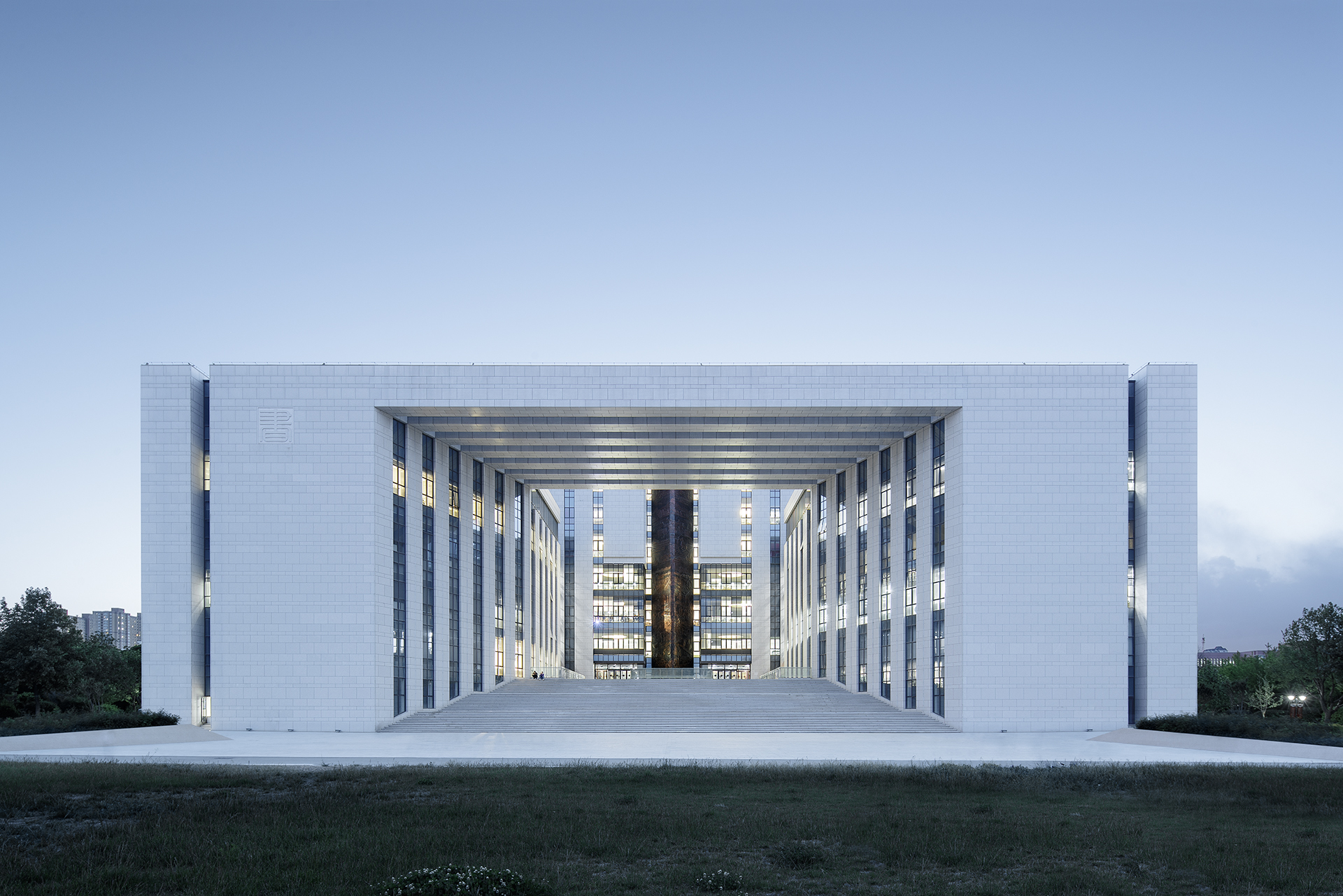
设计单位 浙江大学建筑设计研究院
项目地点 甘肃兰州
建成时间 2018年
建筑面积 4.4998万平方米
这座坐落于西北典型地貌、气候特征中的高校图书馆,从它静静地矗立在兰州理工大学西校区“礼仪轴线”与“景观轴线”交点的那一刻起,就散发着其作为高校校园中枢的开放性、地域性、文化性等多向多义的恰如其分的气质。如今,这里也早已成为了新生入学与毕业季学生汇集的打卡热地。
This university library is located in the typical topography and climate of northwest China. From the time it was erected at the intersection of "Ceremony Axis" and "Landscape Axis" on the west campus of Lanzhou University of Technology (LUT), the library has exuded its status as a campus center full of openness, regionality, and culture. It is now a popular site for students, faculty, and staff alike.
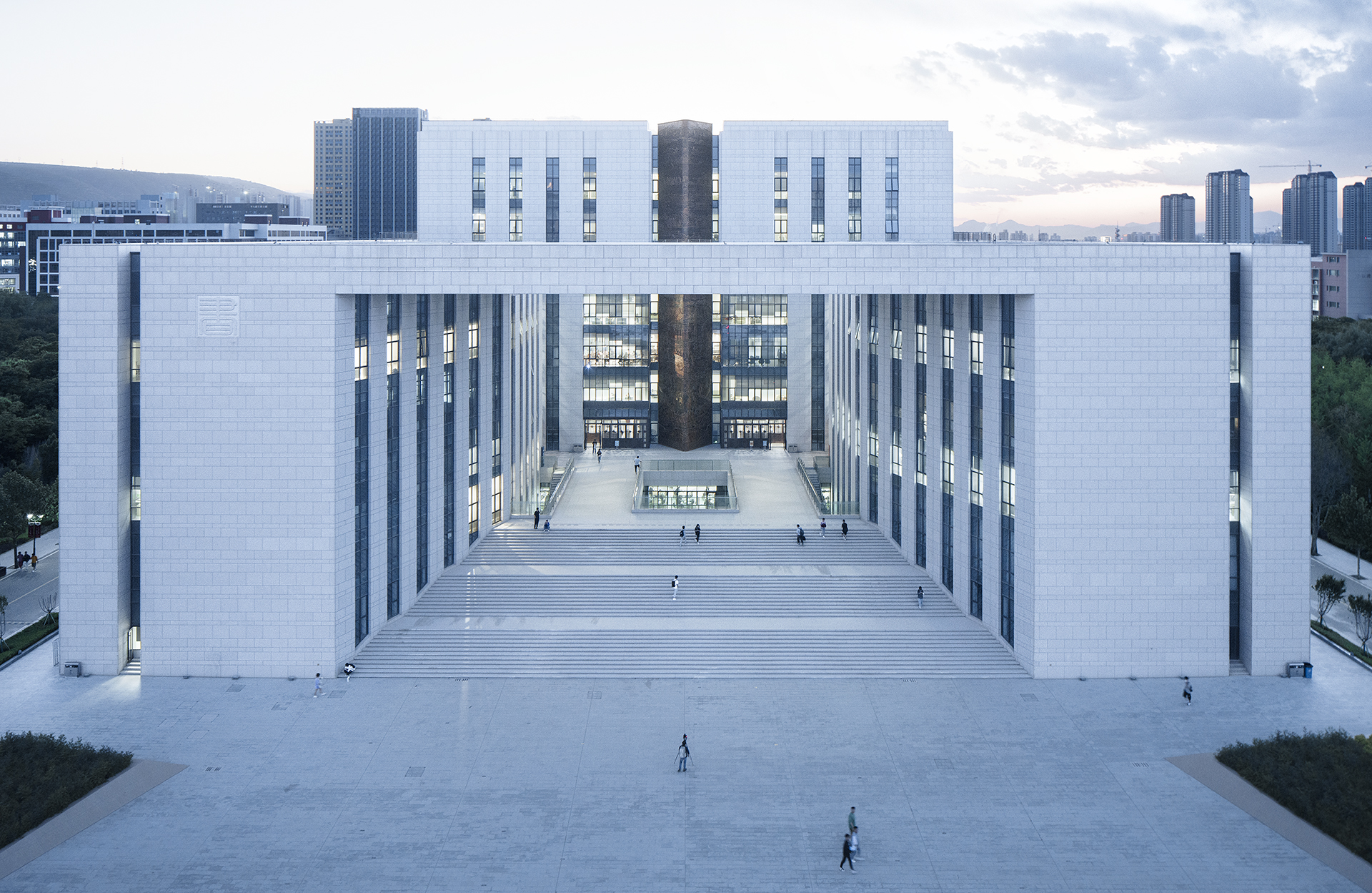
这座 “镂空的石头盒子”由中央主塔、东楼、西楼组成。主塔八层为图书馆中心开架阅览书库,围绕着巨大的采光中庭;东楼五层为图书馆的服务管理用房;西楼六层(含夹层)为教研用房、会议中心和学生服务中心。通过室内不同的层高处理,不仅使各功能需求在各平面内得以顺畅展开,又巧妙地解决了场地西低东高的坡度问题,最终在校园中心呈现出一个“中央突起、四周等高”的纪念性体量。
This "hollow stone box" consists of the Main Tower, East Building, and West Building. The eight-floor Main Tower houses open-shelf reading space, placed around a huge atrium; the five-floor East Building is for service and maintenance facilities; and the six-floor (including the mezzanine) West Building includes teaching and research rooms, conference centers, and a student services center. The library’s design ensures all the functional requirements are met while resolving the challenges of elevation change by having different floor heights in each interior space. The end result is stunning: a commemorative structure that rises above the surrounding volumes.
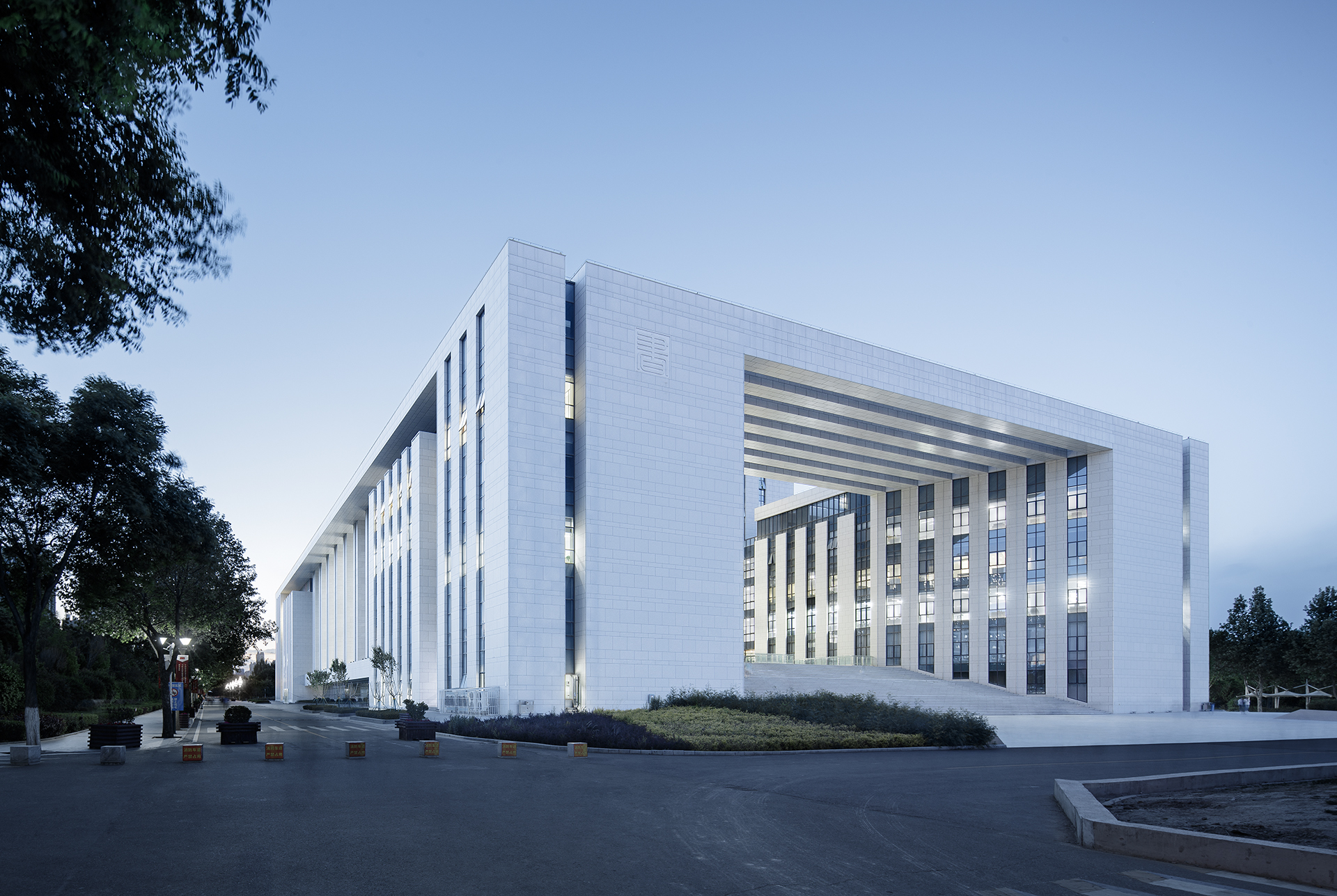
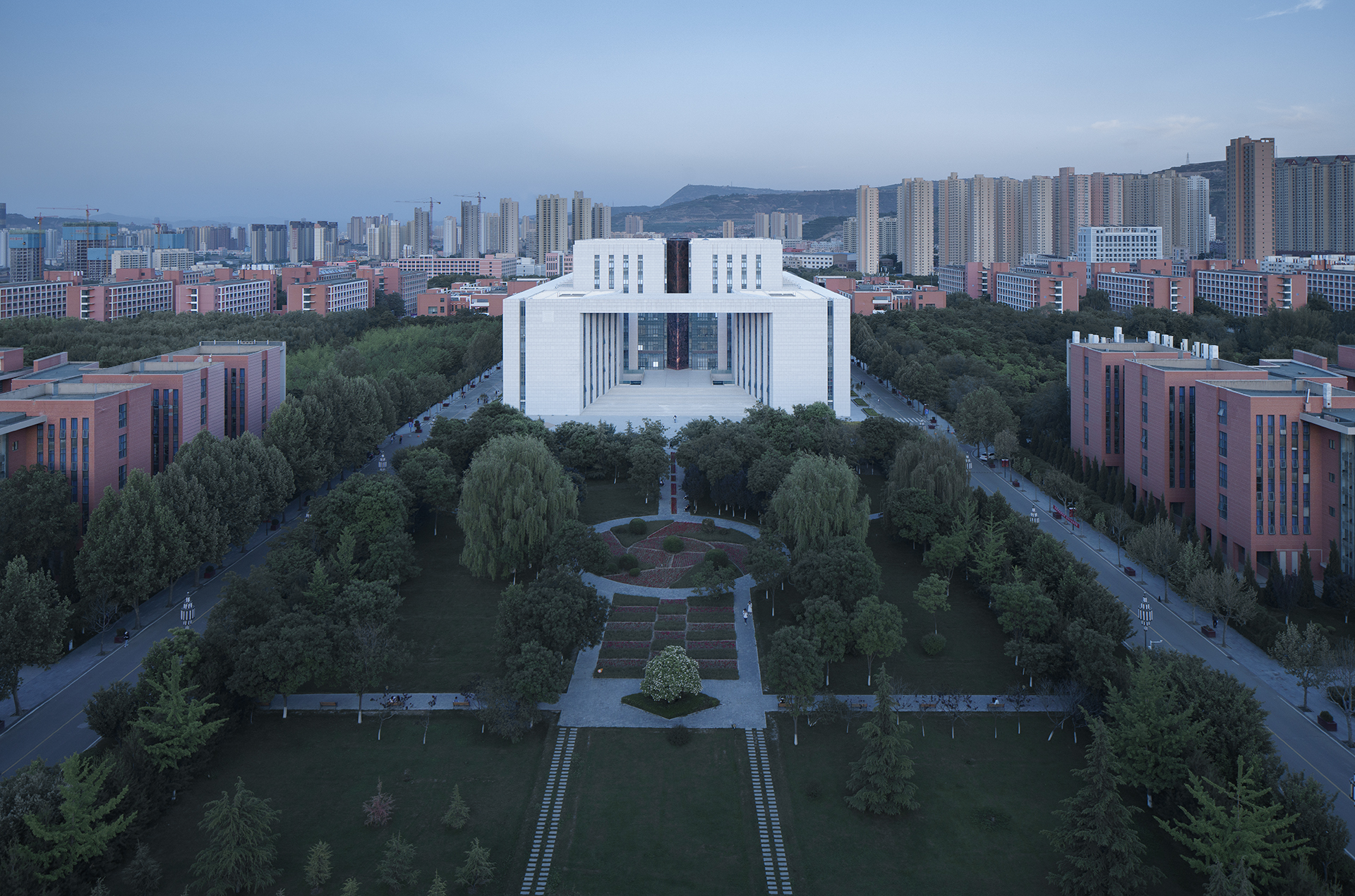
记得美国现代主义建筑大师路易·康曾经做过这样的描述:所谓“学校”起源于一棵大树,树下是圣人、大师的讲坛……逐渐在周边盖起了房子,进一步汇聚成这类房子的聚落——校园……
Louis Kahn said that schools began with a man under a tree, who did not know he was a teacher, discussing his realizations with a few others, who did not know they were students……. Gradually, buildings were raised around them and finally gathered into a cluster that became a campus…
“大树下”的“镶嵌”难题
在2010年前较长的一段时间里,校园中唯独缺席规划核心区位、两条轴线“十字交点”处的这座图书馆。对设计师而言,这无疑是一次审慎的“镶嵌”工作。
For a long period of time before 2010, the LUT campus was missing a piece of something at the main intersection on campus; that is where the library would perfectly fit. For designers, this was undoubtedly a prudent feat of inset.
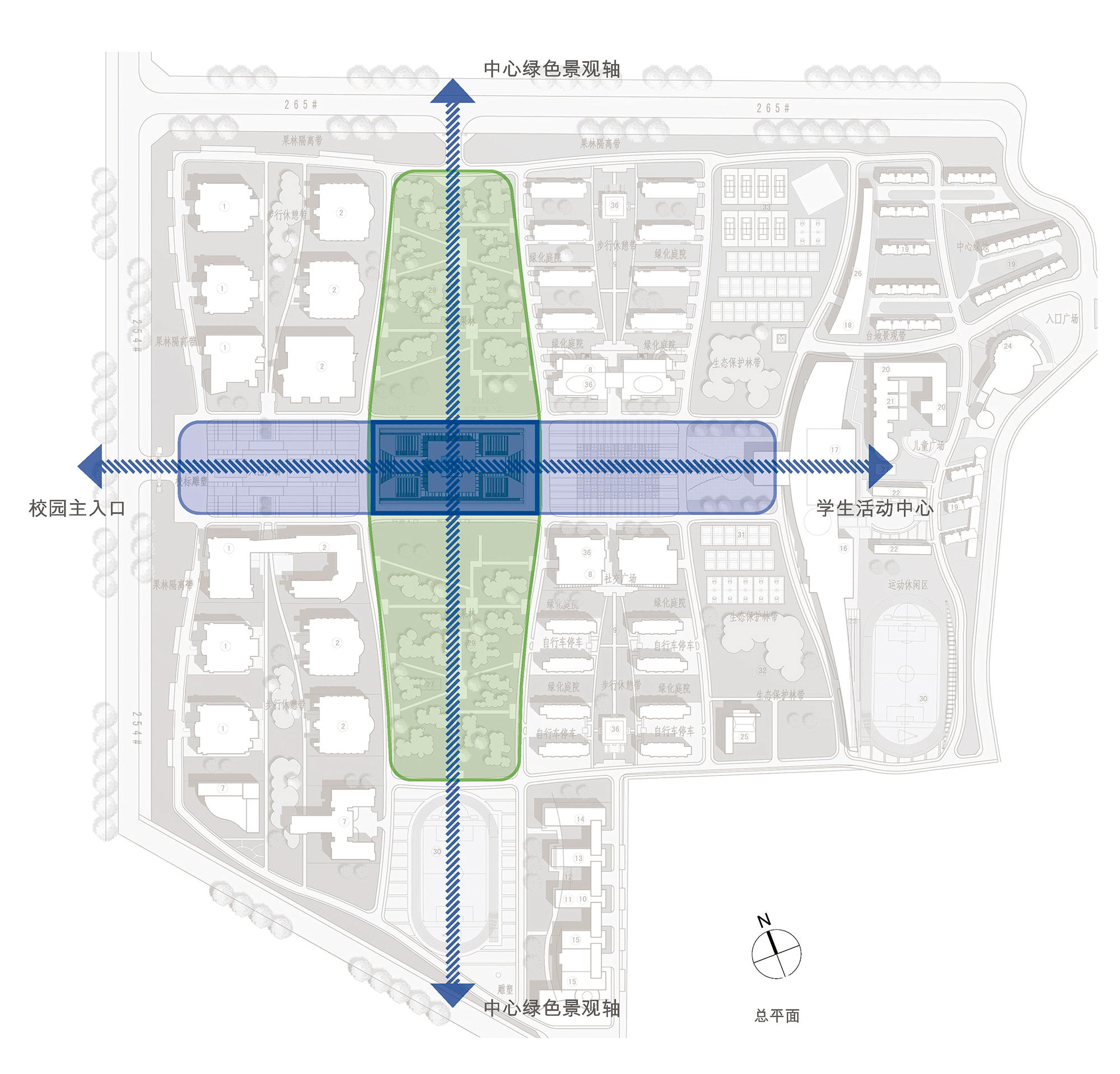
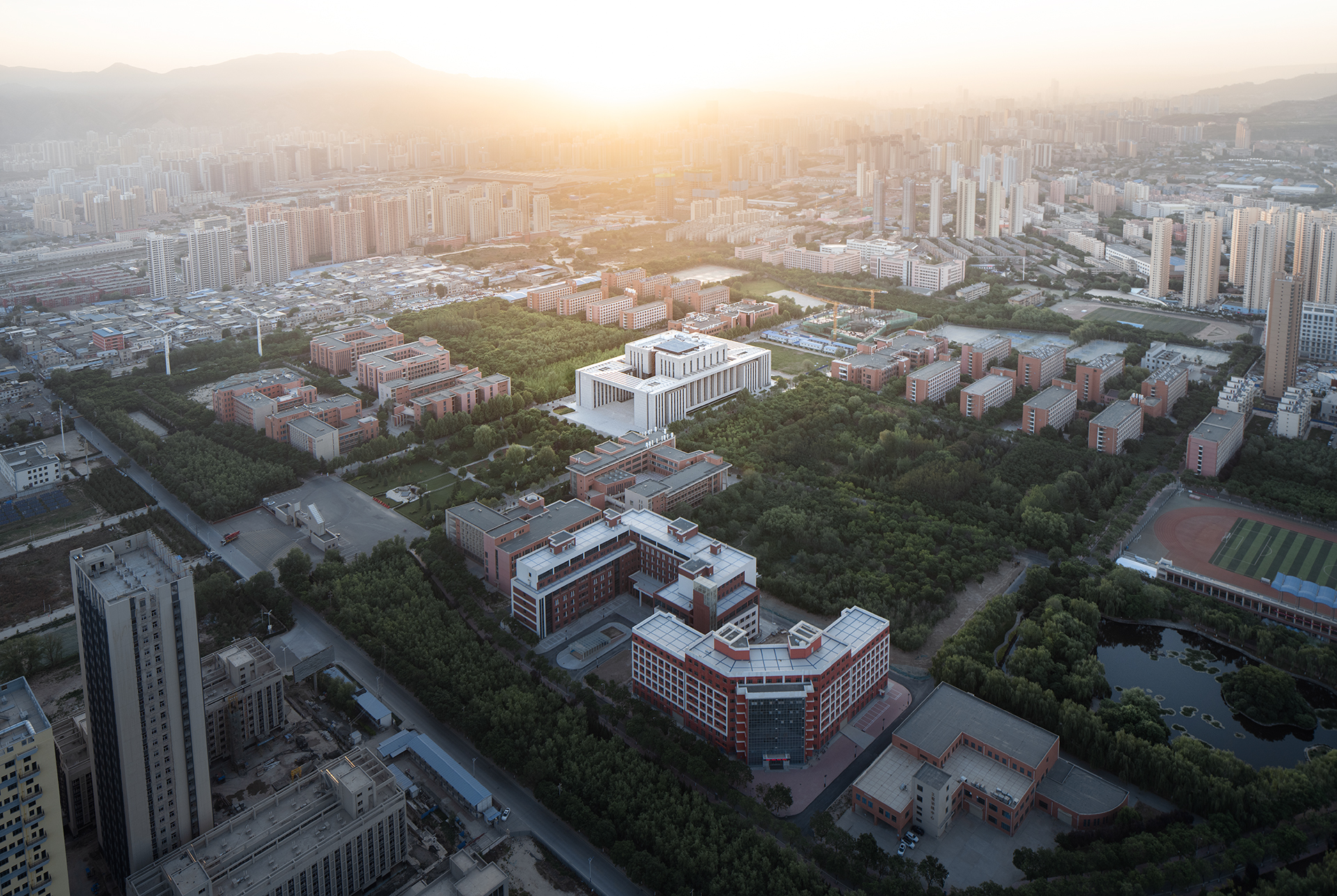

在综合考虑流线、空间、虚实、质感、纽带等的各要素后,最终呈现的是一座由低调浅灰麻面石材构成的“安静的石头方盒子建筑”。与一般石头建筑坚实而“拒外”的特征不同的是,这座图书馆东西立面大台阶的门式巨构空间,面向校园的“礼仪轴线”开放,南北立面二层大平台各自朝向校园的“景观轴线”开放,开放的姿态使这座“石头盒子”似乎具有了“呼吸”时空气息的功能。
After comprehensive consideration of various issues such as people circulation, space usage, solid, void, texture, and linkage, the final presentation is a “silent stone box construction” composed of desaturated light grey stone. Unlike general stone buildings that are solid and “separated from the world”, the LUT Library is well connected with the rest of campus. The portal-like space on both the east and west facades of the library opens to the Ceremony Axis, while the large platforms on the second floor of the north and south facades face the Landscape Axis, respectively. Its open posture makes this “stone box” seem to have the ability of “breathing”.
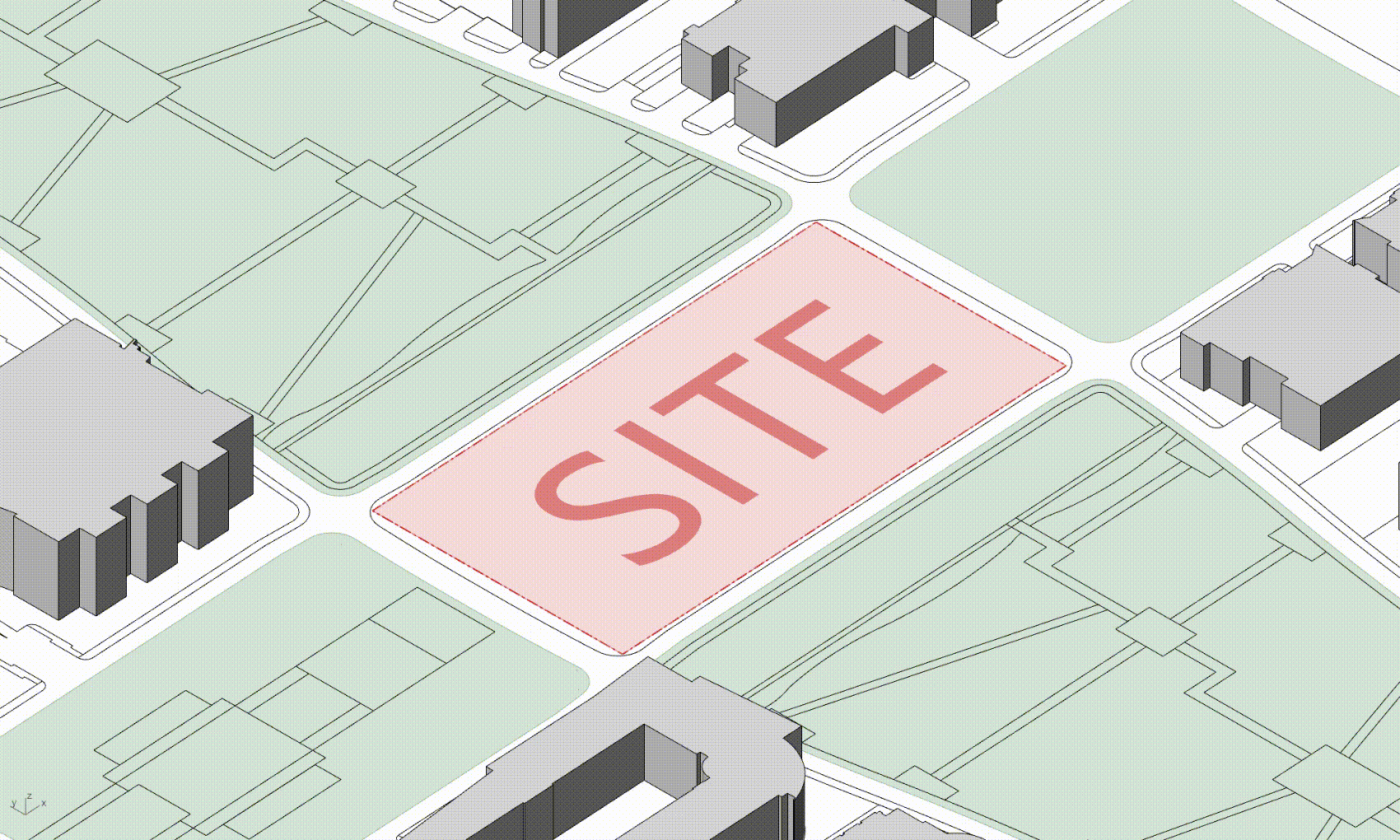
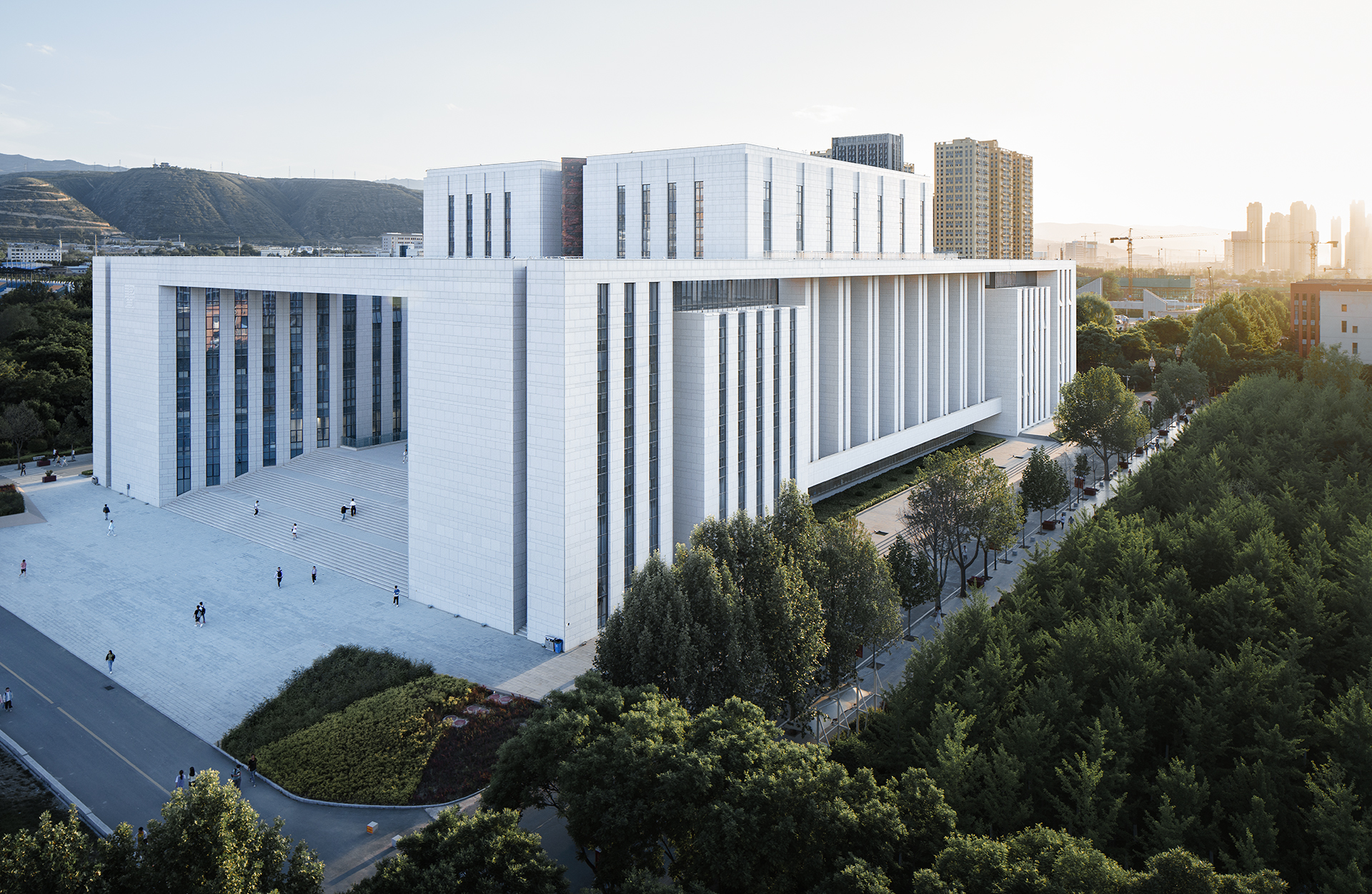
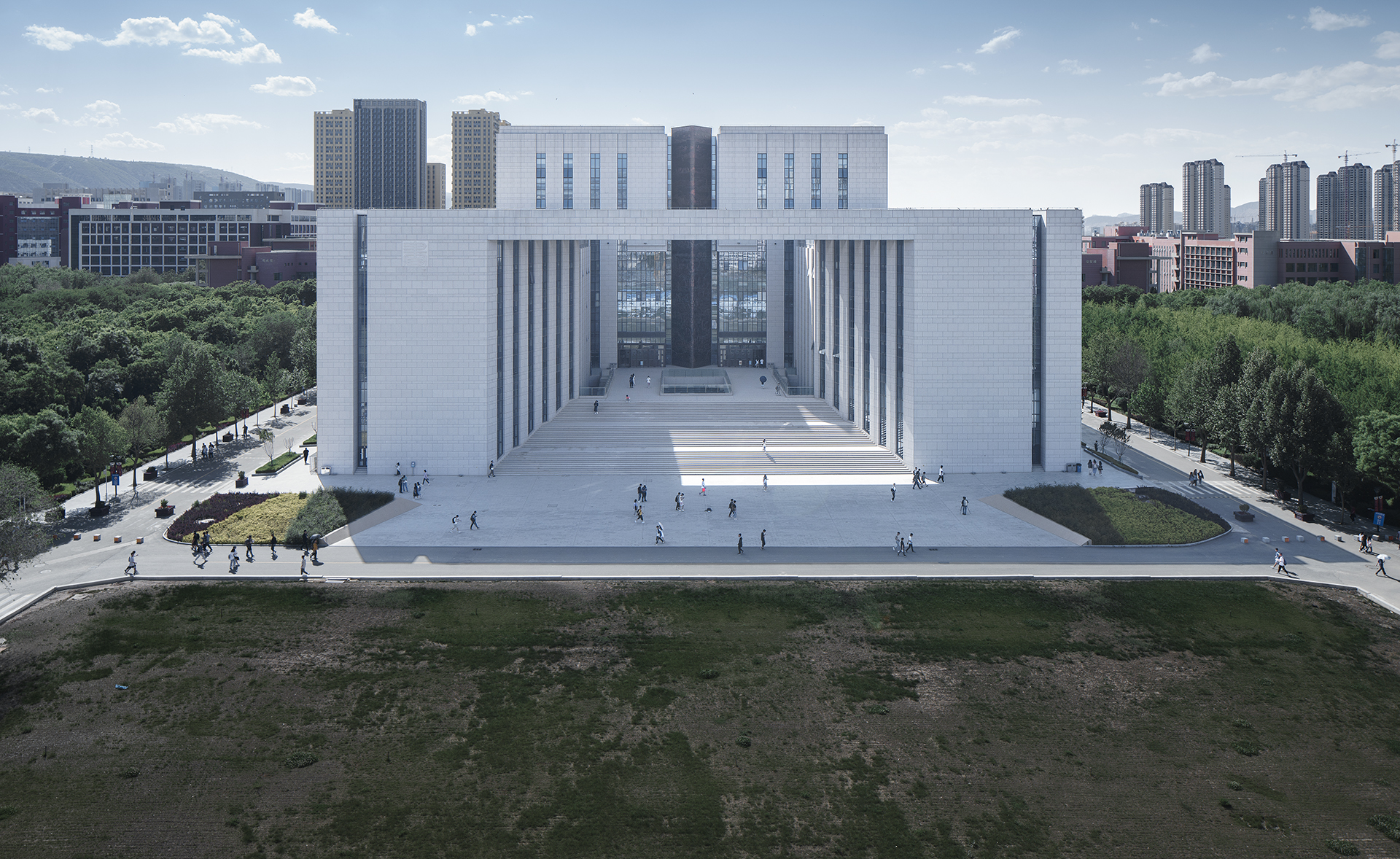
以促进交流为核心
大学是思想汇聚之地,其图书馆更是体现这一“场所精神”的要地。
A college is a place of converging minds and ideas. Its library is an important place to embody this spirit.
这座以“学习中心”为理念打造的图书馆,其内部如同一座“一站式shop”,可以活动自如,各取所需,且方便交流。其外部东西大台阶的“灰空间”、南北二层的大平台都加强了人与人、人与自然的交流与互动。
This library, with its focus as a learning center, is like a "one-stop shop" that provides free activity space and naturally facilitates communication. The Grey Space on the main stairs as well as the huge platforms on both the north and south sides raise opportunities for interaction between both humans and humans, as well as humans and nature.

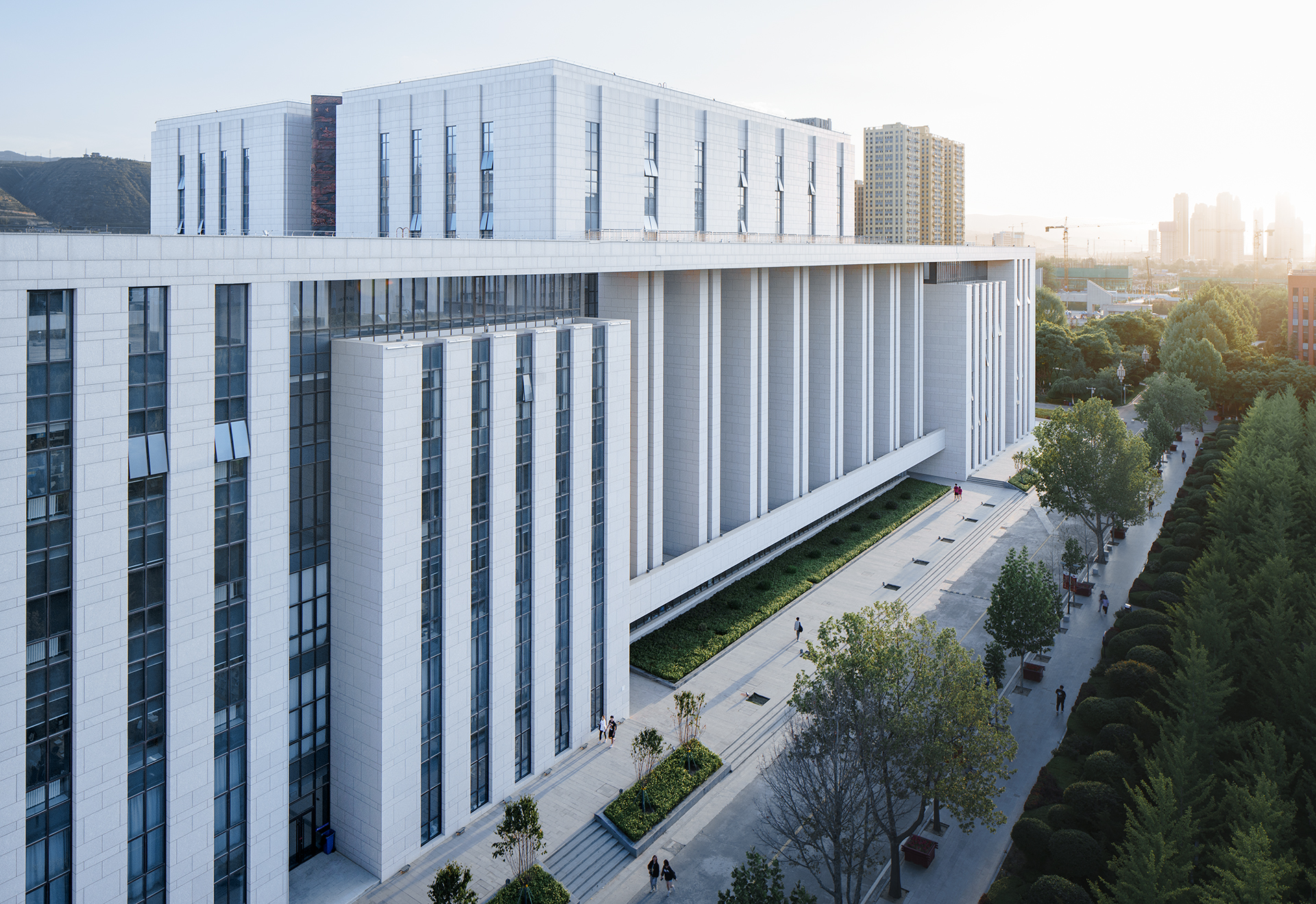
近些年,在国际设计界逐渐流行一种公众参与型互动设计的潮流,以进一步凸显更贴切的“以人为本”的理念。东、西大台阶对景的青铜图腾柱的互动设计正是对这一理念的实践。两座36.6米高、平面为60度三角形的浮雕柱,经过全校范围的图案征集后,最终成为了该校艺术系老师们放飞志向的舞台。
In recent years, a trend of public participation-based interactive design has gradually become popular in the international design community, which highlights the concept of “people first” in design. The interactive design of the bronze totem poles facing the east and west stairs is a practice of this concept. After a school-wide call for submissions, the two embossed columns, with heights of 36.6 meters and a 60-degree triangular plane, have become a platform showcasing the skills of the art faculty of LUT.


气候性(舒适性体验)
从气候角度而言,“窑洞”是对西北气候的适应,在于它采用了坚闭建筑表皮、适度通风和欢迎阳光的策略。最外层表皮,在对防风沙与采光做出平衡思考后,采取了竖向条窗的形式;而在中庭顶部和某些内侧界面则采用了全玻璃形式,这一方面强化了类似“窑洞”的气候策略,另一方面也优化了自然光线的质量。可在合适季节开合的中庭玻璃天棚,以及二层大台阶平台上大小不一的六个下沉庭院,使观者与用者都更贴切地体会到了西北“平地窑”的特质。
From a climate perspective, the "yaodong" (house cave) style of the library is an adaptation for the northwest of China in that it becomes like a “skin” for the building, moderating ventilation and letting sunlight in. The outermost envelope has the form of vertical slatted windows and balances between wind and sand prevention and natural illumination. Meanwhile, the top of the atrium and its inner interfaces are all made of glass. This strategy optimizes the indoor climate as well as the quality of natural light. The glass canopy on top of the atrium, which kinetically adapts to different climates, along with the six semi-underground courtyards of varying sizes, take visitors on a similar experience to the Northwest’s flat cave dwellings.
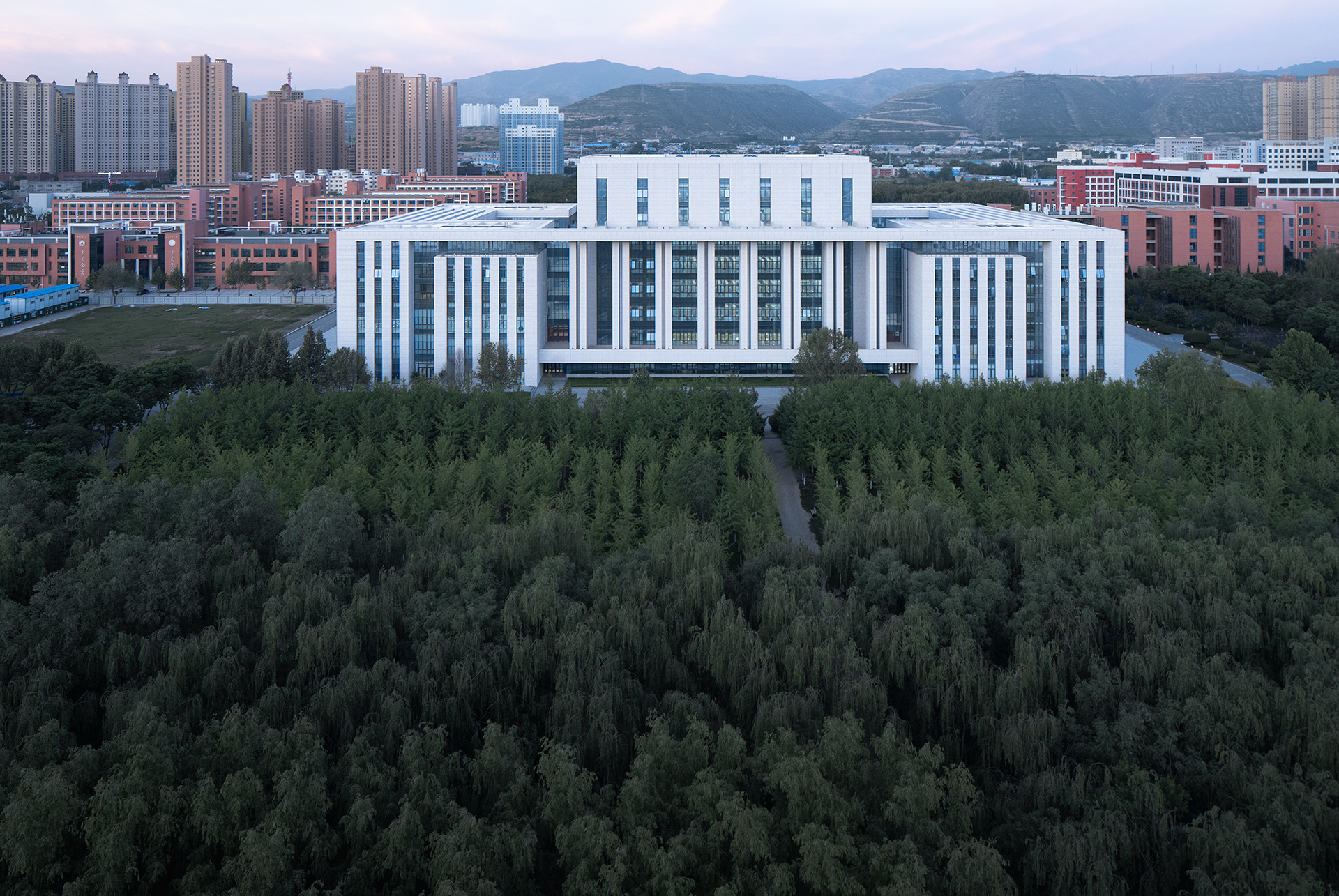
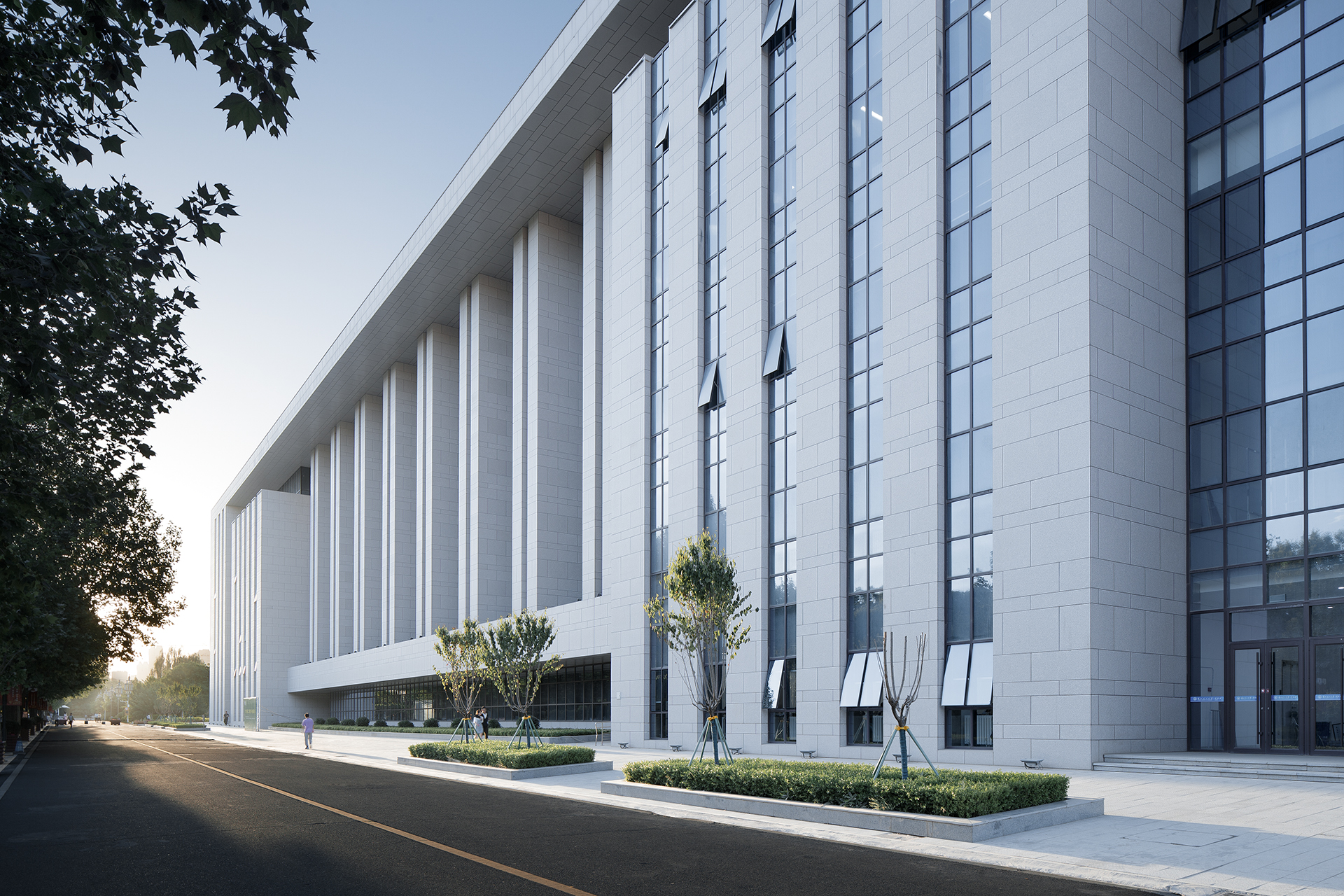
地域性(视觉体验)
黄河、戈壁、黄土高原是这里的地理要素,建筑立面通体毛面石材的灰调肌理,配合“空洞”与玻璃界面产生的“大虚大实,大开大合”的韵律,非常适配西北文化的凌厉古朴,以及不远处九曲黄河映衬下的丹霞山脉延绵的苍凉。东西入口大台阶灰空间广场对景的两尊“青铜图腾柱”,则是对西北悠久的璀璨青铜文化和辉煌敦煌文化的致敬。
The Yellow River, the Gobi Desert, and the Loess Plateau are the geographical features of northwest China. The library’s facade has a grey-toned texture of rough-surfaced stone, combined with holes and a glass surface, creating a rhythm of solidity and voidness. It is very suitable for northwest China’s culture and the fierceness, simplicity, and desolation of the Danxia Mountains. The two “bronze totem poles” on the opposite side of the Grey Space are a tribute to the splendor of the Northwest’s long-standing bronze culture and Dunhuang culture.
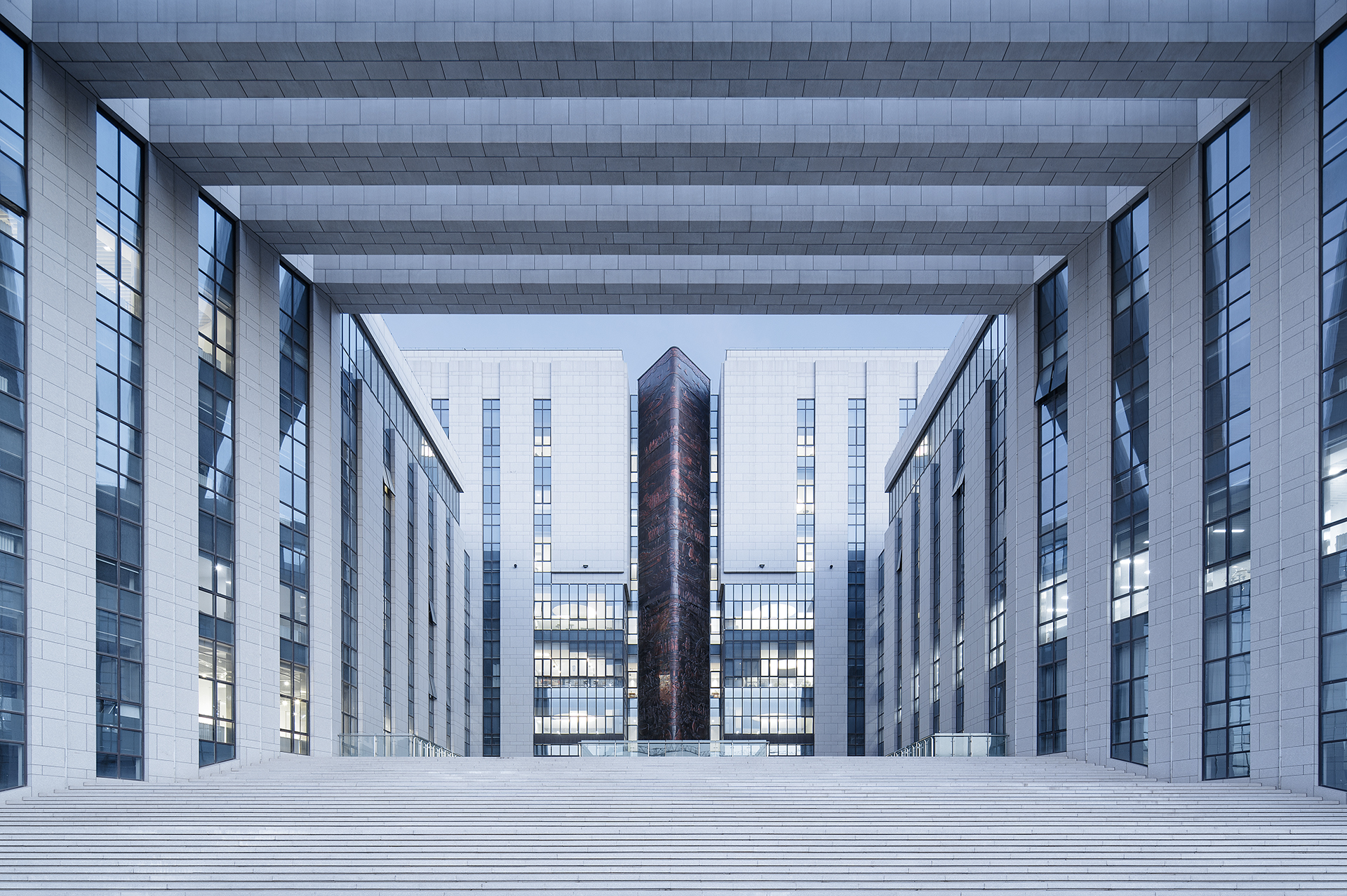

文化性(精神体验)
华夏文明关于“器”与“道”的思辨源远流长,承载着人类精神文明的高校及图书馆设计,更应在当下做些什么?从“礼仪轴线”两个方向观看建筑,雄伟壮观的门廊和大台阶造型,象征甲骨文的“问”字,隐喻着人类对知识的探究。立面的竖向肌理和南、北向长方形的柱廊序列空间,不禁令人遐想起古代的“简牍”,仿佛正置身于“书海”。
Chinese civilization has a long history of thinking about “capacity” and “methodology”. What should be done in the current design of colleges and libraries based on our spiritual needs as human beings? Looking at the building from both sides of Ceremony Axis, the majestic porch and the large steps form the Chinese character for “question” in oracle bone inscriptions, symbolizing humanity’s exploration of knowledge. The vertical texture of the façade and the sequential rectangular colonnade space remind people of ancient writing tablets in the “ocean of books”.
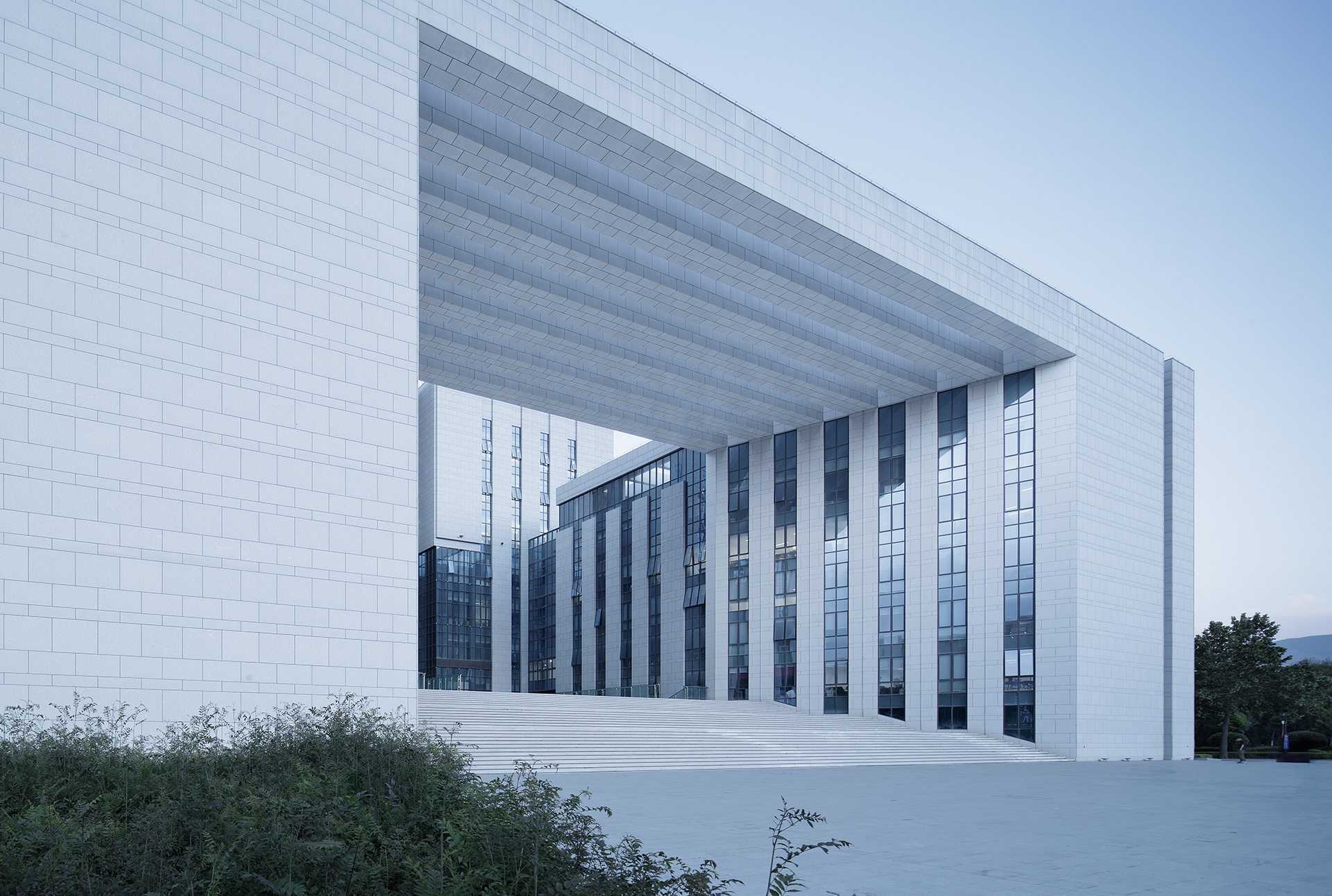
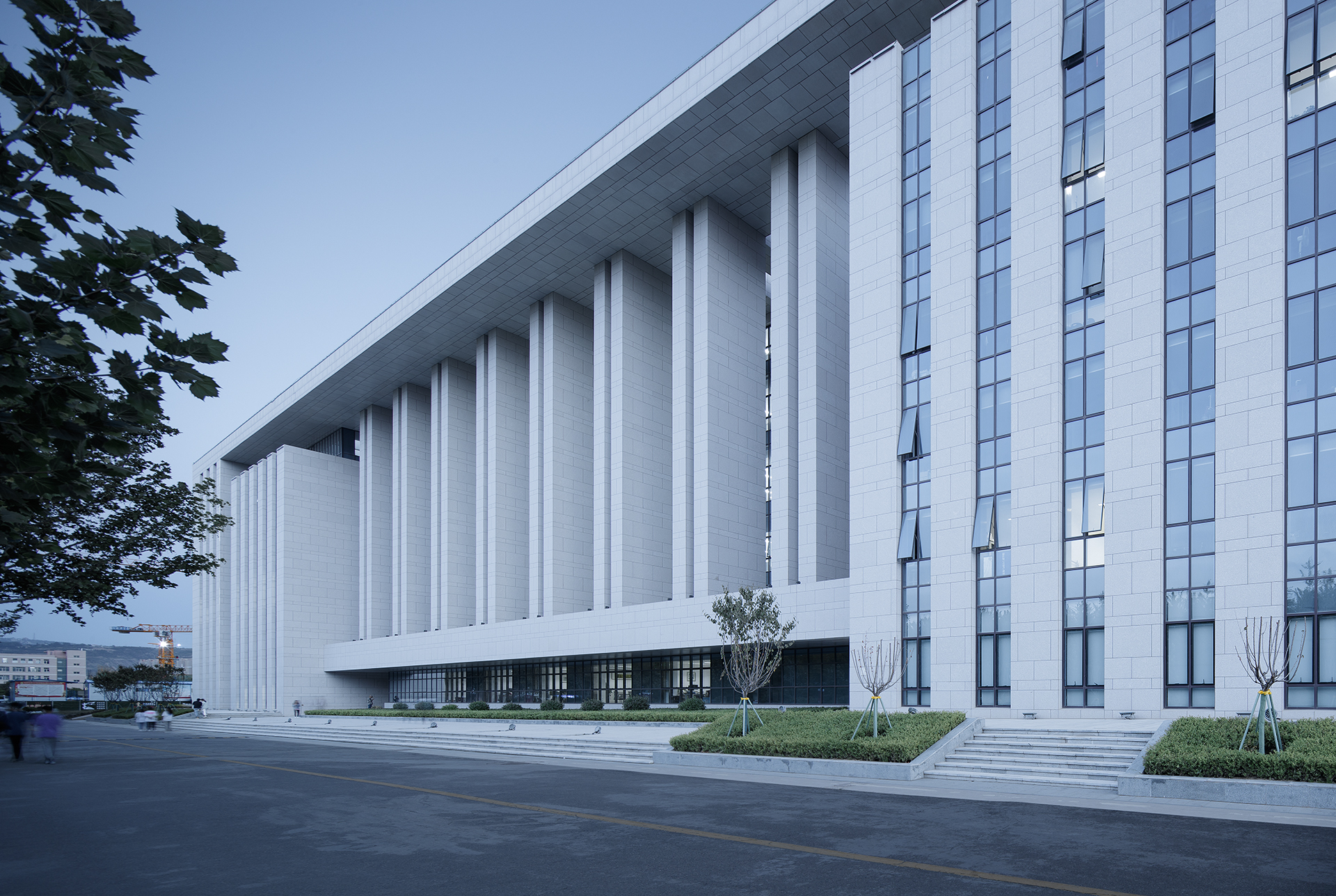
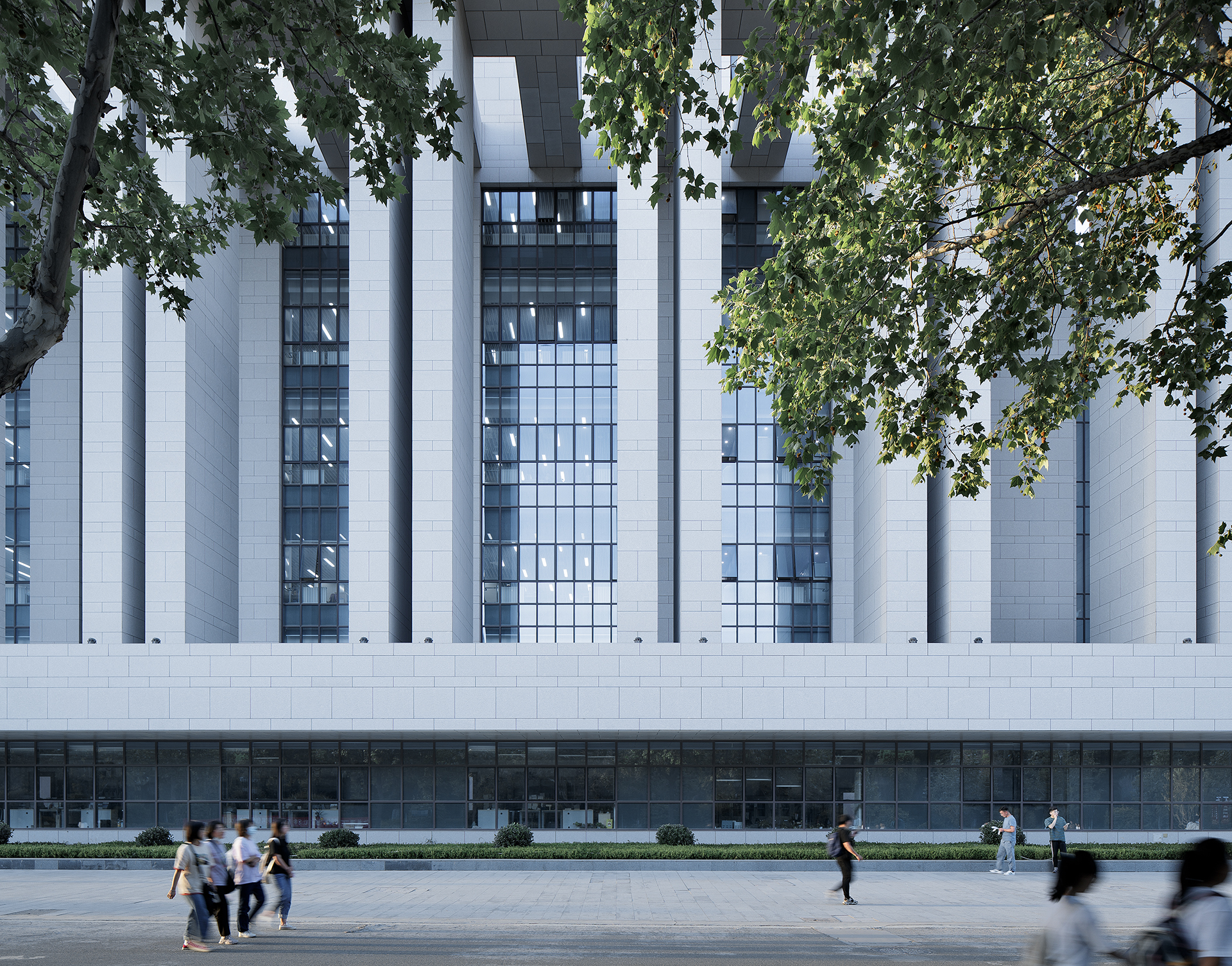
与早期欧美高校的古典图书馆相比,当代的高校图书馆早已不是青灯暗晦的苦学之地。当代图书馆需要更加高效、便捷、智慧的特征;更加开放、包容、舒适的气质。
Compared with the classical libraries of early European and American universities, contemporary university libraries are no longer just for studying late into the night. They need to be more efficient, more convenient, more intelligent, more open, more inclusive, and more comfortable.
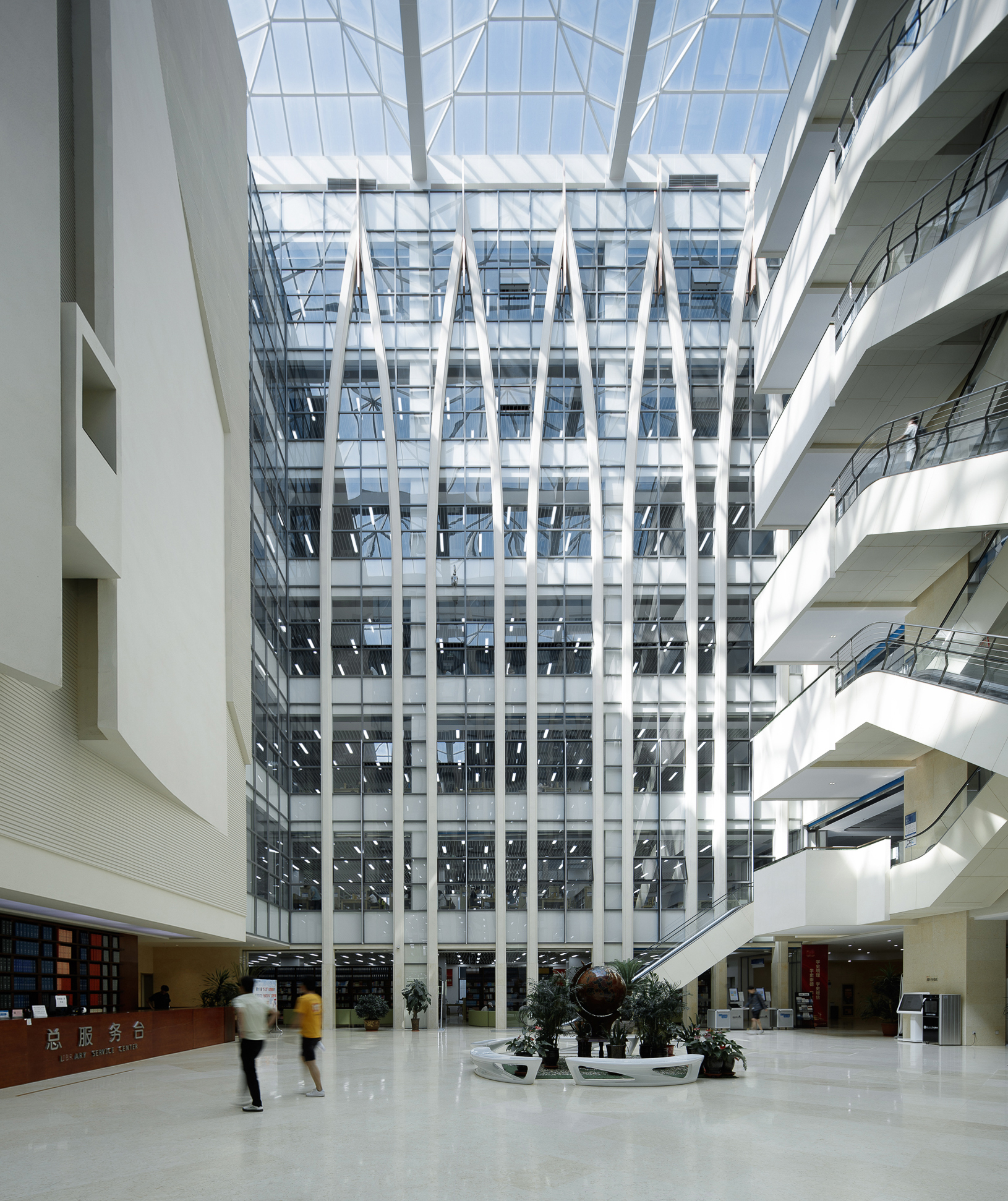

“一站式”高效服务模式
借阅空间的高效而兼容,即“一站式服务”模式,是通过位于建筑二层的开放性综合服务平台实现的。这种在20世纪初美国supermarket(超市)中运用的“一站式”解决方案,正在被越来越多地运用于现代图书馆,乃至更复杂的文化综合体中,满足着现代人快节奏、高效率的需求。
The comprehensive book-lending service platform is located on the second floor. This one-stop solution, which was heavily utilized in American supermarkets in the early 20th century, is being applied more and more in modern libraries and other more complex cultural facilities, satisfying people's needs for fast service and high efficiency.
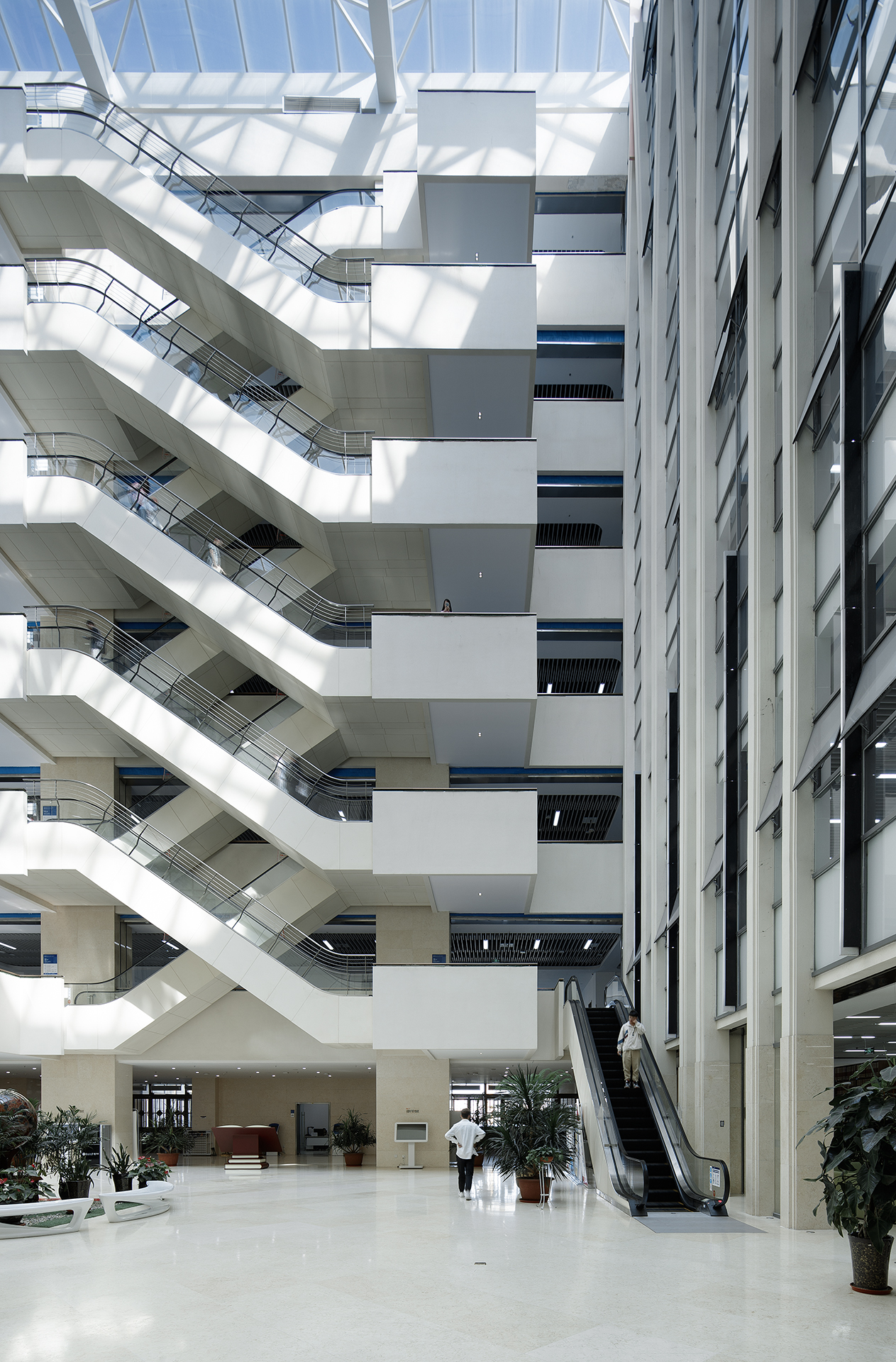
通用空间与多首层入口
藏阅空间在结构设计中采用了国际流行的“三统一”原则,即统一柱网、层高、荷载的模式,为其在建筑全生命周期内的功能替换与演变提供了足够的可能性。
The library’s reading space adopts the internationally trending "three unifications" principle in structural design; that is, a unified column grid, floor heights, and load usage. It provides enough possibilities for its functional replacement and evolution within the full life cycle of the building.
大台阶拾级而上的主入口与多入口空间结合的模式,不仅很好地解决了会议中心、图书研究、管理办公和高校图书馆特有的晚间自习等不同空间的需求,也使建筑本体与周边校园实现了更积极的互动。
The combination of the main entrance and multiple side entrances up the main stairway meets the requirements of different spaces, such as the conference center, research room, management office, and self-study rooms. It also enables more interaction between the building itself and the surrounding campus.

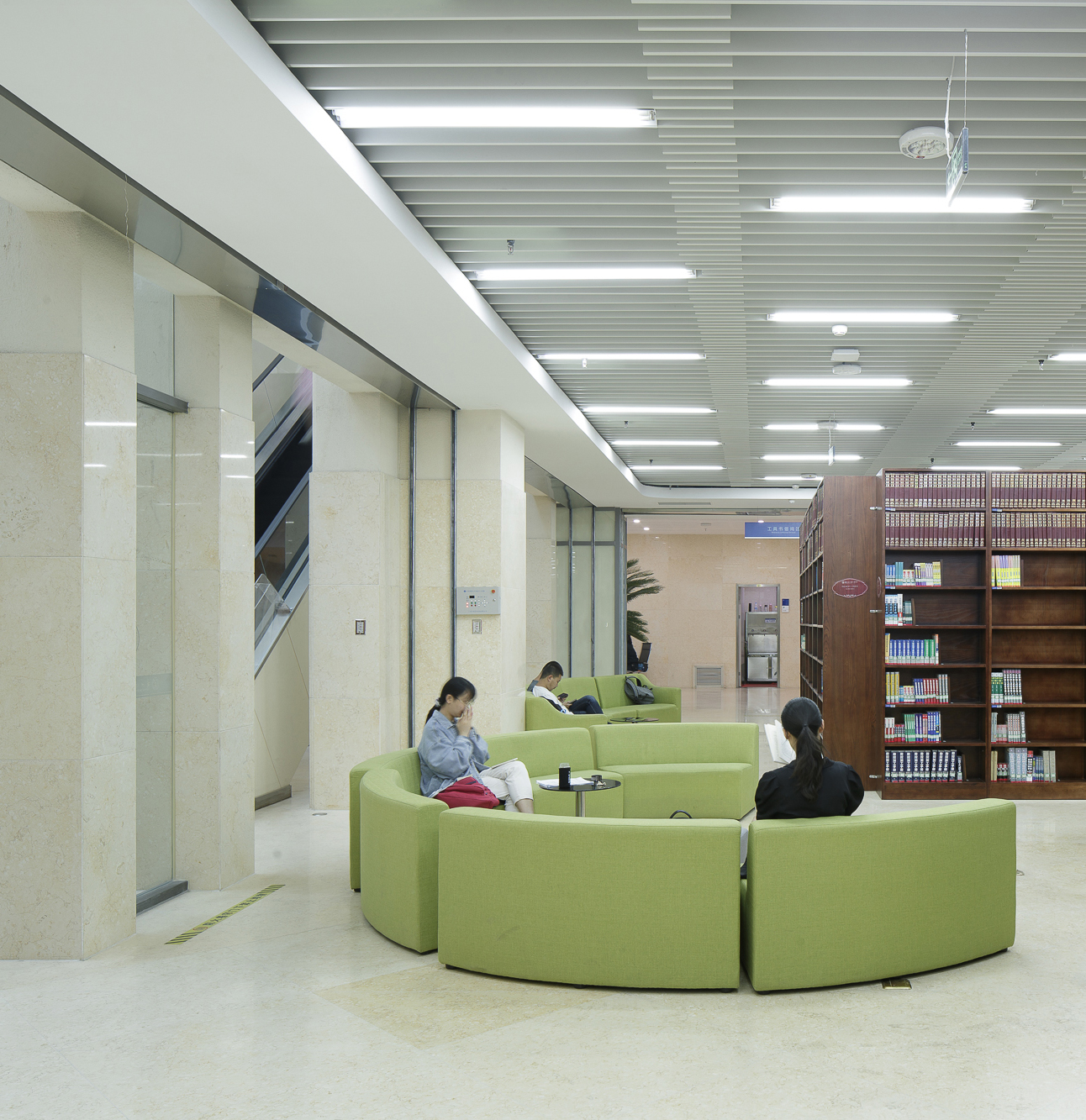
现代化的“智慧服务”系统
智能化信息技术的广泛应用,使这座图书馆无论是在运维管理、节能低碳、智慧共享方面,还是在“无线泛在”的个性化互动方面都小有特色;并且使其实现了与异地校园老馆之间的“双馆运行”新模式。RFID智能自助图书借还系统、自助文印系统、微信图书馆系统、图书馆3D智能导航系统等为智慧服务提供了保障。
The extensive application of intelligent information technology makes this library unique in terms of operation and maintenance. It is energy-efficient and high-tech, with ubiquitous wireless capabilities. Meanwhile, a new model of "double library operations" allows for cooperation with the old campus library. And, the RFID intelligent self-service book borrowing system, self-service printing system, WeChat library system, and 3D intelligent navigation system, all guarantee intelligent services for each user.
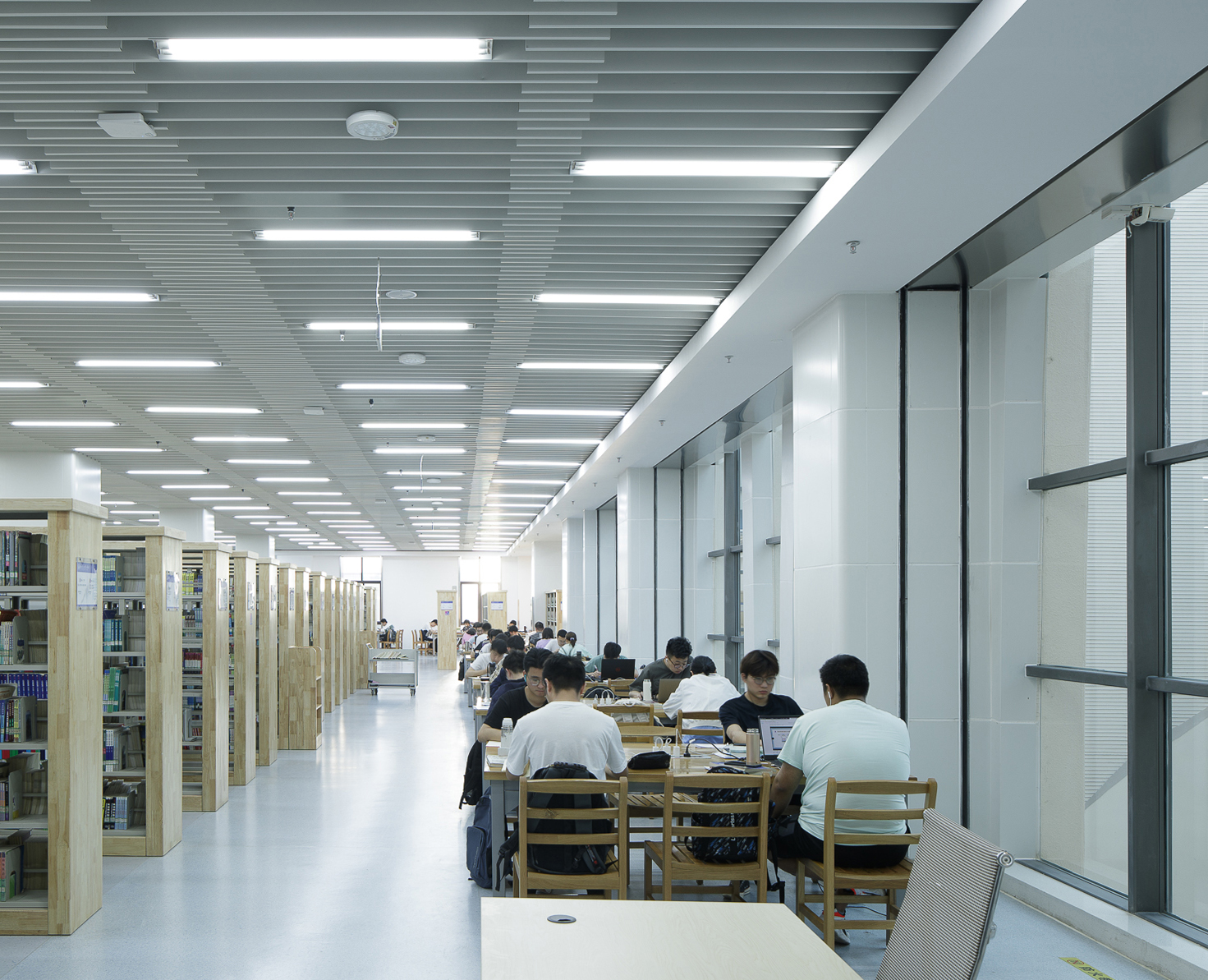


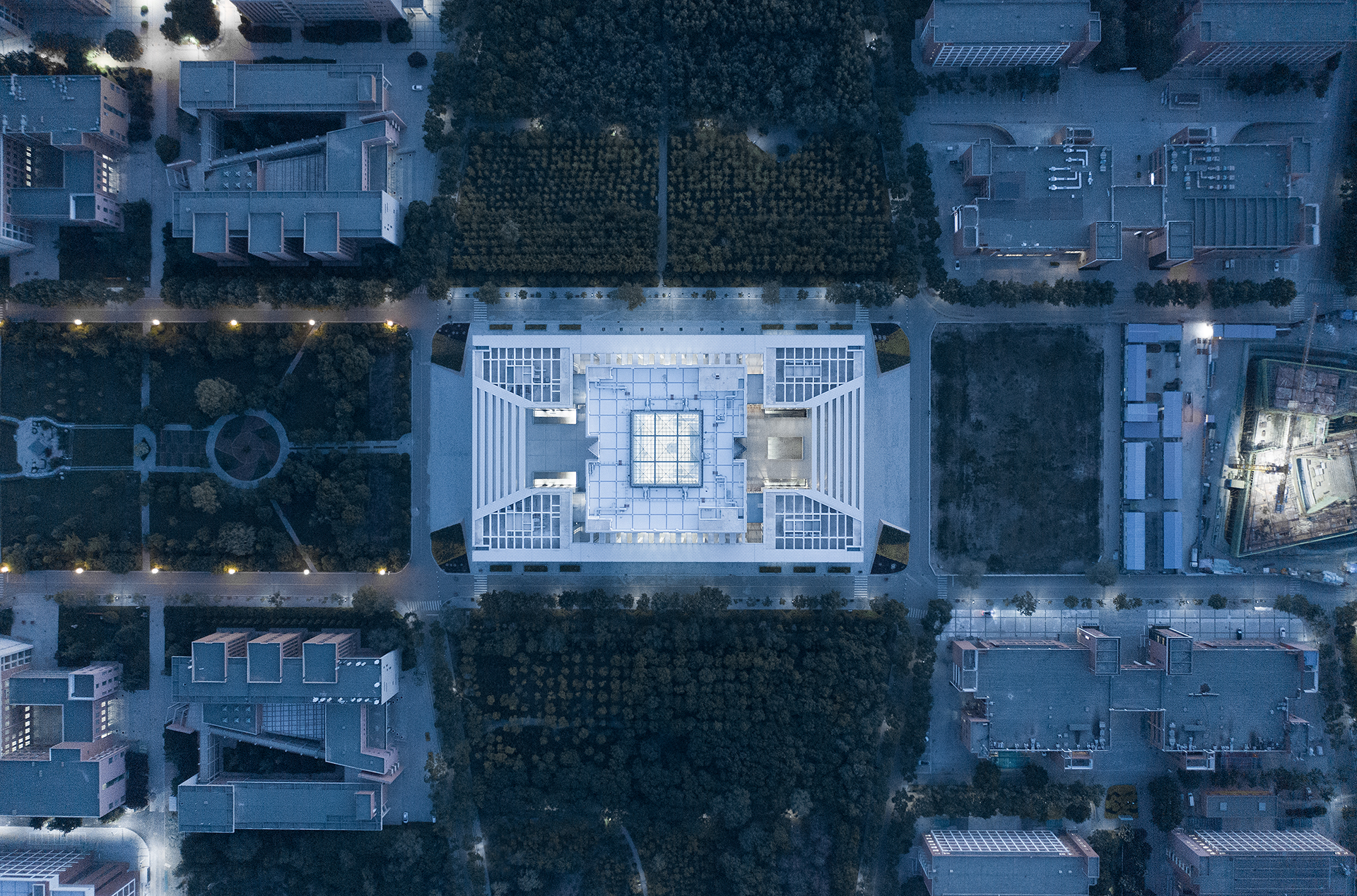
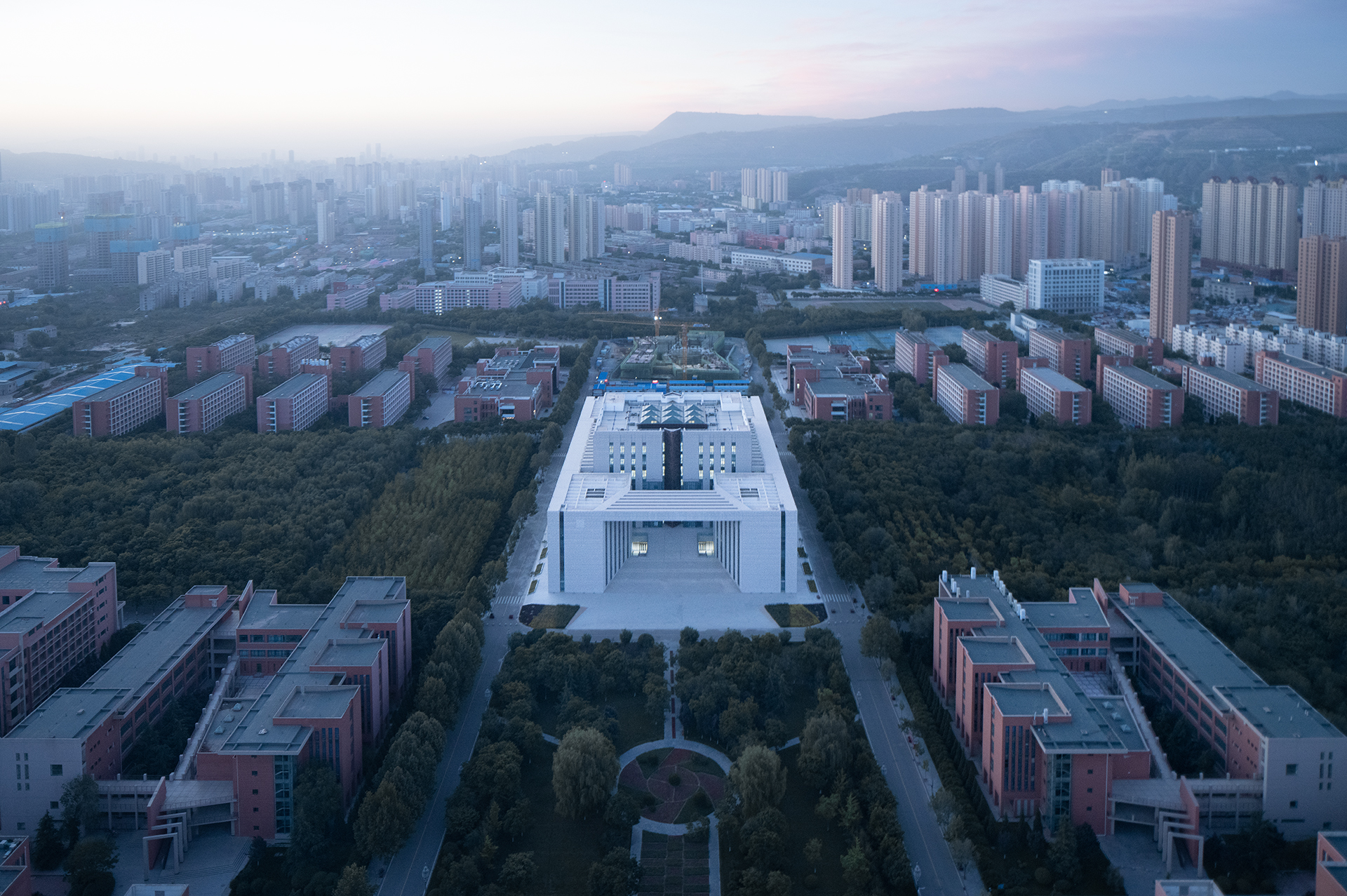
设计图纸 ▽
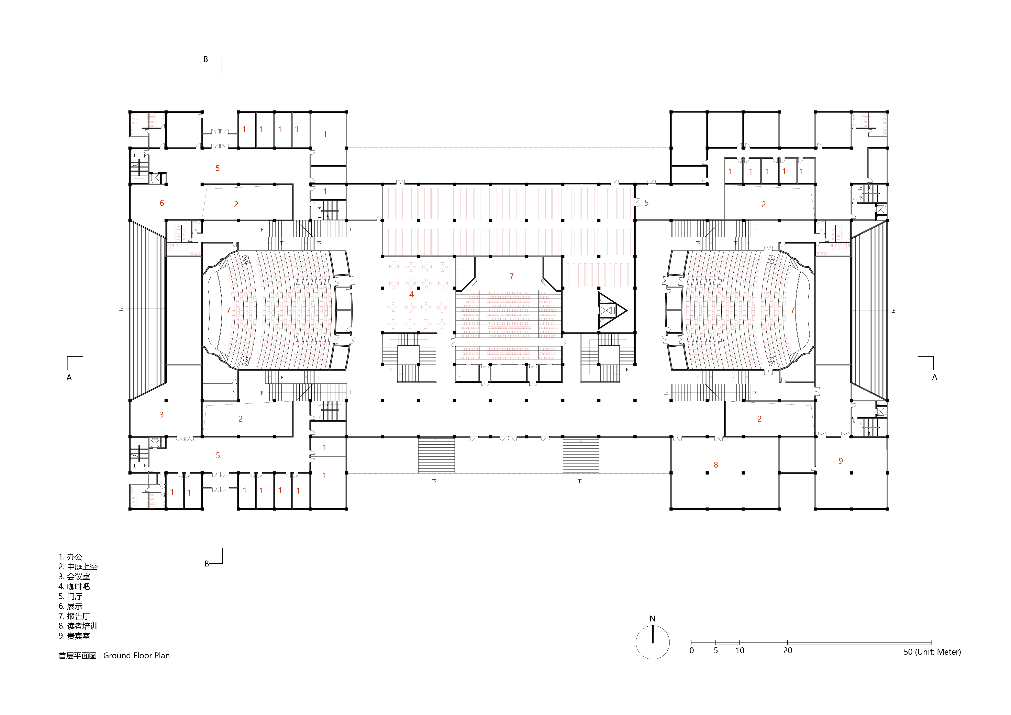
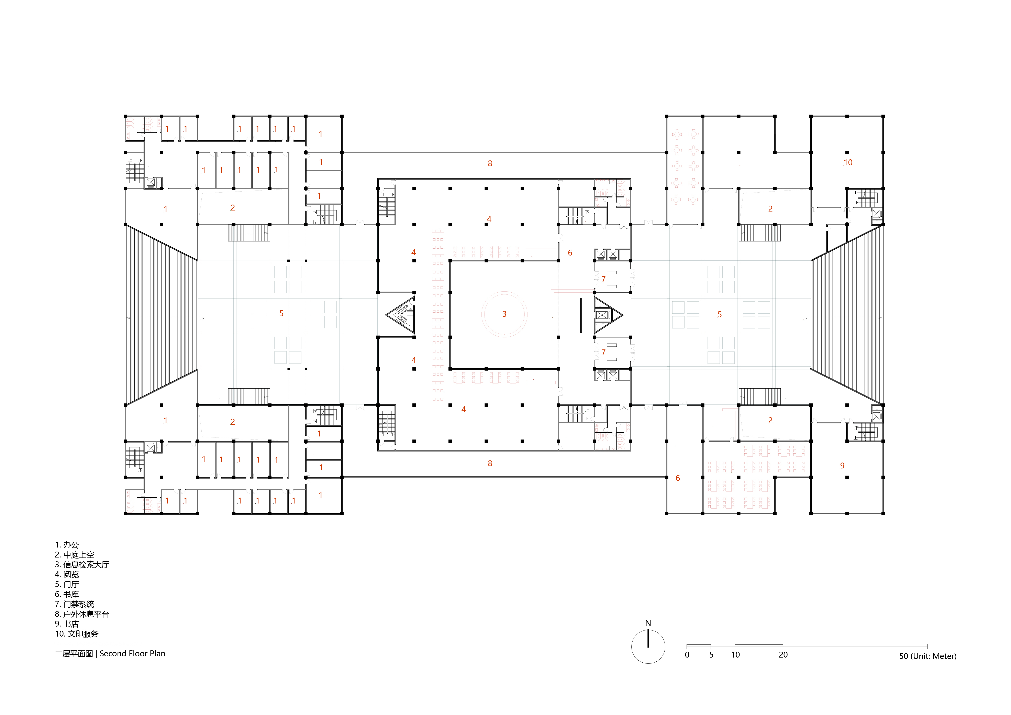
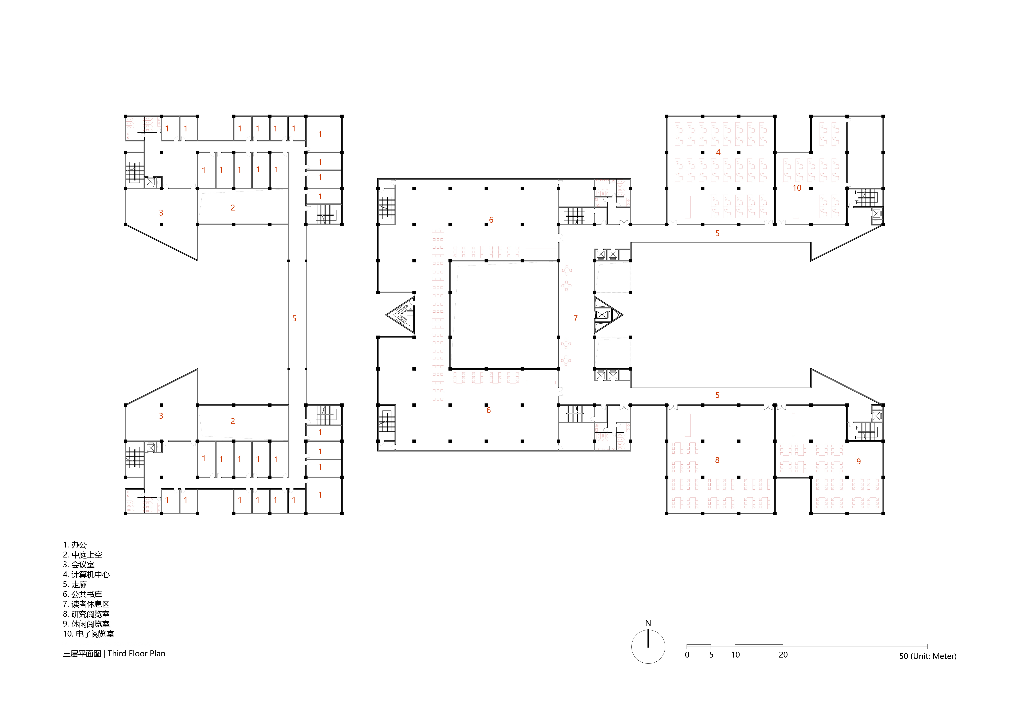
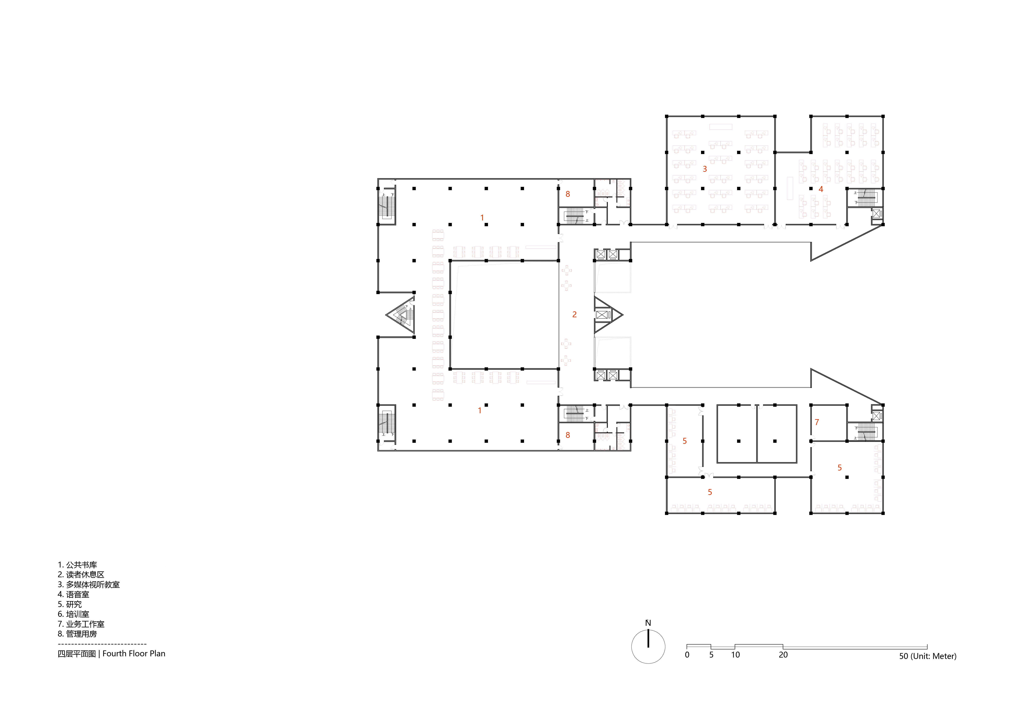
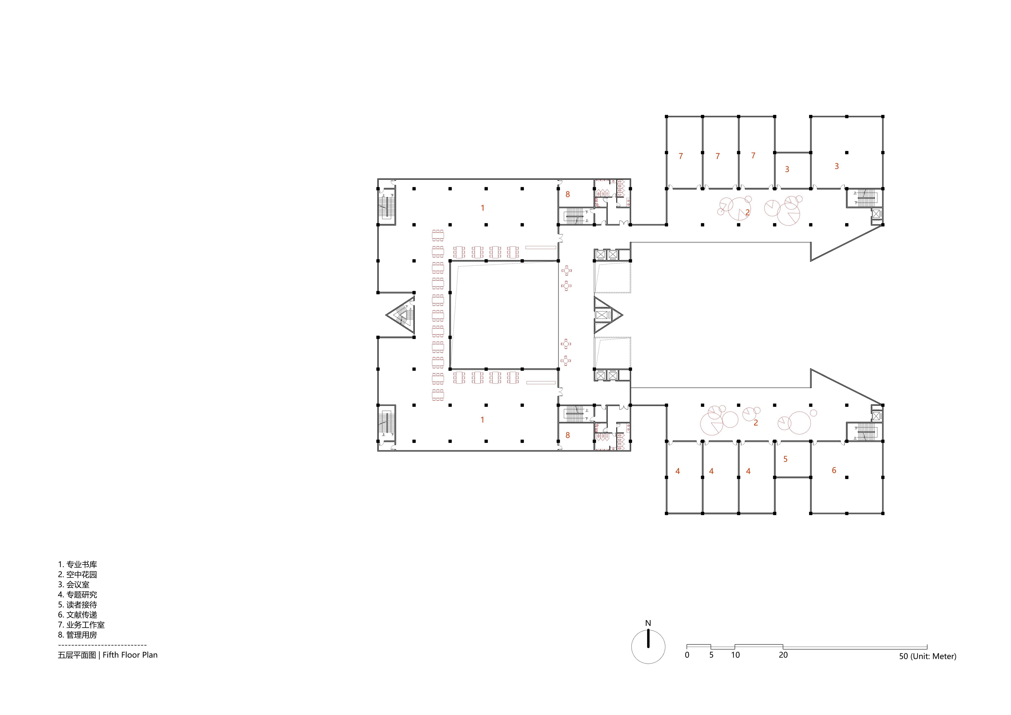
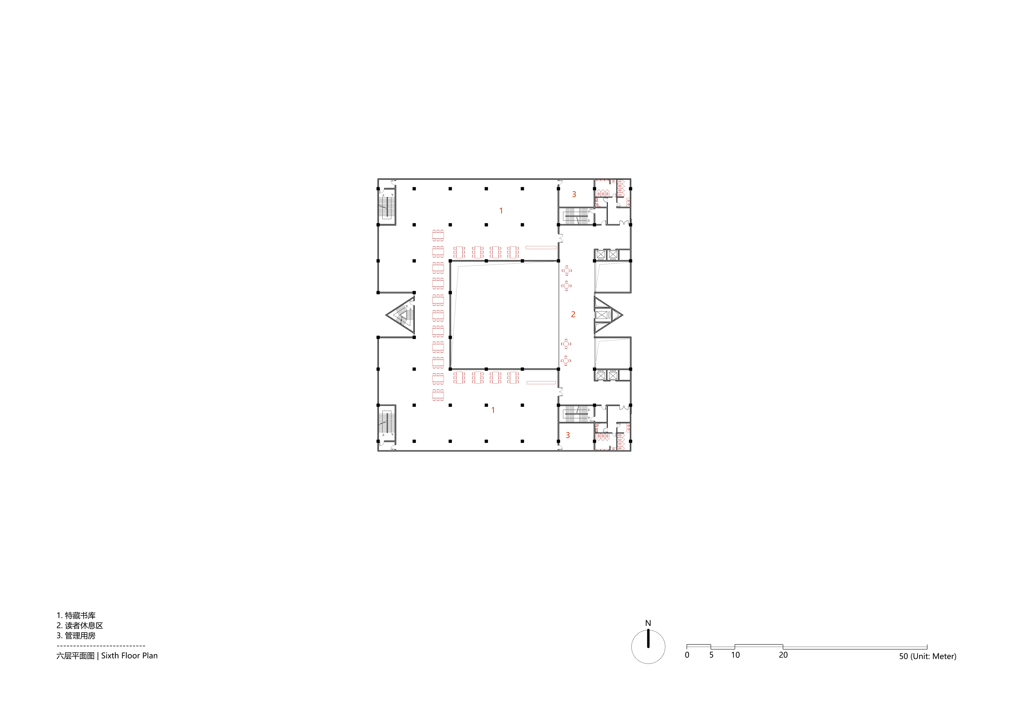
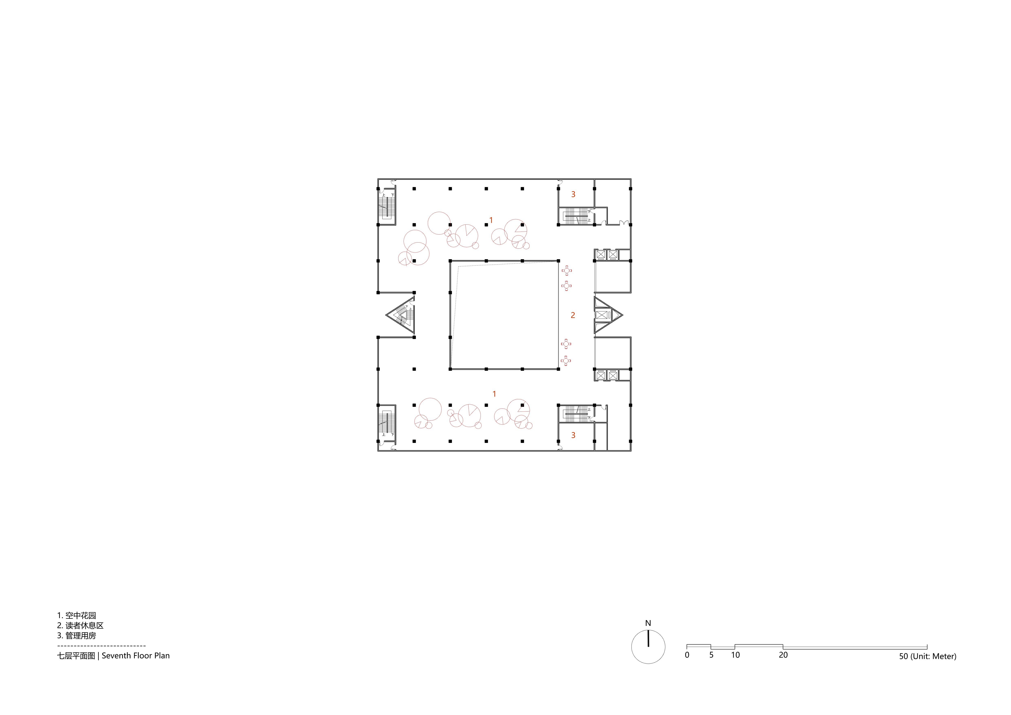
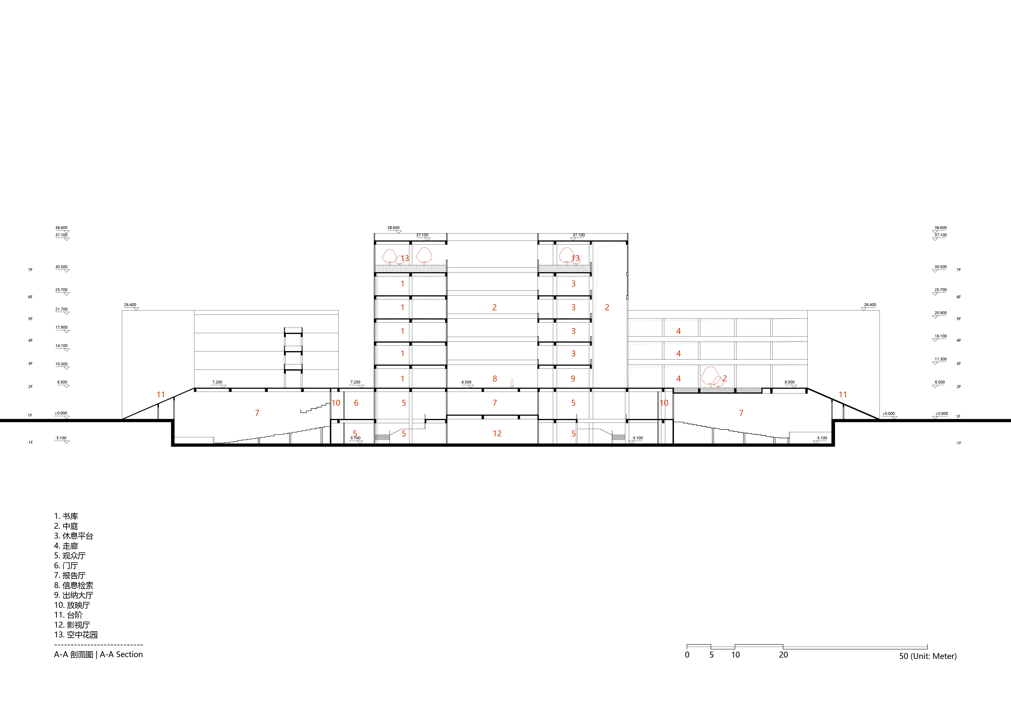
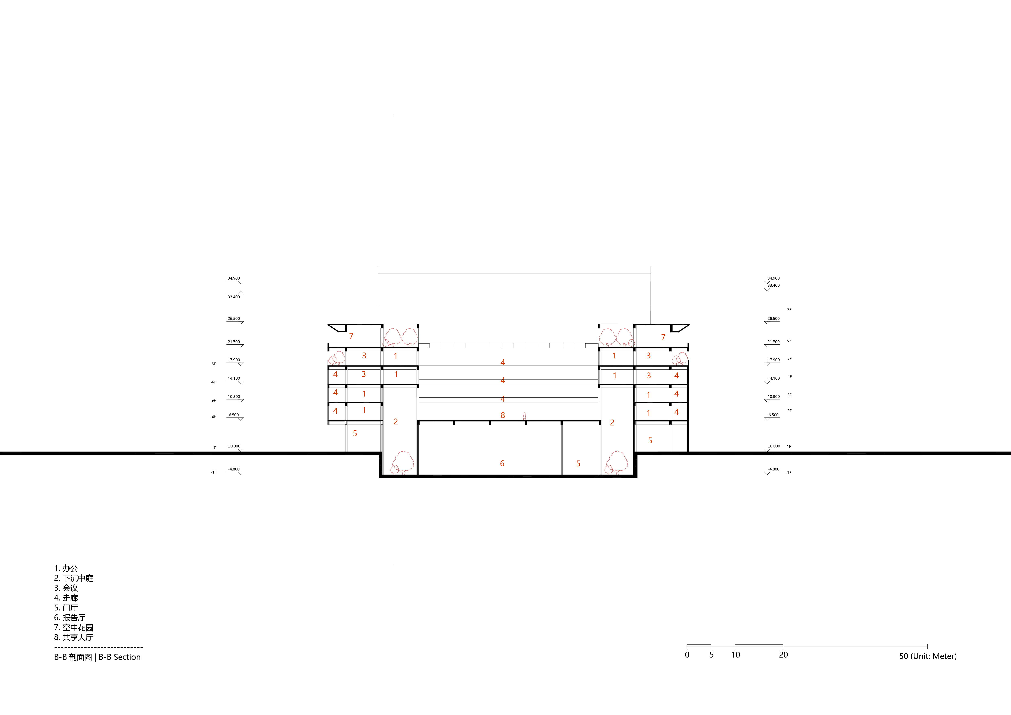
完整项目信息
项目名称:兰州理工大学西校区图书馆
项目业主:兰州理工大学
建设地点:中国兰州市
设计单位:浙江大学建筑设计研究院
设计指导:黎冰
主创建筑师:陈建
建筑设计:倪剑、赵嘉熹、黄武、张宝哲、乔洪波
结构设计:尹雄、孟亮、沈捷攀、魏开重、张杰、王豪
给排水设计:王靖华、雍小龙、王小红
暖通设计:杨毅、付少锋、易凯、曹志刚、丁德
电气设计:李平、冯百乐、袁松林、王松青
智能设计:李向群、杨国忠、谢俊鹏
景观设计:谭伟斌、黄丽花
建筑经济:裘朝辉
室内设计:江苏省建筑装饰设计研究院有限公司
朱旻、王小奇、赵鹏、齐宁超
建筑面积:4.4998万平方米
设计时间:2011年—2015年
建成时间:2018年
建筑摄影:赵强
版权声明:本文由浙江大学建筑设计研究院授权发布。欢迎转发,禁止以有方编辑版本转载。
投稿邮箱:media@archiposition.com
上一篇:从旧毛巾厂,到多功能文化商业空间XC273 / dongqi Design栋栖设计
下一篇:推荐方案 | 垂直聚落:重庆寸滩国际邮轮中心 / MENG建筑创作院(深总院)