
设计单位 Vladimir Radutny Architects
项目地点 美国芝加哥
设计面积 209平方米
建成时间 2018年
该项目位于一栋最初作为汽车组装展示职能的世纪老建筑内。设计师将一套功能性极差的居所翻修成了全新的家庭空间。在理清建筑内部复杂空间问题的同时,构建了一个舒适放松生活环境。
Inside a century old structureinitially built for automotive assembly and display, we renovated a residencethat was poorly functioning as a domestic space. In resolving the spatialproblems inside this impressive volumetric shell we crafted a living environmentthat evokes mental wellness and inspiration within.
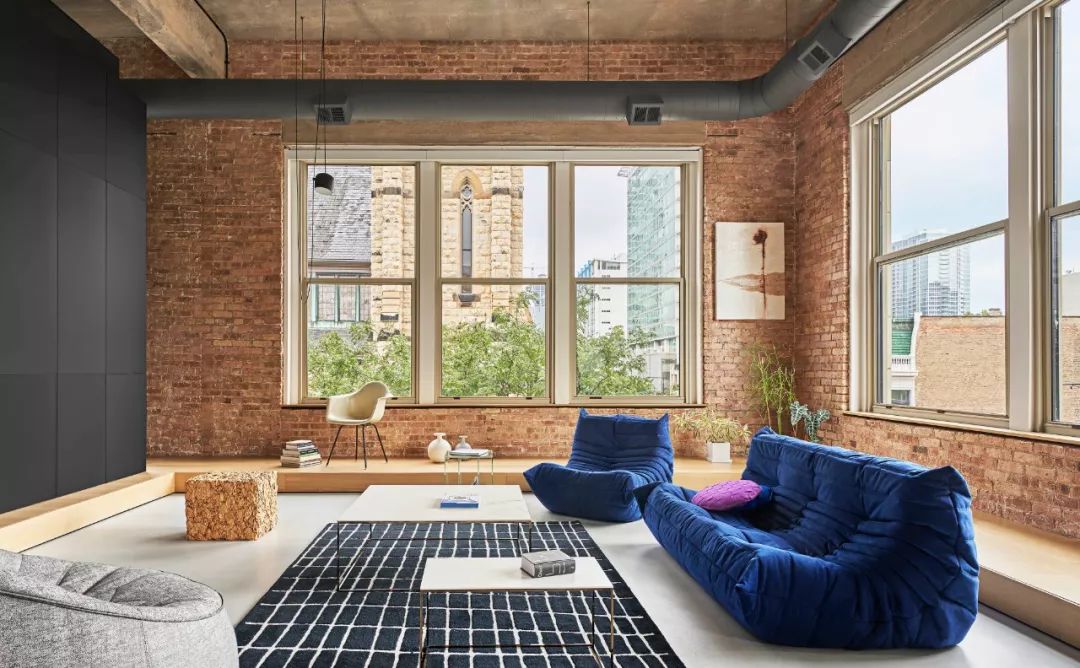
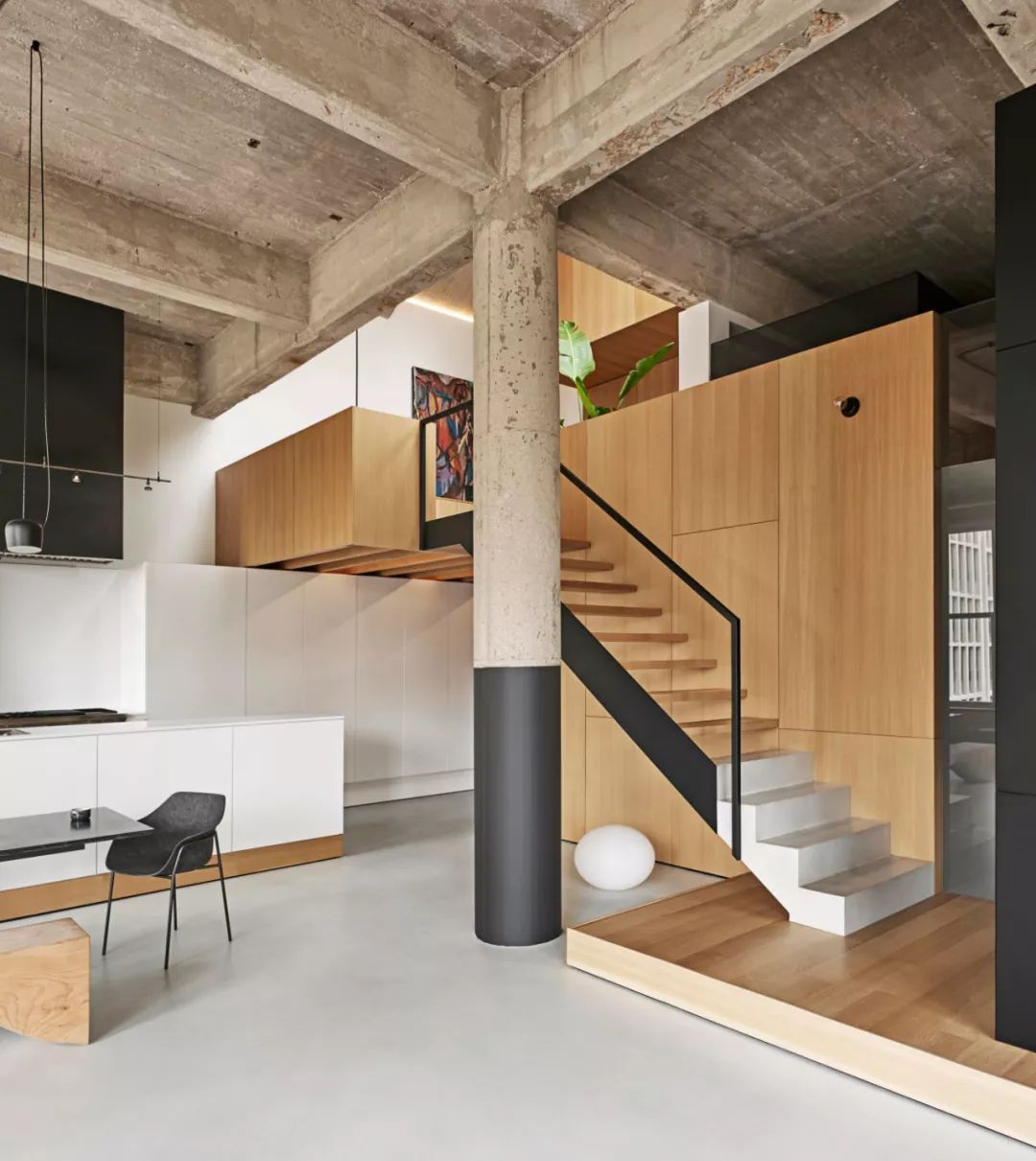
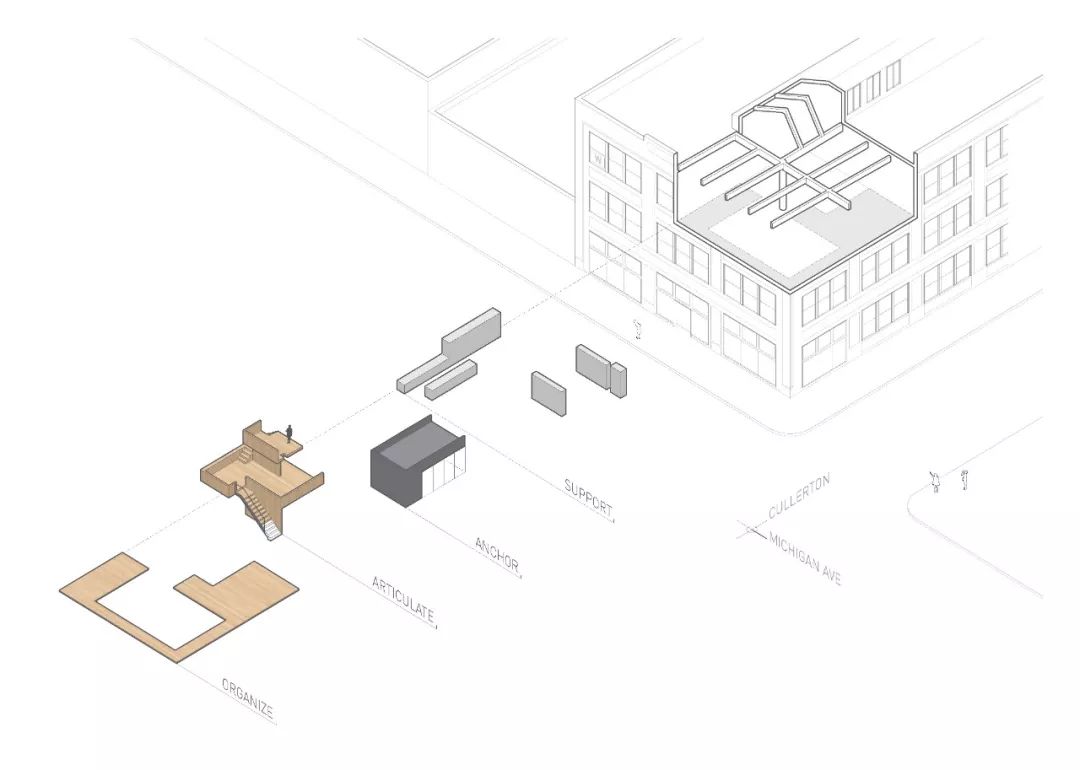
作为曾经的厂房空间,当人们通过被木材覆盖的低矮的过渡区、进入住宅时,首先感受到一种浓厚的工业气息。设计师通过标准的建筑构件、材料约束和贯穿空间的灯光设计,在弱化了整体空间主导性的同时,保留了空间结构的开放性和直白性。
Now, as one enters this dwelling through a low, wood clad transition zone the overwhelming feeling of being inside a large industrial room is very much subdued. Scaled architectural components, material restraint and theatrical lighting throughout, lessens the overall spatial dominance, while openness and clarity of space is maintained.
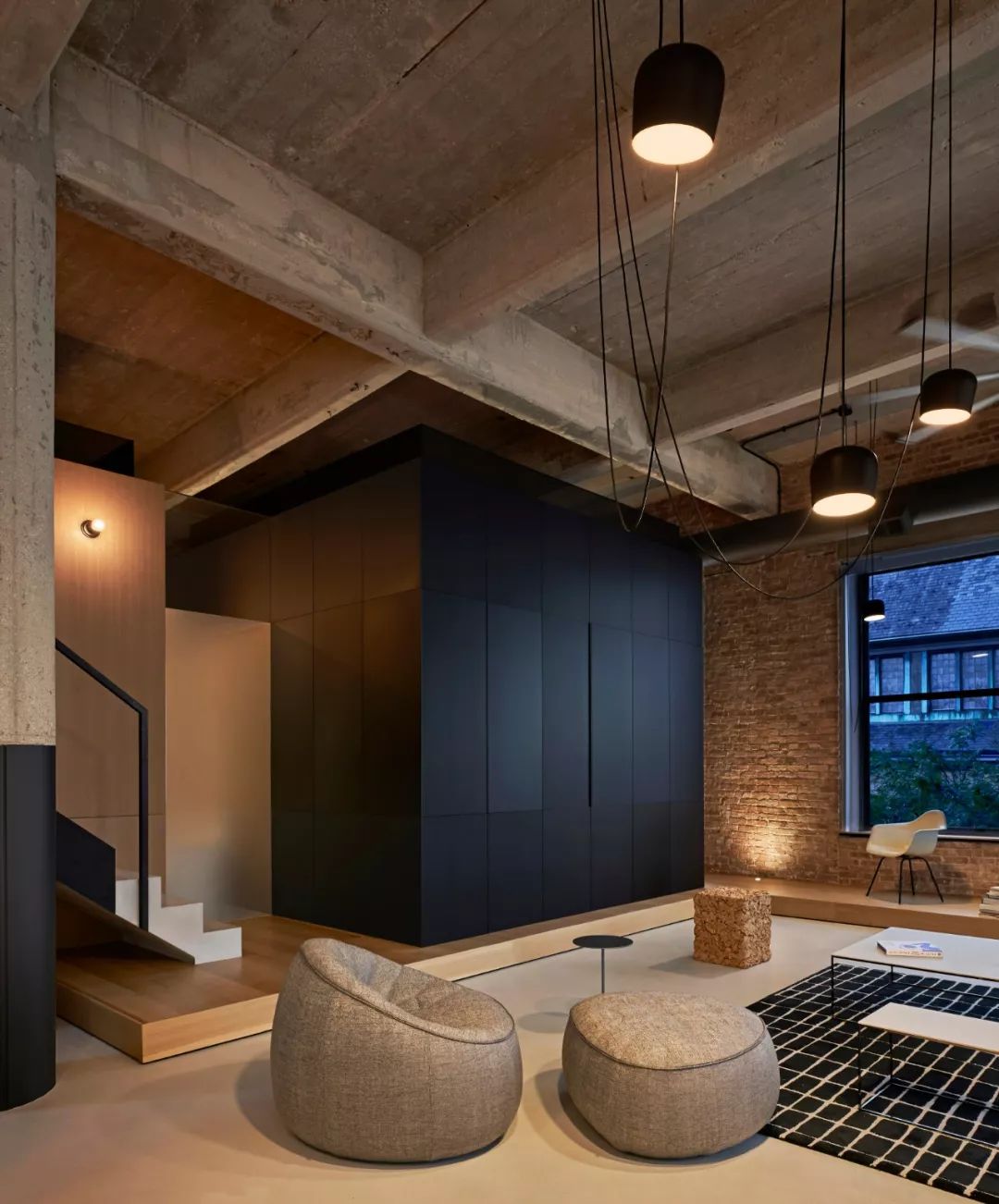
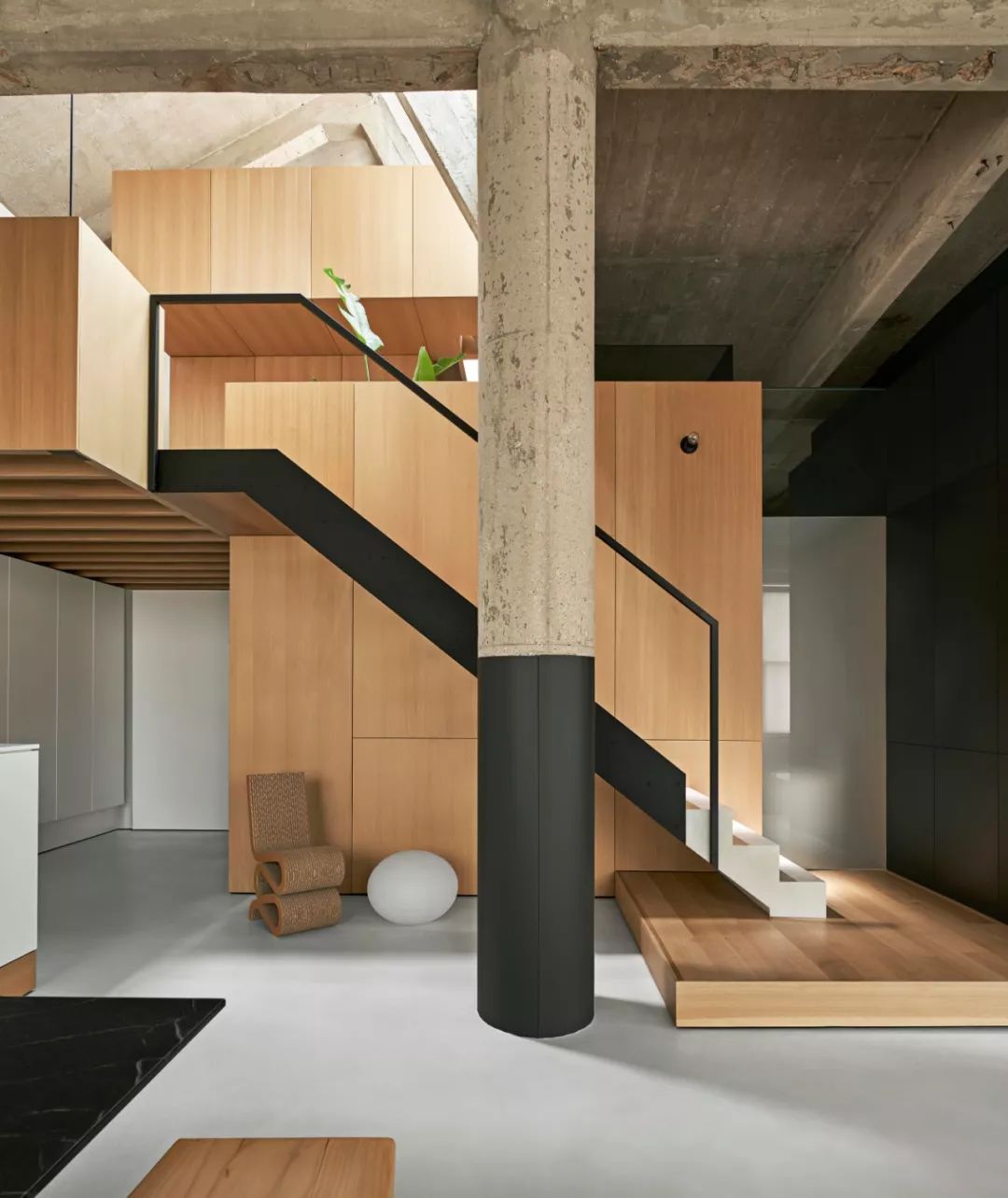
各种生活职能被散布在空间中。洗衣机、各种家电和储物空间被整合在嵌入式橱柜。开放式厨房整体高于地面,给人带来良好膳食体验的同时,密歇根大道的绝美景观尽收眼底。连续的木质平台在这个宽敞的开放空间起到界定作用,为更私密的家具布置创造可靠边缘,在它上面还可以放置一些住户精心挑选的绿植和装饰物。
Living functions such as laundry,mechanicals and storage are integrated within the built-in cabinetry anddispersed strategically throughout the space. Kitchen elements are treatedsimilarly and placed atop the raised platform to elevate one’s experienceduring preparation of meals with views in a direction of our city’s most iconicstreet, Michigan Avenue. The continuous wood platform organizes the vastness ofthe open room, providing an edge for more intimate furniture arrangement and abackdrop for plants and life objects collected throughout our client’s lives.
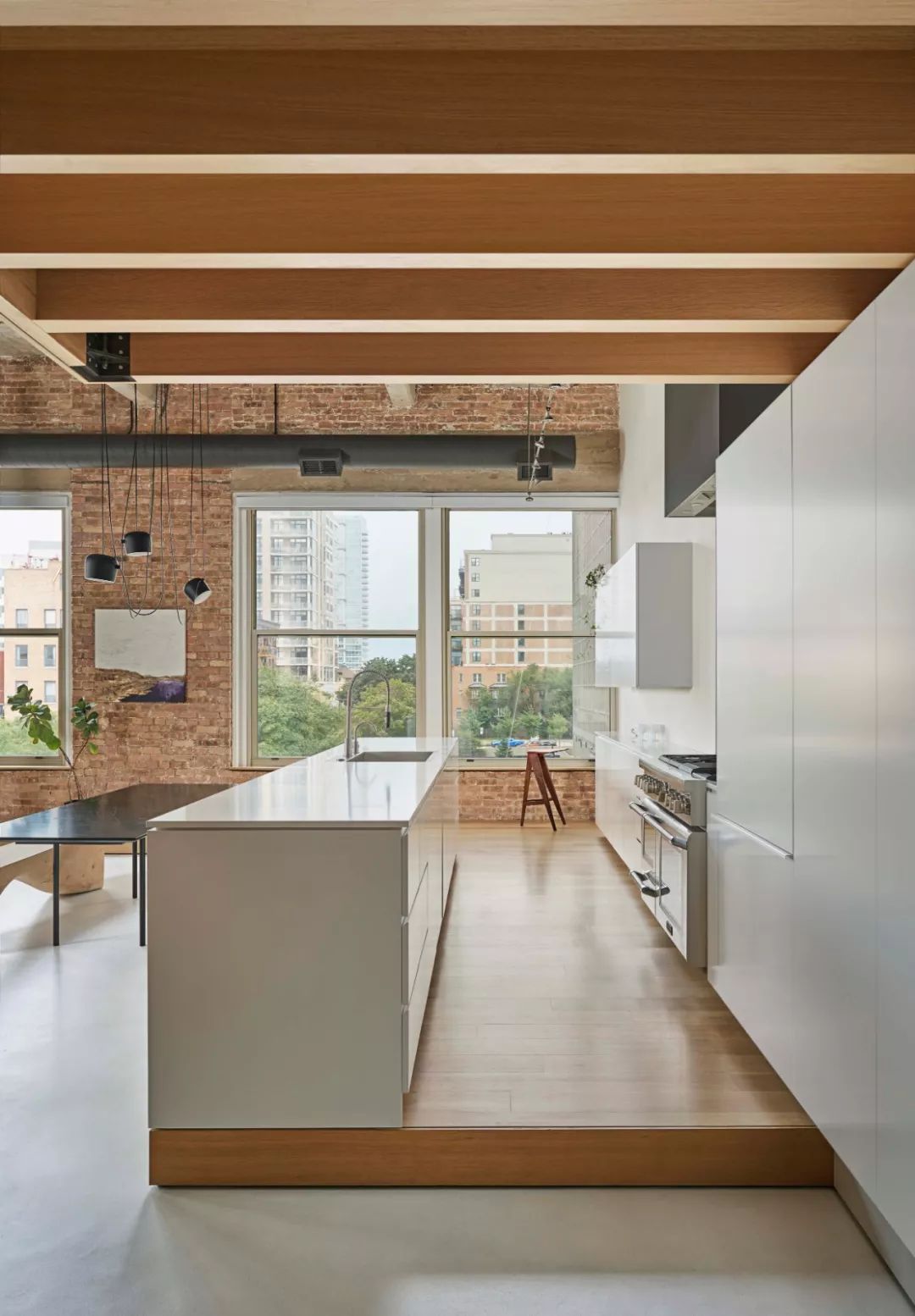

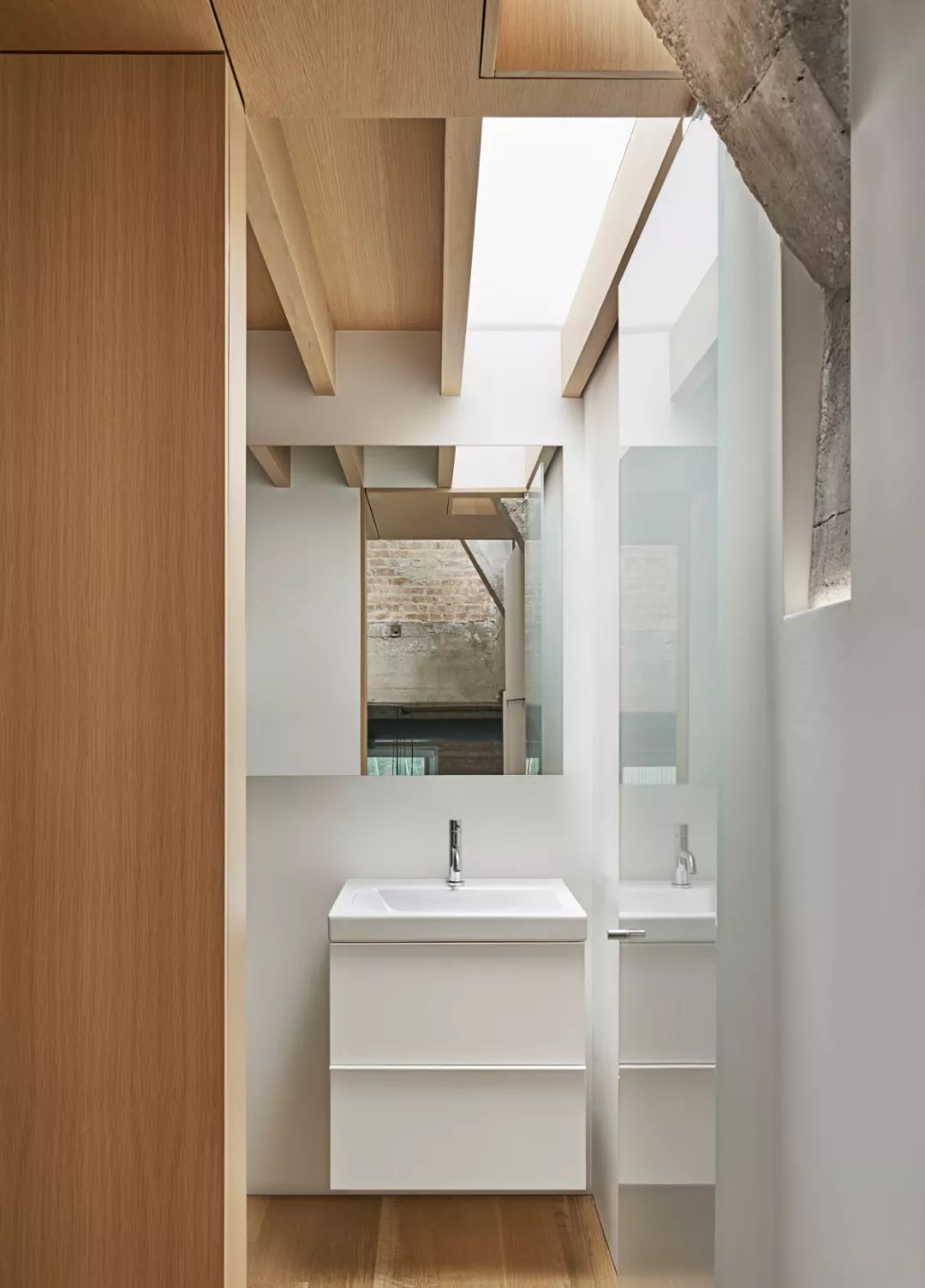
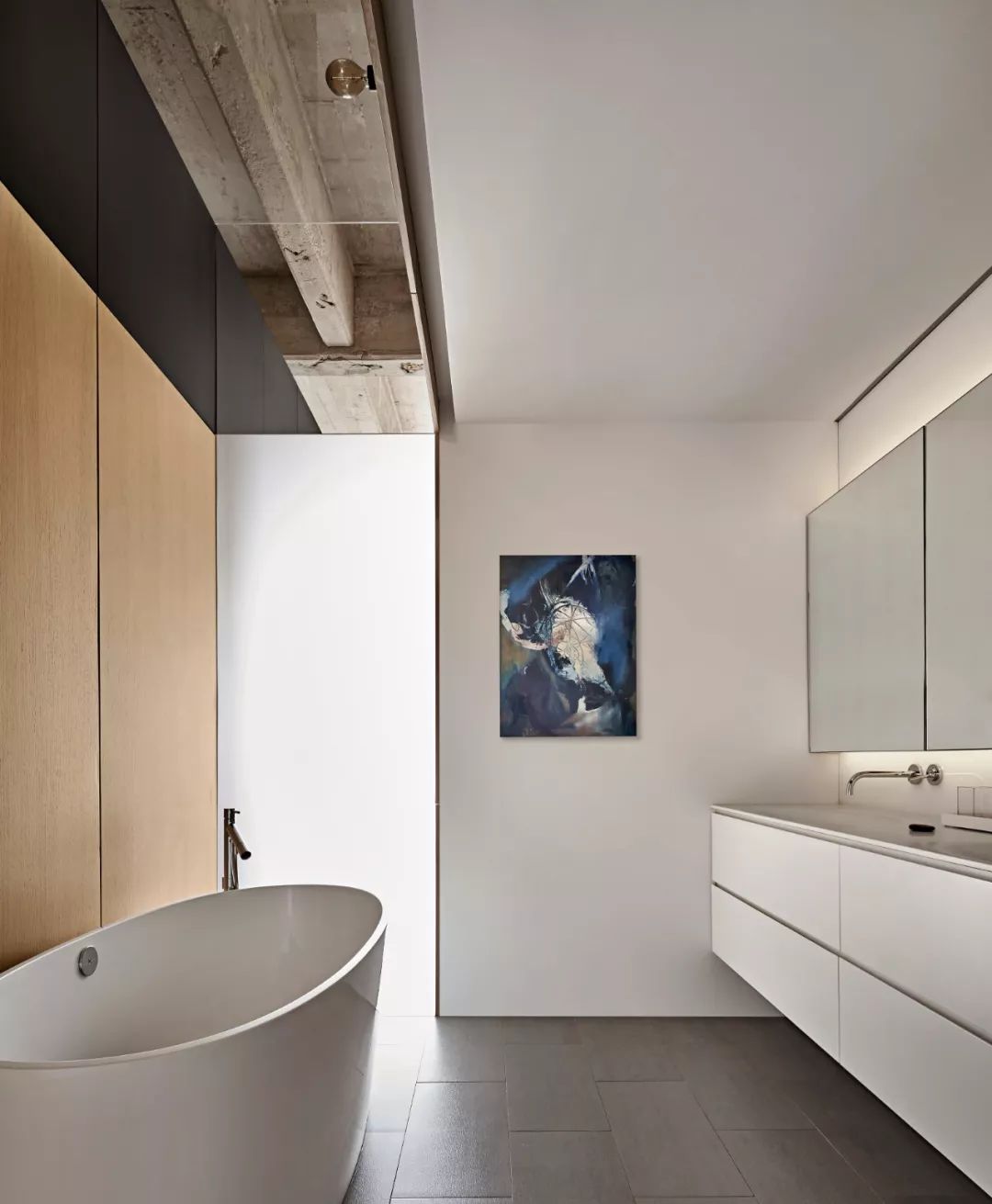
为了更好地控制噪音和温度,卧室被包裹在黑色钢材之中,且与周边远离。它是一个完全程式化的、固定在木制平台上的视觉锚点。其金属外壳拥有多种随机功能,作为电视柜便是其中之一。它的主要功能是睡眠,时有日光洒到内衬木镶板上,空间氛围温馨自然。
Clad in black steel, the sleeping cube is situated away from the perimeter for greater noise and temperature control. Acting as a visual anchor atop a platform, it is fully programed, the metal skin transforms as panels open up, revealing one of many uses contained within. While its main purpose echoes a primal cave for sleeping, lined in wood paneling with borrowed daylight forms an oasis within.
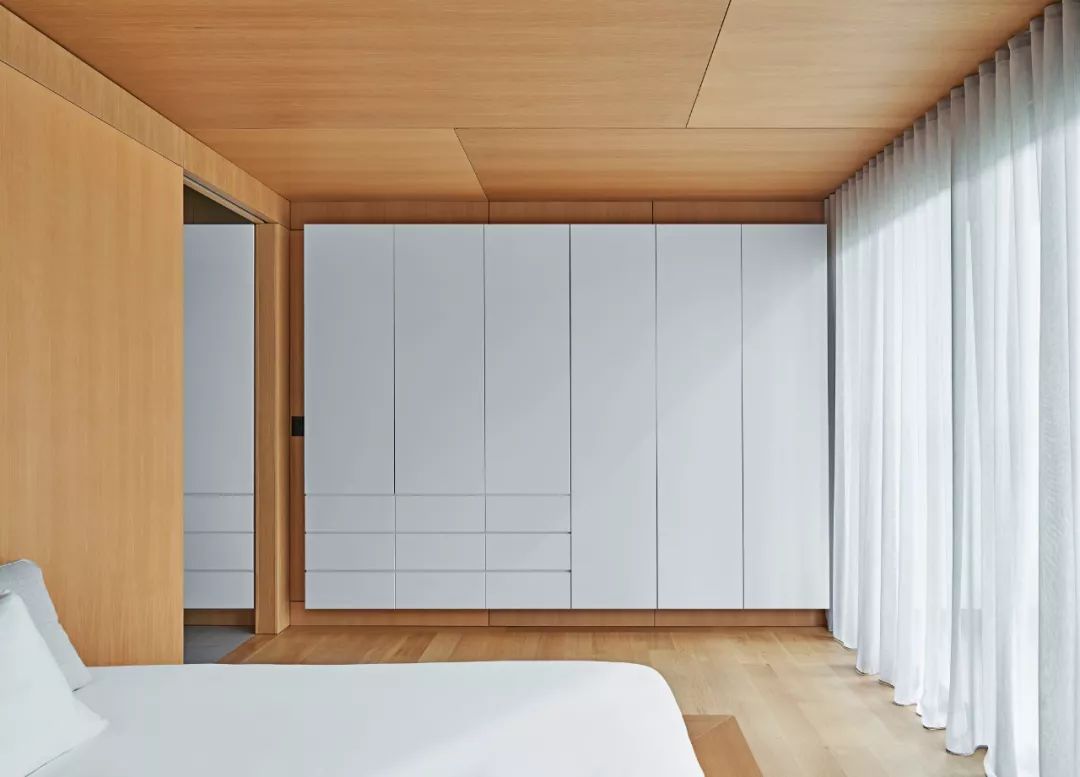
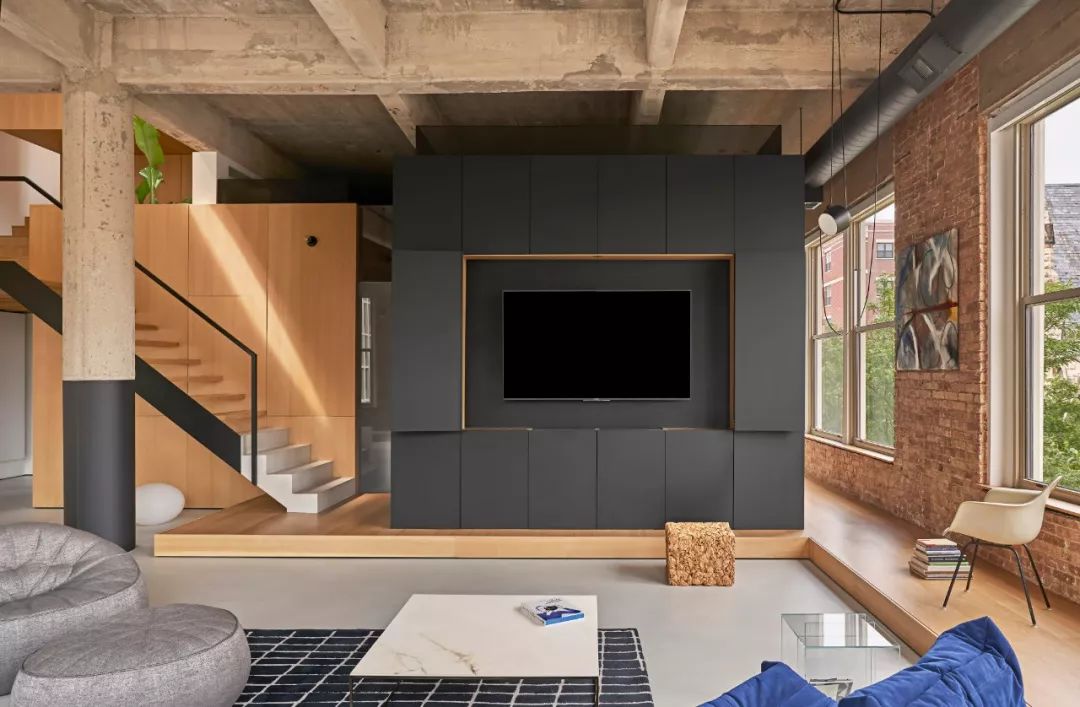

当住户在不同楼层移动时,各种绝佳视角会随机出现。上层空间主要作为住户的休息和工作空间,使开放的生活在一天中既分离又连接。在上层阁楼,混凝土天花板触手可及。一扇大门通向巨大的户外花园,在这儿,人们可以看到芝加哥的城市天际线。
As one moves between levels, a variety of unexpected vantage points and views are revealed. These upper levels function as sleeping space for visitors and couple’s work zones, enabling open living to have both separation and connectivity throughout the day. At the upper loft, where one finally comes close with the concrete ceiling, a doorway leads to a vast outdoor garden with views of our city’s majestic skyline.


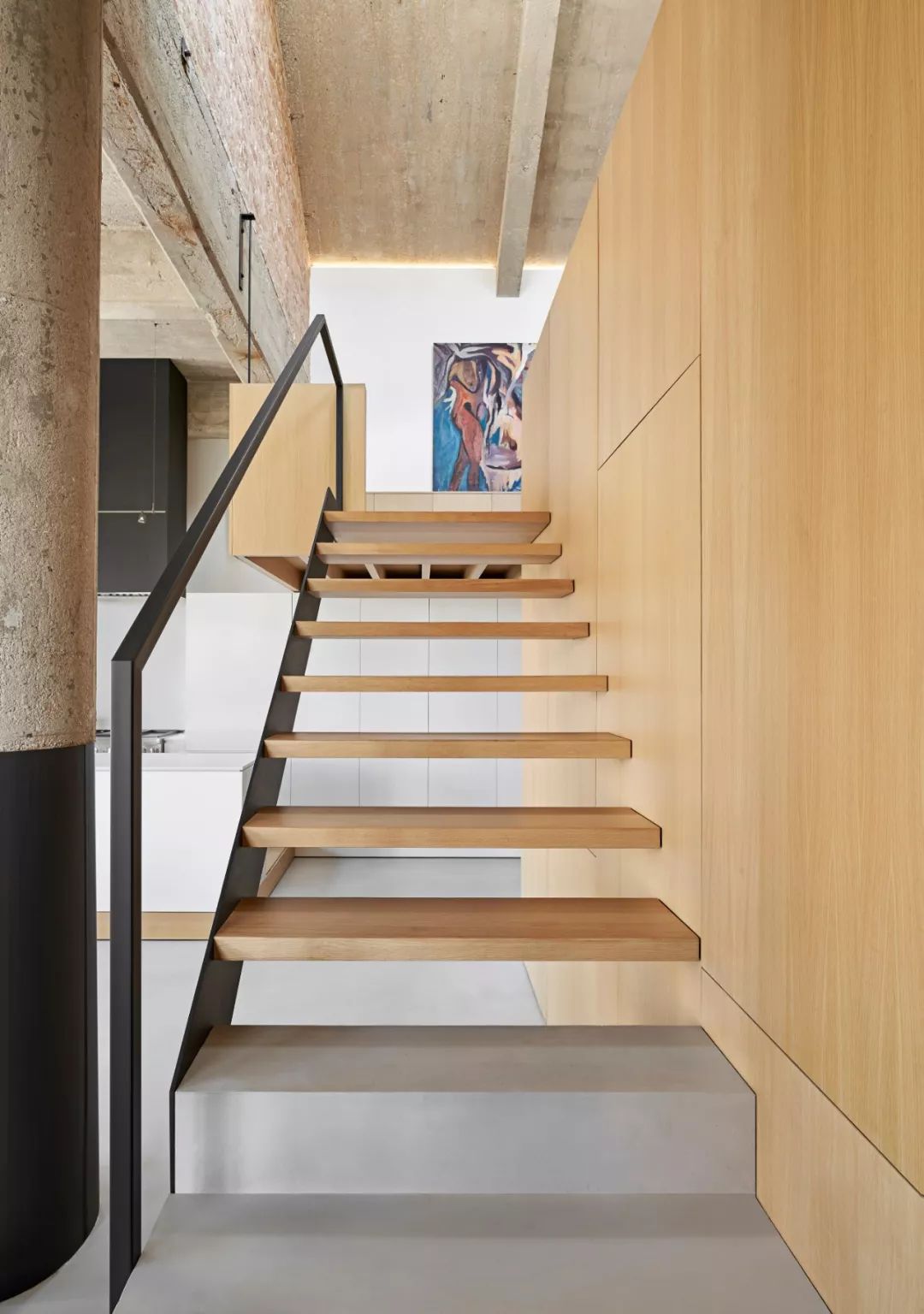
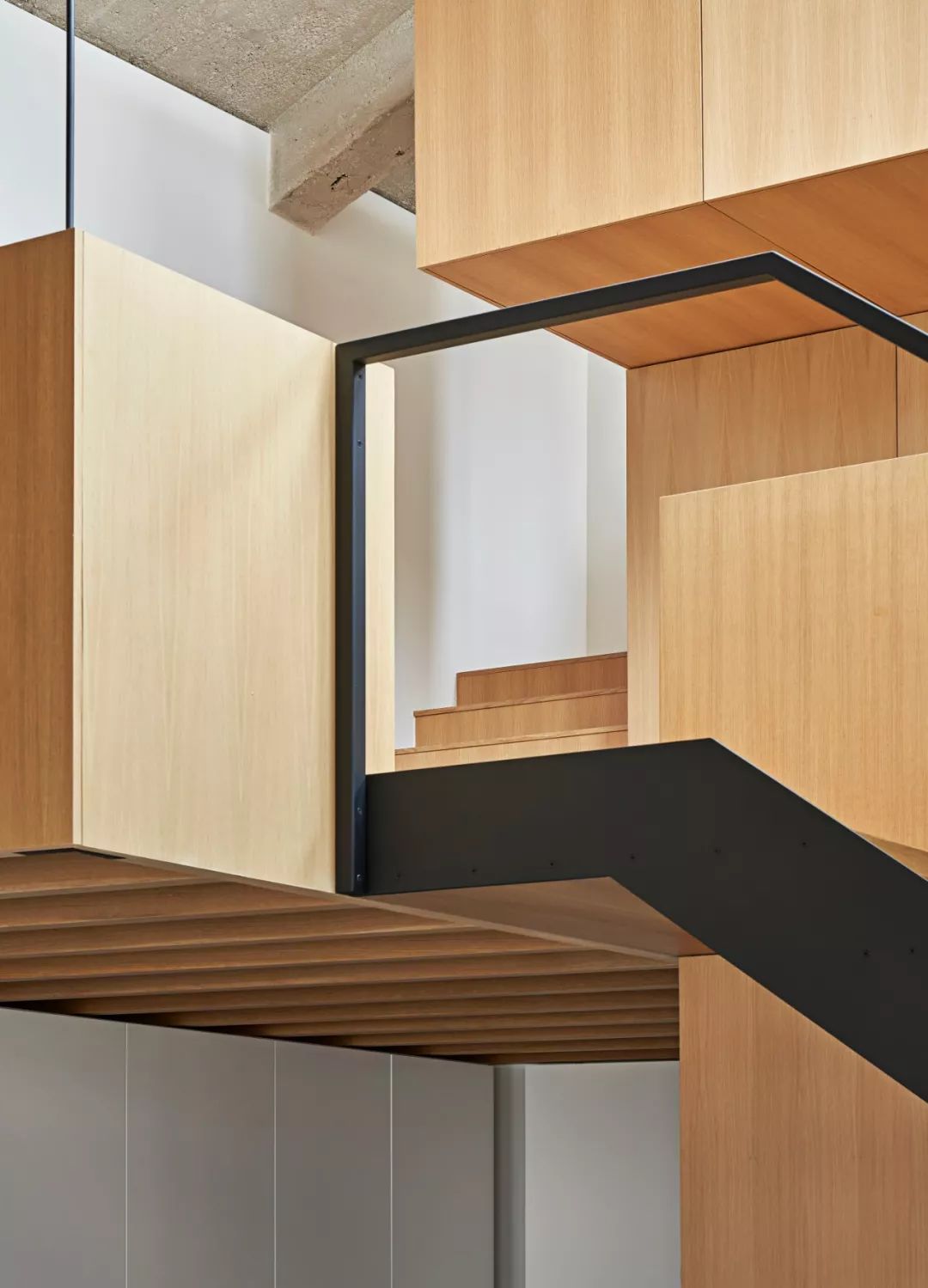
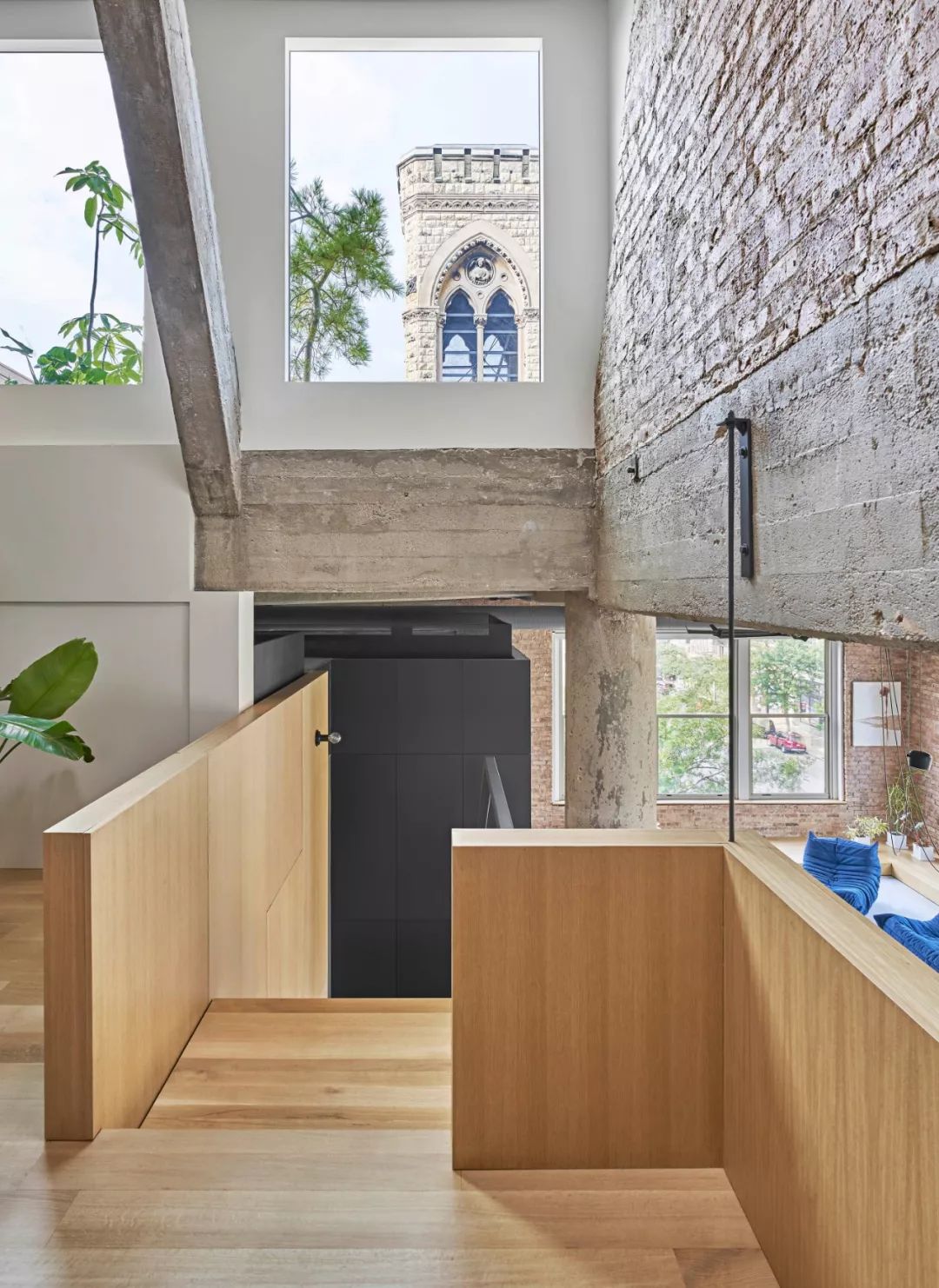
这些错开的空间虽然是三维分布的,但在一个传统的工业空间内重构了一个有凝聚力的家。
These meandering spaces are threedimensionally distributed and yet assembled as a one cohesive home inside a rawindustrial cloak.

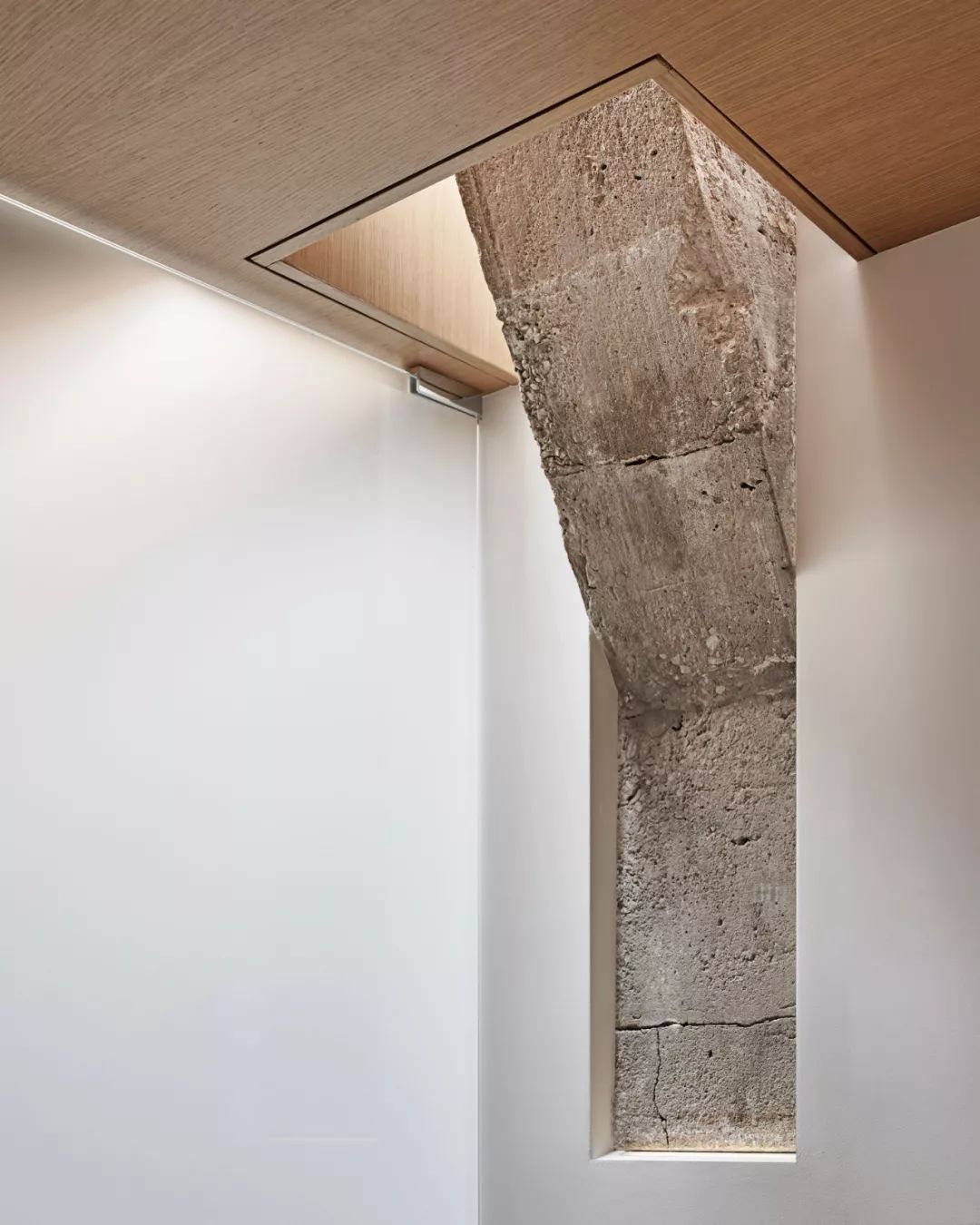
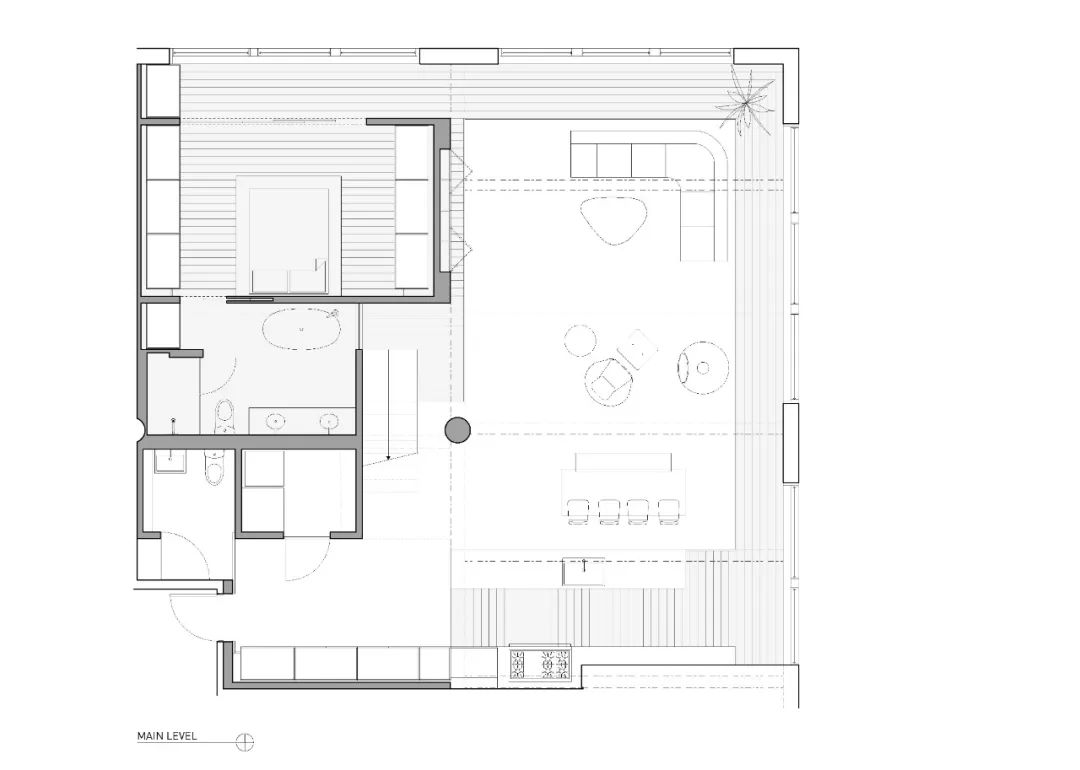
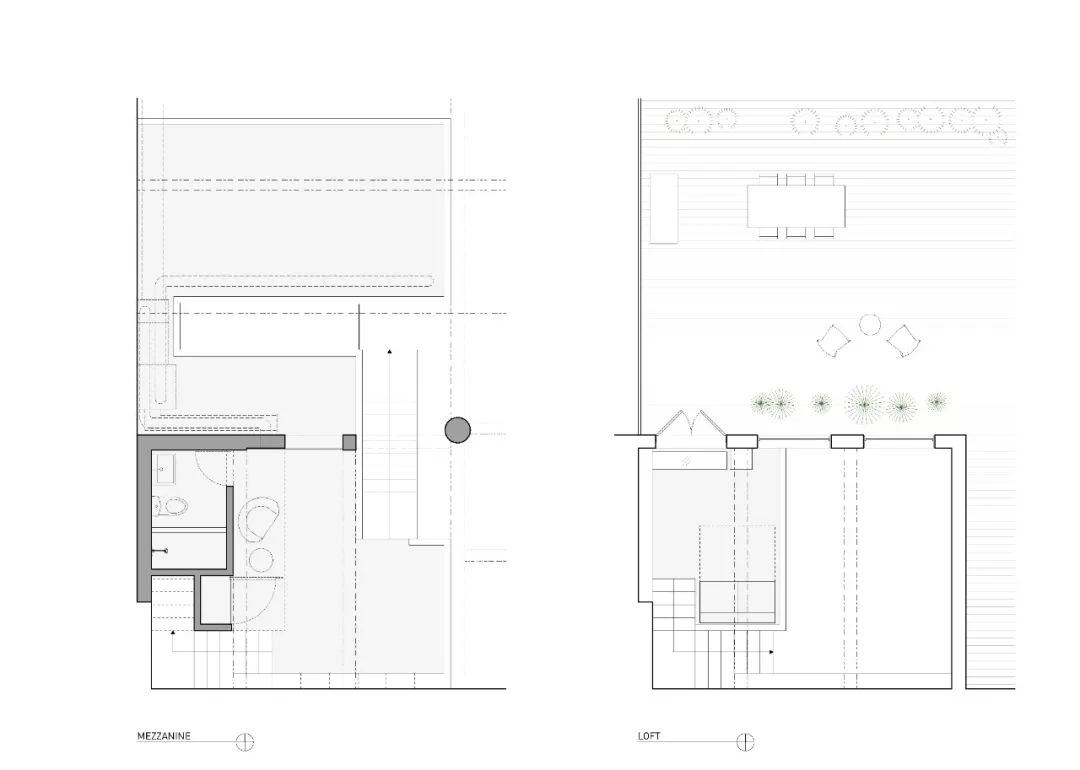
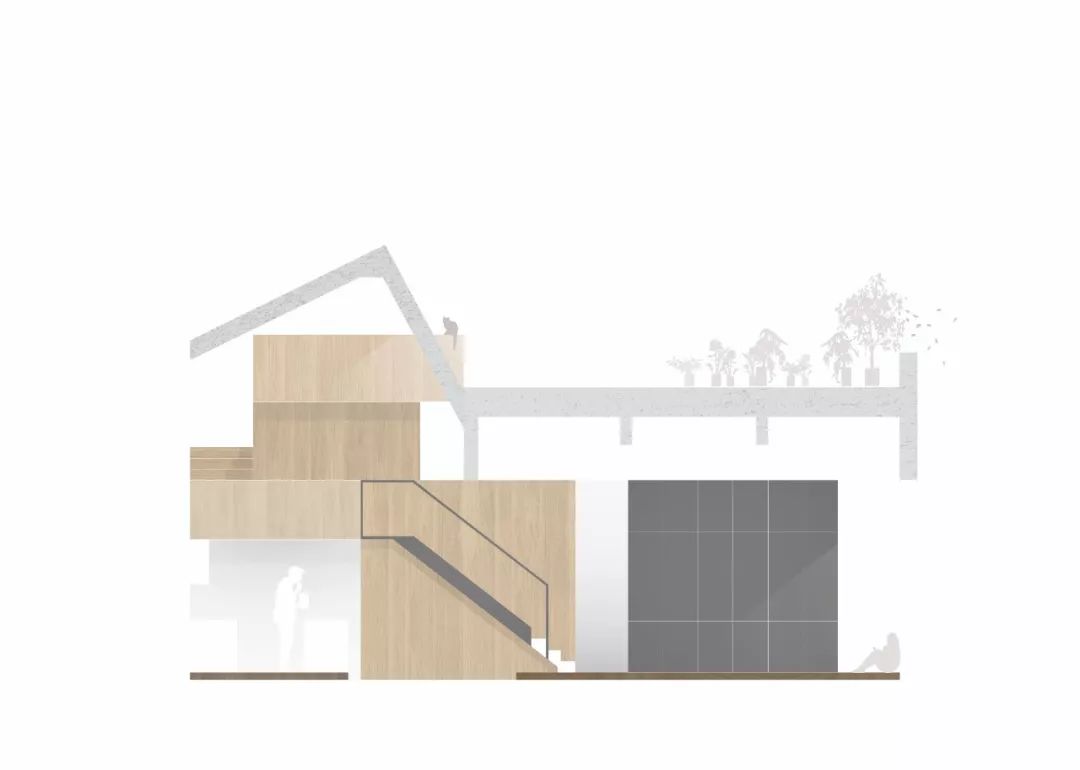
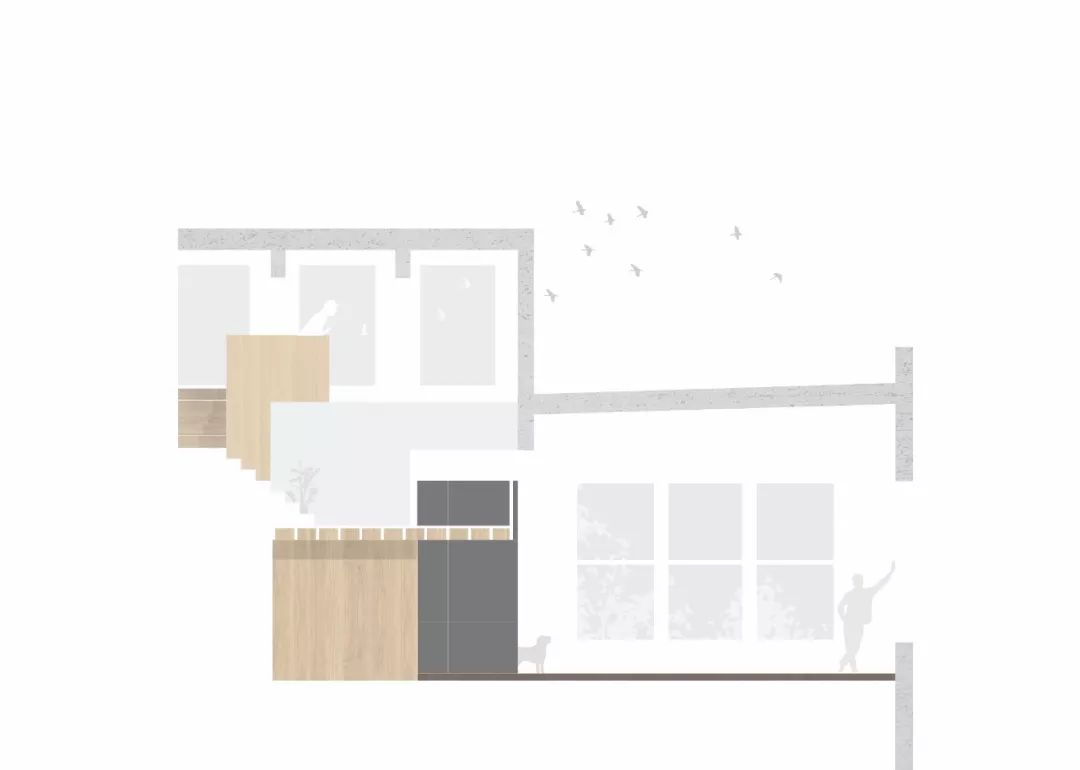
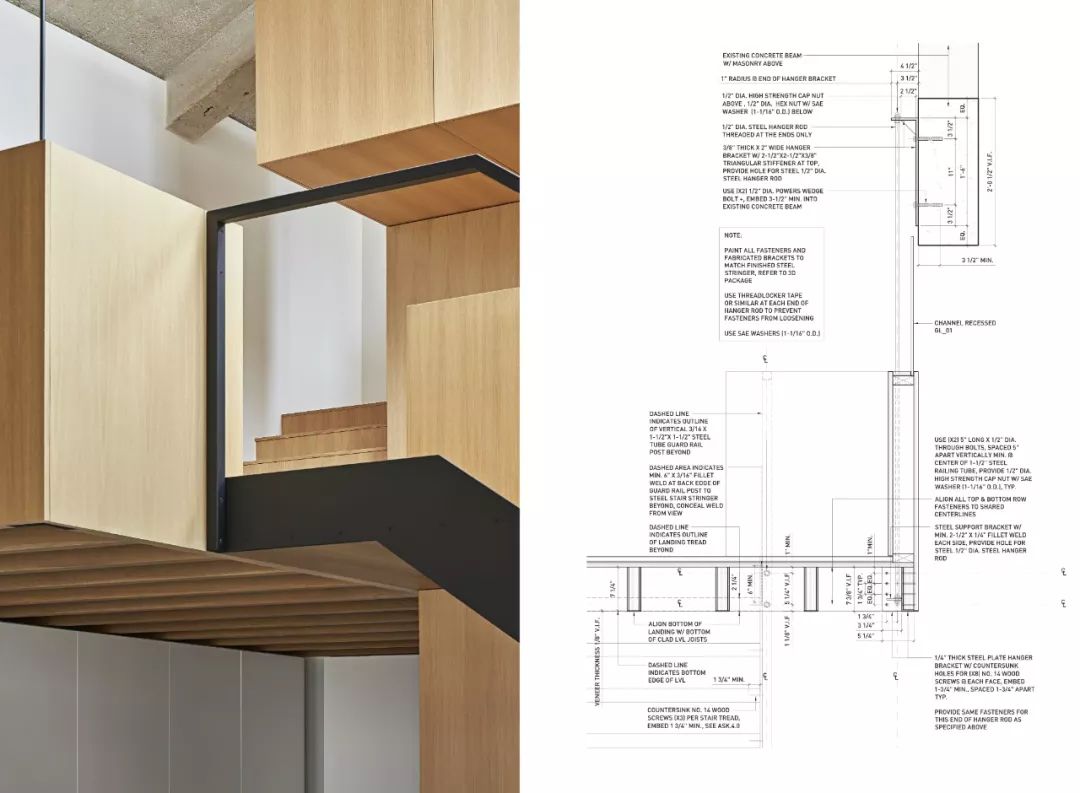
完整项目信息
Project Name: Michigan Loft Renovation
Design Architect: Vladimir Radutny Architects
Location: Chicago, USA
Design Team: Vladimir Radutny, Ryan Sarros, Fanny Hothan
Construction: Artistic Construction LLC
Project Area: 209㎡
Project Year: 2015-2018
Photographs: Mike Schwartz Photography
版权声明:本文由Vladimir Radutny Architects授权有方编辑发布,欢迎转发,禁止以有方编辑版本转载。
投稿邮箱:media@archiposition.com
上一篇:靖江水街:顺应自然 / 江苏中锐华东建筑设计研究院
下一篇:庄惟敏、冯·格康获第九届梁思成建筑奖