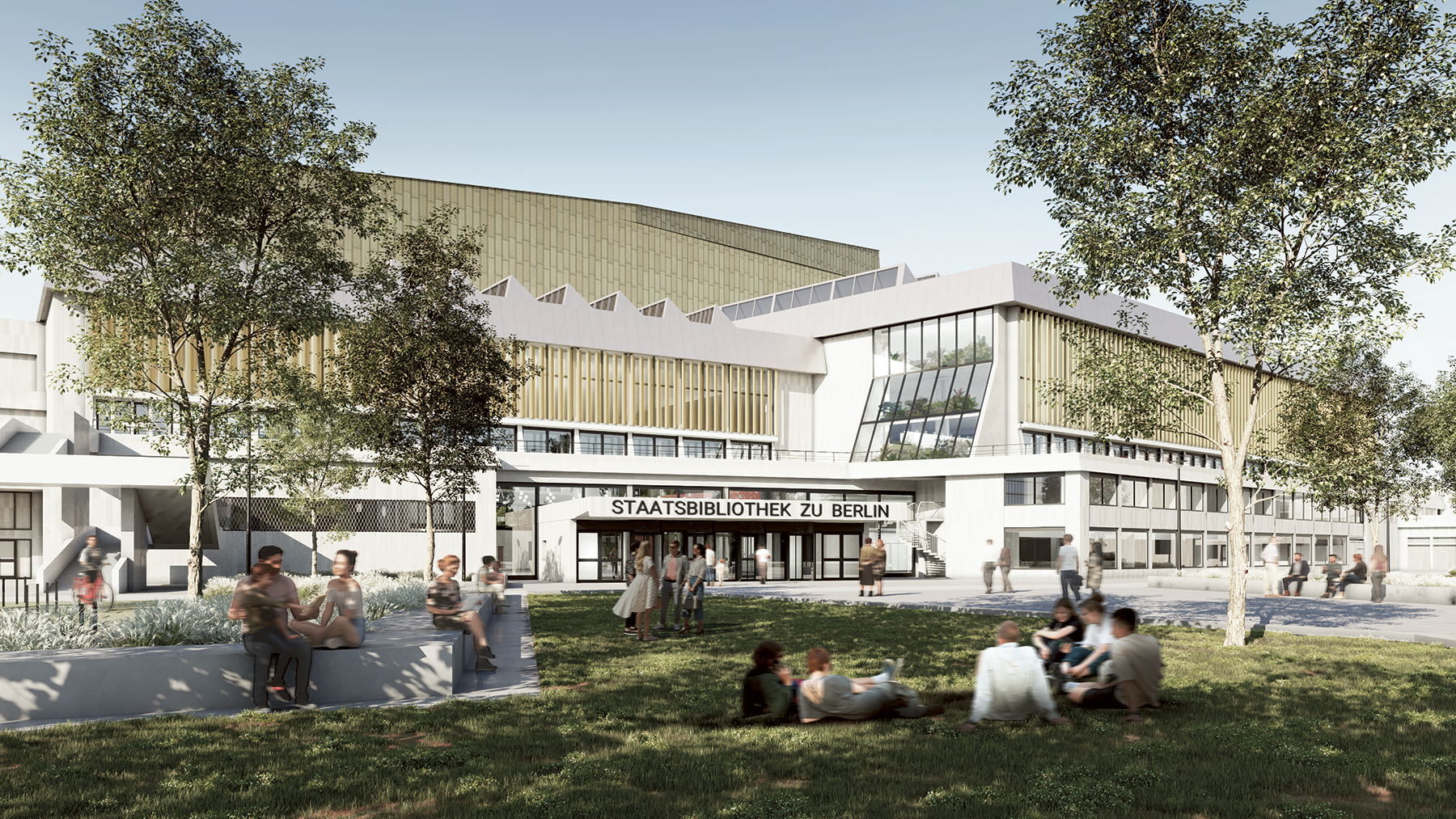
改造设计 gmp
1978年设计 汉斯·夏隆,埃德加·维斯涅夫斯基
项目地点 德国柏林
项目时间 2019年至今
本文文字由gmp提供。
经典建筑也应当与时俱进。在改建汉斯·夏隆的柏林国立图书馆时,必须应对两项根本变化,一是图书馆使用方式的转变,另一个是1990年后城市环境的全面转型。
Even an icon has to keep up with the times. The restructuring of the Staatsbibliothek zu Berlin, designed by Hans Scharoun, must respond to two fundamental changes at the same time: changes in the use of libraries and the total transformation of the urban environment since 1990.
▲ 视频介绍 ©Lukas Schmid
1978年—2019年
爱上汉斯·夏隆 (Hans Scharoun) 的柏林国立图书馆的原因有很多:维姆·文德斯(Wim Wenders)在电影《柏林苍穹下》(Himmel über Berlin)致敬的阅读场景、面向文化广场的全景开窗、山一般耸立的书库的金色外层表皮、巧妙错落的建筑体块……然而,这座位于波茨坦大街 (Potsdamer Straße) 的图书馆的设计也反映了其诞生的时代和历史。在规划和建造这座标志性的图书馆时,柏林墙和波茨坦广场上粗暴的城市隔离带已成为现实。夏隆的建筑因而全面朝西,面向新国家美术馆和爱乐音乐厅之间的文化广场开放。而在东侧,他将办公、档案和仓储室堆叠在办公楼般的建筑背面。再往东则是一片空地,一直延伸到柏林墙。
There are many reasons to love Hans Scharoun’s Staatsbibliothek on Potsdamer Strasse in Berlin, from its reading landscapes that were cinematically memorialized in Wim Wenders’ film Wings of Desire and the panoramic window onto the Kulturforum, to the golden shell of the mountainlike book stacks and the artistic staggering of building components. At the same time, however, the design reflects its period of origin and its genesis. When the iconic library was planned and built, the Berlin Wall and the brutal division of the city center with the death strips at Potsdamer Platz were already a reality. So it’s entirely appropriate that Scharoun’s building should be open to the west, toward the Kulturforum between the Neue Nationalgalerie and Berliner Philharmonie. On its east side, Scharoun piled up office, archive, and storage spaces behind a rear facade that resembled an office building, with a wasteland behind it that extended to the Wall.
柏林国立图书馆的改建因此需要就两项巨大的变化找到解决方案。在内部,21世纪的图书馆要能更好地服务和满足人们的需求;在外部,1989年柏林墙倒塌后,波茨坦广场已经重新焕发生机,东柏林发生了根本性转变。迄今为止,图书馆的大多数读者都是乘坐地铁或者城铁到达波茨坦广场,然后绕过图书馆大楼才能抵达西侧的入口,这显然不够便利。
Consequently, the upcoming restructuring of the Staatsbibliothek will have to immediately respond to two major changes. Internally, it will have to find answers to the question of how libraries are used in the 21st century. Externally, it will have to offer solutions to the fundamental change to the east, with Potsdamer Platz reinstated as a vital part of the city since the Wall fell in 1989.
伦佐·皮亚诺(Renzo Piano)在设计波茨坦广场时已经暗示了一种城市规划上的解决方案,他在音乐剧院和赌场之间插入了一个醒目的入口。这是一个设计上的大手笔,却造成了一个看似奇怪的“城市峡谷”,即一个完全由周围建筑的背面所形成的城市结构的盲点。这个现代图书馆建筑的开山之作因此需要通过开放其内部和外部的空间来适应未来的发展。2019年,gmp赢得了改建设计的国际建筑竞赛。
A majority of library users today travel to Potsdamer Platz on the subway or metropolitan railway and have to take a circuitous route around the library building to reach the entrance on the west side. Renzo Piano’s designs on Potsdamer Platz already hinted at an urban solution when he inserted a prominent gate between the Musical Theater and Casino — a grand gesture which until now has only led to a strange urban gully, a blind spot in the city’s fabric that’s visible only from the rear of the surrounding buildings. Openings will have to be created inside and out to make this representative of all modern libraries ready for the future. With this redesign, we were able to win the international architectural competition in 2019.
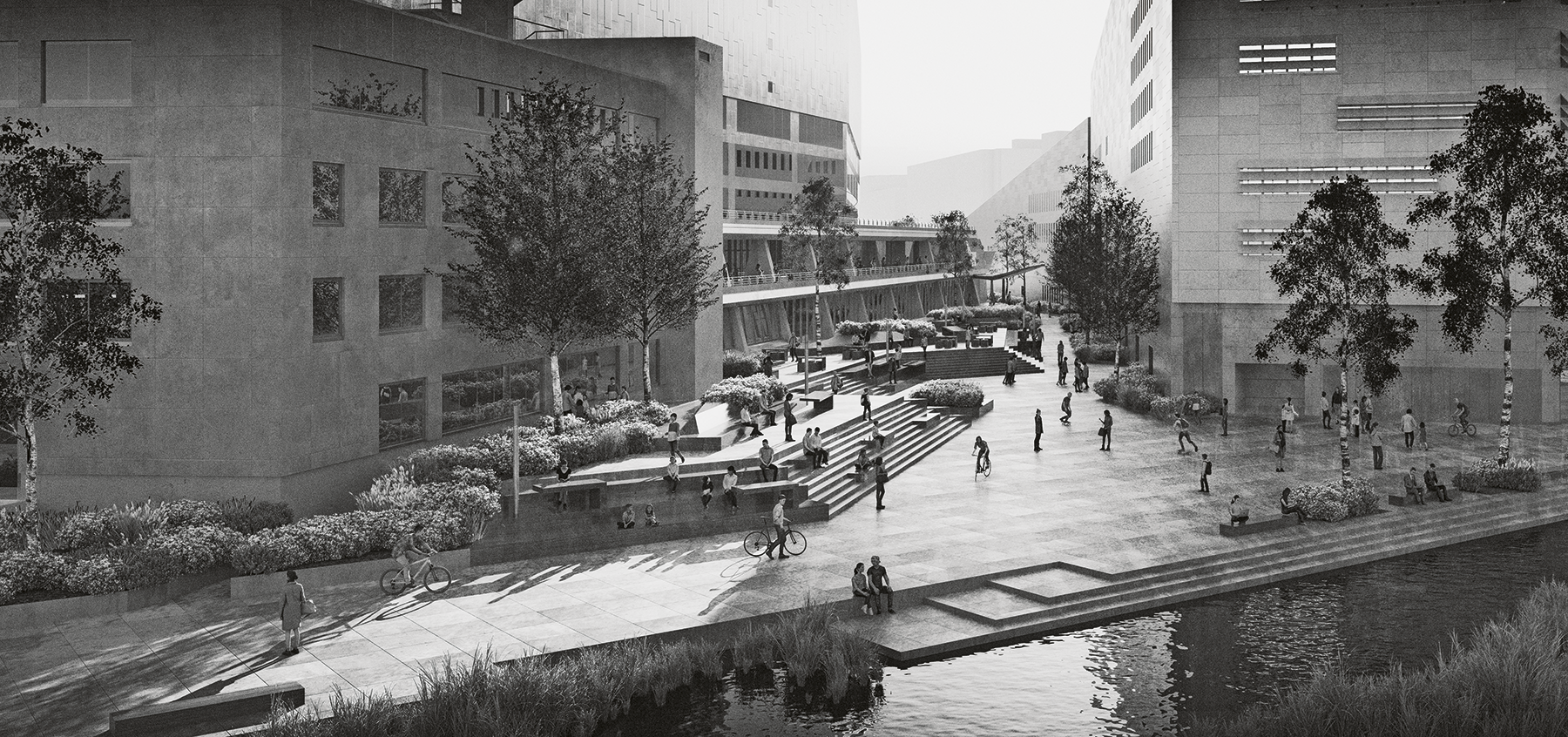
2019年至今
我们的设计核心是对建筑的首层进行全面重组,并为首层与东西两侧室外空间的连接提供新的解决方案。除了现有的西侧主入口外,还在东侧设置了第二个主入口与之平分秋色。这样,建筑首层与伦佐·皮亚诺设计的开口相连,终于使其充满活力。为了实现这一设计,只需拆除门厅东侧一个几乎不再使用的开放式办公室。两个入口之间将形成一个开放的门厅景观,这也符合夏隆的空间理念。
Our design is essentially based on a reorganization of the entire ground floor and a new solution for its connections to the outdoor spaces to the west and east. The existing main entrance on the west side will be supplemented by a second, equivalent main entrance on the east side that will directly link the ground floor to Renzo Piano’s gate and finally bring it to life. All that’s needed is to dismantle the barely-used, open-plan office east of the lobby. It will then become part of the open lobby landscape that’s being created between the two main entrances, in line with Scharoun’s ideas of space.
在新设的第二个主入口处将增添一间140座的自助餐厅。餐厅前方的室外空间,即图书馆和音乐剧院之间荒凉的“城市峡谷”,将被设计为阅读和咖啡露台。露台向阳朝南并面对波茨坦广场南端的皮亚诺湖。夏隆为室内所构思的阶梯式错落空间方案在城市外部得到了延续。
The new, second main entrance will have a 140-seat cafeteria. The outdoor area in front of it — the currently inhospitable urban gully between the library and the Musical Theater — will be redesigned with reading and café terraces and with a southern orientation that faces the sun and the triangular “Piano Lake” at the south end of Potsdamer Platz. In this way, Scharoun’s concept of terraced, staggered spaces in the interior will be carried over into the urban outdoor space.
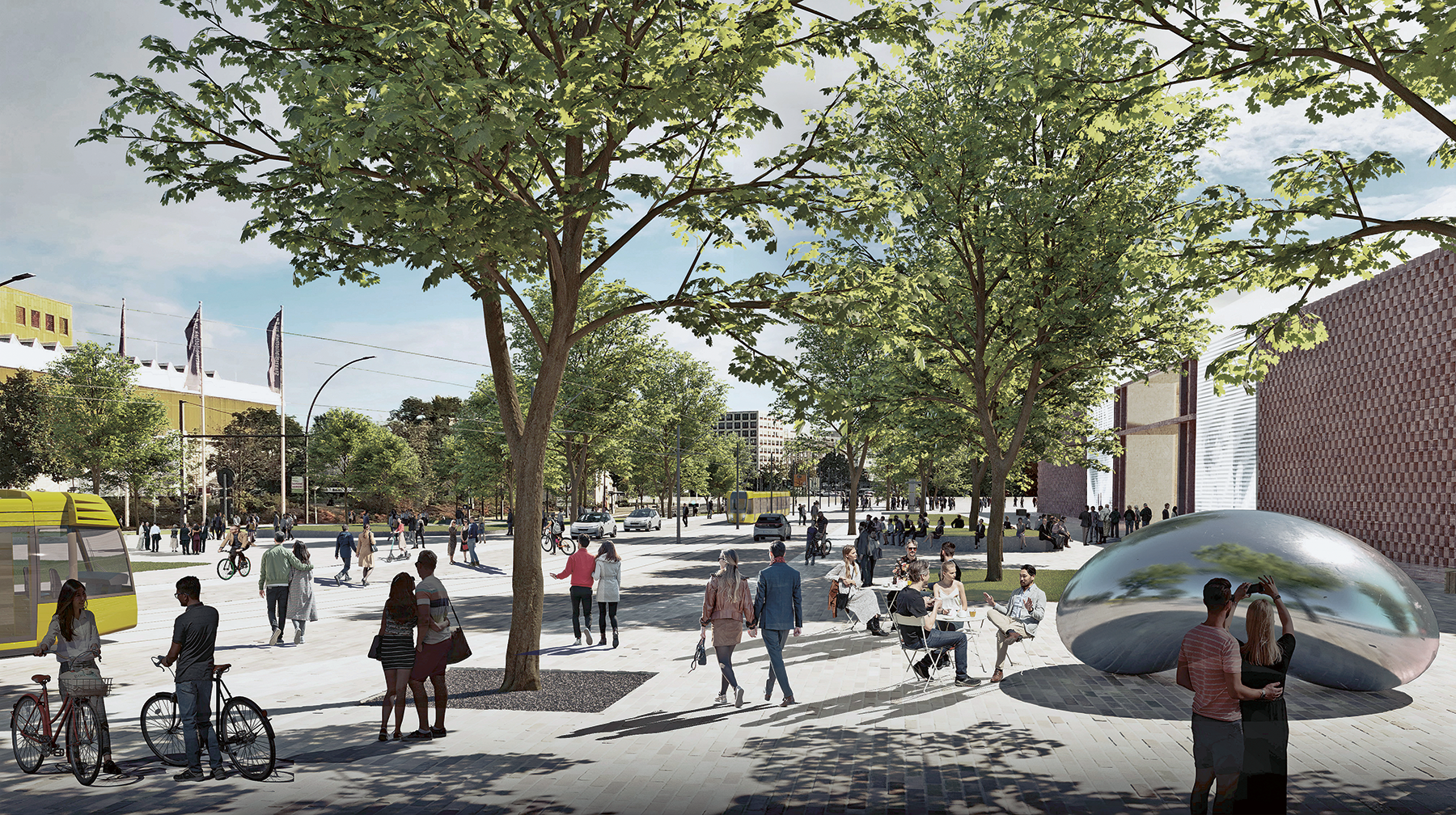
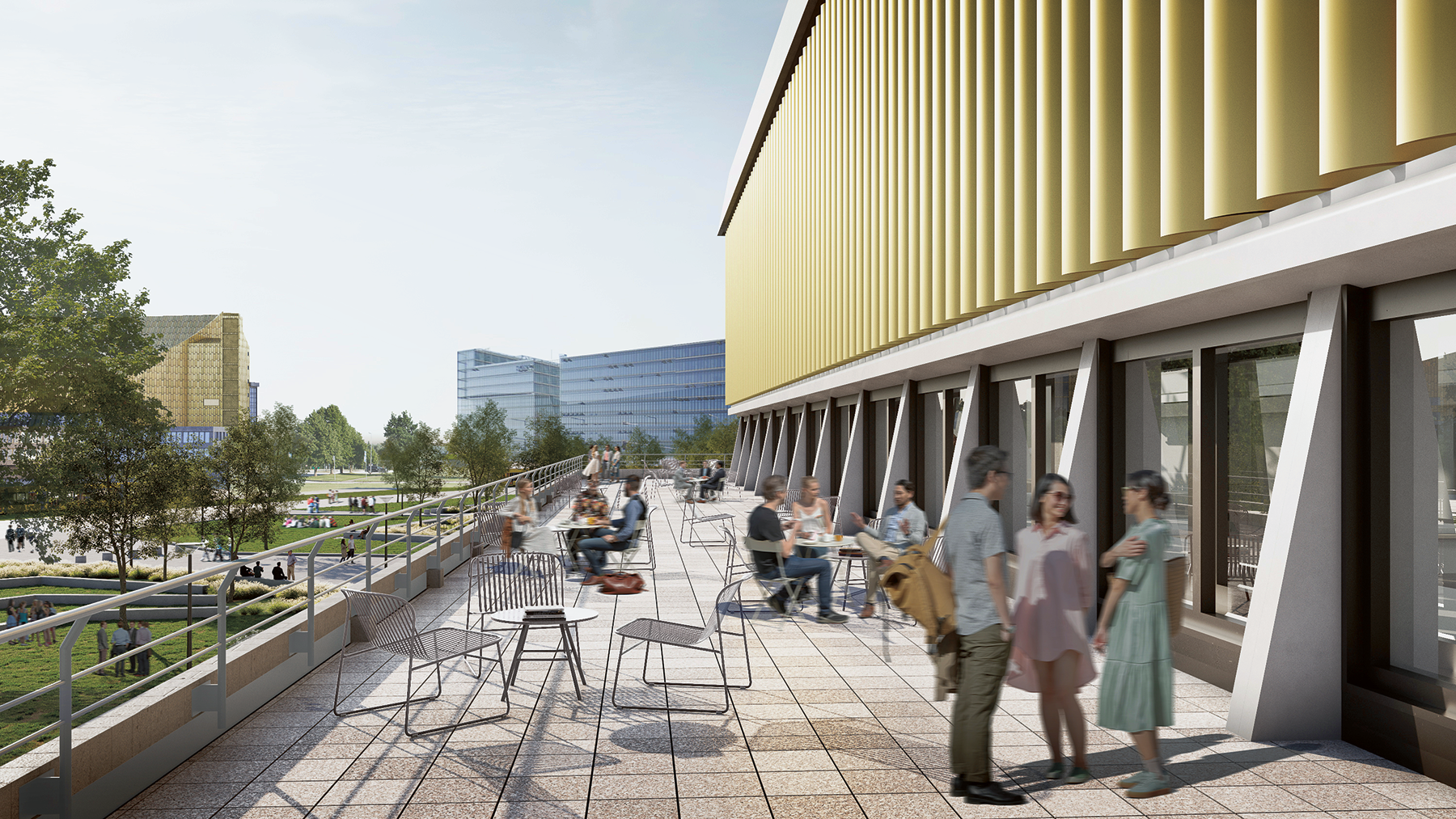
重新获得开放的门厅将提供适合当今工作和学习方式的空间,如展览、研讨会、小组工作、借阅保险柜和灵活工作区。这样,建筑首层在保持现有空间特质的基础上辅以一系列现代功能,将在未来成为波茨坦广场和文化广场之间极具吸引力的通道。文化广场目前正在兴建赫尔佐格&德梅隆(Herzog & de Meuron)设计的20世纪博物馆。博物馆西侧,我们正从现有的、多样的图书馆花园和露台景观中开发出一个充满魅力的城市公共场所。它明确地向街道另一侧的大型建筑开放,并创造出“漫步广场”这一新的景观纽带。文化广场和波茨坦广场之间的人行道在这里交汇,前往国立图书馆、爱乐音乐厅、新国家美术馆、工艺美术博物馆和20世纪博物馆的访客在这里邂逅。
Its openness restored, the lobby will provide adequate space for contemporary working and learning modes, including exhibitions, workshops, group study, book stacks for lending, and informal work islands. In the future, the ground floor — with its existing spatial qualities and supplemented by contemporary service offerings — could serve as a sort of arcade, an open area and attractive link between Potsdamer Platz and the Kulturforum where the Museum of the 20th Century by Herzog & de Meuron is currently being built. There on the west side, we will be turning the library’s existing and highly differentiated garden and terrace landscape into an attractive public urban plaza that’s also open to the large buildings on the other side of the street and creates new, landscaped connections: the “forum of the flaneur” where walkways between the Kulturforum and Potsdamer Platz intersect, and where visitors to the Staatsbibliothek, Philharmonie, Neue Nationalgalerie, Kunstgewerbemuseum, and Museum of the 20th Century come together.
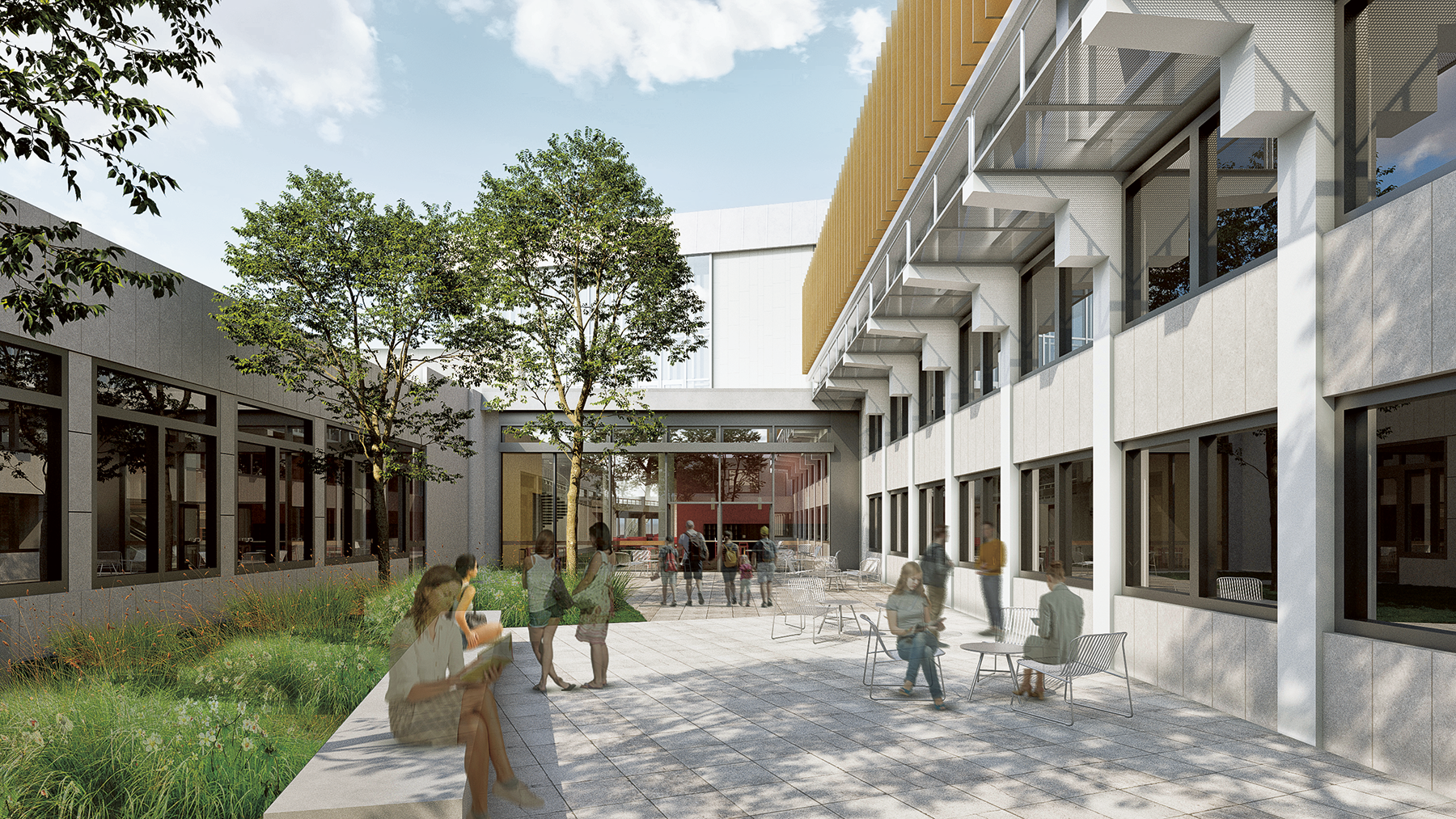
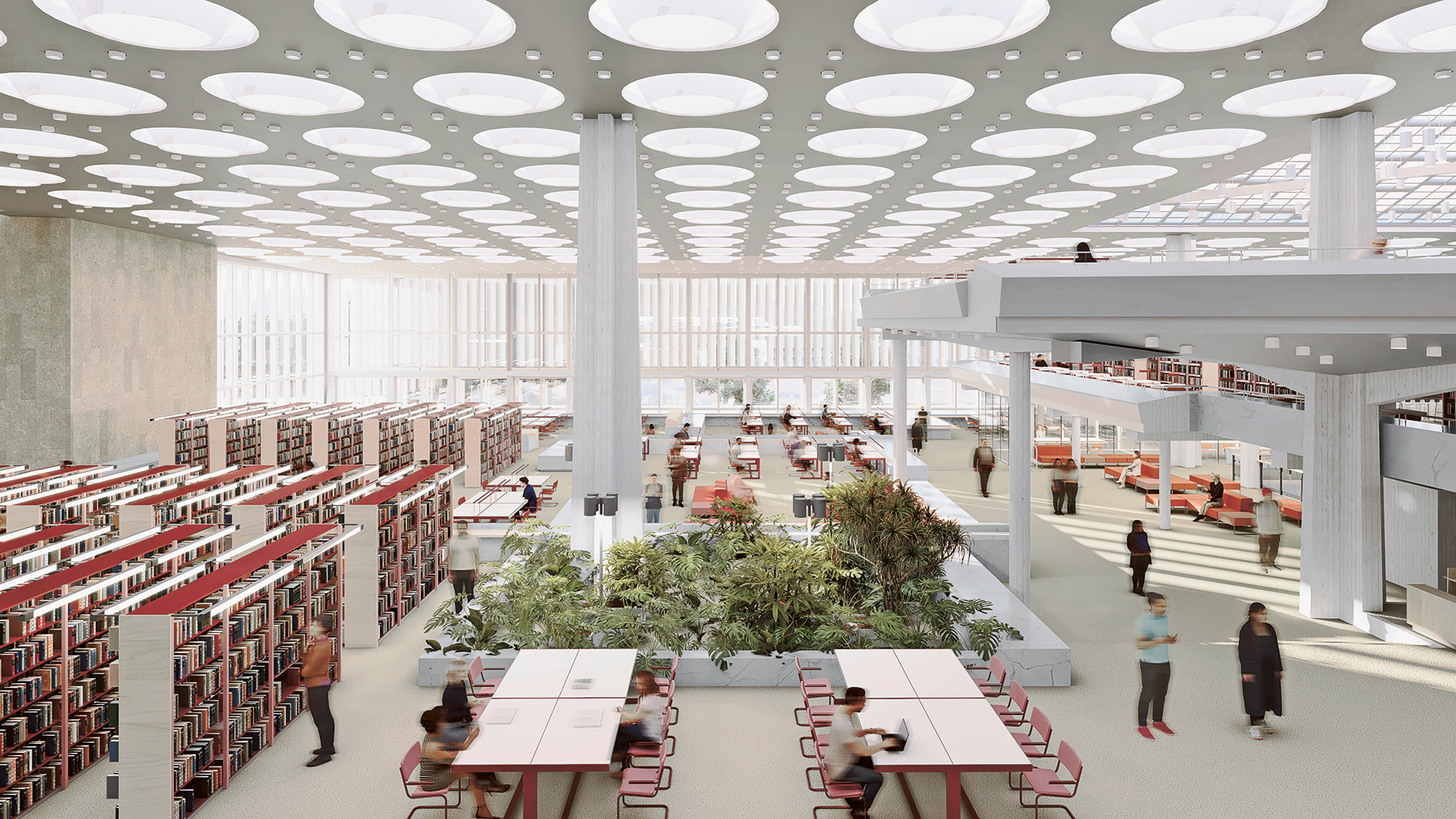
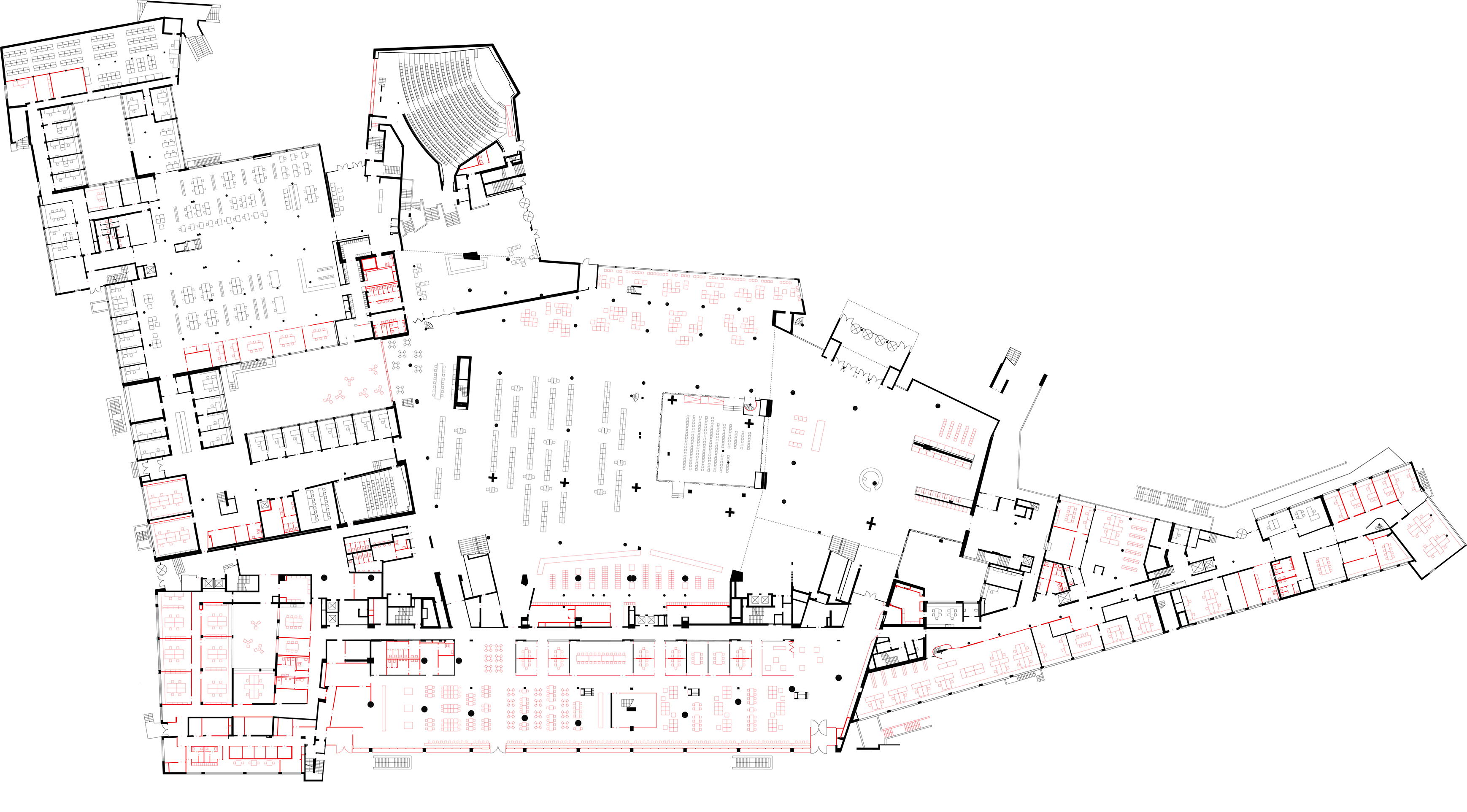
项目信息
柏林国立图书馆
德国
2019年至今
业主:德国联邦建筑暨区域规划局(受托于普鲁士文化遗产基金会)
1978年设计:汉斯·夏隆,埃德加·维斯涅夫斯基
版权声明:本文由gmp授权发布。欢迎转发,禁止以有方编辑版本转载。
投稿邮箱:media@archiposition.com
上一篇:汤姆·梅恩谈《有方建筑日历2025》
下一篇:gmp改造类项目:柏林奥林匹克体育场,保留历史的所有层次