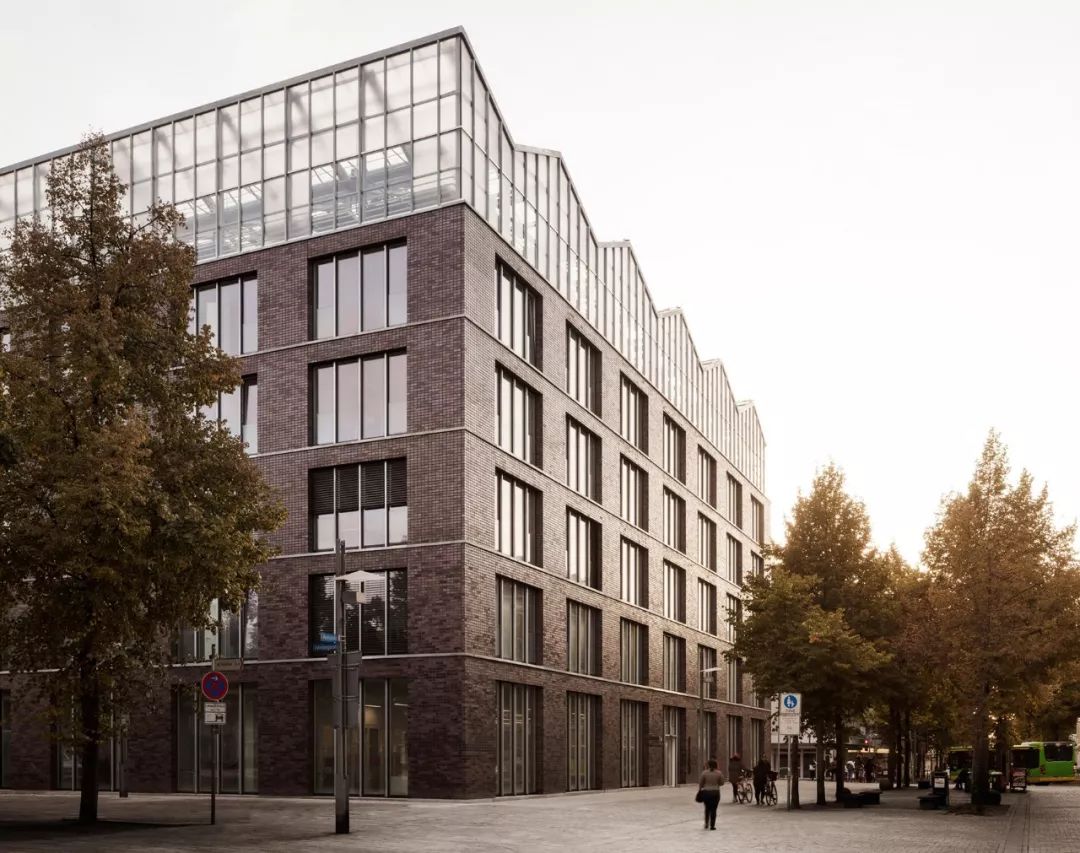
设计单位 Kuehn Malvezzi
项目地点 德国奥博豪森
建筑面积 7839平方米(办公楼),630平方米(温室生产部分),160平方米(温室研究部分)
建成时间 2019
奥博豪森历史研究中心提出的改建要求为,在实现不同于商业用途的居住人群向中心化,城市密集化和满足都市人群对公共空间的需求的前提下,此改建项目不会因为经济结构的多变而被淘汰。奥博豪森的城市物业管理公司OGM(OberhausenerGebäudemanagement GmbH)根据历史研究中心的要求交出了一项极具创新性的项目方案:德国首座集合了就业中心和屋顶温室等多功能于一体的建筑。位于奥博豪森的佛劳恩霍夫环境、安全与能源科技研究所(UMSICHT)为这个项目中的建筑与农业一体化创新概念提供了技术支持。联邦“国家城市发展项目”(National Urban Development Project)计划部门在2016为此项目助资并设立竞赛,获胜者为Kuehn Malvezzi。
The historical centre of Oberhausen raises the question of how centrality, urban density and public spaces beyond commercial uses can berealised in light of economic structural change. As an answer to this question, the city’s property management company OGM (Oberhausener Gebäudemanagement GmbH) has proposed a development that integrates two very different uses in anew way: For the first time in Germany, a building is being constructed that combines functions as diverse as a Jobcenter and a rooftop greenhouse, in which the Oberhausen based Fraunhofer Institute for Environmental, Safety and Energy Technology (UMSICHT) realizes its concepts in the area of building-integrated agriculture. Ultimately funding from the Federal Programme “NationaleProjekte des Städtebaus” (National Urban Development Project) created the conditions for the architecture competition in 2016, of which Kuehn Malvezzi was the winner.
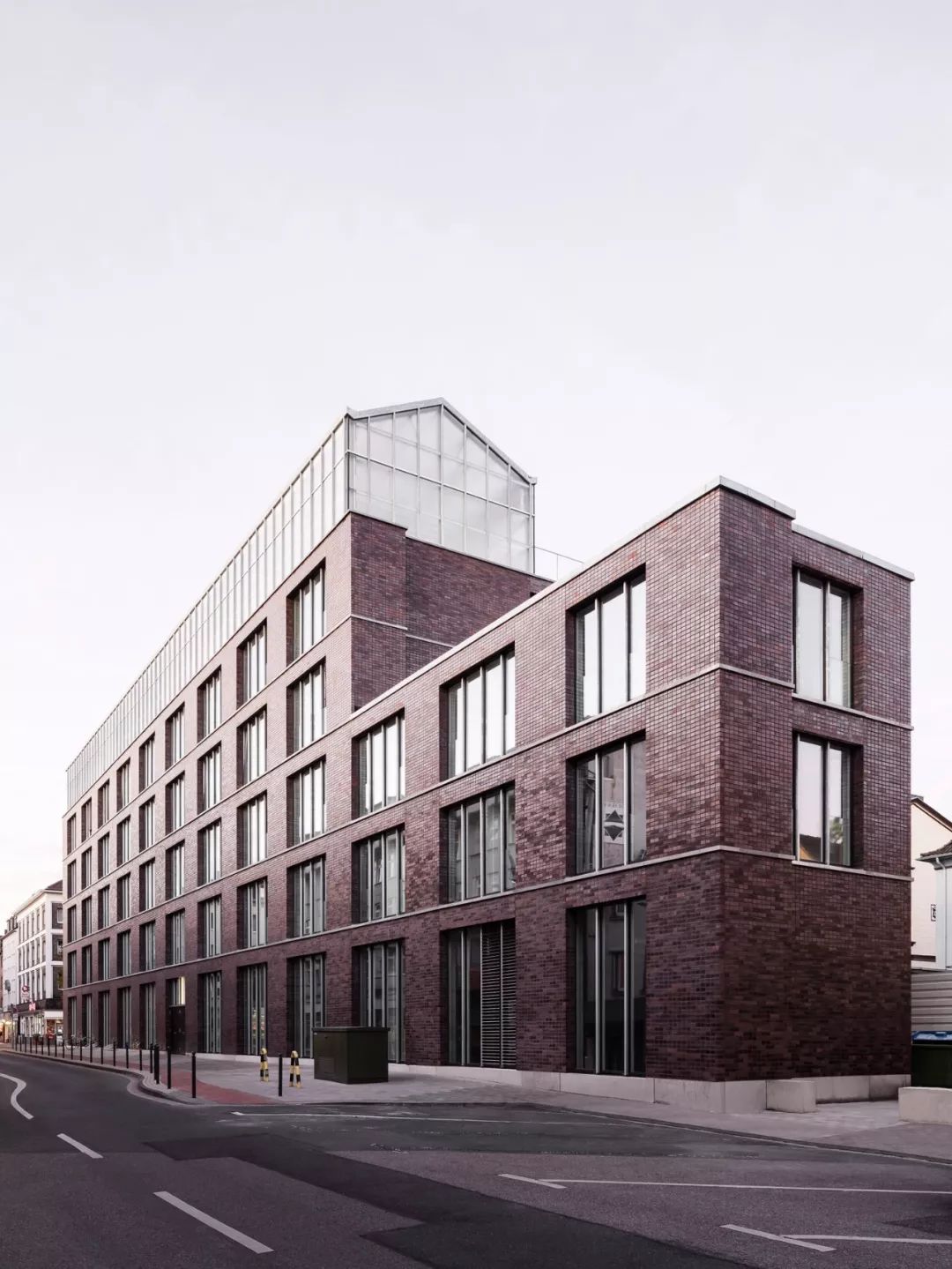
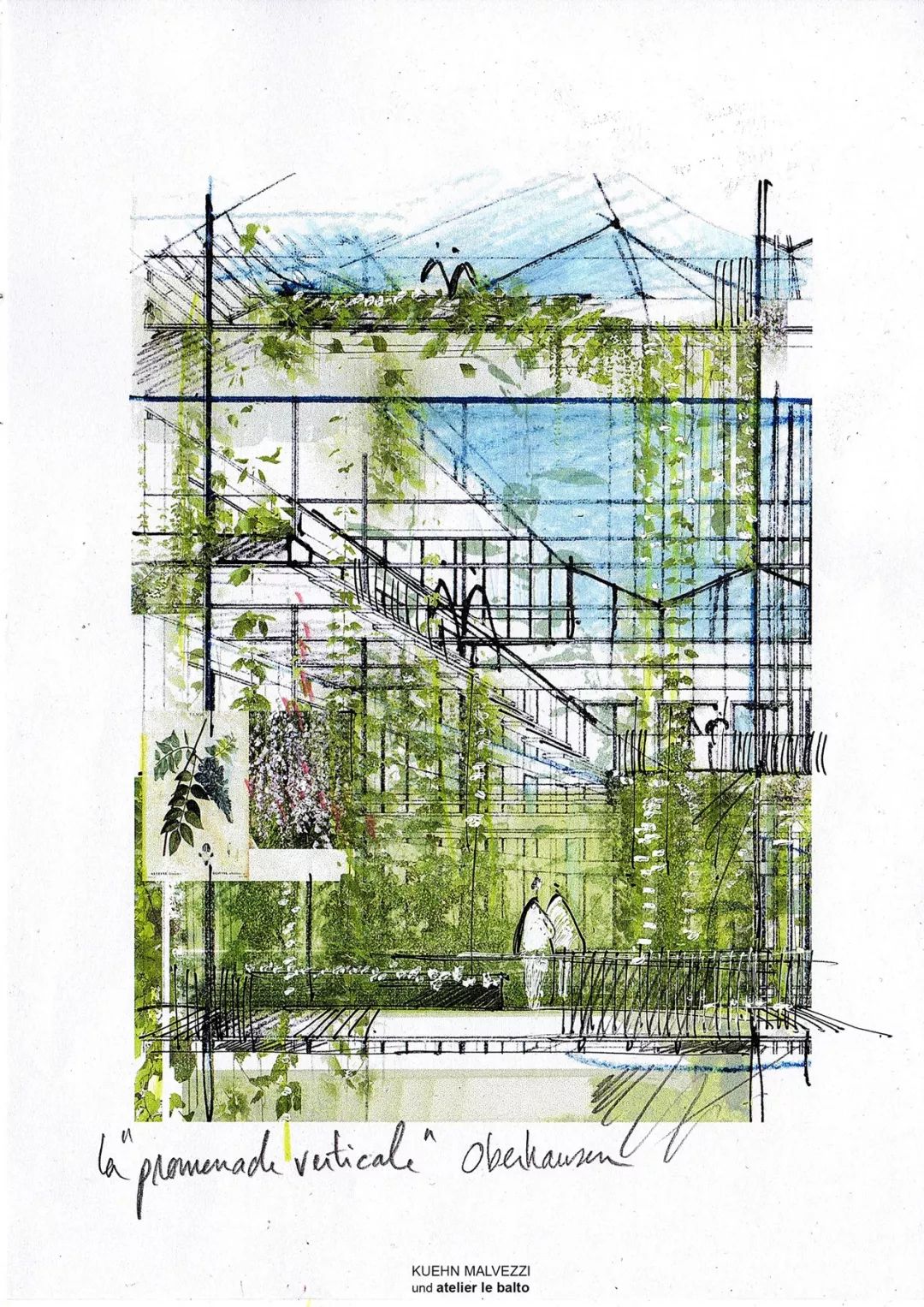
该设计与景观设计事务所Le balto合作,在就业中心与屋顶温室功能的基础上增加了第三个元素,超越了最初的提案。垂直花园概念是一种高效的城市规划方式,它有意将新旧景观类型与公共空间相结合。多向路线引导游客从排满菩提树的市集广场走上台阶和平台,经过藤蔓植物和休息区,最终到达屋顶。一旦到达屋顶,以历史研究中心为主体的整座奥博豪森城尽收眼底。
The design, developed in collaboration with landscape architects atelier le balto, adds a third element to the two uses, going beyond the original brief. A vertical garden is an effective urban planning element that purposefully combines old and new landscape typologies into a public space. The varied course leads visitors from the lime tree lined market square up steps and platforms, past climbing plants and seating areas, up to the roof. Once at the rooftop, the view opens up over the centre of the historical centre of Oberhausen and offers a new view of the city.
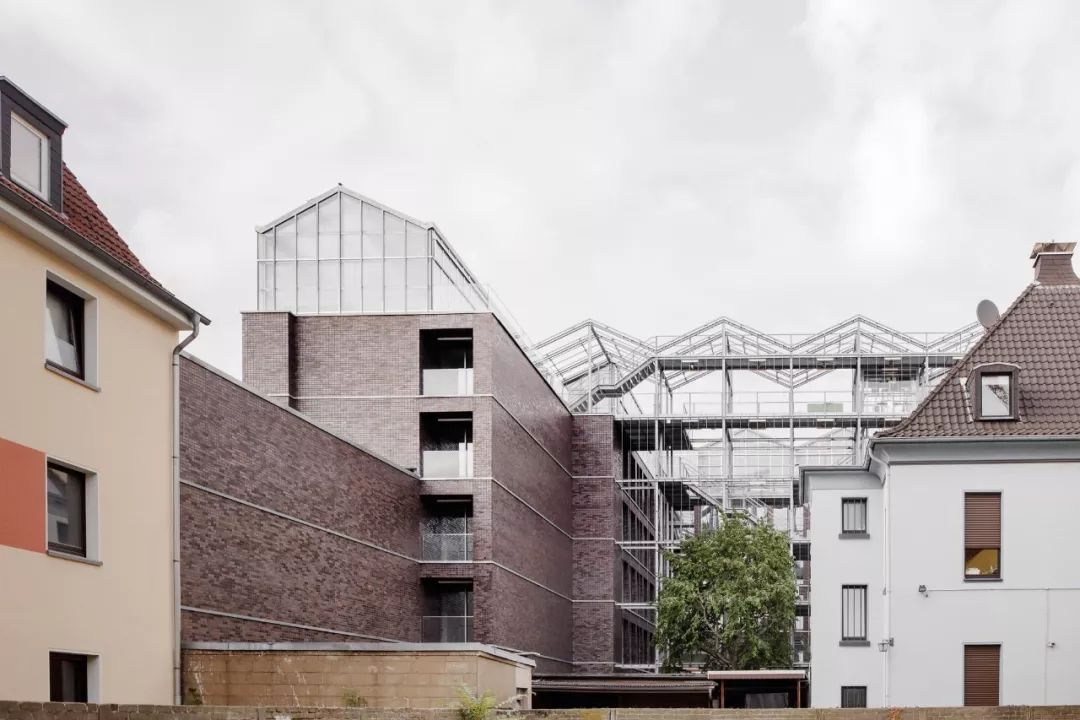
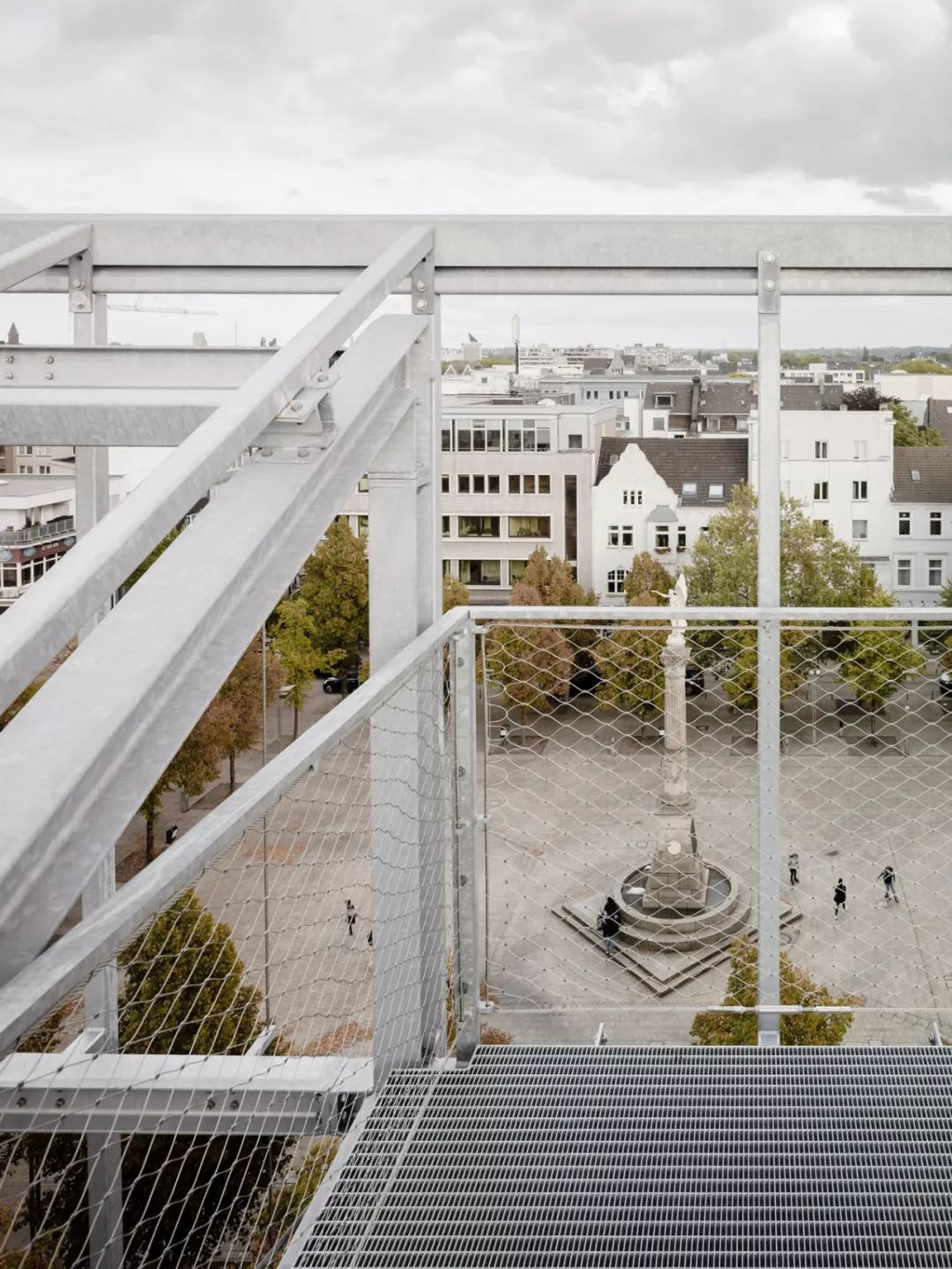
这座由Kuehn Malvezzi设计的建筑,自信且平静的融入了这座历史名城。旧式的砖块墙体搭配Haas Architekten公司参与设计的细丝工艺温室房顶,沉重与轻盈的结合,极具张力的对比,使这个重要的城市位置变得更为特殊。屋顶的温室三面临街,并呈现出各自不同的观赏效果,并且迎合了其相对应的主题。面向Marktstraße街的一面为一个独立的结构,面向古集市的这面因为突出的仰角设计最吸引眼球,运用垂直花园这一元素为的是将原本小而紧凑的临街建筑用绿色相连接并展现出开阔的空间感。在Friedrich-Kar广场这边,几节台阶将主体建筑与相邻的建筑连接在一起。屋顶的温室结构外边缘始于屋檐,末端与建筑凹槽处齐平。办公、温室以及垂直花园这三个元素各自运行并自然的组合在一起。以镀锌钢结构为主,在不同构建中进行变化,垂直划分办公用窗户,温室玻璃墙以及金属格架。并且将格架与窗户平台纵向一层层延伸。
The building, designed by Kuehn Malvezzi, blends confidently butcalmly into the historical city. The specificity of this important urban location results from the tension between the physicality of the brick building and the filigree lightness of the rooftop greenhouse planned in cooperation with Haas Architekten. From the regularity of its structure, the greenhouse on each of the three sides of the street forms its own conclusion, which responds sensitively to each context. On the Marktstraße, it appears clearly legible as an independent structure. At the Altmarkt however, it develops a clearvisibility with its high ridge front, while the vertical garden communicates as an open, green link to the smaller, neighbouring building. On Friedrich-Karl-Straße,the building connects, via several steps, to the adjoining buildings. The greenhouse commences on the eaves and ends flush with the recess of the building. The three elements of the office building, the greenhouse and thevertical garden are modularly related to one another. A galvanized steel structure takes the basic dimensions as a starting point and varies them in different components: vertically as a division in the office windows, in the glass of greenhouse wall and the metal trellis; horizontally the platforms of the trellis continue storey by storey on the surrounding window sills.

建筑内部房间从地板到天花板,设计为开放空间,清晰简洁的构架从视觉上给人一种开阔的感觉。与熟砖包层形成对比的是,一楼的门厅将原始的混凝土结构暴露在外,吊顶被拆掉,可以直接看到原始的天花板高度。系统设计是与柏林的Double Standards机构合作,办公室的标识与信息识别系统变得更为完善,在职业中心的录取通知书可以更清晰、准确的归档及发送。仓库类型的建筑可以适应未来城市发展,是可持续性设计。简单来说,这座办公建筑可以灵活地转化为居住空间,并且实现内城生活和工作相结合的模式。
The rooms inside the building receive agenerous feeling through the floor-to-ceiling, opening, windows, exterior viewsand structural clarity. Contrasting the clinker cladding, the foyer on the ground floor is designed to have a raw, visible finish. The concrete construction is exposed, suspended ceilings were dispensed with in favour of the experience of the full room height, and the building services are installed visibly. In cooperation with the Berlin agency Double Standards, a signage and information system was designed that offers easy orientation within the Job center. The warehouse typology of the building is sustainable in terms of adaptability to possible future developments of the city. With comparatively simple means, the office building can be flexibly transformed into living spaceand a combination of inner-city living and working can be realised.
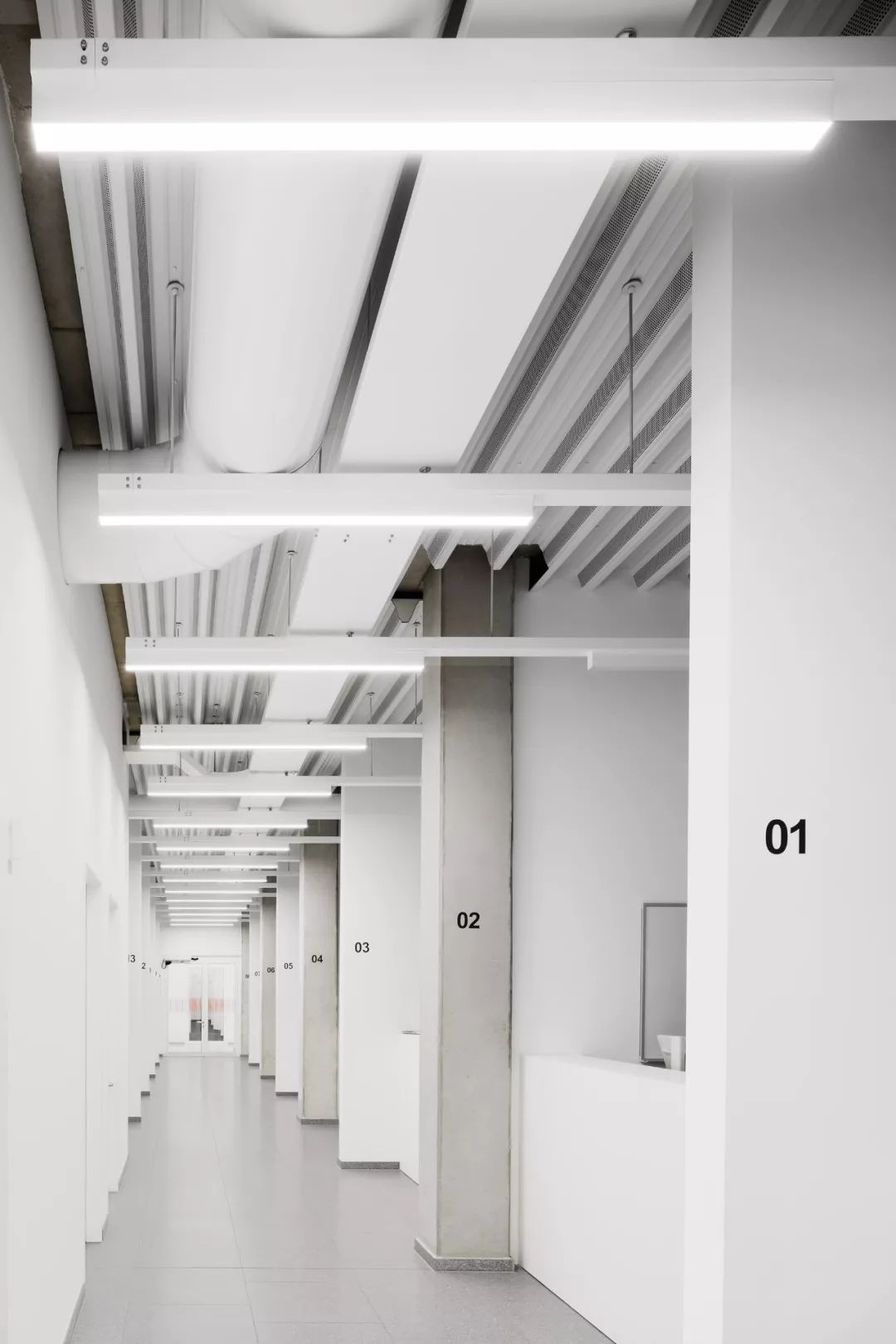
垂直花园在视觉空间上连接了一周开六天的传统古集市和种植农作物的温室屋顶。温室屋顶的基本结构是由一个开放式的钢框架平台、楼梯和货梯组成,这三个结构中也是包裹了各种藤蔓植物。设计的创新点也体现在被绿植包围原始外墙上。像紫红藤、啤酒花和等耐寒植物都种植在一层。一片矮灌木丛和地面的覆盖物标识了垂直花园和内庭院的入口。一个看起来像漂浮在地面上的镀锌钢网格帮助游客更轻松的穿过灌木丛走向第一阶台阶。每层的花园都种上了全新的植物。人行道尽头的阳台可以远眺整个城镇、俯瞰市集广场。
The vertical garden is the spatially visible link between the traditional Altmarkt, where a market is held six days a week,and the rooftop greenhouse as a place of agricultural production. The basic structure of the green space consists of an open steel frame supporting platforms, staircases and a freight elevator, which also serves as a trellis for the various climbing plants. Sealed surfaces were completely omitted from the exterior of the project, which is also a new step. Hardy plants such as the crimson glory vine, common hop, Chinese wisteria and climbing hortensia have their roots at ground level. A bed of small shrubs and ground coverers marks the entrance to both the vertical garden and the inner courtyard. A seemingly floating surface of galvanized steel grids makes it easy to walk over the bedto the first staircase. New plants are added to the garden on each floor. A balcony at the end of the walk offers a view over the town and market square.
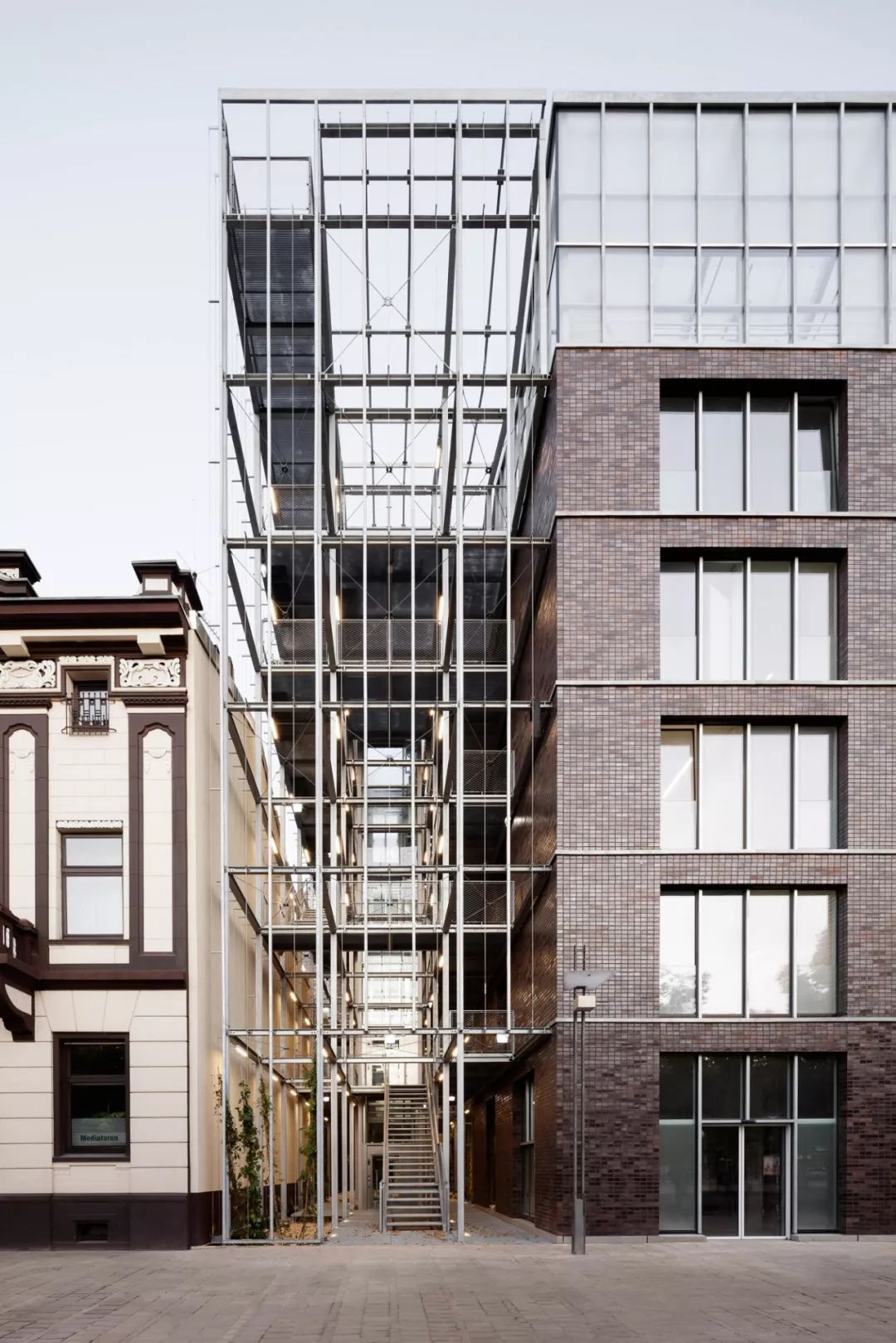
U型的屋顶温室设计延续了内庭院的设计模式,成为了入口的亮点。这座建筑由市政当局管理,并且对公众开放。在四楼的研讨及会议室为举办活动、合作和培训提供了额外的空间。呼应了三种不同城市环境的三面温室外墙同样也可以在内部体验。这个区域也是有意为了对riedrich-Kar广场的发展用作研究用途。
The rooftop greenhouse is the highlight of the parcours, with its U-form following the form of the inner courtyard. It is operated by the municipality and will be regularly accessible to members of the public. A seminar and conference room located on the 4th floor offers additional spacefor events, cooperation and training. In the roof top greenhouse the three sides of the building, which respond to three different urban situations, can be experienced from the inside. The area intended for research and development is arranged along Friedrich-Karl Straße.
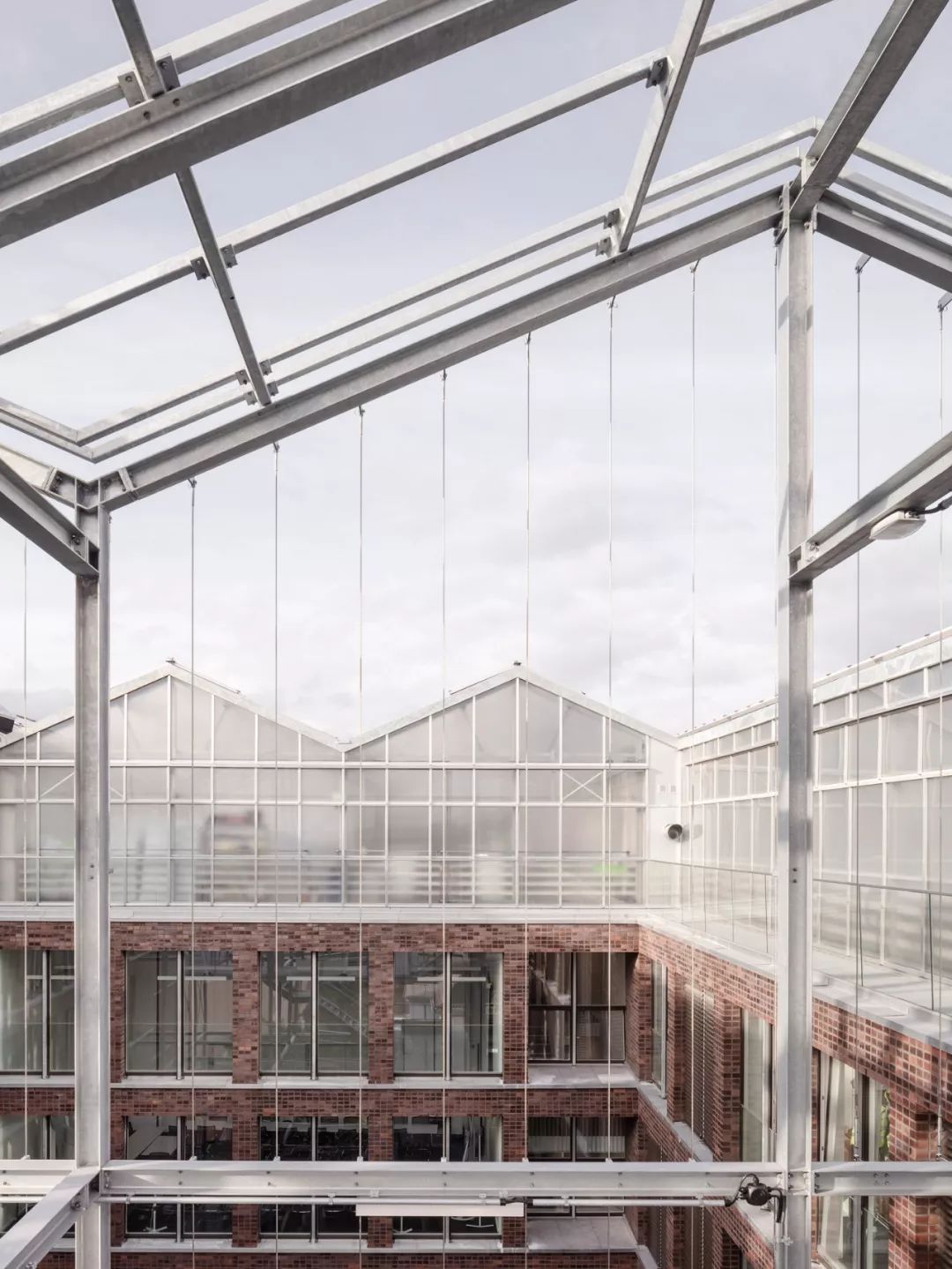
庭院可以从不同层次,不同的角度进行体验。碎石表面形成了起伏的地形,高低起伏在60cm上下的植物栖息地实现了更干燥与更湿润的特殊地表模式。波浪状的土壤结构突出了多年生植物、灌木、蕨类植物的颜色和叶子纹理。从职业中心的开放式门厅到它的落地窗,可以纵览庭院内垂直花园的景色。
The courtyard can be experienced from different levels, each from a different perspective. A self-binding gravel surface frames the topography, which formsdrier and more humid zones with height differences of up to 60cm and represents a suitable habitat for various plants. The wave-like soil modelling accentuates theplay with the colours and leaf structures of perennials, shrubs, ferns and grasses. From the open foyer of the Job center with its floor-to-ceiling windows, the view over the courtyard drifts towards the vertical garden.
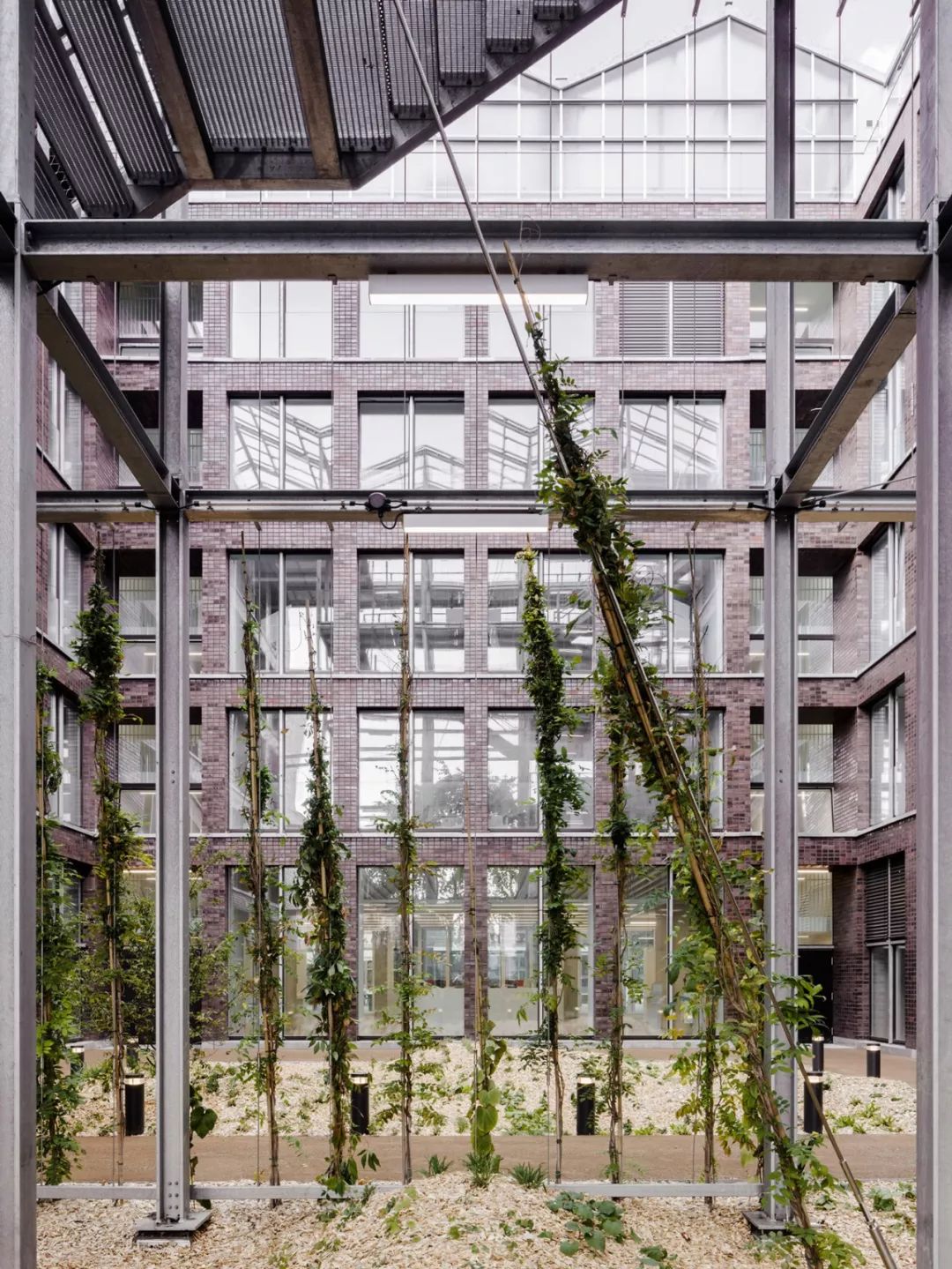
这是第一次将办公楼的应用和农作物生产一体化的可行性研究设计。在这里,各种功能可以相互受益。例如,从办公楼产生的废气及二氧化碳被送入温室,可以促进植物生长。从屋顶收集的雨水收集到水池里用来灌溉植物。生活用水中产生的灰水经过处理,一部分可以用于办公楼中的厕所马桶用水,另一部分可以用于垂直花园的浇灌。研究园艺生产方面的用途仍在研究中。所有类型的废水单独收集确保了在未来可以建立更深远的协同作用。
The integration of building services, which had previously been investigated infeasibility studies and has been implemented here for the first time, makes the office building usable as a resource for agricultural production.Here, various functions can benefit each other. Air removed from the office building, for example, is fed into the greenhouse, where waste heat and CO2 can promote plant growth. Rainwater harvested from the roofs is collected in acistern and used to water the plants. The grey water from the sinks and washbasins is treated and reused as service water partly for flushing toiletsin the office building and partly in the vertical garden. In the research area, the use in horticultural production is being investigated. The separate collection of all types of waste water ensures that even more far-reaching synergies can be established in the future.
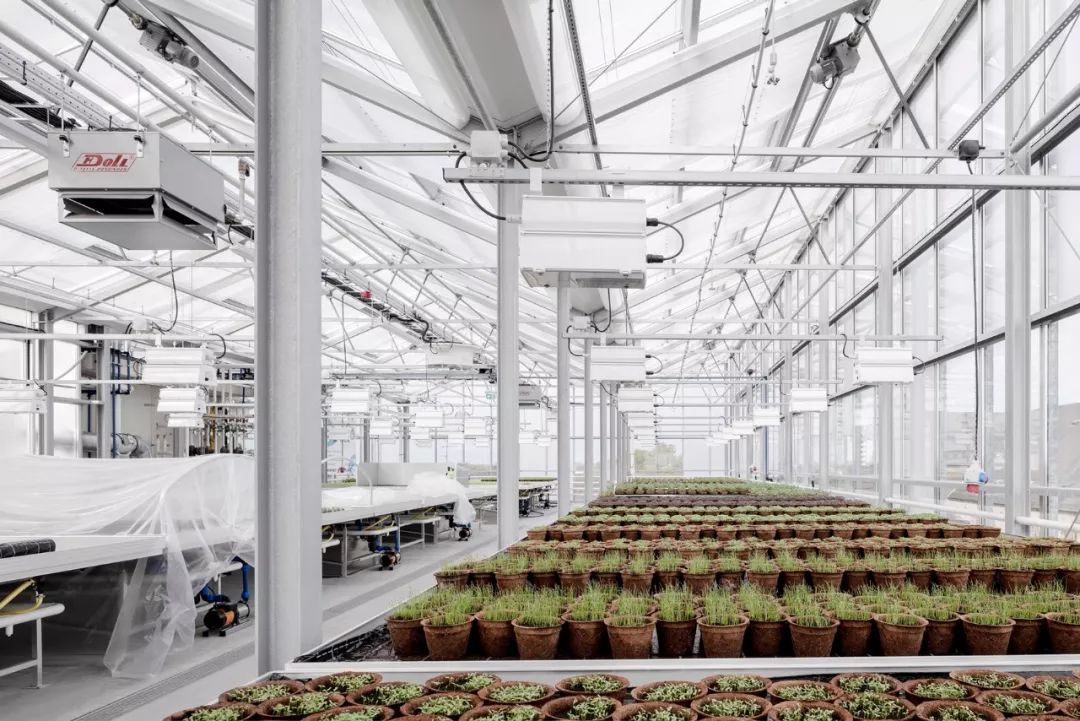
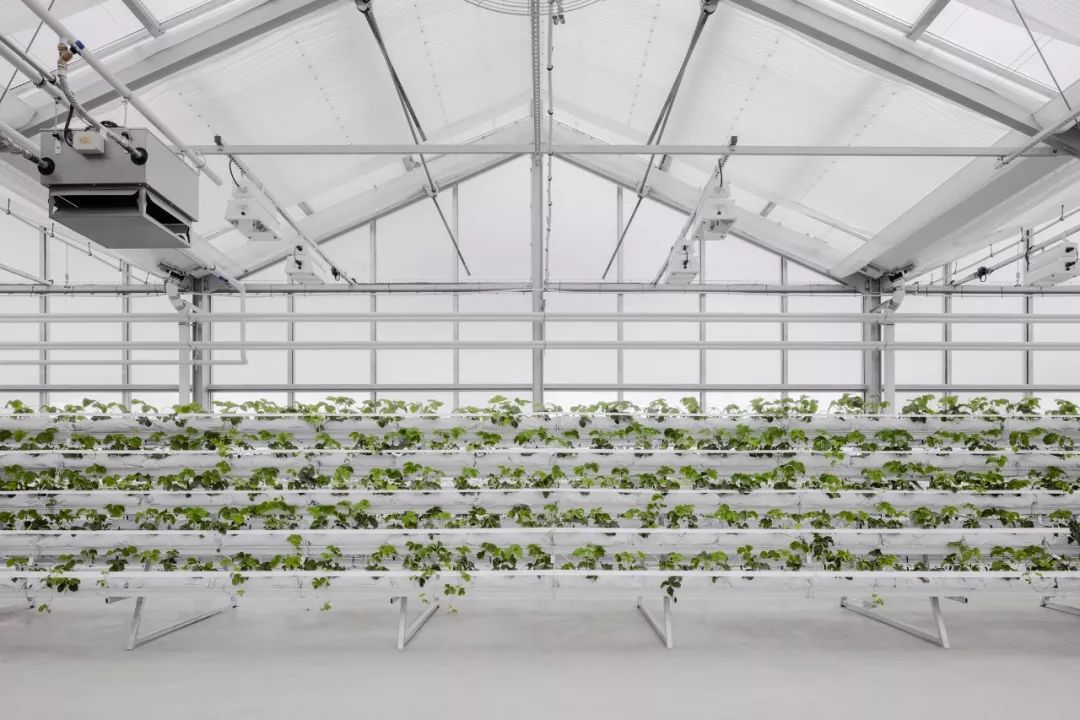
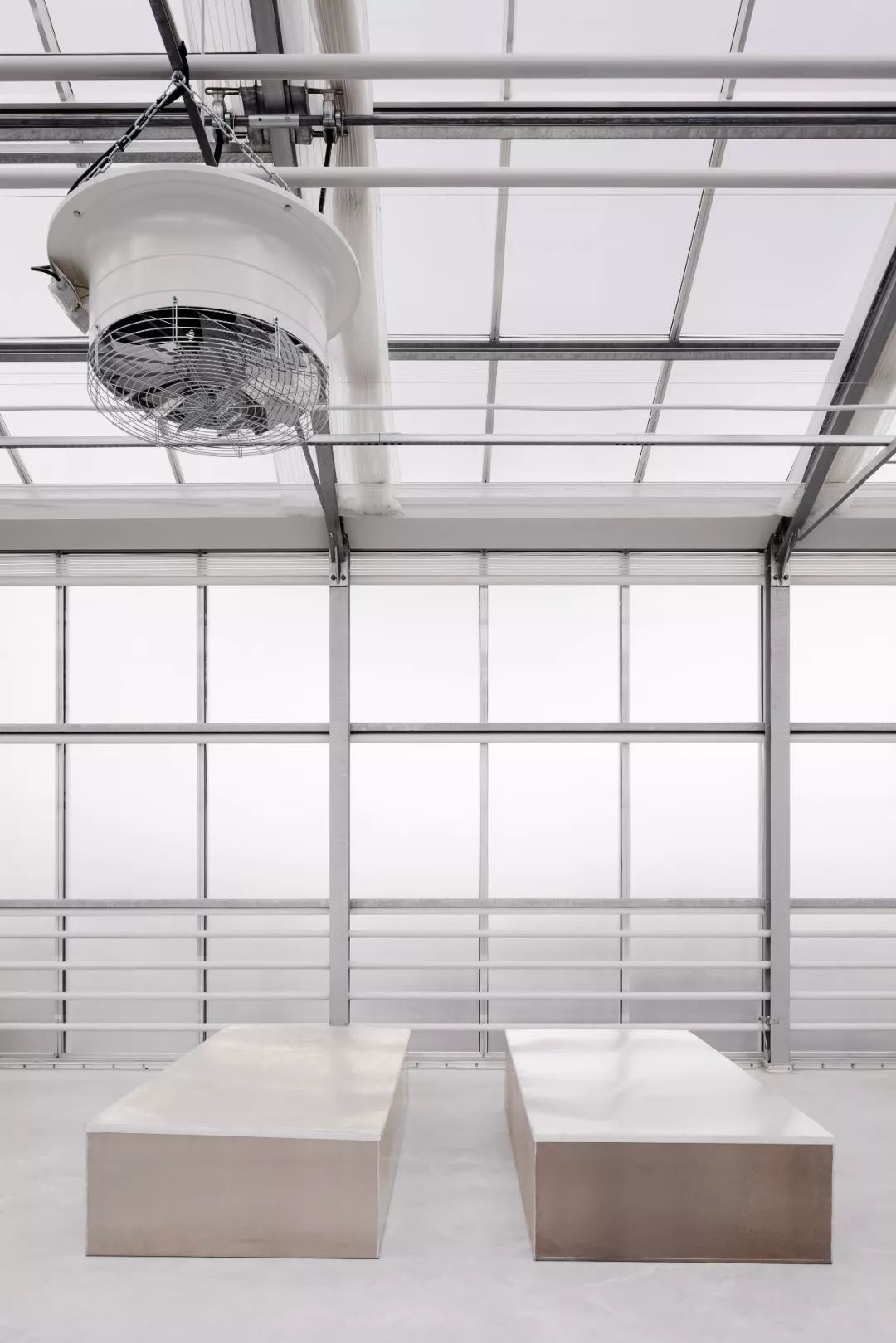
设计图纸 ▽
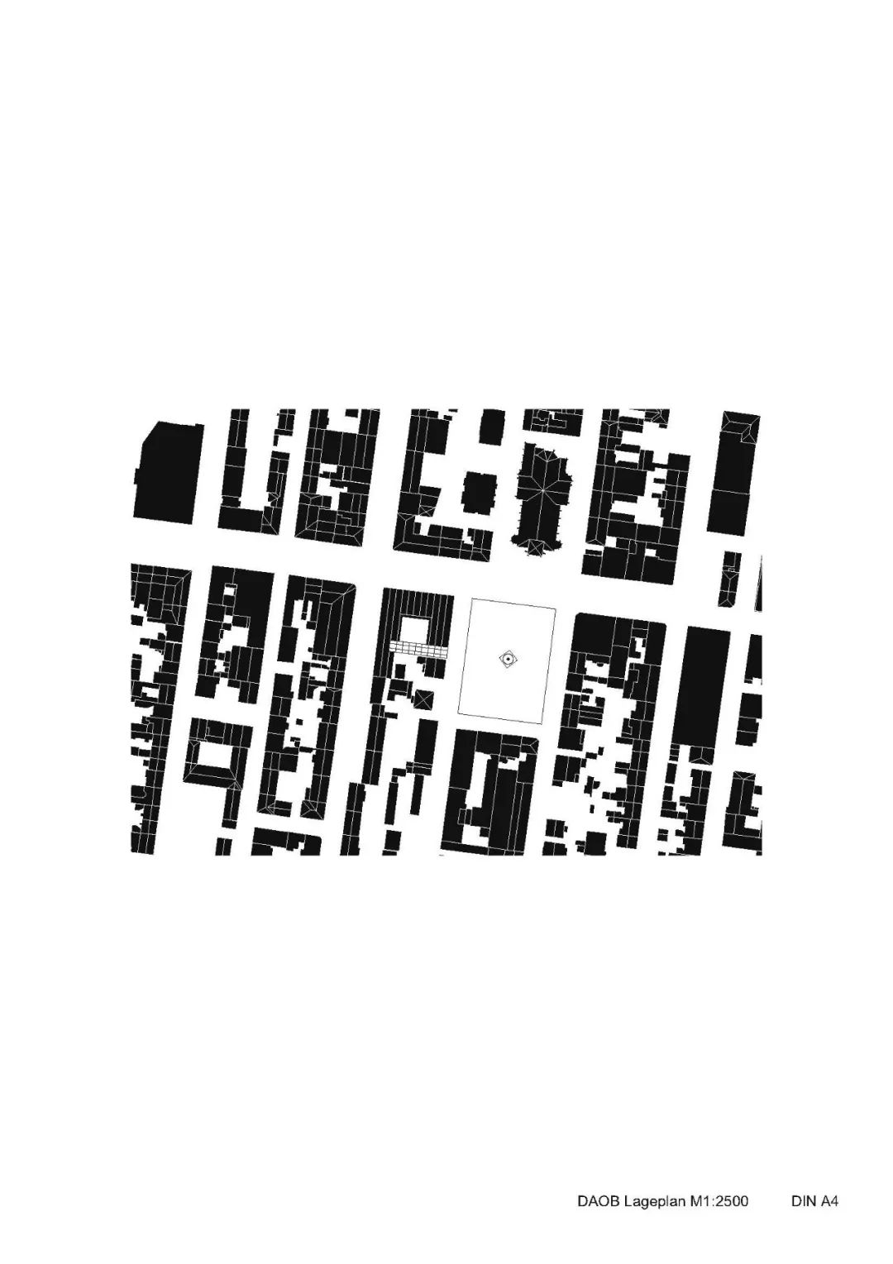
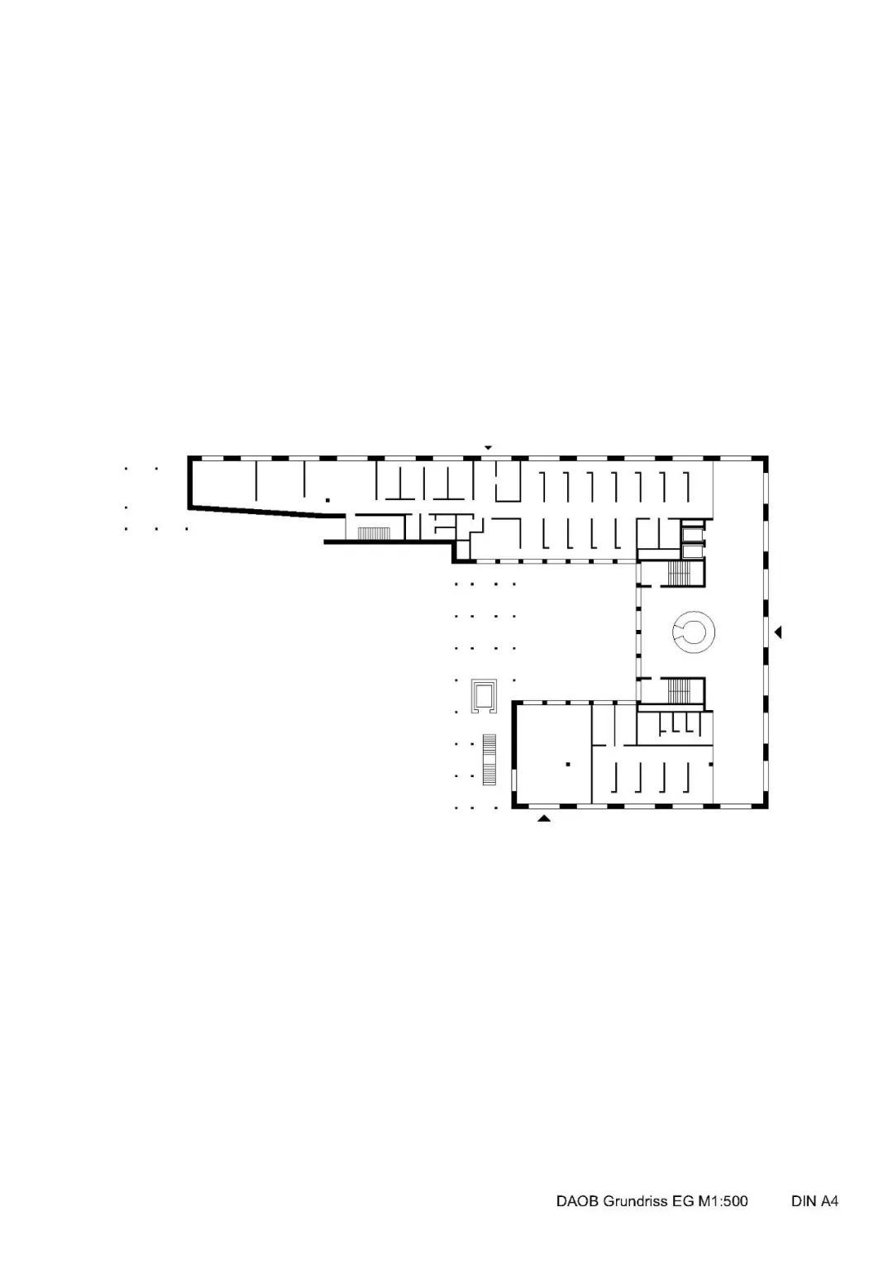
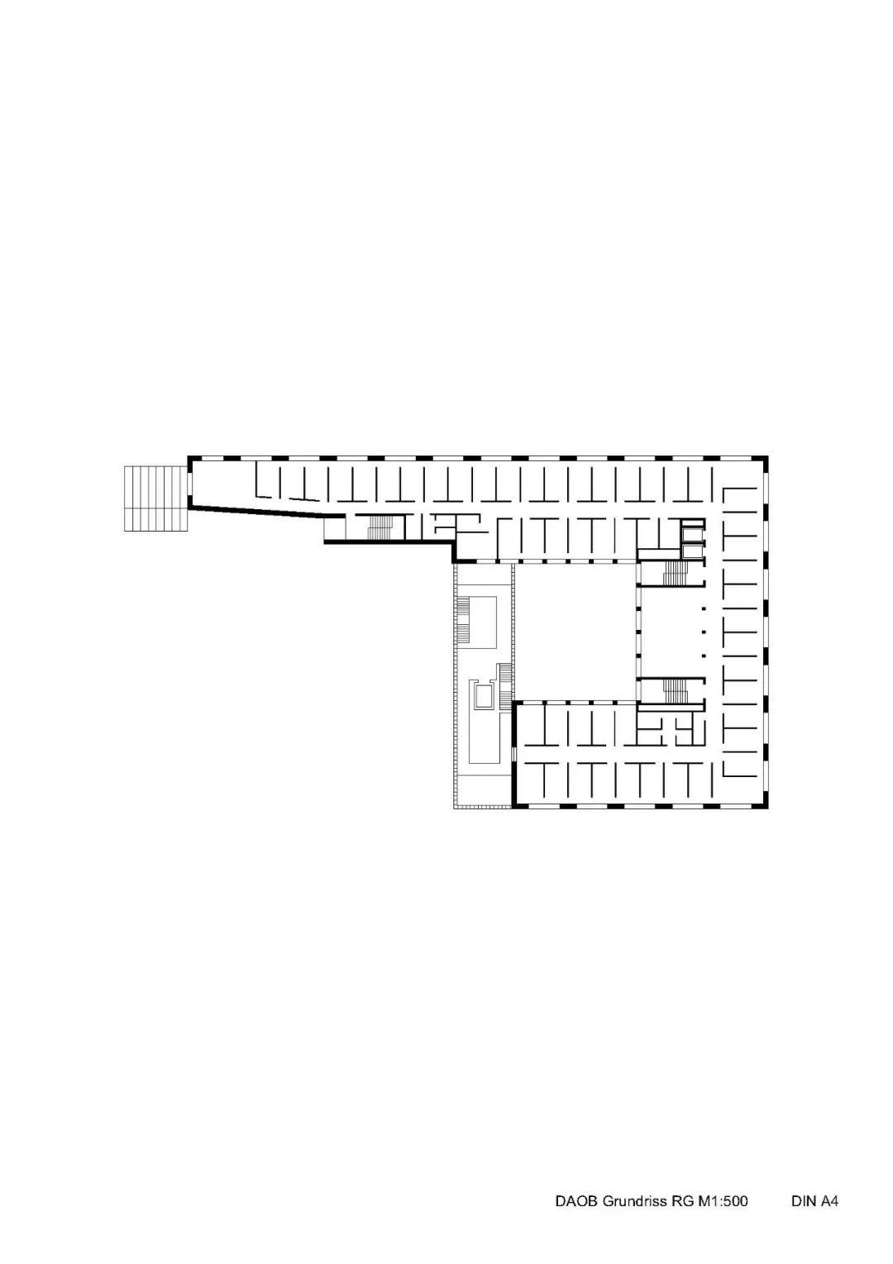

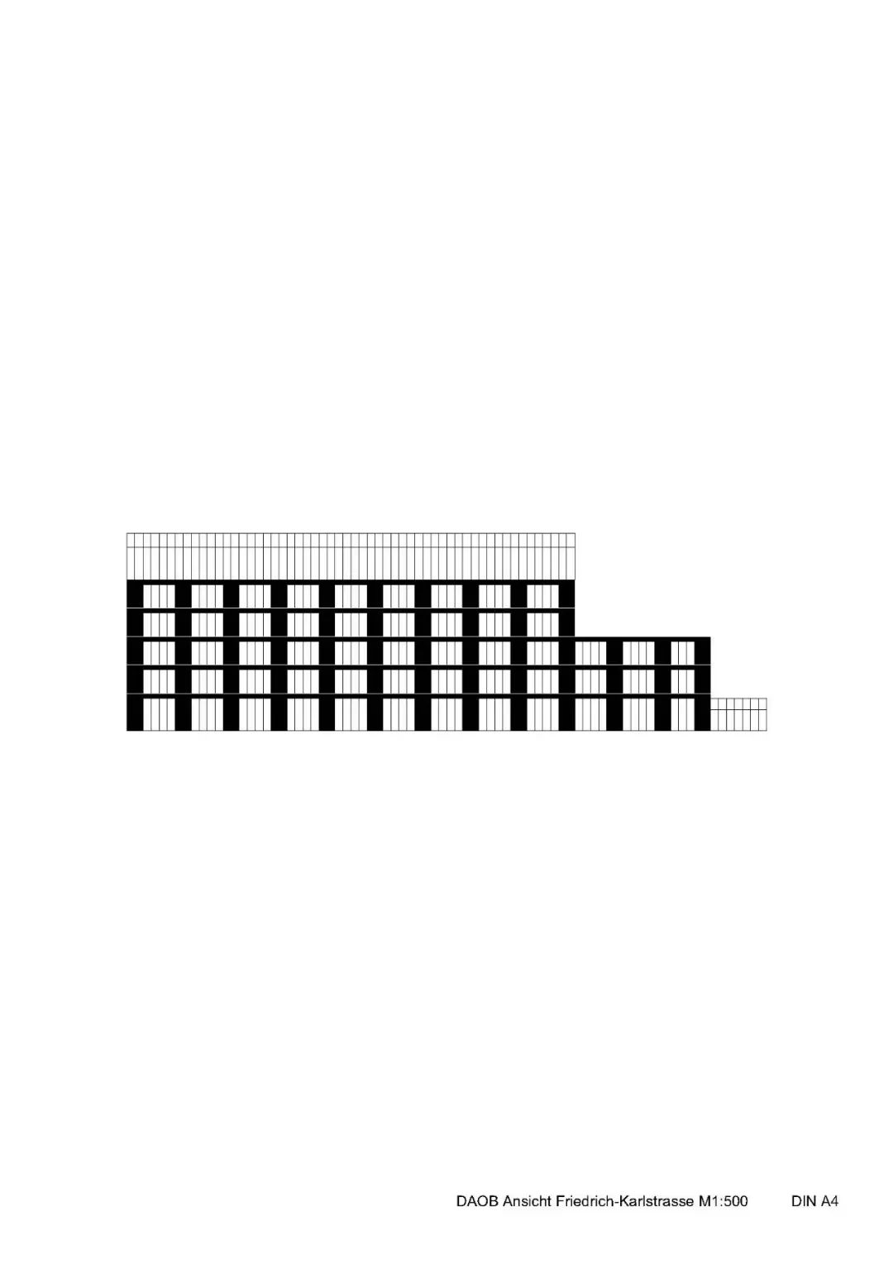
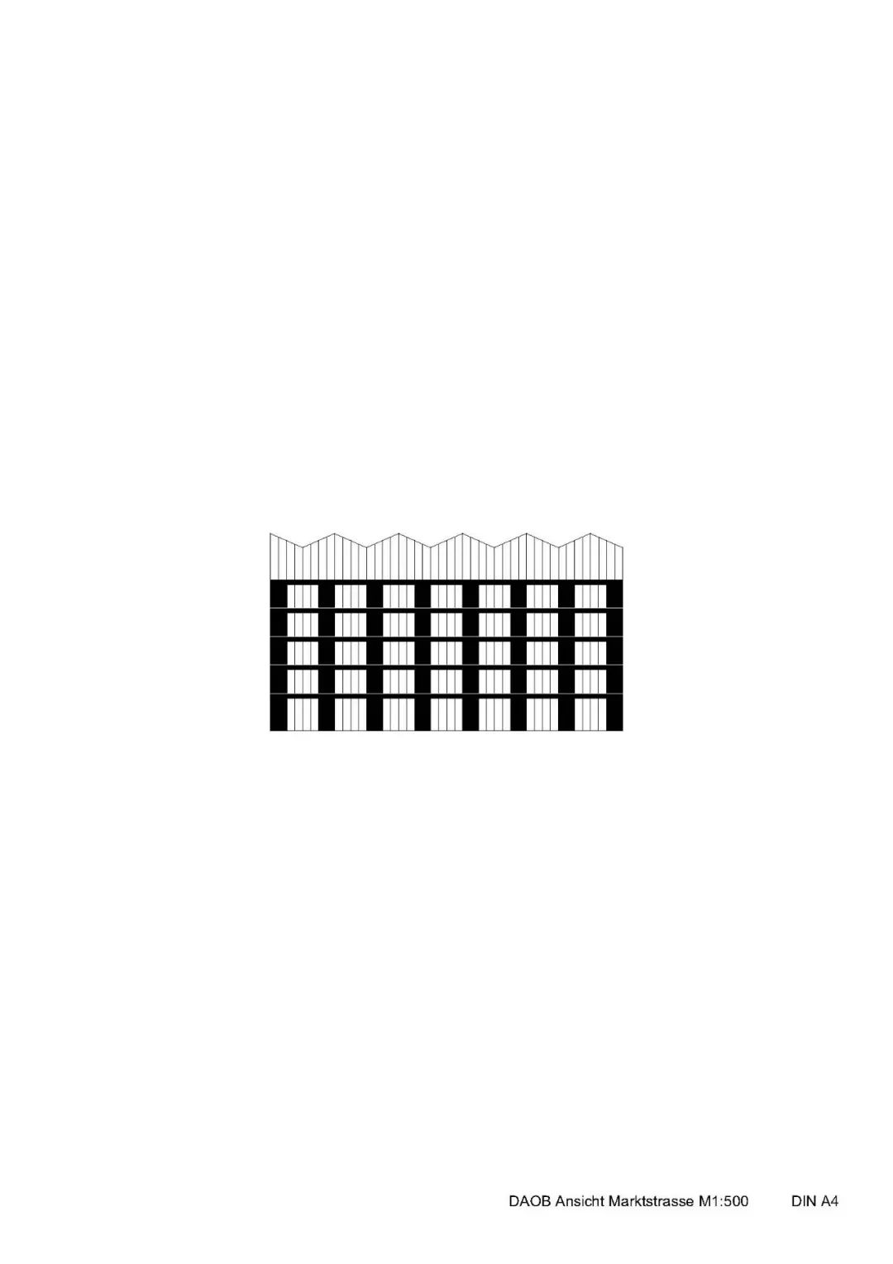
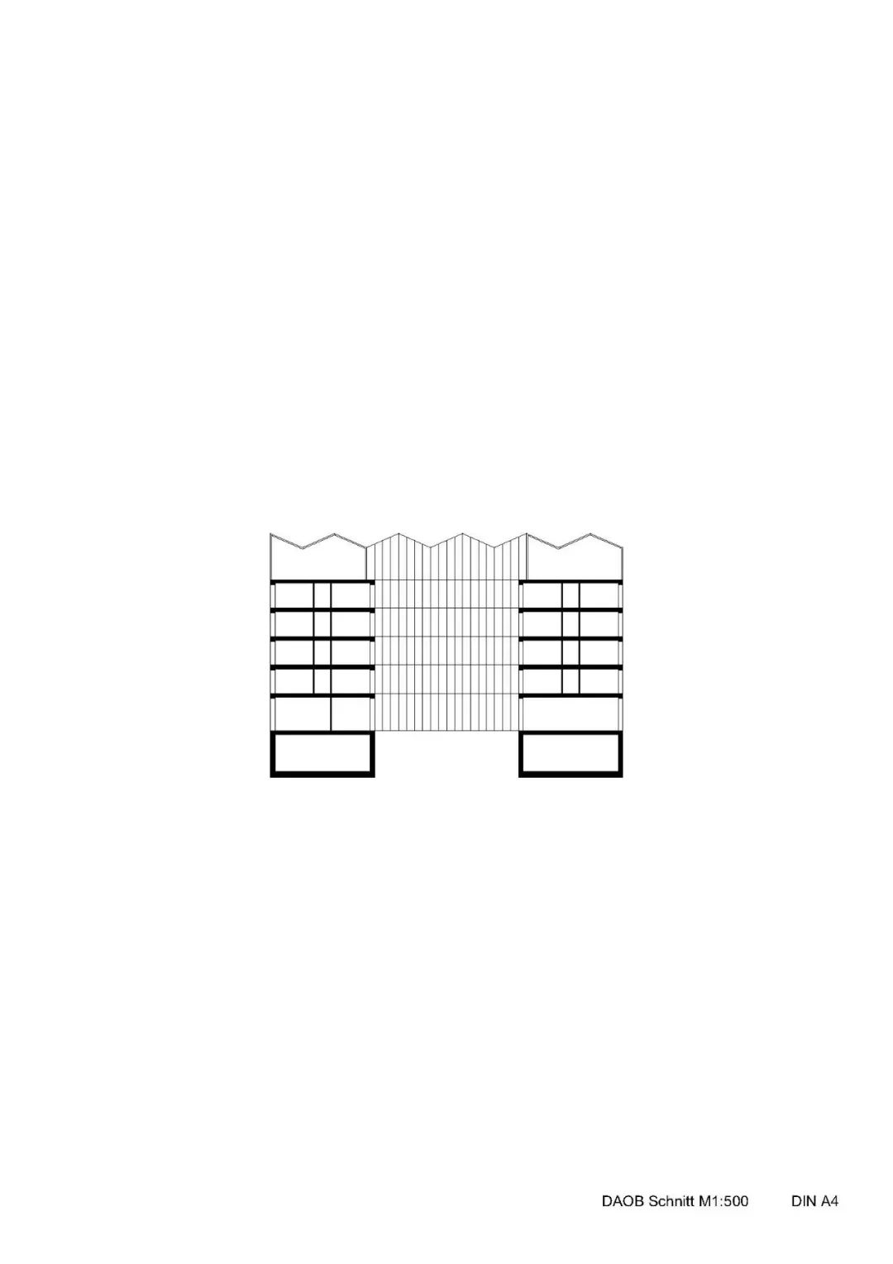
完整项目信息
Client: OGM Oberhausener Gebäudemanagement GmbH, Funded through the federal programme, National Urban Development Projects
Project Address: Marktstraße 31, 46045Oberhausen
Architect: Kuehn Malvezzi, Berlin
Project team: Margherita Fanin, Rebekka Bode, Felix Rohde, Konstanze Beelitz, Anna Naumann, Moritz Scheible, Francesco Pizzorusso, Martin Löffler
Competition project team: Karin Fendt, Peter Franz Weber
Landscape architect: atelier le balto, Berlin
Rooftop greenhouse concept: Fraunhofer Institute for Environmental, Safety and Energy Technology UMSICHT, Oberhausen
Technical planners
Greenhouse planner: Haas Architekten, Berlin
Structural engineer: Frankenstein Consult, Berlin
Fire protection specialist: Hagen – Ingenieure für Brandschutz, Kleve
Building services: HL-Technik, Munich
Building physics: Müller BBM, Gelsenkirchen
Building surveillance architecture: HPP, Düsseldorf
Control and information system: DoubleStandards, Berlin
Planning timetable
Competition: 7/2016 – 9/2016
Start of planning: 1/2017
Construction: 9/2017 – 9/2019
Areas
Office building: 7839㎡ Gross floorarea
Rooftop greenhouse: 630㎡ Net floorarea (Production); 160 ㎡ Net floor area (Research)
版权声明:本文由Kuehn Malvezzi授权有方发布。欢迎转发,禁止以有方编辑版本转载。
投稿邮箱:media@archiposition.com
上一篇:建筑地图60 | 哥本哈根:丹麦童话
下一篇:在地的展览:2019“深双”龙华·观澜古墟分展场昨日开幕