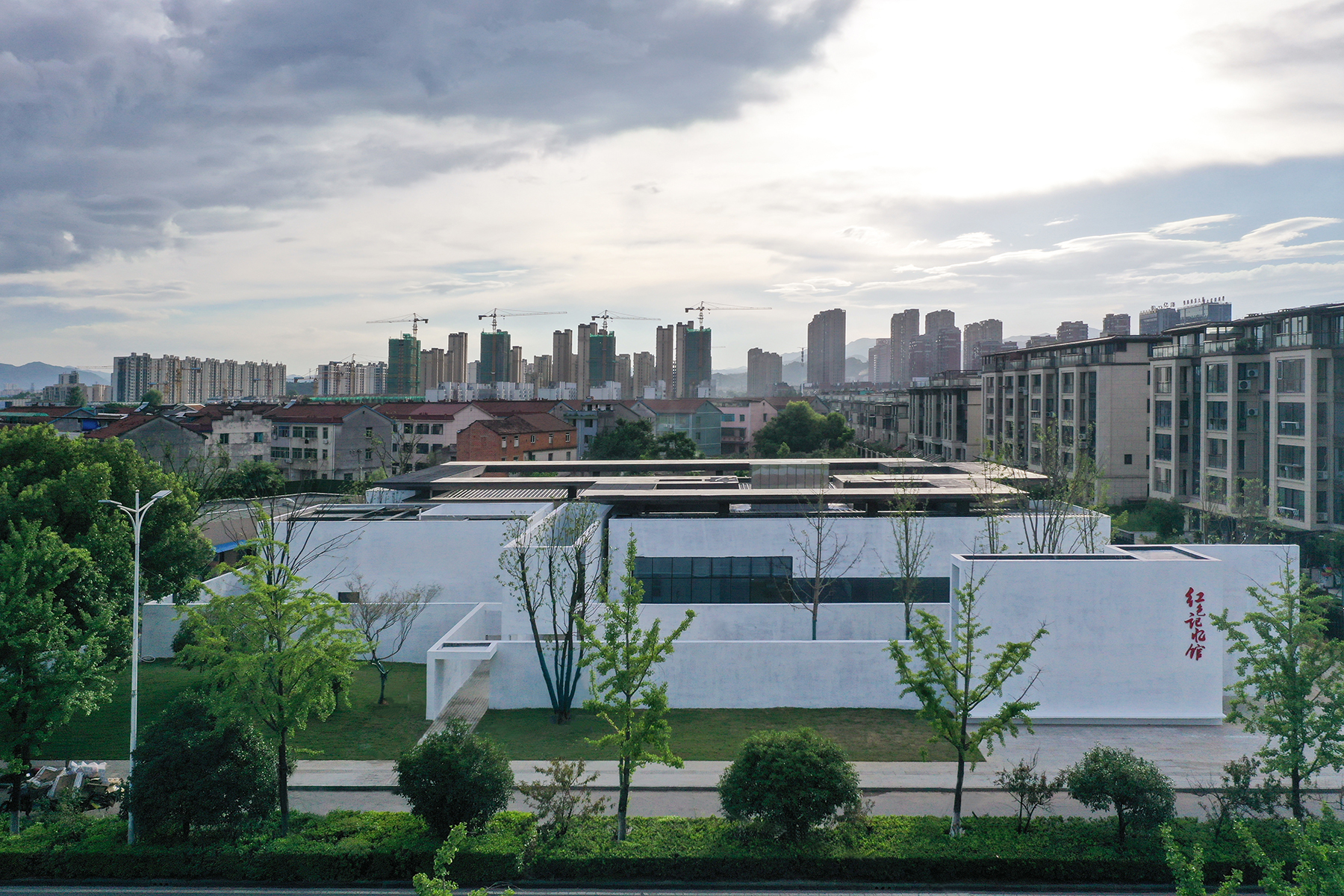
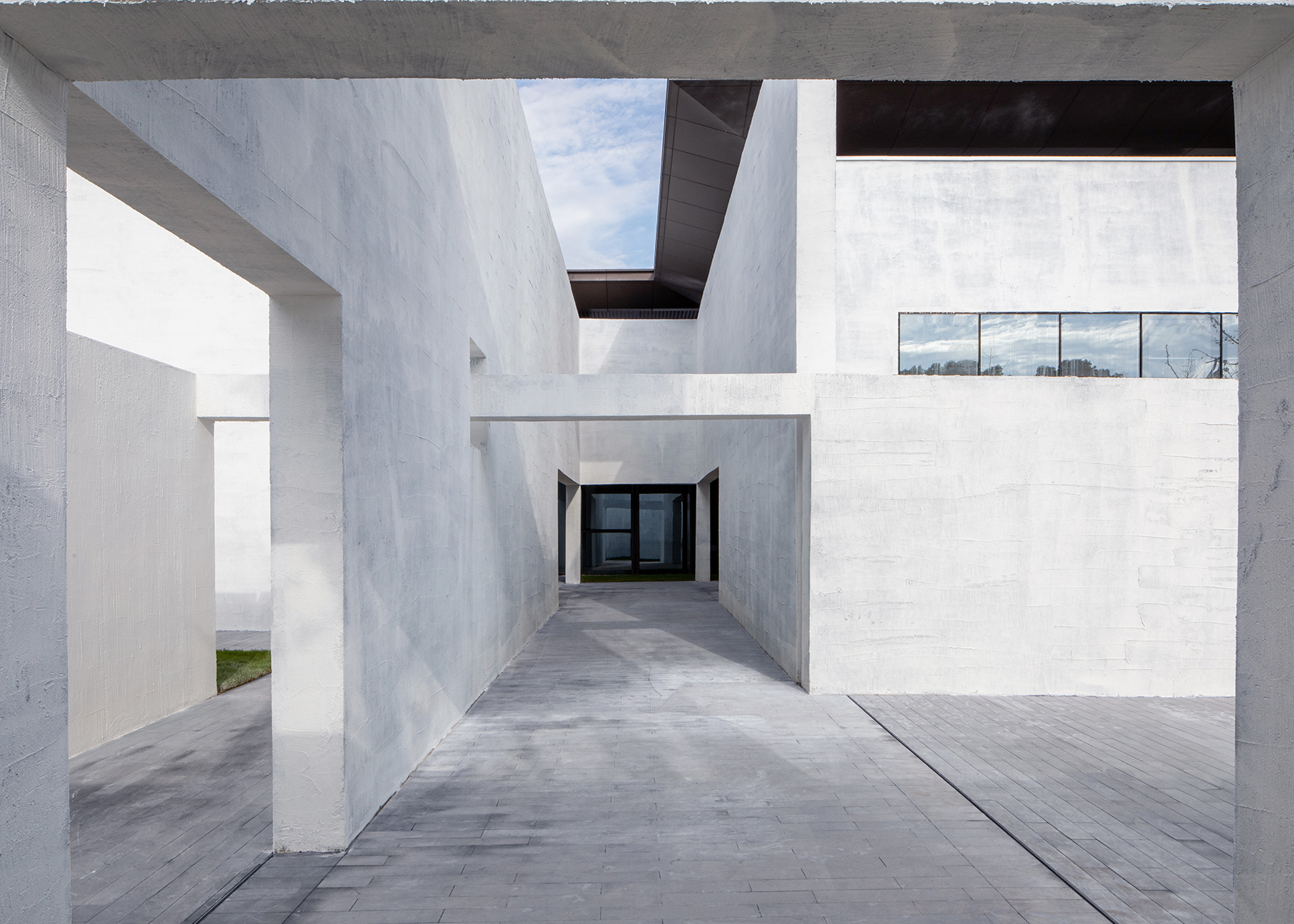
设计单位 一爿工作室
项目地点 浙江诸暨
建成时间 2021年
建筑面积 1238平方米
本文文字由设计单位提供。
某次从工地回上海,工人开车送我去诸暨站,
路上他有点腼腆的问我,
为什么这个馆明明是“红色”记忆馆,设计却没有一处红色?
从诸暨站到基地,这短短的3公里路途,是从高强度的城市开发区域突然来到一片安静的乡村。村子四周都处于城市开发的状态中,留下来的最后的这座村子,也等待着资本和商业的到来。它叫金村。
Though the site is only 3-kilometer away from the Railway Station, covering the distance between the two locations one would enter a quiet village abruptly from the intense urban area. Surrounded by the city undergoing development, this village is also expecting the arrival of capital and commerce. This last village is called the Village of Jin.
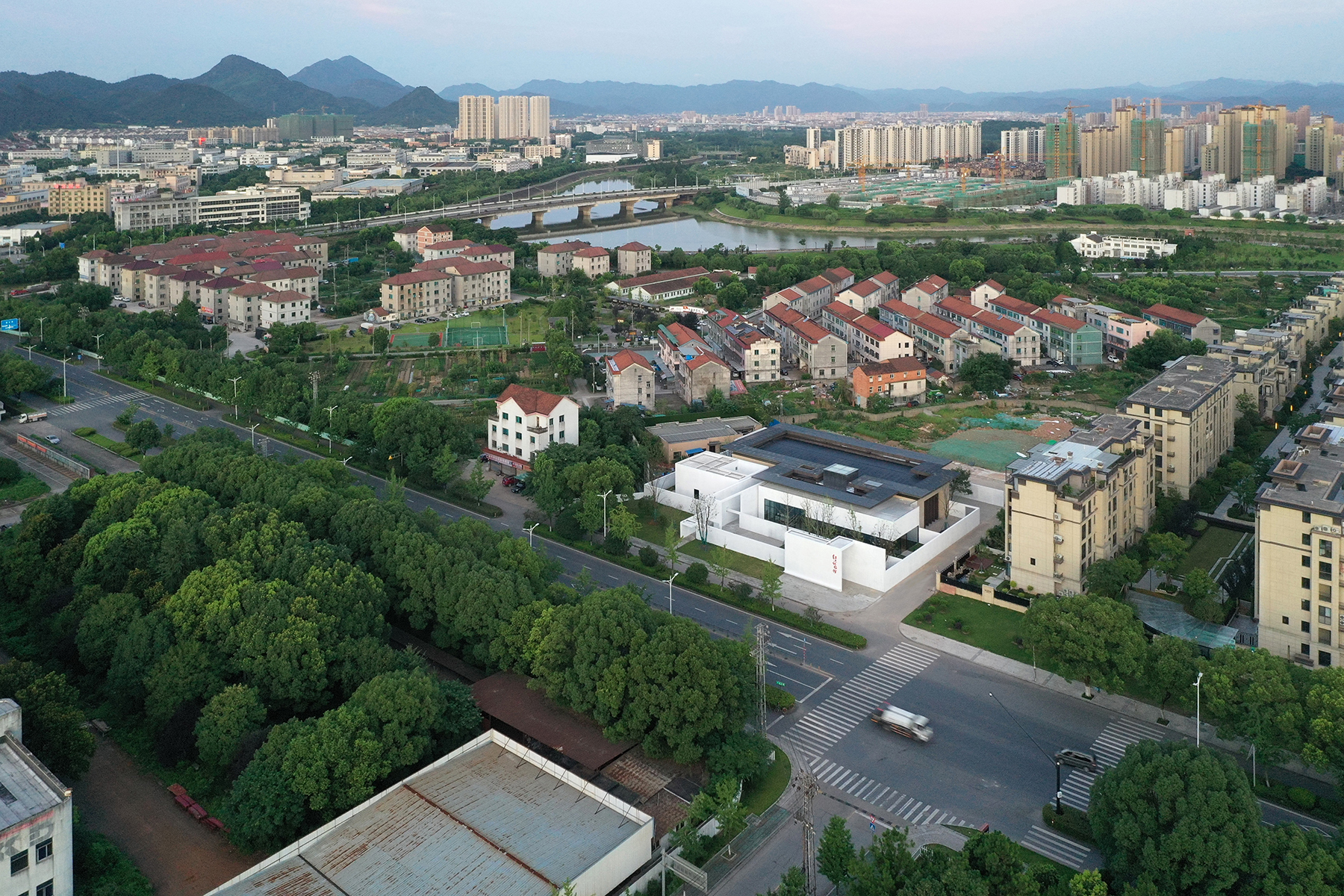
金村的东北角,原是一座临时的售楼处。2020年当售楼处完成最初的功能使命后,被陶朱街道收购,作为当地的红色记忆馆。
The site, located at the northeast corner of the Jin Village, used to be a temporary real estate sales office. The local government took it over after its completion of the initial function and tended to convert it into a memorial museum.
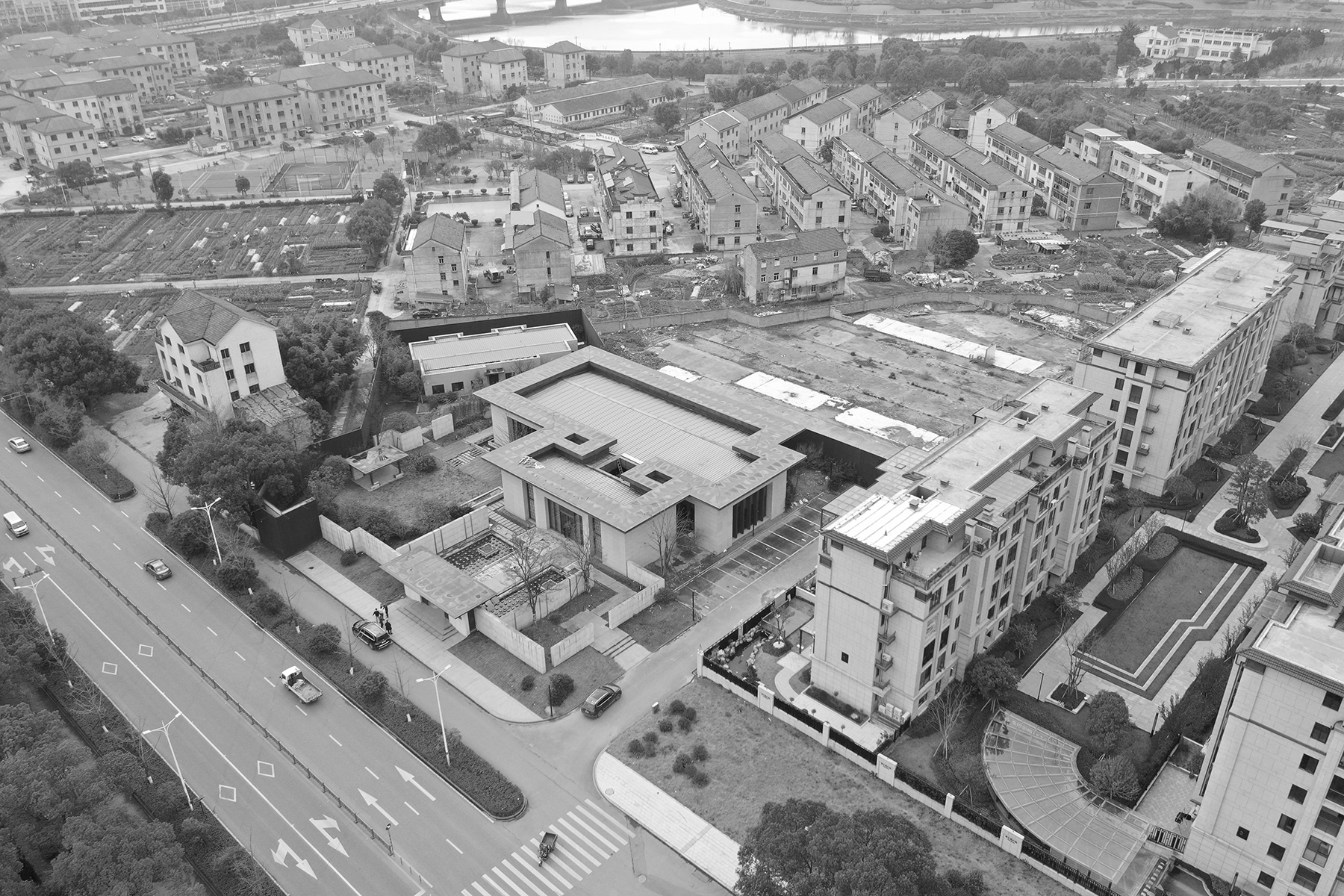
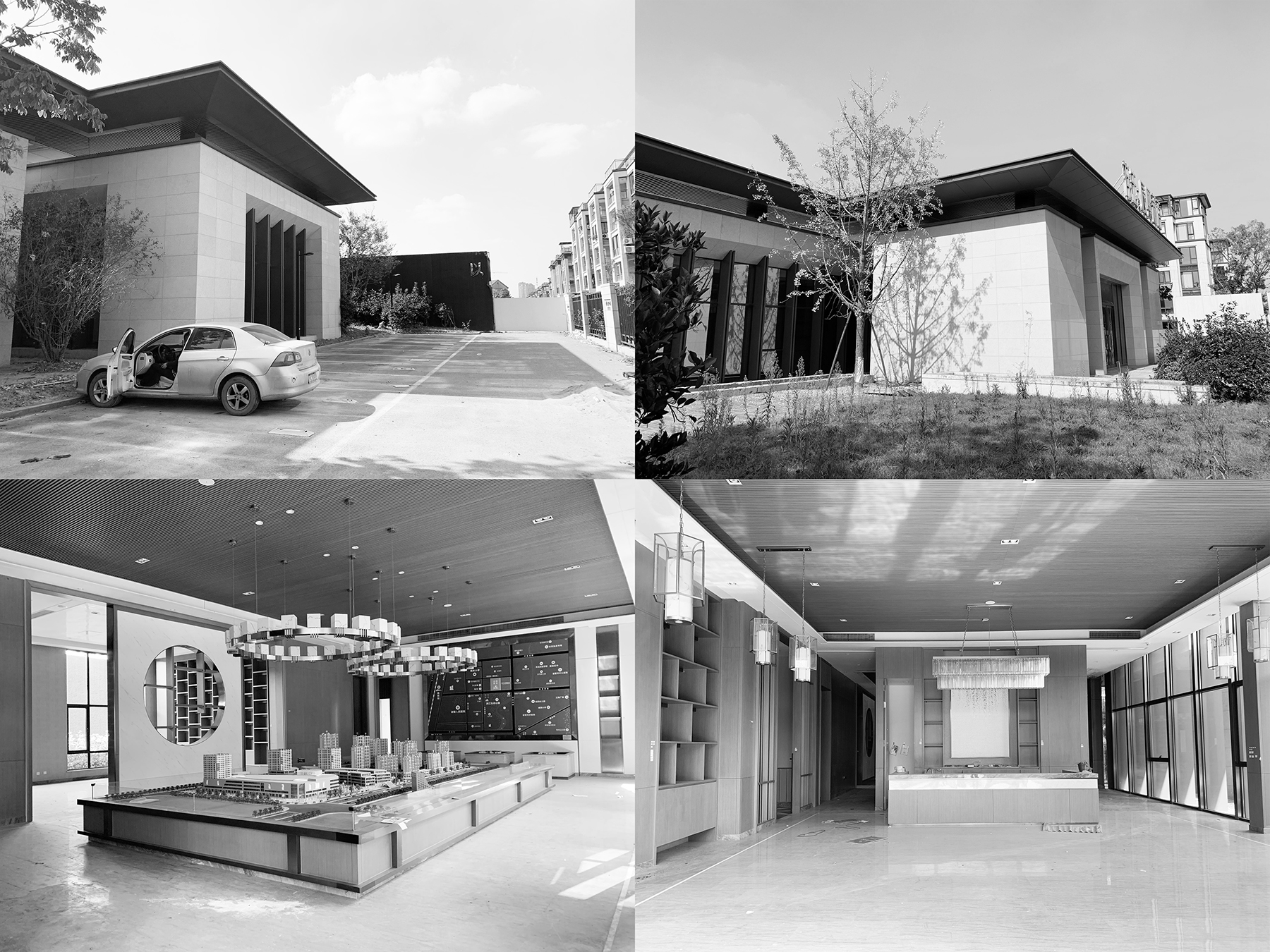
在土地出让审批中,原用地范围的不规则形状并未得到延用,改造后的用地红线只能在现有的围墙范围内取一个矩形的区域,且需在东侧留出15米宽的景观区域。
The original irregular-shaped scope of the site was not approved in the land transfer. The property line of the renovation project was confined to a rectangular area within the existing wall. And a 15-meter-wide public space was required to be arranged on the east side.
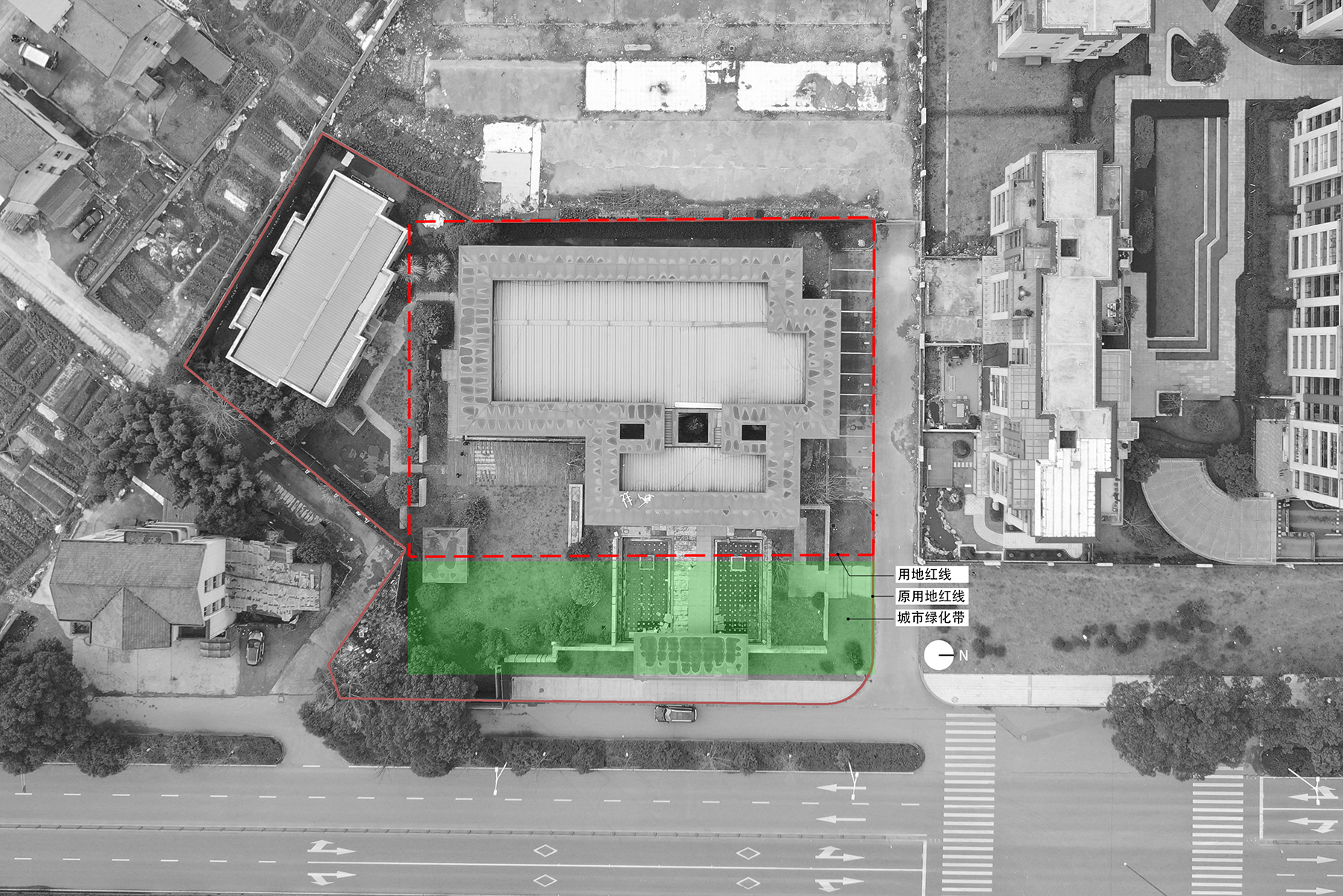

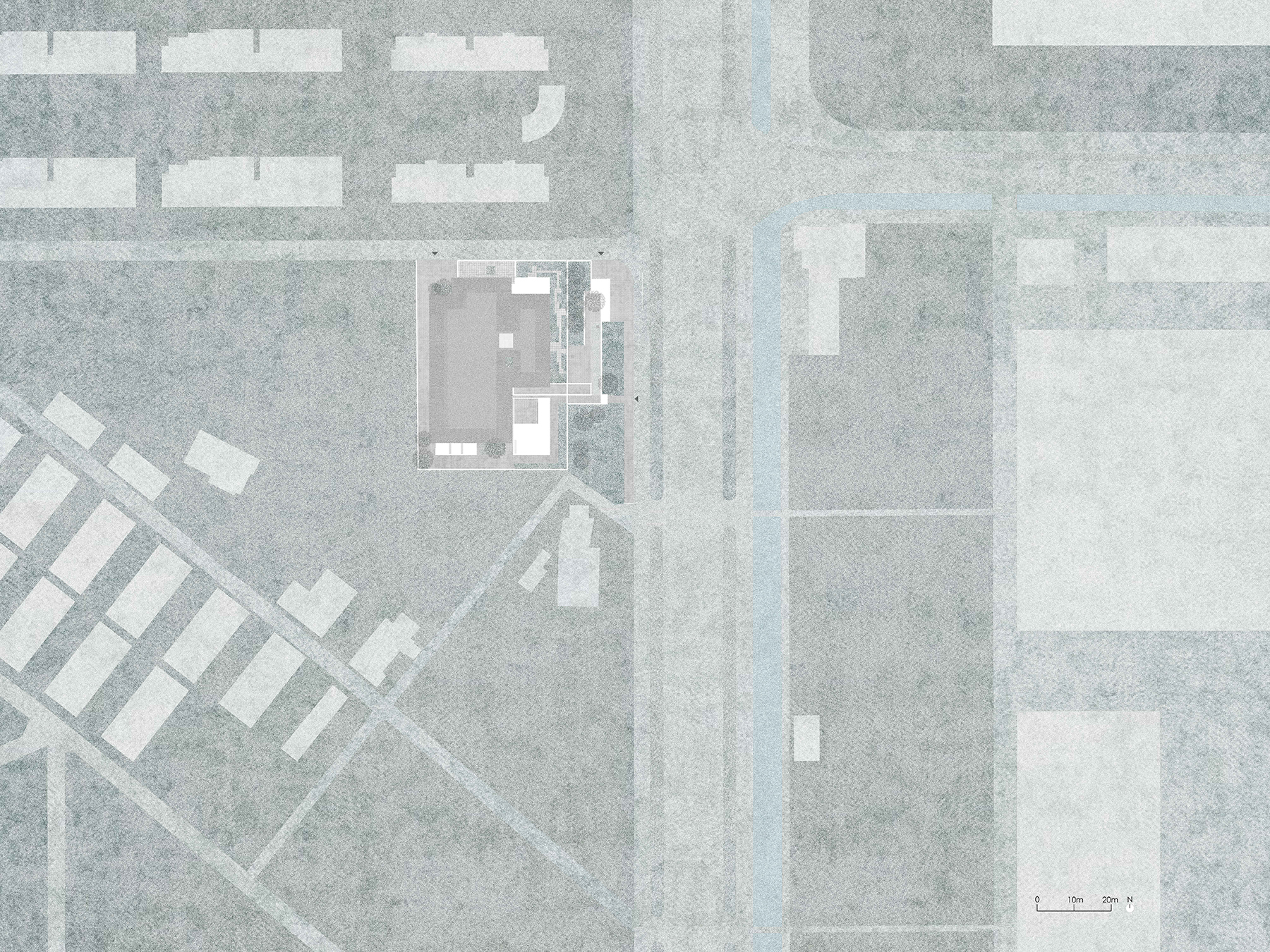
显然,规划的条件都在为未来的开发做准备,开发的结果是抹去场地的记忆。而我们需要回应的是被时间、情感和空间语言共同建构的记忆,无论是在当下的村落环境还是未来开发后的商业状态。这一切都需要到访者用自己的脚步与体验来书写,以形成他们自己的印迹。
The planning was obviously in place to prepare for future development. And development would often erase the memory of the site. No matter the site is in the current village state or the future commercial state, we feel the need to attend to its memory jointly constructed by time, emotion and spatial language. And that could only be obtained when visitors experience the site with their own steps.
所以开放性显得尤为重要。虽然记忆馆内的展品、开放时间和管理都存在不确定性,但是记忆馆外的公共空间则可以是完全开放的,是多路径的。
In that case the openness is crucial. Though inside the museum there was lots of uncertainty regarding the exhibits, opening time and management, the public space outside the memory museum could be fully opened and accessible via multiple routes.
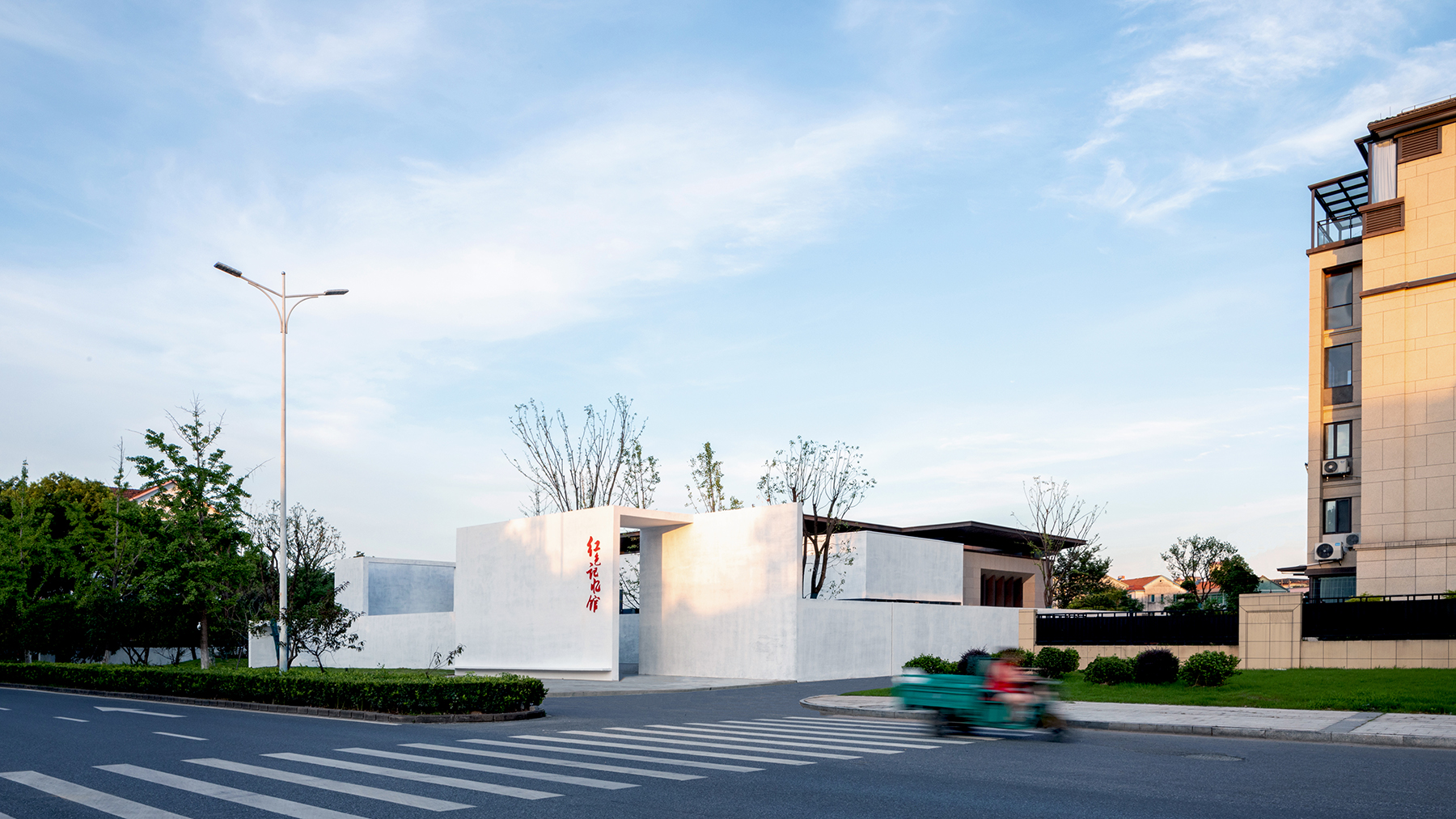
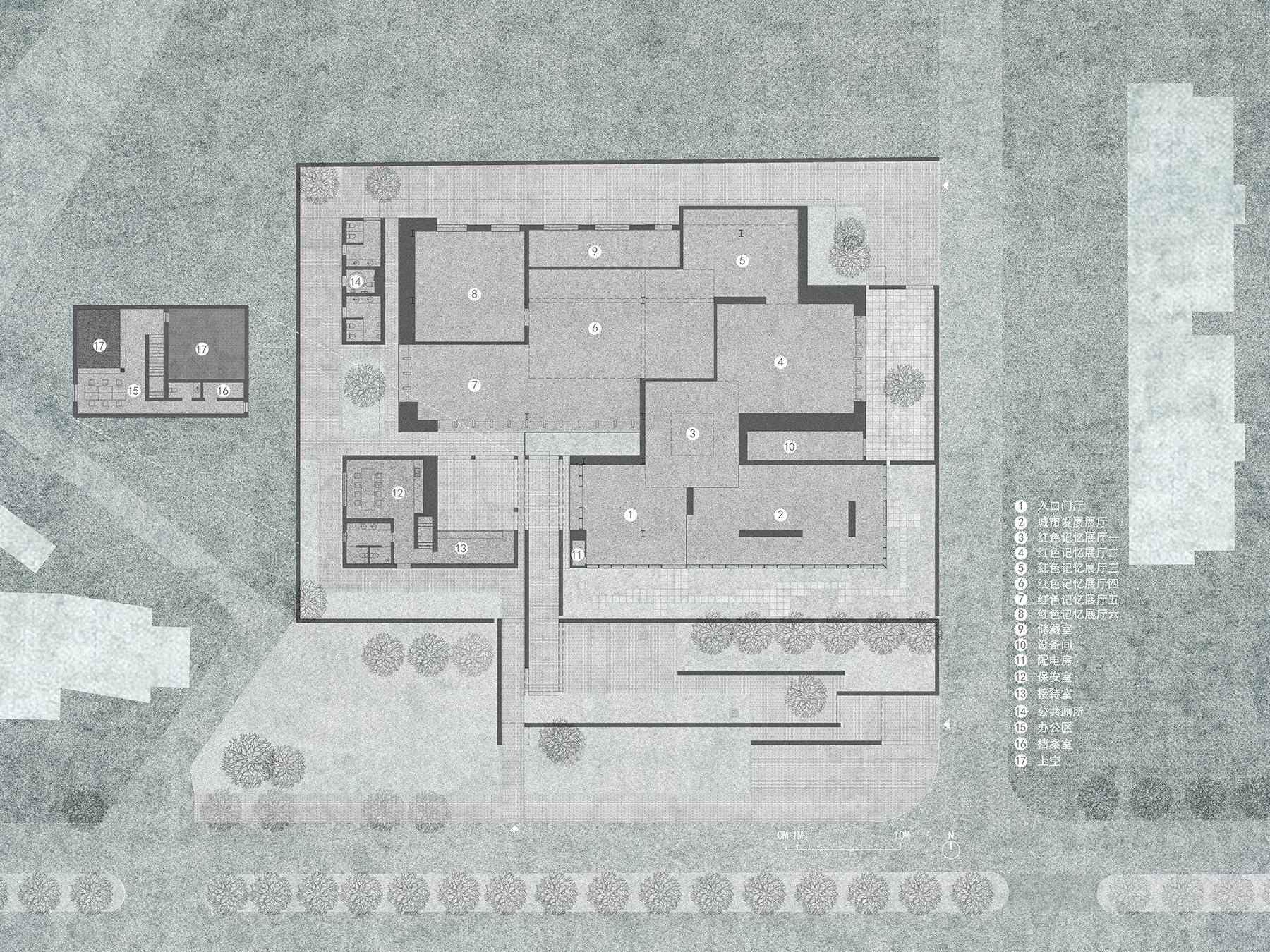
在另一方面,院落是可以回溯到这片土地上,记忆最深处的物理空间原型。
On the other hand, the courtyard is the physical space prototype rooted deep in the memory of this land.
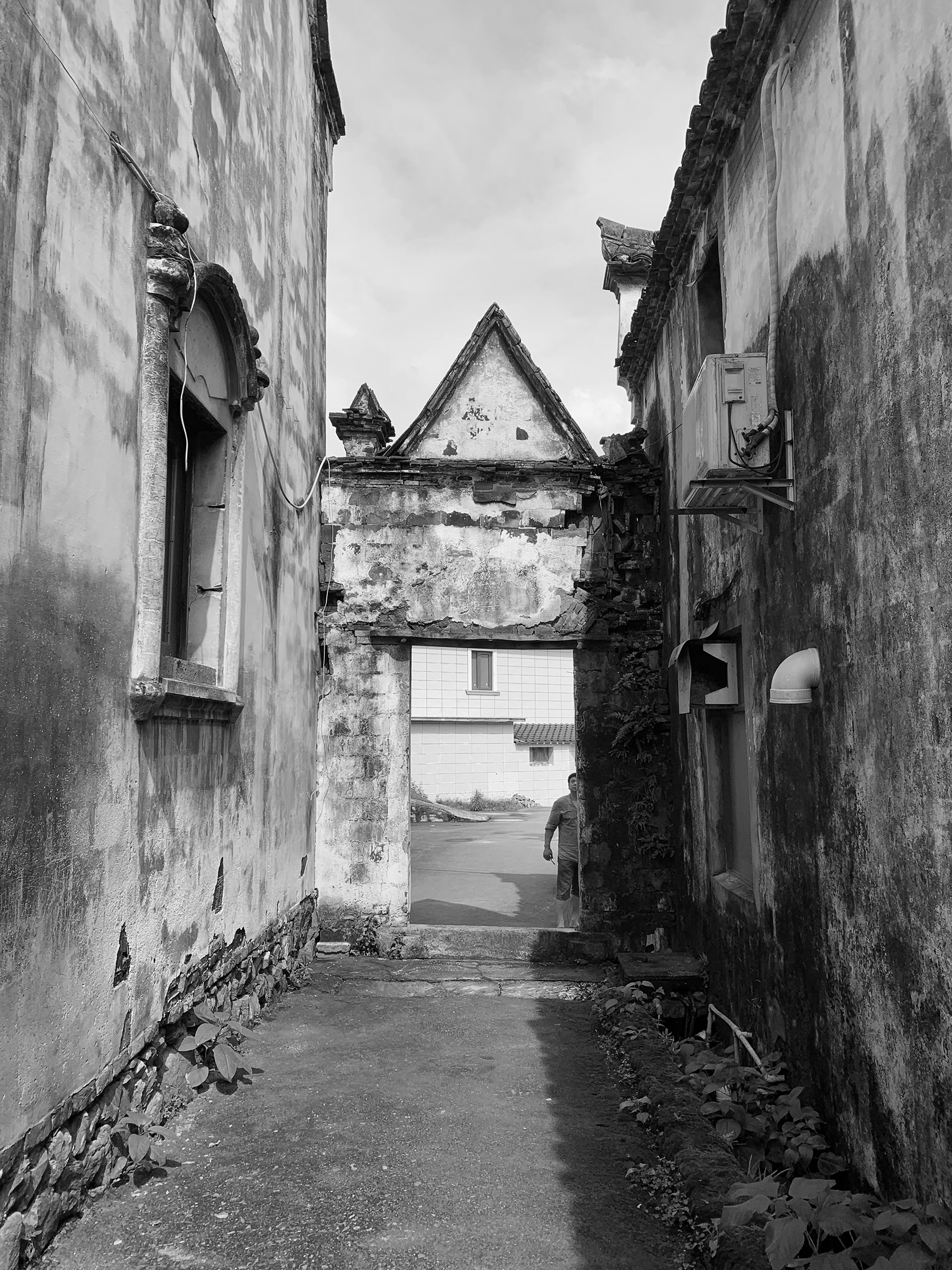


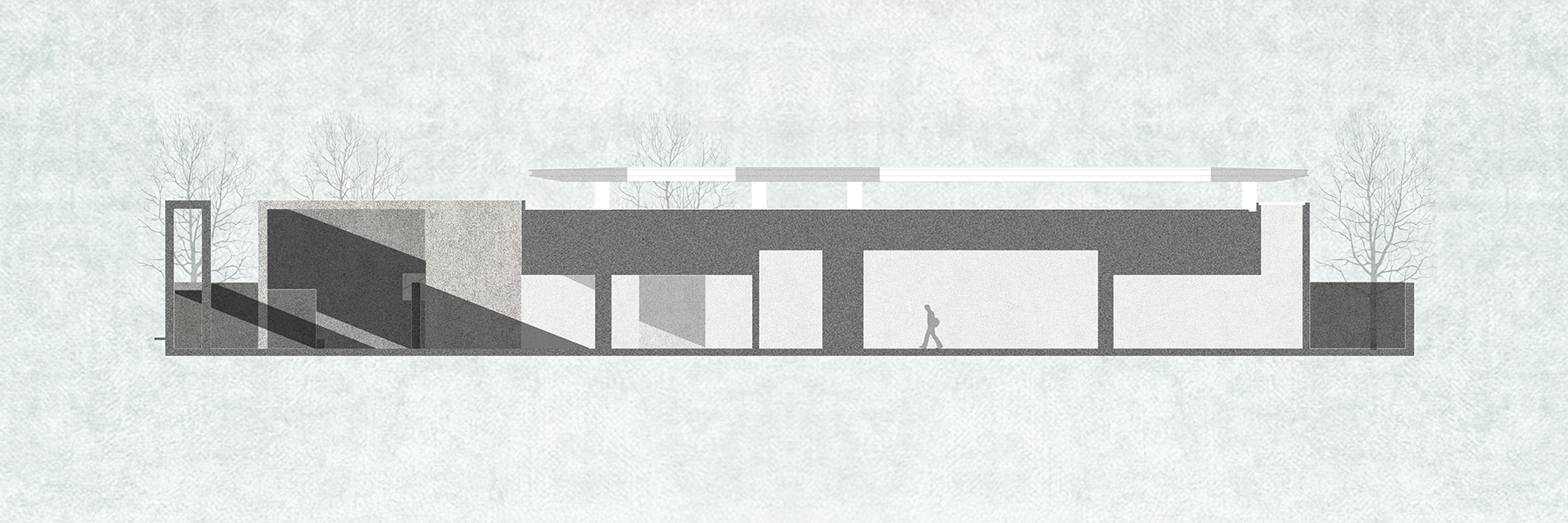
我们以层叠的院落形成的虚空体量来组织场地上的公共空间与路径,并将这些院落以后退的姿态与喧闹的环城西路形成足够的空间。在主要的城市界面上,院落以开放的空间状态充分地吸纳城市街道的人流和景观。
We organized the public spaces and paths with void volumes of overlapping courtyards, and placed the courtyard in a backward posture to obtain enough distance from the noisy main road.In the main urban interface, the courtyard fully absorbs the pedestrians and landscape of the city streets in an open state.
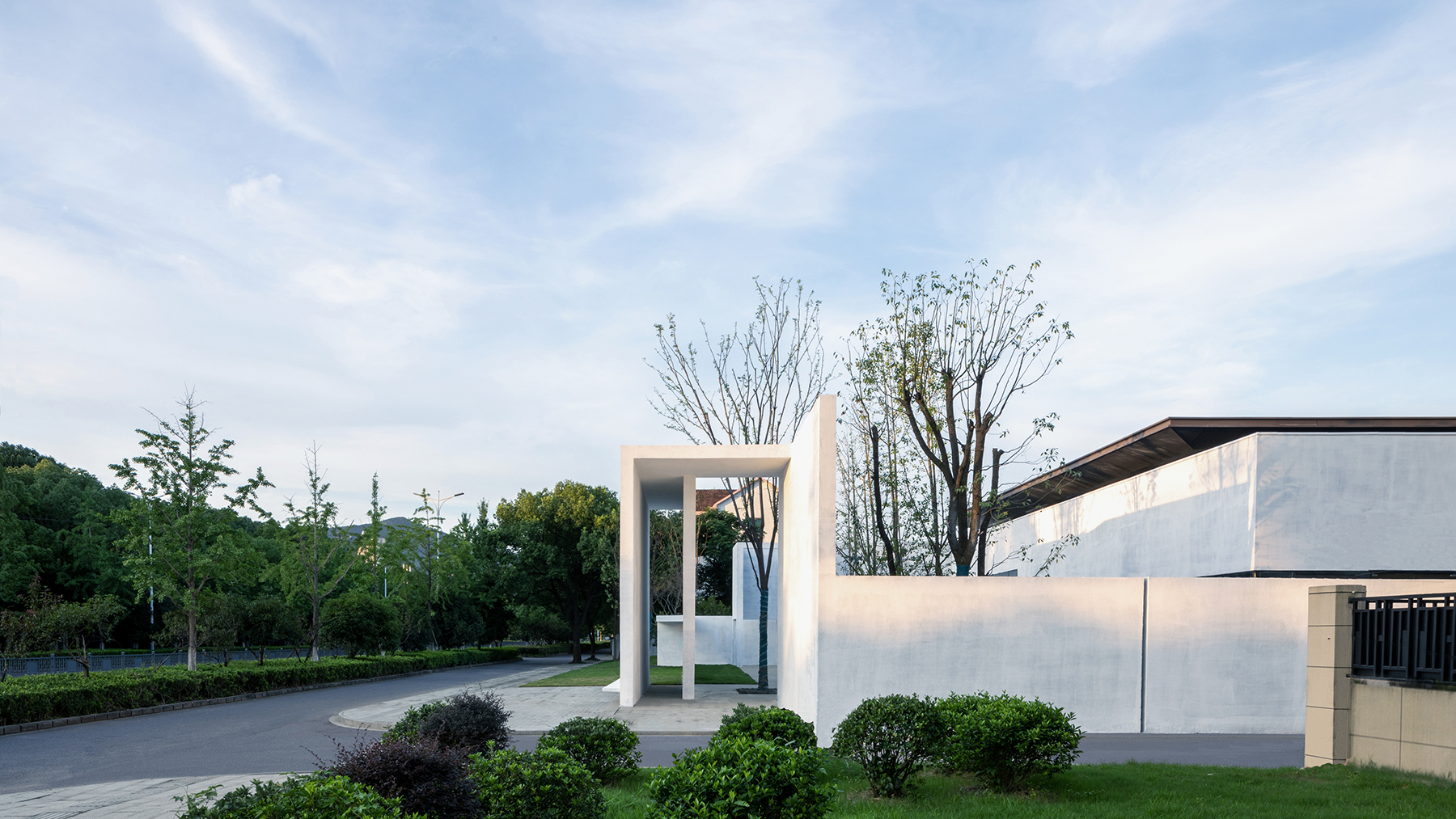
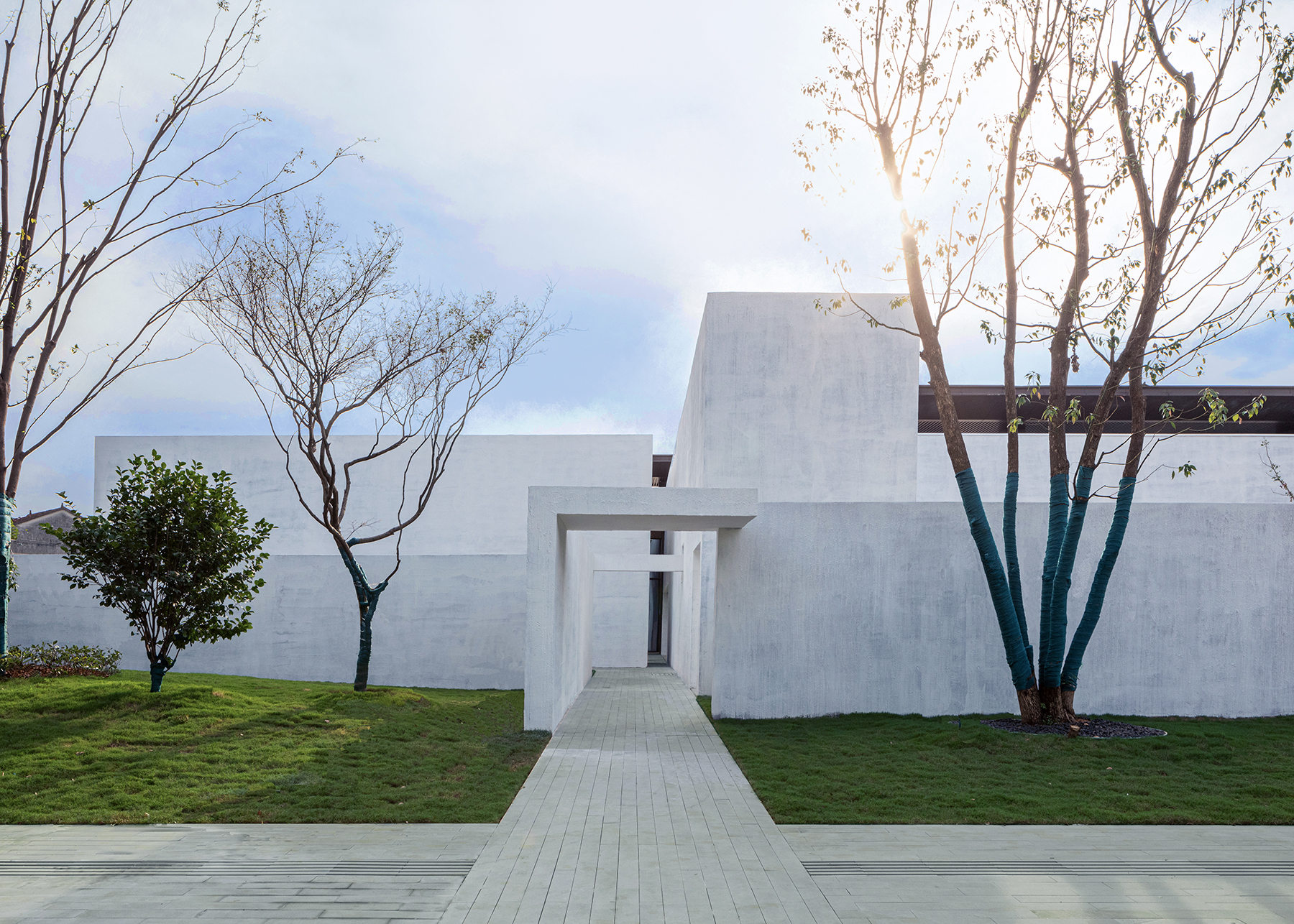
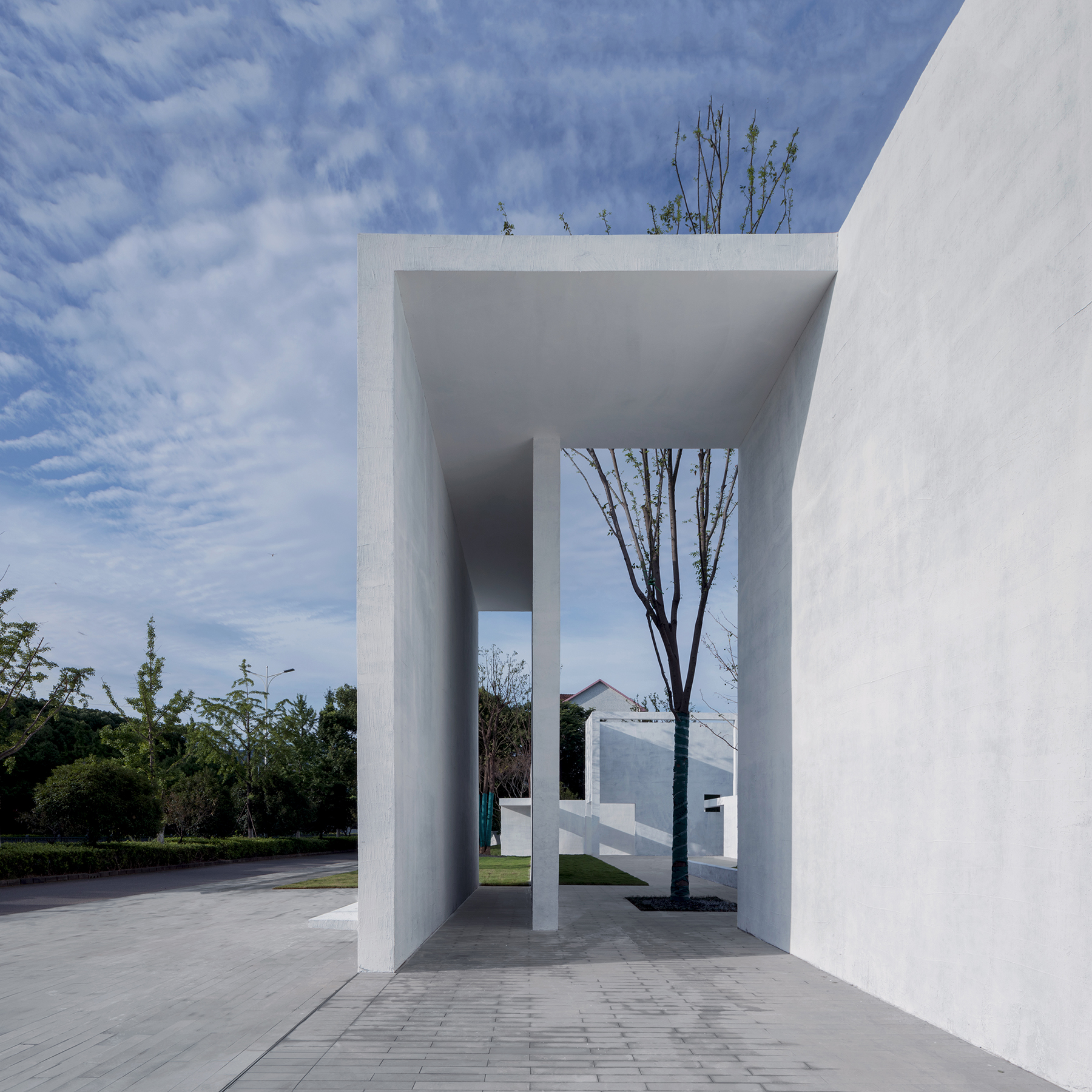
从环城西路进入庭院后,一切都安静下来。游走于经纬交织的院落空间,树木、阳光都在路径改变的过程中交替呈现,在不同尺度不同比例的庭院里,阅读着这片土地的不同的状态。
After entering the courtyard from the West Ring Road, everything goes quiet. Walking in the interweaved courtyard space, trees and sunlight appears alternately. In the courtyards of various scales and proportions, the different states of this land can be read.
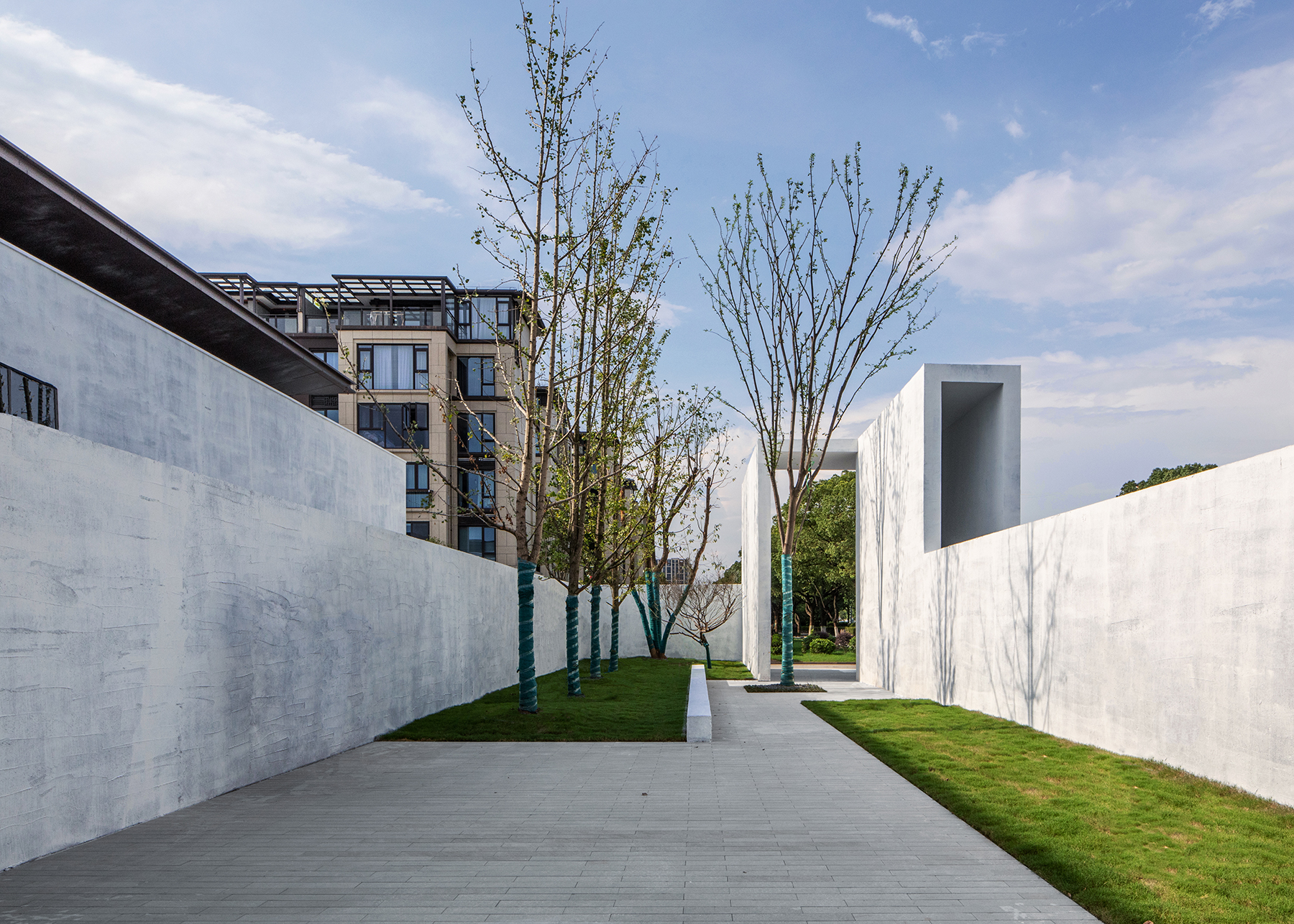
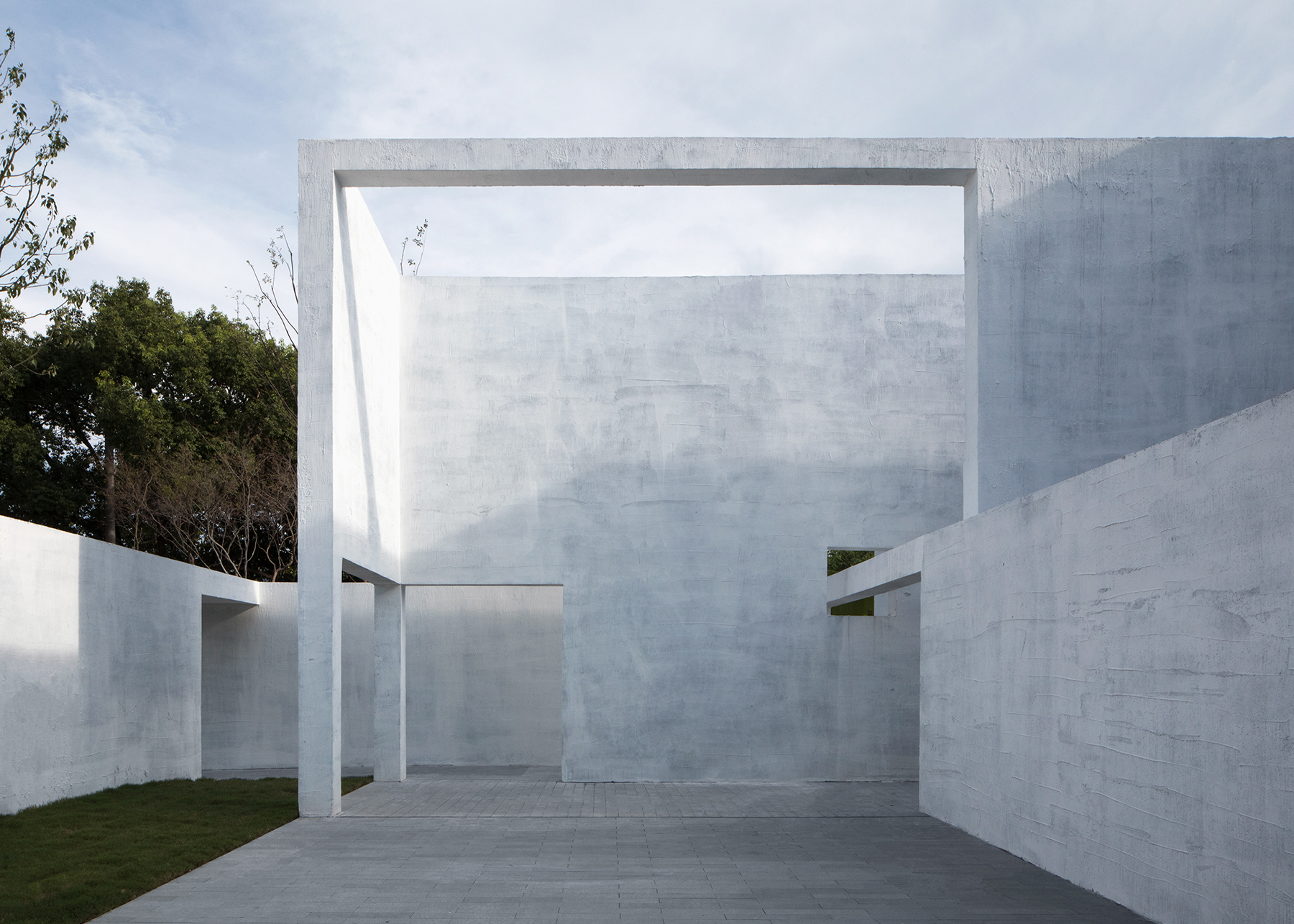
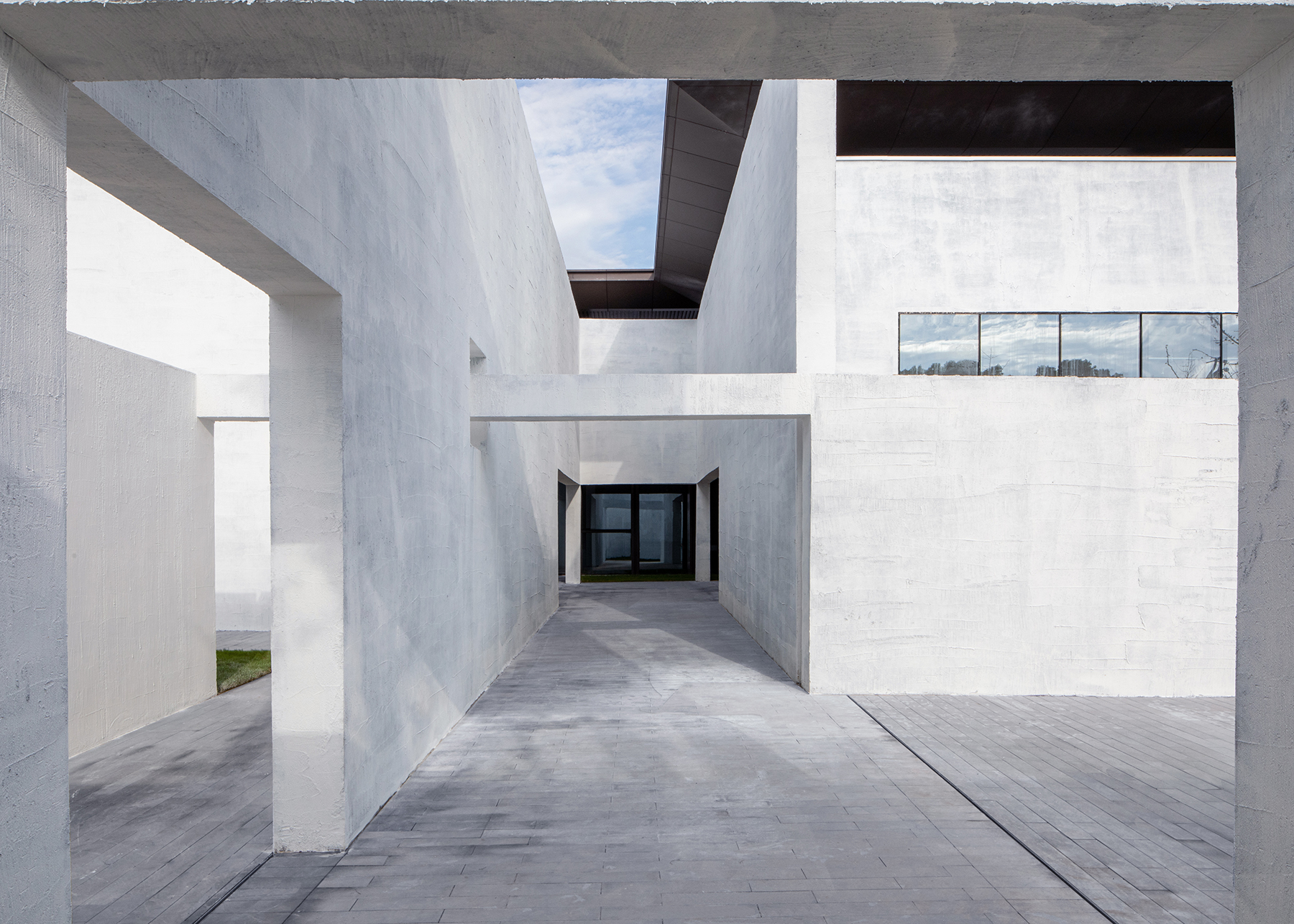
在有限的可建设范围内,我们将展览以外的附属功能切分成两个独立的实体体量,并与原有建筑并置,分别设置公共卫生间与管理用房的功能。漫步于体量之间,如同行走于江南村落的巷道,在一点透视下的高耸空间里,更加清晰地感受着当下的氛围。
Within the limits of the property line, we divided the non-exhibition auxiliary functions into two separate entity volumes, and apposed them alongside the original building. The two entities were assigned the function of public toilet and administrative office respectively.The walk through those entities feels like the walk on the lanes of the traditional villages south of the Yangtze River. In the tall narrow space, one can feel the current atmosphere more clearly.
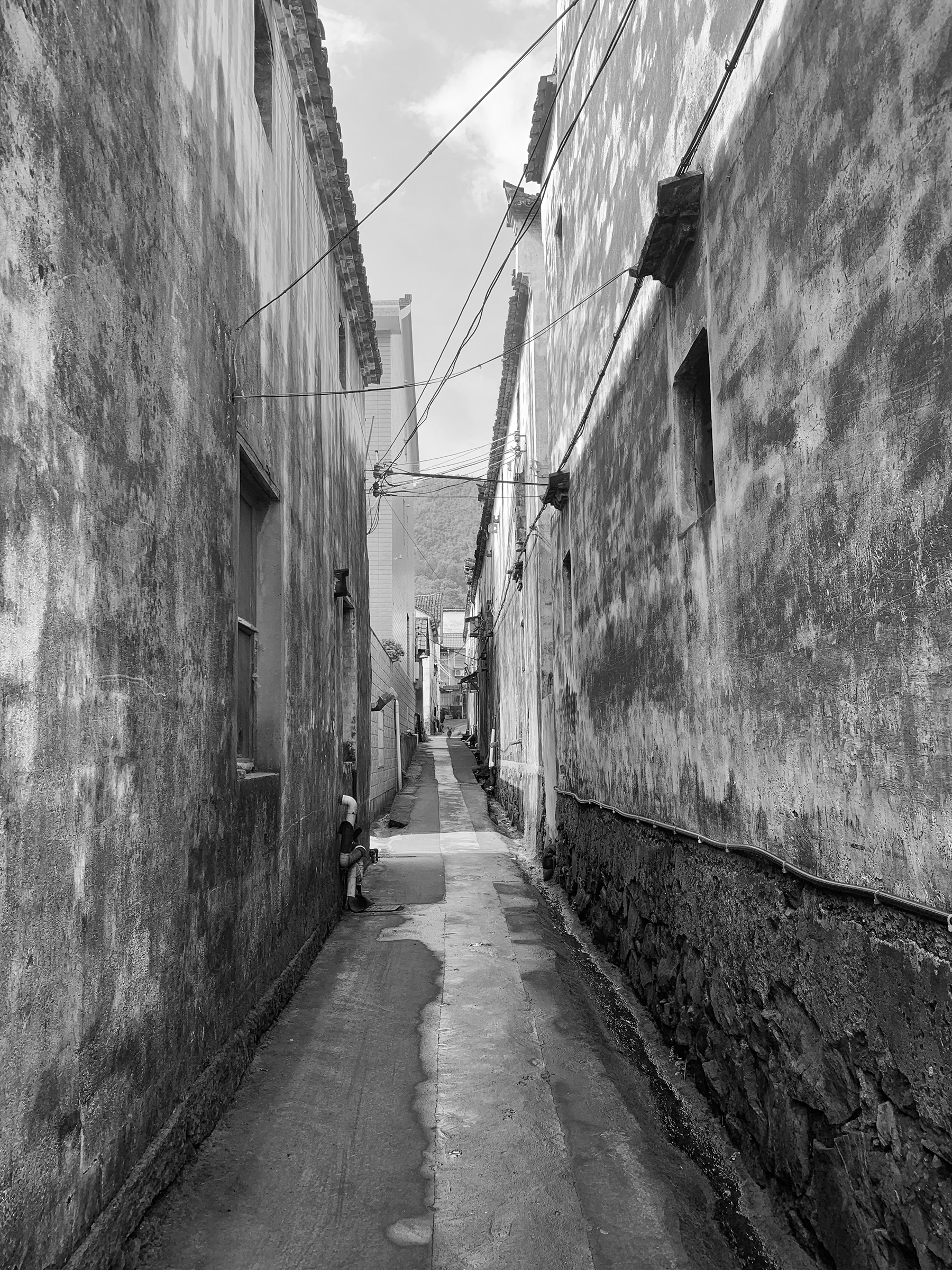

体量与围墙形成的半封闭空间,“编辑”着墙外环境的呈现。在游走中,在转弯处,蓝天、绿荫、村庄忽隐忽现。
The volume and the wall form a semi-enclosed space and participates in the presentation of the environment outside. The blue sky, the green shades and the villages flickers during one’s walk.

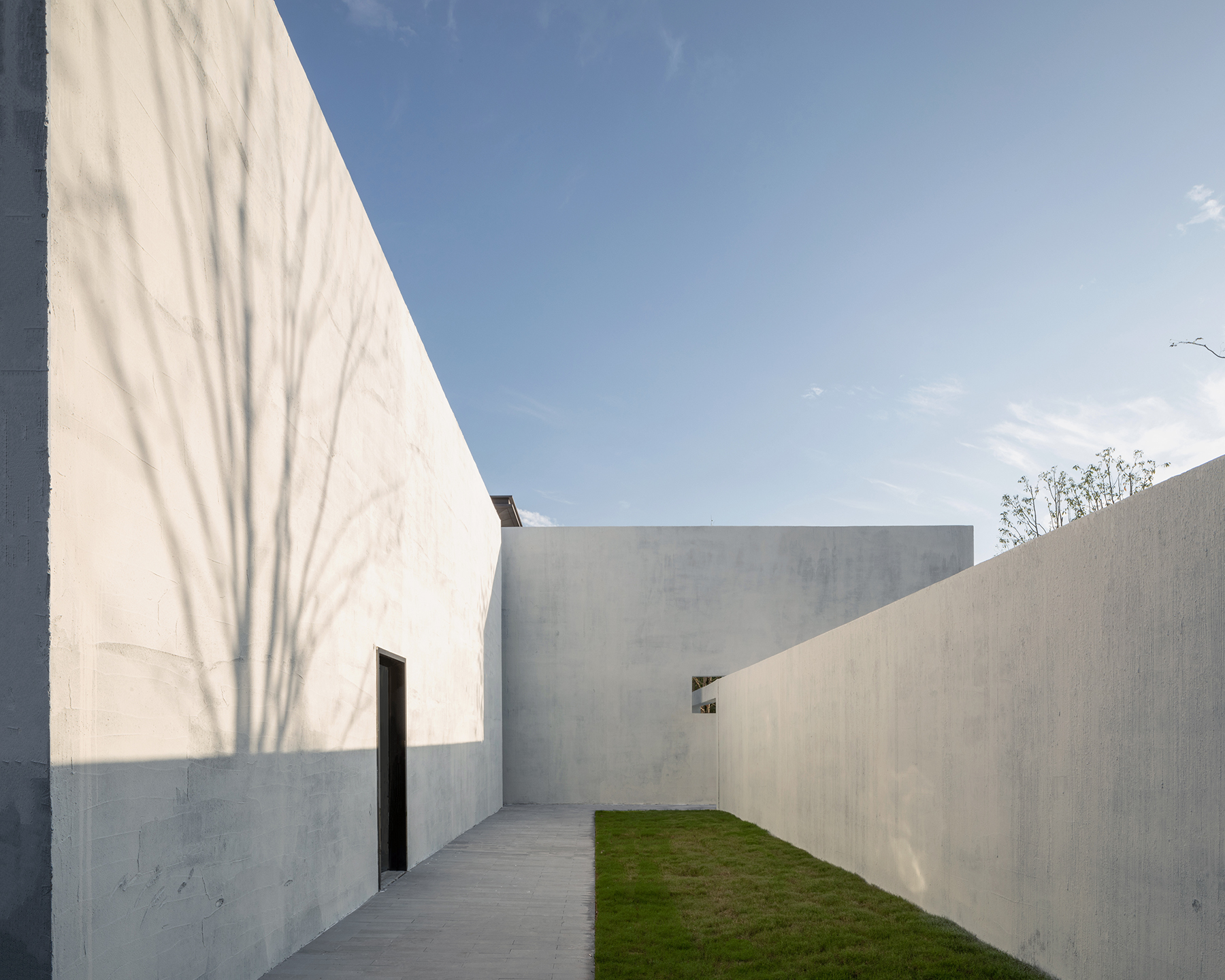
从室外庭院进入主展馆后,尺度各异的展厅层层交织、缓缓展开;光线从顶部、侧面进入展厅,明暗的变化有节奏地在空间中呈现。
Entering the main exhibition hall from the courtyard outside, the halls in different sizes interweave with each other and slowly unfold. The light enters the exhibition hall from the top and the lateral. The brightness and shade change rhythmically in the space.
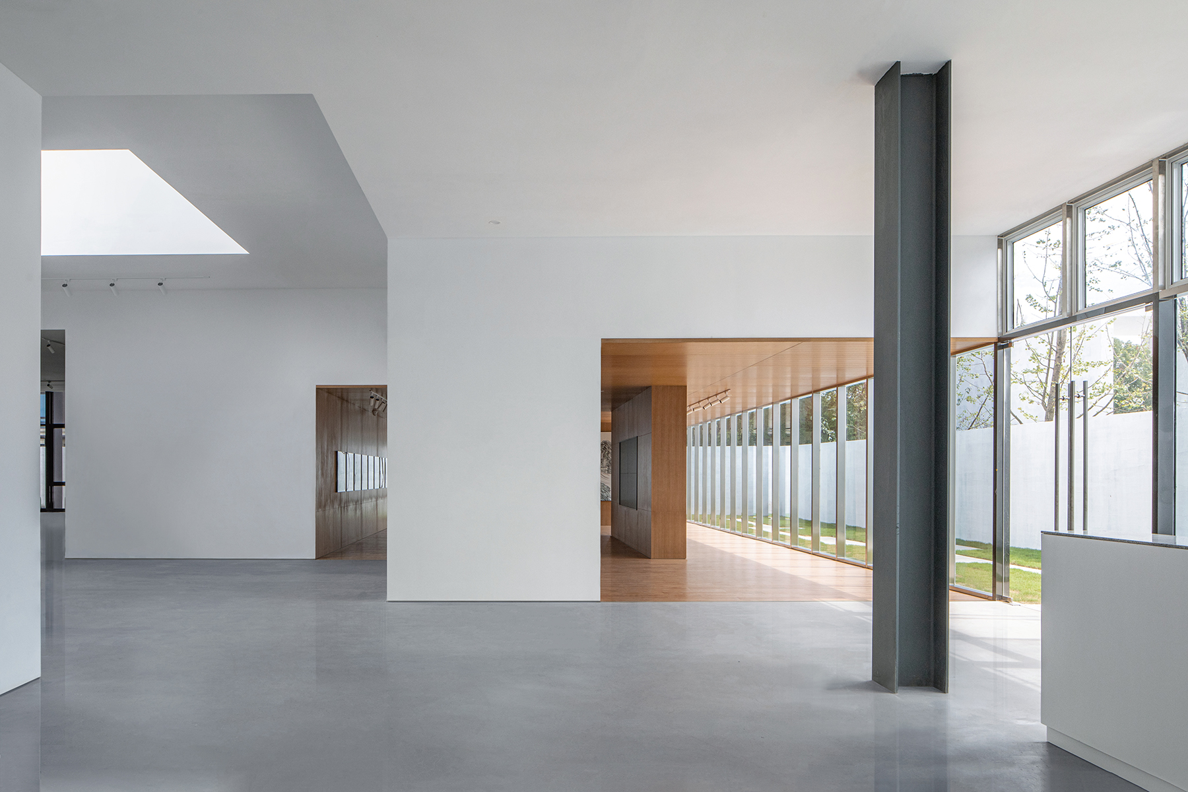
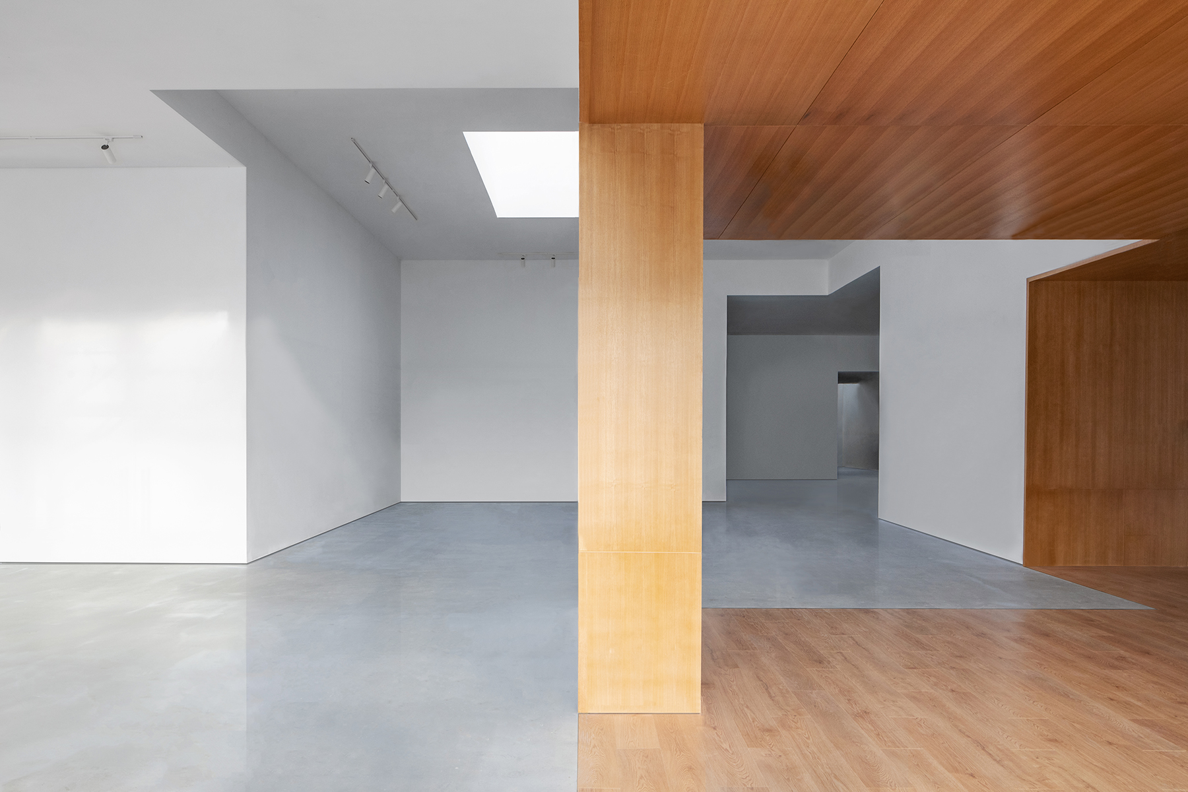
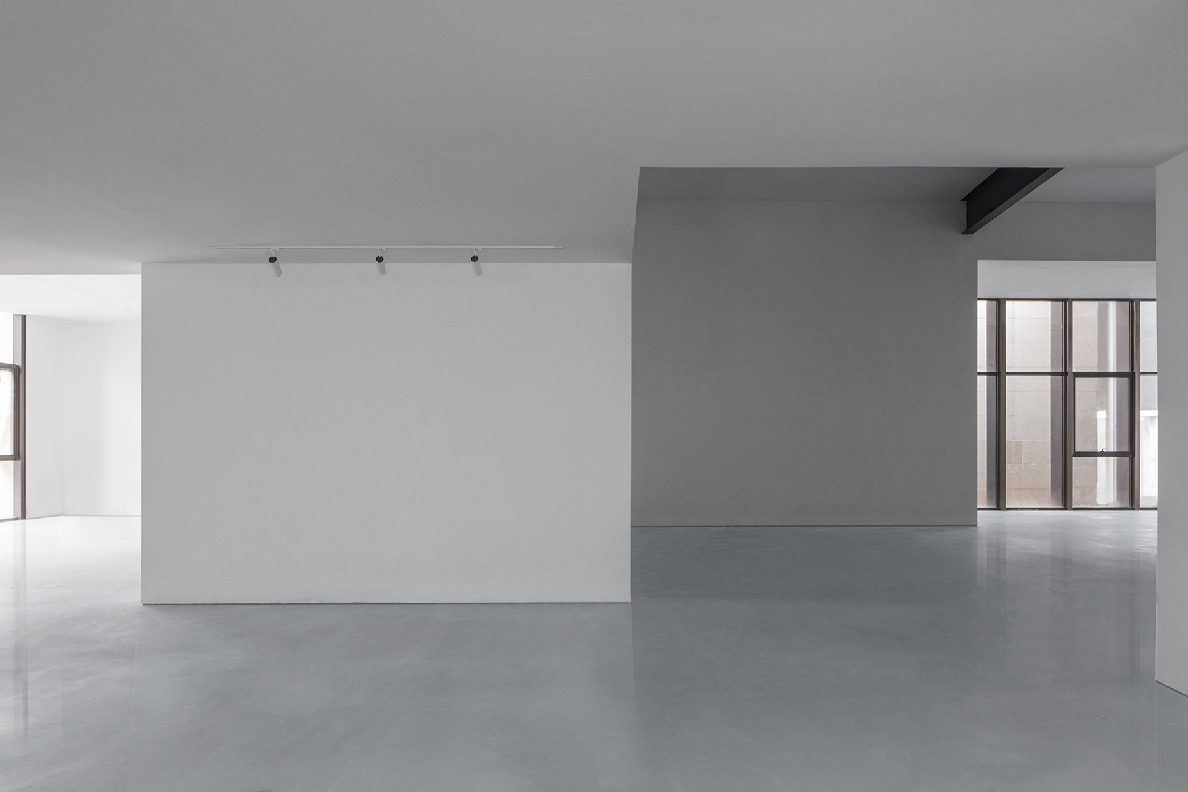
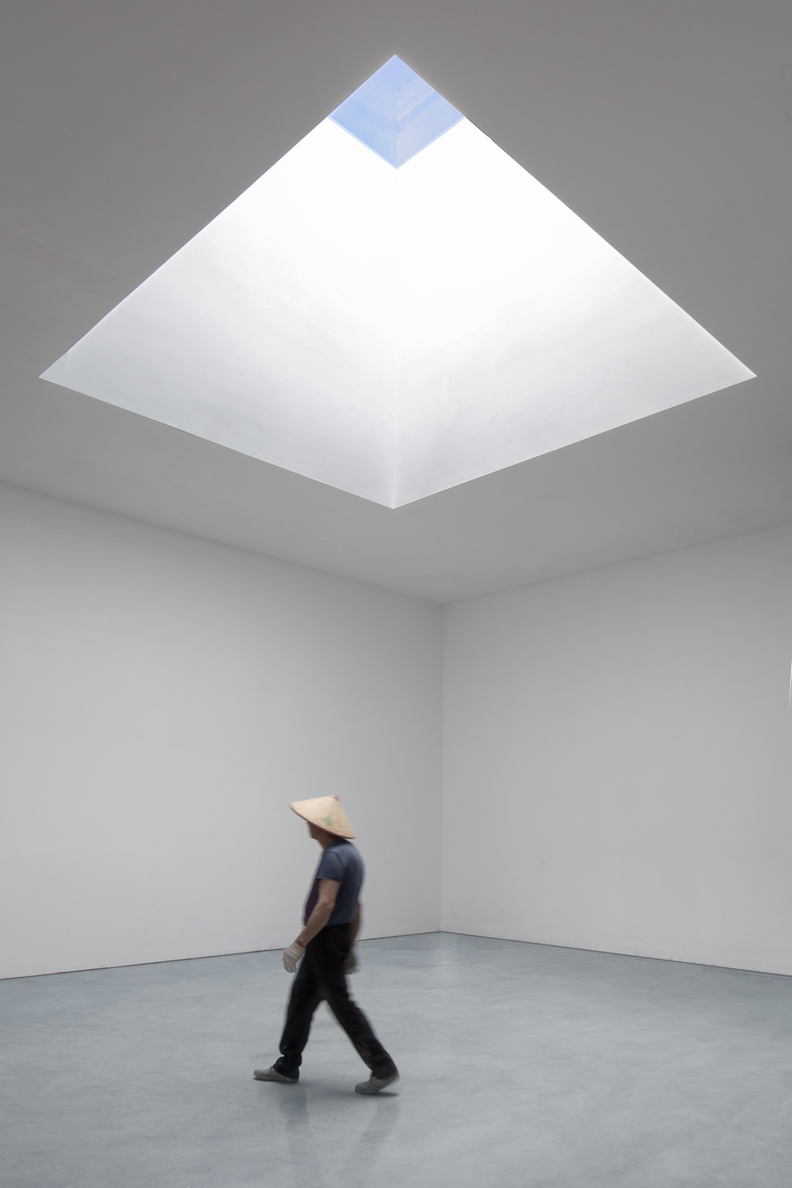
我们以对角线的方式重新组织了室内空间结构,将室外的光线和环境拉入到室内空间,让参观者在参展的同时能回忆起来时走过的室外庭院。
We reorganized the interior space in a diagonal way, drawing the outdoor light and environment into the indoor space. It enables the visitors to recall the courtyard they just passed during their walk through the exhibition.

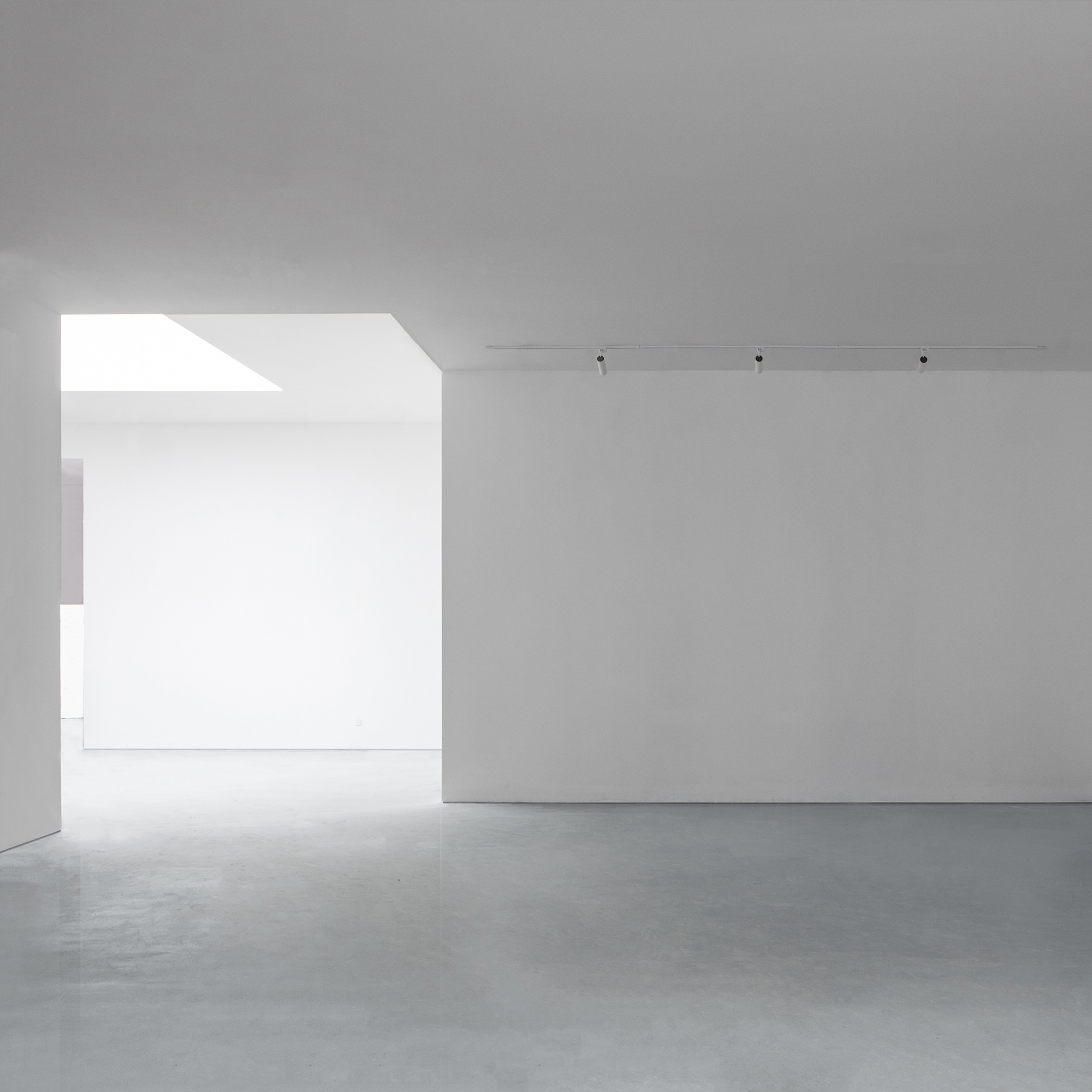
在连续贯通的对角线空间里,原有结构被有意识地保留,成为空间的主角,调节着空间变化的节奏。这些柱子以深灰色的姿态直立于白色的展厅里,如同室外庭院里站立的树木,散发着自己的气息。
In the continuous diagonal space, the original structure is not only consciously preserved but also set as the protagonist of the space to adjust the rhythm of the room. These columns in dark gray stand upright in the white exhibition hall, just like trees standing in the courtyard outside, giving off their own breath.
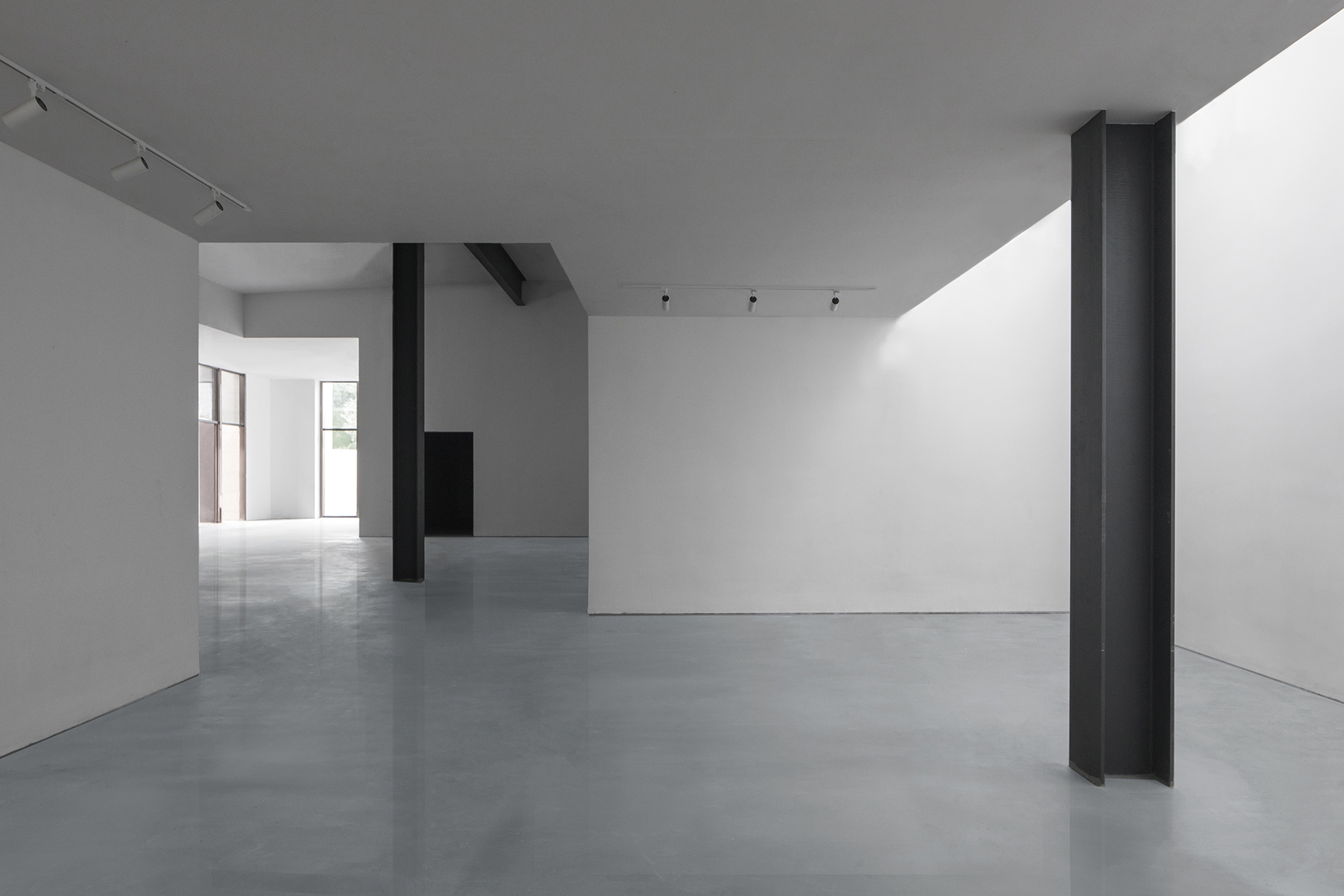
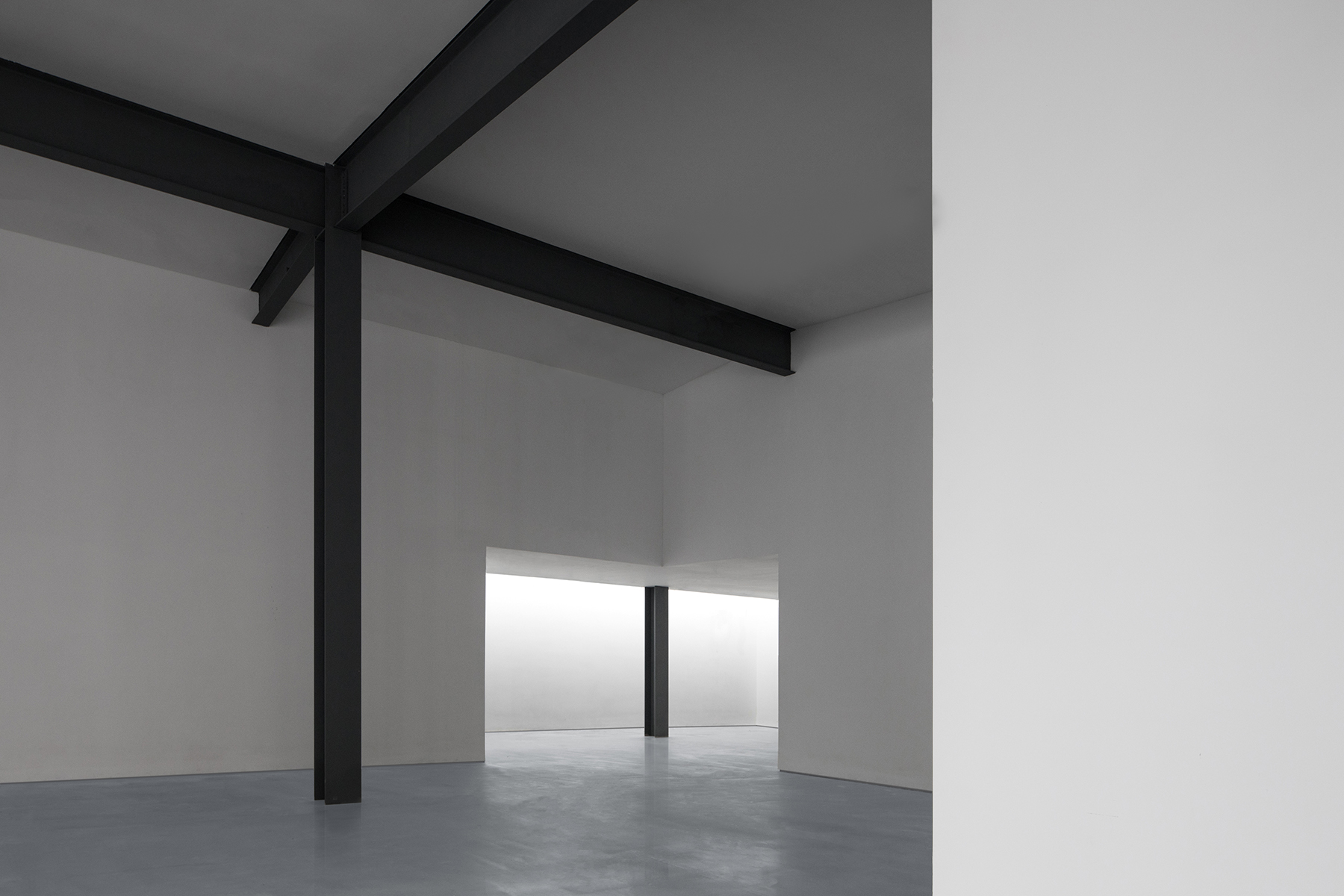
室内参观结束回到室外的第一个空间是一个内向、静谧的方形庭院。当观展结束后,人们在这里可以释放情绪,并得到内心的平静,而室内外的院落空间也在此被串联起来。
Wrapping up the indoor visit and returning back to the outdoor area, the first space one encounter is an introverted and quiet square courtyard where visitors could release their emotion and reach inner peace. The indoor and outdoor courtyard space are hence connected at this point.
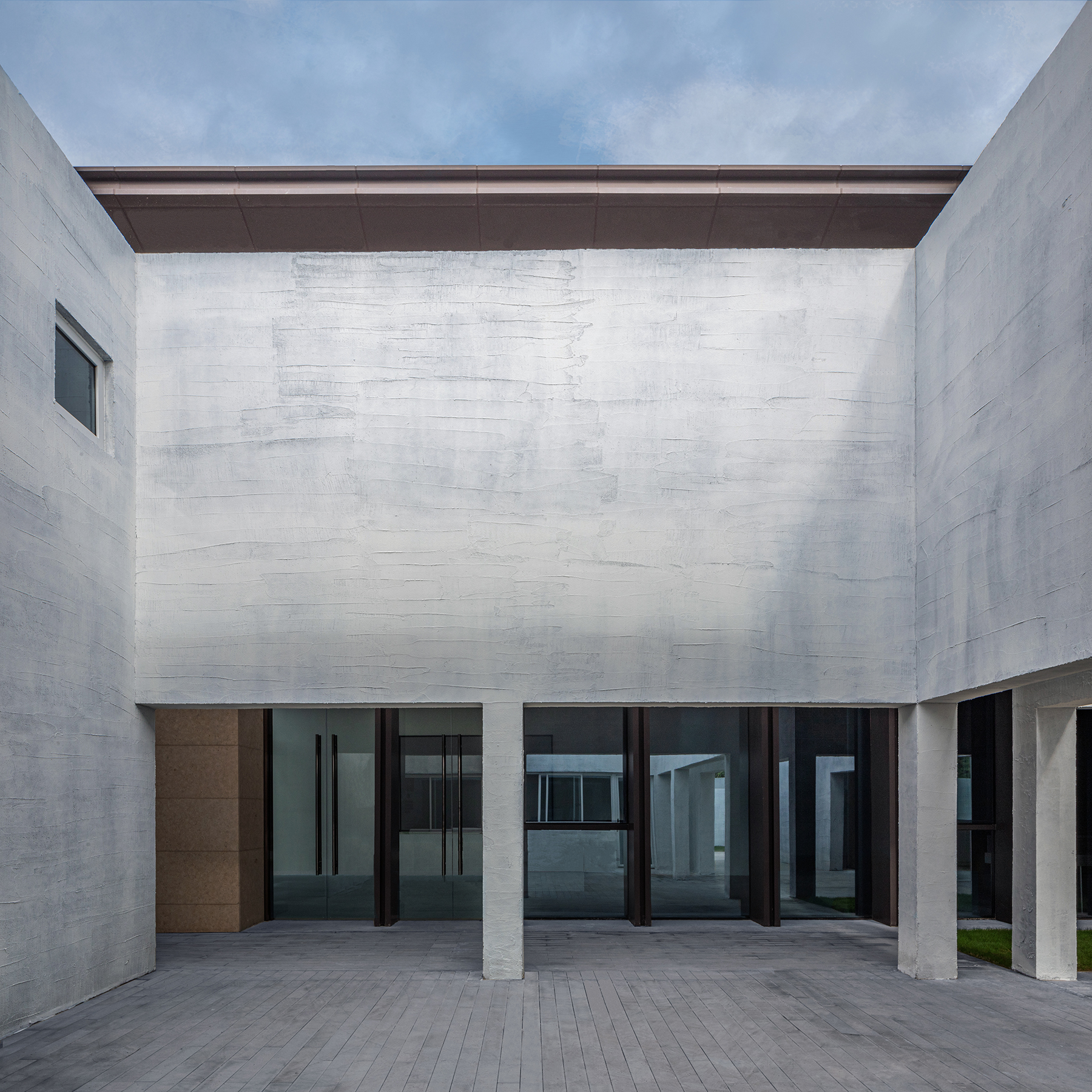
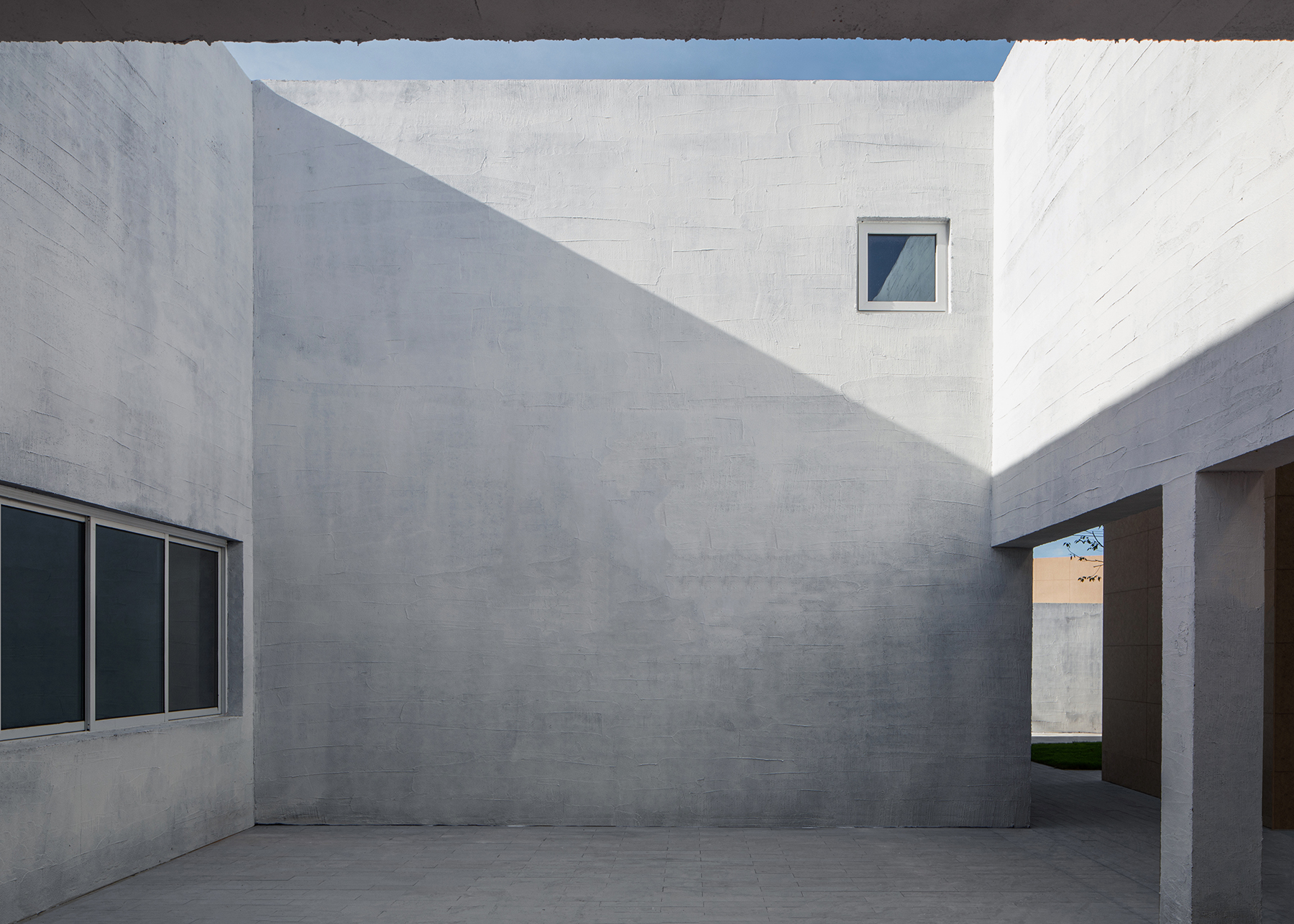
由于改造后空间性质发生巨大转变,我们希望原有建筑的商业氛围得到最大程度上的削弱,但同时我们也不希望原有建筑完全消失。我们认为即便原有建筑是一处临时建筑,但也曾是场地上的某一个时间段的“记忆”。因此,我们采取了一些列策略来建立新老建筑之间的关系。
Due to the radical change of the character of the space after the innovation, we wanted to minimize the commercial atmosphere of the original building, but at the same time we didn't want the it to disappear completely. We believe that even though the original building was temporary, it constitutes the ‘memory’ of this land for that particular period of time. Therefore, we adopted a series of strategies to establish the relationship between the new and old buildings.
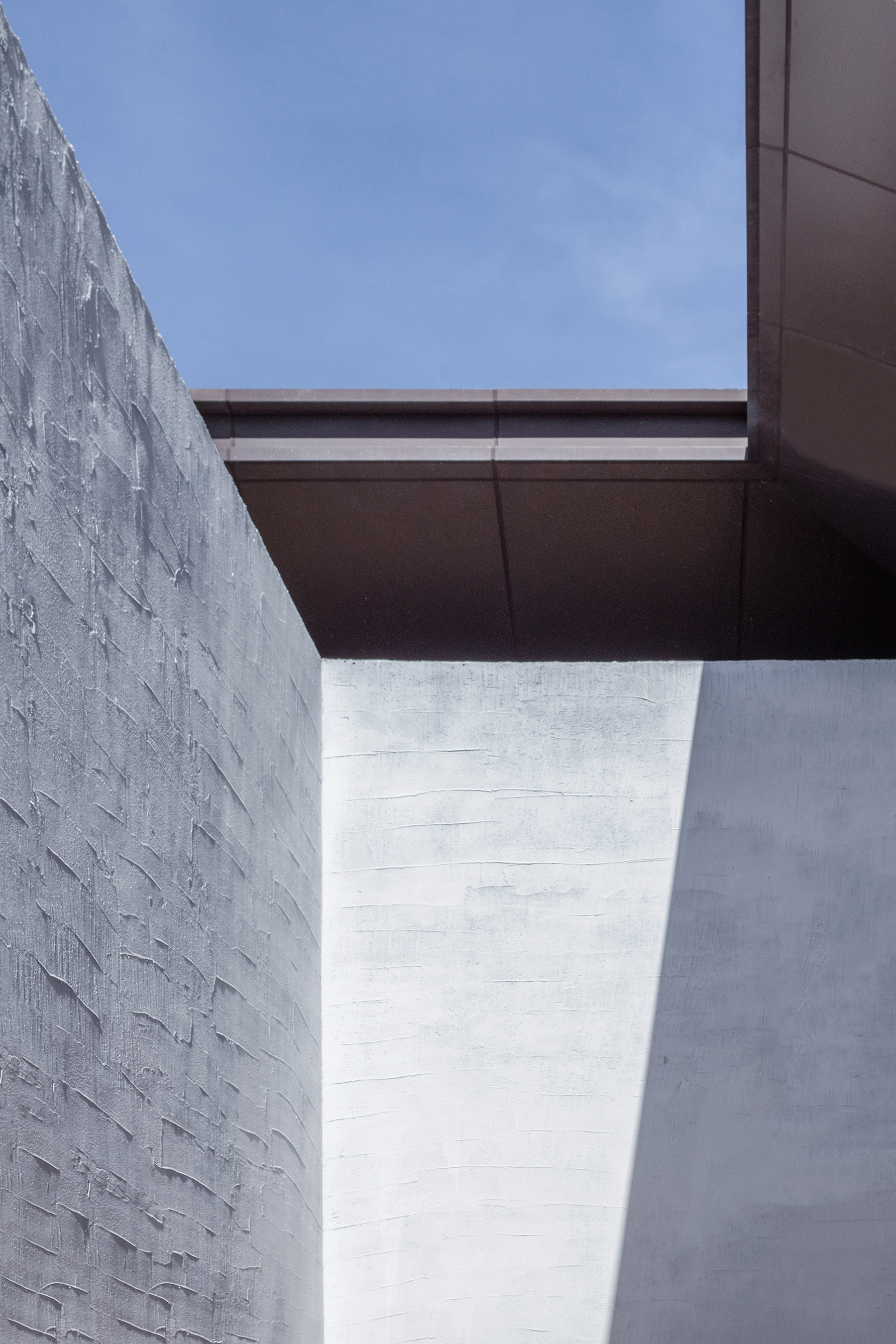
遮/露:院墙的最高高度与原有建筑实体部分的高度相当,在环城西路的主要临街面上,层叠的院墙遮挡了原有建筑,以此来营造出静谧的空间氛围。在其他几侧的外立面中,我们采用新建体块与原有建筑并置的方式将其部分展露出来。
Mask and Exposure: The highest courtyard wall is equal to the height of the original building. For the main facade along the West Ring Street, we use the overlapping courtyard wall to cover the main facade of the original building to create a quiet atmosphere. On the other sides of the facade, part of the new volume is exposed by juxtaposing with the existing building.
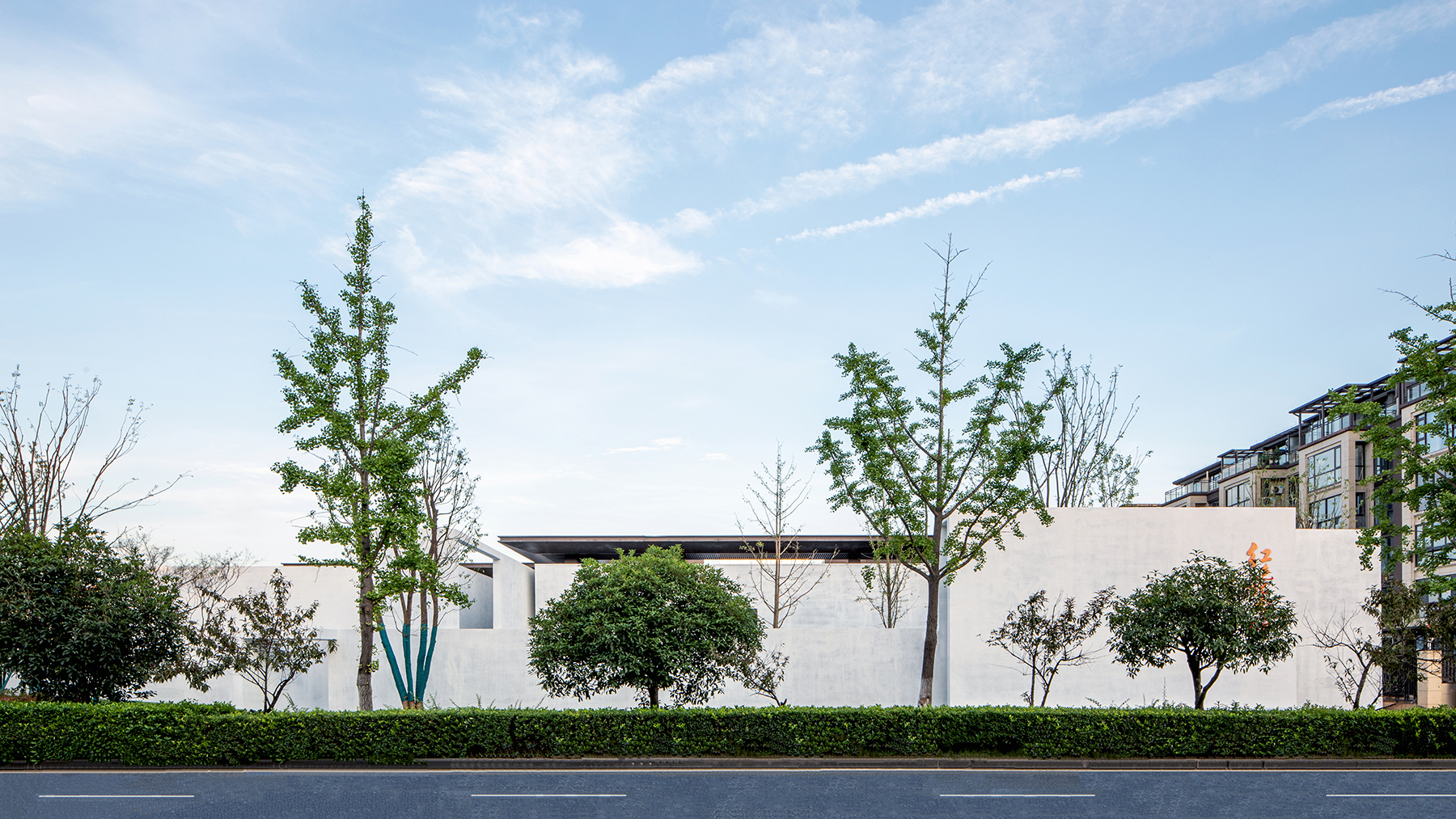
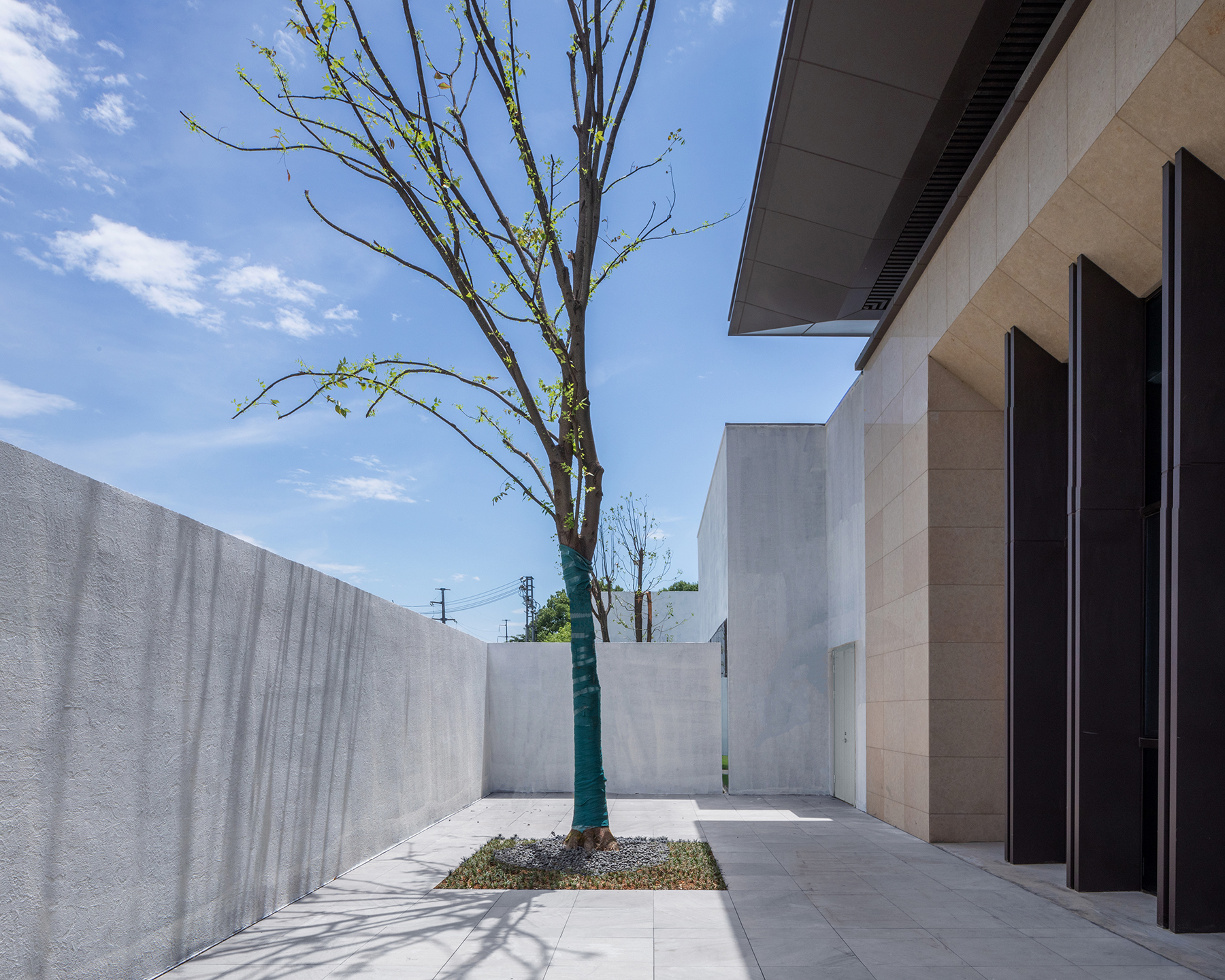
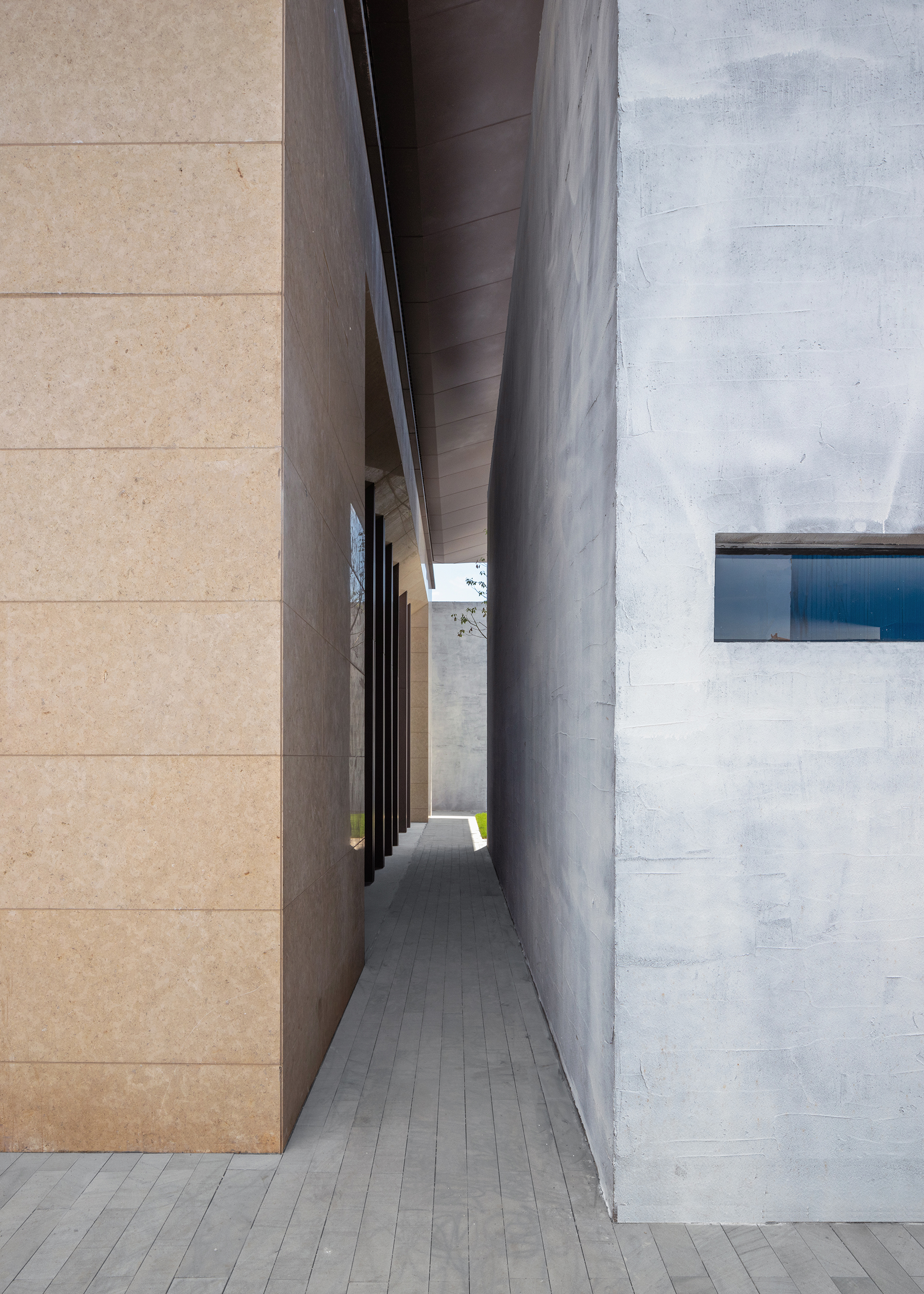



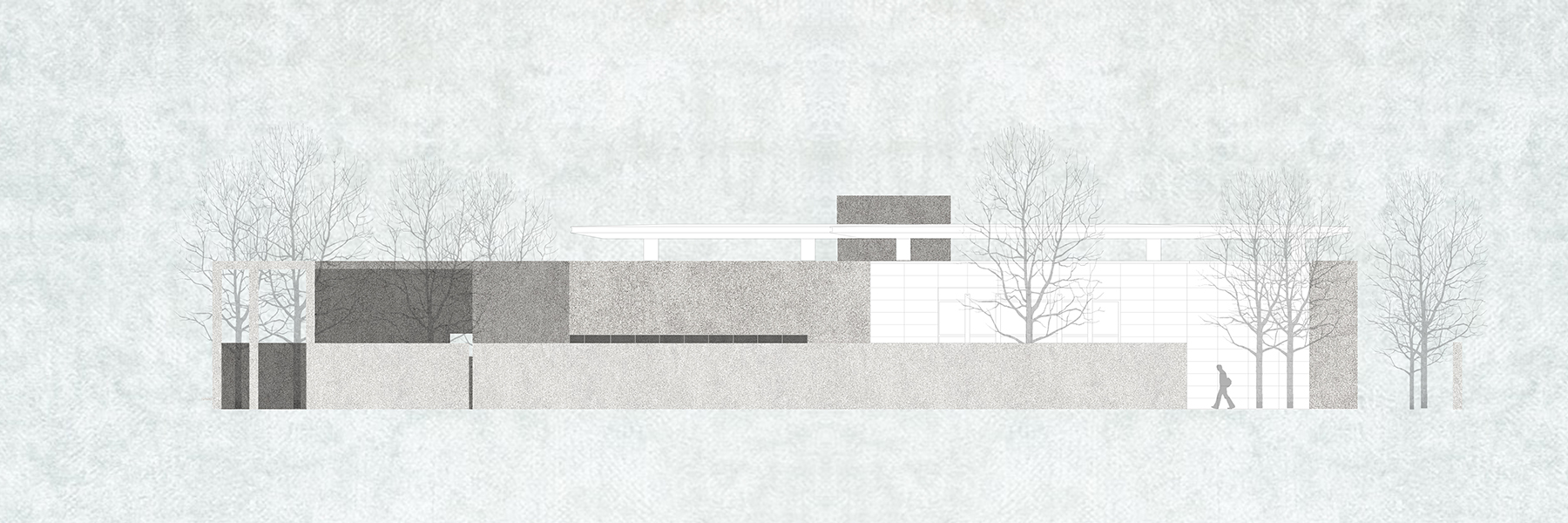
破/立:我们将原有外墙局部拆除,打破建筑与环境的界面,以此扩大展厅,并与室外建立积极的联系。通过对建筑边界的重新建立,场地上的景观、光线被引入空间并被有效地组织起来,空间的张力得到加强。
Break and Construct: We partially removed the original exterior wall to break the interface between the building and the environment, so as to expand the exhibition hall and establish a positive connection with the outdoor. On the other hand, through the re-establishment of the architectural boundary, the scenery and light of the site are introduced into the space and organized effectively. The tension of the space is strengthened.

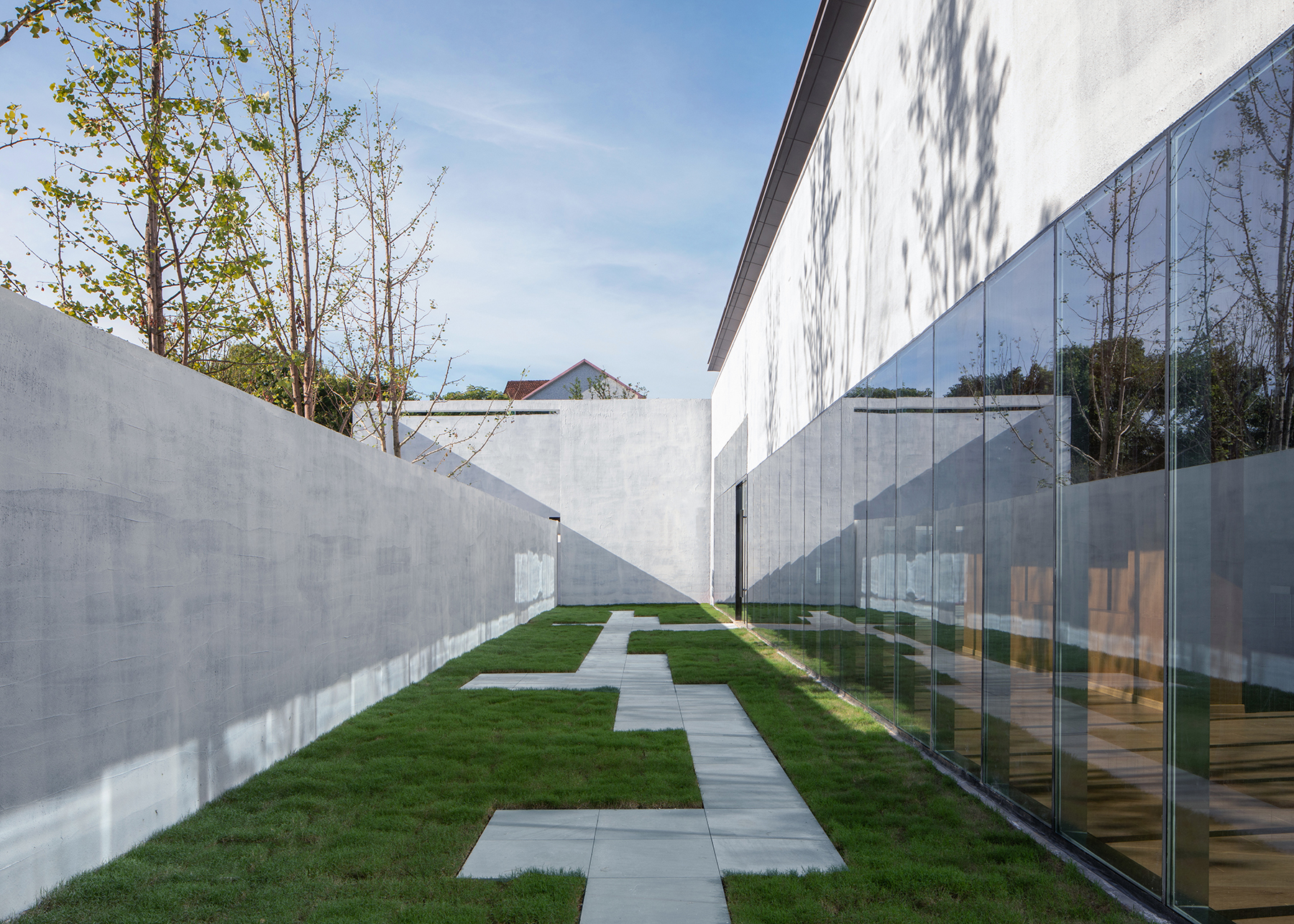
离/拉:设计通过分离的策略,以实现场地上的体量、院落都能以“个体”独立的姿态呈现,并在尺度上接近乡村民居。实体的体量是分离的,但空间是拉结的,于是便有了张力。
Separate and Joint: Through the separation strategy, the volume and courtyard on the site are presented as ‘individuals‘ and similar to the village residences in scale. Though the physical volumes are separated, the space is joint together which lead to tension.
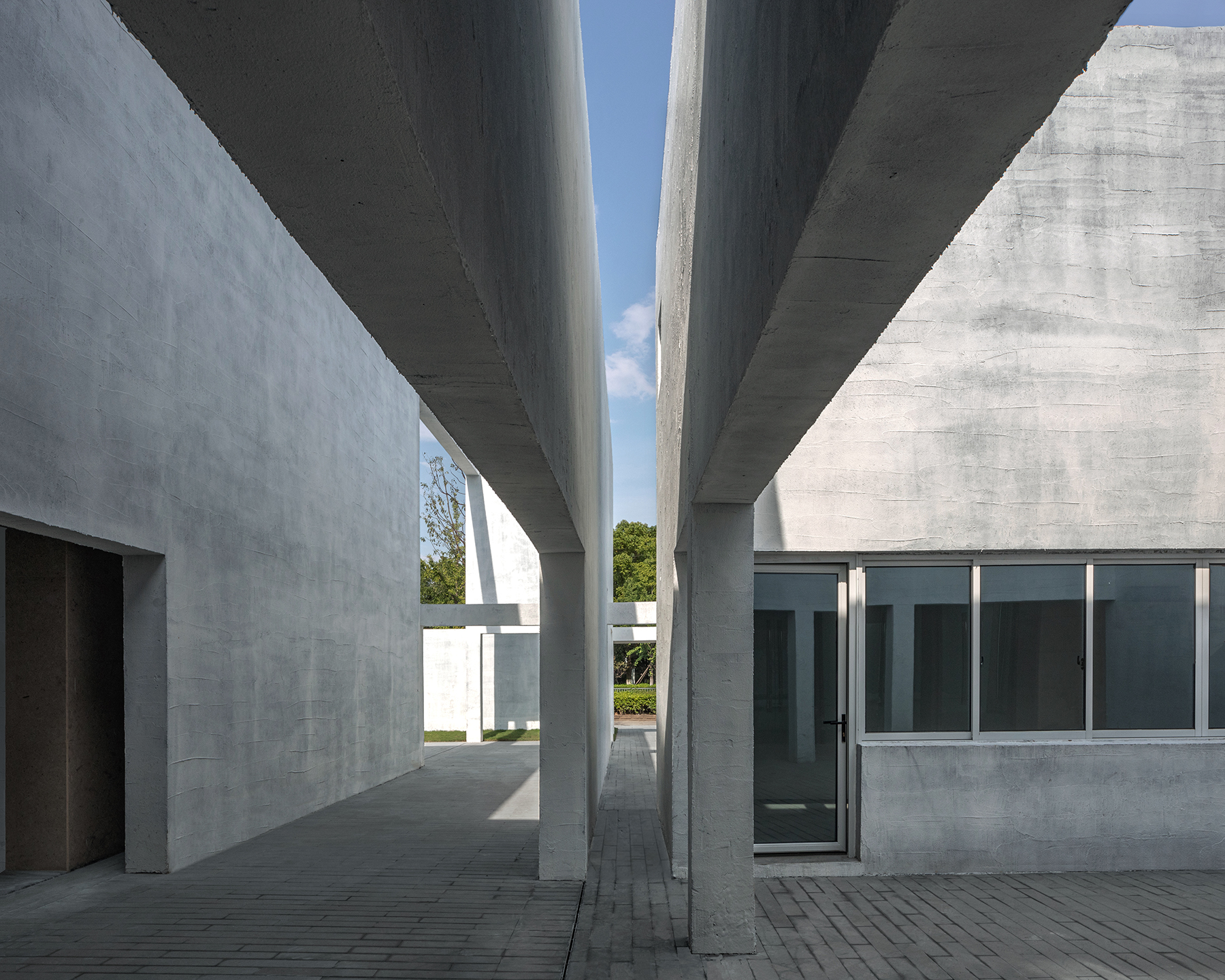
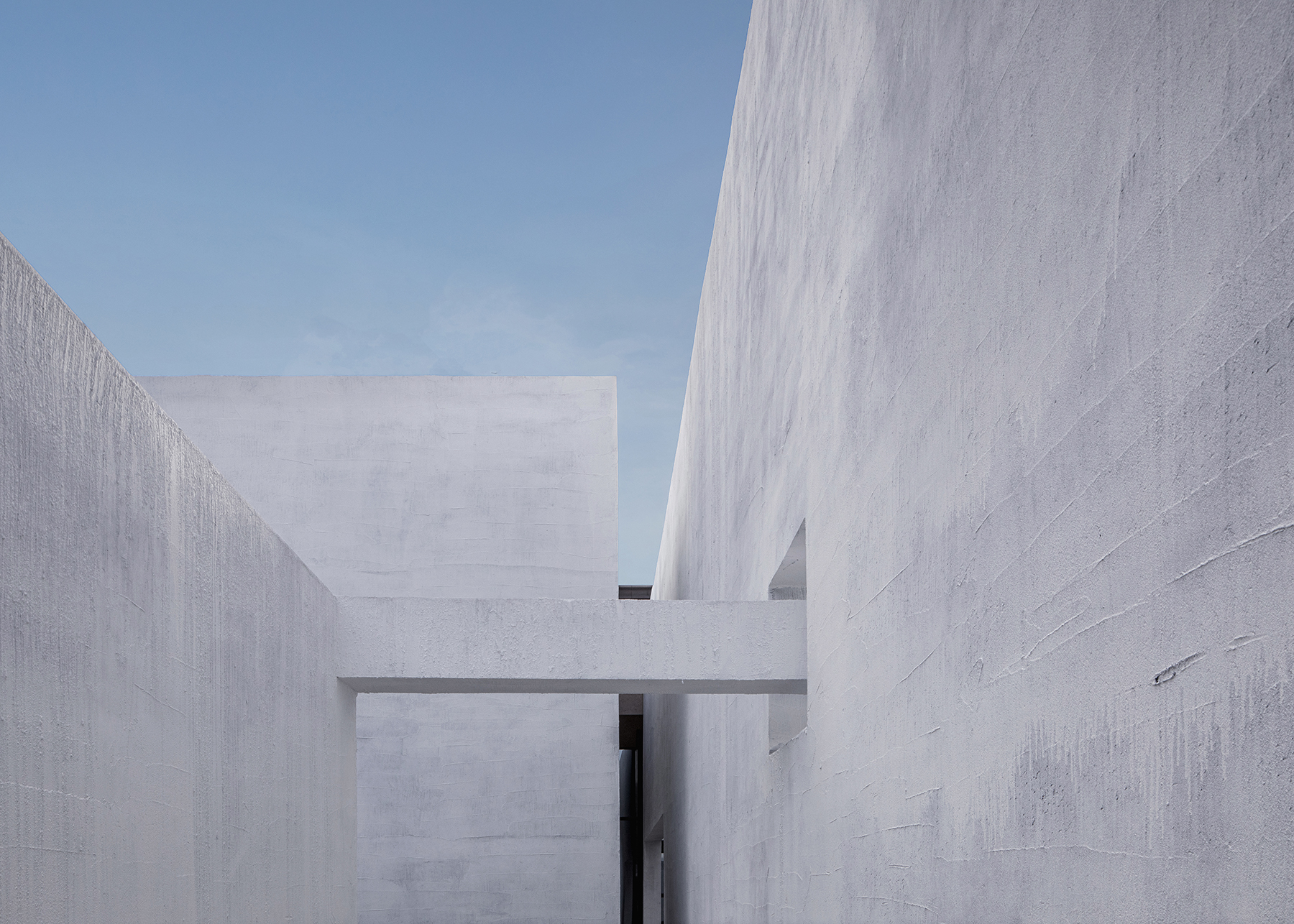
在外立面的材料选择上,我们参照了江南老屋外墙白里透灰的肌理效果。我们以深灰色的艺术漆作为底色,由工人批在墙体上,并保留批的施工的痕迹,再以白色涂料混合面漆喷涂在艺术漆上。由于墙体吸收涂料的强度是随机的不均匀的,而形成了灰白变化的外墙效果。
The exterior walls of the old houses in the south of the Yangtze River had a particular white and gray texture. We used it as a reference for the external façade material.We used dark gray art paint as the background, and the workers painted the wall in a way that the handmade touch was retained. White paint mixed with top paint was then spayed on the surface. Since the wall absorbed the coating in a random and uneven way, the finished façade has a white and grey variation in texture.
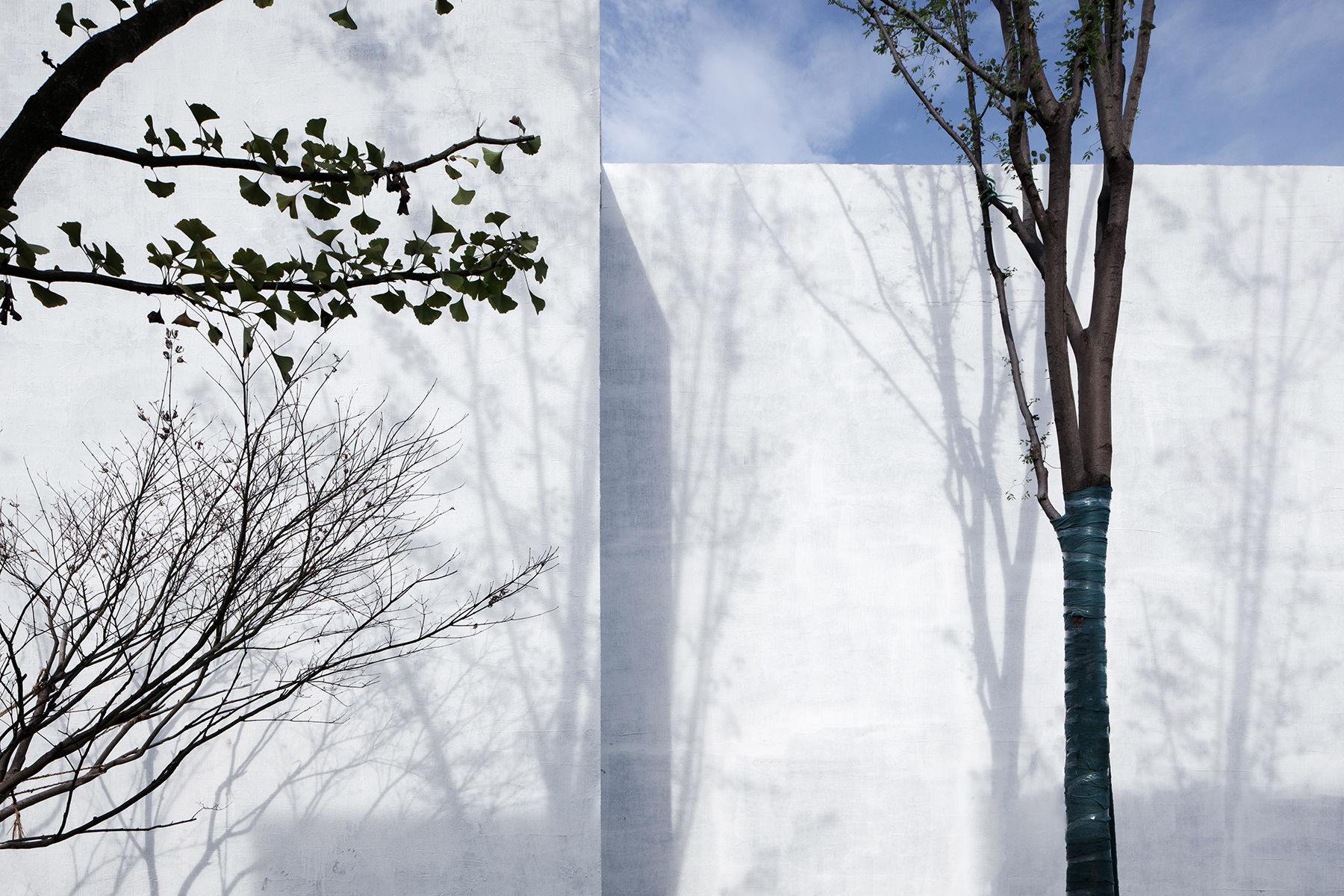
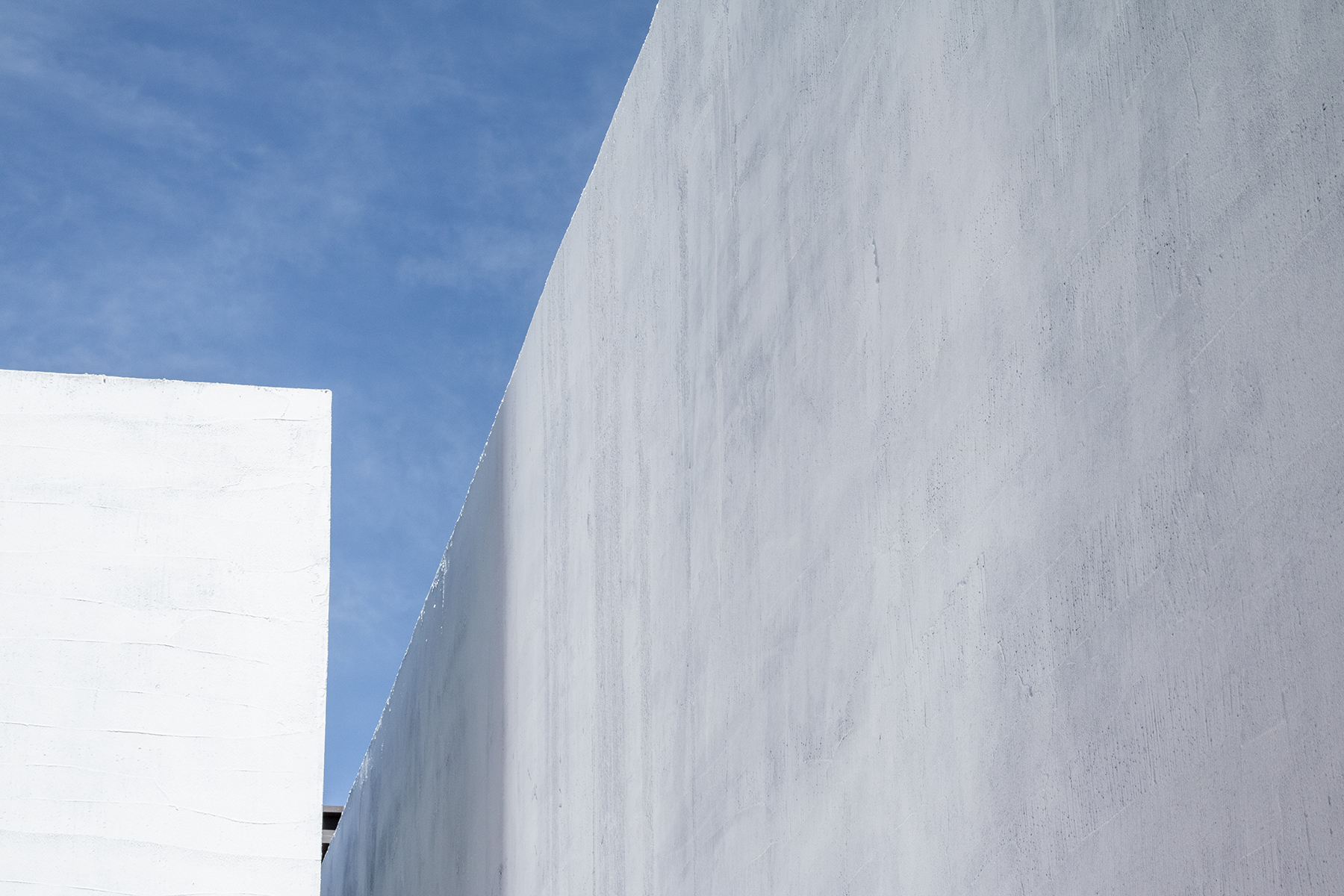
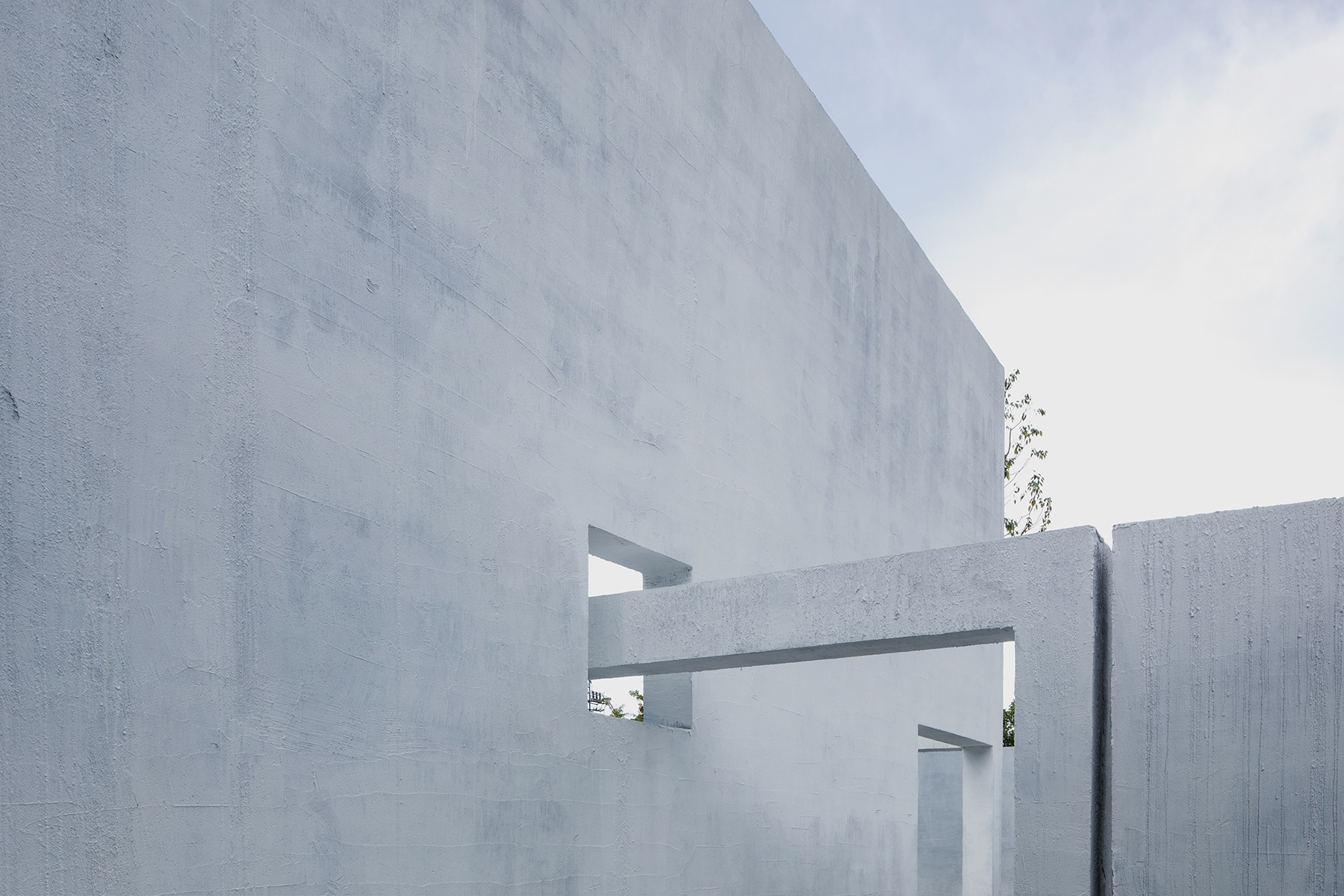

为形成院落的独立性和完整性,我们对地面的青石板铺装做法做了详细的设计。青砖的铺法均与院落空间方向对应,并以青砖密铺,与空间中的梁对应。青砖交接之间采用缝隙式排水沟。
In order to preserve the independence and integrity of the courtyard, we designed the layout of the quartzite in detail. The paving of the quartzite bricks corresponds to the orientation of the courtyard. The tiles are paved densely and in accordance to the beams in the space. Brickslot drainage ditches are adopted and placed between these bricks.
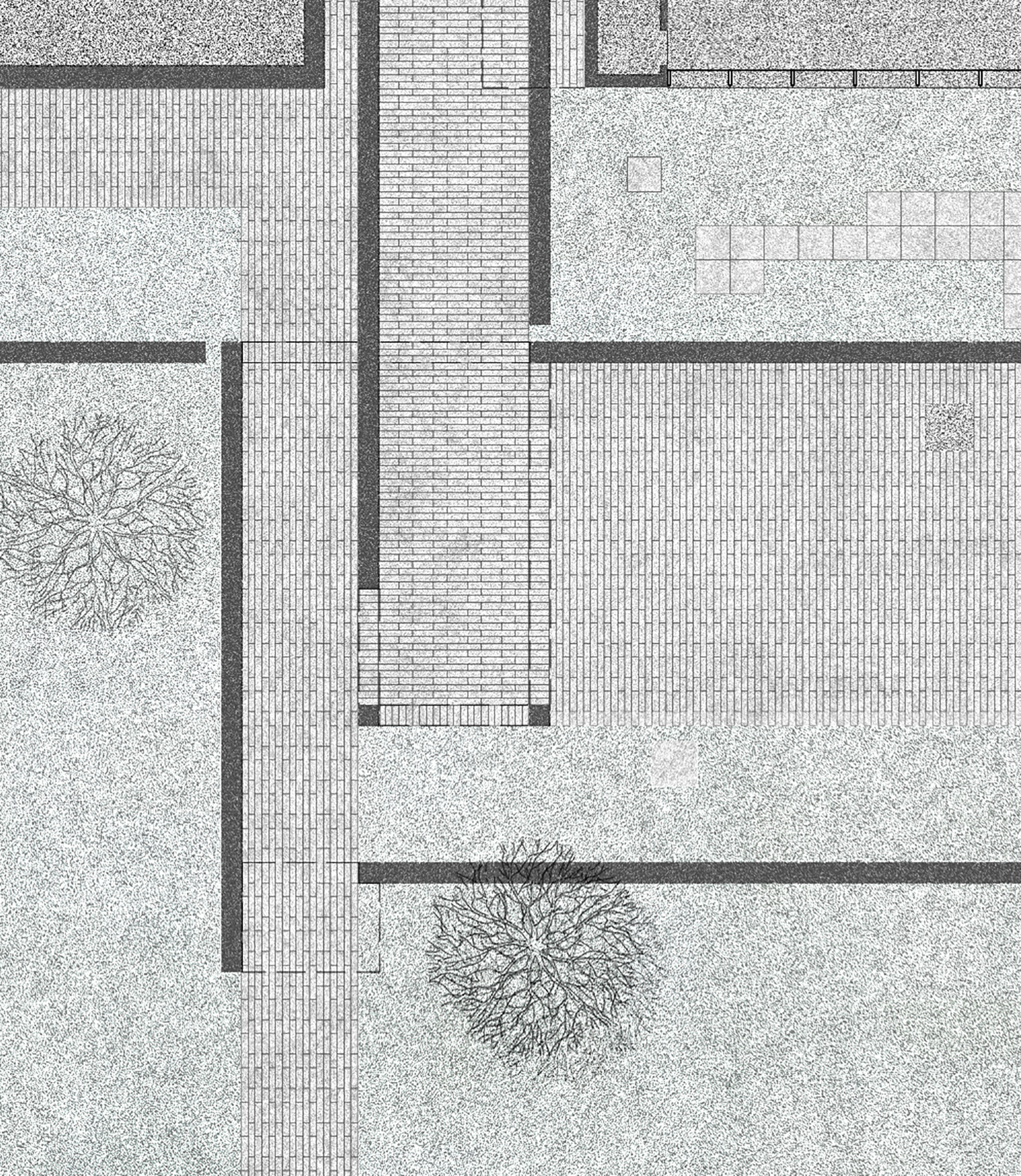
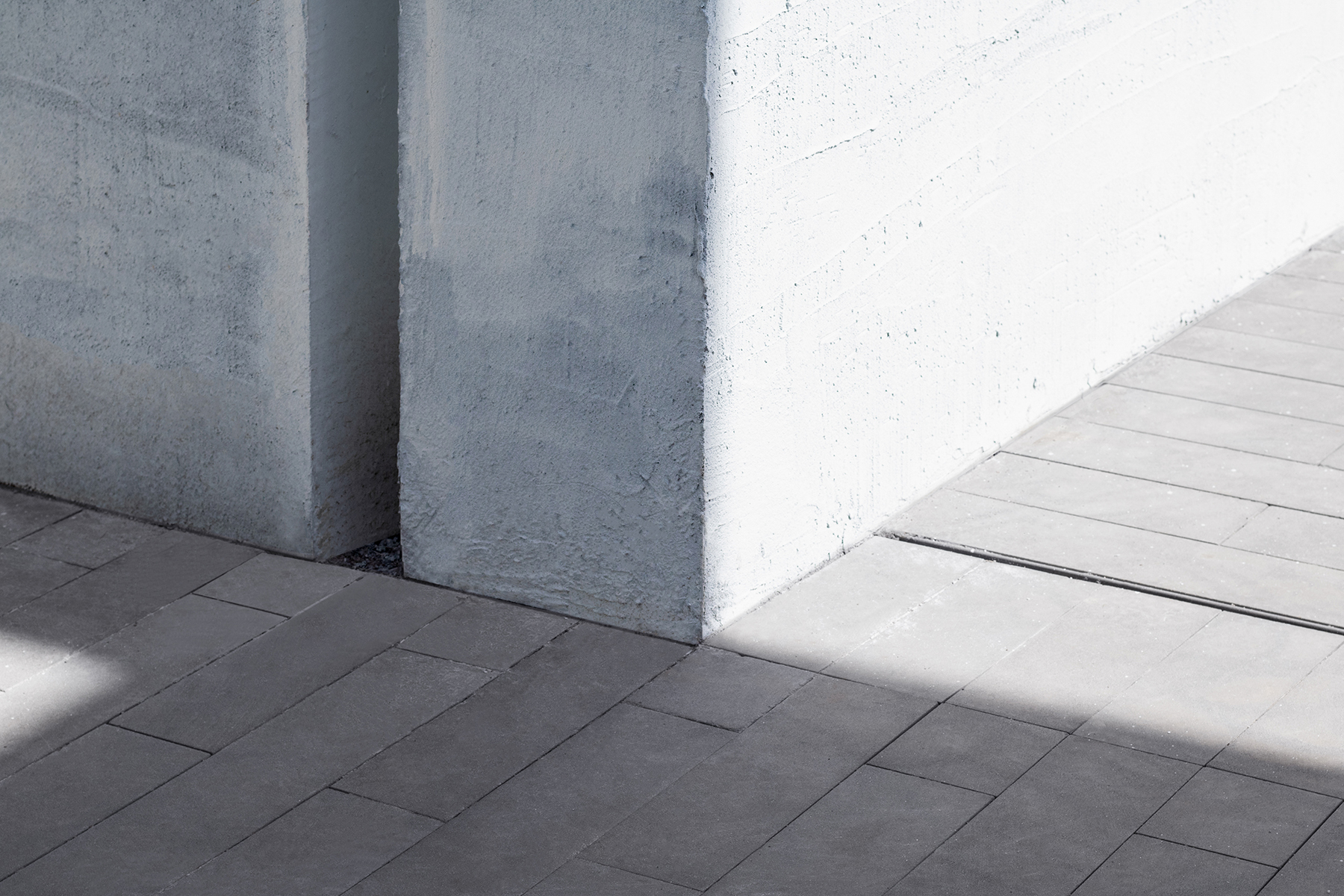
在设计开始前的一次讨论会上,记忆馆的主要策划者裘浙锋先生提到,
“红色记忆应该回溯到对当地土地的记忆中”
也许,这可以回答那位工人的问题吧。
完整项目信息
项目名称:陶朱红色记忆馆改造
项目类型:改造
项目地点:浙江、诸暨
设计单位:一爿工作室
主创建筑师:戴陈军
设计团队完整名单:戴陈军、吴卓颖
业主:诸暨陶朱街道政府
设计时间:2021年
建设时间:2021年
用地面积:2290平方米
建筑面积:1238平方米
策划策展:理想城镇
策划策展负责人:裘浙锋、刘秀
施工图设计:同创工程设计有限公司
施工图负责人:宋文超
施工:浙江宏坤建设集团有限公司
材料:艺术漆(西班牙朗诗)、青石板(顺辉陶瓷)、木饰面、自流平
摄影:吴卓颖
版权声明:本文由一爿工作室授权发布。欢迎转发,禁止以有方编辑版本转载。
投稿邮箱:media@archiposition.com
上一篇:滴水湖会议中心:V形束柱托起“新叶” / DC国际·c+d设计中心
下一篇:设计酒店58 | 安缦奇岭:峡谷诗篇