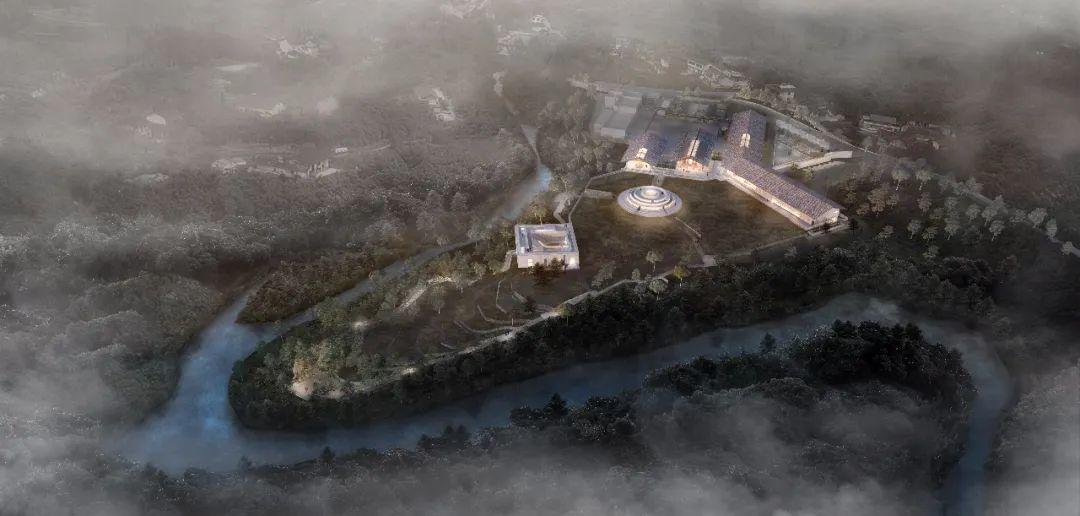
设计单位 如恩设计研究室
项目地点 四川峨眉山
项目状态 方案
月出峨眉照沧海,与人万里长相随。
——李白
项目位于峨眉山附近,旨在宣传该酒厂品牌价值的同时,融入当地的文化传承。设计灵感来源于当地独特的地理条件——三面环水,距离峨眉山山顶不到五公里,部分地形是梯田,另一部分则是陡峭的岩壁。该地形形成了非常有趣的路径,以及不断变化的山水关系。设计将酿造厂与周边景观交织融合,提供给游客独特的参观体验。
In Mount Emei, or Emeishan, Neri&Hu was given the challenge of designing a distillery and brand home for China's first whisky, an opportunity to create a timeless architecture that speaks to the core values of a visionary new brand as well as the material and cultural heritage that it aspires to sustain. The primary inspiration for the design scheme begins with the site itself, carefully chosen for its unique conditions. Surrounded on three sides by the winding Liu Creek, and with a direct vista to the peak of Emei less than five kilometers away, the topography of the land is in some areas gradually stepped with agricultural terraces, in others dramatic and breath-taking with steep rock cliff faces dropping down to the water's edge. This creates very interesting pathways, routes and a constantly changing relationship with both mountain and stream. The visitor journey blends together panoramas of the mountain and perspectives of the river into the distillery experience, so that whisky-making and the landscape is woven into one holistic narrative.

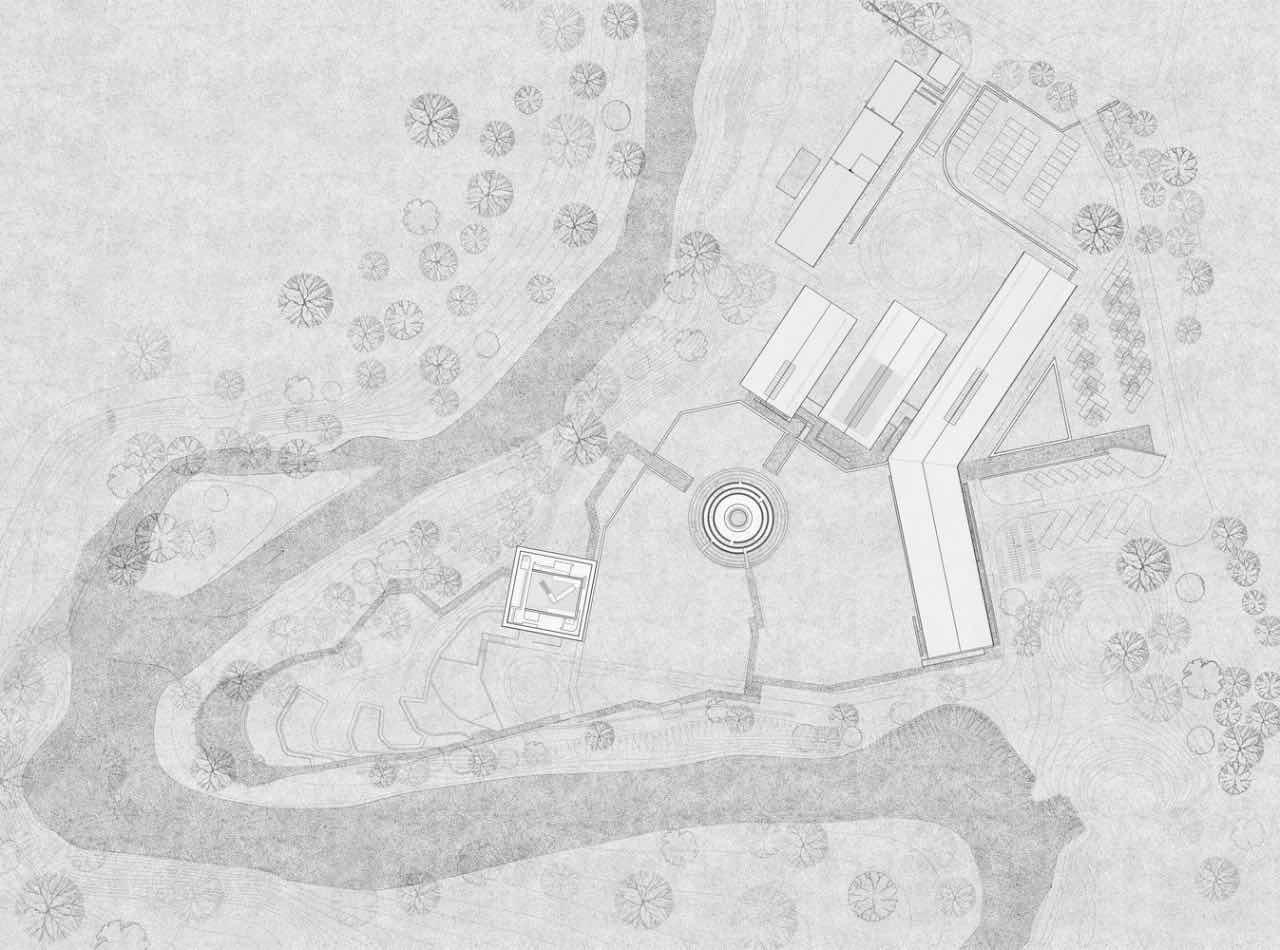
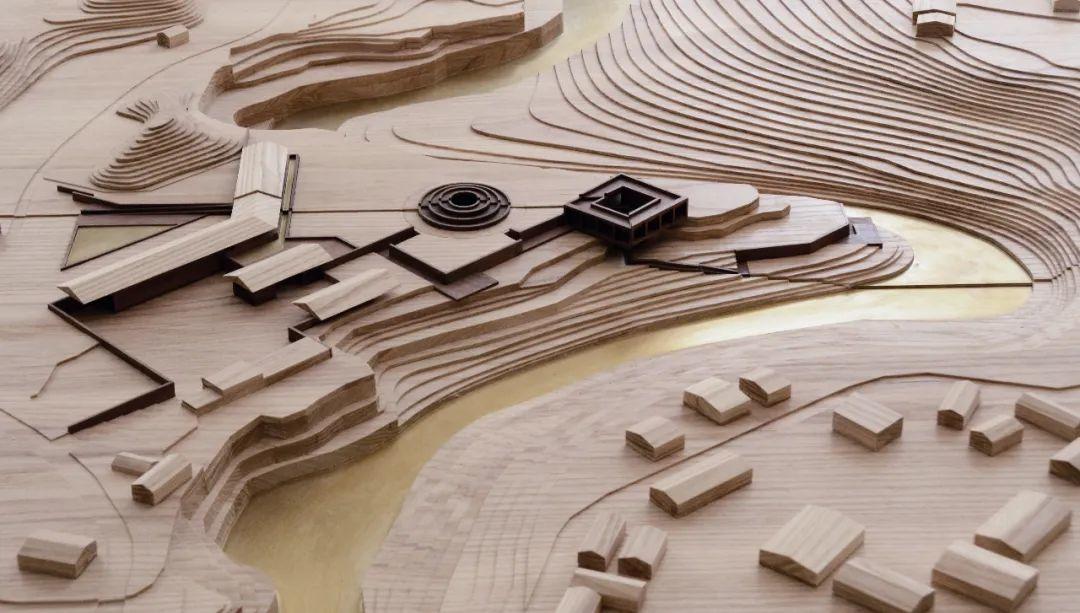

设计最初的目标是使建筑与景观、酿造生产与游客体验、山与水之间达到一种平衡,以体现万物既对立又统一的中国传统理念。项目中的酿酒厂是对中国本土建筑的现代诠释,而游客参观体验的空间则基于场地地形特征设计。
From the conception of the project, Neri&Hu's objective was to strike a harmonious balance between the architecture and the landscape, between industry and visitor experience, between mountain and water. The project embodies the essentially Chinese concept of the dichotomy of two elements that exist in opposition yet complement each other. The architecture offers a balanced duality, with the industrial buildings as a modern interpretation of vernacular Chinese architecture and the visitor buildings as elemental geometries grounded in the terrain.
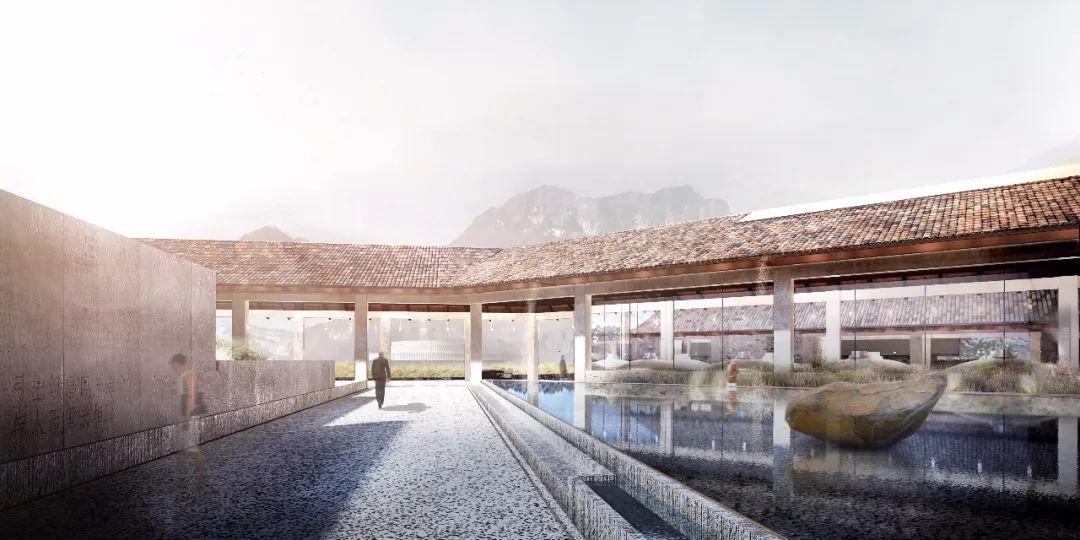

三座长条形酿酒厂位于场地北侧,所处地形是自然形成的斜坡。它们以并排的方式摆放,屋顶也带有一定坡度。建筑采用现代混凝土结构,墙体利用场地现有的石材堆砌而成,坡屋顶上则覆以回收利用的粘土瓦片。整体的色调与环境完全融合,并重新诠释了该地的本土建筑。同时,厂房被放置在场地的边缘,中间留出了大片的空地,让人们充分享受自然环境。
Three long buildings housing the whisky production facilities are situated at the north side of the site; parallel in formation, they are tucked into the natural gentle slope of the land with gradually descending rooflines. In a reinterpretation of vernacular architecture, reclaimed clay tiles give a humble texture to the pitched roofs that rest upon a modern concrete post and beam structure. The infill of rock walls are built up by the very boulders extracted from the ground during site leveling, so that the overall palette of materials is in complete harmony with the environment. The strategic placement of the main industrial buildings to the edges of the site leaves a clearing at the center so that there is little to obstruct one's enjoyment of the natural surroundings.
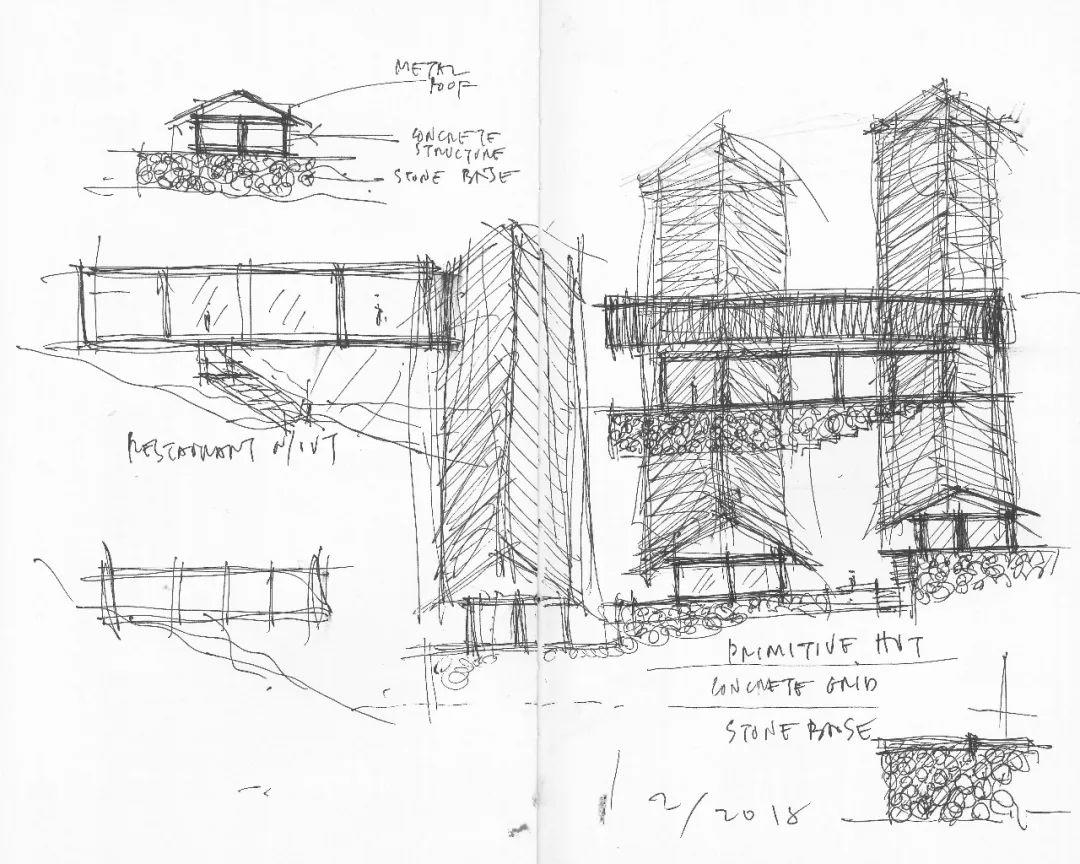

中间这片空地设计有品酒体验空间,部分位于地下,由五个地下品酒室组成,围绕着中间的圆顶庭院。庭院圆顶的上半部分露出地面,像是一个小山峰,与峨眉山的轮廓相映成趣。圆顶上有三个同心的砖圈,呈阶梯状层层相叠,像是水面上的涟漪。这成为了场地标志性的存在,不仅在各处都能看到,人们也可以走上这个屋顶。它作为一个观景平台,让游客欣赏到场地全方面的景色。
Within this clearing, the Tasting Experience building is partially submerged into the ground; five subterranean tasting rooms surround a domed courtyard. The upper part of the dome reveals itself out of the ground slightly, its shape rising and coming to a soft crest, mirroring the profile of Emeishan. Three concentric brick rings are perched atop the dome, with stepped layers alluding to the rippling of water. This sculptural landform becomes an iconic presence that not only can be seen from every part of the journey, but is also accessible itself and acts as a viewing platform from which visitors can enjoy a 360-panoramic vista of the site and surroundings.


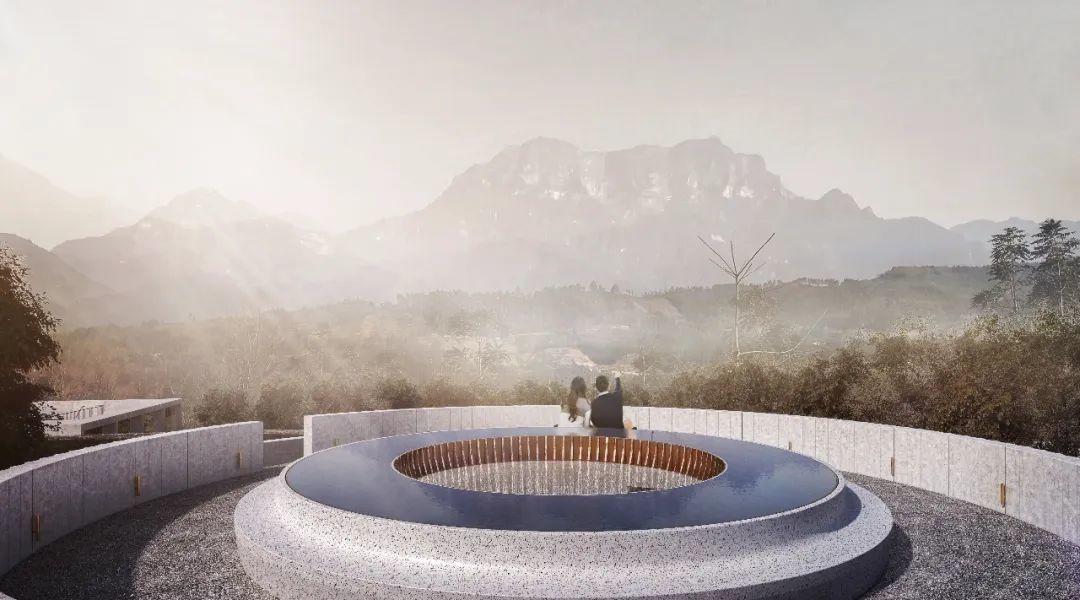

最后一栋建筑作为餐厅和酒吧使用,一角悬挑于河岸之上,允许游客以全新的视角来欣赏周围的自然风光。餐饮空间布置在建筑边缘,留出中间的空间形成一个方形的院落,四周的墙体很好地将峨眉山山峰的景色框入院落内。两侧的台阶将人引向观景台,而另一个台阶位于水景中,引导游客下行。
The final building in the visitor sequence is a Restaurant and Bar, cantilevered on two sides, one corner hovers over the river bank and offers guests inside yet another different perspective of the impressive nature around. With dining space organized along the building's perimeter, the core is actually a void space, solid walls form a square courtyard that is oriented to frame the Emei peak. Stairs on either side lead one up to a leisurely rooftop viewing platform, while another staircase intersects with a water feature to guide visitors downwards.
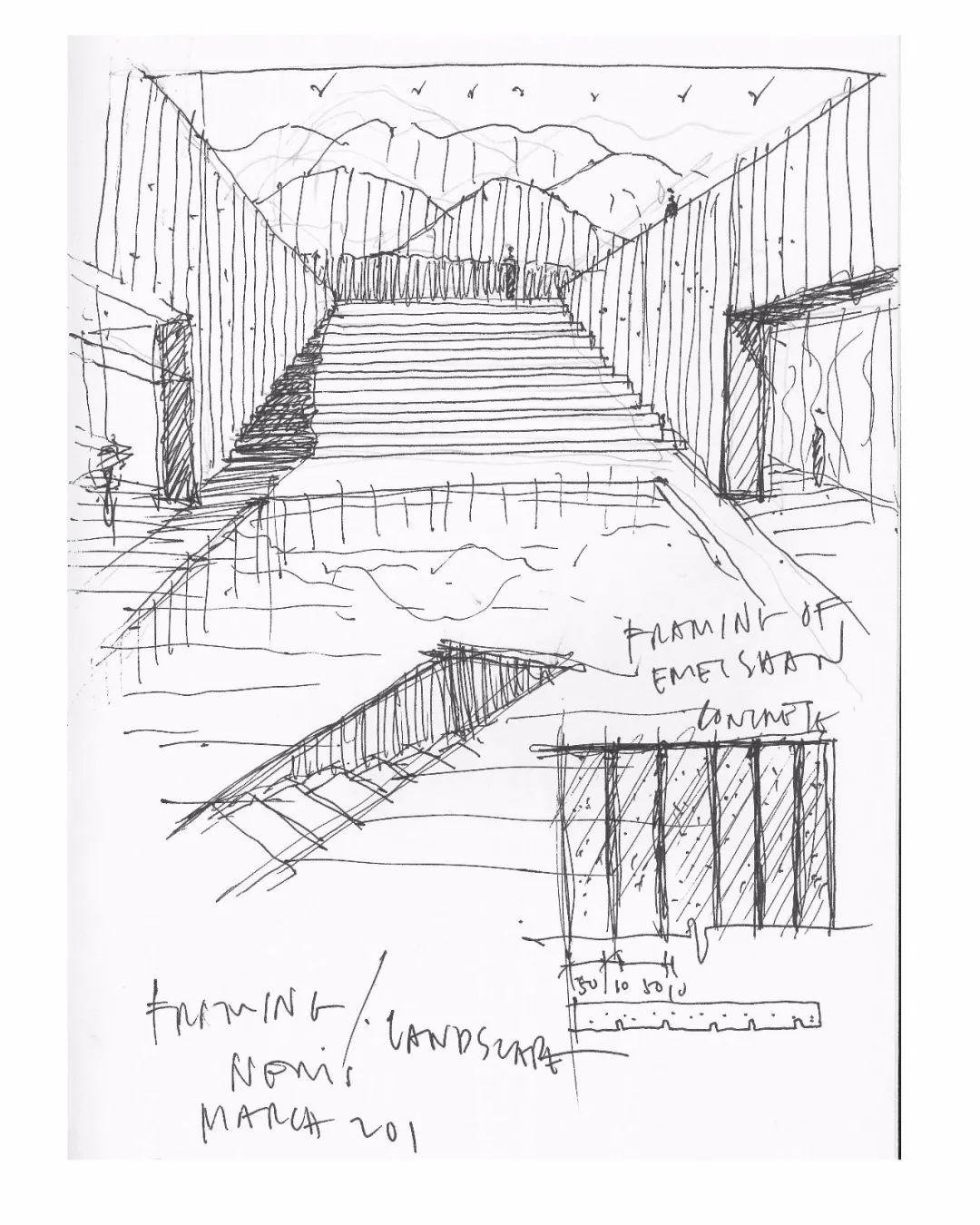

设计在质朴与精致、坚硬与柔和、冰冷与温暖、自然与工艺之间取得了微妙的平衡,通过对中国传统技艺与材料特质的关注,在充分利用场地自然资源的同时,也体现出酿酒过程的艺术感。建筑与景观是整体一致的,混凝土、水泥和石材等材料混合,构成了建筑基础色调,与场地环境相呼应。橡木桶、铜制蒸馏壶等酿酒工艺中主要的生产工具,也在设计中被强调。
Alongside a deep appreciation for site's natural resources, the project is also an embodiment of the refined sense of artistry embedded in whisky-making and blending, which is in dialogue with Chinese traditional craftsmanship and appreciation of materials. The material combinations used throughout architecture, landscape, and interiors are consistent; a variety of concrete, cement, and stone mixtures form the base material palette, finding resonance in the strong mineral presence of the site; accent materials are drawn from the materials used in whisky craft, from the striking copper distillation pots to the aged oak casks. The result is a fine-tuned balance of rustic and refined, hard and soft, cool and warm, natural and crafted.
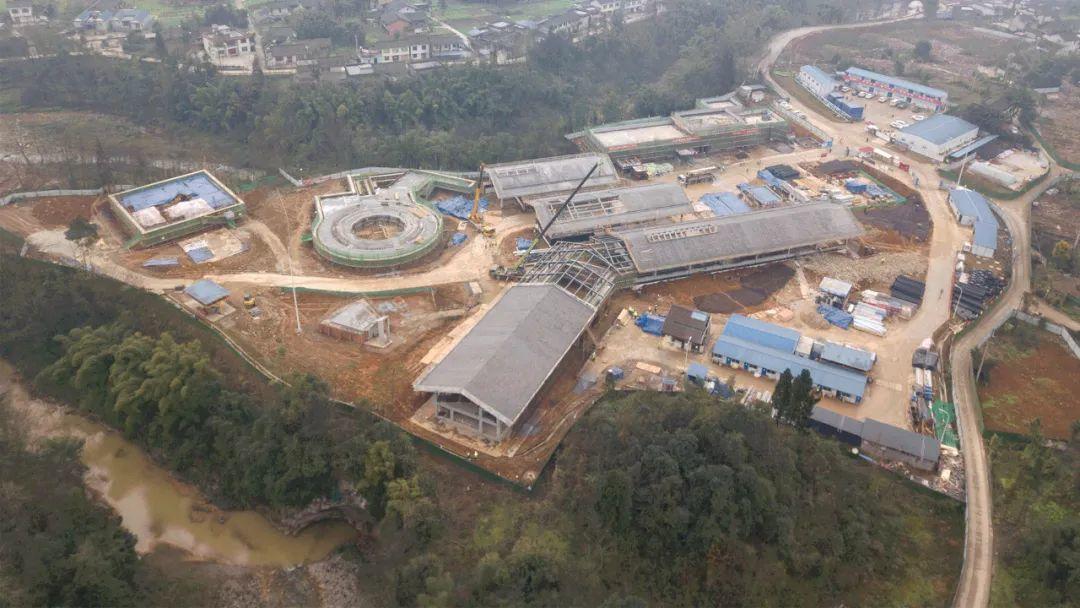

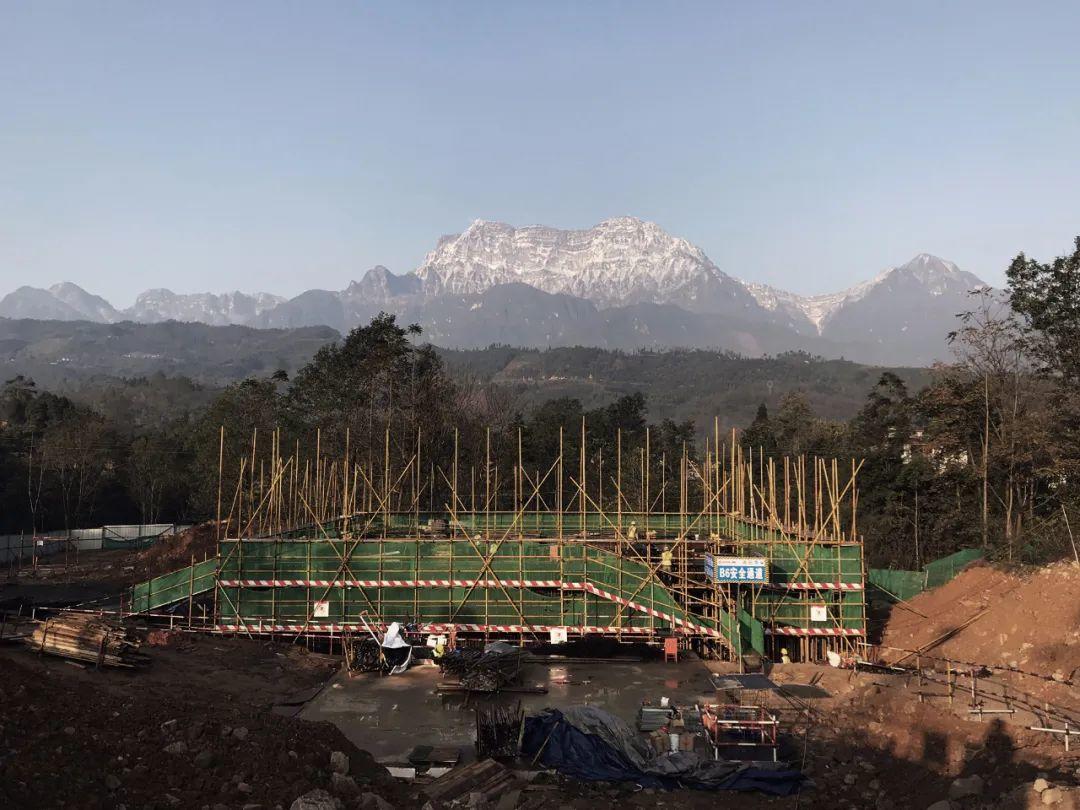
本文由如恩设计研究室授权有方发布,欢迎转发,禁止以有方编辑版本转载。
上一篇:深圳海曦(未来)小学: 明快统一的立面形象 / 欧博设计
下一篇:菱形表皮下的架空木建构:Warak Kayu微型图书馆 / SHAU Indonesia