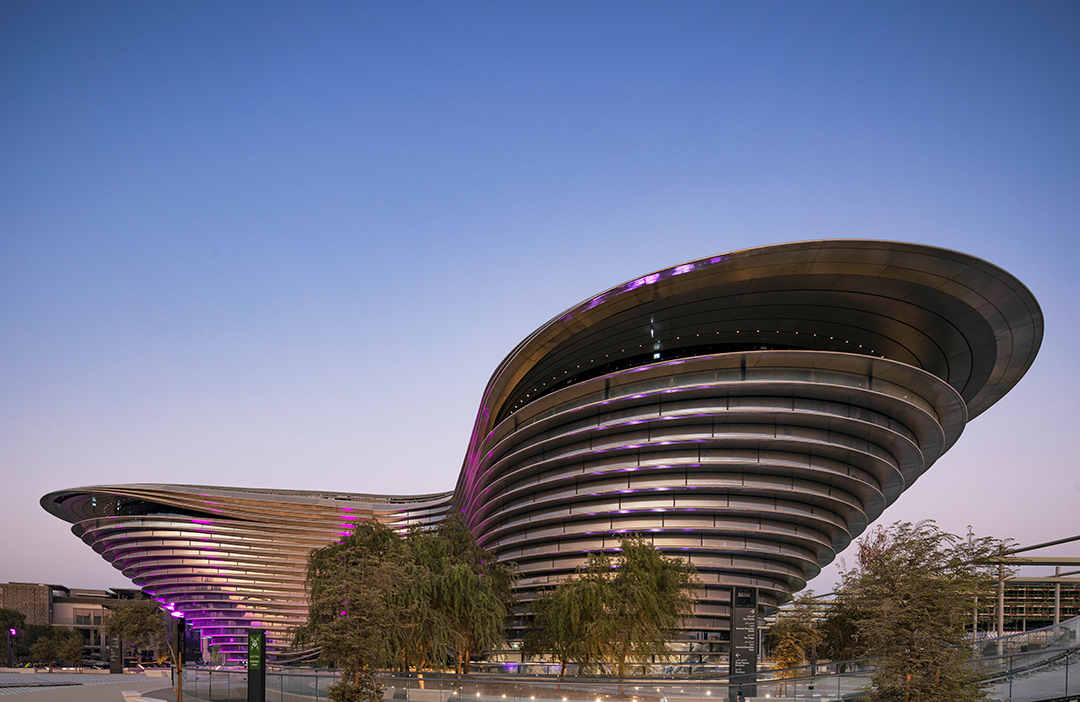
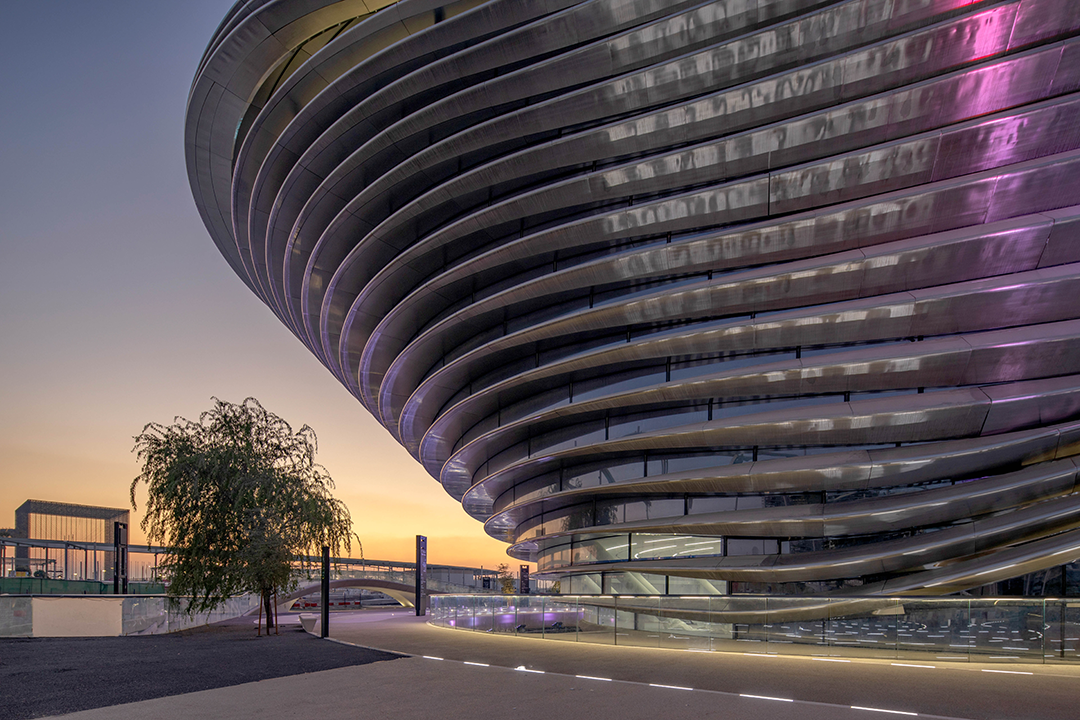
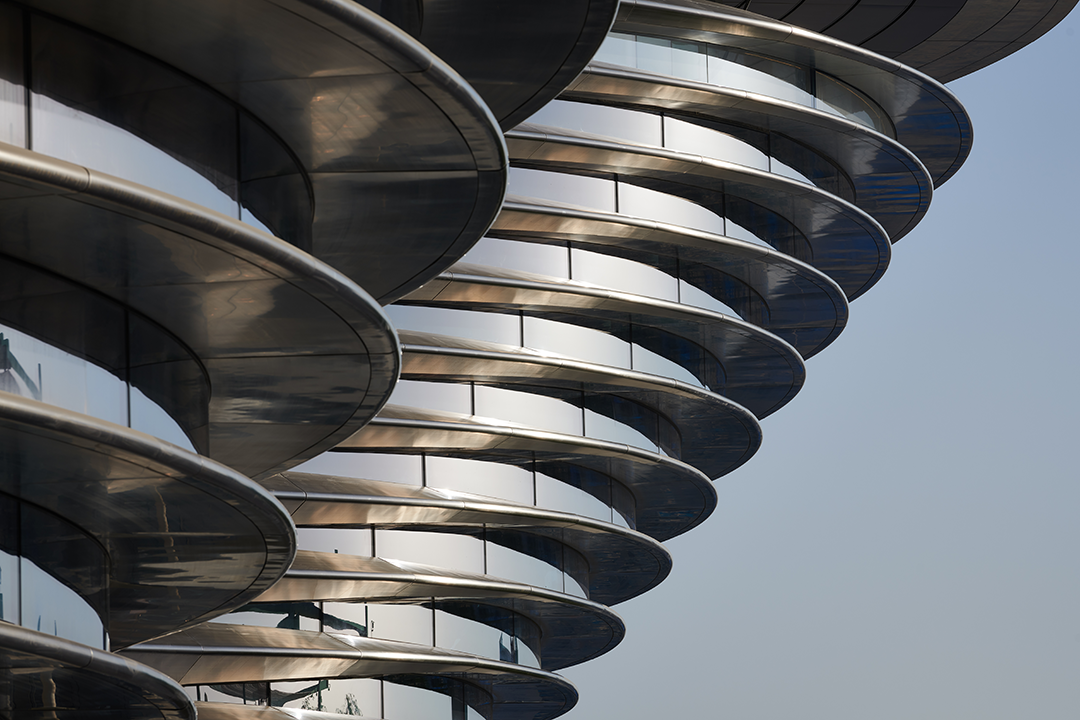
设计单位 Foster + Partners
项目地点 阿联酋迪拜
建成时间 2020年
建筑面积 29,695平方米
由Foster + Partners设计的2020年迪拜世博会“Alif”移动馆,基于迪拜世博会的副主题——移动性、可持续性和机遇,是本次世博会以此为主题的三个标志性展馆之一。在这个合作项目中,事务所团队也宣扬了世博会的总主题“连接思想,创造未来”。
Alif – The Mobility Pavilion, designed by Foster + Partners, is one of Expo 2020 Dubai's three signature pavilions based on the sub-themes of Mobility, Sustainability and Opportunity. The pavilion has been a collaborative project with Expo 2020 Dubai, exemplifying the event's overall theme 'Connecting Minds, Creating the Future'.
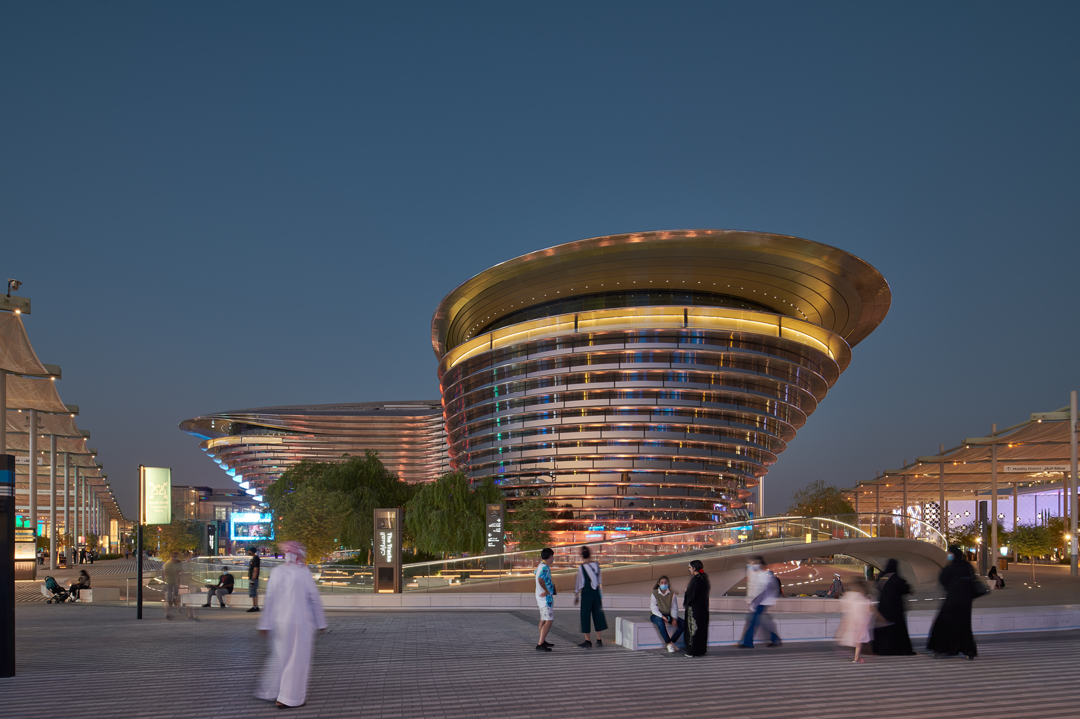
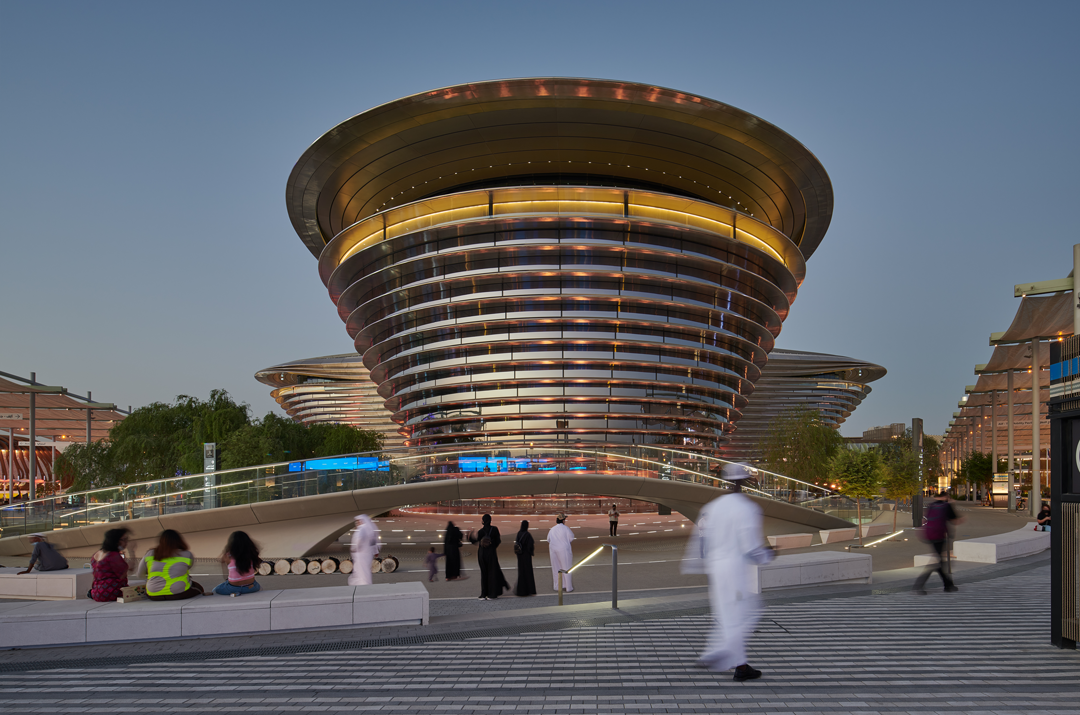

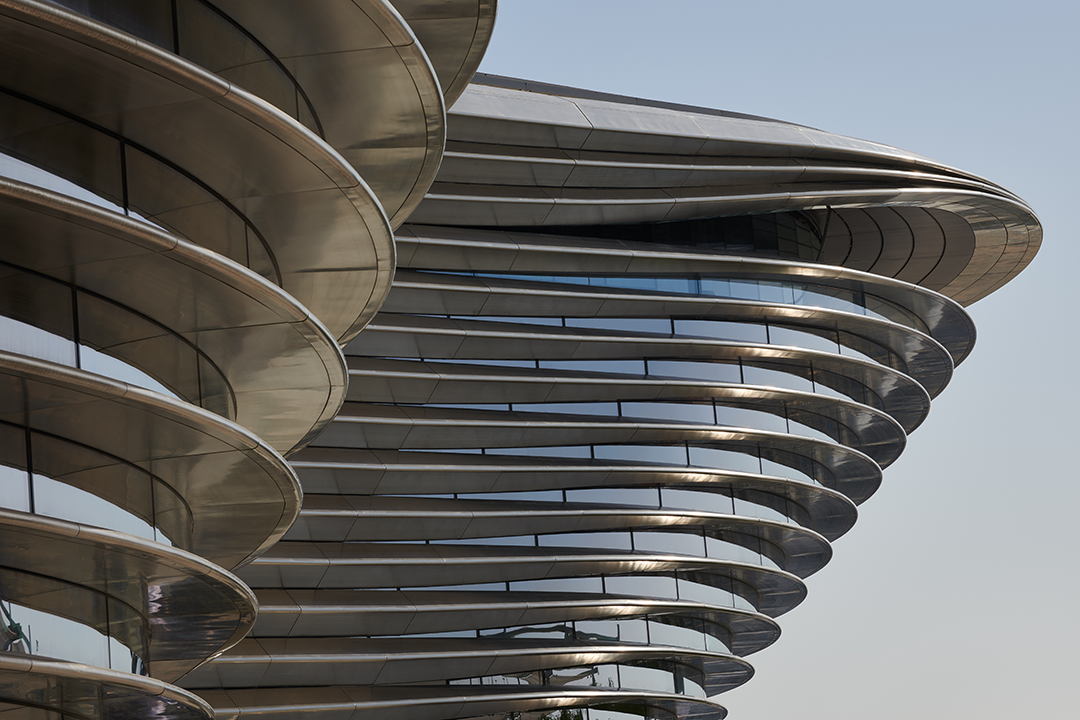
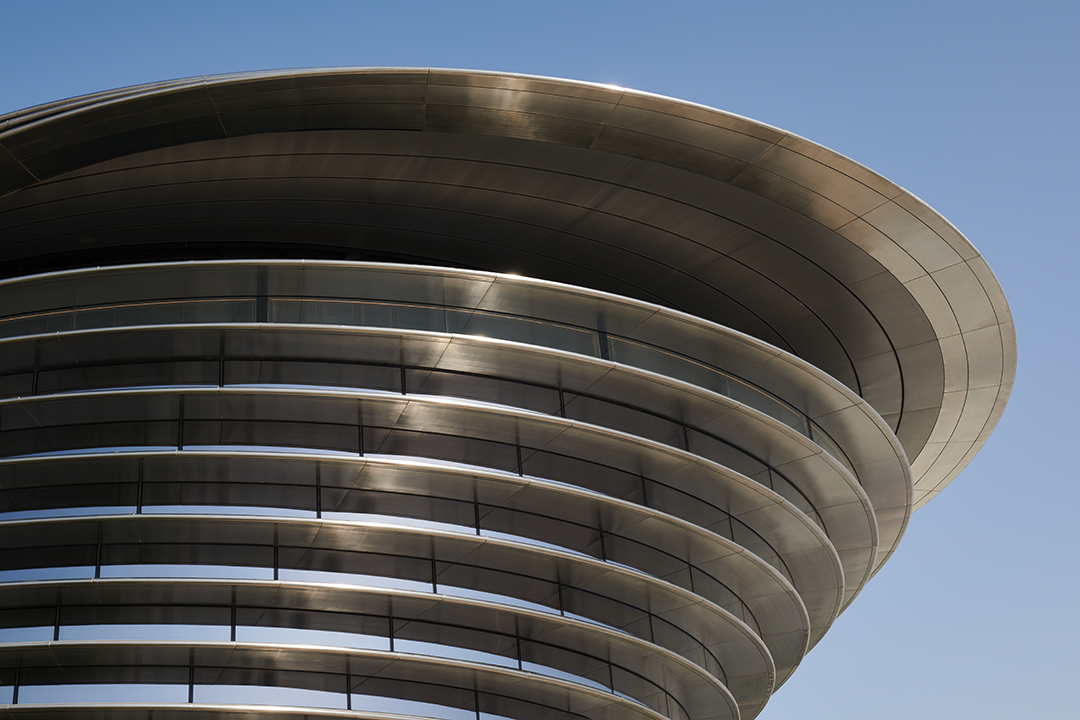
移动馆的名字“Alif”取自阿拉伯字母表的第一个字母,象征着进步的开始和打开新视野。展馆位于园区南入口处,拥有一个专属广场,其景观生动活泼、动感十足,如同一个游乐场,并设有起伏的轨道和展示移动、交通相关前沿技术创新的特定区域。
The Mobility Pavilion, named Alif (after the first letter of the Arabic alphabet and symbolising the beginning of progress and new horizons), occupies a dedicated plaza at the south entrance to the site and has a lively, dynamic landscape conceived as a fairground with undulating tracks and demonstration areas for the latest technological innovations related to mobility.
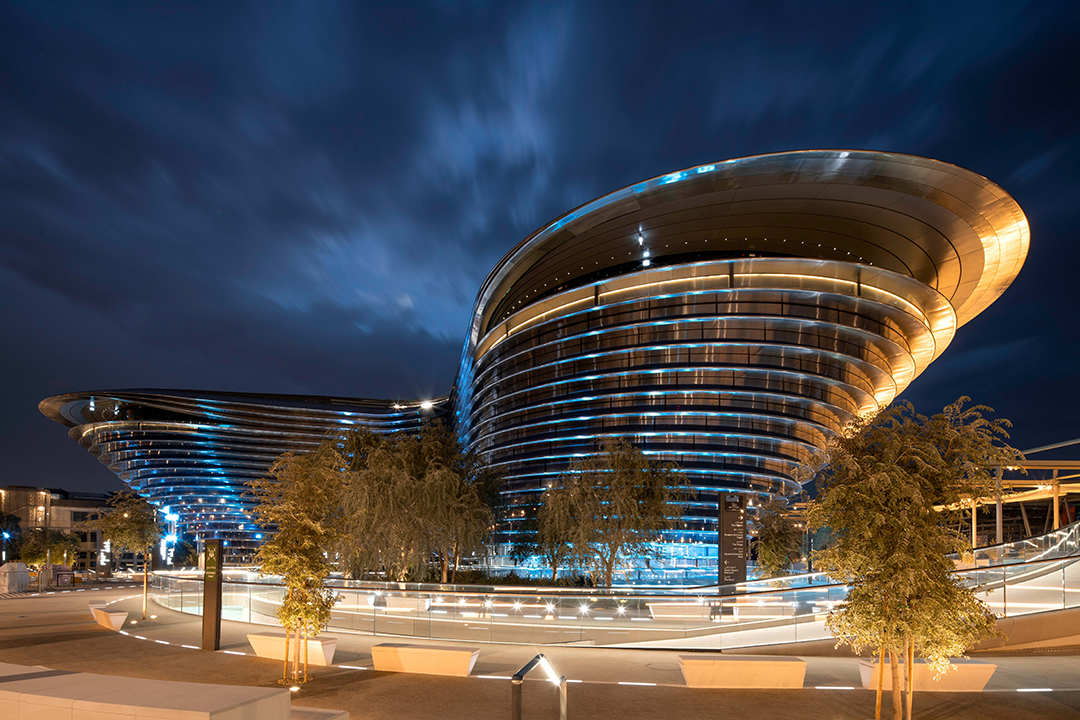

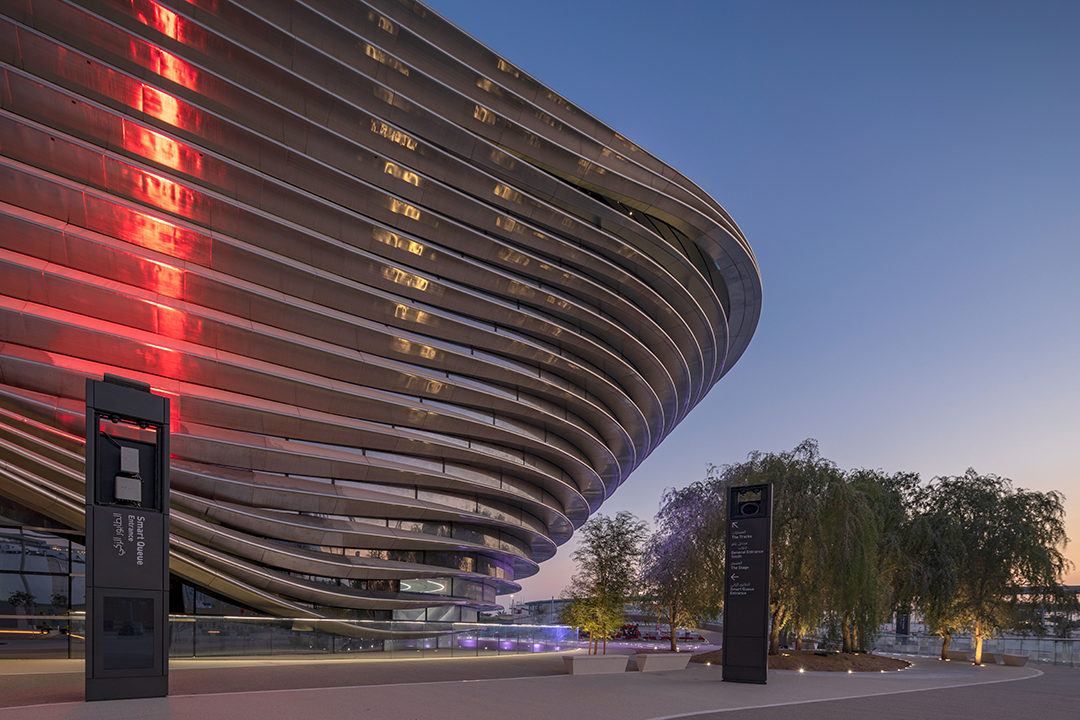
周围的景观区域对应着展馆的内部功能,以三个主要区域为参观者提供了各种休闲和游赏空间。330米长的轨道部分位于地下、部分露天,让参观者既能看到最先进的交通设备在其中运行,也能亲眼看见一些可批量生产的技术,比如利用太阳能的三轮车在非洲有很大的应用潜力,很可能极大地提升发展中国家人民的生活质量。
The surrounding landscaped areas correspond to the internal functions of the pavilion, with three main zones offering a variety of spaces for visitors to relax and enjoy the spectacle. A partly underground, partly open-air 330-metre track will allow visitors to see cutting-edge mobility devices in action, as well as witness mass produced technology that has the opportunity to vastly improve the quality of life for people in developing countries (e.g. solar-powered tricycles in Africa).
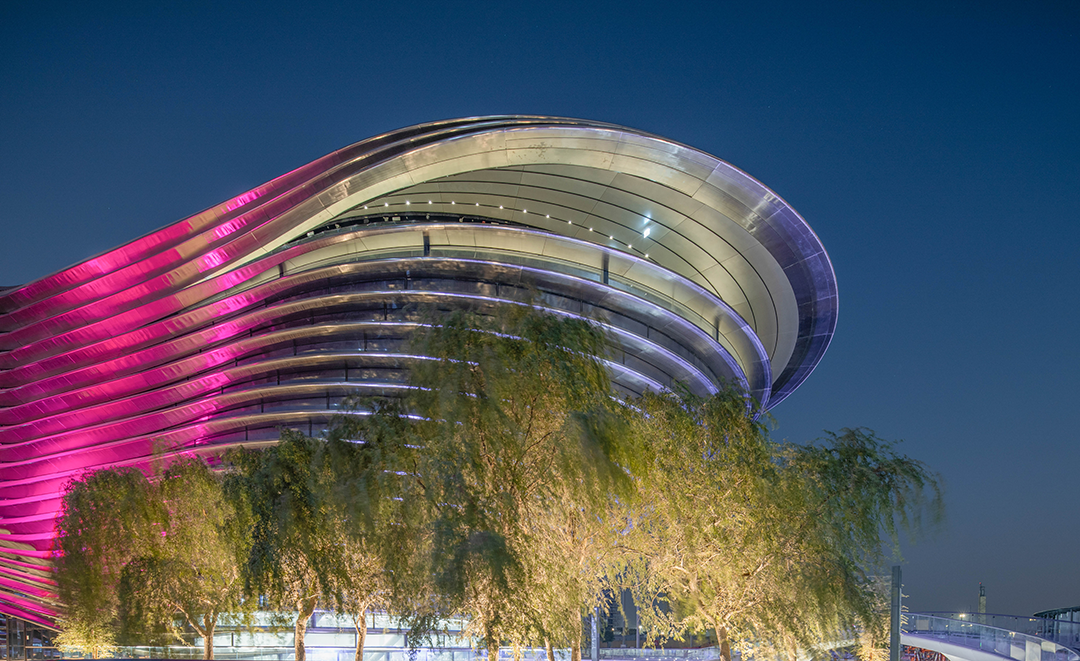
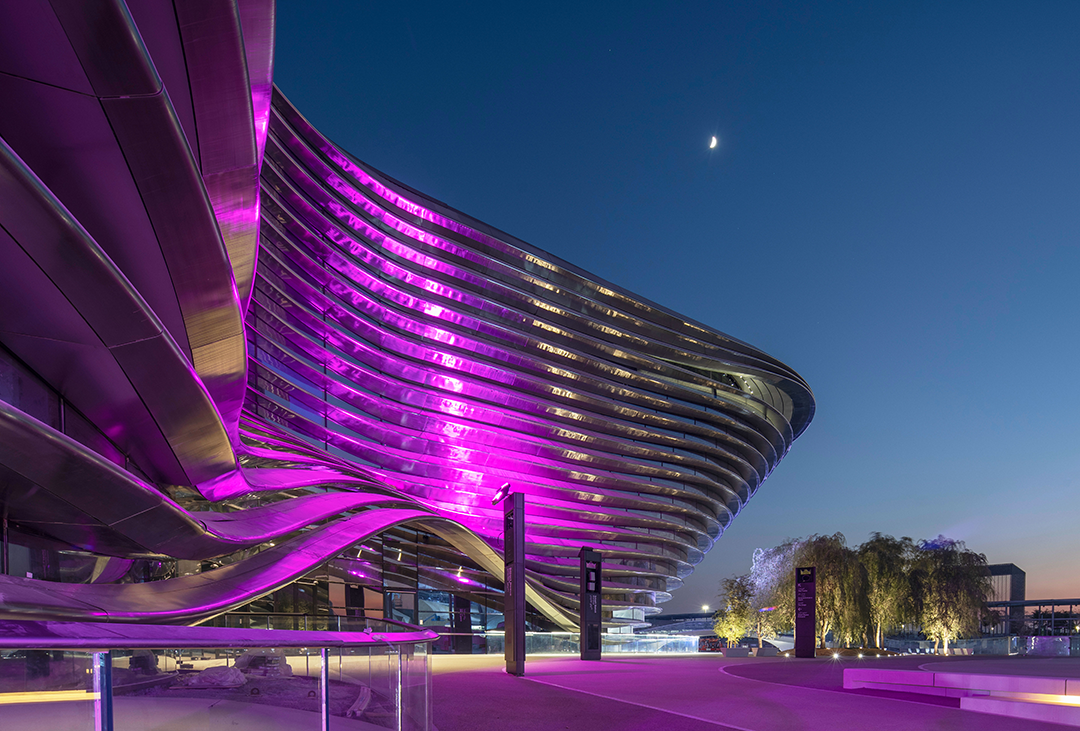

“The Stage”舞台是一个抬高的平台,用于大型展示和表演,其位置经过精心选择,以适应日程上各种配套活动的布置需求,它也为高速轨道的地下部分提供了一个带遮蔽的看台区。“The Bowl”是一个大型露天剧场,可容纳500人,它位于展馆出口处,是游客歇脚休息和凝思这段体验的理想场所。
A raised platform for large-scale presentations and performances, The Stage is optimally located for a changing schedule of complementary events with a sheltered viewing area for the underground portions of the high-speed track. The Bowl is a large amphitheatre that can seat up to 500 people conveniently located at the pavilion's exit, making it an ideal spot for visitors to rest and contemplate their journey.
在内部,展示区被划分为三个主要区域,各在三叶草形的平面图中占据一叶。游客进入时直接抵达中央核心区,这里有世界上最大的客运电梯,可容纳160多人(疫情期间为保持人群间距,限制为38人)。这个移动平台将所有人带到三层,然后人们可以通过相互连接的多个绵延的长廊下到底层,获得新颖的、沉浸式和互动式的,以移动为核心关注的游客体验。
Internally, the display areas are divided into three key zones, each forming a petal in the tri-foil plan. Visitors enter directly into the central core, which features the world's largest passenger lift, capable of holding more than 160 persons, (38 for social distancing restrictions). This moving platform takes everyone up to the third level where they can then move down through successive interconnected galleries to the lower ground floor, viewing innovative, immersive and interactive visitor experiences focussed on mobility.
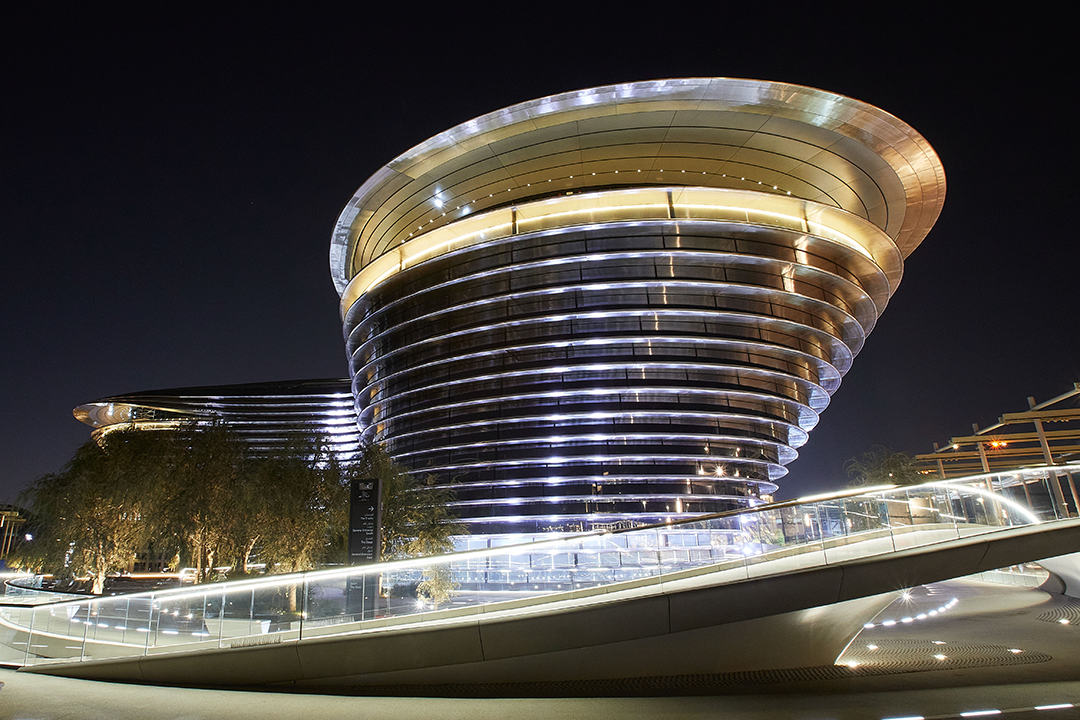
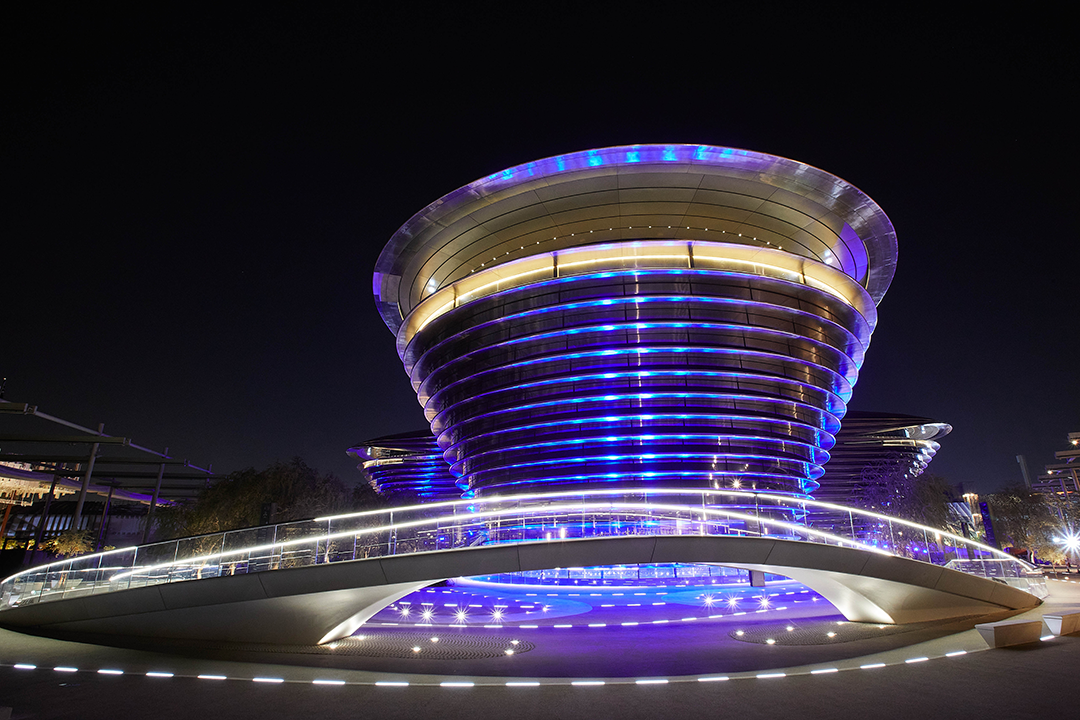
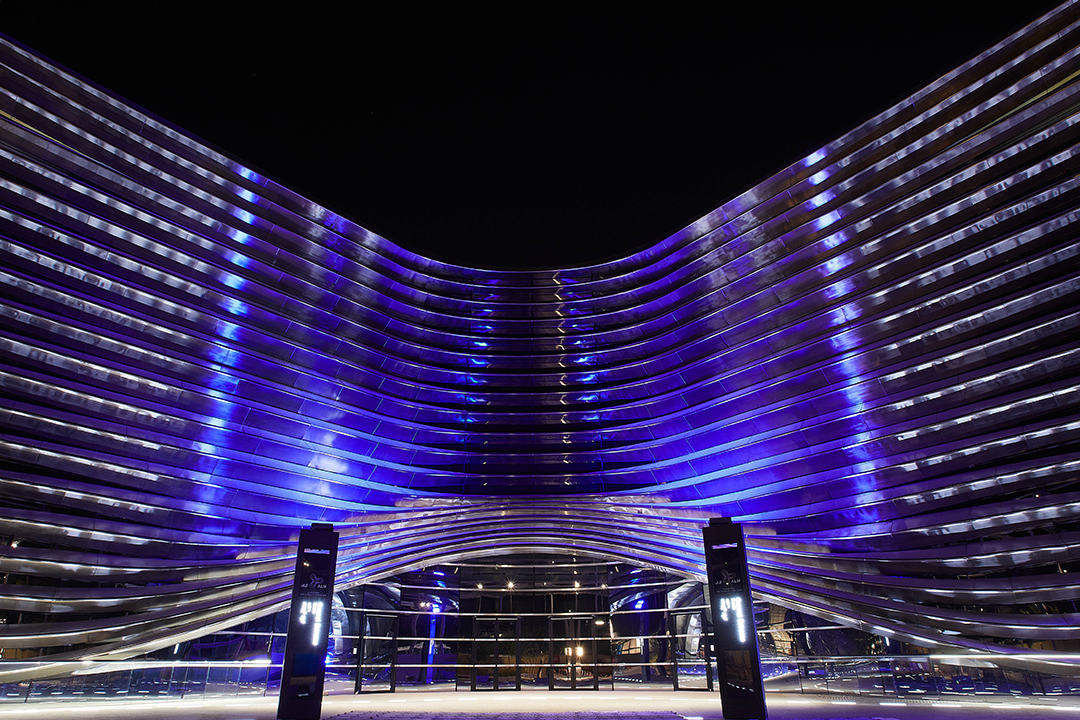

可持续发展是设计的重中之重,该建筑的设计将获得LEED金级认证作为目标。为表达移动性中的动态本质,自遮阳外墙采用水平设置的高反射不锈钢材质的鳍片,从高到低逐层后退,反射热量并为玻璃面提供遮阳。这些鳍片为三个入口分别形成一个顶篷,而建筑屋顶则安装了一系列光伏发电板和太阳能热水板。
Sustainability was at the forefront of the design and the building is designed to achieve a LEED Gold rating. An expression of the dynamic nature of mobility, the self-shading façade features horizontal highly reflective stainless-steel fins that step back towards the ground, reflecting the heat and providing shade for the glazing. These fins form a canopy for each of the three entrances, while the roof hosts an array of both photovoltaic and solar hot water panels.

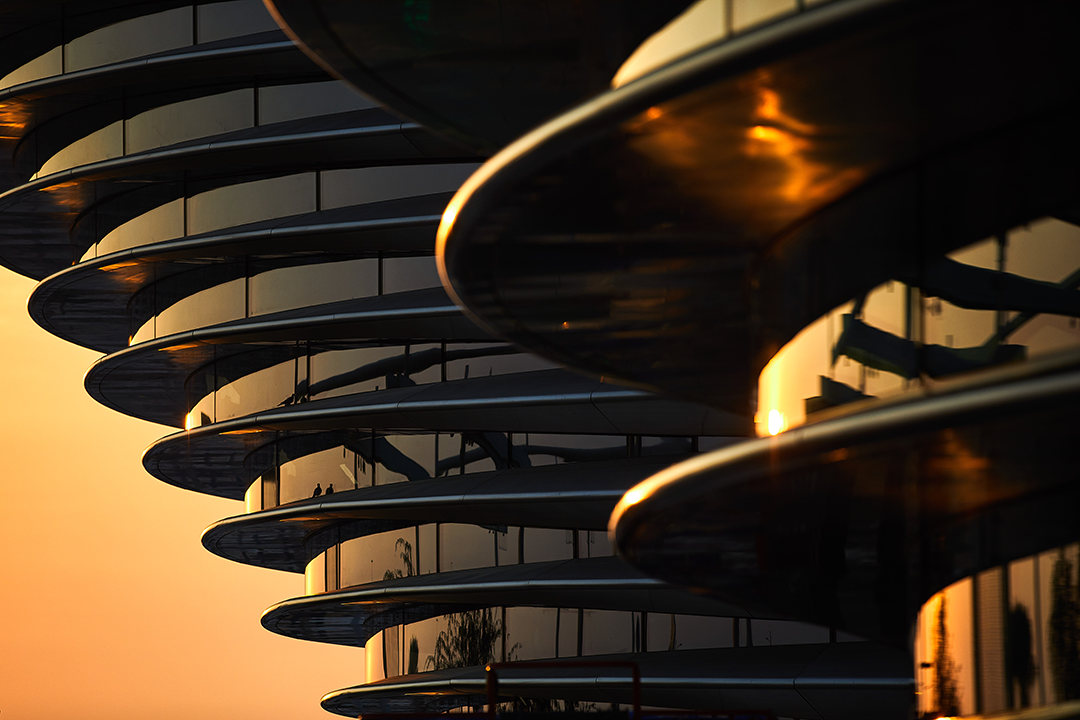
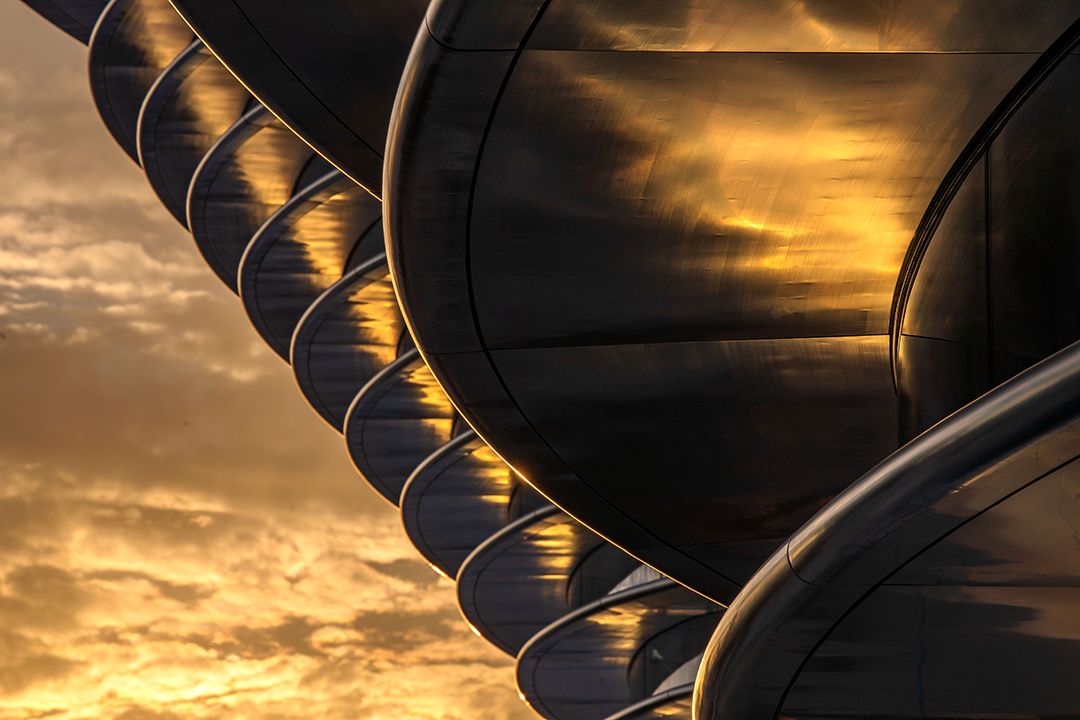
事务所该项目相关的工作室负责人杰拉德·埃文登(Gerard Evenden)说:“这是我们参与的第三届世博会,前两届分别在上海和米兰举行。这些活动是展示世界各地创新成果的绝佳机会。在我们展望迪拜及阿联酋未来的壮志、技术和投资时,Alif移动馆同样以一种简单但发人深省、引人入胜的方式传达了移动的新理念。”
Gerard Evenden, Head of Studio at Foster + Partners, said: "This is the third World Expo that we have been involved in, the two previous were in Shanghai and Milan. These events are incredible opportunities to showcase innovation from around the world. Similarly, Alif – The Mobility Pavilion conveys new ideas of mobility in a simple, yet thought-provoking and engaging manner, as we look towards the future of Dubai and the UAE in its aspirations, its technology and its investment."
埃文登说:“我们从一开始就与世博会方面的团队密切合作,共同完成了建筑设计和展览设计。建筑的三叶草形设计,源于展馆需要为三部分功能各设置一个专属的体量空间。建筑的外部景观则构成了一个平台,可容纳互动表演以及探索移动概念的实验。”
"The design of the building and the exhibition have evolved together right from the outset in close collaboration with the Expo team. The tri-foil plan of the building has developed around the creation of three volumes which will house a dedicated space for each of these sections. The exterior landscape of the building forms a platform for interactive shows and experiments that explore the notion of Mobility," added Evenden.


2020年世博会结束后,移动馆继续在此屹立,成为该园区不可或缺的元素。
After Expo 2020, the Mobility Pavilion will continue in legacy, becoming an integral element of District 2020.
完整项目信息
Mobility Pavilion Expo 2020 Dubai
Dubai, United Arab Emirates
2015 – 2020
Client: Emaar Properties
Architect: Foster + Partners
Foster + Partners Design Team: Gerard Evenden, John Blythe, Austin Relton, Andrew King, Ronald Schuurmans, Rosie Earp, Denis Lacej, Ho-Ling Cheung, Alvaro Ferrandiz, Miguel Silva Romera, Eirini Kouka, Mariana Baquero Castro, Raphael Giacomuzzo, Juan Pommarez, Matas Belevicius, Cristina Tintore, Natasha Heyes, Casilda De La Calle, Rapit Suvanajata, Sofia Papageorgiou, Souraya Fathallah, Philipp Neumann, Rafael Alcantara, James Pinkerton, Andrea Deng, Fin Johnson, Atisthan Charoenkool, Marya Filatova, Khaled El-Ashry, Bruno Moser, Adam Davis, Francis Aish, Loukia Iliopoulou
Foster + Partners Engineering Team: Anis Abou Zaki, Ruth Dominguez Sanchez
Structural Engineer: WSP Middle East
Mechanical Engineers: WSP Middle East
Cost Consultant: Omnium International Limited
Landscape Consultant: WATG
Lighting Engineers: David Atkinson (DALD)
Exhibition: MET Studio
Kitchen: Tricon
Subcontractors / suppliers:
Basement Raft: Laing O Rourke Middle East
Facade sub-contractor: Permasteelisa Gartner
Landscape sub-contractor: Proscape
Primary Steel: Tiger Steel
Moving Platform: Serapid
本文由Foster + Partners授权有方发布。欢迎转发,禁止以有方编辑版本转载。对于标注为©2020 Expo 2020 Dubai LLC –SO的图片,版权方保留一切权利。
上一篇:兰花阁:九流渡滨河艺术街区 / UUA建筑师事务所
下一篇:中国建筑摄影师48 | 董博儒:摄影师要“跑得快”,抓住日常感