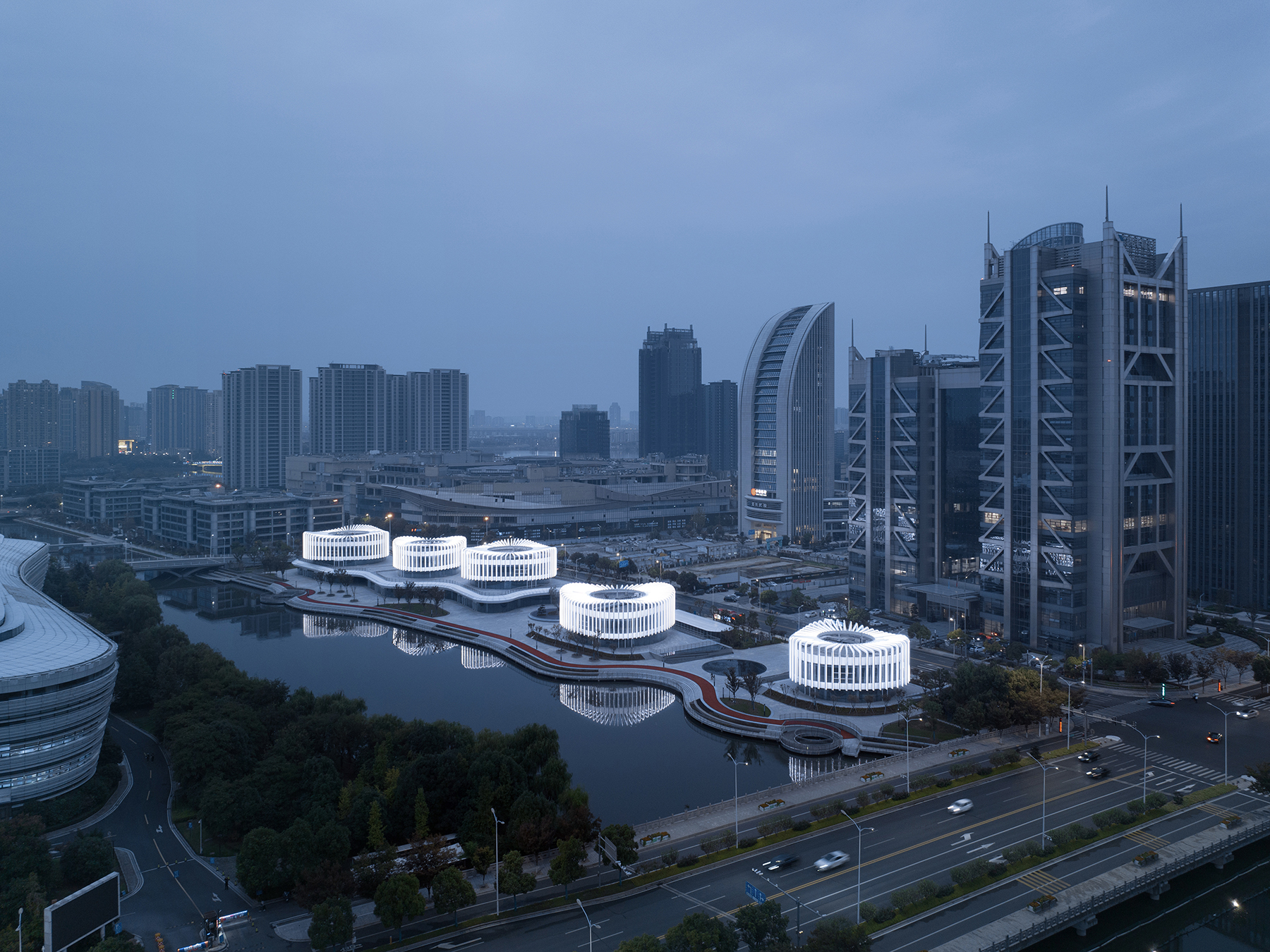
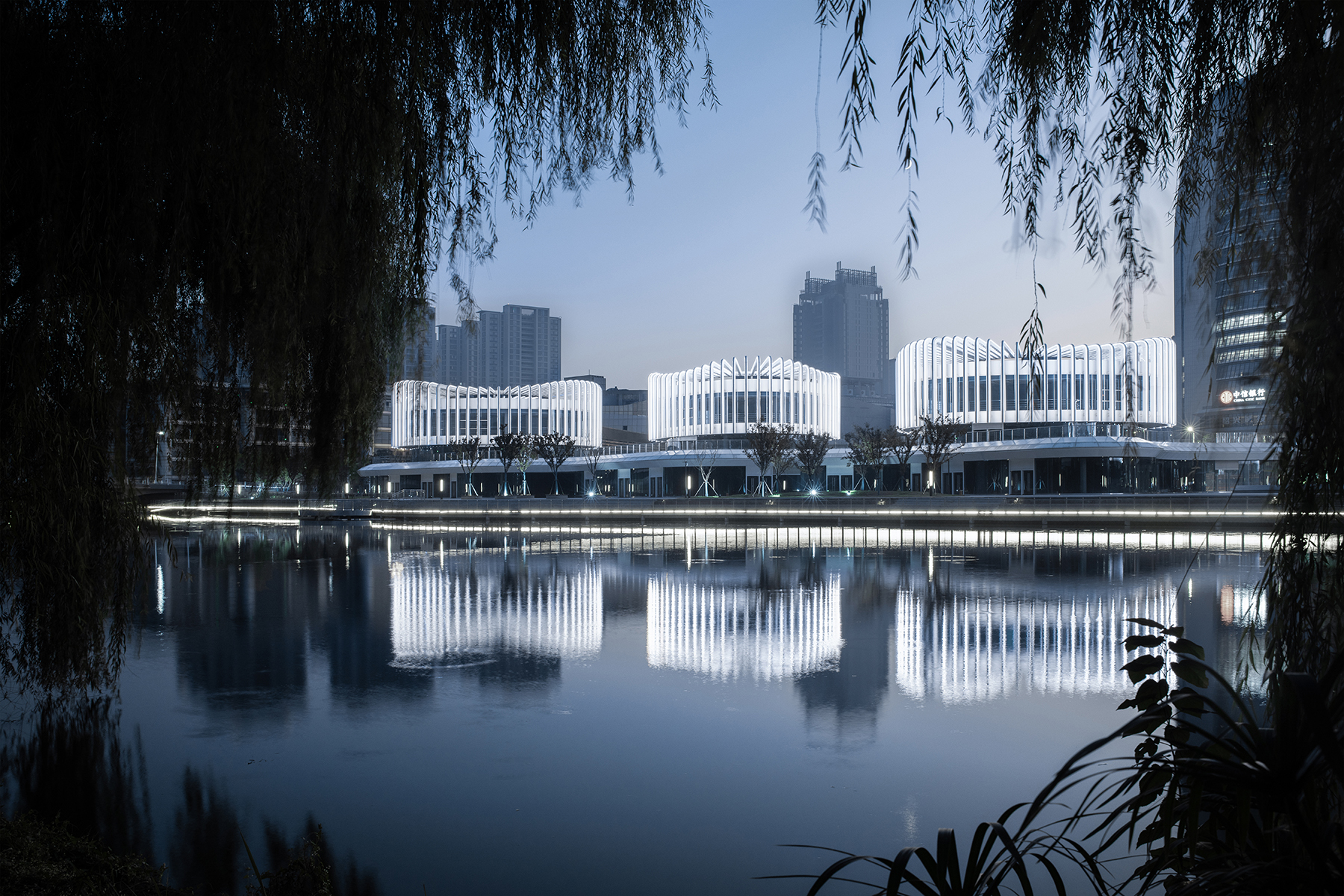
建筑设计 UUA建筑师事务所
合作单位 绍兴中和建筑设计院
项目地址 浙江绍兴
完成时间 2023年9月
项目规模 26,370平方米
九流渡滨河艺术街区由UUA设计合伙人李泳征和管理合伙人李其郅共同主持,历经5年的设计建造,于2023年9月竣工交付。项目位于浙江绍兴镜湖新区九流渡河畔,建筑与景观采用流动感的形态回应江南水乡的蜿蜒肌理,以一种柔和的方式嵌入到城市空间。
Led by UUA Design Partner Yongzheng Li and Managing Partner Qizhi Li, Nine Flow Riverside Art Mall was completed in September 2023 following five years of design and construction. The project is located on the bank of the Jiuliudu River in Jinghu New District, Shaoxing, Zhejiang Province, Mainland China. Already becoming an iconic landmark that sees architecture and landscape adopt a fluid form in response to the meandering urban texture of this popular water town in southeastern China.
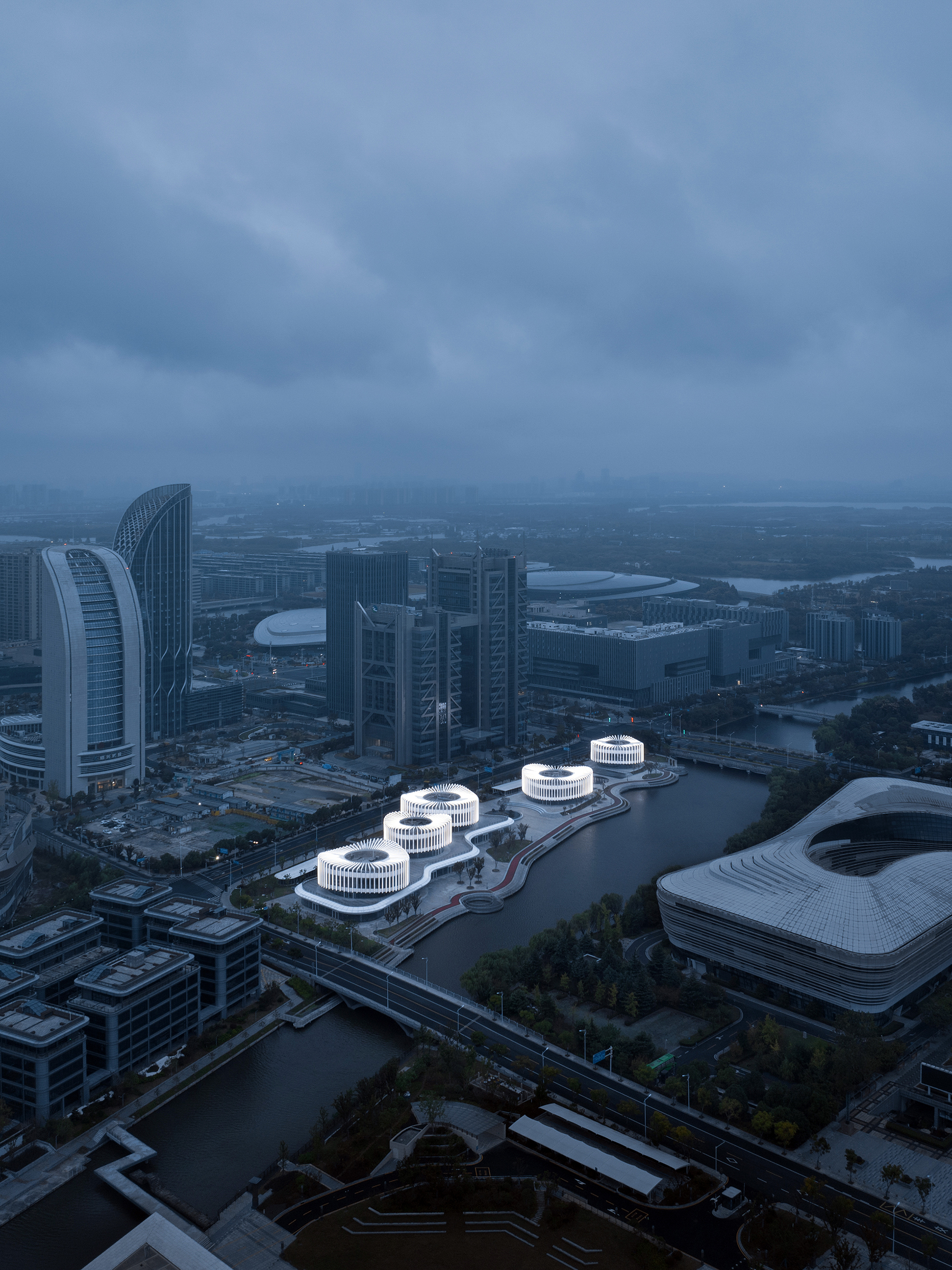
▲ 项目视频 ©直译建筑摄影
项目背景
Project Background
绍兴镜湖新区是市行政中心所在地,也是绍兴的经济、文化和体育中心。镜湖区域水系盘错,生态环境极佳,绿意盎然的场地环境具有启发性。本案位于镜湖新区核心地段,毗邻金融办公区,与绍兴市行政中心和绍兴市图书馆隔河相望,位置重要且敏感。
The project is located in the core of Shaoxing Jinghu New District, adjacent to the financial office area, with the city’s administrative center and the library positioned opposite across the river. As the Jinghu area also has a complex water system and excellent ecological environment, the location is considered both important and ecologically sensitive.
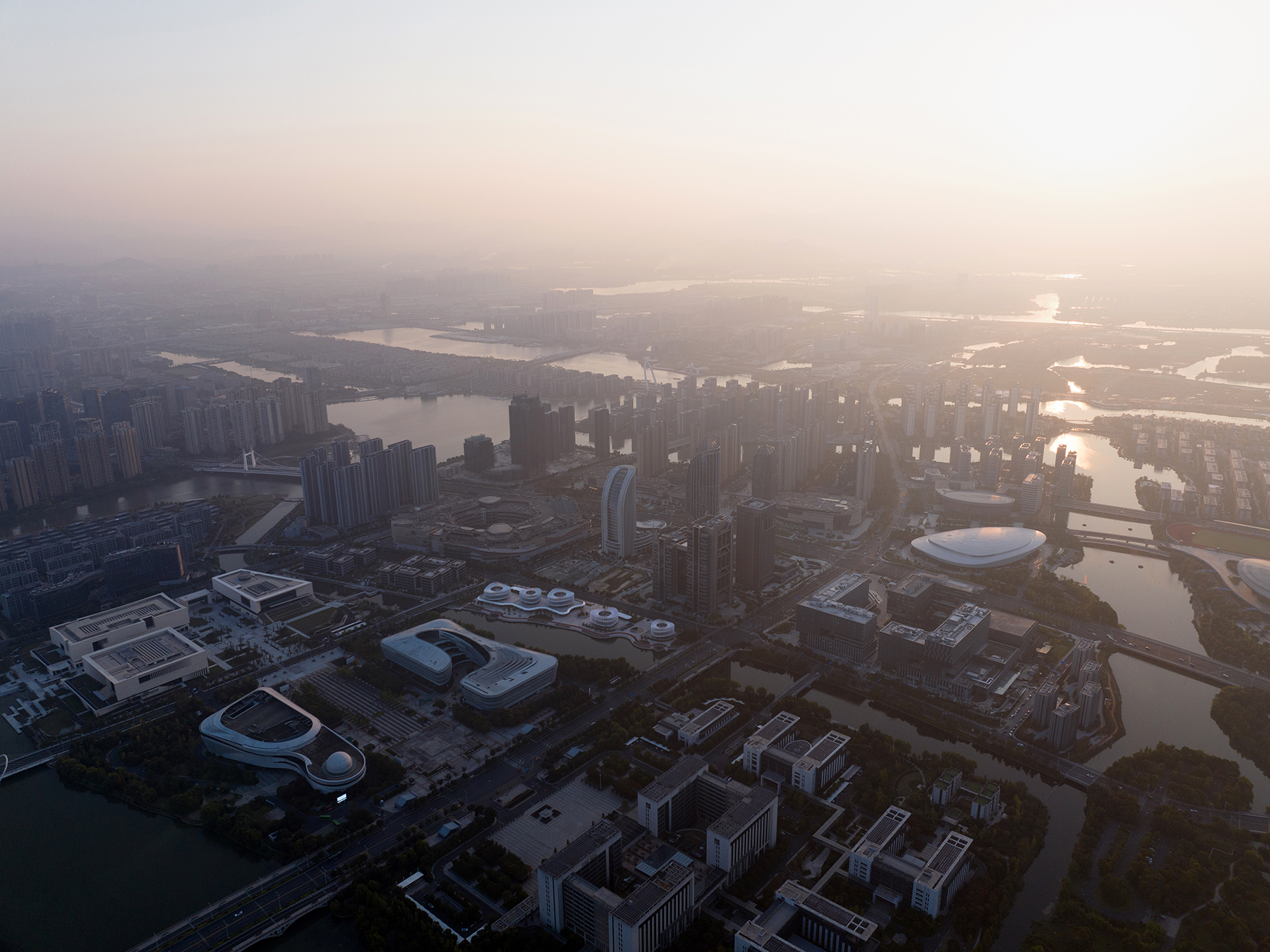
项目在建筑规模上强调低密度、低高度和景观化;在功能业态上定位中高端商业配套,其中地上三层以服务型商业、餐饮和精品酒店为主要业态,地下一层布置车库,局部设置夹层为地上餐饮提供后勤服务。
In response, the project objectives emphasize low density, low height and landscaping in terms of building scale. It is positioned as a medium-to-high-end commercial supporting facility, seeing three floors above ground mainly serving retail, restaurants and boutique hotels, while the underground floor is arranged with a garage and a partially-built mezzanine to provide kitchen services for the restaurants above.
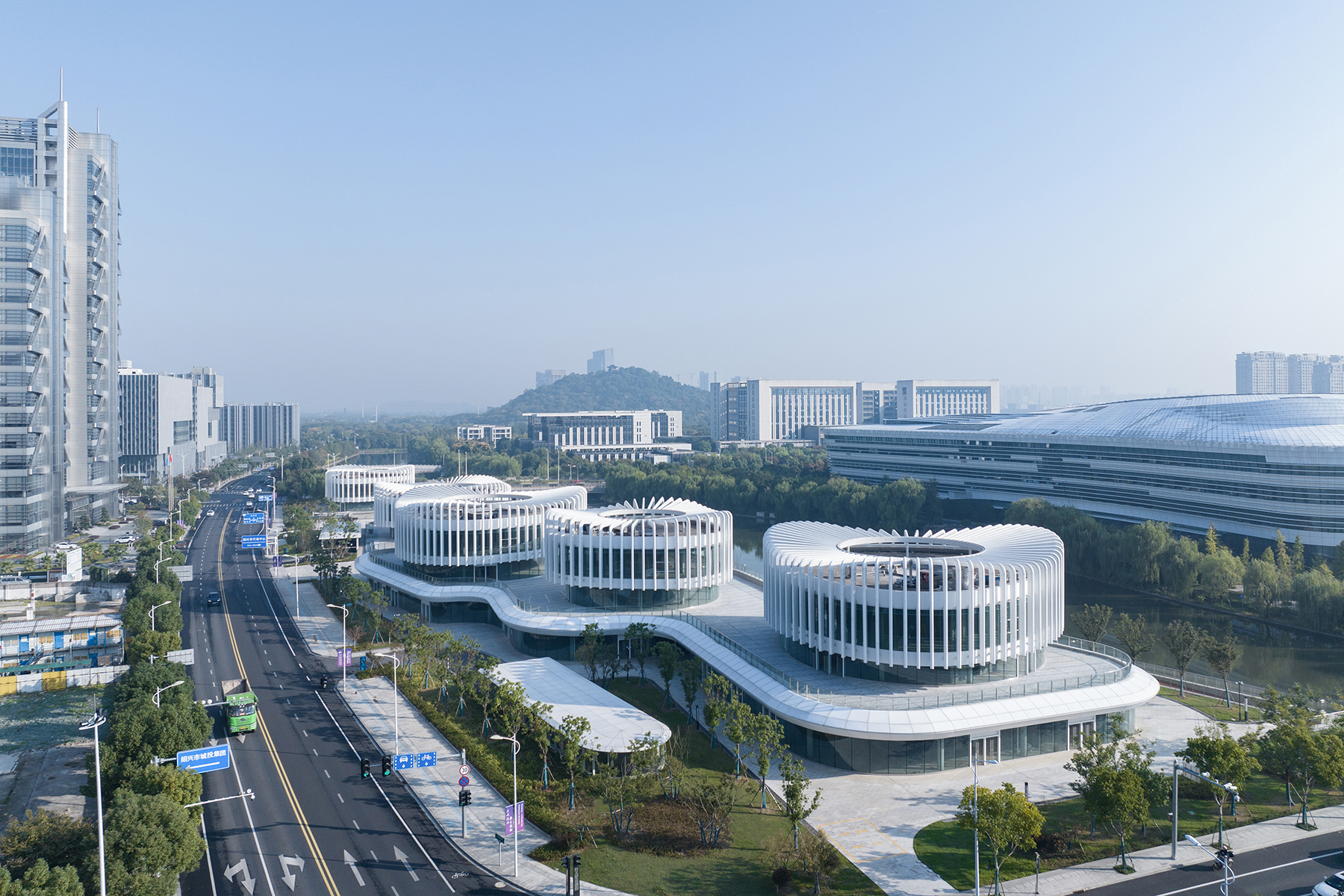
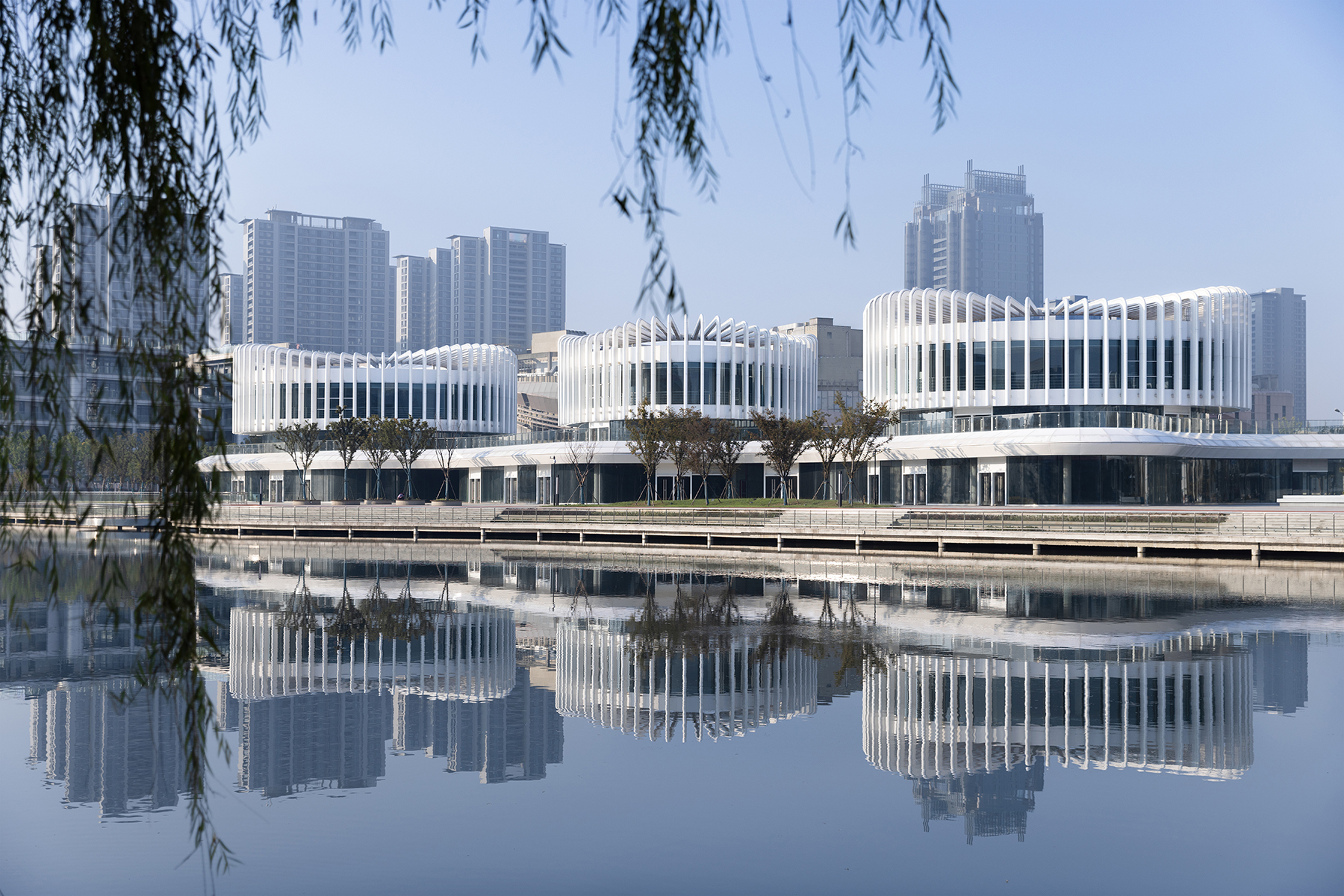
共鸣:地理特征与文化符号
Resonance: Geographical Features and Cultural Symbols
作为此片区之中我们的第二个项目,本案赋予我们一个独特的机会,可以真正地从城市视角来审视设计:怎样嵌入城市肌理?怎样缝合周边地块?怎样引发市民共鸣?
“As our second project in this area, this project provides us with a unique opportunity to examine design from an urban perspective: how to embed into the urban fabric, how to stitch together with the surrounding blocks, and finally how to resonate with public sentiment through an urban setting?”
——项目主创,李泳征
俯瞰镜湖新区,蜿蜒的水网与崎岖的地块共同构成了典型的江南水乡的城市肌理。聚焦场地周边,西侧为高度100米以上的金融建筑群,东侧隔河而立的是近30米高的绍兴市图书馆,因此场地形成了一处“城市河谷”。
Overlooking the Jinghu New District, the meandering water network and rugged land-forms combine together to form a typical water town texture. Focusing on the surrounding contextual setting of the site, a group of financial buildings with a height of over 100 meters are located on the west side, and the Shaoxing Library, which is nearly 30 meters high, is located across the river on the east side. Thus the site is set within an "urban river valley".
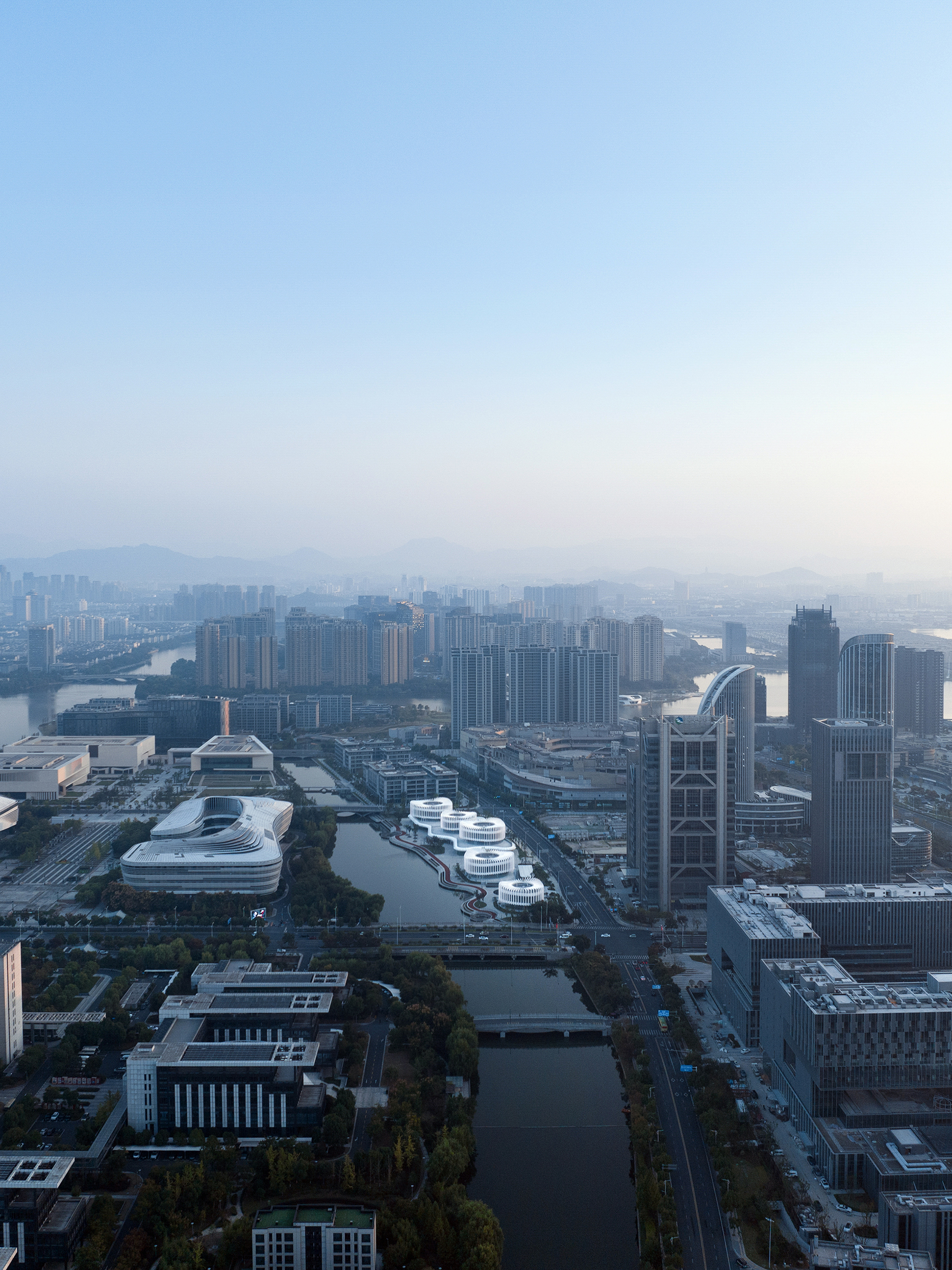
建筑师团队采用景观化的设计策略,塑造出流动感的建筑裙房以及场地景观,同时引入五座“三瓣兰花”形态的“兰花阁”,以清晰的建筑语言呼应绍兴水乡的地理特征以及培育兰花的文化传统。同时,本案也以优美的顶部形态,成为周边高层建筑俯瞰的风景。
UUA adopts a landscape design strategy to create a flowing counterpoint of architectural podium and landscape, while introducing five "three-petal orchid" shaped "Orchid Pavilions" to echo the geographical features of Shaoxing's water town and the cultural tradition of cultivating orchids. In addition the project also becomes a scenic spot overlooked by surrounding high-rise buildings with beautiful top forms.
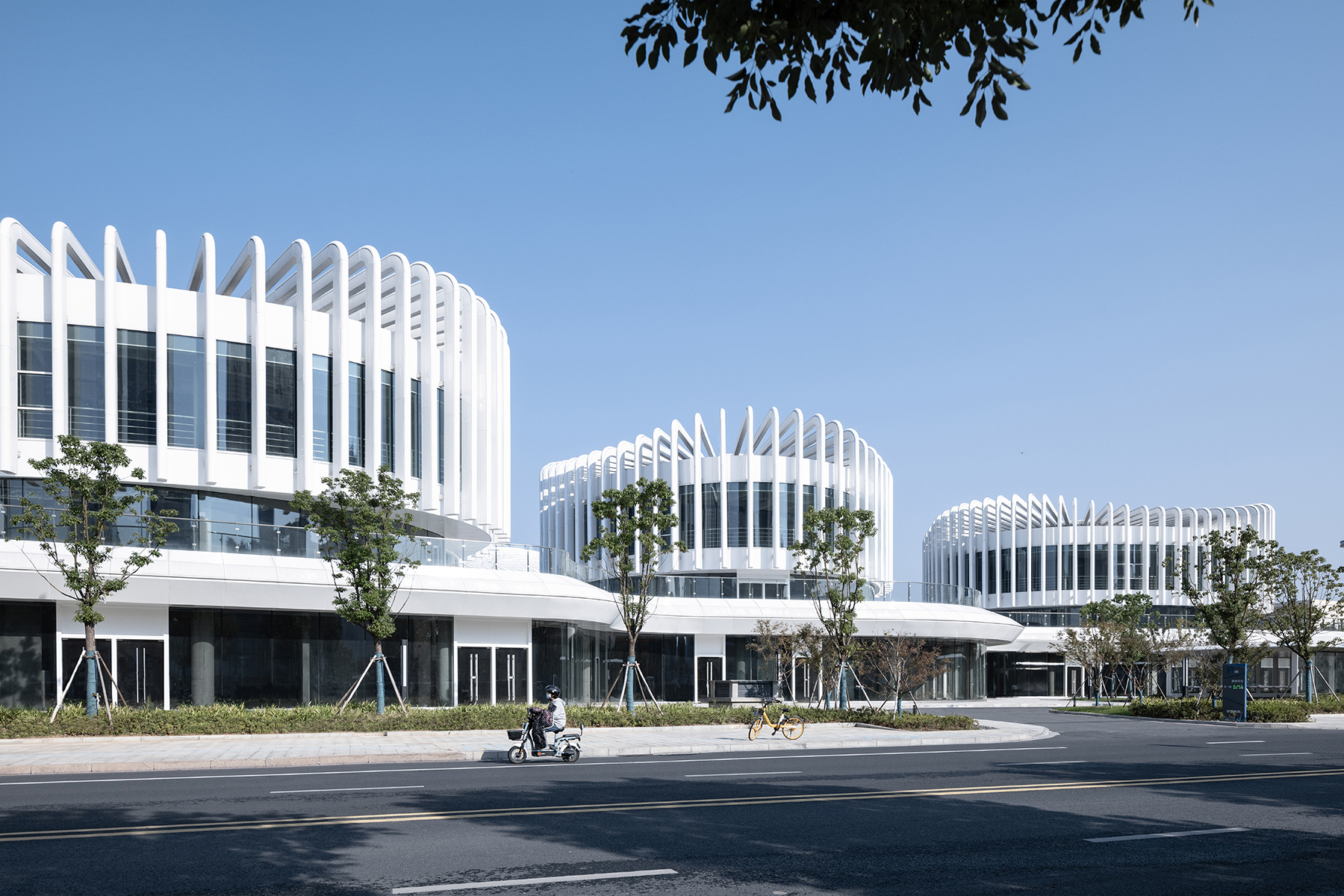
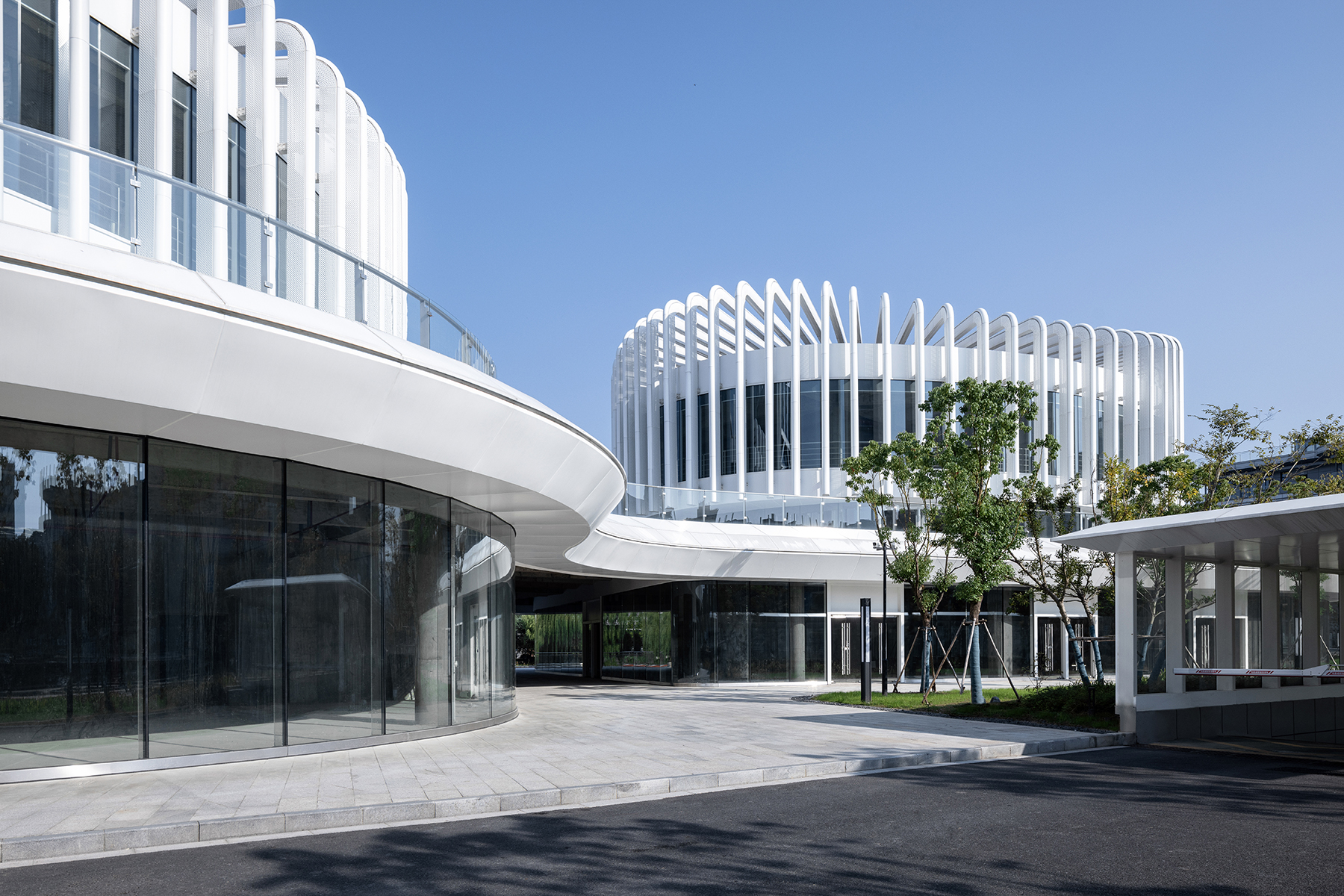
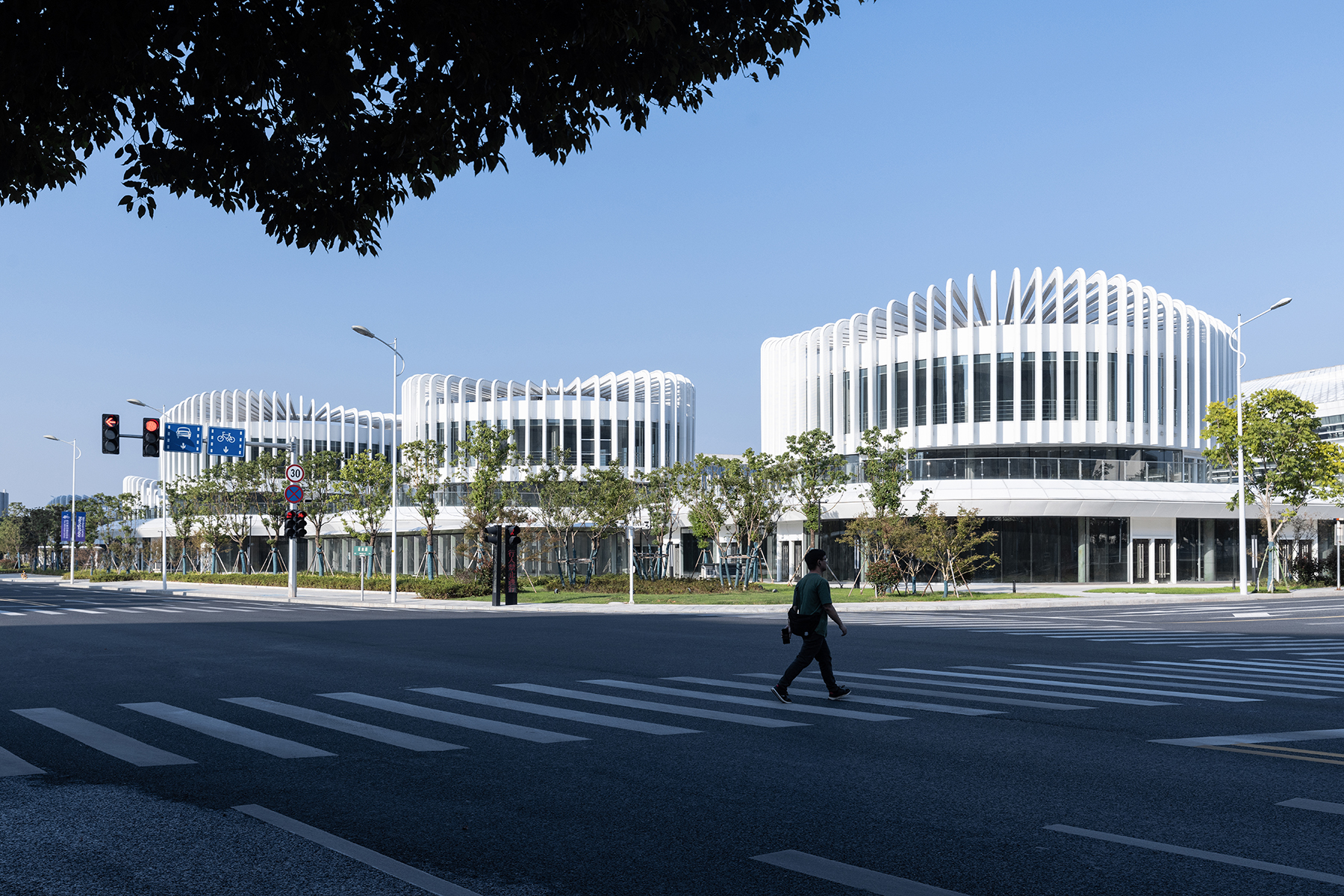
对话周边建筑
Dialogue with Surrounding Buildings
项目地块狭长且尺度巨大,南北跨度约280米,东西跨度约70米。场地四周分别临近不同功能性质的建筑群落。因此本案需要承担起复杂的过渡角色,有效缝合周边地块。
The project site is both long , narrow, and of a large scale, spanning approximately 280 meters from north to south and 70 meters from east to west. Bordered by a multitude of different functional buildings, this project should achieve a complex transitional role by effectively stitching the surrounding blocks together.
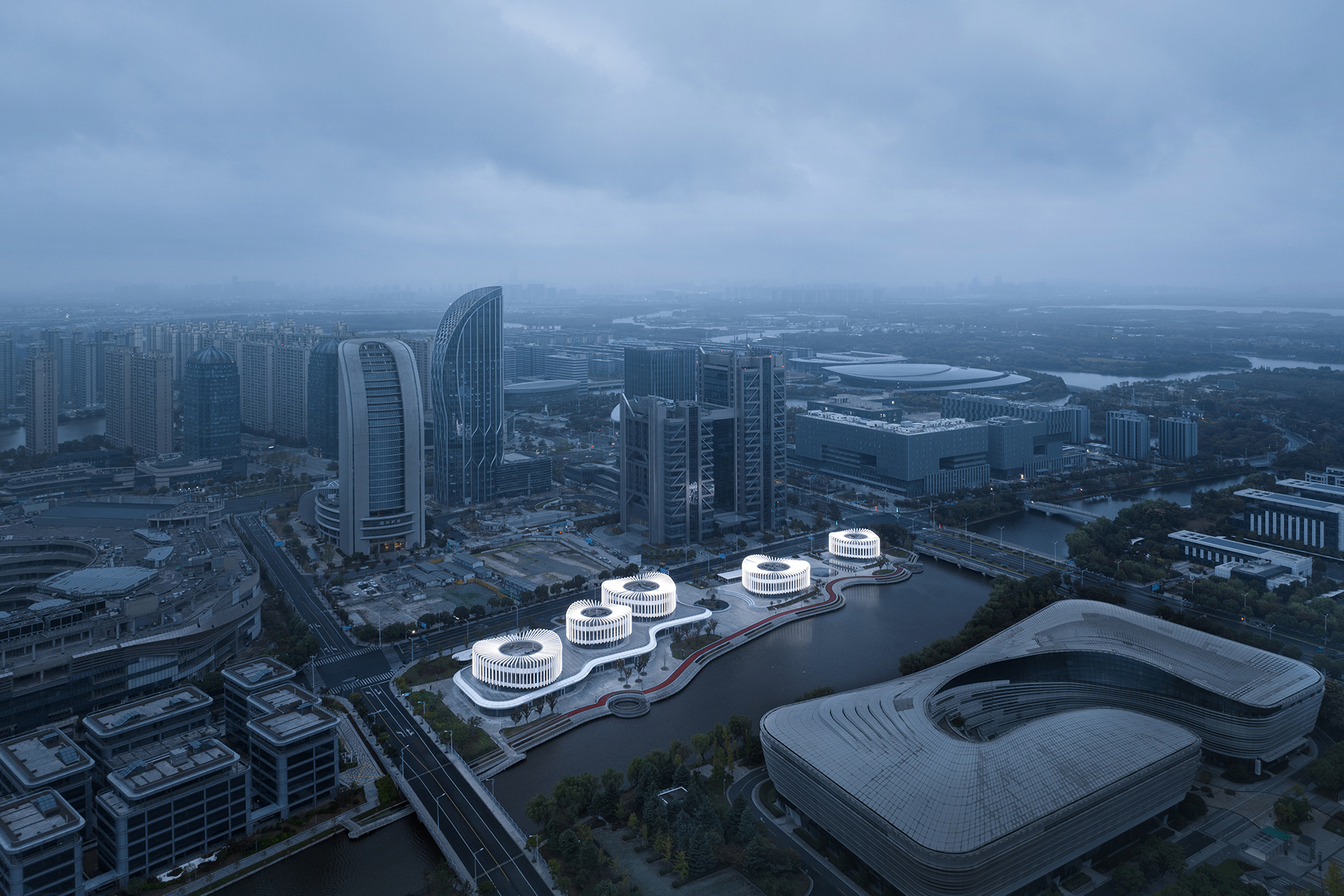
场地北邻绍兴市行政中心,位置重要且敏感,因此场地北侧放置两栋“兰花阁”单体,以低密度、低高度的形态,降低对行政中心的视觉干扰。场地南接苏宁广场购物中心,因此场地南侧以连续的裙房托起三栋“兰花阁”,提升商业密度,承接商业人流。
As the site is located in an important and sensitive area adjacent to the administrative center of Shaoxing, two "Orchid Pavilions" are placed on the north side of the site in a low-density, low-rise configuration to reduce visual interference with the administrative center. With the adjacent Suning Plaza Shopping Center positioned to the south, a continuous podium with three "Orchid Pavilions" is placed on the south side of the site to enhance commercial density and attract shopping crowds.
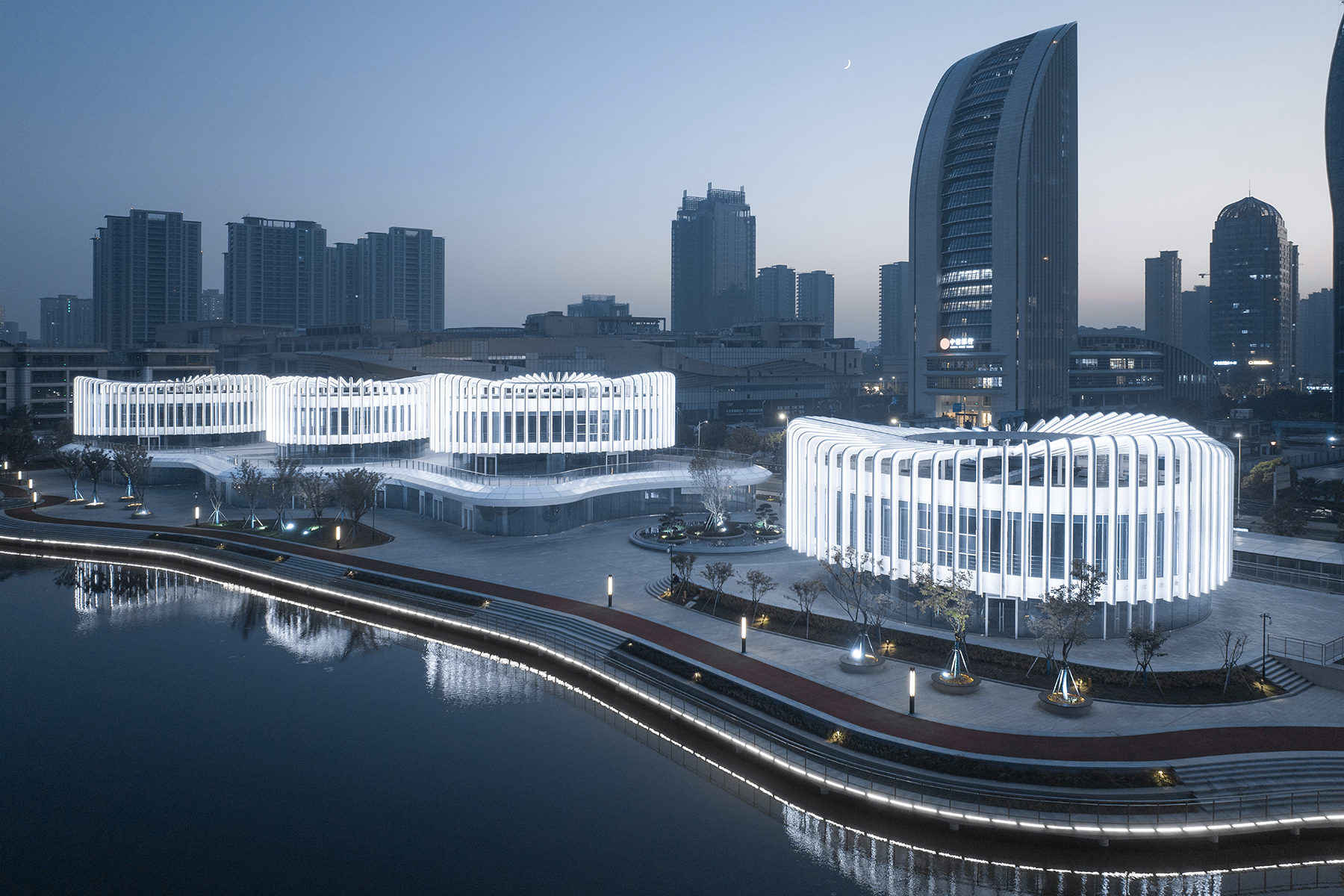
场地西侧坐落着同为UUA设计的双擎大厦,其主入口面向东侧的河流。为协调两座建筑的空间关系,本案设置轴线广场,对位双擎大厦主入口。广场两侧均衡布置建筑形体,形成经典的建筑空间序列。此外,本案还沿轴线将河岸做内凹处理,引水入湾。
On the west side sits The Exo Towers (by UUA) with its main entrance facing the river to the east. To coordinate the spatial relationship between the two project’s buildings, an axis square is set up on the site, aligned with the main entrance of The Exo Towers. Two “Orchid Pavilions” are placed on either side of the square, forming a classic architectural space sequence. In addition, the project also curves the river bank along this axis, introducing water into the bay area .
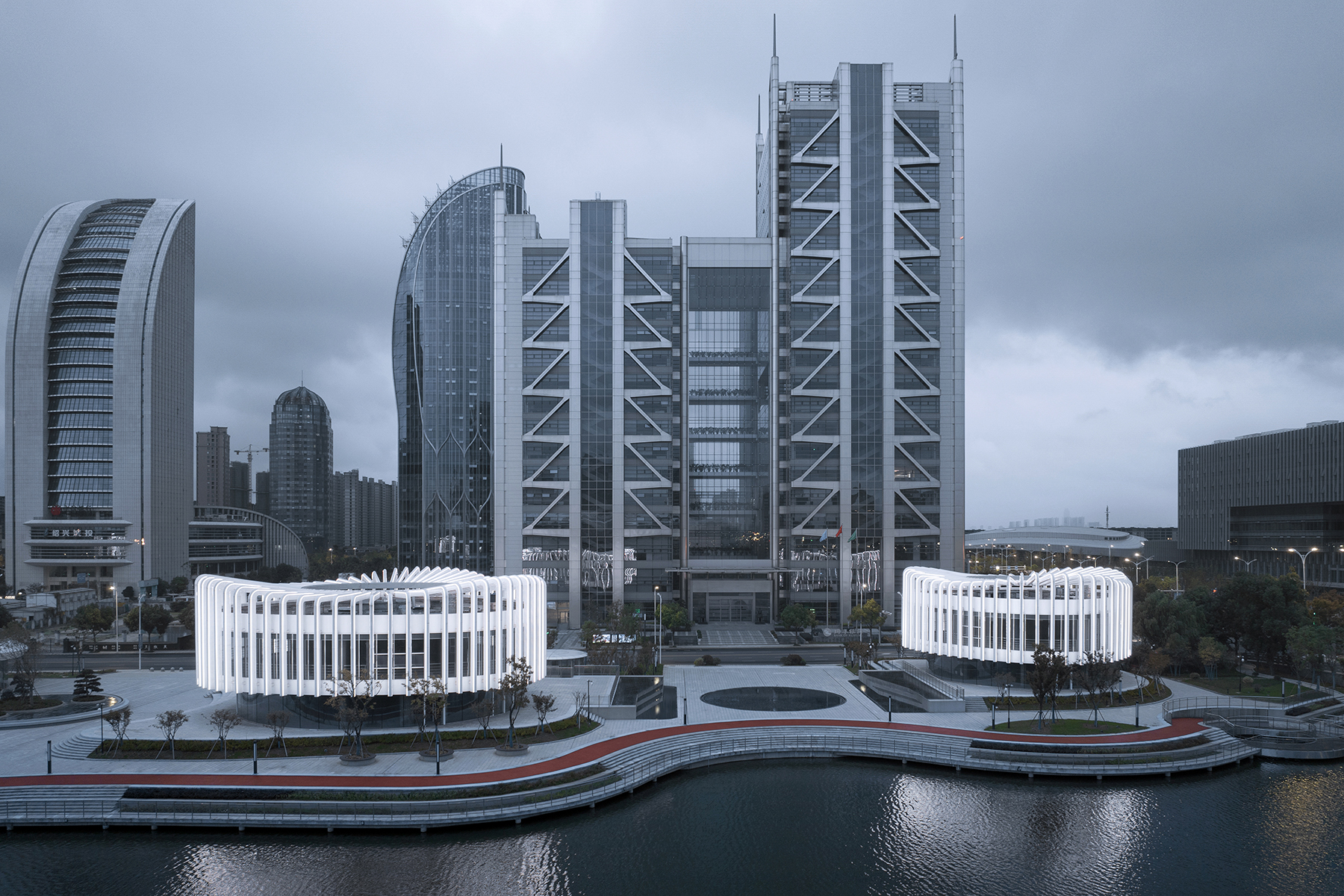
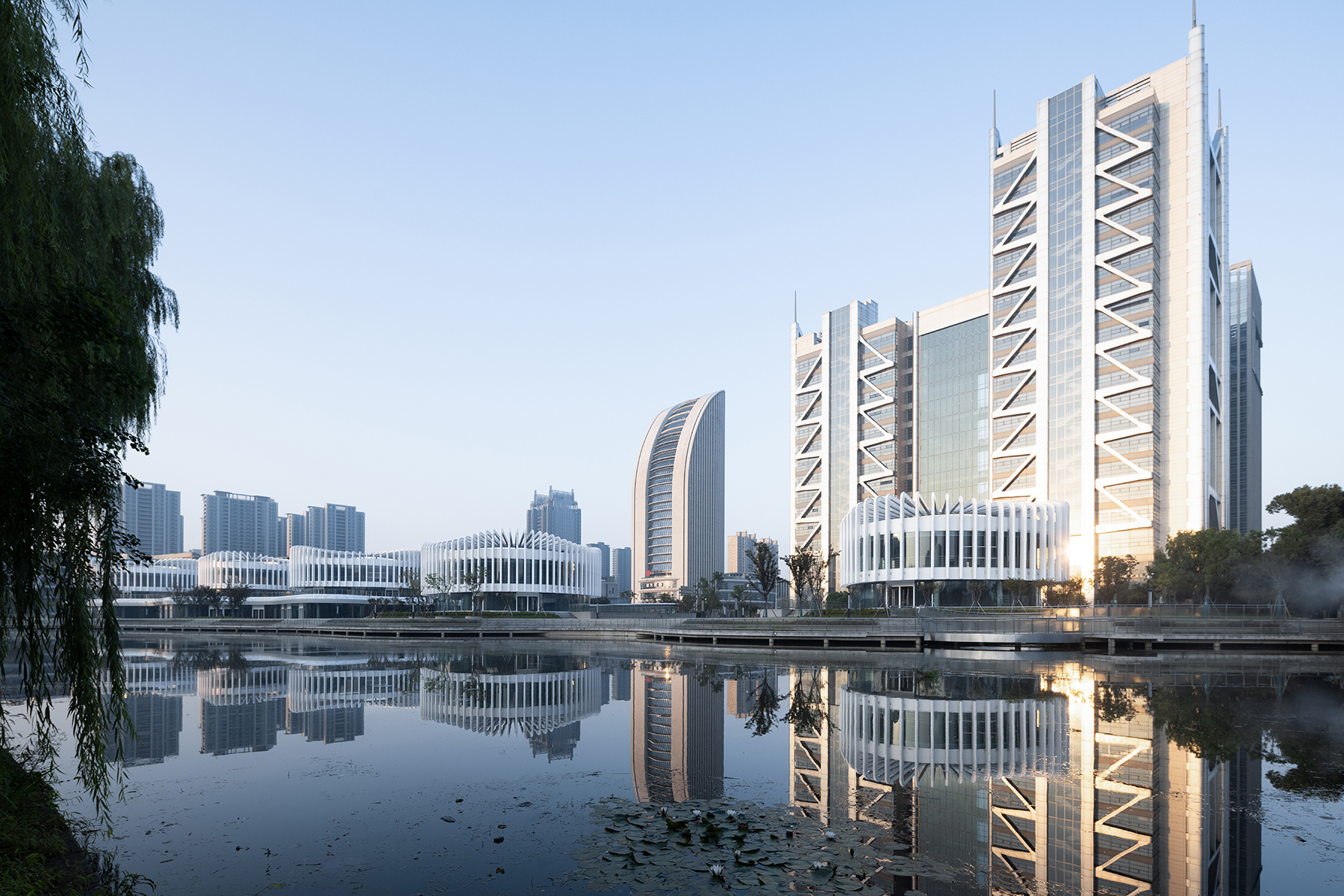
场地东侧隔河而立的是绍兴市图书馆,本案采用与之相同的白色主调与流畅线条,形成建筑语言上的呼应。
The project adopts the same white colour and smooth lines as the Shaoxing Library positioned on the opposite side of the river, echoing its architectural language.
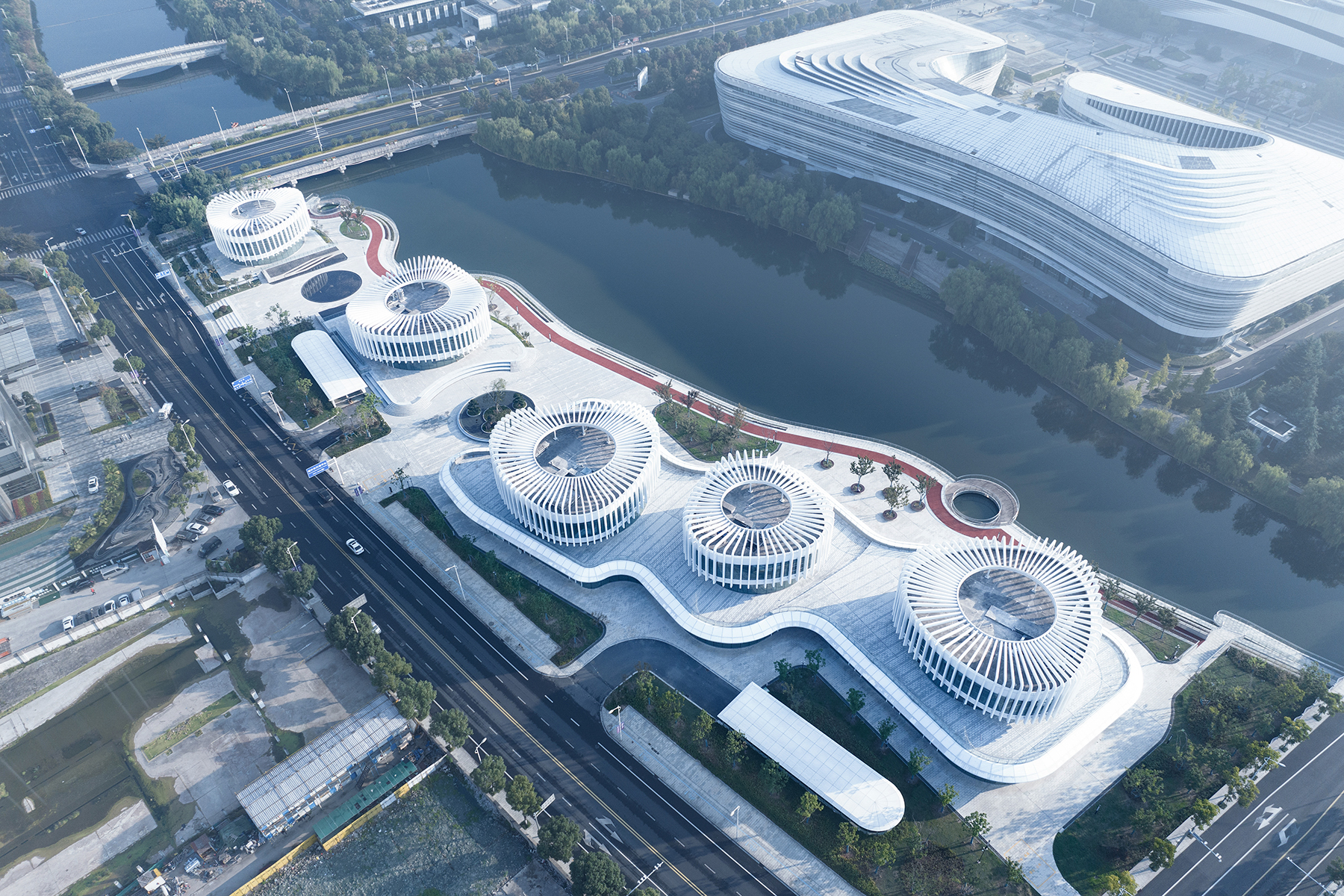
亲水空间的营造
The Creation of Waterfront Space
场地原始岸线近乎于直线,枯燥乏味。为了增加滨河空间的活跃度,建筑师对原始河岸线进行调整,塑造出内凹外凸的动感岸线。凸出原始河岸的部分采用架空平台,保留原始河堤,避免填河造成的工程代价。
As the original riverbank line of the site follows a straight line, in order to increase the vitality of the waterfront space, UUA adjusted the original straight site line of the riverbank to create a more dynamic form. The section protruding from the original riverbank is comprised of an elevated platform, thus preserving the original riverbank and avoiding the engineering costs of river filling.
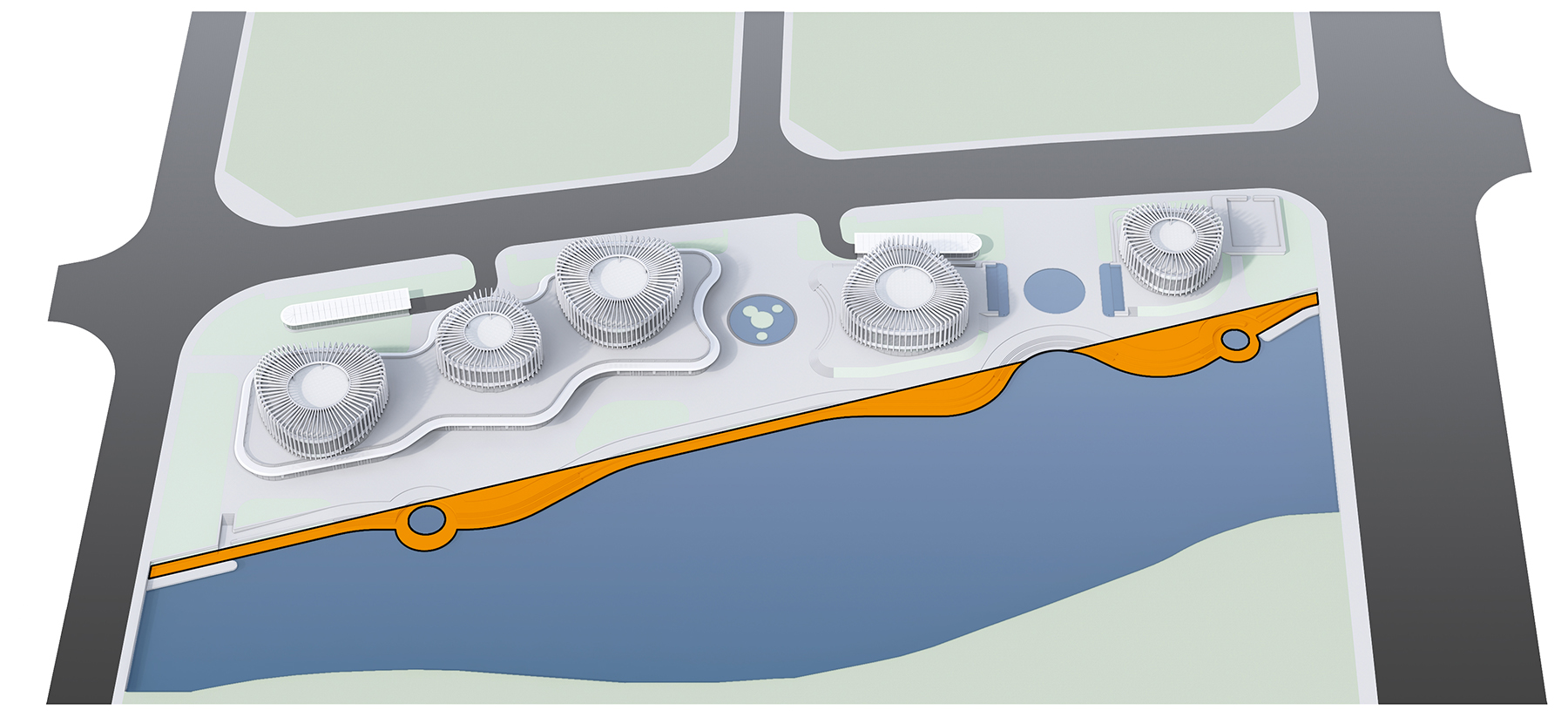
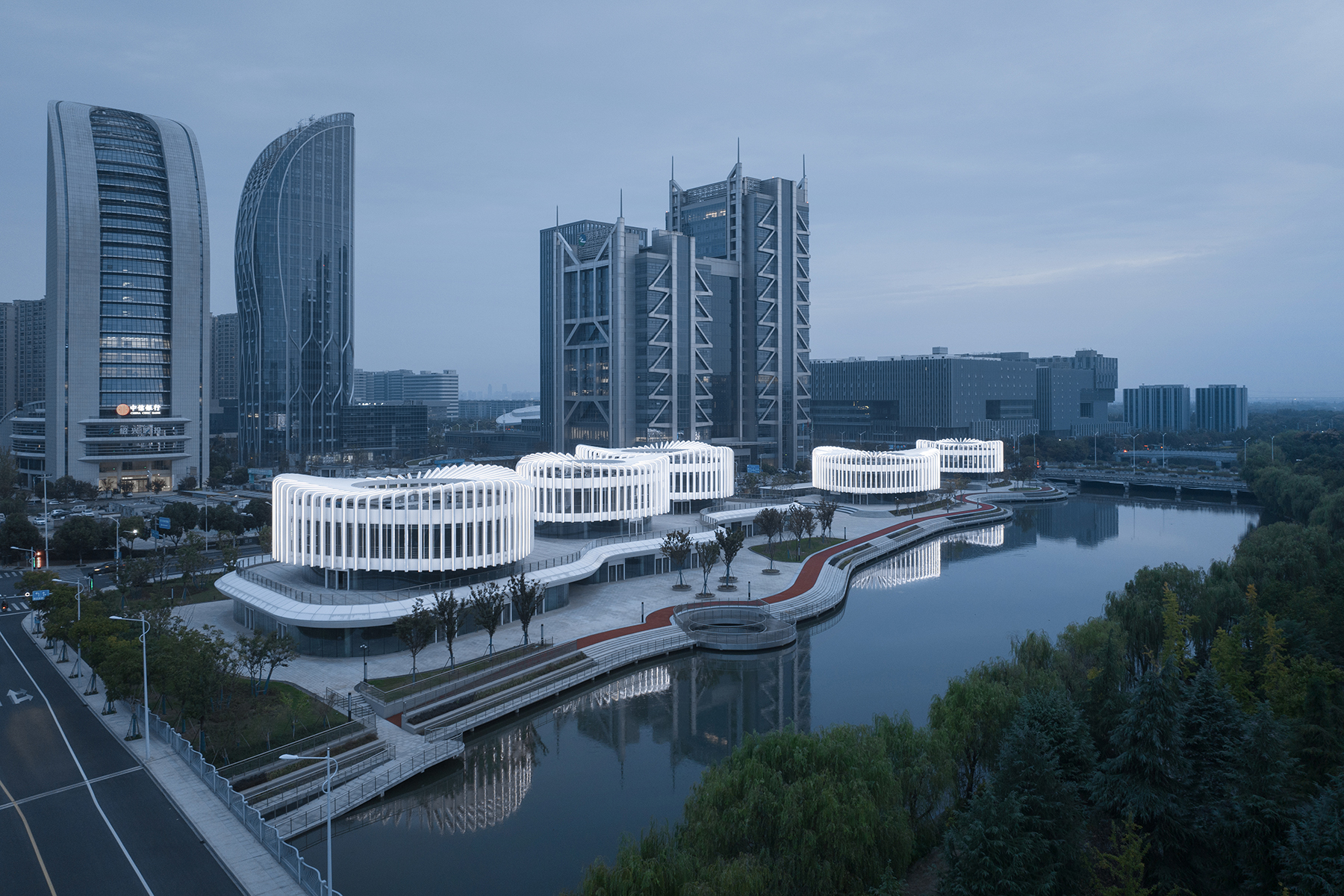

依据片区大规划,本案沿河设置了3米宽的滨河慢行道,全程无障碍,满足散步、慢跑和骑行的需求。慢行道在南、北两端通过桥下栈道连接到临近地块,形成连续的慢行系统。
In accordance with the regional master plan, a 3-meter wide slow walkway along the river has been set up in this project. Being barrier-free throughout the entire length it meets the needs of all users, from walking, and jogging, to cycling. The slow walkway connects to adjacent blocks through underpasses at the north and south ends, establishing a continuous slow walk system.
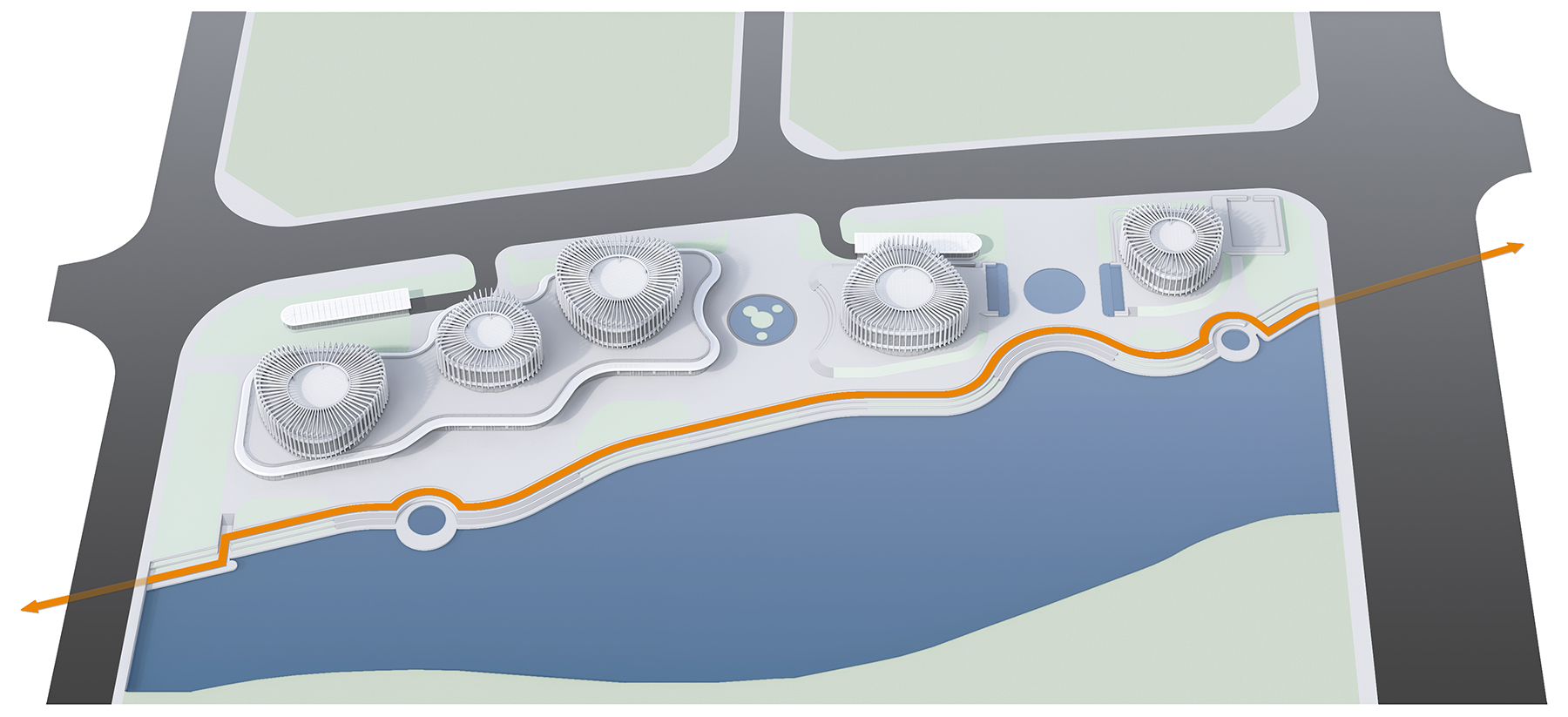
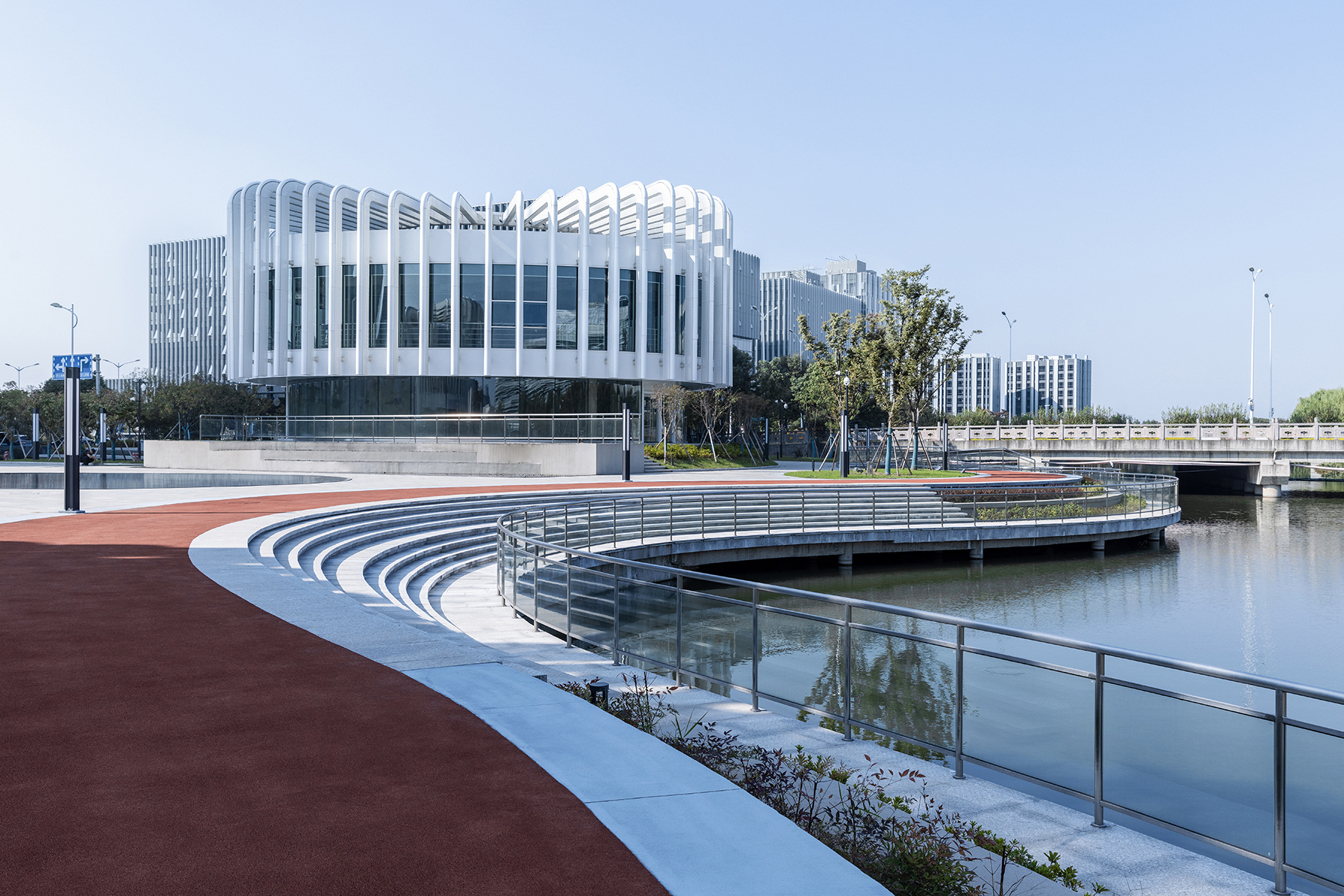
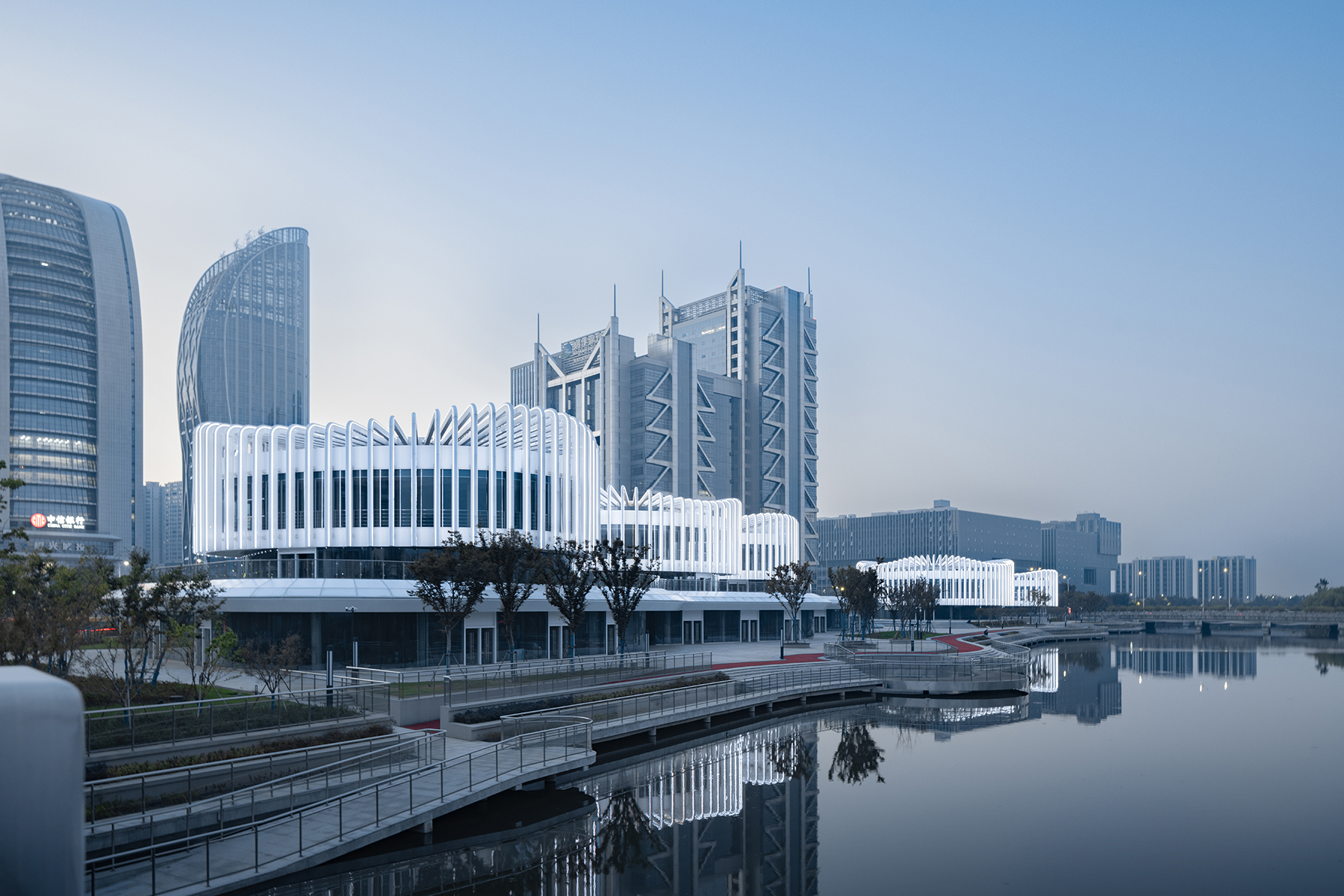
此外建筑师从城市空间出发,在城市道路和河流之间建立两个广场与一条通廊,形成周边片区与滨水景观的相互渗透,营造出一个更包容的亲水城市空间。
By forming an additional two squares and one passageway between the urban roads and river, the UUA team established a mutual connection between the surrounding areas and the waterfront landscape, creating a more inclusive and water-friendly urban space.
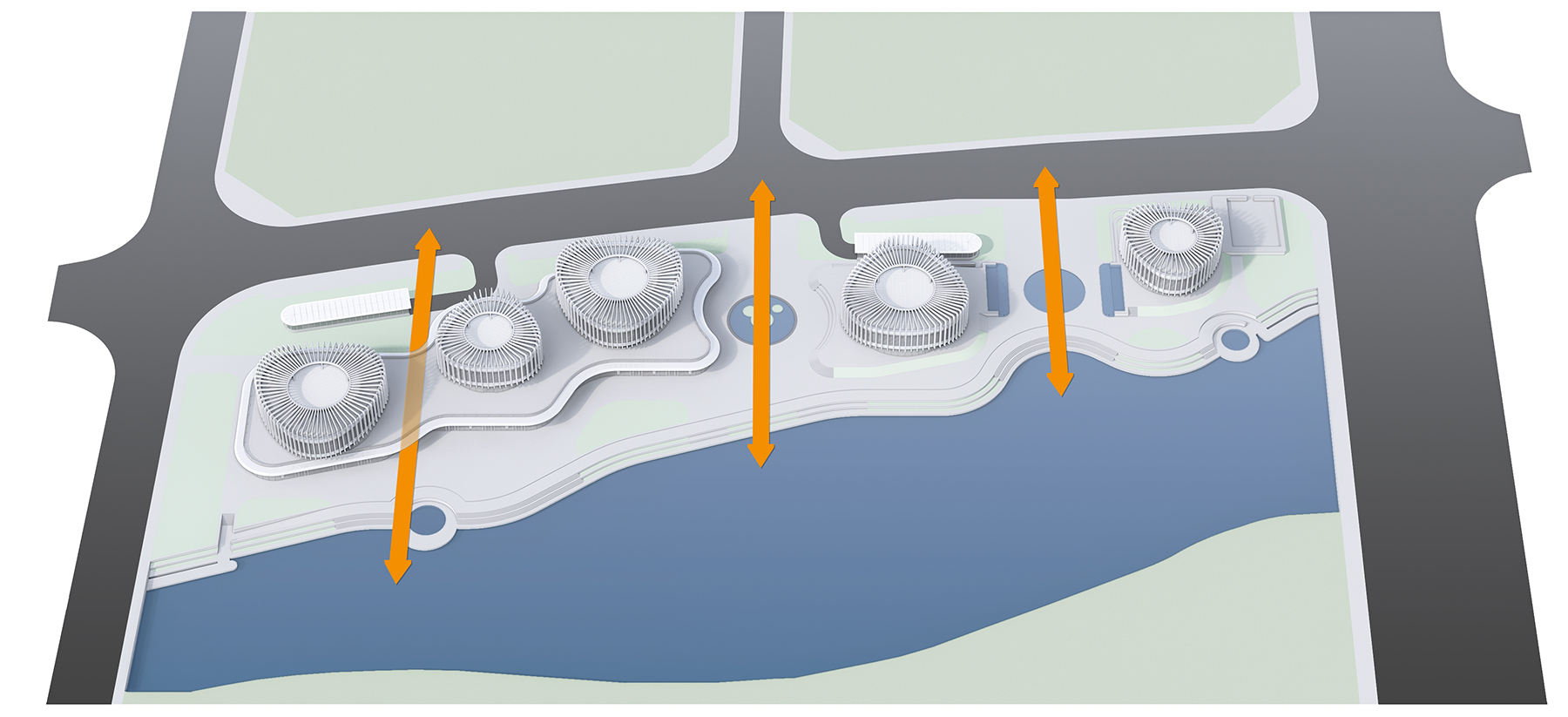
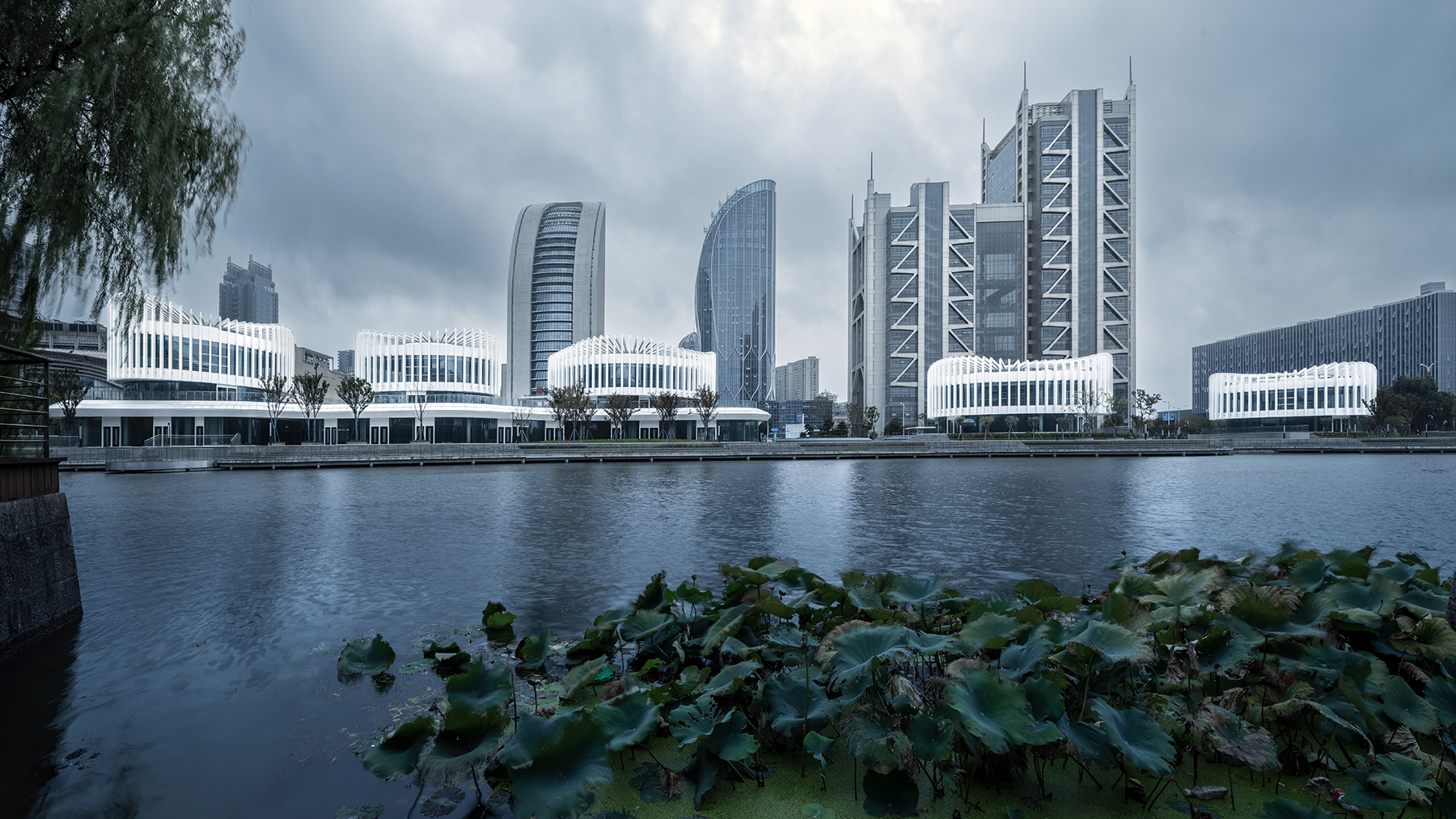
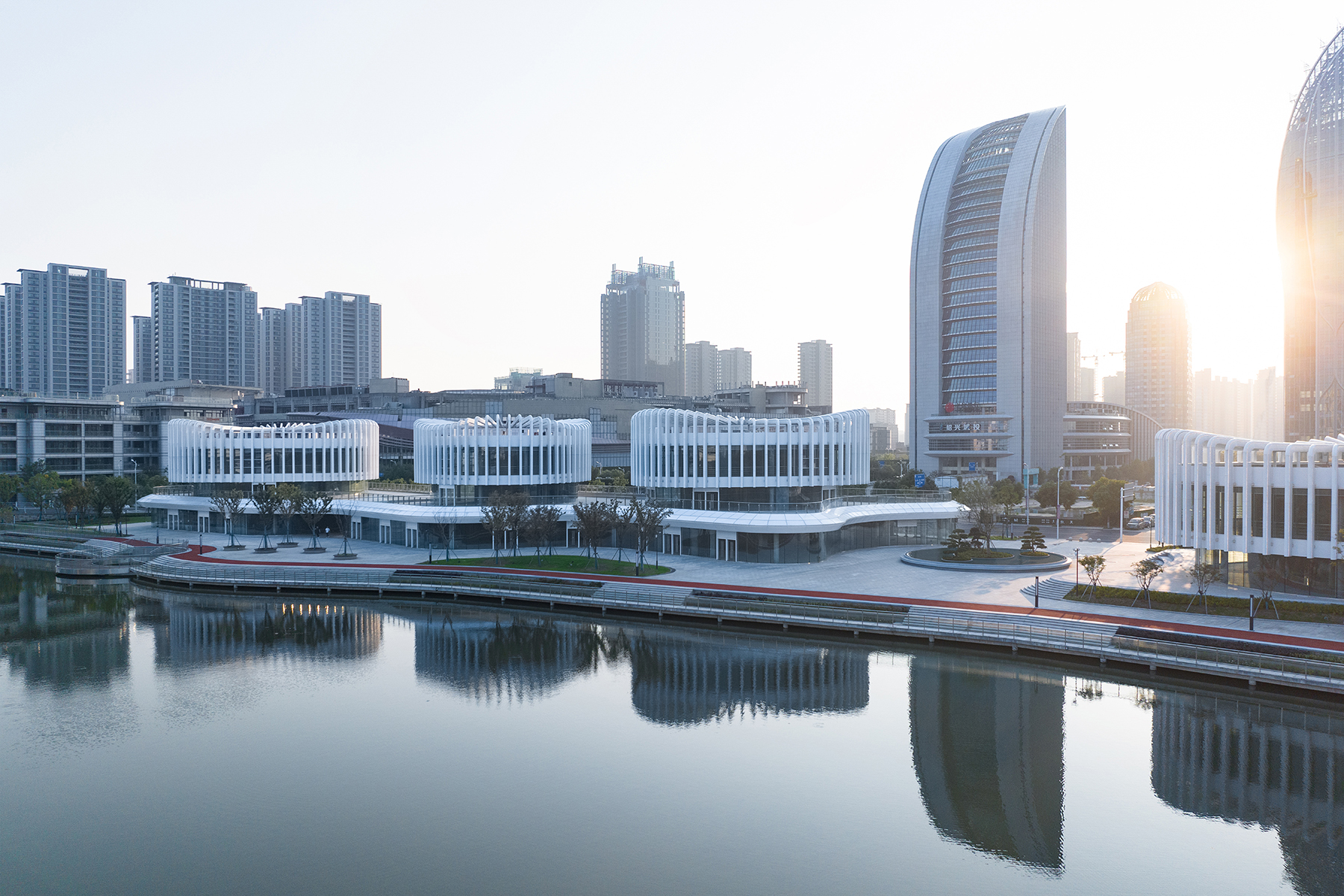
几何控制下的形态
Form Under Geometric Control
几何控制是对建筑形态的一种技术性回应。本案设计的难点在于协调地下车库的规整轴网与地上建筑的自由形态。建筑师团队采取的方式是在地库轴网的基础上,用直线和相切圆弧的方式绘制出地上建筑的轮廓,形成看似随意,实则理性的几何控制。
As geometric control can be considered a technical response to architectural form, the challenge of the design in this case lies in coordinating the regular grid of the underground garage with the free form of the above ground building. The approach taken by UUA is to draw the outline of the above ground building using straight lines and tangent arcs based on the grid of the underground garage, creating a seemingly random, yet rational geometric control.
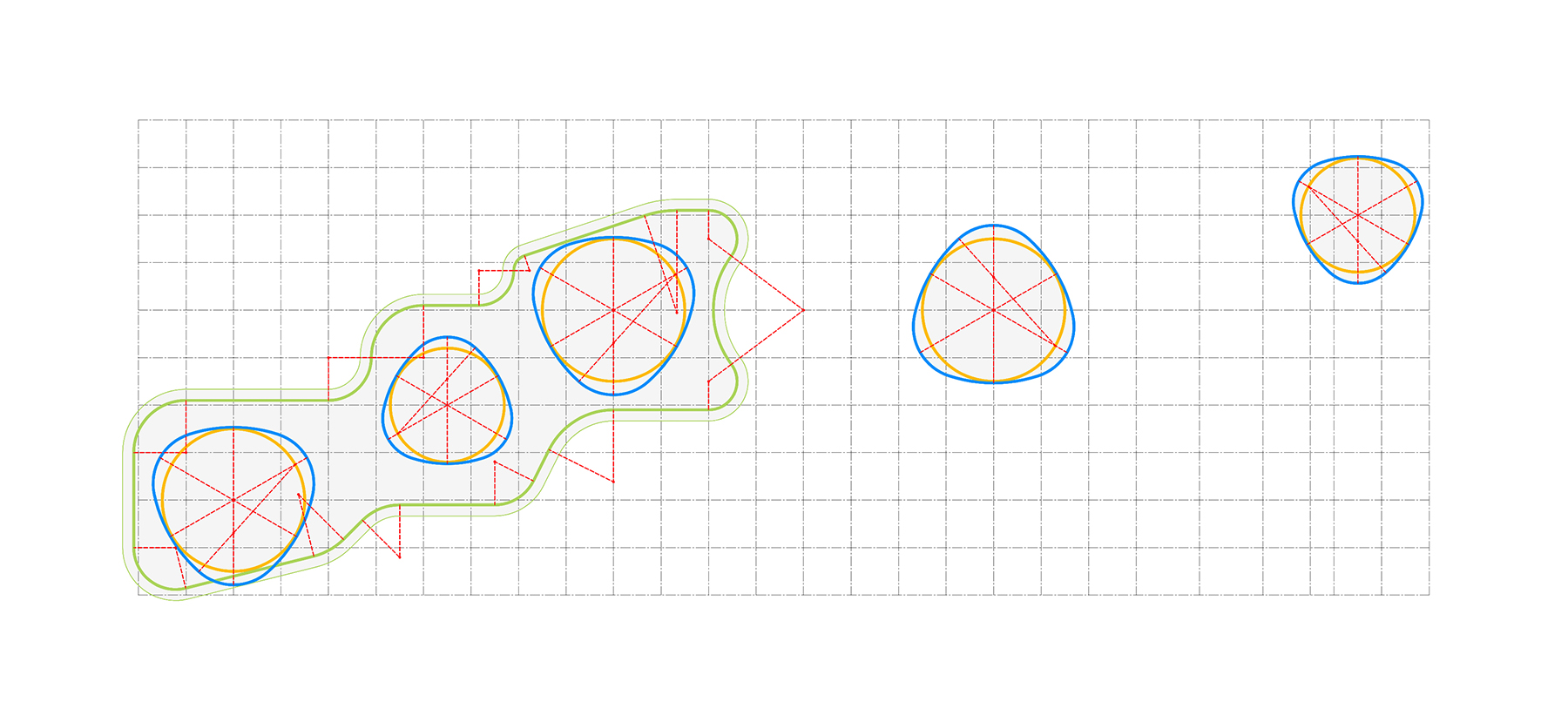
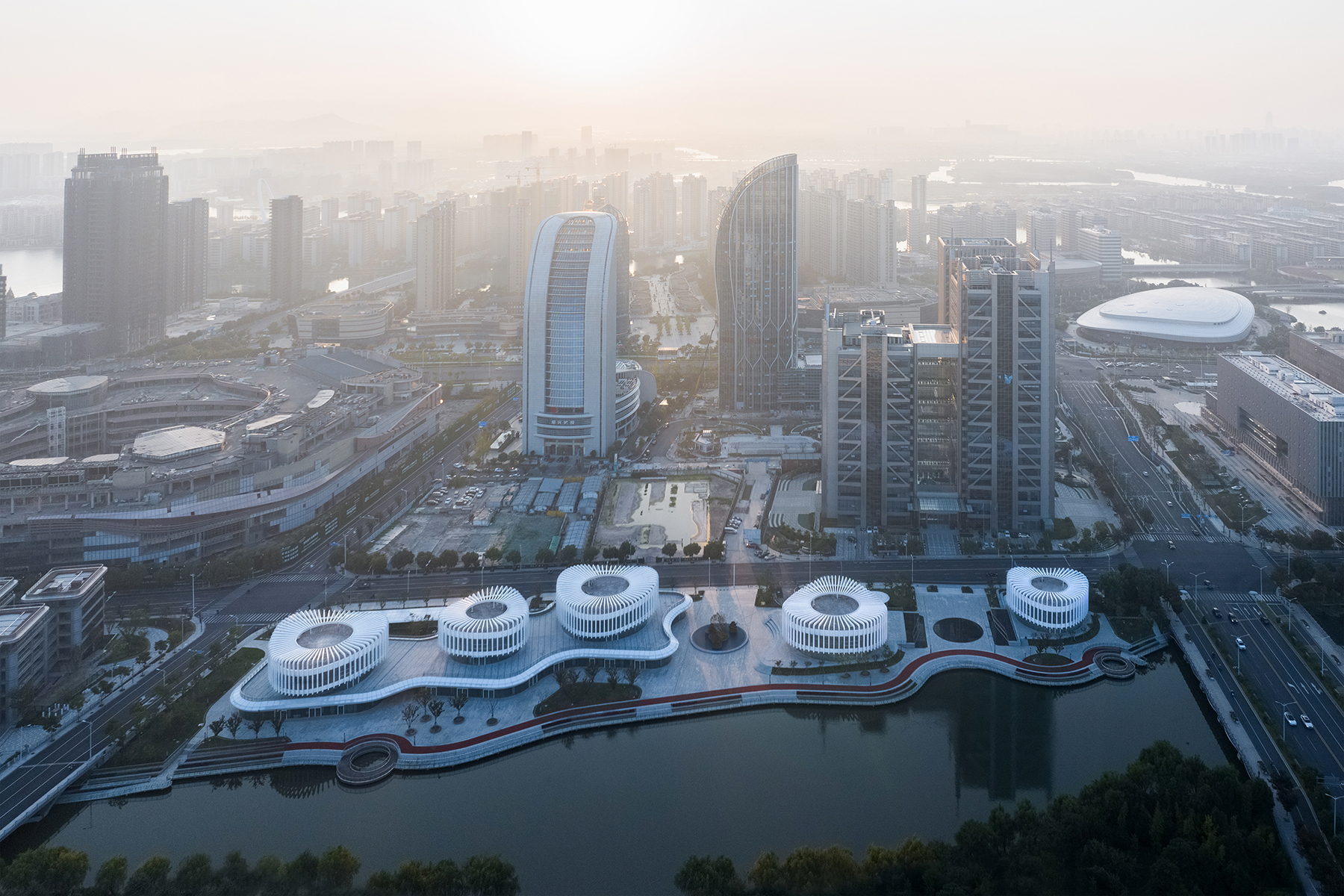
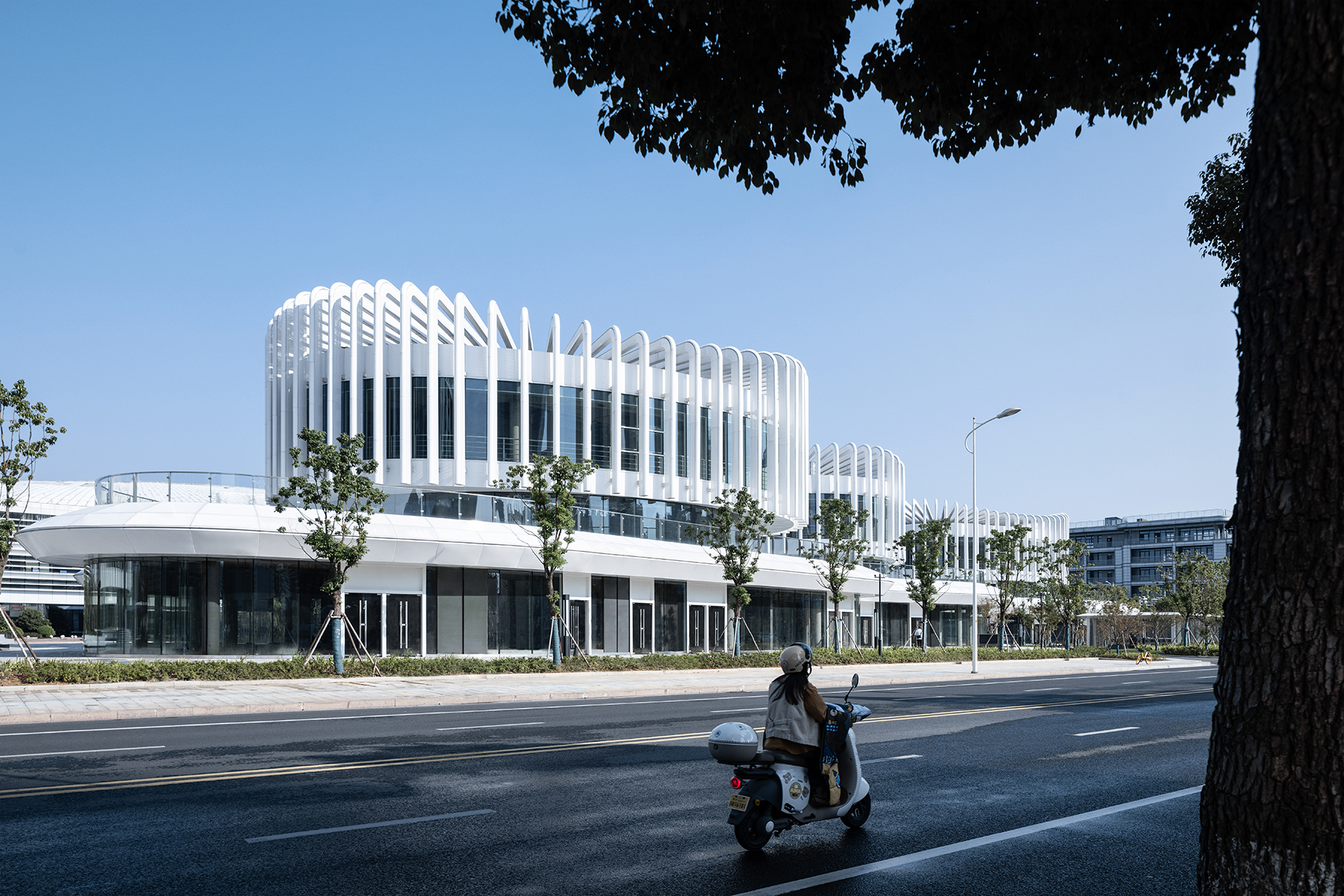
五座“兰花阁”分为三大两小的两种尺寸型号,通过镜像、错位与高差形成丰富的建筑形态。每个“兰花阁”亦是通过严格的几何控制得出楼板控制线、玻璃幕墙控制线和外格栅控制线。
The five "Orchid Pavilions" are divided into two sizes, three large and two small, forming a rich architectural form through mirroring, dislocation, and height differences. The final form of each "Orchid Pavilion" is also generated through a strict geometric control of the floor slab edge, glass curtain wall grid, and external louver layout.
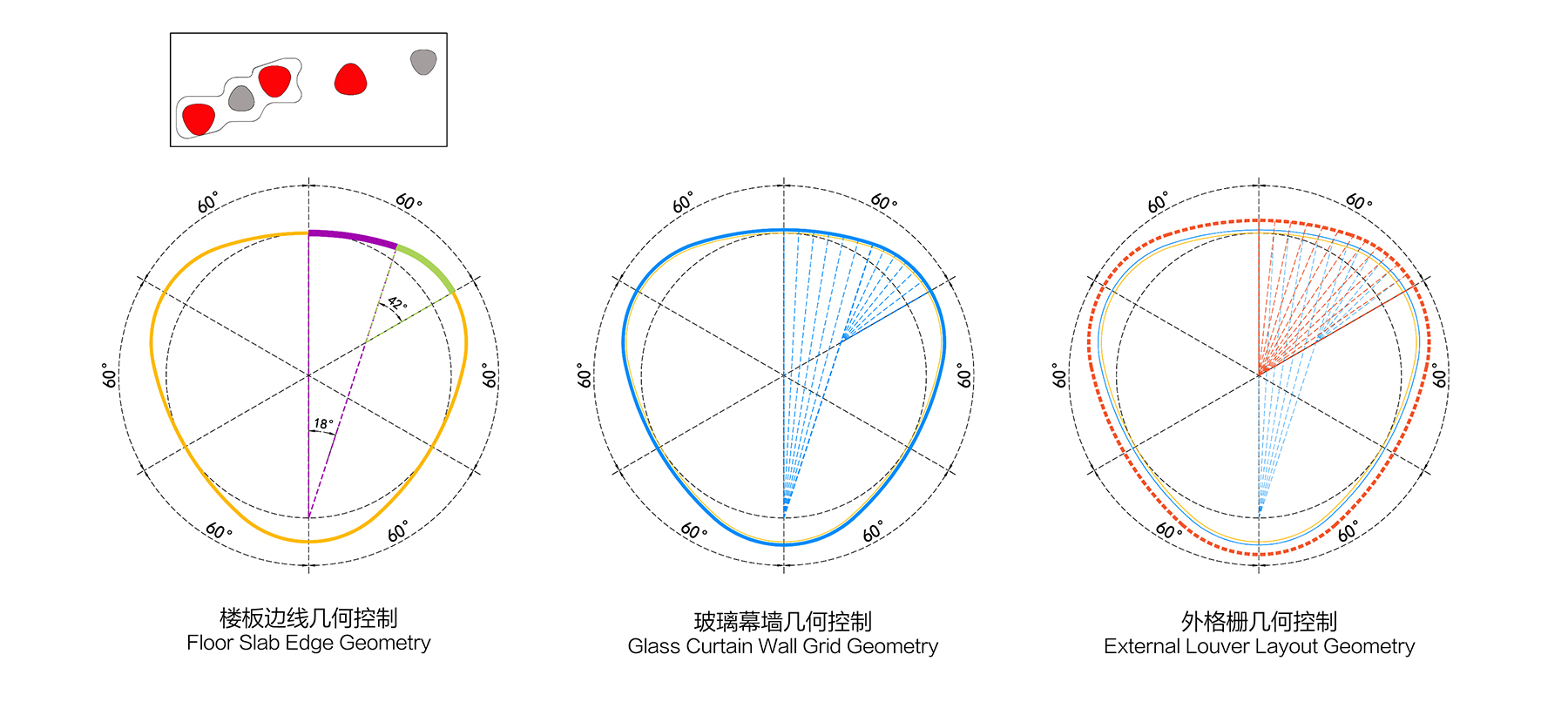
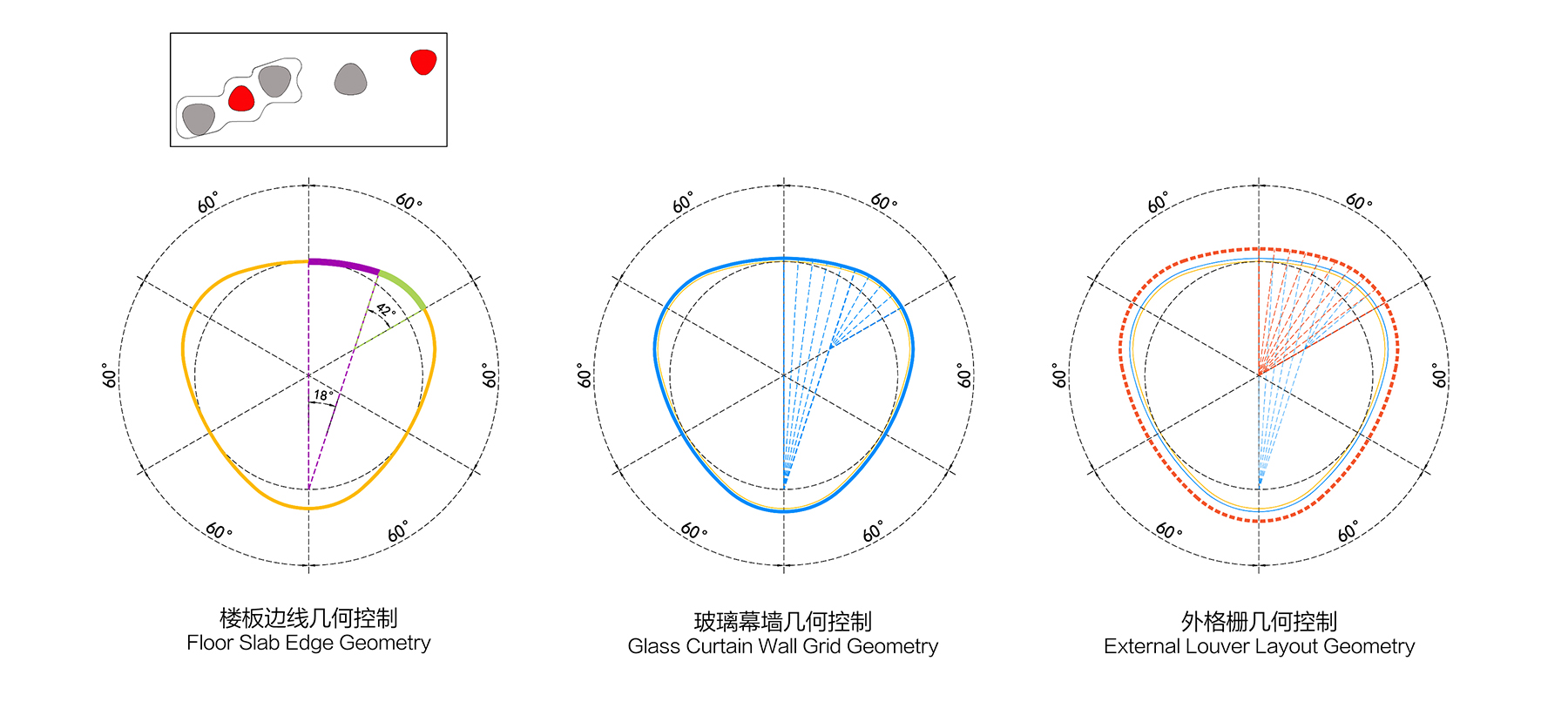
“兰花阁”的外格栅的形态控制以1/6圆周,即60度为一组团,形成一组连续的变化趋势。再通过组团的反复镜像,实现了“兰花阁”的起伏形态。
The external louvers of the "Orchid Pavilion" are grouped in 1/6 circles, or 60 degrees, forming a continuous pattern of change. Through repeated mirroring of the groups, the undulating form of the "Orchid Pavilion" is achieved.
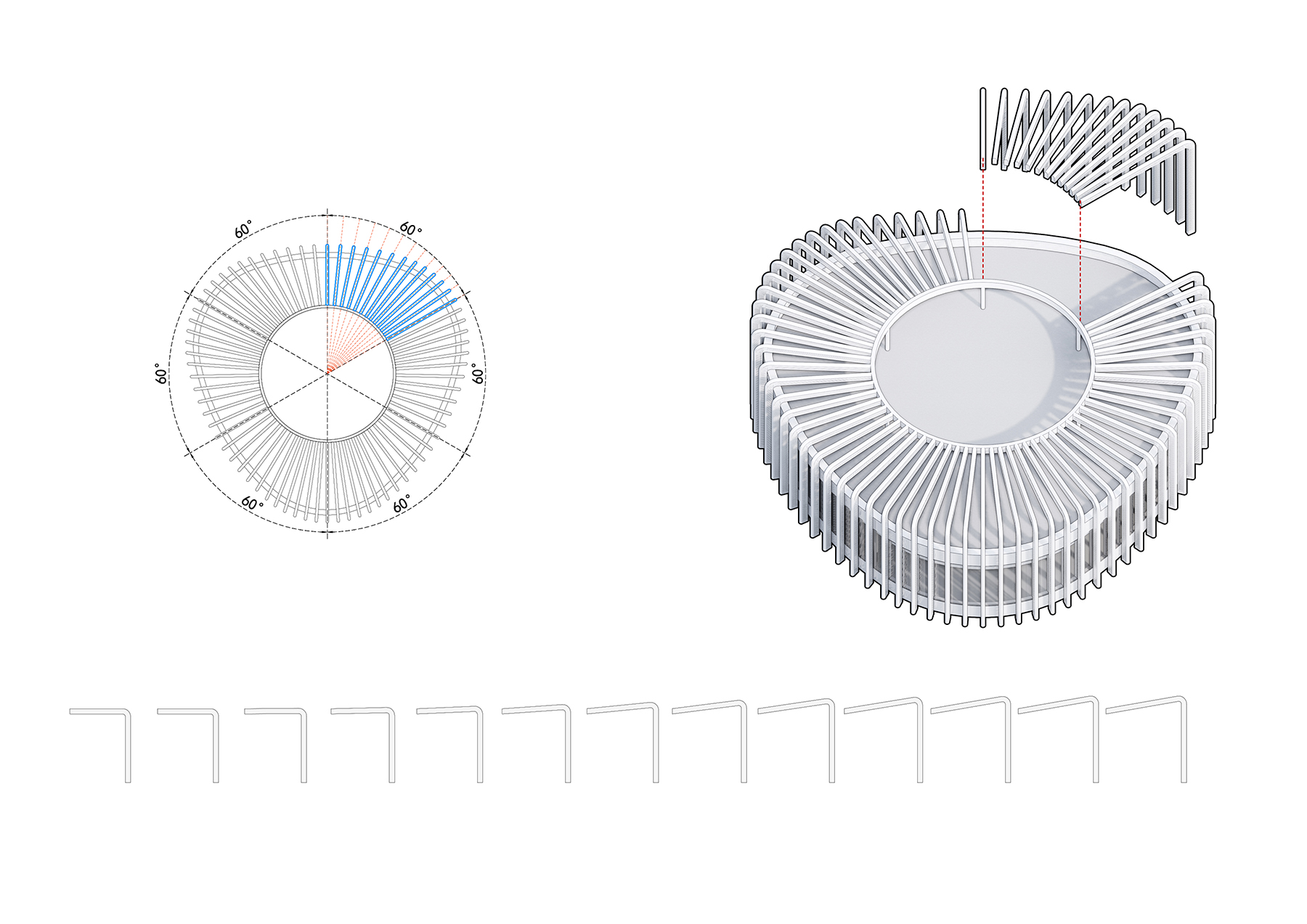
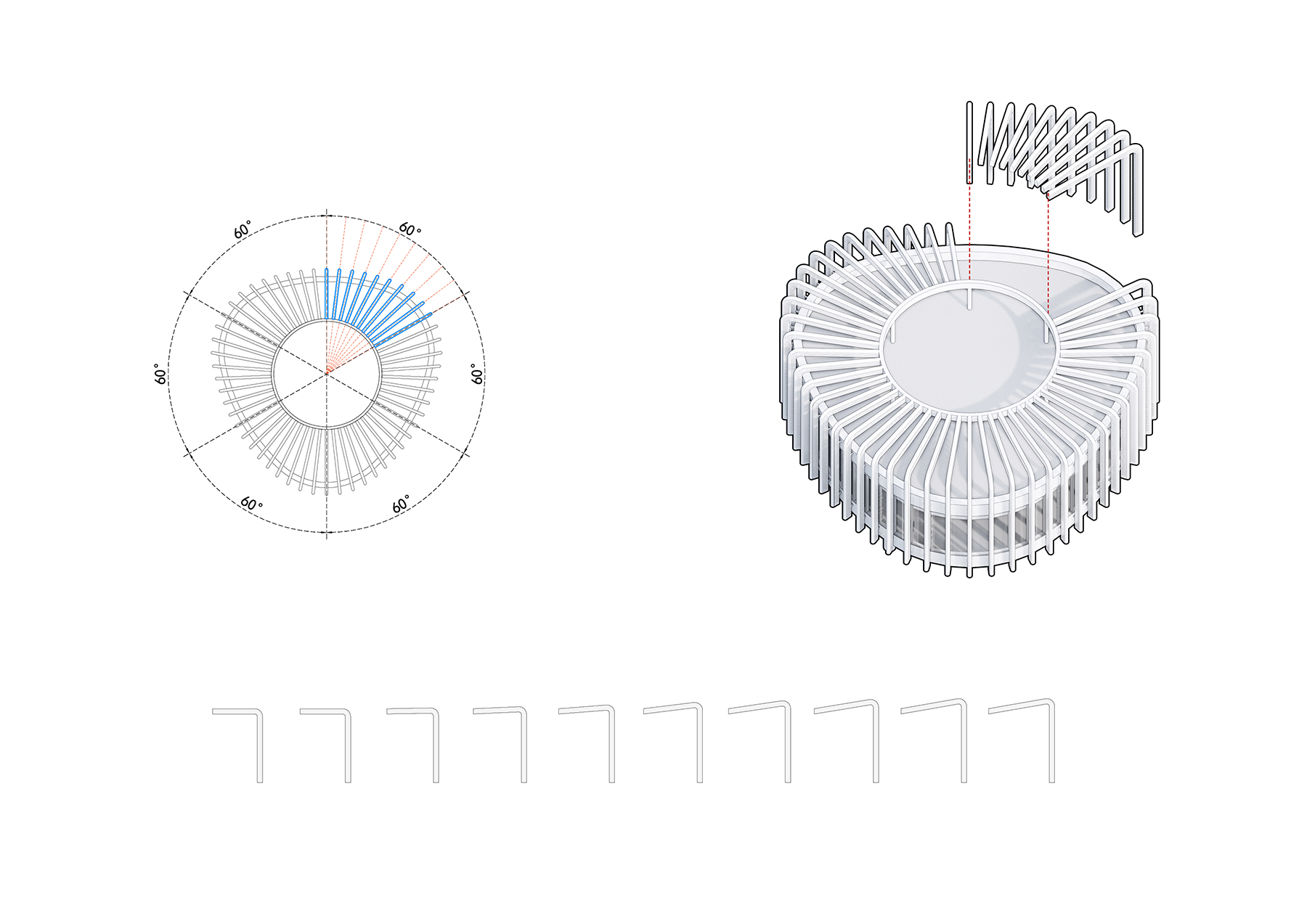
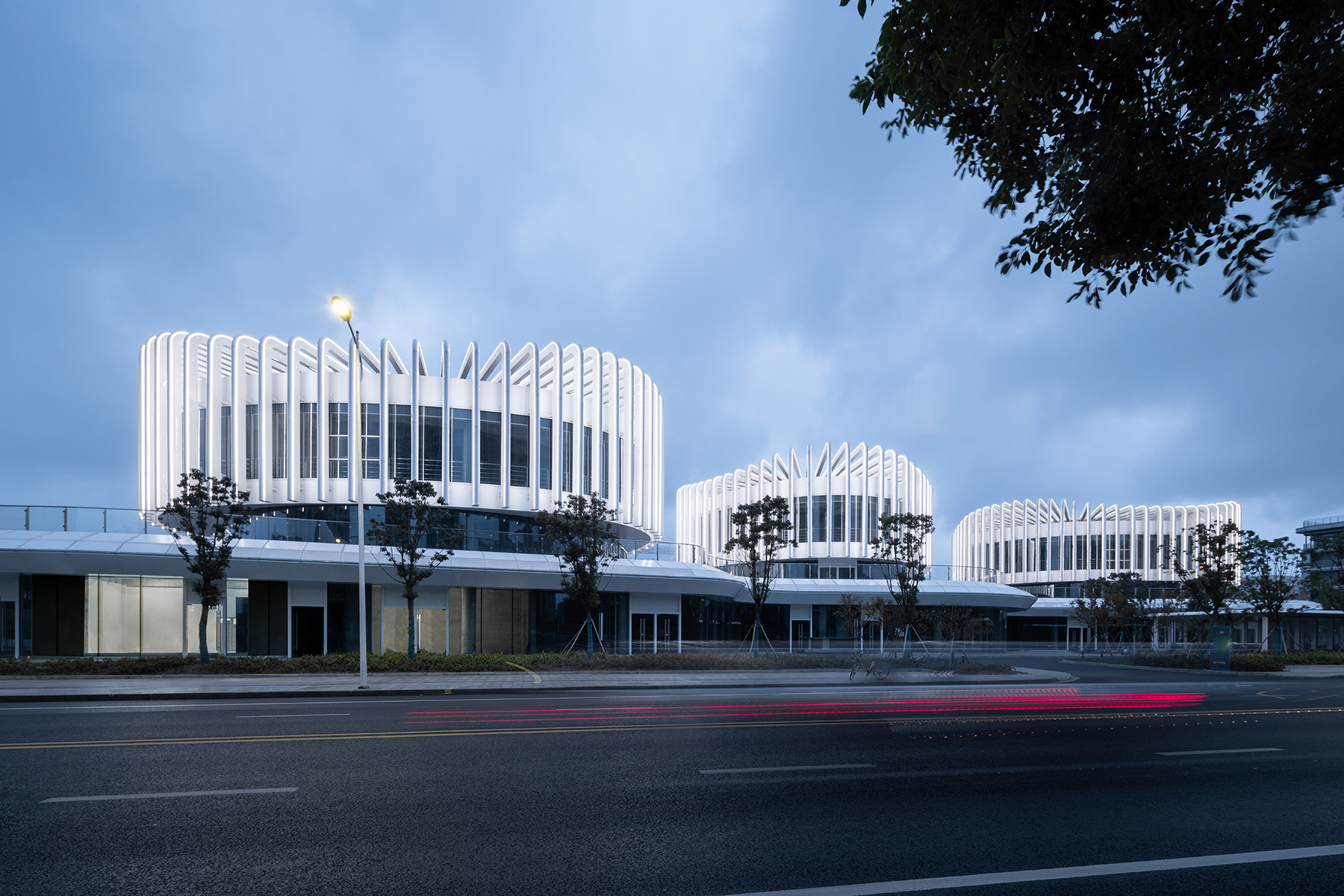
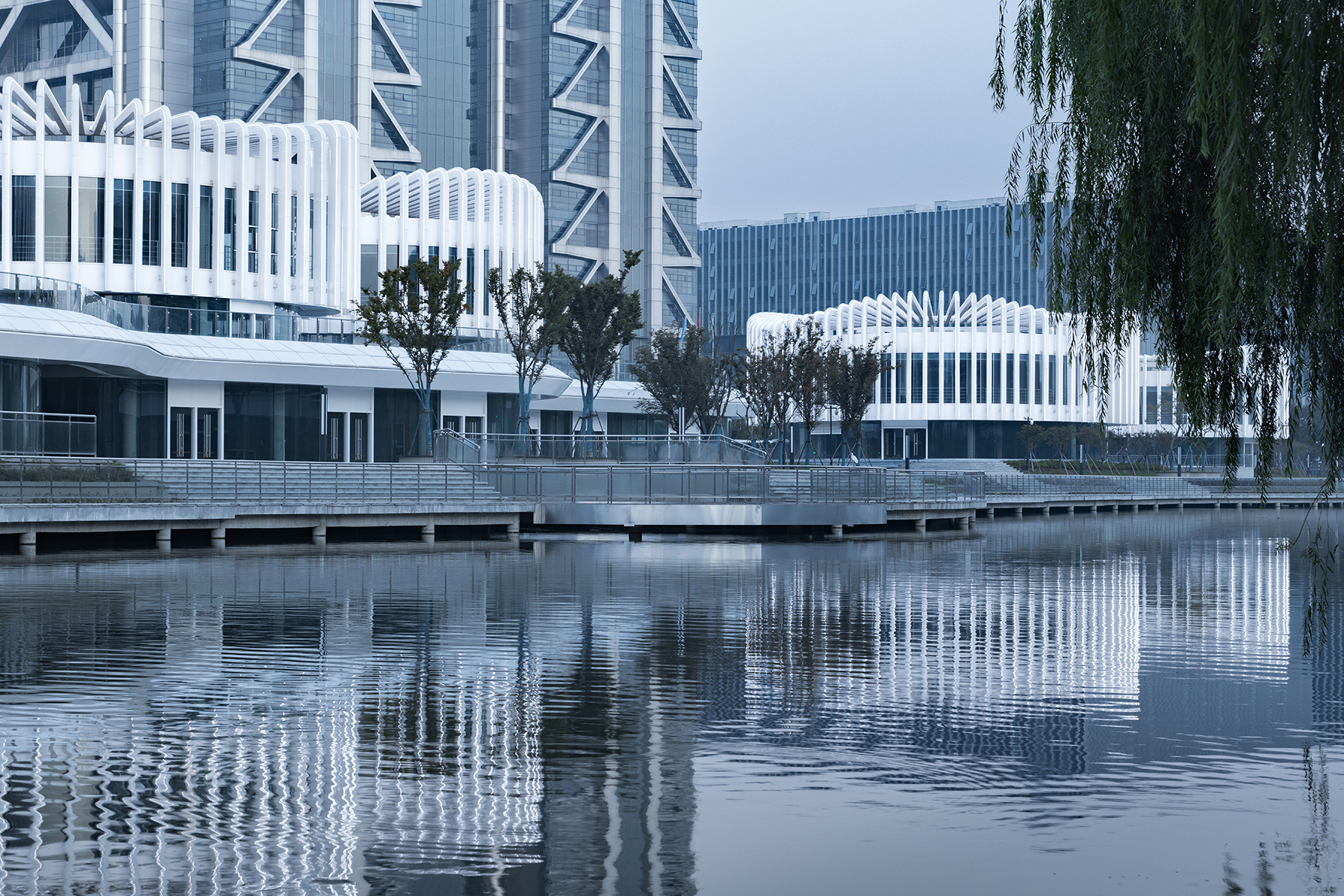
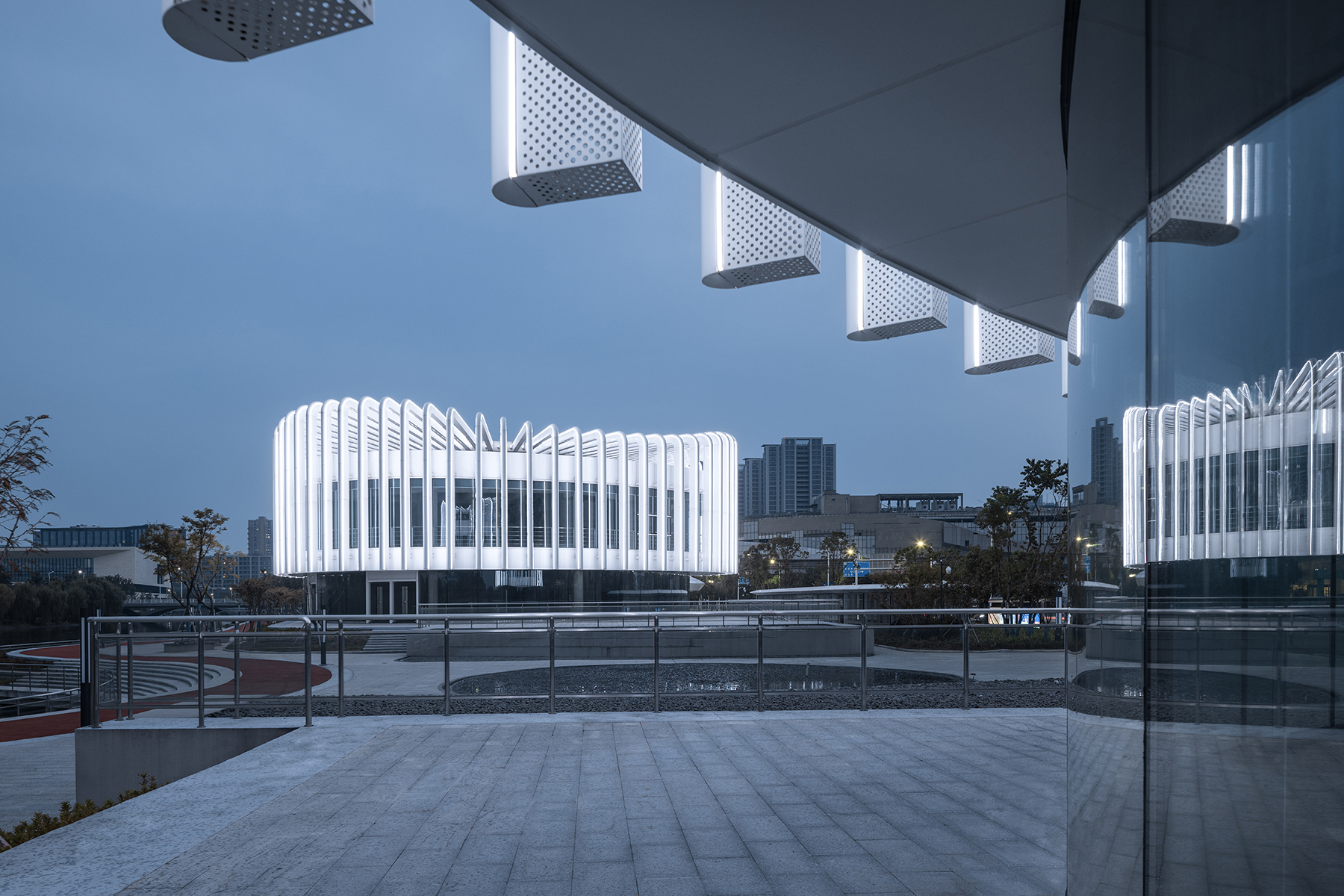
幕墙细部
Details of the Curtain Wall
基于几何控制线,建筑师对建筑幕墙进行细化,在设计层面上确保建筑的高完成度,为后续的施工图单位和幕墙公司提供详细的深化设计依据。
Based on geometric control lines, the design team refined the architectural curtain wall, ensuring a high quality of completion of the building at the design level, providing a detailed design basis for subsequent LDI and curtain wall contractor to follow
作为幕墙中最为重要和显著的元素,外格栅的内芯为圆形钢管,起到结构作用。外层由半圆弧的实面铝板和矩形的穿孔铝板组成。其中穿孔铝板采用渐变的孔径,形成虚实的过渡的效果,丰富了建筑的细节体验。外格栅的设置还起到了对室内遮阳,对周边环境过滤自身玻璃光污染的作用。
As the most important and eye-catching element in the curtain wall, the external louver is supported structurally by an internal circular steel tube. The outer layer consists of semi-circular opaque aluminum panels and rectangular perforated aluminum panels with a gradually changing perforation rate, forming a transition from translucent to opaque, enriching the details of the building. The setting of the external louvers also plays a role in shading the interior and filtering the impact of its own glass light pollution on the surrounding environment.
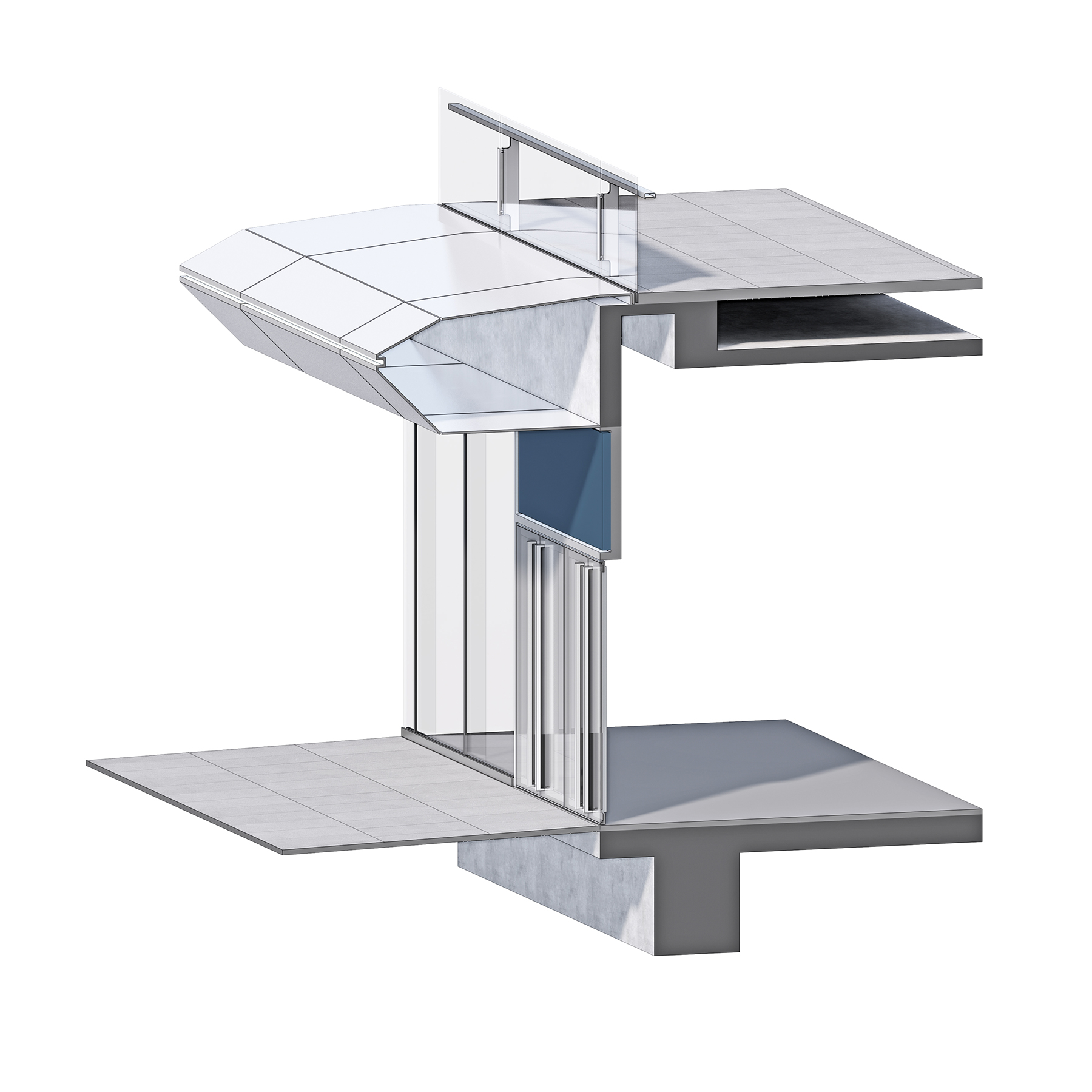
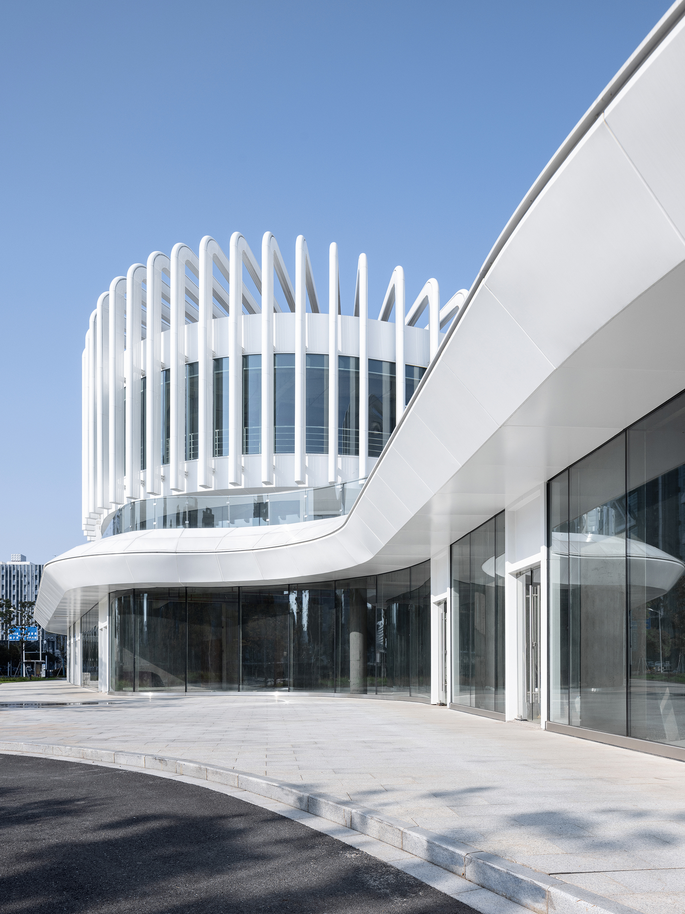
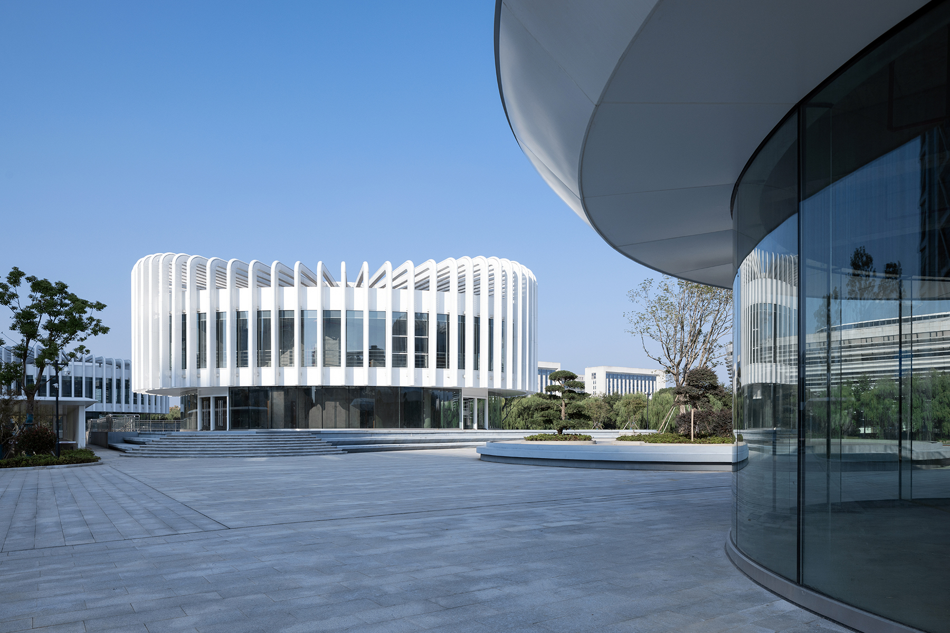
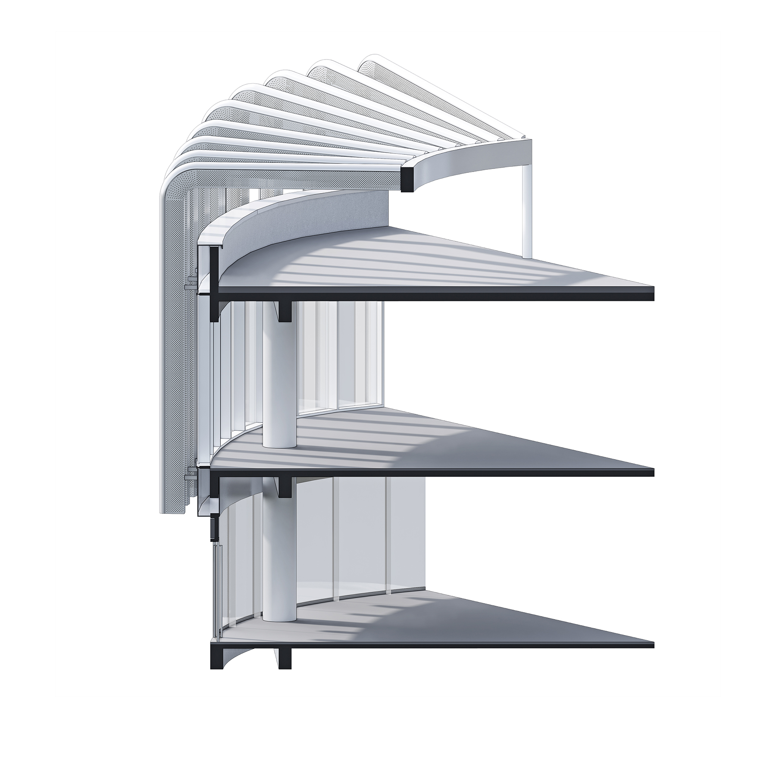
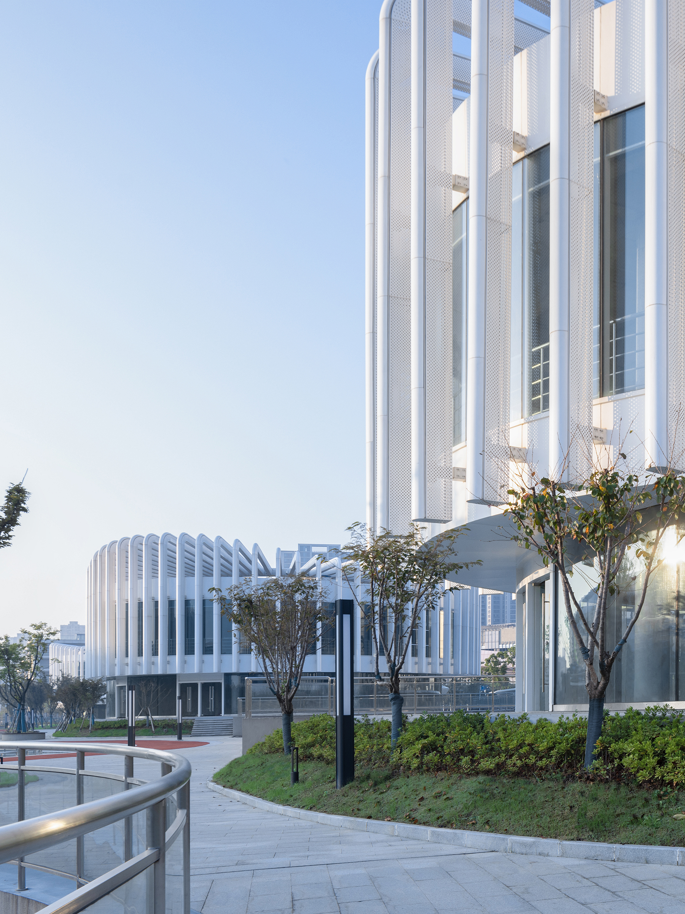
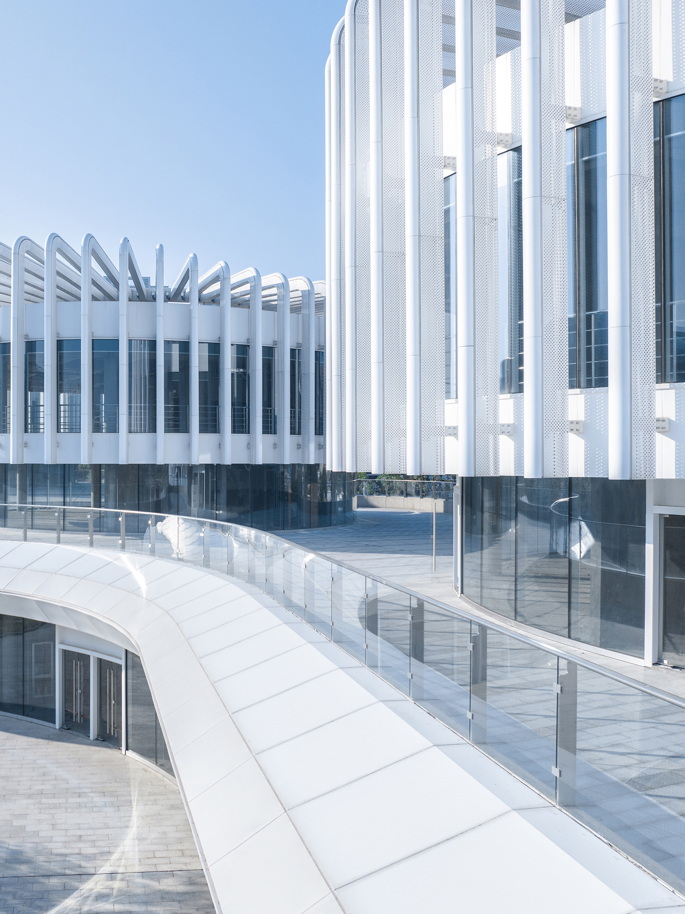
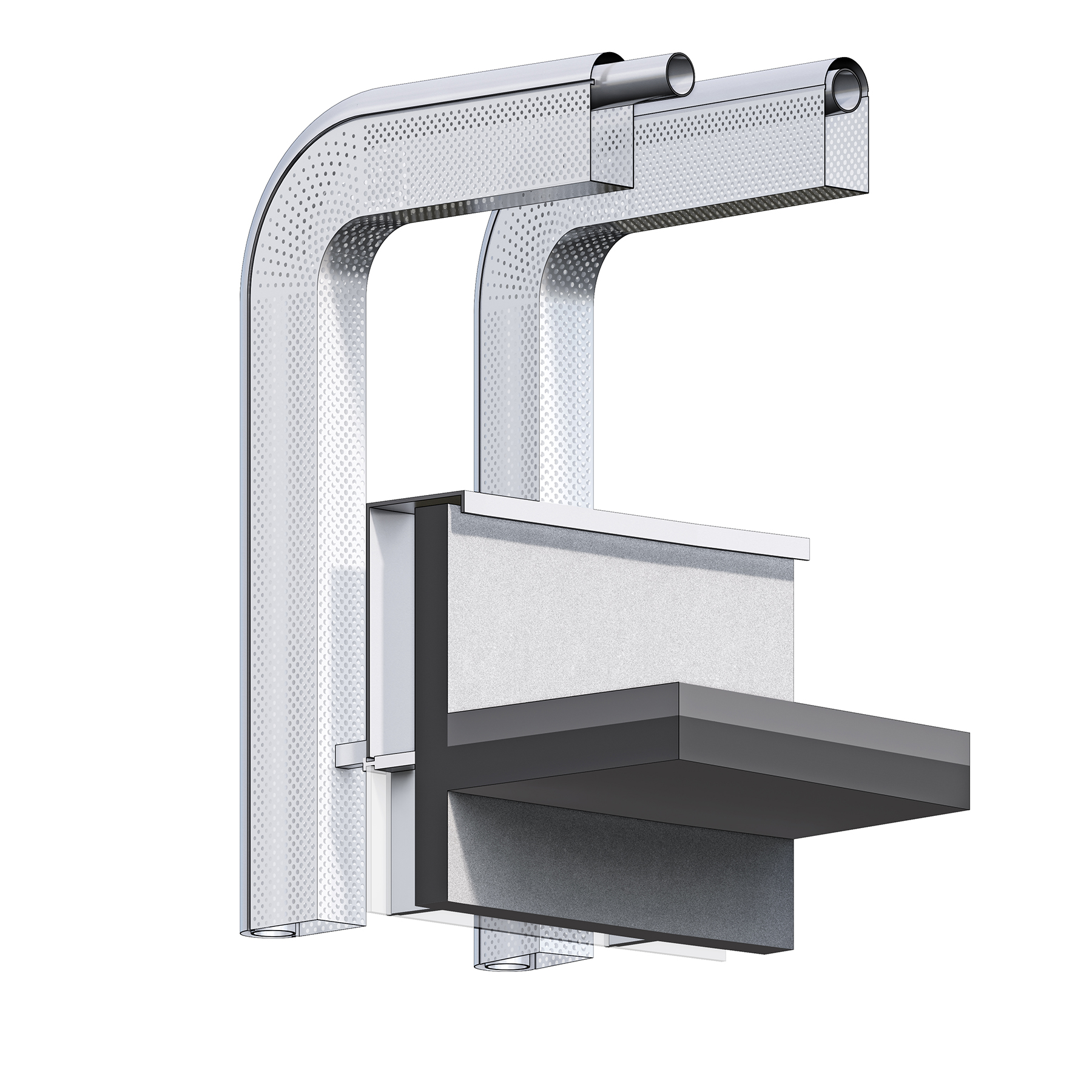
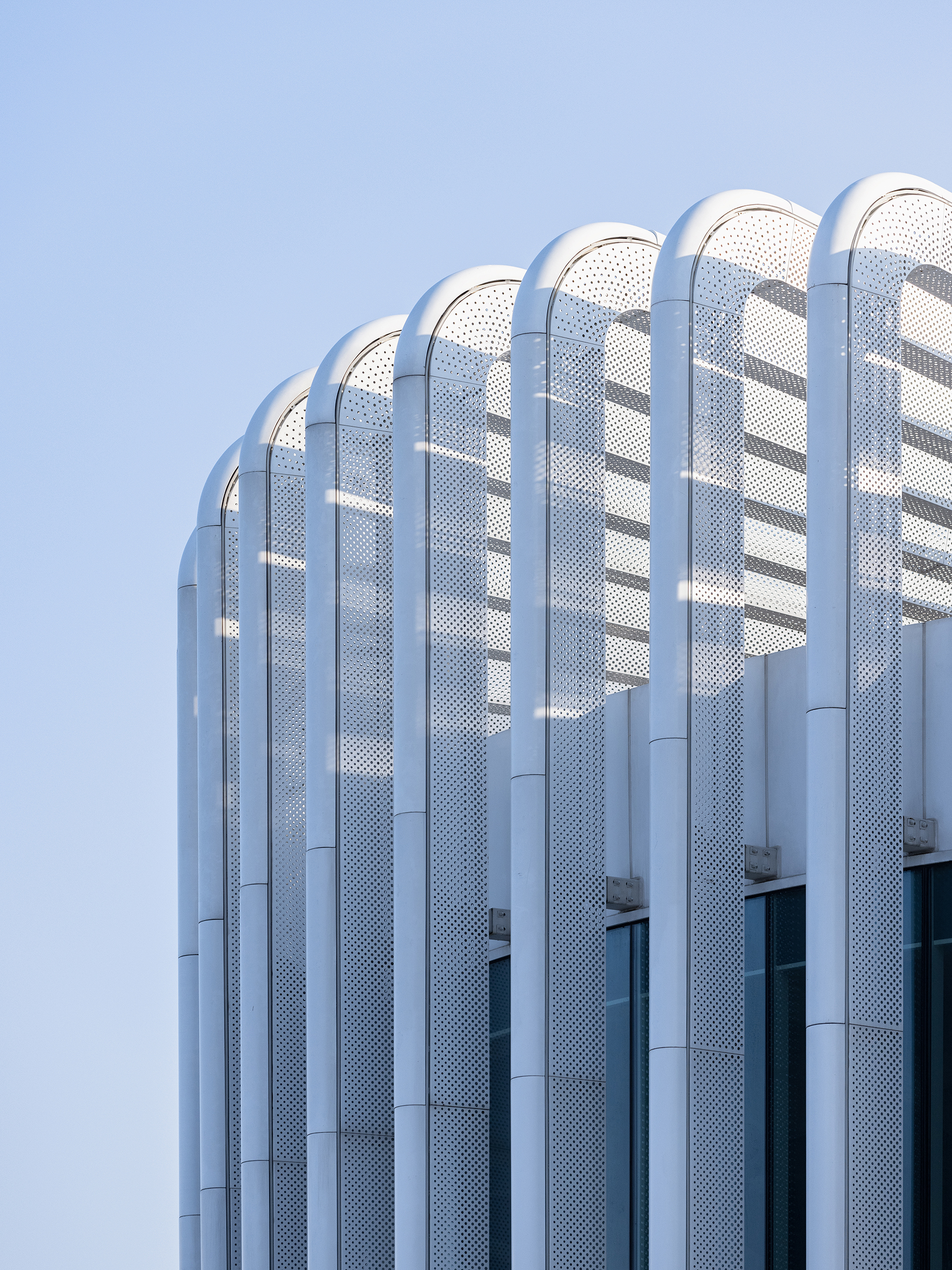
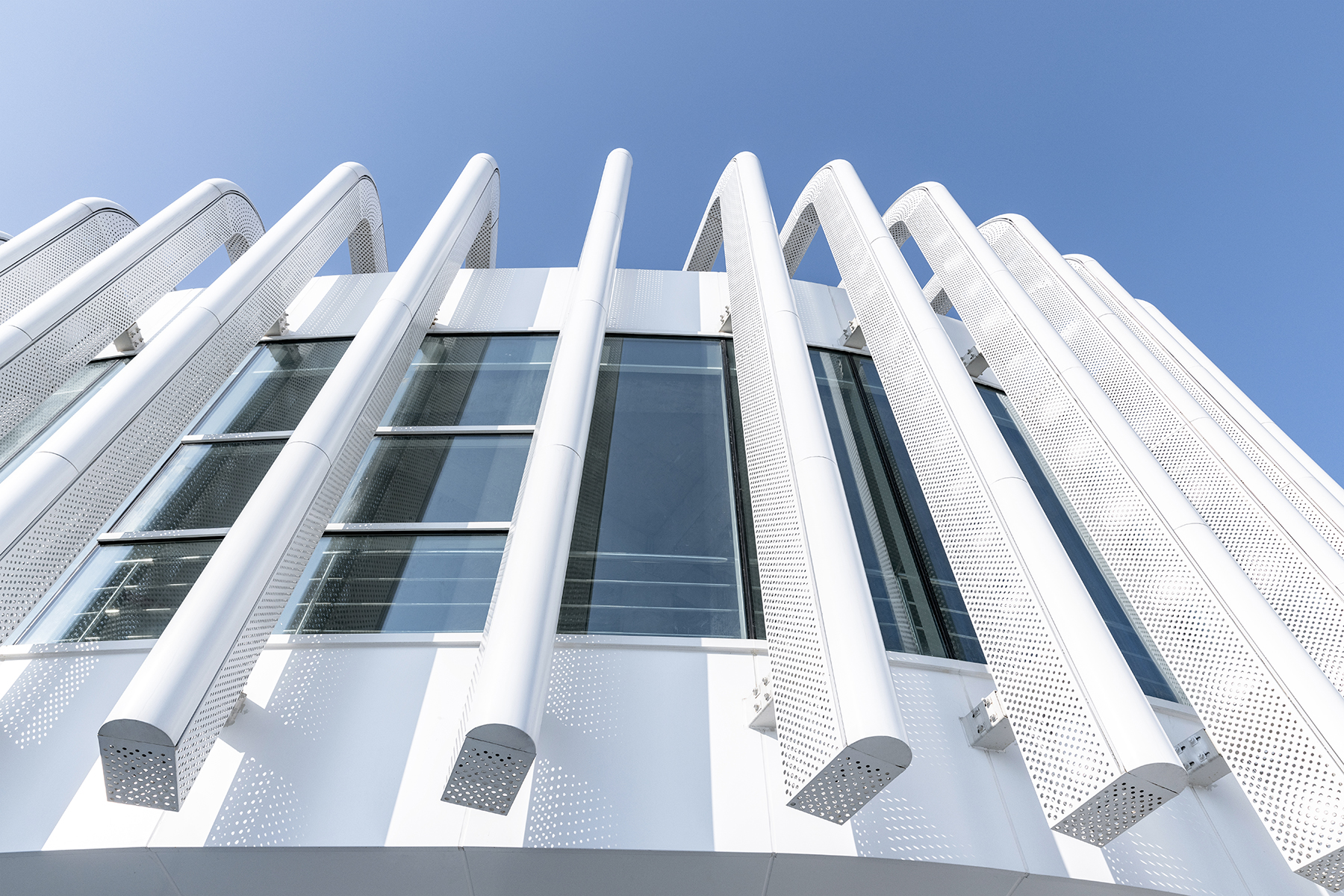
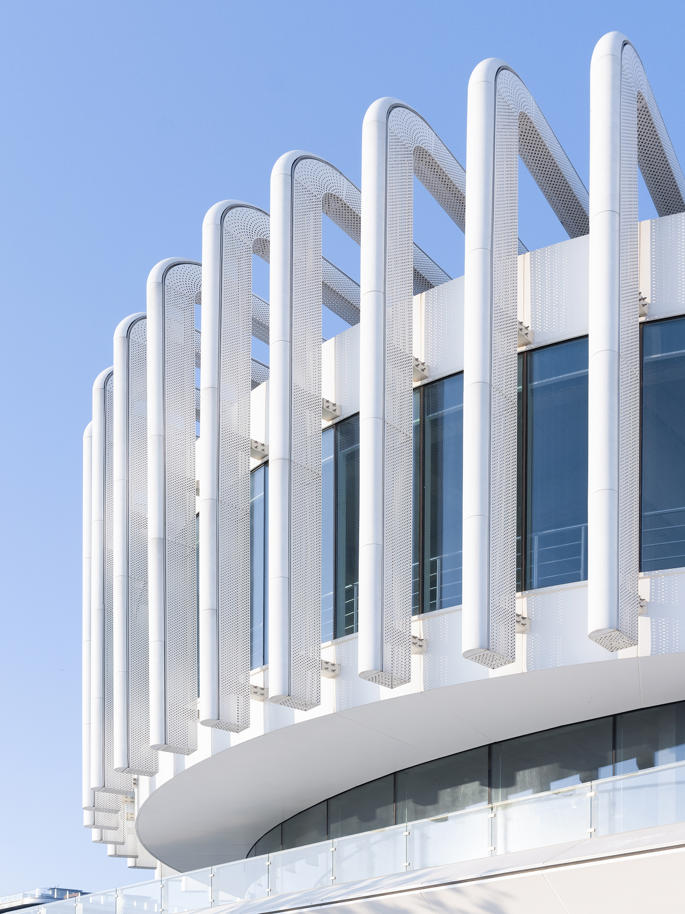
总结与展望
Summary and Prospect
建筑师团队以情感共鸣作为设计切入点,为建筑赋予“温度”;以基于几何学的整合式设计为方法,推动建筑整体与细节的同步深化,最终实现建筑的“精度”。在人文温度与技术精度的统合下,随时间的积淀和人气的聚集,九流渡滨河艺术街区将会成为绍兴的新城市地标。
UUA considers emotional resonance as the starting point of design, providing the concept of "temperature" to the building. A "precision" in architecture is achieved using an integrated design based on geometry as a method to develop the design in both overall and detailed aspects . In summary a balance of precision and quality coupled with a people-centric design intent. With the accumulation of time coupled with growing interest and popularity, Nine Flow Riverside Art Mall is sure to become an iconic new urban landmark in Shaoxing.
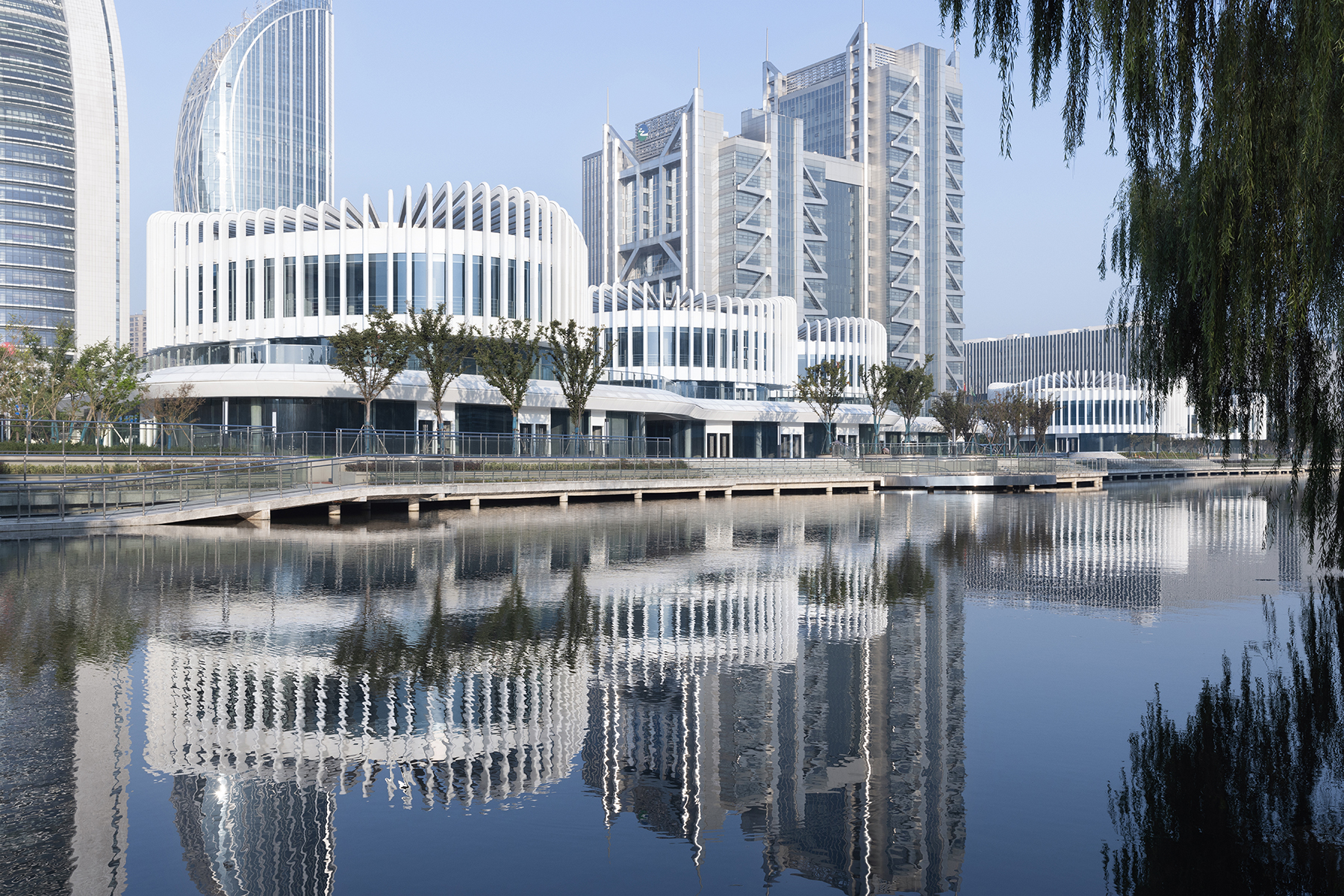
设计图纸 ▽
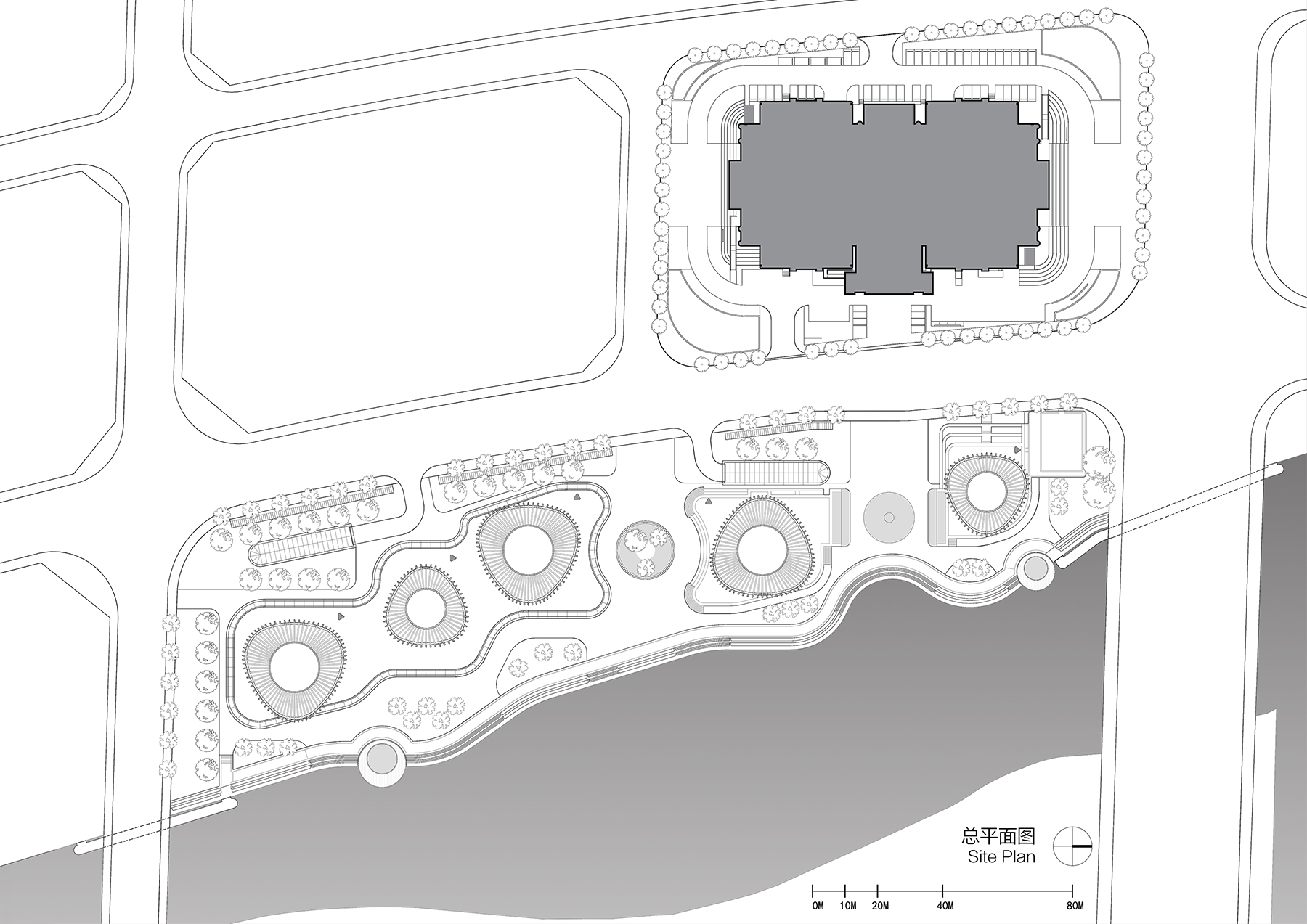
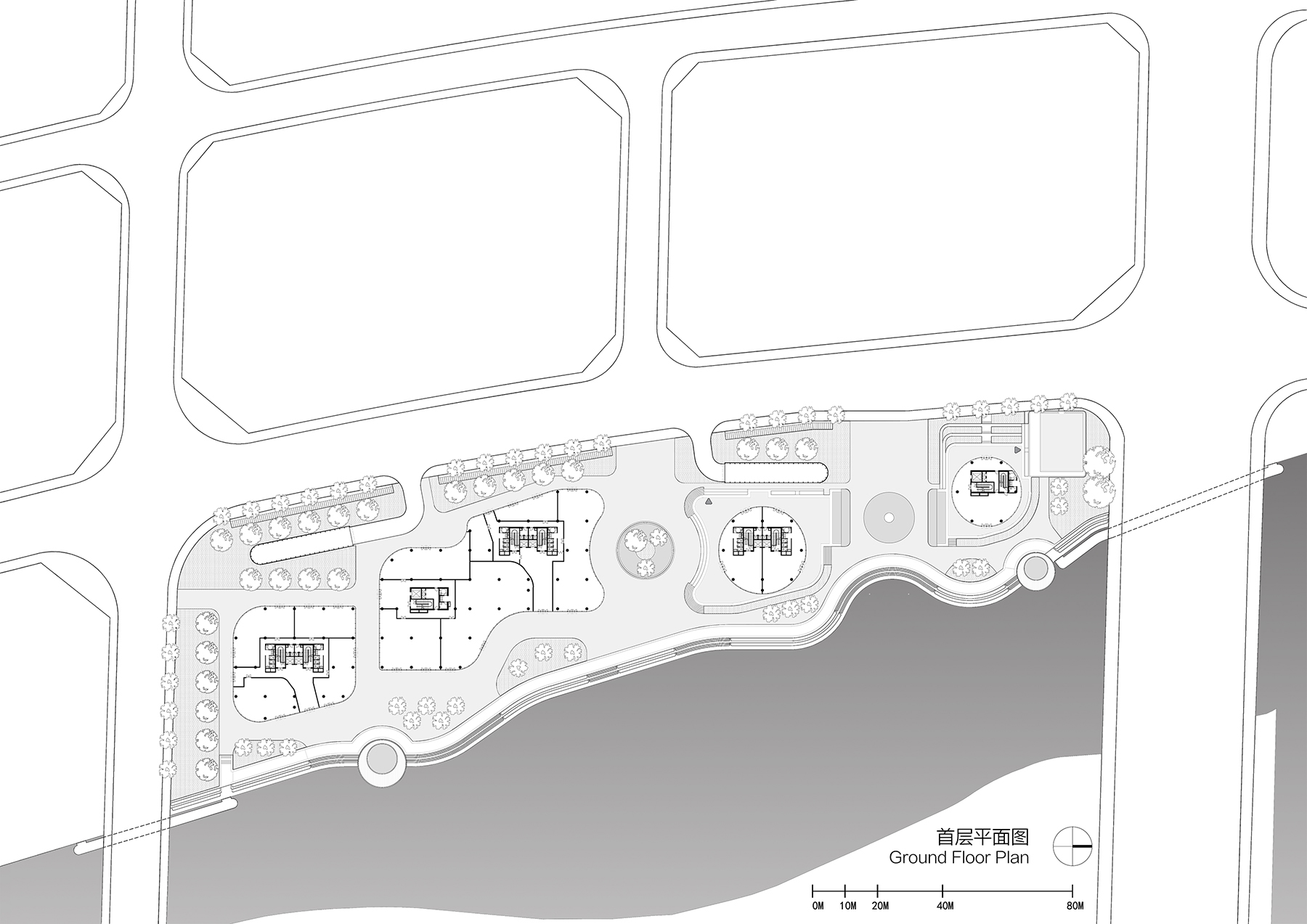
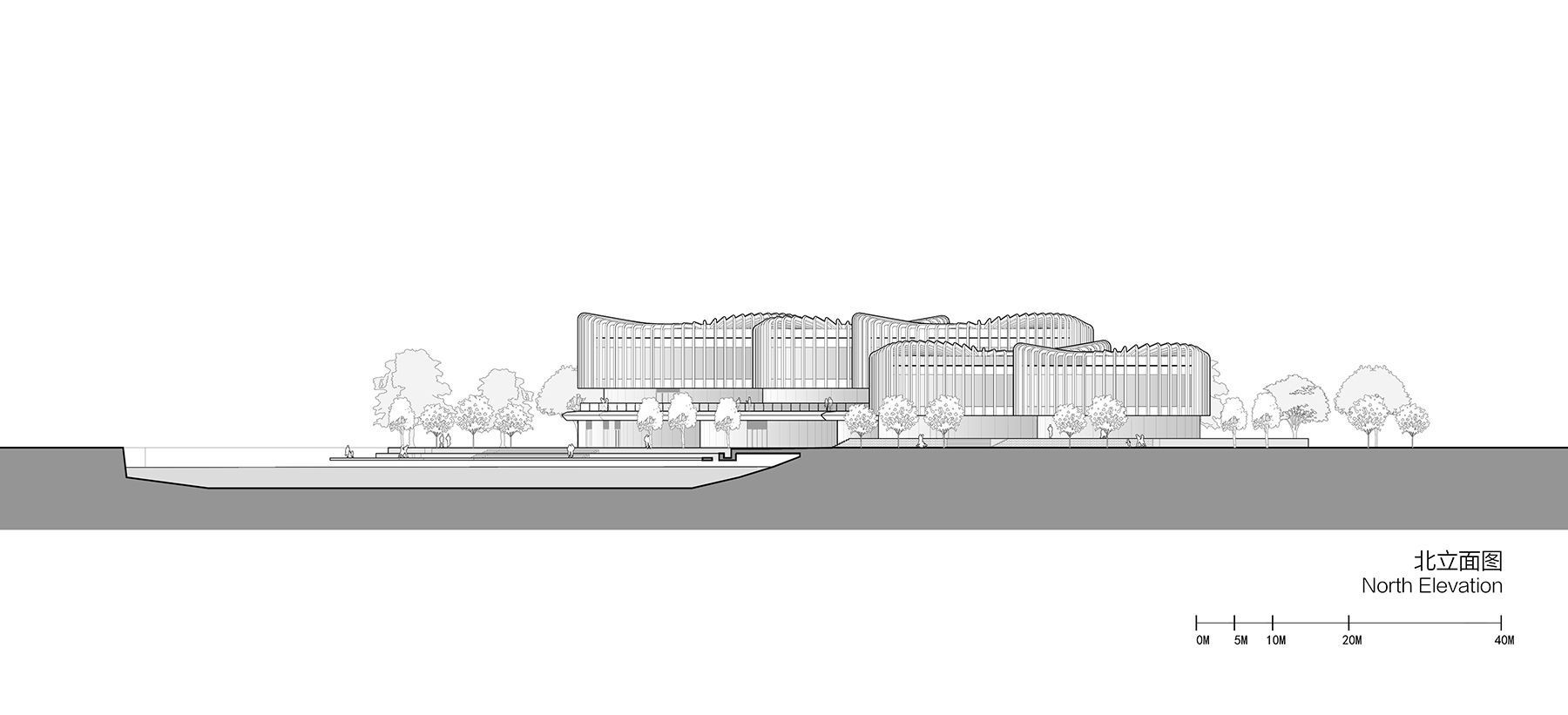

完整项目信息
项目名称:兰花阁:九流渡滨河艺术街区
项目地址:绍兴,浙江,中国
项目时间:7/2018 – 9/2023
项目规模:26,370平方米
项目业主:镜泽地产
建筑设计:UUA建筑师事务所
主持合伙人:李泳征,李其郅,Tim Mason
设计团队:邓亮,贺文博,吕延锋,马兴华,方泓博,夏渤洋
合作单位:绍兴中和建筑设计院
摄影+视频:直译建筑摄影
版权声明:本文由UUA建筑师事务所授权发布。欢迎转发,禁止以有方编辑版本转载。
投稿邮箱:media@archiposition.com
上一篇:浙理工时尚学院图书综合楼:呈现丝与水的柔美 / 中国联合
下一篇:福斯特事务所设计:2020迪拜世博会移动馆“Alif”