
设计单位 中国联合工程有限公司
项目地点 浙江杭州
建成时间 2022年
建筑面积 28000平方米
本文文字由设计单位提供。
图书馆作为大学校园的精神堡垒,应以一种平和、简约、开放的形态,向校园展开。其应该超越传统图书馆的局限,转而成为一个公共聚会空间,凸显校园日常生活的重要性。
丝绸之源,时尚之都
浙江理工大学作为省属重点建设大学,其前身为蚕学馆,是杭州知府林启为实现其实业救国、教育救国的宏愿于1897年创办的,为我国最早的新学教育机构之一。1908年,因办学成绩卓苦,被清政府御批升格为“高等蚕桑学堂”,2004年正式更名为浙江理工大学,其长达一个世纪的发展历史伴随着国家民族的兴衰荣辱。
Zhejiang Sci-Tech University, as a provincial key construction university, formerly known as the Sericulture Museum, was founded in 1897 by Lin Qi, the prefect of Hangzhou, in order to realize the grand wish of saving the country through industry and education, and is one of the earliest new educational institutions in China. In 1908, because of the outstanding achievements in running the school, it was upgraded to "Higher Sericulture School" by the Qing government, and in 2004, it was officially renamed Zhejiang Sci-Tech University.
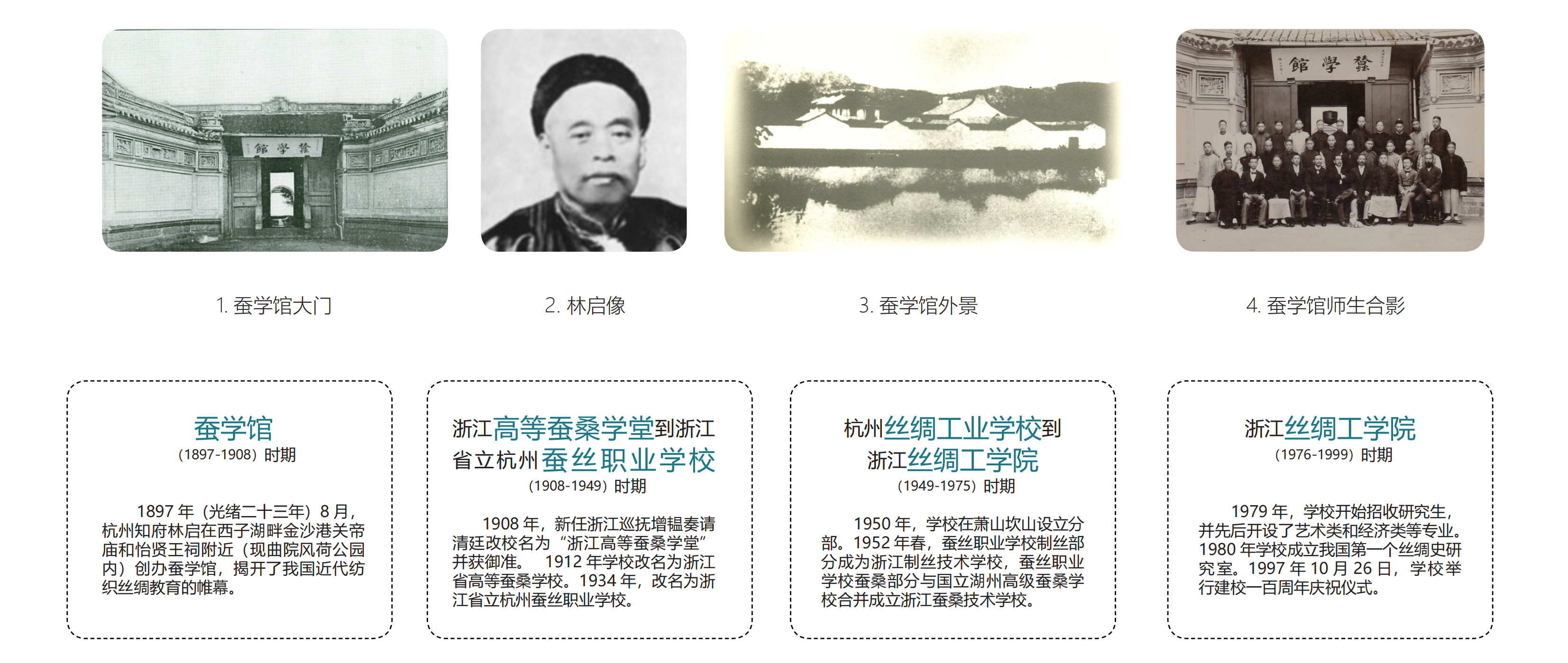
学校所在的杭州市临平区,一直以“时尚”为发展主线,其艺尚小镇更是主攻以服装为主的时尚产业,是接轨上海融入长三角的重要门户,集聚了众多设计资源与新兴品牌。因为浙江理工大学余杭校区又名时尚学院。
Linping District, Hangzhou, where the school is located, has always taken "fashion" as the main line of development, and its art town is mainly engaged in the fashion industry based on clothing, which is an important gateway for Shanghai to integrate into the Yangtze River Delta, gathering many design resources and emerging brands. Because the Yuhang Campus of Zhejiang Sci-Tech University is also known as the School of Fashion.
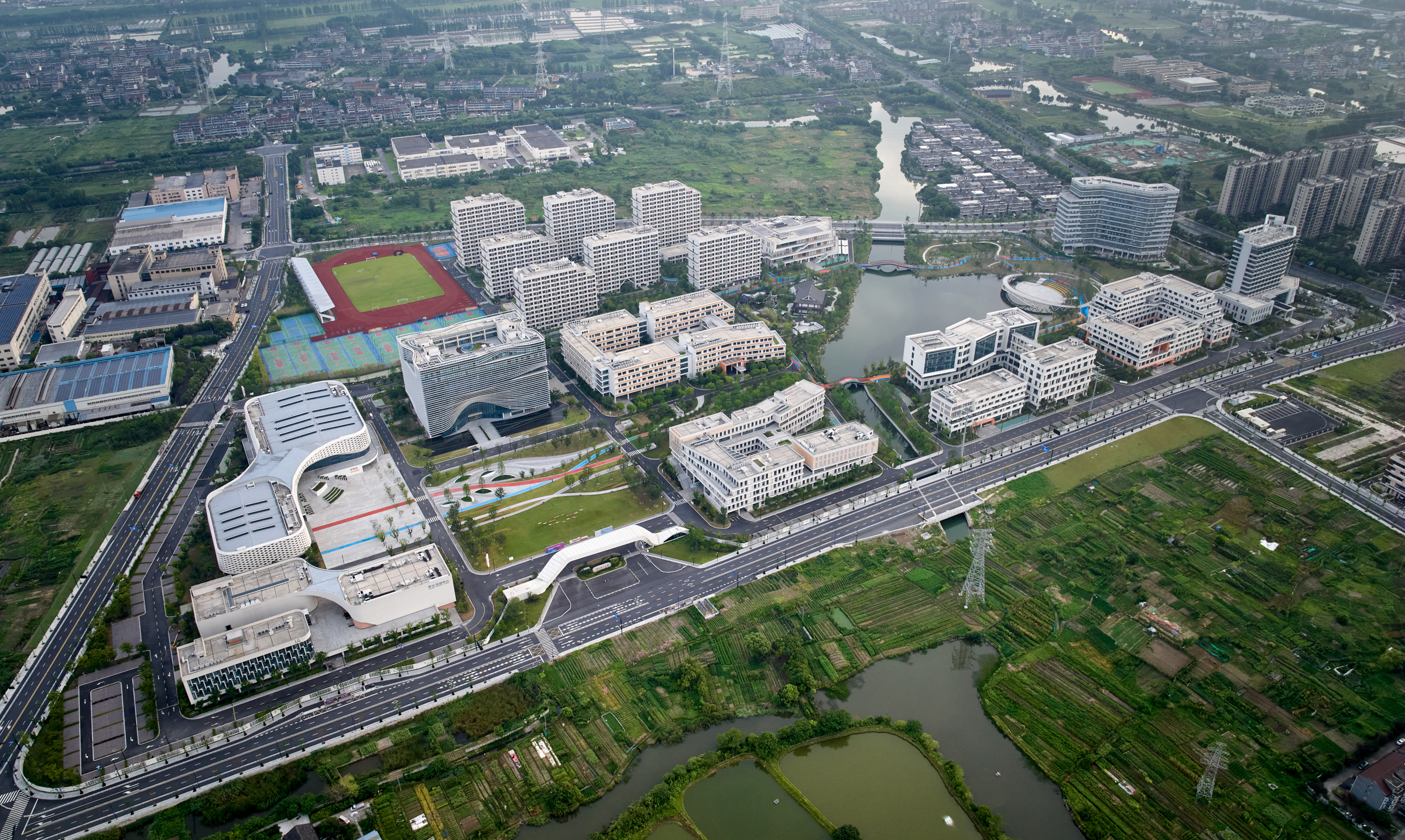
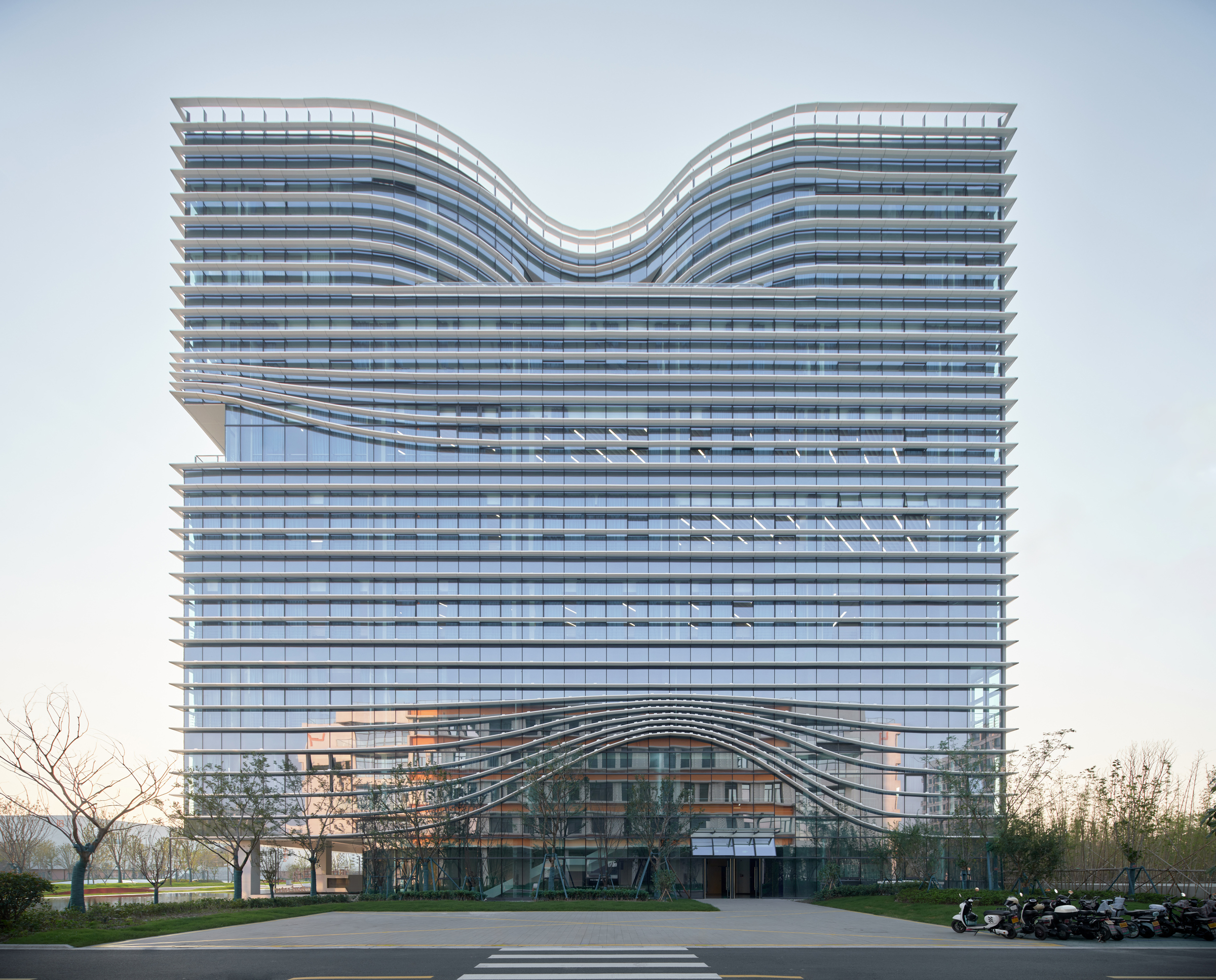
界面 — 丝之力
整体校园依水而建,水系景观成为校园整体规划的重要脉络,我们基于校园的历史及场地文脉,提出“丝舞水漾—时尚殿堂”的核心理念,贯穿整体校园设计之中。
Based on the history of the campus and the context of the site, we put forward the core concept of "Silk Dance Water - Fashion Palace", which runs through the overall campus design.
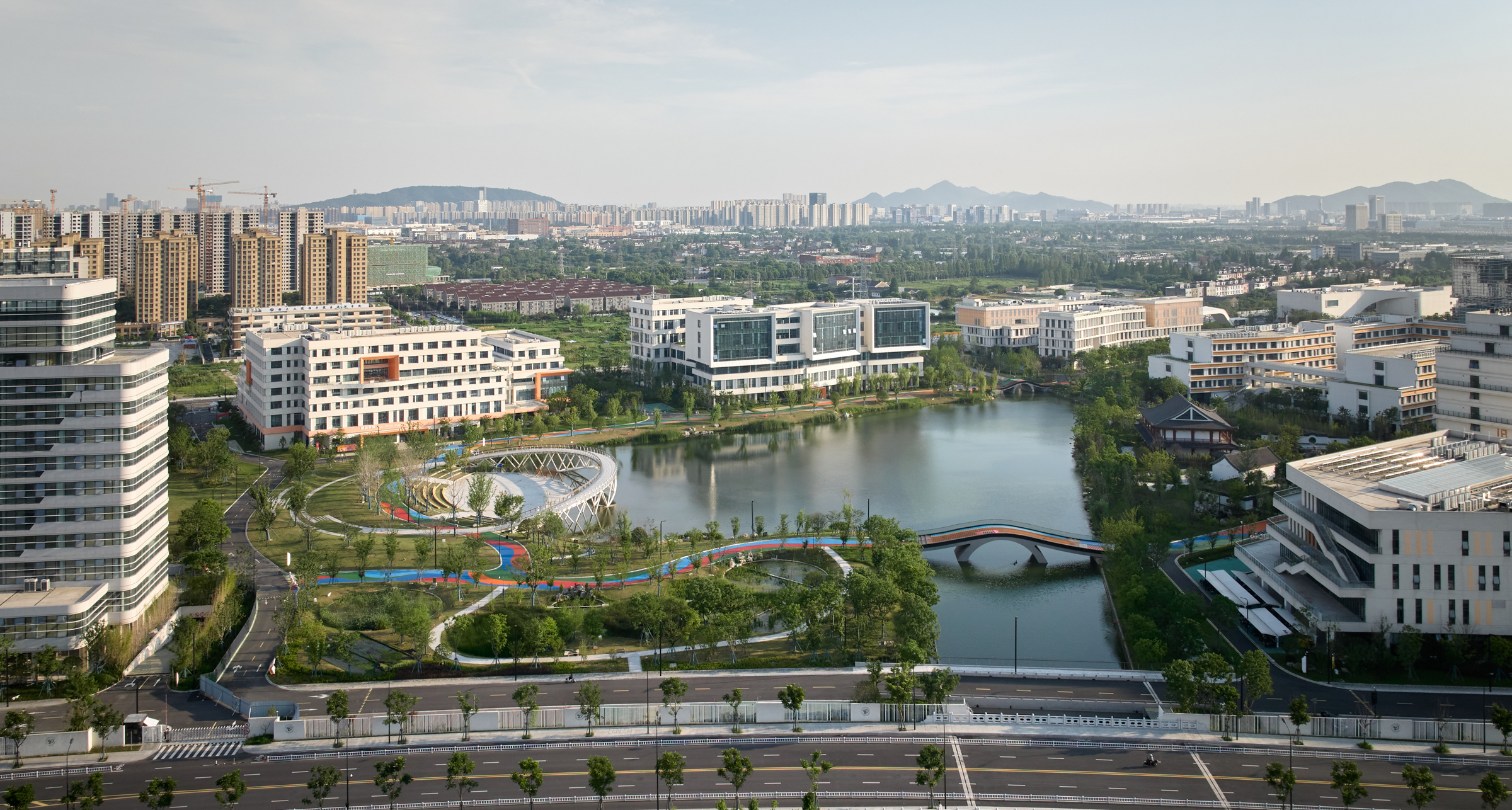
图书综合楼位于校园礼仪轴线上,包含阅读、展览、办公、教育等功能,为校园核心建筑。我们以丝线作为表皮语言,通过皱褶与挤压形成立面的流动感,彰显“丝舞水漾”的优雅意蕴。横向摆动的丝线对玻璃虚体进行挤压、切割,创造出富于变化的动势;纤细的水平向格栅与玻璃幕墙虚实相生,打造轻盈、柔滑之感。
The library complex is located on the axis of campus etiquette, including reading, exhibition, office, education and other functions, and is the core building of the campus. We use silk threads as the epidermal language, forming a sense of fluidity of the façade through folds and extrusions, highlighting the elegant connotation of "silk dancing and rippling". Horizontally oscillating silk threads squeeze and cut the glass void to create a dynamic of change, while the slender horizontal grille and the glass curtain wall create a sense of lightness and smoothness.
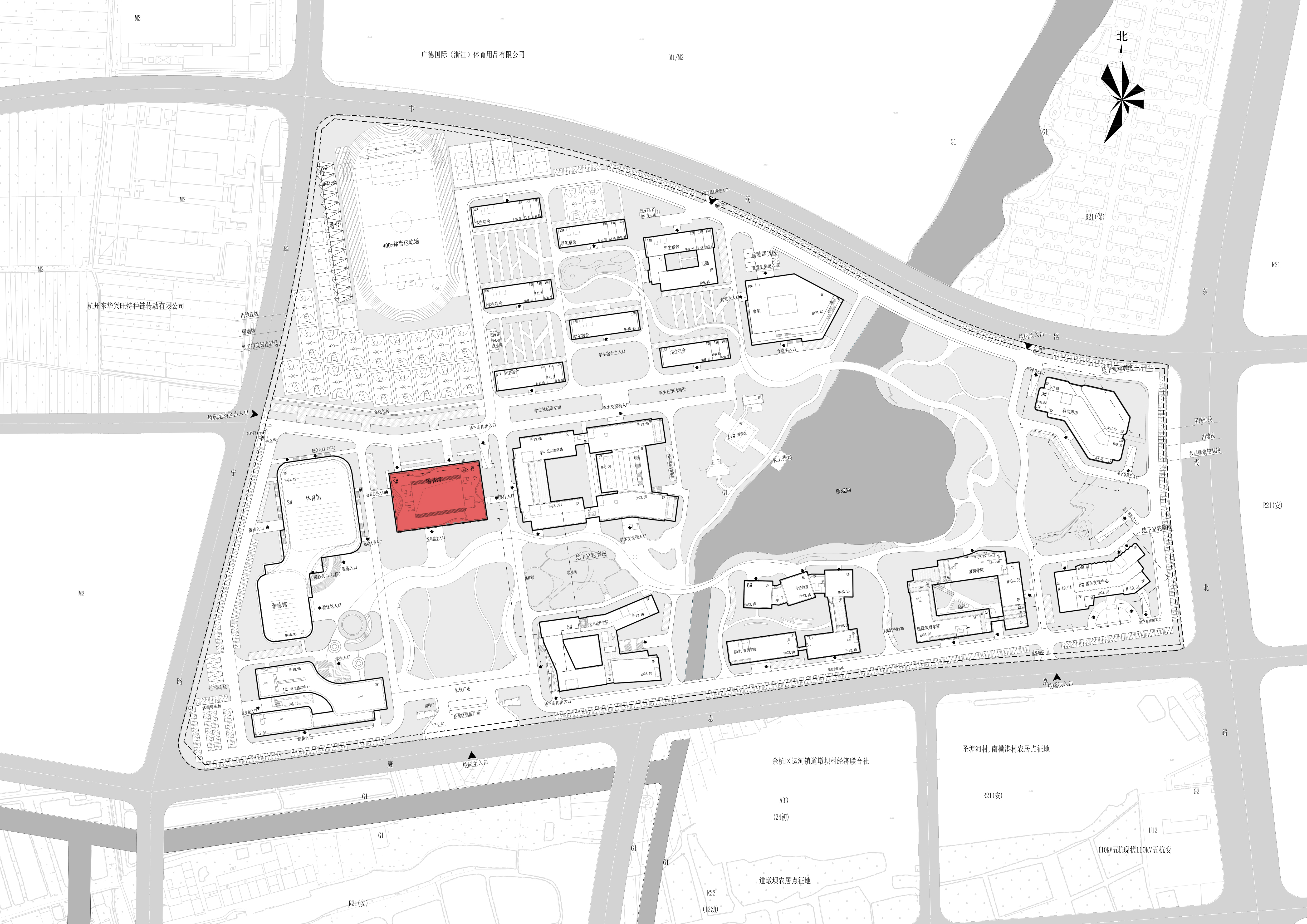


同时力造成的空间挤压真实地反馈到了内部空间,人们行走其中便能真切地体验形体的流动与变化。其正如卒姆托所说,行动内部必然蕴含抵抗。建筑在服务人体行为的过程便是以不同方式应对力的过程,当界面在当某一场景中能够提供人们对于所处其间运动和姿态以抵抗和屈从的体验时,正如粘土听从了陶艺师,界面材料听从了环境力,其作为建筑整体的一部分才能彰显意义。
At the same time, the space squeezing caused by the force is truly fed back to the internal space, and people can truly experience the flow and change of the body when they walk in it. As Peter Zumthor said, there must be resistance within the action. The process of architecture in serving human behavior is a process of responding to forces in different ways. When an interface can provide people with an experience of resistance and submission to the movement and posture in a certain scene, just like clay obeys a ceramic artist, interface materials obey environmental forces, and as a part of the overall architecture, it can demonstrate its significance.
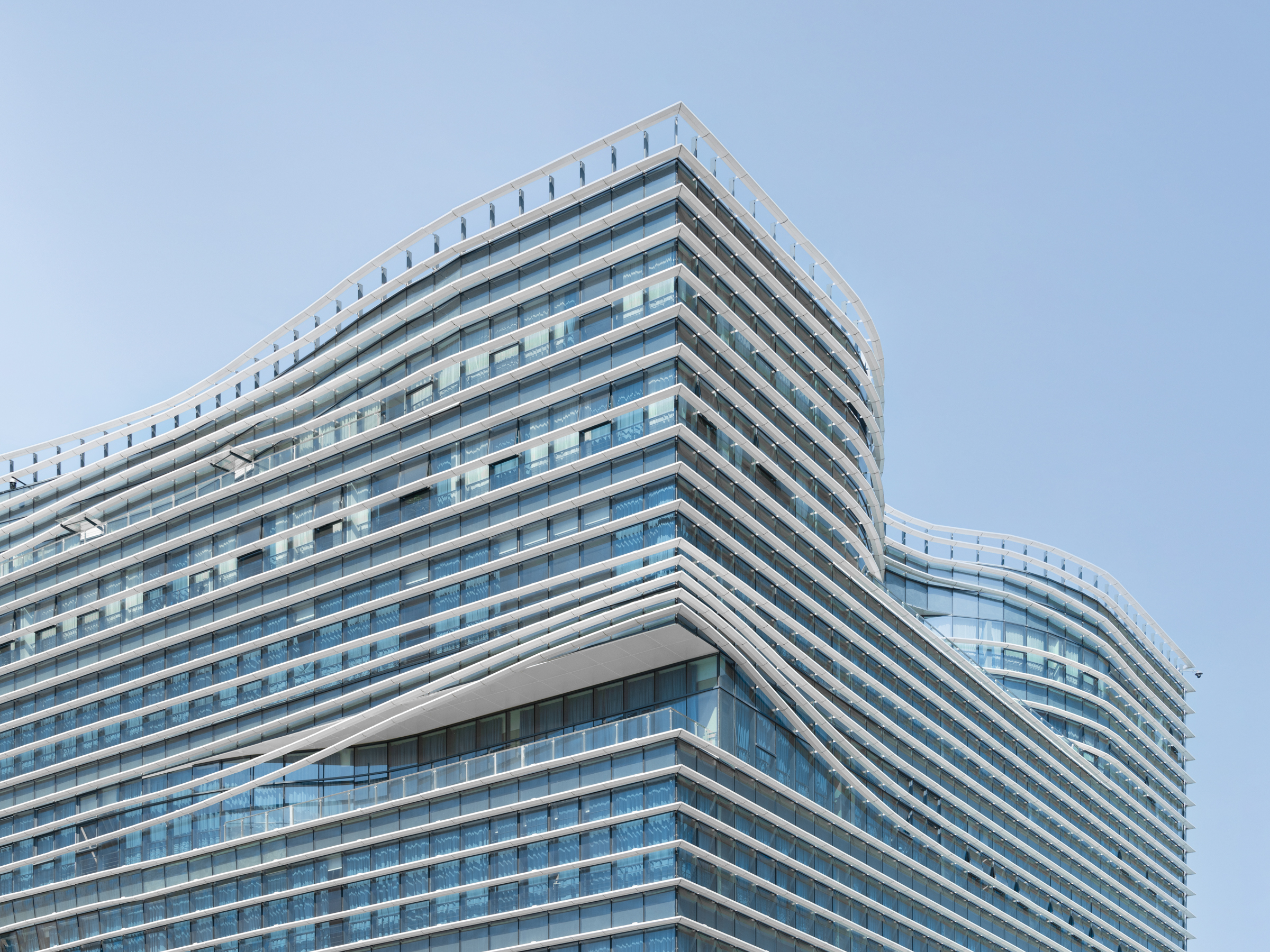


内核 — 水之行
图书馆在经历过存储文献的1.0时代,整合技术的2.0时代,思考读者体验的3.0时代和融入多元服务的4.0时代,如今正式步入了建筑与自然重新融合的5.0时代。
As Chris Hardie, Director of Design at Perkins&Will Architecture, once said, "Having gone through the 1.0 era of storing literature, the 2.0 era of integrating technology, the 3.0 era of thinking about reader experiences, and the 4.0 era of integrating diverse services, library design has now officially entered the 5.0 era of the re integration of architecture and nature.
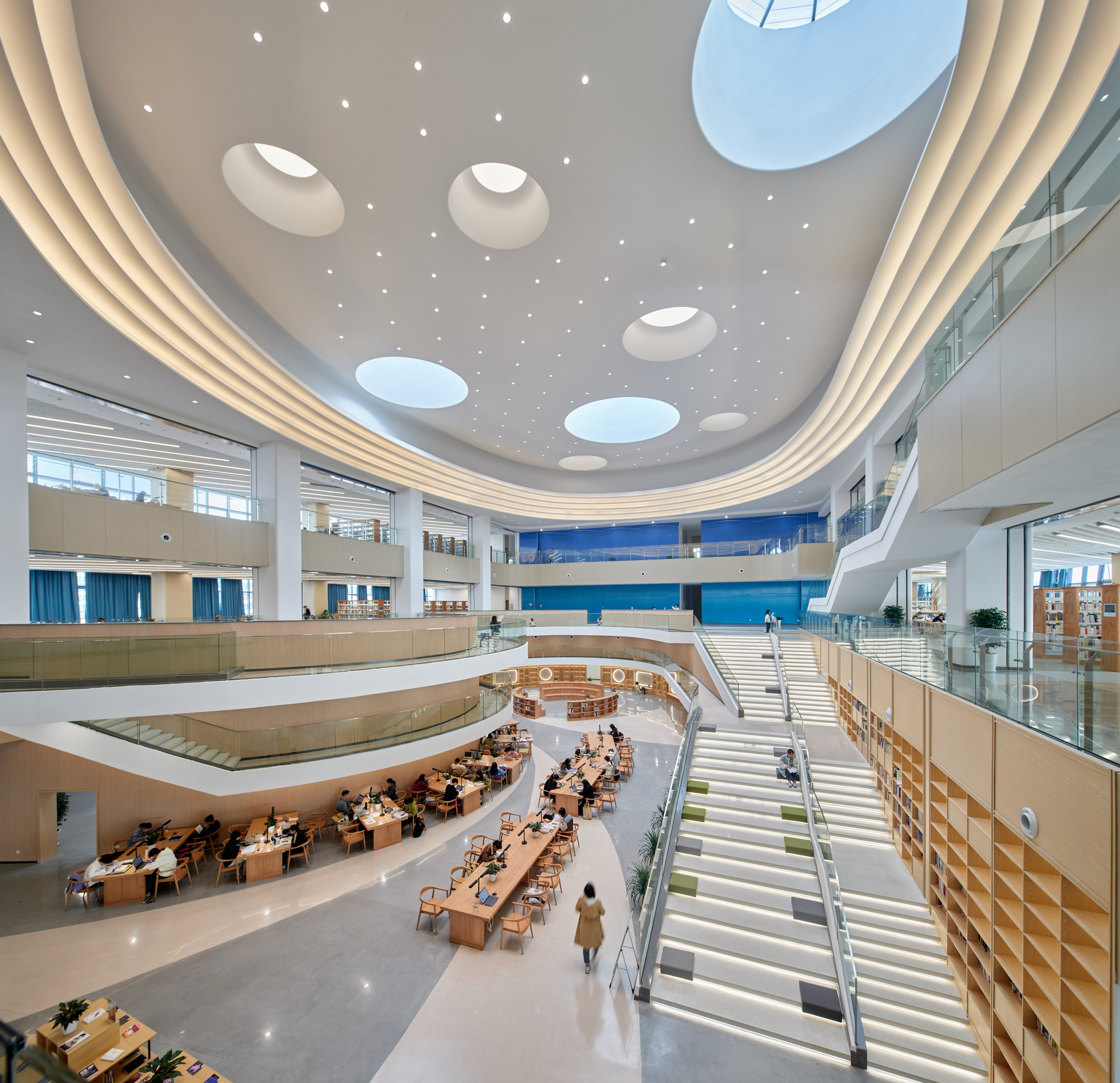
图书综合楼内部中央通高中庭将各功能进行串联,其顶部不规则的圆形开孔犹如海中礁石的空隙一般,让人漫步其中,犹如置身海底。围绕中庭斜向穿插的楼梯与公共休息空间,打破常规的步行路径,迂回盘旋的游线创造了空间之间的新互动,作为一个介于家和教室之间的个性化地带,为师生营造有趣的看书、休闲、观景的场所。
The staircase and public rest space interspersed diagonally around the atrium break the conventional walking path, and the circuitous and circling tour line creates a new interaction between the spaces, as a personalized place between home and classroom, creating an interesting place for teachers and students to read, relax, and view.
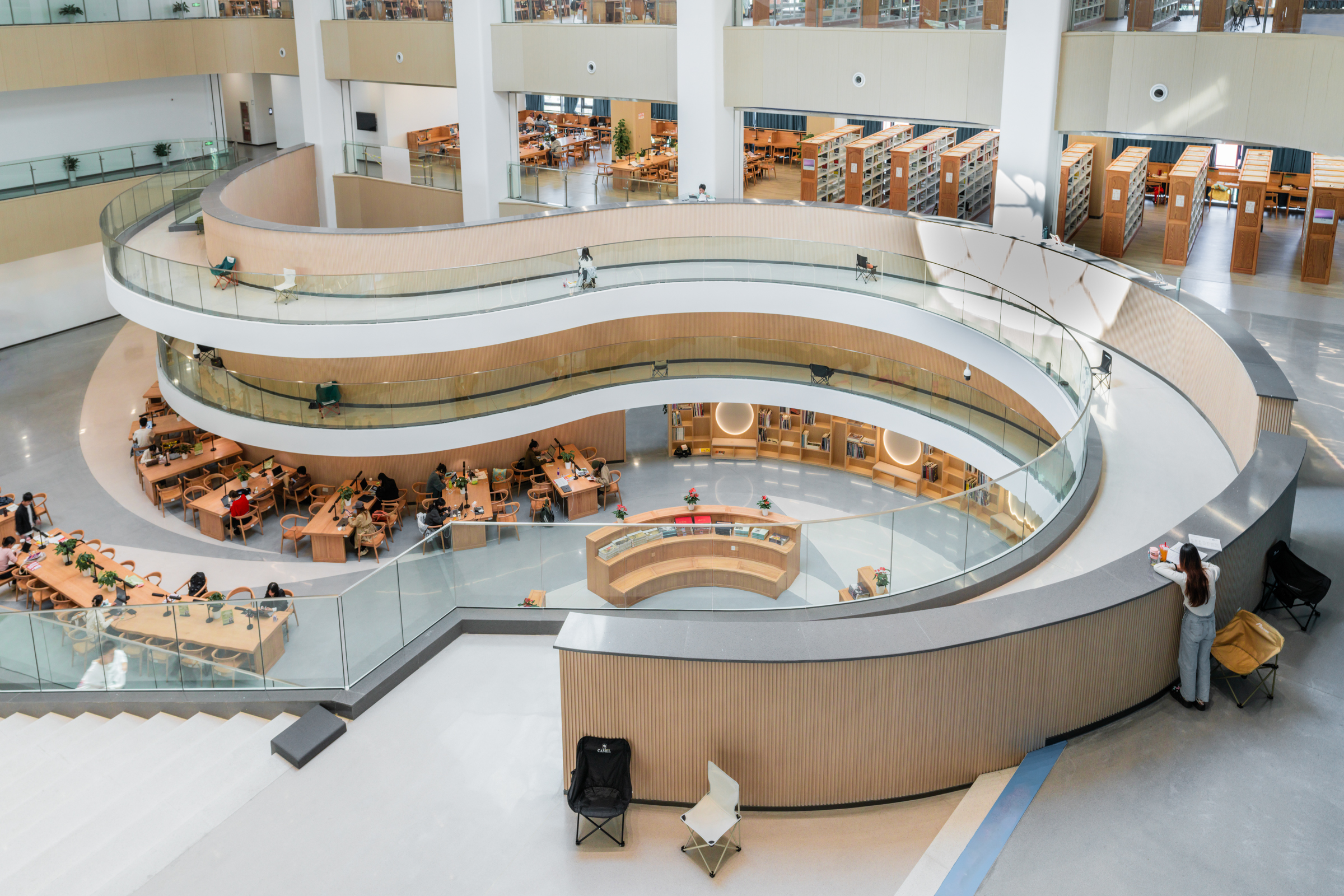

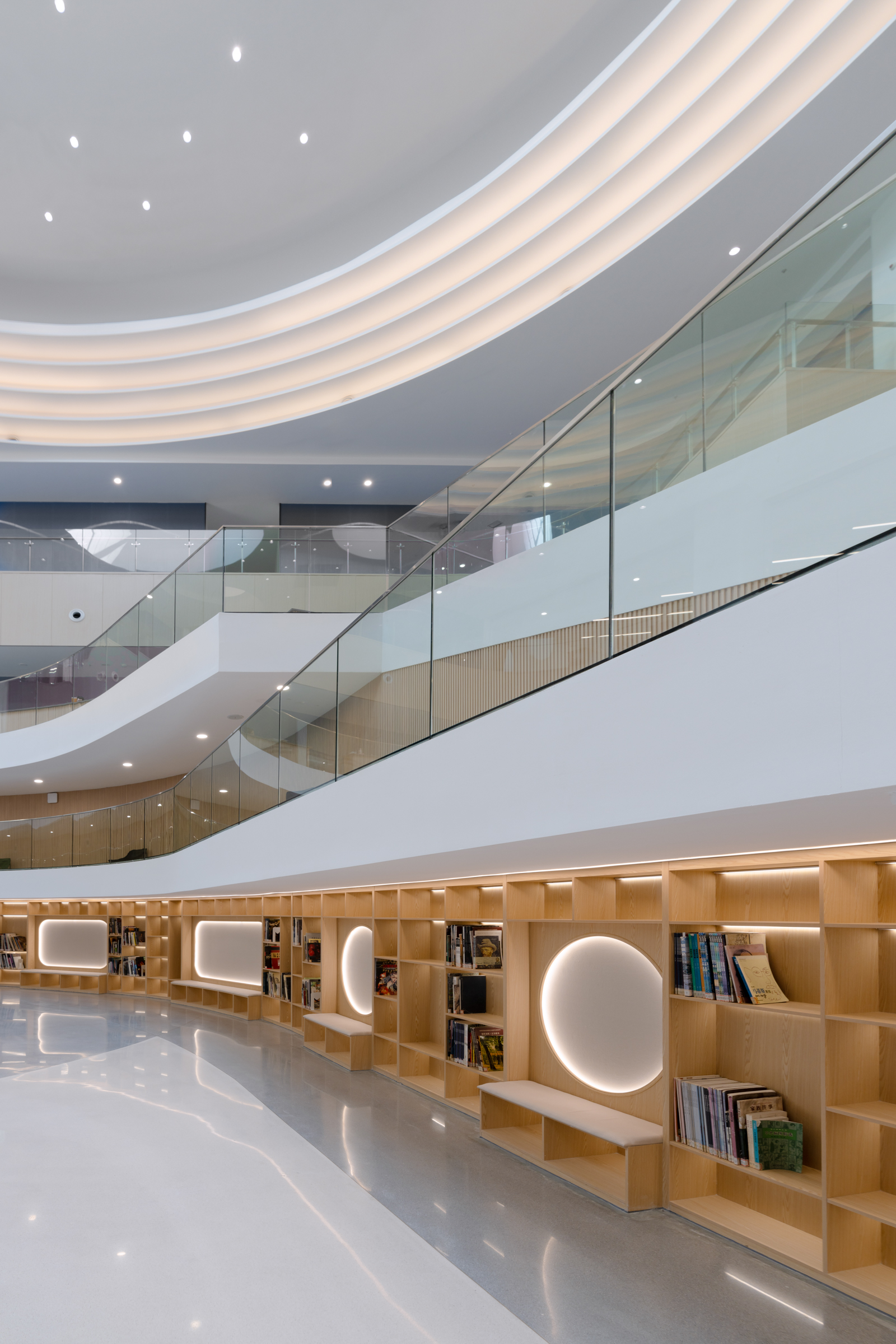

浙江理工大学时尚学院图书馆之于学生的意义,不再是一个传统书库,而是一个集展览、阅读、活动于一身的复合空间,更是师生们的客厅、书房、工作室。同时这种借阅、展陈、活动无边界融合的服务模式,让所有来访者都能探索出新的可能,寻找到自己的精神世界。
The significance of the library of the School of Fashion of Zhejiang Sci-Tech University to students is no longer a traditional book stack, but a composite space integrating exhibition, reading and activities, as well as a living room, study room and studio for teachers and students. At the same time, this service model of borderless integration of borrowing, exhibition and activities allows all visitors to explore new possibilities and find their own spiritual world.

设计图纸 ▽

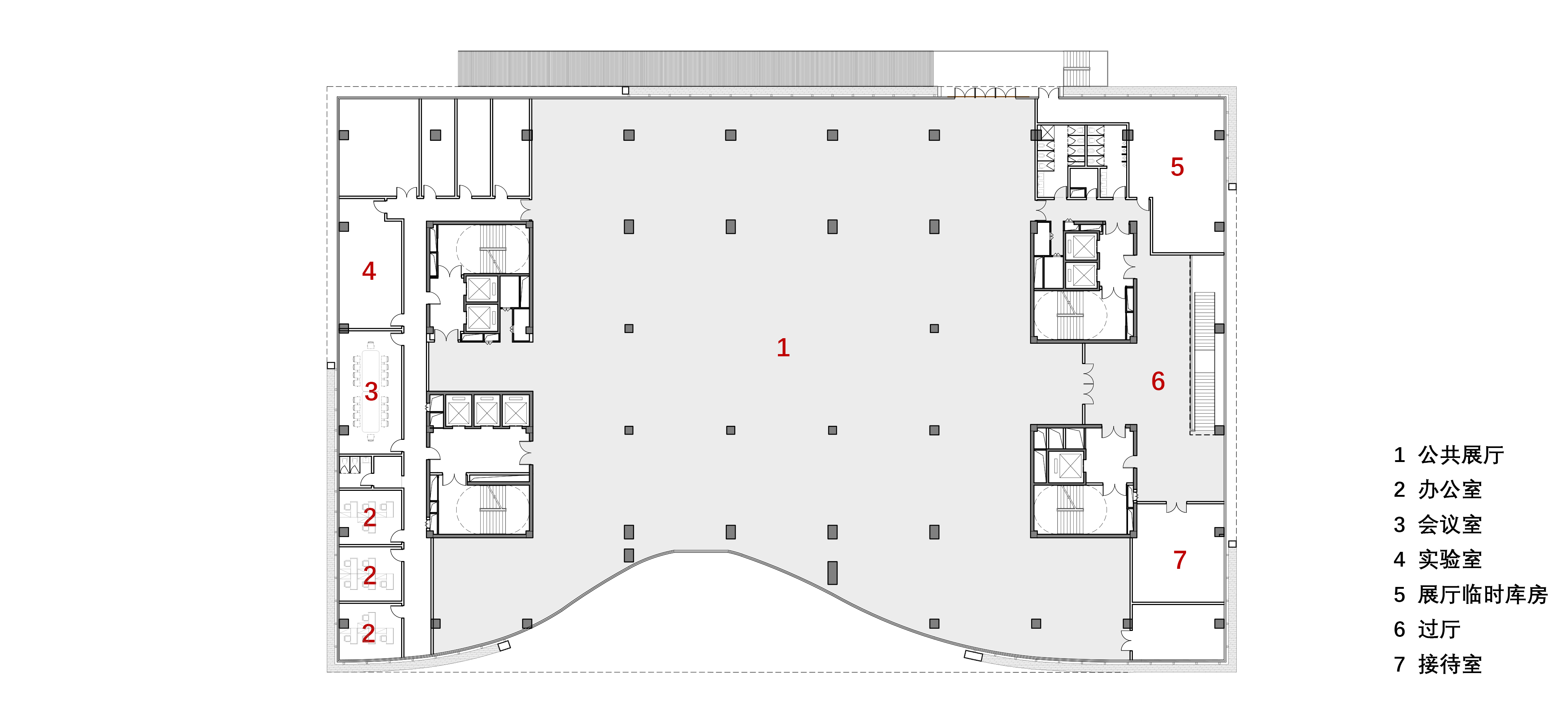
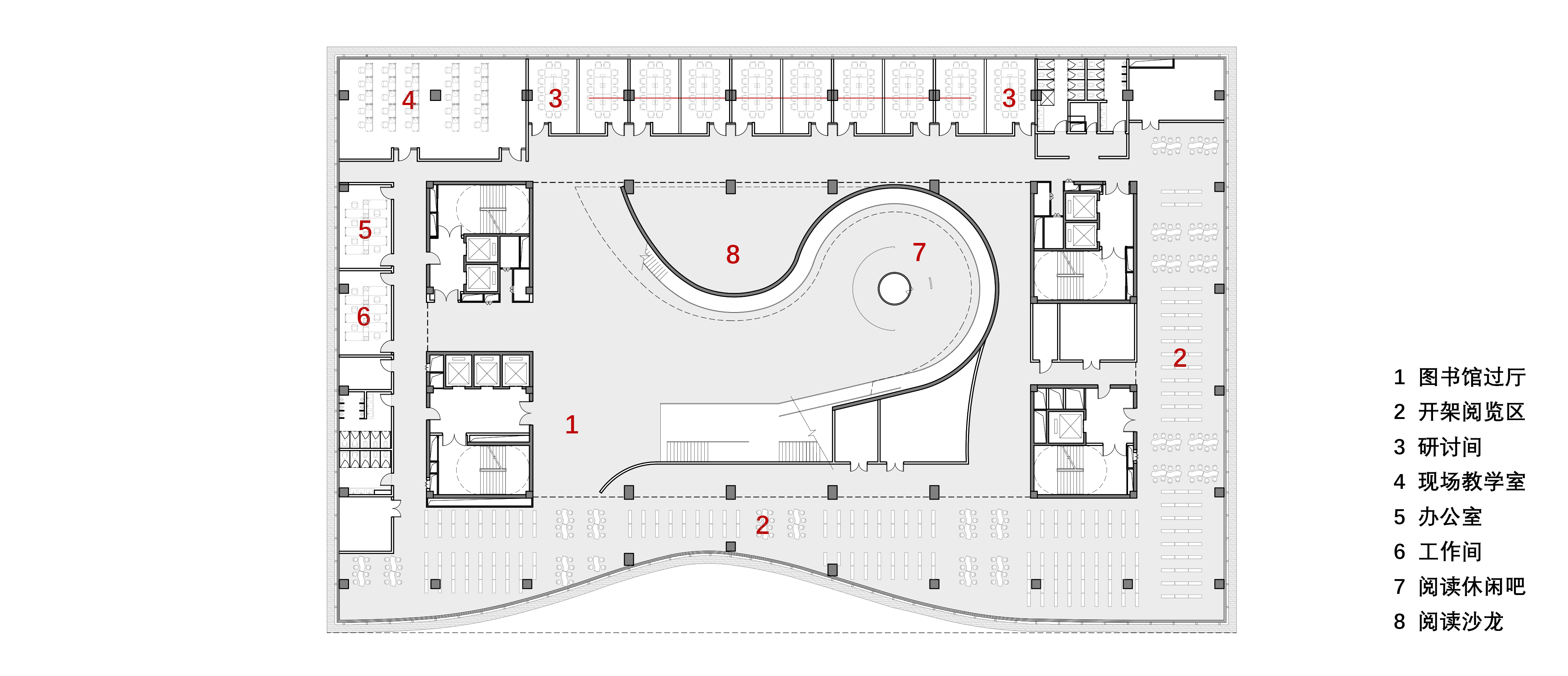


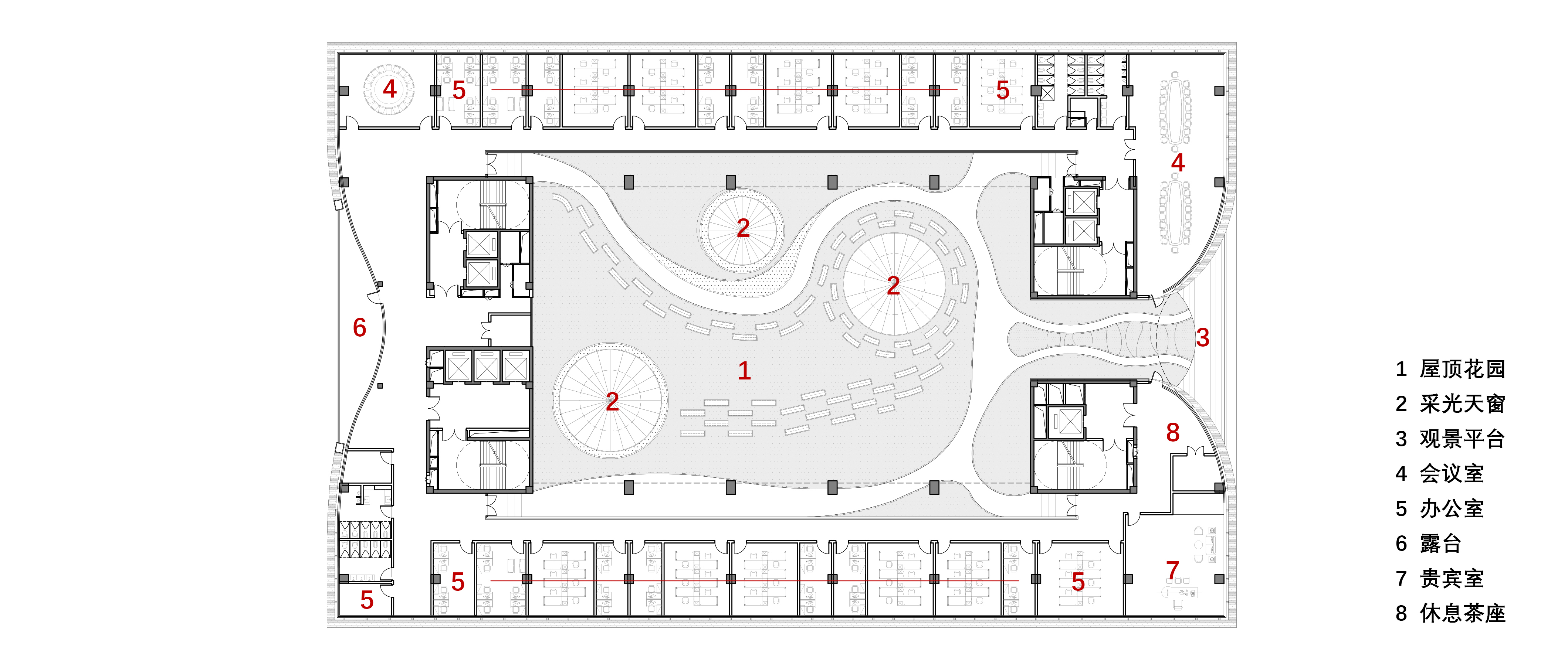

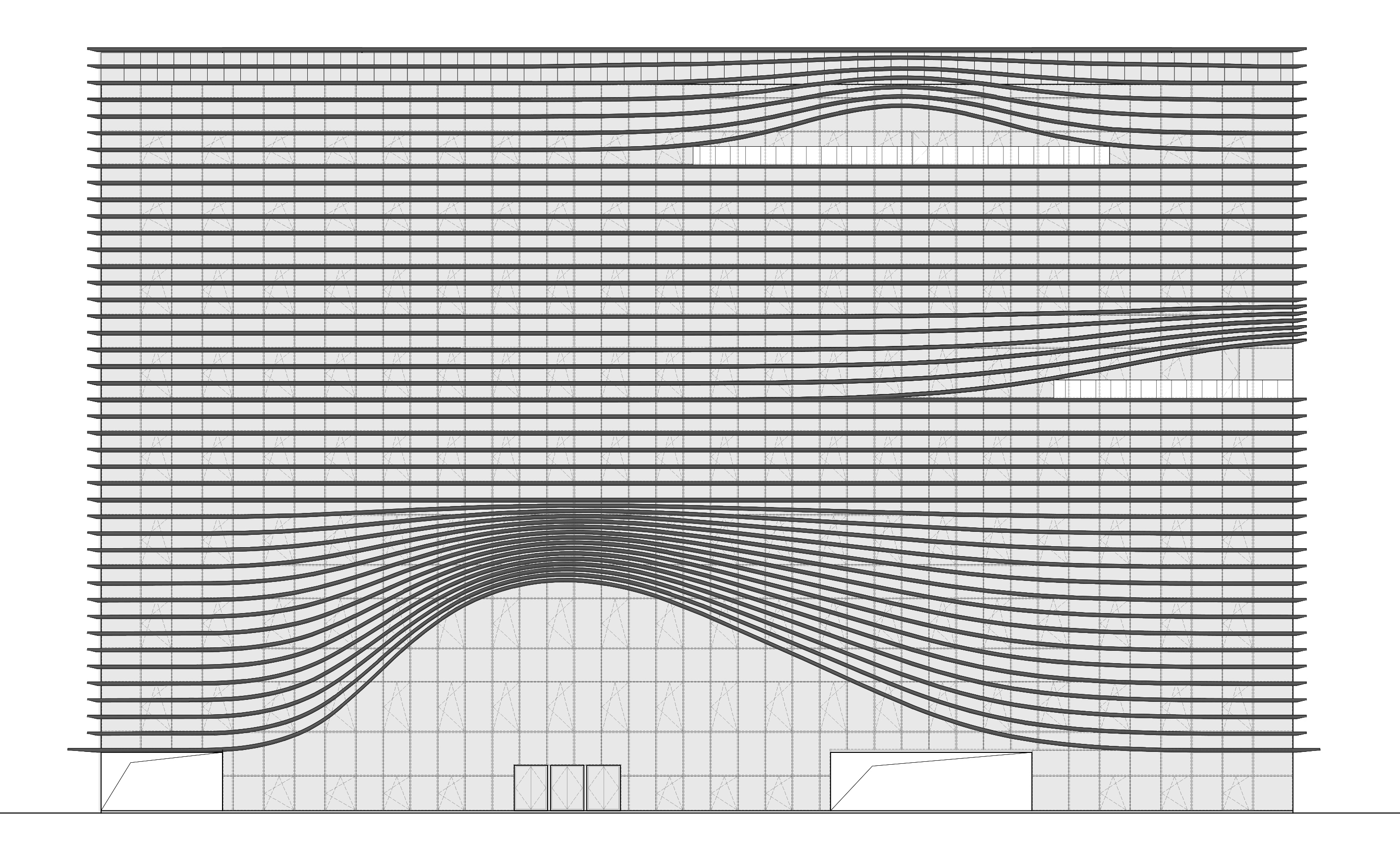
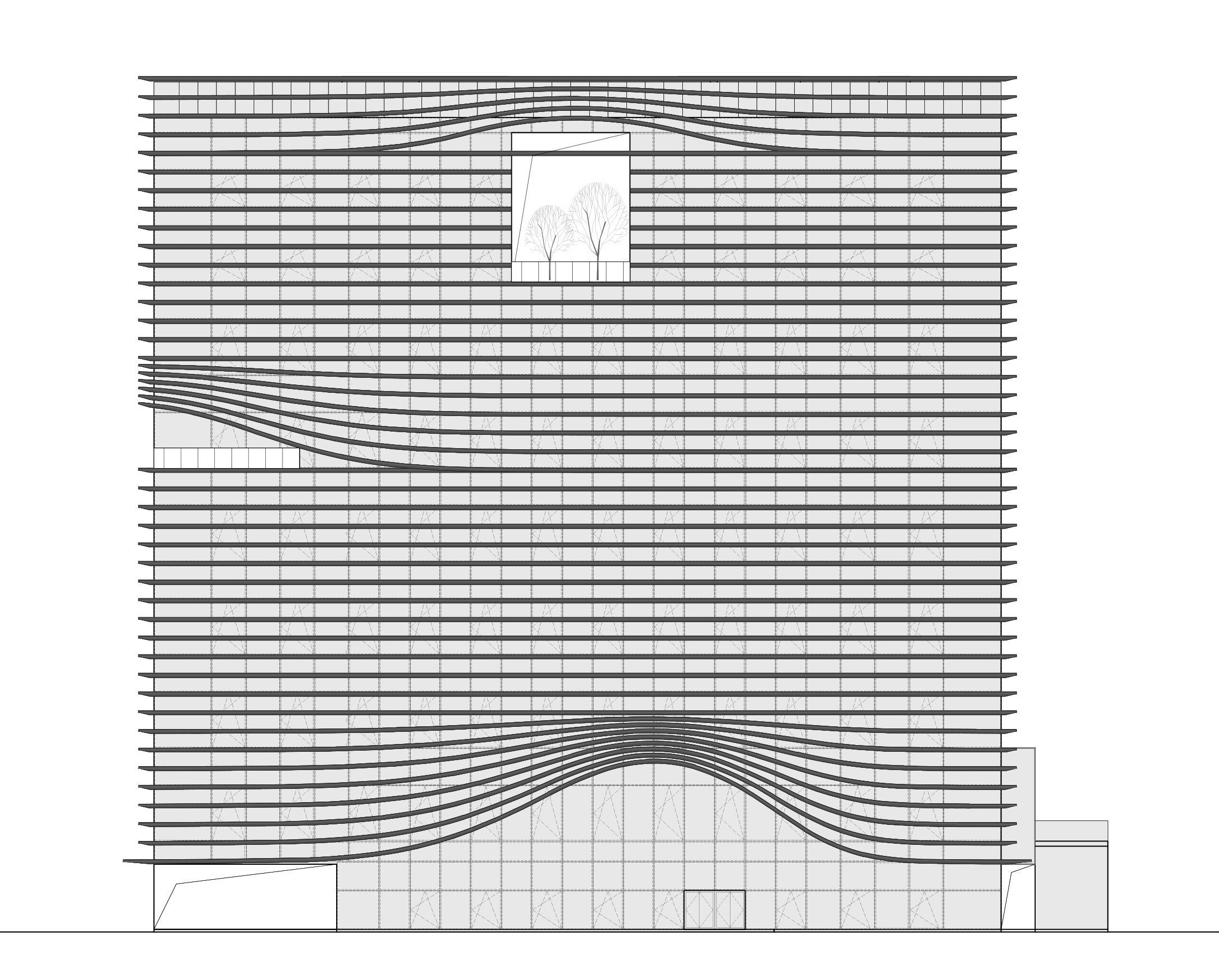
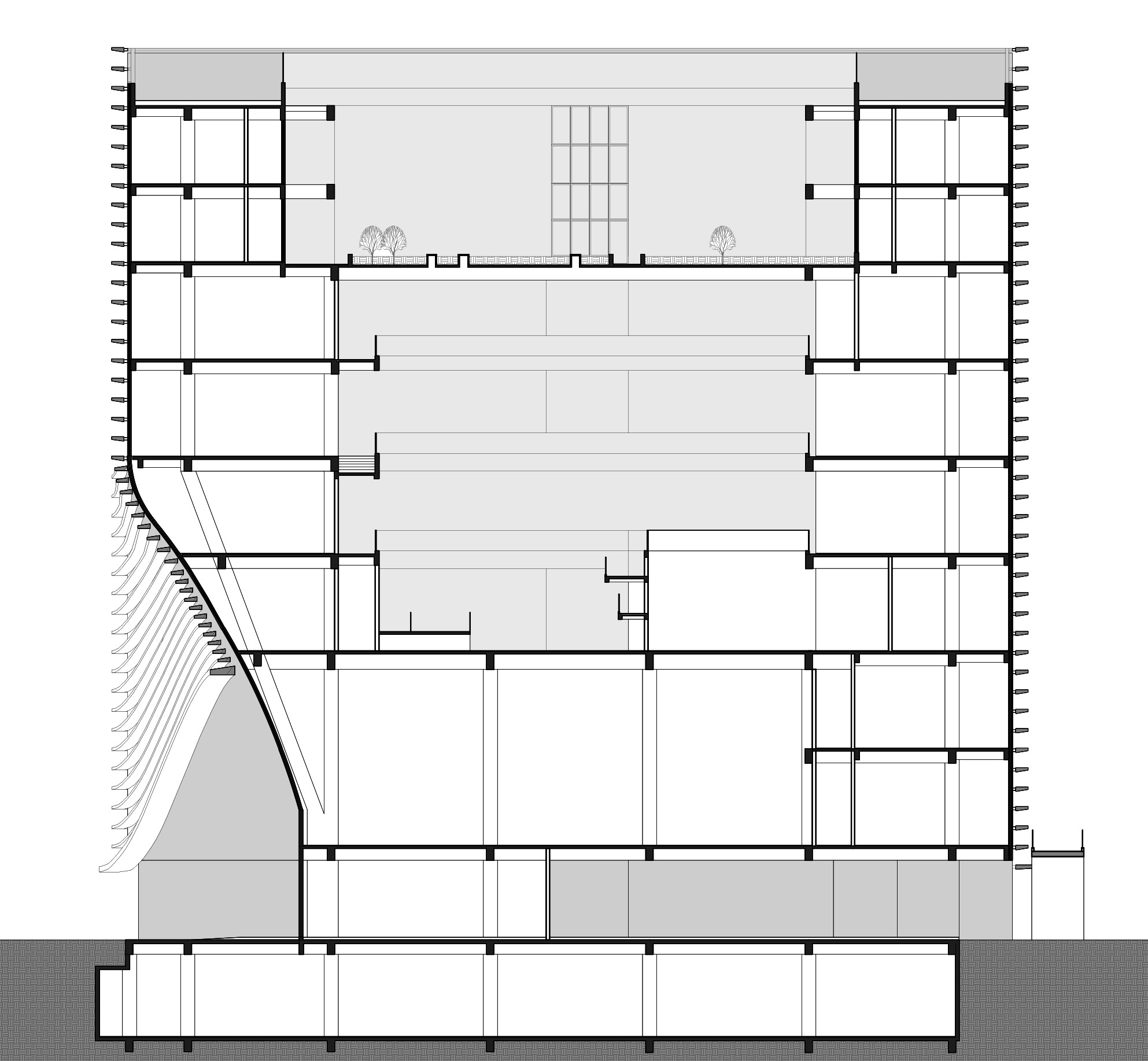
完整项目信息
项目名称:浙江理工大学时尚学院图书综合楼
项目类型:教育建筑
项目地点:浙江杭州临平区
设计单位:中国联合工程有限公司(方案及扩初设计)
设计单位网站:wwww.chinacuc.com
施工图设计:中国电建集团华东勘测设计研究院有限公司
主创建筑师:郭晔、王记成
设计团队:黄瑫、黄真、阮曲、丰田
结构设计:高尚锋、赵锋雷
景观设计:施明德
业主:杭州余杭经济开发建设有限公司
设计时间:2018年
建成时间:2022年
用地面积:4800平方米
建筑面积:28000平方米
施工:浙江省三建建设集团有限公司
摄影:奥观建筑视觉、陆晨阳
版权声明:本文由中国联合工程有限公司授权发布。欢迎转发,禁止以有方编辑版本转载。
投稿邮箱:media@archiposition.com
上一篇:非常建筑新作:深圳南头城社区中心,开放和杂质性
下一篇:兰花阁:九流渡滨河艺术街区 / UUA建筑师事务所