首届TBB社区建筑与文化季邀请建筑师们在河南省信阳市羊山新区及附近设计了二十座社区书屋。这些带有复合功能的书屋是社区活动的容器和社区活力的激发器,给城市中不同的人创造了相遇的机会。
通过对不同建筑师的不同书屋的探讨,我们期望和大家一起探索建筑设计的多种思考方式和社区建筑的意义。
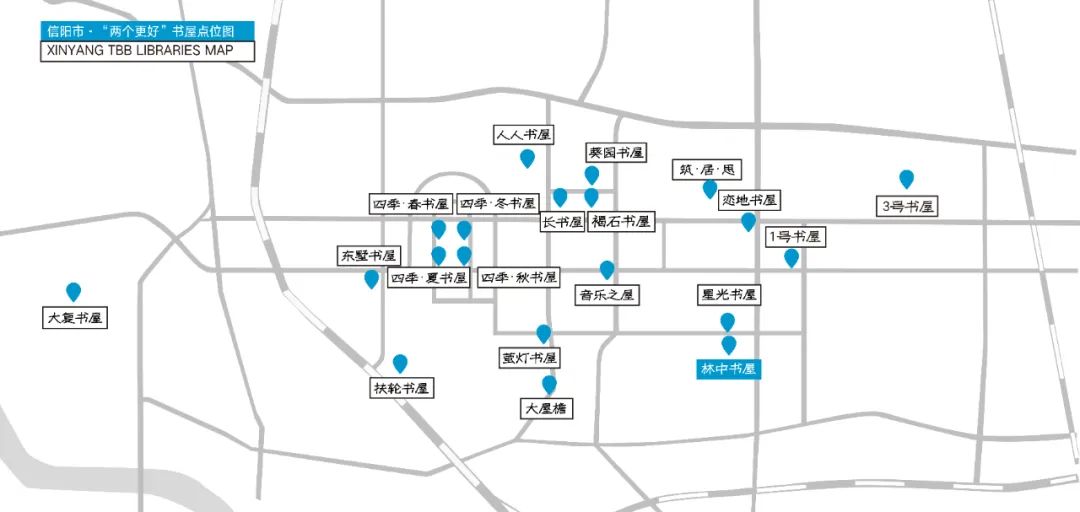
受访人
—
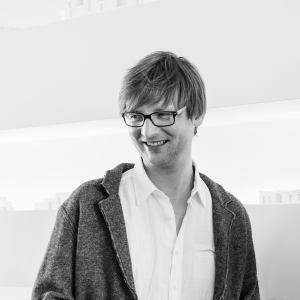
Christoph Hesse
德国Christoph Hesse 建筑事务所
创始人、主持建筑师
策划、采访、撰稿
—

谢舒婕
建筑师
谢舒婕 您想通过这个设计给人们带去什么?您如何通过设计手法去实现您的想法?
Shujie Xie: what do you want to bring to people through this design? How do you make it happen?
Christoph Hesse 我们想要创造一个聚集的空间,一个为社区而做的空间。人们可以在这里相遇、沟通并创造新的想法。我将从一个更为宏观的视角来介绍书屋的设计理念。实际上,(设计中)我们谈论的是气候。目前存在两种不平衡的气候。第一种是生态气候。我们不得不面对气候变化的后果,我们如何适应,甚至是减缓气候变化?为此,个人和集体可以做些什么?第二种是社会气候。不同社会群体之间存在分化的趋势,因此,我们必须设计一个让所有人都能来、找到认同感,并能够与他人对话的空间。
Christoph Hesse: we want to create a space of togetherness, a space for the community, where people can meet, exchange thoughts, and develop new ideas. Let me start from a larger view. In fact, we speak about climate. There are two sorts of climate currently out of balance. The first one is the ecological climate. We need to face the consequences of climate change. How can we adapt? How can we even mitigate? What can we do individually and collectively? The second one is the social climate. There is a tendency for different milieus of the society to drift apart. We must design space where all people find their place, and they can identify themselves with it. Here they can speak to each other.
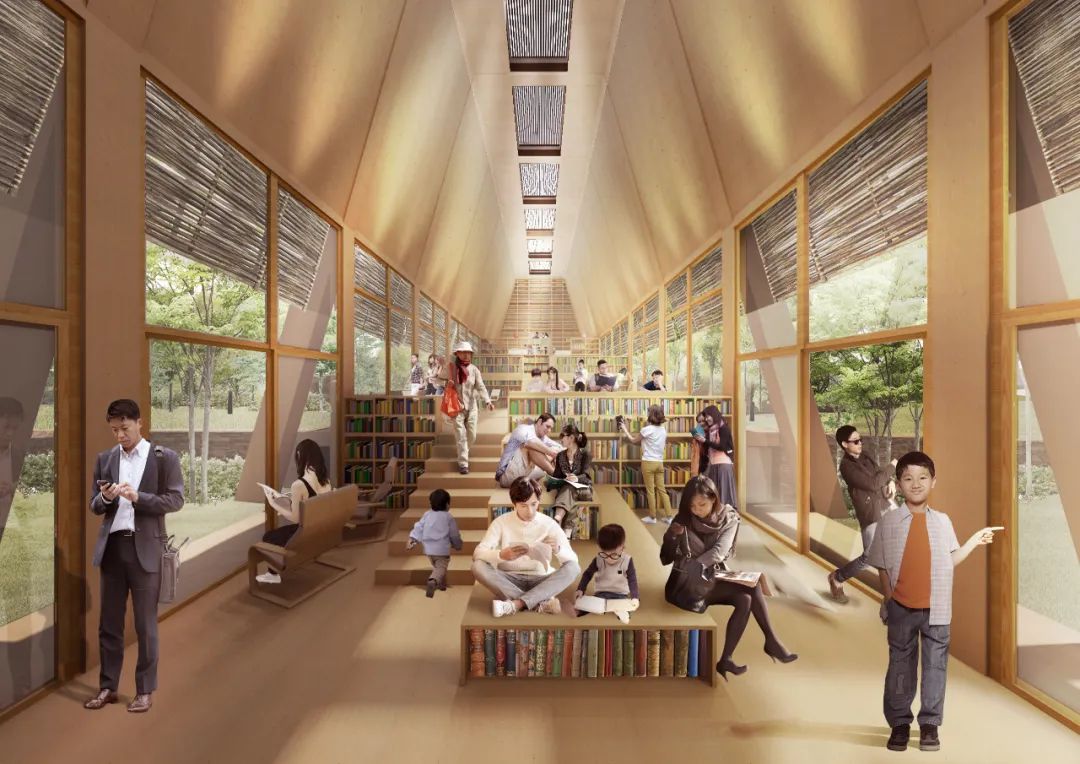
但是,如何把具有不同价值观的群体聚集起来?每个群体如何为抵御气候变化做出贡献?我们平衡上述两种气候变化的策略是改变人们的生活观念和方式。一方面,这个项目应该提高人们对社会和环境问题的认识,并提供切实可行的解决方案。另一方面,个人的自主性对于我们来说也很重要:事实上,每个人都能够在我们共同的生态系统中产生积极影响。我们希望人们变得更主动,并且了解他们分别在个人和集体层面可以实现什么。通过这个项目,我们希望社区能够意识到平衡生态气候和社会气候的重要性。当这种平衡实现时,人们不再是被动的消费者,而是会变成积极的个体,从而获得幸福感。
But how to bring different groups with different values together? How can each group contribute to the counteract against the climate change? Our strategy to balance the two abovementioned climates is to change people’s perspectives and approaches in life. On one hand, this project should raise the awareness and give knowledge about social and environmental problems, and subsequently practical solutions. On the other hand, the support of individual self-efficiency is very crucial to us: in fact, each of us has the capability to produce positive impacts in our shared ecosystem. We want to make people active. We want them to understand what they can achieve both individually and collectively. Through this project, we hope the community to understand the importance of balancing the ecological and social climates. When this happens, people would not be passive consumers anymore, rather they would turn into active persons. And finally, this activeness generates happiness.
谢舒婕 这是一个很有趣的概念。我很好奇书屋的形式是来自于哪里。
Shujie Xie: this is an interesting concept. I’m curious where the form comes from.
Christoph Hesse 我们很高兴被分到的场地是羊山公园,更重要的是,可以自由选择书屋的具体位置。我非常着迷于这片美丽的景观,特别是公园里的三个小湖。我们在设计形式的时候,希望书屋与周边紧密相连,并与公园相融合。这就是为什么建筑体被一分为二(图书馆和茶室),既与城市产生密切联系,又尊重自然,而湖泊则成为项目的一个关键要素。
Christoph Hesse: we were really content the park was assigned to us, and even more, to be free to choose the specific location. I was very much intrigued by the beauty of the landscape, particularly by the situation with the three little lakes. When we designed the form, we wanted our building to be strictly connected with the surrounding neighborhood and be well integrated into the park. That is why the whole complex is divided into two main buildings (library and tea house) to be closely linked to the city and at the same time respectful towards the nature. The lakes become a crucial element of the project.
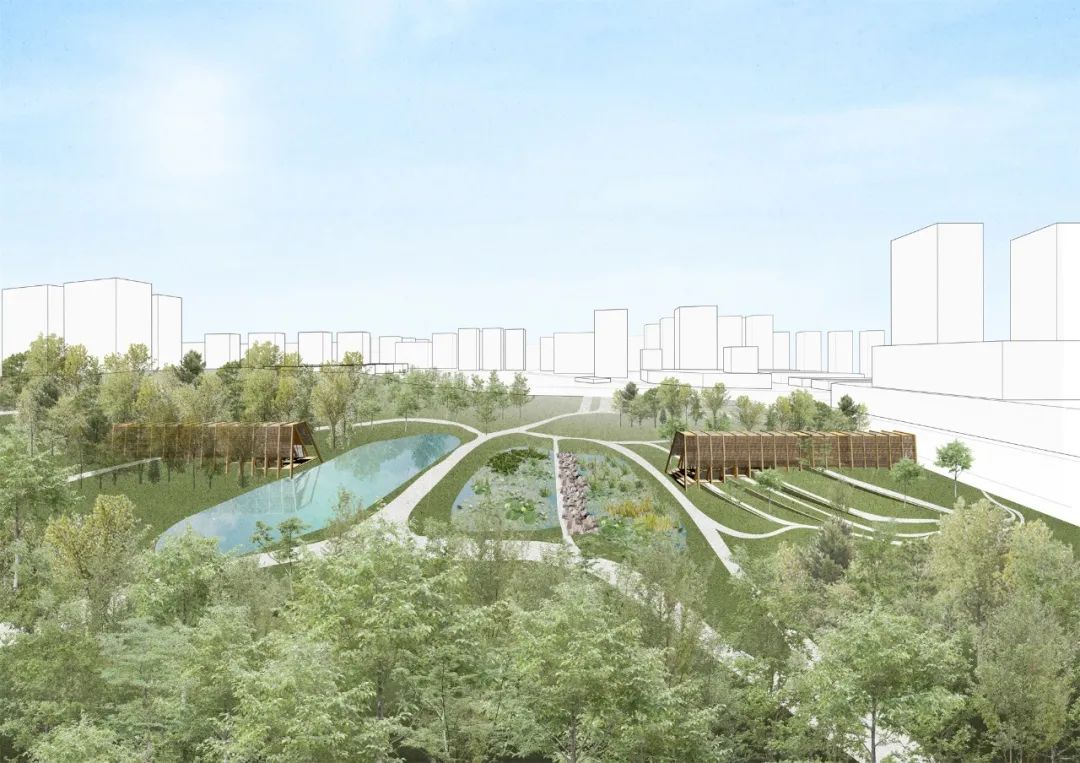
为了尽可能尊重自然环境,我们根据地形设置了不同高度的平台,而屋顶则放置在同一高度,因此书屋内部空间具有不同的高度。
In order to respect the natural environment as much as possible, we set up the floors following the topography. The roof instead is placed on one single level; therefore, the inner spaces have different ceiling heights.
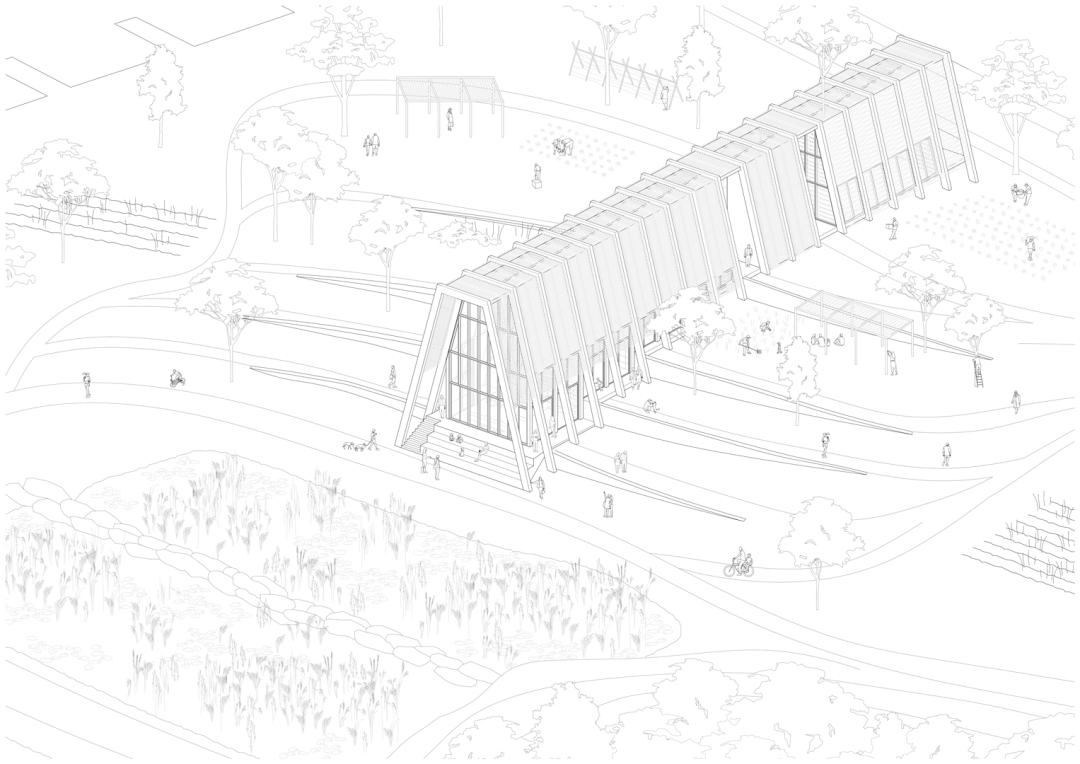
建筑物东侧是社区空间,直接面向城市,并与之相连;建筑物中部则容纳了一些公共设施;图书馆部分则面向湖泊,这个空间是主要的,分为共享区和相对私密的学习空间。西侧的大窗户将阅读区与湖泊、绿植和书屋另一部分的茶室在视觉上连接起来。
The eastern building hosts the community space, directly facing and connected to the city, some infrastructures in the center, and the library section facing the lakes. This last space is the main one, divided into collective areas and more private study zones. The big window of the western façade visually connects the reading area with the lakes, the greenery, and the other part of the complex, which hosts the tea house.

木材和竹子是建筑物主要的材料。采用框架结构的想法源于我们希望对自然地面的影响最小化,并同时赋予建筑节奏感。
Wood and bamboo are the main materials. The idea of using a framework structure comes from the desire to have the smallest impact on the natural ground and at the same time, to give rhythm to the building.

在图书馆的南侧和北侧,我们规划了一些社区花园,里面会种植包括食用、药用、香料等在内的多种植物,以及水果、蔬菜和茶树。在这里,孩子和大人可以与大自然亲密接触,并学习相关知识。
In the southern and northern sides of the library we planned some community gardens with a variety of herbs including culinary, medicinal, aromatic spices, in addition to fruits, vegetables, and tea plants. Here kids and people can have a close interaction with nature and learn about.
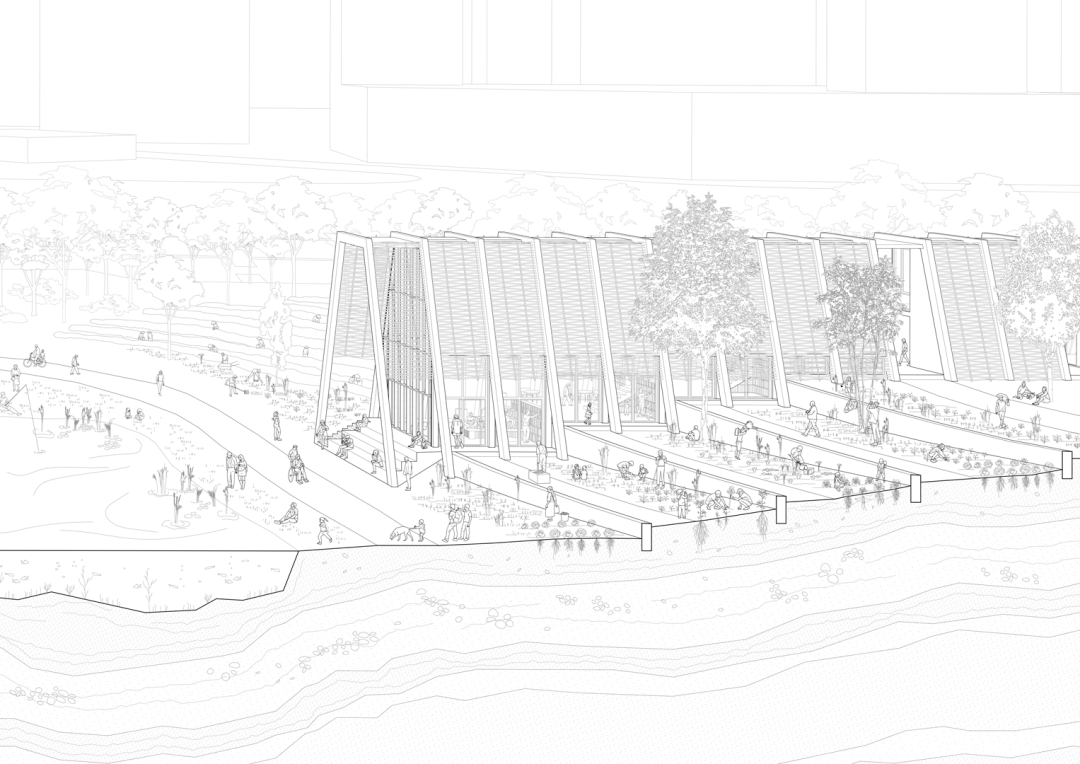
再生设计描绘出一种生态系统,可以创造出有弹性的、公正合理的环境,并将社会与自然的需求相结合。
Regenerative design describes ecosystems that are able to create resilient and equitable environments that combine the needs of the society and nature.
谢舒婕 您觉得这个设计可以给周边带去什么?
Shujie Xie: what do you think this design can bring to the surroundings?
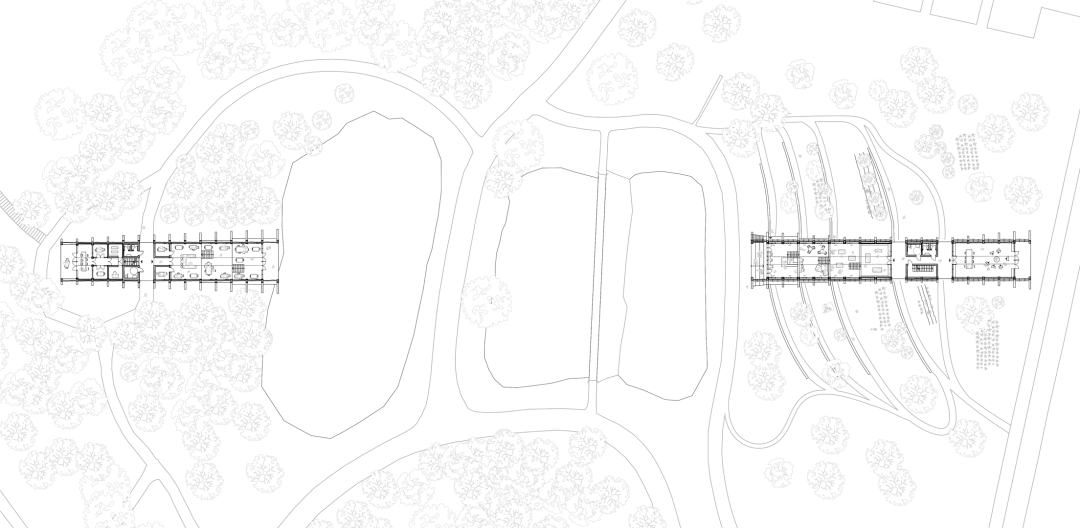
Christoph Hesse 通过视觉轴线和多种不同的路径,该建筑群在空间和视觉上都与周围环境紧密相连。事实上,有多种方式可以到达这里,甚至有些公园小径穿过了建筑体。建筑物的一侧也位于公园边界处,与周边紧密相连。这样,这个建筑就容易被看见而且可达性高。
Christoph Hesse: The complex is connected to the surrounding both physically and visually, thanks to visual axis and several different paths. It is in fact possible to approach the buildings by multiple ways, some of the park trails even cross the structure. One edge of the building is also located at the border of the park, closely connected to the neighborhood, in order to be easily seen and reached by the city community.
谢舒婕 我注意到您在这个项目中强调了光的设计。您可以更多分享一下这部分的想法吗?
Shujie Xie: I notice you emphasize the design of light in this project. Could you share more about it?
Christoph Hesse 当然。窗户可以将自然光线引入室内空间。我们沿长边设计了天窗,通过竹制遮阳系统过滤从顶部进入的自然光。此外,东西立面的大窗户既带来自然光线,又在视觉上将湖泊和两侧的建筑联系在一起。长立面设有滑动门,将社区花园与室内相连。每个阅读桌都被光直接照亮,这些照明被整合进家具设计,从而创造出好的阅读环境。
Christoph Hesse: Of course. Natural light is brought into the inner space thanks to multiple windows. In fact, we designed skylights along all the length, which allow natural illumination from the top, filtered by a bamboo sun-shading system. Additionally, big windows in the eastern and western facade bring in natural light and connect the two buildings and the lakes. The long facades instead have sliding doors connecting the community gardens to the interior areas. Each reading desk is illuminated with a direct light integrated into the furniture design, to permit a good reading function.
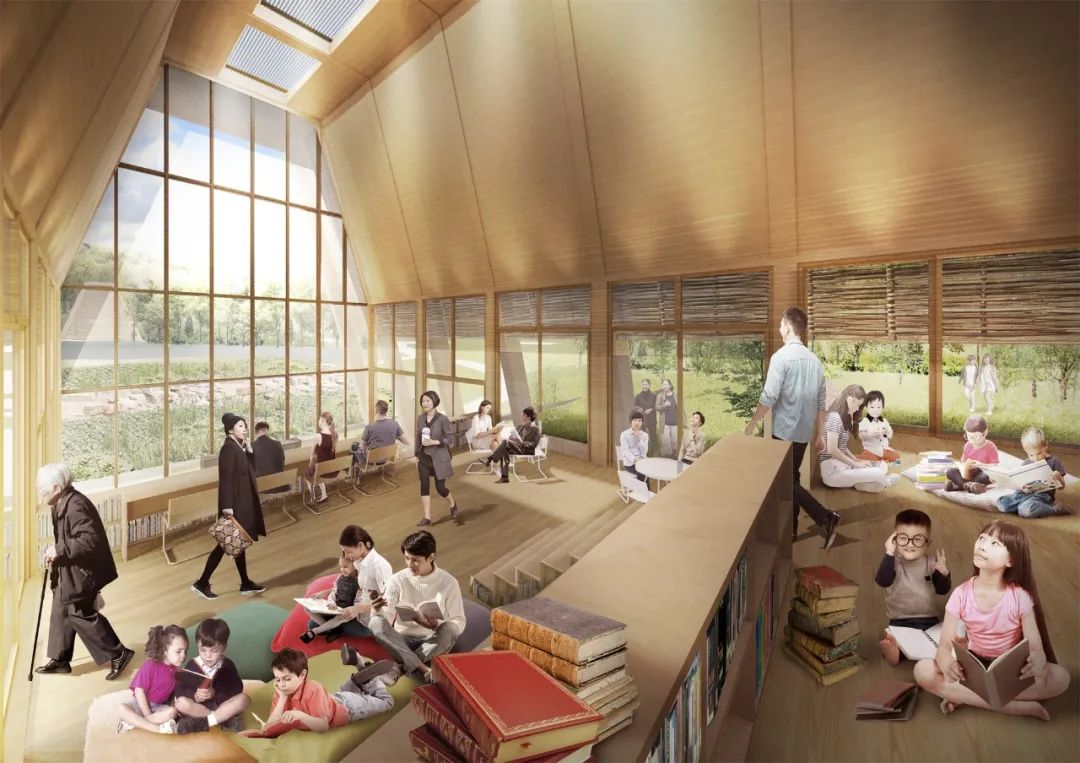
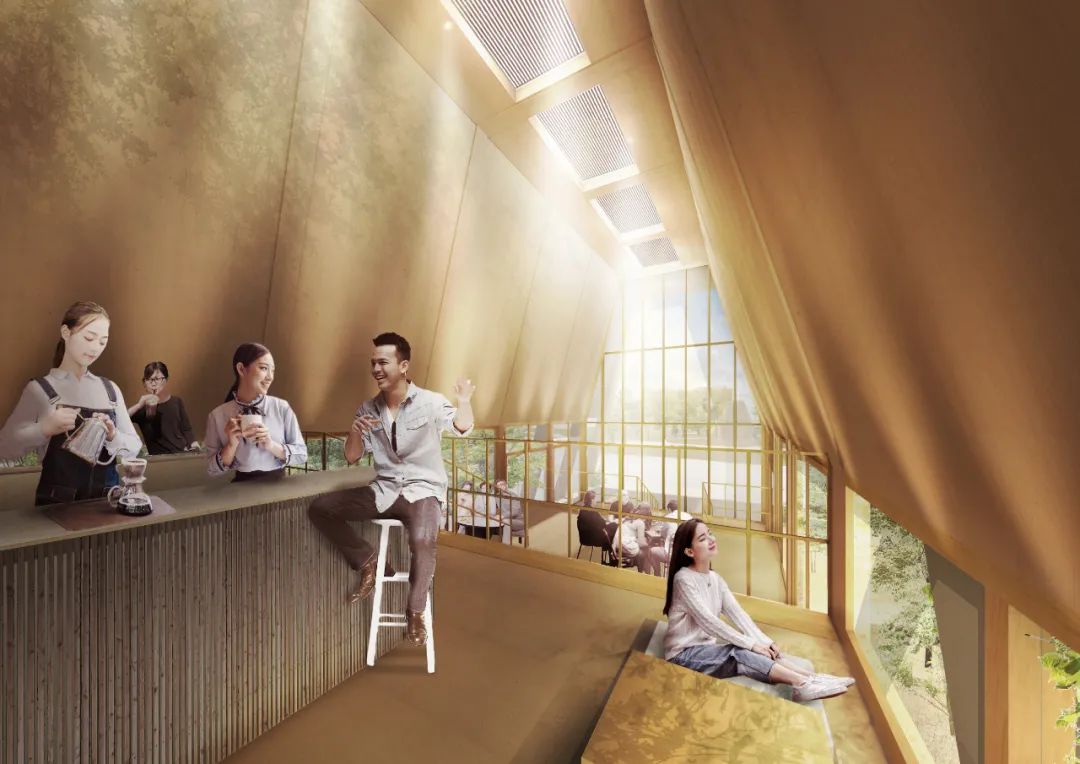
在夜间,书屋使用间接照明来营造温暖的氛围,从情感层面吸引人。外部照明设计旨在把书屋变成一个在夜间也是可以容易被看到的建筑。但是,我们使用不打扰动物夜间活动的间接光来保护自然。因此,我们在竹制半透遮阳系统后面放置了隐藏的LED灯带,从而产生过滤后的光线。光线在天然材料上的反射,也使得书屋显得温馨、温暖和舒适。
During the night hours we work with indirect light to preserve the warm atmosphere and catch people on an emotional level. The outer illumination is studied to transform the building into a landmark also during the hours of darkness, but still preserving the nature, thanks to an indirect light that does not disturb the fauna’s night activities. Therefore, we have hidden LED strips behind the semi-transparent bamboo sun-shading system that covers the whole roof and filters the light.
The ambience turns out to be always welcoming, warm, and cozy at all times, thanks also to the reflection on the natural materials.
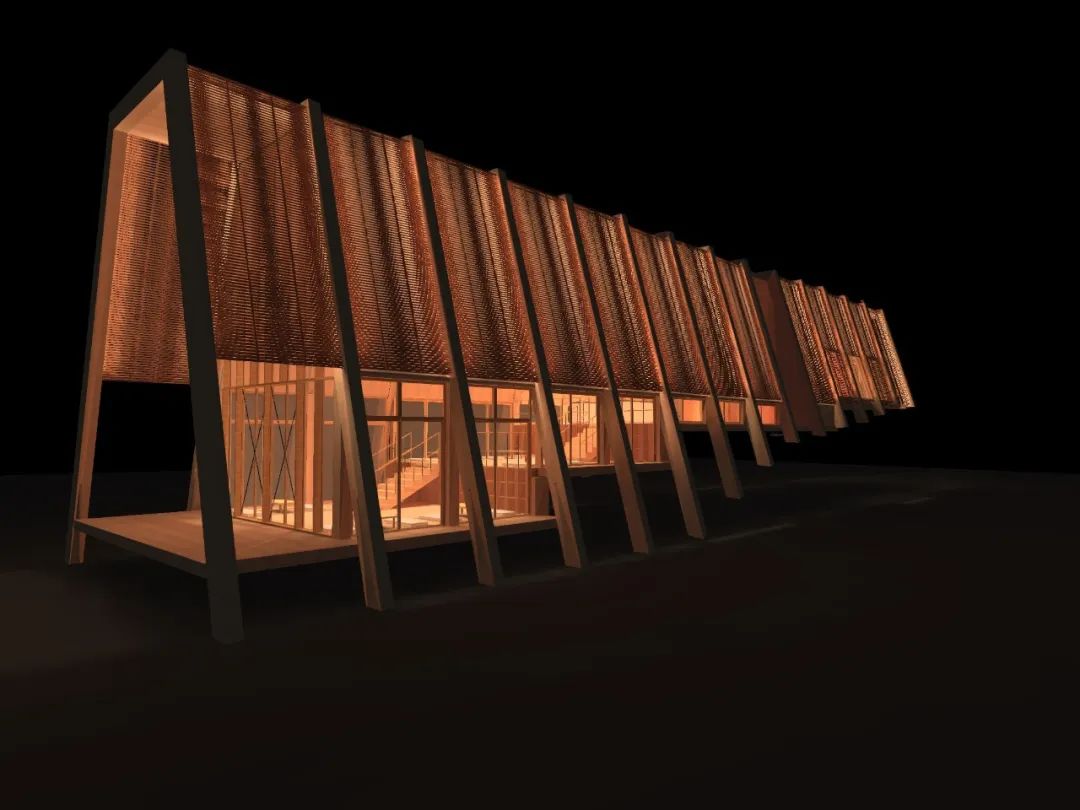
谢舒婕 您在哈佛大学设计研究生院获得了城市设计方向的建筑学硕士学位。城市设计如何影响您的建筑设计?在这个设计中有体现吗?
Shujie Xie: you got Master of Architecture in Urban Design degree in Harvard Graduate School of Design. How does urban design influence your architecture design? Does it reflect in this design?
Christoph Hesse 我在苏黎世联邦理工学院接受了建筑学的专业教育,之后又赴哈佛大学设计研究生院继续深造,因此我在思考城市设计时会从建筑的角度出发。我现在在德国工作,德国目前并没有进行中的大型新城规划。对我而言,城市设计关注建筑之间的空间,特别是室内和室外过渡的空间。在每个项目中,我们关注公共空间,并致力于为人们创造可以讨论和激发灵感的空间。一开始,我们谈论了两种气候失衡的问题,这不能仅通过技术或单个个体来解决,人们应该一起讨论如何解决这个问题。当人们聚集在一起交换思路时,真正的影响才可能产生。
Christoph Hesse: I was trained as an architect in ETH before studying at GSD. I look through the architectural perspective when I am thinking about urban design. I am working in Germany and there are no large new cities in planning. For me, urban design is about the space between the buildings, especially the zone of transition between the inside and outside. In each project, we focus on the public space. Our aim is to create places for people, where they can discuss and generate new ideas for the future. At the beginning, we talked about the imbalance of two climates. This cannot be solved solely by technology or by a single individual. Instead, people should discuss together how to find the way to resolve the issue. When a community gets together and exchange ideas, it is when a real impact is possible.
谢舒婕 您觉得在德国做建筑实践和在中国做建筑实践有什么区别呢?
Shujie Xie: What do you think is the difference between the practice in Germany and the practice in China?
Christoph Hesse 在中国,项目的推进速度非常快,专业且质量很高。在德国,虽然质量也高,但是速度较慢,我们通常在项目上进行过长的讨论。然而,我喜欢中国的做法,一旦达成共识,建造过程就直接开始了。
Christoph Hesse: projects in China are quite fast developed, and at the same time professional and of good quality. In Germany, the quality is good, but the tempo is slower. We tend to discuss too long about projects. However, I do like the Chinese way. As soon as an agreement is reached, the building process directly starts.
设计图纸 ▽
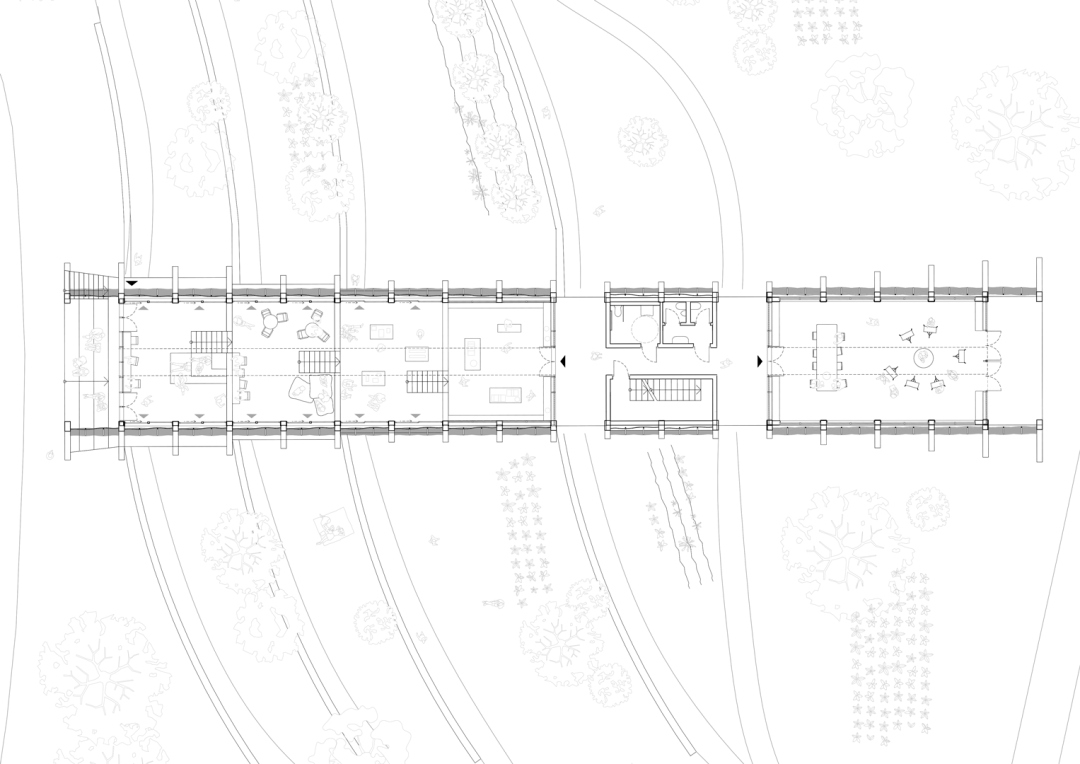

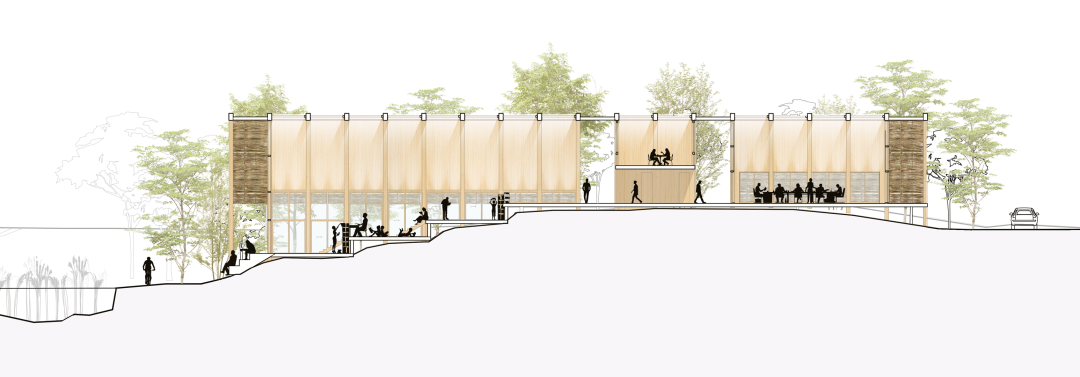
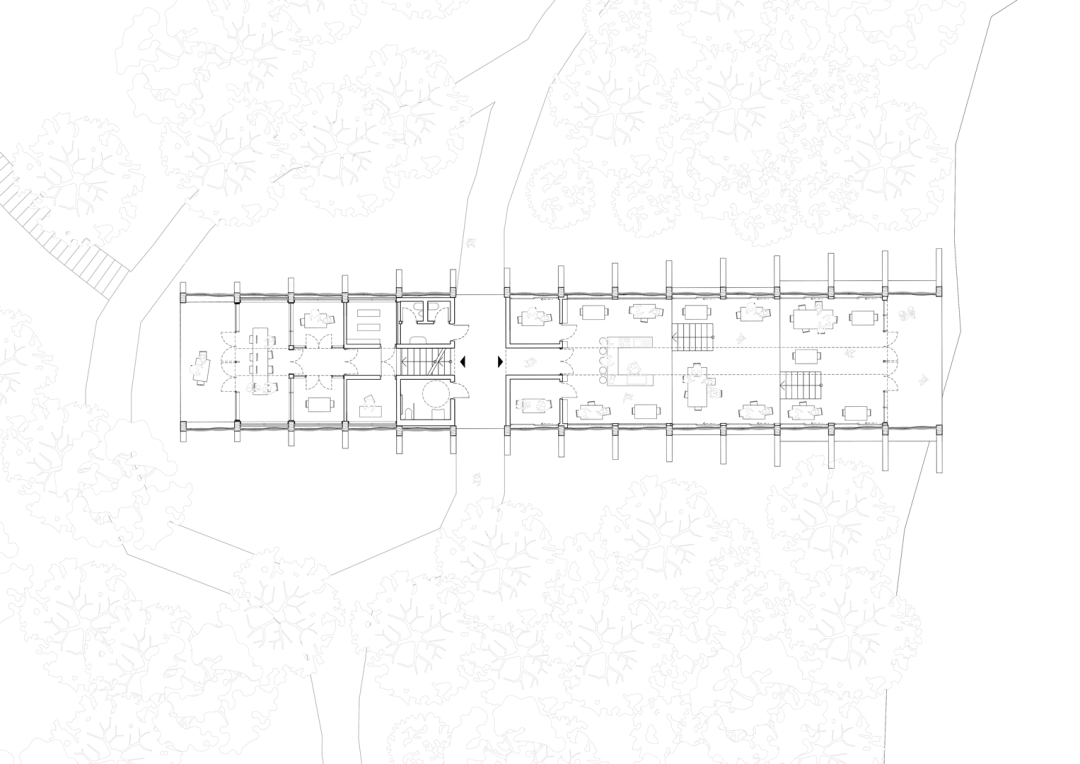
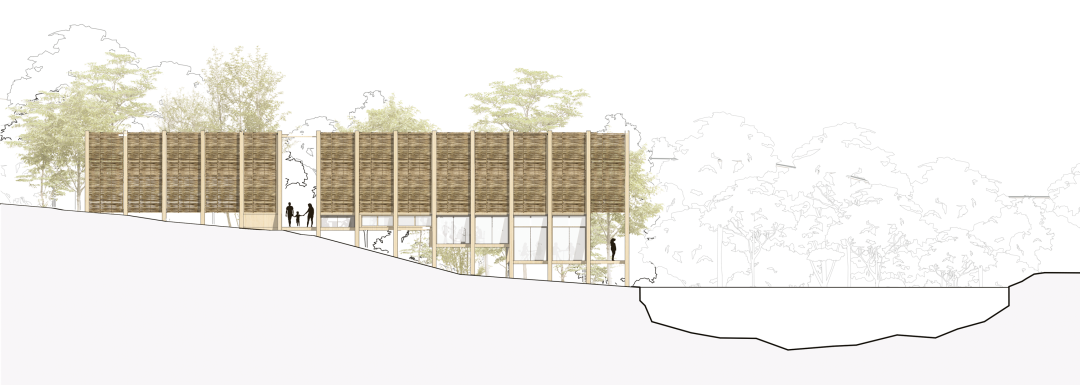
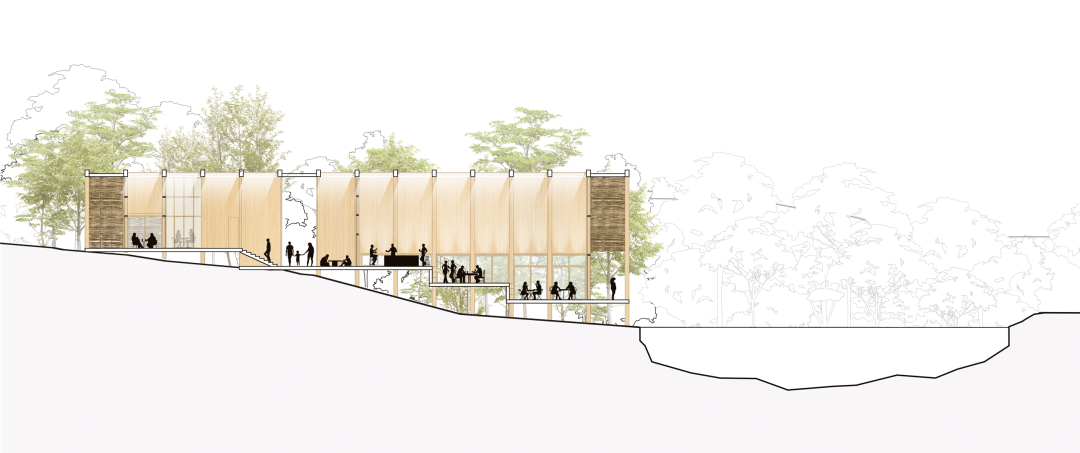
完整项目信息
林中书屋——信阳羊山公园内的书屋和茶室
地点:中国河南省信阳市
面积:662.84平方米
设计时间:2022年10月—12月
建造时间:2023年1月—现在
完成时间:2023年秋季
设计公司:Christoph Hesse Architects
合作者:DnA_Design and Architecture
建设公司:信阳两个更好实业有限公司
监理单位:河南宏业建设管理股份有限公司
施工单位:信阳新资建设工程有限公司
照明设计:同原(北京)照明设计有限公司
本文由作者谢舒婕授权有方发布,部分图片源自网络,版权均归原作者所有。欢迎转发,禁止以有方编辑版本转载。
上一篇:漂浮在海上:努鲁亚琴清真寺 / Dave Orlando+Fandy Gunawan
下一篇:在建方案 | 绿野小镇:钱江新城二期未来校园项目 / 10 Design