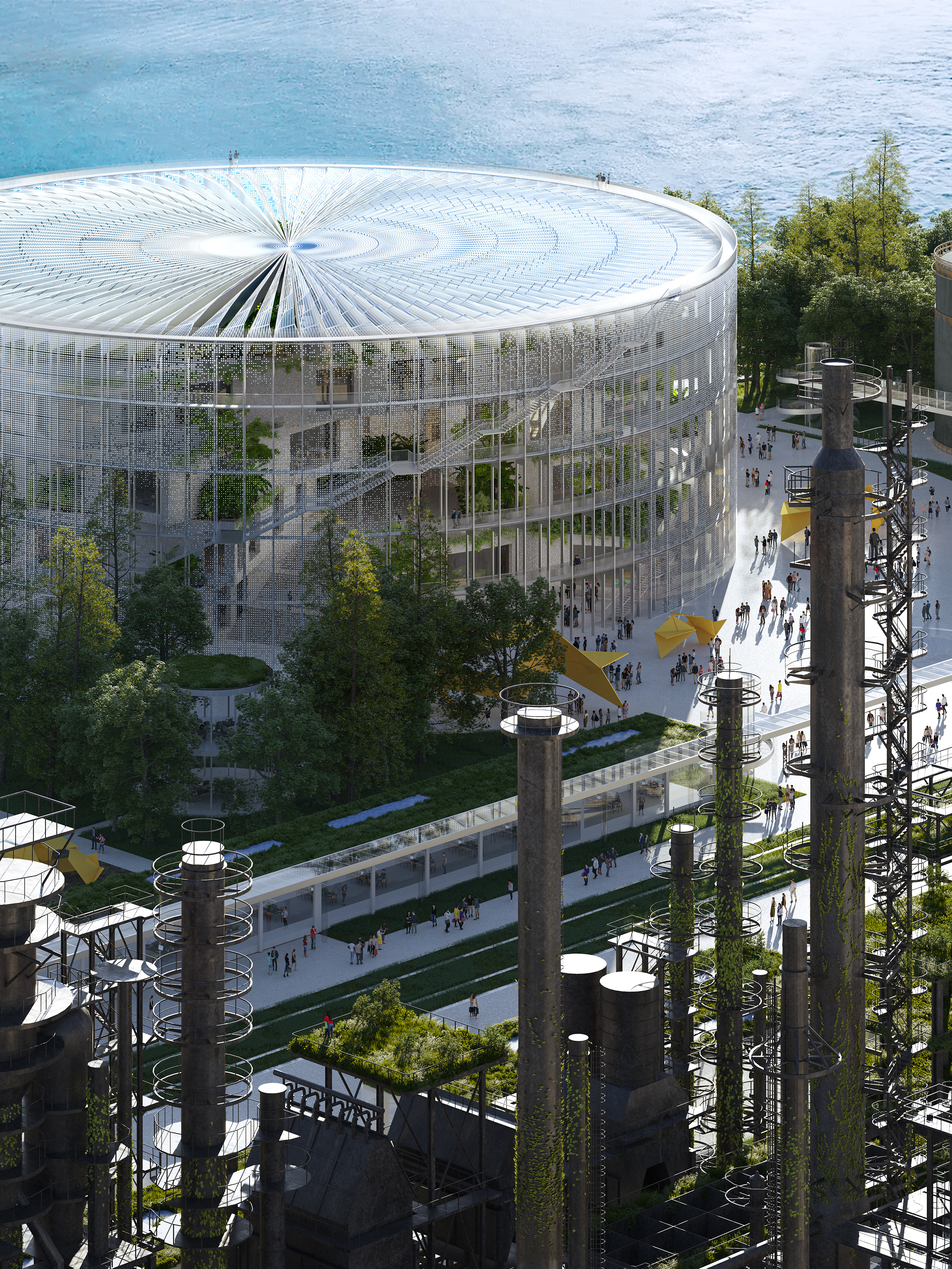
设计单位 MVRDV
项目地点 浙江杭州
方案状态 中标方案
规划面积 170,000平方米
“为了地球考虑,我们必须尽快摆脱对原油的依赖。但这提出了一个问题,我们应该如何处理所有这些已建成的基础设施?在某种程度上,与历史划清界限让我们更自由,而在过去的废墟之上想象未来也是充满挑战且无比浪漫的。在这个项目中,我们兼顾了两者:对工业遗存进行了改造再利用,同时增加了全新的元素,向人们展示了一个更美好、更可持续的未来,用生机之‘鼓’为这里赋予新的能量。”
“As a planet, we know we need to move on from oil on a massive scale, but that raises the question, what should we do with all this infrastructure that was created? It is somehow, at the same time, tempting to make a clean break with history, and romantic to imagine a future where we build upon the ruins of the past. With this project we do both: we incorporate the old industrial structures, while newly built elements – which are clearly distinguishable from the old – show us a better, more sustainable future. The old ‘fossils’ turn into energetic drums.”
——MVRDV创始合伙人Winy Maas
MVRDV founding partner Winy Maas
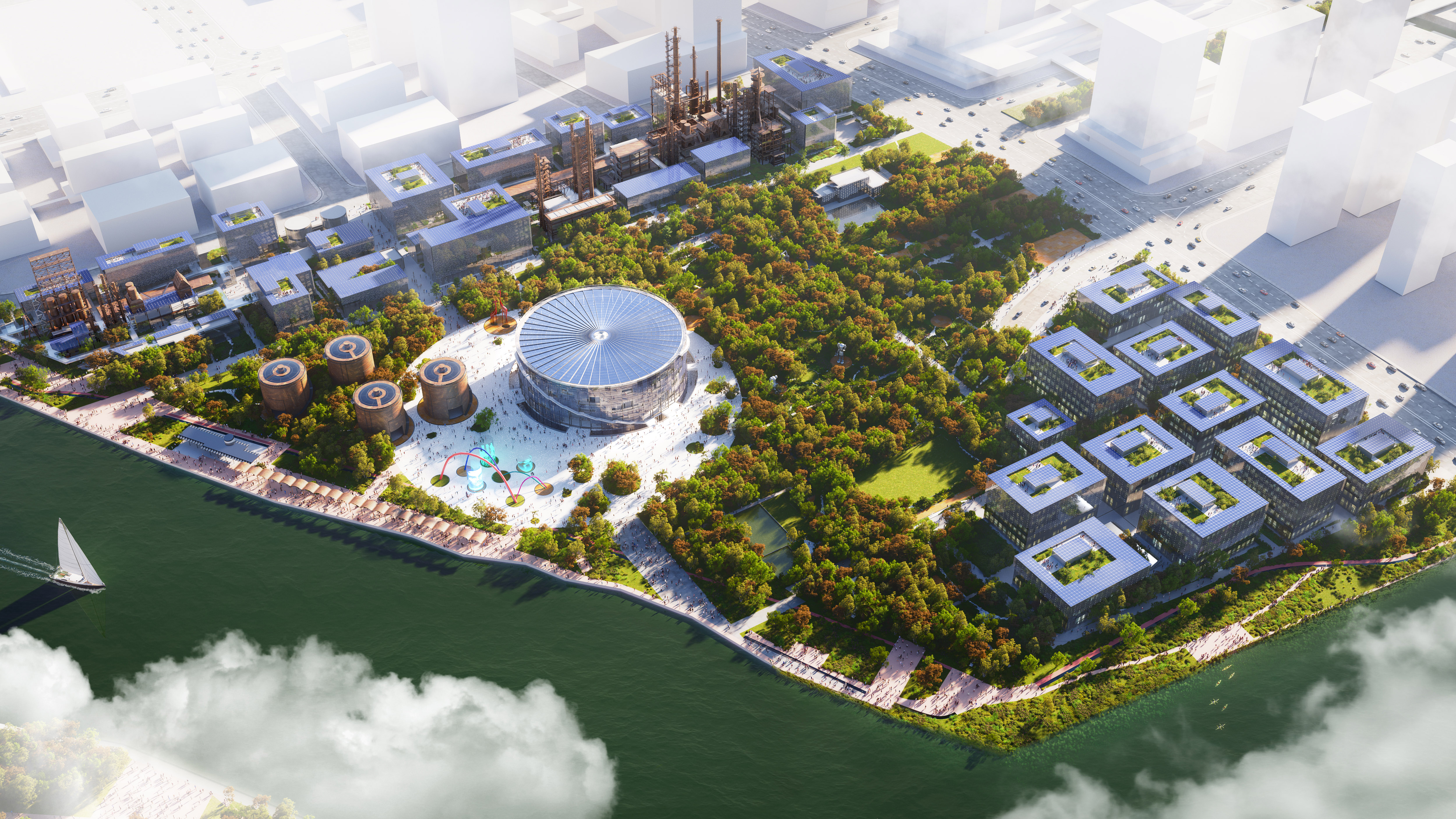
MVRDV中标杭州炼油厂的改造设计,将这片位于京杭大运河南端的前工业区,转型为“大运河未来艺术科技中心”。设计团队为此打造了一座引人注目的“艺术科技中心”,同时将办公、零售和各类文化体验空间与工业遗迹交织在绿色的环境之中。
MVRDV has won the competition to design the Hangzhou Refinery Oil Factory Park, transforming a former industrial district that sits alongside the southern end of China’s Grand Canal. With an eye-catching art and science museum at its centre, the project includes offices, retail, and a wide variety of cultural experiences set in a green environment interwoven with the remnants of the past.
京杭大运河是世界上里程最长的人工运河,也是最古老的运河之一。开凿运河的历史原因主要是为了加强中国南北的经济联系。如今,大运河全线正在经历一系列改造和激活,实现从工业基础设施向生活服务设施的转变,从而为生活在1700多公里运河沿线的数百万人提供宜居的滨水环境。
The Grand Canal – the world’s longest and one of the oldest man-made waterways – was, in part, constructed to strengthen economic connections between the south and the north of China. Currently, China is taking steps to transform the Grand Canal along its entire length, turning this industrial infrastructure into a social amenity by allowing access to, and enjoyment of, the water to millions of people that live along the canal’s 1,700-kilometre length.
杭州位于大运河的南端。这片占地18公顷的场地容纳了一家炼油厂,是运河工业历史的象征。如今,炼油厂已经关闭,曾经占据厂区的大部分建筑已经被拆除,但仍遗留下来了一些大型工厂建筑和若干储油桶。
Hangzhou is positioned at the canal’s southern extent, and the roughly 18-hectare site, formerly occupied by an oil refinery, is emblematic of the canal’s history. Today, the factory has closed, and most of the structures that once occupied the site have been demolished, although a number of large refinery buildings and some oil storage drums remain.
如今MVRDV联合Openfabric,共同畅想大运河的未来,希望能够通过改造设计,展示工业向文化转型的巨大潜力。此外,设计高度整合了可再生能源,将炼油厂打造为从化石燃料向可持续能源过渡的典范。
With the canal’s future in mind MVRDV’s design, developed in collaboration with Openfabric, aims to show the potential of industrial-to-cultural transformations. In addition, the design heavily integrates renewable energy sources to serve as a prime example of the transition from fossil fuels to sustainable energy.
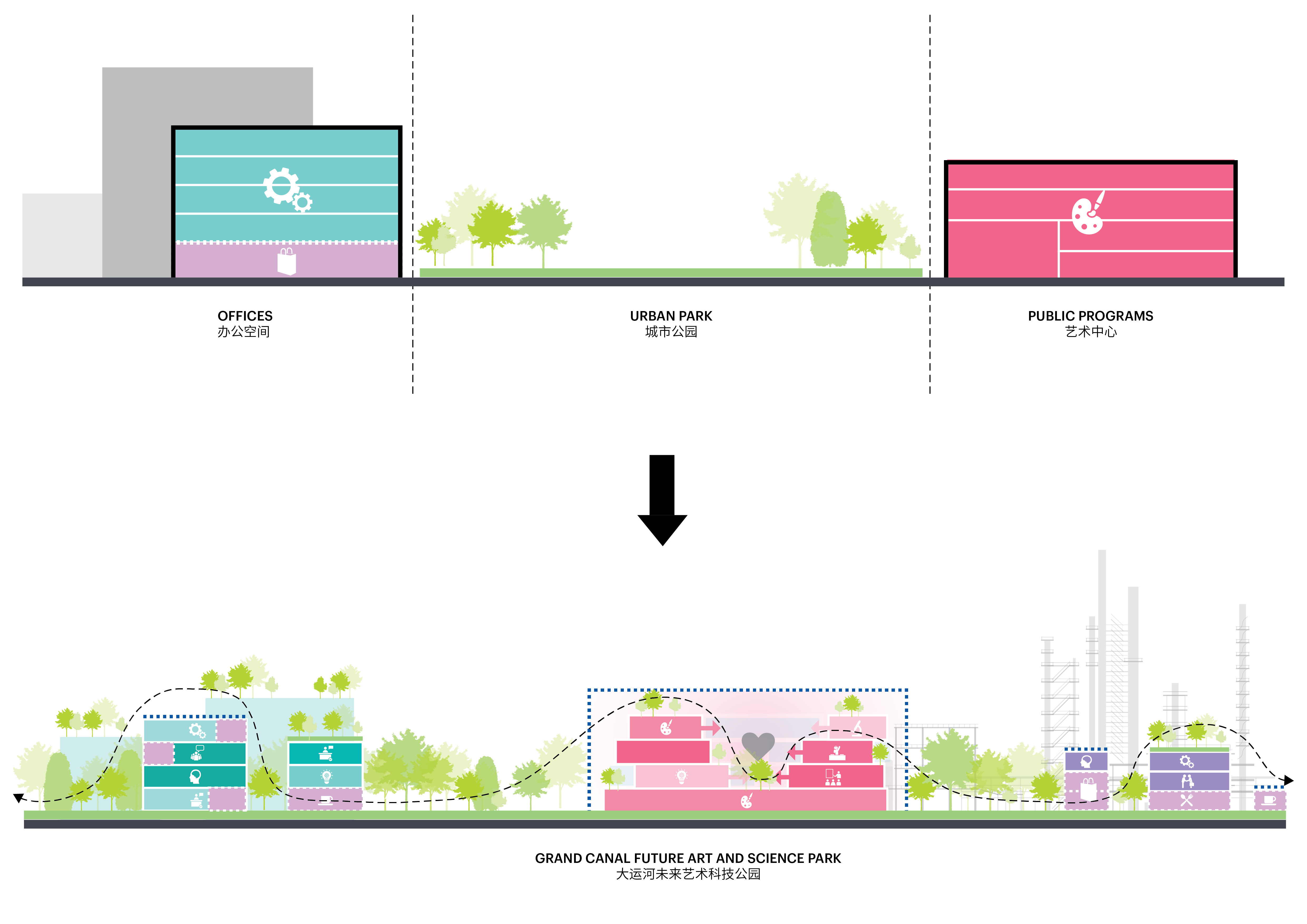
整片区域内的核心建筑是一座“艺术科技中心”,圆柱形的外观呼应并放大了曾经遍布厂区的油罐结构。简单的建筑立面内隐藏着高度复杂的内部结构:圆形的展览大厅位于负一层,两层通高的空间为布展提供了更大的可能性;地上部分设置了一系列不规则堆叠的矩形盒子,其中设有艺术家工作室、办公室和配套商业。盒子顶部形成了一系列由楼梯和桥梁连接的露台,激活了“艺术科技中心”场馆内的公共区域,这里同时可用于展出大型装置、举办演出和各类活动。
The centrepiece of the park is the Art and Sci-tech Centre, a new museum which, with its cylindrical exterior, is imagined as a vastly scaled-up version of the silos which once peppered the site. The simple form of the exterior conceals a highly complex interior: atop a circular exhibition hall that is partially buried below ground level, an off-kilter stack of long, rectangular boxes house artists' studios, offices, and commercial spaces. The tops of the boxes form a series of terraces, connected by stairs and bridges, that serve to enliven this public area within the museum, enabling performances, large-scale installations, or events.

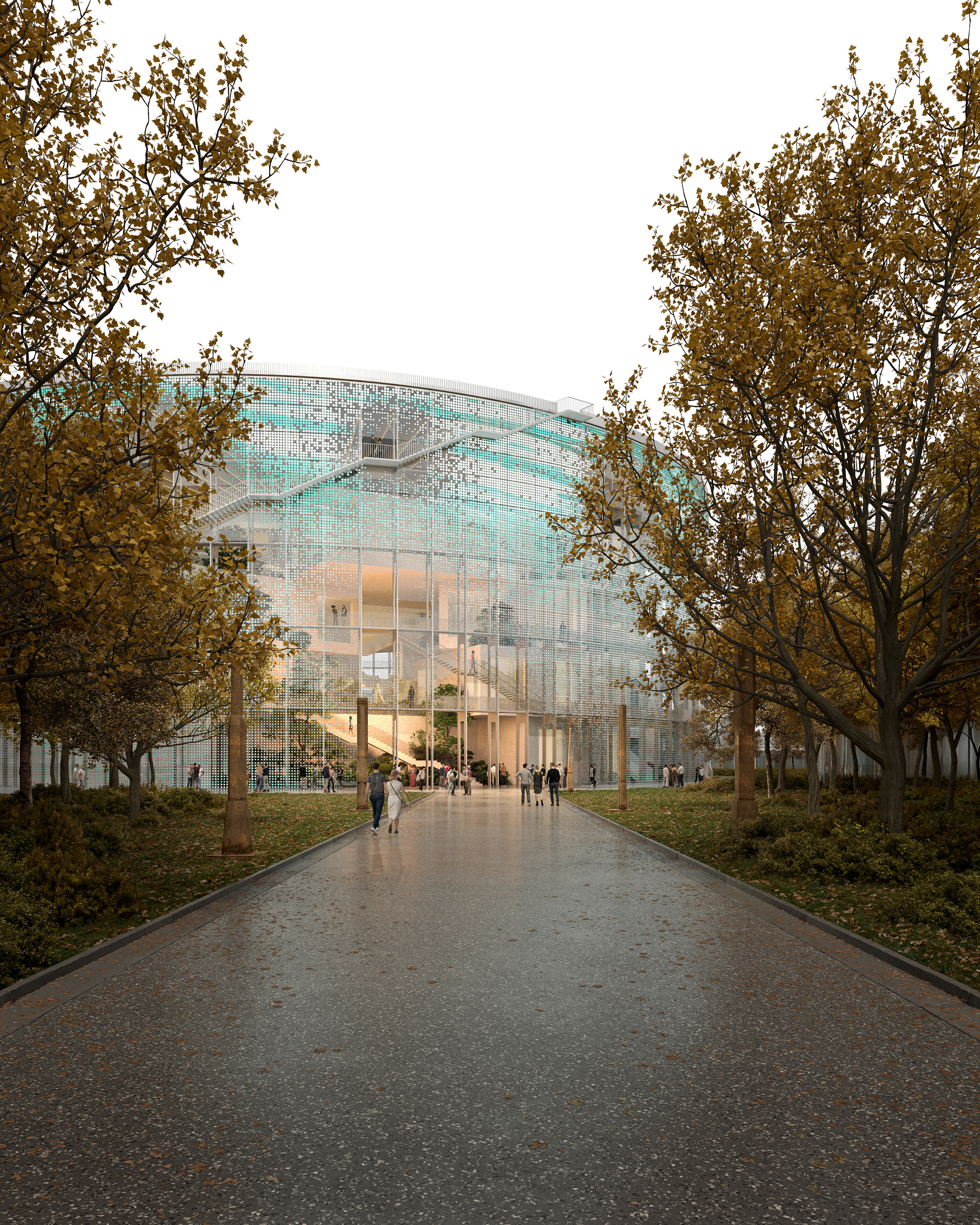
“艺术科技中心”的外立面采用开敞式幕墙,微风可穿过表皮进入空间内部。因此,室温会根据外部气候条件产生轻微波动,但同时也发挥着热缓冲作用,显著降低人工调节盒子空间内的温度所耗费的能量。
The outer façade of the museum is permeable, allowing breezes to penetrate the structure. The space inside is thus heated and cooled passively, fluctuating slightly in temperature depending on weather conditions but serving as a thermal buffer to dramatically reduce the energy required to fully heat and cool the building’s programmed spaces inside the boxes.

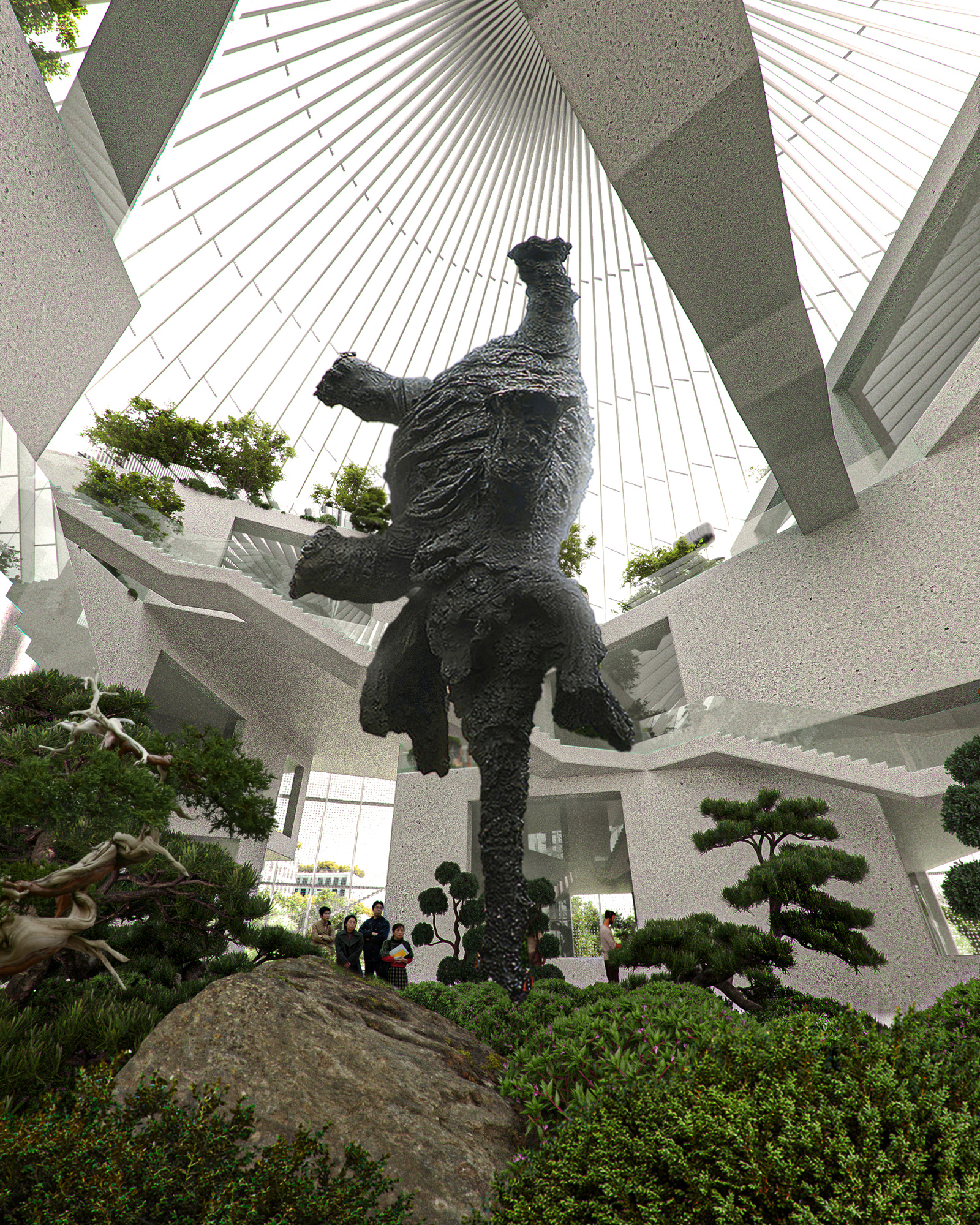
鼓形的“艺术科技中心”在造型上无疑成为了园区内的核心建筑。夜幕降临,外墙上矩阵排布的LED灯将建筑点亮,形成媒体立面,在吸引游客的同时也能够宣传馆内正在举办的活动。除了LED灯,立面上还设置了数千个小型光伏点,吸收阳光、生产能量。这些光伏点构成了一幅“太阳能画卷”,建筑师团队采用参数化的设计方法,在考虑日照、盛行风和最佳视野等因素后,在最需要的区域设置更高密度的光伏设备。
With its appearance, the façade also cements the building’s status as the focal point of the park. Covered in an array of LEDs, the museum lights up at night to create a media façade that can be used to entertain visitors or to advertise the events taking place inside. In addition to these lights, the façade also incorporates thousands of small photovoltaic spots to generate energy from sunlight. These spots form a “solar painting” that was designed with a parametric approach, considering the solar exposure, prevailing winds, and most notable views to place a higher density of photovoltaics where they are most needed.

炼油厂区内其他的工业遗存都得到了保留,并改造为办公或文化商业空间。许多已经被拆除的结构将采用现代的方法设计重建:遵循原有结构的尺度,采用玻璃建造,立面沿用与“艺术科技中心”外墙相同的光伏点。办公集群设置在基地的东南处。由此,每一个新建的建筑表面都将成为一个能源发电机,公园运行的能源消耗可以实现负值,并为电网提供能量。
In the remainder of the park, existing structures are kept and transformed into offices or retail spaces. Many of the structures that have already been demolished are recreated with a modern approach – taking the same dimensions as the previous structures, but built with glass and using the same photovoltaic spots that are used on the museum’s façade. In the southeast of the site, a cluster of new office buildings completes the masterplan’s programme. By turning every newly built building surface also into an energy generator, the park can become energy-negative in operation, contributing energy to the grid.
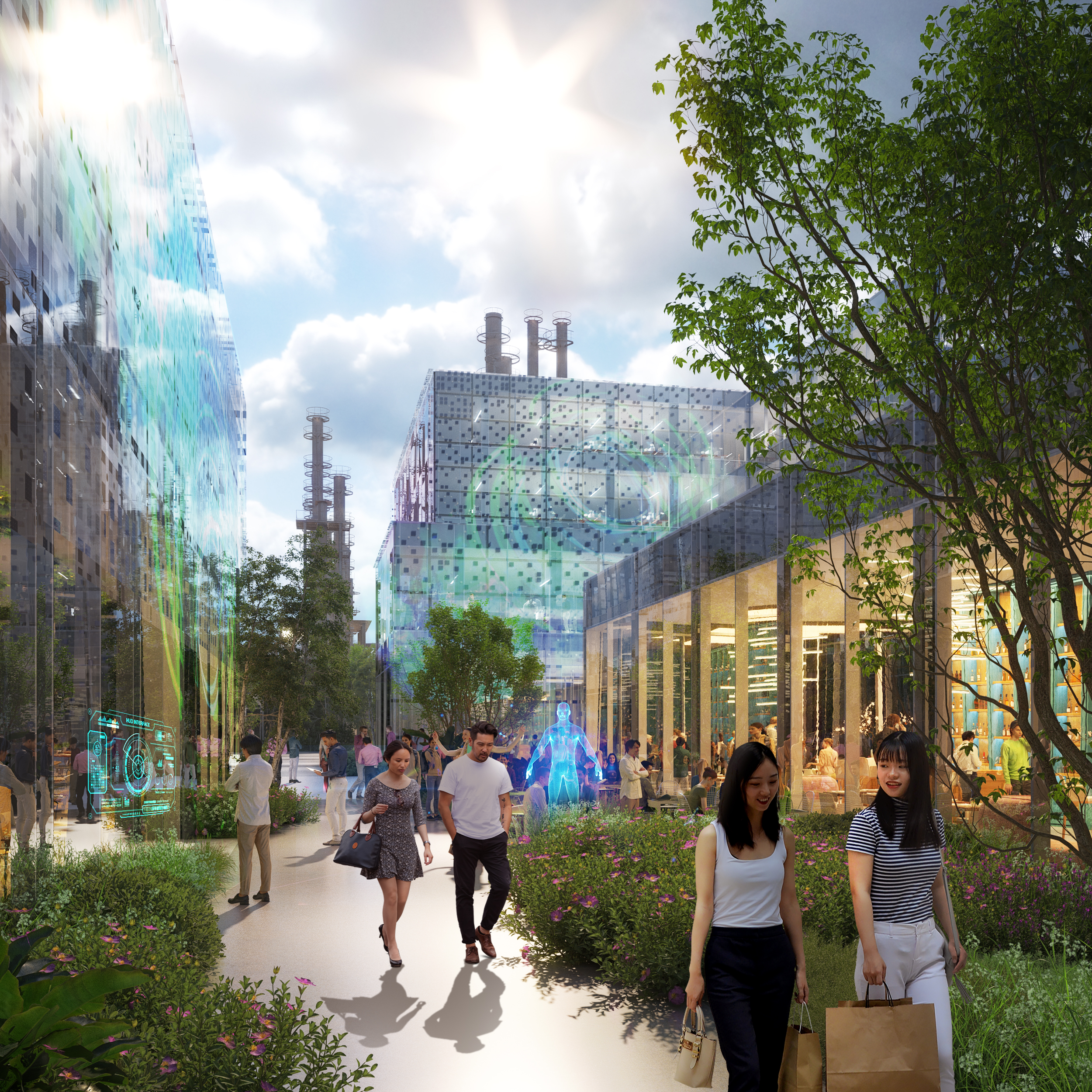
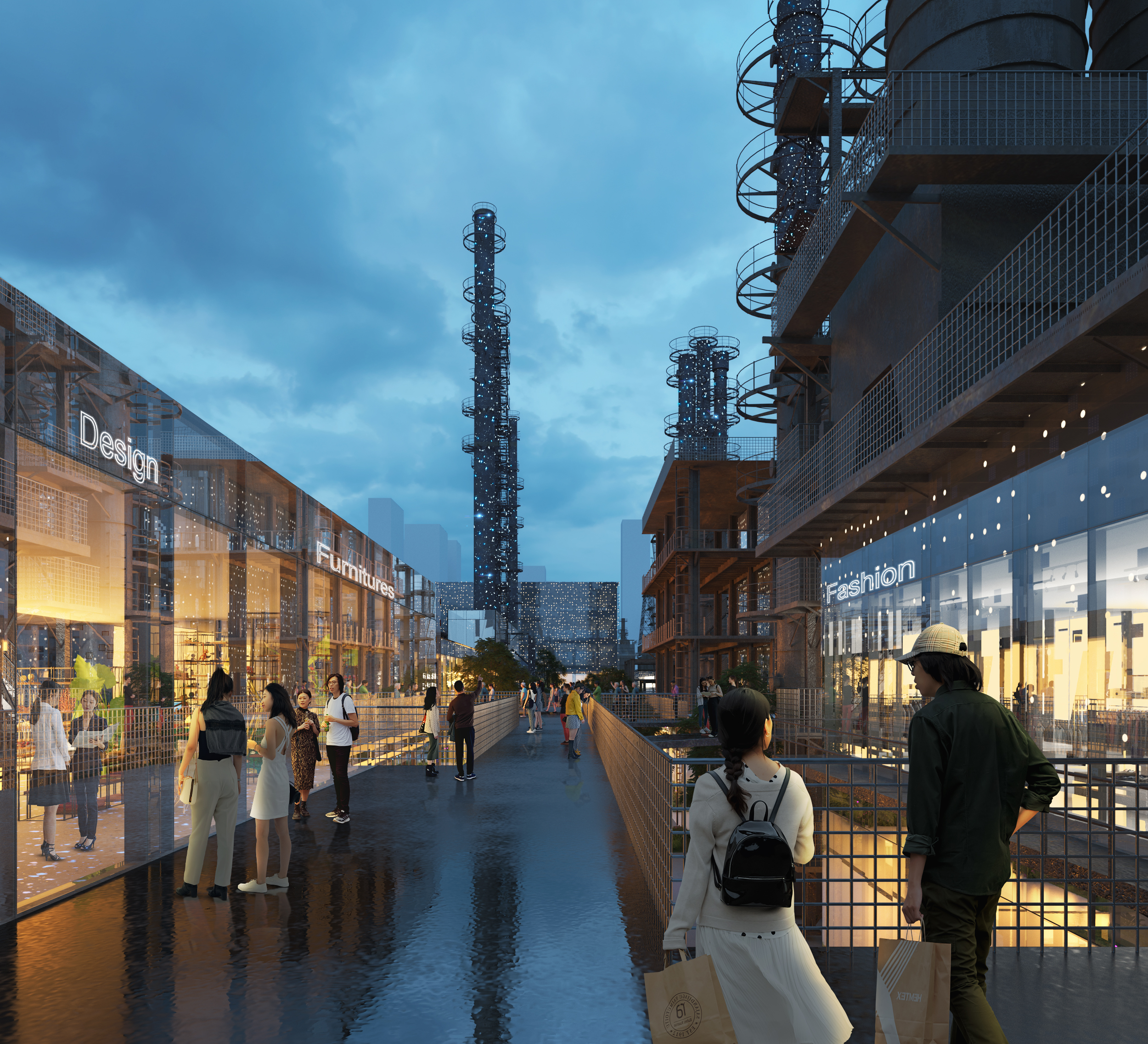
“通过算法,我们按照遮荫功能、果实和生物多样性等标准对不同品种的植被进行布局,将公园的自然元素衍生为参数化森林,形成一种新的共生关系。”Winy Maas说道。
“The park’s natural elements are designed as a parametric forest, with criteria such as a species’ contribution to shading the surroundings, food production, or biodiversity algorithmically determining its placement in the park’s forest landscape; a new symbiosis”, adds Maas.

建筑师团队保留了炼油厂内一部分的工业装置,并将其与园区的景观融为一体,在炼油装置的楼梯和平台上可以饱览整片公园的景观;还为园区内许多遗留下来的油罐制定了一个功能开发的目录,有些是基于原有结构进行改造,有些则是重新建造,还有一些则是在油罐原址上铺设环状的步道,标记这里的工业记忆。从沉浸式的艺术体验到零售空间,再到封闭式的花园,这些结构的再利用能够为公园带来全天候的持续活力和吸引力。
The towers of the refinery buildings are retained and integrated into the park’s landscape, with stairs and platforms providing views across the park. The proposal also develops a catalogue of possible uses for the site’s many silos – some transformed from the original structures, some reconstructed, and some merely suggested by circles of paving where they originally stood. From immersive art experiences to retail kiosks to enclosed gardens, these structures help to keep the park lively at all times, ensuring that there is always something to do even after dark.
大运河未来艺术科技中心的业主为杭州市商贸旅游集团有限公司(杭州市运河综合保护开发建设集团有限责任公司)。
The clients of the project are Hangzhou Commerce & Tourism Group Co., Ltd. (Hangzhou Grand Canal Compresive Conservation Development and Construction Group Co., Ltd.).
完整项目信息
Project Name: Hangzhou Oil Refinery Factory Park
Location: Hangzhou, China
Year: 2023
Client: Hangzhou Grand Canal Protection Development and Construction Group; Hangzhou Chenxiang Industrial Heritage Comprehensive Protection and Development Co. Ltd.
Size and Programme: 17-Hectare masterplan (Art and sci-tech centre, Offices, retail, public park)
Credits
Architect: MVRDV
Founding Partner in charge: Winy Maas
Partner: Wenchian Shi
Design Team: Kyo Suk Lee, Cosimo Scotucci, Yunxi Guo, Americo Iannazzone, Shushen Zhang, Gioele Colombo, Kefei Yan, Samuel Tam, Jiani You, Alexander Da Costa Gomez, Ming Kong, Kevin Zhao, Sean Wang
Visualisations: Antonio Luca Coco, Lorenzo d'Alessandro, Luana La Martina, Pavlos Ventouris, Jaroslaw Jeda, Angelo La Delfa, Marco Fabri, Stefania Trozzi
Strategy and Development: Jammy Zhu
Copyright: MVRDV Winy Maas, Jacob van Rijs, Nathalie de Vries
Partners:
Landscape Architect: Openfabric
Structural engineer, Building Physics, and Environmental advisor: Buro Happold
Visualisations: © MVRDV, © Engram, © MIR
本文由MVRDV授权有方发布。欢迎转发,禁止以有方编辑版本转载。
上一篇:设计酒店95 | 俵屋:京都御三家之一,历久弥新
下一篇:工地穿越 宝安区档案大厦建设4月最新进展|有方影像