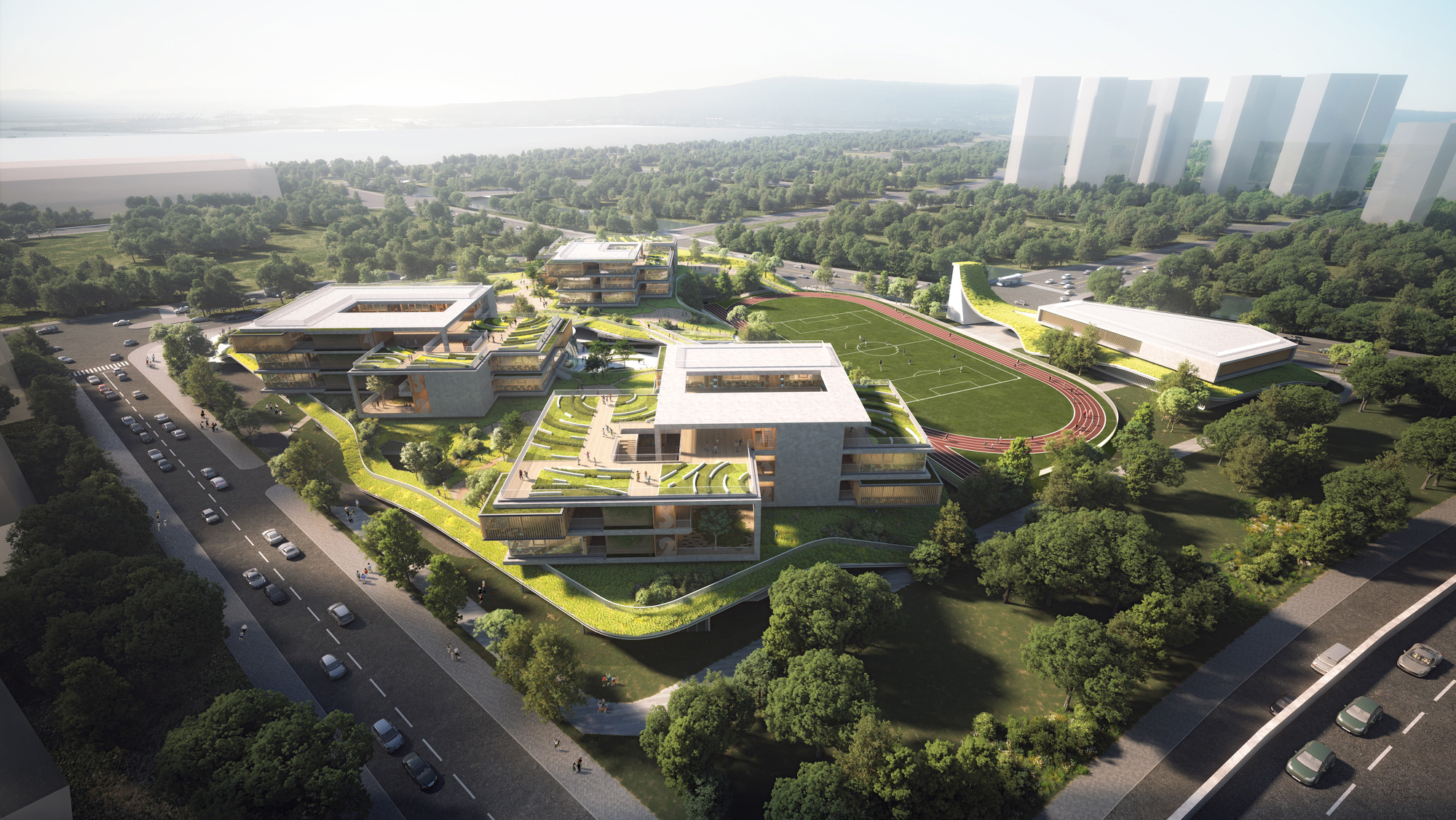

设计单位 10 Design
项目地点 浙江杭州
方案状态 在建
建筑面积 约74000平方米
本文文字由设计单位提供。
设计董事Peby Pratama领导的设计团队以“绿野小镇”为概念,为杭州打造一座顺应儿童天性并融合自然、人文与科技的未来教育示范平台。设计方案打破了传统小学教学楼的单一布局,引入小镇的田野、街道、广场等建筑形态和尺度,从而创造出一系列鼓励互动的开放式学习与活动空间。
10 Design envisages an innovative educational hub for 2,000 elementary school students which doubles as an accessible and child-friendly public space for the community. Led by Design Principal Peby Pratama, the “grassland village” concept of the future school breaks away from the traditional primary school layout within a singular institutional building.

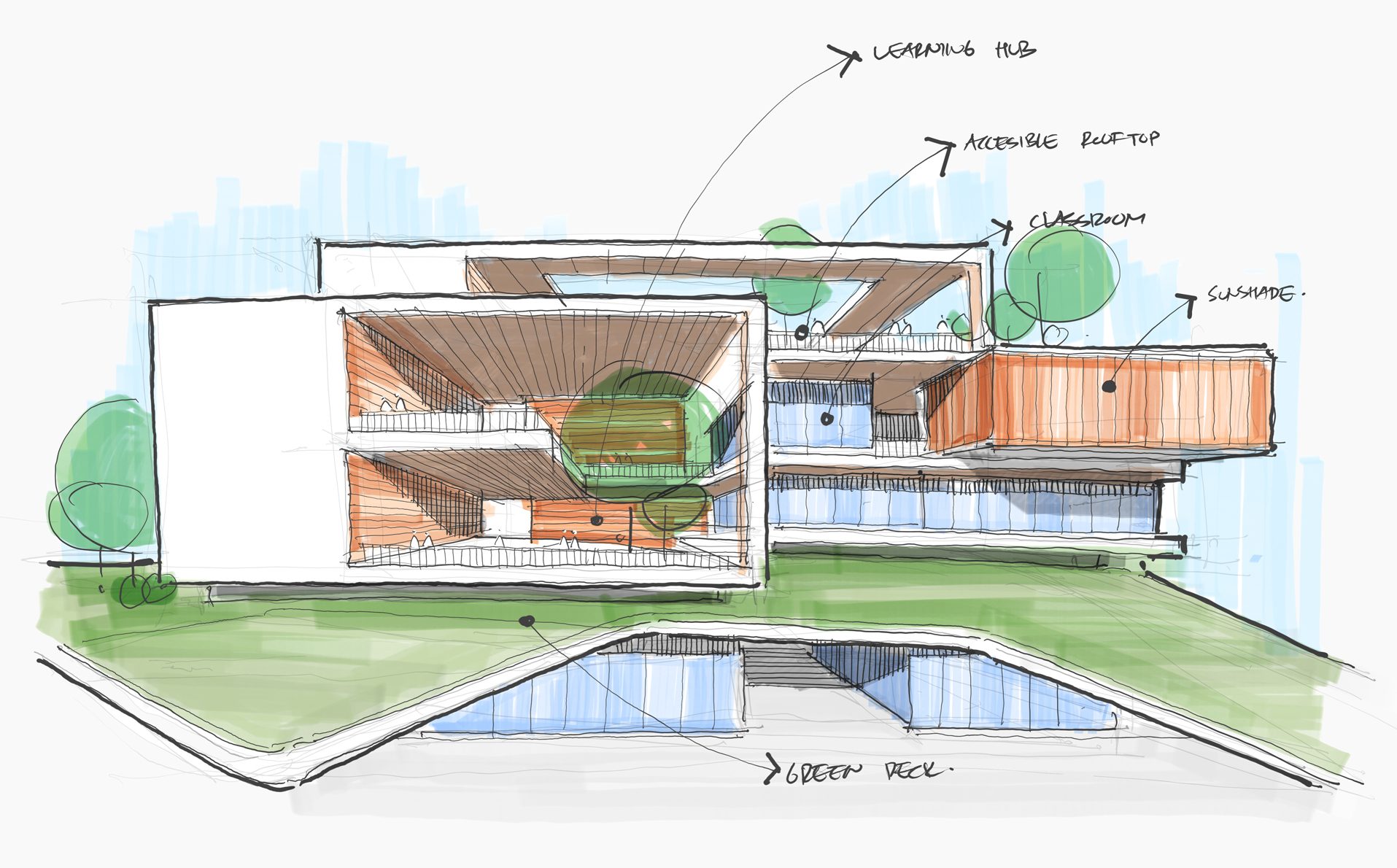
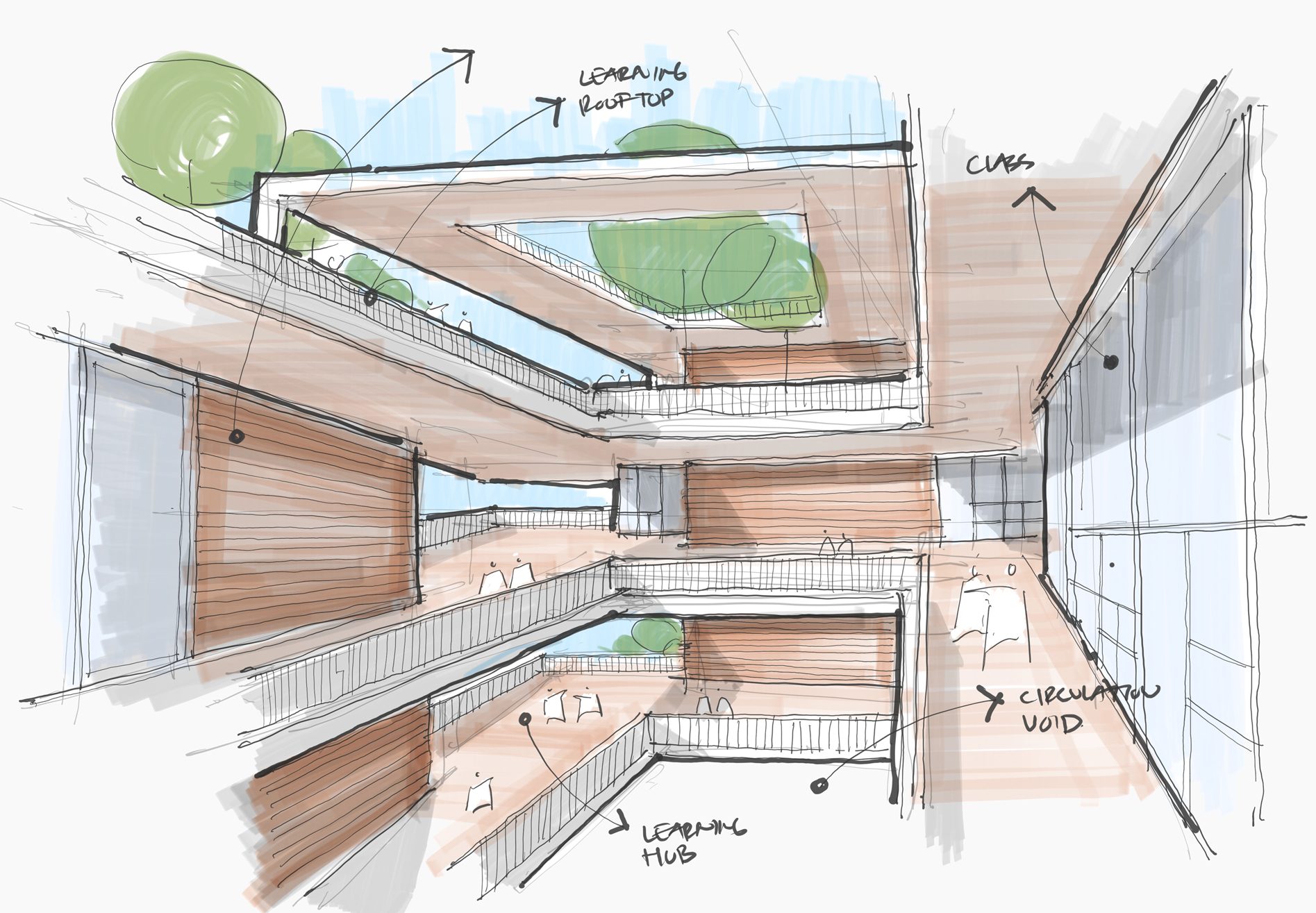
校园充分利用基地滨河的地理优势,以一块动感起伏的绿色平台为核心展开设计。绿地横跨南北串联起校园的各个功能组团,同时提供充足的绿色户外空间,促进师生与自然之间的互动。同时,平台作为城市绿色空间的延展,形成了从西侧城市绿地到高层居住社区之间的自然过渡,在杭州高密度的环境下为城市创造了一片漂浮的绿洲。
The new campus maximises the waterfront site by introducing an undulating green deck at the heart of the design which bridges the urban green corridor in the west to the high-rise residential community in the east. Acting as a floating oasis within the dense urban context of Hangzhou, the ergonomic deck ties the functional clusters together, while providing ample green outdoor space to facilitate the interaction between landscape, teachers and students.


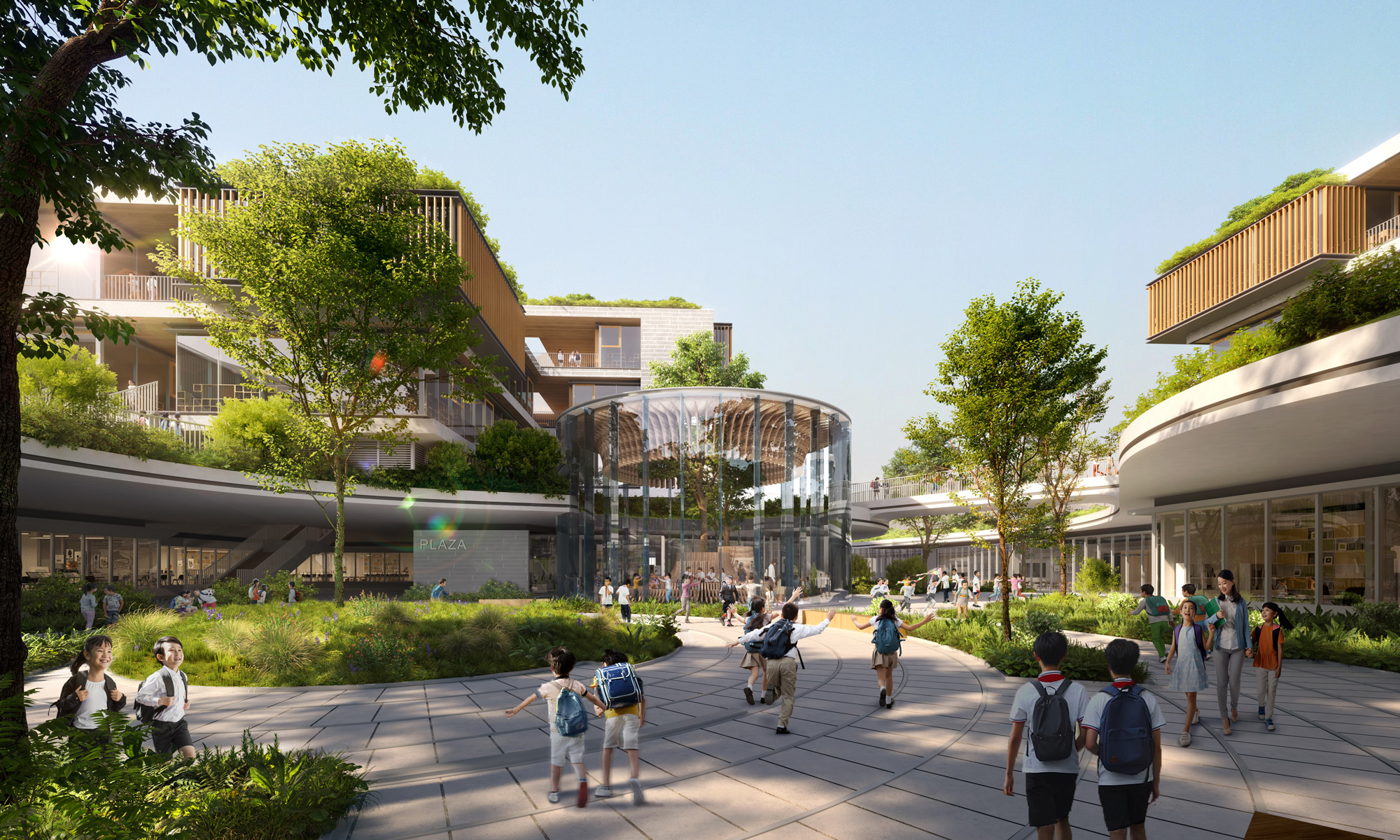
校园的总体规划方案包括48个教学单元,以及科学、艺术、体育、信息技术和表演艺术等专用教学设施。按年级划分的三栋教学楼置于平台东南侧,远离高速公路,以减弱交通噪声对课室的影响。平台下方的图书馆、饭堂和活动室等共享设施均沿东西向的中央通道分布。通道横向贯穿整个校园,并通过竖向交通连接平台上下的功能空间,是主要的交通动线,也是供同学们活跃互动的重要公共区域。其后侧设置的专用教室则环绕天光中庭布置,为教室引入充足阳光,同时创造出一系列庭院和休憩空间。
The school masterplan includes 48 teaching units, alongside specialised education facilities for science, art, PE, IT and performance art. The three teaching blocks divided by grade level are placed in the southeast and away from the motorway, encouraging communication and collective learning for students of similar age.
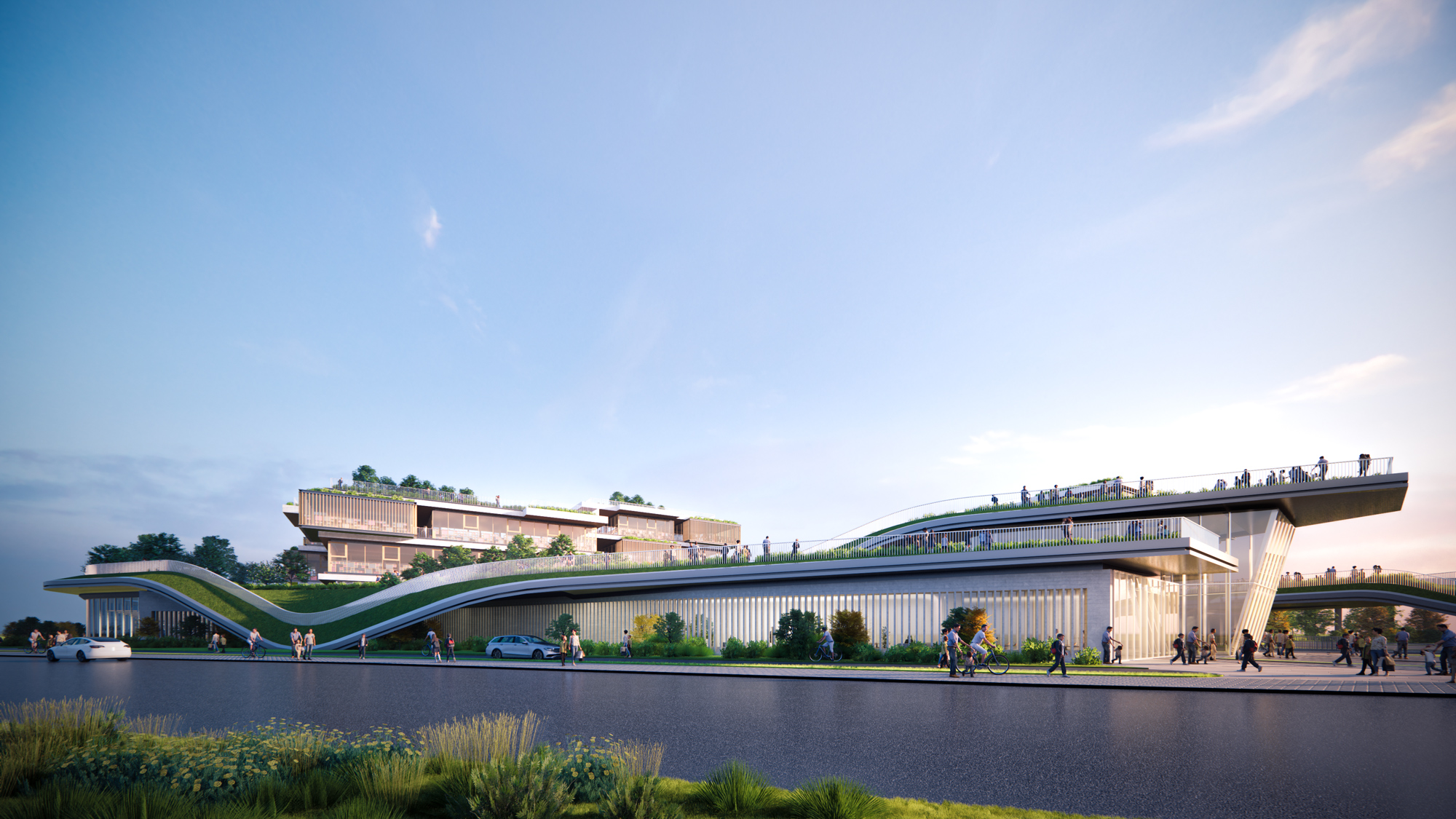
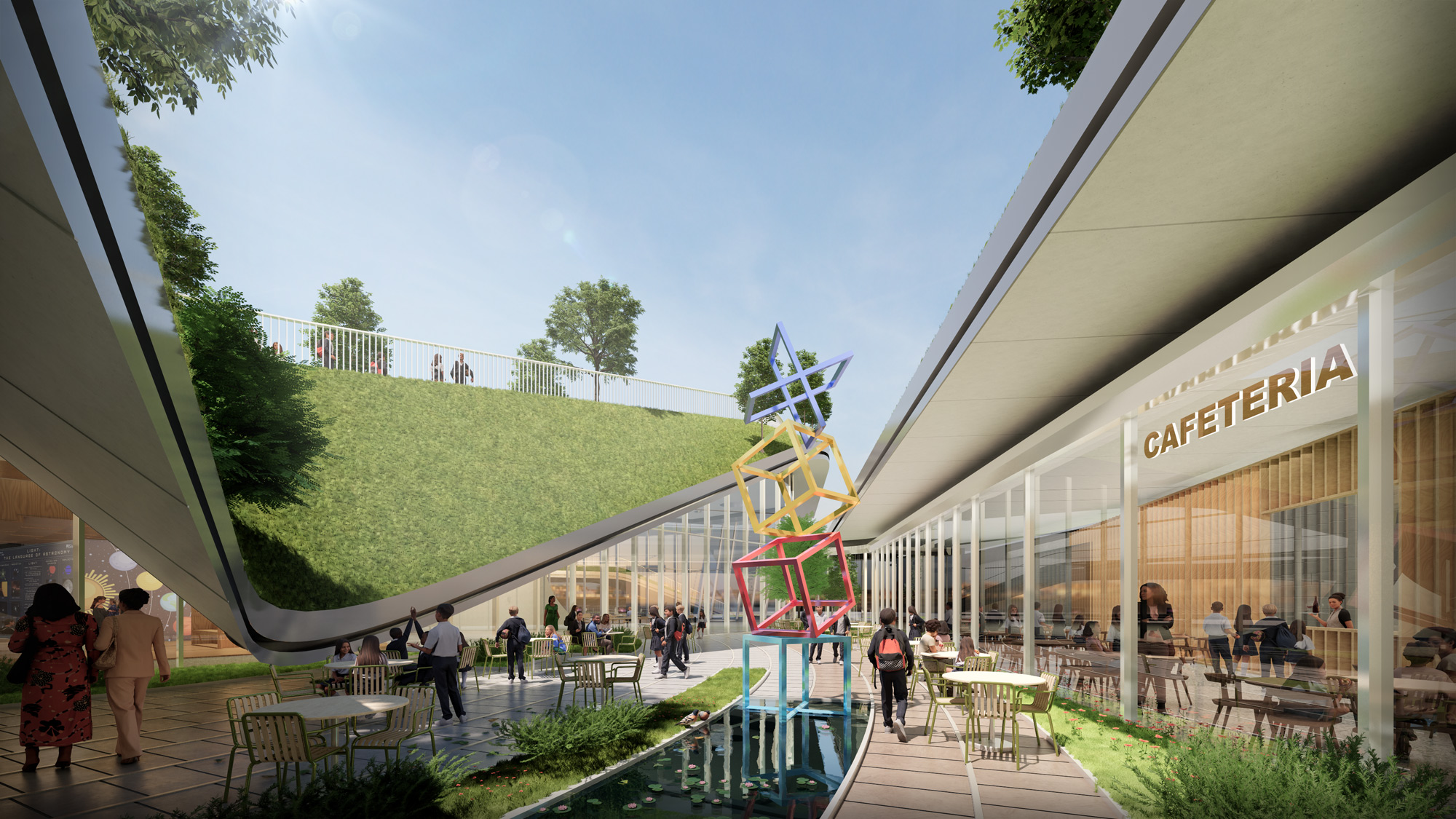

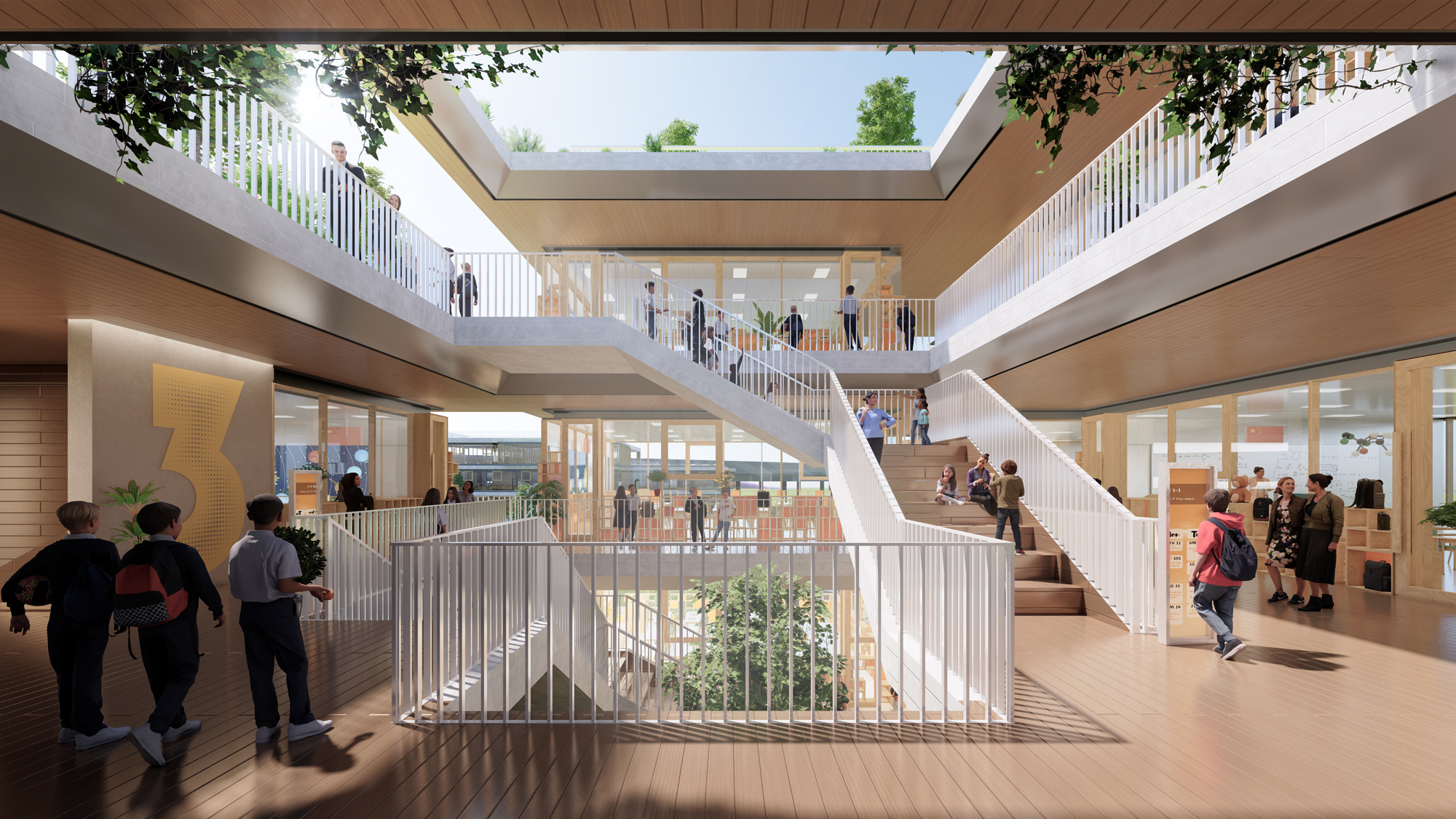
整个设计旨在促进同龄学生之间的互动交流和集体学习,并以丰富有趣的空间变化拥抱孩童奔跑玩耍的天性,支持儿童身心健康发展。此外,总体规划方案中还于校园西北角设有一个800座的表演剧场,将开放给当地社区共同使用。
Below the green deck are shared facilities including the library, canteen, activity rooms situated along an east-west main street, which runs through the campus serving as a central public space. Skylight atriums draw sunlight into the specialised classrooms while creating a series of intimate courtyards and breakout spaces. The masterplan also includes an 800-seat performance theatre in the northwest corner which will be shared with the local community.


建筑外墙引用自然的色调搭配及纹理质感来表达安全、健康的绿色校园理念。此外,由教室的开放式设计和朝向最大限度地利用了场地的日光、自然通风条件和景观资源。学生接送处则规划在负一层接送大堂,并配有智能排队导引系统,有效规避地面交通堵塞。
An earthy colour palette and natural textures were chosen for the façade to articulate the idea of a safe, healthy campus in nature. Moreover, the development as a whole maximises daylight, natural ventilation and green area which is reflected in the classroom design and orientation. The student drop-off point is strategically placed within the basement together with the queue-measuring smart system, preventing a build-up of overground traffic.

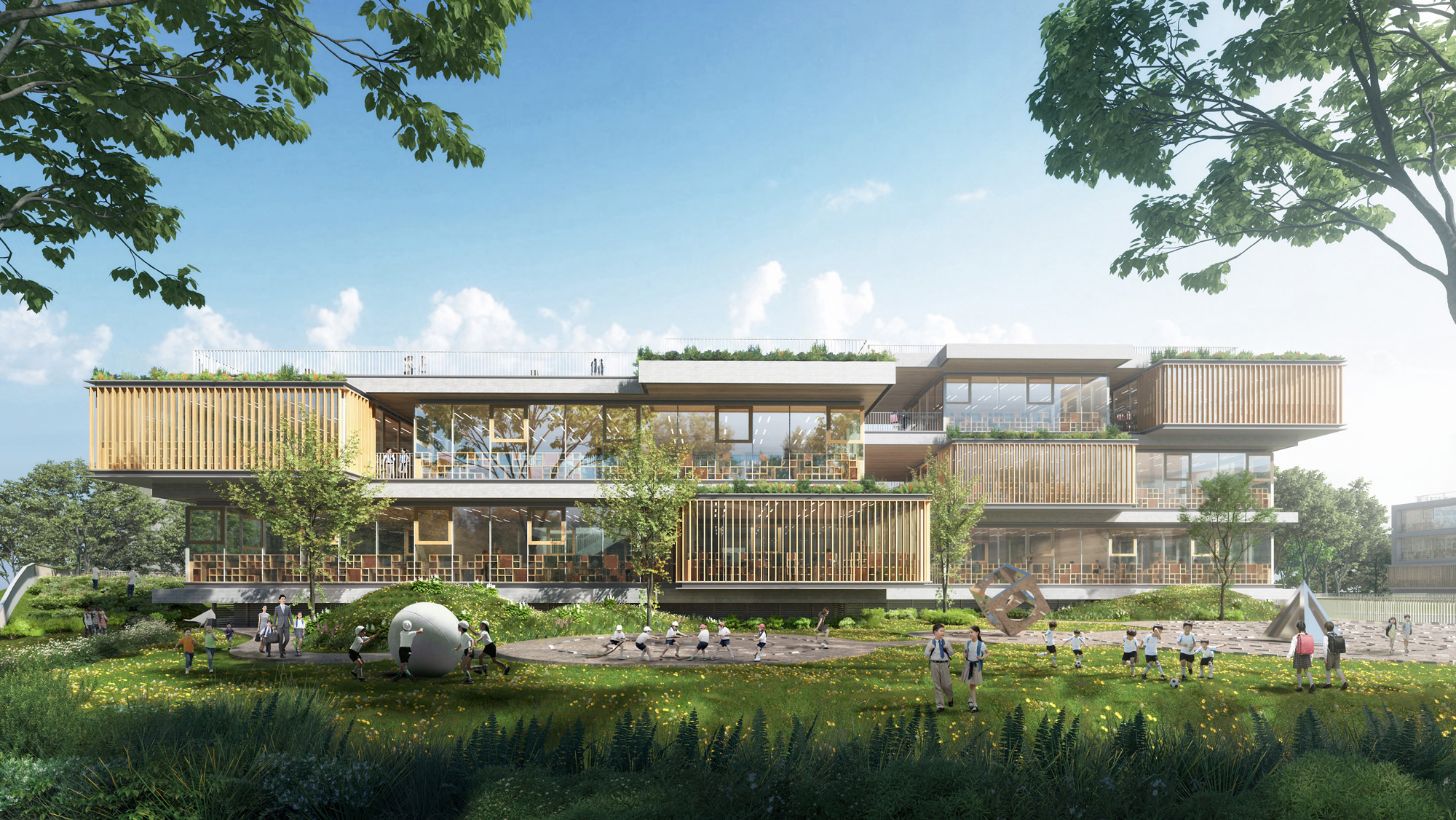
设计图纸 ▽
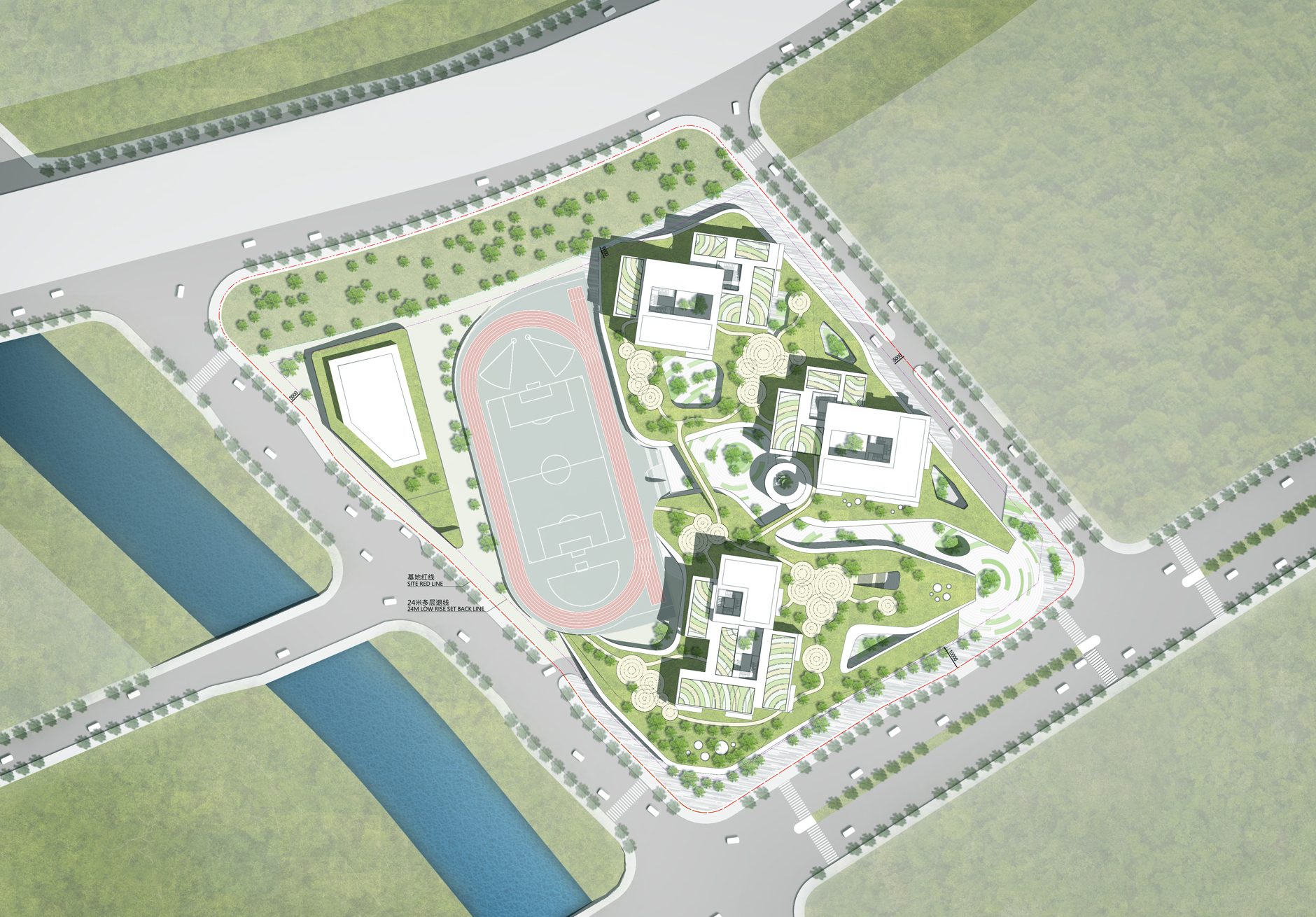
完整项目信息
项目名称:钱江新城二期未来校园项目
项目地点:浙江杭州
项目类型:文化及公共设施、教育
业主:杭州市城东新城建设投资有限公司、区教育局
设计单位:10 Design
设计团队:刘卉妍、Luke Santoso、张博雅、黄芫、赵岩、杜晓婕、 卢家兴、李思懿
效果图制作:Frontop
方案状态:建设中
占地面积:约41000平方米
建筑面积:约74000平方米
版权声明:本文由10 Design授权发布。欢迎转发,禁止以有方编辑版本转载。
投稿邮箱:media@archiposition.com
上一篇:场地视频 | 南方新住宅:深圳南山建工村公共住房设计公开竞赛
下一篇:奥洛穆茨红教堂的重建与扩建 / atelier-r