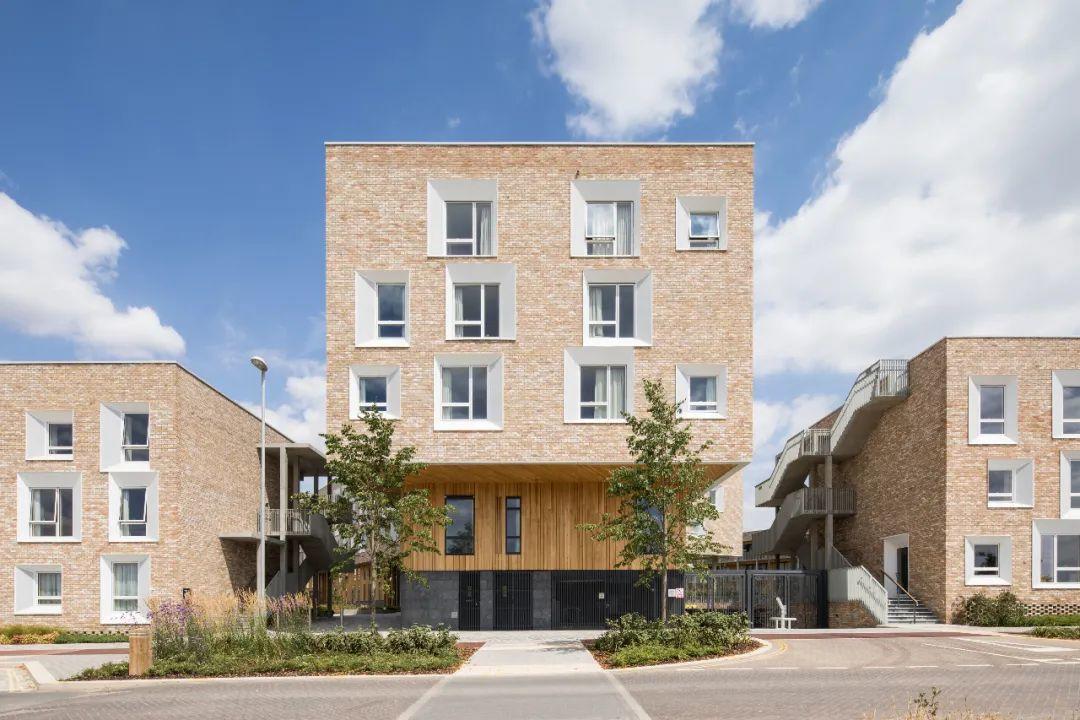
项目地点 英国剑桥
设计单位 Mecanoo
建筑面积 17726平方米
建成时间 2018年
项目将剑桥大学150公顷的农田改造成一个拥有住宅楼、教学设施、公共设施和开放绿地的社区,可为研究人员和教职员工提供232套公寓。
The North West Cambridge Development (NWCD) transforms a 150-hectare site of University of Cambridge farmland into a community with residential buildings, academic facilities, public amenities and open green space. Mecanoo worked alongside NWCD to deliver 232 affordable housing units for researchers and key university employees.

几个世纪以来,由于建筑的不断更新,城市空间、建筑和景观以独特的组合,逐渐形成剑桥这座城市的肌理。设计在这个背景上,融入剑桥传统和学校特色,为城市肌理增添新的层次。
Cambridge is a city contextualised through the layering of architectural inventions over the centuries. This has resulted in a unique composition of urban space, architecture and landscape. Mecanoo's design adds a new layer to this, building upon the rich traditions and collegiate character of Cambridge.
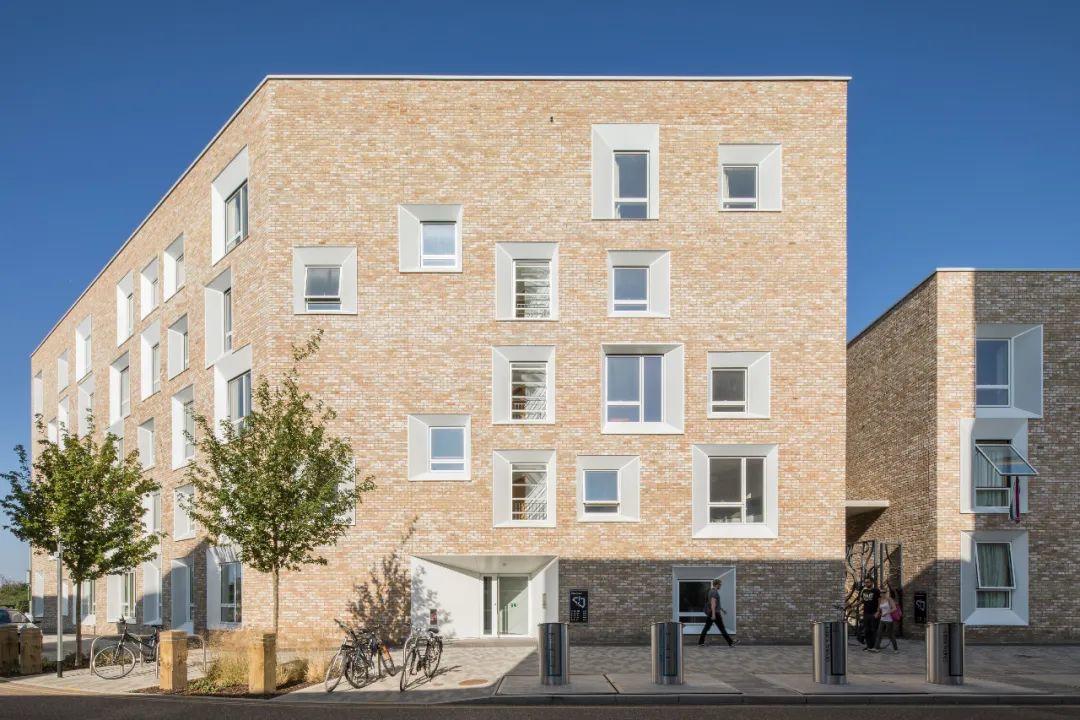
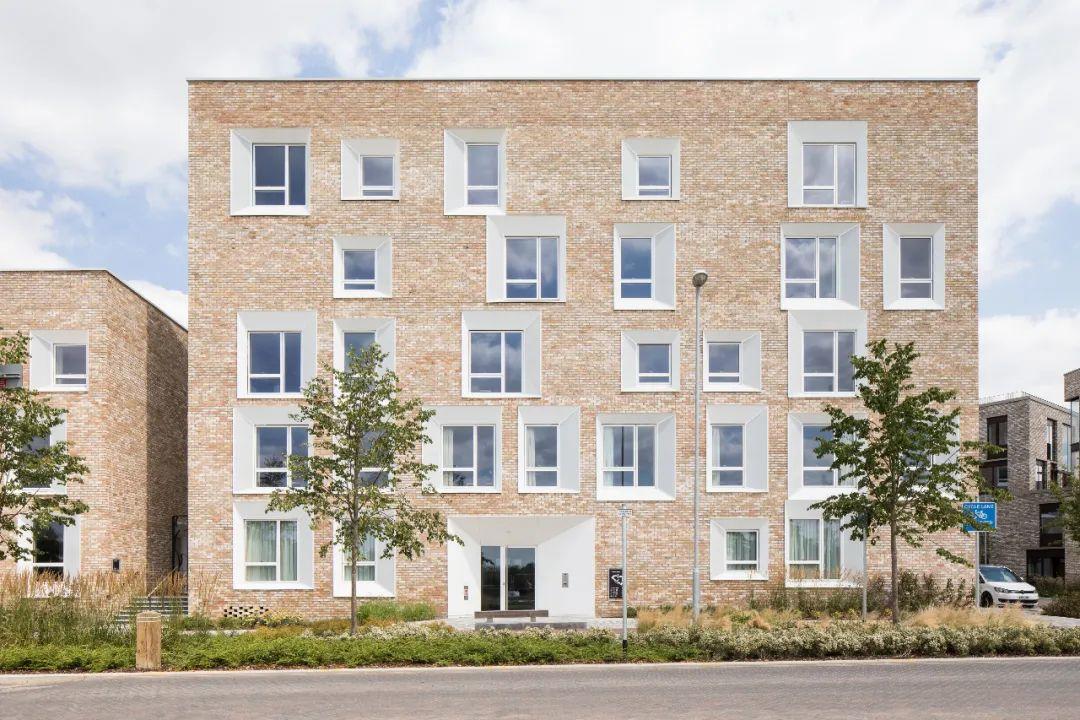
为营造强烈的社区氛围,设计重点考虑其公共空间和私人空间之间的关系。设计以该城市特色的封闭和开放空间组合、正式与非正式建筑组群关系为出发点,激活庭院空间,在住宅区和公共区之间建立不同的联系。
To create a strong sense of community the relation between the public and private realm has been carefully reconsidered. The characteristic Cambridge variation of enclosed and open spaces, alternating between formal and informal groupings of buildings, is a departure point for the design that activates the courtyards and creates different connections between the dwellings and the communal area.


位于中间的建筑是该项目的视觉焦点,也是设计的核心。其底部的开放空间,是一种对剑桥柱廊和拱廊的现代诠释。社区设施沿公共道路穿过该建筑群,有利于发展社区的身份认同感,并强调了该项目作为更大的学术集合体的一部分的概念。
The central building is the visual and communal focal point of the development and acts as a spine to the site. Covered exterior space in the heart of the development forms a modern interpretation of the Cambridge colonnades and arcades. Locating the community facilities along the public route through the block facilitates the development of a communal identity, whilst reaffirming that sense of being part of a much larger academic collective.
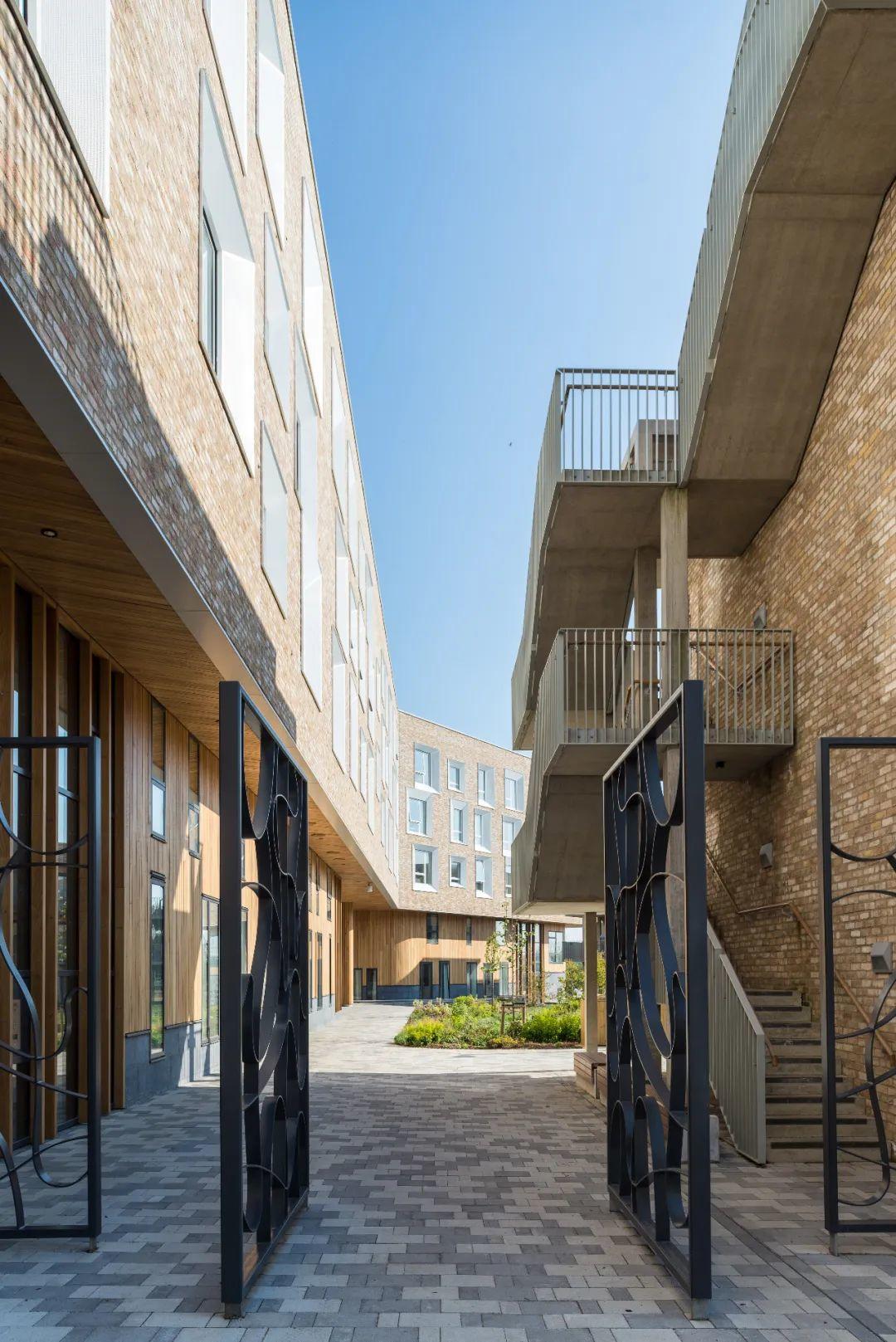

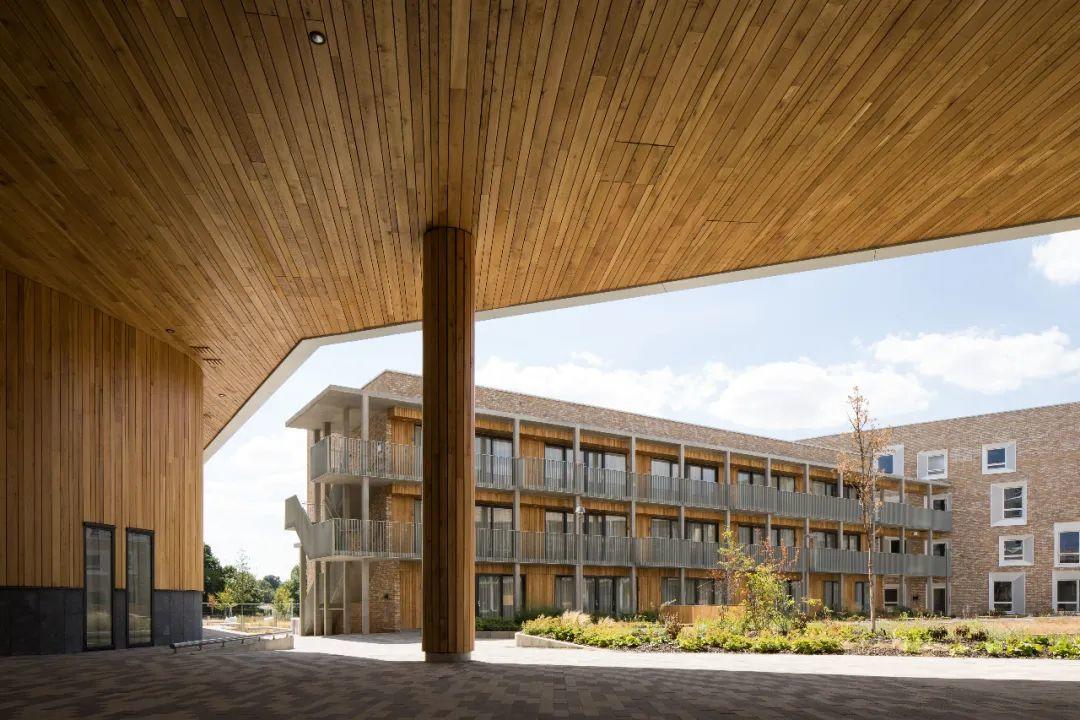
项目有两个内部的庭院,包括草坪、花圃、高架露台、花坛、果树和其他环境设施,与周围的长廊一同形成室外的社区空间。公寓以组团的形式,围绕着宽敞的、充满阳光的中庭布置,所有的房间都可以通向庭院。
The two internal courtyards with lawn, flower fields, raised decks, planters, fruit trees and urban furniture are sheltered by galleries forming covered outside community spaces. Apartments are grouped around spacious central halls flooded with daylight, all leading to the courtyards.
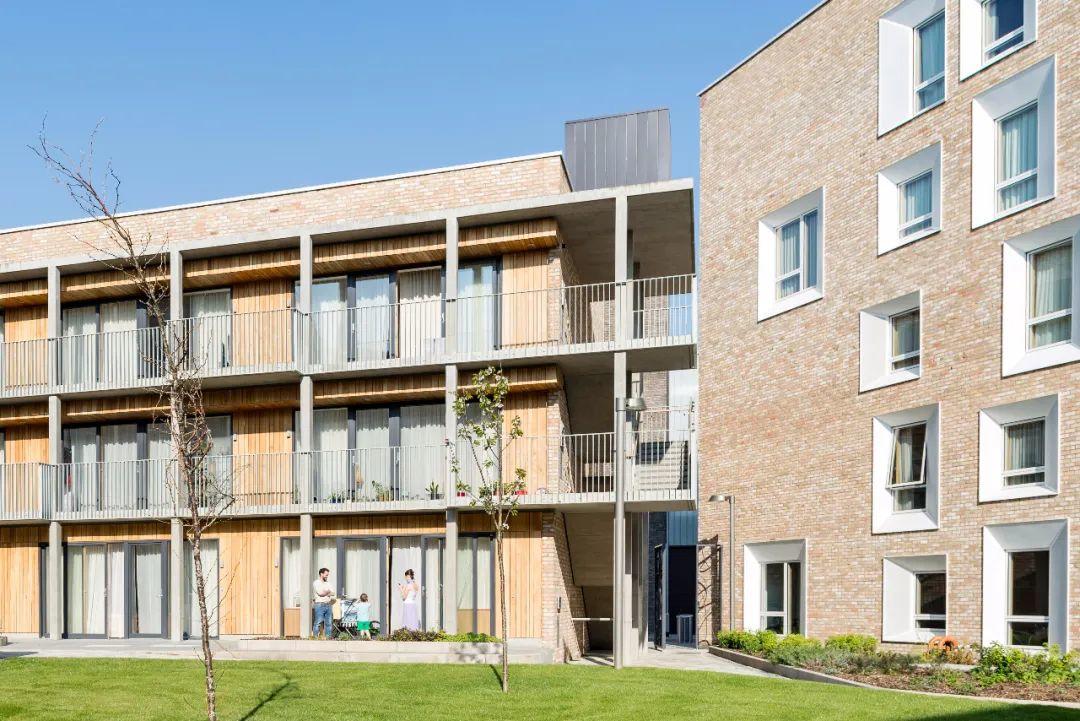
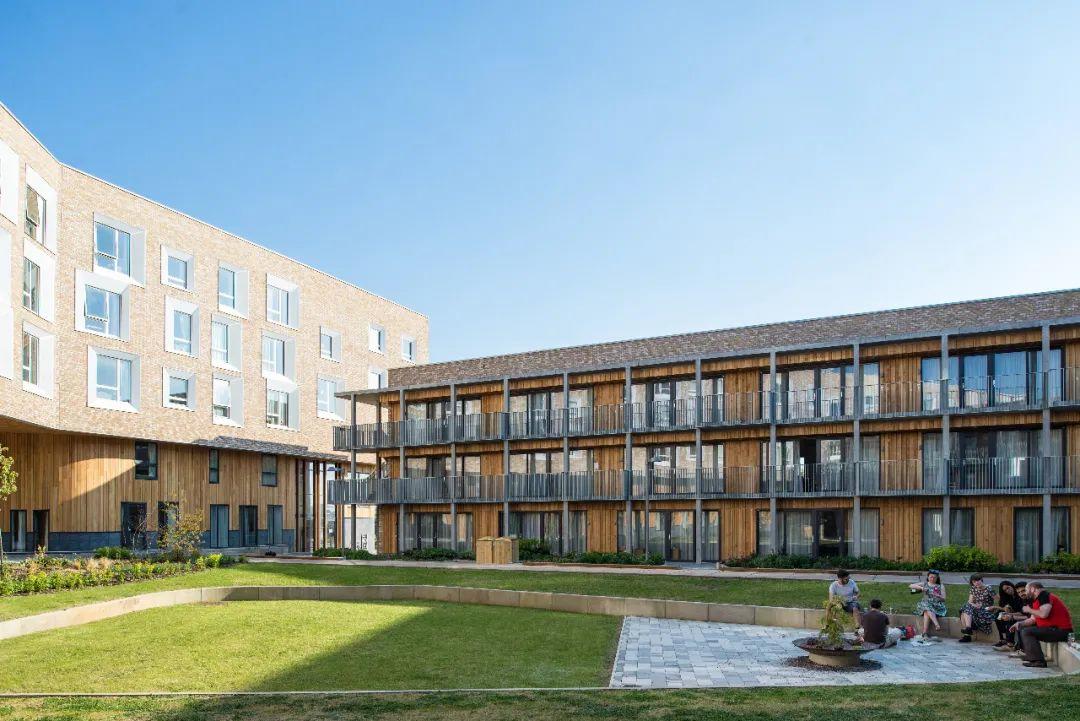
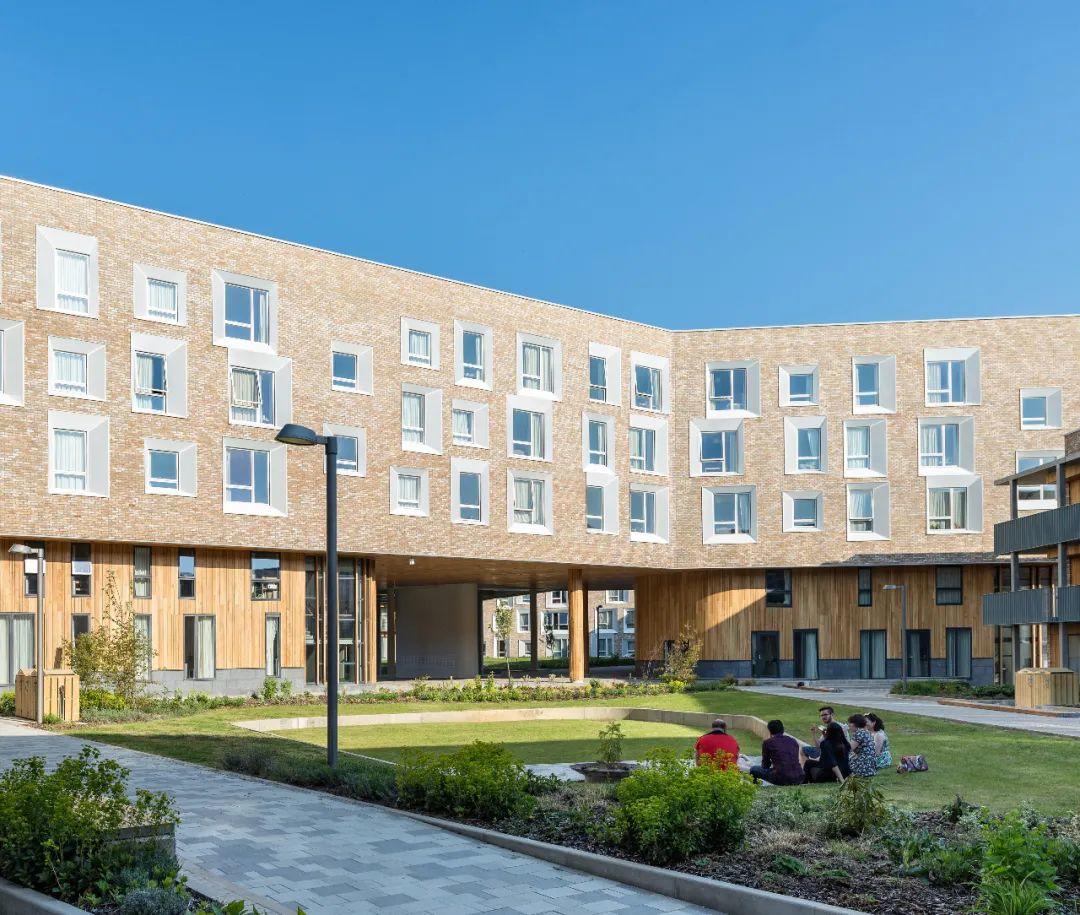
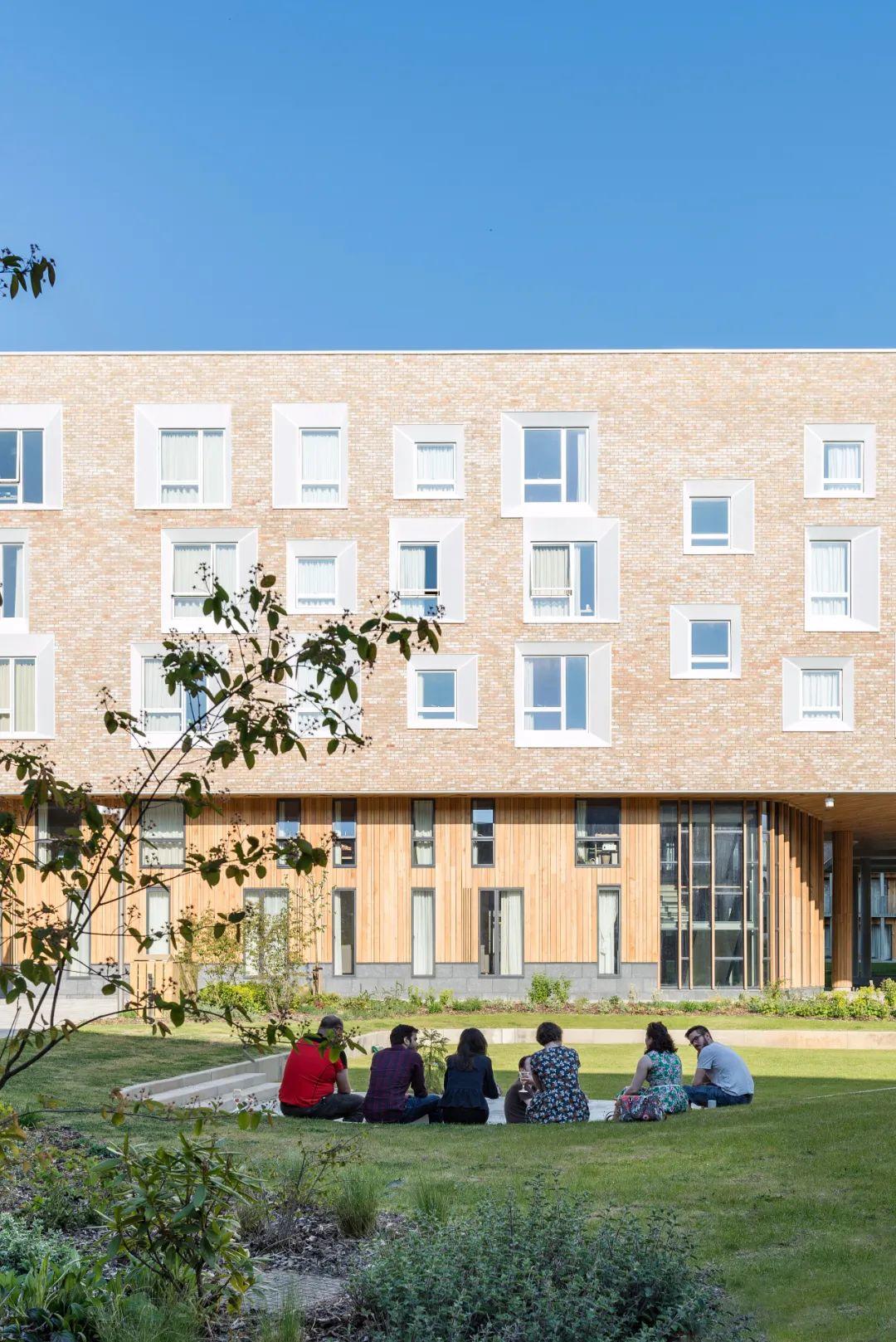
该项目达到可持续住宅规范第5级。设计通过创造紧凑高效的建筑体量、高性能的建筑能源效率、良好的内部采光、为夜间降温特设的辅助自然通风系统、屋顶上的大型光伏电池阵列、区域供暖,以及雨水截流系统(其中包括生活废水再利用系统和增加生态多样性的集合花园)来实现这一标准。
The design complies with Code For sustainable Homes Level 5. This was achieved by creating compact, efficient volumes with high performance Fabric Energy Efficiency, good internal daylight performance, bespoke assisted natural ventilation for night-time cooling, large array of PV cells on the roofs, district heating, a site wide rainwater attenuation strategy including a grey water system and collective gardens that increase the biodiversity.

设计图纸 ▽


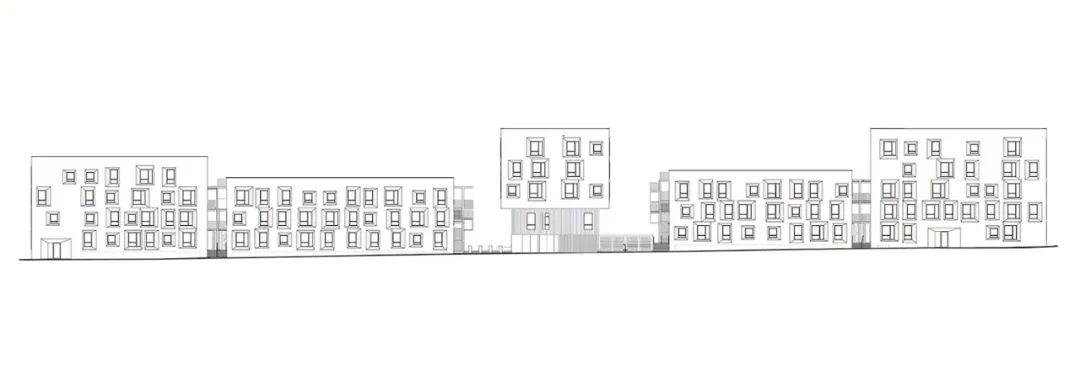
完整项目信息
Programme: 232 dwellings for researchers and key university employees (19,500m²), parking (3,120m²) and public realm (5,126m²)
Design: 2012-2014
Realisation: 2014-2018
Client: North West Cambridge Development, University of Cambridge, UK
Project management: Aecom, London, UK
Structural, Mechanical and Electrical engineer: URS, London, UK
Acoustic, Building physics and Fire safety consultant: URS, London, UK
Cost consultant: Gardiner & Theobald, London, UK
本文由Mecanoo授权有方发布,欢迎转发,禁止以有方编辑版本转载。
上一篇:双层表皮系统:光与景,之间 / 丁尺建筑师事务所
下一篇:响应式立面设计:首尔韩华总部大楼改造 / UNStudio