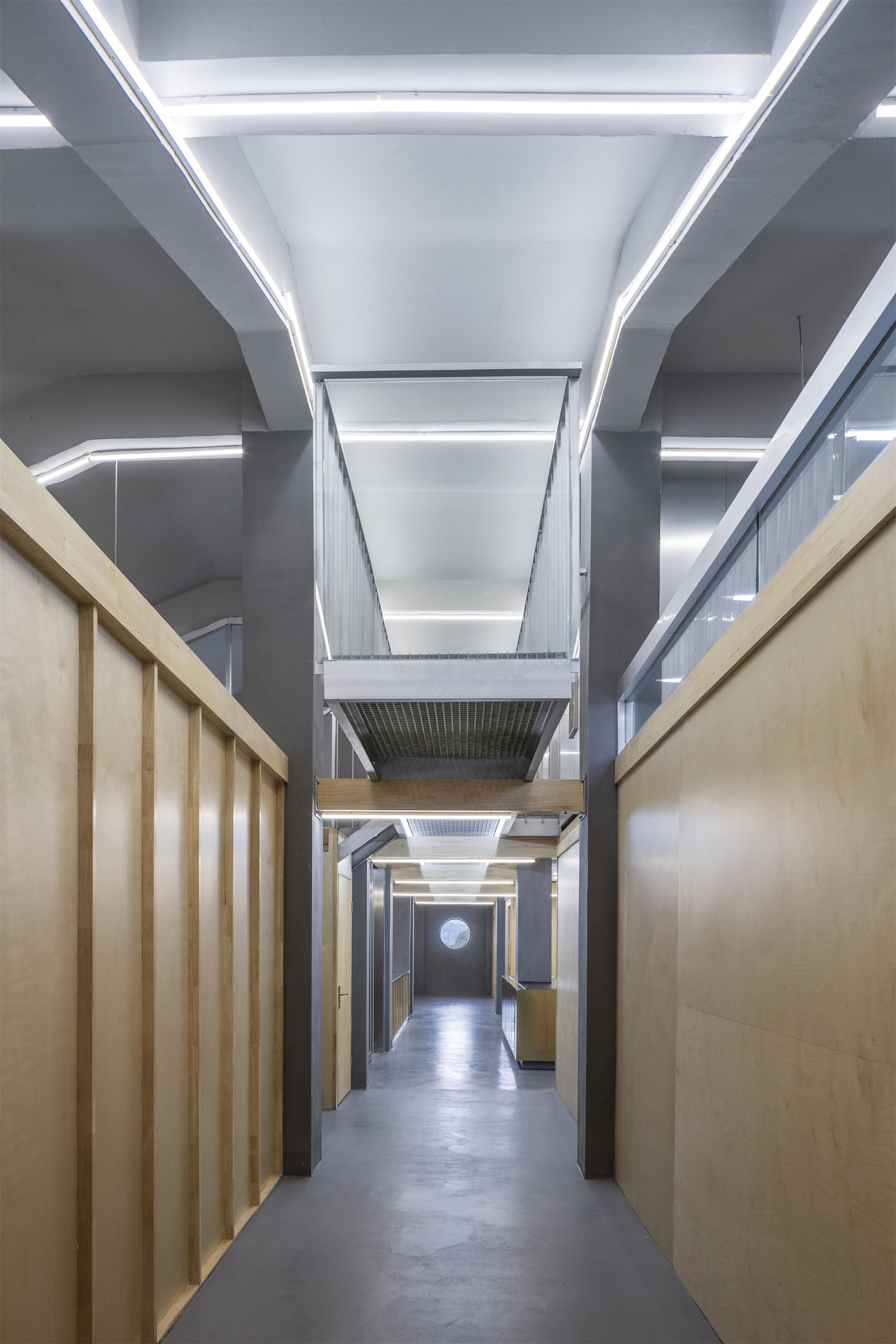
设计单位 郦文曦建筑事务所
项目地点 浙江杭州
建成时间 2022年8月
建筑面积 400平方米
本文文字由设计单位提供。
杭州大美创意园,紧邻中国美术学院象山校区,背靠绵延起伏的龙坞茶山,是当地文化产业的集聚地。时隔一年,我们工作室在这里实现了第二个设计——艺唐音乐中心。
Hangzhou Damei creative park is located in the north of Xiangshan Campus of China Academy of Art(CAA), it backed by the rolling Longwu tea mountain. It is a gathering place of many cultural companies.
▲视频版权:郦文曦建筑事务所;摄影:金伟琦
这两个项目(天美剧场前厅和艺唐音乐中心)的施工阶段都赶上杭城最热的那几个月。艺唐音乐中心是在今年4月底收到的委托,因为要赶在7月中揭幕,因此留给设计的时间只有一个月,给施工的时间也只有一个半月。
One year later, our studio realized its second design here - Yitang Music Hub. The construction of the two projects (Front Hall of Tianmei Theater and Yitang Music Hub) caught up with the hottest months in Hangzhou. We received the Commission for the design project of Yitang Music Hub at the end of April this year(2022). Because the owner hopes to open it in mid-July, we only have one month for design and one and a half months for construction.
诚然,高温和短周期给了我们不小的压力,但是在杭州有这样一个规律,那就是天气越恶劣,天空越好看。因此在跑现场的时候,我们看到的是杭城7月最美的落日和茶山。
Admittedly, the high temperature and short cycle put a lot of pressure on us, but in Hangzhou, there is a rule that the worse the weather, the better the sky. Therefore, when I went to the site, I saw the most beautiful sunset and tea mountain in Hangzhou in July.
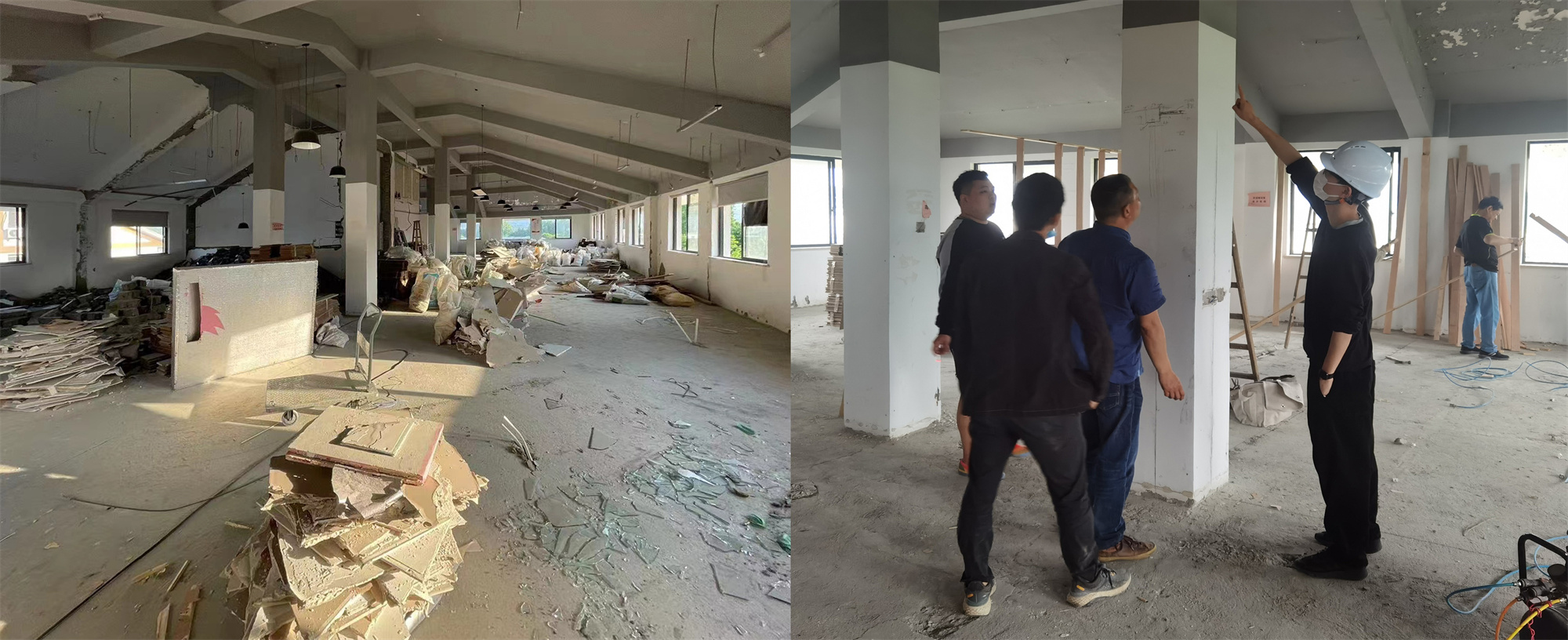
艺唐音乐中心位于园区一栋回迁房的顶层,这栋房子有一个四坡屋顶,这个四坡的伞形屋顶由六棵混凝土柱子支撑,六棵柱子所围合的部分,其上部是平的屋盖。这种结构在中国当代的城市建筑中很常见,属于混凝土坡屋顶的一种形式,它拙劣地模仿着中国传统建筑的庑殿顶和盝顶样式,却无意间回应了建筑学中的“覆盖”这一核心的空间动作,这给我们的创作留下了想象空间。那么,伞形覆盖之下如何形成聚落呢?这是我想在本次设计中讨论的问题。
Yitang Music Hub is located on the top floor of a relocation building in the park. The building has a four-slope roof. The umbrella shaped shaped roof of the four slopes is supported by six concrete columns. The part enclosed by the six columns is a flat roof above the columns. This structure is very common in Contemporary Chinese architecture and belongs to a form of concrete sloping roof. It clumsily imitates the veranda style of traditional Chinese architecture, but inadvertently responds to the core spatial action of "covering" in architecture, which leaves room for imagination in our design. Then, how can settlements be formed under the umbrella shaped roof? This is what I want to discuss in this design.



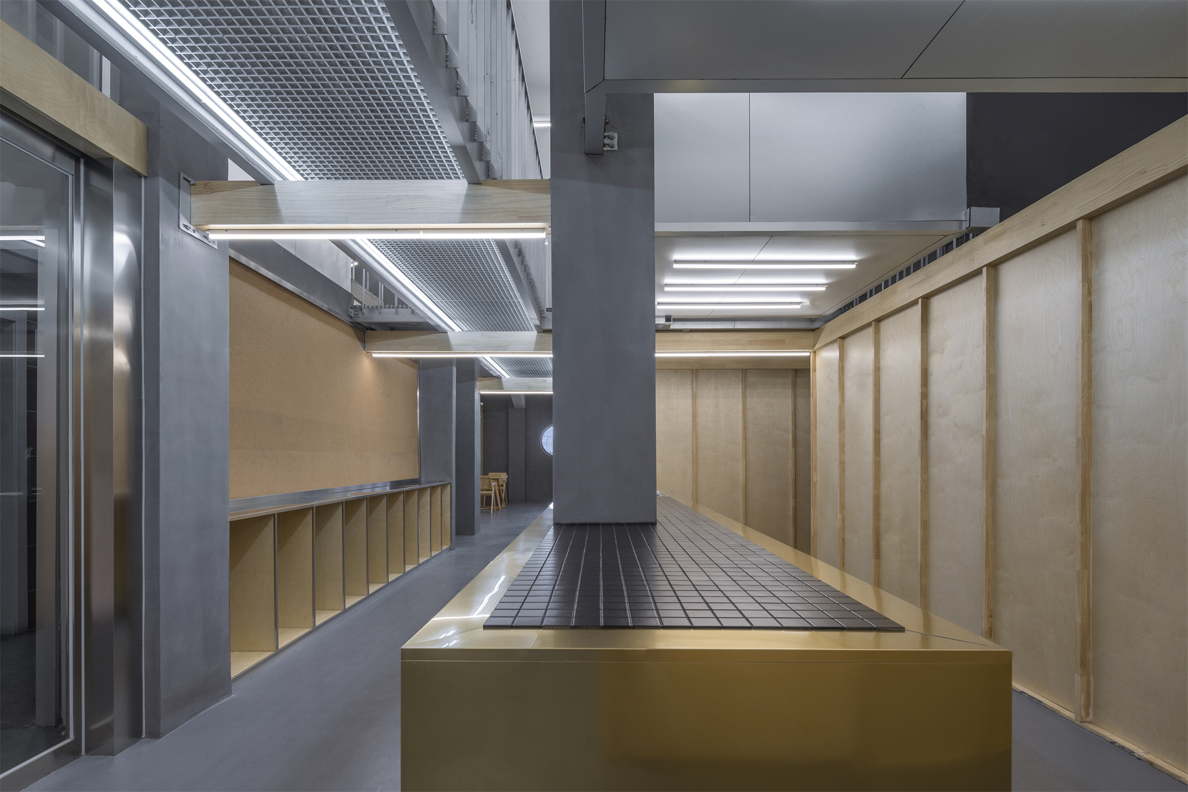
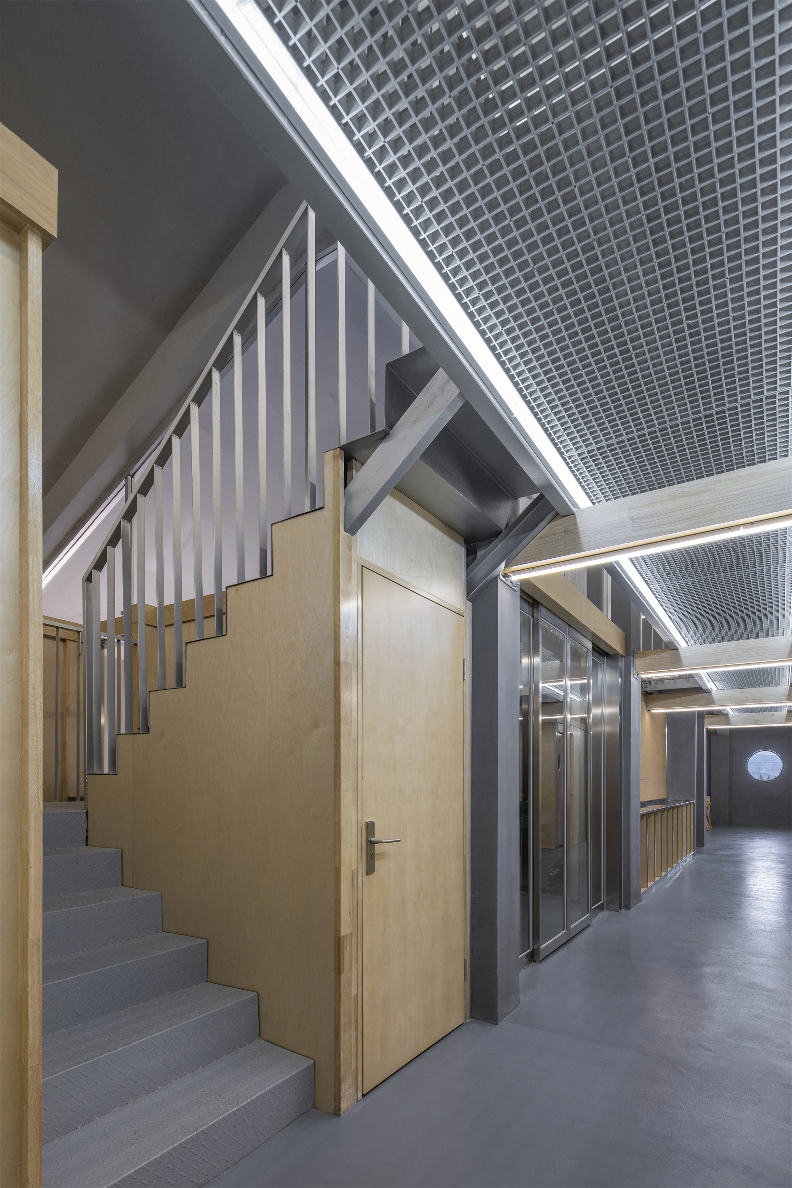
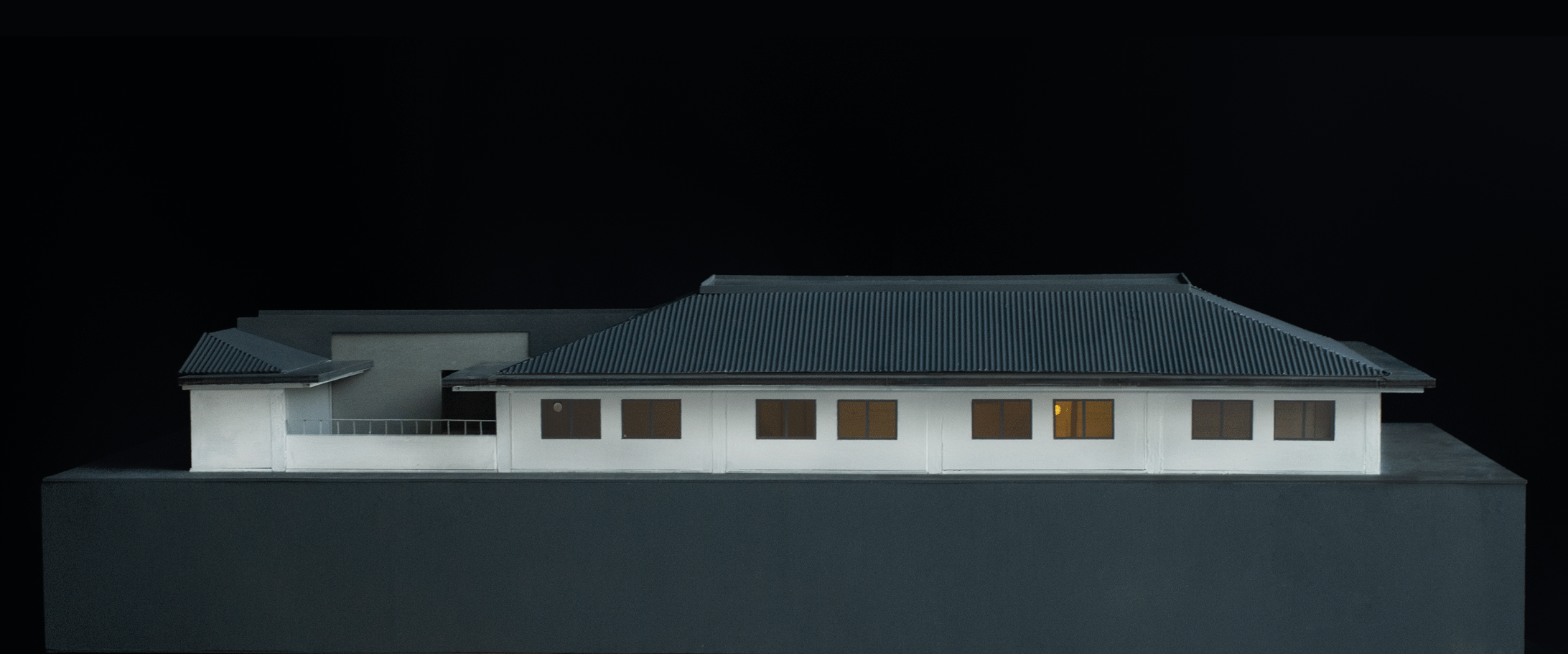
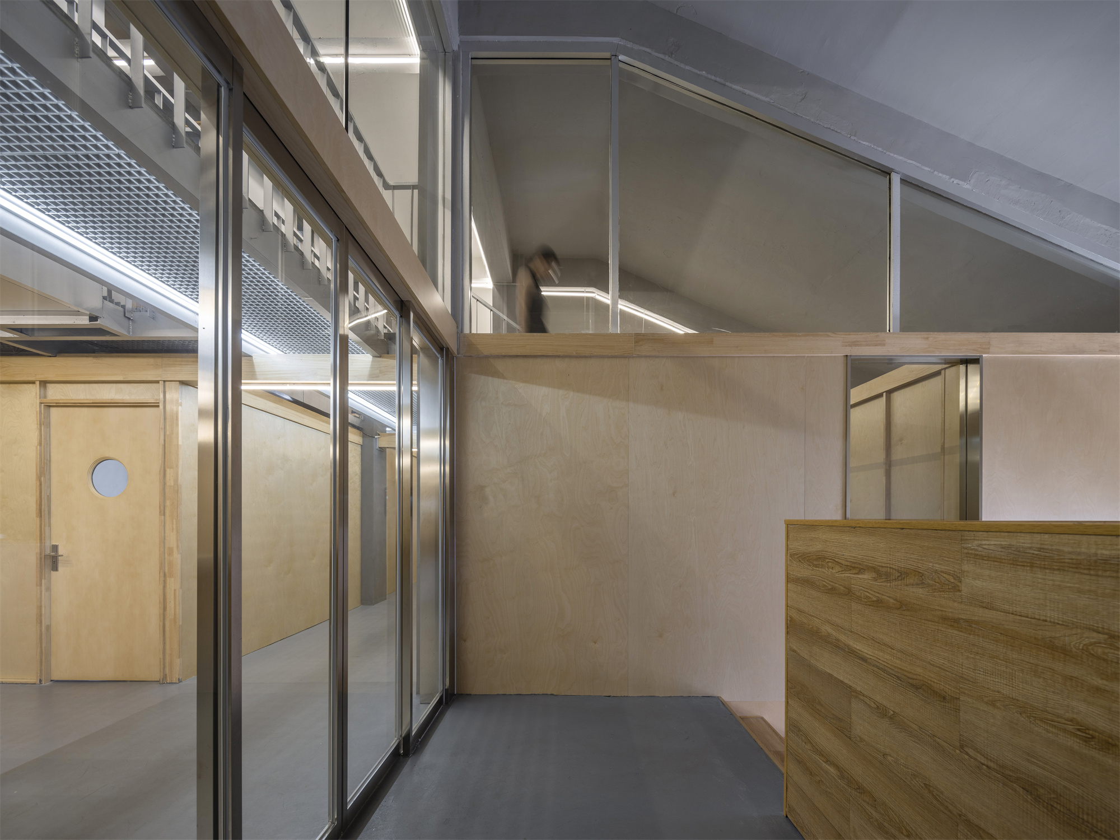
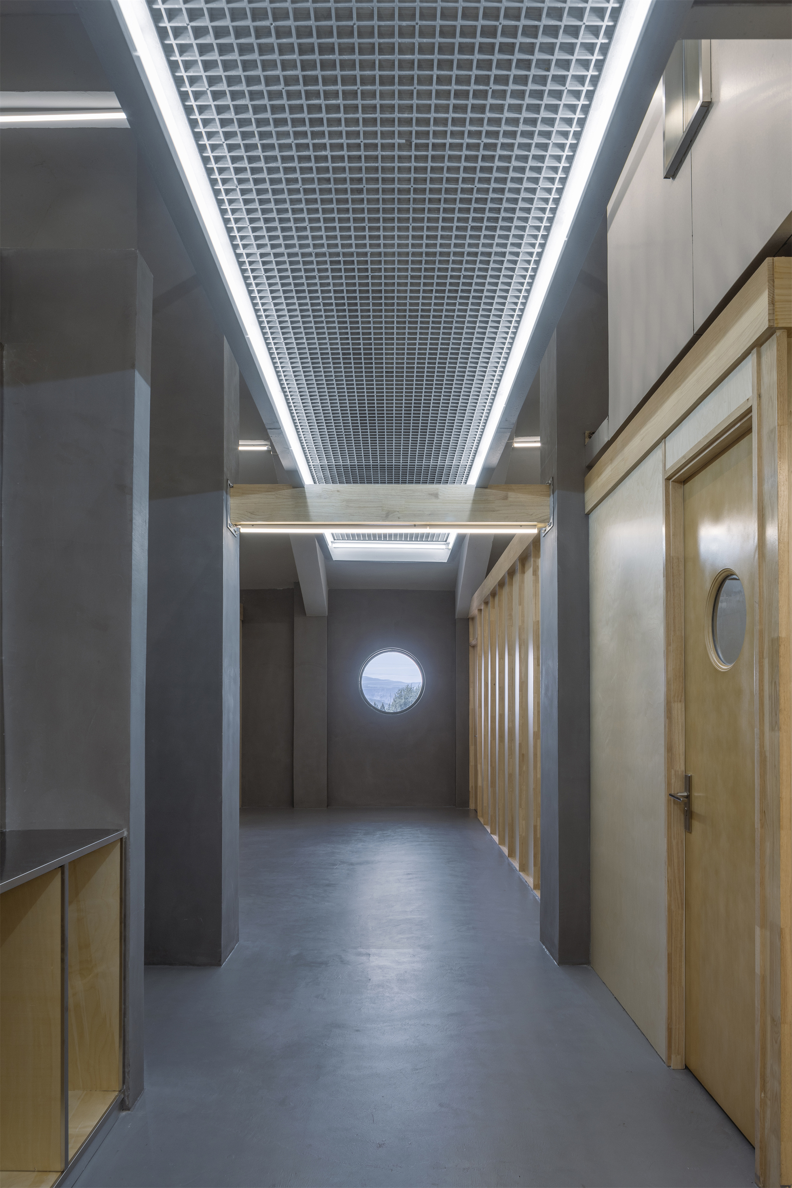
覆盖物:设计的前提
覆物以遮风挡雨的实际作用,成为了居住的先在诉求,同时也成为了空间现象中最普遍的一类。从某种意义上来说,建筑学就是一门探讨覆盖物以及各个要素与之关系的学科。中间隆起四周塌落,这是伞状覆盖物的固有形式,东方建筑的庑殿顶、攒尖顶,西方建筑中的尖顶、人字顶中都有类似的构成。“伞”作为“覆盖物”中的一类,是关于人居原型的隐喻,伞形结构更是当代建筑学中重要的原型。
With its practical function of shielding from the wind and rain, the covering has become the first demand of living. At the same time, covering has become the most common kind of spatial phenomenon. In a sense, architecture is a subject that discusses the relationship between the covering and various elements. The central bulge collapses around, which is the inherent form of the umbrella shaped cover. The veranda roof and the zenith in Eastern buildings, the zenith and the herringbone roof in western buildings all have a similar structure to the umbrella shaped roof. As a kind of "covering", umbrella shaped is a metaphor of human settlement prototype, and umbrella shaped structure is an important prototype in contemporary architecture.
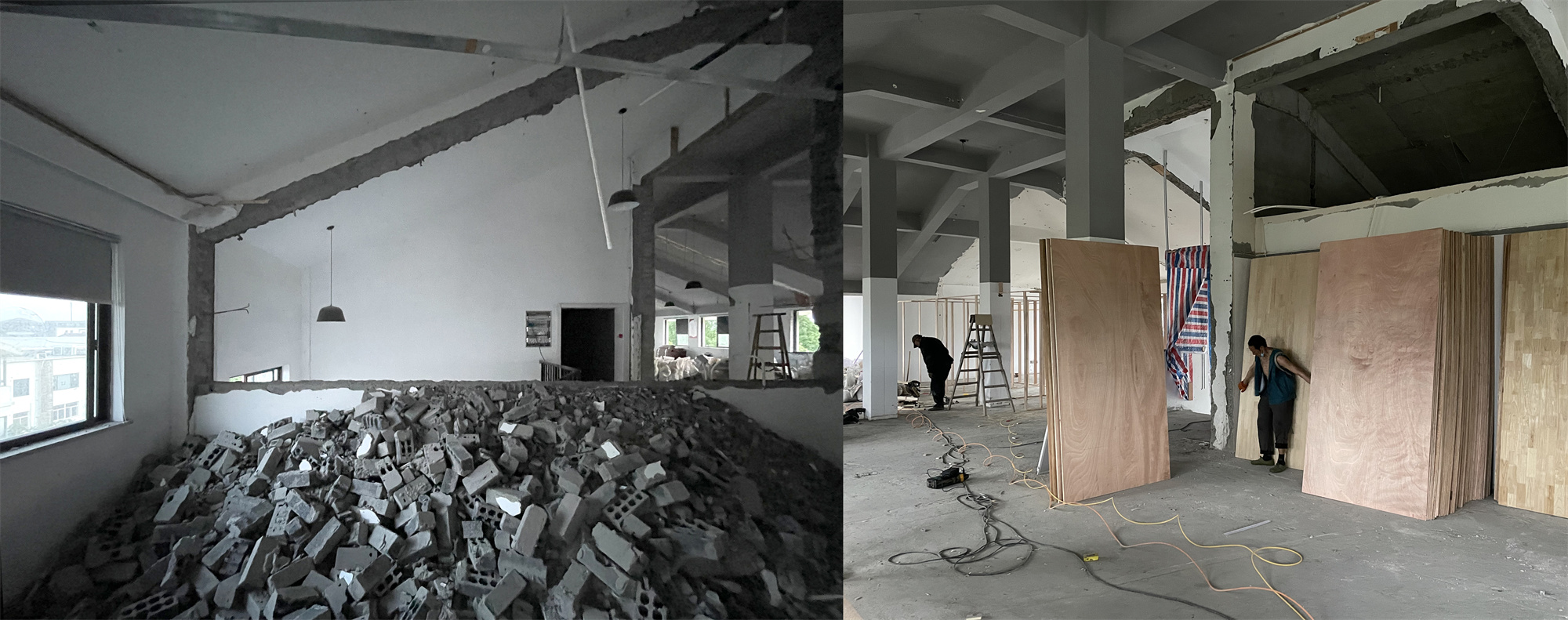
2022年4月17日,我第一次去现场,当时的第一感觉是伞形结构作为巨大覆盖物可以成为这次设计的前提。如何回应这一结构就成为了设计的出发点。六棵柱子所包围的空间具有轴线的特征,密集的柱列支撑起的净高4米8的空间上部空空如也。
When I went to the site for the first time on April 17, 2022, my first feeling was that the umbrella shaped structure as a huge covering could be the premise of our design, so how to respond to this structure became the starting point of the design. The space surrounded by the six columns has the characteristics of an axis. The net height of the space supported by the dense columns is 4.8 meters. Its upper part is empty.
我们的想法是:藉由轻且密集的织理性木结构作为中介物去回应厚重的混凝土柱梁,然后把房间插入木框架中,以此去充实空洞的伞形结构。
Our idea is to respond to the heavy concrete columns and beams with a light and dense textured wood structure as an intermediary, and then insert the room into the wood frame to fill the hollow umbrella like structure.
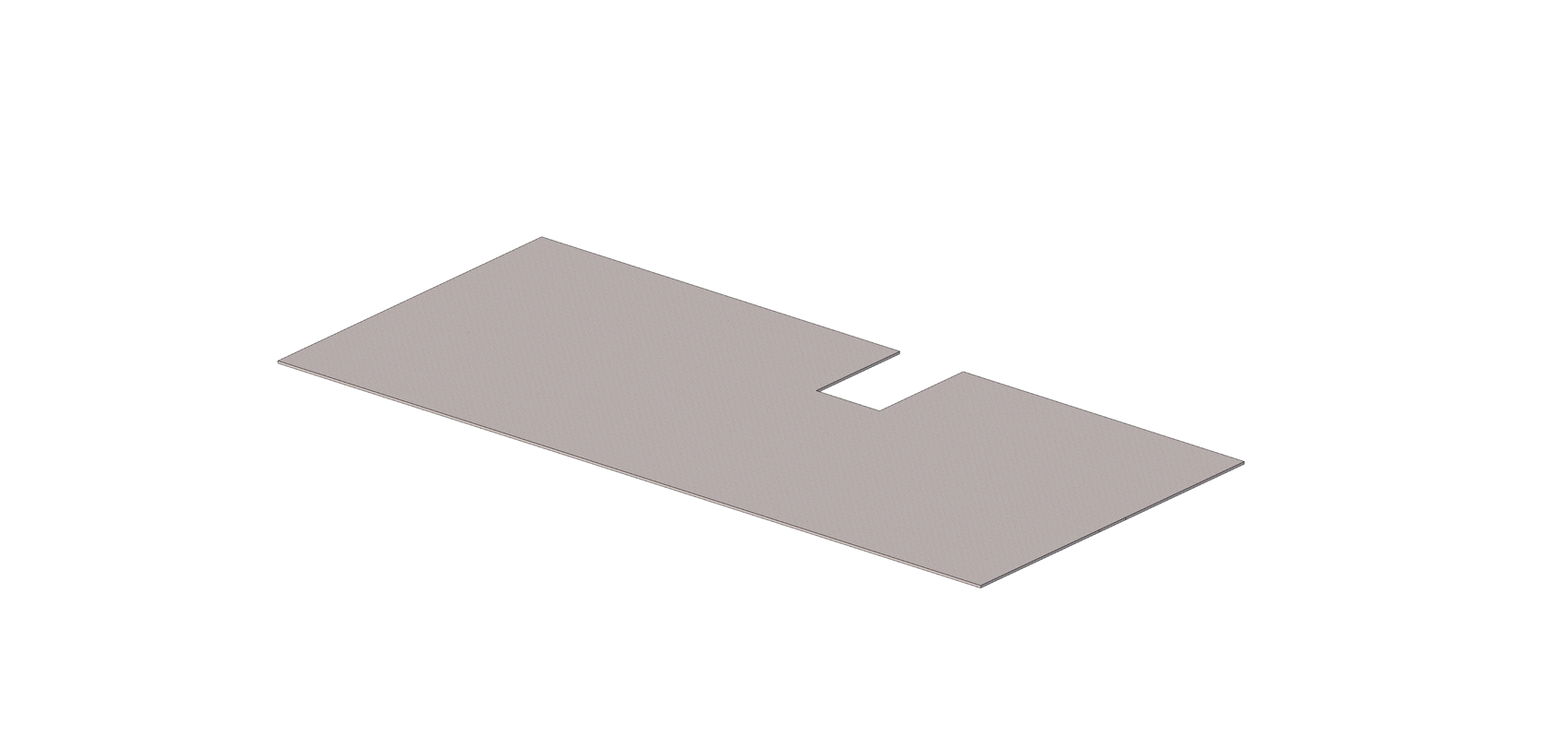

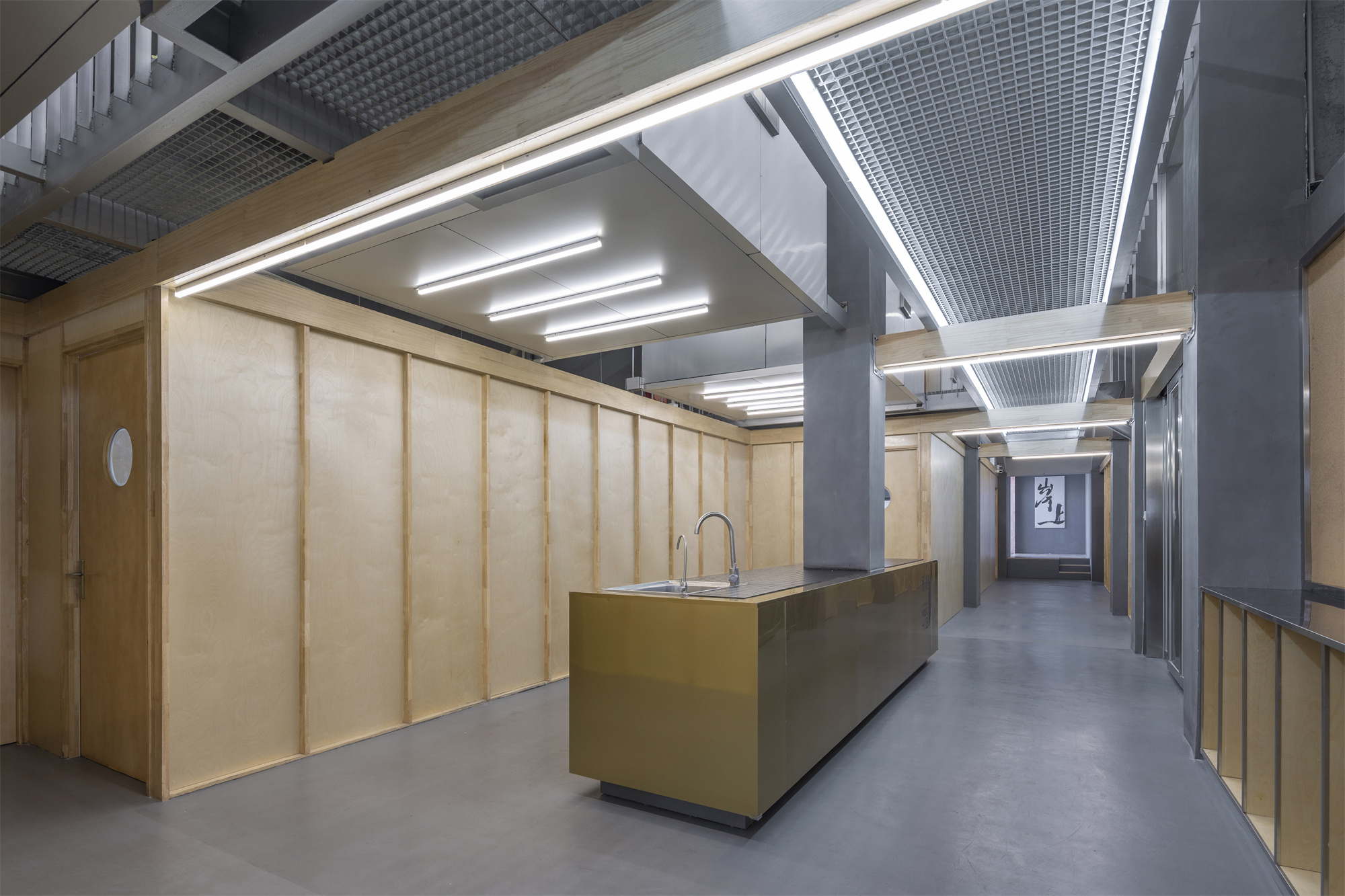
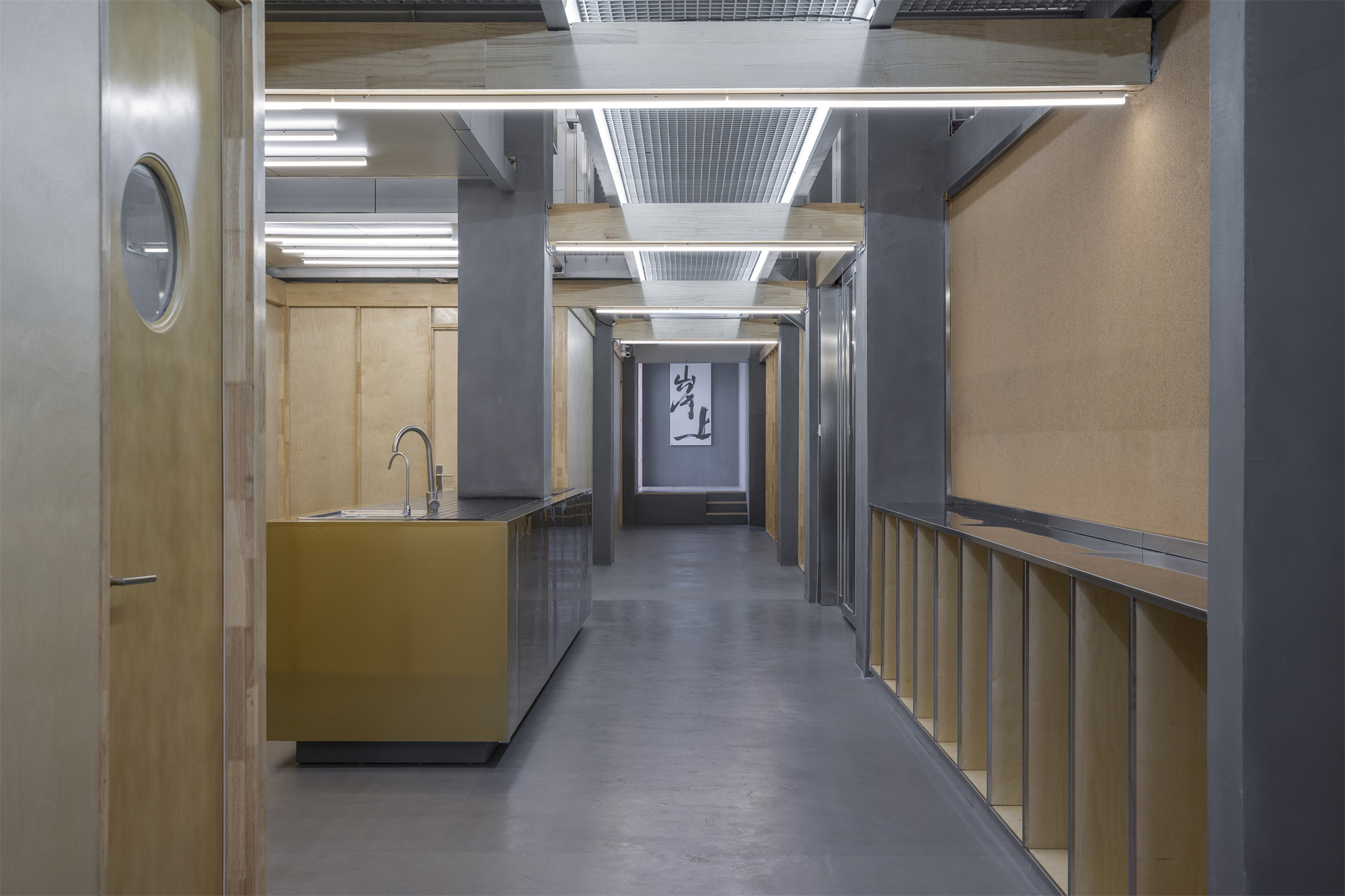
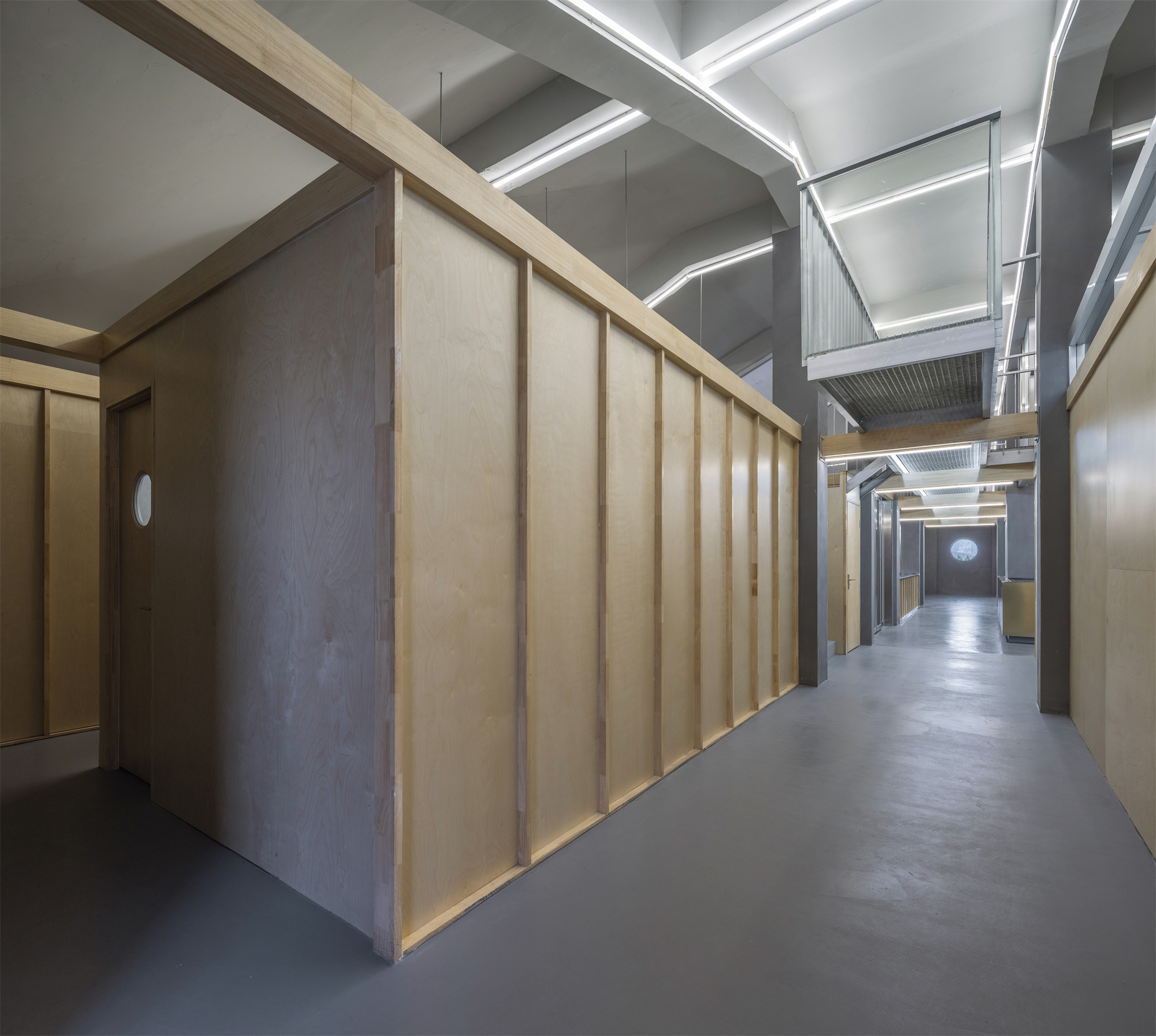
桦木结构:对伞型结构的织理性回应
为了塑造这种“轻且密集的感受”,我们首先在六棵柱子和外墙之间植入了截面为150mm见方的桦木方梁柱,在2400mm高度以金属件固定在混凝土柱上,从而编织出一个人性尺度的结构,这一结构和原有的混凝土柱梁最大的不同在于:桦木是一种有温度的让人愿意接触的材料,是亲切近人的。
In order to create this "sense of density", we first planted a birch square beam column with a cross-section of 150mm square between the six columns and the outer wall, and fixed it to the concrete column with metal pieces at a height of 2400mm, thus weaving a human scale structure. The biggest difference between this structure and the original concrete column beam is that birch is a warm material that people are willing to touch, and it is kind and approachable.

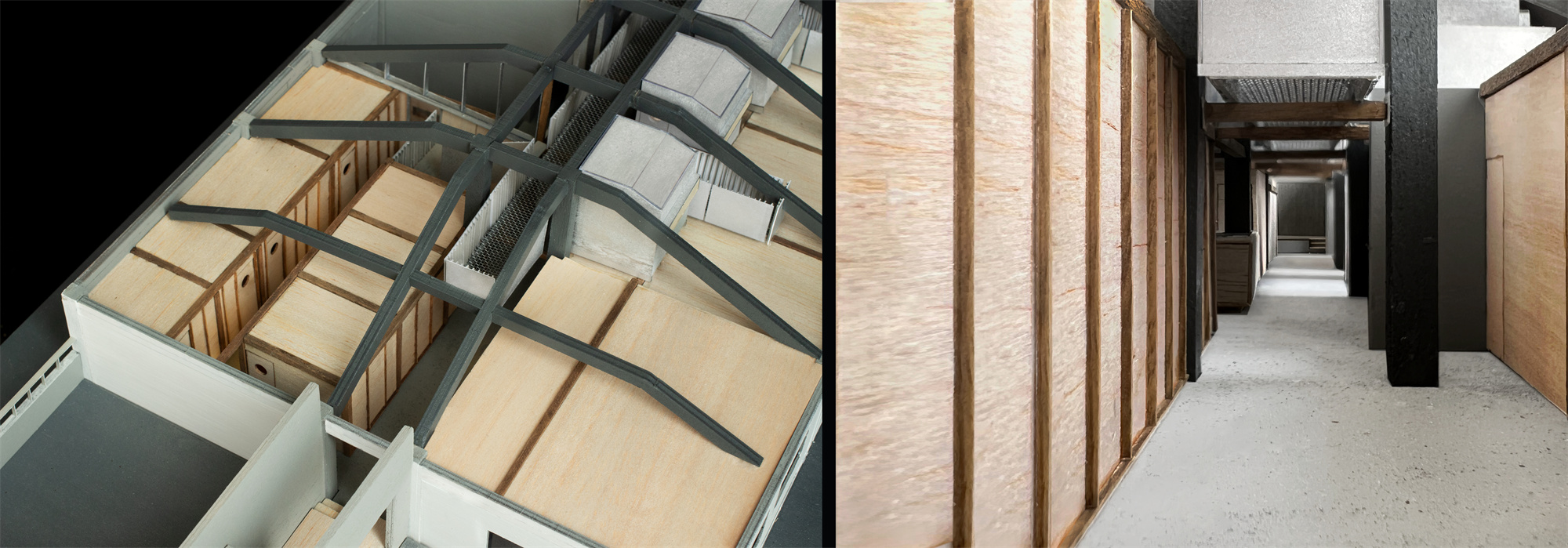
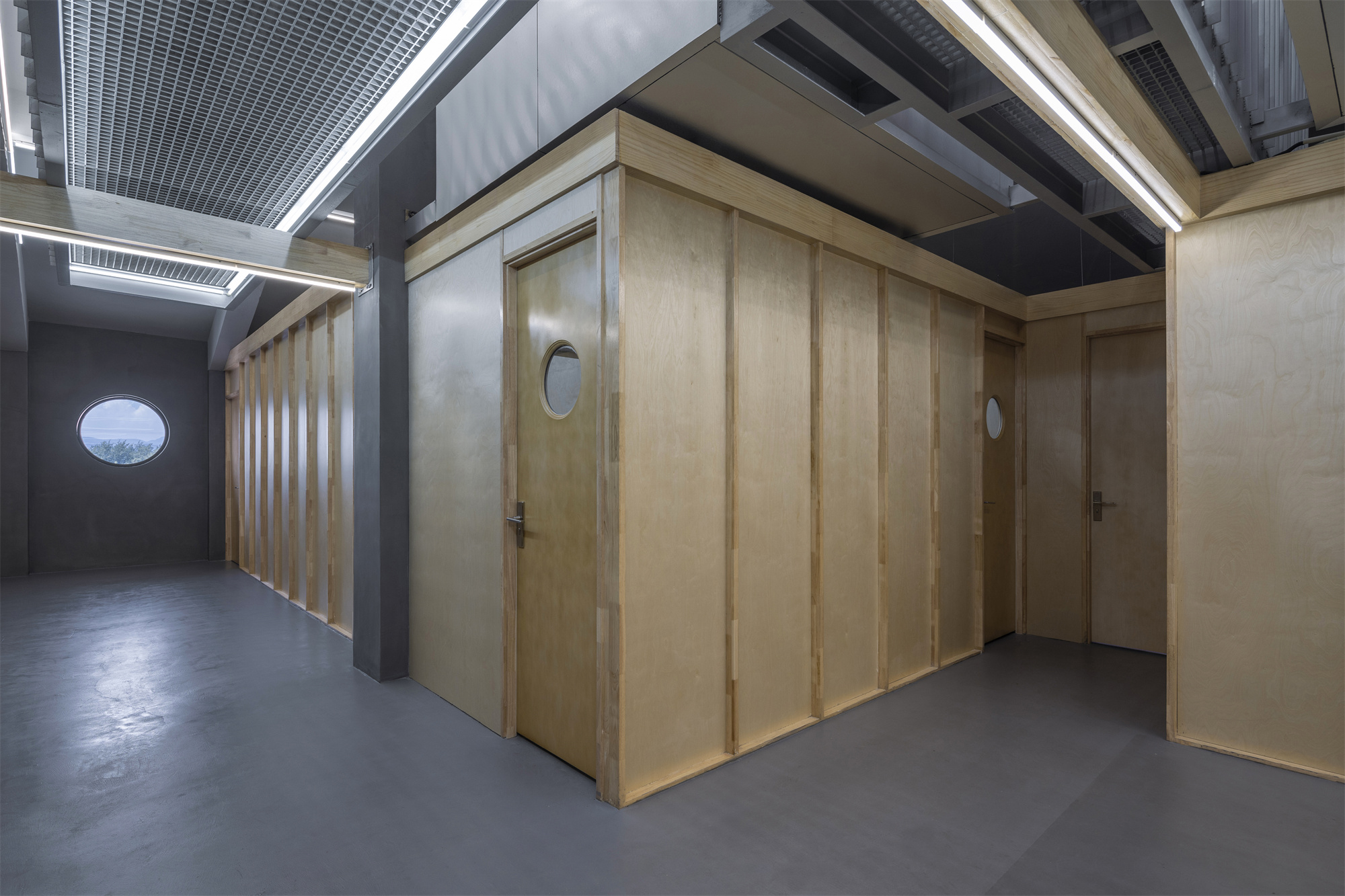
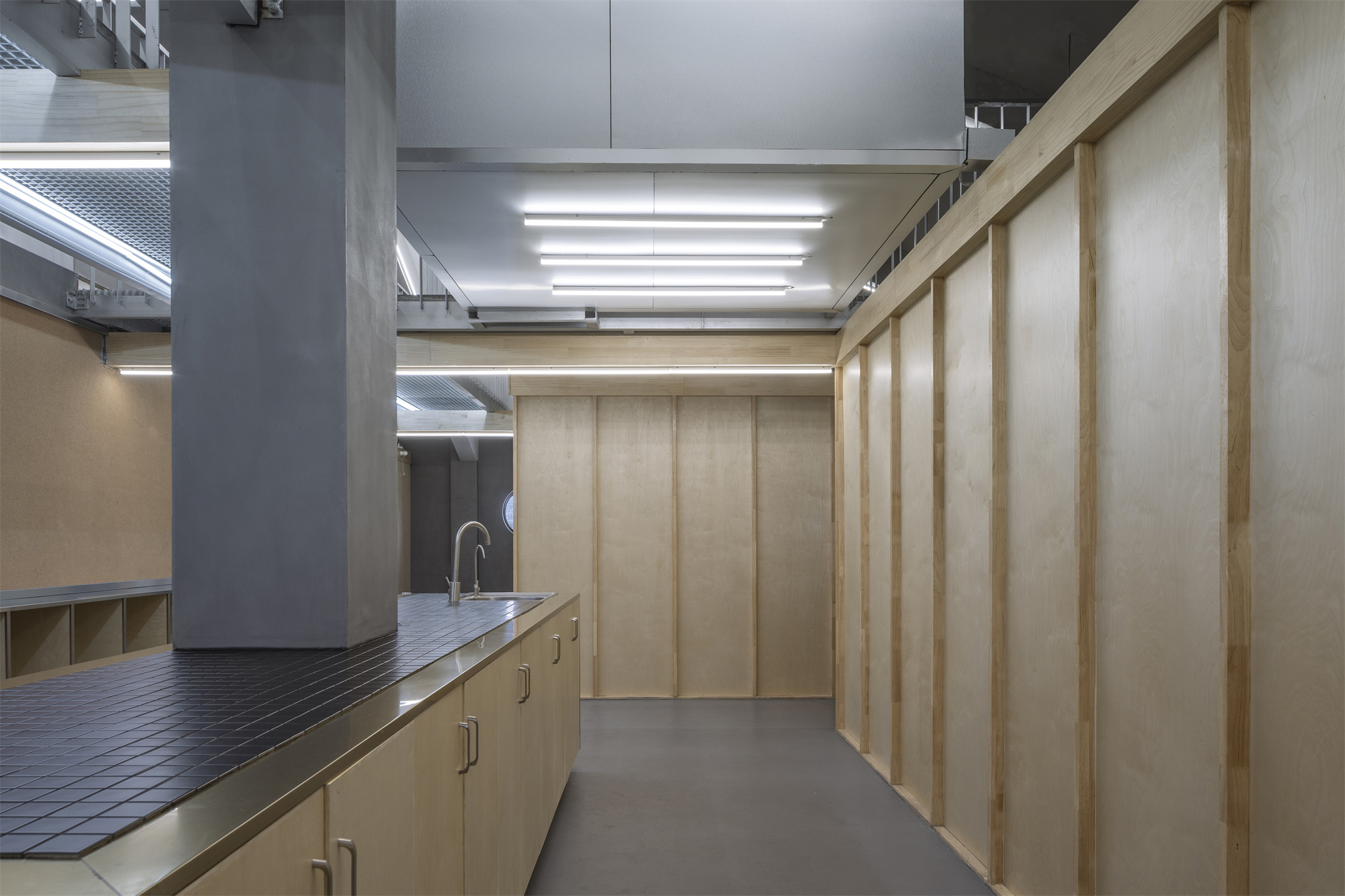
由此,一层出现了以新木框架为主导的空间,木框架勾勒出不同大小的房间轮廓,这大大小小的木盒子,有的紧紧挨着,有的隔廊相望,它们汇聚在一起,窃窃私语,形成了第一层聚落。
As a result, a space dominated by the new wood frame appeared on the first floor. The wood frame outlined rooms of different sizes. Some of these wooden boxes of different sizes were close to each other, and some of them were facing each other in the corridor. They gathered together and whispered, forming the first floor of the settlement.

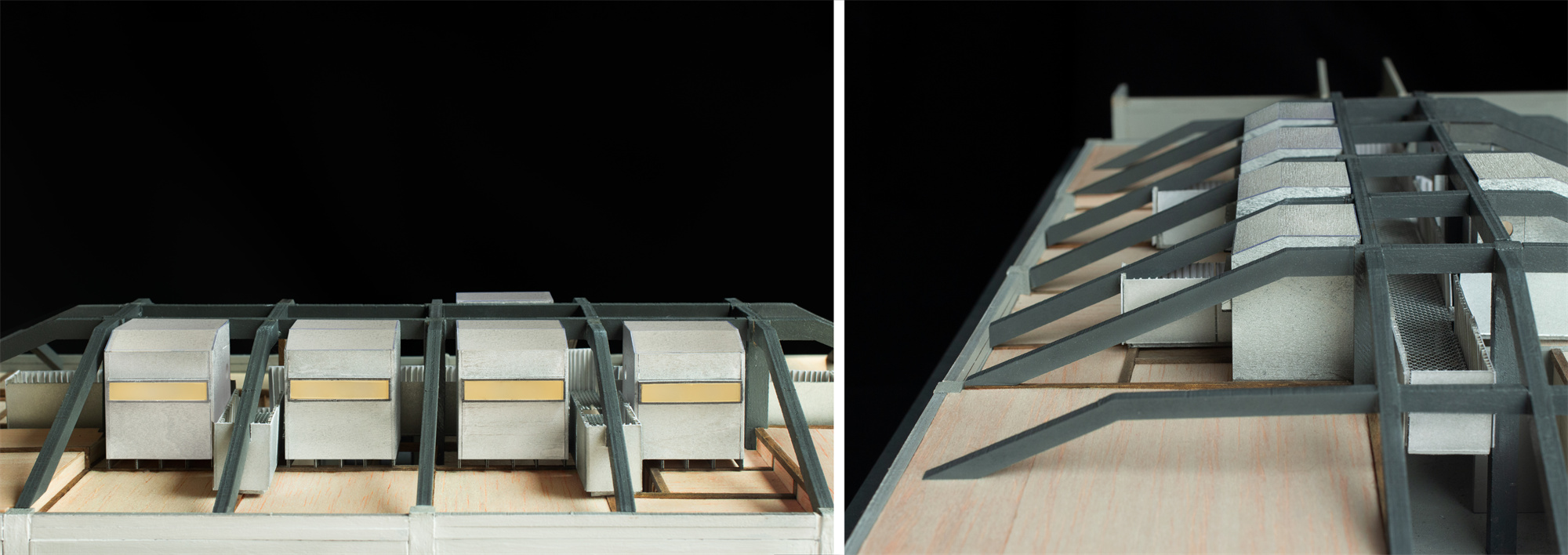

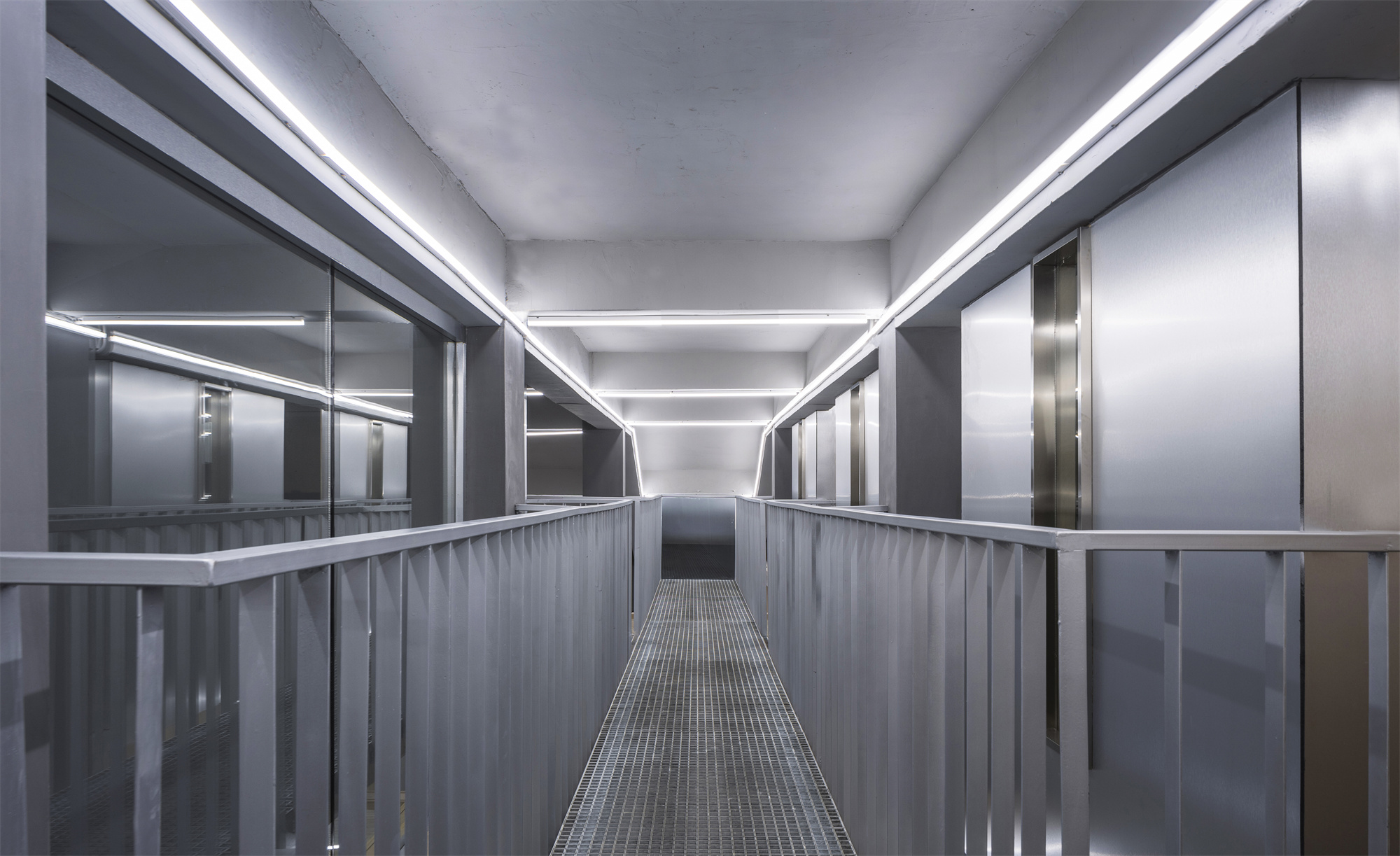
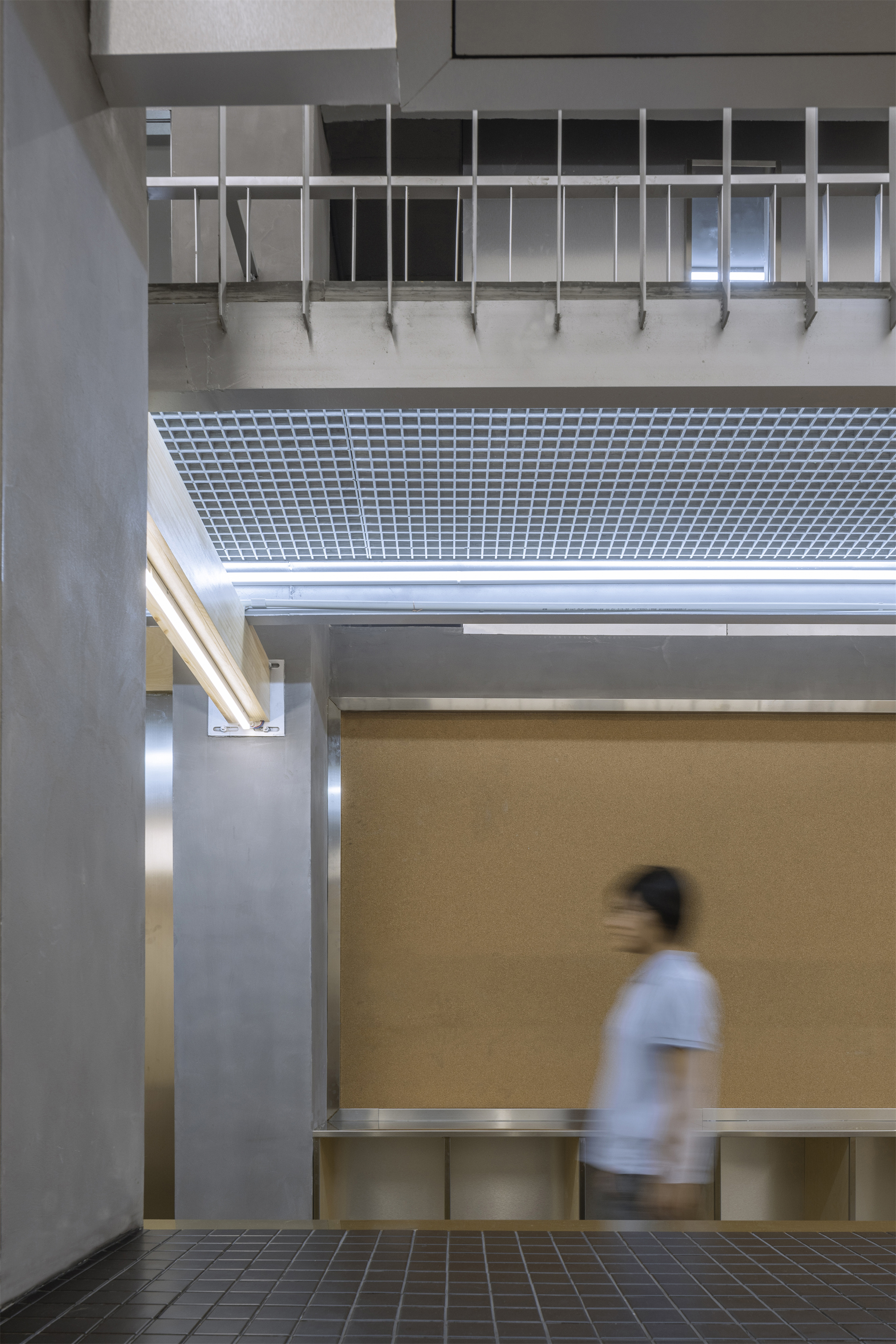
聚落:物料新旧、空间上下、物理冷暖的汇集地
在设计始末持续不断地关注并回应既有文脉是我们做建筑改造一直在坚持的操作方式。新的句法和既有要素之间的对话让人觉察到新旧、上下、冷暖等多重悖论。
Continuously paying attention to and responding to the existing context from the beginning to the end of the design is the operation mode we have always adhered to in building renovation. The dialogue between new syntax and existing elements makes people aware of multiple paradoxes such as old and new, up and down, cold and warm.

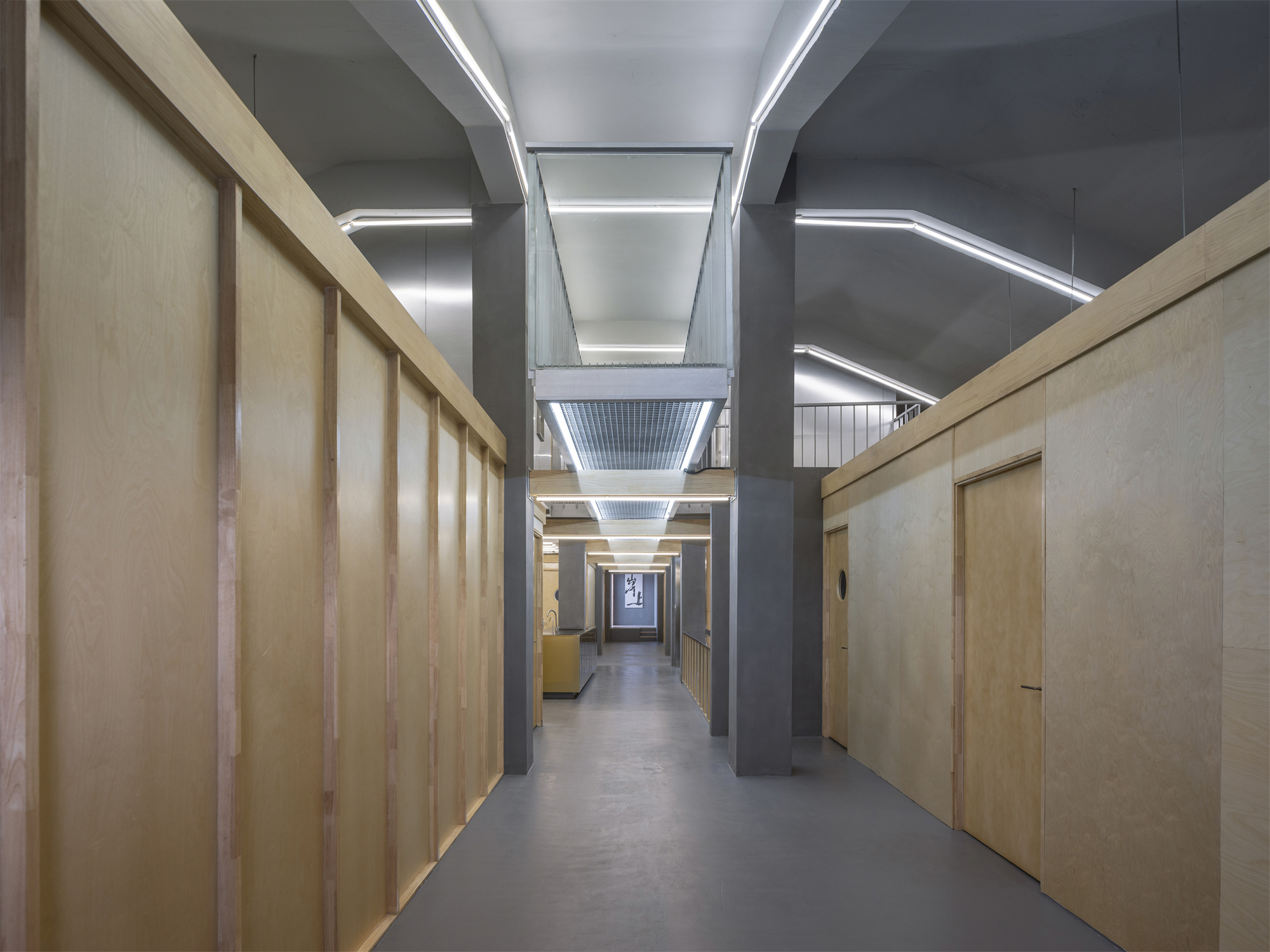
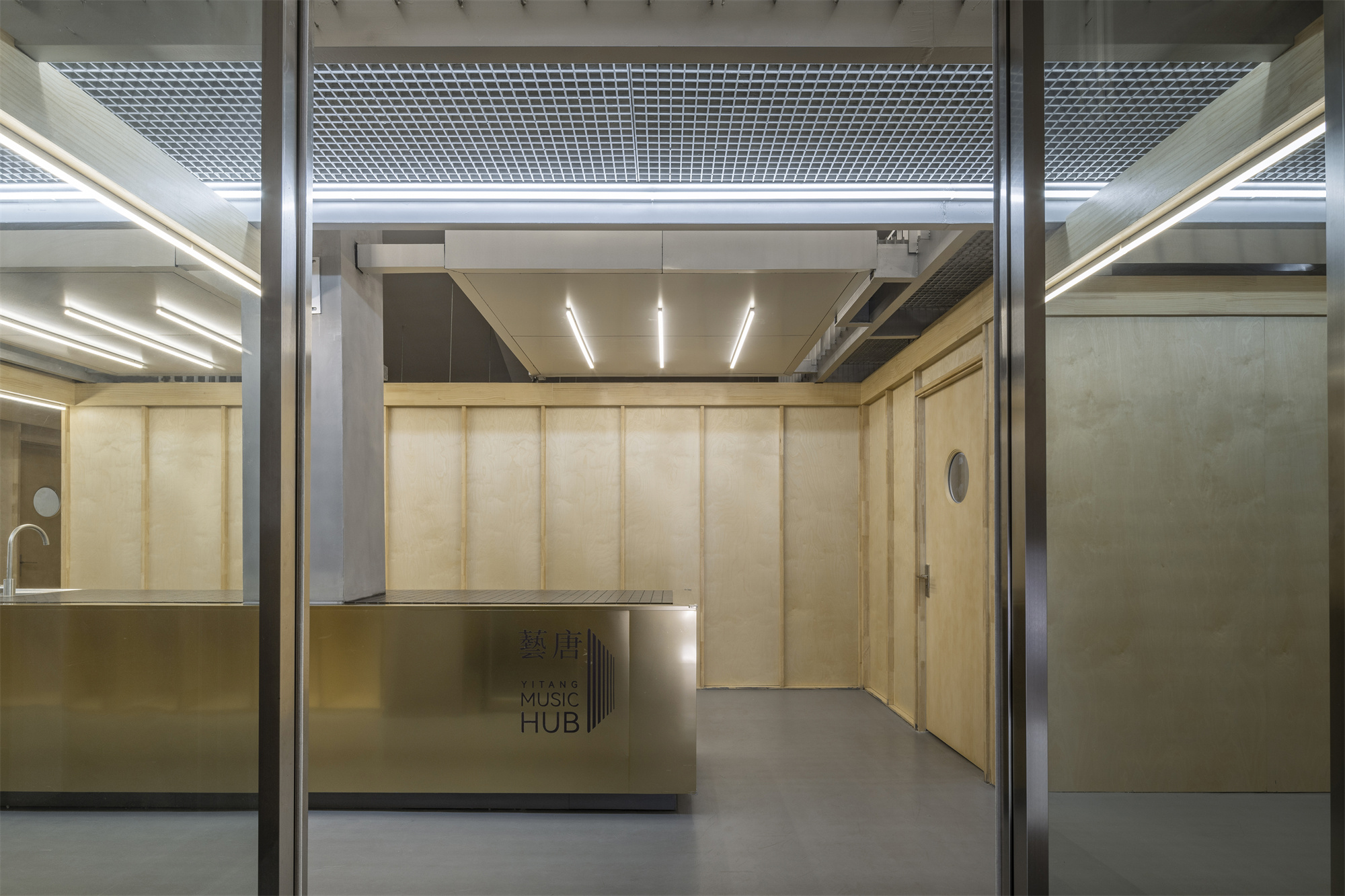
例如入口楼梯间的隔墙,其表皮实为原有室内强化木地板拆除后再次拼合的;一层桦木盒子表皮分成有格栅的和光滑无格栅的两种,暗示了不同的房间功能与内外之别;二层琴房以铝板做表皮,反射伞形屋盖的同时也避免了房间之间的紧张感,要知道loft层在夏天的温度是很高的,金属表皮的出现也在物理和视觉上降低了空间的温度。
For example, the skin of the partition wall of the entrance staircase is actually assembled again after the original indoor laminate floor is removed; The first layer of birch box skin is divided into two types, one with grating and the other without grating, implying different room functions and internal and external differences; The piano room on the second floor uses aluminum plates as the skin, reflecting the umbrella shaped roof and avoiding the tension between the rooms. It should be known that the temperature of the loft floor in summer is very high, and the appearance of the metal skin also reduces the temperature of the space physically and visually.
另外,具有雕塑感的空中廊道看似切分了空间高度,实为在2400高程打破空间中的宏大和高耸感,为了消解这种把空间截然打断一分为二的生硬,我们把廊道的地面做成了透光的金属格栅,人在上面行走可以被一层的人感觉到,二层的光可以穿透地面格栅进入一层,于是一层暖色表皮和二层冷色表皮所形成的空间就被联系起来了。
In addition, the sculptural air corridor seems to divide the height of the space, but in fact it breaks the grandeur and towering feeling in the space at 2400 elevation, In order to dispel the rigidity that completely interrupts the space and divides it into two, we make the ground of the corridor into a translucent metal grid, so that people can feel the light on the first floor when walking on it, and the light on the second floor can penetrate the ground grid and enter the first floor, so the space formed by the first warm skin and the second cold skin is connected.



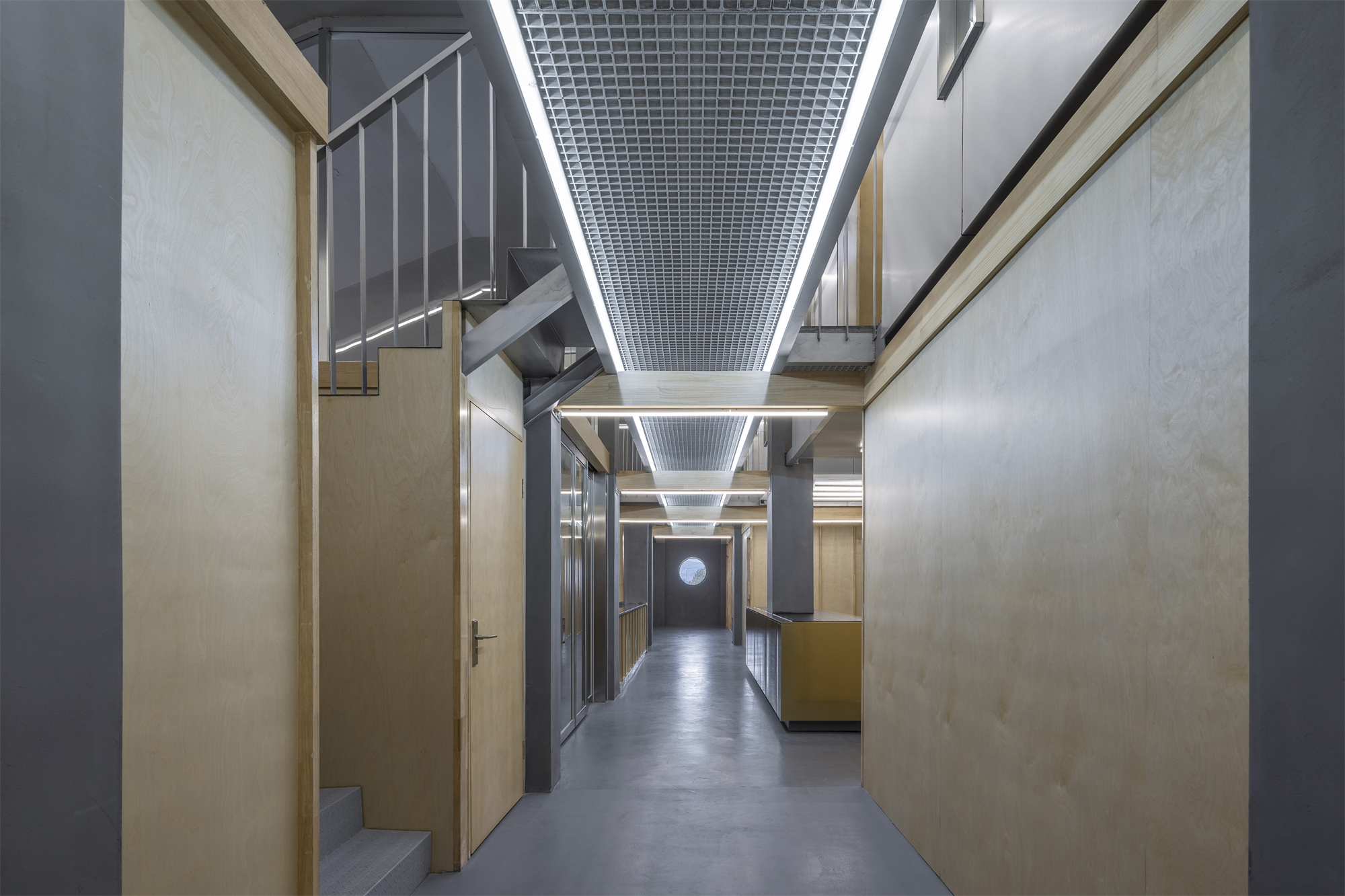
结语
存量时代对既有的建筑改造是我们工作室持续关注的问题。我主张以建筑学的本体语言作为基础去描述空间,让新旧、内外、高差、温差、触感等诸多悖论得到合理的操作,进而形成具有独特氛围的内部世界。
The transformation of existing buildings in the era of stock is an issue that our studio continues to pay attention to. I advocate to use the ontology language of architecture as the basis to describe space, so that many paradoxical factors such as old and new, inside and outside, height difference, temperature difference, tactility and so on can be reasonably responded to, thereby forming an internal world with a unique atmosphere.
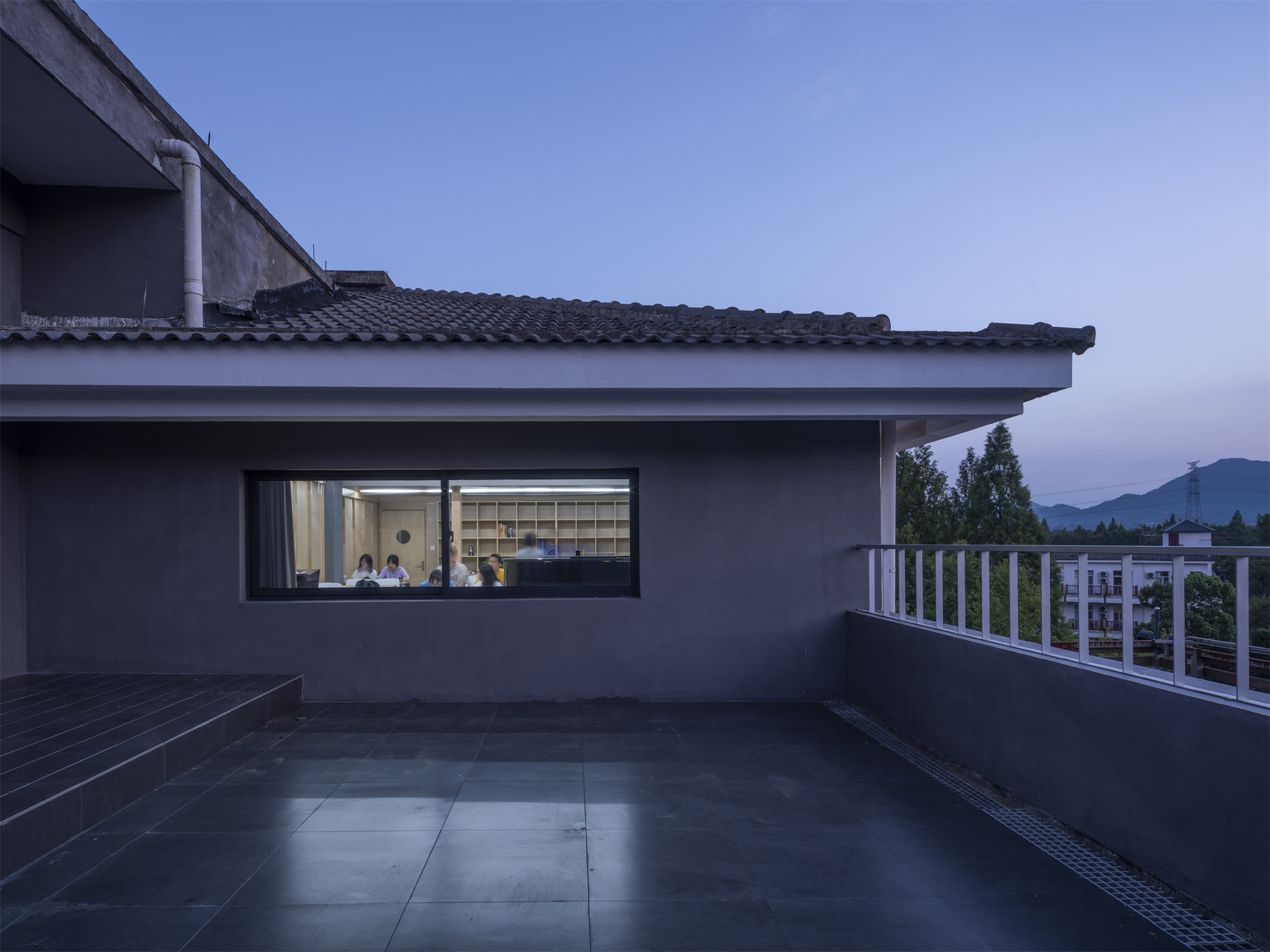
设计图纸 ▽


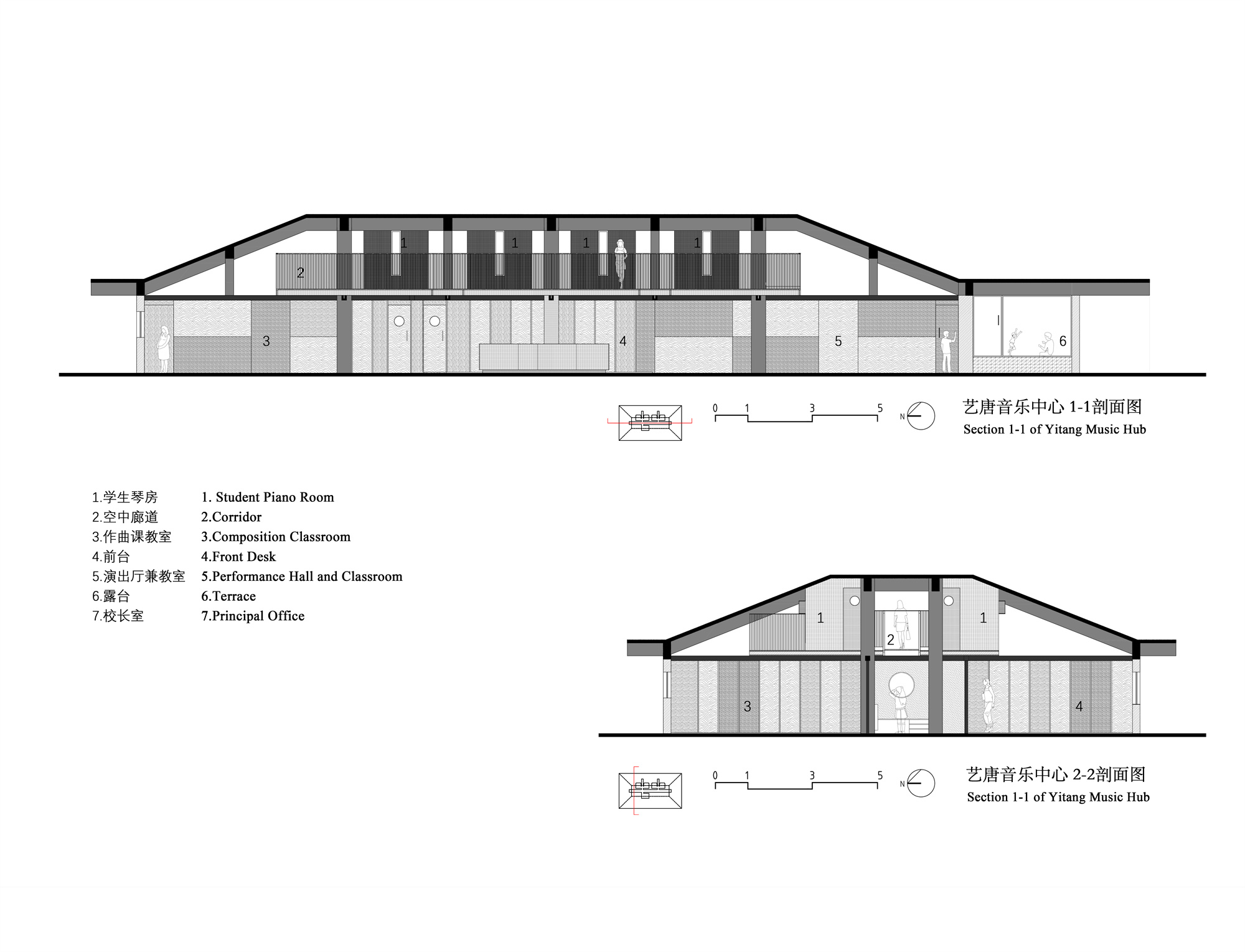
完整项目信息
项目名称:艺唐音乐中心
项目类型:建筑改造
建筑设计:郦文曦建筑事务所
项目团队:郦文曦、周无及、吴嫣、陈赐乐、朱吟秋
设计周期:2022年5月——2022年6月
施工周期:2022年6月——2022年8月
设计团队:郦文曦、周无及、吴嫣、陈赐乐、朱吟秋
结构顾问:来鹏飞
特别致谢:范舟
主要材料:不锈钢、防火桦木板、水泥板、玻璃、工字钢、钢化玻璃
项目地址:杭州市西湖区大美创意园
建筑面积:400平方米
摄影版权:金伟琦
视频版权:郦文曦建筑事务所
本文由郦文曦建筑事务所授权有方发布。欢迎转发,禁止以有方编辑版本转载。
上一篇:安石乡村书局:以“大树”撑起阅读空间 / 锋茂建筑
下一篇:现代宋韵——探访杭州国家版本馆