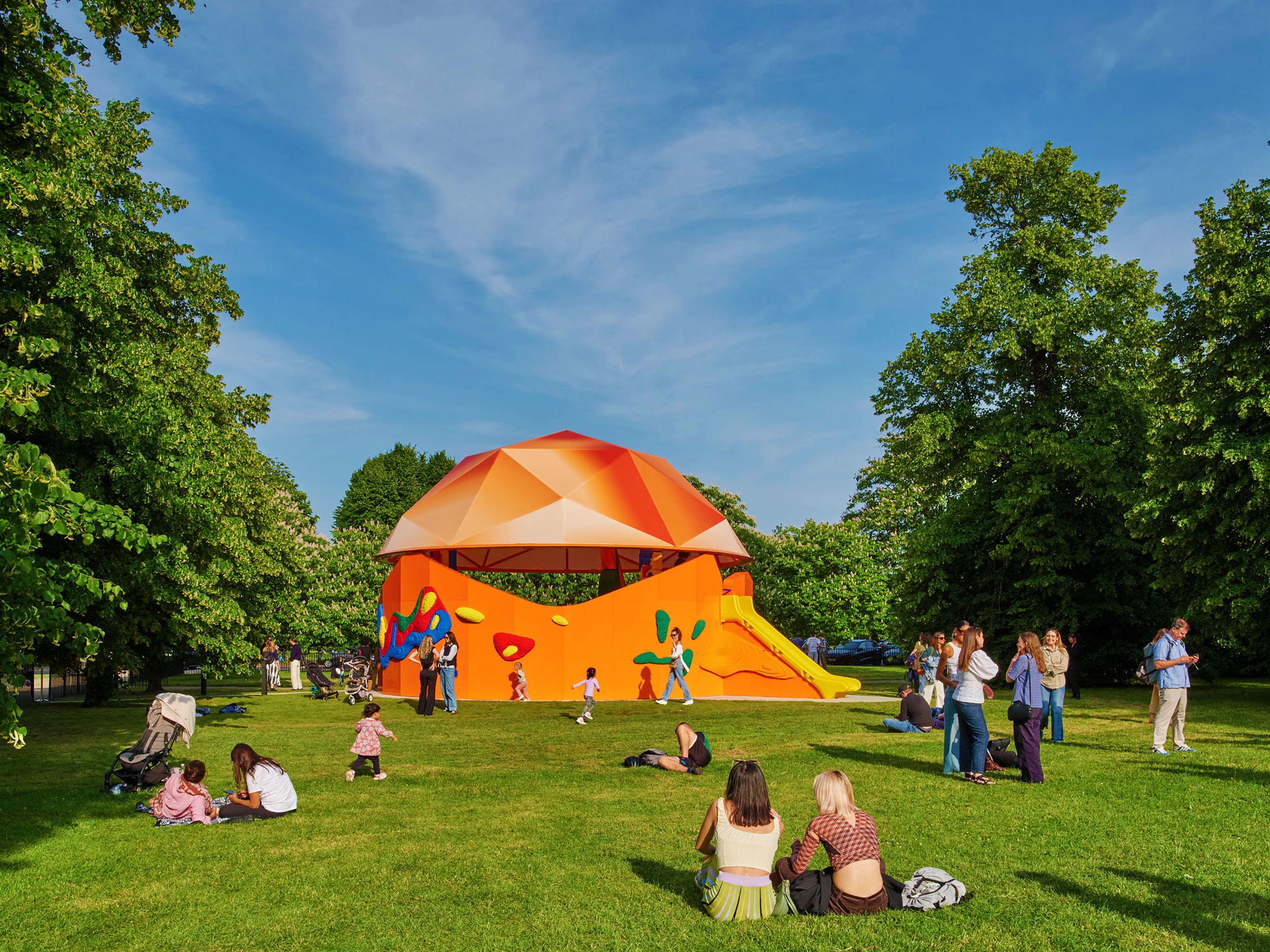
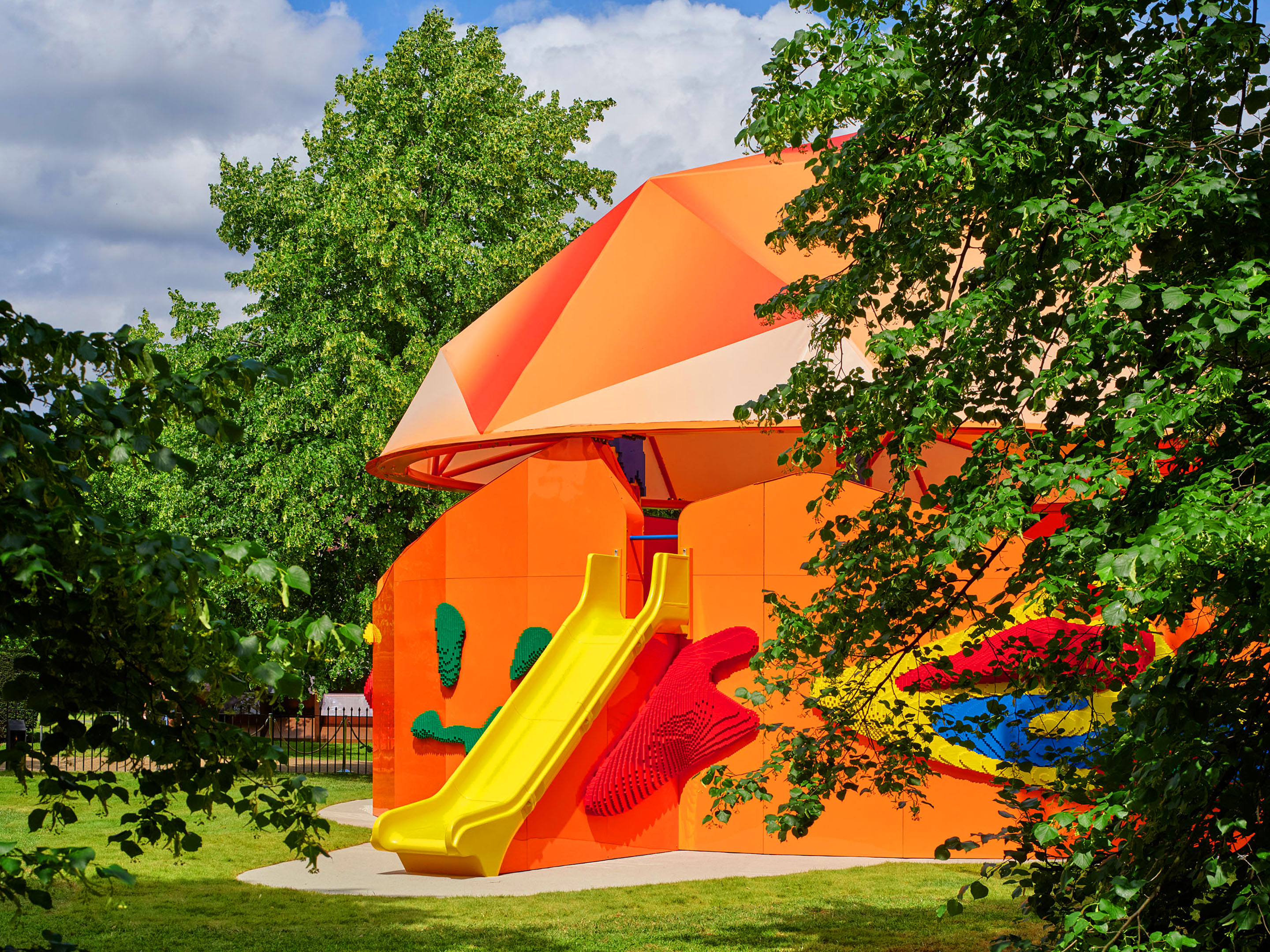
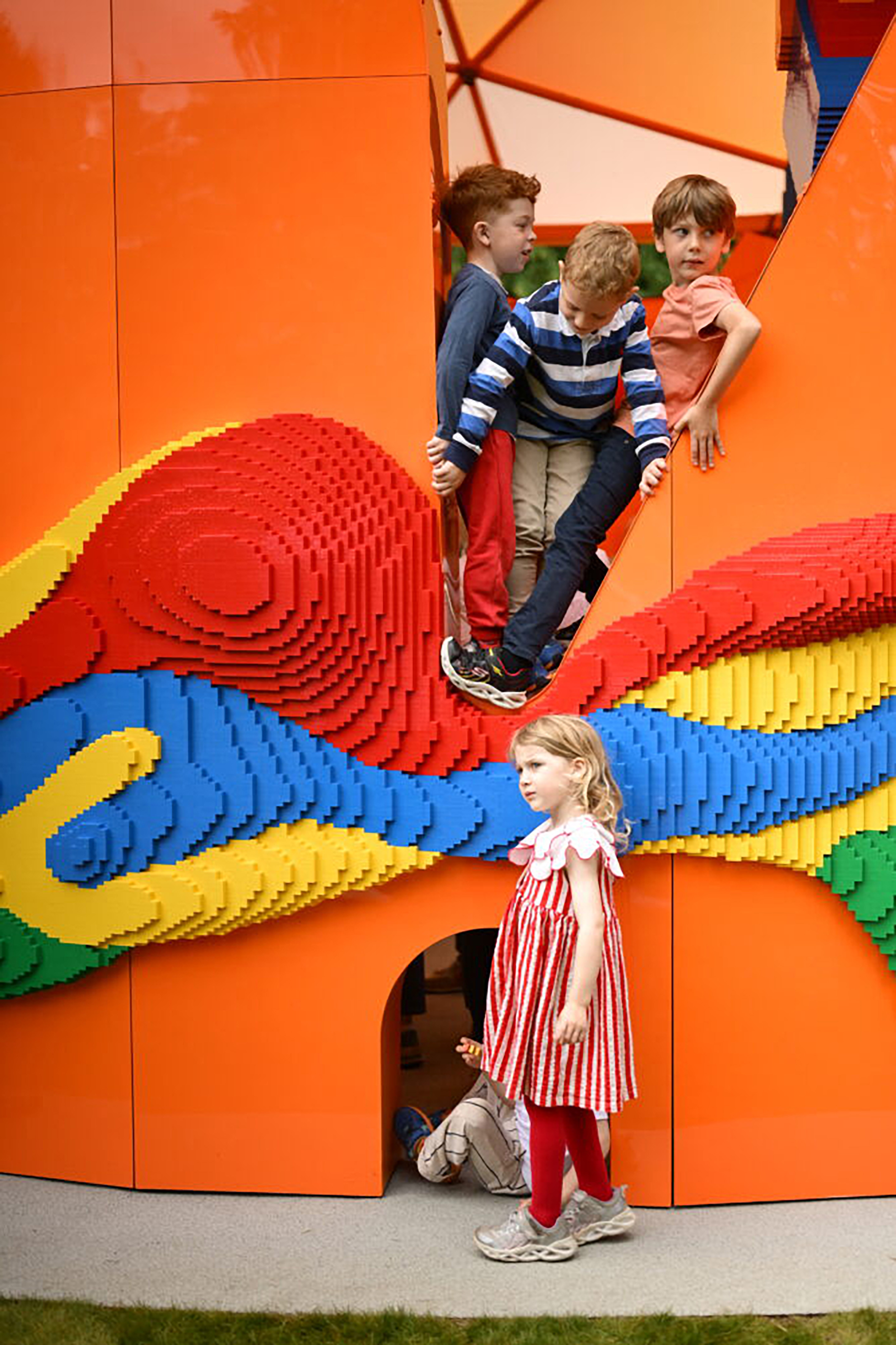
设计单位 Peter Cook Studio Crablab 彼得庫克實驗室
项目地点 英国伦敦
建成时间 2025年
建筑面积 87平方米
本文文字由Peter Cook Studio Crablab提供。
“玩耍”超越了生存、成就与常识。它鼓励我们——或者至少允许我们——去探索、去悠然自得地徘徊在一种介于“偏离常规”与“大胆幻想”之间的状态中,获得一种毫不掩饰的愉悦感。
Play transcends survival, achievement and common sense. It encourages, or at least permits us, to explore and idly delight in a territory between the wayward and speculative towards unashamed amusement.
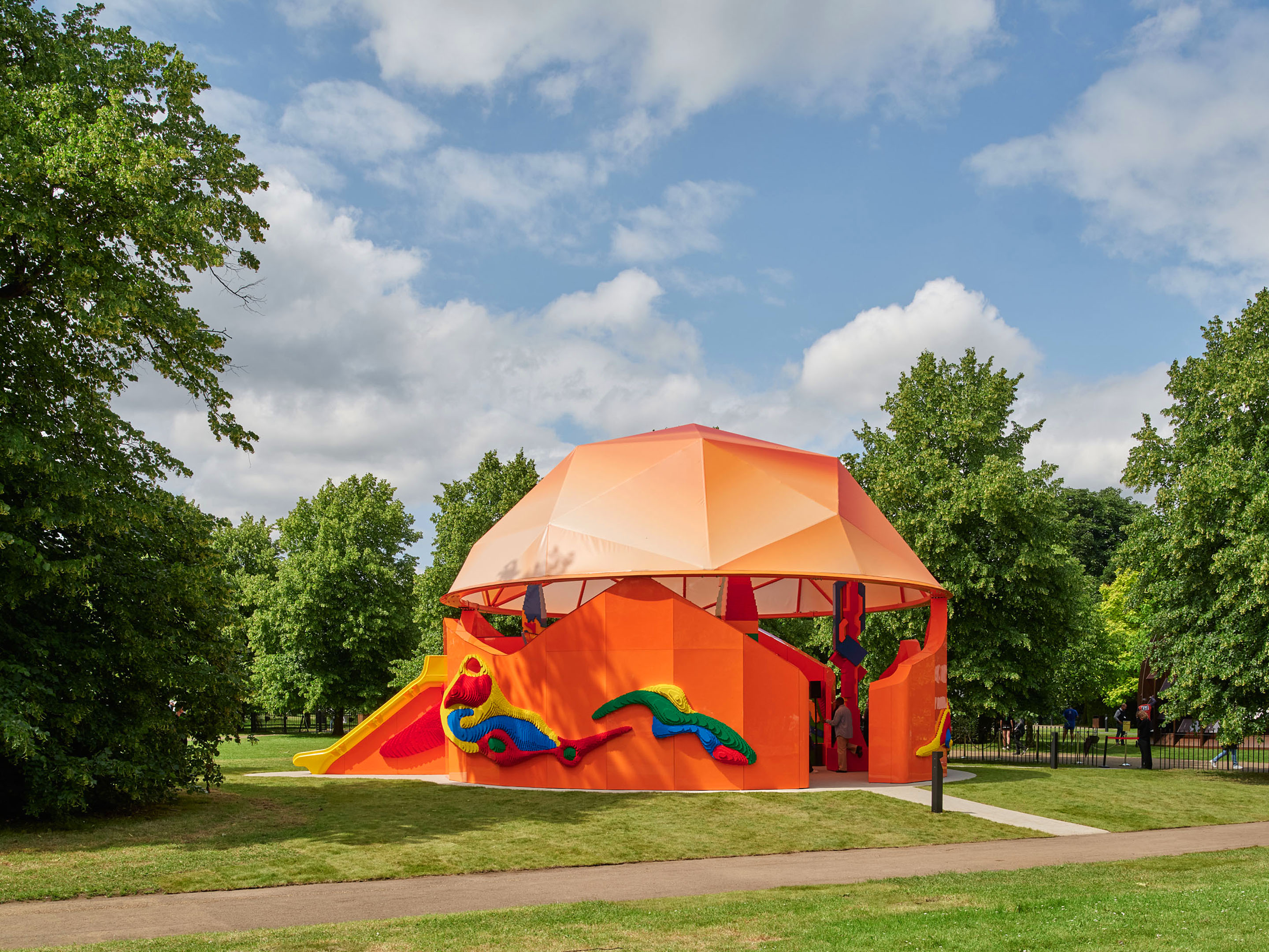
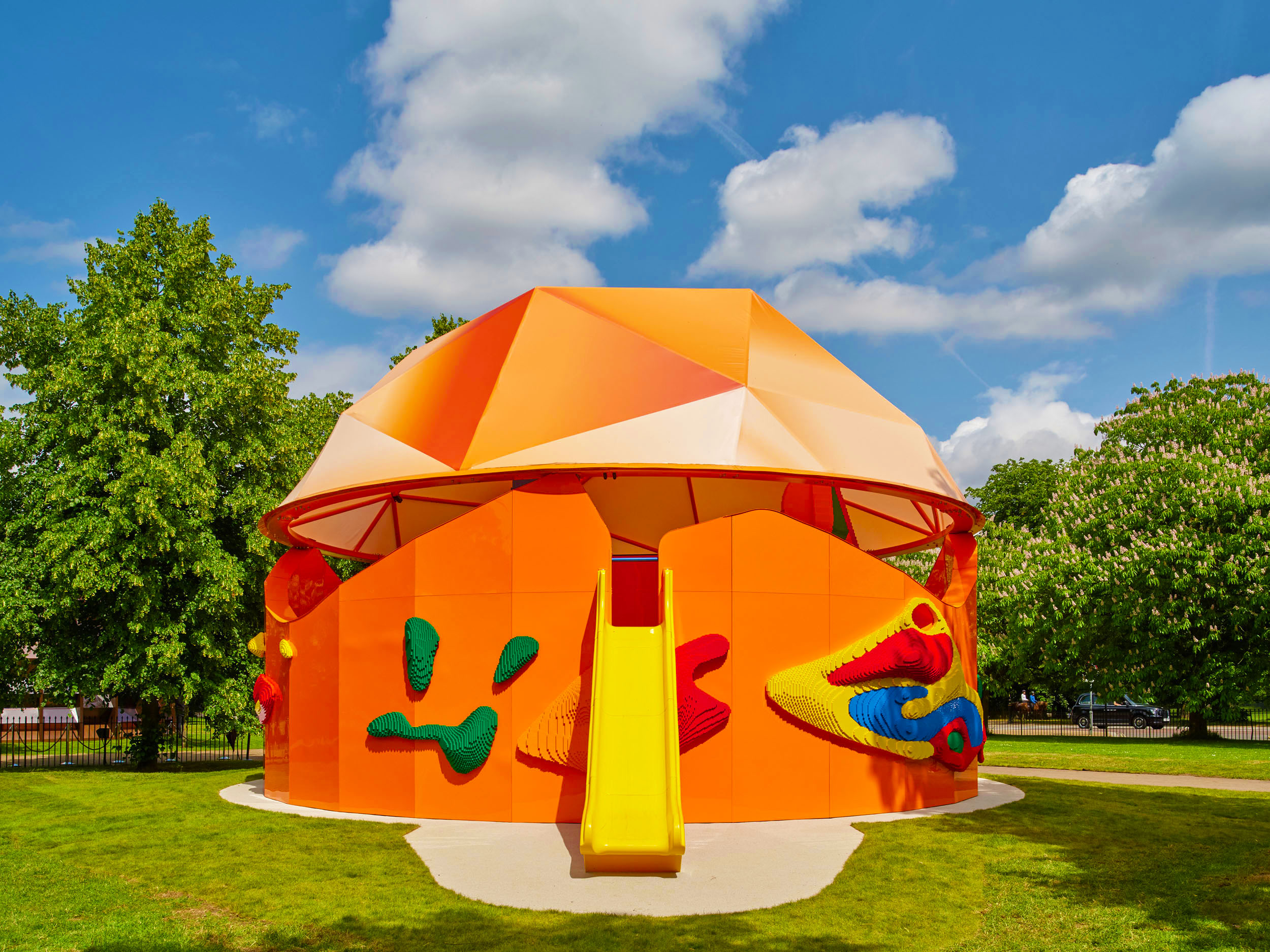
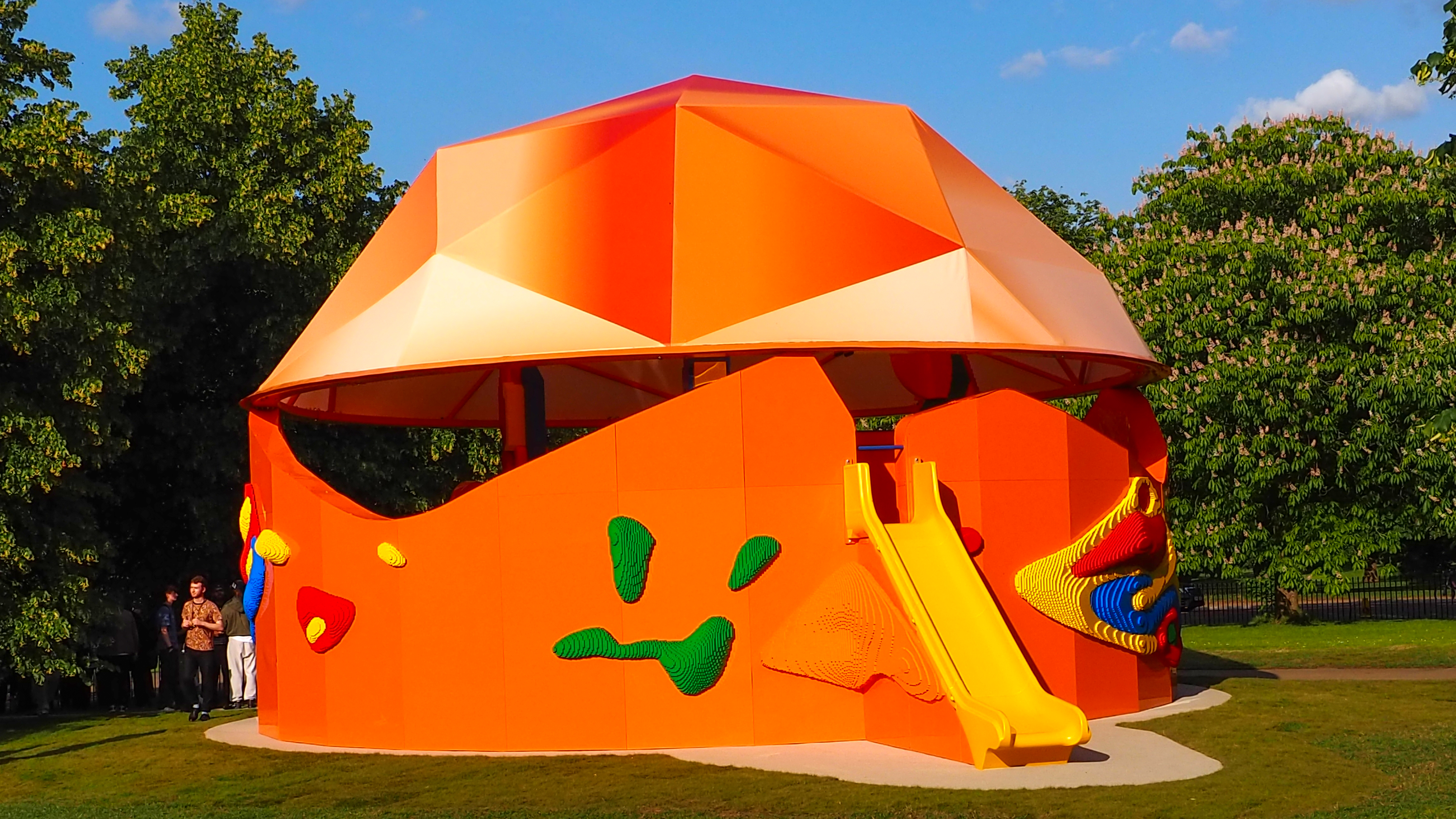
这个展亭坐落于树林之间,邻近一座知名的文化机构,正对2025年蛇形画廊展亭,距离标志性的蛇形湖仅几步之遥。因此,它在空间中扮演着一种呼应与调和的角色——像个小丑、一个爱搞怪的孩子,邀请路人走进它,与它一同玩耍,成为这个欢乐装置的一部分。
A Pavilion, amongst the trees, neighbours a famous institution, sits across from the Serpentine 2025 Pavilion, and is a hop, skip and a jump away from the iconic Serpentine Lake. It thus plays a reciprocal role –the fool, the joker, the mischievous child, offering spectators a chance to come inside, play WITH it and become part of this jolly thing.
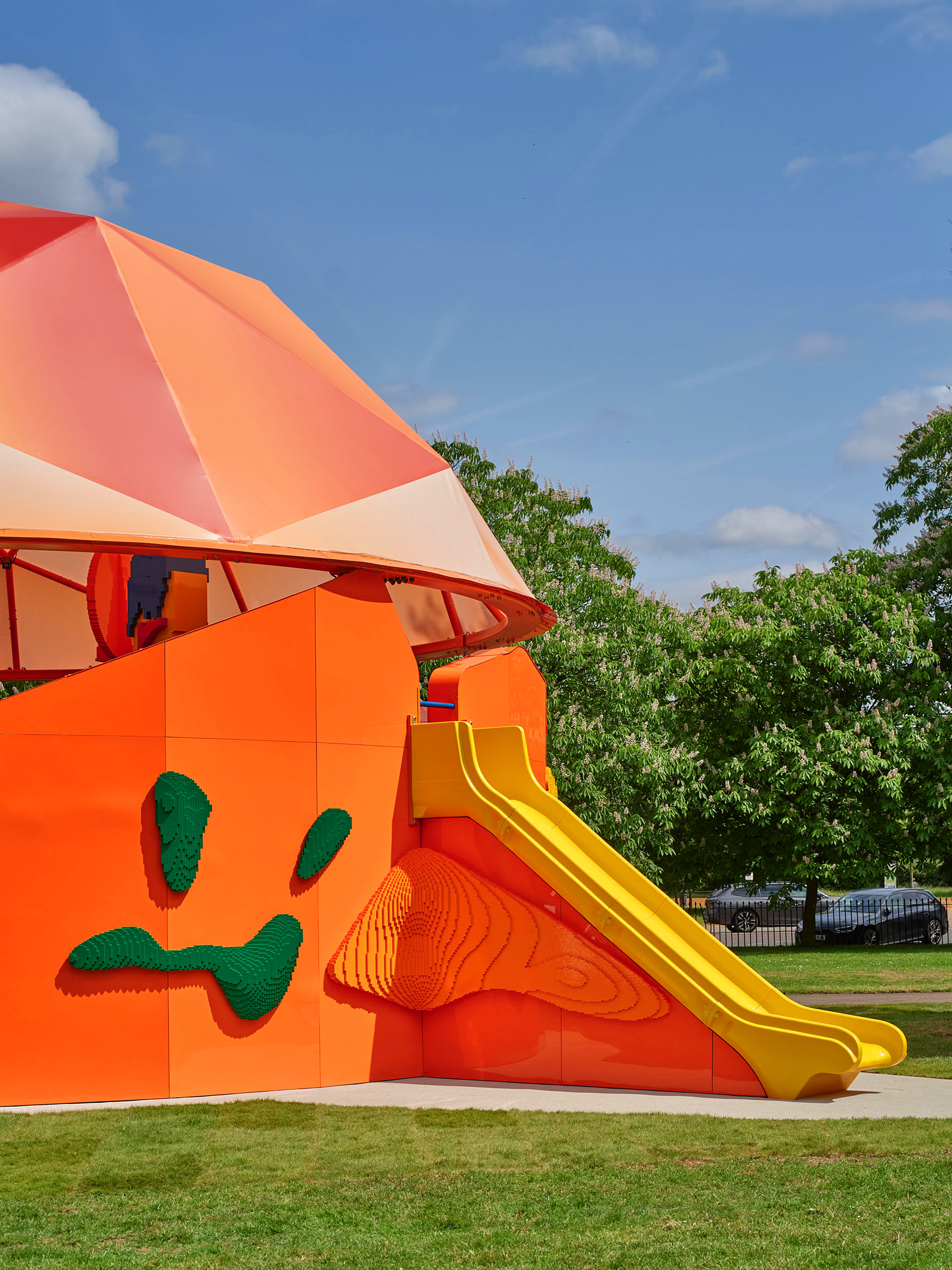

这是一个富有戏剧性的空间。远远望去,展亭内部升起的奇异造型若隐若现,勾起好奇心。走近之后,墙体被穿孔、切割、挖空,仿佛在说:“来吧,进来看看。”一位孩子可能突然从滑梯中滑出,另一位可能从地面上的小洞中钻入,打破人们对传统入口的认知;而那张嘴巴形状的开口中,则可能是一位演说者、表演者或歌者正在对外讲述、表演、歌唱。声音传向远方,引人驻足。
It is a piece of theatre. From a distance, intriguing shapes rise from within the structure, although partly obscured. Inside, the walls are pierced and scooped-away, welcoming you to come inside and sees more, engage in the activities. A child might pop out on a slide, another may crawl through a hole on the ground, mystifying conventional entrance routes. Another, mouth-shaped opening, reveals an orator, performer, or singer entertaining eavesdroppers beyond.
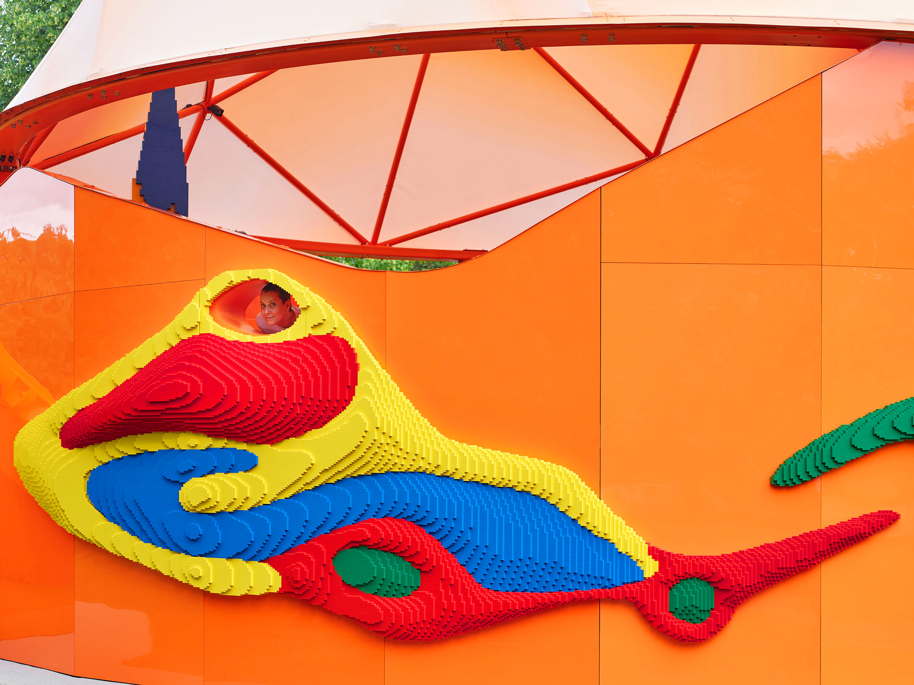
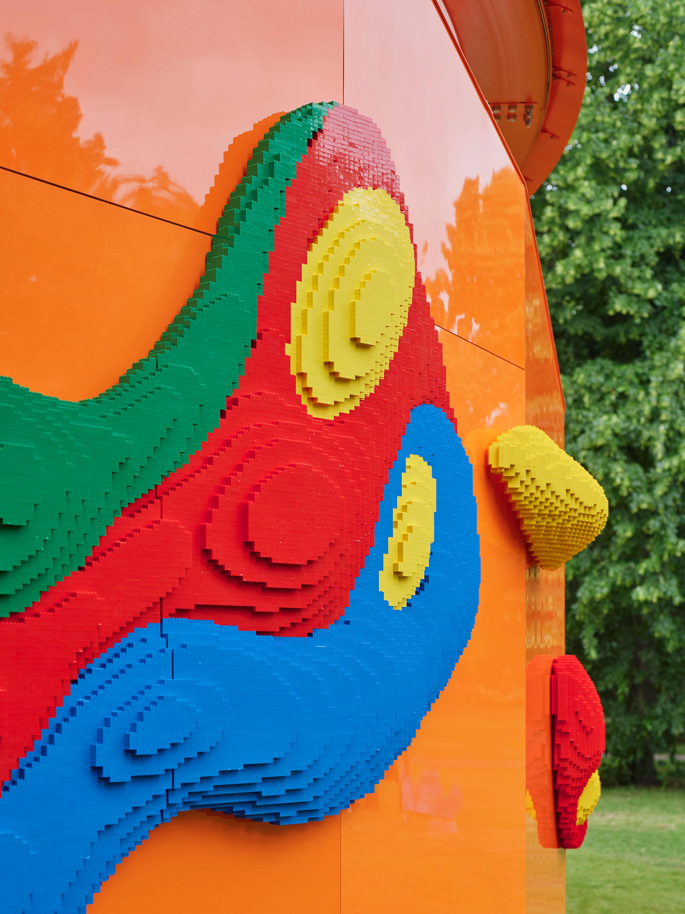
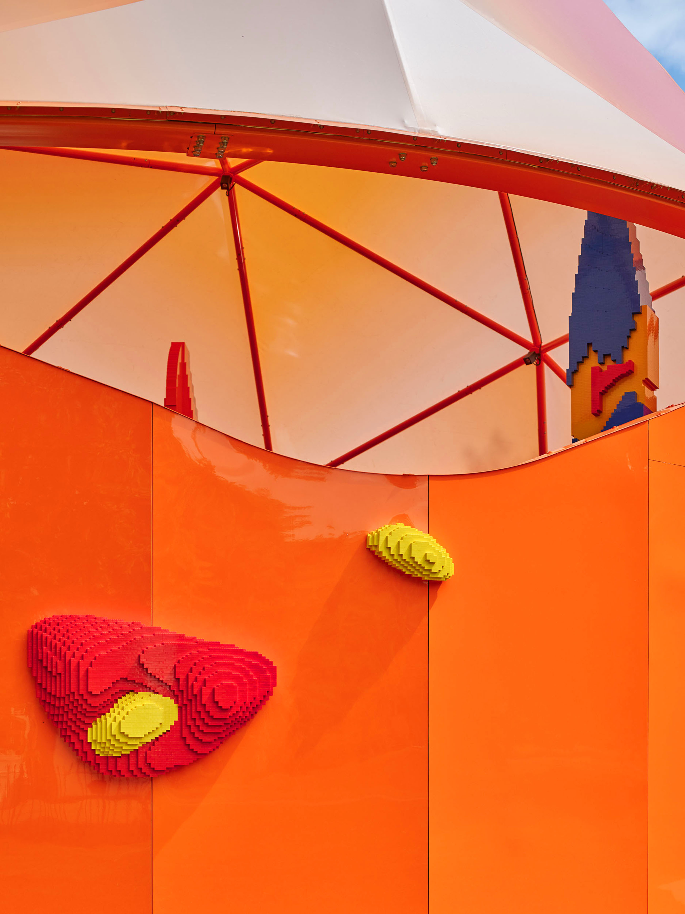
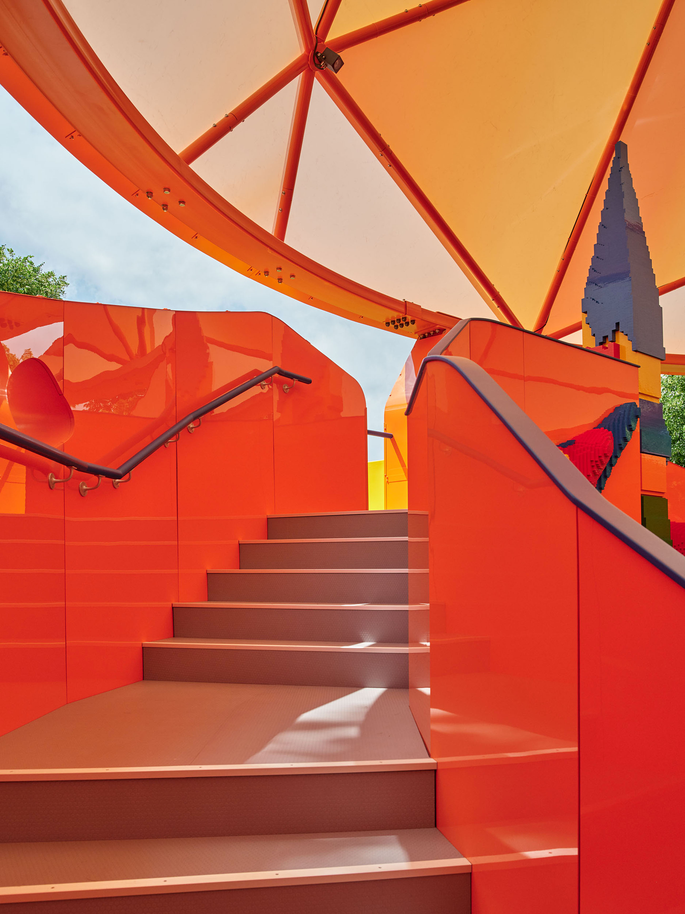
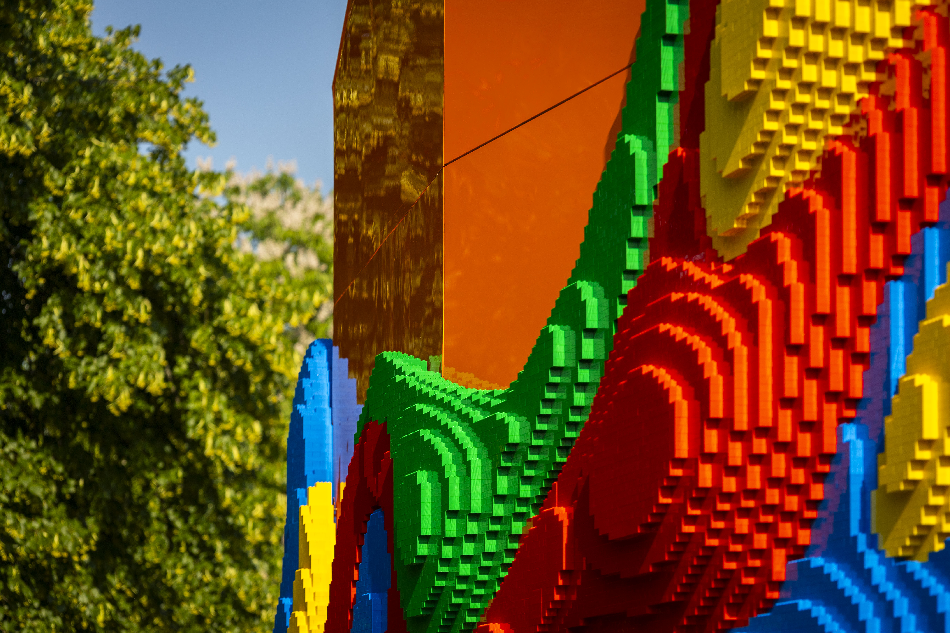
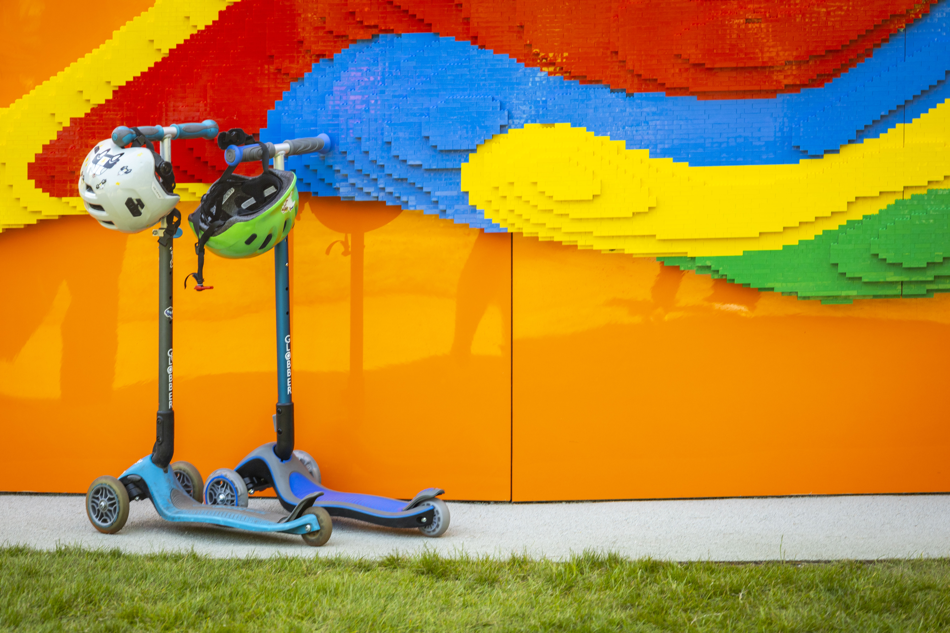
走近细看,一个大家熟悉且热爱的创意玩具——乐高,被巧妙地融入设计之中,构建出一组组富有活力的形态。整个“乐玩亭”就像是一个巨型视觉艺术玩具。内部大面积设置了乐高面板,邀请参观者在这里亲手搭建属于自己的城堡、森林、住宅、太空世界,甚至完全无厘头的幻想之作——共同构建出一个不断演变的“总体艺术作品”(Gesamtkunstwerk)。
Upon closer inspection, the well-loved creative toy – LEGO is integrated into the design with a continuous flow of lively shapes. The entire Play Pavilion is a graphic toy. Inside there are large swathes of LEGO panels inviting visitors to make their own castles, forests, homes, space-worlds or entirely random inventions, contributing to the overall Gesamtkunstwerk (total work of art).

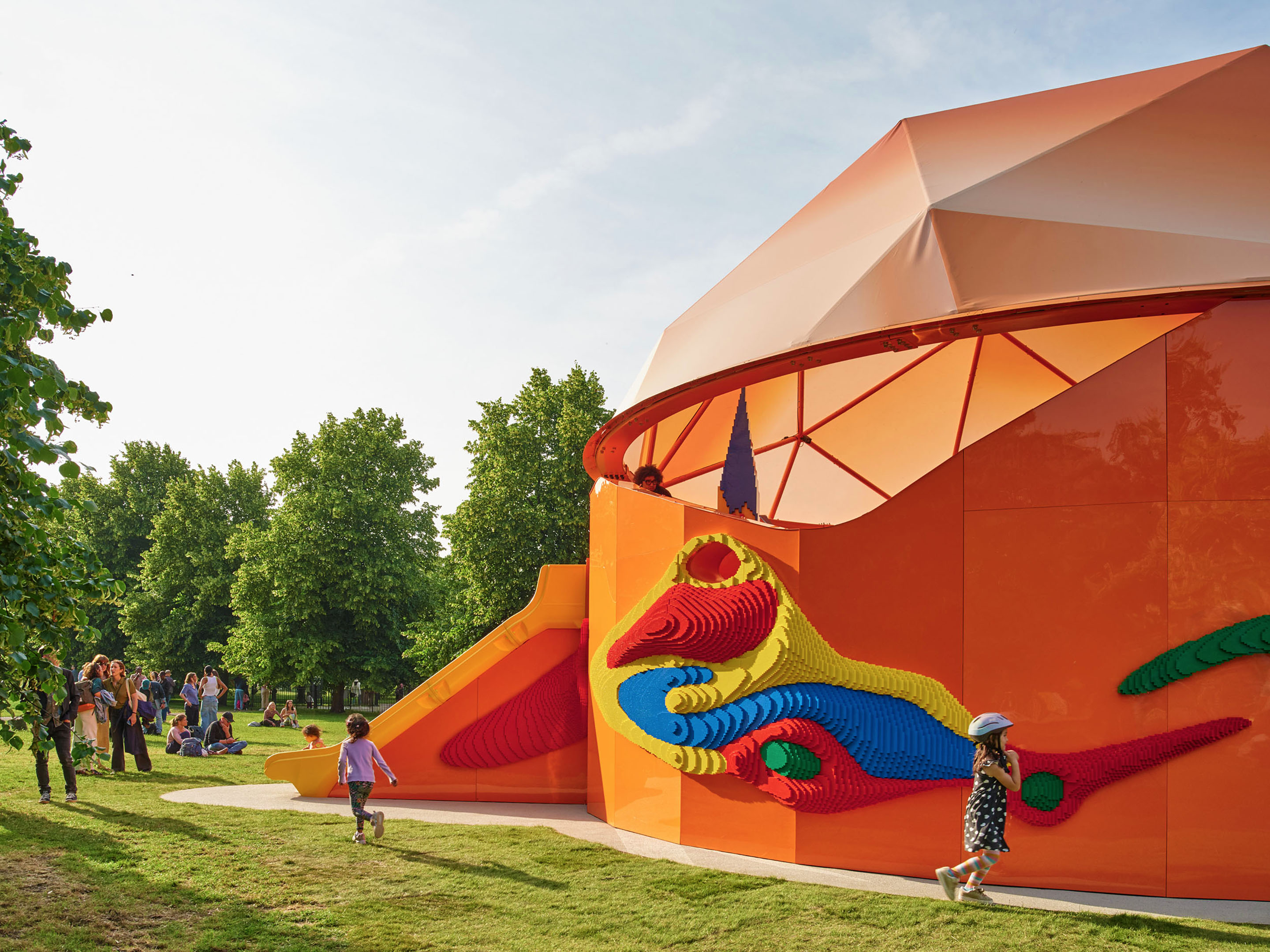

它是一个适合小型活动、聚会、工作坊和表演的空间。整个展亭以一个穹顶为核心结构,表面肌理在不同区域展现出不同的强度和节奏。项目本身经历了多轮图纸的绘制与重绘,精心推敲画面感与动线之间的平衡。
It’s a space for gatherings, small events, workshops and performances. The Play Pavilion is a dome with surfaces that vary in intensity. The project involved the drawing and re-drawing and re-drawing of the pictorial elements in order to balance the hot spots and the action zones.
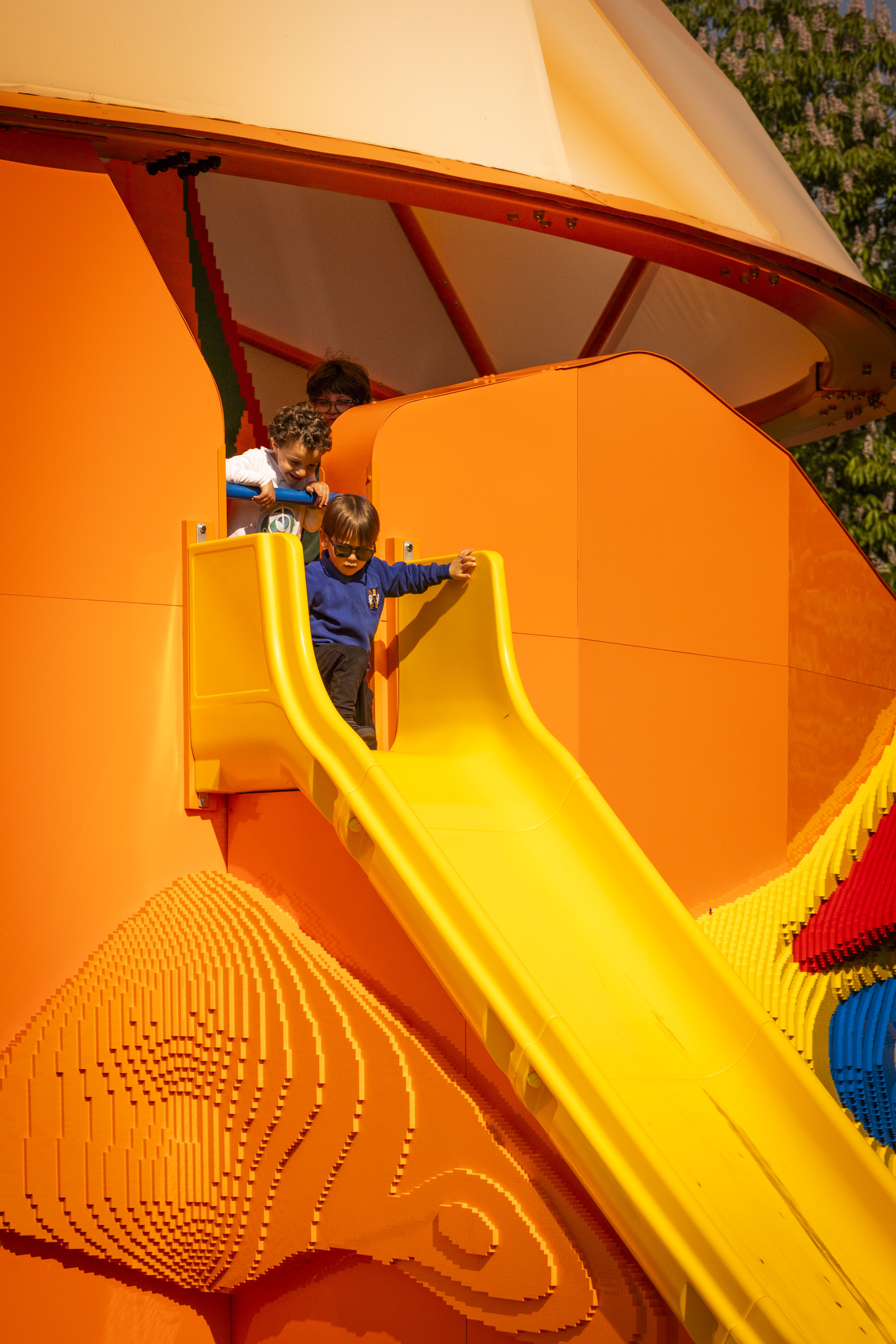
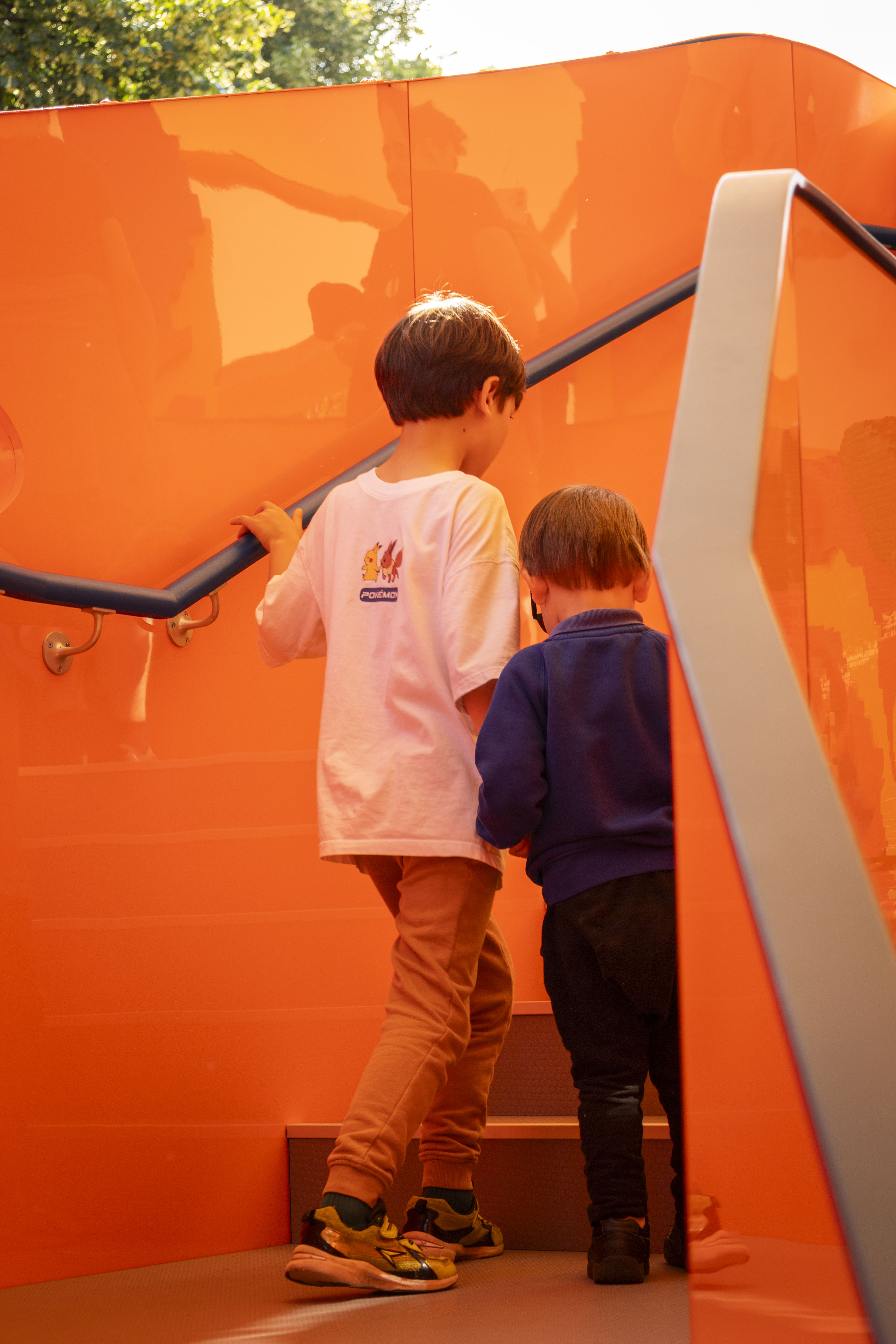
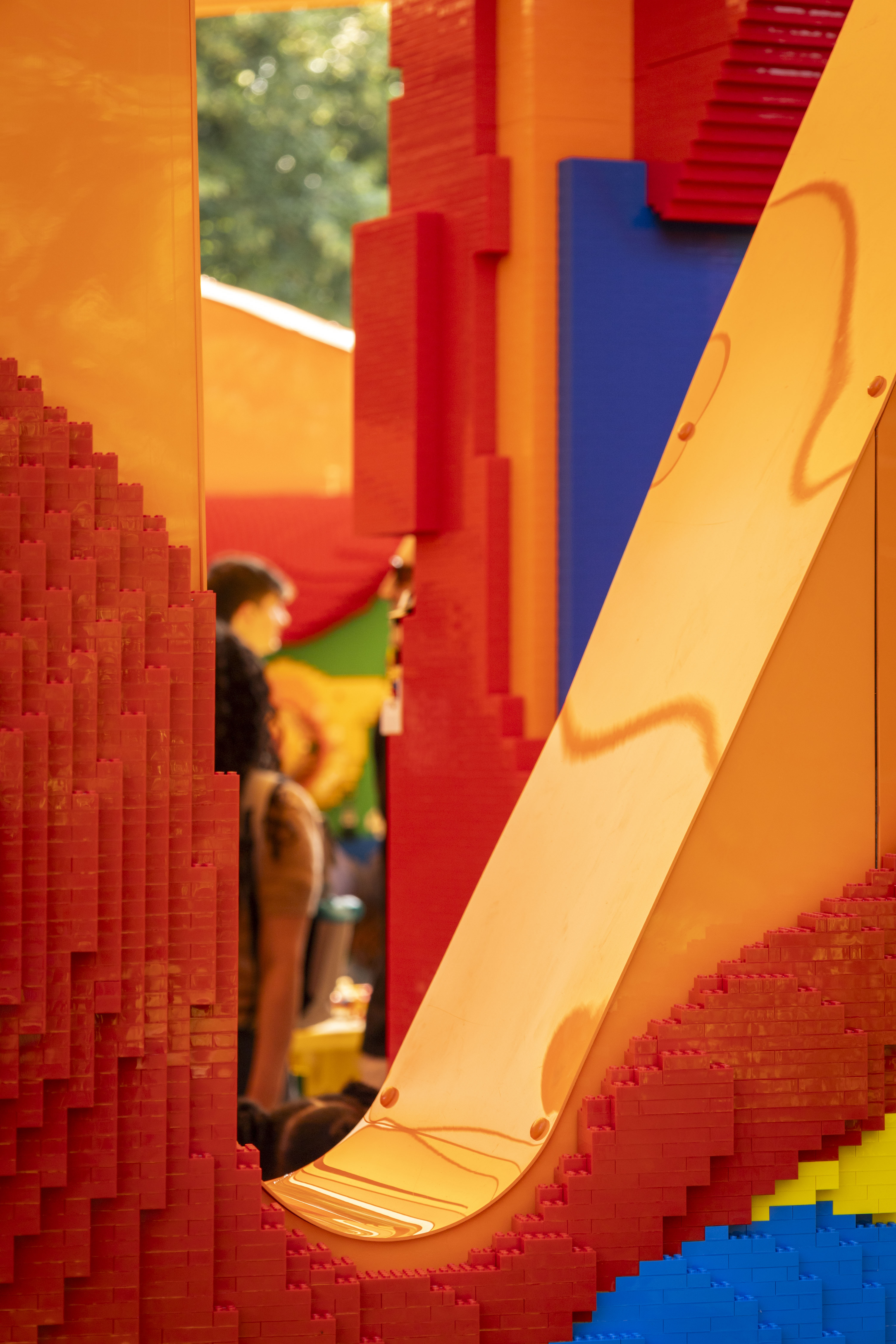
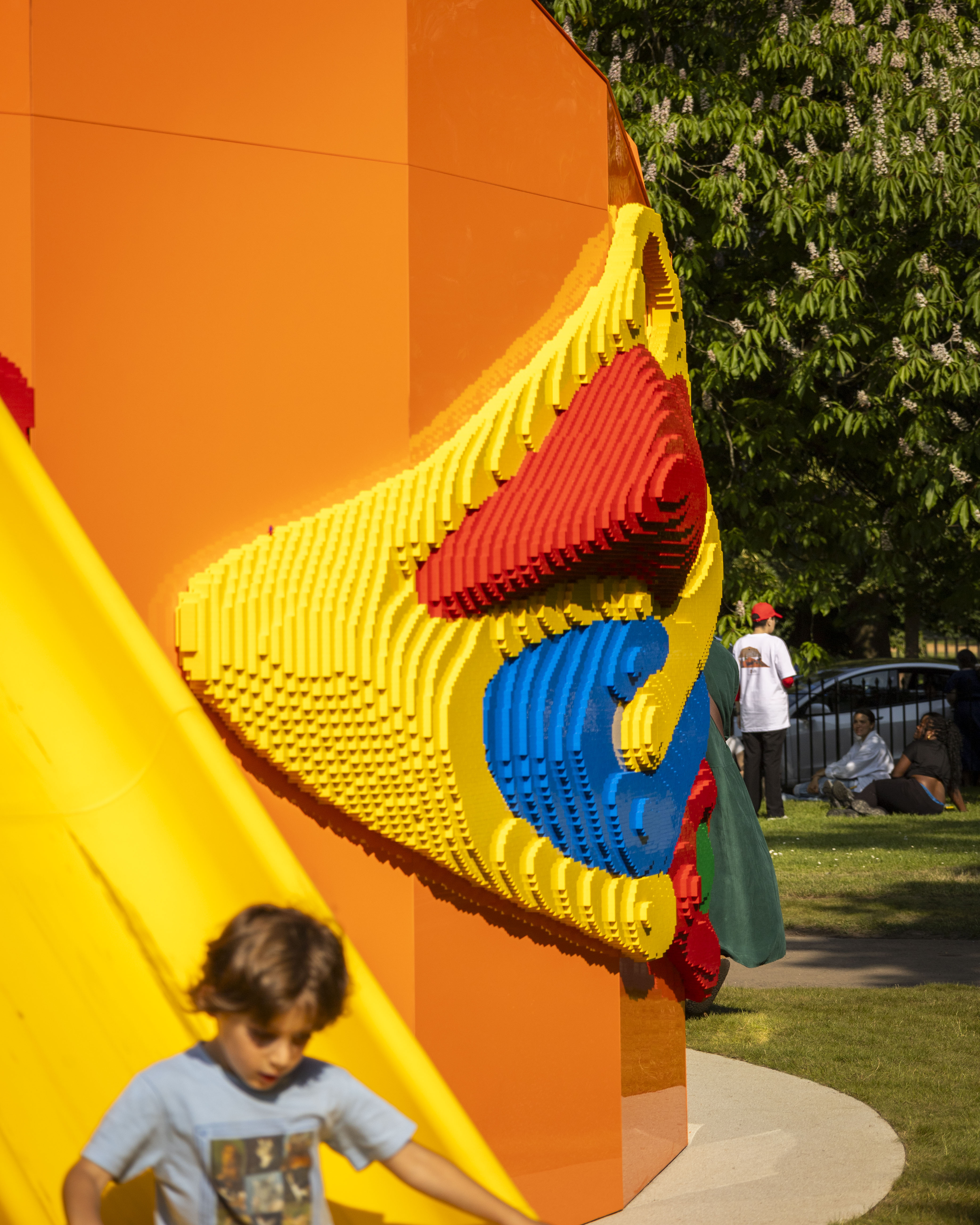
五彩斑斓的穹顶向下逐渐过渡为半透明的基座,与从内部升起、包覆乐高的塔柱形成鲜明对比。这些“塔”各具风格:有的接近装饰艺术风格,有的带有哥特感,还有的如卡通形象般夸张趣味,所有的一切都在邀请观众靠近、参与和想象。
Its colourful dome transitions toward a translucent base, playing against the LEGO-clad towers, each has a distinct character: either Art Deco, almost Gothic, or almost cartoon-like, and all inviting your engagement.
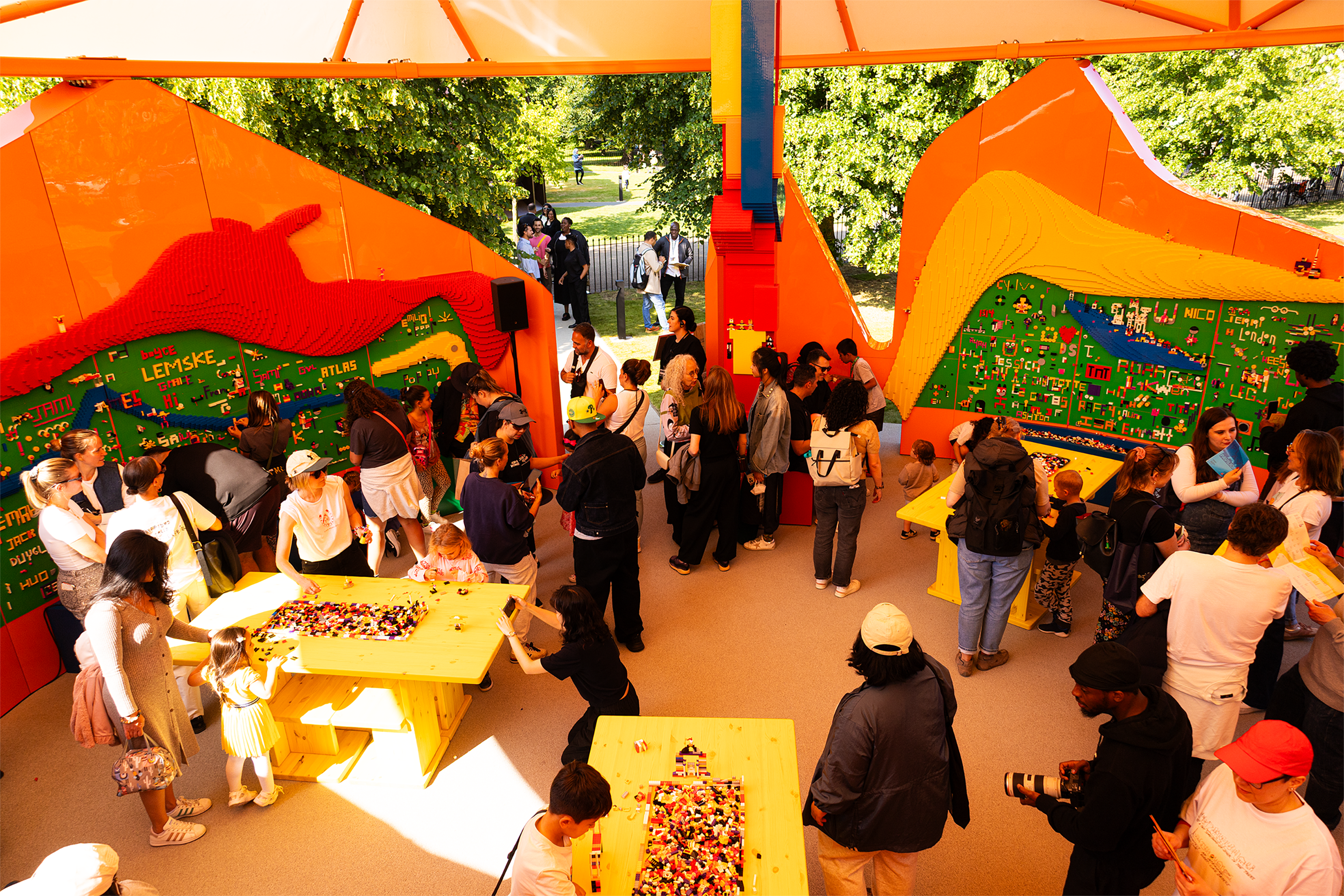
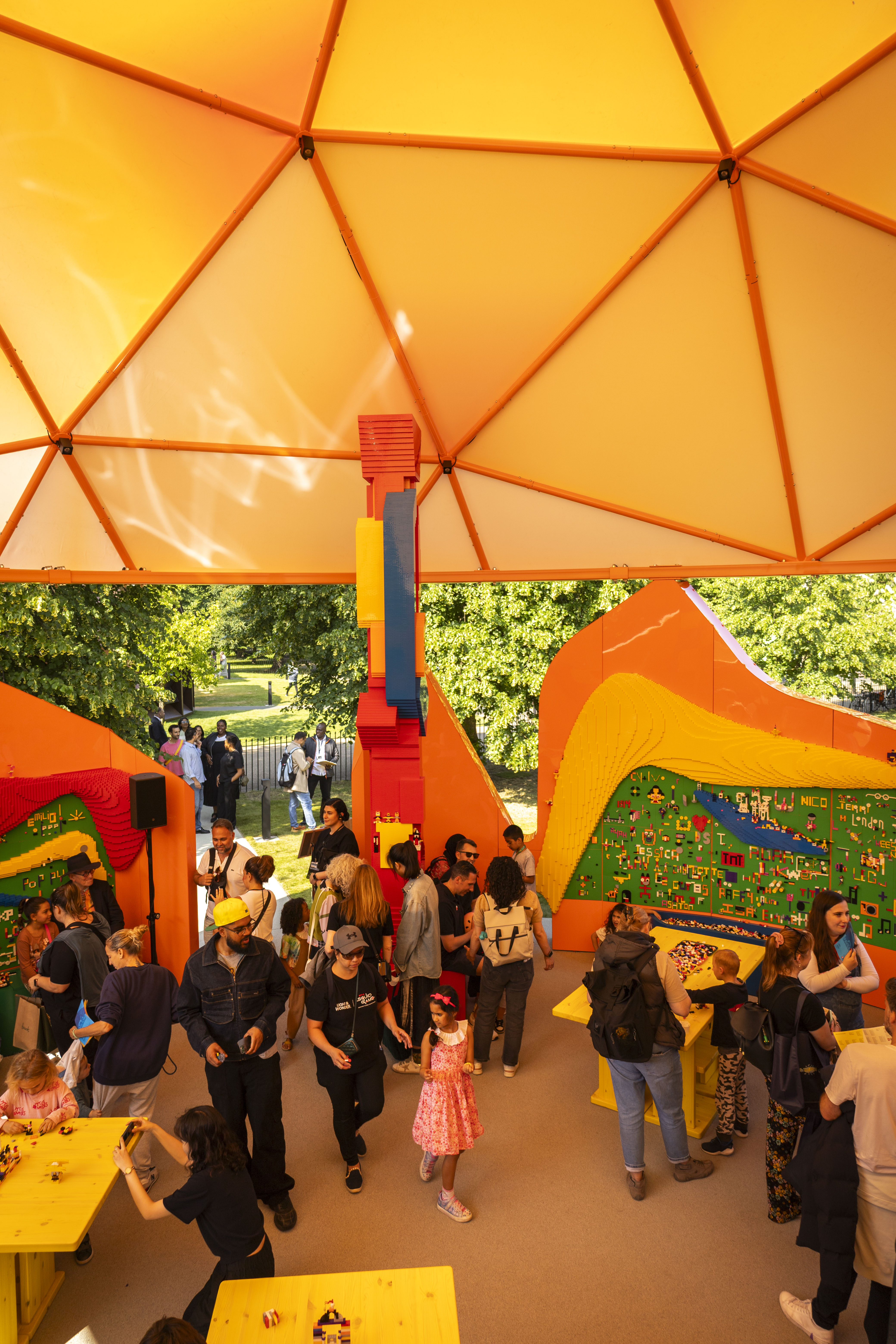
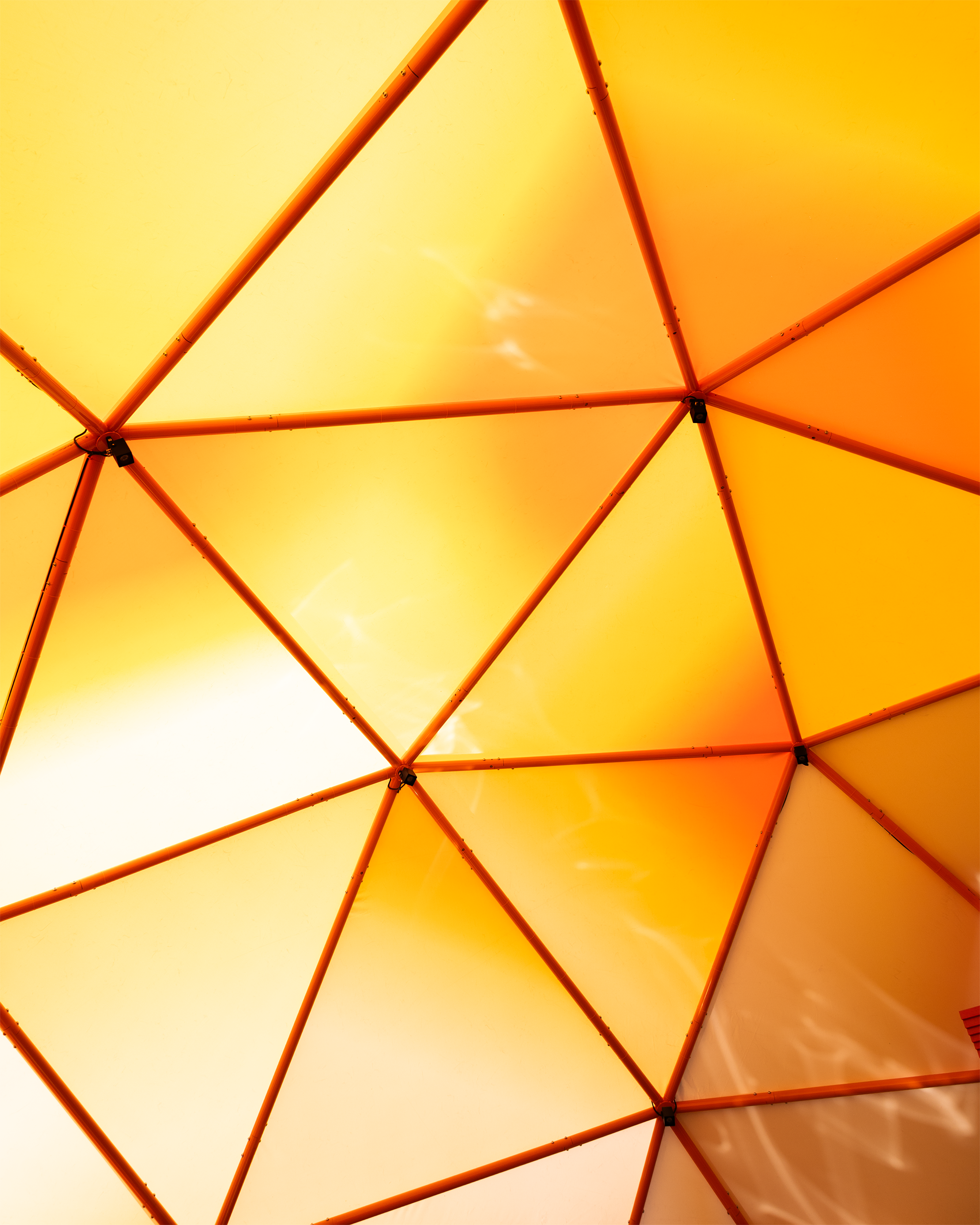
白天,这里充满活力;夜晚降临,它则如灯笼般温柔地发光,仿佛进入梦境。它也是对不远处庄严的阿尔伯特纪念碑的一种回应——提醒我们:我们其实不必总是那么严肃。
Active by day and dream-like at dusk, it glows like a lantern. An emphatic nod towards the challenge once made by the Albert Memorial nearby, it reminds us we should not always take ourselves too seriously.
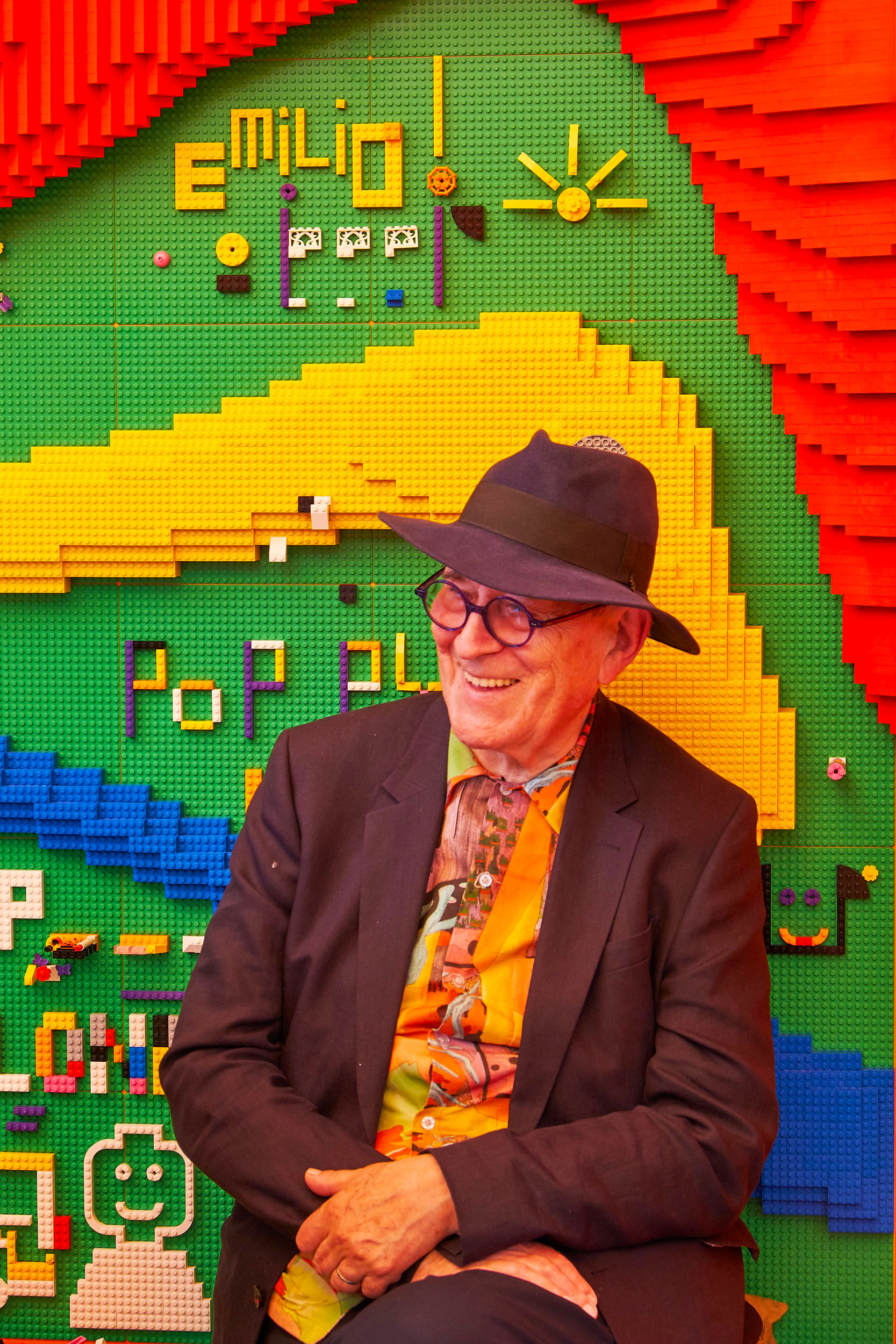
设计图纸 ▽
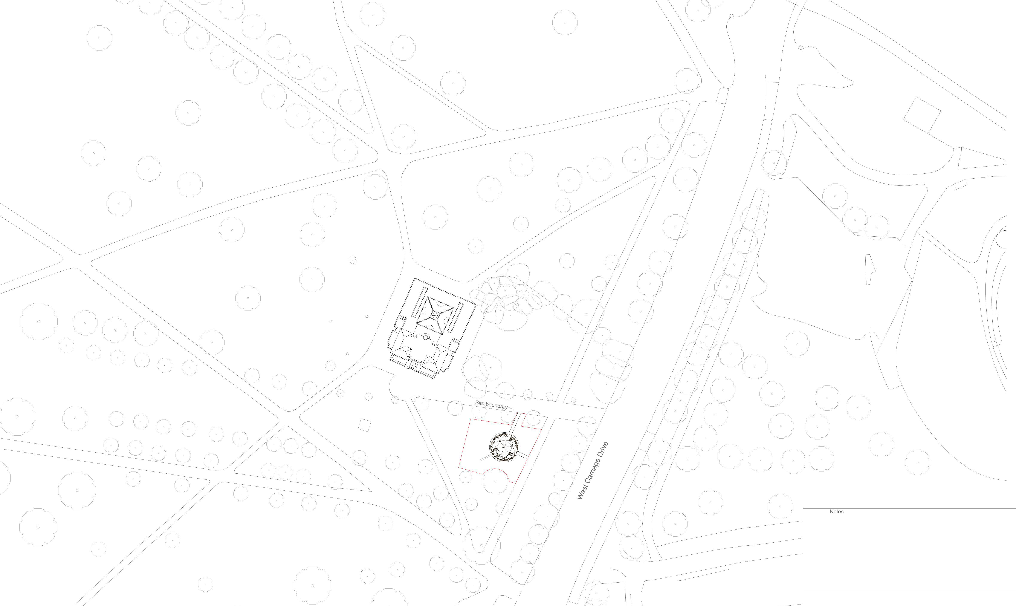
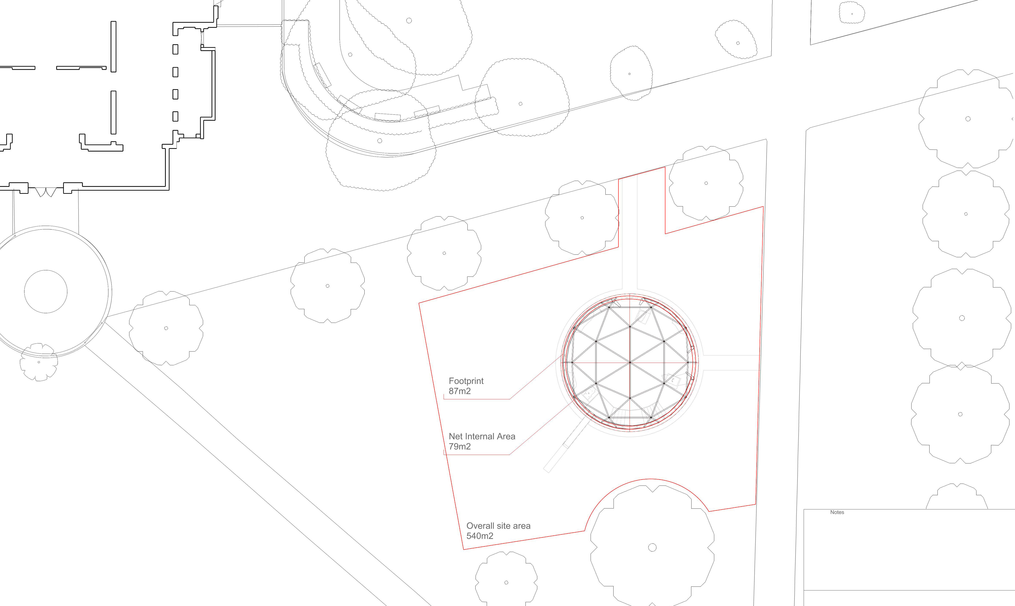
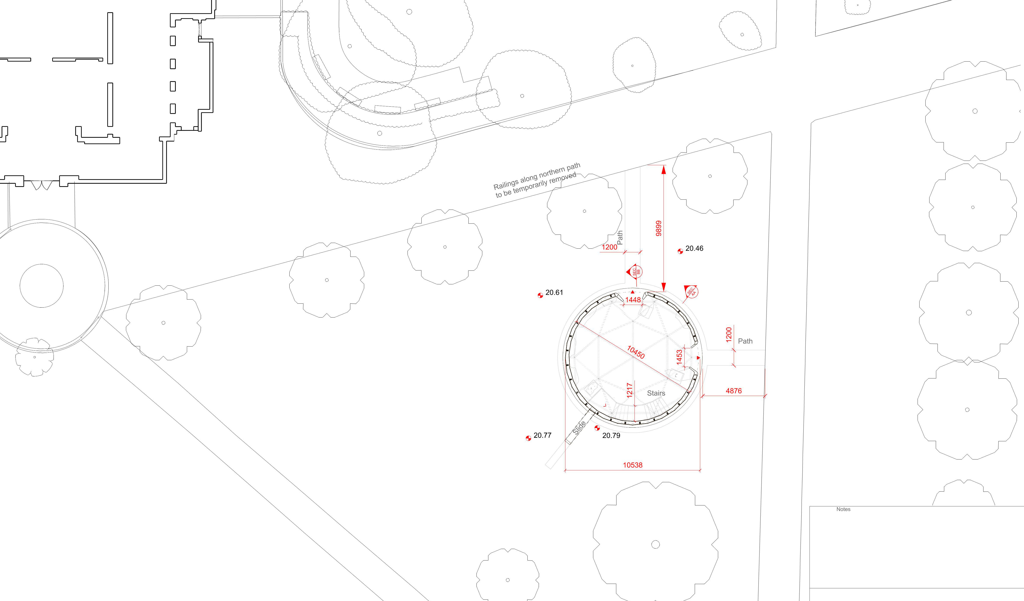
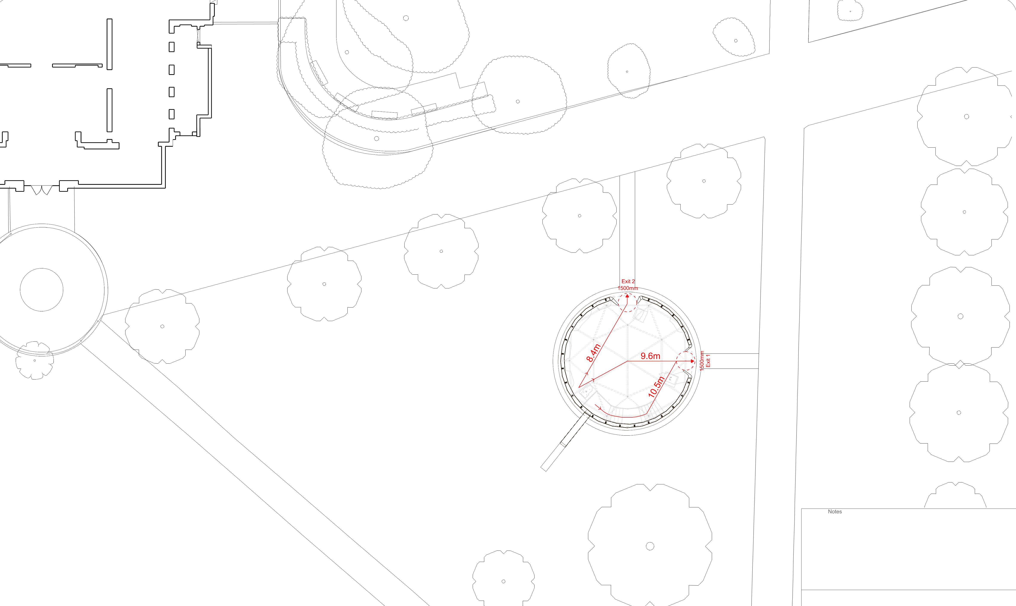
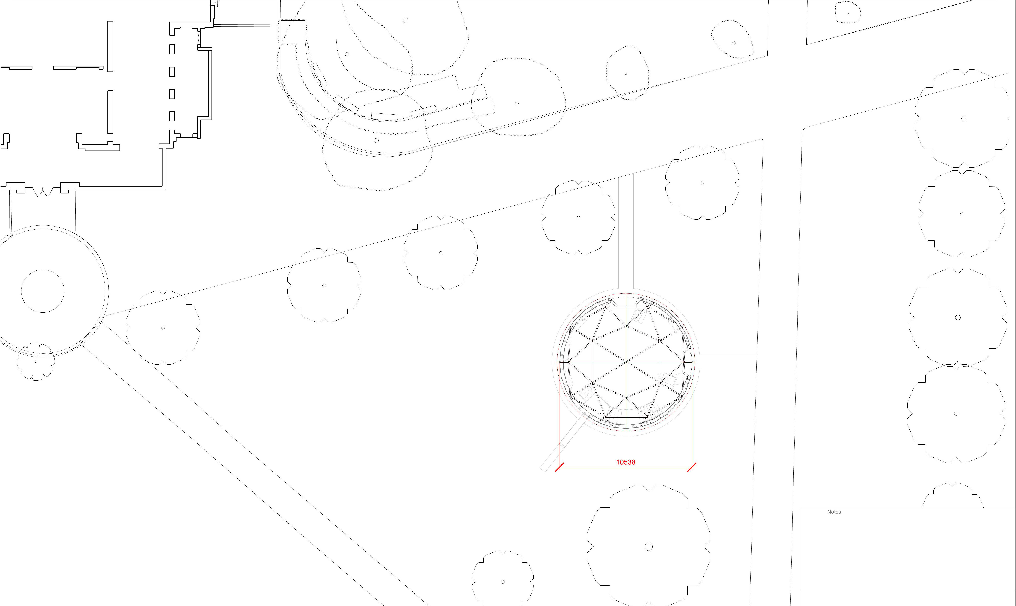
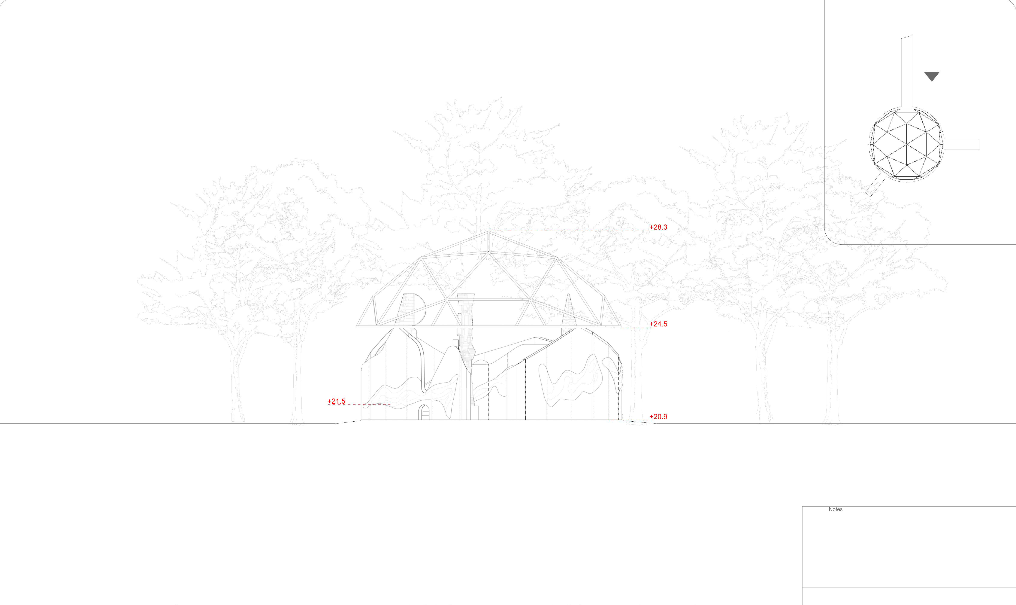
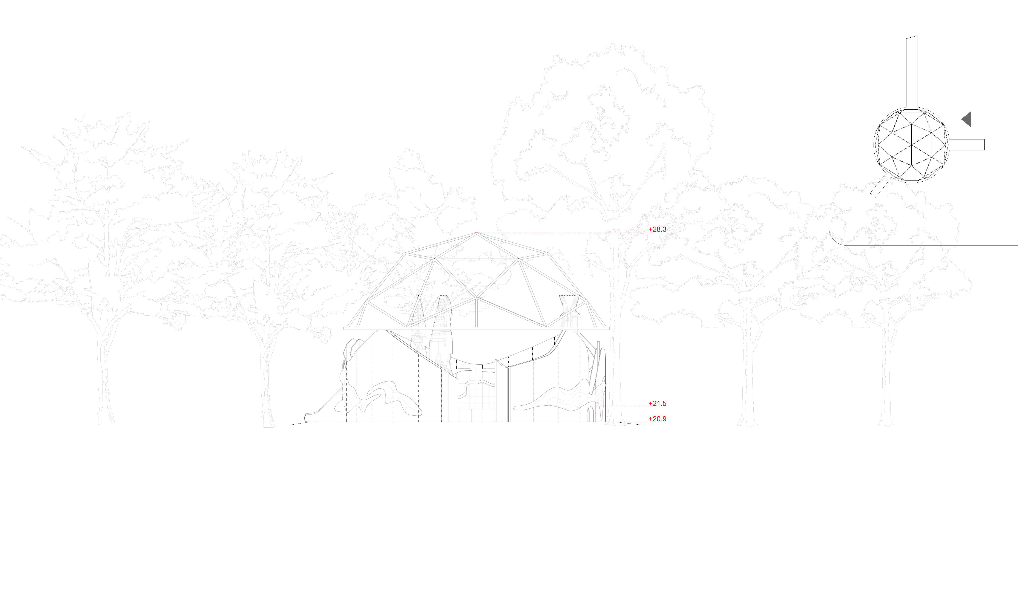
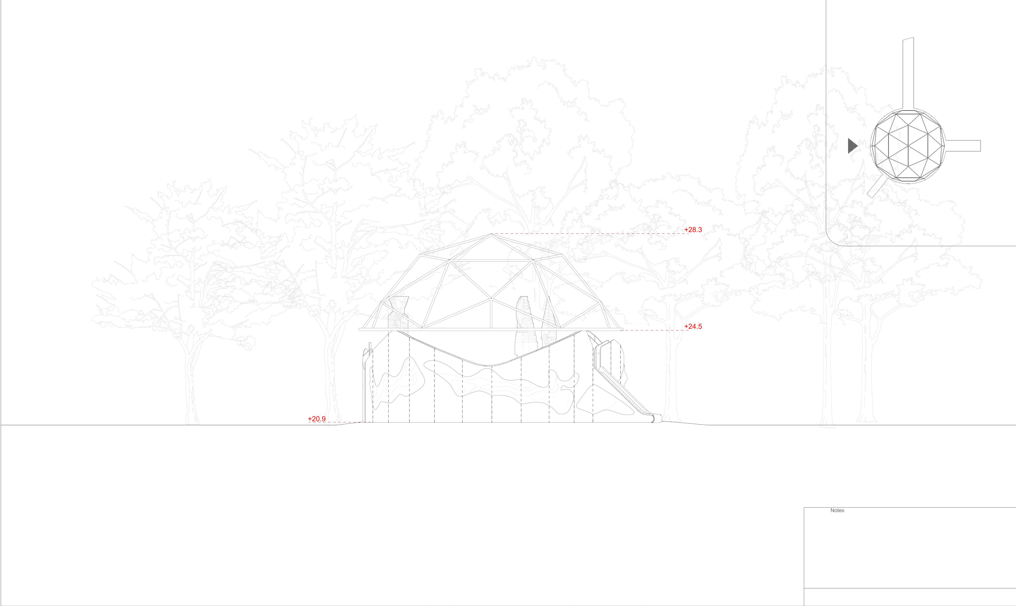
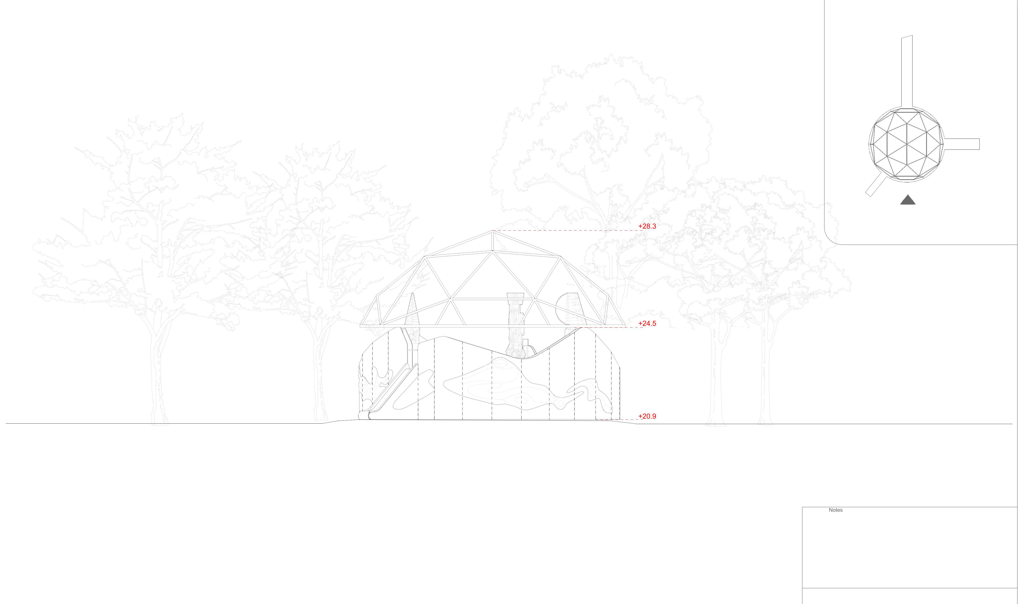
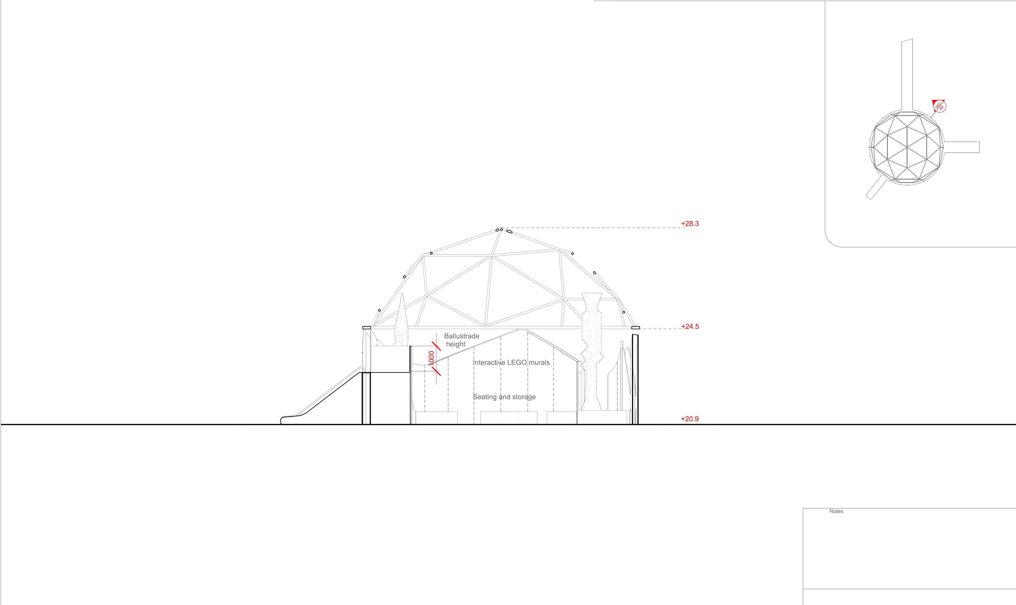
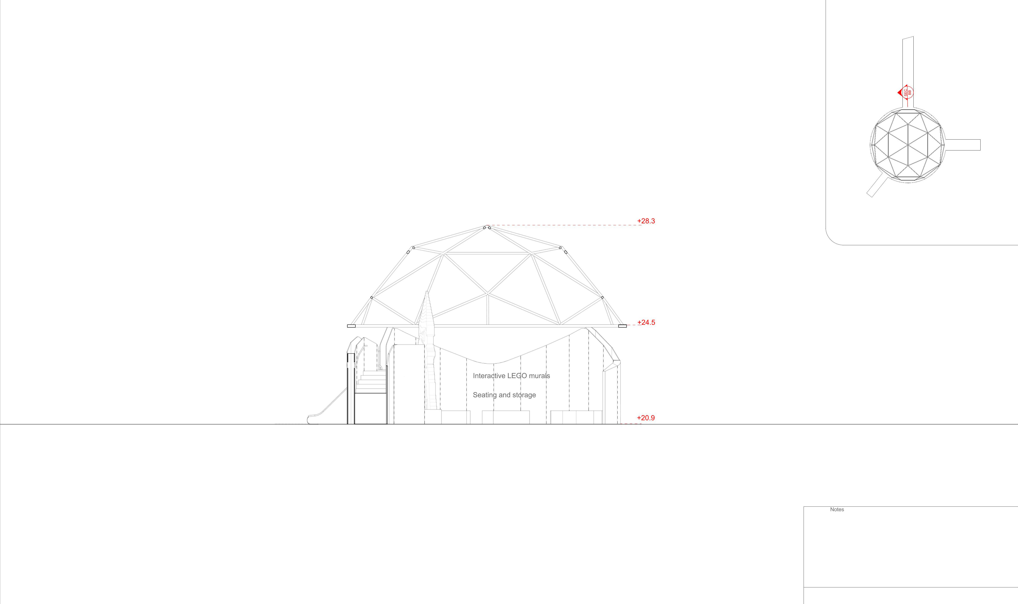
完整项目信息
项目名称:乐玩亭/游戏展亭(Play Pavilion)
建筑师团队:Peter Cook(彼得·库克)、Pablo Wheldon(帕布罗·韦尔登)、Cong Ding(丁聪)(Peter Cook Studio CRABLAB 彼得庫克實驗室)
协助:Peiyan Zou(邹沛言)、You-Chi Liou(刘又齐)
结构工程:AECOM
施工单位:Stage One
项目面积:87平方米
项目地点:英国伦敦
建成时间:2025年
版权声明:本文由Peter Cook Studio Crablab授权发布。欢迎转发,禁止以有方编辑版本转载。
投稿邮箱:media@archiposition.com
上一篇:MLA+在地观察:华侨城创意园的12棵树,你都认识吗?
下一篇:西溪·果麦书店|紋建筑