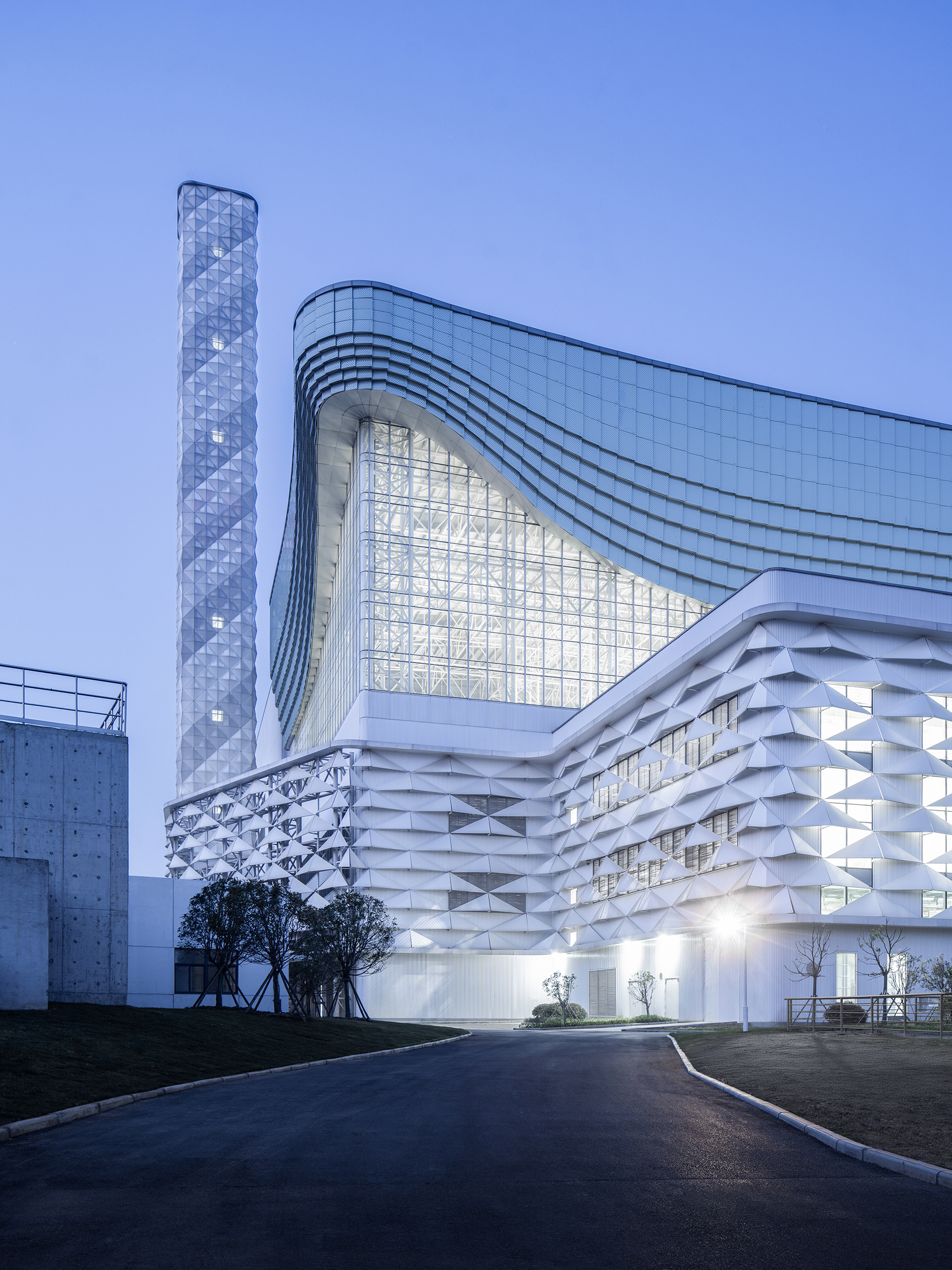
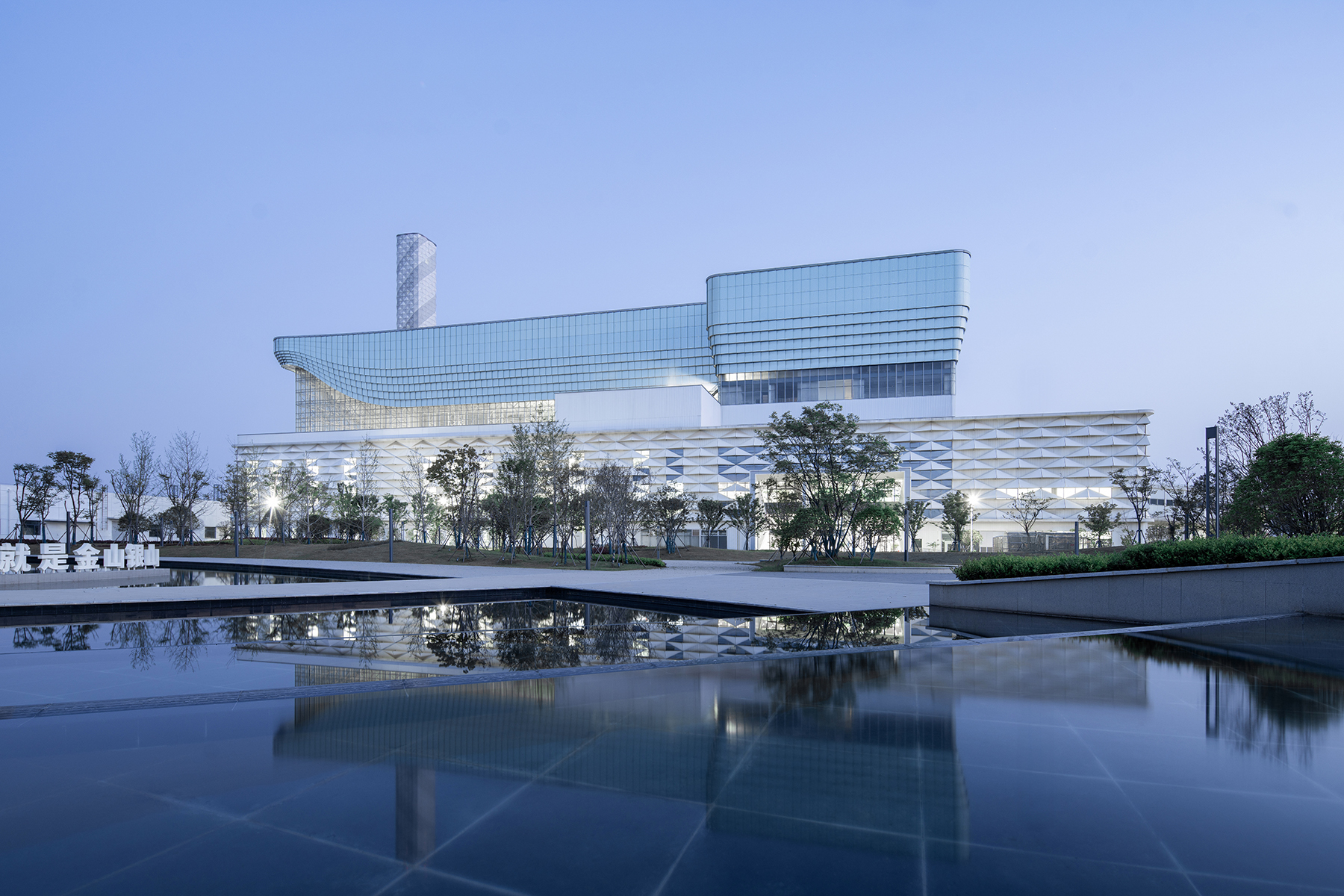
设计单位 UUA建筑师事务所
项目地点 湖北武汉
建成时间 2025年
项目规模 54,000平方米
本文文字由设计单位提供。
在武汉西南郊的丘陵地带,坐落着千子山垃圾焚烧发电厂。其主厂房的建筑方案由UUA设计合伙人李泳征与管理合伙人李其郅共同主持。本项目中,建筑师以一种特有的视角介入到设计全程,探索并呈现了工业建筑的新可能性。
Located in the hilly terrain of southwest Wuhan suburbs sits the Qianzishan Waste-to-Energy Power Plant. The architectural design of its main facility was led by UUA Design Partner Yongzheng Li and Managing Partner Qizhi Li. In this project, the architects engaged the entire design process with a unique perspective, exploring and presenting new possibilities for industrial architecture.
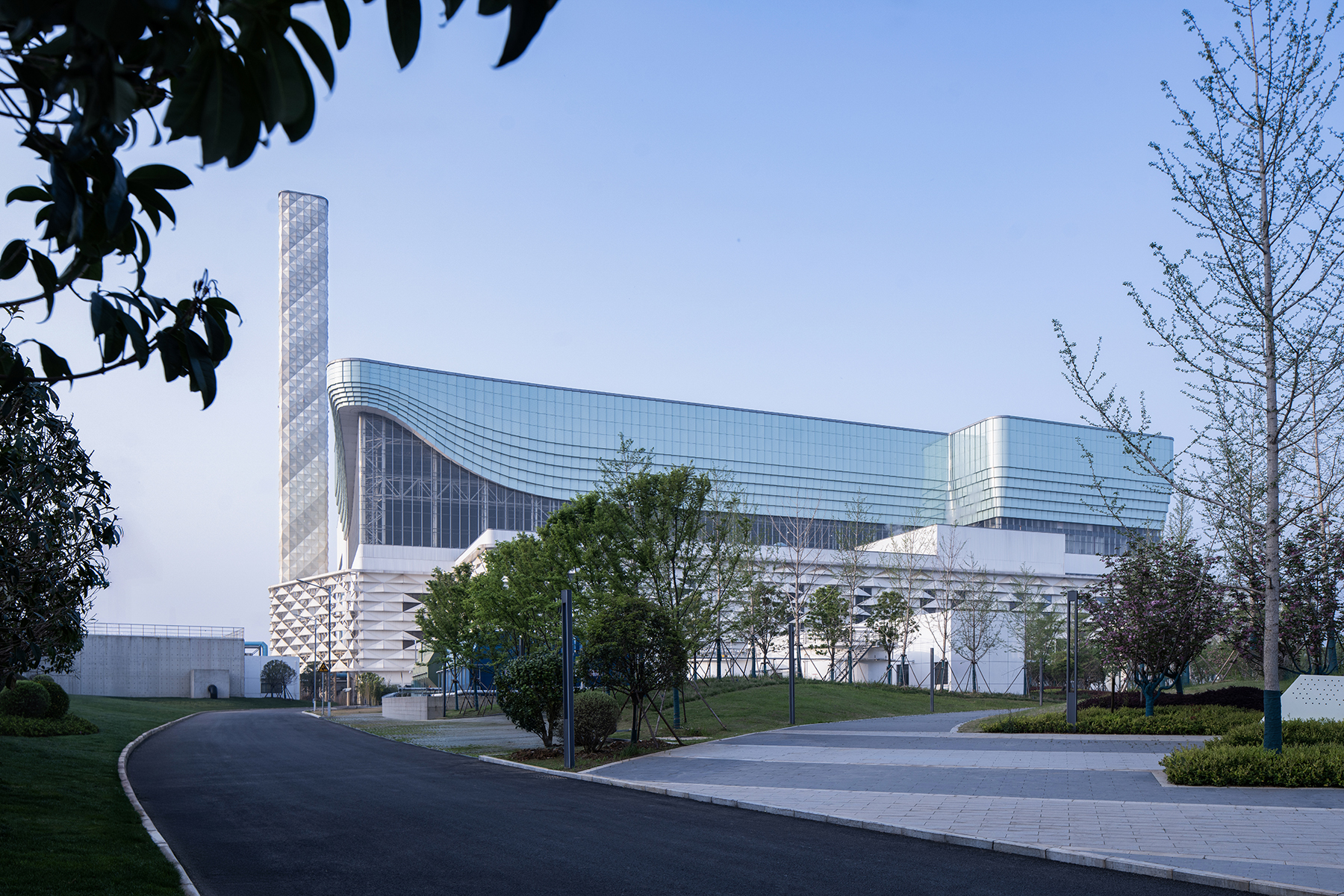
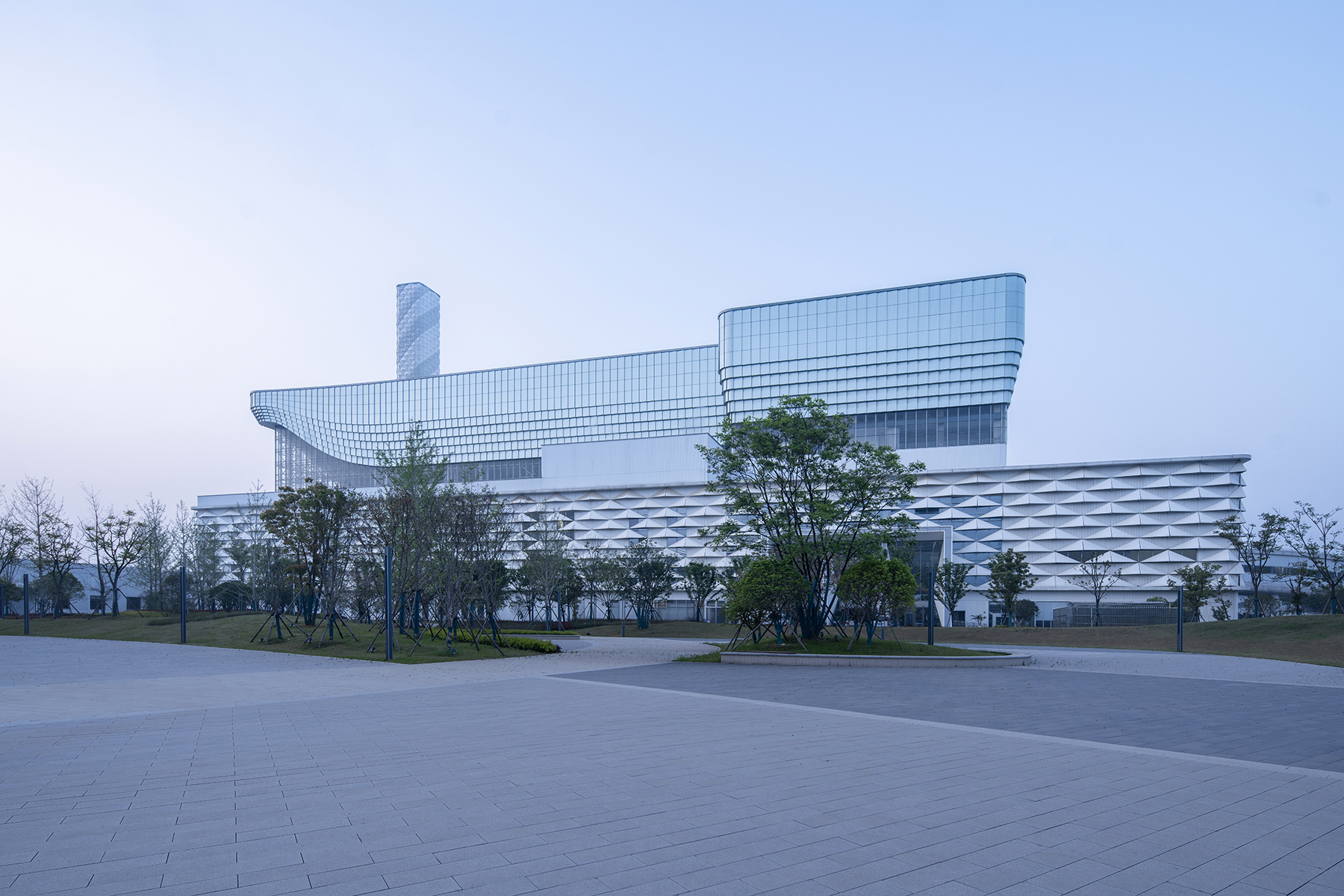
01
背景:工业建筑的设计迭代
传统的垃圾焚烧发电厂可理解为一个功能性产物,亦或是工程师产物,其厂房仅以满足外围护边界为主要目的。在长期形成的惯性中,工业的生产过程与大众的日常生活泾渭分明,而这两者之间所蕴含的潜在关联未能得到充分发掘。
Traditional waste-to-energy plants can be understood as functional or engineer-driven outcomes, with their structures serving merely as protective enclosures. Over time, industrial processes and public daily life have remained strictly separated, leaving their inherent connections underexplored.
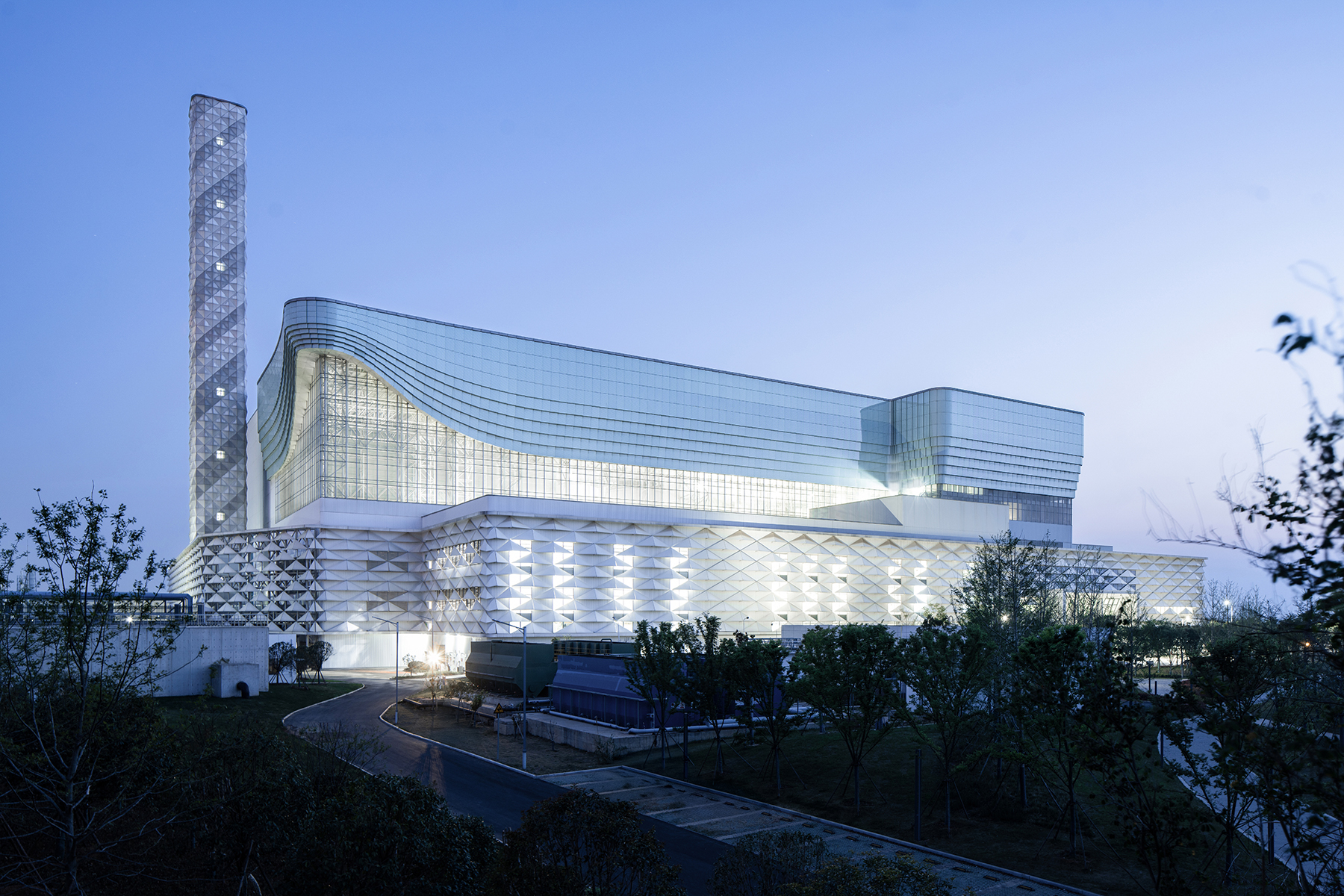
不难理解,大众对于工业生产是抱有好奇心的;同时,生产企业也希望敞开大门,增进大众的了解、信任与支持。这种相向而行的力量,催成了建筑师团队与工业设计院的工程师团队的合作,使得工厂的形式与功能形成了双向互动。为了整体的设计概念、美学效果和参观流线,建筑师从内至外统筹空间布局,创造出更具美学价值和社会效益的工业建筑。
Public curiosity about industrial production coexists with manufacturers' desire to foster transparency, understanding, trust, and support. This mutual impetus drove the collaboration between UUA's architects and industrial engineers, creating a bidirectional interaction between form and function. To integrate holistic design concepts, aesthetic effects, and visitor circulation, the architects orchestrated spatial layouts from the inside out, crafting industrial architecture with enhanced aesthetic value and social significance.
02
概念:机器艺术的揭幕
“我们看待事物有不同的角度,机器是工具还是艺术,仅在一念之间。在本项目中,我们将机器视作凝聚人类智慧的艺术品,为其打造具有尊严的运行空间。”
——李泳征
"Perspective defines our interpretation—whether machinery is perceived as tools or art hinges on a shift in mindset. Here, we treat machines as artworks embodying human ingenuity, crafting dignified operational spaces for them."
—Yongzheng Li
机器是工业建筑的核心,它特有的功能与效率,理性与逻辑,集中展现了人类智慧,形成了一种独特的美学体验。基于这种“机器美学”的观念,我们将发电厂的机器设备视作一组精美的“艺术品”。项目的设计概念受到“艺术品发布会”的启发,当艺术品揭幕那一刻,人们的期待与兴奋达到顶点。本项目在建筑形式上试图营造这样一种时刻。
Machines form the core of industrial architecture. Their functional precision, efficiency, rationality, and logic collectively manifest human intelligence, creating a unique aesthetic experience. Guided by this ‘machine aesthetics’ philosophy, we reinterpreted the plant's machinery as refined ‘artworks’. Inspired by the suspense of an ‘art unveiling ceremony’—when anticipation and excitement peak—the architectural form captures this climactic moment.
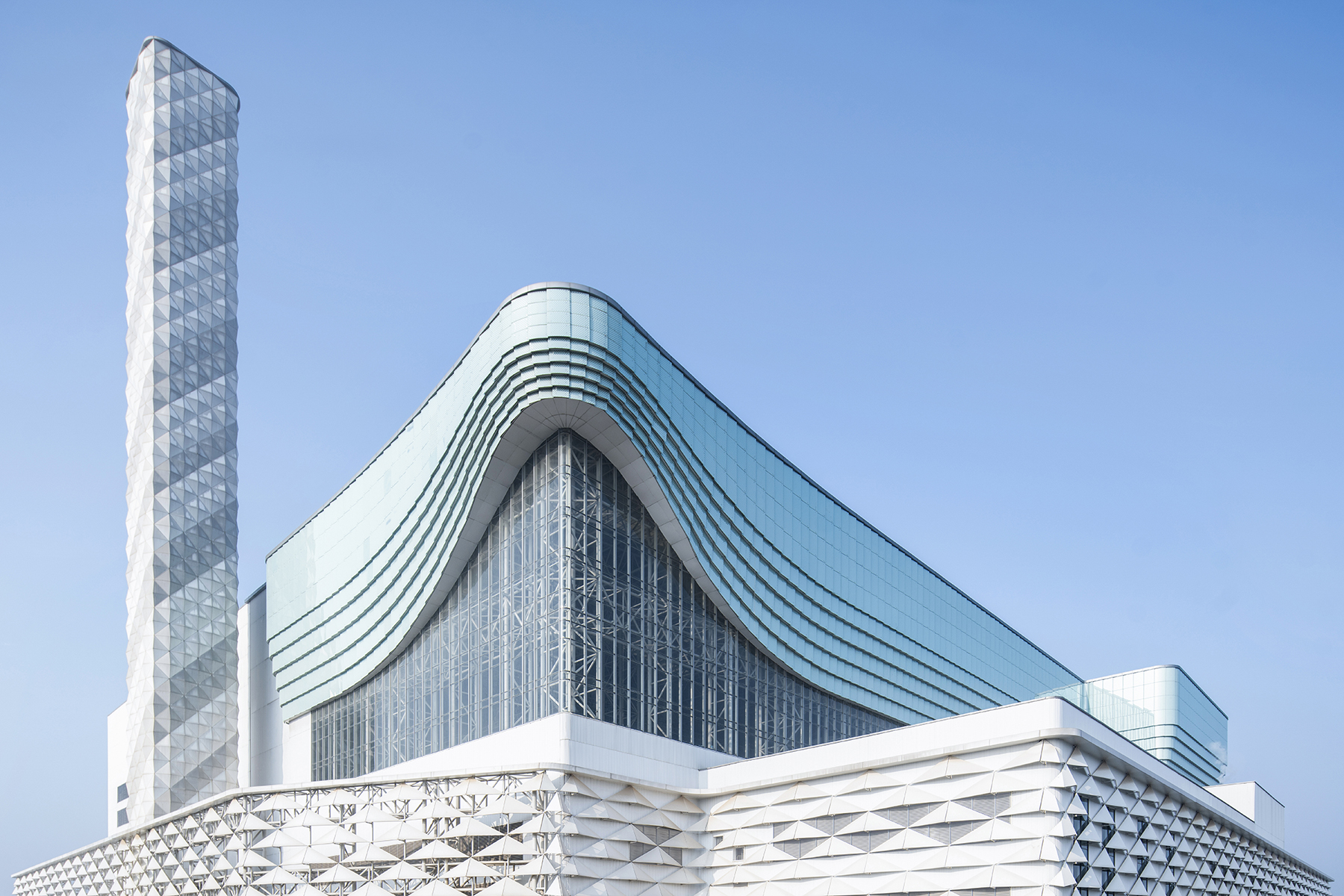
厂房上部的建筑表皮采用柔美动感的形式,犹如一张正在揭开的“帷幕”,将厂房内部的机器作为“艺术品”,透过清澈的玻璃幕墙展示给到访的公众。
The upper facade adopts a soft, dynamic form resembling a lifted ‘curtain’, revealing the internal machinery as ‘exhibits’ through transparent glass walls to visiting publics.
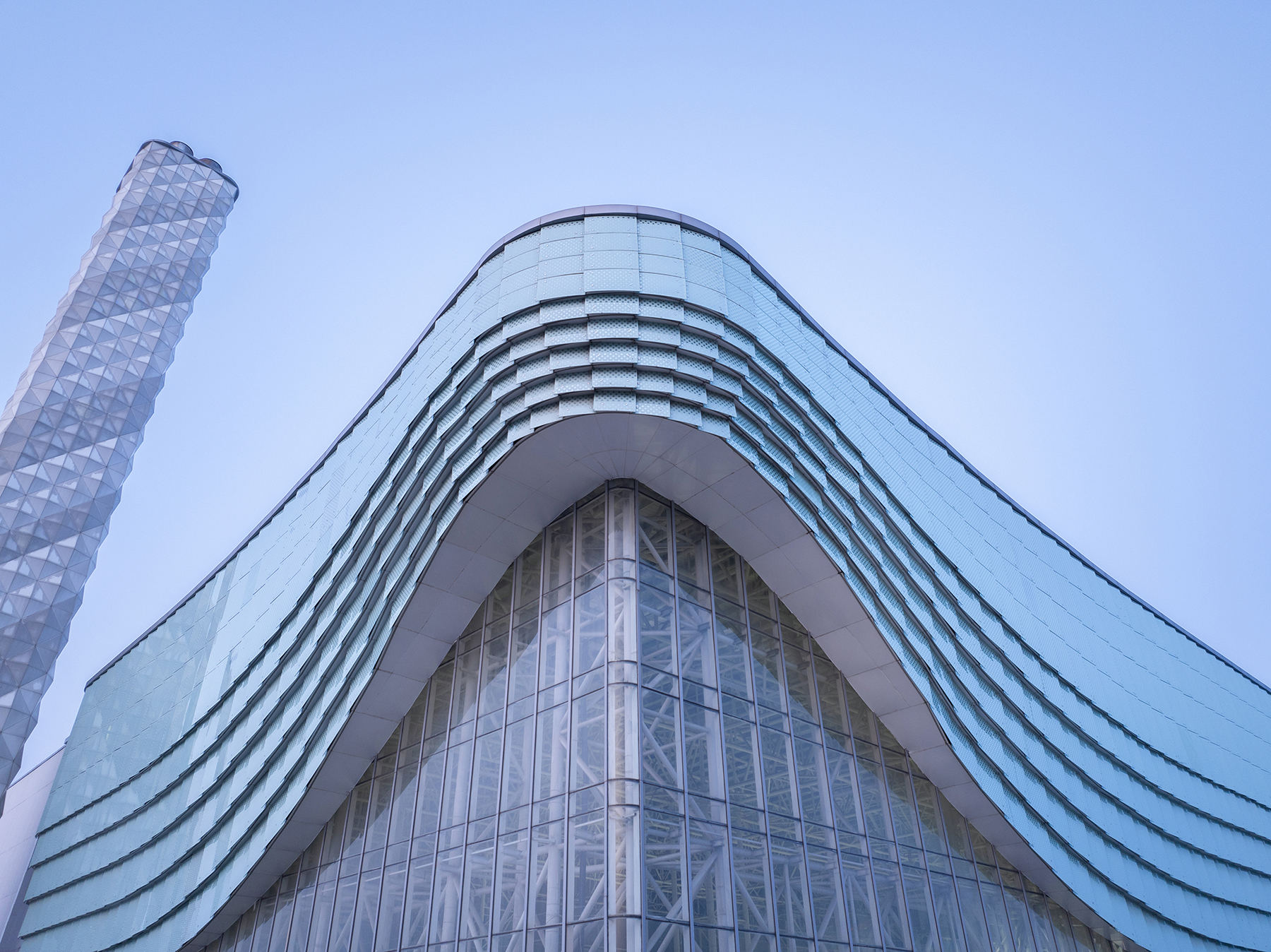
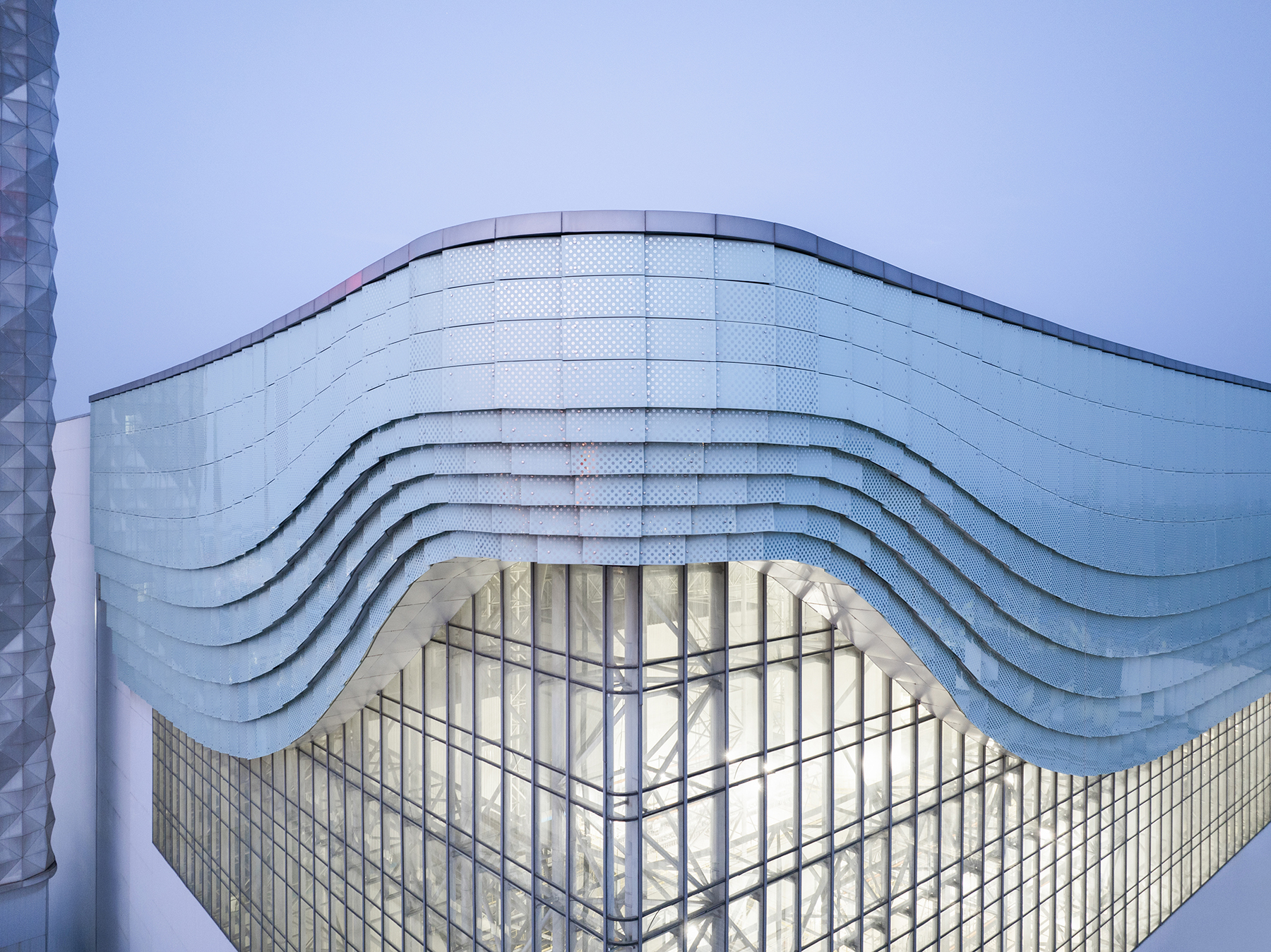
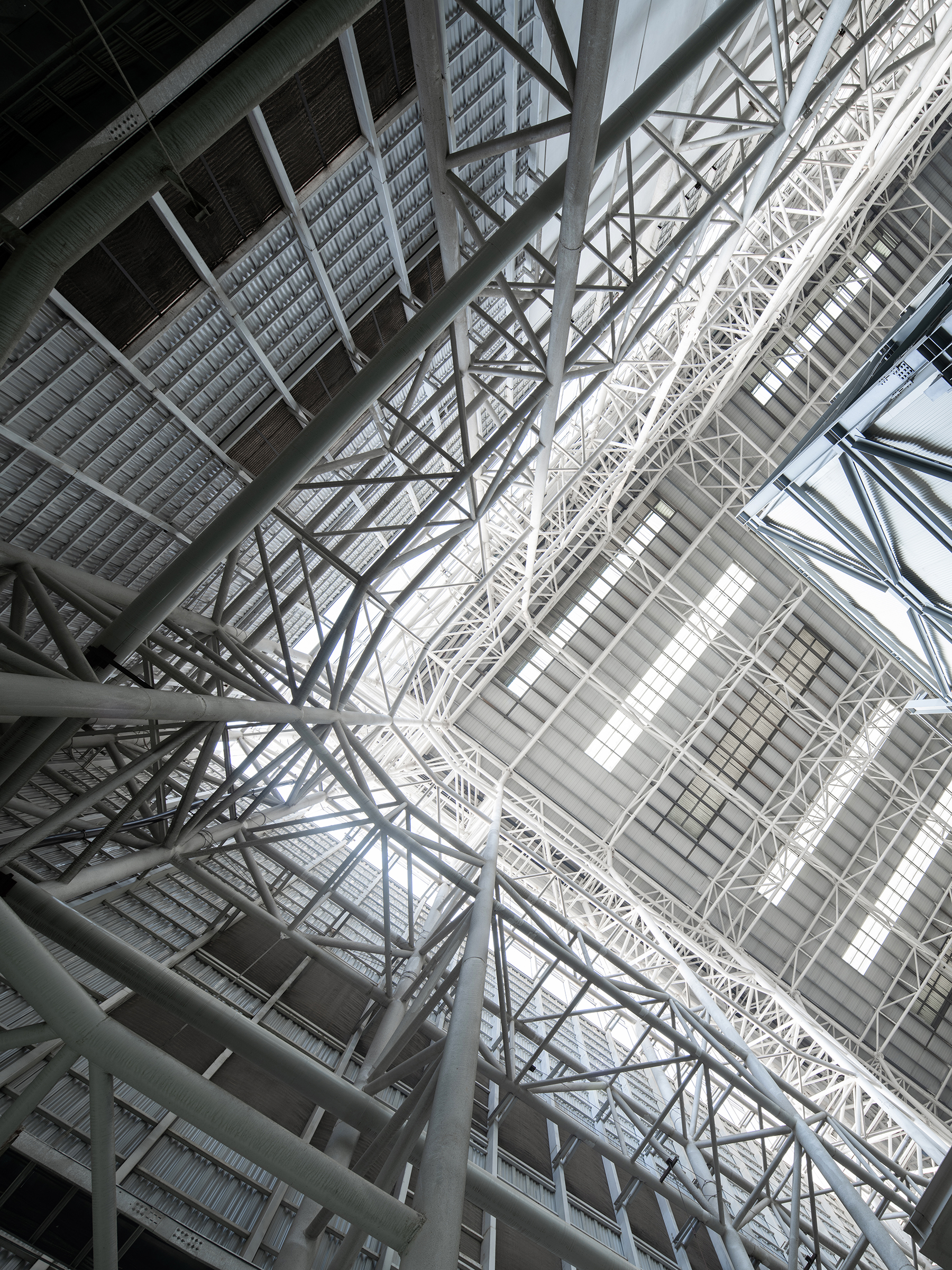
厂房主入口采用中轴对称布局,并通过上宽下窄的收分处理,营造出一种仪式感,预示着即将进入机器的圣殿。
The main entrance features a symmetrical layout with tapered proportions, creating a solemn ceremonial feel as it leads into the ‘sanctuary of machines’.
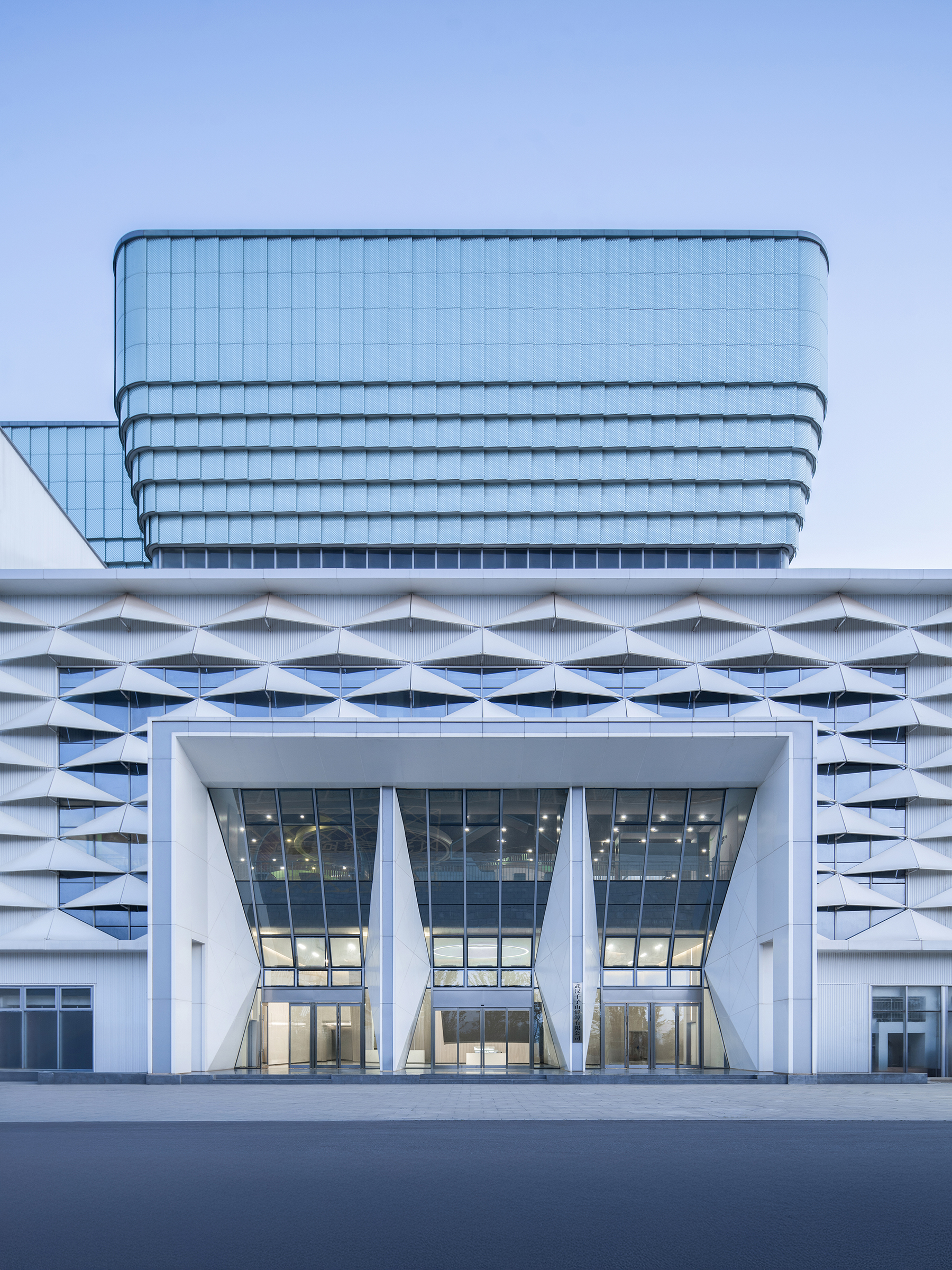
03
细部:实现设计概念的技术路径
“帷幕”位于厂房上部,采用点式玻璃幕墙体系,由上至下包含6个叠退的层次,水平方向为鳞片式玻璃板块搭接,形成织物褶皱一般的肌理。“鳞片”材质选用淡绿色釉面玻璃,表面镀有镜面点阵涂层,通过强反射与弱反射的叠加,将周边环境以“丝网印刷”的质感映衬在建筑表皮上,形成迷幻的光影。
The ‘curtain’ on the upper facade employs a bold fixed glazing system, cascading downward through six stepped layers. Horizontally overlapping scale-like glass panels create fabric-like folds. The ‘scales’ use pale green fritted glass with dot-matrix mirror coatings, superimposing strong and weak reflections to project surroundings onto the facade with a ‘screen-printed’ texture, generating psychedelic light interplay.
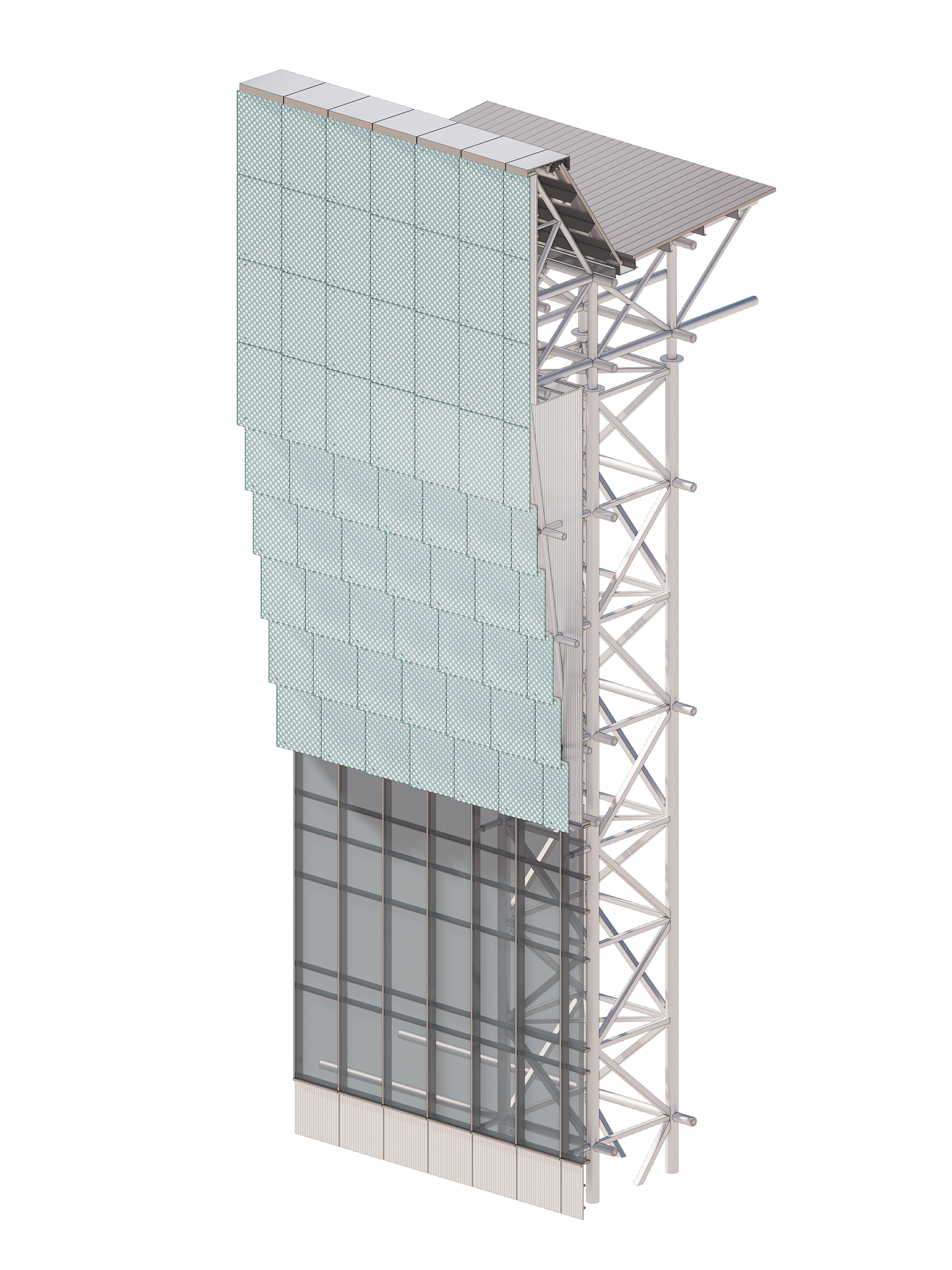
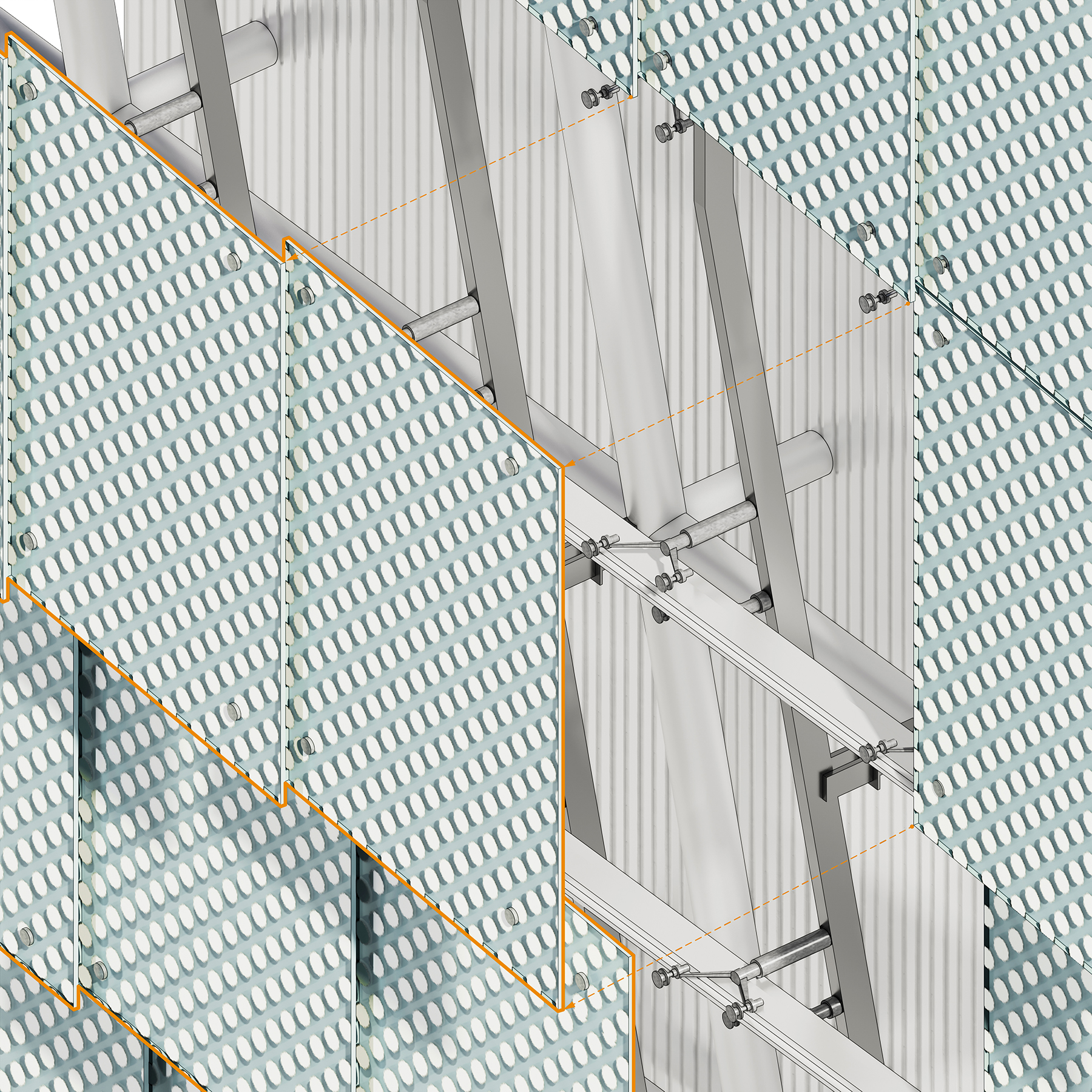
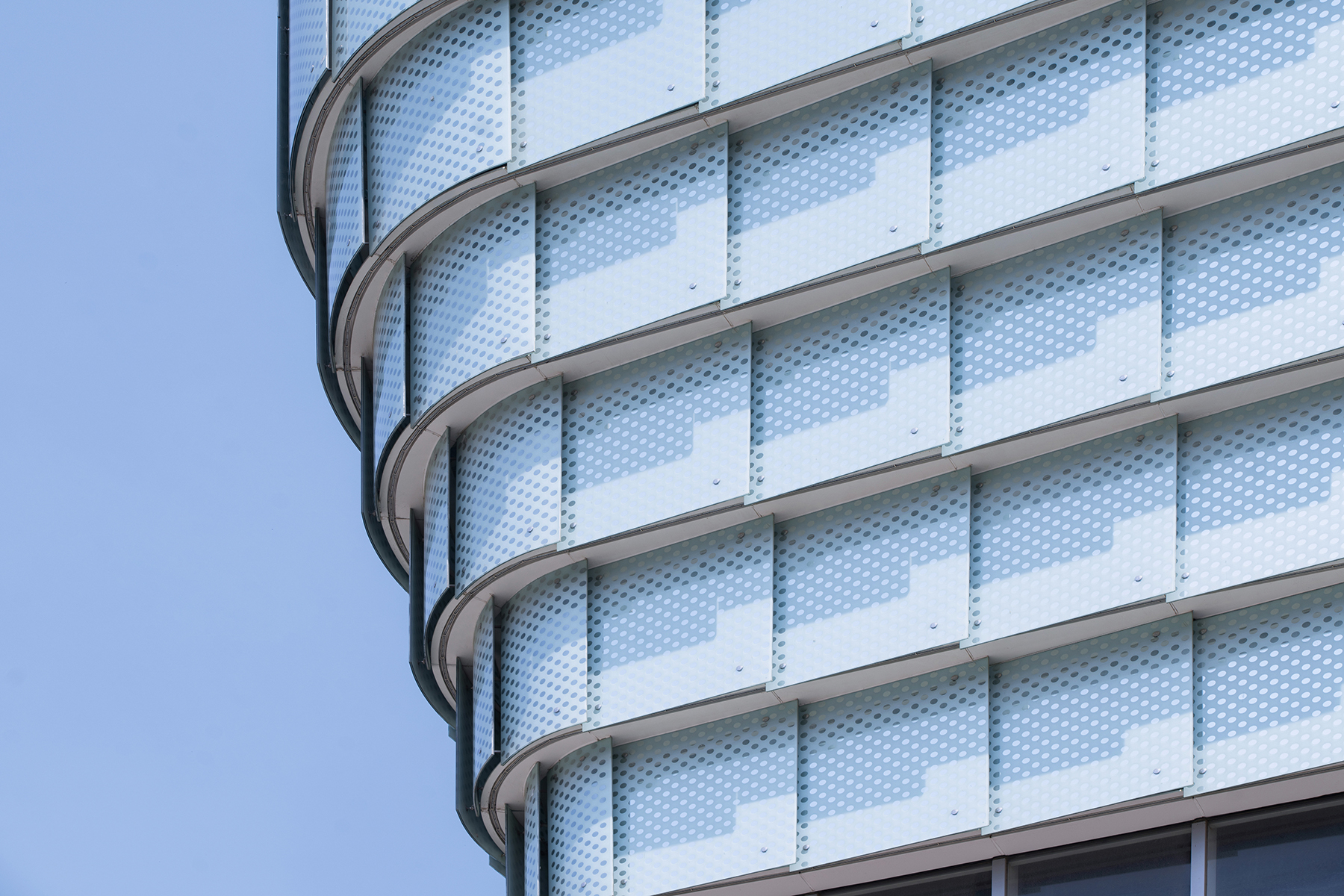
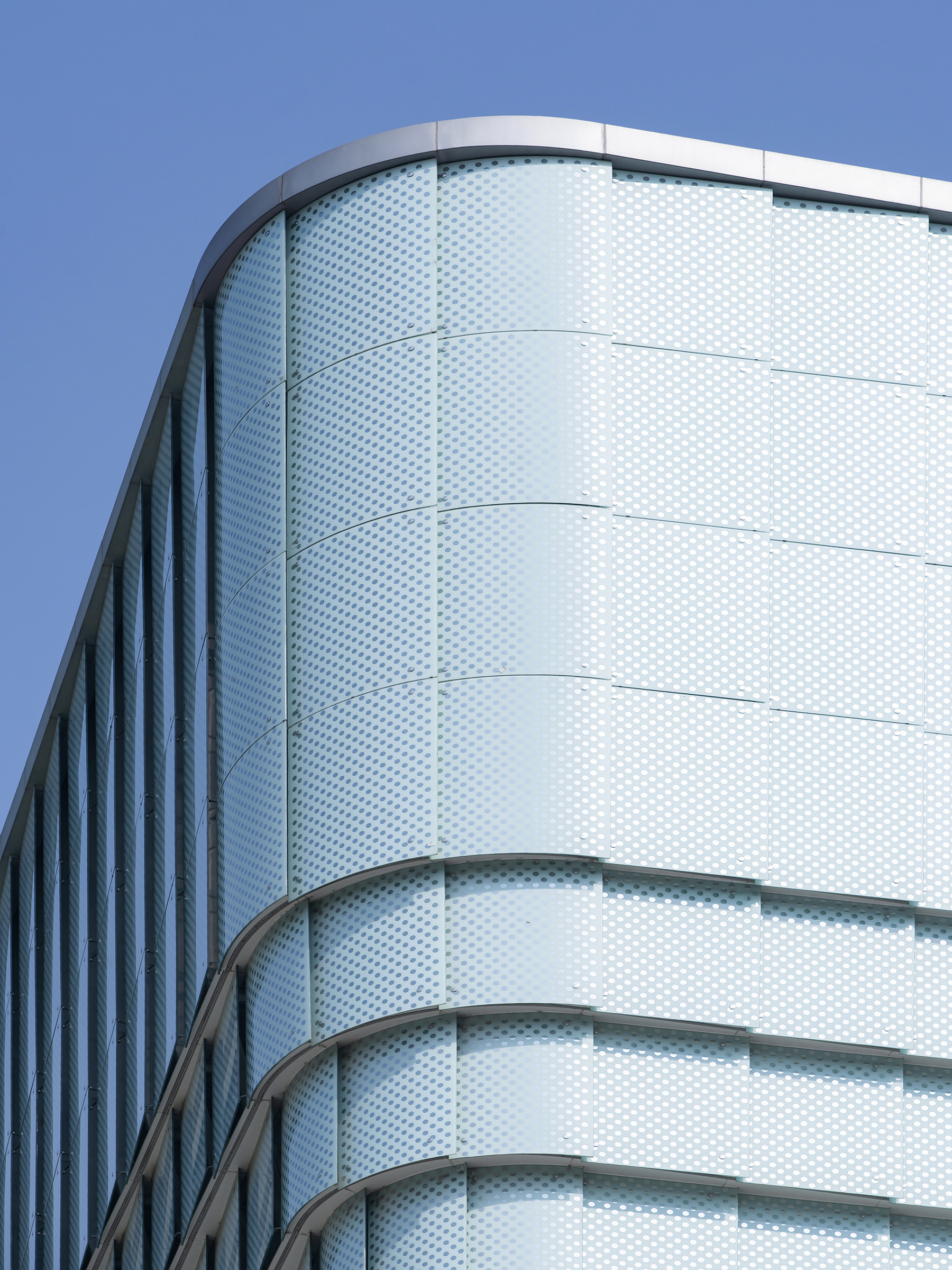
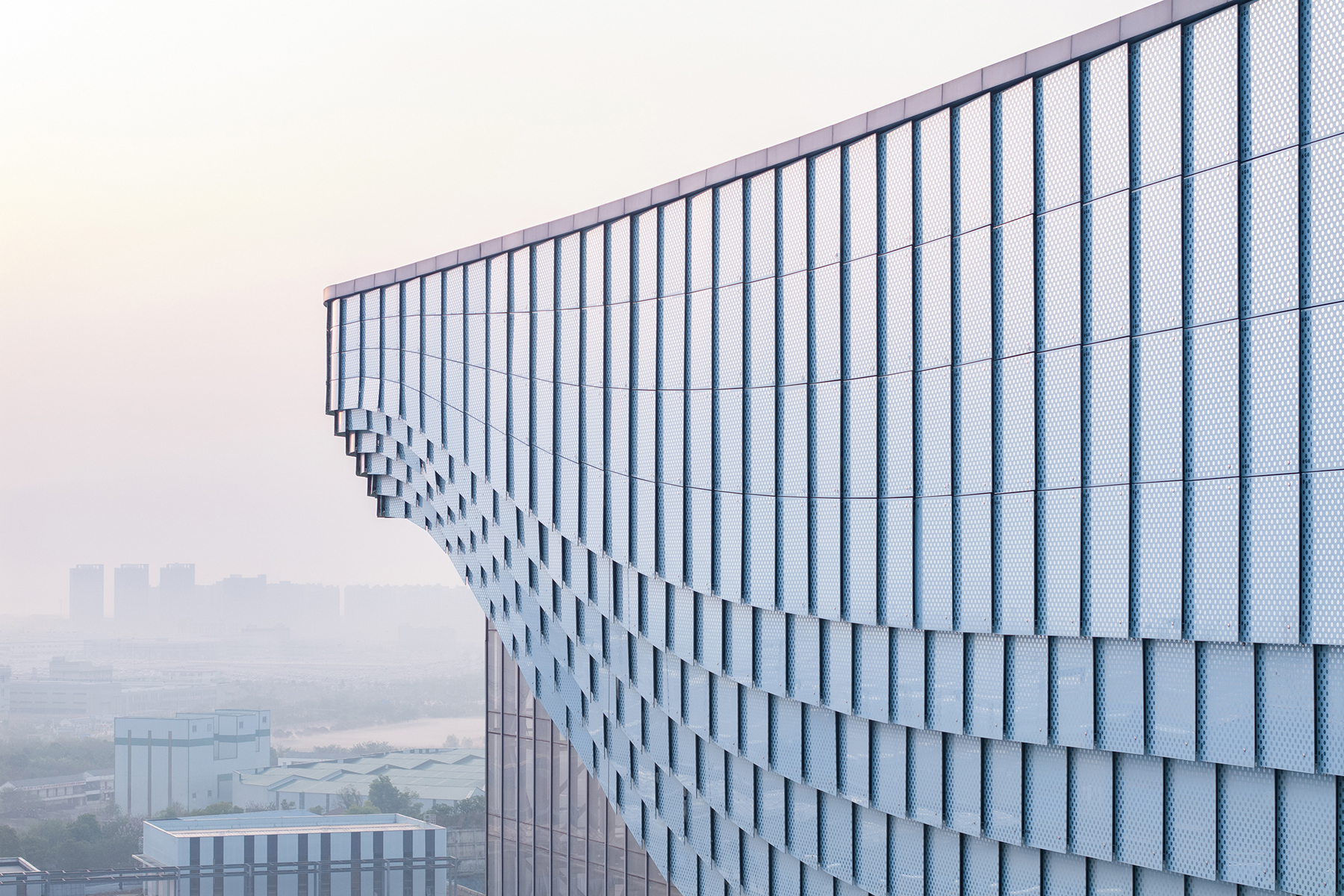
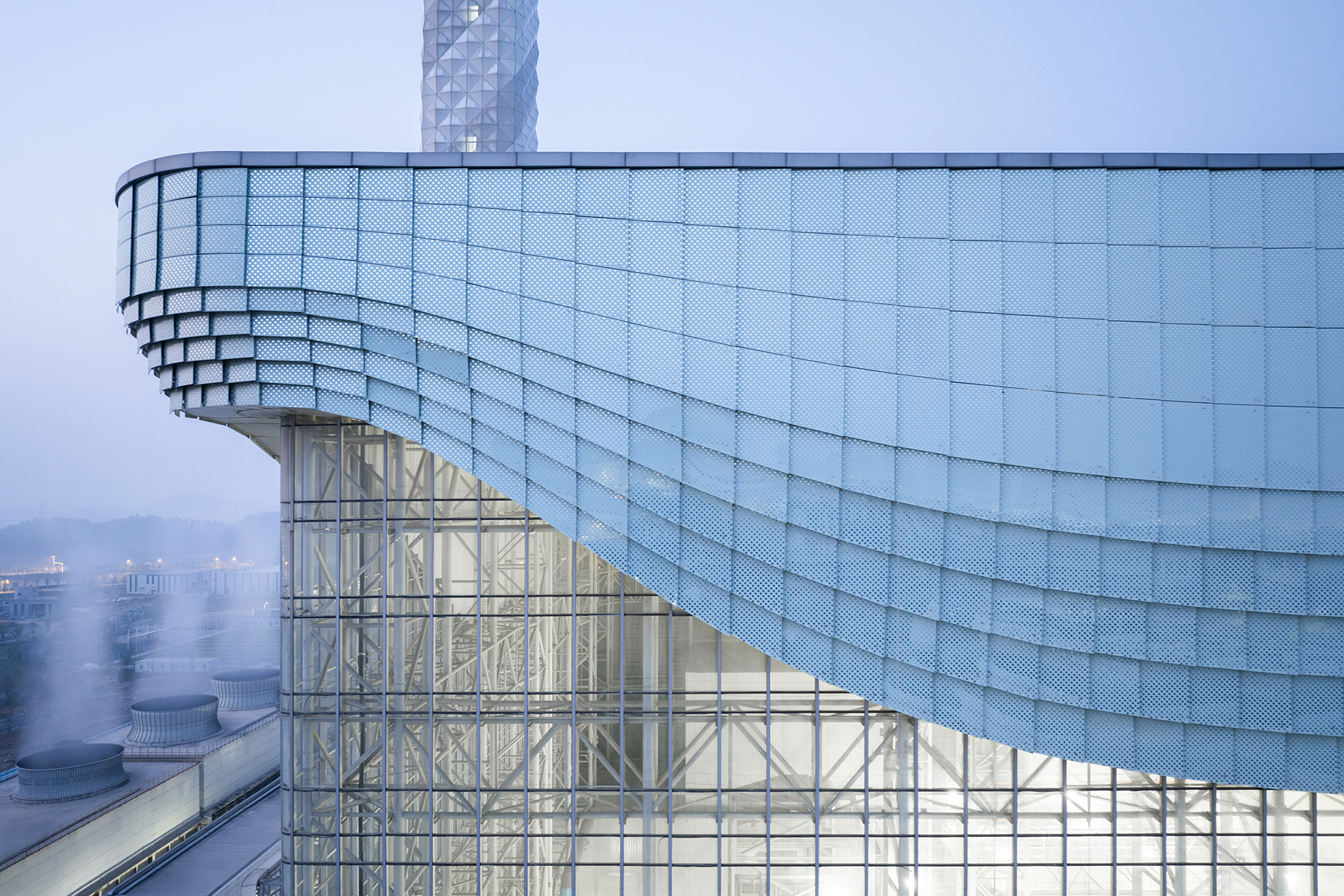
厂房裙房部分采用双层表皮,兼顾开窗的灵活性与立面的整体性。内层表皮为气候边界,由波浪形铝镁锰板和玻璃幕墙组成,根据内部功能需求灵活开窗。外层表皮采用半镂空式铝板幕墙,满足消防与通风需求,并以三角折板为基本单元,形成弯折起伏、明暗交替的节奏感,亦有织物一般的肌理。
The podium utilizes a double-skin facade balancing window flexibility and elevation integrity. The inner skin serves as a climate barrier with aluminum and glass curtain walls, incorporating functional requirements. The outer skin features semi-enclosed aluminum claddings meeting fire evacuation and ventilation needs. Triangular folded plates form rhythmic undulations with alternating light/shadow, echoing textile textures.
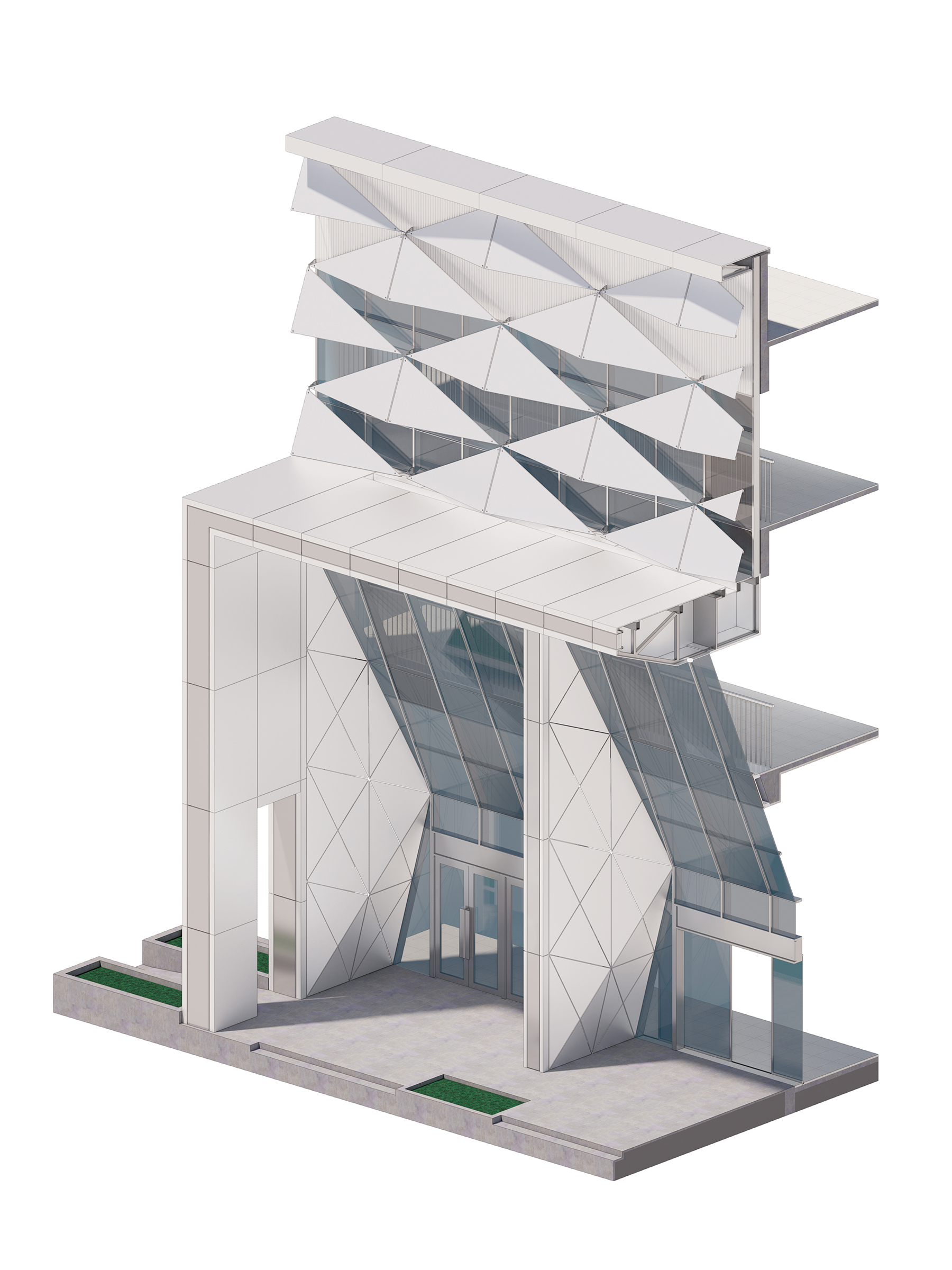
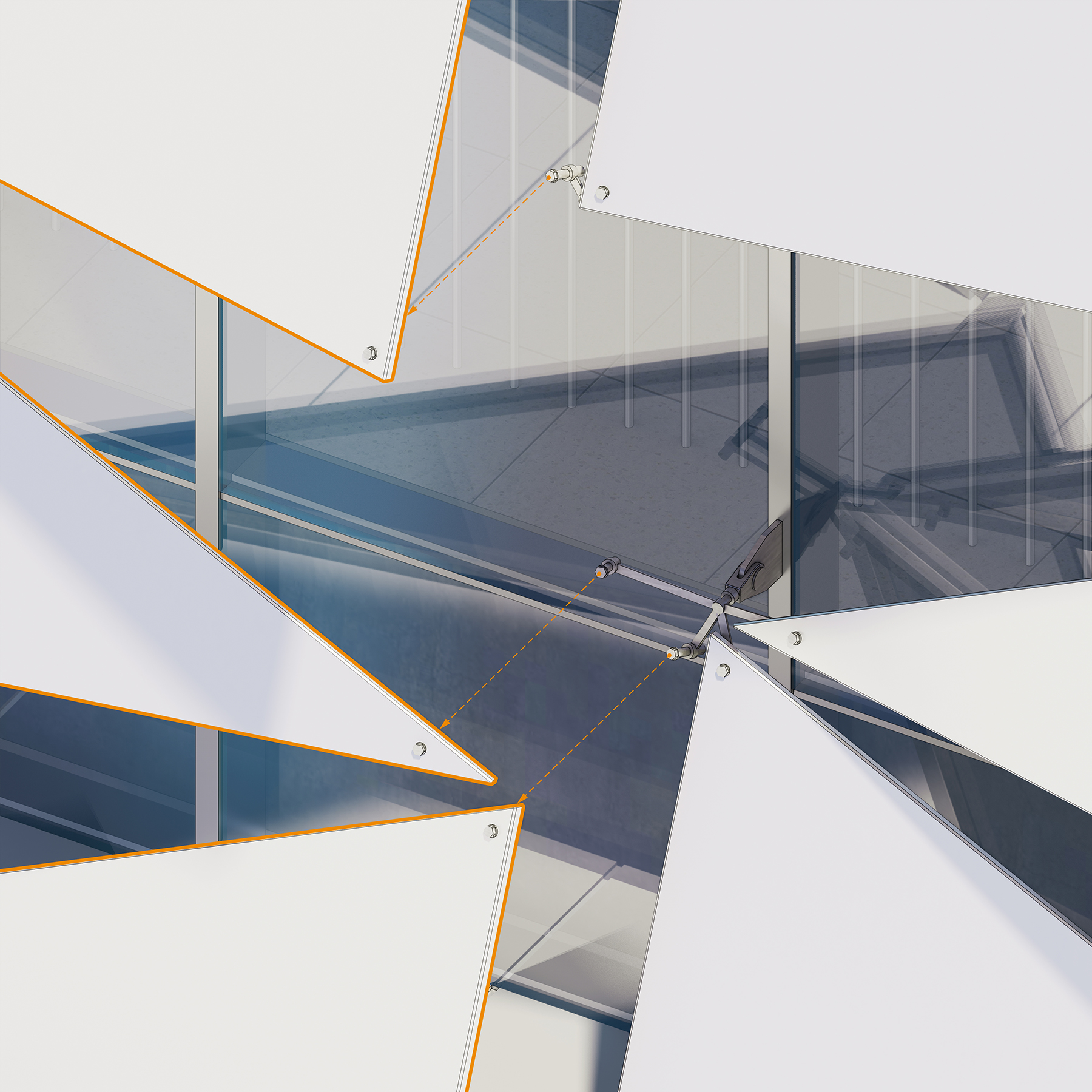
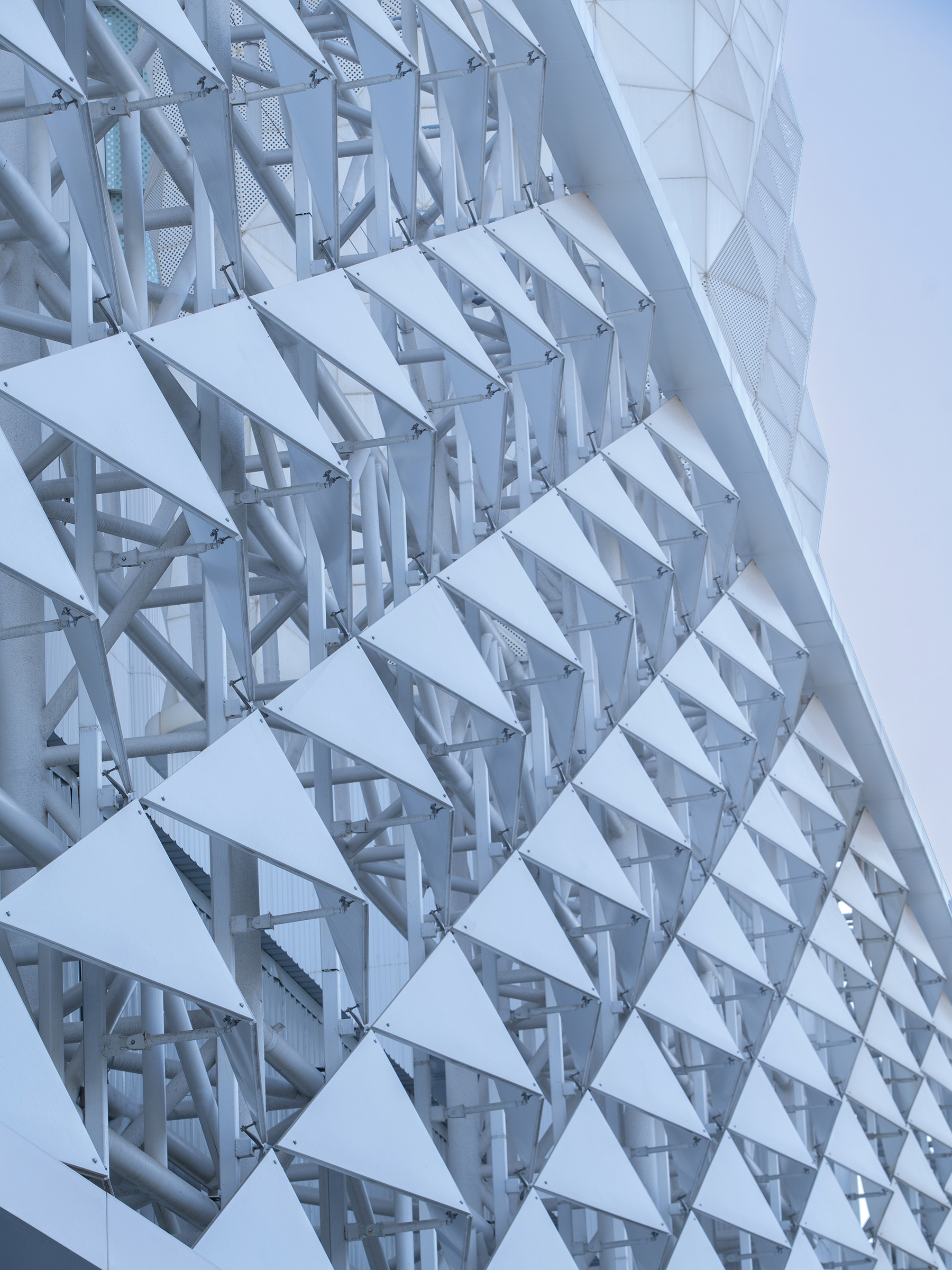
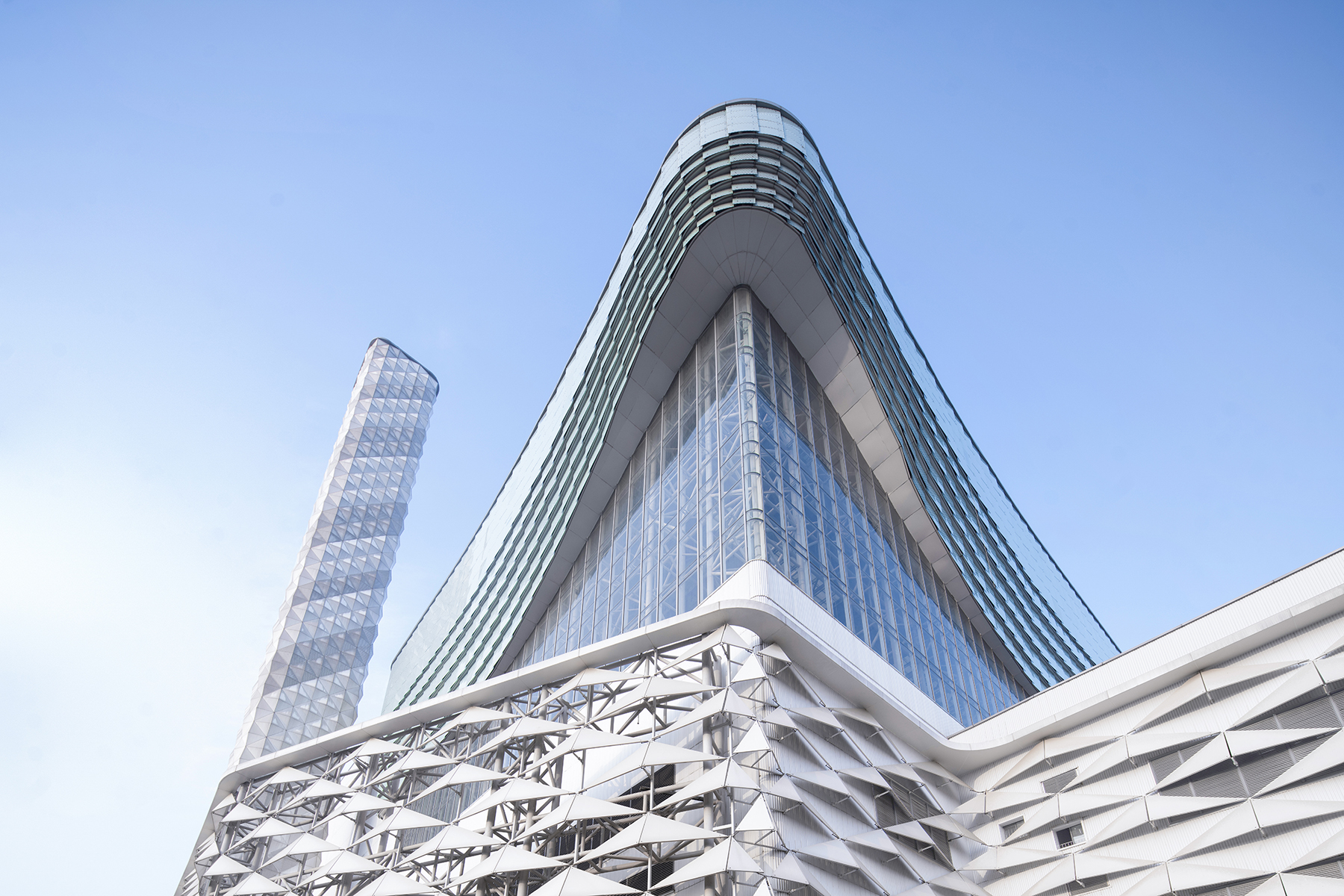
烟囱高度110余米,是整个厂区的制高点。其表皮采用四棱锥形的铝板单元,并通过局部穿孔的方式,形成螺旋上升的线条,似乎具备了一种神圣的纪念性。
The 110-meter-high chimney, the site's pinnacle, is clad in quadrangular pyramid-shaped aluminum panels with localized perforations to create spiraling ascending lines, imbuing sacred monumentality.
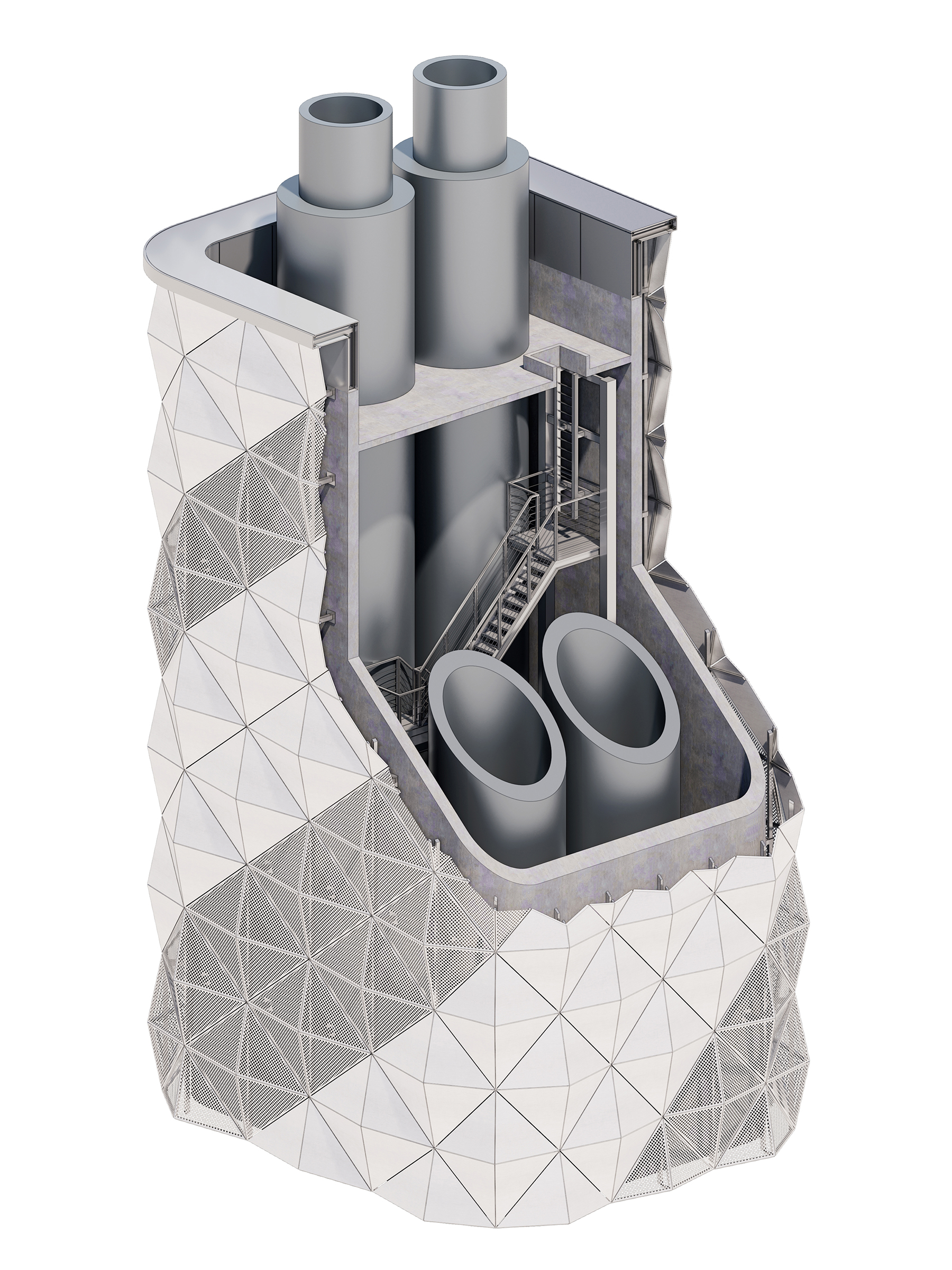
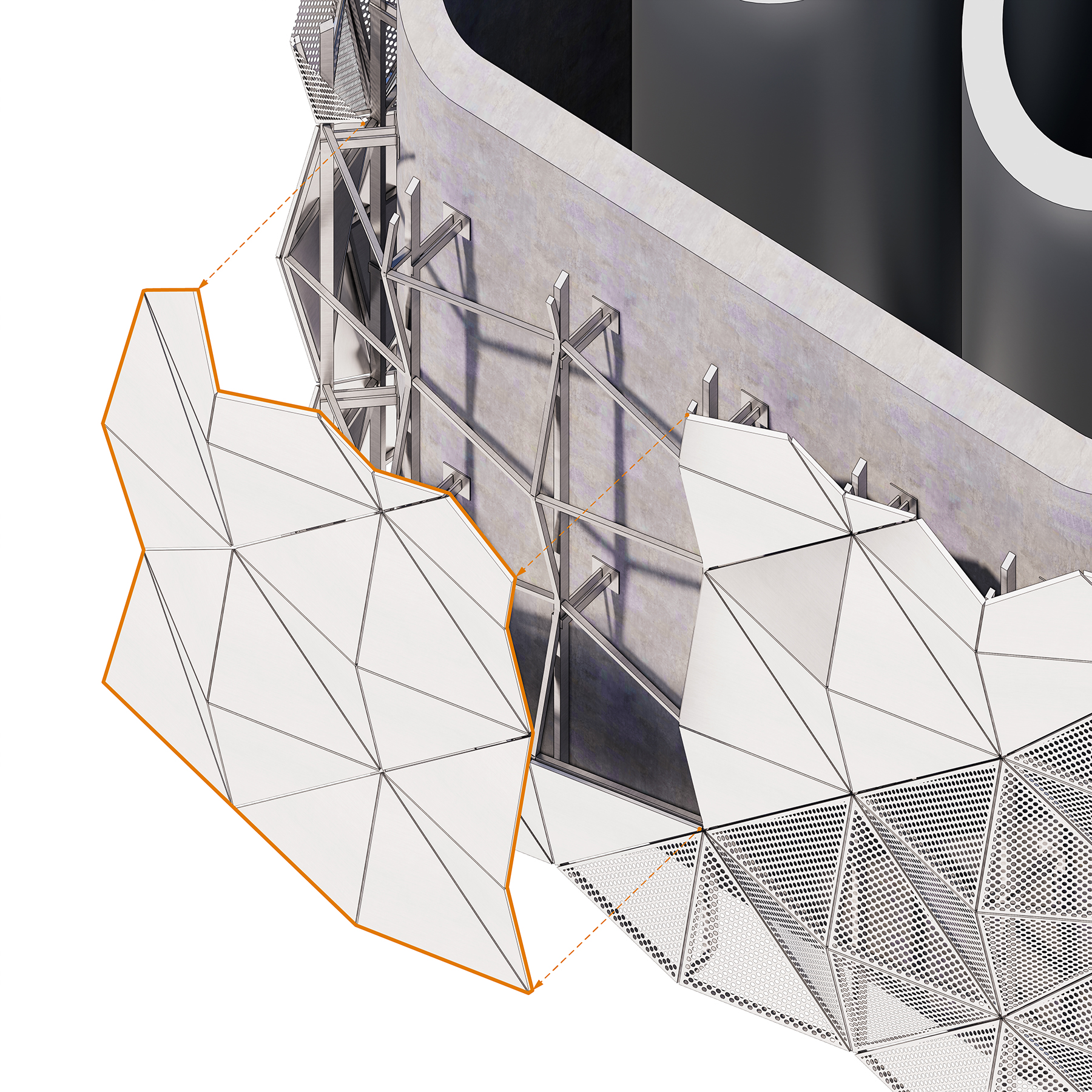
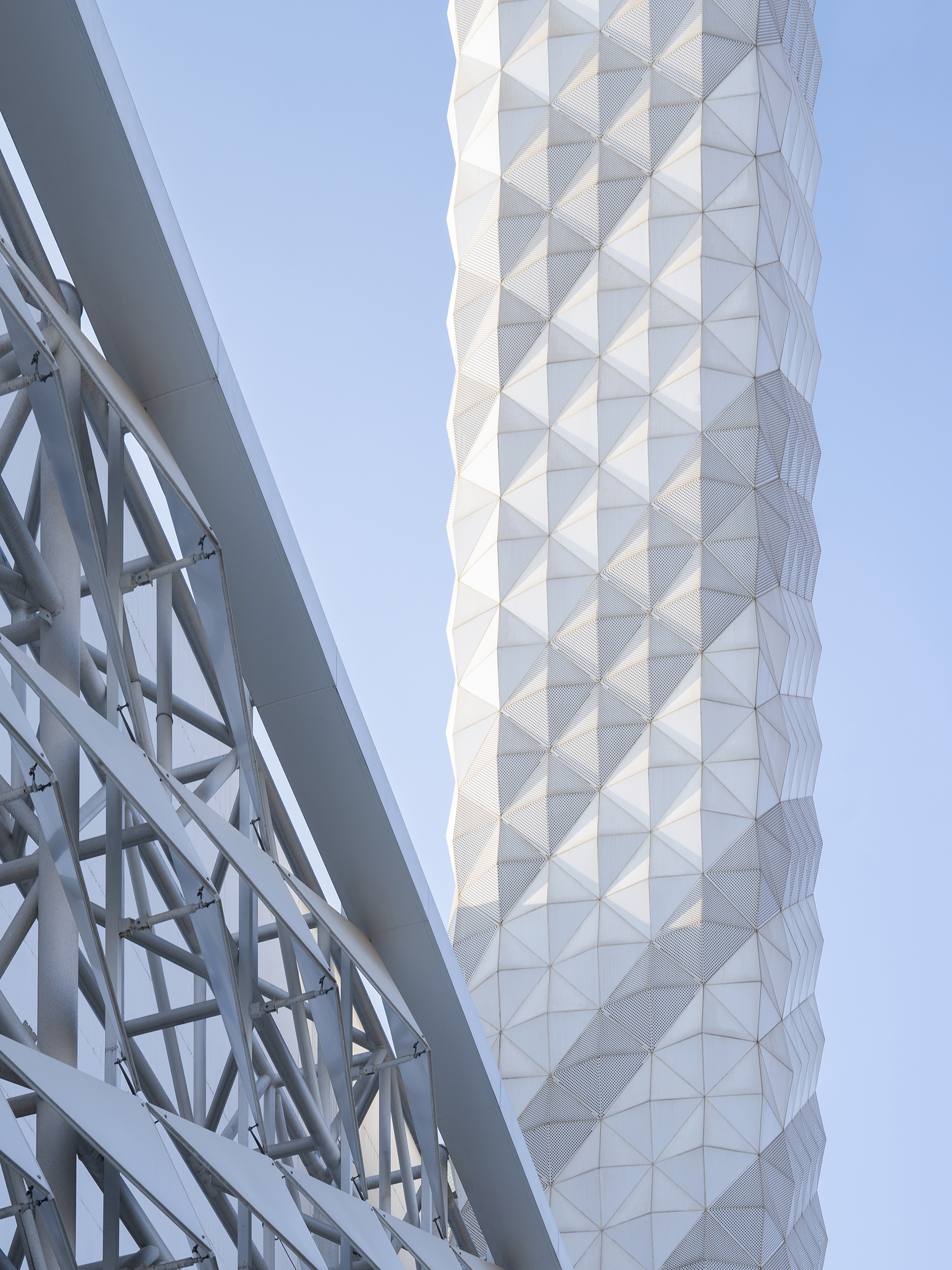
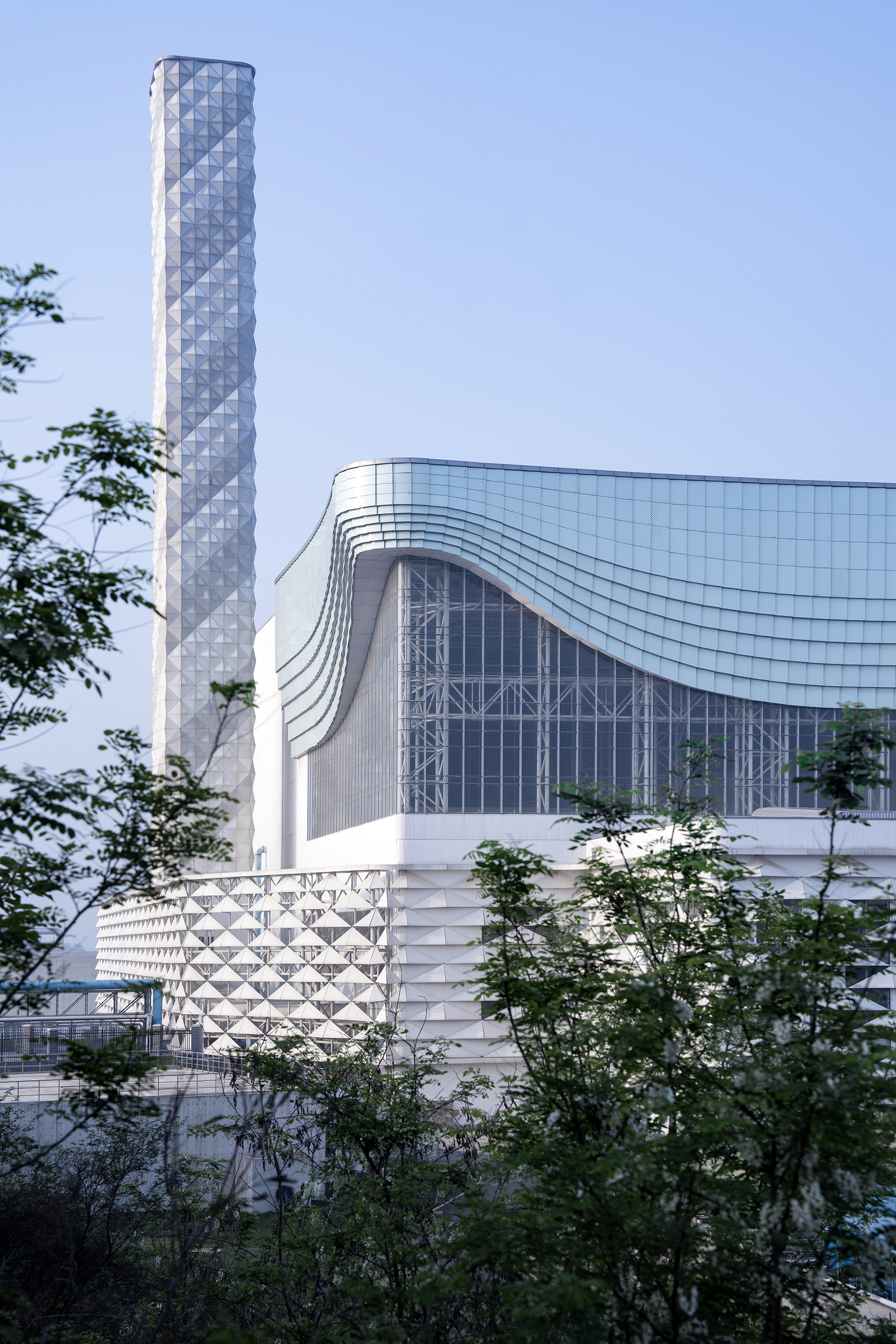
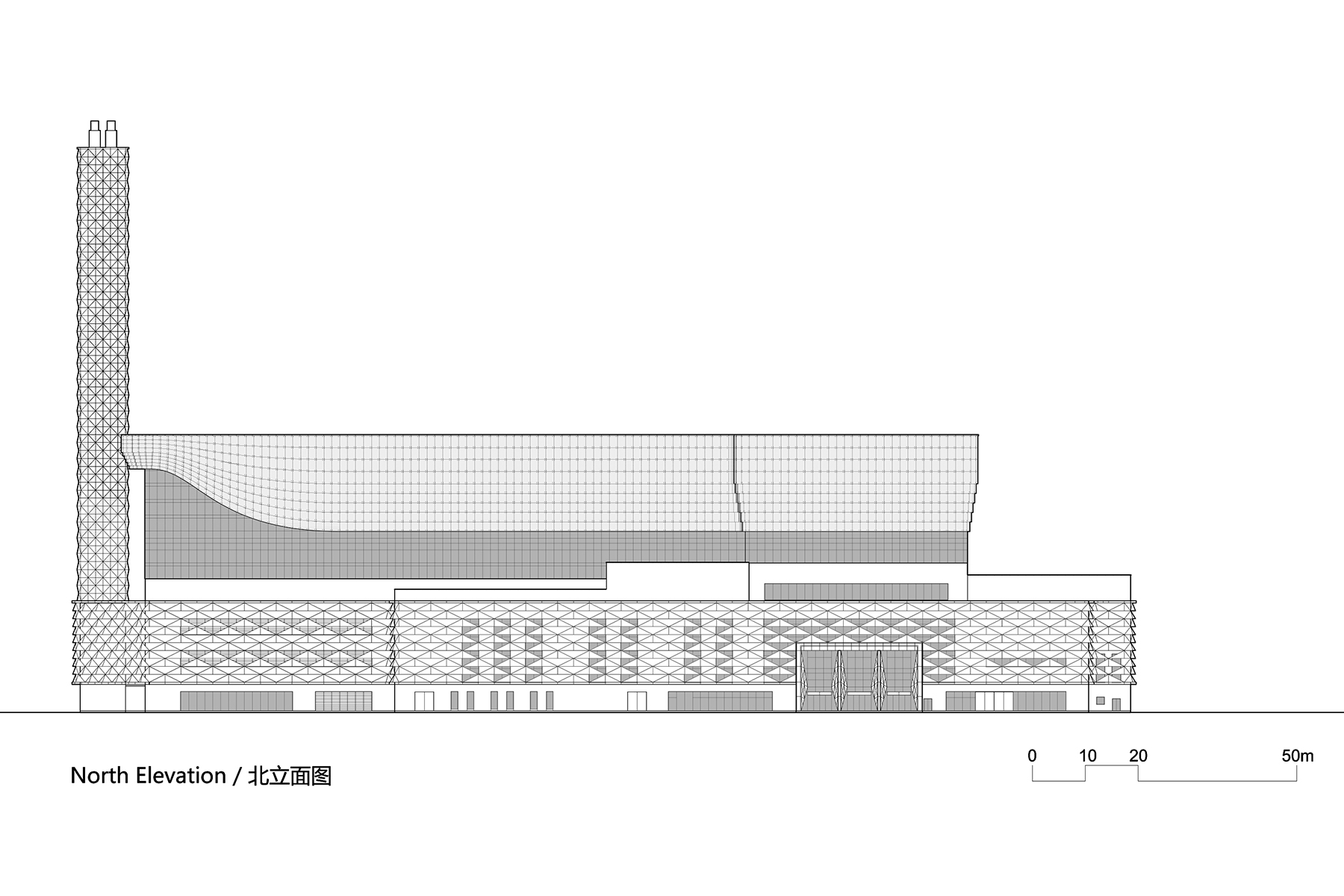
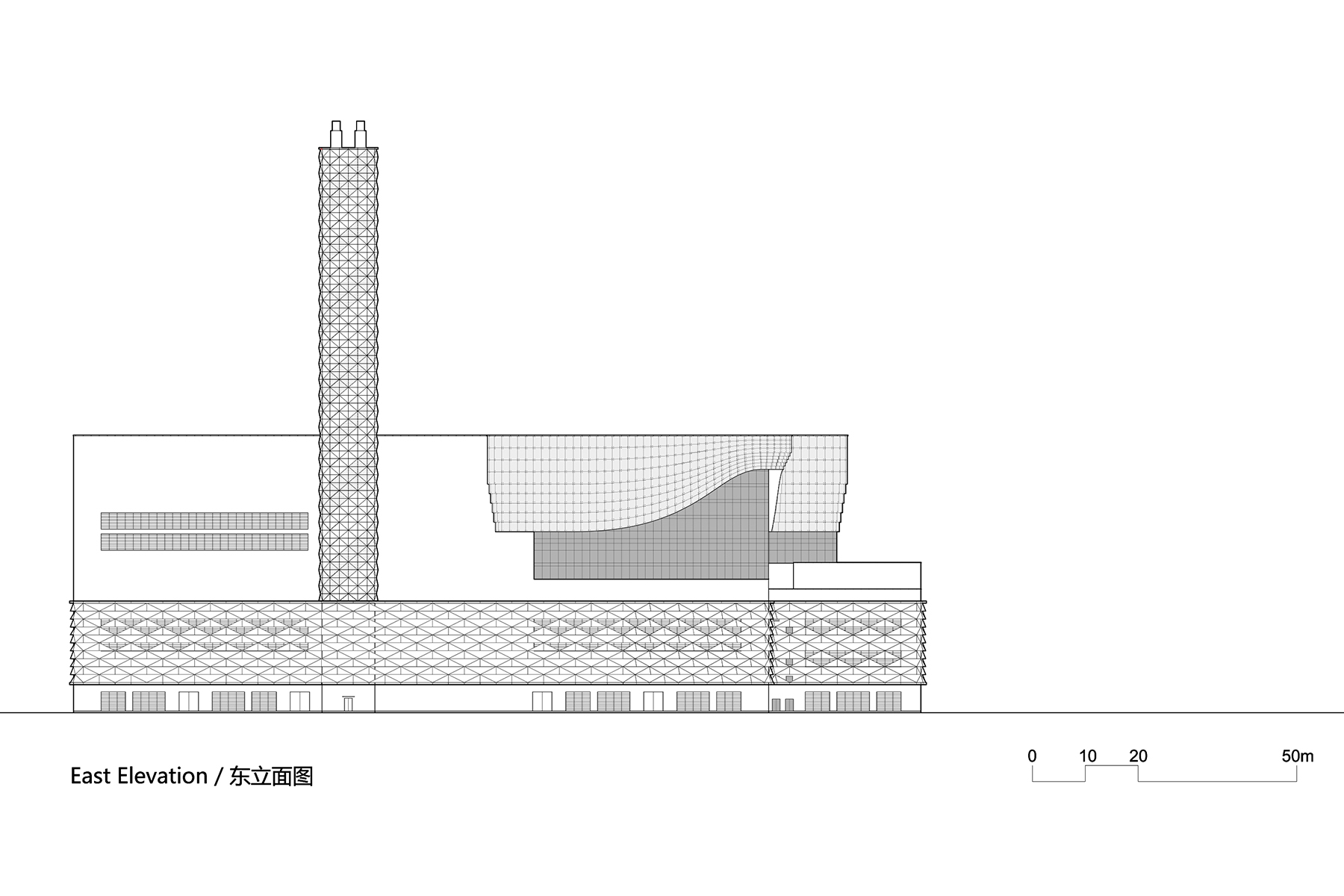
04
结语:从服务生产到美化生活
在项目启动的2019年之前,整个场地曾是一片生态退化、水土流失的废弃采矿区。经历5年的蜕变重生,这里成为华中地区最大的循环经济产业园,更是对周围自然环境产生了良好的反哺。
Before the project's 2019 commencement, the site was an ecologically degraded, eroded abandoned quarry. After five years of transformation, it has become Central China's largest circular economy industrial park, generating regenerative impacts on surrounding nature.
作为园区核心的主厂房建筑,其形式所反映的内核,是对固废焚烧发电流程的开放性以及对工业机器美学的自信。建筑学价值观的导入让厂房与机器拥有了温度,实现了工业建筑从“服务生产”到“美化生活”的跃迁。
As the park's centerpiece, the main plant's design reflects openness toward waste-to-energy processes and confidence in industrial machine aesthetics. By infusing architectural values, the facility and its machinery gain warmth, transcending industrial architecture from ‘serving production’ to ‘beautifying life’.
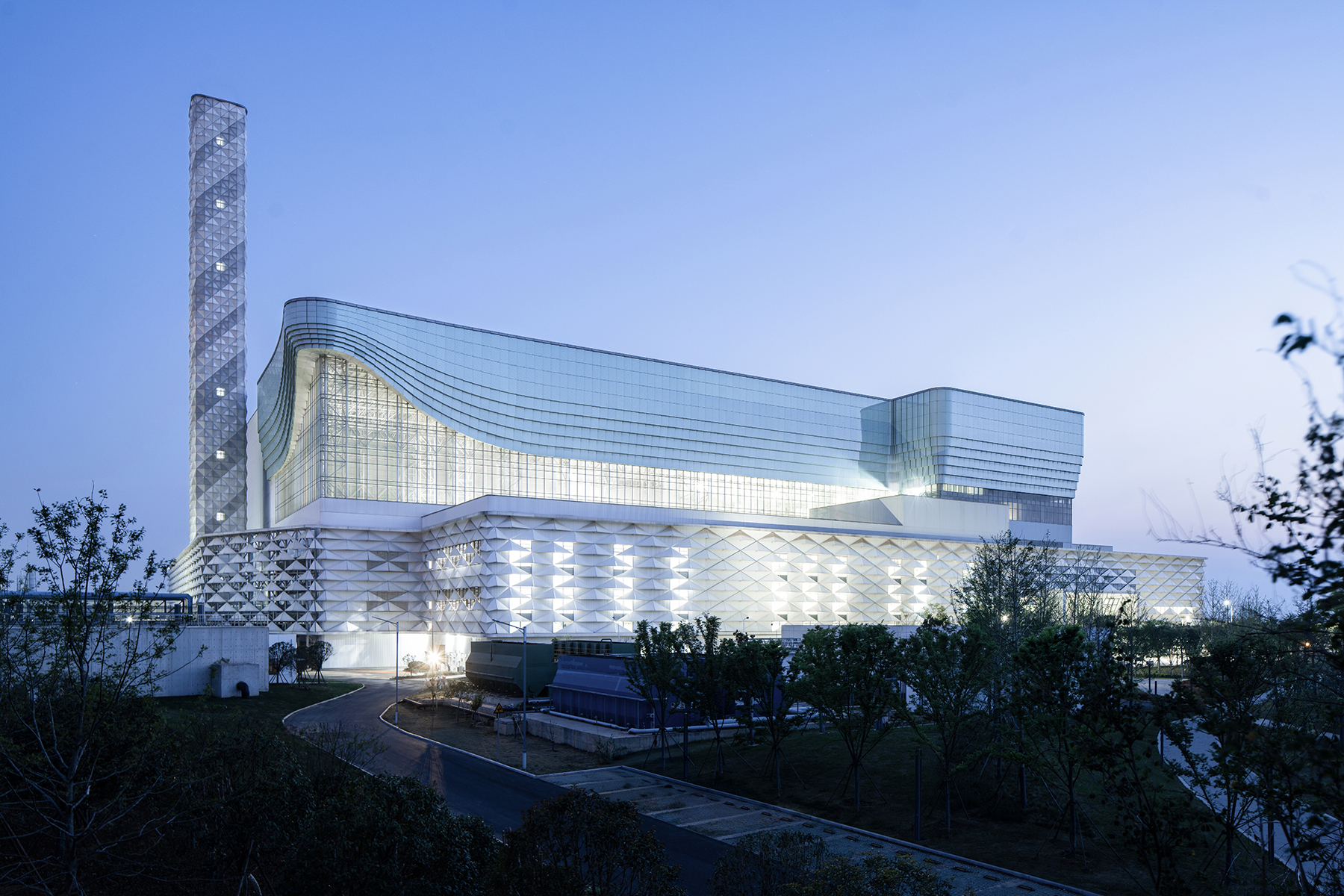
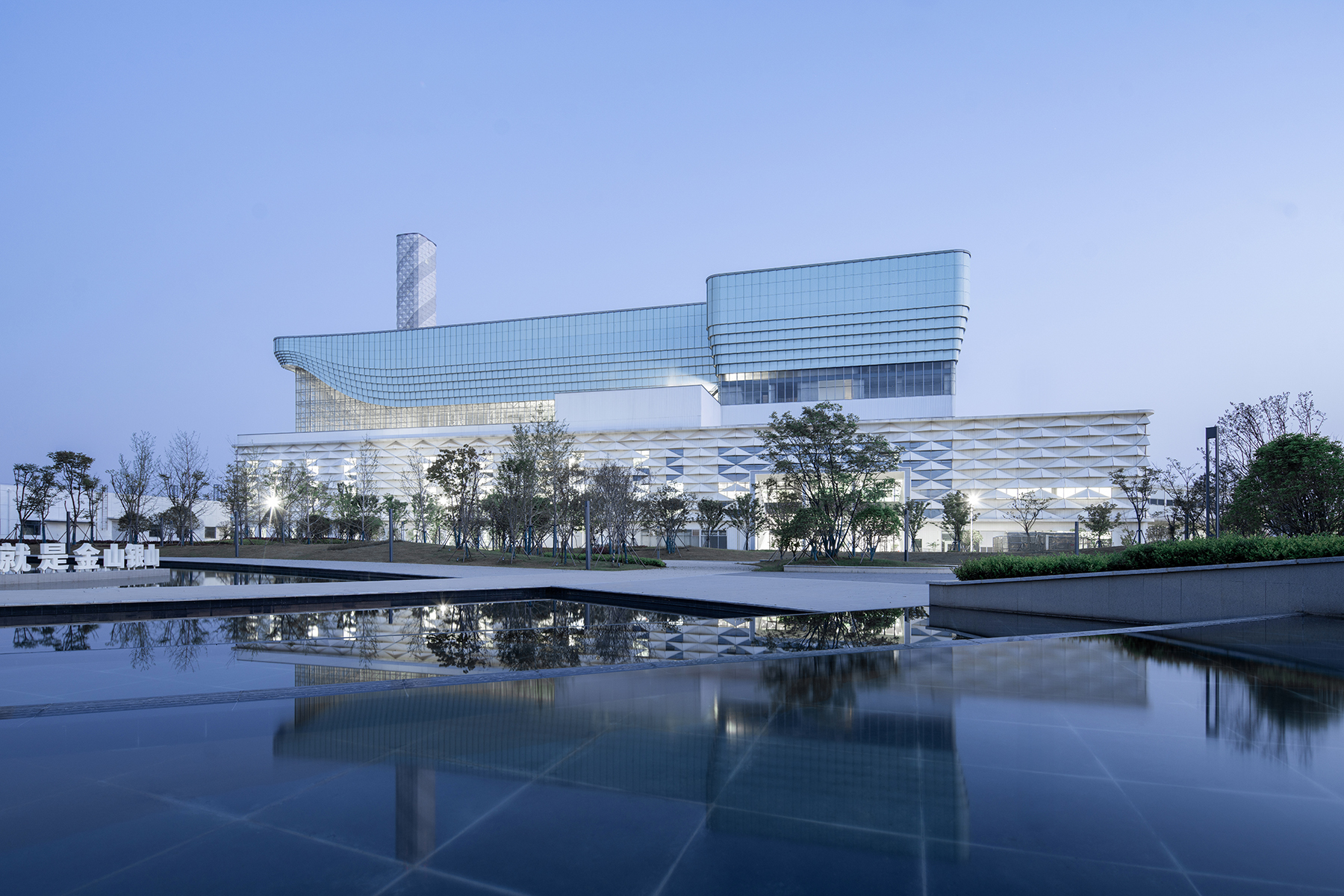
完整项目信息
项目名称:武汉千子山垃圾焚烧发电厂
项目地点:湖北武汉
项目规模:54000平方米
日处理量:3000吨
项目业主:武汉千子山能源有限公司
项目年份:2025
建筑立面设计:UUA建筑师事务所
主持合伙人:李泳征,李其郅
设计团队:贺文博,王发路,吕延锋,邓亮,夏渤洋,马兴华
建筑主体设计:中冶南方都市环保工程技术股份有限公司
主要负责人:聂永俊、姚明志、李敏、徐新宇、邓小军
设计团队:冯永辉、叶智、郭健玮、吴迪、徐娇、陈抒、陈念
施工总包:中建三局集团有限公司
摄影:直译建筑摄影
本文由UUA建筑师事务所授权有方发布。欢迎转发,禁止以有方编辑版本转载。
上一篇:摩洛哥历史城区核心的再生:拉拉·耶杜纳广场复兴
下一篇:Aedas方案:深圳笋岗铁路客整所上盖项目城市设计,公共空间和文化商业组团