
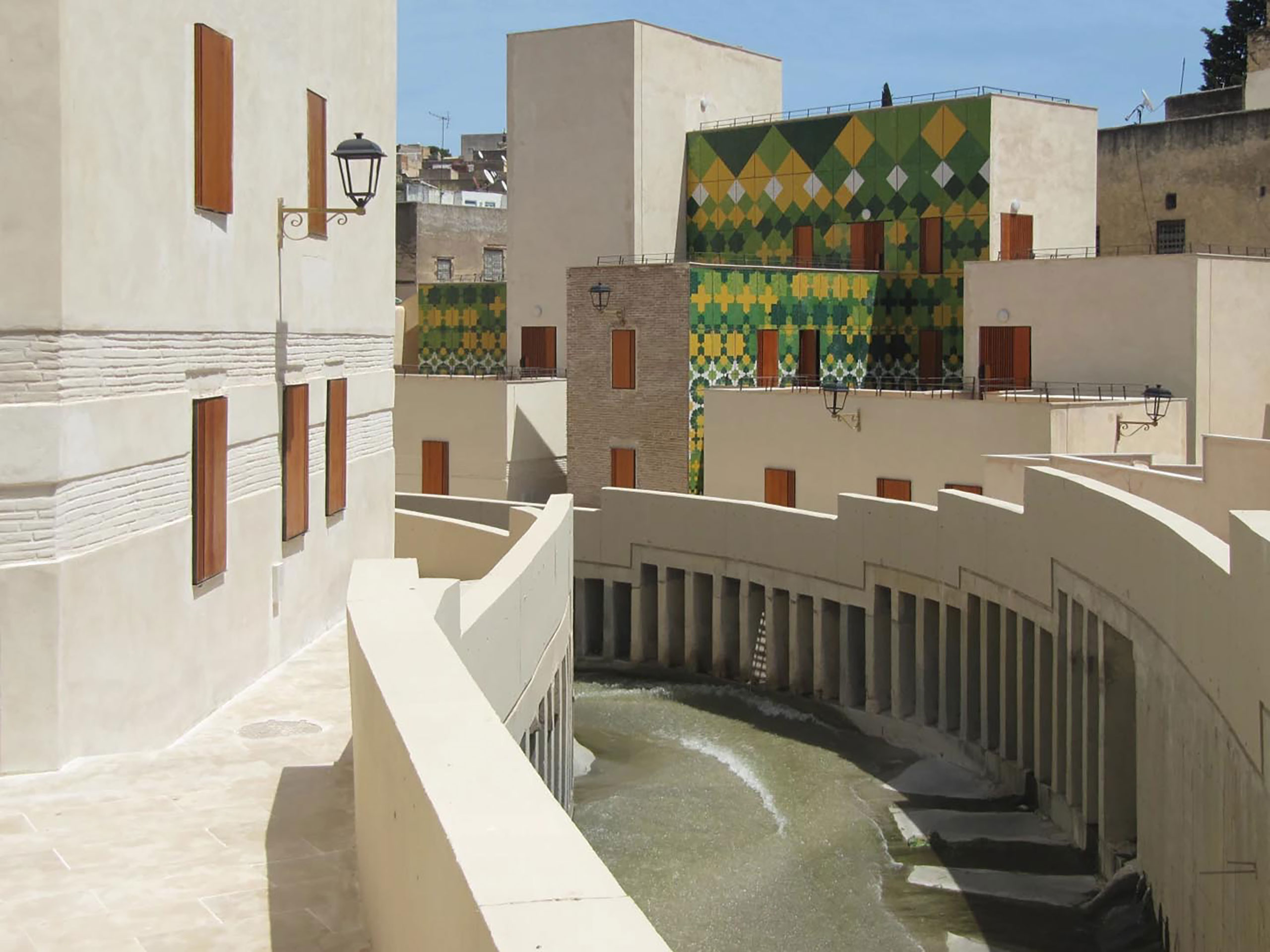
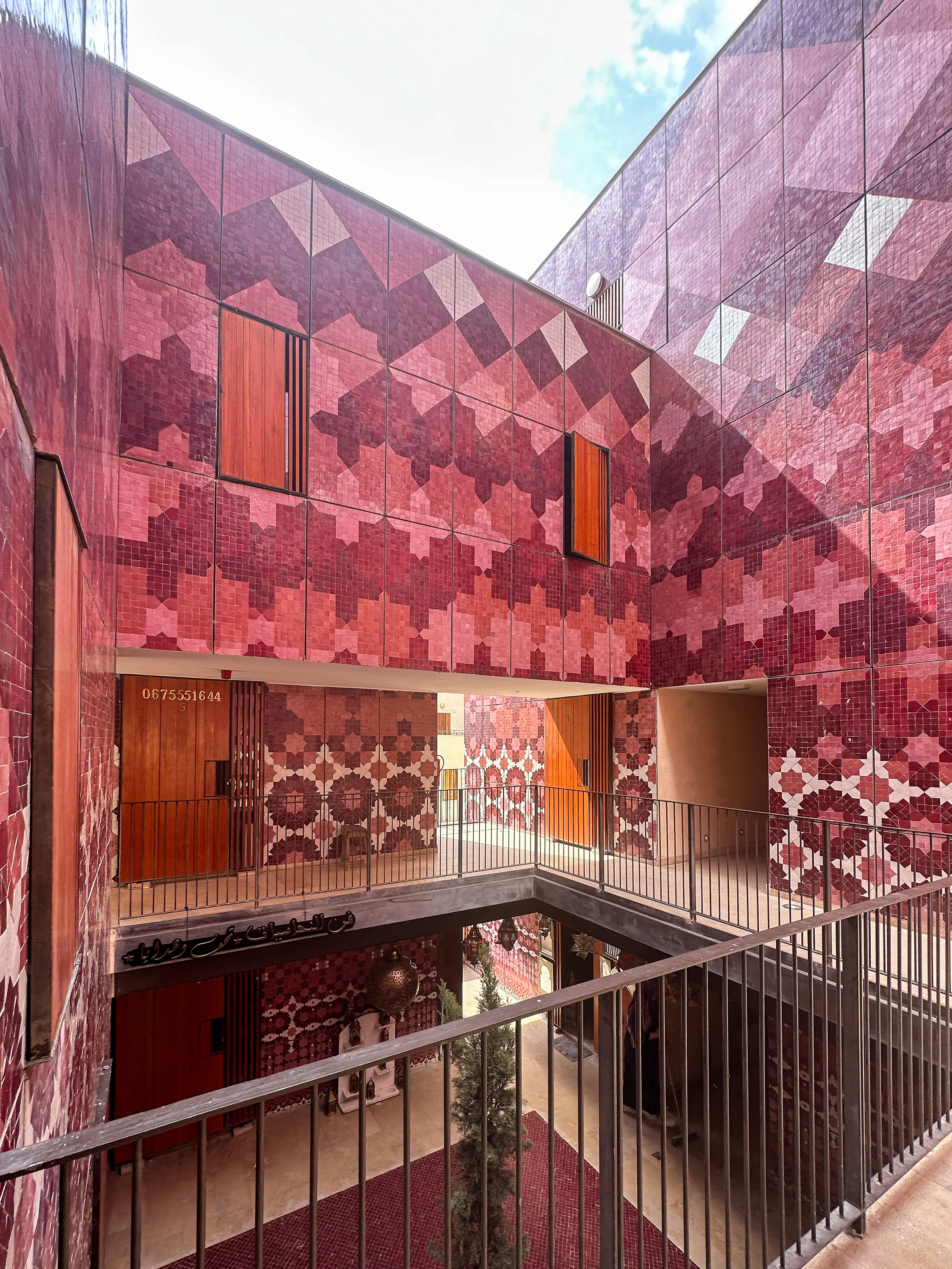
设计单位 Mossessian Architecture + Yassir Khalil Studio
项目地点 摩洛哥非斯
建成时间 2020年
项目面积 7400平方米
本文英文原文由Mossessian Architecture提供,由有方编译。
非斯老城(Fez's medina)是联合国教科文组织认定的世界遗产地,也世界上规模最大、最复杂的历史城区之一。2011年,一场旨在更新这一核心区域的国际设计竞赛吸引了超过800份参赛方案。
Fez's medina, a UNESCO World Heritage Site, is one of the world's largest and most intricate historic urban areas. In 2011, an international design competition to revitalize this core attracted over 800 entries.


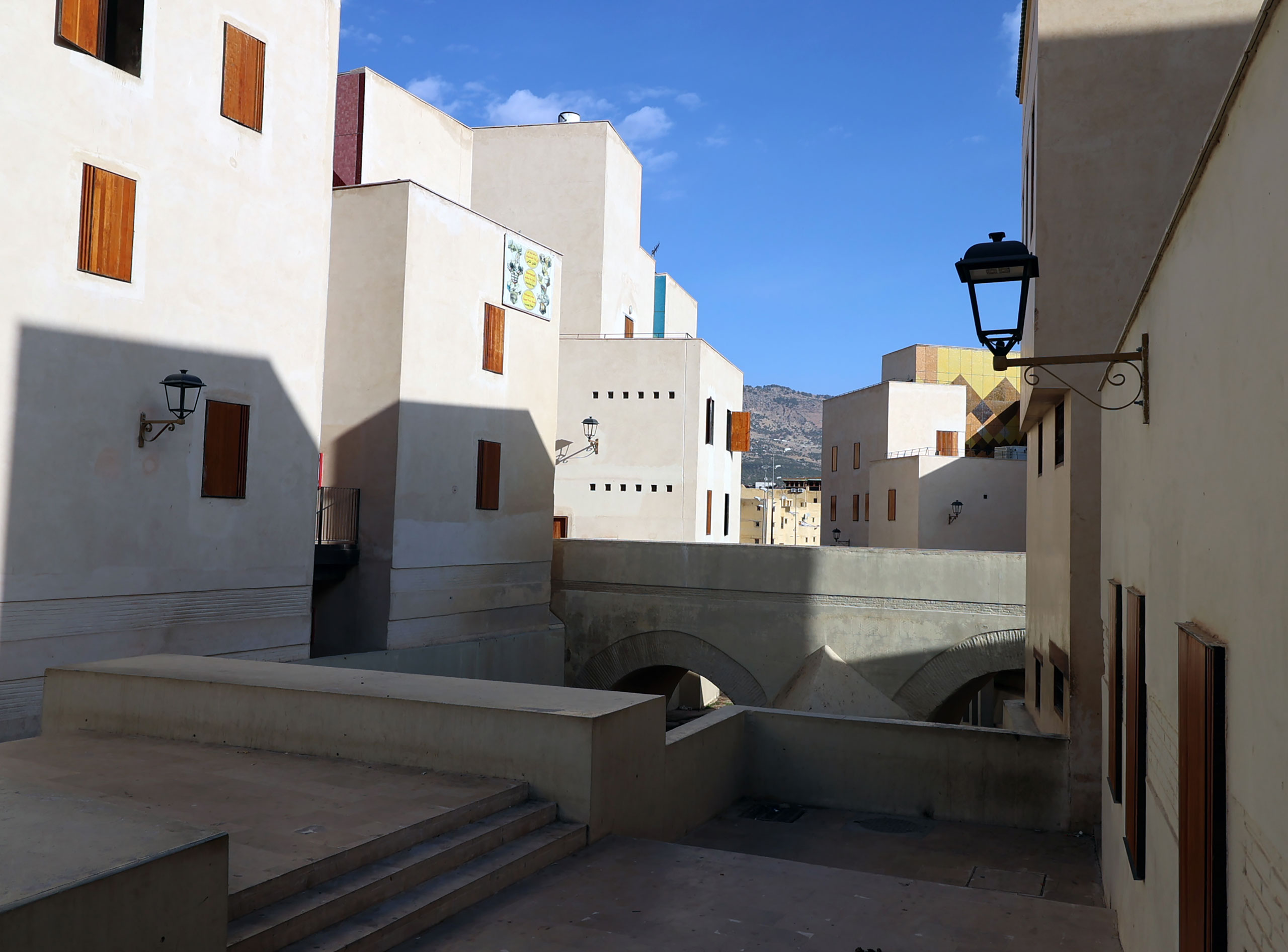

最终,由Mossessian Architecture与Yassir Khalil联合提交的方案胜出,受到当地社区的热烈欢迎。该方案意在通过一条行人友好的路径,将拉拉·耶杜纳广场重新与河滨相连。这条路线穿梭于老城密集的城市肌理之中,并整合了手工艺作坊、商店、餐馆、教育项目、一所托儿所和一个妇女中心。
The winning proposal—by Mossessian Architecture in association with Yassir Khalil—was enthusiastically received by the local community. It aimed to reconnect Lalla Yeddouna Square with the riverfront through a pedestrian-friendly route, weaving through the medina's dense fabric and integrating artisan workshops, shops, eateries, educational programs, a nursery, and a women's centre.
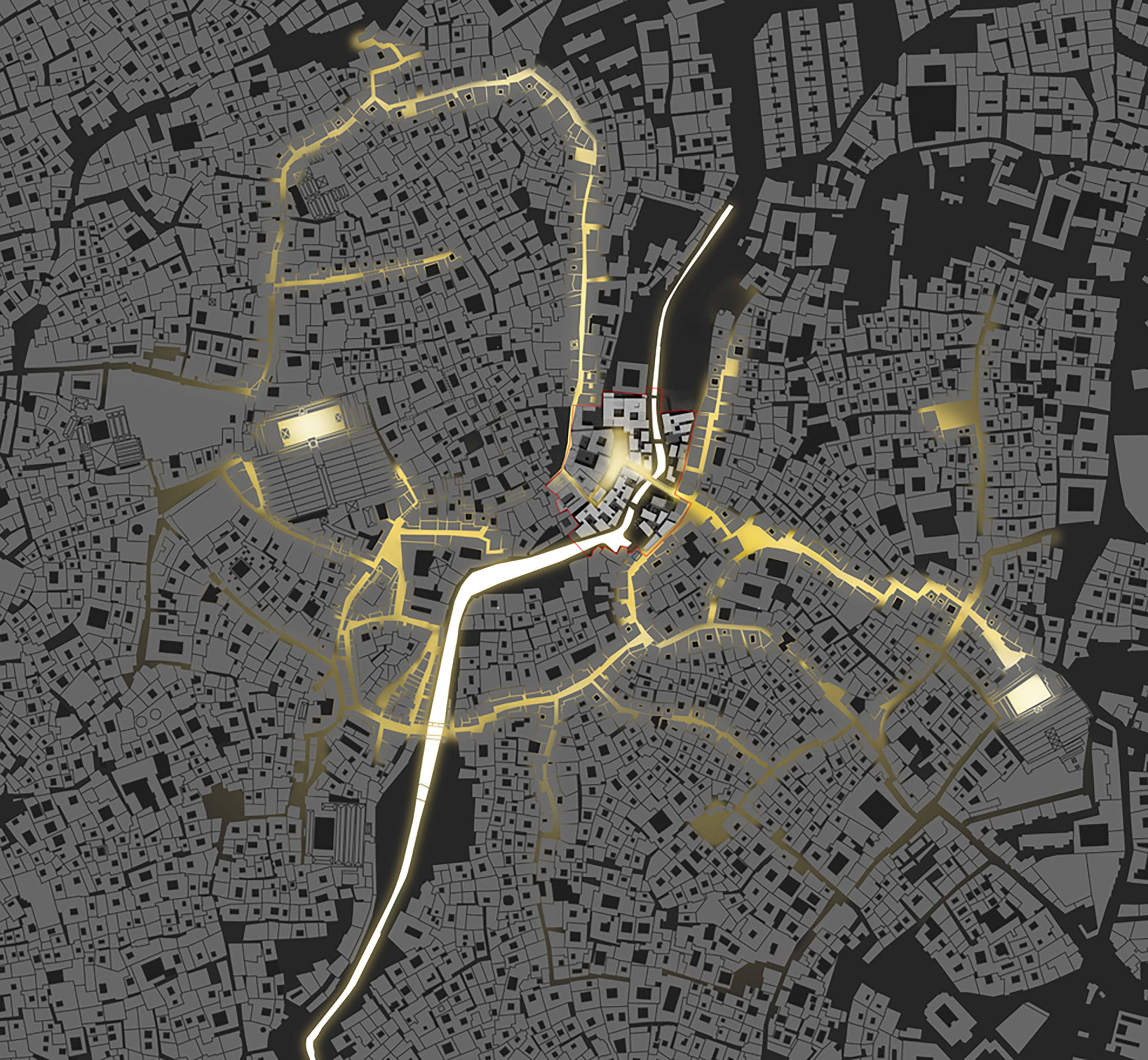
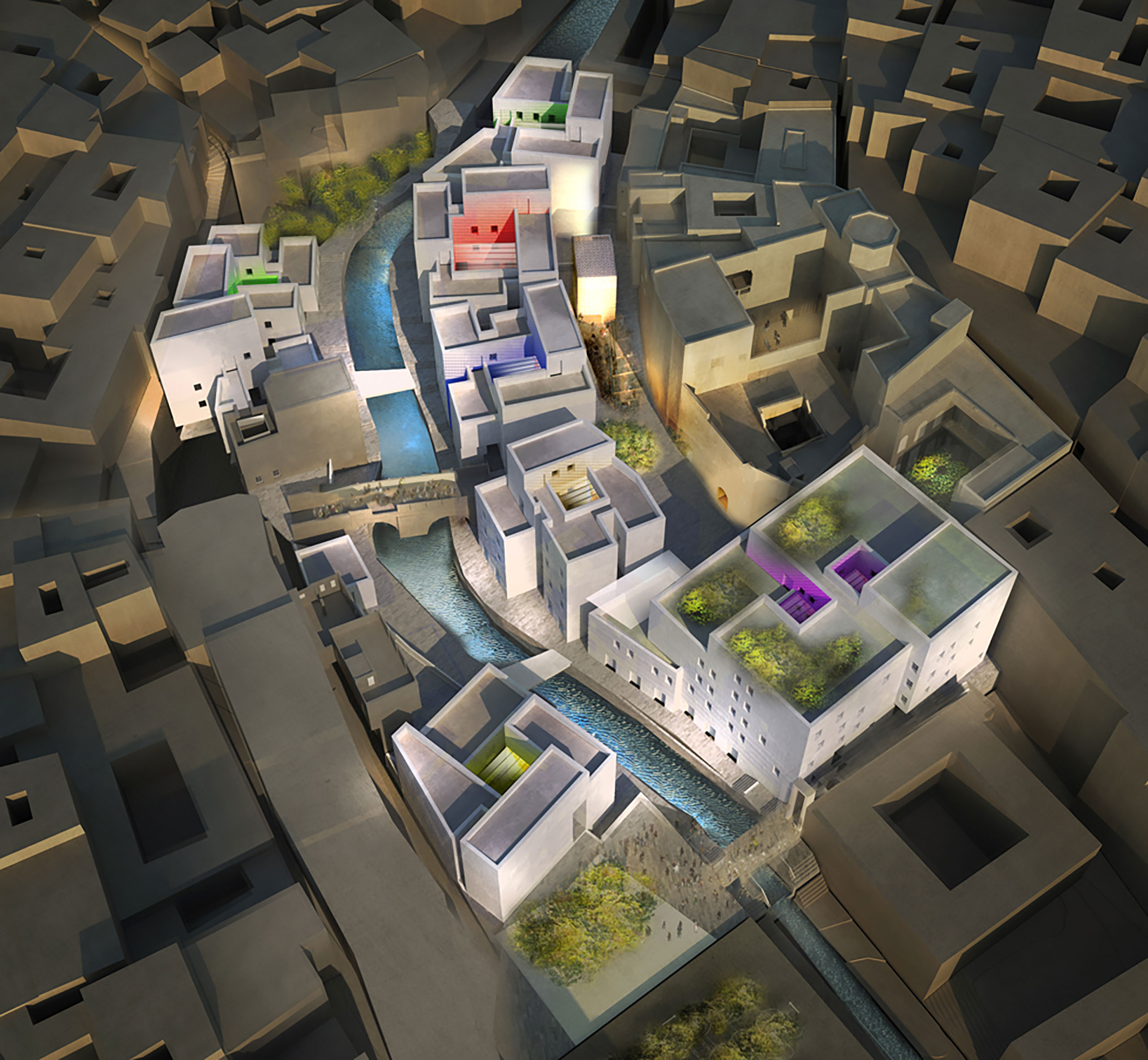
该项目将修复与创新相结合。设计修复了一座历史桥梁和11栋现有建筑,同时新建了9座。设计的关键在于通过新建人行桥和改善对河流的视觉及物理可达性,重新连接两岸,此前河流曾被阻断并用于倾倒垃圾。同时,河床也经过重新调整,以在雨季更好地管理洪水,从而提升安全性与生态表现。
The project combined restoration with innovation. A historic bridge and 11 existing buildings were rehabilitated, while nine new structures were constructed. A key aspect of the design was the re-stitching of both riverbanks through new pedestrian bridges and enhanced visual and physical access to the river, previously blocked and used for waste dumping. The riverbed was also recalibrated to manage flooding during the rainy season, improving both safety and ecological performance.
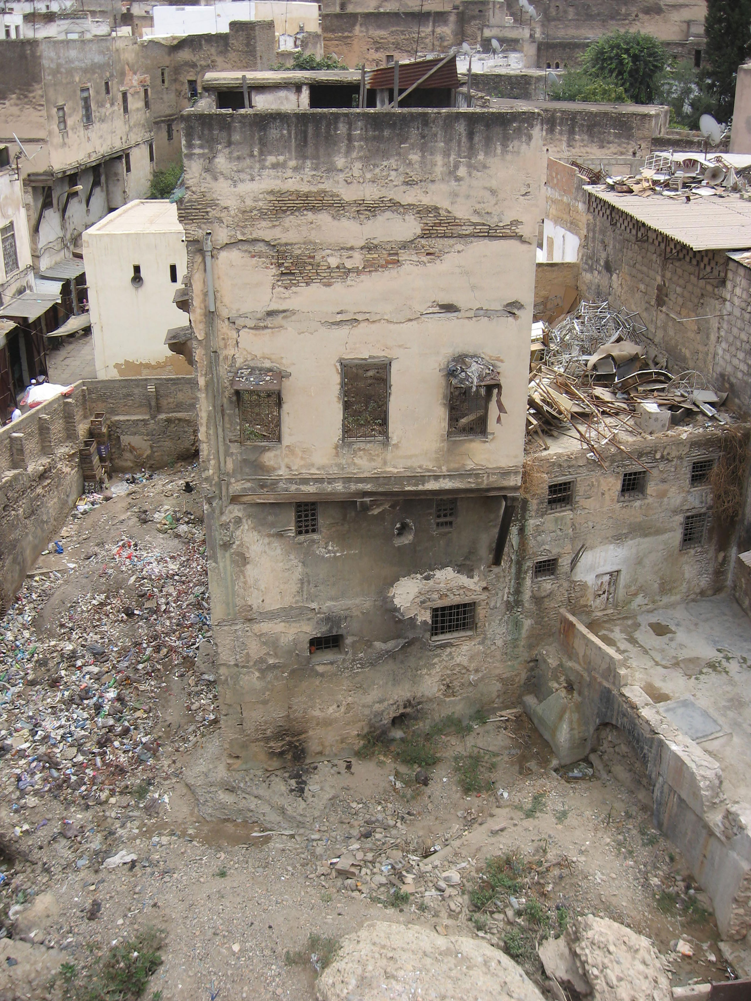
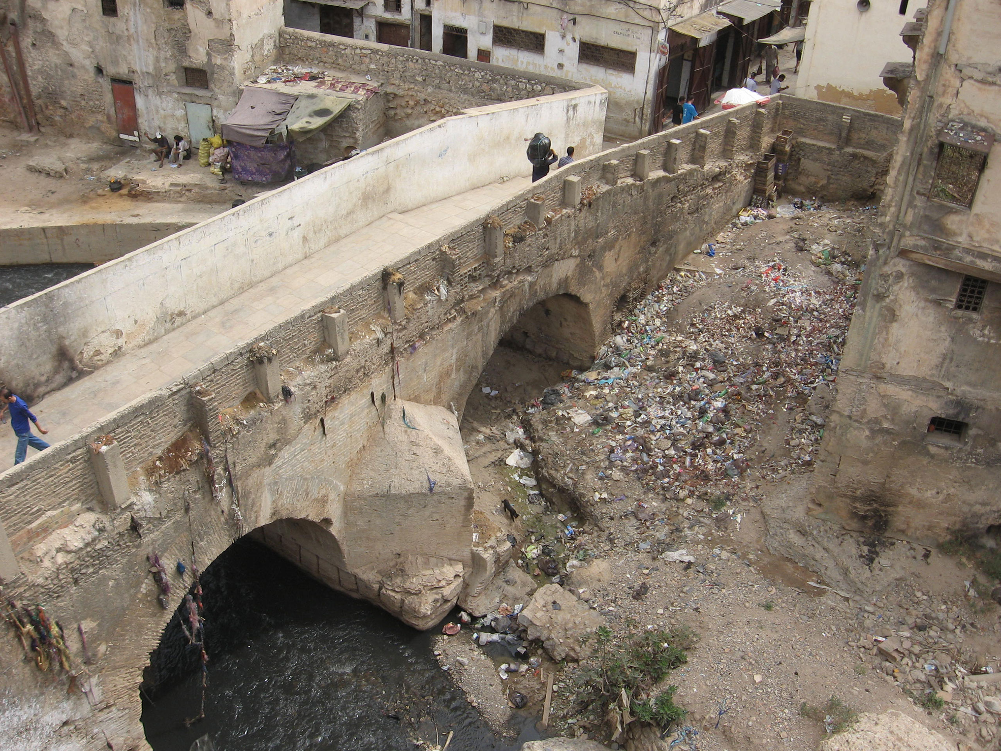
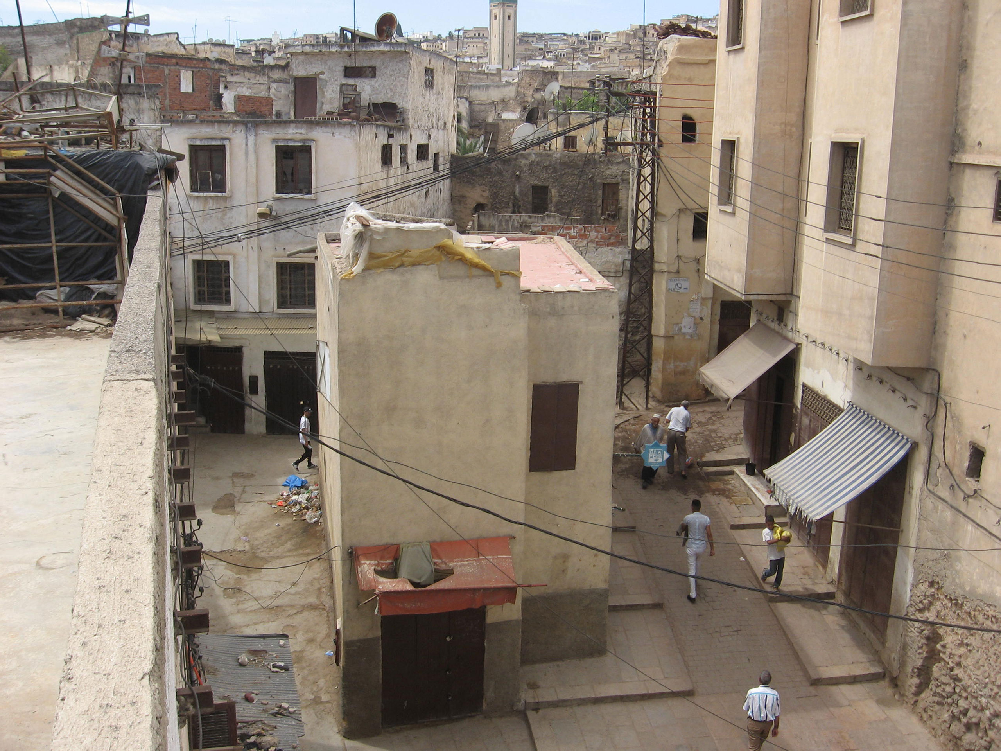
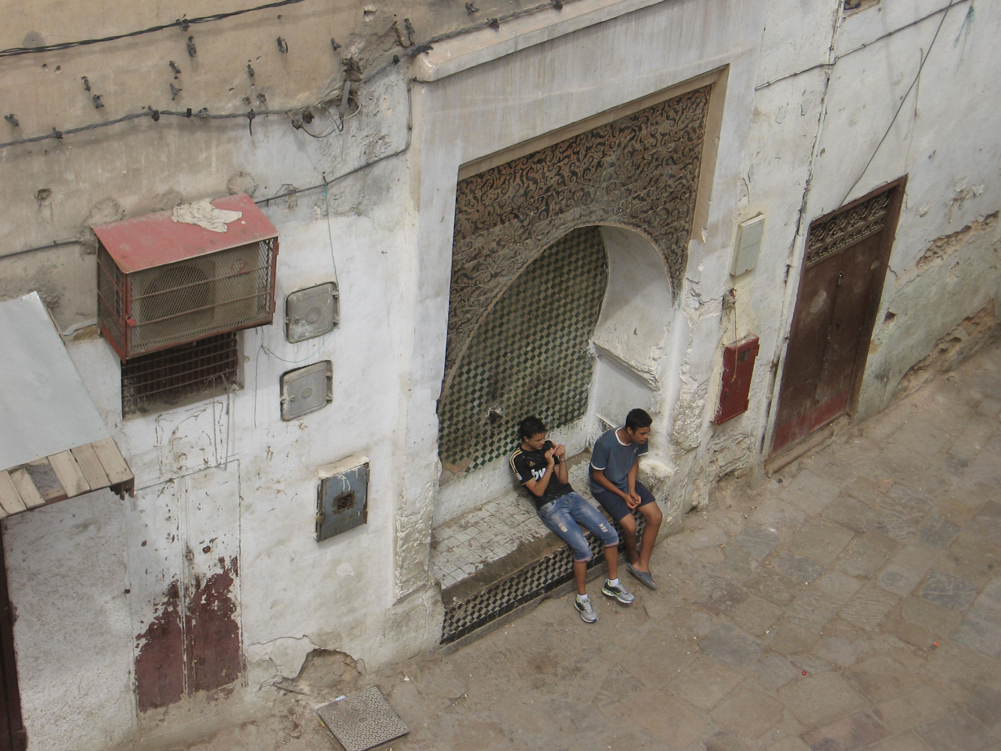
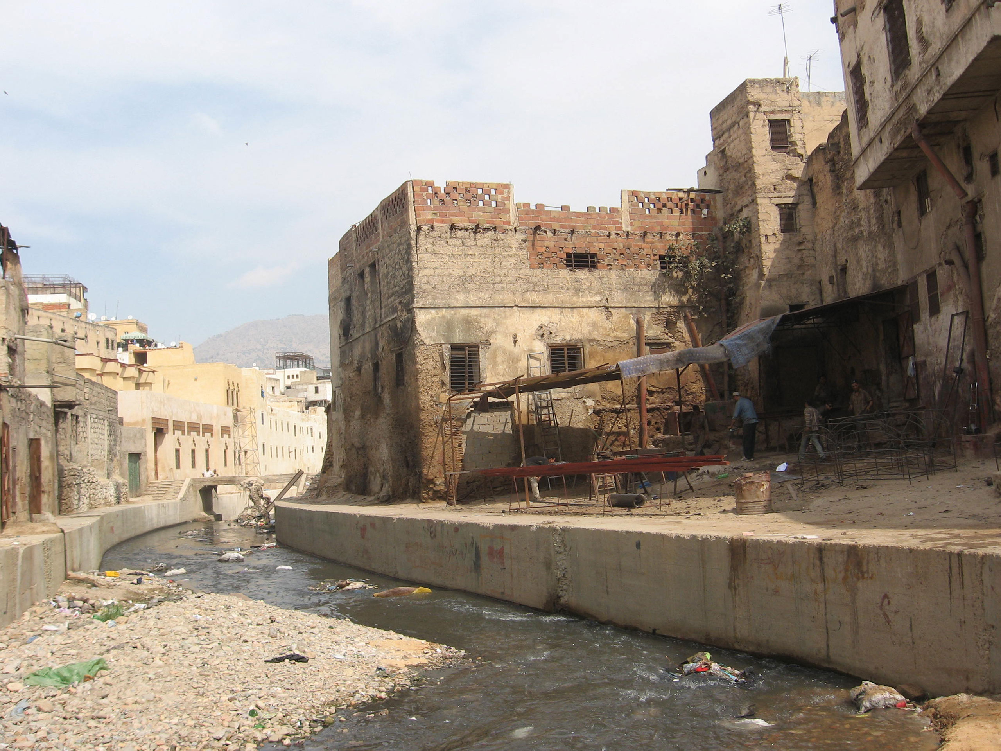
在建筑策略上,在尊重历史意象的同时,设计也采用了当代技术与可持续策略。例如,通过自然遮阳、气流和热容实现被动式气候调节,确保了全年舒适且能耗最低。建筑的体量布局与庭院布置也有助于实现良好的通风与适宜的微气候。
The architecture respected historical references while employing contemporary techniques and sustainable strategies. Passive climate control—via natural shading, airflow, and thermal mass—ensured year-round comfort with minimal energy consumption. Building massing and courtyard placement promoted cross-ventilation and comfortable microclimates throughout the site.
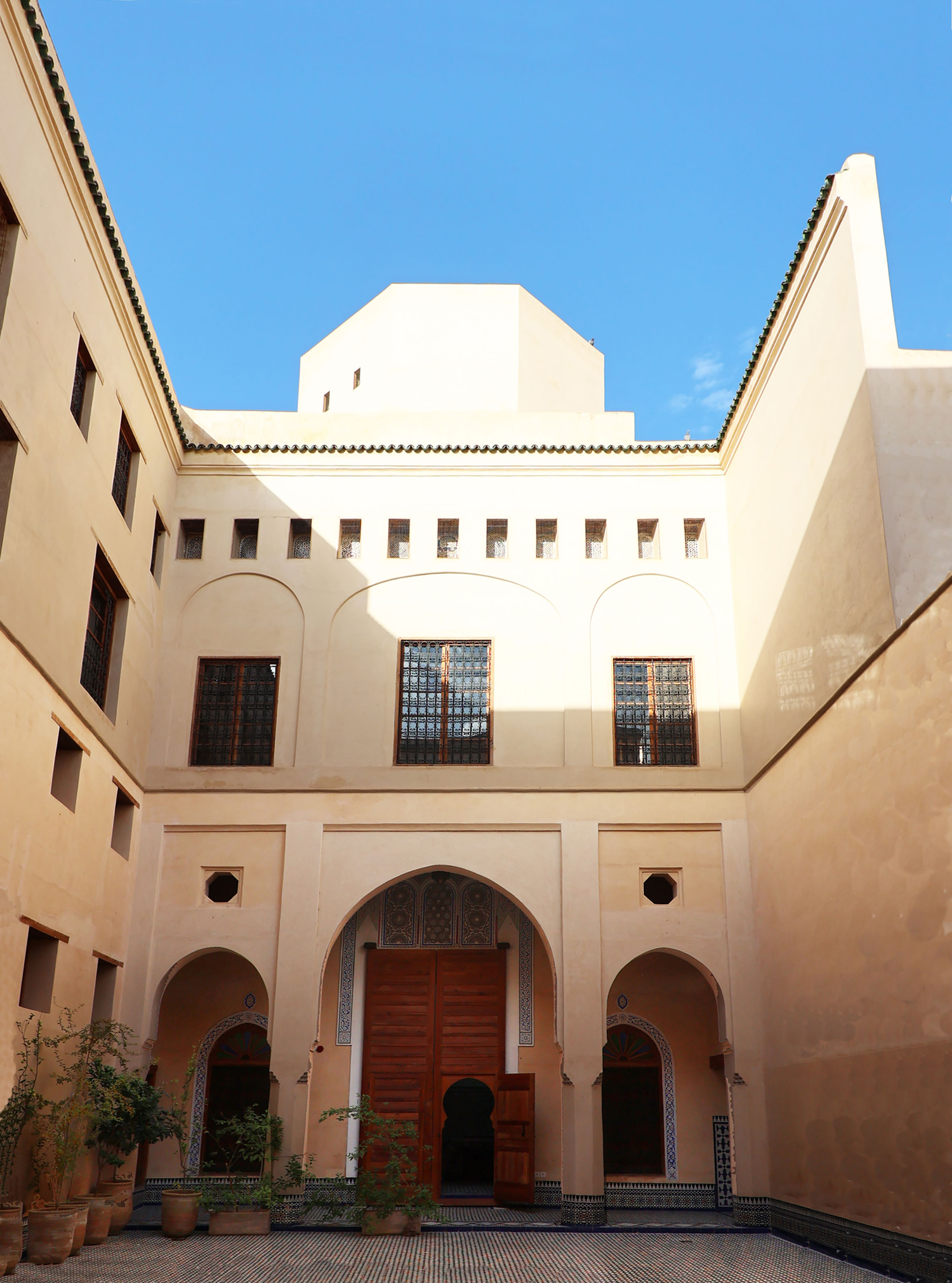
项目的一大亮点是其陶瓷瓦作。艺术家Michael Pinsky与建筑师Michel Mossessian以及当地工匠合作,共同打造了一种植根于非斯1500年历史的zellige(摩洛哥马赛克瓷砖工艺)传统的整体视觉语言。
A striking feature of the project is its ceramic tilework. Artist Michael Pinsky collaborated with Michel Mossessian and the local craftsmen to develop a cohesive visual identity rooted in Fez's 1,500-year-old zellige tradition.
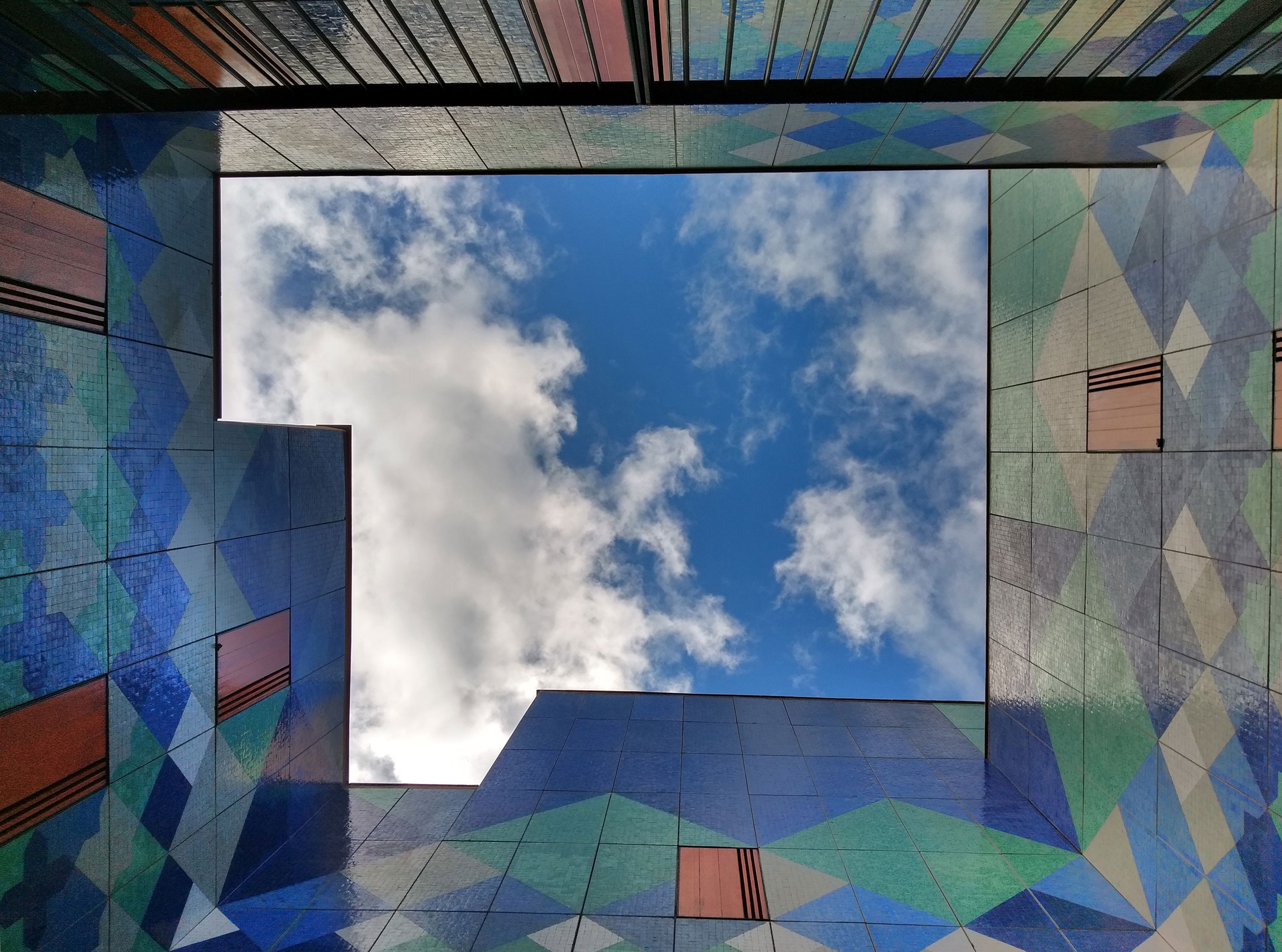

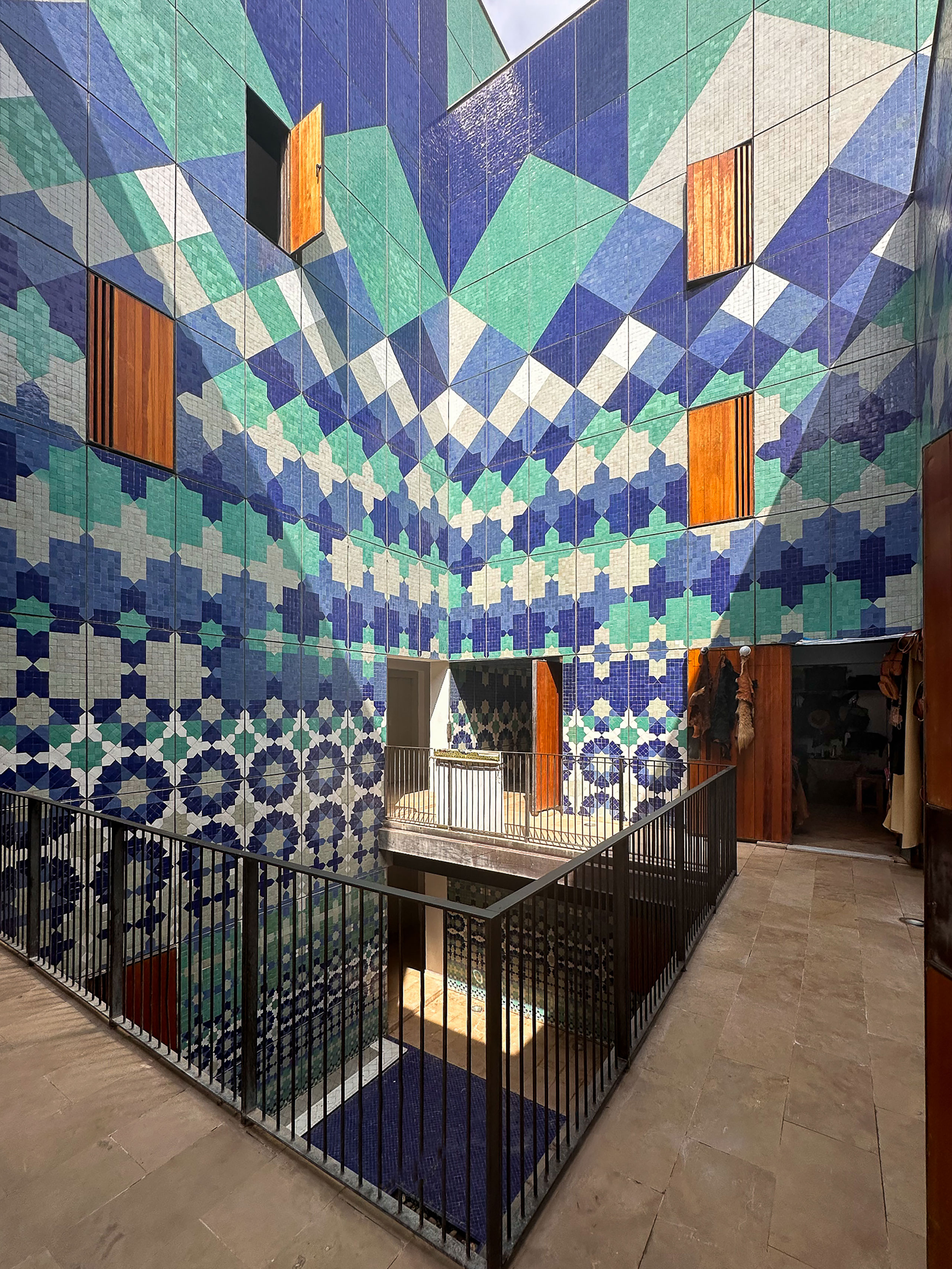
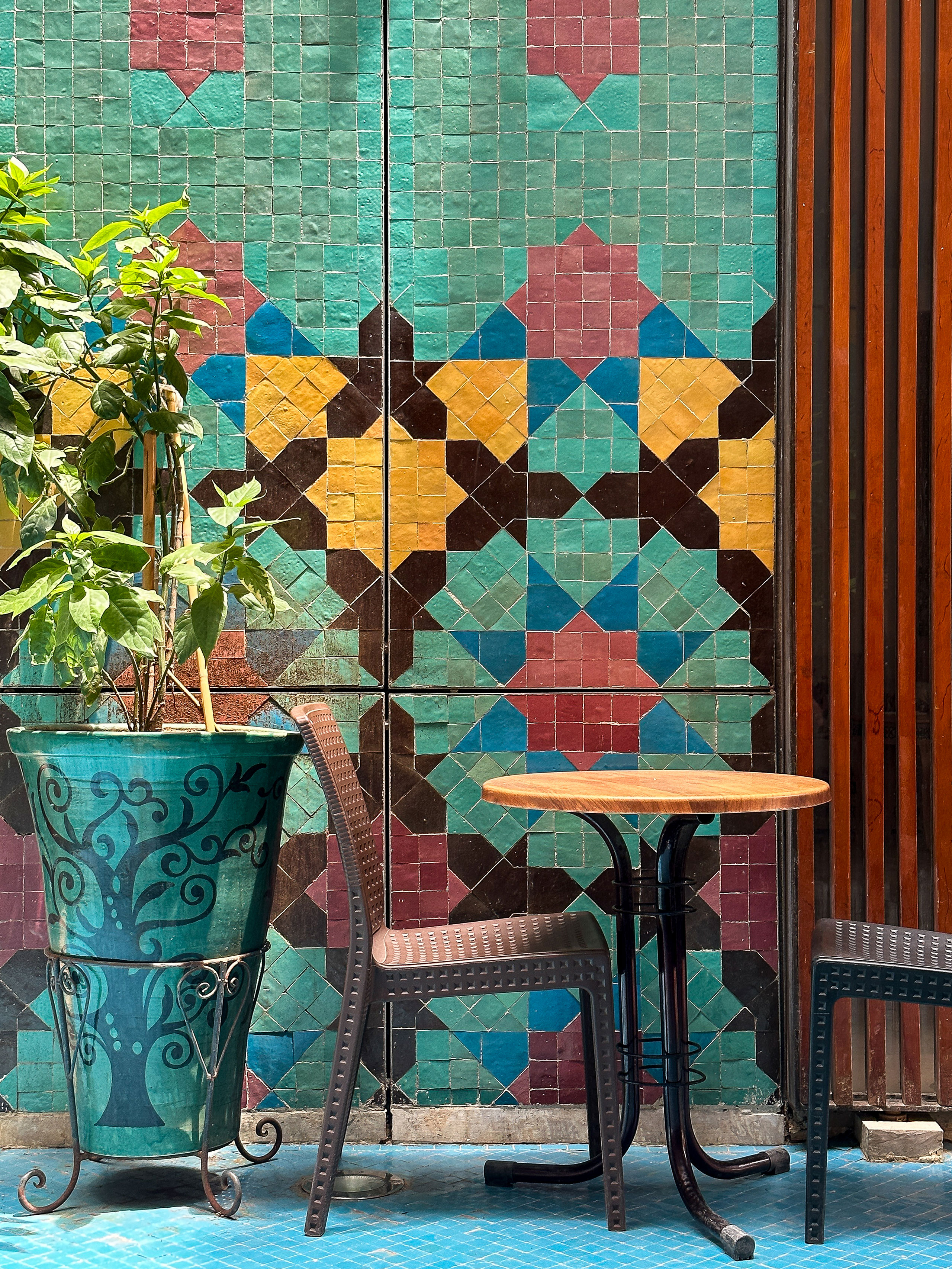
这些瓷砖从摩洛哥传统图案过渡到西班牙式变体,再到现代抽象形式。这些丰富多彩的瓷砖不仅有助于庭院降温,还可作为直观的标识,用以标示不同类型的手工艺作坊。
The tiles transition from classical Moroccan motifs to Spanish mutations and finally to modern abstract patterns. These colourful surfaces not only add to the cooling of the courtyard but also function as intuitive signage marking each type of artisan workshop.
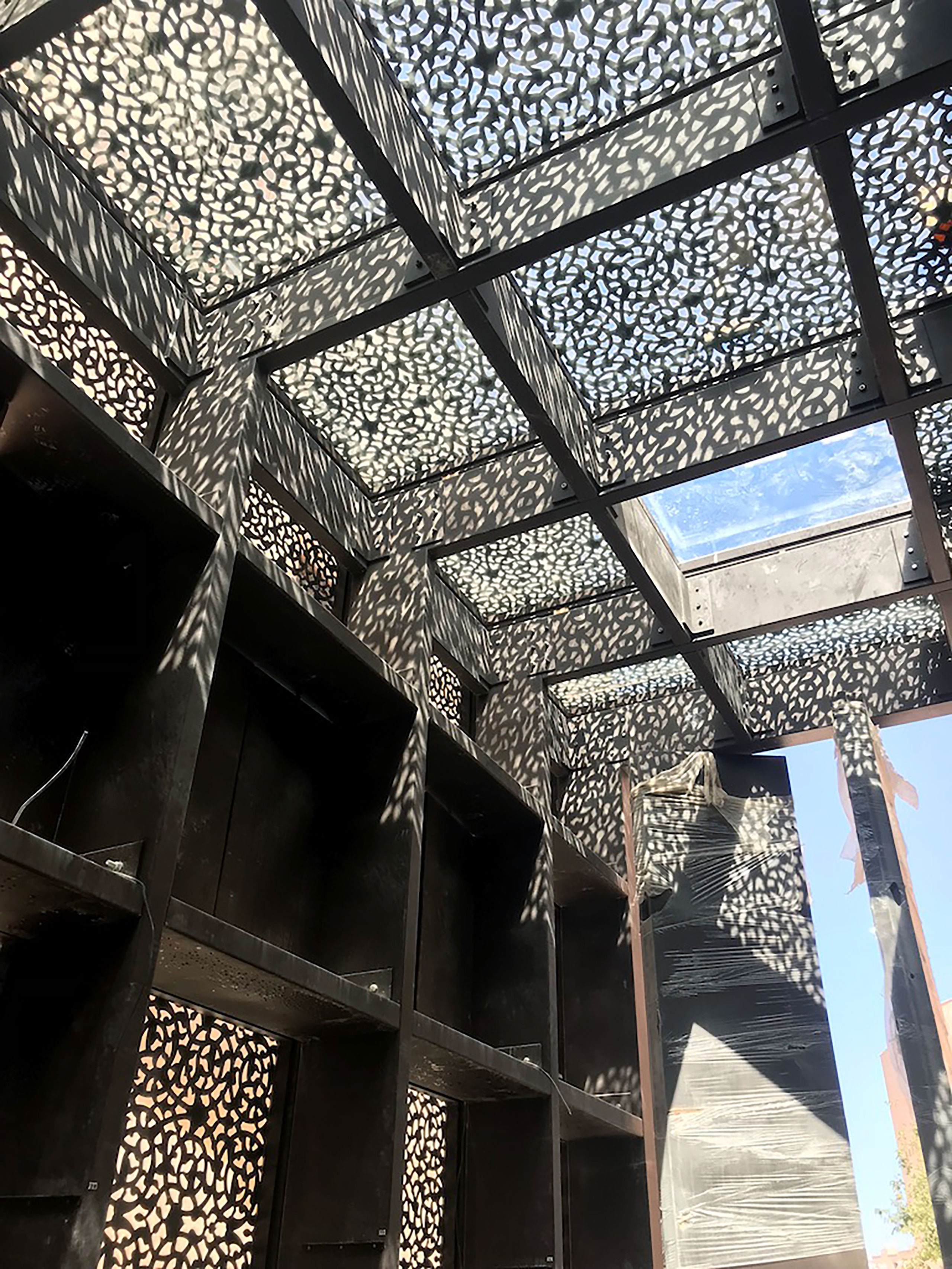
项目被设想为一个既具有公共功能又具备私密性的空间,一个连贯的“城市客厅”,日常活动、手工艺和游客在此交汇。通过当地几何图案的反复使用营造出整体感,而微妙的变化又为场所增添了丰富性与多样性。最终呈现的是一个清晰、热情友好的环境,既有历史根基又焕然一新。
Envisioned as both a civic and intimate space, the project was designed as a coherent “urban room” where daily life, craft, and visitors intersect. Repetition of local geometric forms established continuity, while subtle variations added richness and diversity. The result is a legible, welcoming environment that feels simultaneously rooted and renewed.
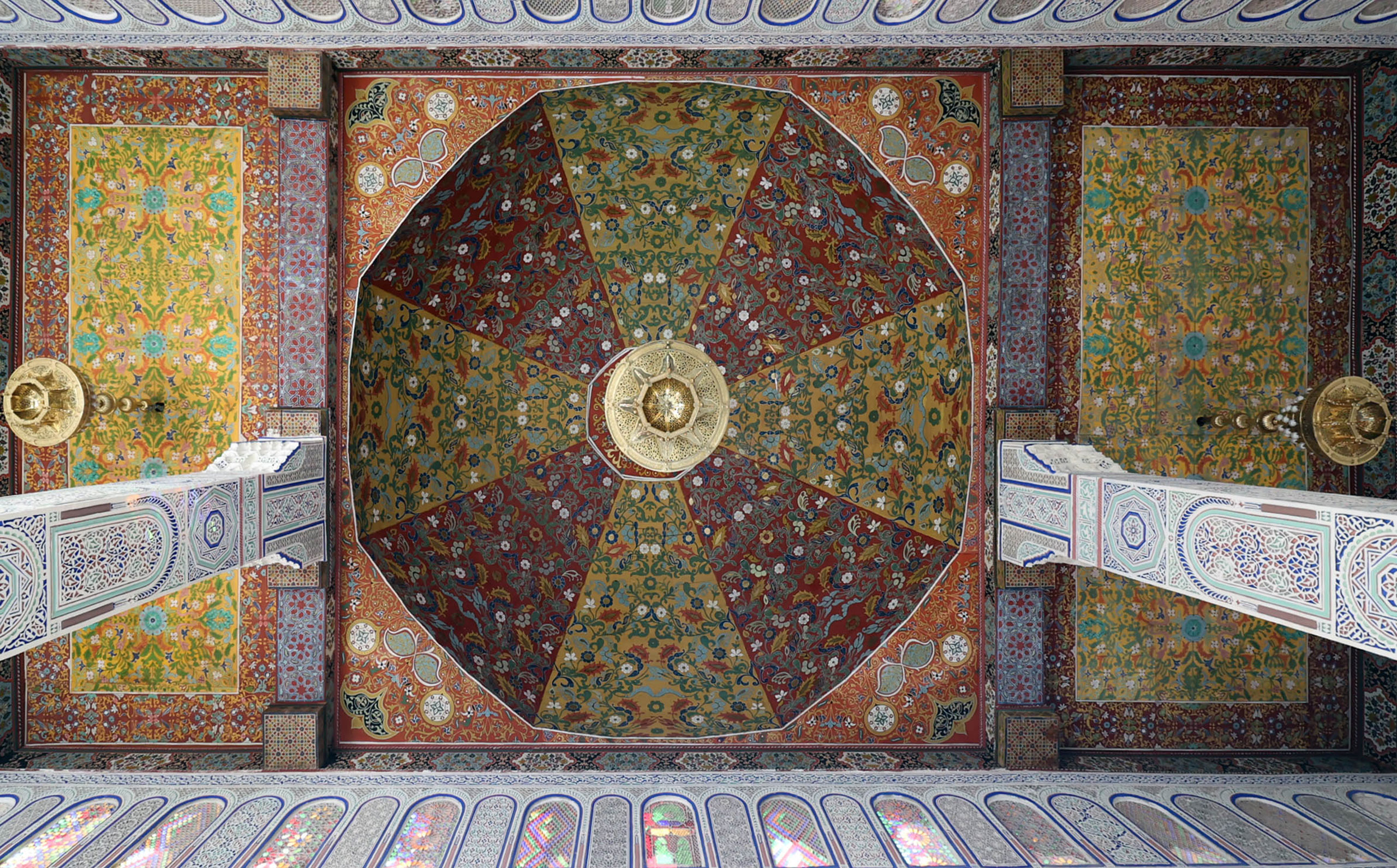
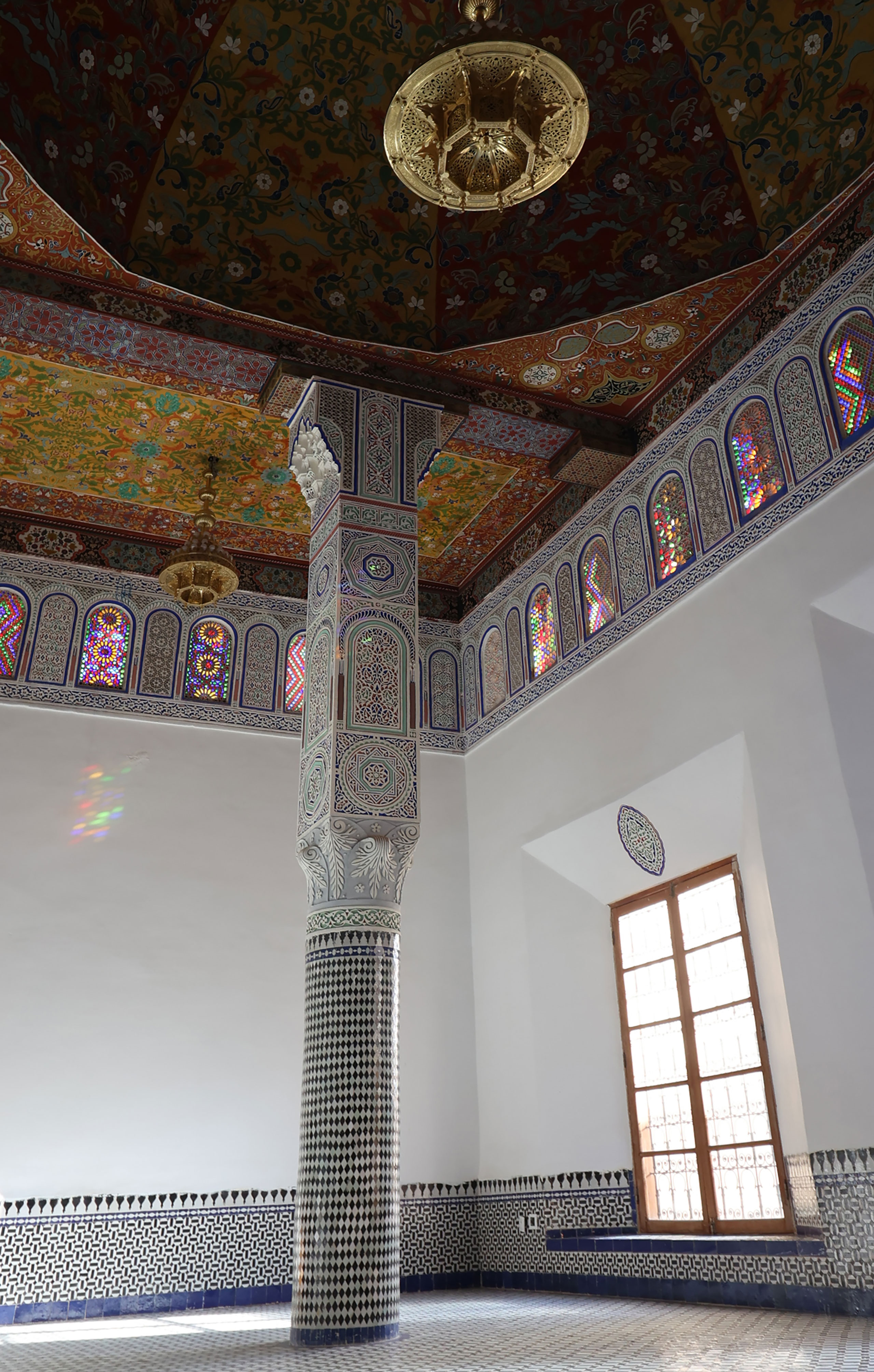
可持续性和社区参与贯穿了整个过程。采用本地材料与传统建筑工艺,降低了对环境的影响,并有助于文化的延续。而当地工匠的参与也不仅限于建造,还确保了场地的真实性与社区的长期所有权。
Sustainability and community engagement guided the entire process. Local materials and traditional building techniques reduced environmental impact and bolstered cultural continuity. The involvement of local artisans extended beyond construction—ensuring the site's authenticity and long-term community ownership.
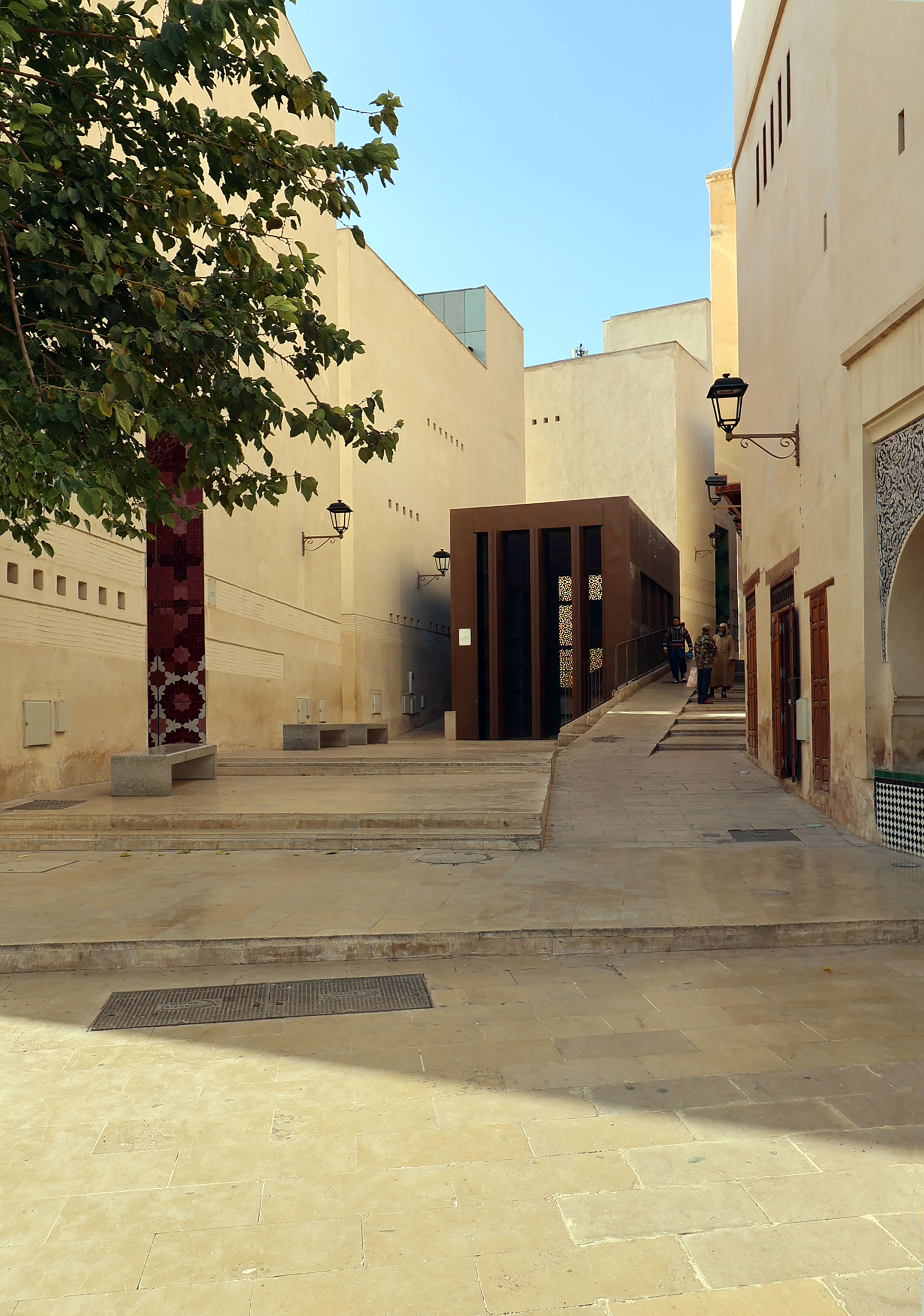

对于现有建筑的保护,项目采取了谨慎的态度。修复工作遵循关键的遗产保护原则:干预最小化、方法可逆,以及仅使用传统材料。
Conservation of existing structures was approached with sensitivity. Repairs followed key heritage principles: minimal intervention, reversible methods, and exclusive use of traditional materials.
该项目融合了对历史的尊重、本地参与、环境表现和现代设计,成为以遗产为导向的城市更新的典范。在全球重要背景中,它重新激活了非斯老城的重要组成部分,既满足了社区日常使用,也延续了地方文化。
The project's fusion of historical respect, local engagement, environmental performance, and modern design makes Place Lalla Yeddouna a model for heritage-led urban renewal. It has reanimated a vital part of Fez's medina, fostering both community use and cultural continuity in a globally significant context.
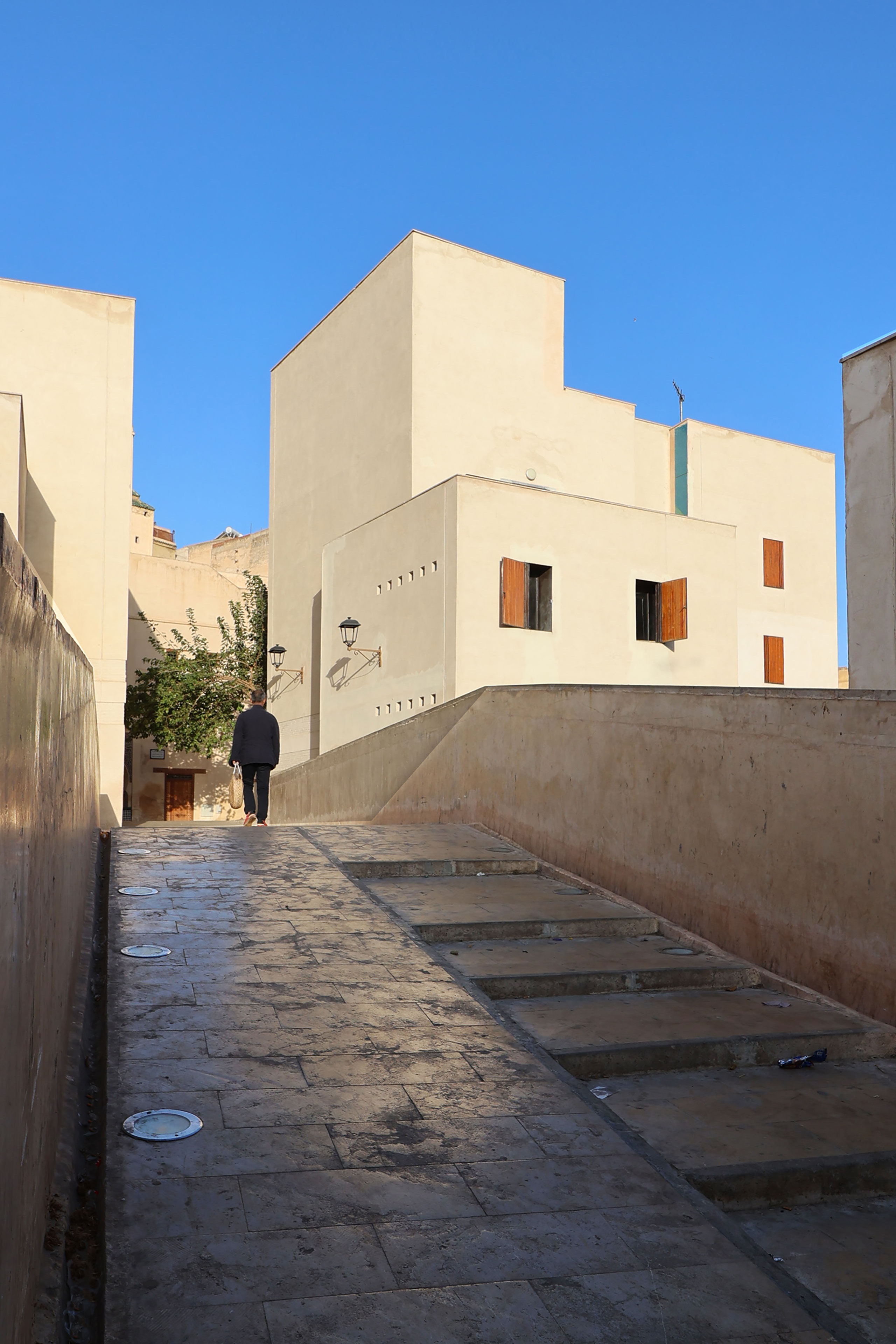
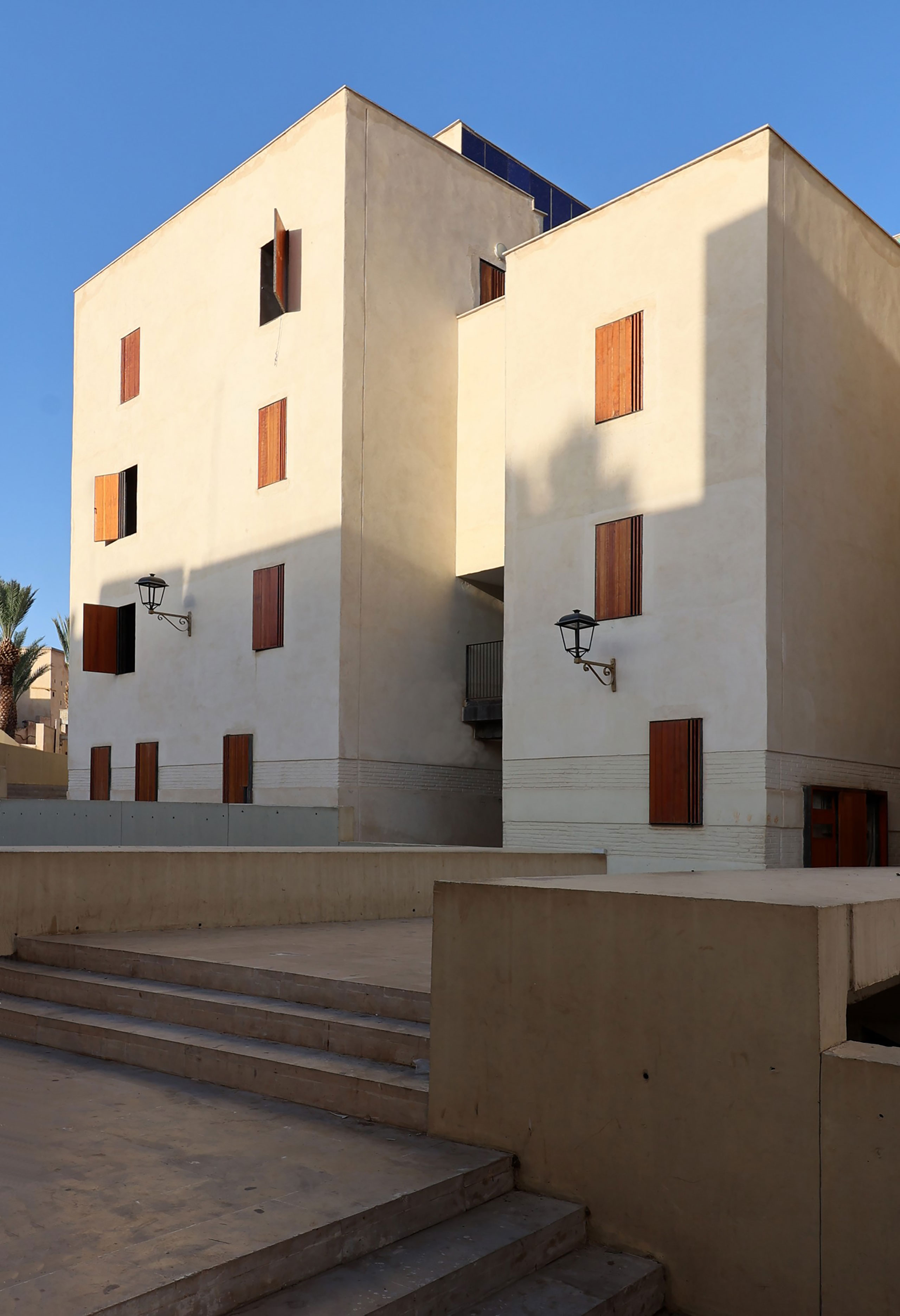
设计图纸 ▽
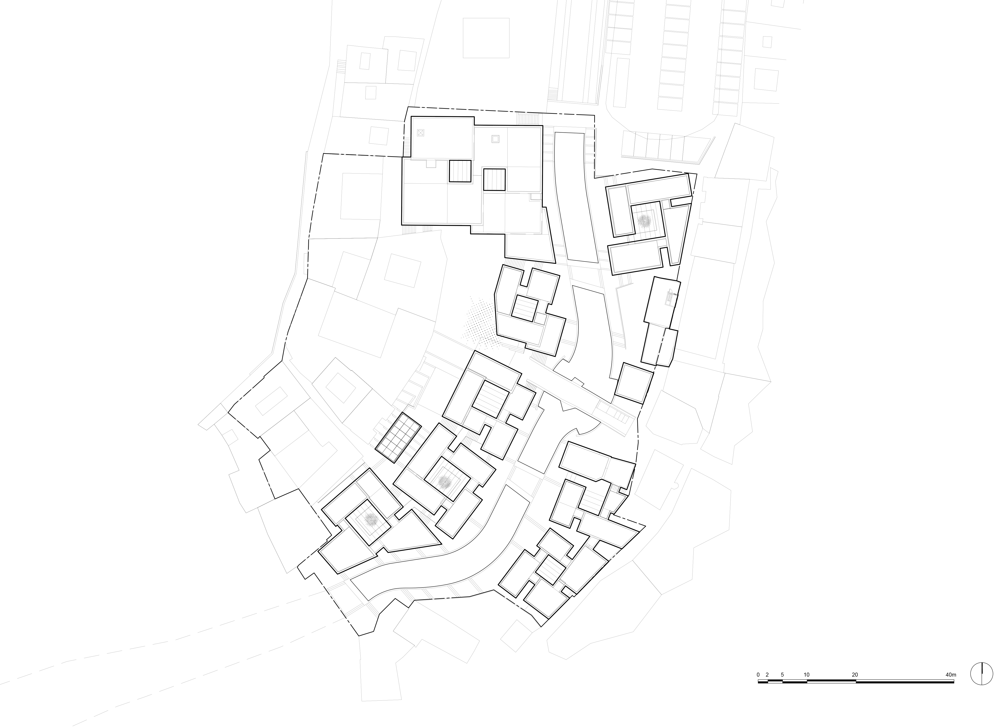
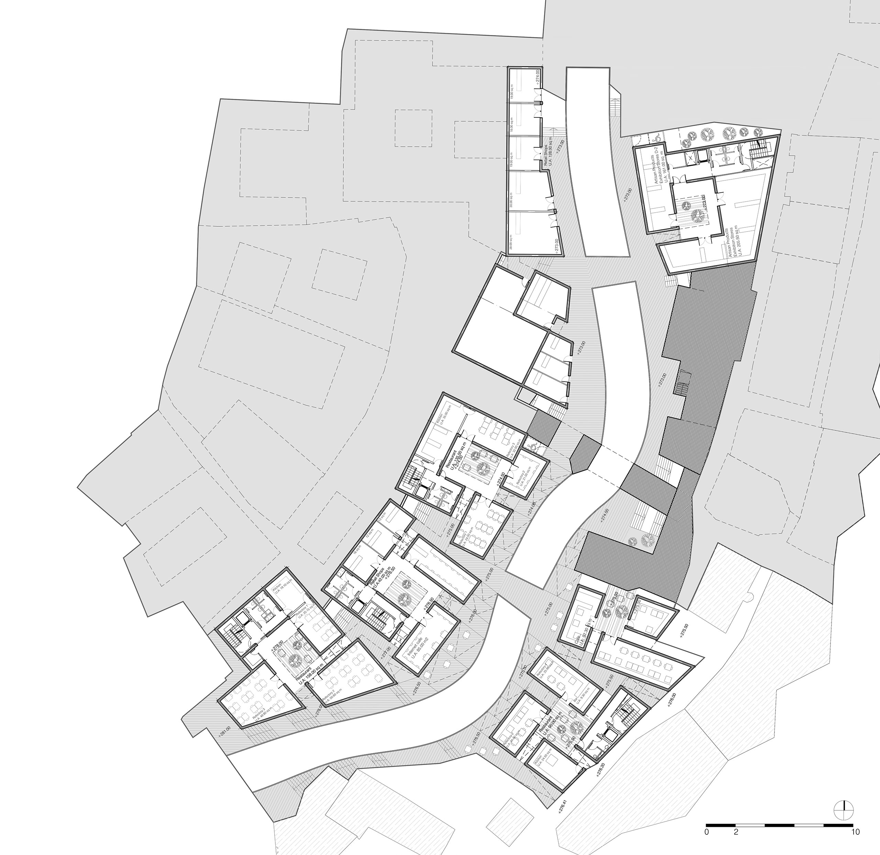
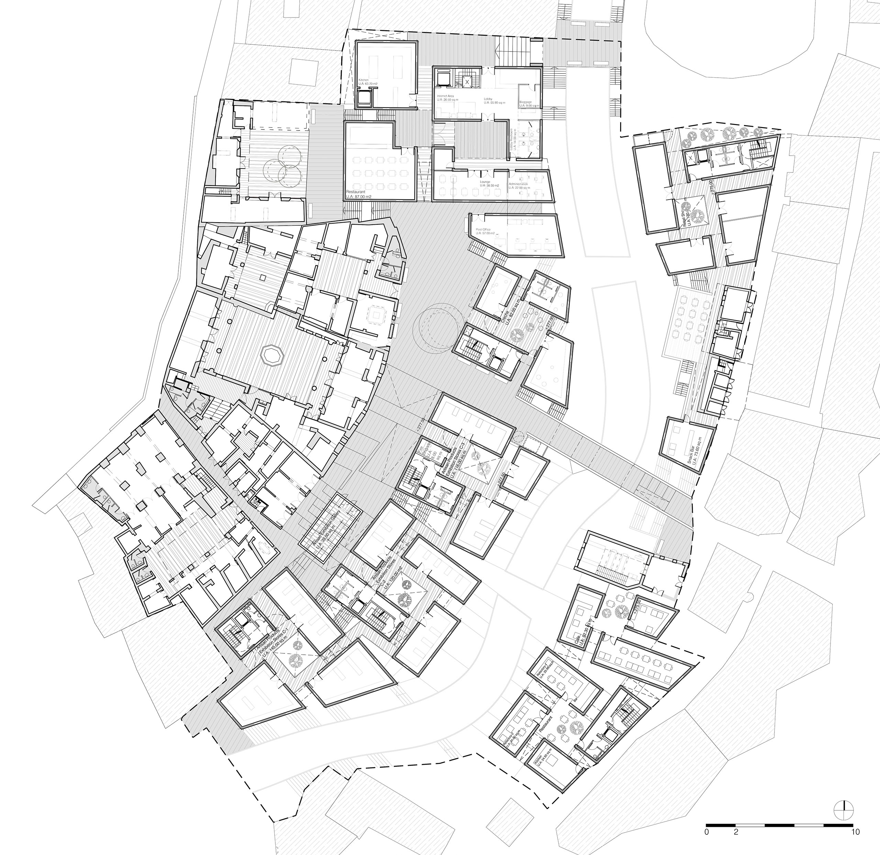
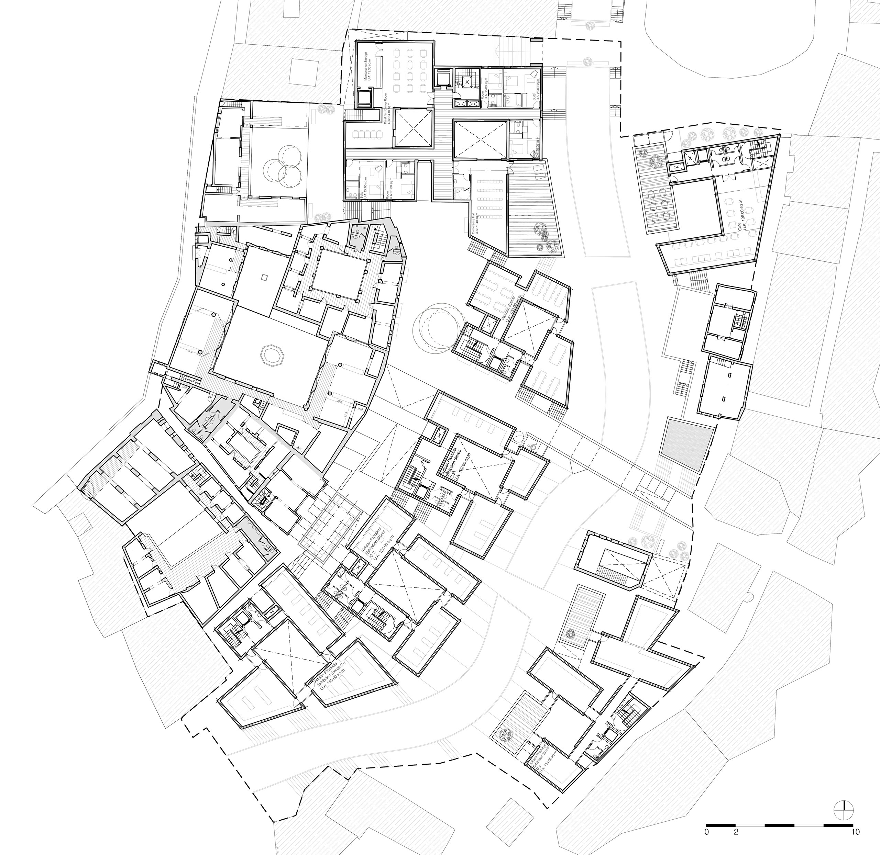
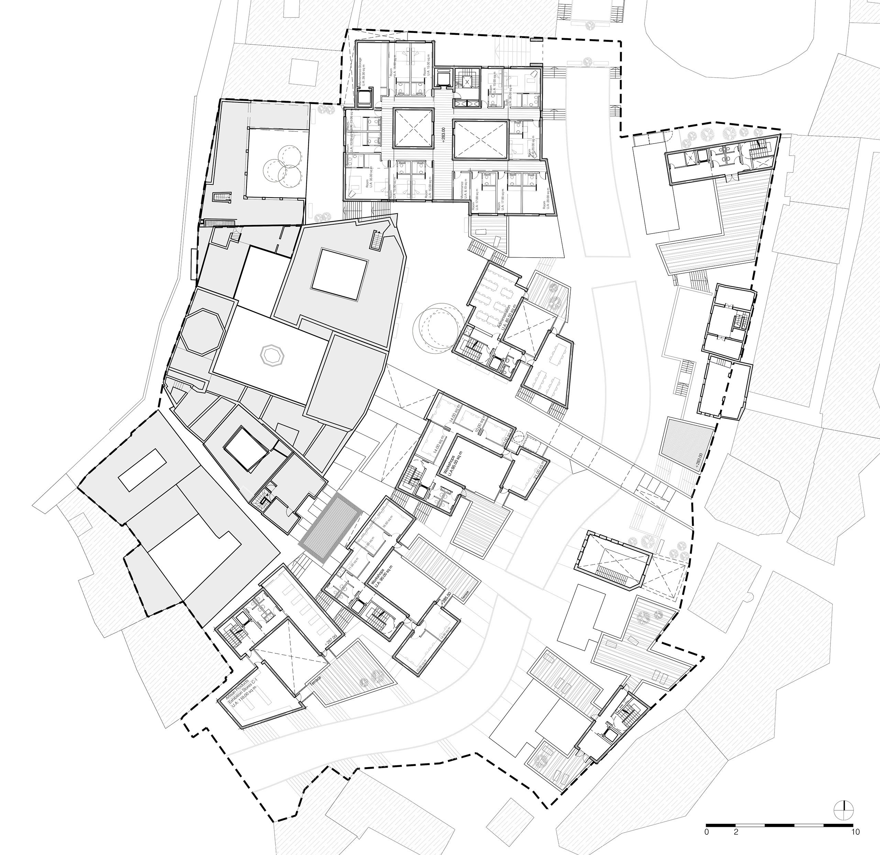




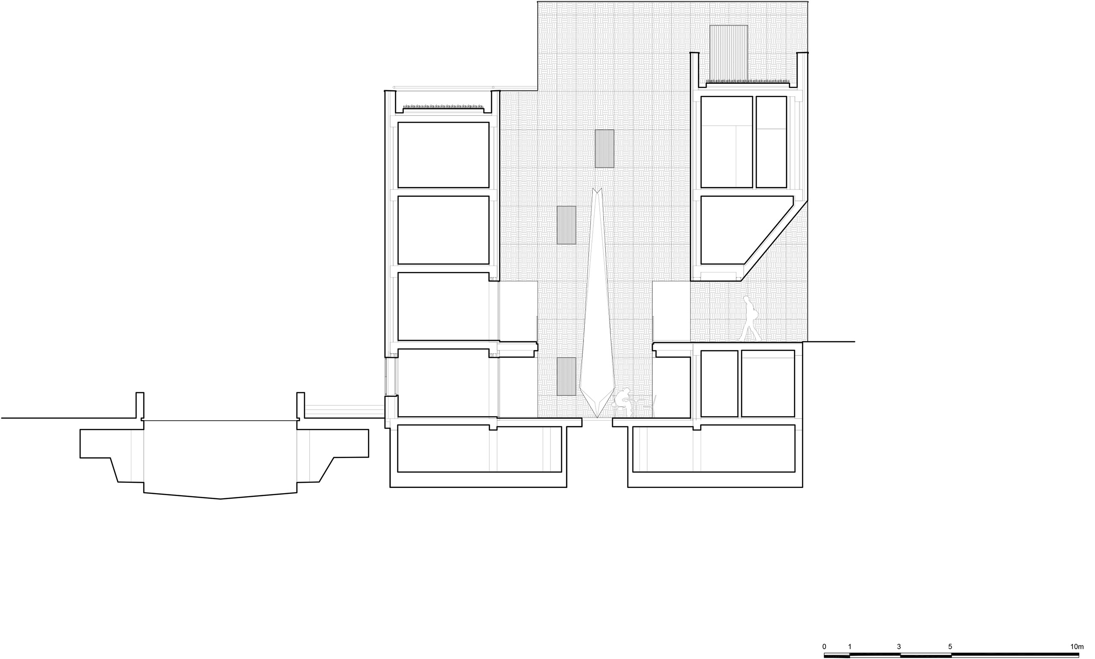
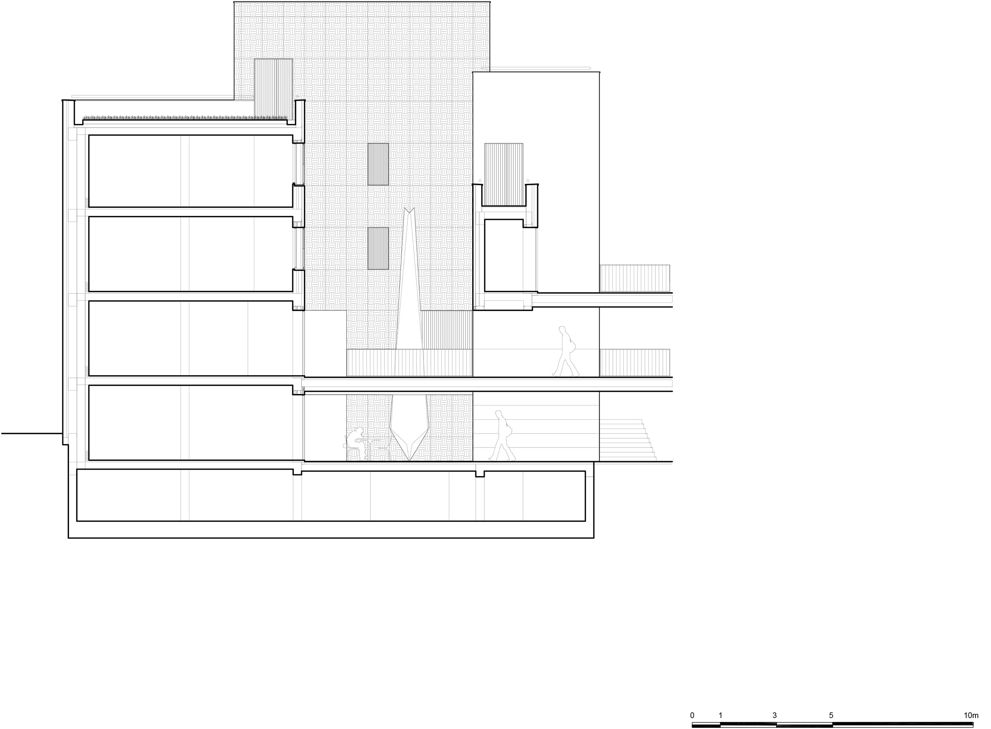
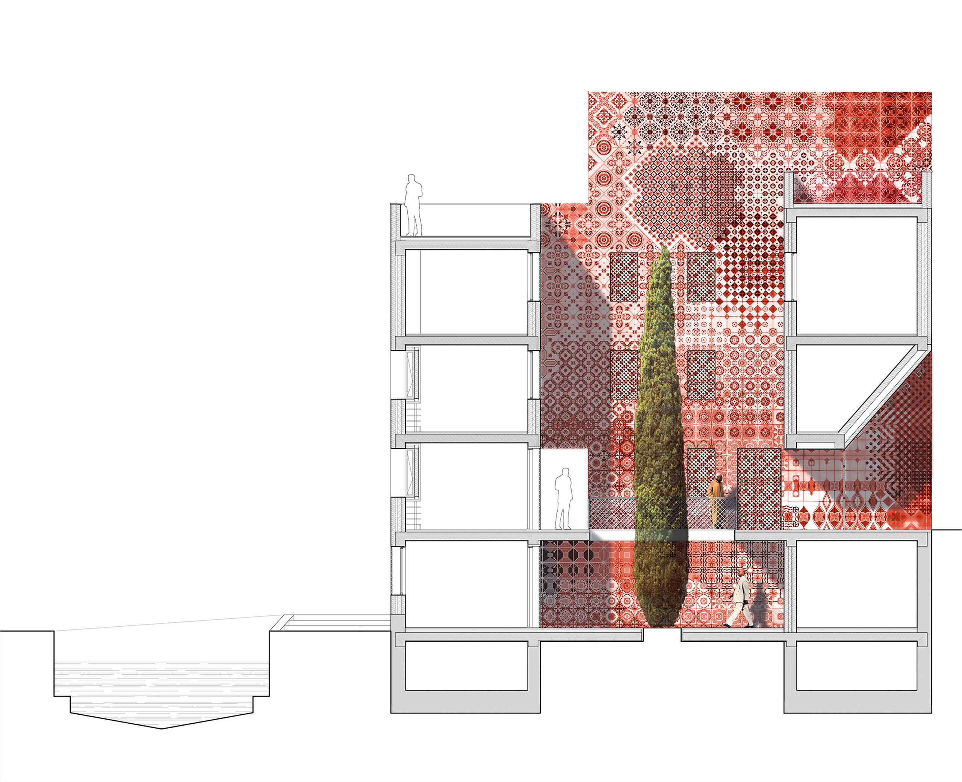
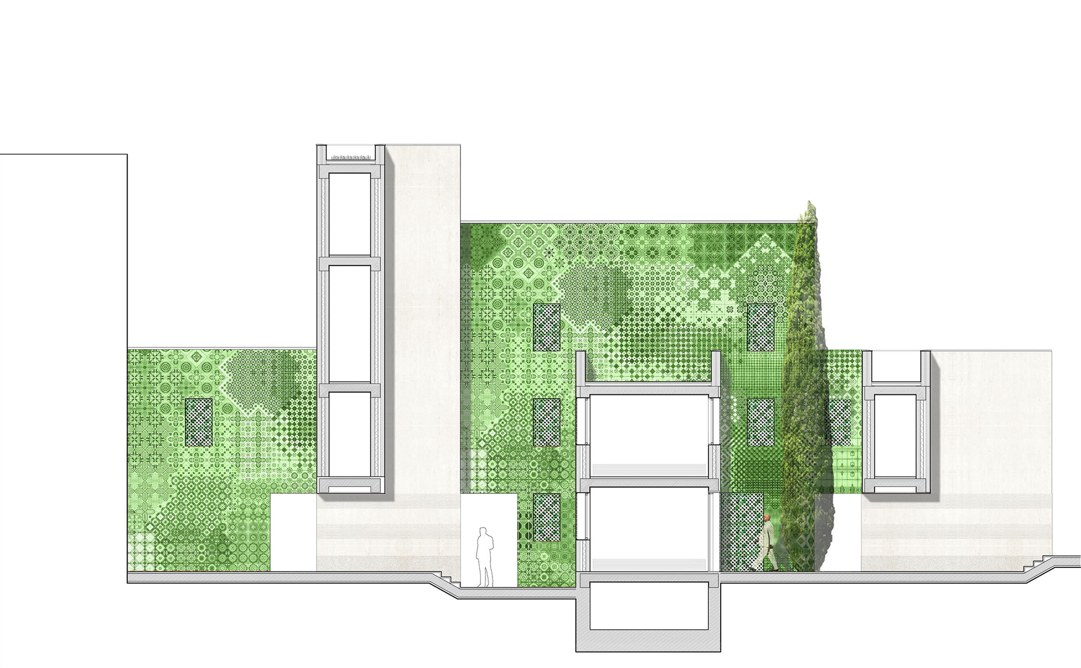
完整项目信息
Client: Government of Morocco
Location: Fez, Morocco
Area: 7,400 m²
Services: Full Architectural Services, Lead Consultant
Value: Estimated $18 million
Facility: Workshops, Retail, Hotel, Exhibition and Educational Program
Status: Completed in 2020
Special Thanks to:
The Artisans of the Medina, Fez
International Competition Organisers, Phase Eins, Berlin 2011
Project Initiative: MCC, Millennium Challenge Corporation Washington DC
Client / Maître d’Ouvrage: APP, Agence du Partenariat pour le Progrès; ADER Fez
Architecture Conception and Realisation: MOSSESSIAN ARCHITECTURE, London; YASSIR KHALIL STUDIO, Casablanca
Art, Zellige Courtyards: Michael Pinsky, London
Engineering:
Structural Engineering, AKT II
Environmental Engineering, Atelier Ten
Executive Engineers, Betom
Contractors:
New Build, HTECH
Renovation, LOCATOM’S
Renovation, EMCC & BADR BETON
Movie Realisation: Antoine Mossessian
Photography: Ambre Orsatelli, Alfonso Paciello, Rebecca Dalzell
本文文字及部分图片由Mossessian Architecture授权有方发布。欢迎转发,禁止以有方编辑版本转载。部分图片源自网络,若有涉及任何版权问题,请及时和我们联系,我们将尽快妥善处理。邮箱info@archiposition.com
上一篇:尺厘设计工作室新作:上海凯旋坊工作室改造
下一篇:UUA新作:武汉千子山垃圾焚烧发电厂