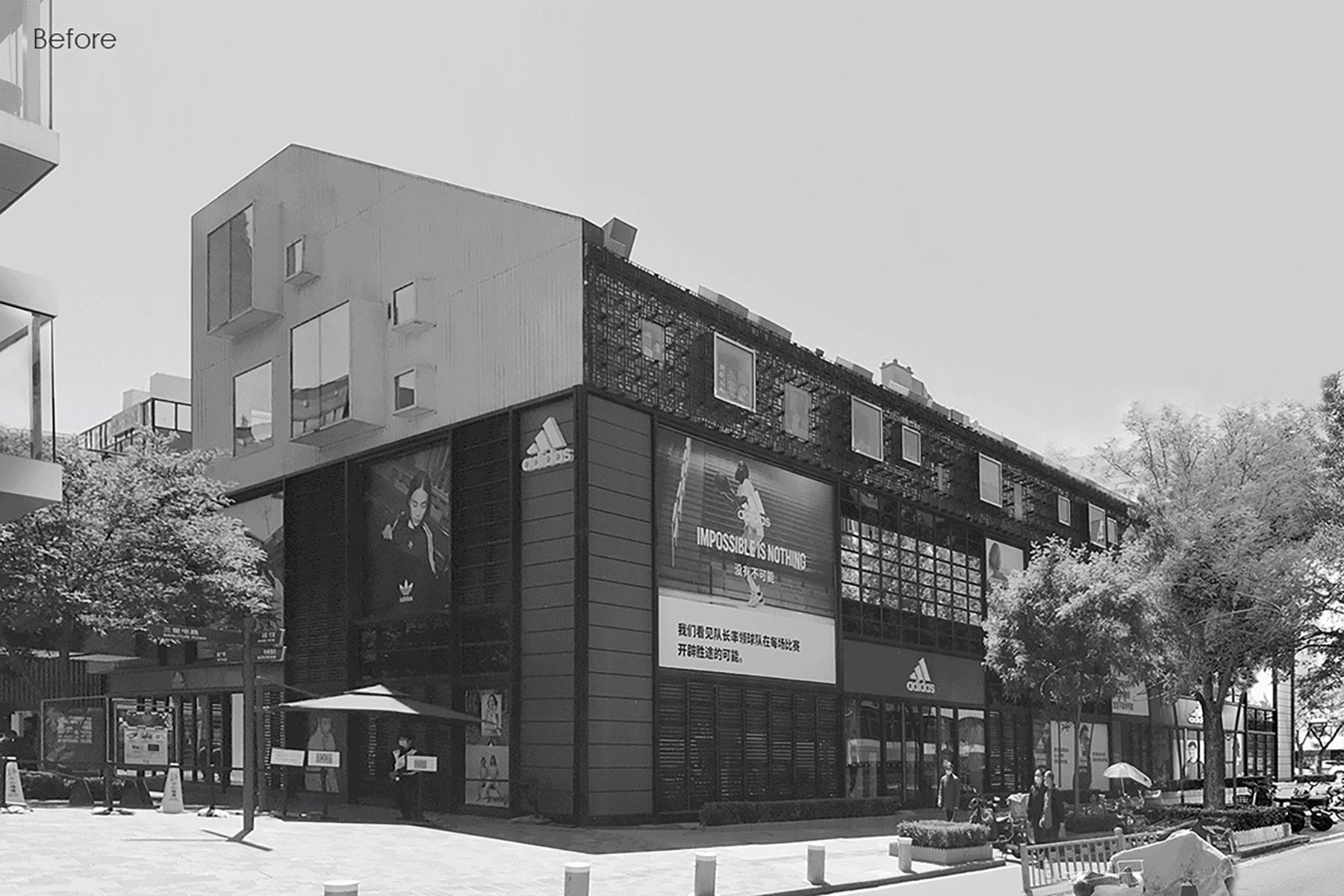

设计单位 moss.architects
项目地址 中国北京
建成时间 2023年6月
建筑面积 2518平方米
本文文字由设计单位提供。
备受期待的潮牌集合店将以全新的形象重归北京三里屯太古里。设计团队的任务是对十年前翻新的外立面进行再次改造,通过全新的语言重新定义建筑形象,将品牌个性与外部空间紧密结合,创造出充满活力的街道氛围,并打造符合街头零售特色的宜人尺度。
The streetwear collection store has made a stylish comeback in Taikoo Li Sanlitun Beijing. Designers at moss.architects were commissioned to reinvigorate the outdated facades and redefine the buildings’ presence to seamlessly integrate brand identity, products, and exterior spaces. By bringing a human scale to the façade articulation, the space is transformed. It is infused with the vibrant interactive atmosphere and human scale that defines street retail.
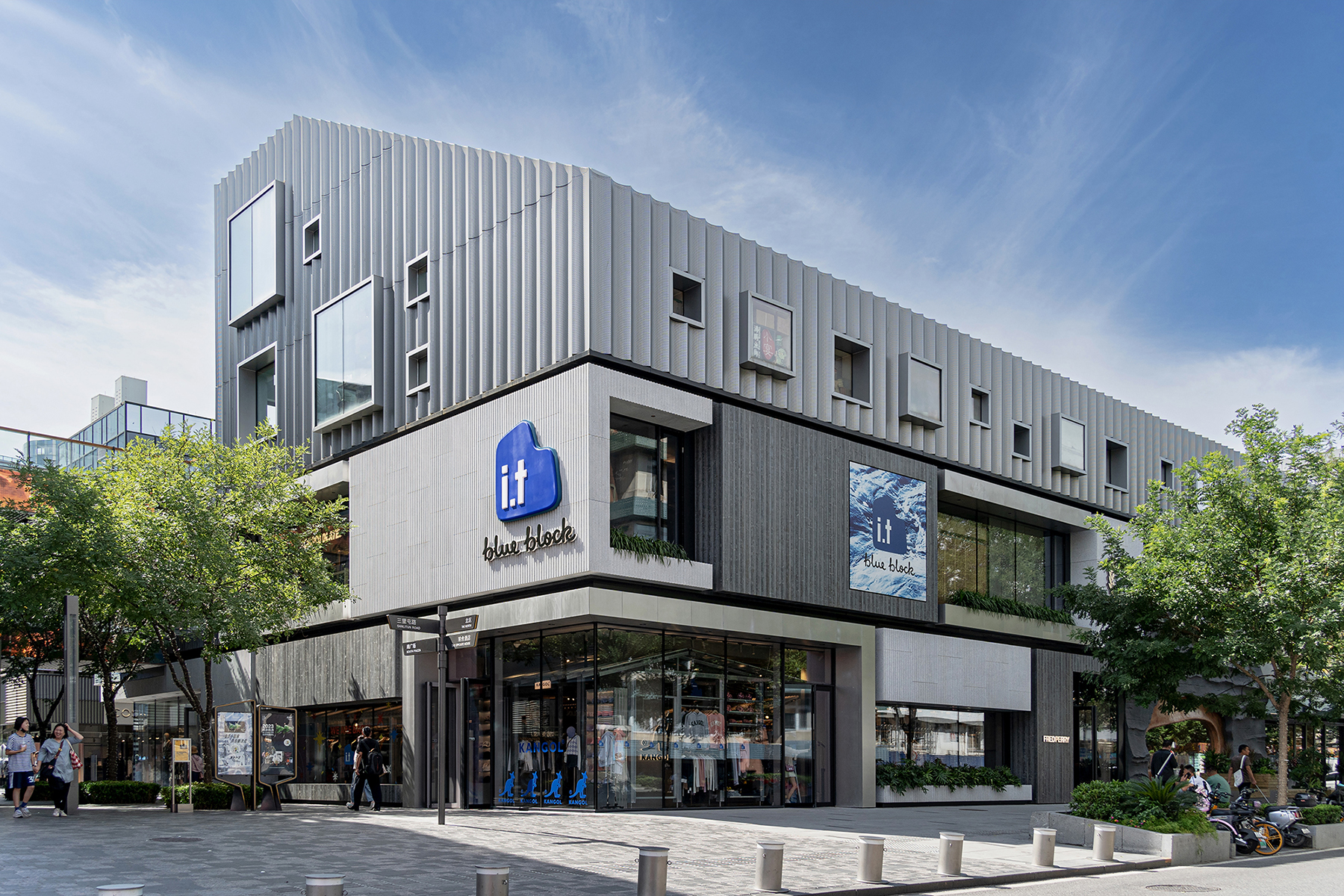
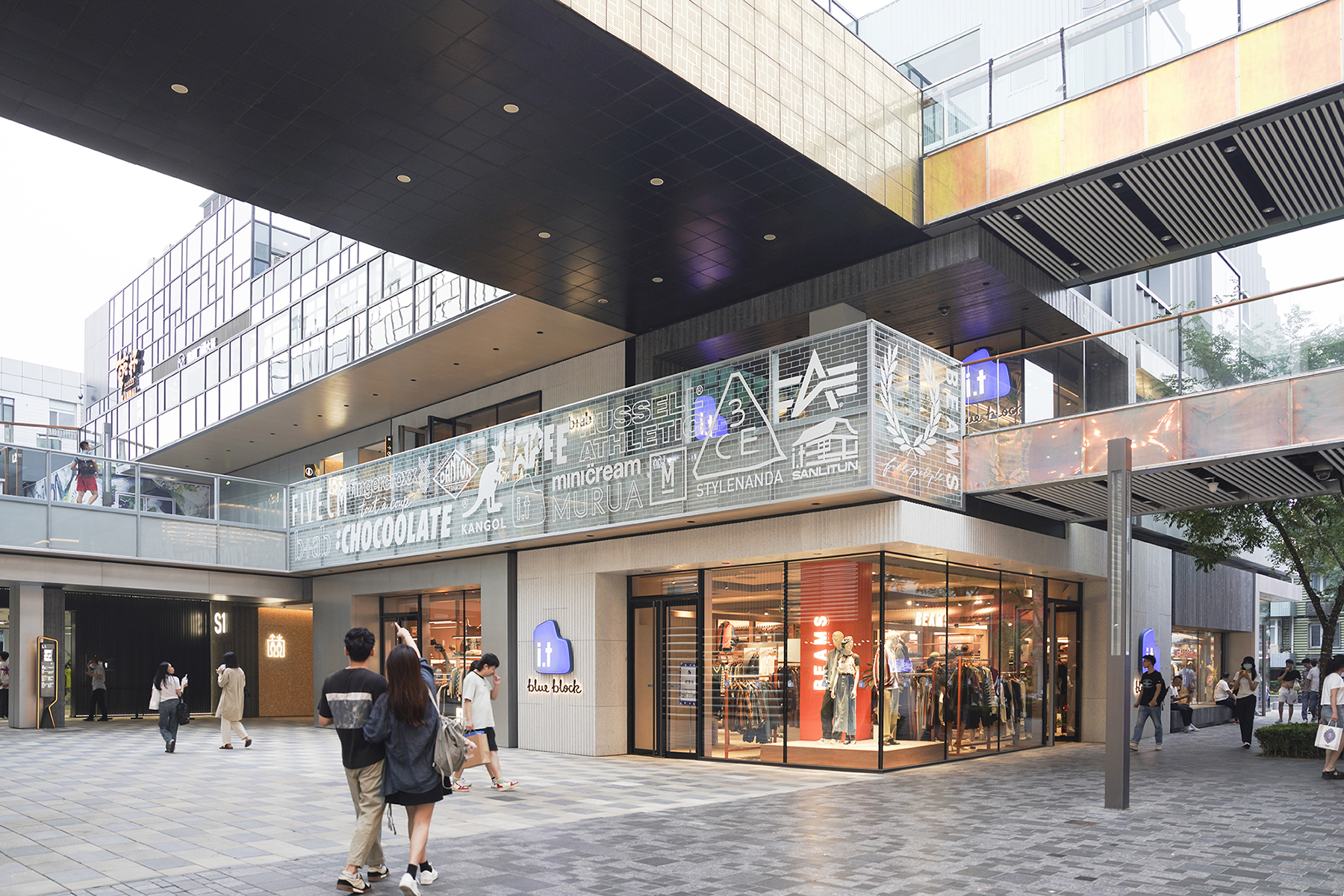
立面设计结合品牌调性
Façade Design & Brand Personality
受到洛杉矶街头时尚发源地La Brea大街的启发,多元店铺拼贴成为此建筑外立面改造的概念。不同建筑材料的质感与肌理并置,带来了丰富的视觉效果,反映出街头潮流文化的多元性。店铺橱窗相互堆叠的造型为品牌们提供完美的展示舞台,让它们能够独立地闪耀,统一的层间高度则保持了外立面的整体性。
Inspired by Los Angeles streetwear hotspot La Brea, our team envisioned the facade as a layered collage of diverse shopfronts, with a variety of textures and materials creating a fine grain public interface. The stacked shop windows and diverse materials zones establish individual stages allowing the multiple brands the store carries to showcase unique identities while maintaining a cohesive appearance within a consistent silhouette.
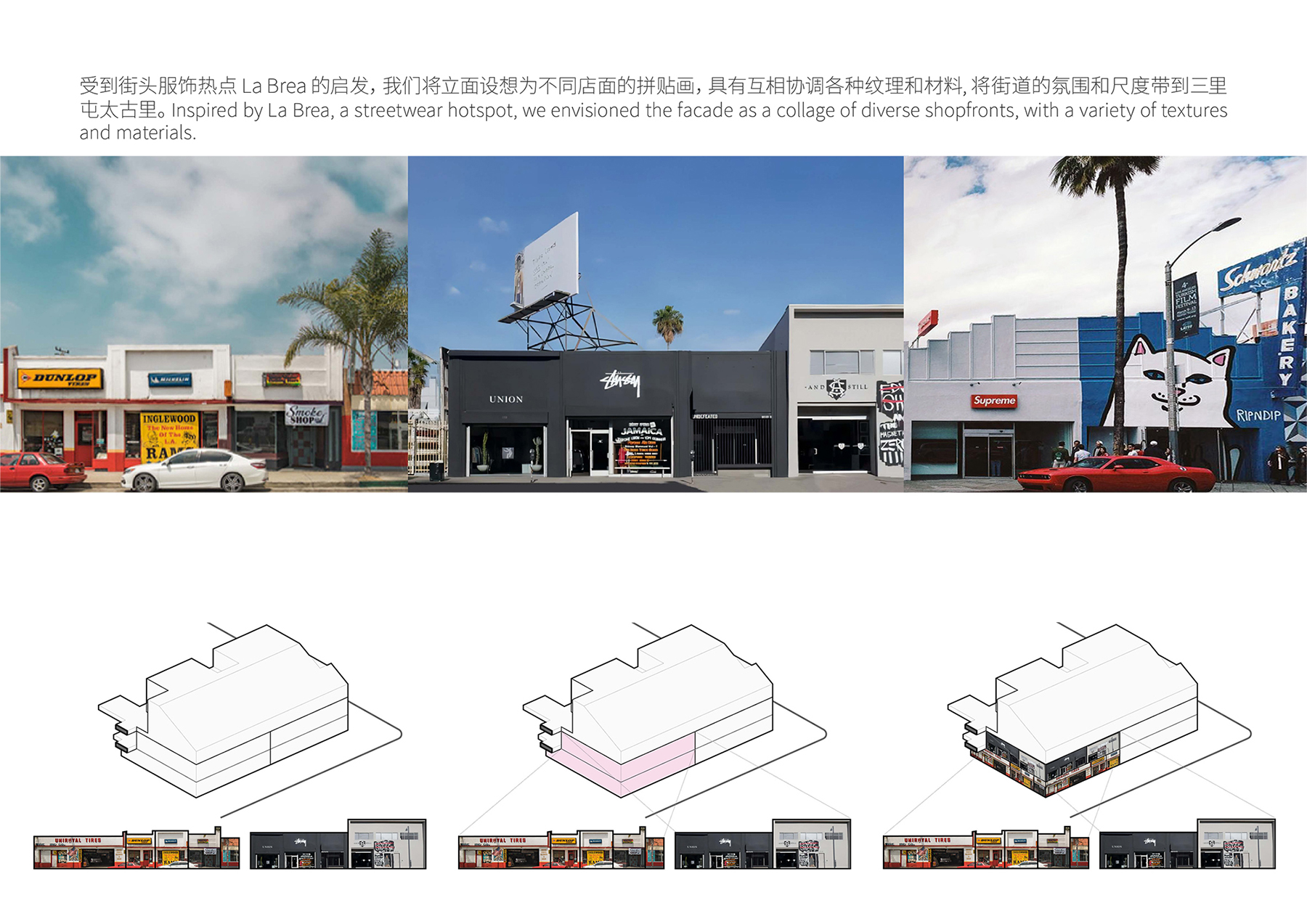
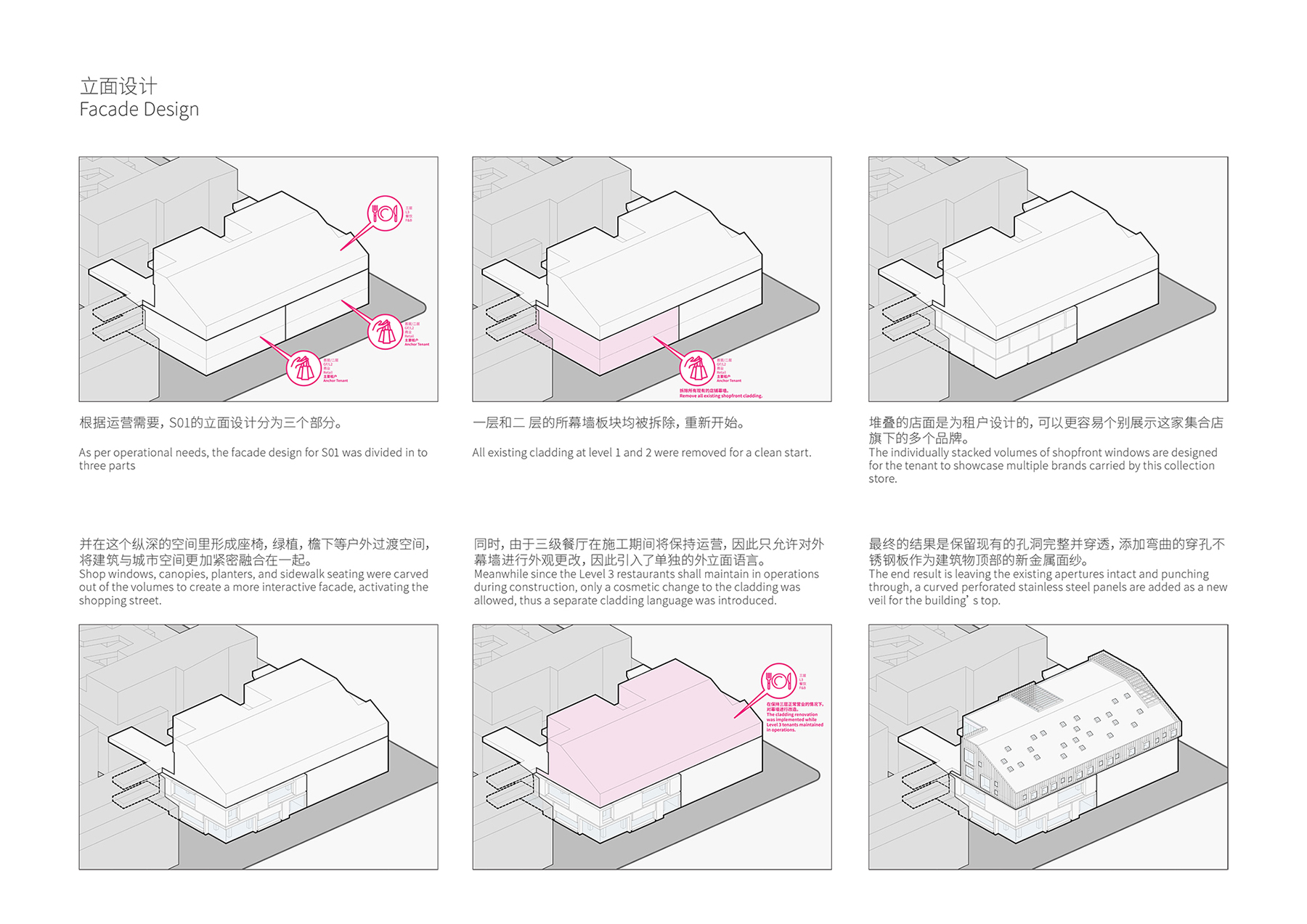
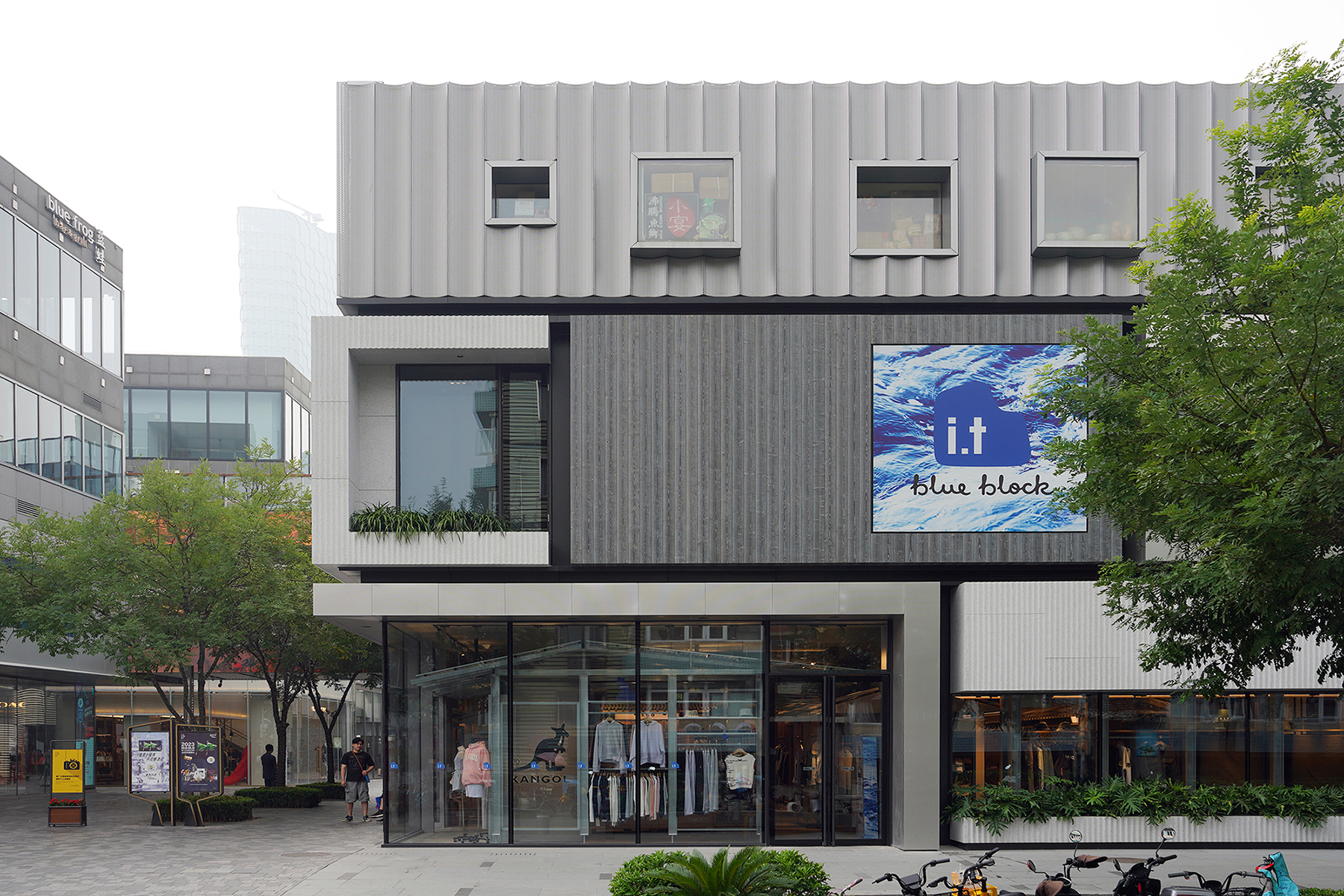
表皮材料的多元与融合
Tectonics: Material to Define Form, Volume and Massing
与依赖华丽装饰和图案突显独特性的奢侈品牌不同,街头时尚品牌更倾向于使用天然材质和色彩,传达真实、自然和感性的品牌特色。因此,设计团队在建筑表皮上选用了低色彩饱和度的天然材料,如石材、木材和不锈钢。通过赋予它们不同比例尺度的竖向肌理,强化了材质之间的对比与统一。
Unlike Luxury brands relying on ornate embellishments and patterns to highlight exclusivity, street fashion brands convey their authenticity through the rawness, and individualism of a natural material and color palette. The careful selection of complimentary base materials with low color saturation, such as stone, concrete, timber and stainless steel, forms the overall tone of the building. The character of the volumes is articulated with varying material textures and scales that emphasize contrast. Meanwhile, different elements are endowed with unique expressions to enhance the tectonics of the design.
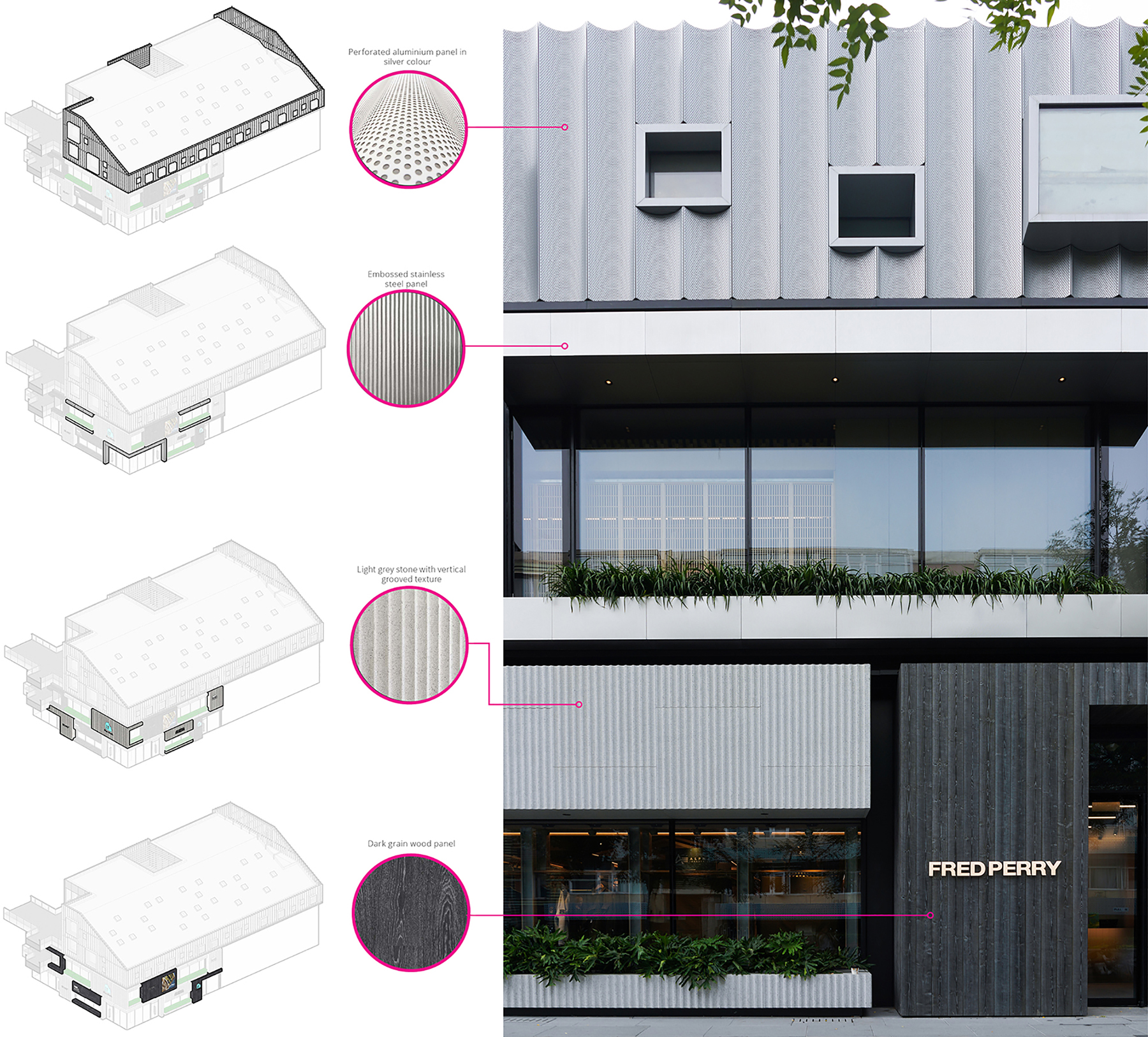
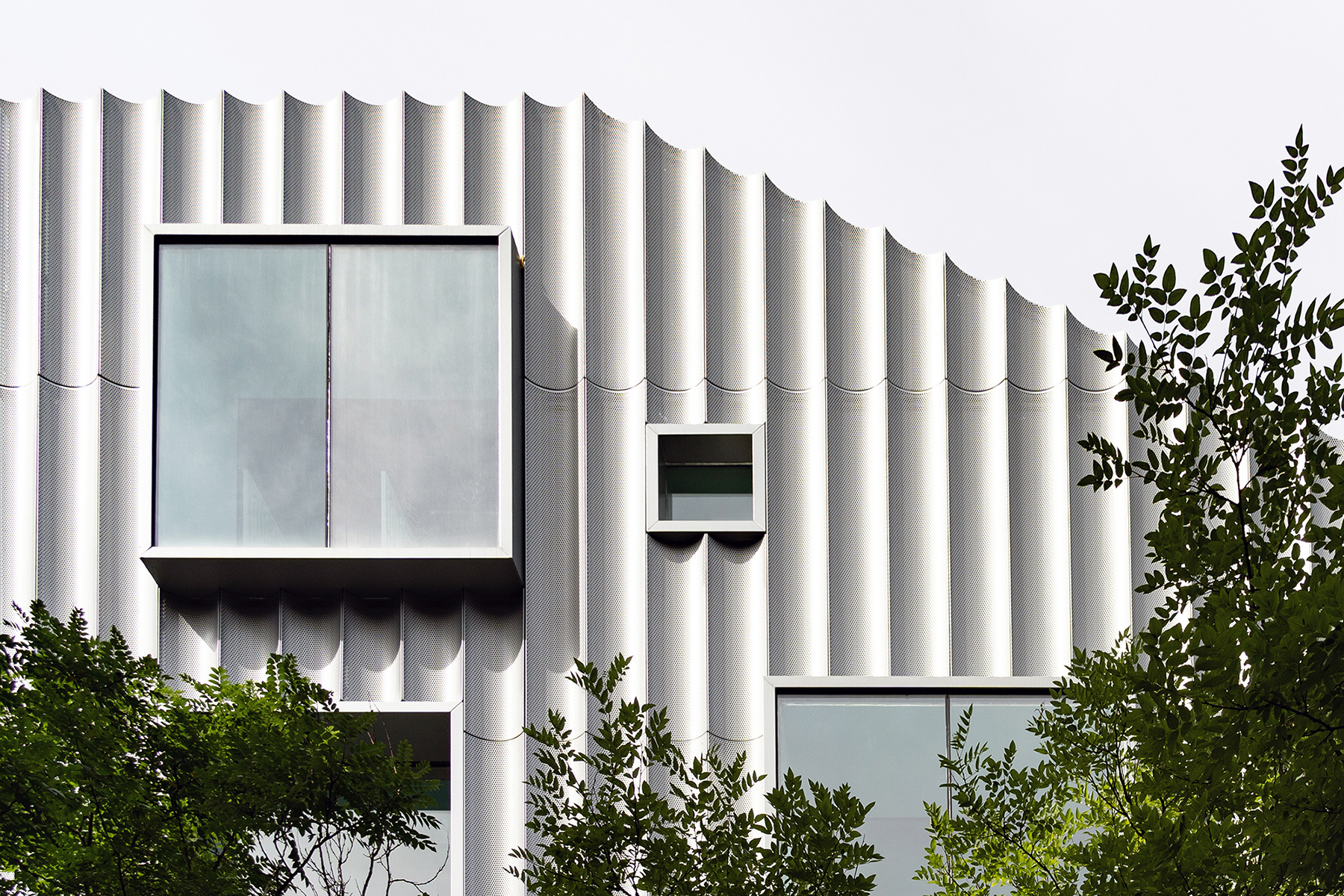
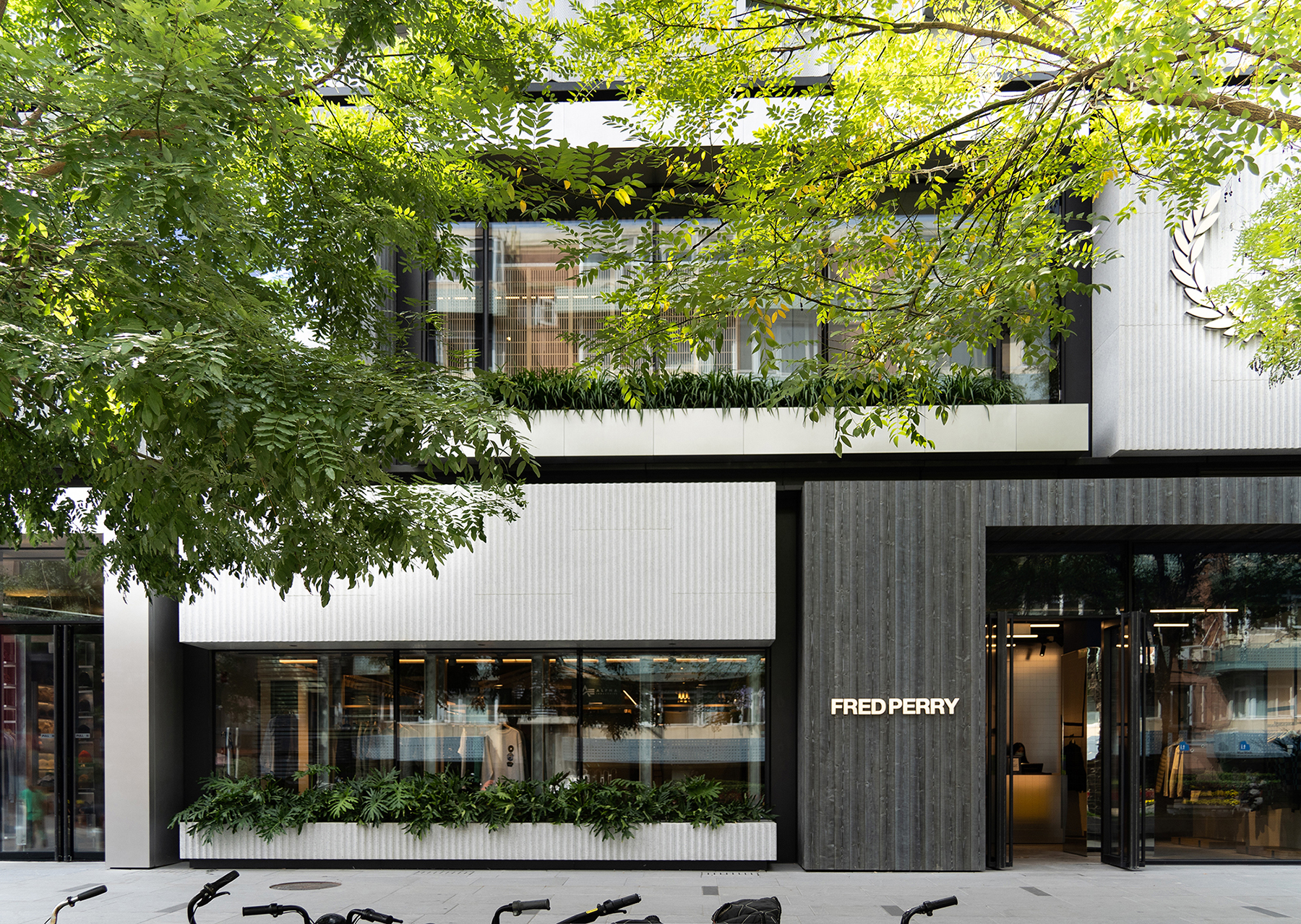
更加友好的街道空间
A Friendly Street Narrative
建筑是使用者的,也是城市的,公共性是设计团队持续关注与思考的设计出发点。在此次改造中,设计团队将建筑表皮扩展为800毫米进深的灰空间,或为遮风挡雨的门廊,或为休憩互动的长凳,或为宜人的绿植景观。这些空间成为街道的延伸,将建筑与城市空间更加紧密地融合在一起。
Architecture belongs to its users and its city. Therefore, engaging the public realm continues to be moss.architects’ design aspirations. At Sanlitun S01, a new spatial narrative was established where the interface of the building and public realm is converted into an active edge that fosters social interaction. It is accomplished by inserting a transitional zone of carefully crafted integrated seating and lush planting where patrons can gather and relax. This social layer recesses into the built form and engages glazed areas, drawing vibrancy between interior to exterior, and ultimately cultivating and immersing shoppers in a dynamic street culture that enhances the spaces and the project.
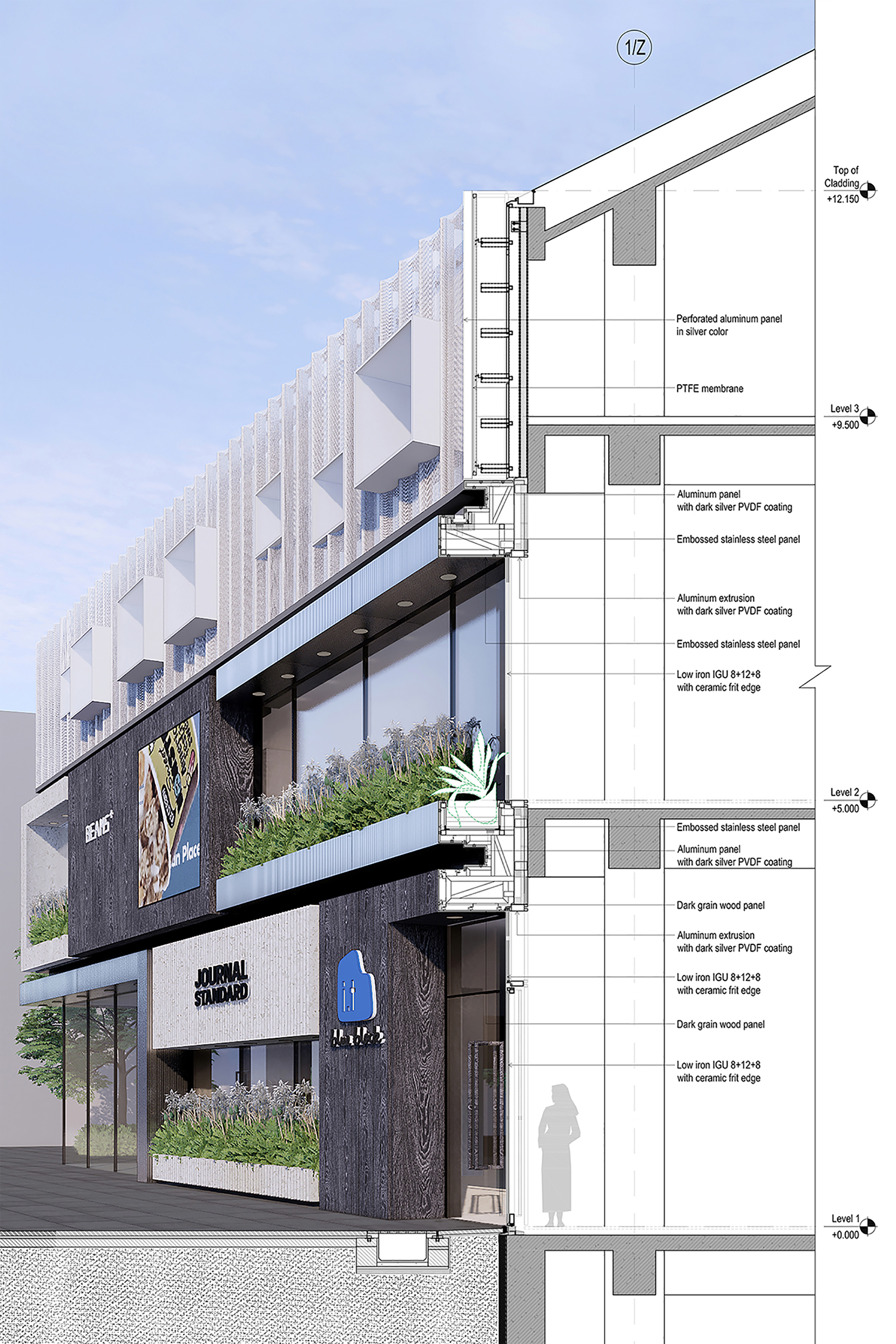
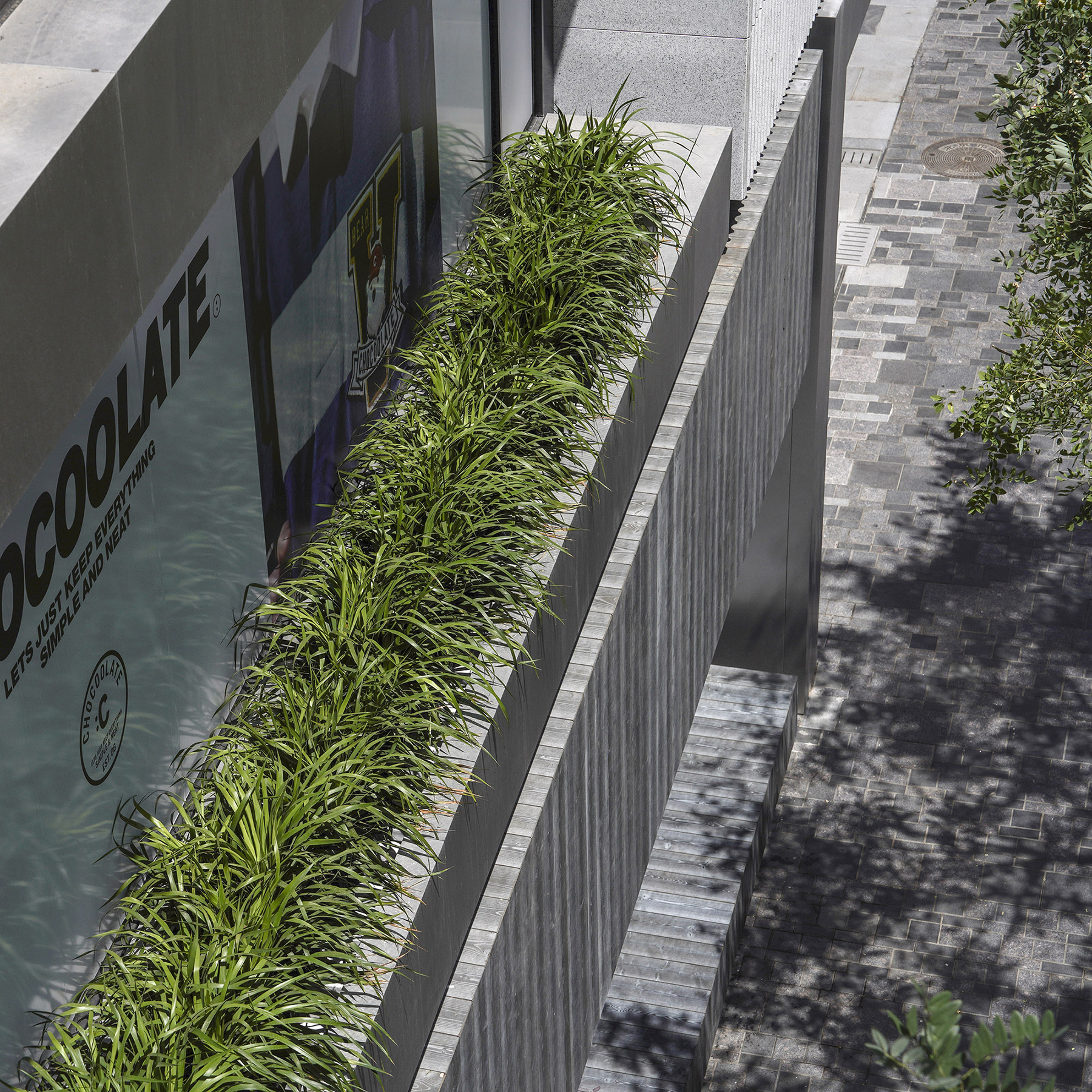

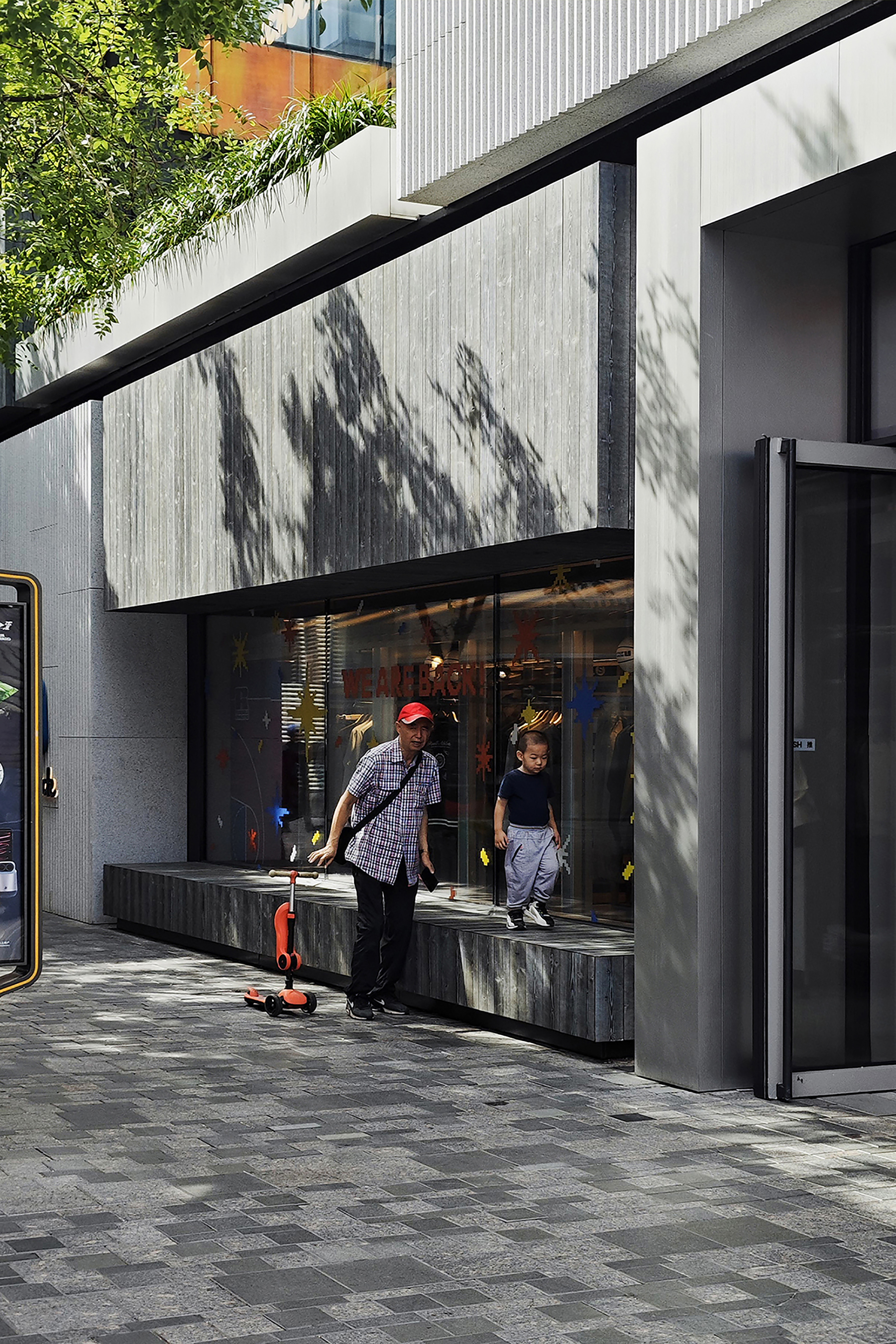
公共空间升级
A Public Realm Upgrade
改造前的电梯厅为室内空间,采光不足,外观与其他店面相似,访客难以找到其位置。改造方案拆除了电梯厅前南侧直通二层的室外楼梯,移除视线遮挡,优化了人流导向。同时,将封闭的电梯厅改为开放的半室外空间,提升了可达性。电梯厅墙面采用高色彩饱和度的废瓷混凝土板,既明亮又温暖,增强了电梯厅的标志性,帮助访客更容易发现并利用这些服务设施。此外,室外楼梯拆除后,形成了一个三面围合、尺度宜人的口袋型广场,可以容纳更多的公共活动。
The previously dark, enclosed, and unwelcoming lift lobby was comprehensively transformed into a vibrant, inviting, and open space encouraging patrons to make full use of the facilities. The removal of a substantial staircase facilitated the creation of a more inviting pocket plaza, enhancing visual connection and potential for social activities, while also adding important passive safety. Sustainability is a strong consideration for moss.architects, so the careful selection of terrazzo panels with embedded recycled ceramics forms the majority of the interior wall materials. The bright color palette subtly echoes the Taikoo Li branding and highlights the space creating a passive wayfinding device to further activation.
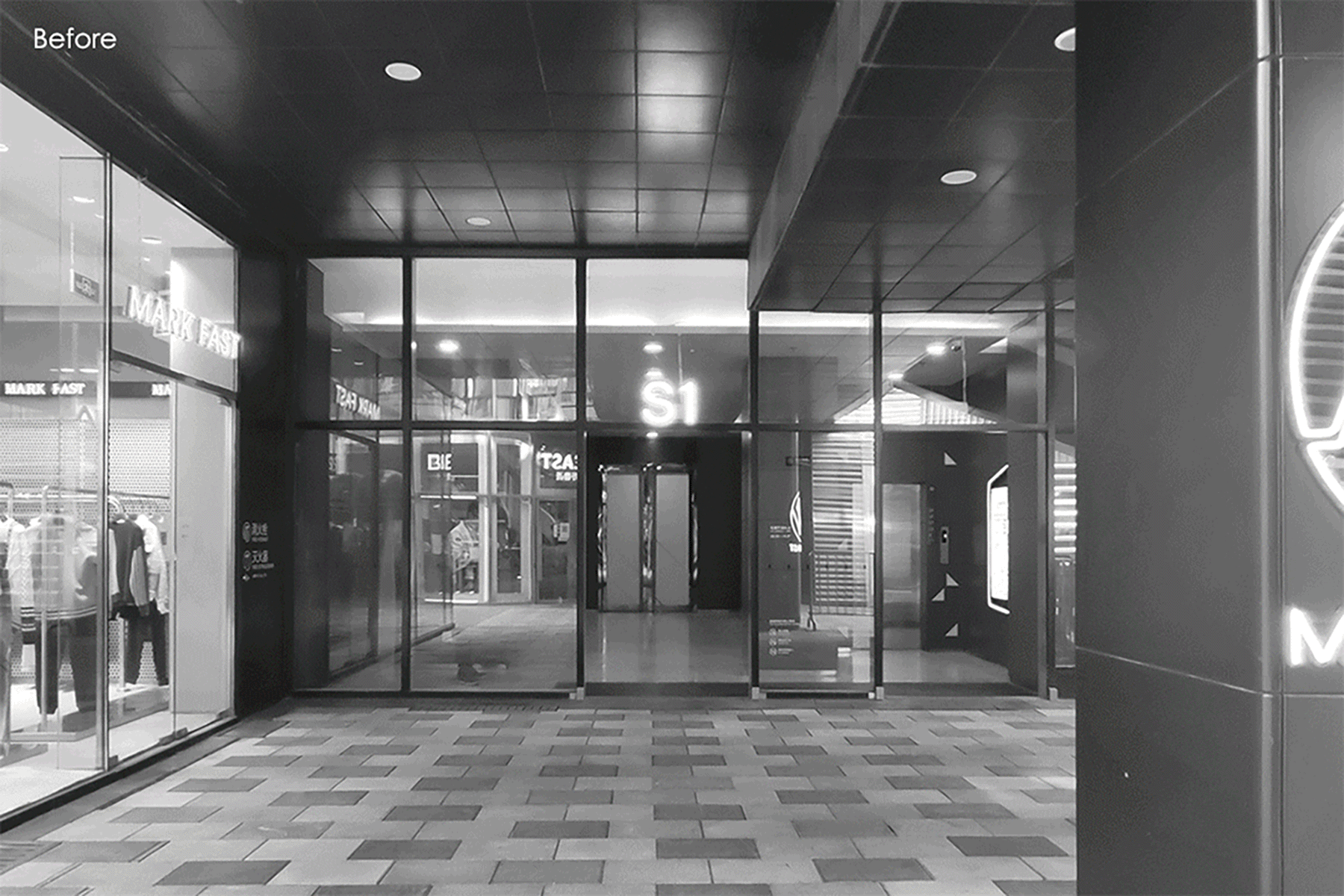
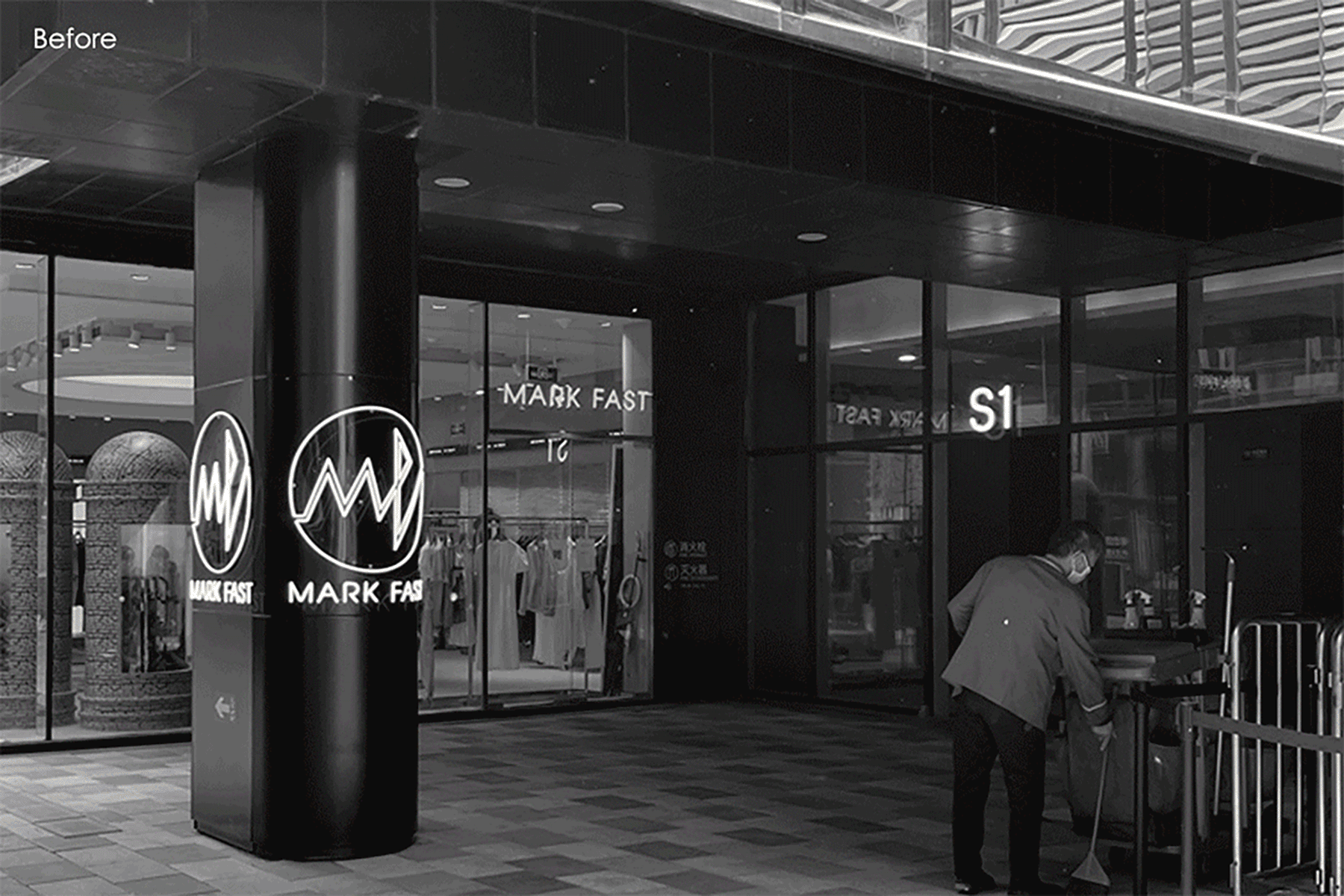
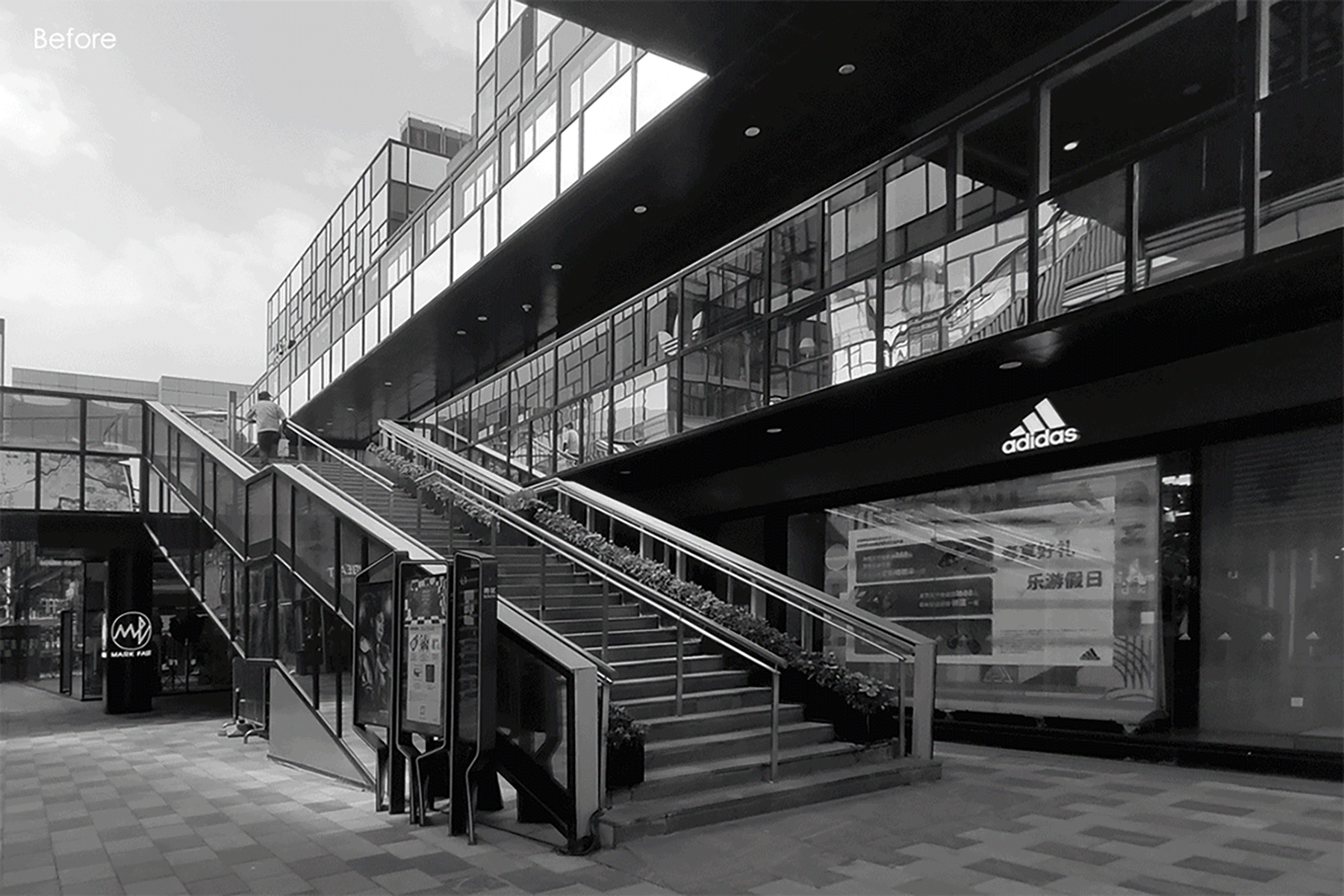
夜晚的门户灯塔
A Beacon at Night
由于三层的餐厅在施工期间一直保持运营,所以外幕墙改造条件有限,建筑师因此引入了独立的立面语言。傍晚时分,三层的金属面纱会逐渐点亮,使建筑成为太古里南区的门户灯塔。
The independently operated F&B establishments remained on level 3, receiving their own identity through a separate cladding treatment. Furthering our commitment to sustainability, the existing cladding structures were retained, and fluted lightweight perforated metal panels that correspond with the design aesthetics of the lower levels encase the form. During the day, the eaves of the curved cladding panels trace a delicate boundary against the sky. As night falls the delicate veil illuminates, transforming into a radiant beacon marking the gateway to South Taikoo Li.
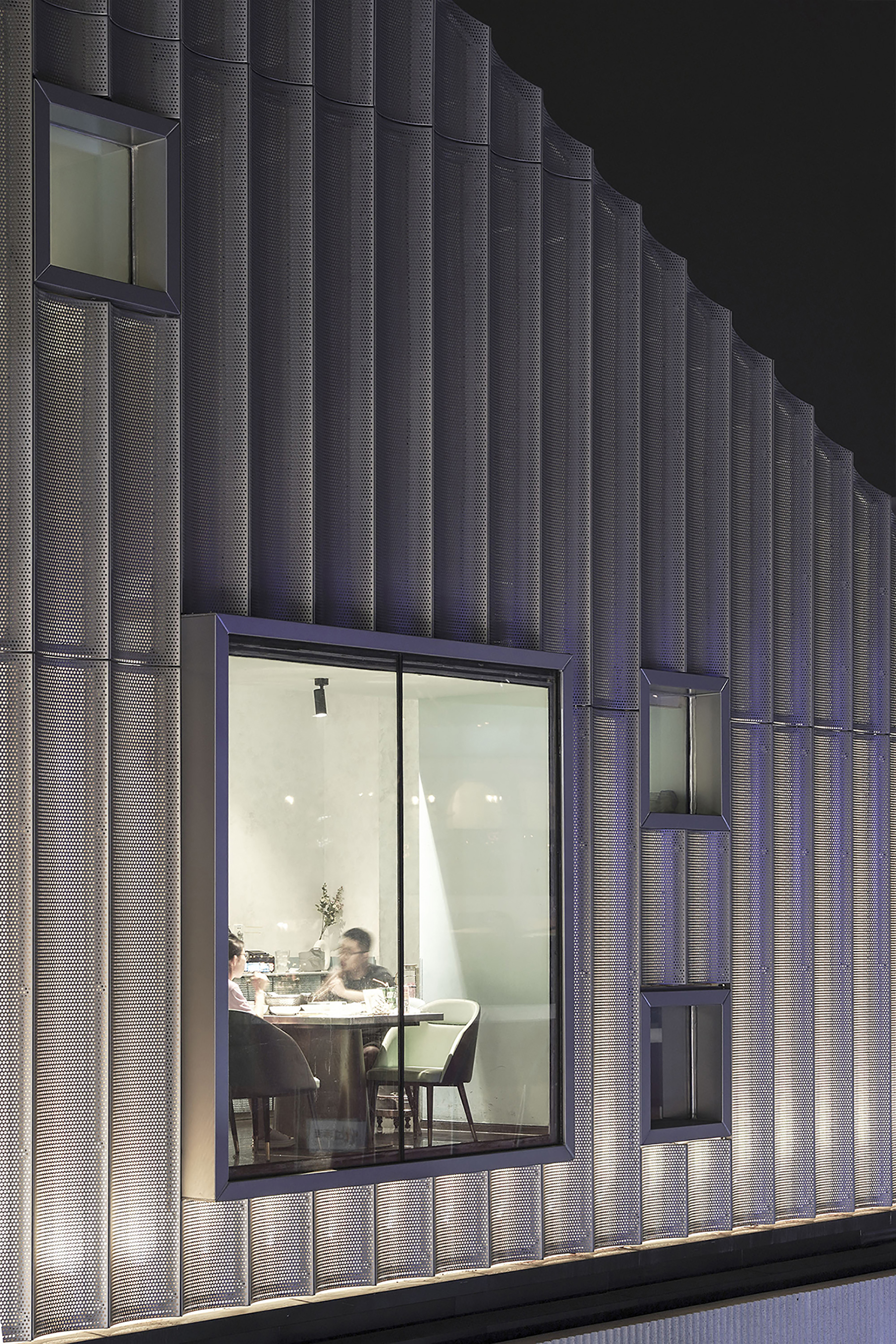
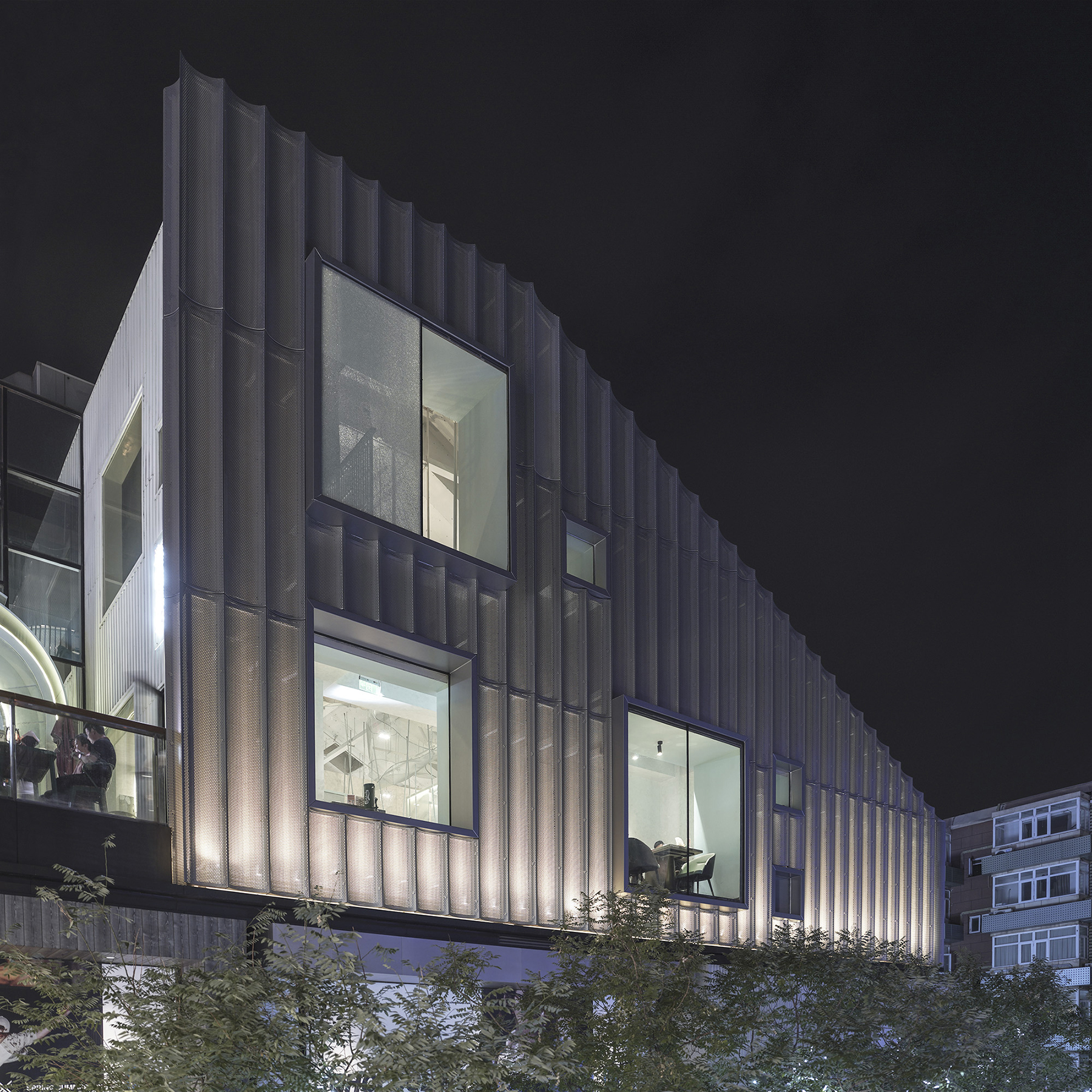
设计图纸 ▽
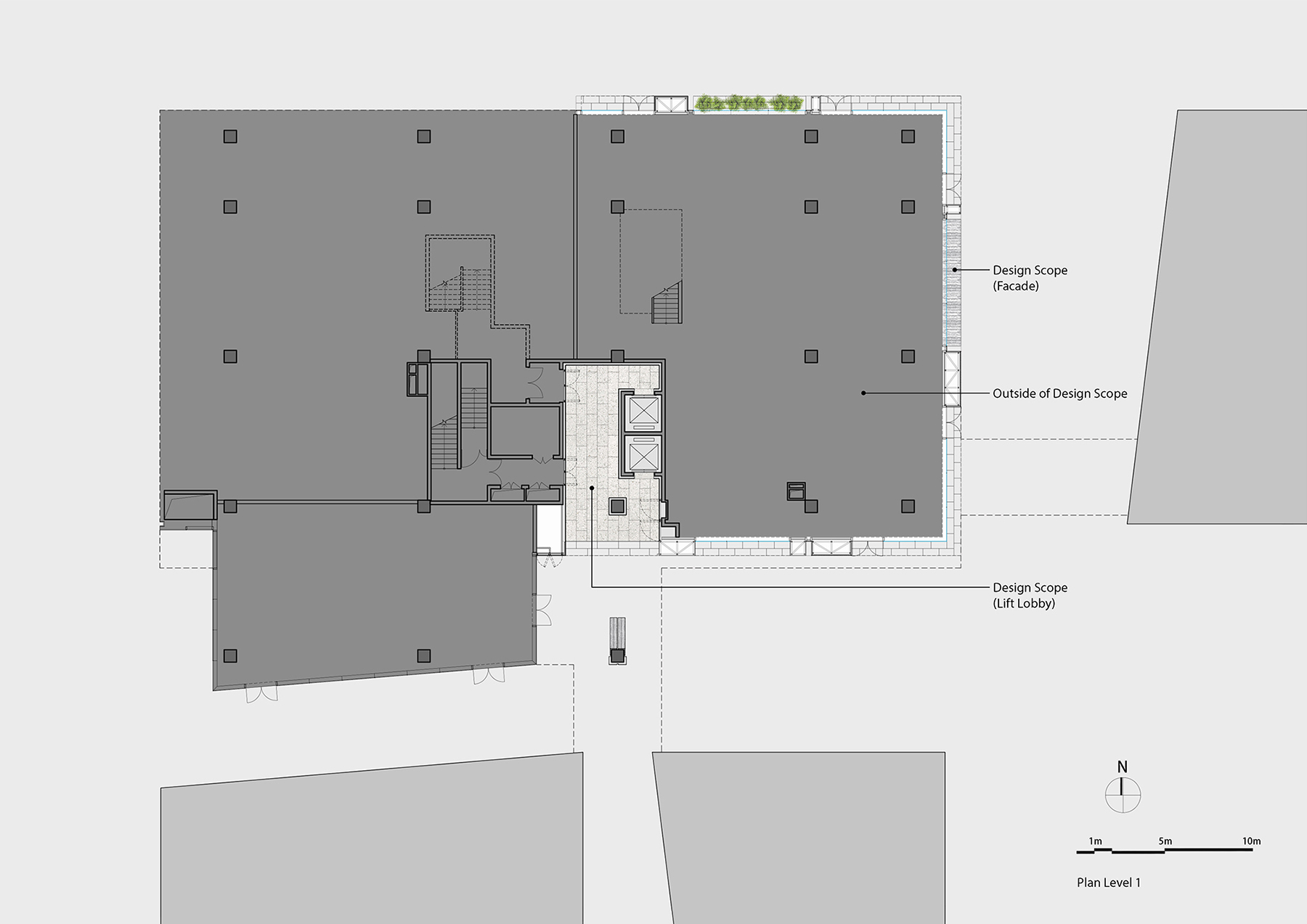
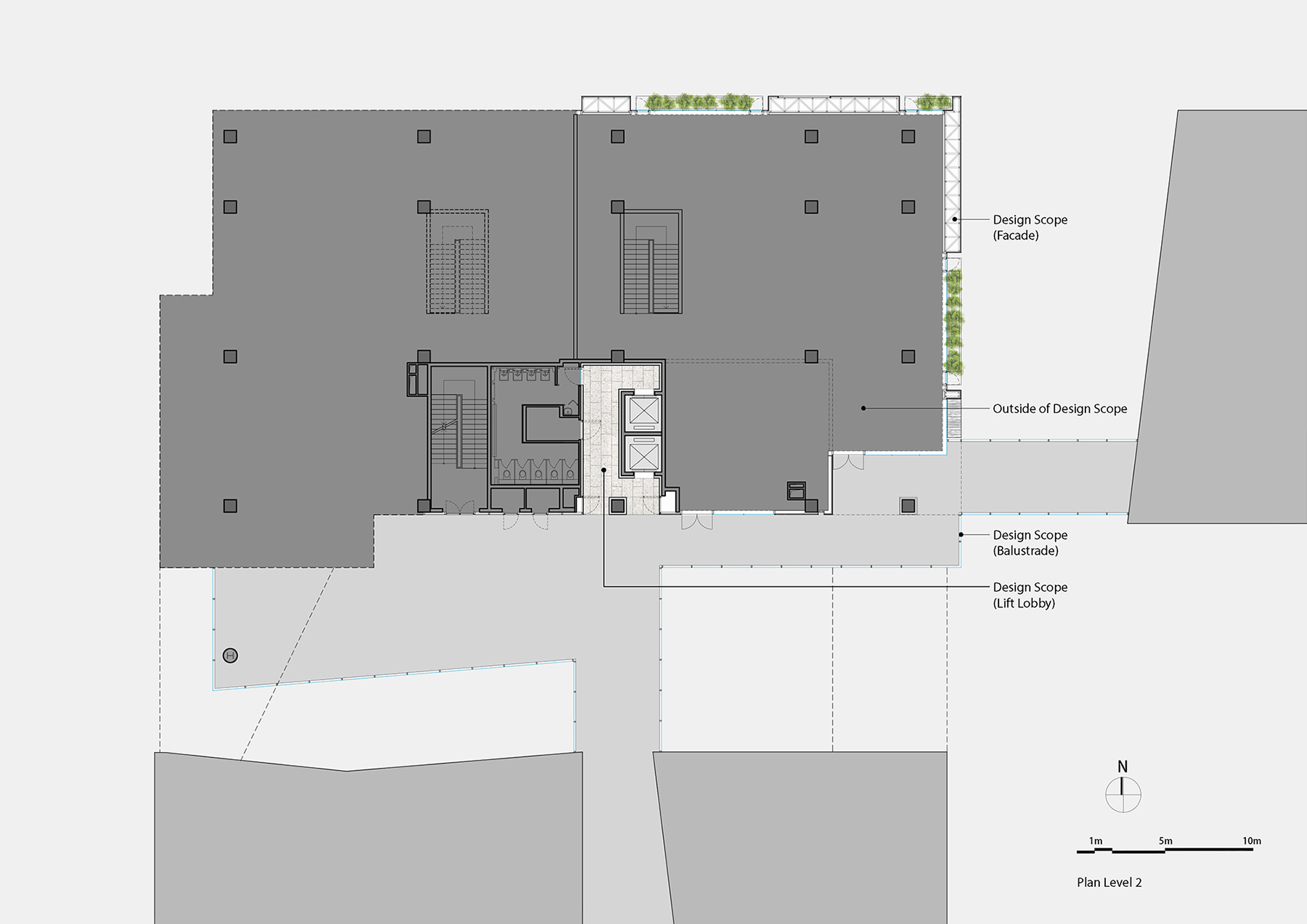
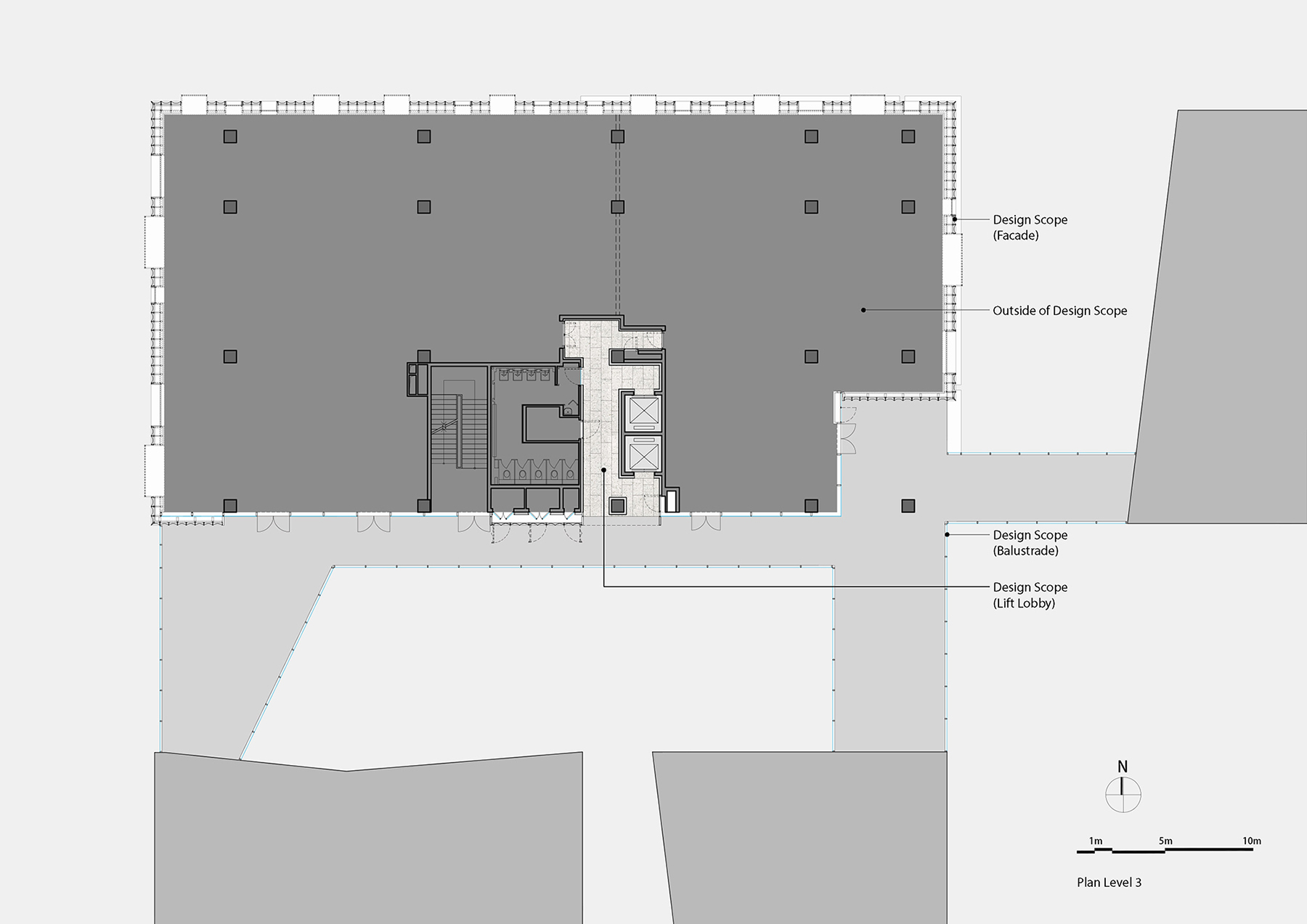


完整项目信息
项目名称:北京三里屯太古里沿街建筑幕墙与公共空间更新
项目类型:改造
项目地点:北京市朝阳区三里屯路19号三里屯太古里S01
建成状态:已建成
设计时间:2022年9月
建设时间:2023年6月
建筑面积:2518平方米
设计单位:moss.architects
主创建筑师:夏梦
设计团队完整名单:夏梦、张盈盈、周维、姜薇、何思颖
合作设计方:中国电子工程设计院有限公司
照明:光影恒国际照明设计(北京)有限公司
施工:北京亚瑞拓普建筑装饰工程有限公司
材料:本土创造—明黄色废瓷水磨石板
业主:太古地产
版权声明:本文由moss.architects授权发布。欢迎转发,禁止以有方编辑版本转载。
投稿邮箱:media@archiposition.com
上一篇:FUKSAS+北京建院新作:北京CBD商务文化中心
下一篇:无锡市匡园双语学校 / UDG上海联创大家建筑工作室