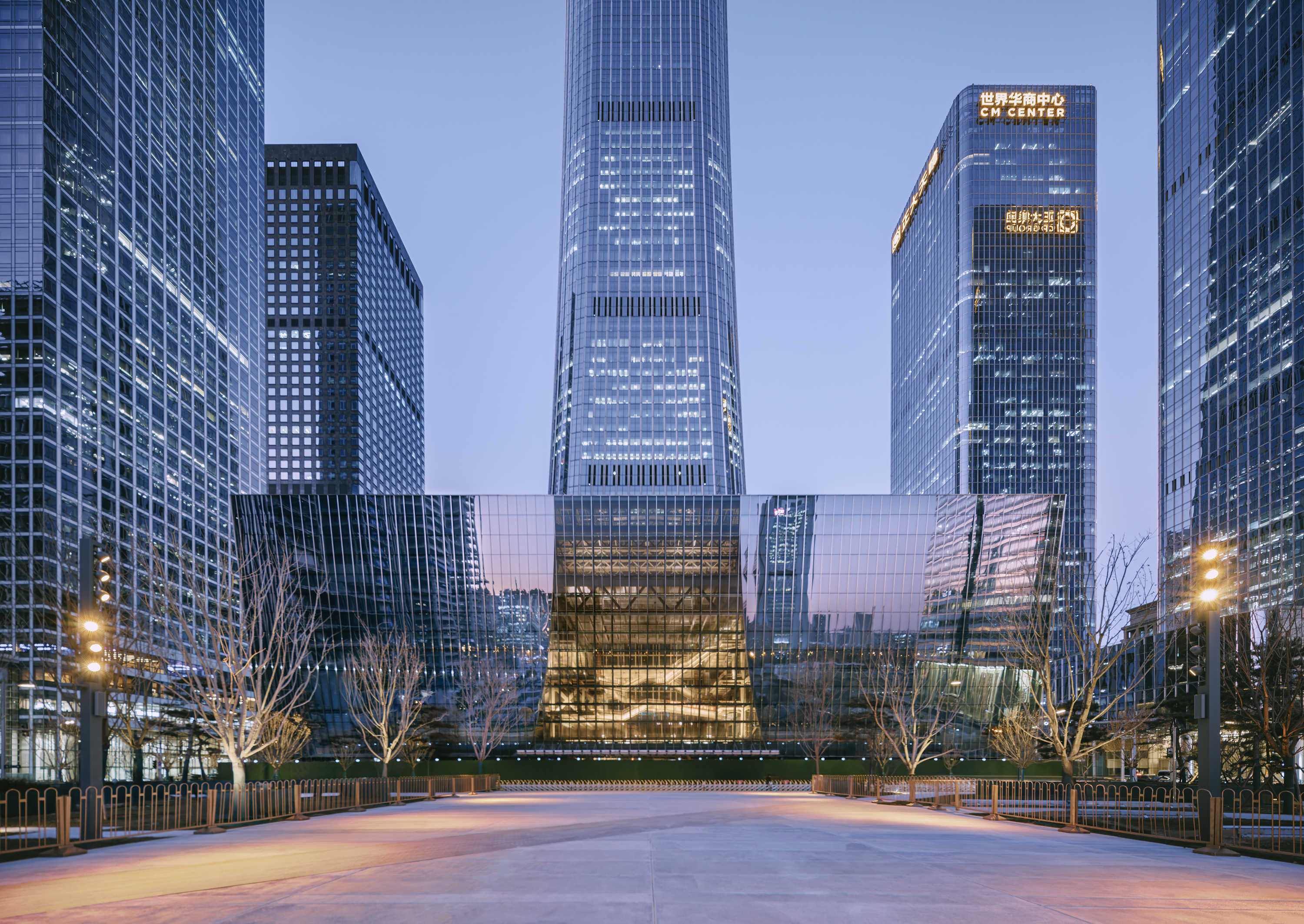
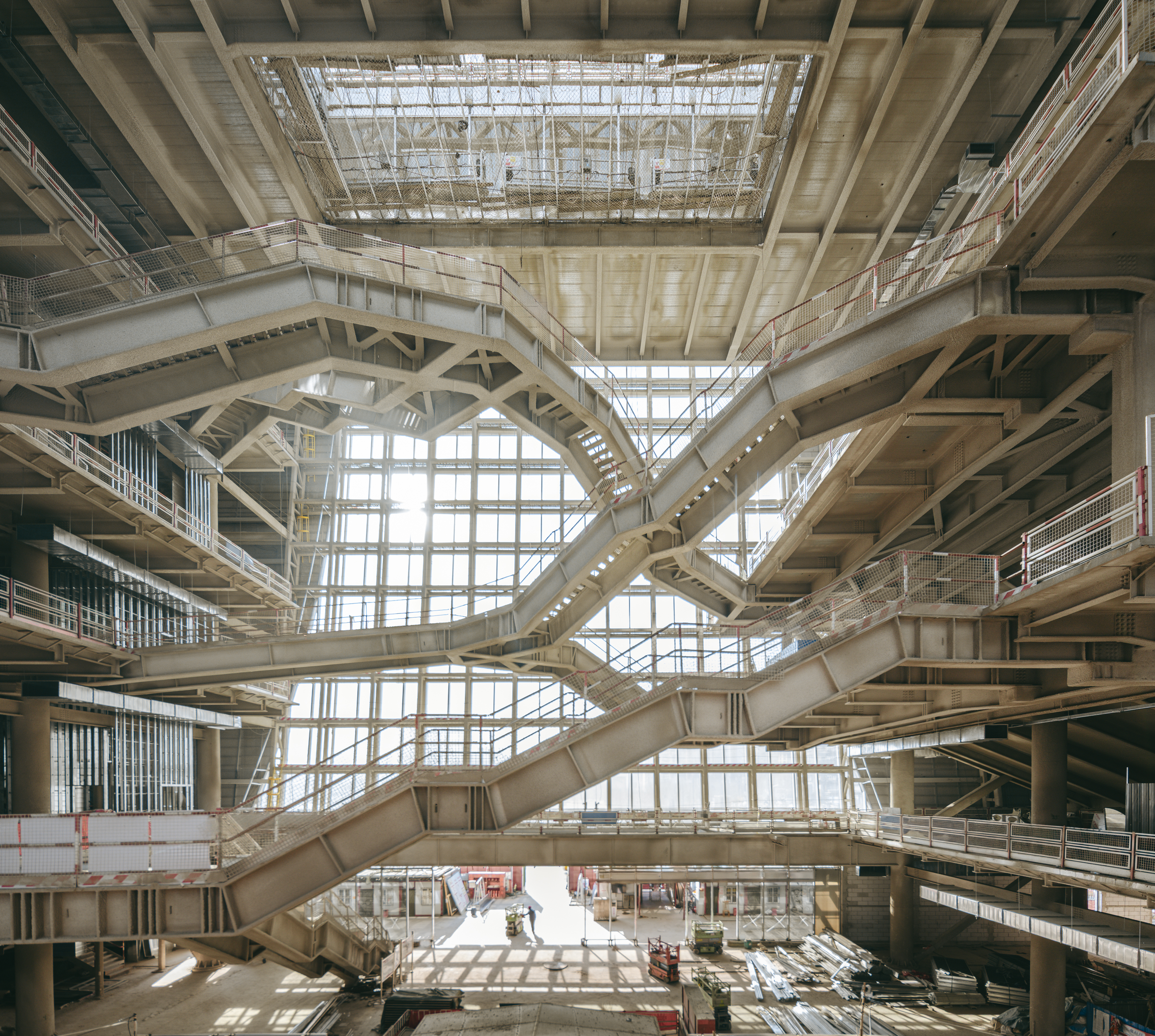
设计单位 Studio Fuksas 福克萨斯建筑设计事务所、北京市建筑设计研究院股份有限公司(联合体)
项目地址 中国北京
建成状态 在建
建筑面积 24875平方米
本文文字由设计单位提供。
场地所在的北京中央商务区,位于天安门东侧五公里左右,毗邻三环路,地理位置优越,交通便利,是北京经济发展、产业聚集和城市建设的重点区域。北京CBD商务文化中心项目就坐落在中央商务区的主轴线上,向北串连着北京第一高楼,向南则是开阔的中心公园。项目位于竖向塔楼与横向自然景观之间,旨在41米限高内,以多个层面维系提升这片城市空间。
The site is located in Beijing’s Central Business District (CBD), 5 kilometres east of Tiananmen Square and adjacent to the Third Ring Road, offering an excellent location with convenient transportation. The CBD is a key area for Beijing’s economic development, industrial concentration, and urban construction. The project is situated along the main axis of the CBD, with the tallest building in Beijing to the north and a vast central park to the south. In this context, the project aims to enhance and sustain the urban space within a 41-meter height limit, balancing the vertical tower with the horizontal natural landscape across multiple design layers.
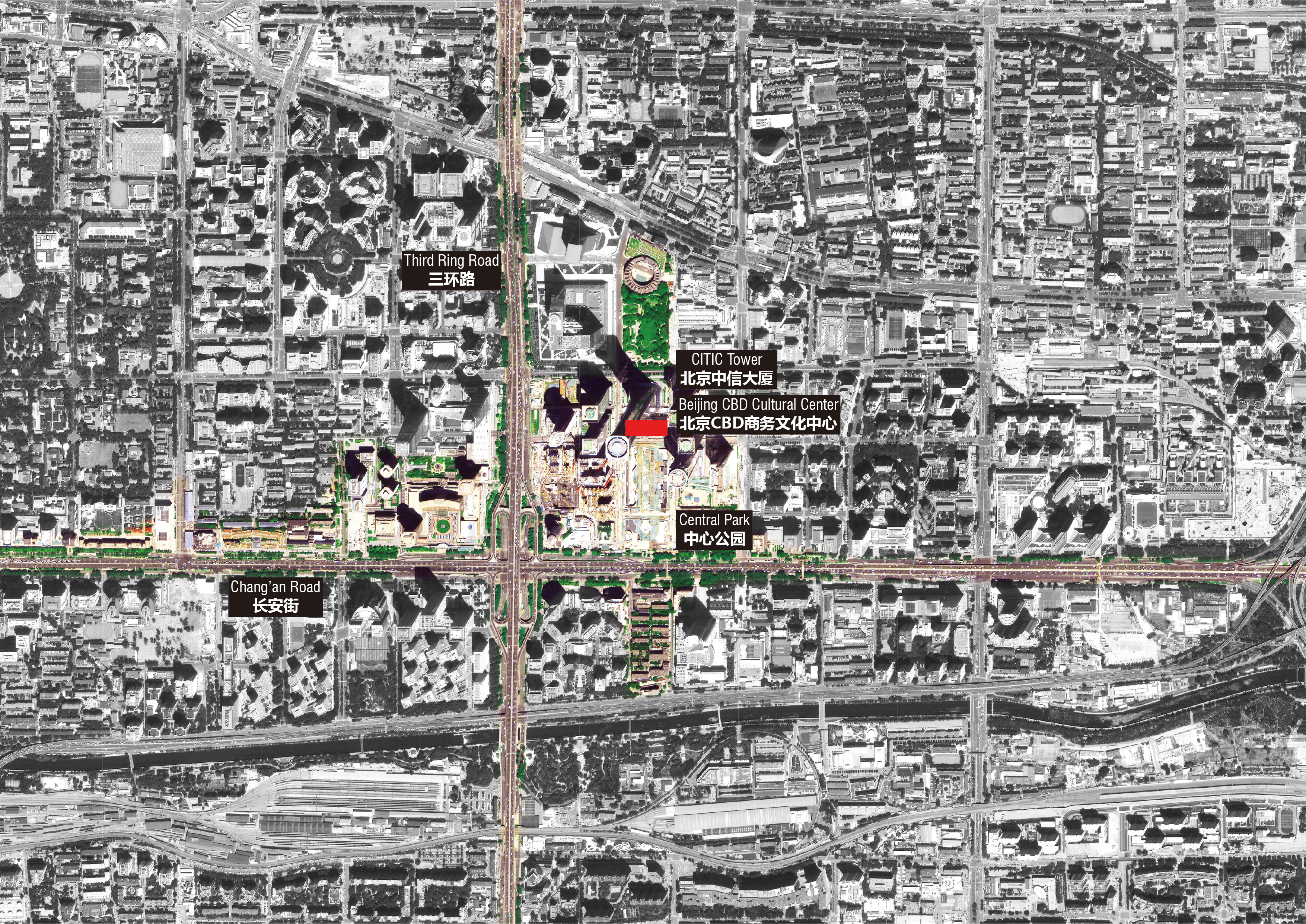


建筑的体量向南倾斜9度,这一姿态可将北侧528米高的塔楼和南侧的公园景象映射至南北立面上。挺拔的商务区标志和舒展的人文景观由此纳入行人尺度,访客和路人在行进中便可在建筑立面观赏到城市尺度的景观。通过与周边环境的积极互动,建筑成为中央商务区城市生活的重要节点。它以向中心公园倾斜的姿态拥抱着自然景观,同时成为区域活力的象征,反映并释放该区域的文化与生活能量。
The volume of the Cultural Center is tilted 9 degrees to the south. This gesture reflects both the 528m tower to the north and the park to the south on the building’s facades. The striking presence of the CBD and the expansive humanistic landscape are thus simultaneously brought into the pedestrian scale, allowing one to experience a city-scale landscape on the facade. The design aims to interact with the surrounding environment, becoming an important node in the urban life of the new CBD. By tilting toward the central park, the building actively embraces the natural landscape, serving as a symbol of regional vitality, reflecting and releasing the cultural and life energy of the area.

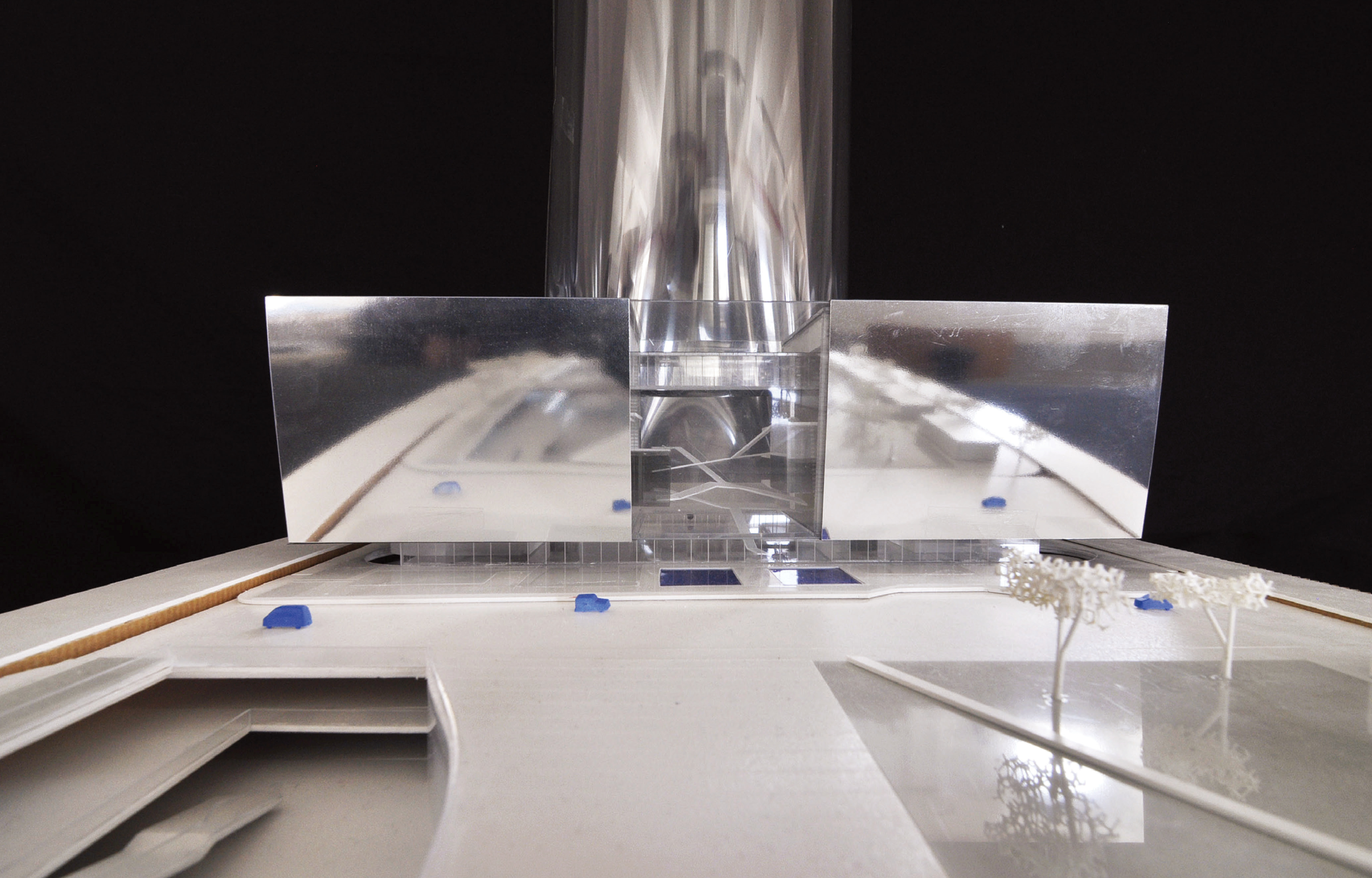
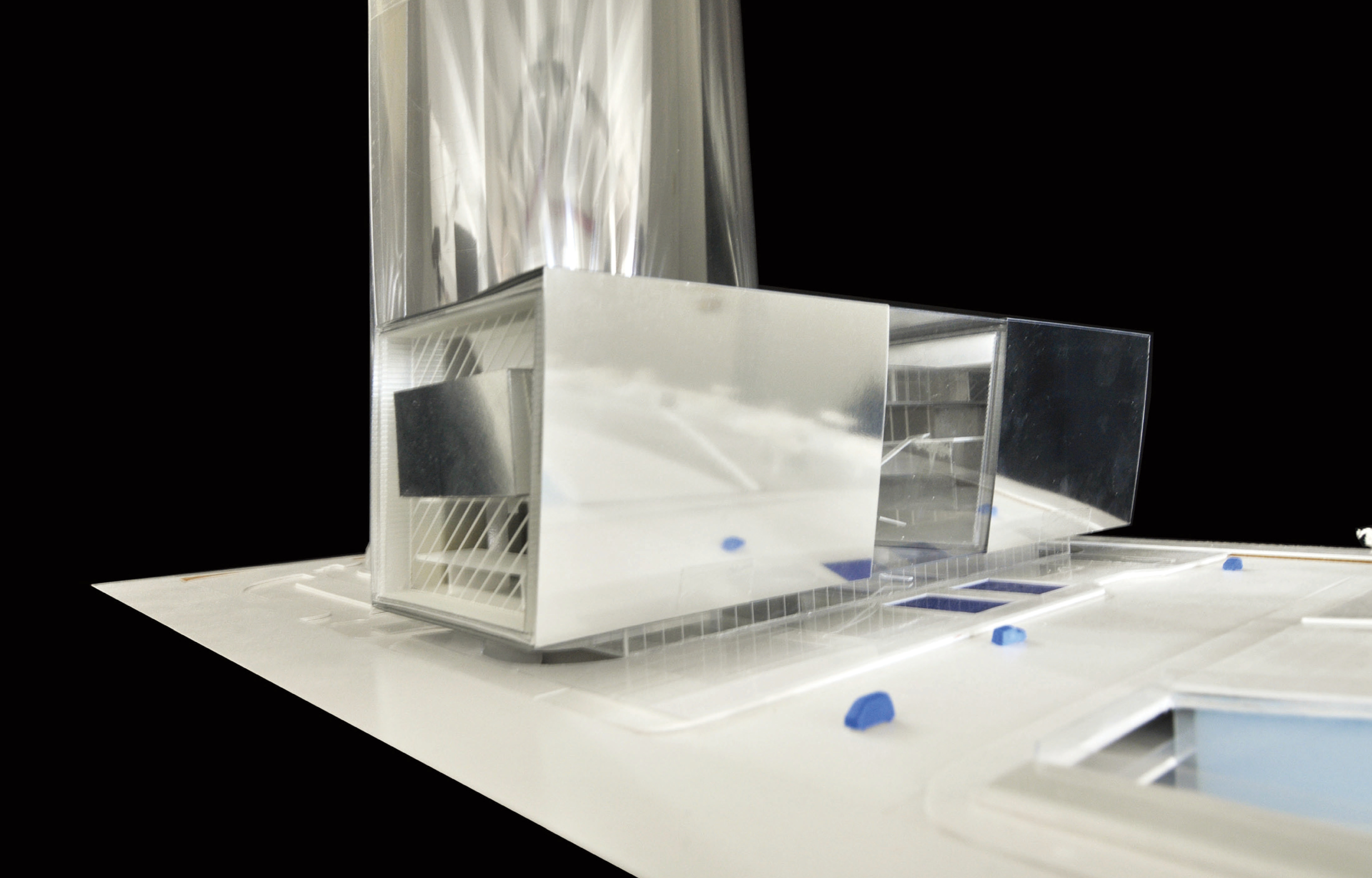
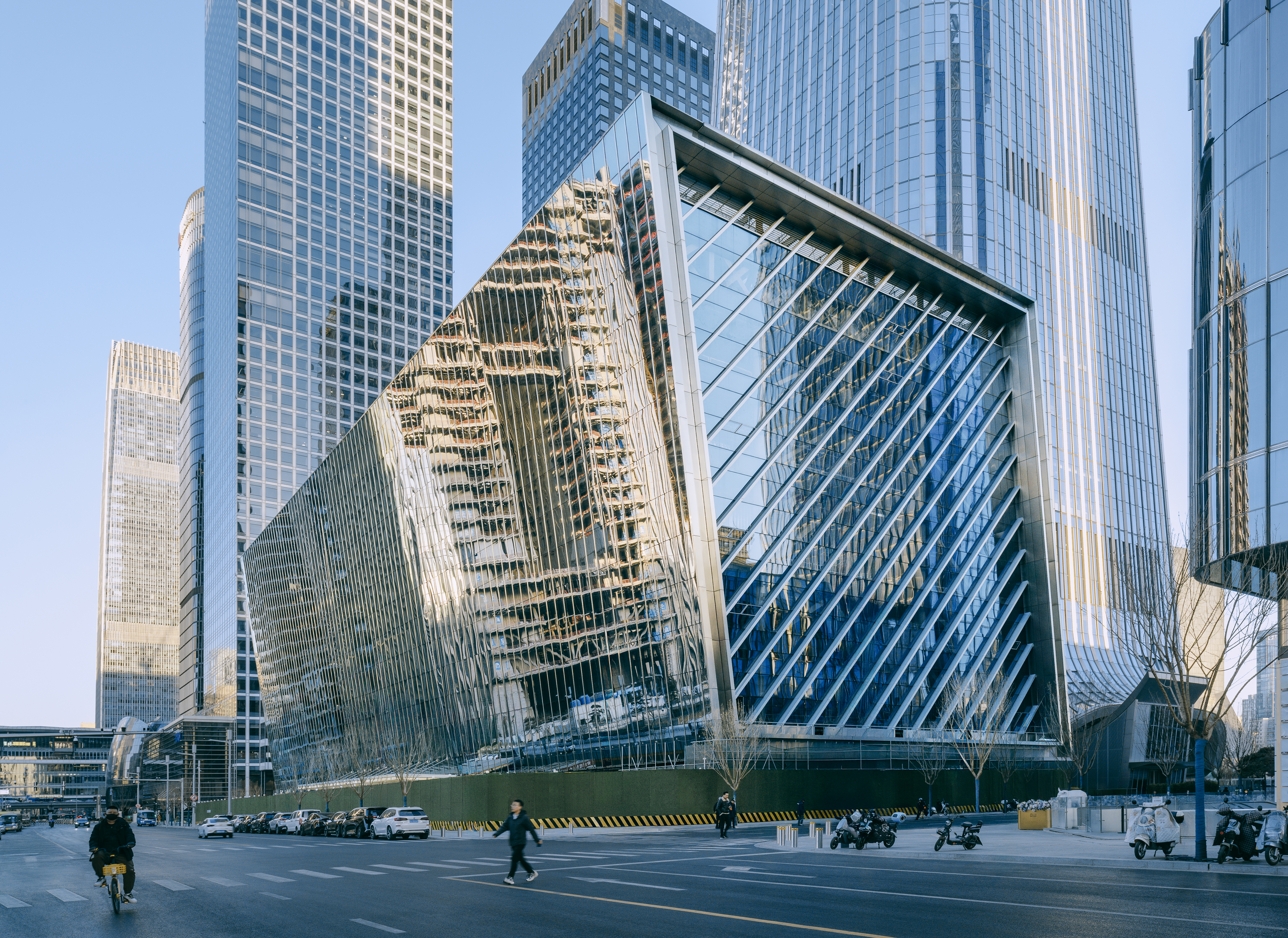
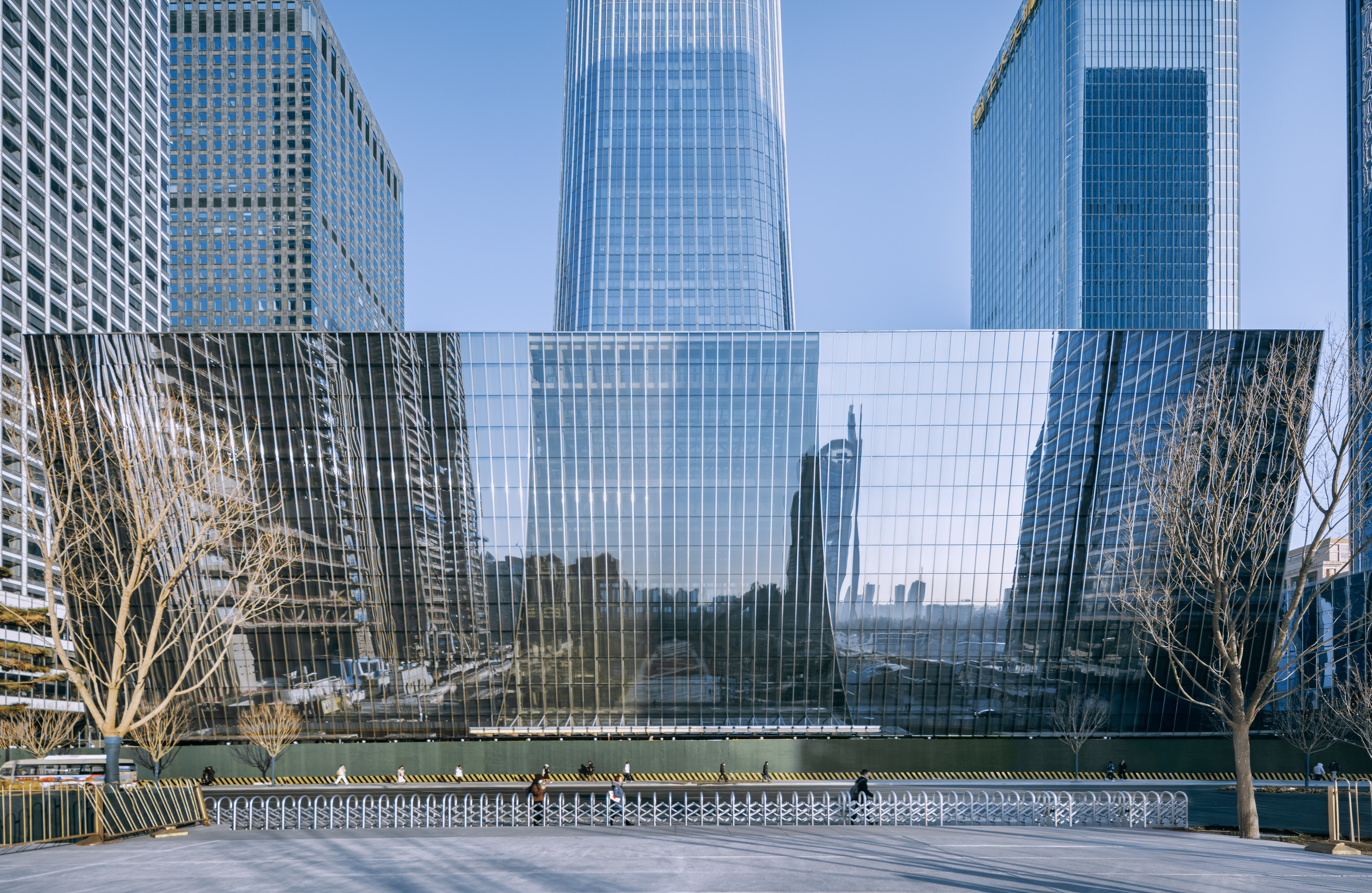
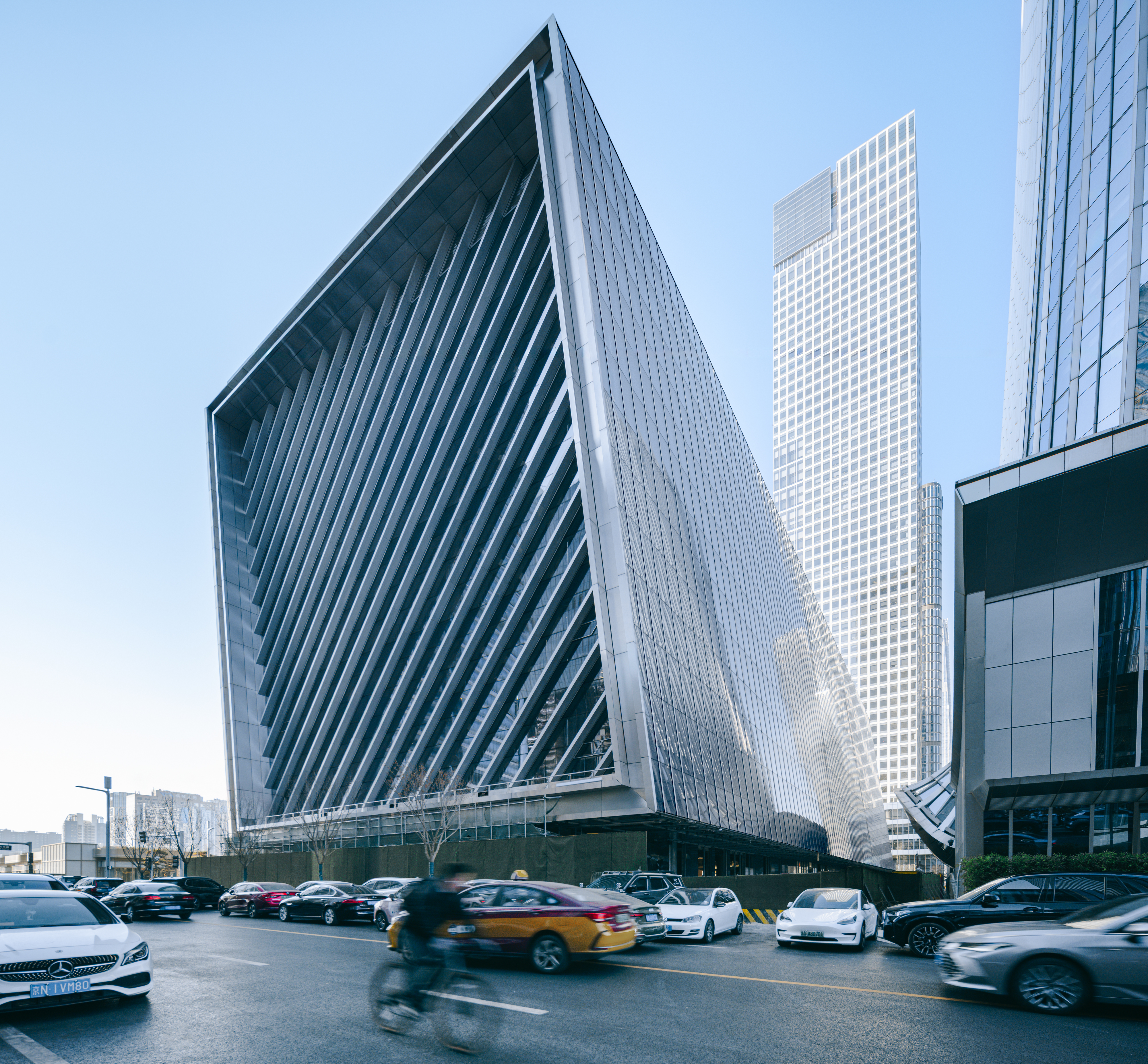
建筑由三部分组成:通透的中庭空间和两侧实体的功能空间。中庭作为建筑的核心枢纽,既是主要入口,也是垂直交通。空间向上延伸至屋顶花园,并在内部设有纵横交错的空中连廊,将两侧的功能空间有机连接。开阔通透的中庭将外部中心花园的景观容纳进来,使访客可以在不同的高度欣赏城市景观。而中庭外立面的轮廓呼应了中信大厦的曲线,借用视觉的连续性,在主干道长安街上形成完整的城市标志。
The building includes three parts: a central transparent atrium space and two opaque functional spaces on either side. The atrium serves as the primary entry and vertical circulation space, extending to the rooftop garden. It connects the two functional spaces through a network of elevated public walkways, creating a fluid, interconnected environment. It also brings the central garden outside, allowing visitors to enjoy the cityscape from different heights. The facade of the atrium echoes the CITIC Tower, forming a complete urban landmark visible from Chang’an Road, one of the city’s main thoroughfares.
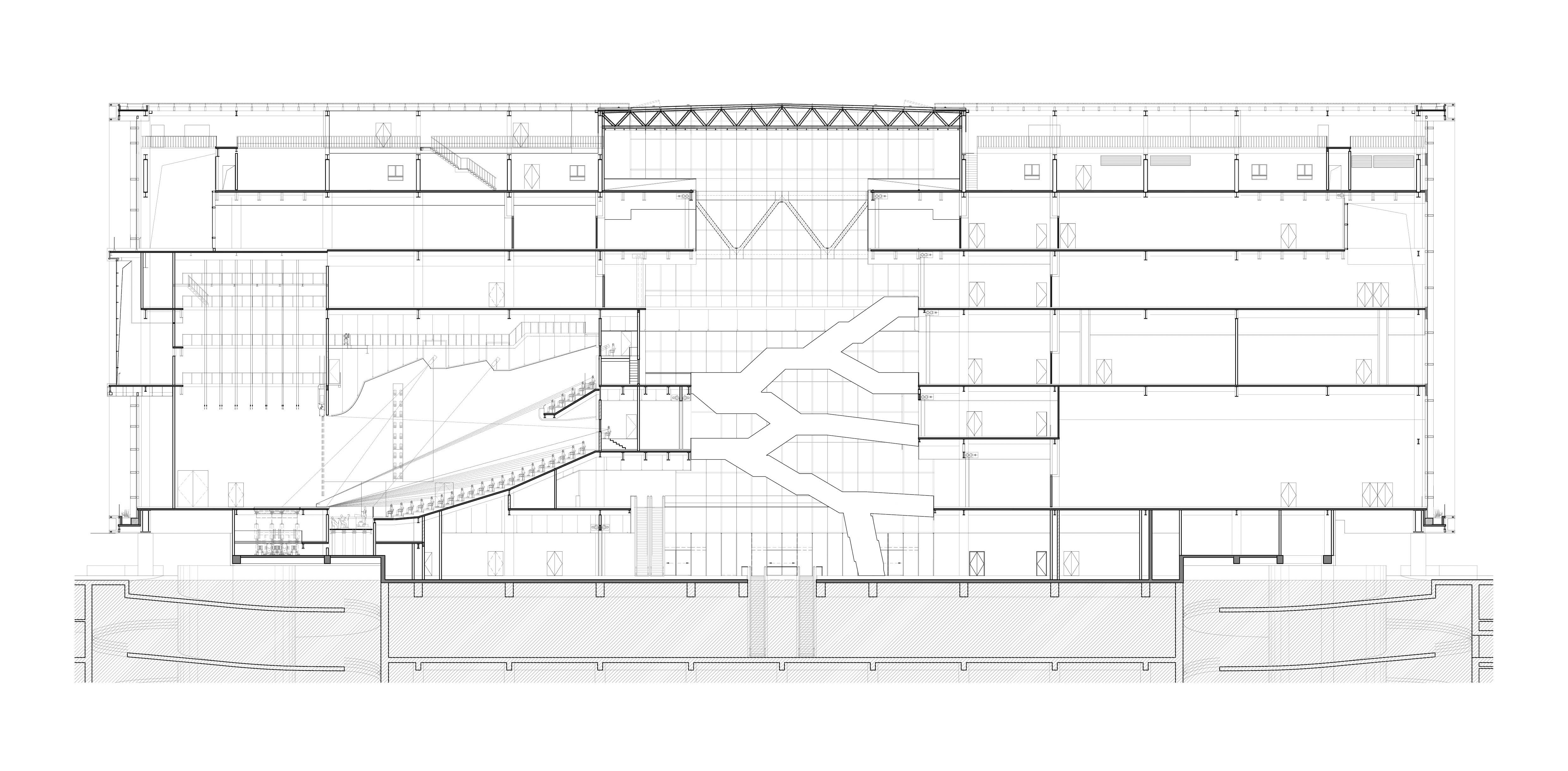

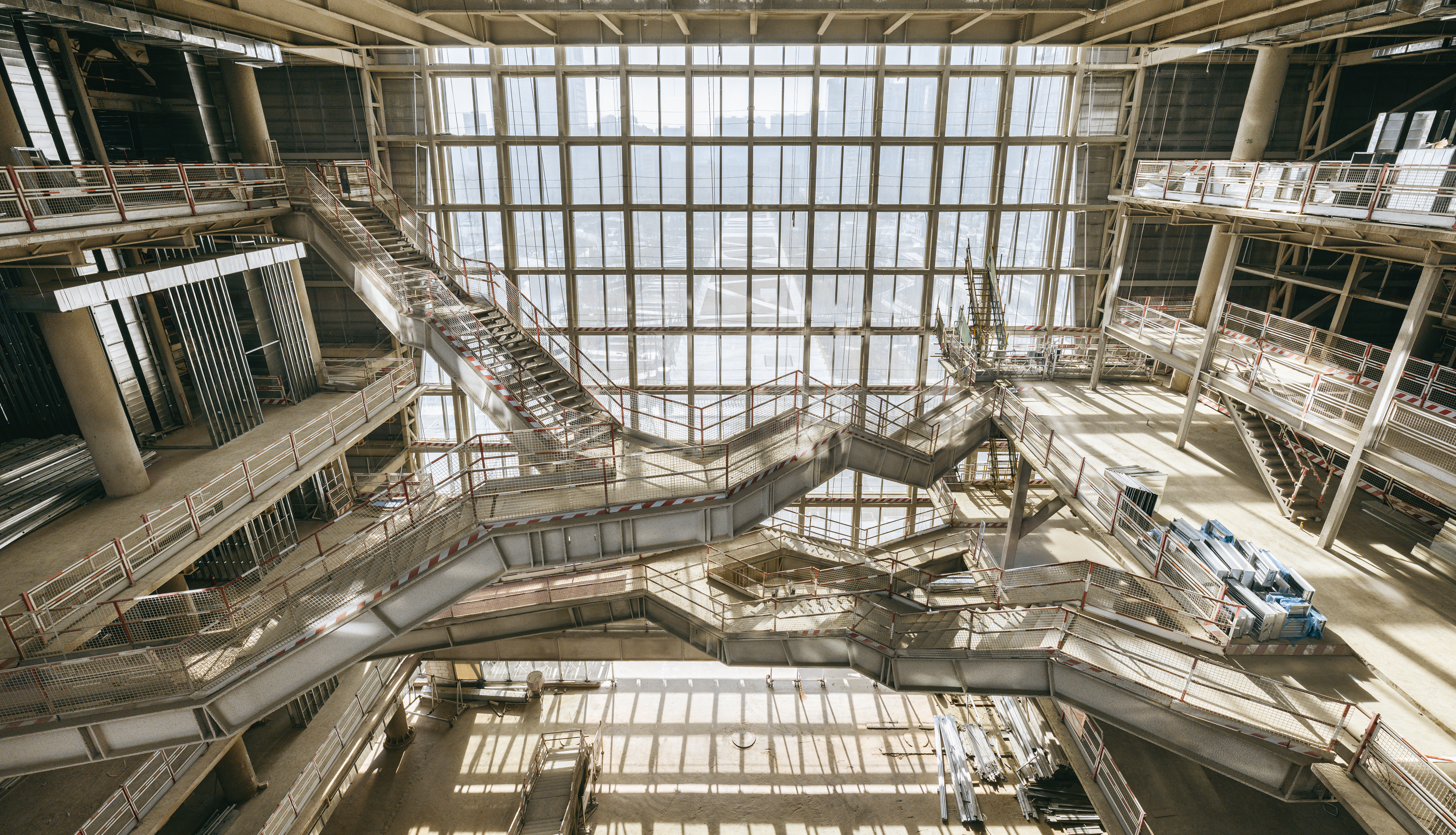
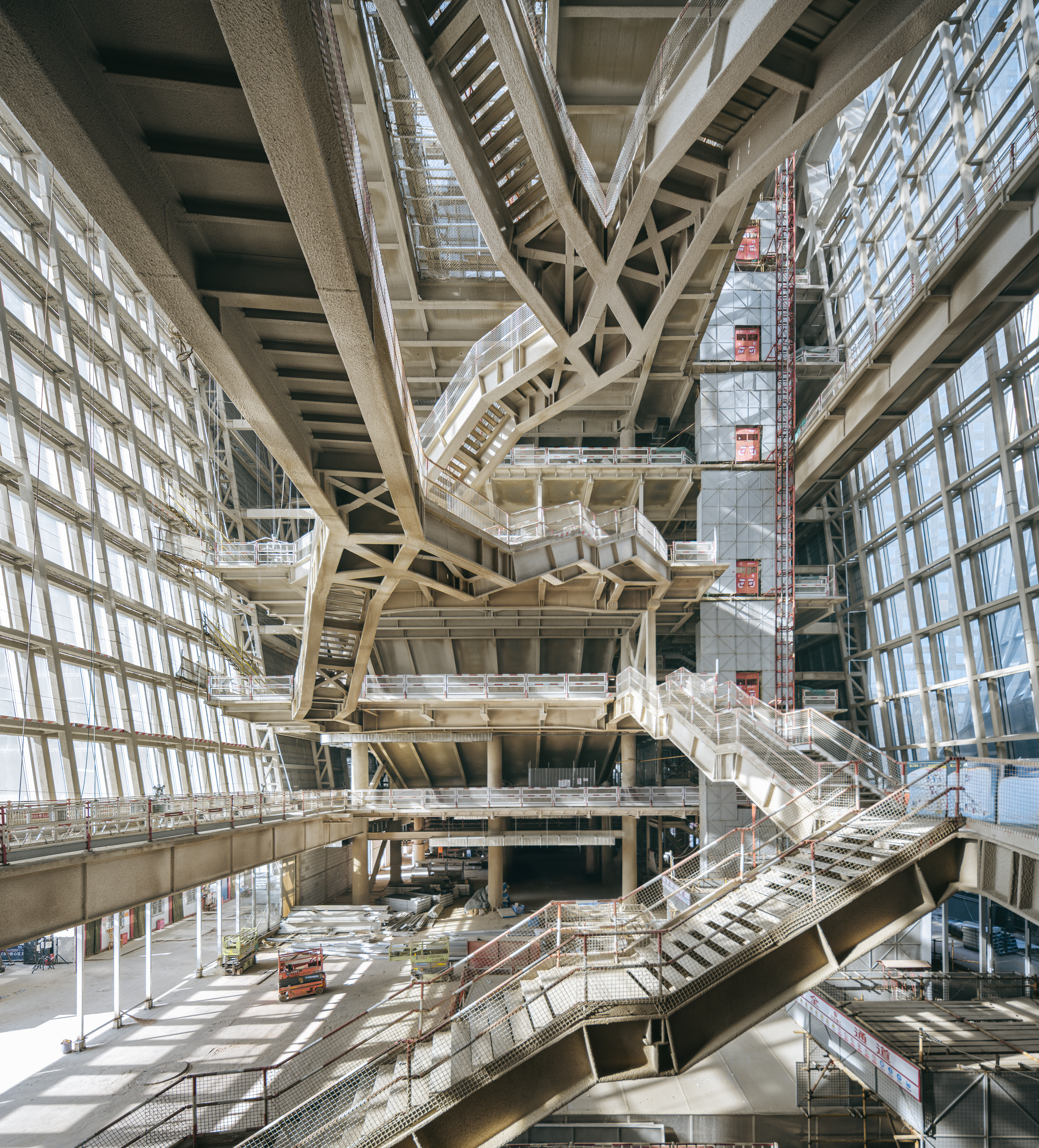
东西两侧的功能体块容纳不同的业态, 提供多层次的空间体验:西侧设有剧场,主要用于展览和表演;东侧为开敞的会议空间,满足不同规模的商务活动需求。此外,文化中心作为北京中央商务区地上与地下空间一体化开发的关键节点,连接着中心公园及各个方向的地下城市生活网络。场地设有5层地下空间,包含商业、停车场、机电设备房等配套设施。
The functional volumes on the east and west sides serve distinct purposes: the west side is dedicated to exhibitions and performances, featuring a theater that offers a multi-level spatial experience, while the east side is designed for conferences, providing diverse functional spaces tailored to business activities. As a key node in the integrated development of above-ground and underground spaces within the CBD area, it seamlessly connects to the public underground network. The five levels of underground space accommodate commercial areas, parking, and mechanical and electrical rooms.
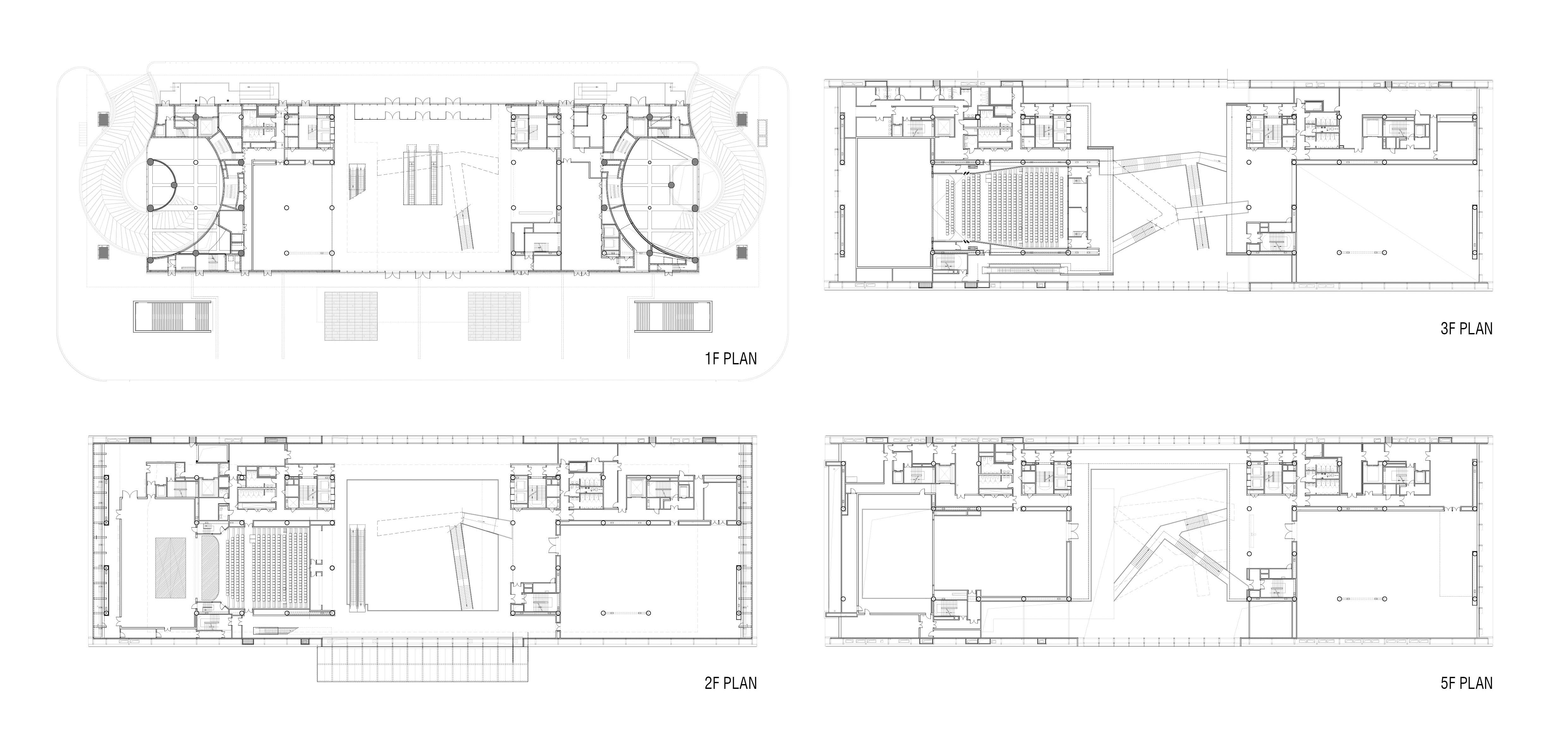

建筑不再只是静止,如一面镜子、一块屏幕、一张画布,公园的景观、现代化的都市、喧嚣的街景都被如数反映在文化中心的幕墙上,而地区的生活就在其间一幕幕上演。从此,生活成了文化,文化便是生活。
The park, the surrounding buildings, and the bustle of contemporary urban life are constantly reflected in the building’s facade. The building is never still. It is a mirror, a screen or a canvas upon which the life of this area will play out. Life as culture. Culture as life.
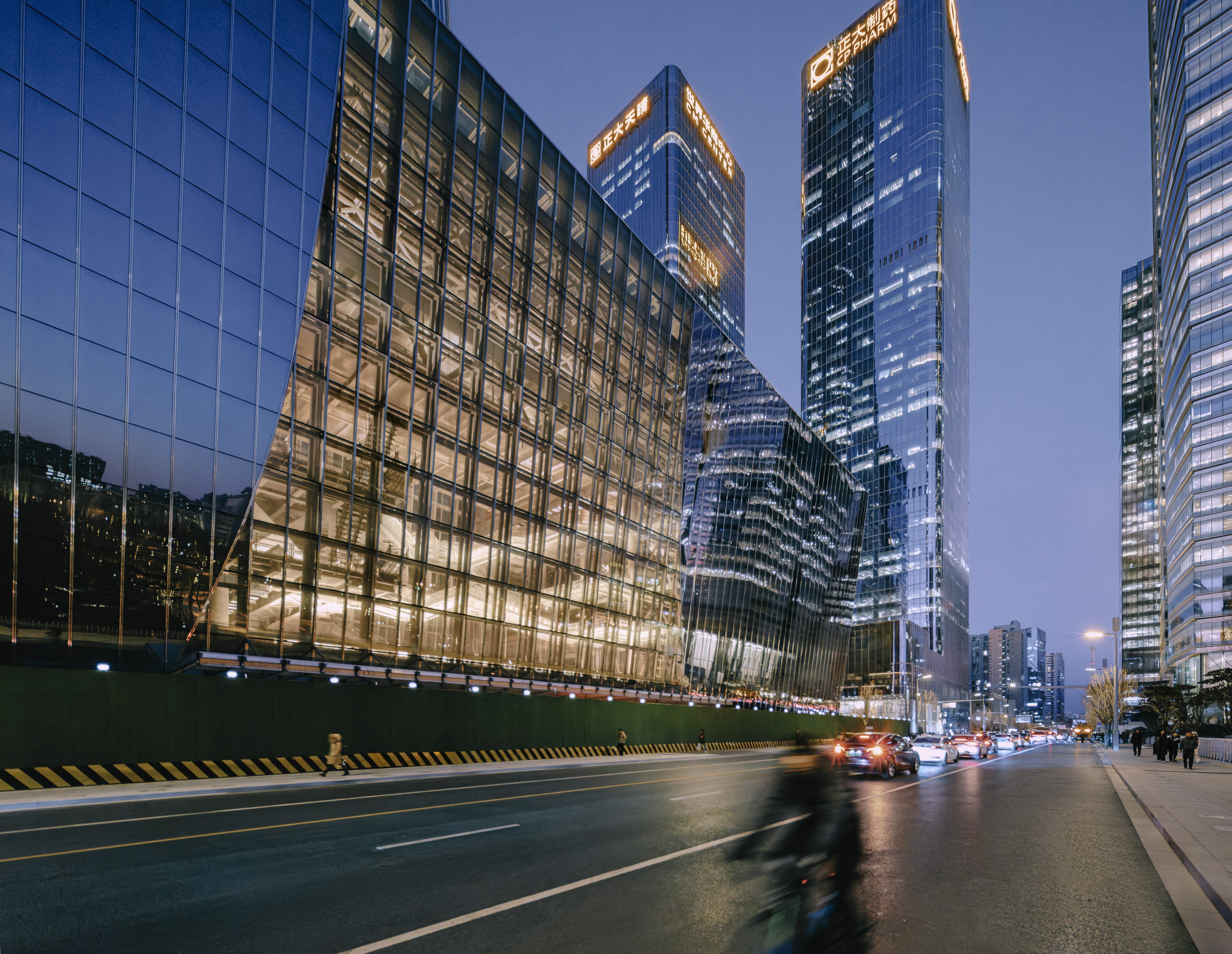
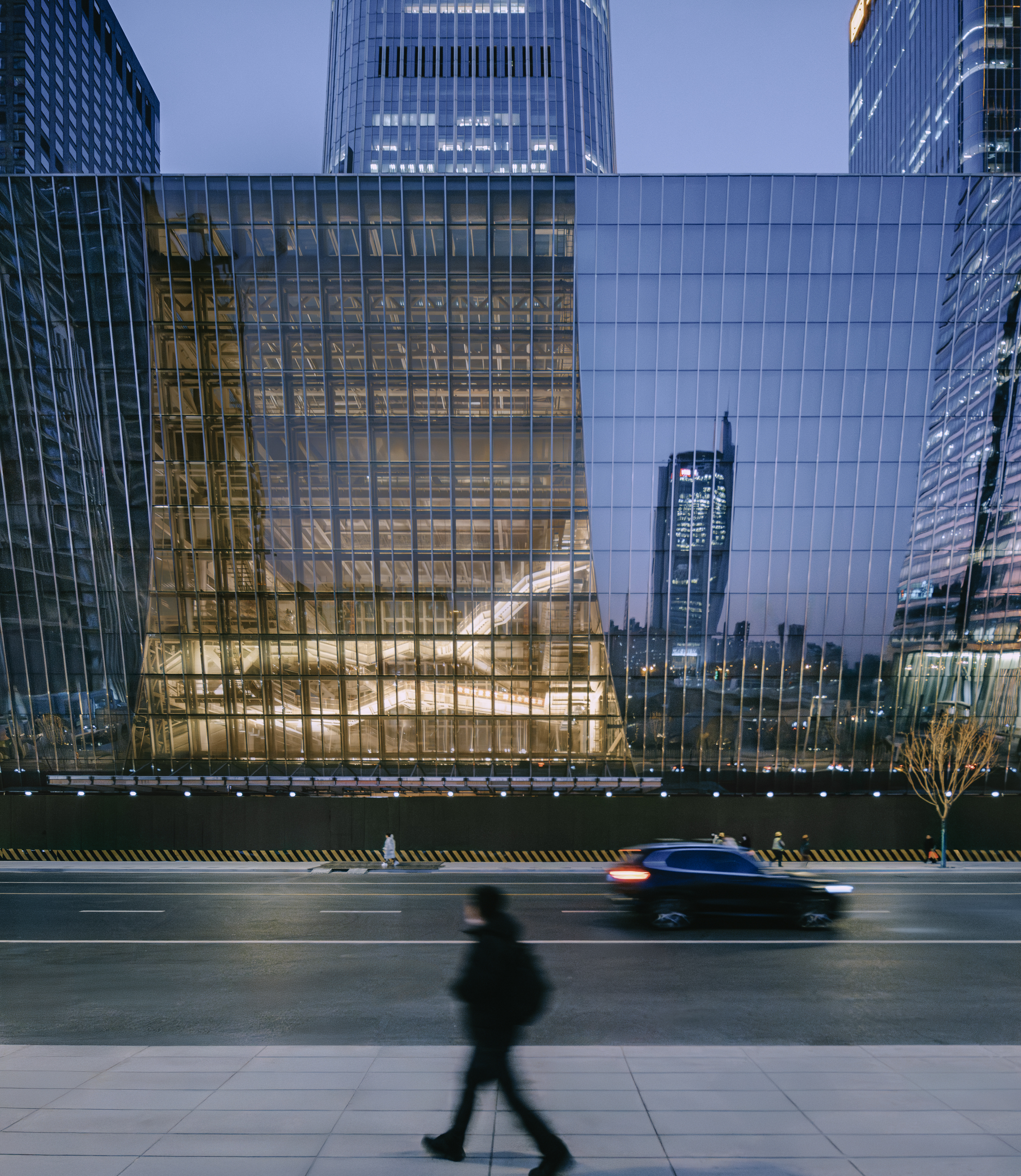
完整项目信息
项目名称:北京CBD商务文化中心
项目类型:建筑
项目地点:中国北京
建成状态:在建
项目功能:剧场、会议中心、展览空间
设计时间:2013年
建设时间:2014年6月—今
用地面积:9156平方米
建筑面积:24875平方米
主创建筑师:Massimiliano and Doriana Fuksas
设计单位:Studio Fuksas 福克萨斯建筑设计事务所、北京市建筑设计研究院股份有限公司(联合体)
其他参与单位:
声学:中广电广播电影电视设计研究院
室内:Fuksas Design
当地设计院:北京市建筑设计研究院股份有限公司
外立面工程:Meinhardt
业主:北京CBD商务区委员管理会
摄影师:Zhu Yumeng
版权声明:本文由Studio Fuksas 福克萨斯建筑设计事务所、北京市建筑设计研究院股份有限公司(联合体)授权发布。欢迎转发,禁止以有方编辑版本转载。
投稿邮箱:media@archiposition.com
上一篇:零茶庭 / 至岸景观
下一篇:北京三里屯太古里,沿街建筑幕墙与公共空间更新 / moss.architects