
设计单位 申江海建筑事务所
项目地址 内蒙古包头
建成时间 2024年12月
建筑面积 42000平方米
撰文 樊溪
本项目坐落于包头市,以“冷热辩证法”解构空间秩序—— -5℃的冷区与18℃的公共暖区共生。建筑师拆解复杂功能,既确保功能独立,又维持空间连续性,将大众体验、专业赛事与产业孵化编织成连续的能量场。
This project is located in Baotou City and serves as the largest all-weather ice and snow complex in Northwest China. The project deconstructs spatial order through the "dialectics of hot and cold"—with a cold zone at -5°C coexisting alongside a public warm zone at 18°C. The architect breaks down complex functions to ensure both functional independence and spatial continuity, weaving together public experiences, professional competitions, and industry incubation into a continuous energy field.
▲ 项目视频 ©LCY
雪场作为项目的“活力心脏”,用场地的倾角呼应专业雪道标准坡度,塑造形成极具张力的体量。墙面以极光为设计语言,当滑雪者进入雪场主厅时,蓝色光块沿墙面涌动,并延伸至顶面,暗合滑雪运动的原始性:人类以雪板为舟,在光的海洋中重拾征服自然的仪式感,空间叙事在运动与冒险间自由切换。
The snow area serves as the "vibrant heart" of the project, with the site's slope corresponding to professional ski run standards, creating a highly dynamic volume. The wall design employs the aurora as a design language; when skiers enter the main hall of the snow area, blue light blocks undulate along the walls and extend to the ceiling, echoing the primal essence of skiing: humans using snowboards as vessels, rediscovering the ceremonial experience of conquering nature in a sea of light. The spatial narrative shifts freely between movement and adventure.
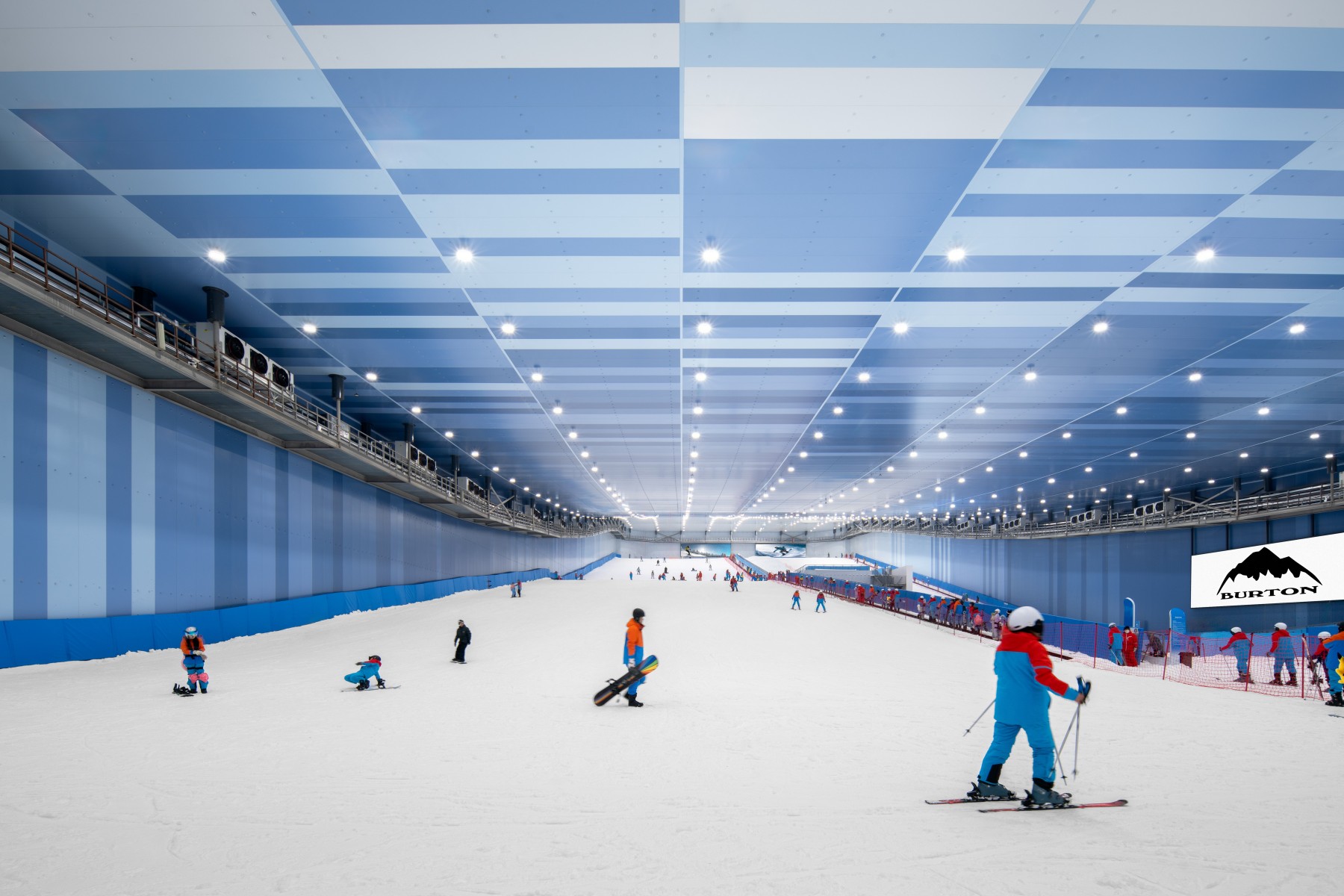
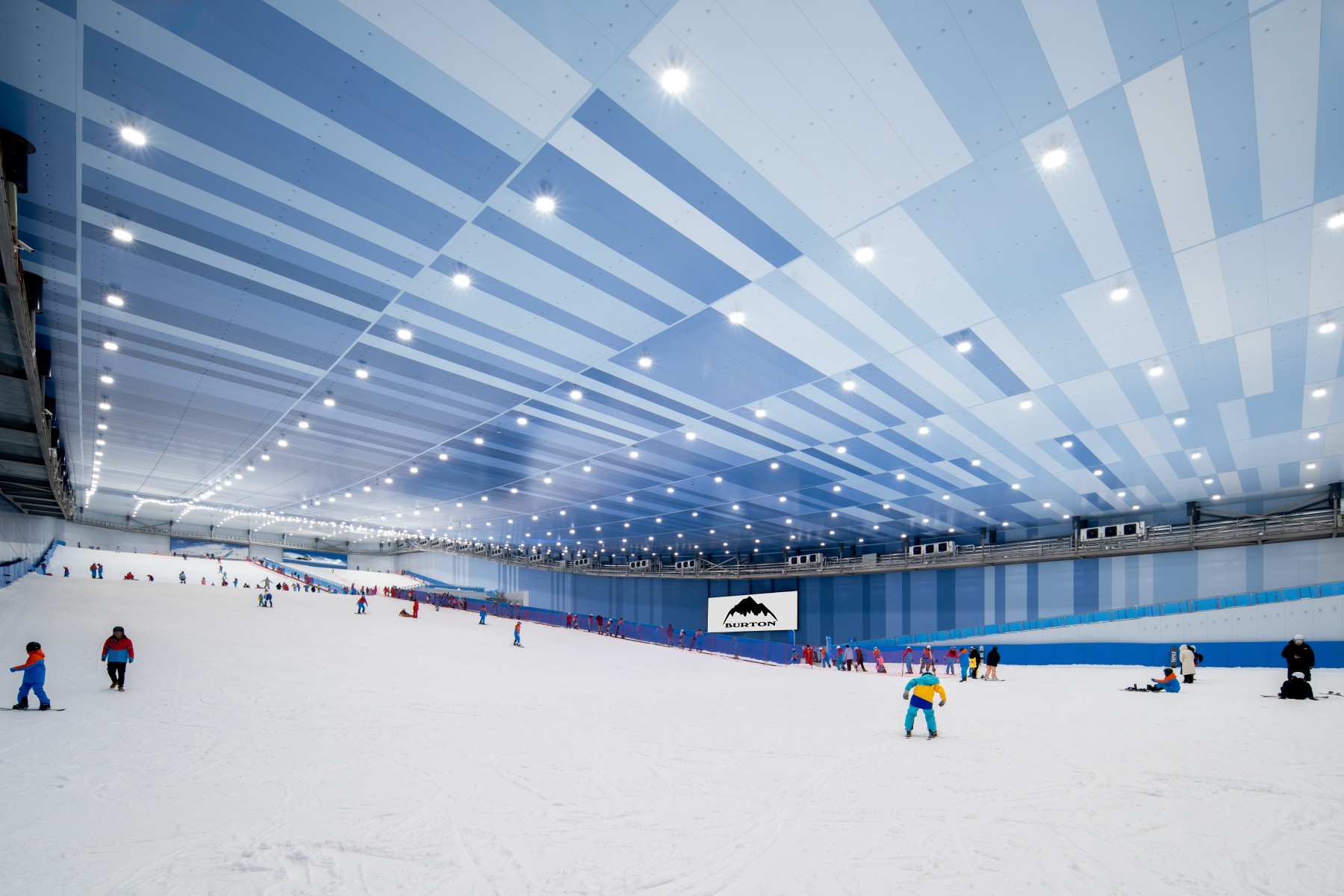
在这里,制冷机确保室内温度一年四季维持在-5℃左右,造雪机可对雪场进行全方位无死角造雪,让滑雪爱好者四季皆可享受“御雪飞行”的快乐。
Here, the cooling system ensures that the indoor temperature is maintained at around -5°C year-round, while the snowmaking machines provide comprehensive, seamless snow coverage in the ski area. Ski enthusiasts can enjoy the joy of "flying on snow" in every season.

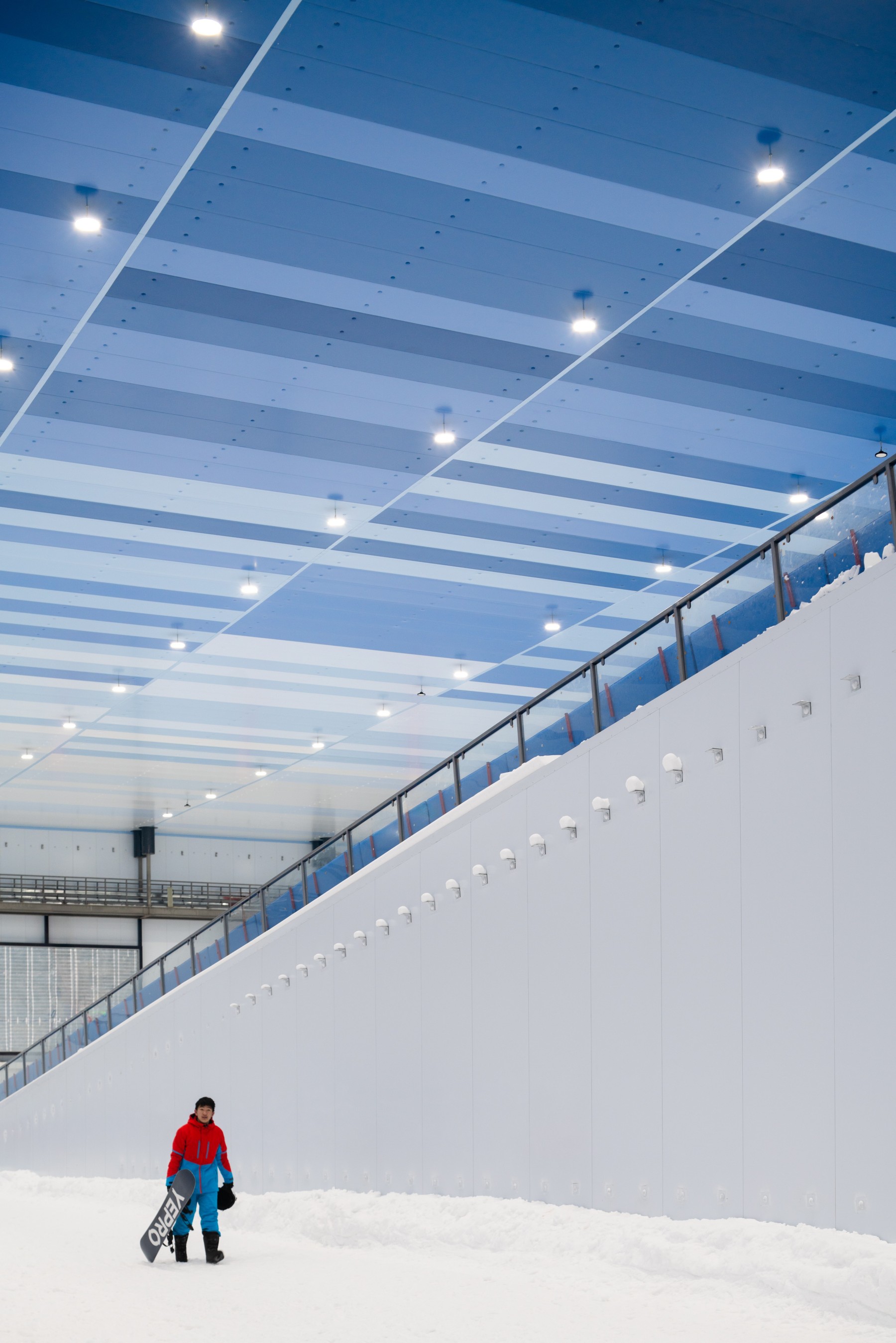

建筑的暖区整体采用模块化功能布局, 避免大厅中出现某一区域人流过于密集和拥挤、堵塞的现象。通过几何体块的错动与咬合,形成鲜明的视觉标识性,帮助游客在进入场馆时迅速通过体块形态识别各区域方位,消除常见的动线混乱问题。体块间的缝隙被转化为光庭与交通核,使顾客在进入空间后尽可能经过更多有效区域。
The Olympic Ice and Snow Center's warm zone adopts a modular functional layout, ensuring that no area within the hall experiences overcrowding or congestion. Through the shifting and interlocking of geometric volumes, a distinct visual identity is created, allowing visitors to quickly determine the locations of different areas upon entering the venue, thus eliminating the common problem of chaotic traffic flows found in traditional designs. The gaps between the volumes are transformed into light courts and traffic cores, allowing customers to pass through more effective areas as they navigate through the space.
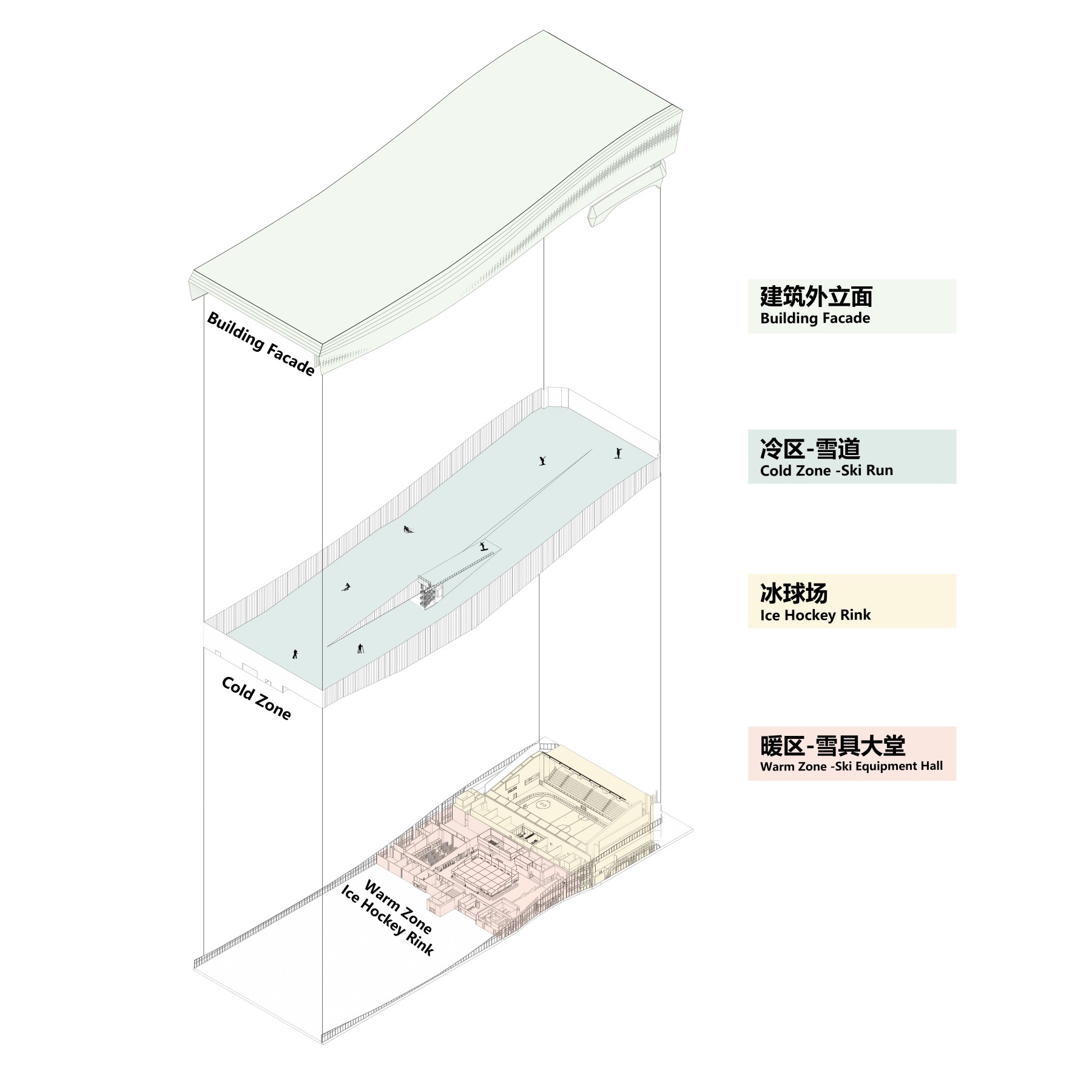
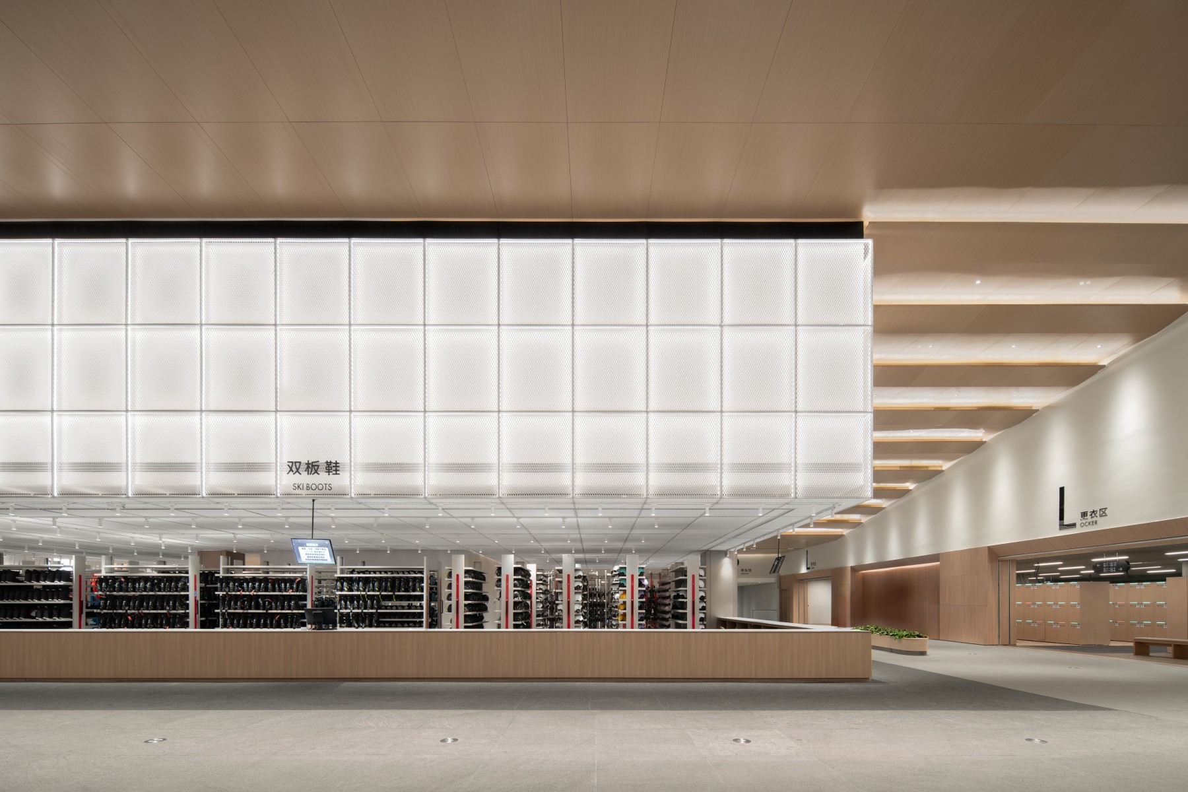
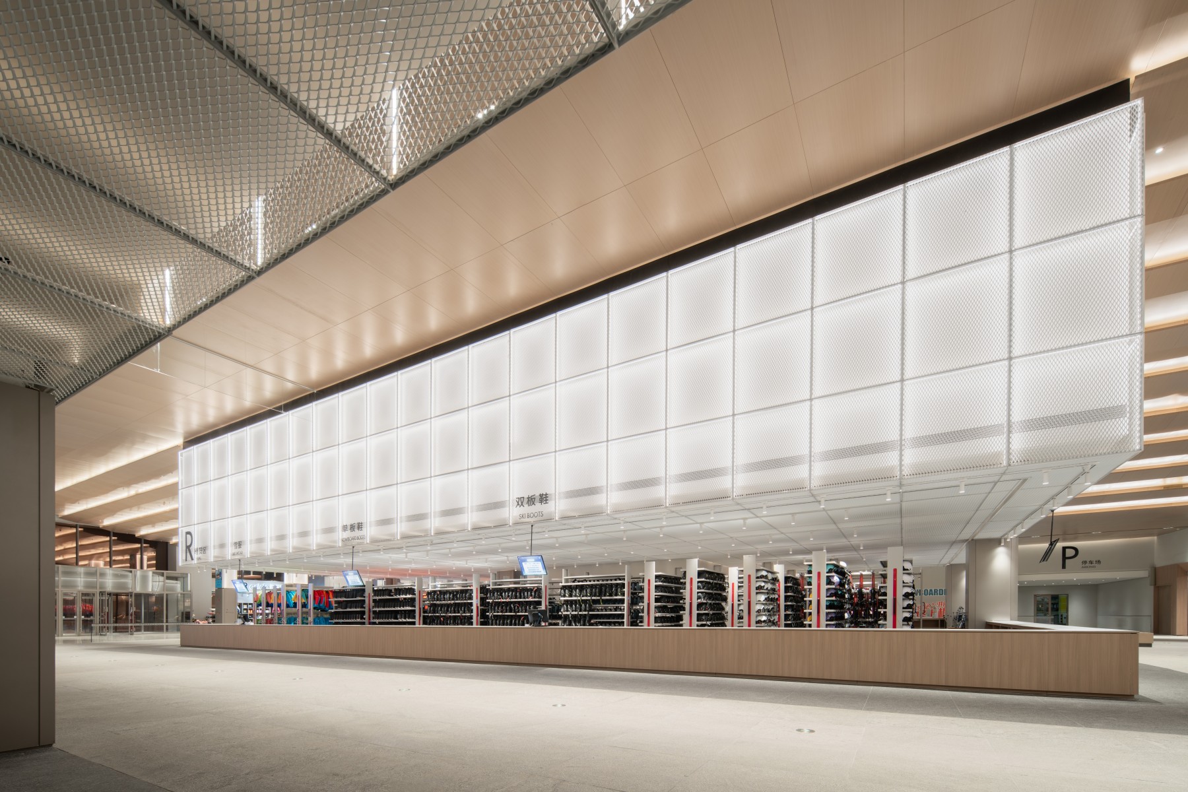
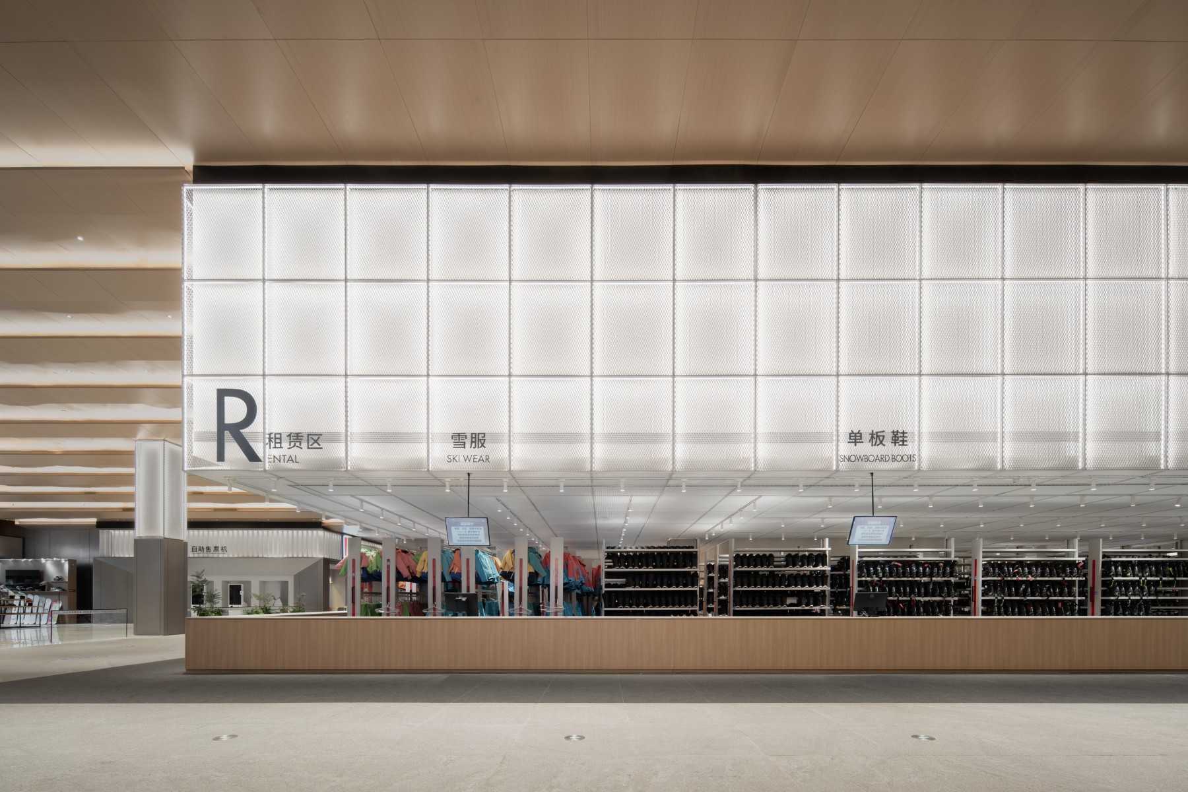
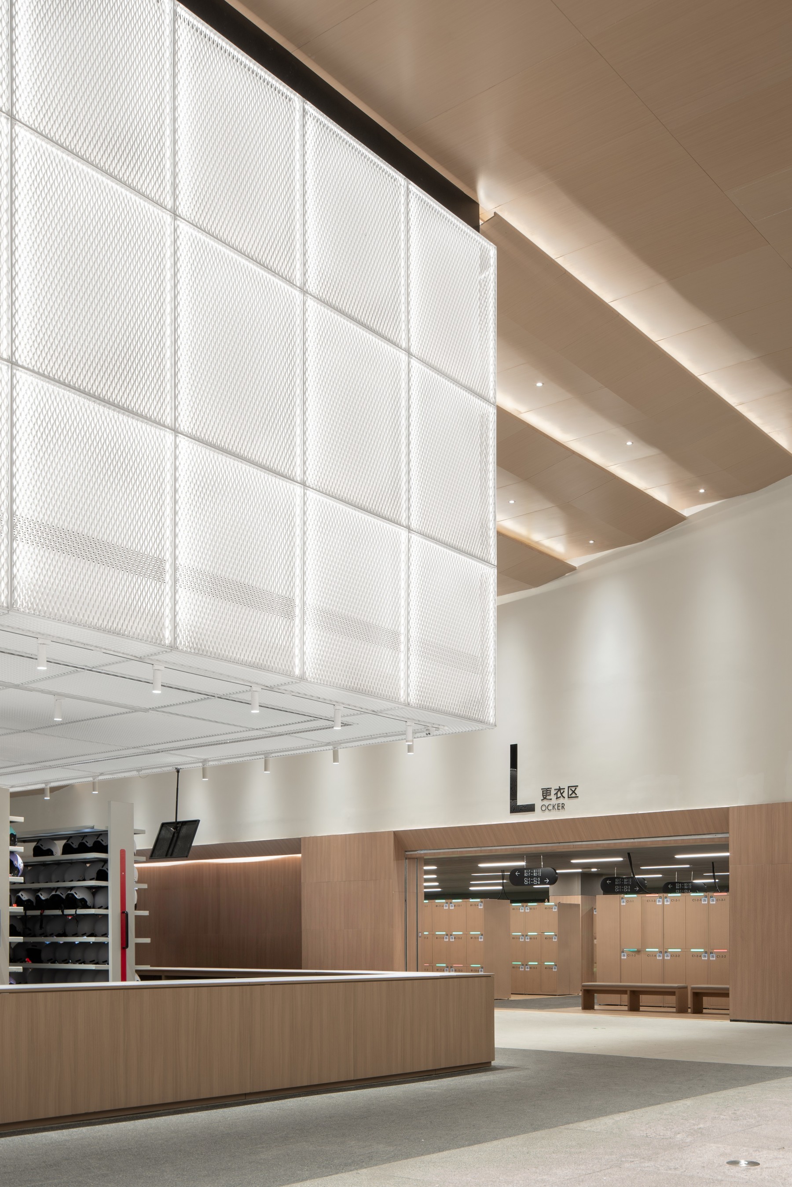
滑雪大厅顶部的坡形叠级吊顶并非单纯的装饰语言,而是对上方真实雪道形态的映射。每级跌落的吊顶高度对应着雪道不同区段的坡度参数,形成可视化的“空间等高线”。这种设计突破性地将运动轨迹转化为建筑结构,当雪友仰望吊顶时,可直观感知上方雪道的坡度变化和行进节奏。
The sloped and tiered ceiling of the ski hall is not merely a decorative feature; it reflects the real shape of the ski run above. Each level of the ceiling corresponds to the gradient parameters of different sections of the ski run, creating a visual "contour line" of space. This design innovatively transforms the trajectory of movement into architectural structure. When skiers look up at the ceiling, they can intuitively perceive the changes in the slope and rhythm of the ski run above.
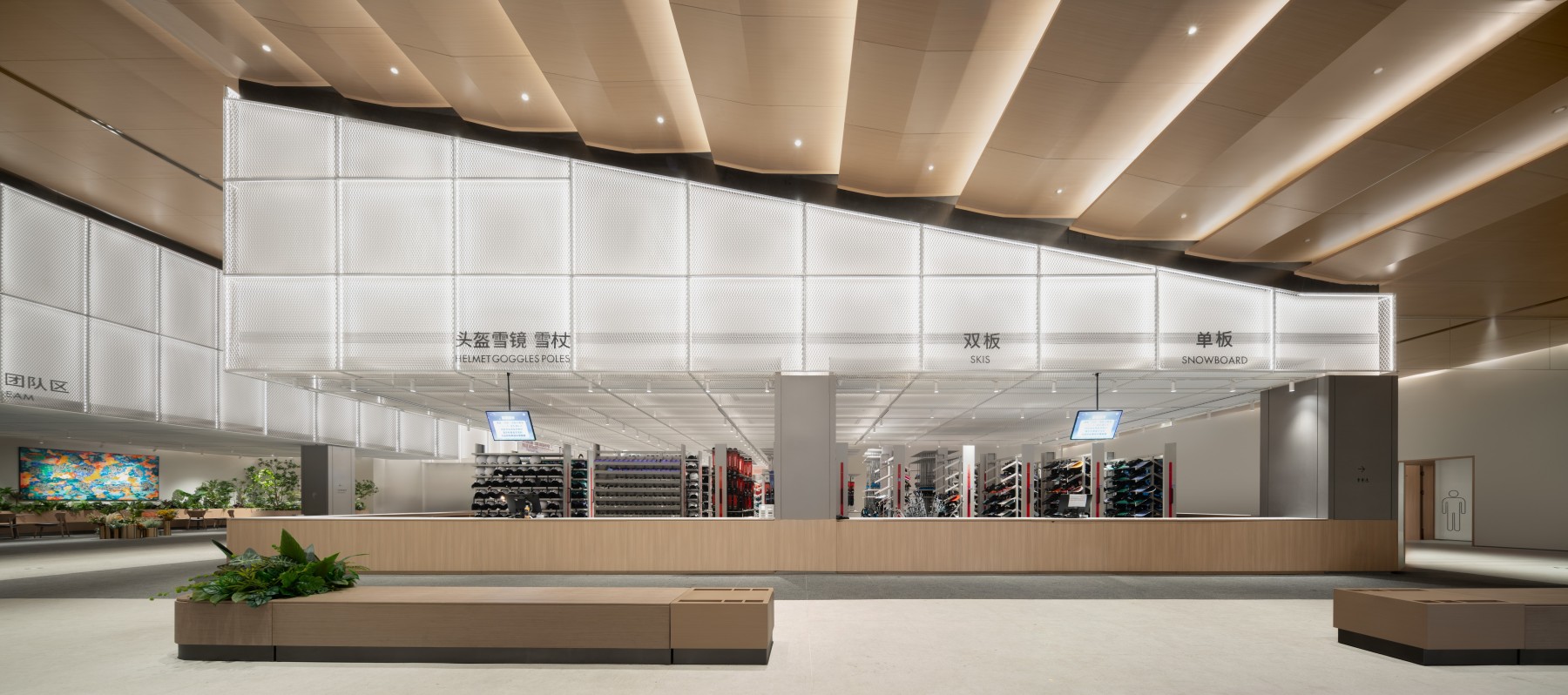
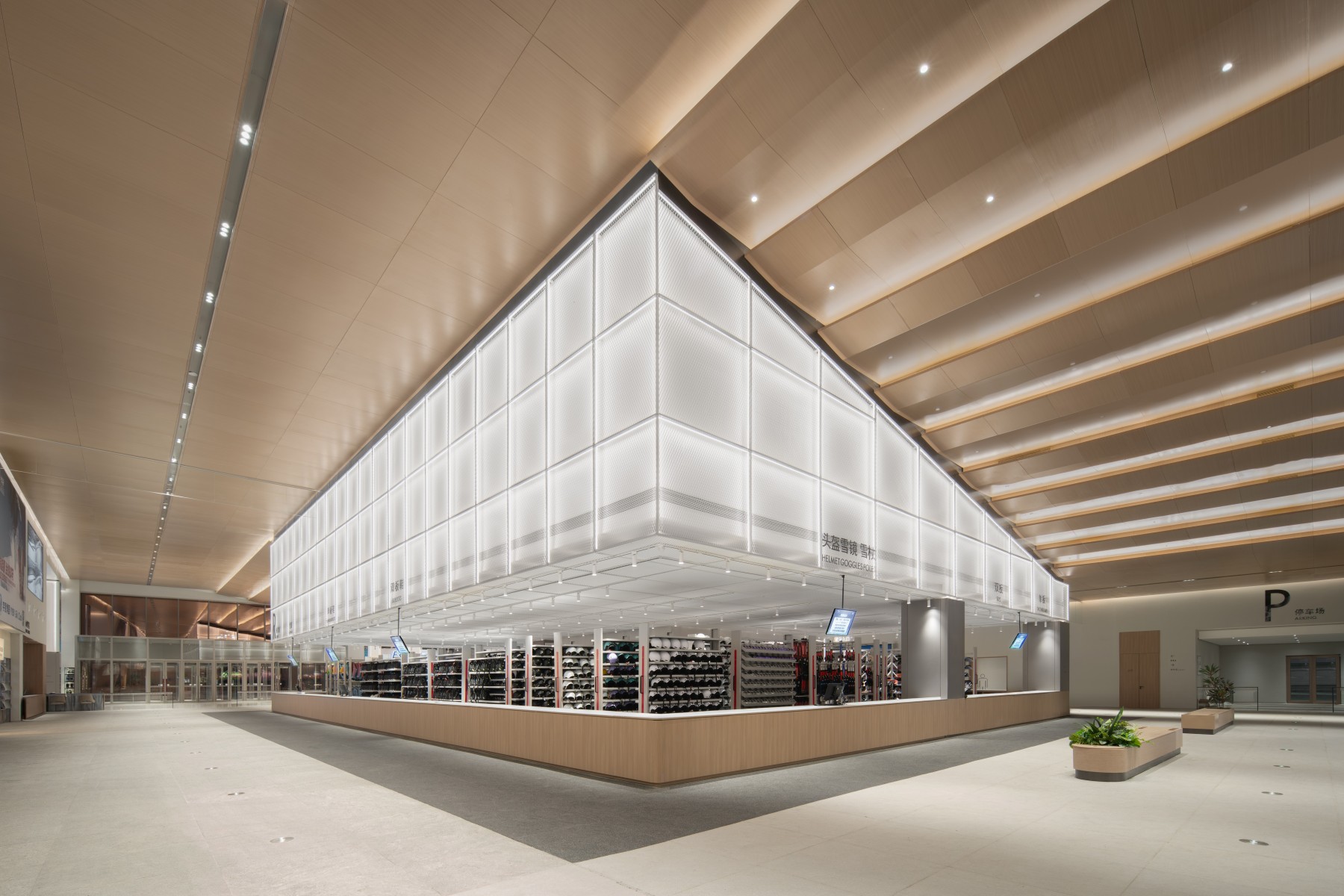
雪具大厅的设计使各个区域立面保持一致的同时抬高了建筑的重心,营造出轻盈且富有节奏感的氛围,与整体空间达成和谐平衡。无矫饰的现代工业材料让人注意力更加集中,所有设计语言的运用都指向“开放”和“流动”。悬浮的白色铝板好像在模拟雪地肌理,重构着城市公共生活的语法。
The various areas of the ski equipment hall share a consistent facade while raising the building's center of gravity, creating a sense of lightness and a relaxed rhythm that achieves balance within the overall space. The unembellished modern industrial materials draw attention, with all design language pointing toward "openness" and "flow." The suspended white aluminum panels seem to mimic the texture of snow, reinterpreting the grammar of urban public life.
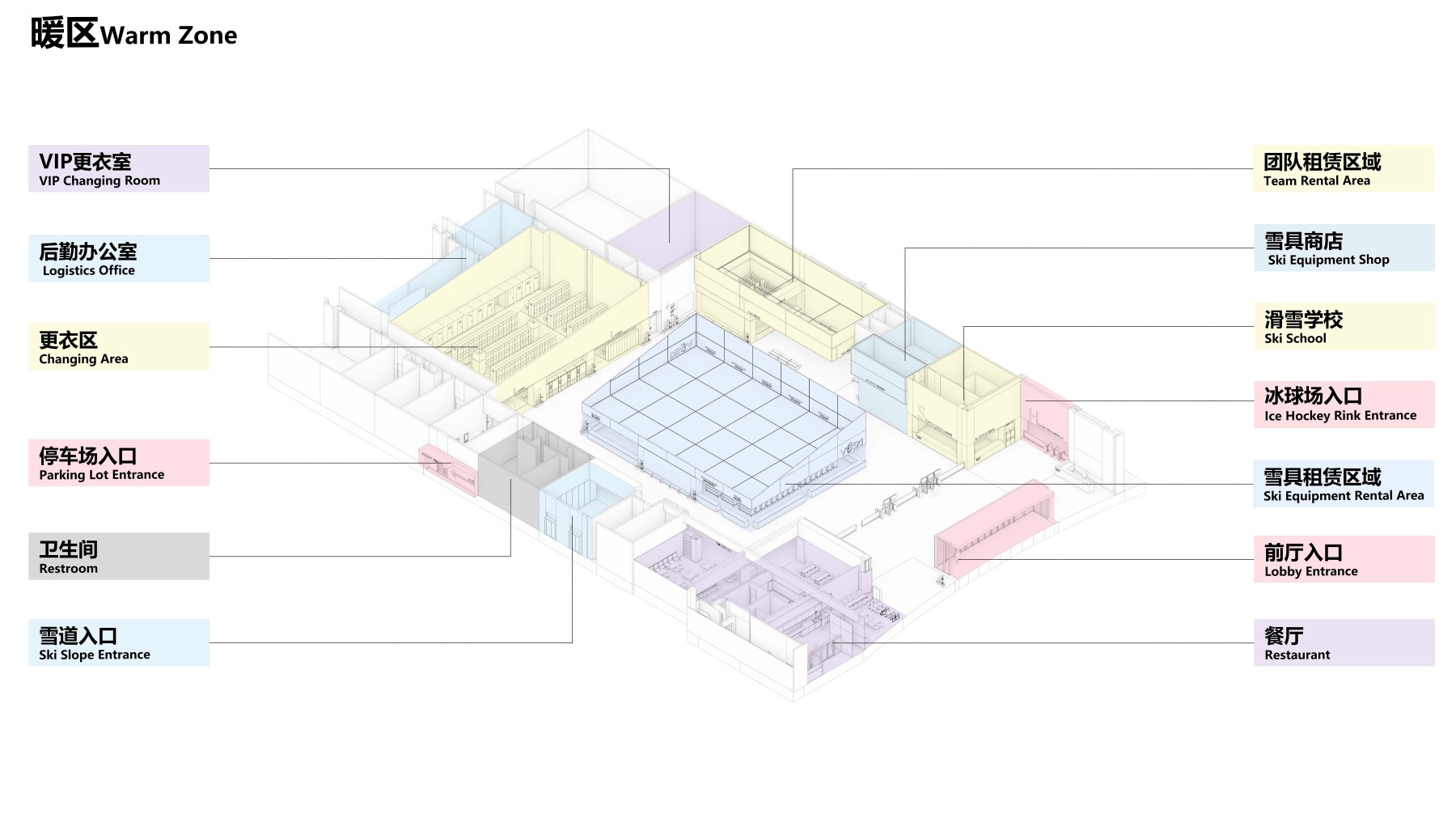
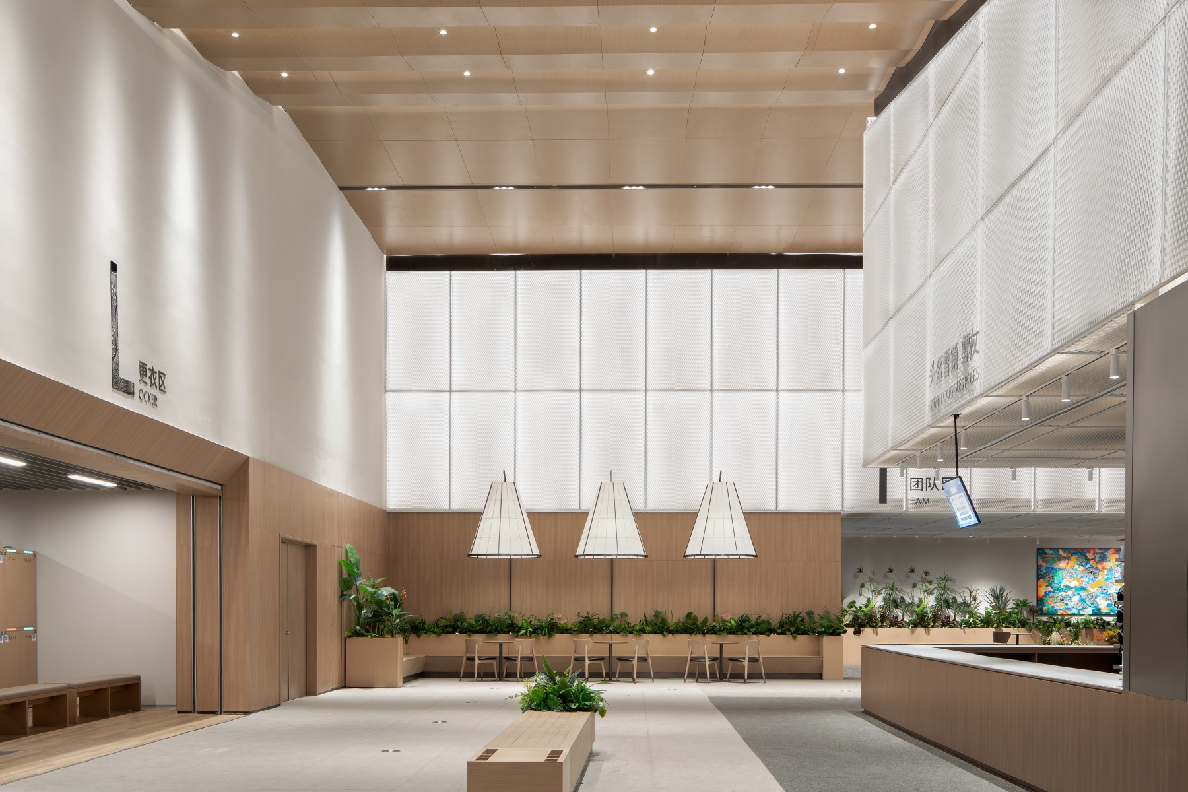
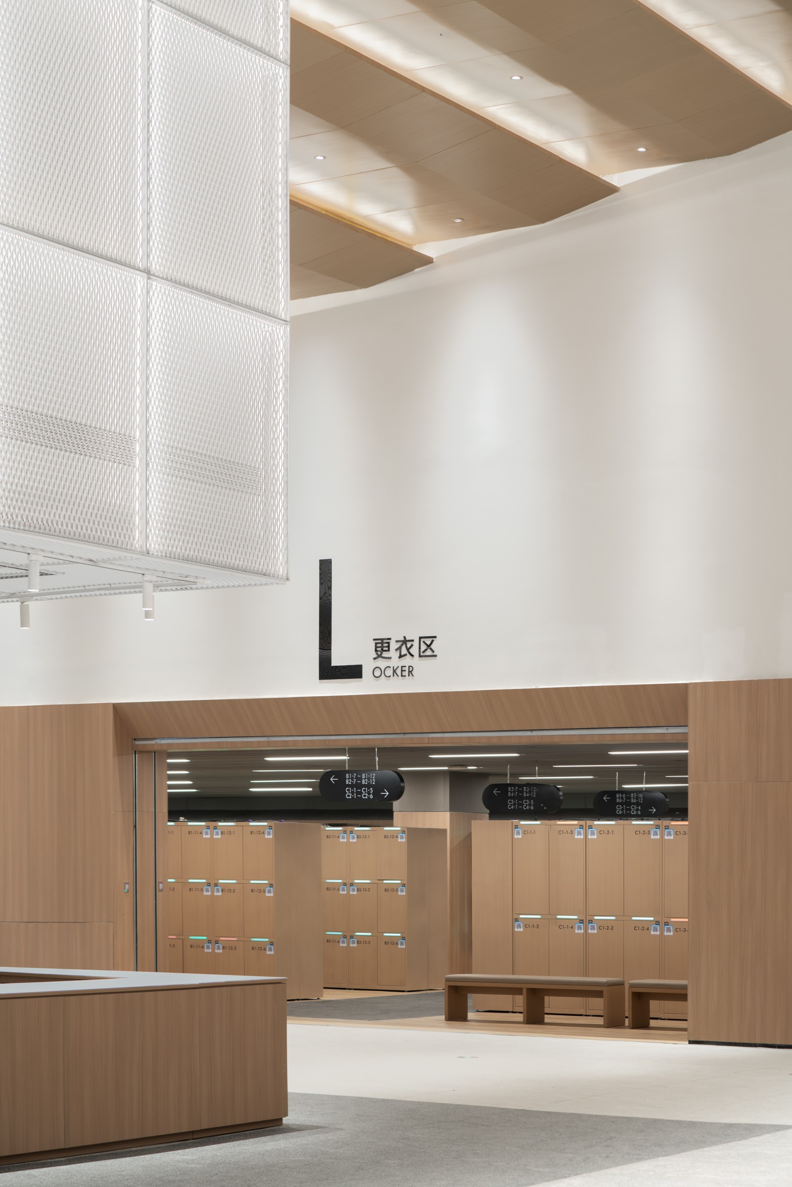
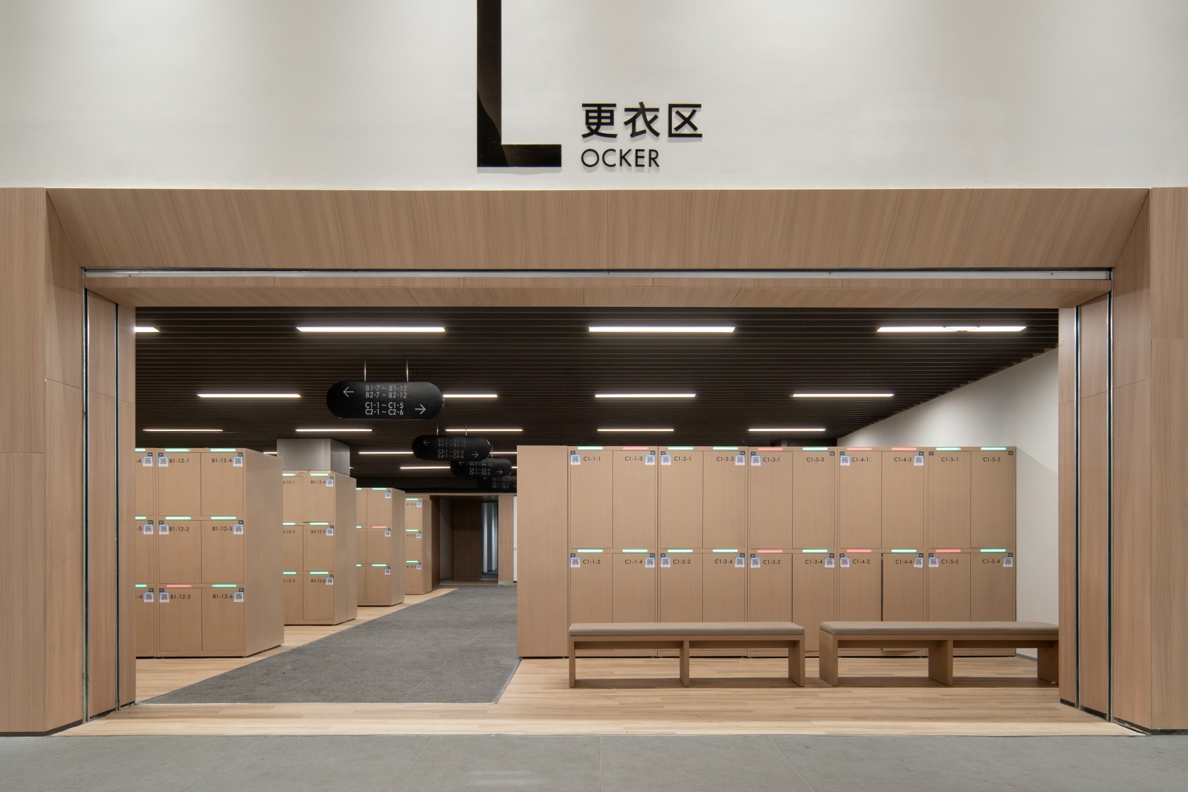
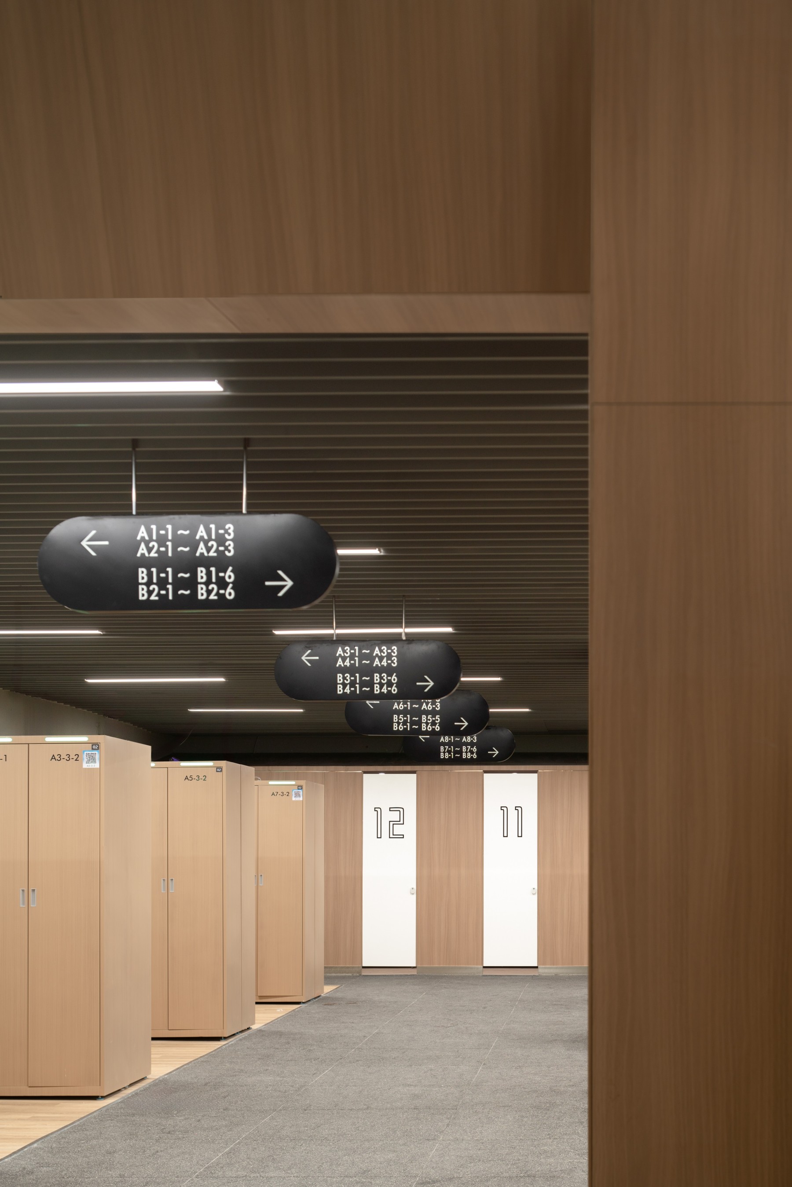
冰球场的设计呼应了路易斯·康的“光哲学”,在侧立面植入窗洞,让直射的阳光分解为平行光束,投射至看台区。自然光成为了空间戏剧的导演,记录着每个进球的荣耀时刻。
The design of the ice hockey rink echoes Louis Kahn's "philosophy of light." Windows are embedded in the side facade, allowing direct sunlight to break into parallel beams that project onto the seating area, making natural light the director of the spatial drama, capturing the glorious moments of each goal scored.
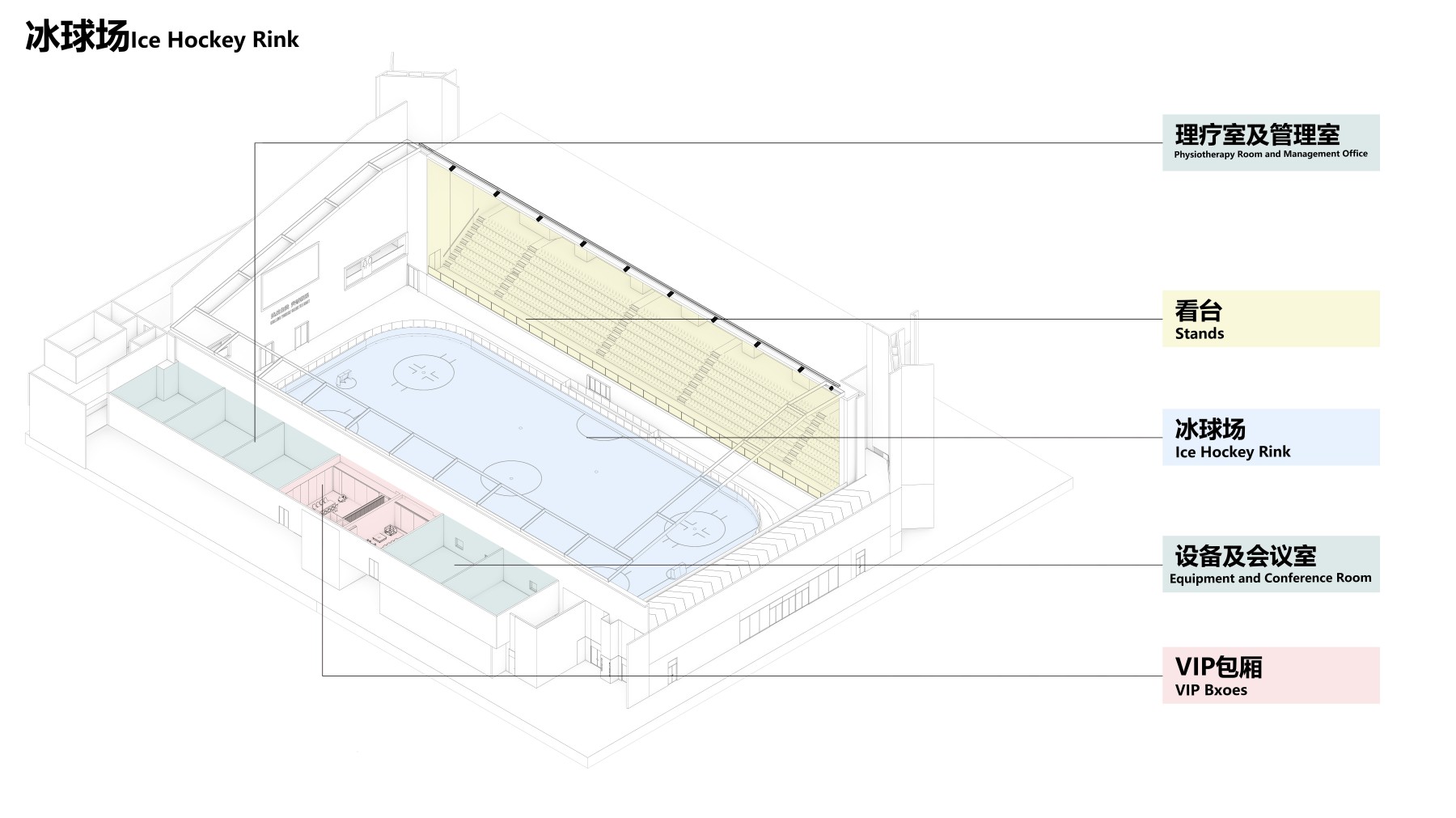
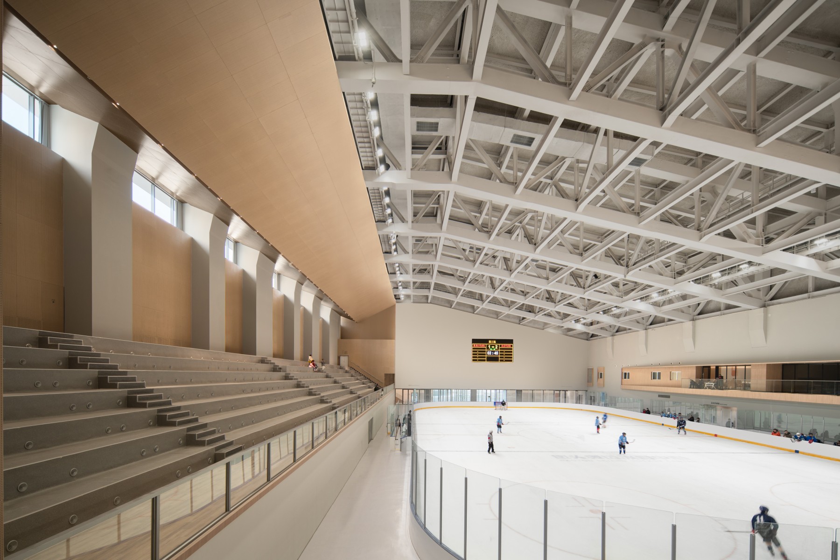
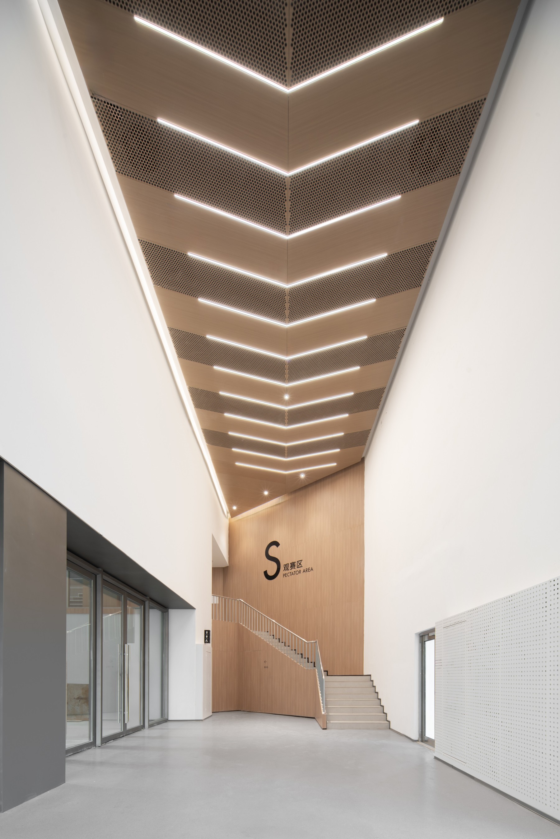
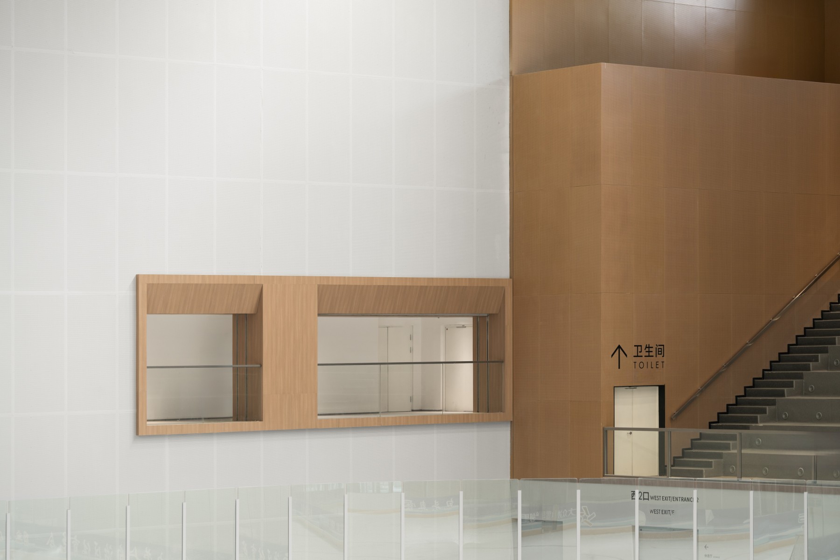
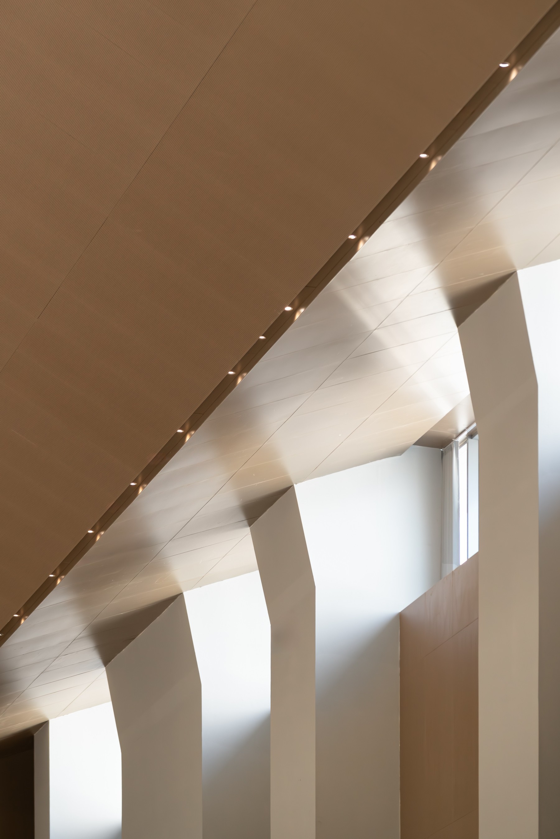
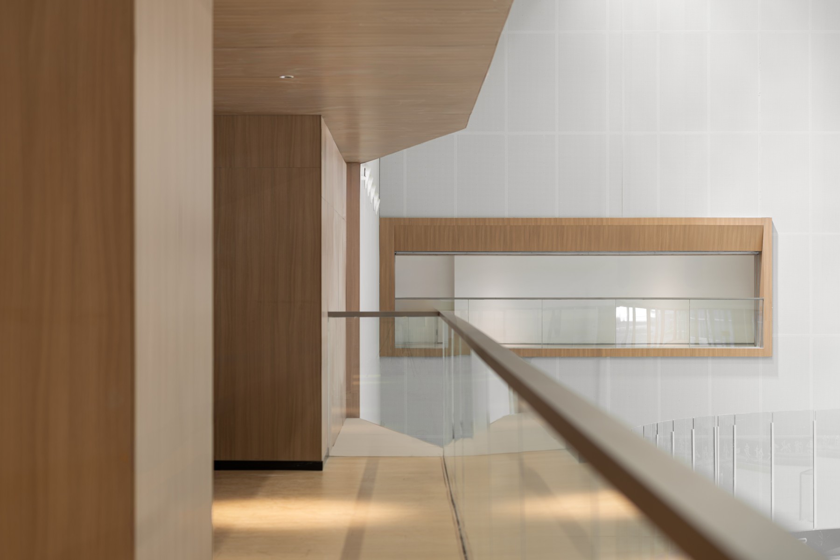
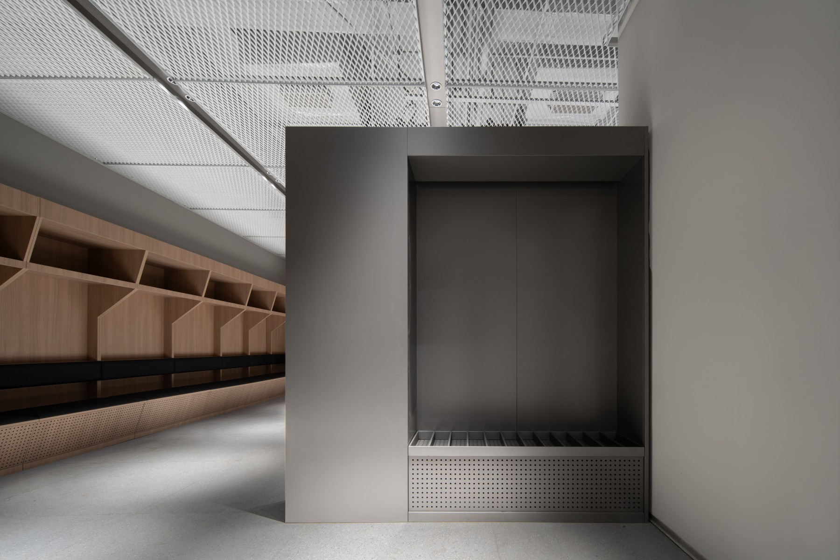
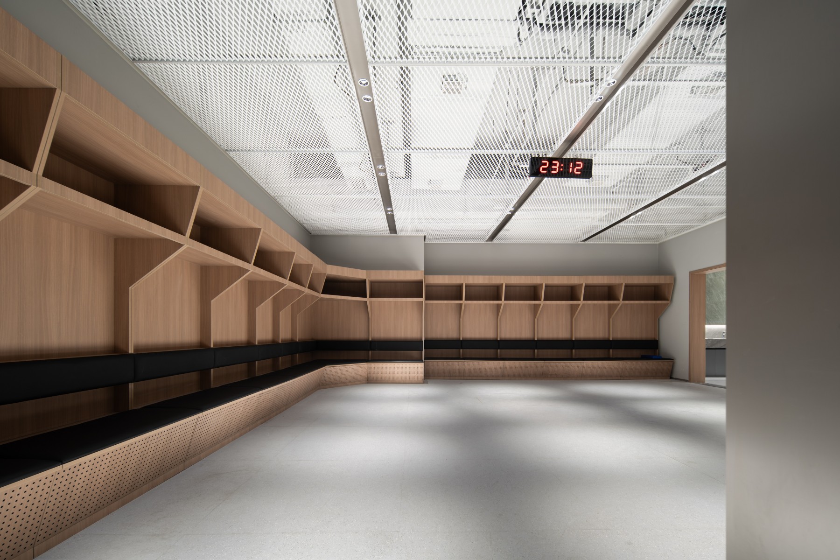
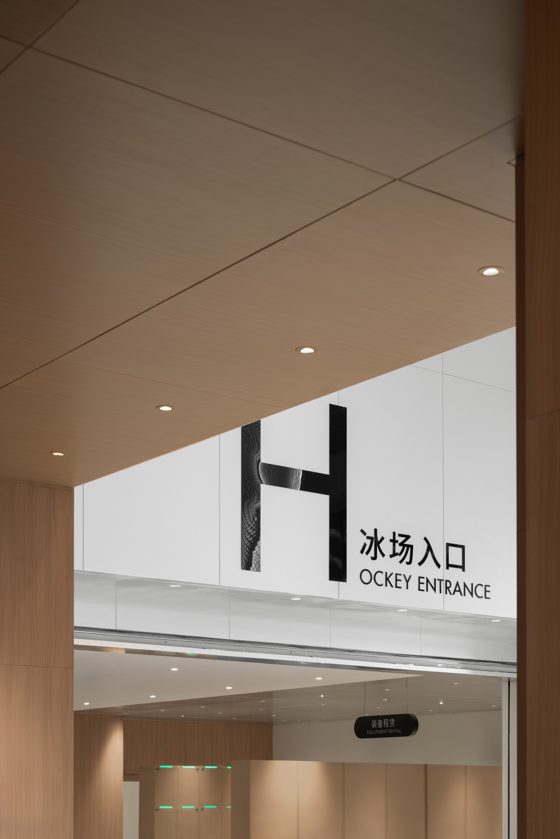
场馆采用“双内核”运营体系:-5℃的冷区雪场与18℃的暖区严密分隔。在保证功能合理和流线畅通下,每个功能区域都是一个独立的鲜明体块,可以为客流提供一整套可辨、清晰的脉络,减少游客折返距离,并有效降低顾客在雪具大厅过程中的体力消耗。
The venue employs a "dual-core" operational system: a cold zone ice rink at -5°C and a warm zone at 18°C are tightly separated. While ensuring functional rationality and smooth circulation, each functional area is an independently distinct unit, providing a coherent and clear flow for visitors, reducing turnaround distances, and minimizing guests' physical exertion in the ski equipment hall.
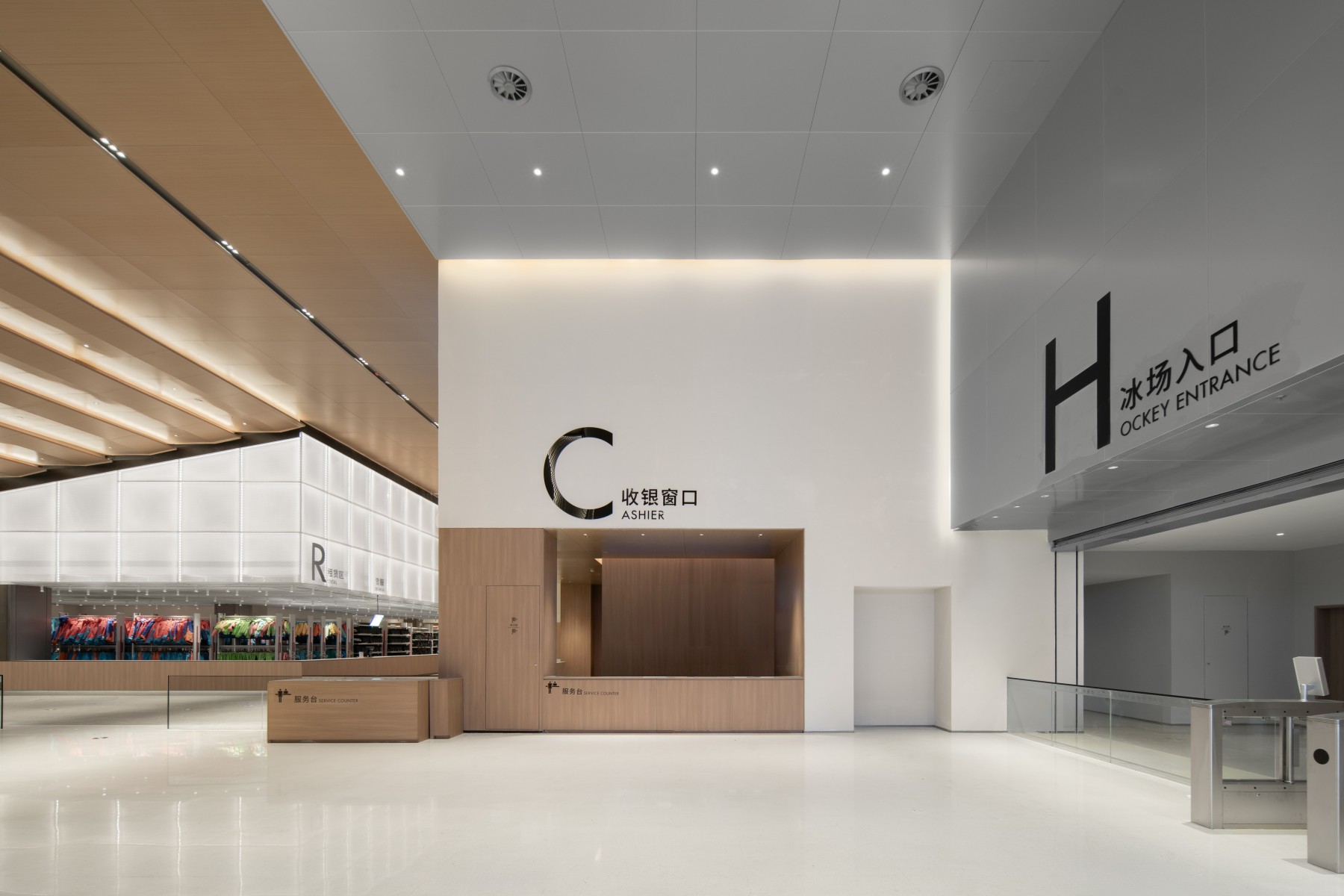
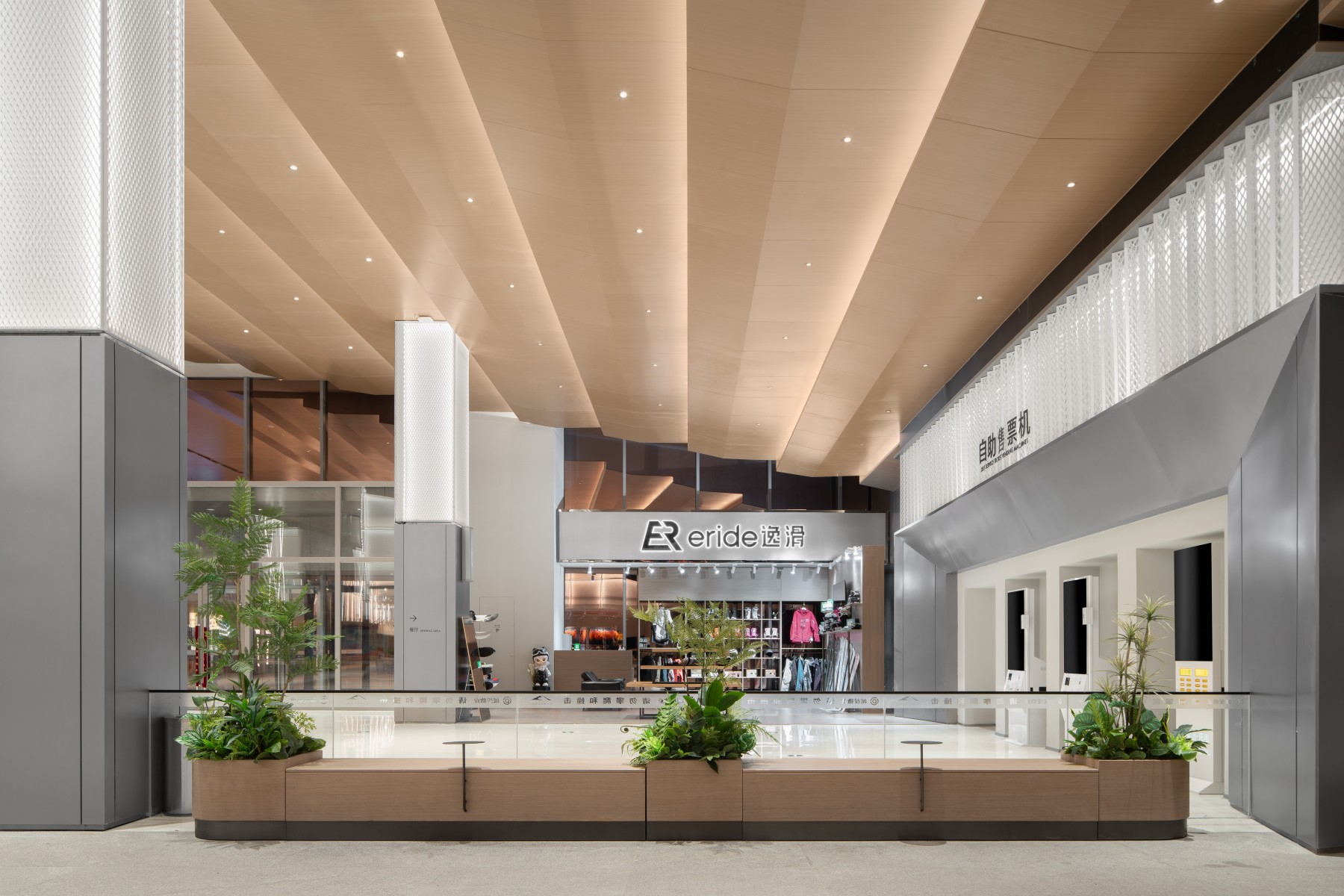
设计构建了功能与诗意共生的新型冰雪交互界面。“站在雪道顶端,能听见城市心跳与血脉共鸣”——或许道破了这个冰雪综合体的终极奥义:当建筑成为连接个体与城市的介质,那些俯冲而下的弧线,便不只是运动轨迹,更是城市生命力新语境下的心电图。作为内蒙古首个文体旅商四位一体的冰雪综合体,未来,它将继续以包容的姿态,承载更多关于运动、社群与城市记忆的故事。
The Baotou Olympic Ice and Snow Center has established a new interactive interface for ice and snow that harmonizes functionality and poetic experience. "Standing at the top of the ski slope, one can hear the heartbeat of the city and the resonance of its veins," perhaps revealing the ultimate essence of this ice and snow complex—when architecture becomes a medium connecting individuals and the city, the sweeping curves that descend are not merely trajectories of motion, but also the electrocardiogram of urban vitality in a new context. As Inner Mongolia's first integrated facility combining culture, sports, tourism, and commerce, it will continue to embrace diversity in the future, carrying more stories about sports, community, and urban memory.

完整项目信息
项目名称:包头奥运冰雪中心
项目地址:包头市新都市区世纪大道西侧、贵和道北侧
设计公司:申江海建筑事务所
客户:包头万科青源房地产开发有限公司
设计团队:申江海、张龙潇、孙春迪、康靖雯、土也、王立枫
项目类型:室内改造设计
建筑面积:42000平方米
设计时间:2022年6月-2023年6月
建造时间:2024年2月-2024年12月
项目摄影:LCY
撰文:樊溪
版权声明:本文由申江海建筑事务所授权发布。欢迎转发,禁止以有方编辑版本转载。
投稿邮箱:media@archiposition.com
上一篇:佚人营造+同济院新作:某县殡仪馆,圆形生命剧场
下一篇:苍洱之眼:大理风雅颂度假酒店改造 / 寻常设计