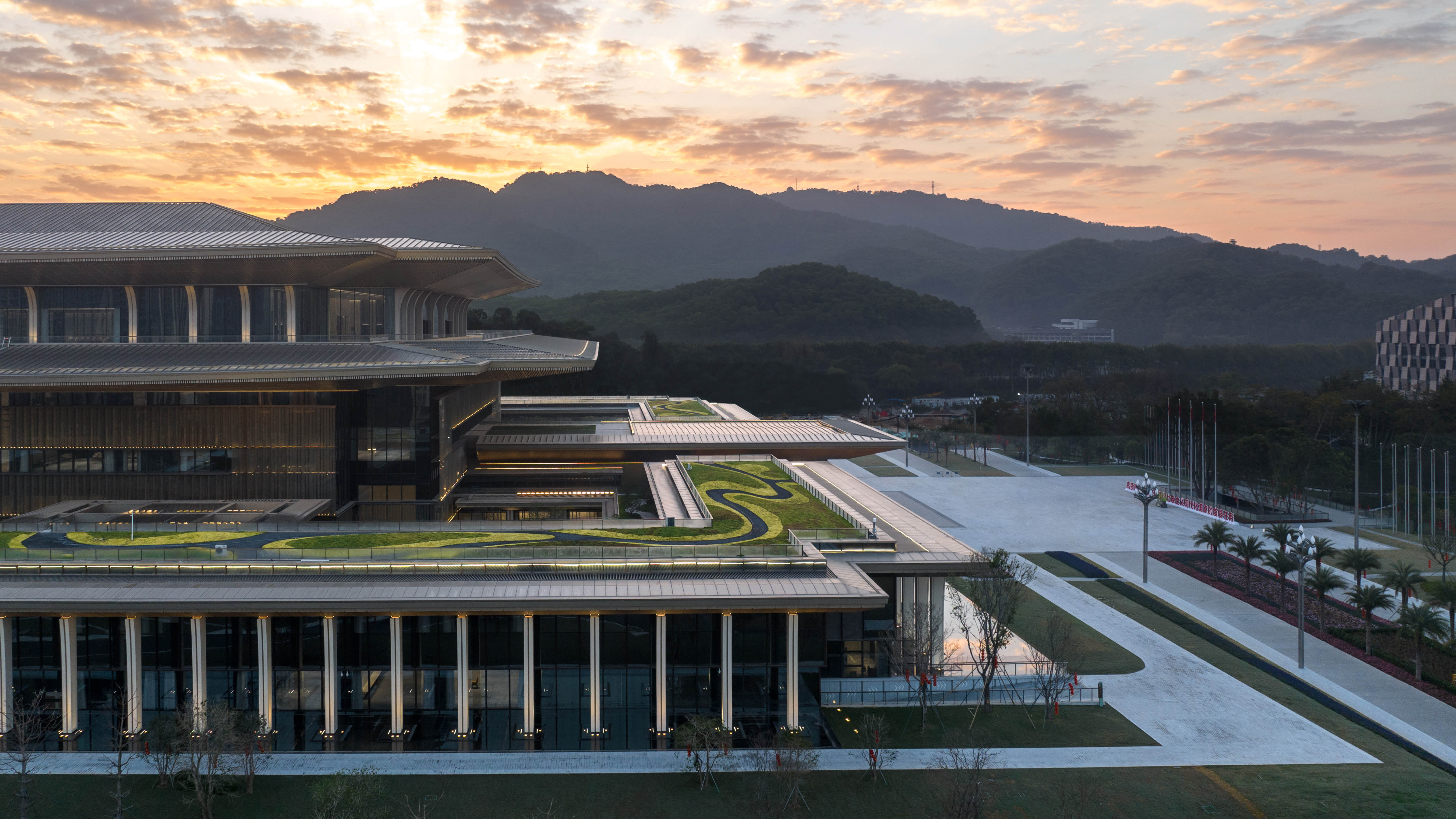
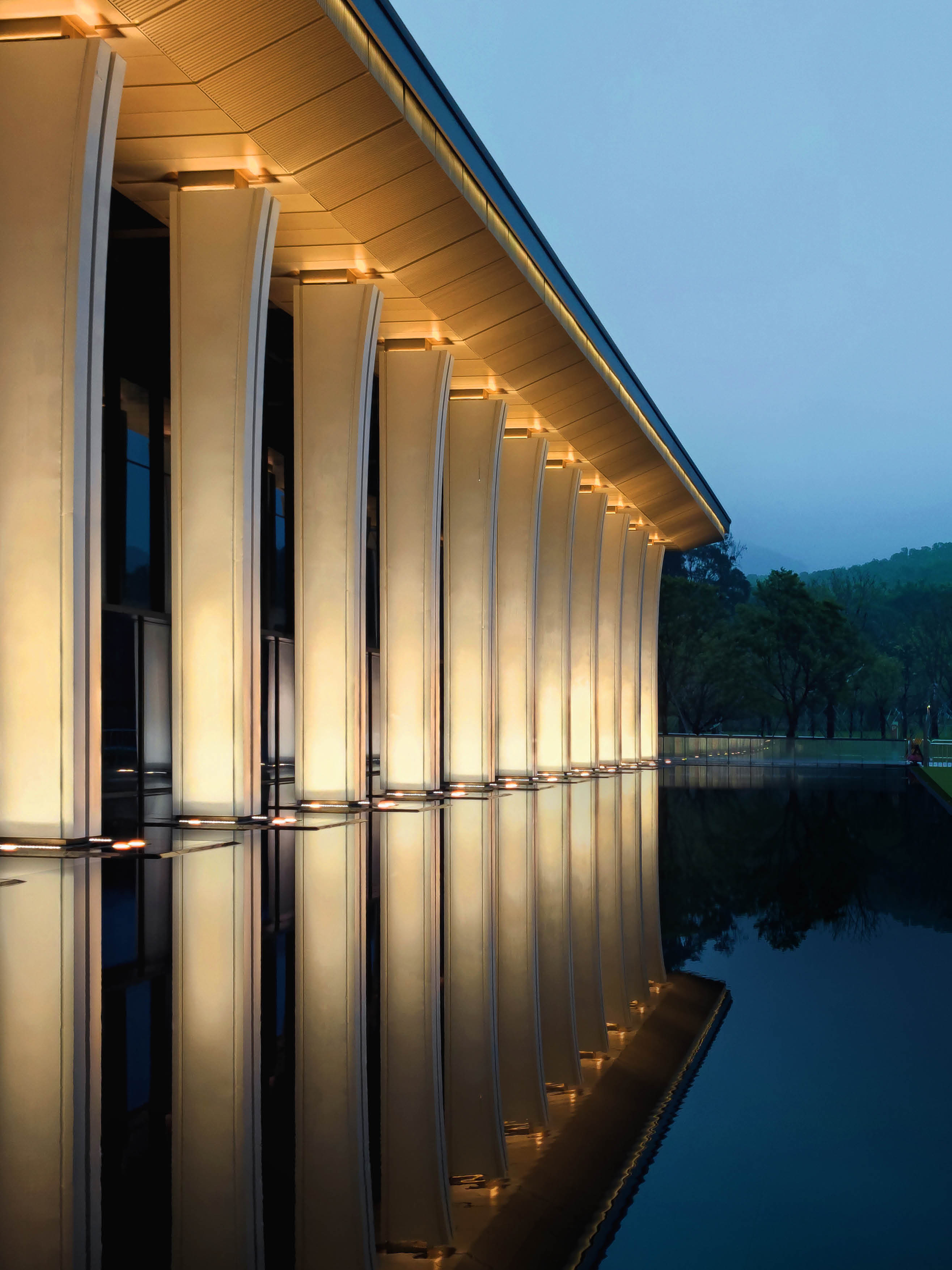
设计单位 华南理工大学建筑设计研究院有限公司 何镜堂院士团队 景观与规划工作室
项目地点 广东广州
建成时间 2023年
景观面积 约170,000平方米
本文文字由设计单位提供。
近日,由何镜堂院士领衔主持,华南理工大学建筑设计研究院设计的广州白云国际会议中心国际会堂建筑与景观正式亮相并投入使用。其中,景观设计由华工院景观与规划工作室团队承接,从设计到落成历经3年,方案经过多轮专家评选,结合多位专家意见,从多方案中甄选出结合建筑空间需求,传承新岭南文化,展现南粤特色的最优主题及设计。
The architecture and landscape of the Guangzhou Baiyun International Conference Center, which led by academician Jingtang He and designed by Architectural Design & Research Institute of SCUT Co., Ltd (SCAD), has been recently officially debuted and is now in operation. The landscape design was undertaken by the Landscape and Planning Studio of SCAD. The entire process, from conceptualization to completion, spanned over a period of three years. The design proposal underwent several rounds of evaluation by a panel of experts. Taking into account various expert opinions, the optimal theme and design were meticulously chosen from an array of proposals. The final design seamlessly blends architectural space requirements, embodies the essence of the new Lingnan culture, and showcases the distinct features of Southern Guangdong.
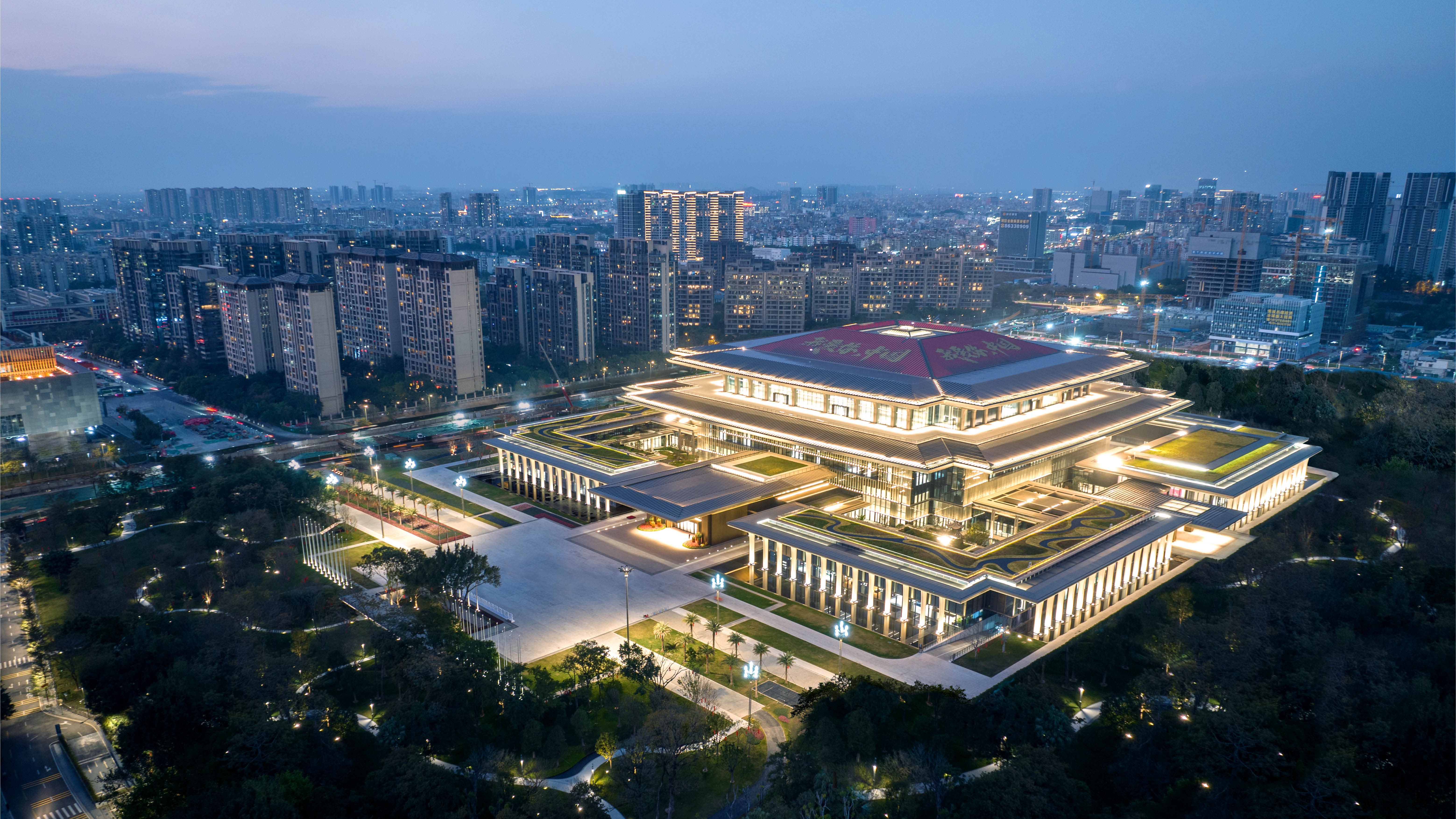
该项目位于广州传统中轴线和白云山西麓交汇处,云山珠水,山城相依。地块南临广州白云国际会议中心一期,北侧为规划用地,东接白云山及大金钟水库,西侧为云城东路,用地东西长度约385米,南北长度约510米,园林总设计面积约17万平方米。设计意在构建一个国际化的会议场所,延伸、发展、强化广州文脉,打造新岭南云山都会,与珠江新城一起构筑鼎立湾区的山水城意象。
The project is located at the western foothills of Baiyun Mountain. The site borders Guangzhou Baiyun International Conference Center Phase I to the south, the Dajinzhong Reservoir to the east, and Yuncheng East Road to the west. The site spans approximately 385 meters from east to west and 510 meters from north to south, totaling 170,000 square meters for the whole area. The landscape design aims to create an international-level conference venue and show the Guangdong story to visitors.
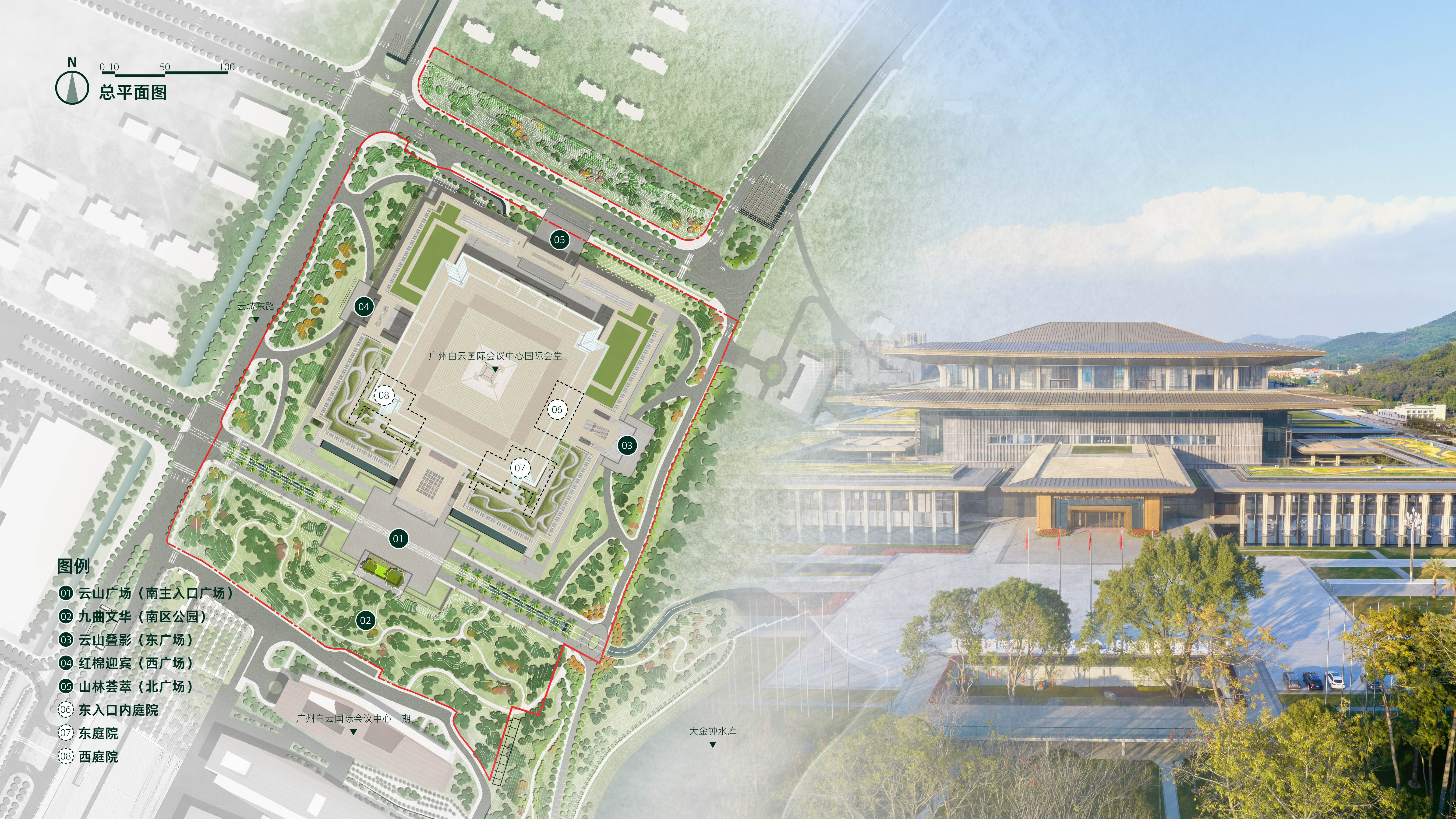
景观设计从建筑与场地的关系、建筑形体特色以及内部空间等方面彰显新岭南地域文化特征。通过“依山势、理水系、引绿脉、通视廊”梳理场地关系,塑造山环水抱的场域格局。
The landscape design of the site highlights the distinctive cultural features of the Lingnan region through a carefully curated relationship between the building and its surroundings, the form and characteristics of the architecture, and the utilization of internal space. The ties between the site and the buildings are meticulously crafted based on the fundamental principles of "integrating the architecture into the mountain terrain, optimizing the waterscape system, bringing in greenery, and creating visual corridors", resulting in a remarkable social venue that is gracefully enriched by the nearby mountains and rivers.
依山势,场域设计与毗邻的白云山融为一体,以此实现城市与山景的自然衔接;理水系,景观水系与大金钟水库水脉呼应,形成云山珠水的格局;引绿脉,将白云山的绿脉引入整个大会议园区;通视廊,借景白云山,形成景观视线通廊。
Integrating the mountain terrain: the design of the site is thoughtfully interconnected with the adjacent Baiyun Mountain, establishing a seamless link between the urban and mountain landscapes. Optimizing the waterway system: the landscape water system resembles the watercourse of the Dajinzhong Reservoir, forming a picturesque environment that highlights the natural beauty of Baiyun Mountain and the Pearl River. Incorporating greenery: the convention center boasts a wide array of lush vegetation that effortlessly complements the verdant Baiyun Mountain. Creating visual corridors: scenic corridors are formed by integrating the beauty of Baiyun Mountain.
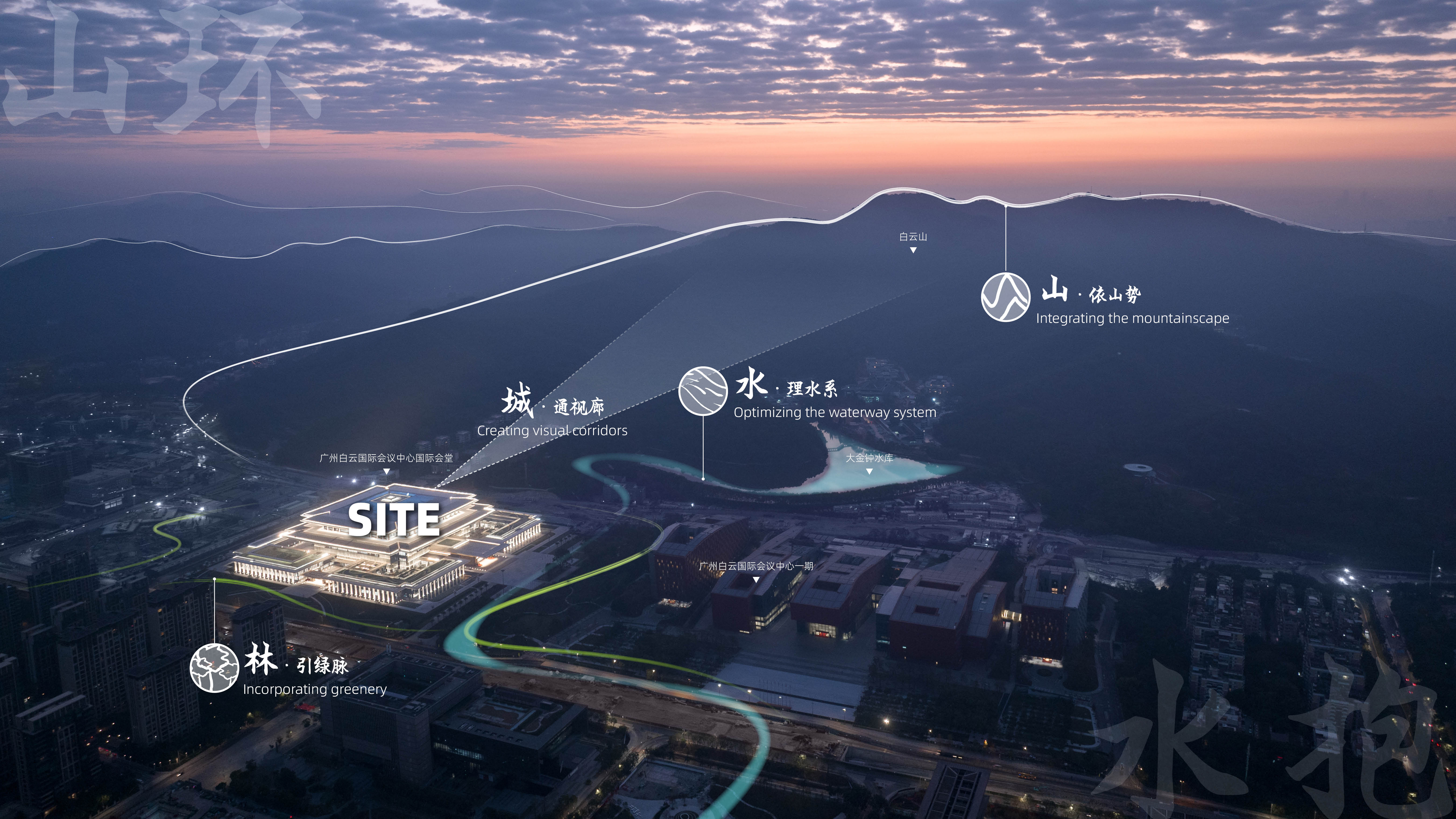
设计以“国风粤韵”为概念,通过外环境、内庭院、观景平台形成层次丰富的“三境”景观,创造“迎、聚、开”的空间感受和体验。
The design, inspired by "National Essence and Cantonese Charm," seamlessly combines external surroundings, inner courtyard, and viewing terrace to create a multi-dimensional landscape, evoking a sense of "welcoming," "unity," and "openness."
一境“国风迎宾”,在满足高规格会议及日常运营主宾、贵宾、后勤、媒体、安保等多种流线需求的同时,营造恢宏博雅、大气凛然的首层外环场域,烘托建筑的宏伟尺度。
The first scene, named “National Custom Greeting”, welcomes guests with a grandeur environment. While meeting the varied circulation requirements of conferences and serving attendants such as honored guests, logistics personnel, media, security, etc., the design of the exterior landscape also serves to accentuate the magnificence of the building.
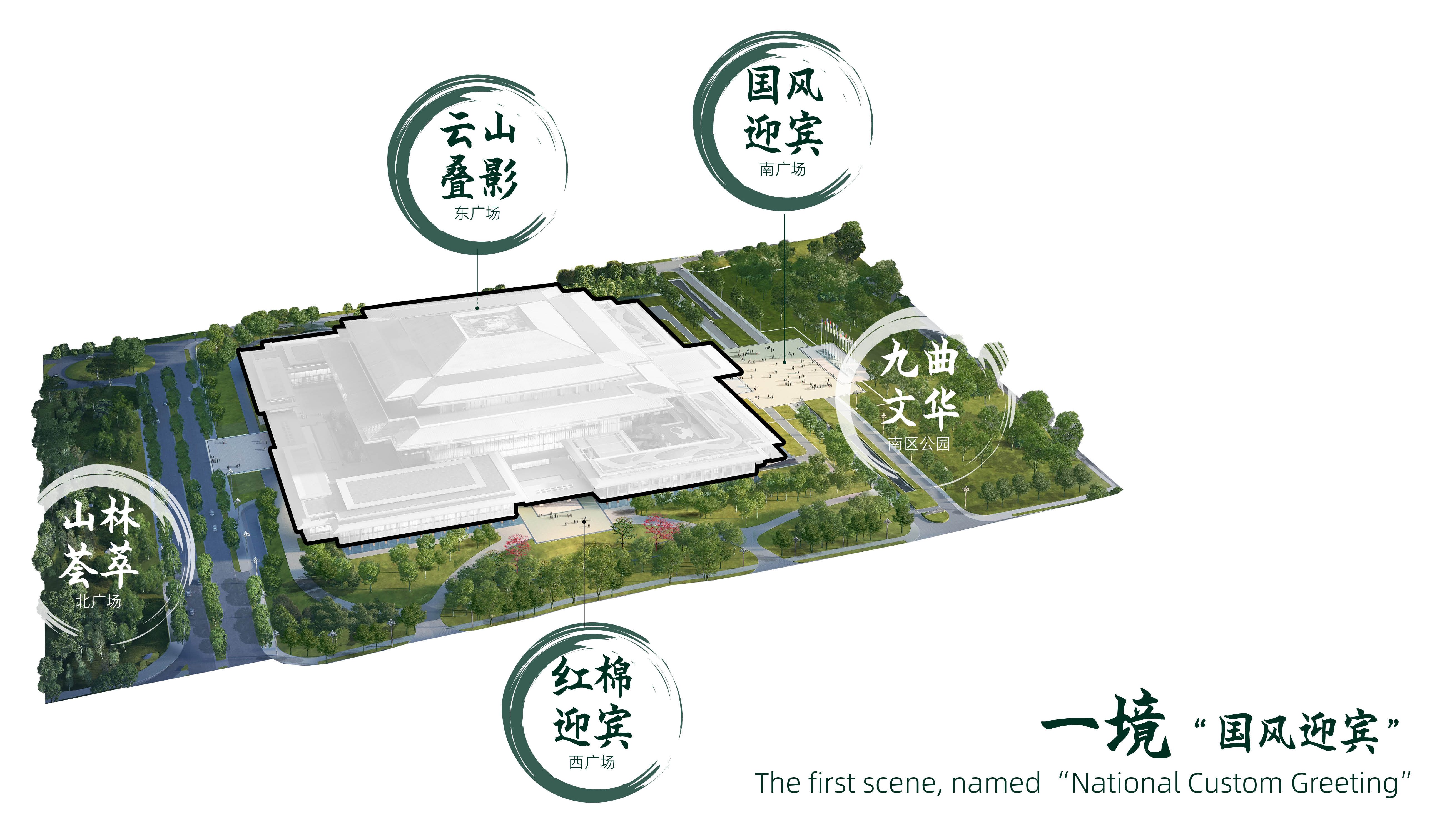
二境“粤韵致景”,利用建筑三个主要内庭空间,打造古今融合、典雅精致的新岭南特色庭院。
The second scene showcases scenic beauty infused with Cantonese charm. By utilizing the space of three main interior gardens, we have shaped new Lingnan-style courtyards that fuse the past and present with an elegant and exquisite design.
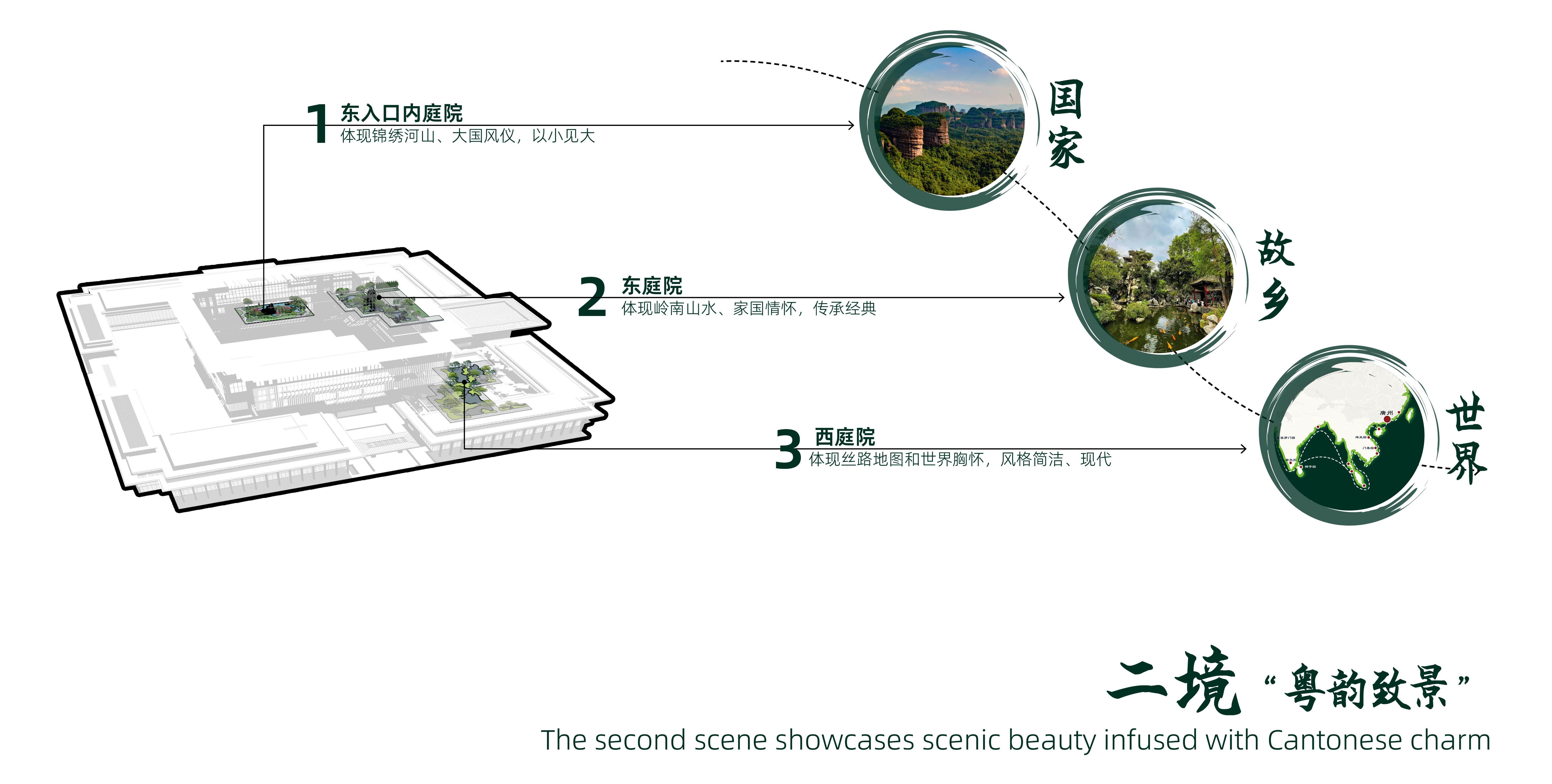
三境“云山盛境”,二、三、五层平台景观设计简约处理,运用“临界面交融”“景观视点抬高”等造园手法,将观景视线向山景引导,实现牵林挽翠、一览盛景的观景平台。
The third scene reveals the awe-inspiring nature of Baiyun Mountain. The landscape design of the second, third and fifth floors has been consciously crafted with a minimalist approach, using landscaping method such as "interface blending" and "elevated viewing angles" to guide visitors' sight toward the breathtaking mountain scenery. This creates an immersive viewing platform where visitors can indulge in the beauty of the greenery and get a panoramic view of the magnificent landscape.

设计以建筑为中心,形成南广场“国风迎宾”、南区公园“九曲文华”、东广场“云山叠影”、西广场“红棉迎宾”、北广场“山林荟萃”五处外部景观节点。
With architecture as the centerpiece, five external landscape nodes have been strategically placed throughout the southern plaza, southern garden, eastern plaza, western plaza, and northern plaza. These nodes, which are named "National Custom Greeting", "The Beauty of Curves", "Misty Mountains and Cascading Clouds", "the Grace of Kapok Blossoms", and "The Fusion of Mountains and Forests", respectively, add a touch of beauty to the site and enhance its overall appeal.
设计尺度合宜的礼仪广场,满足会议红毯阅兵、室外合影区、升旗等功能需求。南侧主入口广场的尺度和比例,根据广角镜头的最大视角(介于94°至114°之间)精心设计,以展现整个建筑物的全貌。建筑主入口对景旗杆共45支,中部单排阵列5支旗杆,高度20.20米,寓意项目的启动时间;通过齐富路口端景置石、阵列种植银海枣、布置玉兰灯等手法,强化主宾车队入场仪式感。
The ceremonial plaza was designed to accommodate a range of activities, including red-carpet parades, outdoor photography, and flag-raising ceremonies. Based on the maximum angle of view of a wide-angle lens which is between 94° and 114°, the scale and proportions of the Southern Main Entrance Plaza are designed to frame the whole architecture. The plaza features a total of 45 flagpoles, with five flagpoles arranged in a single row at the center, each standing 20.20 meters high, symbolizing the time of the project's launch. Additionally, to enhance the sense of ceremony during the main guest convoy's entrance, the landscaping design incorporates various techniques such as strategically placing stones at the Qifu intersection, arranging Silver Date Palms in arrays, and using magnolia-shaped lamps as decorative elements.
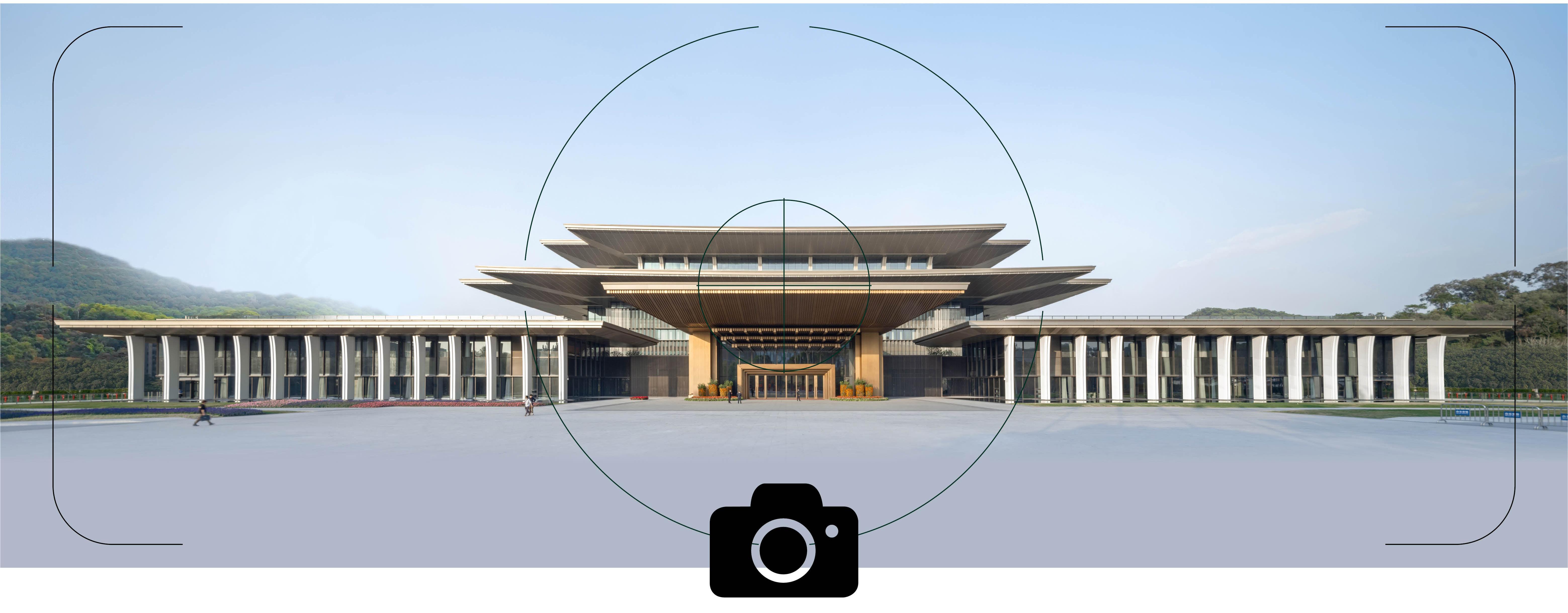
为了柔化主体建筑的庞大体量,设计利用镜面水景形成建筑与外围景观的自然过渡。建筑物在水中的倒影营造出宏伟、优雅和纯净的氛围。
To soften the imposing presence of the main building, a shallow reflective pool is placed outside the boundaries of the structure, creating a gentle transition between the architectural and natural elements. The illuminated water surface mirrors the building, producing a grand, refined, and pure atmosphere.
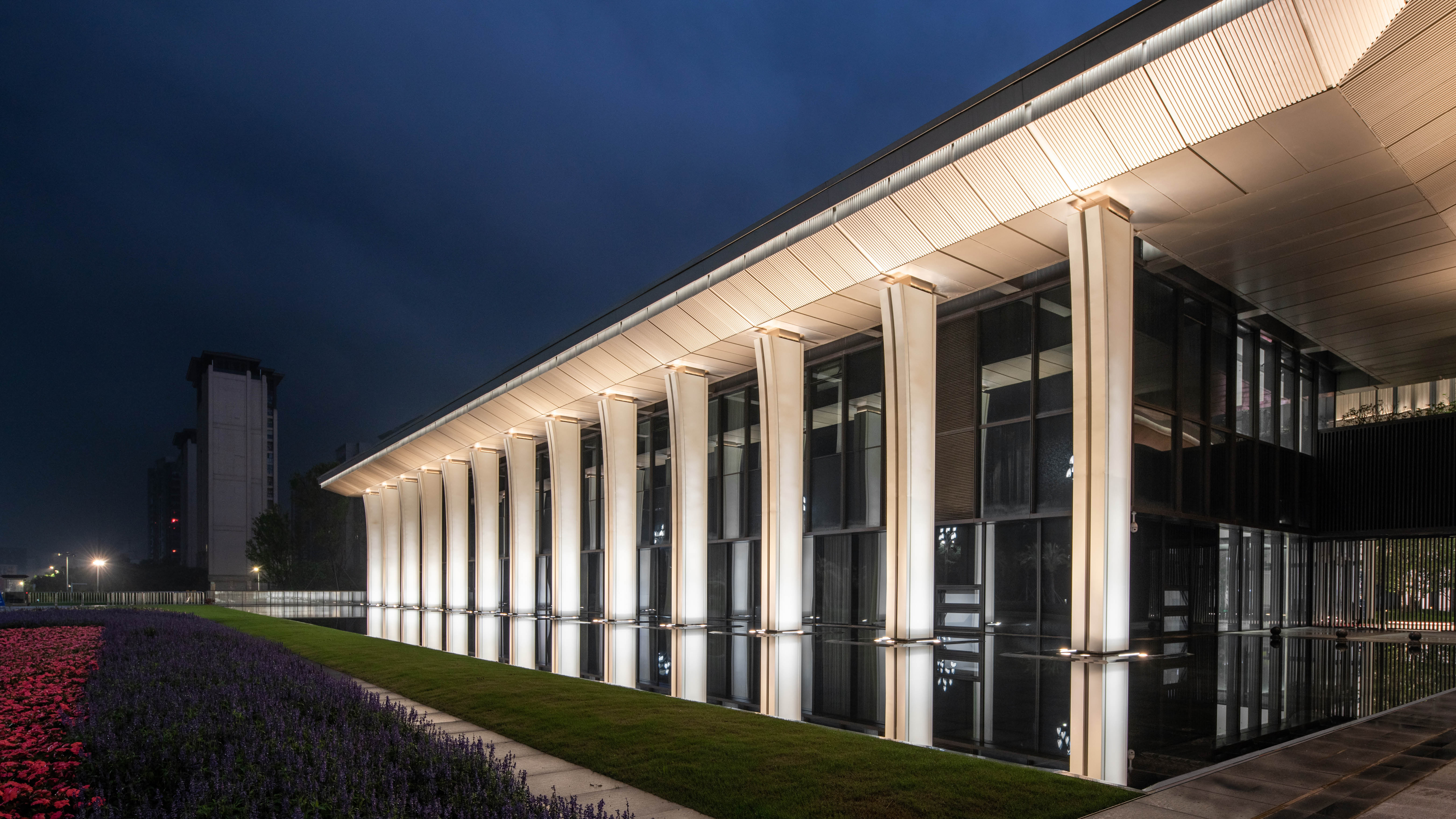

取古代文人墨客“曲水流觞”的雅义,将蜿蜒水脉引入场地,通过旱溪雨水花园的形式与金钟水库水系形成呼应,将其打造成会议区后花园。同时利用架空挑台的形式,巧妙地保护了广场正对景的古树后续资源,达成了场地自然环境与项目建设的和谐共存。整个场地外围也大量使用乡土植物,呈现岭南地域特色。
Drawing on the refined meaning of the ancient literati's "enjoying liquor by the winding stream", meandering waterways have been integrated into the site, combining with dry creek and rain gardens which echo the water system of the Jinzhong Reservoir to create a courtyard for the convention center. Furthermore, the astute use of elevated platforms preserves the subsequent resources of ancient trees facing the plaza, achieving a balance between the natural environment and the site. A welcoming atmosphere is created, and the unique characteristics of the exterior landscape are showcased by native plants.
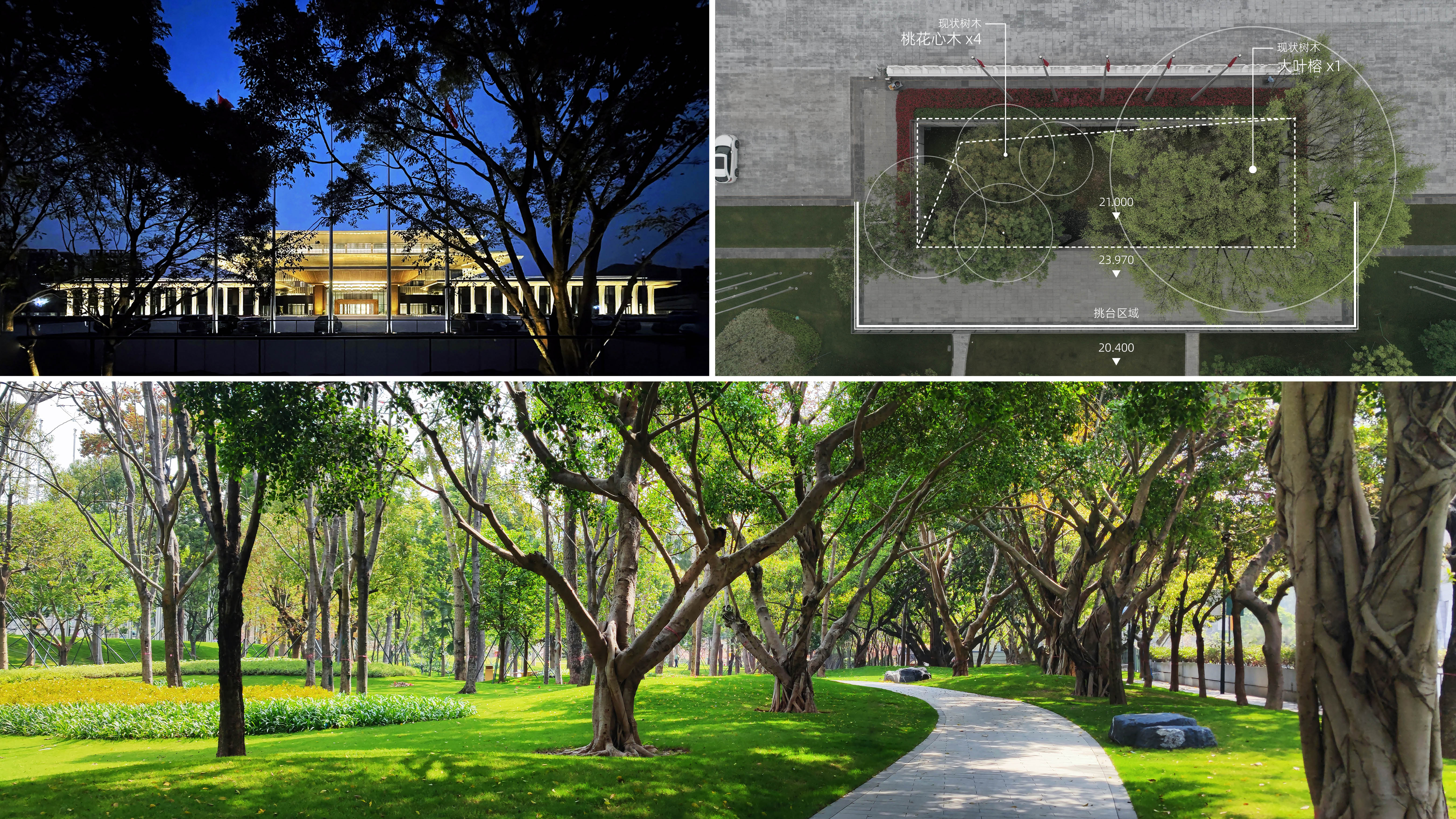
东侧为贵宾入口,自内向外设计三重景致。一重景为内庭“南粤丹霞”的园林画面,二重对景为迎客松水景,三重景为白云山景,形成外密内疏的丰富植物层次设计。
The VIP entrance is located on the eastern side and is designed to offer a progressive experience through three layers of scenic views that gradually unfold from the interior. The first scenic view presents the picturesque "South Guangdong Danxia landform" courtyard and landscape. The second scenic view features a waterscape with the welcoming pine as the focal point. The third view showcases a richly layered landscape design that gradually shifts from dense to sparse vegetation, culminating in a stunning backdrop of Baiyun Mountain.
木棉有“南国英雄树,广州第一花”之美誉。西侧为日常运营入口,通过组团种植的红棉,营造西入口好客热烈的氛围,同时也展现南国特色景观。
Kapok is widely recognized as the "Heroic Tree of the South" as well as Guangzhou's most iconic flower. By planting clusters of Kapok trees at the western plaza, the west entrance plaza aims to create a warm and inviting atmosphere that showcases the unique landscape of the China’s southern region.
堆山造林,延续白云山的山势,形成整个场地背山面水的风水格局,也为北入口创造视线背景。
Through the creation of mountainous forests, the topography of Baiyun Mountain is extended to form a Fengshui pattern where the entire site is backed by mountains and faces water. This design also serves as a visual background for the northern plaza.

设计团队以“粤韵致景”为核心理念,根据庭院功能及视线屏障等需求,设计三个不同主题的内庭院景观,精致典雅,荟聚粤韵广境。以“国家—故乡—世界”的故事线,串联同一母题下三个风格鲜明、各具特色的内庭院空间,同时为首层各个会议区形成位置定位的辨识度。
Based on the core concept of "Scenic Beauty Infused with Cantonese Charm", three inner courtyards have been created, each with a different theme and tailored to meet the needs of functional and visual barriers. The design is exquisite and elegant, displaying the essence of the Cantonese culture. These courtyards with their distinct features are linked by the storyline of "Nation-Hometown-World", facilitating the clear identification of various conference areas on the ground floor.
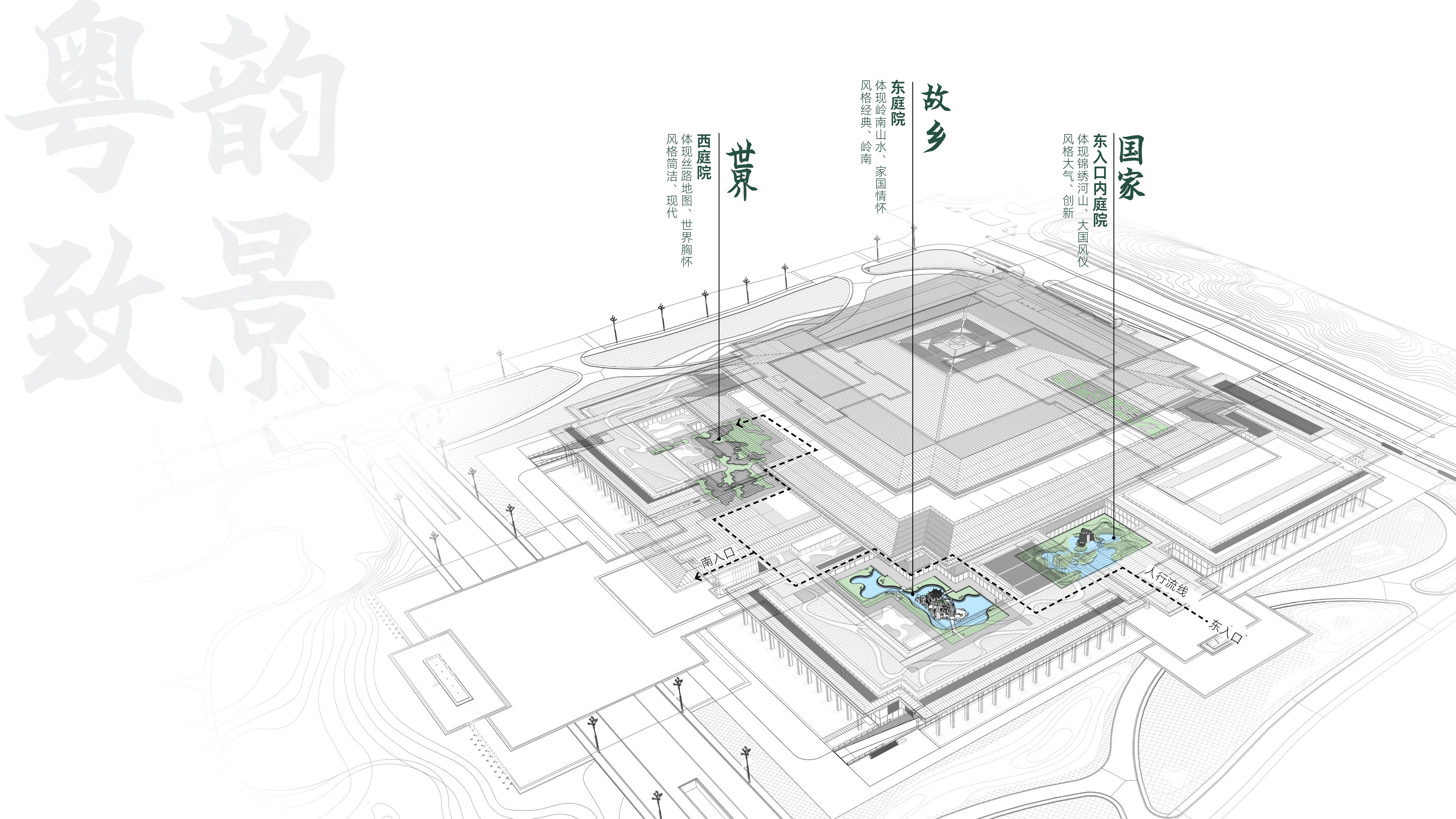
设计概念:南粤丹霞、红岩绿翠
Design concept: Features of the Danxia Landform and Verdant Greenery in South Guangdong
以广东唯一的世界自然遗产丹霞地貌为灵感,通过师法自然、移天缩地、以小见大的传统造景手法,体现红岩绿翠、山水相映的南粤特色,向世界展现中国山河之美。山体通过现代数控技术,模拟丹霞地貌特有的身陡、顶平、麓缓的形态特征,呈现一个色如渥丹、灿若明霞、一眼丹霞的场景,打造全国首个以丹霞地貌为主题的特色庭院。
Inspired by the Danxia Mountain landform, which is the only World Natural Heritage in Canton. A unique courtyard is designed to showcase Chinese natural beauty while highlighting the distinctive characteristics of the Canton region, where verdant greenery complements the red sandstone formations. By parametric design and modeling,the landscape simulates the steep, flat-topped, and gentle-sloping foothills of the Danxia Mountain landform to create a landscape scene that features a striking color palette reminiscent of the rich hues of Danxia Mountains.

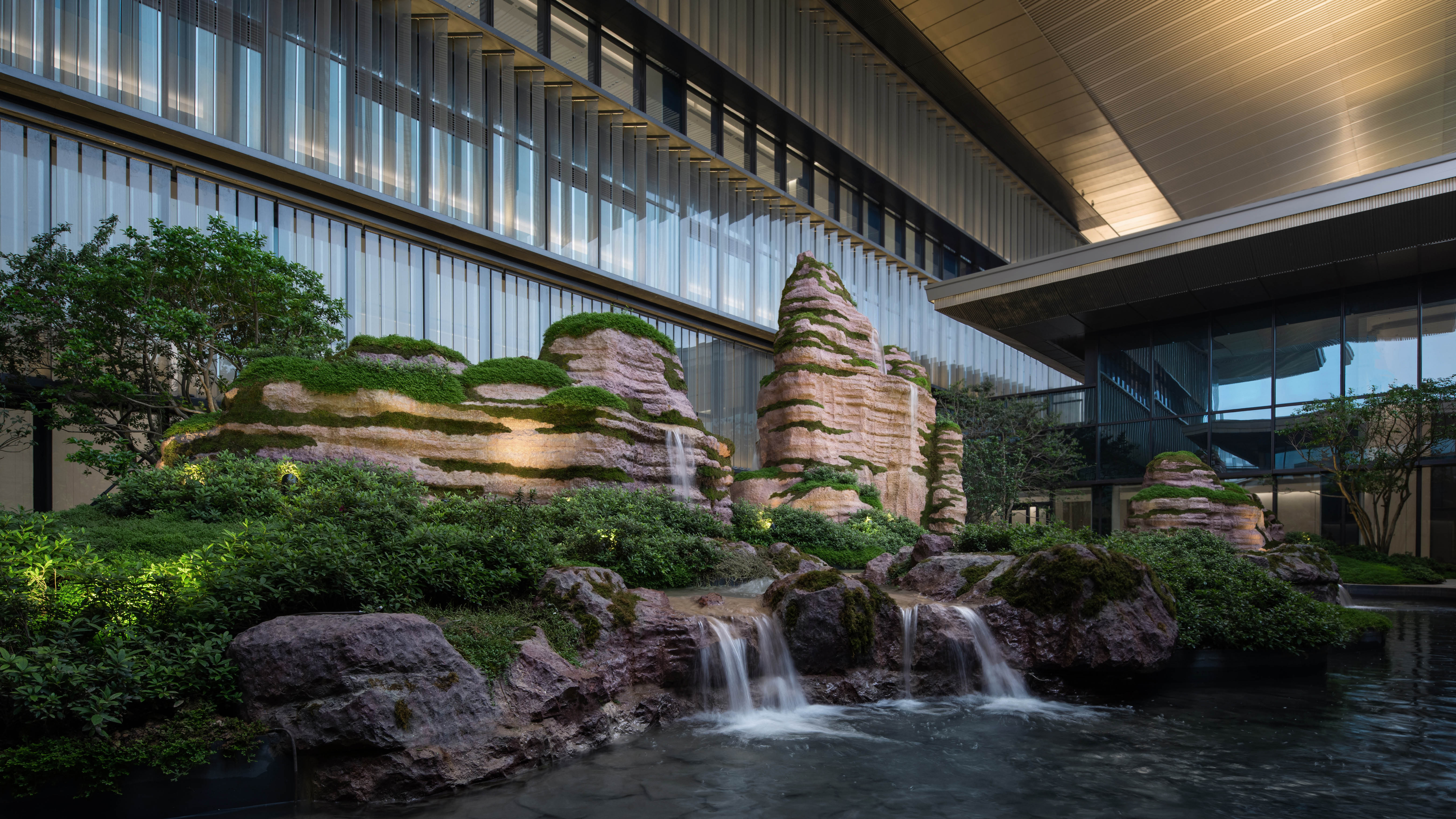
整个庭院共有山峰五座,取意于“五岭以南,即岭南起源”,最高主峰为7.5米,次峰高约4.5米。为达到一眼丹霞的效果,设计单位与业主及施工单位多次现场考察,进行材料的比选与讨论,最终确定采用硬度较高的宁德红石材作为实施主材。通过手稿、电脑参数化设计、1:50泥稿制作、1:20泡沫稿、1:1局部实体打样等一系列手段来深化山体肌理、细节表现,力求还原出岭南丹霞地貌的神韵。
The courtyard features five artificial hill peaks, symbolizing the south of the Five Ridges where the Lingnan culture originated. The highest peak stands at 7.5 meters, and the second highest at approximately 4.5 meters. To convey the essence of the Danxia landform, the design team, client, and construction team conducted extensive on-site inspections, material comparisons, and selection processes. Eventually, the teams chose the sturdy Ningde red sandstone as the primary material. A series of techniques were used, such as hand drawings, parametric-modeling design, 1:50 scale mud models, 1:20 foam models, and 1:1 partial physical models, to reproduce the mountain's texture and details and to recreate the charm of the Lingnan Danxia landform.
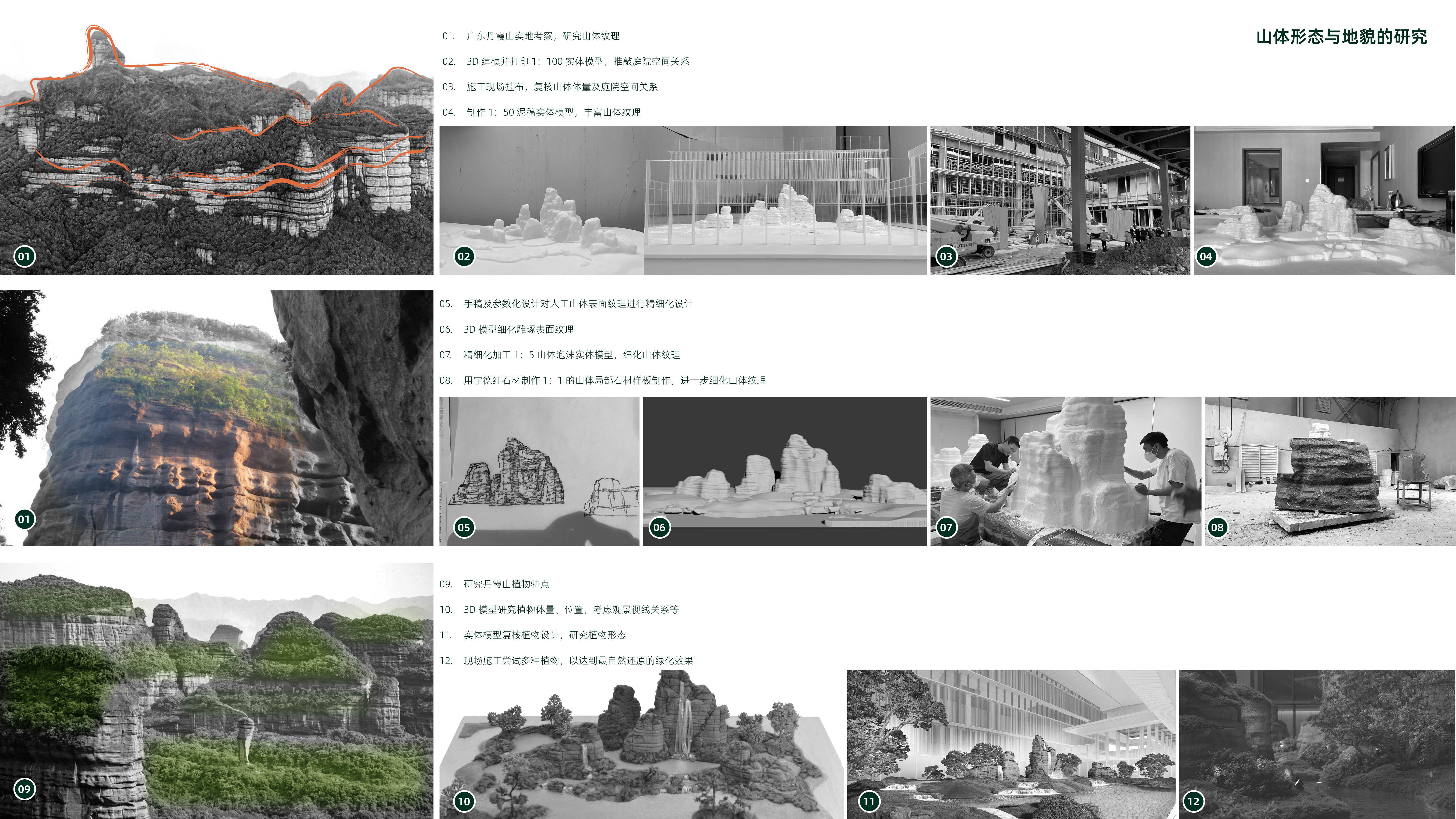
设计采用的宁德红天然石材,单块模数石材控制在约1.2吨,并用二次钢构件固定;拆解后有超过375块异型石材(包括山体上的异型种植槽和跌水),设计为每一块石材附以网格及数据尺寸,以便厂家切割加工安装。东入口庭院的设计融合了专业技术和视觉美感,成功地实现了现代技术工艺与自然景观的完美结合。
The design uses Ningde red sandstone as the primary material, with individual slabs of rock weighing in at approximately 1.2 tons and twice secured with steel components. We split the slabs into over 375 irregularly-shaped segments which comprised planting slots and water-falling outlets, and assigned each a grid positioning and size to facilitate the manufacturer’s cutting, processing, and installation of the rocks. The design of the courtyard at the eastern entrance adopts advanced technology and artistic expressions to unify modern construction with the surrounding natural environment.
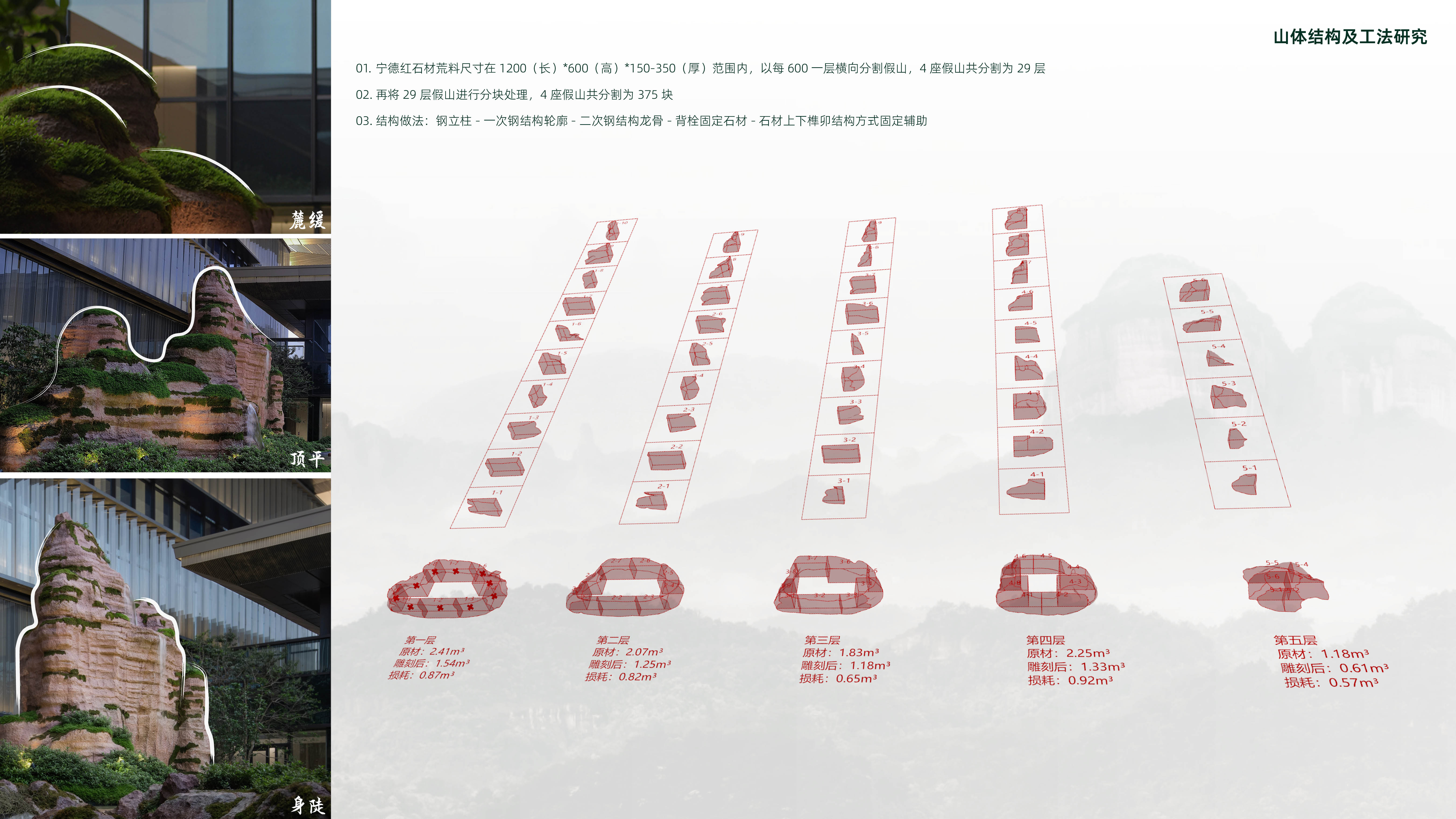
设计概念:云山新境、珠水思源
Design concept: Discovering the Beauty of the Cultural Landscape of Guangdong
设计灵感来自于岭南四大园林之一清晖园的凤来峰,设计将岭南传统园林的精髓展现给VIP贵宾,同时通过汀步、平桥、假山径等景观游线,丰富了庭院的可游性。庭院虽小但绵延浩瀚,浓缩了自然山景和岭南特色在内,蕴含了浓浓的故乡情怀。
The design of the courtyard took inspiration from the Fenglai peak at the Qinghui Garden, one of the four renowned gardens of Lingnan. It presents the core elements of traditional Lingnan gardens to visitors. In the courtyard, we incorporated scenic paths such as steppingstones through water, flat bridges, and rockery path, which add depth and richness to visitors’ experience. Despite its small size, the courtyard stretches extensively and encapsulates mountain and Lingnan's unique characteristics, evoking a strong sense of nostalgia for one's hometown.
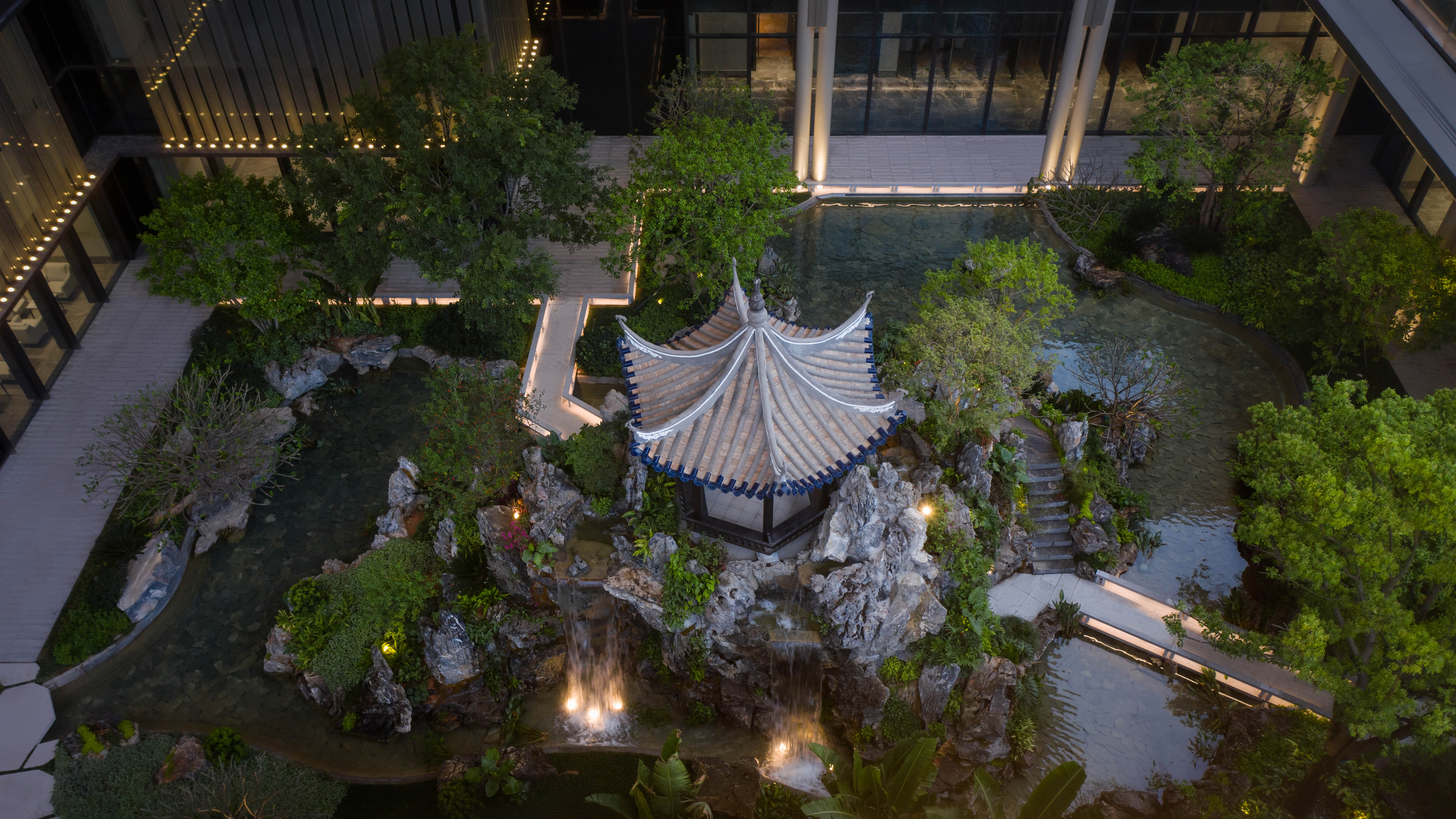

从图纸到电脑3D模型,从1:50泥稿到现场尺寸确定,设计团队多次前往英德与业主、施工单位及工艺师傅进行技术探讨。庭院中山体采用英石置山的手法形成庭院中的障景,巧妙地解决会议室与贵宾休息室的视线交叉问题。假山顶设有一亭,名曰无我;无我亭采用了常见的岭南六角亭形式,屋脊曲线轻盈秀美,屋角高高翘起。有别于北方亭子的厚重华贵、金碧辉煌,无我亭更为轻巧奇秀,富有诗意雅趣。此外在庭院中也采用平桥、汀步、亲水平台、多层次的岭南园林植物等元素增添传统庭院的味道。整个庭院通过蜿蜒曲折、高低错落的空间极大地丰富了庭院的可游可玩性。
From the hand drawings to the digital 3D models, from the 1:50 scale mud models to the final on-site measurements, the design team made multiple trips to Yingde natural stone to discuss technical aspects with the client, construction team, and craftsmen. The courtyard features a rockery made of Yingde stone which serves as obstructive scenery to avoid direct line of sight between the conference rooms and VIP lounges. Atop the rockery is the “Wuwo Pavilion”, which is designed in the common hexagonal style of Lingnan gardens, with a graceful and delicate curved roof and high-arched corners. Unlike the heavy and luxurious pavilions in northern China, the Wuwo Pavilion is more lightweight, abounding in poetic grace and refined allure. In addition, the courtyard also includes elements such as stone bridges, steppingstones through waterscape, a waterfront terrace, and traditional Lingnan garden plants, which add to the flavor of the traditional garden. The zigzagging and meandering space in the courtyard offers a playful and immersive experience for visitors.
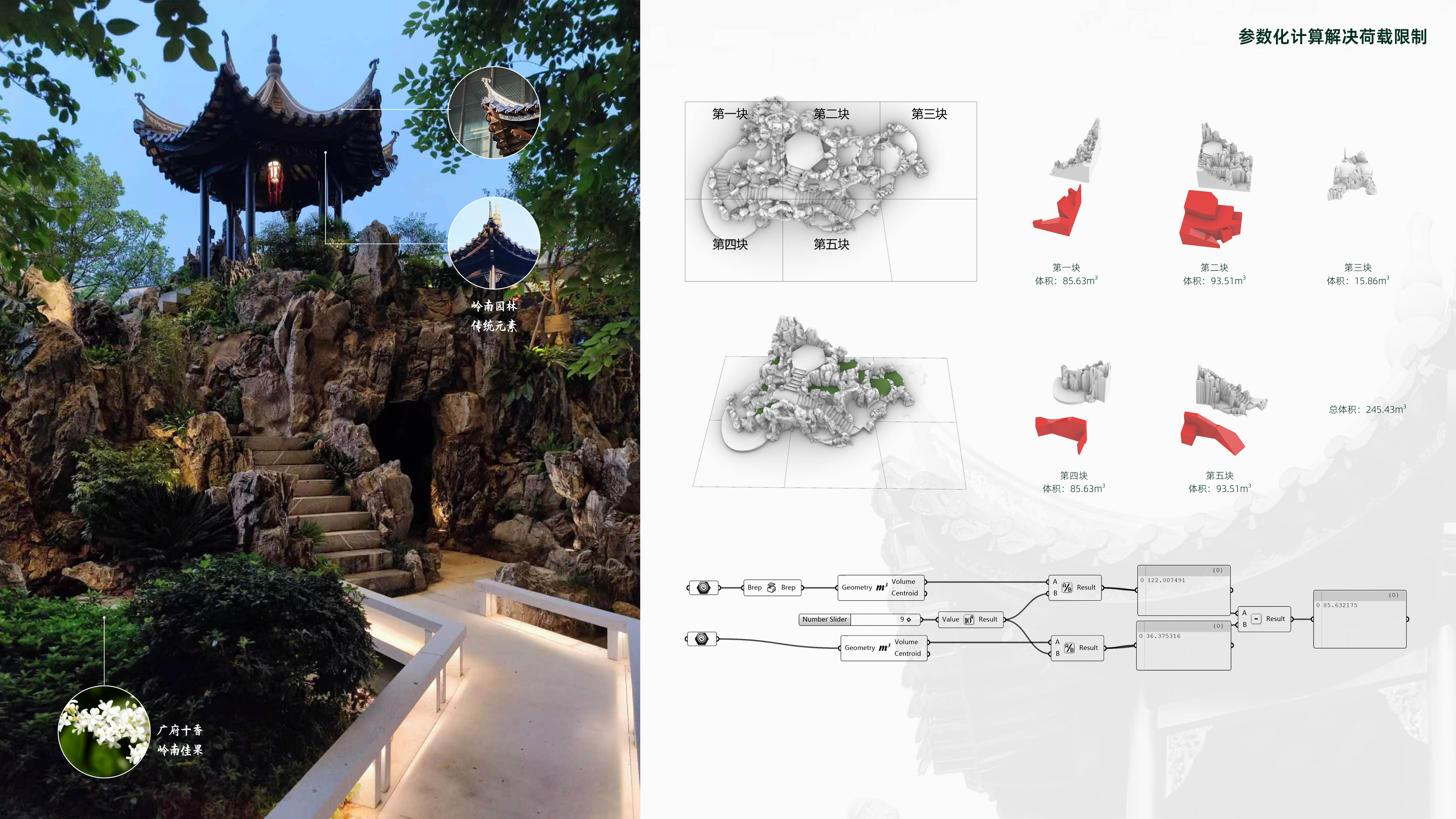
承载假山的楼板仅有500吨荷载限制。为了解决这个挑战,设计团队选择了采用板梁结构和外部干挂英德天然石材来构建假山。设计使用参数化计算准确确定英德石材的整体体积,再将承载假山的楼板划分为5个部分,并根据每个部分的荷载情况进行结构加固,从而在景观效果和屋顶荷载之间实现平衡。
The artificial hills are located right above the roof which can only withstand an extremely light load limit of 500 tons. To address this challenge, the design team opted for a slab and beam structure with external dry-hanging Yingde natural stones to construct the hills. Parameterization modeling and calculation was first used to exclude the hollow parts of the hills and accurately determine the overall volume of Yingde stones. The roof beneath the hills was then divided into 5 parts, with structural reinforcement based on the load condition of each part, thus achieving a balance between the landscape effect and the load.
设计概念:海丝粤韵、五洲共舞
Design concept: Abstracting the Hisgtorical Map of the Maritime Silk Road to narrate Canton Trading Story
选取“古代海上丝绸之路、五洲命运共同体”为主题,作为外宾接待室外的西庭院景观,将古丝路地图抽象融合到庭院平面布局中。设计以现代简约的手法,疏朗有致的乔木,配合流动的灯光,形成一个灵动的庭院格局。
The western courtyard landscape serves as the reception area for foreign guests with the theme of "The Ancient Maritime Silk Road and the Community of Shared Destiny for All Continents". The courtyard's layout incorporates an abstract representation of the ancient Silk Road map. Employing a modern and minimalist design approach, the courtyard features well-spaced and lively trees along with dynamic lighting, creating an engaging layout.
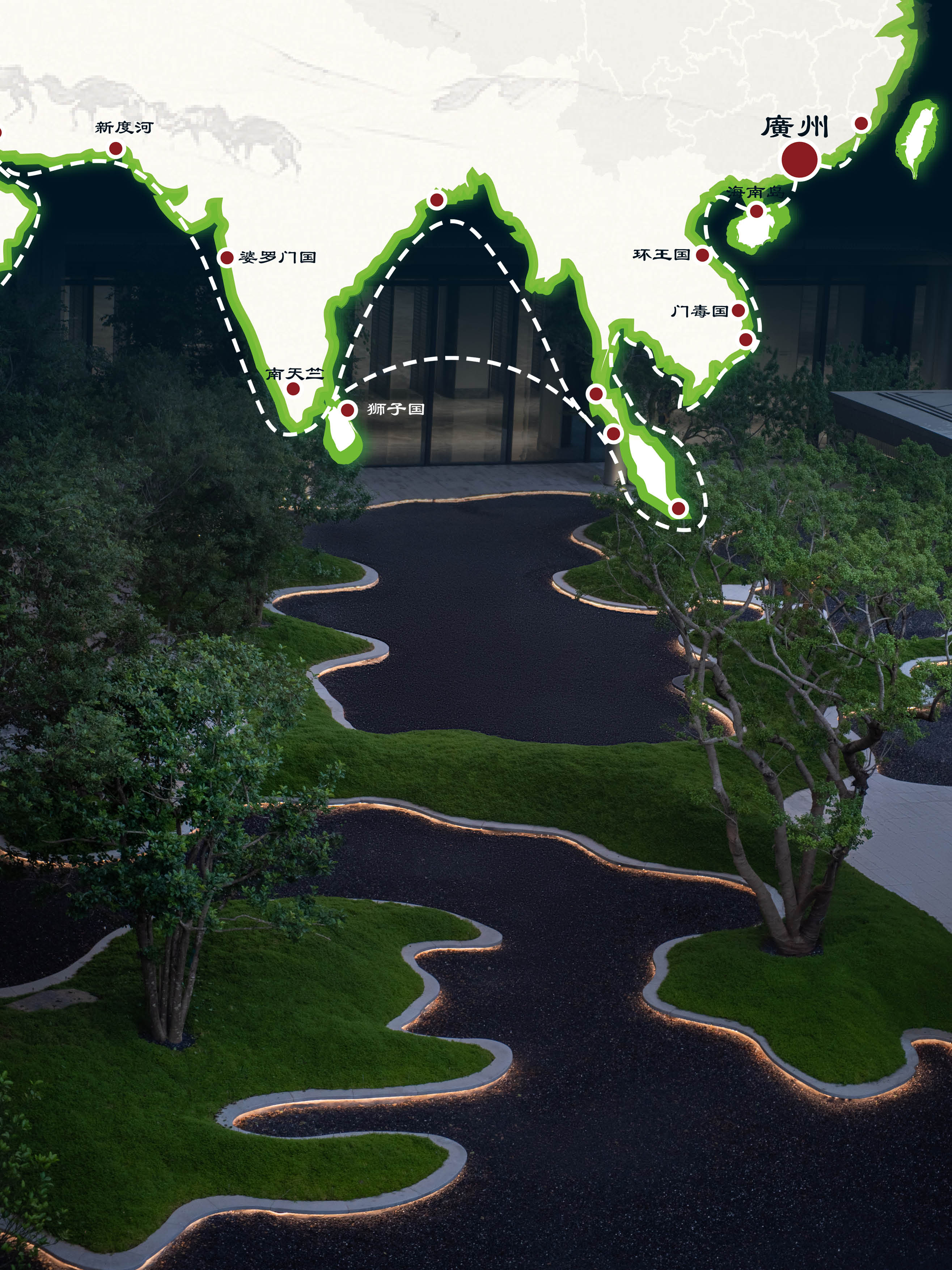

庭院主材为芝麻灰烧面,通过精准的弧形数控切割技术把300多块石材定制加工,抽象表现古丝路地图的轮廓及节点。立面上,起伏的草坡搭配桂花、朴树、冬青等岭南耐阴植物,形成层次丰富、错落有致的景观。
The stone material used in the western courtyard is grey granite, with more than 300 pieces of stone custom-processed using precise CNC (Computer Numerical Control) cutting technology to outline the contour of the ancient Silk Road map. The turf slopes are complemented by shade-tolerant plants such as Osmanthus, Podocarpus, and Wintergreen based on lighting analysis of the courtyard.

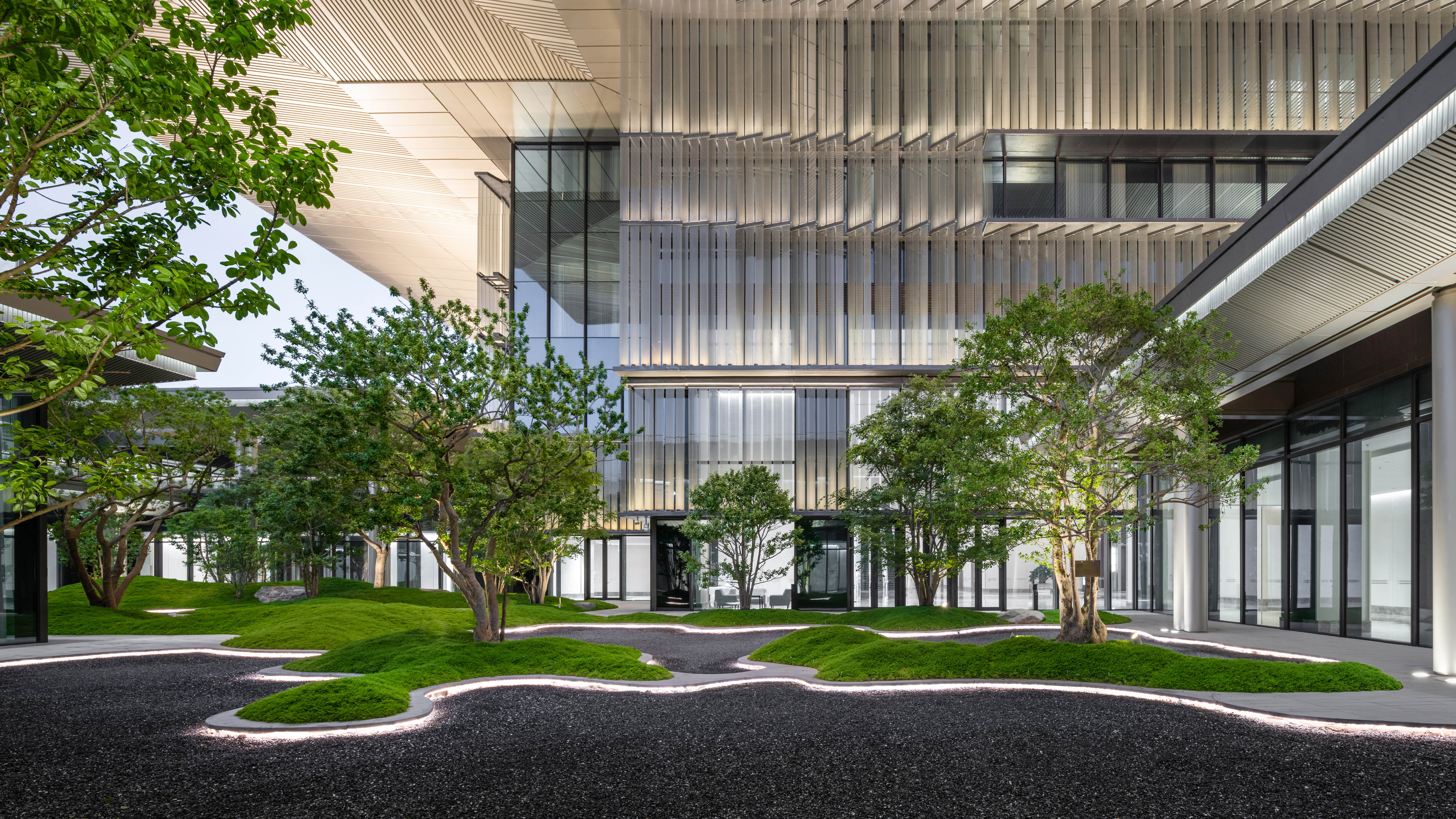
多层次的屋面观景平台花园设计简约,考虑建筑内外的景观视线连通,形成室内向室外一体化延展的大气效果。二层平台通过简洁铺装以及微地形造景,在覆土极其有限的情况下,通过小乔木、灌木打造出曲径通幽、移步换景的效果。三、五层平台视线牵林挽翠,登高眺望白云山与金钟水库,营造云山半入城的景观视觉效果。
Incorporating landscape views both internal and external space of the architecture, the minimalist design of the multi-level observation platform roof garden creates an integrated and grand atmosphere that extends from the interior to the exterior. With limited soil coverage, the second level roof garden features simple paving and micro-terrain landscaping that leads visitors along a winding path with constantly changing scenery through the use of small trees and shrubs. The third and fifth level platforms offer views of lush greenery, presenting a panoramic view of Baiyun Mountain and Dajinzhong Reservoir and a visual effect whereby Baiyun Mountain appears to have half emerged with the site.

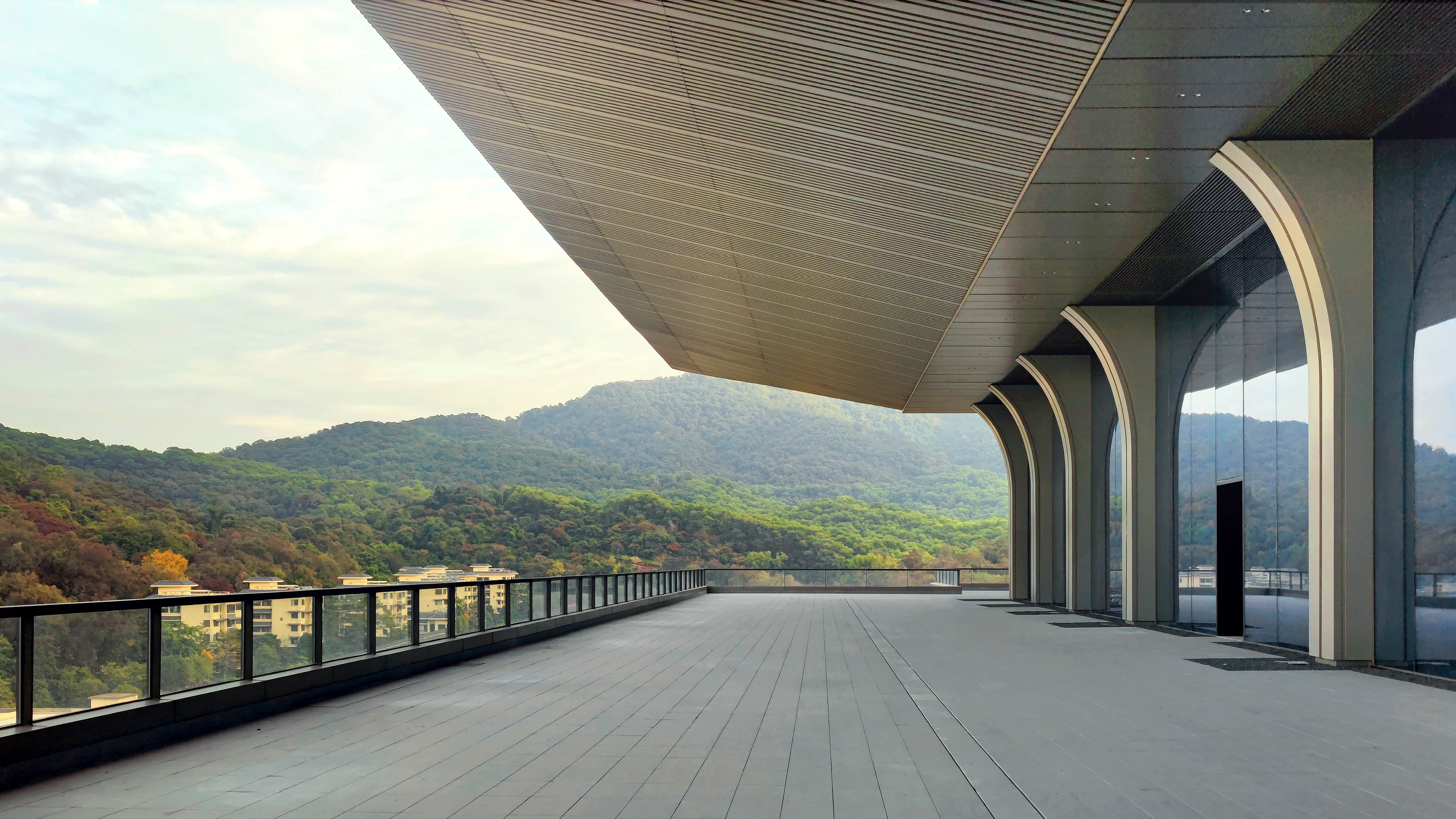
设计团队多专业高度配合,实现建筑景观一体化设计,打造了高质量高标准的新岭南会堂园林景观,也尝试了当代设计工艺与岭南园林文化的融合,对未来同类型建筑景观设计有重要的借鉴意义,为新岭南园林创新创作探索开启了更多的思考空间。
The design team collaborated across multiple professions to achieve an integrated architectural and landscape design, creating a high-quality and high-standard landscape for the New Lingnan Convention Center. The project also sought to seamlessly blend contemporary design techniques with Lingnan garden culture, providing valuable insights for similar future landscape projects and inspiring further design in the new Lingnan landscape.
完整项目信息
项目名称:广州白云国际会议中心国际会堂景观设计
项目类型:公共空间景观设计
项目地点:中国,广州
设计总主持:何镜堂 院士
景观设计团队:华南理工大学建筑设计研究院有限公司 何镜堂院士团队 景观与规划工作室
工作范围:概念+方案+扩初+施工图+现场技术指导
代建单位:广州裕城房地产开发有限公司
运营单位:广州岭南商旅投资集团有限公司
建筑设计:华南理工大学建筑设计研究院有限公司 何镜堂院士团队
灯光深化设计单位:清华大学建筑设计研究院有限公司
标识单位:杭州吉承文化艺术有限公司
景观施工单位:广州普邦园林股份有限公司
建成状态:建成
景观面积:约170,000平方米
建筑面积:136124.72平方米
设计时间:2020年—2022年
建造时间:2020年—2023年
摄影版权:超越视觉、九里建筑摄影
版权声明:本文由华南理工大学建筑设计研究院有限公司 何镜堂院士团队 景观与规划工作室授权发布。欢迎转发,禁止以有方编辑版本转载。
投稿邮箱:media@archiposition.com
上一篇:乡村工业遗存更新:余村印象青年图书馆 / 上海交通大学设计学院杜春宇团队
下一篇:朱锫新作:紫晶国际会舍 – 聚落,诗意栖居的营造