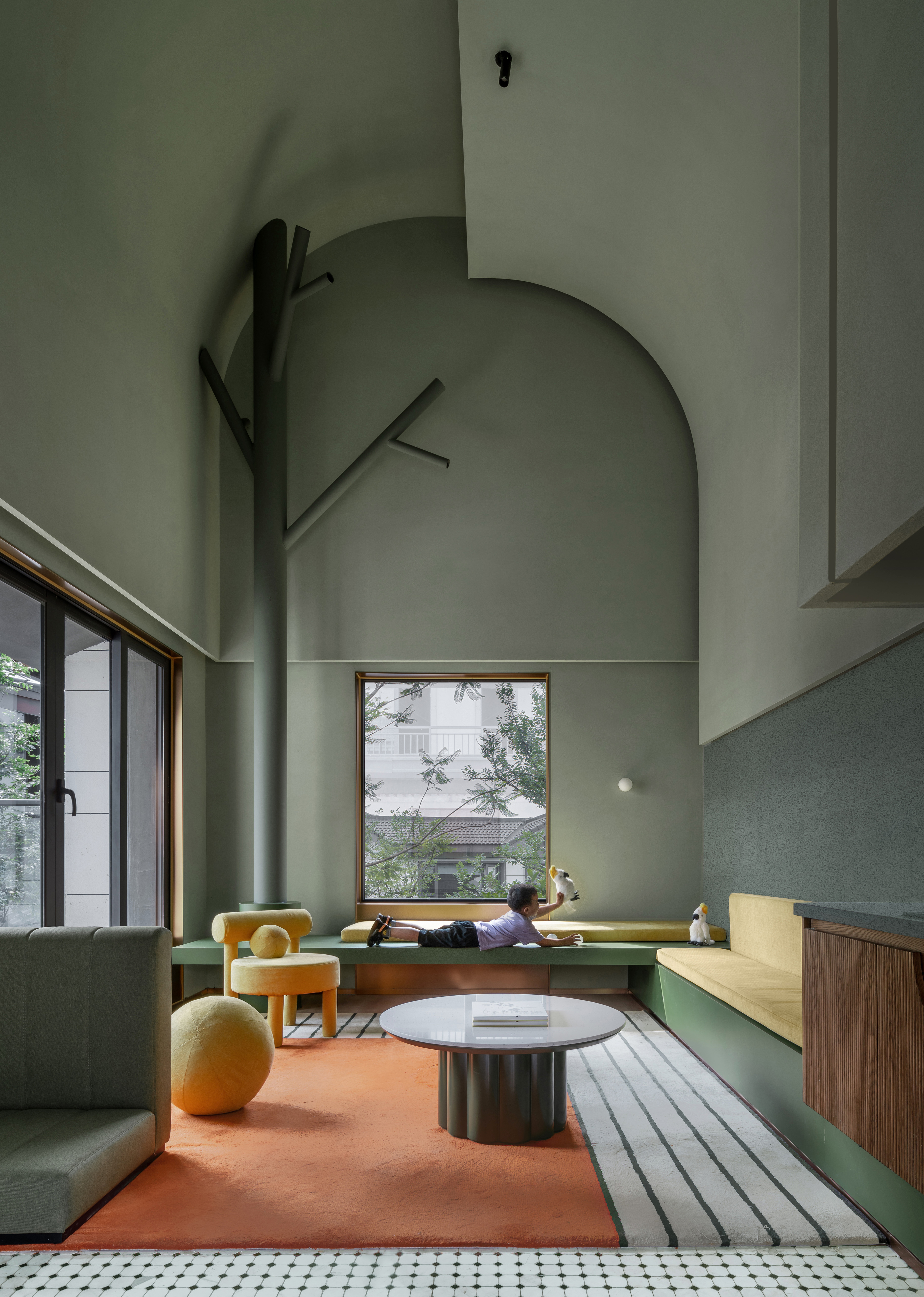
设计单位 丰屋·URO工作室设计
项目地点 四川眉山
设计面积 280平方米
摄影 SFAP、404NF STUDIO
本文文字由设计单位提供。
本项目为“鹦鹉的巢穴”主题民宿,我们将鹦鹉主题设定为色彩丰富活跃,空间注重交流互动并且亲近自然的特征。民宿挑空的互动客厅很好地传达了鹦鹉主题“交流”的核心特色。其次,我们结合鹦鹉森林的空间氛围意向,软装大量选用亚麻色及绿色,并提取鹦鹉翅膀上的色彩元素点缀在空间中。
This project is a parrot's nest themed homestay. The theme of parrots is set to be colorful and lively, with a focus on communication, interaction, and natural closeness. Its interactive loft-style living room well conveys the theme of "communication". Secondly, in line with the spatial atmosphere of the parrot forest, the color elements on the parrot wings are extracted in the space, and the soft decoration uses a lot of linen and green as embellishments.



鹦鹉主题民宿是一个充满生机与活力的场所,将对自然与对生活细节的热爱融合在一起,打造出适合小朋友和家人共享的美好民宿体验。
The parrot-themed homestay is a lively and energetic place that blends a love of nature with a love of life's details to create a wonderful homestay experience for families and children.
室内设计上,我们将鹦鹉作为主题,打造出了一种充满童趣与生机的氛围。房间内部选择了清新的灰绿色作为主色调,增进与自然和谐相处的感觉。灰绿色的墙面搭配木质的地板,让整个房间显得更加舒适。
In terms of interior design, we use the parrot as the theme, creating a lively and playful atmosphere. Fresh gray-green is selected as the main color in the room, giving a harmonious feeling with nature. The gray-green walls are matched with wooden floors, making the whole room more comfortable.

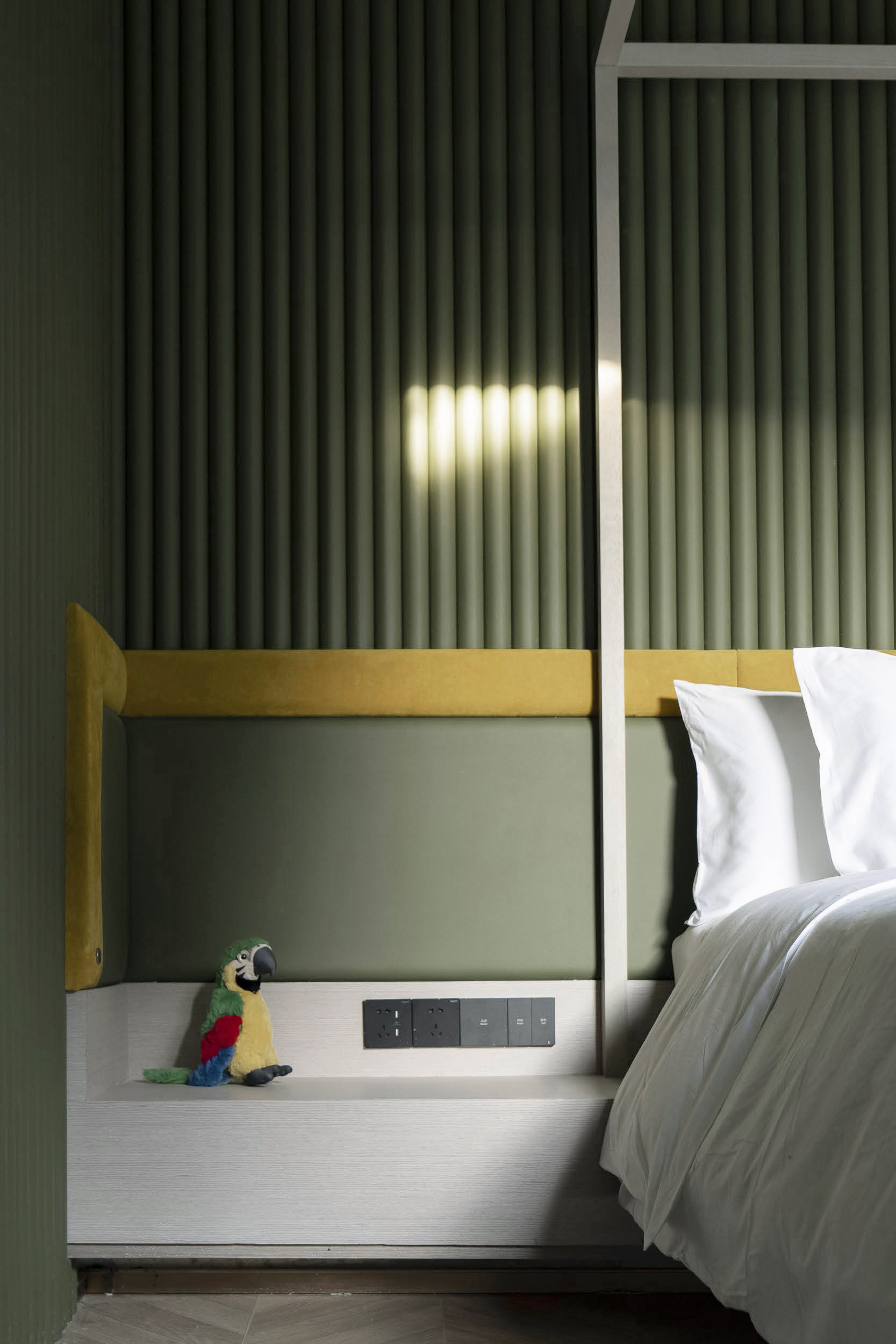
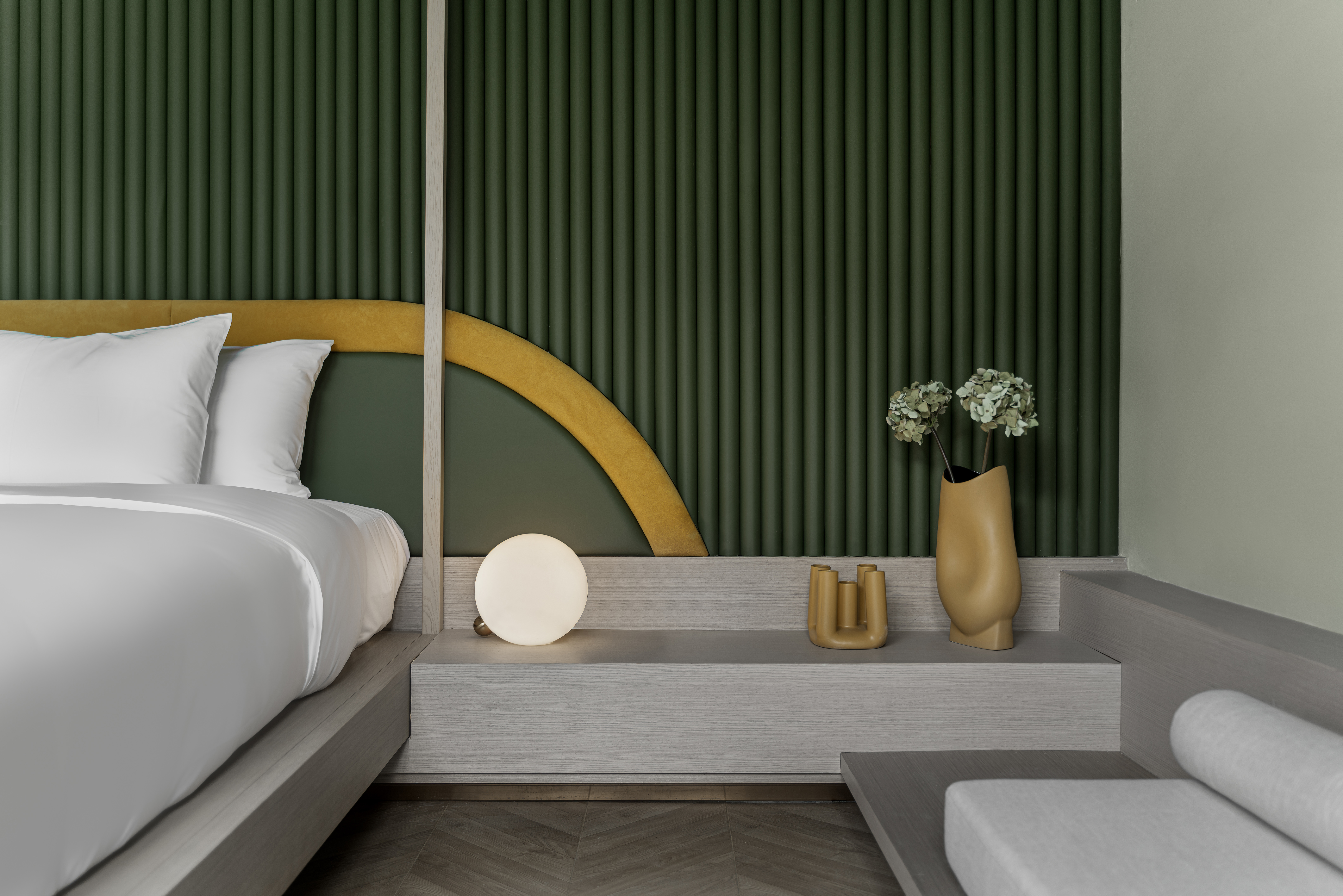
除了对客房内进行设计,我们还营造了一个高挑空的公共区域,为客人提供了一个舒适的休闲空间。
In addition to the design of the guest rooms, we also created a high and spacious public area, providing guests with a comfortable leisure space.
公共区域将自然元素纳入设计,把植物、树木抽象化置入空间,还将鹦鹉的形象玩偶纳入空间,强化主题并使空间更有童趣。
The public area incorporates natural elements into the design, abstracting plants and trees into the space. Parrot toys are placed in the space to reinforce the theme and add fun.

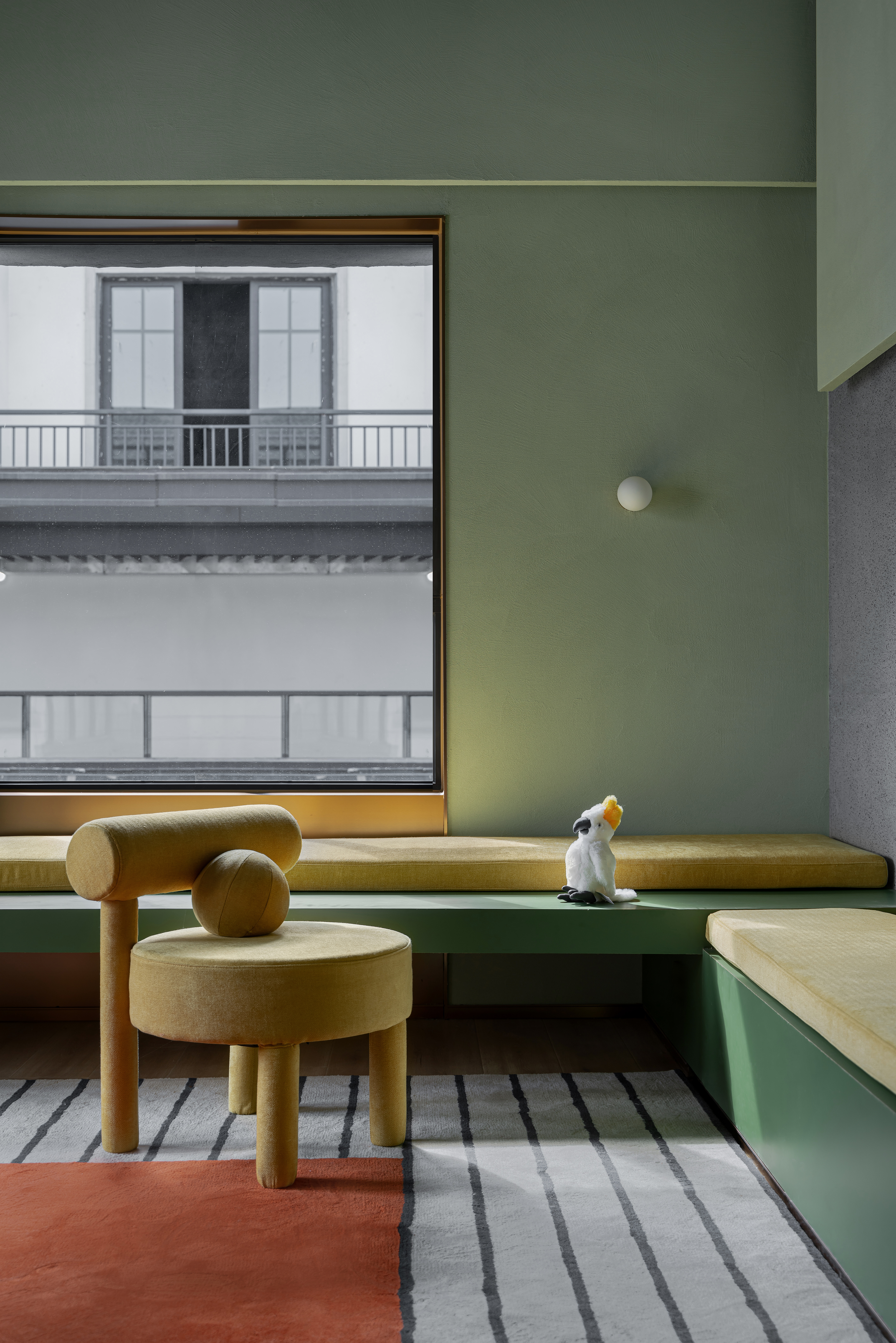
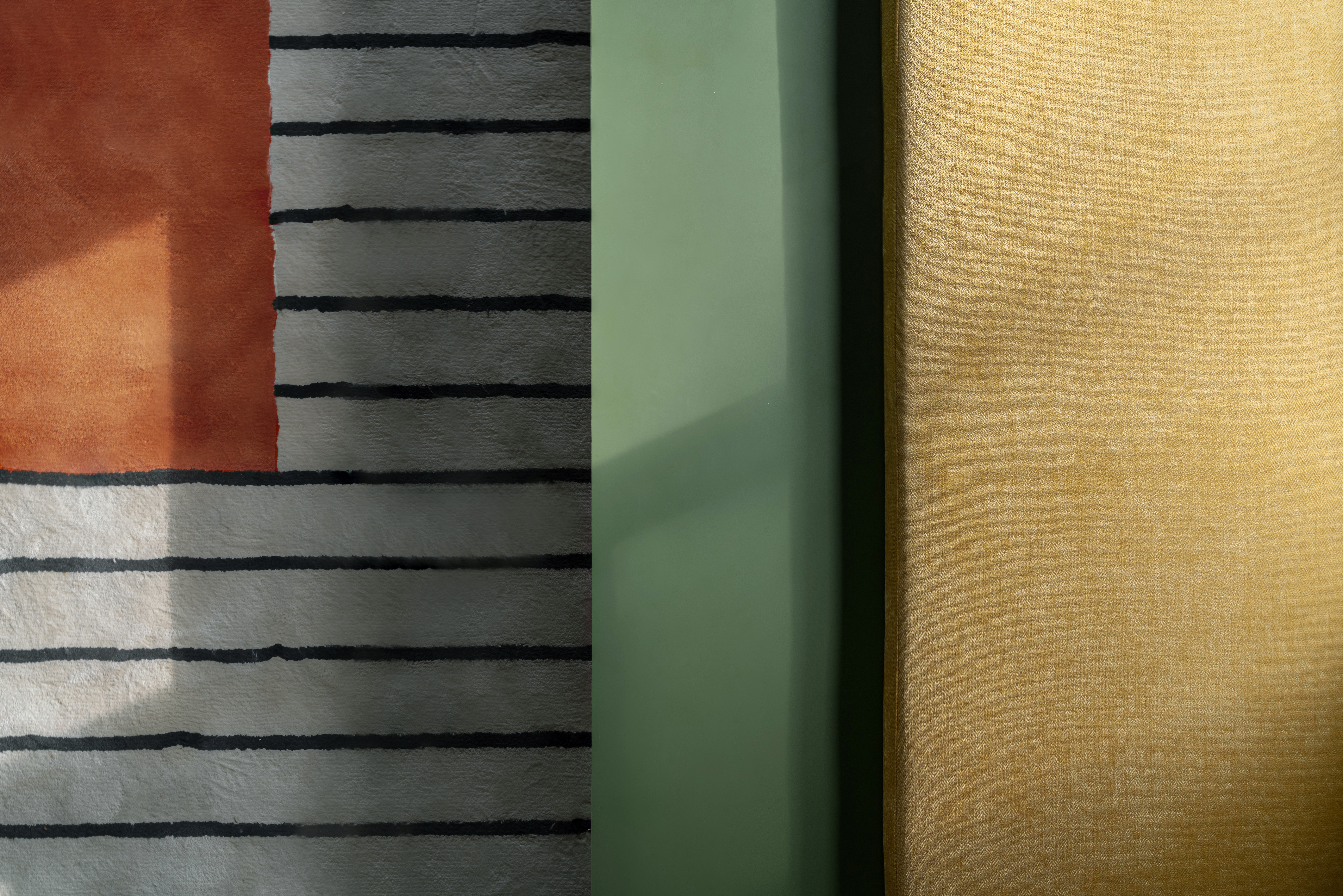
我们希望父母与孩子能在鹦鹉主题民宿中去感受——手去触摸,眼睛去看,耳朵去倾听,鼻子去嗅闻,心去感受——在感官体验过程中体会情感,探索动物、自然与人之间的联系,寓教于乐。
We hope that parents and children can experience, touch, see, listen, smell, and feel at the parrot-themed homestay, focusing on the emotional exploration of the sensory experience. Explore the emotional connection between animals, nature, and humans, and have fun while learning.



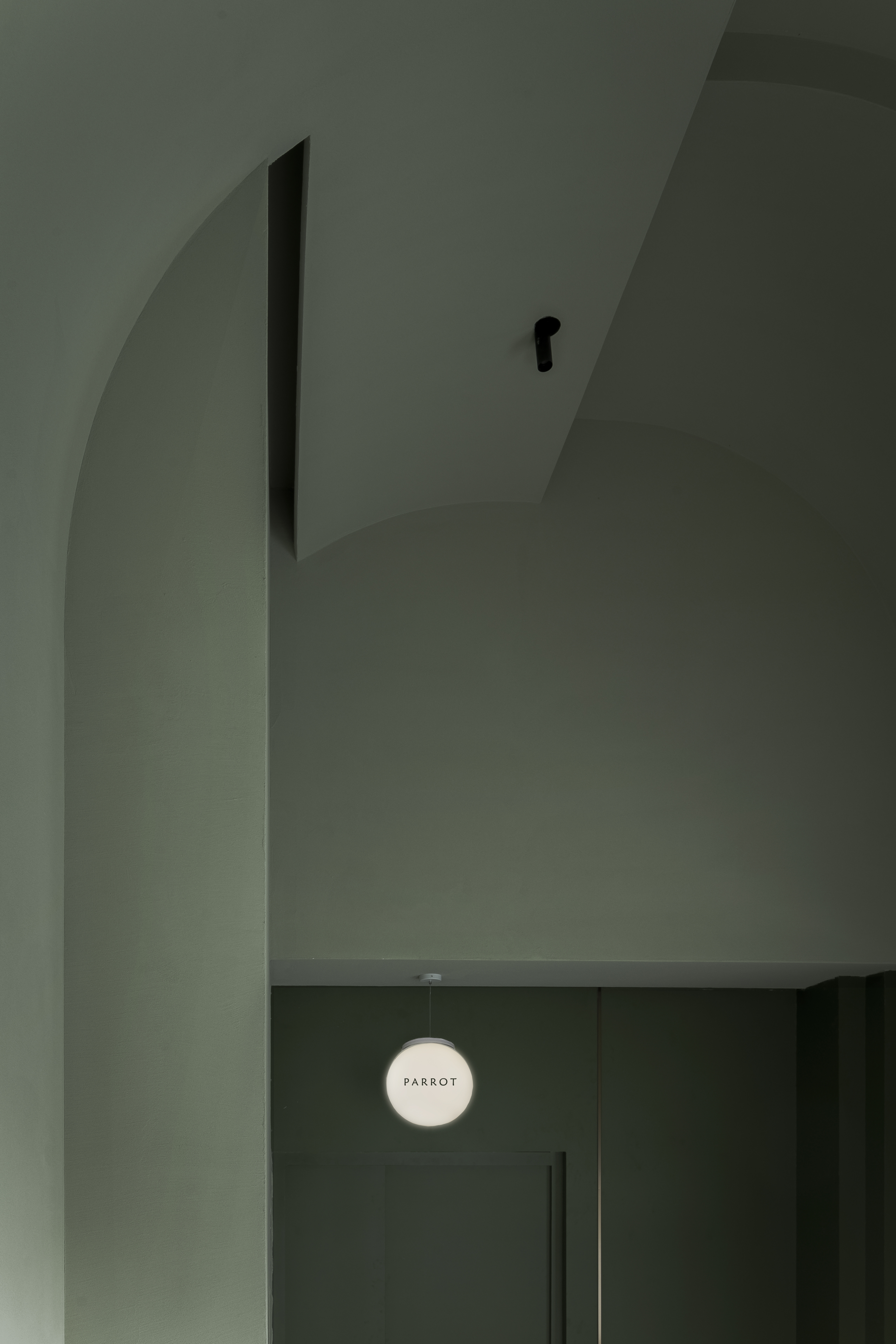
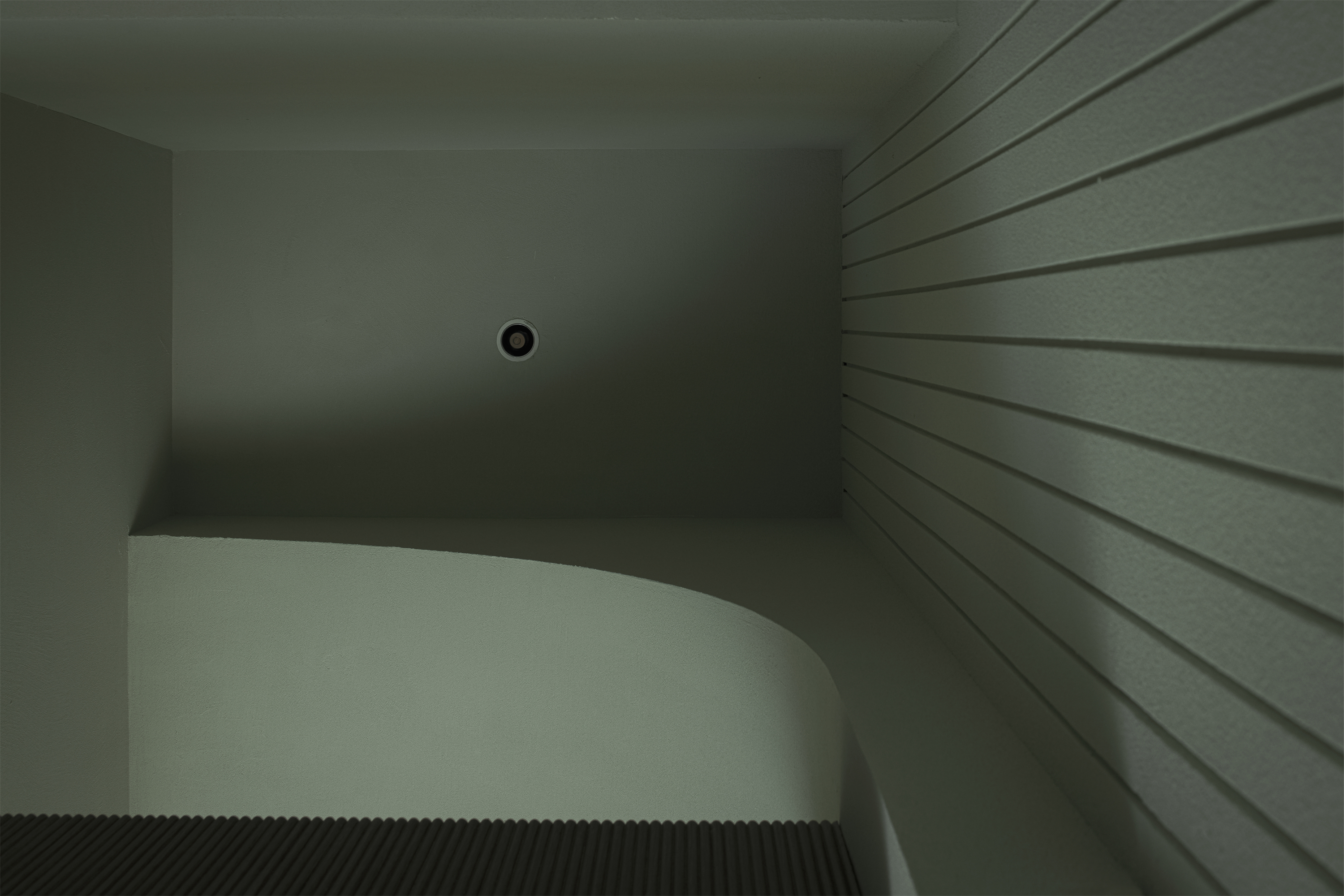

完整项目信息
项目名称:乐贝亲子民宿-鹦鹉的巢穴
项目地点:四川眉山
空间设计:丰屋·URO工作室设计
主创设计:张颖
空间设计:陈明智、薛斌、吴锦洲 、游国胜、梁晓婷
业主公司:环球融创会展文旅集团
甲方团队:邹华彬、何利
设计面积:280平方米
软装团队:重庆于计装饰工程有限公司&上海觉饰装饰工程有限公司(民宿客房)
灯光设计:光宴盛品灯光设计(深圳)有限公司(民宿客房)
摄影团队:SFAP、404NF STUDIO
本文由丰屋·URO工作室设计授权有方发布。欢迎转发,禁止以有方编辑版本转载。
上一篇:工业与花园的结合:CBG园区 / Estudio MMX+Luis Campos
下一篇:老鹰画室:一个造梦的场所 | waa未觉建筑