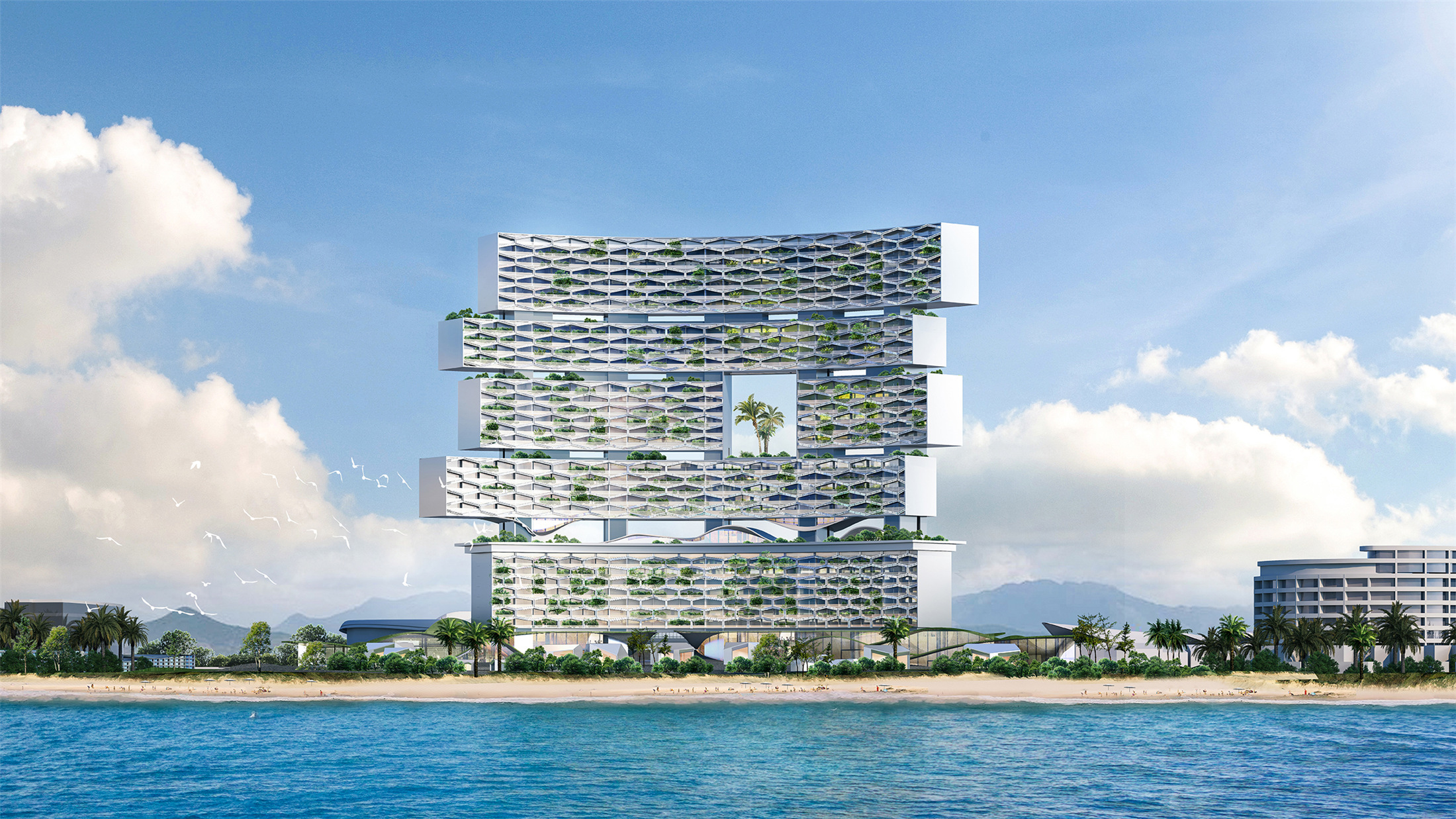
设计单位 奥雷舍人事务所Buro Ole Scheeren
项目地点 海南三亚
方案状态 在建方案
建筑面积 67,300平方米
从国际设计竞赛中胜出,奥雷·舍人(Ole Scheeren)构想的休闲度假综合体,勾勒出三亚海岸的新地平线,将提升人在自然风貌中的体验。
Winner of an international design competition, Ole Scheeren's vision for a tropical resort complex framing the horizon of Sanya’s spectacular coastline is scheduled to open in 2026 to enhance the experience of the natural world.
▲ 方案视频介绍 ©Buro-OS
海滩是度假城市三亚的行程聚焦点。作为中国境内最繁忙、最受欢迎的度假目的地之一,三亚经常与迈阿密和巴哈马被相提并论,温暖的热带环境、郁郁葱葱的自然环境和绵延数里的美丽海滩吸引着无数游客。160米高的“新地平线”伫立于湛蓝的海平面上,拥抱、融合和提升周围的自然环境,营造独特的生态休闲目的地。
The beach is the focal point of every voyage to the resort city of Sanya. One of China's busiest and most desired domestic holiday destinations and frequently compared to Miami or the Bahamas, visitors are drawn to the city by the warm, tropical environment, lush natural setting and beautiful beaches stretching for miles. Rising 160m above the verdant waterfront, Sanya Horizons embraces, integrates and amplifies the surrounding nature to create a unique ecological leisure destination.
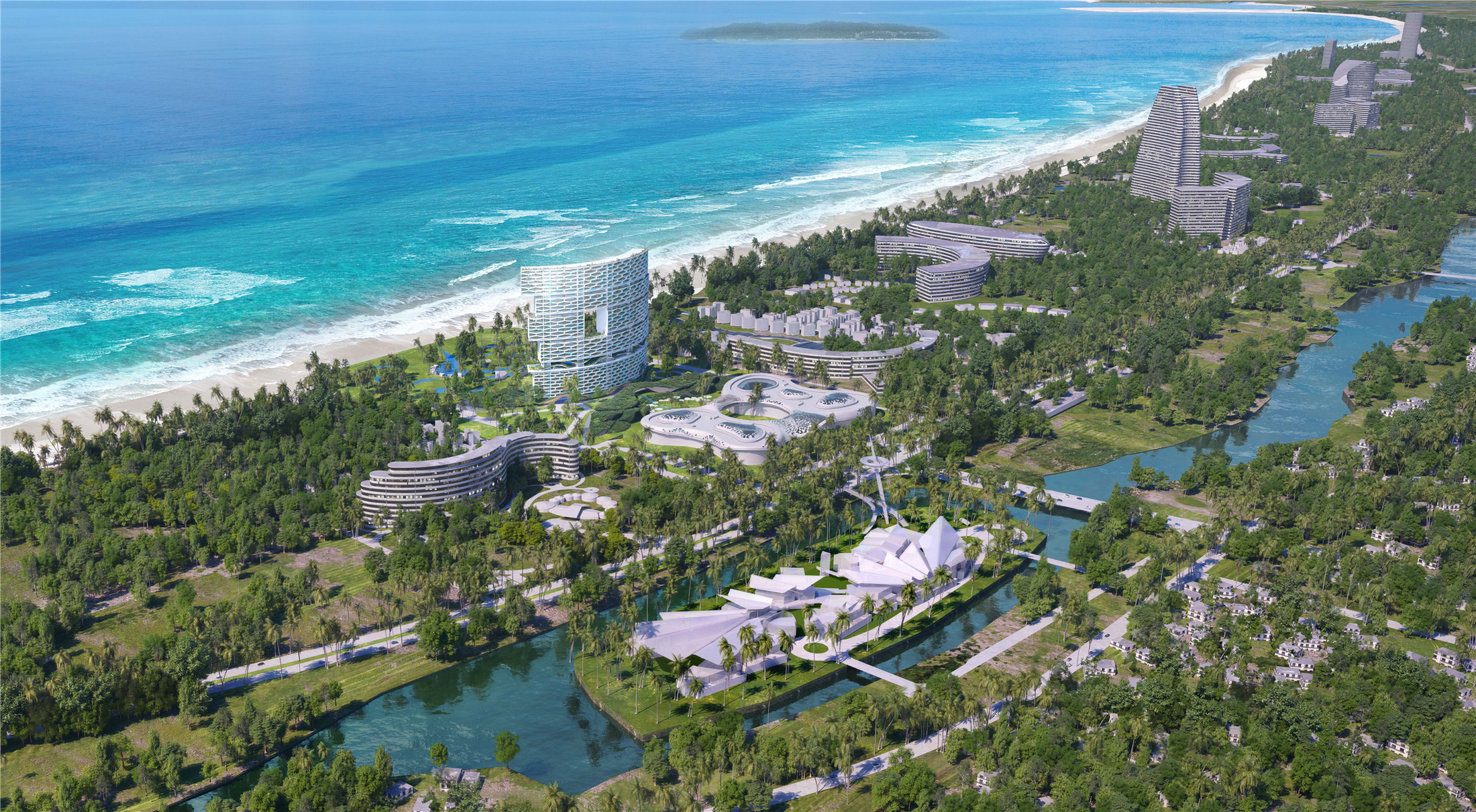
规划协同效应
项目由中免投资发展有限公司投资建设,坐落于植被繁茂的滨海地段,由两大酒店组成——三亚海棠湾丽晶酒店和三亚海棠湾英迪格酒店。两个酒店不是按常规操作成为两栋独立的塔楼,而是层叠起来,占据最小的基地面积,释放最大的地面自然景观。这一策略性的设计构想使得建筑在结构和生态上更加高效,并在三亚的海岸线上塑造出一个令人过目不忘的标志性形象。
The project for CDF Investment & Development Co., Ltd. is sited on 83,500 m2 of lush beachfront property and consists of a pair of two hotels under IHG brands – The Regent Sanya Bay and Hotel Indigo Sanya Bay. Rather than creating a pair of separated towers, the hotels are stacked on top of one another, thereby occupying a smaller footprint and liberating large parts of the natural landscape on the ground. This strategic maneuver allows the combined massing to be more structurally and ecologically efficient and creates a memorable and iconic silhouette along Sanya’s shoreline.

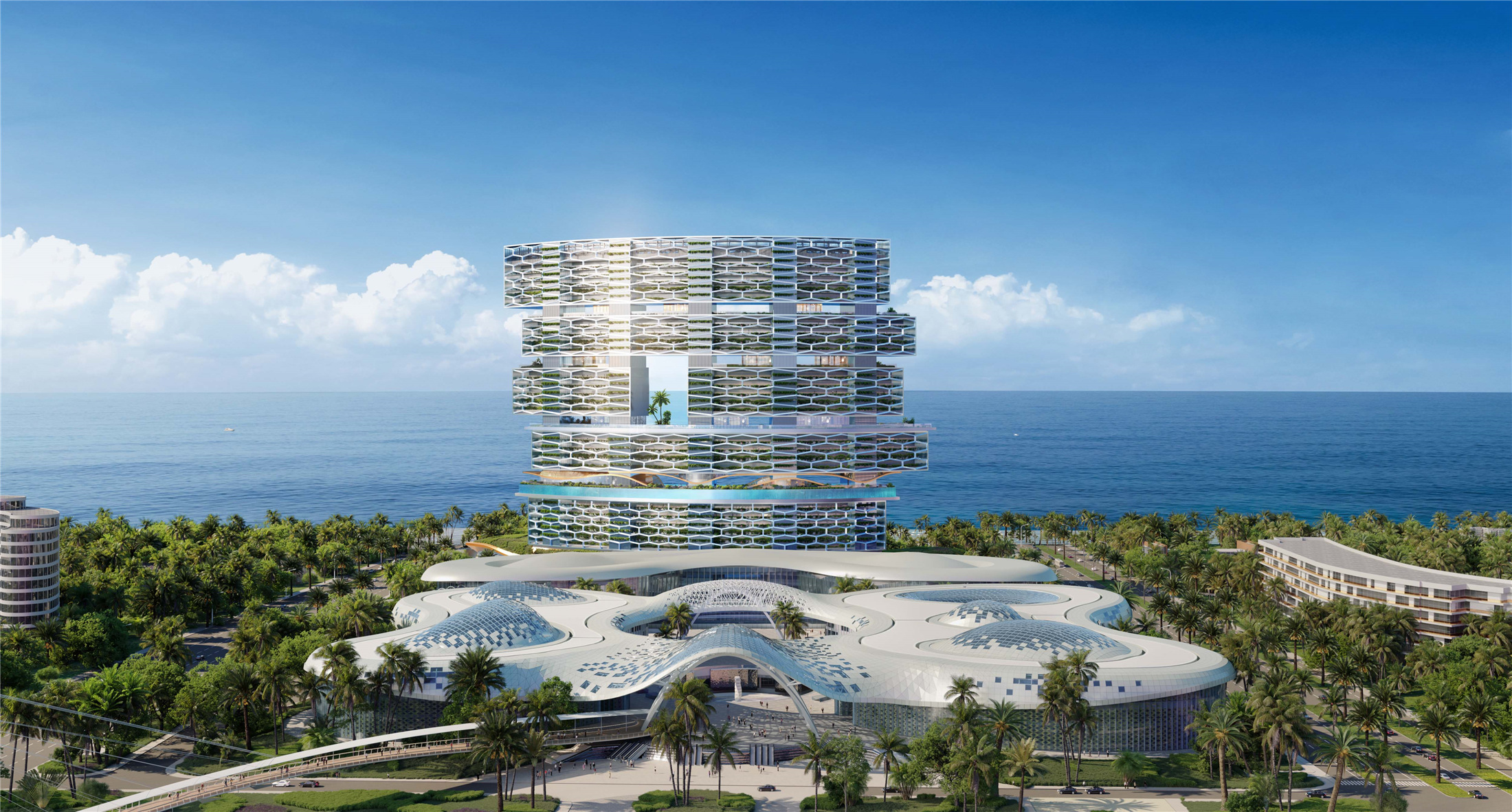

奇观式体验
“新地平线”水平堆叠的建筑体量呈平面环抱状,拥抱海洋,进一步丰富建筑的整体景观,每个酒店房间均设有可以一览无余海天景色的私人露台。各个建筑体量之间的位置偏移和开口区域的设计,令整座建筑遍布各种各样的自然植物和花园, 使绿化面积整体提升了几乎一倍。作为一个完整的垂直绿洲,宾客可以在每一层和每一间客房体验空中花园,度假体验更加统一与全面。
Sanya Horizons’ stacked horizontal volumes are planimetrically curved to embrace the ocean and further enhance the abundant vistas, with every hotel room given its own private terrace and 100% unobstructed sea views. Through the offsets and openings between the volumes, a wide spectrum of natural plantings and gardens emerges throughout the building, almost doubling the amount of green space on the site. An integral vertical jungle, these hanging gardens can be experienced on every floor and from every guest room, providing a more holistic and synergetic experience of the resort.
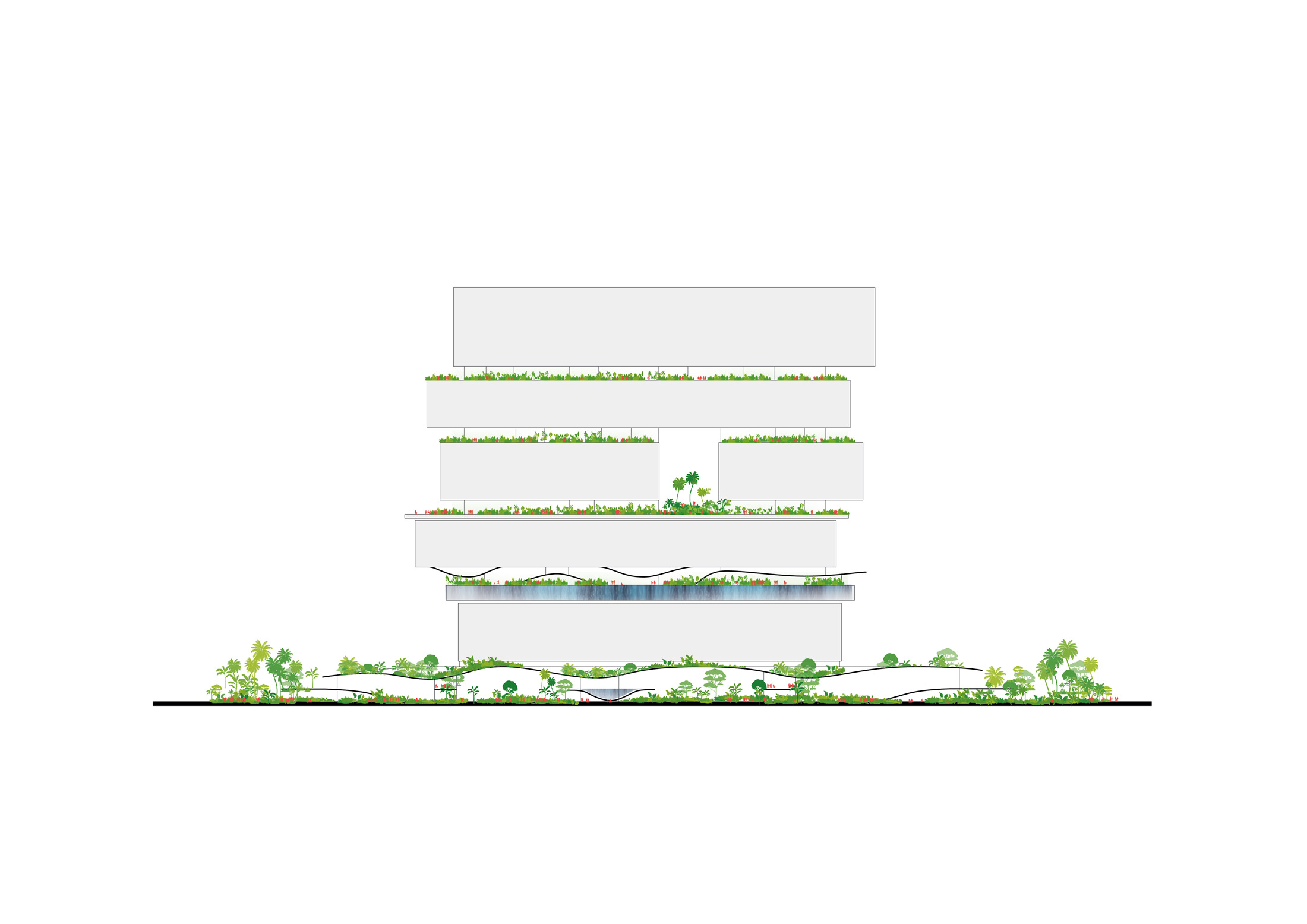

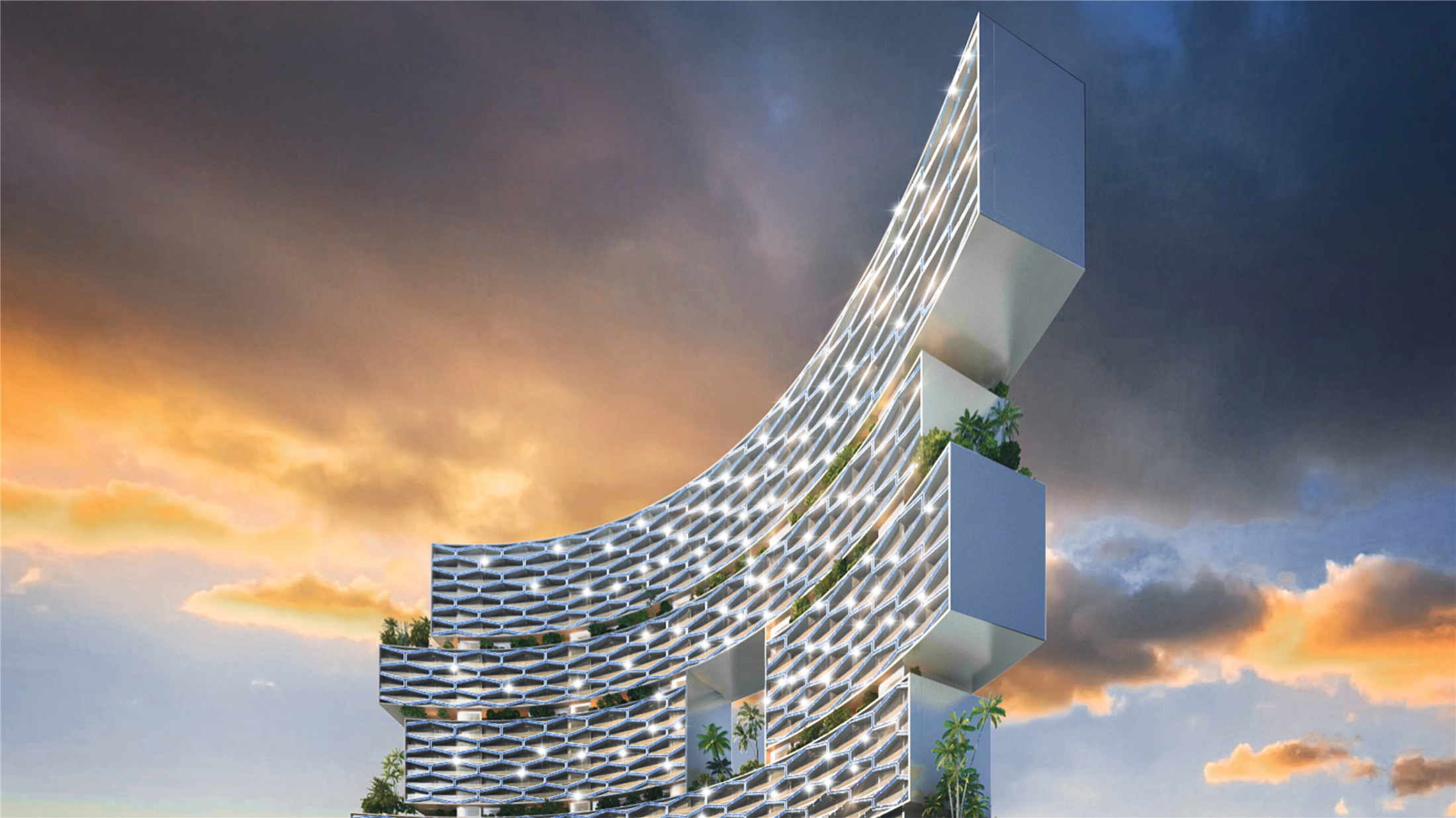
位于“地平线”中的建筑开口处,“地平线”别墅拥有专属的私人露台和游泳池。酒店的露天平台上,嵌入了多样的体验性设施——餐厅、休闲室和葱郁景观来扩展建筑的体量,增加整个项目的感官多样性。
Within the horizontal openings, exclusive Horizon Villas feature their own private terraces and swimming pools. The insertion of diverse experiential amenities on the Sky Terrace and Sky Deck with restaurants, lounges and verdant landscaping, opens up the massing to increase the overall sensorial diversity of the project.
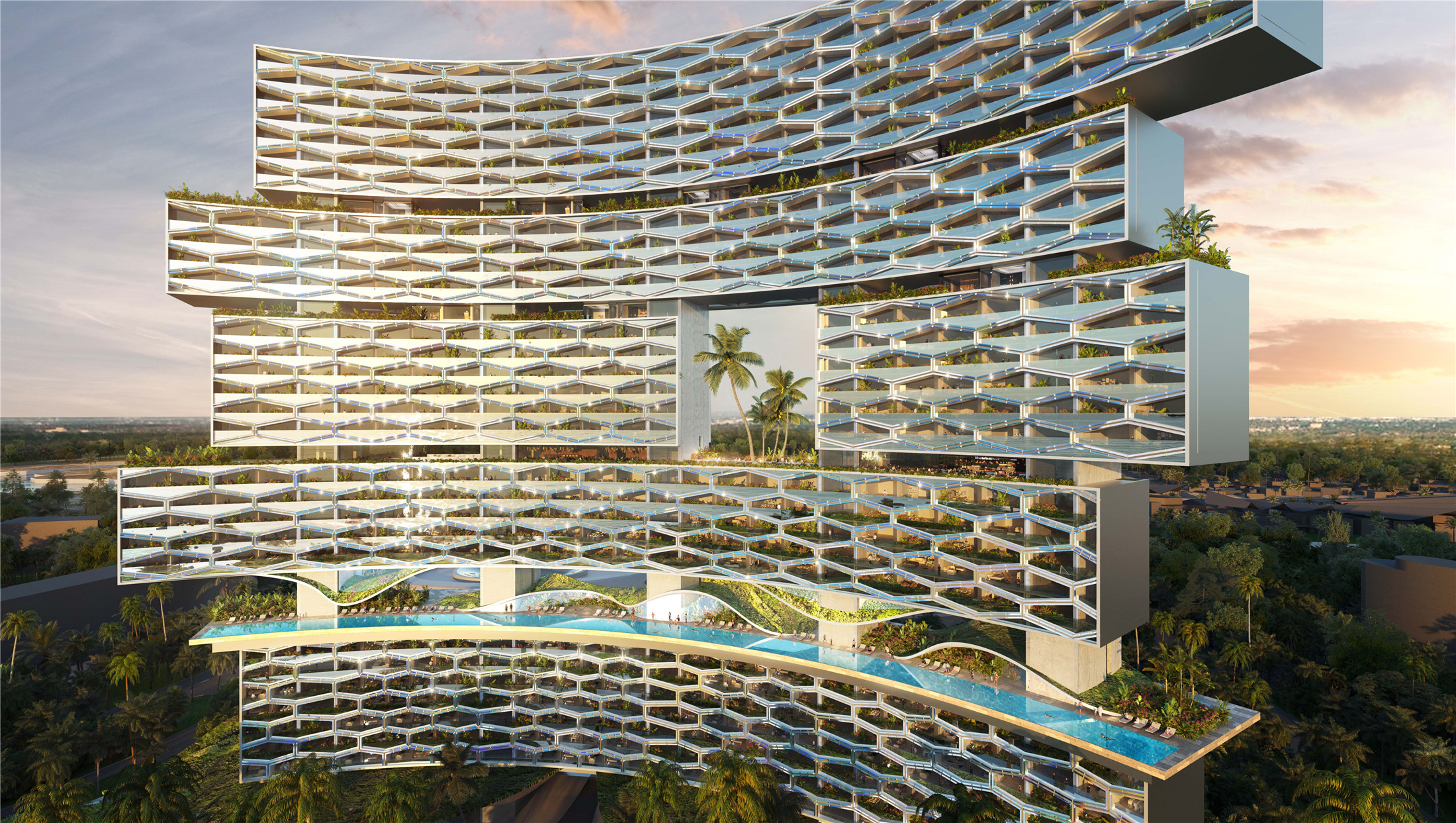
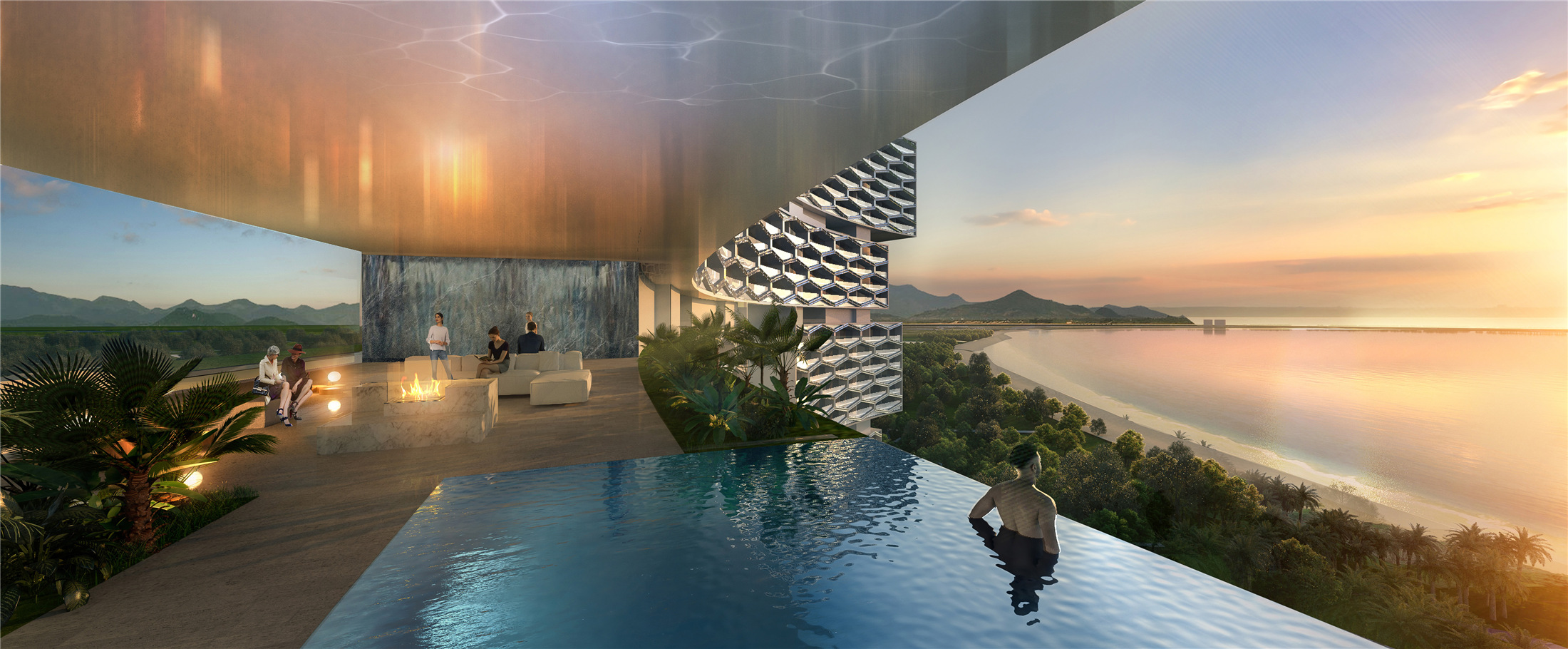
离地面75米处设置的“地平线之窗”,是一个六层楼高的开口,为宾客提供一个多功能的空中户外天台,畅通无阻地欣赏东面的大海和西面的日落。一座巨大的无边泳池横跨153米宽,作为世界上最大的游泳池之一,悬挑伸出仿佛处于海面之上,在此游泳的宾客会感觉仿佛身处半空的海浪之上。
75 m above the ground, the Horizons Window, a six stories tall opening offers a multifunctional outdoor deck with unobstructed views of the sea to the east and the sunset to the west. One of the largest in the world, the giant infinity-edge Horizon Pool is spanning 153 meters in width and cantilevers above the ocean, projecting bathing guests towards the surf of the beach in mid-air.


可持续发展
建筑的多个大型开口除了综合提升酒店的整体结构效率外,还增加了孔隙度,从而将结构的风荷载降至最低。单排客房的布局能够自然交叉通风,减少机械冷却的需要。
Besides the overall structural efficiency of the combined hotel volumes, the multiple largescale openings of the building increase the porosity and thereby minimize structural wind loads. Single-loaded hotel room layouts allow for complete natural cross-ventilation and reduce the need for mechanical cooling.
建筑幕墙由阳台和走道的深六边形网格组成,提供了全面的防晒保护,大大降低建筑的能源消耗。通过这些设计策略,结合在建筑中对丰富绿色植物的整合,“新地平线”尊重地球环境和美丽的大自然,彰显高度的环境与可持续性发展责任感。
The façade consists of a deep hexagonal grid of balconies and walkways that provides complete protection from the sun and thereby dramatically further reduces the building’s energy footprint. Through those strategic measures, combined with the integration of abundant greenery throughout the building, Sanya Horizons yields a highly environmentally responsible and sustainable performance in respect of the planet and beautiful nature surrounding the project.

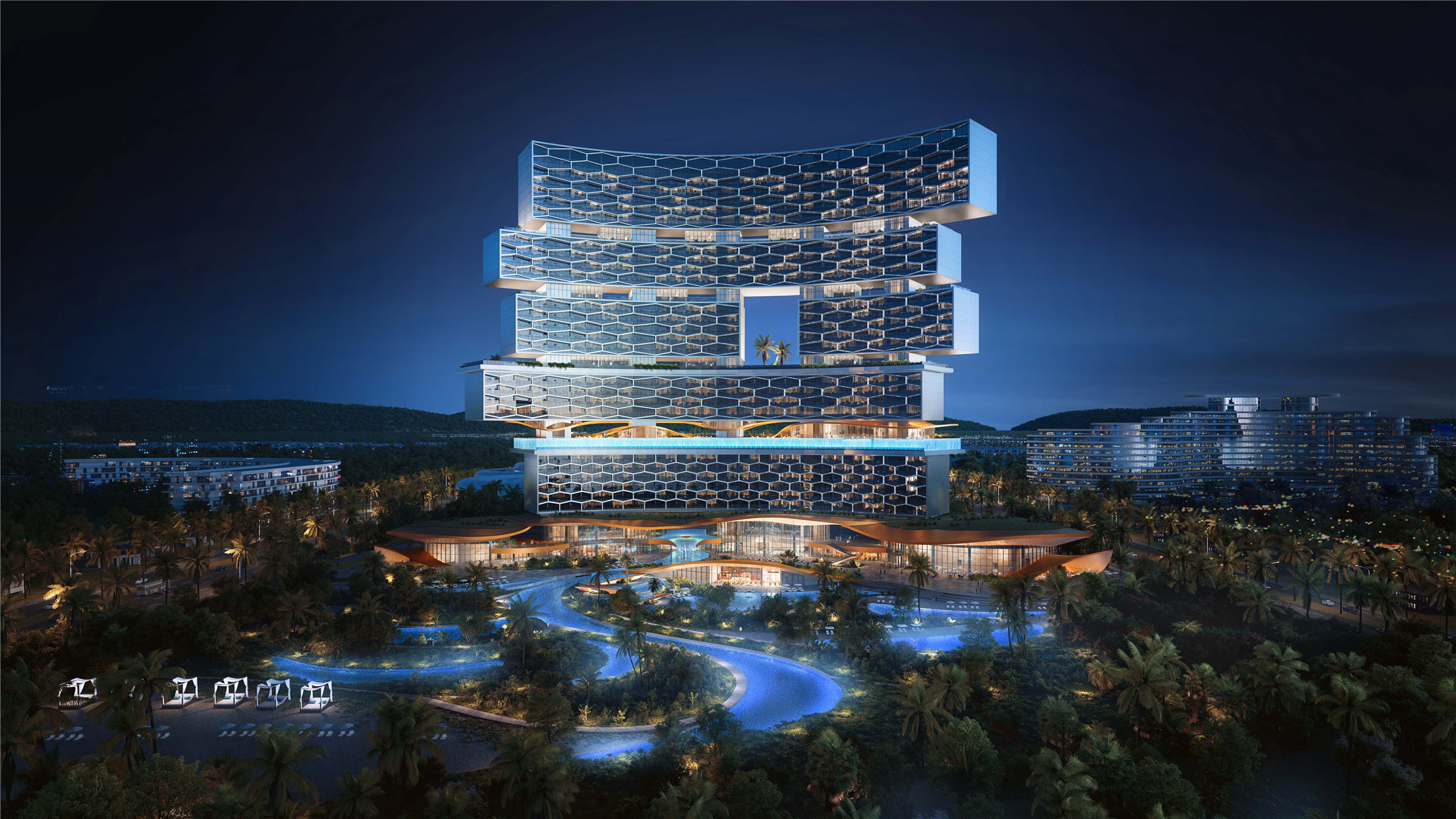
生机盎然的自然景观
回到地面层,酒店的垂直堆叠设计使得柔和、起伏的建筑景观得到最大化展示,与远处的海浪涟漪相互呼应;其中的景观花园拥有多样化的植被、生物区、亭台楼阁和体验,进一步补充和融合自然与建筑环境,共同构成建筑师奥雷·舍人(Ole Scheeren)所描述的意向——“建筑与自然互融的居住空间”。全新、自然的生活空间,生活体验的多样性和丰富性在这种意向中不可或缺。
Returning to the ground level, the gentle, undulating landscape, maximized through the vertical stacking of the hotels, echoes the ocean waves and ripples beyond. Home to various unique species, biotopes, pavilions and experiences, these gardens further complement and blend the natural with the built environment, creating what architect Ole Scheeren describes as “the merging of architecture and nature into a space of synergetic habitat” – a new, natural space of living combined with an experiential diversity and richness not otherwise possible.
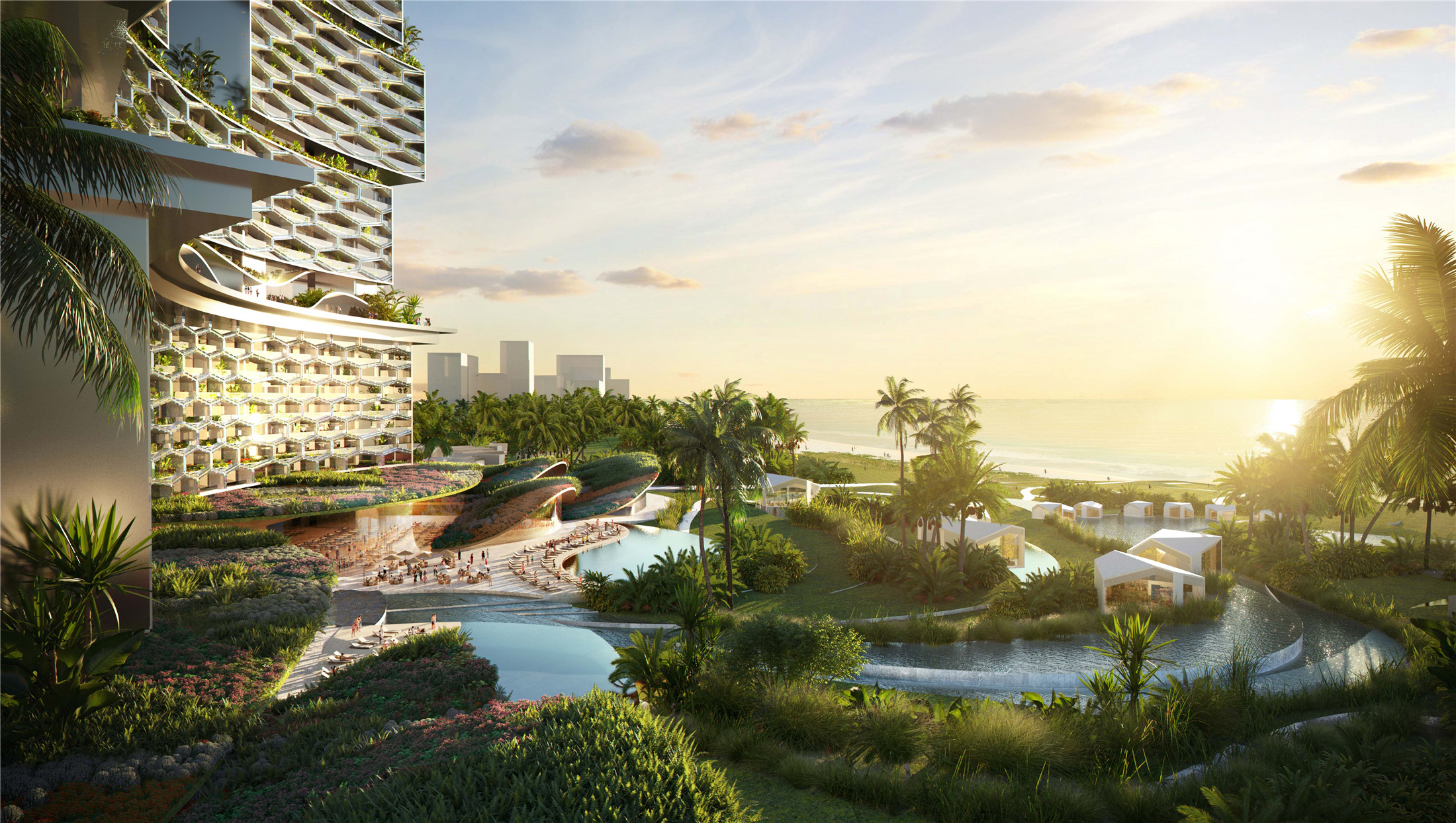
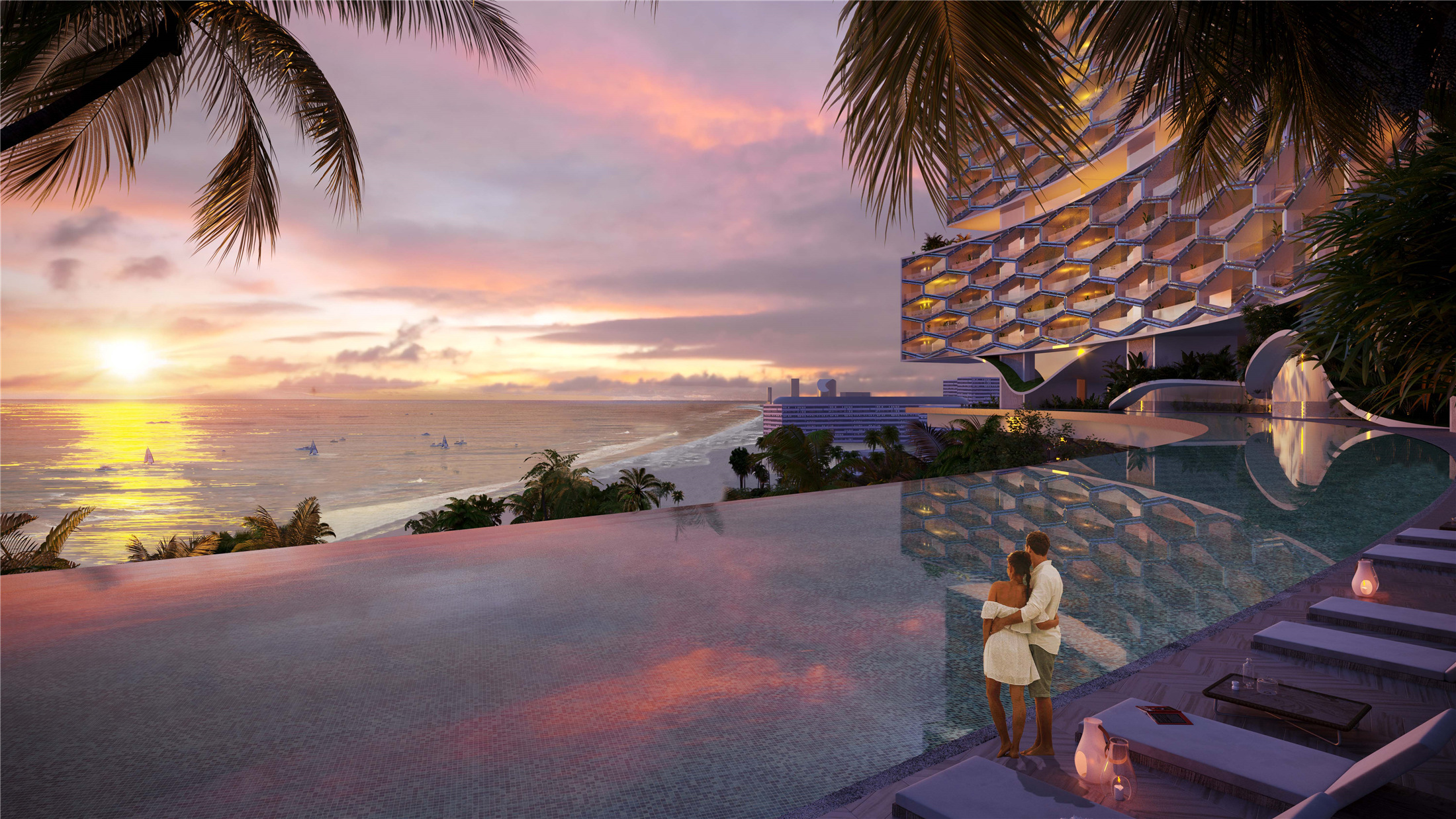
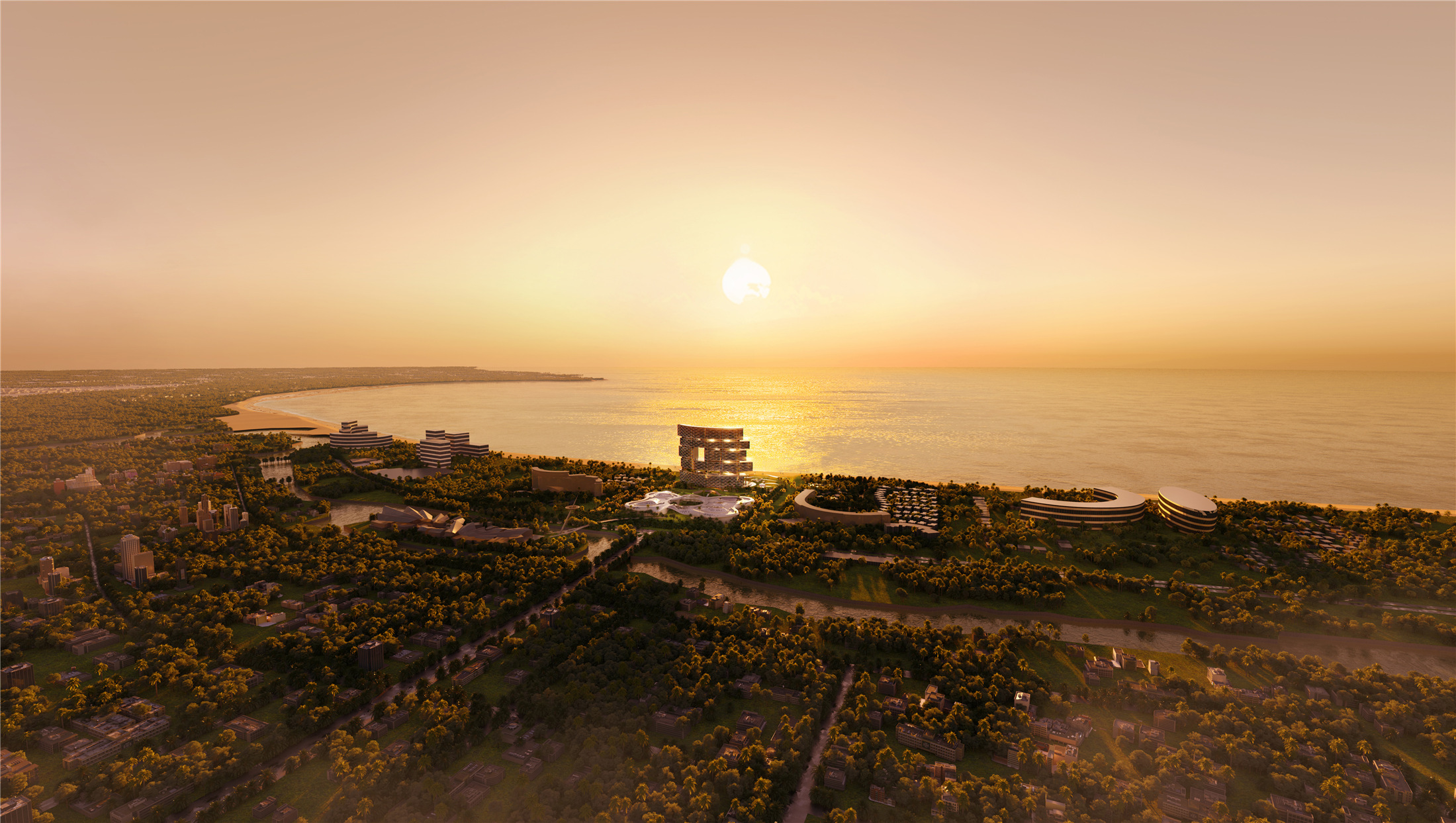
完整项目信息
项目名称:SANYA HORIZONS BY OLE SCHEEREN 三亚新地平线
项目类型:建筑
项目地点:三亚,海南,中国
设计单位:奥雷舍人事务所Buro Ole Scheeren
主创建筑师:奥雷·舍人Ole Scheeren
设计团队
设计主持:Ole Scheeren
合伙人:Dan Cheong, Eric Chang
项目团队负责人:Can Liu, Uldis Sedlovs
设计团队:Tingting Guo, Irene Hsu, Robyn Houghton, Vincent Ku, Xuechen Kang, Junxue Piao, Marijana Simic, William Shi, Yiwen Xing, Hualin Yang, Lydia Zhou, with Chris Chan, Jonathan Kan, Jiarui Li, Tianren Li, Justin Tan, Shuang Wu, Ziyi Yang, Meichun Zhu
概念团队:Asif Agha, Harshdeep Arora, Yuting Liu, Zhiyuan Liu, Antoine Muller, Shanil Riyaz, Justin Tan, Xinying Zhang, Bruno Zhao, Lydia Zhou with Shuqing Qiao, Criss Zhang, Chunxiao Wu.
总投资:26亿元
业主:中免投资发展有限公司
设计时间:2020年5月
建设时间:2021年12月—2026年7月
用地面积:108,800平方米
建筑面积:67,300平方米
其中洲际旗下丽晶酒店:48,200平方米,326 房间;洲际旗下英迪格酒店19,100平方米,176 房间
其他参与者
结构工程师:ARUP, Beijing
本地设计院:Beijing Institute of Architectural Design
幕墙顾问:Inhabit Engineering Consultation, Beijing
电气工程师:ARUP, Beijing
室内设计:HBA, Los Angeles
灯光顾问:PANORAMA, Beijing
景观设计:SWA, Los Angeles; Shanghai
交通工程师:ARUP, Beijing
视频版权:@Buro-OS
项目图片:
Buro Ole Scheeren
Atchain, Shanghai
ShardIsland, Beijing
INPLACE, Beijing
DEVISUAL, Shanghai
版权声明:本文由奥雷舍人事务所Buro Ole Scheeren授权发布。欢迎转发,禁止以有方编辑版本转载。
投稿邮箱:media@archiposition.com
上一篇:上海芒果广场:竖向挺拔,横向多变 / Benoy
下一篇:光之祭典:当teamLab走进日本庭园