
设计单位 gad
项目地址 浙江杭州
用地面积 2304平方米
建成时间 2018年8月
如果说设计是在诉说一种智慧、品质,或关于美的感受,文化则是隐于设计手法下的思想脉络。在传统观念里,东方建筑崇尚委婉含蓄的品质,避免铺陈直叙的表达。在江南壹号院生活体验馆的设计理念中,我们则以现代语言回应传统江南院落的精神特质。
If the design is telling a kind of wisdom, a certain quality or a feeling about beauty, then culture is the train of thought hidden in the design method. In the traditional concept, oriental architecture advocates the implicit quality and avoids the direct expression. In the design concept of Jiangnan No.1 Courtyard Life Experience Hall, we respond to the spirit characteristics of the traditional Jiangnan courtyard with modern language.


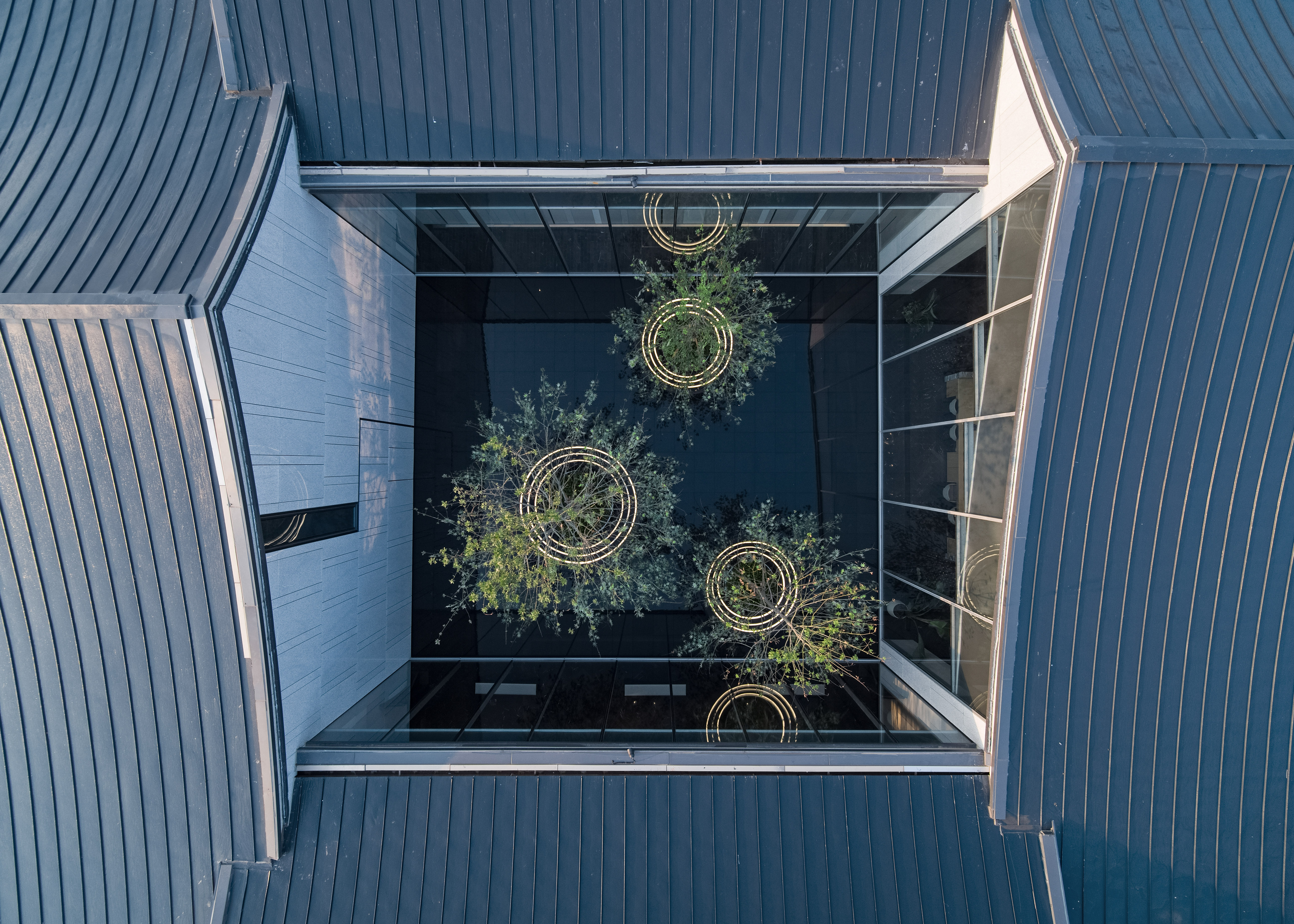
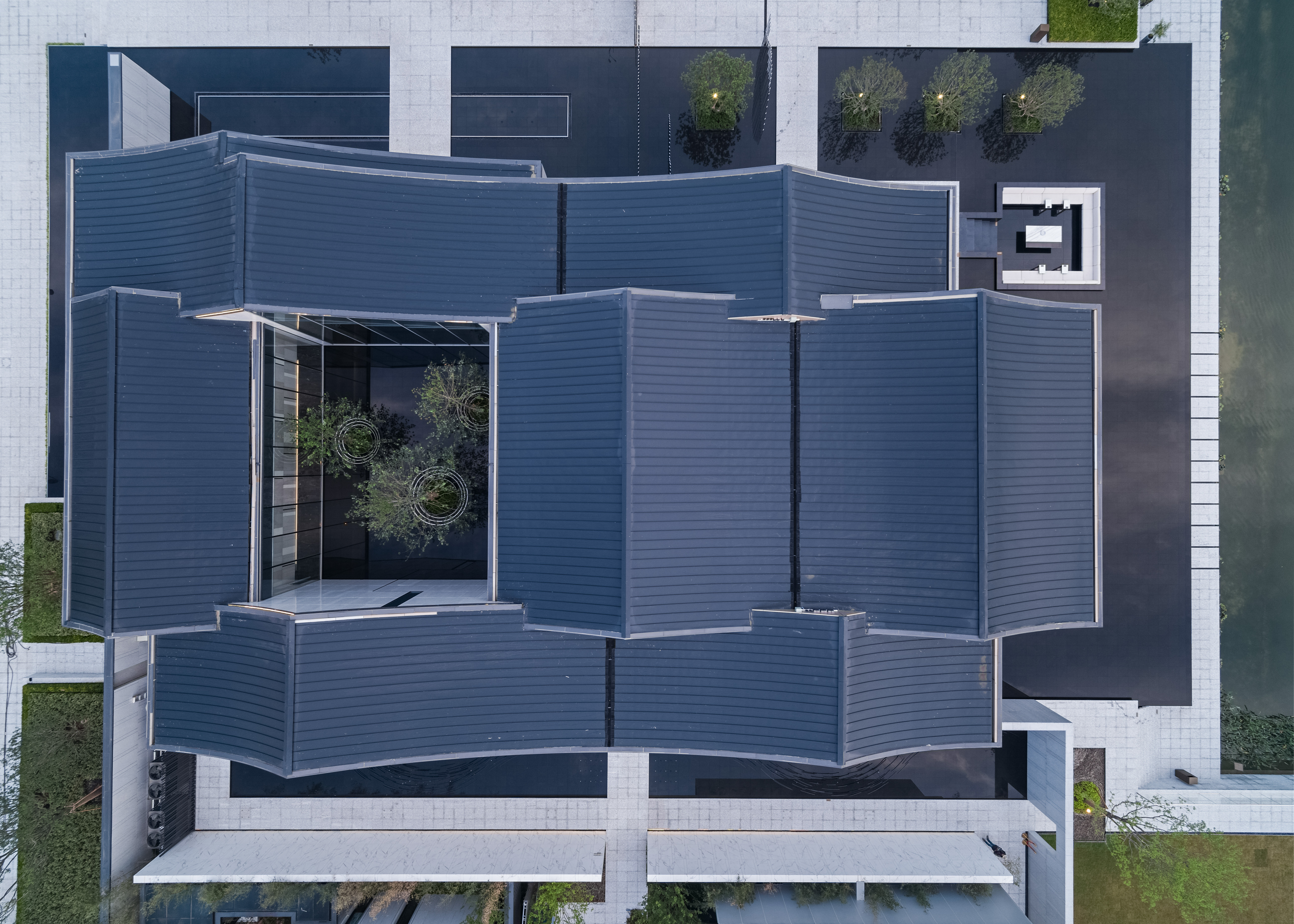
场所意象
建筑位于杭州萧山科技城, 场所内临湖的景观优势使其增添了江南水乡的灵动。“人”字型斜坡屋顶与极简白墙、黛瓦元素给人以鲜明的视觉印象,形成连续而富有韵律的整体界面。入口处采用仿木杆元素,形成半透的帘幕效果。建筑立面与景观小景结合,刻画了一副江南山水的绝妙画卷。
The building is located at XiaoshanInnovation Polis, and being adjacent to the lake in the place is the landscape advantage that has added the smart sense of the Jiangnan watery town. The herringbone sloping roofs and the minimalist white walls and black tiles elements give a vivid visual impression, forming an overall continuous and rhythmic picture. The entrance is made of imitative wood pole elements creating a semi-transparent curtain effect. The building facade combining with the small scene of the landscape creates a wonderful picture of mountains and rivers in Jiangnan.
人字形屋顶的起伏丰富了空间形态,这种起伏似乎在宣示设计者对连绵山峦的偏爱。同时,我们也将外立面的语言符号延续至室内,呈现出纯粹动态的屋面。
The herringbone undulating roof brings a rich state of space, and which seems to be a sign of the designer’s preference for the endless mountains. At the same time, we also extend the linguistic symbols of the facade to the interior, presenting a purely dynamic roof.
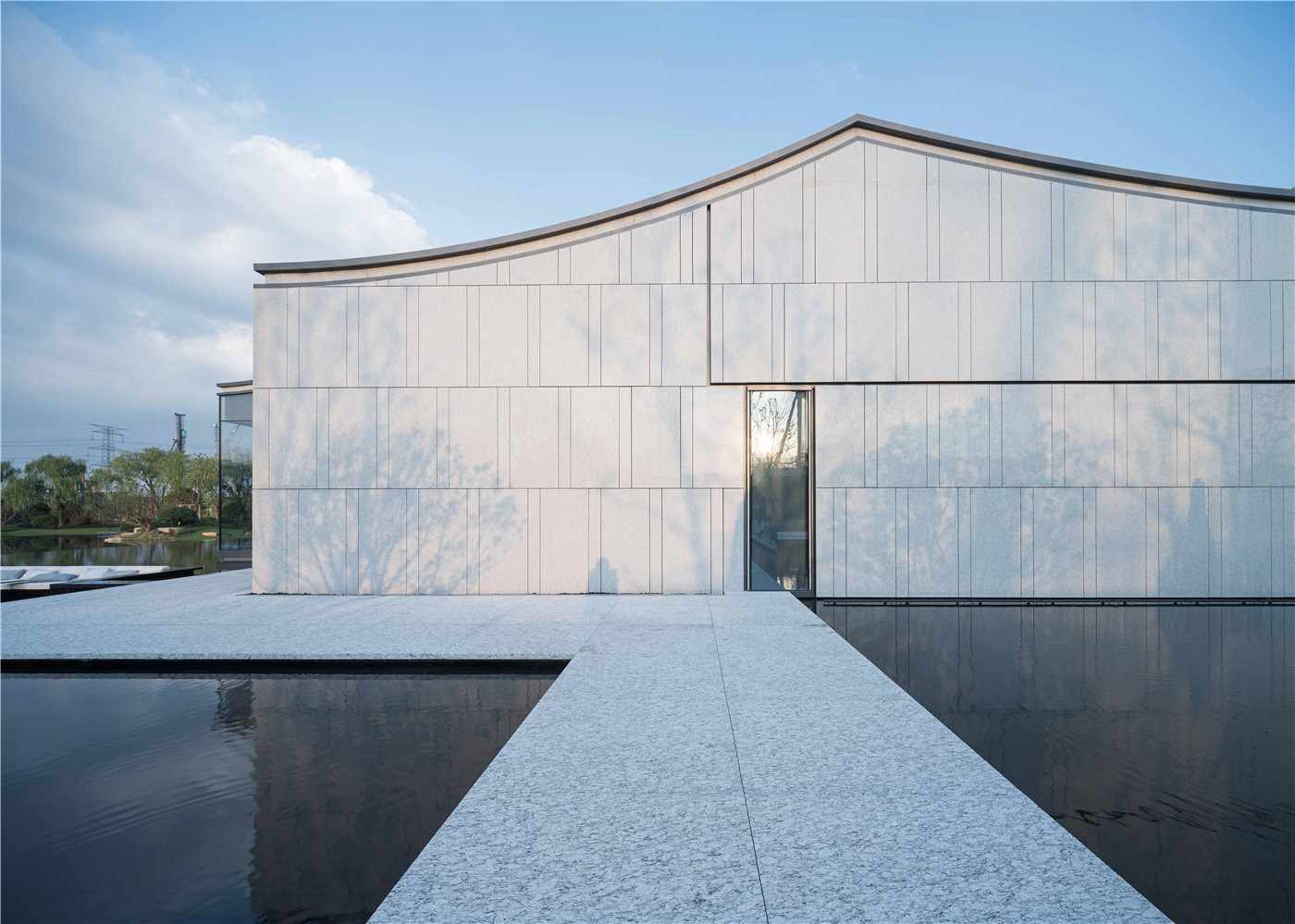
院落精神
传统院落中的天井强调精神性与归属感。建筑同样在空间设计回应了这一观念,整体上如一处围合的宅院,其内部功能组织围绕着天井式中庭。
The patio in the traditional courtyard emphasizes spirituality and sense of belonging. The building also responds to this concept in space design, and it is overall like an enclosed hall with the internal functional organization built around a patio atrium.
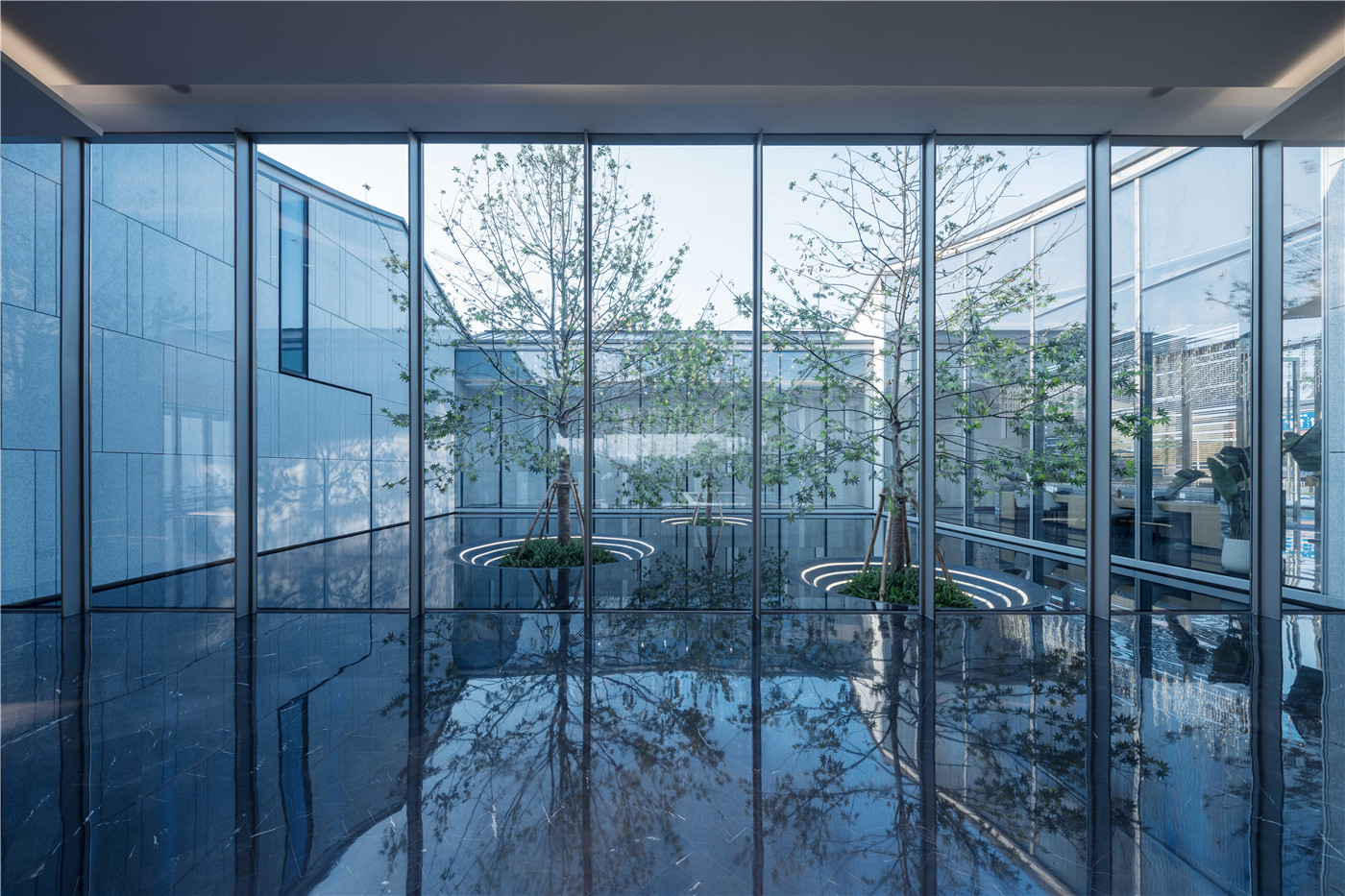

踏入前厅,迎面即是景观中庭,自然光线透过中庭玻璃成为一处室内光源。四季更迭,光影变化,都像是被收集于这透明的景观容器内。与水景的结合,给这四方空间灌入一股轻盈的流动感与鲜活的生命力,回应区域内临湖的环境特征。
Stepping into the front hall, the landscape atrium is opposite to the entrance. Natural light becomes an indoor light source through the atrium glass. The seasons change and the variety of light and shadow are all like being collected in this transparent landscape container. Combined with the waterscape, it fills the square space with the light flow sense and fresh vitality, responding to the environment characteristics of overlooking lake in the area.
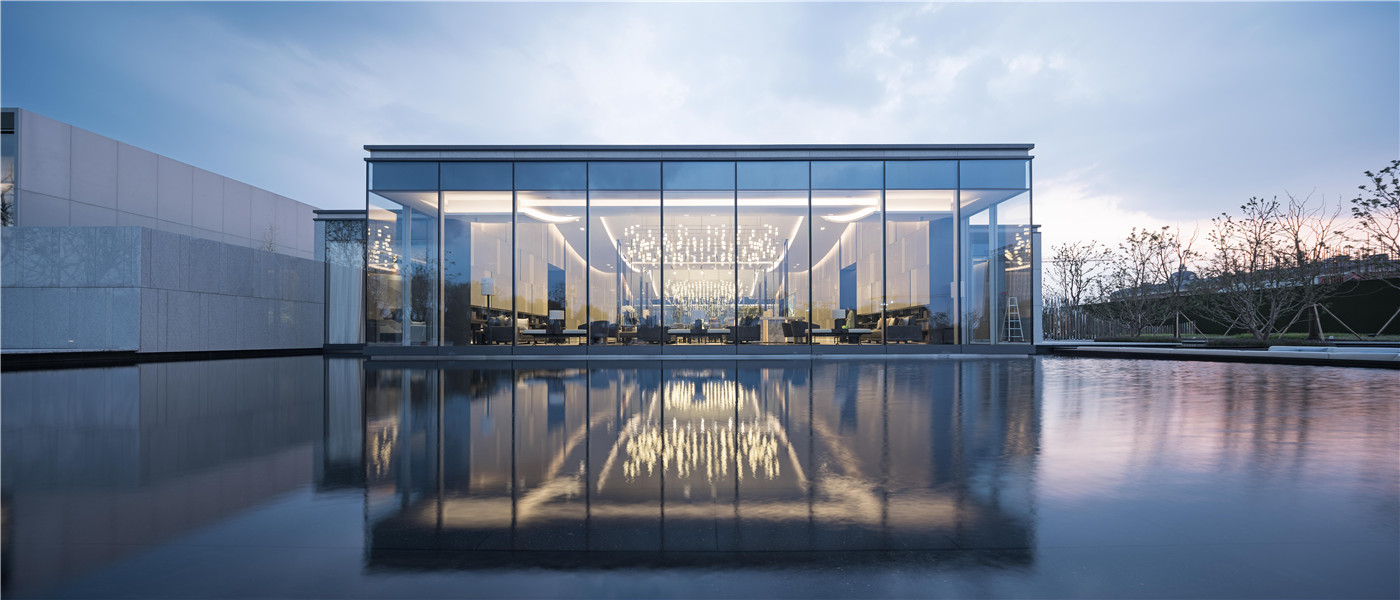
虚实体验
当我们游览园林时,时常流连于园中曲折回环、亦实亦虚的景观。在体验馆设计中,这种造园手法被运用在建筑空间内,意在营造一种虚实相间的空间序列。诸如在沿湖的转角处采用的玻璃材质,与白墙黛瓦的江南建筑元素,形成虚与实、现代与古朴、室内与室外融合相间的形式。
When we visit the gardens, we often linger in the twists and turns of the virtual and real landscape. In the design of the experience hall, this gardening method is used in the architectural space to create a virtual and real spatial sequence. For example, the glass material used at the corner along the lake, and the Jiangnan architectural elements of the white walls and black tiles, form a virtual and real, modern and ancient, indoor and outdoor integration.

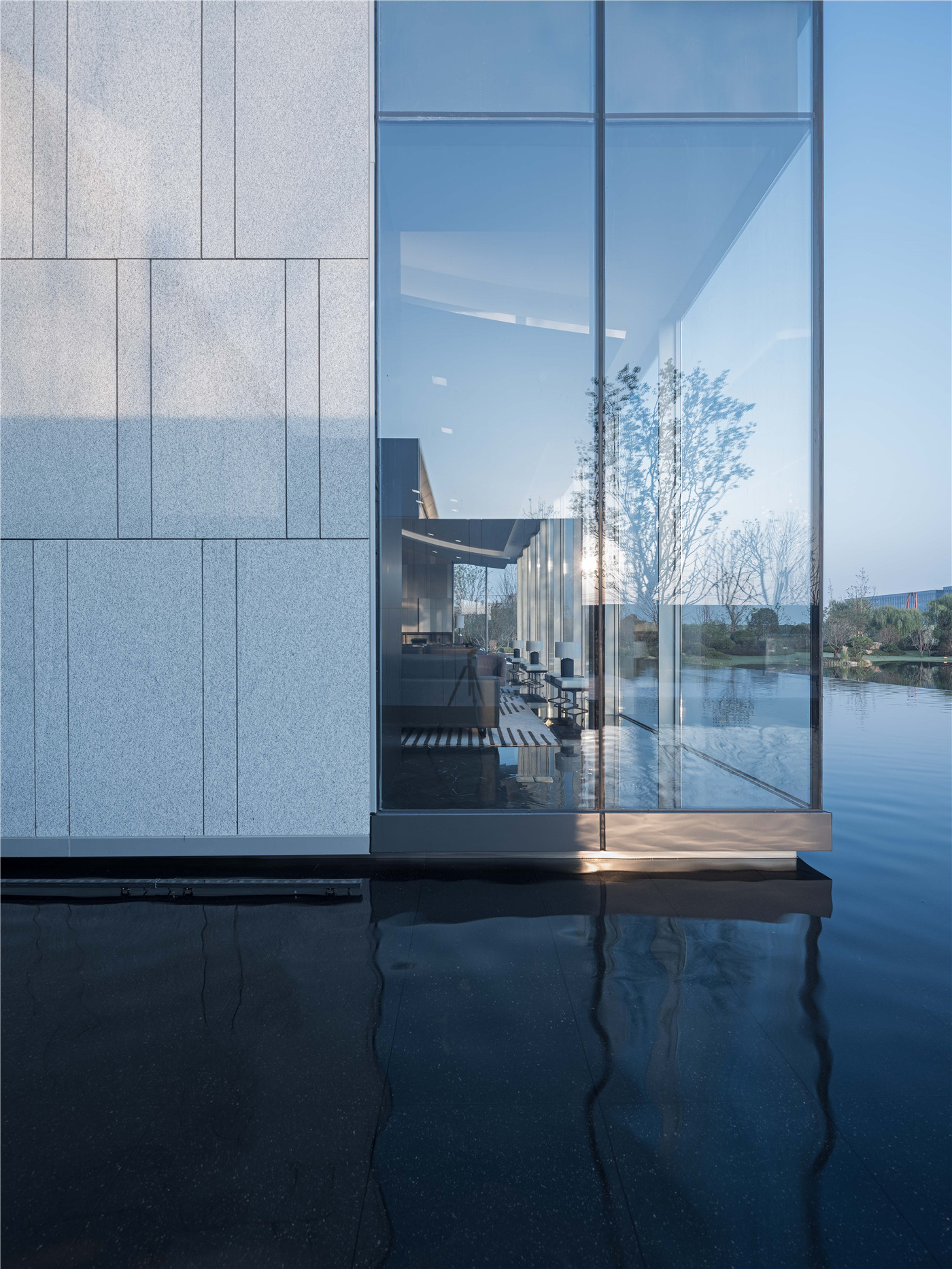
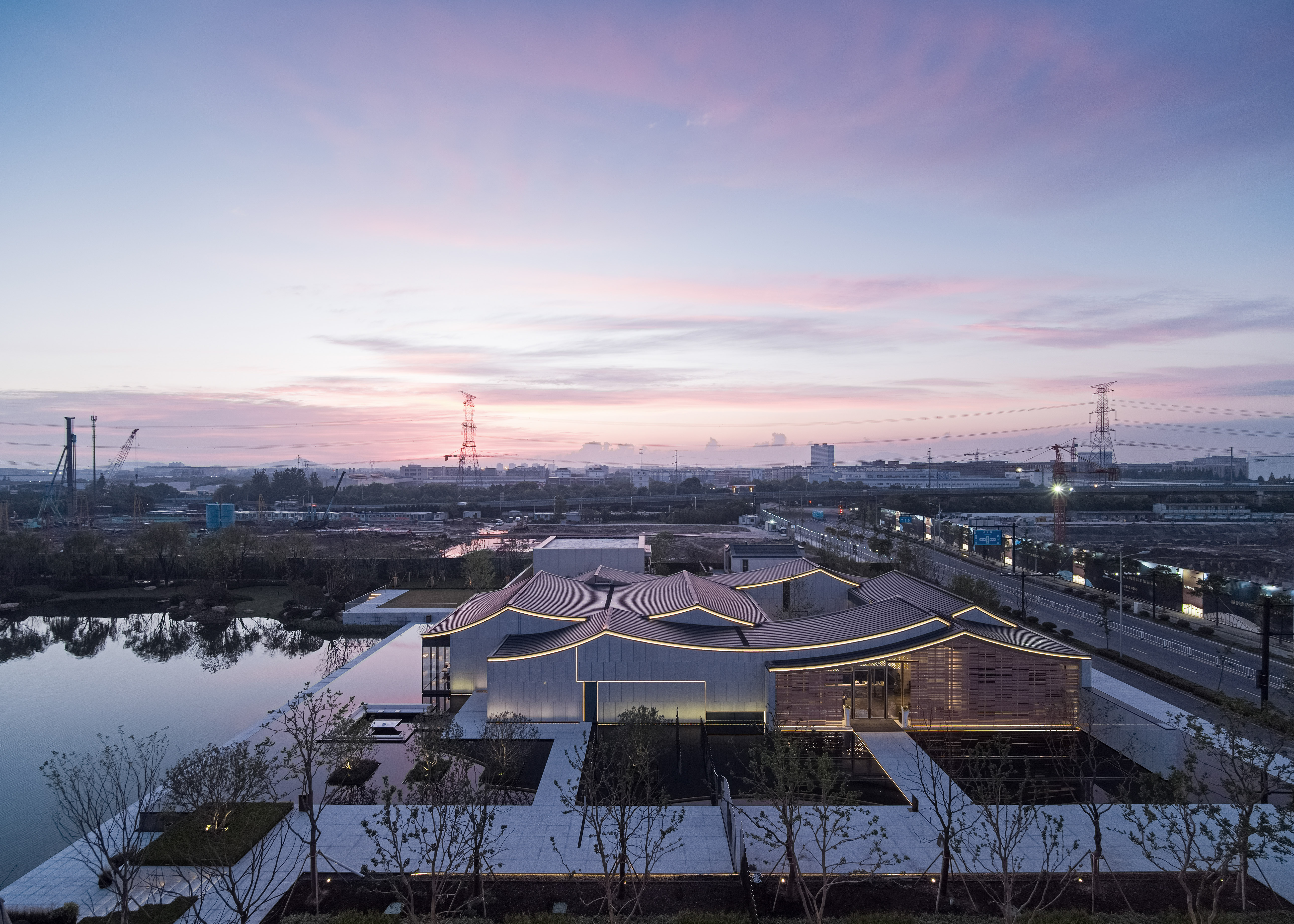
设计图纸 ▽

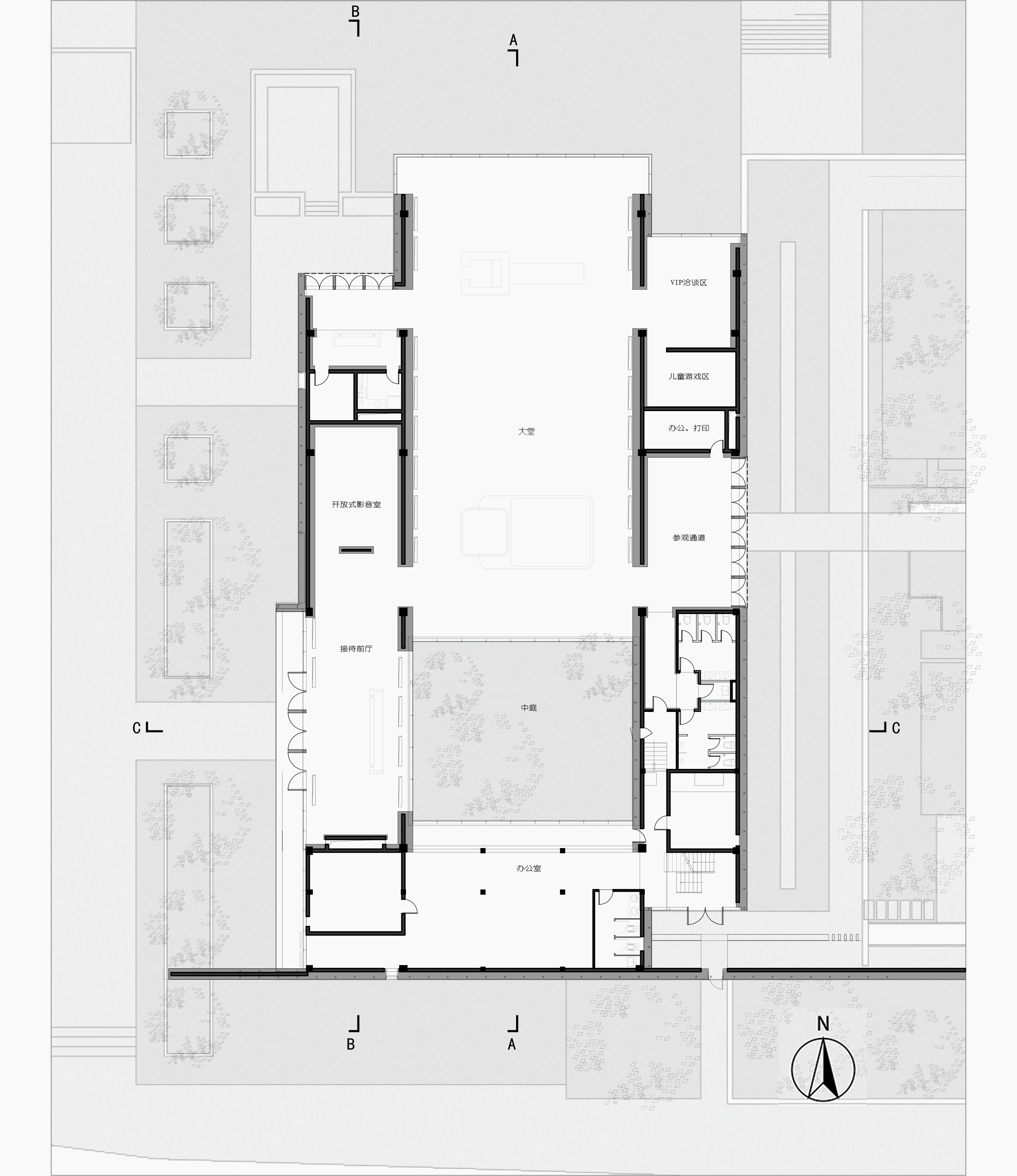

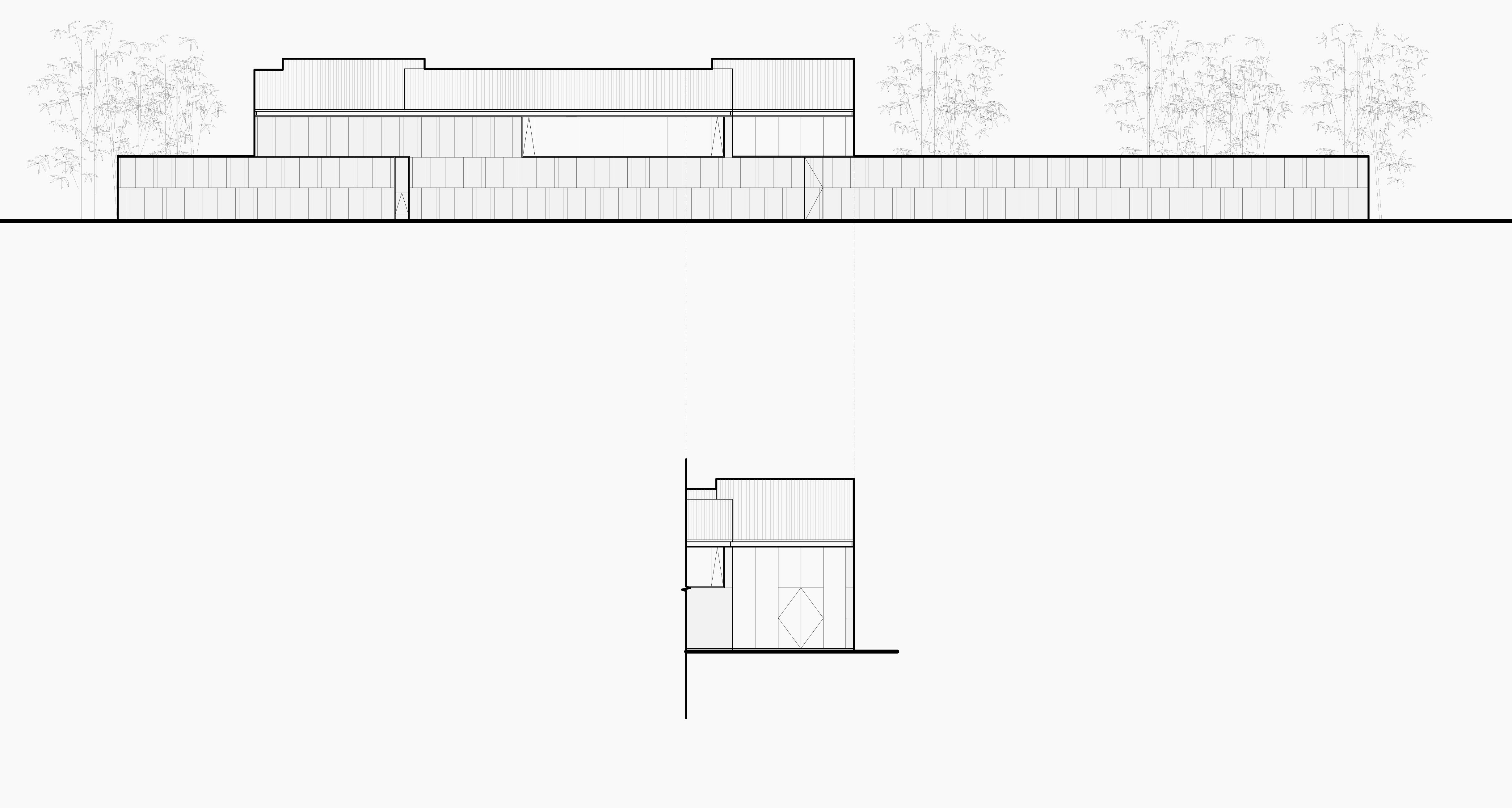





完整项目信息
项目名称:江南壹号院生活体验馆
项目地点:浙江杭州
详细地址:浙江省杭州市萧山区钱农东路
项目类型:公建
设计时间:2017年11月-2018年5月
建成时间:2018年8月18日
项目规模:2304平方米
摄影师:范翌
团队成员:张微、李伟、胡家梁
建筑:李伟、胡家梁
结构:叶晓萍、张郑超
给排水:聂莉
暖通:潘尤贵
电气:陈国平
室内设计:CAC / 上海卡纳建筑装饰设计工程有限公司
景观设计:IPD / 澳洲艺普得城市设计
版权声明:本文由gad授权有方发布,欢迎转发,禁止以有方编辑版本转载。
投稿邮箱:media@archiposition.com
上一篇:建筑地图45 | 艾哈迈达巴德:建筑宝藏之城
下一篇:Josef Schulz:探索图像与摄影的边界