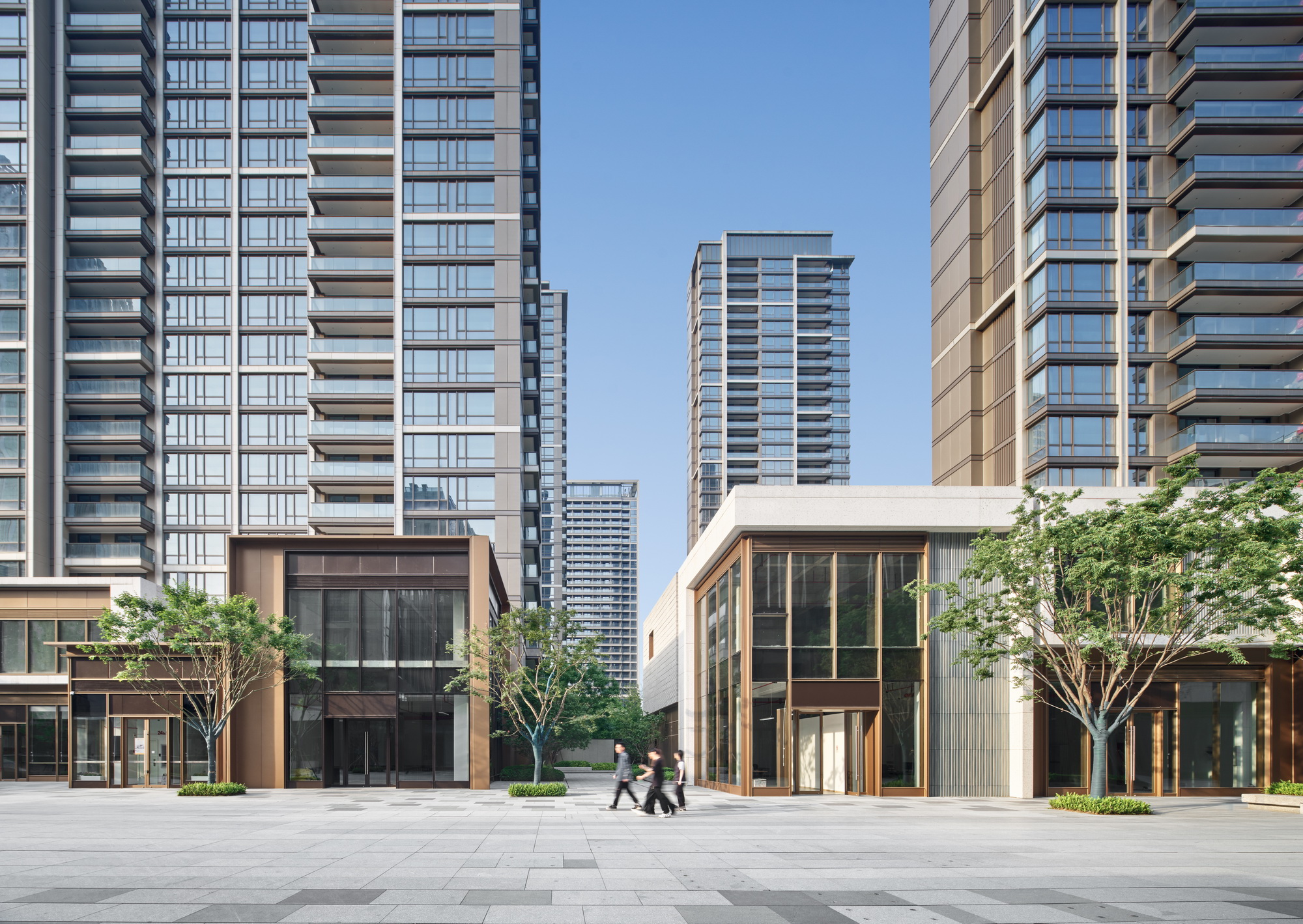
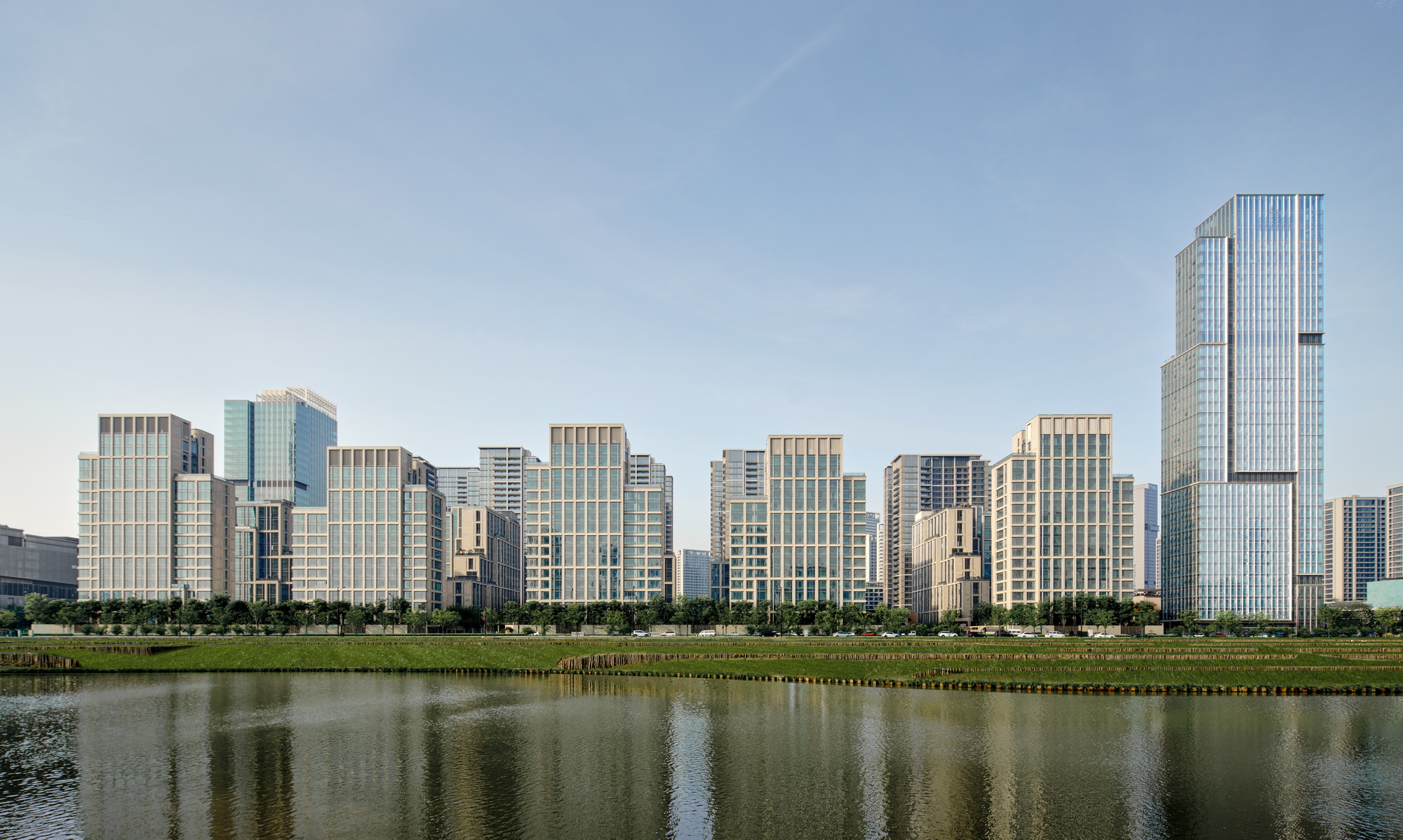
建筑设计 goa大象设计
项目地点 浙江杭州
竣工时间 2023年
建筑面积 486,650平方米
新城与盛事共举
2015年9月16日,杭州获得2022年第19届亚运会举办权,成为继北京和广州之后第三个举办亚运会的中国城市。
杭州亚运村位于钱江世纪城北部,由运动员村、技术官员村、媒体村组成。goa大象设计承担了技术官员村(华润亚奥城)的设计工作。项目位于杭州亚运村西南区域,南邻中央水轴,东接城市发展主轴“亚运轴”,包含12栋高层住宅、5栋挑高行馆、5栋滨水平层、1栋超高层塔楼。盛会期间,这里将接待约4000名技术官员;盛会之后,项目将与其毗邻的购物中心、木棉花酒店、亚奥中心写字楼共同构成一片完整的城市街区,由华润置地运营。
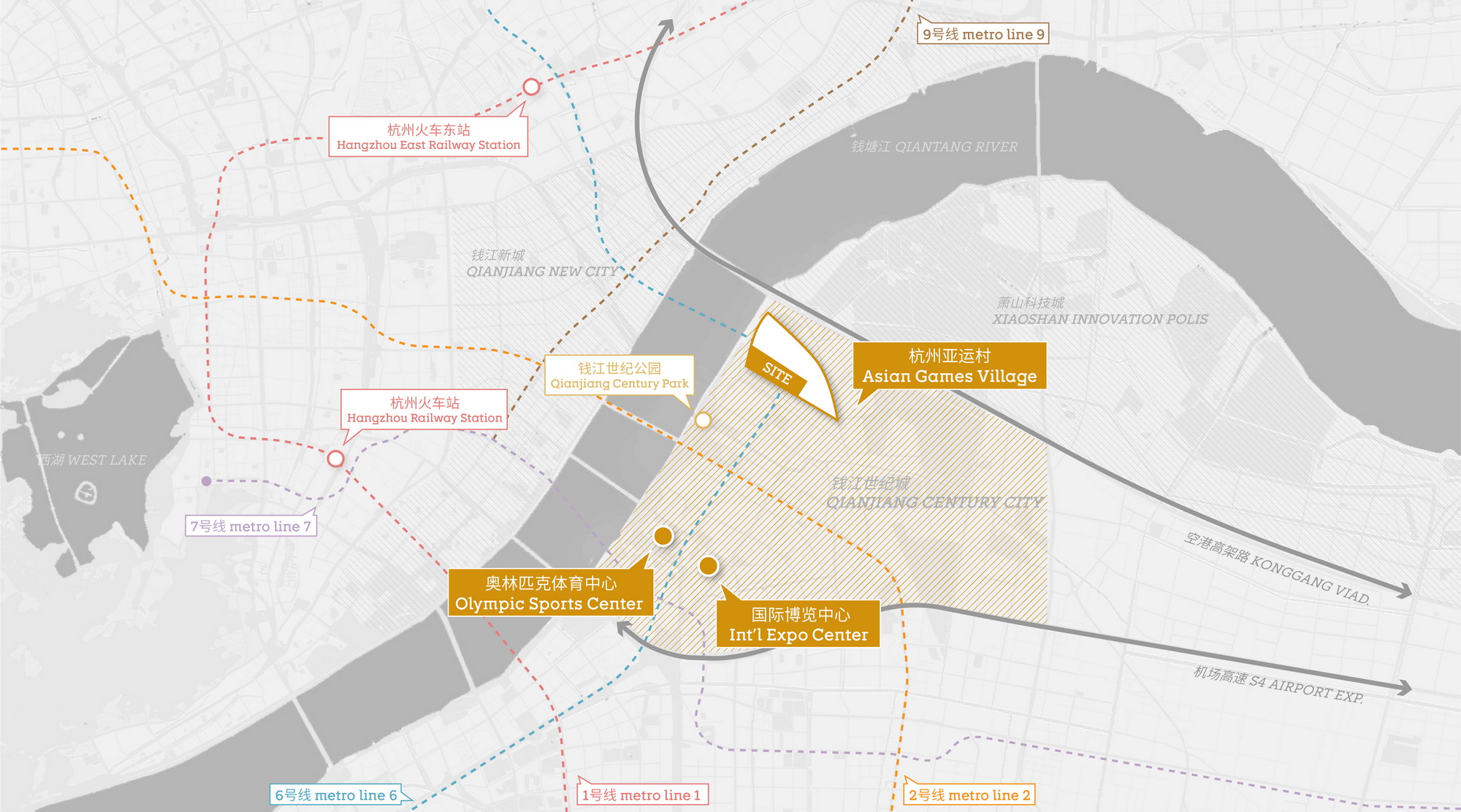
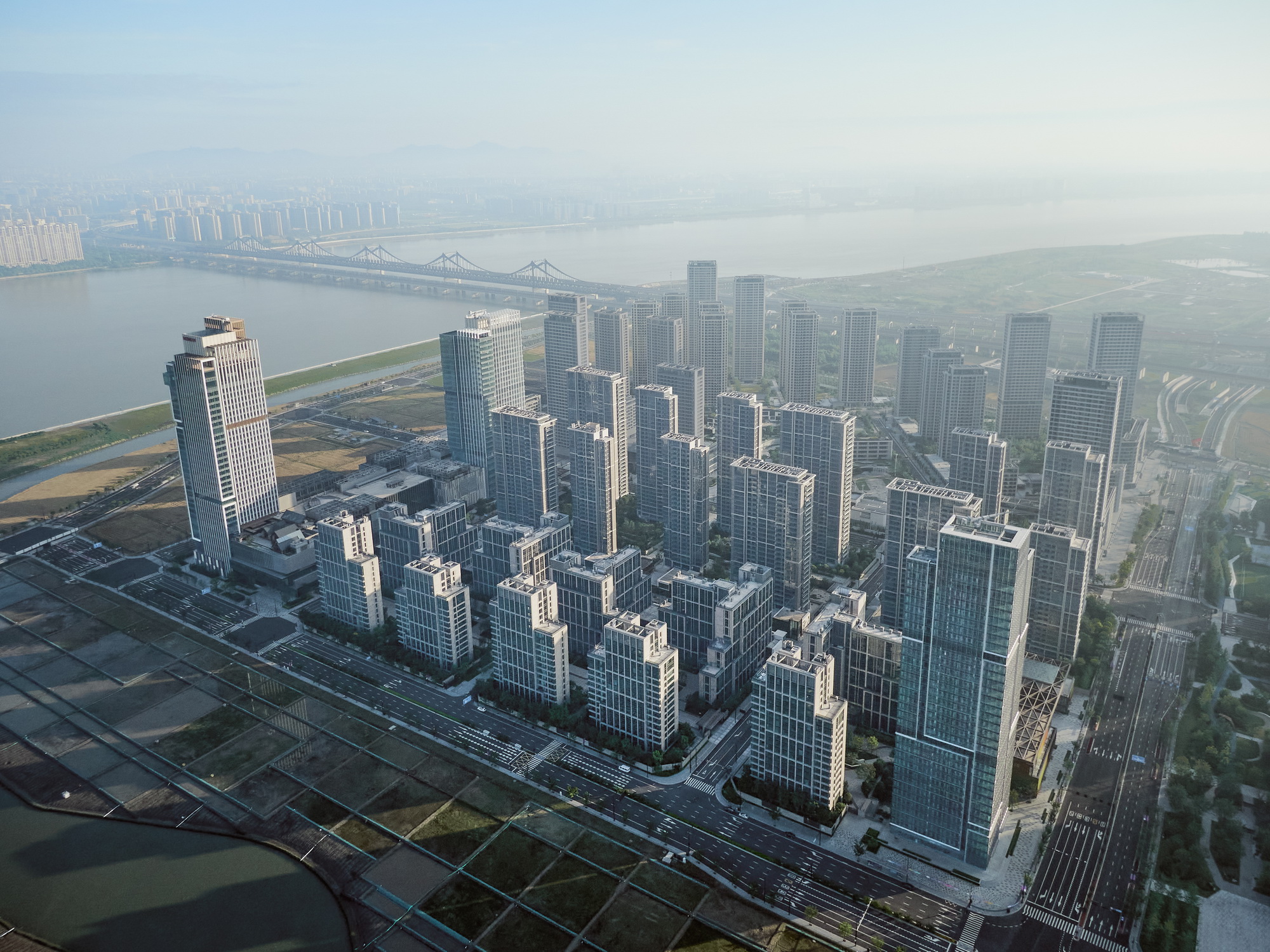
作为浙江省第一批未来社区重要试点项目,技术官员村的设计暗含着城市社区理想的前瞻性表达。兼顾赛时使用及更为长久的城市生活,将杭州的本土风采与盛会的国际气质相融合,是设计的主要出发点。
▲ 项目介绍视频 ©goa大象设计
小街密路的规划结构
小街密路的规划结构是项目的核心特征。在城市设计的雏形之上,设计团队以人性化的尺度将场地划分为若干小幅地块,并着力塑造地块之间亲切宜人的步行街道,实现开放城市氛围及有序社区管理之间的平衡。
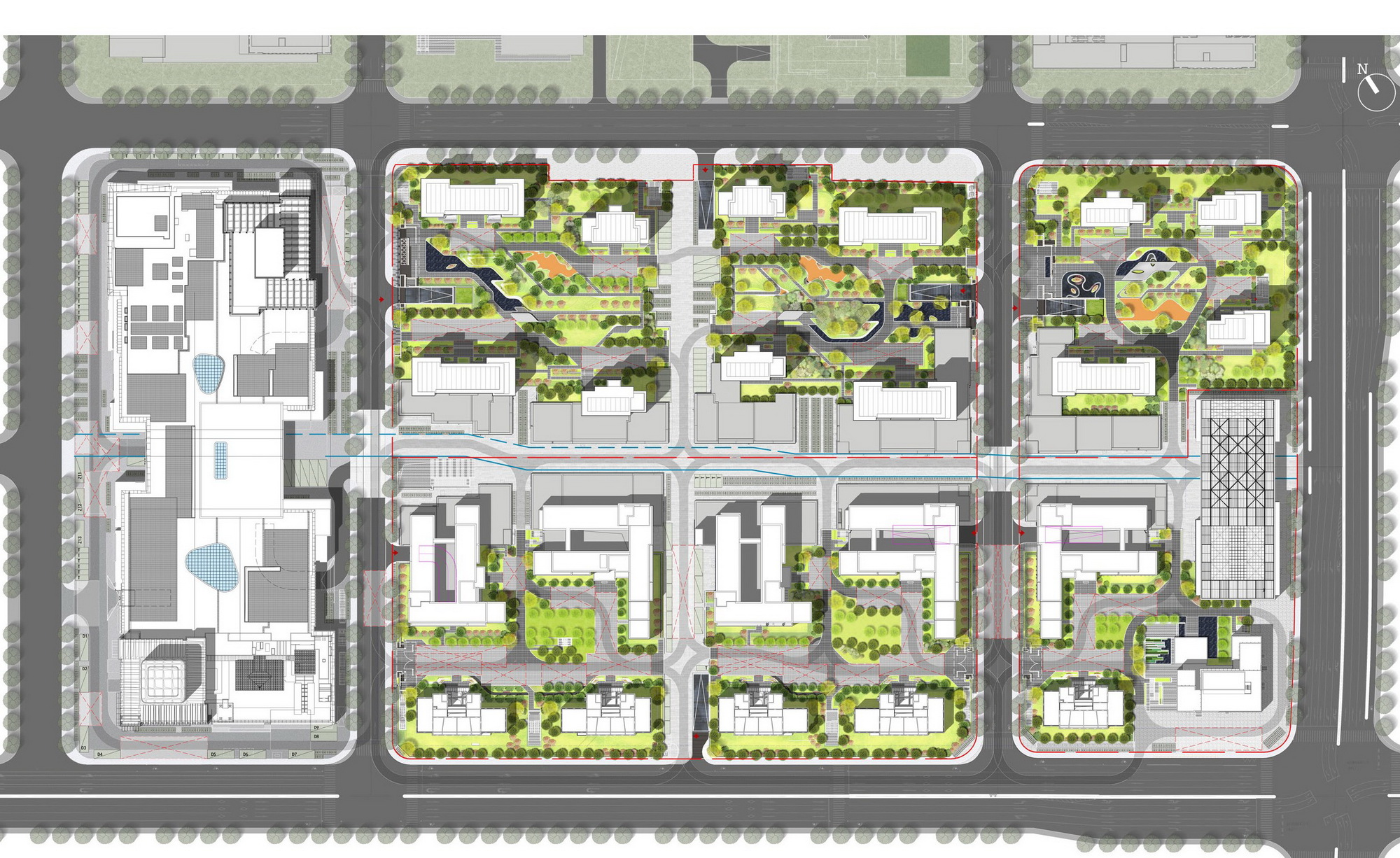
以约75×75米的方格子为基础,设计团队制定出150×150米的道路网格系统,在近540×260米的场地上划分出三条纵向的窄路及一条横向的商业街,供市民自由穿行。密集的路网定义出若干组团,组团建筑围绕各自的花园布置,并共享开放的城市公共界面。商业街长约400米,西接购物中心,东至亚运村主轴的体育公园,街道宽度在15米及44米之间变换,创造丰富多元的步行体验。
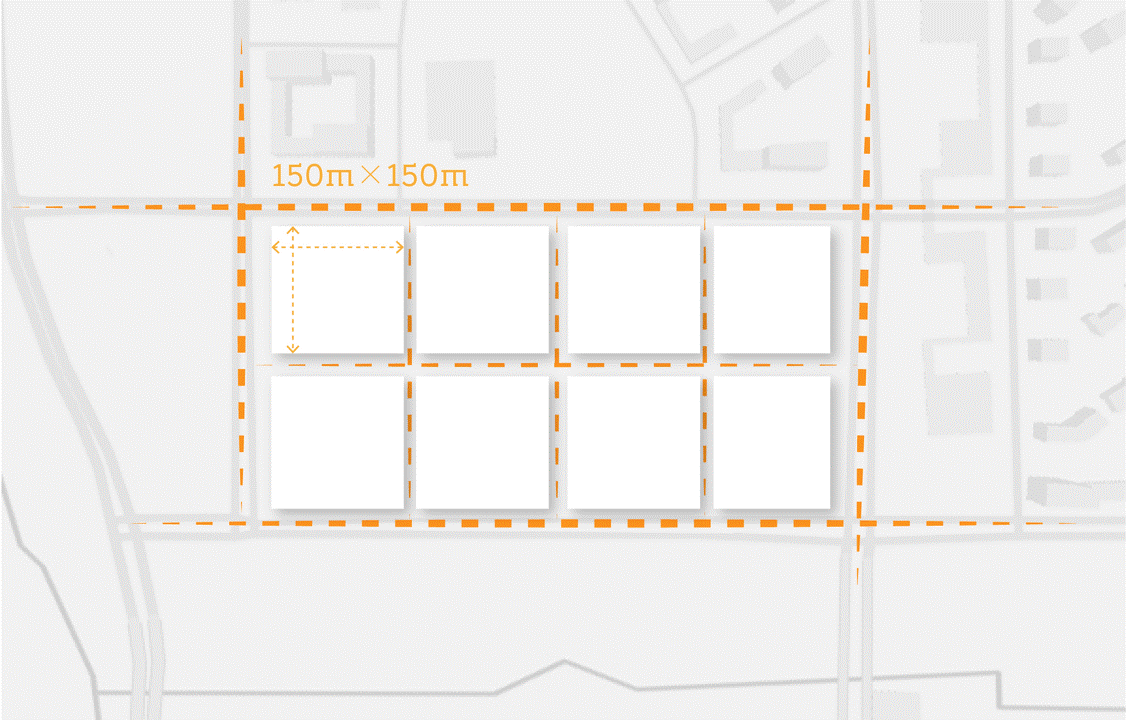
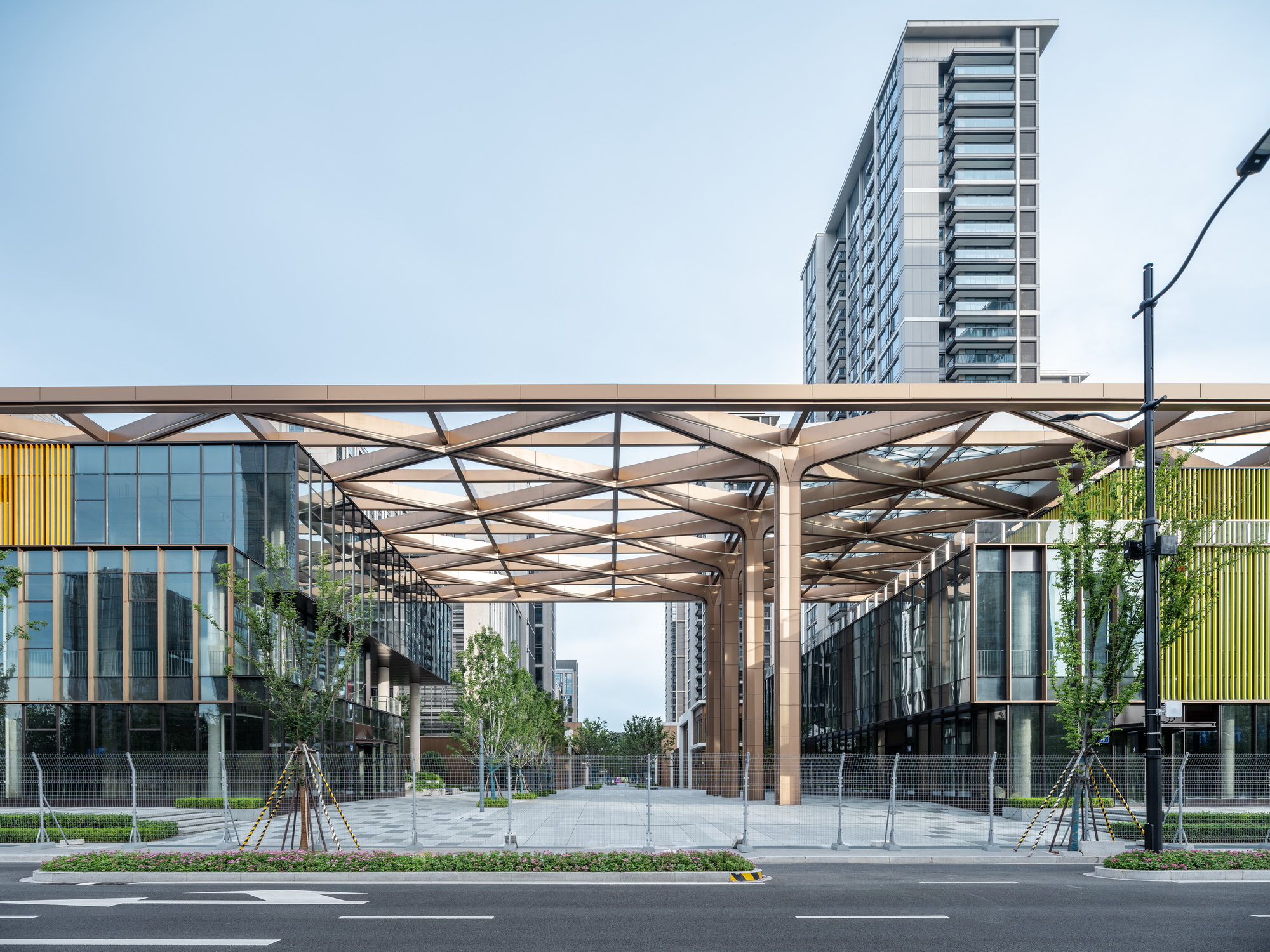
建筑与步行街的交接部位被精心设计,以加强街道与建筑的互动性。挑高行馆及滨水平层组团与街道通达无碍,小高层与商业街的低矮体量直接咬合,交接处赛时作为赛事服务空间,赛后则作为邻里社交的场所。住宅组团在合理门禁的基础上保证了面向步行街的多处出入口,方便居民方便快捷地融入“楼下的烟火”。
同时,由小街密路结构创造出的若干南北向路径也提供了通往南侧中央景观绿带的便捷通道,加强了该城市区域南北方向的联系。
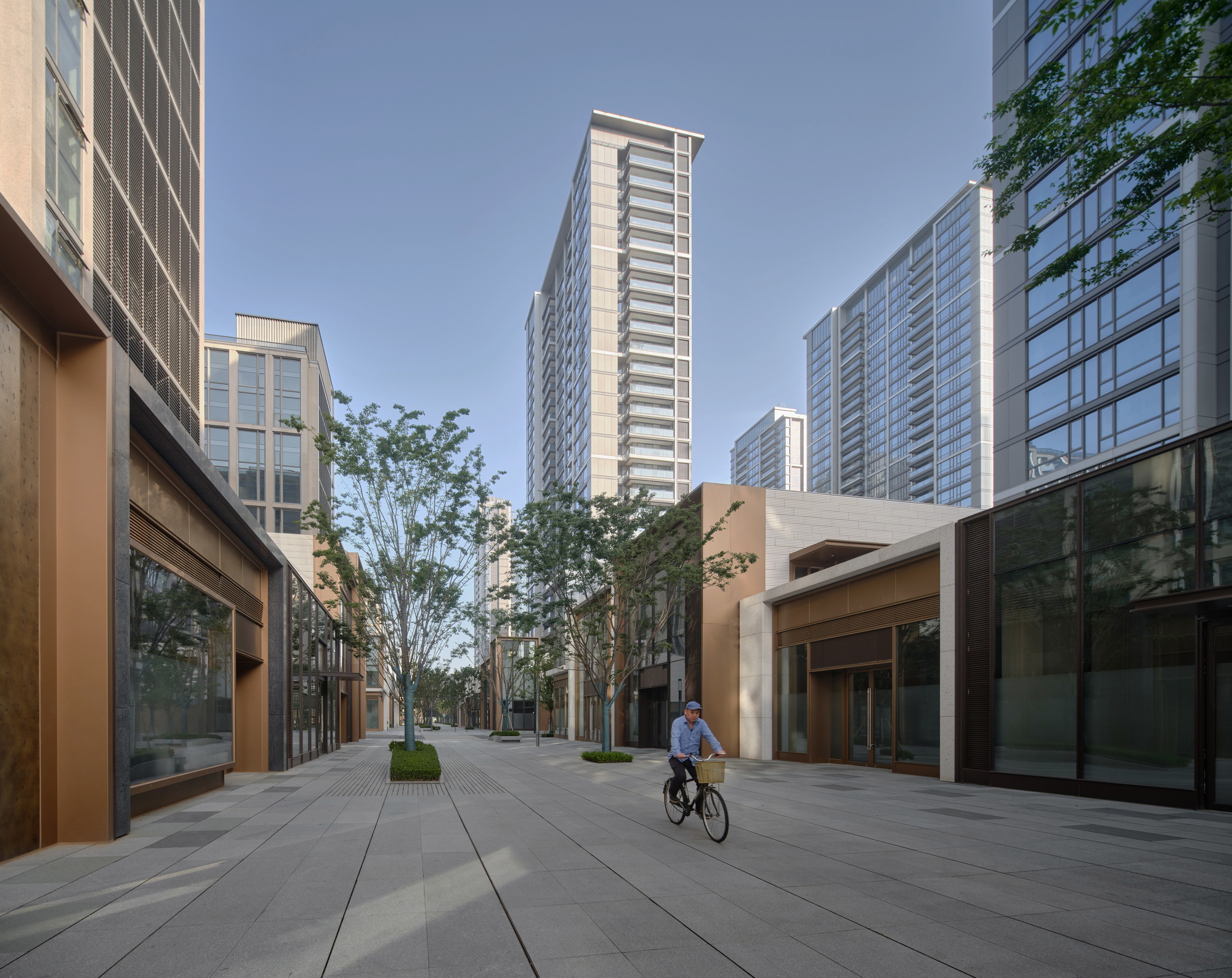
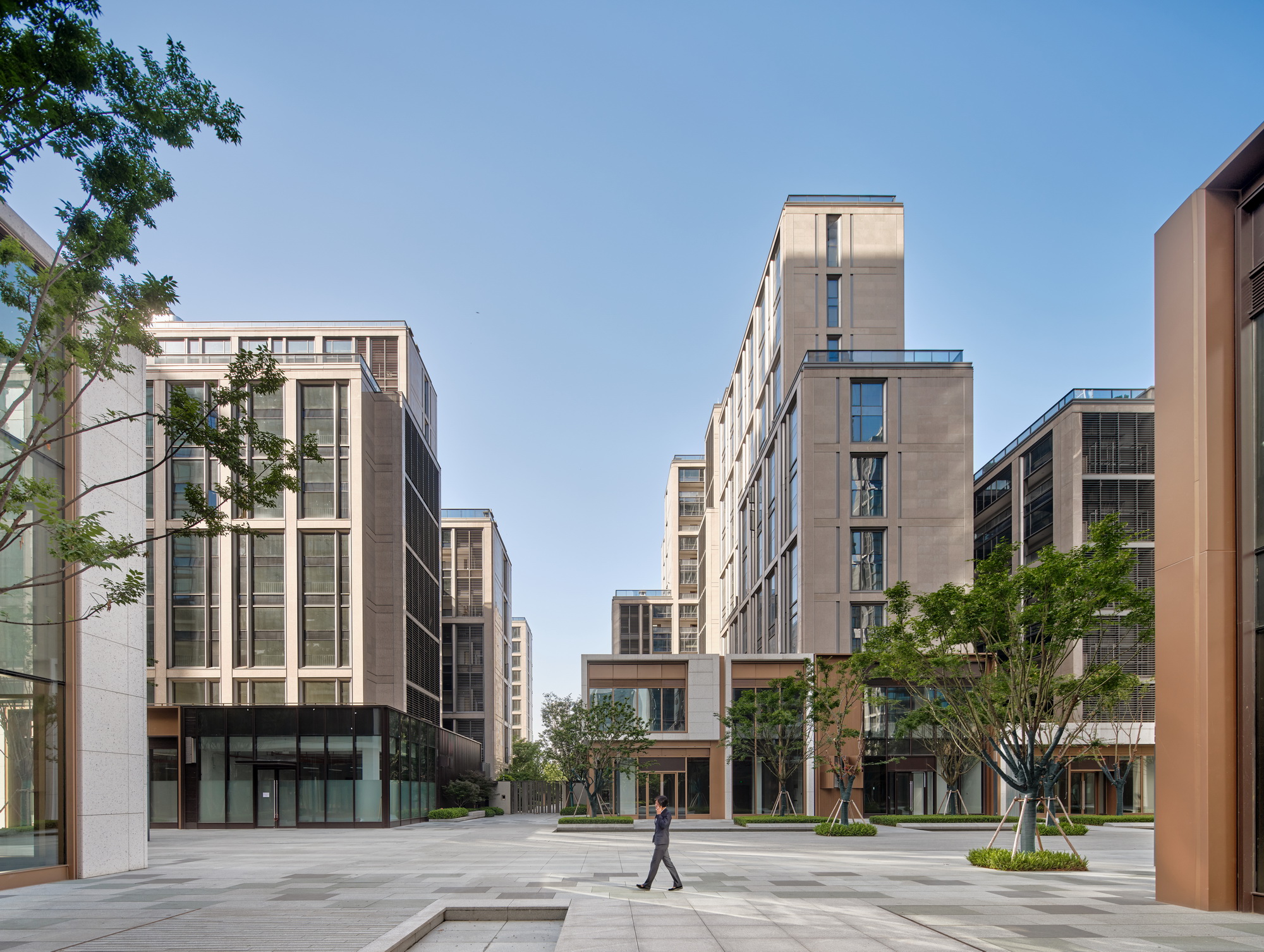
杭州文化的建筑转译
“大国风范、浙江精神、杭州味道”是亚运会组委会对项目提出的指导性要求。设计团队研究并发掘杭州城的地理风貌特征,并将其中的韵味化用于建筑空间形态之中。
有机错落、前后层次分明的群落形态呼应着杭州群山丘陵的美妙层次。超高层塔楼标识出场地的角点,稍低矮的小高层组团为前景,错落的住宅楼栋为背景,前后层叠、鳞次栉比。中轴上的商业街则是场地中的峡谷。商业街两侧建筑形体的退台处理则使人如同置身于茗园叠翠的山谷之中;而街道上参差变化的商业界面则令人联想到民居街巷的传统轮廓。

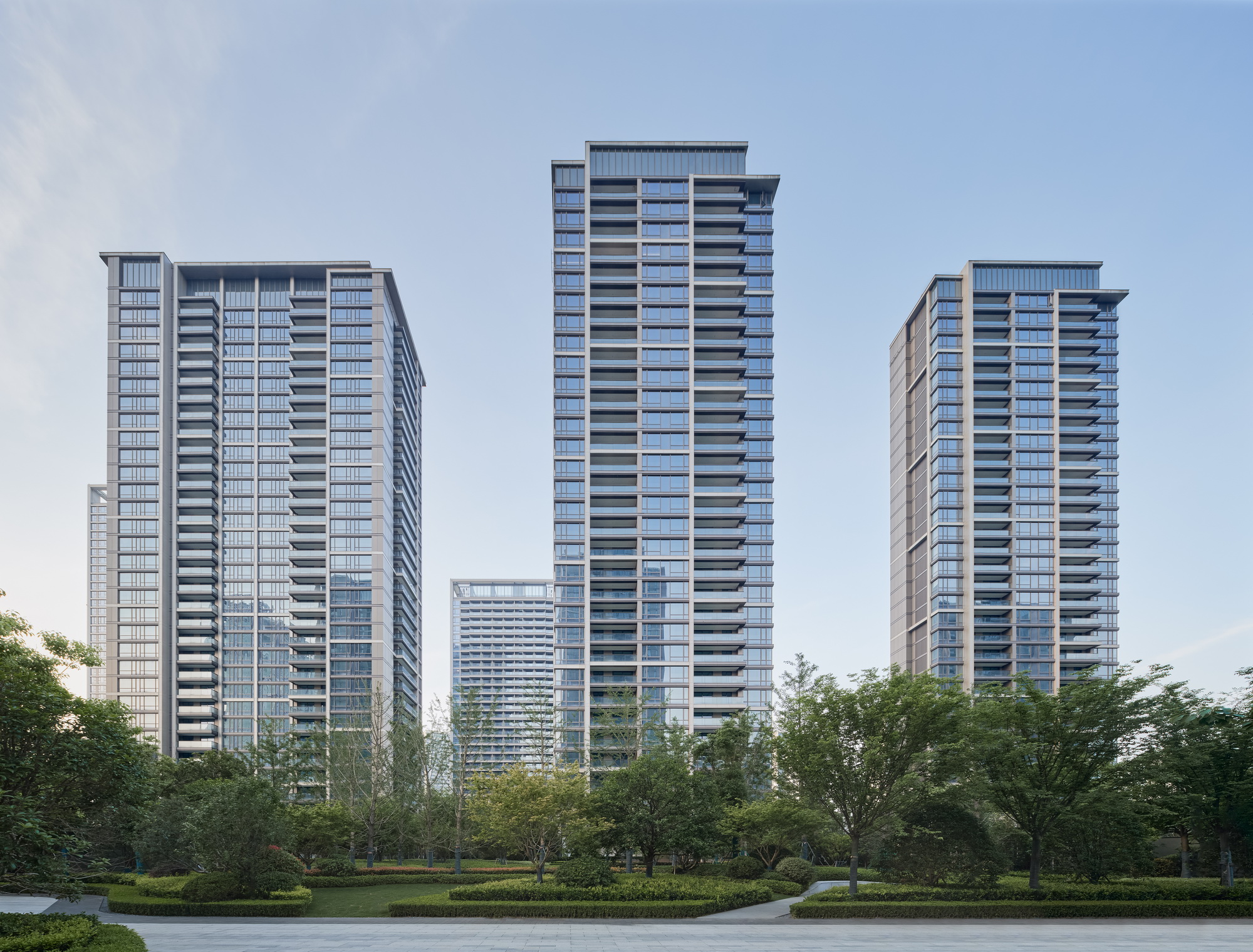
小高层建筑采用双向退台的手法,营造出灵活、多样化的体量关系,也使居住者的景观视野实现最大化;L型、F型的楼栋围合出尺度适宜的院落,满足人们对阳光与活动的需求。耸立其后的高层住宅遵从北高南低的布局原则,以楼栋的体量变化、位置错动,构成起伏的天际线;立面则以“不对称均衡”的手法营造自由、流动的感受。
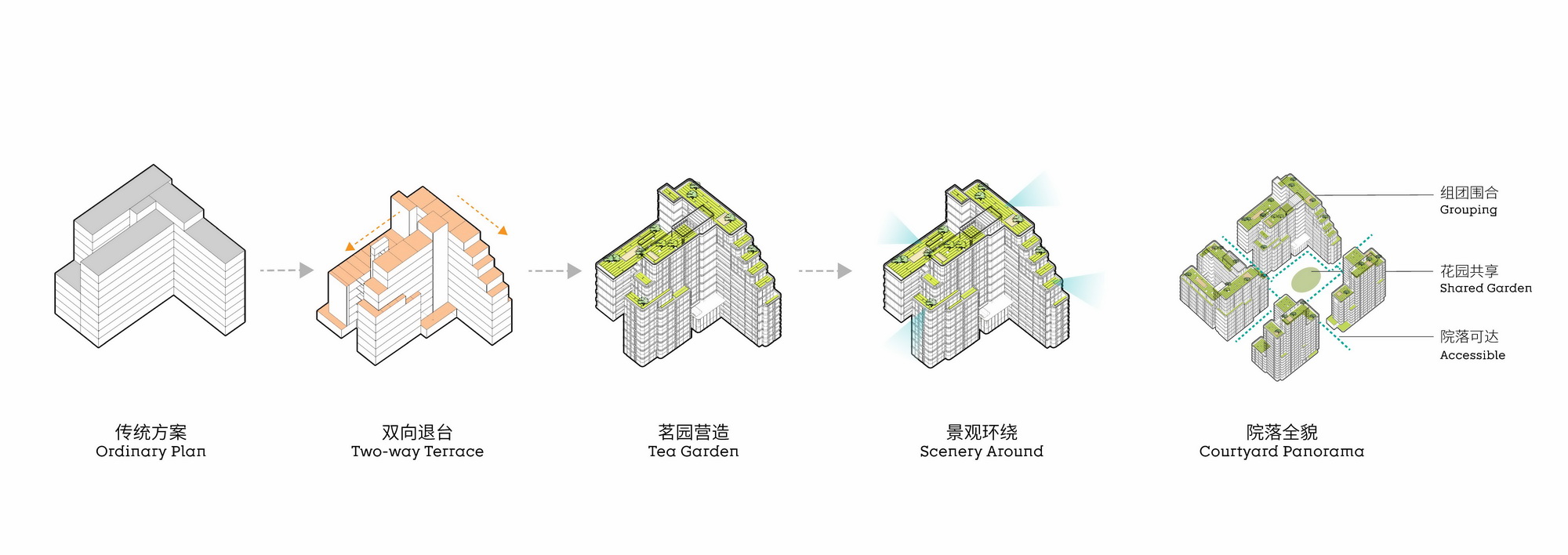
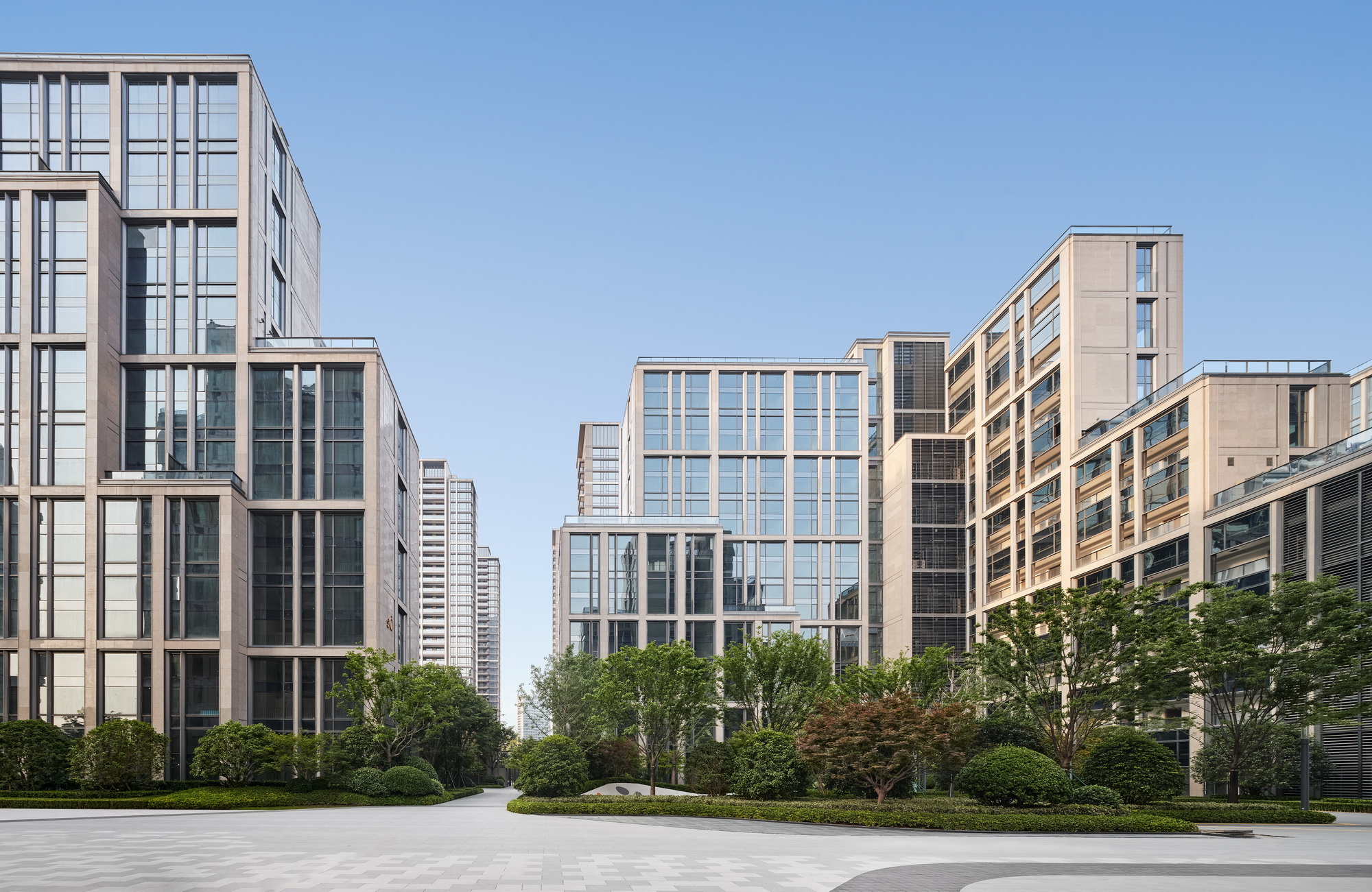
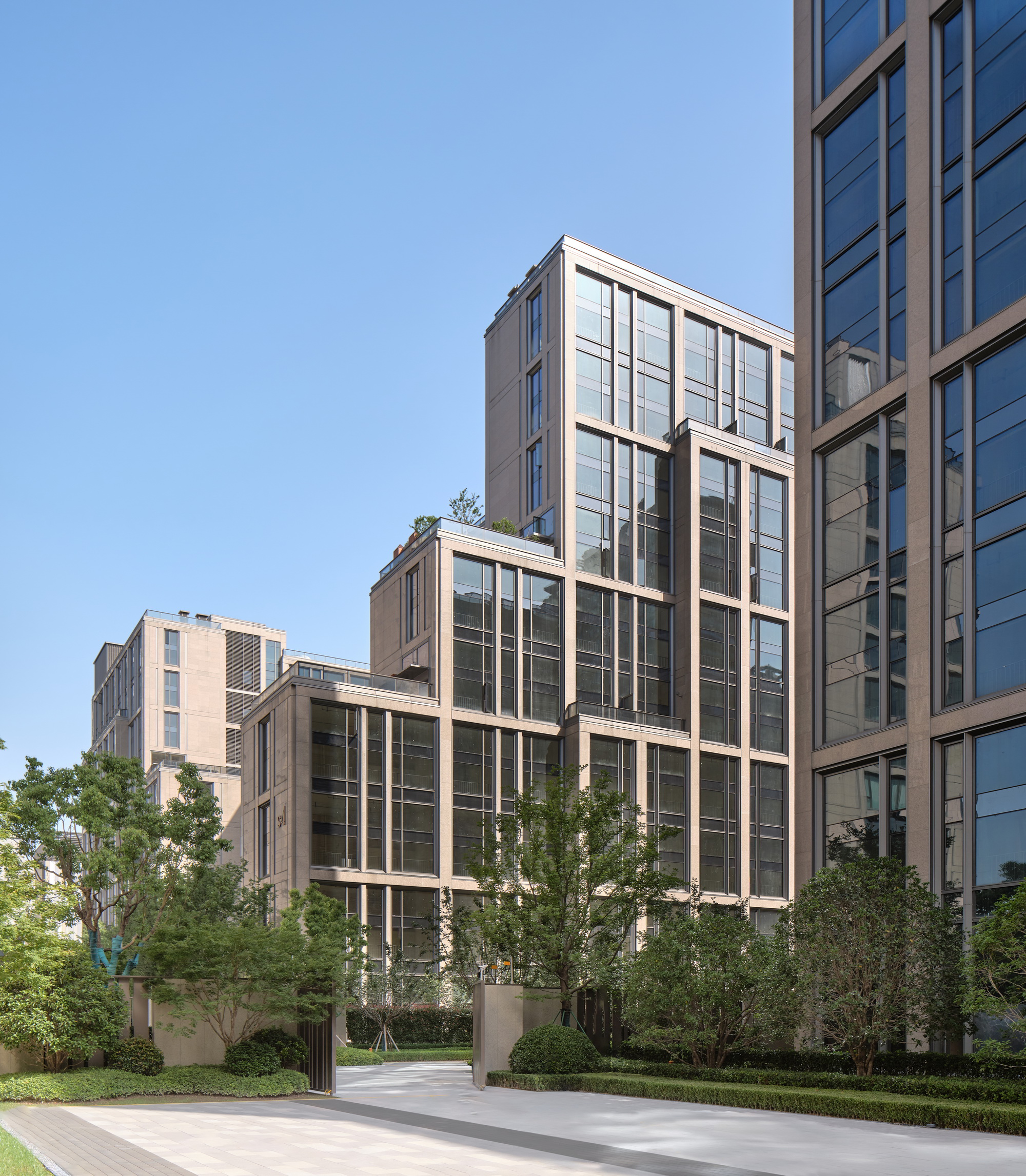
典雅而现代的建筑语言
建筑的材料及细部亦延续了对于杭州城市气质的思考,展现传统与现代交织的意境。小高层立面采用浅色玻璃与中性灰石材为主要材料,点缀以深色金属,凸显“典雅而温润”之美。尺度瘦高的玻璃窗将通透的外部景观引入室内;建筑顶部浅灰色穿孔金属板铺陈的竖向线条强化建筑的挺拔感。
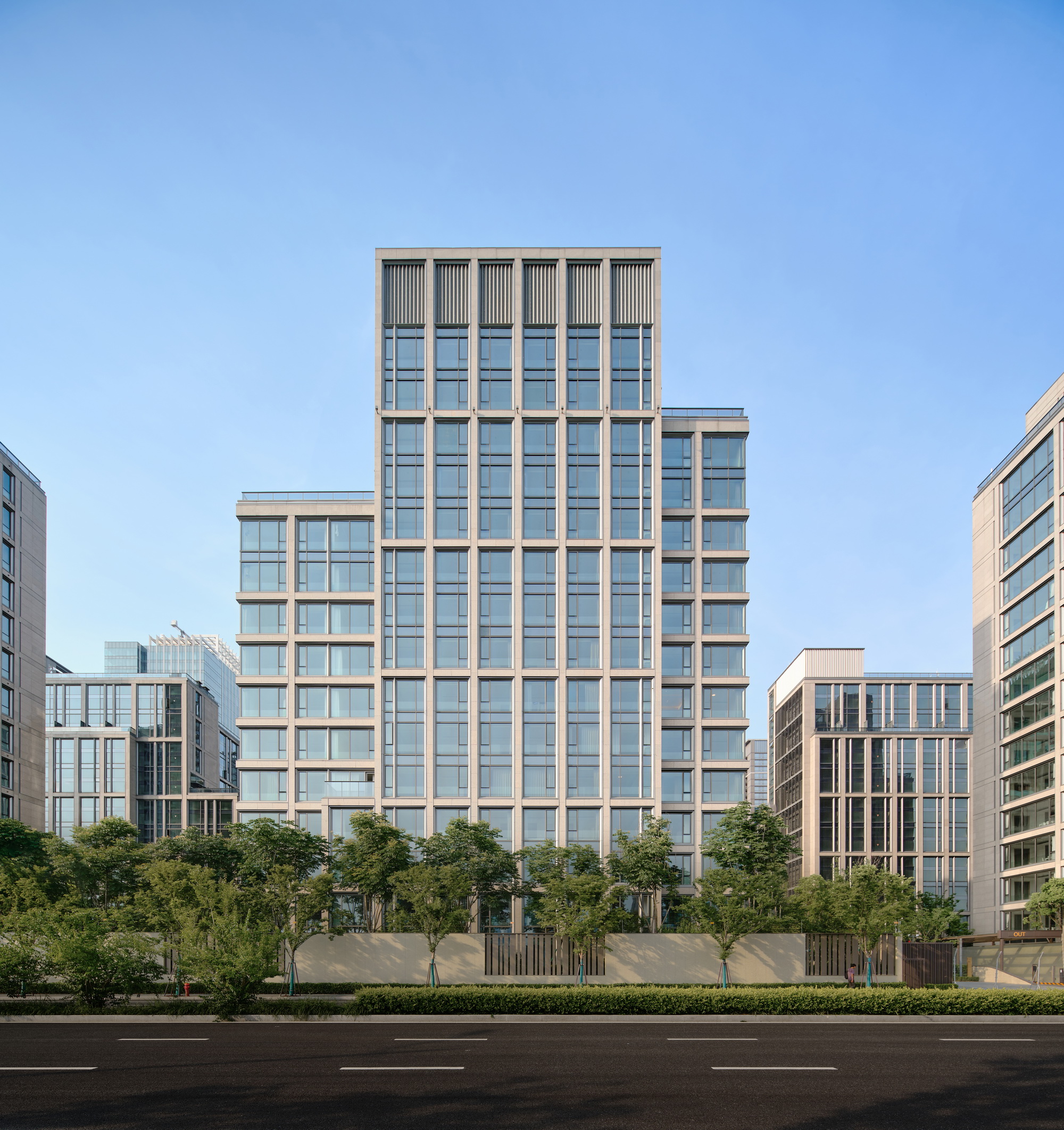

高层住宅立面采用大面积玻璃及铝板的组合,以流畅的竖向线条及飘顶刻画轻盈、飘逸的形象,与小高层组团形成轻与重、现代与古典的对比。
超高层塔楼借用“竹节”意向,形成节节高起的立面形象。相互交织的窗格线条划分了建筑立面,让原本静态的建筑外观更具动感。
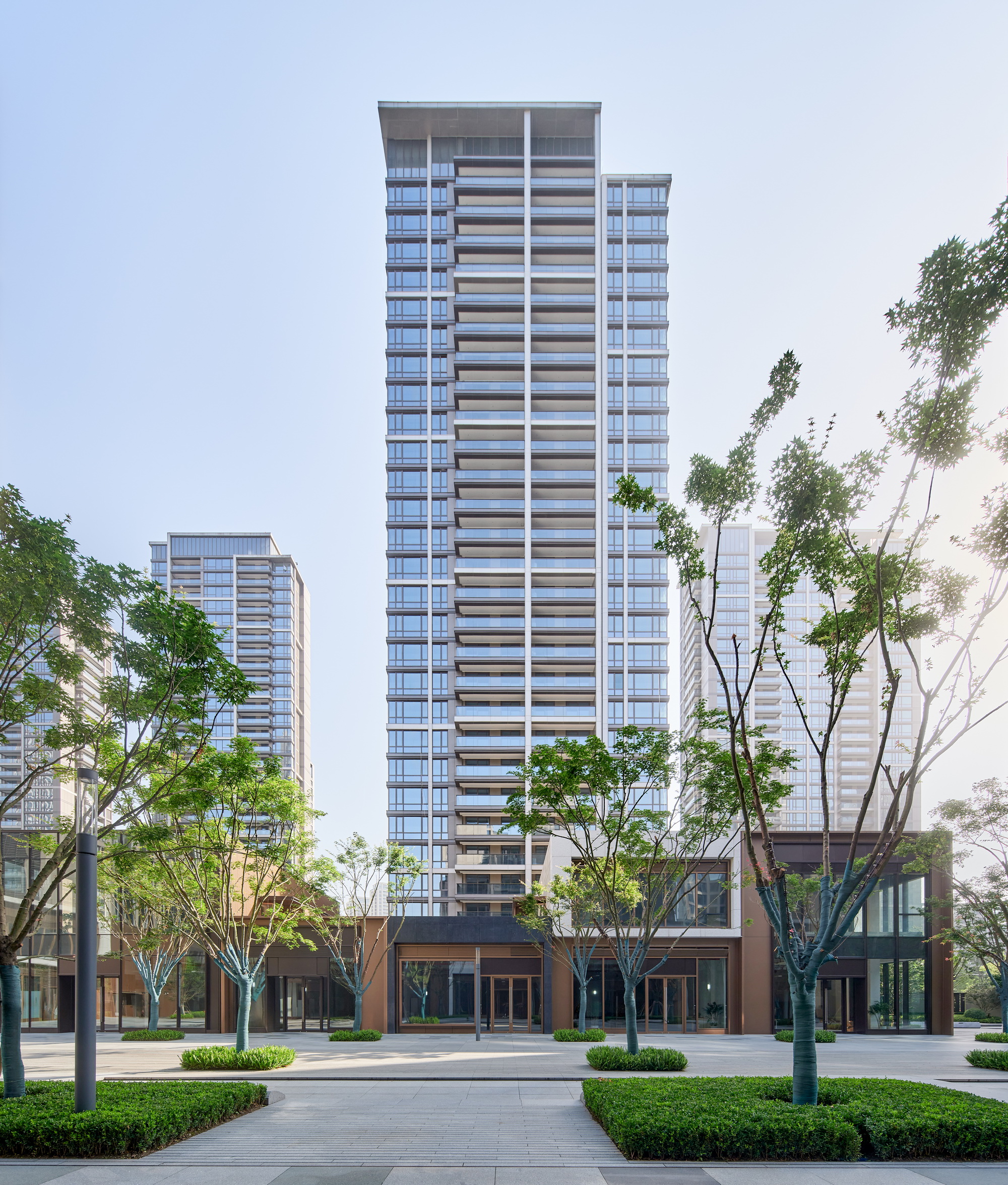
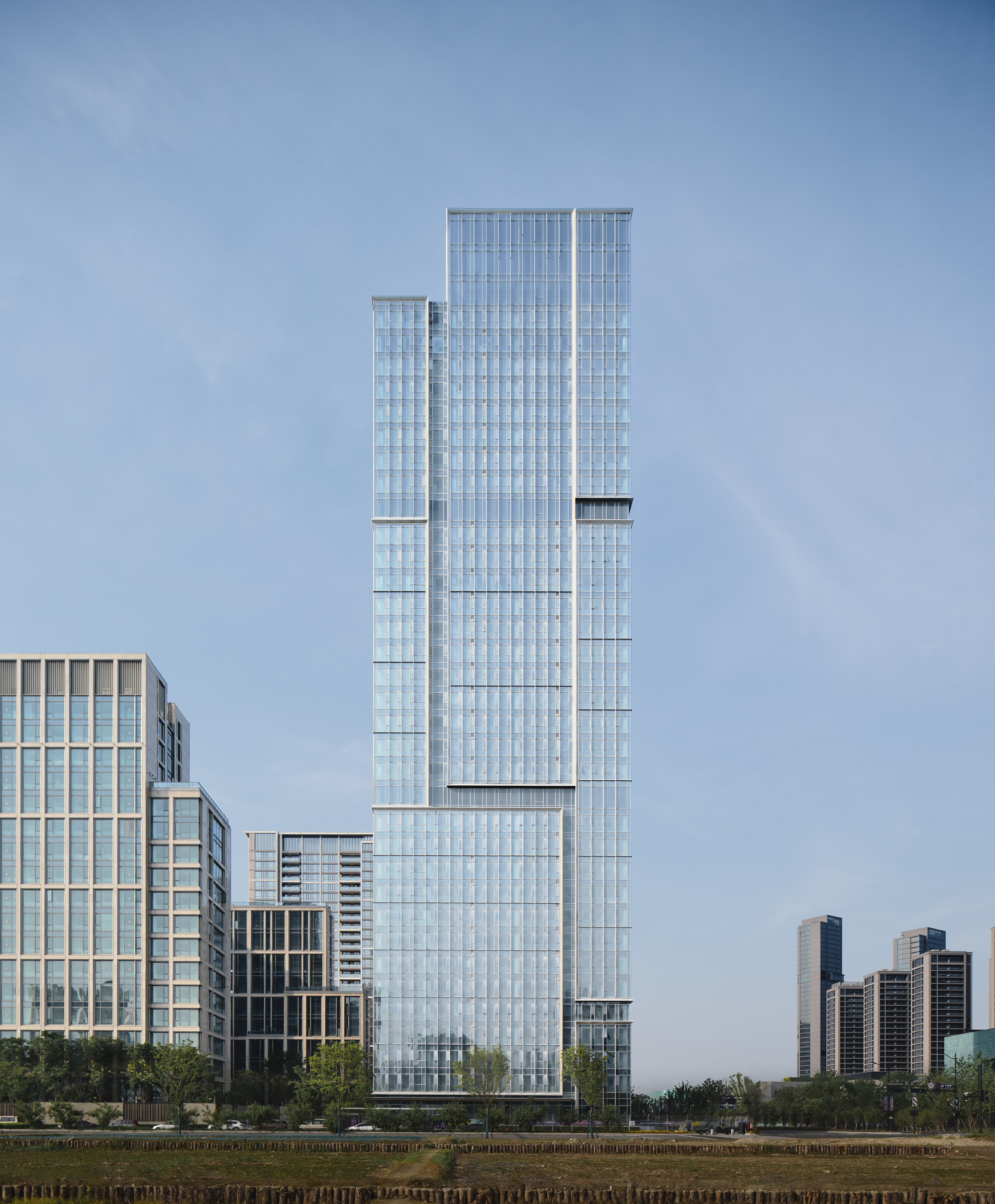
秉持杭州第19届亚运会绿色办会的宗旨,技术官员村内所有建筑经过简单改造后即可转化为城市住宅、商业等功能。期待项目在盛会之时为亚洲各地的体育官员们带来美好的体验,并在更为长久的未来为杭州的城市空间添加新的活力。
设计图纸 ▽

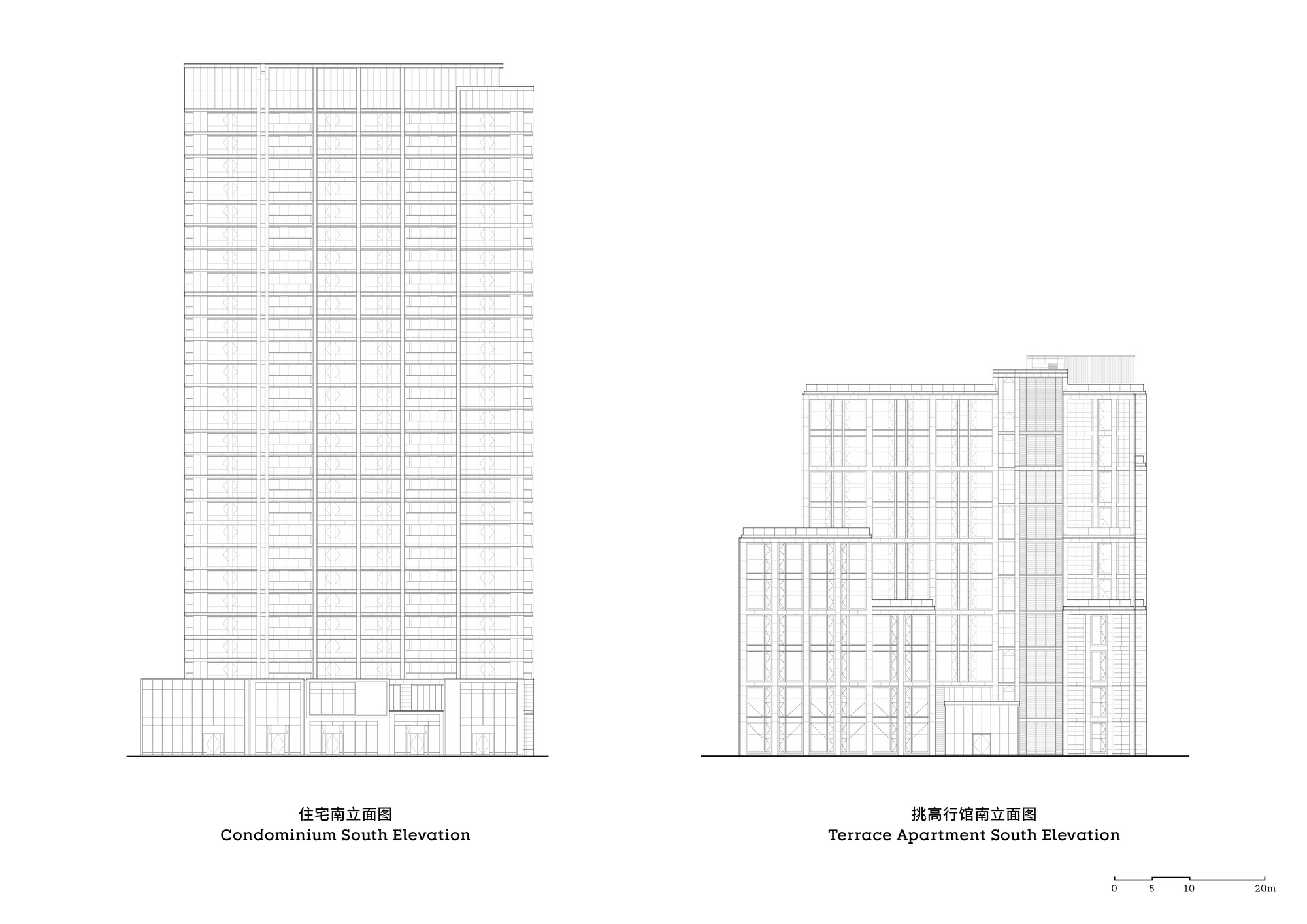
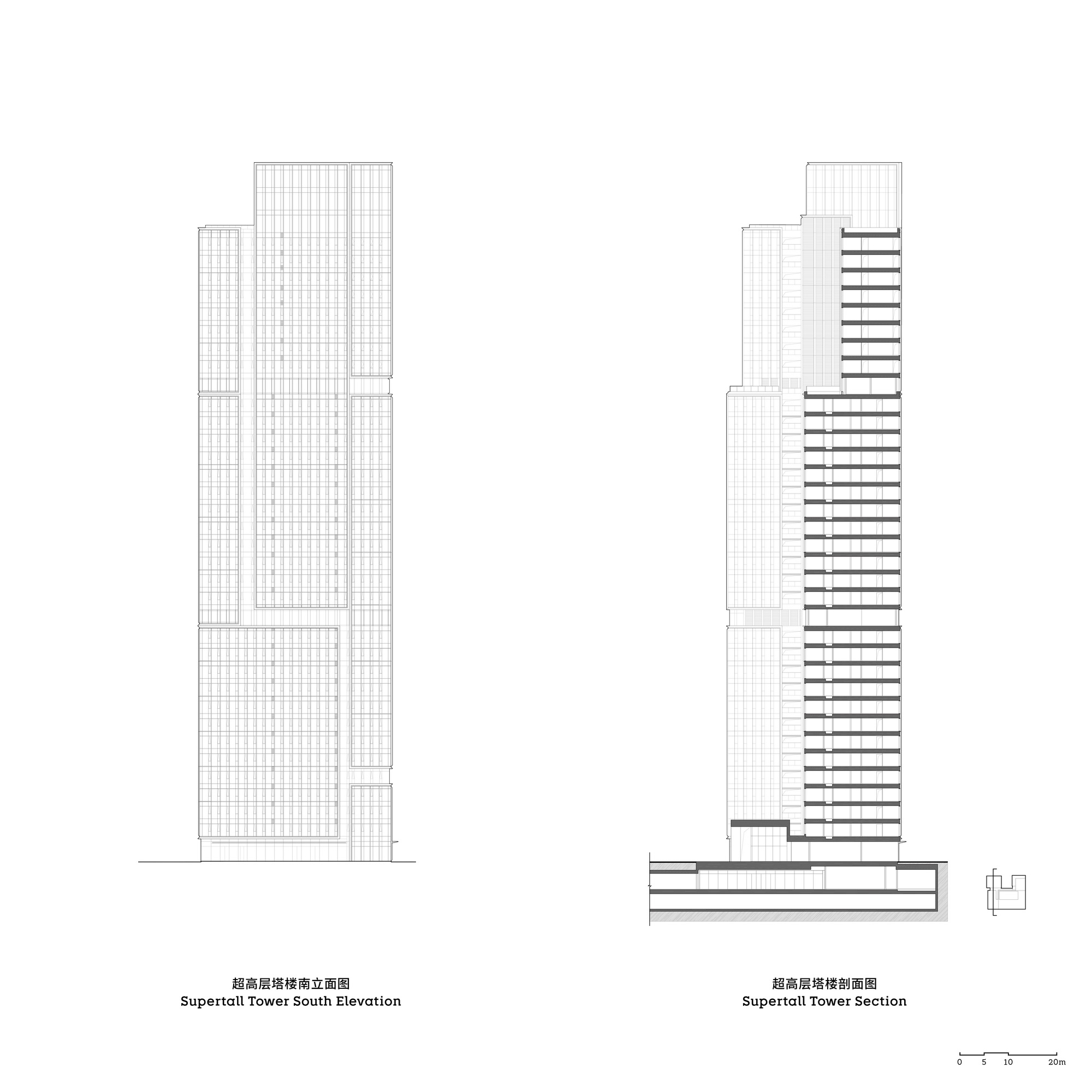
附:
项目英文介绍
The Hangzhou Asian Games Village is constructed for the 2022 Asian Summer Olympics, which will be held in Hangzhou, China. It includes the Technical Official Village, Athlete Village, and Media Village. Eleven international teams were involved in planning and designing the Hangzhou Asian Games Village. In this project, GOA undertook the Technical Official Village.
The Technical Official Village is located in Xiaoshan District of Hangzhou, near the Olympic Sports Center and the Qianjiang Century City, with the Qiantang River to the west. The location contains both substantial urban resources and an abundant natural landscape. In addition to its accommodation functions during the Asian Games, the Technical Official Village also serves as a dynamic international hub for neighborhoods after the event, establishing a precedent for Hangzhou’s future communities that incorporate local and global features. The design adopted Hangzhou's natural environment, such as mountains and tea fields, as prototypes and transformed them into modern architectural language by employing abstract geometric forms to introduce the integration of regionality and internationality.
Instead of the typical Chinese urban layout of giant blocks and wide streets, the design proposed smaller blocks with a denser road network system to foster a lively community environment. This planning method provides more pedestrian-friendly walkways that respond to the traditional Hangzhou alleys in memory, promoting a dynamic streetscape with diverse living scenes. More importantly, it organizes the architecture within clusters to accommodate various volumes and heights to depict an undulating urban skyline that echoes Hangzhou's rolling mountains and terraced tea fields, thus becoming a distinguished architecture assimilated into the urban texture.
The street grid divides the site into 6 parcels to form communities more relatable on the human scale. The buildings are positioned along with the external interfaces to create a public park in the center where various activities and social interactions occur. Circulation is arranged to connect to all the public gardens, imitating the meandering streets and alleys of Hangzhou's old district. Strolling between clusters, residents see the changing natural sceneries as they travel within the city's beautiful mountains and waters. The buildings are deliberately misaligned to open the central garden to the surrounding nature while providing excellent landscape perspectives and maximizing solar access.
The Technical Official Village incorporates 1 super-high-rise apartment building, 10 apartment buildings, and 12 high-rise residential buildings. The façade design of all typologies integrates the contemporary and traditional architectural expressions via the combination of glass curtain walls and stone elements. Light-colored glass, neutral gray stone, and metal were carefully chosen to enhance the natural images of peaks, streams, and tea gardens which can communicate a peaceful and refreshing feeling. The material collocation expresses rich details on the building skins and maintains the overall consistency and elegance in the color scheme. The façade of the super-high-rise apartment building is inspired by a bamboo joint and traditional folk house windows. The interlaced pane lines transform the structure's original static appearance into a flowing condition, producing a dynamic facade rhythm and underlining the aesthetic of the structure's slender proportion.
The super-high-rise apartment building features an atrium garden on every fourth floor, responding to the traditional Jiangnan Garden. The overhead floors of the lower apartment buildings integrate the indoor and outdoor landscape, offering residents an open and transparent communal area. Incorporating natural light and fresh outdoor air, sunken courtyards in the entrance halls promote spatial interaction between the aboveground and underground. The traditional yards of Hangzhou residences inspired the basement patios. The open natural landscape imbues the monotonous basement with poetic tranquility, allowing the residents to retreat from the bustling metropolis to their quiet private places.
完整项目信息
项目名称:杭州亚运村技术官员村
项目地点:浙江省杭州市
建筑面积:486,650平方米
设计/竣工:2018 / 2023
业主:华润置地
建筑设计:goa大象设计
总体规划:KPF
商业街设计:KPF
景观设计:JCFO、LANDAU朗道国际设计
施工图设计:浙江省建筑设计研究院
照片版权:Studio FF、AOGVISION、goa大象设计
版权声明:本文由goa大象设计授权发布。欢迎转发,禁止以有方编辑版本转载。
投稿邮箱:media@archiposition.com
上一篇:零碳“纸飞机”:上海临港星空之境海绵公园游客服务中心 / 中国院绿建院+中城规划
下一篇:市陌河住宅,小面积营造“大空间” / MOU建筑工社