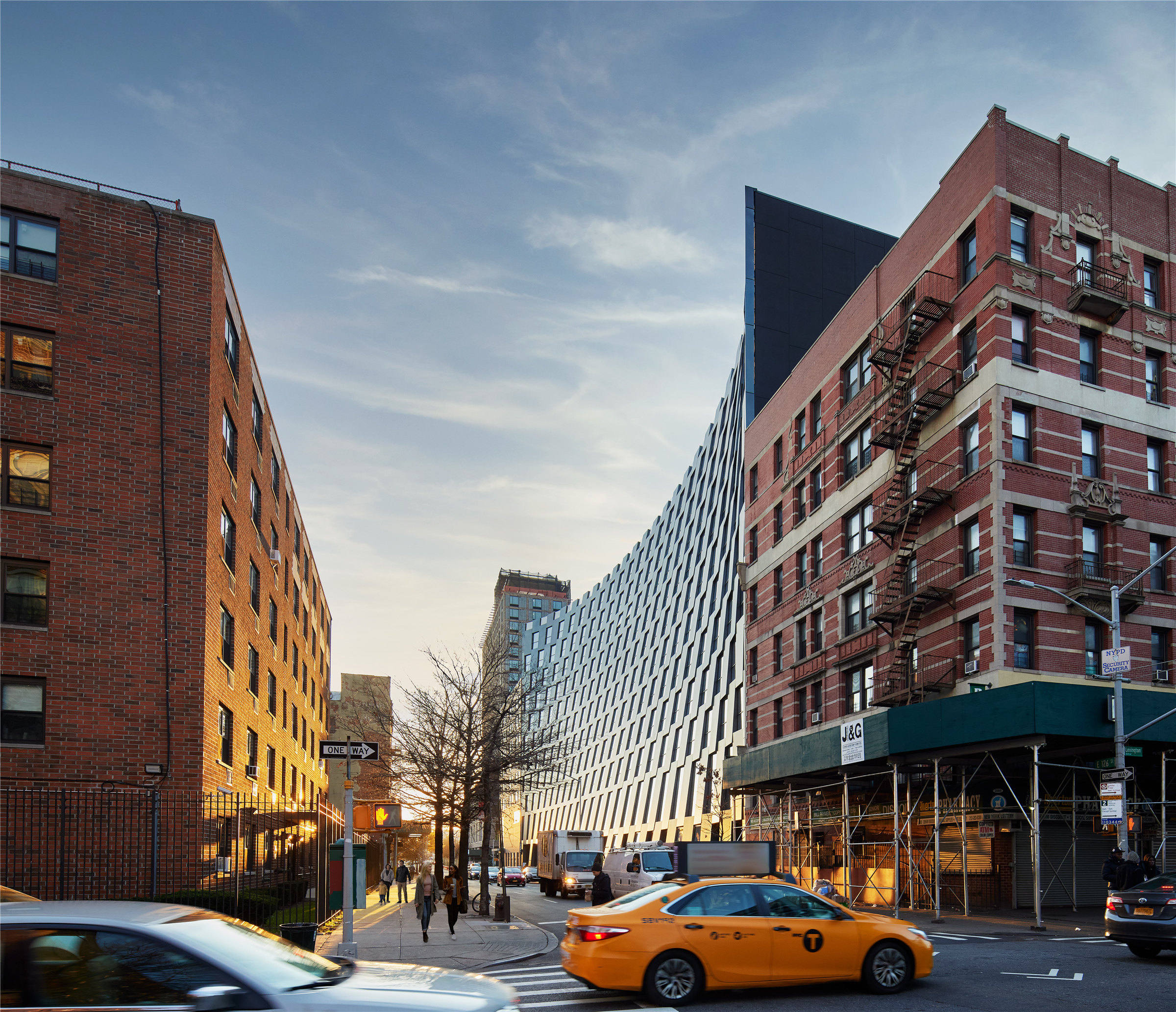
设计单位 BIG
项目地点 美国纽约
建成时间 2020年
建筑面积 26000平方米
本文文字由设计单位提供。
这一由BIG设计的“微笑”,是一个具有混合功能的住宅开发项目,在租赁市场中提供经济适用型住房。它坐落于哈林街,享有着充满活力的街景。
The Smile, designed by BIG-Bjarke Ingels Group, is a mixed-use residential development introducing affordable housing units alongside market rate rentals, set within the vibrant Harlem streetscape.
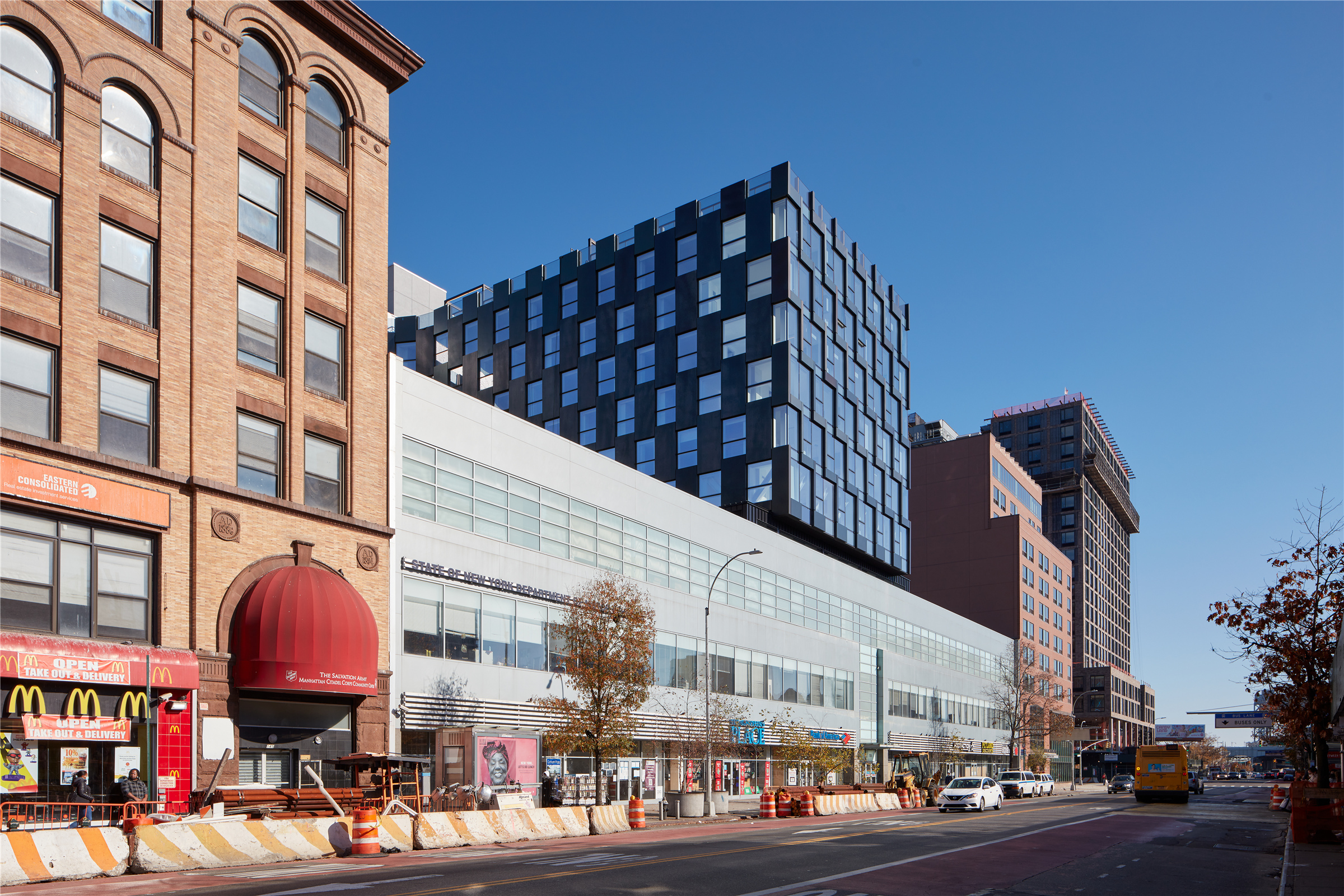
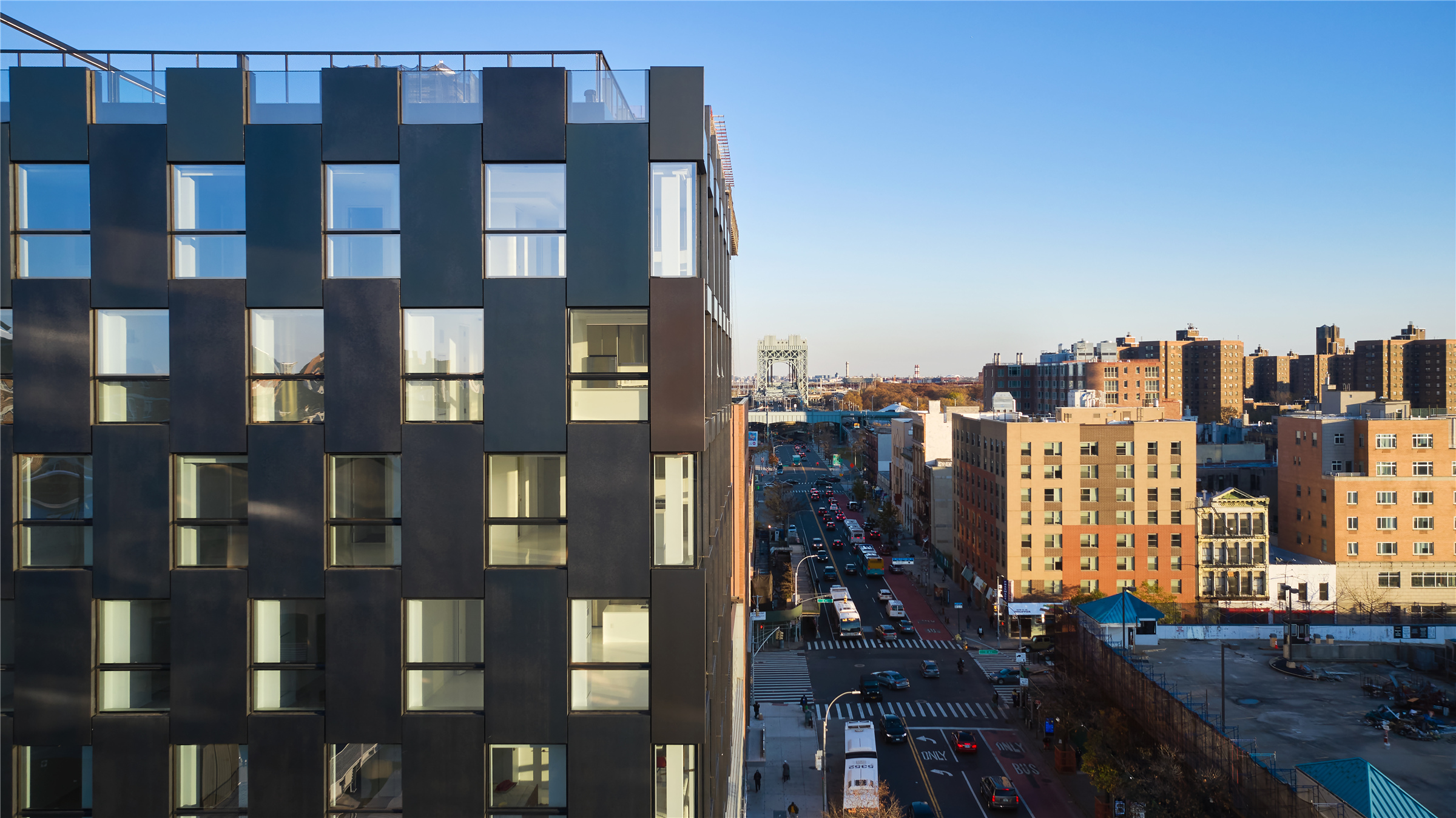
1912年,曼哈顿下城的恒生大厦被设计成当时规模最大的建筑,这一设计契合了场地,笔直地从地面升至天空。但也从这时起,这栋建筑就成为非规范开发的一个典型,也促使美国首部建筑法规的诞生。
In 1912, the Equitable Building in Lower Manhattan was designed to be the largest building that could fit its site and rose skywards from the street lot-line without any setbacks. The building has since served as the prime example of the perils of unregulated development and as a result, the first building regulation in the United States was born.
1916年,具有里程碑式意义的区划法则强制推行了“阶梯式立面”的塔楼形式,以使光线与空气重新回归于街景当中。BIG就将这一决议重现于“微笑”住宅的弧形立面中。项目悬于两座已有建筑之间,随着其高度的上升,建筑立面微微向内弯曲,为住宅前的街道带来了充足的阳光,同时也促使建筑同热闹的哈林街保持联系与互动。
The landmark 1916 Building Zone Resolution enforced the construction of "stepped façade" towers in order to allow light and air back into the streetscapes. BIG’s reinterpretation of the resolution is demonstrated in The Smile with its scalloped façade. Draped between two existing buildings, The Smile gently curves inwards as it rises upwards to bring ample daylight into the residential streets while enlivening and connecting to the lively Harlem neighborhood.
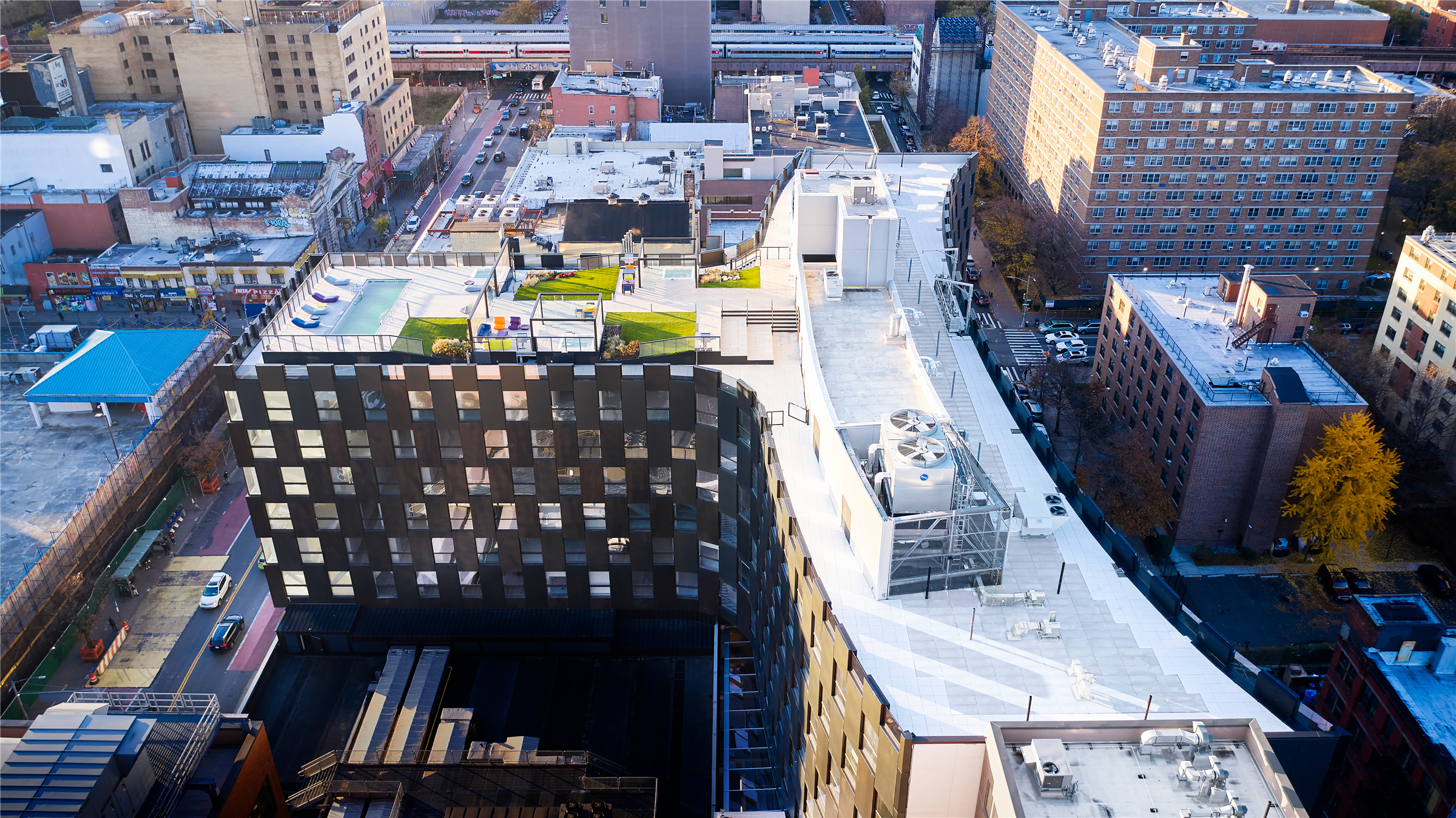
项目也是BIG与BDG的首次合作,在曼哈顿东哈林区设计一座面积为26万平方英尺的住宅楼。它沿着126号街,外立面缓缓地向内倾斜,以优雅的姿态背对着街道生硬的线性边缘退去,创造出形如其名的“微笑”。
The Smile is BIG’s first collaboration with Blumenfeld Development Group (BDG) to design a 260,000 square foot residential building in Manhattan’s East Harlem neighborhood. Along 126th Street, the building’s facade gently slopes inwards, deviating from the hard, linear street edge in an elegant gesture and forming its namesake curved “smile” in bird’s eye view.
反之,曲线能使建筑形式包括在允许的分区围护结构中,为住宅前的街道留出更多的直射光。“微笑”住宅内含233户公寓,其中三分之一被预留为经济适用房,所有的设计都采用了温暖的木质内饰,并可通向健身房、水疗桑拿房、协同工作间和屋顶泳池等配套空间。
In turn, the curve allows the building form to be contained within the allowable zoning envelope, while giving the residential street more access to direct sunlight. The Smile has 233 units, with one third of the apartments reserved for affordable housing, all designed with a minimal palette of warm wooden interiors, and with access to amenities including a gym, wet spa and sauna, coworking spaces, and rooftop pools.
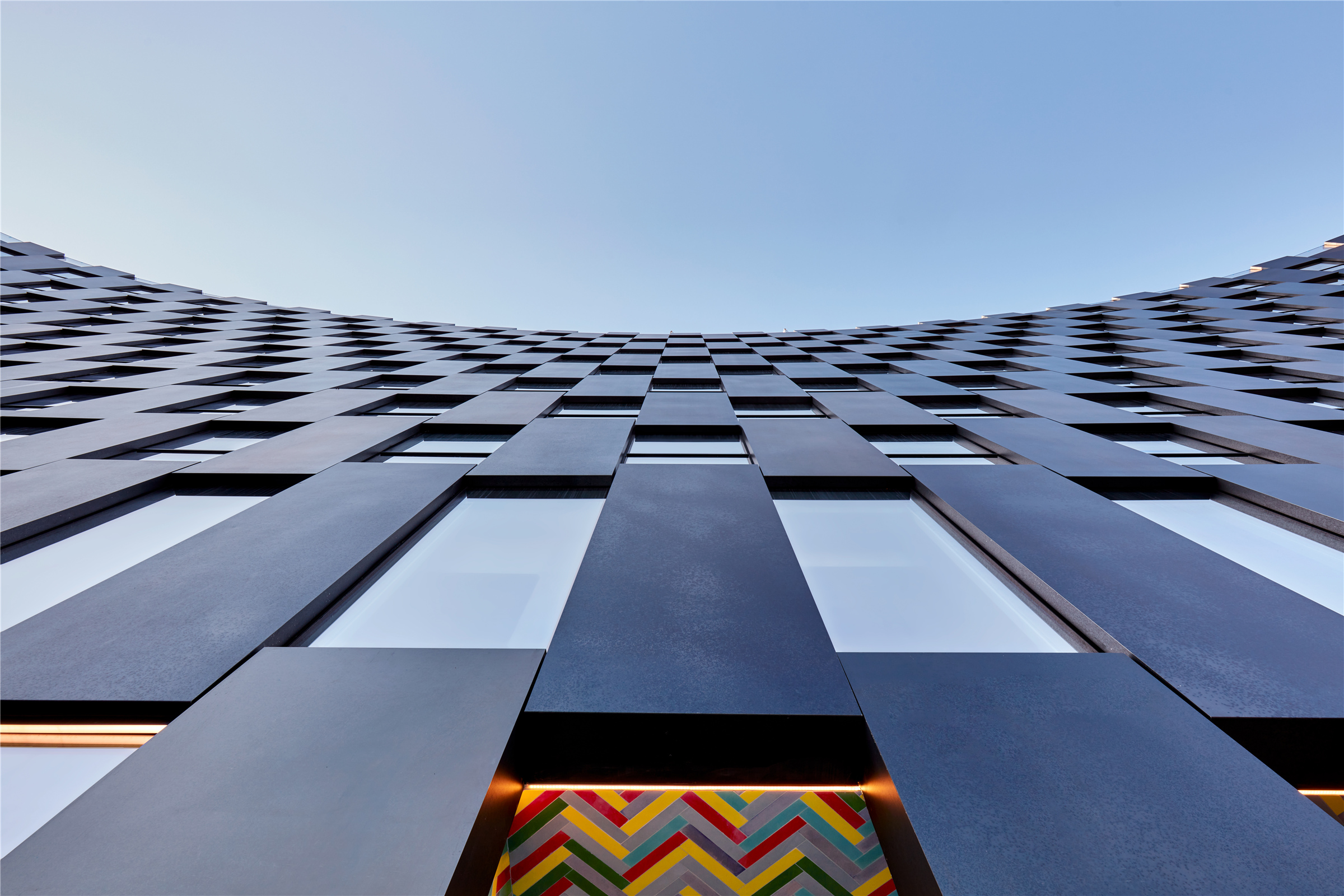
建筑被设想为一个位于125号街和126号街之间的有着三条边的“Y”形结构,它从传统街道层面的体块转变为悬于现有商业建筑上方的体量。建筑的独特形式能使当地人得以愉悦地使用此前未建设的商业办公空间,并将两条街道从视觉上建立联系,形成更具凝聚力的社区体验。
Conceived as a three pronged “Y” structure stretching between 125th and 126th Streets, The Smile transforms from a traditional block at street level to one side cantilevering over an existing commercial building. The Smile’s unique form allows locals to enjoy and inhabit the space over the commercial offices previously left unbuilt and creates visual connections between the two streets to form a more cohesive neighborhood experience.
BIG的创始合伙人兼创意总监Bjarke Ingels认为,立面的设计以一种全新的形式满足了上世纪的旧有需求。就像一个“好邻居”那样,建筑融入了现有的社区,从中汲取能量,为东哈林社区增添新的活力。
“The façade of The Smile drapes gently between the building’s two neighbors and leans inward to allow sunlight and air to reach the street, thus fulfilling the century old set-back requirements in a new way. Like a good neighbor, it fits into the existing neighborhood, feeding from the community’s energy to add new sparks to the community of East Harlem.” Bjarke Ingels, Founder and Creative Director, BIG-Bjarke Ingels Group.
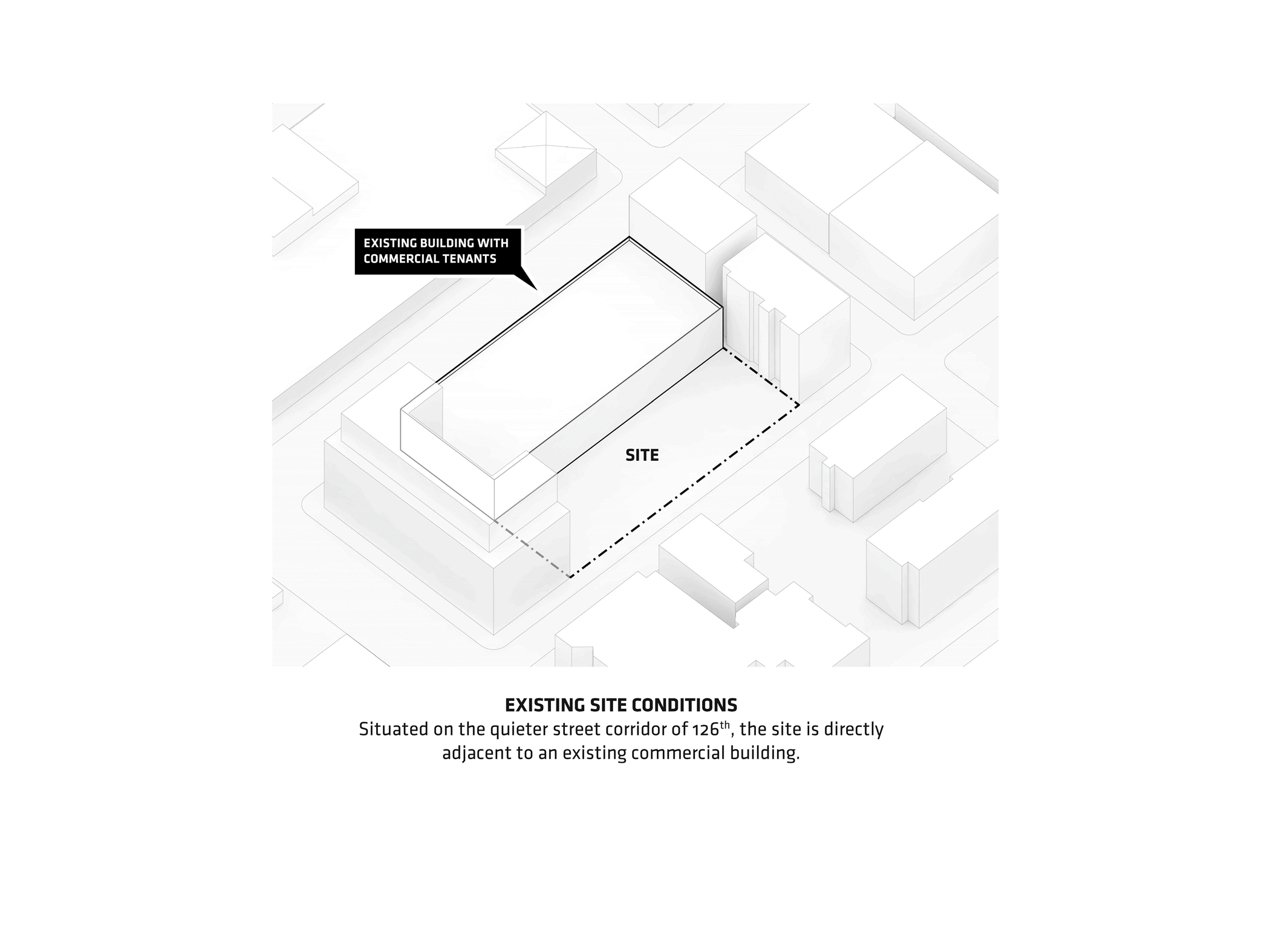
建筑的立面灵感来源于月球的表面纹理,并与附近现有建筑上黑色及红色的砖块相结合。建筑窗户的形式与哈林区建筑协调一致,黑色的不锈钢面板都是在德国手工制作,并结合机械、化学等处理相结合,制作过程中不使用油漆,创造出一个自然且持久的表面。
The Smile’s façade takes inspiration from the textured surface of the moon, and blends with the black and red brick of the existing buildings in the neighborhood. Its windows mirror the same shape of those that characterize Harlem, while the blackened stainless-steel panels were handmade in Germany and produced by a combination of mechanical, chemical, and electro-chemical treatments that, without any lacquer, create a natural and durable surface.
联锁面板都是笔直的,但配置的方式不同,使每一块对天空和光线的反射效果略有不同,从而产生不同的阴影效果。这些棋盘格般的外墙面板系统,允许在每个建筑单元内都设置有落地窗,在城市的各个方向上都创造出令人激动的景色。
The interlocking panels are all straight yet configured so that each element reflects the sky and light slightly differently, resulting in varying shades of black. The interlocking checkerboard pattern facade panel system allows for floor-to-ceiling windows in each unit, creating exciting views in all directions of the city.
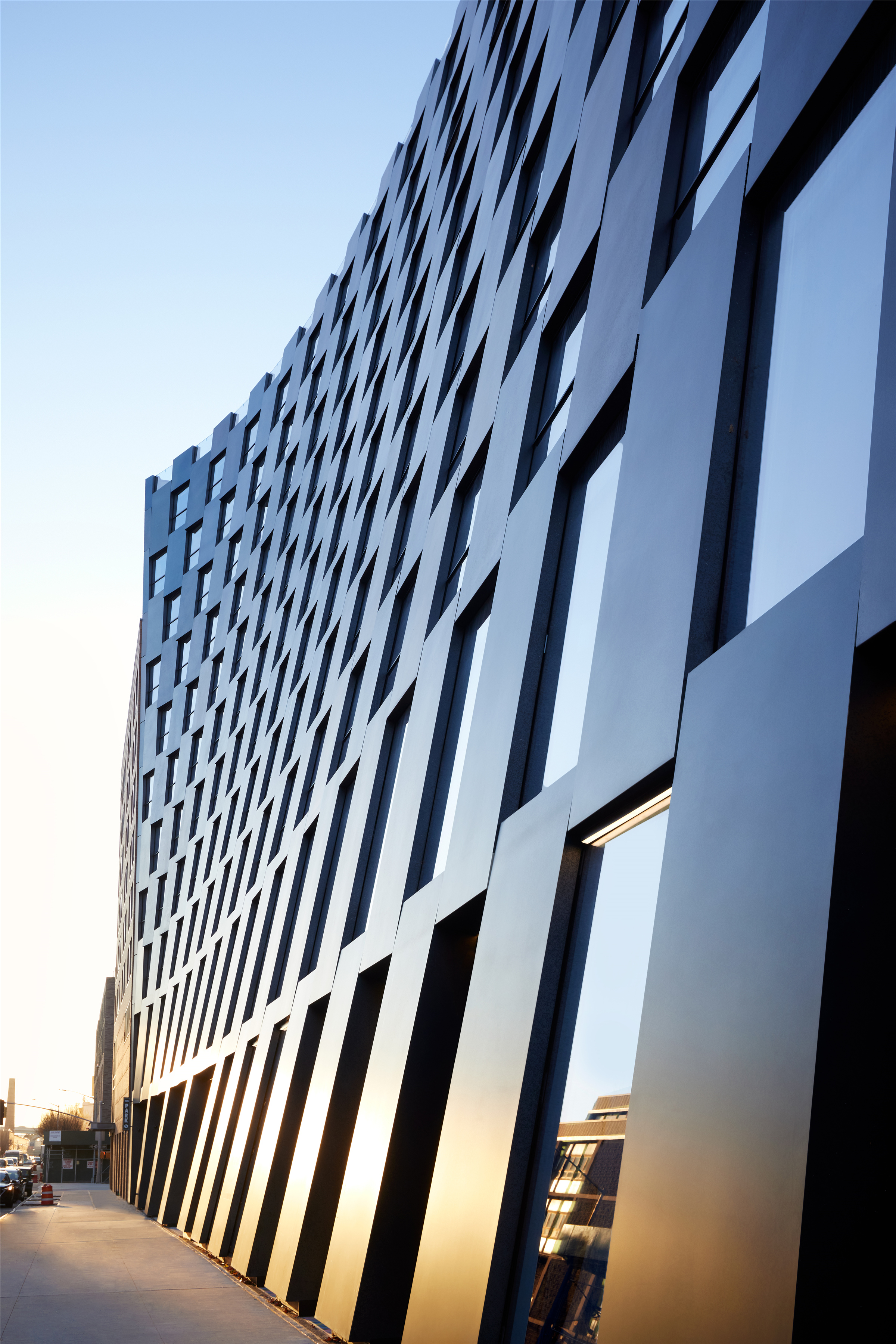
一进入建筑内部,居民们就将沉浸在红色、蓝色、绿色和黄色的海洋中。这一设计取材于哈林区波多黎各人与加勒比人的历史文化,以及不远处的社区街头艺术与涂鸦的名人堂。建筑的外部形势延伸到内部之中,五颜六色的邮箱、彩色瓷砖和木质家具,它们的形式都模仿了建筑外形的曲线。各种材料的饰面板、“人”字形组合的瓷砖、斑斓的色彩也被引入到电梯厢和高层的住宅大堂中,创造出统一的体验,体现了建筑活泼的个性。
Upon entering The Smile, residents are immersed in an explosion of reds, blues, greens, and yellows, inspired by Harlem’s Puerto Rican and Caribbean culture and history, as well as the neighborhood’s street art and the Graffiti Hall of Fame a few blocks away. The exterior of the building trickles into the interior, with the multicolored mailbox mirrors, the colored tiles, and the wooden furniture shaped to mimic the curve of the building form. The material palette, herringbone tile pattern and sparks of color are carried into the elevator cabs and the upper floor residential lobbies, creating a unified experience that embodies the character of its lively neighborhood.
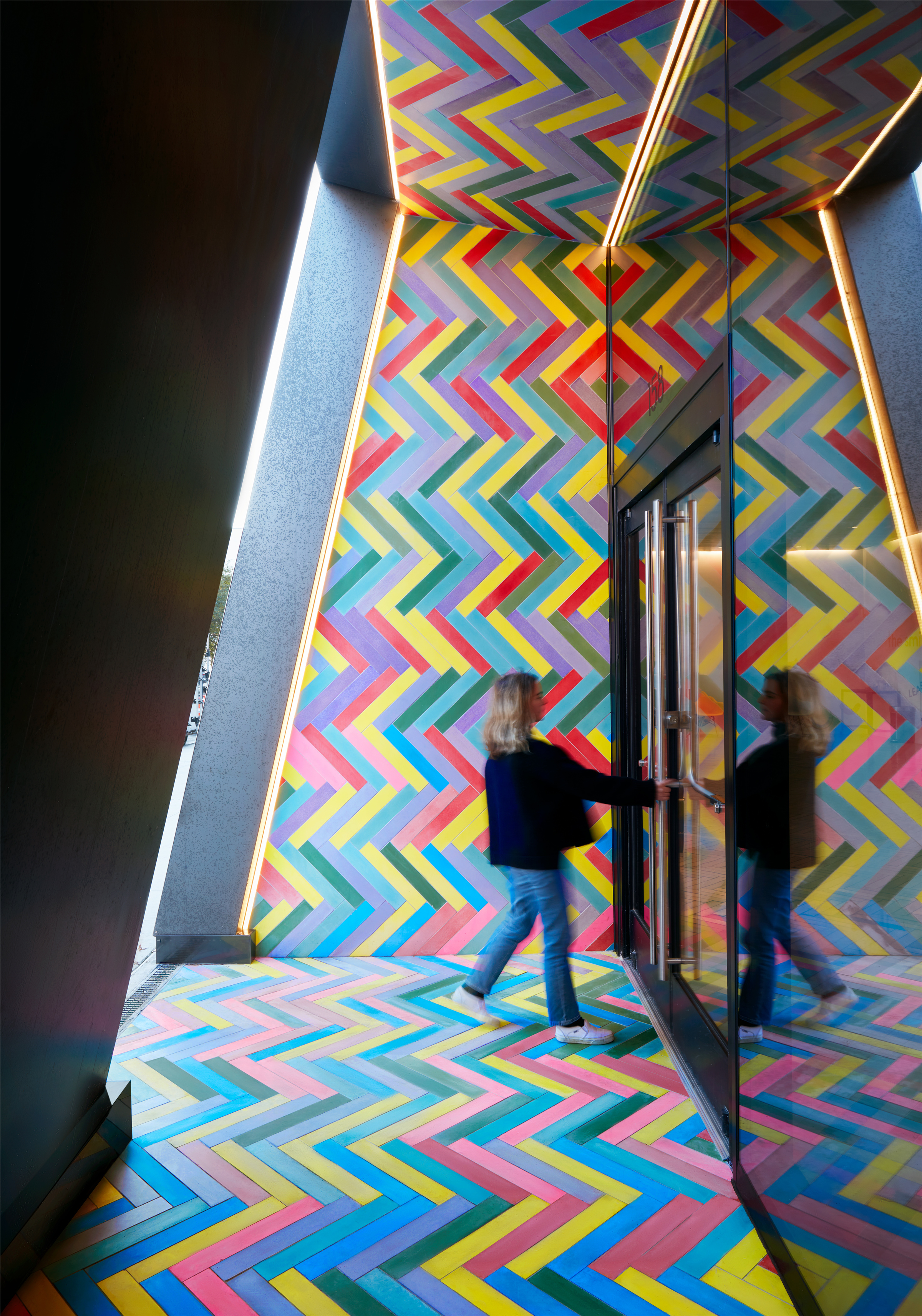

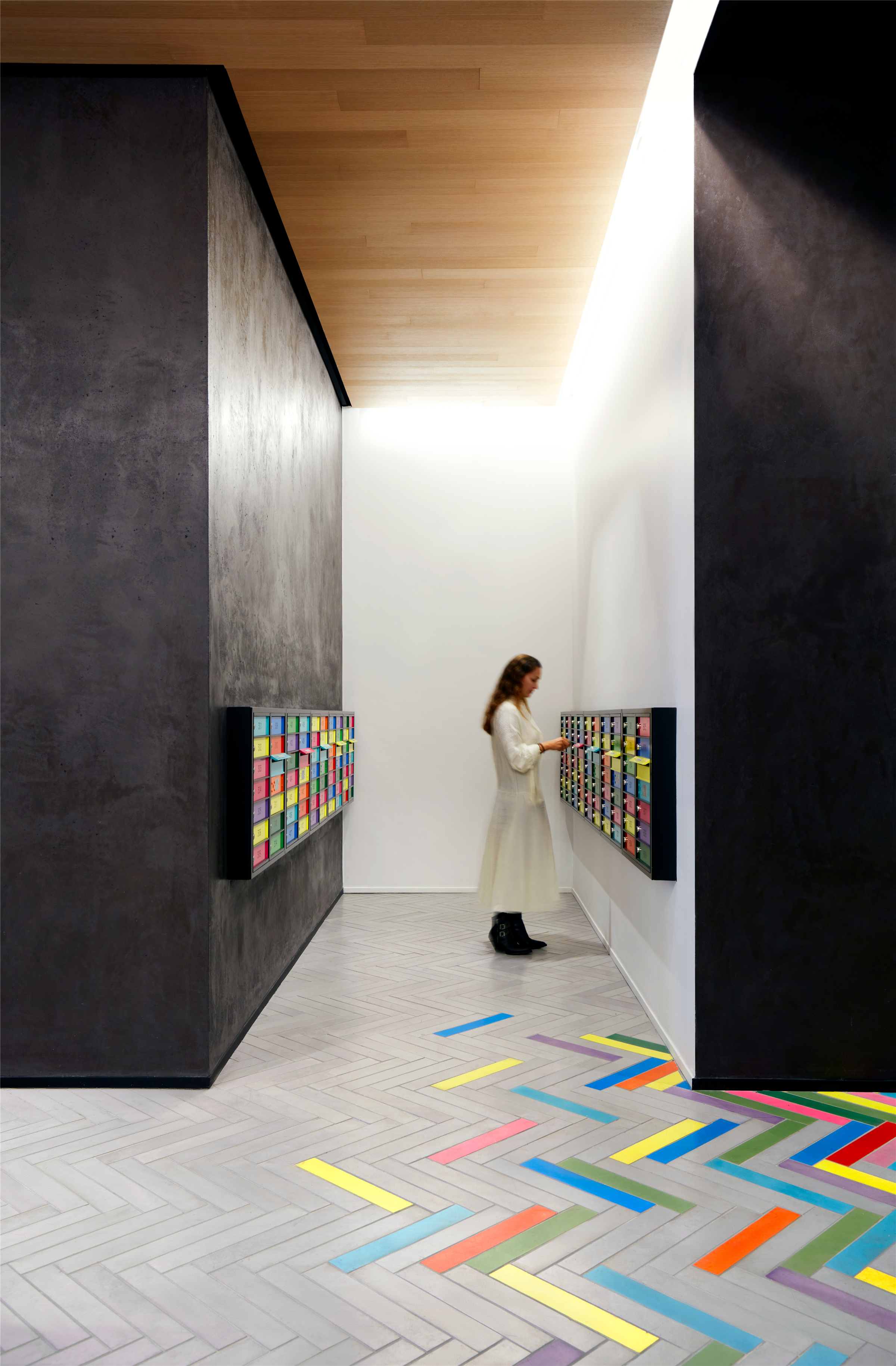
建筑独特的“Y”形平面,提供了一系列尺寸与布局各异的居住单元,并提供了三种不同的材料饰面。建筑虽然在外立面使用了黑色的带有纹理的不锈钢,但建筑内部使用了更为中性的色调。
The Smile’s unique Y-shaped footprint offers a diverse set of unit sizes and layout organizations with three different material palettes. While the exterior facade is blackened and textured stainless steel, the residential unit interiors borrow from a more neutral, minimal palette.
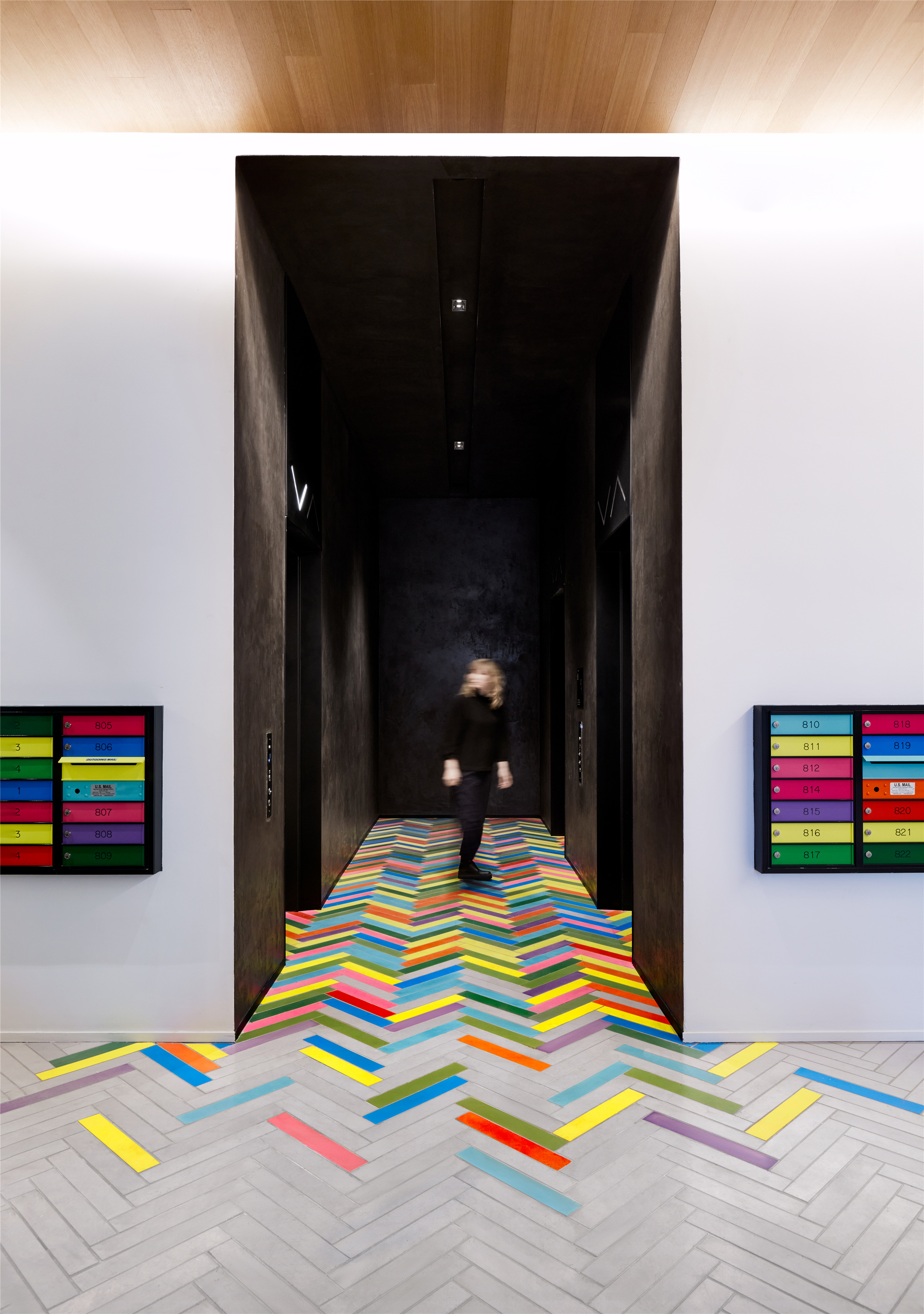
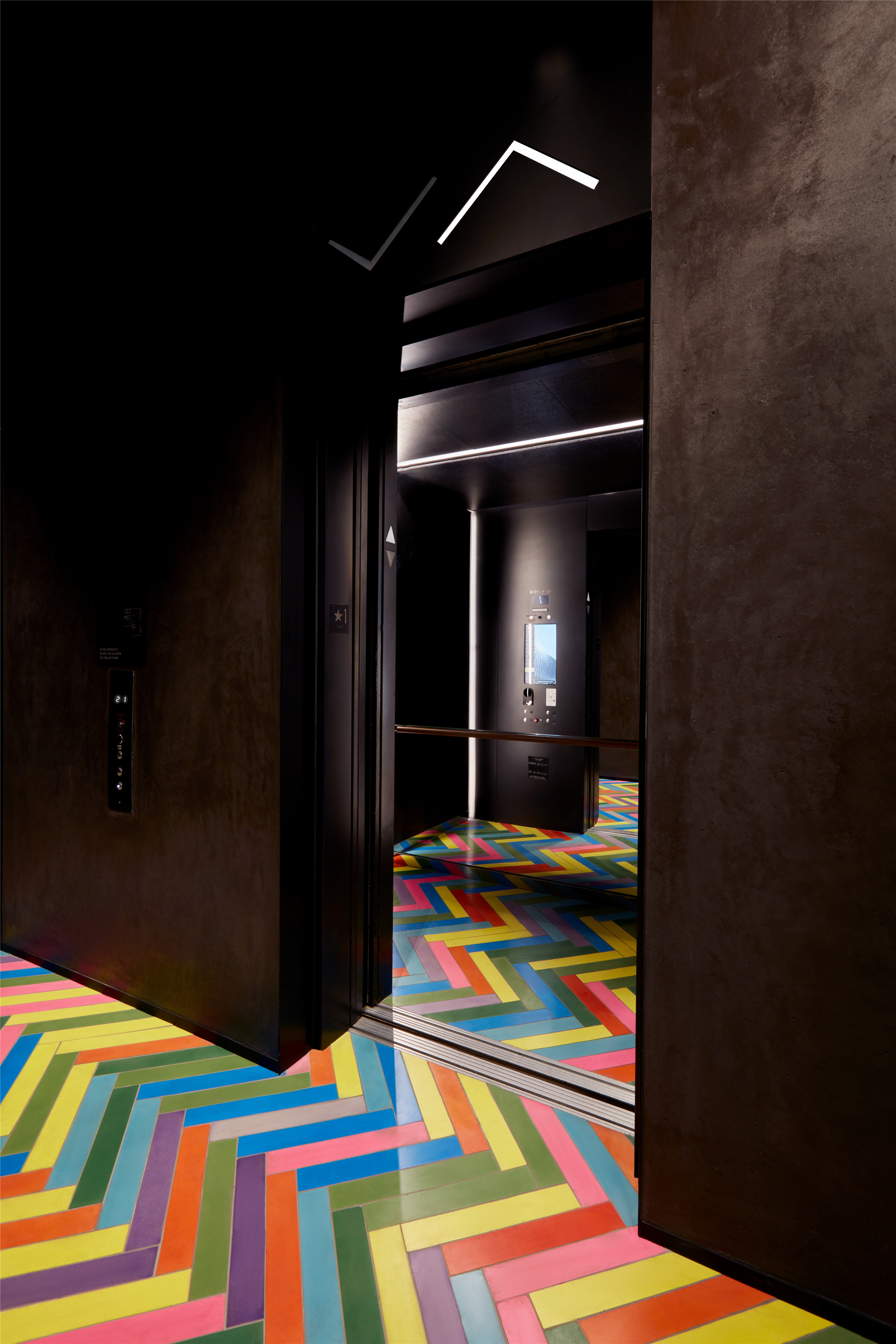
在建筑的北侧,可以俯瞰布朗克斯景色的单元,采用了由裸露的混凝土制成的天花和柱子,突出了原始的工业质感,以展现建筑本身的风格。南侧裸露的钢桁架和由意大利制造的不锈钢橱柜等饰面,在整个住宅中形成了更有凝聚性的观感。
On the North side of the building, units overlooking the Bronx highlight raw, industrial materials with exposed concrete ceilings and columns to showcase the architecture of the building itself. Finishes like exposed steel trusses on the South side units and stainless-steel cabinets made in Italy create a cohesive experience throughout the residence.
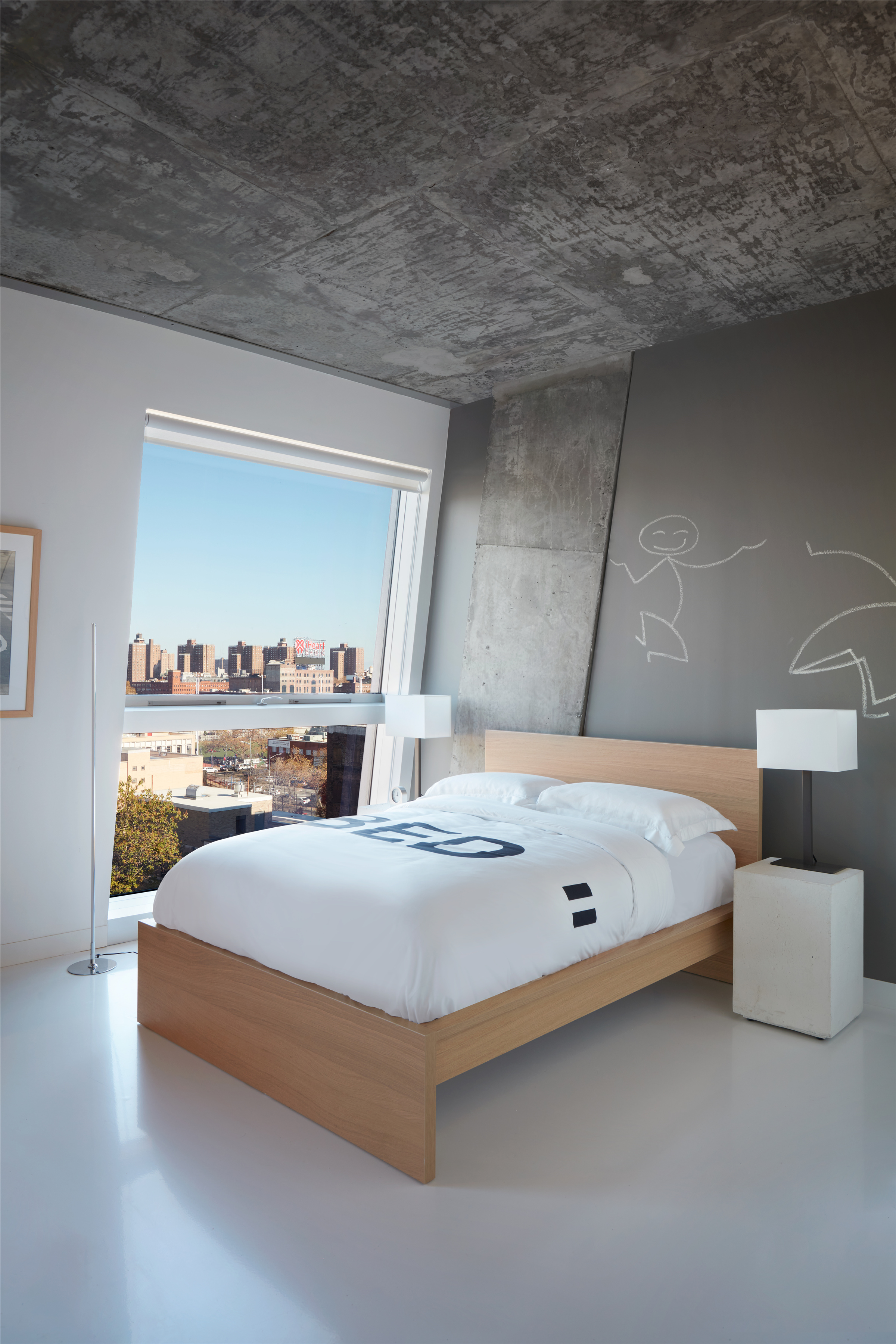
建筑的集体空间包括有健身中心、休息室和协作办公空间,这一办公间可以俯瞰到六楼的画廊,自然的光线弥漫于空间之中。在休息室,厨房和食品储藏室为举办餐饮活动和烹饪课程提供了空间,办公室则可邀请个人或团体在家完成工作。
The Smile’s collective spaces include a fitness center, lounge and coworking space that overlook the six-story gallery, bringing in natural daylight. In the lounge, a kitchen and pantry allow for catering events or cooking classes, while workstations invite individuals and groups to work from home.
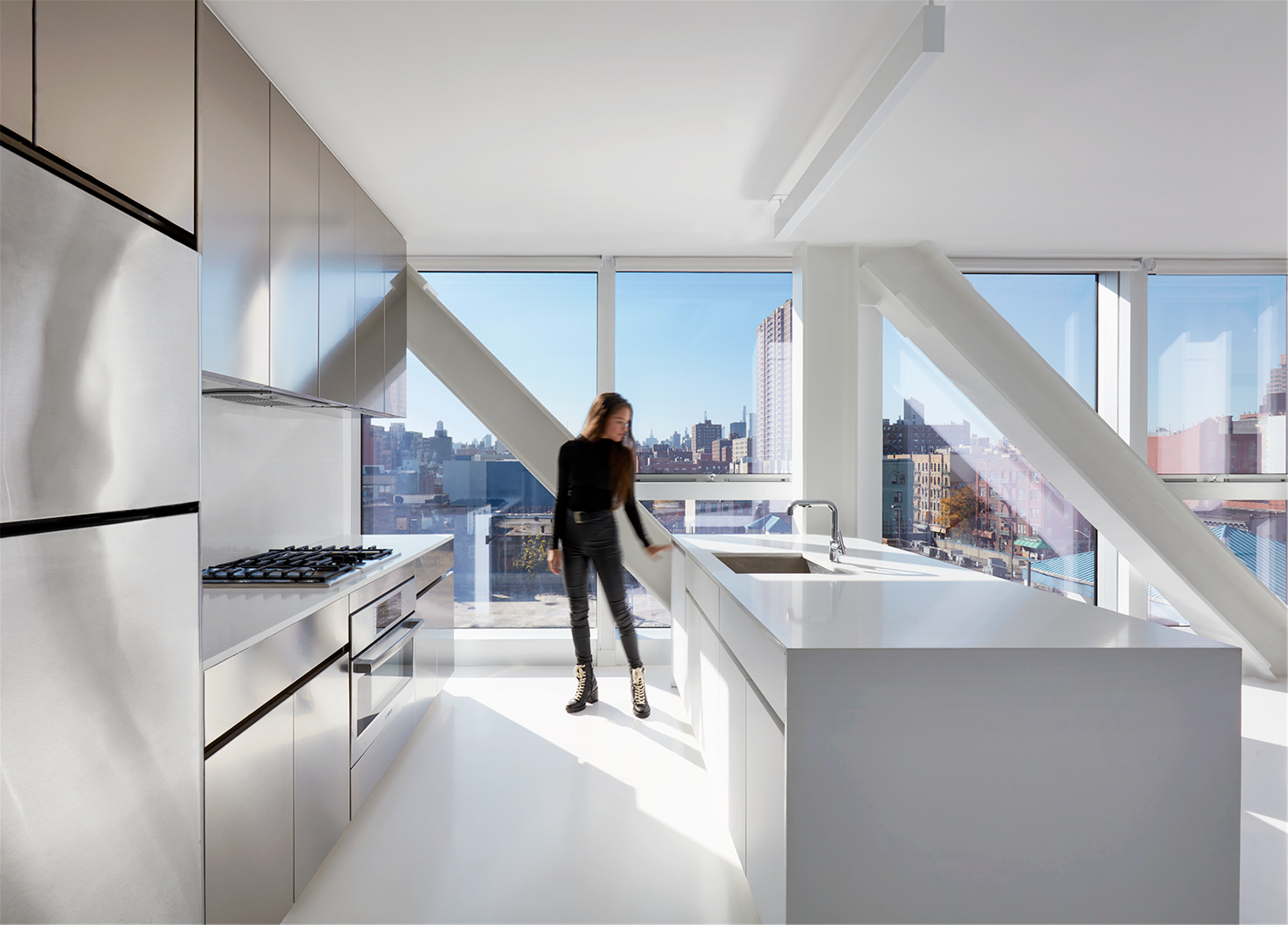
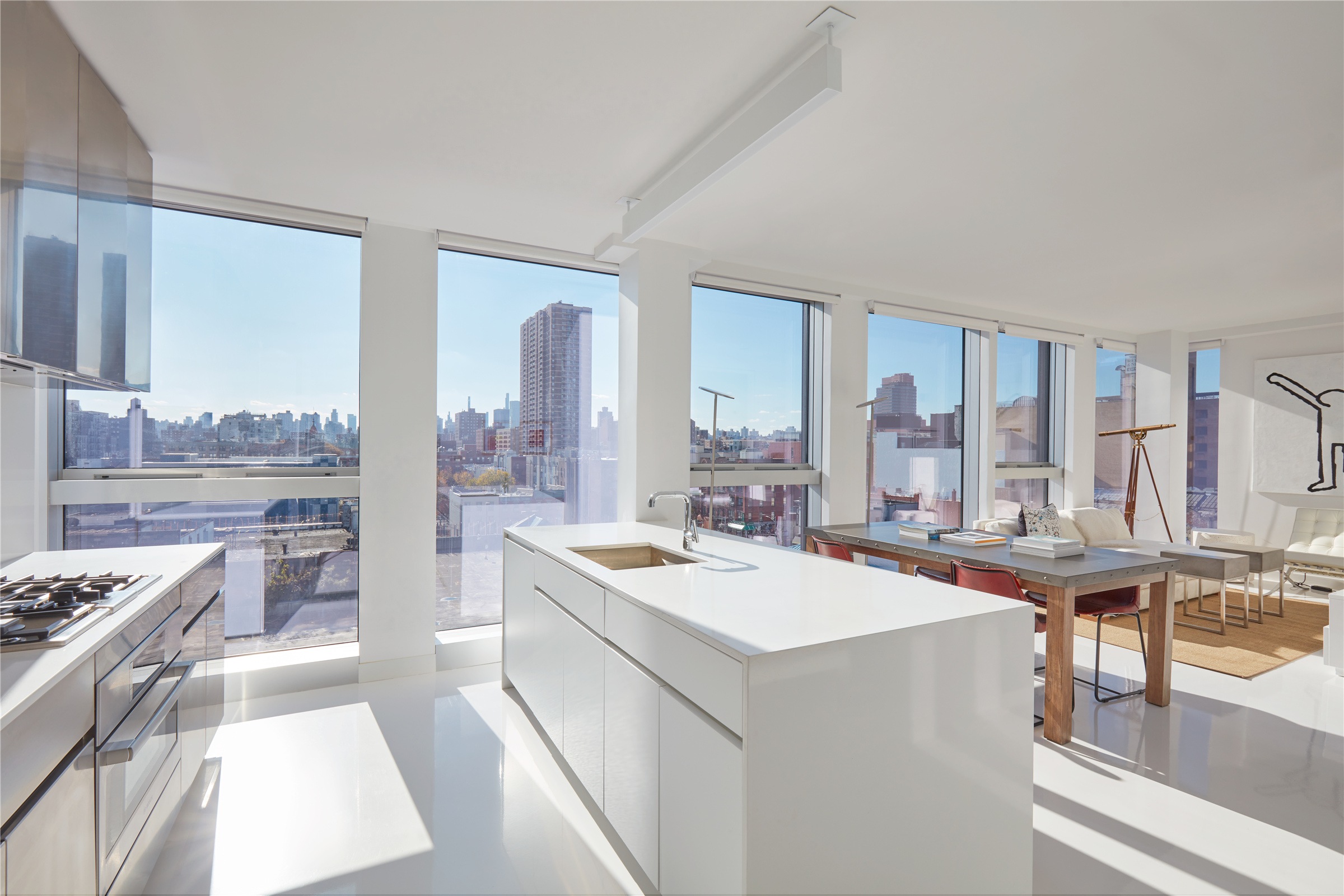
BIG与Artemide品牌设计的字母灯,模仿建筑弯曲的外部形态,进一步塑造了共享空间的体验。设施与公共空间也使用了彩色瓷砖和来自外部的黑色钢材,并整合至建筑内部的材料中。
Throughout, BIG and Artemide’s Alphabet Lights further illuminate and shape the experience of the shared spaces through a consistently curved gesture that mimics the building’s external form. The amenities and public spaces also use a combination of colored tiles and blackened steel from the exterior, mixed with the raw materials within the apartment units.
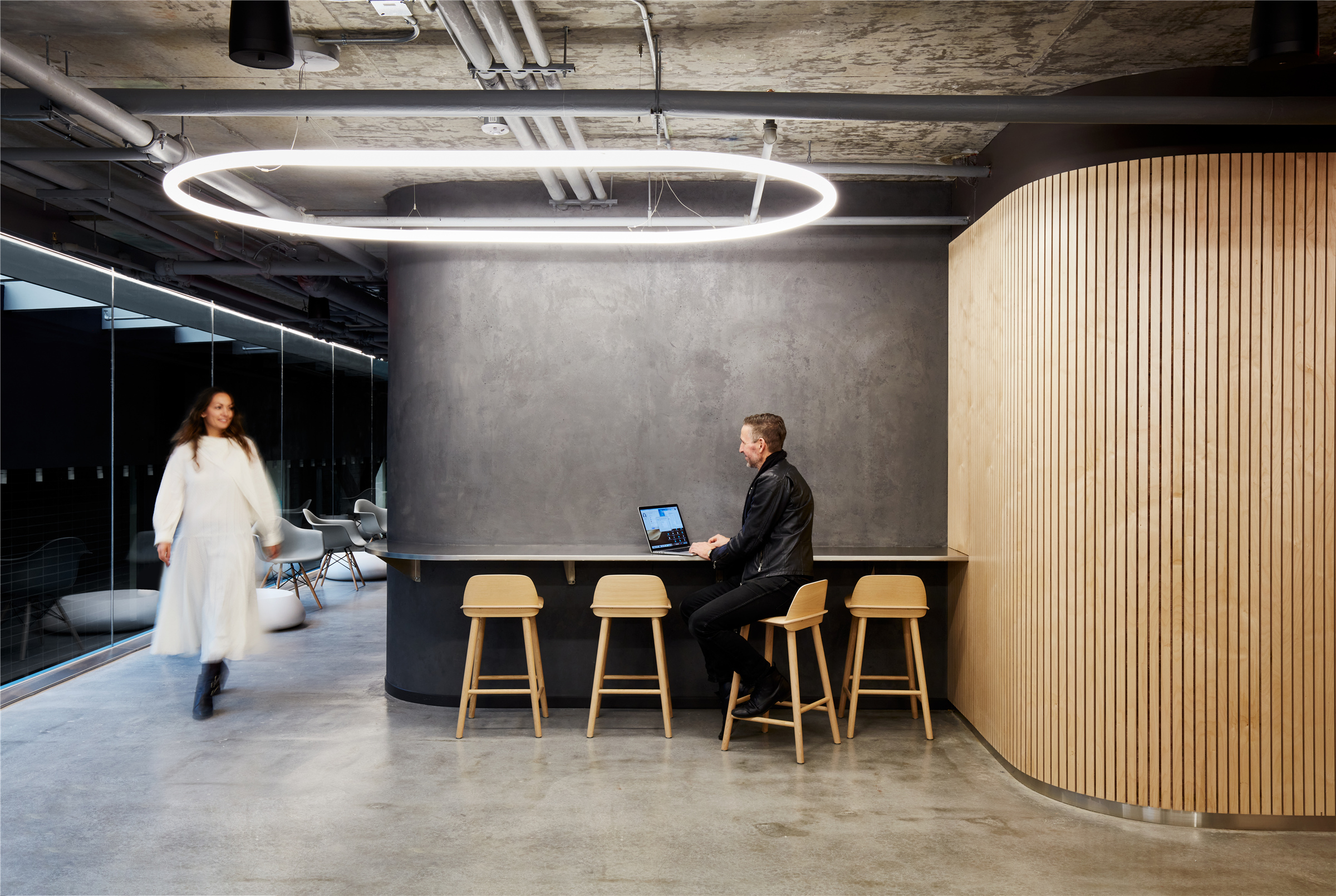

在125号街现有的商业建筑与“微笑”住宅之间,有一处封闭的室内画廊,其顶部开有一个天窗,以代表邻近建筑原有砖砌立面及当代空间的新旧对比。
An enclosed, interior gallery space between the existing commercial building on 125th Street and The Smile is topped by a skylight and represents the contrast of old and new between the original brick façade of the neighboring building and the contemporary spaces.
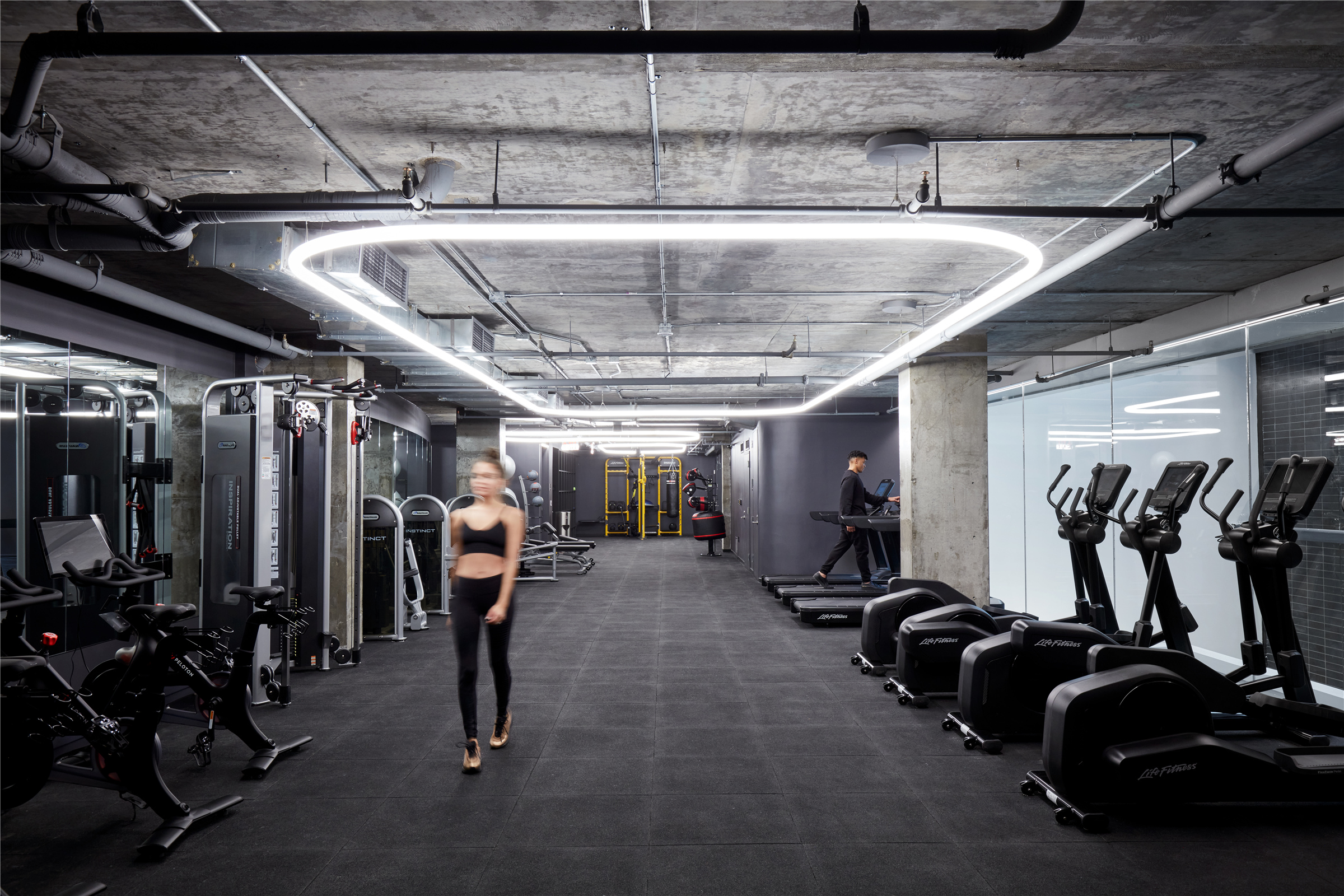
一个由小块大理石瓷砖装饰而成的水疗空间有着与建筑外形相同的曲线,木制桑拿房也是一处独特的补充,为希望在私密环境放松的居民创造了一个机会。
A wet spa of marble penny tiles designed with the same curves as the building, as well as a wooden sauna are unique additions for residents looking to wind down in the privacy of their own building.
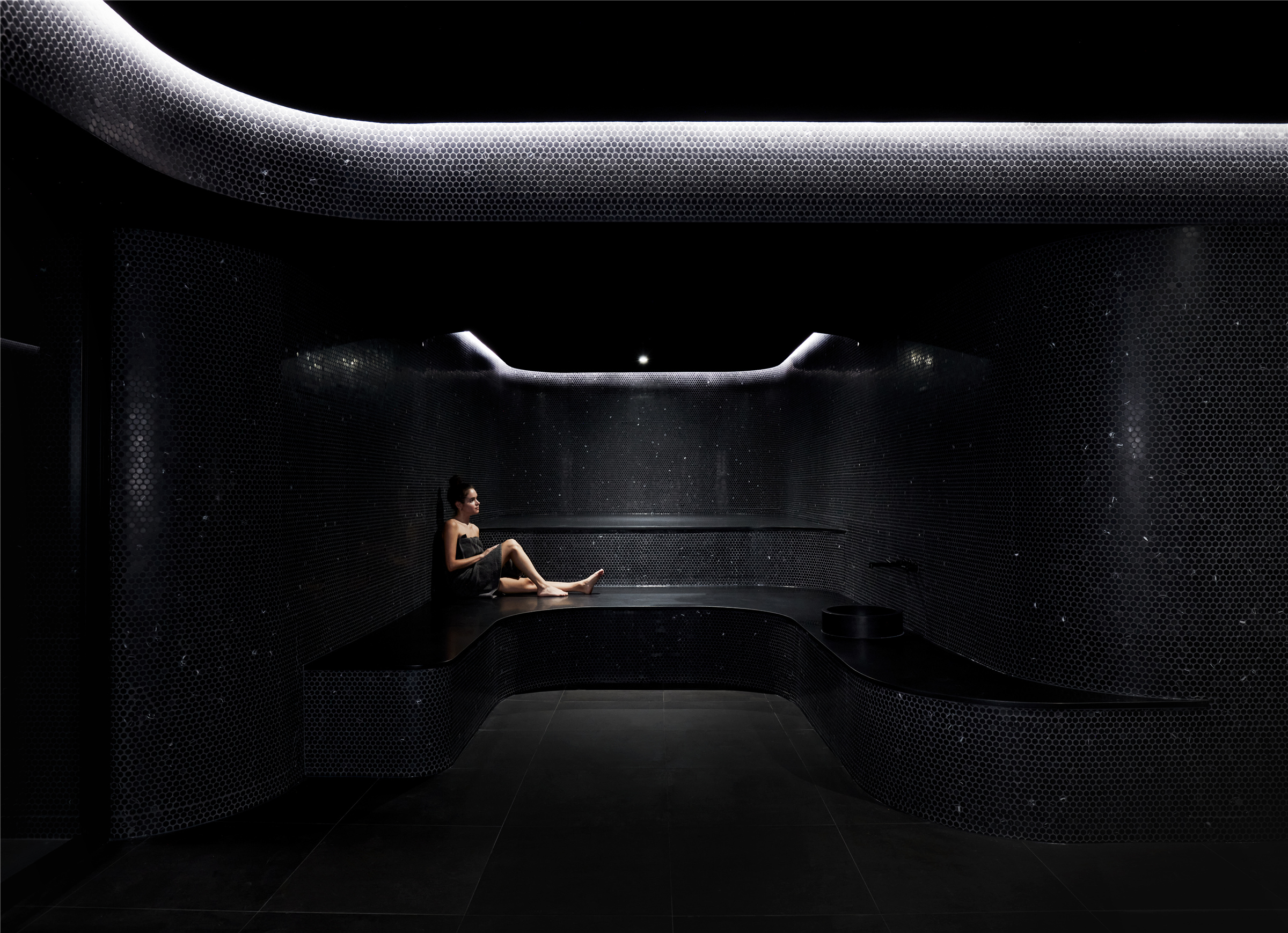

屋顶设施包括了四个不同的泳池、休息室和露台,它们被景观所环绕,为各种类型的聚会提供了社交的场所。四个泳池里一个可在温暖的季节中使用,另外三个可以在寒冷的季节中使用,这一屋顶全年都可以使用。居民可以享受美食、开怀畅饮,甚至能进行烧烤,这里还有一个用于户外电影和其它社区活动的大放映区,在屋顶都可以看到中央公园与曼哈顿的天际线。
Rooftop amenities include four different pools, lounge and deck spaces surrounded by landscape features that shape social areas for various types of gatherings. By including a pool for warmer months, and an additional three whirlpools for cooler months, the rooftop is functional year-round. Residents can enjoy barbecues and dining spaces, as well as a large screening area for outdoor movies and other community events, all with views to Central Park and the Manhattan skyline.
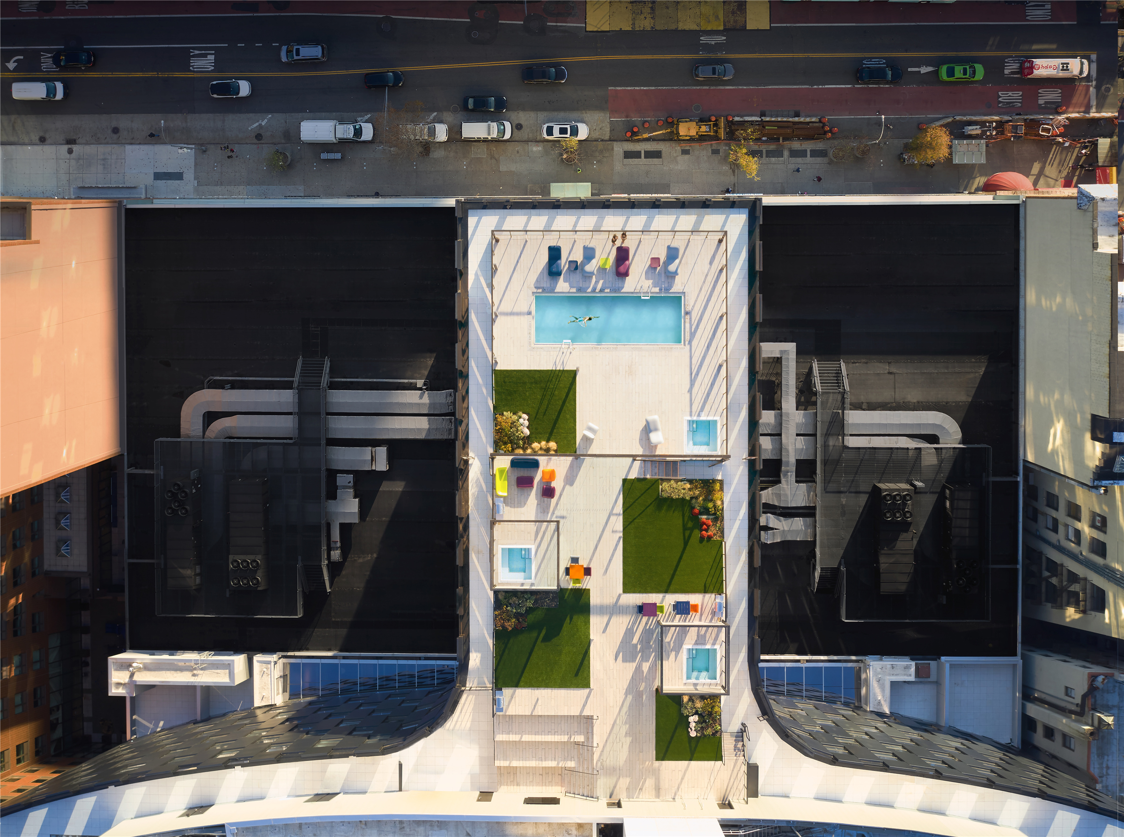
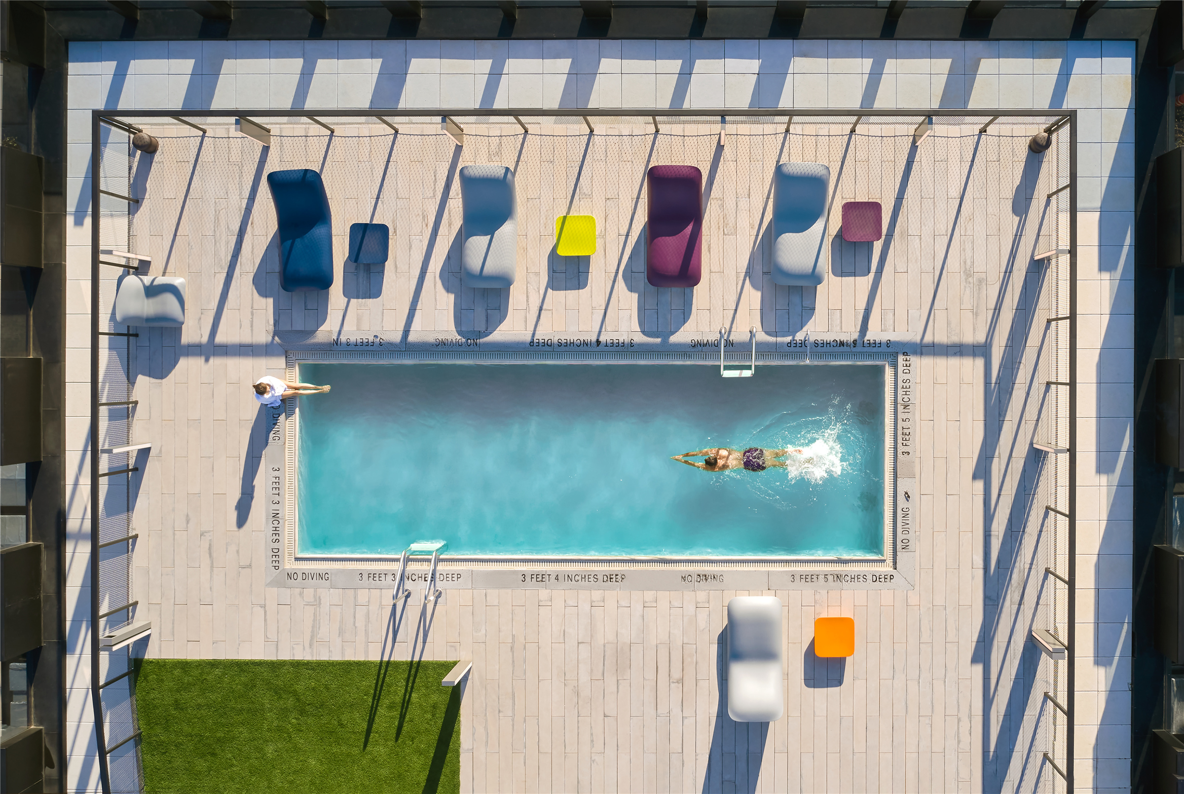
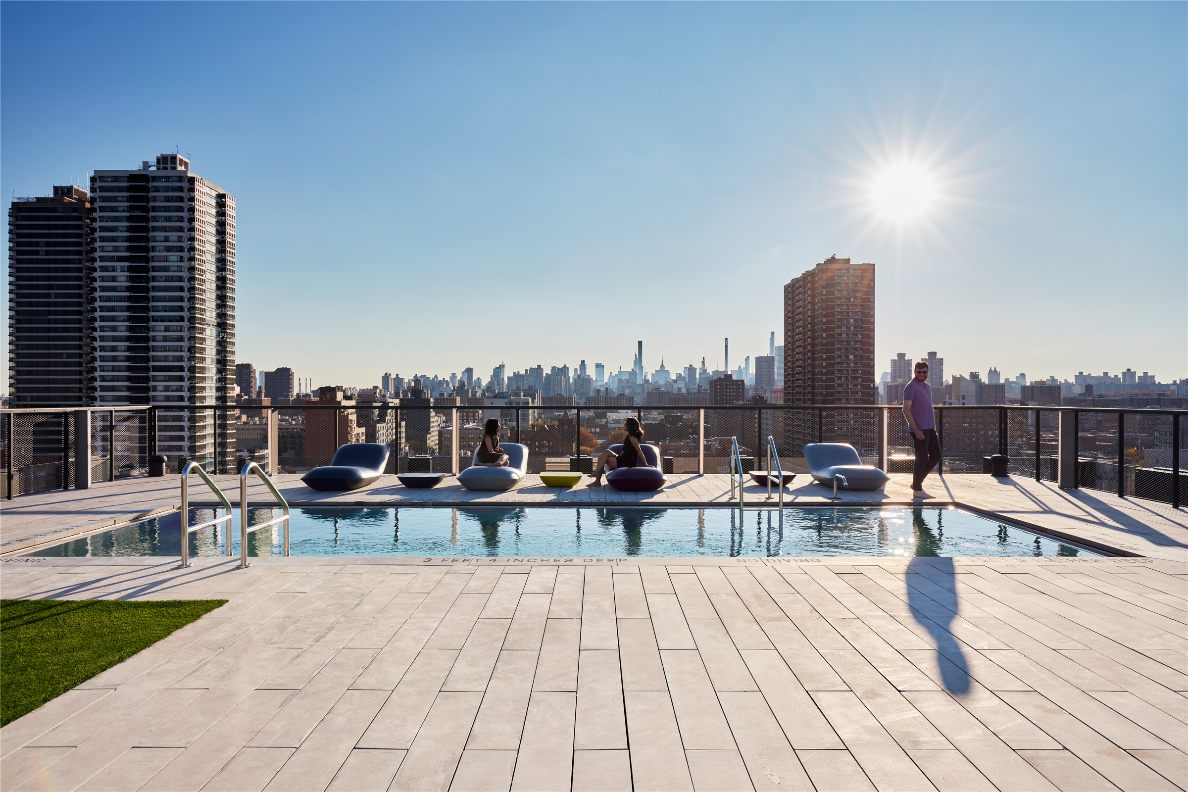
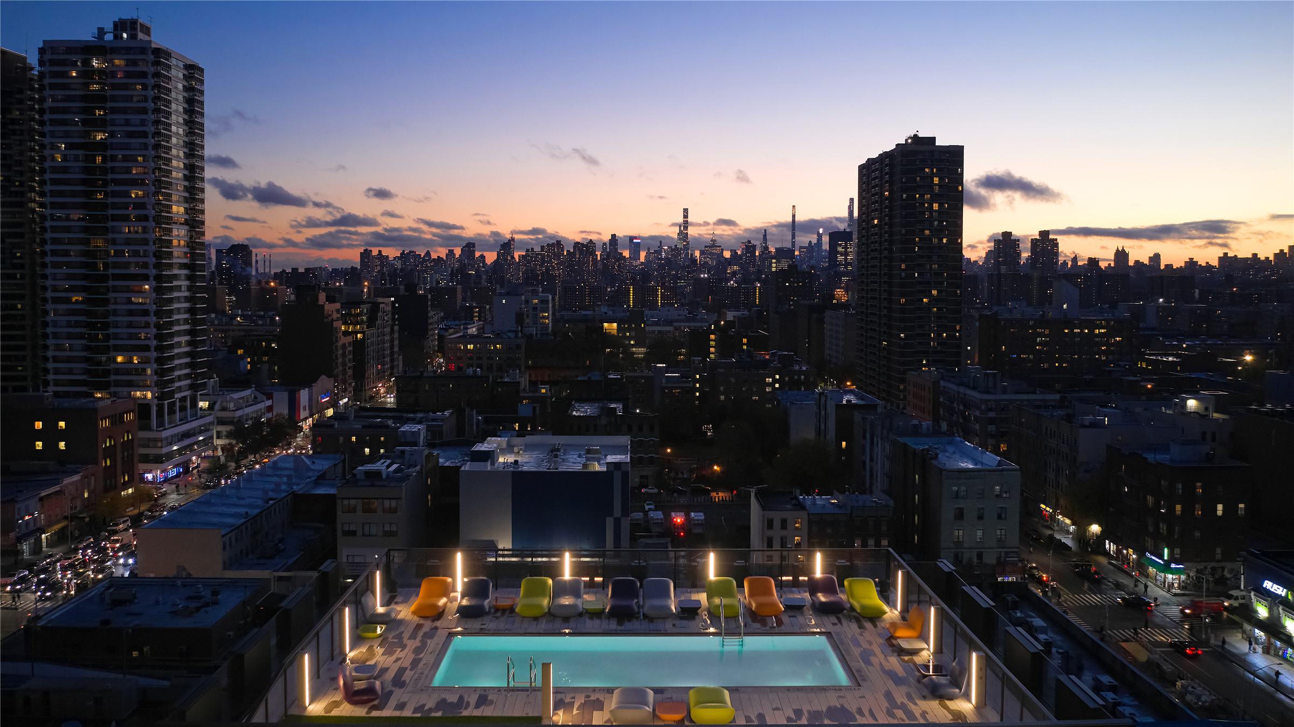
完整项目信息
Name: THE SMILE
Code: E126
Date: 09/12/2020
Program: Commercial
Status: Completed
Size in m2: 26000
Project type: Commission
Client: Blumenfeld Development Group
Collaborators: ZDG, Thornton Tomasetti, Cosentini Associates, Milrose Consultants, Eckersley O’Callaghan, Langan, Van Deusen Associates, Aquatectonic Lothrop Associates LLP, Steven Winter Associates, Jaffe Holden, Robert Schwartz and Associates, Fox Rothschild, Lerch Bates
Location Text: New York City, USA
Awards: ADDITIONAL FILES
Partners-in-Charge: Bjarke Ingels, Thomas Christoffersen, Beat Schenk, Kai-Uwe Bergmann
Project Leaders: Michelle Stromsta, Jennifer Ng, Lucio Santos, Elena Bresciani, Everald Colas
Project Leader, Interiors: Francesca Portesine, Jennifer Ng, Rita Sio, Jose Jimenez
Team : Adrien Mans, Agne Rapkeviciute, Annette Miller, Ava Nourbaran, Ben Caldwell, Benjamin DiNapoli, Daniele Pronesti, Deborah Campbell, Douglass Alligood, Eva Maria Mikkelsen, Gabriel Hernandez Solano, Iannis Kandyliaris, Jan Leenknegt, Jennifer Phan, Jennifer Wood, Jeremy Babel, Jialin Yuan, John Kim, Julie Kaufman, Julien Beauchamp-Roy, Kurt Nieminen, Lina Bondarenko, Mark Rakhmanov, Meli Harvey, Quentin Stanton, Sarah Habib, Shu Zhao, Taylor Fulton, Terrence Chew, Terry Lallak, Valentina Mele, Wells Barber, Wojciech Swarowski, Yaziel Juarbe, Yoanna Shivarova
版权声明:本文由BIG授权发布,欢迎转发,禁止以有方编辑版本转载。
投稿邮箱:media@archiposition.com
上一篇:包赞巴克新作:苏州湾大剧院,一座“横向的综合体” | 有方发布厅02
下一篇:招标公告 | 前海石公园概念设计、方案设计及初步设计(滨海桂湾段、滨海前湾北段)国际招标