
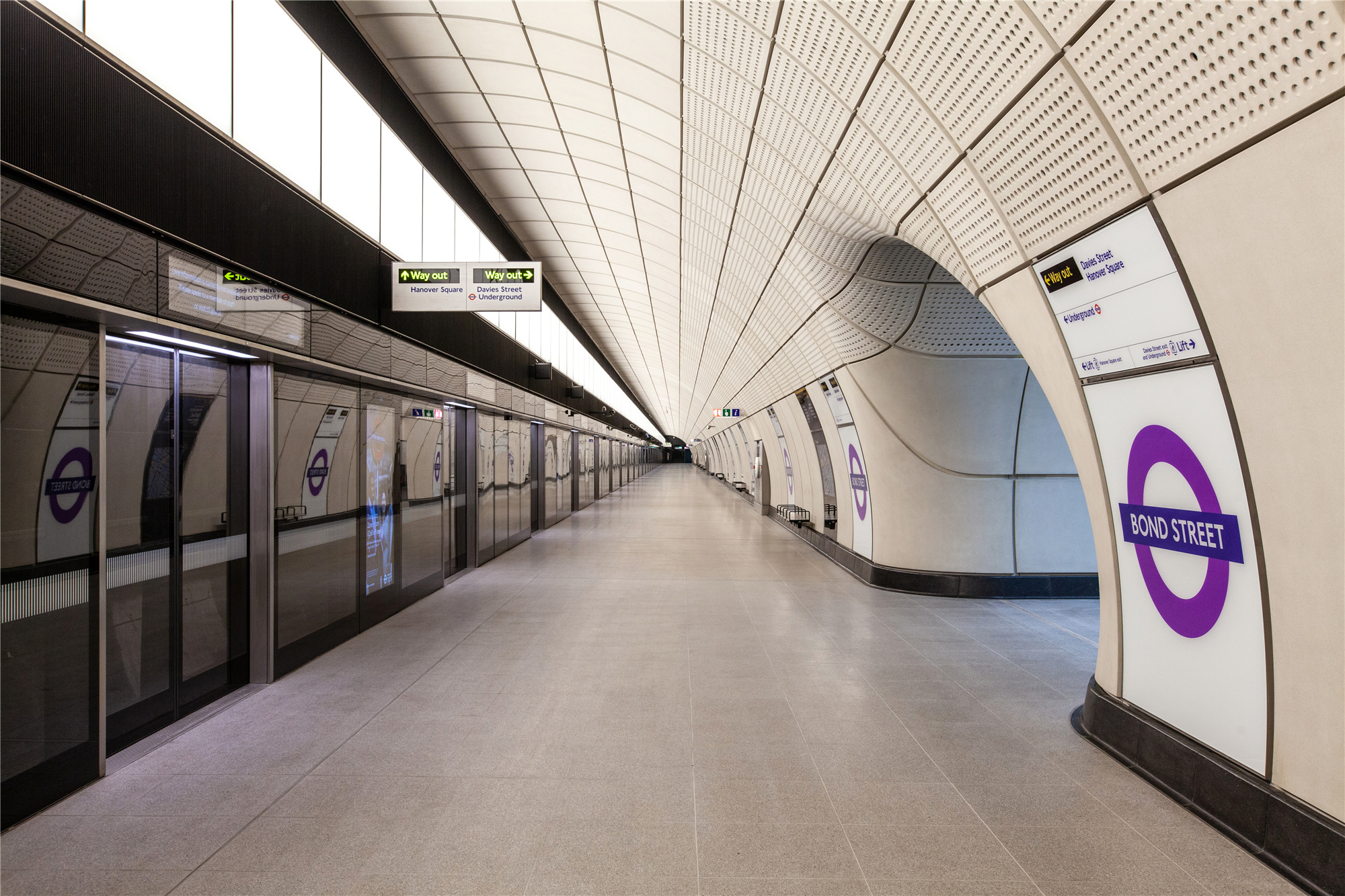
空间设计 John McAslan + Partners
项目地点 英国伦敦
建成时间 2022年10月
项目面积 3万平方米
由John McAslan + Partners与WSP工程团队合作设计的邦德街站,既在伦敦西区创造出了令人振奋的出行体验,也是邦德街片区都市活力的象征。
A new point of arrival into London’s West End designed by John McAslan + Partners with engineers WSP creates an uplifting passenger experience that celebrates the urban realm of Bond Street station.
伦敦交通局局长Andy Byford表示:“邦德街站将成为西区交通服务‘王冠’上的‘宝石’。这座壮观的地铁车站,将为英国最繁华的购物区之一提供重要的新连接,让整个伦敦及英国东南地区的人们享受更多的就业与休闲机会。”
Andy Byford, Transport for London’s Commissioner, says, “Bond Street will be the jewel in the crown of the West End’s transport provision. It is truly spectacular and will provide a highly significant new link to one of the busiest shopping districts in the UK, enabling even further connectivity to jobs and leisure for people across London and the South East.”
新邦德街车站是项庞大且复杂的交通基础设施工程。从地下看,它将地铁伊丽莎白线与既有的中央线及银禧线的站台相连接。从地上看,它又是变革型城市重建计划的组成之一,位于汉诺威广场与戴维斯街的两个出入口,与上方的混合用途建筑直接融合。项目还包含了一个新建步行广场——美迪奇庭院(Medici Courtyard),这也是伦敦梅费尔地区一个世纪以来修建的首个步行广场。同时,汉诺威广场的景观质量也将得到显著的提升。
A work of major and intricate transport infrastructure and engineering, the new Bond Street station connects the Elizabeth line below ground to the platforms of London Underground’s existing Central and Jubilee lines. Above ground, it is an integral part of a transformative urban redevelopment embracing new mixed-used buildings rising above the two new entrances on Hanover Square and Davies Street. The scheme also incorporates a new pedestrian square, Medici Courtyard, the first in Mayfair for over a century. Significant landscape improvements, meanwhile, have been made to Hanover Square.
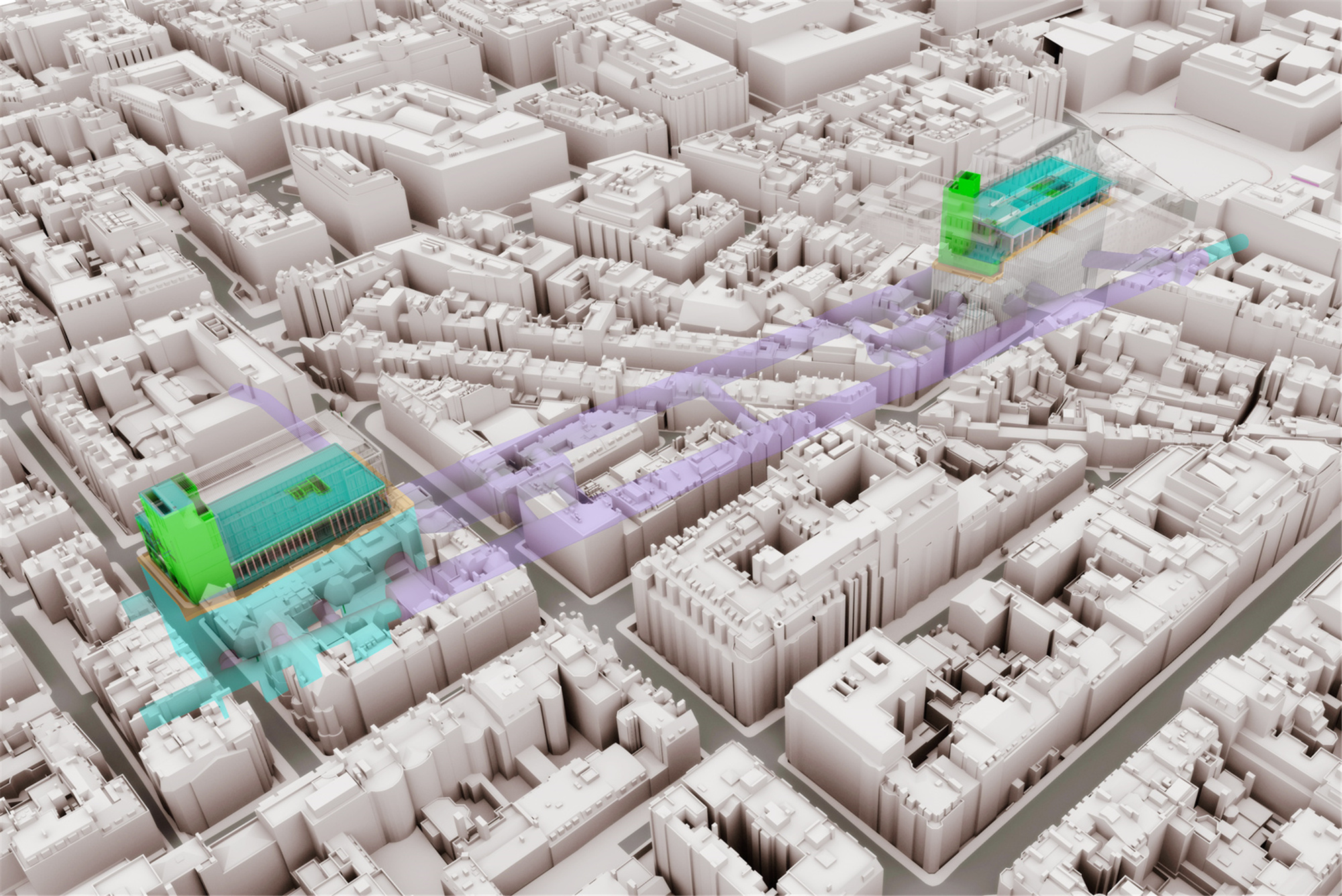
两个分别位于汉诺威广场与戴维斯街道的车站出入口,采用了宽敞且精致的柱廊式设计,将满足每天近14万伊丽莎白线乘客的进出需求,服务于西区与首都外部的直接往来。
Two new spacious and refined colonnaded station entrances on Hanover Square and Davies Street designed by John McAslan + Partners and engineers WSP will accommodate nearly 140,000 Elizabeth line journeys daily through the newly opened Bond Street station, allowing direct access to the West End from outside the capital.
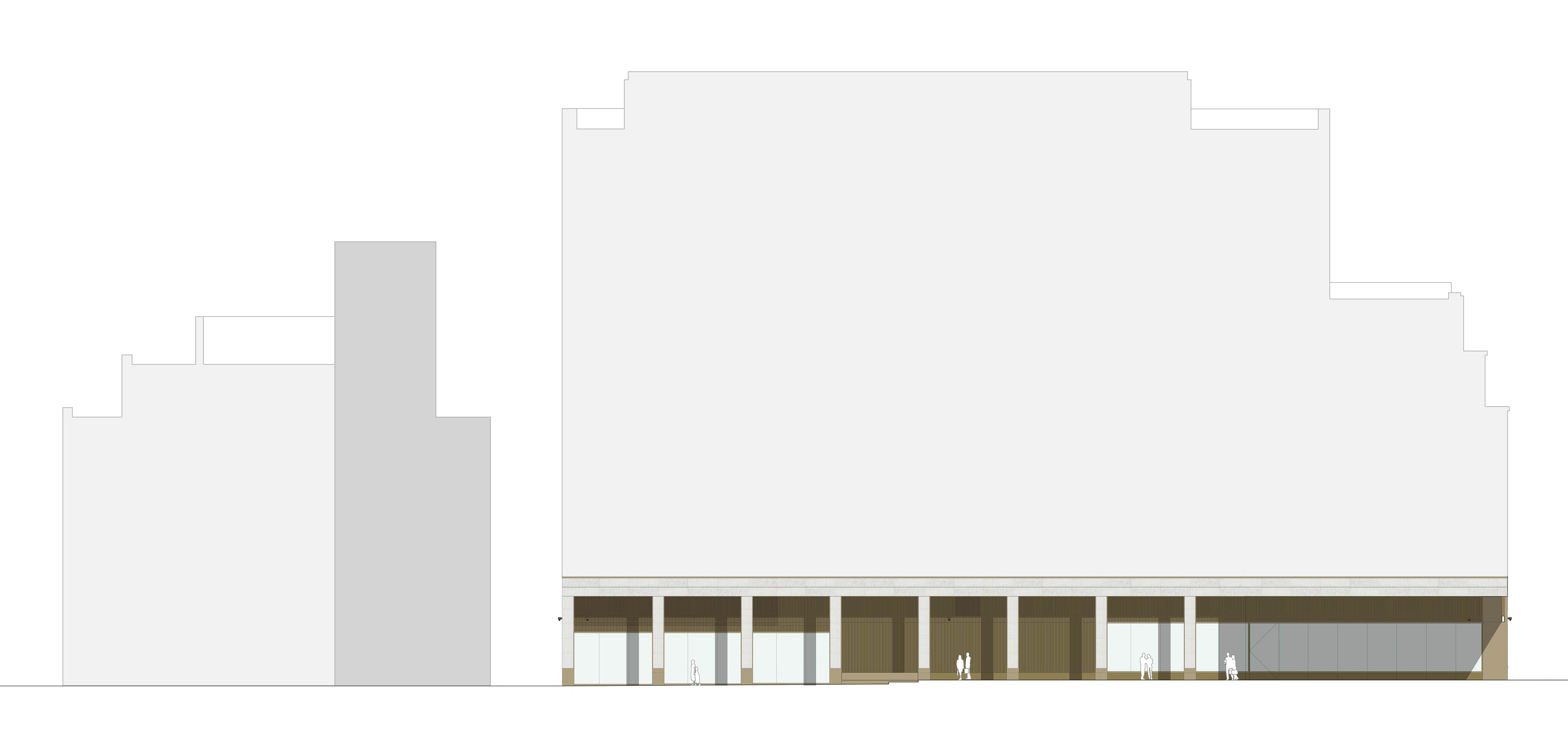

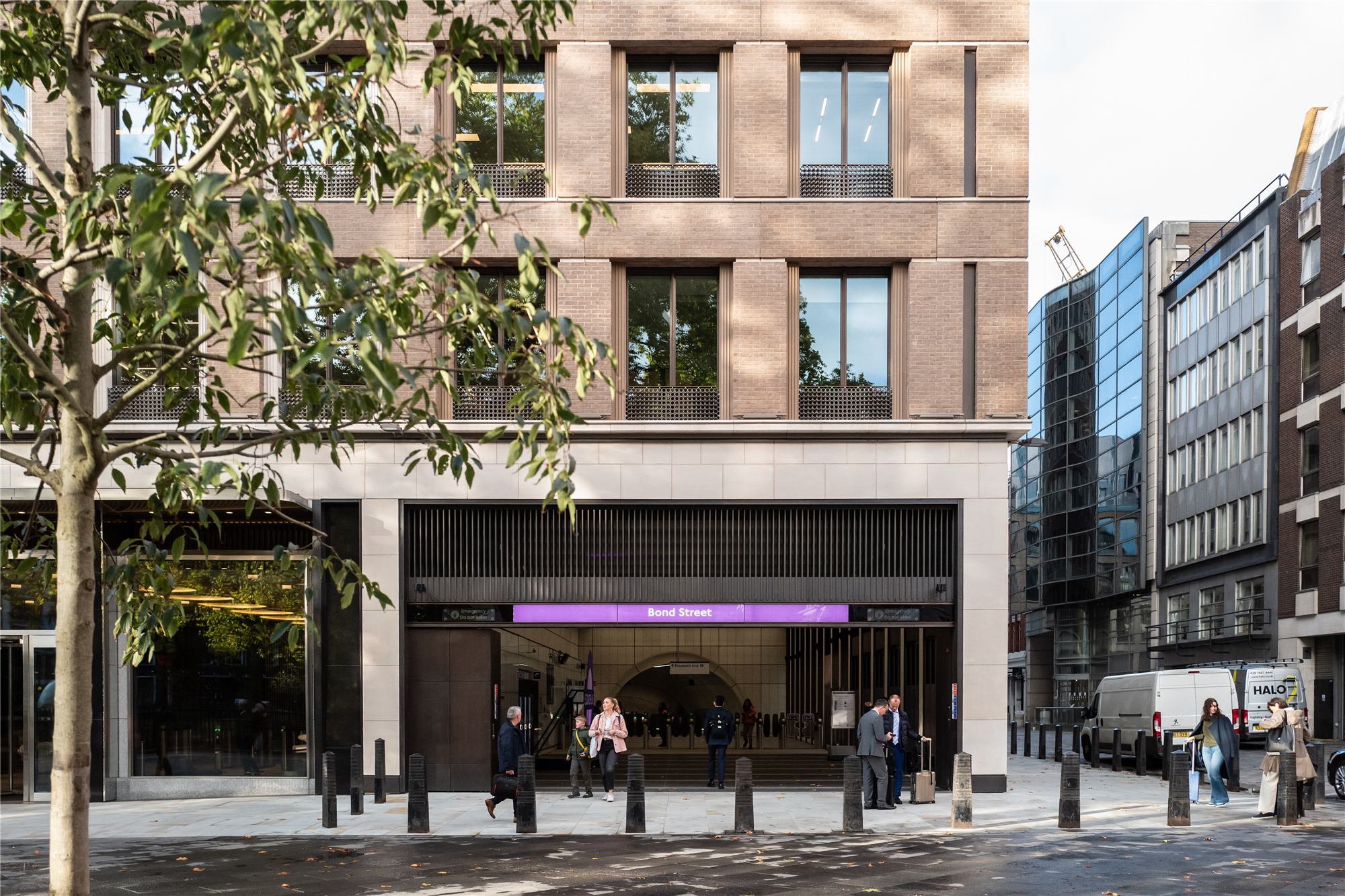
在空间与视觉层面,车站的出入口在梅费尔的街景中均扮演着重要的角色,回应并提升周围的环境特征。John McAslan + Partners的工作重点,是让两个入口体现车站的自信形象、具备清晰的识别特性,同时对伦敦这个历史悠久且颇为繁华的中心城区做出肌理与构造层面上的精细回应。
The station entrances play a key role - practically and visually - in an updated Mayfair streetscape, responding to and heightening the character of their immediate surroundings. The focus for John McAslan + Partners has been to articulate the entrances as confident and clearly legible front doors to the new station while responding carefully to the existing grain and fabric of this long-established and high-end quarter of central London.
在为车站入口设计提供地域特性上,John McAslan + Partners团队仔细研究了汉诺威广场与戴维斯街现有的材料与外观特征。汉诺威广场——西区最早的乔治亚式广场之一,其长期以来的主要材料一直都是波特兰石材与砖材。汉诺威广场的车站入口体现了乔治亚时期的建筑比例关系,并采取了波特兰石来装饰表面。相比之下,戴维斯街的西侧入口则以砂岩和红砖来体现地域特色,回应了维多利亚与爱德华时期的建筑风格。车站柱廊处,柱子之间的空间由玻璃窗、铜制边框的通风板,或是铜制铰链连接的格栅门所填充。
In terms of local elements informing the station entrance designs, John McAslan + Partners looked at existing materials and character of Hanover Square and Davies Street. The dominant building materials of Hanover Square - one of the West End’s first Georgian squares - have been Portland stone and brick as dominant materials. The Hanover Square Elizabeth Line entrance exhibits Georgian proportions and is faced in Portland stone. In contrast, the western entrance on Davies Street responds to a local vernacular of sandstone and red brick established by the period style of Victorian and Edwardian architecture. Spaces between columns along the stations’ colonnades are filled with glazed window panels or bronze- framed ventilation panels and bronze-hinged grille doors.
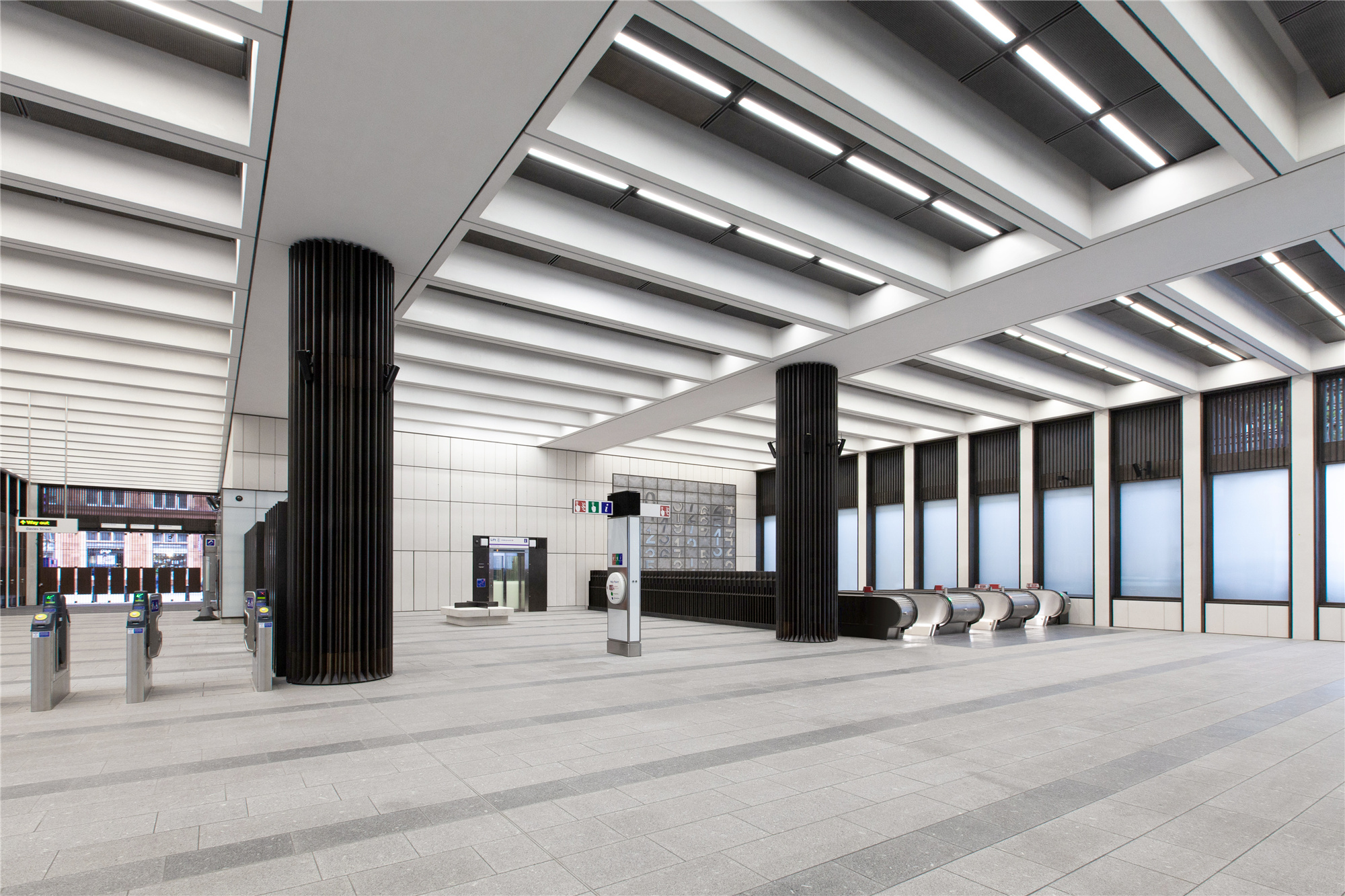
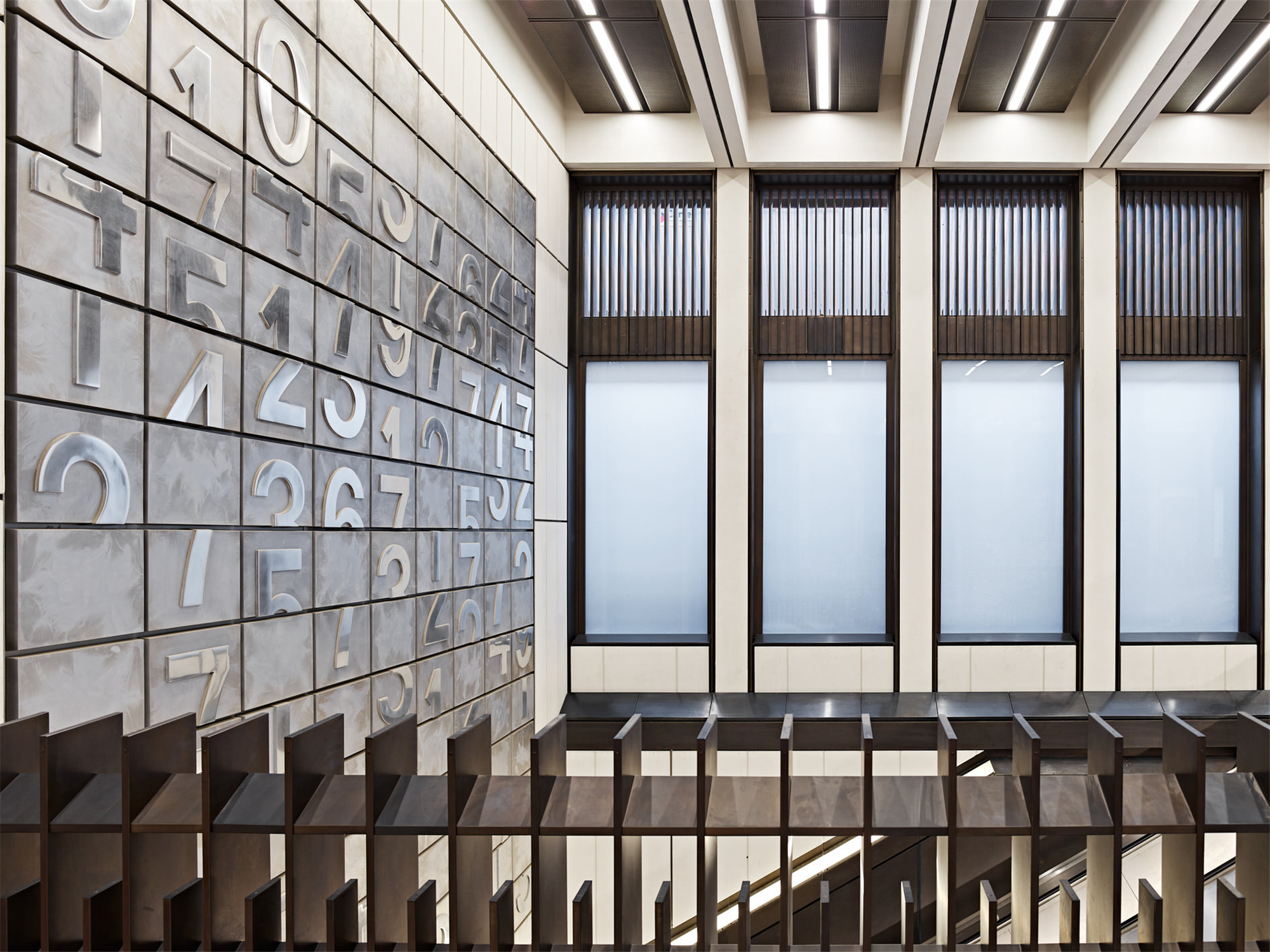
东西站厅内高大宽敞的格状天花,旨在为乘客提供清晰的导向与便捷的通行。巨型柱廊落地窗为售票大厅带来充足的光照,宽阔的视野能帮助乘客(特别是出站的乘客)确定自己的方向。两个入口均采用了优质且简约的材料,以强调空间自身简明优雅的比例尺度关系。开有凹槽的铜柱,则有意参考了查尔斯·霍尔登在1930年代的经典地铁站设计。
The high and spacious, coffered ceilinged interiors of both station buildings are concerned primarily with clarity and ease of movement. Grand floor-to-ceiling colonnade windows bring generous daylight into the ticket halls while generous views out allow passengers, especially those leaving the station, to orient themselves. Both entrances employ a high-quality, pared-back palette of materials emphasising their simple, elegant scale and proportions. Fluted bronze columns are self- conscious references to the classic Underground stations designed by Charles Holden in the 1930s.
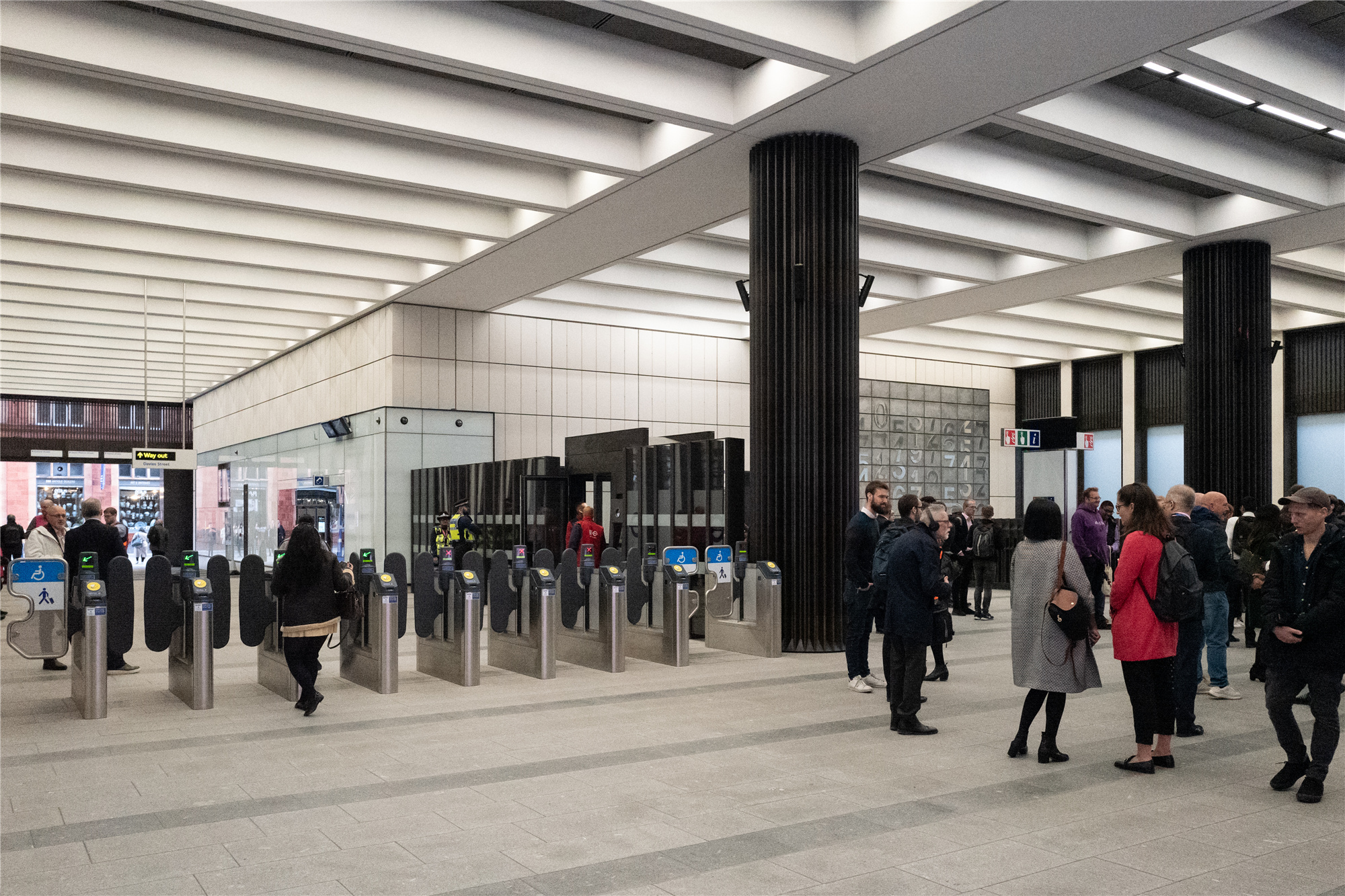
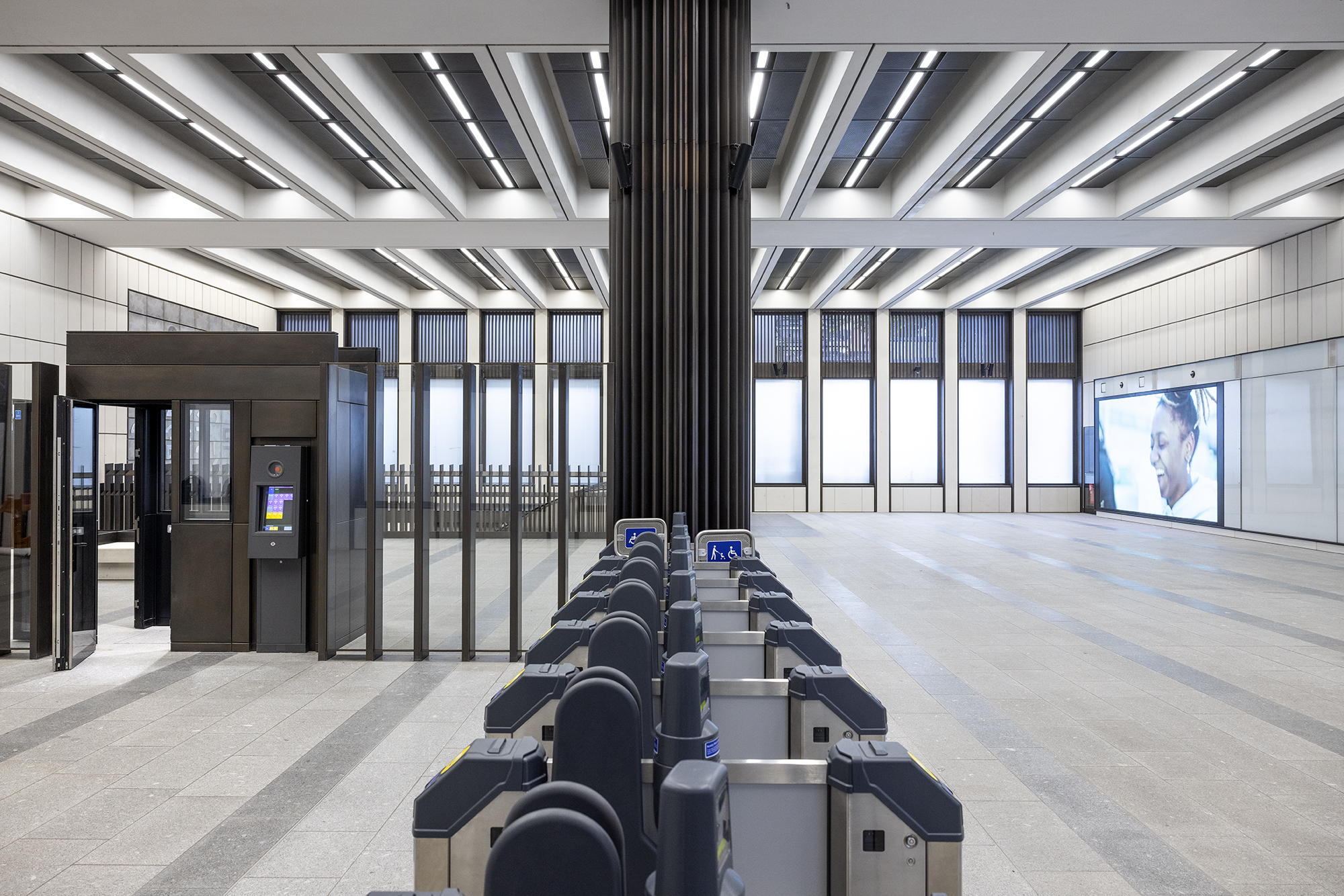
整个站内不设台阶,寻路系统直观易懂,贯穿全站——穿过水磨石铺地到达圆形扶梯入口,再到地下28米处的伊丽莎白线整洁的标准化通道与站台。扶手电梯上方嵌有铜制装饰,还做了吸音处理。
Wayfinding through the new step-free stations is intuitive across terrazzo floors to the rounded portals leading via escalator shafts - with bronze panelling above for decoration and sound absorption - to the uncluttered standardised Elizabeth Line passageways and platforms 28-metres below ground.


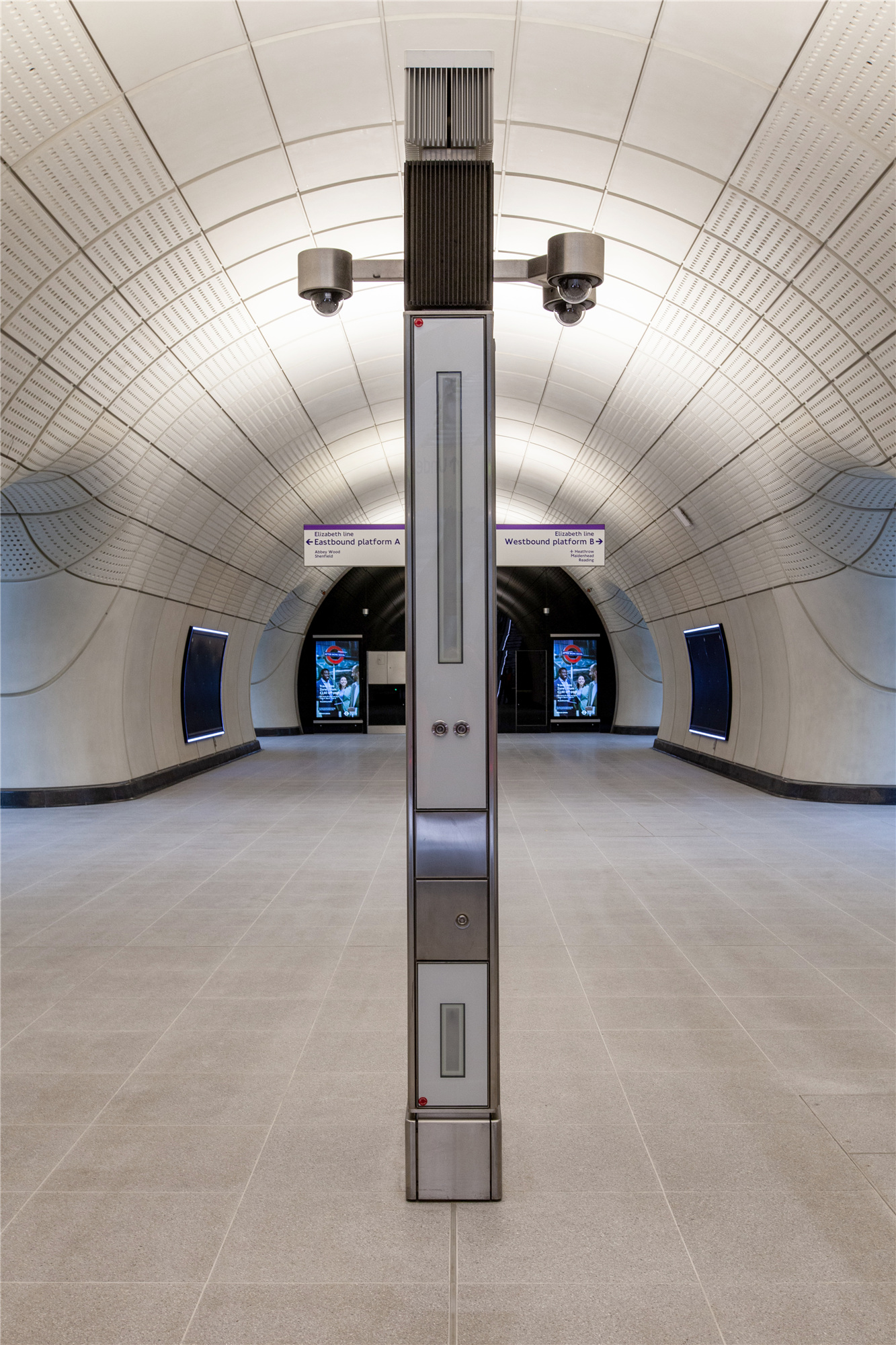
作为伊丽莎白线的艺术项目之一,在白立方画廊、塞尔福里奇和伦敦市政府的支持下,英国艺术家Darren Almond打造的三个装置作品,被永久安放在戴维斯街入口自动扶梯的上方及周边区域。“地平线”“阴影线”“时间线”三件作品由铜制和铝铸造而成,与曾经装饰在英国铁路机车上的浮雕车牌有着异曲同工之妙。
Three installations by British artist Darren Almond, with the support of the White Cube gallery, Selfridges and the City of London have been sited permanently above and around the escalators of the Davies Street entrance as part of the Art programme of the Elizabeth Line. A meditation on the mechanics of time and space, ‘Horizon Line’, ‘Shadow Line’ and ‘Time Line’ are cast in bronze and aluminium in the same aesthetic as the embossed numberplates that once adorned British Railway locomotives.
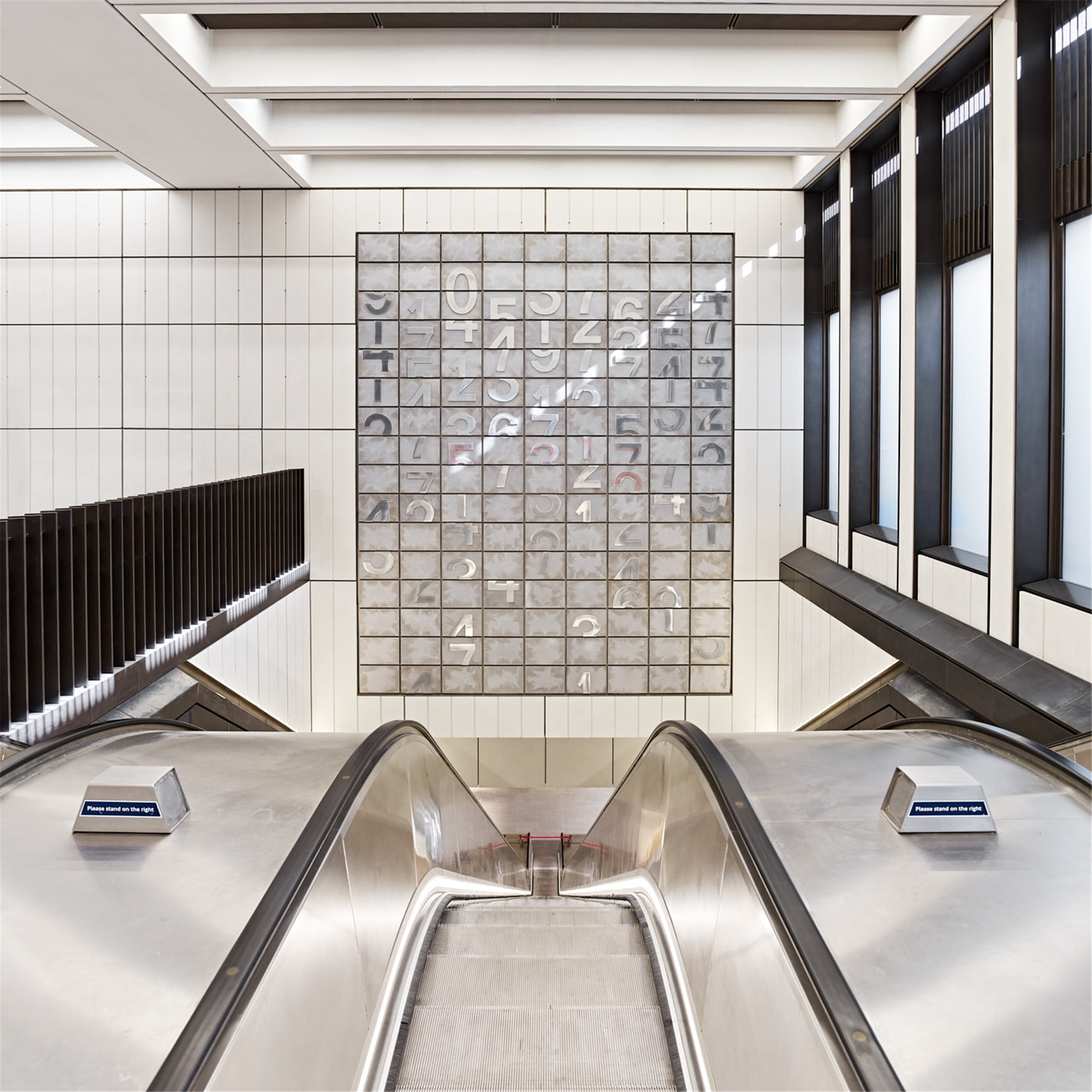
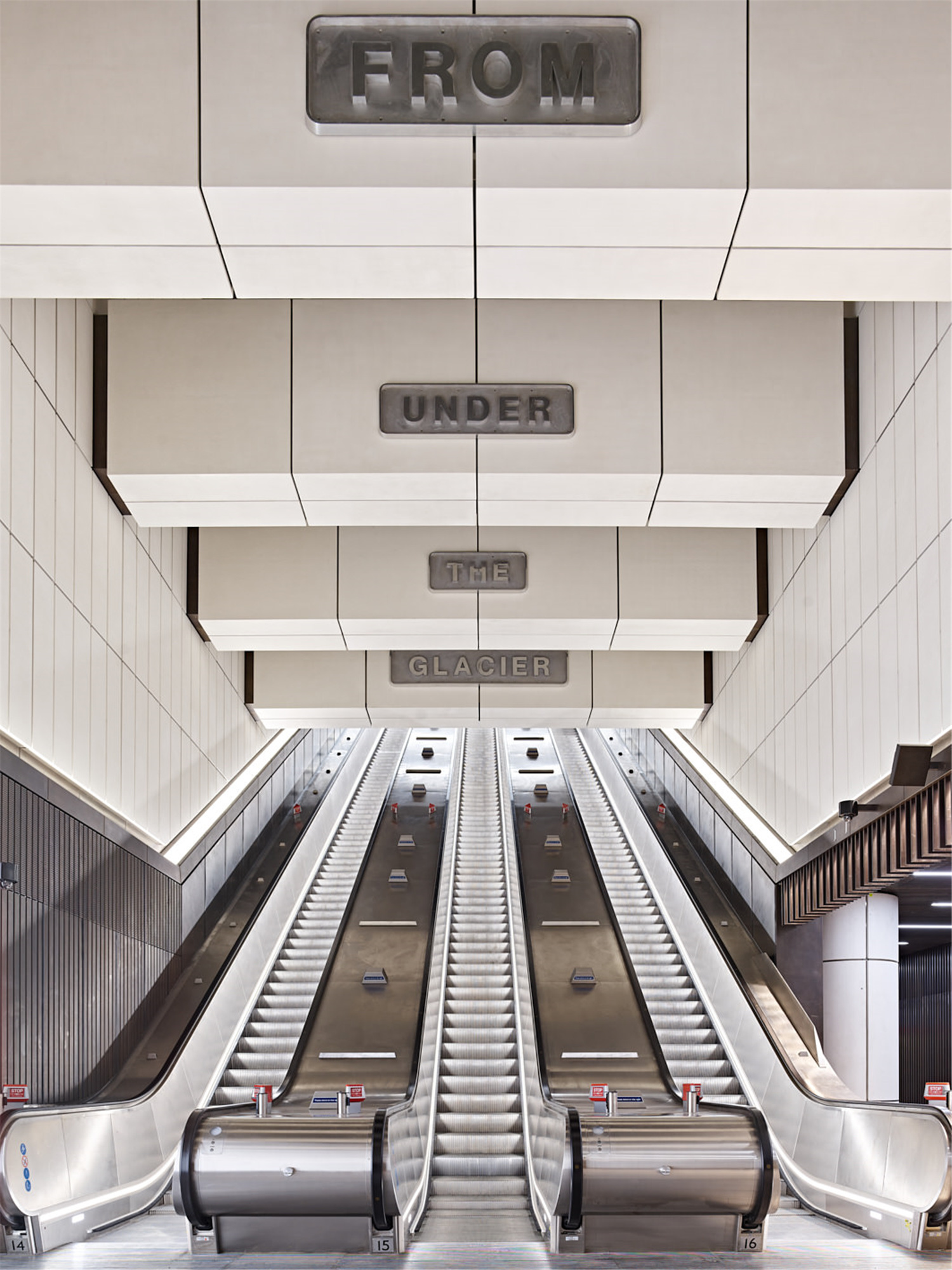
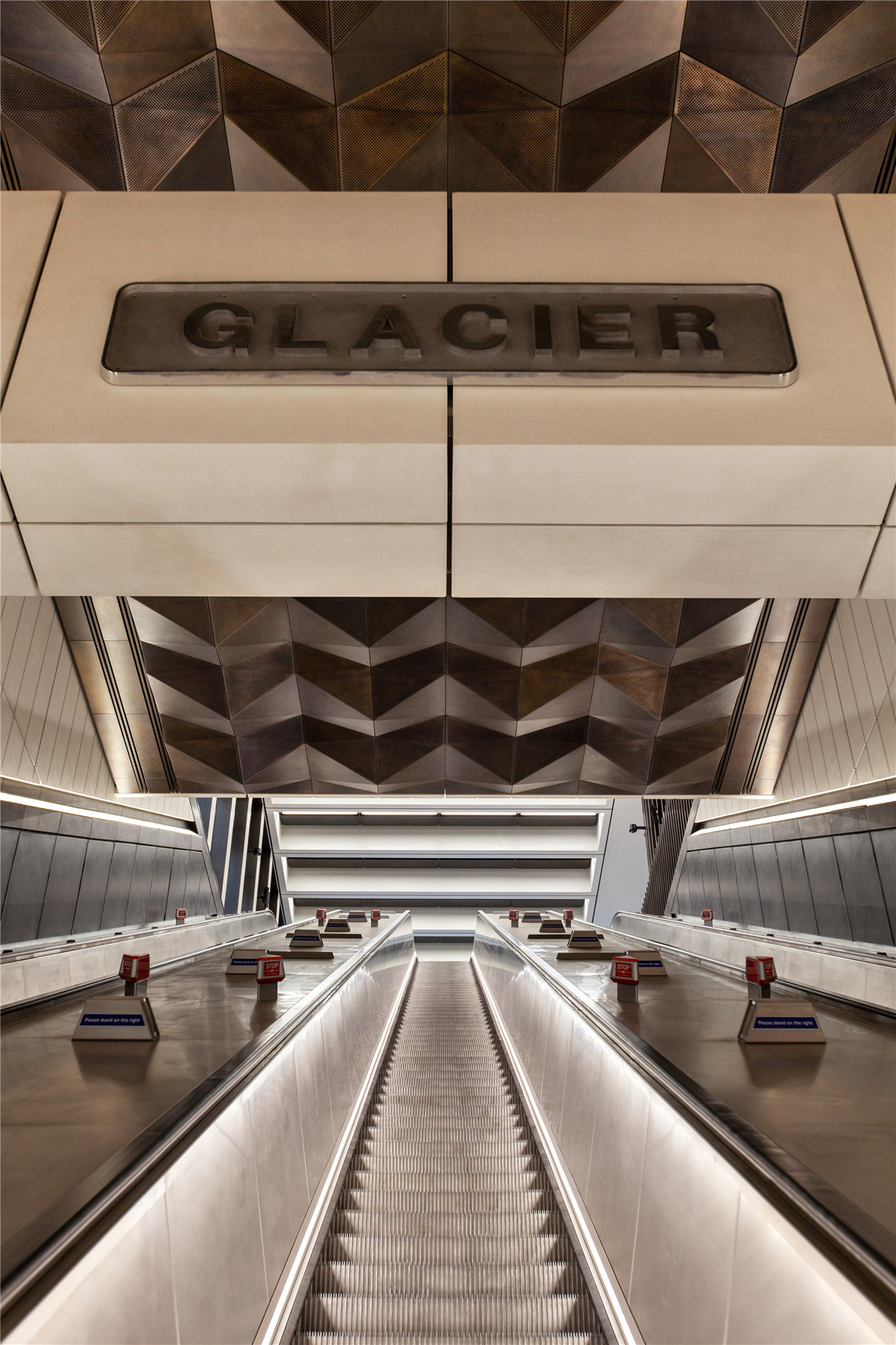
John McAslan + Partners的交通类主管Colin Bennie表示:“邦德街站将成为伊丽莎白线上最繁忙的车站之一,为前往伦敦西区的人们提供了一个重要的全新门户。因此,创造具有辨识度的入口,参阅当地的材料与形式,建立与片区现有物质与文化特性相关的空间叙事就变得重要起来。我们还希望通过使用日光、宽敞的连接空间和艺术品的整合来提升乘客的体验,最大限度地提升可见度并创造联系。在合作伙伴WSP专业且严谨的工程设计下,我们实现了这些既定的目标。”
John McAslan + Partners’ Head of Transport Colin Bennie says,“Bond Street Station will be one of the busiest on the Elizabeth Line, providing a significant new gateway for those travelling to London’s West End. It was therefore important to create legible entrances while establishing a compelling narrative with the existing physical and cultural character of the area, referencing local material and form. We also wanted to lift the user experience through the use of daylight, generous linked spaces and the integration of artwork, maximising visibility and creating connections. We have achieved these ambitions with the expert and discreet engineering design of our partners WSP. “

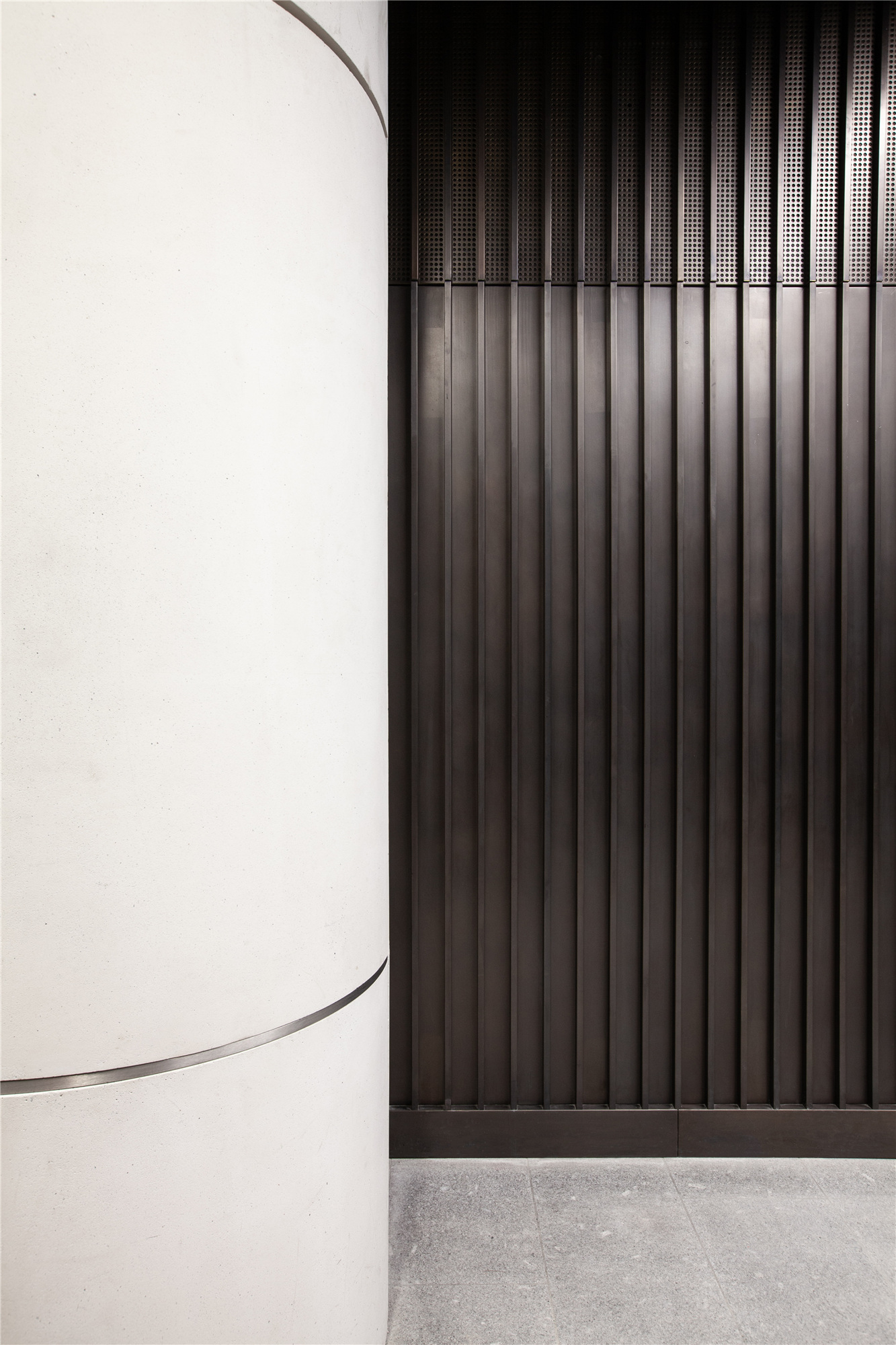
设计图纸 ▽
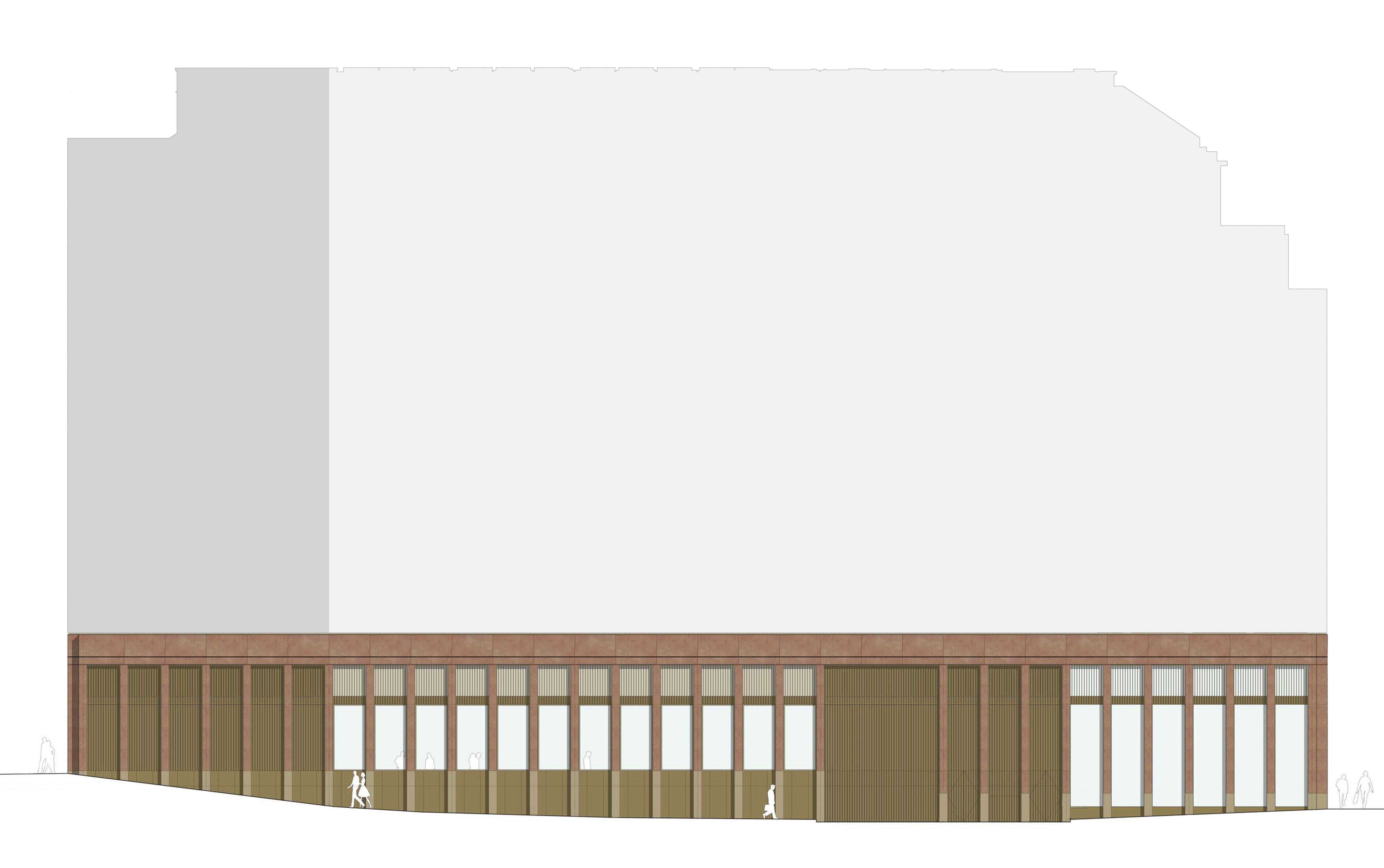

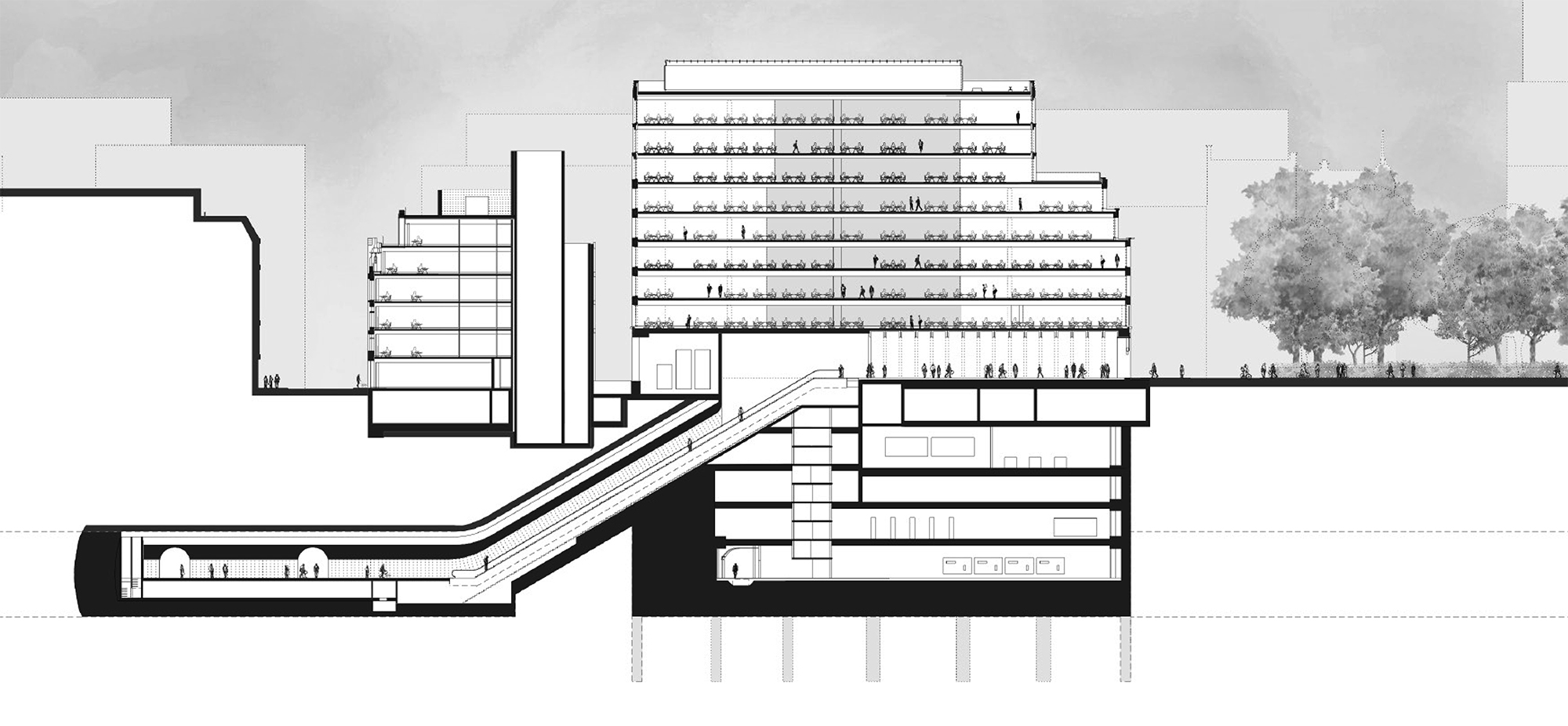
完整项目信息
Client: Crossrail / Transport for London
Architect: John McAslan + Partners
Multi-disciplinary Engineer: WSP
Contractor: Skanska/ Costain/ Engie
Contractor’s Consultants: Hawkins \ Brown/ Arup
Artist: Darren Almond
版权声明:本文由John McAslan + Partners授权发布。欢迎转发,禁止以有方编辑版本转载。
投稿邮箱:media@archiposition.com
上一篇:建言 | 对话张继元&卜骁骏:建筑师重回价值本位,这是最好的时代
下一篇:剑桥大学麦达格伦学院新图书馆:砖木中的历史感 / Níall McLaughlin Architects