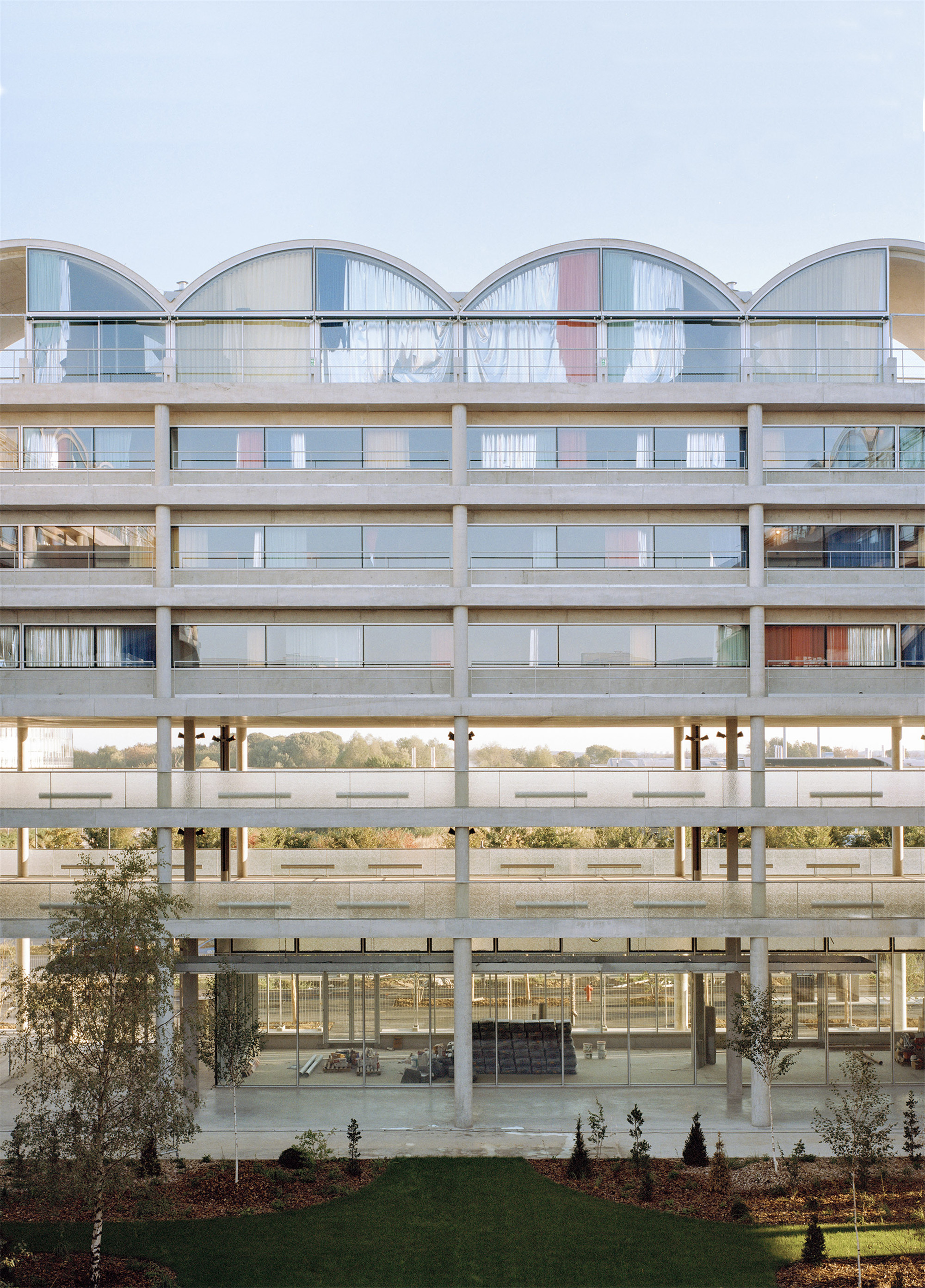
设计单位 BRUTHER,Baukunst
项目地点 法国,萨克雷高地
建筑面积 23000平方米
建成时间 2020年
作为连接法国“协议开发区”与巴黎综合理工学院的一部分,项目优化了其城市区位衍生的建筑设计规范。它以校园为载体,同时以城市层面的规划手法展开合理设计,创造出一个布局紧凑的建筑。建筑外显的结构线条为形体带来坚实的基础,形体源自其矩形地块,呈U形。形体围合成的内部庭院成为建筑最为核心的空间。
As part of a future ZAC linked to the Ecole Polytechnique, and more broadly in the next Paris - Saclay cluster, this student residence project optimizes both its urban location and its construction principles. It takes advantage of the rationality of campus-type urban planning by proposing a compact building, whose obvious strength of lines already provides a firm foundation. The volumetry of the building is based on the rectangular footprint of the land and assumes its U-shape, which encloses the interior of the block. This interior, treated as an open-air garden, is the real lung of the project.

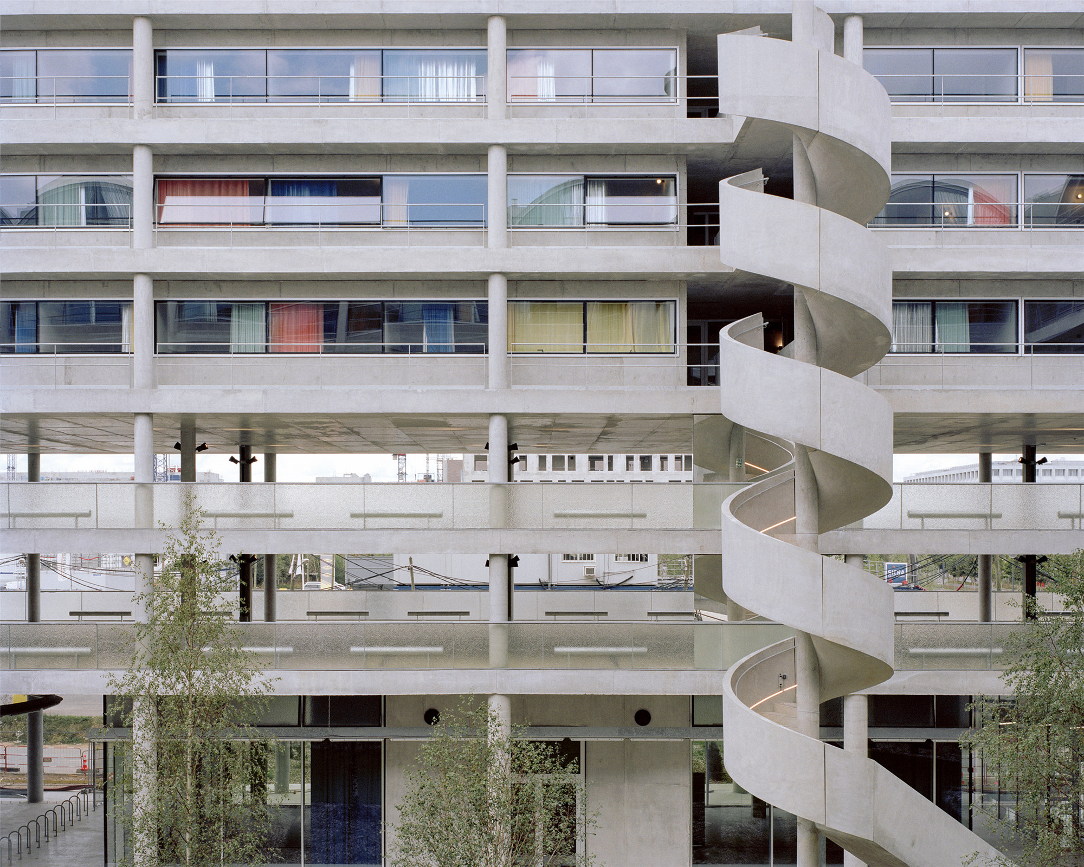
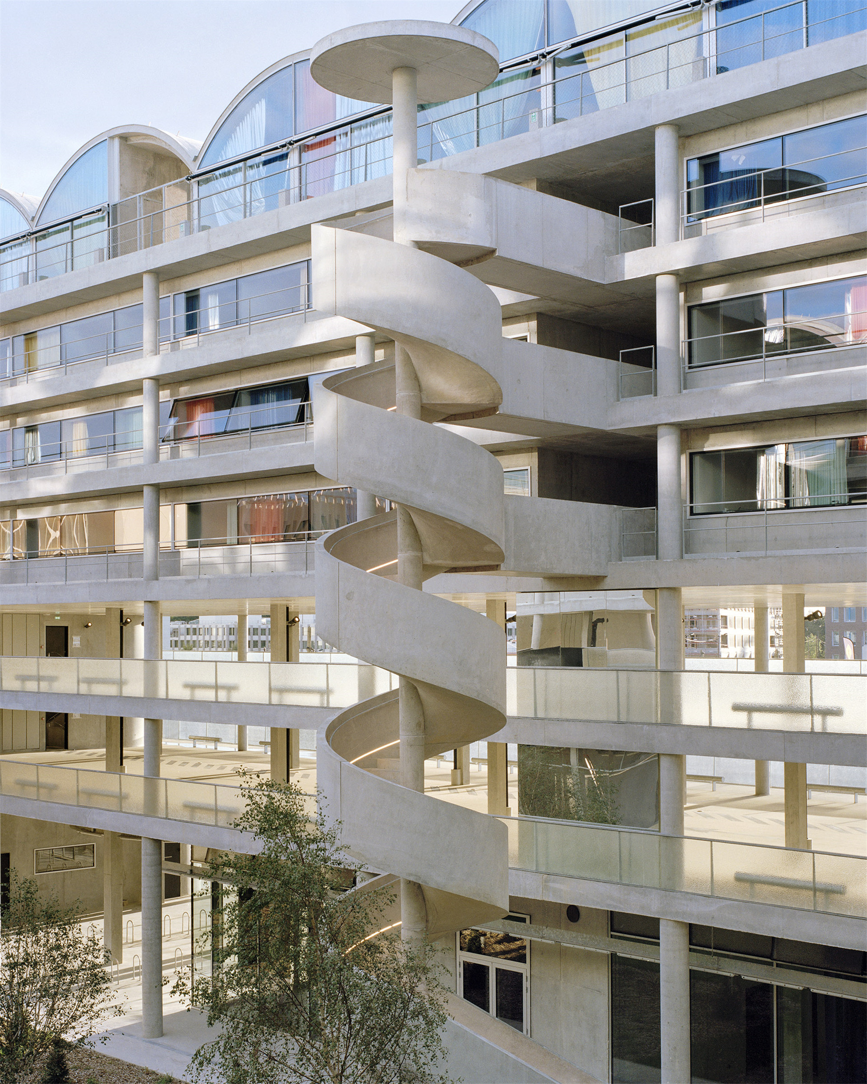
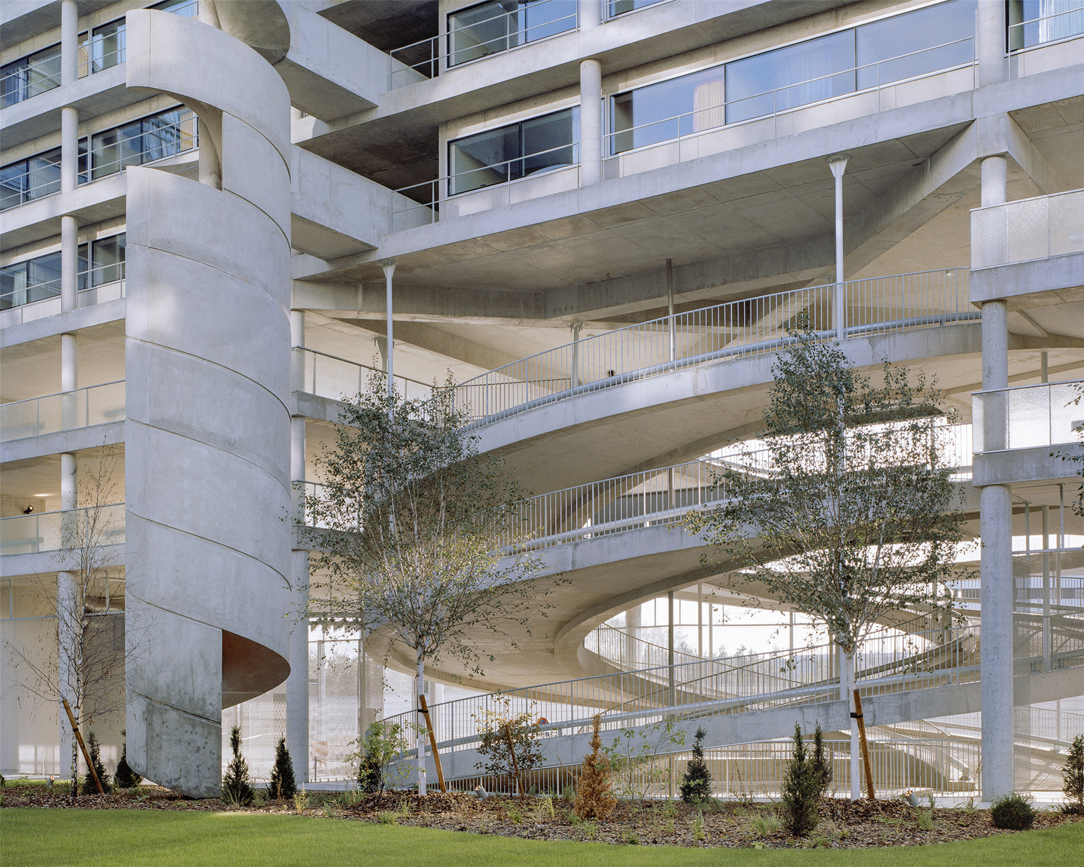
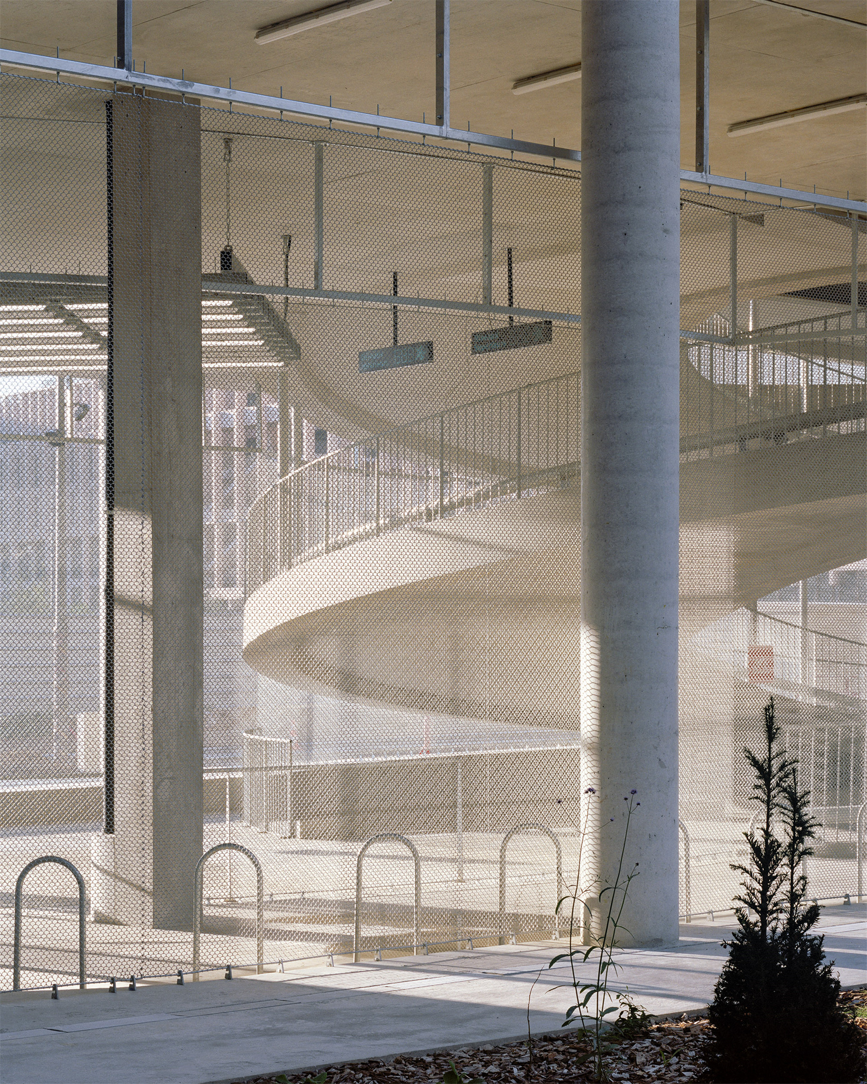
称作建筑可能还不够准确,项目更像是一个构件齐全、但不失简约的结构。设计将学生宿舍、公共&私人停车场等几个不同的功能聚集,但拒绝创造集聚区空间。相反,韵律感线条与模块化整体才是项目更吸引人的地方。
Rather than a building, the project should even be presented as a thrifty and equipped structure. The program brings together several distinct elements (student housing, communal living facilities, shops, public and private parking lots) but absolutely refuses to play the composite agglomeration card. On the contrary, it is rather the uniqueness of the lines and the modular rhythm of the whole that is striking.
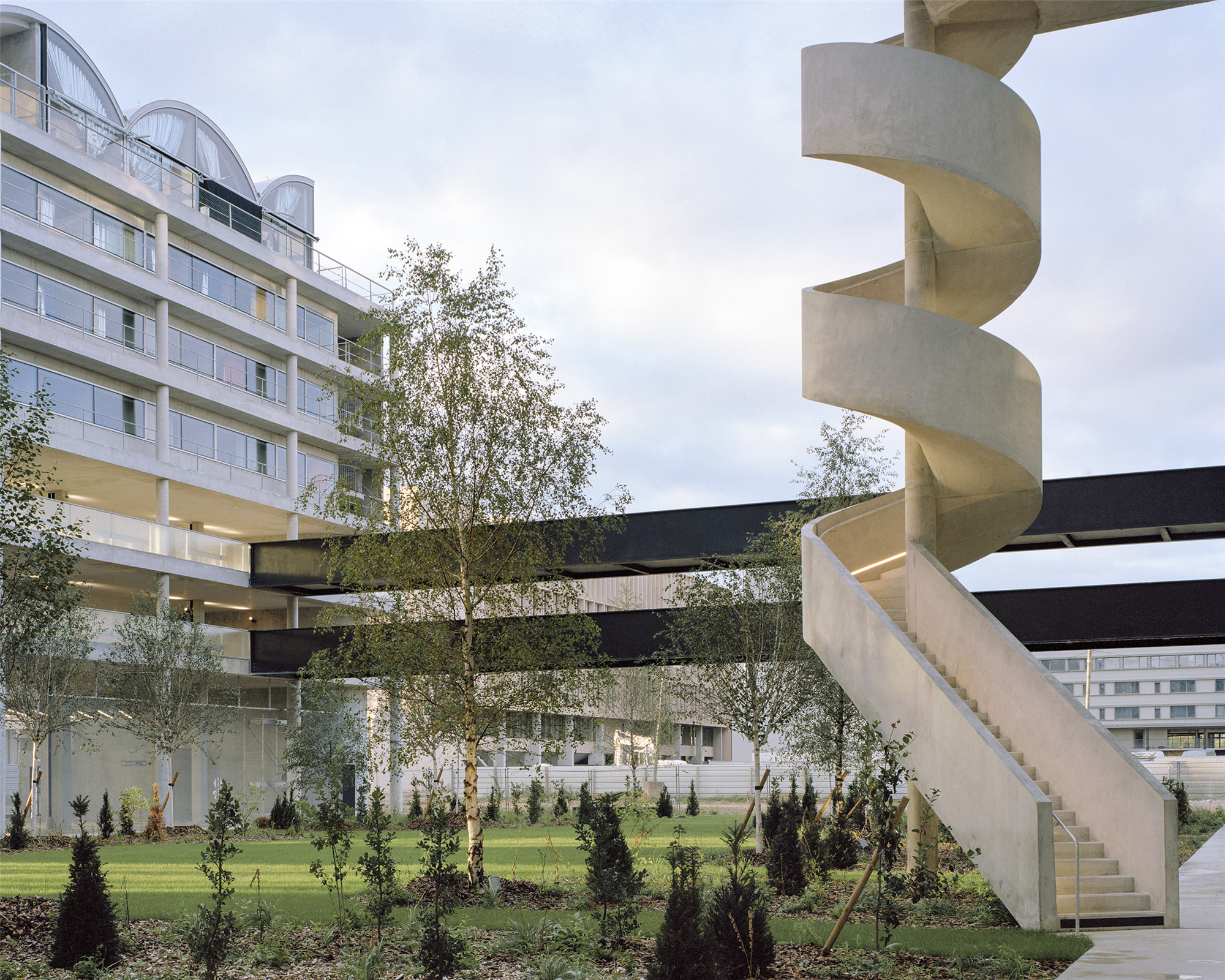

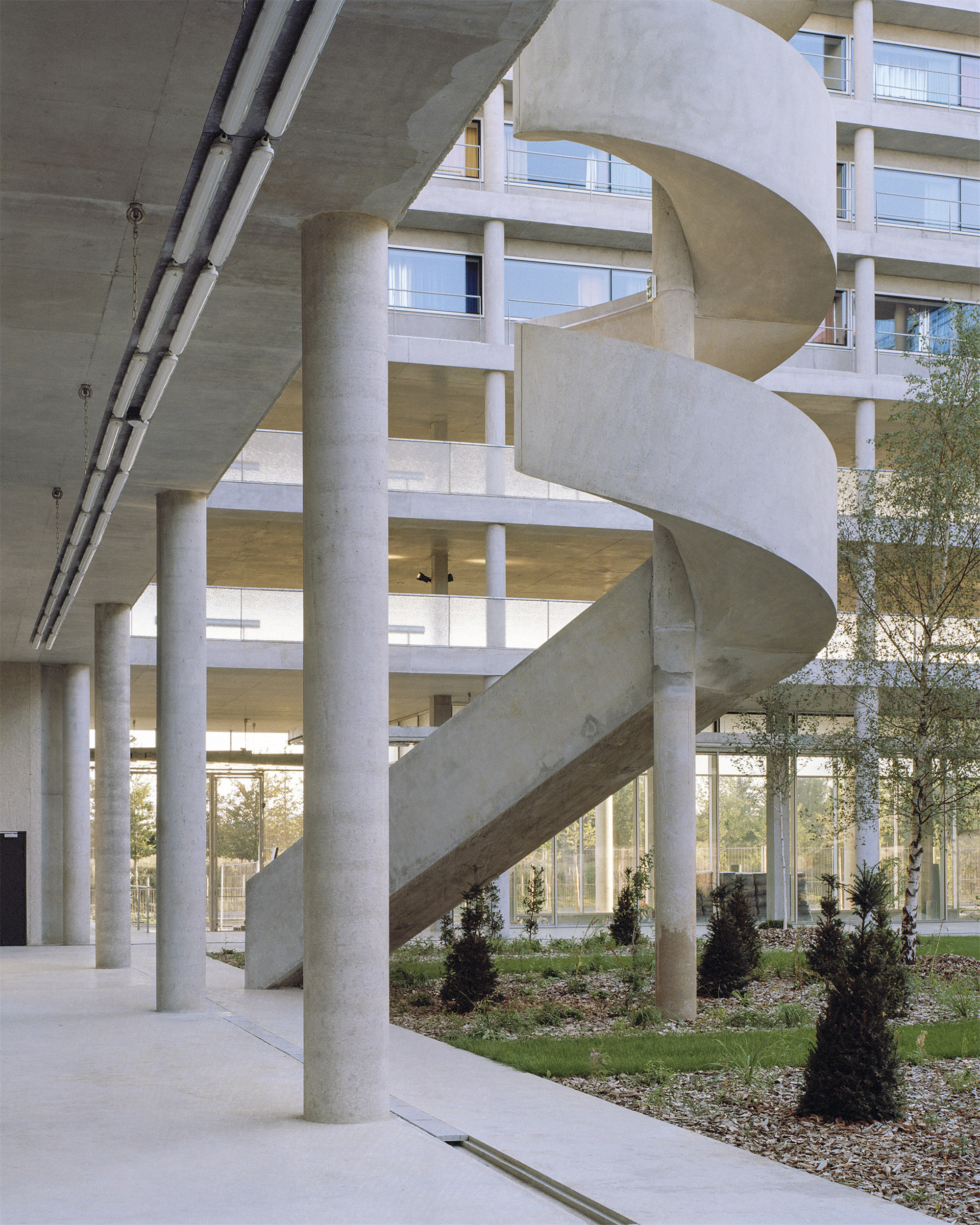

不同项目的分布遵循叠加逻辑:双层通高的1层包括商店、学生宿舍等集体空间,2~3层开放平台为公共停车场,3~5层为居住空间;顶层阁楼则设置了一些复式住宅空间。
The distribution of the different programs obeys a logic of superimposition: a double-height first floor hosting the shops and the collective spaces of the student residence; two levels, ground floor+1 and ground floor+2, on a large open plateau for public parking spaces; on levels ground floor+3, ground floor+4 and ground floor+5, three levels of housing; and finally an attic level hosting the high levels of certain duplex housing units.
这种布局的优势是可以为所有使用者提供相对最通畅的视野,同时创造了一个更为连贯的建筑基础。这个基础促使了形体外观的对比与叠加:极具透明的一层空间和其上的两个有围合遮蔽的停车层。停车场入口由大型交错坡道产生,亦在视觉上产生了另一层对比。
This distribution has the advantage of offering the noblest and most unobstructed views to all the housing units, while designing a more streamlined building base. This base even plays on certain contrasting and superimposing effects: a largely transparent first floor and two parking levels above, which are much opaquer. Access to the parking lots provides another visual contrast, since it is provided by large, interlaced ramps, while being included in the volume of the building, give it another spectacular dimension.
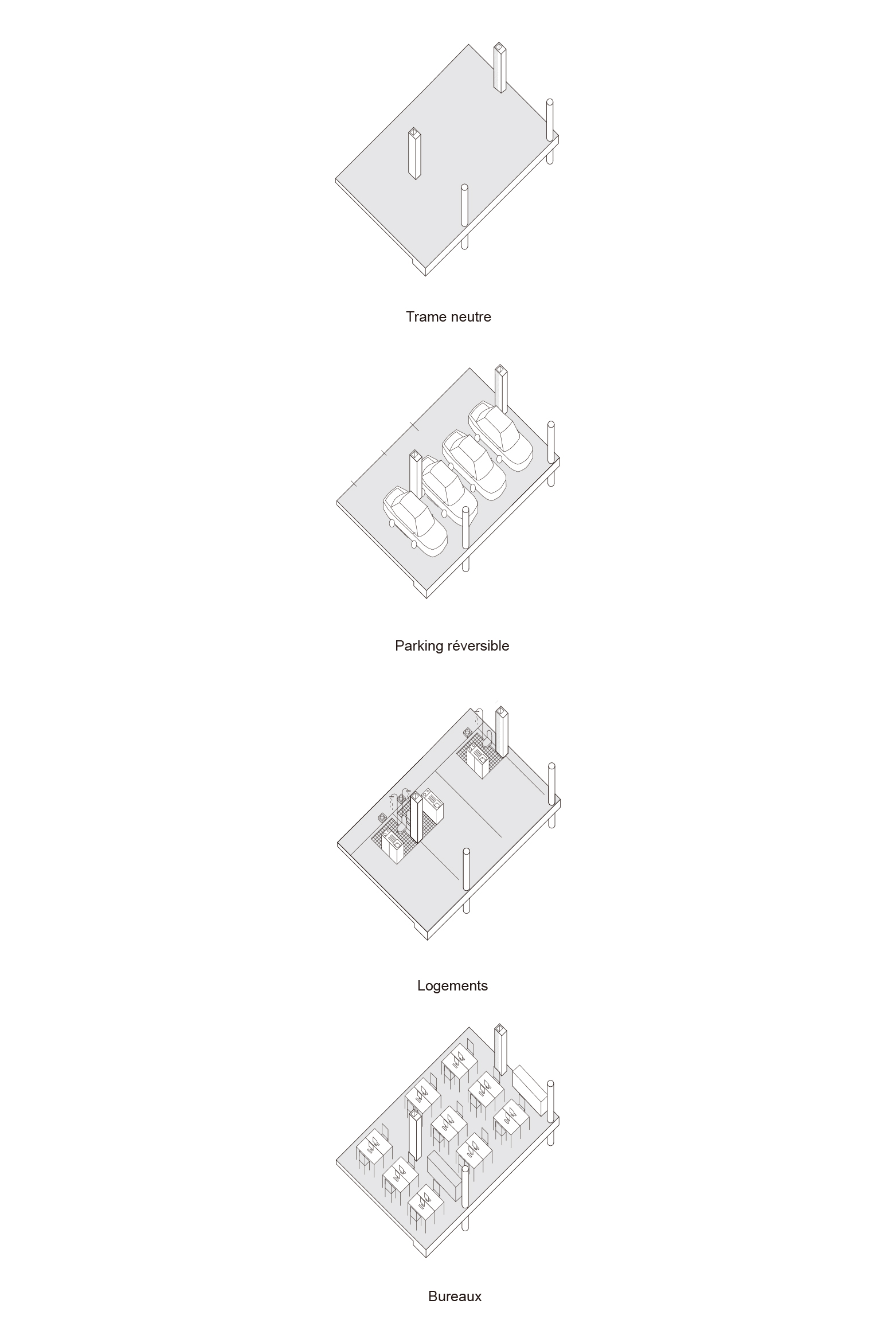

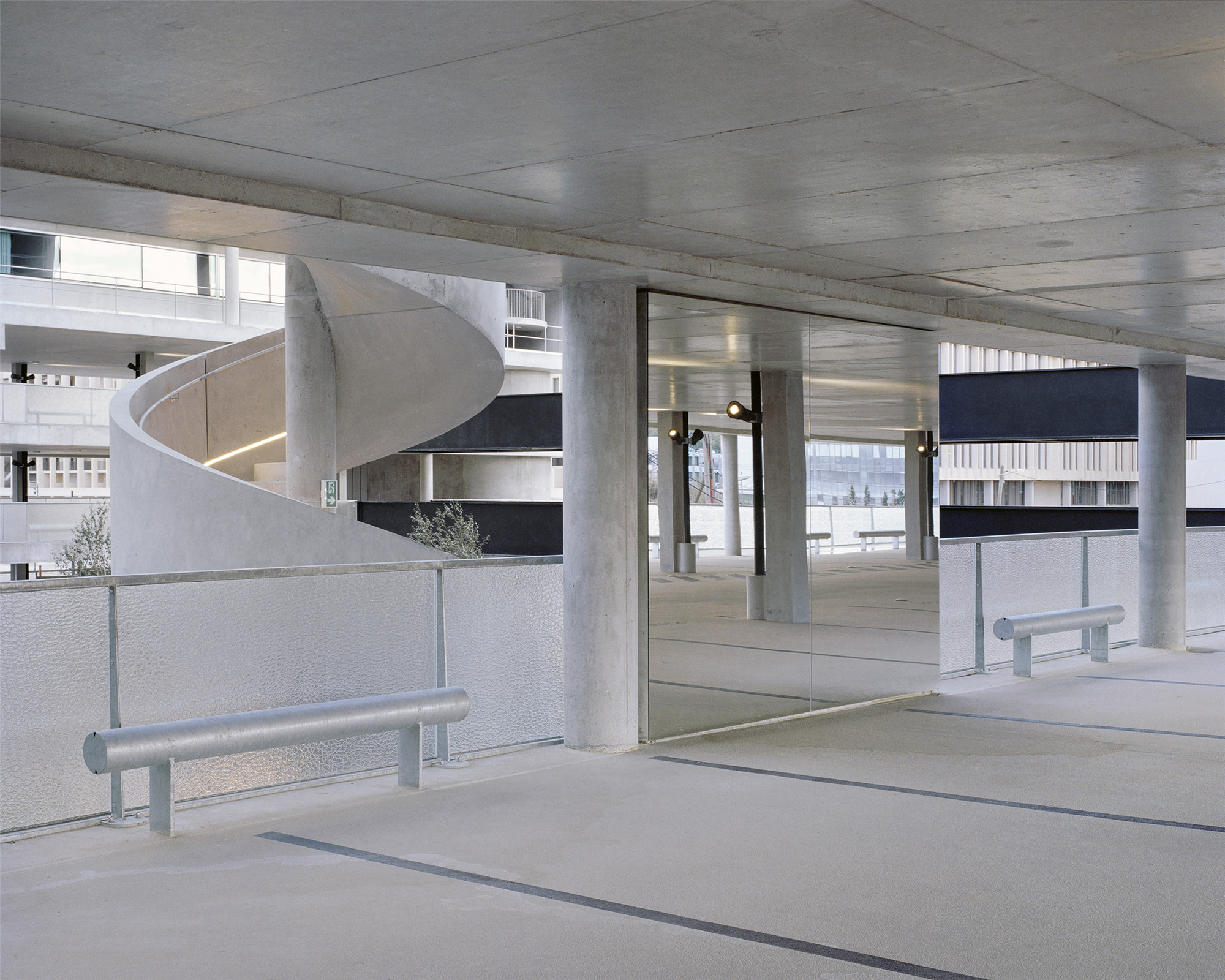
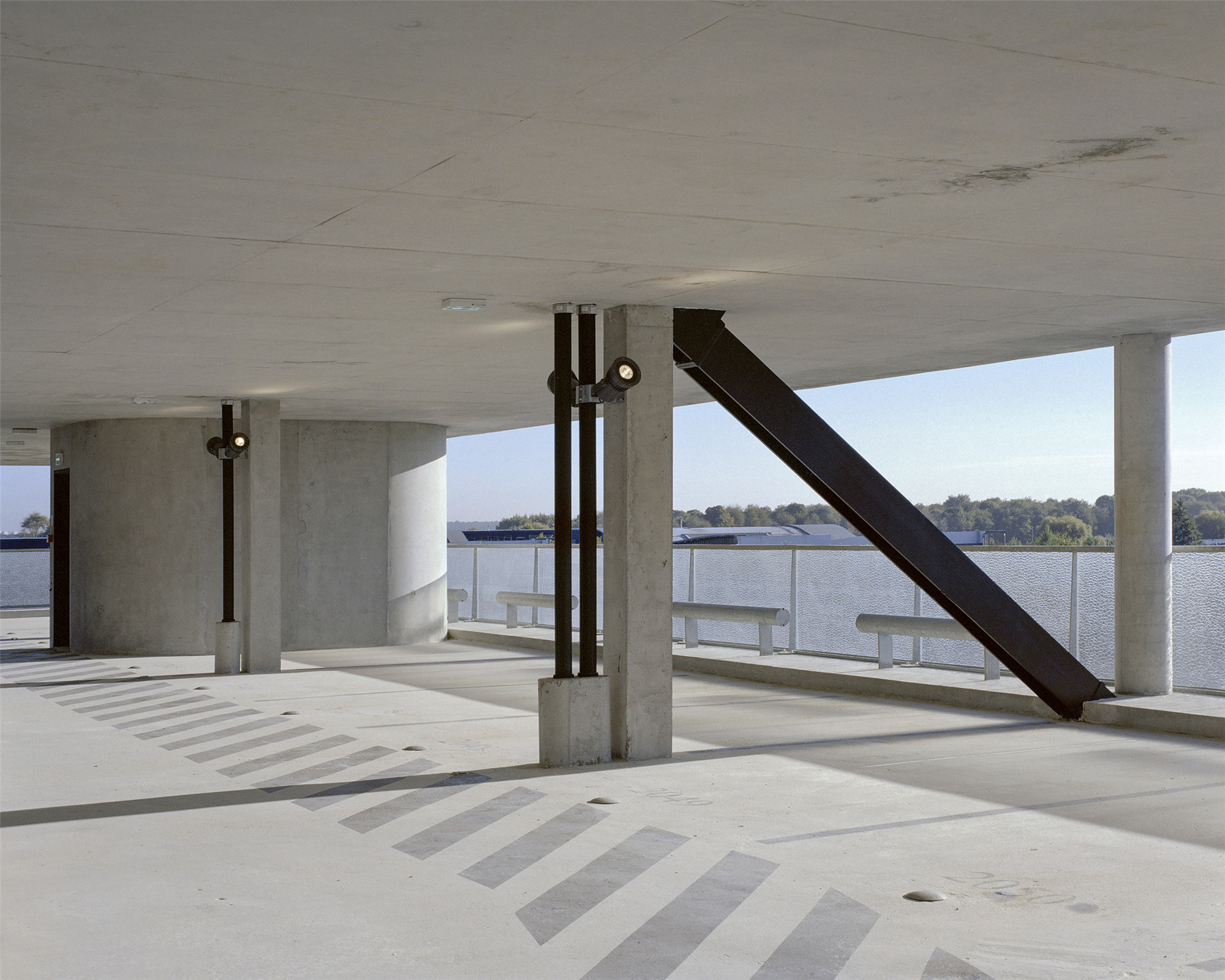
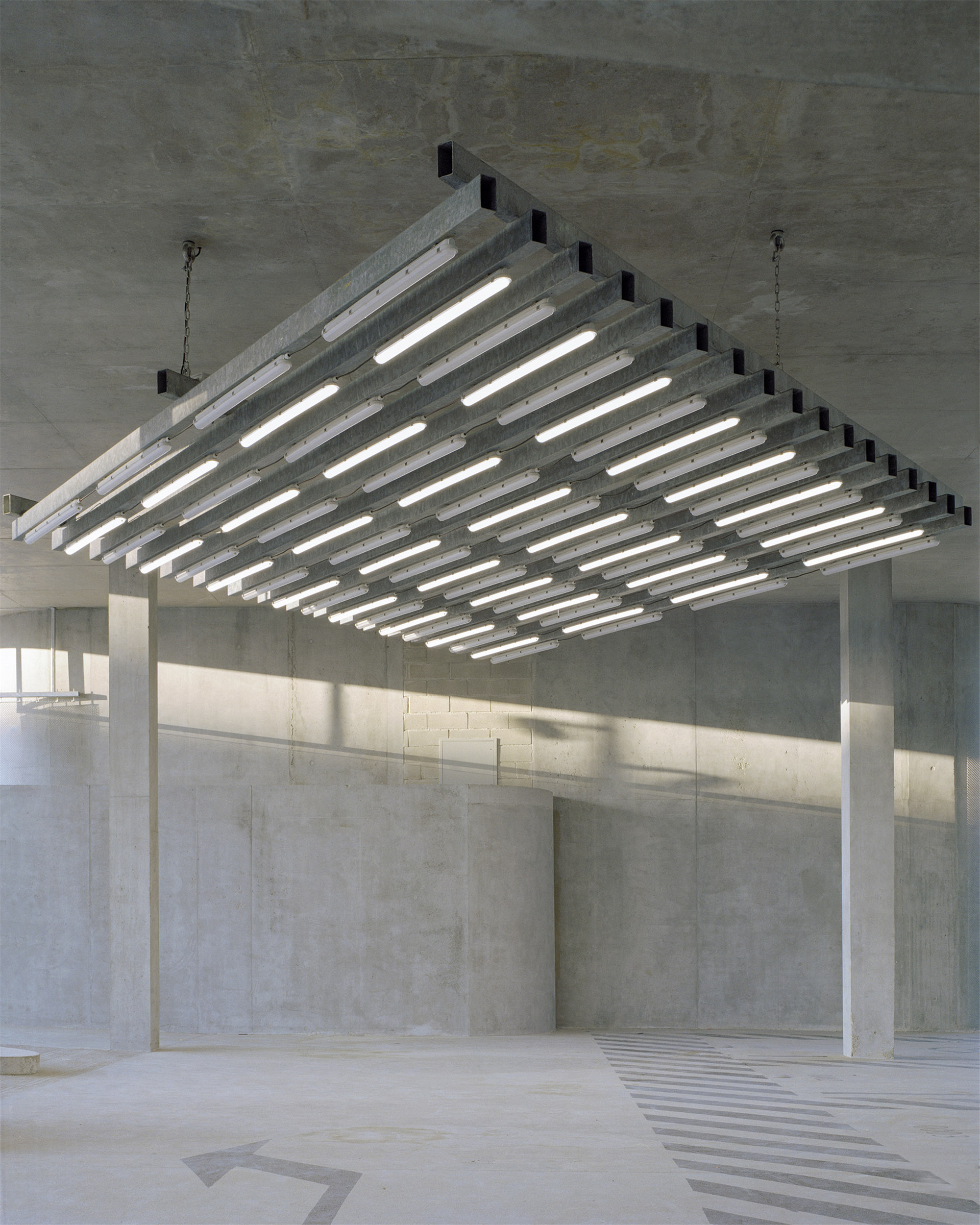
设计充分考虑到汽车和人体尺度,在严苛的功能主义方法和当地规范之间找到平衡。建筑顶楼是对排屋类型的再解读,家庭居住空间同时存在于韵律拱顶下。然而,建筑语汇的重复性、甚至纪念性,并非源于形式,而是其作为复杂程序下的可行解决方案。该项目中的混凝土结构、可拆卸的住宅玻璃板,除满足建造必需外,更是一种相互渗透的纯粹表达。
Thought out on the scale of the car as well as that of the individual, the building seeks a path between a strictly functionalist approach and that constrained by domestic norms. Domesticity is however very present in the scansion of the roof vaults. The attic even appears as a rereading of the typology of strip houses, laid out on the terrace. The regularity of the architectural vocabulary, even its monumentality, does not, however, stem from formal a priori, but rather asserts itself as a strict and sober resolution of the complex requirements of the program. The sharpness of these structural responses also allows the building to express a plasticity, almost brutalist, where the materials (concrete structure, glass panels removable from the dwellings) are returned to a constructive necessity and a plastic expressiveness as pure as each other.

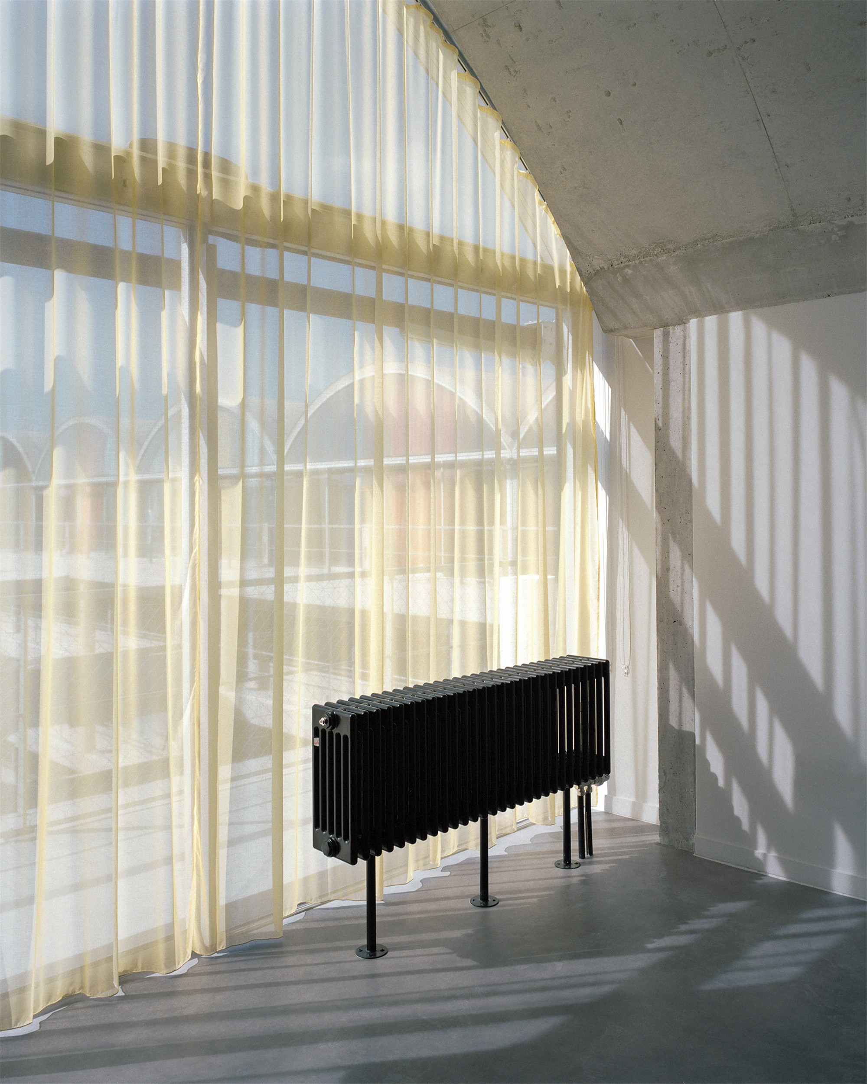
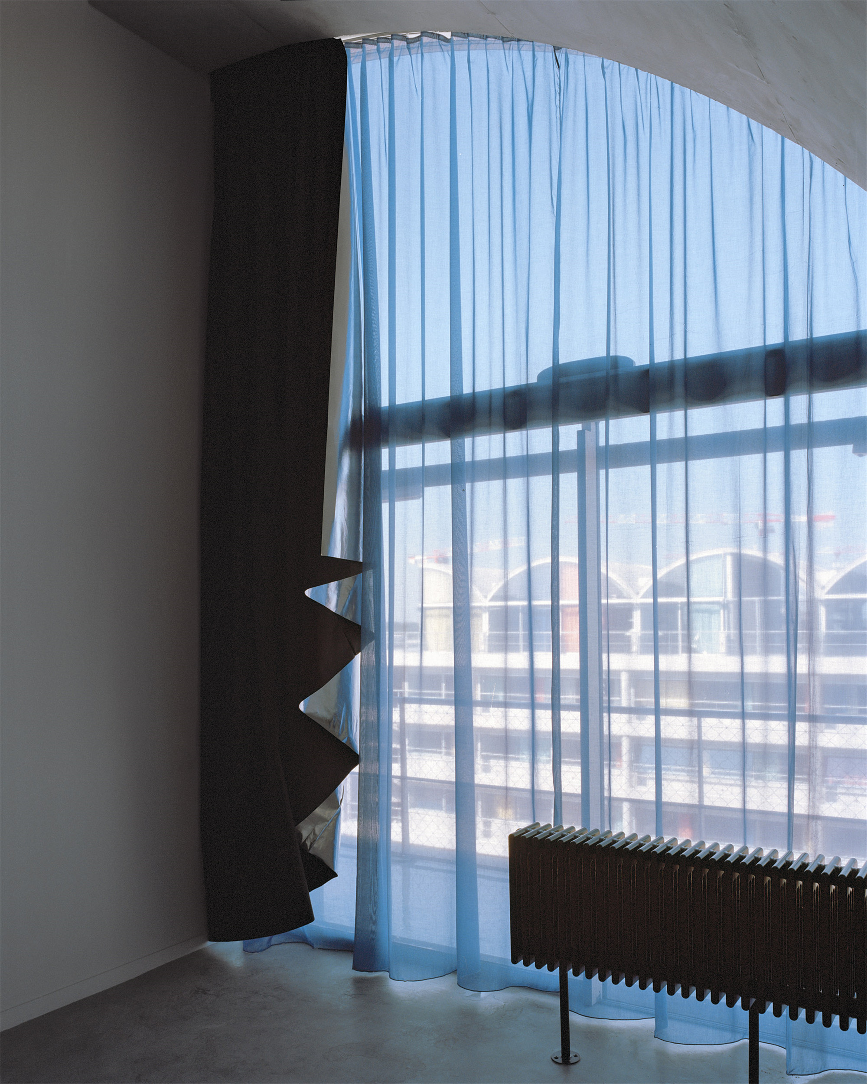
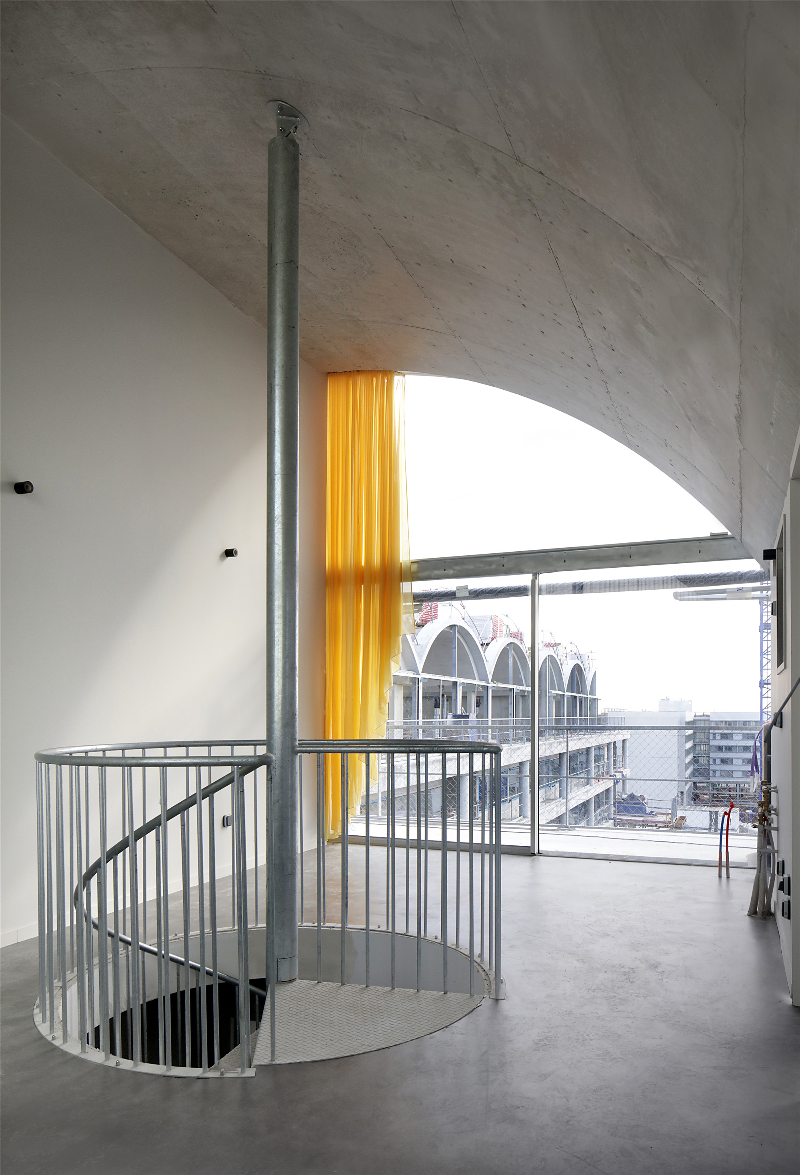
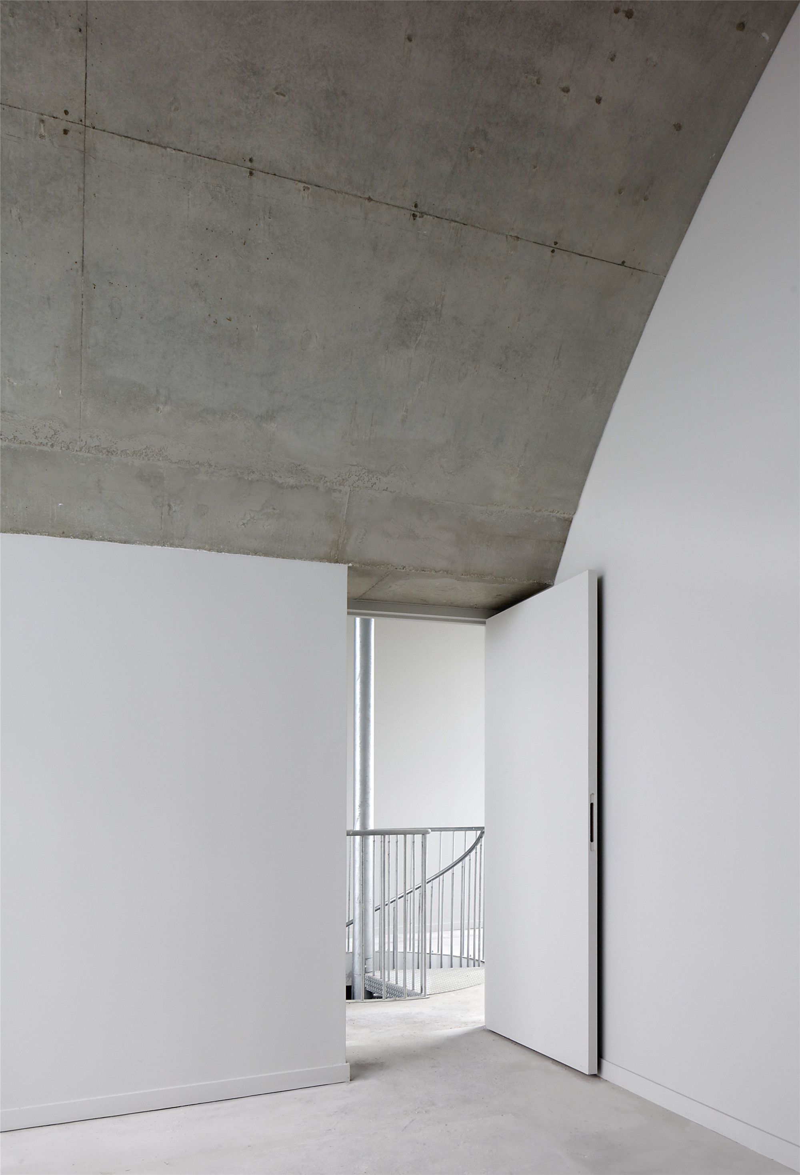
设计图纸 ▽
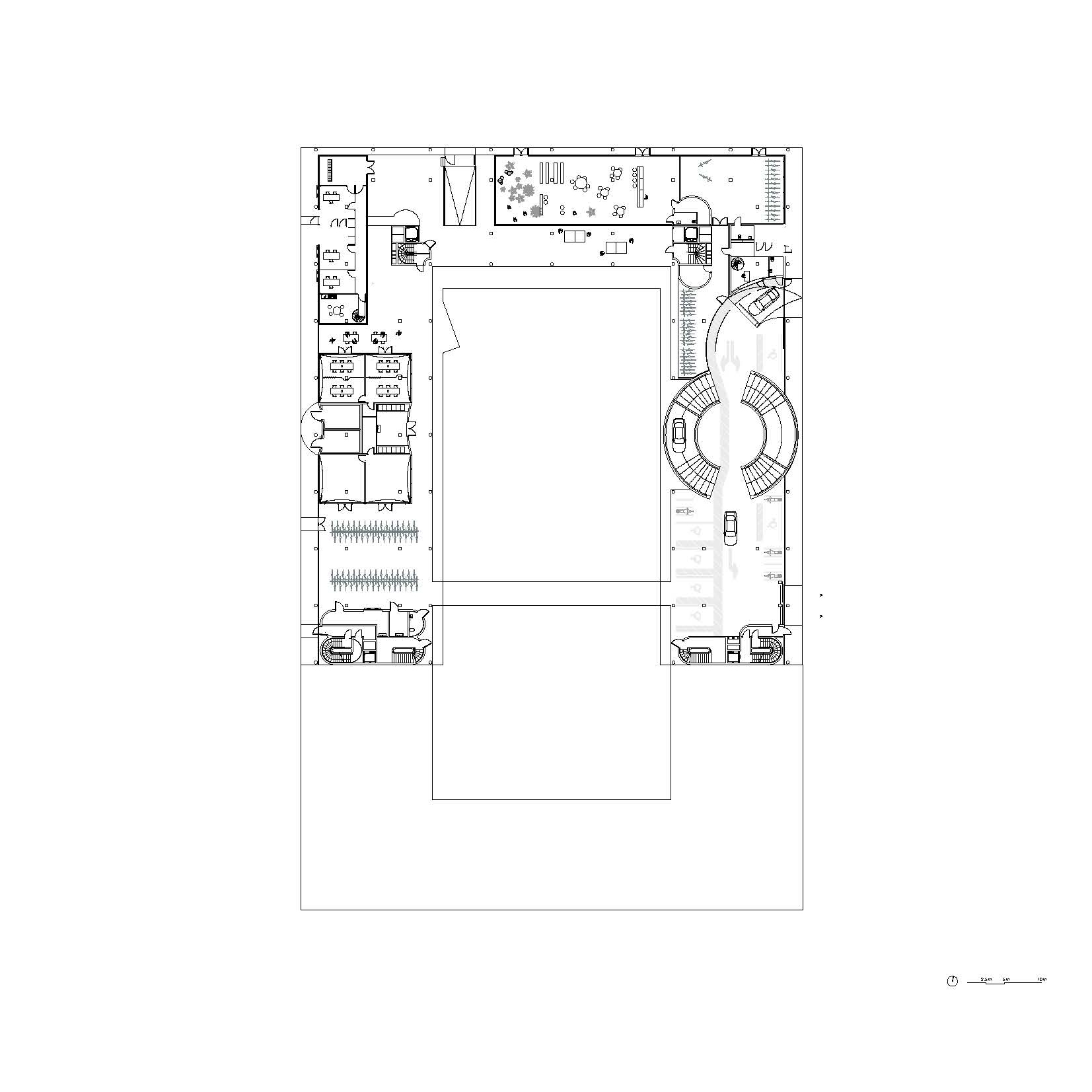
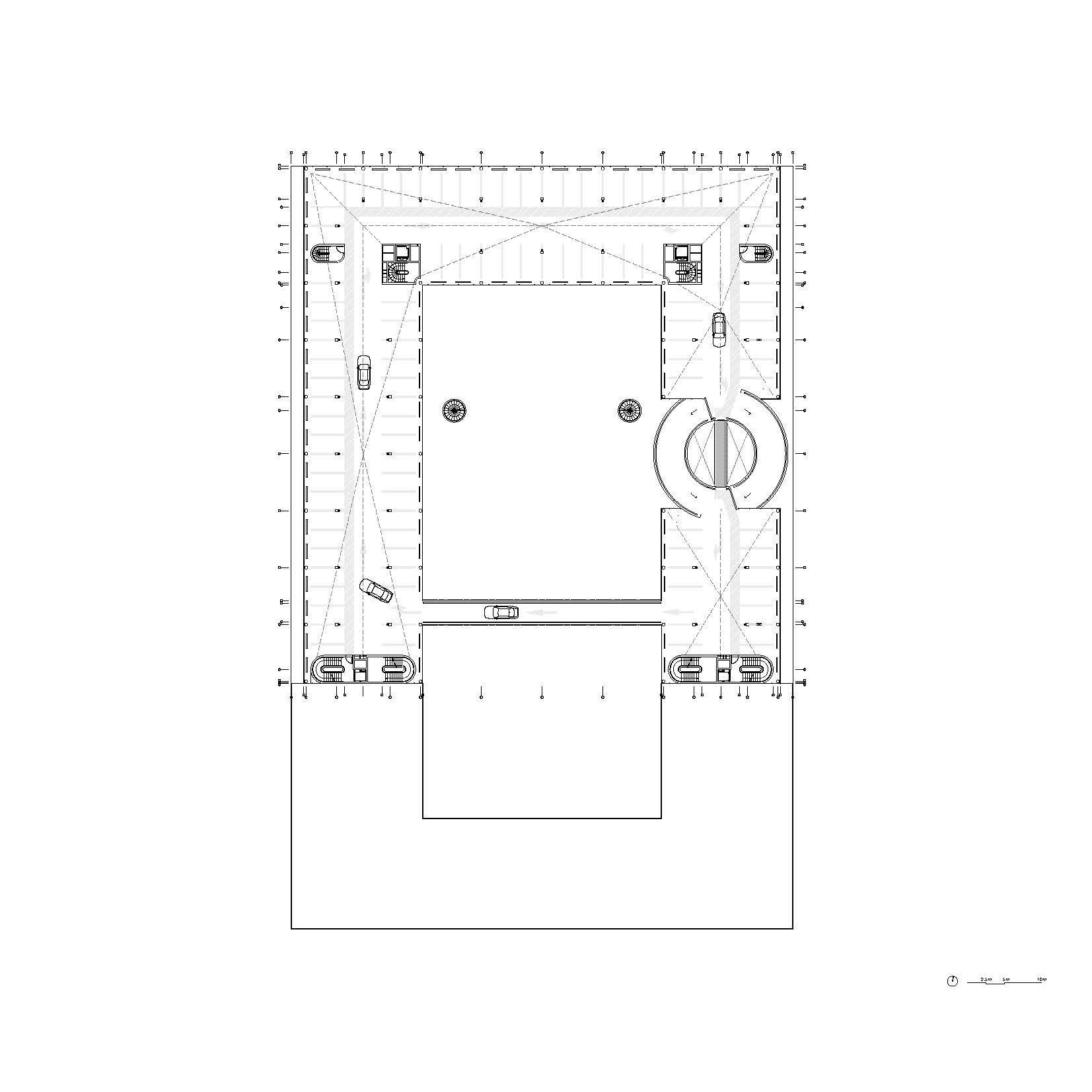
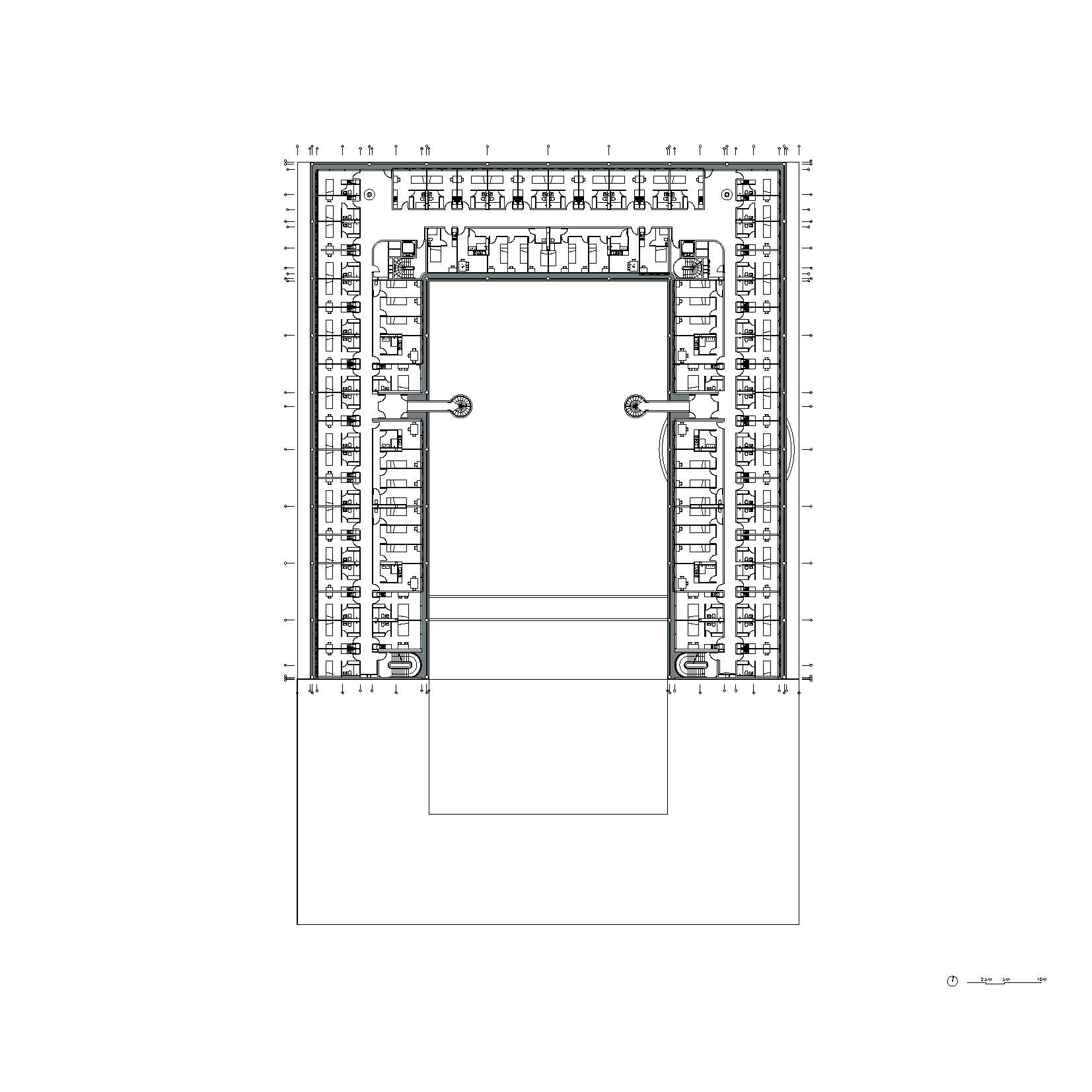
完整项目信息
Programme: Student Residence and Reversible Car Park
Architectes: BRUTHER/Architectes mandataires, Baukunst /Architectes collaborateurs
Maîtrise d'Ouvrage: 1001 VIES & EPA PARIS SACLAY
Localisation: Plateau de Saclay, Palaiseau
Surface: 23000m²
Performances: Label Effinergie Plus • RT 2012 -20% • Certification NF Habitat HQE
Equipe: Bruther, architecte mandataire • Baukunst, architecte associé • Bmf, économiste de la construction • Batiserf, ingénierie structure • VS-A, ingénierie façade • Gamba, ingénierie acoustique • Franck Neau, paysagiste • Chevalier Masson designer textile
Entreprises Sicra Idf, entreprise générale • Rinaldi Structal, entreprise façade
Photographies: BRUTHER ©Maxime Delvaux, BRUTHER ©Filip Dujardin
版权声明:本文由BRUTHER授权有方发布,欢迎转发,禁止以有方编辑版本转载。
投稿邮箱:media@archiposition.com
上一篇:金鹰美术馆:200米高空的场所潜力 / 旭可建筑
下一篇:曡园:深圳市福田区新洲小学 / 东意建筑