

建筑设计 Estudio MMX+Luis Campos
项目地点 墨西哥瓜达拉哈拉市
建成时间 2021年
建筑面积 75,000平方米
CBG园区(Campus Betterware Guadalajara)是一家重要的国际家居公司的新仓库、分销及工作中心。园区位于哈利斯科州瓜达拉哈拉市北部的埃尔阿雷纳尔市,周围是乡村环境。园区靠近“La Primavera”森林生态保护区,保护区有大量的橡树和松树,这使得该地拥有良好的自然景观。
The CBG Campus (Campus Betterware Guadalajara) is the new warehouse, distribution and work center of an important international household products company. Located in the municipality of El Arenal, north of Guadalajara, Jalisco, the campus is immersed in a rural context, near the ecological reserve of the “La Primavera” forest, which gives the site a privileged landscape, composed mainly of oaks and pines.

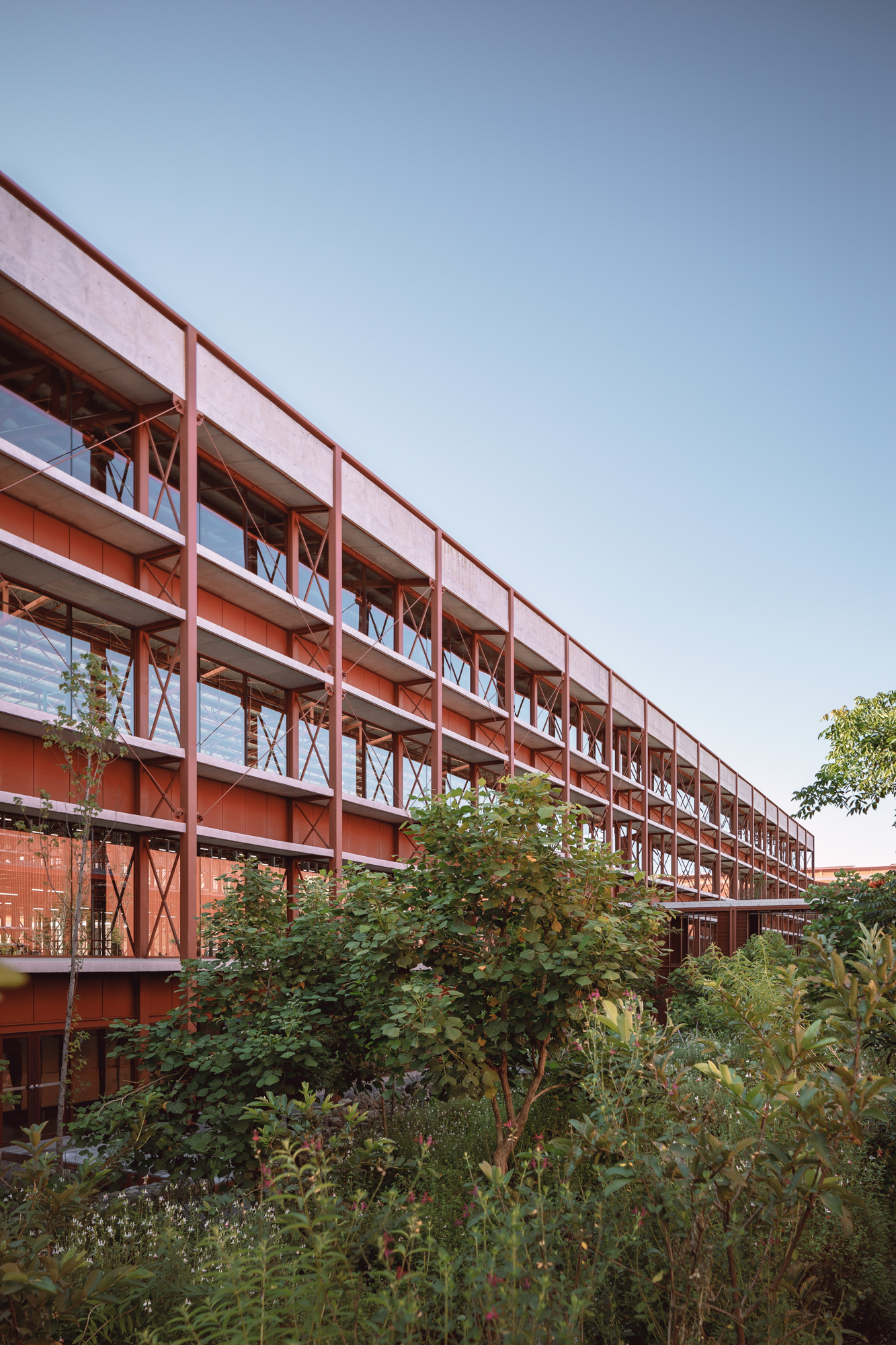
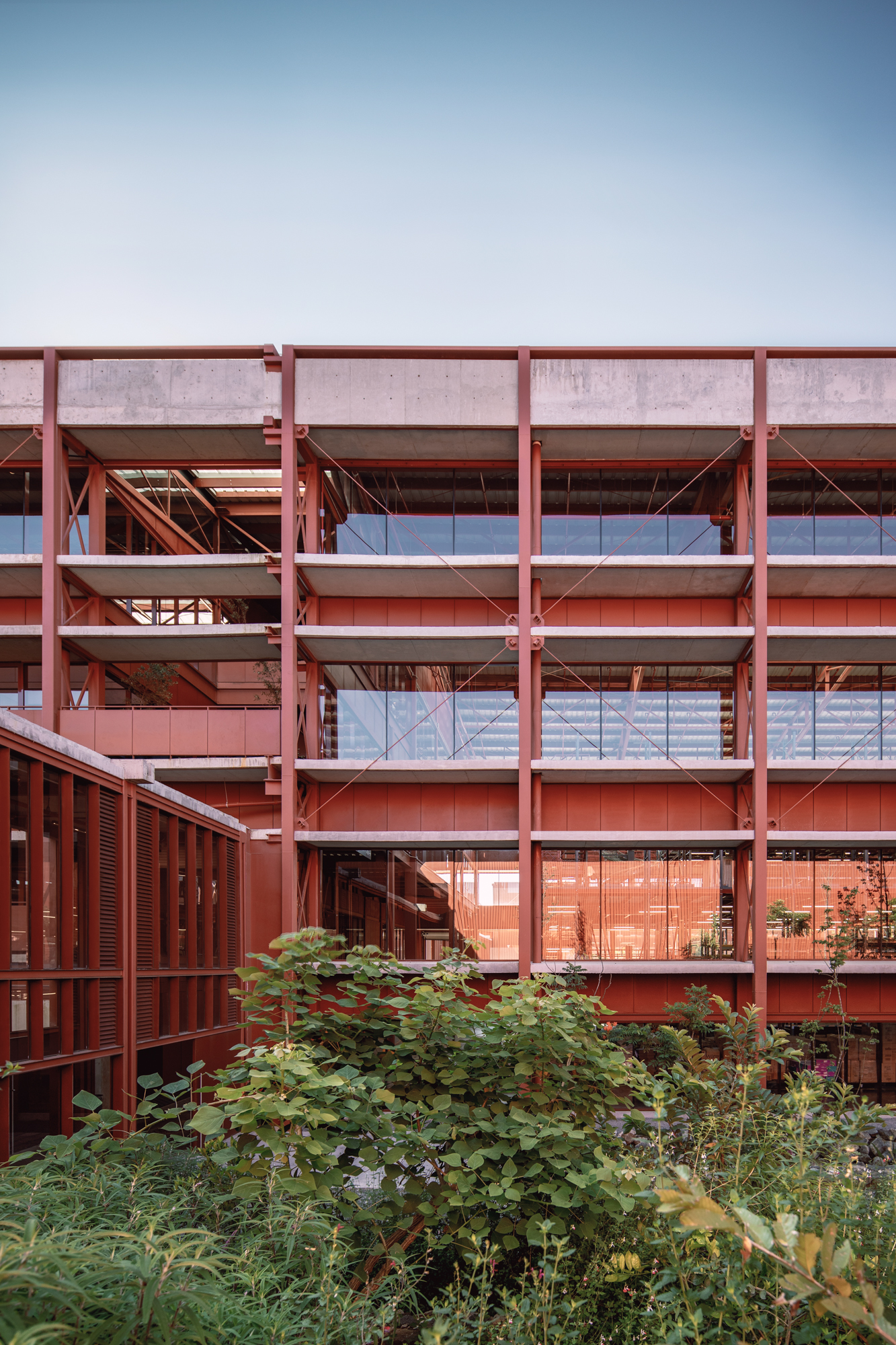
考量园区配置的一个重要因素,是操作空间之间的水平性和连续性,这对于此类工业建筑的运作是必不可少的。为了遵循这一原则,并逐步调和通道、内部道路、相邻区域、停车场和纯操作空间之间的高差,方案选择结合空中花园置入交错的钢筋混凝土挡土墙。
An important aspect that determined the configuration of the campus, and that is imperative for the optimum functioning of an industrial building of this type, is the horizontality and continuity between operative spaces. To follow this principle and to gradually reconcile the differences in levels between accesses, interior roads, adjoining areas, parking lots and purely operational spaces, staggered reinforced concrete retaining walls were generated to which hanging gardens were incorporated.
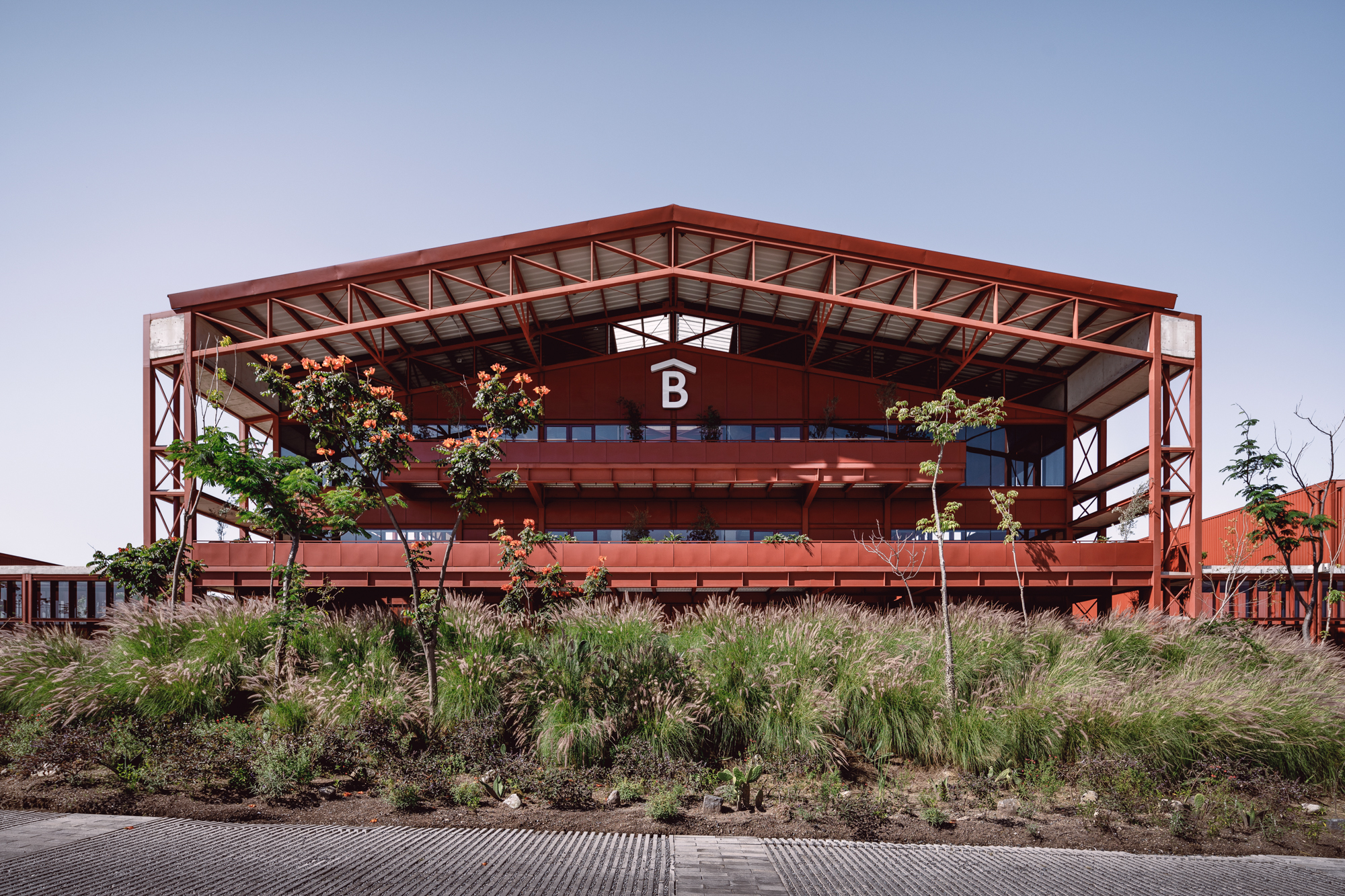
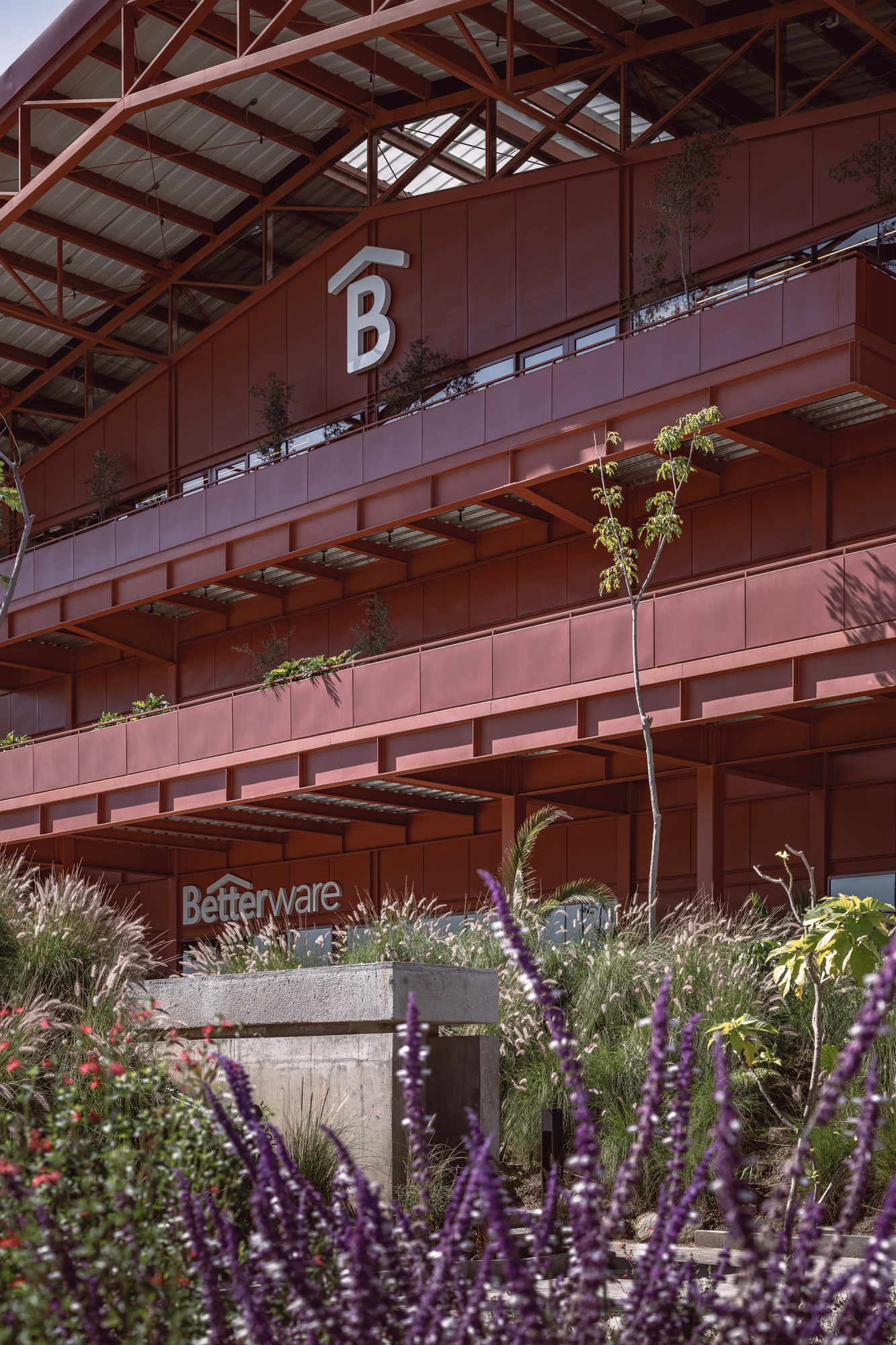
园区的总体方案直接根据产品分销中心的运作逻辑而设,包含一个操控场、一个接收产品的运输库、七个仓库以及一个大型工业部,里面包含一个机械塔和公司的行政区域。
The general scheme of the campus responds directly to the operational logic of a product distribution center: a maneuvering yard and a shipping warehouse where the products arrive, 7 warehouses and a large industrial unit that houses the automated towers with their respective lines of assortment and the administrative area of the company.
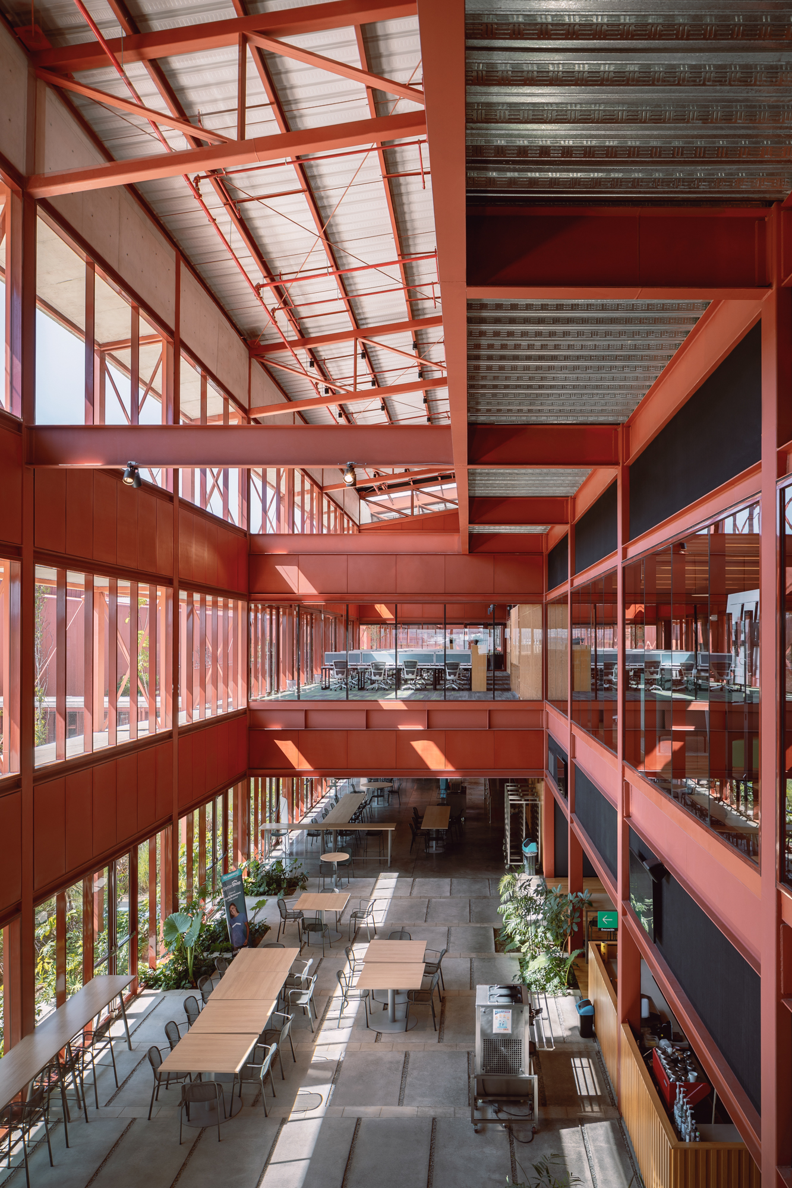
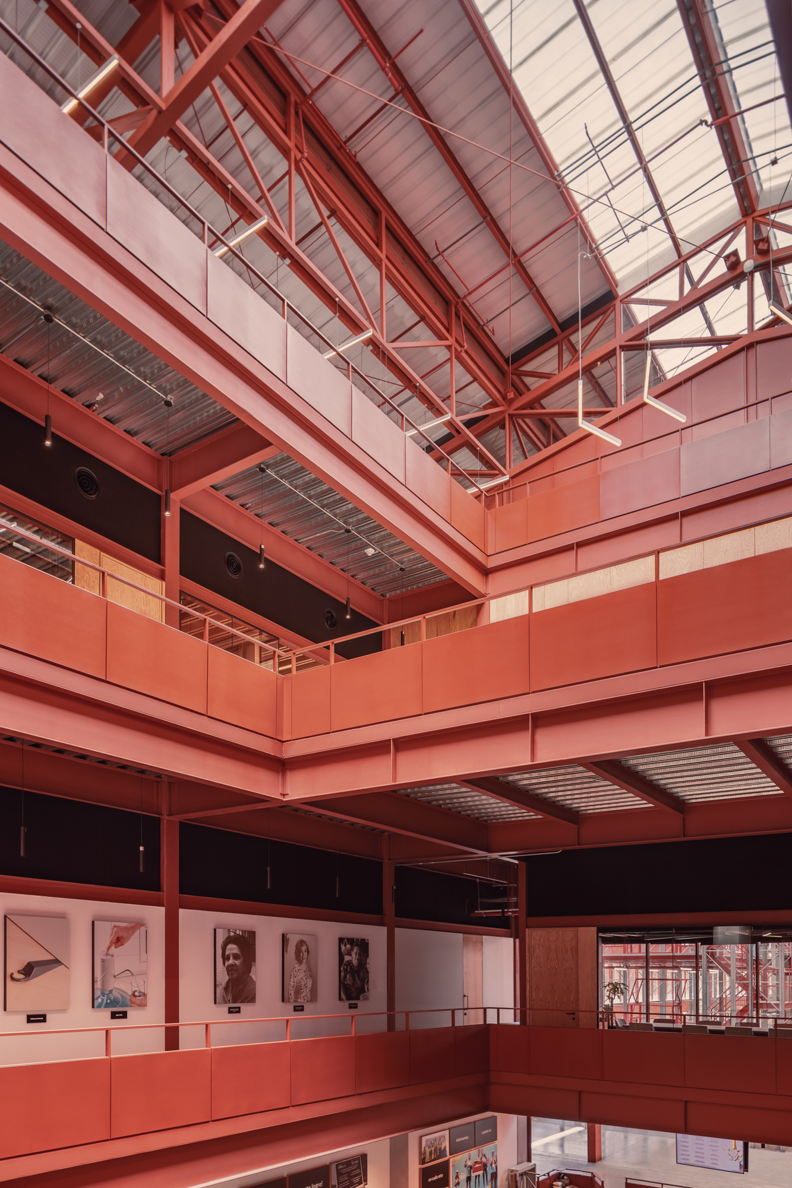
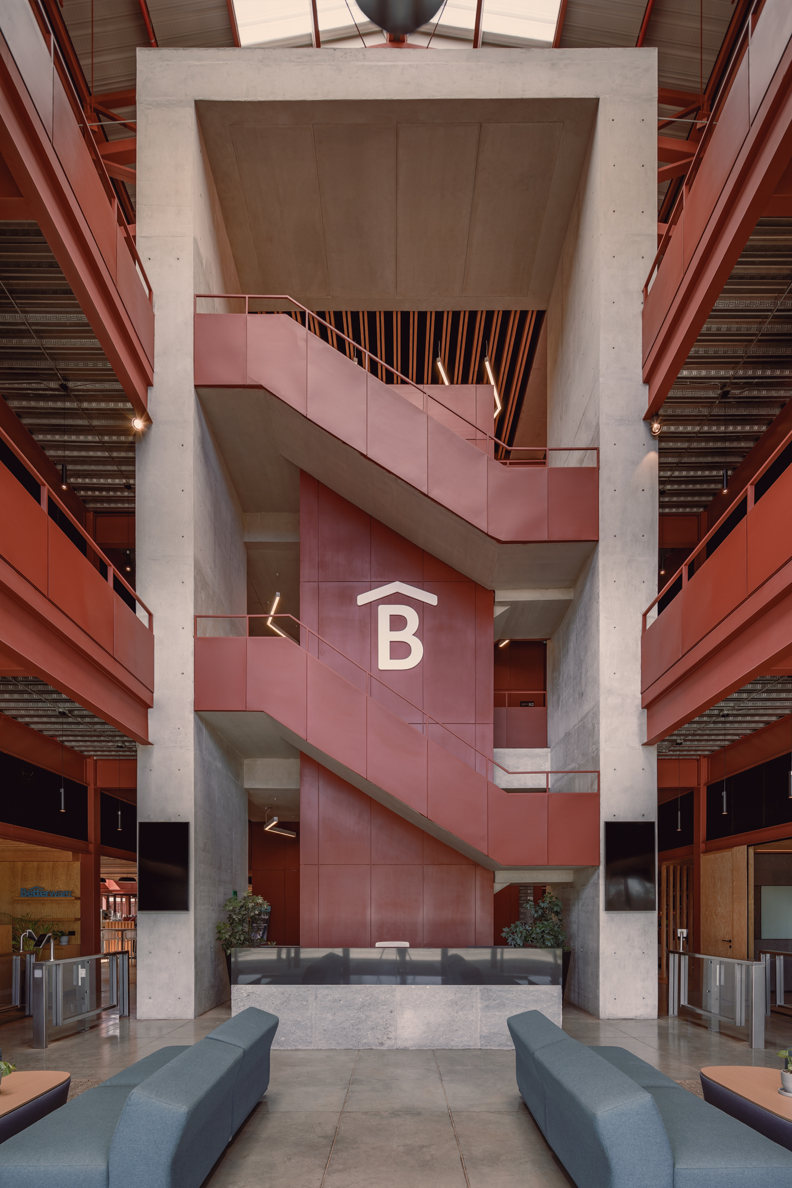
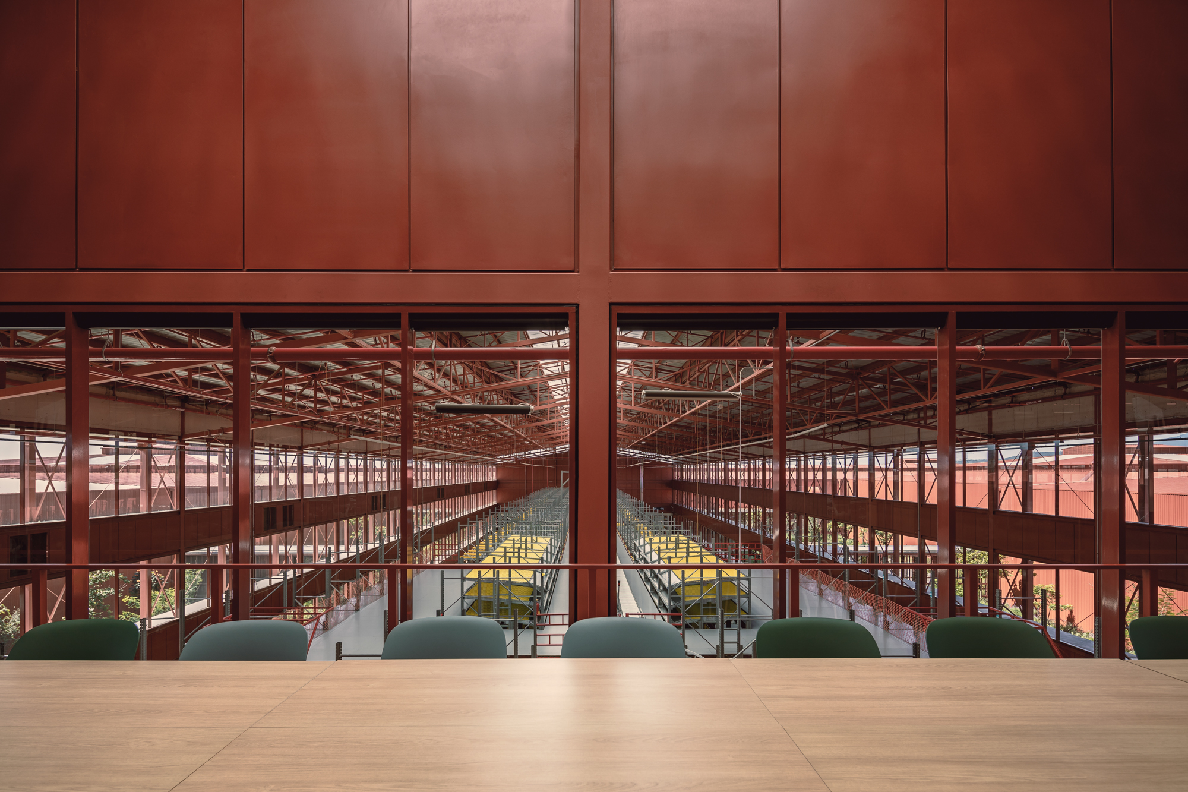
设计的重要任务之一,是处理好管理者、操作人员和行政人员之间在空间上的关系。设计团队在建筑物之间设置了有顶棚的交通空间,以使工作人员们可以直接穿过花园。
To achieve a direct spatial relationship between managers, operational and administrative staff was one of the design premises. Between buildings roofed circulations were generated to allow workers to cross the gardens.
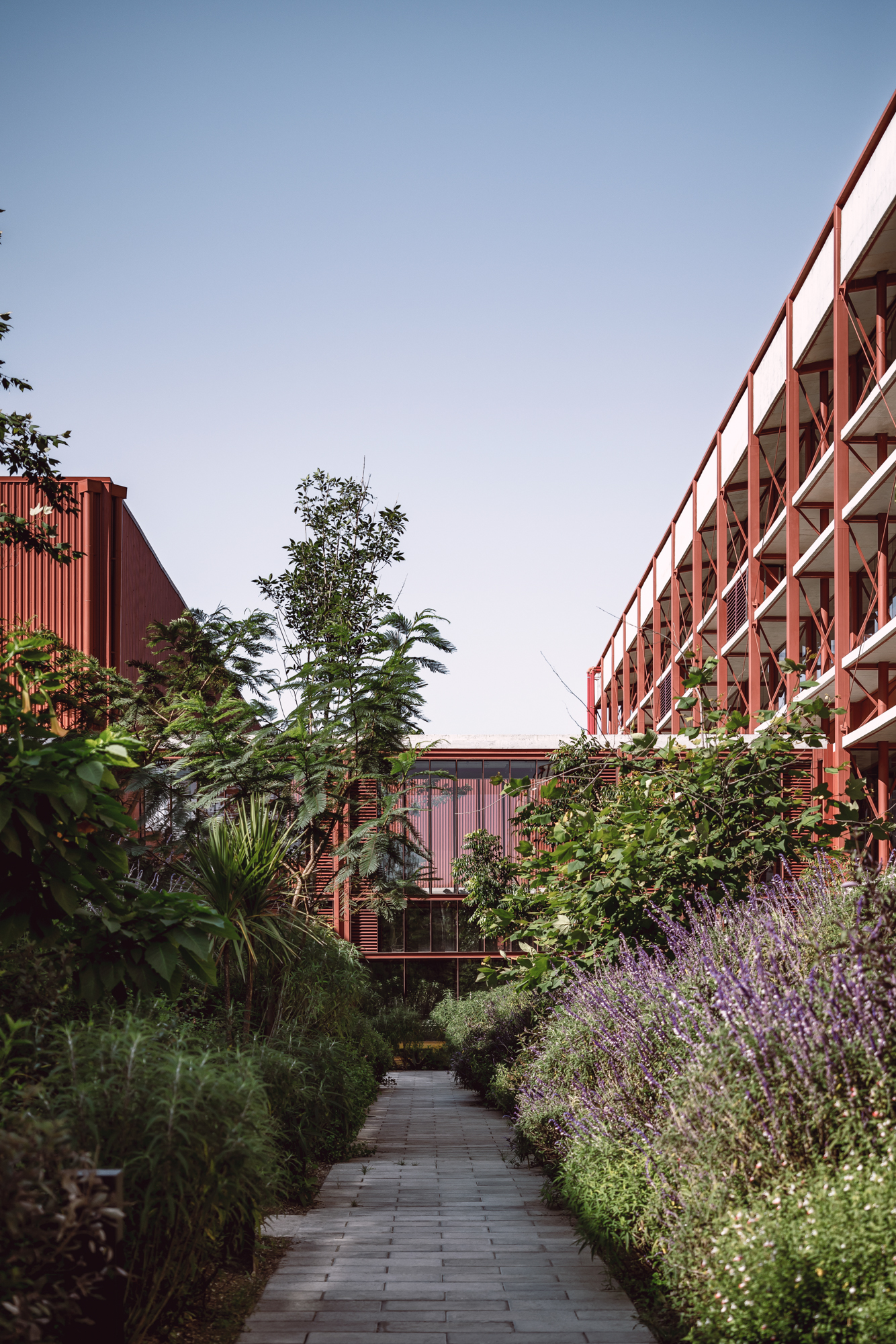
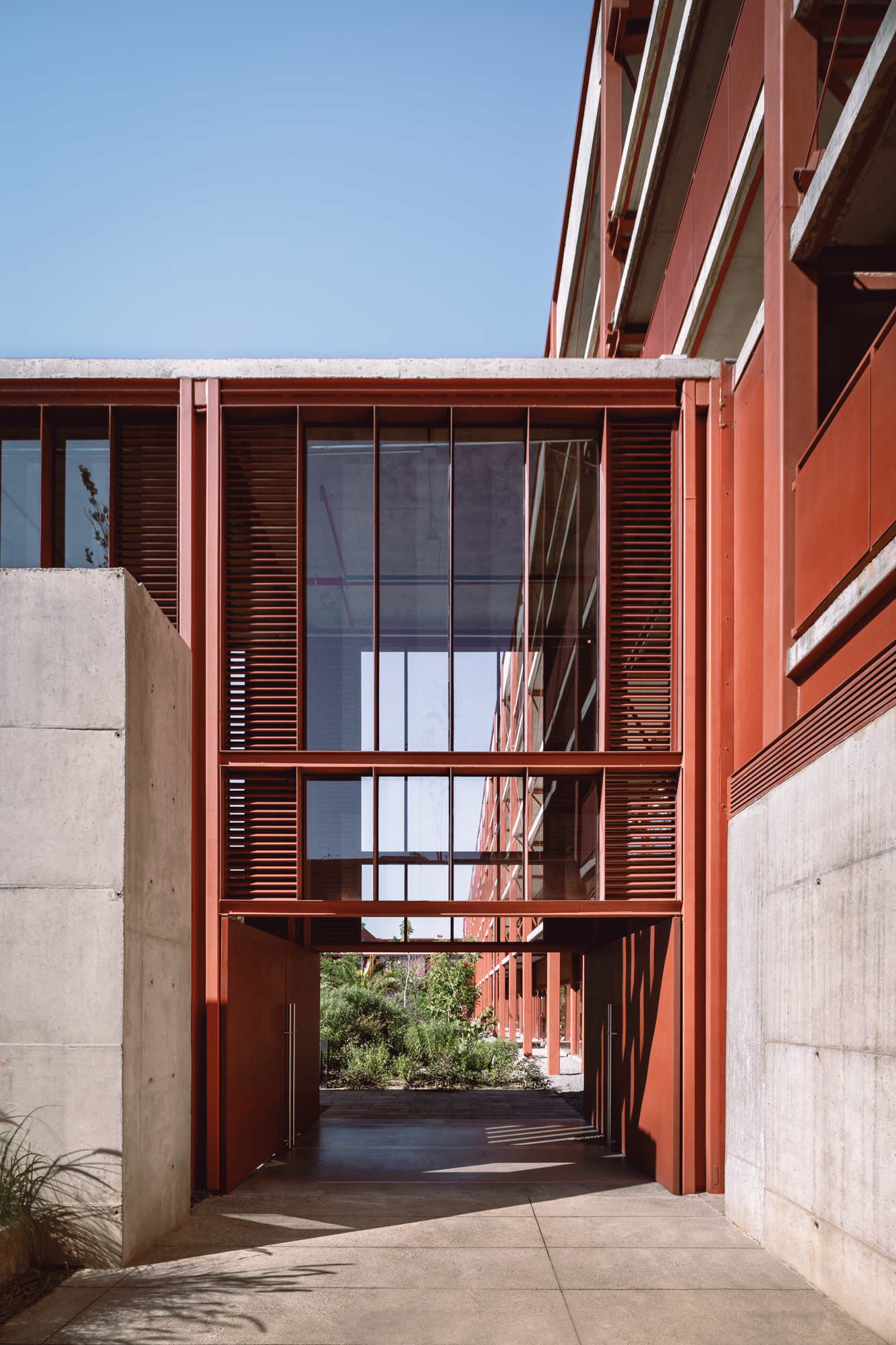
园区包含两个主要的结构体系:低层的建筑和调节高差的挡土墙,以及有大面积空地的钢结构仓库。
The campus incorporates two main structural systems: low-rise buildings and retaining walls to reconcile differences in levels with concrete structures; and steel structures for warehouses that require clearing large clearings.
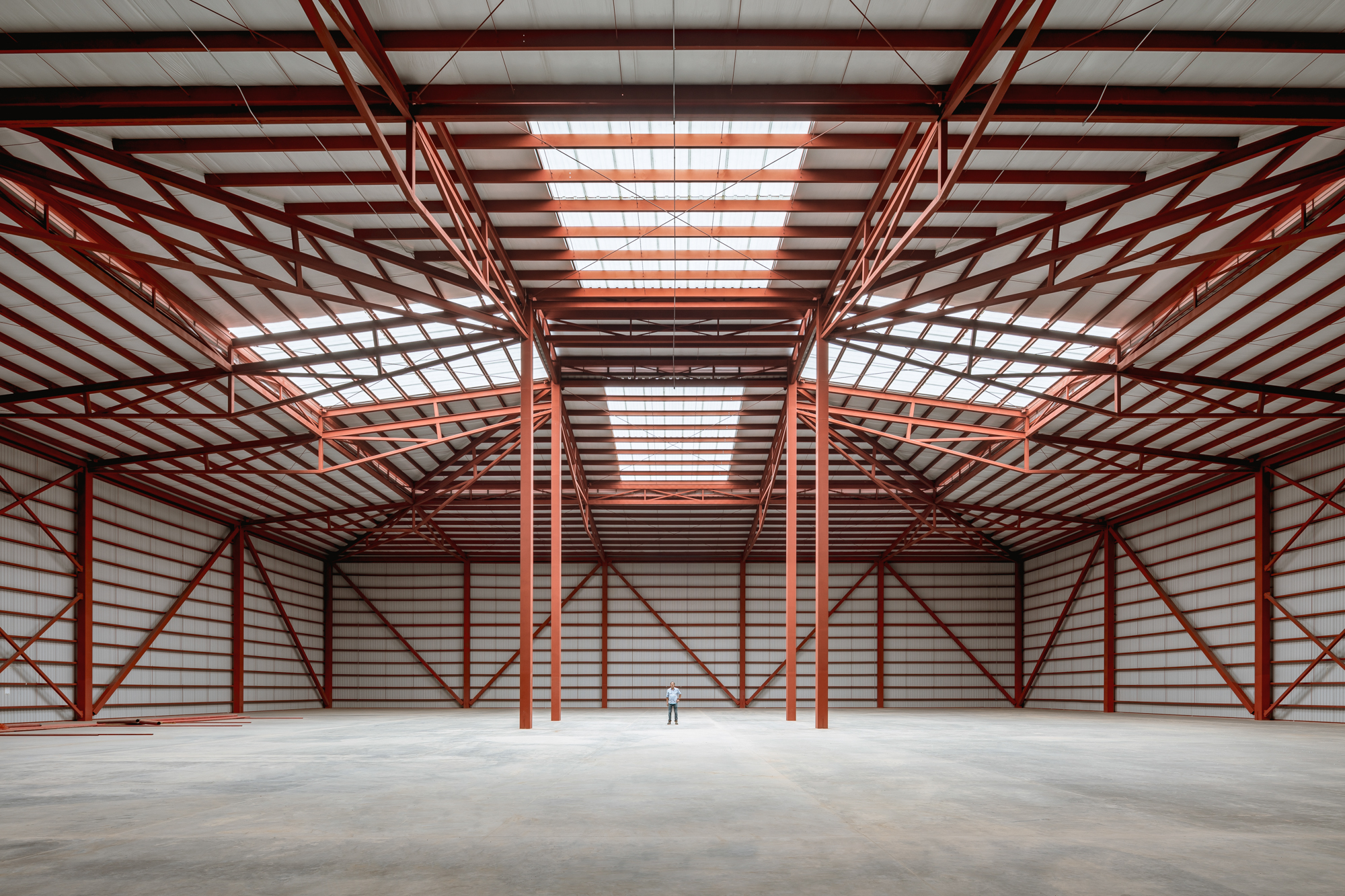
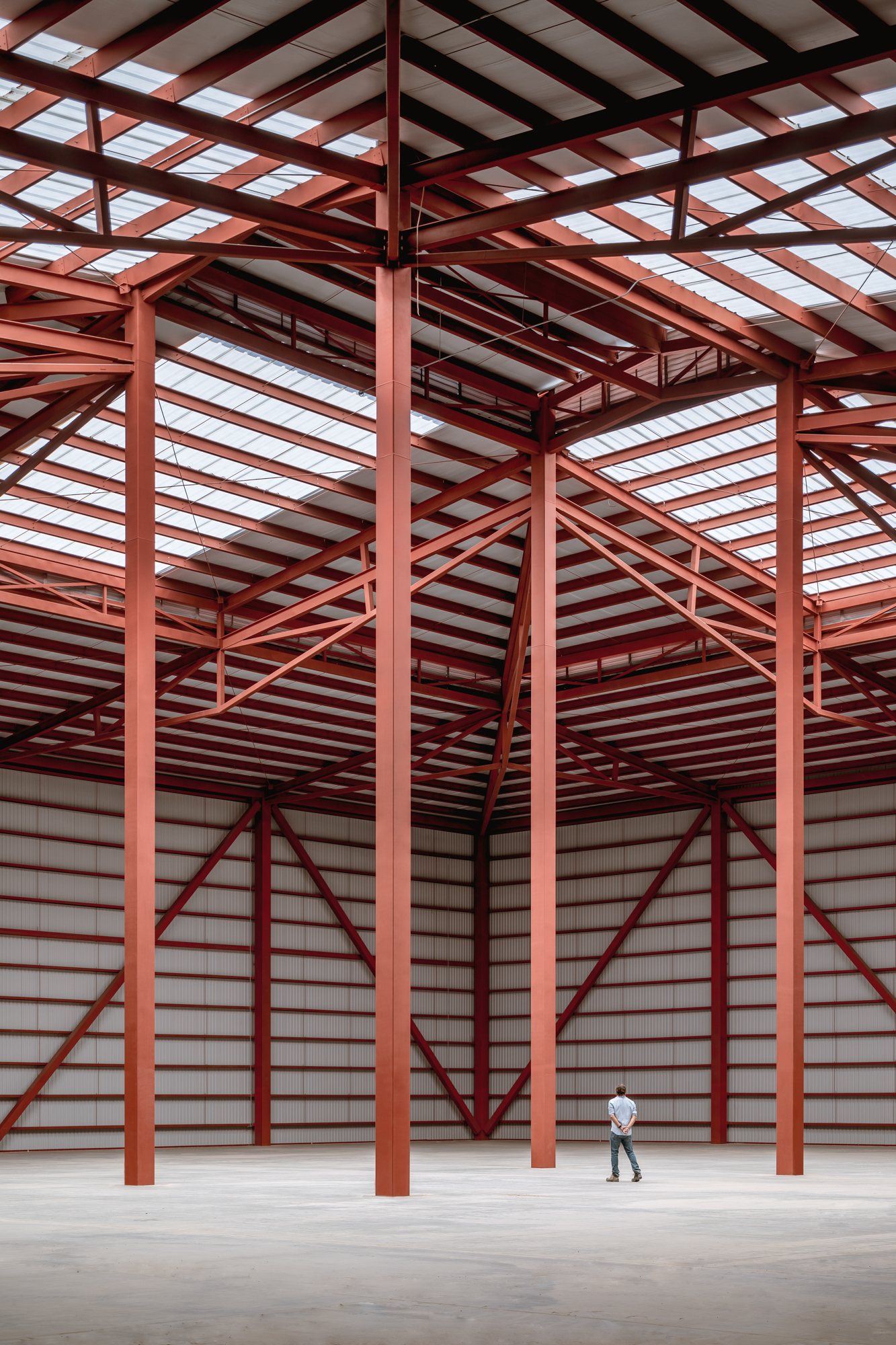
园区最大的特色之一是它将操作区和行政区域结合起来,同时还确保了园区所有人员都能享有高质量的空间和体验。在景观设计上,园区里种植了生长在Huentitán和“Primavera ”森林附近的易维护物种,营造出适应场地条件的不同微气候,在建筑的内部和外部空间创造出不同的关系。为了更好地利用雨水来灌溉花园,并使其渗入下层土壤,旱河也被整合到景观设计中。
One of the most important characteristics of the campus is that it combines the operational and administrative areas of the company. Another very important premise in the design was to ensure that all users of the campus would have high-quality spaces and experiences, for which there were generated different relationships between interior and exterior spaces with an imposing landscape design that creates different microclimates adapted to the conditions of the site, including low-maintenance species that are found in the immediate surroundings of Huentitán and the ‘Primavera’ forest. Dry rivers were integrated into the landscape design in order to make better use of rainwater to irrigate the gardens themselves and allow water to infiltrate into the subsoil.

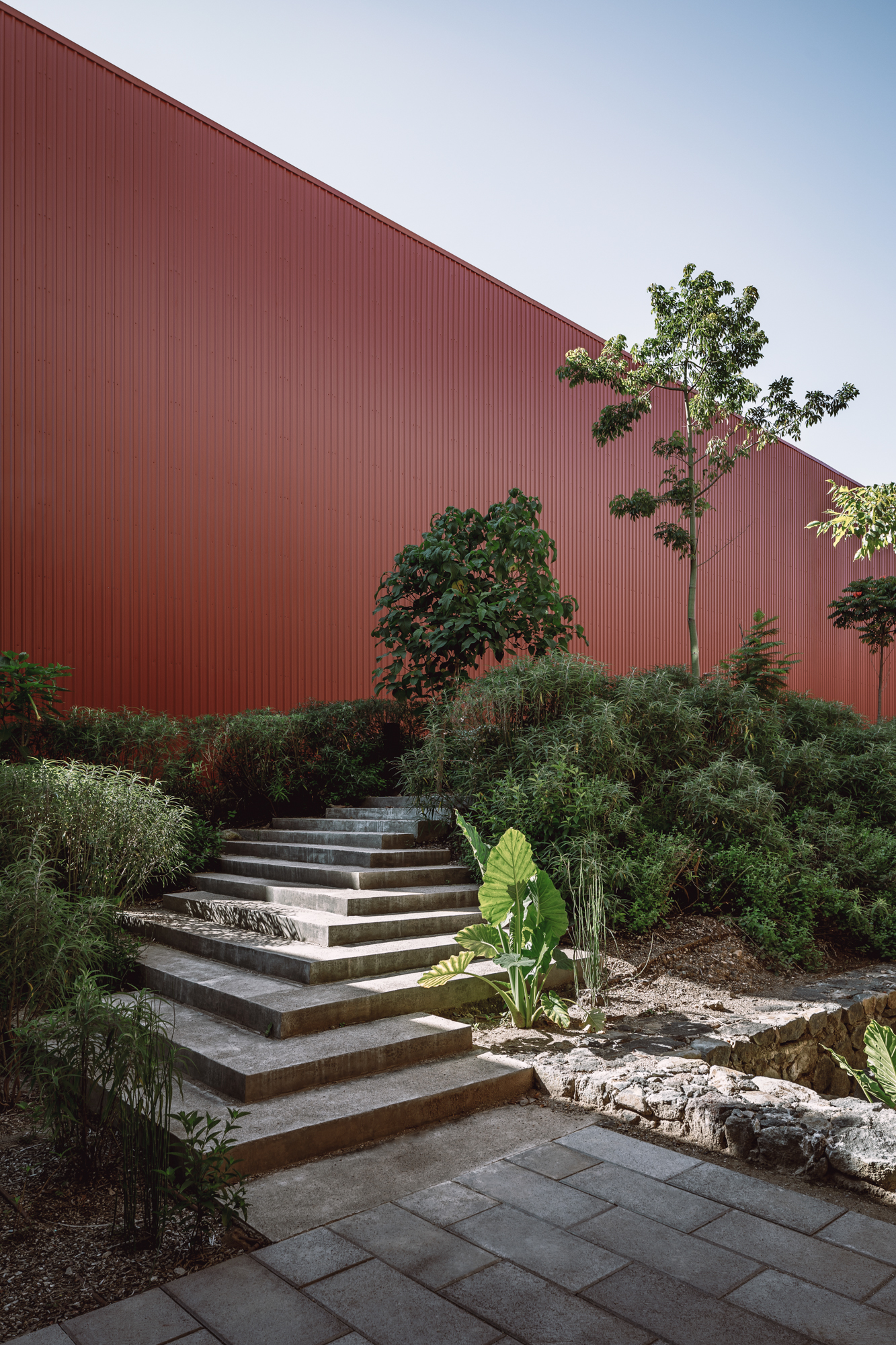
园区设有自己的污水处理厂和雨水收集系统,用于灌溉和维护室外区域,该建筑群还采用太阳能电池板供能。专门从事生物气候设计的团队分析了场地的条件和园区的构成,并将其转化为不同的建筑解决方案,以纳入被动式通风和天然采光系统。
The campus has its own treatment plant and a rainwater harvesting system for irrigation and maintenance of outdoor areas, solar panels were incorporated to supply energy to the complex too. A team specialized in bioclimatic design analyzed the conditions of the site and the components of the campus and translated them into different architectural solutions to incorporate passive ventilation and natural lighting systems.
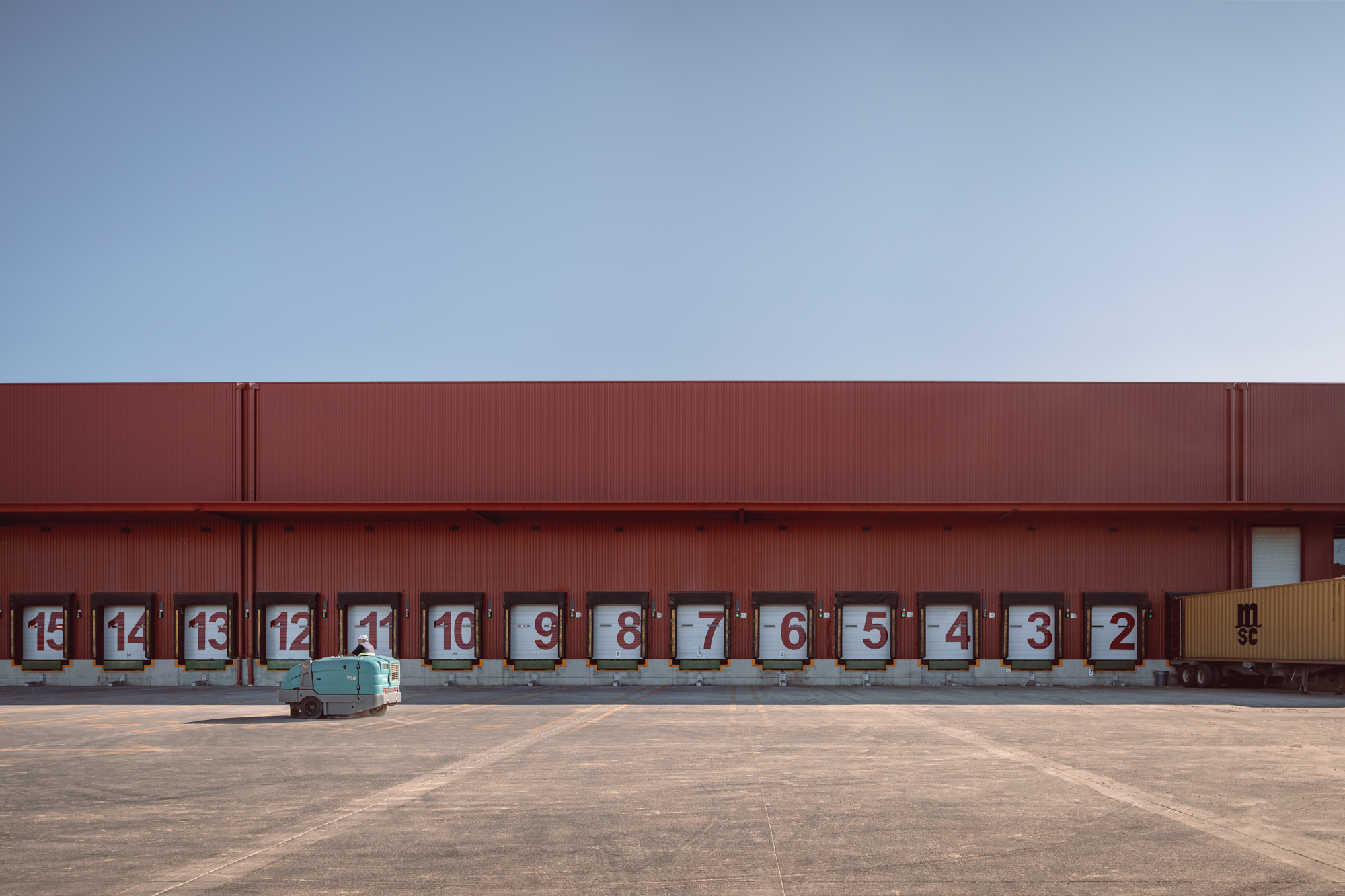
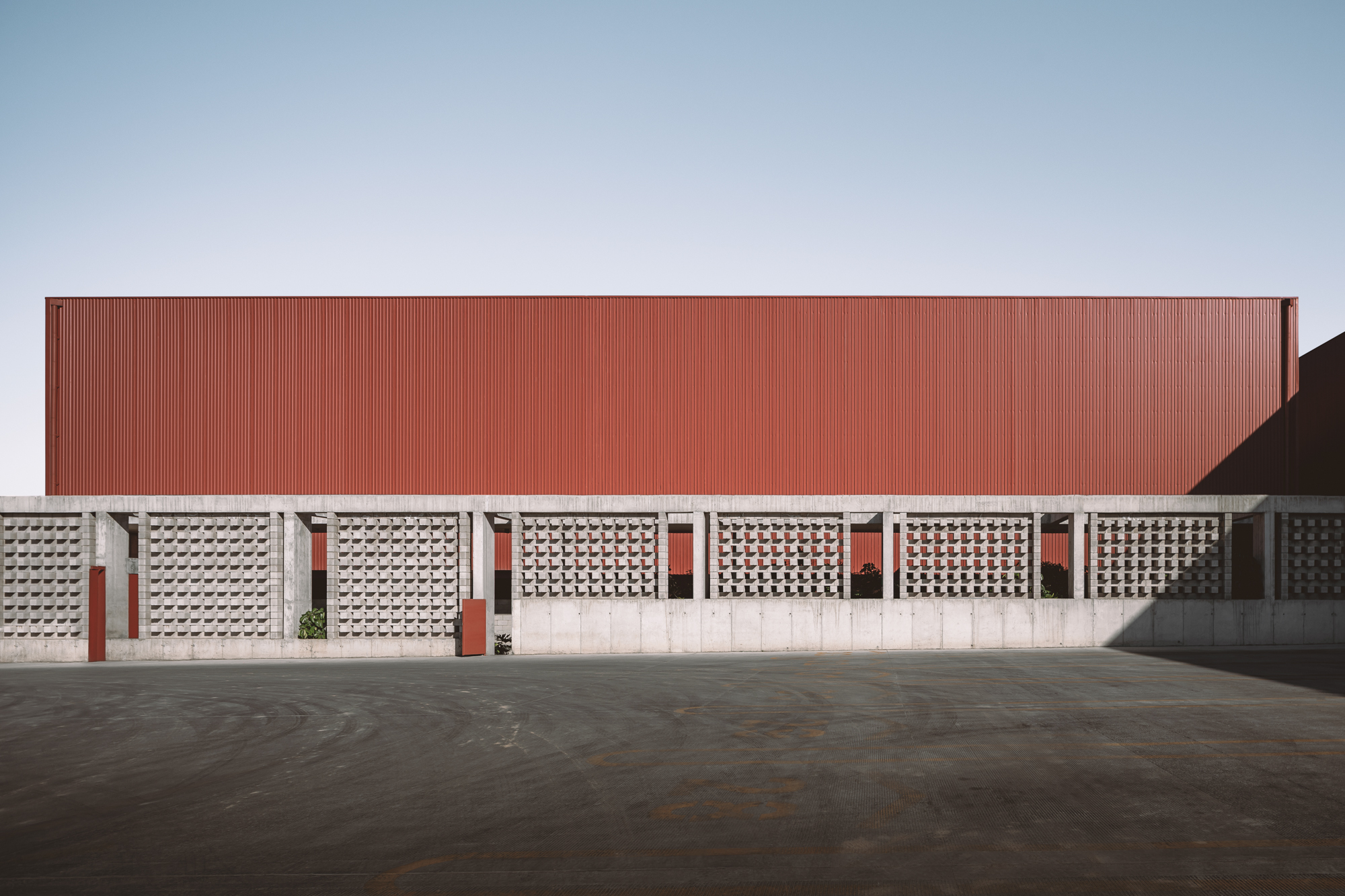
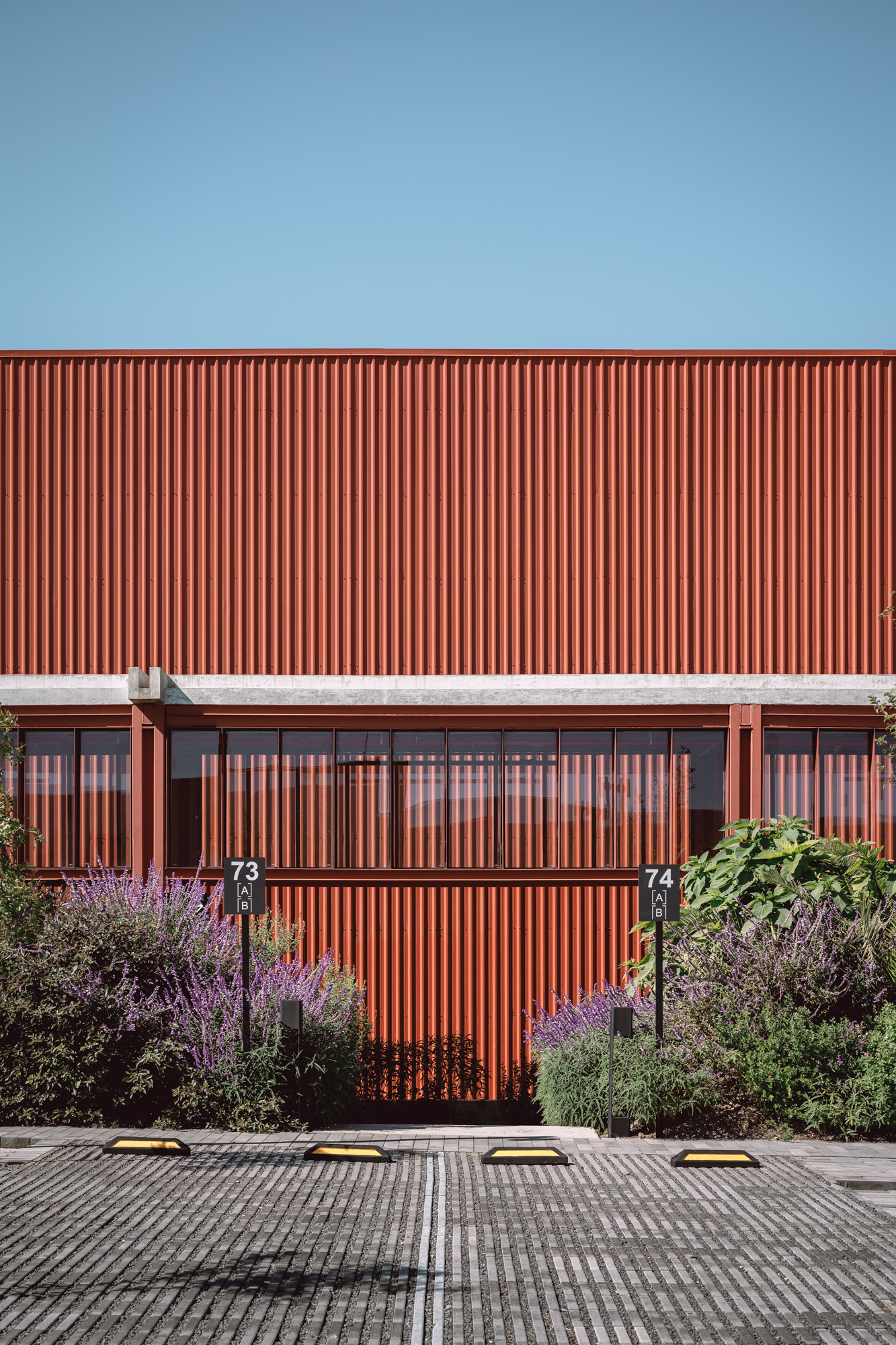
设计图纸 ▽
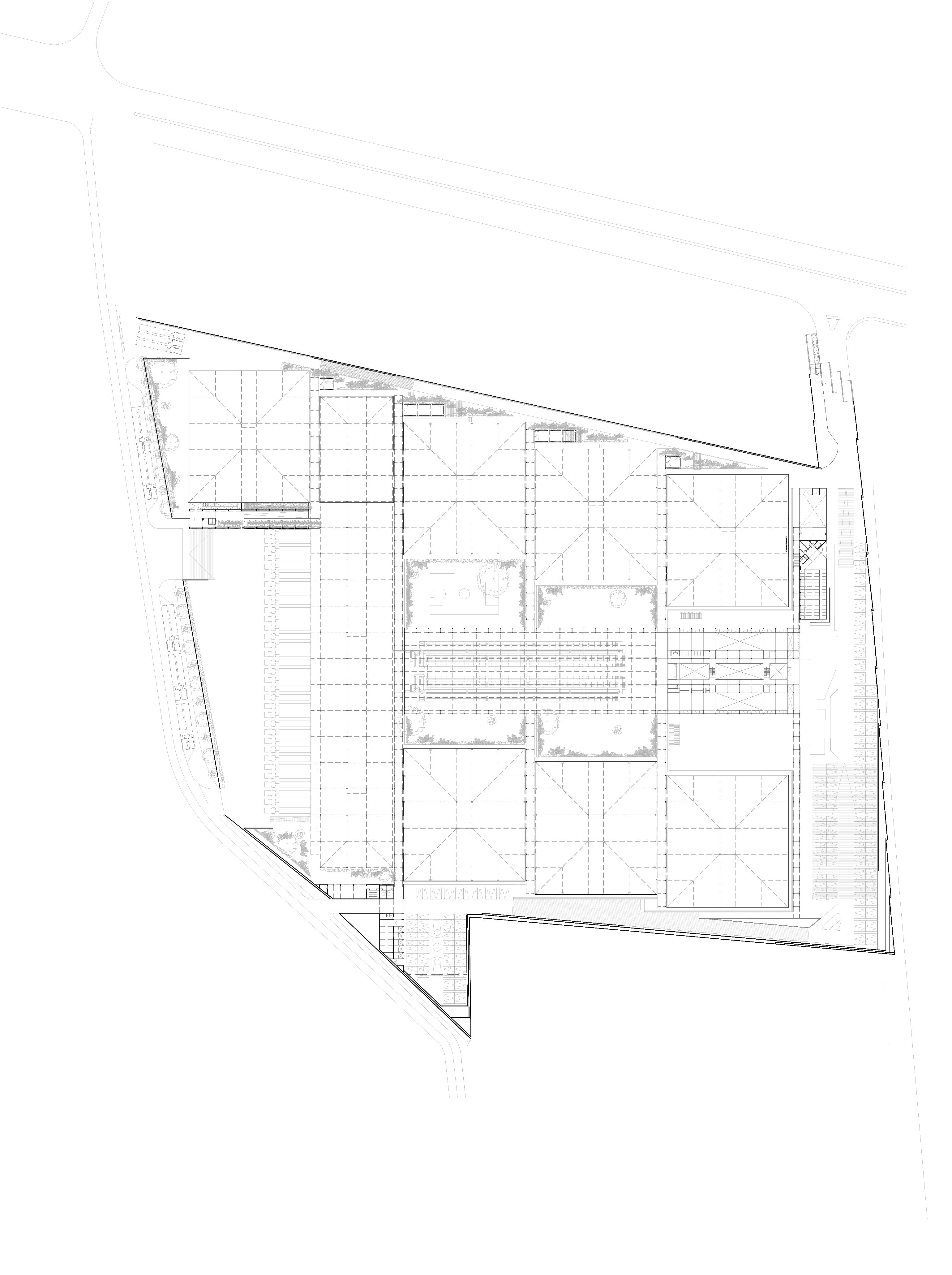
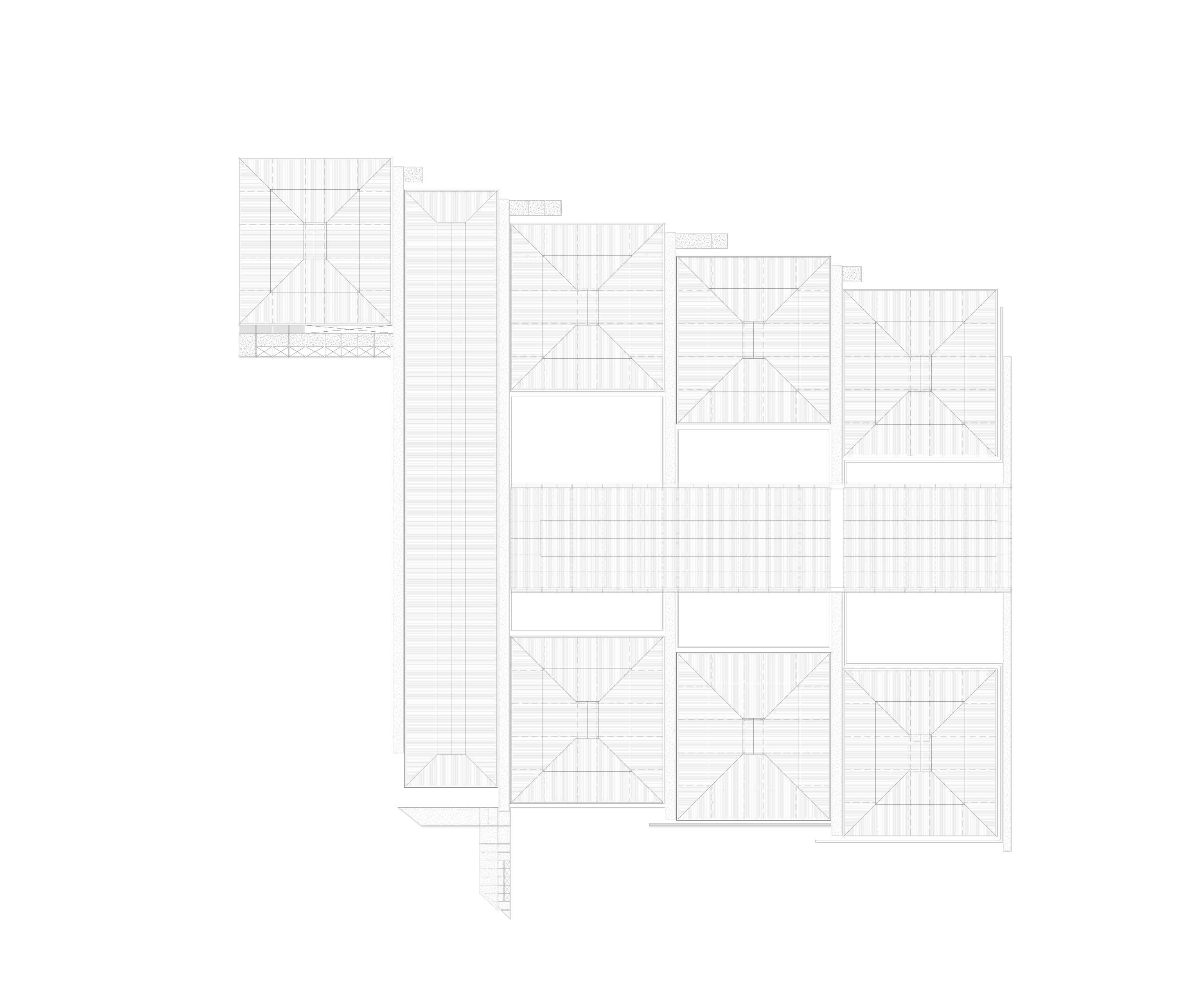
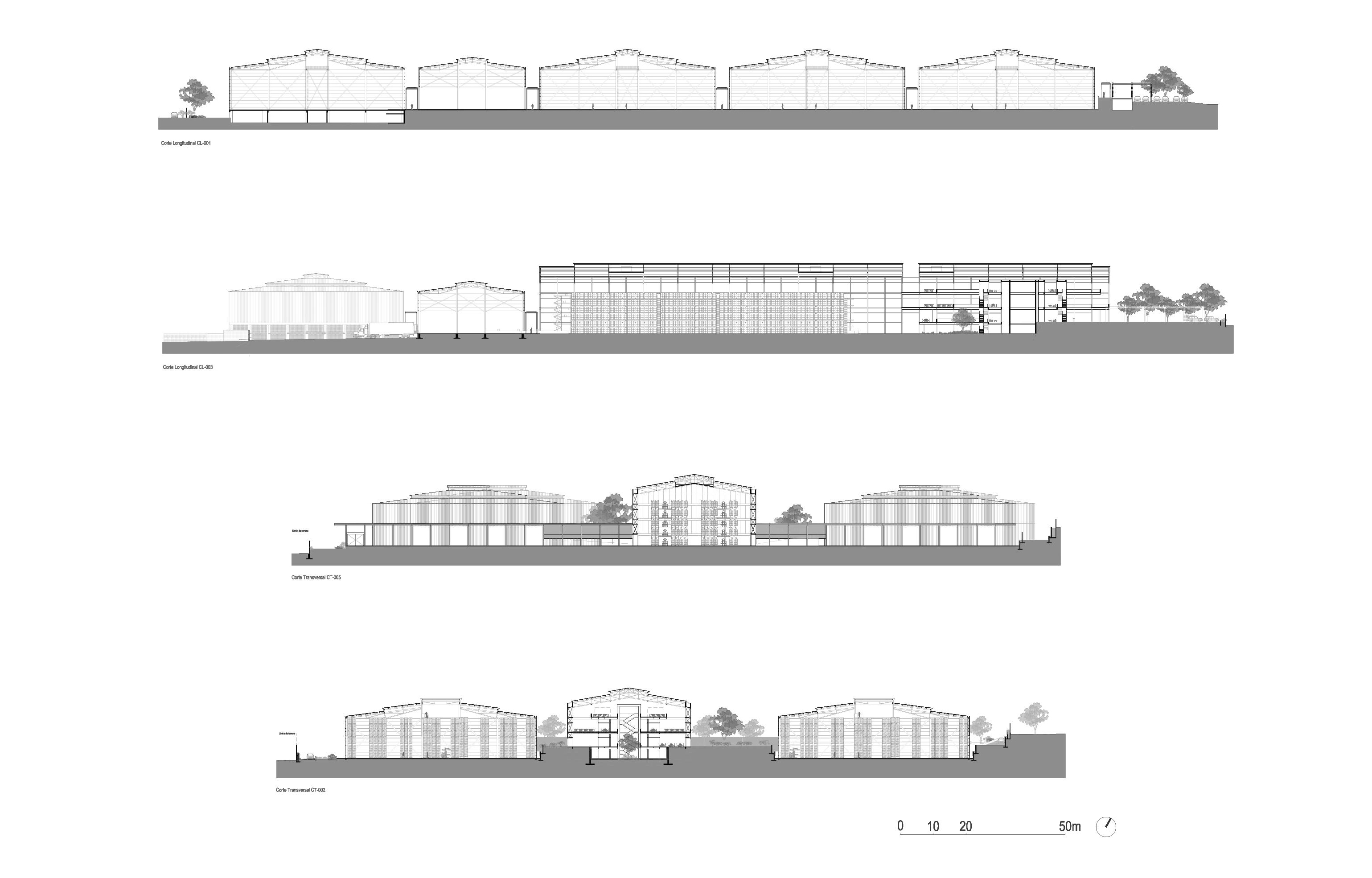
完整项目信息
项目名称:Campus CBG
建筑设计:Estudio MMX+Luis Campos
项目地点:Guadalajara, Jalisco, Mexico
合作者:Santiago Vázquez, Ana Nuño, Gerson Guizar, Lesly Noguerón, Gabriel González
建筑面积:75,000平方米
摄影:César Béjar
建成时间:2021年
版权声明:本文由Estudio MMX+Luis Campos授权发布。欢迎转发,禁止以有方编辑版本转载。
投稿邮箱:media@archiposition.com
上一篇:方案 | 多义渗透:鲲里 / ASSA超集组
下一篇:乐贝亲子民宿“鹦鹉的巢穴” / 丰屋·URO工作室设计