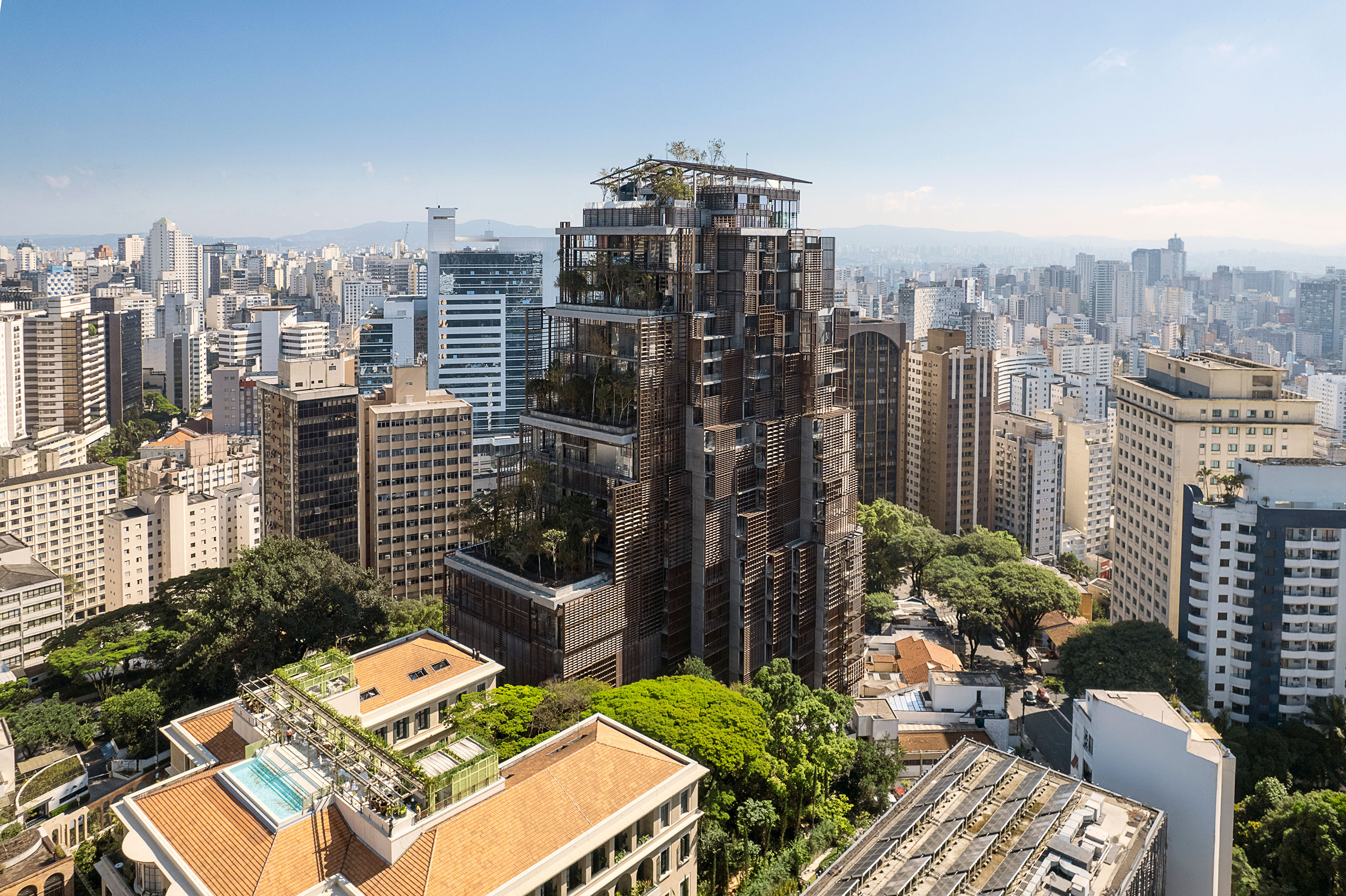
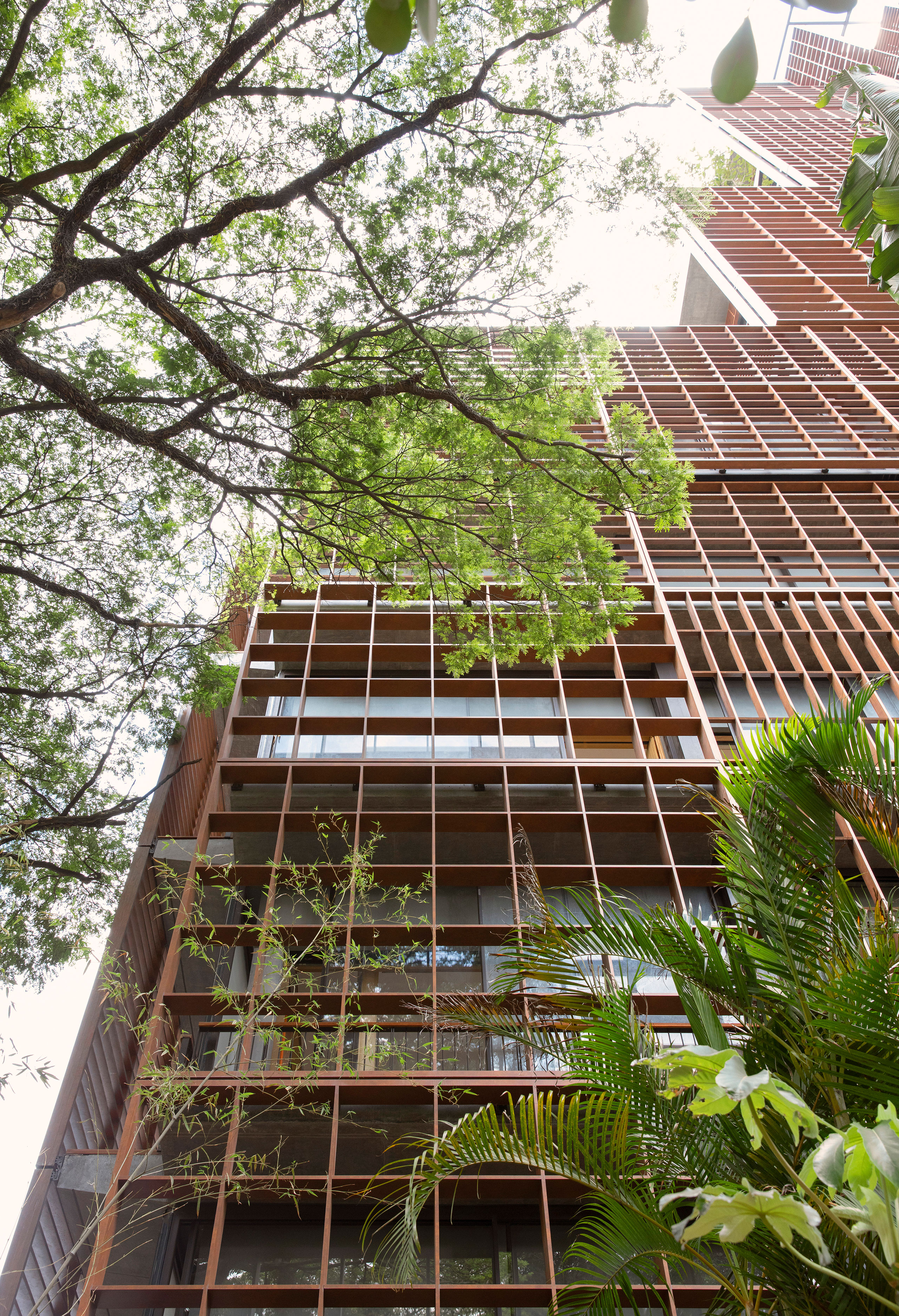
设计单位 Ateliers Jean Nouvel
项目地点 巴西圣保罗
建成时间 2022年
建筑面积 30400平方米
本文英文原文由Ateliers Jean Nouvel提供,由有方编译。
让·努维尔设计的塔楼正式亮相,标志着圣保罗市中心这一重大改造项目第二阶段的开始。这座塔楼的设计源自对其独特城市环境的深入解读,希望能够呈现“遗产”与“现代性”之间丰富的对话。
Unveiled today, the tower designed by Jean Nouvel marks the beginning of the second phase of this major transformation project at the heart of São Paulo. Once again born from a close reading of its unique urban context, the tower seeks to express a fertile dialogue between heritage and modernity.

“遗产”首先通过一种建筑语汇来体现,这种语汇融合了当地茂盛的植被。让·努维尔的这座塔楼被构想为一座“景观建筑”,借鉴了该地区丰富的植物生态。鲜花、树木和绿植覆盖于公共与私人空间、露台及屋顶。
Heritage is addressed first and foremost through an architectural vocabulary that embraces the lush local vegetation. Jean Nouvel’s tower is conceived as a “landscape building”, drawing on the exuberant plant life of the region. Flowers, trees, and greenery extend across public and private areas, terraces, and rooftops.
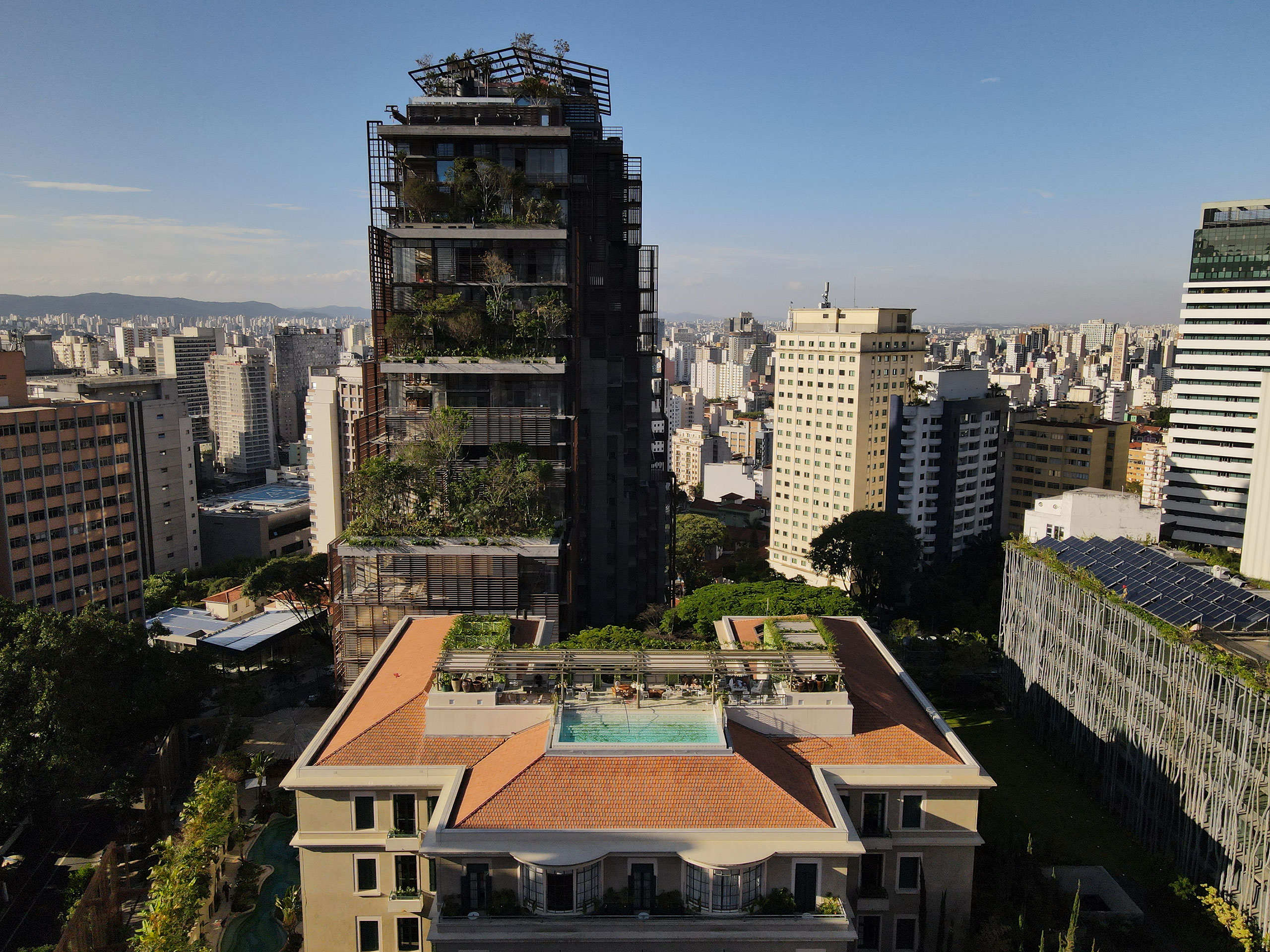
这座垂直花园不仅强化了塔楼与周边环境之间的连贯性,也为居民提供了天然的遮蔽与私密性,尤其是在面向现有建筑的西北和东南立面。而相反地,东北立面则大幅开启,朝向市中心景观开放;西南立面则框定了基地内经过修复的历史建筑:原产科医院和医疗设施。
This vertical garden not only reinforces the sense of continuity between the tower and its surrounding environment, but also offers natural screening and privacy for residents, particularly along the northwest and southeast façades, which face existing buildings. Conversely, the northeast façade opens widely to views of the city center, while the southwest side frames the restored historic buildings on site: the former maternity hospital and medical facility.
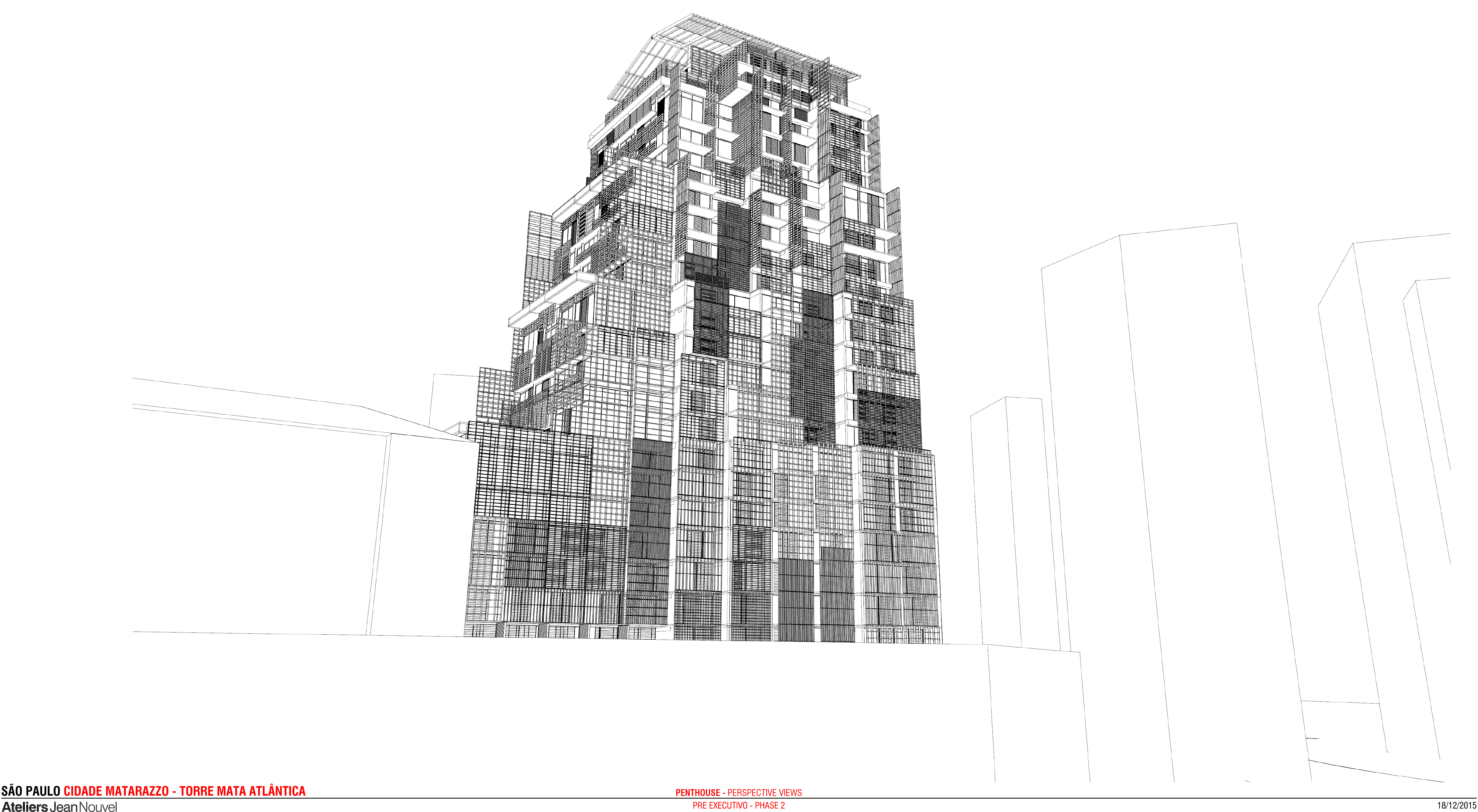
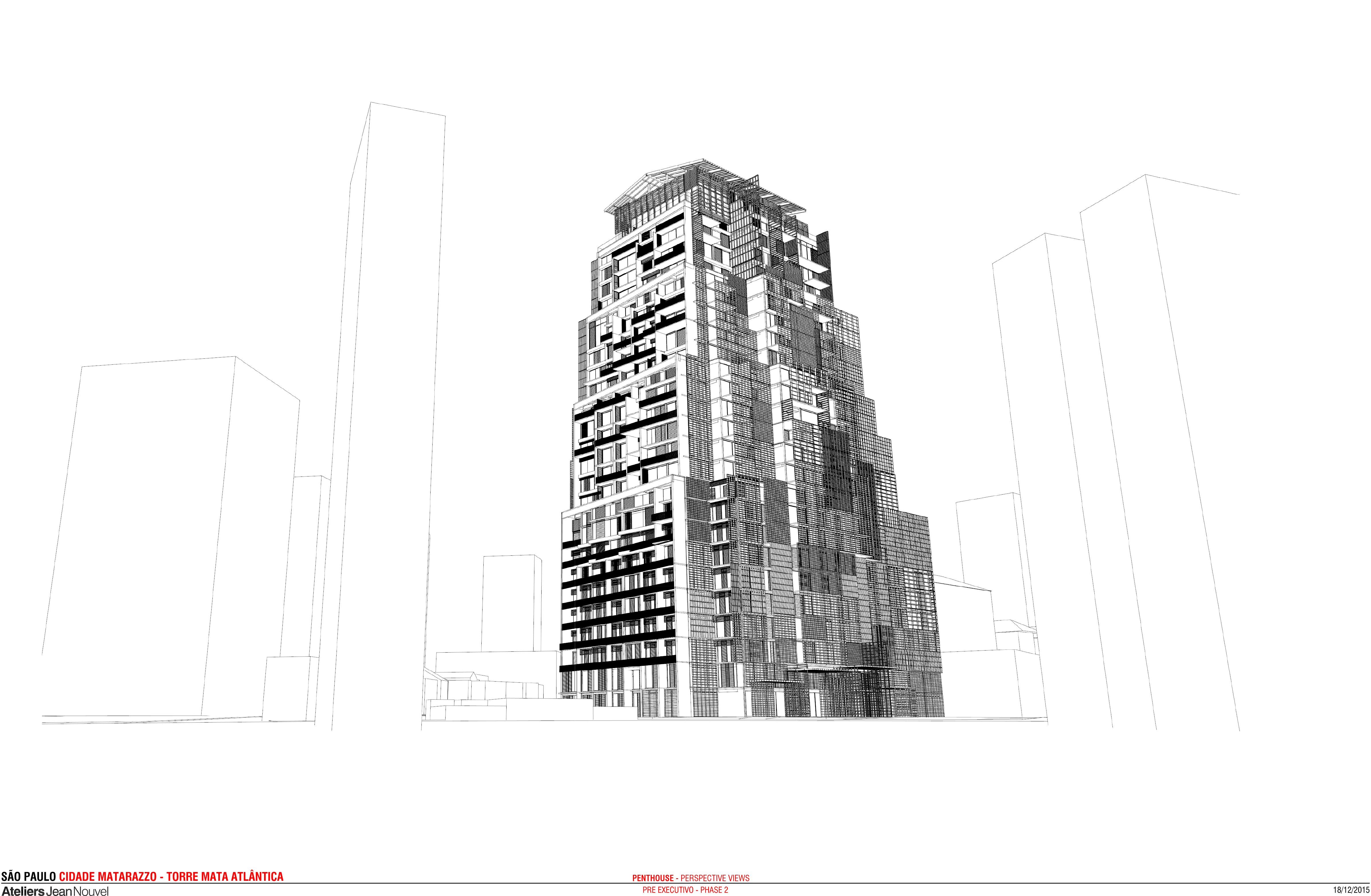
“现代性”通过材料的选择得以体现,每个立面都具有独特性,同时通过定制设计的耐候钢遮阳板实现了统一。这种以其风化、锈蚀外观而闻名的合金,源自对耐腐蚀金属的深入研究。这些遮阳装置的颜色经过精心挑选,不仅提供了高效的遮阳功能,也营造出私密的户外生活空间——尤其是在塔楼每三分之一高度处的三个大露台,以及顶层公寓部分。
Modernity is expressed through the choice of materials, with each façade distinct yet harmonized through the use of custom-designed Corten steel sunshades. This alloy, known for its weathered, rust-like appearance, stems from advanced research into corrosion-resistant metals. These brise-soleils, with their carefully selected hues, provide both effective solar protection and intimate outdoor living areas—especially on the three large terraces that punctuate the tower at each third of its height, as well as at the penthouse level.
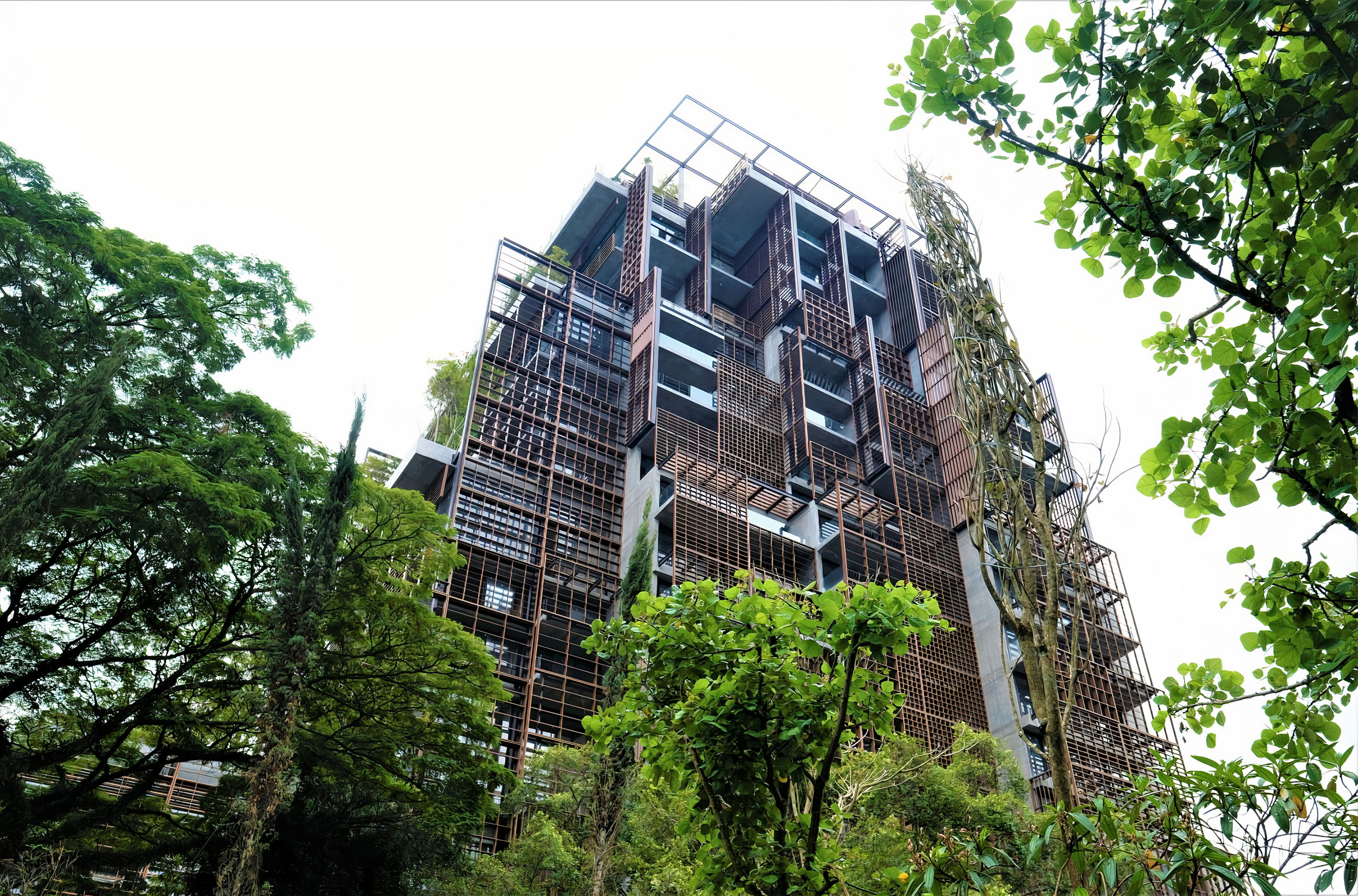
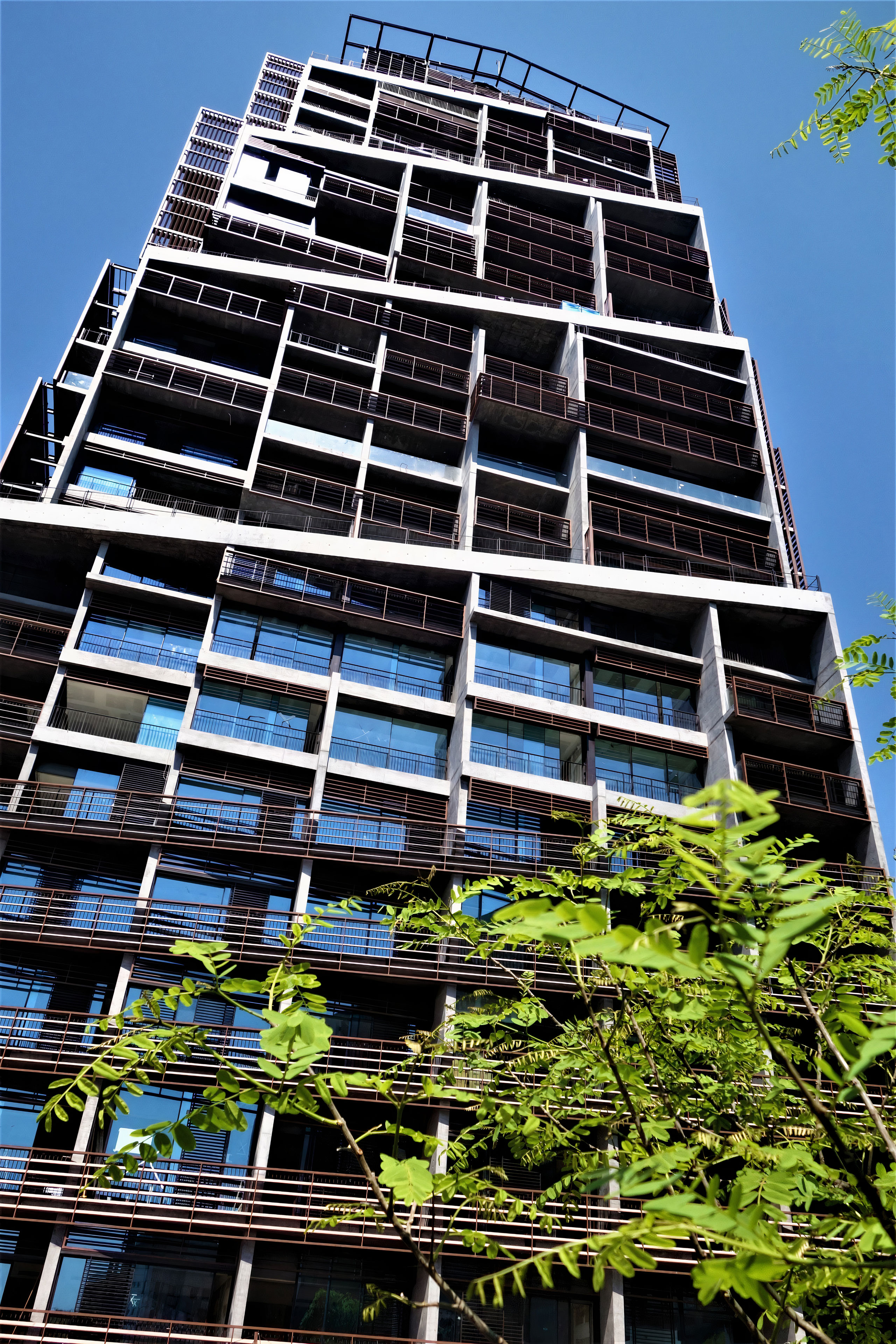
此外,对于让·努维尔而言,现代性的本质首先体现在居住的愉悦之中。公共和共享设施——餐厅、泳池、水疗与健身区域——均易于到达,而私人住宅则拥有宽敞的空间与精准取景的大开窗,可将周边视野框定。
Yet for Jean Nouvel, the essence of modernity lies above all in the pleasure of inhabiting. Public and shared amenities—restaurants, pools, spa and fitness areas—are easily accessible, while private residences offer generous floor areas and expansive openings precisely oriented to frame surrounding views.

设计图纸 ▽
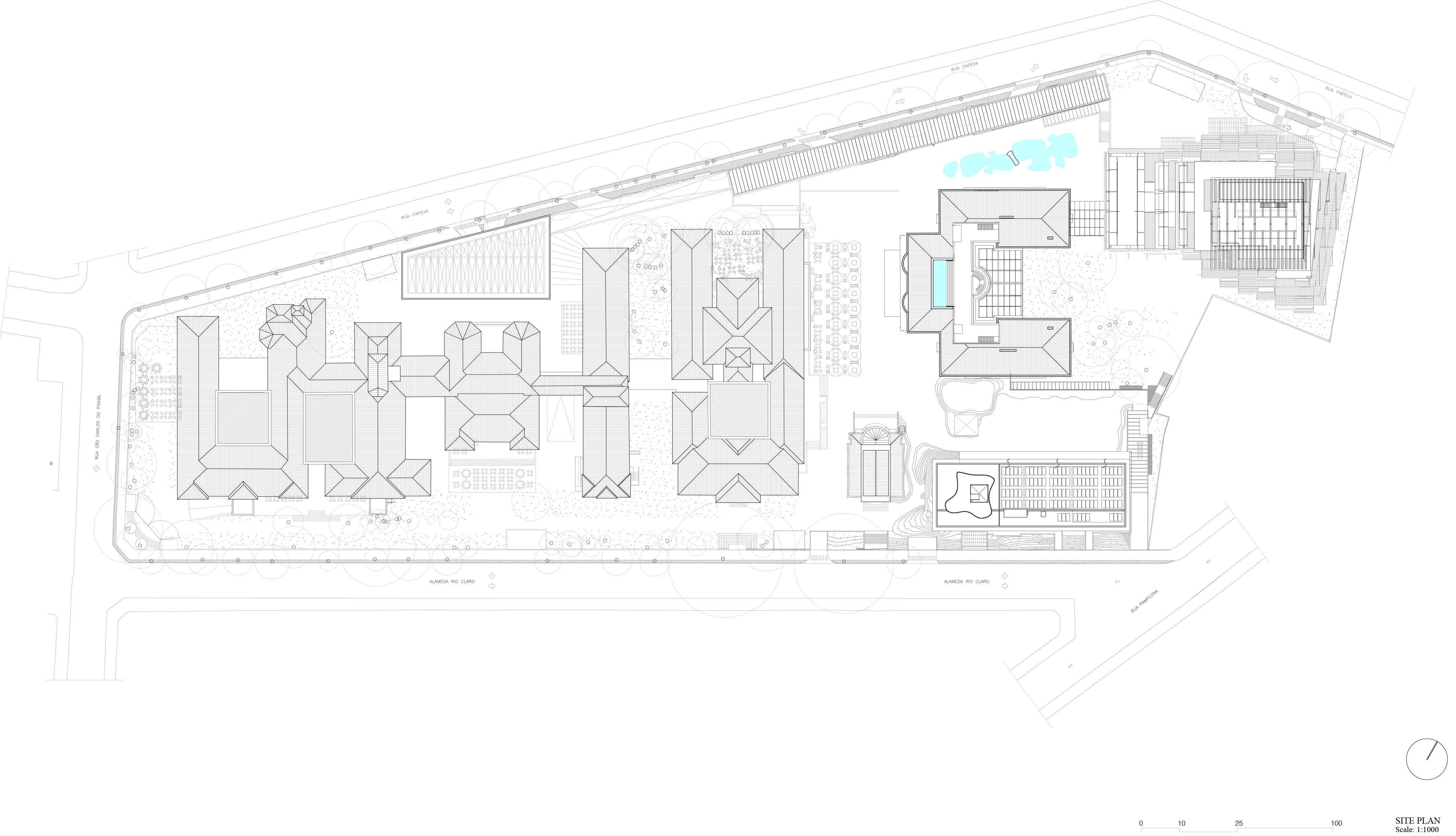
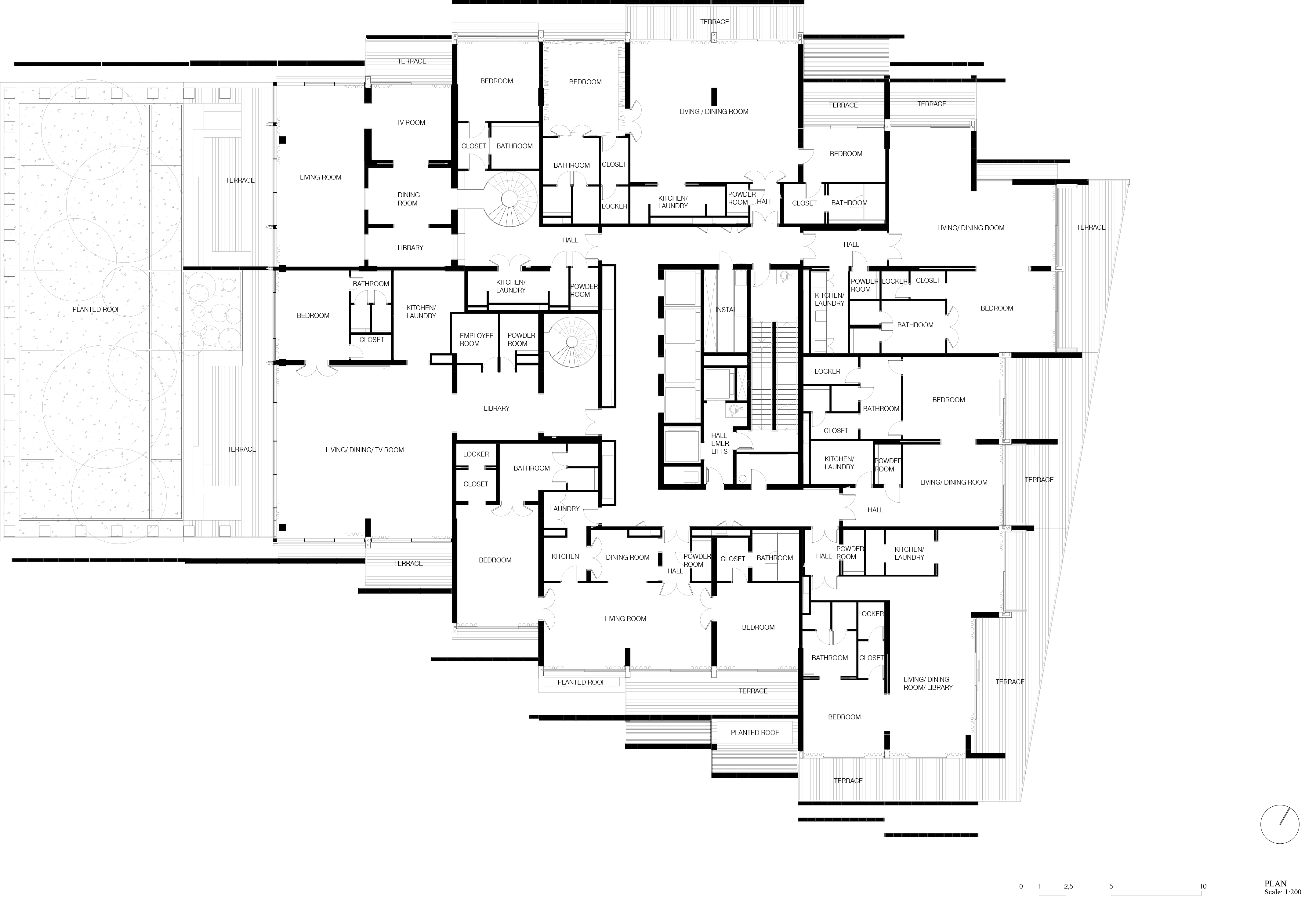

完整项目信息
Project name: the Torre Rosewood – Cidade Matarazzo in São Paulo
Luxury hotel: 104 rooms – 6,936 m²
Luxury residences: 113 flats – 16,474 m², including penthouse
Retail, spa & fitness areas: 2,220 m²
Total built area: 30,400 m²
Site area: approx. 3,400 m²
Buildable area: approx. 28,000 m²
Includes façade design and surrounding public spaces
本文英文原文及图片由Ateliers Jean Nouvel授权有方发布,编译版权归有方空间所有。欢迎转发,禁止以有方编辑版本转载。
上一篇:生成式AI赋能建筑设计,教学与研究探索|“AI与设计”02介绍
下一篇:西悉尼国际机场|Zaha Hadid Architects + COX Architecture