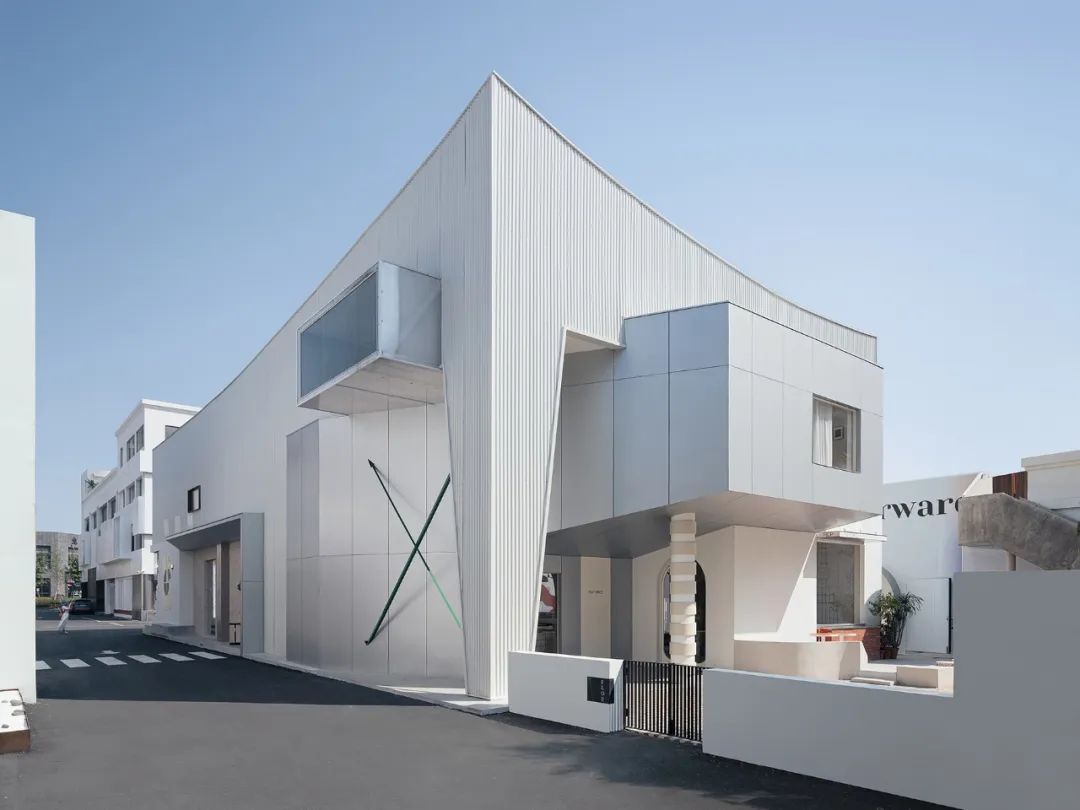
设计单位 房子和诗建筑事务所
项目地点 浙江杭州
建成时间 2021年8月
建筑面积 807平方米
本文文字由设计单位提供。
—
Flop是一个什么样的项目?
Flop是一个老厂房改造项目,它位于杭州市滨江区聚工路的一处老工业厂区内,周边有部分工业厂区遗存,并且还有不断更新出现的高科技产业园、创业园。
Flop is a renovation project of an old factory. It is located in an old industrial zone on Jugong Road, Binjiang District, Hangzhou. There are some industrial factories remains around it, a high-tech industrial park and creative pioneer center are constantly built out.



改造后的厂房将主要作为商业摄影基地使用,并融合艺术及品牌展览、买手店、咖啡店等休闲空间功能。商业摄影基地在杭州很常见,这些基地会根据商业拍摄风格的要求变换内部的软装搭配等,以此满足多样的拍摄风格需求。这片厂区见证了杭州这座城市由工业向互联网转型的变迁繁荣。
The renovated factory, Flop, will be mainly used as a site for commercial photography, with a fusion of art and brand exhibition, buyer's shop, coffee shop and other leisure space.This kind of commercial photography base is common in Hangzhou.Various shooting styles will be accommodated by changing the interior fit-out of the bases according to commercial requirements. The factory is a testament to Hangzhou's transition from traditional industry to the Internet industry.
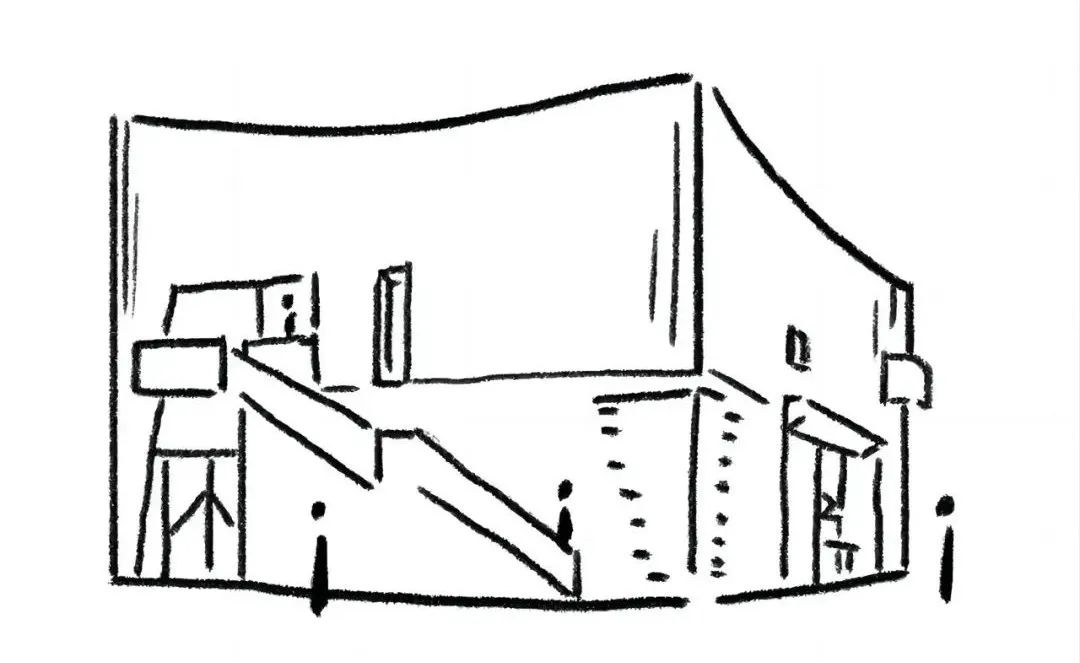
▲ 项目视频 ©uhe Studio
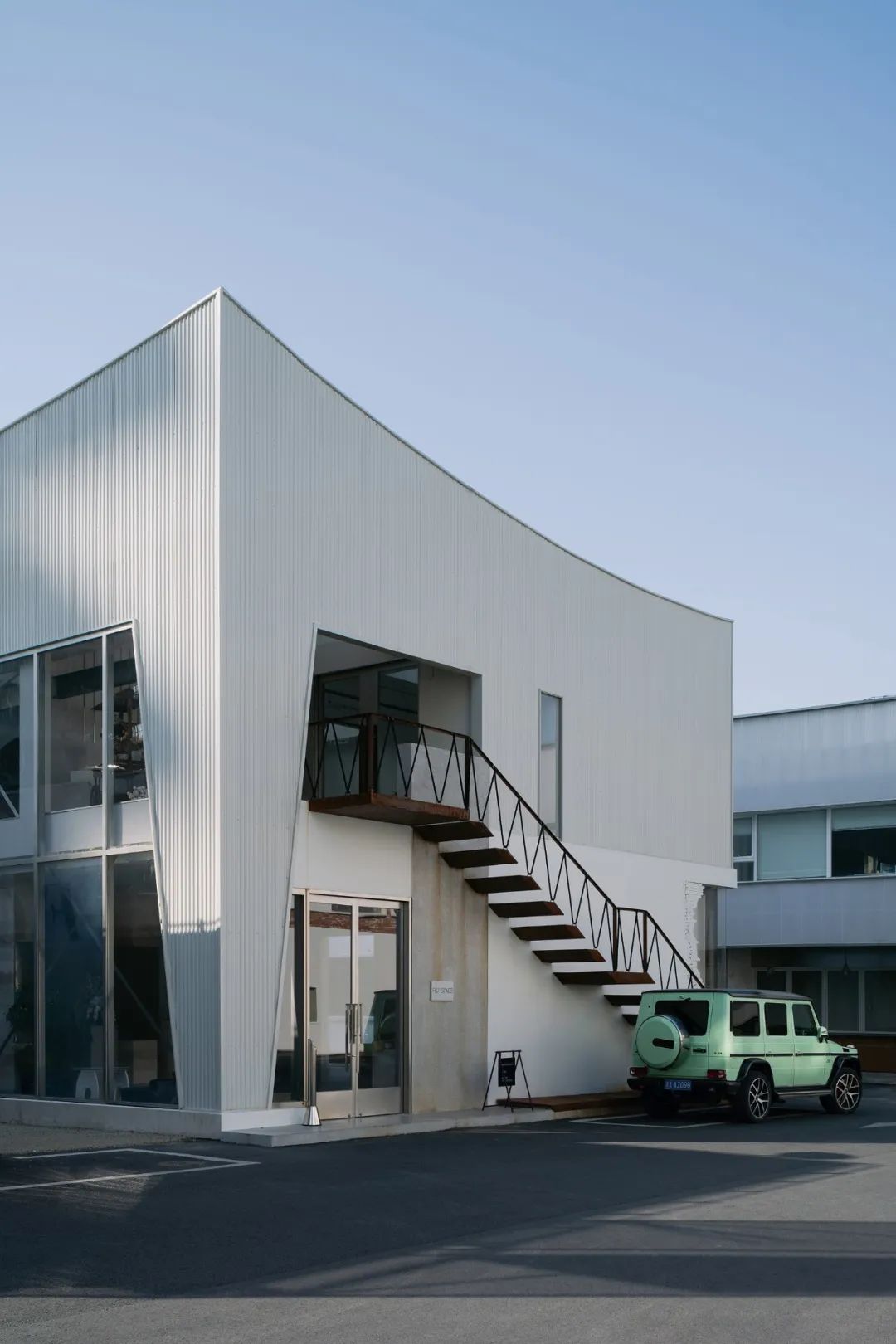
—
在网红打卡影响到建筑改造时,我们是如何思考当代老建筑改造的?
作为当代改造项目,本案的改造涉及到建筑改造、室内设计以及整个庭院景观的营造。当面对当代商业需求时,我们仍然会谨慎地把这栋工业厂房的改造看作为一个城市更新项目的一部分,我们希望在城市更新和发展的过程中,老建筑可以被循环利用起来,而不是完全地拆除。因此,改造之初我们首先考虑的是如何处理原有建筑,以及怎样保留原有建筑记忆。
As a contemporary renovation project, Flop involves architectural & interior design, as well as the landscape construction of the entire courtyard. Considering contemporary commercial needs, we are cautious to see this transformation as part of an urban renewal project. We hope that in the process of urban renewal and development, the old building can be recycled rather than completely demolished. Therefore, at the beginning of the renovation, we first considered how to deal with the original building in order to preserve its memory.

其次当网红打卡点变成建筑改造后的主要功能,建筑被网络文化“符号化”,从某种程度上建筑空间使用的本质被削弱。在这个过程中,作为建筑师,如何利用建筑实践来回应当下生活场景和商业需求成为了我们思考的关键。
Additionally, through its transformation into something that is Instagramable, the building has become "symbolised" by network culture, which has weakened the essence of the use of space to some extent. To be successful in this process, architects must think about how to meet life and business needs through architecture practices.
—
Flop具体是如何改造的?
1. 结构改造策略
项目的原有建筑是一栋彩钢厂房,外立面有腐朽和破损。但现场仍然保留完整的结构框架,室内带有工业的秩序感和大尺度车间的强烈空间感。
Flop's original building is a steel factory made of colored composite steel with decayed and damaged facades, but the structural framework is intact. The interior has a strong sense of order and rhythm evocative of old industrial architecture.
由于建筑在园区显眼以及占据重要的入口位置,我们希望通过在保留原始结构的基础上,同时保留原有建筑空间体量,从而来达到保留过去一部分城市记忆的作用。因此我们对原有结构进行了加固处理,去除原本已经严重腐朽的老彩钢金属墙面及屋顶。改造后的建筑体量和高度会和原有建筑一致,我们希望人们看到它就可以回忆起过去的厂房建筑。又因为摄影多空间功能的需求,我们将原本的通高厂房增加了二层的结构层,现有结构和原有结构分别独立承重。
Because Flop occupies an important entrance position and is prominent among other buildings, we hope to preserve the past urban memory by preserving its original structure and volume. Therefore, we strengthened the original structure and removed the old composite steel wall and roof which had been seriously decayed. The volume and height of the renovated building will be the same as the original. It is our hope that people who see Flop will recall the past memory of old factory. Due to the multi demand of photography shooting, we added additional two mezzanine to the existing double-height factory building. Both the existing and original structure supported loads independently.


2. 建筑空间改造
空间层面上,我们希望建筑也能够保留原有厂房大空间的特质,因此空间并没有做完全封闭的空间划分,整体尽量保持更开敞和流动的空间。一层保留大空间,只增加了必要的室内室外的交通空间以及出入口空间。根据摄影空间功能需求增加二楼隔层,二楼空间置入小的装置进行空间的划分。顶部利用阳光板改善室内采光,墙面利用铝镁锰板回应原有建筑。
In terms of spatial quality, we hope that flop can preserve the original factory's characteristics of high ceilings. So, the area has not been completely closed, and the space should be as open as possible for people to circulate. There is a large area of empty space on the first floor, retaining only the spaces required for human circulation, entrances and exits. The second floor is added according to the functional requirements of photography space. A small device is placed on the second floor to divide the space. The roof uses solar panels to introduce indoor lighting, and the walls use aluminium alloy metal to reflect the original architecture.
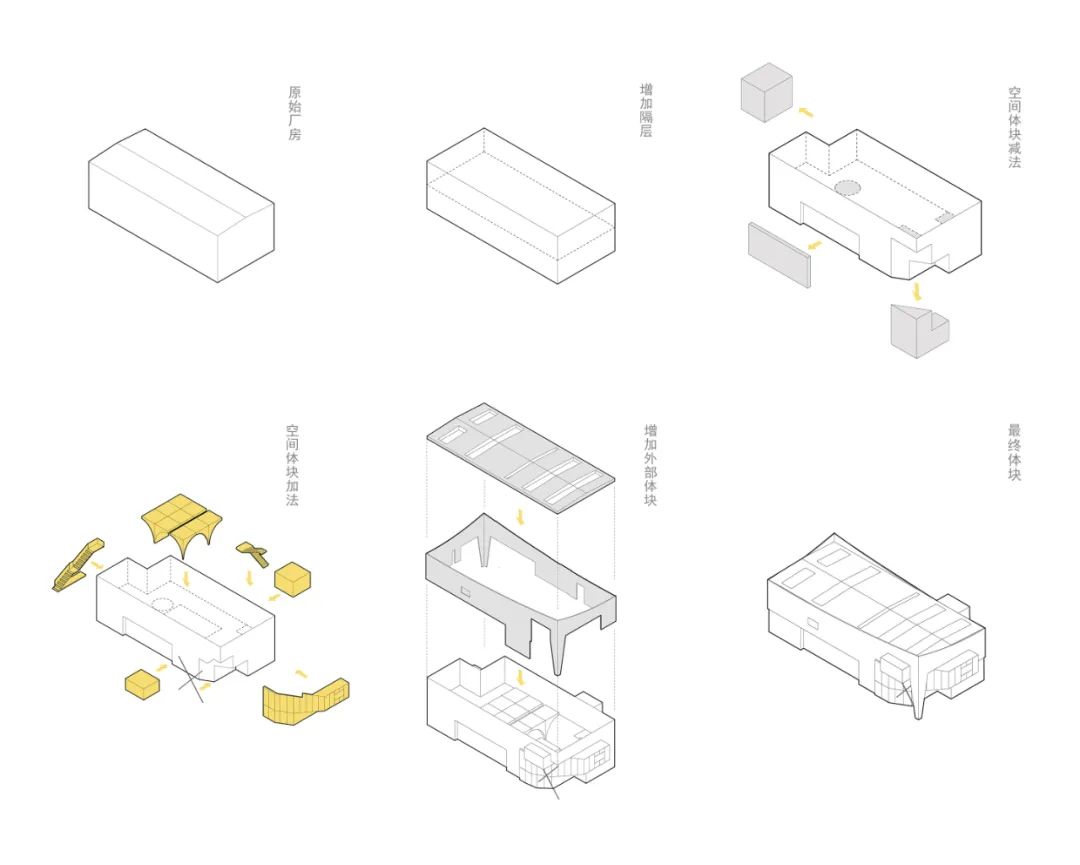

—
建成的Flop艺术空间
1. 融入老工业厂区,增加街区活力
置入的北向交通空间让建筑融入到整个工业街区中,并且呈现一种开放的状态。在建筑北向前方有一片大的空地,街区中的人们可以直接通过北向的交通空间进入到建筑,人们也可以站在楼梯平台眺望整个北向的园区。
The insertion of the north public circulation allows the building to be well integrated into the entire industrial district. The building appears to be more open to the public. There is a large spare space to the north of the building. Nearby people can enter the Flop via the north entrance. People can also stand on the platform and look over the whole park in the north direction.
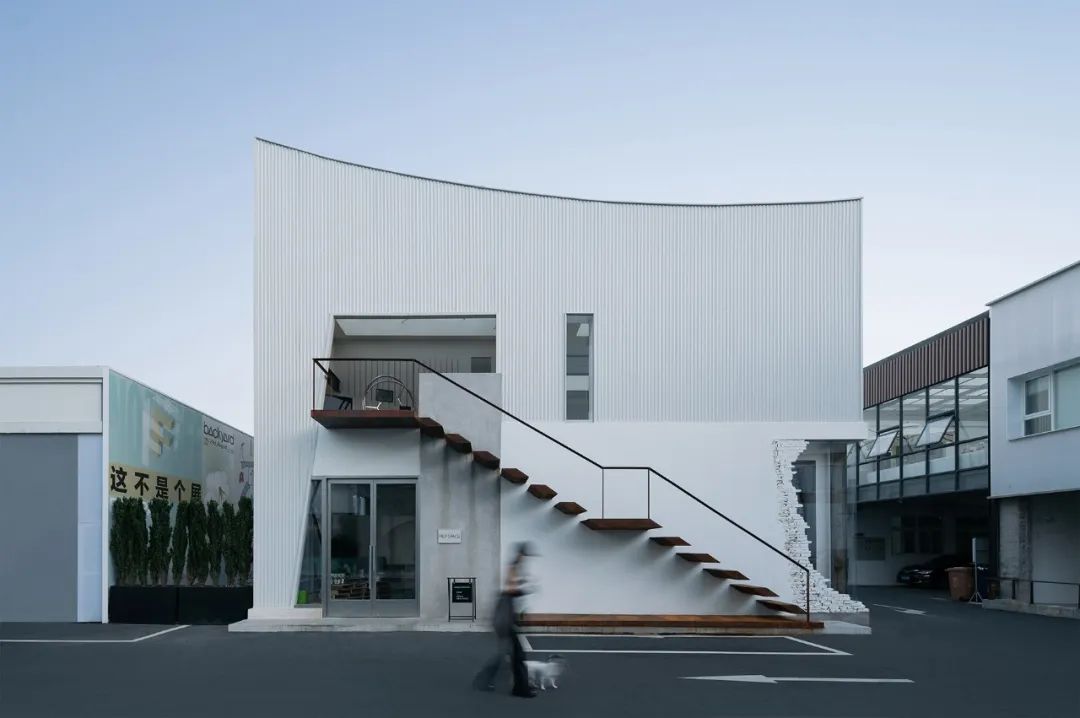
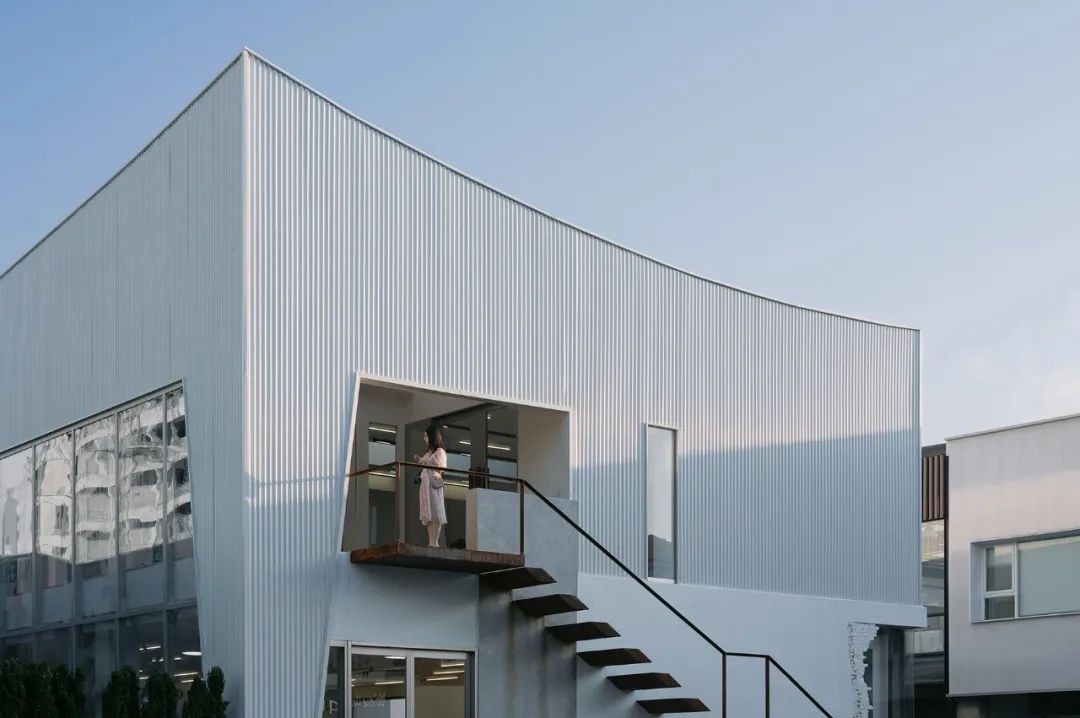

西立面的开放吧台和杂志架对应了内部的咖啡休闲区。建筑可以通过这个窗口服务对外的老工业街区,并且提供一个交流开放的平台。部分墙面采用传统的拉毛工艺做法,唤醒人们对过往的生活记忆。
The coffee lounge on the west elevation includes an open bar and magazine rack. By providing this window, Flop provides an open platform for communication between internal and external industrial districts. Part of the wall has been painted with traditional brushing process. This brings back people's memories of the the past.
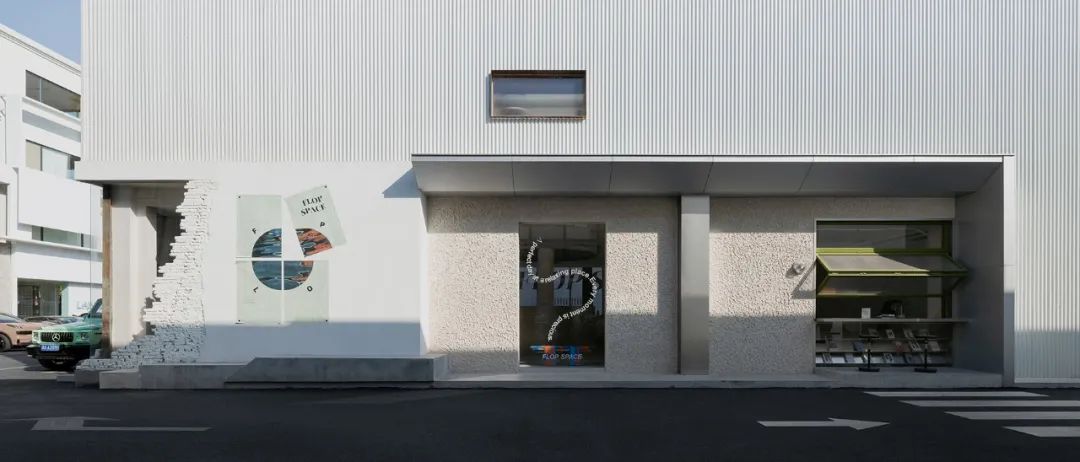
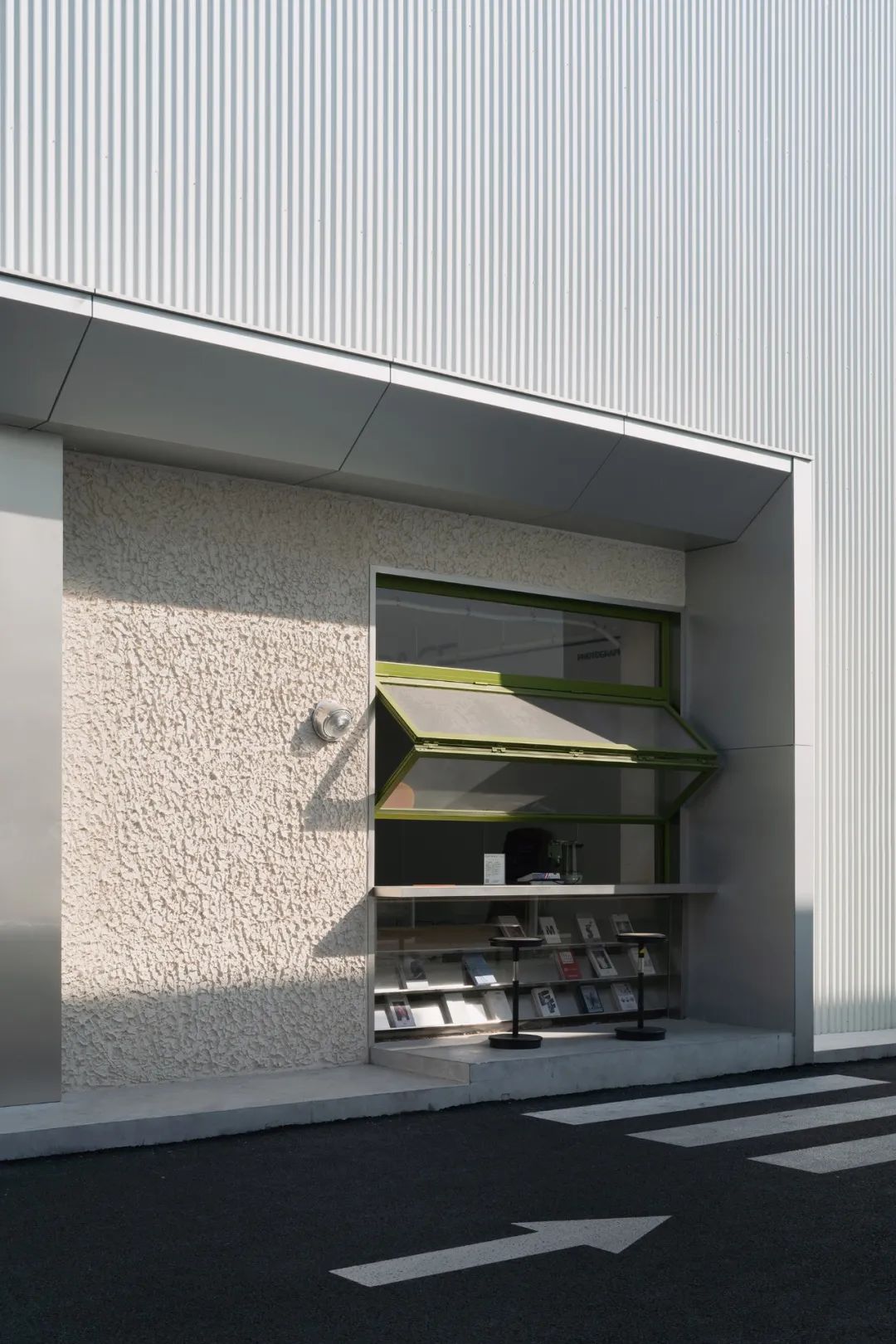
2. 新旧结构的共存
我们利用增加的二层结构层和通高空间结合起来,座椅围绕一楼的柱结构和二层的梁结构构成为一个内向的休息空间,并与上方的二层空间形成视线交流。
We made use of the added two-story structure and combined it with the double-height space. The column structure on the ground floor and the beam structure on the second floor are surrounded by chairs, which form a resting space facing inward. This arrangement also forms an eye connection with the second floor.
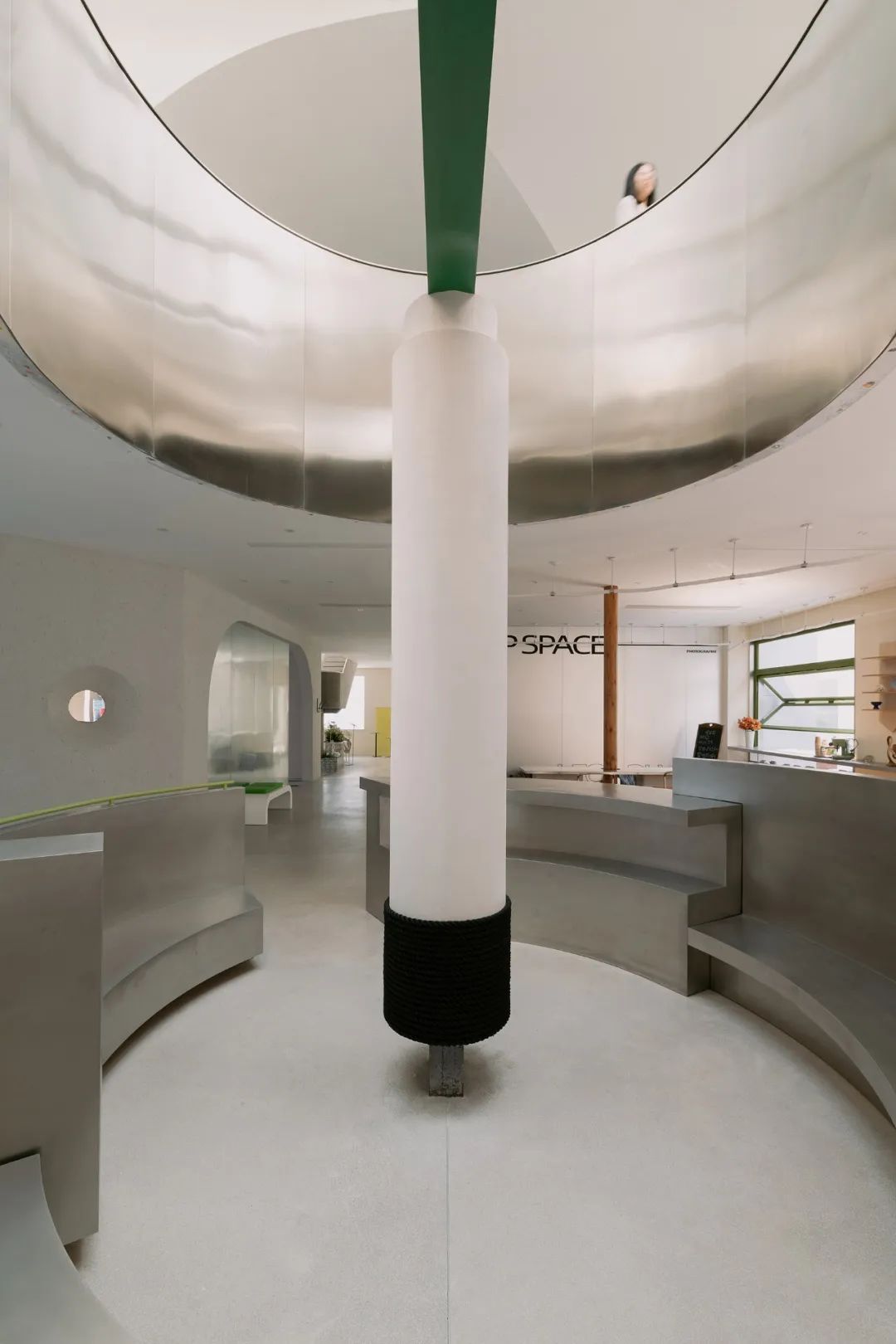
我们在室内增加了一个清水混凝土的楼梯结构来连接一层和二层,其本身呈现出一种做旧的效果。
We added a bare concrete staircase to connect the first and second floors. Bare concrete staircase itself obtain an effect of being worn out.
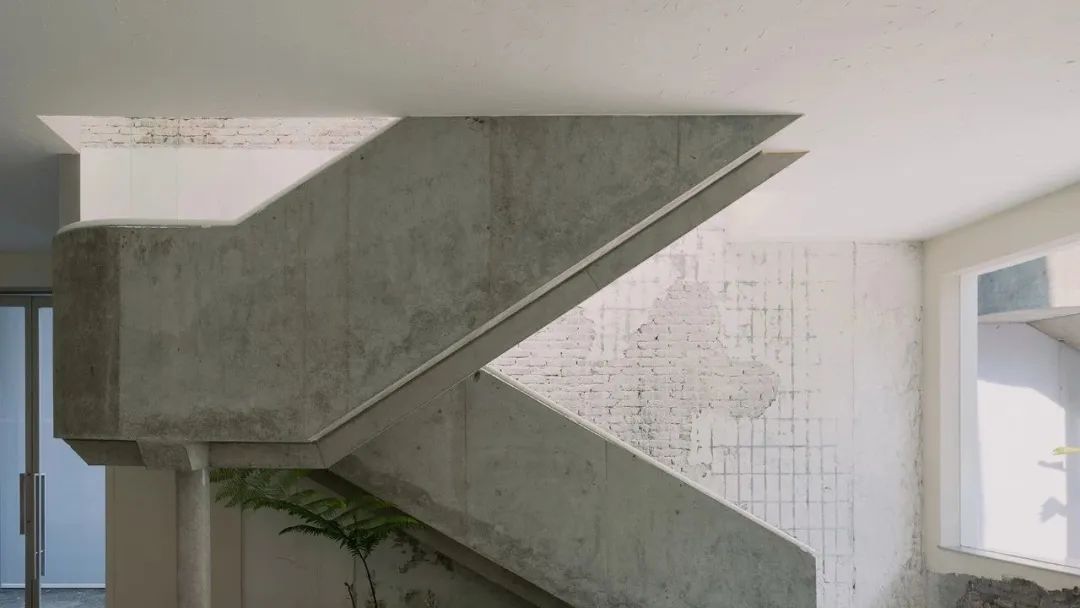
3. 置入的小空间
我们在二层厂房空间中划分不同的区域作为摄影以及展览空间,其中我们置入拱形装置作为品牌和艺术的展览区,其它为小的摄影空间。
On the second floor, we divided different areas for photography and exhibitions. One includes an arch installation for brand and art exhibitions, while the others are small spaces for photography.
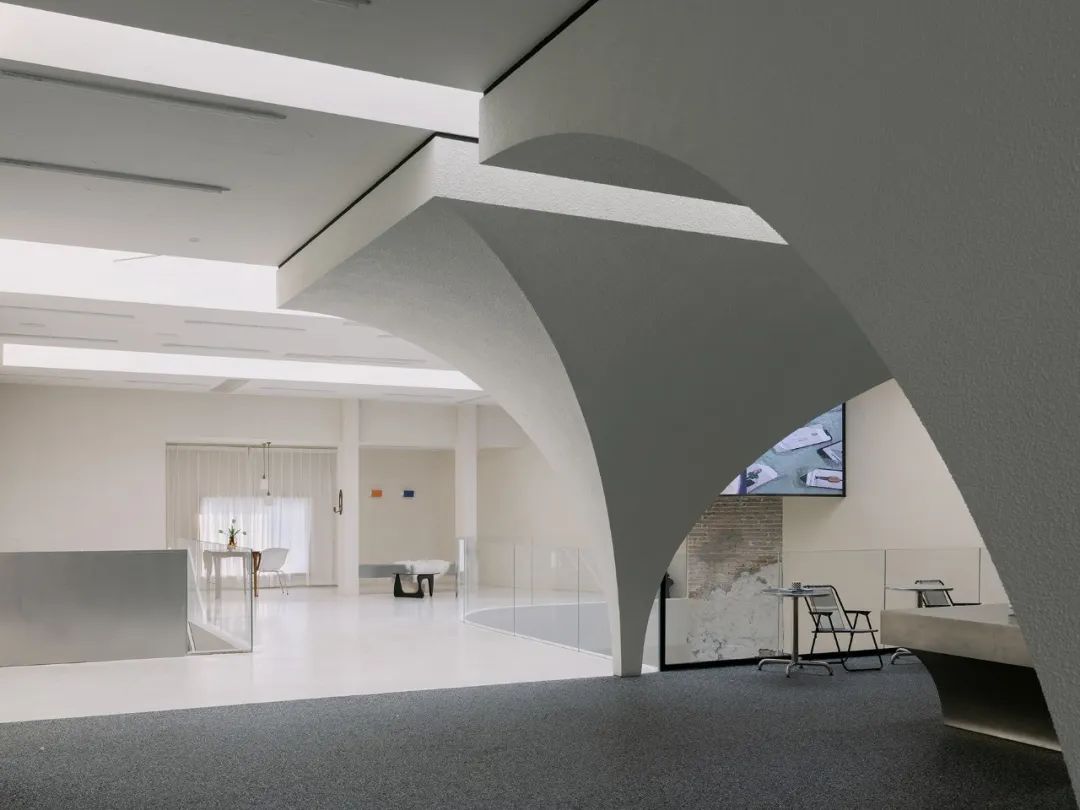
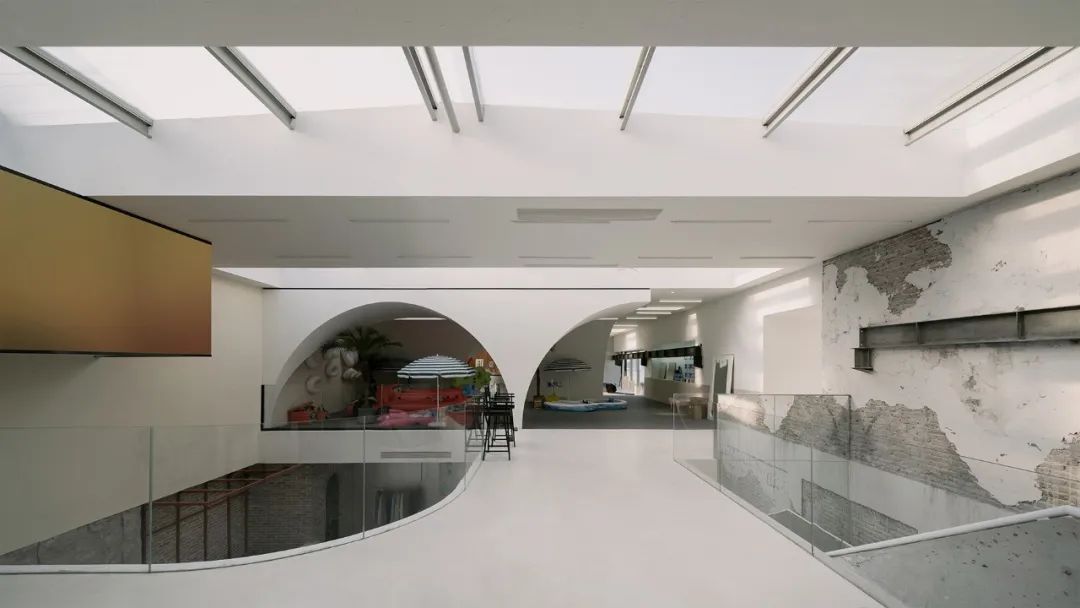
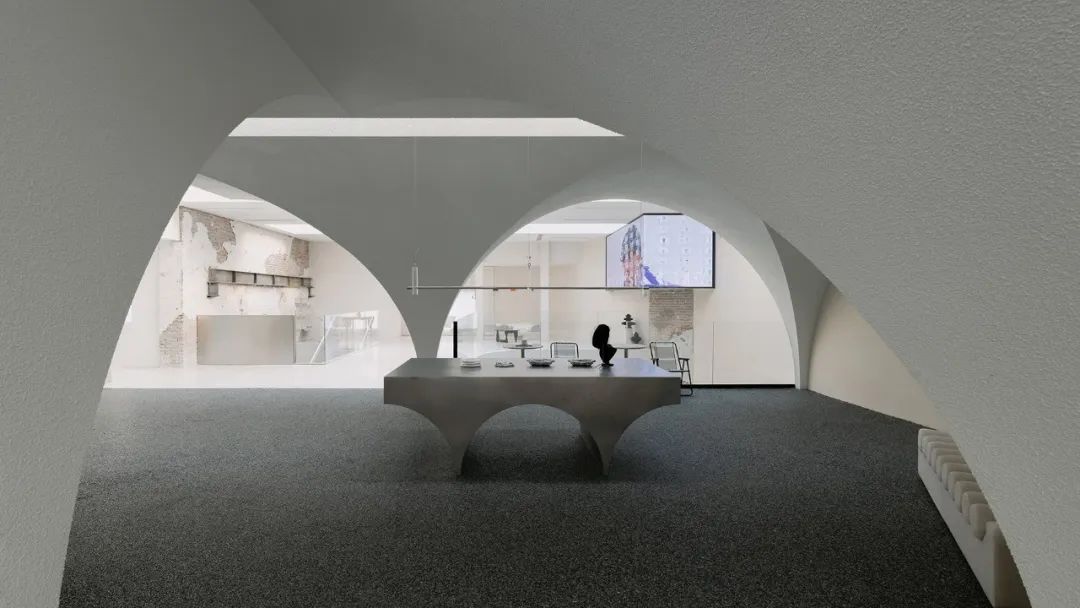
4. 景观空间的流动性
南向庭院不仅提供给使用者休息拍摄的场地,它也成为了一个水平和垂直方向上的交通空间。
The south courtyard not only serves as a place for rest and photo shoots, but also becomes a crisscross traffic space.
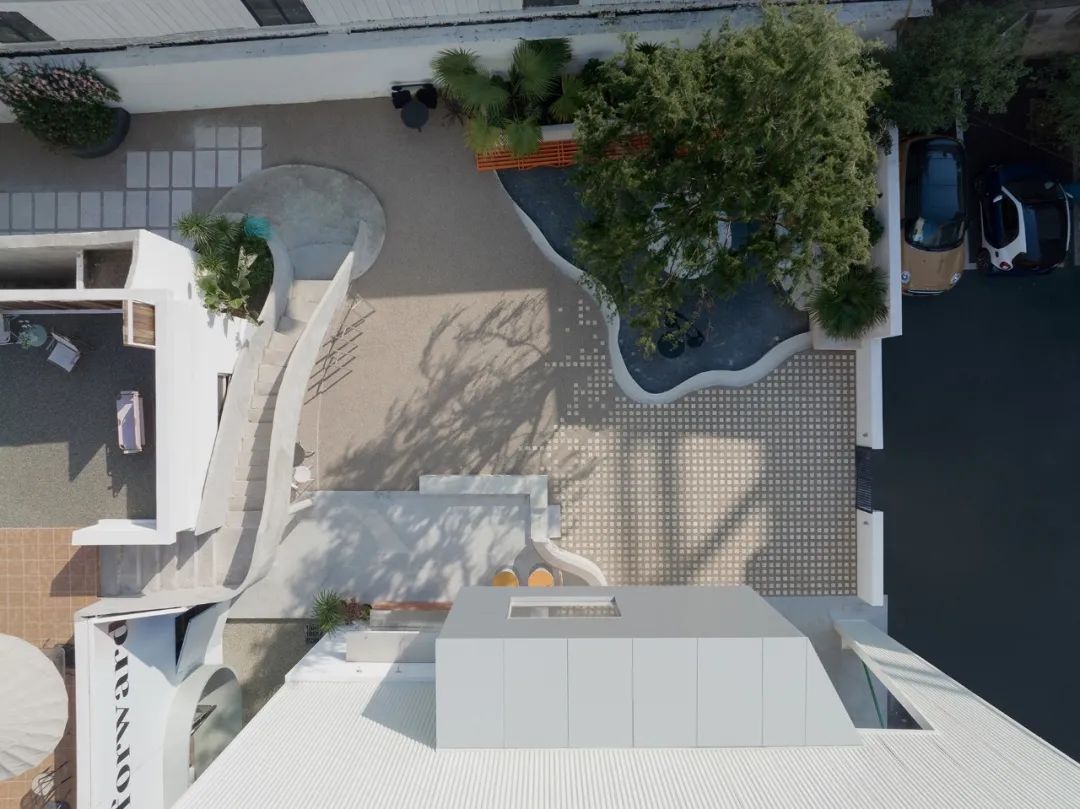

5. 材质与线条
建筑外立面材料的选择在回应原本的老建筑风貌的同时,采用了耐久性更好的铝镁锰板作为墙面及屋顶的主要材料。玻璃则采用了无边框的简洁做法,我们希望用简洁的方式突出强调铝镁锰板的材料特性,从而突出原有建筑在街区中的旧有印象。
The selection of facade materials corresponds to the original style of the old building. Likewise, aluminium alloy roofs are more durable, which is mostly used for walls and roofs. Glass is much simpler without a frame. We hope to simply highlight the materiality of the aluminium alloy so as to strengthen the impression of the former building in the district.
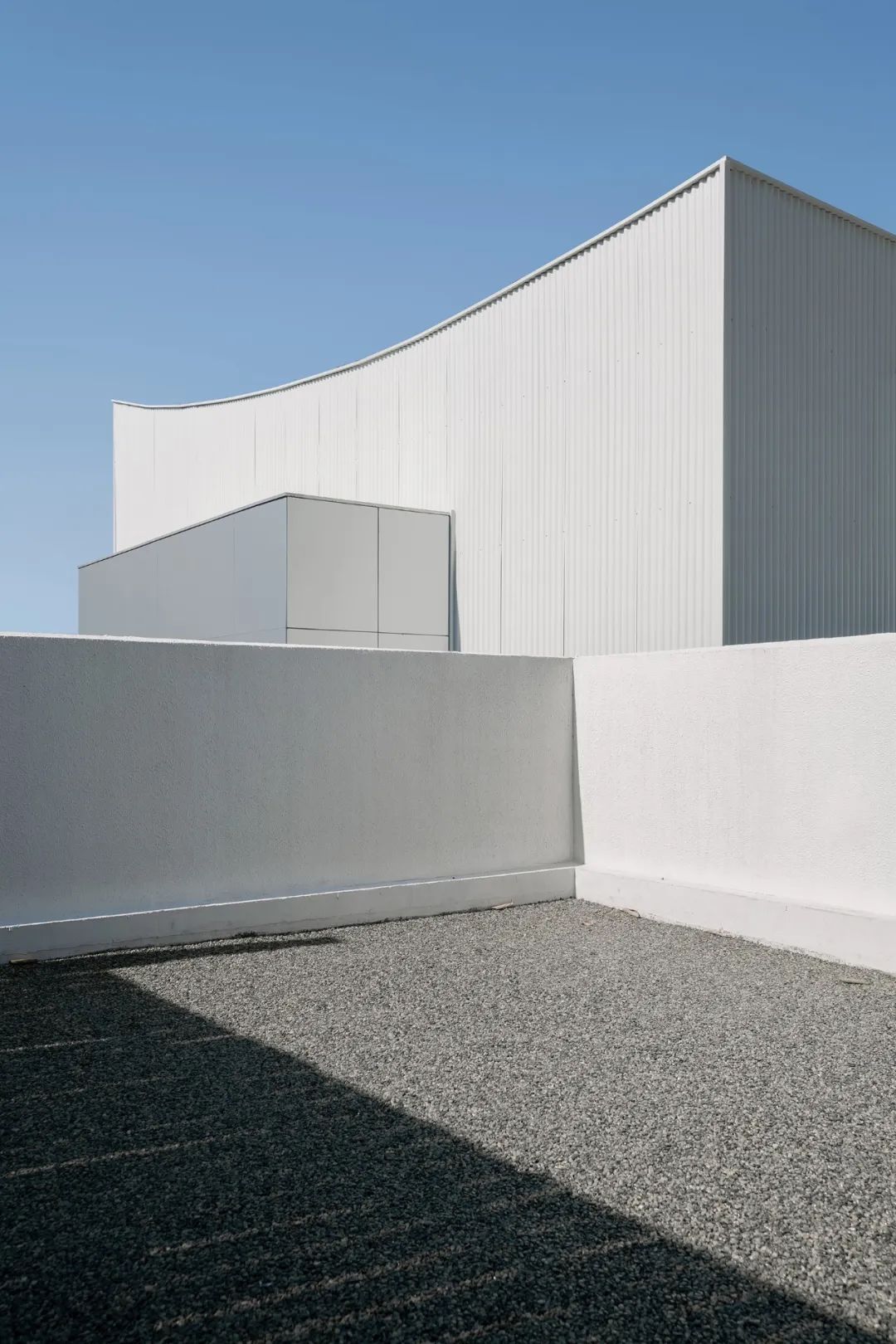

转角处的无边框玻璃形成一种无边界的视觉体验,同时也把原有建筑的结构钢柱展现出来。在新建墙面上渐变的旧砖墙肌理形成一种趣味的视觉反差,让人回忆起原有建筑的墙面质感。
A rimless glass corner creates the illusion of a borderless zone while revealing the original steel columns. The gradual change in texture from the old brick wall to the newly constructed wall creates an interesting visual contrast that recalls back memories.
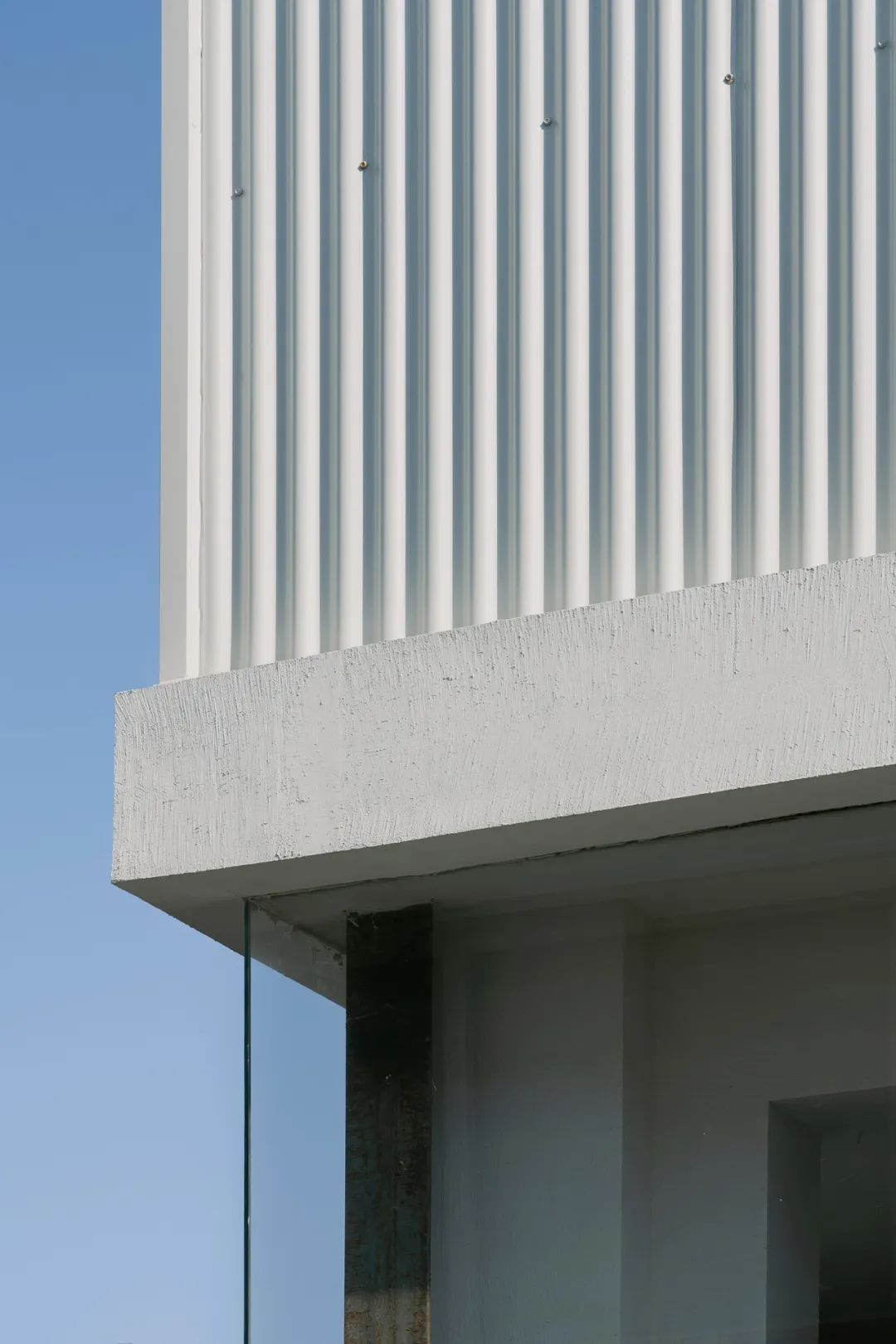
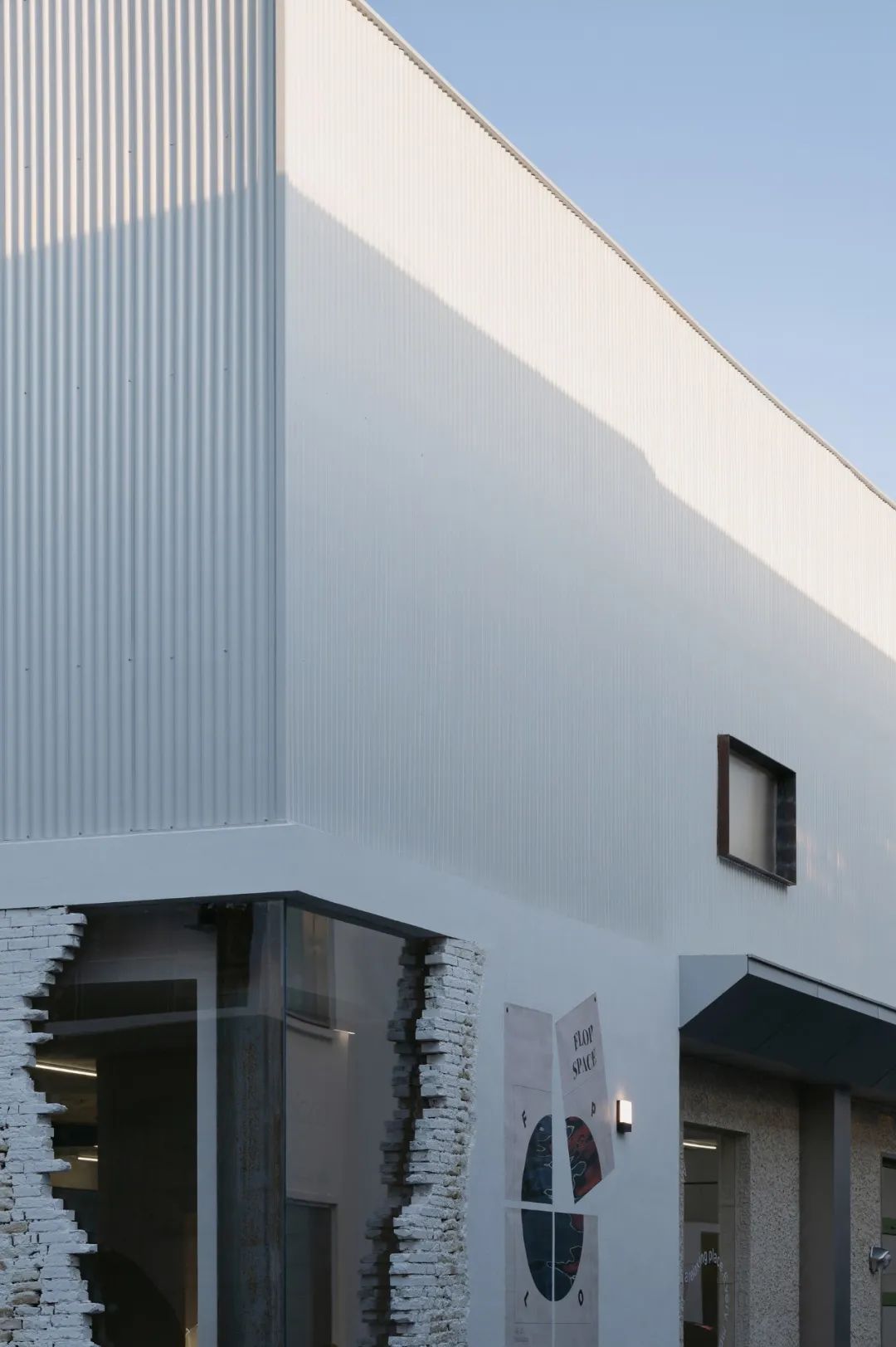
—
Flop是如何引导使用者更好的使用建筑空间?
1. 空间对摄影的影响
二层顶部采用大面积阳光板,这样可以给室内引入大量的自然光来满足室内商业摄影亮度需求。同时嵌入阳光板的天窗形成了具有秩序感的光线,带给空间以及摄影作品带来特别的光影效果。
On the second floor roof, there is a large area of solar panels that can provide a vast amount of natural light for indoor photography. At the same time, skylights embedded in the sun panels create light rays with a sense of order, giving photo production in this space a special shadow effect.
局部通高空间使得二层的自然光自然地照射在一层,一层的开放窗口也带给室内明媚的阳光,这样白天整个厂房空间会被多方向的光线照亮,并形成一定的明暗关系,这种明暗关系也给商业摄影带来了不同的光影感受。
A double volume space on the first floor allows natural light to flood in naturally. The window openings on the first floor also bring sunlight inside. The entire workshop space will be lit throughout the day by different sources of light to achieve shading. The relationship between light and dark also brings a special shadow effect to commercial photography.
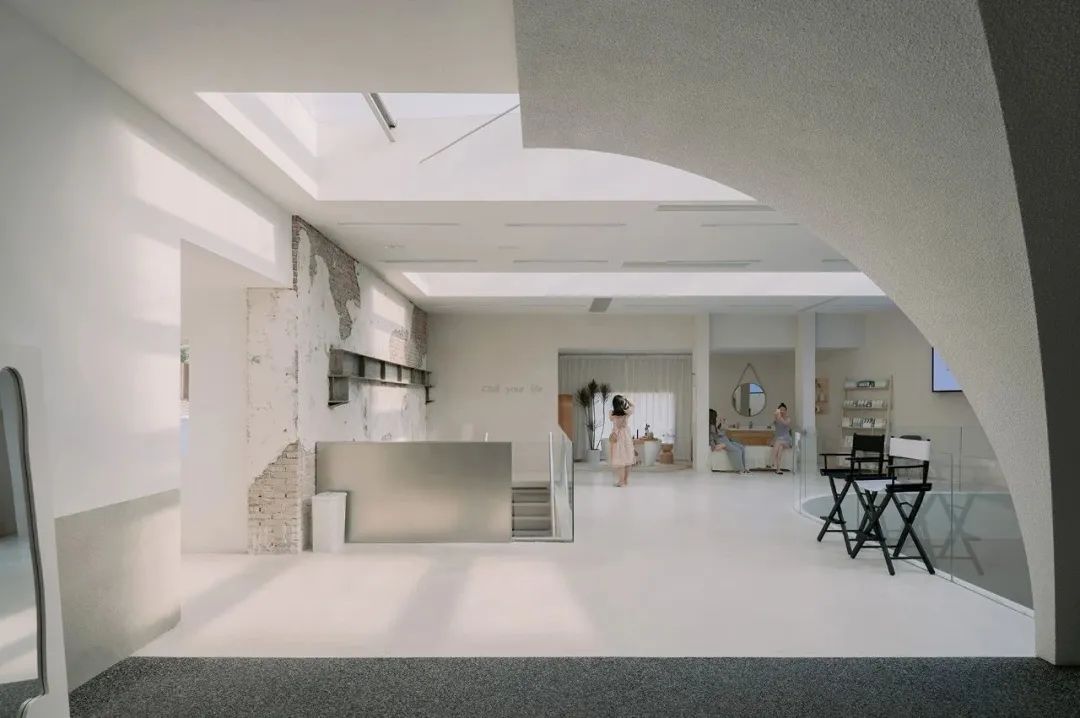

2. 材料对摄影的影响
我们通过建筑材料的变化去回应商业摄影所需要的不同质感层次的空间。在施工过程中,我们在粉刷墙面后,受潮墙面自然掉落形成了一种特殊的剥落感,这种剥落感展示了原有建筑的材料,而我们保留了这样偶然获得的墙面效果。
Through the change of architectural materials, we respond to the requirement of commercial photography space with different textures. During construction, the damp walls naturally fell down and formed a special peeling effect. This peeling effect revealed the original building materials beneath, and we kept this wall effect that was created by accident.
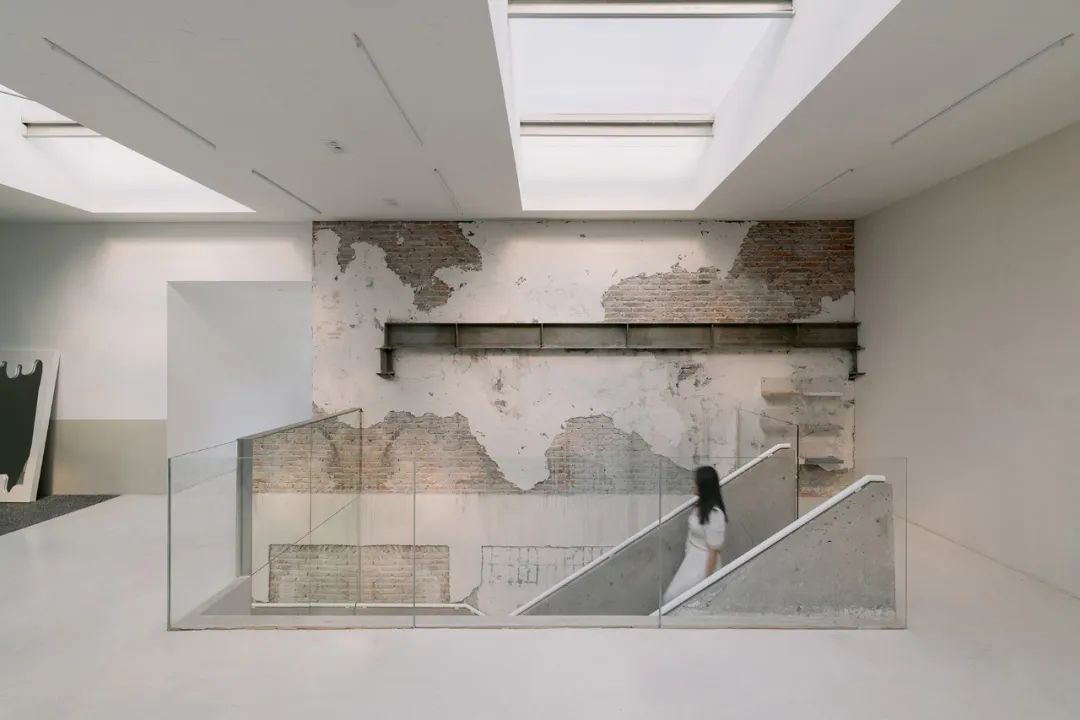
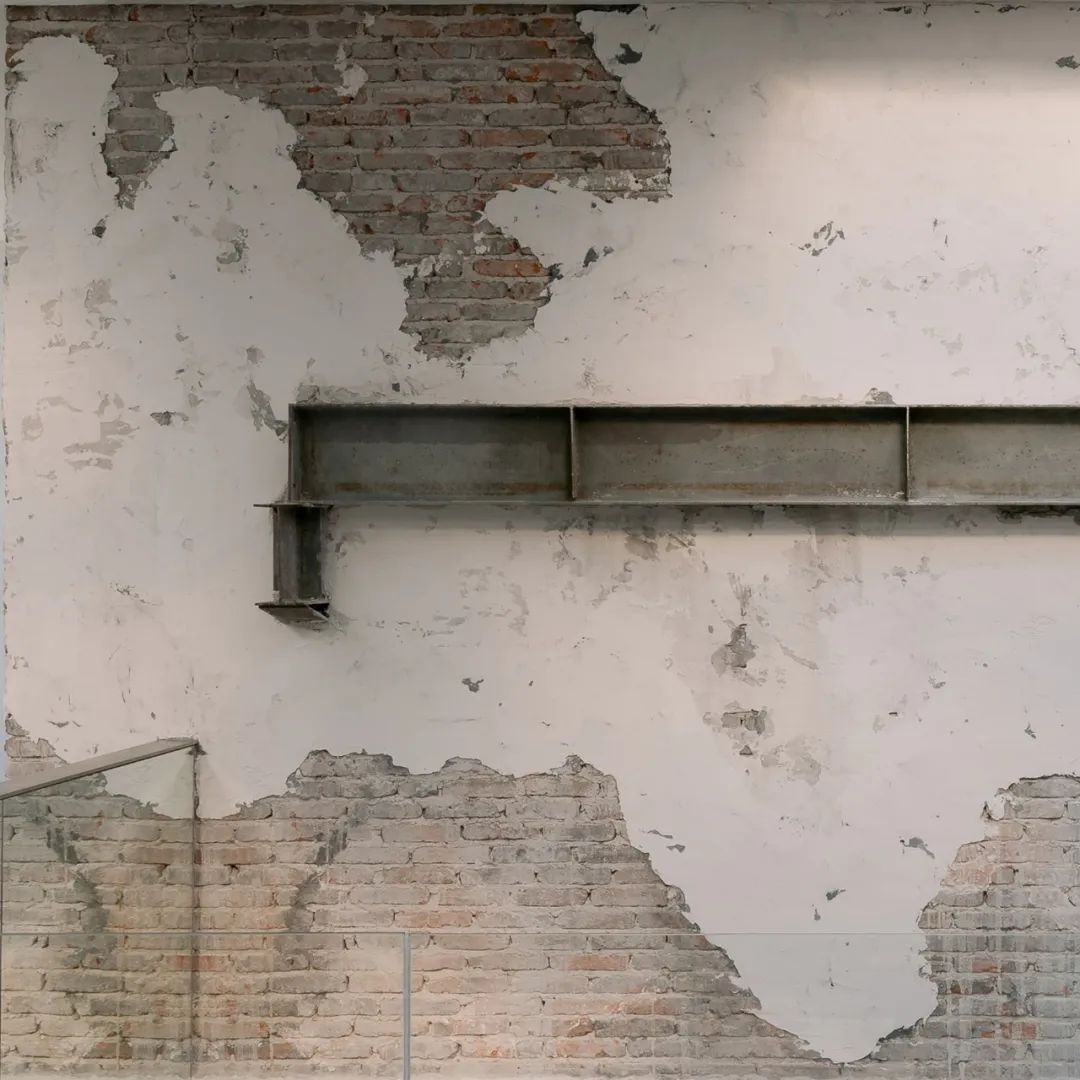
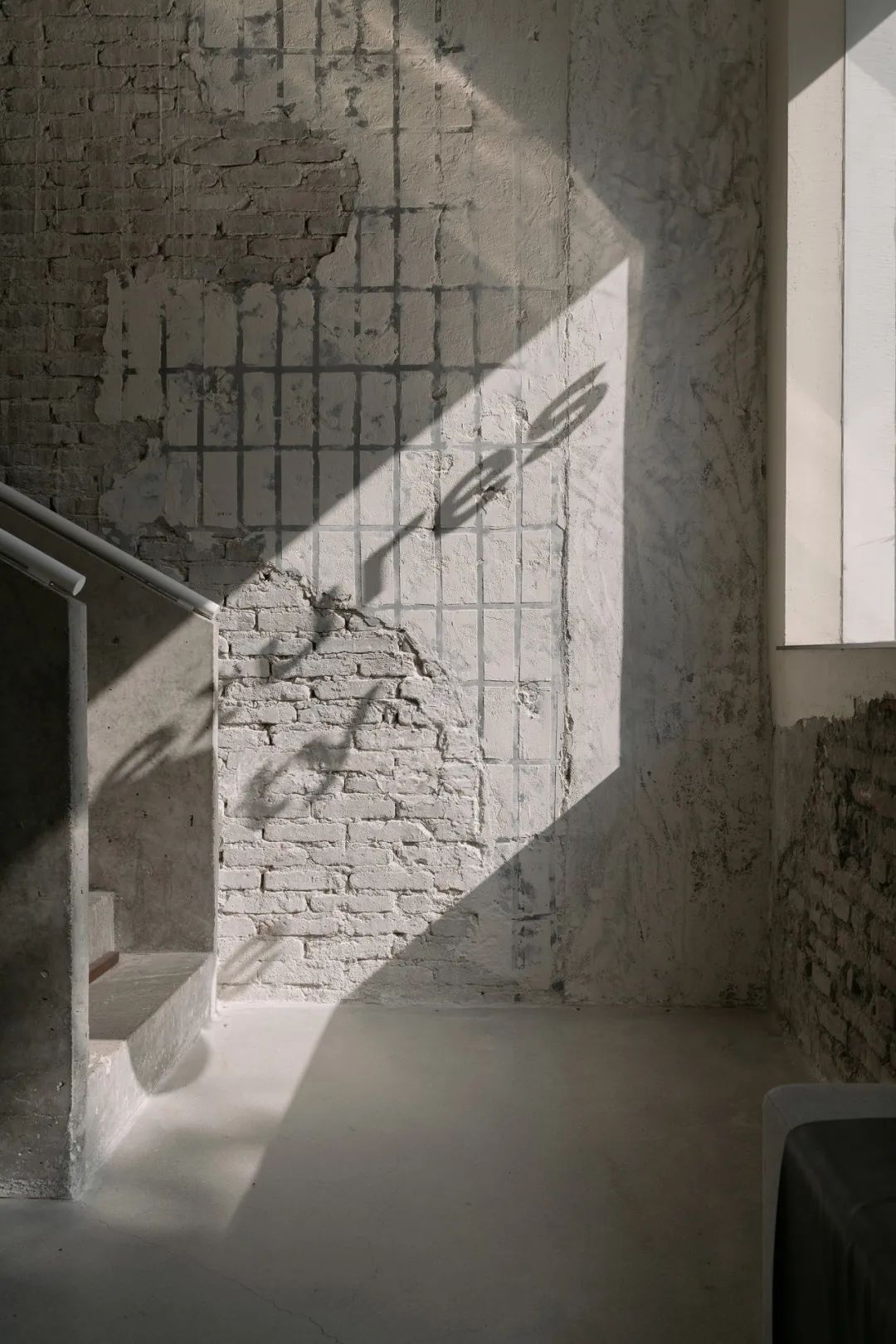
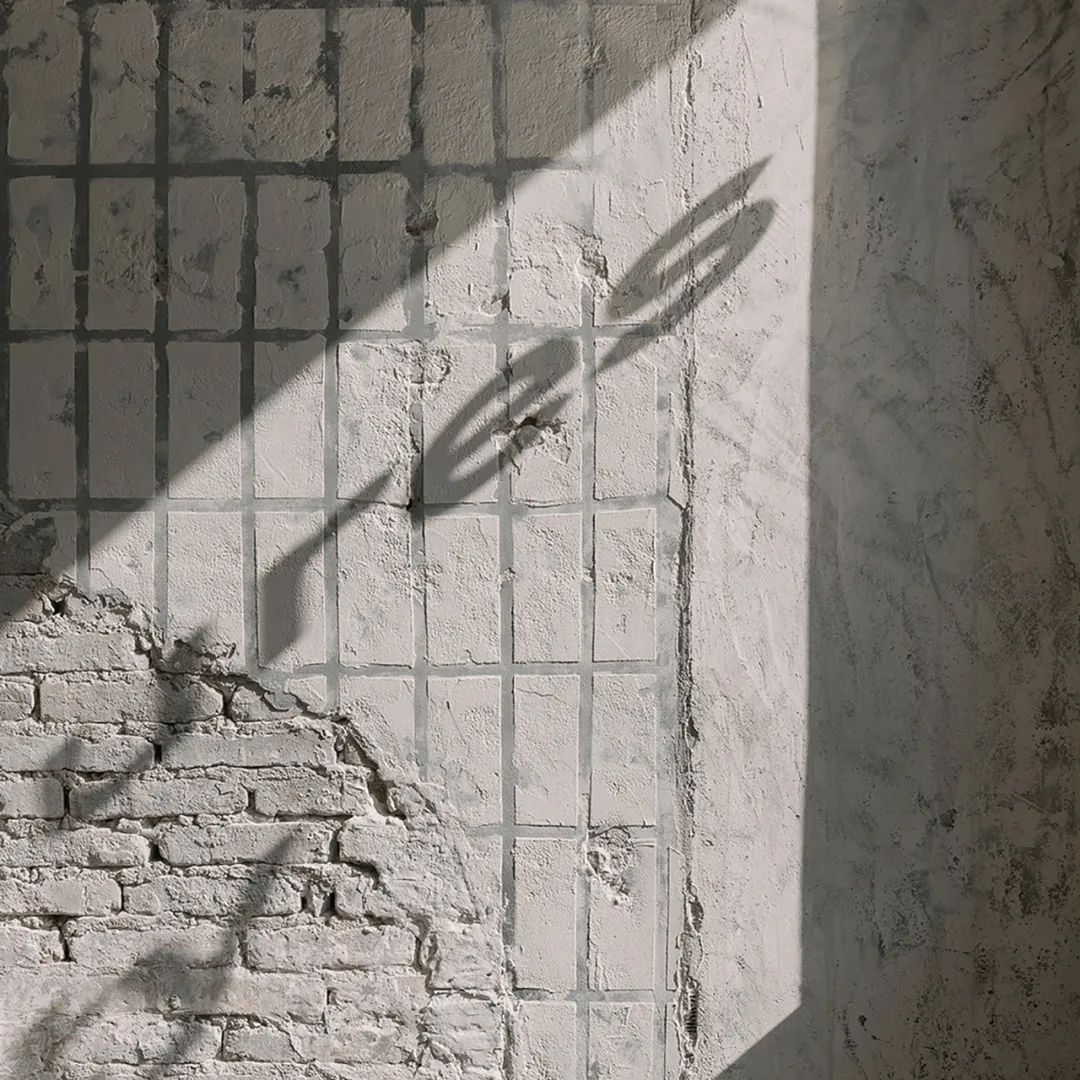
3. 建筑空间对运营的影响
在实际运营中一楼原本的咖啡厅区域在使用中被灵活的置换成了一个沙地拍照场景,对外营业的窗口从功能性窗口成为了商业拍摄中的背景元素。作为建筑师我们更多的是从建筑元素梁、柱、空间、材料等角度去设计并改造原有的建筑,室内尽可能地留下更多的发挥空间给到运营者,让运营者通过添加他们所需要的家具材料等软装元素二次布置,进而满足使用者的商业需求。
Café on the first floor can be transformed into a sandy photo shoot location. The pick-up window has changed from merely a functional window to a background for commercial shooting. As an architect, We are primarily concerned with transformation from the point of view of architectural elements, such as beams and columns, along with space and materials, so that the interior will leave more space for the owner to arrange decoration elements such as furniture and soft finishes for secondary layout, in order to fulfil the various commercial needs of users.

在建筑投入使用后,我们意识到丰富的结构与空间无意中成为了商业摄影丰富画面的一个重要元素,摄影者在无意识中捕捉到的建筑特点成为了他们的打卡图片。在这个过程中,我们会重新思考在社交媒体传播下的建筑,参观者将捕捉到的表象建筑特质,变成了一个具有视觉冲击力的图片,而图片成为了代替建筑的符号。
Having the building in operation we realised that its rich structure and spatial quality were key elements for commercial photography. People unconsciously capture photos of architecture details and turn them into interesting social media posts. In this process, we will rethink projects that are famous on social media. Visitors captured the building's characteristics into an image with strong visual impact, and the image became a symbol of the building.

而对于建筑师来说,如果单纯仅仅通过捕捉和满足这些网络热度的需求来做一些表象上的“设计”,当网红热度过后,建筑本身可能会沦为没有价值的一堆“石头”。有趣的是,在我们发文的同时,Flop作为摄影基地的使用可能也会暂告一个段落,它将成为一家中古买手店。作为建筑师,我们可能无法控制空间作为什么样的功能使用,但我们相信有生命力的建筑会通过时间的流淌,在历史时间的长河里持续下去。
If architects do superficial "design" by simply following the internet trend, once the topic loses its interest, their designs are also less valuable. Interestingly, at the same time of this essay publication, Flop as a photography base is temporarily closed, and it will become a vintage second hand store. We as architects may not be able to control how space is used in buildings, but we believe a meaningful building should exist persistently.
想起
某幢悲伤的房子
遮蔽于繁华与虚荣的背后
真容已逝
筋骨犹在
秩序要被掩埋
想起
某幢悲伤的房子
或者是两幢
三幢
——朱浪进(记录于2022年12月27日)
Think of
Some sad house
Hidden behind prosperity and vanity
The reality is gone
The structure is still there
Order will be buried
Think of
Some sad house
Or two
Three buildings
——Langjin Zhu (recorded on December 27, 2022)
设计图纸 ▽
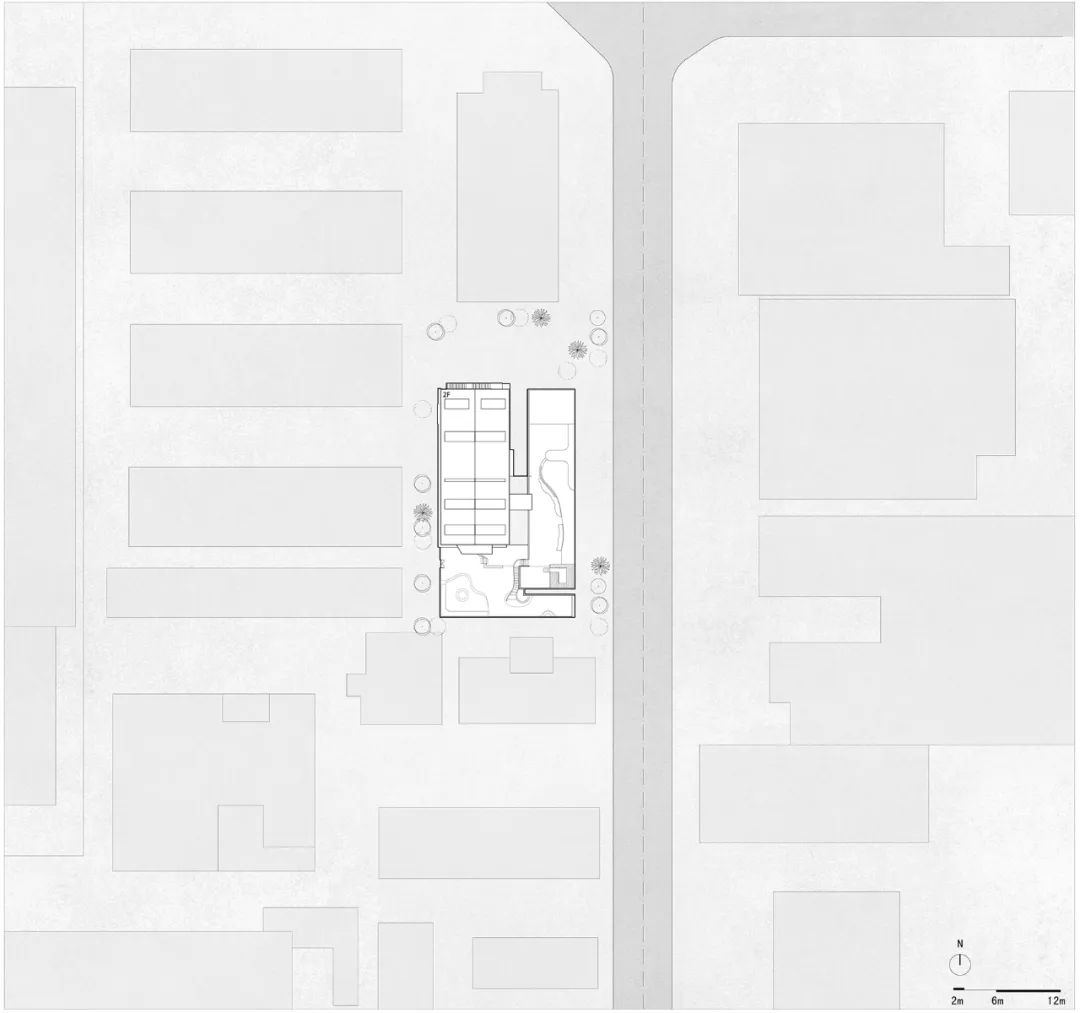

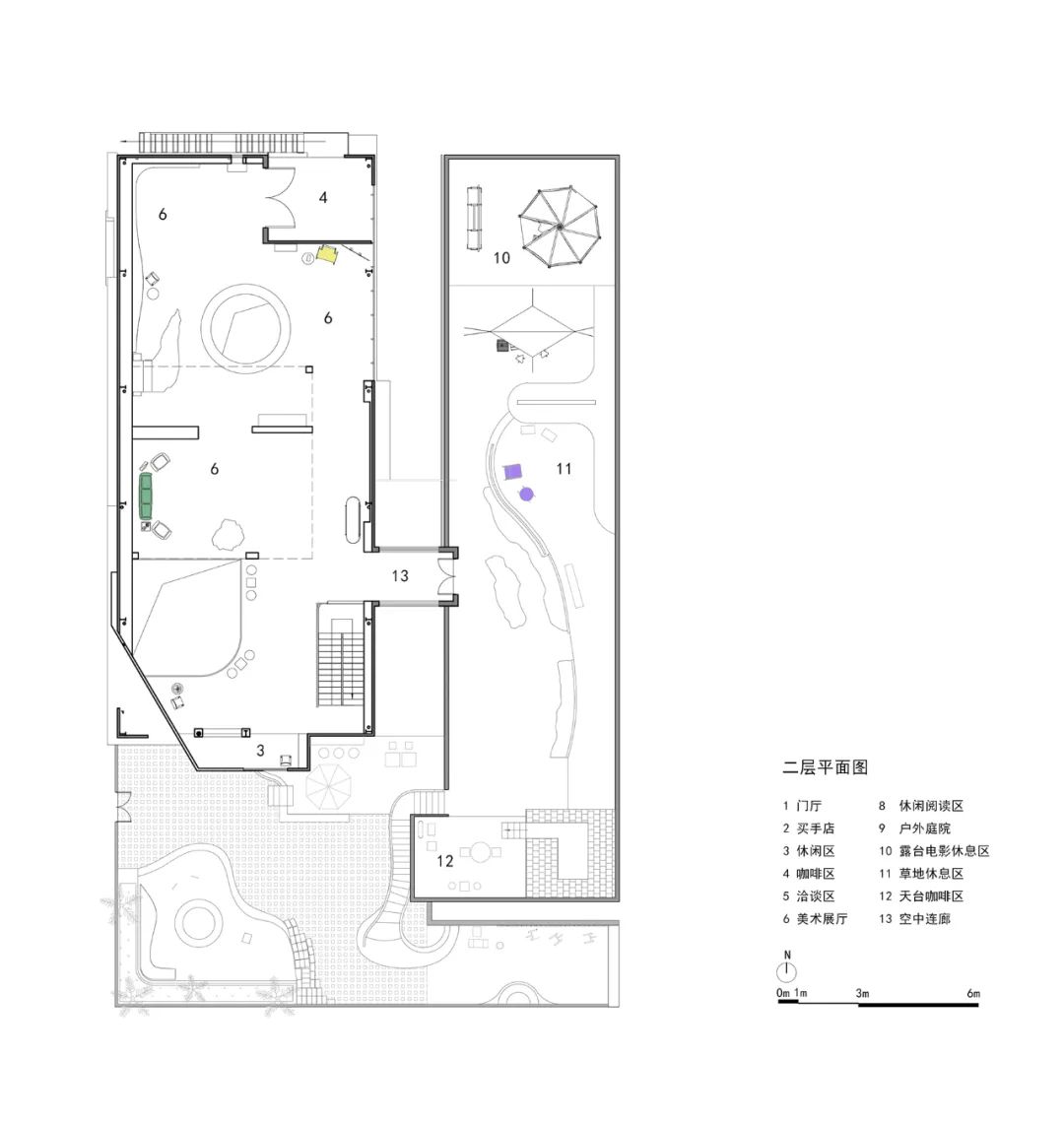
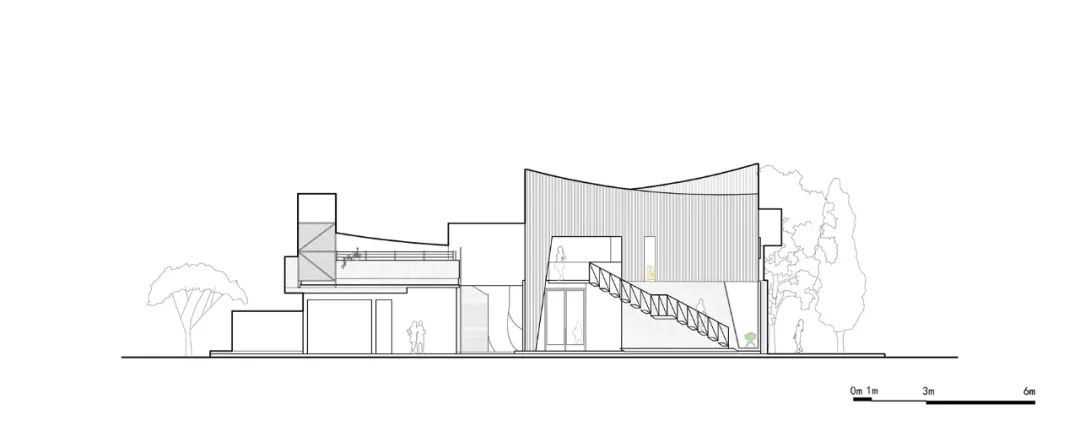



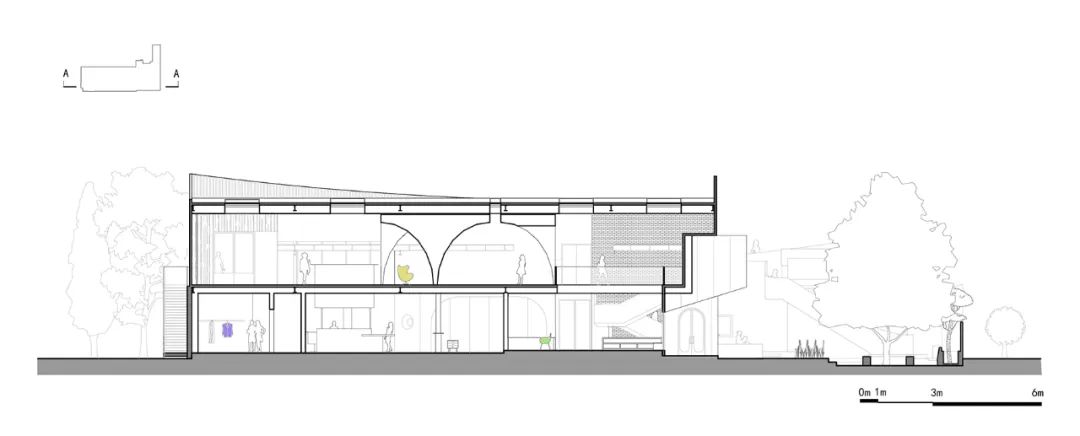
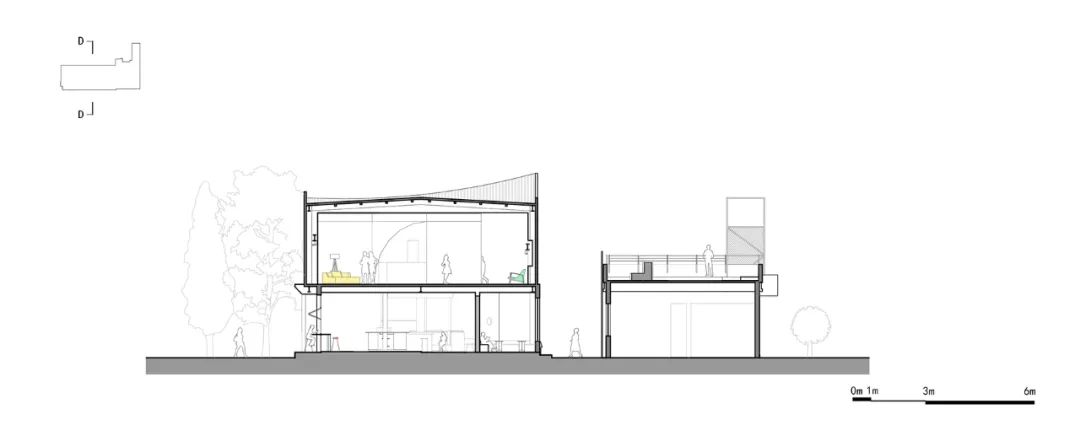
完整项目信息
项目名称:Flop艺术空间
项目类型:建筑/景观/室内/改造,主要为建筑及改造
项目地点:杭州市滨江区聚工路
设计单位:房子和诗
主创建筑师:朱浪进
设计团队完整名单:肖秀莹、沈哲琪、虞莉、王文静、谢文莹、牛新佳、齐玥
业主:Flop艺术空间
造价:380万
建成状态:建成
设计时间:2020年9月-2021年8月
建设时间:2021年1月-2021年8月
用地面积:1824平方米
建筑面积:807平方米
室内:浙江诺隐家具有限公司
施工:杭州优办装饰工程有限公司
材料:杭州中潮建筑材料有限公司(铝镁锰板)、杭州优办装饰工程有限公司(阳极氧化铝)
摄影师:柯剑波
视频摄影师:uhe Studio
版权声明:本文由房子和诗建筑事务所授权发布。欢迎转发,禁止以有方编辑版本转载。
投稿邮箱:media@archiposition.com
上一篇:德国最大混合木构建筑:柏林EDGE Suedkreuz综合体 / TCHOBAN VOSS Architekten
下一篇:都市实践新作:鼓浪屿当代艺术中心改造设计,透露层叠的历史