
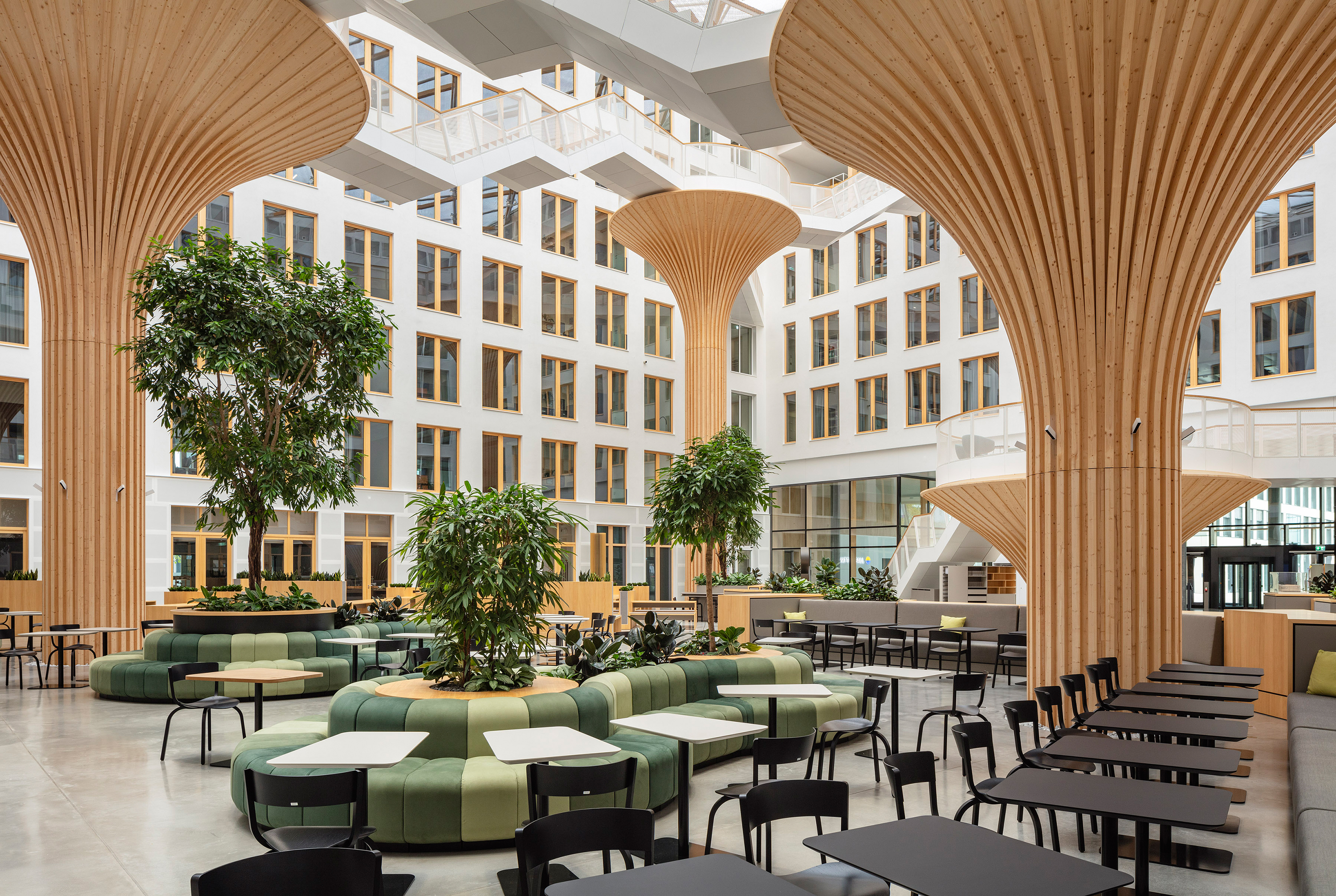
设计单位 TCHOBAN VOSS Architekten
项目地点 德国柏林
建成时间 2022年5月
建筑面积 32,000平方米
柏林EDGE Suedkreuz综合体由两座混合木结构办公大楼组成,包括一栋“卡雷”大楼、一栋长方形“索利特”大楼、一个地下车库、餐饮单元和商业空间。该综合体高七层,总建筑面积约为32,000平方米,占地约10,100平方米,采用可持续的、气候友好和节约资源的、模块化的混合木构建筑技术建造而成。
EDGE Suedkreuz Berlin is an ensemble of two timber-hybrid office buildings comprising a Carré building, a rectangular building, a basement garage, gastronomic units, and commercial spaces. The project is a seven-storey office complex consisting of two buildings with a total floor area of approximately 32,000 sqm. The complex stands on an approximately 10,100 sqm site and has been built using sustainable, climate- and resource-saving, and modular hybrid-timber construction techniques.
▲ 项目视频 ©Aleksandra Manyakina / TCHOBAN VOSS Architekten
卡雷大楼是两座独立建筑中较大的一座,建筑面积约20,000平方米。这意味着它将是未来一段时间内德国最大的混合木构建筑,也是欧洲最大的该类型建筑之一。德国可持续建筑委员会(DGNB)在2022年将该项目认证为德国最具可持续性的建筑。自2022年夏天起,它已成为能源供应商Vattenfall公司的新德国总部。
The larger of the two freestanding buildings contains approximately 20,000 sqm of floor space. This makes it – for some time to come – the largest hybrid-timber building in Germany and one of the largest in Europe. The German Sustainable Building Council (DGNB) certified the project as Germany's most sustainable building in 2022. Since summer 2022, it has served as the new German headquarters for the energy supplier Vattenfall.
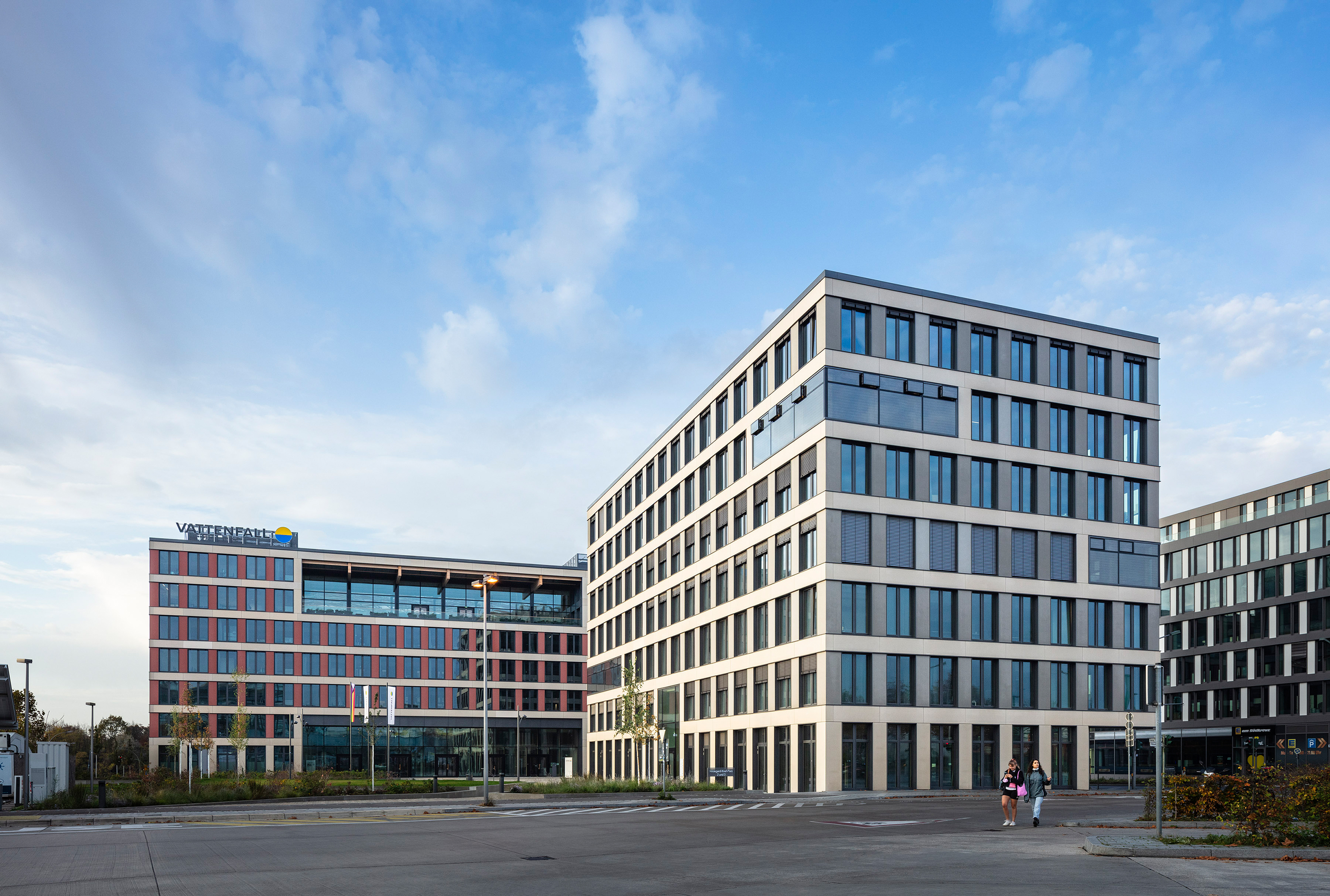
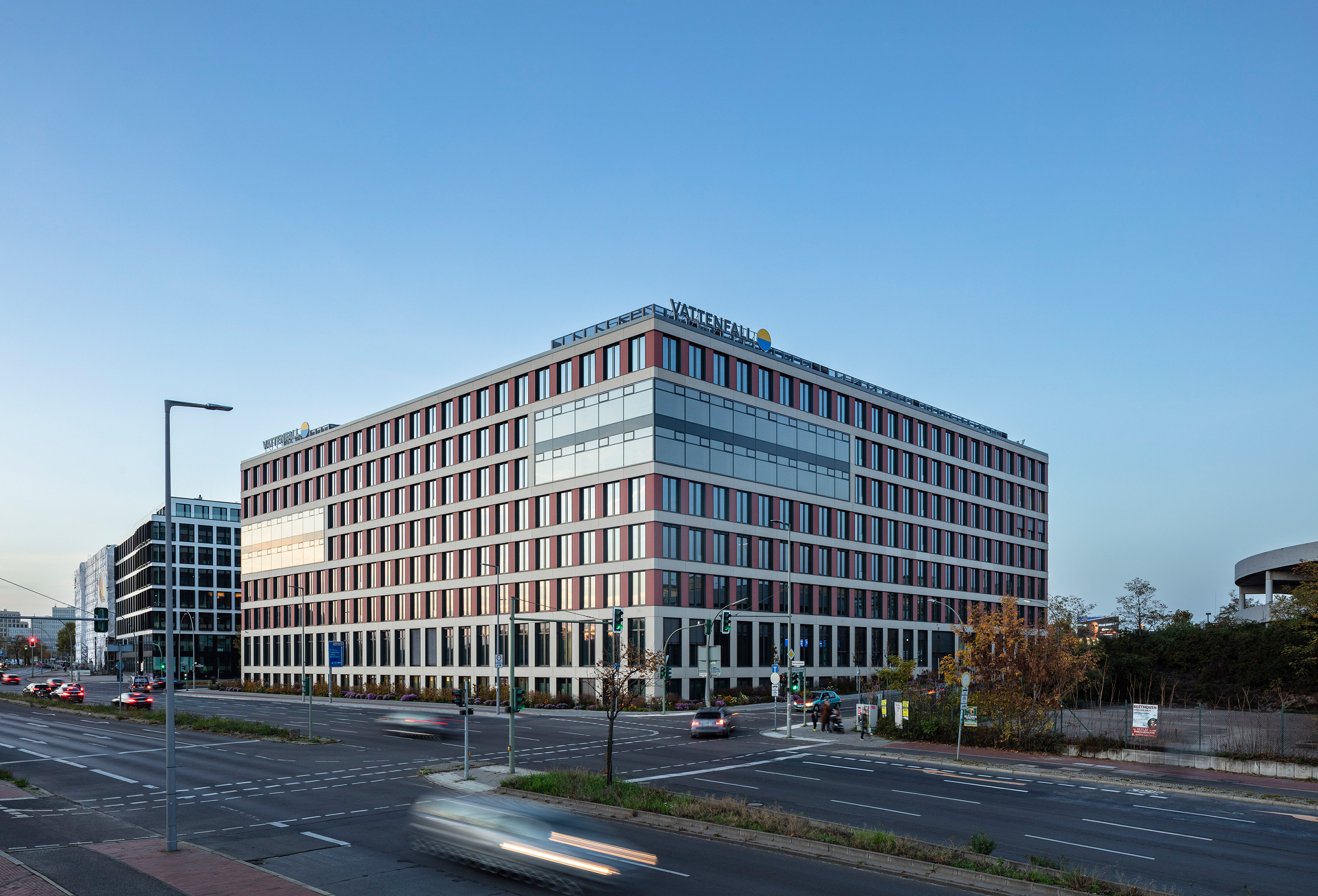
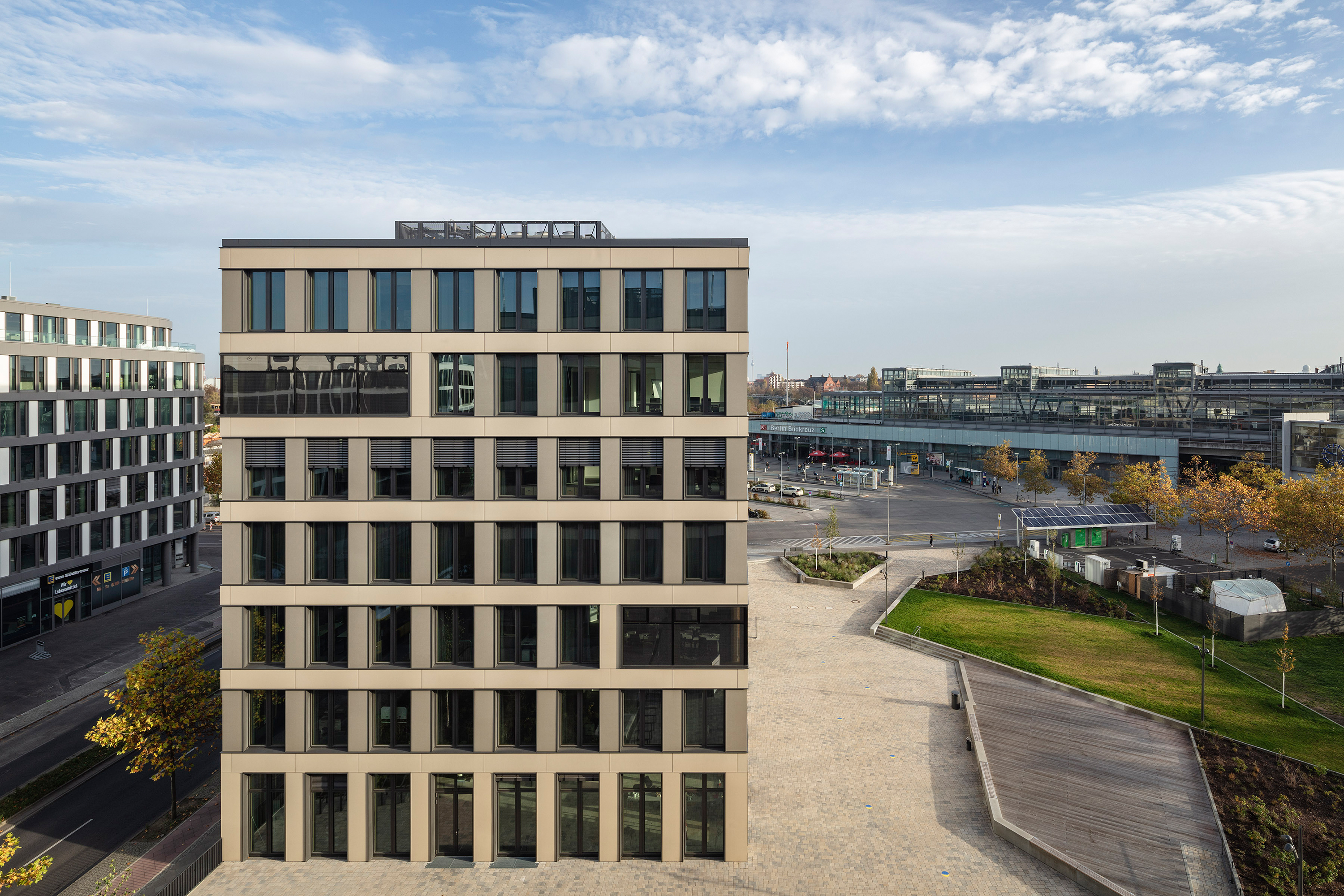
柏林Suedkreuz地区和S-Bahn车站周围,正迅速发展成为新的城市区域,具有吸引人的混合用途(住房、工作、文化和贸易)。本项目的新办公大楼是新城区的一部分。
The area around Berlin Suedkreuz regional, long-distance, and S-Bahn station, part of the so-called ‘Schoeneberger Linse’, is developing into a new urban district with an attractive mix of functions (housing, work, culture, and trade). The new office complex is part of a new urban district.
这两座建筑中较小的一座“索利特”是一个长方形的独立建筑,较大的一座“卡雷”占地则呈现不对称的梯形。这两座建筑形成了一个面向Hedwig-Dohm街的界面,具有统一的外墙线条。在Südkreuz站的方向,它们创造了一个新的城市广场,有绿色户外空间和座位。
The smaller of the two buildings (the ‘Solitaire’) is an elongated freestanding building which continues the line of the façade of the larger office building. The latter is a quadrangle-type structure (the ‘Carré’) with an irregular trapezoidal footprint. The two buildings form a street front facing Hedwig-Dohm-Strasse. In the direction of Südkreuz Station, they create a new urban plaza with green spaces and seating.

卡雷大楼的中心是一个宽敞的、充满光的中庭。两层楼高的入口大厅净高7米,面向建筑前的广场,展示着具有严谨网格的巨大体量,并将人们的目光导向令人印象深刻的建筑内部。
The heart of the Carré building is a spacious, light-filled atrium. A two-storey entrance lobby with a clear height of seven metres facing the plaza in front of the building opens up the massive, strictly gridded volume and directs the gaze firmly towards the building’s impressive interior.
26米高的中庭由透明的ETFE膜屋顶覆盖,由一个木质桁架结构承载。办公室的连续落地窗、玻璃入口区域和休息室的大型全景窗也参与提供了充足的自然光线。
The 26-metre-high atrium is covered by a transparent ETFE foil roof carried by a wooden-truss construction. The continuous floor-to-ceiling windows in the offices, the glazed entrance area, and the large panoramic window in the building’s lounge additionally contribute to the abundance of daylight.
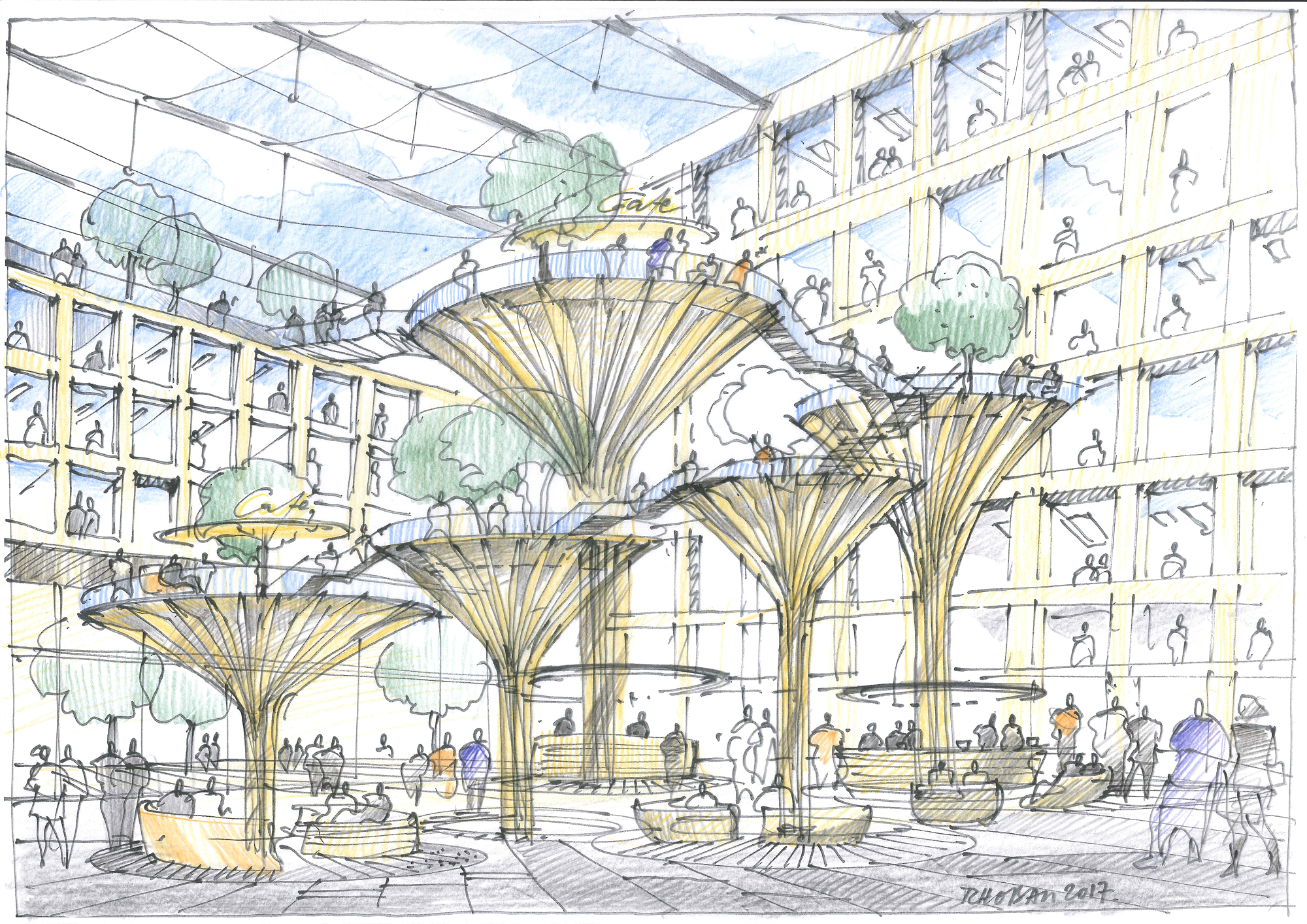

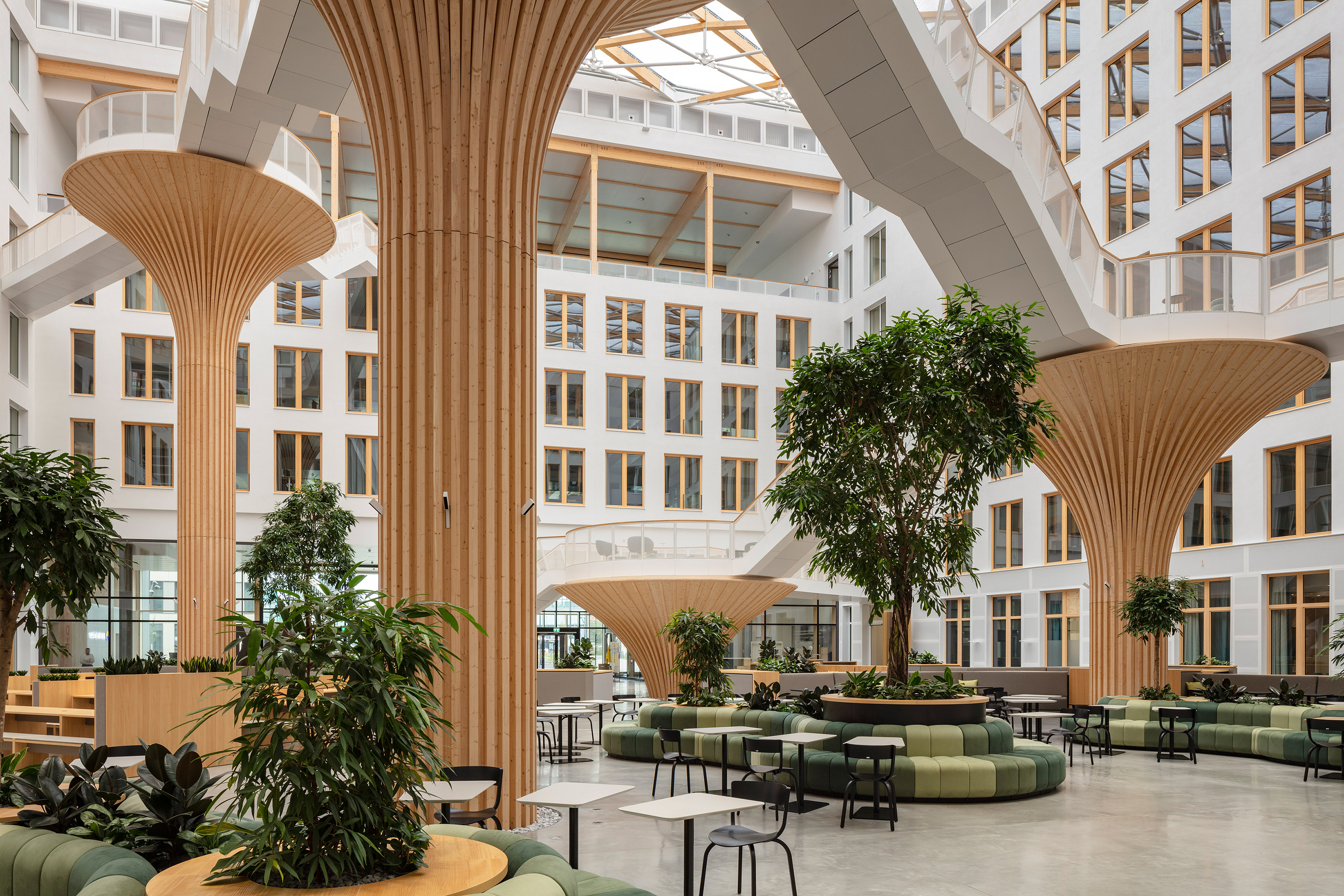

四个不同高度的树形柱构成了空间的亮点,它们在ETFE膜屋顶下向天空生长,就像在一个温室里一样。其片状云杉木结构使它们酷似巨大的蘑菇。在地面上,温馨宁静的绿岛围绕着柱子底部。此外,中庭还设有活跃的社区活动空间和餐饮区。柱子的“树冠”带有休闲平台;这些平台在不同的高度上形成绿色休闲和交流区。最大的树高14.87米,平台直径为6.20米;最低的树高4.28米,直径为7.20米。这些结构由带有白色栏杆的轻盈台阶连接。台阶的另一侧,经过平台通往邻近楼层的办公室。
A central highlight is the four treelike shapes of different heights which grow skywards under the foil roof as if in a greenhouse. Their lamellate spruce-wood structure gives them a resemblance to gigantic mushrooms. At ground level, green islands of tranquillity group themselves around their stems. The atrium is additionally enlivened by community and food areas. The crowns of the so-called ‘Trees’ carry platforms for recreation; these form green leisure and communication zones at various heights. The largest is 14.87 metres high and has a platform with a diameter of 6.20 metres; the lowest is 4.28 metres high with a diameter of 7.20 metres. These structures are linked by filigree steps with white railings, which – on the other side of the classical building core – lead via the platforms to the adjacent floors of offices.

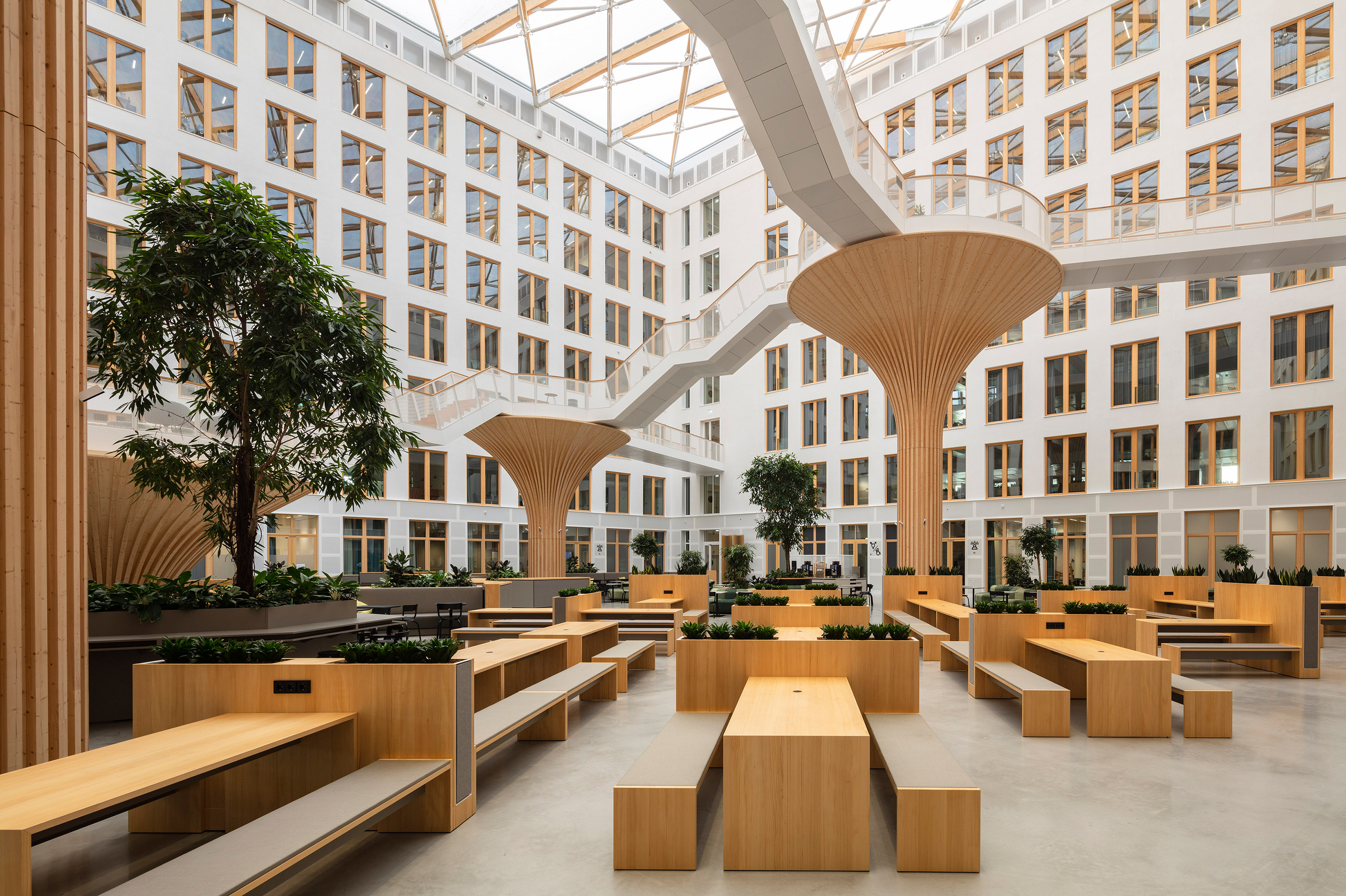

五楼有一个带全景窗的空中休息室和一个宽敞的户外露台。休息室与中庭空间开敞地相连,与办公室一样,可以通过“树间楼梯”步行到达。
The fifth floor has a sky lounge with panoramic windows and a spacious external terrace. The lounge is openly linked to the atrium space and, like the offices, may be reached on foot via the ‘tree stairs’.
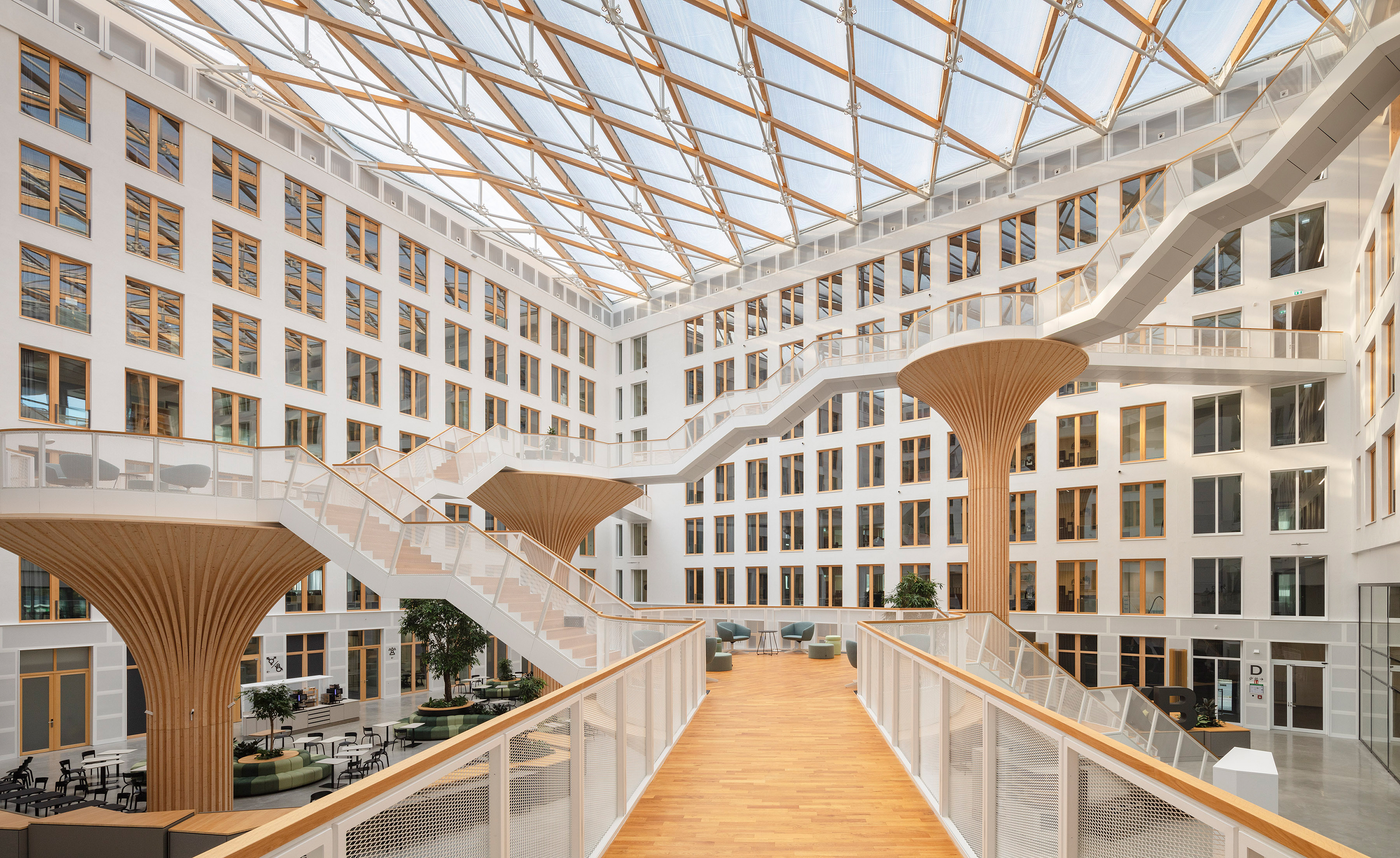
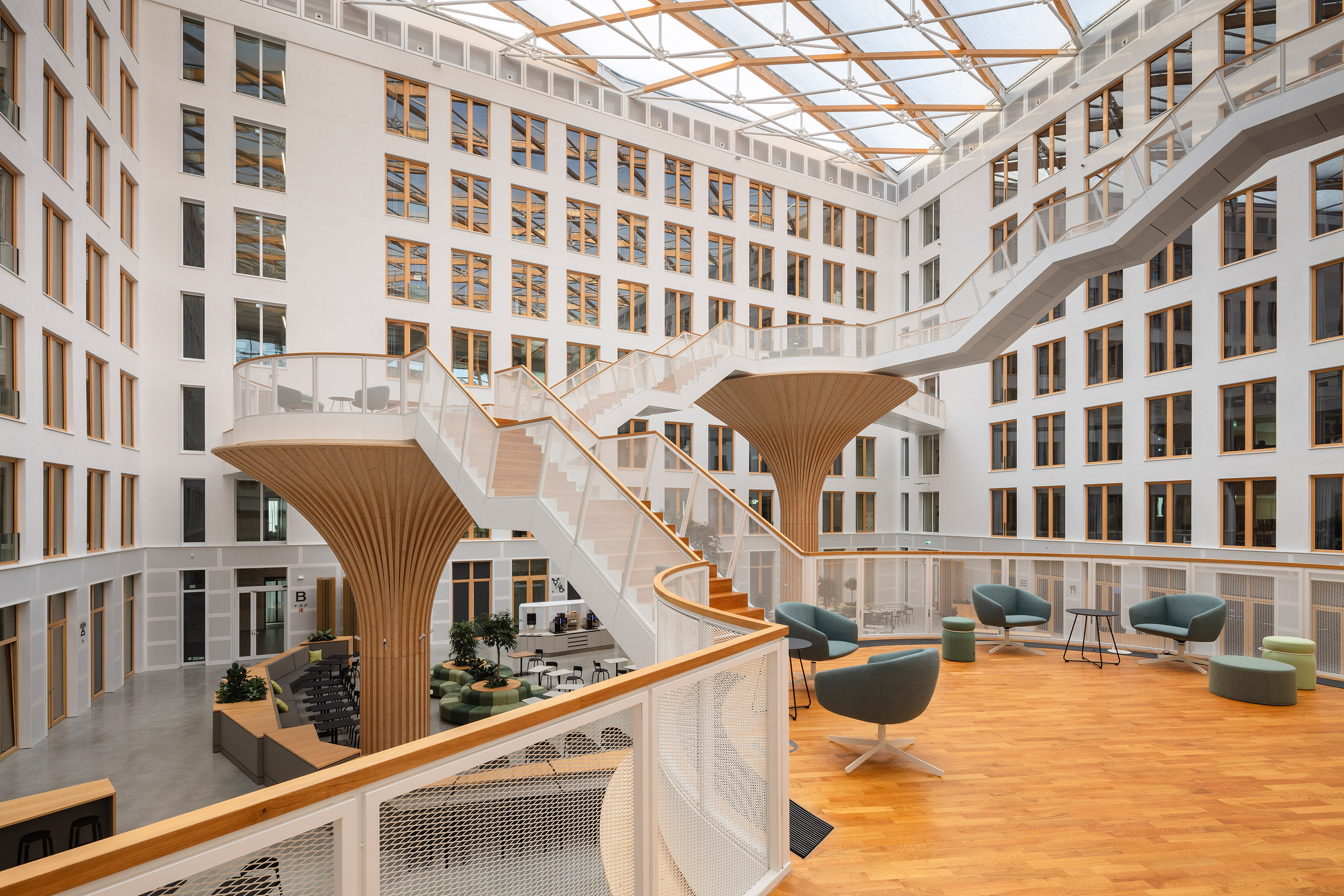
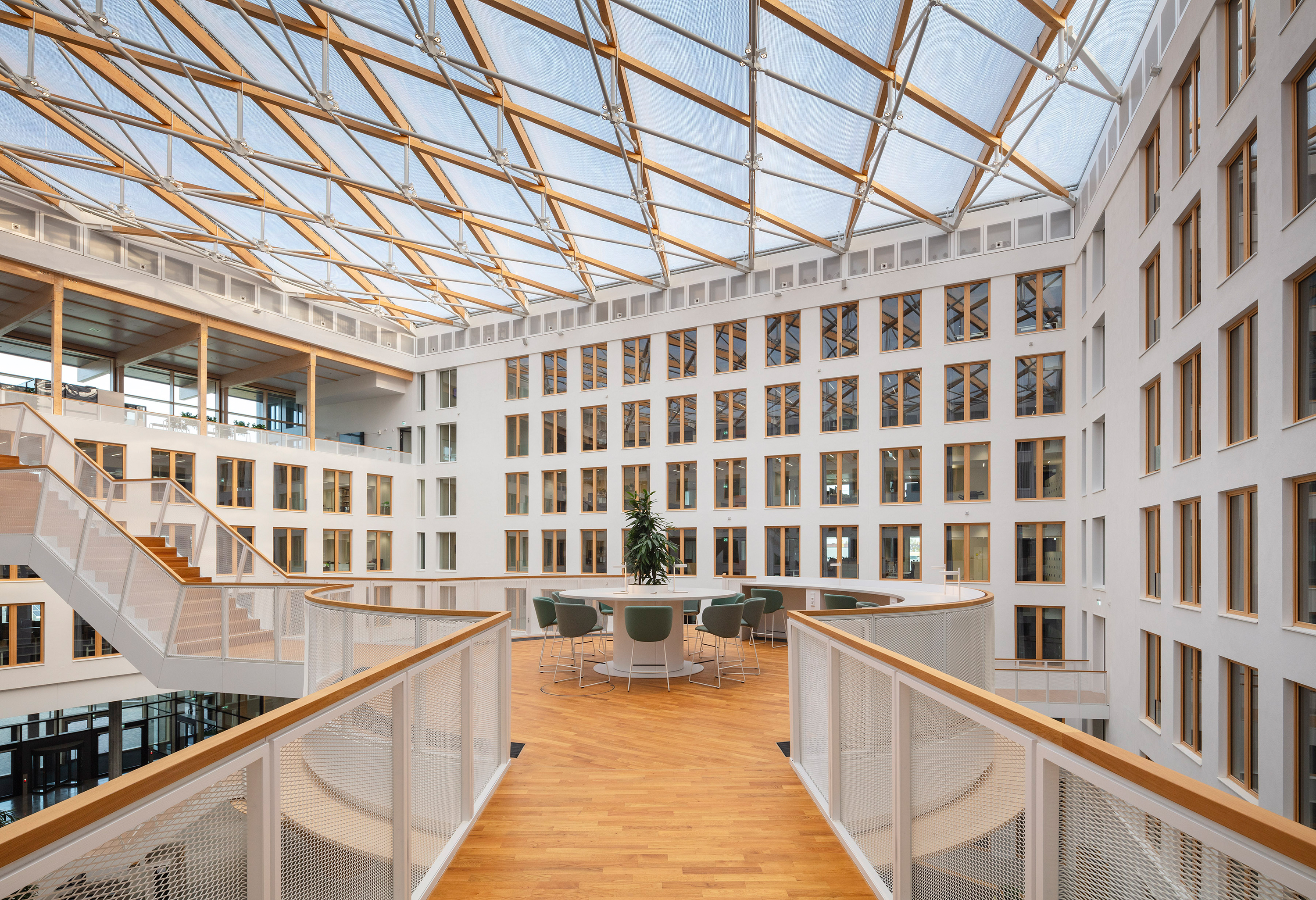
在建筑的每一个部分——从支柱、横梁、窗户、门到墙面和栏杆——在所有的内部区域都能看到木材。大楼的每个内角都包含一个带有安全楼梯和电梯的竖向核心。
In every part of the building – from the supports, beams, windows, and doors to the claddings and railings – wood is visible in all the interior areas. Each of the building’s inner corners contains a building core with a safety staircase and elevators.
整个室内的设计概念以及为Vattenfall公司开发的新办公区,是由柏林de Winder Architekten设计并与施工方合作实施的。
The entire interior design concept as well as the development of the new office worlds for Vattenfall was developed and accompanied in the implementation by de Winder Architekten Berlin.
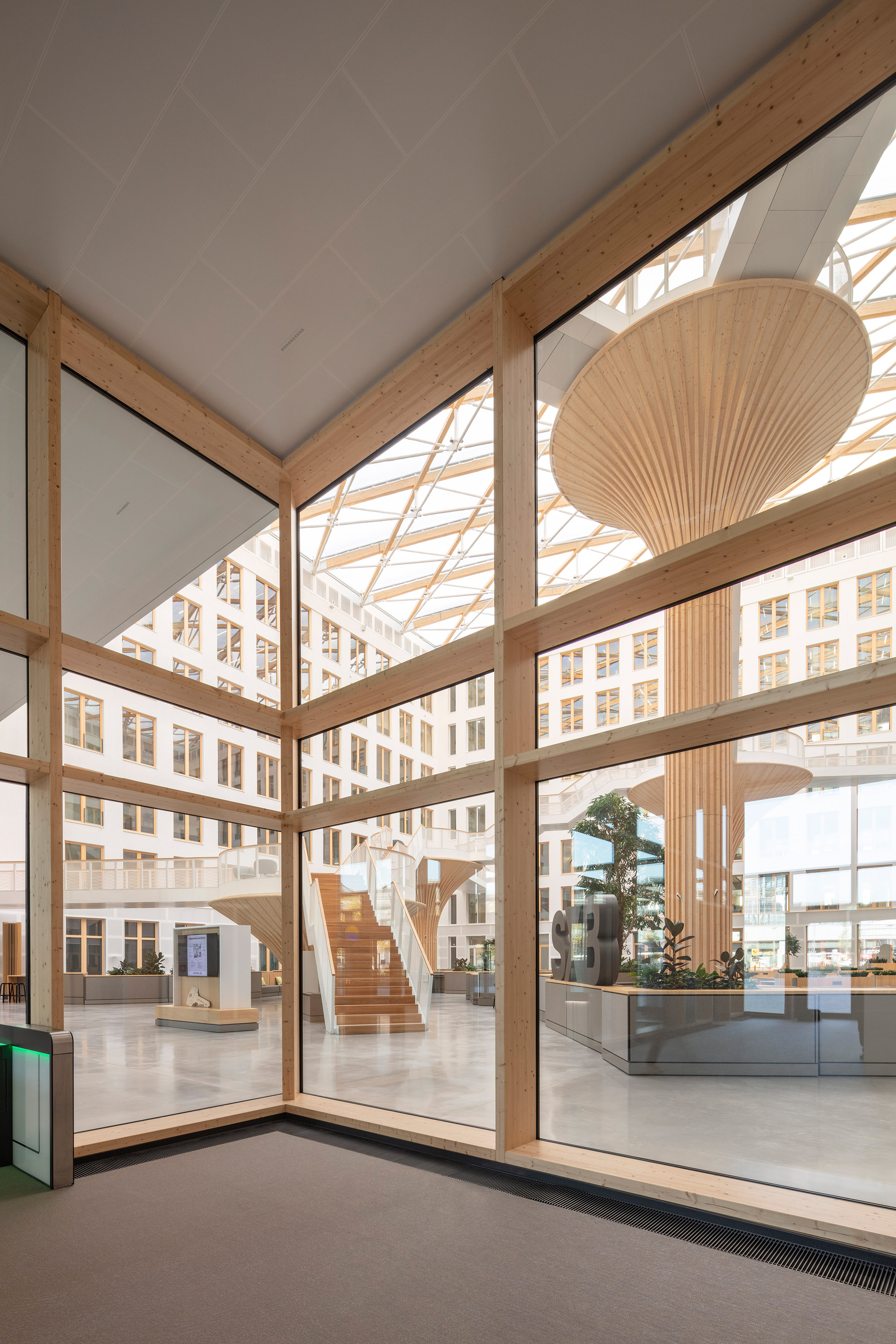

索利特大楼有一个两层通高的入口大厅,净高7米。其二至七层为办公室。底层是餐饮、商业和零售空间。在这里,木材也是一个无处不在的建筑及设计元素。
The Solitaire building has a two-storey entrance lobby with a clear height of seven metres. Floors 2 to 7 contain offices. The ground floor houses gastronomic, commercial, and retail spaces. Here too wood is a ubiquitous architectural and design element. The building is entered from the new urban plaza.
该建筑从新的城市广场进入。垂直通道是通过一个带有安全楼梯和两个电梯的中央核心。屋顶上休息室的户外景观空间有一种花园般的品质。
Vertical access is by means of a central core with a safety staircase and two elevators. The landscaped outside space of the lounge on the building’s roof has a garden-like quality.
卡雷大厦和索利特大厦的各层都有灵活的模块化布局,可以根据需要进行调整。设计本着广义的解构概念,在很早的阶段就将建筑的循环性问题纳入了规划。建筑师经过周密的考虑,避免了内墙承重,仔细安排了楼梯的位置和建筑技术设备的分区,并使层高至少为3米,保证了建筑物的灵活性和可重复使用性。
Both the Carré and the Solitaire building have a flexible modular ground plan on all levels. This can be adapted to individual requirements. With an extensive deconstruction concept, the issue of circularity was integrated into the planning at a very early stage. The flexibility and reusability of the building is ensured, among other things, by avoiding load-bearing interior walls, a room height of at least 3m, a well thought-out arrangement of the staircases and the zoning of the technical building equipment.
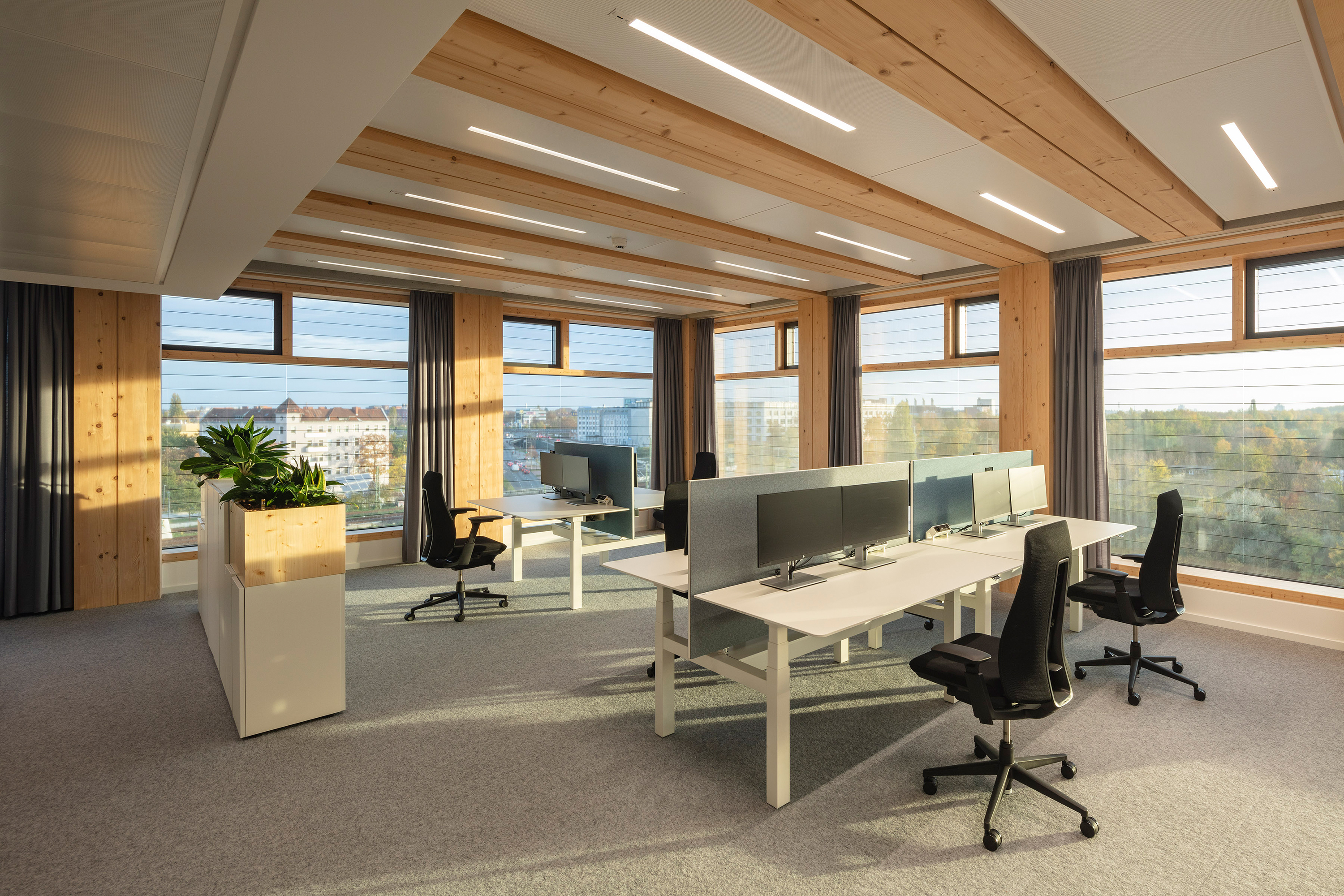
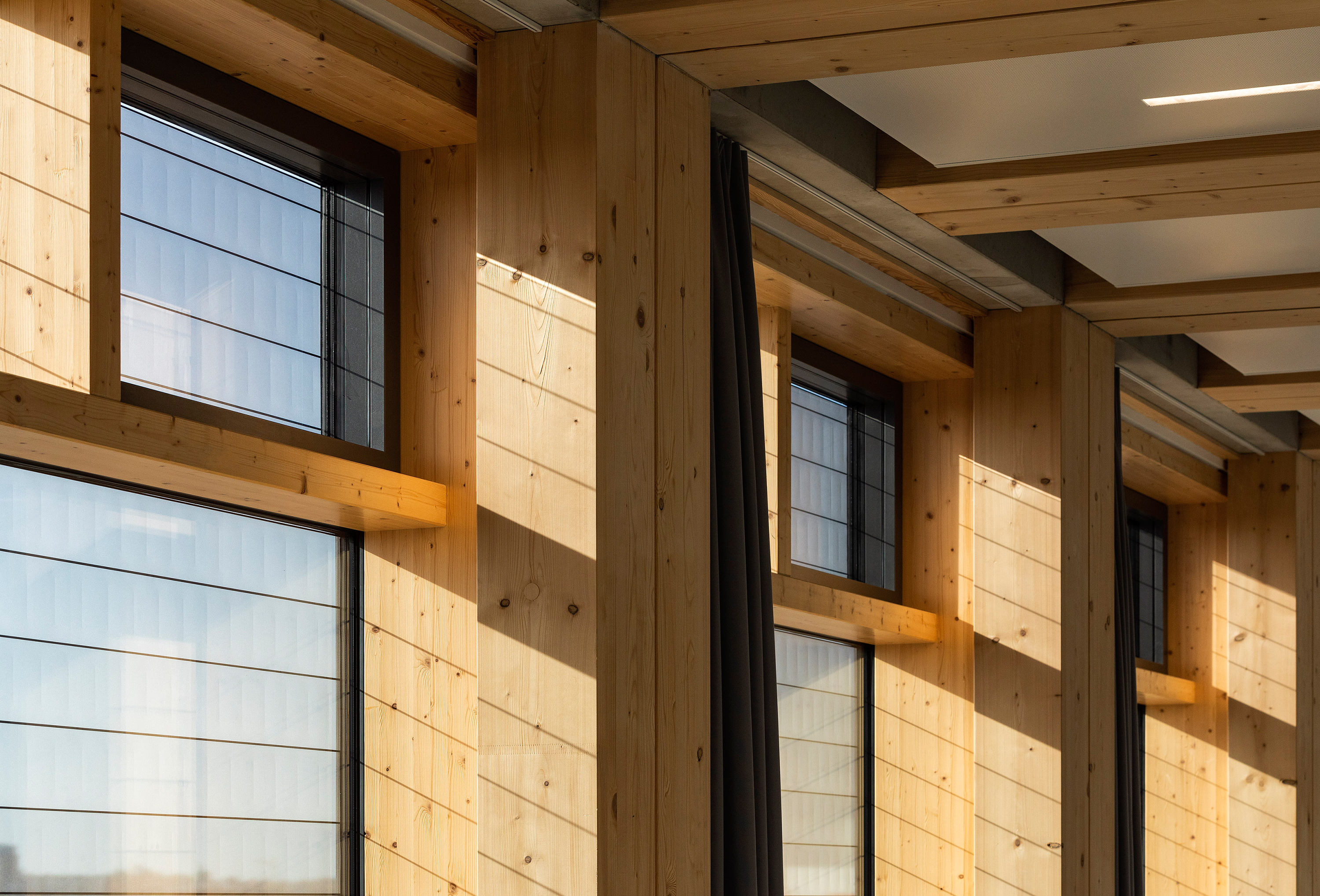
本项目中,建筑物能源供应的原则是充足、高效、热电联供和负荷管理。在这个过程中,建筑师创造条件使用户有意识地、有效地使用能源。办公空间的空调是由智能吊顶提供的。充足的自然光照将对人工照明的需求降到最低。
The four main pillars of the buildings' energy supply are sufficiency, efficiency, combined heat and power and load management. In the process, conditions were created to sensitise the users to a conscious, efficient use of energy. The office spaces are air-conditioned by suspended smart ceilings. A sufficient amount of daylight in the offices minimises the need for artificial lighting.
该办公综合体的两座大楼共用一个地下室车库,为租户提供218个电动车位。自行车停车室里有大约100个自行车位,包括电动自行车位;在户外区域还有32个自行车位。
The two buildings in the office complex share a basement garage with 218 e-mobility spaces for tenants. The bicycle room contains approximately 100 bicycle places, including for e-bikes; there are 32 additional spaces in outside areas.
办公区、相关的辅助和流通区域以及所有的室外区域都是无障碍的。
The office areas as well as the associated ancillary and circulation areas are barrier-free, and all outdoor areas are also designed to be accessible.
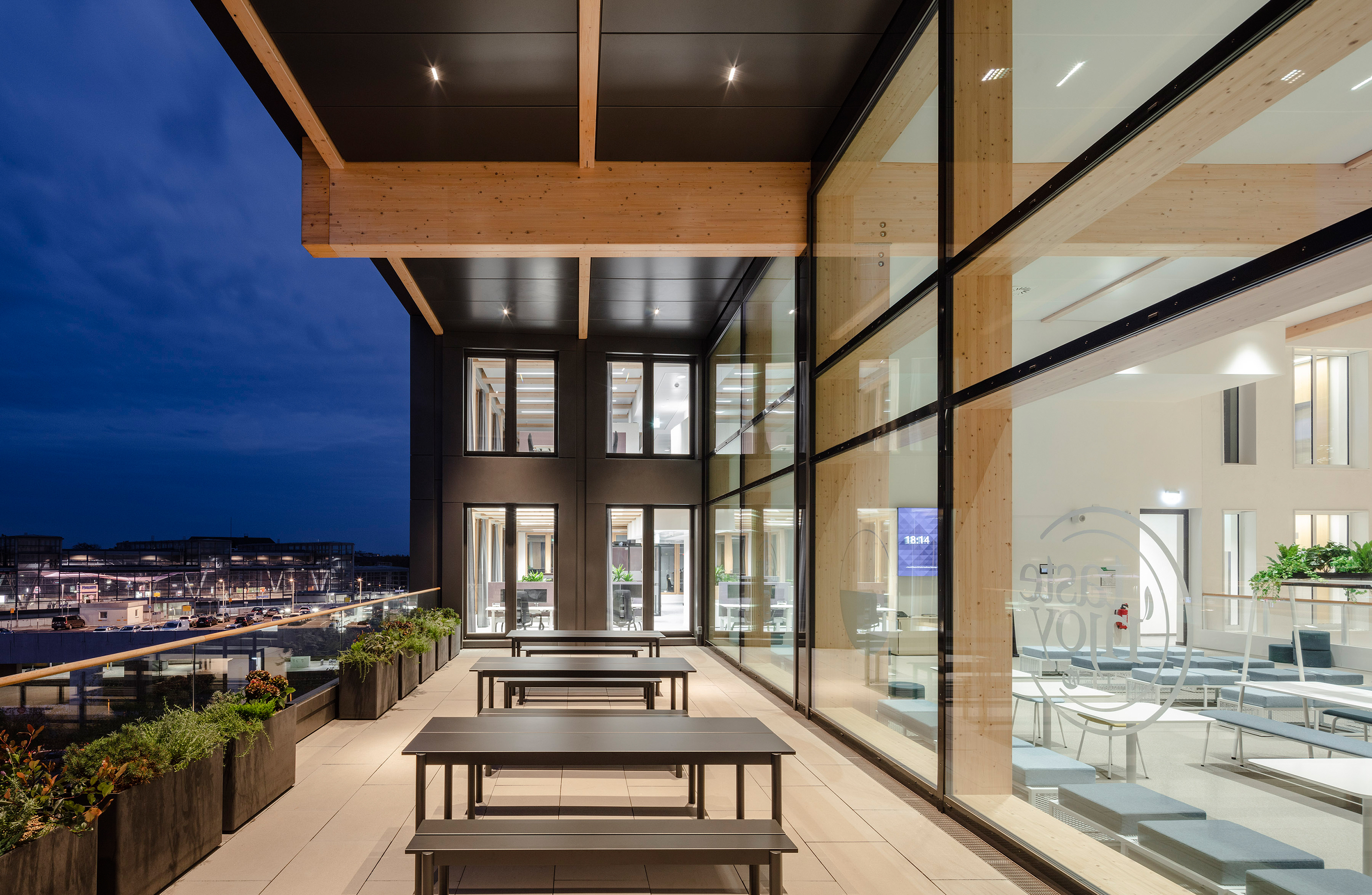
外墙有一个由耐候玻璃纤维混凝土板组成的规则网格。网格由水平条和彩色垂直板衔接起来。玻璃纤维壁柱在视觉上强调了柱脚部分。外墙具有韵律感,配色低调。两座大楼视觉上做了区分,其立面都选择了两种不同的颜色。对于卡雷大楼,水平条带的颜色是浅黄色,垂直向结构的颜色是赭红色。而索利特大楼的水平条带的颜色同样是浅黄色,而垂直元素使用了银灰色。这两座建筑在颜色和尺度上彼此直接对话。
The façades have a regular grid consisting of weather-resistant glass-fibre concrete panels. The grid is articulated by horizontal strips and coloured vertical panels. Pylons structure the façades vertically. Glass-fibre pilasters visually reinforce the socle section. The rhythmic façades have a restrained colour scheme which has been chosen individually for each of the two buildings. Two different shades were selected for each façade. In the case of the Carré the colours are Sahara sand for the horizontal strips and terracotta for the vertical structures. The reveals are visually set apart by their silver-grey colour. The Solitaire has corresponding colours: Sahara sand for horizontal elements, silver-grey for vertical elements. The two buildings enter into direct dialogue with one another through their colours and dimensions.


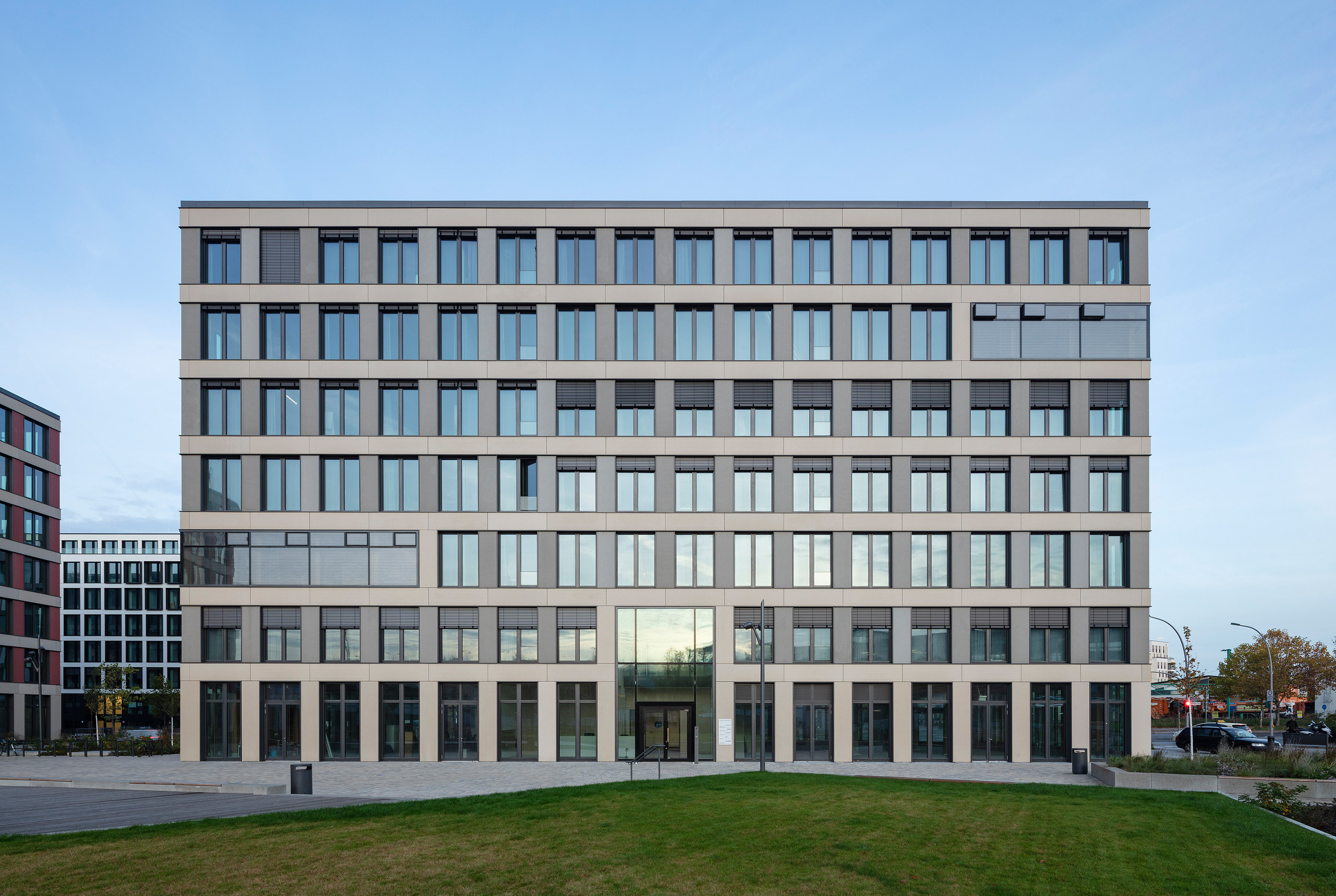
这两座建筑的外墙要素每平方米仅重30千克,并且可以回收。此外,其表面薄薄的水泥涂层使得立面可以吸收空气中的二氧化碳,实现脱碳的效果。
The sustainable façade elements of the two buildings weigh only 30 kg per sqm and are also recyclable. In addition, the façade absorbs CO2 from the air due to the thinly ground cement top layer and thus has a decarbonising effect.
固定玻璃飘窗和其上的遮阳结构进一步强化了立面轮廓。索利特大楼有一层采用了这种形式,而在卡雷大楼中则有两层是这样。其余的窗户都设置了防眩光保护和外部遮阳板。
The glass bays with fixed glazing and MicroShade solar protection additionally accentuate the façades; these are one-storey in the case of the Solitaire building and two-storey in the case of the Carré. The remaining windows are fitted with anti-glare protection and external sun protectors.
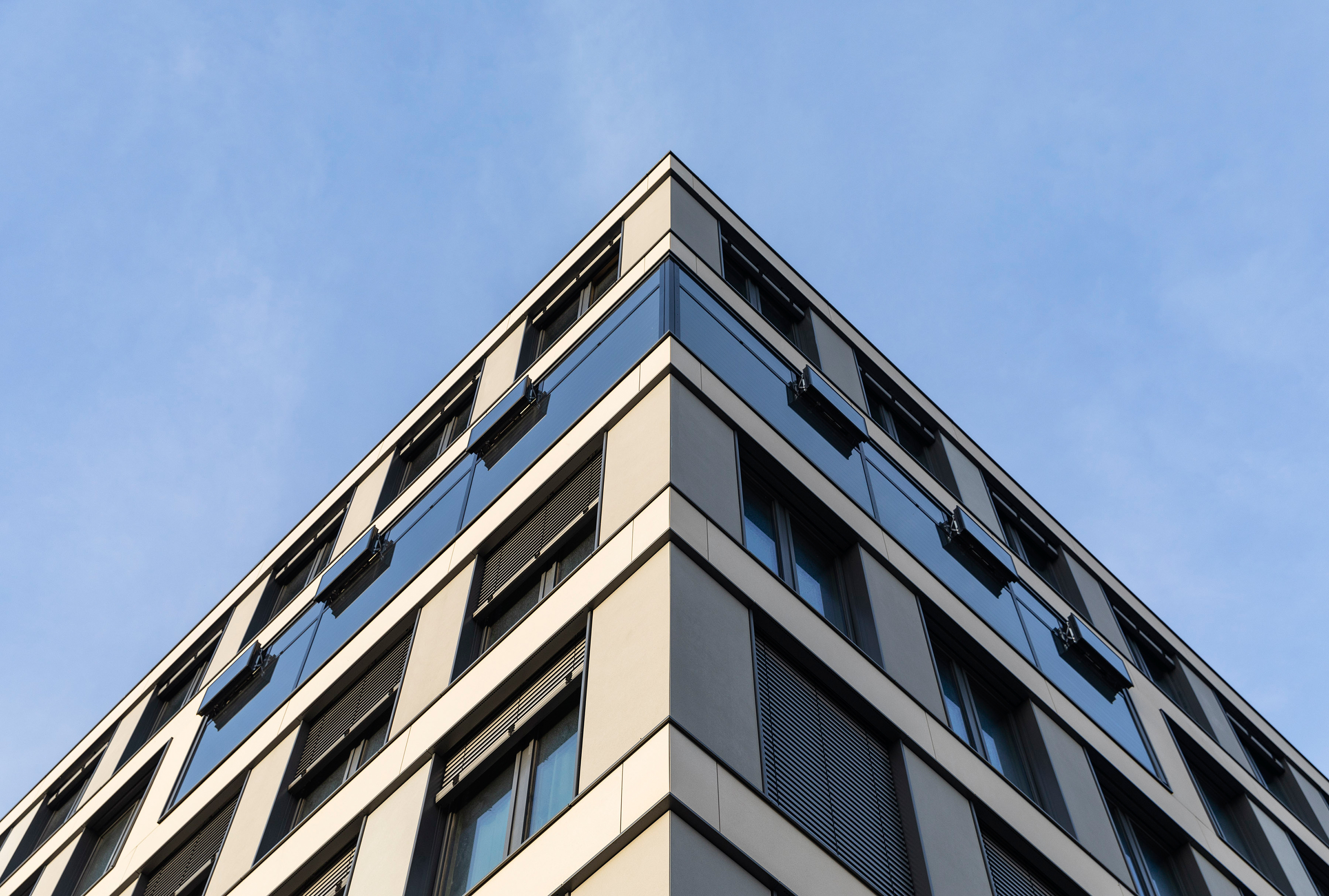
建筑构造的重点是通过减轻建筑的重量以及使用可回收的可持续材料,尽可能地减少二氧化碳的排放量。
The construction of the buildings focused on reducing the CO2 footprint as much as possible, especially the weight of the complex, and on using sustainable materials that can be recycled according to the cradle-to-cradle principle.
墙和天花板模块等木质构件预先在工厂制造,然后在施工现场进行组装和调整。这既确保了精确把控施工进度,也使得施工过程特别省时和经济。墙体组件在Neuruppin地区制造;而天花板组件在Lemwerder和Henningsdorf制造。在此项目中,总共制作了1190个混合木天花板构件,以及配套的1280个胶合板立面支撑构件和445个、总面积为16,000平方米的箱状墙体元素。
The use of prefabricated modules had a positive impact on various aspects of the construction process. The wooden elements, such as wall and ceiling modules, were prefabricated, then assembled and adjusted on the building site. This ensured a precise construction schedule and an especially time-efficient and accordingly economical construction process. The wall elements were made regionally in Neuruppin; the ceiling elements, in Lemwerder and Henningsdorf. Altogether, 1190 wood-hybrid ceiling elements, carried by 1280 glulam façade supports, and 445 multibox wall elements with a total area of 16,000 sqm were made.
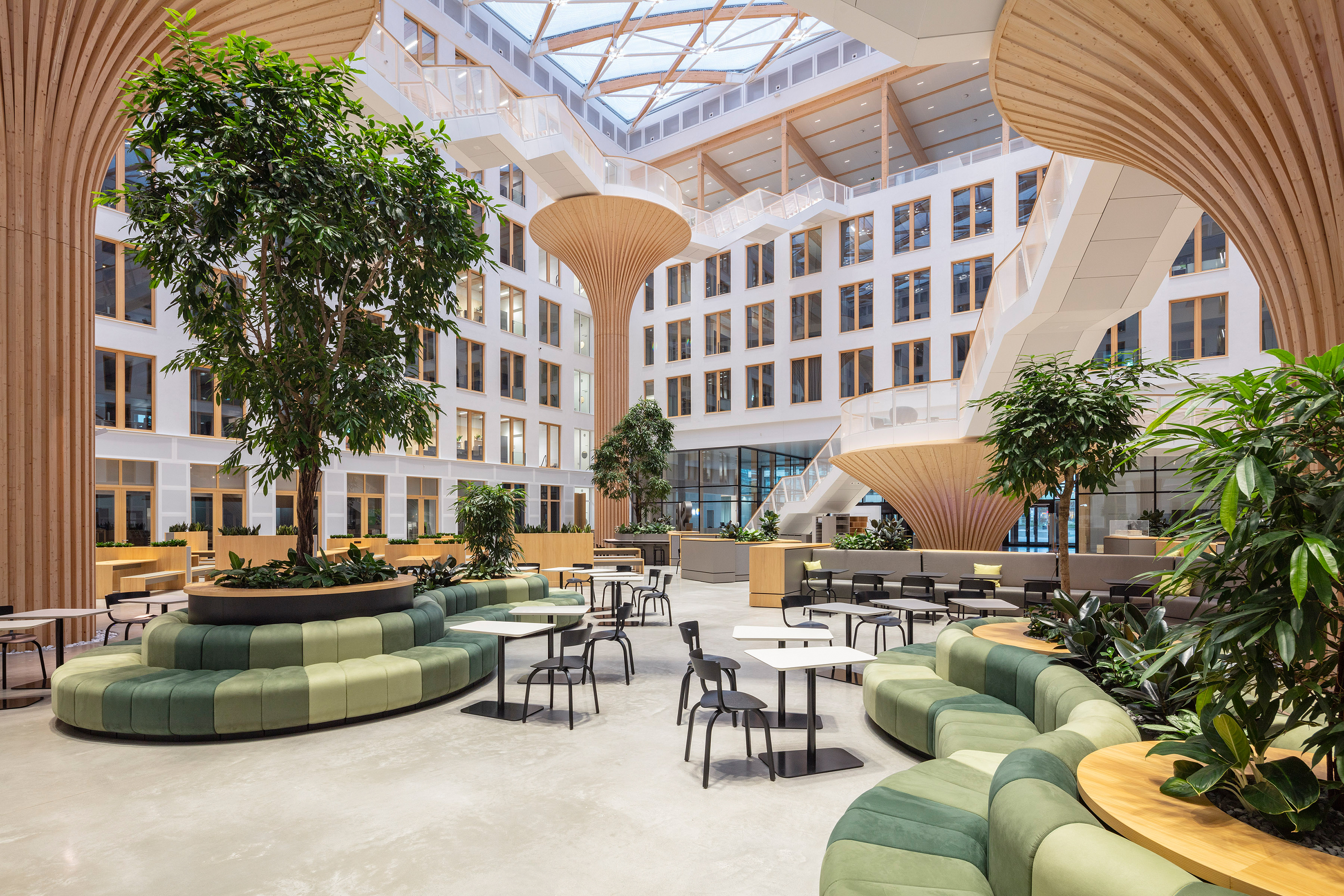

通过木材和混凝土的巧妙组合,模块化混合解决方案可以为每平方米的地板面积节省高达50%的二氧化碳。建筑重量轻、外壳施工时间短、高度可控的进度和成本、耐久性长,是这种建筑方法的其他优点。
Through the intelligent combination of wood with concrete, the modular hybrid solution from CREE-Buildings can save up to 50 % CO2 per sqm of floor area. Low construction weight, short shell construction times, high reliability in planning and costs, and long durability are other advantages of this construction method.
该项目所使用的建筑材料可以普遍地进行回收。钢筋混凝土建筑元素的使用维持在最低限度,仅用于防火隔离或提高建筑的强度。木材和混合木材元素在室内大量使用,还被用于承重框架,木质支撑和横梁承担了建筑的整体垂直负荷;混凝土被用于地基和地下室。与传统的钢筋混凝土结构相比,使用了木材混合结构,建筑物的重量可以减少50%。这也减少了基础板的使用,对这个新办公大楼的二氧化碳平衡额外产生了积极影响。
The construction materials used in EDGE Suedkreuz Berlin are extensively recyclable using the principle of cradle-to-cradle recycling. Reinforced-concrete construction elements were kept to a minimum, being used for fire compartment separation or to stiffen the building. Wood and hybrid-timber elements were installed as the load-bearing framework, especially in the interior; concrete was used for the foundations and basement. The wooden supports and beams carry the building’s overall vertical loads. Compared to conventional reinforced concrete construction, the weight of the building could be reduced by up to 50 % through the timber hybrid construction. This also reduced the use of concrete for the foundation slab, which had an additional positive effect on this new office complex’s CO2 balance.
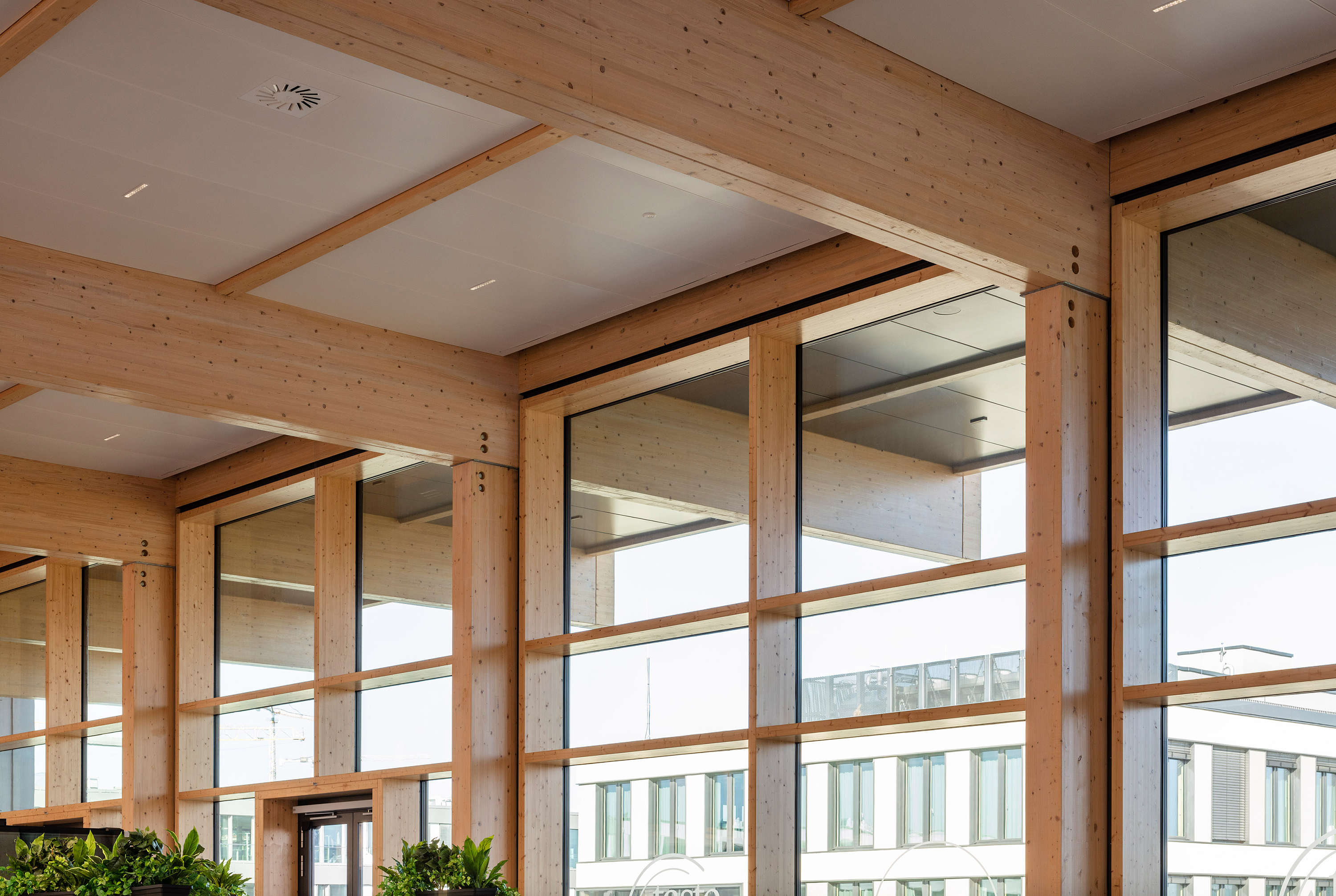
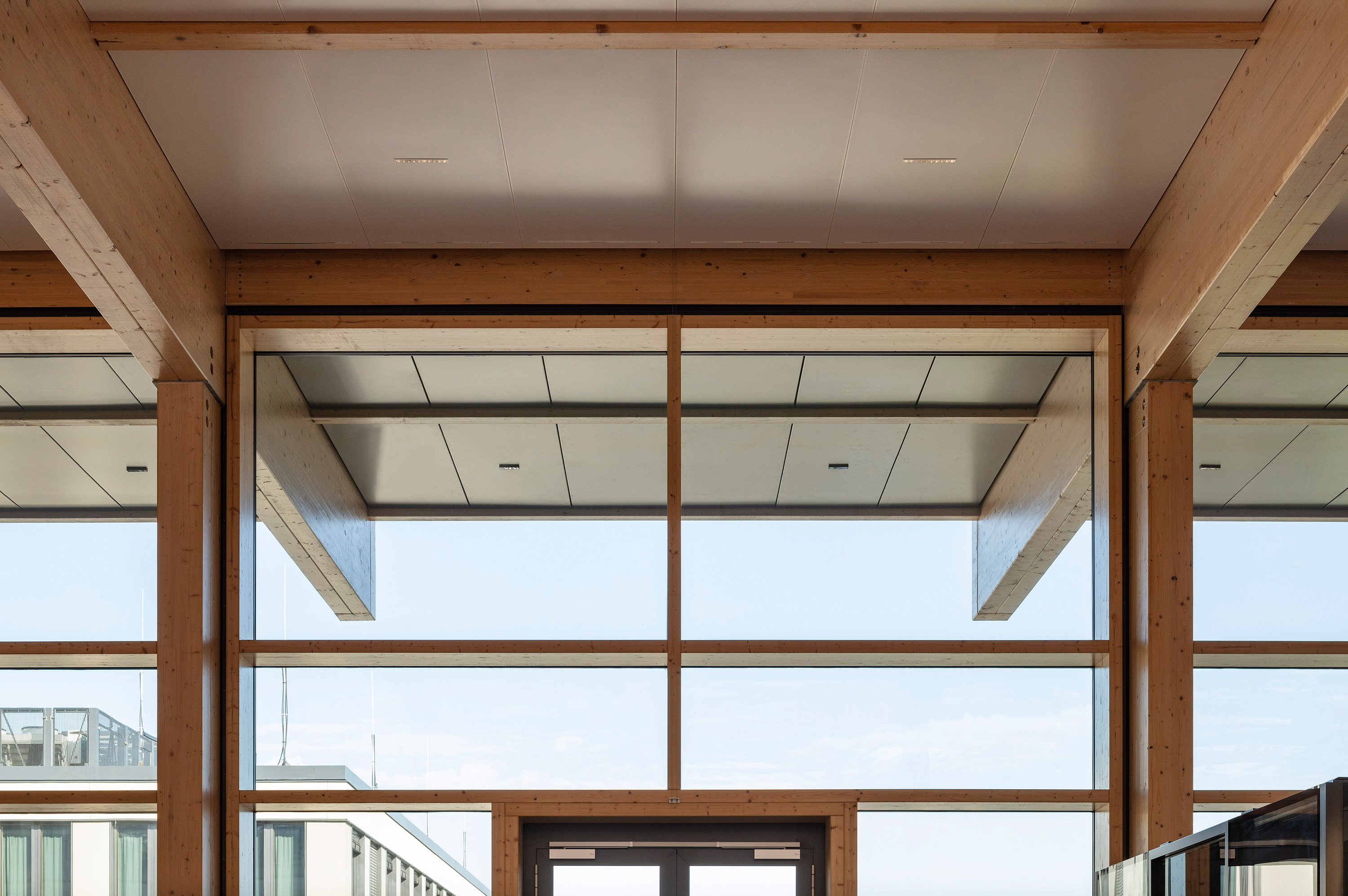

卡雷大厦中庭的楼梯被设计成金属结构,以避免消耗过多超规格的木材和昂贵的金属配件。屋顶结构每平方米仅重45千克,并且由于厚度很薄,确保了下面中庭能得到更多的光照。同时,屋顶结构可以承受高达100公斤的风荷载,每根杆件都可以承受拉力和压缩力。
The stairs in the atrium of the Carré are designed as a metal construction in order to avoid unnecessary material consumption with high timber cross-sections and costly metal substructure. The roof structure weighs only 45 kg per sqm due to the specially developed metal nodes, the ETFE foil as well as the filigree wooden components, and ensures greater lighting in the atrium below thanks to narrower cross-sections. At the same time, the roof construction can withstand wind loads of up to 100 kg, as each bar can not only bear tensile but also compressive forces.
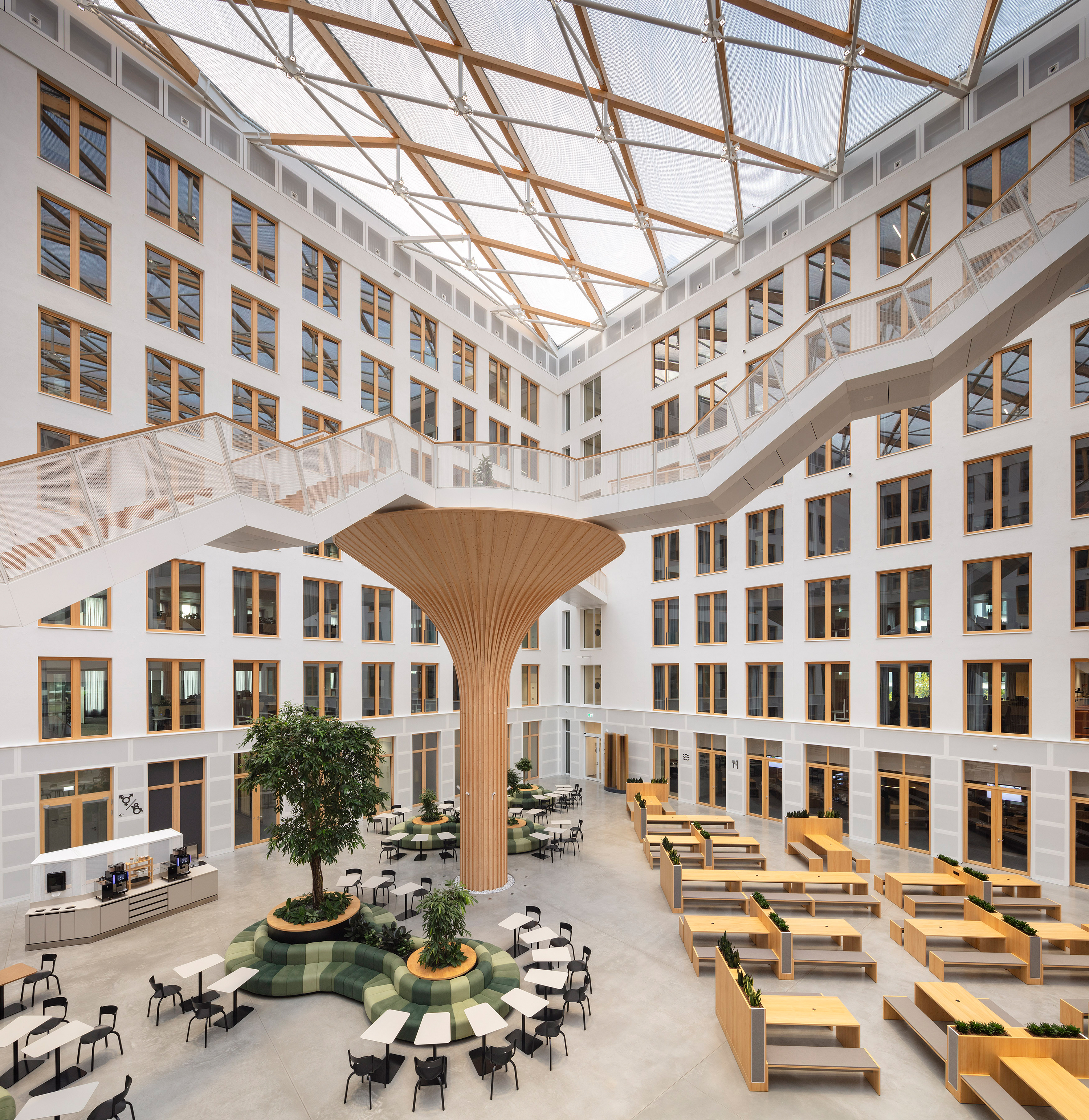
柏林EDGE Suedkreuz项目以百分制95.4分的德国迄今最高分获得了DGNB白金证书。此外,由于其出色的设计和建筑质量,该综合体还获得了DGNB钻石认证。
EDGE Suedkreuz Berlin received the DGNB Platinum certificate with the highest score ever achieved in Germany of 95.4%. In addition, the ensemble was certified with DGNB Diamond for its outstanding design and architectural quality.

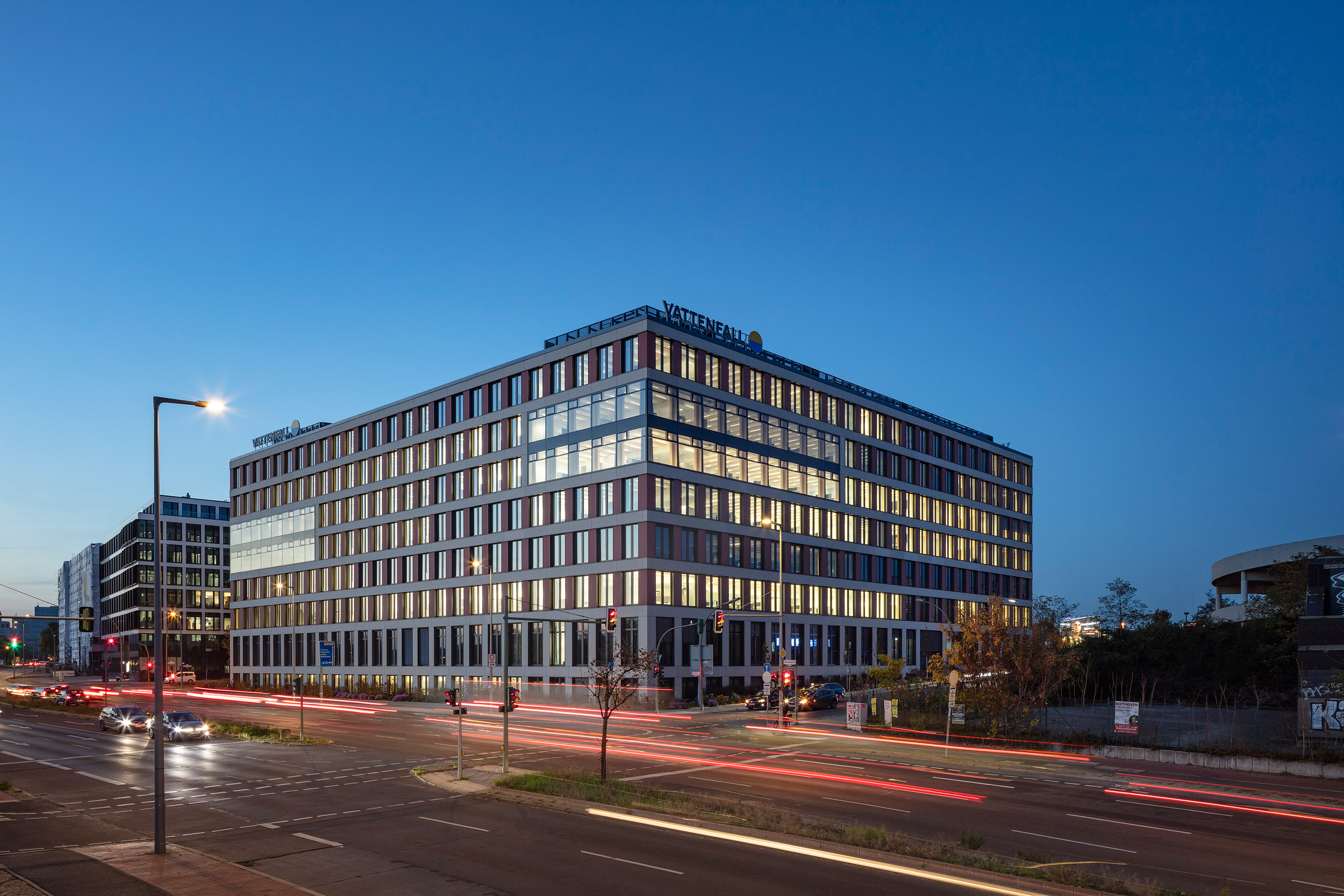

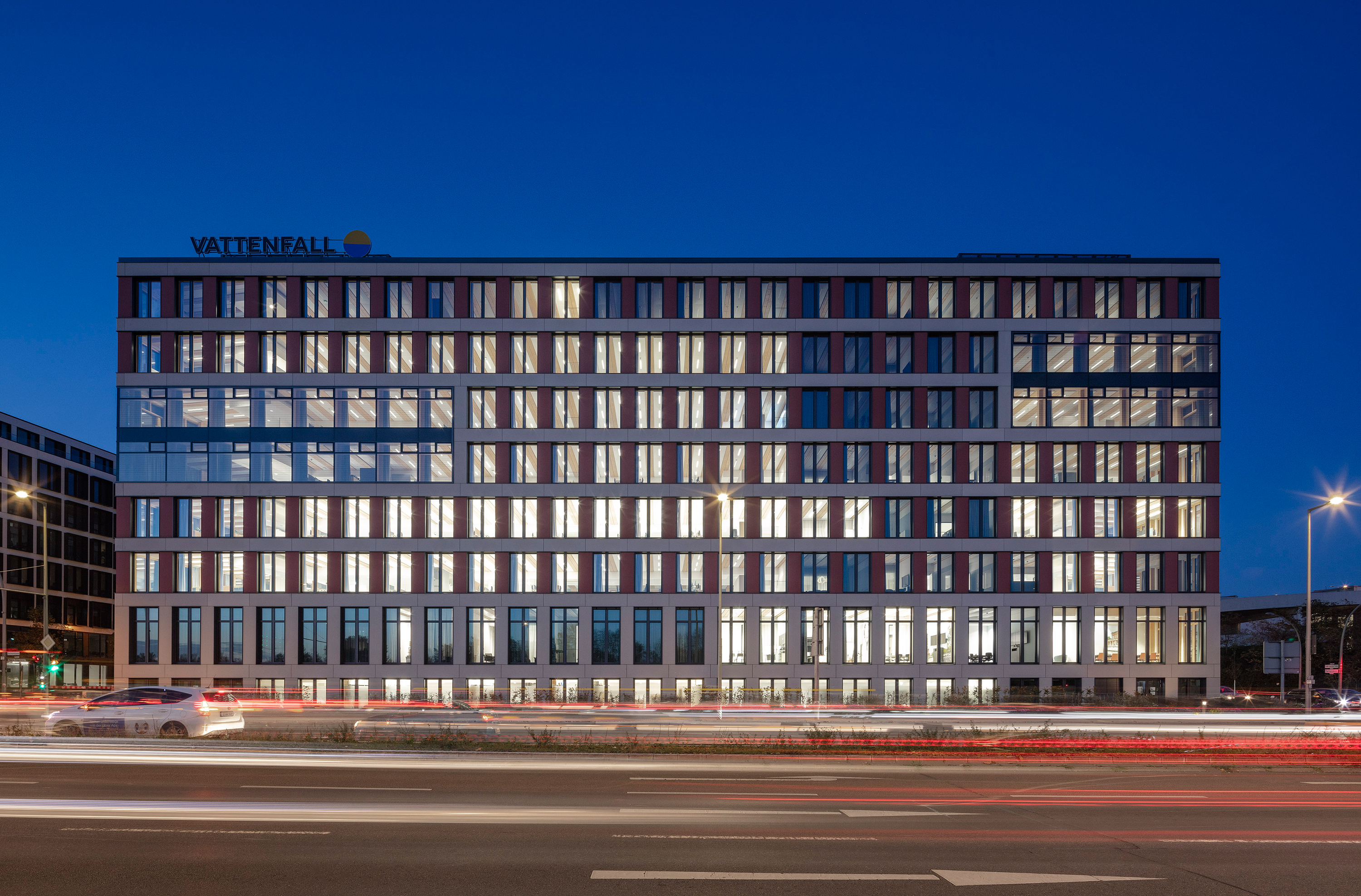
设计图纸 ▽
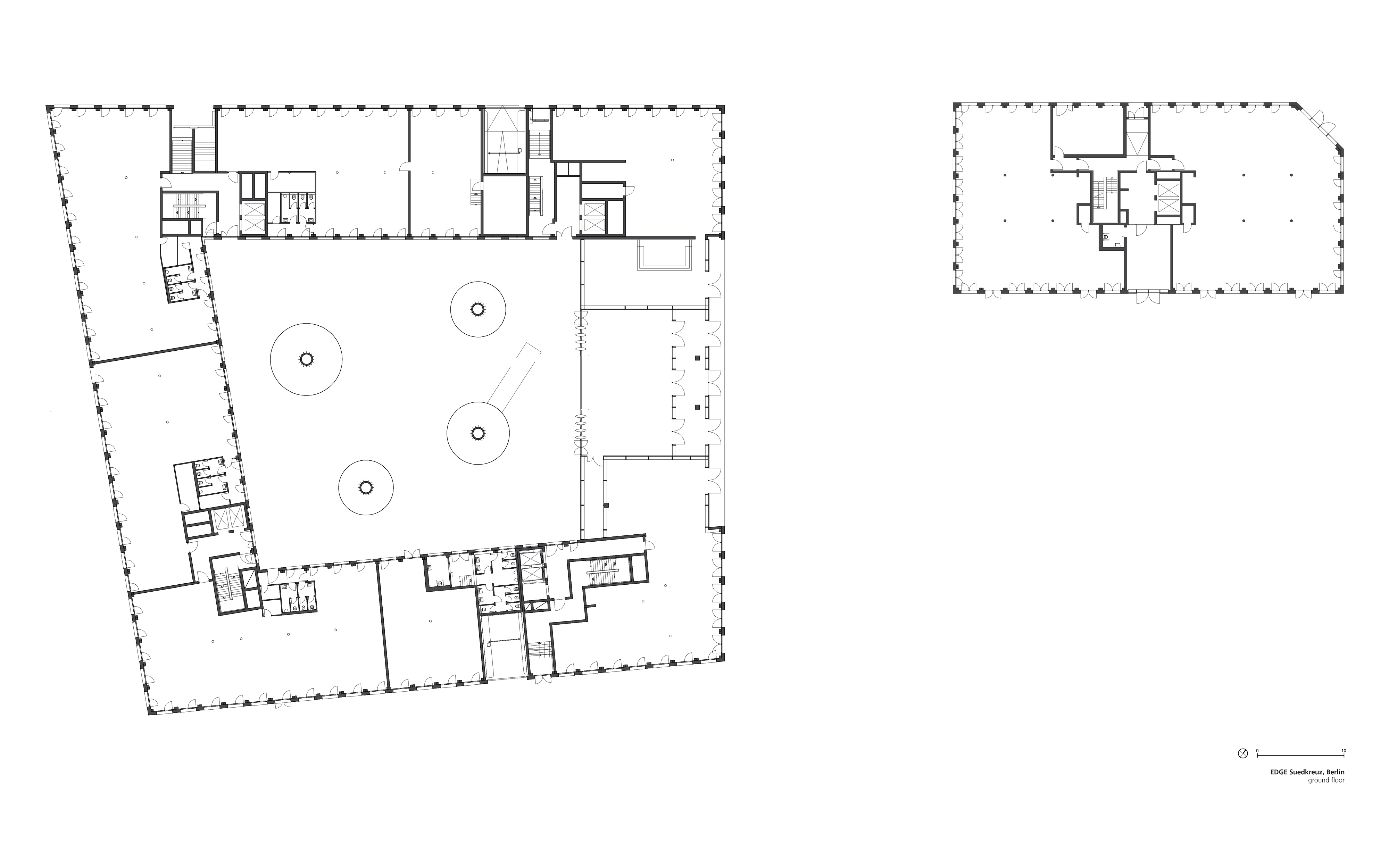


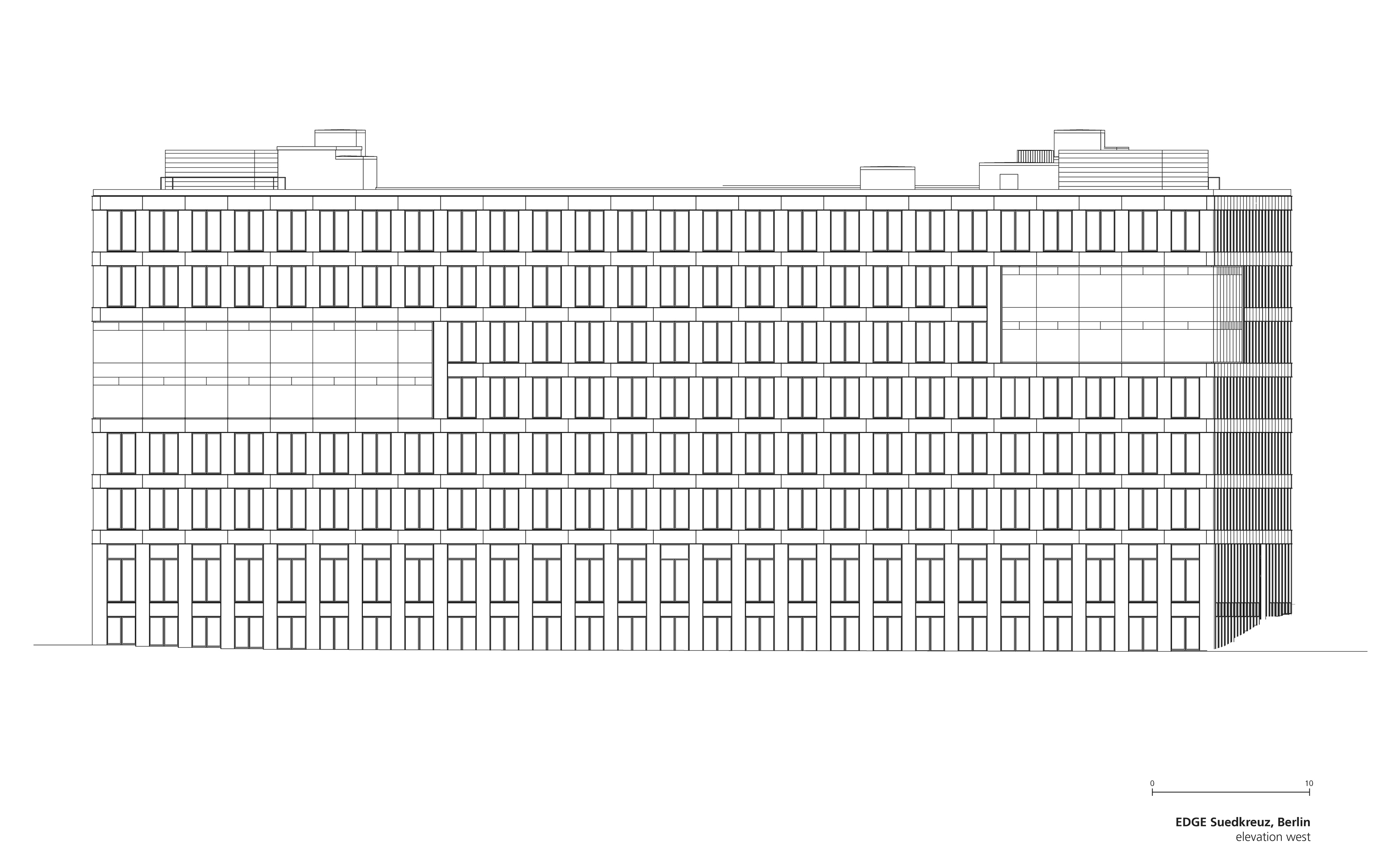
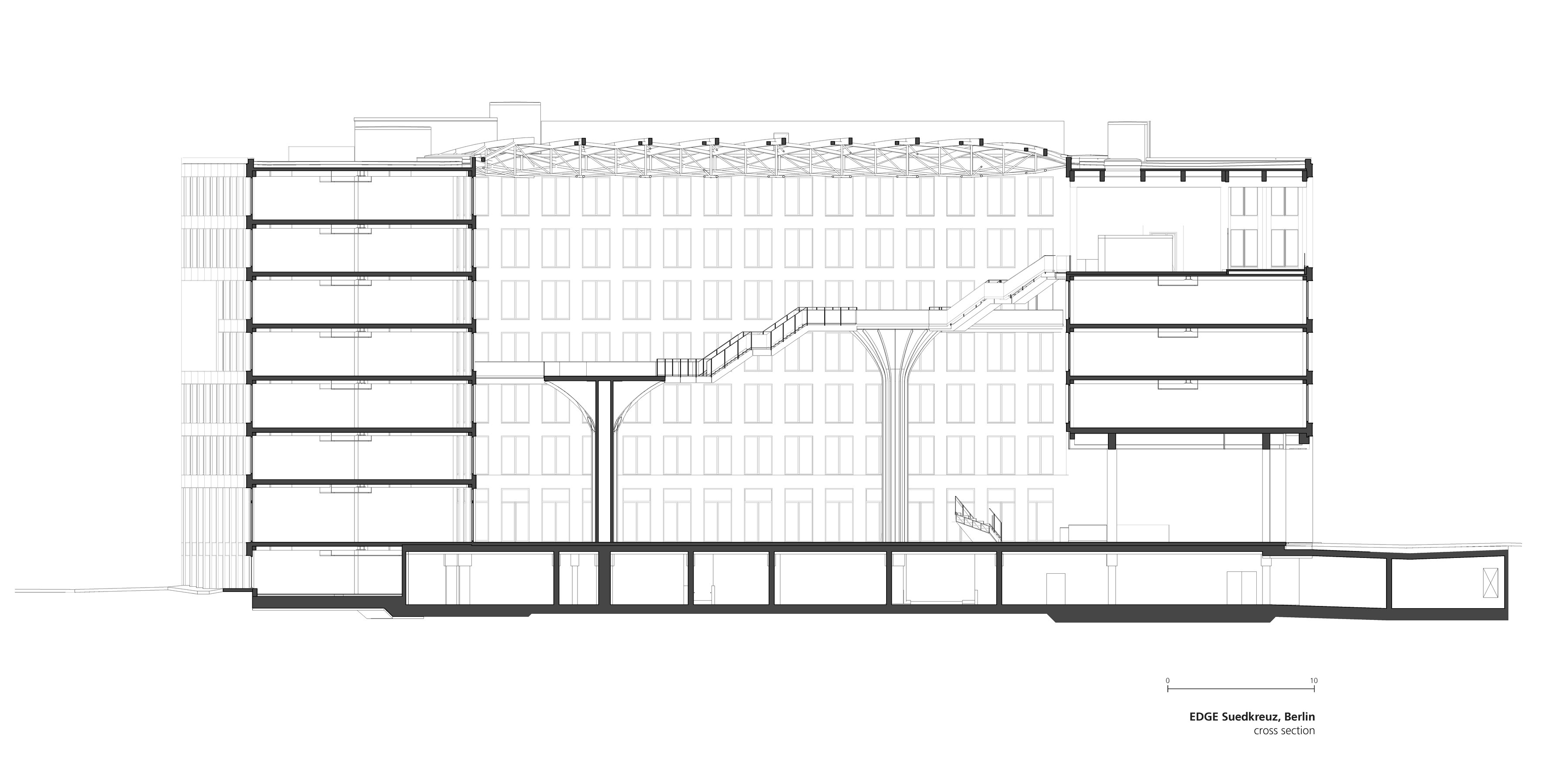

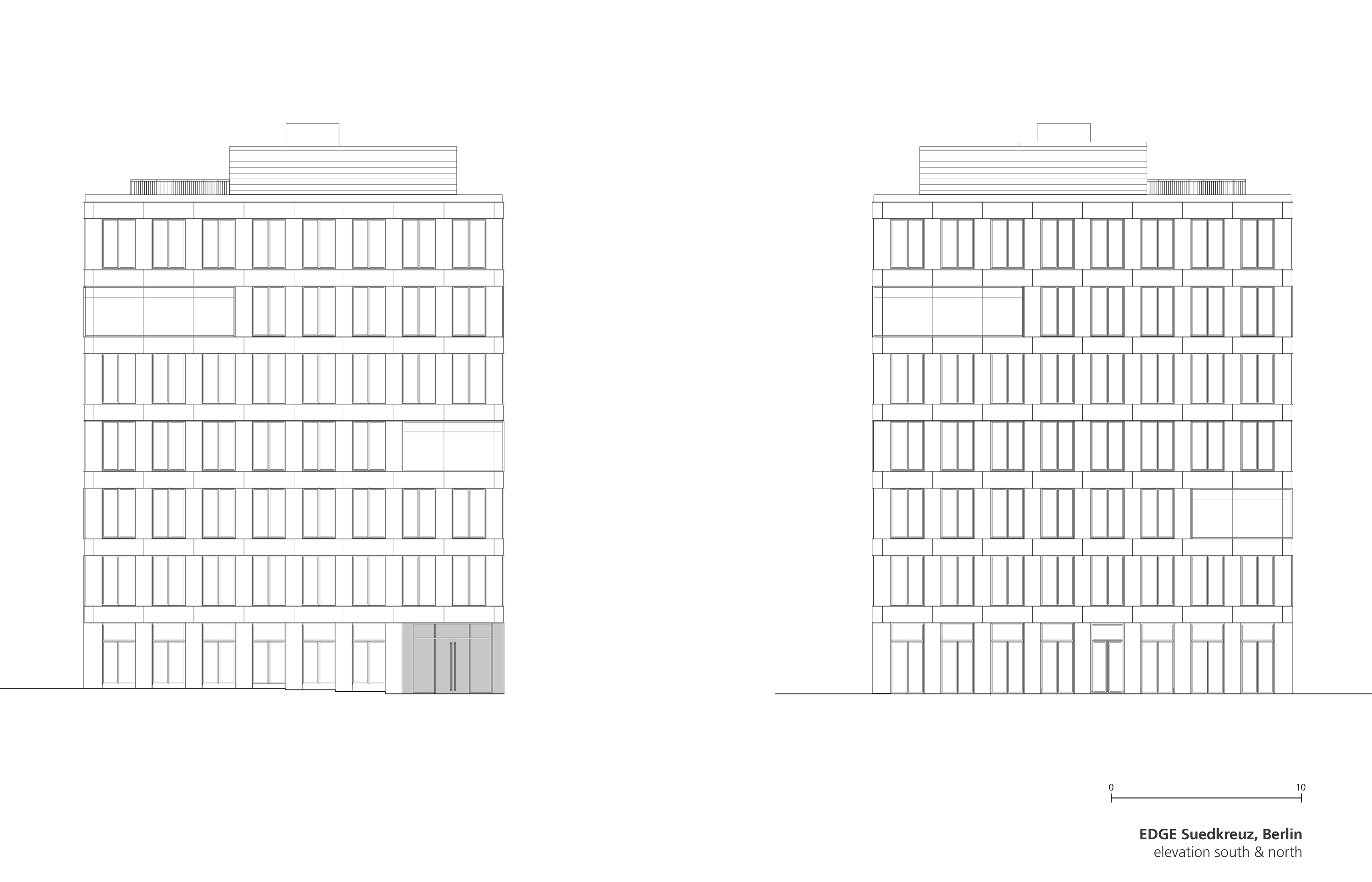
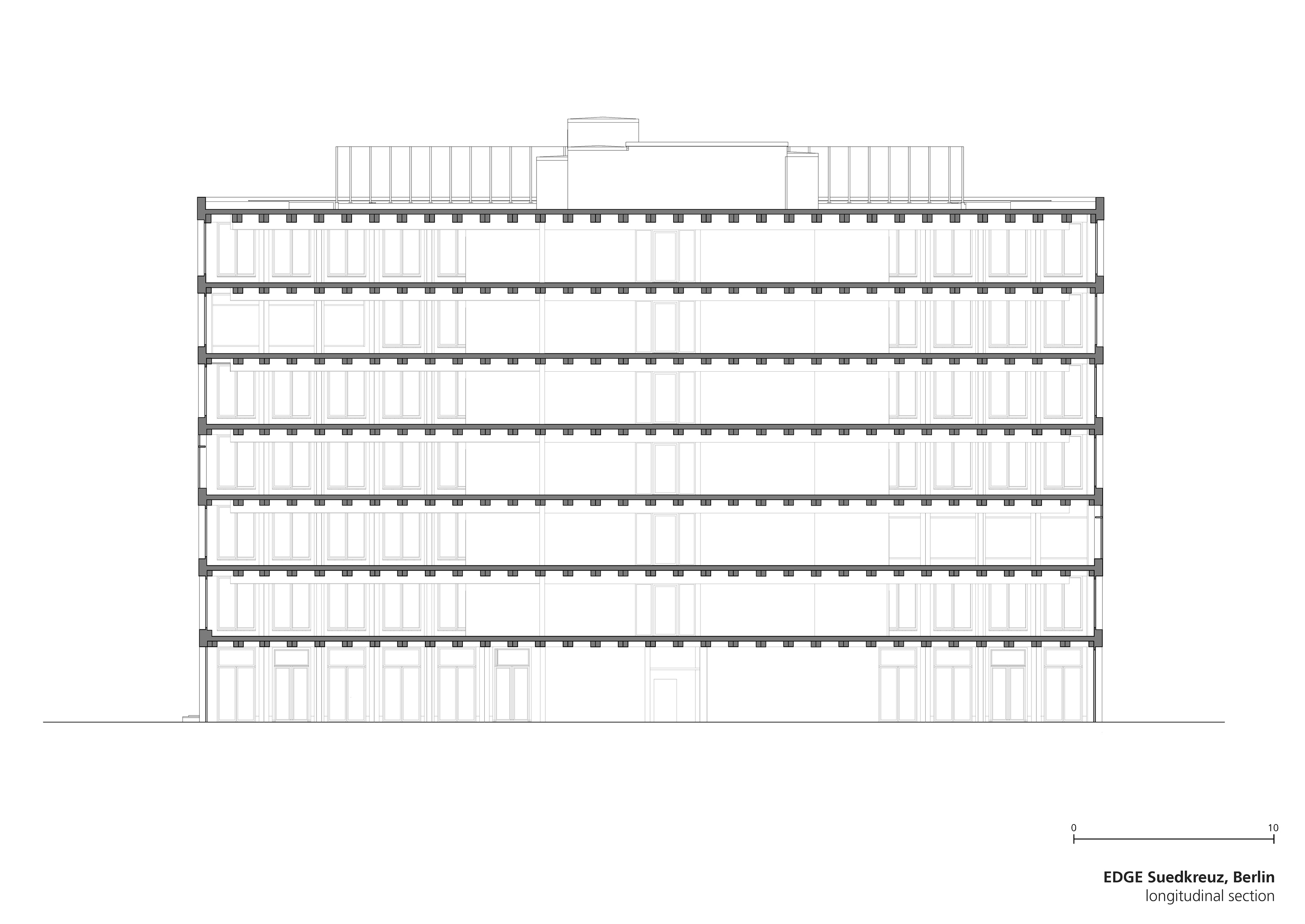
完整项目信息
Address: Hildegard-Knef-Platz 2 and 3, 10829 Berlin
Client: SXB S.à r.l. / EDGE
Floor area: 32,000 sqm
Completion: May 2022
Service stages: 1-4, partly 5, general specifications and creative/design management, BIM
Architect: Sergei Tchoban
Project partners: Stephan Lohre, Karsten Waldschmidt
Team: Julia Angelstorf, Lev Chestakov, Giorgia Fontana, Ulrike Graefenhain, René Hoch, Anastasia Kapustina, Valeria Kashirina, Birgit Koeder, Achim Linde, Fabiana Pedretti, Dennis Petricic, Manuela Peth, Soeren van Ost, Fabio Prada, Anja Schroth, Katharina Stranz, Carolin Trahorsch
Collaborating architects: Service stage 5: granz + zecher architekten GmbH, Berlin
General contractor: ARGE SXB, Suedkreuz Berlin ZECH Bau GmbH, CREE Deutschland GmbH, Rhomberg Systemholzbau GmbH represented by ZECH Bau GmbH, Berlin
Project management: SMV Bauprojektsteuerung Ingenieurgesellschaft mbH, Berlin
Landscaping: service stages 1-4, hochC Landschaftsarchitektur, Berlin; service stage 5, granz + zecher architekten GmbH, Berlin
Structural engineering: Buro Happold GmbH, Berlin; BIT Buero fuer integrale Tragwerksplanung GmbH, Berlin
Building technology: Buro Happold GmbH, Berlin
Sustainability consulting and DGNB/WELL certification: Buro Happold GmbH, Berlin
Interior design: de Winder Architekten GmbH, Berlin
Façade planning: Arup Deutschland GmbH, Berlin
Façades / glass-fibre concrete panels: Rieder Group, Maishofen, Austria
Façades / wall modules: Opitz Holzbau GmbH & Co. KG, Neuruppin
Hybrid ceilings: BWE-Bau Fertigteilwerk GmbH, Lemwerder, thomas allton GmbH, Henningsdorf
Solar-shading glazing: MicroShade A/S, Glostrup, Denmark
Roof construction Carré-Atrium metal: Biedenkapp Stahlbau GmbH, Wangen
Roof construction Carré-Atrium Wood / ETFE foil: Temme // Obermeier GmbH, Rosenheim
Photographer: HG ESCH
本文由TCHOBAN VOSS Architekten授权有方发布。欢迎转发,禁止以有方编辑版本转载。
上一篇:MVRDV获胜方案:台湾虎尾镇供水系统再开发,创造城镇居民与自然的新联系
下一篇:改造中的加减法:Flop艺术空间 / 房子和诗建筑事务所