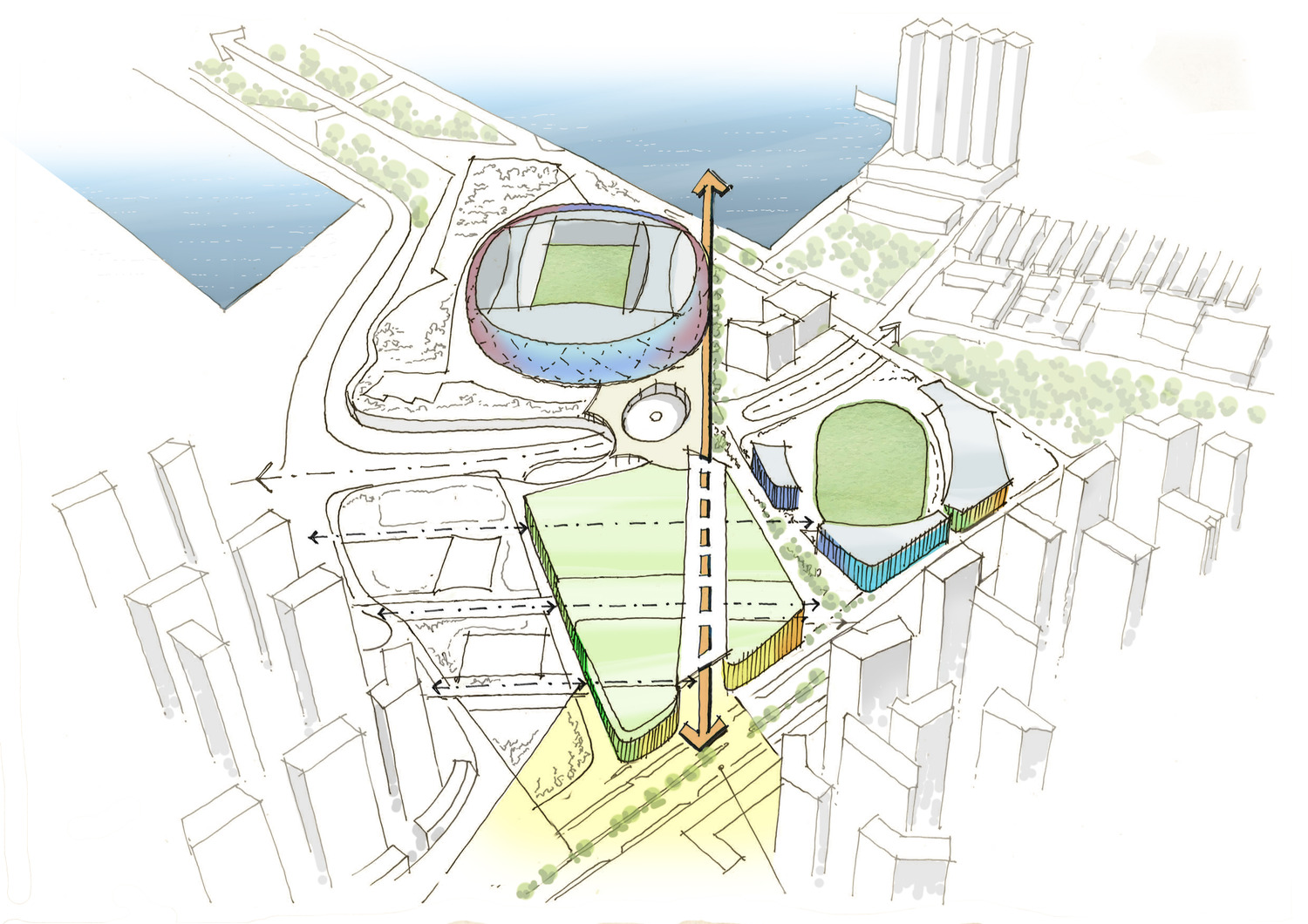

设计单位 POPULOUS(博普乐思)
项目位置 中国香港
竣工时间 2025年3月
占地面积 28公顷
本文文字由设计单位提供。
由POPULOUS(博普乐思)设计的全球最大的体育开发项目之一 ——启德体育园,已于2025年3月1日在香港举行了盛大的开幕典礼,并在3月底举办了标志性的香港国际七人榄球赛,4月上旬还将举行Coldplay乐队世界巡回演唱会。
One of the world’s largest sports developments, Kai Tak Sports Park, designed by leading global sports and entertainment infrastructure design firm Populous, has officially opened in a spectacular ceremony in Hong Kong on 1 March 2025 prior to it hosting the iconic Rugby Sevens in late March and Coldplay’s world tour in April.
▲ 项目建设回顾 ©启德体育园
启德体育园位于九龙启德机场旧址,占地28公顷,耗资300亿港币,塑造了香港的城市形象,将成为世界了解香港大型活动的窗口。
The 28-hectare, city-shaping HK$30 billion Kai Tak Sports Park, which is situated on the site of the former Kai Tak Airport in Kowloon, is the world’s window to Hong Kong’s major events.
POPULOUS从香港、亚洲其他地区和澳洲召集了建筑、品牌、室内设计和导视方面的顶尖专家,共同完成了这座在球员踏上球场之前就已成为世界体育地标之一的场馆。
Populous brought its leading architecture, brand, interior and wayfinding experts from Hong Kong and across Asia and Australia to deliver the venue, which has already become one of the world’s great sporting landmarks before a player even steps foot on the pitch.
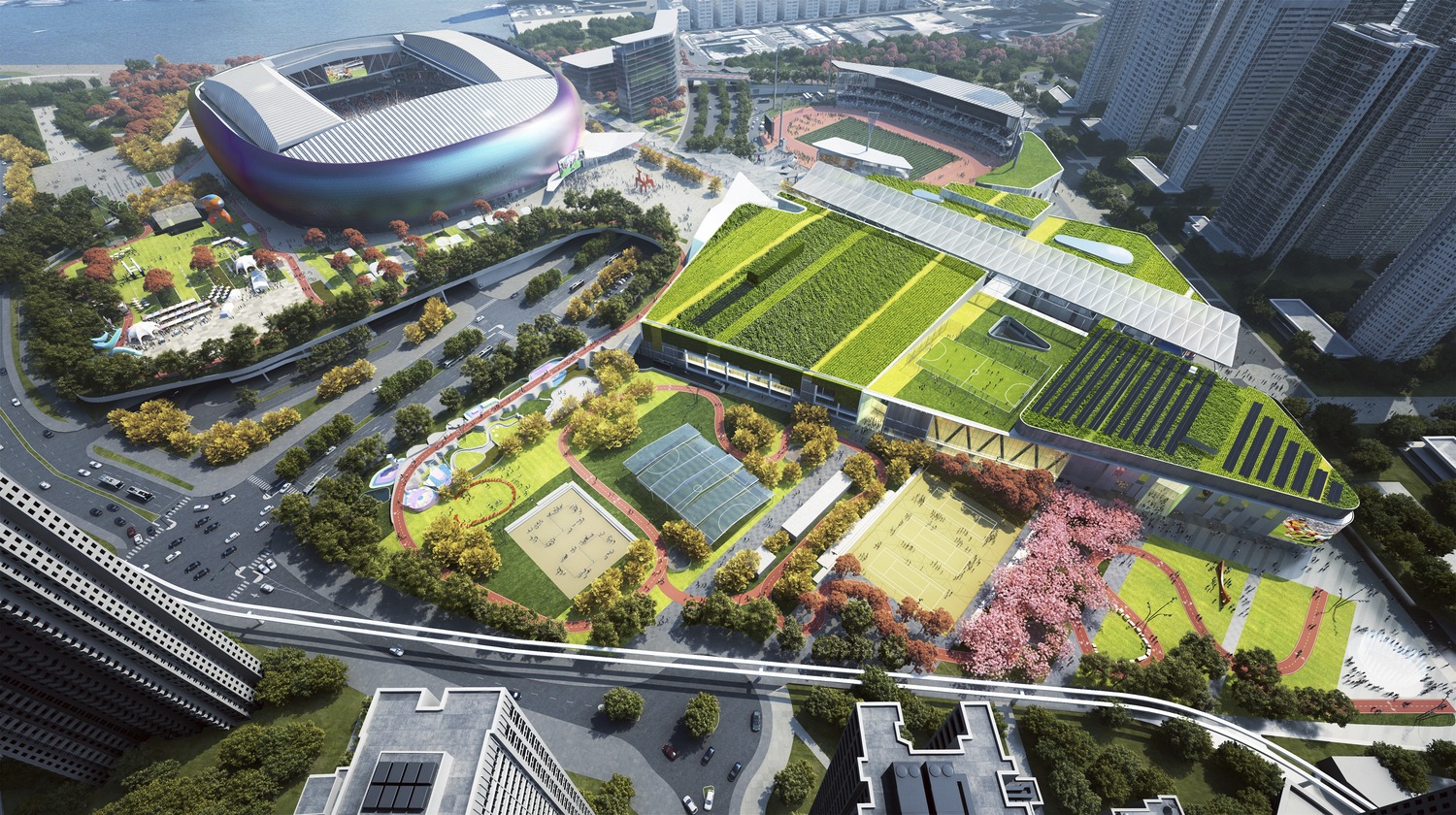

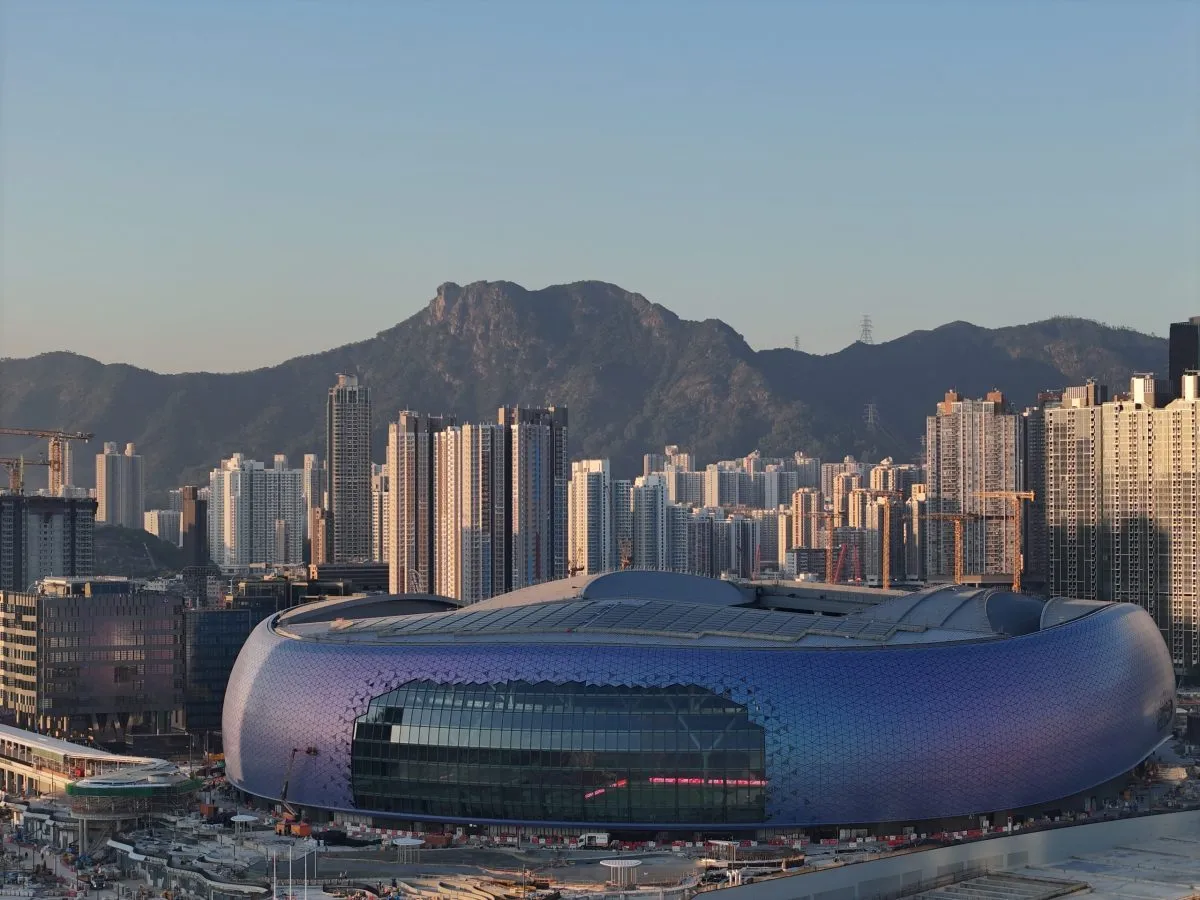
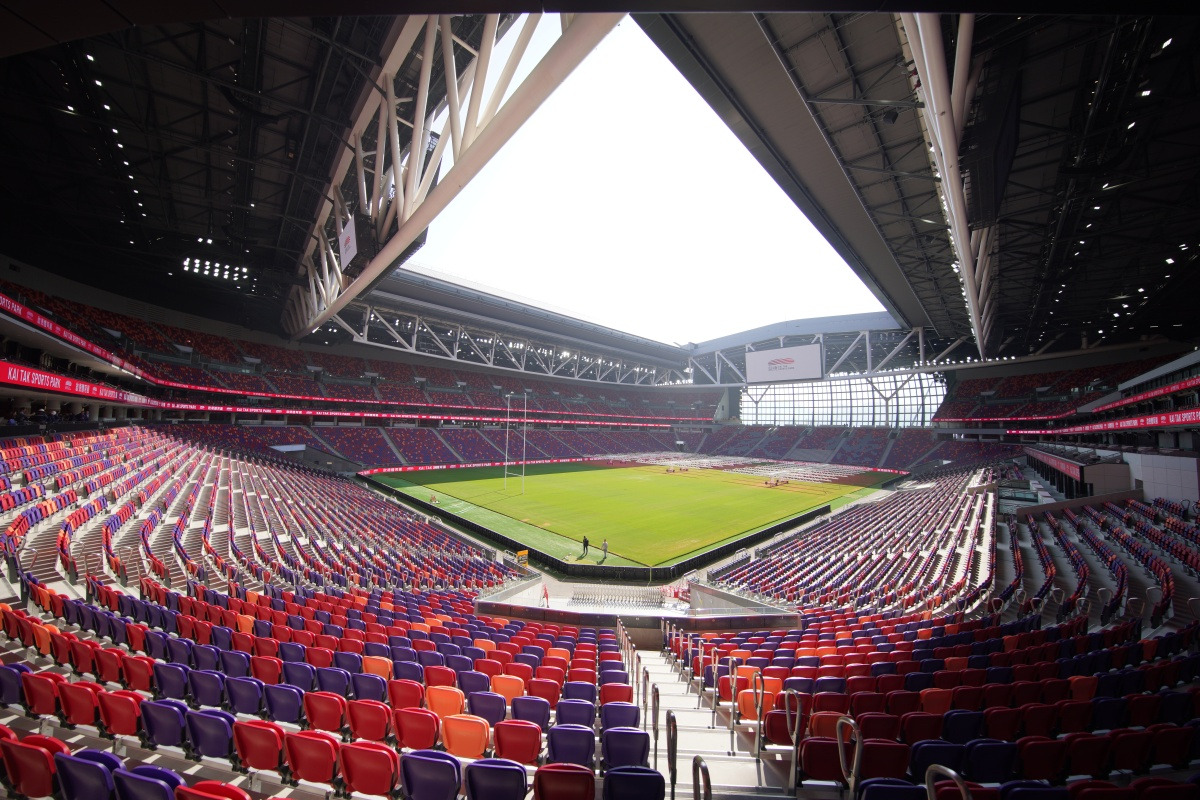
“启德体育园将香港一个未被充分利用的地区重新交还给市民享用。它是一项塑造城市形象的资产,我们在设计过程中发挥了重要作用。”
“Kai Tak Sports Park has taken what was an underutilised area of Hong Kong and given it back to the community to enjoy. It’s a city-shaping asset that Populous has been instrumental in designing.”
——Richard Breslin
POPULOUS高级兼亚董事太区总裁
启德主场馆的南看台提供了一个活动平台,这也是世界了解香港体育的窗口。南看台让观众可以沉浸在精彩的赛事中,而他们身后令人印象深刻的玻璃幕墙则将维多利亚港的美景尽收眼底,并将主场馆与香港充满活力的城市景观巧妙地连接在一起。
The South Terrace at Kai Tak Stadium offers an event platform that is the world’s window to sport in Hong Kong. It allows spectators to immerse themselves in the action while the impressive glass curtain wall behind them provides panoramic views of Victoria Harbour and seamlessly connects the Stadium to the city's vibrant landscape.
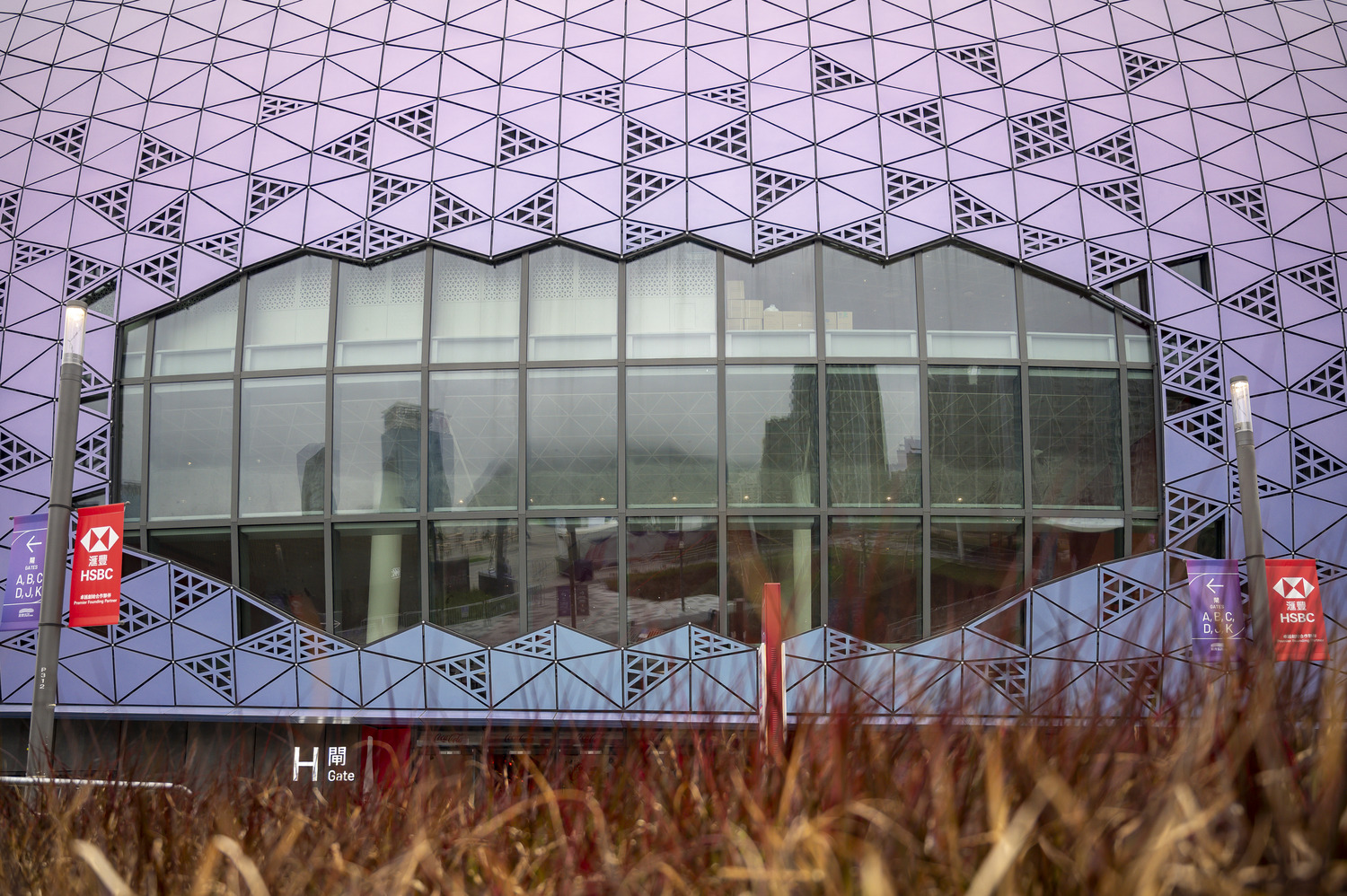

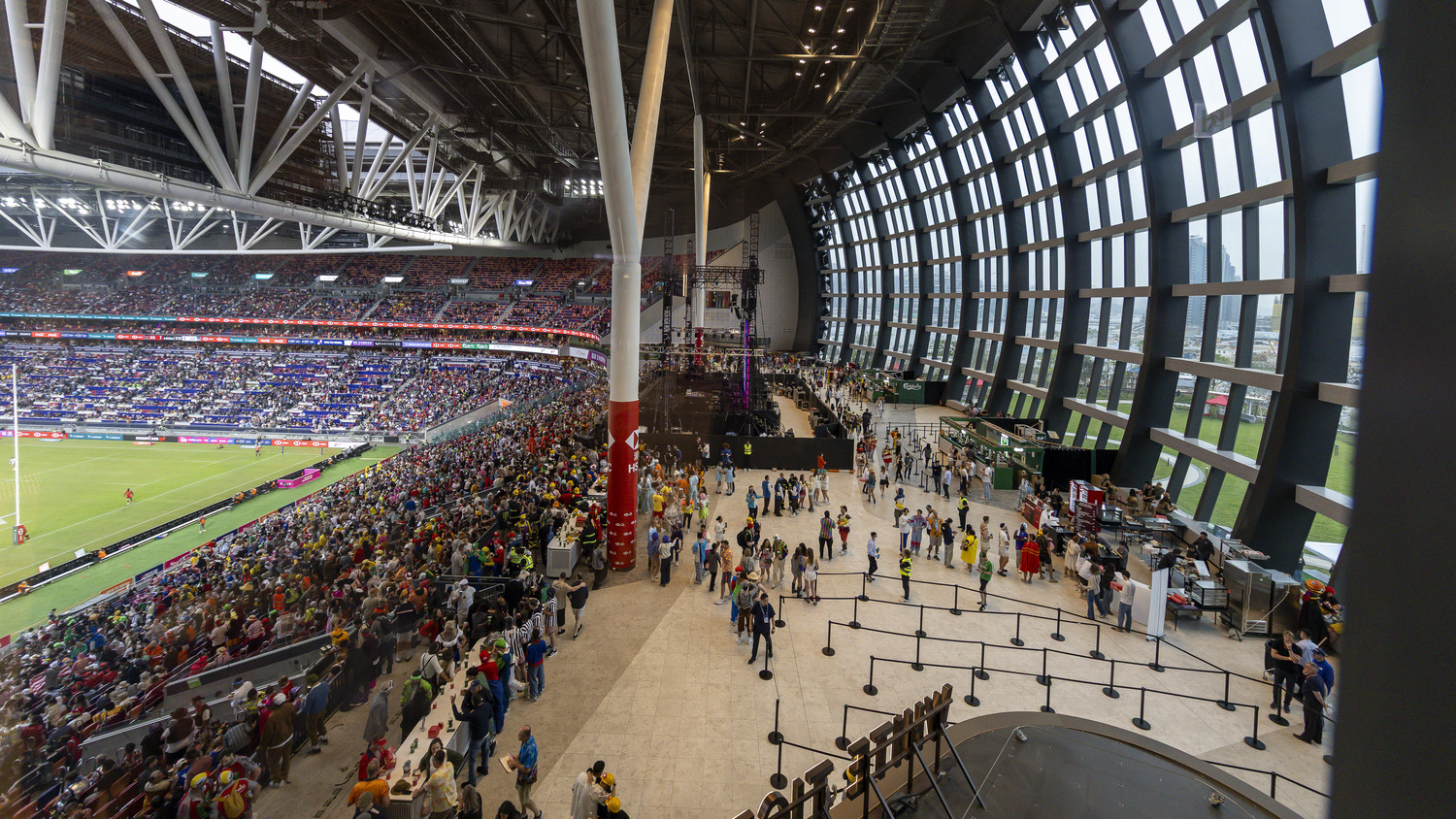
最能塑造城市形象的综合体育娱乐园区
MOST INTEGRATED CITY-SHAPING SPORTS & ENTERTAINMENT PRECINCT
“随着最后一块草皮的铺设,随着座椅塑料布的取下,随着今晚灯光的亮起,香港的新形象展现在世人面前。这是世界上最能塑造城市形象的综合体育娱乐园区,就在香港的核心地带。”
“As the final piece of turf was laid, as the plastic came off the seats and the lights went up tonight, a new piece of Hong Kong was showcased to the world. This is the world’s most integrated city-shaping sports and entertainment precinct – it’s right here in the heart of Hong Kong,”
“香港是世界上人口最稠密的城市之一,因此拥有这样一座与周边社区融为一体的设施是非常特别的,对本地香港人来说尤为如此。另外,出于大型国际赛事的举办和专业运动员的培养,这里无疑是城市中的一颗明珠。”
“Hong Kong is one of the densest cities in the world so to have a facility like this that is so woven into the fabric of the surrounding community is something very special, particularly for local Hong Kongers. It’s a jewel in the city for major international events and elite athlete development.
“体育园的设计将其与城市和海港连接起来,突出了其独特的市政位置。”
“The design of the Sports Park connects it to the city and the Harbour, and highlights its unique civic location.”
——Paul Henry
POPULOUS公司创始人之一
▲ 主场馆建设记录 ©启德体育园
设计团队为启德体育园制定了总体规划,将高品质的体育和娱乐场馆与零售、健康、休闲和社区空间相结合,营造出一个方便用户的环境。此外,由建筑师设计的可容纳5万人的启德主场馆,将香港打造成了全球大型国际赛事和娱乐活动的中心。
Populous developed the masterplan for the Sports Park, integrating high-quality sports and entertainment venues with retail, wellness, recreational and community spaces to foster a user-friendly environment. Beyond that, the stunning 50,000-seat Kai Tak Stadium, designed by Populous’ architects, puts Hong Kong firmly on the map as a global centre for major international events.
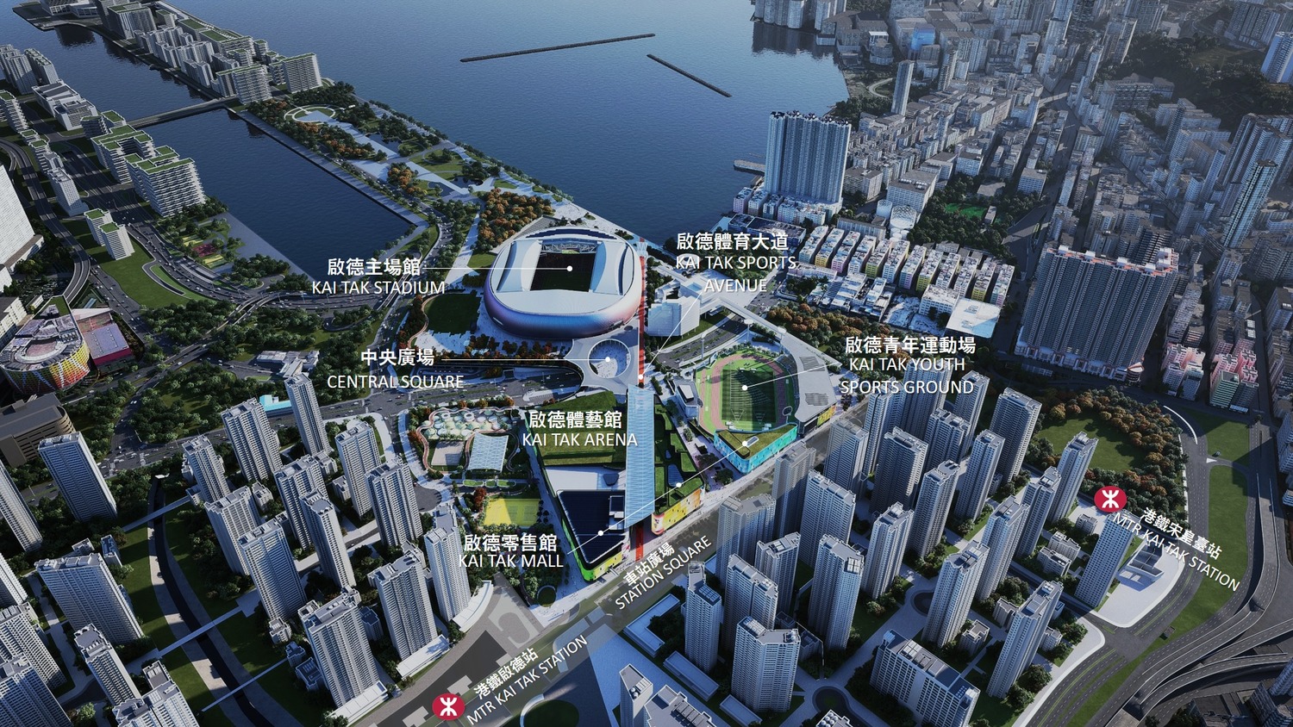
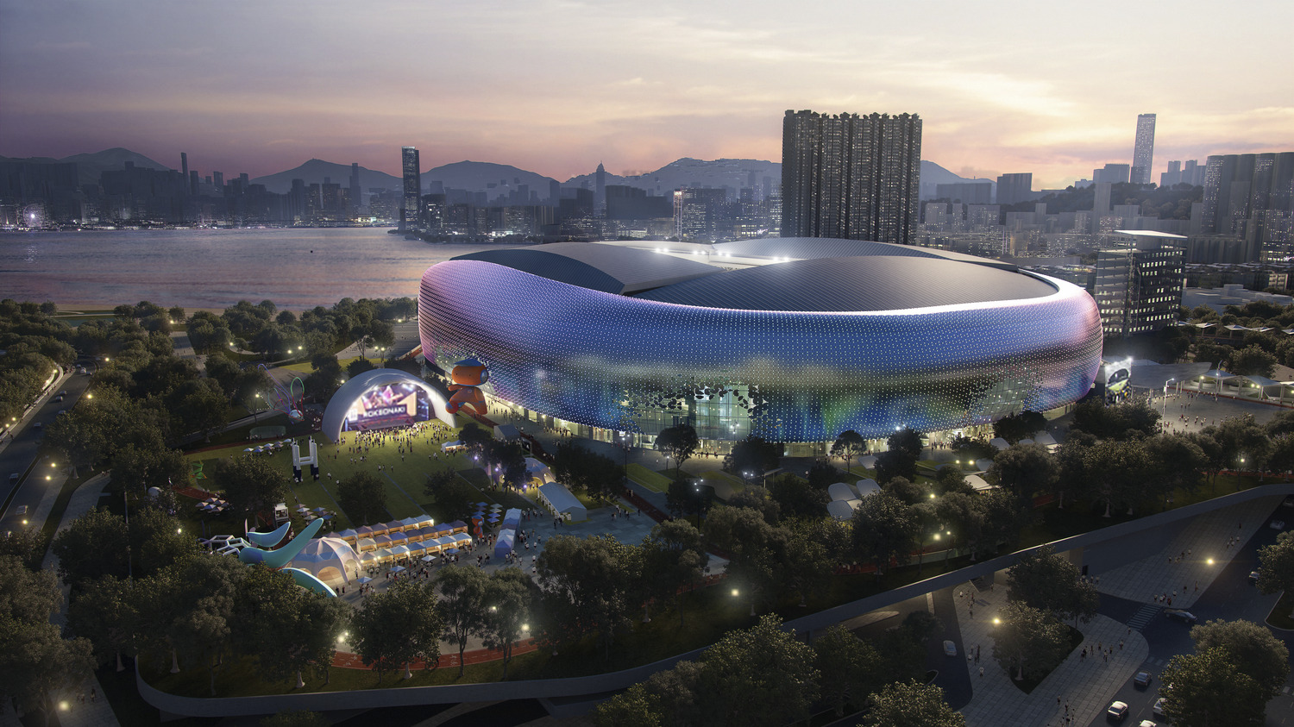
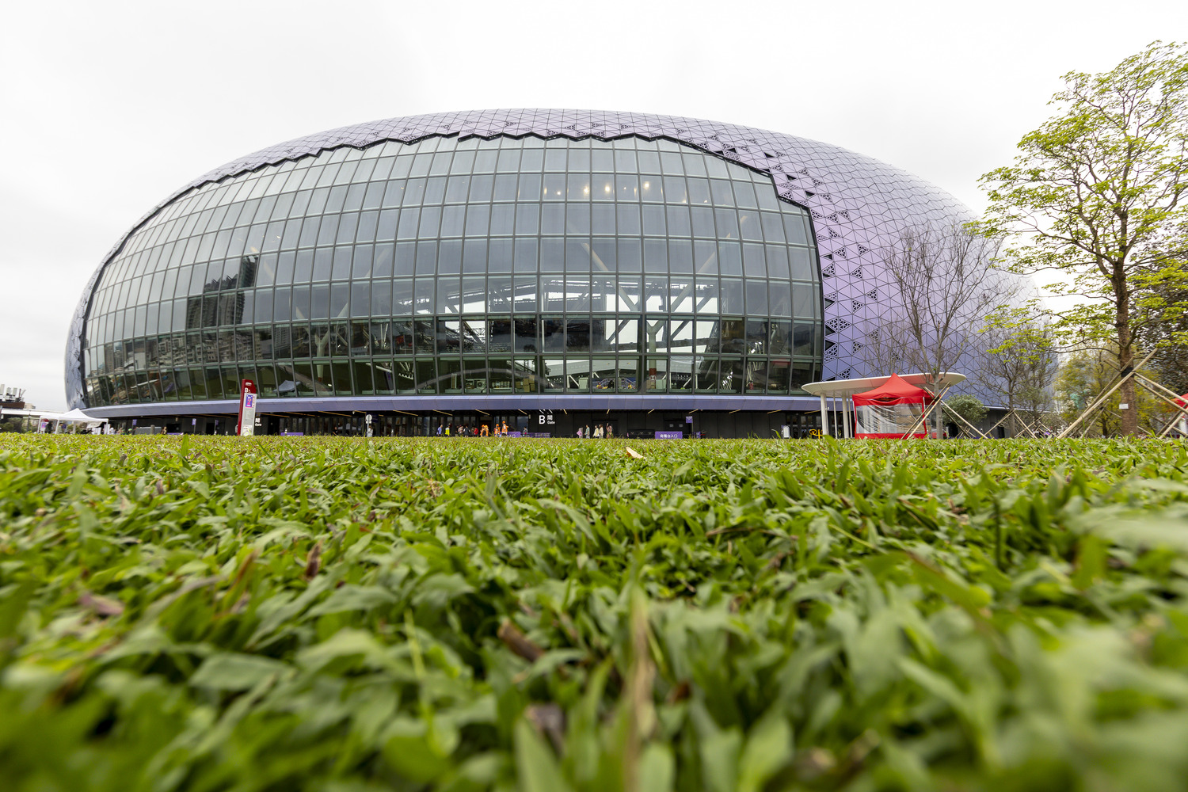
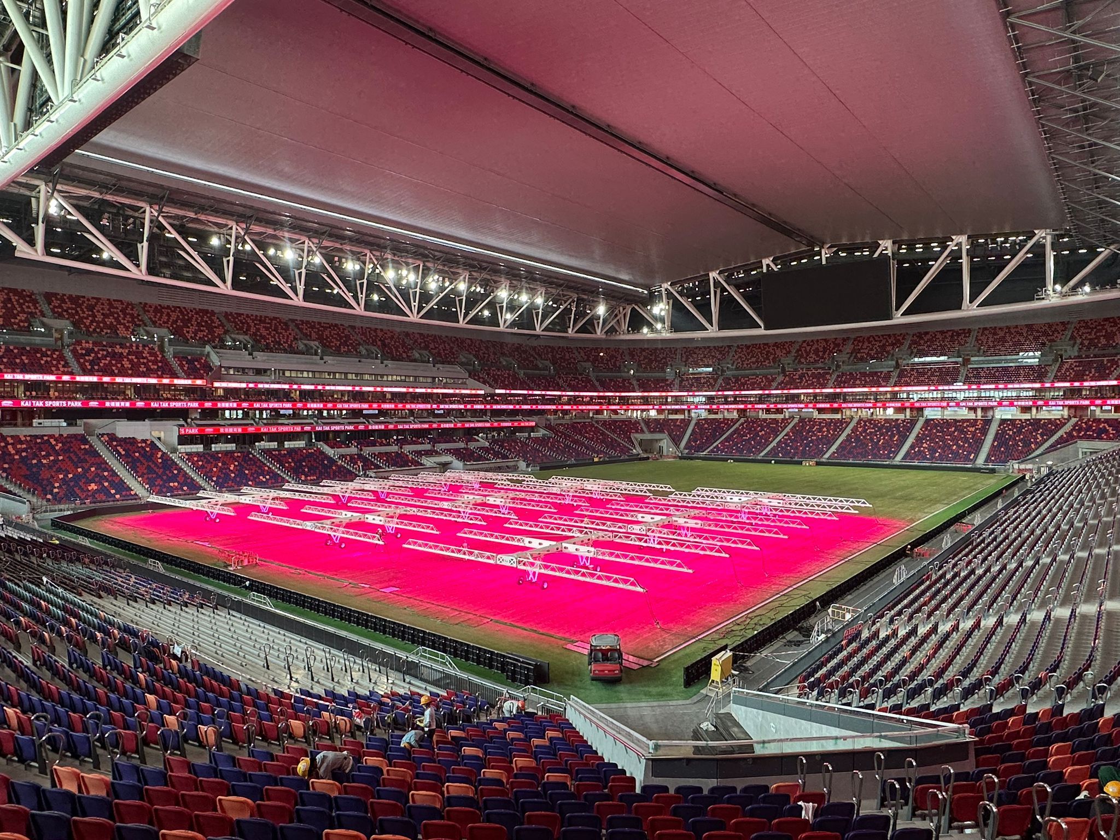
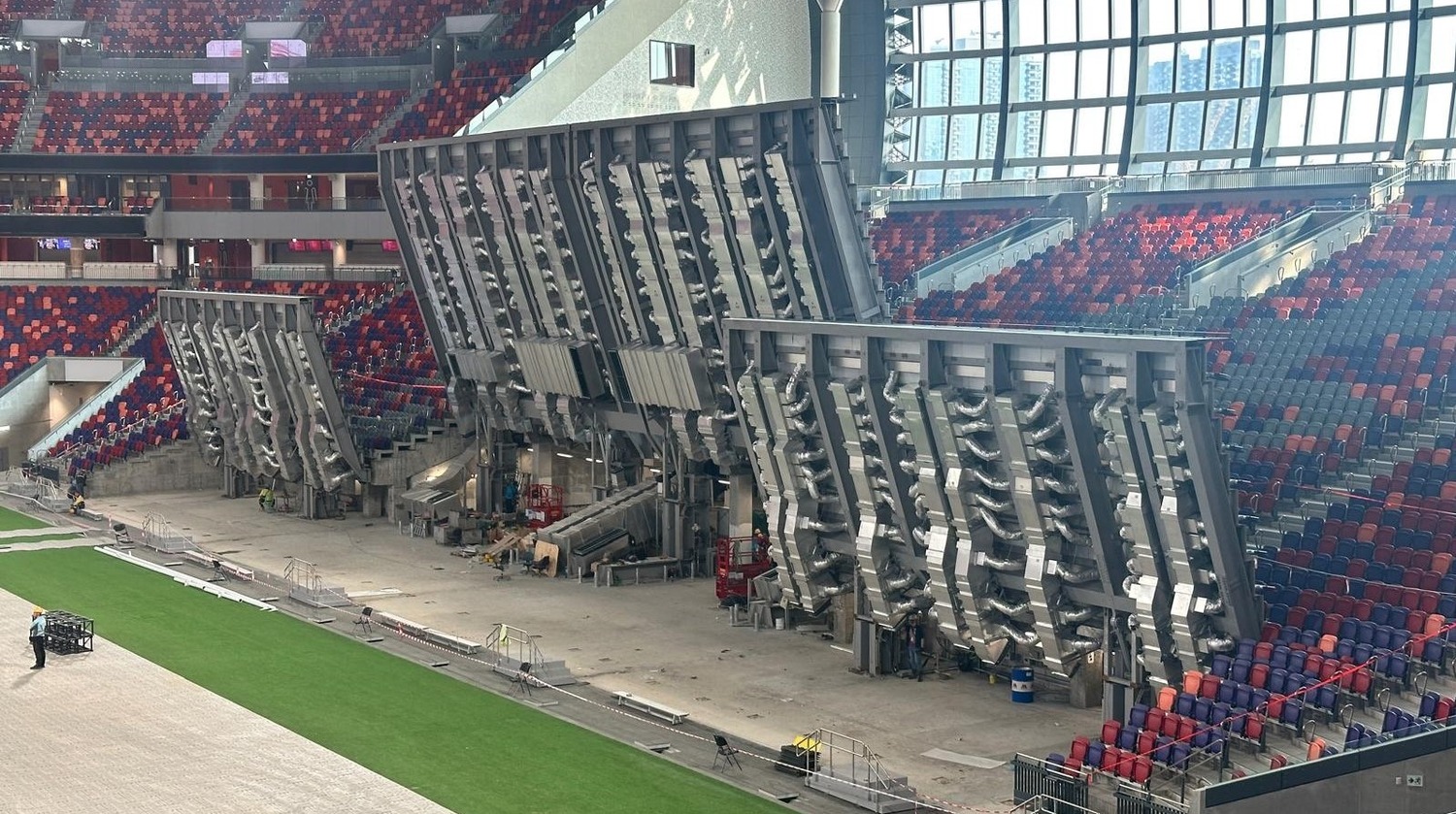
此外,体育园内设有可容纳1万人的室内启德体艺馆和可容纳5人千的室外启德青年运动场。园内还有14公顷的开放式空间。
Also integrated into the Sports Park is the 10,000-seat indoor Kai Tak Arena and the 5,000-seat outdoor Kai Tak Youth Sports Ground while 14 hectares of the Park is dedicated to open space.
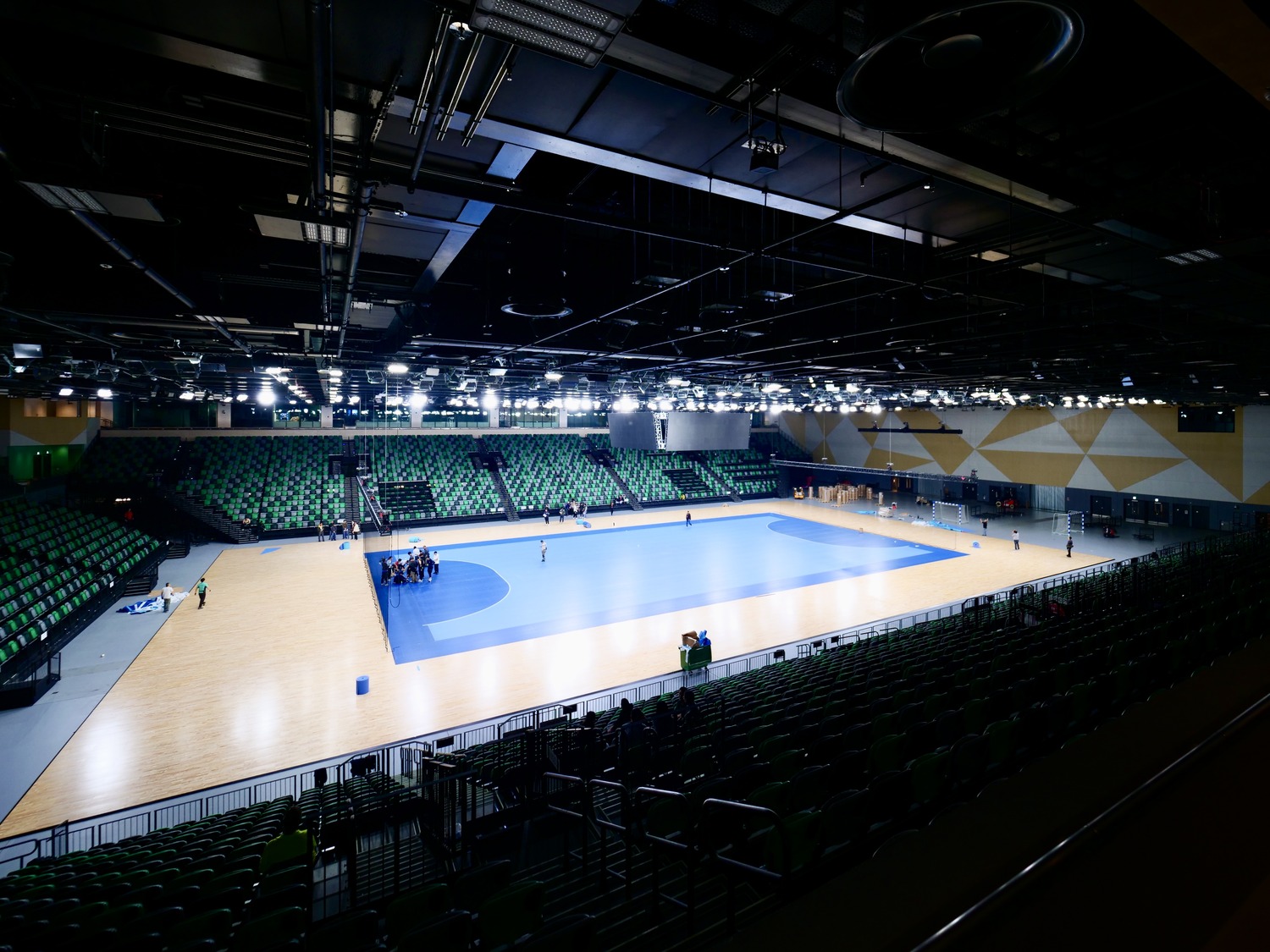
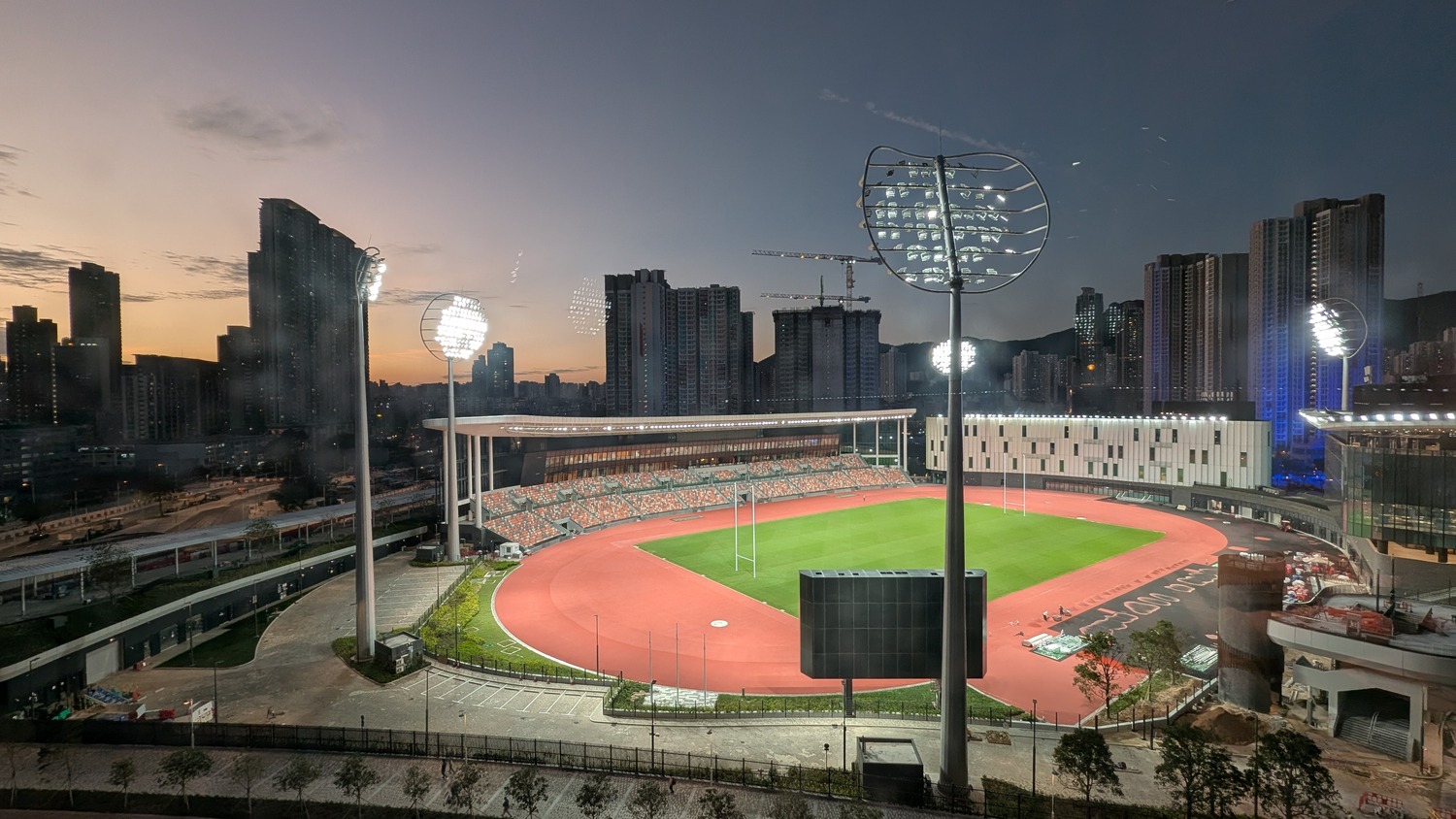

又一颗“东方之珠”
TO BECOME THE ‘PEARL OF THE ORIENT’
启德主场馆是启德体育园的焦点,更可谓是“皇冠上的明珠”。以“东方之珠”为设计主题,主场馆的外立面由2.7万块铝板组成,呈闪闪发光的珠光造型,并随着自然光的变化而变色——从钴蓝色到金属紫和银色,在一天中不断变幻。从海湾望去,它为香港著名的海滨天际线增添了一个一眼就能认出的新地标。
The focal point and “jewel in the crown” of the Sports Park is Kai Tak Stadium. With “Pearl of the Orient” as its facade design theme, the Stadium’s exterior is made up of 27,000 aluminium panels that create a shimmering pearlescent form that changes colour with the natural light, shifting from cobalt blue to metallic purple and silver throughout the day. Viewed from the bay, it adds an instantly recognisable new landmark to Hong Kong’s famous waterfront skyline.
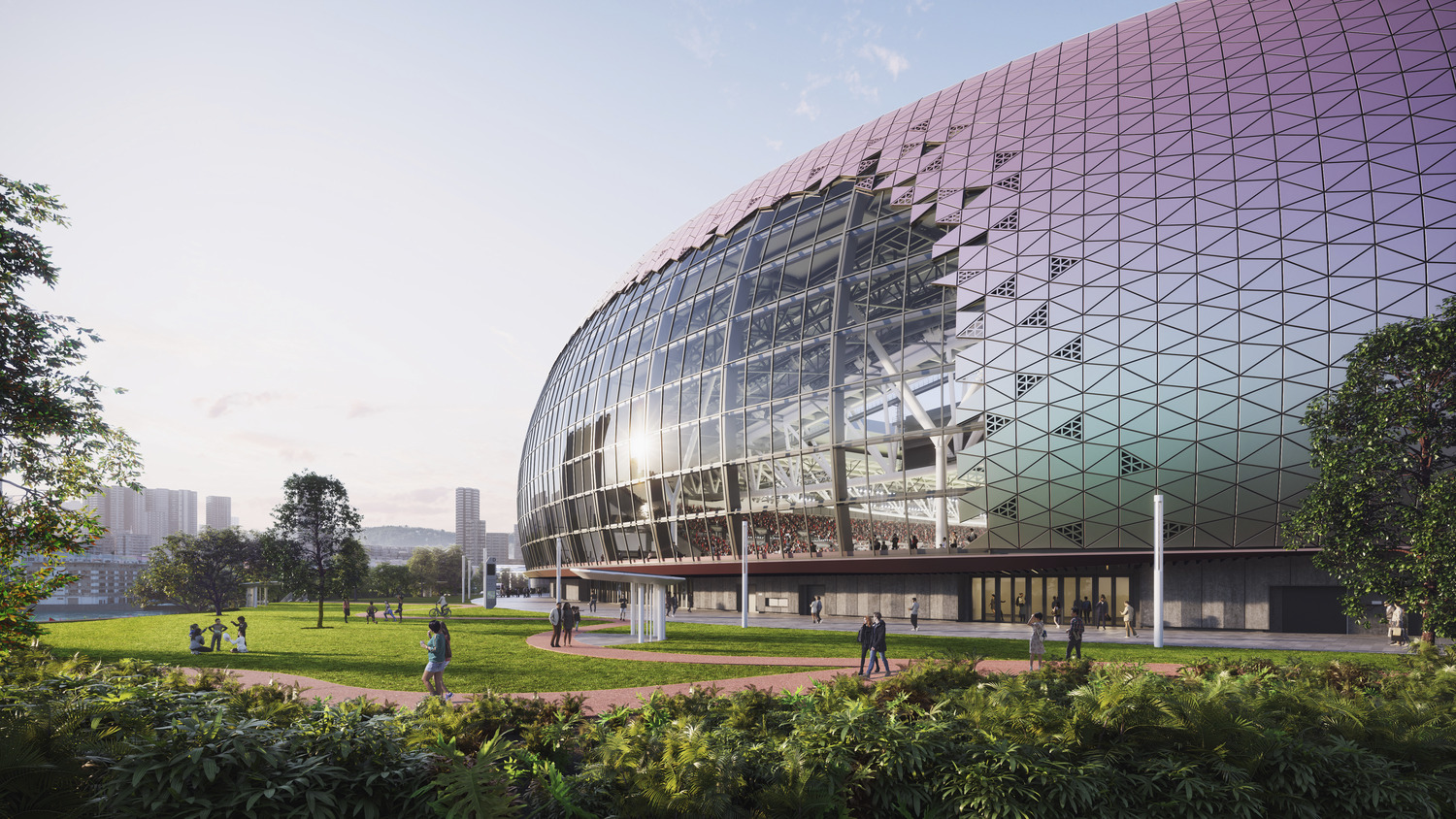

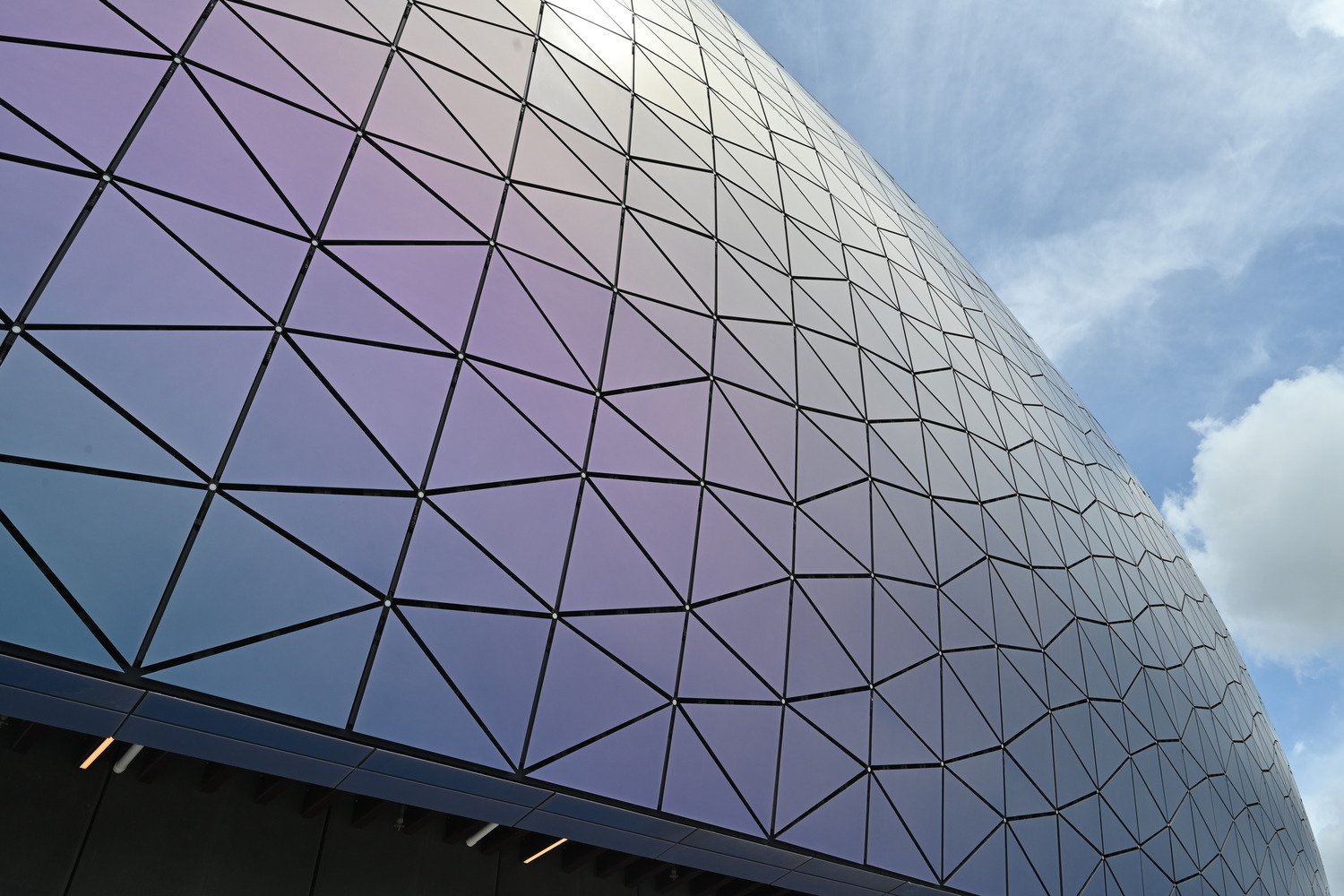

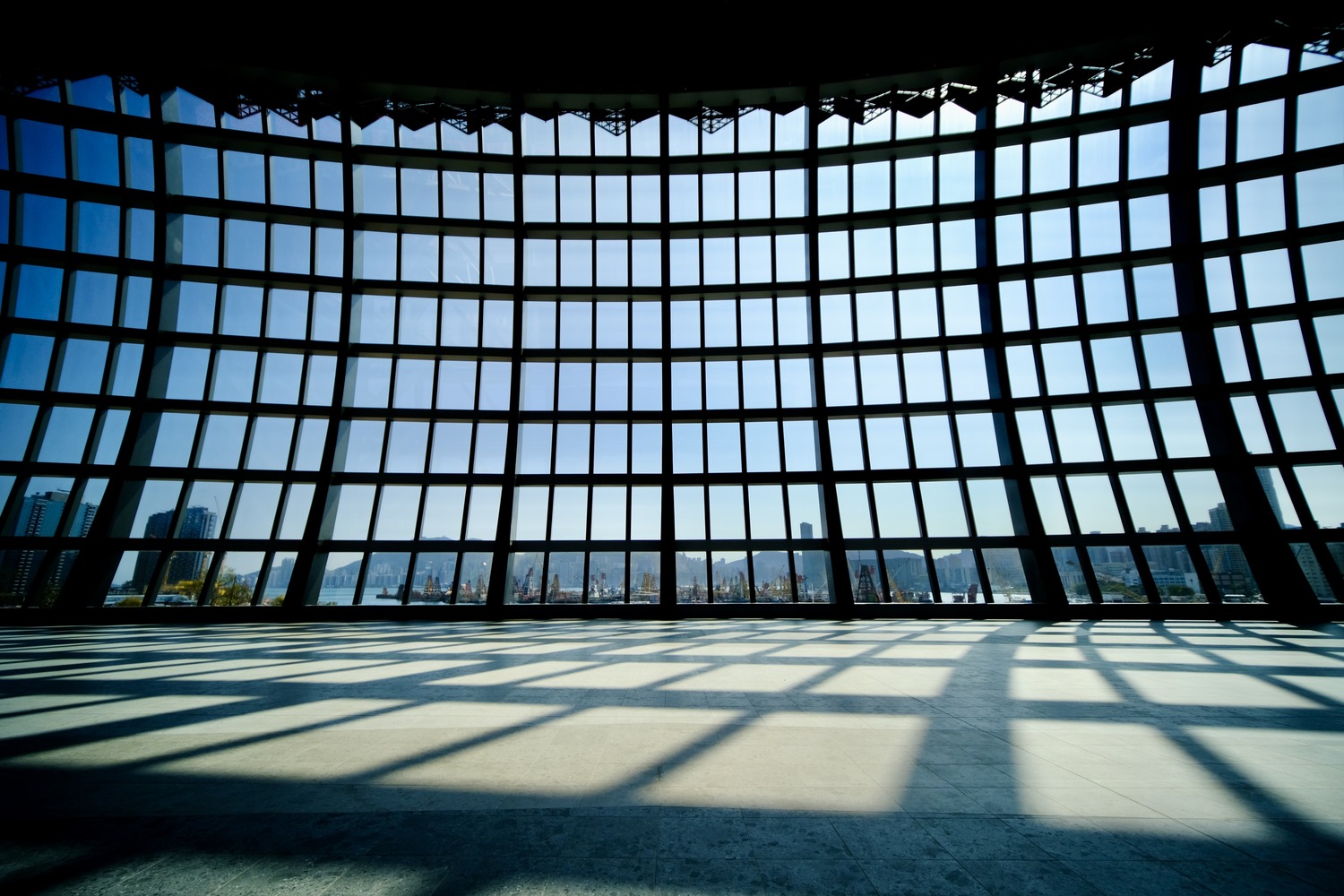
这一成就展示了设计团队广泛的数字建筑信息模型(BIM)和设计专长,突出了为这一变革性的大型项目所带来的知识深度和创新方法。
This achievement showcases Populous’ extensive digital Building Information Modelling and design expertise, highlighting the depth of knowledge and innovative approach the practice has brought to this transformative, large-scale project.
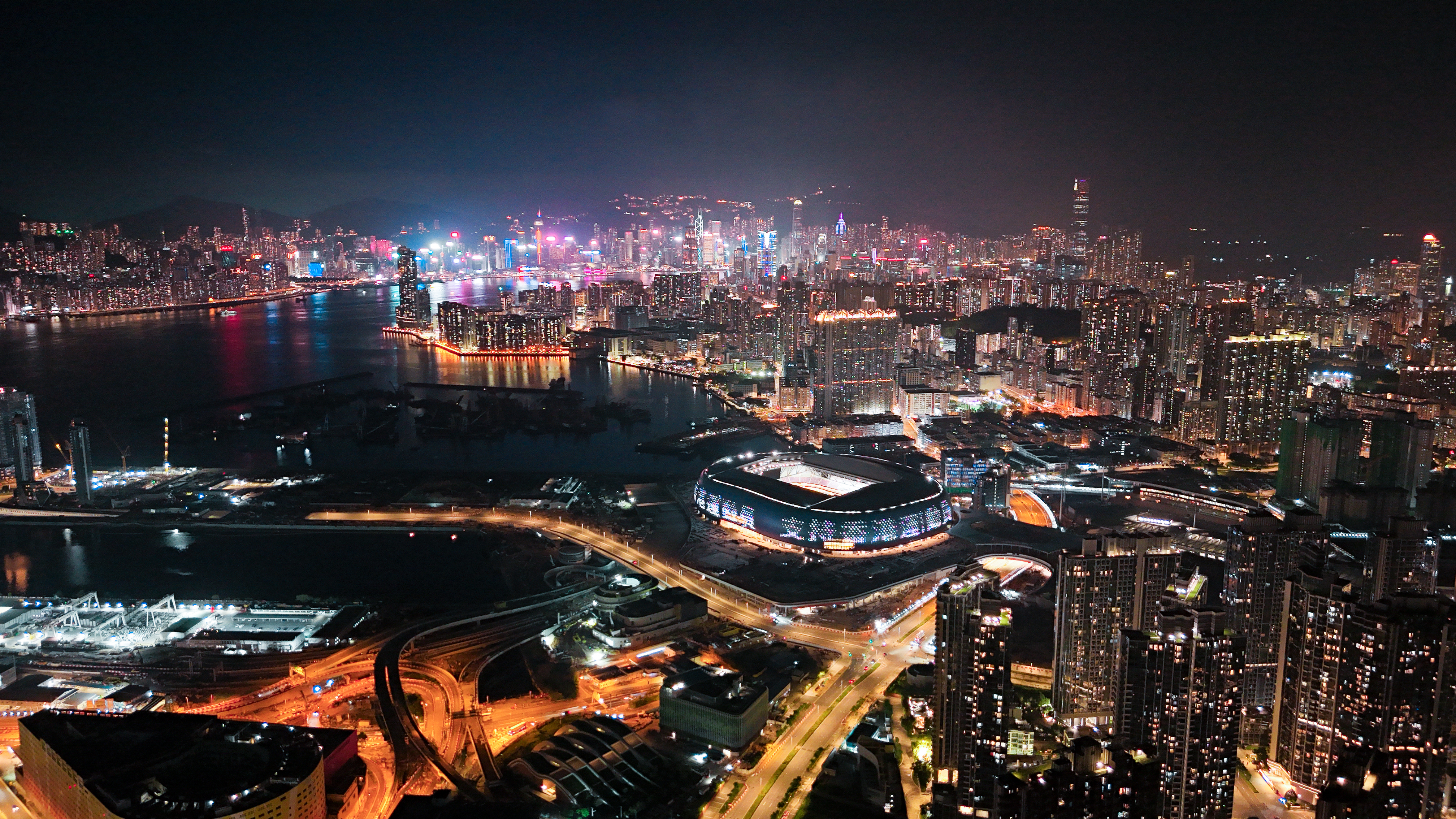

“虽然像启德主场馆这样的建筑是这个项目的支柱,但体育园内的景点和整个游览过程对游客的整体体验同样重要。”
“Whilst buildings like Kai Tak Stadium are the anchors of this project, the destination points within the precinct and the journey throughout are just as important to the overall experience of visitors,”
“沿着体育大道步行穿过体育园的设计,旨在令人们对大型体育赛事充满期待,同时庆祝各种形式的体育和休闲活动。”
“The walk through the Sports Park along the Avenue is designed to help build anticipation for the big sporting events while at the same time celebrating sport and leisure in all its forms.”
——Paul Henry
POPULOUS公司创始人之一
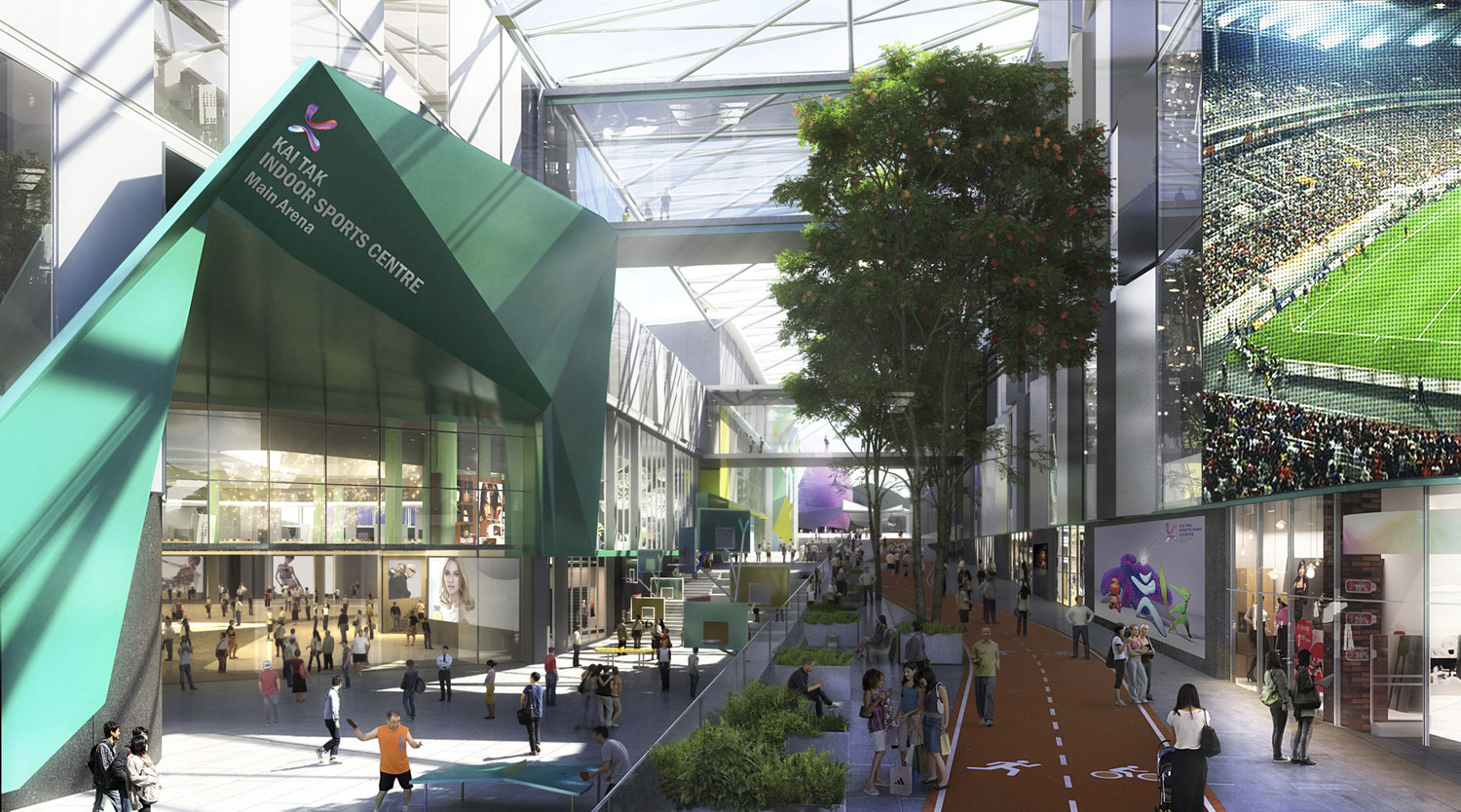

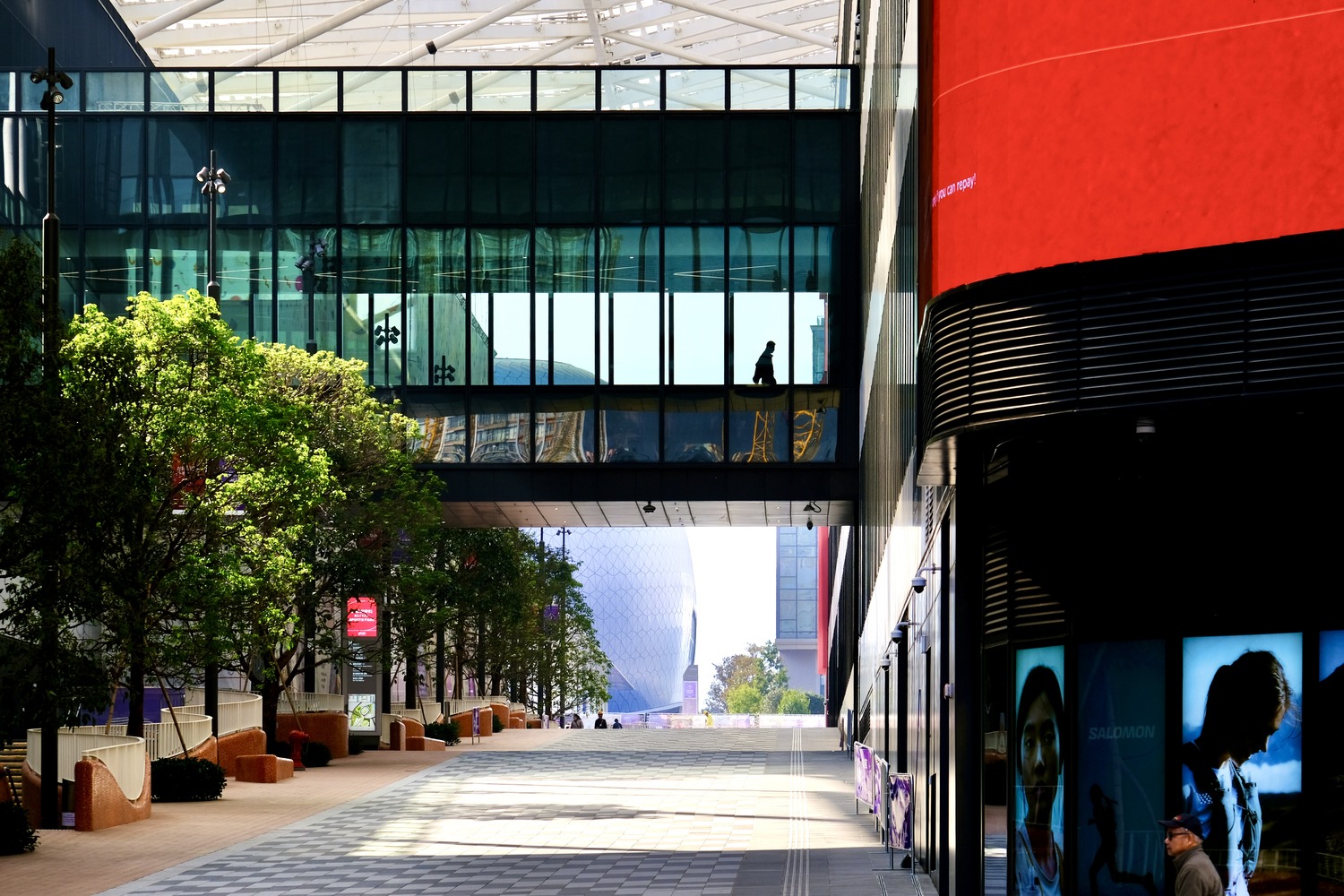
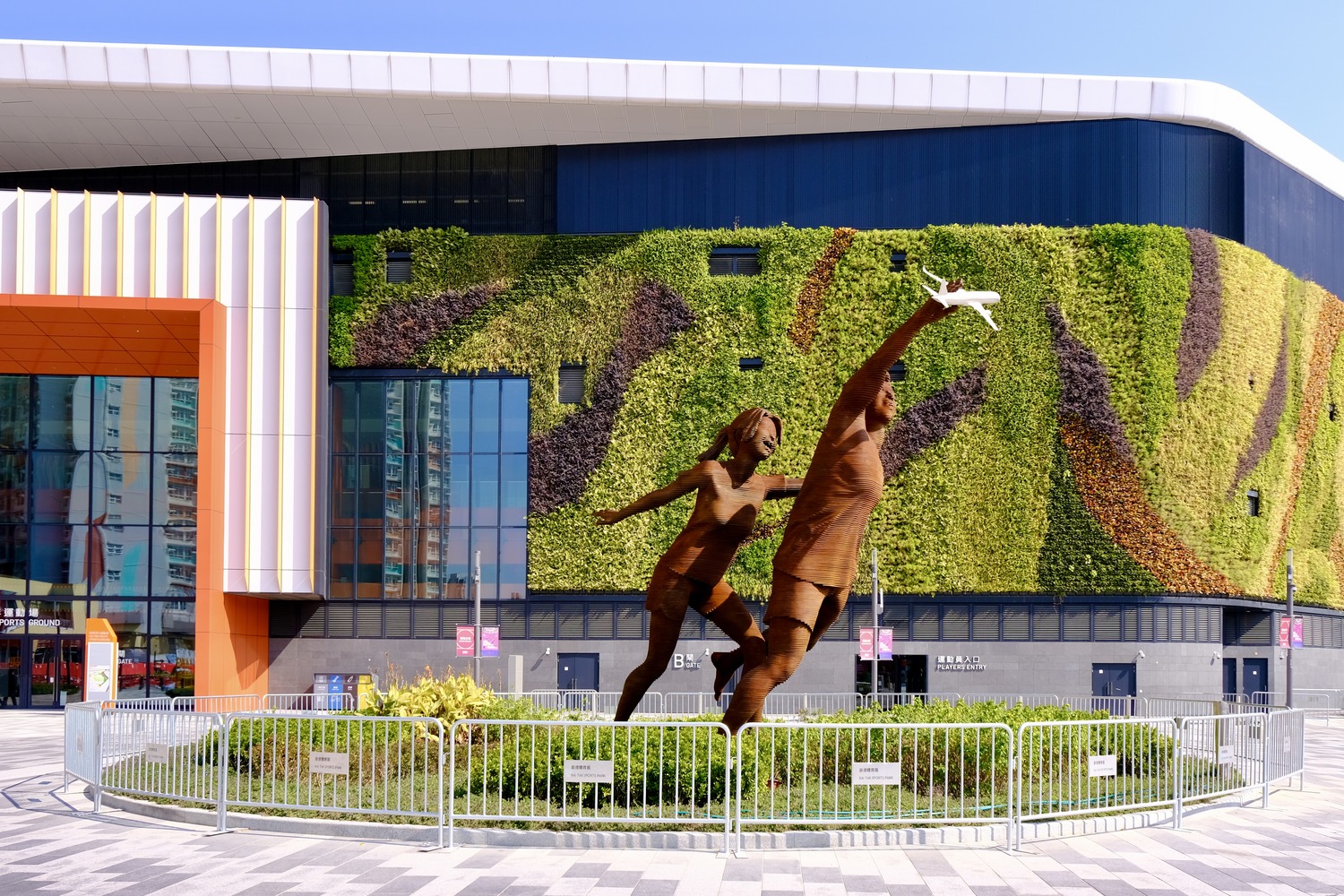
启德体育园项目亮点速览
KAI TAK SPORTS PARK FACTS & FIGURES
完整项目信息
项目名称:启德体育园
项目类型:体育和娱乐建筑
项目位置:中国香港九龙
项目竣工:2025年3月
项目业主:中华人民共和国香港特别行政区政府文化体育及旅游局
承办商:启德体育园有限公司
设计公司:POPULOUS(博普乐思)
工作内容:总体规划、建筑设计、品牌激活、室内设计、景观建筑、导视系统
团队成员:Richard Breslin, Paul Henry, James Pearce, Meg McWilliam, Amie Edser, Ismael Merchan, Janice Lau, Christian Frick, Stephni Jacobson
公司网站:https://populous.com/
版权声明:本文由POPULOUS(博普乐思)授权发布。欢迎转发,禁止以有方编辑版本转载。
投稿邮箱:media@archiposition.com
上一篇:梅溪湖·韦尔斯利酒店 / 之行建筑+联合创艺湖南设计院
下一篇:中标方案——溧阳天目湖动物王国酒店|goa大象设计