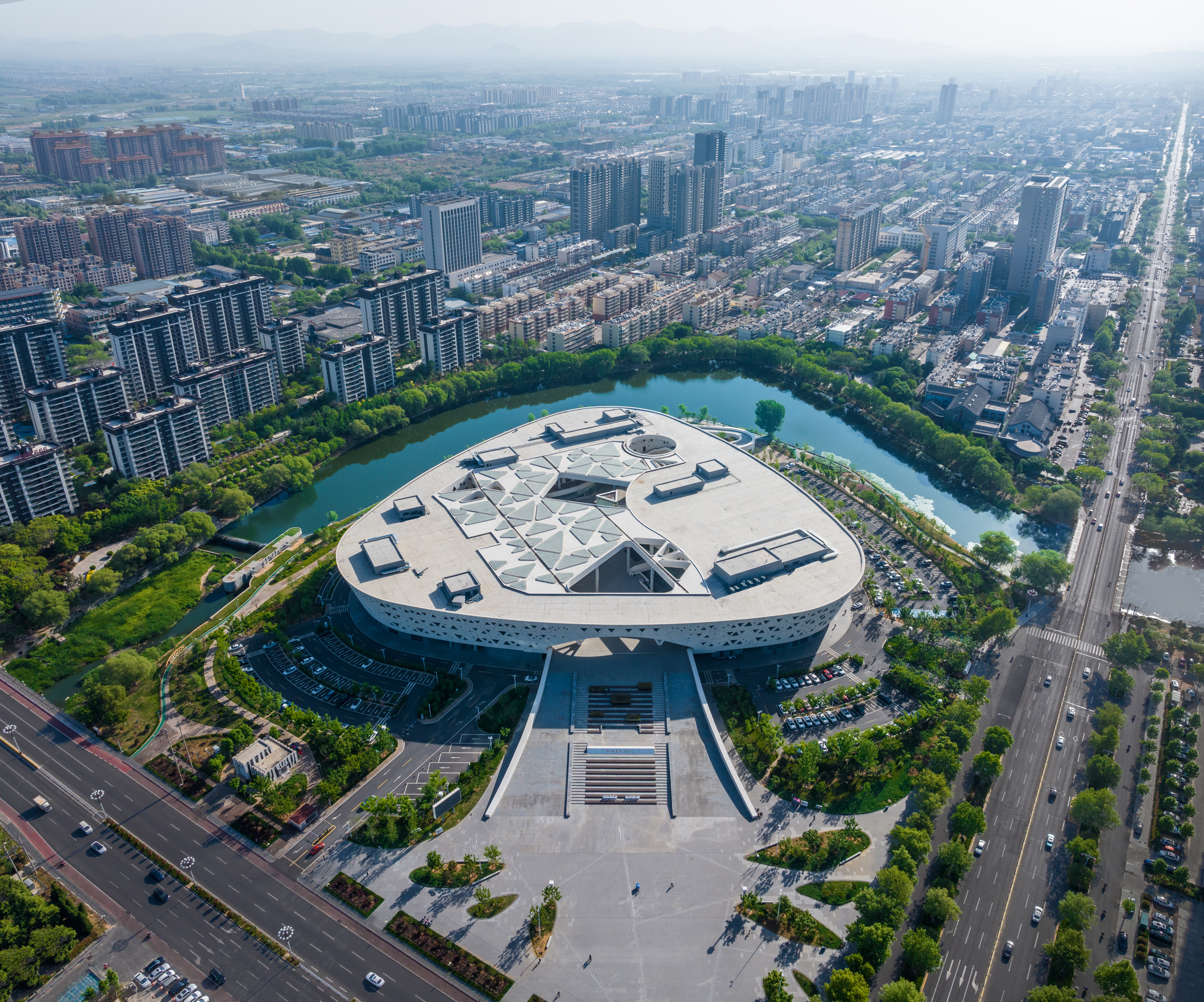
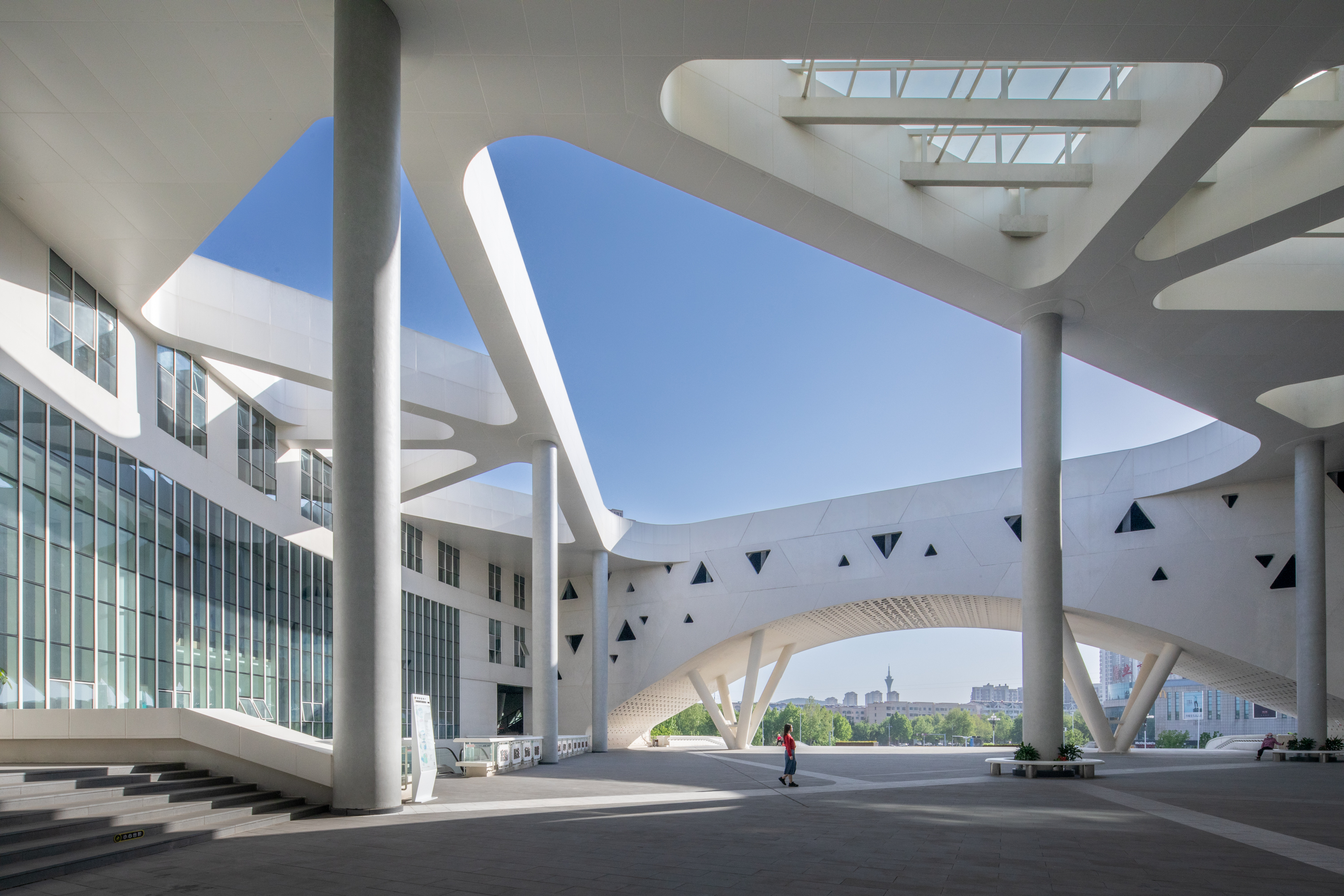
设计单位 中国建筑设计研究院有限公司——品筑设计工作室
项目地点 山东泰安
建成时间 2023年10月
建筑面积 67894平方米
本文文字由设计单位提供。
山东省肥城市地处泰山西麓,是“史圣”左丘明故里、“商圣”范蠡隐居之地,同时也是闻名中外的“中国佛桃之乡”。如何依托“桃文化”,形成文化和产业的联动,提振经济发展和城市建设,增加肥城市民的归属感,实现肥城人的“桃源梦”,是衡量建设成效的重要标准。
Feicheng, located at the western slopes of Mount Tai, is the hometown of Zuo Qiuming, known as “The Sage of History”, and Fan Li, known as “The Sage of Business”. It is also renowned as “The Hometown of Buddha Peach” in China. One of the most significant criterion for the effectiveness of the civic center is to find a way to build a synergy between “Buddha Peach” culture and different industries, in order to boost economic development and urban construction, enhance the sense of citizen belongings. Then, finally, achieve the dream that building the whole city as a "Peach Garden".
从2009年开始设计到2023年投入使用,我们以怀着诚心与陪伴的设计,完成了一份奉献给城市的礼物——肥城市民中心——以营城的方式造建筑,一座建筑就是一座有机而微的城市,城市的公共空间广场、商街,城市的标志台阶、拱门,城市的生活社交、漫游无不融入其中。
From the start of the design in 2009 to its completion and use in 2023, we have accompanied the entire design process, devoting all our energy to the construction's design, like a devout believer building his cathedral. Then, we created a great gift to the city by approaching architecture as if planning a city, which makes this single building an organic micro-city, integrating public space squares, commercial streets, city signature steps, archways, and social life into it.

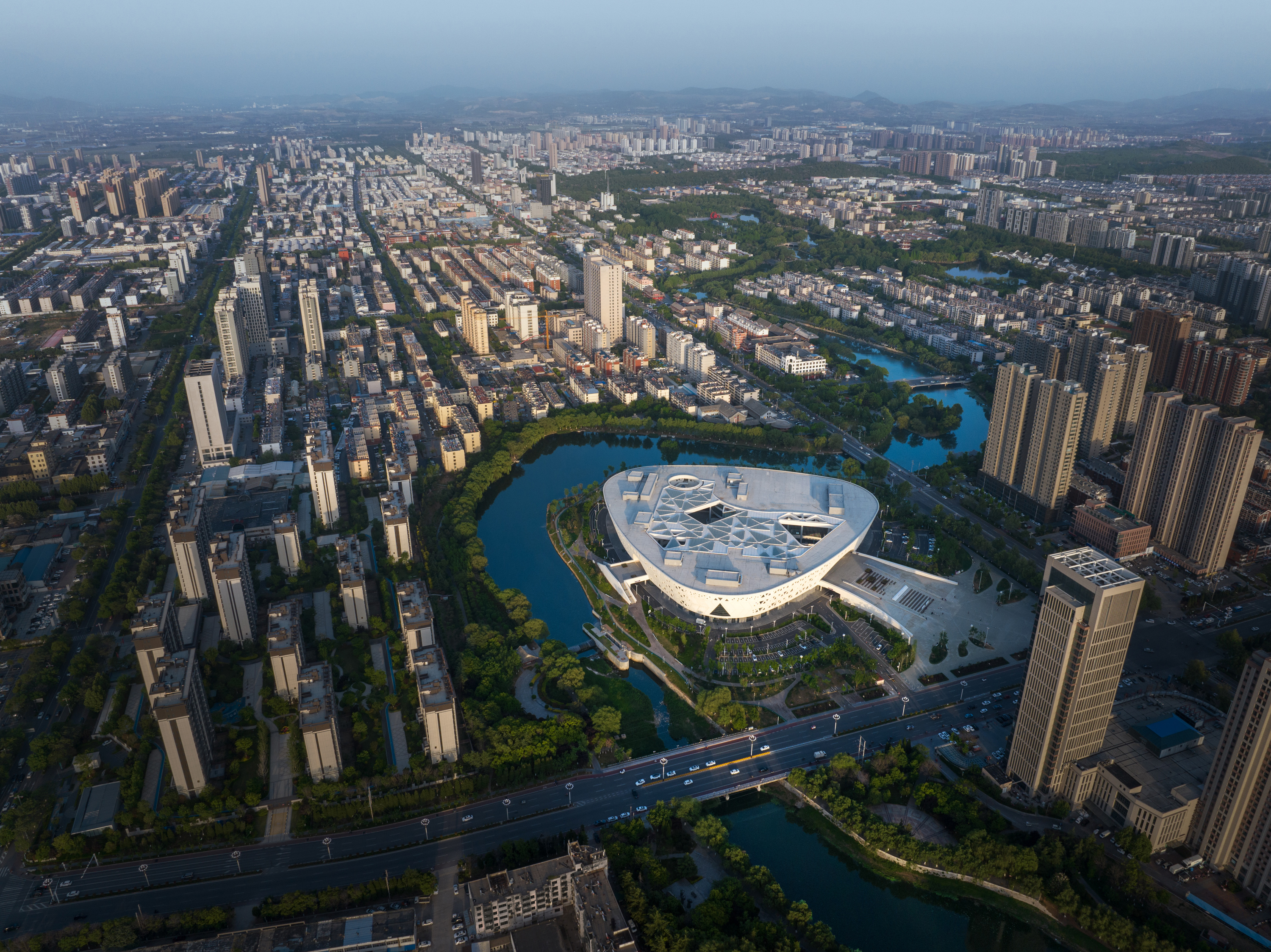
建筑西南临路设开放的市民广场,东北环河设蜿蜒的水岸公园,打造“亲水融城”的生态景观。方案以“莱洛三角”桃形契合环境,将多元复杂的功能整合在完整大气的体量之中。项目设计紧密结合策划、运营、投资、建造,最终形成集20多个功能馆区于一体的“超级文化综合体”。
At the southwest side of the building, there is a public square located along the roadside. At the northeast side of the building, there is a waterfront park along the river. The public square and the waterfront park connected together to create an ecological landscape that "embraces the water and integrates the building with the city". By using the “Lemniscate Peach” shape that fit the site, the project integrate diverse and complex functions into a complete and grand volume: By combining planning, operation, investment and construction, over 20 kinds of functions were designed together to form a “Super Culture Complex”.
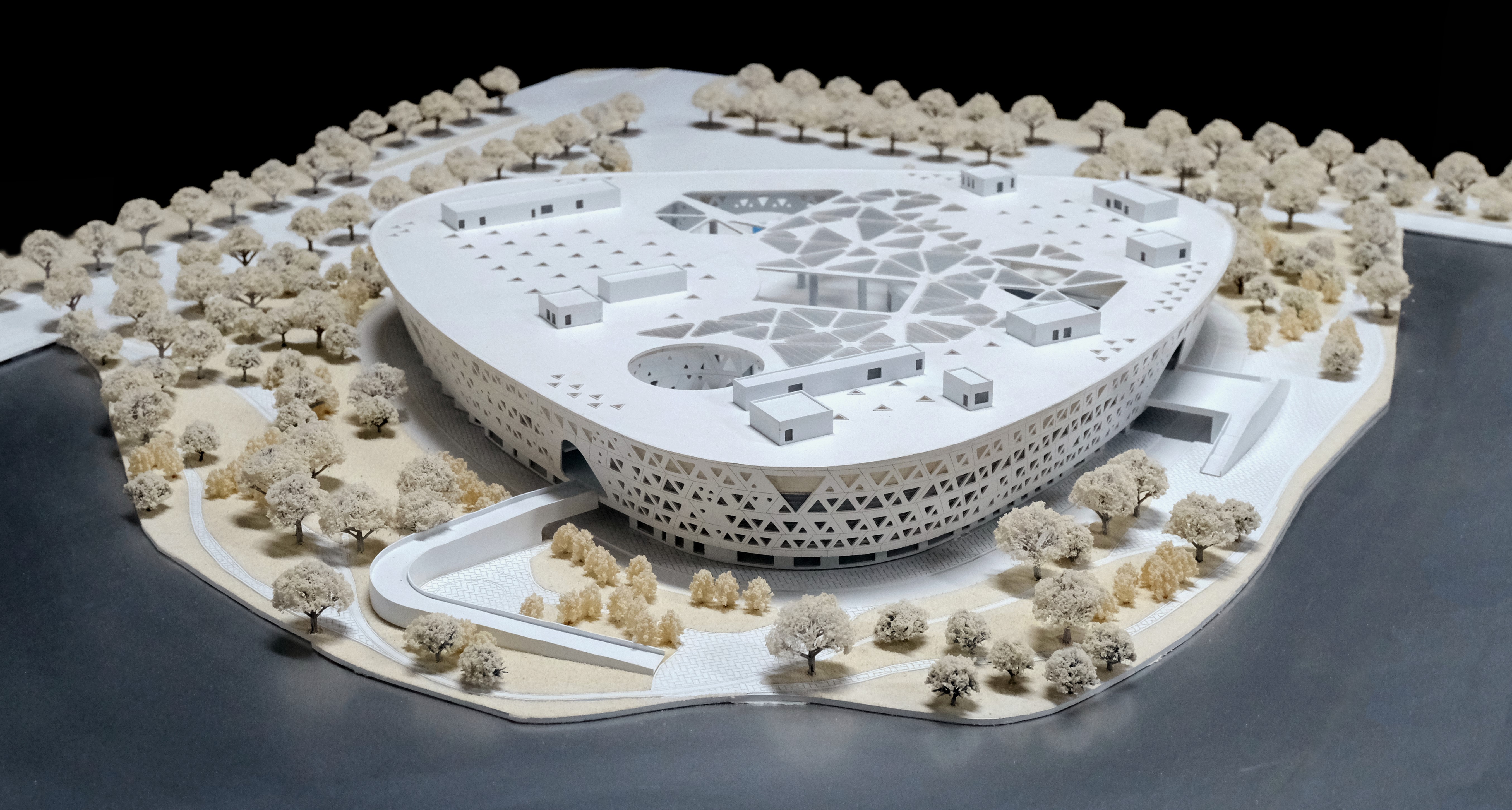

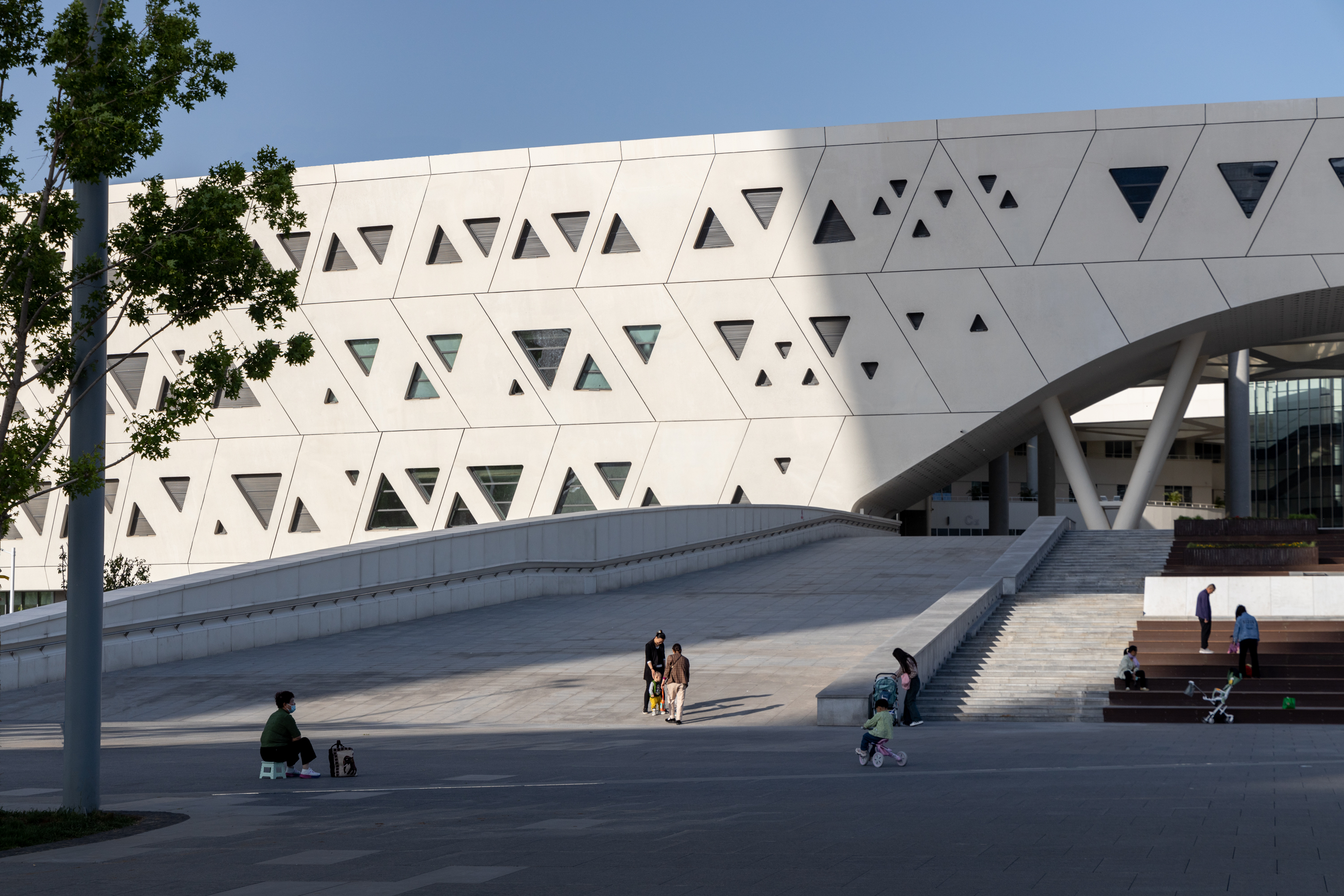
首层“基座”包含市民办事大厅、文化馆、电影院及配套商业。二至四层独立成ABC三个区,其中A区通高为元宇宙体验馆,VR技术带来科技与艺术的交互盛宴;B区二层布置博物馆、红色文化展厅、城市建设与规划馆,从古老历史走向未来;三层为桃文化博物馆、非物质文化遗产馆、美术馆;C区设置新时代文明实践指导中心、安全教育体验馆和图书馆等文化机构。五层“天街”环形贯通,融入文艺书房、教室工坊、品牌美食等业态。
The first floor include civic service hall, cultural center, cinema and commercials. The second to forth floors are divided into three areas: the first area is a metacerse experience hall; the second area contains museum, Red Culture Exhibition Hall, Intangible Cultural Heritage Museum and art museum; The third area contains New Era Civilization Practice Guidance Center, Safety Education Experience Hall and Library; the fifth floor is a circular “Rooftop Pedestrian Street” that contains lots of restaurants, classrooms, culture exhibition halls and workshops.
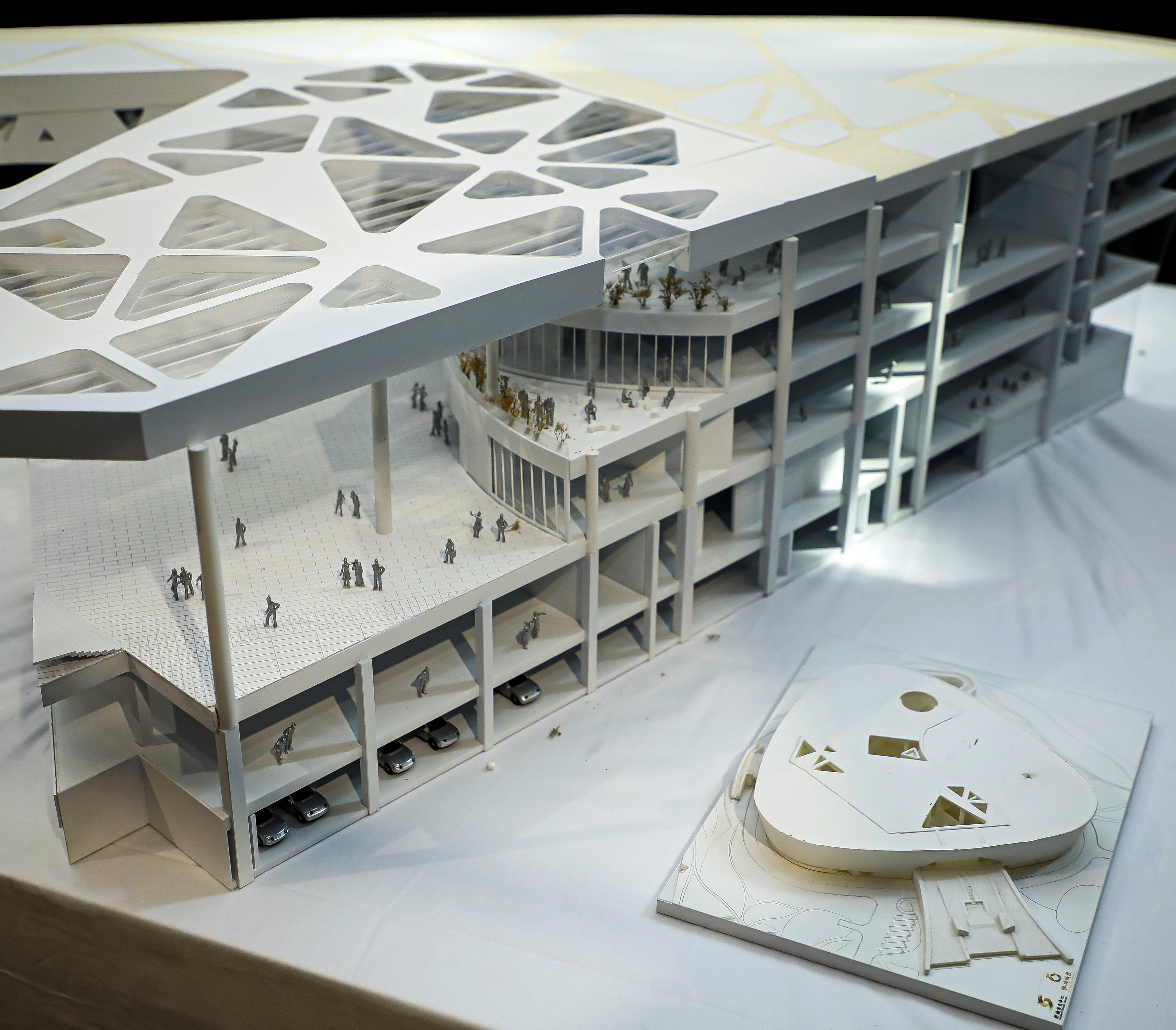
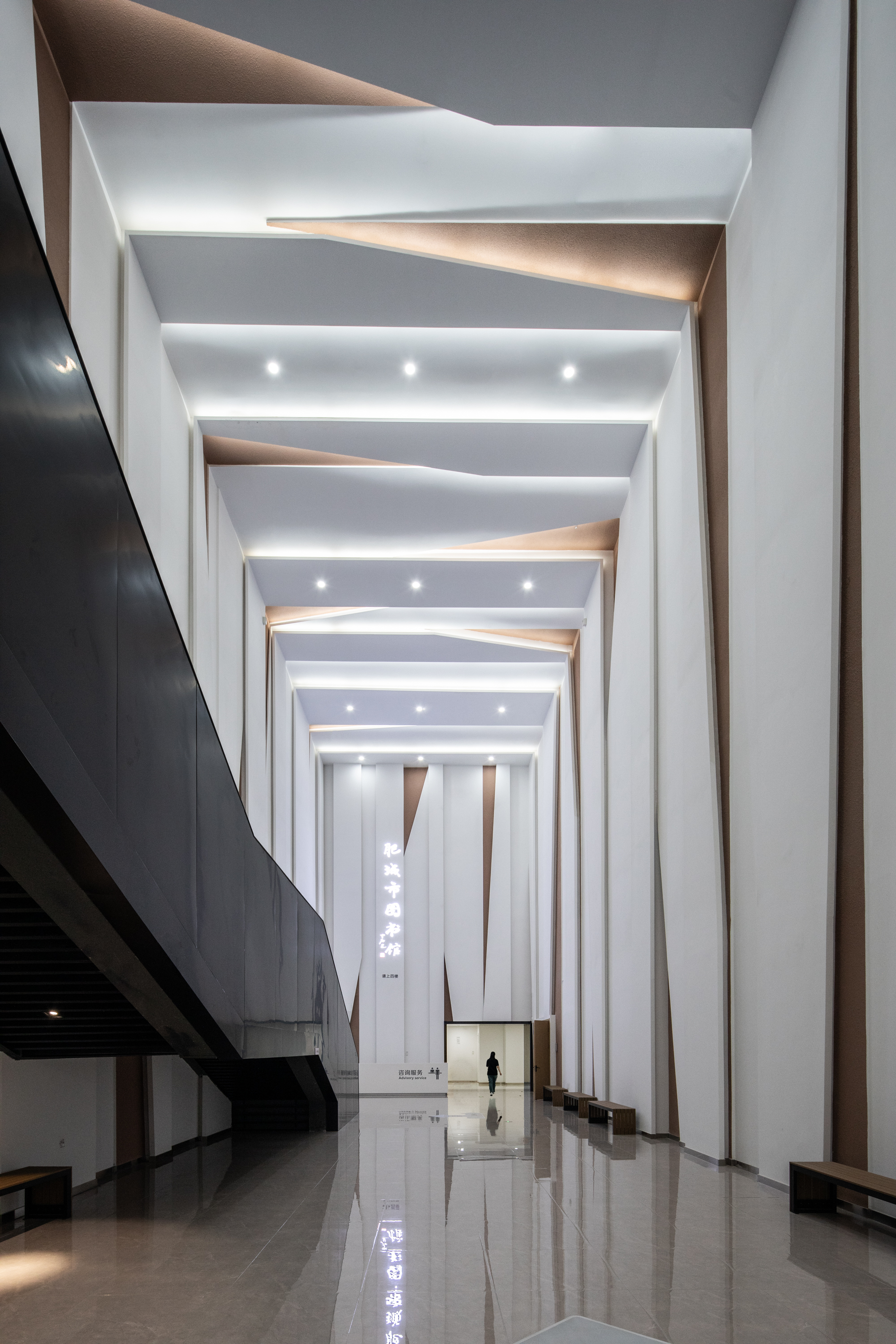
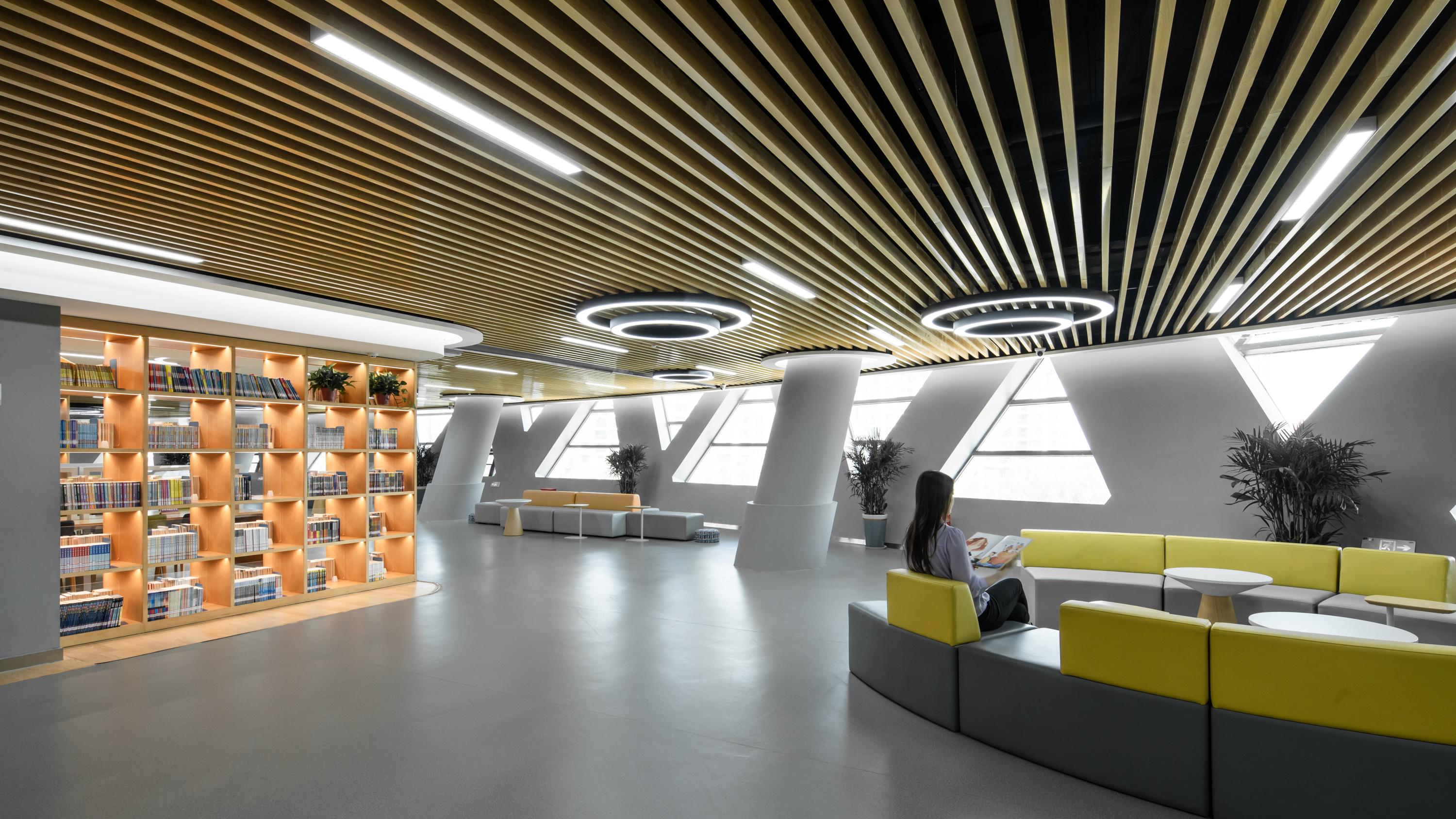
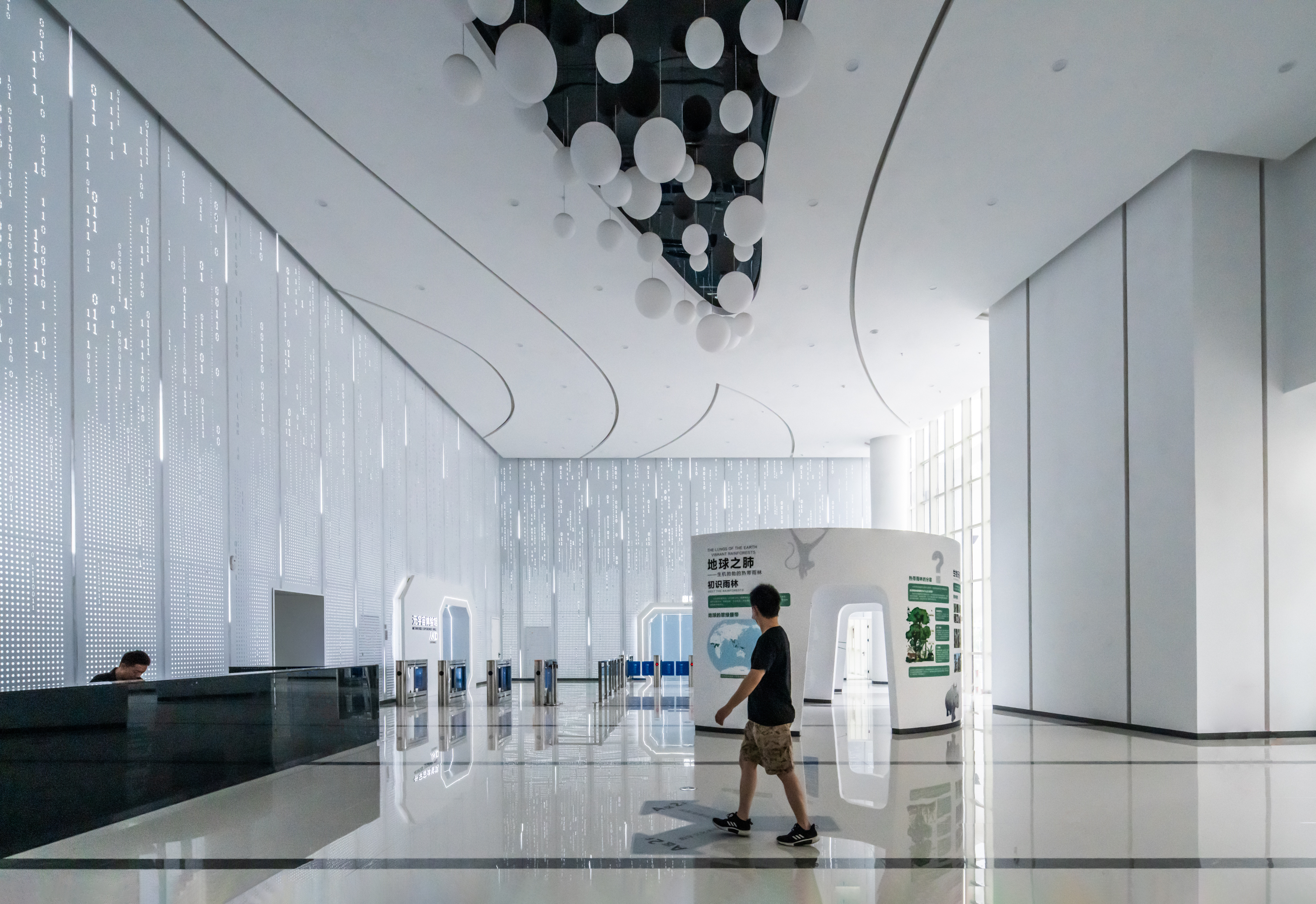

建筑适应北方气候,外部形体规整,体型系数0.18且窗墙比小,内部围合出“世外桃源”微气候环境,庭院穿插、平台绿化,采光通风良好。首层以上向外悬挑倾斜,拔地而起的阶梯穿越拱门进到二层公共平台——其中西南大台阶是市民中心的主入口,露天演出和大型活动的舞台;西北大台阶直通河岸;东北大坡道满足机动车通行;6000平方米的“城市客厅”可承载艺术展会、文化市集等活动,市民聚集于此好不热闹。
The building is adapted to the northern climate, which has a regular external shape (shape factor: 0.18) and a small window-to-wall ratio. The interior encloses a "secluded paradise" microclimate environment with courtyards interspersed and platform greening, ensuring good lighting and ventilation. Upper floors are larger than lower floors, which gives shadow to three staircase: the main staircase at southwest provide a stage for open-air performances and large-scale social events; the staircase at northwest leads directly to the riverbank; the staircase at northeast is for motor vehicles. All theses three staircases converge on the 6000 square meters “City Living Room” that can hold art exhibitions, cultural markets, and other activities, where citizens gather and enjoy the lively atmosphere.

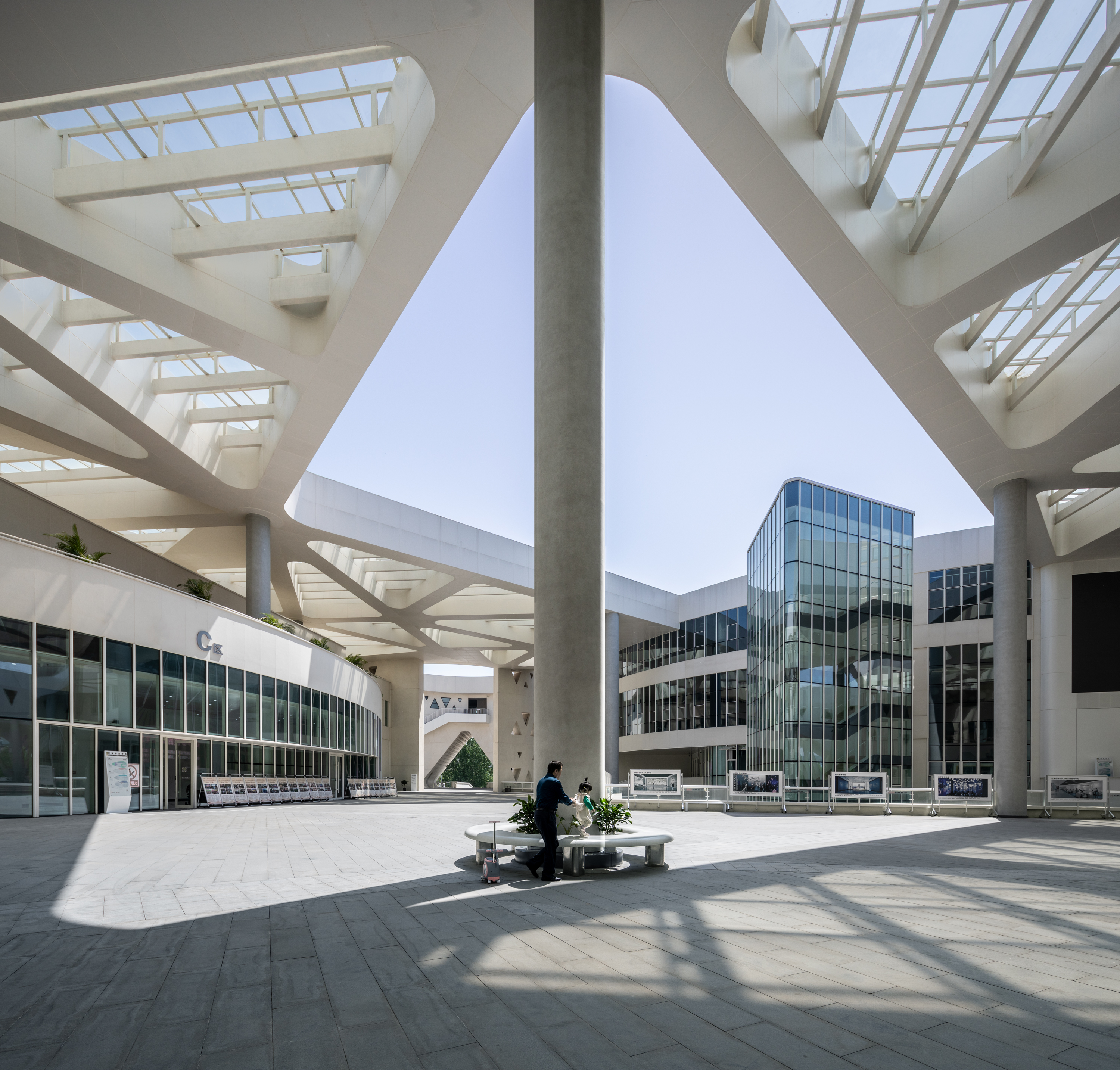
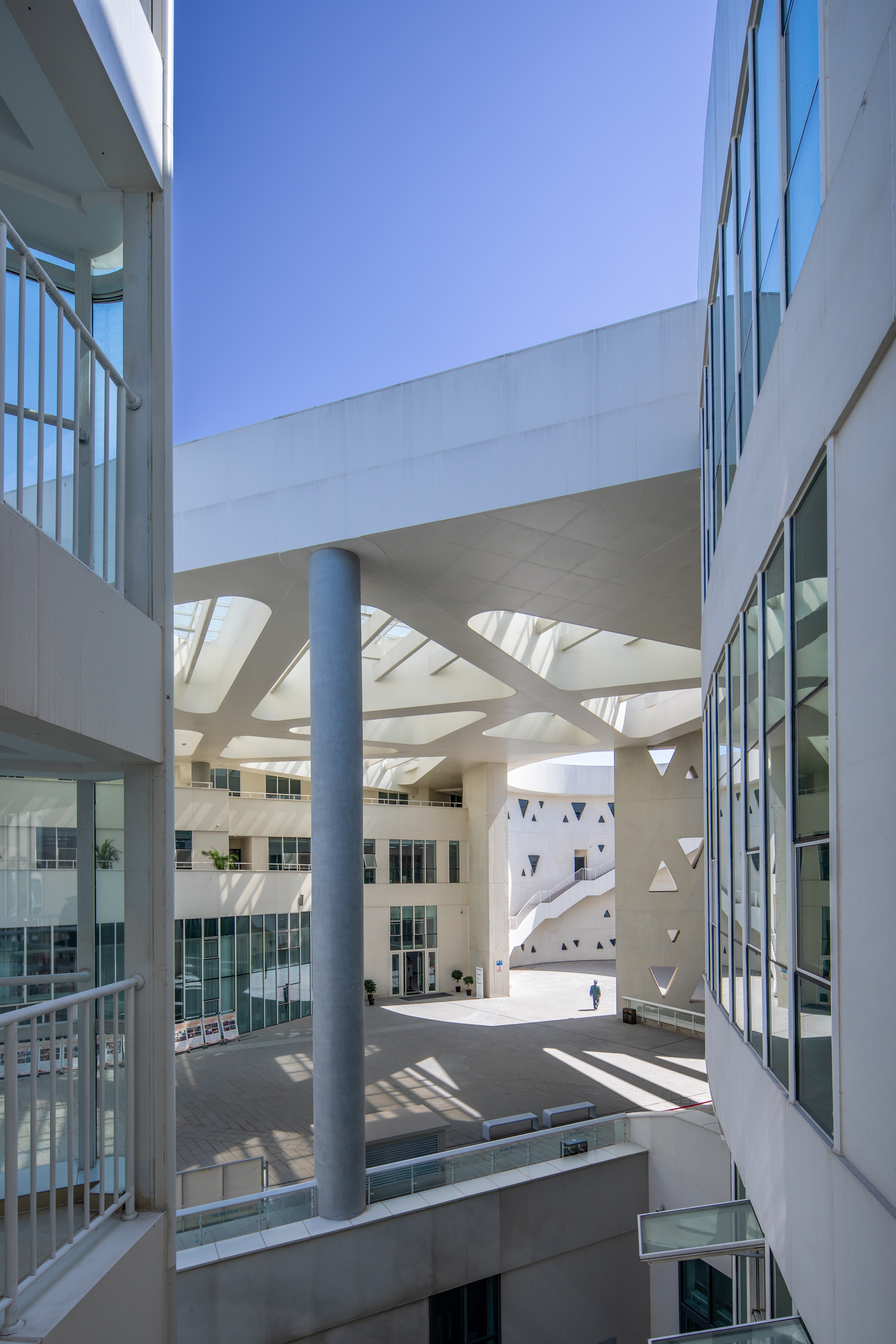
超级综合意味着工程的非常复杂:大进深的多个馆区于一体为消防设计带来极高难度;开洞率大于50%的大平台(可上消防车)提供室外疏散空间;超大屋面采用虹吸雨水系统;能源系统结合运营时段和收益需求:“全时免费开放空间”包括广场公园、二层平台、屋顶天街,“定时免费空间”包括博物馆、图书馆等文化馆区,“定时消费空间”包括元宇宙、电影院,“全时消费空间”包括店铺商街等。
The mixture of complex functions implies extremely complex building progress: the mixture of different museums and the deep span yard space brings great difficulty to fire protection design; a large platform with an opening rate greater than 50% (capable of accommodating fire trucks) provides outdoor evacuation space; the oversized roof adopts a siphon rainwater system; the energy system combines operational hours and revenue needs...
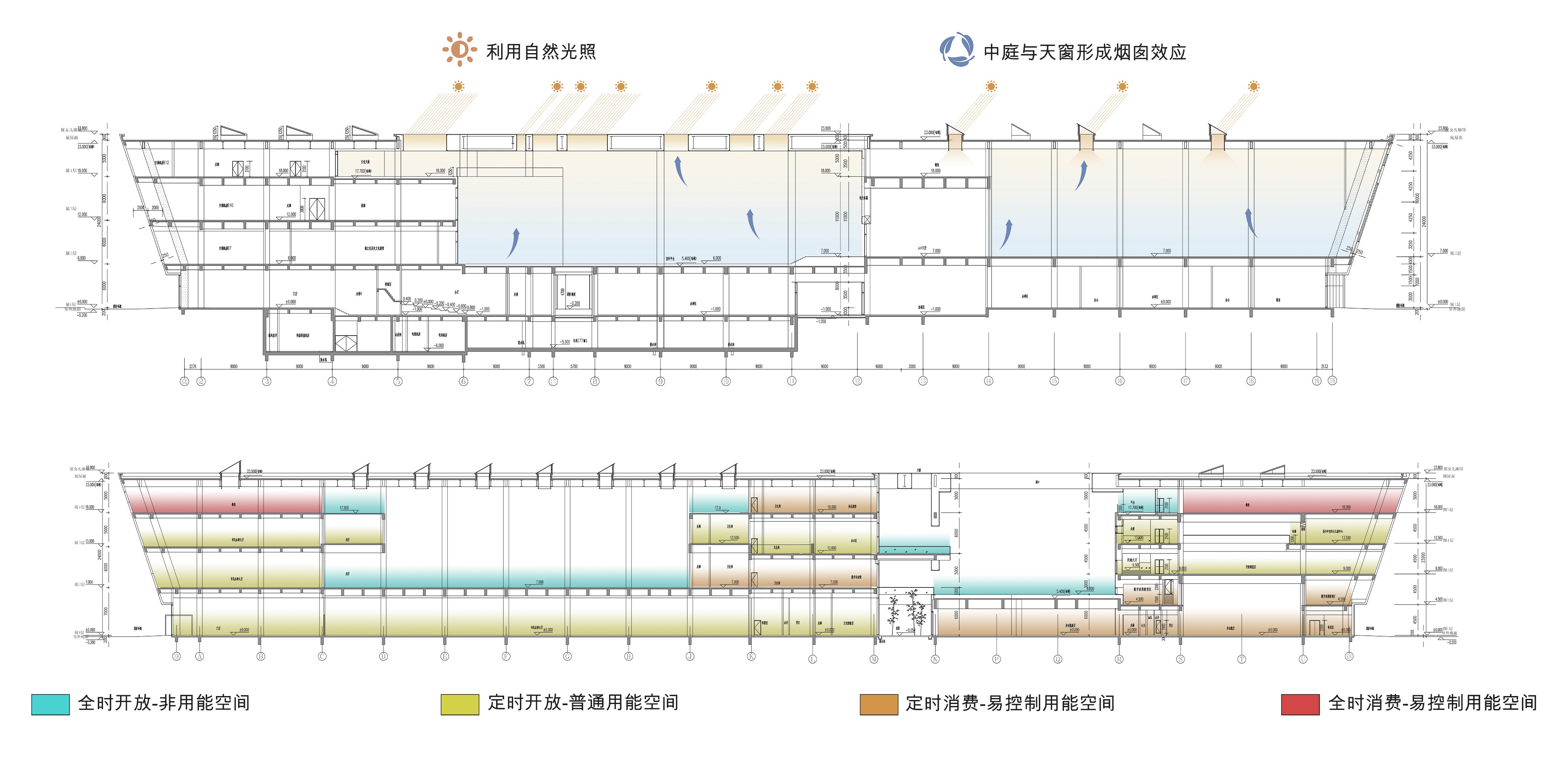
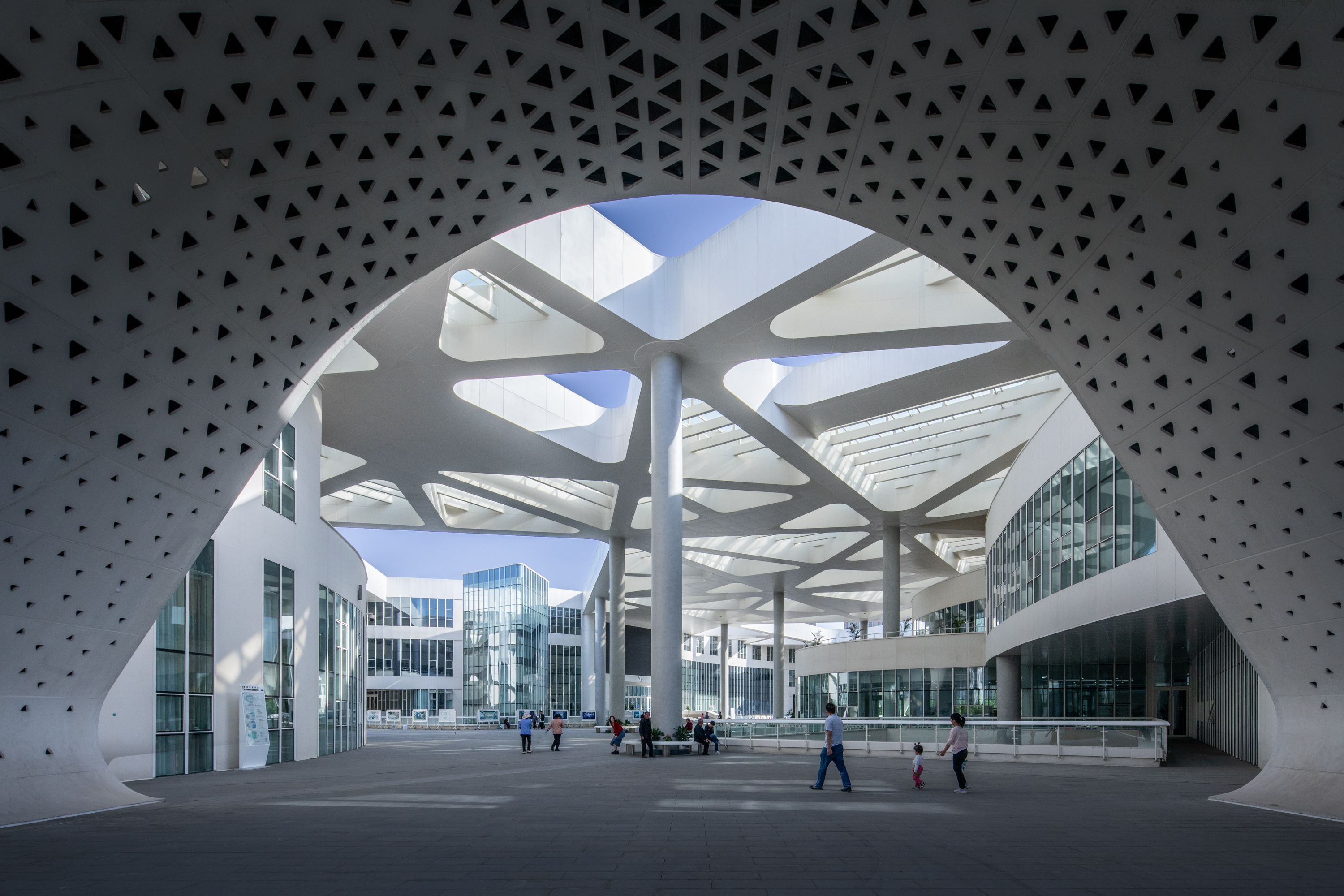
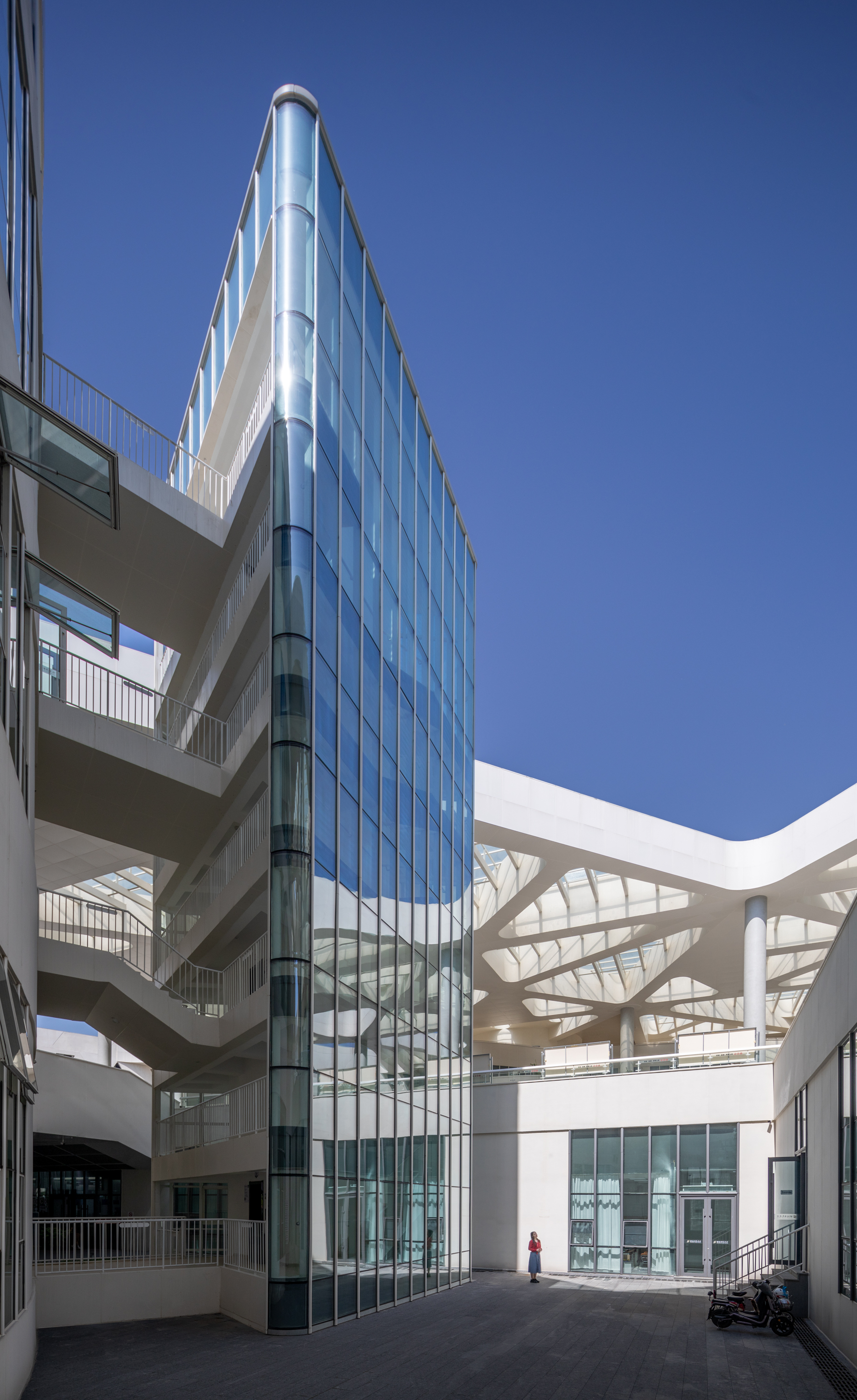
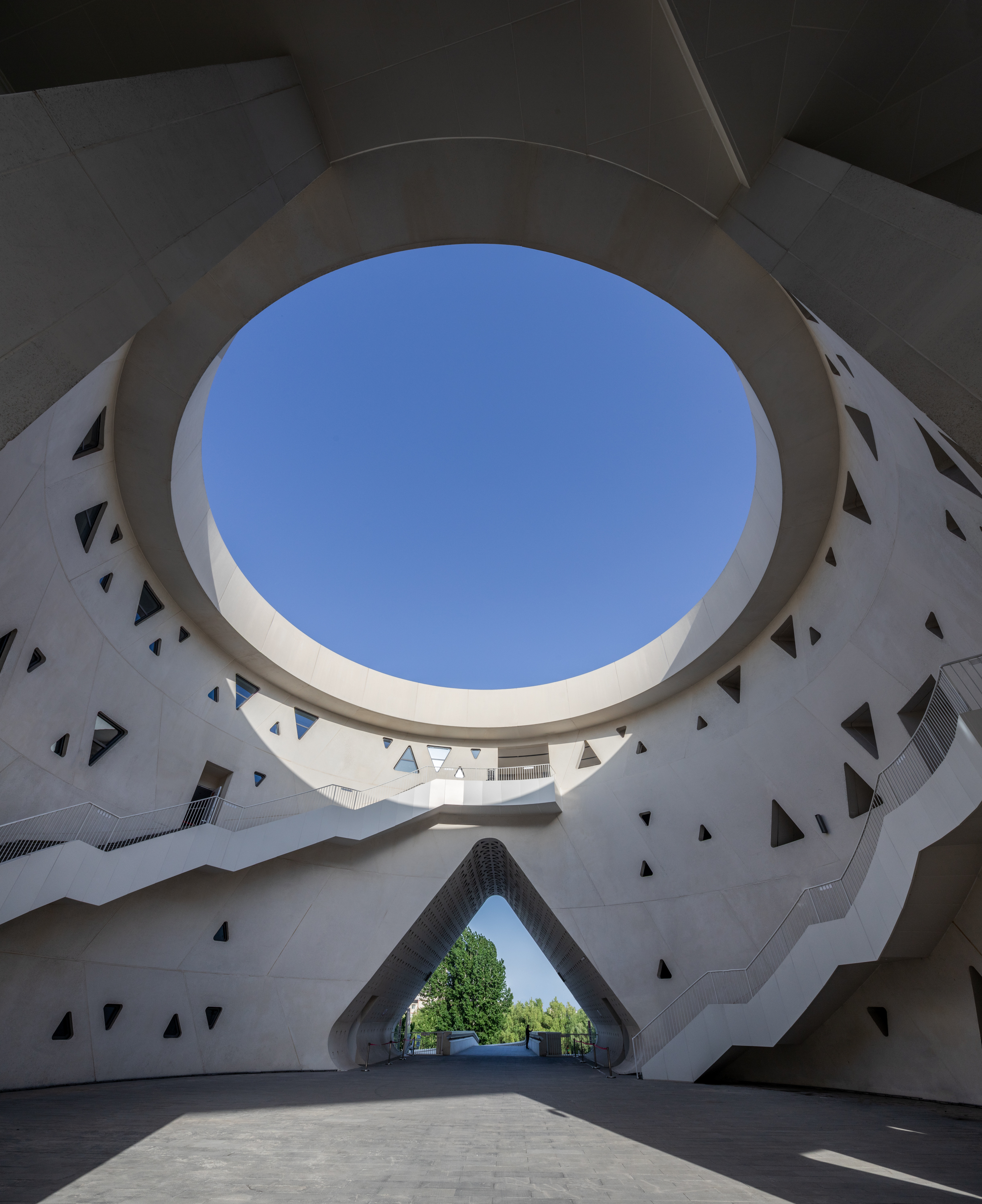
细节决定成败——建筑外斜墙采用GRC整层装配挂板,白色洞石肌理,双曲平行四边形最长7.2米最大30平方米,外窗、保温、内饰、照明一体化,参数化设计、数字建造技术贯彻全周期。外直墙、地面为本地产水泥压力板和石材;精装及文创产品采用桃木工艺,促进民间非遗发展。
Details determine success or failure. Large prefabricated GRC panels were used at the exterior wall of the building. The area of the largest parallelogram panel is more than 30 square meters with more than 7.2 meters long. The exterior windows, insulation layer, interior decoration, and lighting systems are all integrated into the panels. Parametric design and digital construction technology are implemented throughout the entire cycle. The external straight walls and floors are made of locally produced cement pressure boards and stone; interior decoration and cultural products use peach wood craftsmanship, promoting the development of folk intangible cultural heritage.
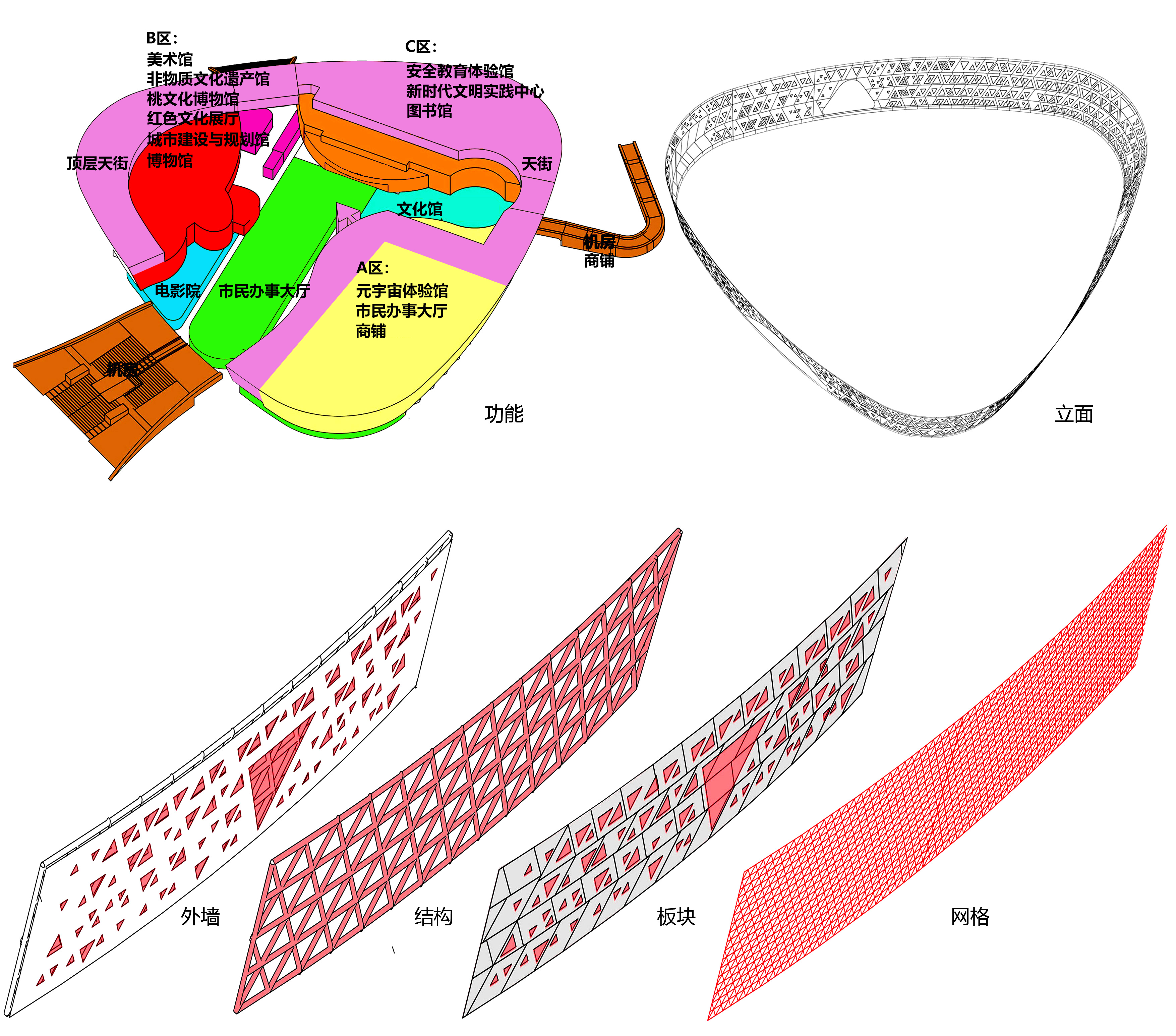
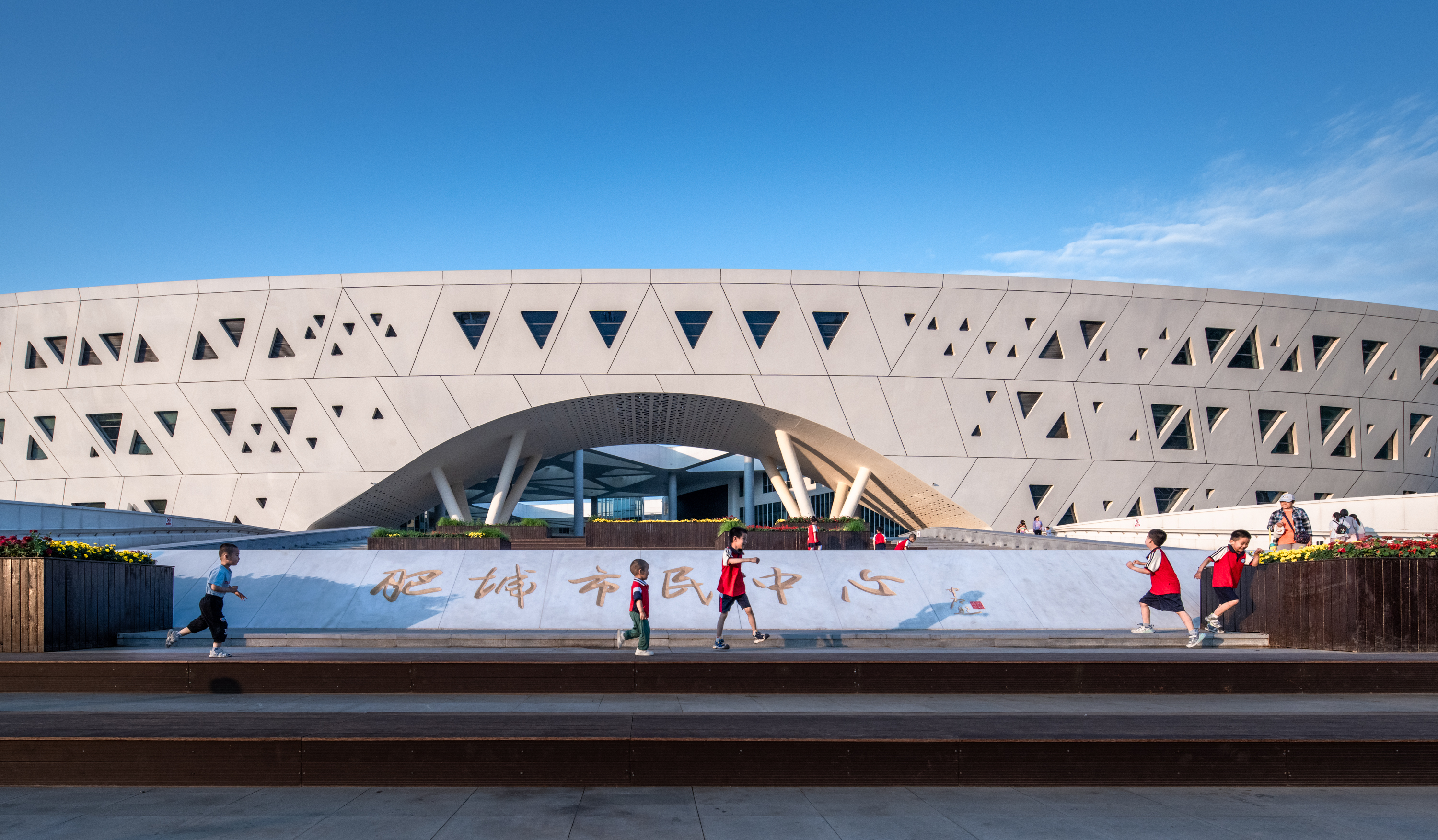
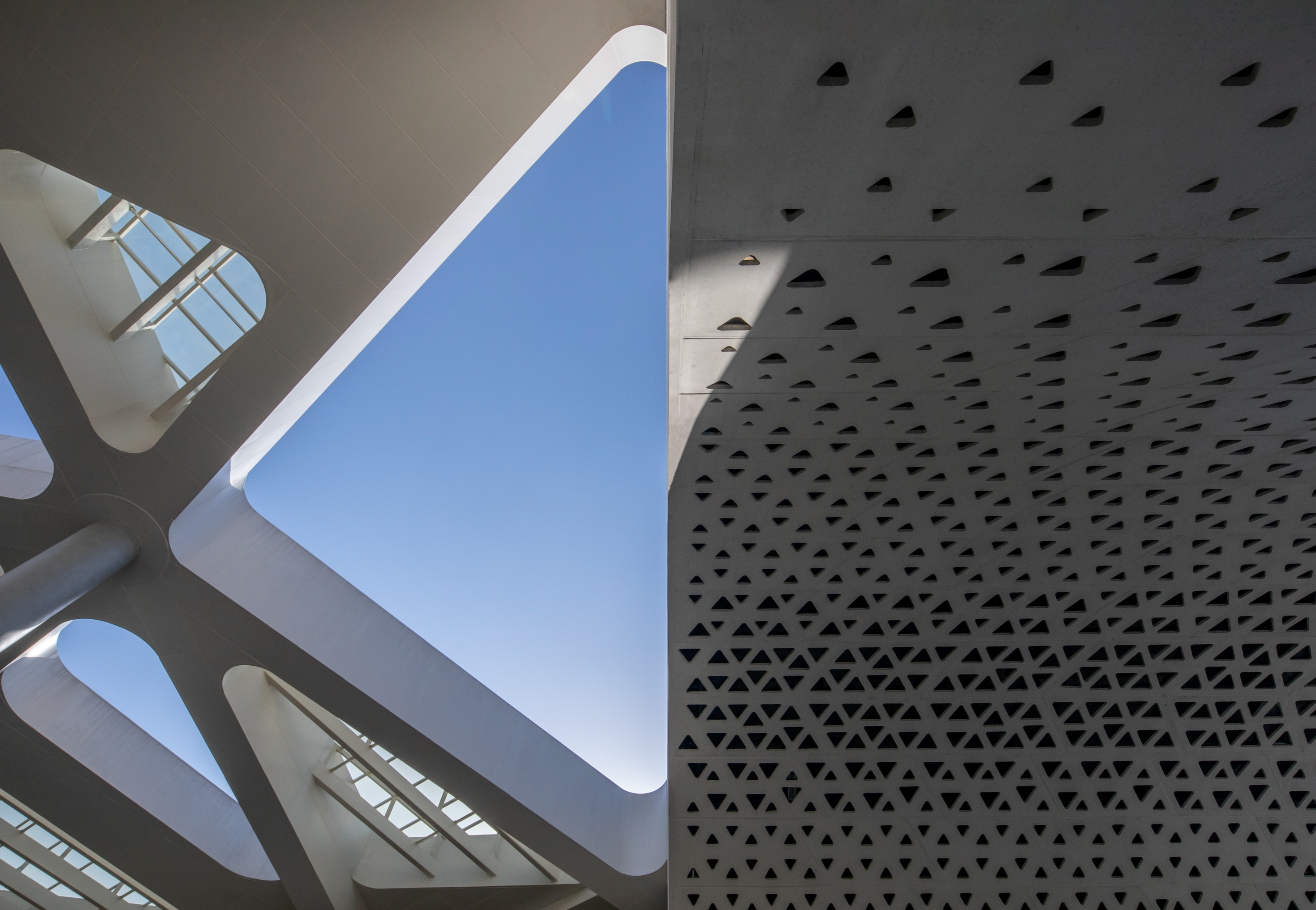
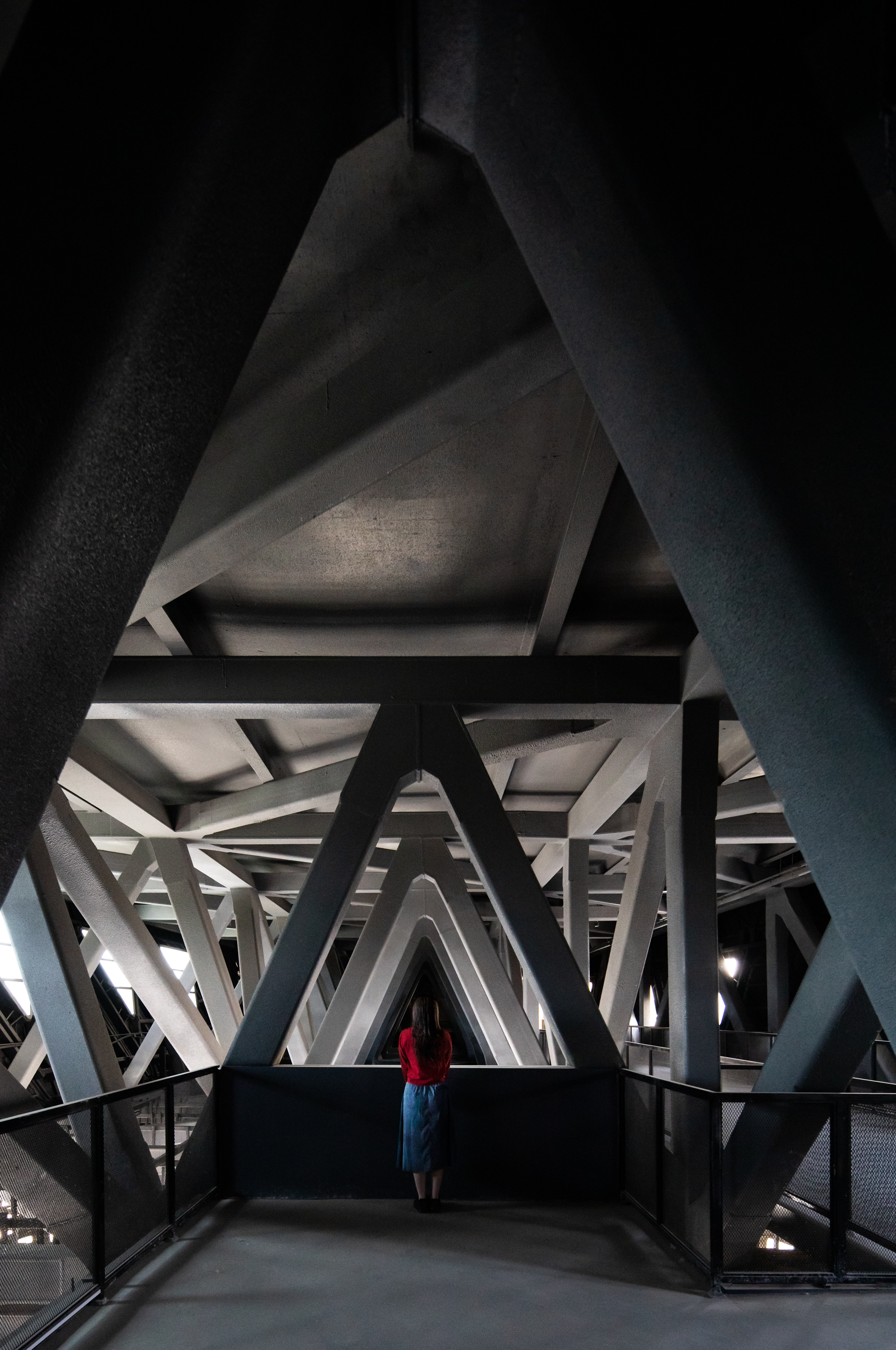
肥城市民中心开馆以来,以其创新的理念、艺术的空间、科技的体验、生态的氛围,得到各级领导、参观群众、业内同行的好评。作为公益民生工程,迅速成为当地最亲民的“城市会客厅”、最时尚的“网红打卡地”。
Since its opening, the Feicheng Civic Center has received high praise from leaders at all levels, visitors, and industry peers for its innovative concepts, artistic spaces, technological experiences, and ecological atmosphere. As a public welfare livelihood project, it has quickly become the most people-friendly "city living room" and the most fashionable "internet celebrity check-in spot" in the area.
这是一座源于肥城文化、根植场地而生发出来的建筑。它为城市而代言,实现了人民对美好生活的期待与向往。项目十五年的建设历程,也是当代中国城市化转型的真实缩影,见证了中小城市公共文化设施的演进。
Feicheng Civic Center is a building that originates from Feicheng culture and grows from the site. It represents the city and realizes the people's expectations and aspirations for a better life. The fifteen-year construction process of the project is a true microcosm of contemporary China's urban transformation, witnessing the evolution of public cultural facilities in small and medium-sized cities.
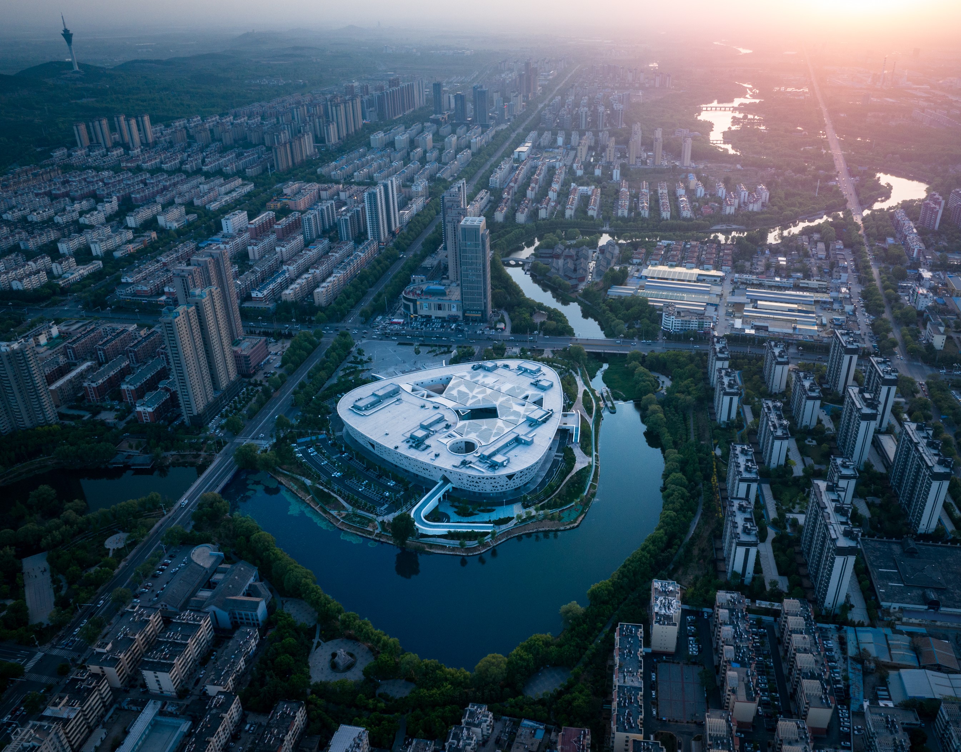
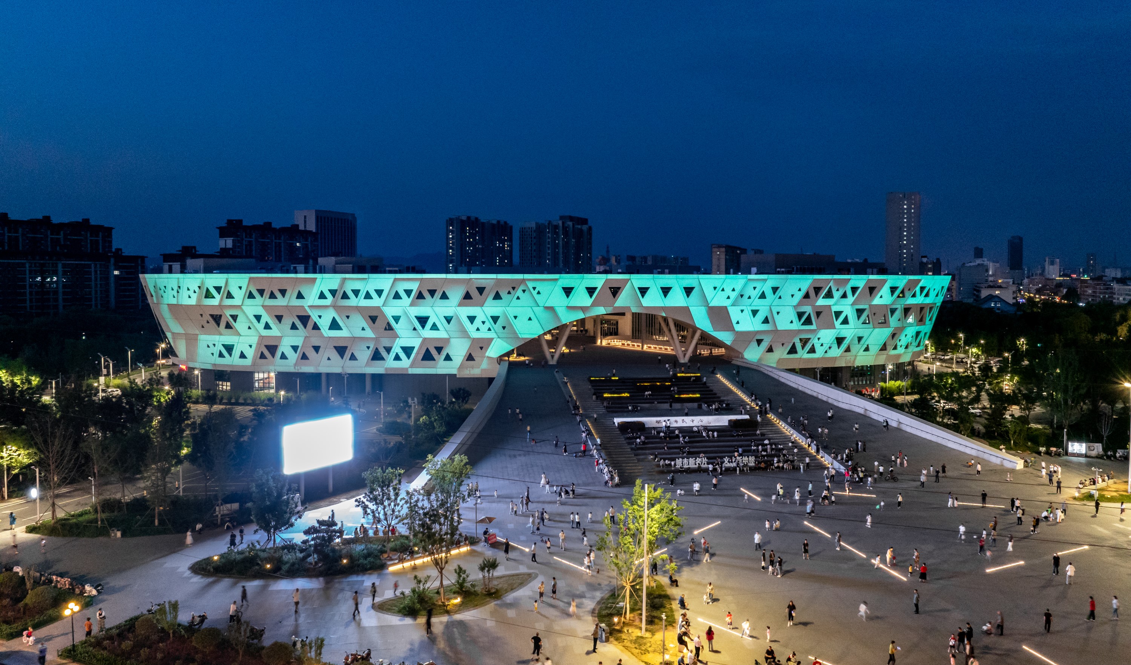
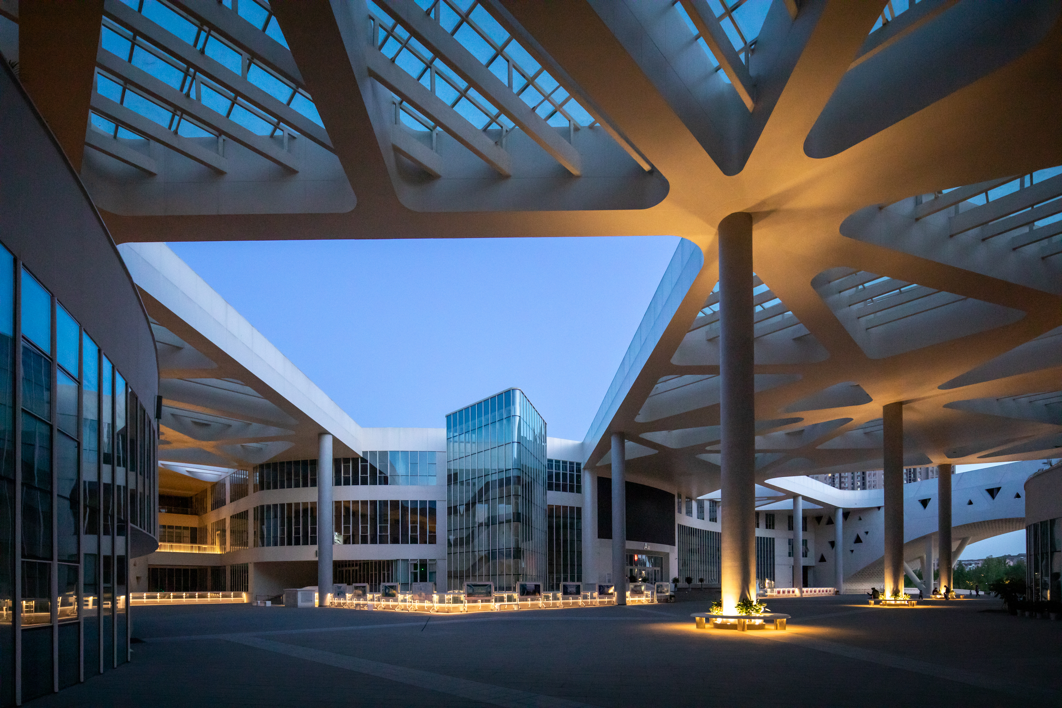
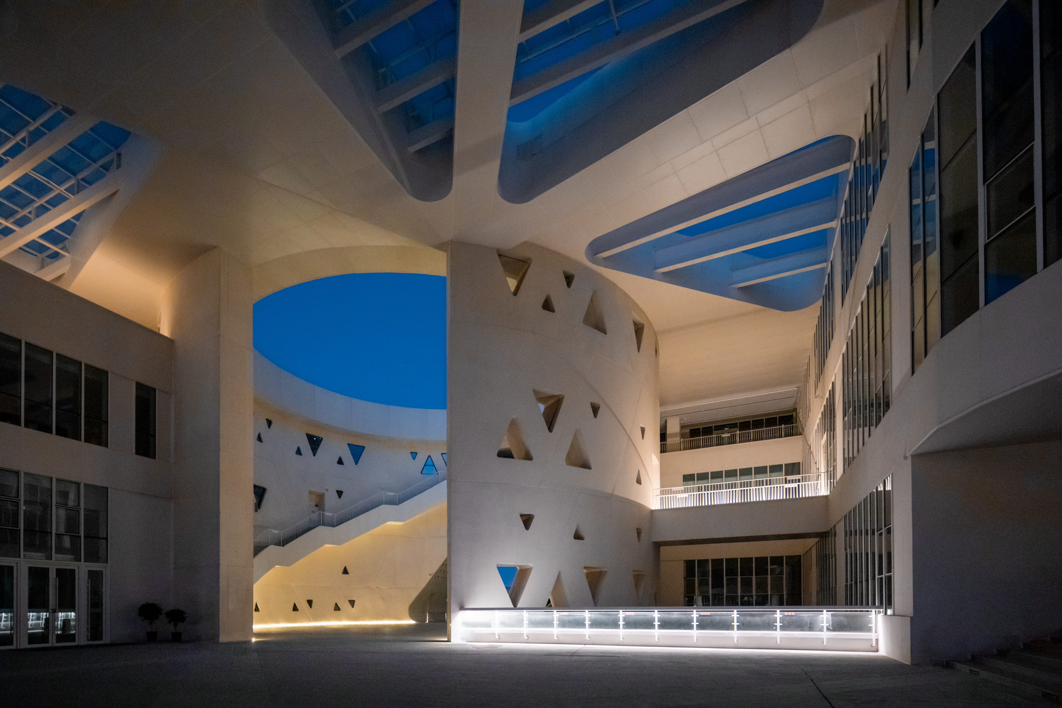
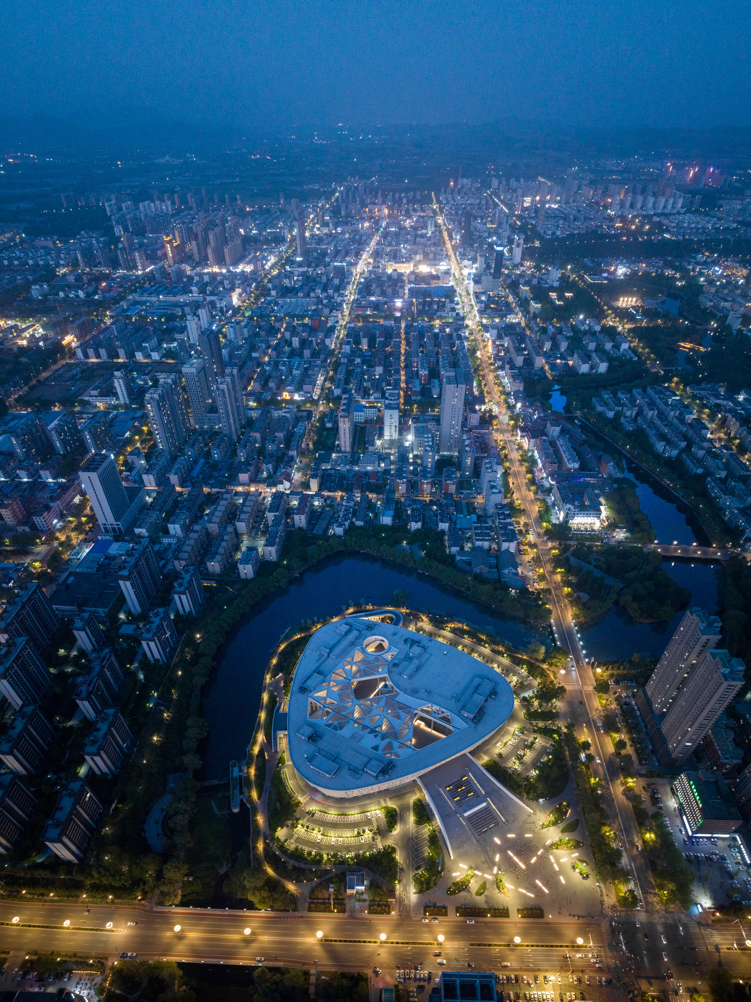
设计图纸 ▽
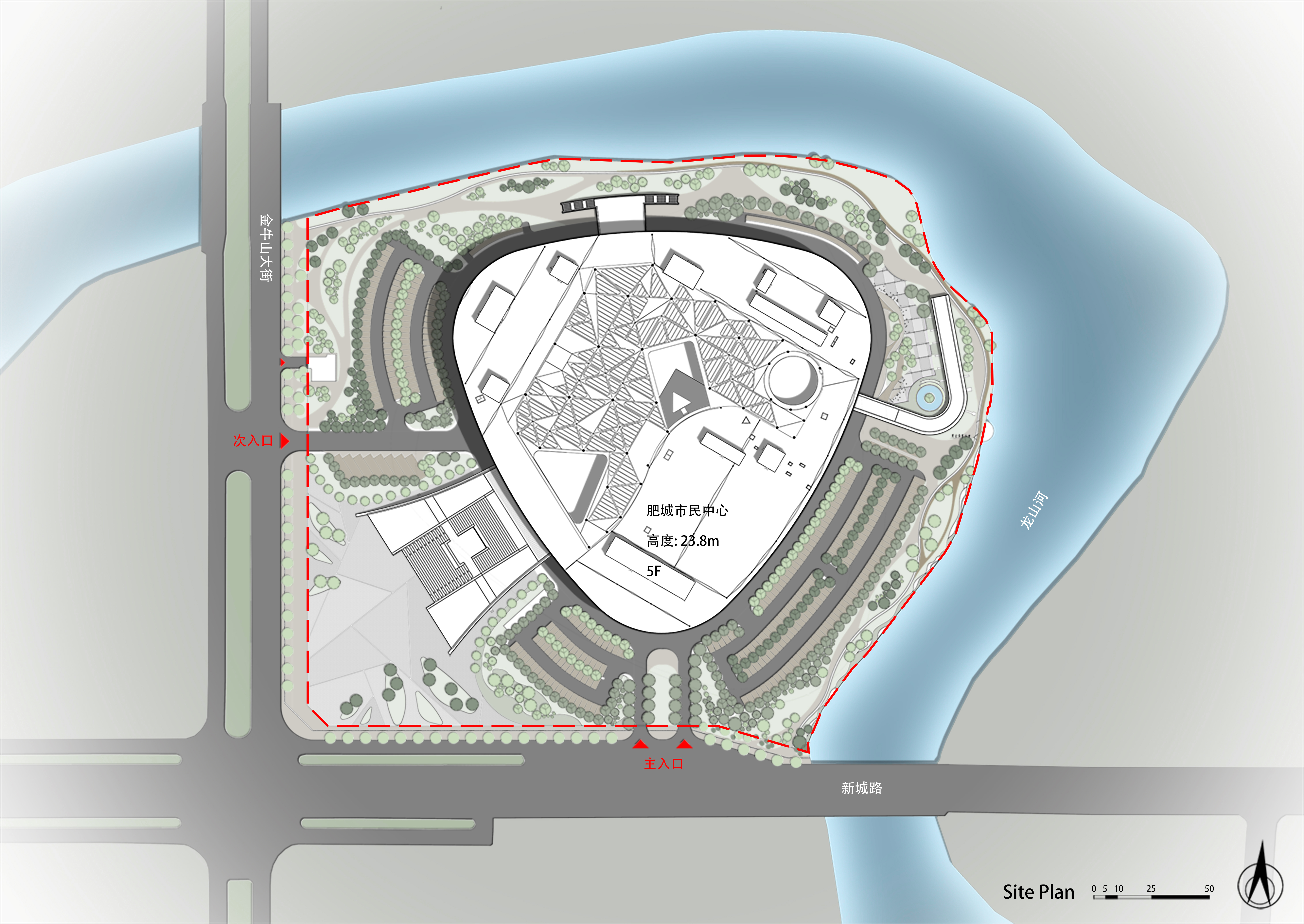

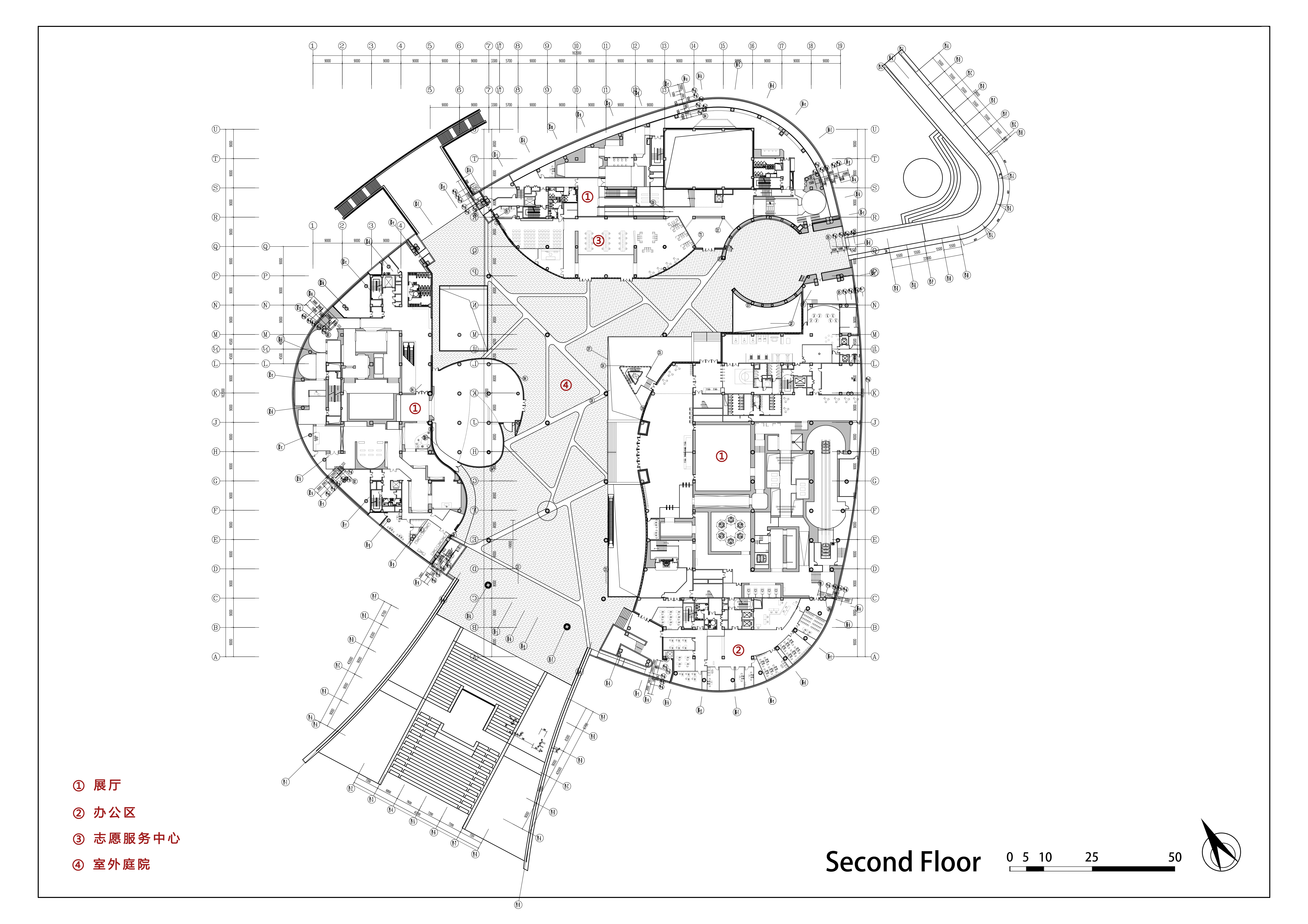

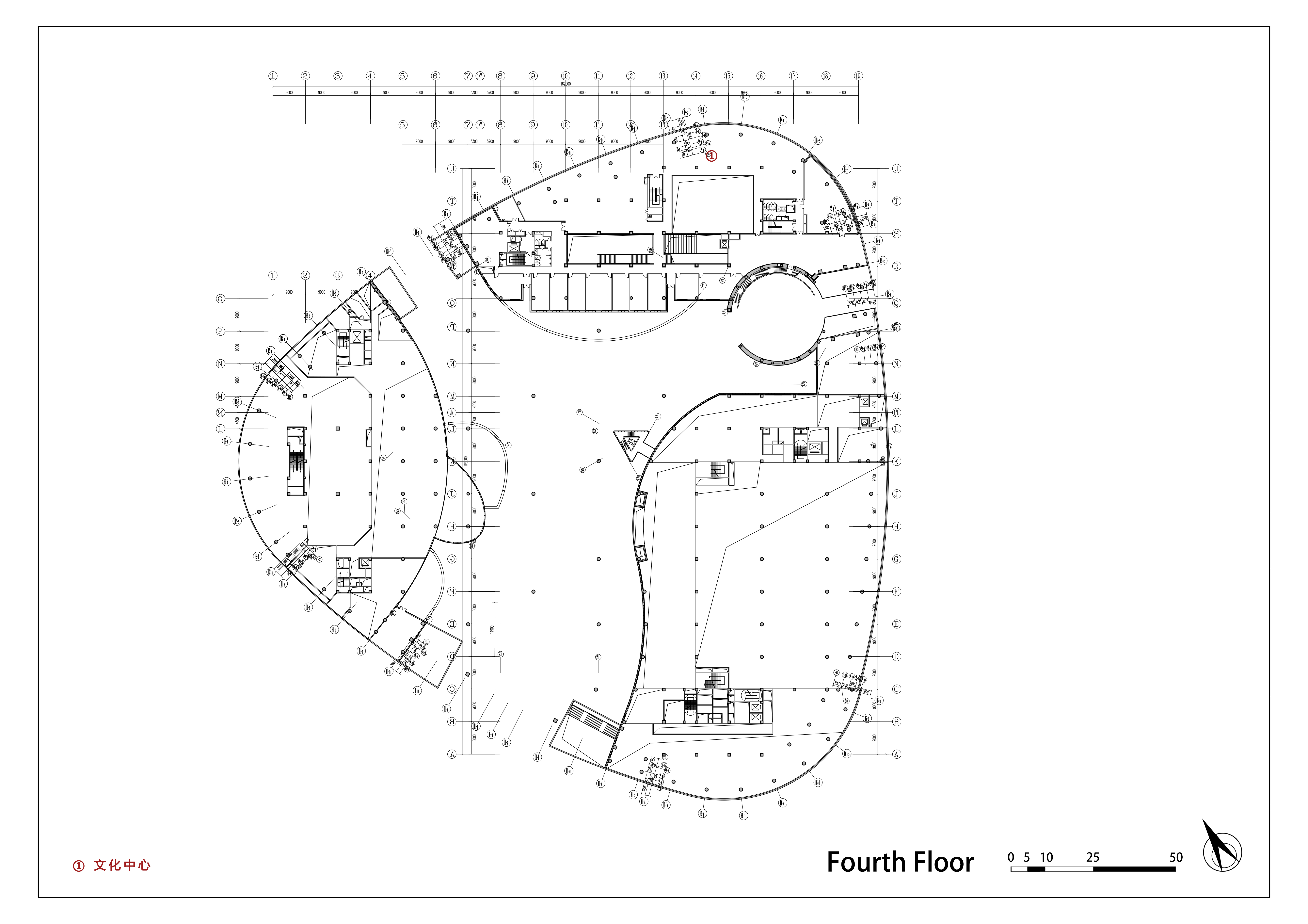
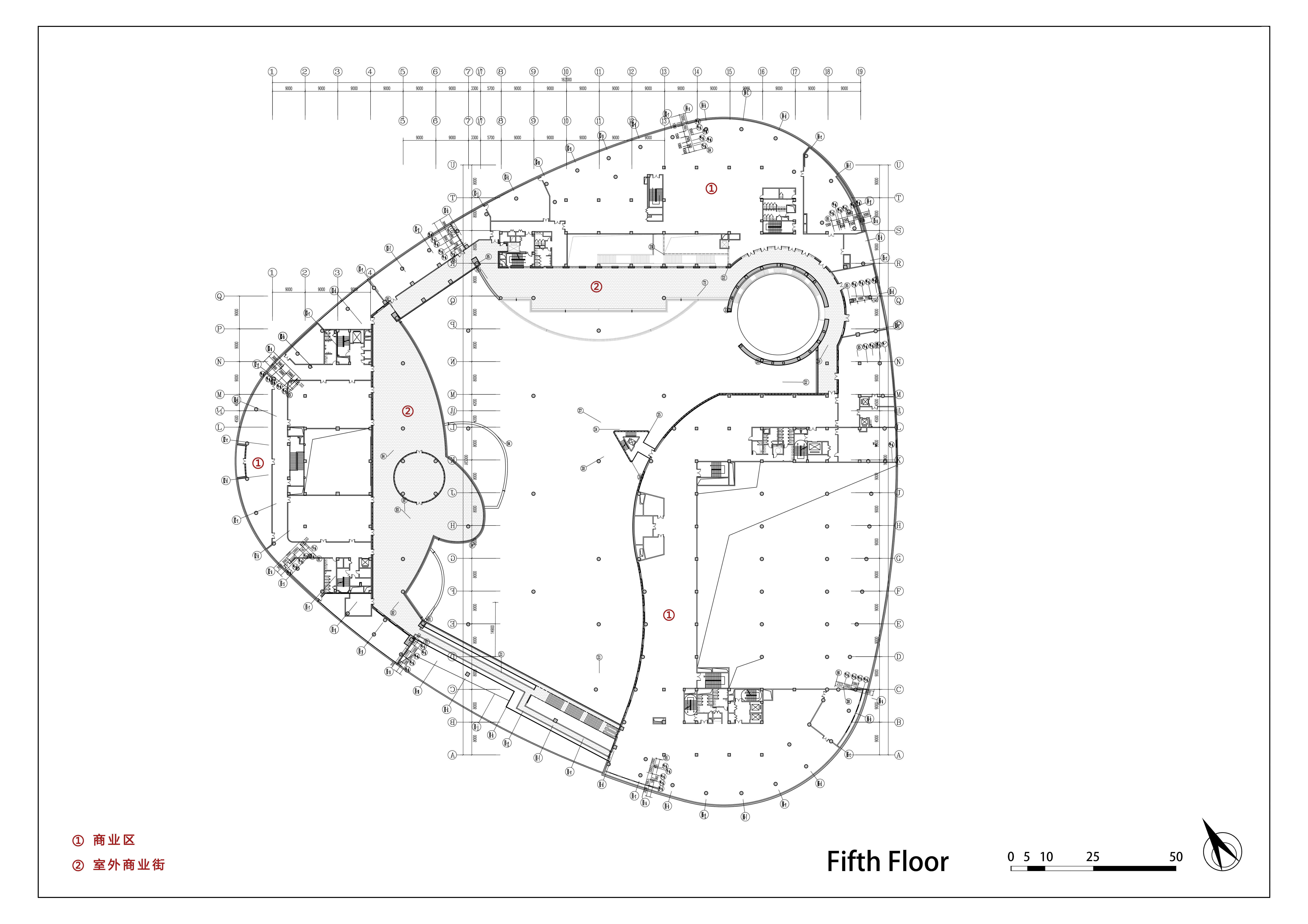
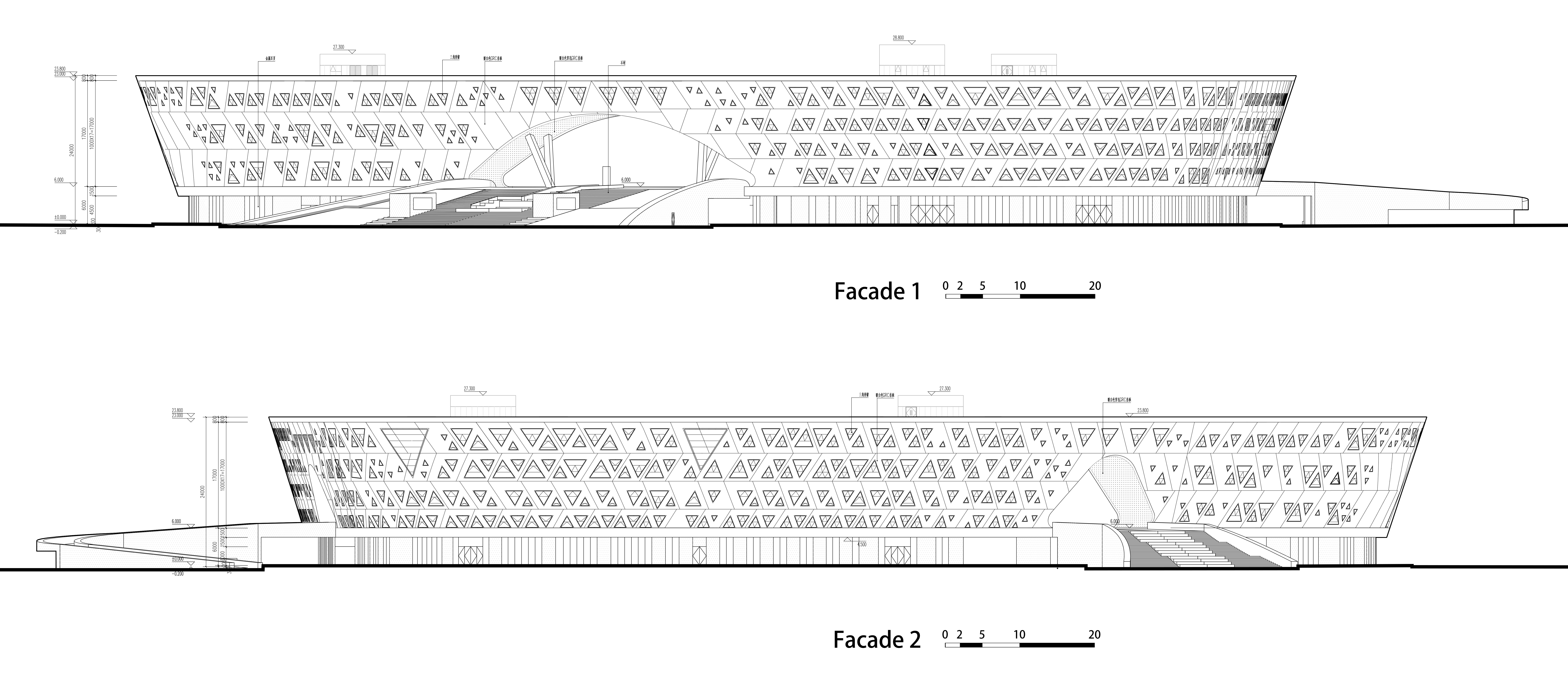
完整项目信息
项目名称:肥城市民中心
项目类型:大型综合公共建筑
项目地点:山东省肥城市
设计至建成时间:2009年12月至2023年10月
用地面积:74142平方米
建筑面积:67894平方米
设计单位:中国建筑设计研究院有限公司——品筑设计工作室
设计单位联系方式:https://cadg.com.cn/
建设单位:肥城市城市建设投资集团有限公司
施工总包:上海风语筑文化科技股份有限公司
施工图设计和结构加固:山东建科建筑设计有限公司
室内和展陈设计:上海风语筑文化科技股份有限公司
夜景照明:三色石环境艺术设计(山东)有限公司
建筑策划:城印文化科技集团
设计主持:崔海东、金海平
建筑专业:徐超、文亮、张雅、靳树春、王飞、师刚、李易、周翔、李春鹏、金刚、陈衍伯
结构专业:赵莉华、孔江洪、邵筠、陈文渊
给排水专业:董超、宋晶、李万华
暖通专业:胡建丽、时凯、户虹宇、董宏
电气专业:李俊民、裴元杰、甄璐、唐祎辰、佟艺、苑海兵
总图景观:高治、郑爱龙、王翔
经济专业:赵红、赵静、王俊杰、李欣、邓林峰
摄影师:王子凌
版权声明:本文由中国建筑设计研究院有限公司——品筑设计工作室授权发布。欢迎转发,禁止以有方编辑版本转载。
投稿邮箱:media@archiposition.com
上一篇:陶磊建筑新作:TAOA 798工作室
下一篇:北京X美术馆:在仓库造“谷” / 不也设计工作室