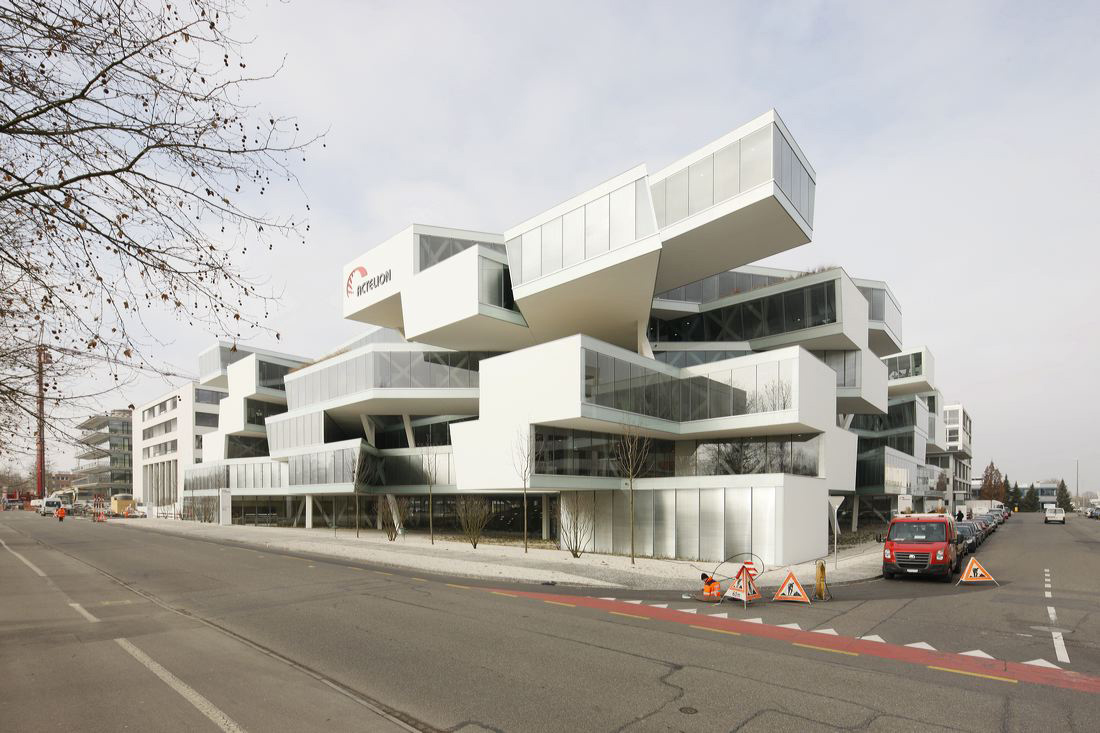
设计单位 Herzog & de Meuron赫尔佐格与德梅隆
项目地点 瑞士巴塞尔
建成时间 2010年
建筑面积 27,201平方米
新建的Actelion商业中心建筑的外形由一堆平衡木状的元素组成,是一个开放的结构,与它周边密集且形状死板的建筑形成了鲜明对比。
In contrast to the densely built-up surroundings with rigidly defined shapes, the new Actelion Business Center building is an open structure comprising beam-like elements, stacked on top of one another.
这座商业中心位于阿尔施维尔(Allschwil),容纳了来自不同领域的员工,其中包括:业务运营与营销、业务发展、IT、人力资源、企业宣传、投资者关系与公共事务、企业事务与合规,以及企业服务。
The Business Center at the Allschwil site houses staff from various business areas. These include: Business Operations & Marketing, Business Development, IT, Human Resources, Corporate Communications, Investor Relations & Public Affairs, Corporate Affairs & Compliance and Corporate Services.

这些“平衡木”相互堆叠,其外观随着观察者的角度不同而变化。它们之间的空间向内建立了内部的视觉联系,向外则给人们提供了观察邻近的实验室、办公楼和运动场的视角。
The beam-like elements change their appearance depending on the angle from which they are viewed. The spaces between the beam structures allow for visual connections inward and outward to the adjacent laboratories, nearby office buildings and sports fields.
看似随机排布,这些办公“平衡木”除了提供向内、向外的视野,还顺势生成了大小不一、景致不同的阳台和庭院,员工们可以在其中工作、歇息、闲聊或正式地会面。
The apparently random arrangement of the office beams not only provides unusual views within and to the outside, but also generates terraces and courtyards in many different sizes and qualities for employees to work, take breaks, and gather to meet formally or informally.

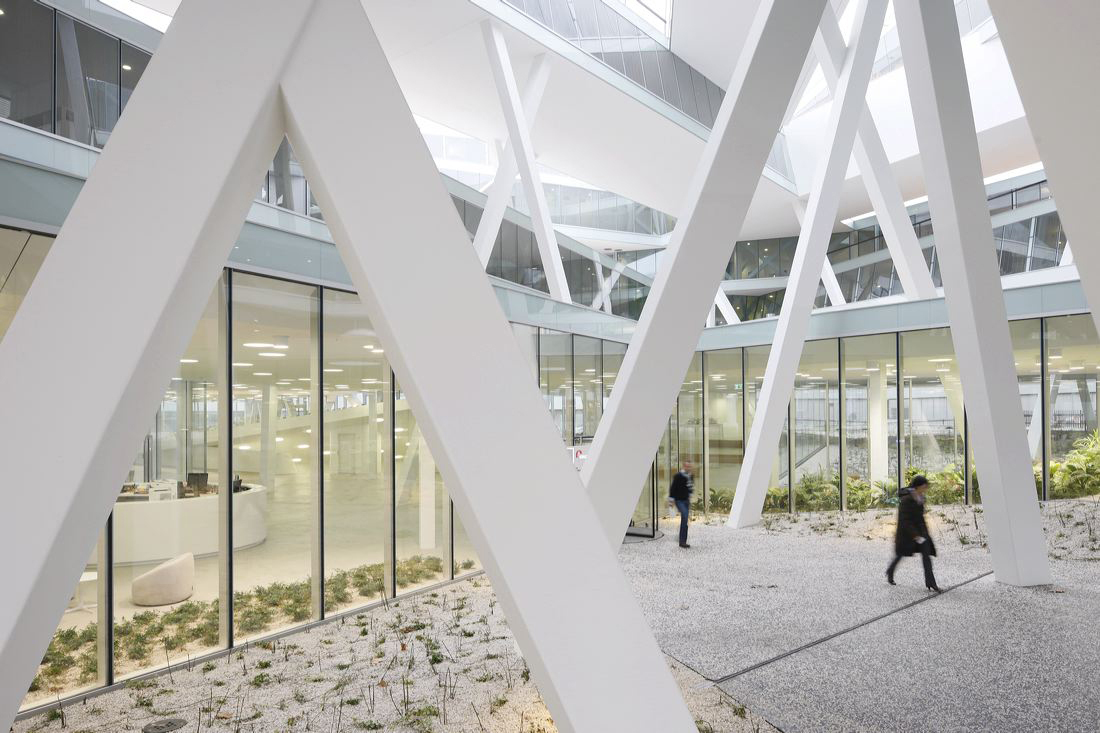
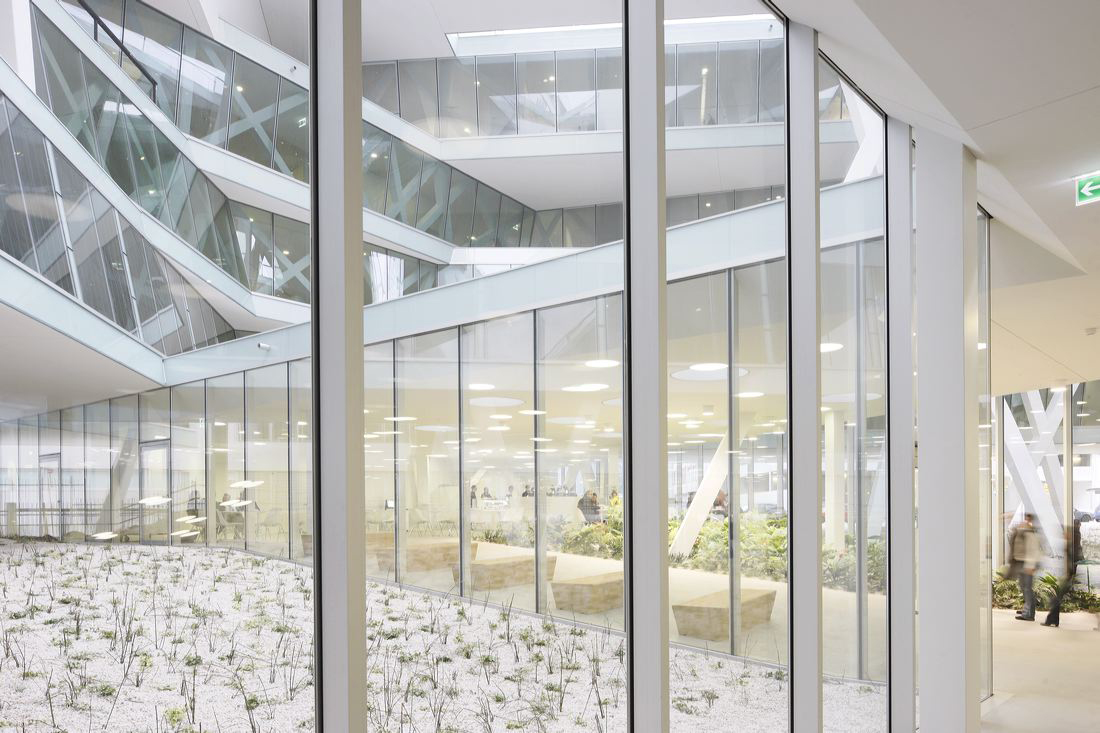
办公空间被安排在线性舱中,沐浴着照射进高层的充足自然光照。模块化的布局和无柱区域满足了人们对各种类型和尺寸的办公空间的需求。
The office workplaces are arranged in linear pods, exposed to a plentiful supply of daylight in the upper storeys. The modular layout and column-free areas satisfy the needs of various office typologies and differently sized offices.
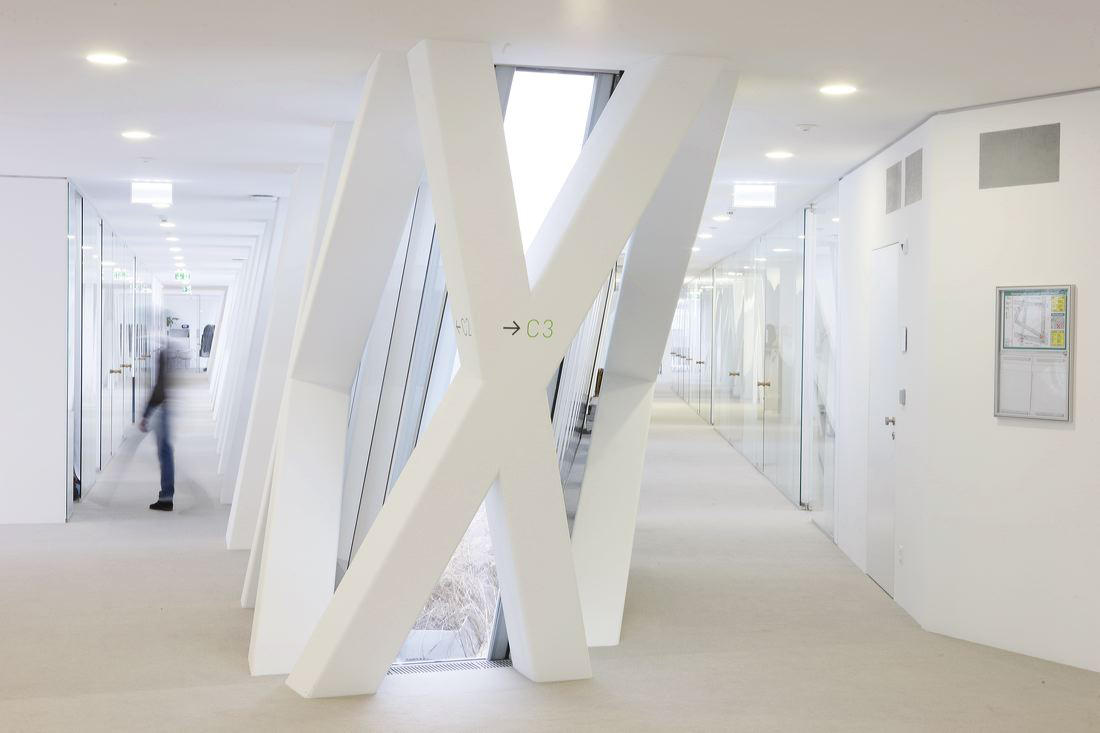
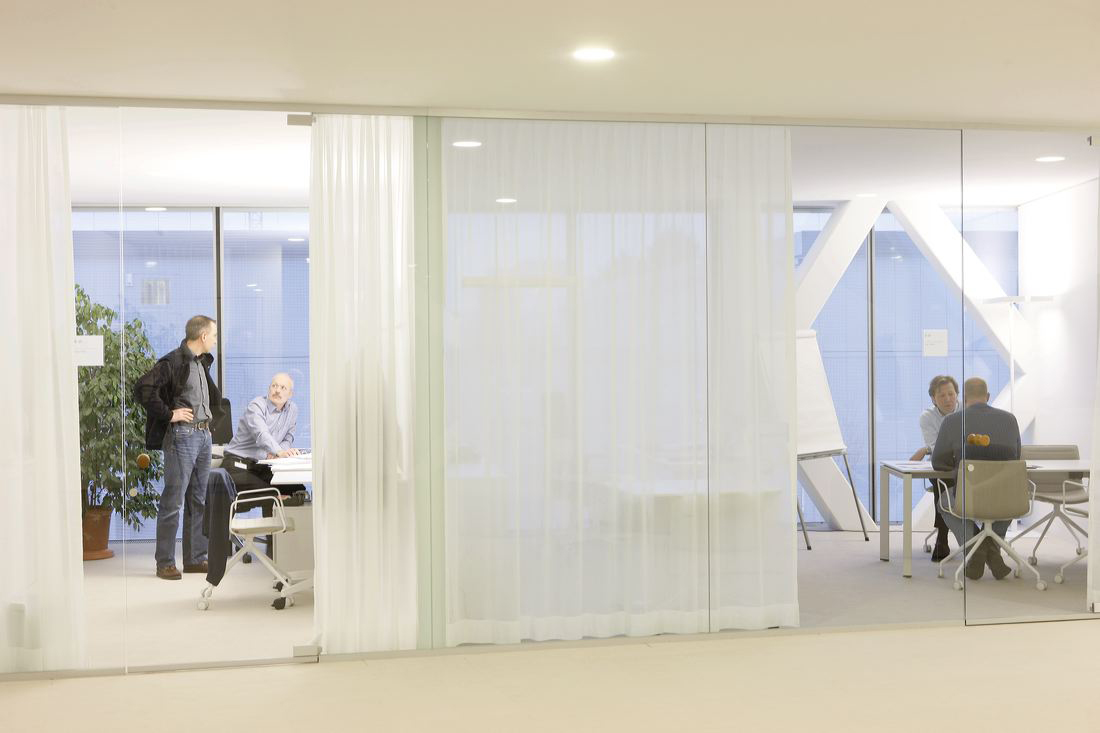
会议室和类似贵宾室的空间被布置在“平衡木”的交界处,以促进公司各部门之间的交流。配套的功能如餐厅、咖啡馆、礼堂、服务设施和地面层的户外空间都对公众开放。
Meeting rooms and lounge-style areas are situated at the intersections of beams to increase inter-departmental communication within the company. Additional functions such as a restaurant, café, auditorium, service facilities and outdoor areas on the ground floor are accessible to the public.
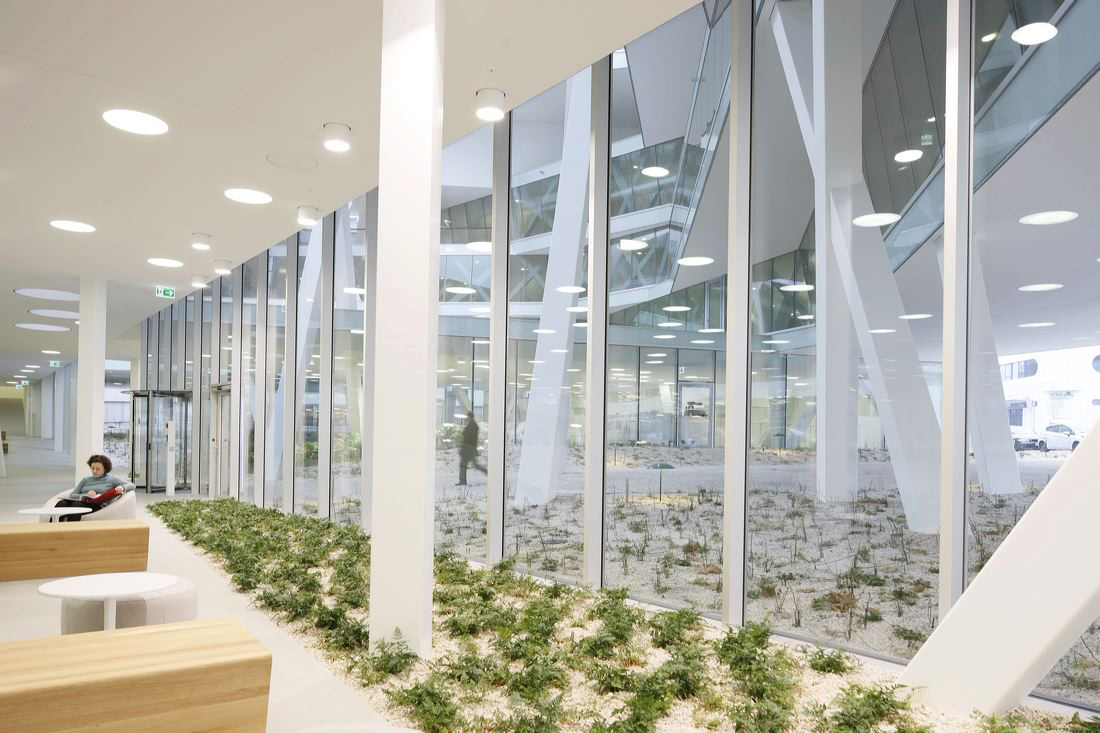
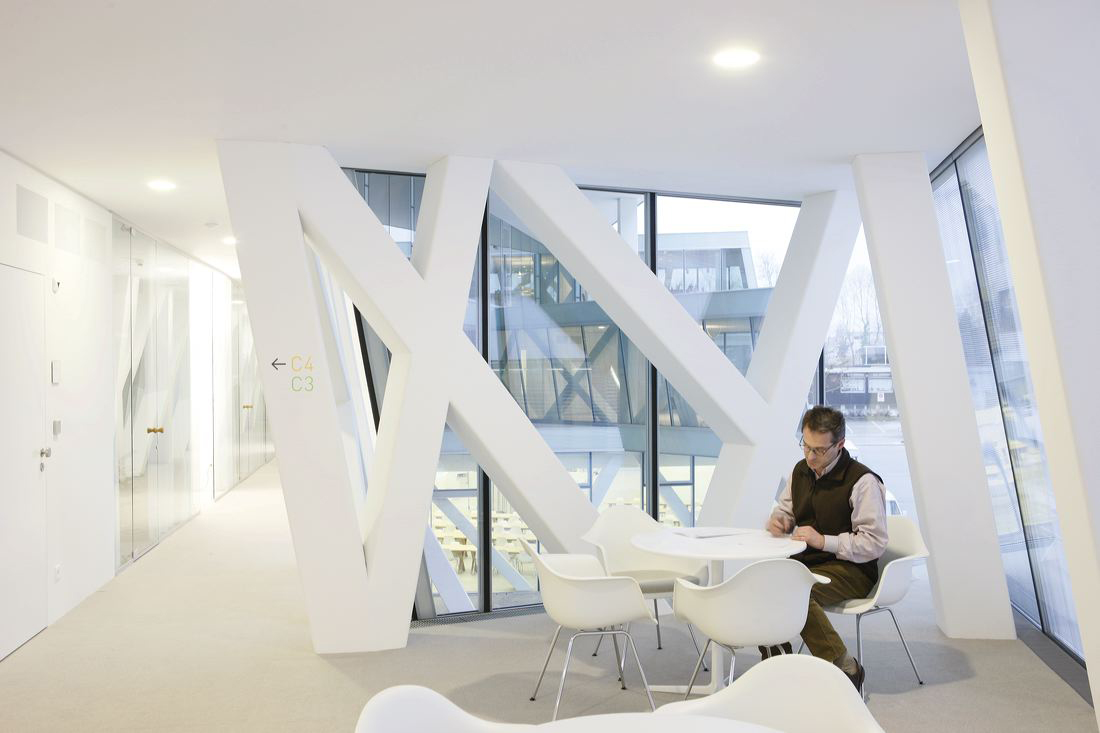

定义明确的开发原则和清晰的概念骨架制定和组织了办公舱的布局,简化了看似复杂的空间,增强了可达性和指引性。
A clearly defined development principle and a clear structural concept define and organise the layout of the office pods simplifying accessibility and orientation in what appears to be a complex space.
所有的员工和访客都通过地面层一个中央门厅进入,这样可以确保掌控进入办公室高层区域的人员都已得到准许。四个竖向交通核心带有楼梯和电梯,服务各层办公室的日常通行需求,也在发生火灾时提供安全逃生通道。
All employees and visitors access the ground floor by a central foyer so that controlled admission to the offices on the upper floors is ensured. Four vertical access cores with stairways and lifts serve the office floors as well as offer safe escape routes in the event of fire.


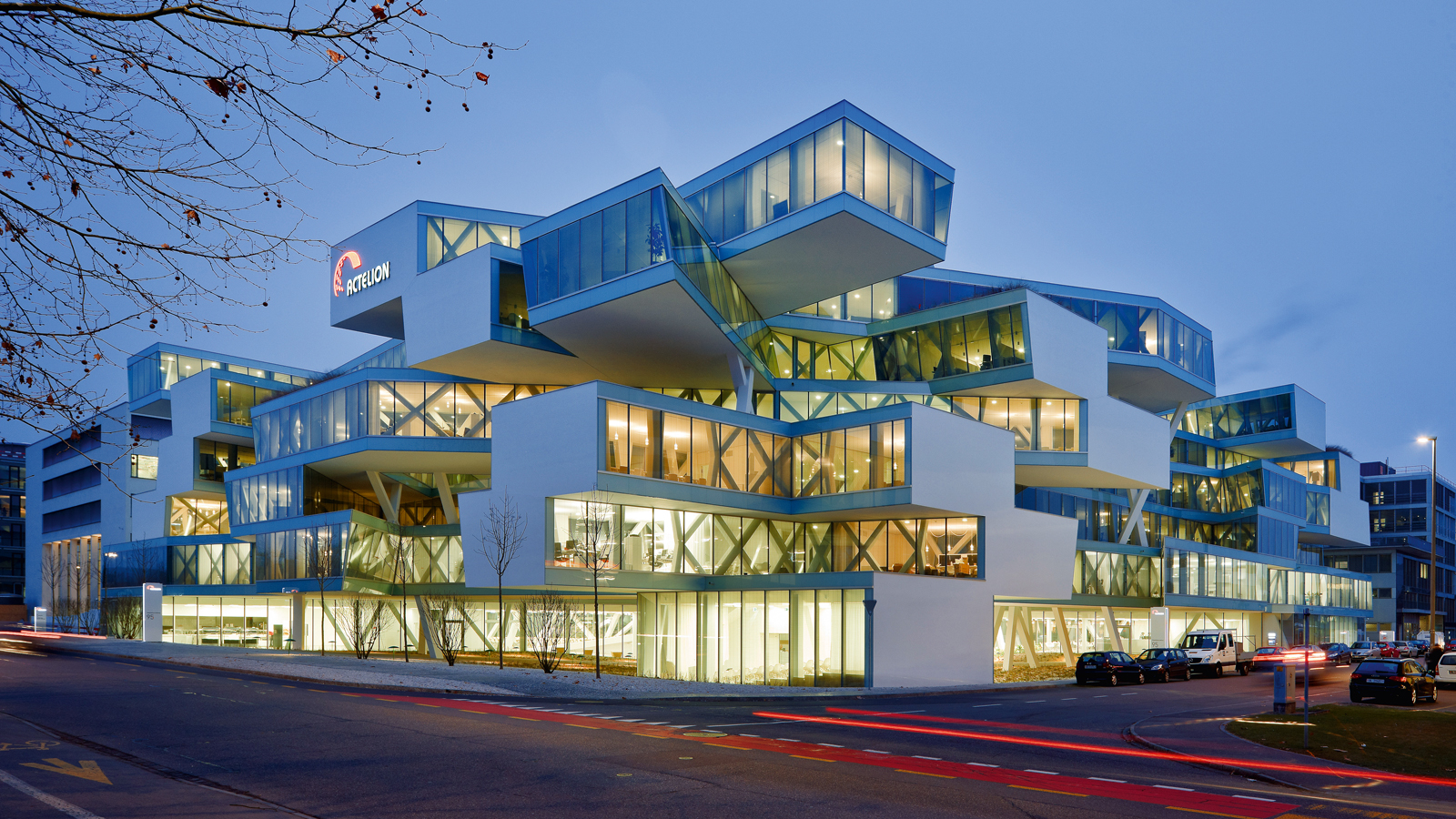
完整项目信息
Location: Allschwil, Switzerland
Year: Project 2005-2009, realization 2007-2010
Site Area: 7,611sqm / 81,924sqft
Building Footprint: 3,192sqm / 34,358sqft
Building Dimensions: Length 80m / 262ft; Width 80m / 262ft; Height 21m / 69ft
Gross Floor Area: 27,201sqm / 292,791sqft; above ground 15,485sqm / 166,680sqft; below ground 11,984sqm / 128,995sqft
Program: Approx. 350 workplaces, Auditorium, Restaurant, Café-bar, Approx. 150 parking spaces
Client: Actelion Pharmaceuticals Ltd, Allschwil, Switzerland
Herzog & de Meuron Team:
Partners: Jacques Herzog, Pierre de Meuron, Stefan Marbach (Partner in Charge)
Project Team: Martin Fröhlich (Associate), Michael Fischer (Associate);
Enzo Augello, Peter Becker, Gabriela Bertozzi Werner, Martin Bittmann, Laetitia Buchter, Stephan Burger, Oliver Franke, Nikolai Happ, Fabienne Hoelzel, Debora Hummel, Yasmin Kherad, Manuel Lucas Klauser, Martin Krapp, Benno Lincke, Kenan Liu, Sebastian Lippert, My Long, Lush Manrecaj, Adriana Müller, Chasper Padrutt, Michel Pauli, Ella Ryhiner, Gabriele Schell, Hee-Jun Sim, Hendrik Steinigeweg, Moritz Thierfelder, Fabio Verardo, Thomas von Girsewald, Xinyuan Wang, Thomasine Wolfensberger, Daniel Zielinski
Planning:
General Planning: ARGE GP Headquarters Actelion, Basel, Switzerland; Herzog & de Meuron, Basel, Switzerland; Proplaning, Basel, Switzerland
Architect Planning: Herzog & de Meuron, Basel, Switzerland
Architect Construction: Proplaning, Basel, Switzerland
Structural Engineering: WGG Schnetzer Puskas Ingenieure AG, Basel, Switzerland
Construction Management: ARGE GP Headquarters Actelion, Basel, Switzerland; Herzog & de Meuron, Basel, Switzerland; Proplaning, Basel, Switzerland
HVAC Engineering: Stokar + Partner AG, Basel, Switzerland
Plumbing Engineering: Locher, Schwittay Gebäudetechnik GmbH, Basel, Switzerland
Mechanical Engineering: TRANSSOLAR, Energietechnik GmbH, Stuttgart, Germany
Electrical Engineering: Karl Schweizer AG, Allschwil, Switzerland
Landscape Design: Tita Giese, Düsseldorf, Germany
Specialist / Consulting:
Facade Consulting: Emmer Pfenninger Partner AG, Münchenstein, Switzerland
Building Physics: Zimmermann + Leuthe GmbH, Aetigkofen, Switzerland
Geometrician: Jermann Ingenieure + Geometer AG, Binningen, Switzerland
Traffic Planning: Rapp Infra AG, Basel, Switzerland
Fire Protection: Swiss Institute of Safety and Security, Zürich, Switzerland
Safety Consulting: Gruner AG Ingenieure und Planer, Basel, Switzerland
Acoustics: Martin Lienhard, Büro für Bau- und Raumakustik, Langenbruck, Switzerland
Gastronomy Consulting: HOSTA AG, Basel, Switzerland
Botanical Consulting: Gysi Berglas AG, Baar, Switzerland
Geologist: Kiefer – Studer AG, Reinach, Switzerland
本文由Herzog & de Meuron赫尔佐格与德梅隆授权有方发布。欢迎转发,禁止以有方编辑版本转载。
上一篇:谷之厕 / 大小景观
下一篇:北京“新工体”今日亮相!工程技术亮点抢先看