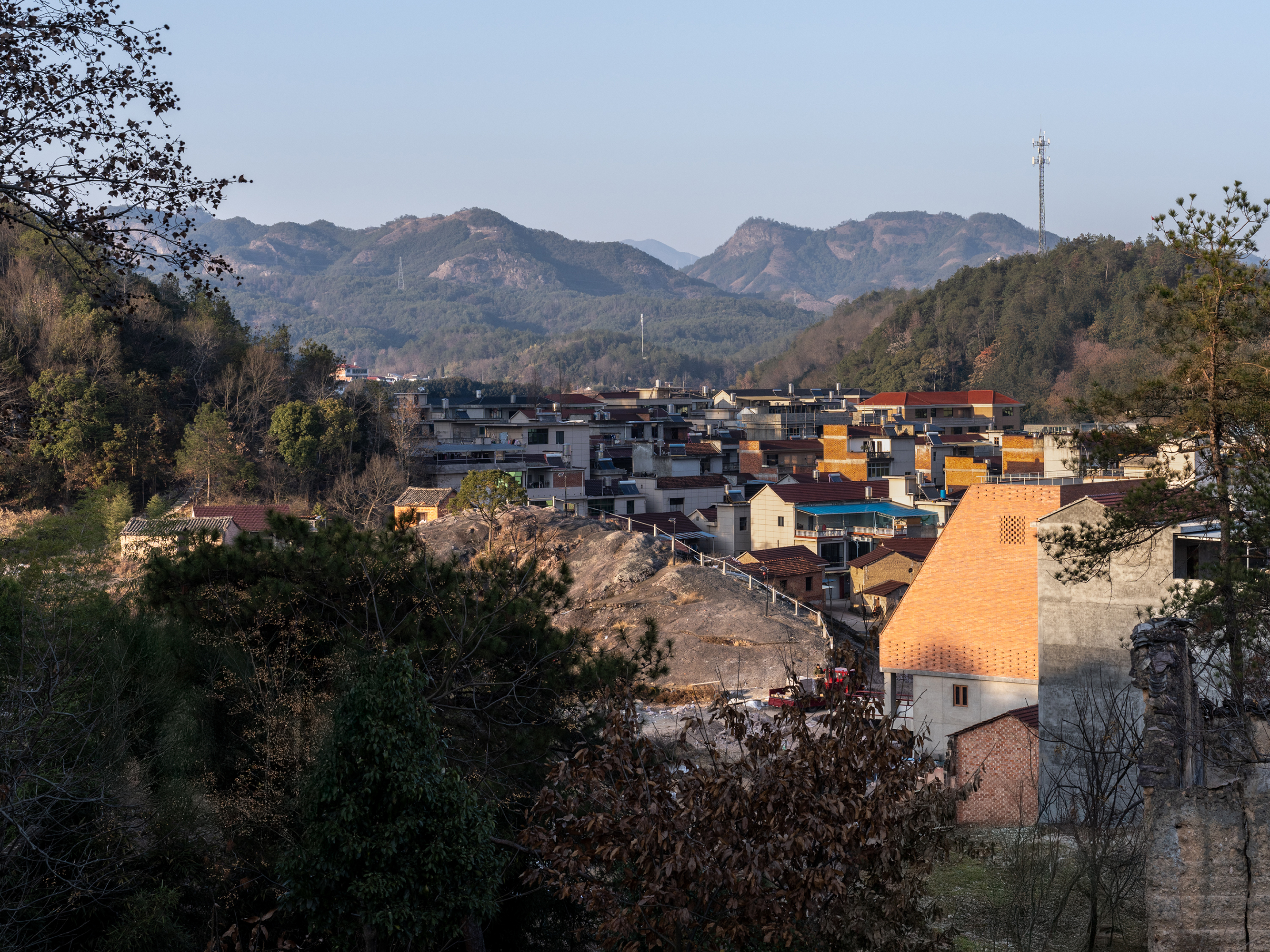
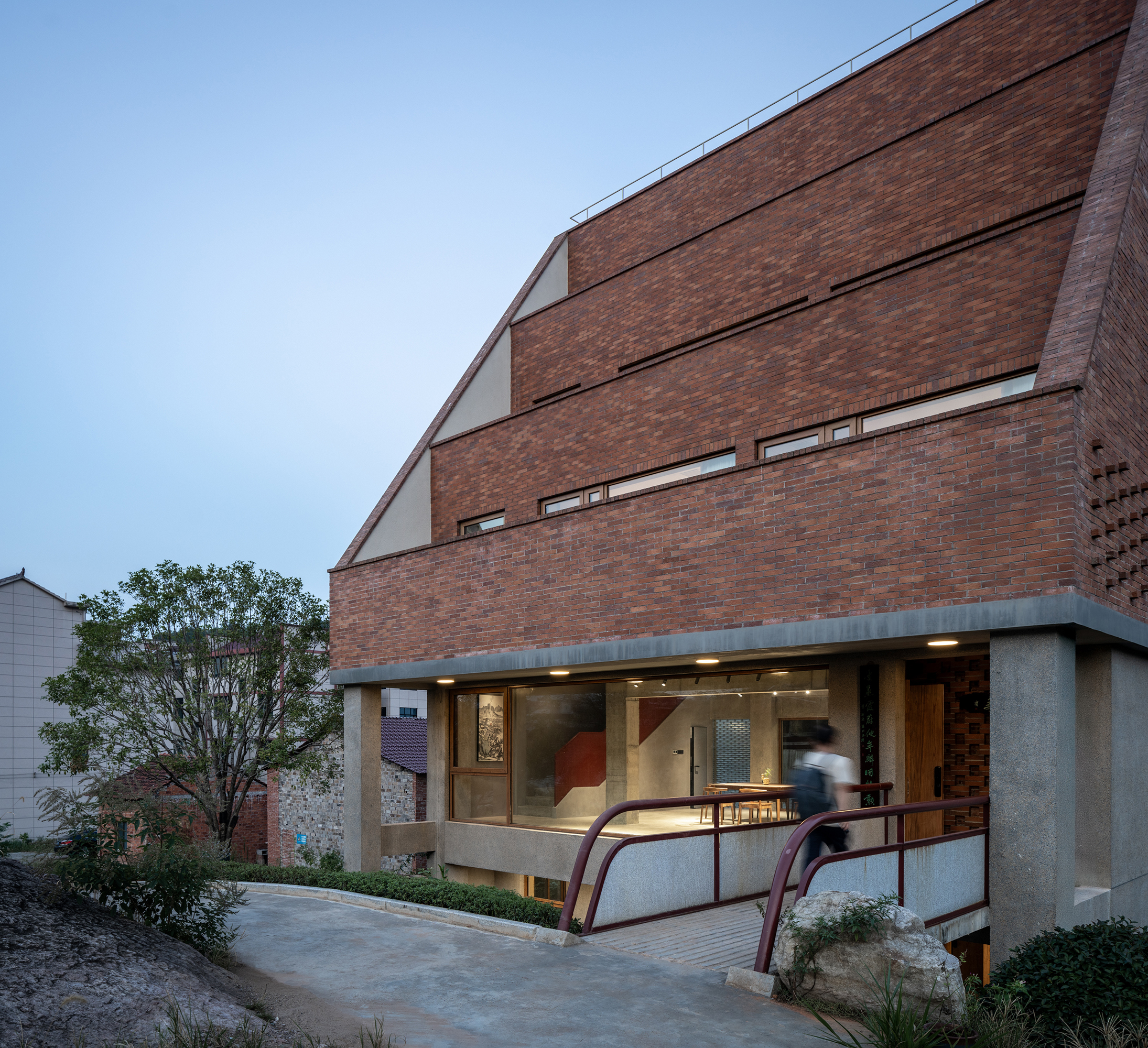
设计单位 木伏建筑展演工作室
项目地点 浙江金华
建成时间 2024年
建筑面积 418.9平方米
本文文字由设计单位提供。
坐落于浙江省永康市毛千山脚的山下村,古称“适游”,自古山清水秀,文化丰厚,人才辈出,宋末著名学者胡长孺即诞生于此。然而,随着现代化的推进,省道穿村而过,许多老建筑被拆除,新式民居拔地而起,传统村落的独特风貌逐渐消失,许多非物质文化也随着经济形态的演进而消散。
Located at the foot of Maoqian Mountain in Yongkang, Zhejiang Province, China, Shanxia (山下, Mountain-foot) Village, is historically known as “Shiyou (Travel-friendly)”. The village has long been celebrated for its picturesque landscapes, rich culture, and its history of producing notable figures, including the renowned scholar Hu Changru from the late Song Dynasty (13th c.). However, with the advent of modernization, a provincial road now cuts through the village, many historical buildings have been demolished, and modern-style residences have sprung up, gradually erasing the unique cham of this traditional village. Alongside these physical transformations, many forms of intangible cultural heritage have also faded with changes in economic structures.
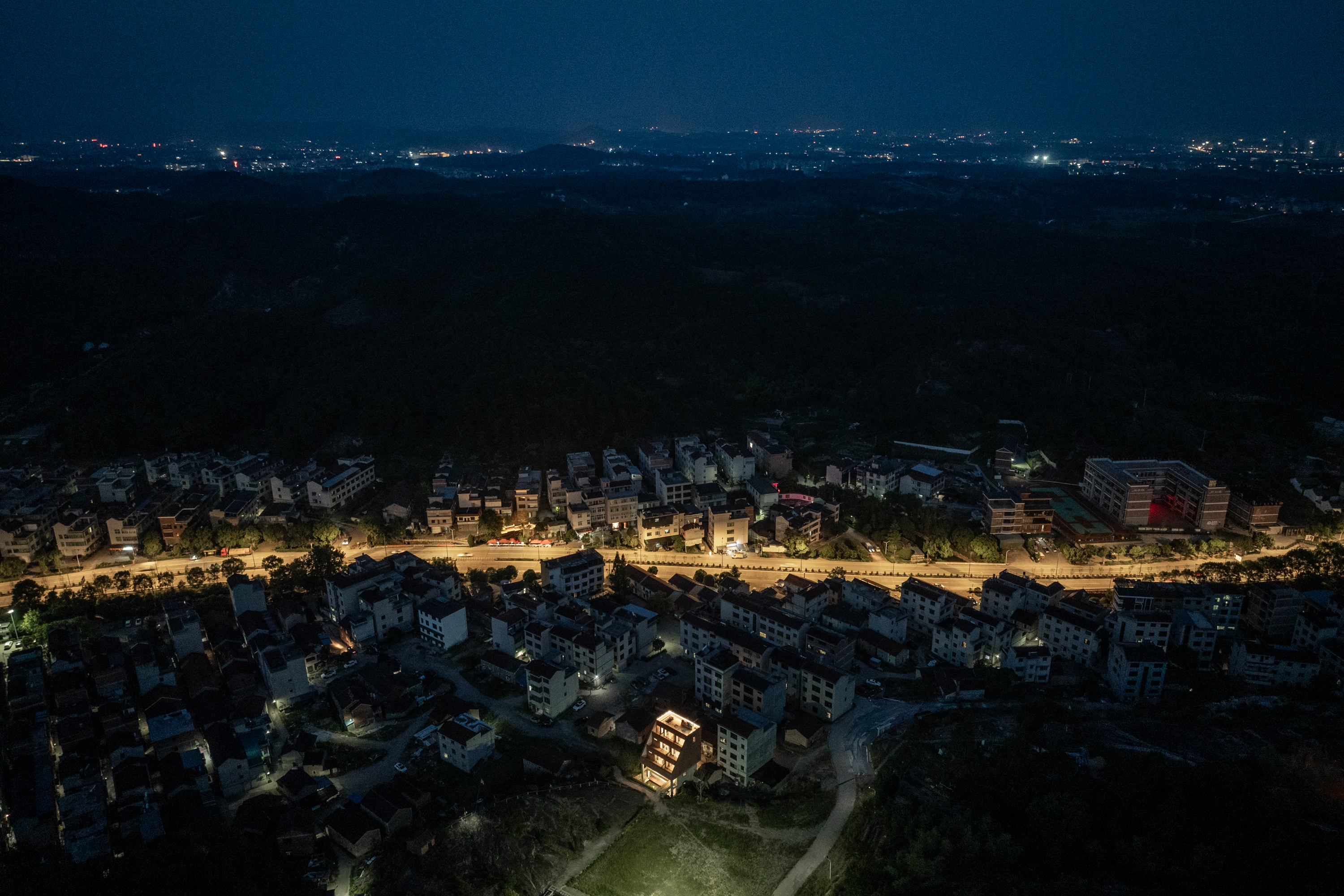
尽管如此,一项传统民俗“板凳龙灯”在山下村依然得以传承。这项充满活力的活动已有上百年的历史,每年正月十七都会在山下村如期举行,被认为是永康规模最大、最具特色的“板凳龙”仪式表演,五万永康市民集聚于此。
Despite these challenges, one folk custom, the Bench Dragon Lantern, continues thriving in Shanxia Village. This vibrant activity, with a history spanning over centuries, is held annually on the seventeenth day of the first lunar month. It is considered the largest and most distinctive Bench Dragon ritual performance in the city of Yongkang, attracting about fifty thousand spectators from across the city.
板凳龙与中国南方“添丁上灯”的习俗有关,龙身由每家每户派出一节板凳组合而成,家庭男子成家后又不断添上板凳。村民们肩扛板凳,生动模仿龙盘旋、游动、腾跃的姿态,相互竞技。龙是掌管行云降雨的天神,村民们通过这种仪式,祈求来年风调雨顺、家宅平安。这一仪式也成为每年凝聚村庄力量的重要时刻。
The Bench Dragon is associated with the southern Chinese custom of “adding sons and lighting lanterns”: the dragon’s body is formed by benches contributed by each household, with more benches continually added as sons marry and start their own families. Villagers shoulder the benches and vividly mimic the dragon’s coiling, swimming, and leaping motions, competing with one another. As dragons are seen as celestial beings that control rain, this ritual is a way for villagers to pray for favorable weather and household safety in the coming year. The ceremony also serves as an annual moment of unity and strength for the village.
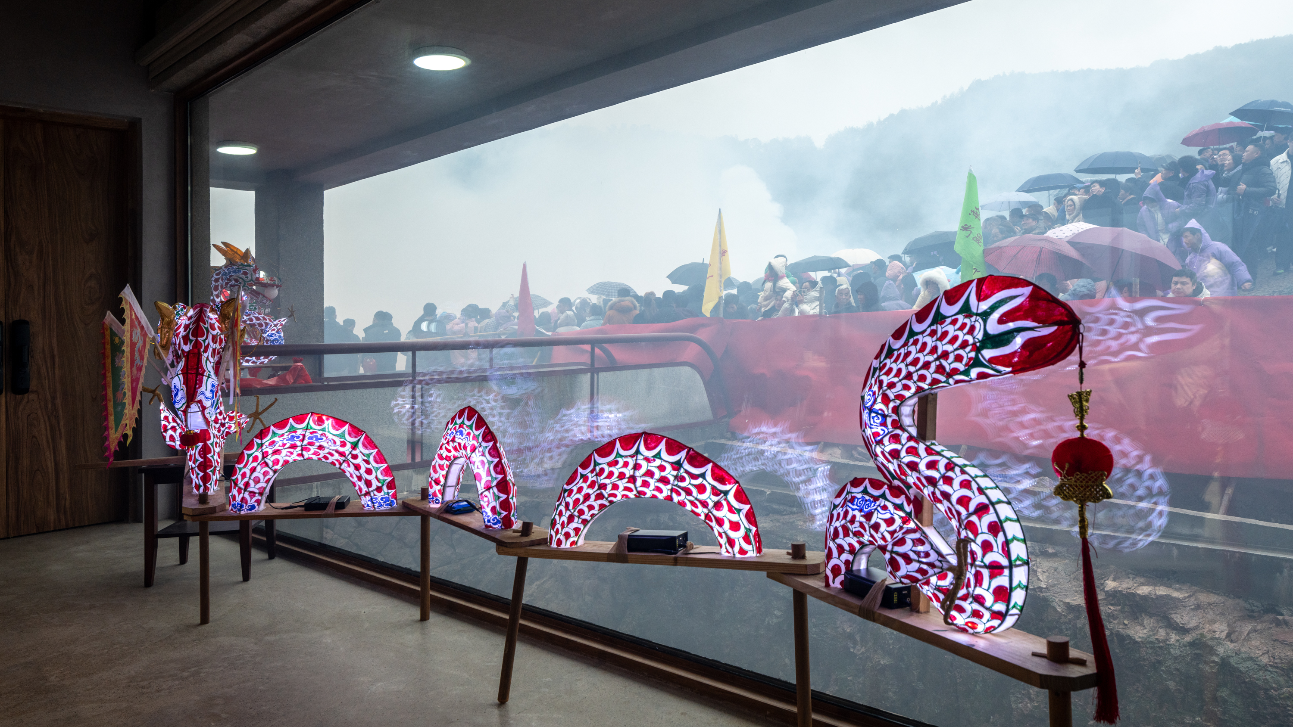
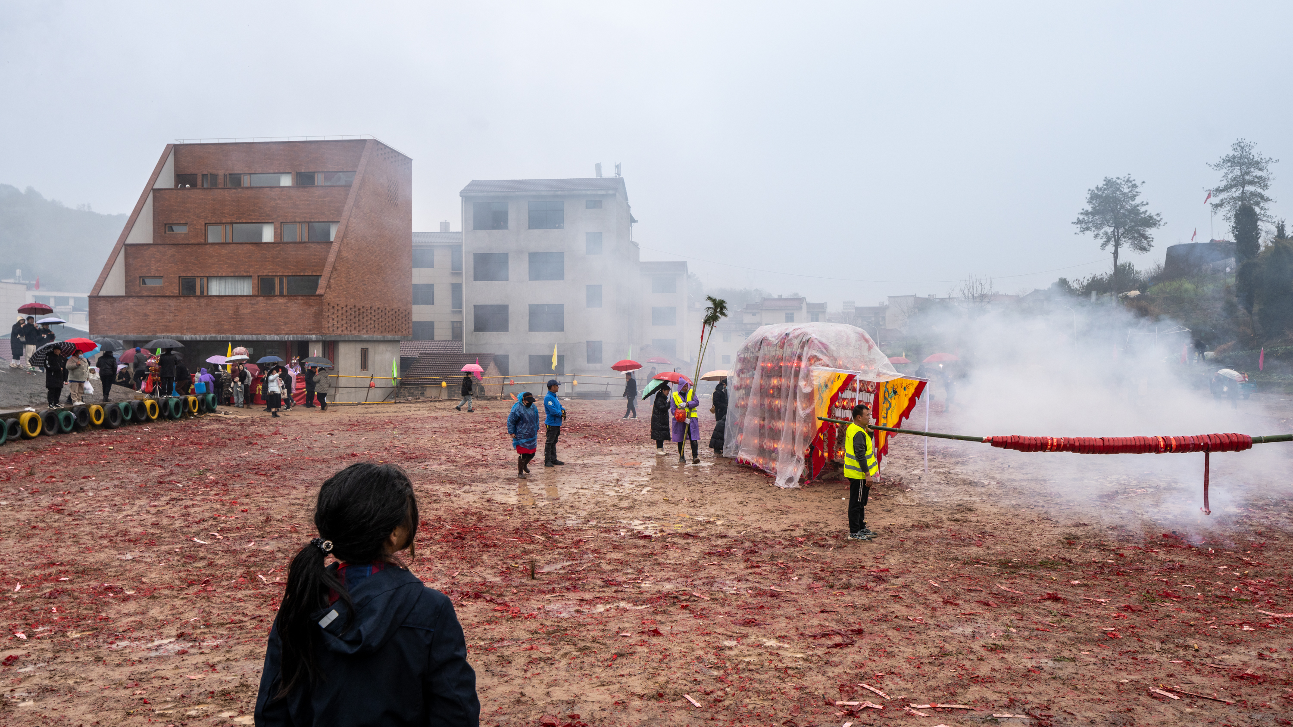
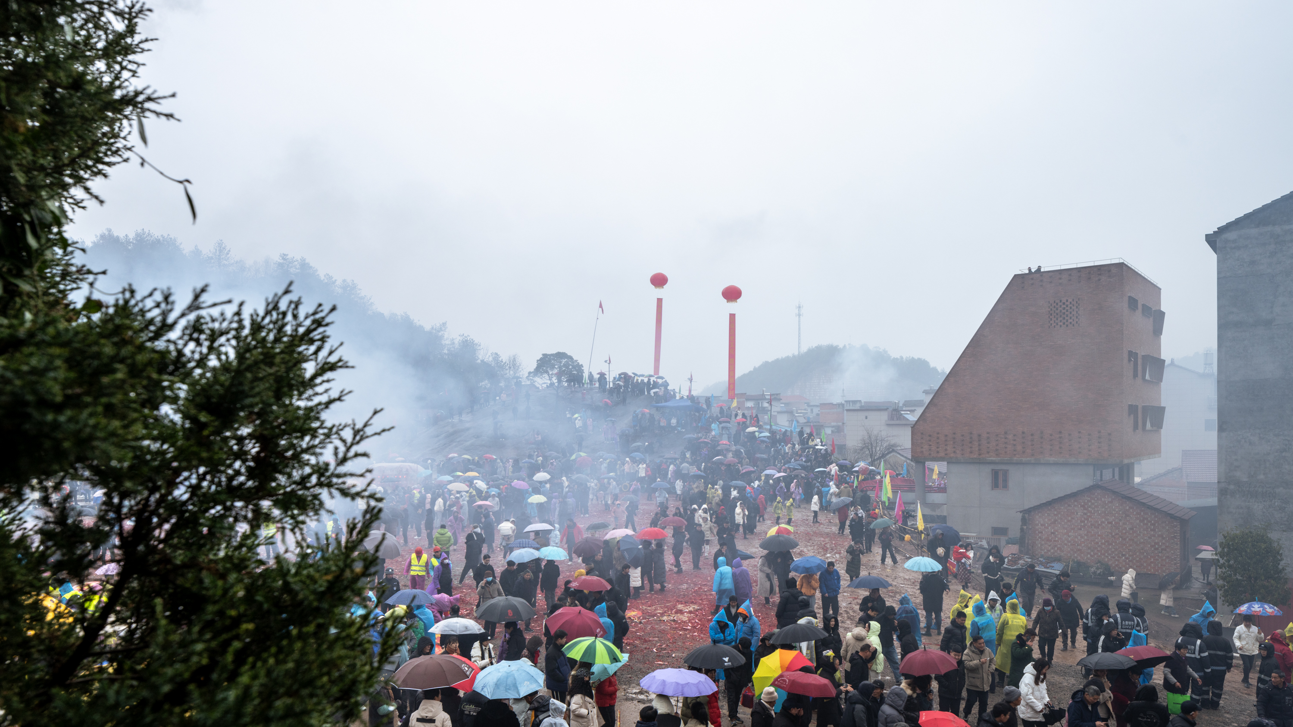
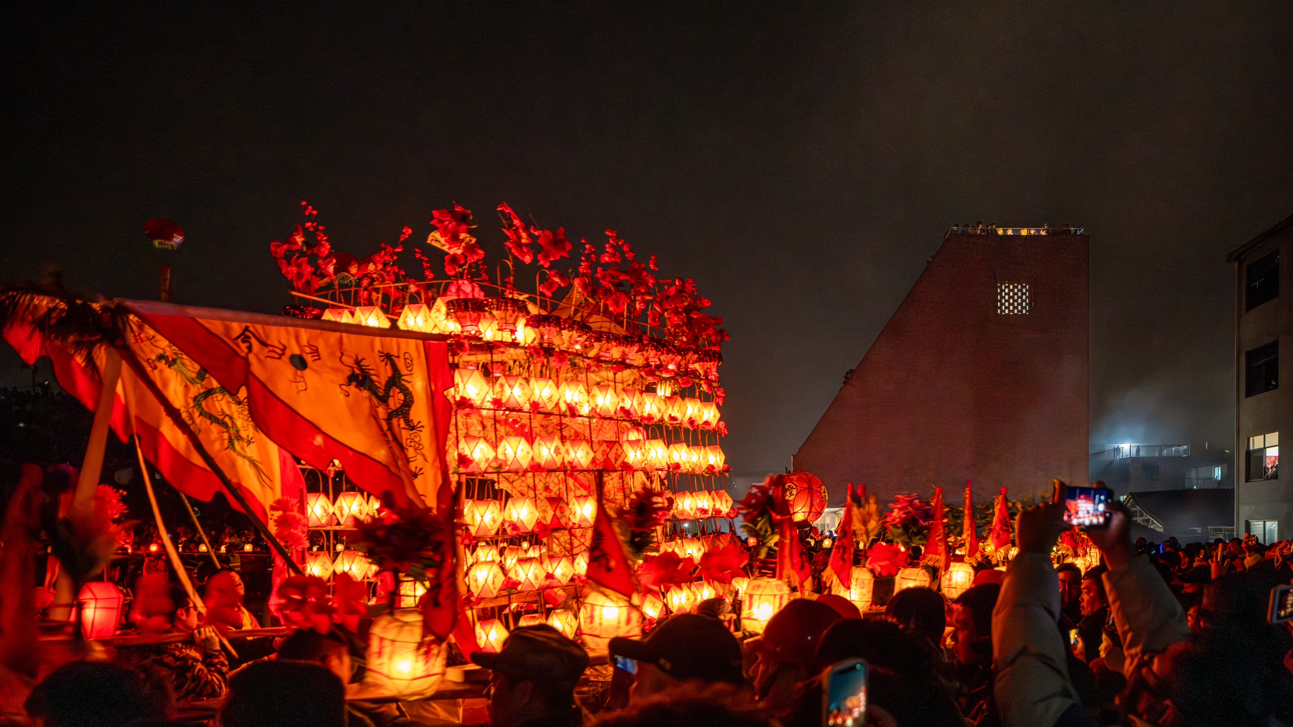
我们项目的场地是一处宅基地,恰北邻开阔的龙灯表演场地和地貌独特的石头山“后岩塔”。我们意识到,这或许不仅是建造一座建筑的机会,更是重塑乡村文化、唤醒文化记忆的契机。因此,我们决定不再重复构建那些同质化的住宅,而是构筑一处带有公共属性的“山下文化驿站”。
The project site is a residential plot. To its north are the expansive field for Dragon Lantern performance and the rocky hill Houyanta (Rear-rock-pagoda) of unique landform. We recognized that it might not be just an opportunity to construct a building but also a chance to reshape rural culture and reawaken collective memories. Instead of repeating the homogeneous designs of surrounding residences, we envisioned a cultural station with public purposes at the foot of Houyanta Hill in Shanxia (Mountain-foot) Village.
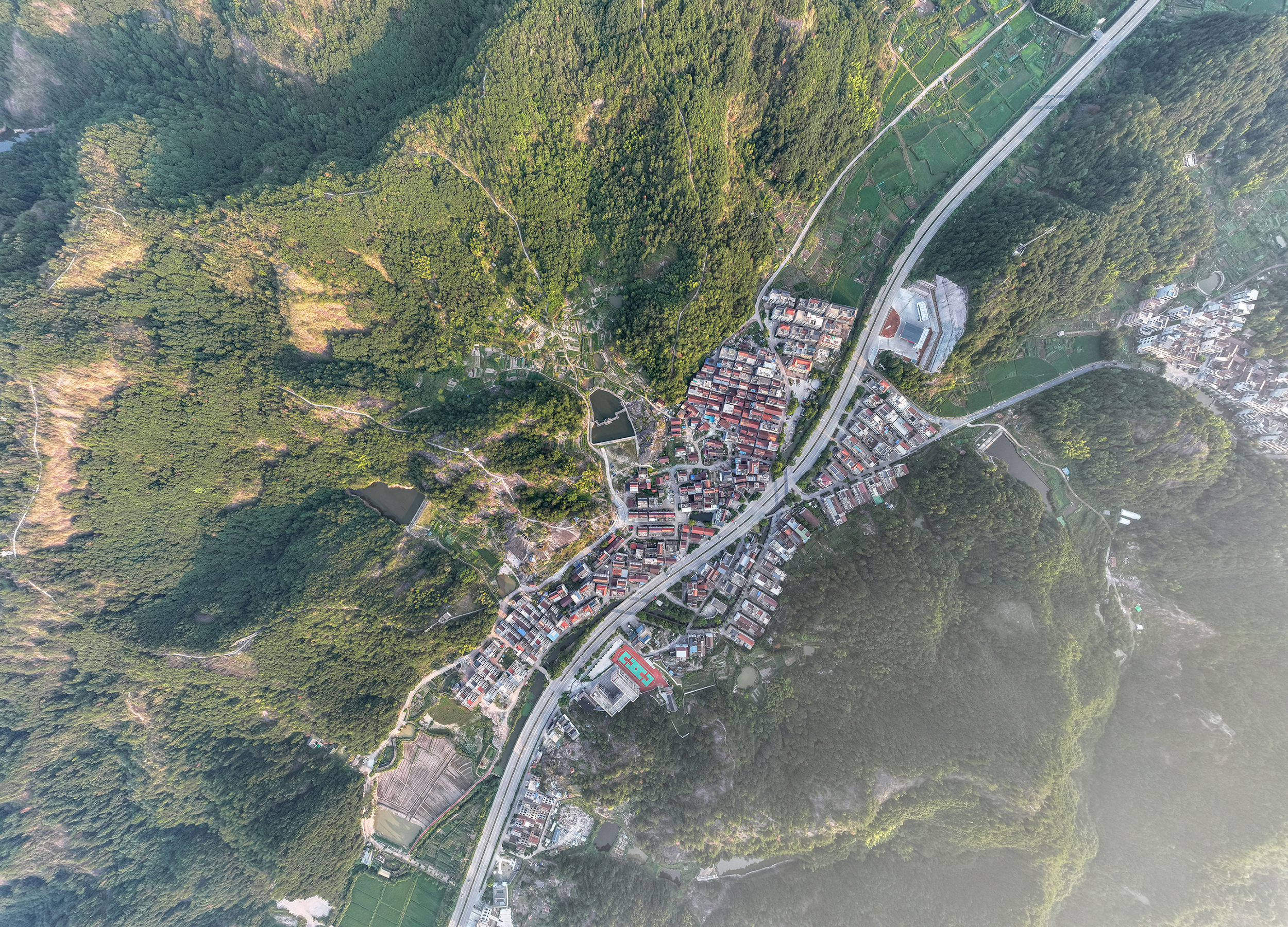
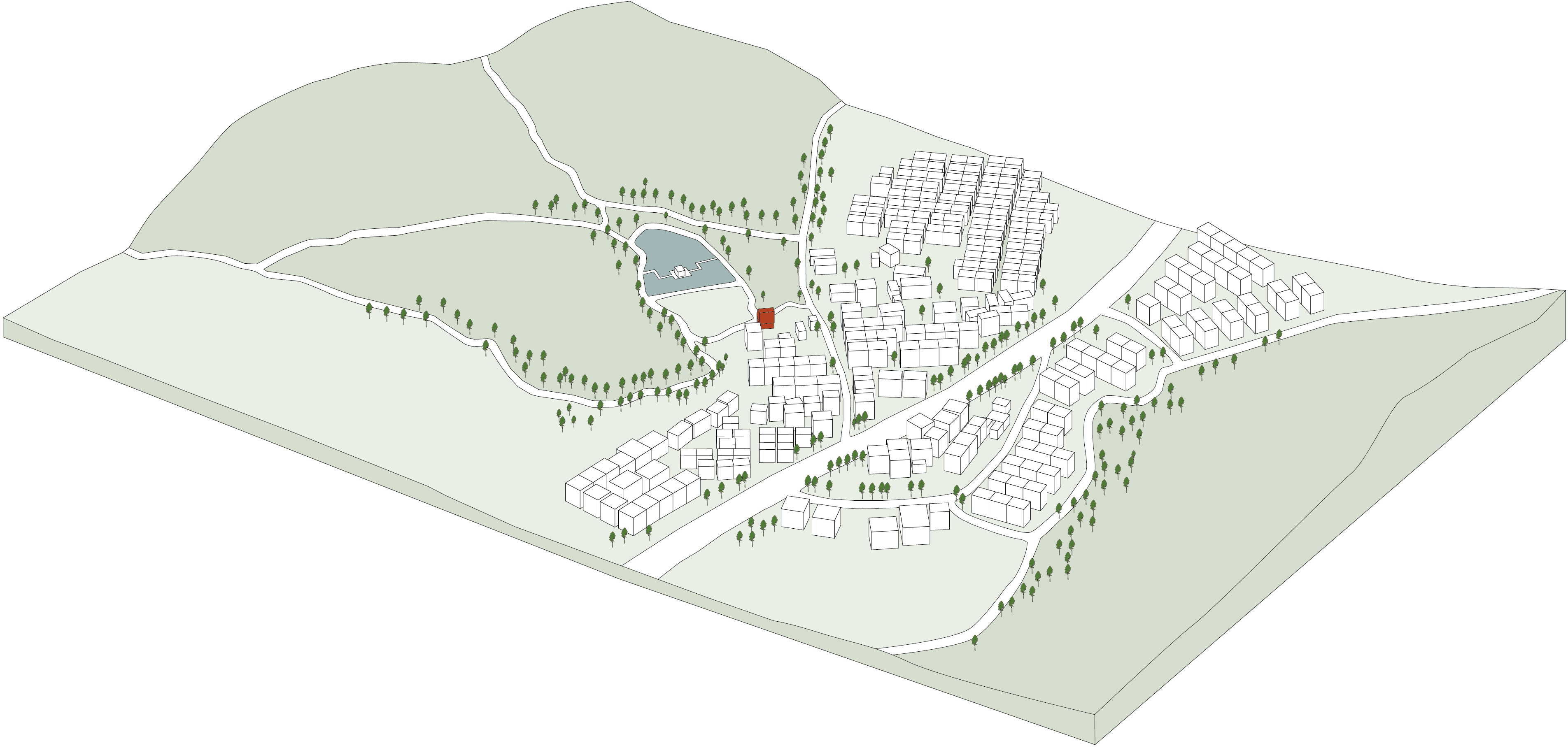
我们为自己提出了设计问题:
Design questions were posed:
“山下文化驿站”的设计是与环境、文化对话的过程,它带给我们既有契机也有挑战。村落规划、传统习俗、场地现状给设计带来了限制,我们需要在博弈中加以应对,最终形成了建筑形体的矛盾性。
The design of the Shanxia Cultural Station is a dialogue with the environment and culture, bringing both opportunities and challenges. The village planning, traditional customs, and site conditions imposed constraints that we had to navigate, ultimately shaping an architectural form of contradiction.
村落规划的限定
现有的村庄规划依然导向新建多层房屋的阵列式布局。规划指示建筑的东侧紧邻南北向村路,西侧可能紧靠一幢待建住宅。宅基地的面积为全村统一的11×11.5米,规划规定建筑为多层,且南立面一层须退进1.5米形成檐下空间。
The existing village planning still favors a grid-like layout of modern-style multi-story houses. According to the planning, the building’s east side should border a north-south village road, while its west side may adjoin a yet-to-be-built residence. The designated plot size is uniformly 11m by 11.5m across the village, with regulations stipulating a multi-story structure with a 1.5m setback on the south facade to create a shaded space.
回应这些要求,文化驿站由南往北所见的整体形制很接近其它新建住宅,一定程度“顺应”了村庄规划。在建筑北侧,考虑到建筑与“后岩塔”山体的关系,我们采用了更多批判性的设计操作。
In response to these requirements, the cultural station’s overall form, as seen from south to north, closely resembles other recently built modern-style residences, aligning to some extent with the village planning. However, on the building’s northern side, where it interacts with the hill Houyanta, more critical design strategies are employed.

传统习俗的挑战
根据“步步高升”的风俗,这座位于村尾(村北)的建筑不能低于任何一幢更靠近村头的南侧建筑,这意味着这座建筑必须达到16米以上的高度。然而,宅基地与“后岩塔”山体相邻,建筑的大体量导致很难采用倚山而建的策略。可以设想,如完全顺应其它新建住宅的形制采用矩形剖面,高耸垂直的建筑界面逼近山体,会产生很大的视觉冲突。
According to the local custom of “rising step by step”, this building at the village’s northern end (the “village tail”) must not be shorter than any buildings further south (closer to the village’s southern end or “village head”), which means the building must exceed 16 meters in height. However, the plot is adjacent to the hill Houyanta, and the large building mass makes it difficult to adopt a strategy of building leaning against the hill. One can imagine that if the design fully follows the rectangular sections of other newly constructed residences, the towering and vertical facade approaching the hill would create significant visual conflict.
为此,我们采用了斜切剖面的设计策略,将建筑和山体的关系重新定义为“互望与对话”。尽管牺牲了建筑面积,但建筑与山体之间的关系变得更为积极。
To address this, a design strategy of a slanted-cut section was employed, redefining the relationship between the building and the hill as one of “mutual gaze and dialogue”. Although this approach sacrificed some floor area, it fostered a more harmonious interaction between the building and the hill.


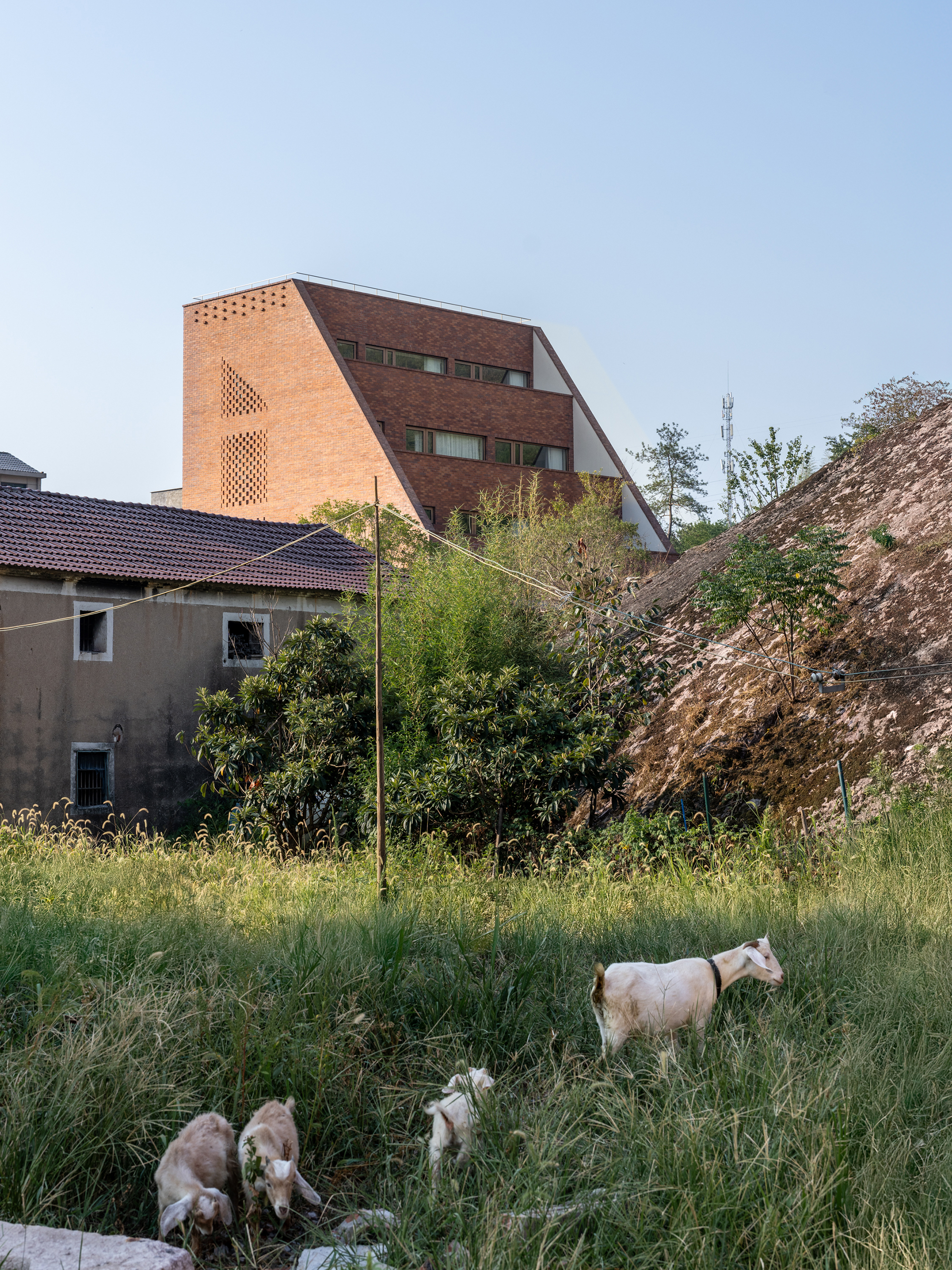
场地现状的挑战
村里根据规划图纸进行宅基地开发时,将原本伸入宅基地范围的“后岩塔”石山尾部削除,留下了一段垂直的岩壁,并规定岩壁向南2米为建筑北侧红线。可以设想,当建筑沿着建筑红线拔起后,建筑与岩壁之间的2米空隙极易成为无用脏乱的消极空间。
During the development of the homestead in accordance with the village’s planning map, the tail end of the rocky hill Houyanta, which originally extended into the plot, was cut away, leaving behind a vertical rock face. A line 2 meters south of the rock face was designated as the northern boundary of the building. One can imagine that if the building were constructed right along this boundary, the 2-meter gap between the structure and the rock face would easily become an unused, cluttered, and negative space.
应对这个问题,我们再一次对剖面进行操作,削减建筑面积以换取更高的空间品质。我们将建筑一、二层向南退后了2米,创造出一个进深4米的院落空间,并使岩壁成为一个自然景观要素。我们又进一步将一层建筑体量后退了1.6米,形成一处檐下缘侧,增加了院落的空间层次。院子的西侧以毛石维护陡坎;东侧砌以毛石墙封闭院落,配合土坡使建筑仿佛从山体中生长而出。
To tackle this issue, the building’s section was again manipulated by sacrificing floor area to enhance spatial quality. The volume of the first and second floors was set back by 2 meters to the south, creating a 4-meter-deep courtyard and turning the rock face into a natural landscape feature. Additionally, the first-floor volume was further recessed by 1.6 meters, creating a shaded gray space under the eaves, enriching the spatial layering of the courtyard. The western side of the courtyard is reinforced with rubble stone to stabilize the steep slope; the eastern side is enclosed by a rubble stone wall, which, together with the earth slopes, makes the building appear as if it is growing naturally out of the hillside.


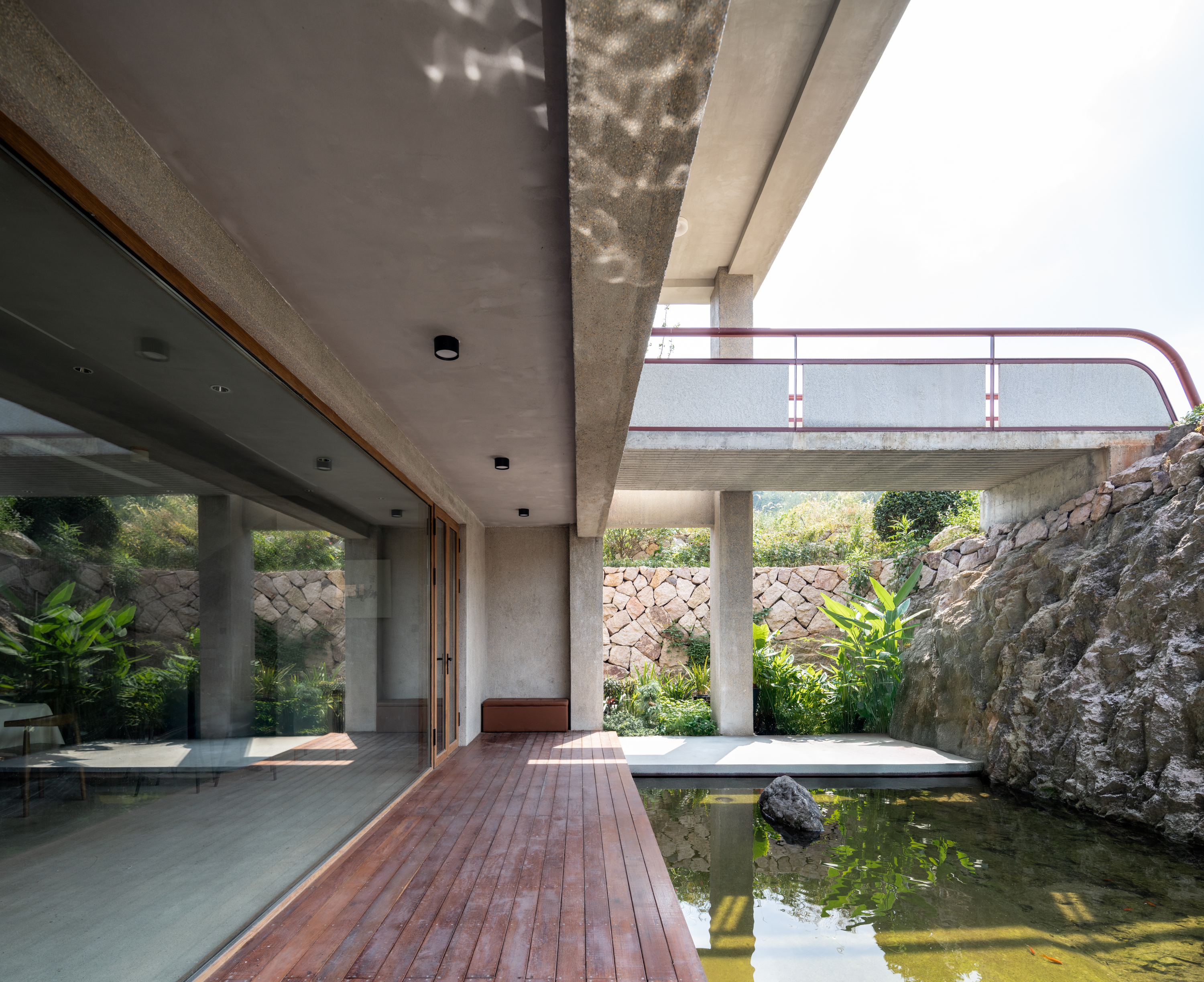
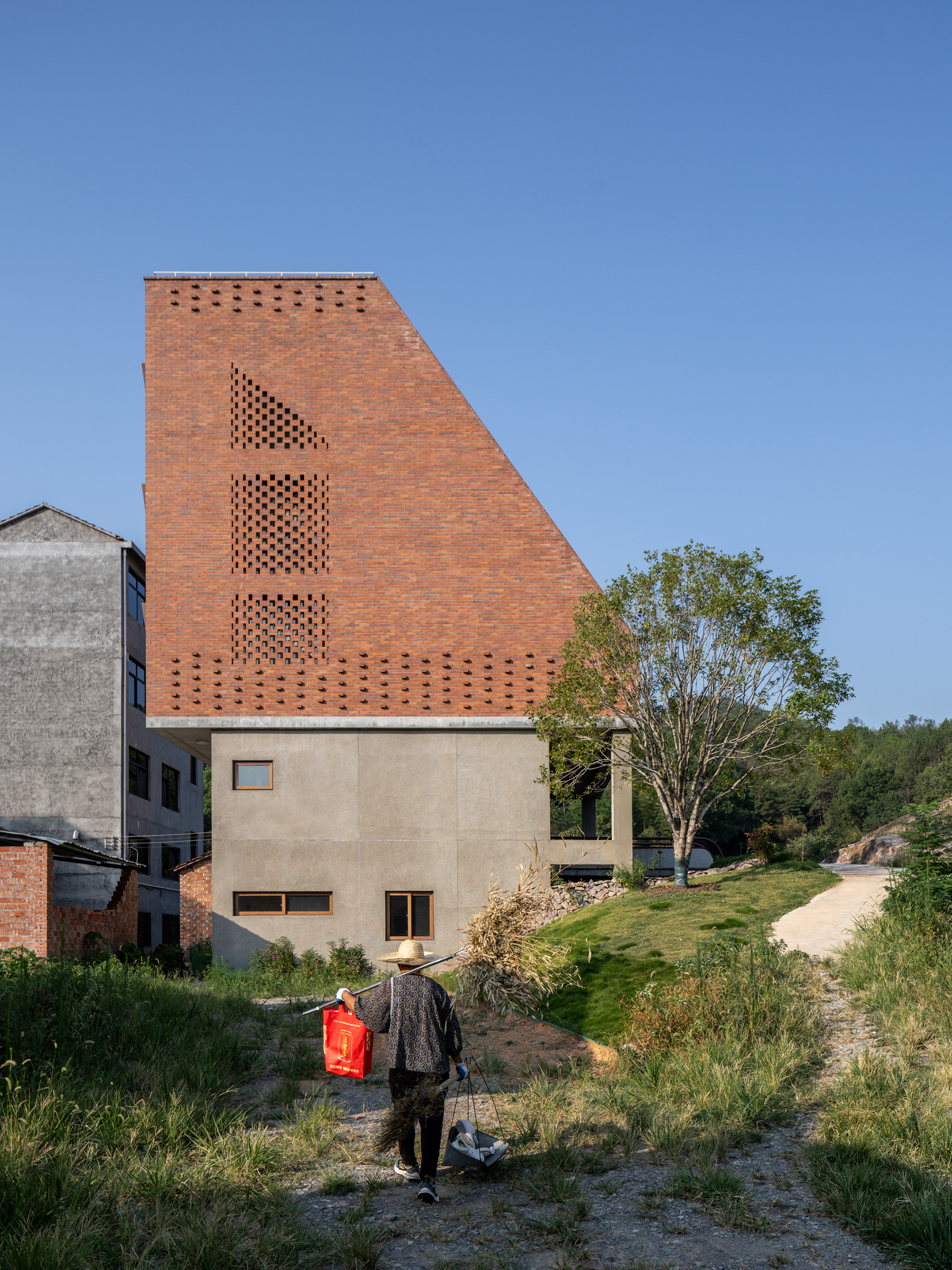
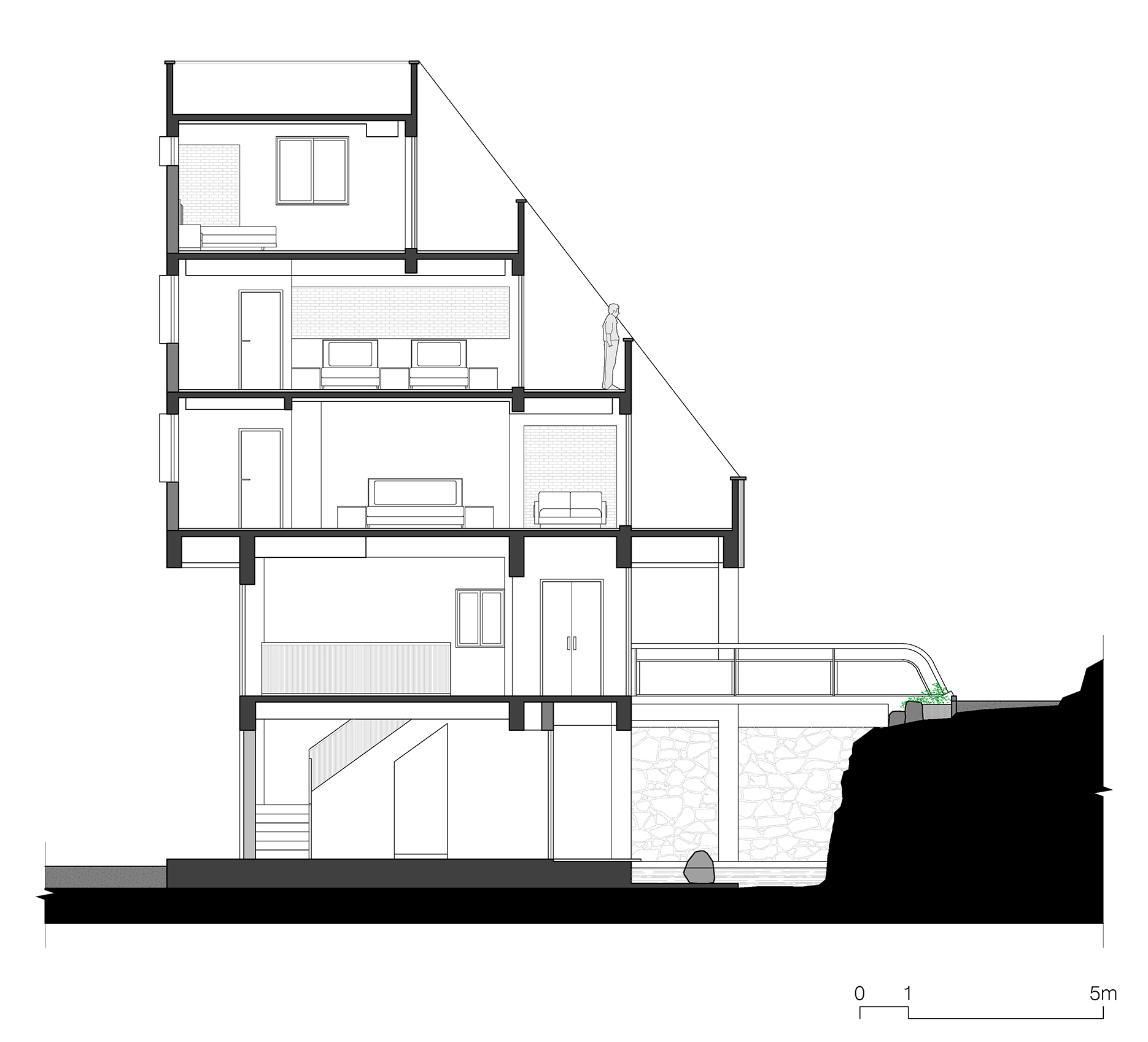
我们力图将“山下文化驿站”打造成一个村民、学者、艺术家共同使用的多层次文化交流平台。建筑共分为五层,分设南北两个入口。一、二层为开放性较强的公共活动区,三、四、五层为私密性较强的住宿接待区。南入口是正门,顺应村落规划格局和传统住宅形制;北入口通过一座桥梁连接“后岩塔”山,承担了往自龙灯场地和自然山水地貌的出入功能。
The Shanxia Cultural Station is envisioned as a multi-layered cultural exchange platform for villagers, scholars, and artists. The building consists of five floors, with one entrance on the south and another on the north. The lower two floors function as a public activity area, while the upper three floors serve as a more private accommodation area. The south gate, serving as the main entrance, aligns with the village plan and traditional house typology, while the north gate, connected to Houyanta via a bridge, provides access to the dragon lantern venue and the natural surroundings.
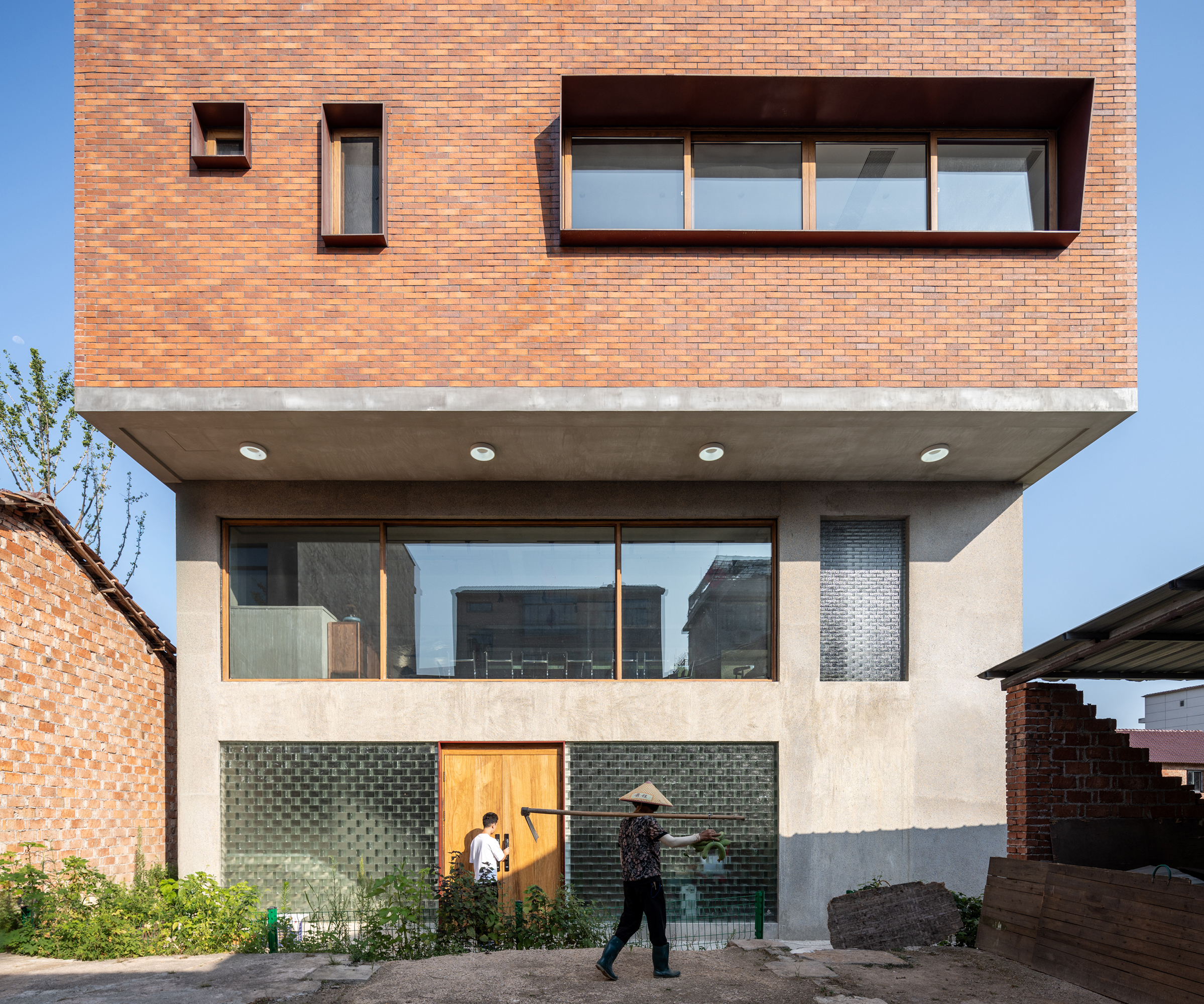

公共活动区
文化驿站的一楼是餐厅、自助厨房和庭院。餐厨既是整座建筑的配套服务设施,也为使用者提供了一处闲适的交流场所。庭院被设计成带有方形水池的静观式庭园,静谧的水池与嶙峋的山石交织,引人静思冥想。“宋代方塘”的意象,致敬了山下村宋末先贤胡长孺及其思想,为驿站增加了文化的时空层次。
The first floor of the cultural station includes a dining hall, a self-service kitchen, and a courtyard. The kitchen and dining hall not only function as supporting facilities but also offer a relaxed social space. The courtyard is designed as a contemplative garden featuring a rectangular pond, where the serene water intertwines with rugged rocks, inviting quiet reflection and meditation. The imagery of the ‘Song-dynasty rectangular pond’ honors the renowned late-Song-dynasty scholar Hu Changru, born in Shanxia Village, and his philosophical legacy, enriching the station with cultural depth across time and space.
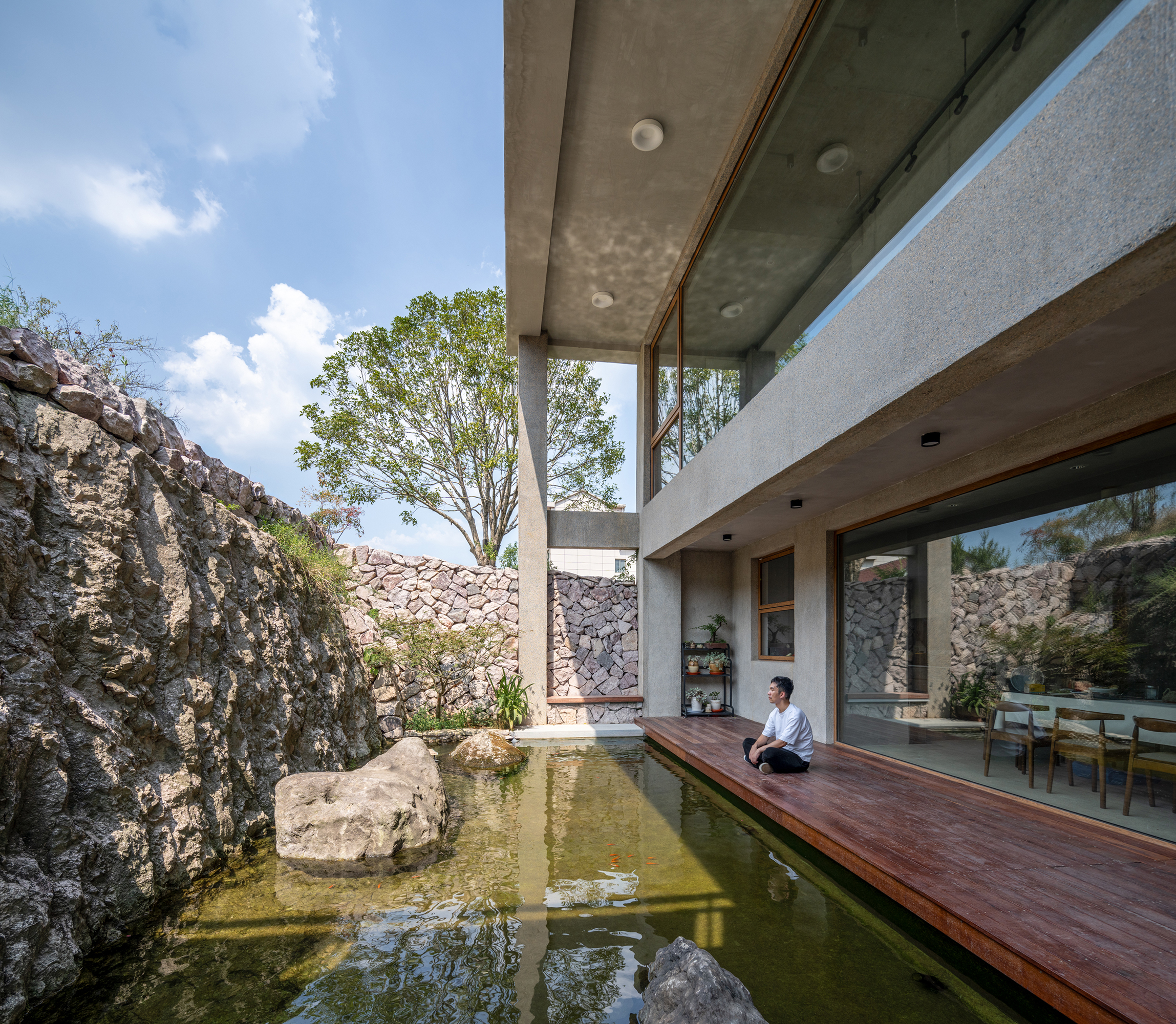
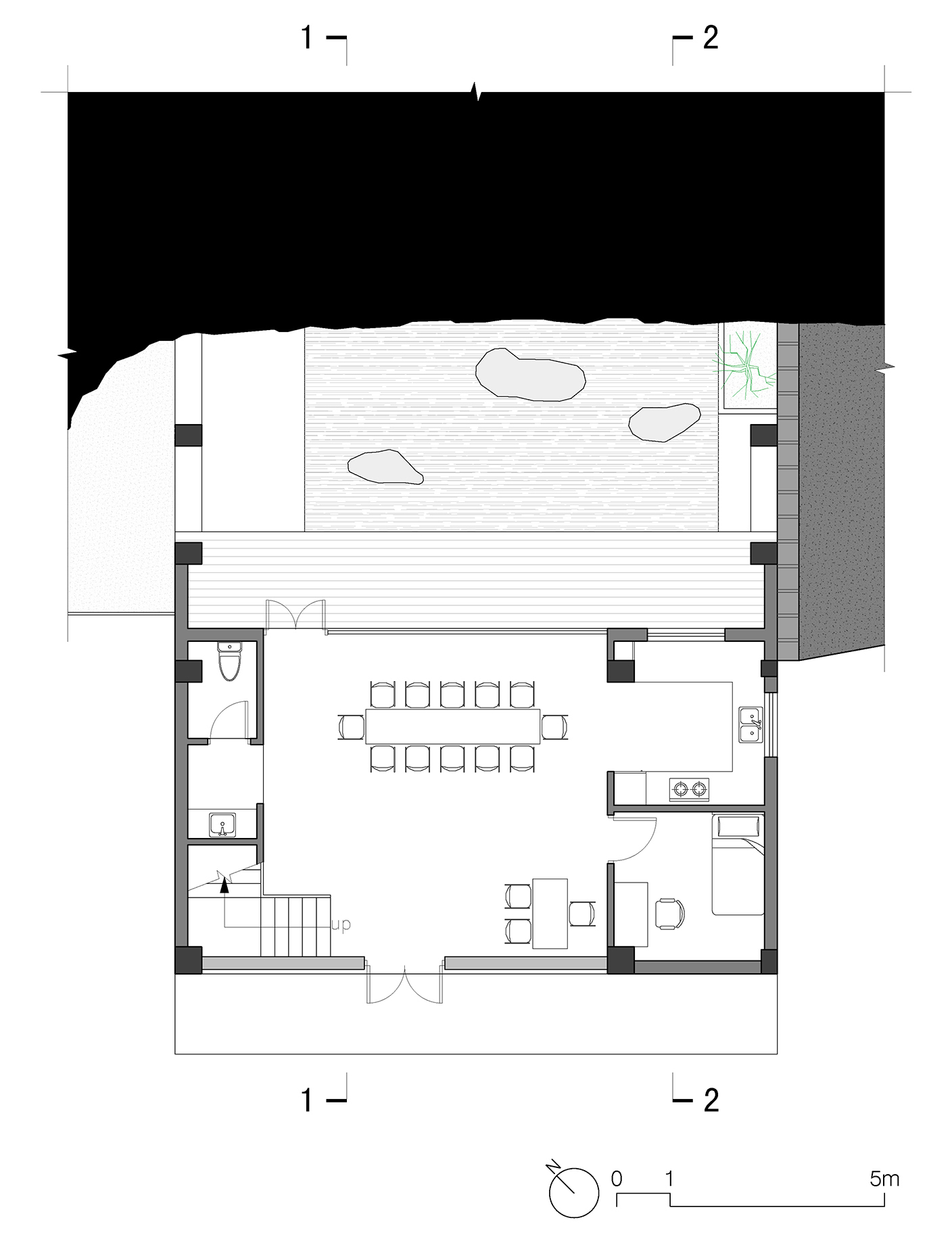
文化驿站二楼的多功能空间是文化活动的核心场所。通过桌椅的灵活收放和布置,该空间可以转化为展厅、工作室、活动室、会议室,服务于艺术展览、驻地工作坊、戏剧排演、学术研讨等活动。
The multi-functional space on the second floor is the core for cultural activities. Through flexible furniture arrangements, this space can transform into an exhibition hall, studio, activity room, or meeting room, catering to art exhibitions, residency workshops, theater rehearsals, and academic seminars.
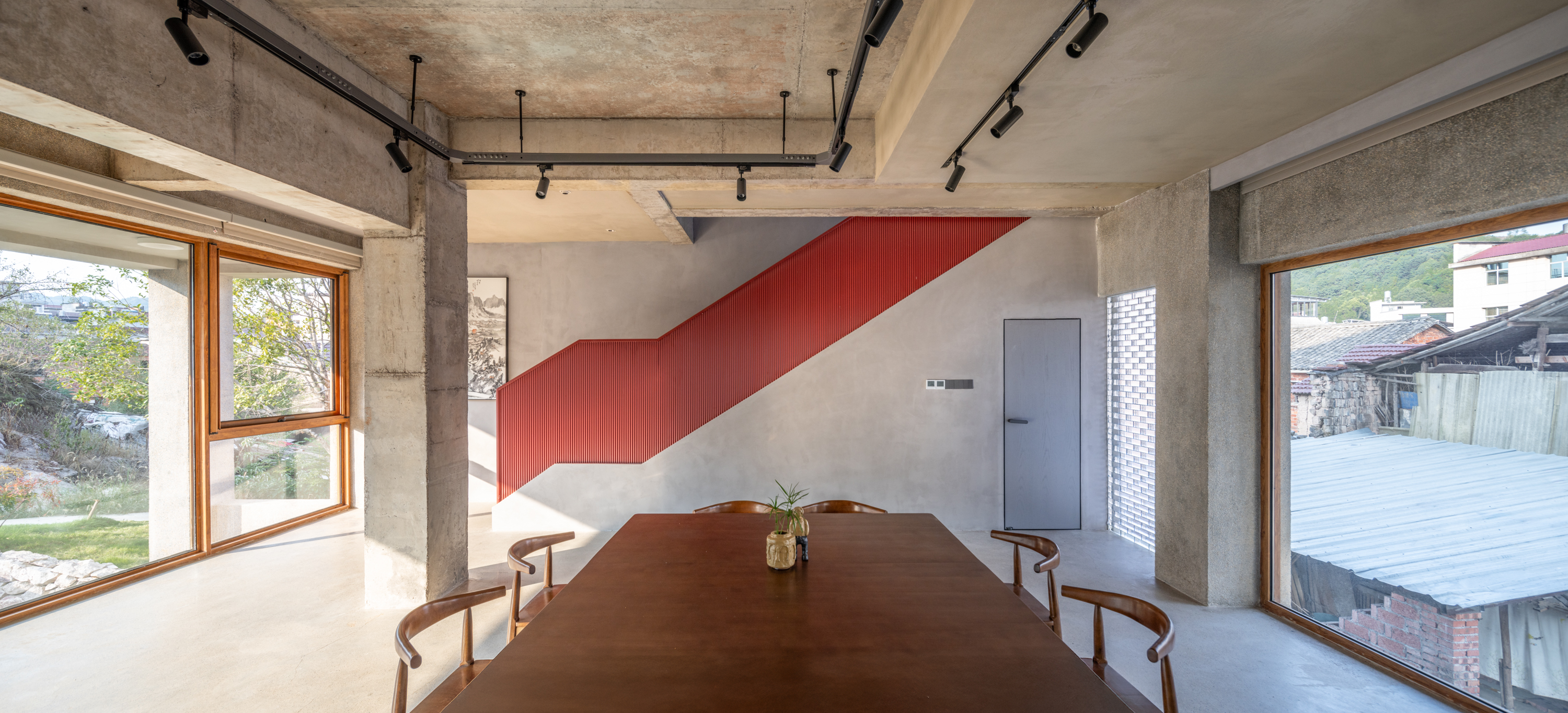
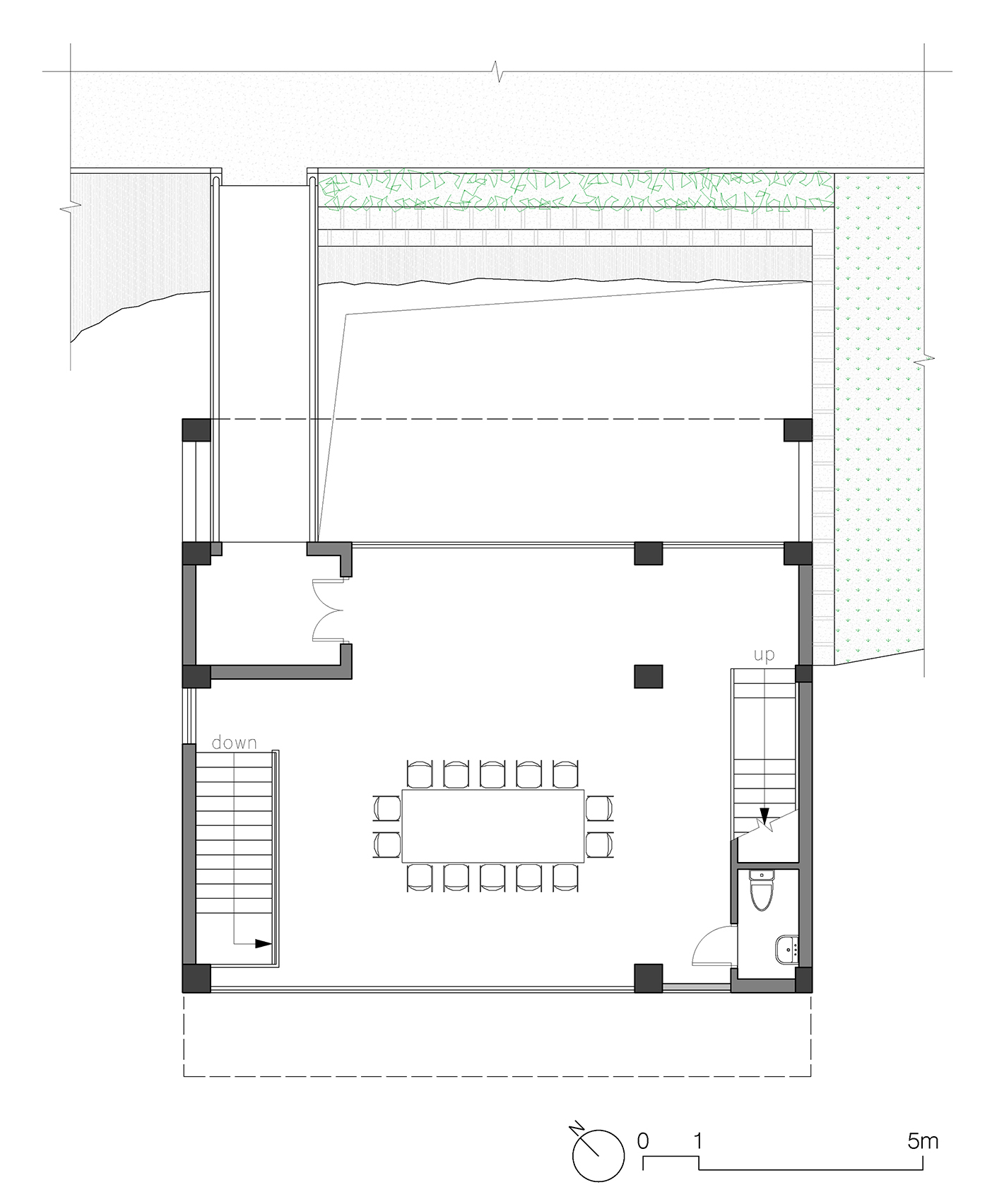
住宿接待区
文化驿站的三至五楼设置有五间客房,用于接待艺术家和学者。二层通往三层的楼梯的栏板被刻意加高,以暗示私密性的强化。每间客房都设有宽敞的露台和大面积景窗,极大拓展了观赏天空和山峦的视野以激发创作灵感。在龙灯表演期间,客房开放给村民和游客作为休息室,露台则转化为看台,绚丽的龙灯表演尽收眼底。
The cultural station’s third to fifth floors feature five guest rooms for hosting artists and scholars. The balustrade of the staircase from the second to the third floor is deliberately raised, enhancing sense of privacy. Each guest room has a spacious balcony and a floor-to-ceiling window, offering expansive sky and mountain views to inspire creativity. During the dragon lantern performance, these rooms are opened to villagers and visitors as lounges, with the balconies serving as viewing platforms for the spectacular views.
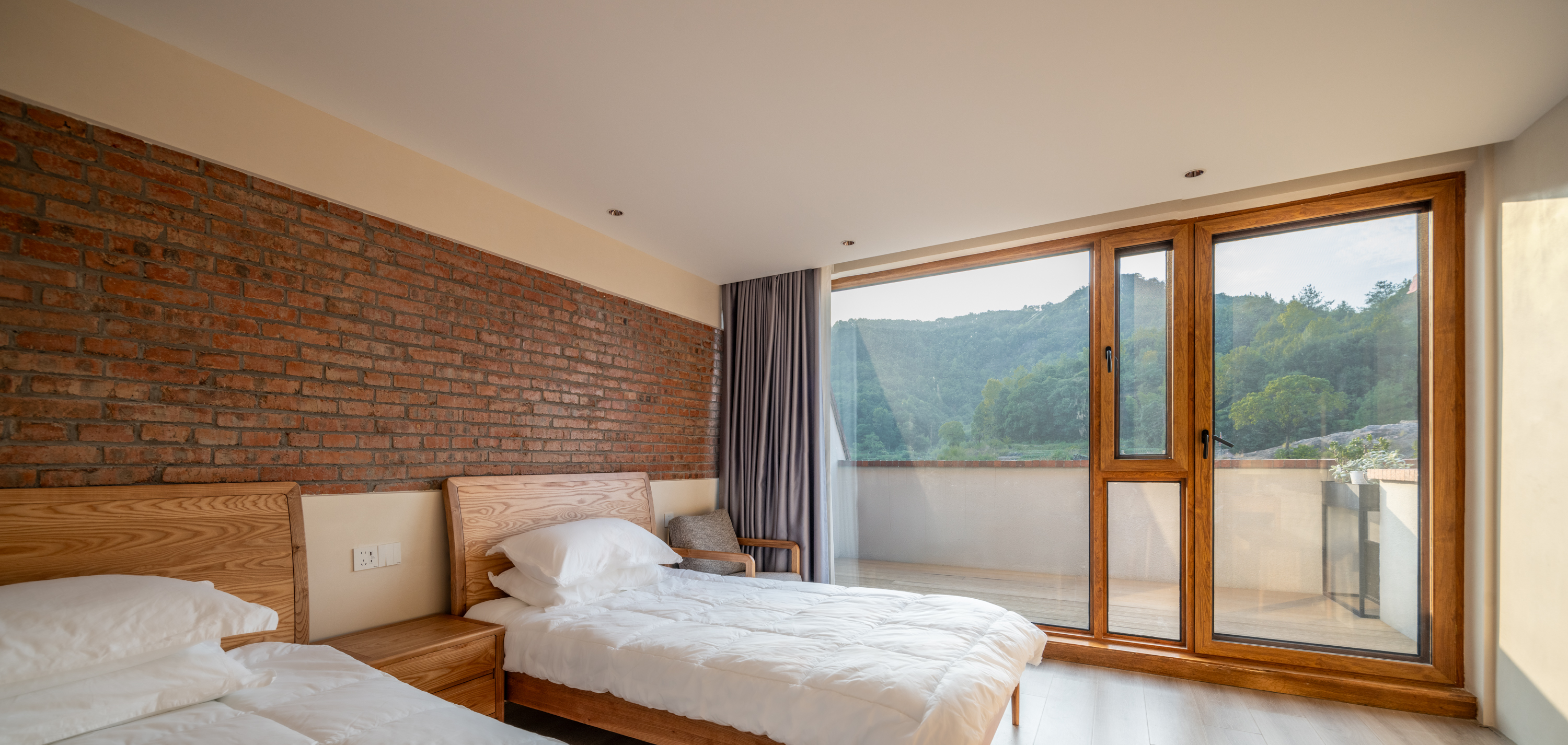
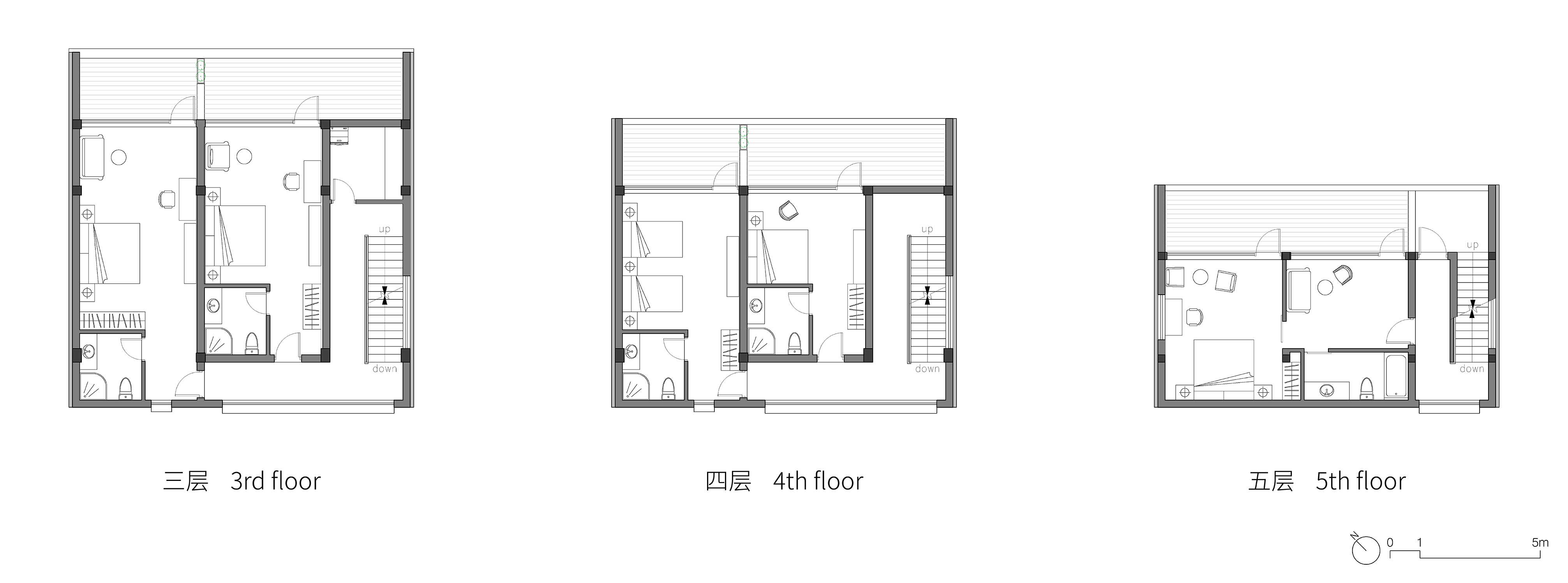
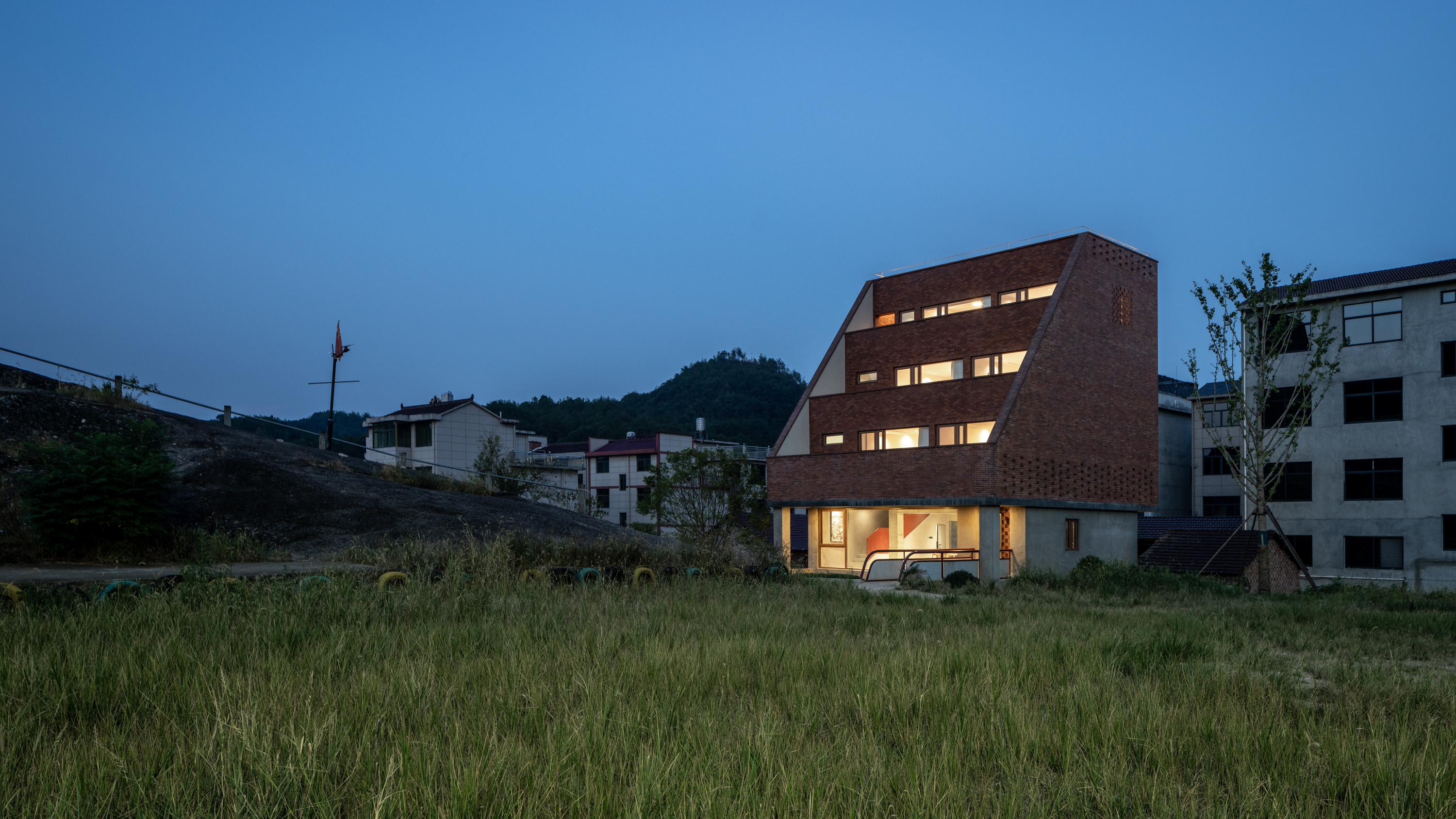
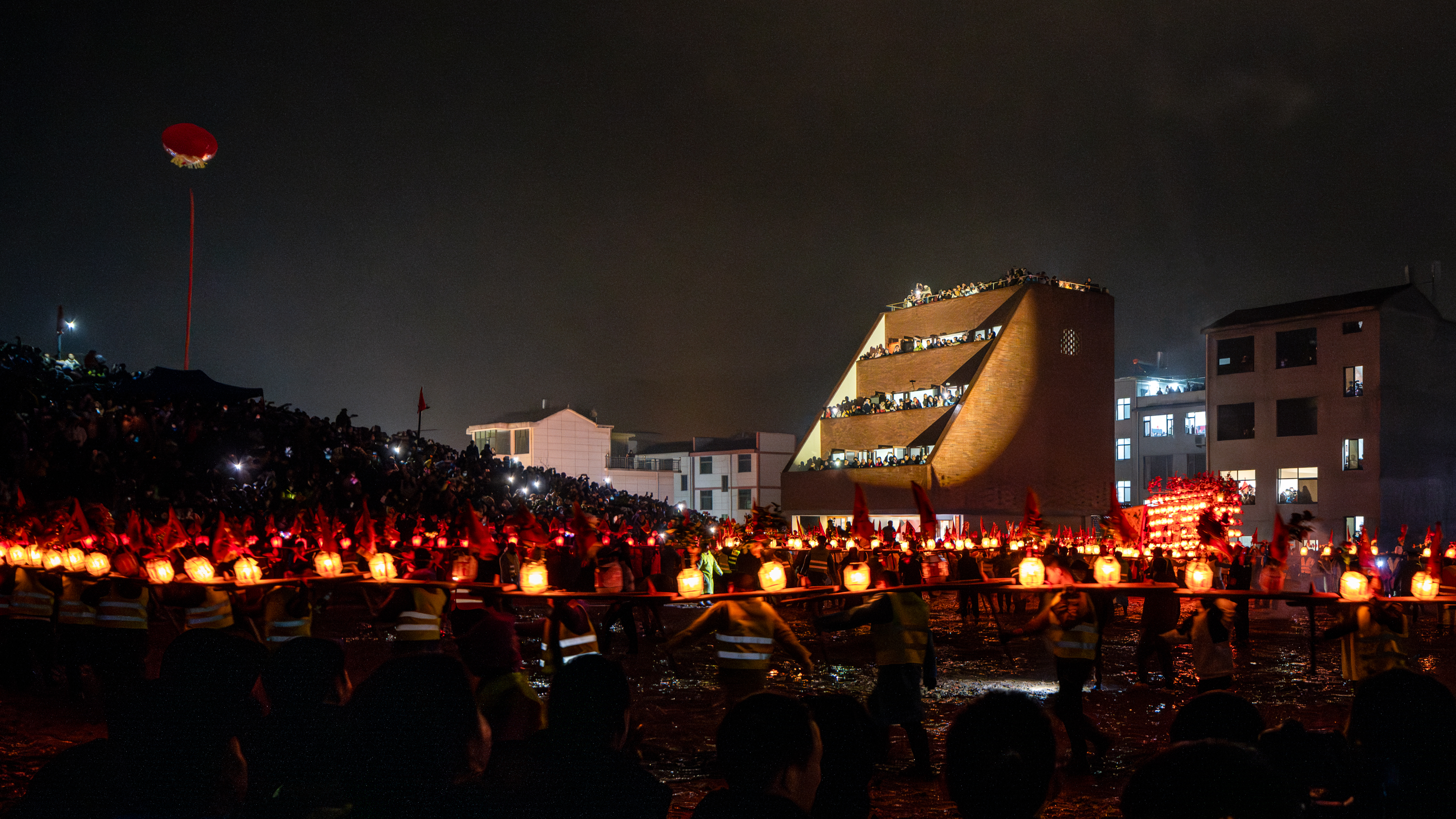
材料是建筑叙事的重要载体。室外材料的使用重点考虑了和村庄的对话关系。“山下文化驿站”住宿接待区对应的三至五层是一个巨大的梯形体量,其以外挂红色陶土砖饰面,从色彩和质感上与村落中广泛存在的红砖房及夯土房相呼应,体现了乡村的质朴。砖艺的处理为建筑增添了丰富的层次感,提升了细部设计的品质。建筑公共活动区对应的一、二层采用了六七十年代乡村中常见的水刷石饰面,带来了乡土的怀旧质感。
Materials are crucial carriers of architectural narrative. The choice of exterior materials emphasizes a dialogue with the village context. The third to fifth floors, corresponding to the accommodation area, form a massive trapezoidal volume clad in terracotta red bricks. This echoes the color and texture of the red brick and rammed earth houses common in the village, reflecting the rustic simplicity of rural life. The craftsmanship of the brickwork enhances the building with a strong sense of layering, elevating the quality of its detailed design. The first and second floors, which correspond to the public activity area, feature pebble-dash finishes commonly found in rural villages of the 1960s and 1970s, evoking a nostalgic sense of rustic charm.
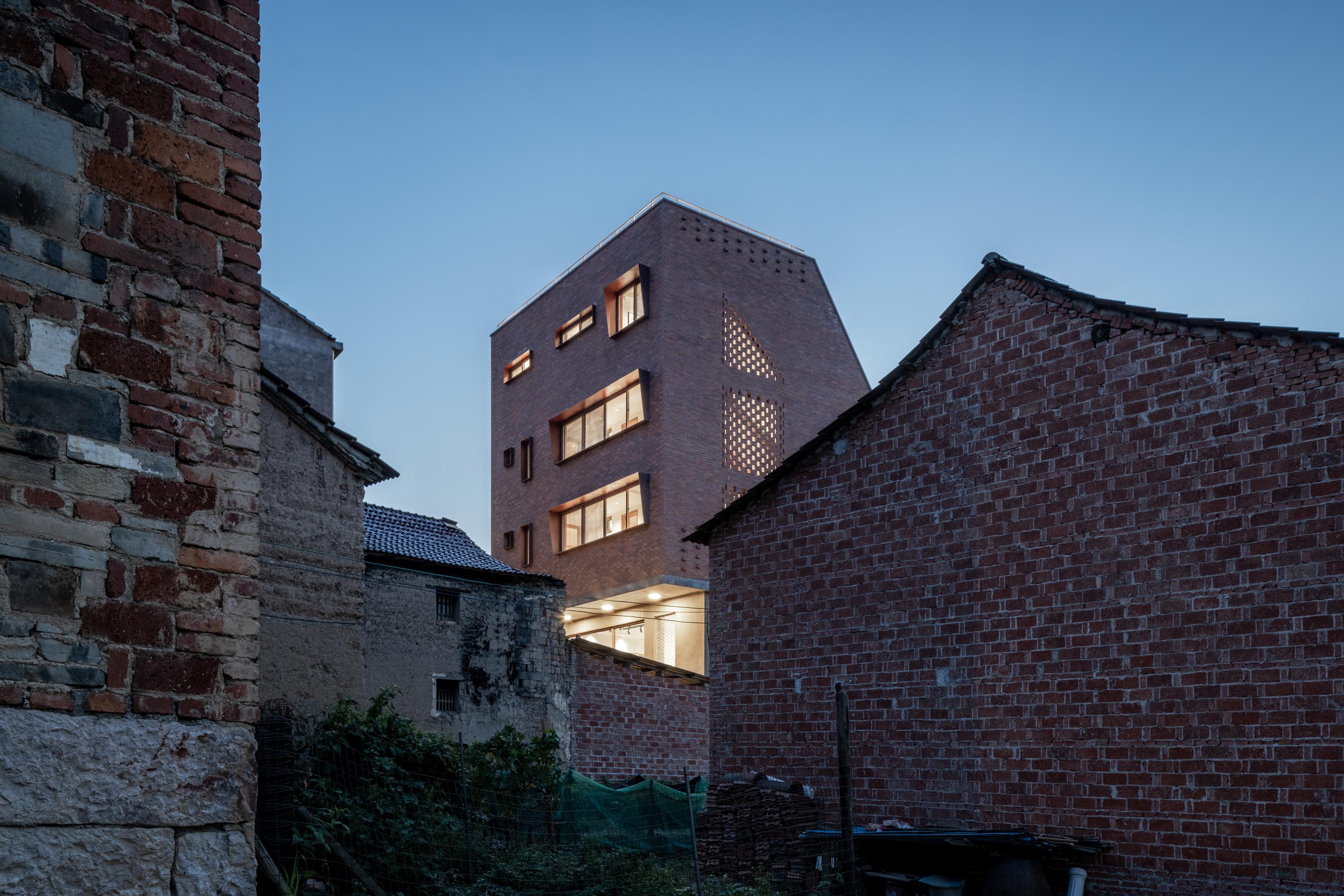
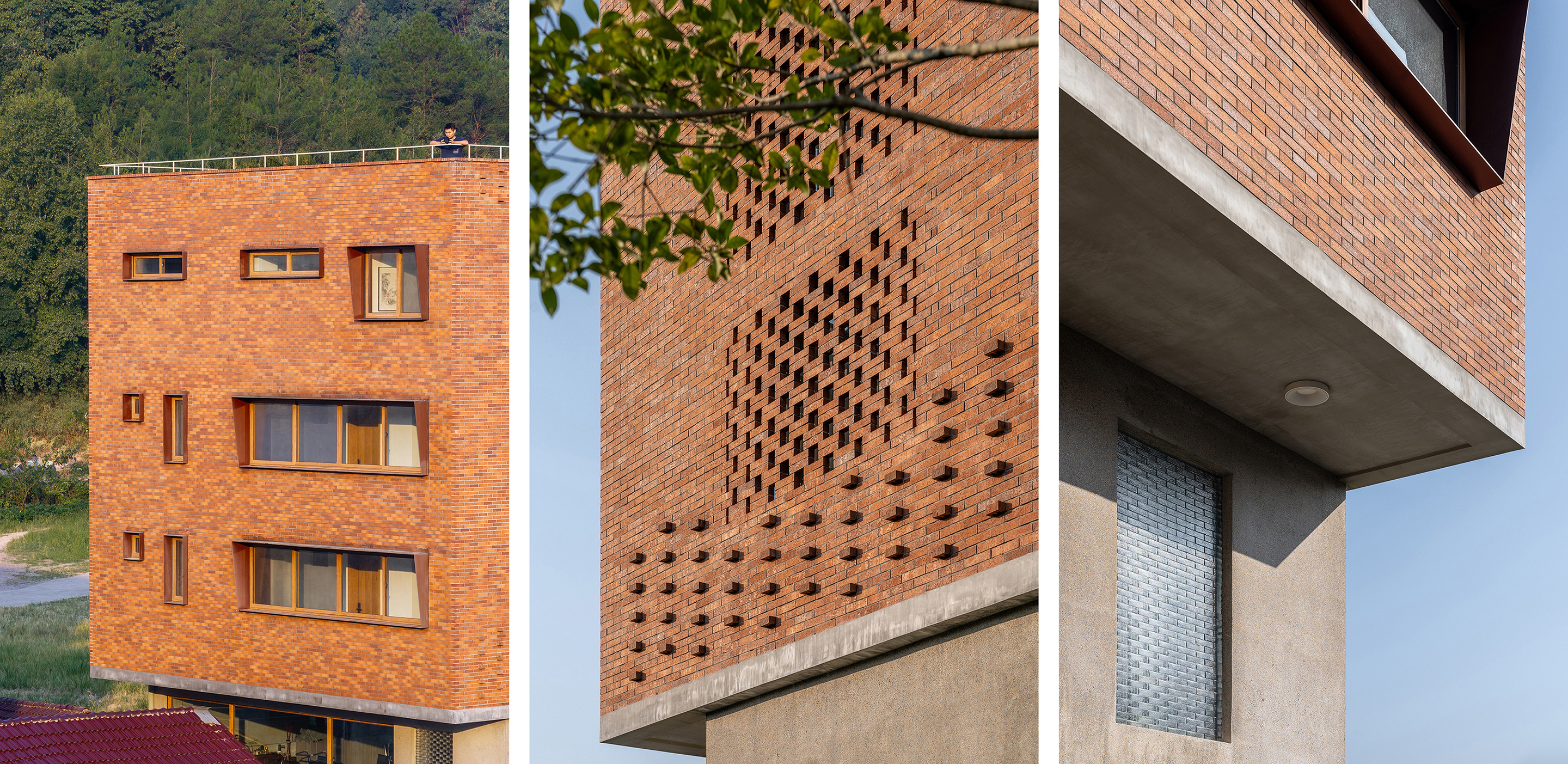
一、二层大面积的玻璃界面塑造了驿站作为公共文化建筑的公众开放性和环境互动性。在南立面,落地玻璃窗和玻璃砖的使用展示了建筑的开放气质。玻璃砖在一层和二层分别采用了空斗砌法和工字砌法,既呼应了村落中老建筑的墙面质感,也与驿站上部的陶土砖产生形式关联。在建筑北侧,超大尺寸的玻璃窗将山水景观如画卷般引入室内。主入口处朦胧的玻璃砖界面,在顺应材料的虚实关系同时形成了对一楼室内的遮蔽。经大门穿越如屏风般的玻璃砖界面,巨幅崖壁和宁静水体组成的诗意庭园在北侧陡然呈现,与南侧外围的老建筑及世俗生活形成了强烈的对比。
The extensive glass facades on the first and second floors highlight the openness and environmental interaction of the building as a public cultural facility. On the south facade, the use of floor-to-ceiling glass windows and glass bricks emphasizes the building’s open character. Glass bricks on the first and second floors are arranged using cavity bond and stretcher bond, respectively. These techniques not only resonate with the wall textures of traditional village buildings but also connect visually with the terracotta bricks of the upper floors. On the north side, oversized windows frame the landscape like a scroll painting. The translucent glass brick facade at the main entrance responds to the material’s interplay of solid and void while effectively shielding the interior of the first floor from outside view. Passing through the screen-like glass brick wall, with the main gate set into it, one is greeted by a poetic garden to the north, where a broad horizontal cliff and a tranquil water body suddenly come into view, forming a stark contrast to the old buildings and mundane life to the south.
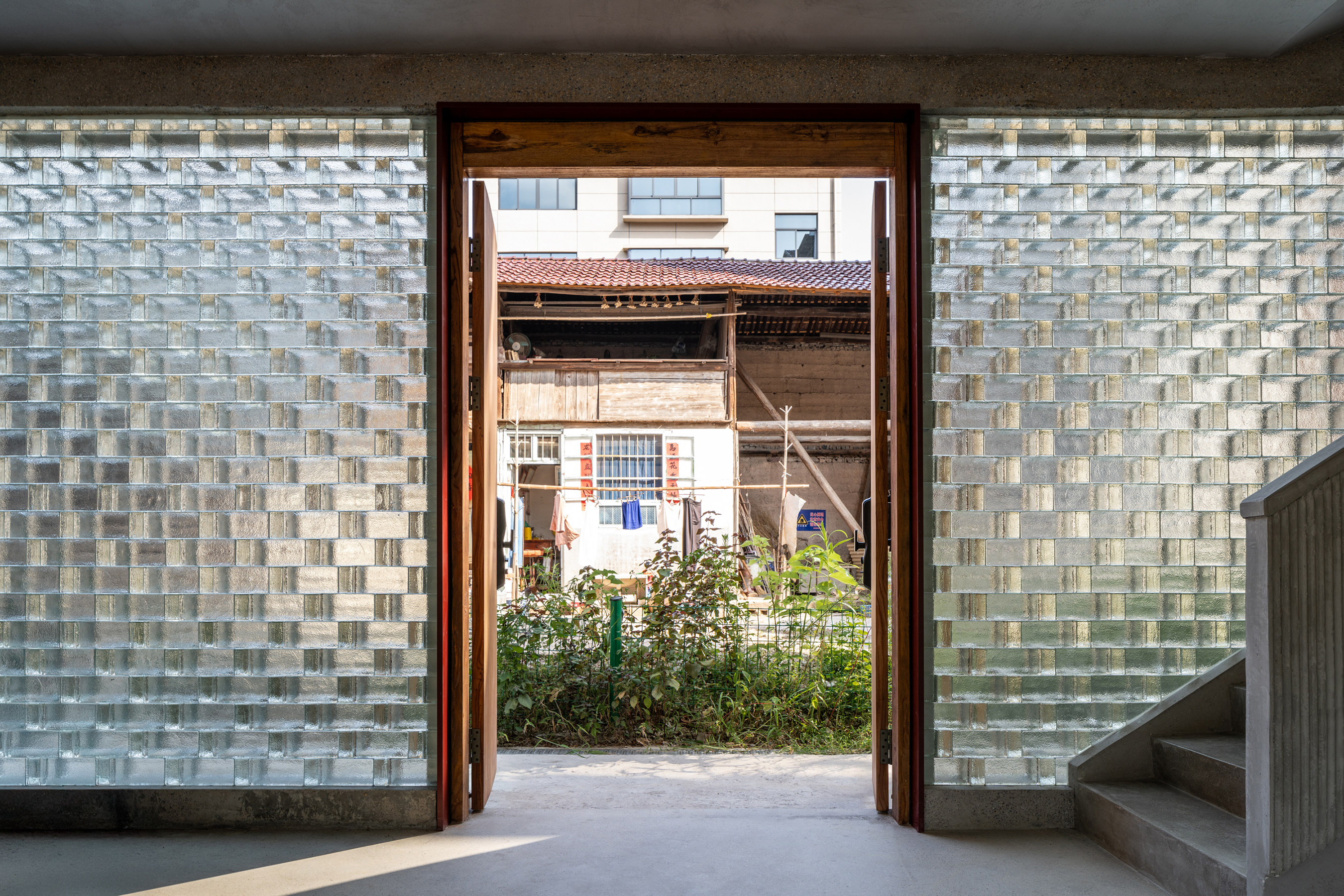
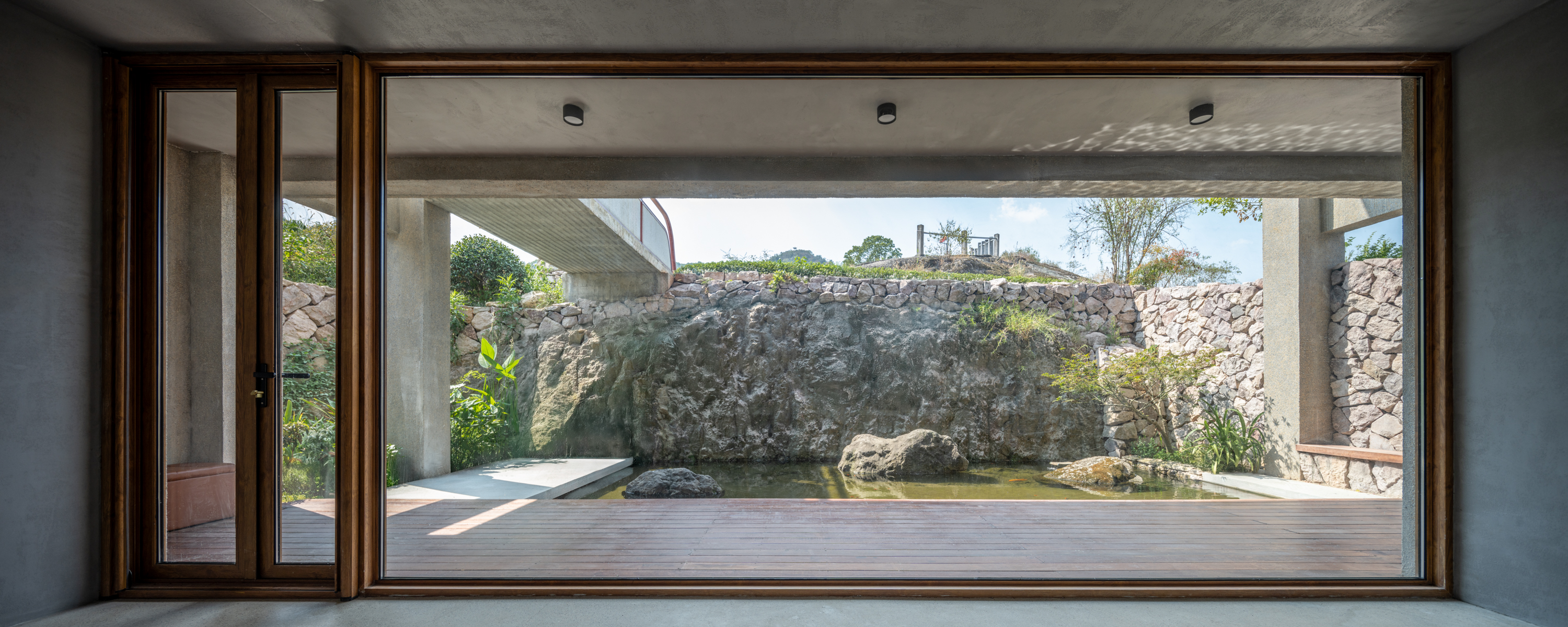
室内材料的使用与功能分区相呼应。一、二层公共活动区主要采用清水混凝土质感,为文化活动提供一种中性的背景。三至五层住宿接待区采用白色和米黄色涂料及微水泥,营造出明亮温馨的氛围。二至五层楼梯使用的红色金属波纹栏板仿如绸带,将建筑上下两部分空间缝合串联在一起。一至二层楼梯混凝土栏板的纹理与上层金属栏板一致,创造了一种分中有合的关系。红色金属、清水红砖、清水混凝土、水刷石等一系列材料在建筑内外穿插使用、相互渗透,呈现出不同文化元素的多元融合。
The use of interior materials aligns with the building’s functional zoning. The public activity area on the first and second floors primarily use exposed concrete, providing a neutral backdrop for cultural activities. The accommodation area on the third to fifth floors feature white and beige paint with micro-cement, creating a bright and cozy atmosphere. The red corrugated metal balustrades on the stairs from the second to the fifth floors, resembling ribbons, stitch together the building’s upper and lower areas. The texture of the concrete balustrades on the stairs from the first to the second floors aligns with that of the upper metal balustrades, creating a relationship of separation and unity. A series of materials, including red metal, exposed red bricks, exposed concrete, and pebble-dash, are interwoven across the interior and exterior, reflecting a harmonious blend of diverse cultural elements.
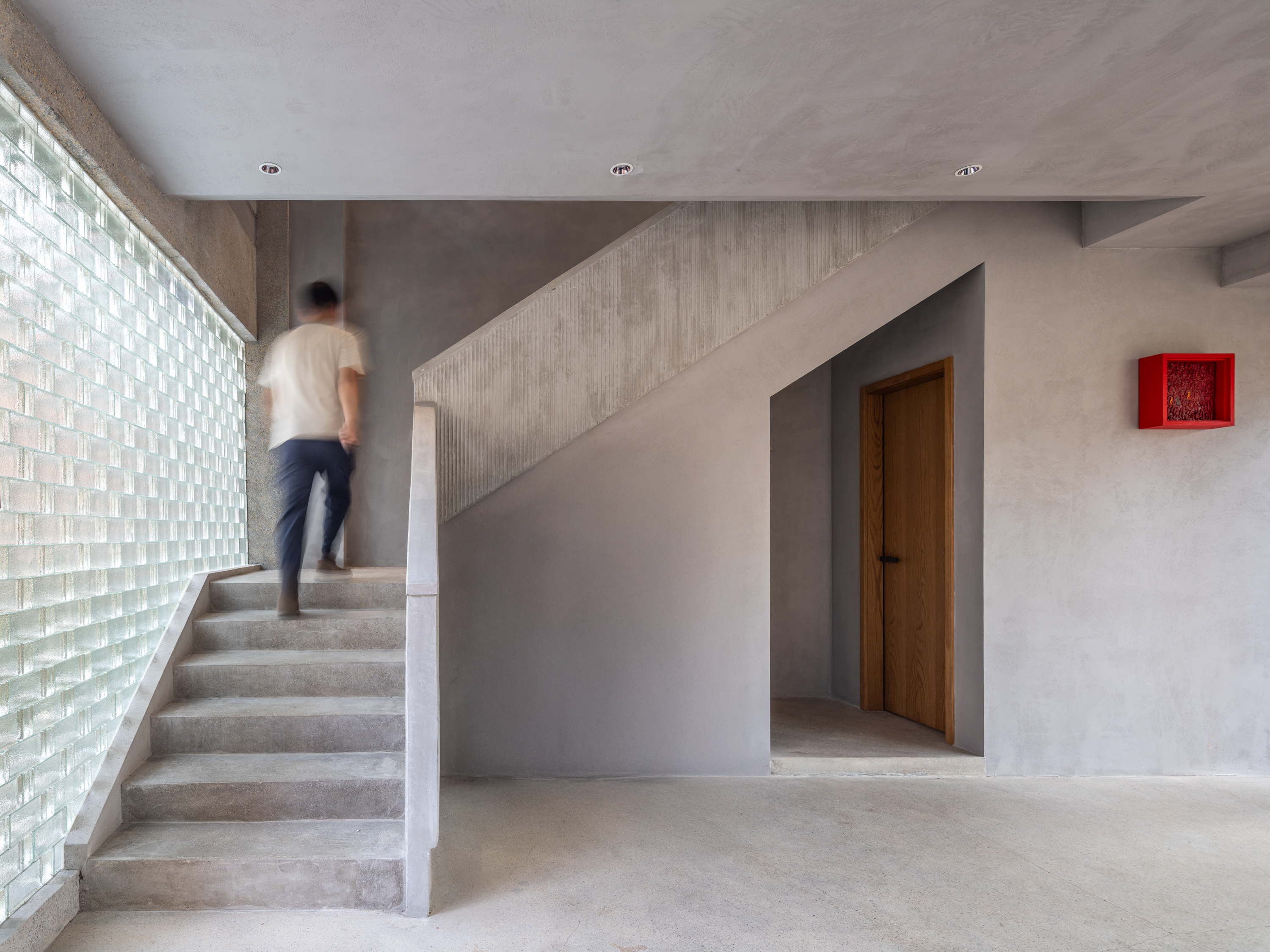
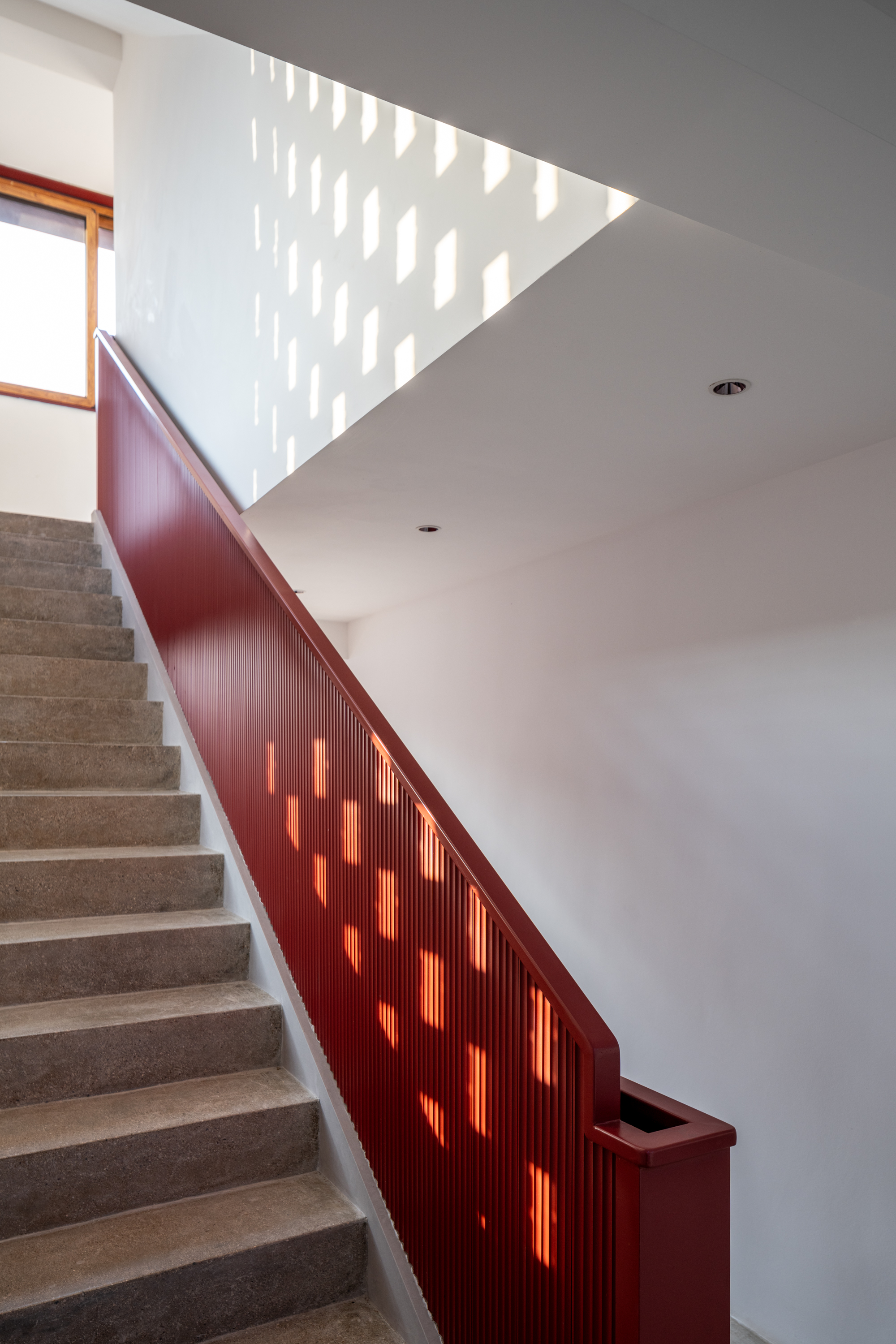
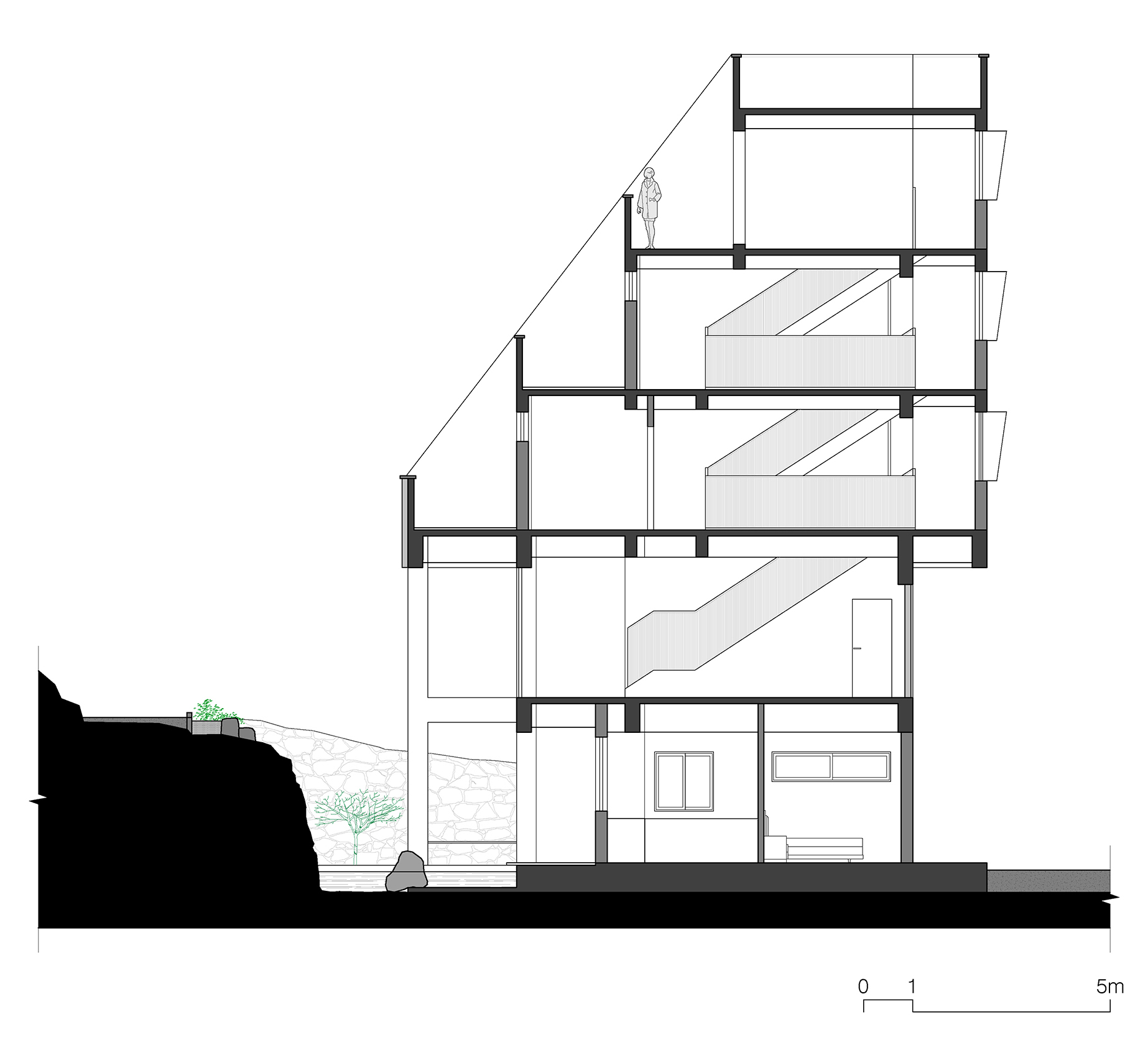
每年正月十七晚,山海般的人群竞相登上龙灯场地左右的“大岩塔”和“后岩塔”山坡,以获取尽可能优良的观赏视角。“山下文化驿站”的建成在龙灯场地的南侧增加了一处观赏高地,建筑与原有地景一起建立了一种新的场地秩序。龙灯表演时,建筑的上部成为了看台和休息间,提升了部分观众的观赏体验。建筑的一楼被开辟给公众服务,在寒冷的早春为公众提供餐饮。建筑二楼被用于活动准备、村民会友和祥符的书写。
Each year, on the evening of the 17th day of the first lunar month, crowds surge onto the slopes of hills Dayanta (Big-rock-pagoda) and Houyanta, which flank the dragon lantern venue, to secure the best viewing spots. The completion of the Shanxia Cultural Station added a new vantage point south of the field and established a new spatial order with the existing landscape. During the dragon lantern performance, the building’s upper levels served as viewing platforms and lounges, enhancing the experience for a considerable number of spectators. The first floor was open to the public, offering food and beverages in the chilly early spring. The second floor served as a space for event preparation, village gatherings, and auspicious-symbol writing.
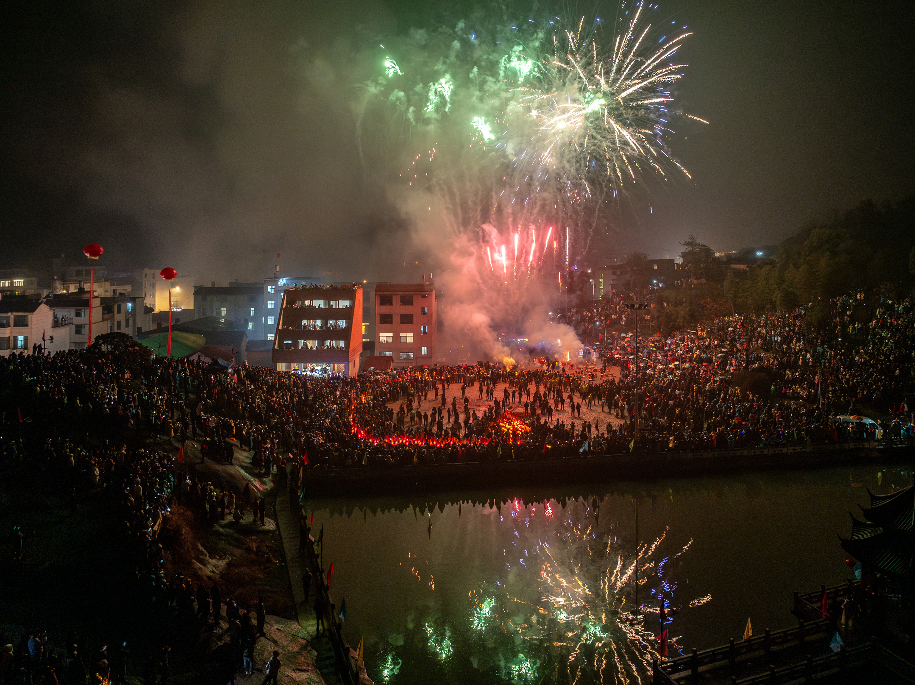
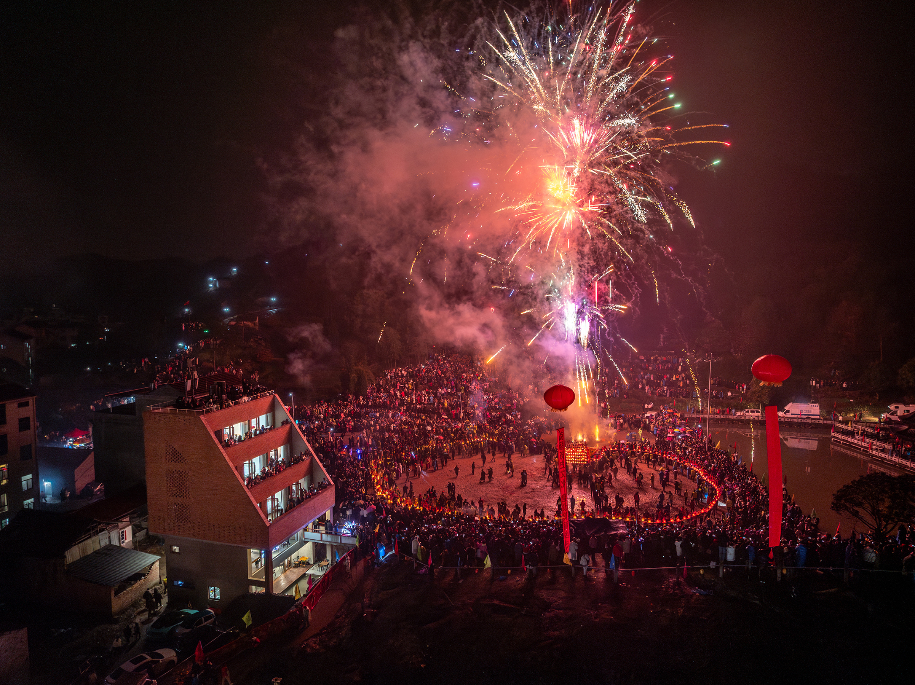
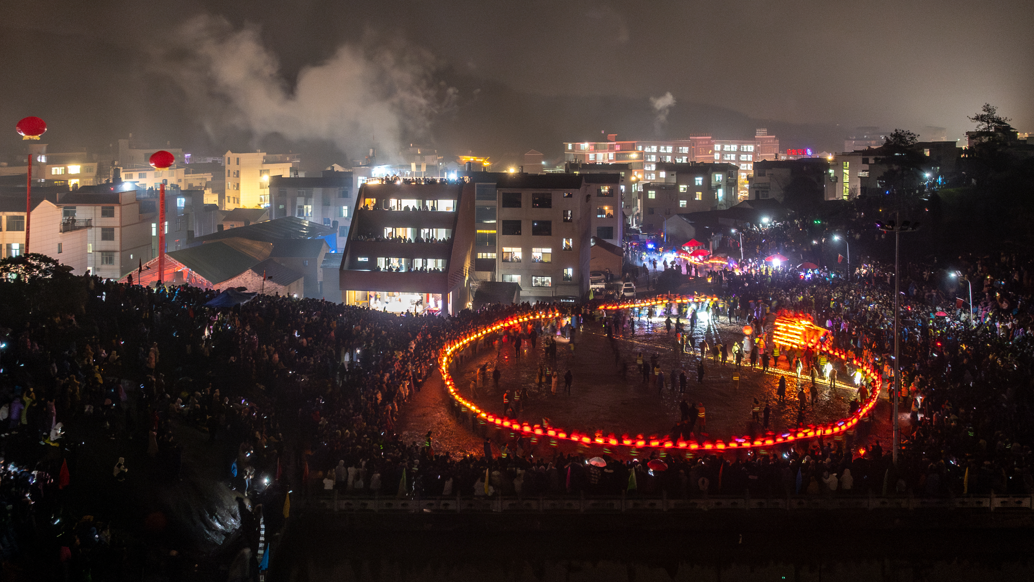
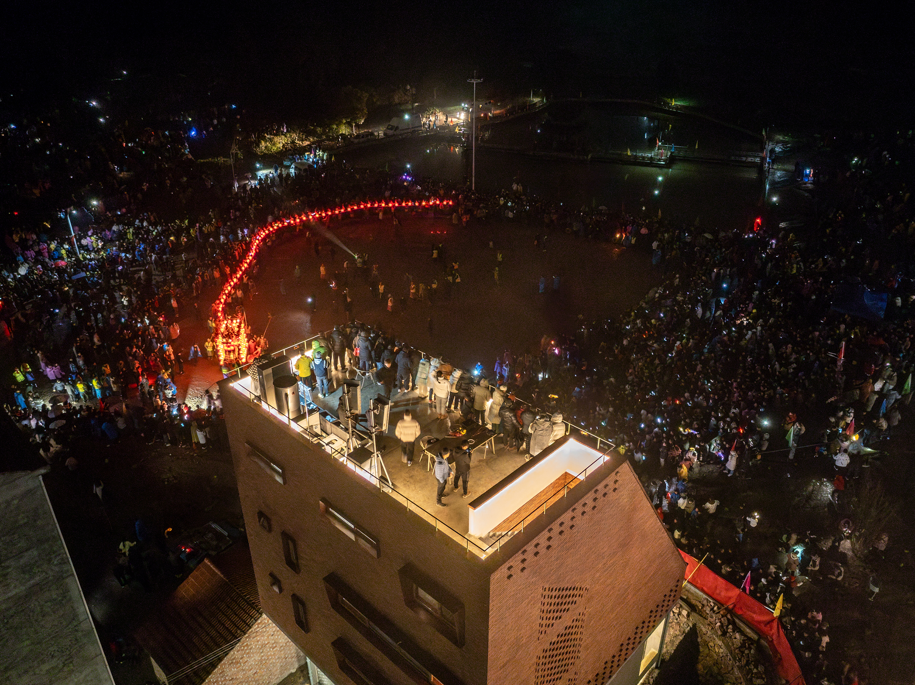
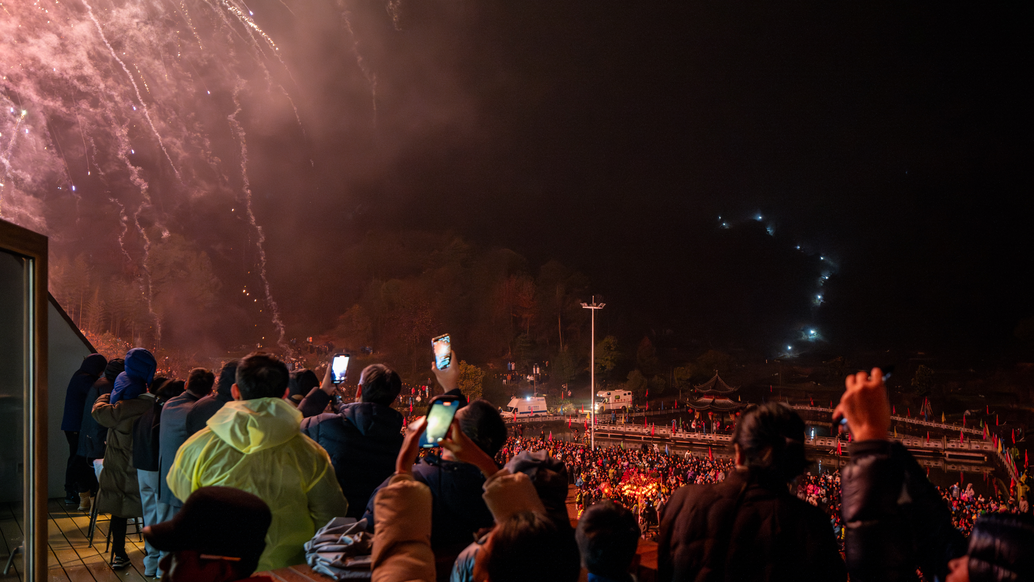
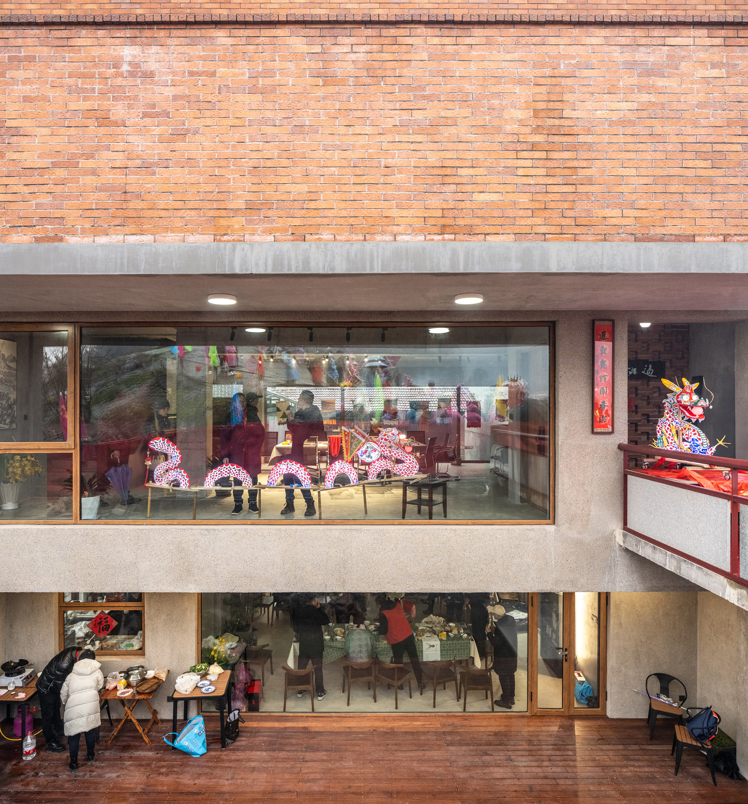
相较服务功能更为重要的是,文化驿站成为了“山下村首届龙灯文化节”的策源地。“龙灯文化节”是对传统舞龙灯活动的一次全面升级。区别于以往单纯的龙灯表演,“龙灯文化节”被定位为一个集艺术展示、民俗体验、学术交流、市民联欢一体的综合性节庆。龙灯、餐饮、婺剧、画展、雅集等活动被更系统地组织起来而更具传播力和经济可持续性。首届“龙灯文化节”的实现也让我们看到了这座建筑作为文化据点的可行性。后续将有更多的诸如展览、驻地、研讨的文化活动在这座建筑中策划、发生,为山下村的文化发展长期赋能。
More importantly, beyond its functions of providing services, the cultural station has marked a significant contribution to cultural development by becoming the birthplace of the inaugural Shanxia Village Dragon Lantern Cultural Festival. The festival represents an upgrade of the conventional dragon lantern performance, positioning itself as a comprehensive celebration integrating art exhibitions, folk experiences, academic exchanges, and community festivities. Activities such as dragon lantern performance, food and drink, Wu opera, art exhibitions, and literary gatherings were more systematically organized, enhancing their reach and ensuring economic sustainability. The successful launch of the Dragon Lantern Cultural Festival demonstrated the feasibility of this building as a cultural hub. Moving forward, more cultural activities such as exhibitions, residencies, and seminars are to be planned and hosted in this space, empowering the cultural development of Shanxia Village in the long term.
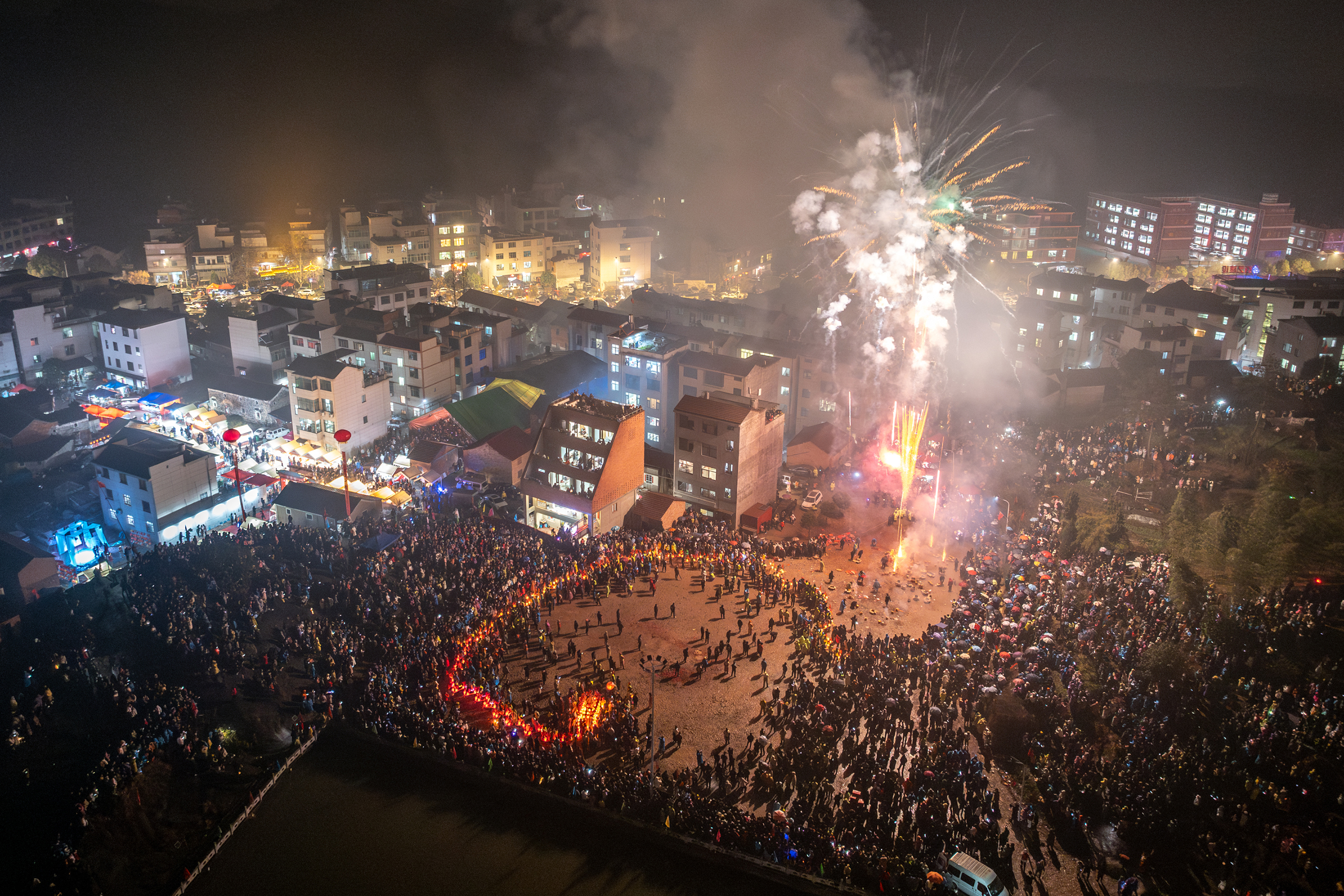
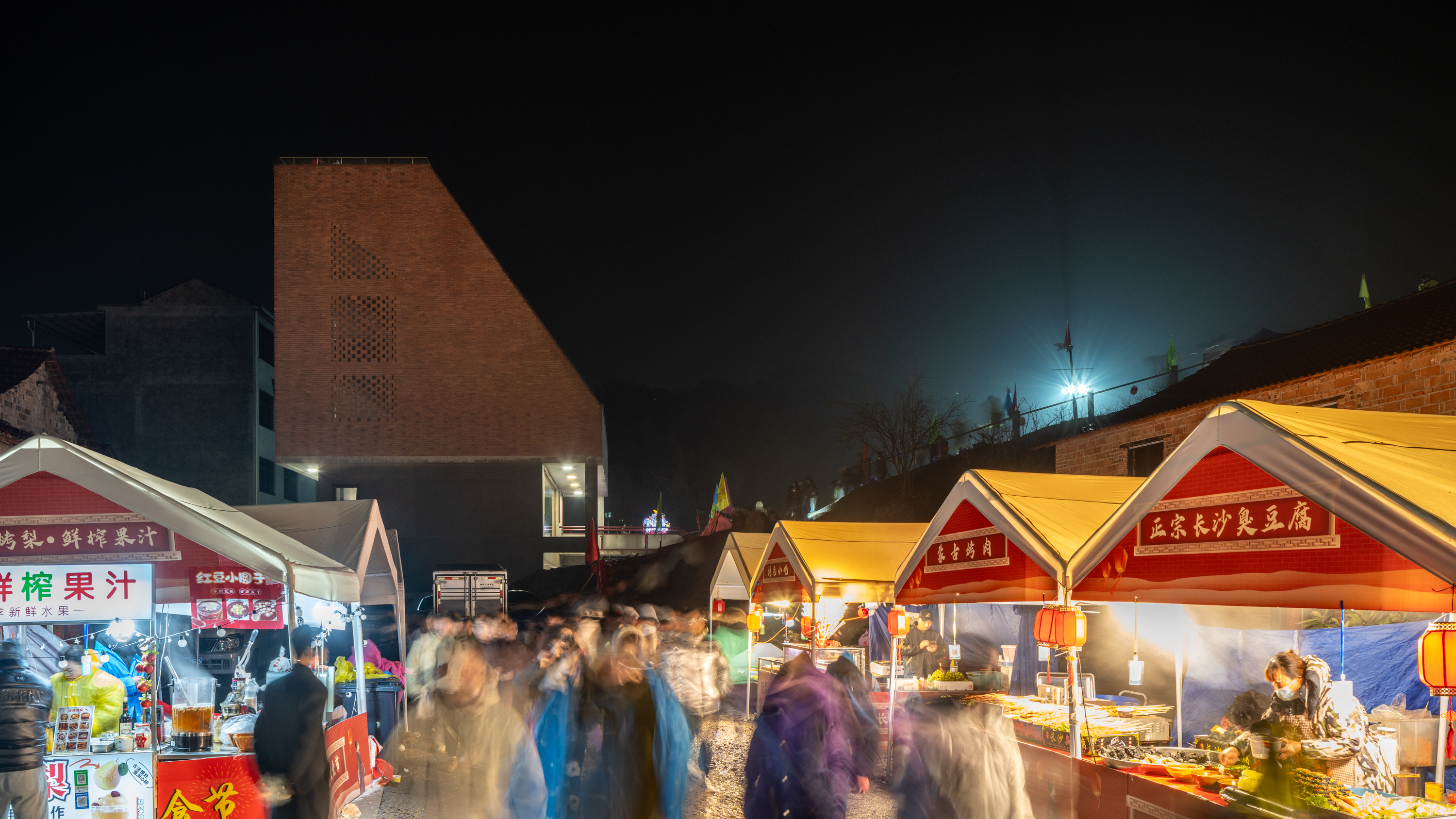

文化驿站因其独特的视觉形象自诞生以来就成为了山下村的新地标,这促使人们不禁重新审视村庄的文化价值和发展潜力。文化驿站正在影响村庄的空间业态格局,人们开始意识到一味网格化的道路和阵列排布的住宅或许不是山下村规划的最优解。村庄已启动了一项更具可持续性发展思维的规划构想:在文化驿站的东侧,不再试图拆除平房,而是利用既有空间廊道和建筑,打造出长孺街和进士巷两条横纵相交的文化和商业轴线。在村庄的其他点位,依托自然地貌和建筑遗存,新的业态正被策划定位。
Since its inception, the cultural station has become a new landmark in Xiashan Village due to its distinctive visual identity. This has prompted a re-evaluation of the village’s cultural value and development potential. The cultural station is reshaping the spatial and functional dynamics of the village, leading people to recognize that grid-like roads and rows of uniformly arranged houses are unlikely to be the optimal solution for Shanxia Village’s development. The village has initiated a more sustainable development plan: to the east of the cultural station, instead of demolishing the existing bungalows, it repurposes them along with the spatial corridors they form to create two intersecting cultural and commercial axes, Changru Street and Jinshi Alley. At other points in the village, new business formats are being planned based on the natural landscapes and the remaining historical buildings.
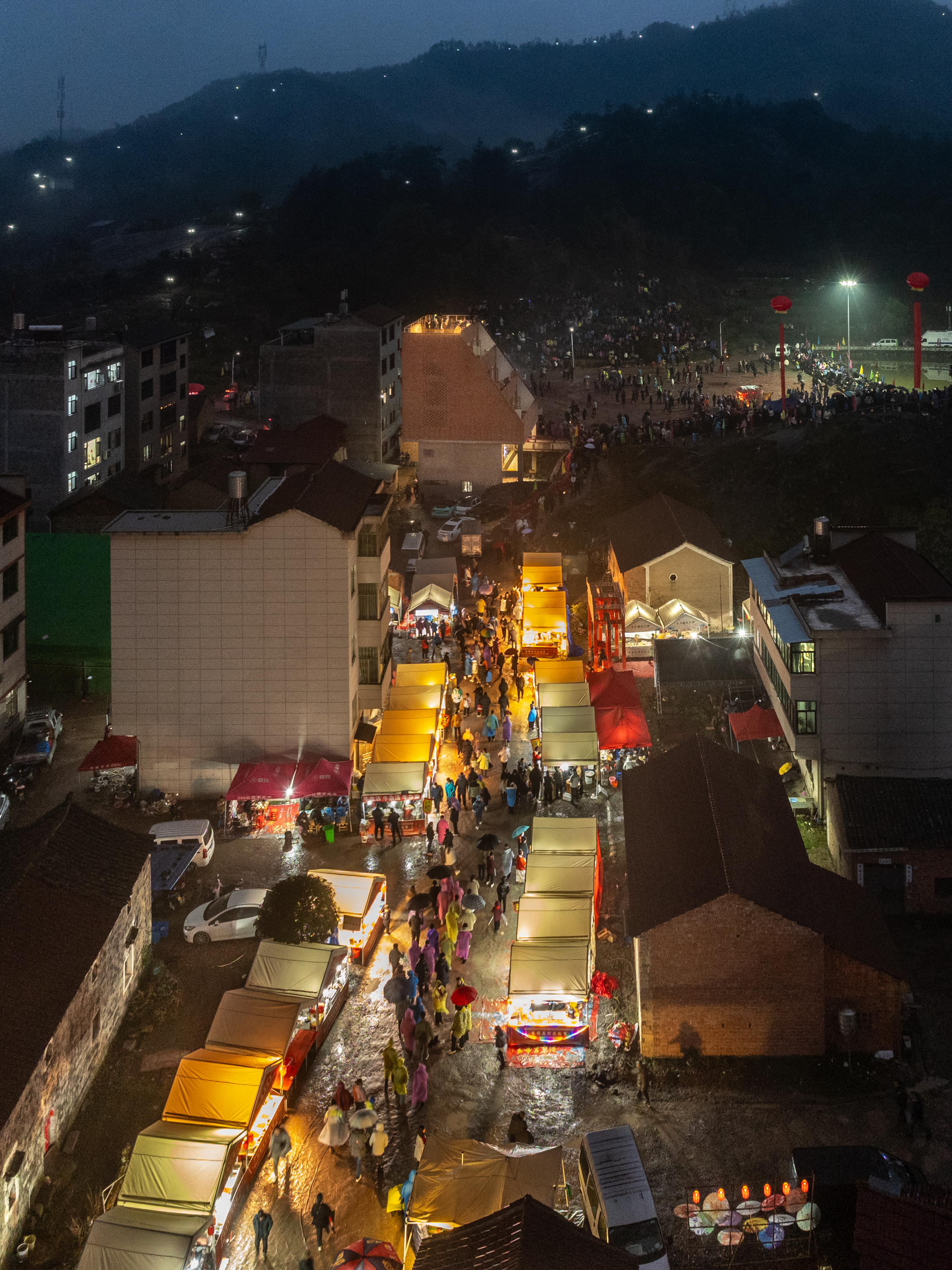
这座山下的文化驿站以“板凳龙灯”为设计起点,致力于推动集体智慧的凝聚。建筑将作为山下村文化复兴的重要支点,帮助村庄生产新的文化记忆,为乡村注入更深层次的活力与可能性。龙灯精神在山下村持续地回响……
Nestled at the foot of Maoqian Mountain and Houyanta Hill, Shanxia Cultural Station draws inspiration from the Bench Dragon Lantern tradition and seeks to foster collective wisdom. Serving as a fulcrum for the village’s cultural revival, the building aspires to generate new cultural memories while infusing the village with deeper vitality and boundless possibilities. The spirit of the dragon lantern continues resonating in Shanxia Village...
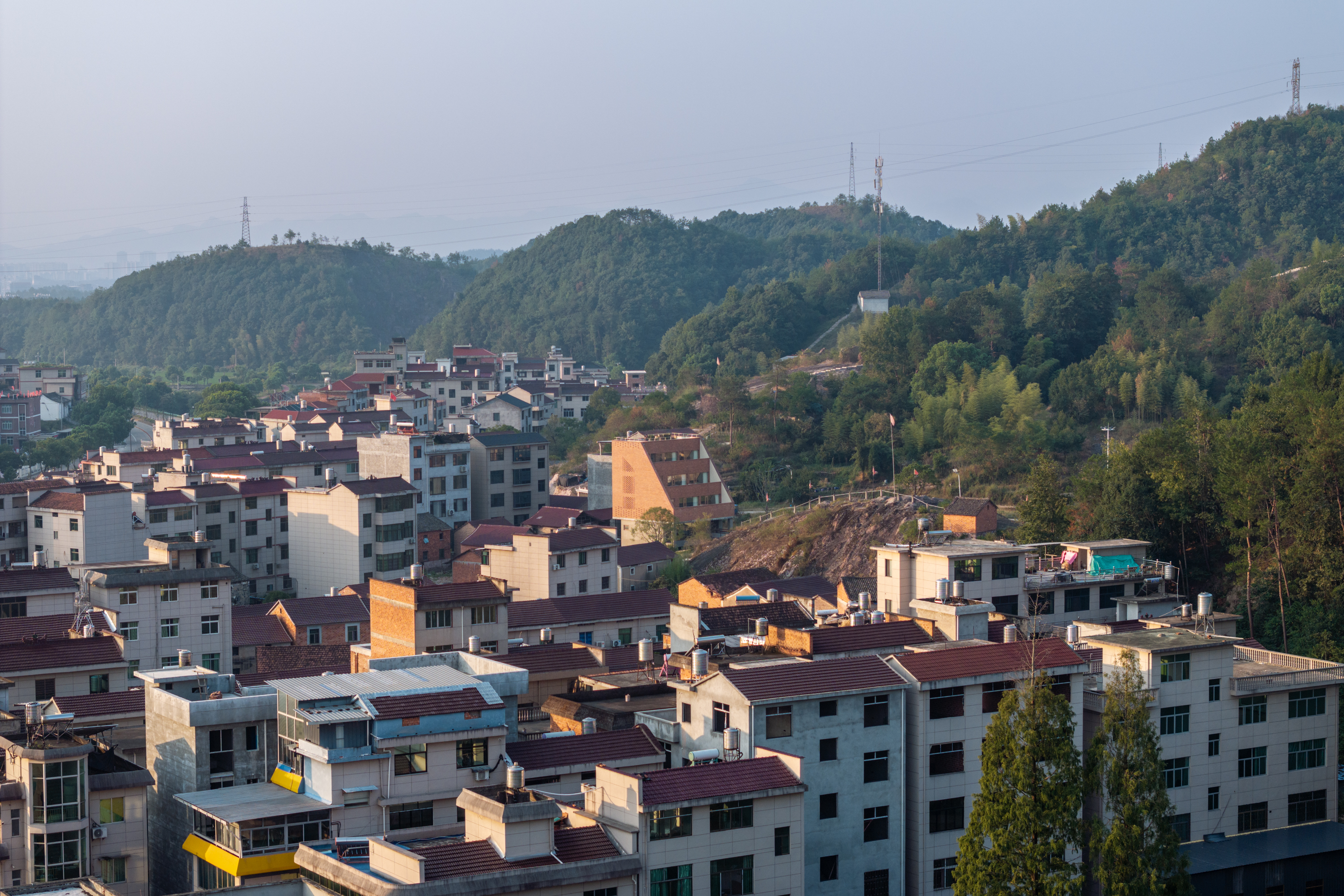
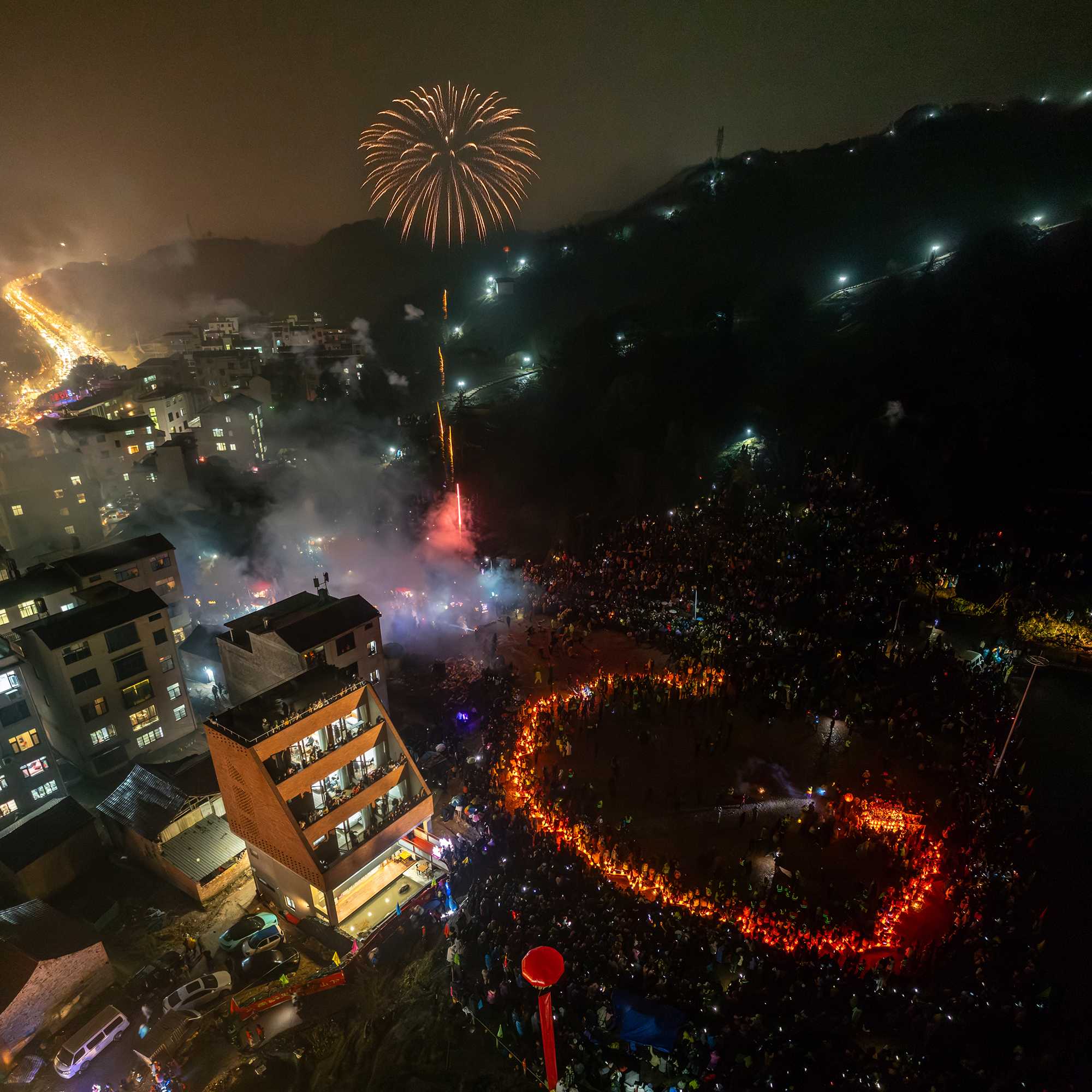
完整项目信息
项目名称:山下文化驿站
项目类型:建筑
项目地点:浙江省永康市山下村
设计时间:2019—2023
建设时间:2020—2024
建筑面积:418.9平方米
设计单位:木伏建筑展演工作室
联系方式:https://mufu-archlab.com/;info@mufu-archlab.com
主创建筑师:胡臻杭
设计团队:张琪丽、陈思含、尹靖文、潘亦畅、孙添
材料:陶土砖(乐普)、微水泥(沐尔斯)、玻璃砖
摄影师:陈曦工作室
版权声明:本文由木伏建筑展演工作室授权发布。欢迎转发,禁止以有方编辑版本转载。
投稿邮箱:media@archiposition.com
上一篇:扎哈事务所获胜方案:意大利那不勒斯坎帕尼亚大区新总部
下一篇:深圳福海中学|王维仁建筑设计研究室