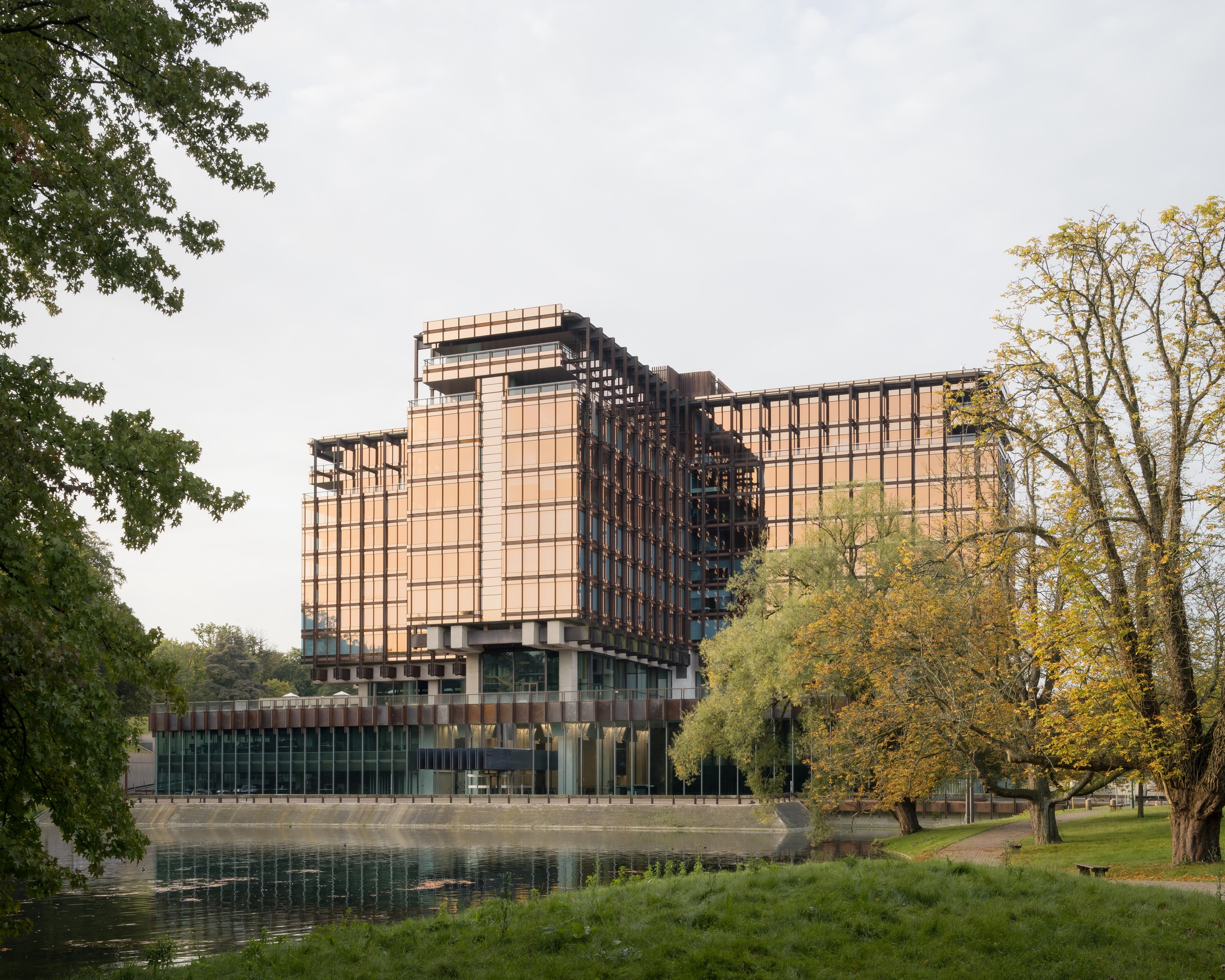

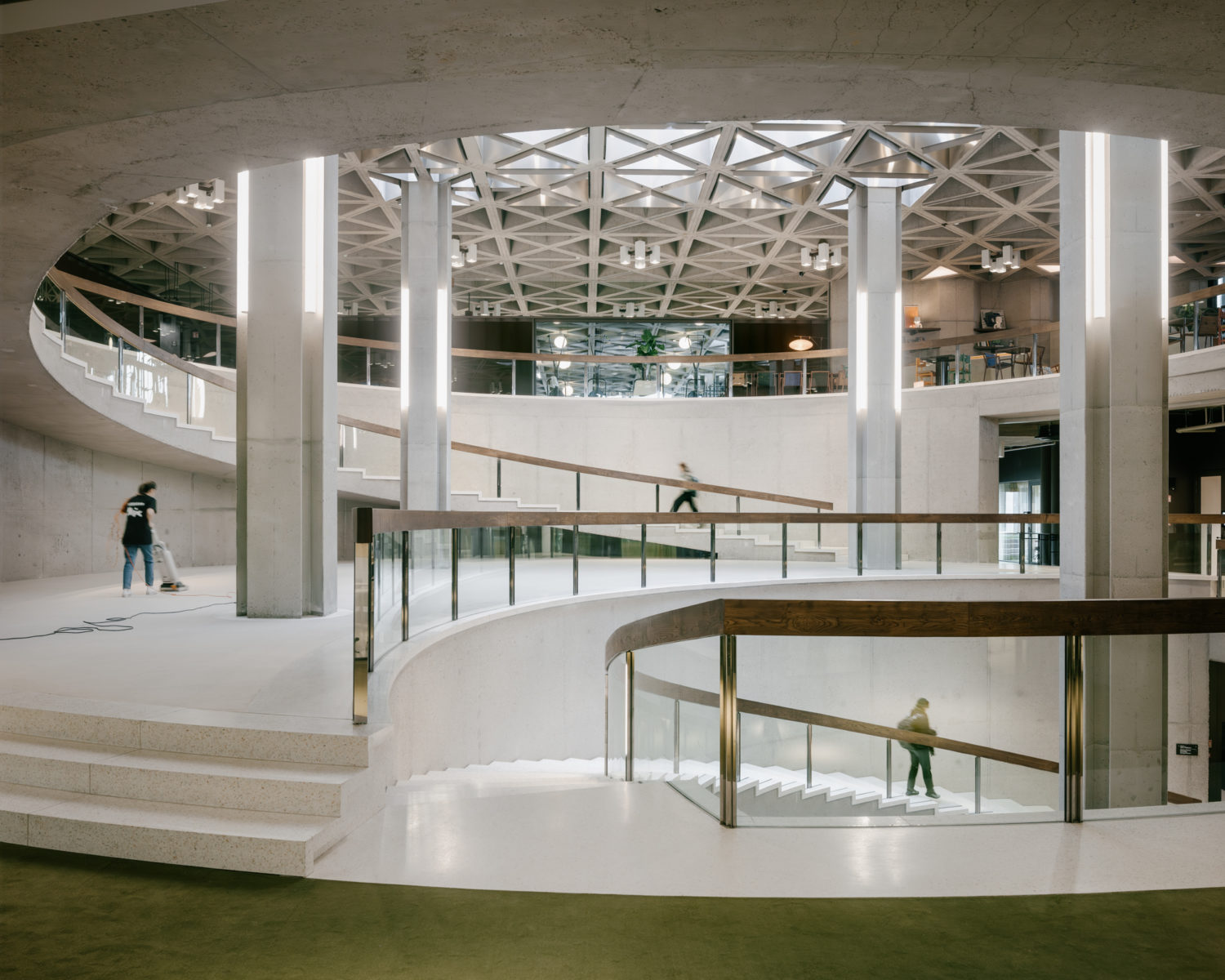
方案设计单位 Caruso St John Architects, Bovenbouw Architectuur
协同实施单位 DDS+
项目地点 比利时布鲁塞尔
建成时间 2023年
建筑面积 80000平方米
该项目通过布鲁塞尔组织的竞赛获得,由Caruso St John Architects与Bovenbouw Architectuur共同构思与设计,并由布鲁塞尔本地的DDS+协同推进实施与落地。
This commission was won in a competition organised by the City of Brussels. Imagined and designed by Caruso St John Architects and Bovenbouw Architectuur, the new Royale Belge is being executed and delivered in collaboration with DDS+.

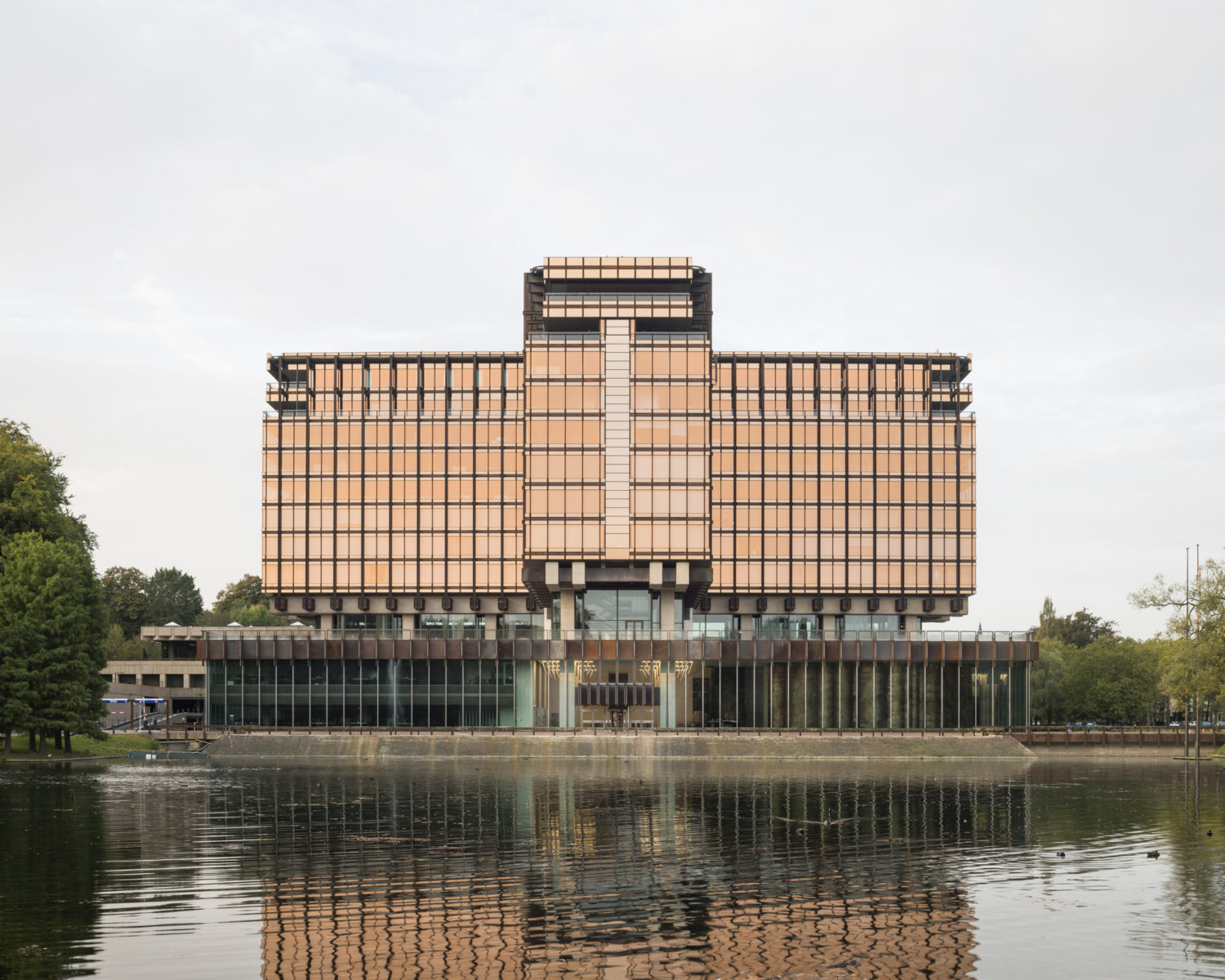
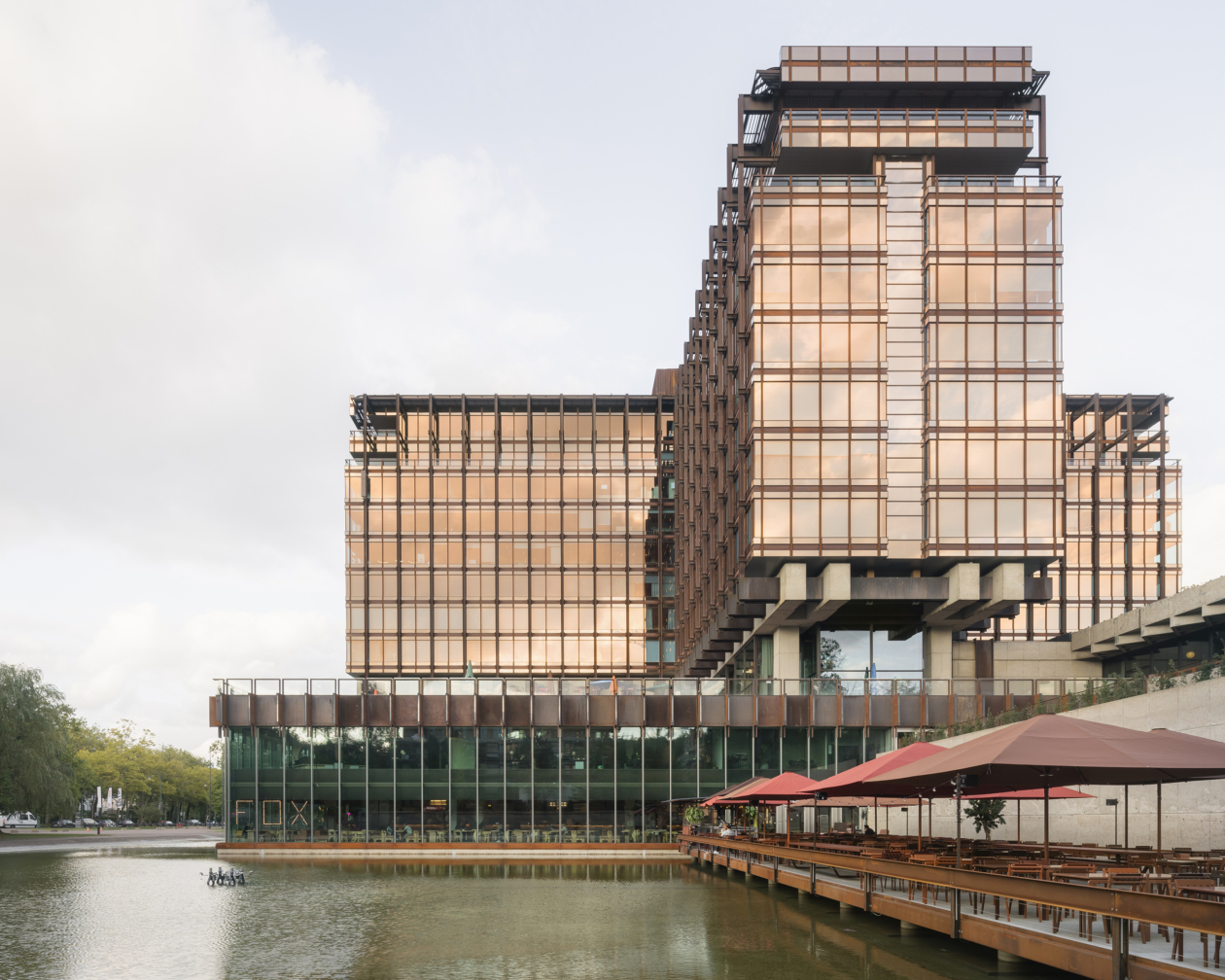
Royale Belge大楼位于布鲁塞尔东南部,坐落在湖泊与山毛榉树林之间的景观中。该建筑是20世纪60年代企业建筑的典范之作,由比利时建筑师René Stapels与Pierre Dufau合作设计,于1970年建成,作为Royale Belge保险公司的总部。
Located in the south-east of Brussels, in a landscape of lakes and beech trees, the Royale Belge building is a fine example of 1960s corporate architecture. Designed by the renowned Belgian architect René Stapels in collaboration with architect Pierre Dufau, the building was completed in 1970 as the headquarters of the Royale Belge insurance company.
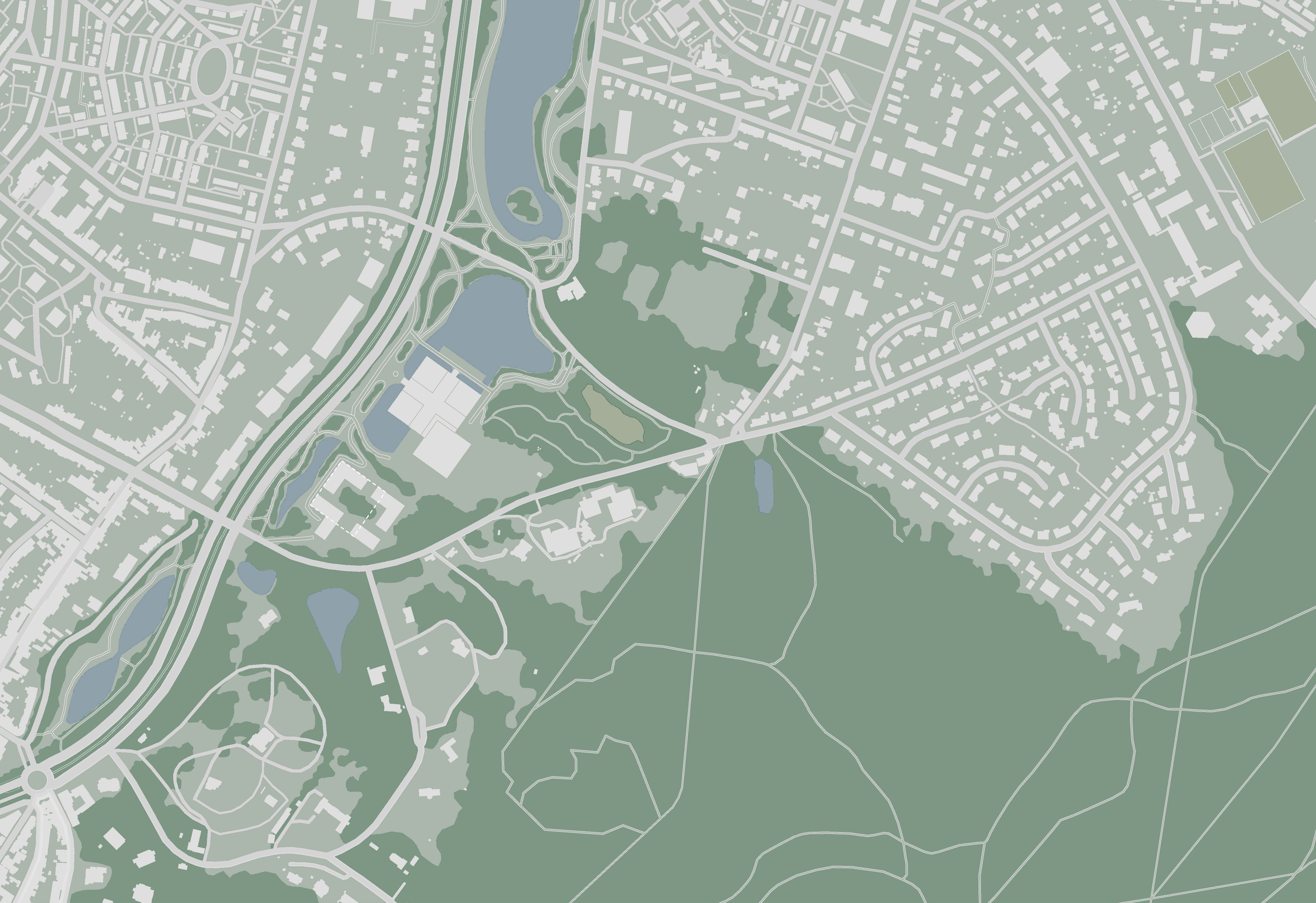
建筑的十字形塔楼及其两层高的裙楼空间包含了办公室、会议和培训设施,可容纳约一千名公司员工。作为布鲁塞尔城市景观中的一处地标性建筑,该8万平方米的大楼及其周边景观在2019年被列入地区遗产保护名录。
Its cross-shaped tower and large two-storey podium contained offices, conference and training facilities for around a thousand of the company's staff. A landmark in Brussels' architectural landscape, both the 80,000 m2 building and its surrounding landscape received regional heritage protection in 2019.
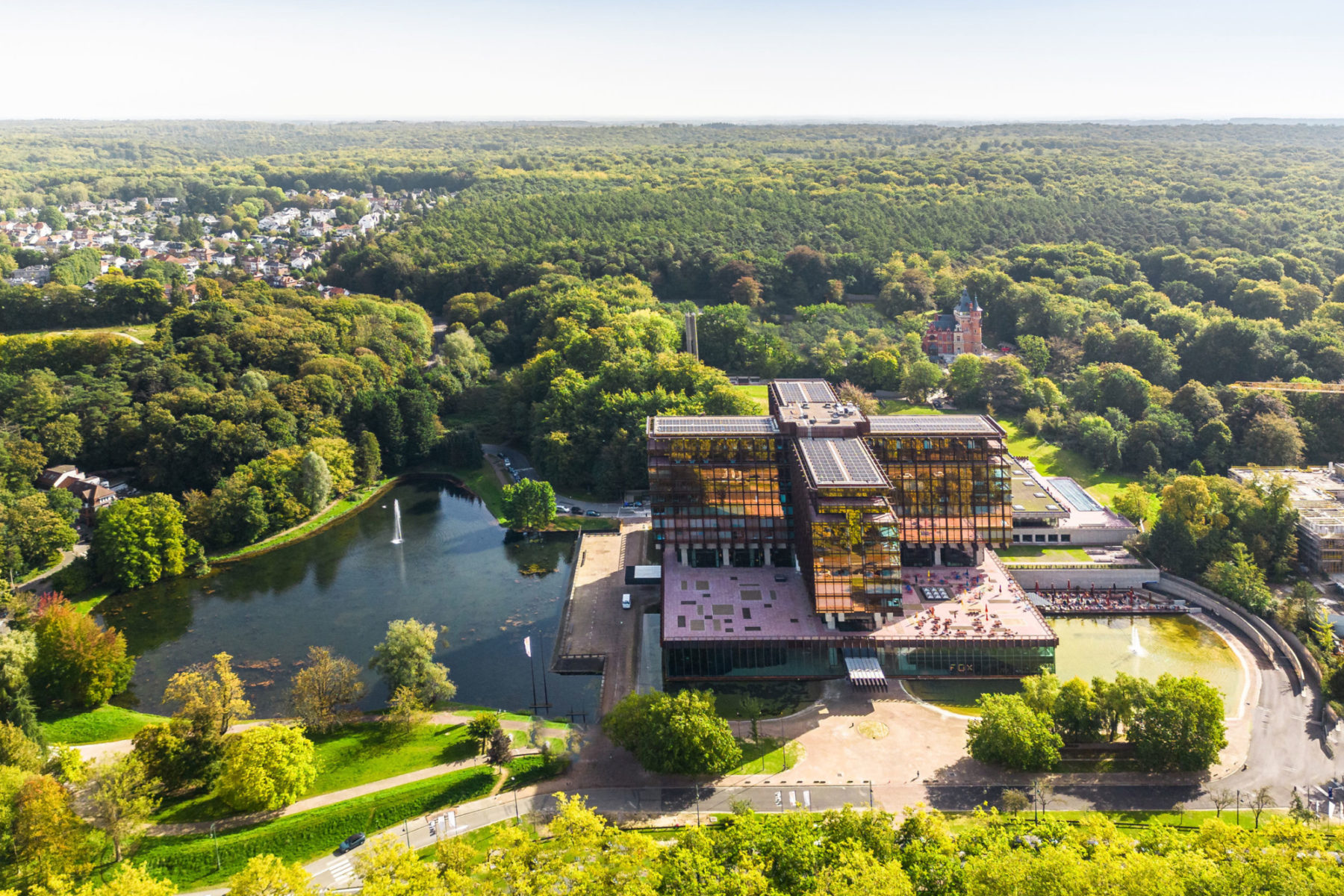
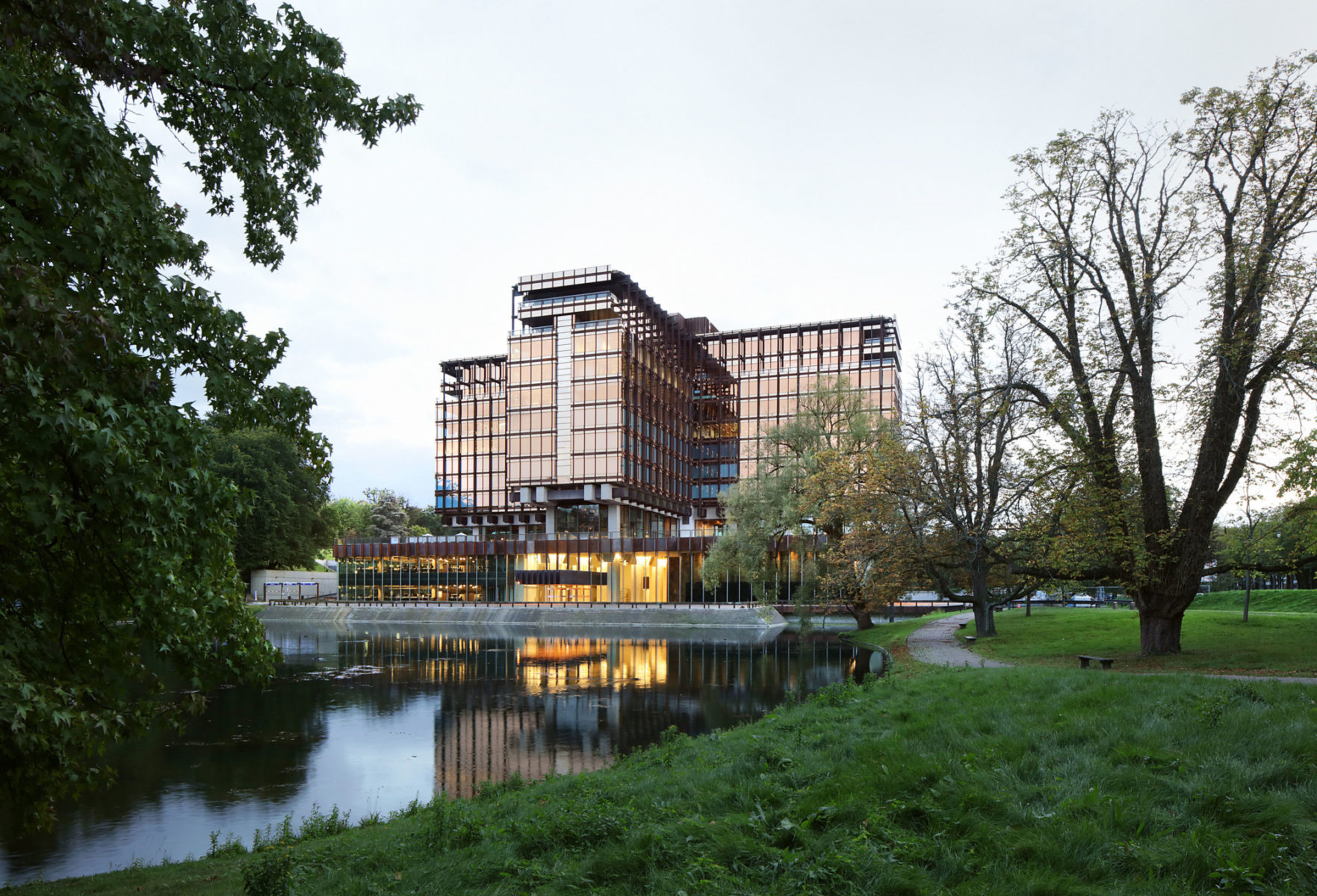
2018年,在经历了一段时间的空置之后,布鲁塞尔市批准一个投资者联合体对建筑进行翻新和改造,融入包括会议设施、办公室、联合办公区、酒店、健康中心,以及餐厅在内的多元化功能。
In 2018, following a period of vacancy, the city of Brussels granted a consortium of investors permission to renovate and reorganise the building to incorporate a mix of uses, including conference facilities, offices, co-working spaces, a hotel, a health club and a restaurant.

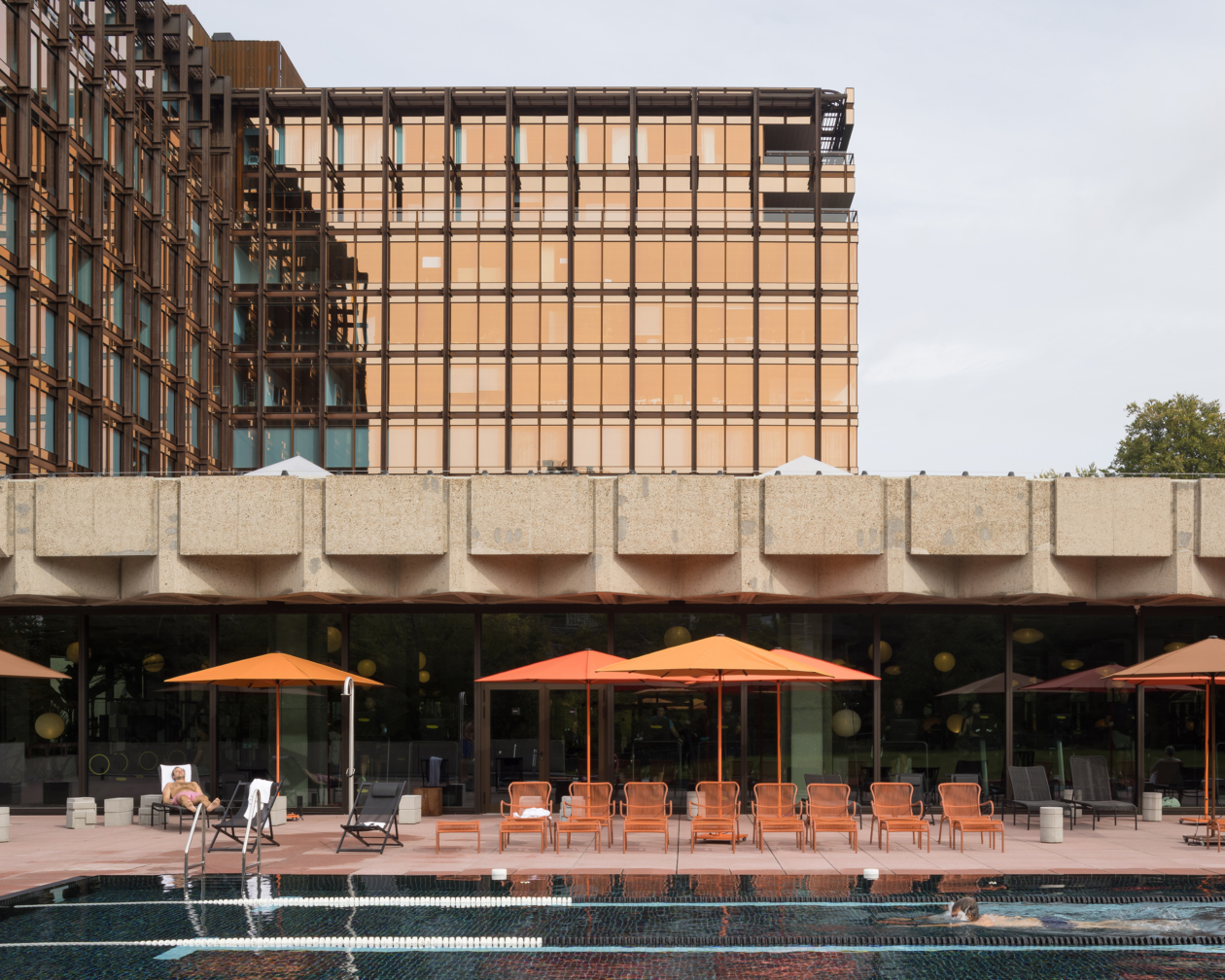
本项目的核心理念是对这座受保护建筑尽可能少地进行干预,尽量回收并再利用原有材料,进行最小限度的改动以满足新的用途;同时在保留原始设计精髓的前提下,提高其能源性能。
The project is fundamentally about doing as little as possible to the protected building; reusing and recycling materials wherever possible, making minimal alterations to allow it to fulfil its new purpose, and improving its energy performance whilst preserving the essence of its original design.
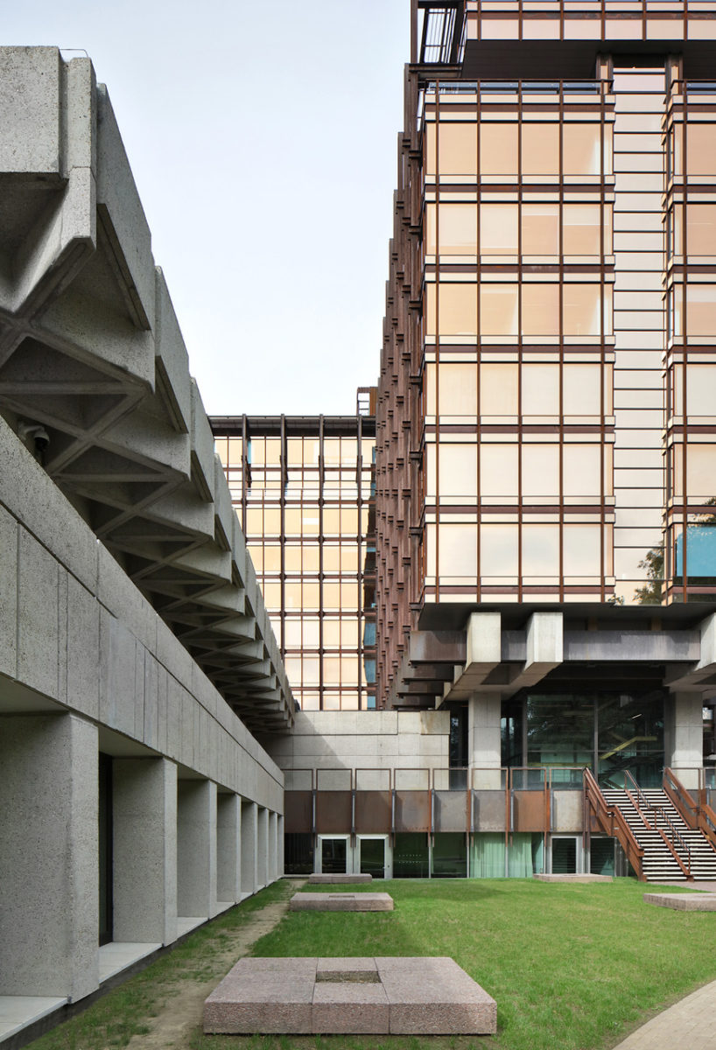
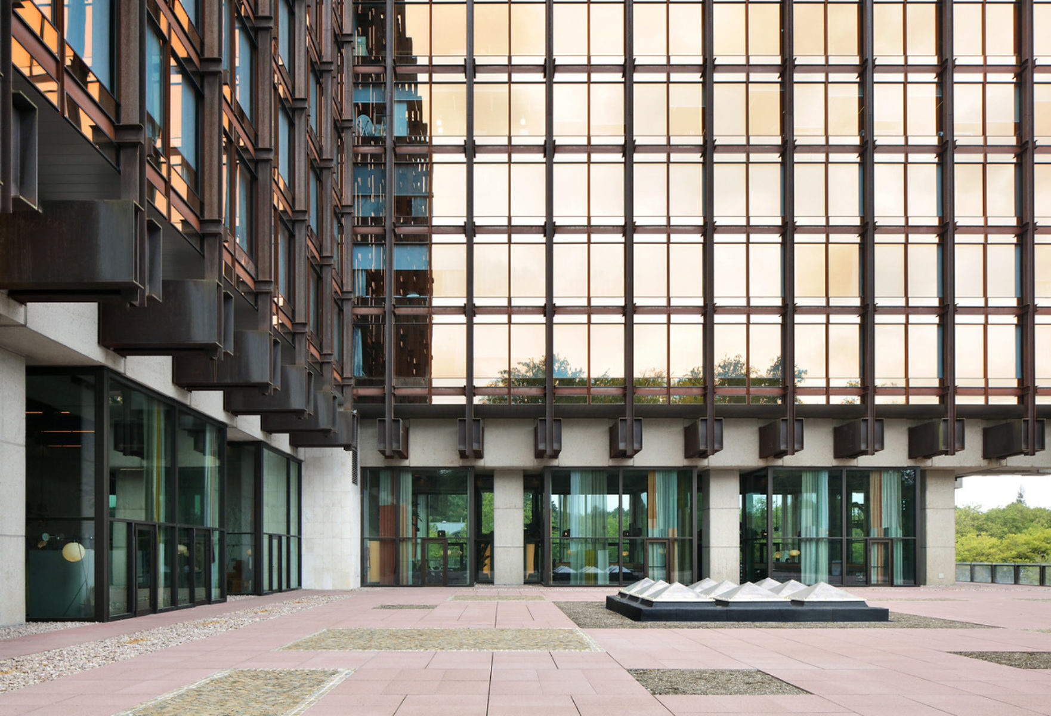
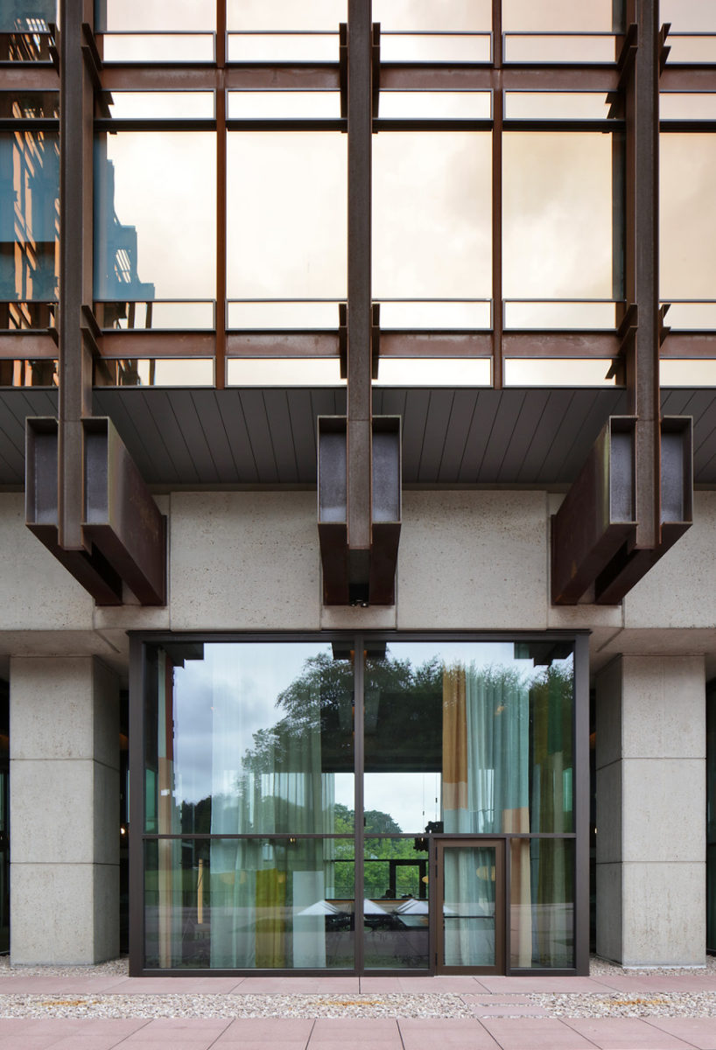
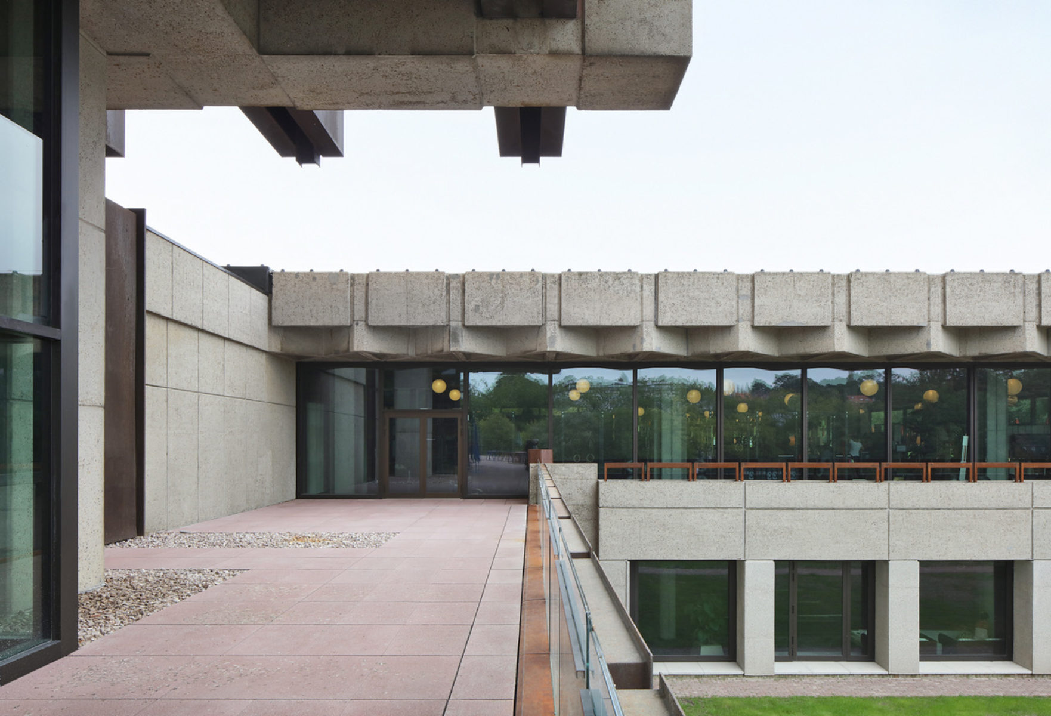
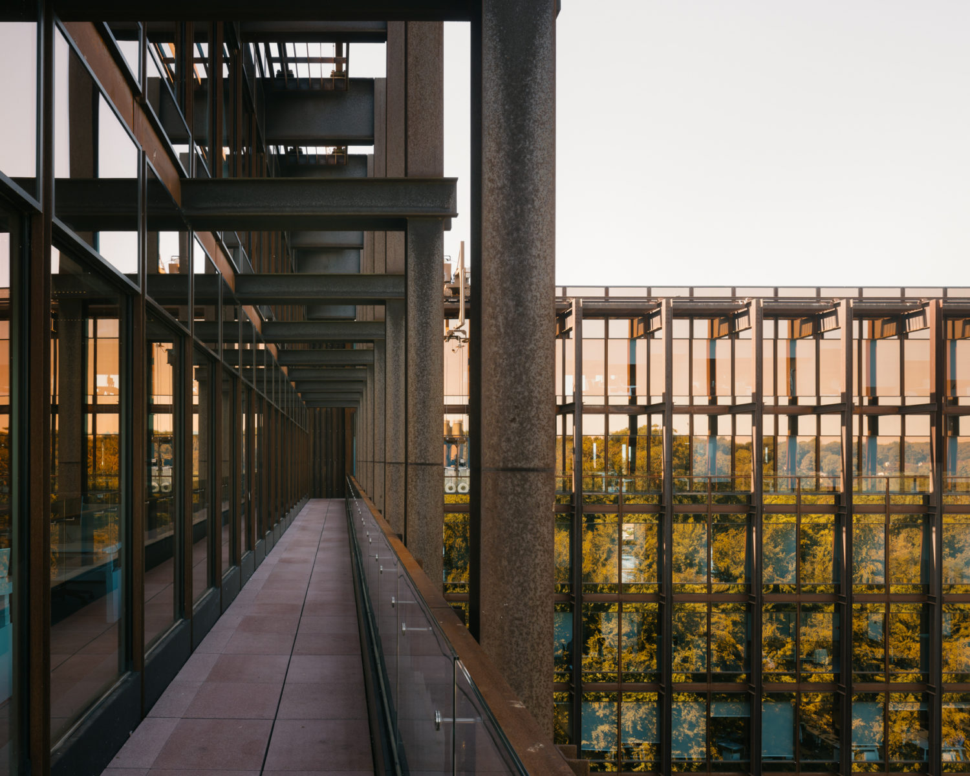
在建筑外立面上,原有的耐候钢框架得以保留,新安装的玻璃与原始设计高度相似,但其隔热性能符合现代标准。
Externally, the original Corten steel façade framework has been retained with glazing that closely matches the original but with thermal performance that meets contemporary standards.
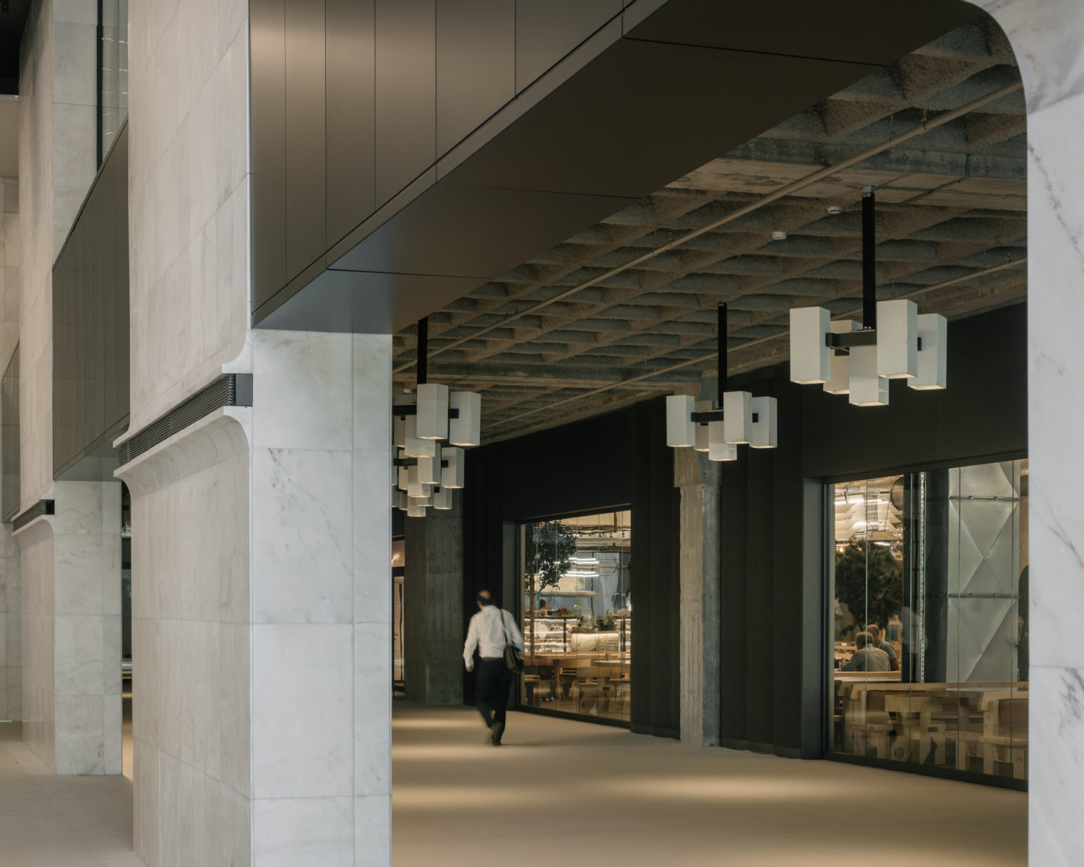
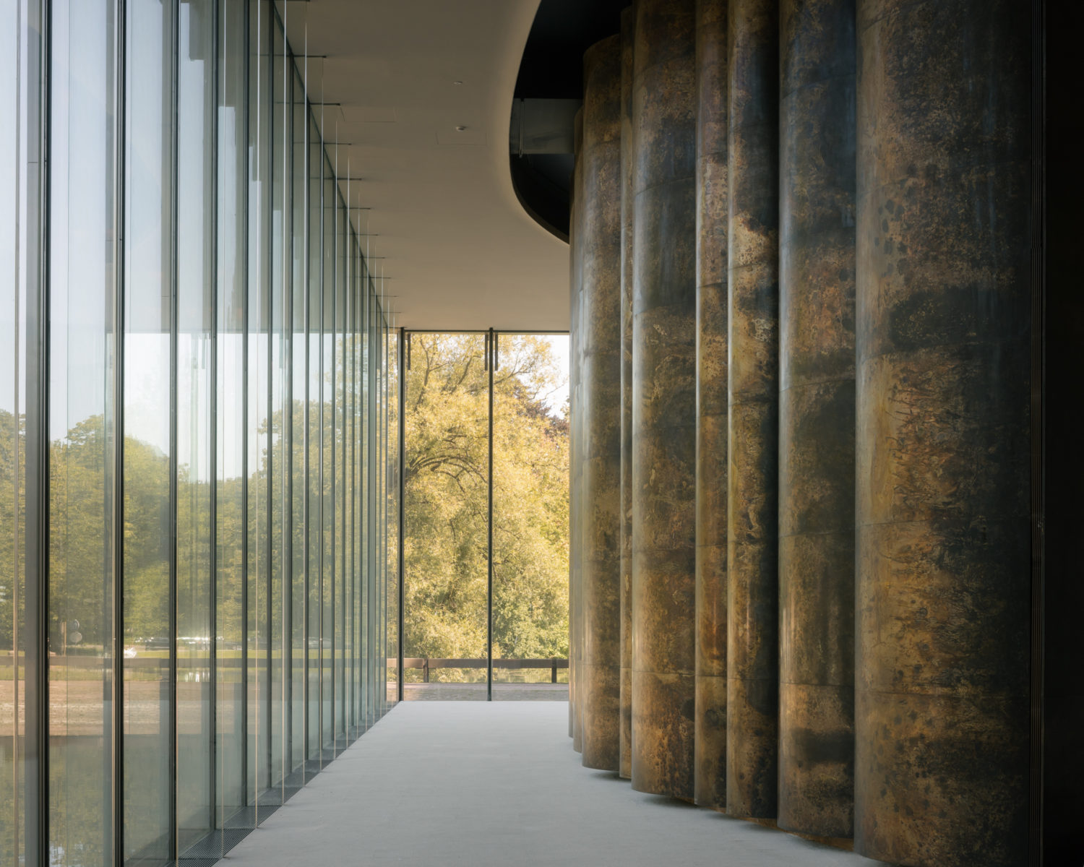
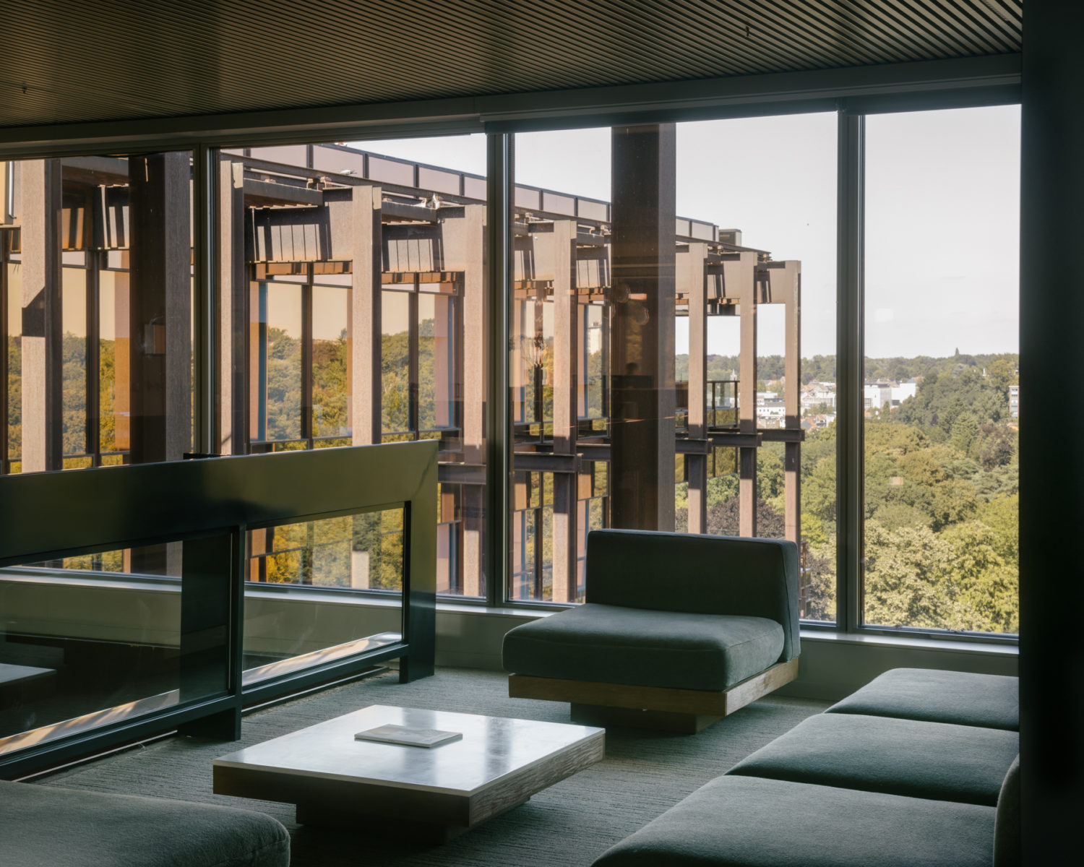
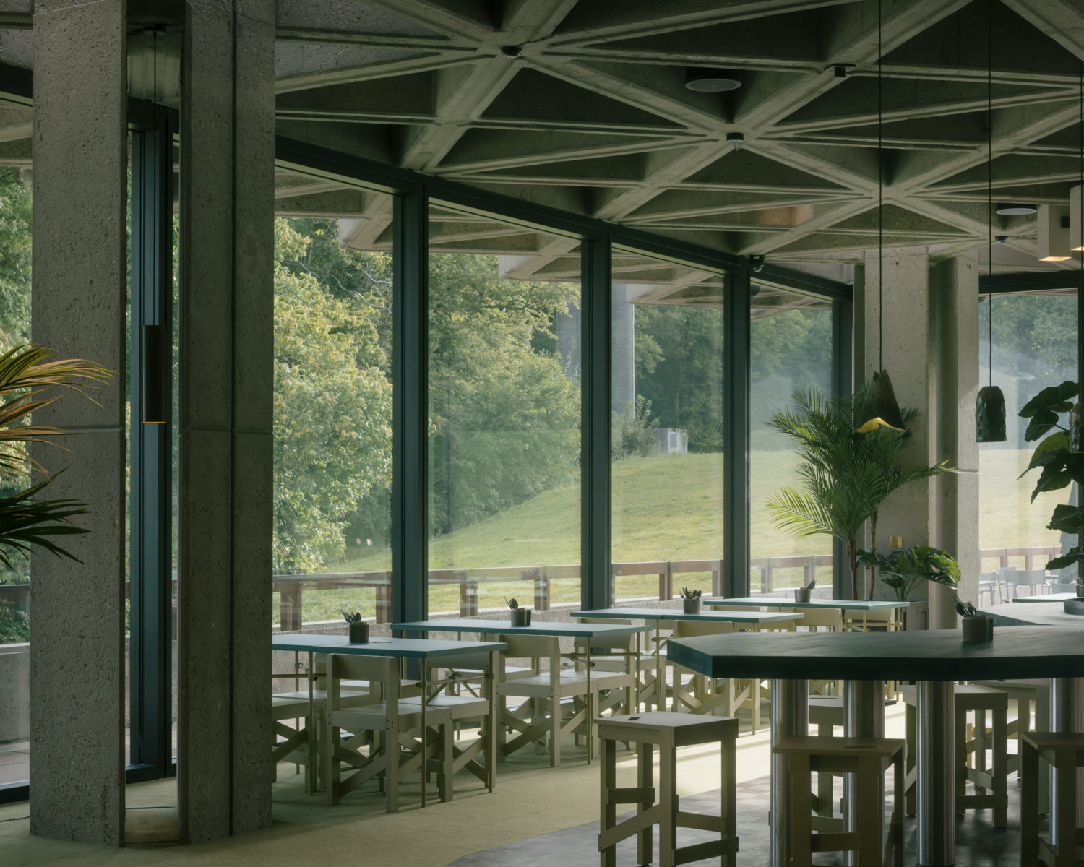
在建筑首层,令人印象深刻的入口大厅中,原有的大理石墙体被打开,形成大型开口,将这个半公共空间与相邻的办公区和餐厅连接起来。一条宽敞的通道通向一个新建的圆形大厅,该空间在裙楼的中心打通楼层,其尺度与细部设计延续了原有建筑的精神。
On the ground floor, large openings have been formed in the original marble-clad walls of the impressive entrance hall, connecting this semi-public space to the adjacent offices and restaurant. A generous passageway leads to a new circular hall that has been cut through the floors of the podium at the centre of the plan, formed with the generosity of space and detail that belongs to the spirit of the original building.

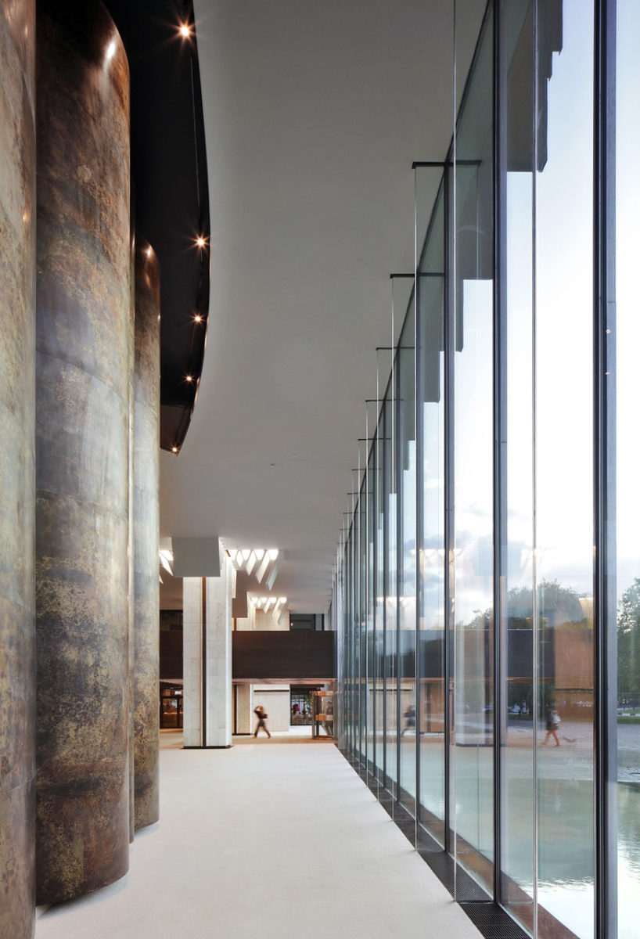
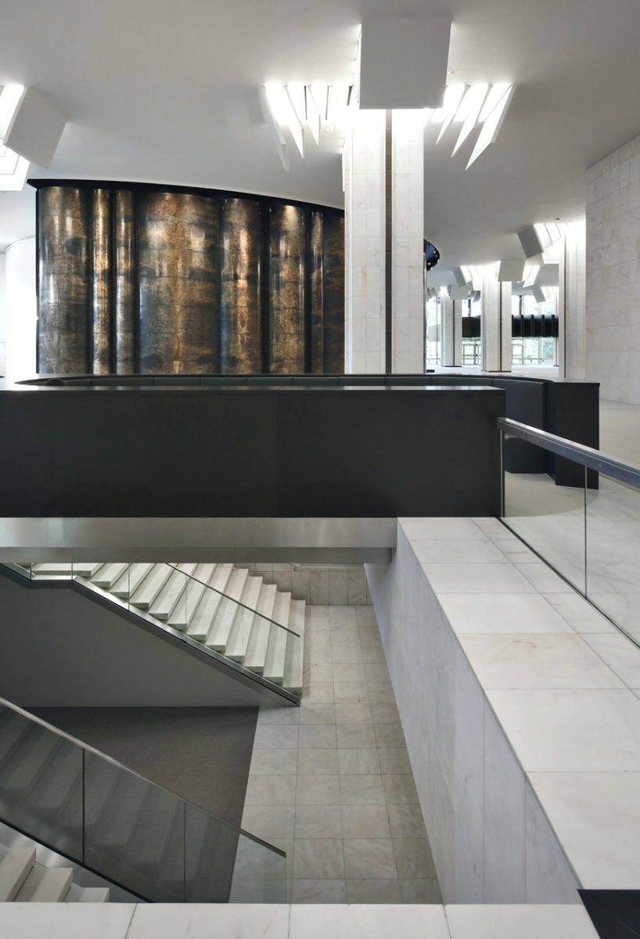
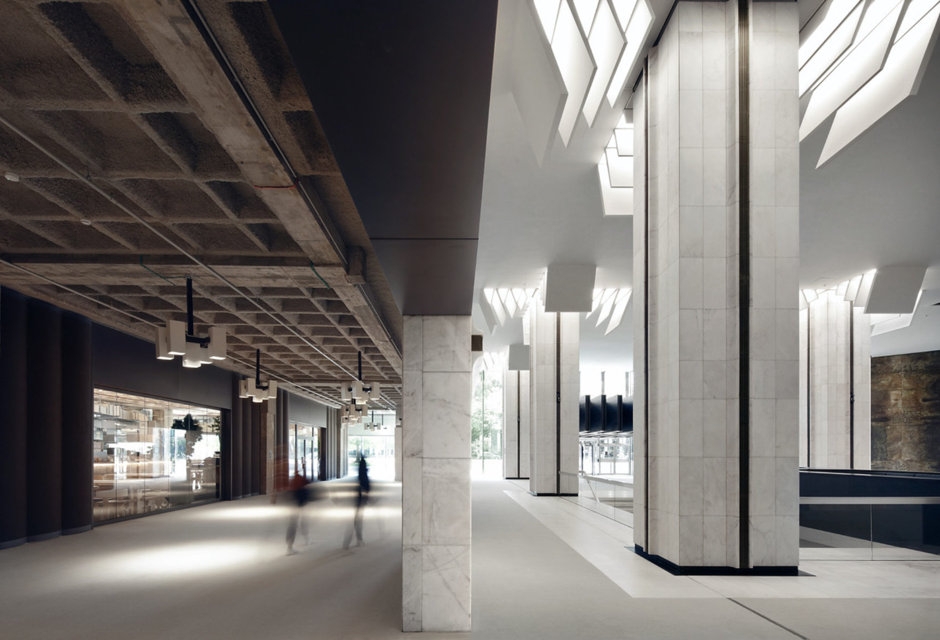
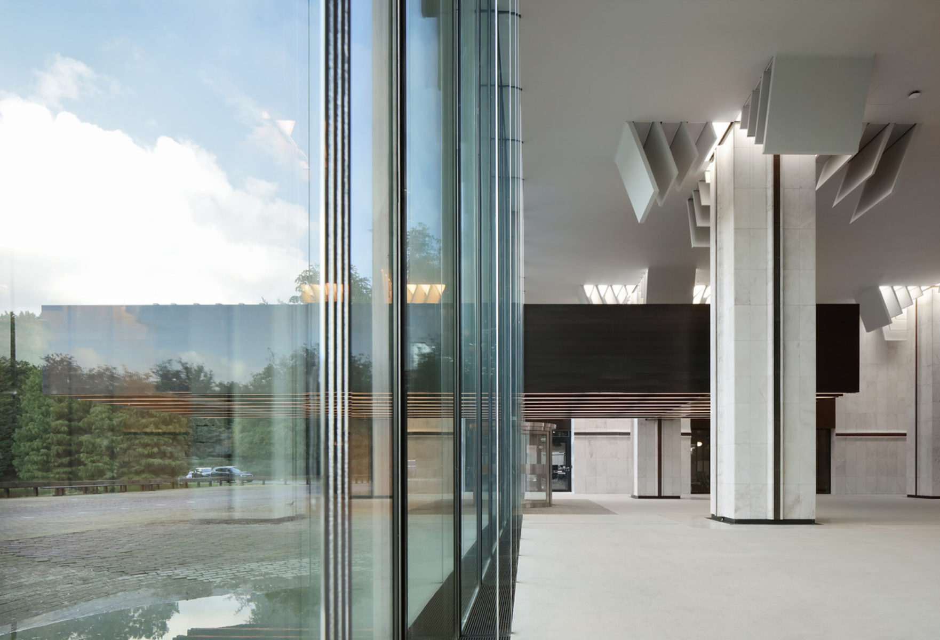
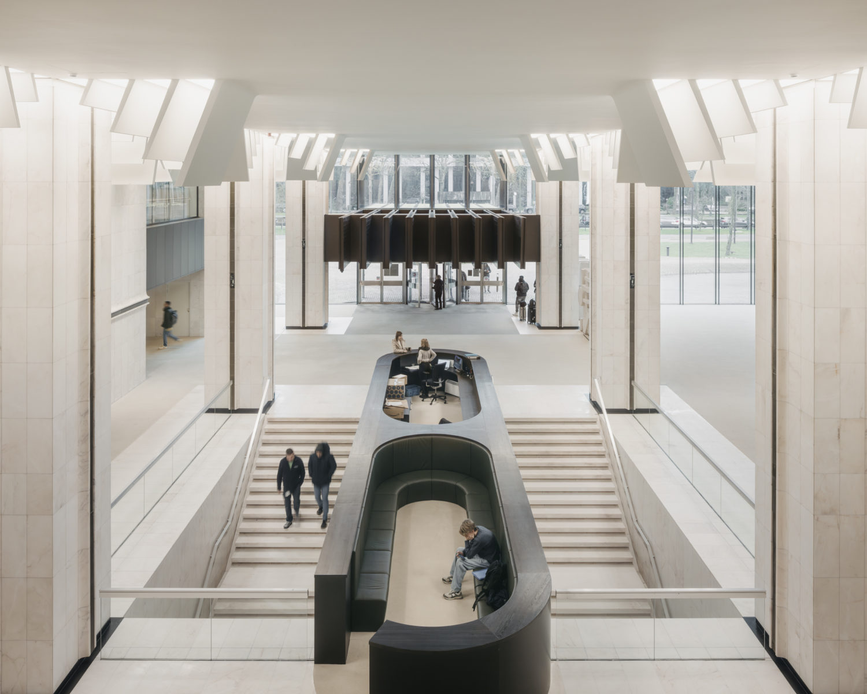
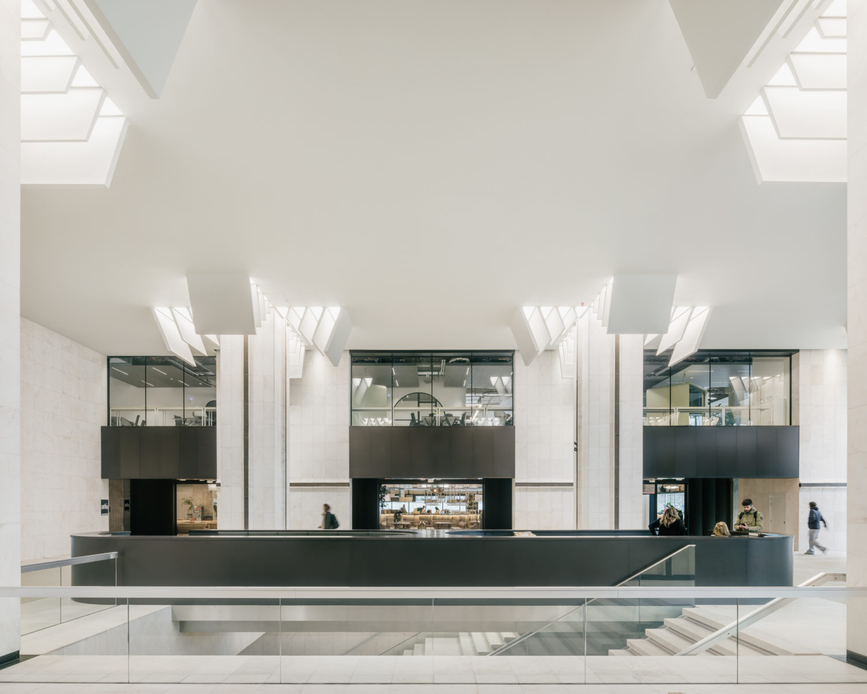
该圆形大厅直径达21米、高三层,不仅将自然光引入建筑深处,也通过螺旋楼梯连接裙楼的下层与塔楼,成为建筑中一个新的共享空间,让办公室、酒店与健康中心等功能得以协同共存。
Twenty-one metres in diameter and three storeys high, the space brings light deep into the building, connects the lower levels of the podium to the tower with a sweeping spiral staircase, and provides a new shared space for the building's users that allows the offices, hotel and health club to coexist.
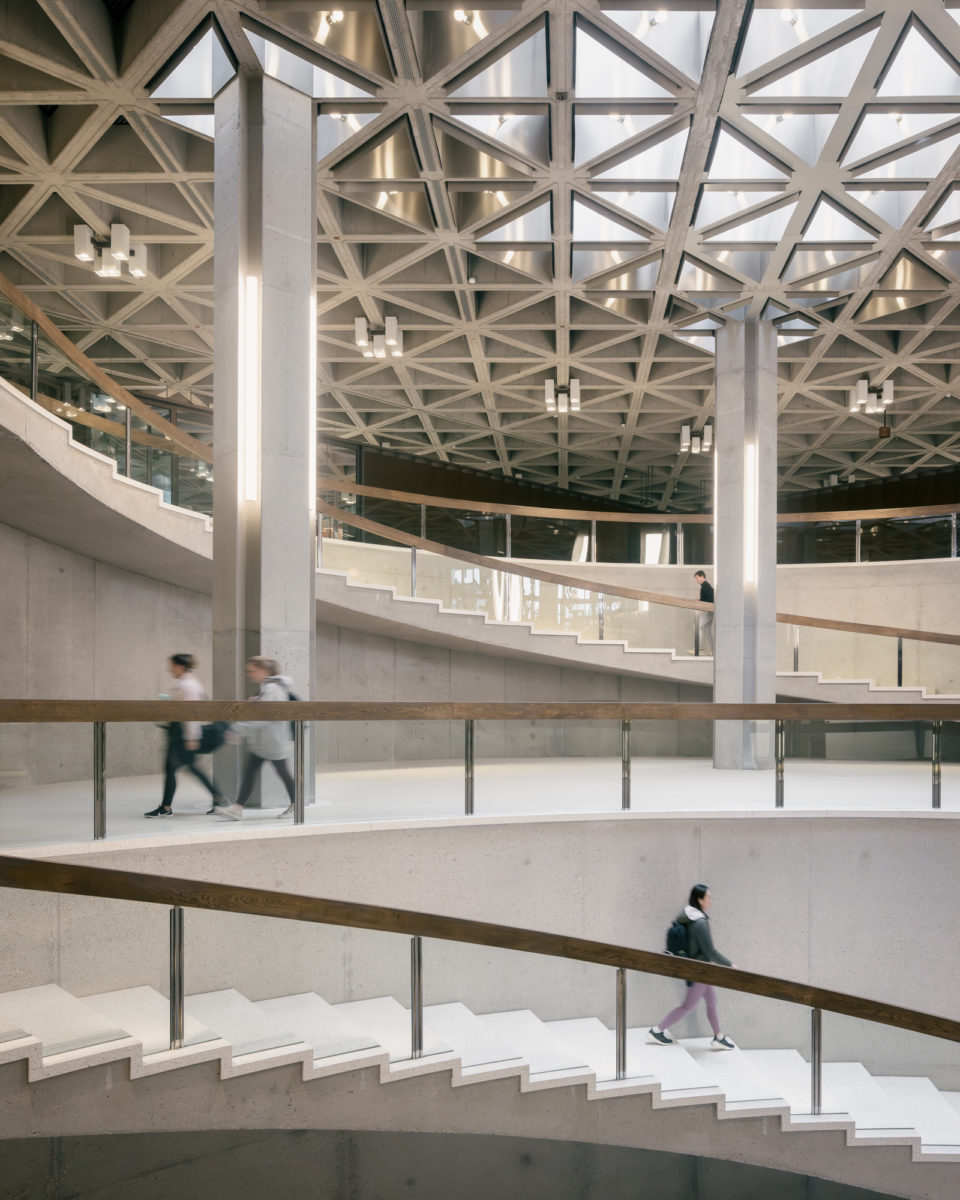
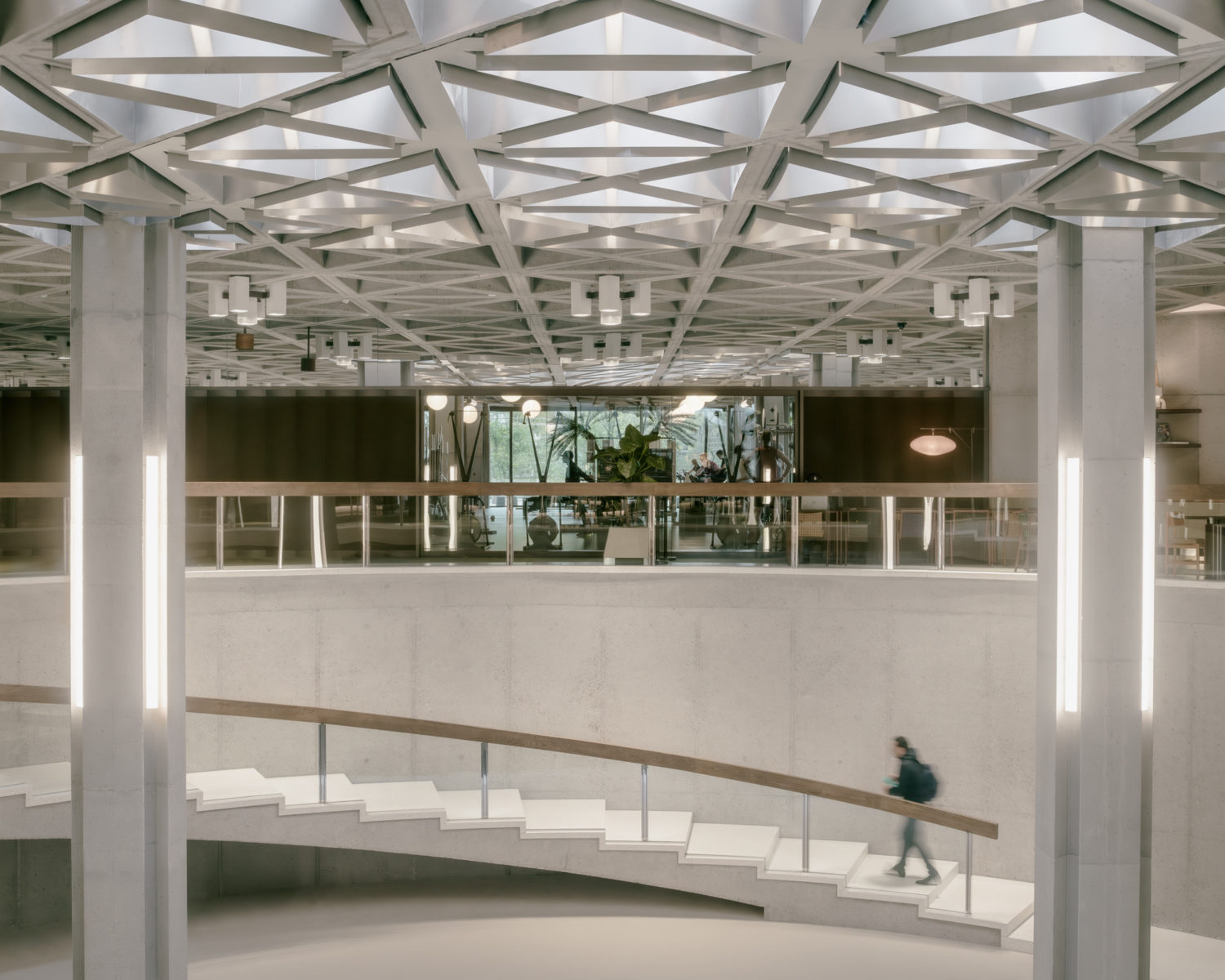

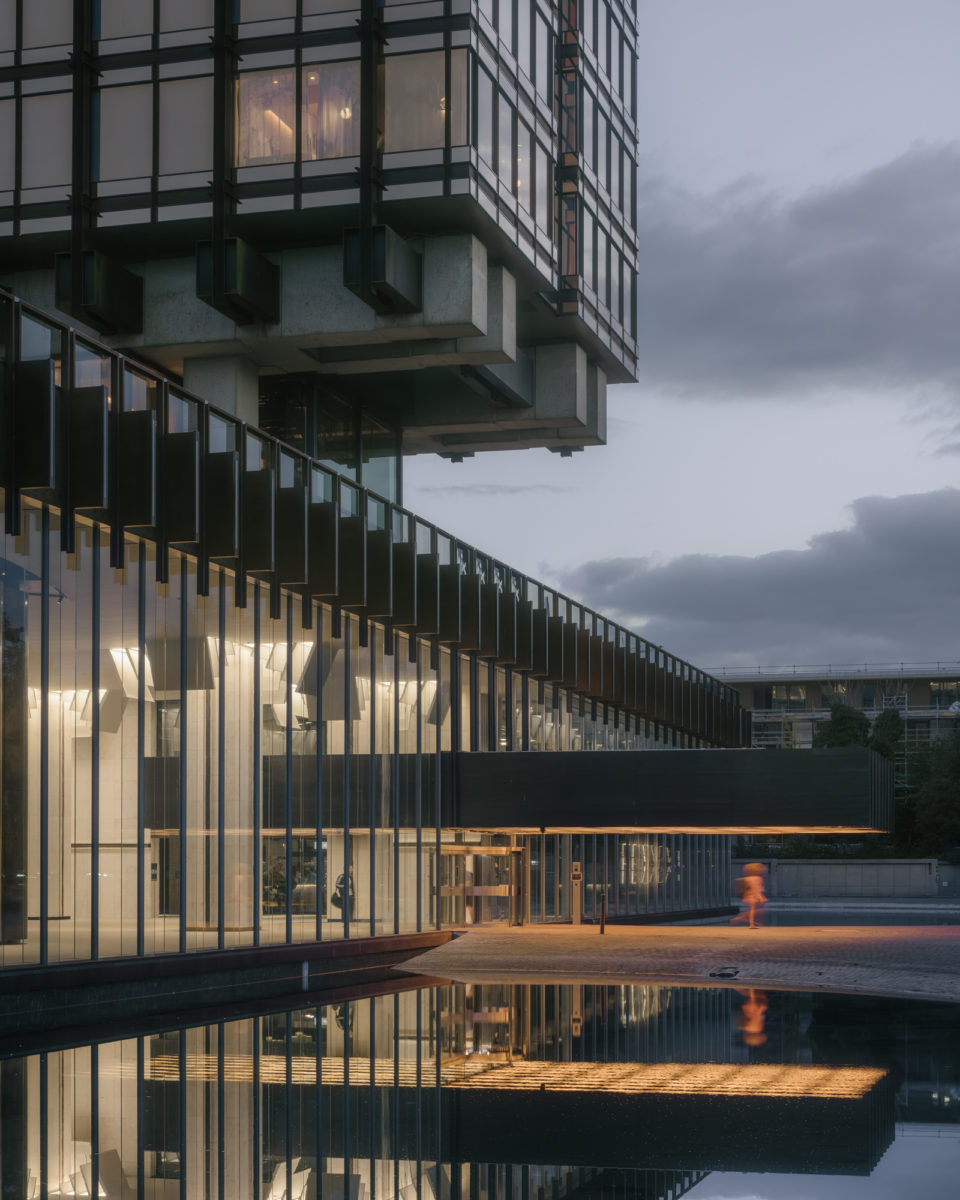
设计图纸 ▽
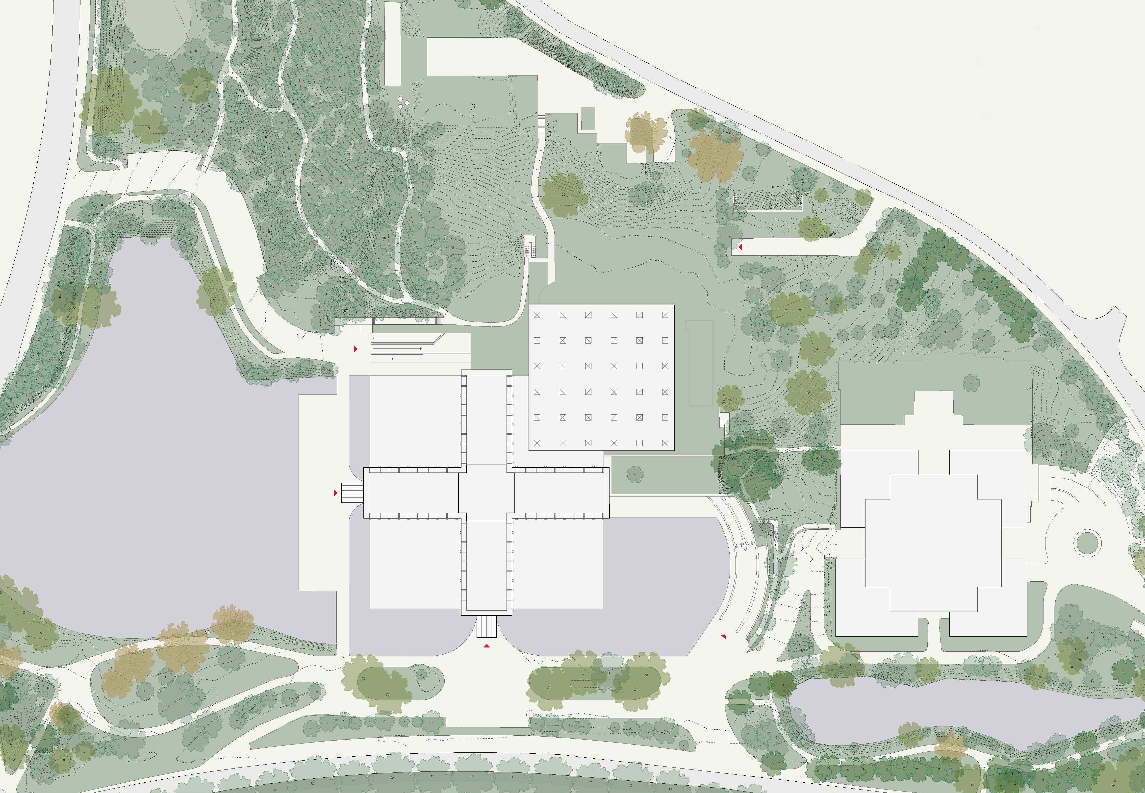
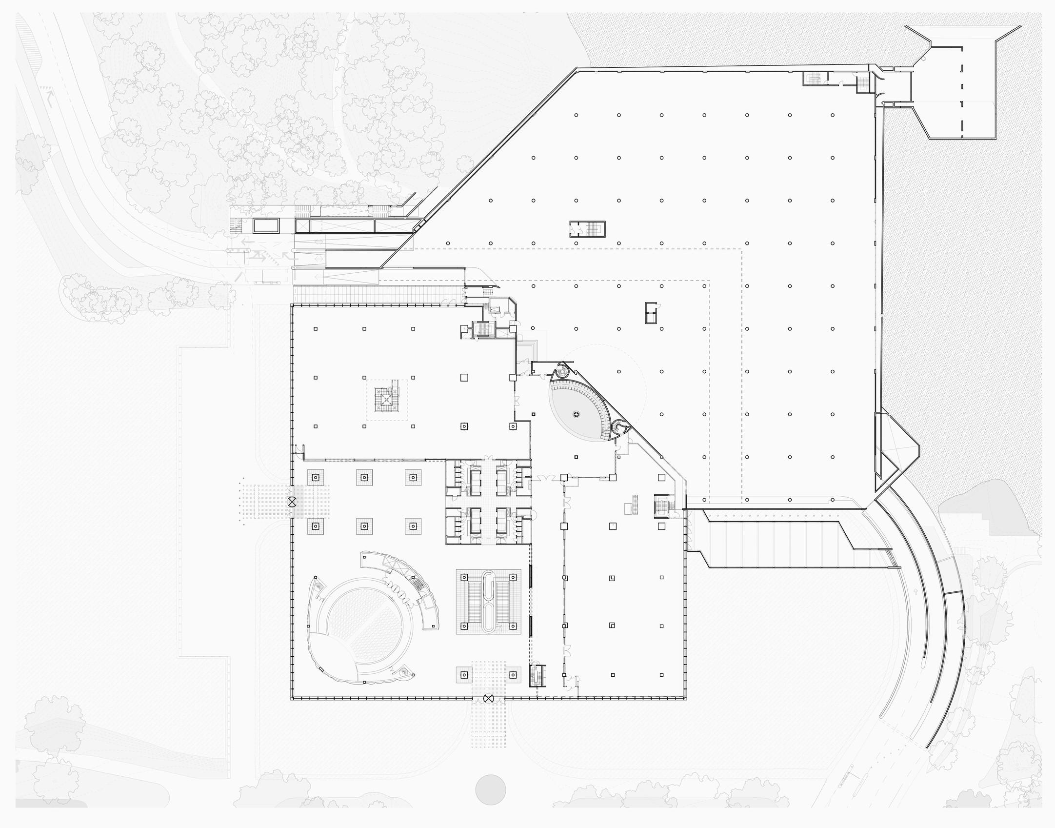
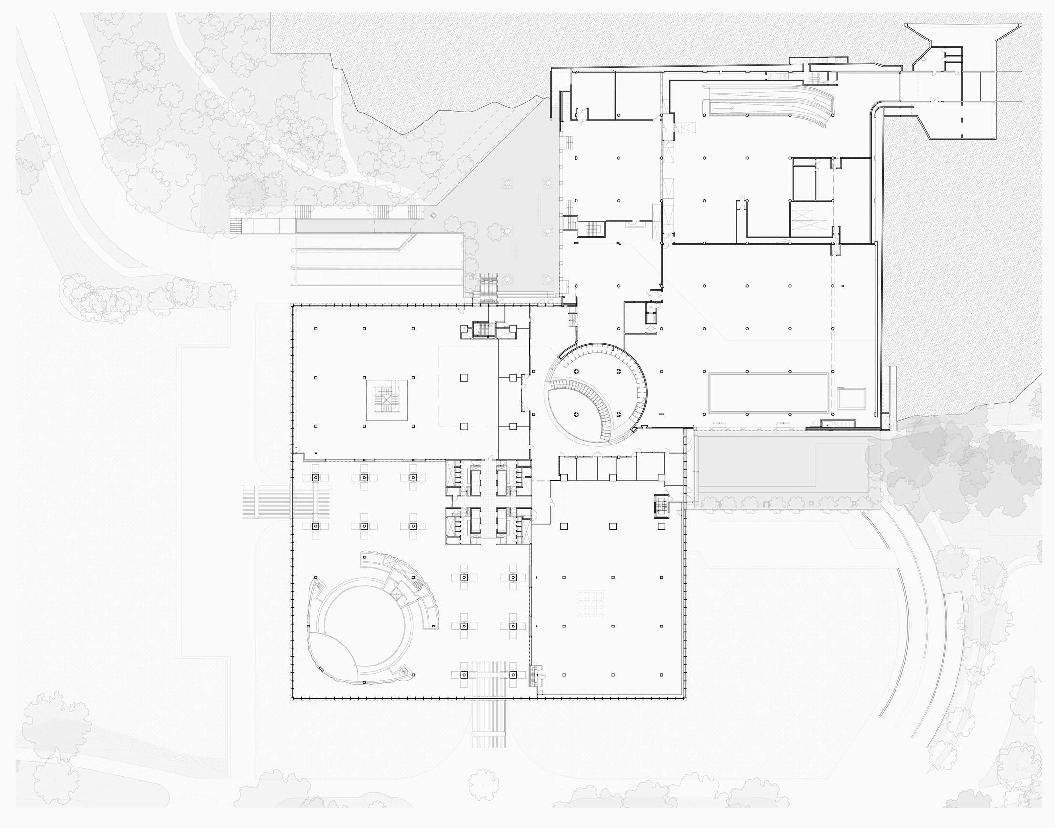
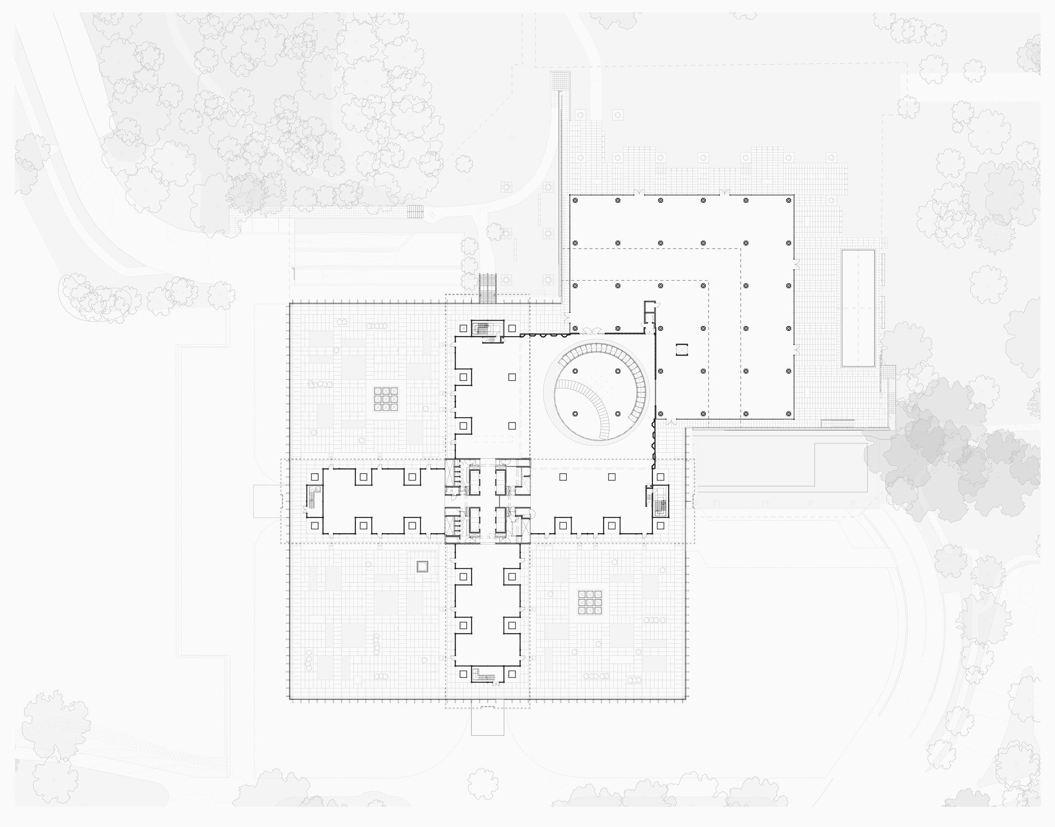
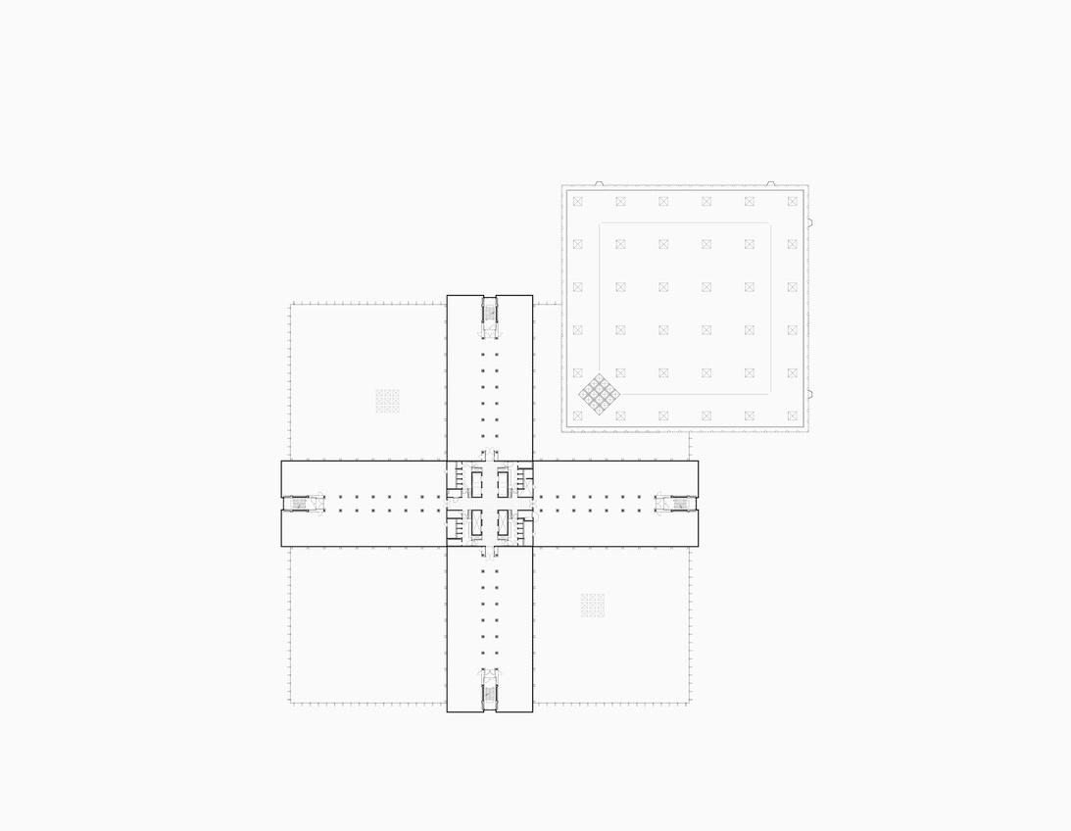
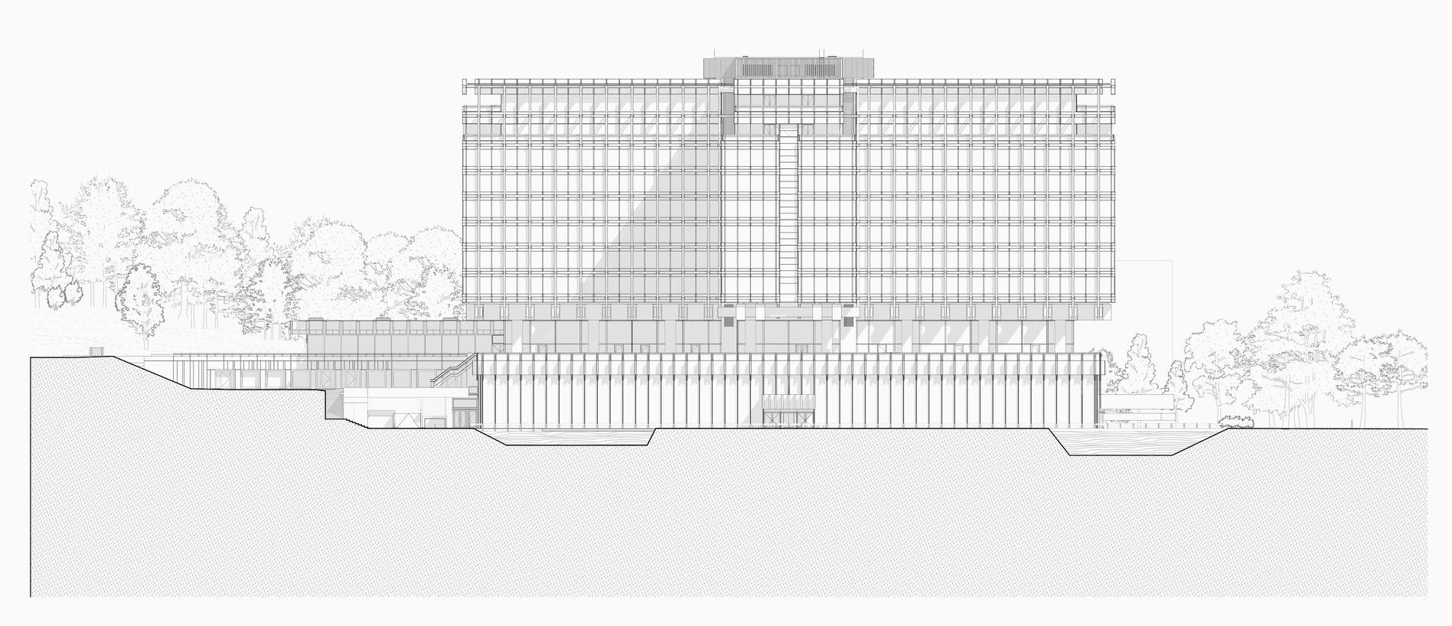
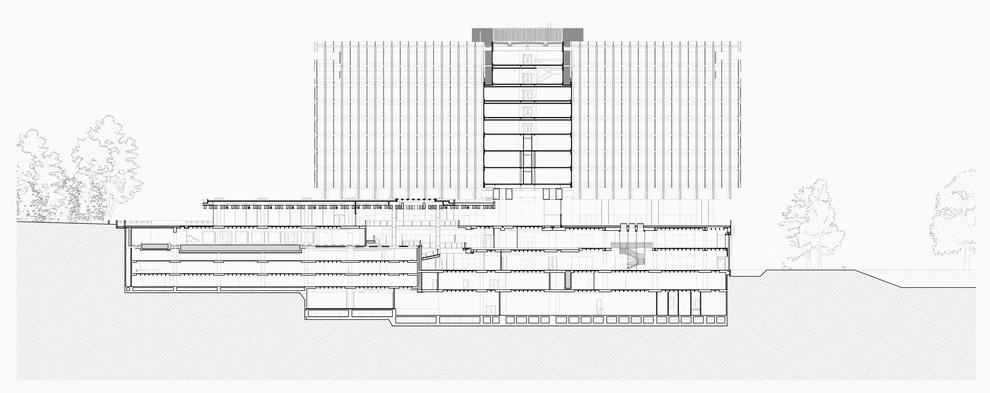
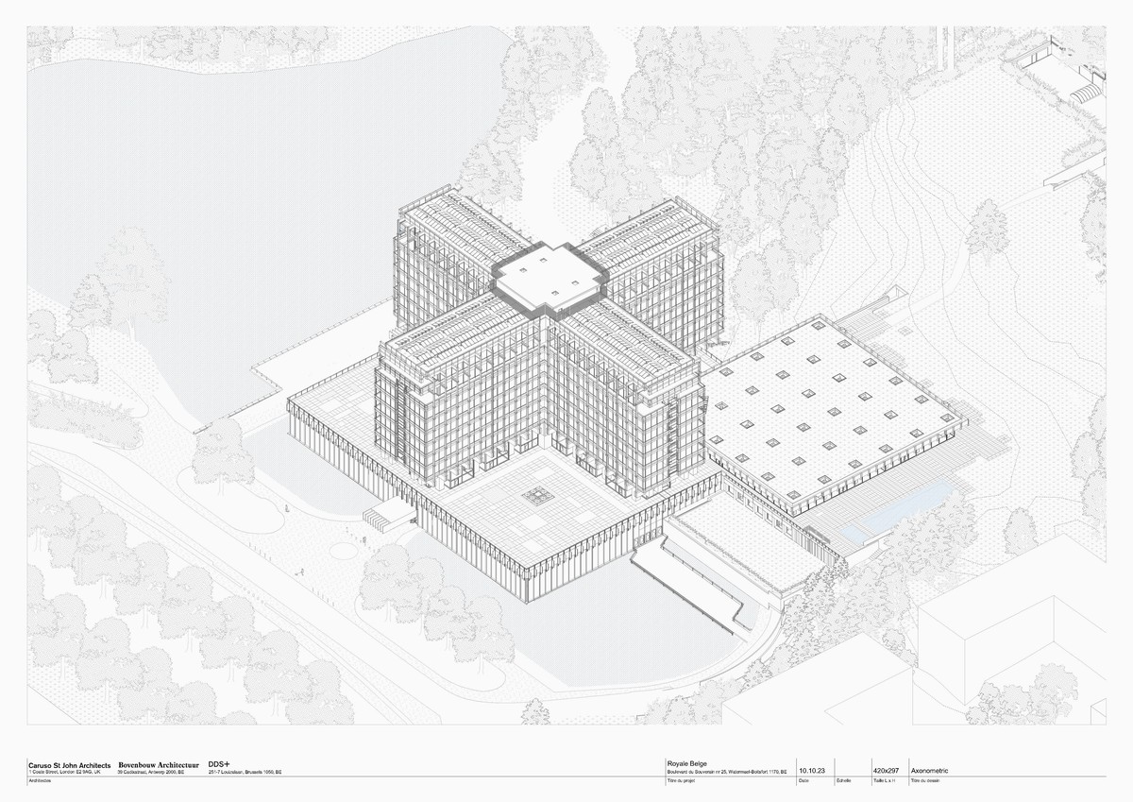
完整项目信息
Location: Watermaal-Bosvoorde, Brussels, Belgium
Typology: Office, Hospitality, Mixed-use
Date: 2019-2023
Client: Souverain 25 SA
Heritage: Heritage Listed by the Royal Belgian Commission of Monuments and Sites
Area: 80,000 m²
Collaborating architects: Caruso St John Architects, Bovenbouw Architectuur, DDS+
Heritage architect: MA2, Metzger et Associés Architecture
Caruso St John Architects Design team: Adam Caruso, Peter St John, Nele Bergmans, Vassia Chatzikonstantinou, Kouros Azar, Benjamin Wells, Will Pirkis, Timo Keller, Fabienne Sommer, Shaan Patel
Bovenbouw Architectuur Design team: Dirk Somers, Wim Boesten, Jakub Srnka, Joris Willems, Casper Pasveer, Alex Turner, Tobias Puhlmann, Sjoerd Bosch, David Schönen & Fabian De Vriendt.
DDS+ Design team: Didier Peremans, Karel Lindemans, Mariella Selleslagh, Catherine Verdood, Maxime Bernard
Landscape architect: Atelier EOLE Paysagistes
Structural engineer: Lemaire ingenieurs
Services engineer: RVR Van Reeth Studiebureau
Project manager: Protec bvba
Technical advisor: Bureau Bouwtechniek
Acoustic engineer: Macobo-Stabo
H&S coordinator: V.E.T.O. & Partners
Main contractor: CIT Blaton
Interior designer: Atelier Lionel Jadot (hotel, health club and restaurant)
Awards:
European Heritage Awards / Europa Nostra Awards, Conservation and Adaptive Reuse
MIPIM Awards, Best Conversion, Best Mixed-use
Photography: Stijn Bollaert, Filip Dujardin
本文编译版权归有方空间所有。图片除注明外均来自网络,版权归原作者或来源机构所有。欢迎转发,禁止以有方版本转载。若有涉及任何版权问题,请及时和我们联系,我们将尽快妥善处理。邮箱info@archiposition.com
上一篇:有方讲座|SOM:金茂大厦——揭秘设计背后的故事
下一篇:空谷传响:17座墓园建筑摄影