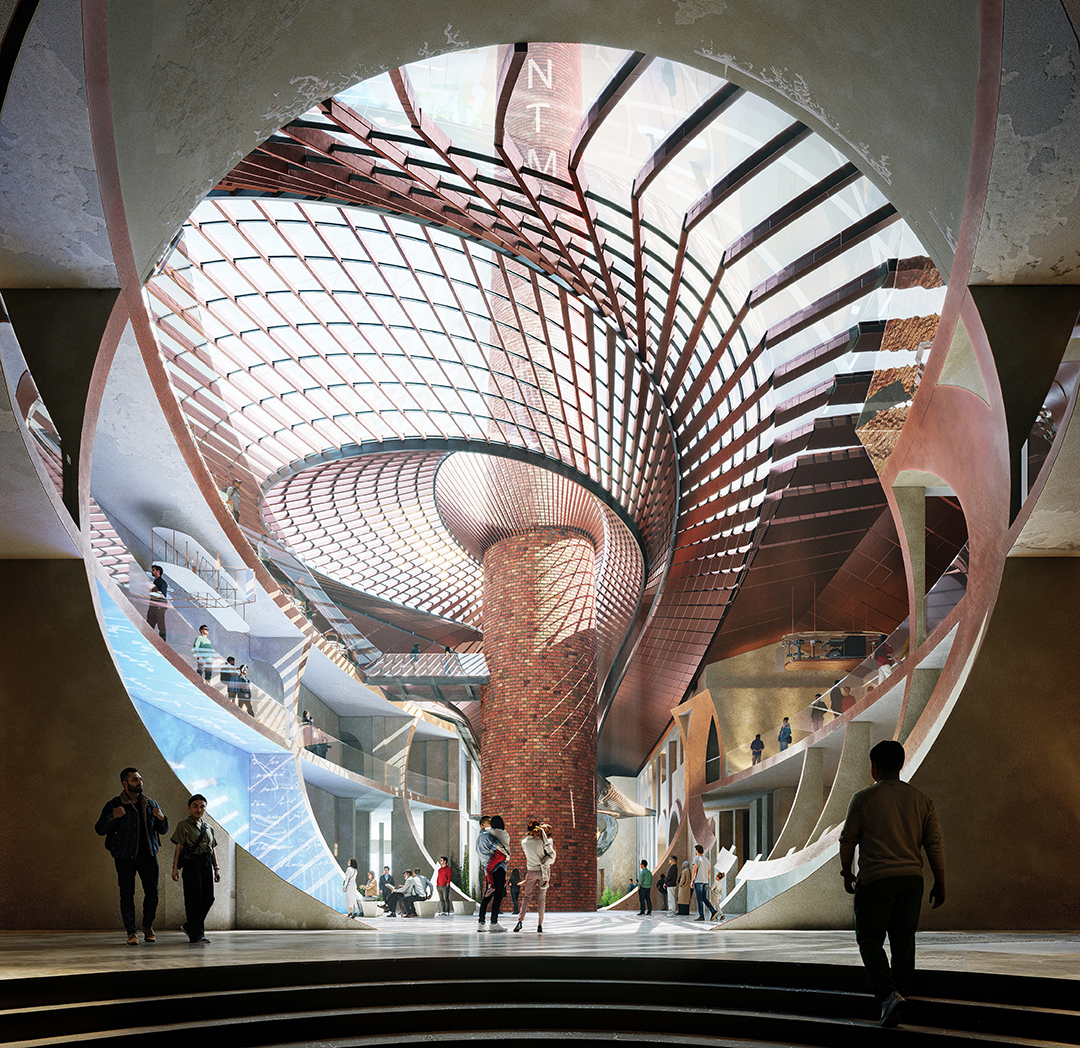
扎哈·哈迪德建筑事务所(ZHA)与塞尔维亚事务所Bureau Cube Partners共同提交的设计方案,在尼古拉·特斯拉博物馆新馆的设计竞赛中,被评审团选为第一名。
Following the anonymous design competition for the new Nikola Tesla Museum, the jury selected the design submitted by the team of Zaha Hadid Architects (ZHA) working with Bureau Cube Partners of Serbia.
尼古拉·特斯拉是一位富有远见的发明家兼工程师,他凭借在电气工程和技术领域的开创性贡献塑造了现代世界。除了特斯拉在交流电方面为人熟知的成就,他的创新成果还包括特斯拉线圈,推动无线通信的早期发展,以及提出为无线电和雷达技术奠定基础的概念。特斯拉从19世纪80年代至20世纪初的工作成果,至今仍持续影响并启发着能源、通信和技术领域的发展。
Visionary inventor and engineer, Nikola Tesla shaped the modern world with his groundbreaking contributions to electrical engineering and technology. Best known for his development of alternating current electricity, Tesla’s innovations also include the invention of the Tesla coil, early advancements in wireless communication, and concepts that laid the groundwork for radio and radar technology. Tesla's work, spanning from the 1880s to the early 1900s, continues to influence and inspire developments in energy, communications and technology to this day.
新的尼古拉·特斯拉博物馆由贝尔格莱德历史悠久的米兰·瓦帕造纸厂翻新改造而来。项目旨在重塑一处文化胜地,既体现特斯拉的成就贡献,又保护这座城市的建筑遗产,同时为当地居民和游客打造多样化的新公共空间。
The new Nikola Tesla Museum renovates Belgrade’s historic Milan Vapa Paper Mill into a cultural destination celebrating Tesla’s legacy while preserving the city’s architectural heritage and creating a variety of new public spaces for local residents and visitors.
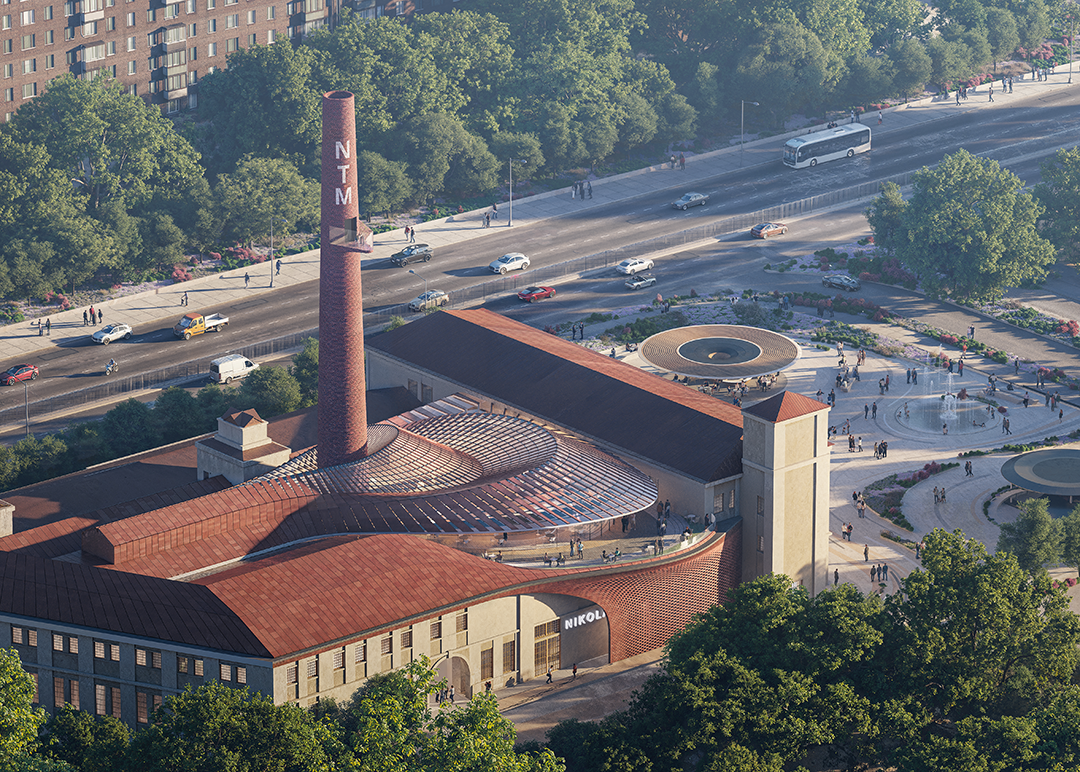
这座造纸厂由贝尔格莱德实业家米兰·瓦帕建造,于1924年开业,是该国第一家现代化工厂。后来它停止运营,被一家货运公司用作仓储设施,直至大约十年前被废弃。因其具有重要的文化价值,贝尔格莱德文化古迹保护研究所对该建筑进行了保护。它改造更新成尼古拉·特斯拉博物馆新馆的工程由贝尔格莱德滨水区提供资金支持。
Built by Belgrade industrialist Milan Vapa and opened in 1924 as the nation’s first modern factory, the paper mill was decommissioned and used as the storage facility of a freight company until being abandoned approximately a decade ago. The building has been protected for its cultural importance by the Belgrade Institute for the Protection of Cultural Monuments. Its renovation as the Nikola Tesla Museum is funded by Belgrade Waterfront.
对这座20世纪20年代建筑结构的适应性再利用,将在保留其工业遗产的同时,对其室内外空间进行升级改造,使其成为一处重要的文化场所,并改善从城市前来参观的可达性。
The adaptive reuse of the 1920’s structure will preserve its industrial heritage whilst upgrading its indoor and outdoor spaces as a leading cultural venue with improved accessibility from the city.
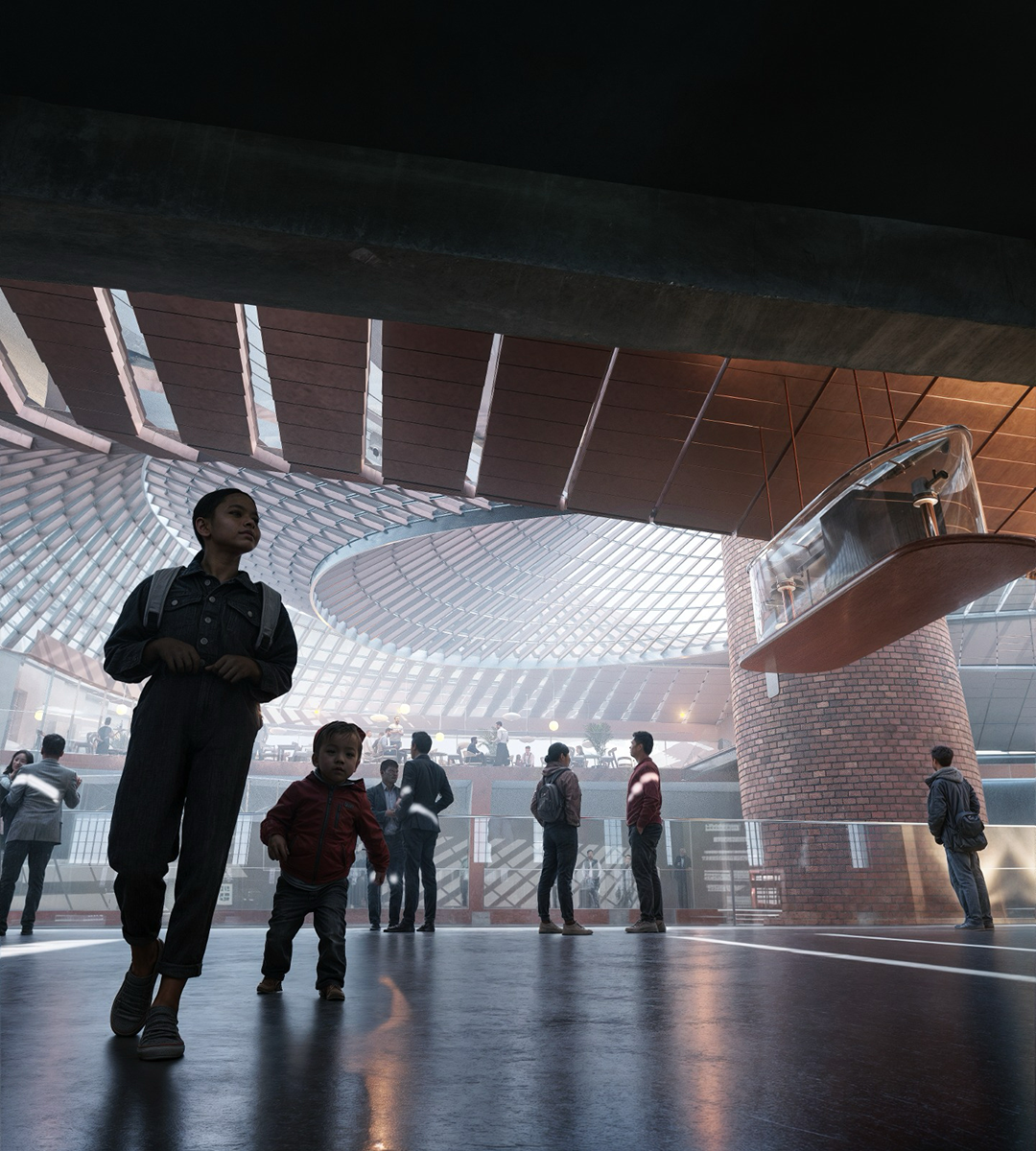
该博物馆的设计借鉴了特斯拉对磁场和无线能量传输的研究成果。受磁力和相互关联性等概念的启发,设计融入了动态椭圆曲线元素,从作为场地的主要特征元素的工厂老烟囱向外辐射。
The museum’s design draws on Tesla’s research into magnetic fields and wireless energy transfer. Informed by concepts of magnetic forces and interconnectivity, the design incorporates dynamic elliptical curves radiating from the old factory chimney, the site’s dominant feature.
工厂西立面将开设一个新的圆形入口作为公众入口,引导游客进入三层通高的中央中庭,那座具有历史意义的烟囱正矗立在那里,作为这座13,400平方米的博物馆的核心。
A new circular opening in the factory’s western façade will be the public entrance leading visitors to the triple-height central atrium anchored by the historic chimney at the heart of the 13,400 square metre museum.

为了在这座建筑作为博物馆持续运营的过程中提升通行便利性和功能性,设计将在划分旧工厂内部空间的墙体上开凿出椭圆形截面的开口。这些开口界定了一系列三维球形空间,从西入口开始,穿过中庭,一直到博物馆东端的特斯拉纪念馆,营造出一种延伸的视觉效果。
To enhance circulation and functionality in the building’s continued life as a museum, ellipsoidal sectional openings will be carved within the walls that divide the old factory's interior. These openings define a series of three-dimensional spherical voids that create an extended perspective viewed from the western entrance, through the atrium and terminating at the Tesla memorial at the eastern end of the museum.
博物馆的一层展厅将陈列历史文物、设置互动展示以及沉浸式展示项目,而临时展厅将举办不断变化的展览和活动,确保再次到访的参观者能获得全新的观展体验。
The museum’s first floor galleries incorporate historical artifacts, interactive displays and immersive presentations, while temporary galleries will host an ever-changing programme of exhibitions and events, ensuring a new experience for returning visitors.
沉浸式的特斯拉电子变压器展厅设有一台1200万伏变压器,旨在激发人们的想象力,展现特斯拉的开拓精神。
Featuring a 12-million-volt transformer, the immersive Tesla Electronic Transformer Gallery will capture imaginations and showcase Tesla’s pioneering spirit.
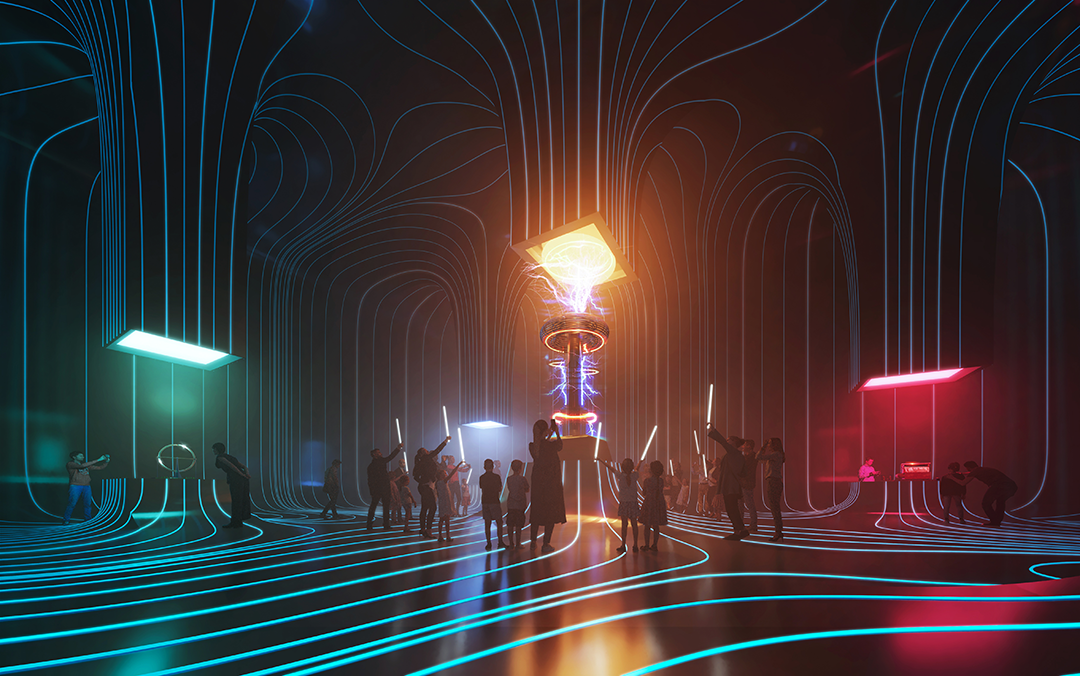
博物馆的游客服务设施还包括一家咖啡馆、一个多功能厅以及一家能俯瞰萨瓦河全景的屋顶餐厅。
The museum’s visitor amenities also include a café, a multipurpose hall and rooftop restaurant offering panoramic views of the Sava River.
在建筑外围,尼古拉·特斯拉广场将成为这座城市的一处新公共空间。广场上流畅的步道、花园和广场将提升可达性,并与贝尔格莱德滨水区以及城市的交通网络相连接。
Outside the building, Nikola Tesla Square will serve as a new public space for the city. Inspired by Tesla’s concepts of electromagnetic fields, the square's flowing pathways, gardens and plazas will enhance accessibility and connect with Belgrade Waterfront as well as the city's transportation network.
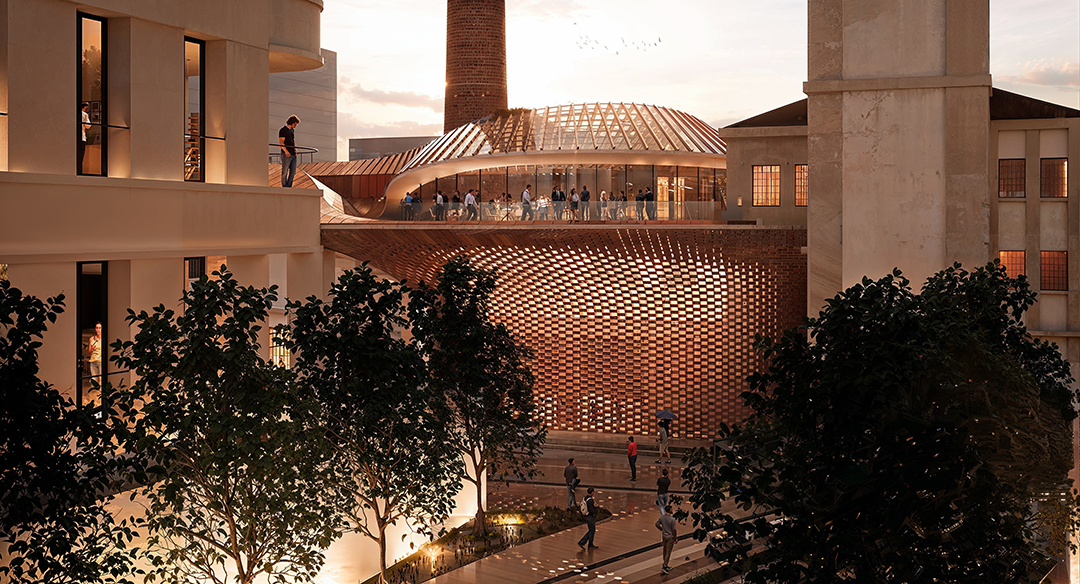
通过采用被动式设计以及利用可再生能源和地热能,项目尽可能地减少生态影响,造纸厂的修复工程既保留了其历史悠久的外立面、拱形天花板和砖石工艺,又对其结构进行了更新,使其成为这座城市最重要的文化目的地之一。
Minimising ecological impact through passive design in addition to the use of renewable and geothermal energy, the paper mill’s restoration preserves its historic façades, vaulted ceilings and masonry, while updating its structure to serve as one of the city’s most important cultural destinations.
完整项目信息
Client: Belgrade Waterfront
Zaha Hadid Architects (ZHA)
ZHA Project Director: Manuela Gatto
ZHA Project Team: Besan Abudayah, Thomas Bagnoli, Armando Bussey, Alicia Hidalgo, Panos Ioakim, Jung Yeon Kwak, Catherine McCann, Yevgeniya Pozigun, Houzhe Xu, Zixin Ye
ZHA Smart Museum Design: Uli Blum, Danial Haziq
ZHA Sustainability Team: Bahaa Alnassrallah, Aditya Ambare, Carlos Bausa Martinez, Abhilash Menon, Disha Shetty, Jing Xu
Bureau Cube Partners (BCP)
BCP Project Director: Milan Rašković
BCP Project Team: Danijela Bakic, Milos Bojinovic, Nadica Davidovic, Ana Maria Gaspar, Milena Ivanovic, Milena Kalinic, Sasa Kostic, Sanja Kostic, Bojana Maksimovic, Zora Pajcin, Aleksanda Stevanovic, Ana Suman, Nikola Umicevic, Sara Vasic, Stefan Jovanovic
Sustainability Engineering: Max Fordham
Structural Engineering (New additions): Lanik I. S.A
Structural Engineering (Restoration): DB Engineering d.o.o
MEP Engineering: Conventus Consultants d.o.o
Lighting Designer: Lichtvision Design Ltd
Visualisers: Xuniverse, Norviska, 3D Point d.o.o
本项目由Zaha Hadid Architects授权有方发布,编译版权归有方所有。欢迎转发,禁止以有方编辑版本转载。
上一篇:SFJ6:马德里102套社会住宅综合体 / MARMOLBRAVO+MADhel
下一篇:UFOU、Slient Gliss、Belux联合展厅|Lunar Studio 趣月设计