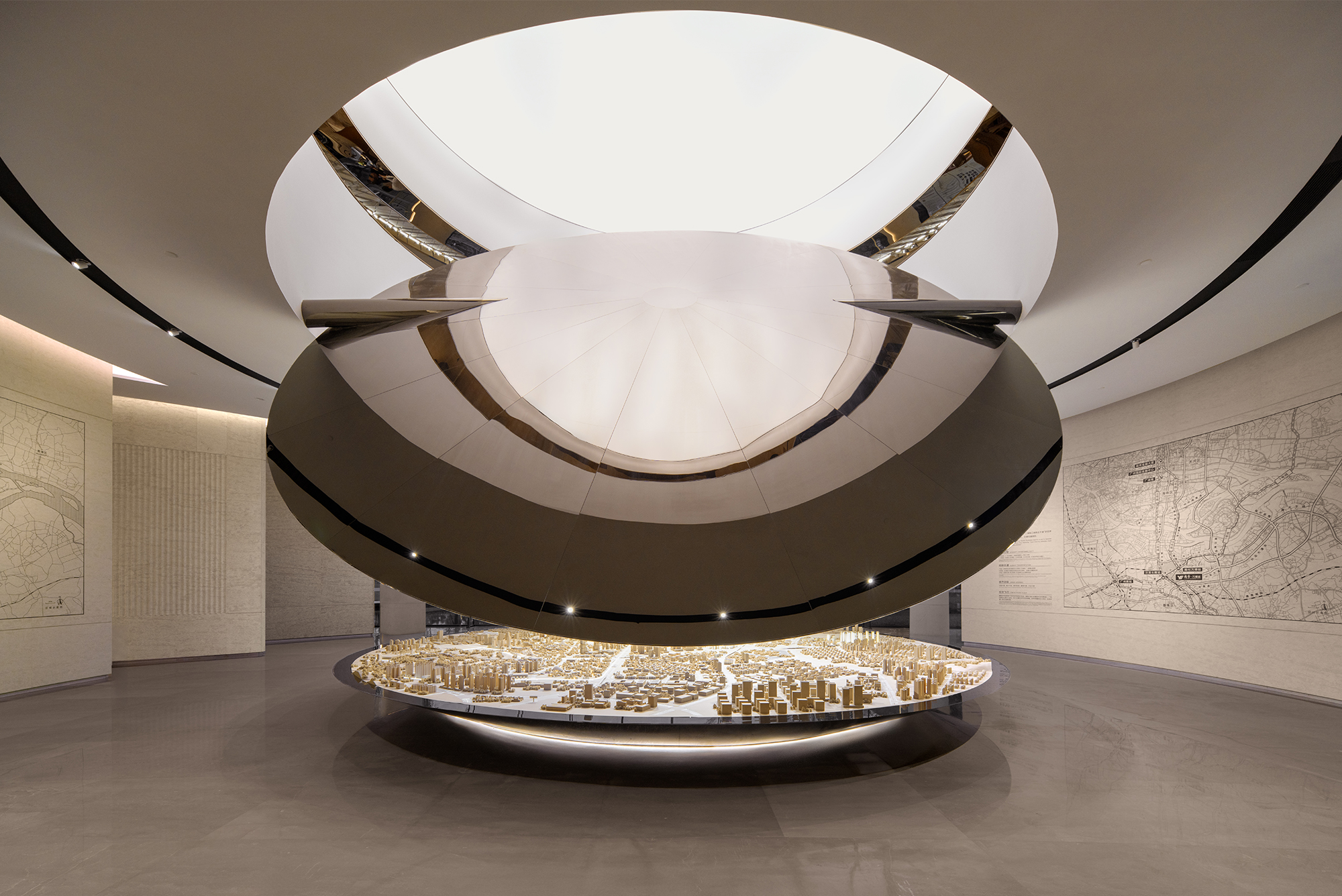
展览策划及展陈设计 PILLS工作室
项目地址 广州市长隆万博商务区
设计面积 2380 平方米
完成时间 2024年
本文文字由设计单位提供。
2024年6月,广州万博片区城市展览馆启幕,该展馆由越秀集团与番禺区政企共建。PILLS受邀负责该展馆的策划与设计任务,为其打造展览、销售、接待、品牌形象展示的标志性空间。万博片区的城市更新项目立足于未来十年以上的长远规划和布局,其目标超越了传统住宅开发项目的体量,旨在打造集产业、教育、娱乐、低碳、智慧于一体的未来CBD核心区域的复合型城市单元。
In June 2024, the Guangzhou Wanbo District Urban Exhibition Hall grandly opened. The exhibition hall was jointly developed by Yuexiu Group with the Panyu District government and enterprises. PILLS Studio was invited to undertake the planning and design tasks for the hall, creating a landmark space that integrates exhibition, sales, reception, and brand image display. The urban renewal project of the Wanbo District is based on long-term planning and development that spans over ten years. Its scope goes beyond traditional residential developments, aiming to create a multifaceted urban unit within the future CBD core area, combining industry, education, entertainment, low carbon, and smart technologies.
展览馆一层为万博片区未来城市综合体愿景的全面展示,可服务于当地G端作为城市更新样板的窗口,树立广州未来城市发展的新标杆;二层为里仁洞项目城市设计的解读和未来生活方式的深度诠释,同时承载品牌文化宣传、洽谈、社交空间多种服务功能,为公众带来全新的沉浸复合体验。
The first floor of the exhibition hall comprehensively showcases the vision of the future urban complex in the Wanbo District. It serves as a governmental platform to demonstrate the urban renewal model, setting a new benchmark for Guangzhou's future urban development. The second floor interprets the urban design of the Liren Dong project and offers a deep exploration of future lifestyles. It also serves multiple functions, including brand cultural promotion, negotiation, and social spaces, providing the public with a new immersive and versatile experience.
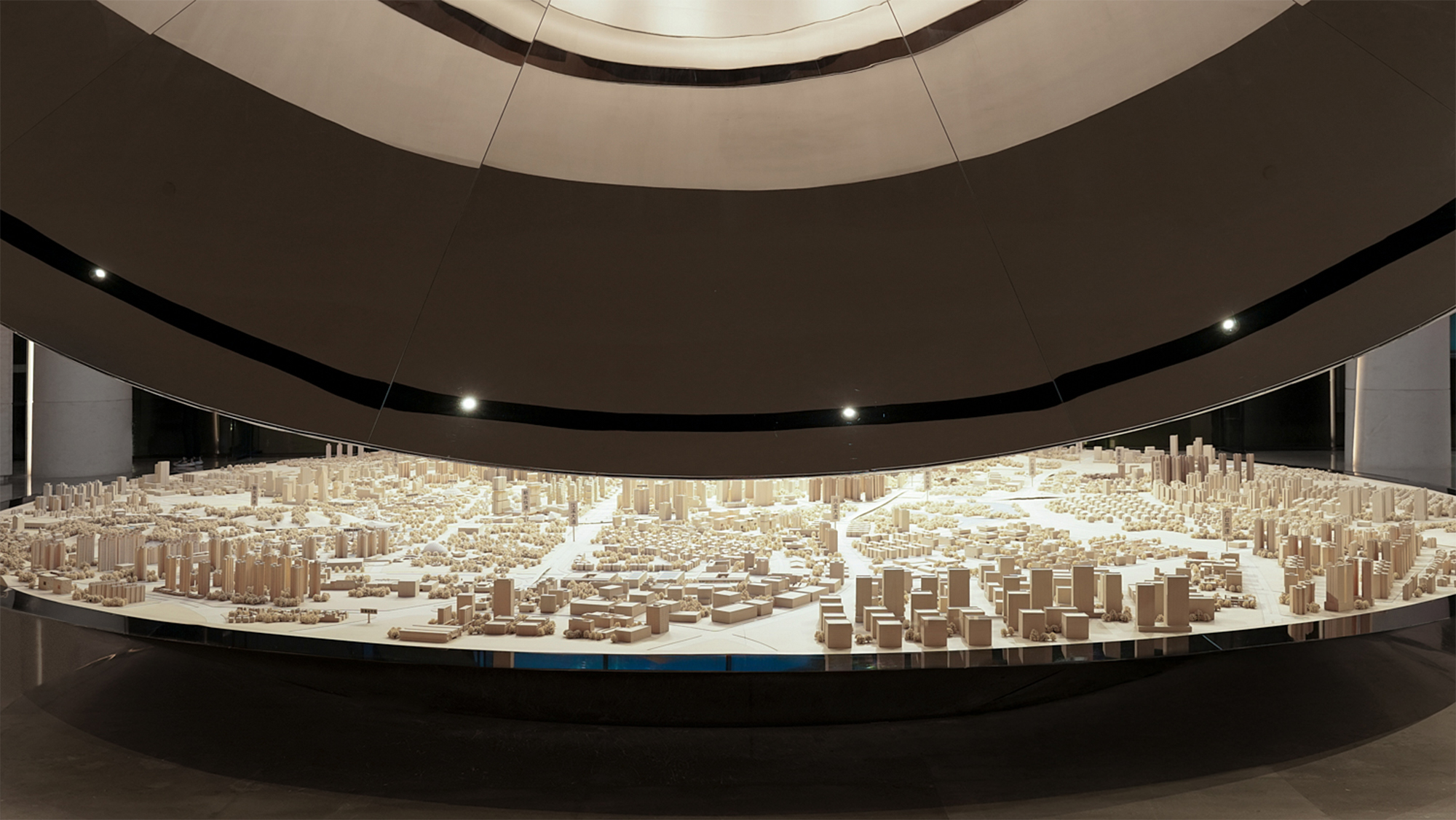
项目概述
Project Overview
展馆空间设计方案以“万博之眼”为核心概念,巨型飞碟形态装置将原本空间秩序打破,巧妙沟通起原本相互独立的上下两层展厅。从室外向内望去,“万博之眼”也是整个建筑的视觉焦点,其巨大的体量和核心位置使其既面向自然景观,也象征着展厅内观众与城市未来的联结。
The spatial design of the exhibition hall is centered around the concept of the "Wanbo Eye". The giant UFO-shaped installation breaks the original spatial order, cleverly connecting the two independent exhibition floors. Viewed from the outside, the "Wanbo Eye" serves as the focal point of the entire building. With its massive scale and central location, the 'Wanbo Eye' opens up to the natural landscape, symbolizing the interconnected future where the audience and the city converge.

室内展区的空间方案以扬起的船帆为灵感,帆形曲线与中心装置巧妙融合于平面之上。大幅曲面墙在围合区域的同时,赋予空间一种轻盈的流动性,各个展区沿着动线由外向内层层展开。展厅原有的曲面玻璃幕墙,将室外充满生机的自然景观与光线引入室内,带来良好自然采光的同时给空间以开阔的整体基调。
The interior exhibition space design is inspired by the shape of an uplifted sail. The curved lines of the sail elegantly merge with the central installation inthe floor plan. The large curved walls not only define enclosures but also maintain a sense of lightness and flow within the space. Each exhibition area unfolds progressively, following the movement path from the outside in. The original curved glass curtain wall of the exhibition hall invites the vibrant outdoor natural landscape and light o the interior, providing ample natural daylight while giving the space an overall tone of expansiveness and openness.
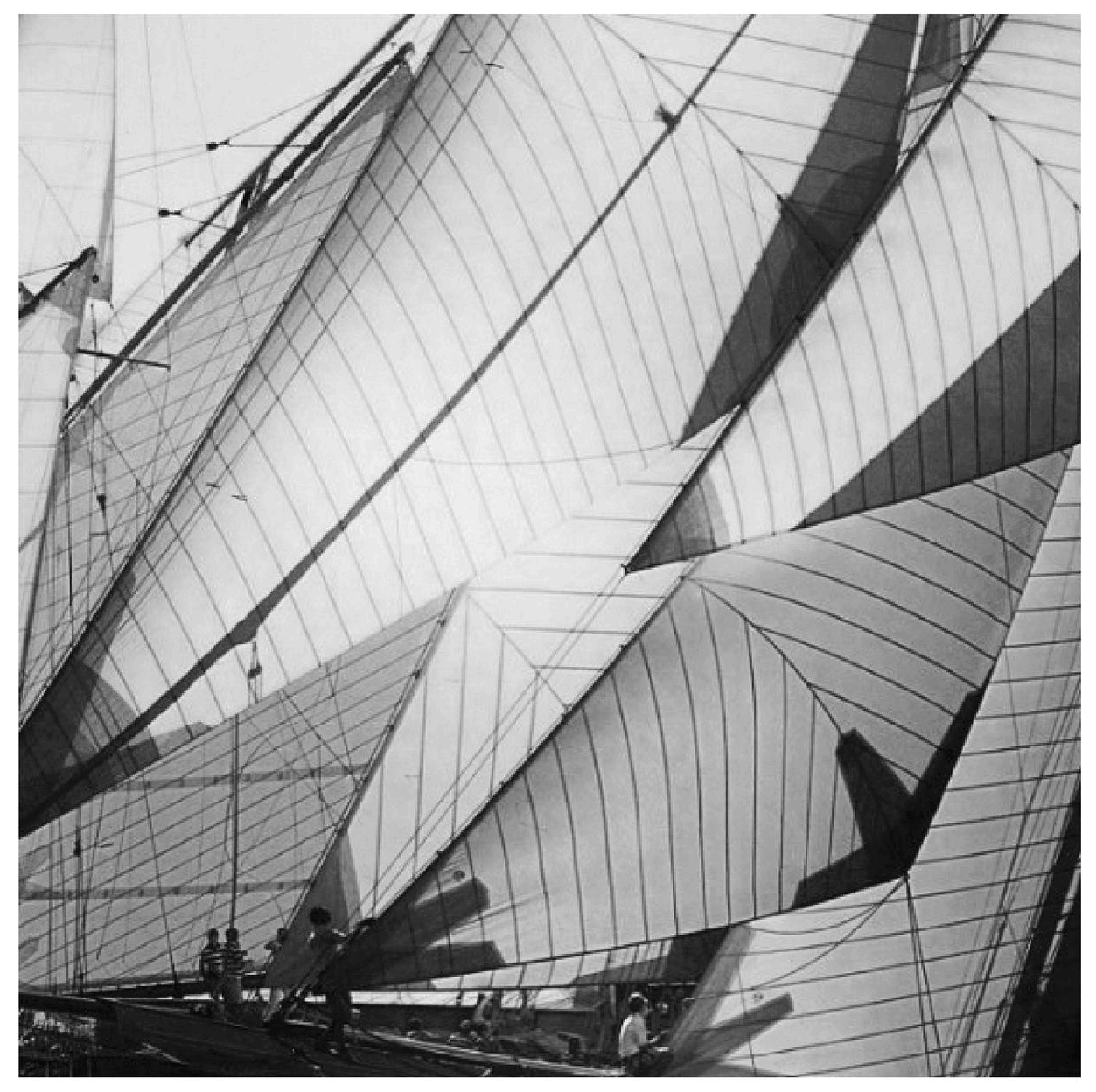
展览空间形式与内容融为一体,叙事结构与空间流线相互呼应。展览叙事分为“明日番禺”“万博之眼”“万博新城”“未来人居”四个章节,从宏观视角聚焦微观细节,从历史深度到未来展望,逐步引导观众深入探索。
The exhibition space seamlessly integrates form and content, with the narrative structure and spatial flow resonating with each other. The exhibition is divided into four chapters: "Panyu Future," "Mission of Wanbo," "Wanbo New Town," and "Future Habitat." From a macro perspective to micro details, from historical depth to future outlook, the exhibition guides the audience through a journey, encouraging a progressive exploration.
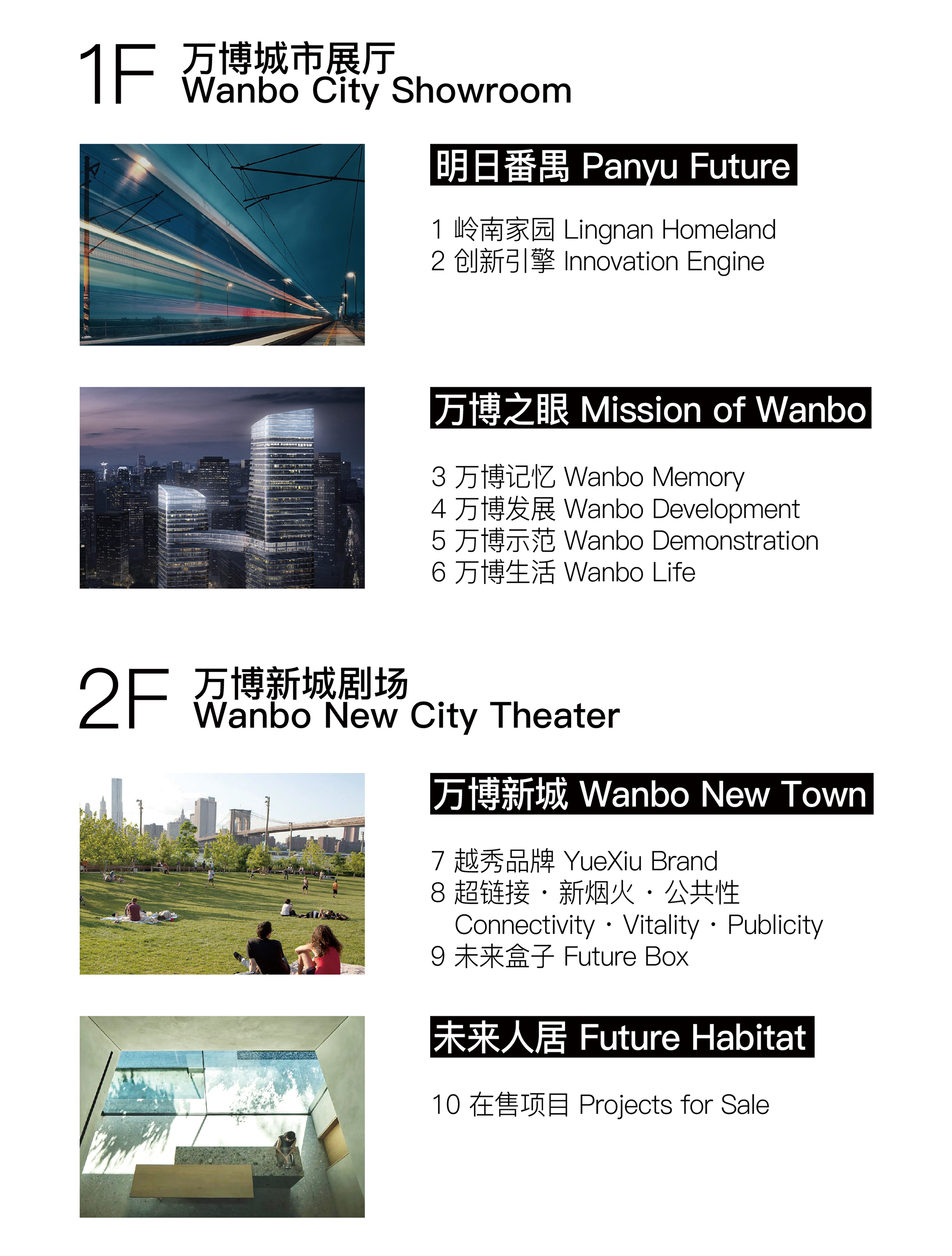
首层展厅以广州番禺的规划定位和万博片区的发展历程为叙事引入,核心区域为未来理想城市的缩影展示;多种展陈形式串联关键节点,深入解析未来万博城市片区产业、配套、生态和智慧城市等关键元素。
The first floor introduces the narrative through the planning and positioning of Guangzhou Panyu district and the development history of the Wanbo area. The core area showcases a miniature representation of the ideal future city. Various exhibition methods connectkey nodes in space , providing an in-depth analysis of the essential elements of the future Wanbo urban district, including industry, infrastructure, ecology, and smart city technologies.
二层展厅以里仁洞项目的“新烟火+新链接+新融合”顶层设计理念为起点,核心区域结合高精度模型与多媒体装置,打造出一个沉浸式的多感官未来生活体验环境,从项目沙盘展示延伸至相关服务区域,使未来城市触手可及。
The second floor starts with the "Connectivity + Vitality + Publicity" top-level design concept for the Liren Dong project. The core area combines high-precision models with multimedia installations, creating a multi-sensory immersive experience that invites visitors to engage with the future of urban living. This leads to the display zone of projectmodel and related service areas, bringing the future city to audiences’ fingertips.
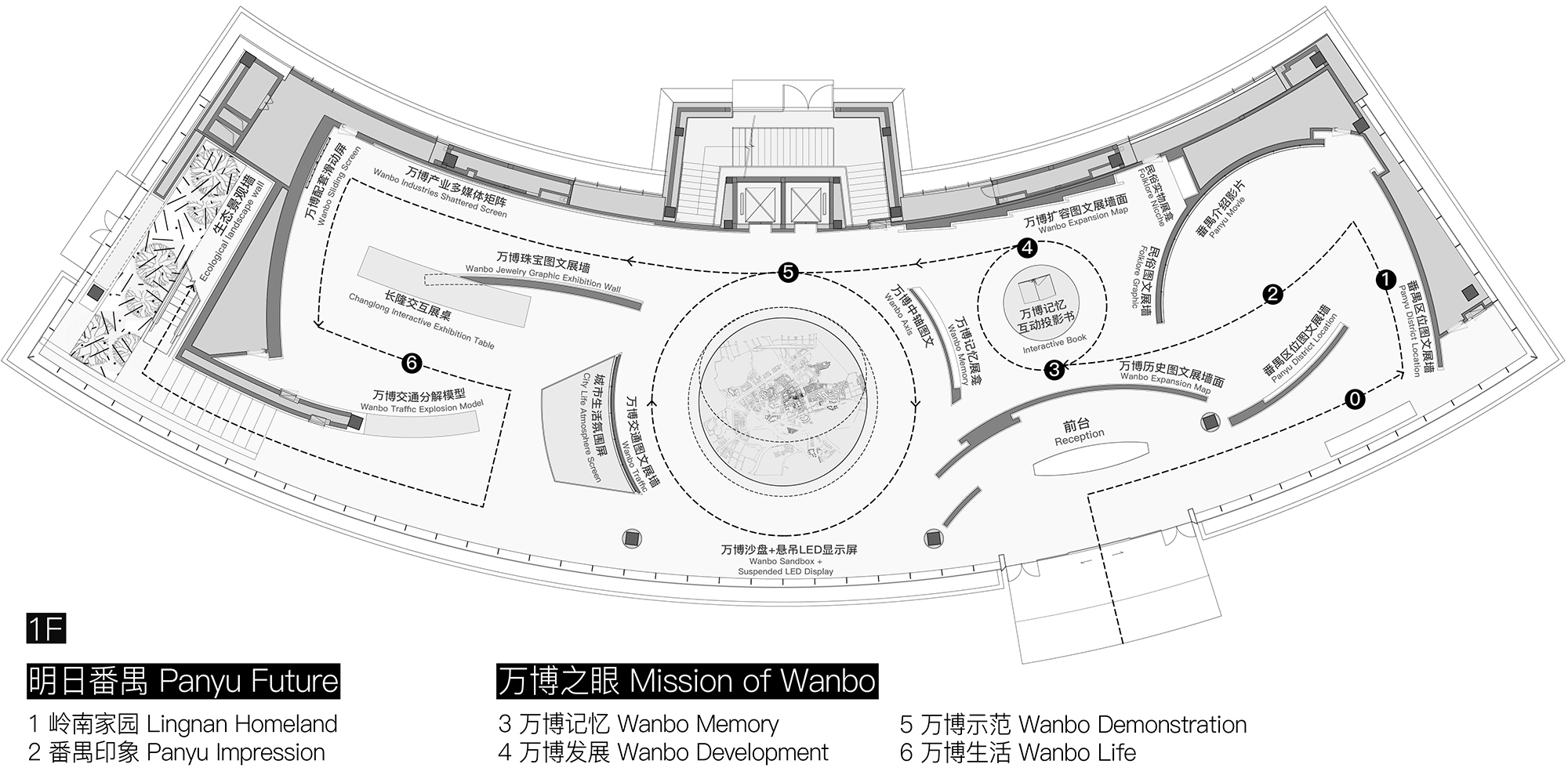
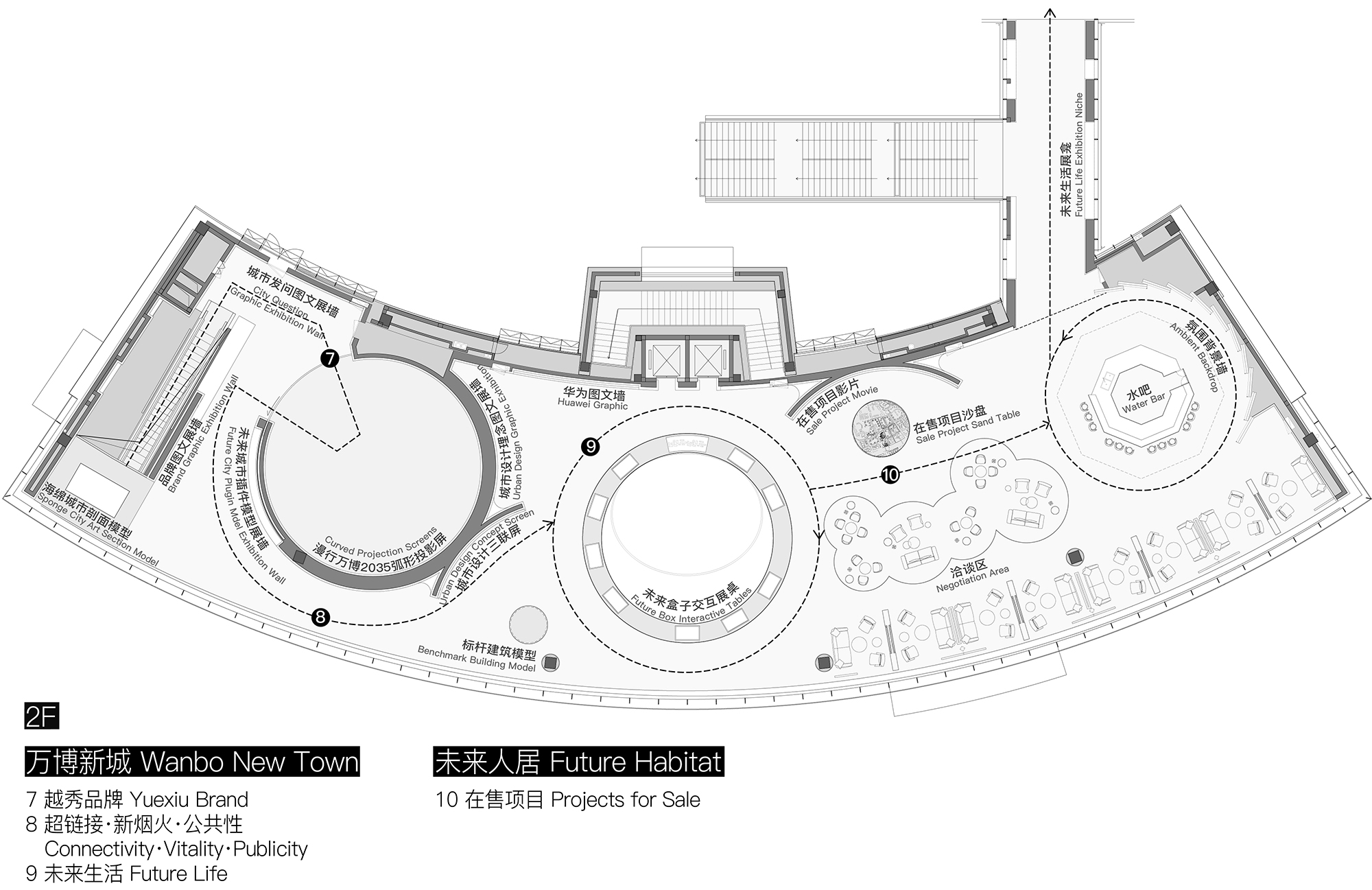
明日番禺
Panyu Future
入口接待区引入柔和天光,营造出自然舒适的等待环境。空间尽端的引导性展墙通过文字与区位地图,直观展示了广州番禺的区位条件与宏观战略定位,为访客提供清晰的区域概览。
The entrance reception area introduces soft natural daylight, creating a comfortable and natural waiting environment. At the far end of the space, a guiding exhibition wall presents an intuitive overview of Guangzhou's Panyu district, including its geographic conditions and macro strategic positioning, offering visitors a clear regional overview through texts and maps.
环抱式多媒体屏幕为观众提供了沉浸式体验,通过生动的视听影片,全面展现了这片非凡之域的历史积淀、地理优势、便捷交通、产业发展及文旅资源协同发展的布局理念。
The surrounding multimedia screens provide an immersive experience, showcasing the rich history, geographical advantages, convenient transportation, industrial development, and the collaborative development of cultural and tourism resources in this extraordinary region through dynamic and impactful audiovisual presentations.
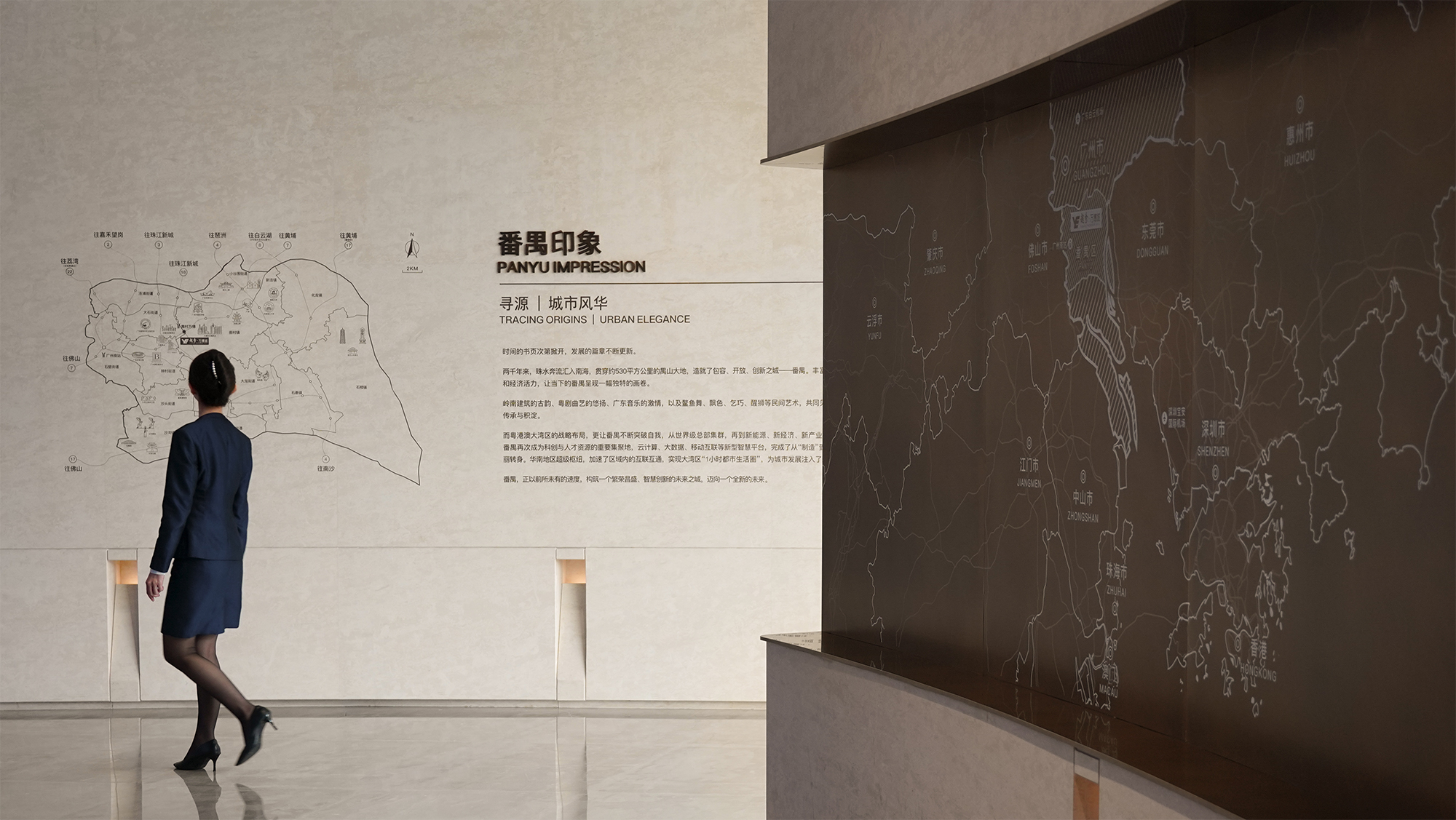
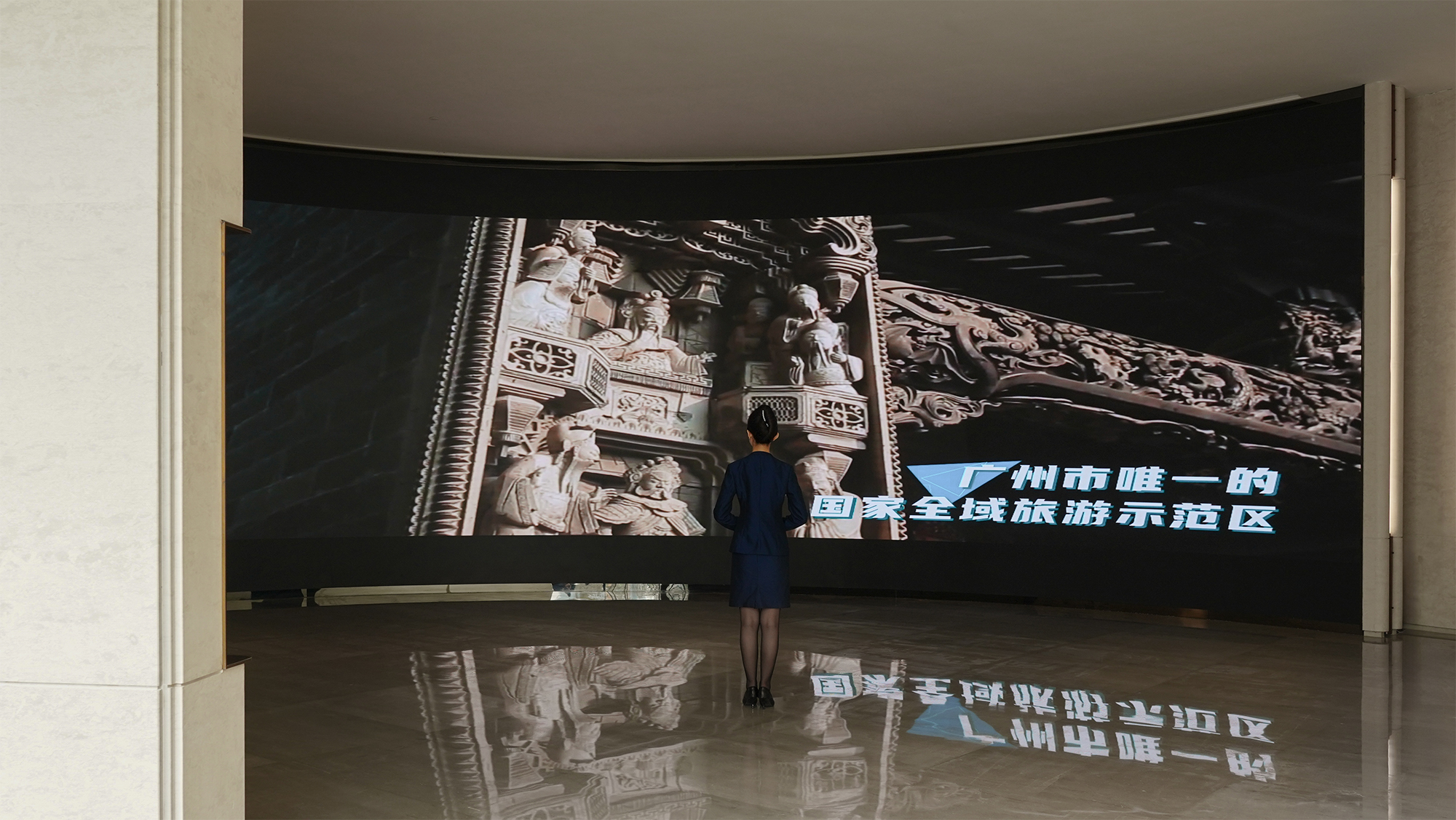
屏幕对侧的展墙则采用图文结合的方式,清晰直观展现番禺地理信息及区域数据,帮助访客迅速了解区域的便捷性及未来发展潜力。
On the opposite exhibition wall, a combination of images and texts is used to clearly and intuitively present the geographic information and regional data of Panyu. This helps visitors quickly grasp the area's accessibility and future development potential.
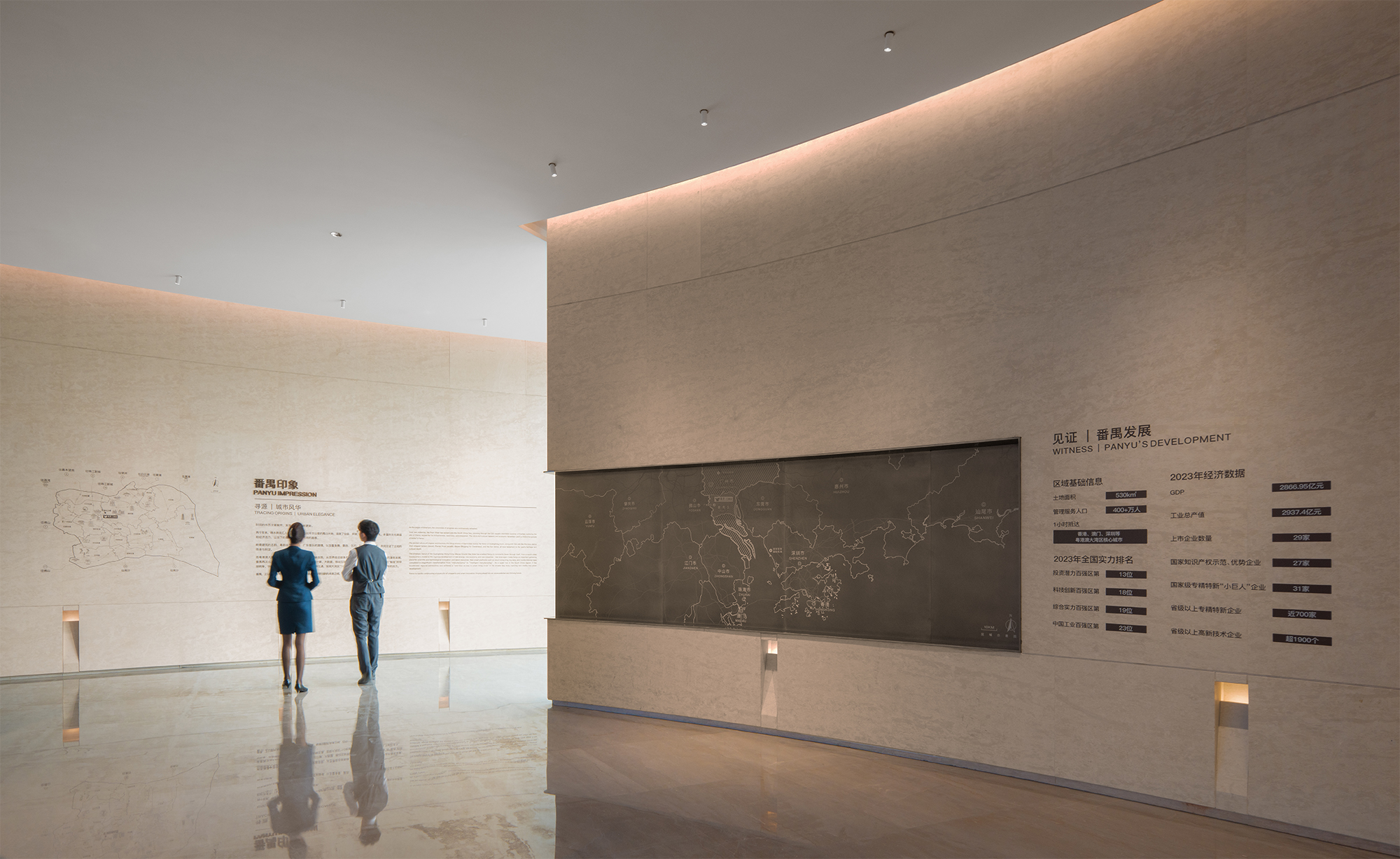
万博之眼
Mission of Wanbo
进入第二展区,“万博之眼”的故事通过数字化技术与实物展品的结合,生动展现了万博片区从历史变迁到未来展望的历程,让访客深刻感受到历史积淀与现代发展的连续性。
Entering the second exhibition area, the story of the "Mission of Wanbo" is vividly presented through a combination of digital technology and physical exhibits, showcasing the evolution of the Wanbo area from historical changes to future prospects. This allows visitors to experience the continuity between historical heritage and modern development.
前言区的广州标志性建筑图文充分展现了广州城市发展与万博崛起、蜕变的过程;多媒体互动投影书让访客通过挥手翻阅的形式,以视觉和触觉深刻体验万博片区的历史变迁与文化传承;博物级的民俗文化装置展示与历史保护建筑图文灯箱,共同呈现了千年商都的历史内涵,传递旧改承载的万缕乡愁;大尺度阵列图文展墙则通过时间线,清晰展示了万博十年发展的蜕变的和未来扩容的宏伟战略。
The introductory section features iconic landmarks in Guangzhou, highlighting the city’s development and the rise and transformation of Wanbo. A interactive projection book enables visitors to flip through the pages with hand gestures, offering a profound visual and tactile experience of the area's historical changes and cultural heritage. The museum-grade folk culture installations and historical preservation building lightboxes together present the rich history of this thousand-year-old city of commerce, conveying the deep nostalgia embedded in urban renewal. A large array of image and text display walls clearly outlines Wanbo’s stunning transformation over the past decade, with a timeline illustrating the area’s remarkable growth and the grand strategy for future expansion.
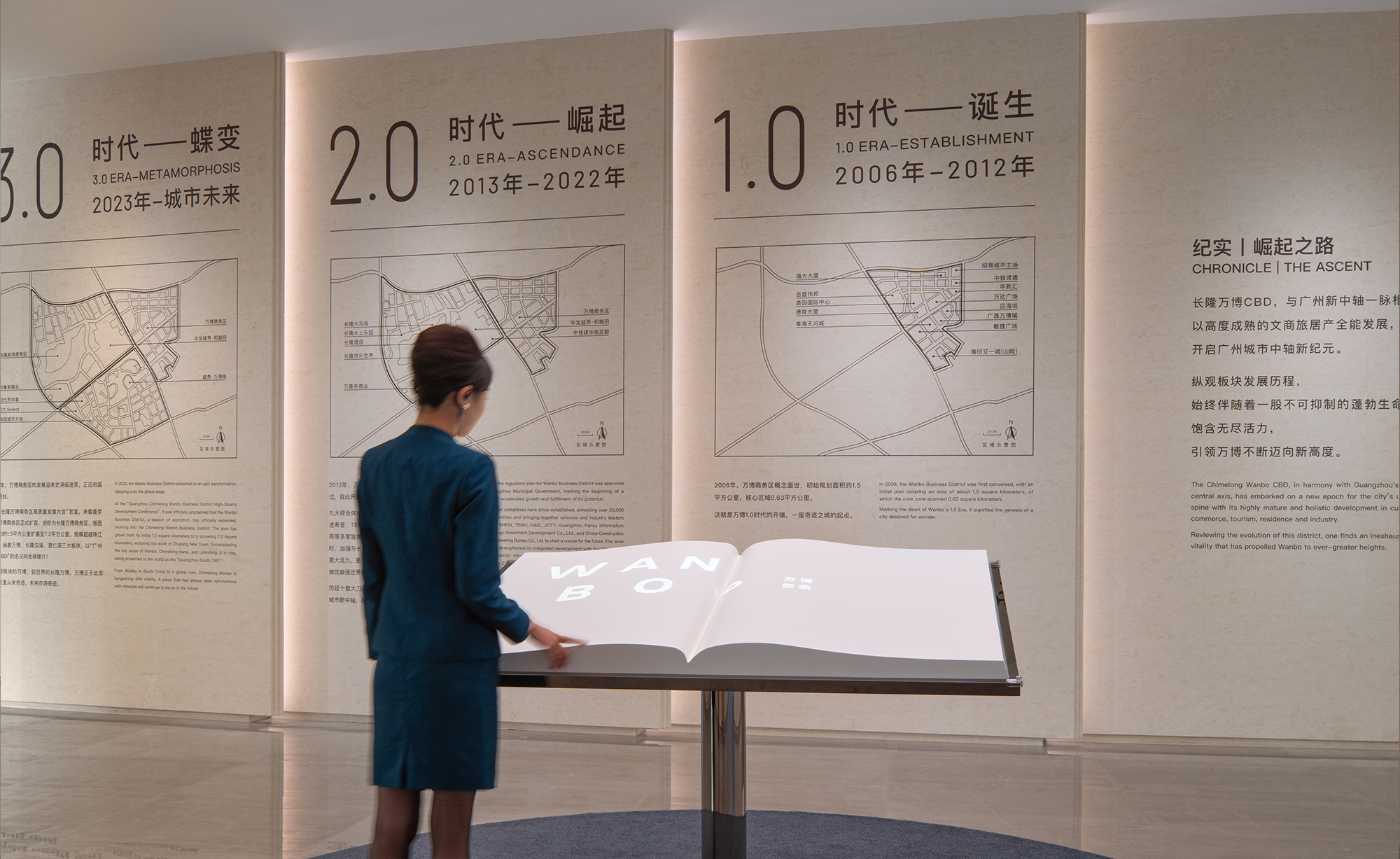
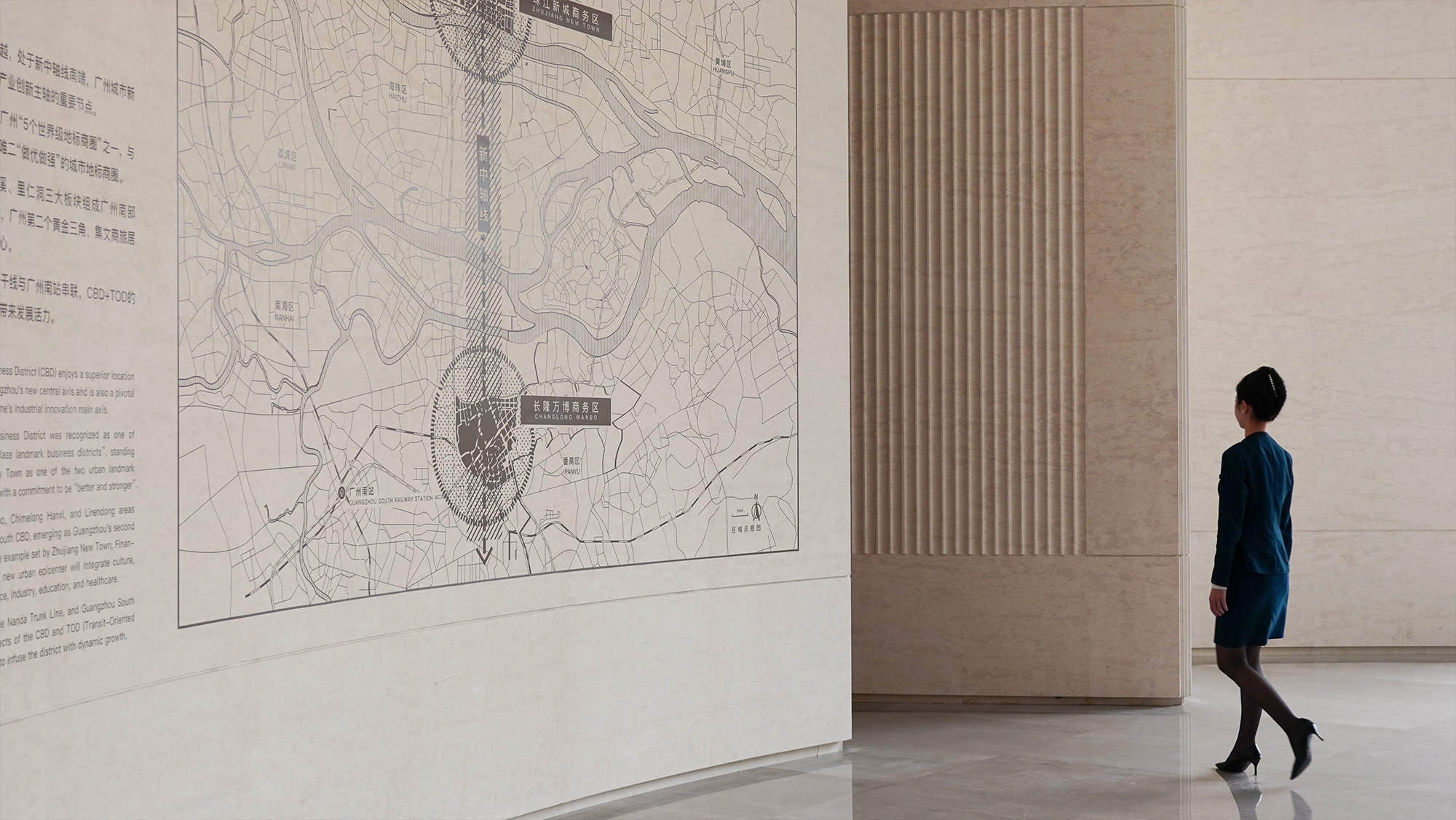
来到一层展厅的核心区域,大尺度屏幕与高精度沙盘以艺术装置的形式介入展陈空间中。中心屏幕采用极简飞碟形态,打破了原本的空间秩序,并通过背后的结构梁与建筑主结构相连。这样的设计在确保安全的同时实现了屏幕的悬空效果,赋予了空间轻盈漂浮的感觉和未来主义色彩,全方位地呈现了城市的理想图景。
In the core area of the first-floor, a large-scale screen combines with a high-precision model as an art installation to integrate into the exhibition space design, showcasing the ideal of a future city. The central screen, with its minimal UFO shape, breaks the original spatial order. It is connected to the structural beams and the main building framework behind it, ensuring safety while achieving a floating effect for the screen. This design gives the space a light, airy quality and a futuristic aesthetic, presenting the vision of the ideal city from all angles.
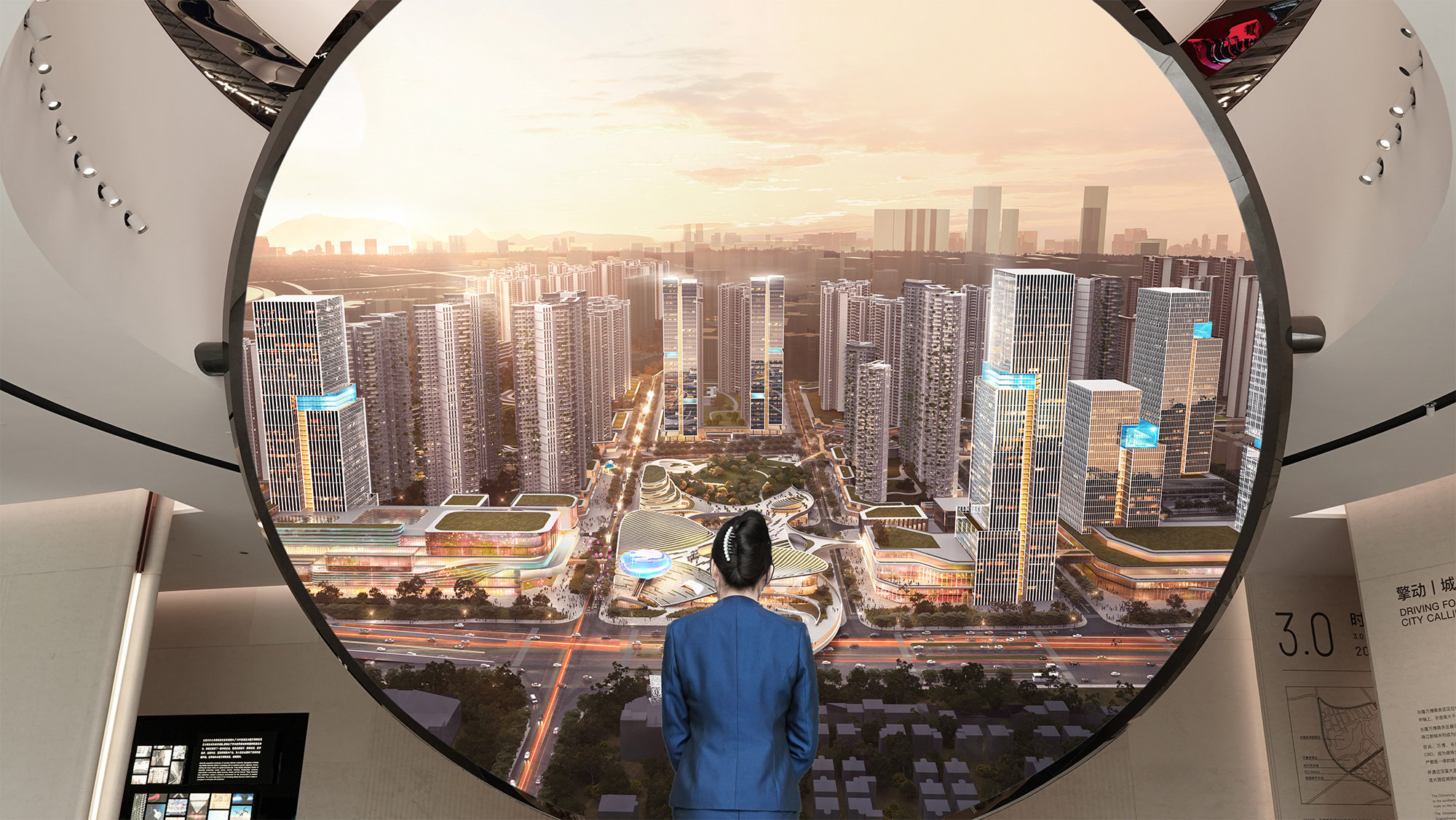
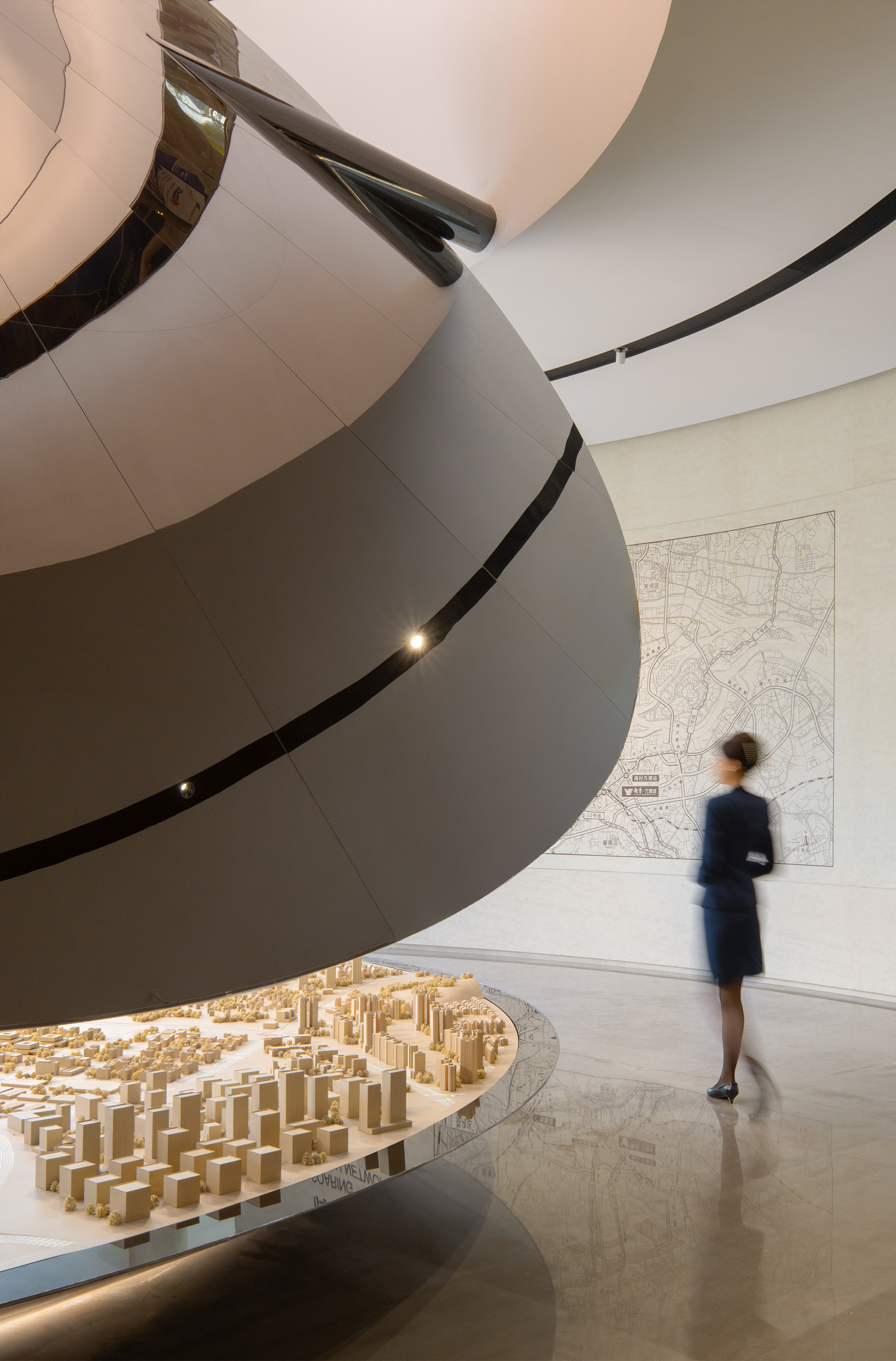

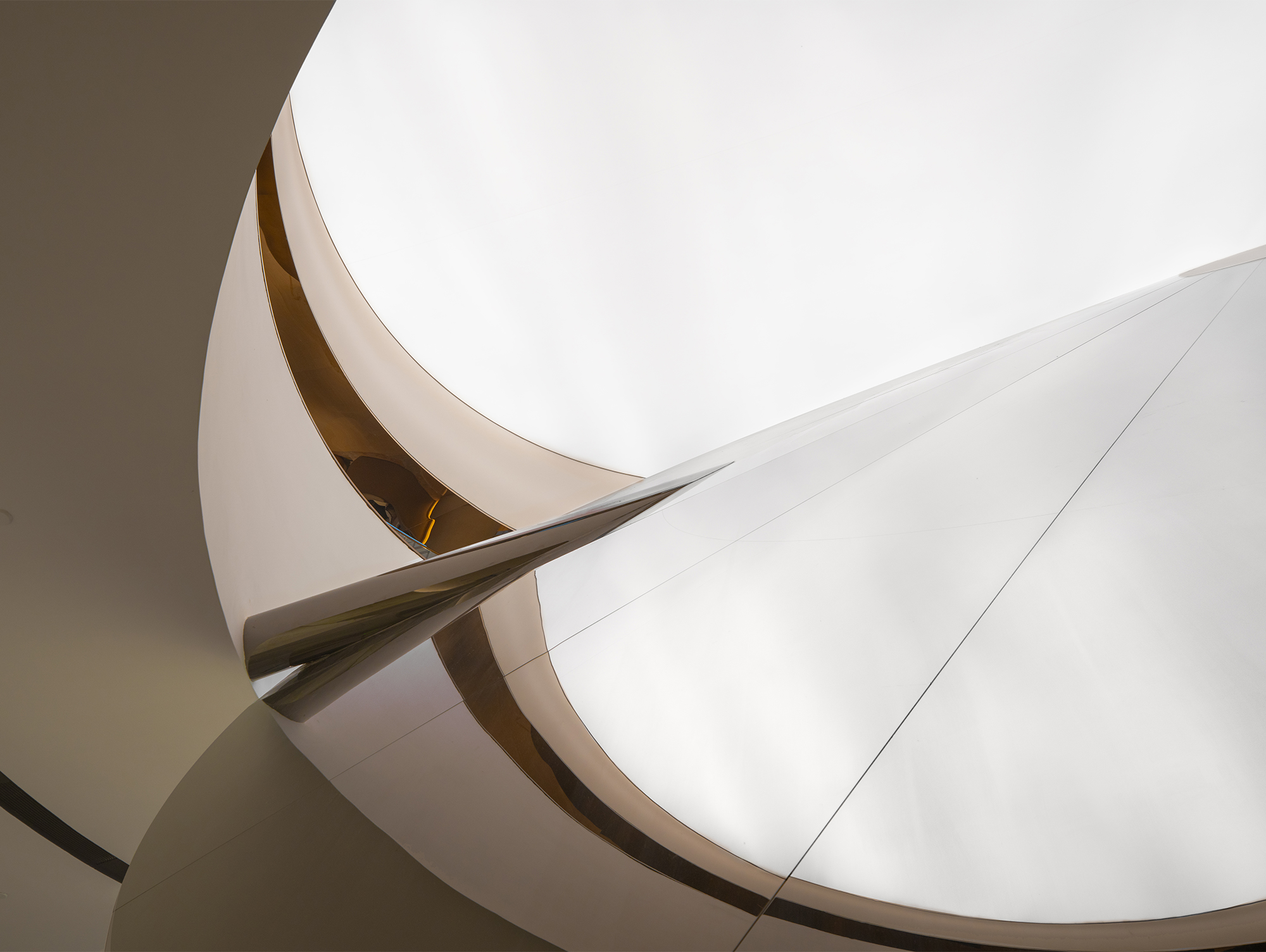
设计采用环形灯带,其间留有间隙,通过顶部洞口的视线控制和屏幕表面材质的镜面反射,与空间中光影的变换相叠合,构成弧面的视觉感。随着日升月落,空间气氛的韵律在此交汇流动,将情绪推向高潮。屏幕演示结合高精度城市沙盘,为城市蓝图的宏大叙事与美好生活方式提供一个展望与讨论的场域。空间两侧的大尺度图文展墙围合核心空间,清晰展示万博区域的核心地位与便捷的交通条件。
The design features circular light strips with gaps between them. Through the visual control provided by the top openings, the mirror-like surface of the screen reflects and overlaps with the changing light and shadows in the space, creating a curved visual effect for the visitors. As the sun rises and sets, the rhythm of the spatial atmosphere converges and flows here, intensifying the emotional experience. The screen presentation, combined with a high-precision urban model, offers a space for envisioning and discussing the grand narrative of the city blueprint and an ideal lifestyle. Large-scale image and text display walls on both sides of the space enclose the core area, clearly showcasing the central position and convenient transportation of the Wanbo district.

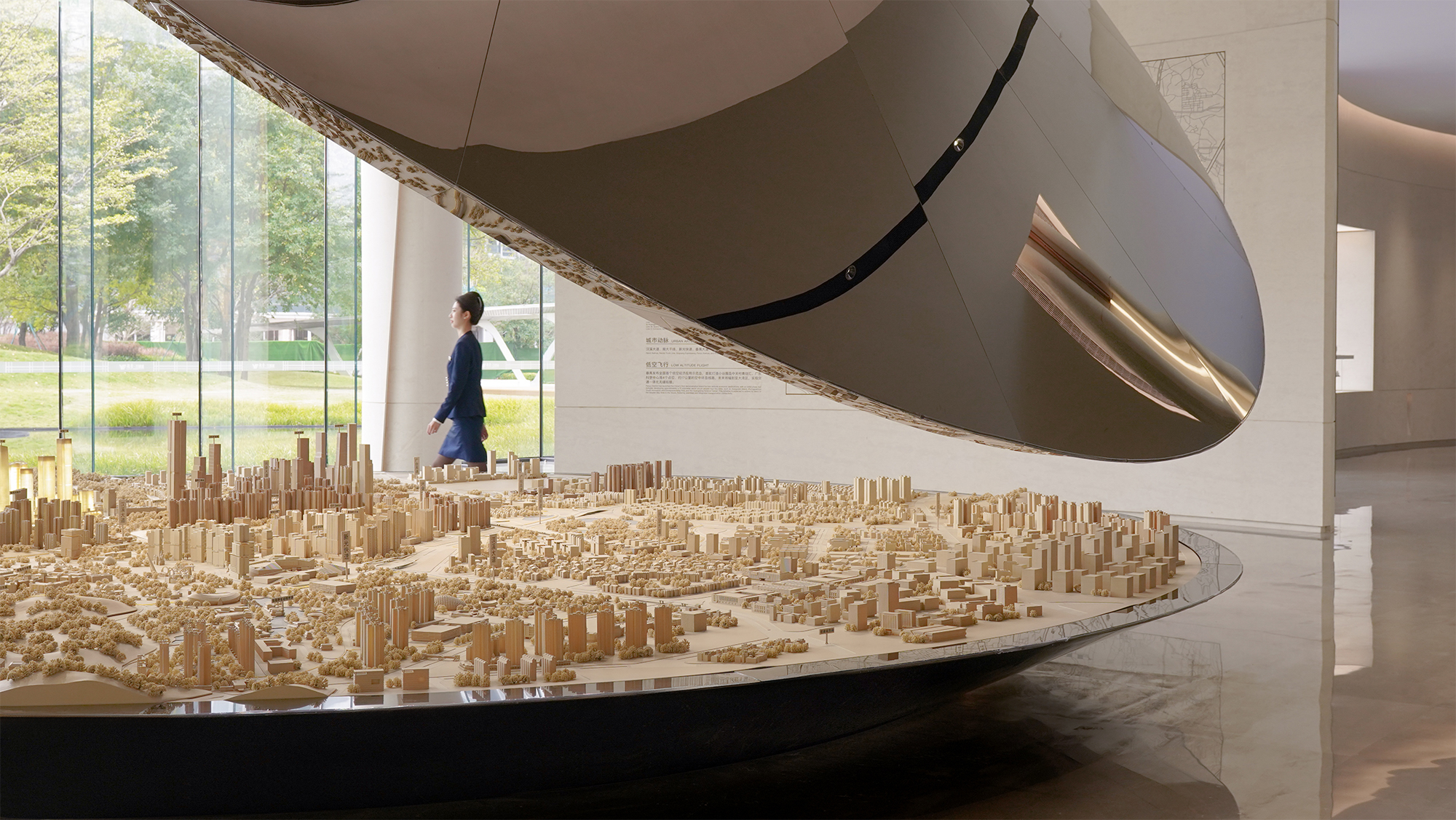

万博扩容,与长隆世界级生态文旅区域、里仁洞旧改航母联动发展,实现商业、产业、文旅、人居相叠加的“聚合力升级”,形成一套完整的“未来生活体系”。展厅通过灯箱和多媒体矩阵展示总部经济的迅猛崛起;珠宝展墙聚焦珠宝制作过程,通过图文结合多媒体影片揭示珠宝之都的制造基因,呈现万博珠宝产业的多维面貌;智能滑动屏幕随访客步伐移动,展示万博地区教育、医疗和公共文化等超能配套。
The expansion of Wanbo, in collaboration with the world-class Changlong ecological and cultural tourism region and the Liren Dong urban renewal project, aims to achieve a "synergistic upgrade" by integrating commerce, industry, culture, tourism, and residential development. This creates a wholesome "future living system." The exhibition hall uses lightboxes and multimedia matrices to showcase the rapid rise of the headquarters economy. A jewelry display wall focuses on the jewelry manufacturing process, revealing the craftsmanship behind the "City of Jewelry" through a combination of images, text, and multimedia videos, presenting the multifaceted aspects of Wanbo's jewelry industry. Intelligent sliding screens move with the visitors' steps, offering an interactive display of Wanbo’s educational, medical, and public cultural super-supporting facilities.
可交互悬浮展桌深入介绍长隆度假区3万平方米的生态公园,展示世界级文旅CBD的资源基础。万博CBD剖面模型生动展示多层次城市交通网络。“未来城市说明书”则在巨幅的镜面影像空间中,带来开放流动的震撼沉浸体验,展现万博未来生活的无限可能。
The interactive exhibition table delves into the 30,000㎡ ecological park of the Chang Long Tourist Resort, showcasing the resource foundation of this world-class cultural tourism CBD. The sectional model of Wanbo CBD vividly demonstrates the multi-layered urban transportation network. The "Future City Manual" creates a stunning immersive experience in a large mirrored space, offering a dynamic, open flow that showcases the infinite possibilities of Wanbo’s future living.

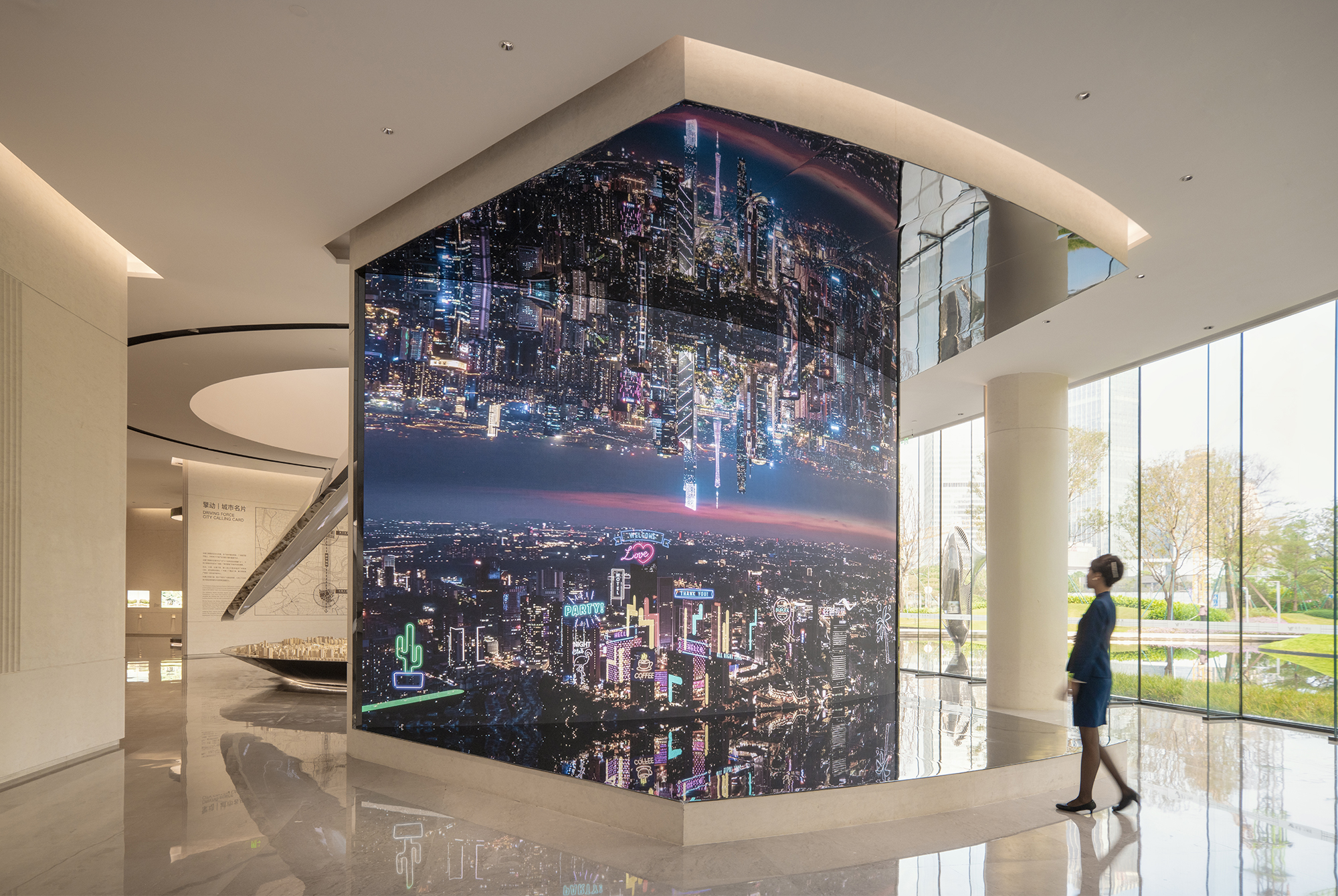
万博新城
Wanbo New Towm
从一层展厅步入二层,观众将从城市展望过渡到未来生活的深度诠释和线下社交空间的体验。这种多维度、复合式的沉浸体验激发了人们对新里仁洞的无限憧憬。沉浸式影音厅通过万博城的宣传视频,向来访者展示了由SOM、SWA、德勤等国际顶尖设计团队联袂打造的“广州版”未来城市蓝图,传递围绕以人为中心的“新链接”“新融合”“新烟火”的新理念。品牌图文展墙则精准呈现了业主方的品牌实力与宏伟蓝图。
Stepping from the first floor exhibition hall to the second floor transitions from a broad urban outlook to an in-depth exploration of future living and an immersive offline social space experience. The multi-dimensional, composite immersive experience sparks endless anticipation for the new Liren Dong. The immersive audiovisual room showcases the promotional video of Wanbo City, presenting visitors with the "Guangzhou version" of the future city blueprint by top international design teams such as SOM, SWA, and Deloitte. The video conveys the new concepts of "Connectivity," "Vitality," and "Publicity," centered around a human-focused vision. The brand graphic wall accurately presents the strength and grand vision of Yuexiu, highlighting its brand power and ambitious plans.
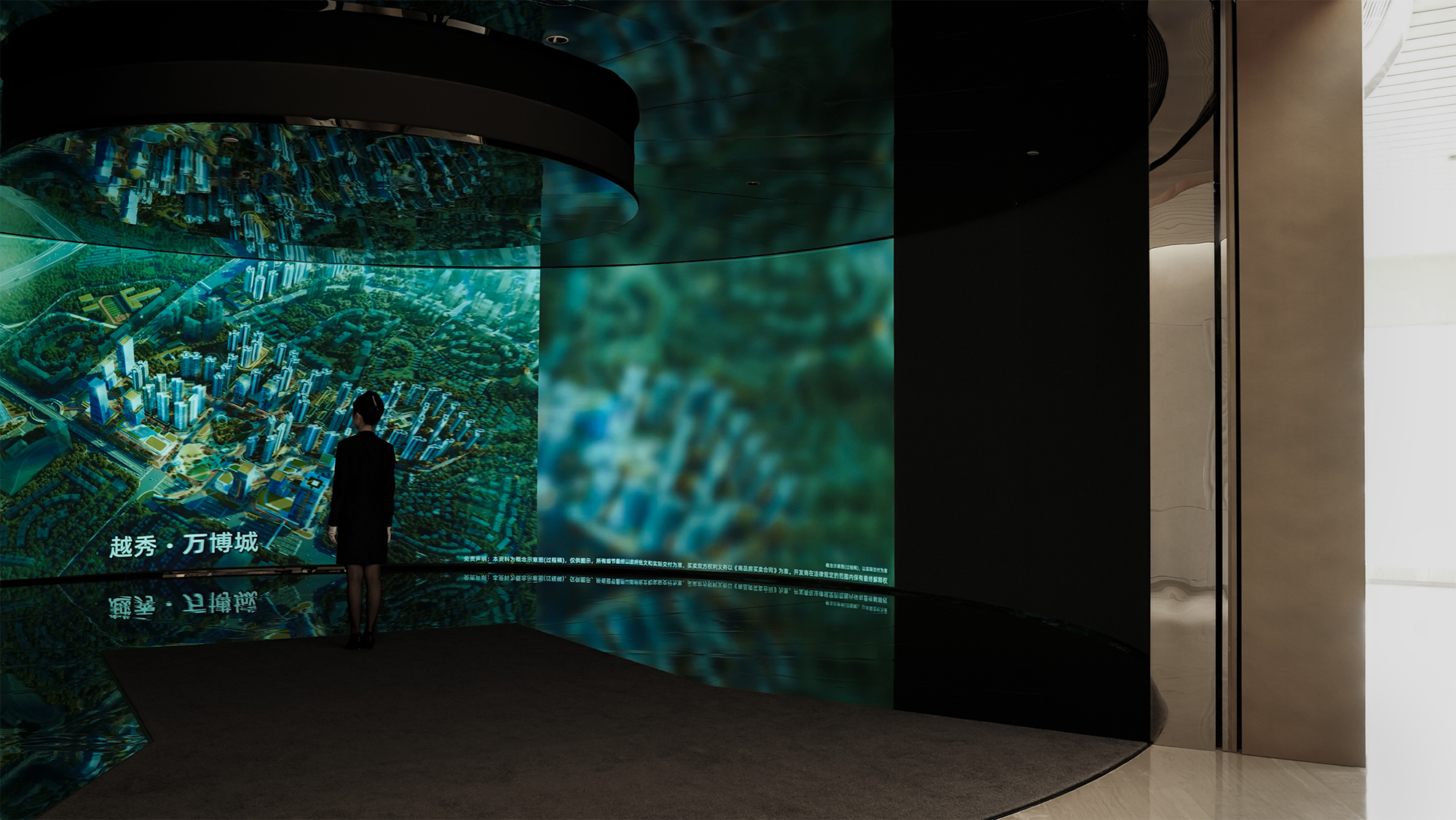
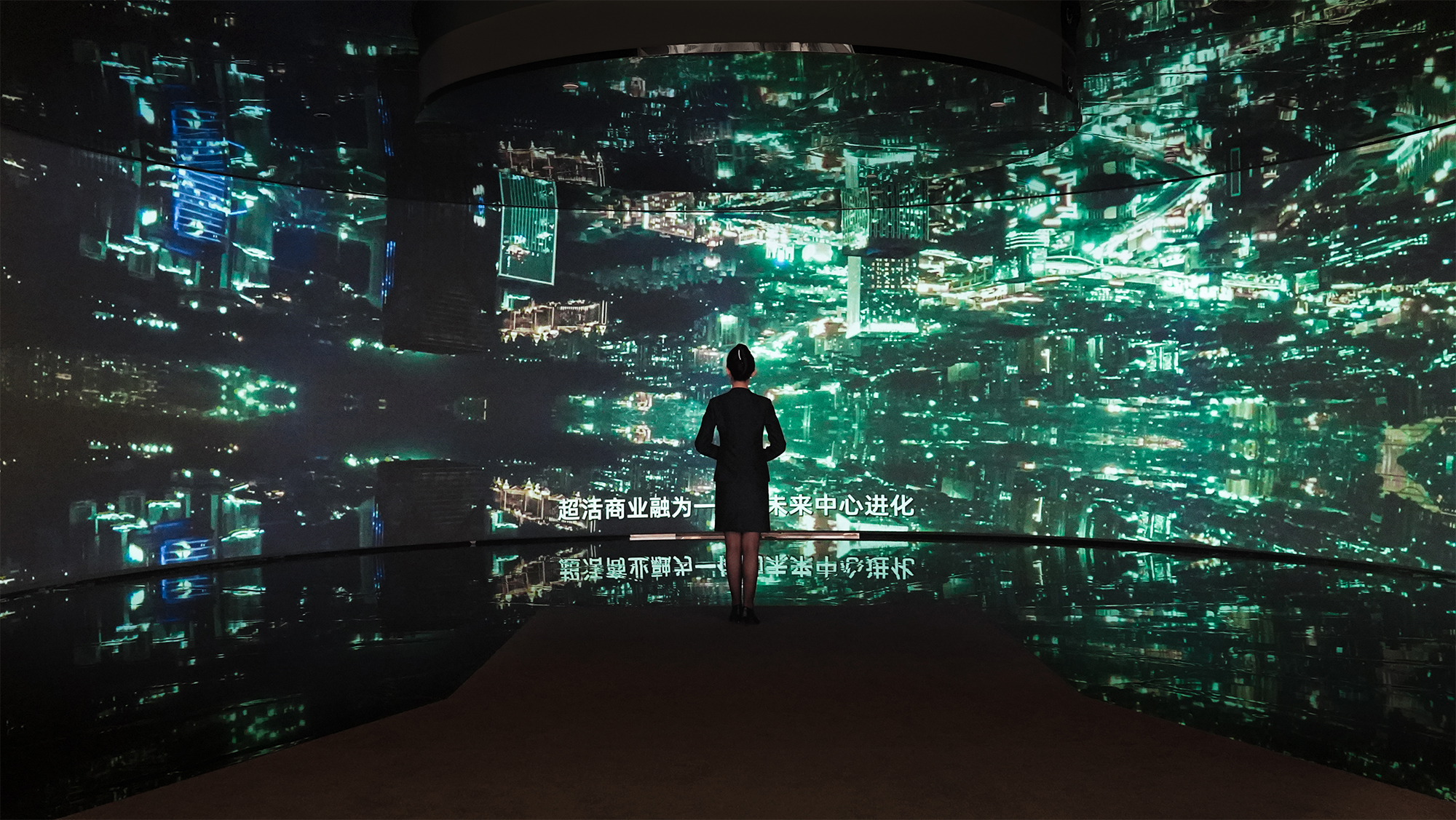
万博城的核心设计策略由图文展墙和立体模型——“未来城市插件”直观转译和展现。“城市插件”从城市、街道与边界三个维度进行拆解,以街道飘板、剧场式空间、地形艺术、空中连廊等手法重新构建人、自然、建筑、社区和城市的联系。环抱式三联屏生动呈现“TOD(交通引导开发)、POD(公园引导开发)、EOD(体验引导开发)”的先进城市设计理念。
The core design strategy of Wanbo City is visually presented through image-text display walls and a three-dimensional model— the "Future City Plug-ins." The "City Plug-ins" are deconstructed into three dimensions: city, street, and boundary, and reimagine the connections between people, nature, architecture, community, and the city. This is achieved through features such as floating street platforms, theater-like spaces, terrain art, and aerial walkways. The surrounding triple-screen display vividly presents the advanced urban design concepts of "TOD," "POD," and "EOD."
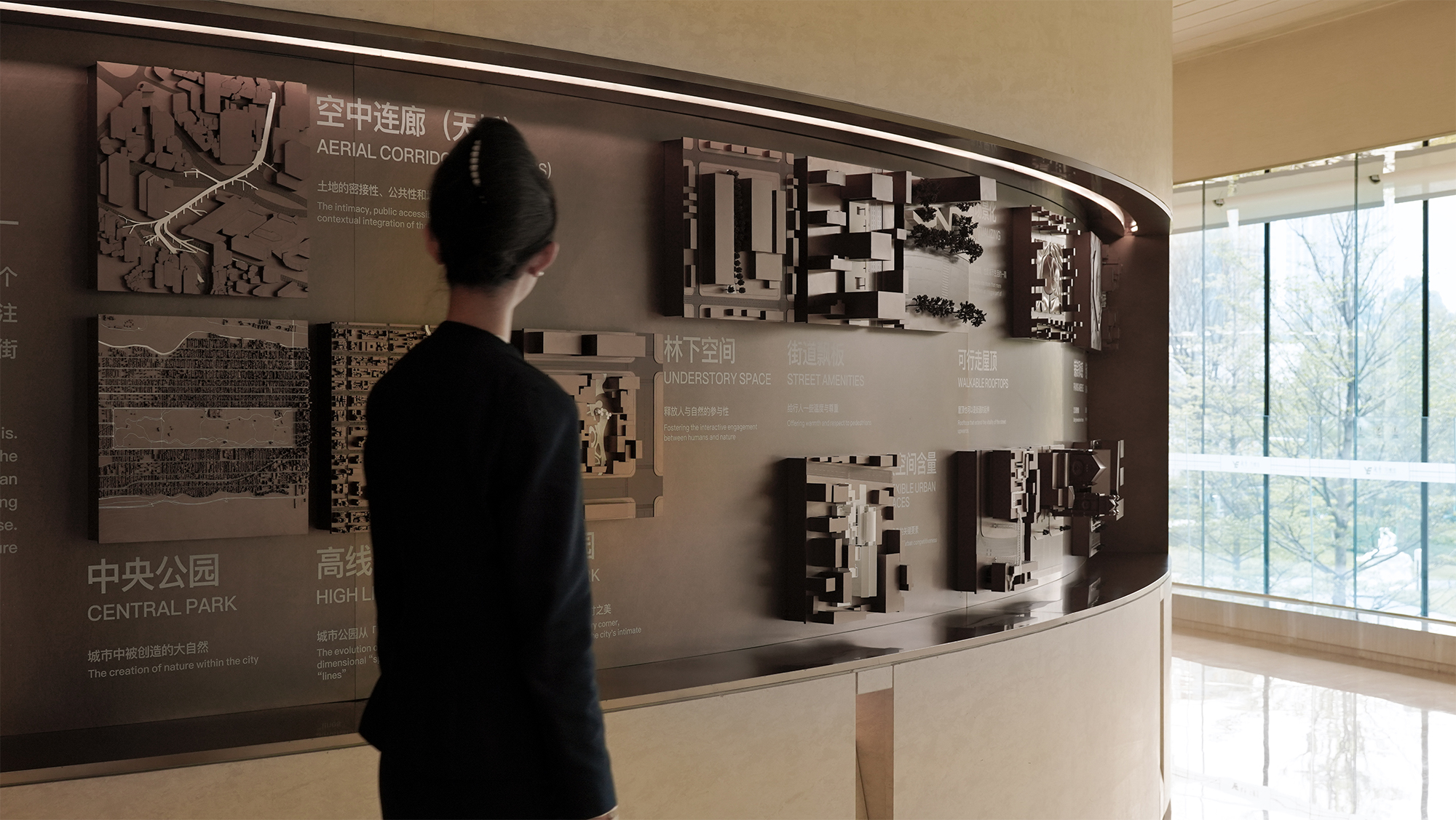
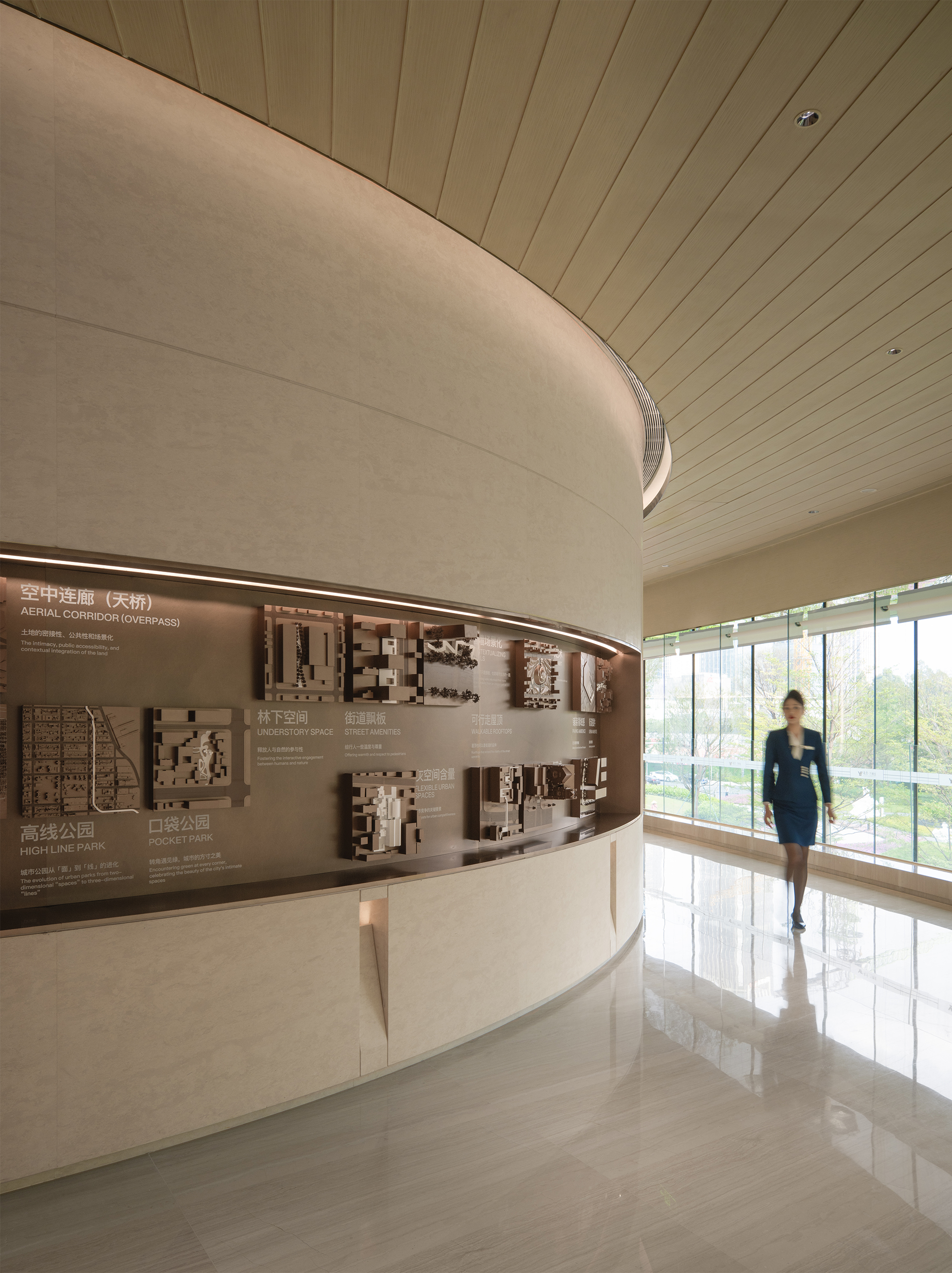
“未来盒子”位于二层展厅的中心区域,是一个集模型、多媒体和图文多种展陈手段为一体的环形展示台面。它的整体形态如同一个展开的宝盒,与核心装置的形式语言相呼应。围绕这个区域漫步,未来生活方式以时间轴的形式具像化:里仁洞城市更新进程、德勤未来生活方式、大城教育规划三大核心内容逐一展现在观众眼前。
The "Future Box," located in the central area of the second-floor exhibition hall, is a circular display platform that integrates models, multimedia, and image-text displays. Its overall form resembles an open treasure box, echoing the form language of the core installation. As visitors stroll around this area, future lifestyles gradually unfold before them along a timeline, with three core themes— the Liren Dong urban renewal process, Deloitte's vision of future lifestyles, and large-scale education planning.
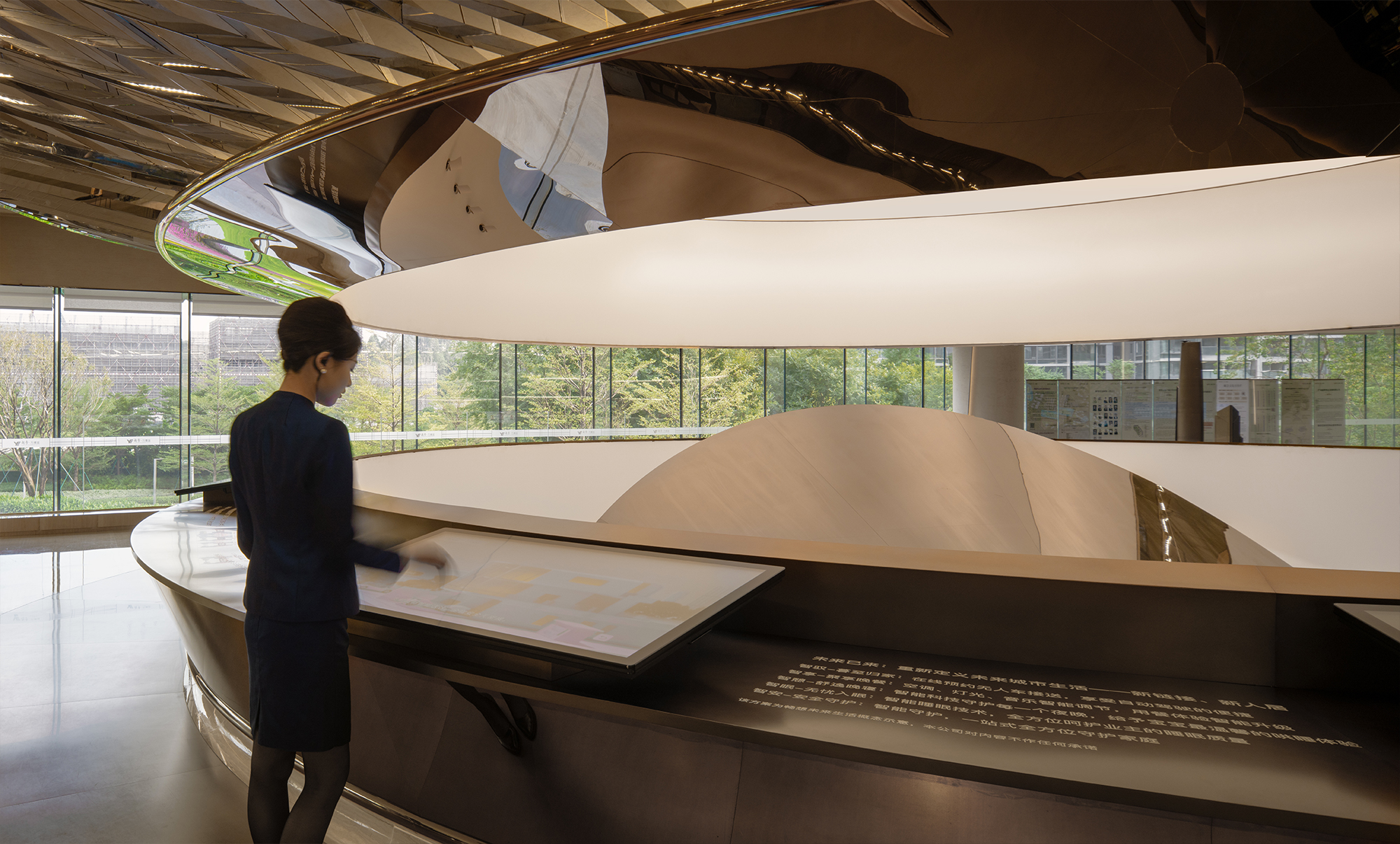
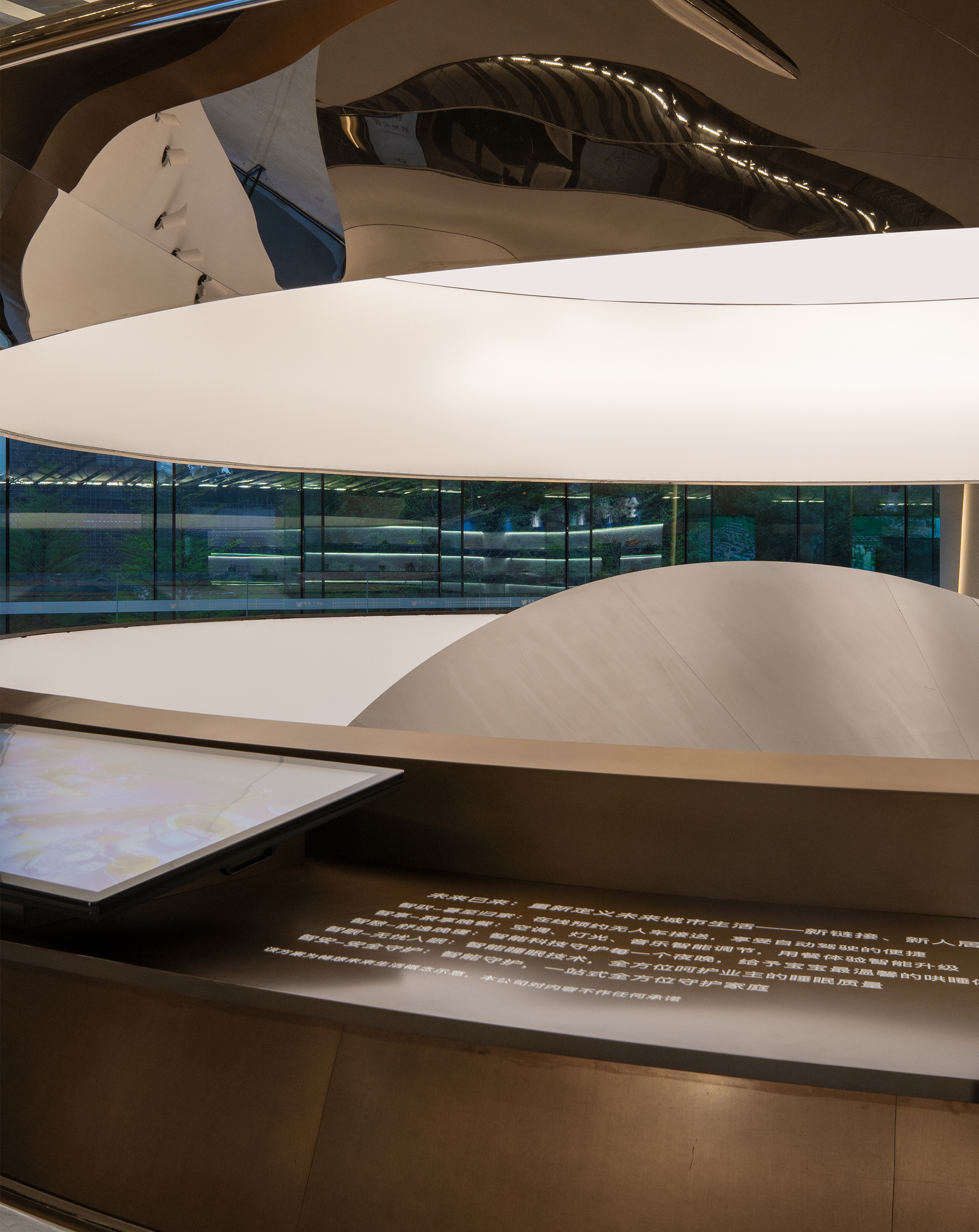
小结
Conclusion
方案以“万博之眼”装置为设计策略和内容策划的核心,结合科技与沉浸式的空间体验方式,成为万博未来城市更新项目愿景的具象载体。展陈通过影像、文字与空间的叠合,将城市的当下与未来串联,赋予空间探索未来的可能性。在这种多维度体验中,观众与未来理想生活相遇,见证广州未来城市发展的新标杆的诞生。
The design and curation center around the "Wanbo Eye" installation ,integrating technology and immersive spatial experiences The exhibition becomes a tangible representation of the vision for the future urban renewal project of Wanbo. It combines images, text, and spatial layering to connect the present and future of the city, imbuing the space with possibilities for exploring the future. In this multi-dimensional experience, the audience encounters an ideal future lifestyle and witnesses the birth of a new benchmark for the development of Guangzhou's future urban landscape.
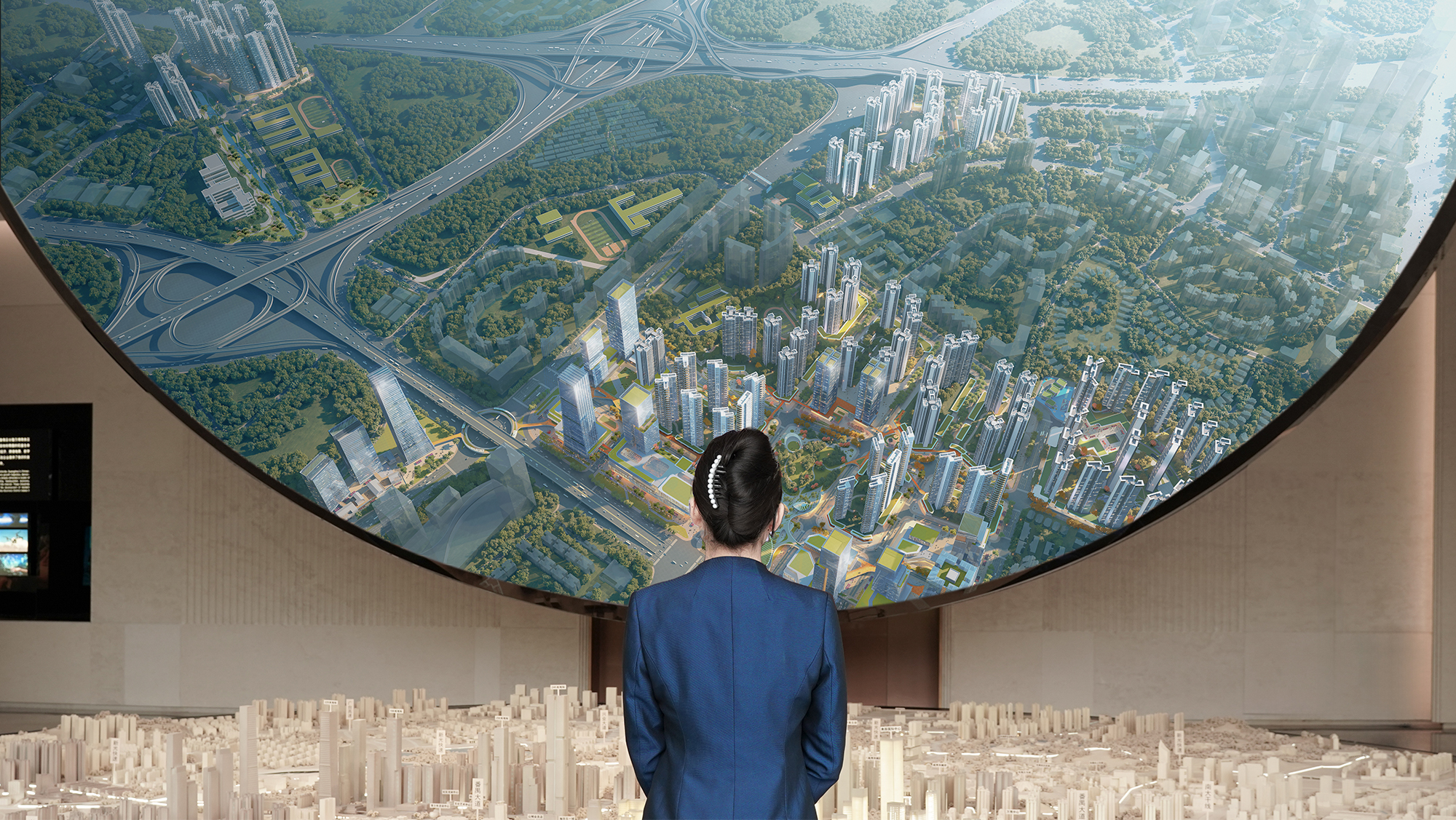
完整项目信息
项目名称:万博片区城市展览馆
项目类型:展览策划及展陈设计
项目地址:广州市长隆万博商务区
业主单位:越秀地产广州区域
业主团队:张毅、李鉴开、孙永军、雷婷、高蓓、黄思佳
设计面积:2380平方米
设计时间:2023年—2024年
展览策划及展陈设计:PILLS工作室
主持建筑师:王子耕
策划团队:姜星竹、刘靖怡
设计团队:汪曼颖、刘晨瑶、宋禹正、林涵晔、吴悦、杨宇航、谭馨、赵晓婷
施工图设计团队:周颖、崔晟铖、王余汀
结构顾问:闫昱
数字内容及多媒体落地单位:丝路视觉科技股份有限公司
摄影:张超、王子耕
版权声明:本文由PILLS工作室授权发布。欢迎转发,禁止以有方编辑版本转载。
投稿邮箱:media@archiposition.com
上一篇:小鹏汽车新总部在建方案公布|weico孙伟团队
下一篇:潮州大吴会客厅:榕树下的乡村记忆 / 无设建筑