
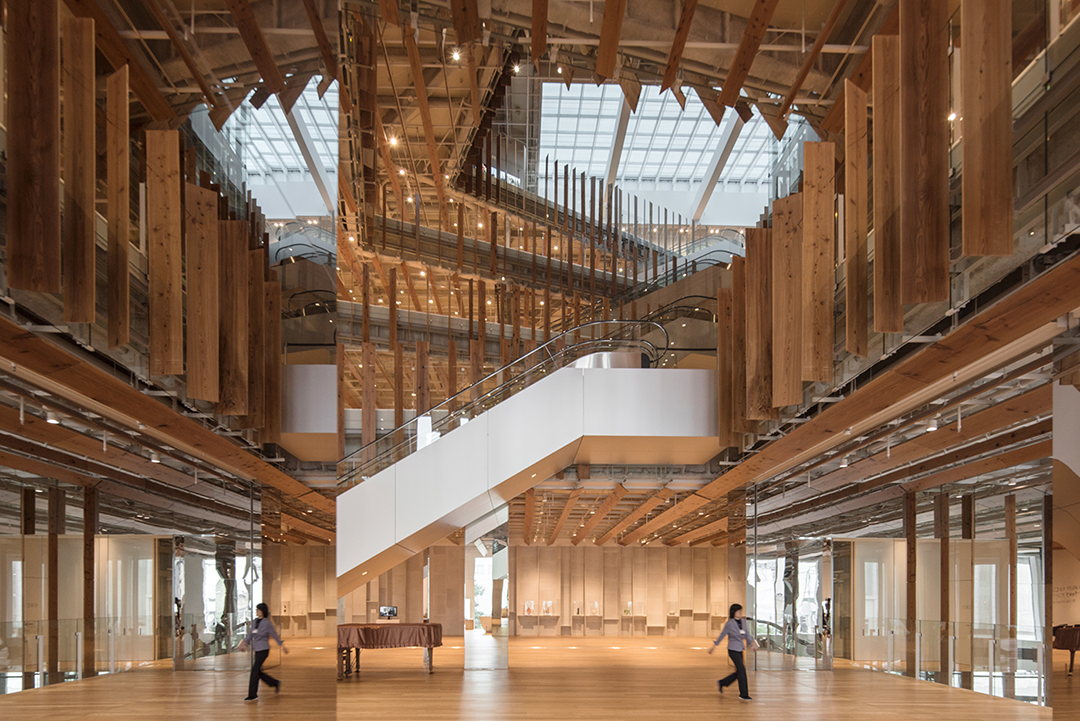
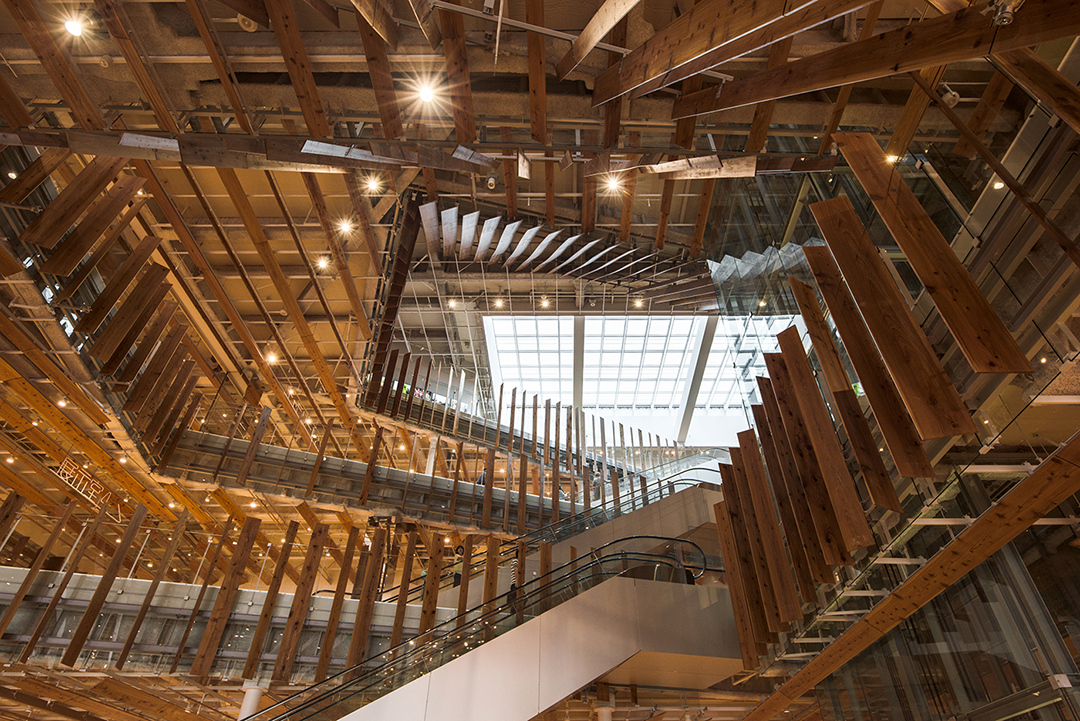
设计单位 Kengo Kuma & Associates
项目地点 日本富山
建成时间 2015年
建筑面积 26,792平方米
本文由有方翻译及整理,照片由YHLAA工作室建筑摄影师李易暹授权发布。
“富山Kirari”位于富山市中心,该设施将市立图书馆和一个玻璃美术馆、一家当地银行集成到同一座建筑中。富山被称为“玻璃之城”,拥有大量玻璃艺术家和从业者。
Toyama Kirari is located at the heart of Toyama City. It is a building that integrates a glass art museum, city library, and a local bank. Toyama was famous as the largest glass artist community in Japan.
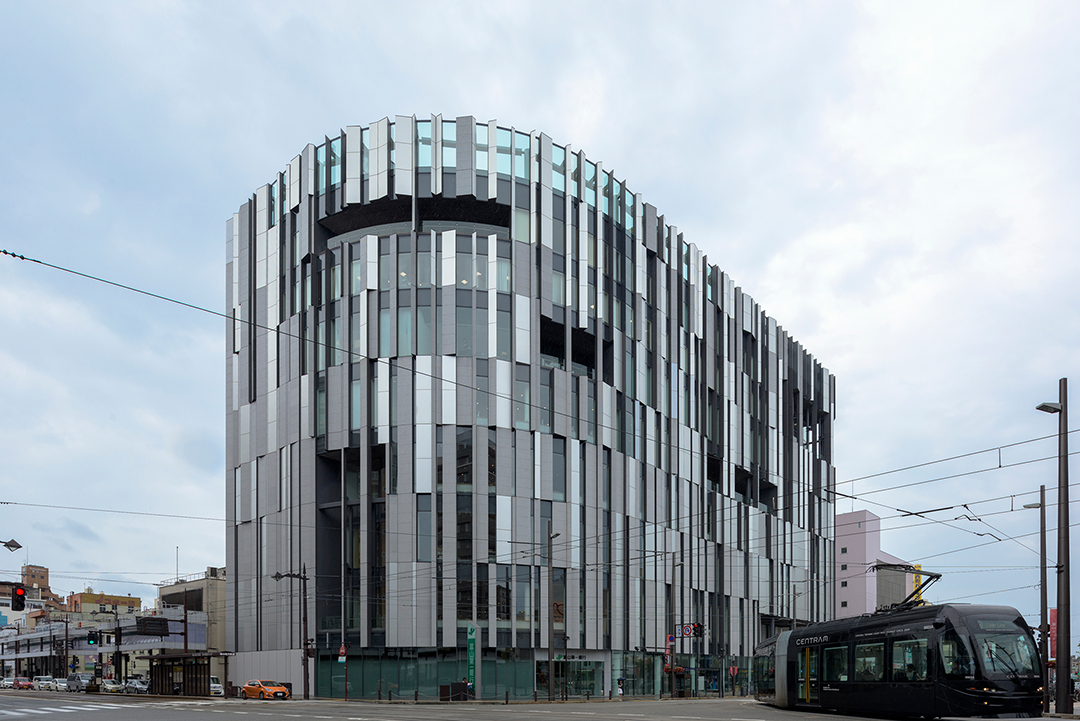
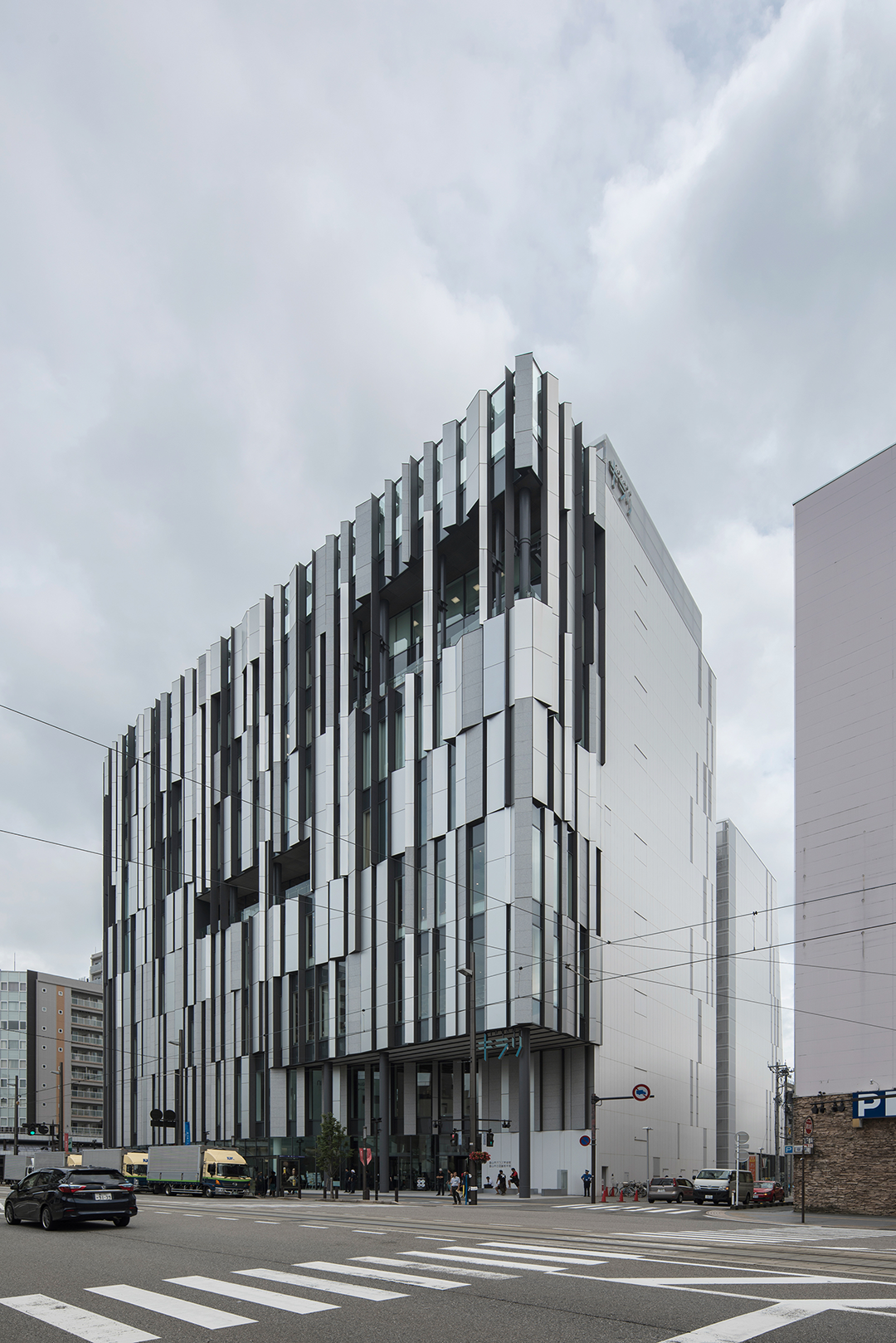
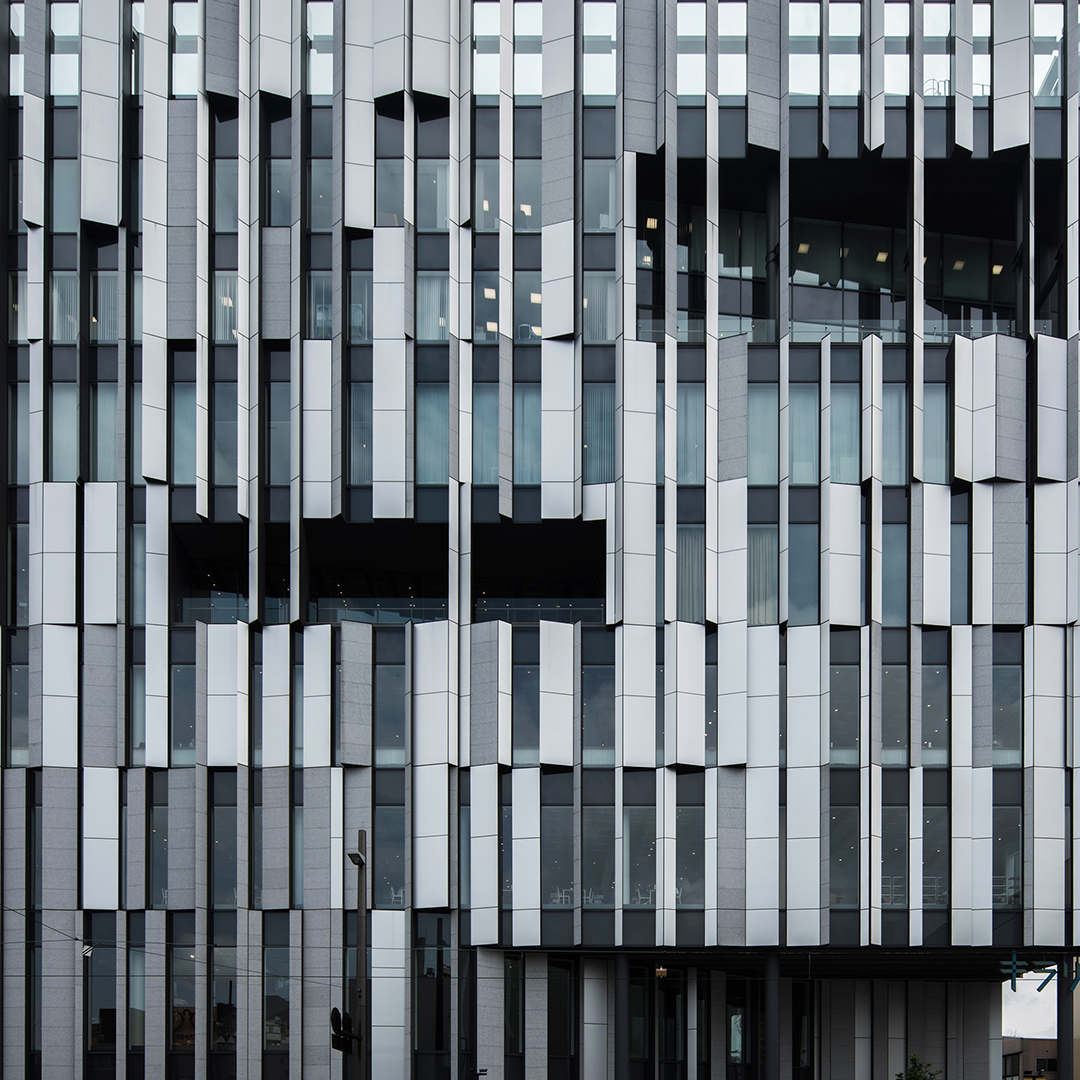
项目名称中的“Kirari”在日语中意为“闪亮”,而建筑的外墙闪闪发光,如同立山的雪墙或富山制作的精美玻璃艺术品。之所以将立面设计成闪闪发亮的样子,是因为富山的知名产品——玻璃、铝和岩石,都能多角度反射光线。立面反射出的光亮,也让富山的街道和人们熠熠生辉。
A museum with a façade that shines like the ice dikes of Tateyama or like the beautiful glass art made in Toyama. This impression of a shining façade came about because of the glass, aluminum, and rock which are the famous products of Toyama and which all reflect light at various angles. The façade also serves to make the streets and people of Toyama shine.
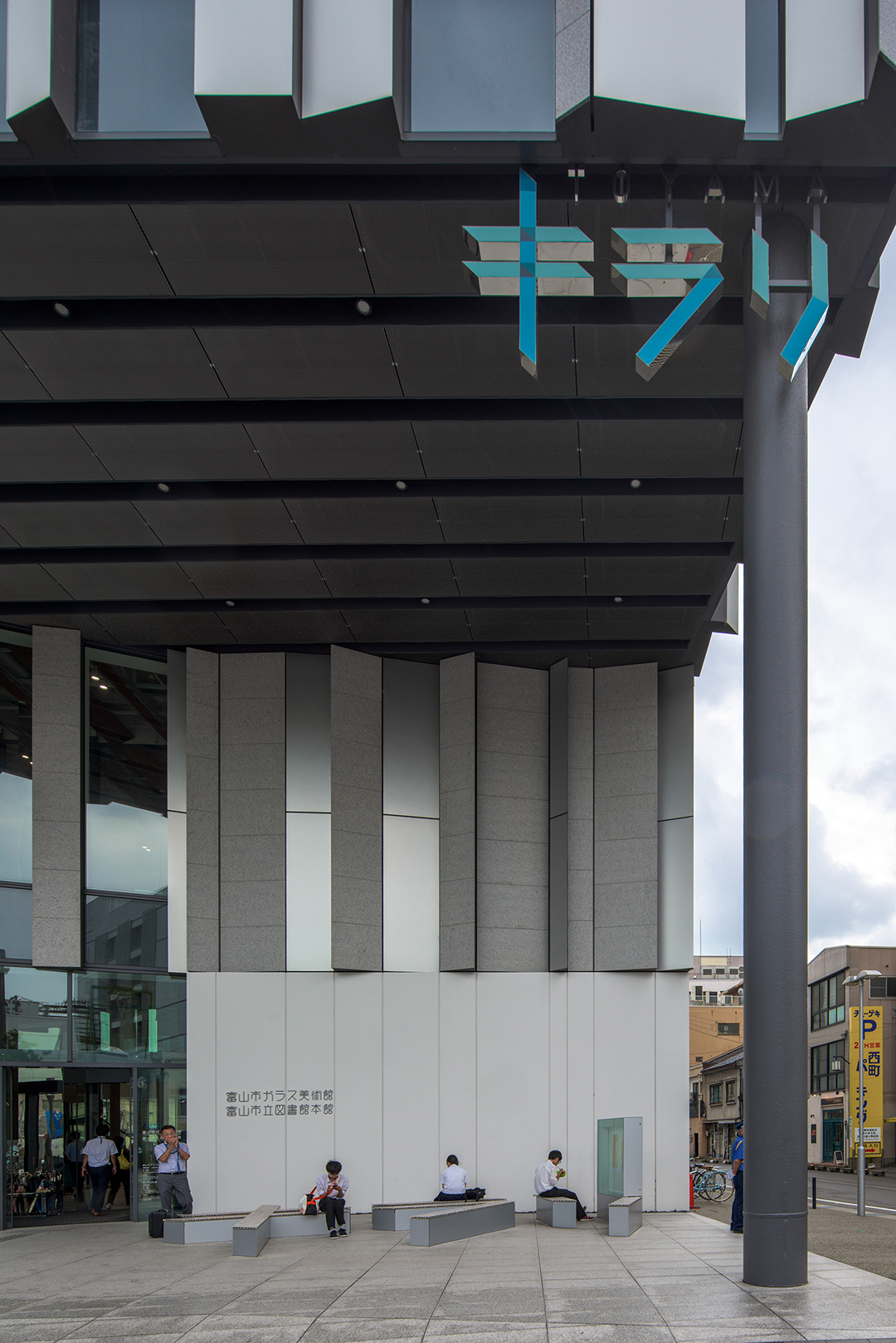
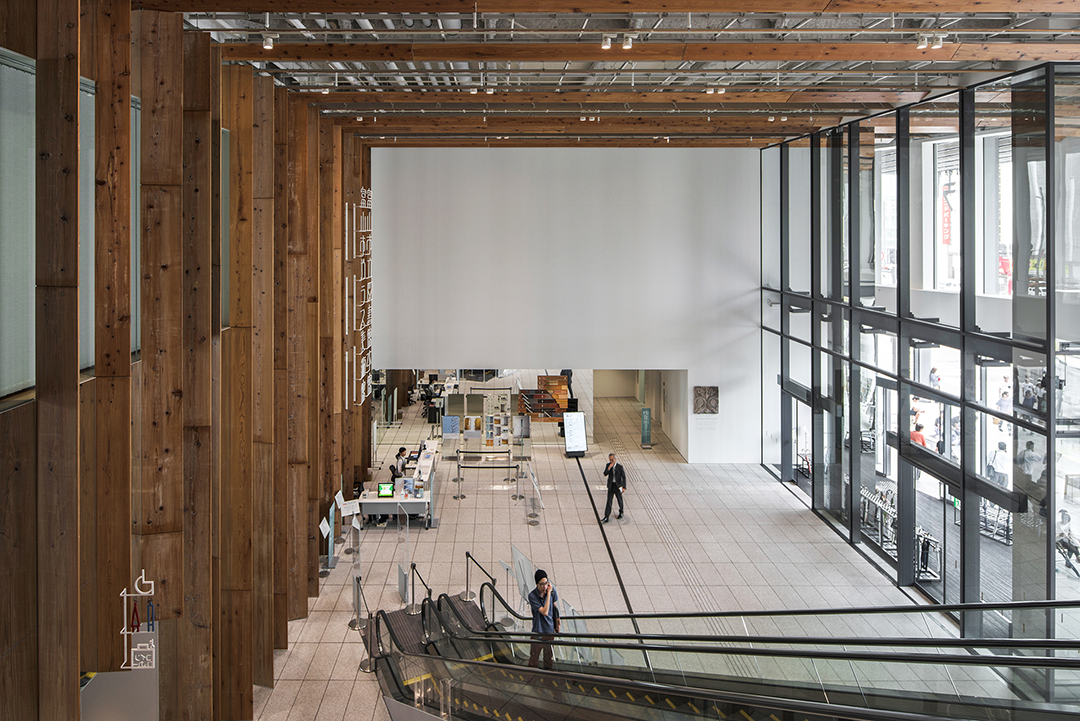

倾斜的大型中庭仿佛穿刺到建筑内部,将光线引入室内。它有效地将来自南面的自然光分配到各个空间,并有助于将三个主要功能(美术馆、图书馆和银行)连成一体。中庭倾斜的角度经过精心设计,使得从南面照射进来的阳光被直接引导到楼面,点亮整座建筑。
Large, slanted cylinders for light penetrate into the interior. A diagonal void at the center of the building distributes natural light from the south effectively, and helps to connect the three main programs. Because the light of the sun shining from the south is guided directly to the floor, the whole building is made to shine, which is why this angle was chosen.
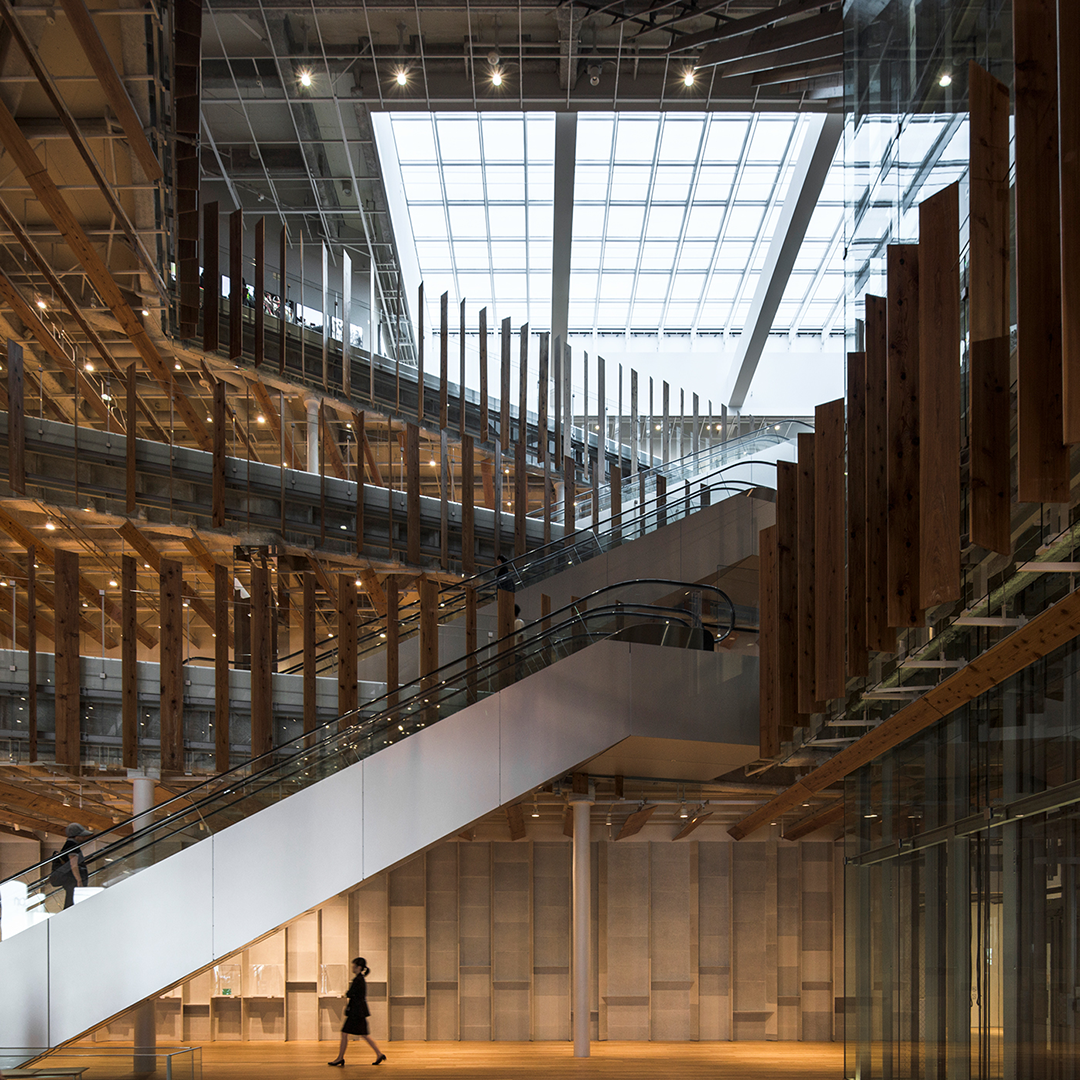
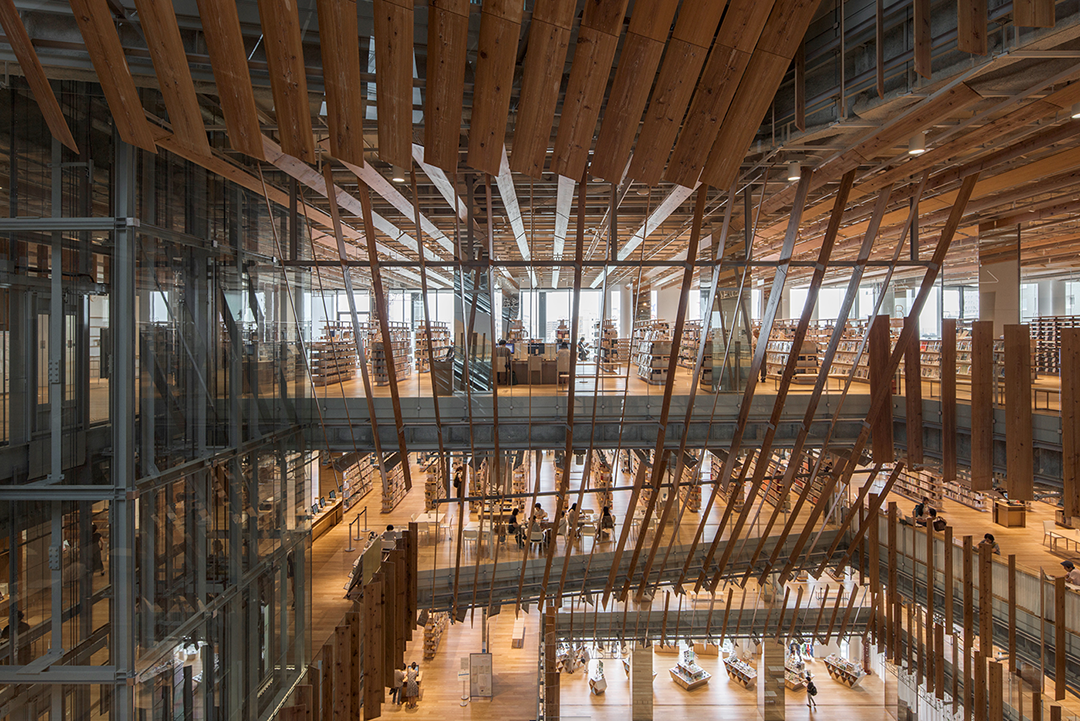
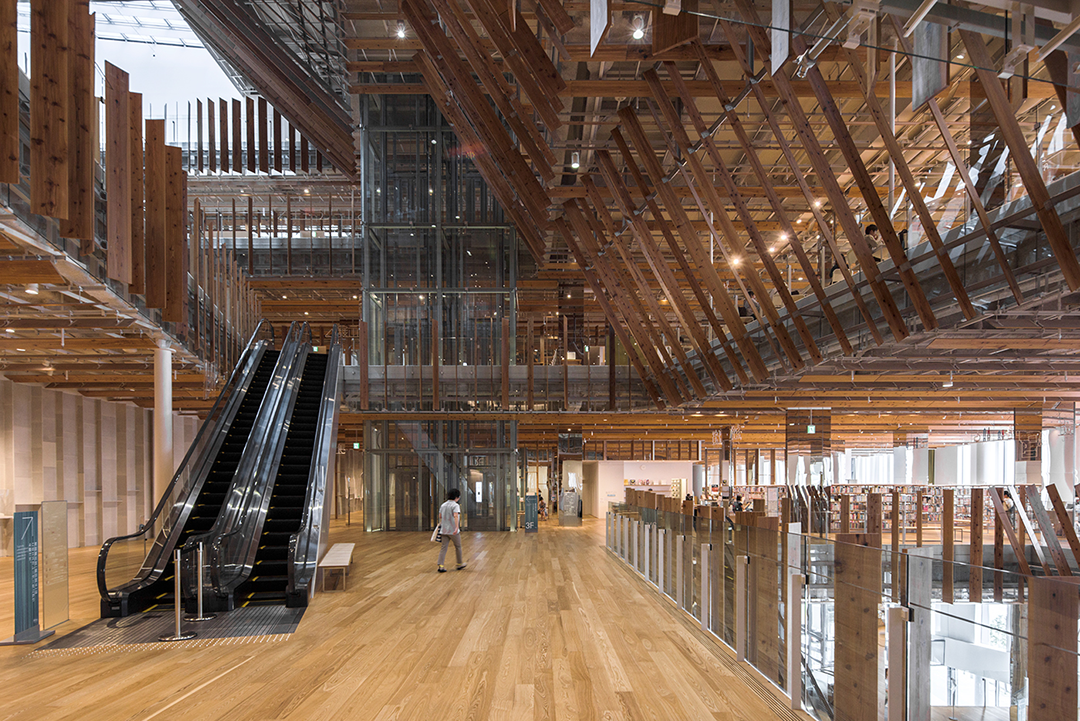
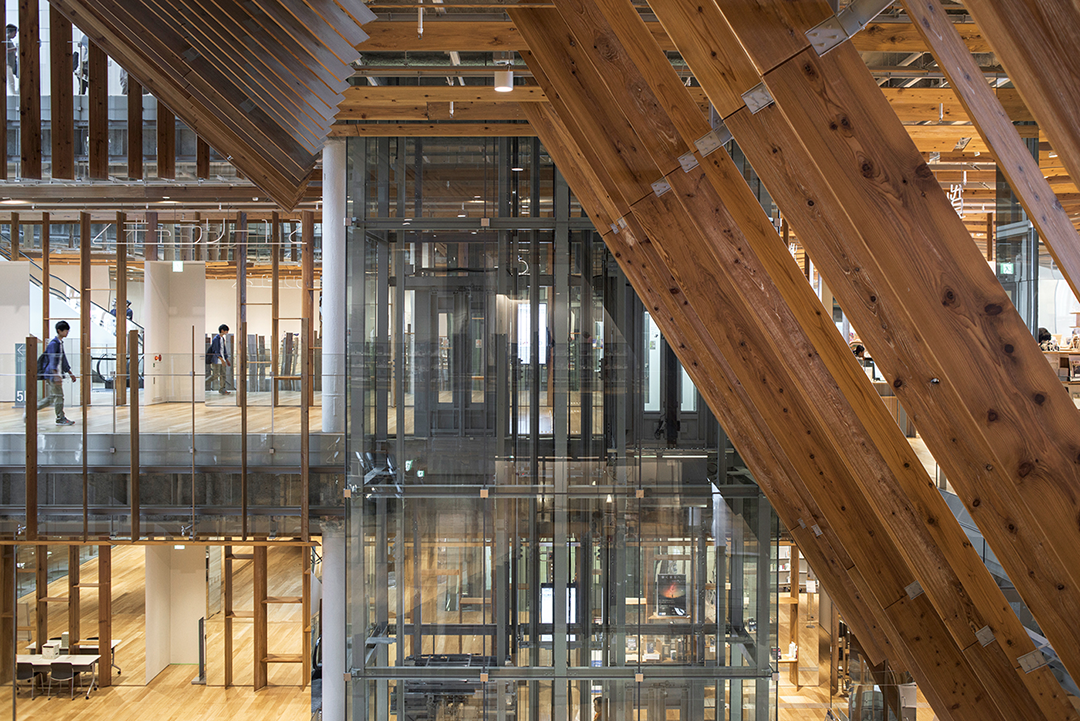
这座建筑是当地社区的核心,而中庭又是这座建筑的核心,中庭四周以当地制造的实木雪松板围绕,营造出温暖友好的氛围。除了雪松木板,玻璃和镜子的反射作用也使建筑内部处处充满柔和温暖的光线。室内的整体环境让人仿佛置身于森林之中。
Panels of local solid cedar surrounding the void contribute to create a warm and friendly atmosphere, and is worthy of being called the core of the community. Lined up around the light cylinders are cedar boards, glass, and mirrors produced in Toyama that softly reflect the light, warm the inside of the building, and fill it with soft light. It’s an experience like that of being in a forest.
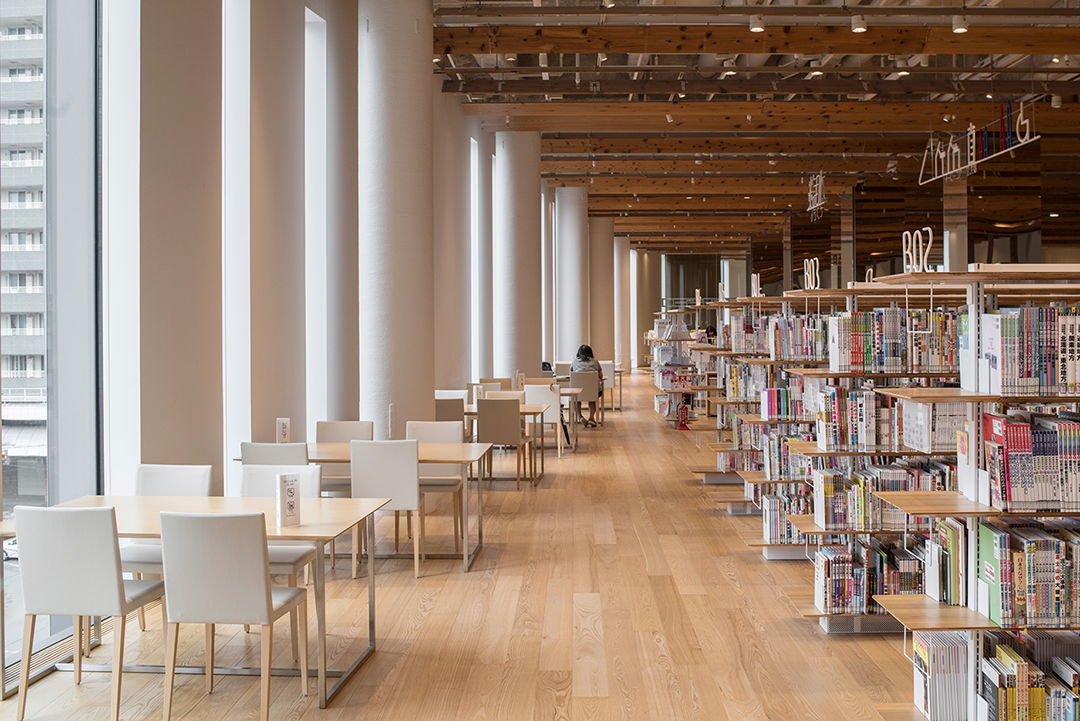
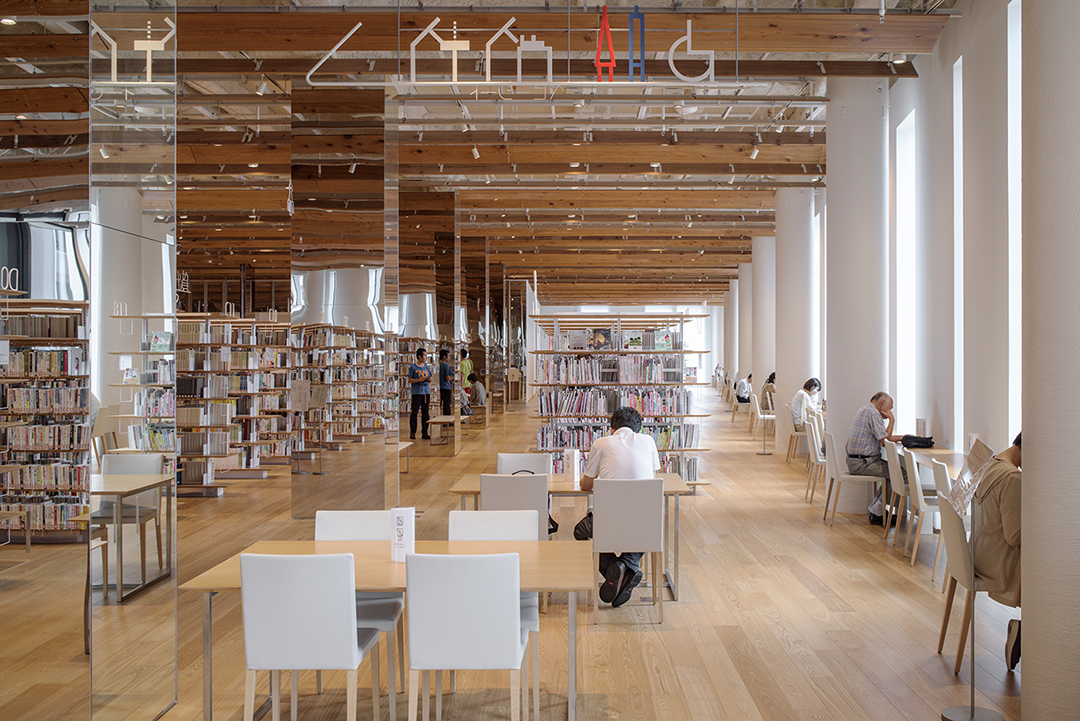
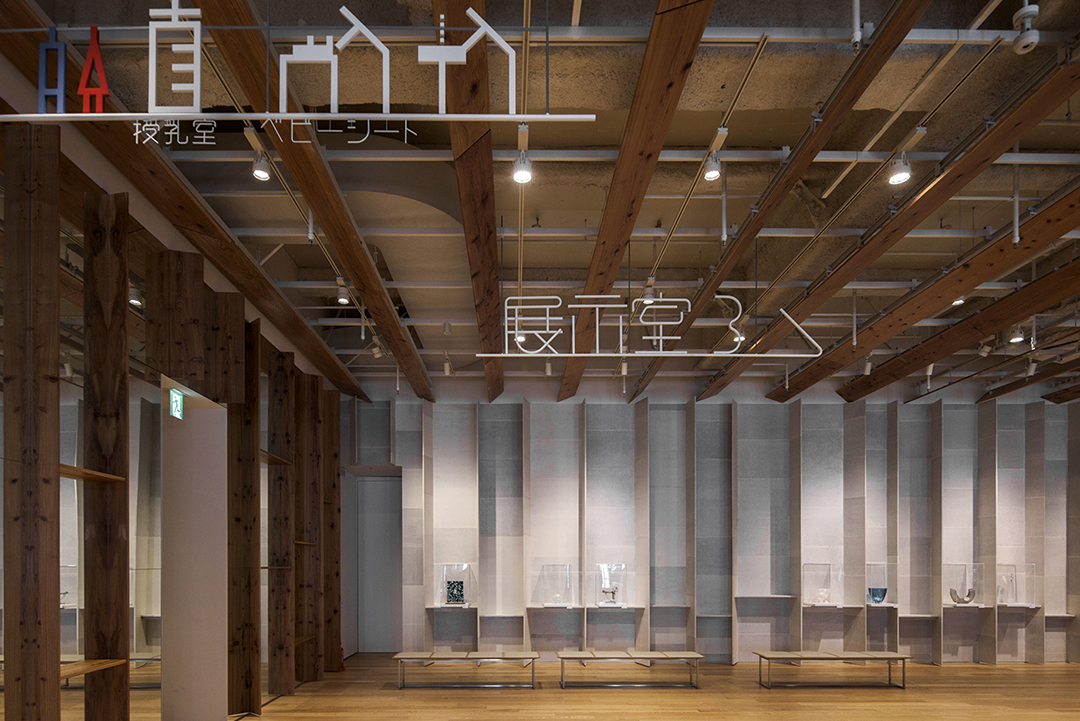
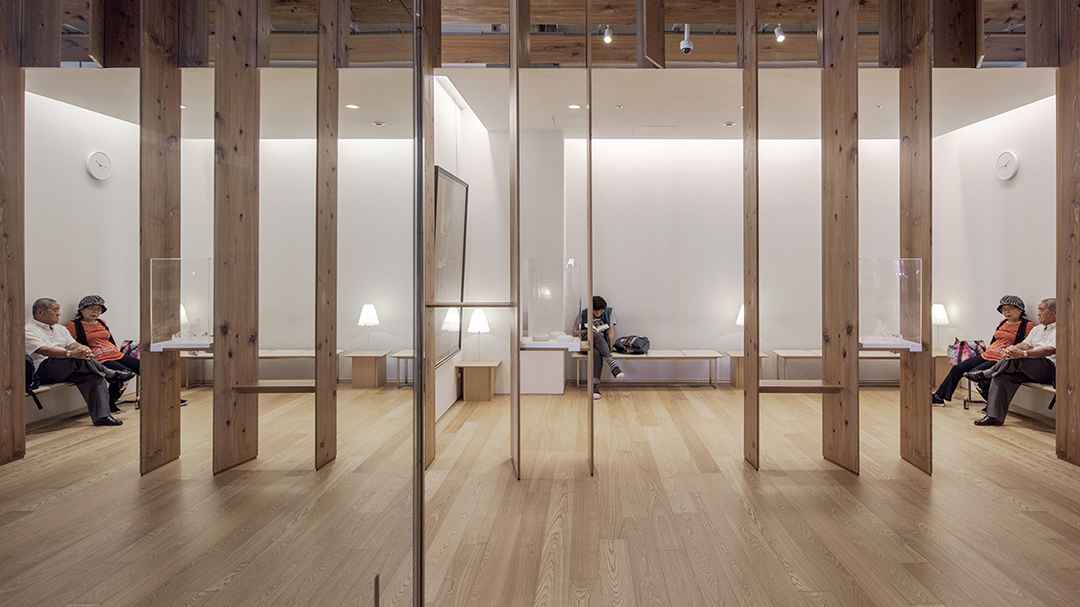
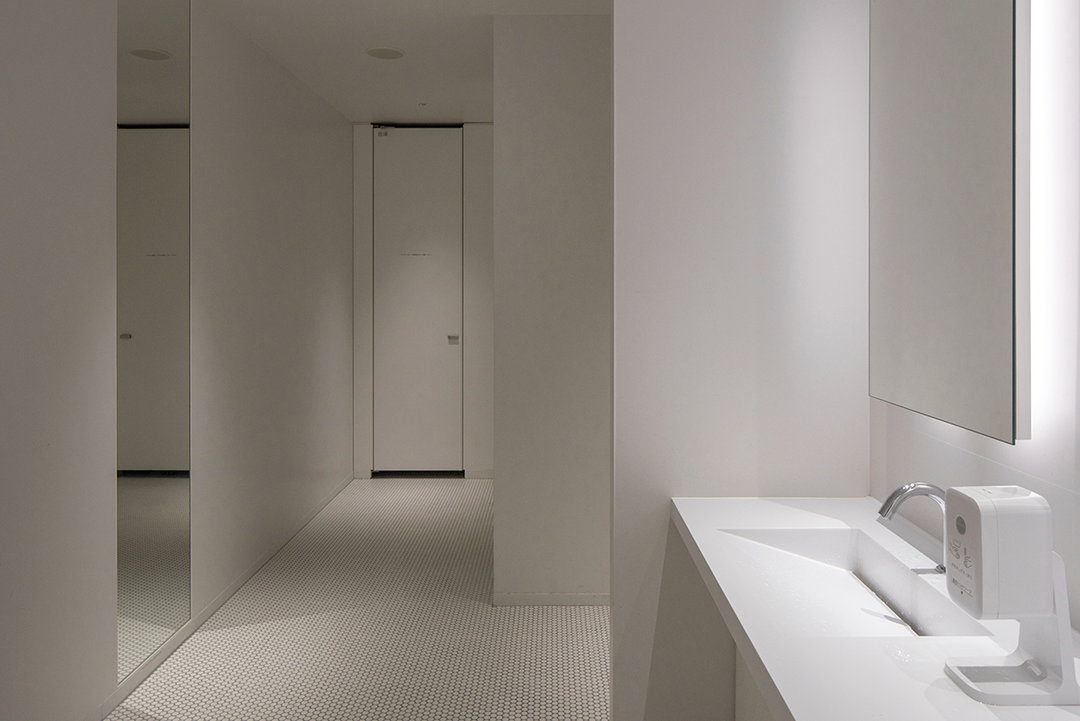
参考资料
https://toyama-glass-art-museum.jp/en/about/architecture/
https://kkaa.co.jp/en/project/toyama-kirari/
https://www.toyamashi-kankoukyoukai.jp/?tid=100904
完整项目信息
COMPLETION: 2015.3
LOCATION: Toyama
PROGRAM: Office; Community; Retail/Cafe/Restaurant; Gallery/Museum/Cultural
FLOOR: 10F / 1BF
TEAM: Kenji Miyahara, Takumi Saikawa, Takeyuki Saita, Hirofumi Yamada, Yu Momoeda, Tsuyoshi Kanda
CONSTRUCTION: Shimizu Corporation
COOPERATION: RIA-Reserch Institute Of Architecture, Miyoi Kenchiku
PHOTOGRAPHY: Yi-Hsien Lee and Associates (YHLAA)
Instagram:@nevermind1107
小红书:94183595338
本文编排版权归有方空间所有。图片除注明外均来自网络,版权归原作者或来源机构所有。欢迎转发,禁止以有方版本转载。若有涉及任何版权问题,请及时和我们联系,我们将尽快妥善处理。邮箱info@archiposition.com
上一篇:经典再读220 | 耶鲁大学冰球馆:气质古老的“鲸”
下一篇:武汉大学城市设计学院 / 中国院本土设计研究中心