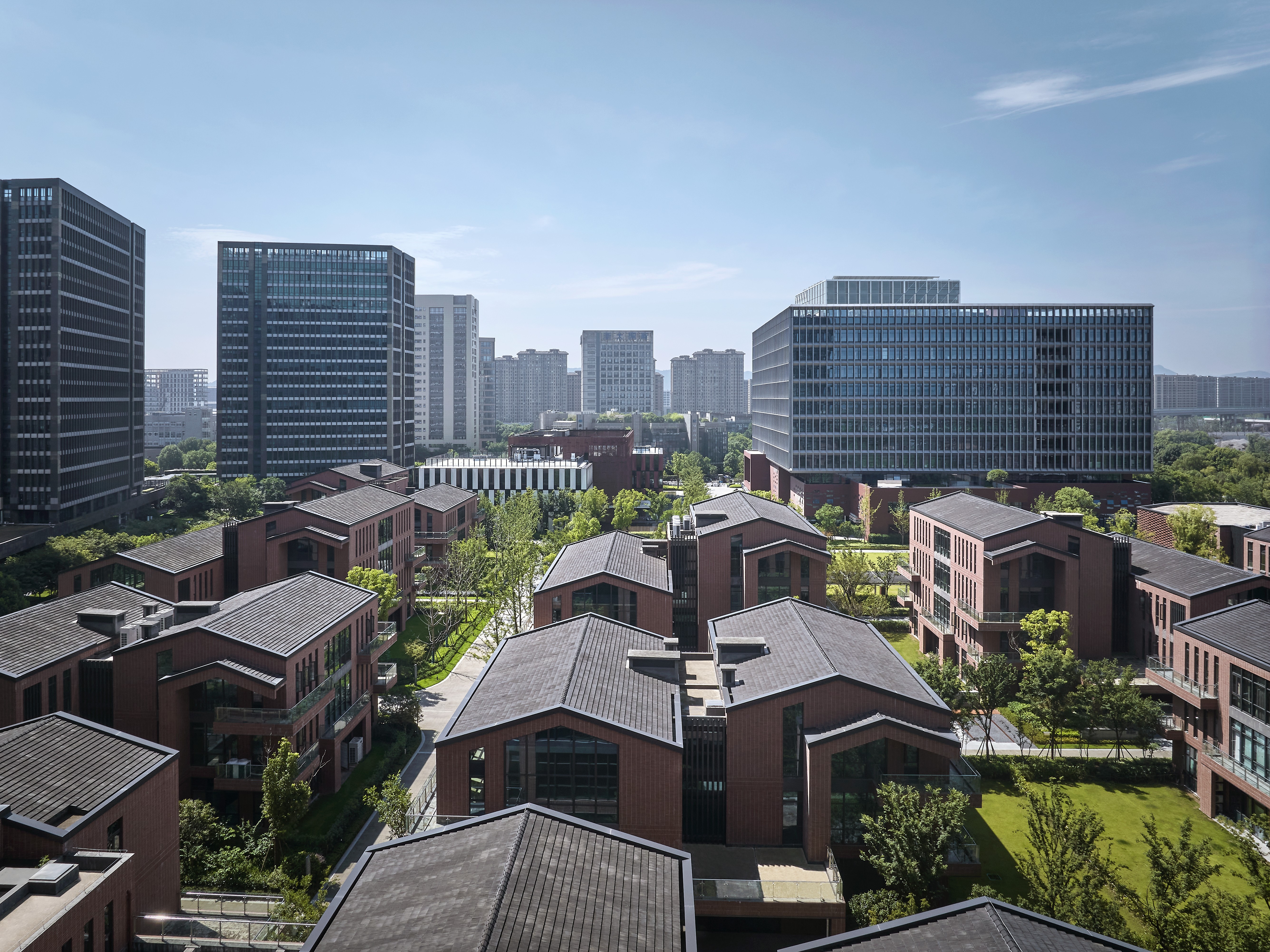
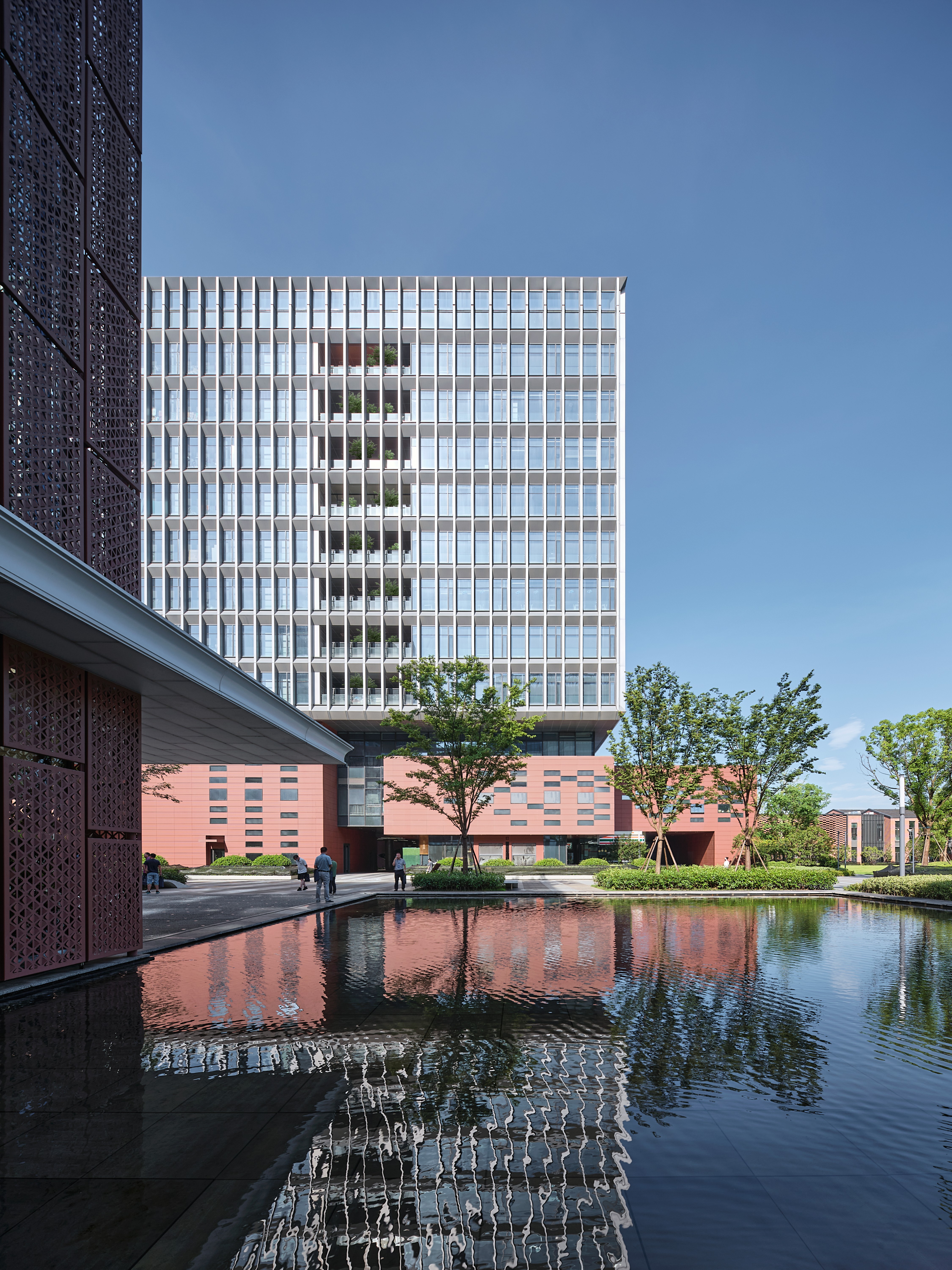
设计单位 浙江大学建筑设计研究院
项目地点 浙江杭州
建成时间 2022年
建筑面积 21万平方米
本文文字由浙江大学建筑设计研究院提供。
浙江大学紫金众创小镇(浙大森林)由杭州市西湖区人民政府与浙江大学联合共建,毗邻浙江大学紫金港校区,是城西科创大走廊的东部启动区,也是浙江省第六批省级特色小镇。项目总建筑面积约26万平米,其中地上建筑面积17万平方米,地下建筑面积9万平方米,由浙江大学建筑设计研究院担纲全过程总承包设计。
Zhejiang University (ZJU) ZITOWN, also known as ZJU Rainforest, is a collaborative effort between the Xihu District People's Government of Hangzhou City and Zhejiang University. Nestled next to Zhejiang University Zijingang Campus, it not only serves as the launching area for the emerging West Corridor of Scientific and Technological Innovation but is also recognized as one of Zhejiang's sixth batch of provincial-level characteristic towns. Spanning a total construction area of approximately 260,000 square meters, with 170,000 square meters above the ground and another 90,000 square meters below, this visionary project is undertaken and designed by The Architectural Design & Research Institute of Zhejiang University Co., Ltd. (UAD).

区别于传统的科创园区,如何以人为核心,让办公、艺术、商业、生活与服务独立空间业态在这里融合共生,营造出公平、多元、多重场景的“小镇生活”,并强化个体在园区内的归属感,是规划设计思考的出发点。设计以“小镇居民”日常行为及相应空间需求为线索,引入“科研生态共同体”的概念,力图将紫金小镇打造成为创客的体验发生地、灵感迸发处。这里将成为科技与创意发生的容器和触媒,掀起一场新型科创园区的“场景革命”。
In contrast to traditional science and technology innovation parks, the key focus in the planning and design process is placing people at the core. The goal is to create a town life that integrates and harmonizes independent spaces for work, art, commerce, lifestyle, and services, fostering a sense of fairness, diversity, and multiple scenarios while enhancing individuals' sense of belonging within the park. The design revolves around the daily behaviors of "town residents" and their corresponding spatial needs, incorporating the concept of "ecological research community". It endeavors to transform the ZITOWN into a space where creators can experience and spark bursts of inspiration and a hub of technology and creativity, igniting a new era of "scenario revolution" in this new type of scientific and technological innovation park.
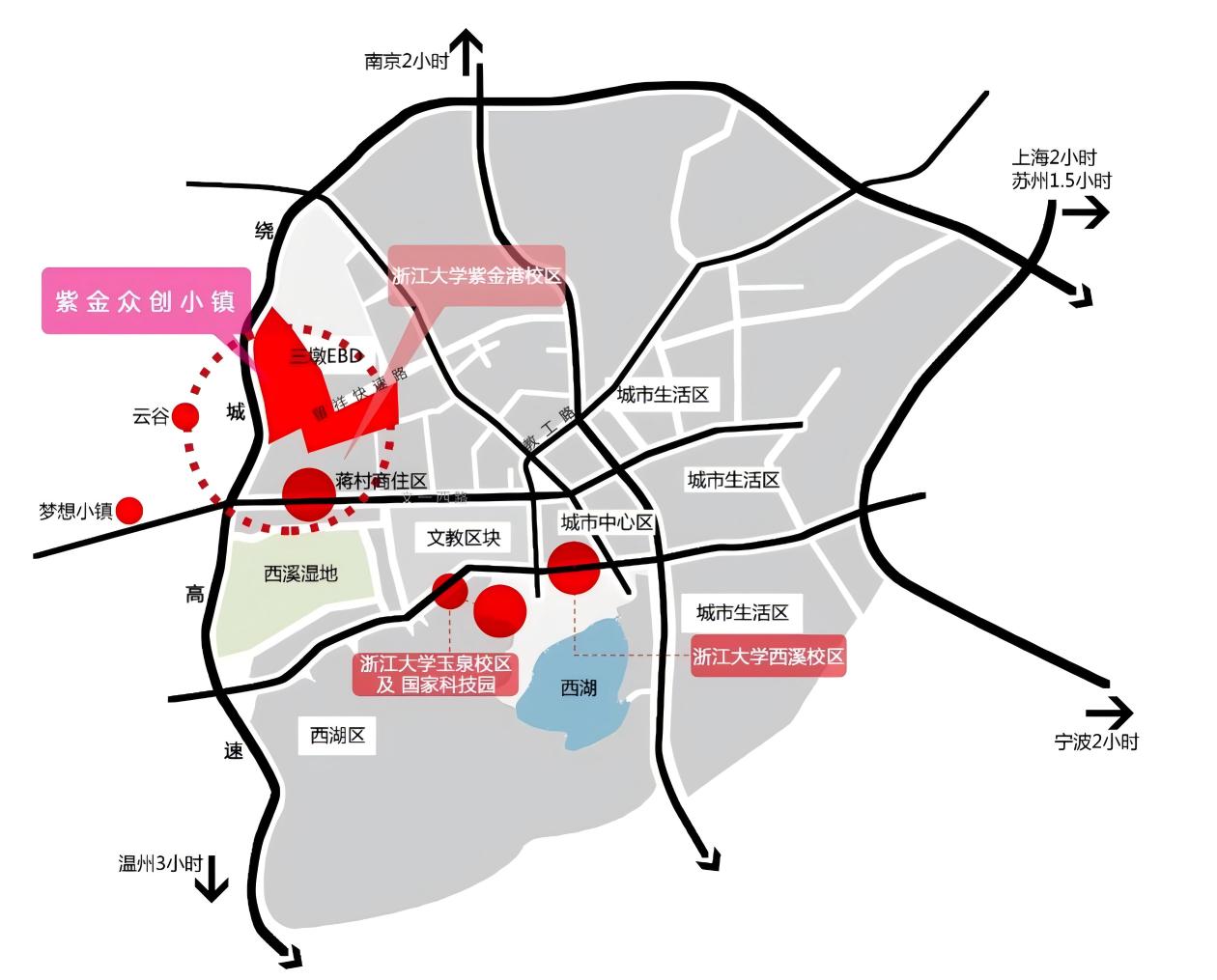
建筑群整体遵循外高内低,外刚内柔的策略——新建高层塔楼及板楼弥合了现状高层办公楼的天际线,并对着西侧开阔的城市界面及河道景观打开,形成了一个巨大的绿色生态“山谷”,小体量的红砖建筑聚落则嵌入山谷内部,与山谷中的绿色景观相融,共同构建了一幅生态、活力、舒适的小镇场景。
Following a strategy of high exterior and low interior, the architectural ensemble seamlessly integrates new high-rise towers and low-rise buildings, harmonizing with the existing skyline of tall office buildings. It opens up to the expansive urban interface and river views to the west, forming a vast green ecological "valley". The small-scale red brick architectural clusters are nestled within the "valley", blending harmoniously with the green landscapes, co-creating an ecologically friendly, dynamic, and comfortable town scene.

整体建筑群既需要体现现代园区的科技感和时代感,又希望呼应浙江大学“求是红”的传统基因。为此,立面设计和材料选择上采用了上下分离的叠合策略。高层建筑部分主要采用了精致的铝板及幕墙体系,简约时尚;而下部近人尺度的裙房及独栋建筑群落则采用了红色陶板、清水砖等“浙大”元素,细腻优雅,实现了传统与现代在园区融合共生的设计初衷。
The overall architectural ensemble needs to embody both the modern technological and contemporary feel of a park as well as resonate with Zhejiang University's traditional heritage of "Qiushihong", or "truth seeking red". To achieve this, a layered strategy is adopted in the facade design and material selection, with a separation between the upper and lower portions. The high-rise buildings utilize delicate aluminum panels and curtain wall systems, creating a minimalist and stylish appearance. On the other hand, the podiums and standalone buildings at a human scale incorporate "ZJU" elements, such as red ceramic panels and plain bricks. This achieves the design intention of blending and coexisting traditional and modern elements within the park.
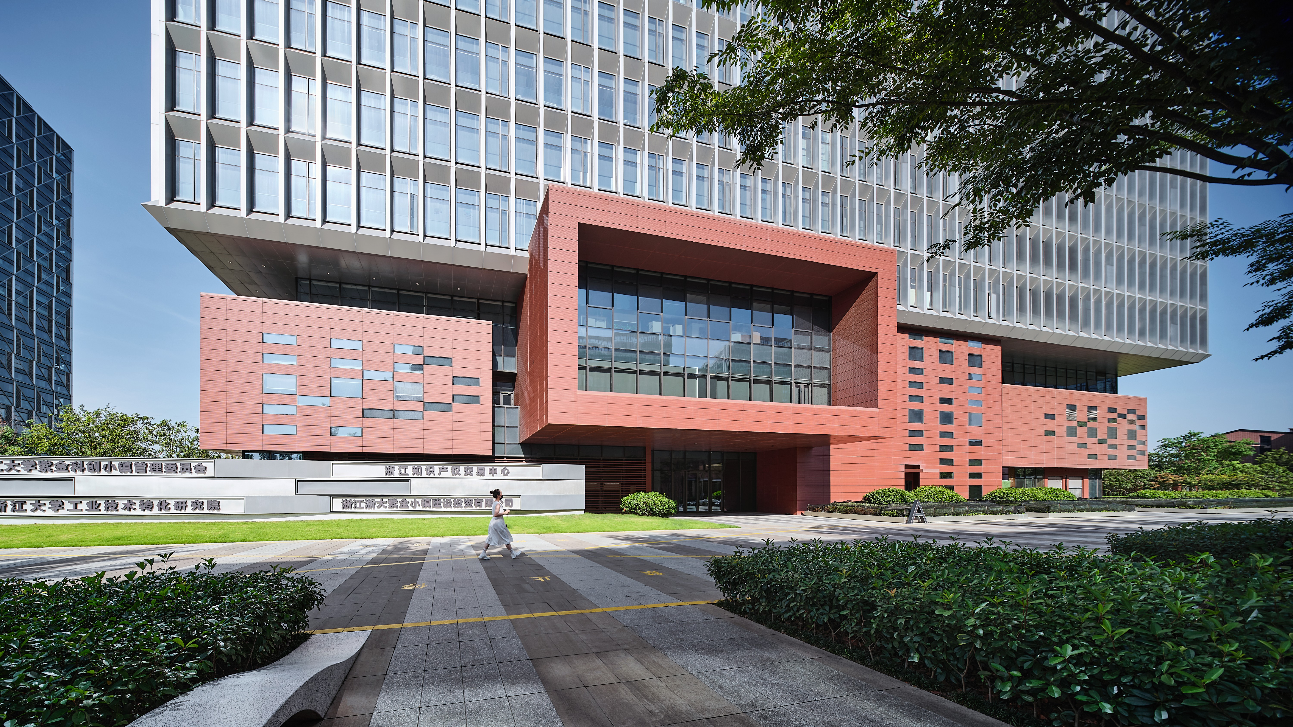
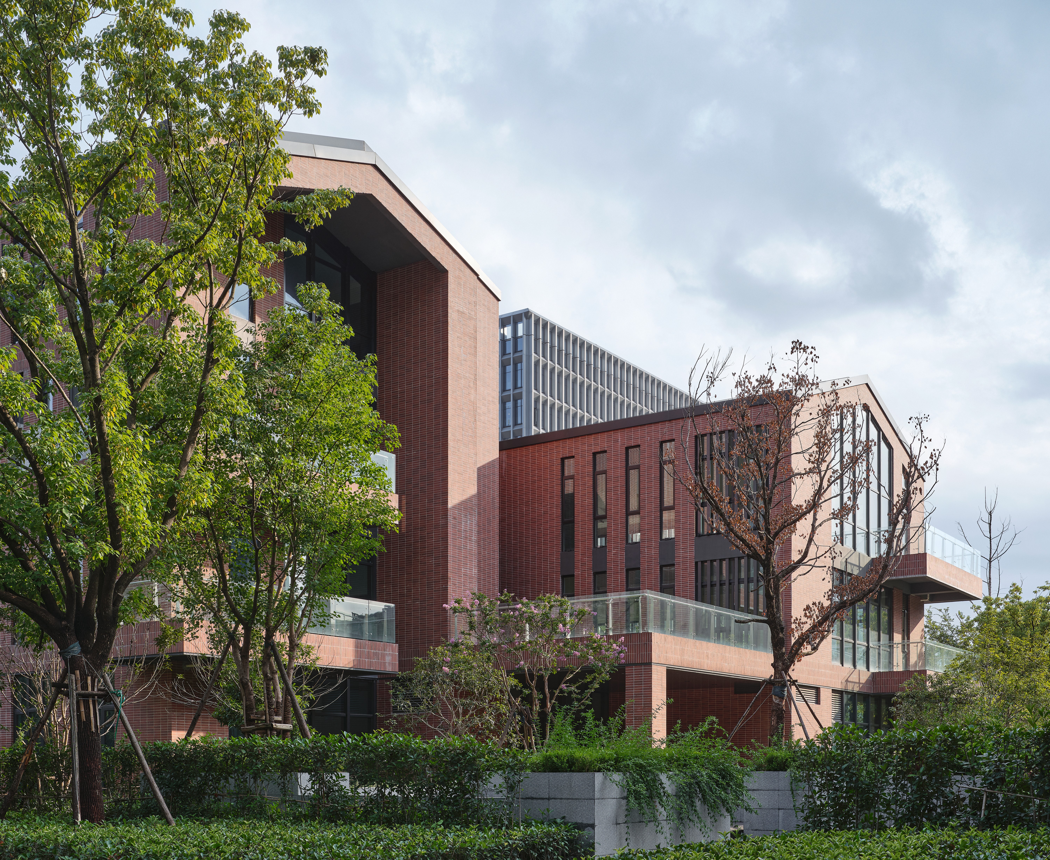
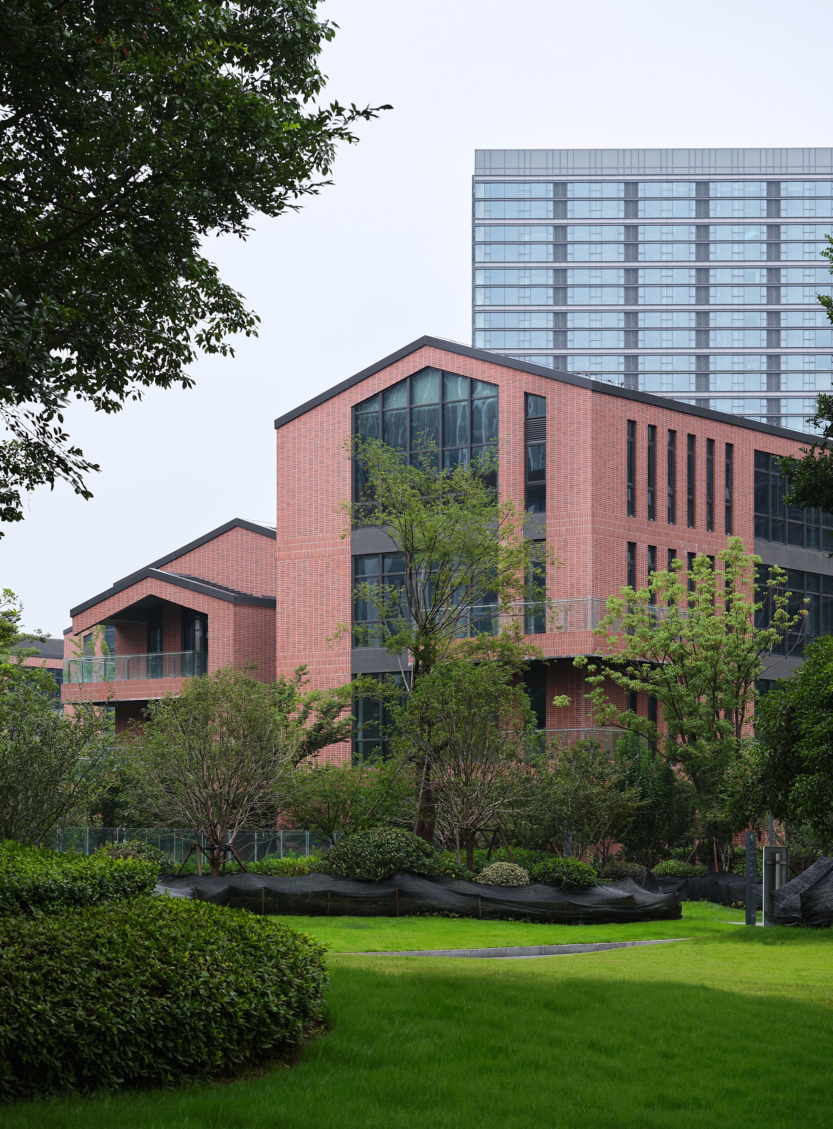
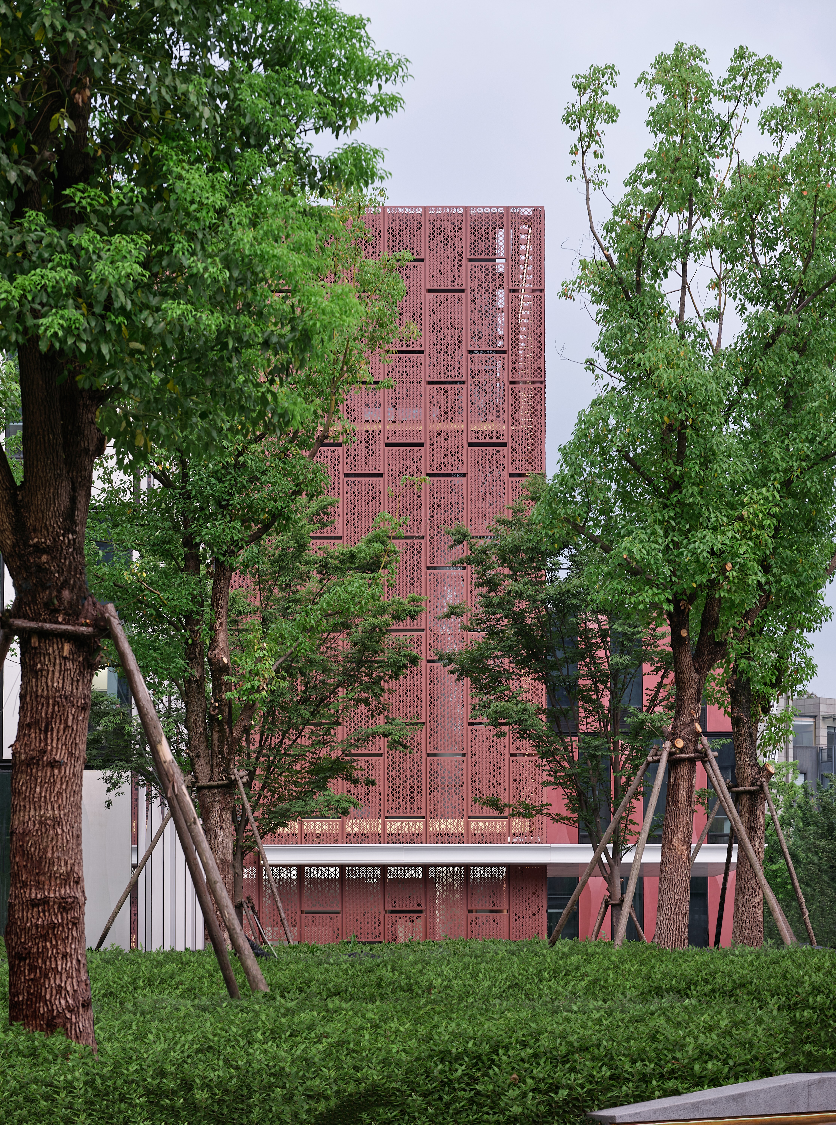
紫金众创小镇核心启动区以“浙大森林”命名,取义于硅谷“雨林生态”共生模式,演绎出“东方硅谷”创新生态实践,为创客提供多样化、开放性、动态性的生长创业环境。同时依托浙大雄厚的学术及科研实力,创造融合共生、产学研一体化森林生态。
The core startup area of ZITOWN is named "ZJU Rainforest", inspired by the symbiotic ecosystem of the "Rainforest Model" in Silicon Valley. It represents the innovative ecological practice of the "Eastern Silicon Valley," providing a diverse, open, and dynamic entrepreneurial environment for creators. Leveraging the strong academic and scientific research capabilities of ZJU, it aims to create an integrated forest ecosystem that combines industry, academia, and research through collaboration and symbiosis.

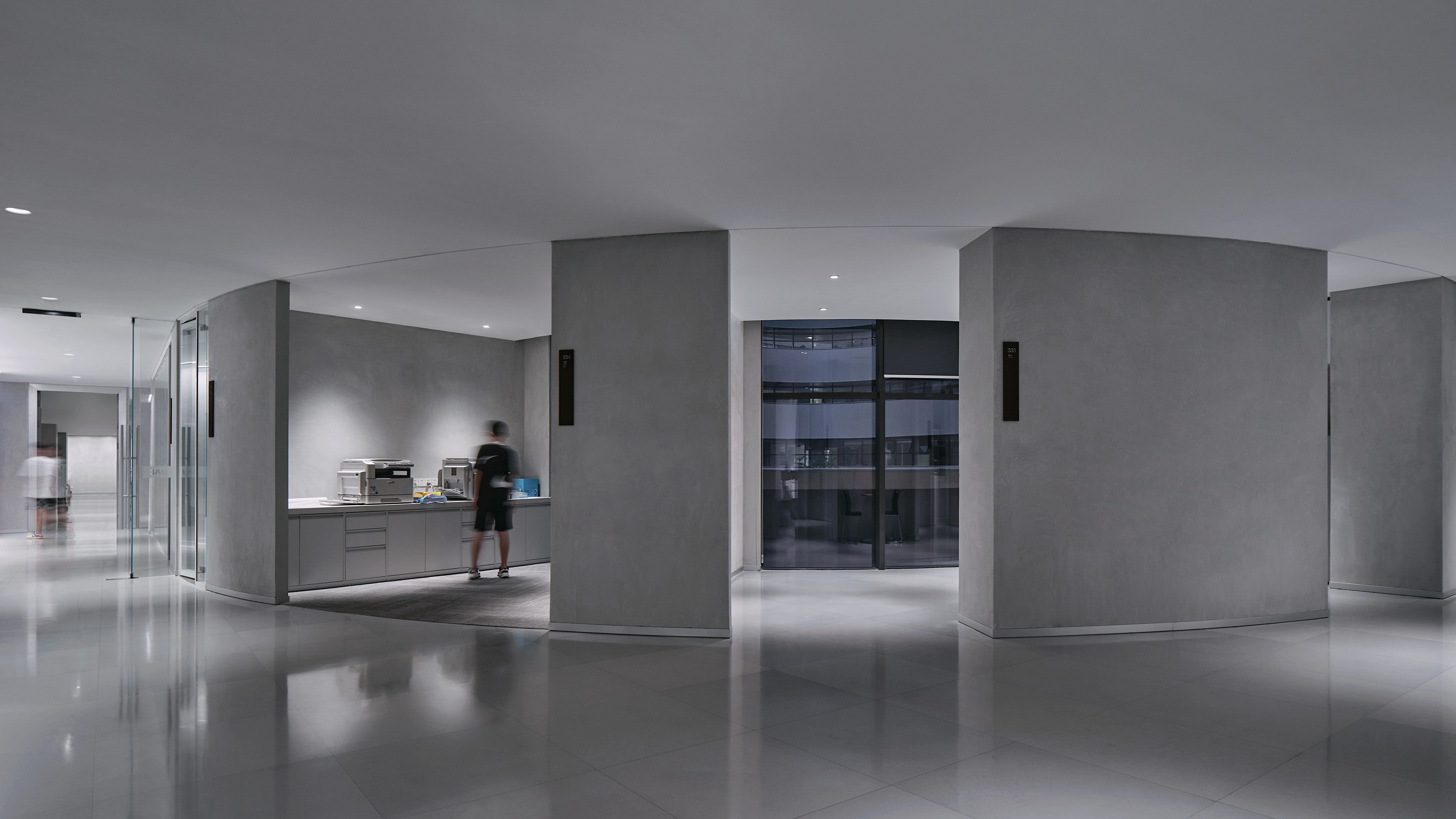

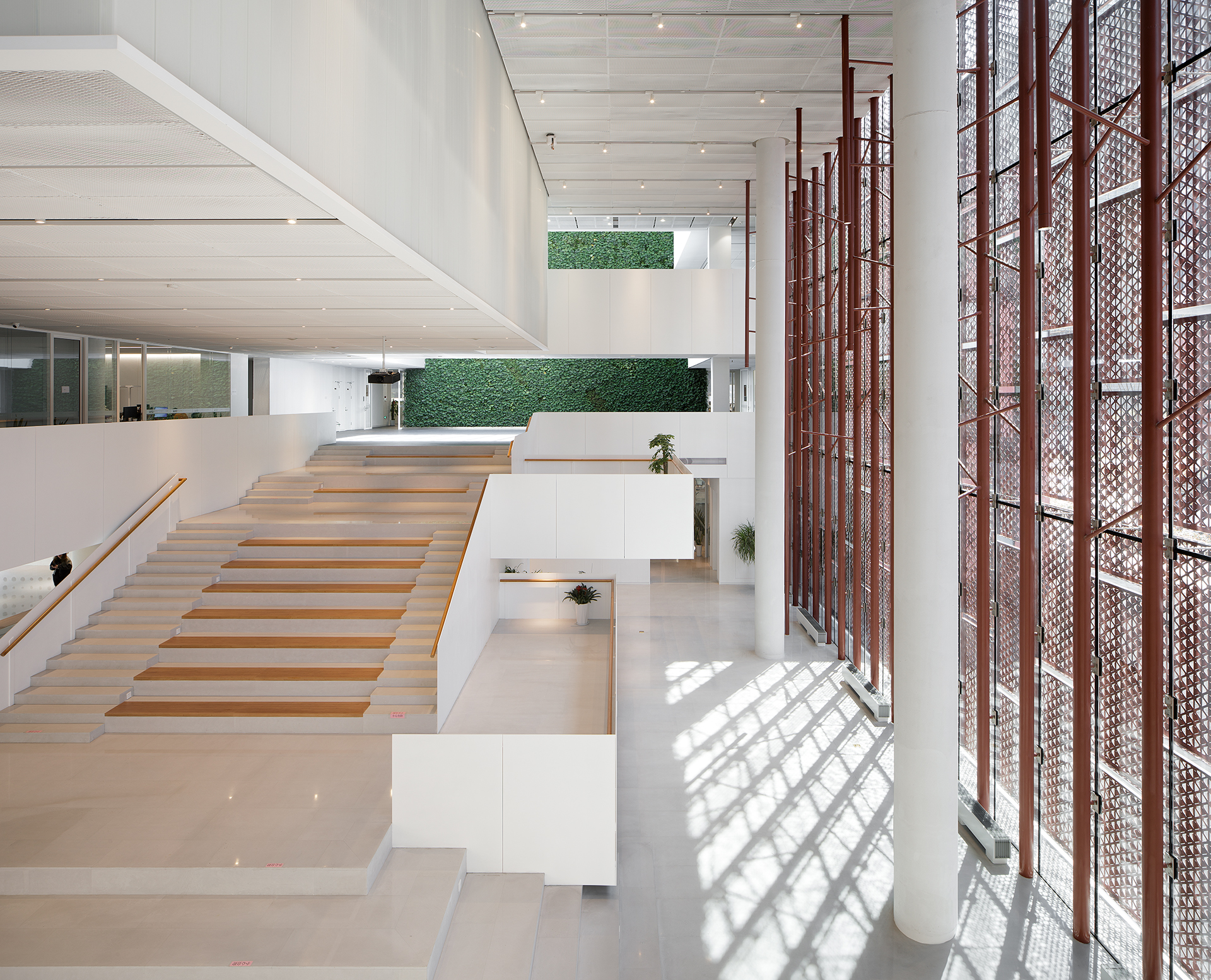
整体小镇规划注重回应不同科研团队及创客对空间需求的差异性和高度的发展需求,并为多种产业模式定制差异化、个性化、弹性复合的新型园区空间:设计塑造了以对外交流和展示功能为主的Z-POWER紫金中心,以独栋办公区为载体引进高端人才、学者入驻的Z-CLASS西溪村,以总部主楼为载体的Z-TOWN玉泉楼,以及承载小镇居民生活服务功能的Z-CLASS湖滨居等多样化建筑空间。这些不同的组团相互结合构建多元化的产业雨林及生活配套,为小镇创客的创业和发展注入持久的活力。
The overall town planning emphasizes the response to the diverse spatial needs and high development requirements of different research teams and creators. It customizes differentiated, personalized, and flexible composite spaces for various industry models: The Z-POWER Zijin Center focuses on external exchanges and displays. The Z-CLASS Xixi Village provides a standalone office area to attract high-caliber talents and scholars. The Z-TOWN Yuquan Building serves as the headquarters, and the Z-CLASS Hubin Residence caters to the daily life service needs of town residents, creating a diverse range of buildings. These different groups are combined to create a diversified industrial rainforest and supporting facilities, injecting long-lasting energy into the entrepreneurial and development endeavors of the town creators.
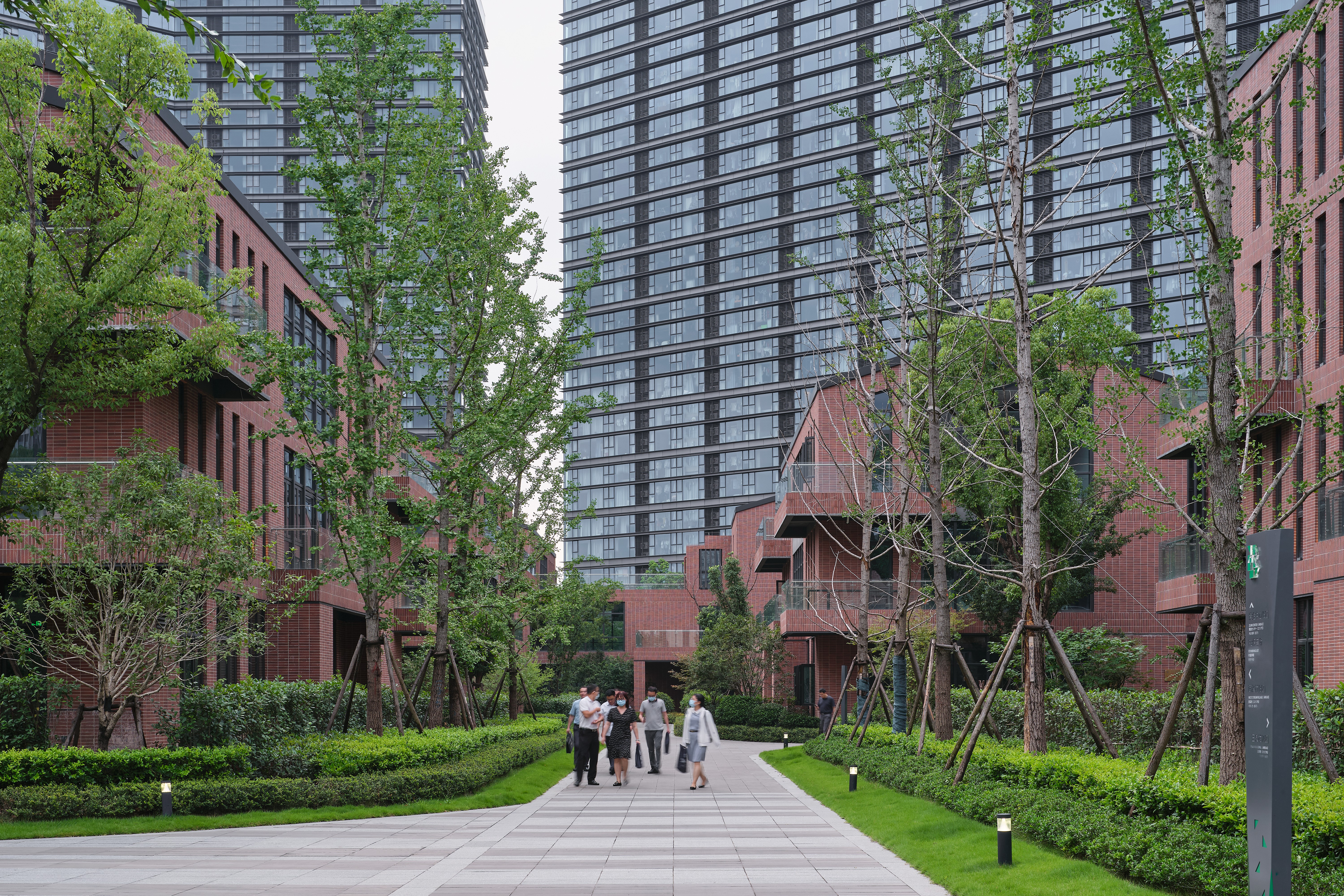
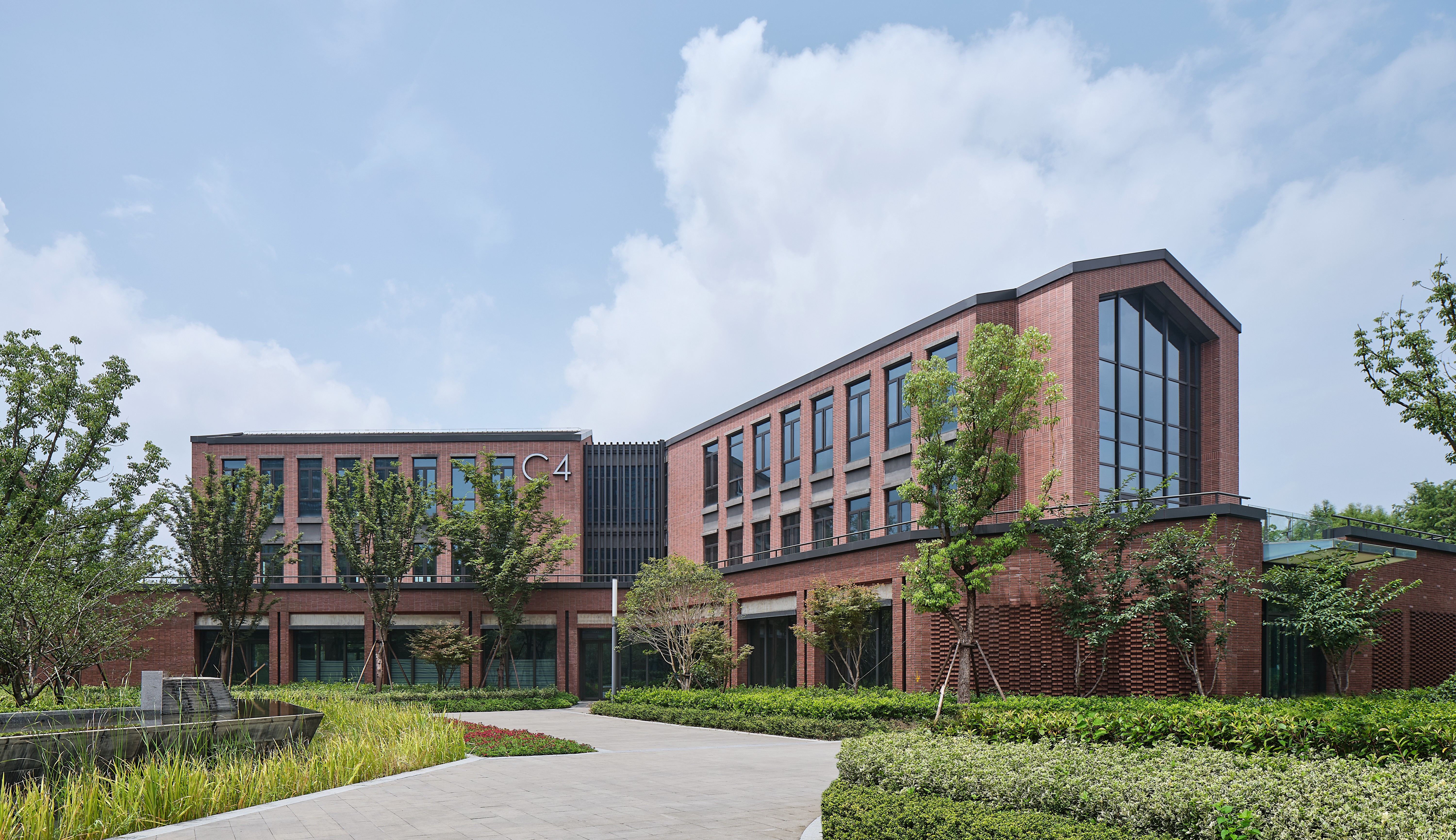
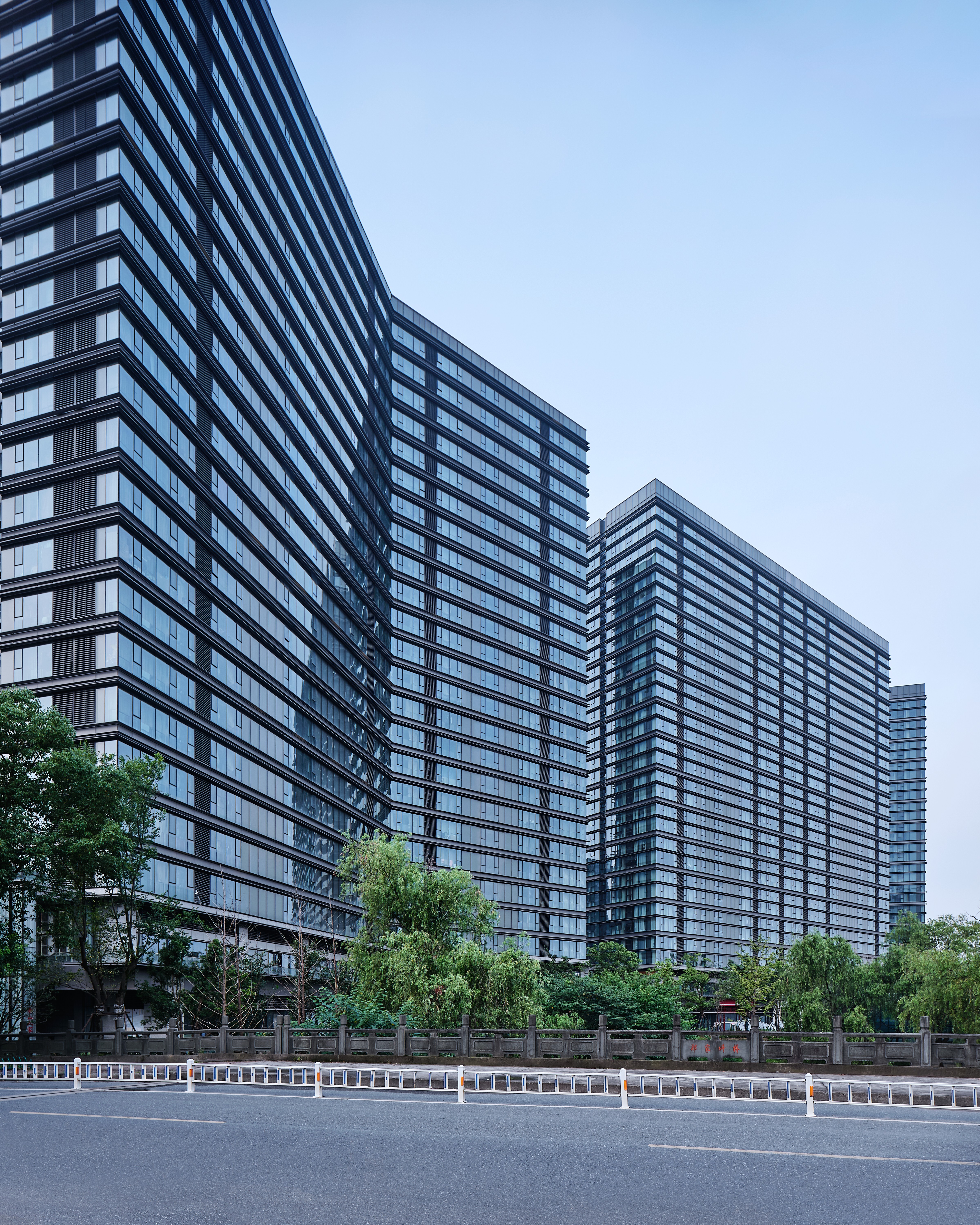
红砖瓦顶下晨雾与咖啡的香气交融,中庭里路演彩排的零碎音符流淌,蜿蜒绿径上晨跑的科研人构思宏图,自由的中央草坪与小镇居民共同呼吸……连续多元的室外活动空间串联起的多维场景,这是该项目构建的独有的声色烟火和集体记忆,也代表了众创小镇的理想图景。
Under the red brick tiles, the aroma of morning mist merges with the fragrance of coffee. Scattered notes from rehearsals flow through the atrium. Researchers brainstorm grand visions while jogging along winding green paths. The free central lawn breathes alongside town residents. The continuous and diverse outdoor activity spaces are connected to create multidimensional scenarios. This unique blend of sounds, colors, and collective memories represents the ideal vision of ZITOWN.
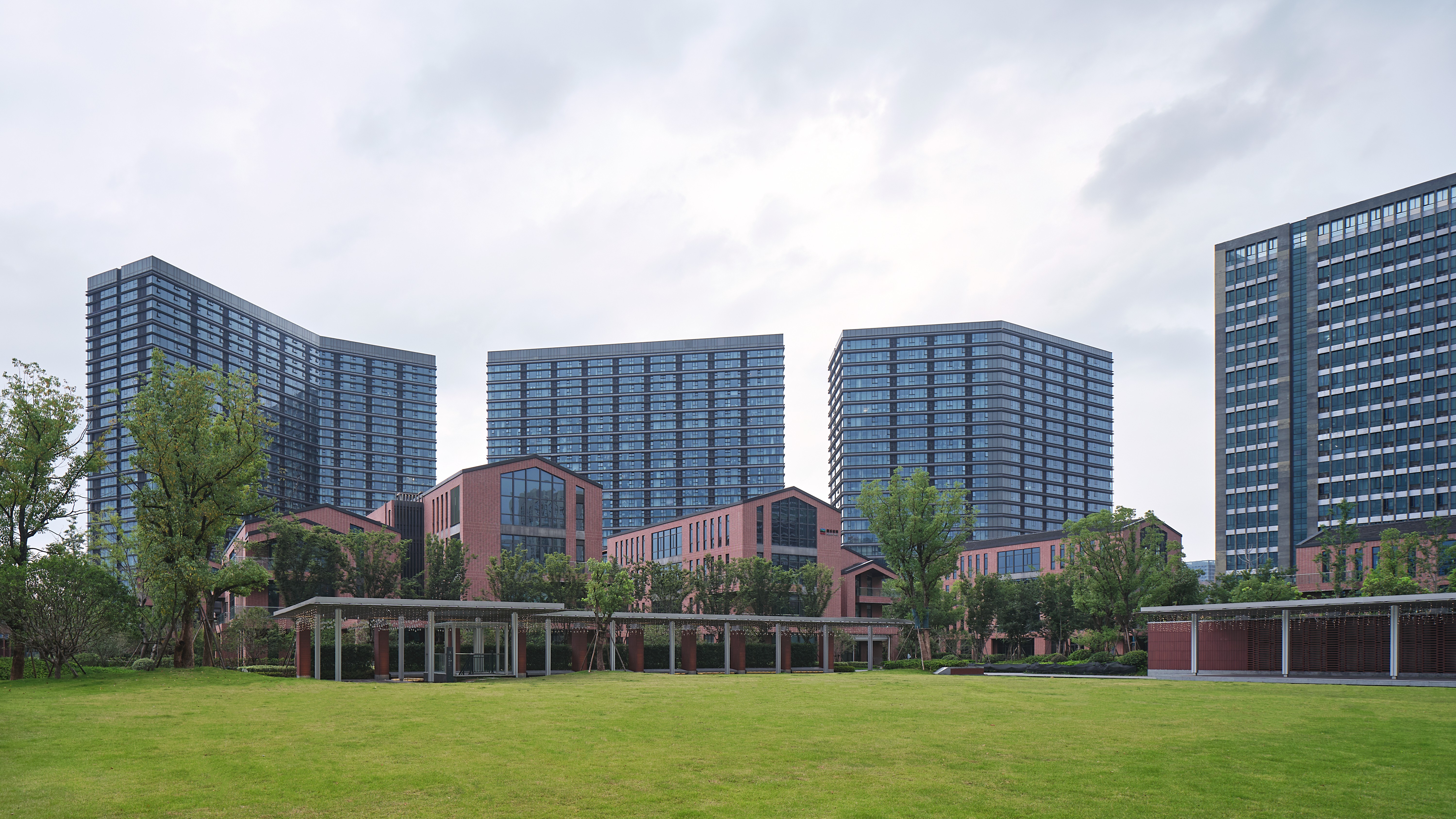
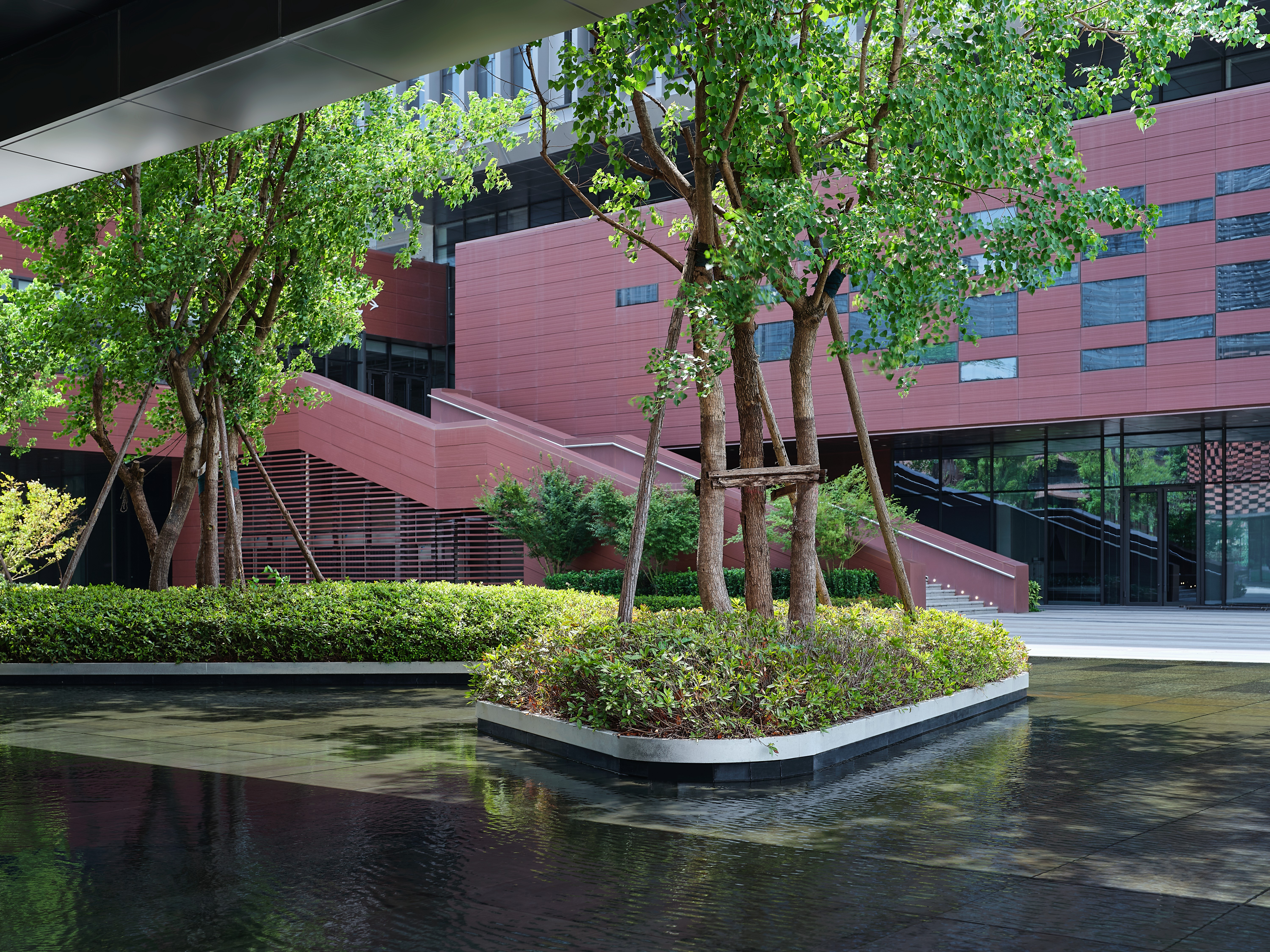
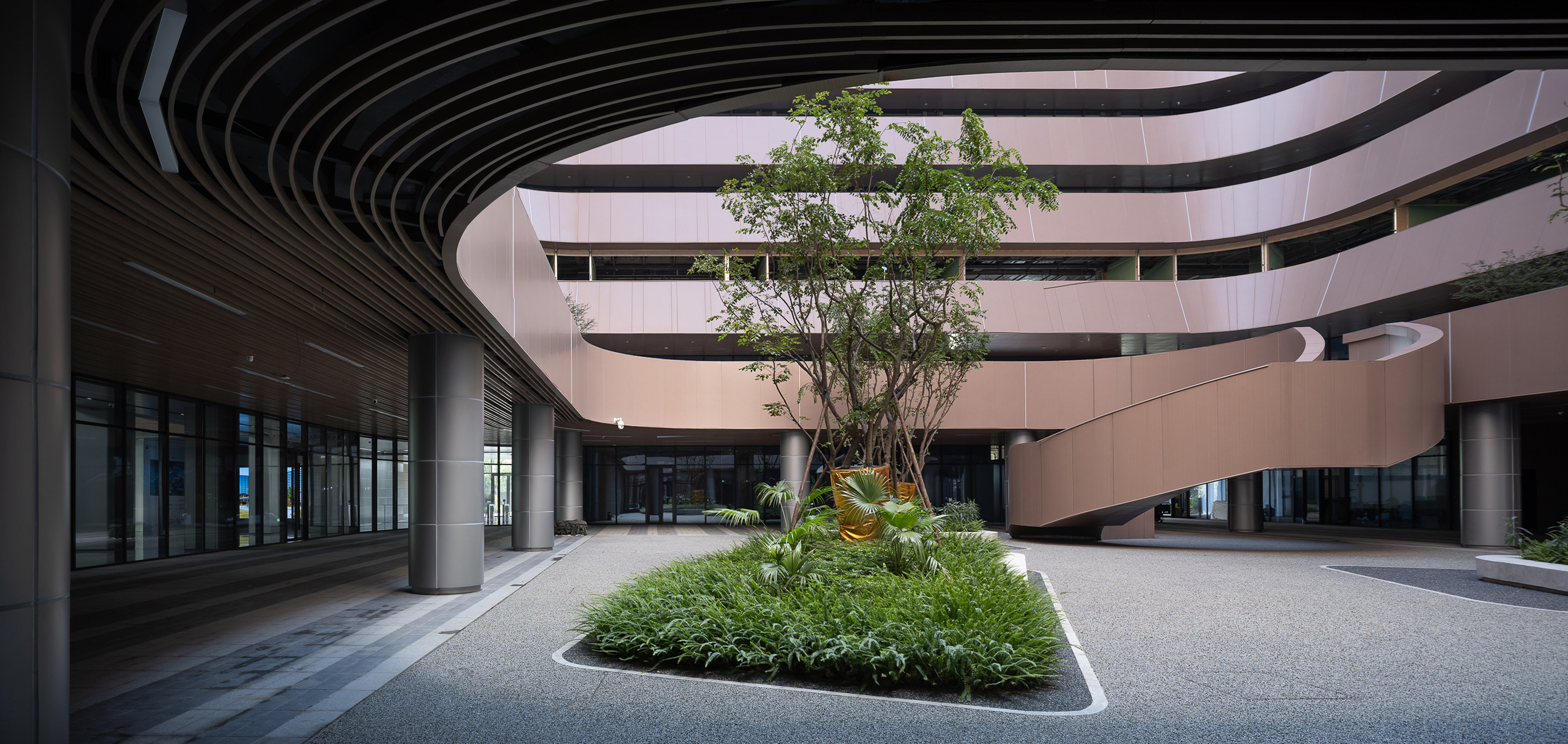
开放无边界的园区和周边城市融合,契合创客渴望开放、自由的社交空间。它摆脱了传统众创园区功能效率至上的标签,让小镇居民在这里以浸润而随机的叙事方式聚拢在一起,人与人有温度的连接,它为城市提供了微漫游的目的地,同时也是具有城市影响力的聚集地。工作之余,它是一个社交场域、一种全新的生活方式、一个具有归属感的社区。该项目打造“生活+办公+消费+游憩”全新的众创小镇模式,为当代产业园区转型提供了参考范本。
The integration of the open and boundary-less park with the surrounding city caters to the desire of creators for open and free social spaces. Breaking free from the label of traditional innovation parks focused solely on functional efficiency, it brings people together in an immersive and spontaneous narrative. This place connects individuals with warmth and provides the city with a destination for leisurely exploration and also serves as a hub with urban influence. After work, the town becomes a social hub, offering a new way of life and a sense of belonging to its community. It pioneers a new model of innovation town, combining "living, working, consuming, and recreational" elements, providing a reference template for the transformation of contemporary industrial parks.
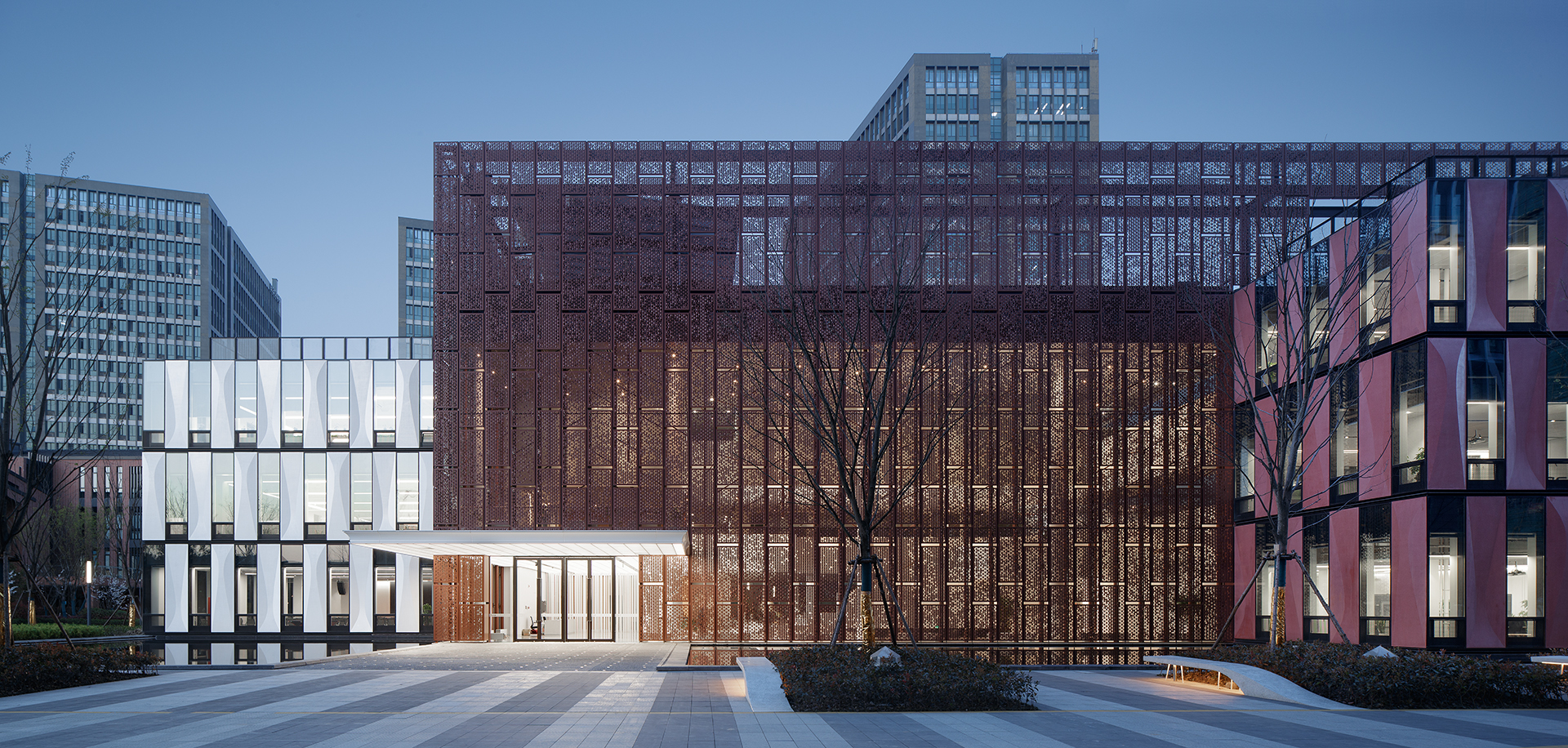
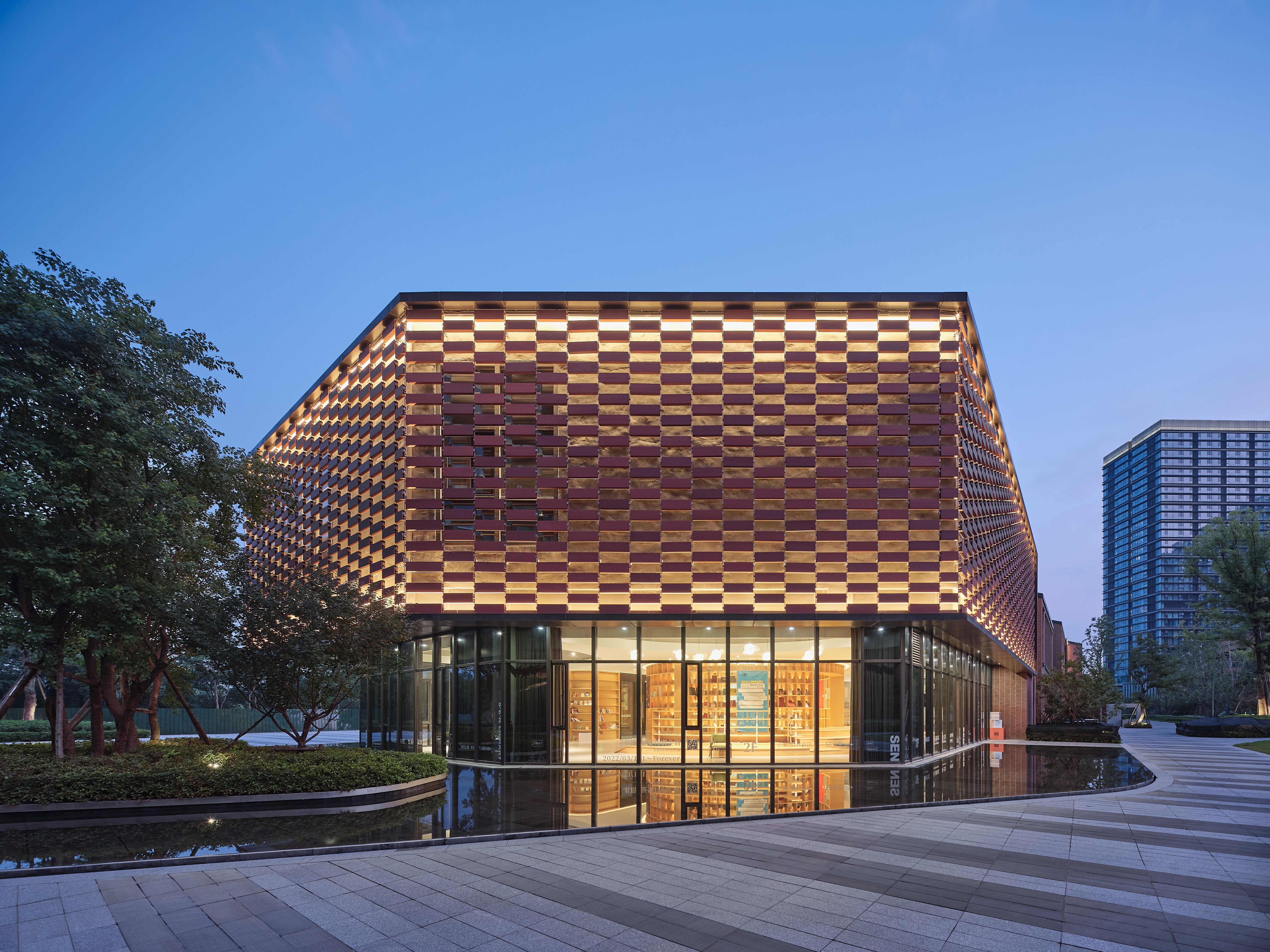
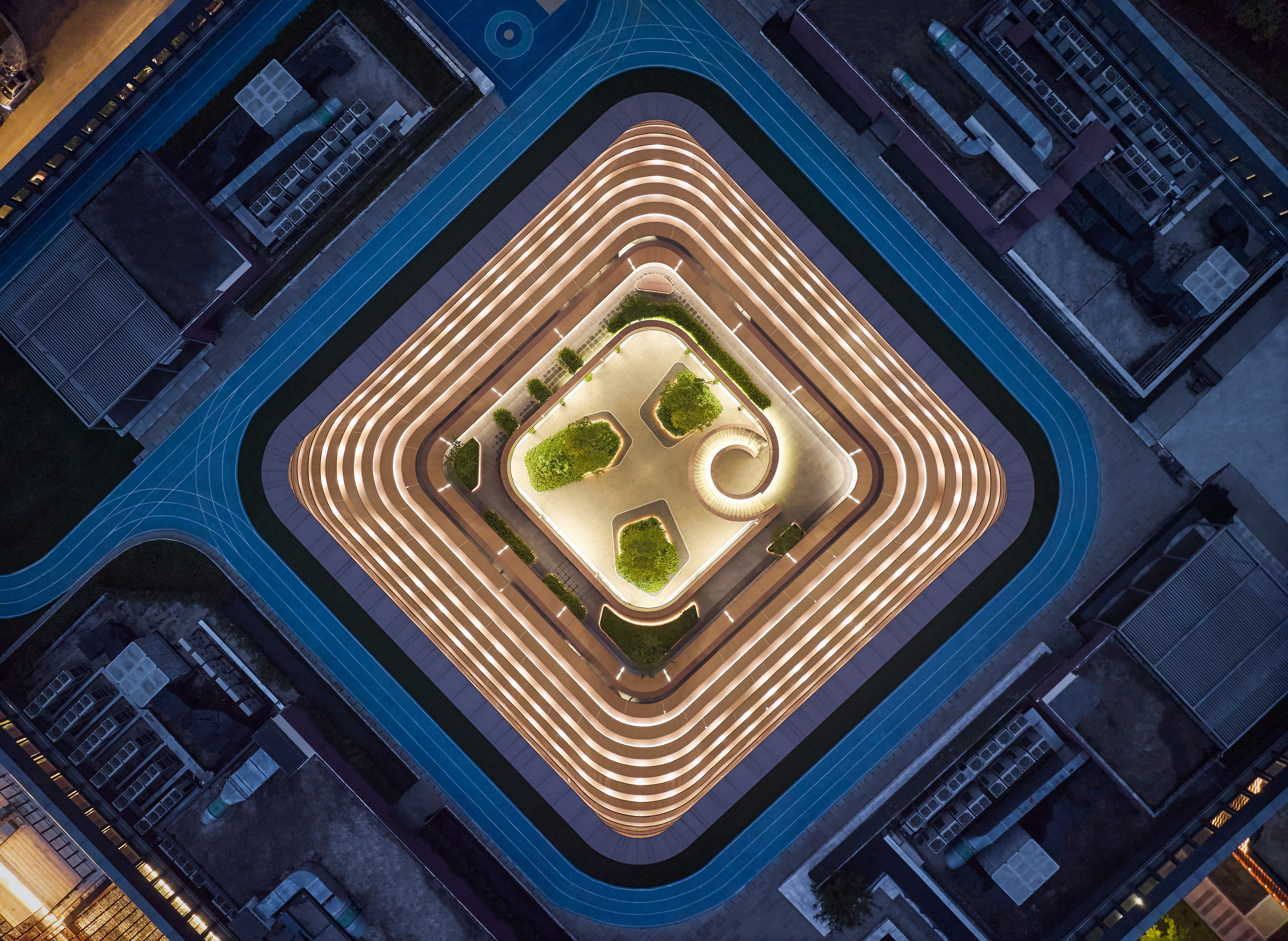
浙江大学紫金众创小镇已不仅仅是单纯的科创园区建筑群,而是叠合科创、娱乐、艺术、生活在内的多维场景空间,是崭新的生活方式和创新体验。建成两年来,小镇已焕发出勃勃生机。
ZJU ZITOWN is no longer just a simple cluster of buildings within a science and technology innovation park but also encompasses multidimensional spaces that combine science and technology, entertainment, art, and lifestyle. It offers a fresh way of life and innovative experiences. Since its completion two years ago, the town has been filled with vitality.
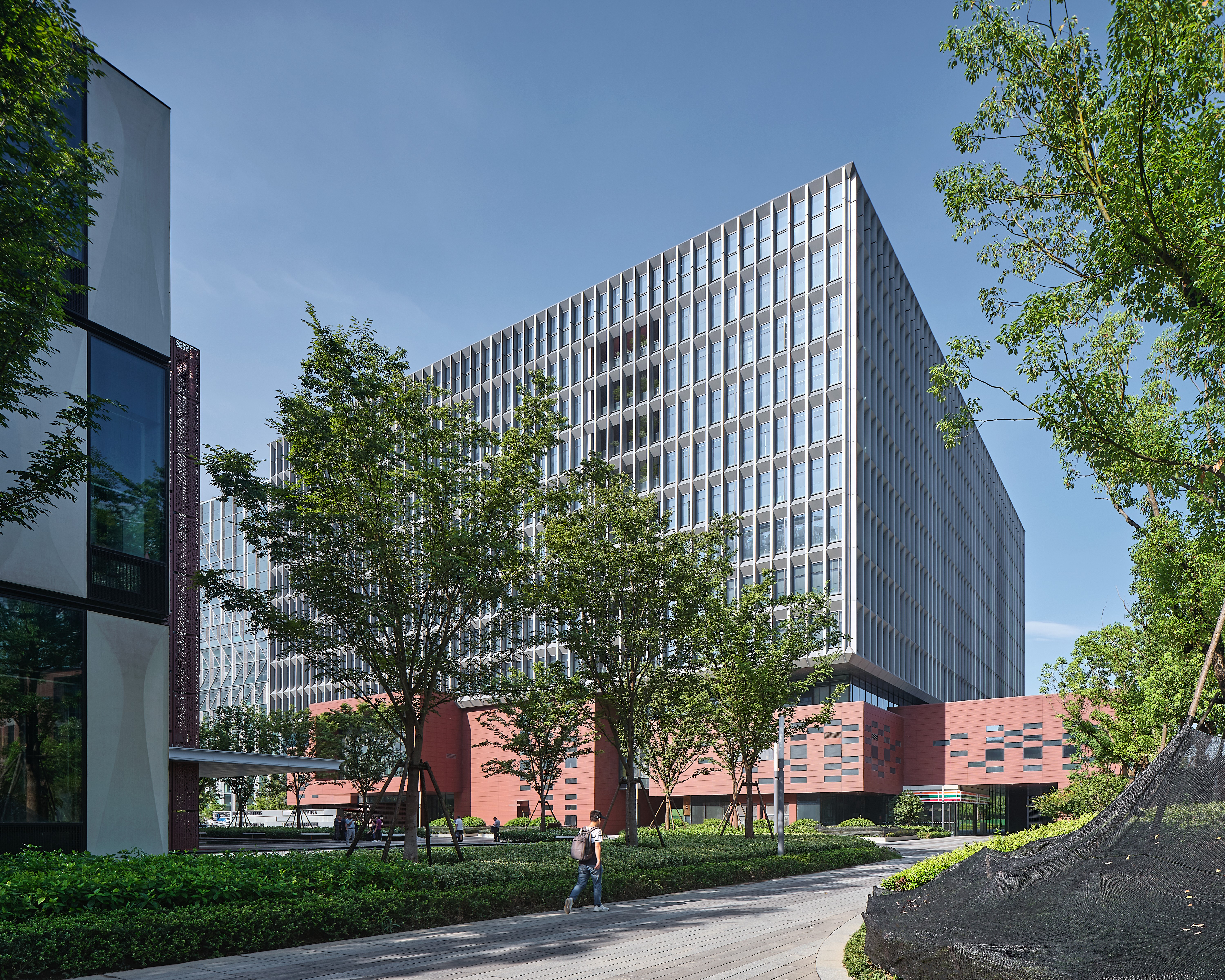
小镇被授予中国产学研合作创新示范小镇,也是杭州国际人才创业创新园的三个试点园区之一。目前小镇已有企业3508家,国家级孵化器1家,省级重点实验室1家,市级以上高新技术企业103家,其中国家扶持的高新技术企业50家,吸引就业人数1.5万人。
The town has been recognized as a demonstration town for collaborative innovation between industry, academia, and research in China. It is also one of the three pilot zones in the Hangzhou International Entrepreneurship and Innovation Park. Currently, the town has attracted 3,508 companies, including 1 national-level incubator, 1 provincial-level key laboratory, and 103 high-tech companies at the municipal level or above. Among them, 50 are national-supported high-tech enterprises. The town has created jobs for 15,000 employees.

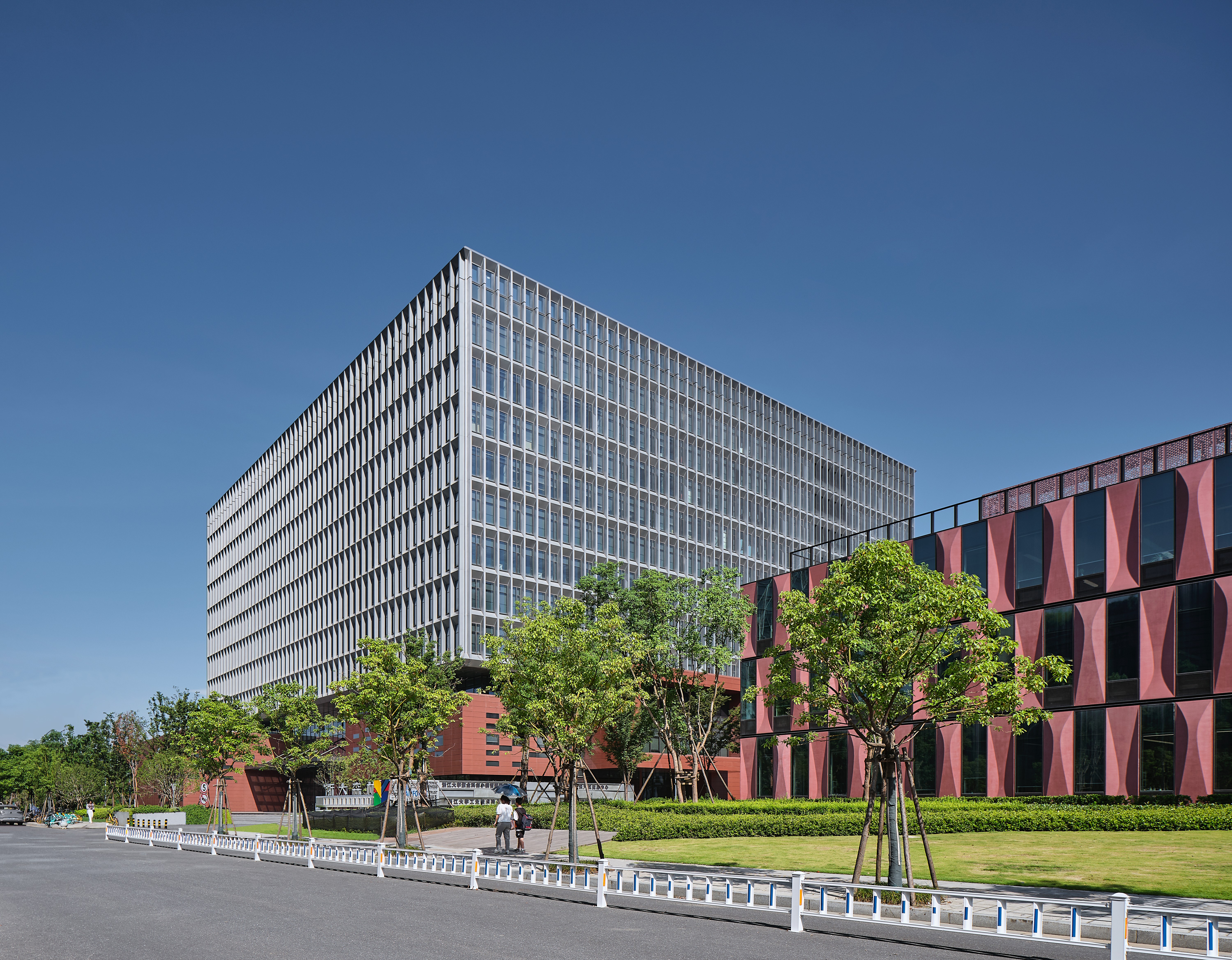
设计图纸 ▽
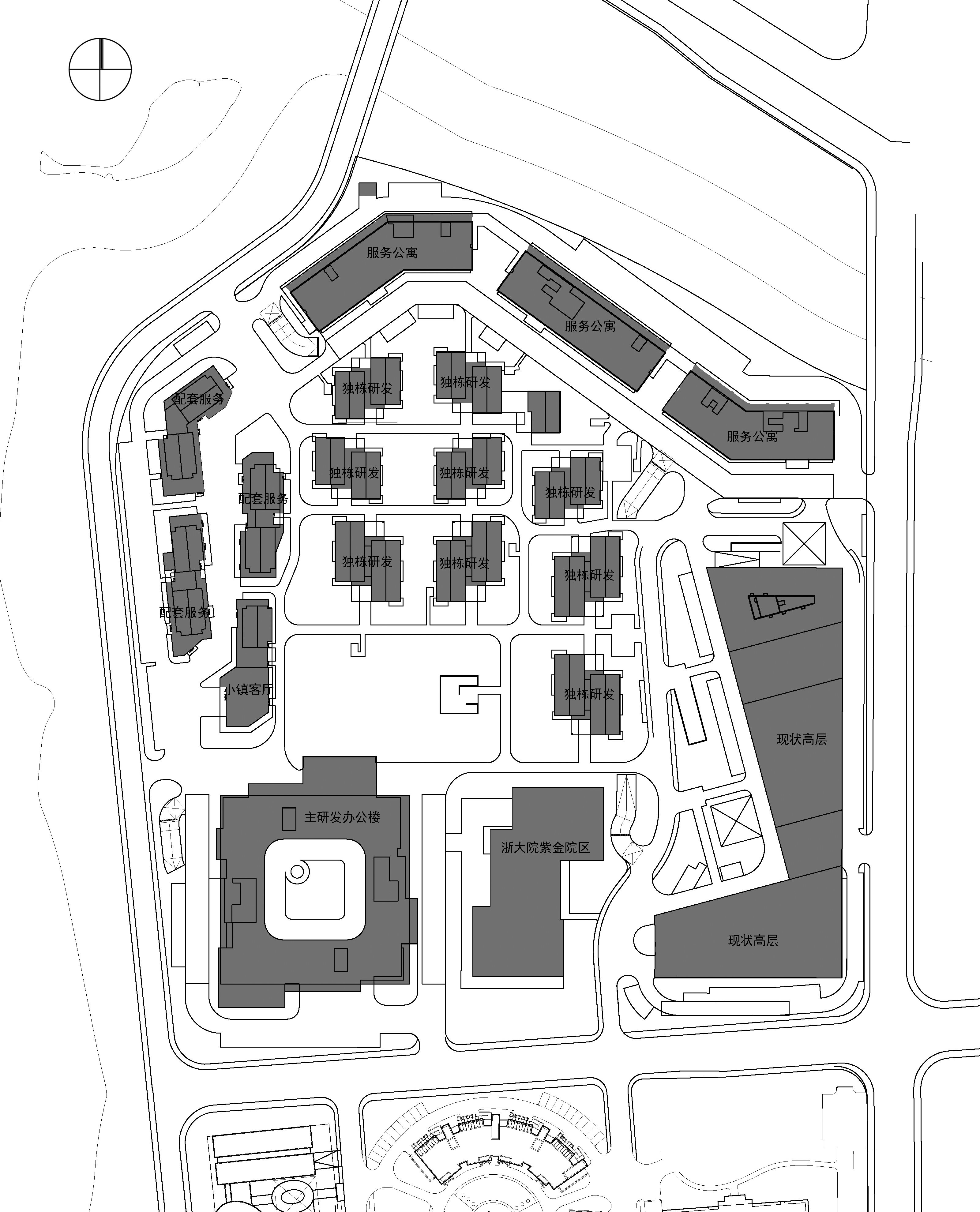
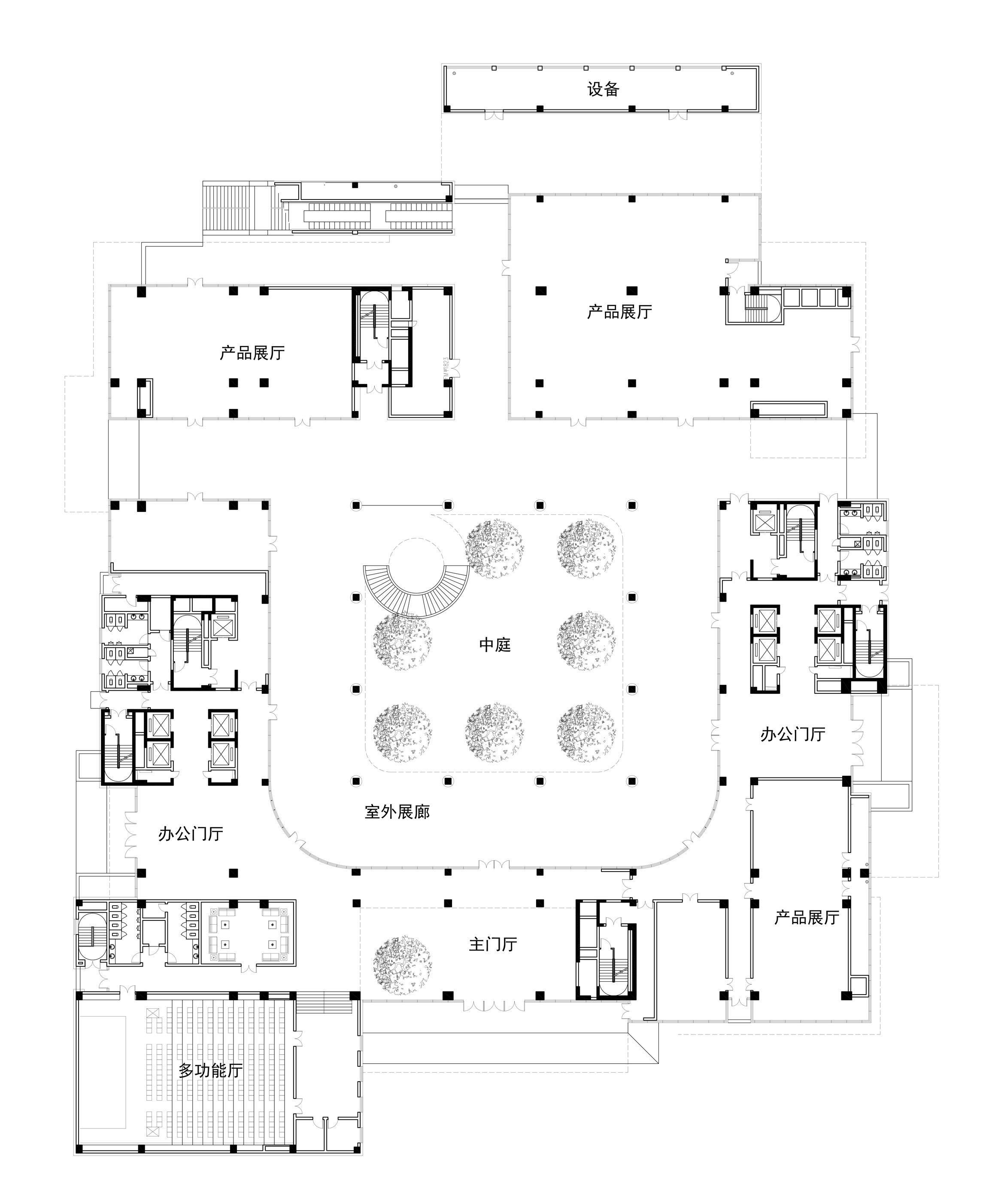
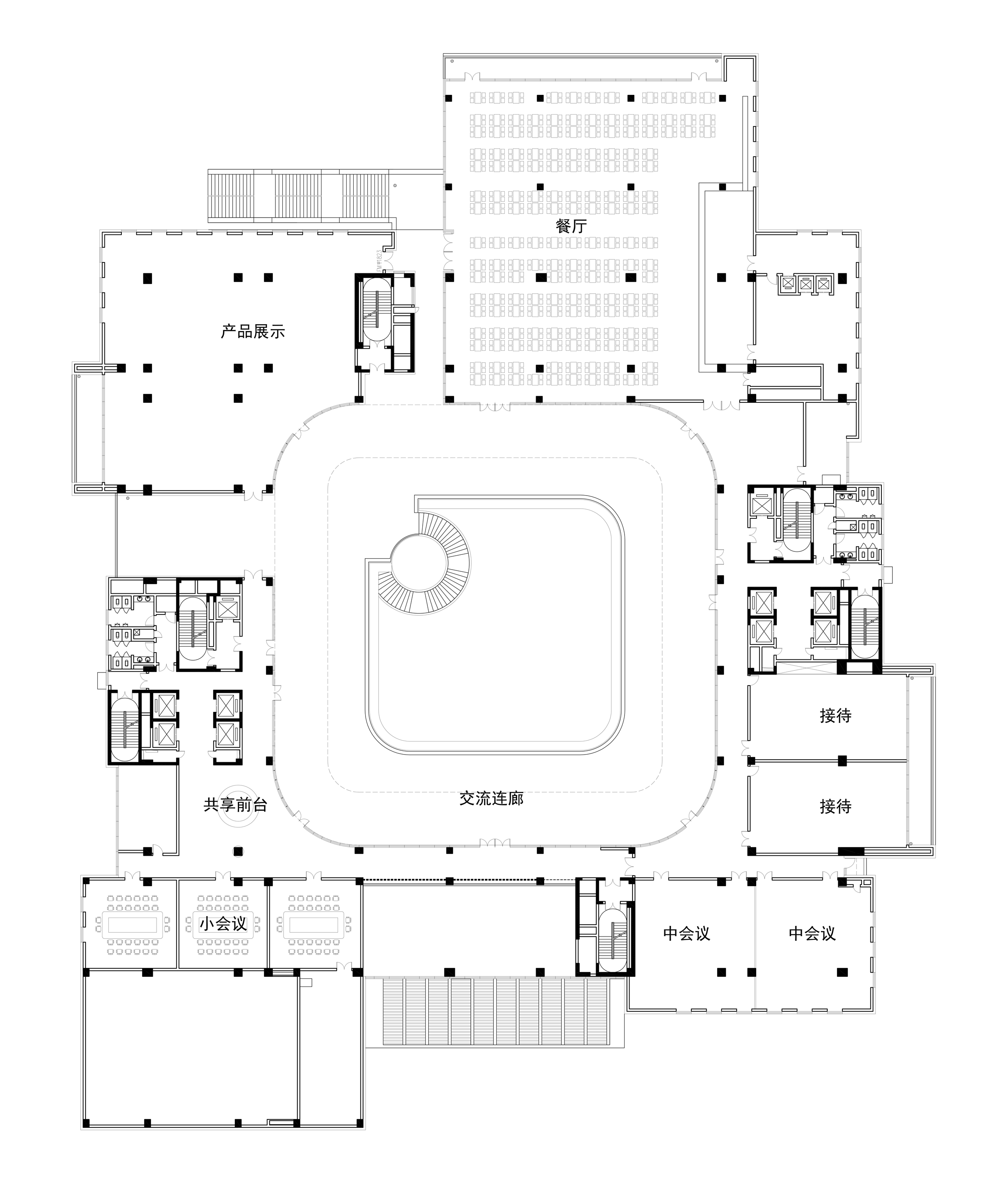
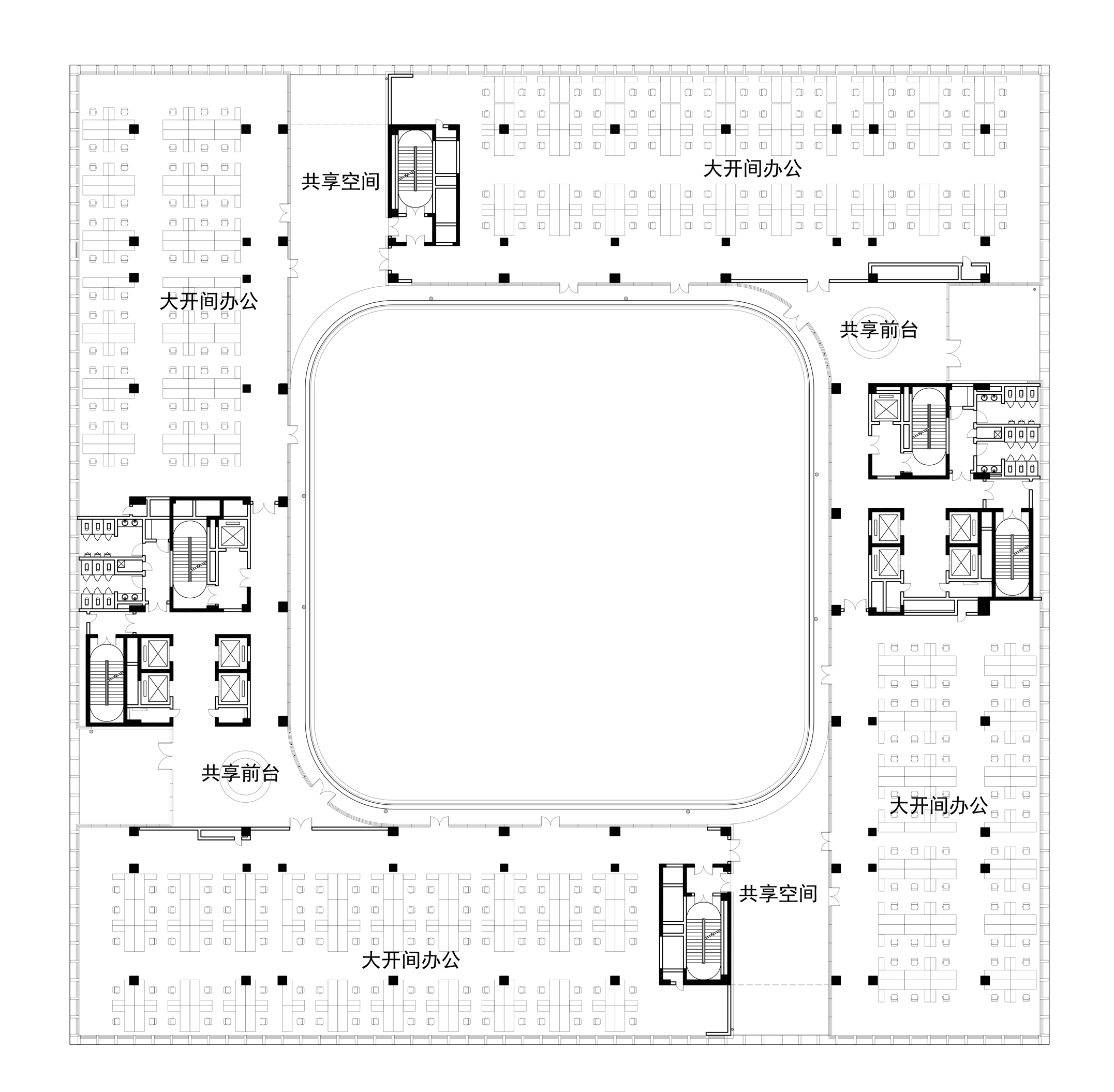
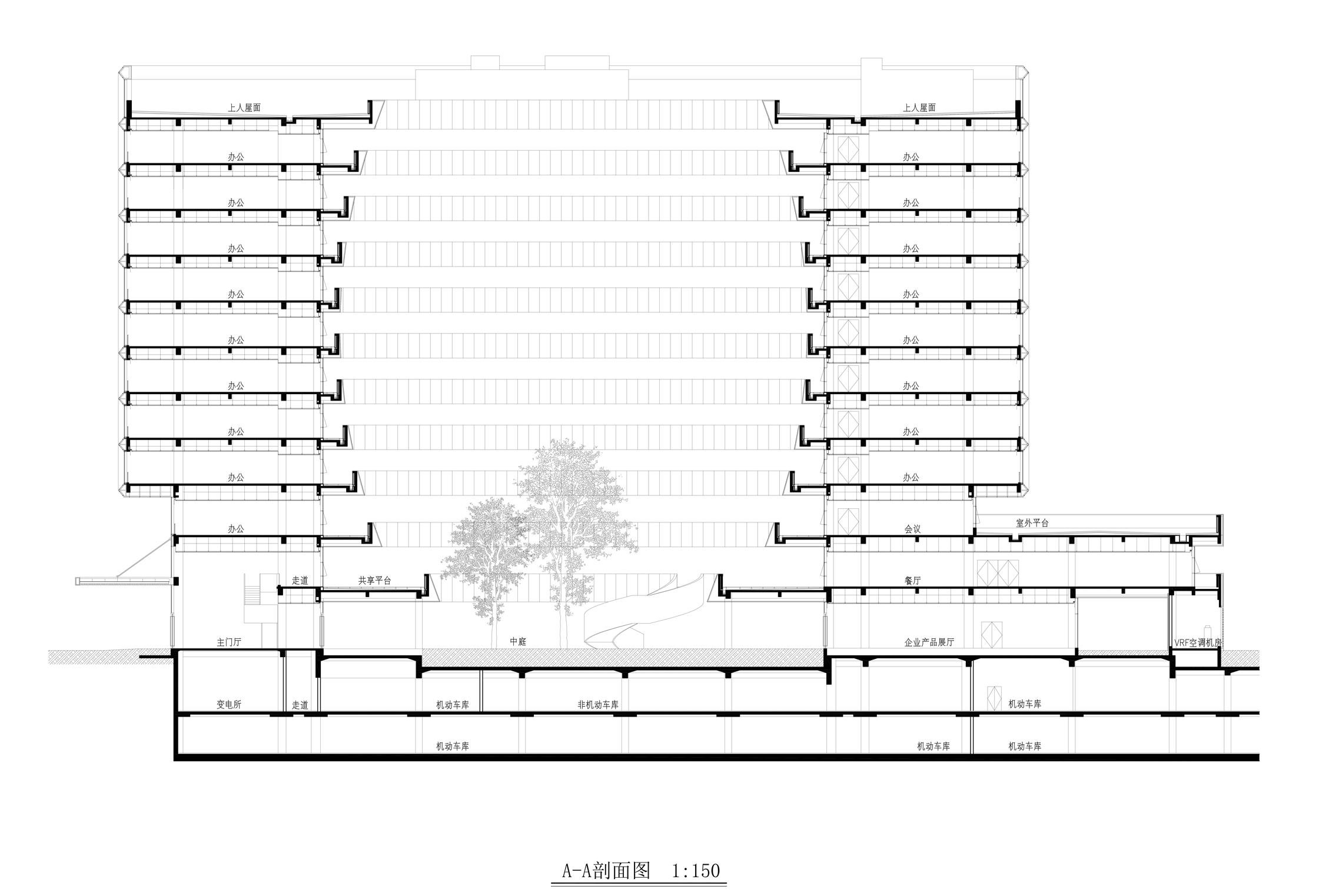
完整项目信息
项目名称:浙江大学紫金众创小镇(浙大森林)
项目地址:杭州西湖区西园三路西园八路口
建设单位:杭州紫金准乾科技发展有限公司
设计单位:浙江大学建筑设计研究院
事务所网站: www.uad.com.cn
项目时间:2016年—2022年
建成时间:2022年
用地面积:81907平方米
建筑面积:26万平方米
造价:154330万元
设计总负责人:董丹申、孙啸野、王昕洁、殷农、方华
工程负责人:黎冰、周家伟、肖志斌、莫洲瑾
建筑设计
AD区:孙啸野、张锴、詹笑冬、杜信池
BC区:方华、章晨帆、邓悦、李才全
B1楼:王玉平、雷斌、毛瀚轩
结构设计
AD区:刘若斐、吴庆勇
BC区:周建炉、金霄龙、王宇玮、胡波
B1楼:肖志斌、金振奋、李少华
给排水设计
AD区:王铁锋、潘孝辉
BC区:周欣
B1楼:王靖华、邵煜然
电气设计
AD区:李平、袁松林
BC区:李平、杨文征、俞侃
B1楼:吴旭辉、徐松杰
暖通设计
AD区:杨毅、曹志刚、朱晟伟
BC区:杨毅、宁太刚
B1楼:潘大红、易凯
智能化设计:马健、陈佳、倪高俊、林敏俊
幕墙设计
A区:杨冬艳
BCD区:史炯炯、洪抄
B1楼:香春
景观设计:吴维凌、王洁涛、吴敌、张雨晨、敖丹丹、徐聪花、顾静娴、朱靖、姚海燕、何颖
室内设计
A区:胡栩、贾茹、张慈、王冠粹、田宁
B1楼:楚冉、梅文斌
岩土设计:陈赟、杨勤锋、周群建、朱建才
泛光专业:庞笑肖、陆丹雨、俞媛铭、肖舒峥、郑龙
摄影:章鱼见筑、赵强
版权声明:本文由浙江大学建筑设计研究院授权发布。欢迎转发,禁止以有方编辑版本转载。
投稿邮箱:media@archiposition.com
上一篇:深圳坪山体育公园优秀奖方案——坪山飞羽|北京交大建筑勘察设计院有限公司
下一篇:上海汇青苑社会租赁住宅 / 徐汇设计+另外建筑