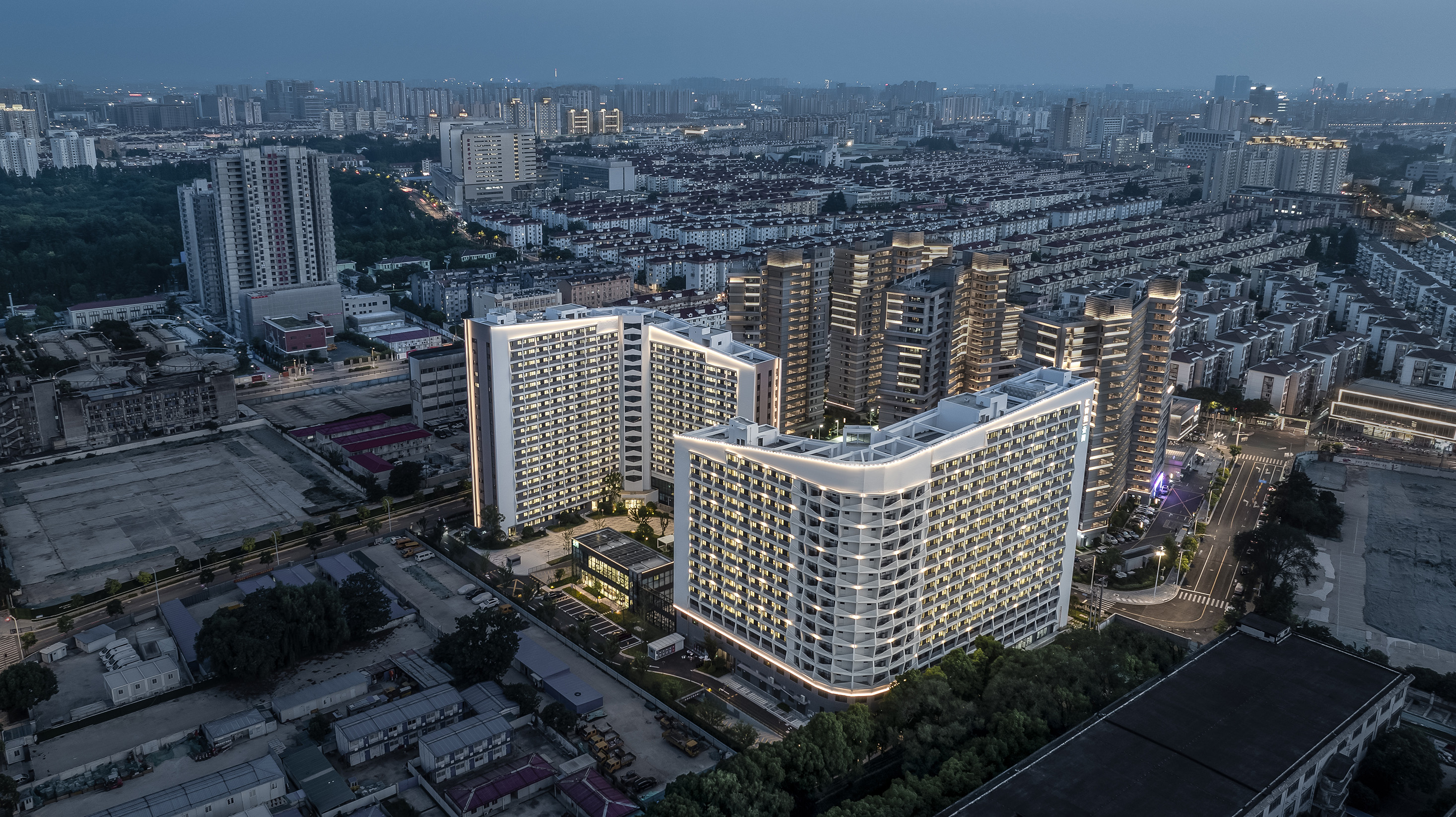
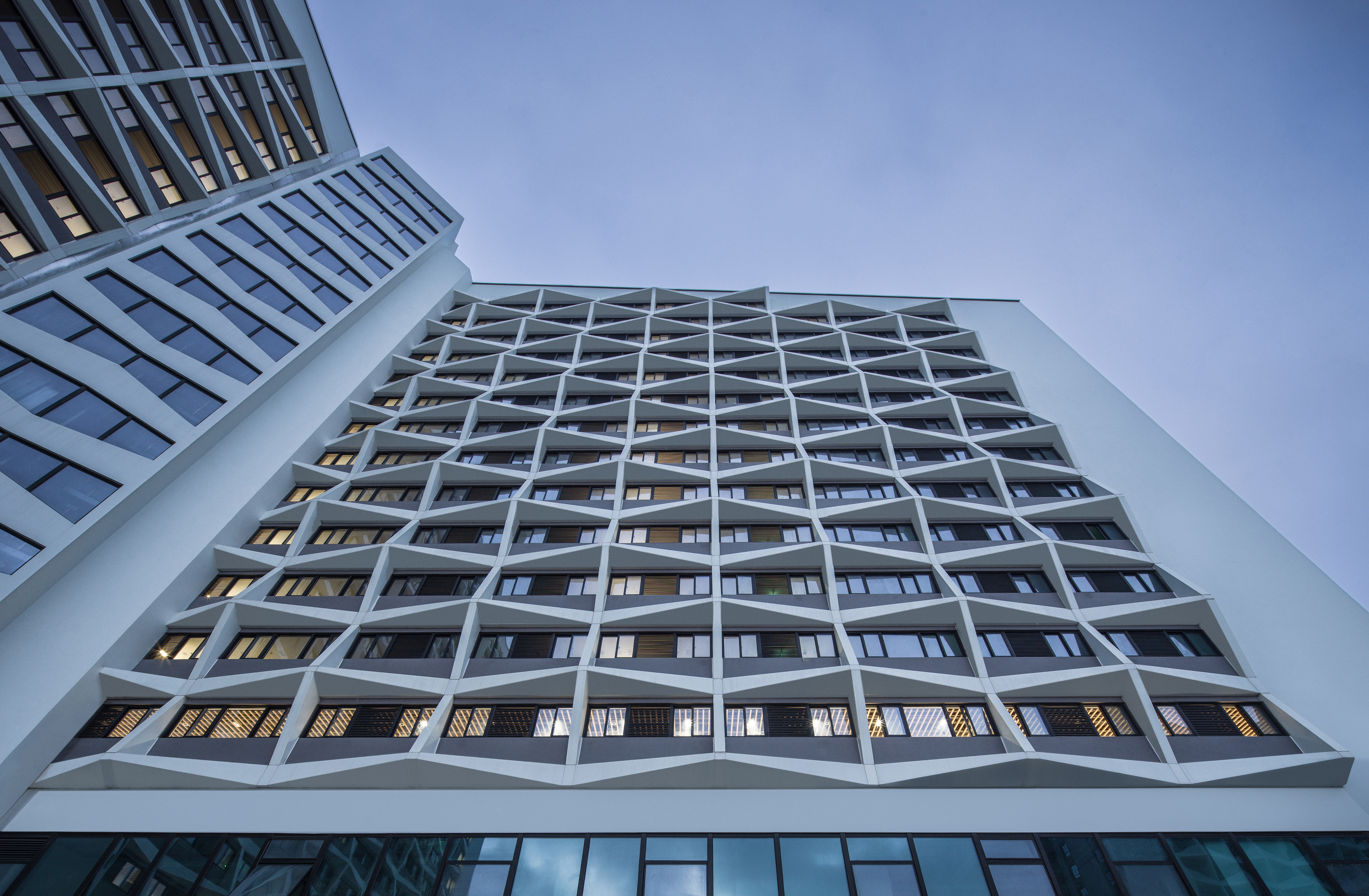
设计单位 上海徐汇规划建筑设计有限公司+另外建筑
项目地点 中国上海
建成时间 2024年
建筑面积 57216平方米
本文文字由另外建筑提供。
社会租赁住宅探索与实践
Exploration and Practice of Social Rental Housing
上海作为中国的一线城市,面临着人口密集、房价居高、住房供需矛盾突出等问题。为了缓解这些问题,上海市政府推出了一系列政策来增加租赁市场的供给。社会租赁住宅政策,是为了解决城市中低收入群体及新市民、青年人等群体的住房问题而制定的。汇青苑,正是在这一背景下的一次具体实践。
As one of China's first-tier cities, Shanghai grapples with high population density, soaring housing prices, and a pronounced mismatch between housing supply and demand. To address these issues, the Shanghai municipal government has rolled out a series of policies aimed at boosting the rental market. The social rental housing policy is specifically designed to tackle housing problems for low-income urban residents, newcomers, and young people. Huiqingyuan stands as a concrete example of this initiative in action.
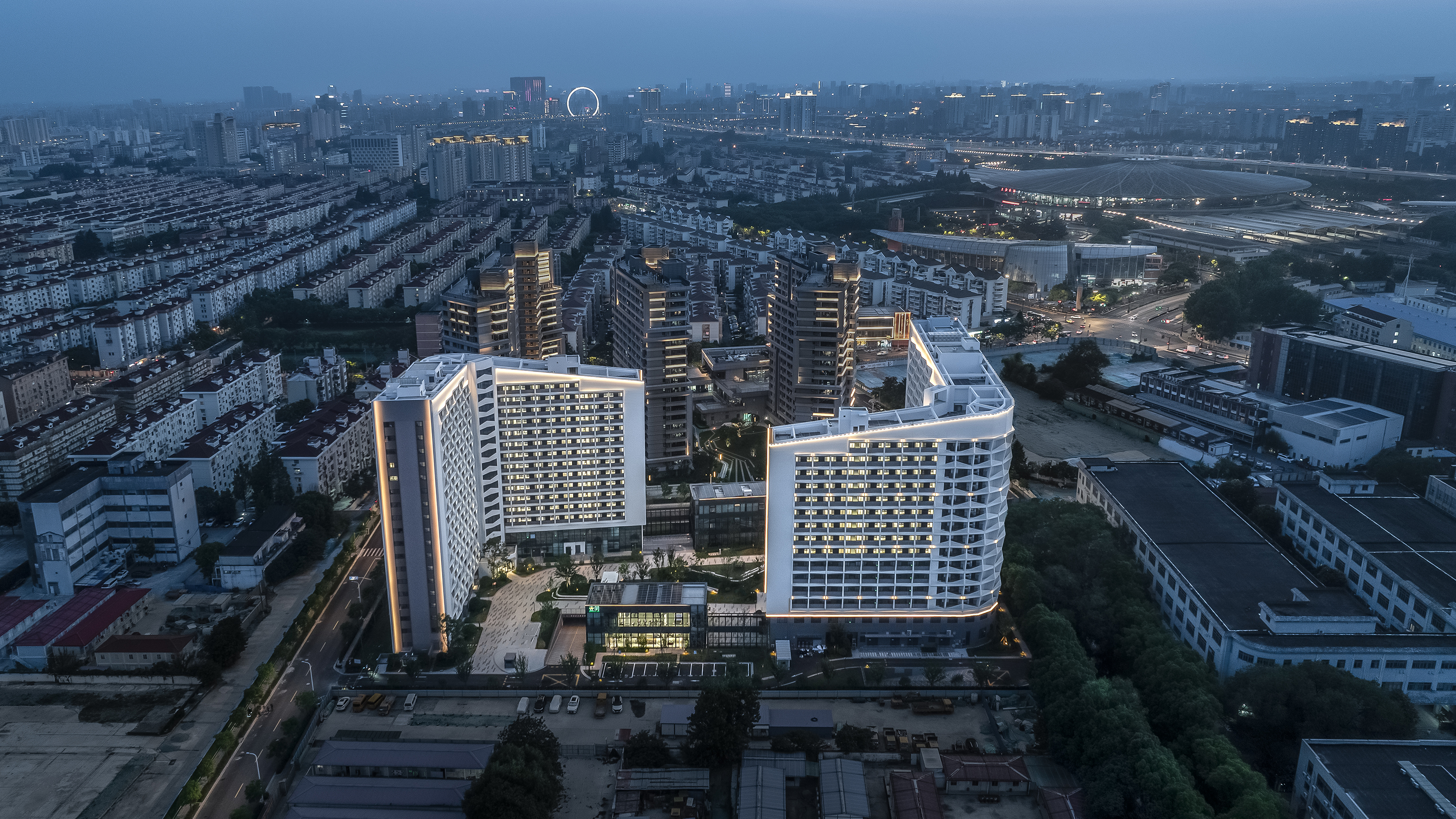
项目位于上海徐汇区,邻近上海火车南站,周围交通便利,用地约1.37万平方米,总建筑面积约5.72万平方米。项目需要满足至少700套的户数要求,大多数户型控制在50平方米以内,套内面积紧凑。
Located in Xuhui District, near Shanghai South Railway Station, the project benefits from excellent transportation links. Spanning approximately 13,700 square meters of land, it boasts a total construction area of about 57,200 square meters. The project is required to provide at least 700 units, with most apartment sizes capped at under 50 square meters, ensuring compact yet functional living spaces.
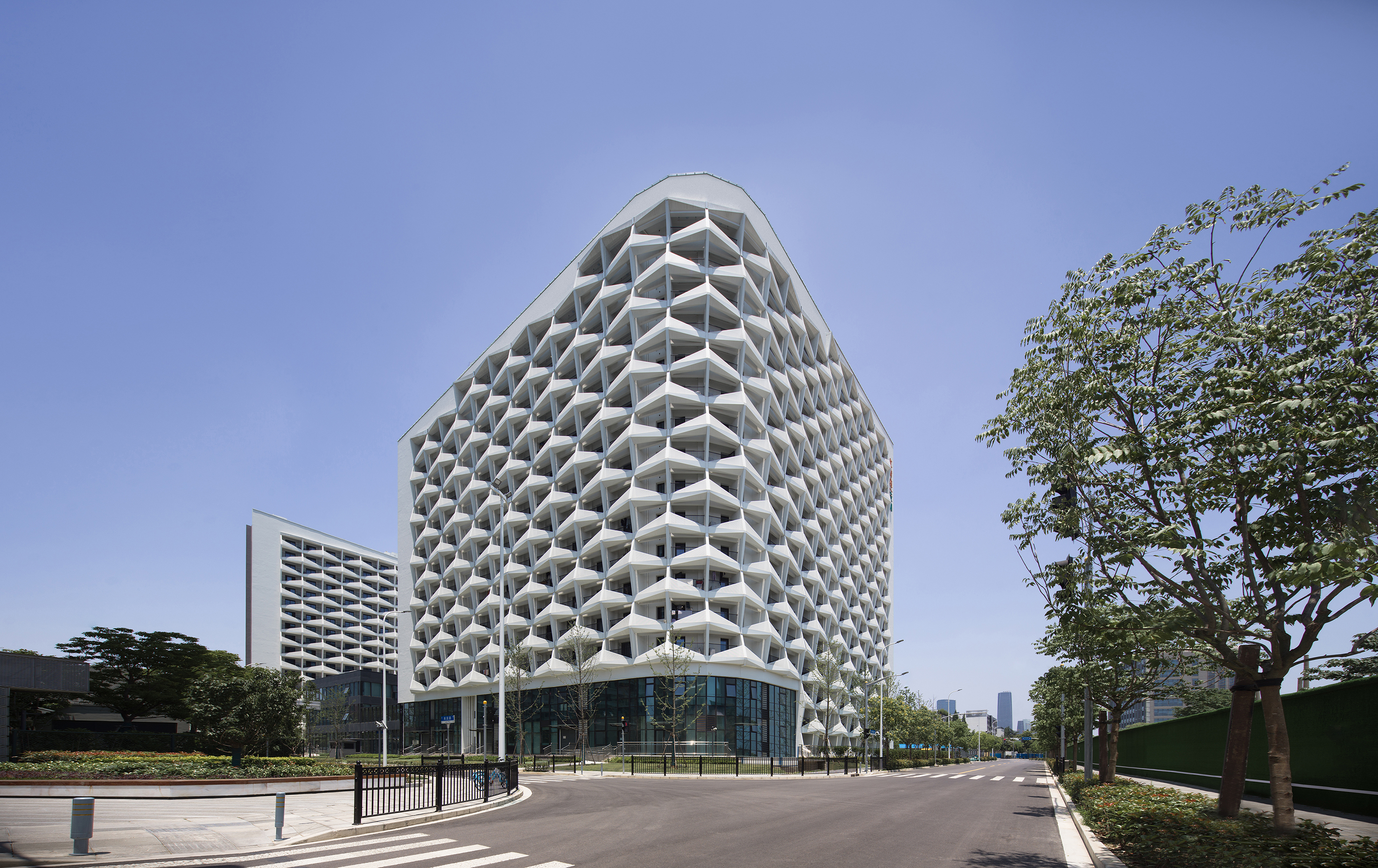
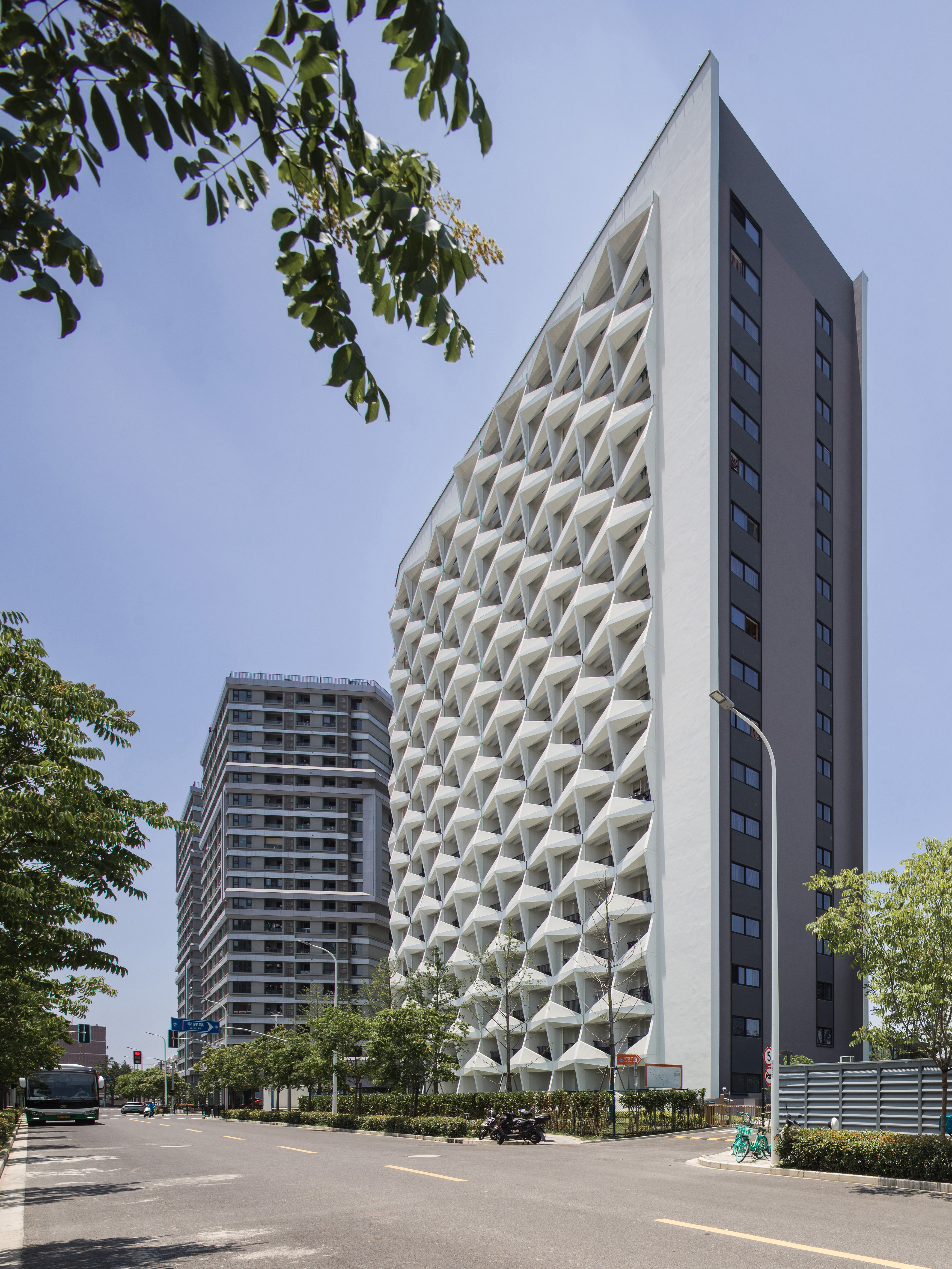
共享空间:激活社区
Shared Spaces: Activating Community Life
总平面布局上摒弃了公共空间单调均质的平行板式布局,我们希望为居民打造更加丰富的公共活动空间,以此来弥补小户型空间上的局限。
Breaking away from the monotonous parallel slab layout that often characterizes public spaces, we sought to create richer communal areas to offset the limitations of small apartment sizes.
中央共享生态花园是总图的视觉中心,绿色花园不仅为社区环境增添了盎然生机,更显著提升了公共空间的品质与魅力,成为居民休闲娱乐的理想之地。双L型的布局,最大限度地拉开了楼间距,保证了住户的私密性。
The central shared ecological garden serves as the focal point of the plan, enhancing the community environment with lush greenery and significantly elevating the quality and appeal of public spaces. It becomes an ideal spot for residents to relax and socialize. The dual L-shaped design maximizes inter-building distances, preserving privacy for residents.
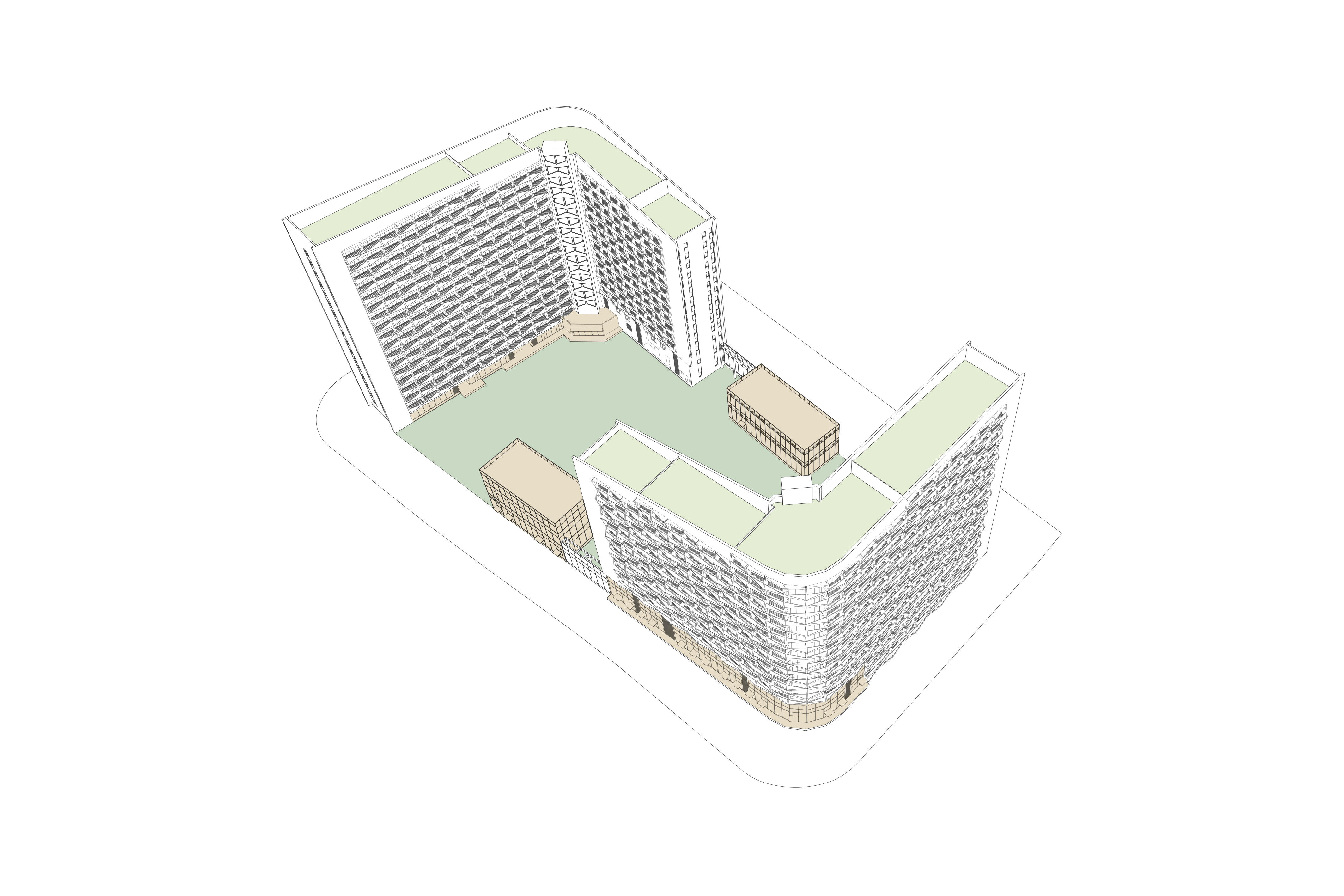
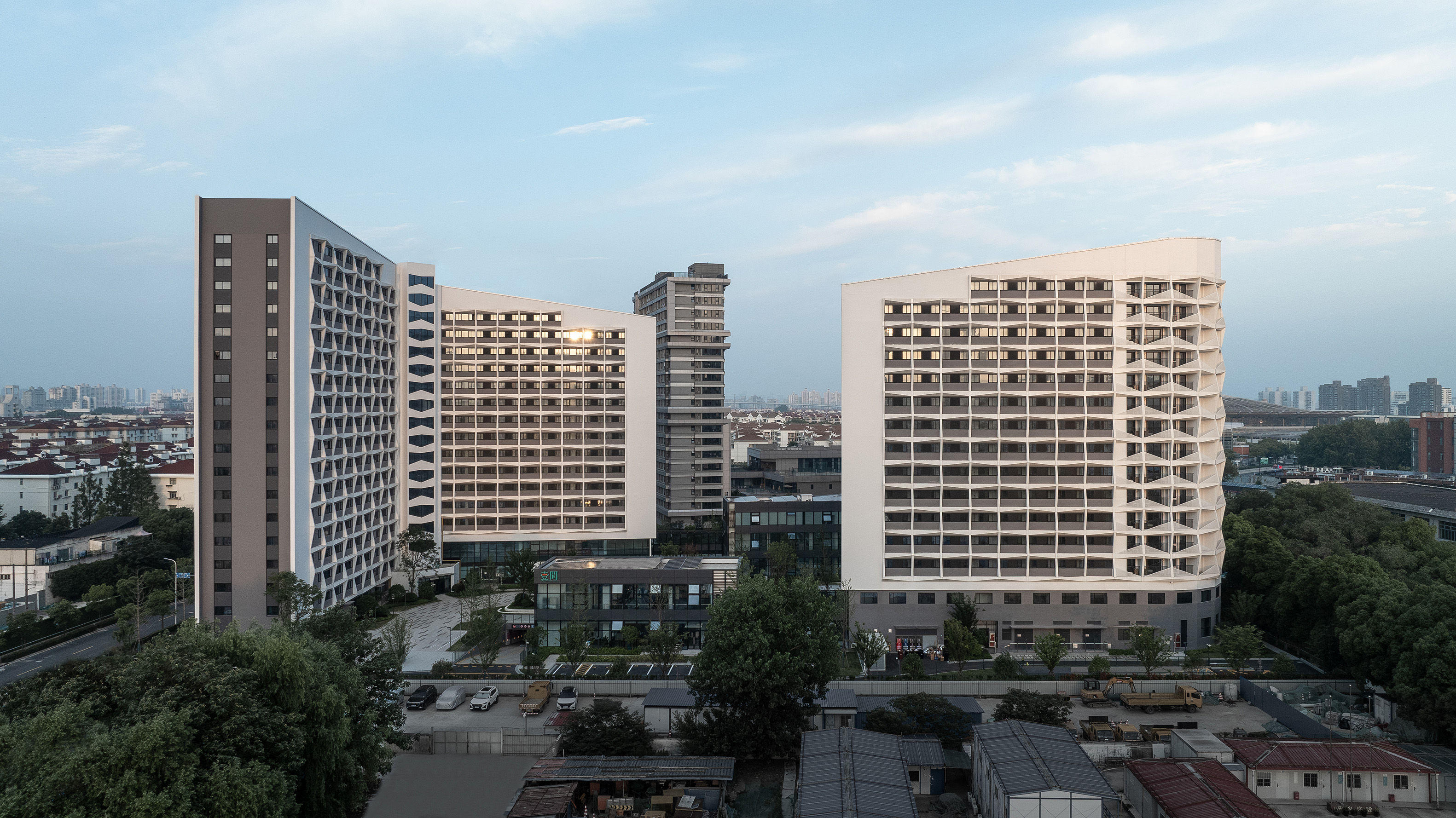
屋顶设计上,我们引入了退台式设计,创造出多层次的公共空间,为居民提供了多样化的休闲与交流平台,满足不同年龄层、不同兴趣爱好的需求。
On the roof, we introduced a terraced design to create multi-level public spaces, offering diverse platforms for leisure and interaction catering to different age groups and interests.
此外,底层空间也被充分利用,我们根据社区的实际需求精心配置了各类公共配套设施,如健身区、儿童游乐区、阅读角等,进一步增强了公共空间的共享性与实用性。两栋独立的多层社区商业配套也给住户增加了生活配套。
Ground-level spaces have been thoughtfully utilized to accommodate various community facilities like fitness areas, children's play zones, reading nooks, and more, enhancing the shared nature and practicality of public areas. Two separate multi-story commercial complexes also add to the convenience of residents' daily lives.
这一系列的举措,为居民提供了多层次的公共空间,促进了邻里之间的交流与互动,营造出一种和谐共生的社区氛围,让居住者在享受私密空间的同时,也能感受到社区的温暖与活力。
This series of measures have provided residents with multi-level public spaces, promoting communication and interaction among neighbors, creating a harmonious coexisting community atmosphere. This allows inhabitants to enjoy their private spaces while also feeling the warmth and vitality of the community.
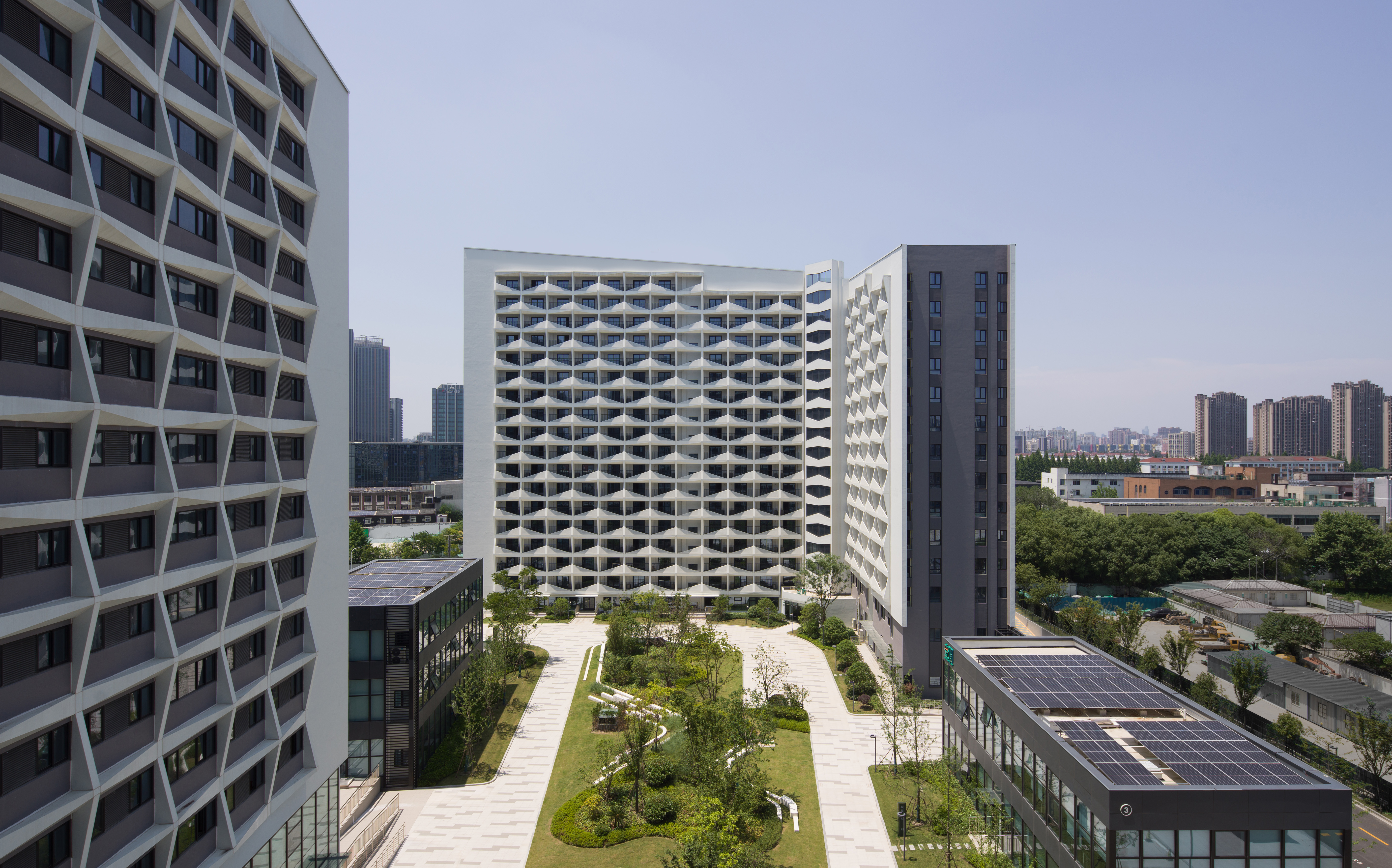
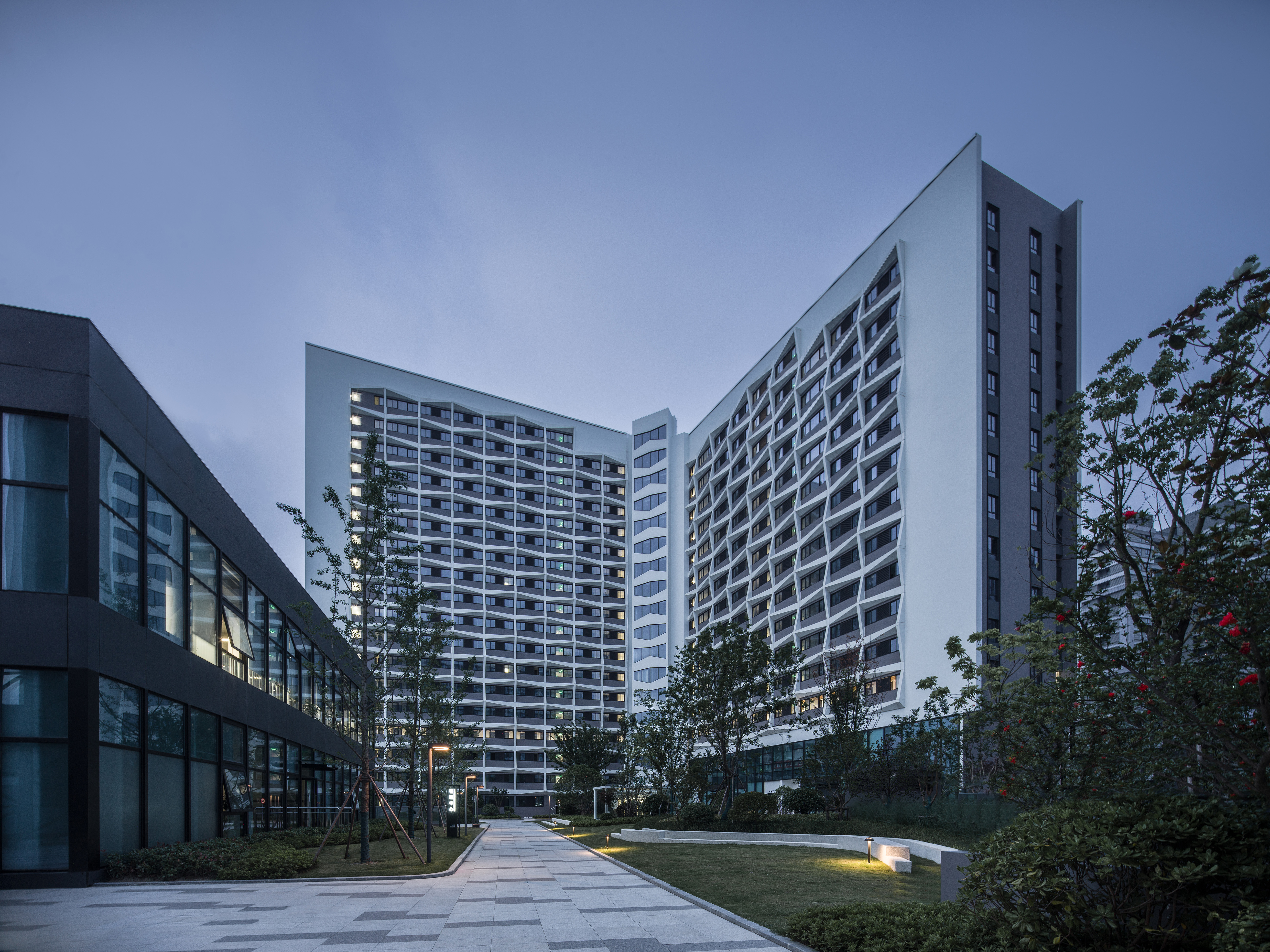
模块立面:效率美学
Modular Facades : Efficient Aesthetics
根据政策要求,单体预制率不低于40%,在建筑立面的设计上,我们同样遵循标准化、预制化构件的原则,旨在打造既视觉统一又富有变化的视觉效果。
In accordance with policy requirements, the prefabrication rate of individual buildings must not be less than 40%. In facade design, we adhered to the principle of standardized prefabricated components to achieve a visually cohesive yet varied appearance.
我们通过标准件的空间组合手法,能够在有限的预算条件下,创造出丰富多变的立面效果。在施工层面,标准化构件的应用又极大地提升了施工效率,简化了施工流程。
Through the strategic use of standard elements, we were able to create a richly textured facade within budget constraints. On the construction front, the application of standardized components significantly enhanced efficiency and streamlined processes.

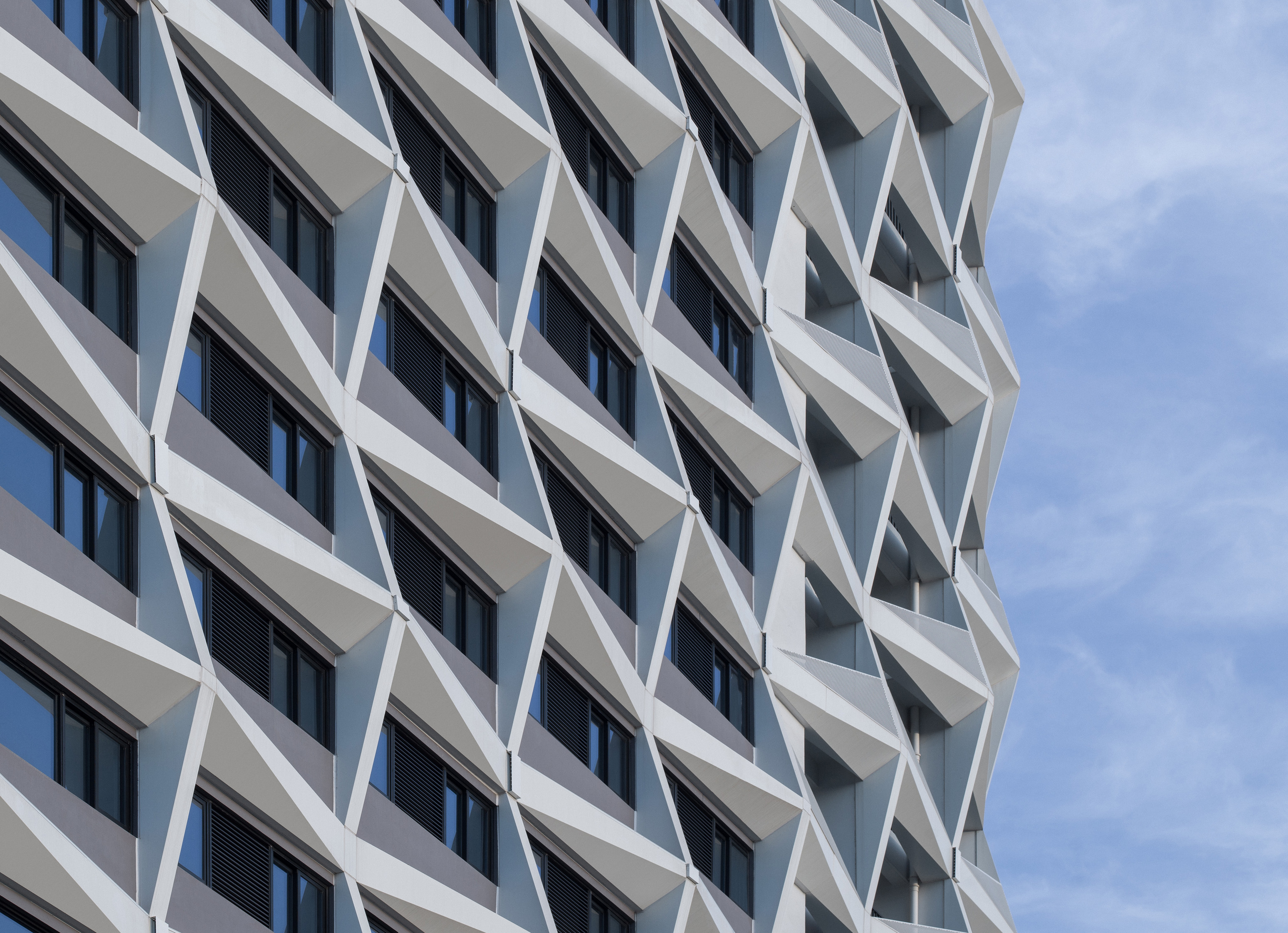
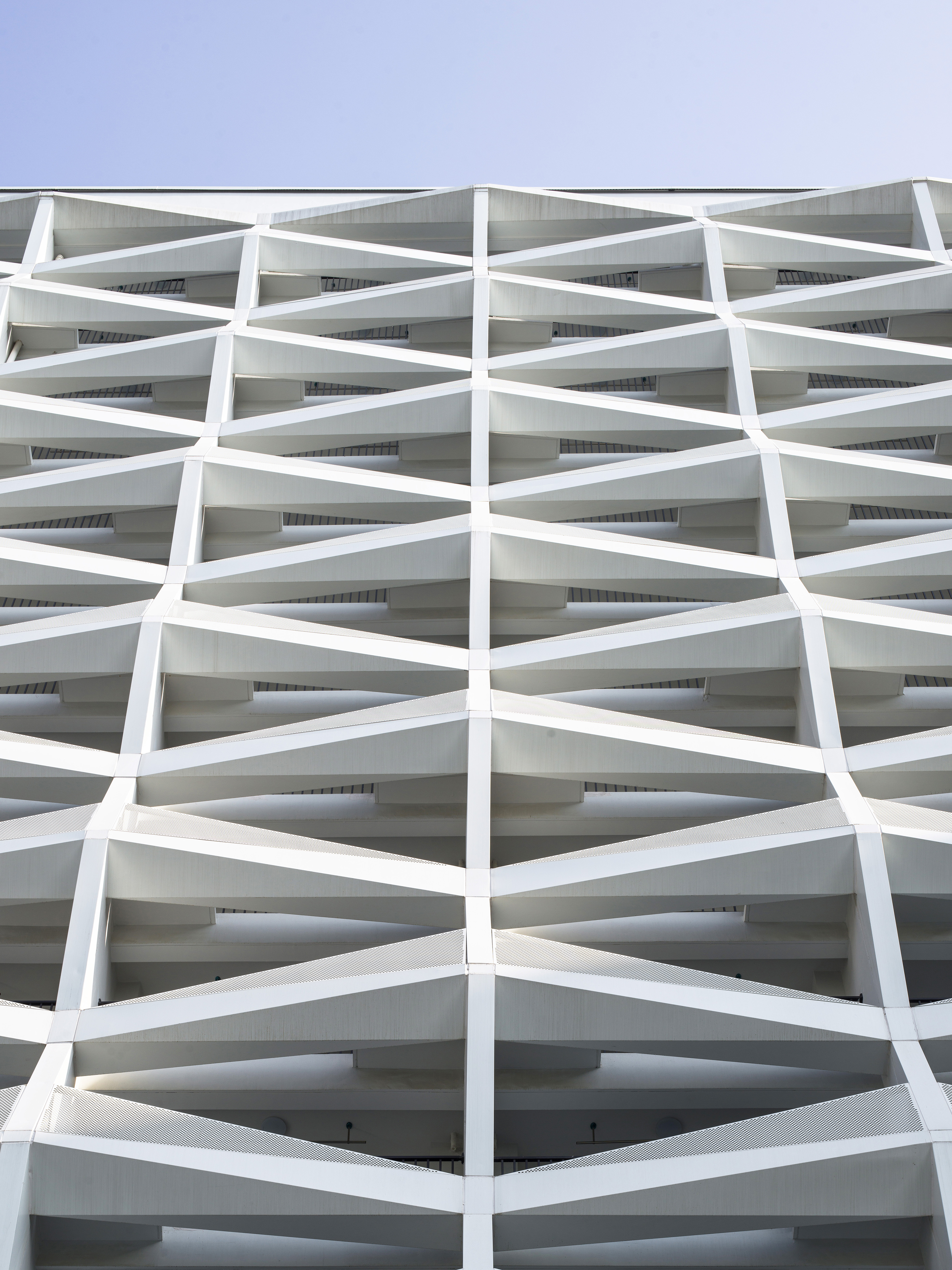
同时,在阳台外区域,我们利用了立面上的三角形空位放置了空调室外机,满足了遮挡设备的功能需求,实现了功能与美学的和谐统一。
At the same time, in the areas outside the balconies, triangular spaces on the facade are utilized to house the outdoor units of air conditioners, meeting the functional needs of concealing equipment and achieving a harmonious unity of function and aesthetics.
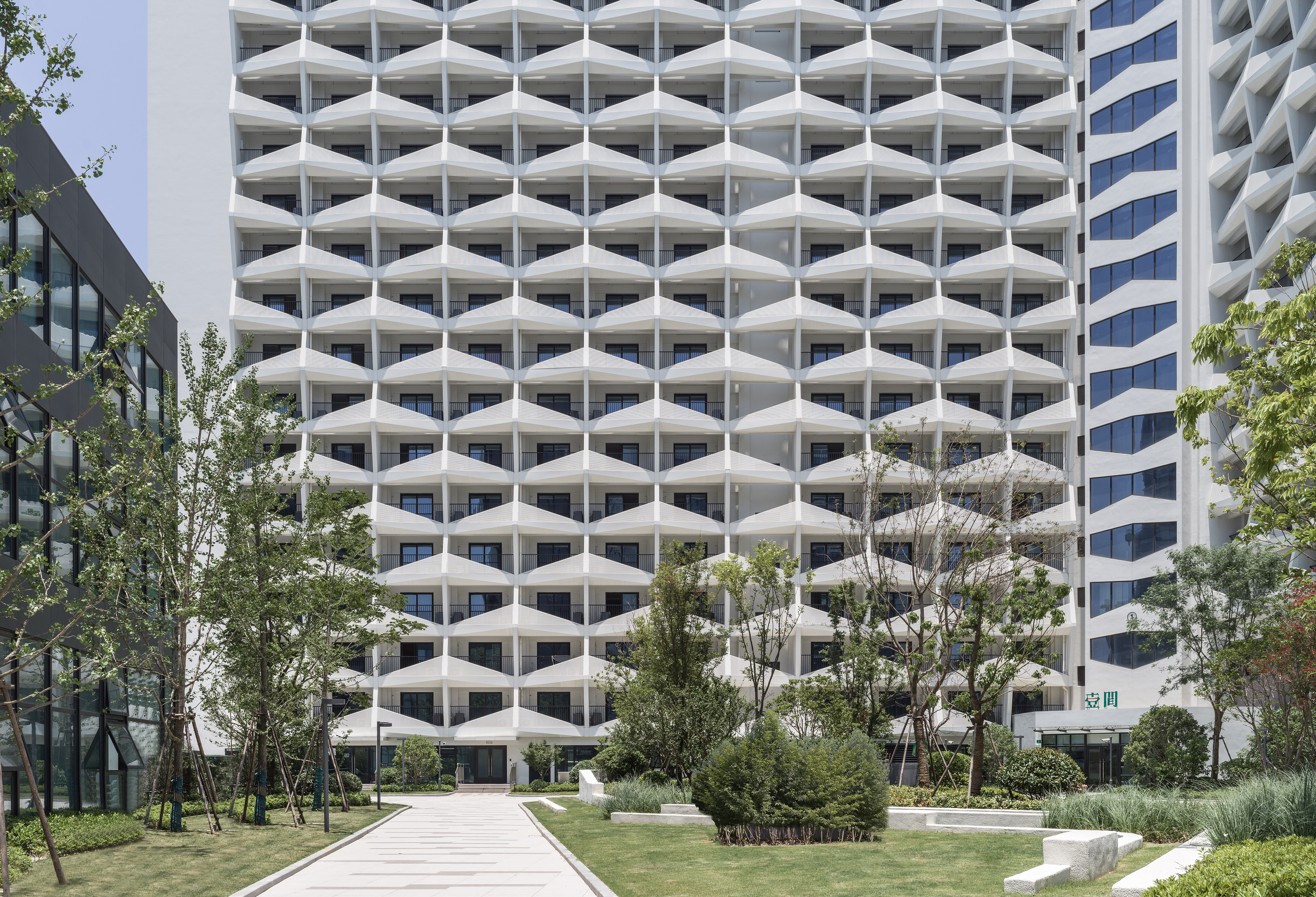
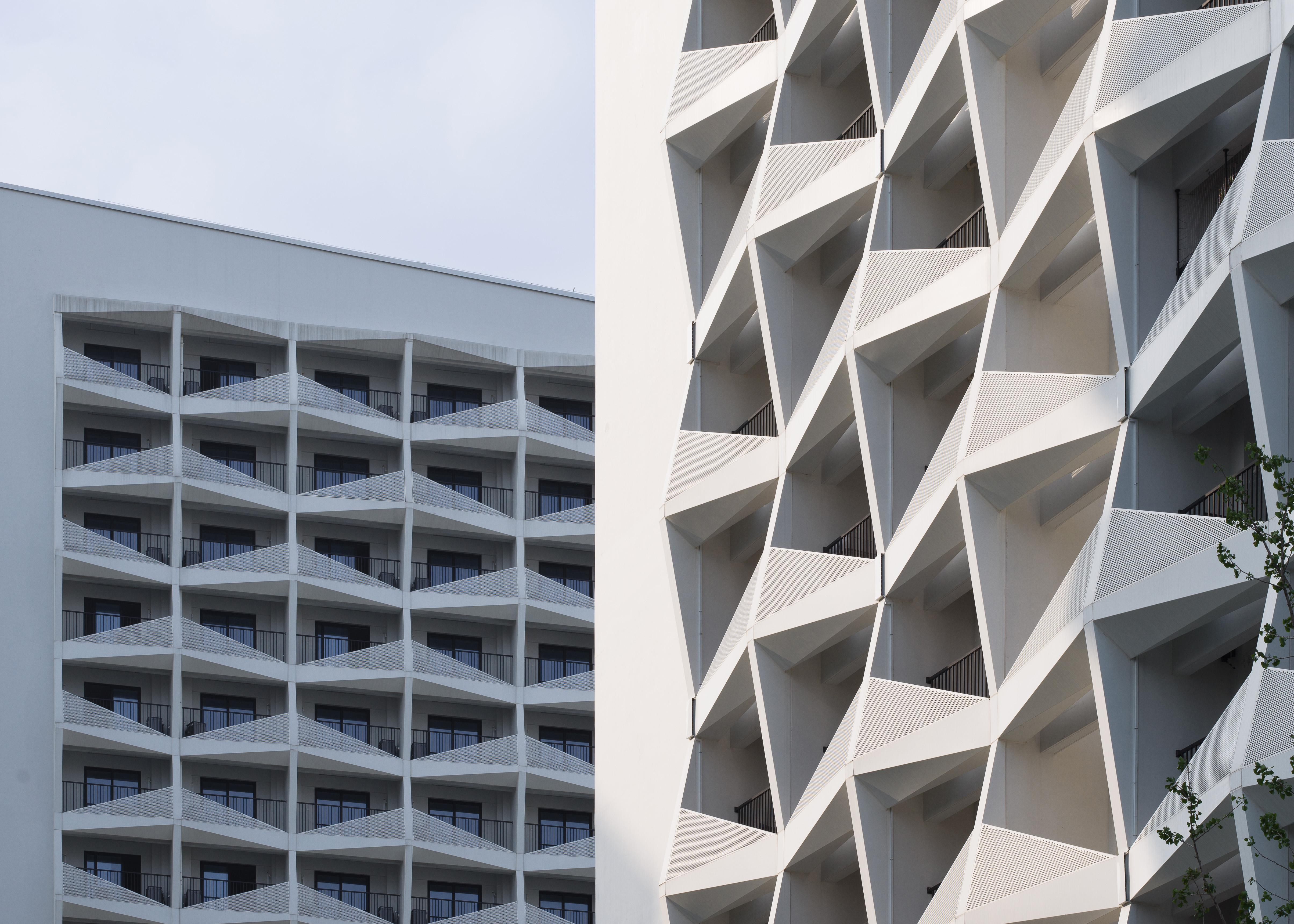
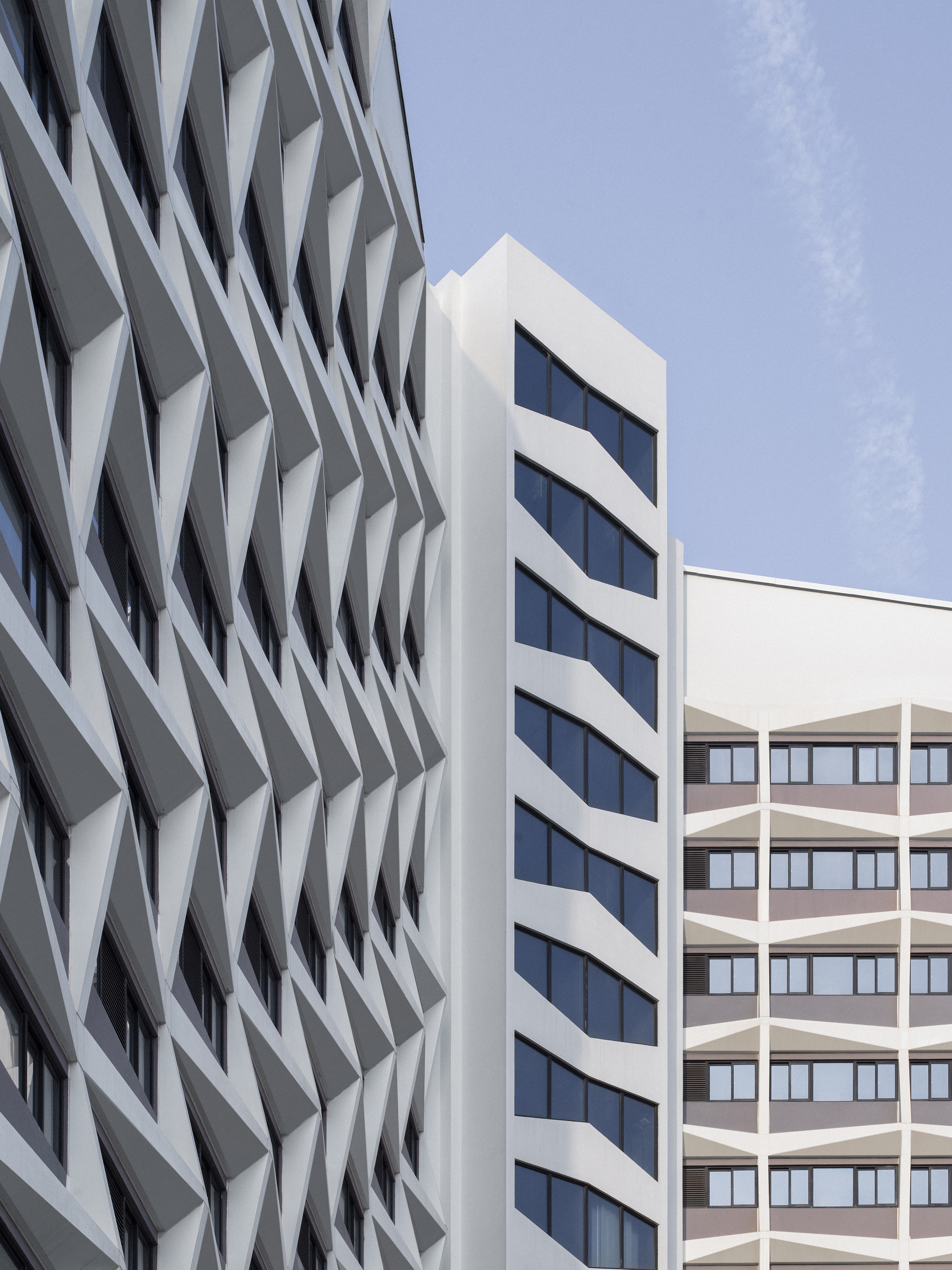
灵活户型:定制生活
Flexible Layouts: Tailored Living
在户型规划上,我们加入了灵活可变的设计理念,旨在契合各类家庭住户的多样化需求。主体建筑竣工后,进入二次装修阶段时,我们充分考虑到不同时期住户需求的动态变化,允许空间布局进行灵活调整与优化配置,从而精准对接不同人群、不同生活方式的个性化需求。
In the planning of unit layouts, we incorporated adaptable design concepts to cater to the diverse needs of various household types. Post primary construction, during the secondary renovation phase, the spatial layout was designed to be flexible and adjustable, accommodating dynamic changes in residents' requirements over time. This approach ensures precise alignment with the personalized demands of different demographics and lifestyles.
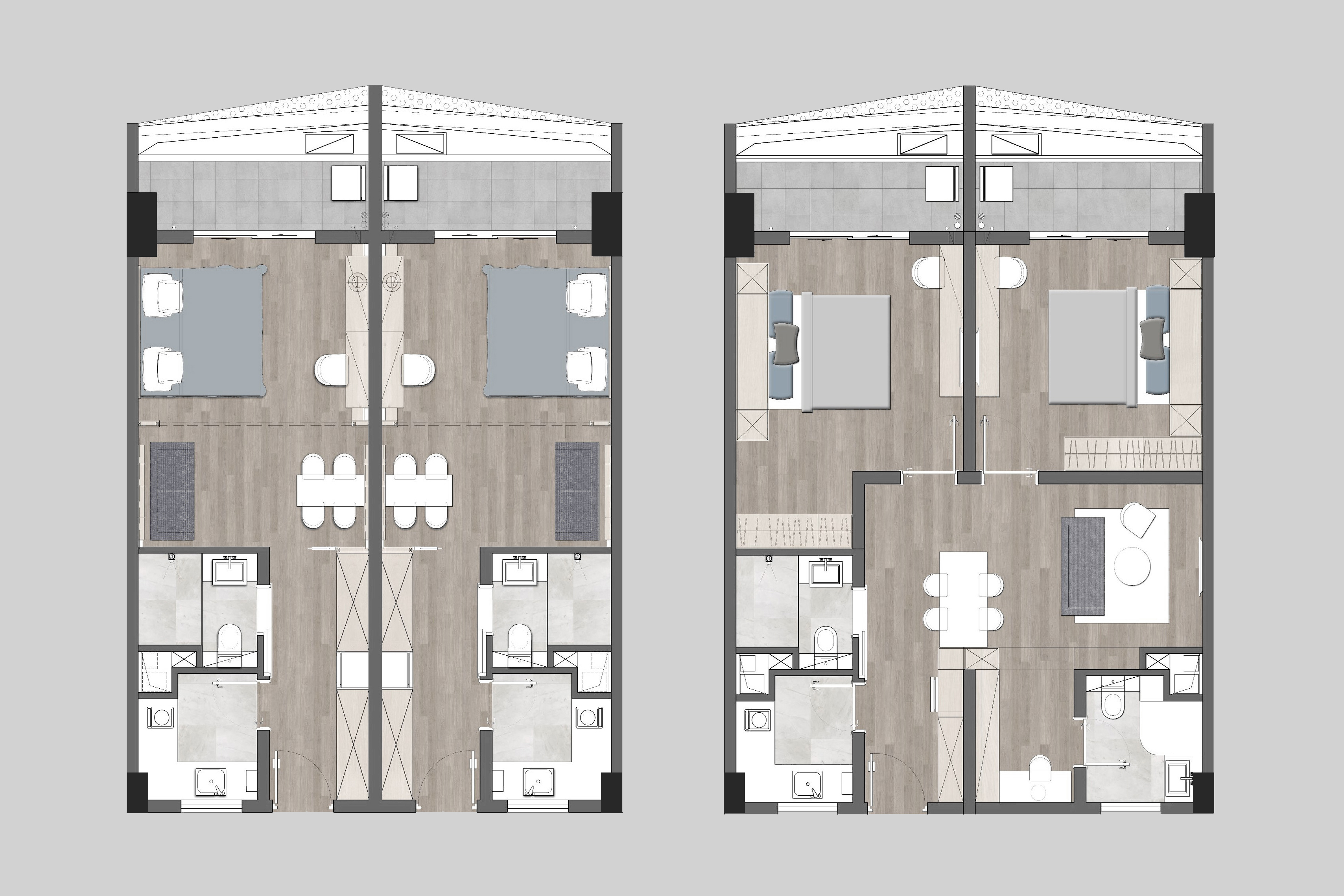
空间的可变性与自由组合能力,被视为未来建筑设计的核心议题之一。它不仅能够跨越时间的维度,确保建筑在不同生命周期阶段均能高效服务于不同使用者的需求,还极大地提升了建筑的利用率与价值,展现了全生命周期建筑应有的前瞻性与适应性。
The adaptability and free configurability of space are considered core issues in future architectural design. They not only ensure that buildings can serve different users effectively across various life cycle stages but also enhance utilization rates and values, demonstrating the forward-thinking and adaptive nature of full-lifecycle architecture.
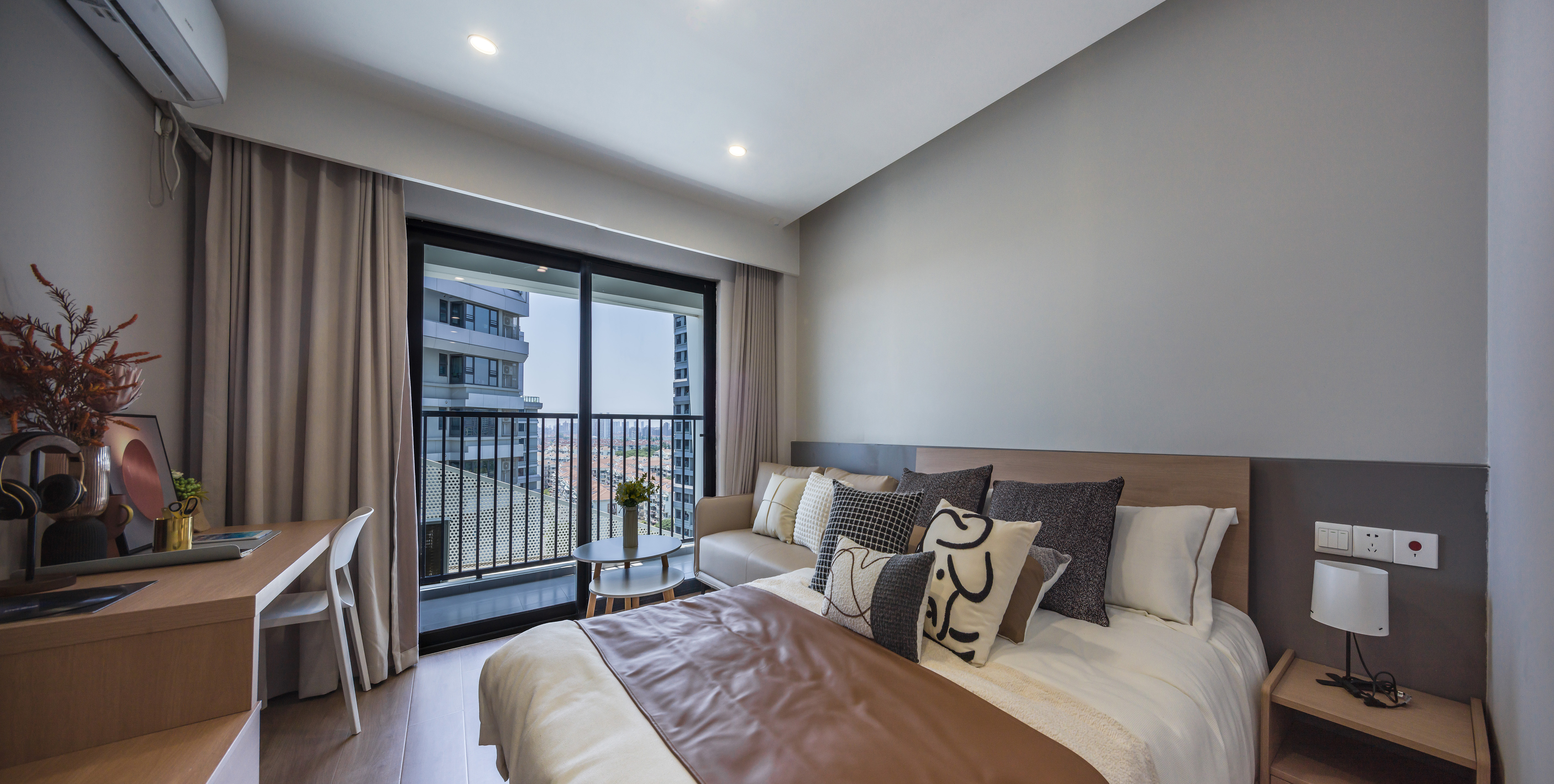
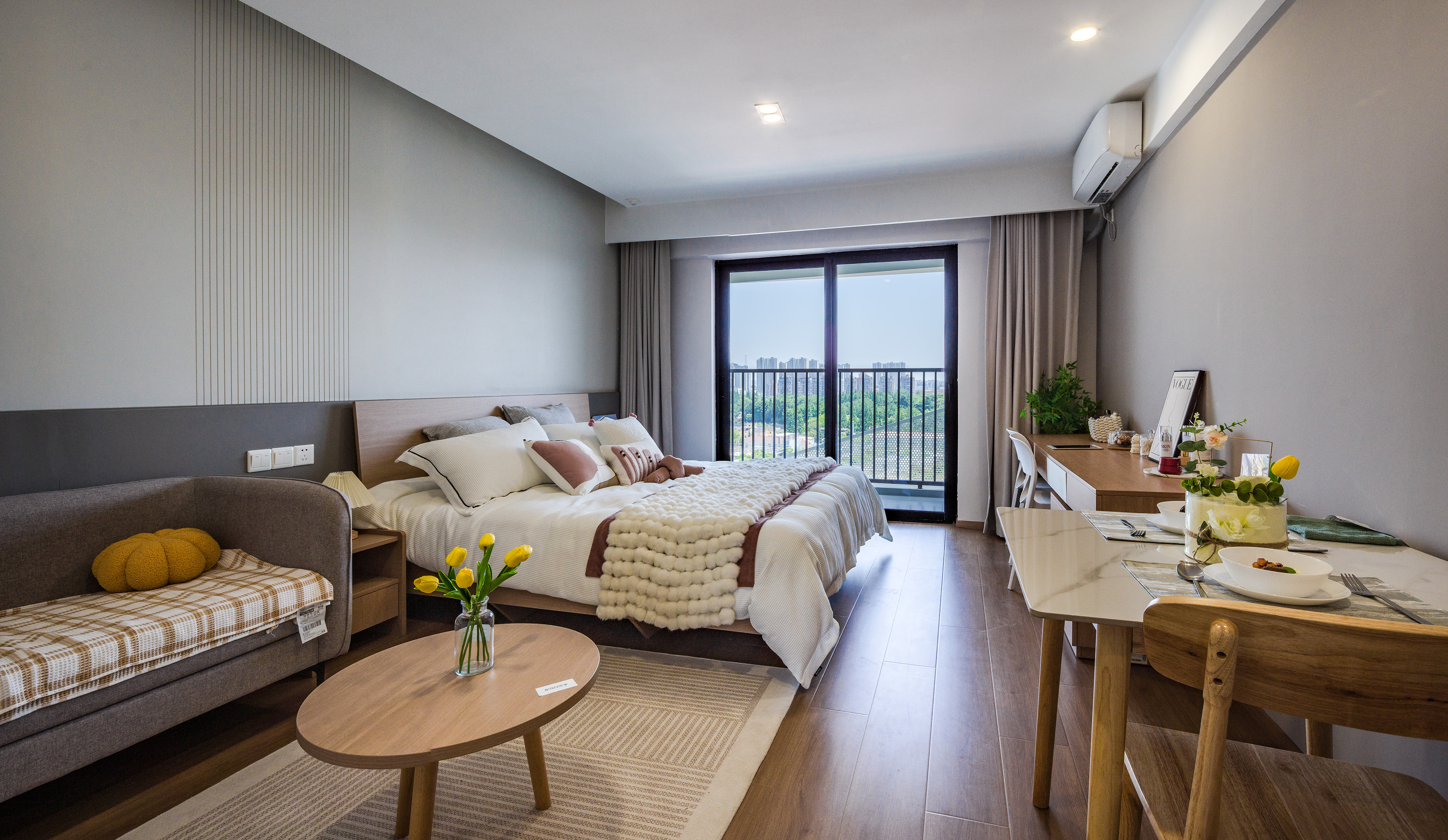
在探讨住宅的深层含义时,我们触及的不仅仅是物理空间的构建,而是深入至人类情感与社会价值的核心——居住,本质上关联着每一位居住者的尊严与自我实现。
When delving into the deeper meaning of residential spaces, we touch upon the very essence of human emotions and societal values – habitation, fundamentally linked to the dignity and self-actualization of every inhabitant.
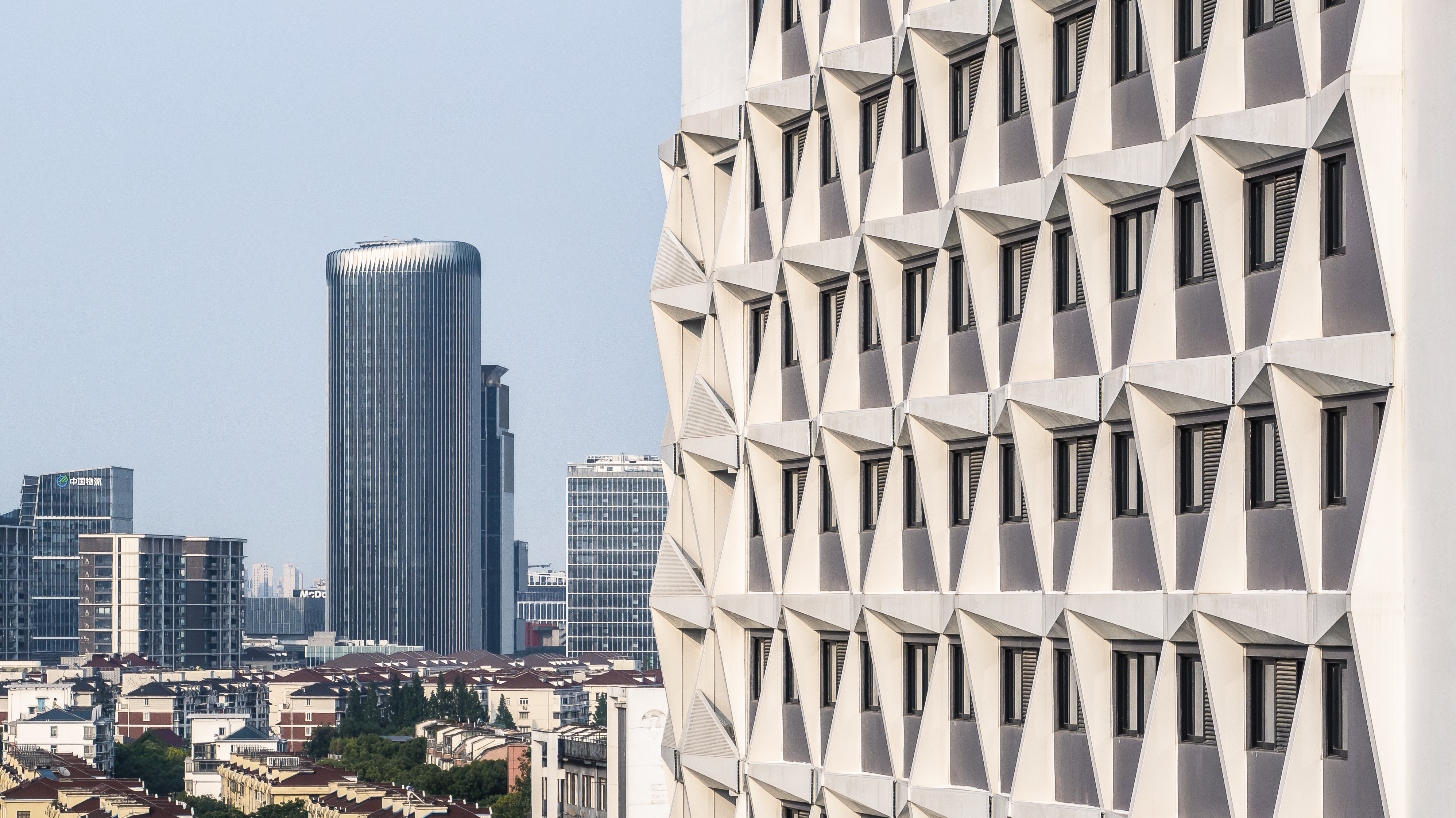
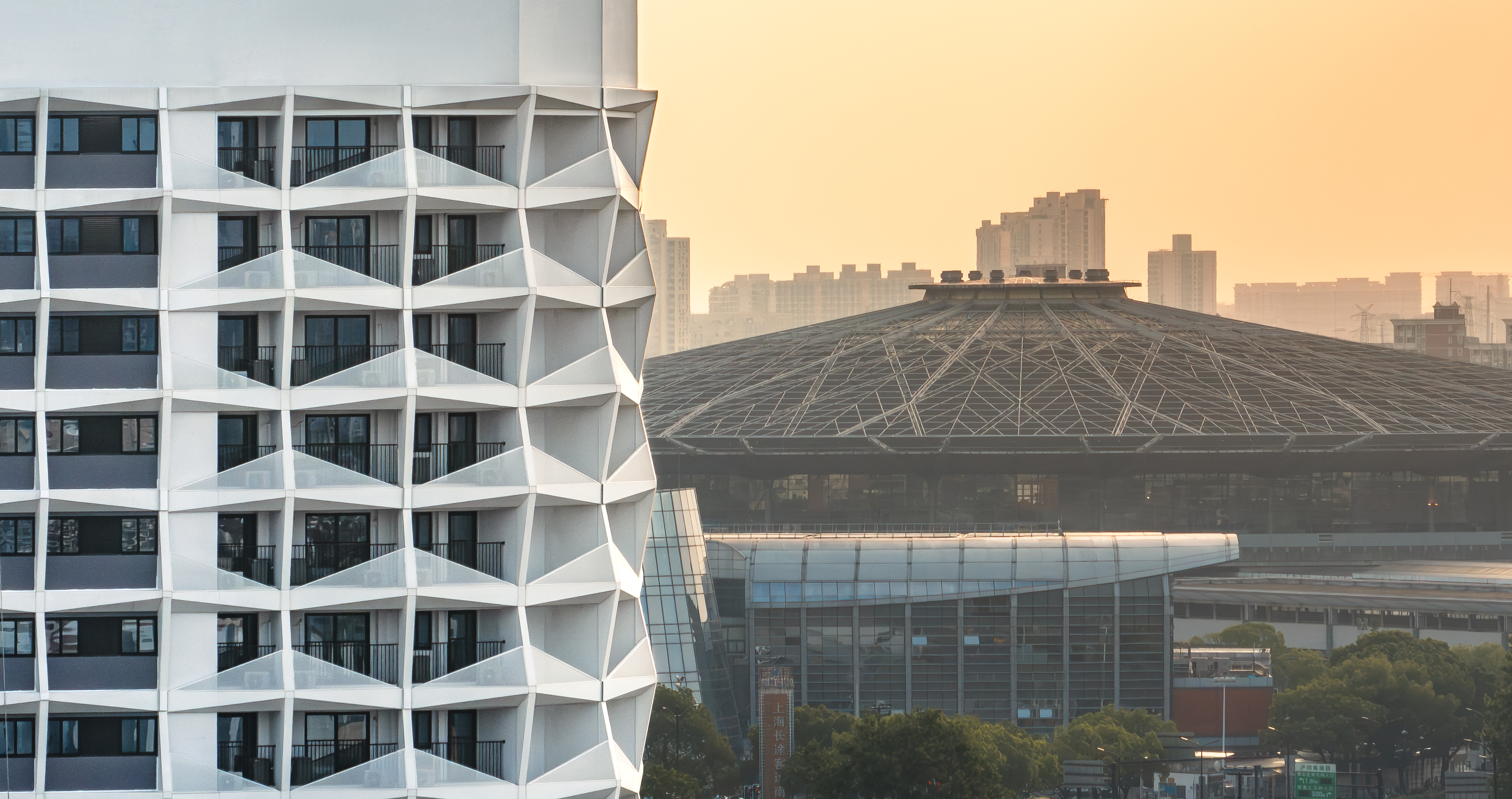
汇青苑社会租赁住宅在总体空间布局、立面模块化设计、空间的灵活使用方面的实践,是对提升人居环境品质的探索,为城市居住模式的未来发展提供了启示。
Huiqingyuan's practices in overall spatial arrangement, modular facade design, and flexible space usage offer insights into enhancing the quality of the living environment and provide guidance for the future development of urban dwelling models.

设计图纸 ▽
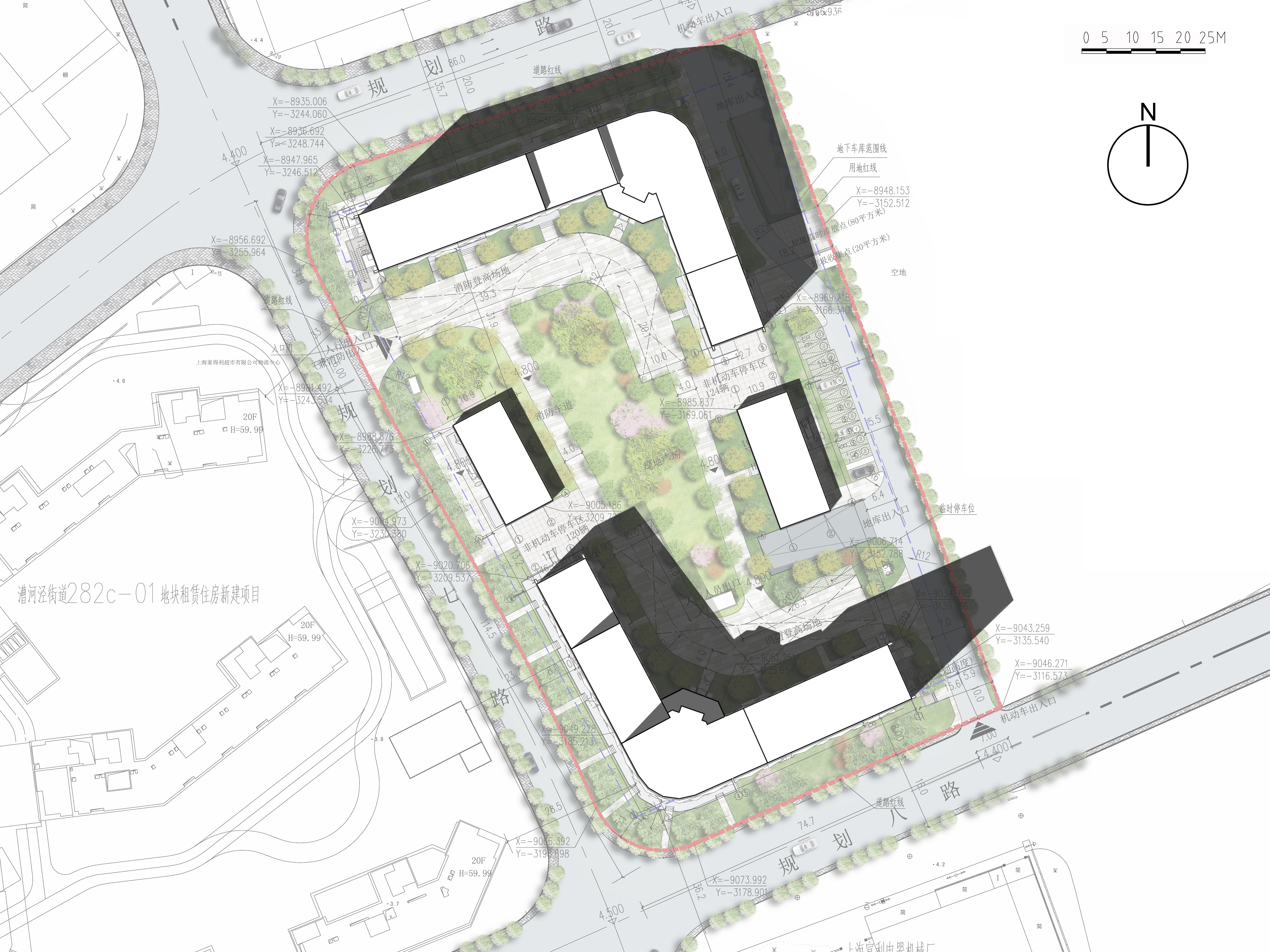
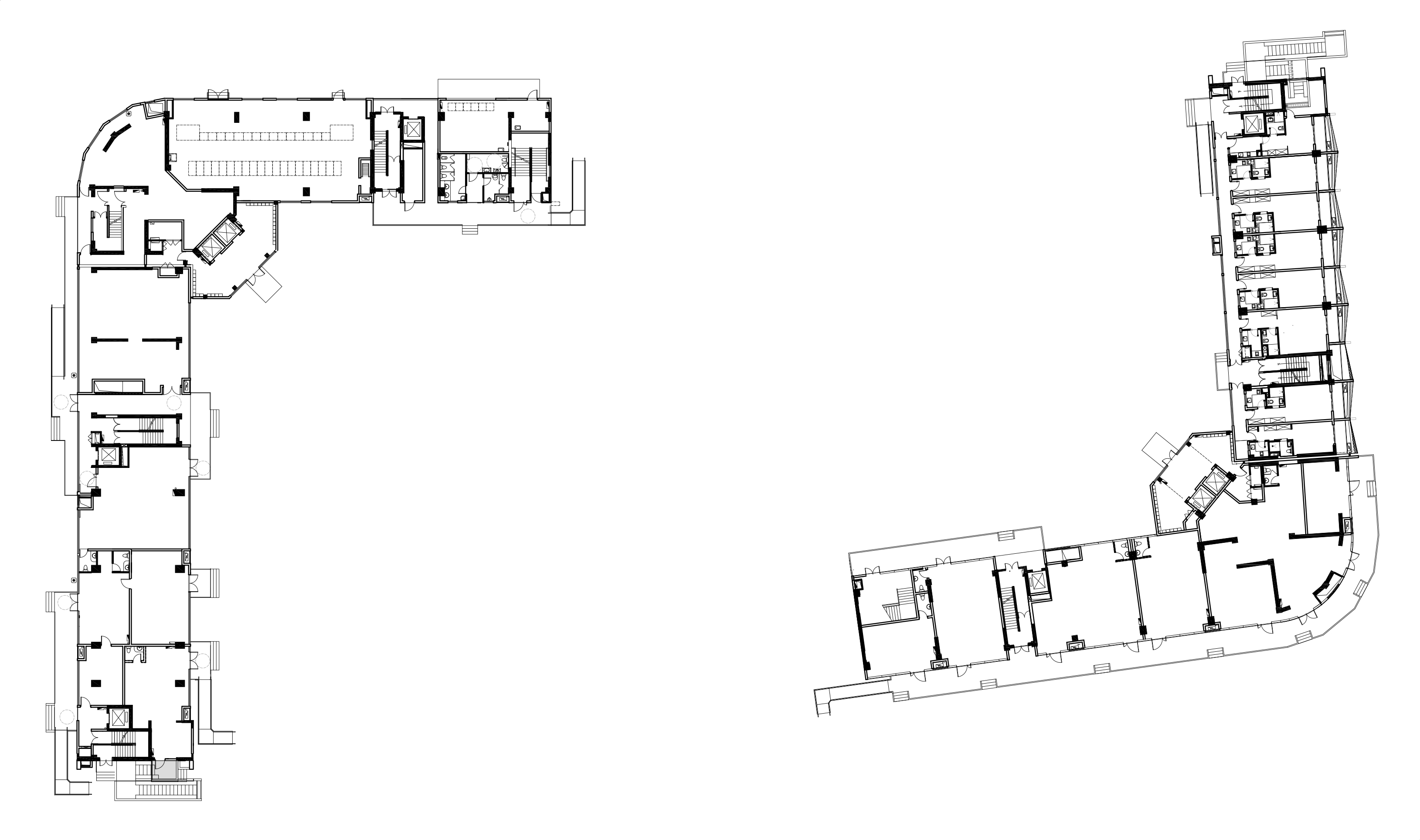
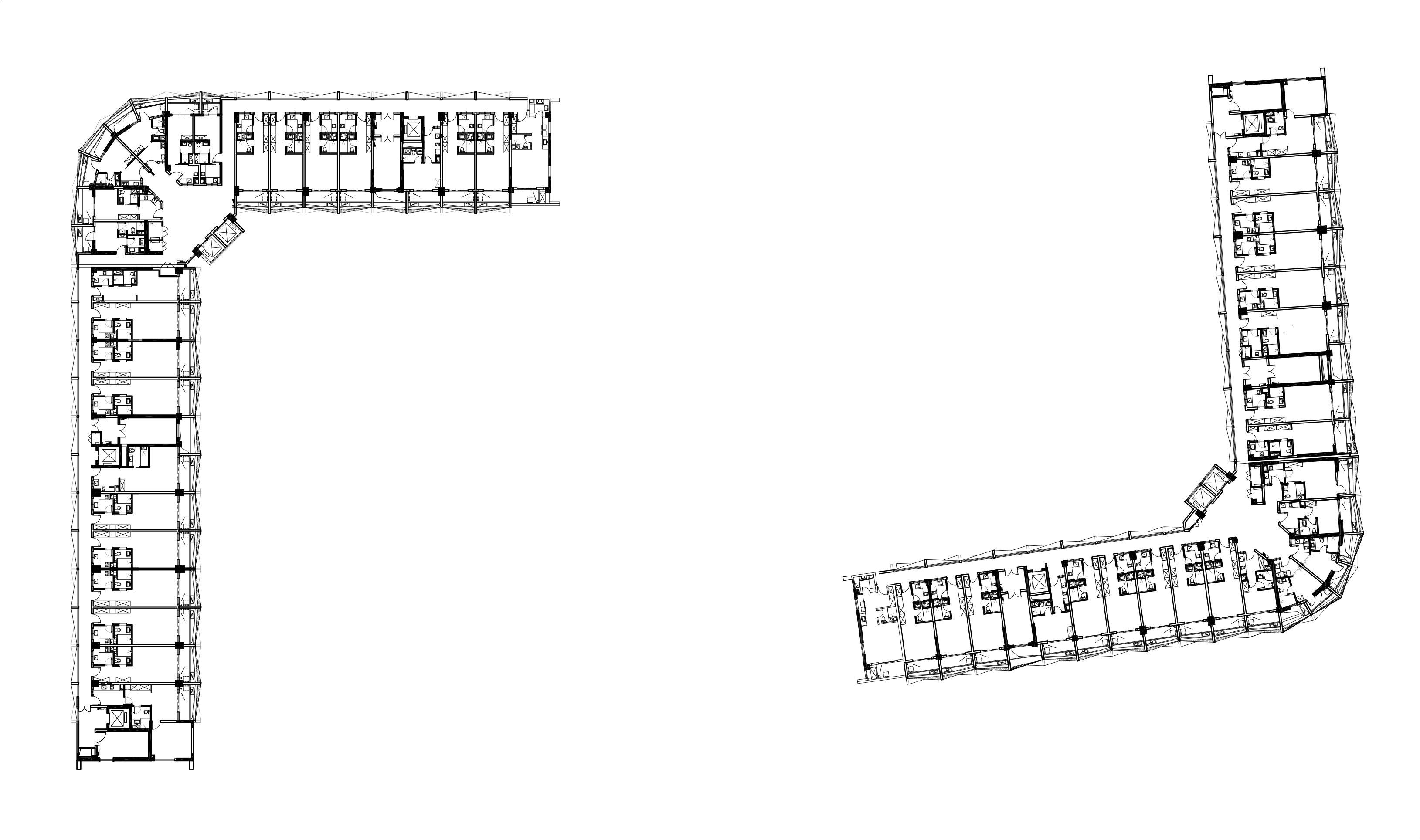
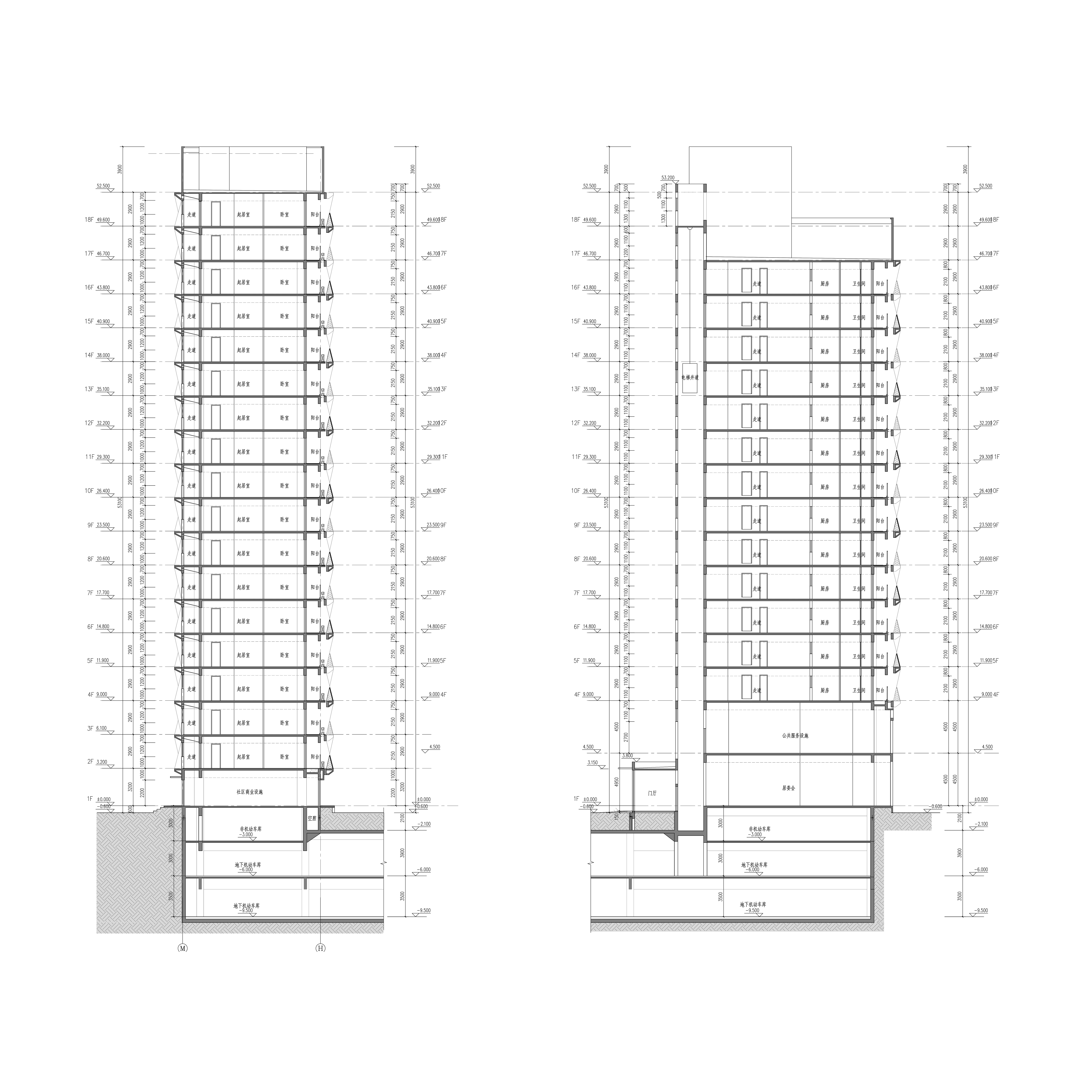
完整项目信息
项目名称:上海汇青苑社会租赁住宅
项目设计:上海徐汇规划建筑设计有限公司+另外建筑
设计团队:
建筑:王蕾、郑炜、赵晓玲、陈永立、郭威、李杰、储志波、吴清泉
结构:杨剑林、陈斌、丁忠俊
机电:胡玉广,付红云,翁青青,王维强,侯润钦,薛瑶
室内团队:梁琳凤,汪文钧,巴成吉,夏军,张荣浩,刘琎
景观团队:赖益萌、沈晟、吴金晶、薛梦兰、姚薇
施工方:上海汇成建设发展有限公司
联系邮箱:lyarchitects@163.com
项目设计—完成年份:2018—2024
项目地址:上海徐汇
建筑面积:57216平方米
客户名称:上海汇成房产经营有限公司
摄影:Moment Studio
版权声明:本文由另外建筑授权发布。欢迎转发,禁止以有方编辑版本转载。
投稿邮箱:media@archiposition.com
上一篇:浙大院新作:浙大紫金众创小镇(浙大森林),场景叠合
下一篇:三等奖方案|南头小学改扩建工程项目 / 境象建筑