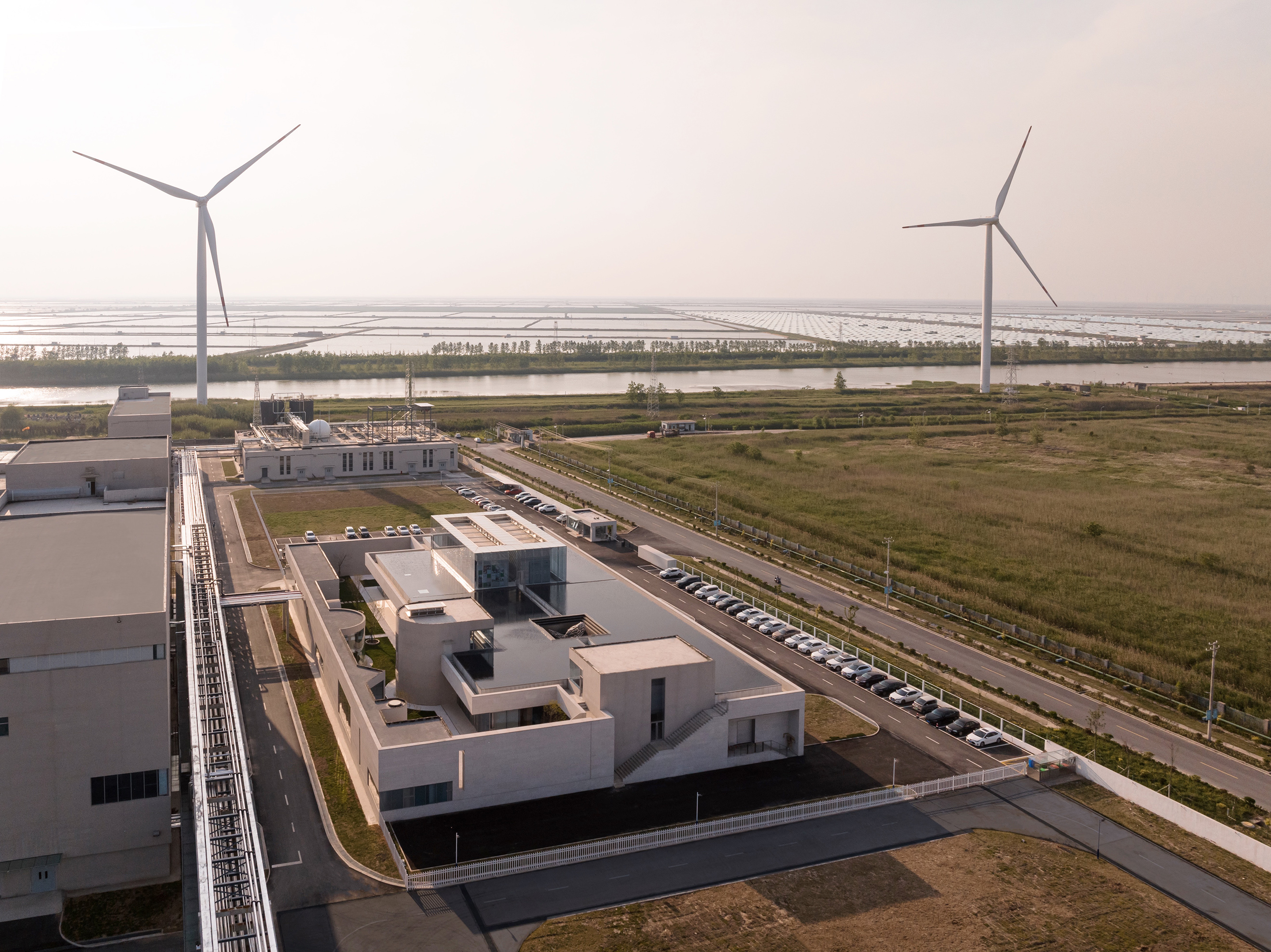
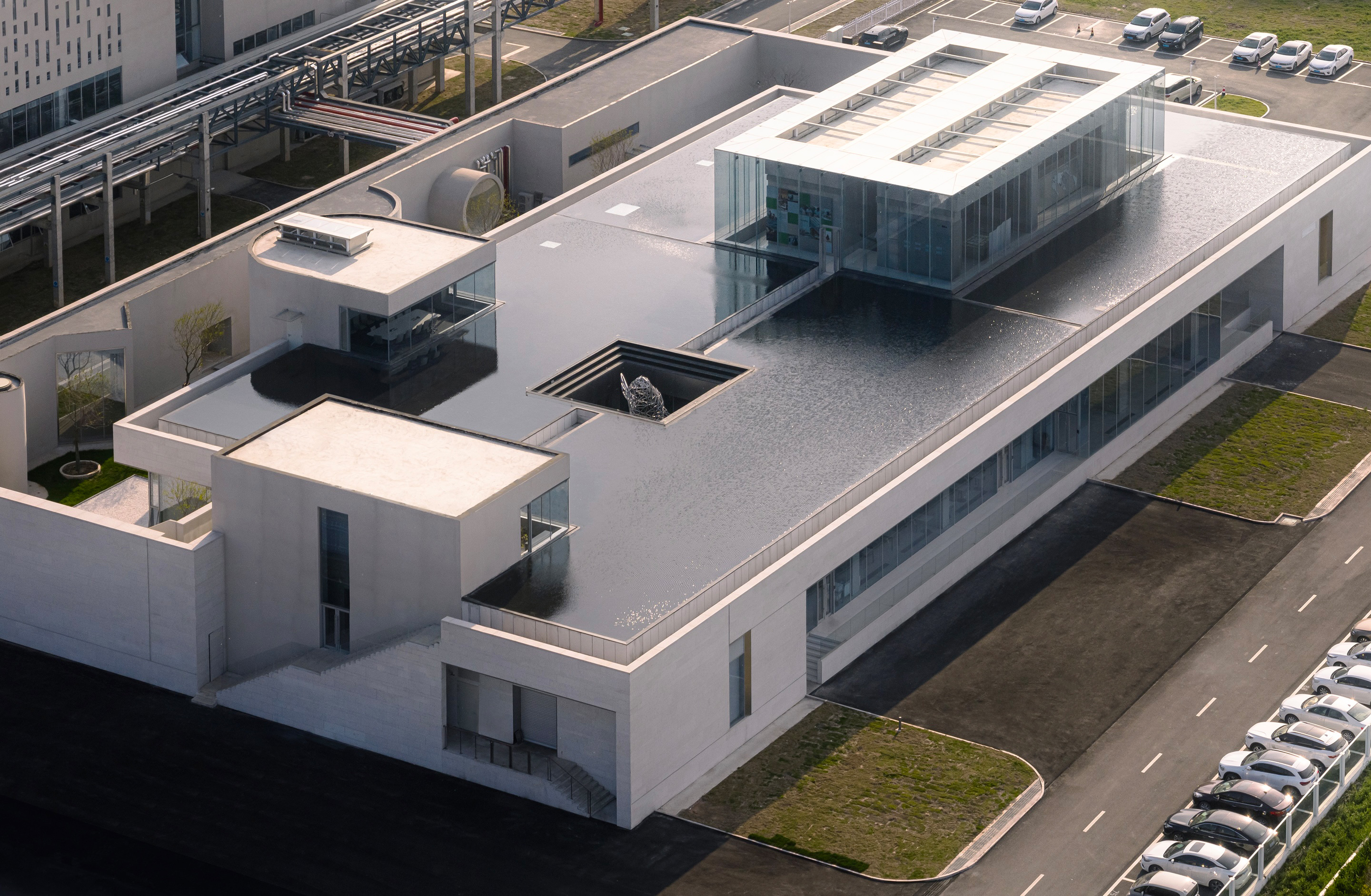
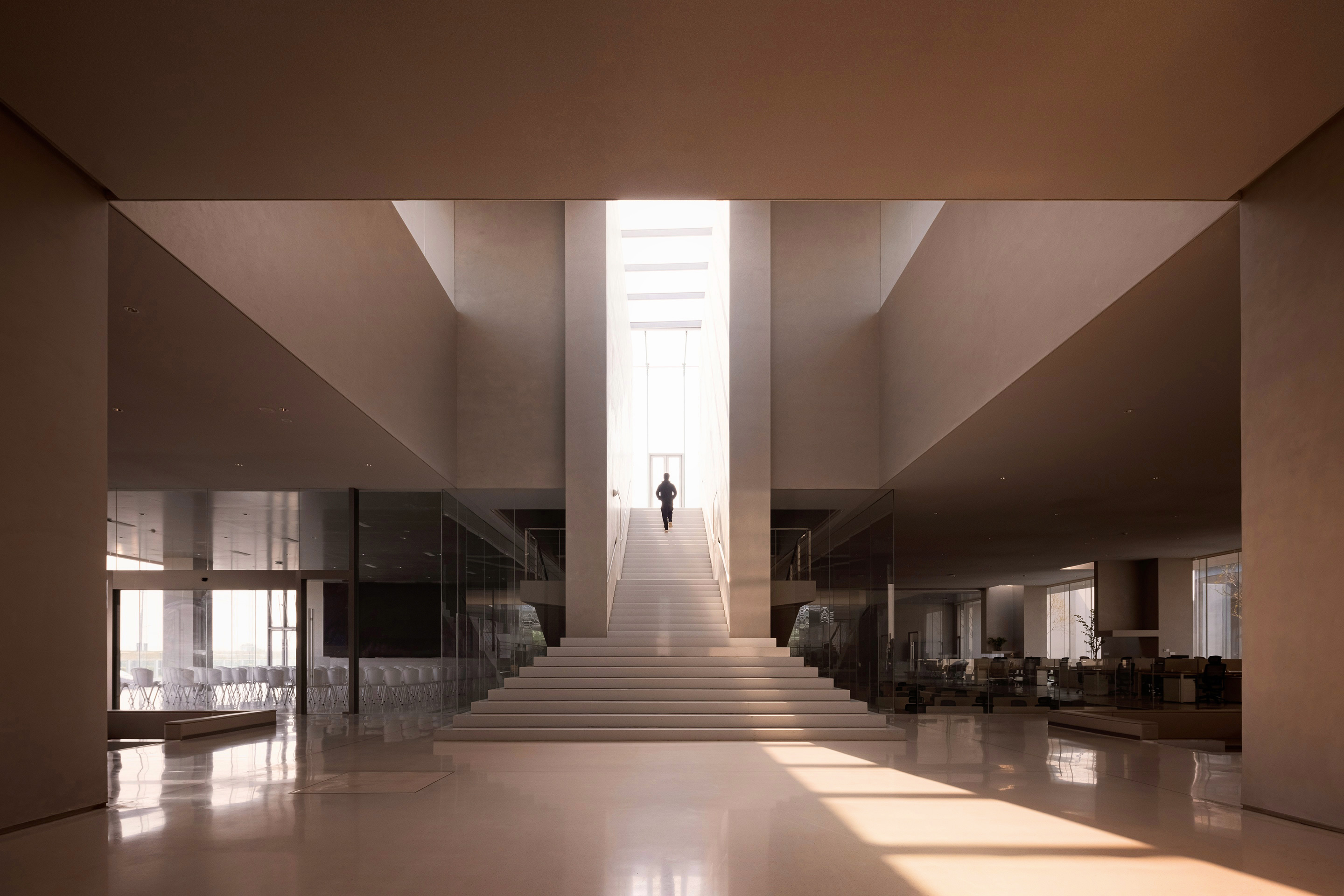
设计单位 XING DESIGN行之建筑设计事务所
项目地点 江苏盐城
完成年份 2023年
建筑面积 3000平方米
Bluepha BioFAB位于江苏省盐城市滨海县沿海工业园区,是行之建筑事务所为蓝晶微生物Bluepha设计的微生物材料创新工厂。
Bluepha BioFAB, located in the Binhai Coastal Industrial Park of Yancheng City, Jiangsu Province, is a biomanufacturing facility designed by XING DESIGN for Bluepha.
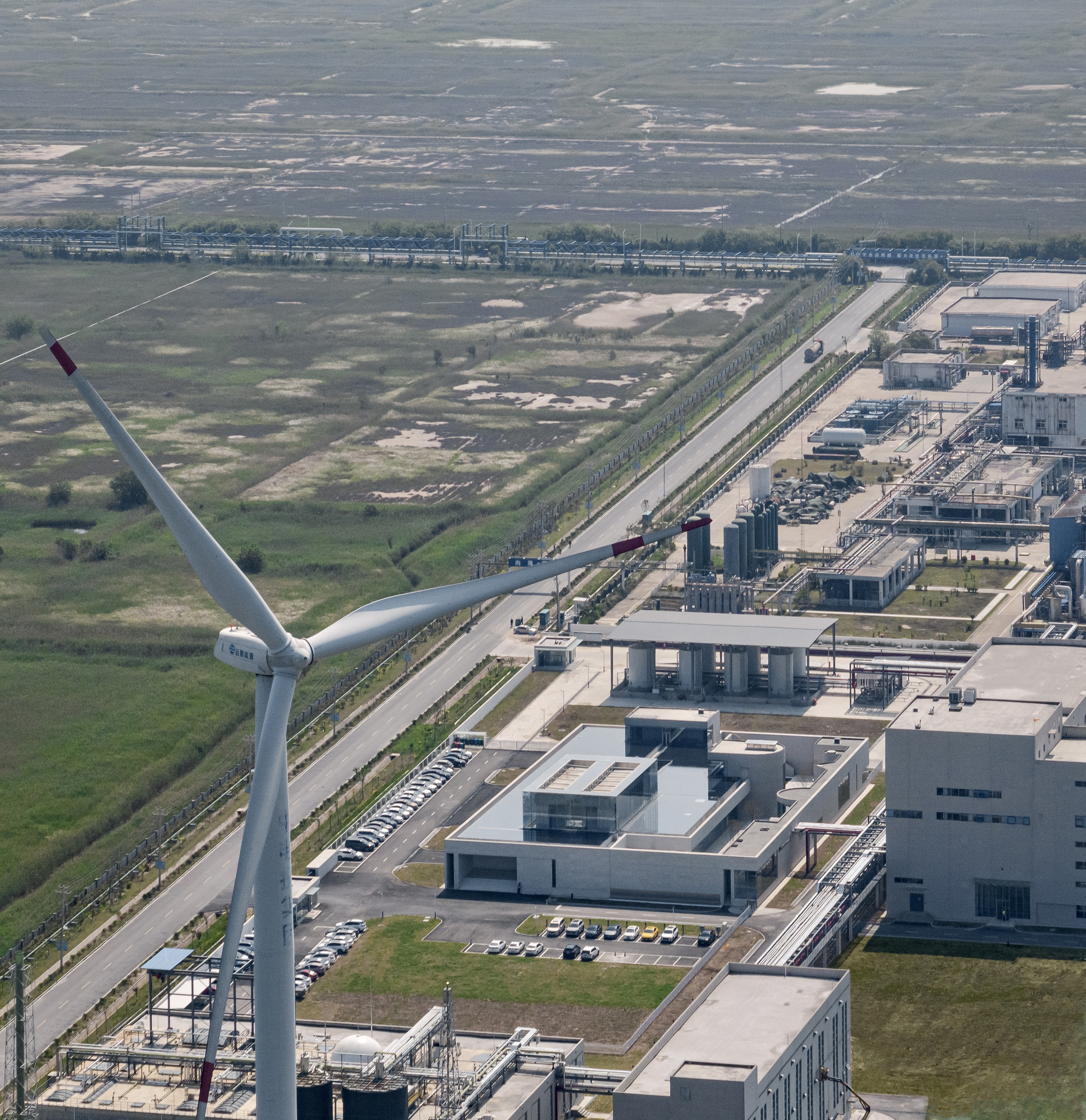
▲ 项目视频介绍 ©XING DESIGN
Bluepha致力于研发新型生物基和分子材料,推动衣食住行医方式的变革。其核心产品可降解天然材料蓝晶PHA,旨在替代塑料,创造可持续的绿色未来。
Bluepha is dedicated to nurturing new biomaterials and molecular materials, driving innovation in various aspects of life, including clothing, food, housing, transportation, and medicine. Its core product, a naturally synthesized microbial polymer known as Bluepha PHA, aims to replace plastic to create a sustainable green future.
生产车间的发酵恒温水排走之前,在办公区屋顶汇成浅池。建筑像培养皿一样,孕育新的生物材料。水上的涟漪仿佛叩响生命与物质的存在边界。
Before the temperature-controlled fermentation water drains away, it forms shallow ponds on the rooftop of the office building. The architecture resembles a petri dish nurturing new biomaterials. The water ripples bridge life and matter.
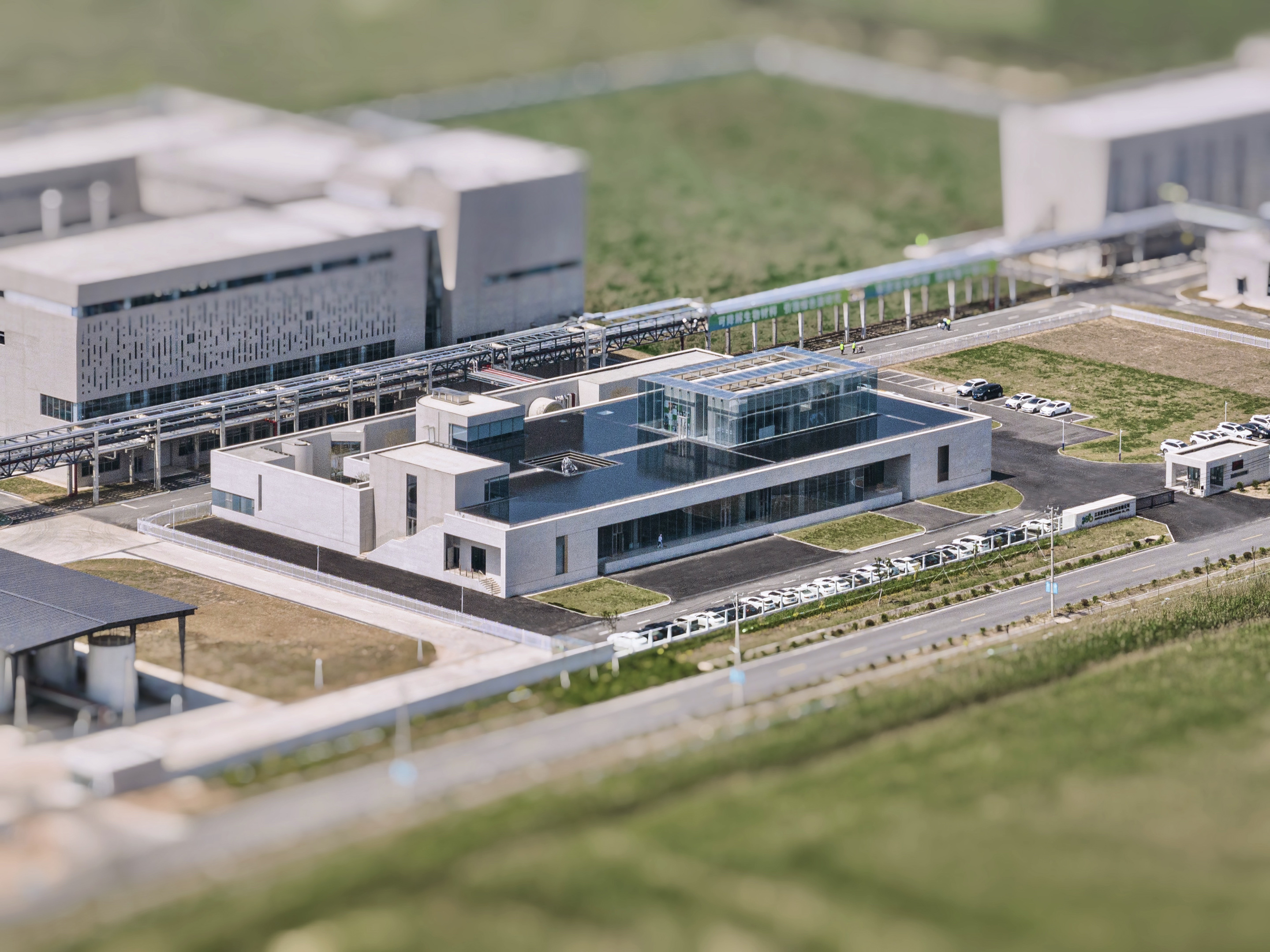
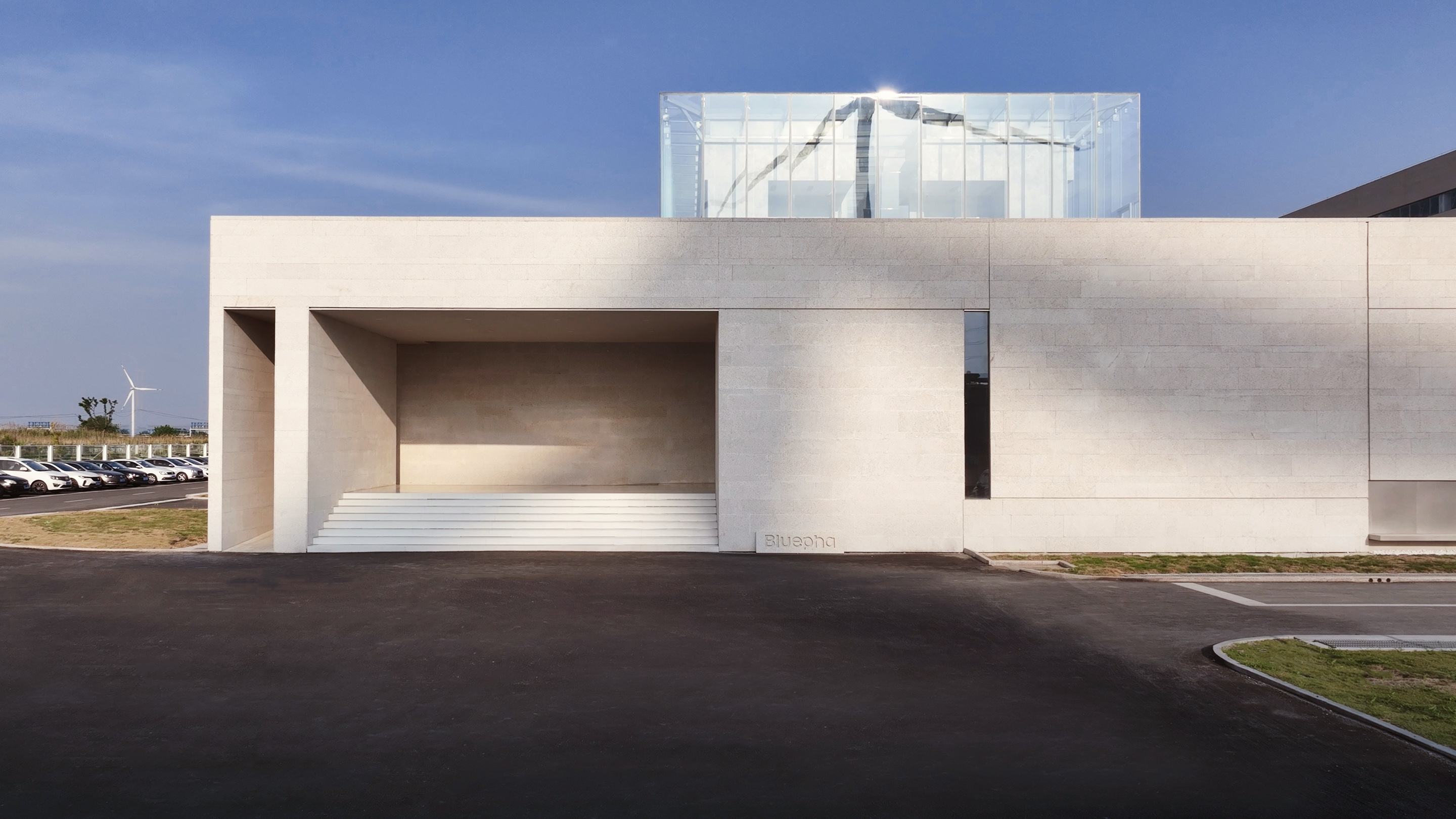
水是生命之界,寓意着万象之上永恒的自然法则。人类科技与文明的攀升之路,依赖于对自然法则的洞察与运用,合成生物学更是如此。
Life begins at the water's edge, above there are eternal laws of nature. The ascent of human technology and civilization depends on understanding and harnessing the laws of nature. So does synthetic biology.
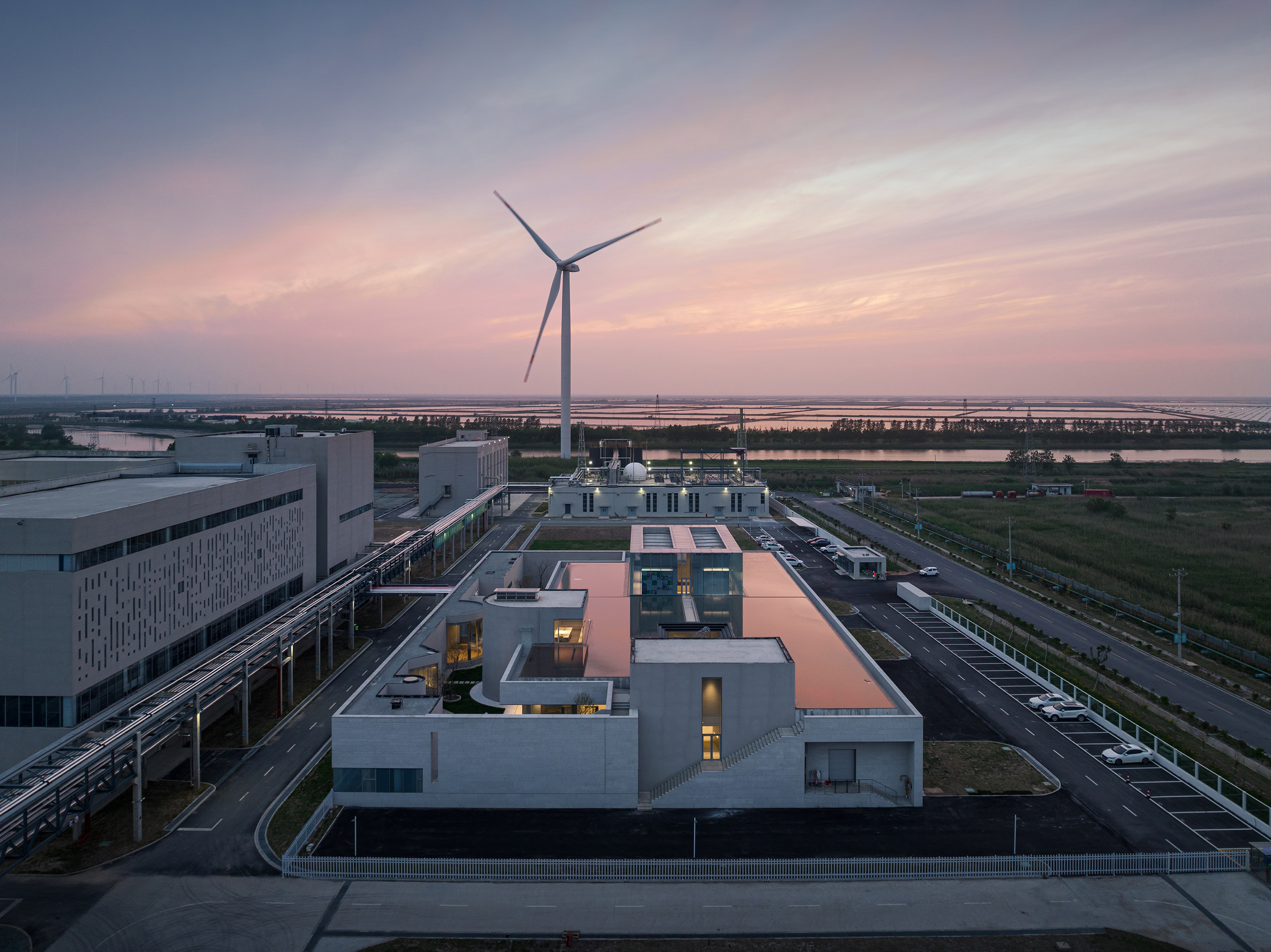
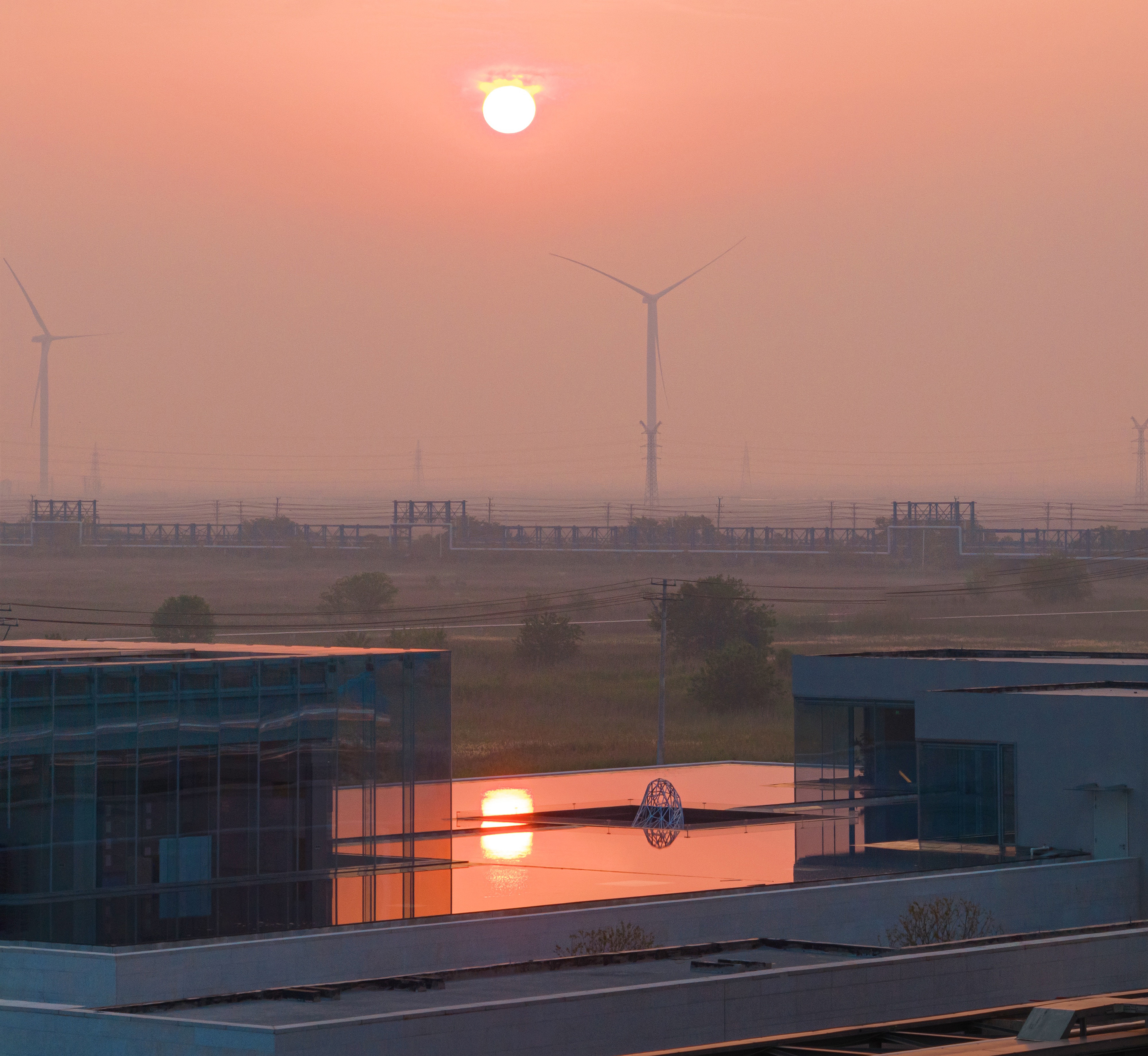
展厅、会客厅和行政会议室凸出水面,领略水天一色的无垠旷野。
The exhibition hall, reception room, and executive conference room protrude above the water's surface, offering a panoramic infinite view of the water and sky.
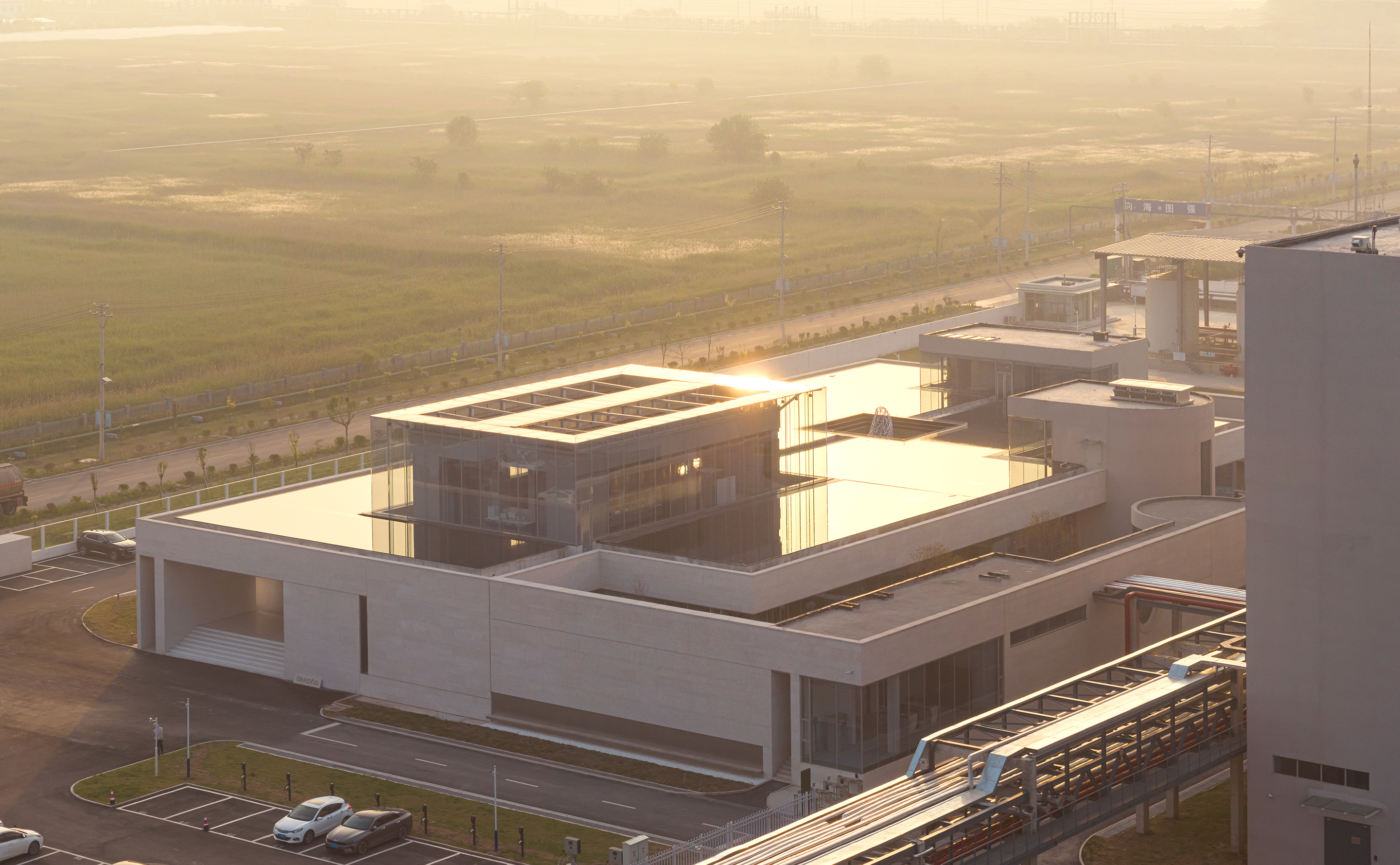
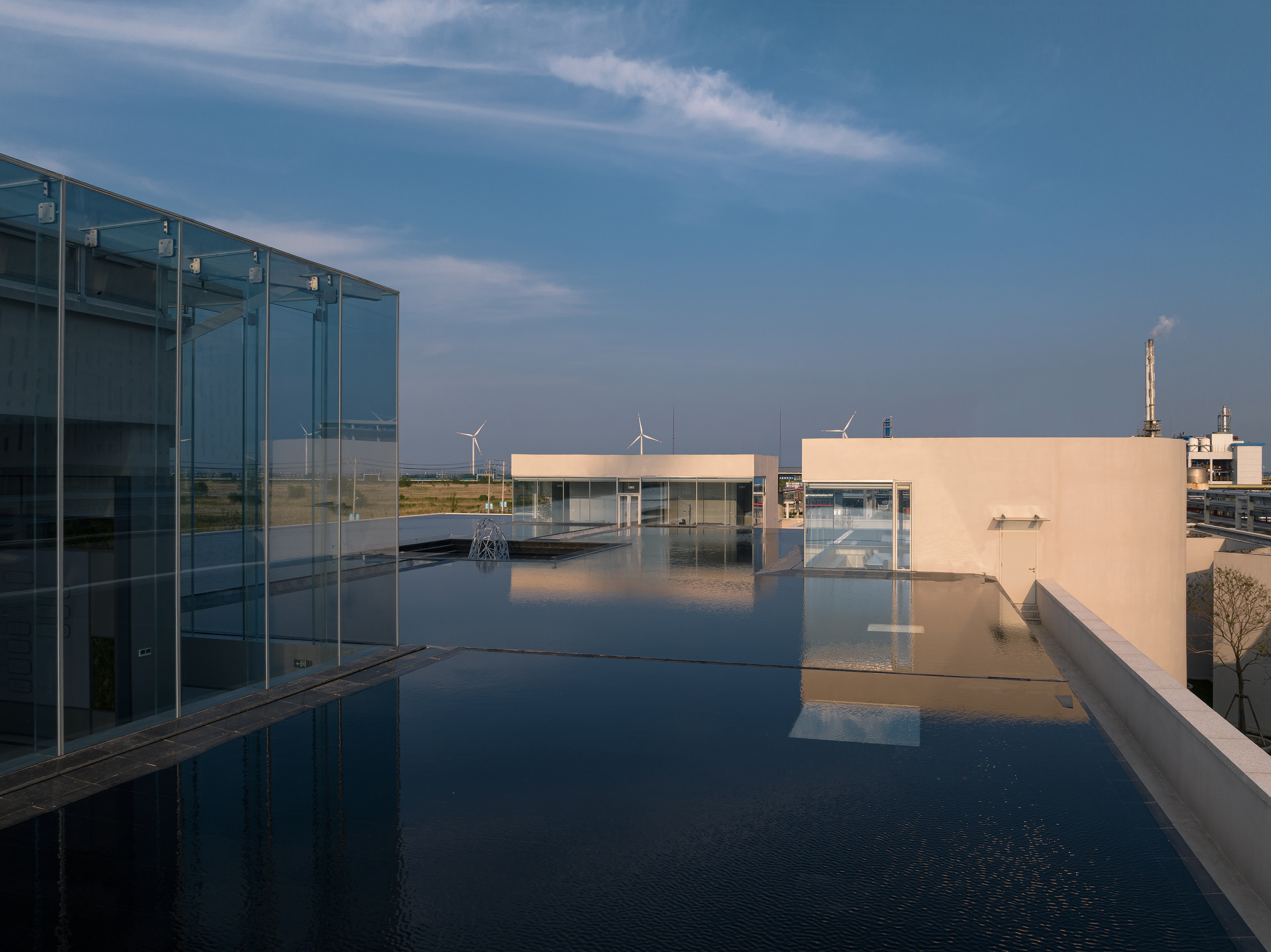
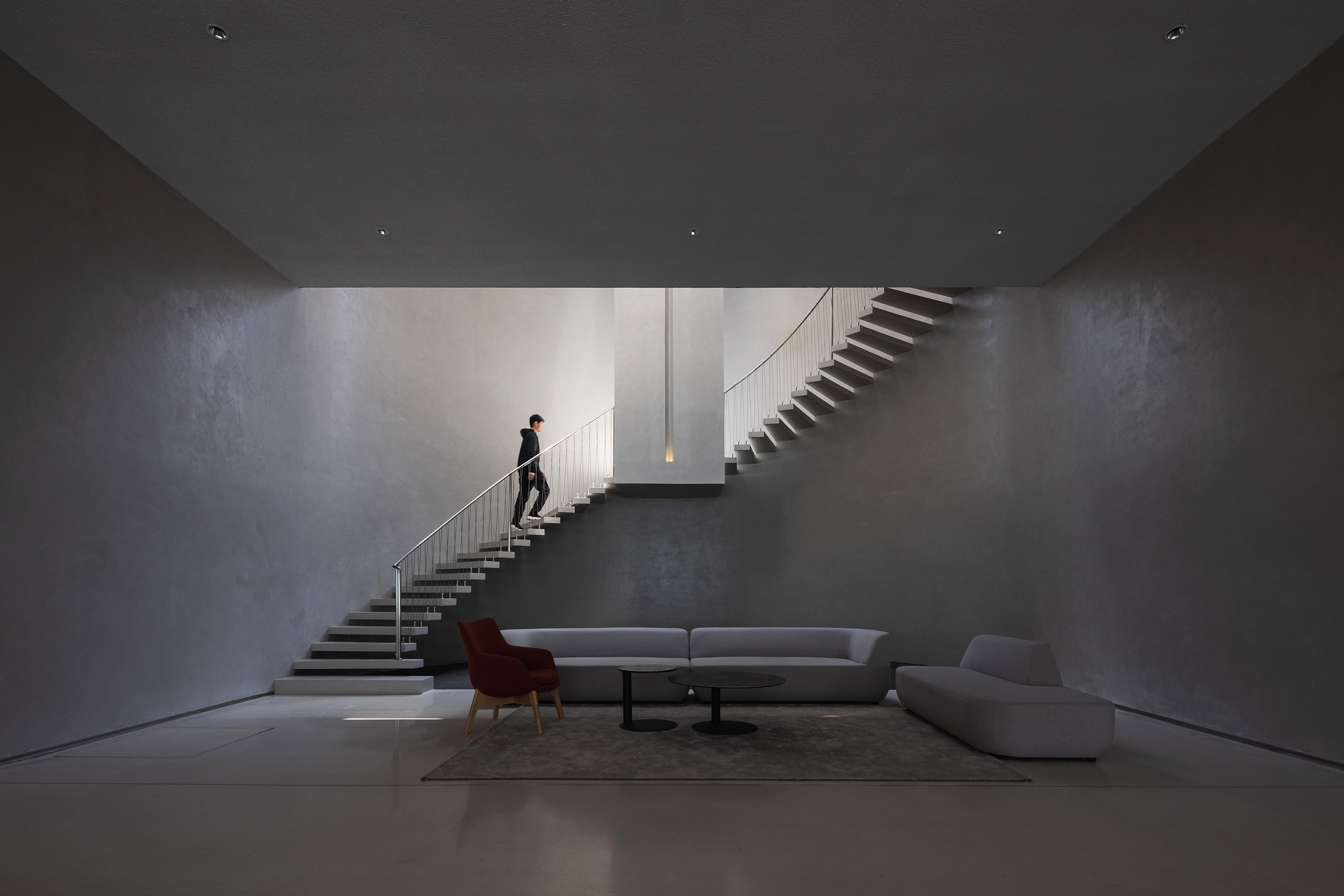
办公区、会议室、员工食堂、厨房和多功能厅等大部分空间沉在水面以下,扁平通透。墙柱等构筑物和房间像细胞器一样自由分布,具有极好的漫射采光。这里是科学家和工程师们工作的日常。
Most of the space, including the office area, meeting rooms, employee canteen, kitchen, and multipurpose hall, is submerged below the water’s surface with spatial flatness and extensive transparency. Structural elements and rooms are scattered freely like organelles allowing excellent diffused lighting. This is where scientists and engineers work every day.
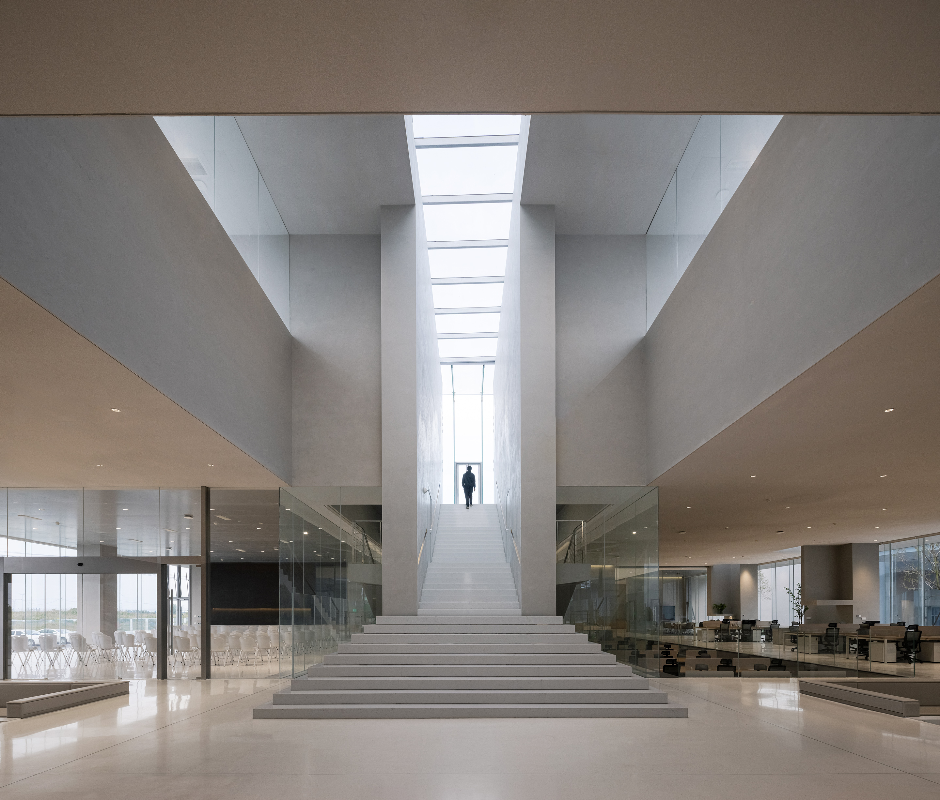
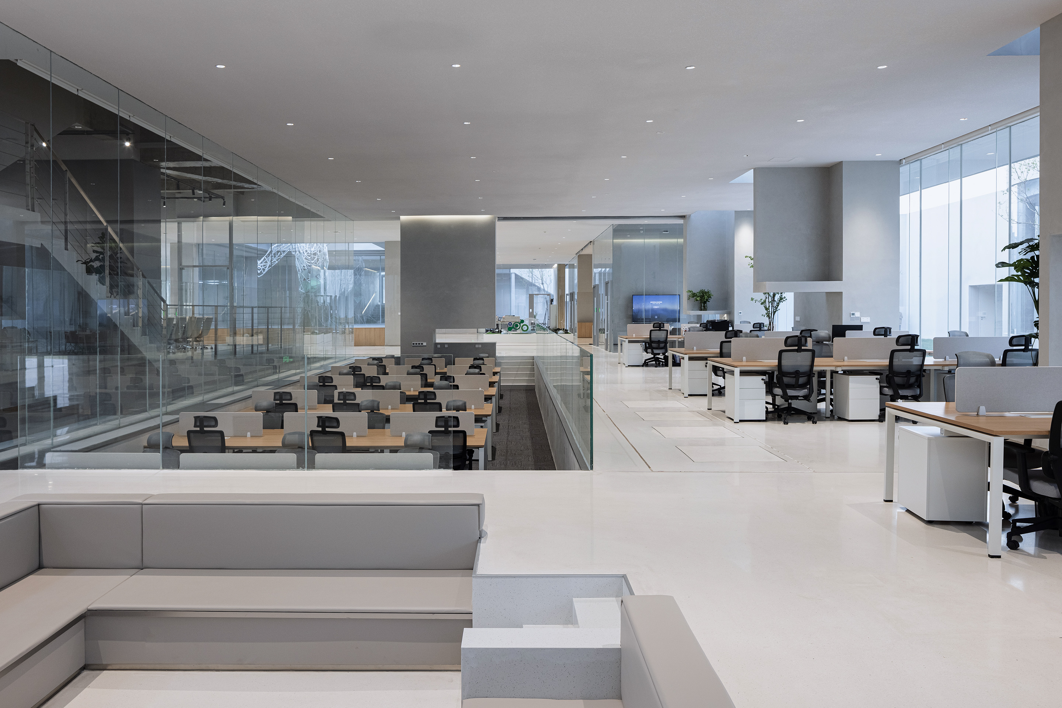
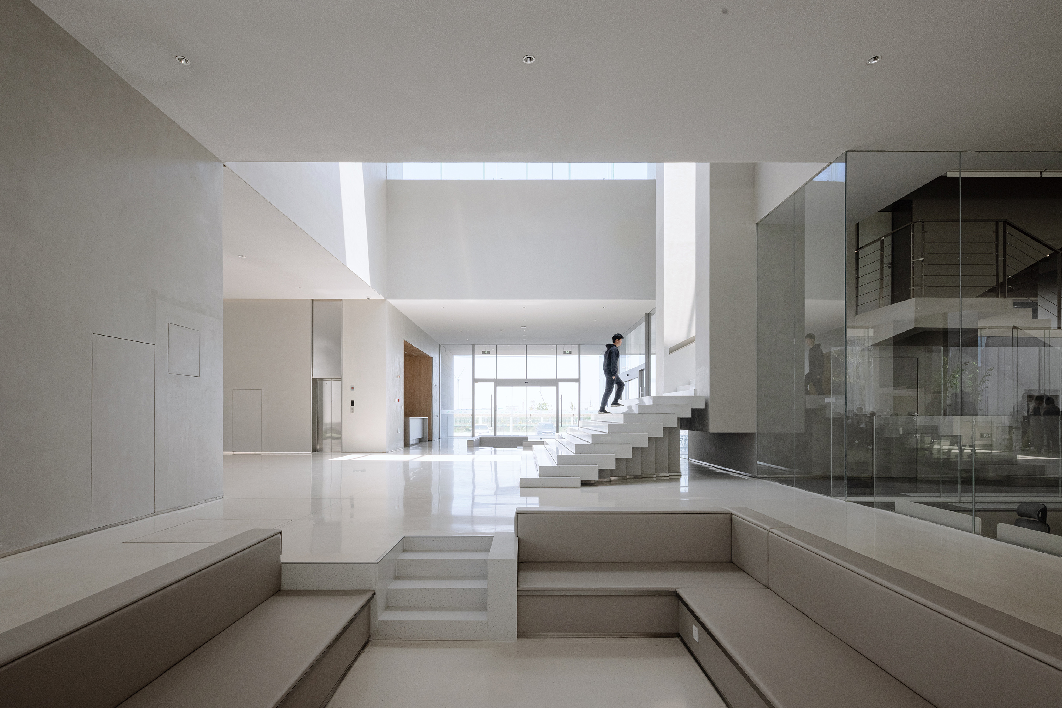
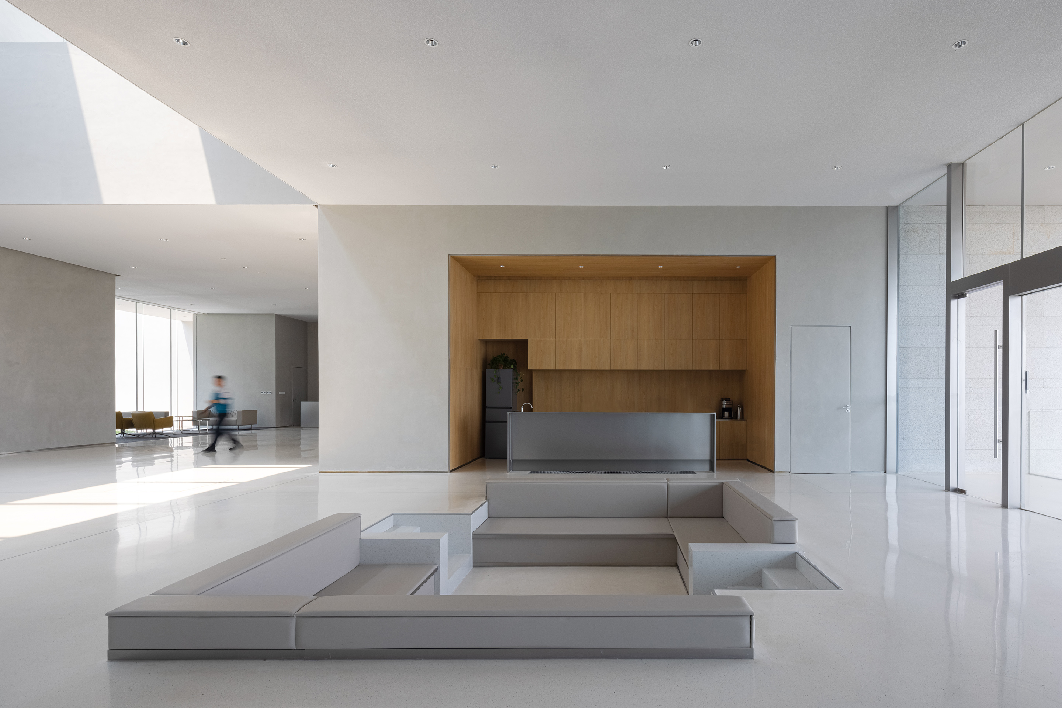
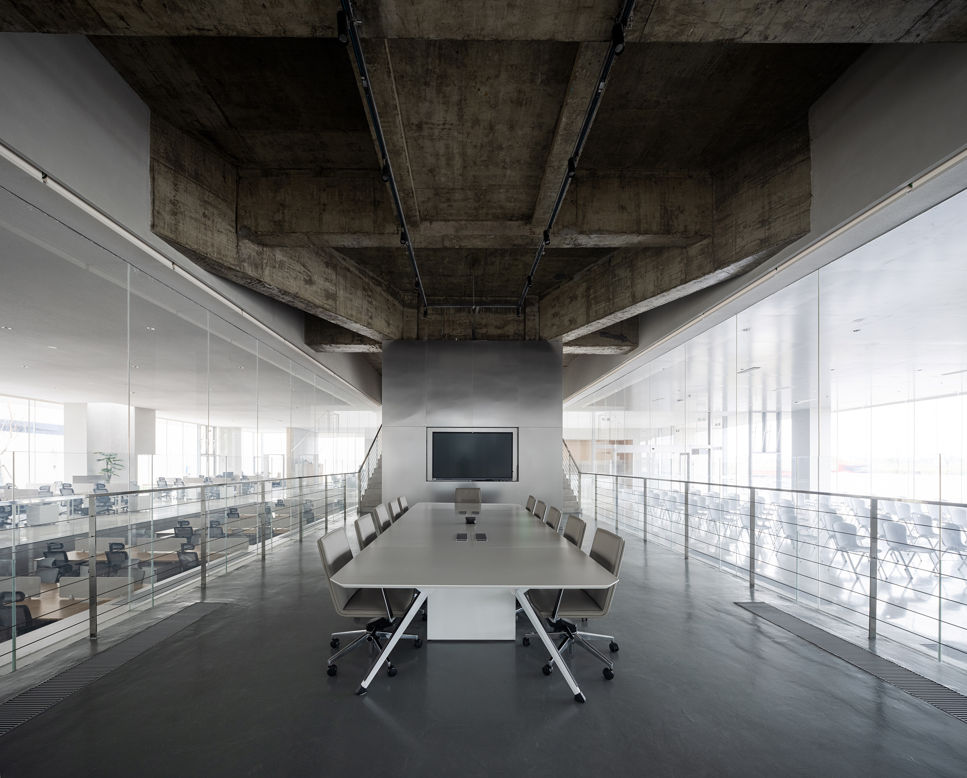
柱子的造型与种植池、打印柜相结合,具有雕塑感,其与屋面的交接处开洞。水光照进室内,随着阳光角度,光影不断变化,让人时不时感知到日常之上的崇高使命。在茫茫原野中,正是这使命感才将人们汇聚一堂。
The design of the pillars combines with the planting pools and printing cabinets, giving them a sculptural form with openings at the roof. The interplay of light and water ripples creates a dynamic of shadows, reminding people of their noble mission beyond daily life. In the vast wilderness, it is this sense of purpose that binds people together.
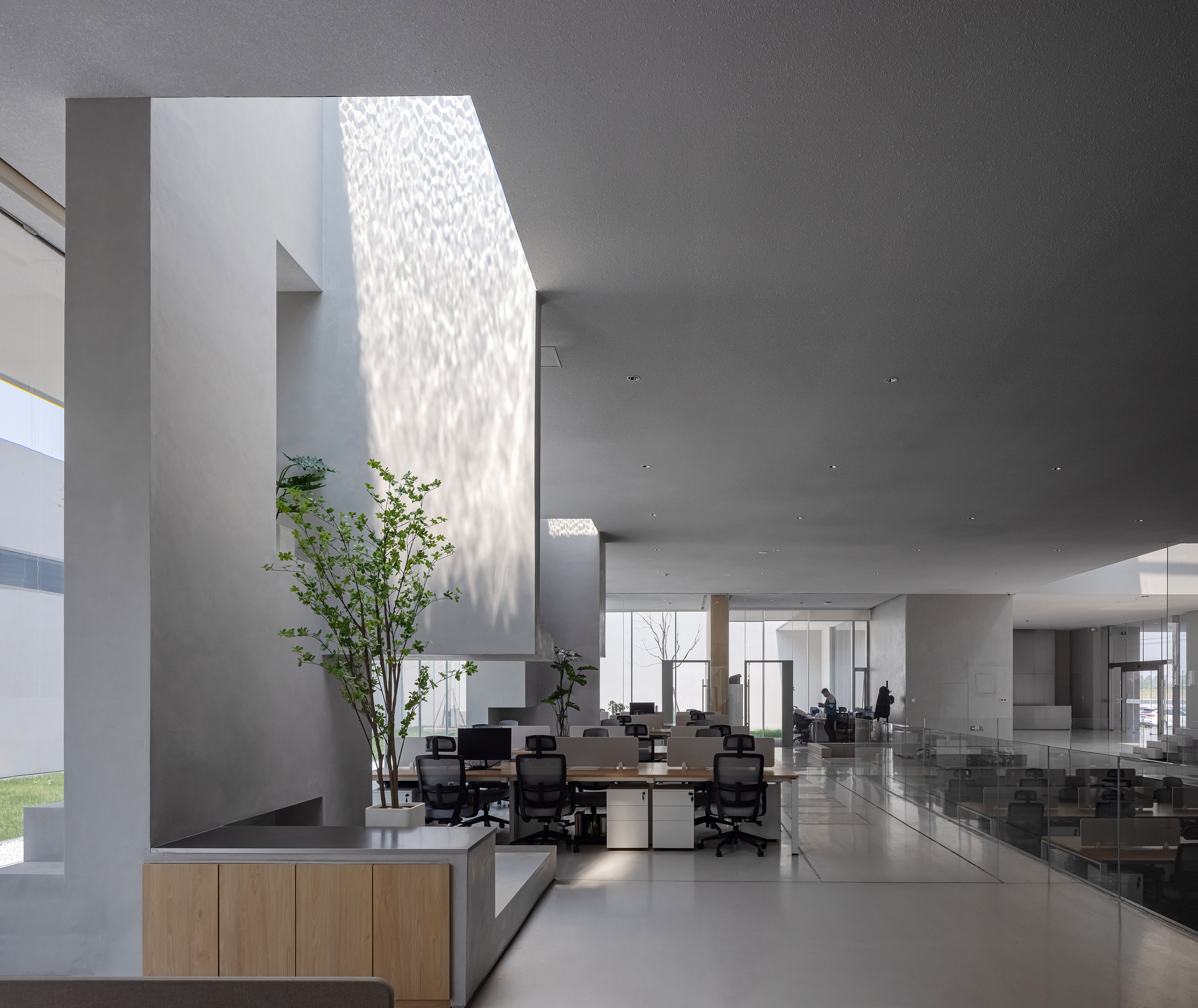
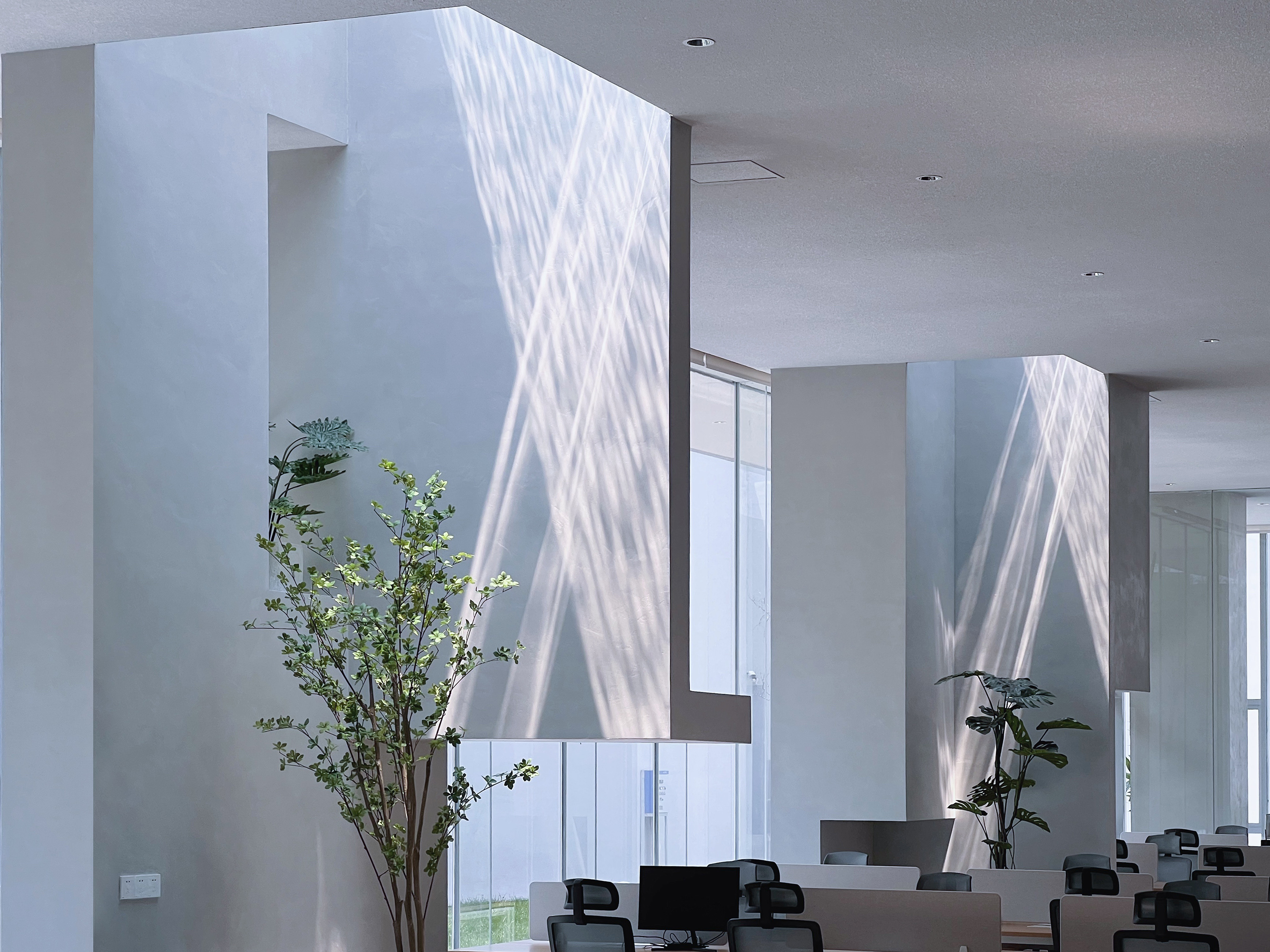
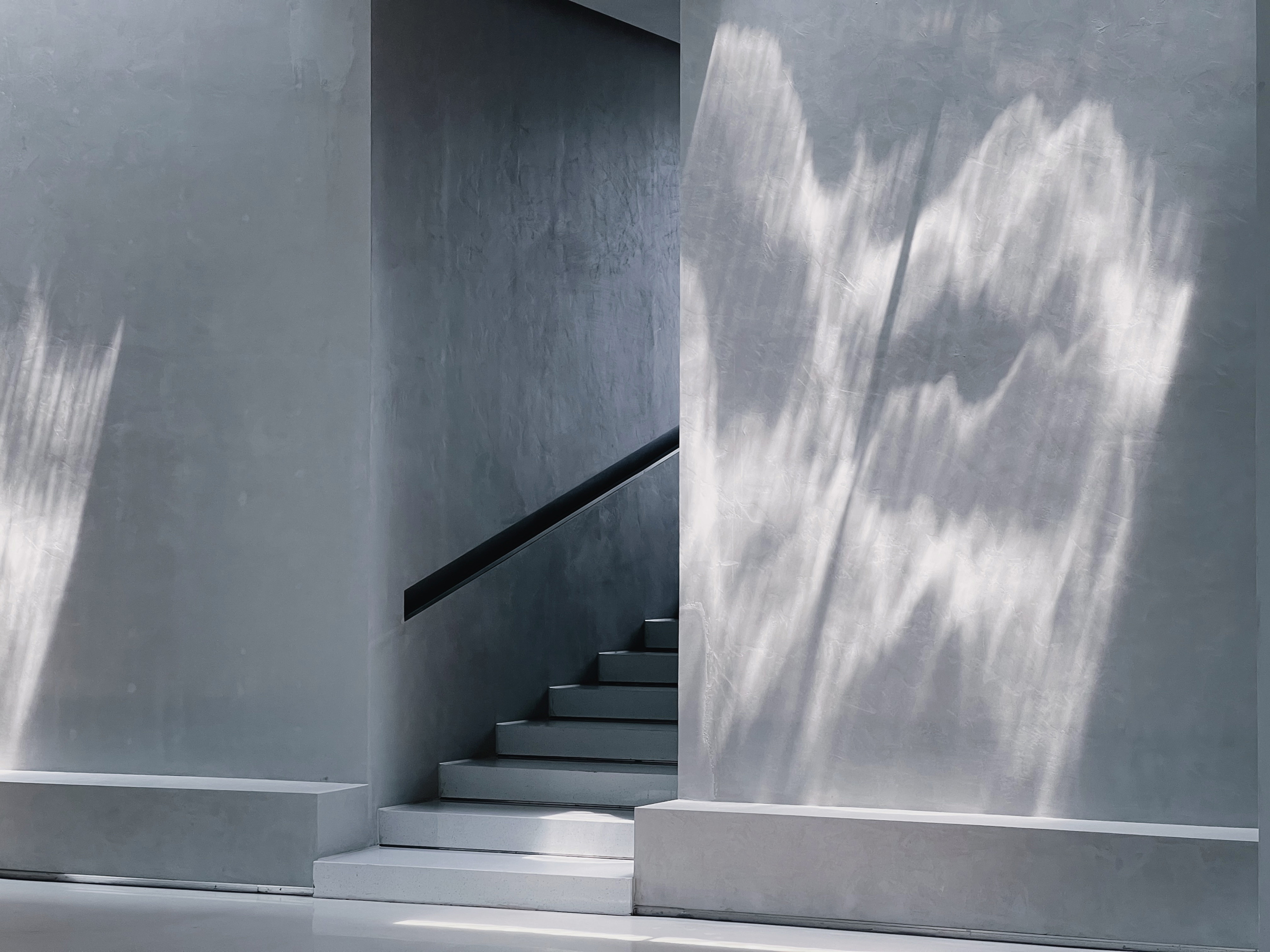
建筑四周广阔无垠,虽然视觉震撼,时间一长会给人带来孤寂感。因此在建筑南侧,结合工厂二道门围墙,我们用一条窄长的庭院给室内围合尺度宜人的绿意。
The vast and boundless surroundings of the building, while visually stunning, may evoke a sense of solitude over time. Therefore, on the south side of the building, we have created a linear courtyard that encloses a green space of pleasant scale, combining it with the factory's security wall.
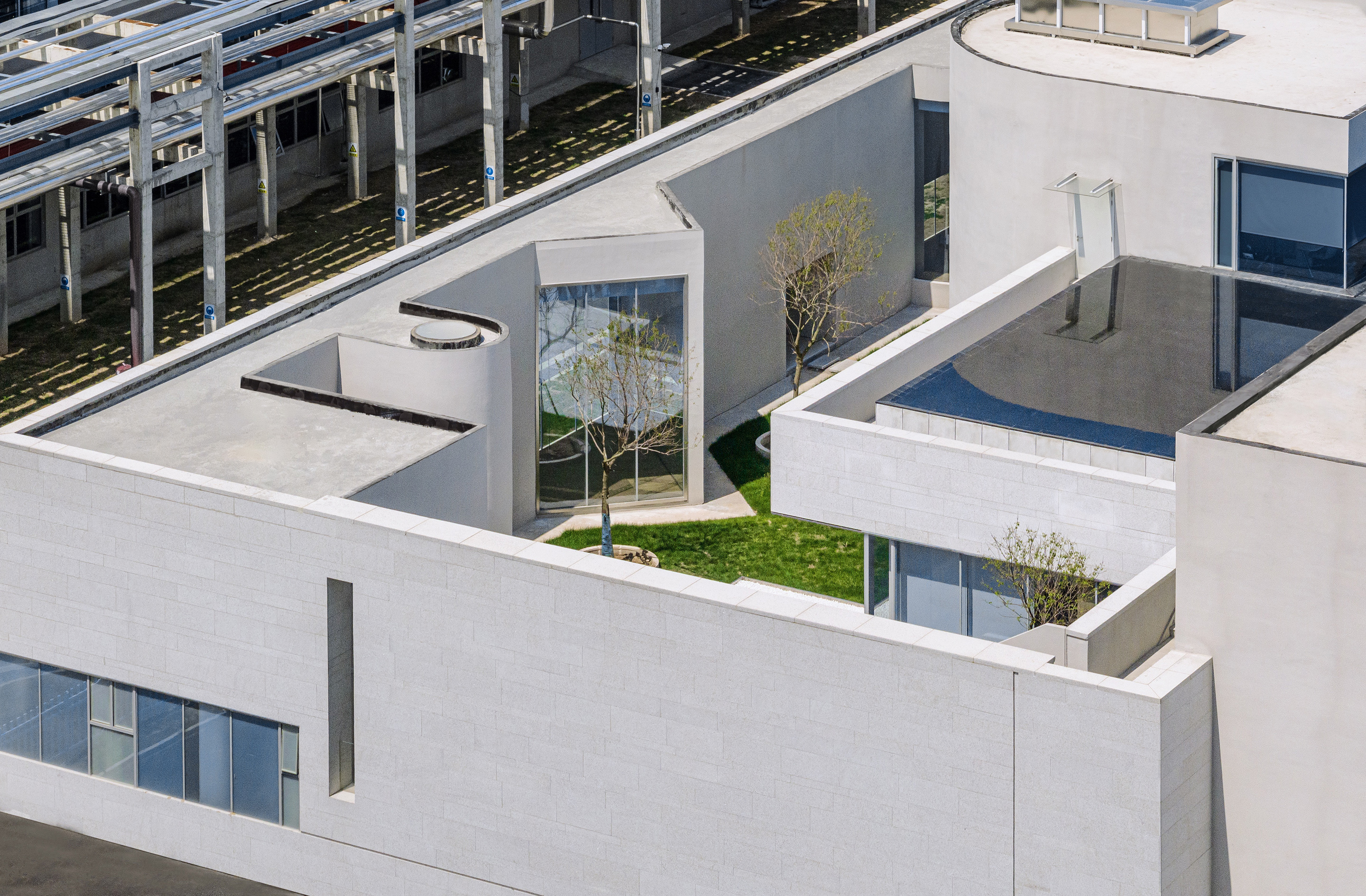
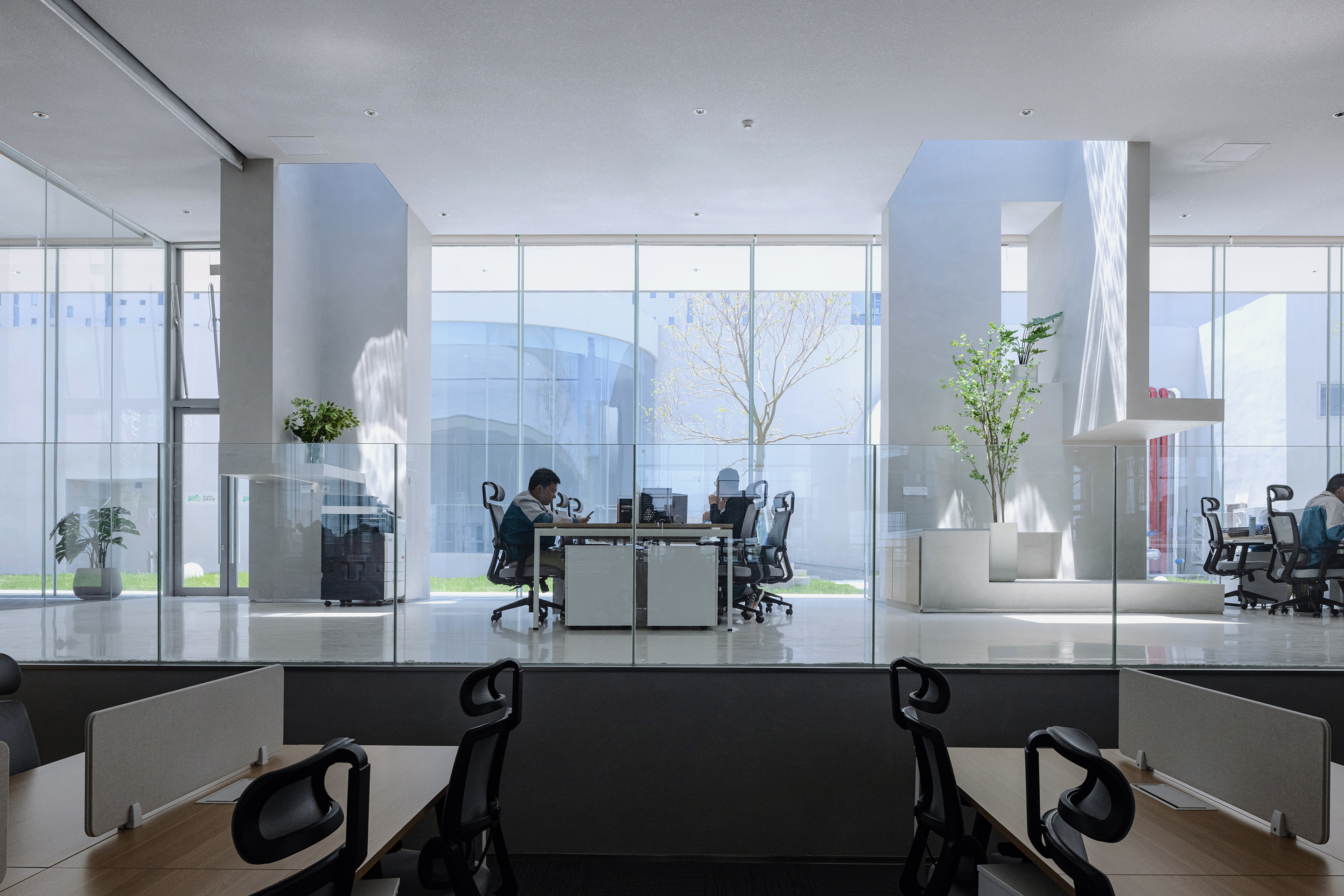
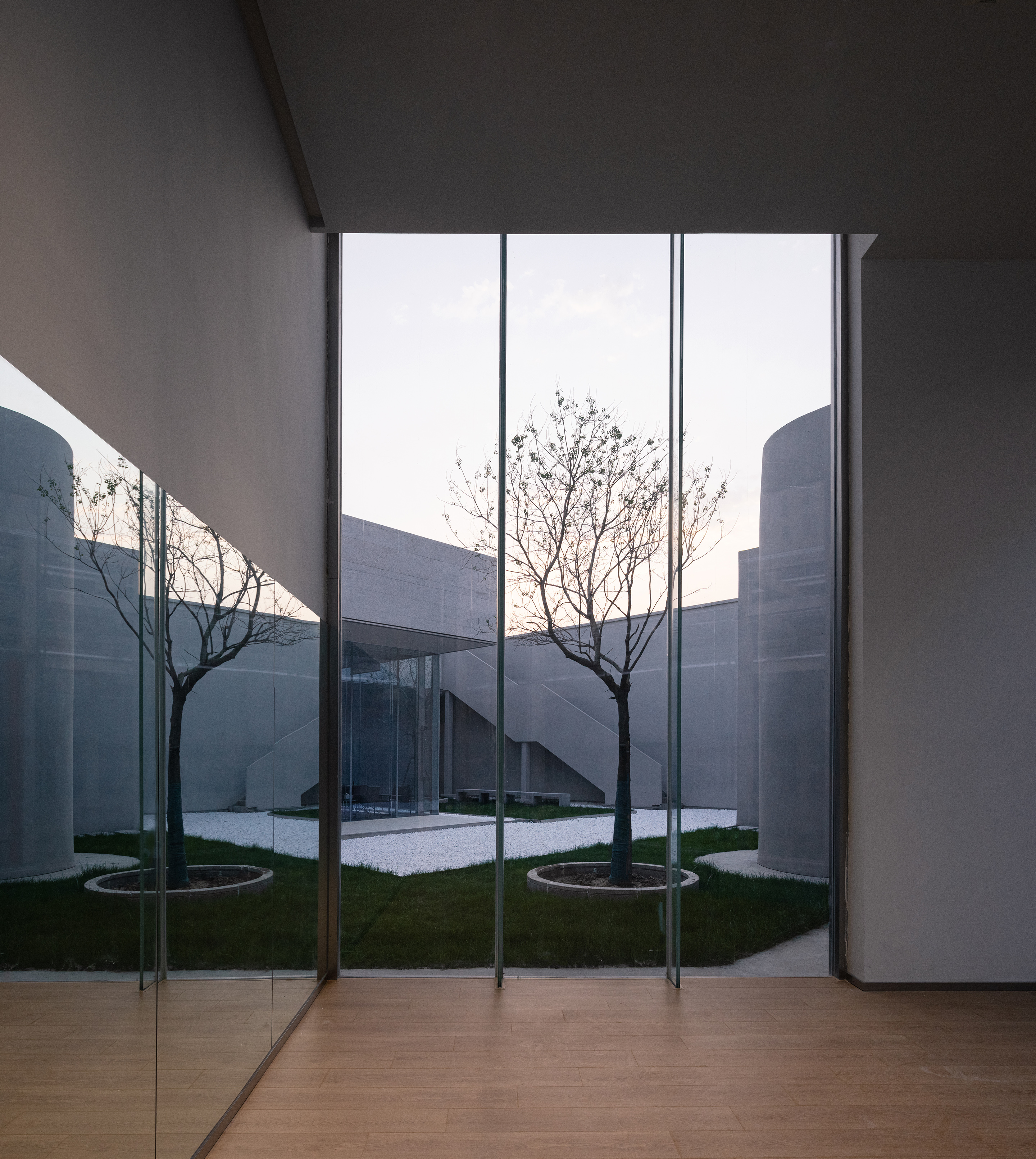
庭院里设置值班室、静思室、沙龙讲堂、健身房、机房等,由围墙将各个活动空间串联,给日常工作增添意趣。
Inside the courtyard, there are guards' rooms, contemplation rooms, salon lecture halls, gyms, and MEP, engagingly connecting various spaces and infusing daily work with inspiration.
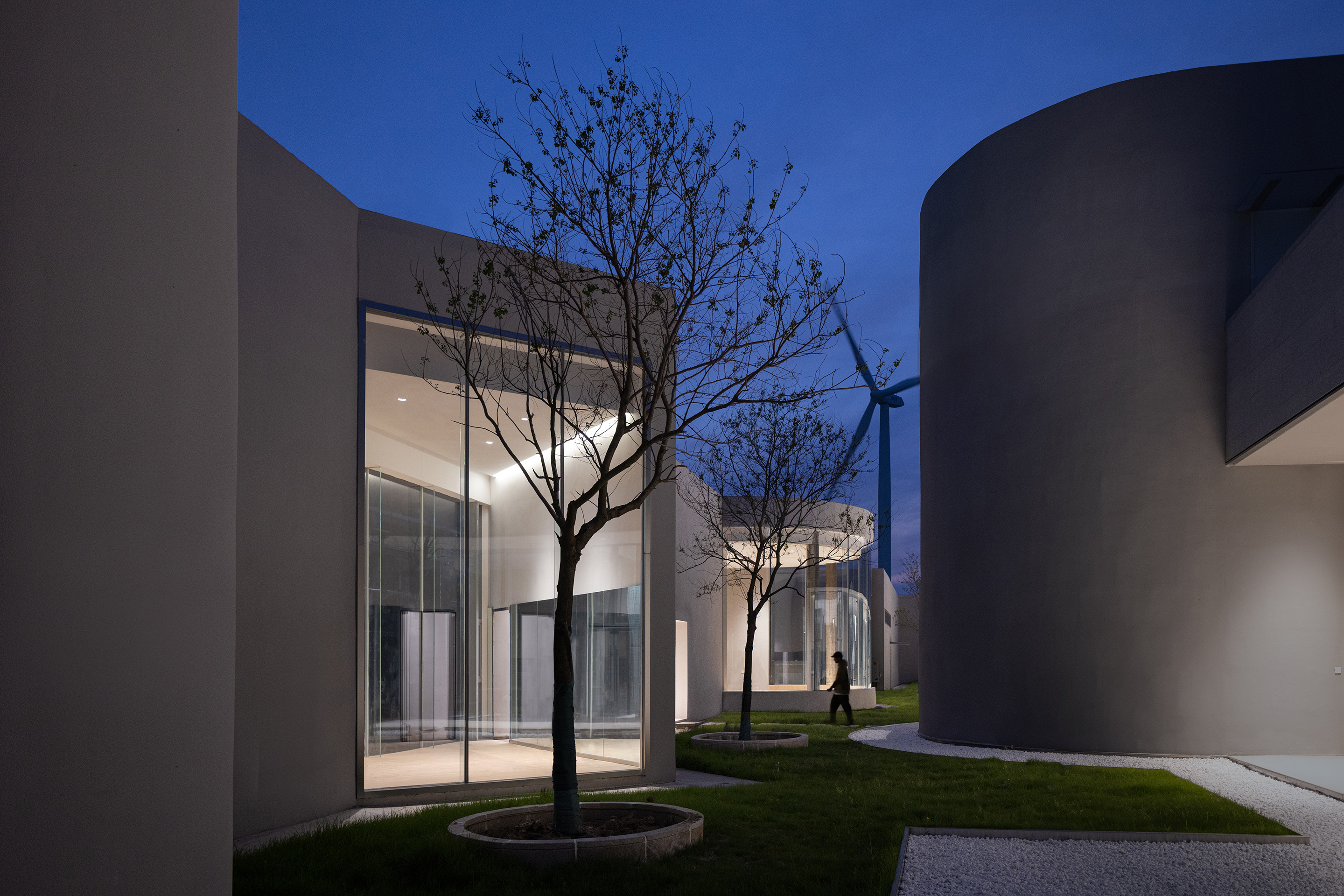
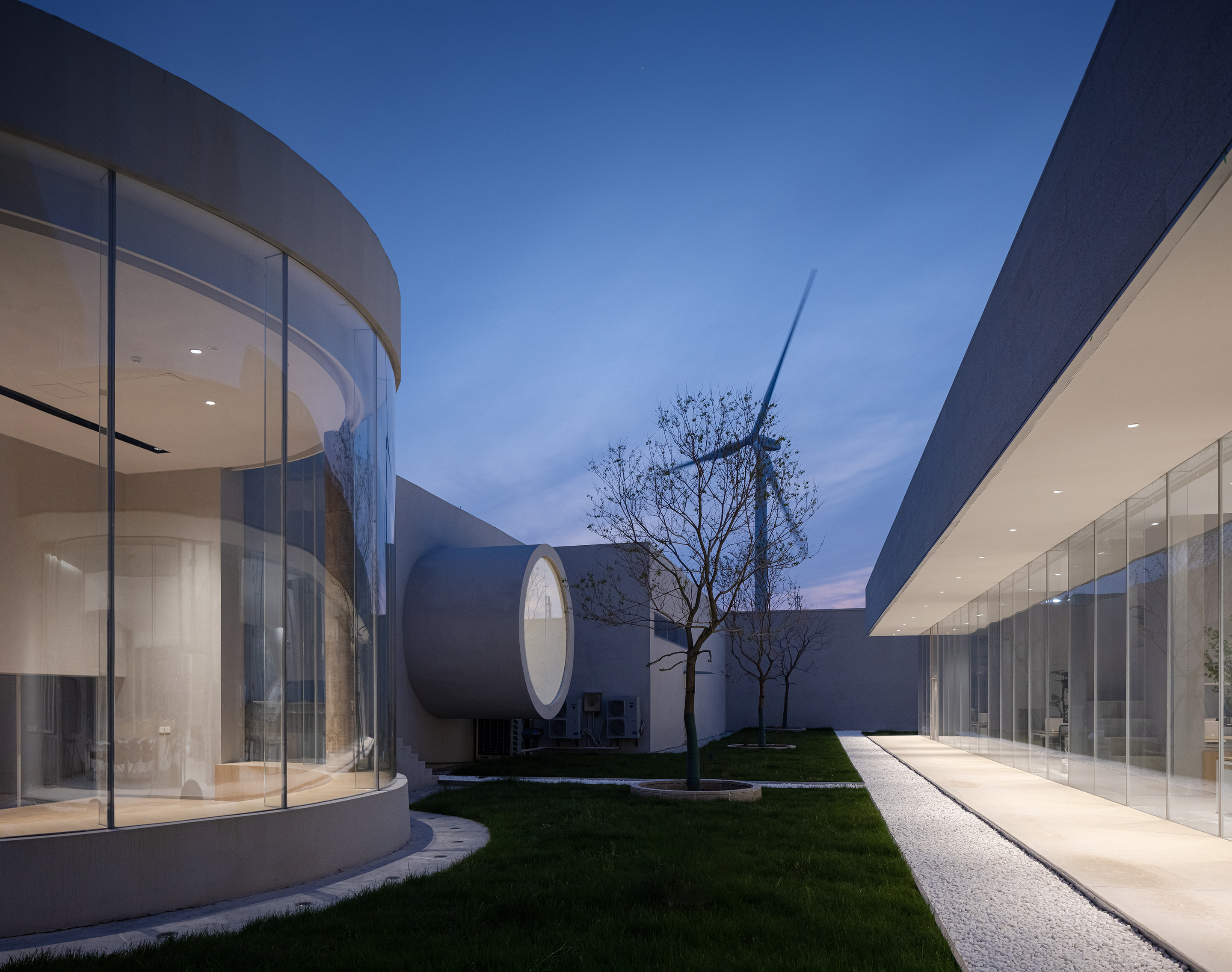
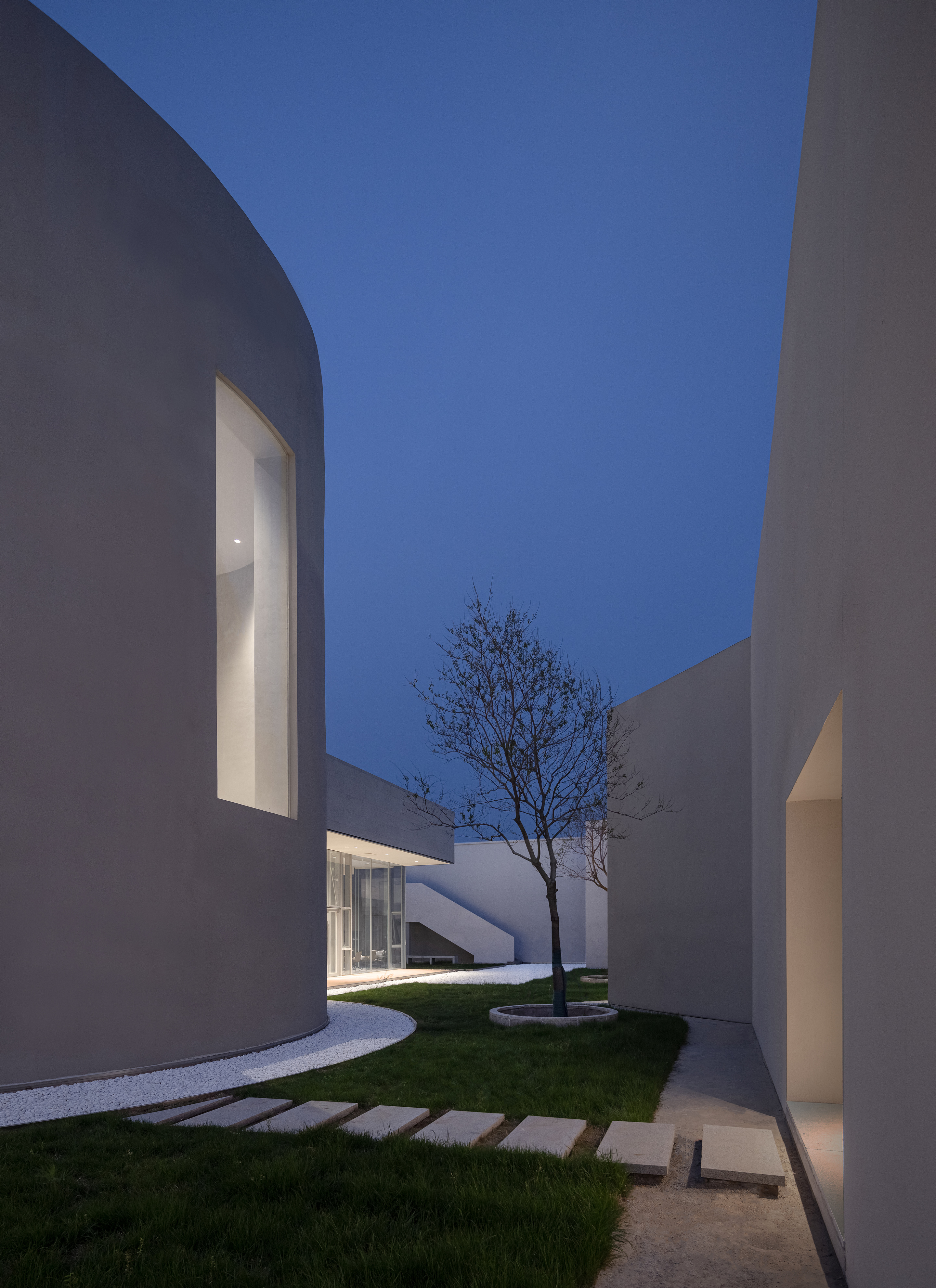
考虑到场地是盐碱地,建筑被抬高1.2米,在庭院中额外覆土,可以尽快种植树木。建筑的温度控制则采用工厂车间恒温水循环,设置地出风,充分利用地面楼板下的空腔,释放天花高度。
Dealing with the saline-alkali land, the building is elevated by 1.2 meters, additional soil is added to the courtyard to facilitate quick tree planting. The temperature control of the building utilizes a constant water circulation system from the factory and floor air vents to fully utilize the space beneath the floor slab and release the ceiling height.
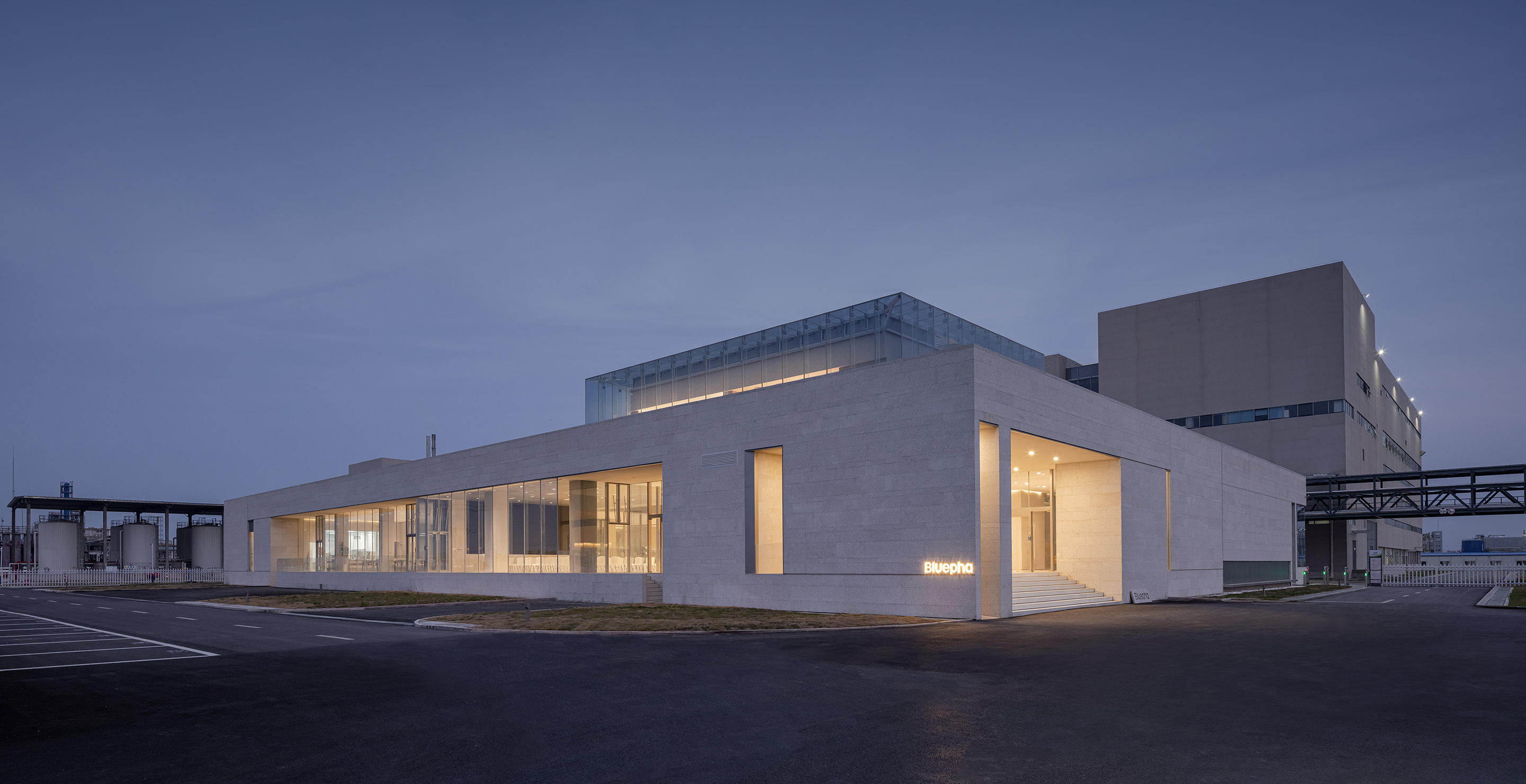
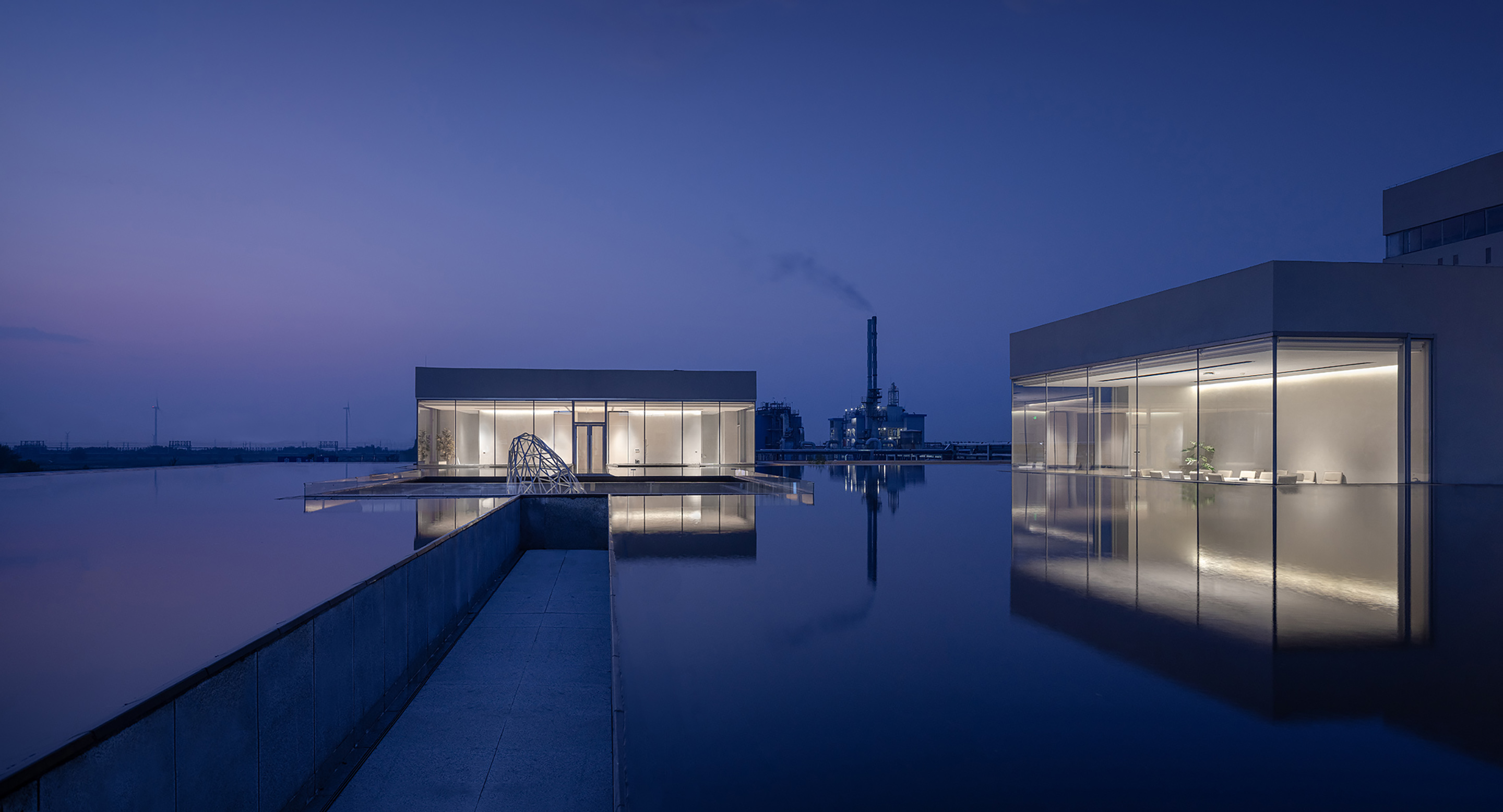
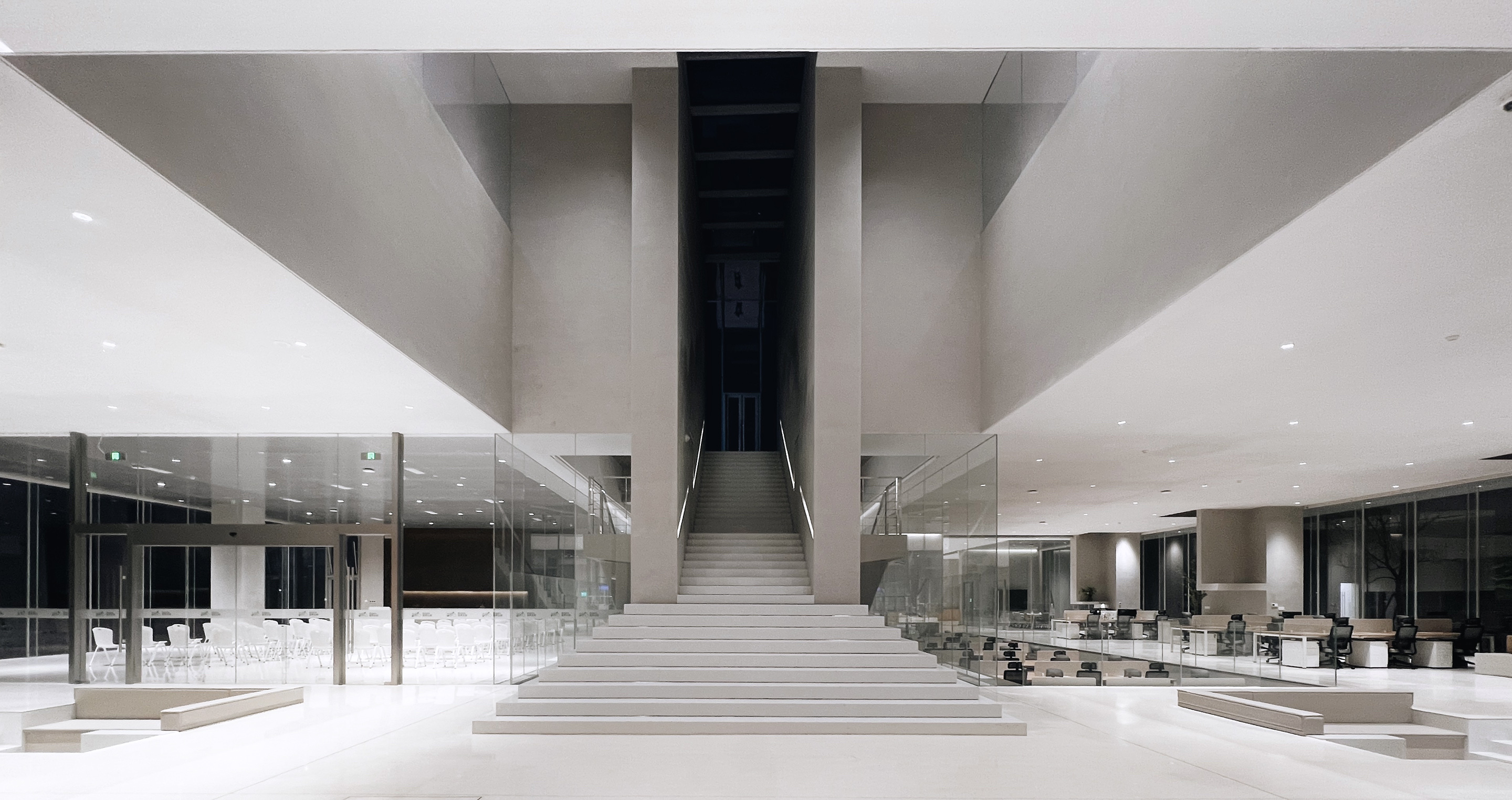
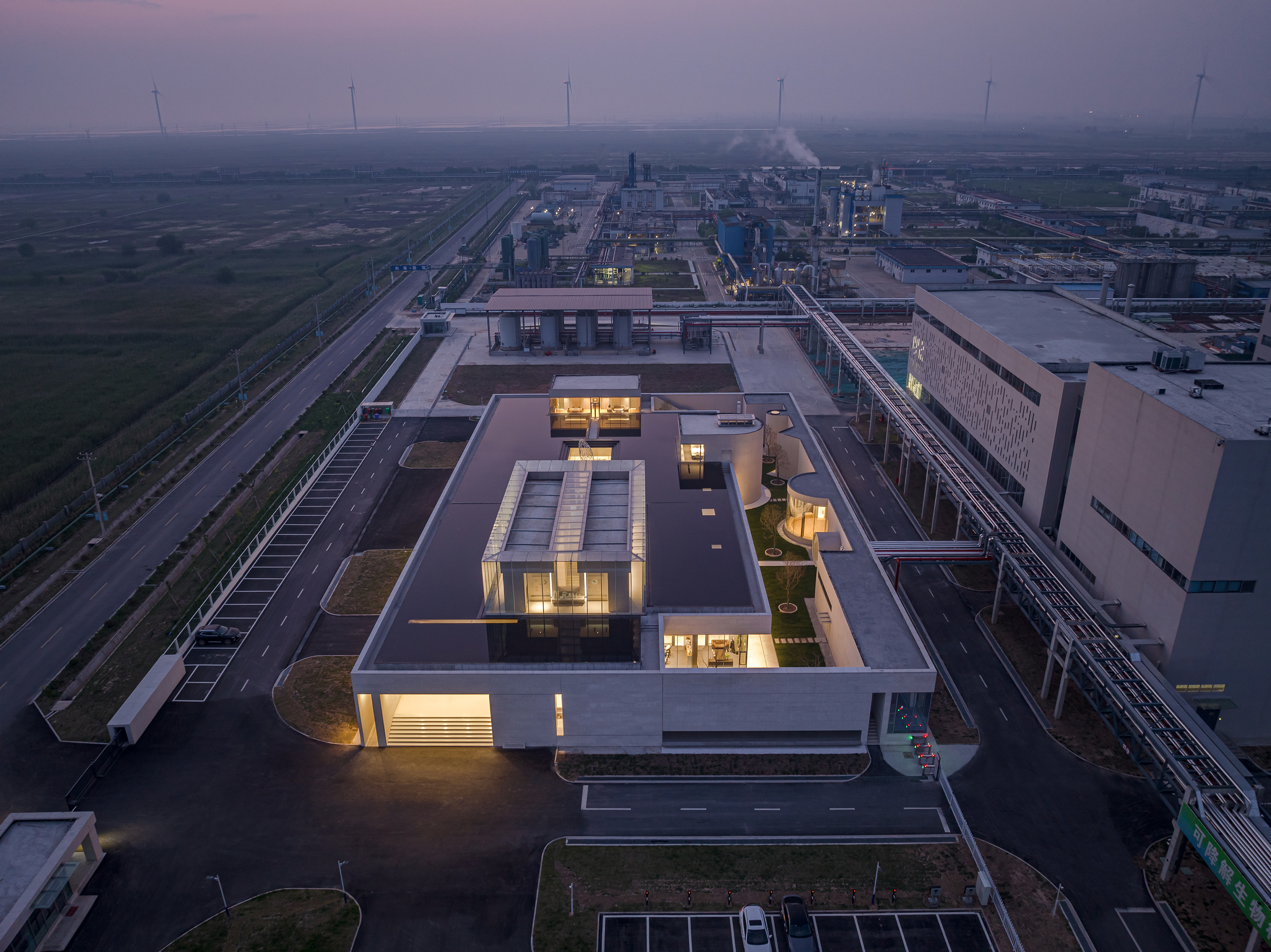
在Bluepha的新年卡片中写道:“我们有幸站在巨人的肩膀上,如同所有最初的探索一般,为生物造万物的新世界开辟一段航路。”
Written in Bluepha's New Year card: "We are fortunate to stand on the shoulders of giants, just as in all initial explorations, paving a path for the new world of creating with biotechnology."
而我们在这个房子里构造的空间,就充满了这样的信念。
The space we have constructed is filled with such belief.
▲ 彩蛋动画 ©XING DESIGN
模型照片 ▽
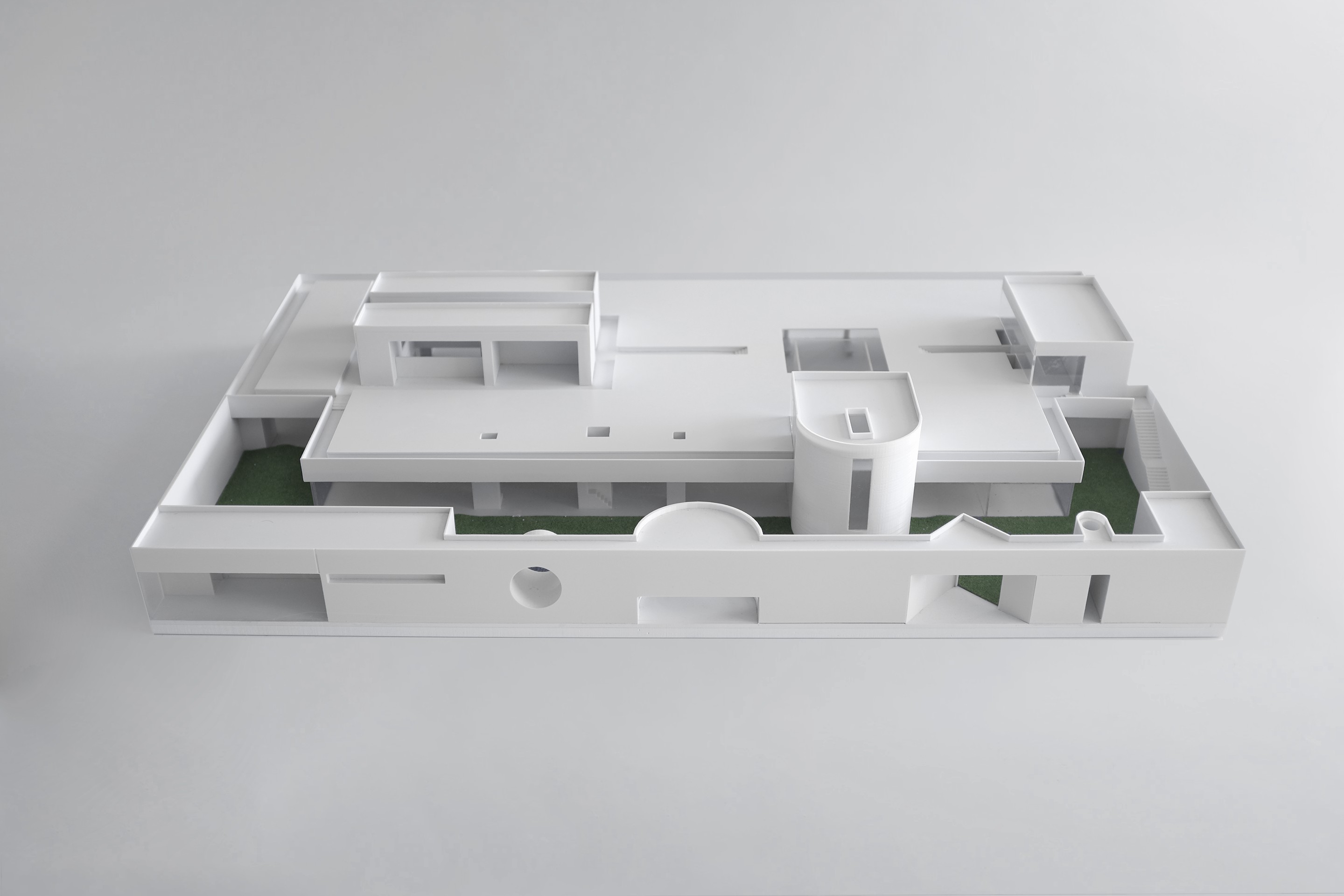

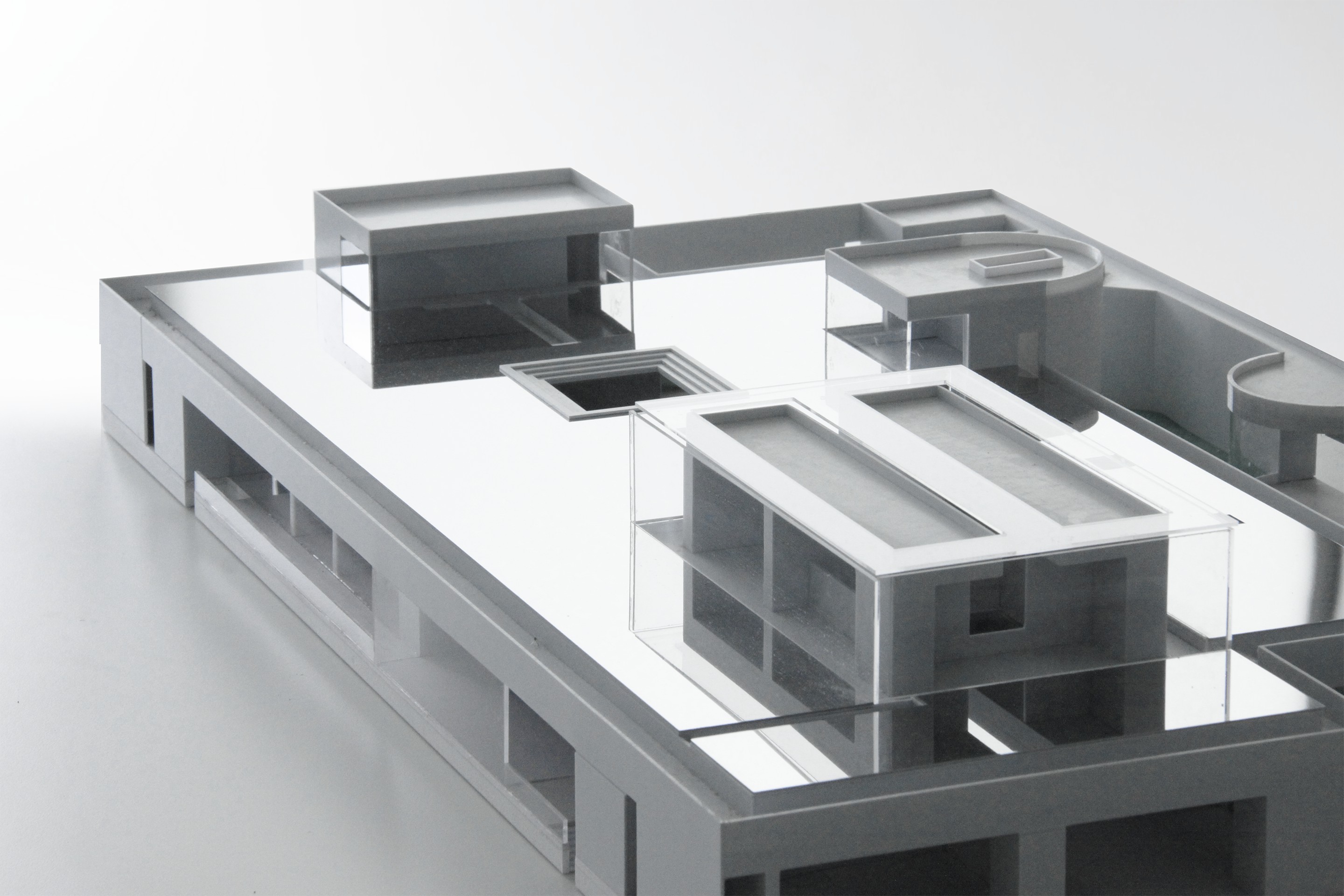
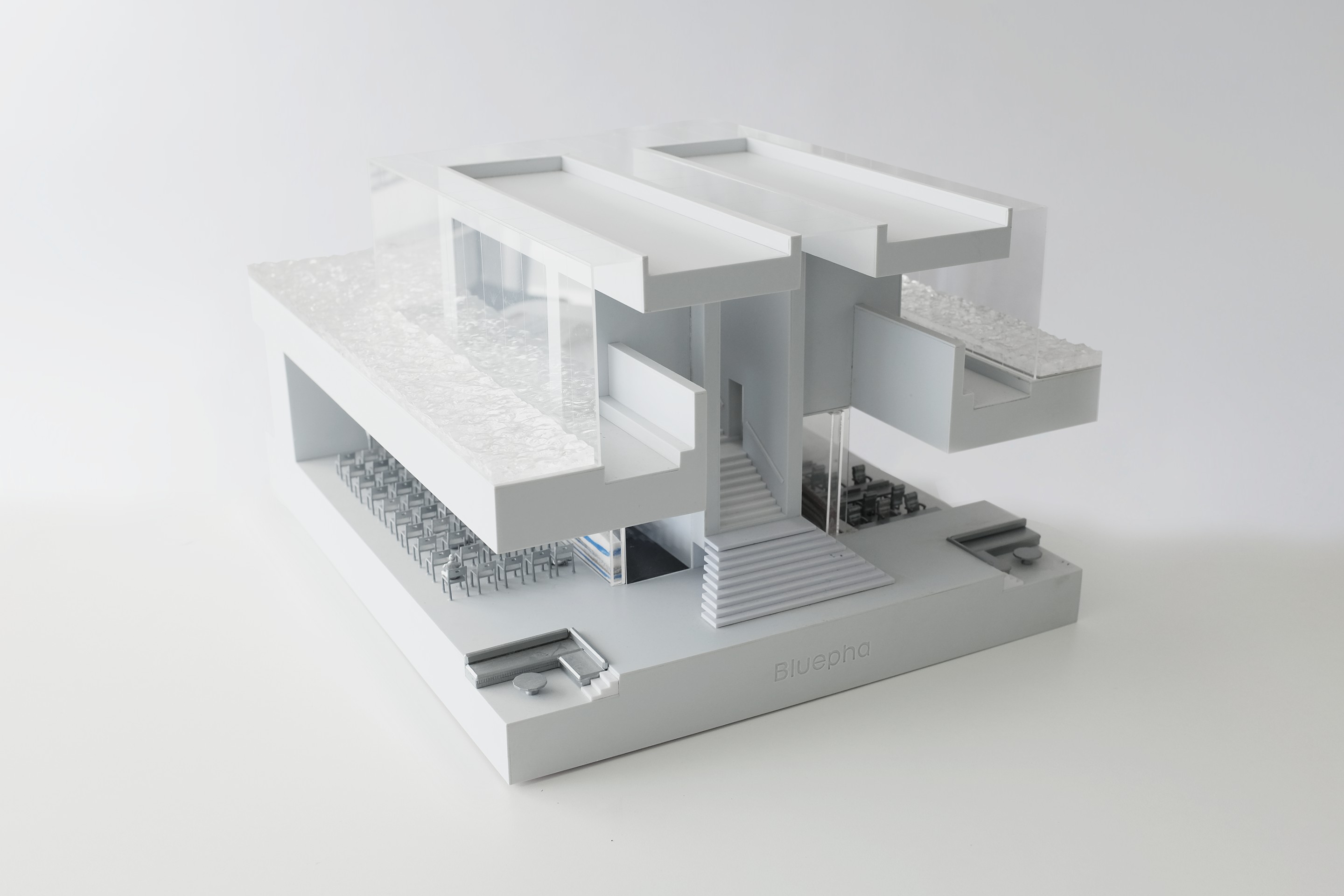

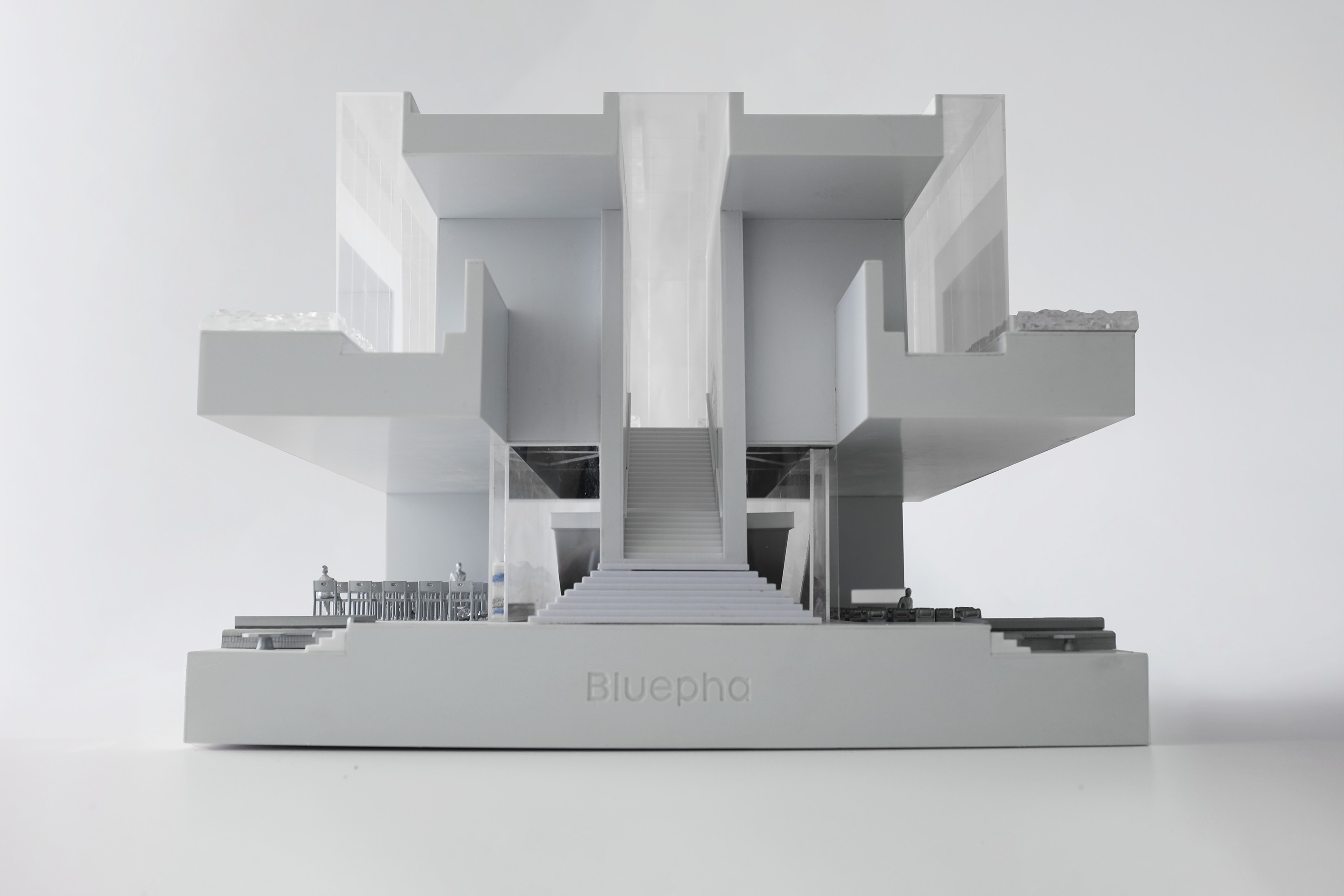
设计图纸 ▽
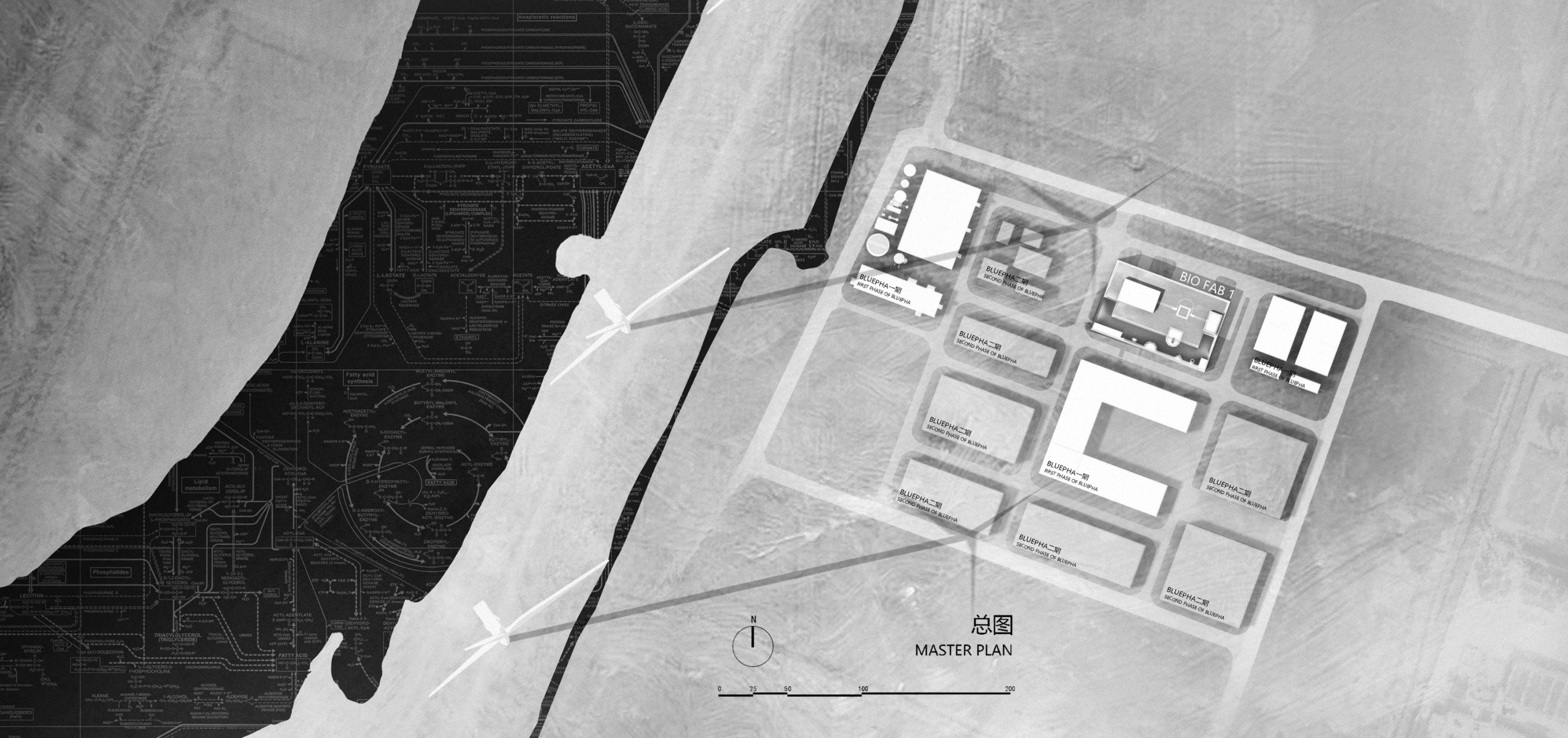
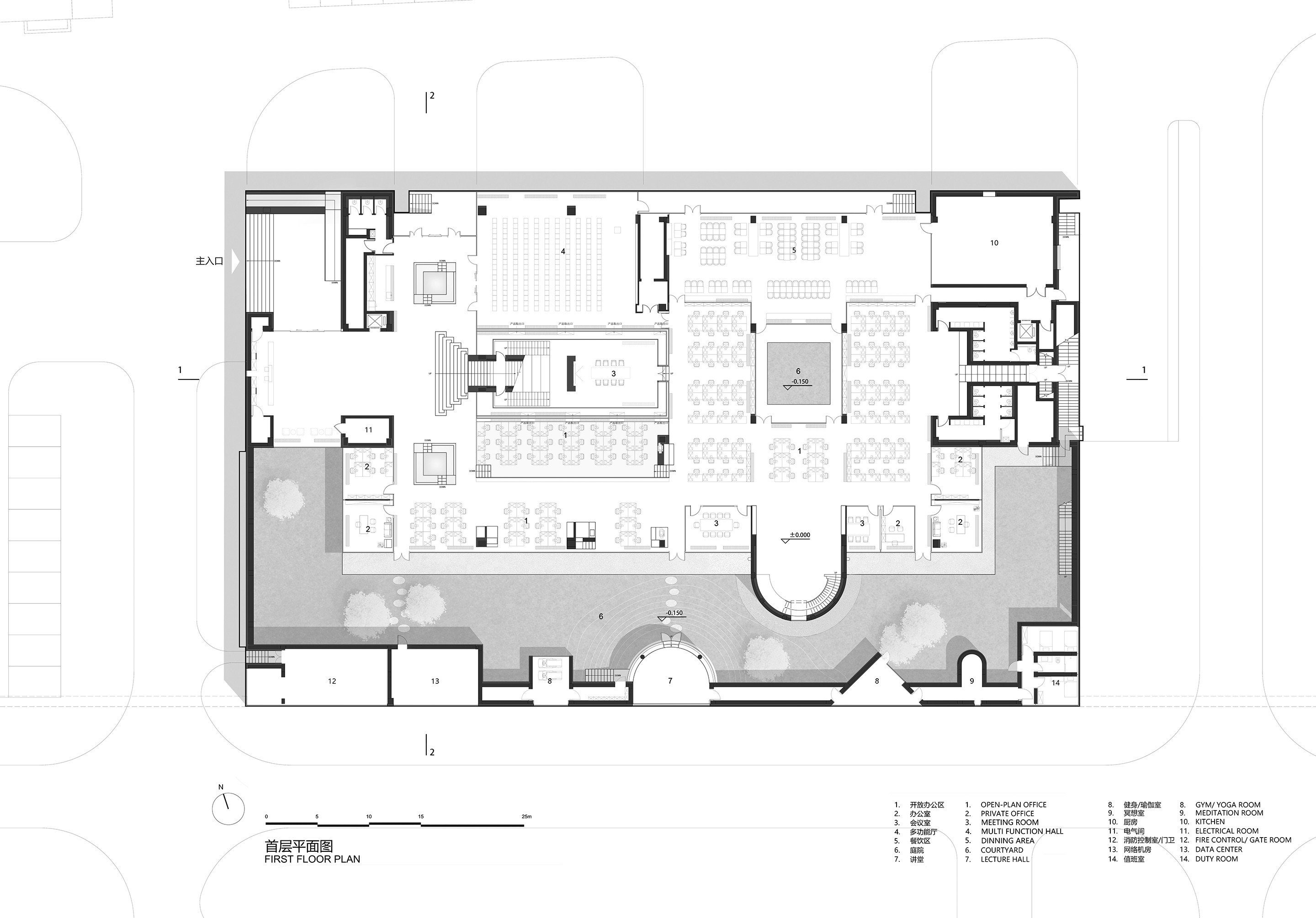
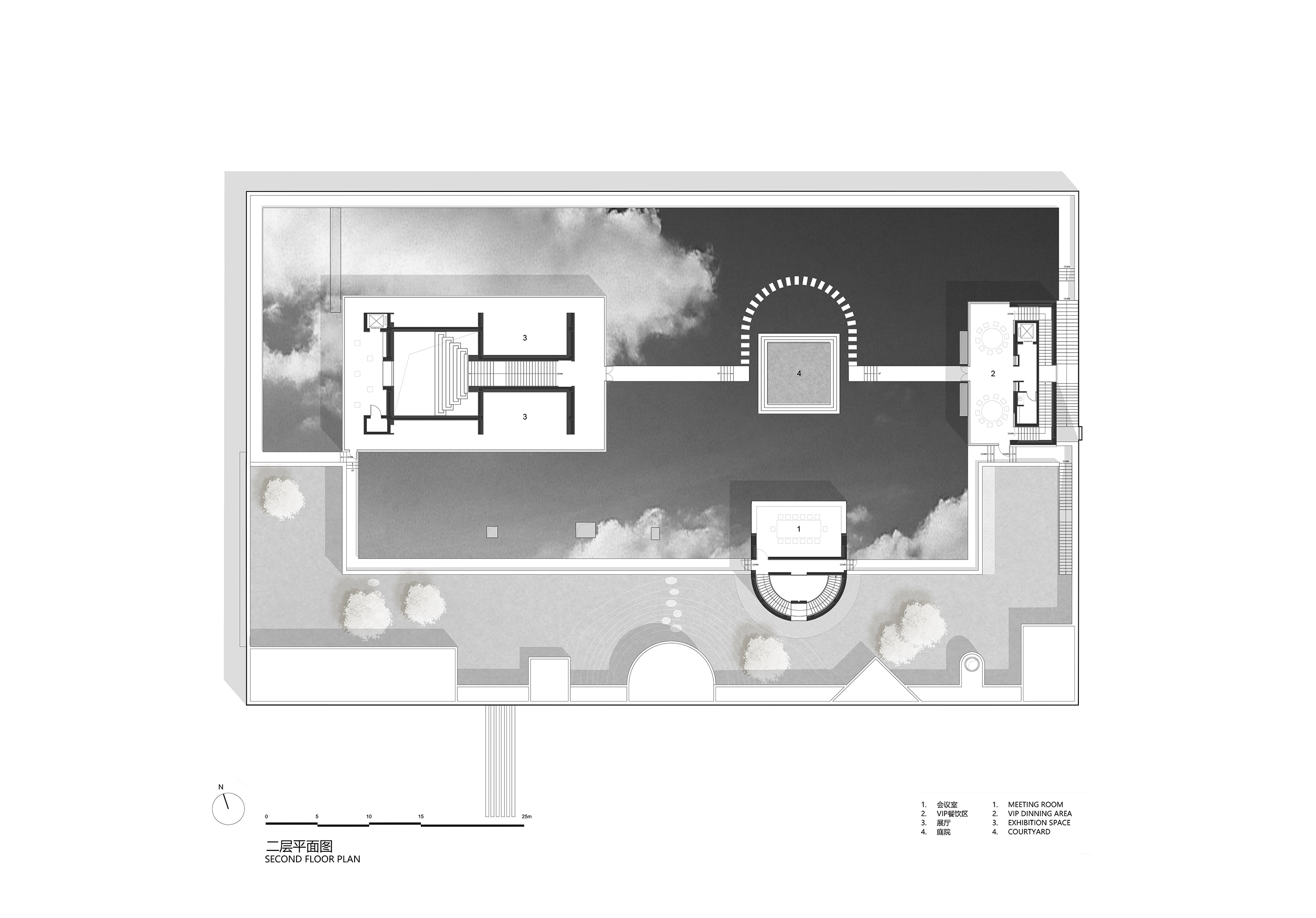
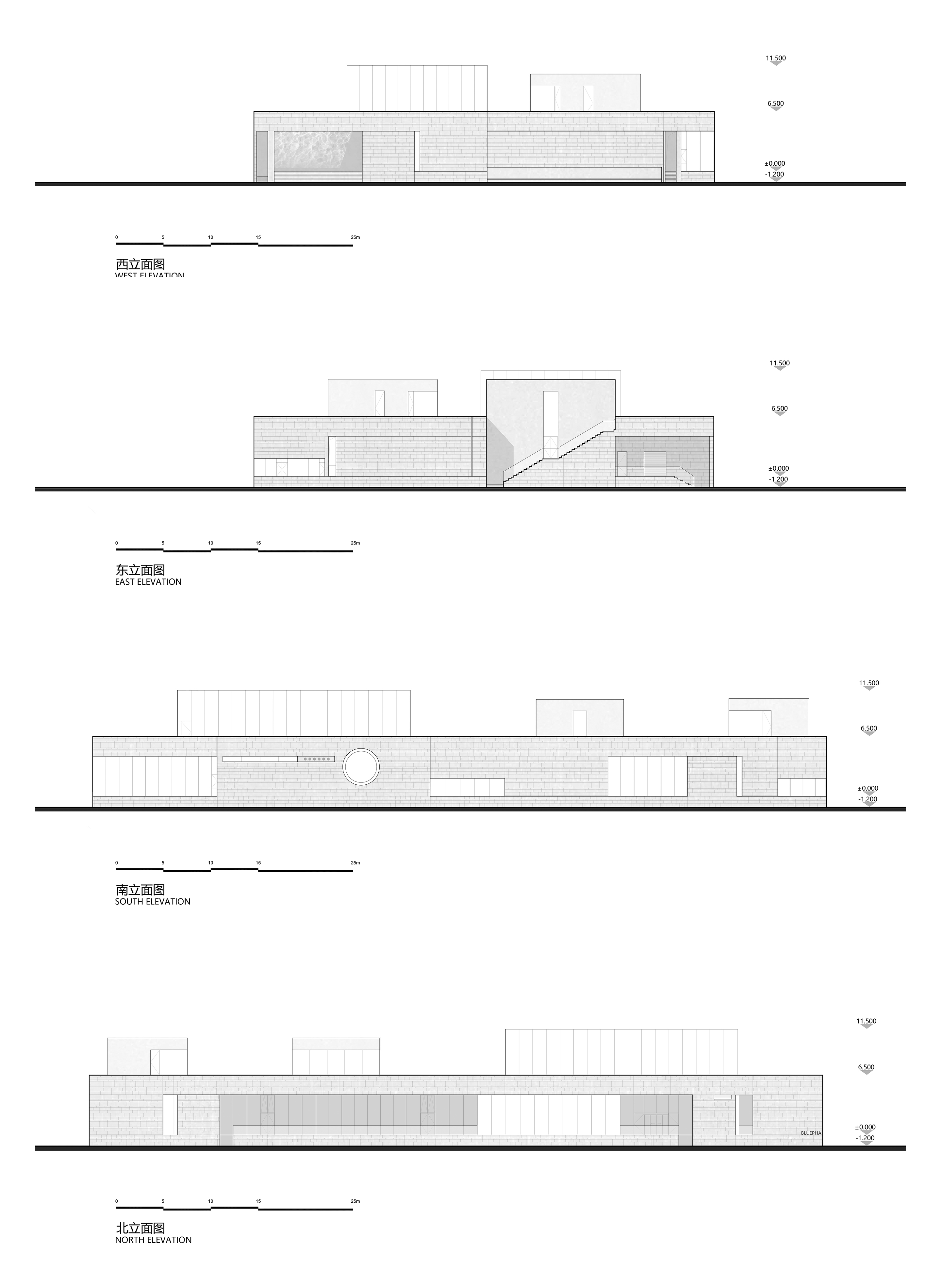
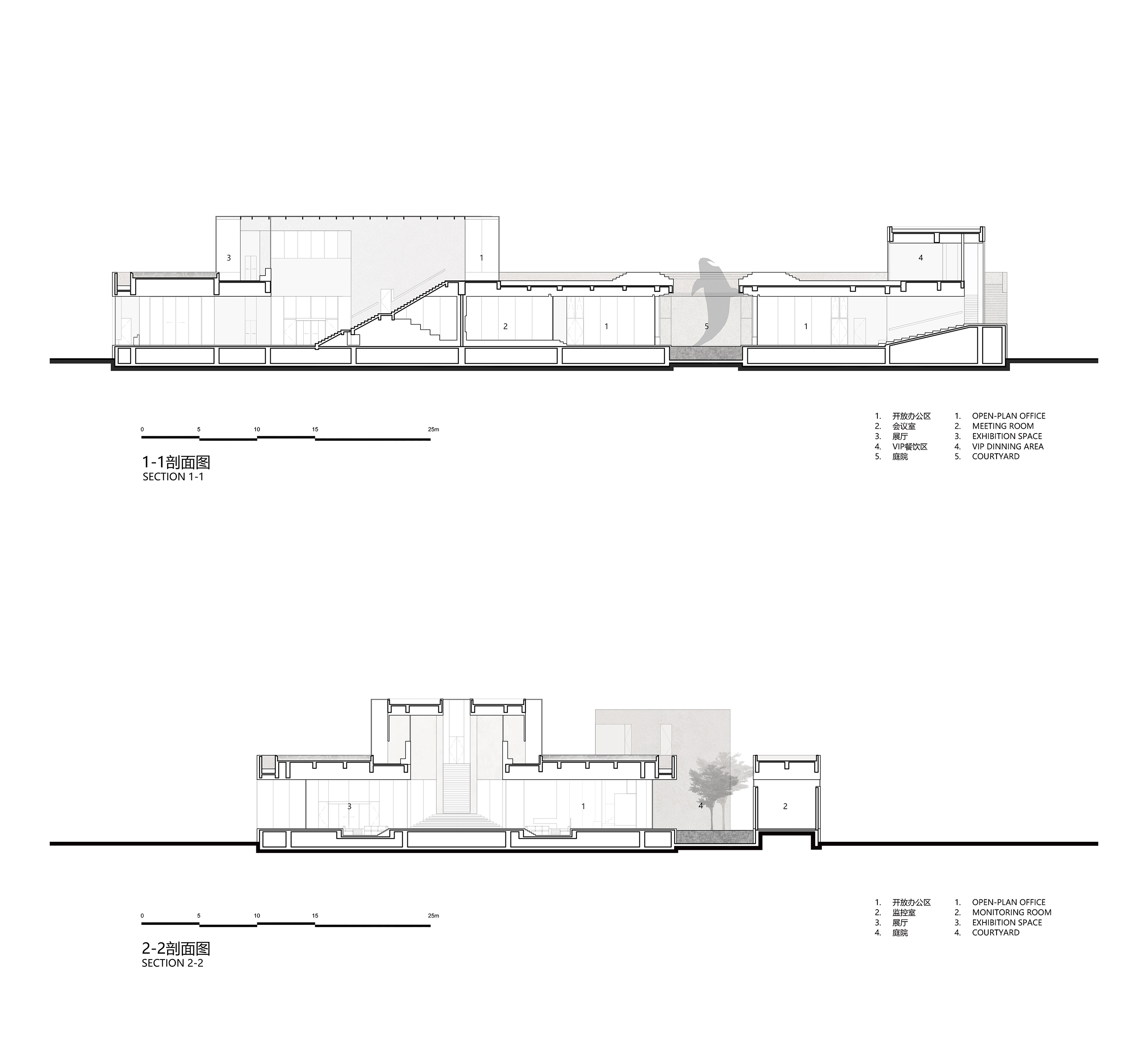
完整项目信息
项目名称:蓝晶微生物Bluepha BioFAB
项目类型:商业和办公->工业和基础设施->工厂室内设计->办公室室内设计
完成年份:2023年
建筑面积:3000平方米
设计单位:XING DESIGN行之建筑设计事务所
主创建筑师:熊星
设计团队:陈伯良,胡佳,吴楚楚,林伟乔,刘晓帆,邓少毅,程宁馨,黄昀轩(后期),曹慧(后期),曹丹瑞(实习),狄家丰(实习),张祺(实习),朱骑牛(实习),陈雨(实习),甄恬(实习),金灵(RPG制作),吴俗(RPG制作)
项目地址:江苏省盐城市滨海县沿海工业园中山六路8号
委托方:北京蓝晶微生物科技有限公司
合作设计方:天俱时工程科技集团有限公司
结构设计、施工方:天俱时工程科技集团有限公司
视频、照片摄影:苏圣亮(SCHRAN是然)
材料与品牌
水磨石:苏州谷玉新材料科技有限公司
花岗岩:随州市三磊石业有限公司
部分填充材料:北京蓝晶微生物科技有限公司
版权声明:本文由XING DESIGN行之建筑设计事务所授权发布。欢迎转发,禁止以有方编辑版本转载。
投稿邮箱:media@archiposition.com
上一篇:在建方案 | 广州金融城站综合交通枢纽 / 广东省院IDC國際设计中心
下一篇:回溯与现实:天津解放北路的古典建筑