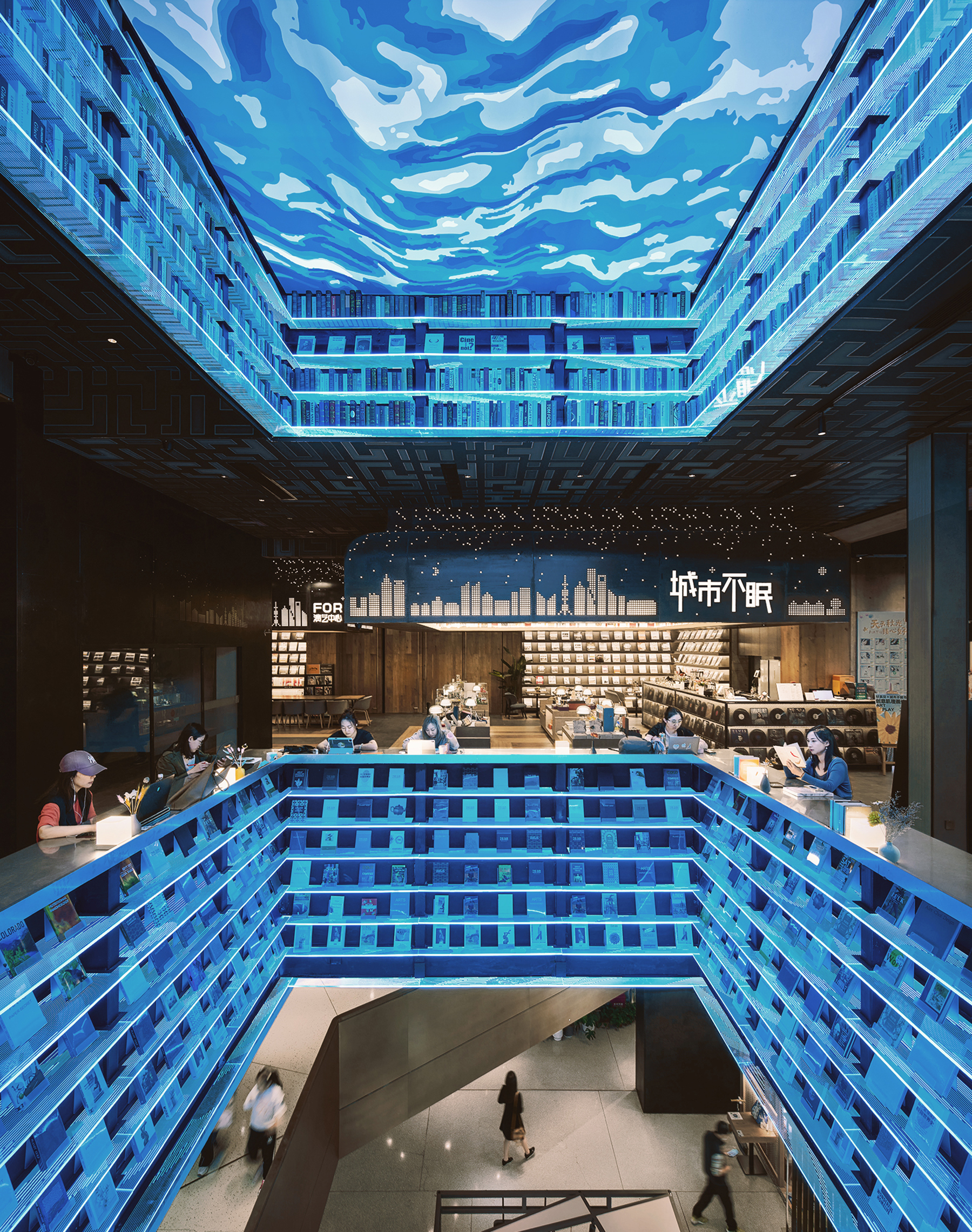
设计单位 Ż-Studio覃斯之工作室
项目地点 上海浦东
建成时间 2022年10月
建筑面积 1600平方米
本文文字由设计单位提供。
“奇景”与“远方”的并置、舞台布景般戏剧化的空间营造思路能为存量商业空间的改造带来怎样的惊喜?“天物力场”是Ż-Studio覃斯之工作室于2022年初于上海浦东承接的一个商业综合体整体改造项目的一部分。由于设计、施工和招商过程中遭遇了疫情和封城等因素的影响,使得最终原建筑三层的改造意图仅有部分得以实现。我们试图通过本文记录来分享这次改造的一些新尝试、收获与遗憾,以便在后续其它项目的实践中积累进步。
How could Wonder Creation and Scenography Design Methods bring new surprise to mall renovation? Tianwu Force Field is the third floor part of a mall renovation project, which was commissioned to Ż-Studio in the early 2022 in Shanghai Pudong District. Unfortunately, the design,construction and leasing process was interrupted by the city-wide quarantine and its influences. This passage is to share a summary of this renovation experiment. We hope to make more progresses in the following projects.

天物空间·联洋项目位于上海市浦东新区的联洋片区,这片区域汇集了上海较知名的品质社区,周边居民具有较强的消费能力和对有品质商业空间的需求。
Tianwu Space – Lianyang is located in the Pudong District, a neighborhood where lots of high-quality residential compounds are located around. People who live nearby have good consumption abilities and demands high-quality retail spaces.
建筑原来为一座八层商业综合体,早期由一座厂房演变而来。这座建筑的一至三层和六、七层为商业空间,四、五层为有独立入口、独立运营的和颐酒店,八层为办公空间,楼层之间有楼梯联系,商业空间有自己独立的入口。
The original building is transformed from a factory building and has eight floors currently. The Fourth and Fifth floor of the building is independently operated as a hotel and has its own entrance. Meanwhile, the 1st, 2nd, 3rd and 6th, 7th floor are retail space. The 8th floor is office. The latter two programs has a vertical staircase to link them directly with a really tall staircase.
原建筑的商业空间由于早期策划时定位的偏差,呈现出较为杂乱和拥堵的状态。虽然地处浦东较为核心的地铁站出口处,但商业人气却仅仅主要集中在建筑的一、二层,不少到访的顾客并不了解有三层的存在,致使商业空间没有发挥出最大的价值。
The original building presented itself to us as a crowed and chaotic state when we first approached the project, due to the inaccurate positioning of an earlier stage. Although the building is located right next to a subway entrance, only the 1st and 2nd floor of the building enjoyed good popularity. Very few of the visitors knew about the 3rd and above floors. The commercial value of the site is not fully exploited.
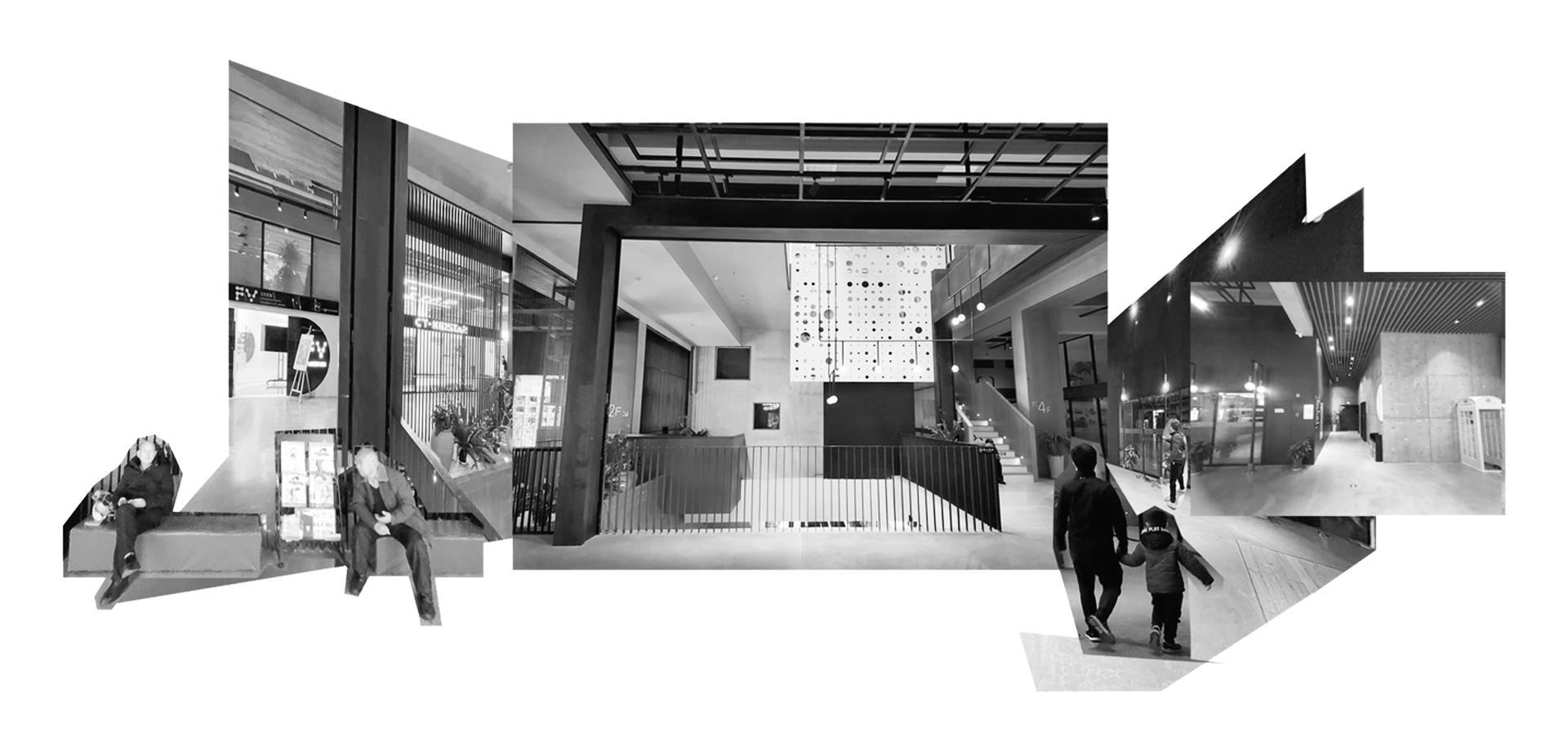
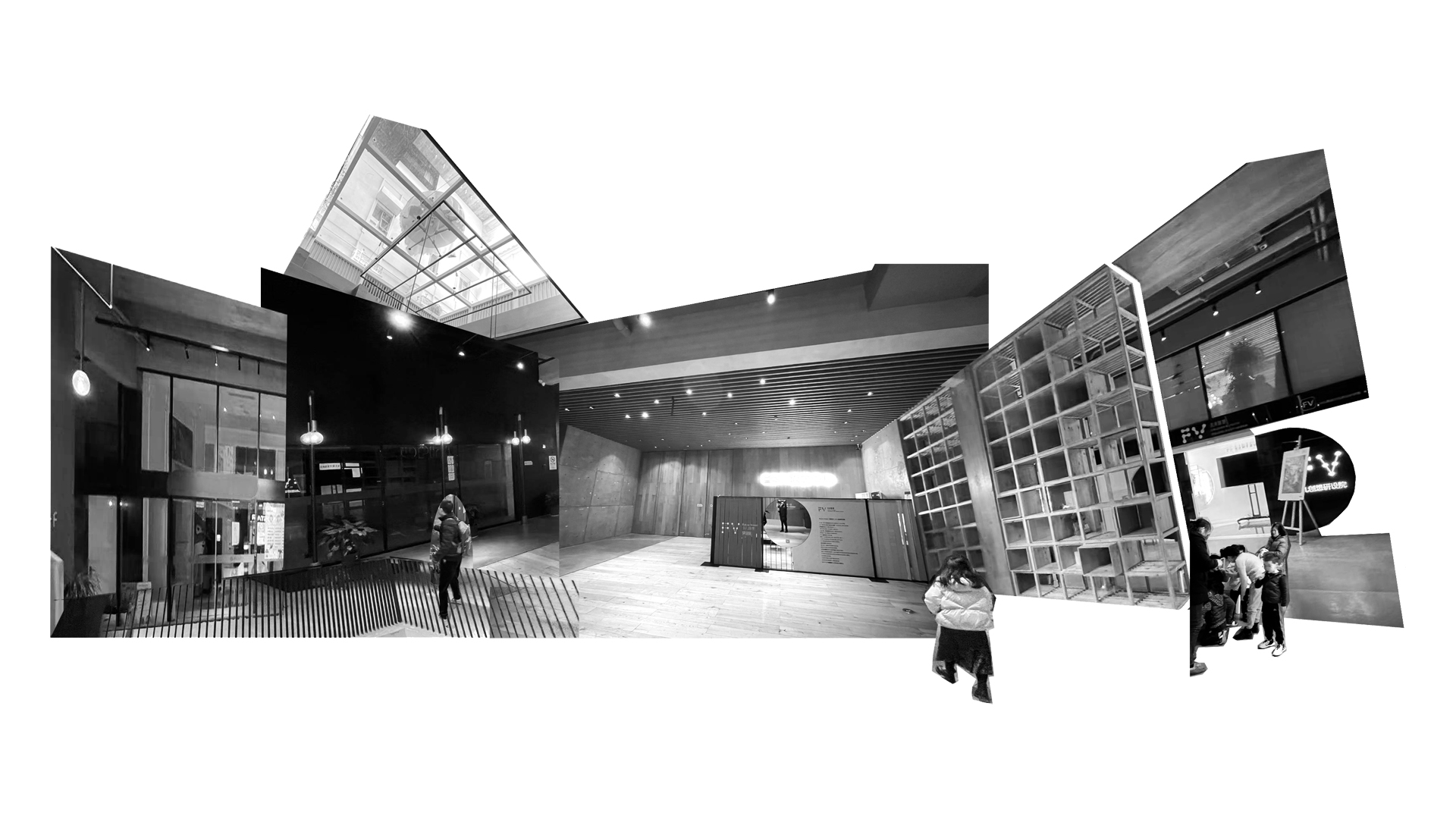
因此,项目业主的商管团队找到我们,探讨改造提升的思路——首先疏通垂直动线,在商场的三层聚集起人气。
Therefore, the client’s leasing team approached us and we came up with a strategy together – to clear a way for the vertical circulation and gather people on the third floor.
原建筑为了追求得铺率的最大化,在三层内设有过多隔墙,狭长的走道宛如迷宫,这样无趣的空间对顾客毫无吸引力。三层中心区域被混凝土墙面分隔为独立的店铺,业态杂乱(乒乓球),同时建筑层高非常低,压迫感强,上方夹层使用率非常低(摄影棚)。设置于三层公区最北端的小剧场前厅空间处于动线尽端,长期处于空闲状态,没有发挥出商业价值。二层主要通过扶梯通往相当杂乱的三层空间,使得顾客不愿意上三层。二、三层之间的另一处开洞附近视觉元素过于杂乱,缺乏吸引力,凌乱散布着临时堆放的箱子,送小孩来上课的家长会坐在上面,但体验很憋屈。
Too much boring corridors on the 3rd floor before the renovation. The 3rd floor is blocked with concrete walls filled up with unprofitable programs such as table tennis field.The 3rd floor is divided into a 3rd floor and a mezzanine floor, together making the floor height really tight and oppressive. The mini-theater is located at the end of the 3rd floor circulation, always idle and of little commercial value. The only escalators led to a chaotic destination on the 3rd floor,nobody is interested in exploring upstairs. The visual elements around the 3rd floor opening is too chaotic with little attraction. The parents who sent their kids here for the classes would take some random boxes as their waiting seats, but not a decent experience at all.
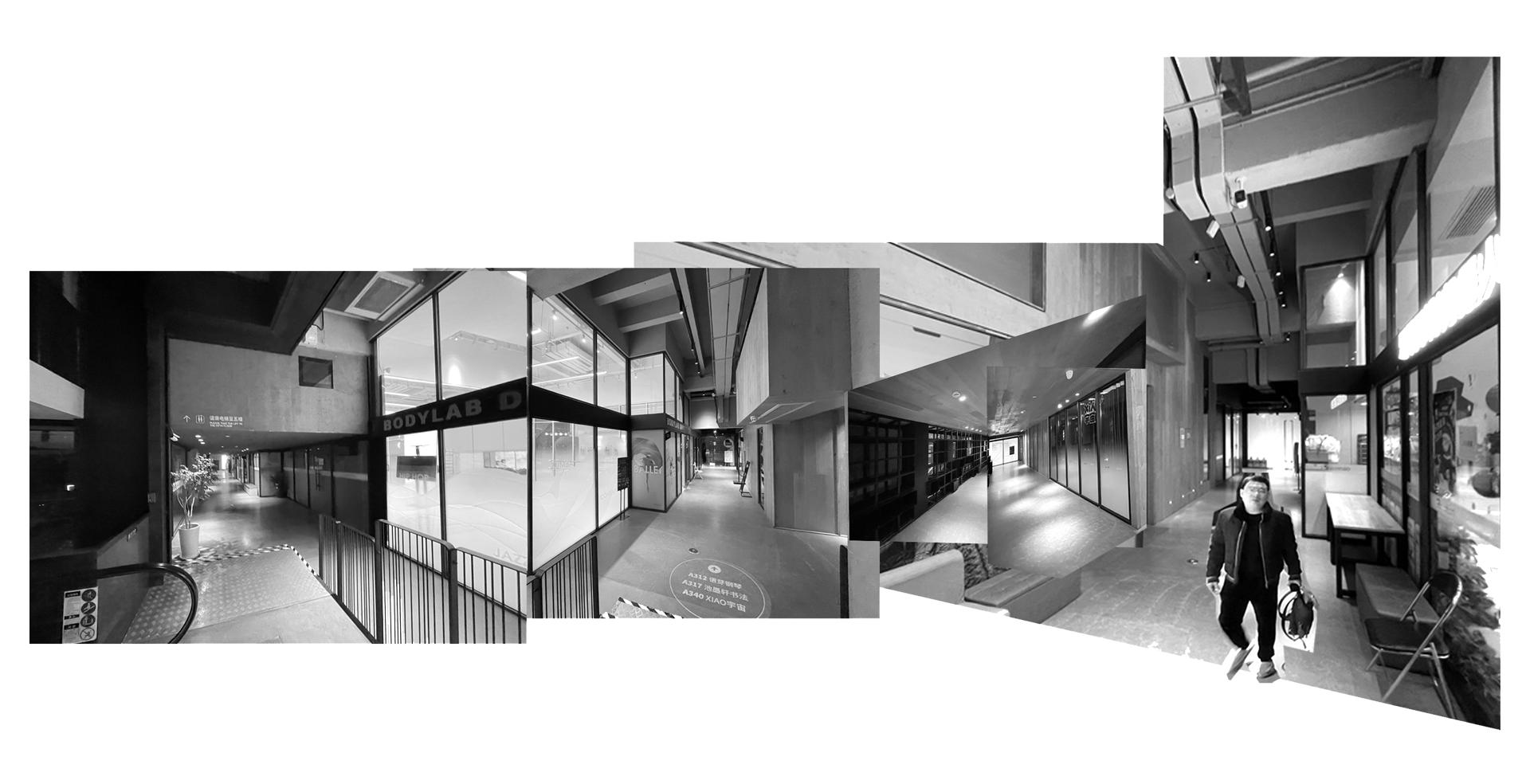
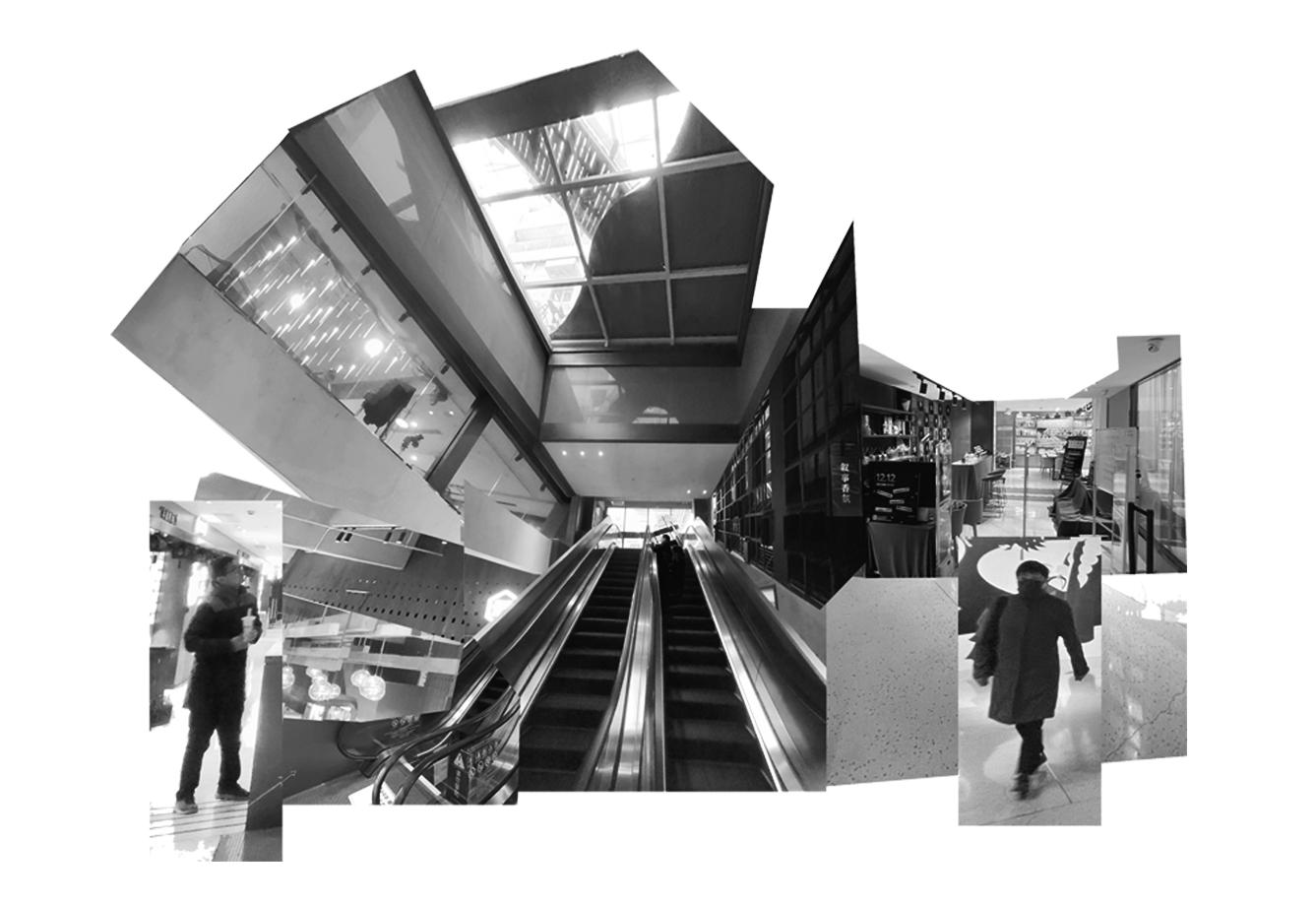
通过原建筑的整体剖面示意图,我们可以看到建筑的一层与二层之间有较大的中庭联系,然而一二层与三层之间的联系仅仅有两个单跨的小型开洞,这也是大多数顾客没有发现三层的缘故。
Through the overall section diagram of the building, we can see that the 1st and 2nd floor is well connected with a big enough floor opening. However, there are only two small openings connecting the 2nd and 3rd floor. This is the reason why most customers never realized there had been a 3rd floor.
比较常见的改造思路是拆除三层中间区域的楼板,使得一、二、三层之间有一个联通的大型通高中庭。但是在沟通中,项目业主对经营面积十分看重,明确表示改造中应极力避免减少三层已有的经营面积。我们只能在两个非常小型的开洞的格局下,去思考如何将人流吸引上三层,感到比较无解。
A natural way to solve this problem is to tear away the floor of the central part of the 3rd floor. But the client stated clearly they would not accept reducing the leasing area of the 3rd floor. We have to draw the customers to the 3rd floor without widening the only two floor openings. We felt ourselves in a really difficult situation.
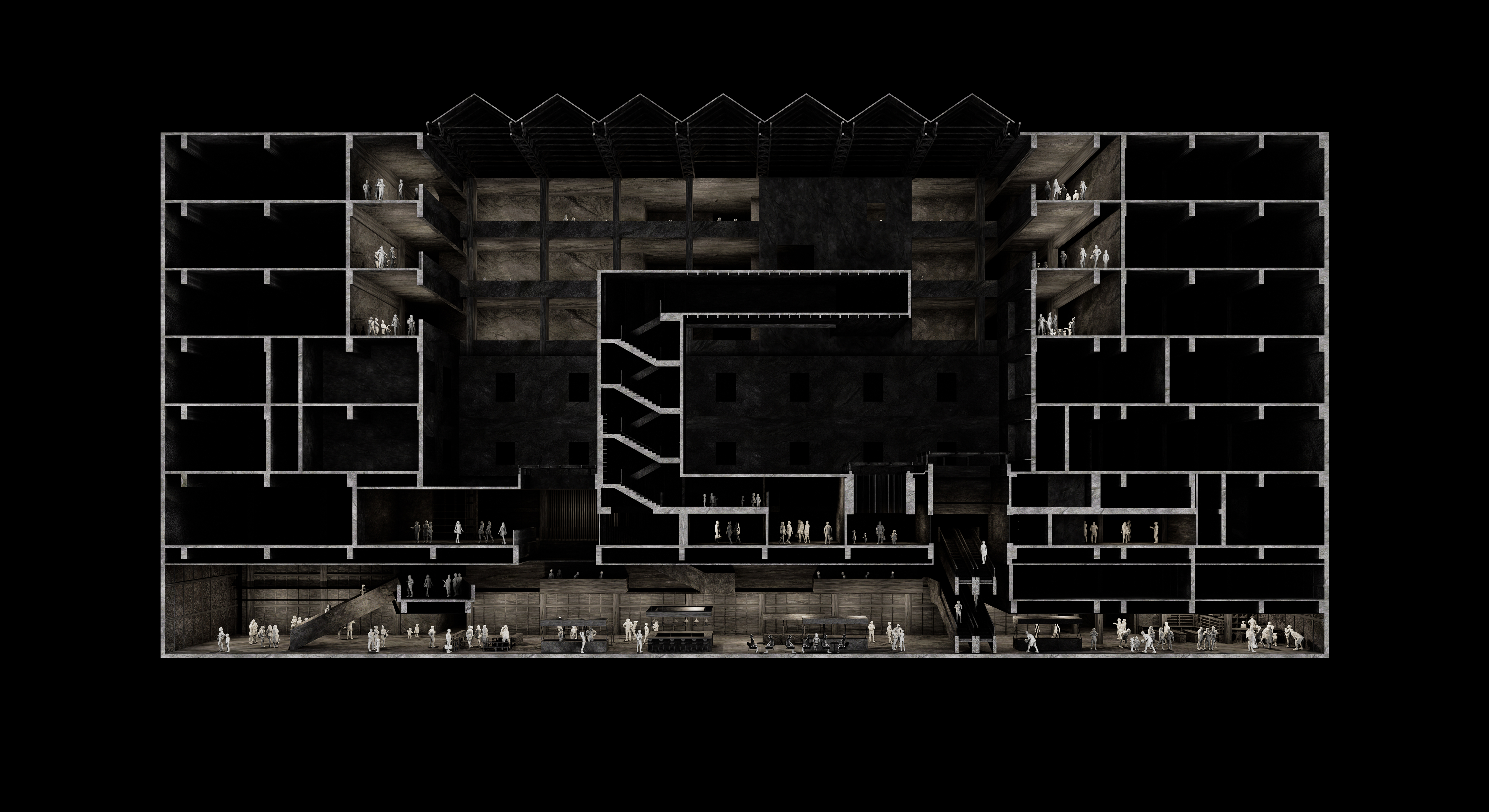
短暂陷入思维死胡同后,我想起了我们工作室的宗旨“形式追随世界观”——我们何不先放一放得铺率的问题,来探究一下业主的精神世界。甲方当初为什么会将项目和公司起名为“天物空间”呢?得到的答复是来源于《天工开物》。业主在运营几座商业综合体/园区之外,他早年还是位很不错的木匠,对好材料、极致的工艺、“酷炫”的效果和“没见过”的东西的审美阈值特别高,这点和商业地产中普遍追求已经被证明的“模式“是很不一样的。另一个特点就是此外与我们设计团队沟通的商管团队也很有意思,他们除了做招商,几乎都有自己做生意、经营餐厅或者酒店的经历,这点带来的不同是他们的经营逻辑里没有什么思维定式,敢于突破被验证过的经验。
After shortly stuck with our minds, I thought about our studio slogan – “Form Follows Worldview”. Maybe we can put away plan efficiency for a while and try to explore our client’s spiritual world. So why the client name his firm and projects “Tianwu Space”, the answer is that it is short for “Tian Gong Kai Wu”, which is an ancient craftsmanship book whose name means “The Exploitation of the Works of Nature”. The Client’s boss used to be a very good carpenter thus shows very high taste and demand for good materials, fine craftsmanship, spectacular effects and all types of never-seen-before stuffs. This, we noticed, is very different from the normal type of mall clients mainly consisted of professional managers, who would most of the time prefer “proven methods”. Another thing to notice is that most members of the leasing team, aside from doing leasing, have experiences of running their own business, like running restaurants or hotels. They don’t believe in any “proven methods’ either and love to try new ways.
那我们不如放手试着看一下,设计团队和这样的业主发生化学反应,能做出什么样特别的空间形态来。
Why not just go with their way and see what kind of space could be born from such chemistry?
这时我想起了自己多年前另一次思路被卡住的经历——当时在哈佛设计春晚舞台,费用非常有限,我还遇上了一座年龄超过150岁的历史保护建筑“桑德斯剧院”,没有办法通过形体做出舞台空间的变化。我的舞台设计史老师茱莉亚·司米连斯基启发我:“和建筑空间不同,舞台上的时间和空间是由光线定义的“。
I remember when years ago I was doing the set design for Spring Festival Gala at Harvard Sanders Theater, due to the budget restraints and the historic building protection codes, there is no possibility to do variations with form. My professor for Scenography Design History, Julia Smeliansky, reminds me that “quite different from architectural space, the space and time on the stage is often defined with light”.
此时此刻,恰如彼时彼刻!顺着这个思路,我们首先非常自然地想到了利用极具戏剧性的光线来强调建筑在垂直方向上的深度,从而引起来访顾客的好奇心,上到三层去一探究竟。业主对这个想法感到非常兴奋和支持。
This moment is just like that moment! Following this idea, we found a strategy to use dramatic lights to exaggerate the vertical depth within the building. In this way, we arouse the curiosity of the visitors and make the feel they have to go the 3rd floor to see why. he client boss felt extremely excited about this idea and strongly support this strategy.

下一步是和商管团队梳理出三层空间自身的动线和划铺逻辑,确保空间符合招商经营思路。
Next step, we worked together with the leasing team and try to figure out the circulation and how to redivide the tenant borders, to make sure the space can empower the leasing strategy.
原建筑的空间格局,使得当顾客来到原建筑的三层,会发现由于中间区域的店铺的挤压,留给顾客的商业动线是一圈狭窄的走道。虽然有一部垂直楼梯直通商场的六、七层,但是从三层进入楼梯前要先上到三层的夹层,而三层的夹层处于高度封闭状态,对三层的客流并没有吸引力,因此事实上贯穿整栋建筑的垂直楼梯的动线是被封闭的夹层阻断的。
We carefully reexamine the original building. After the customers reach the 3rd floor, they will find as almost every possible inch of space is allocated to the tenants, what was left for the customers’ circulation is a ring of very narrow corridors. Although there was a vertical staircase that led to the 6th and 7th floor retail, as you have to go through the 3rd floor mezzanine in order to do so, and the 3rd floor mezzanine is highly closed to the outside, in face the vertical circulation that go through the entire building is cut off by the 3rd floor mezzanine.
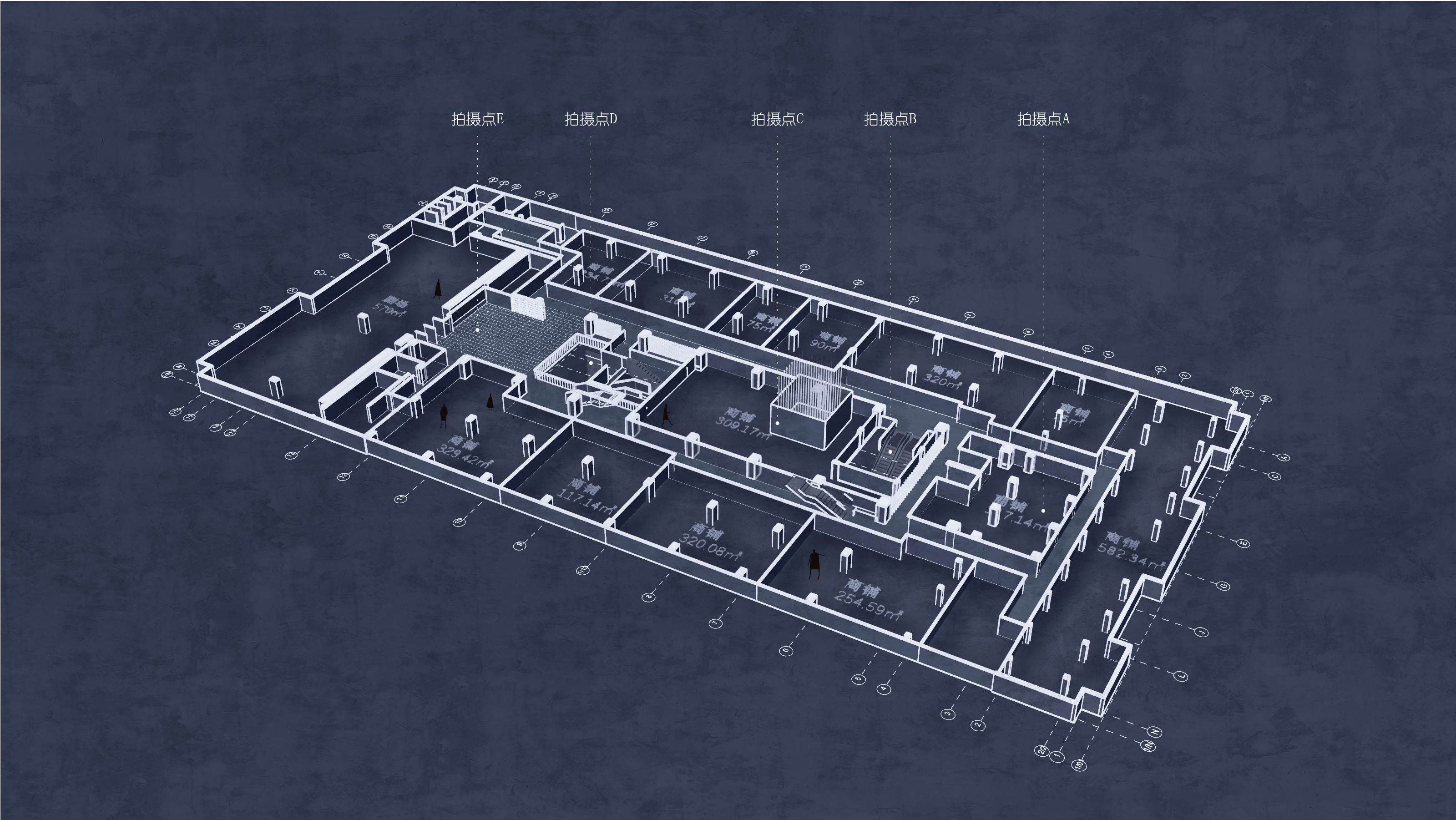
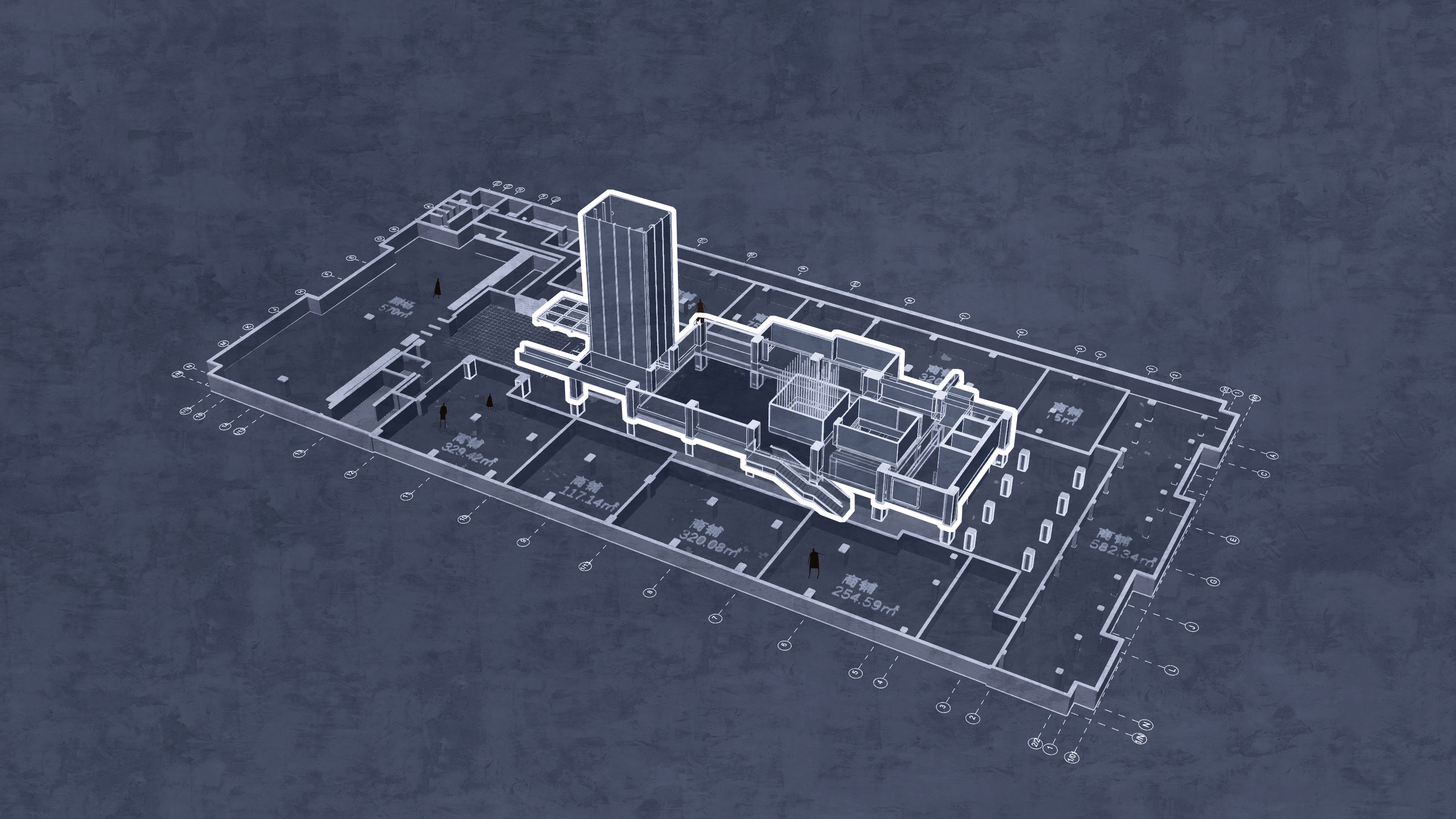
我们提出的策略是将三层的中间区域的墙壁全部拆除,但是依然把三层用作经营区域。我们进一步切分店铺面积,使得每间店铺约为15-20平方米。并且在地面上以铺地材料的边界来划分租赁范围,这样一来可以让所有租户展示的商品一览无余,二来可以形成货品琳琅满目的“集市”氛围,也可以降低商铺的入驻门槛,省去了店铺装修的一次性投入,提供短租或者寄售等多种合作经营模式。
The strategy we propose is to tear away all the concrete walls in the center area of the 3rd floor, but use them still as retail space for leasing. We subdivide this area further, into tenants with a small area of 15-20 sqms. We suggest the boundary of those leasing areas with the change of paving material. We aim to lower the threshold for the tenants to come in. They can save the cost for interior design and construction, and can rent for shorter period of time or ask the mall operators to sell goods for them.
在三层与三层夹层之间我们打通楼板,形成了一个两跨宽的中庭空间。将之前封闭、废弃的夹层空间转变为尺度舒适、氛围亲切的儿童/家庭活动空间,疏通大楼垂直动线的堵点。
We further proposed a new opening, two bays wide, to connect the 3rd floor and 3rd floor mezzanine. So, the cozy family event space on the mezzanine would clear the path for customers to vertically go through the building.
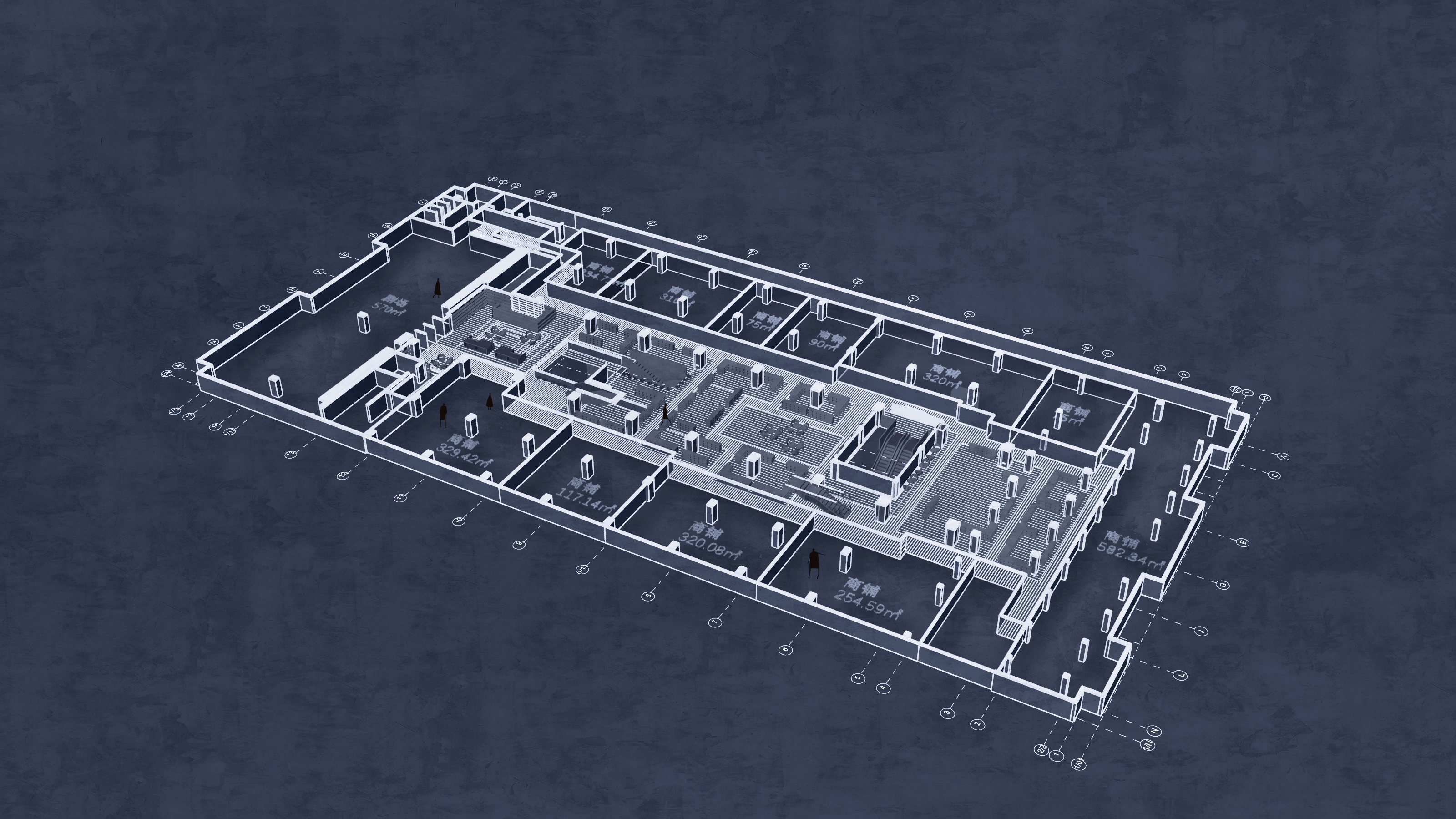
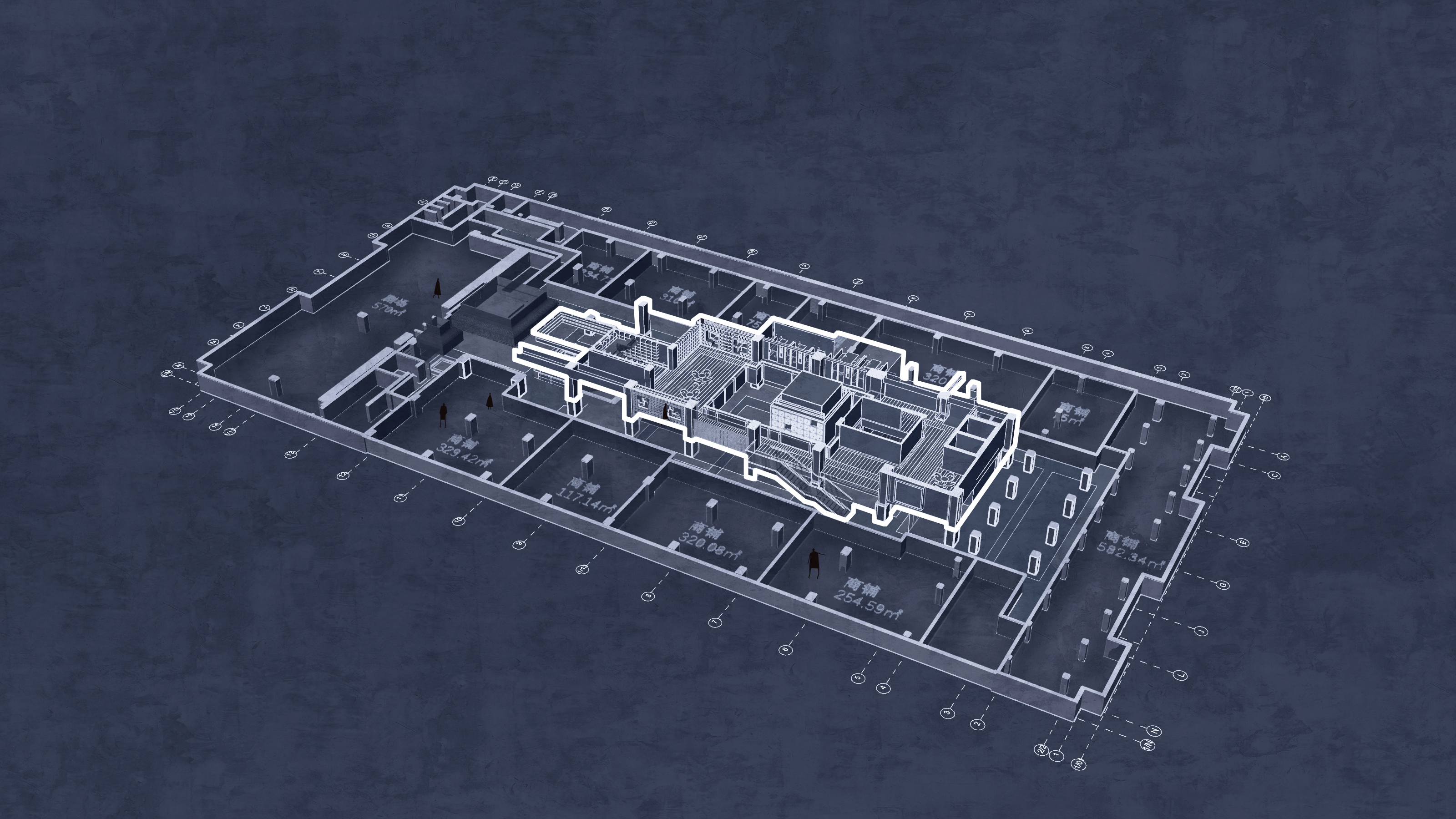
原建筑不符合商业逻辑的另一个特点是平行、阵列式的商铺和柱网。这种格局在15-20年前建成的许多商业项目中都存在。它的问题是当人们行走于走道中,其视线方向与店铺展示面是平行关系,很难被店铺的“内容”所吸引。
The original building represent the type of shopping mall that has a rigid rectangular column grids. When people walk inside, their sightline would be parallel to the storefront, making it difficult to be attracted by the goods inside the store.
我们对应的策略是将商铺的边界向主动线走道推出了600毫米至900毫米的距离。让陈列的货品“侵蚀”掉空空如也的走道,营造如同各地传统的街巷一样的亲密感。夹层墙壁同样被拆除打开,通过新增的中庭空间与悬挑的走廊与三层保持紧密的视线联系。
Our strategy is to push the tenant border 600mm-900mm away into the wide and empty corridor, so that the goods displayed will have a more intimate relationship to the customers, just like those traditional narrow streets worldwide. The solid wall around the mezzanine area was also torn away and open to all sides. An new floor opening in the middle surrounded with cantilevered corridors allow visual contact between the 3rd floor and its mezzanine.
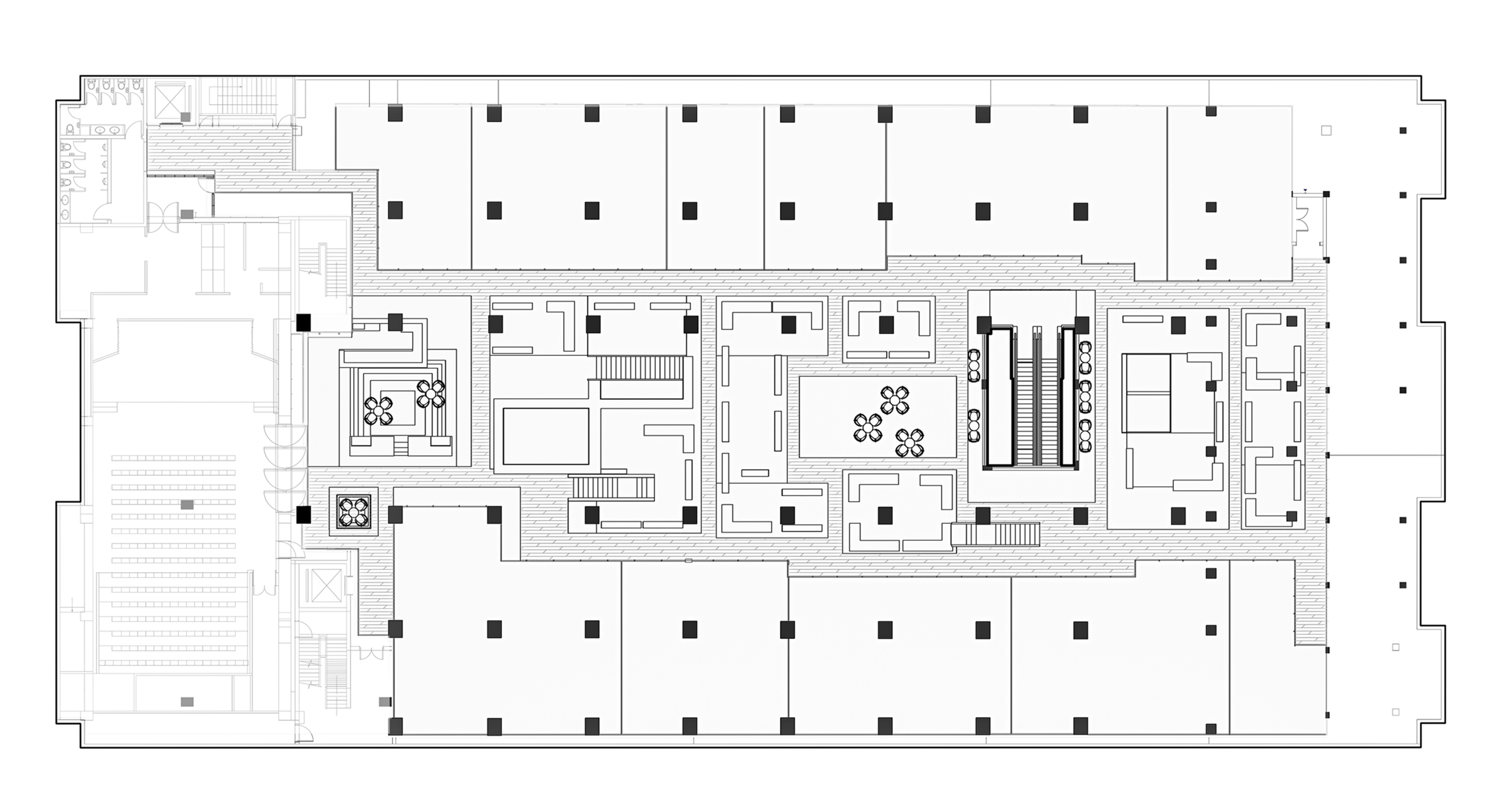
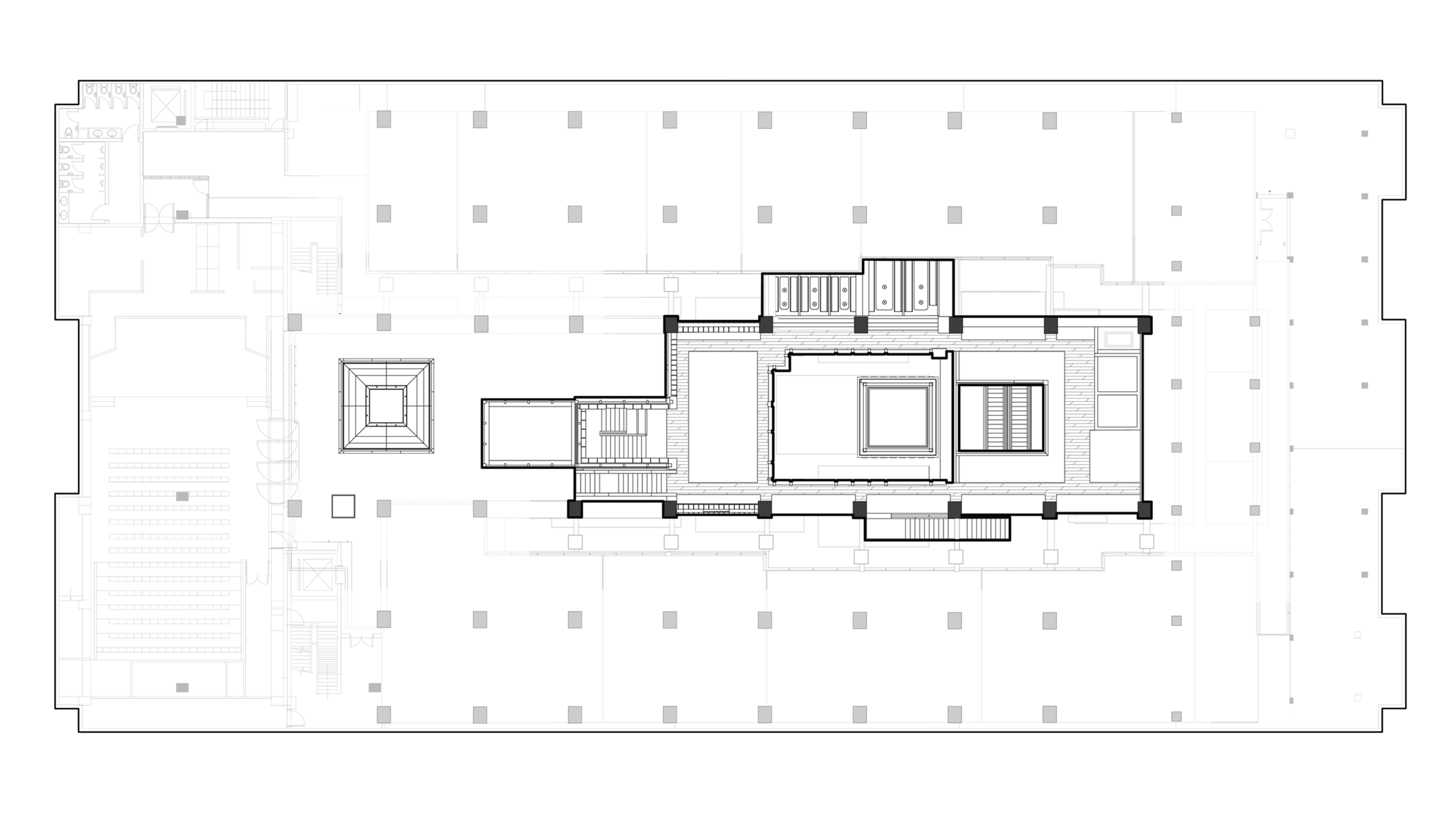
在梳理清楚改造的商业逻辑后,我们便可以放手开展建筑师感兴趣的空间创新实践——在封闭、内向、常规的商业空间里创造反常和奇景。我们按照空间的特质,将被改造的三层公共区域划分为四片不同主题的区域,引入不同的“远方奇景”——将“晚霞”“迷路园”“海洋”“明灯”等胜景意象带入室内,在有限的商业空间中创造步移景异的时空体验。我们相信:购物空间的原型——集市,原本不止关乎消费,更是关乎信仰、关乎节庆,承载着信息交流和情感连接的使命。
After we got agreement on the commercial level, we were fully allowed to explore what we as architect would be interested in – to create abnormal within normal. The prototype of the shopping space, the bazaar, was originally not only about consumption, but also about faith, about festivals, and carried the mission of information exchange and emotional connection. We divided public area inside the 3rd floor and introduced four types of “wonders” into the interior shopping space – the sunset, the maze, the ocean and the lights.
“光明的结束,光明的开始。”
“The end of the light, the beginning of the light.”
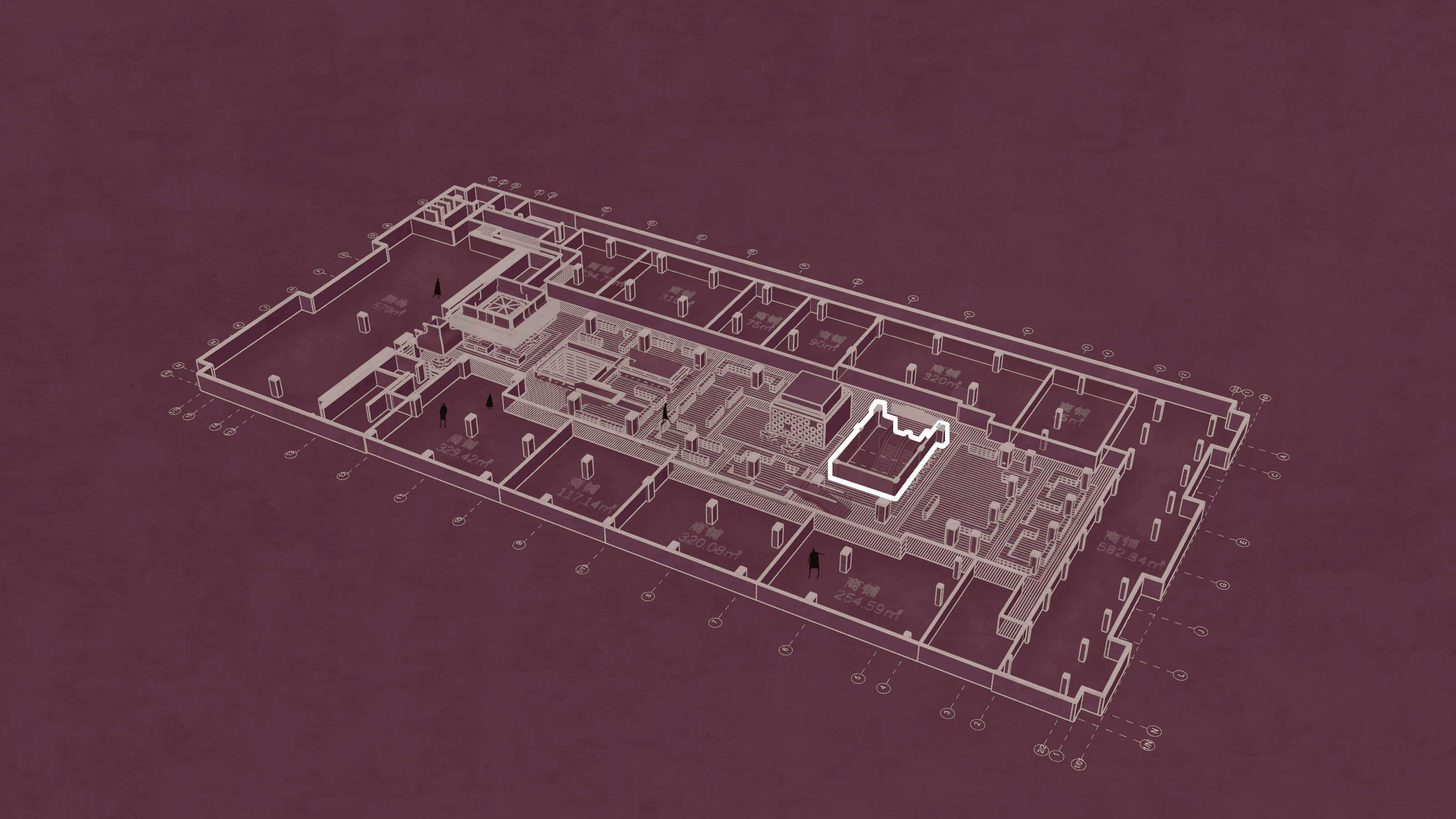
无论是画家们对山巅落日之境的浪漫想象,还是作家们对无尽深海的崇高化阐释,都是对稳定、固态的生活常规的所作出的反抗。我们心中对遥远的奇幻世界和秘境探险的渴望,正是我们的内心对“极致”的想象与渴求,是被束缚住的人类本性所作出的抗争与呼唤。
Whether it is the romantic imagination of paintings of the sunset on the top of the mountain, or the sublime interpretation of the deepest ocean by writers, it is people’s rebellion against the solid routine of everyday life. Please face up to our heart's desire for distant fantasy worlds and garden of secrets, to get away with the chains for human nature.
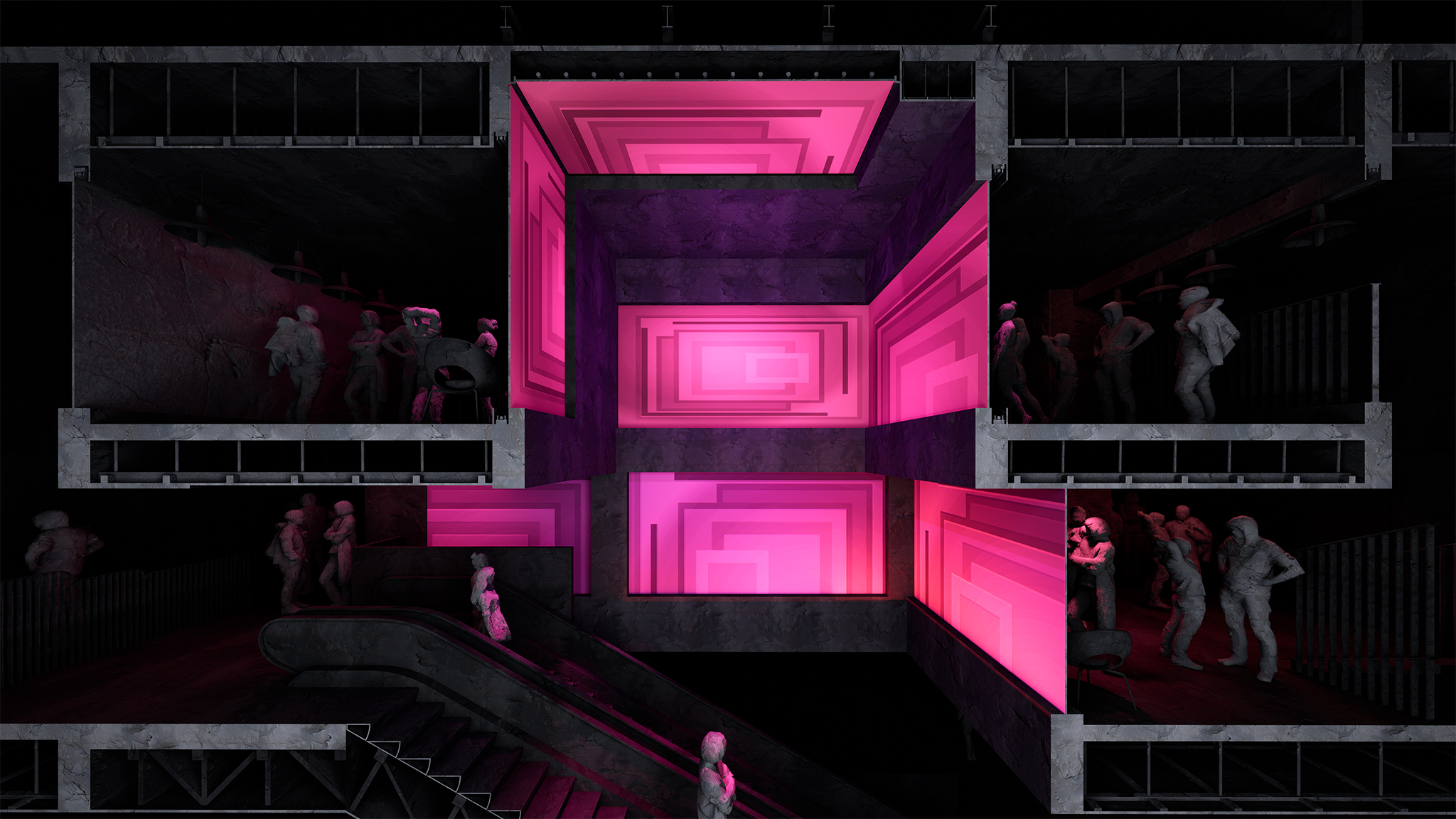
二层通往三层的主要通道是位于中区偏南的一组手扶电梯。在此处,我们将“霞光”的色彩提取出来与“天物力场”的几何特征进行融合与衔接,在上、左、右、前、后五个已有的玻璃面上以定制贴膜图案的形式加以背光呈现,形成“力场”的整体空间效果,吸引顾客向上探索。
The main connection from the 2nd to the 3rd floor is a part of escalators located center-south in the plan. We developed a pattern that bridged the image of sunset to the geometrical expression of force field, to draw the customers to move upwards.
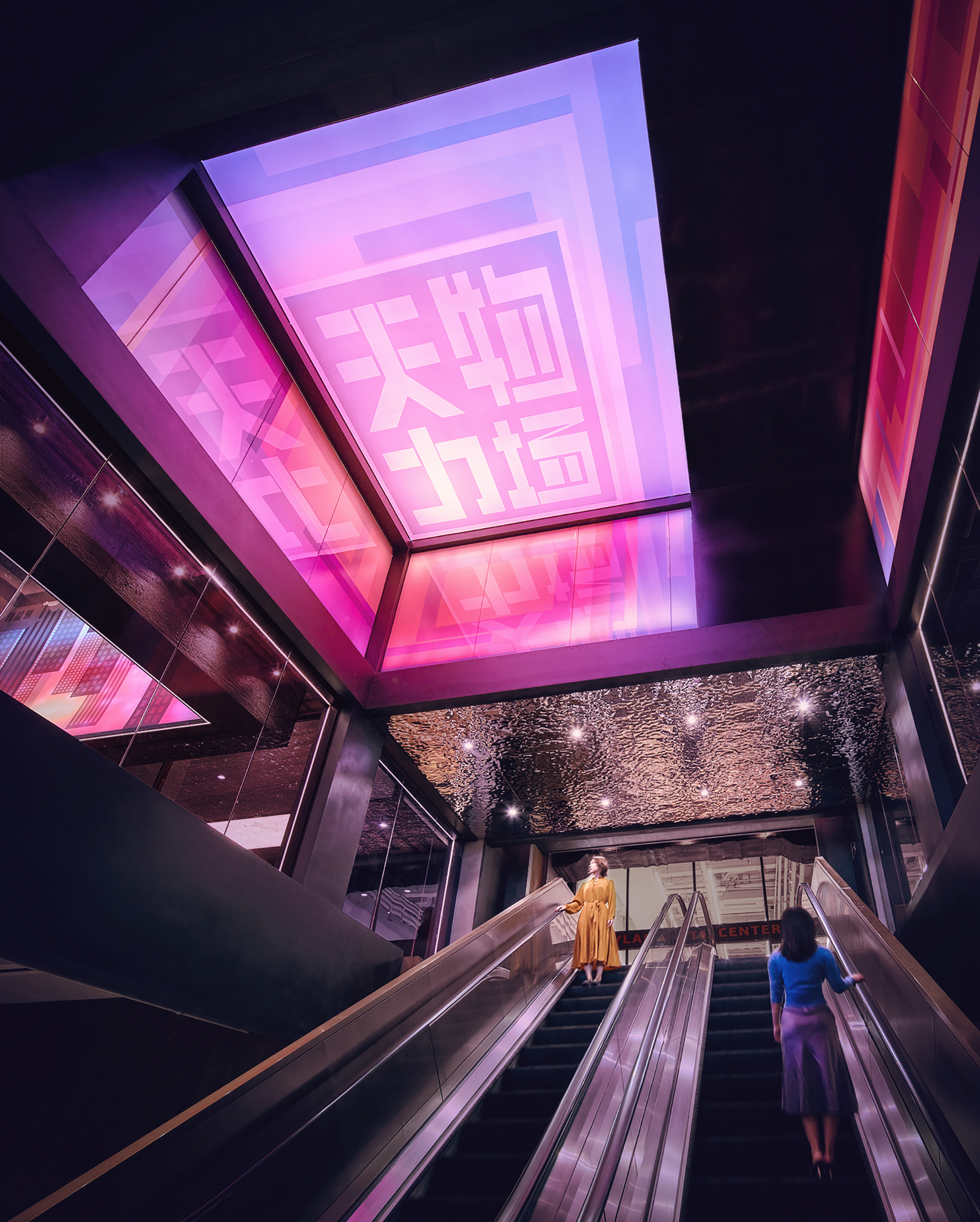
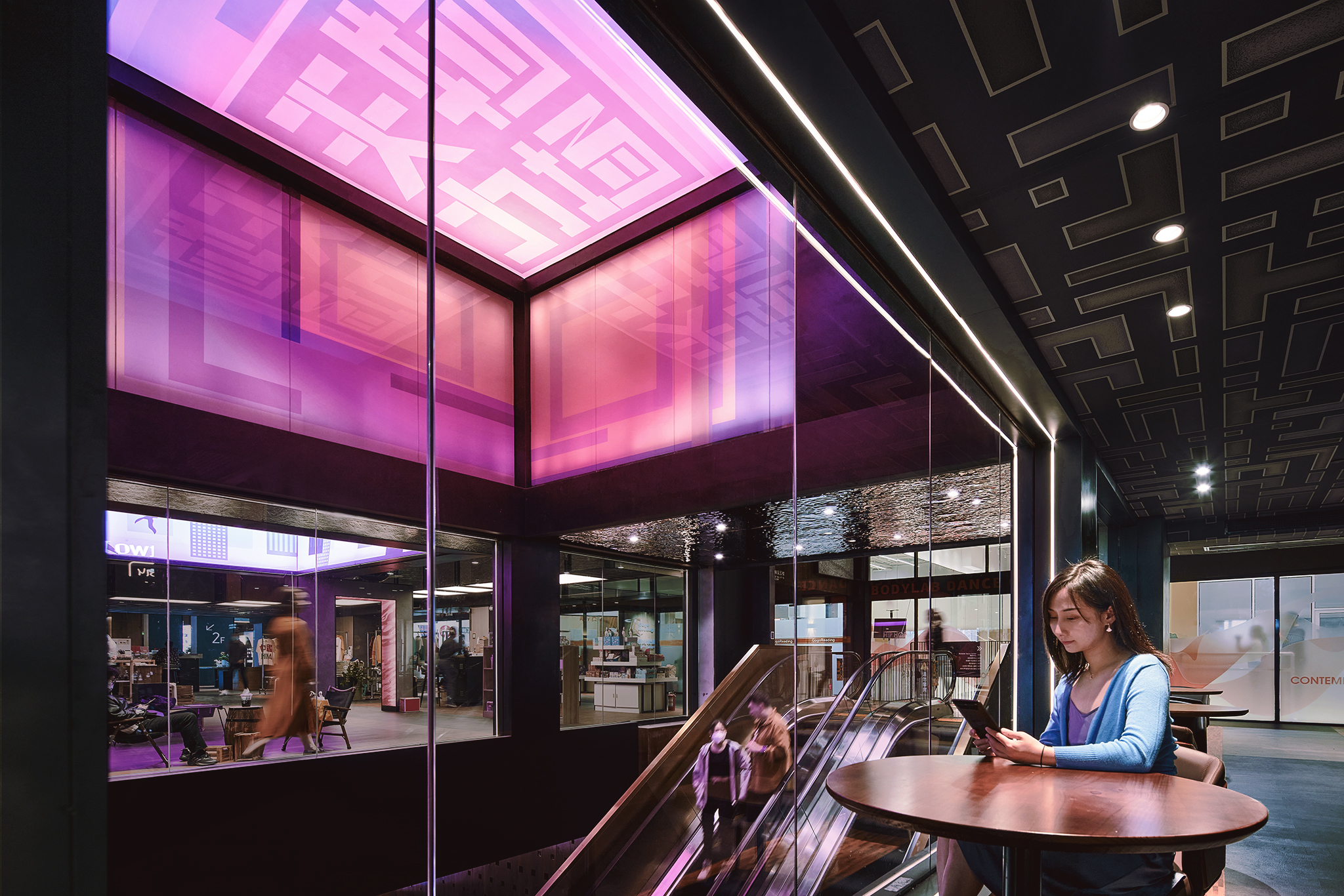
原有的木吊顶被改造为波纹不锈钢吊顶,引起观者关于水边落日的空间联想。我们将原本立在落地玻璃窗前的钢架全部拆除,以10毫米宽灯带简单勾边,原本的视觉阻隔被改造成为了欣赏自然胜景的“景框”。
The Old Wood Ceiling was replaced with reflective rippling stainless steel board, which arouse people’s association with sunset by the waterside. We tore away all the black metal shelves covering the glasses,emphasized the frame by adding light strips. In this way,the sight blockage was transformed into a viewing frame for the spectacular sunset scene.
“对失序报以恐惧,将困惑视作软弱。”——现代性的困境
“Fear of disorder, confusion as weakness.“ – a mind trap of modernity
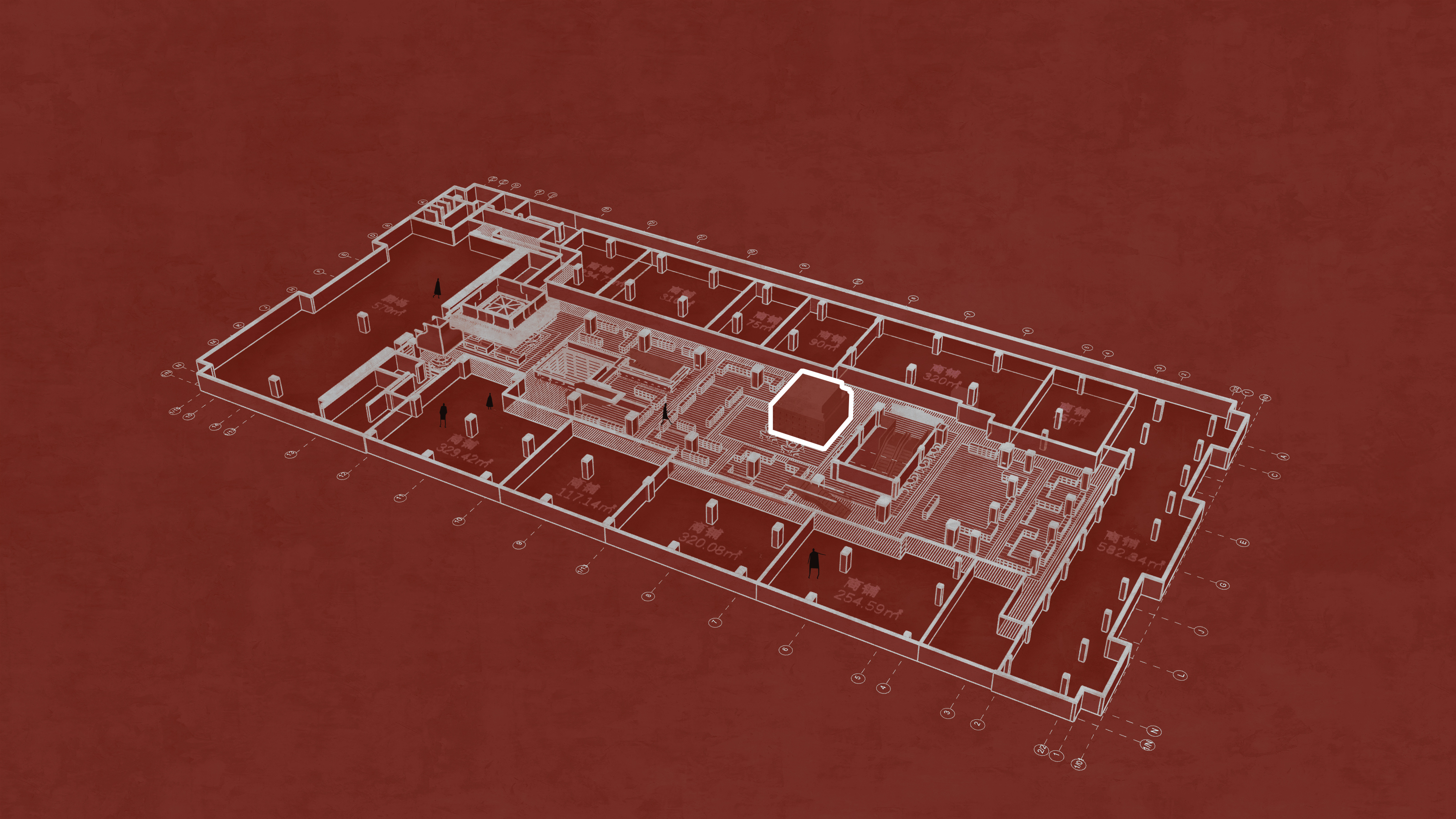
前现代的人们通过“迷路园”这种空间的刻意营造,将惶恐的体验塑造为“乐园”,难道不正好是对居于现代的我们的规劝和启迪么——暂时放下对绝对确定性的执念,勇敢地进入到困惑与恐惧内部——何不纵容自己,在蜿蜒回环的想象世界中去尽情探索无尽的可能性。
Isn't it precisely the exhortation and enlightenment of our modern people to forge a terrifying experience through space creation of “maze”—to temporarily let go of our obsession with absolute certainty, and bravely embrace confusion and fear—why not indulge yourself and explore endless possibilities in the wild world of imagination.
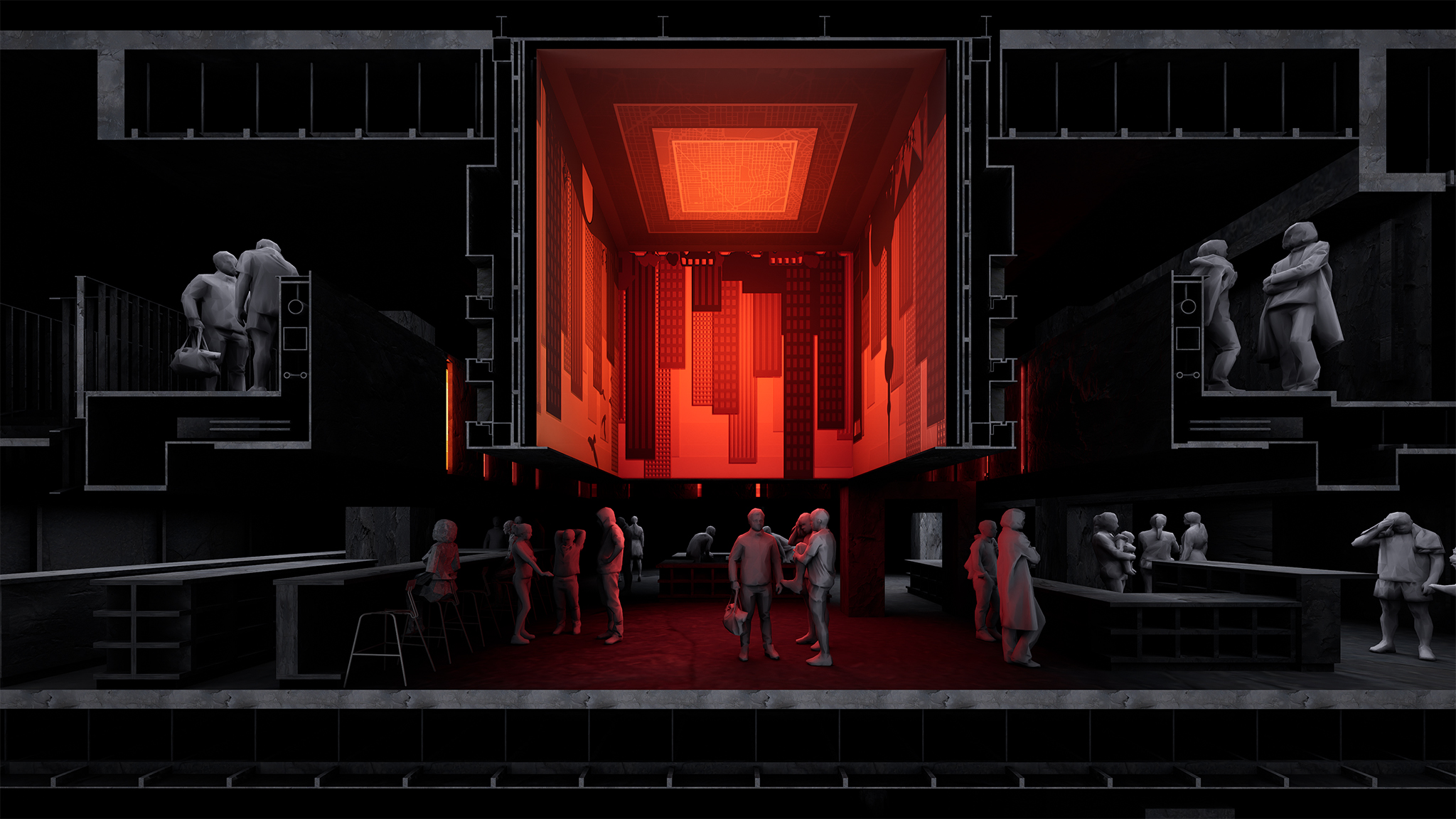
“迷路园“是由早先三层中央区域的乒乓球空间改造而来,我们保留了原有的有垂直进深的天窗形式,并将其塑造为一处令人印象深刻的“倒置城市”艺术装置。在这片区域里,重力方向被重置,我们在此坦然接受世界的反常。
The Maze is transformed from the original table tennis field in the central area of the 3rd floor. We intentionally keep the form of original skylight and created a hanging cityscape installation out of it. In this area, the force field is reset. In this place, we accept the disorder of the world.
“迷路园”的视觉焦点是一个巨大的倒置体量,中庭四周辅以阵列排布的较小体量的“陨石块”。将反重力的力场与多维度的迷宫感带给来访者。此处值得注意的细节是,左侧错位布置的小门是为了在概念上隐藏中间倒置体量左边角的钢柱,视觉上强化时空颠倒的重力逻辑。
The focal point of the “maze” is a huge hanging volume surrounded with smaller floating meteorites. Together they created a forcefield for the visitors. Please note that the small gate at the lower left, it is to conceptual hide the column supporting the big hanging volume, strengthening the idea of reversed gravity.
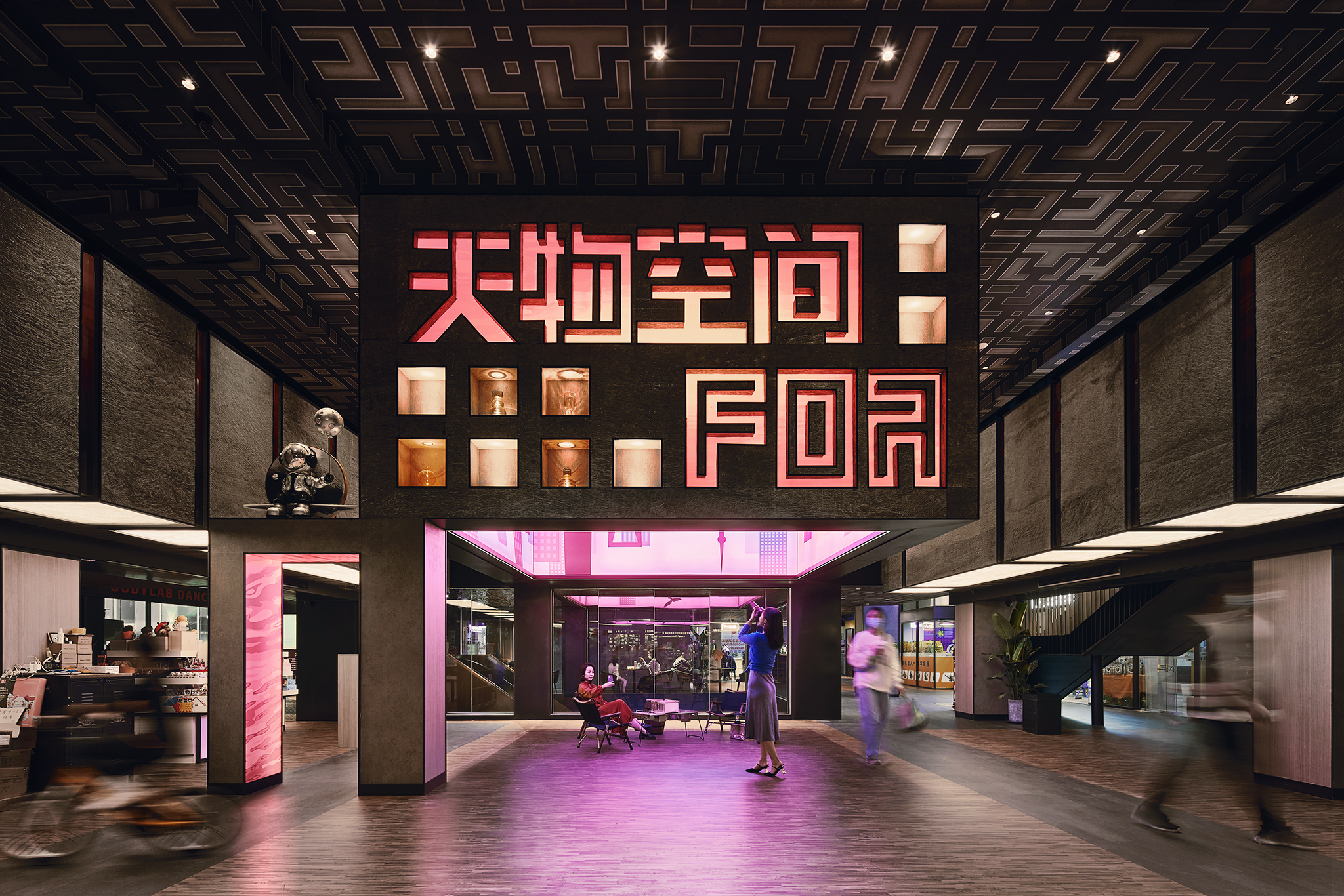
与迷路园三层部分类似于广场集市的喧闹市井气不同,夹层较为安静的空间被改造为六间按时计费的会议小隔间,为周末有会议和工作需求的家长提供了可选的独立工作环境。
Quite different from the crowded plaza-like gathering space on the 3rd floor, the mezzanine area is quiet and small-scale. We planned 6 small meeting rooms, paid hourly for those parents who accompanied their kids for courses here at the weekends and sometimes need quiet individual spaces for working and online meetings.
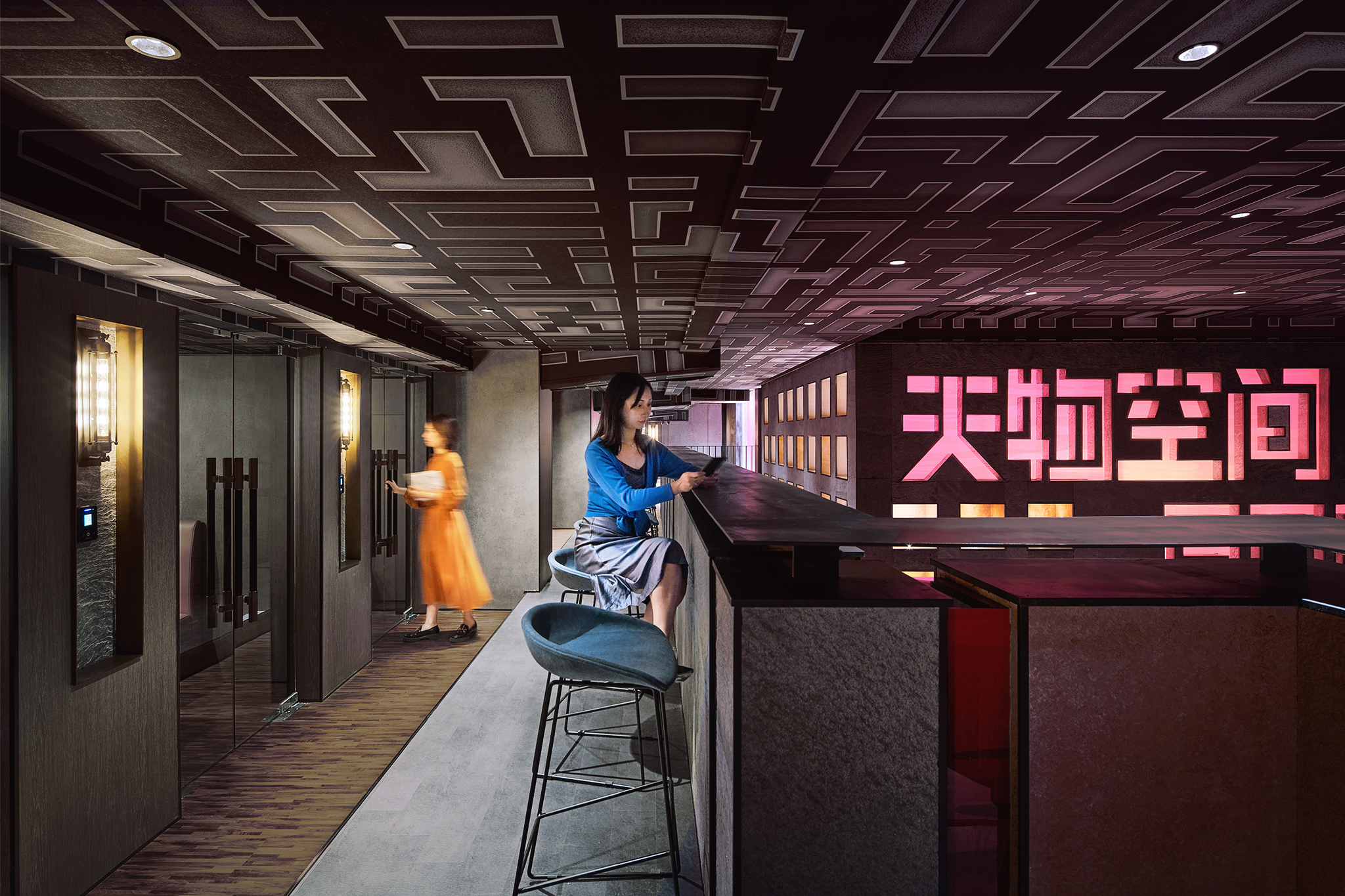
由于改造是在封城管控期间边对原有场地进行拆除边进行的,我们“将计就计”顺势提出了“八维迷宫”的设计母题作为天花板墙布的图案,天花板标高的多次意外变化被更具视觉主导性的迷宫图案所掩盖,而变得不容易被察觉到。对于充满不确定性的此类边运营、边拆除、边设计的改造项目,我们选择通过具备容错能力的系统去应对这种不确定性。
As this renovation is conducted during the lockdown. We are not able to predict what pipes will come out from the ceiling as the construction team can only inform us through Wechat pictures. We strategically came up with the idea of a ceiling pattern of maze, so that the ceiling height changes would be invisible under such strong order.
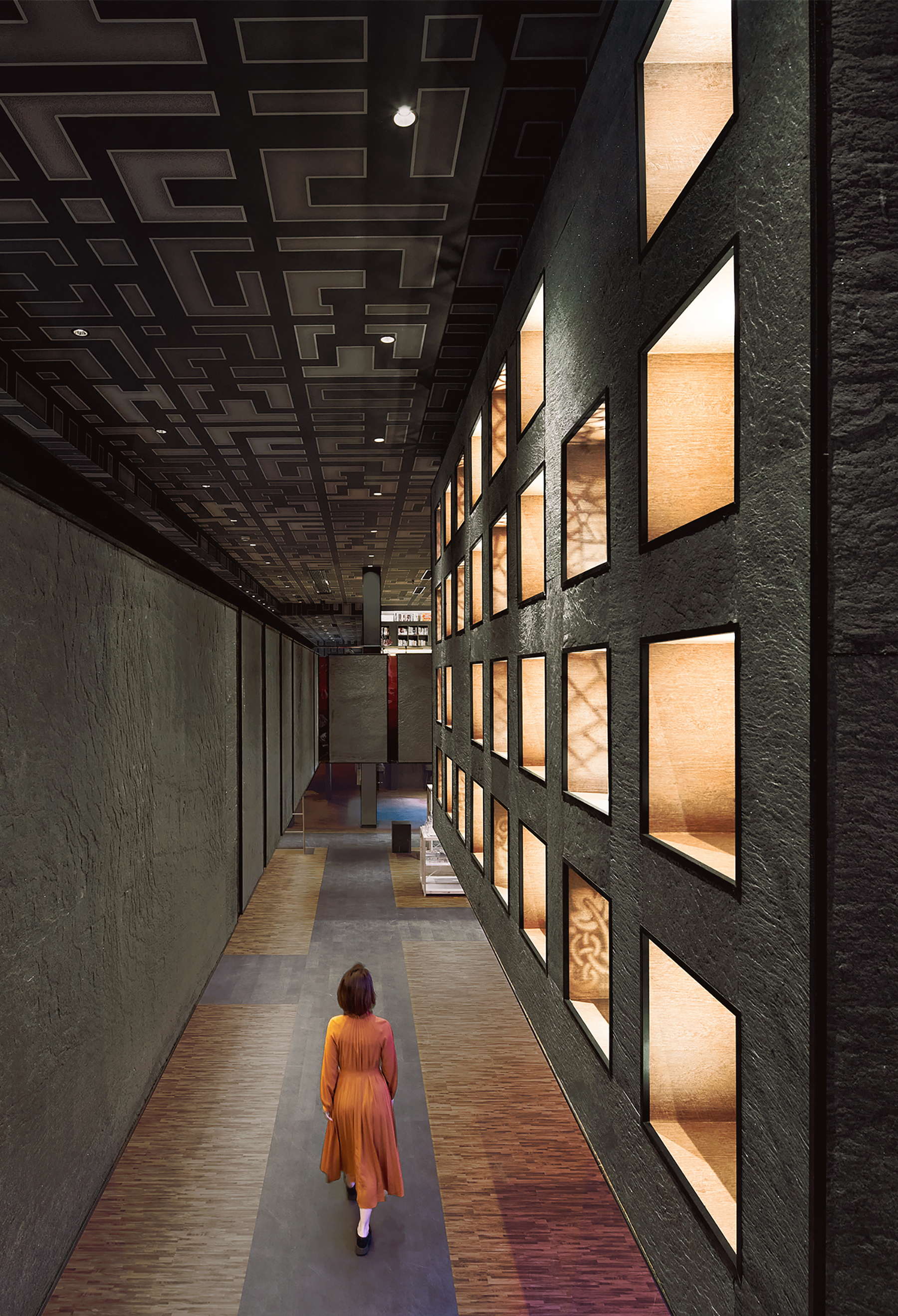
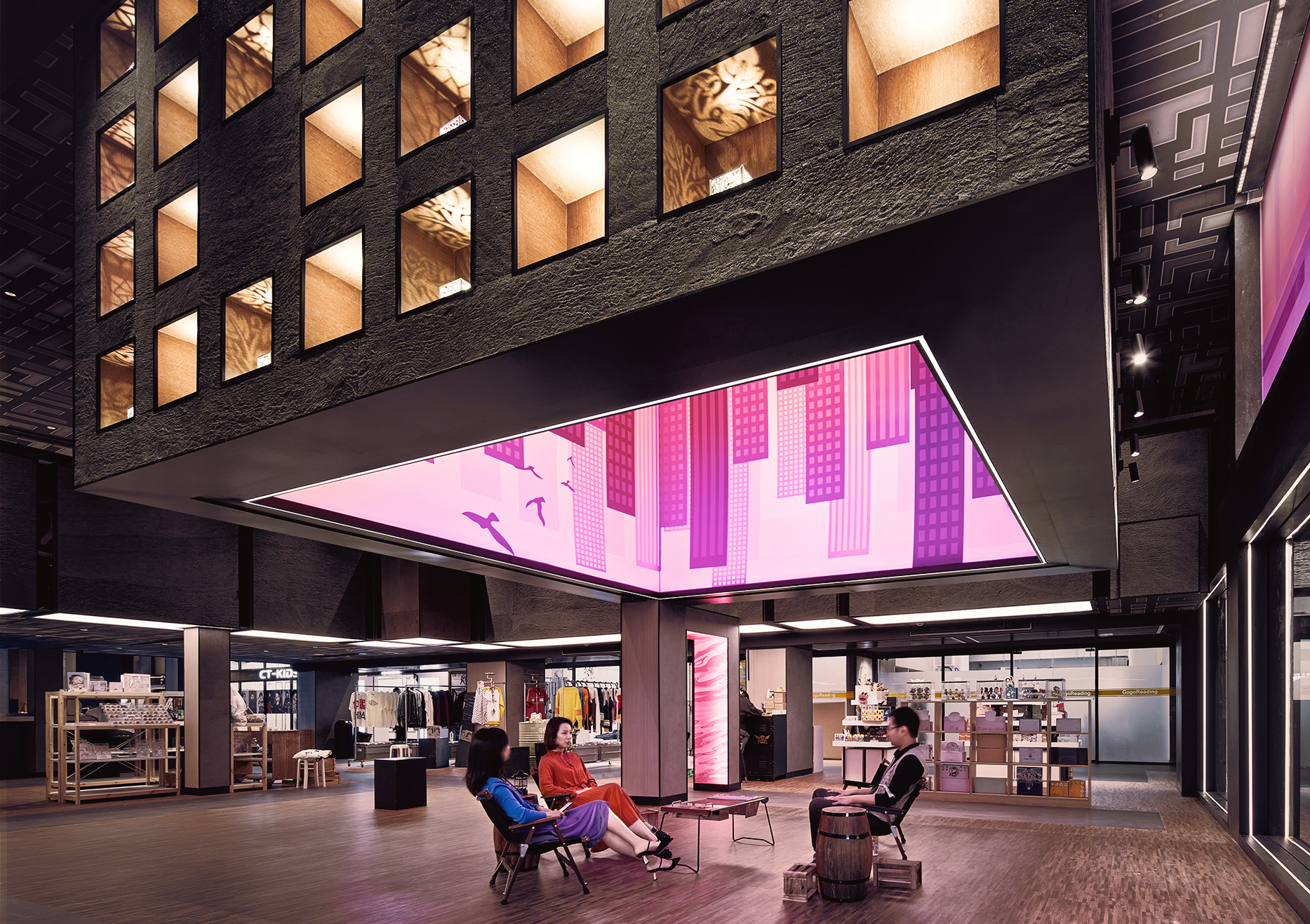
悬挂体量内嵌的灯盒结合设置了点光源,用丰富的剪纸阴影效果填充装饰则是业主商管团队的奇思妙想,丰富了迷宫空间趣味的层次感。悬挂体量的内部我们原本希望以屏幕的形式来呈现可变的倒置城市景观。而后根据造价限制我们找到了更有意思的处理方式——将LED屏幕改为更加稀疏的5厘米×5厘米的LED四色灯阵列,表面覆以定制印刷图案的灯膜,呈现可整体变化的背光剪影效果。
The boxes on the hanging volume were lit with a up light from inside. The client’s leasing team came up with this idea to create beautiful pattern with papercut lanterns. Inside the hanging volume we planned to demonstrate the cityscape with LED screens. Later we respond to the budget constraints by changing the LED screen to 5cmX5cm RGBW LED light matrix covered with light membrane customized printed with cityscape.
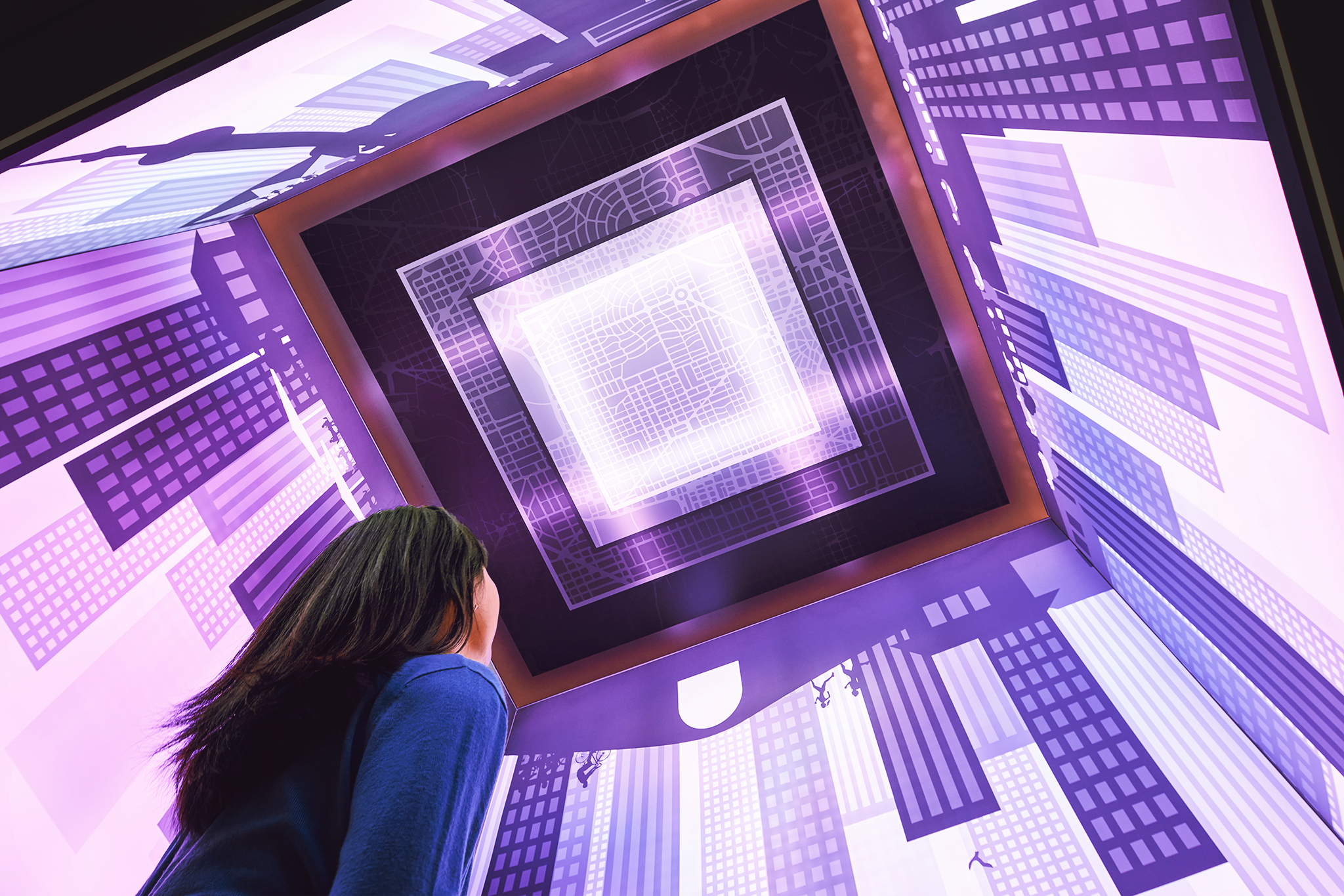
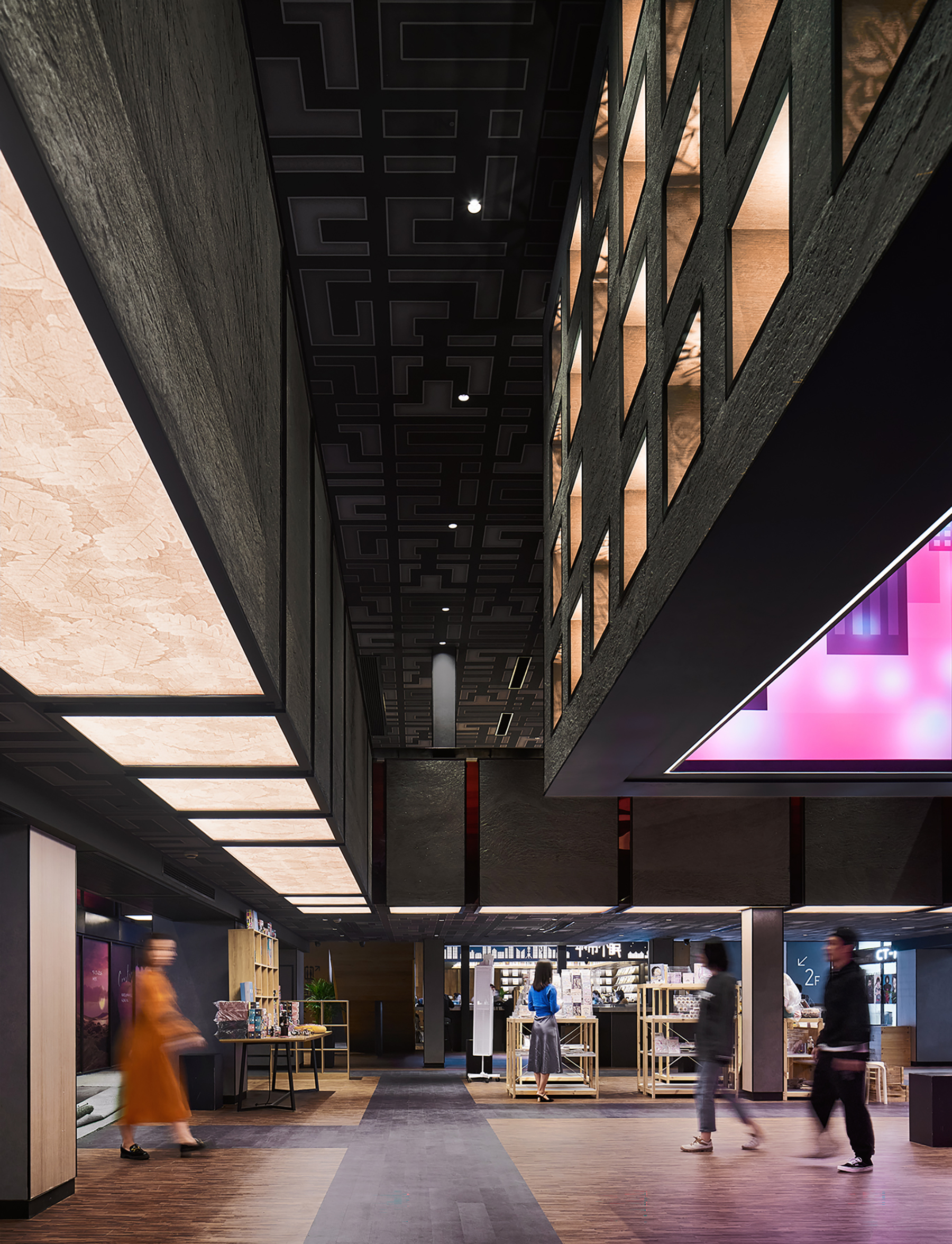
至于四周环绕的“陨石”迷宫阵列,我们巧妙地将为未来可能的轻餐租户预留的排烟道藏匿于灯箱/扶手之中,为商铺经营类型的可变性留足了余地,同时保持设计语言的连续性。通往高区的楼梯被改造为可以随处坐下的儿童阅读区,书架上被嵌入可以用作阅读作为的小壁龛。由于原空间具备的较小的尺度,改造后的空间恰好契合孩子们喜爱的尺度感。
As with the meteorites volume around, we placed the smoke pipe which has a rectangular section inside the railing, placing vertically. The staircase which led to the upper 6th 7th 8th floor was transformed into a family reading zone, with bright light and comfortable kids scale.
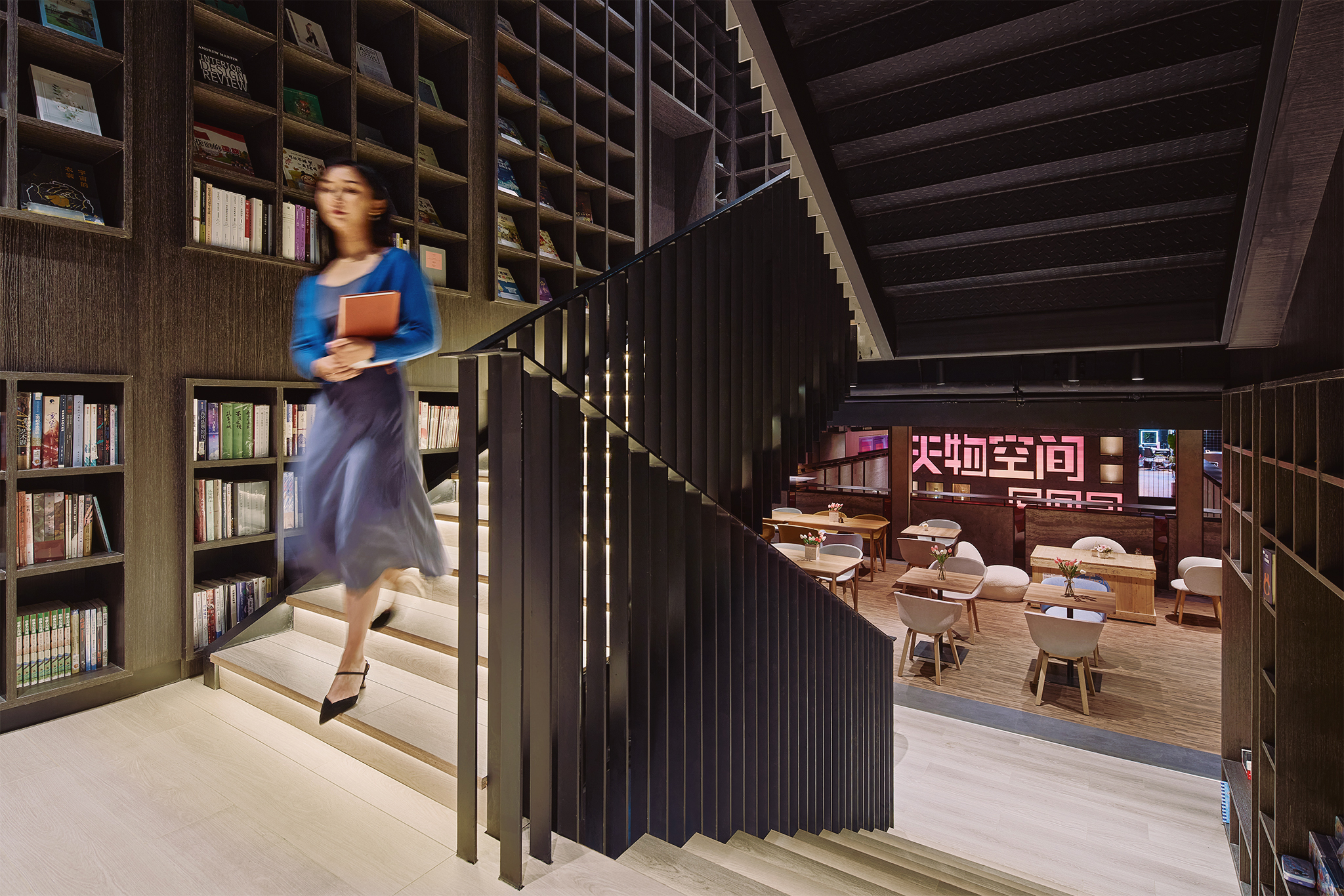
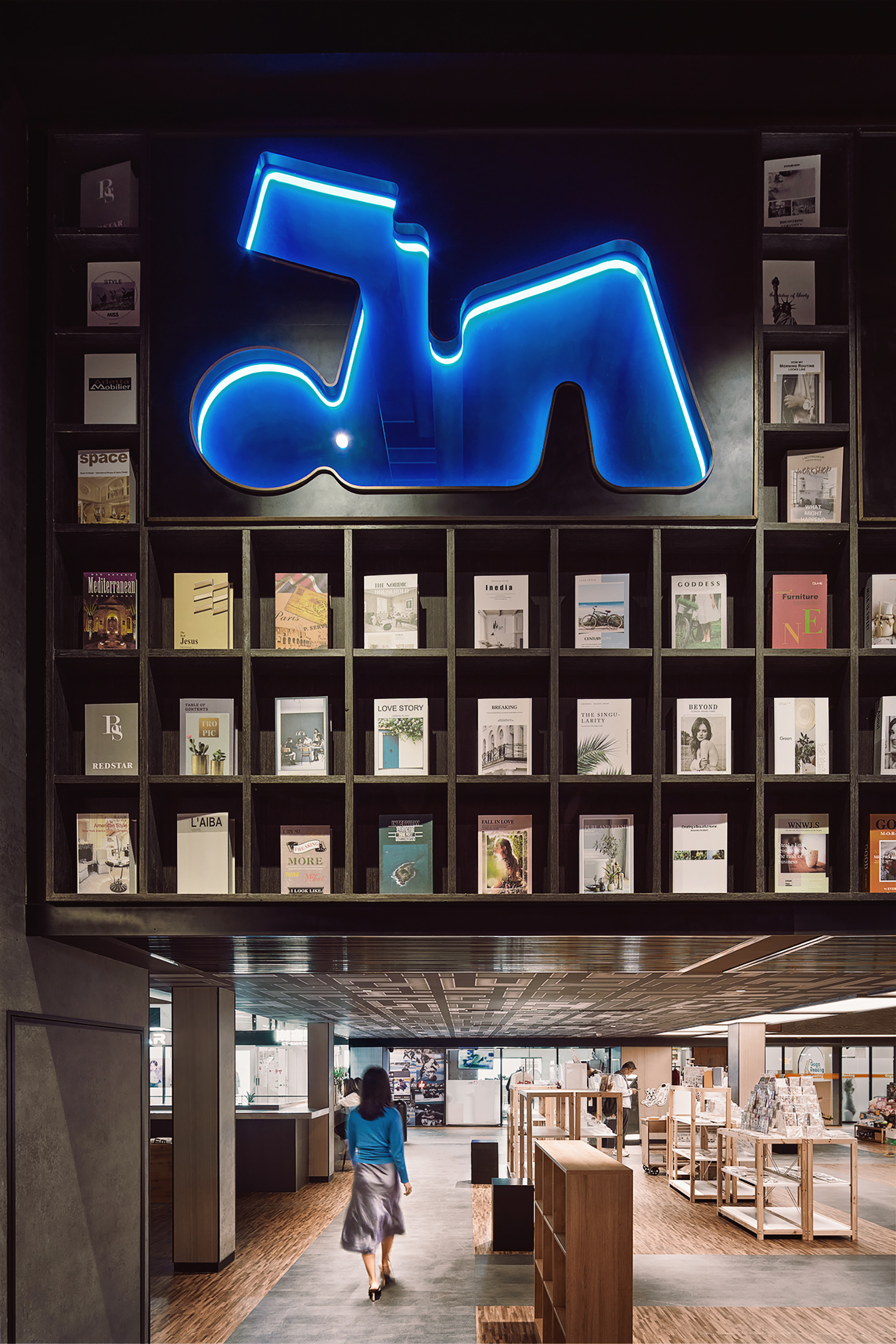
在与商管团队仔细研究此处消费者的行为规律后,我们发现改造前在大楼六、七层儿童业态学习结束的孩子和家长通常会直接乘垂直电梯到达室外停车场并离开。而改造后他们则更加习惯于通过这个空间进入到三层改造区域,然后在商场一层与二层的餐饮业态消费聚餐,触发更多的交流和消费场景,再离开天物空间。这也是我们通过三层改造去理顺整栋“综合体”的消费行为的整体策略逻辑。
Before the renovation, the parents and their kids who had finished their courses on the 6th and 7th floor would usually take the elevator and leave immediately through the parking lot outside. After the renovation, such group would be more likely to enter the new 3rd floor, through the family reading area, get exposed to more events/consumption scenarios. Later they would be more likely to have food on the 1st and 2nd floor, completing the weekend events inside the complex.
我们在家庭阅读区的书架墙面上设置了一些小的“惊喜”,孩子们很喜欢躲在里面。
Inside the bookshelves, we designed two pairs of human-figure seats for fun, adding intimacy to the space.
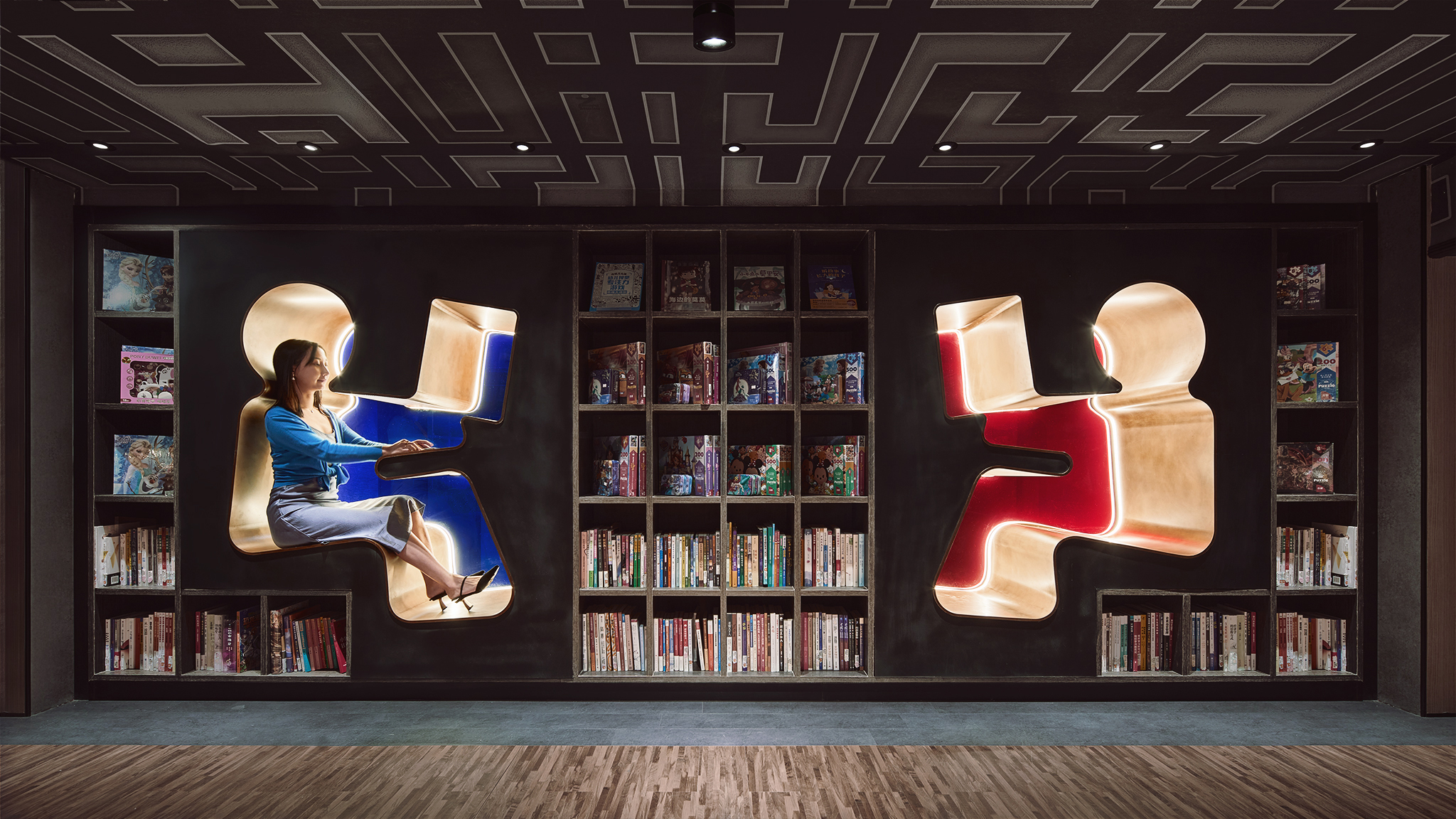
为了营造出没有物理间隔的自由氛围,也为了能够让更多的人花时间停留以刺激潜在消费。我们在整个三层消除掉水平向的边界,以“集市”感来聚集人气,打通场地中间的商铺并拆除所有的围墙,使得商铺以亲密的尺度和“烟火气”去帮助顾客与场所建立起情感联结。
In order to create a free atmosphere where there is no physical separation in the market, and to allow more people to spend time and stimulate potential consumption. We decided to eliminate the horizontal border to gather popularity in the“marketplace”.
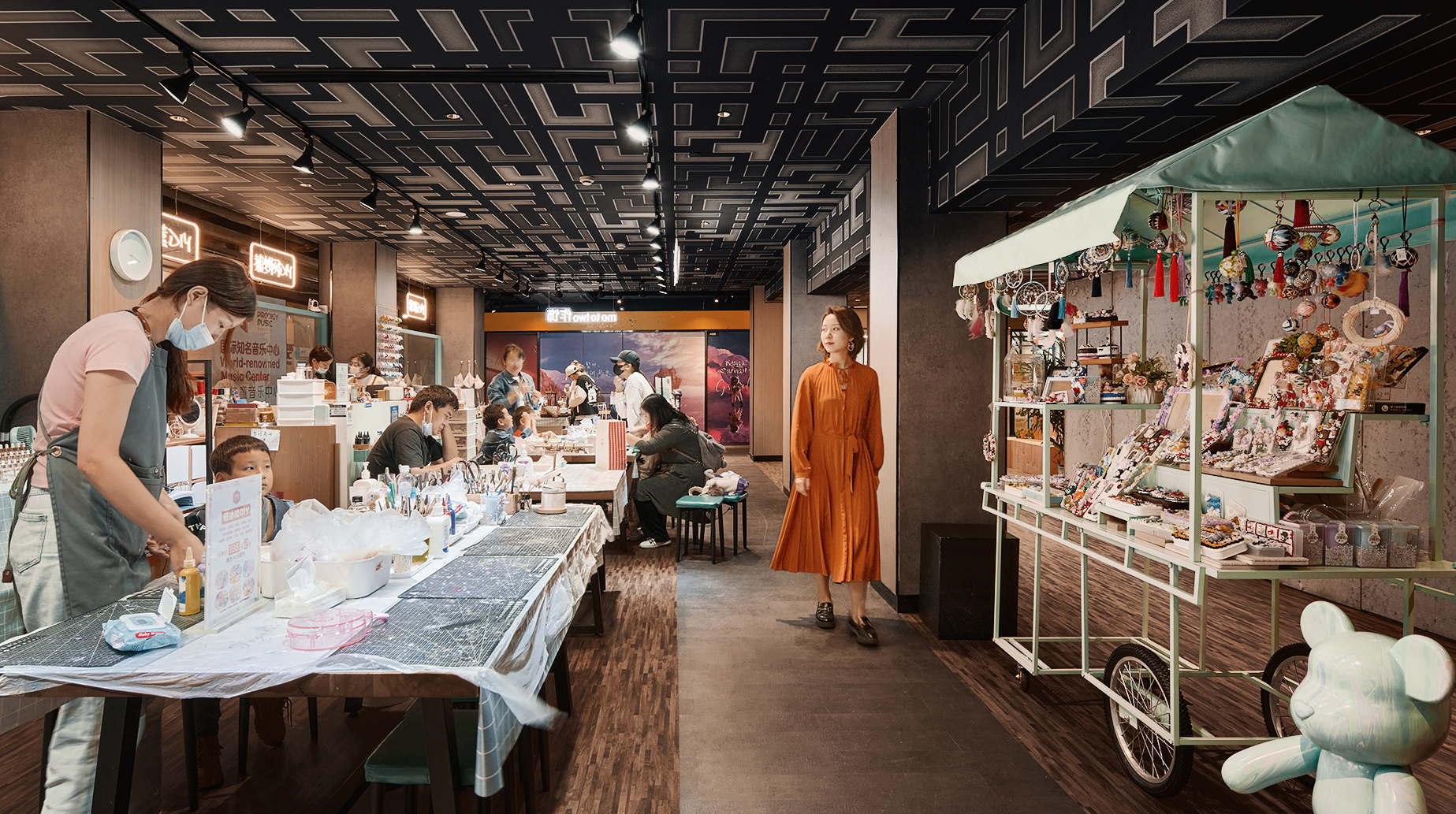
改造区域的招商仍在进行,但我们能够通过已经出租的区域初步想象出改造后的“集市”所具备的紧凑的尺度感和烟火气。
The leasing goal is still to accomplish. Merely from the area that has been leased to target tenants, we can imagine the small scale and crowded “market “vibe we are looking for.
“地理学确曾有过魔力,并被认为是浪漫和崇高的。”
“Geography did have magical powers and was considered romantic and sublime.”
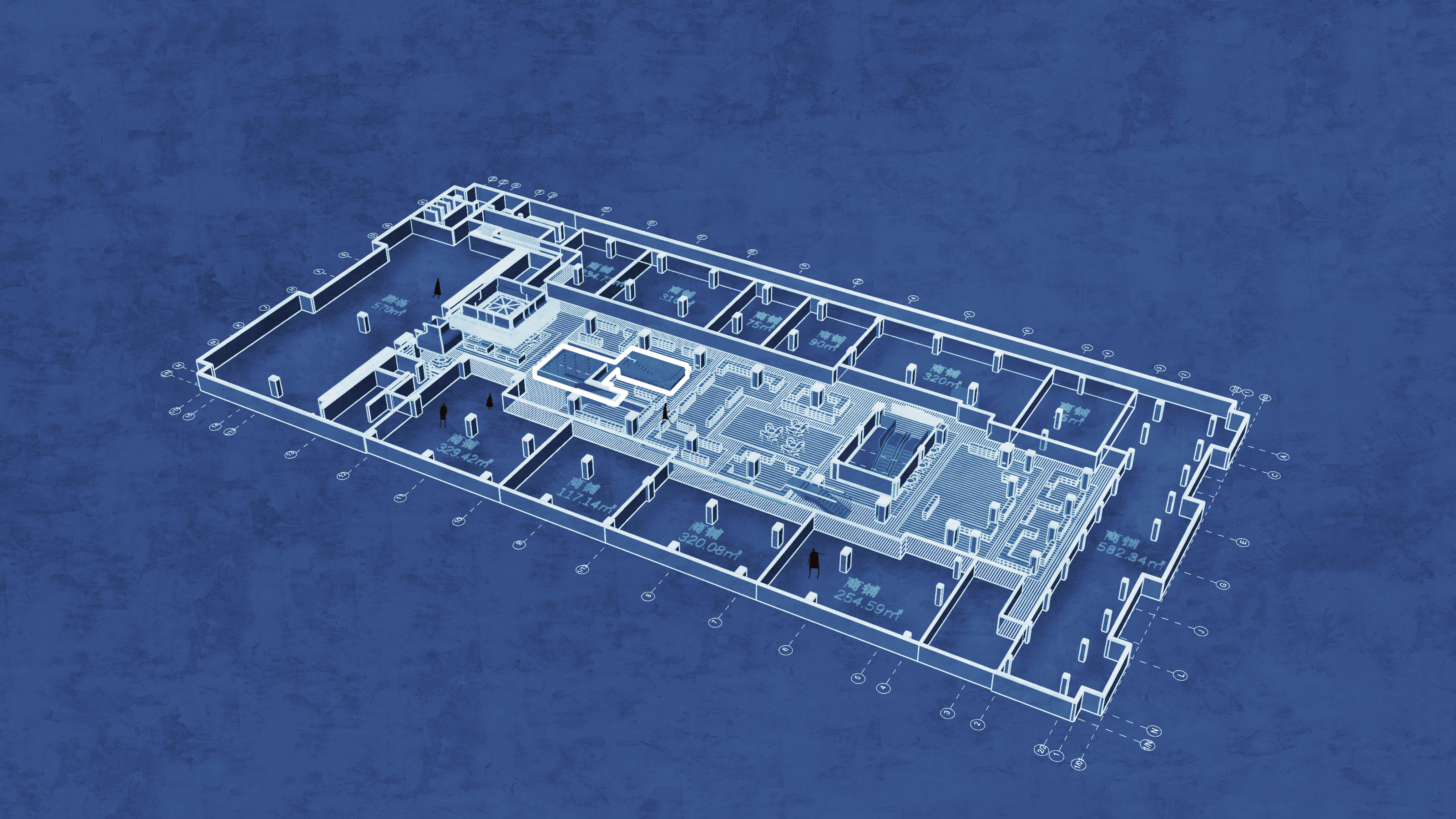
《浪漫地理学》的作者段义孚在书中指出,在不远的历史中、在不同的文化中,英雄时代的探险家深入海洋、山岳、森林、洞穴、沙漠和极地冰原,以此检验自己的身体与精神。这样的体验在2022年的上海变得难以触及,我们何不通过建筑空间设计将这样的极致体验引入到日常的生活中来?
In the not so far-away history, in multiple cultures around the world, the heroic explorers endeavor into oceans, mountains, forests, caves, deserts and frozen lands to test their body and soul. Such experience became untouchable during 2022 in Shanghai. Why not introducing such ultimate experience into the so-normal every day routine?
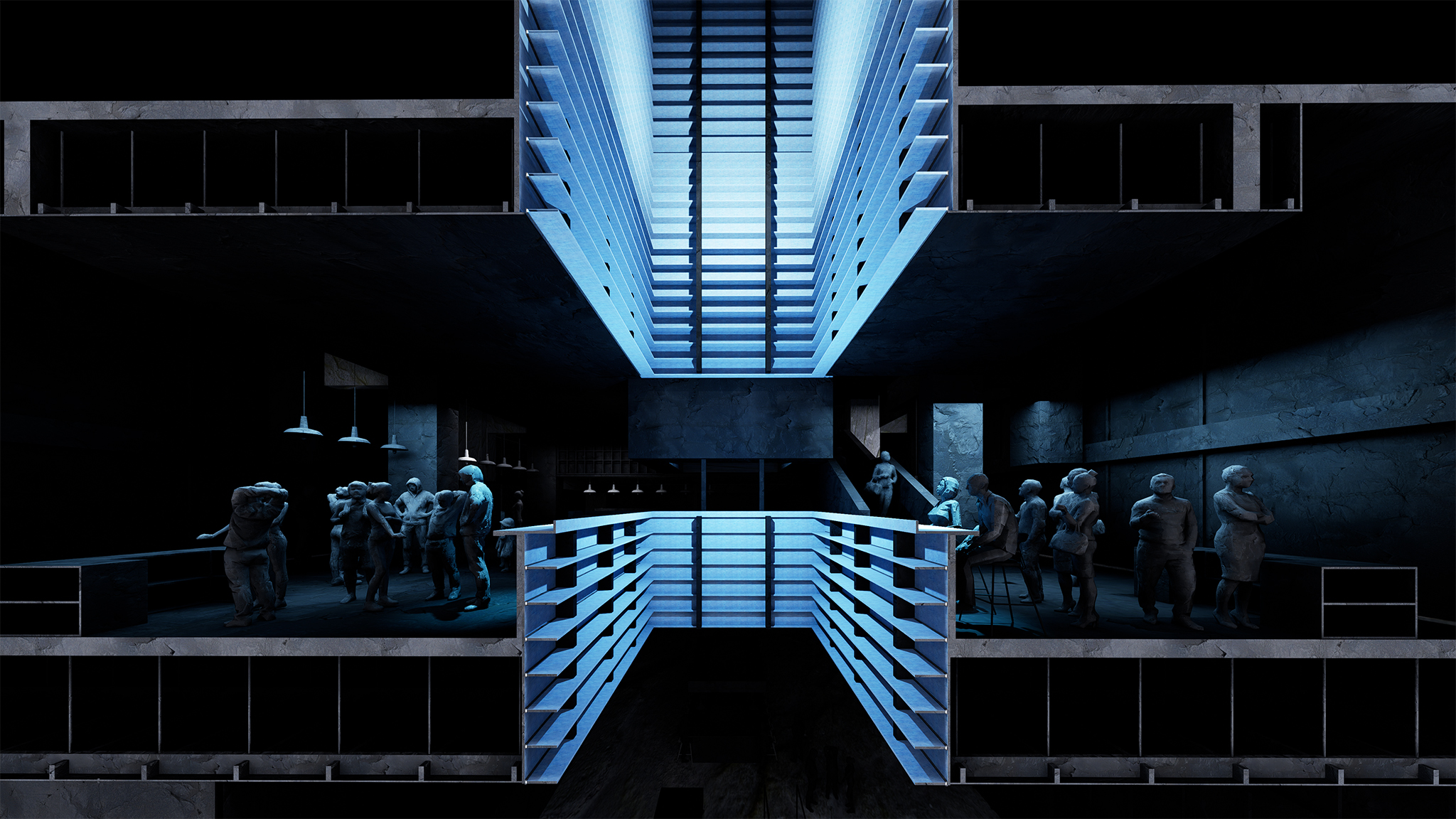
为了提示人们去探索夹层空间,我们将原本平平无奇的木板换成了镜面不锈钢,无限反射的倒影为空间增加空灵感,更加引起好奇心。
To inspire visitors to explore the mezzanine area, we replaced the wood railing of the stairs to mirroring steel board on both sides, creating an infinite extension through the reflections.
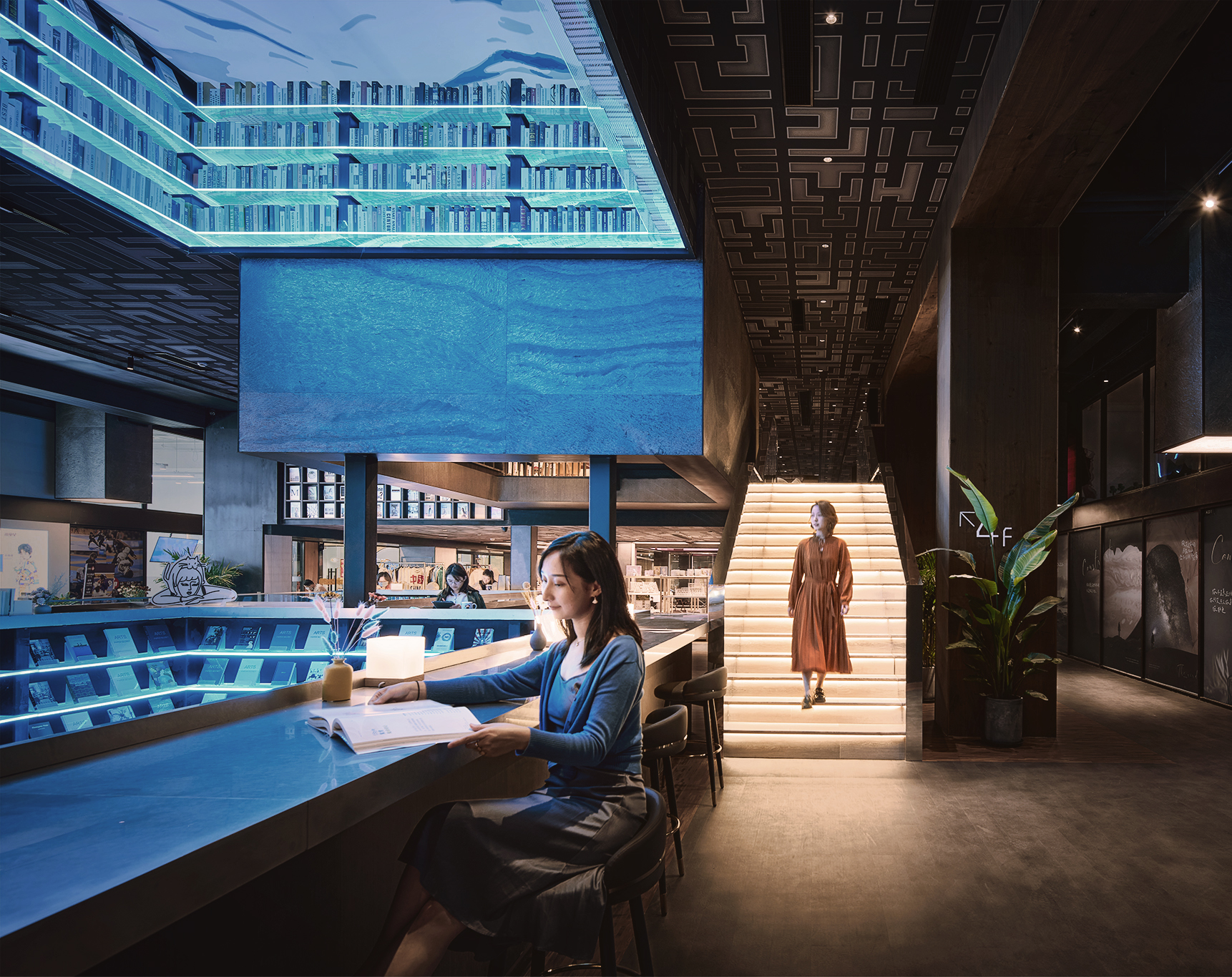
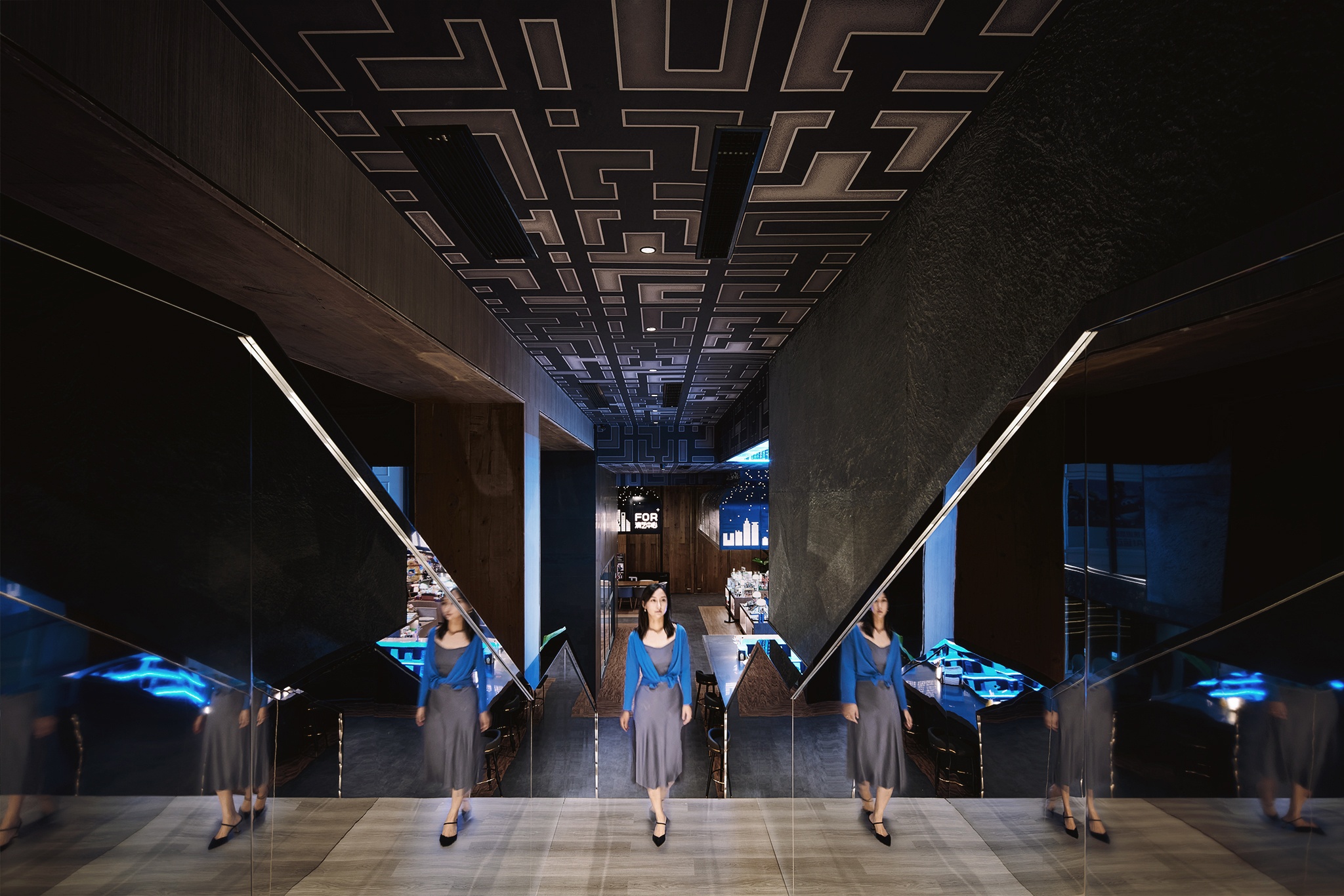
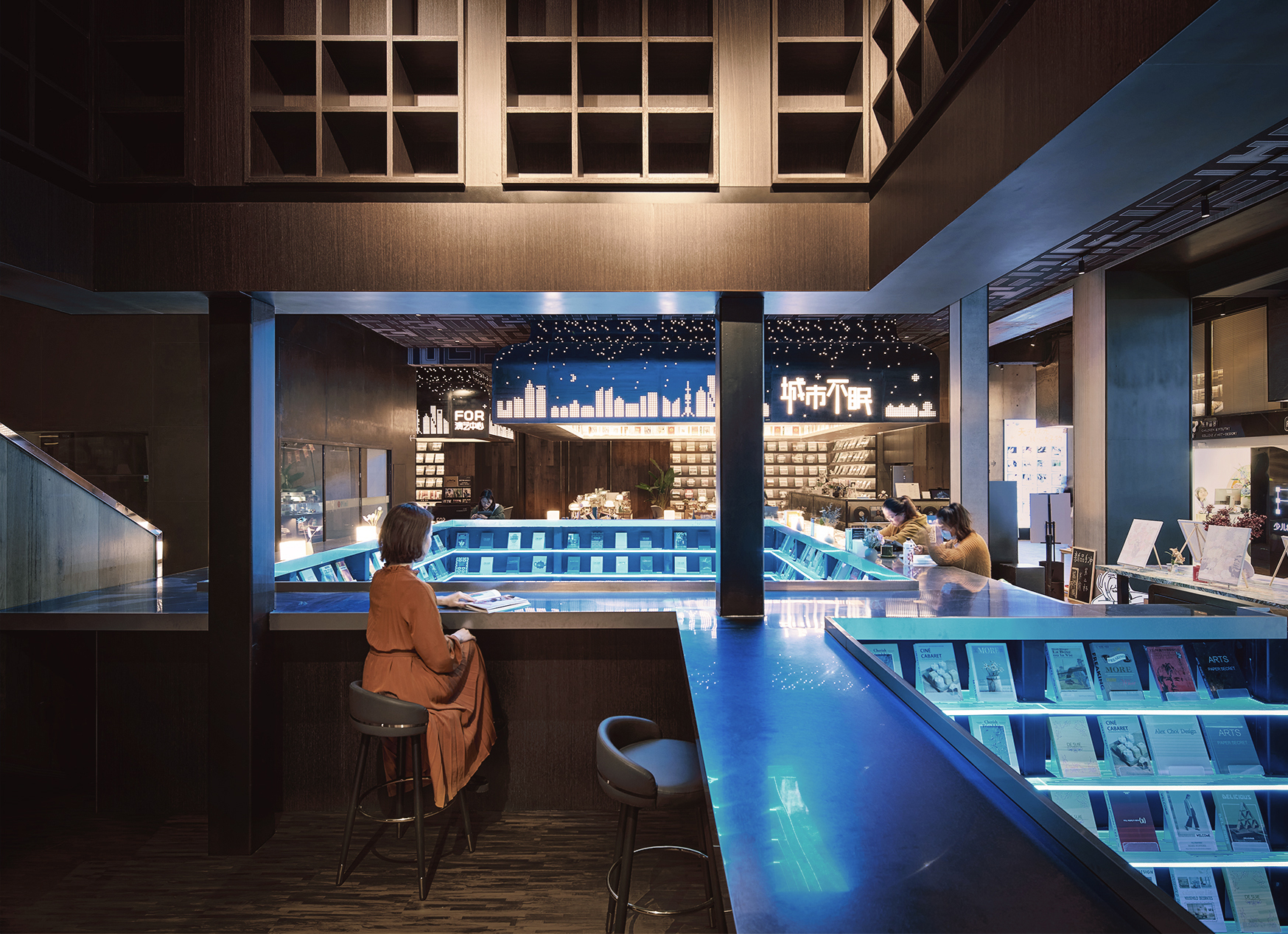
经过与天物空间自有施工团队密切配合、多次打样测试,我们将海底的图景抽象化为五种不同深度的波纹,进一步拆解为不同密度的激光雕刻线,雕刻在亚克力板上,作为背光冰蓝色LED灯带的承光面。我们原本设计中的中庭书架会一直延续到建筑的六层,在封城影响下,经过协商,海洋书架暂时施工到现有天窗部分,以便尽快开业。我们随机应变,将海洋的图案印刷在灯膜上,承接书架背后的冰蓝色LED灯带的漫射光,同时遮挡上方的天窗结构,最后呈现出来的效果使人感到仿佛置身于一片充满魔法的海洋之中。
By struggling and sometimes cooperation with the client own construction team, we turned the image of ocean waves into five shades. Then we laser cut them onto acrylic boards which is back lit with ice-blue LED light strips hidden behind. In our original design, this spectacular bookshelf would extend all the way to the 6th floor of the building. But with the heavy blow to the retail economy brought by the lockdown, the construction would now only extend to the existing skylight. In order to make it look nice, we designed the ocean pattern with similar language and print them on to light membrane to cover the structure of the skylight.
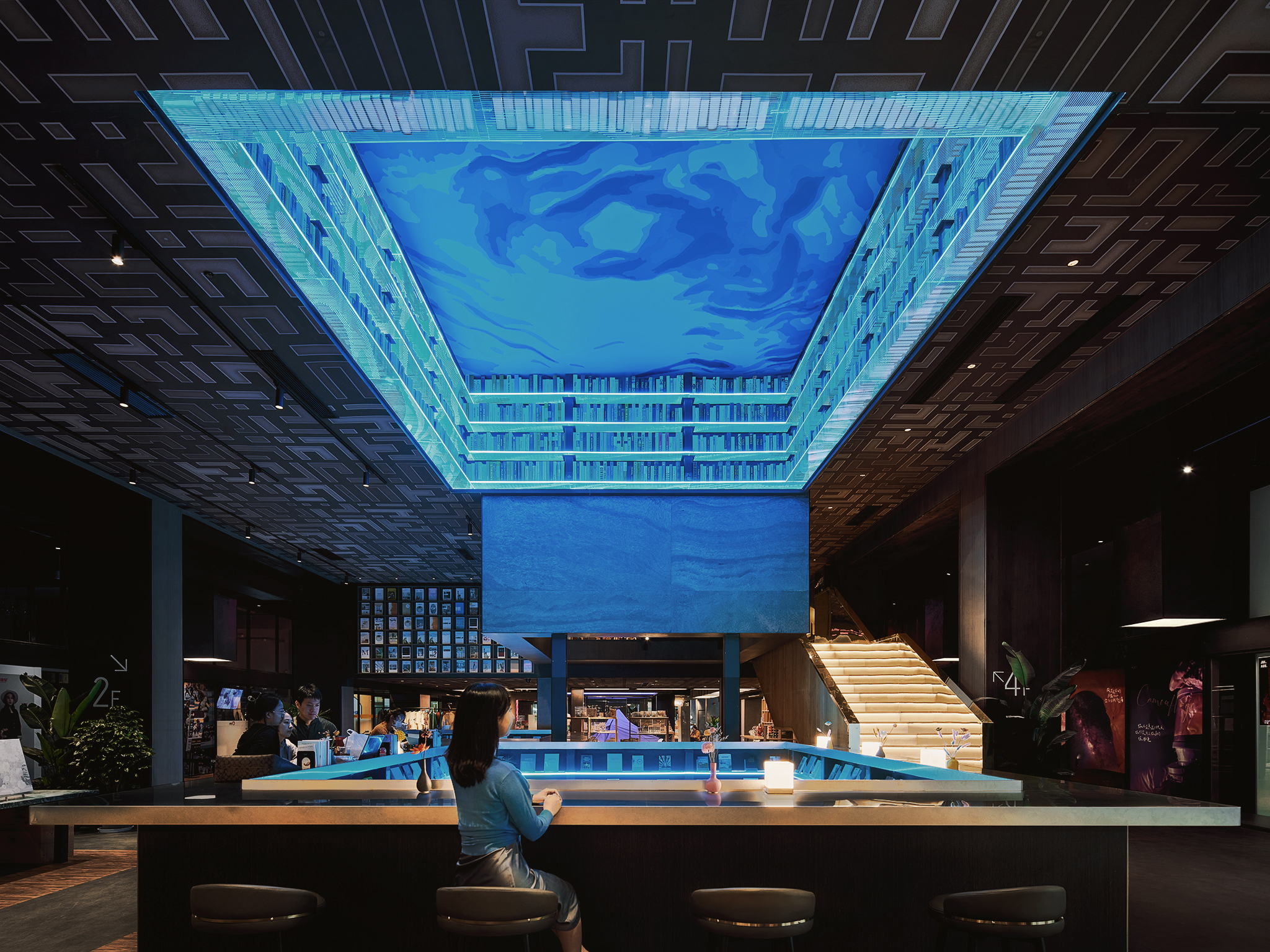
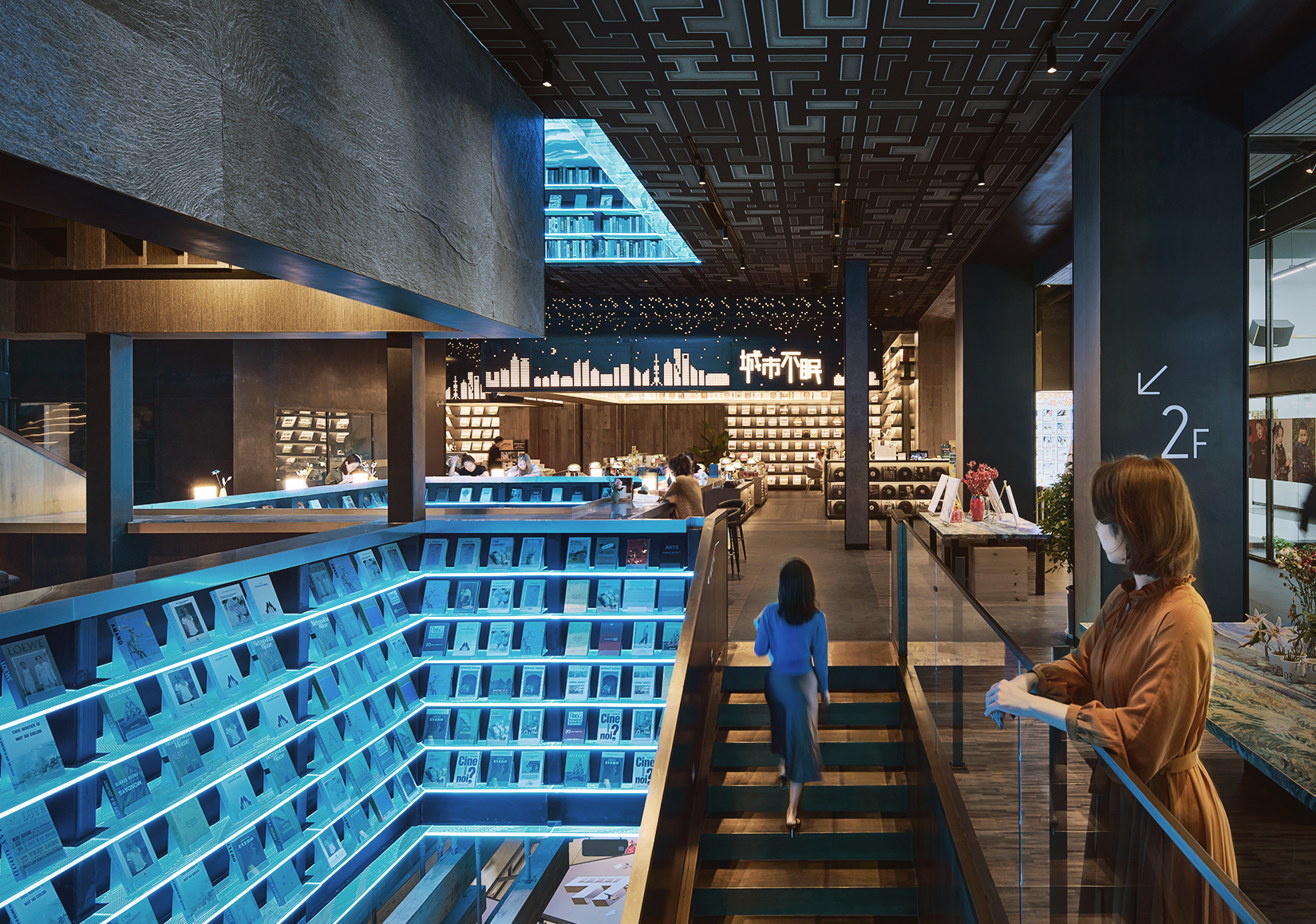
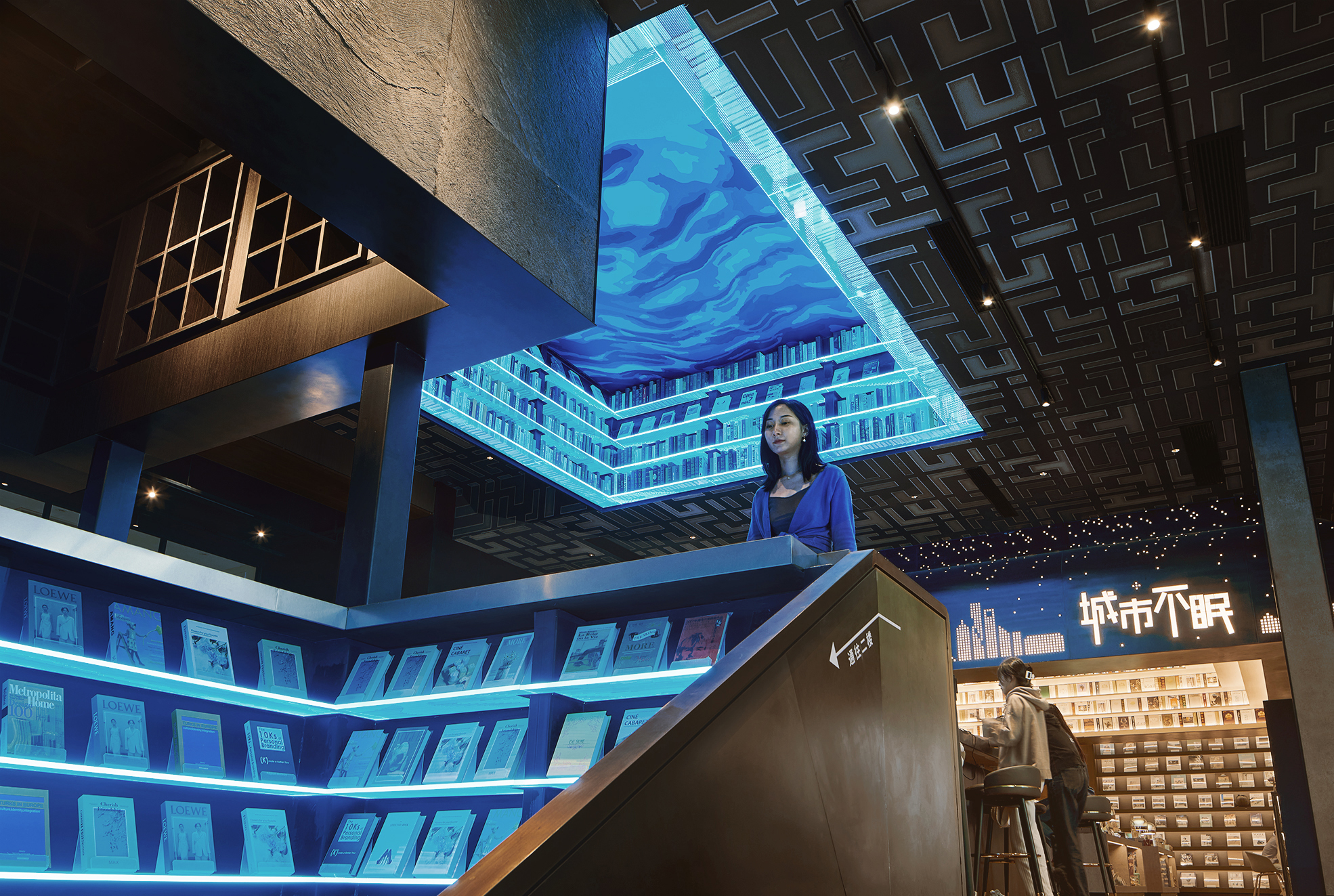
“仙境般的世界处于永恒的光明之中,阻挡了黑暗的侵蚀。”——《精灵宝钻》
“The fairyland-like world is in eternal light, blocking the erosion of darkness.”——the Silmarillion
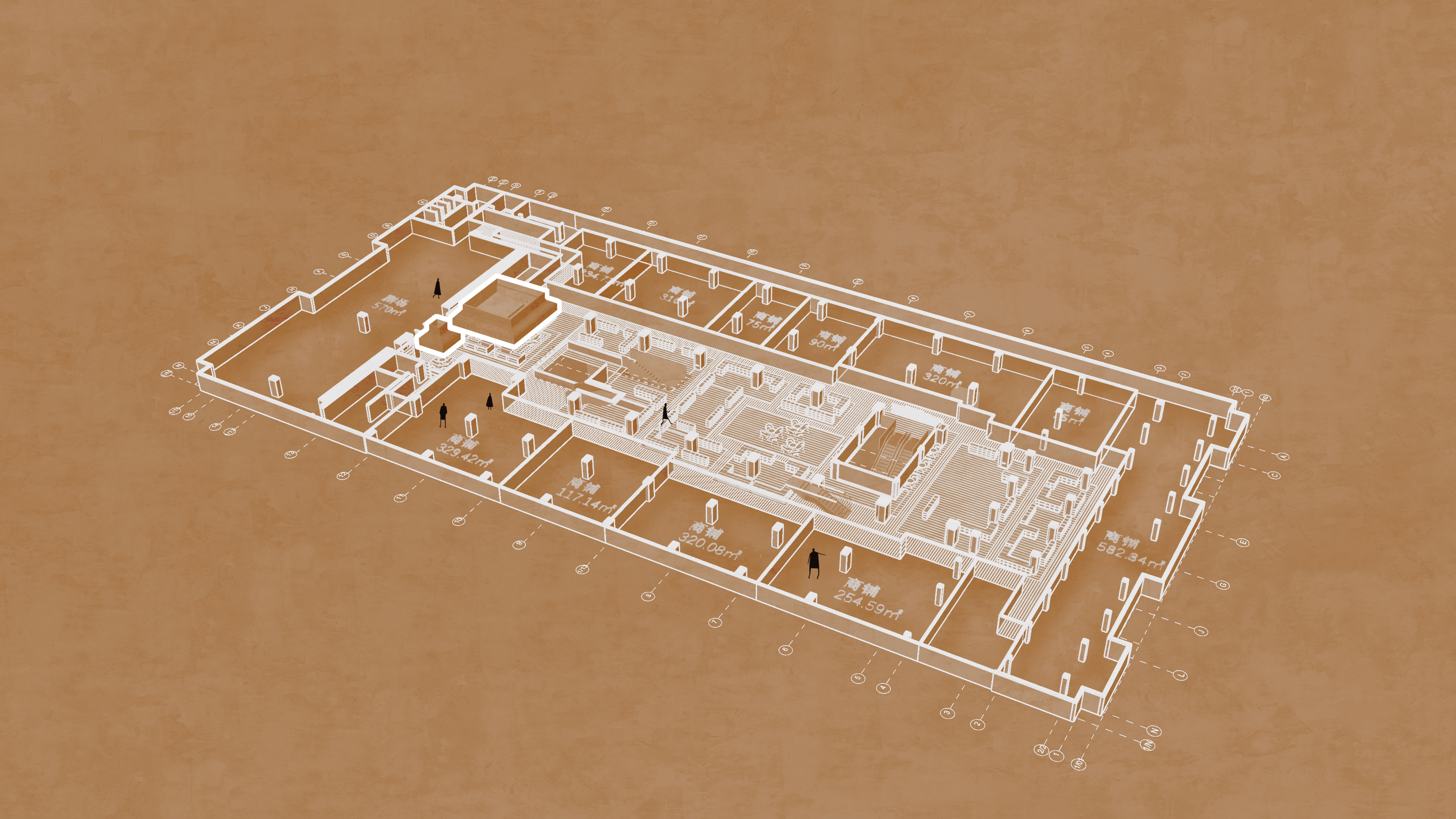
在我们熟悉的世界里,当夜幕降临,平日里喧闹的城市也会随之安静下来。这时,无论街道上风雨冰雪,一间24小时永不熄灯的书店,便是我们感知城市的温度的最佳媒介。“城市不眠”是天物空间业主方的自营书店品牌,也是对城市的回馈。我们以“为城市里爱读书的人保留的最后一盏明灯”为设计意象,勾勒出了“明灯”的吊顶轮廓。在剖面上我们以圆弧来控制各层悬挂书架在剖面上的收分关系,使得这一方小空间给人带来的心理感受仿佛就是一个小宇宙。
In our familiar world, when night falls, the usually noisy city will also calm down. At this time, regardless of the wind and snow on the street, a bookstore with 24-hour lights never turning off is the best medium for us to touch and feel the temperature of the city. Our design is to conceptually provide the last lights for the people who love reading for the city. In the section, we use a circle to geometrically control the edge of the bookshelf levels. This small piece of space psychologically means a tiny corner of a cosmos for people to stay inside.
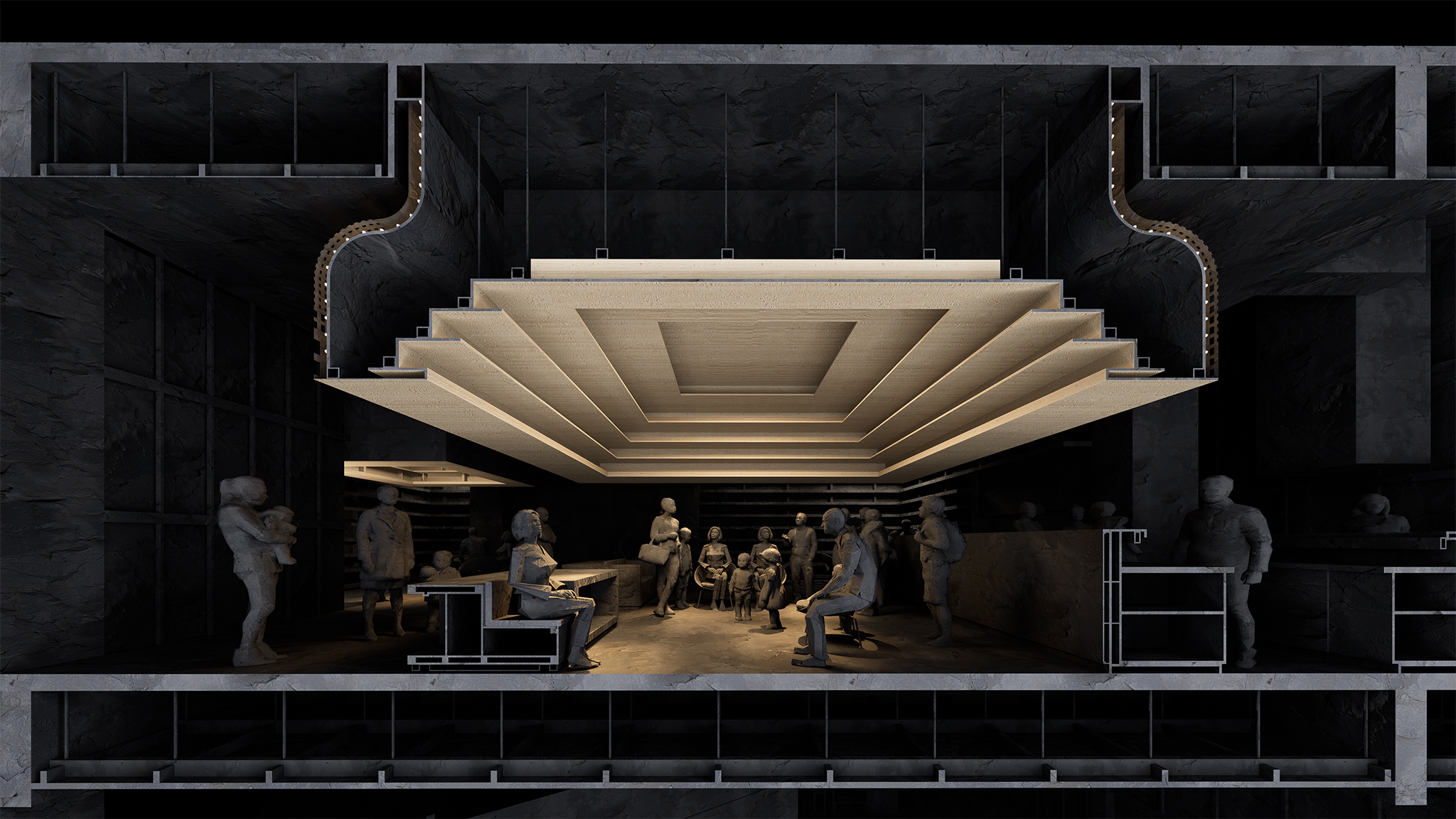
考虑到书店本身的经营并不会为业主产生可观的经济效益,我们在设计时便以可变的“活动空间”作为主要的定位。如同“明灯”的吊顶限定出了可停留、有聚合力的空间,地板的铺地形式也帮助加强空间的向心性,陈列台被设计为可移动的,并结合设计了可触发偶遇的座位。文化空间的本质是人与人之间的相遇与重逢。
Considering the fact that the bookstore itself would not possibly be generating economic return for the client, we mainly consider it to be an event space when we do the design. The Light defines the space beneath it to be a space of gathering and exchanging ideas. Even the paving pattern helps people to understand it is a space to gather energy. The desks are designed to be movable, with seats designed to encourage the meeting of strangers.
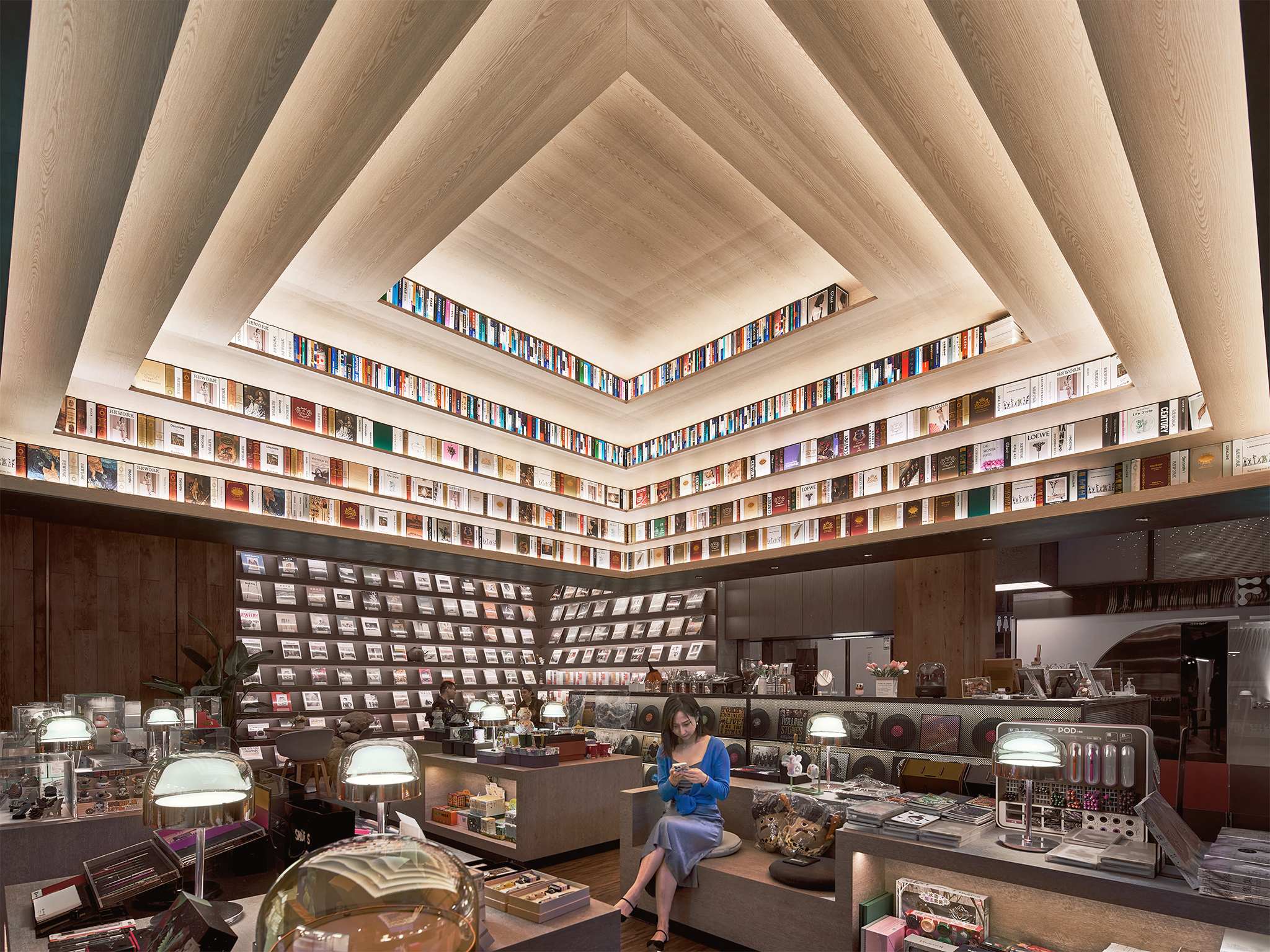
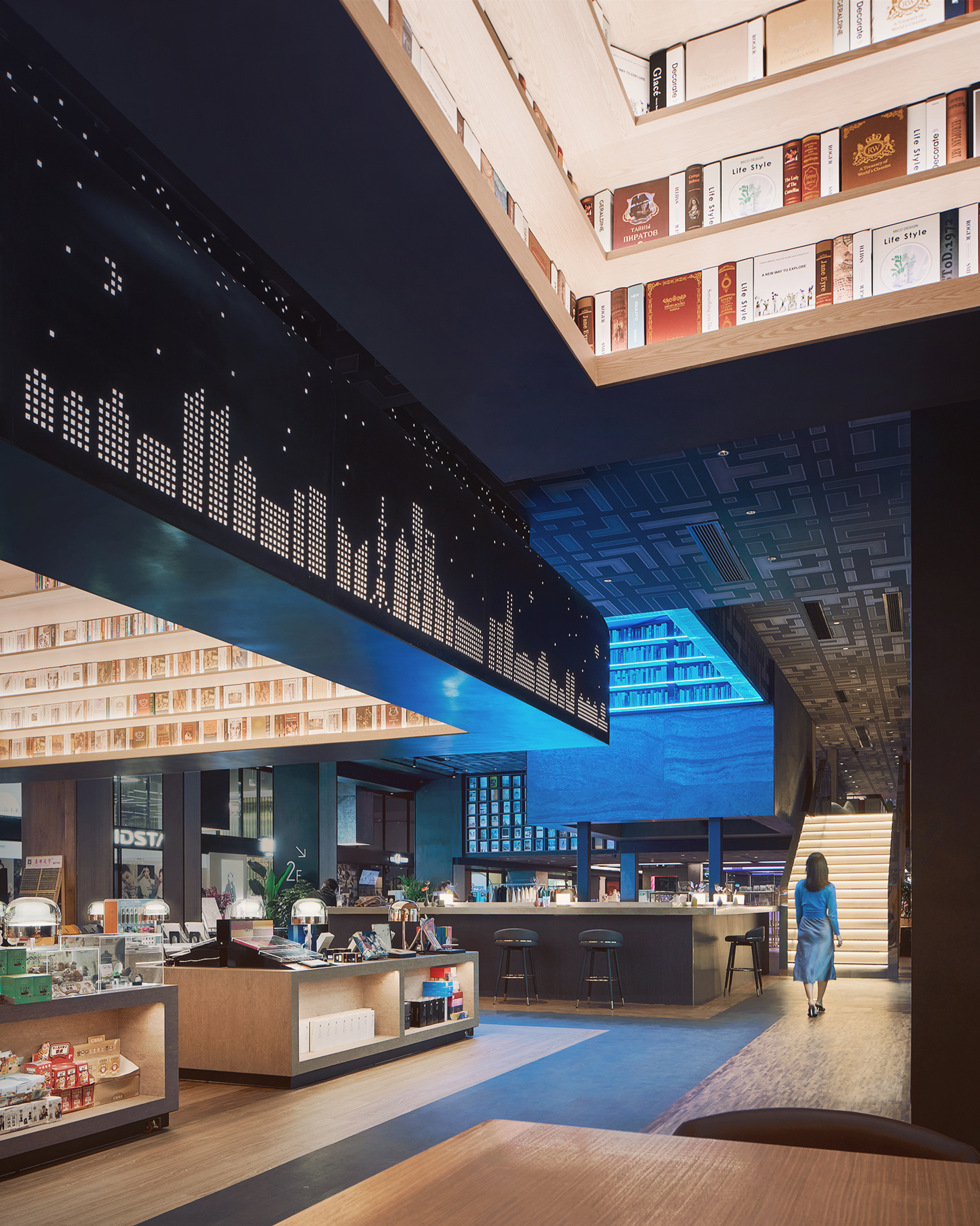
项目的施工在疫情期间历经坎坷,我们调侃说天物空间是一个“八维迷宫”,设计方案进一步夸张了这样的空间特点。业主深化和施工团队的席工不但连续几个月吃住在工地,还学会了使用犀牛建模软件,得以准确地沟通与实现设计意图。
The construction process overlapped with citywide lockdown. Even before we joked that the Tianwu Space was a 8-dimensional maze. Our design further exaggerated such characteristics. Zhitao Xi from the client construction team, for example, had lived and worked on the site for months, and even learnt how to use Rhino, so that the communication and execution of the design intention were made possible.
为了致敬这个不平凡的改造经历,我们将上海的城市天际线进行像素化处理,以CNC机床雕刻镂空金属板造型,并以磨砂亚克力板承3000K背光洗亮的形式呈现在了吊顶体量的表面。城市不眠书店,让我们感受到个体与城市的情绪纽带。
In regards to this special experience of renovation, we pixelated the iconic skyline of Shanghai City CNC carved and back lit sand-blasted acrylic boards on the hanging volume. In the bookstore that never sleeps, we feel the emotional ties between the individuals and the city.
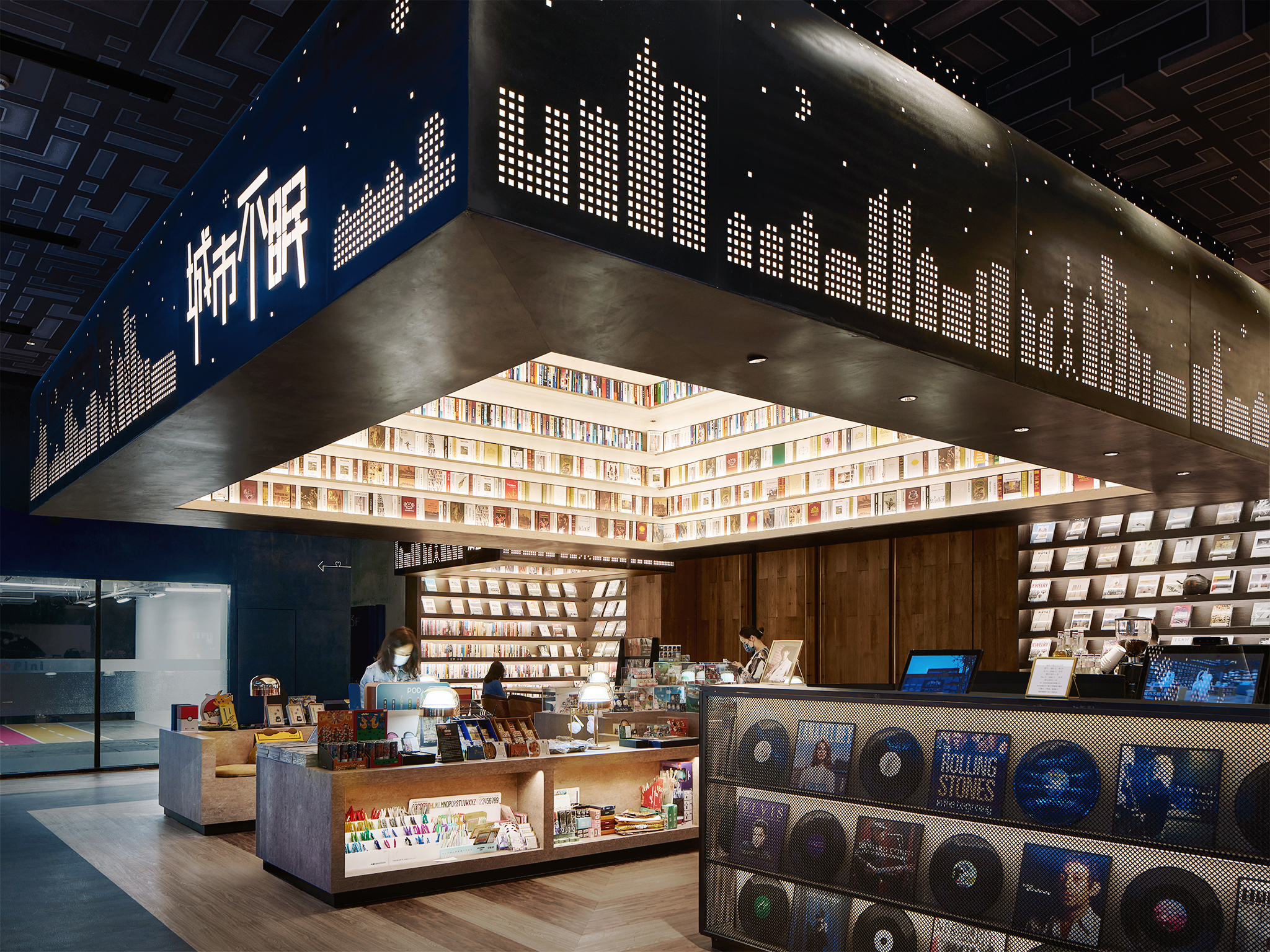
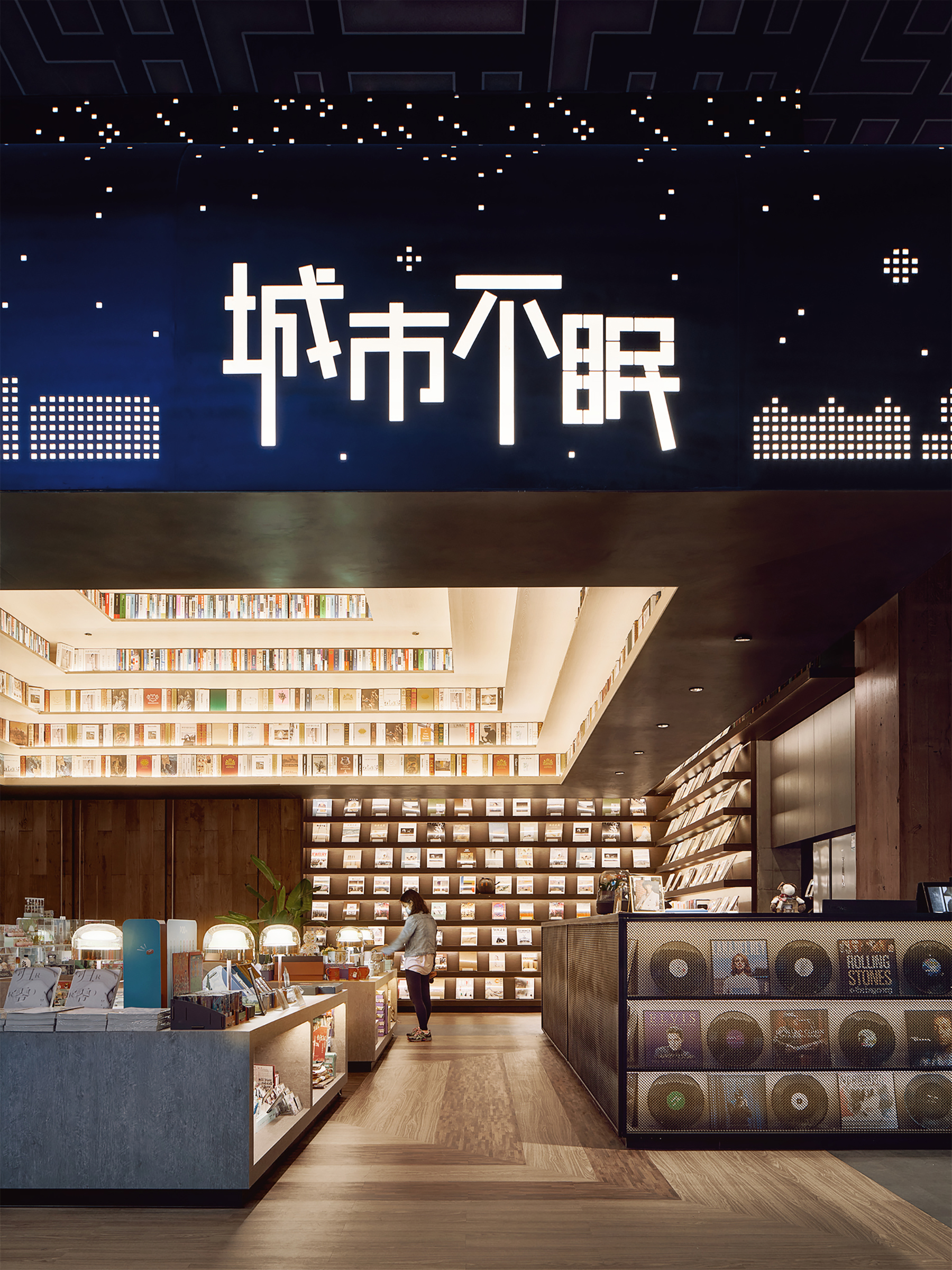
按照设想,书店区域可以在需要时挪走所有的陈列台,作为剧场的前厅使用。实际上对于剧场的活动承办方来说,活动相当重要的一部分经济收入来源,是赞助活动的品牌方用来展示产品的区域使用费用。配置齐全的剧场+有文化氛围的前场活动场地+提供餐饮服务的综合配套,对于演讲、品牌活动来说是具有极强吸引力的组合,但前提是陈列台上不要摆太多货品影响空间的可变性,这部分的销售不会构成书店主要的经济来源。
As we supposed, the bookstore could be used as the foyer for the theater. In fact, for the event holder, a considerable amount of income comes from the sponsors’ need to exhibit their products. A well-equipped theater + a foyer with good cultural setting + restaurants and bars around to accommodate social events, such combination of spaces would be highly attractive for lectures and brand events. But we should not place too many amounts of goods on the desks, for the reason that offline book selling does not contribute significantly to the client, as we had suggested to the operators.
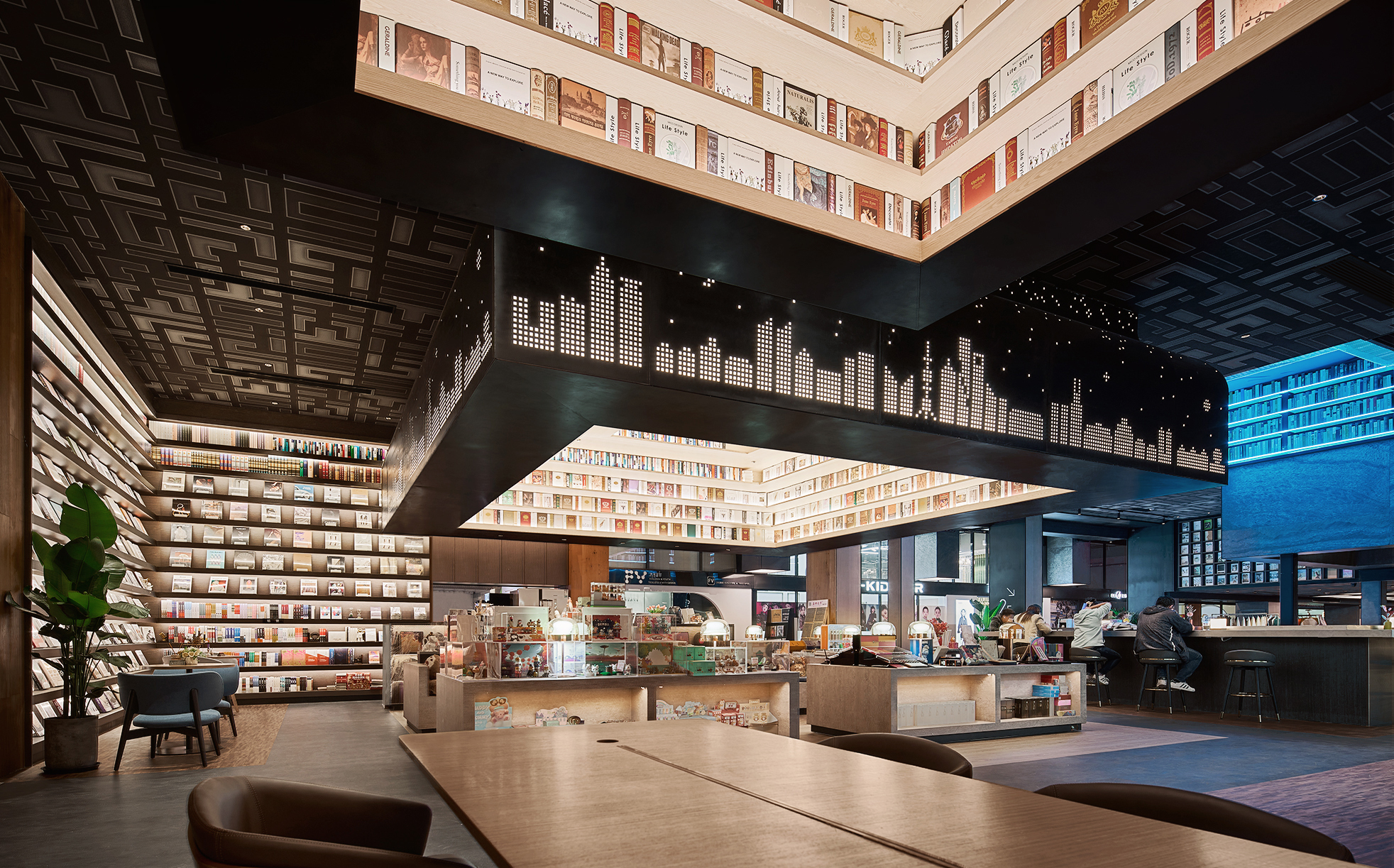
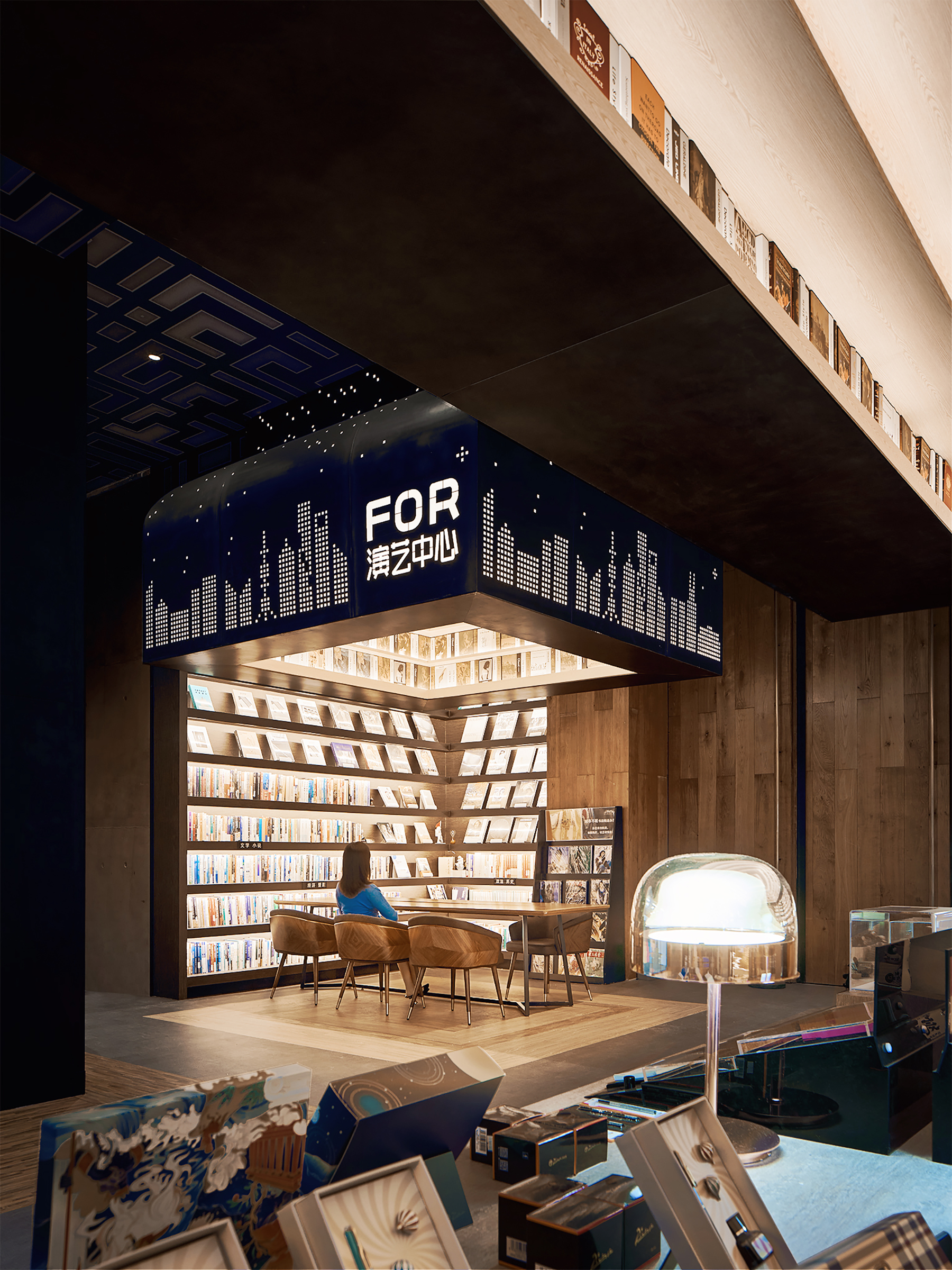
在天物空间的改造设计中,Ż-Studio覃斯之工作室有意识地去尝试将工作室一以贯之的创造“奇观”空间的追求实践于商业空间的改造当中。因为我们确信:人们对“奇景”与“远方”的向往、对“崇高感”的向往——即在更为广阔尺度的时空中寻求自身的坐标,这是根植于人性本身的永恒诉求。建筑空间可以帮助人抵达这样的境地,空间不会因为是“文化”的还是“商业”的而有所区别。
In the renovation design of Tianwu Space, Ż-Studio project team intentionally attempts to put our consistent pursuit for Wonder Creation into this experiment. Because we believe in this: the longing for “wonders” and “sublime” is rooted in the human nature hoping to position himself/herself as part of a much larger time and space. Architectural space can help people to reach such destination, regardless of Cultural space or Commercial space.
希望读到此处的你也会喜欢。
We hope that you will like our thoughts and works.
完整项目信息
项目名称:天物力场(天物空间·联洋 商业公区三层改造)
项目类型:商业室内空间改造设计
设计单位:Ż-Studio覃斯之工作室
项目业主:上海本物文化发展有限公司
项目地址:上海浦东新区联洋片区芳甸路地铁站C出口
建筑面积:1600平方米(两层总和)
设计时间:2022年2月—2022年5月
施工时间:2022年2月—2022年10月
主持建筑师:覃斯之
方案设计团队:覃斯之、梁曼、田宇、裴雨辰、杨浩洲 、闫霄玥、刘雨昕、亿博、傅昱尧、王一霖、郭梓涵、瞿家华
照明顾问:Patti Lee
商管团队:Gary胥冰、Susie Zhang张雅婷、Canna Wang汪菡、Jane Huang黄晓剑、Jimmy俞靖
施工图设计:天物空间施工图团队
施工单位:天物空间施工团队
造价:约300万元
摄影:朱清言
出镜:Susie Zhang张雅婷(橙衣少女)、 万桃桃(蓝衣少女)
主要材料:板岩贴面、PVC铺地、定制图案墙布、木纹饰面板、镜面不锈钢板、激光雕刻定制图案亚克力板
版权声明:本文由Ż-Studio覃斯之工作室授权发布。欢迎转发,禁止以有方编辑版本转载。
投稿邮箱:media@archiposition.com
上一篇:竞赛第二名 | 回廊聚院:四川简阳尤安村社区美空间设计 / BEHIVE致野建筑
下一篇:重庆两江协同创新区规划展示中心 / 汤桦建筑设计