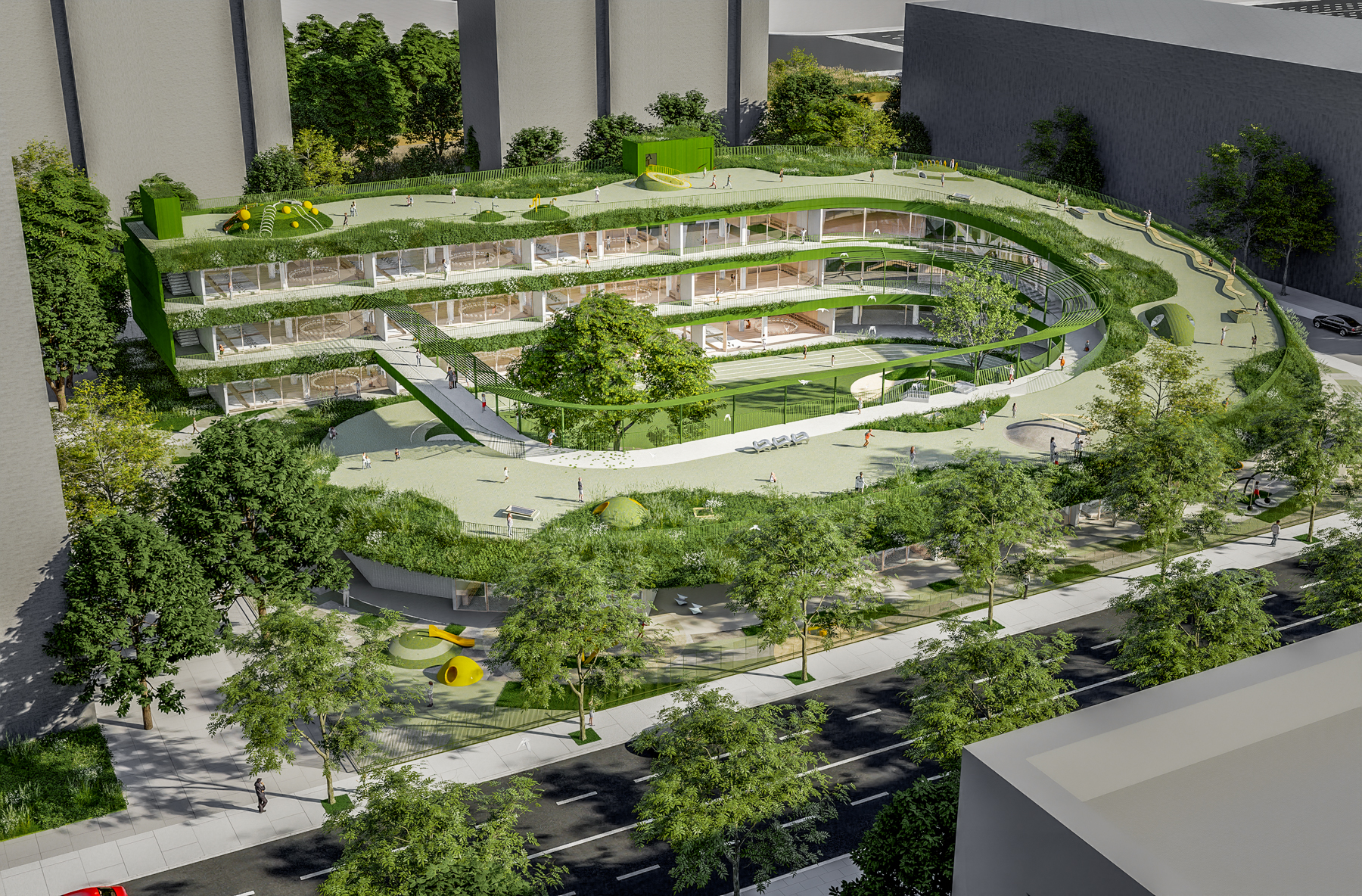
设计单位 上海妙奇建筑设计有限公司
项目地点 中国上海
方案状态 竞赛获胜方案
建筑面积 8990平方米
本文文字由设计单位提供。
在上海市奉贤新城的聚秀路上,设计打破了“城市盒子”的传统思维,选择了一条充满自然气息和趣味性的设计路径,精心打造了一座绿色“山丘”幼儿园。
On Juxiu Road in Fengxian New City, Shanghai, our design breaks away from the conventional “urban box” mentality, opting instead for a path filled with natural elements and playful creativity.
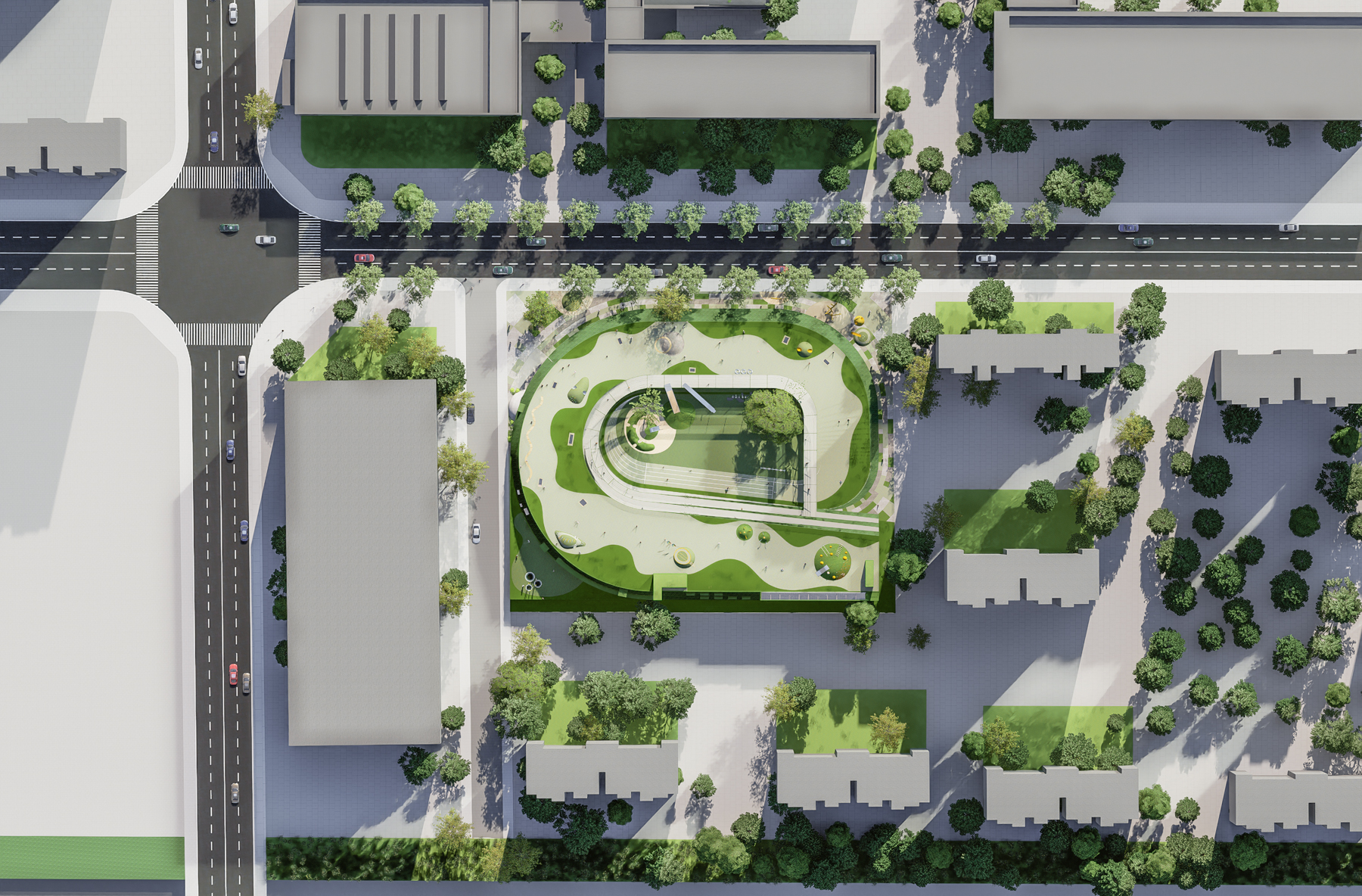
▲ 方案视频 ©上海妙奇建筑设计有限公司
这一设计不仅为孩子们提供了一个学习与成长的空间,更赋予了整个社区一座充满生机与活力的小公园。这里不仅是幼儿园,还是一个自然与人文交融的温馨乐园,为城市注入了一股新的绿色能量。
We have meticulously crafted a green “hill” kindergarten that not only provides a space for children to learn and grow but also bestows upon the entire community a vibrant and lively park. This place is more than just a kindergarten; it is a warm haven where nature and humanity intersect, bringing a fresh wave of green energy to the city.
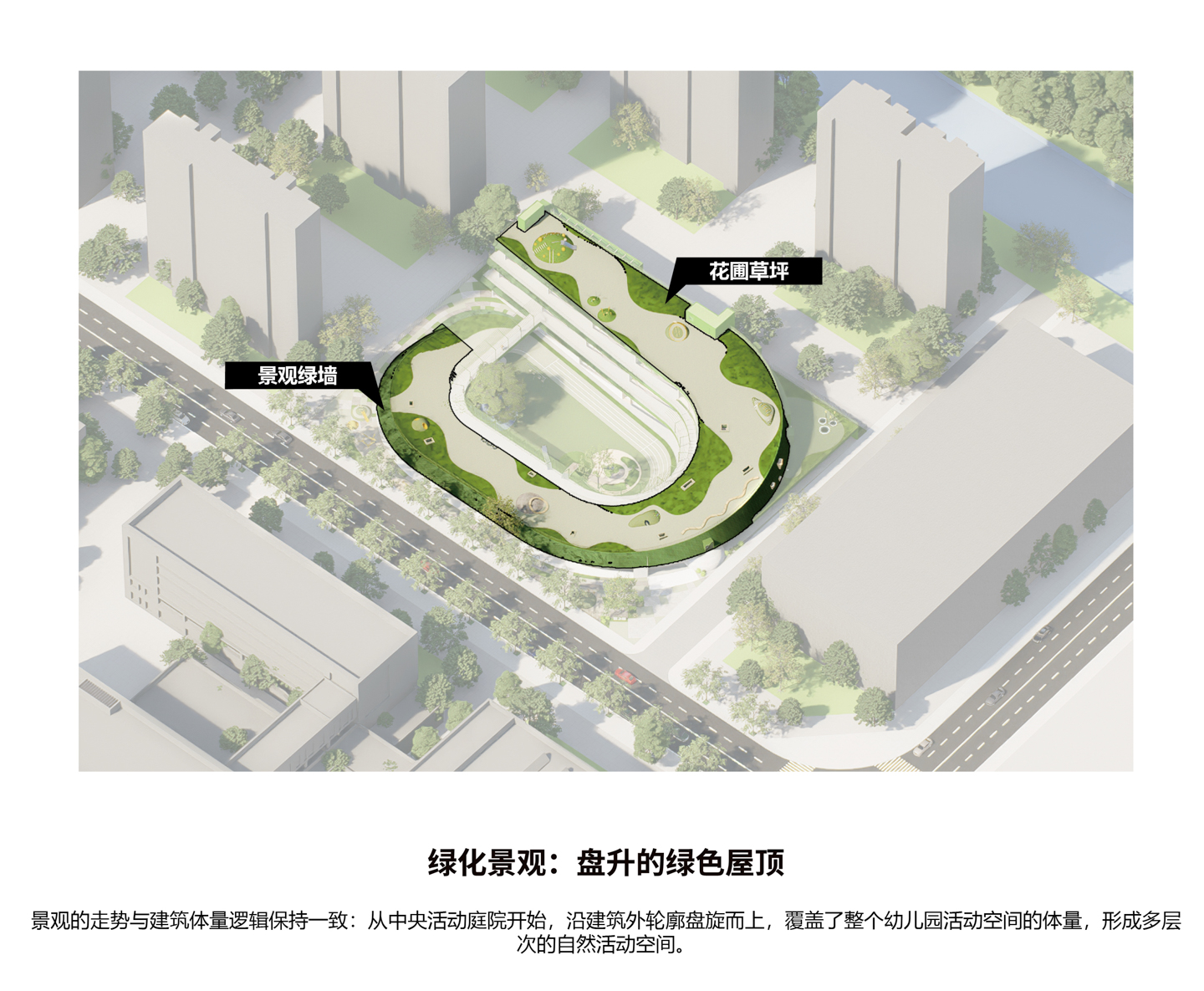
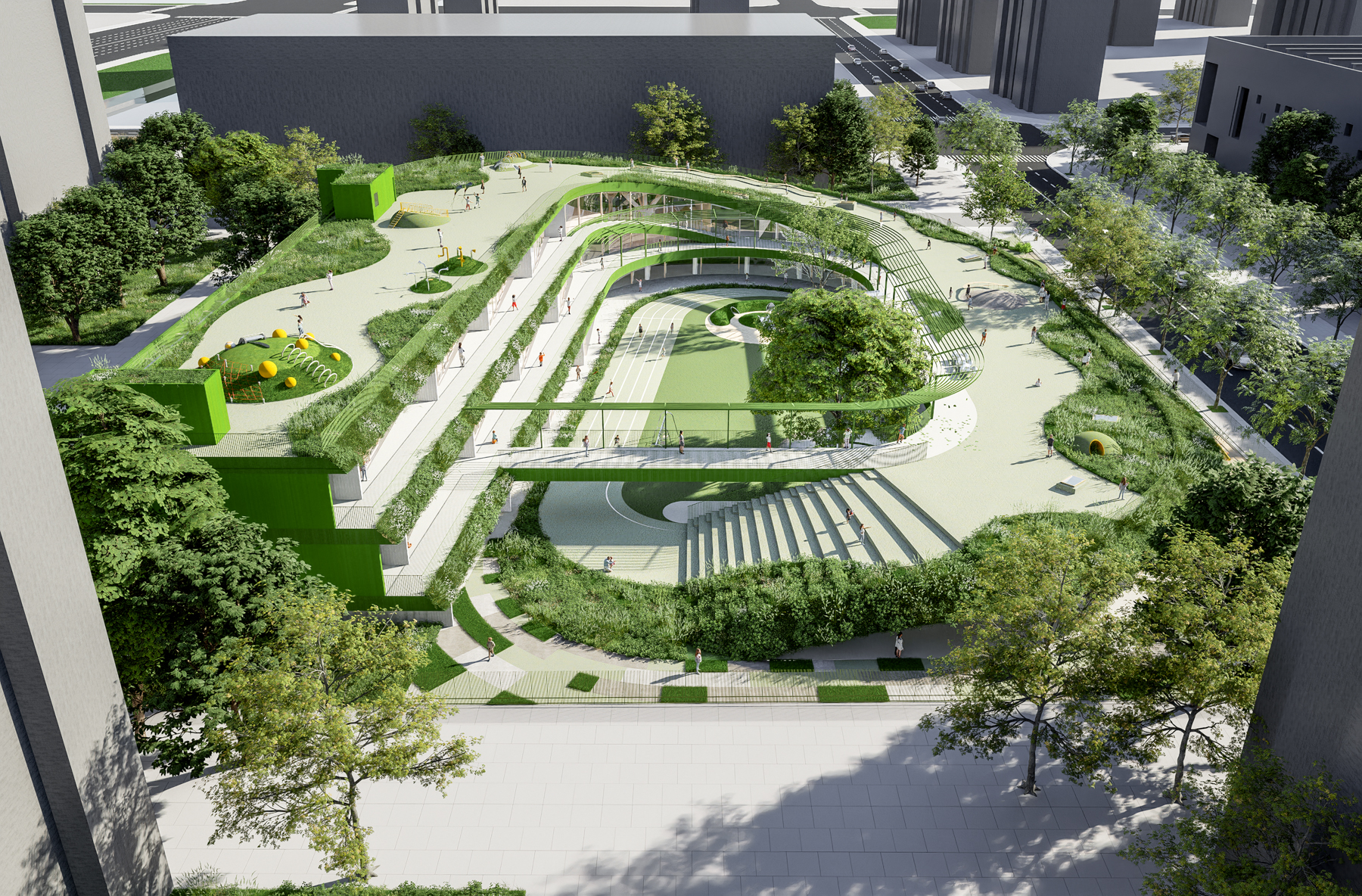
在我们的构思中,这座“山丘”从地面徐徐升起,仿佛是一片自然景观的延展,浑然天成。它不仅是幼儿园的屋顶,更是孩子们的专属游乐园。
In our vision, this "hill" gently rises from the ground, seamlessly extending into the natural landscape. It is not only the roof of the kindergarten but also a dedicated playground for children.
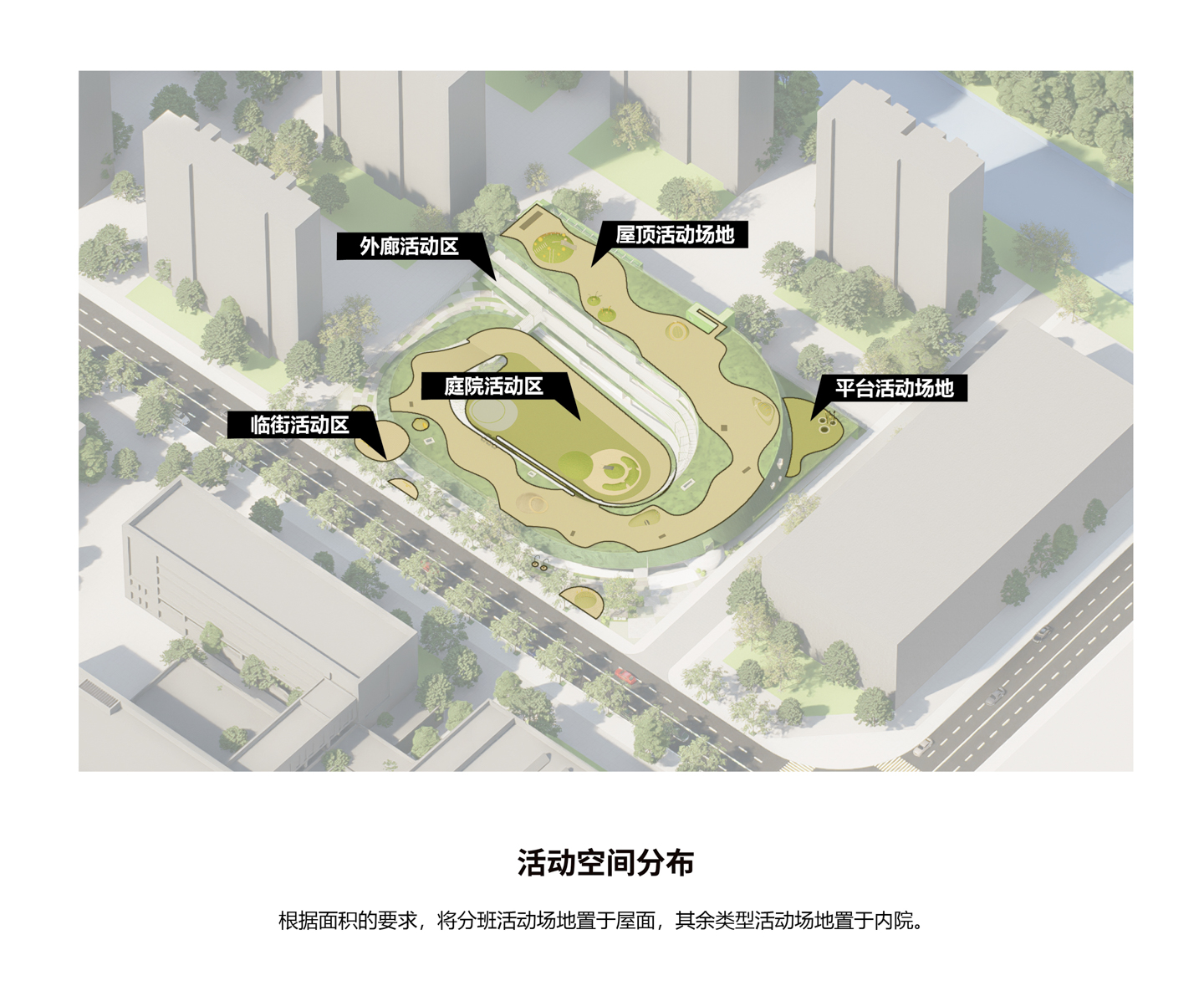
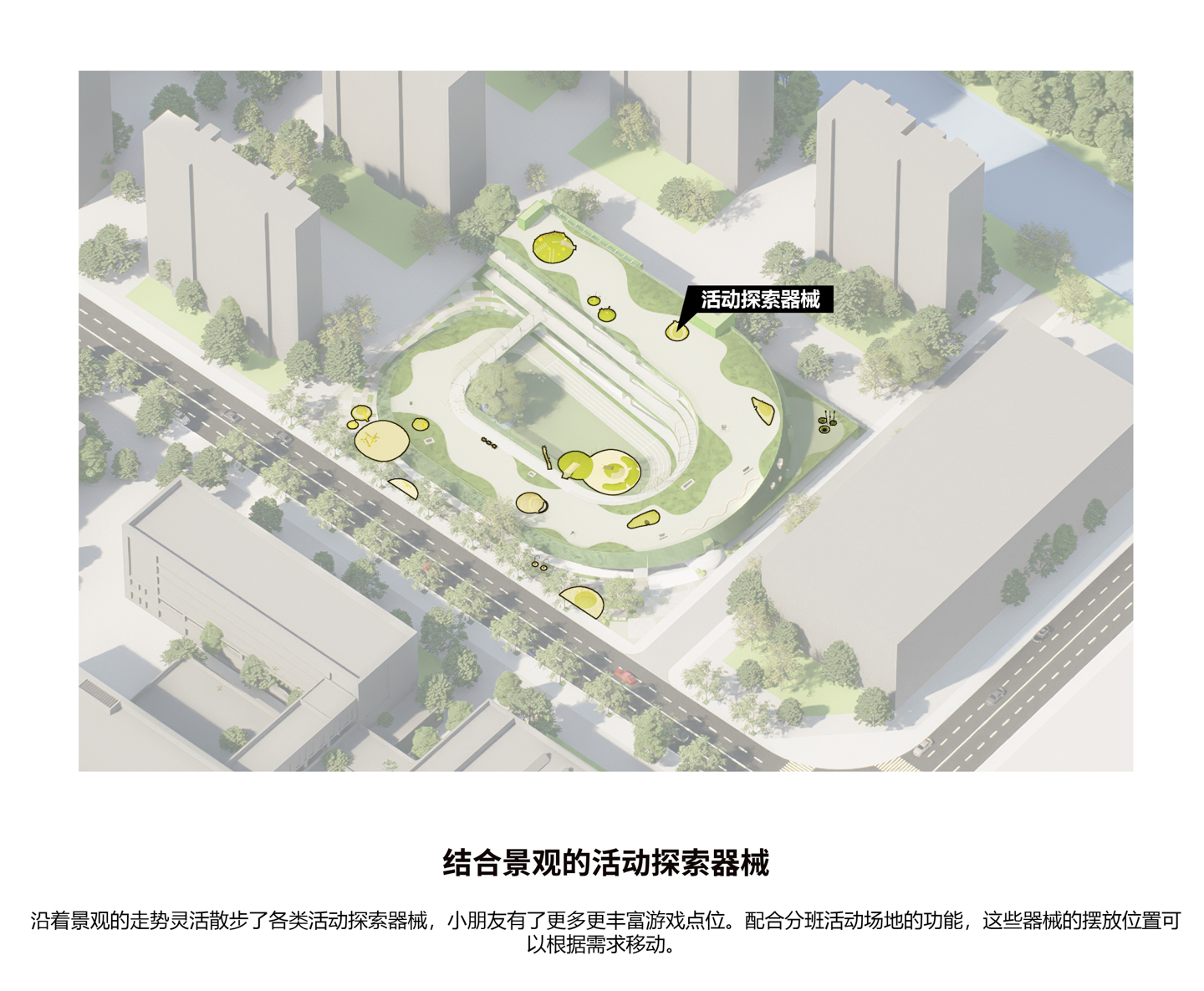
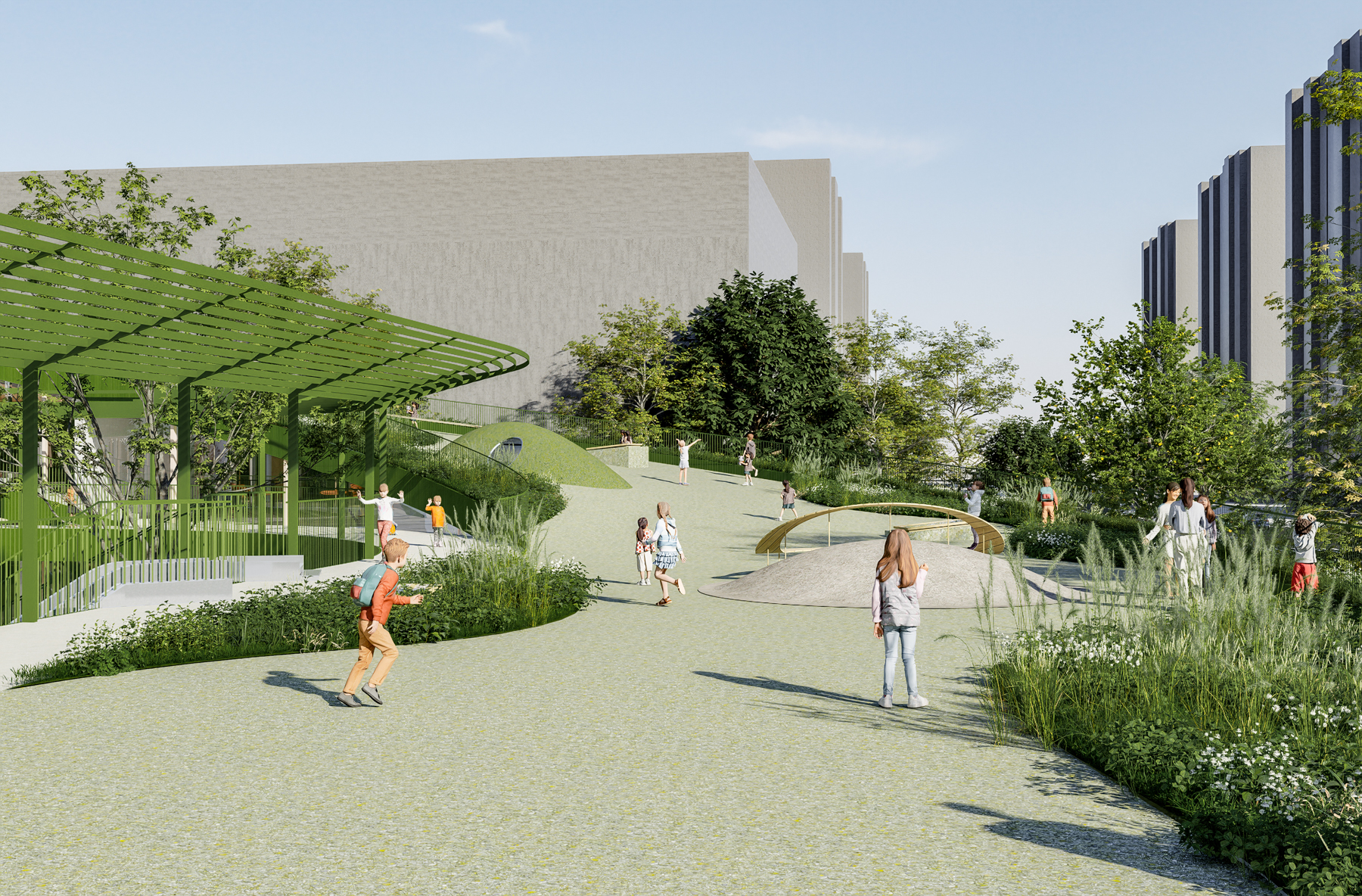
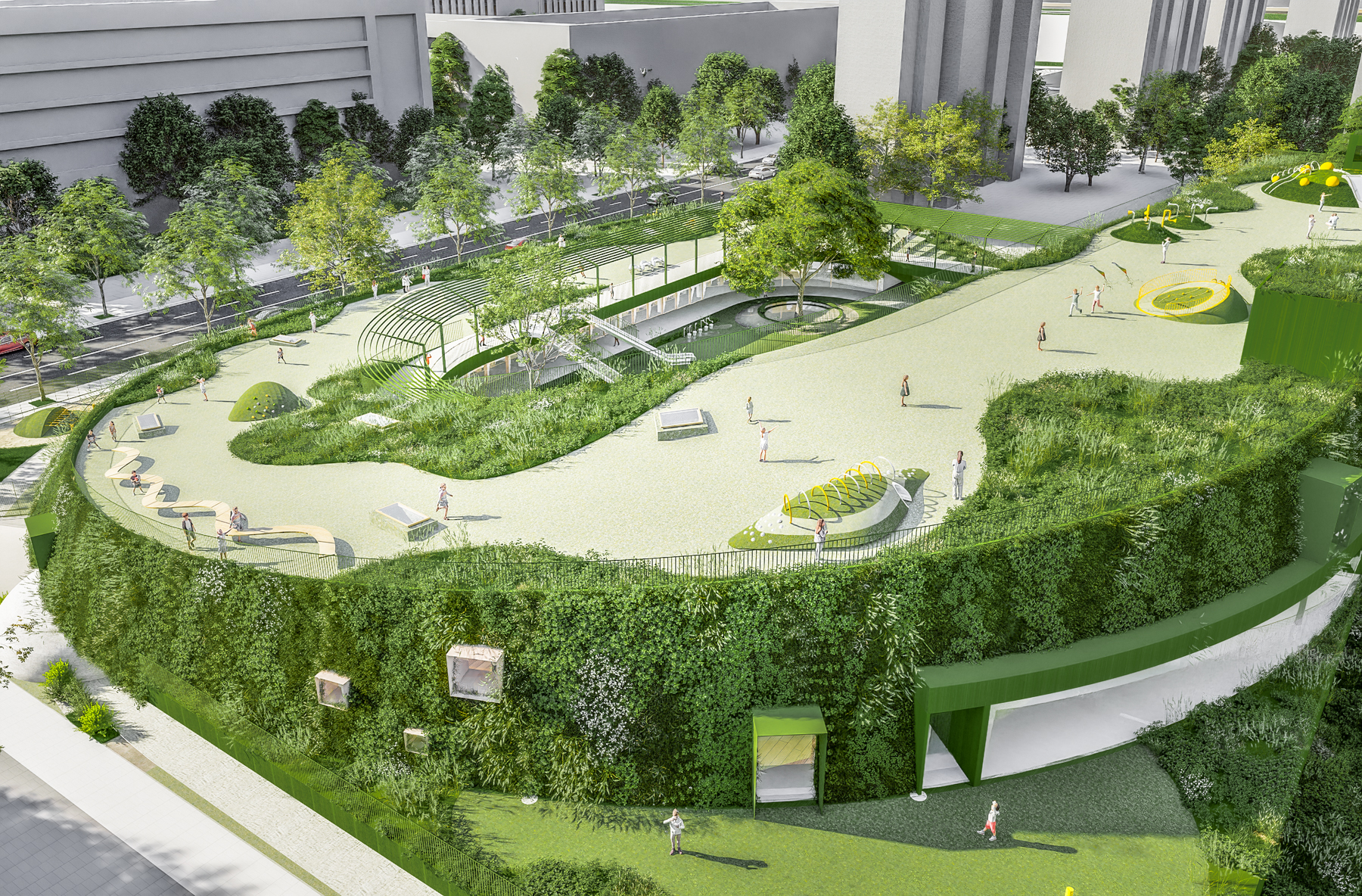
在这片绿意盎然的空间里,孩子们可以尽情地奔跑、攀爬和探索,体验大自然的神奇与乐趣。远远望去,这座山丘犹如一幅生动的童趣画卷,展现出孩子们在山坡上无忧无虑的欢乐场景,他们的笑声与脚步声在山坡上回荡,仿佛在诉说着童年的美好时光。
In this verdant space, children can run, climb, and explore to their hearts’ content, experiencing the wonders and joys of nature. From a distance, this hill appears as a lively, whimsical painting, capturing the carefree moments of children playing on the slopes, with their laughter and footsteps echoing through the hill as if telling the beautiful story of childhood.
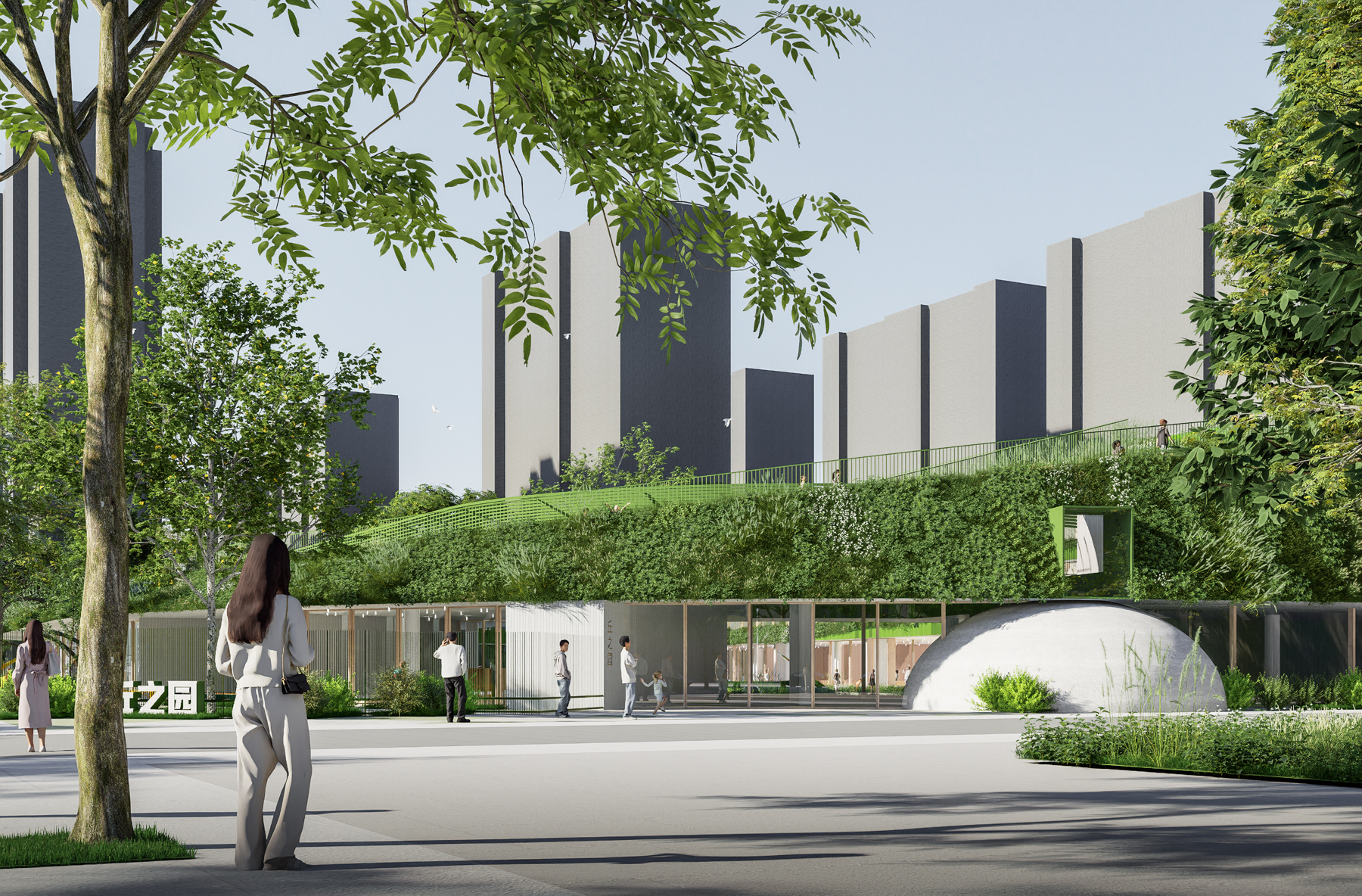
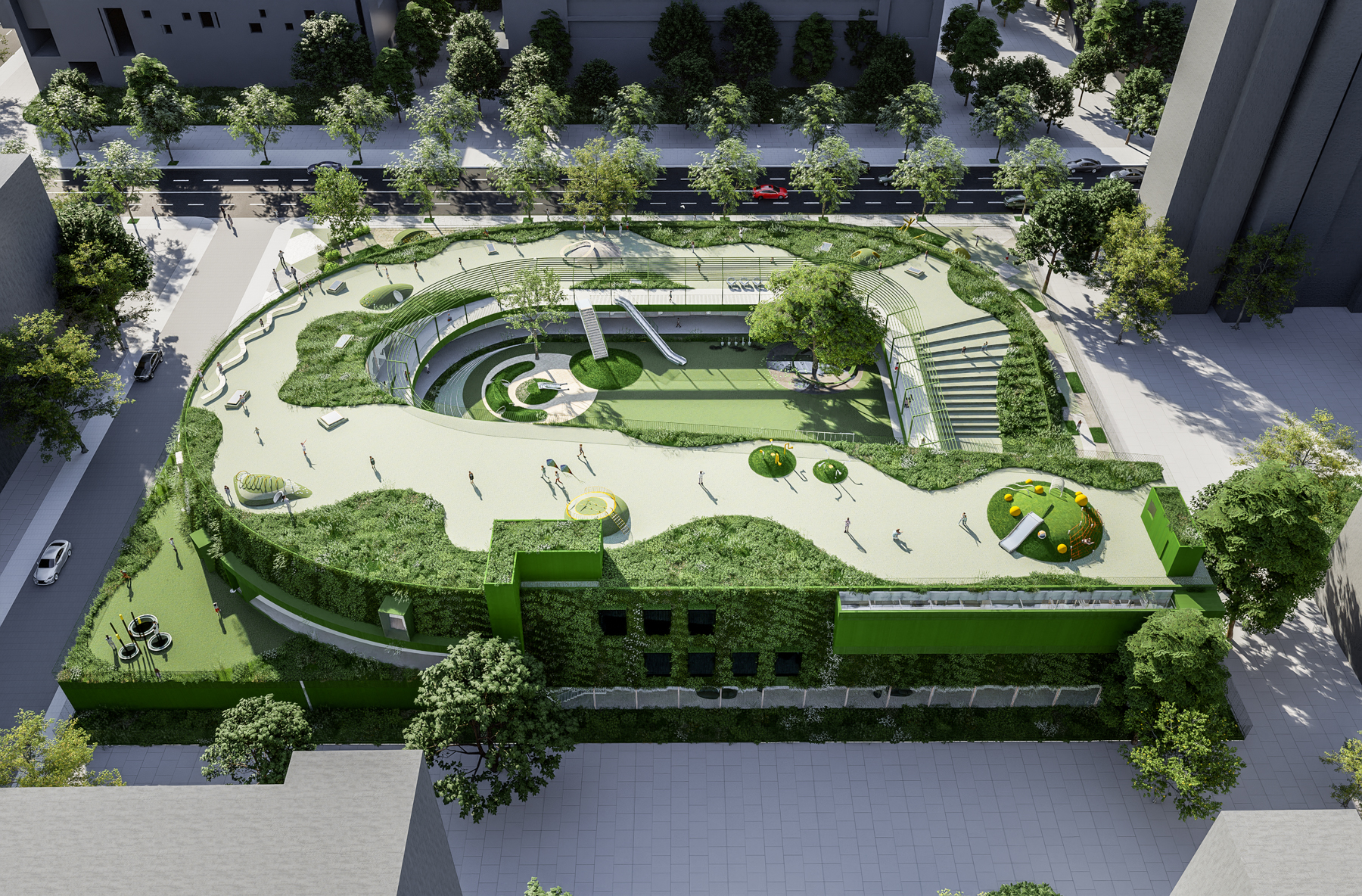
在建筑设计上,我们特别考虑了与周围环境的和谐统一,南低北高的“山势”布局,使整个幼儿园融入了城市的整体景观。这一设计不仅确保了幼儿园内充足的自然采光,还通过柔和的建筑线条与城市环境无缝衔接,展现出友好而开放的姿态。
In our architectural design, we paid particular attention to the harmony with the surrounding environment. By adopting a “low-south, high-north” hillside layout, the entire kindergarten seamlessly integrates into the city’s overall landscape. This design not only ensures ample natural light within the kindergarten but also merges soft architectural lines with the urban environment, presenting a welcoming and open attitude.
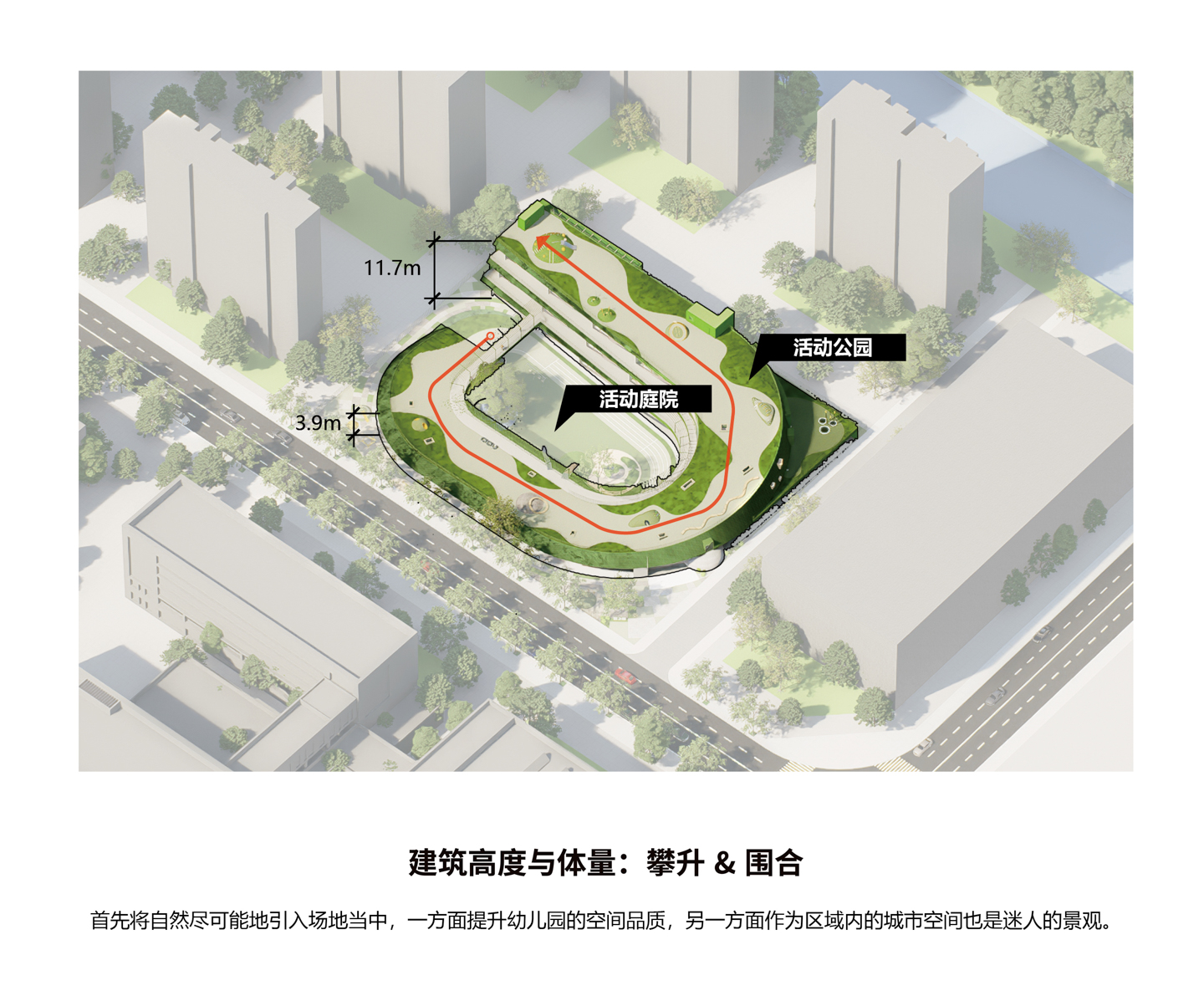
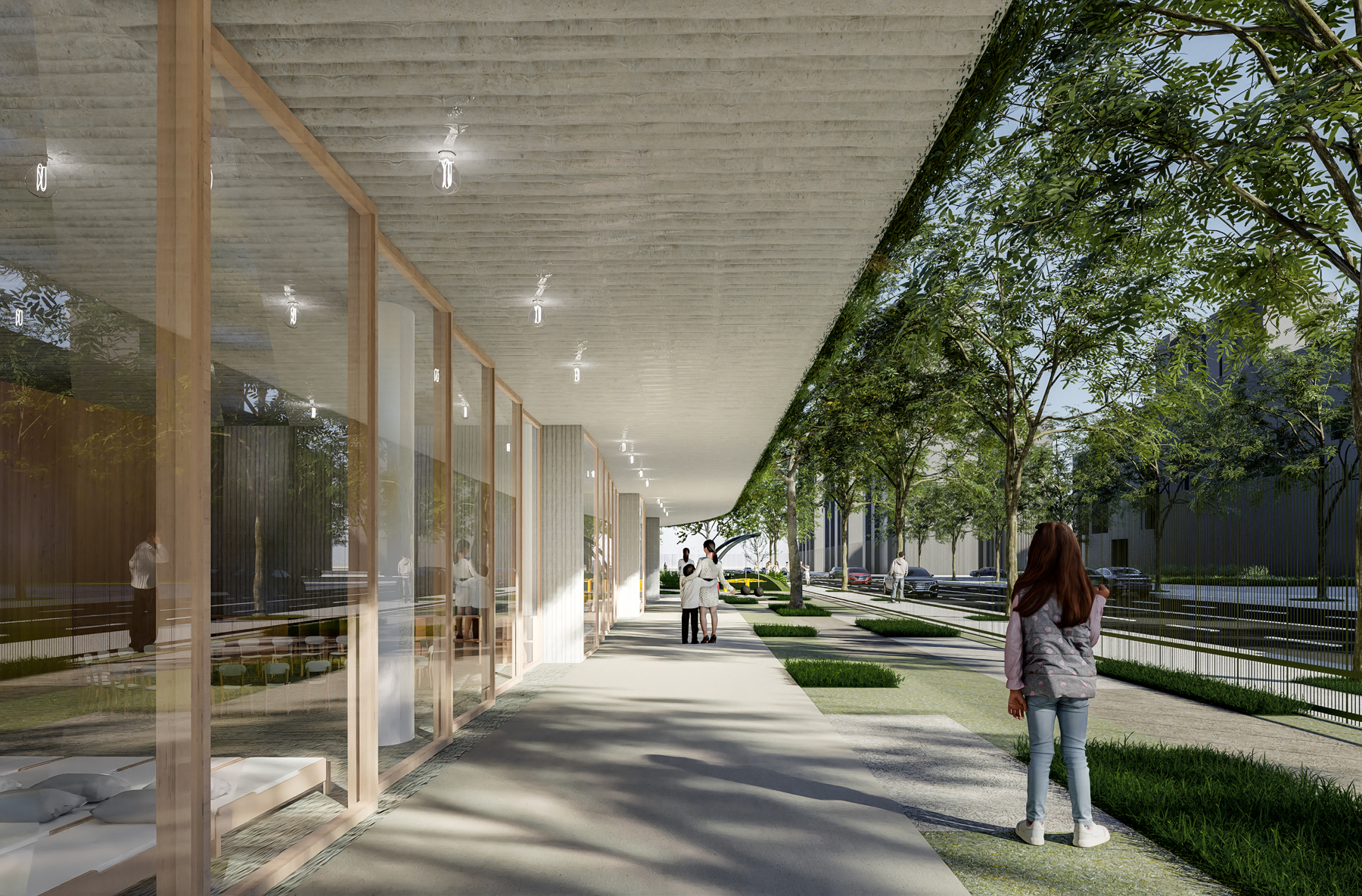
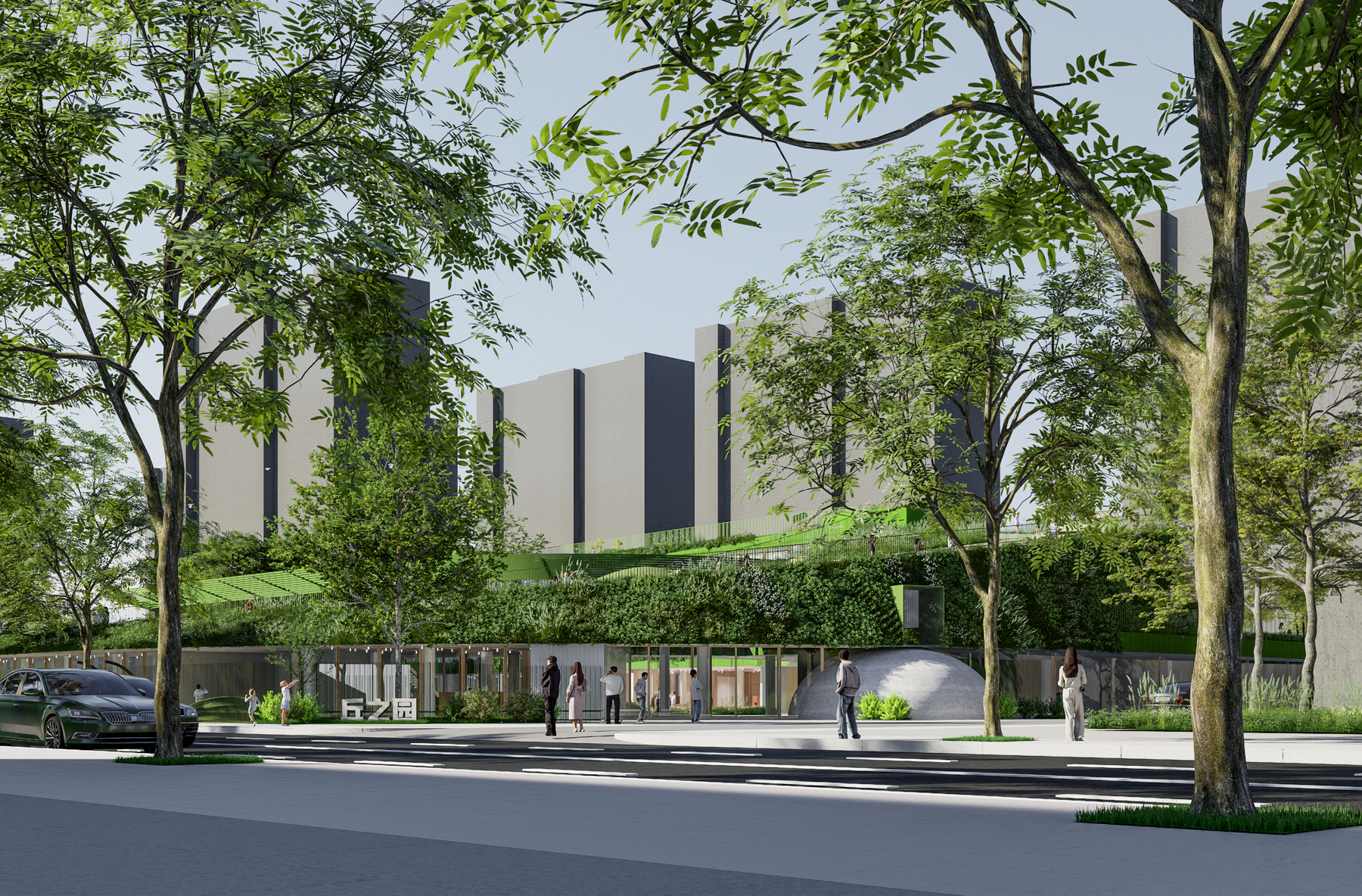
此外,建筑的部分屋顶和屋檐采用了垂直绿化的处理,不仅进一步拉近了孩子们与自然的距离,还使得从城市一侧看去,建筑宛如一座真正的绿色山丘,与周围环境完美融合。
Additionally, parts of the roof and eaves feature vertical greenery, which not only brings the children even closer to nature but also makes the building appear as a true green hill when viewed from the city.
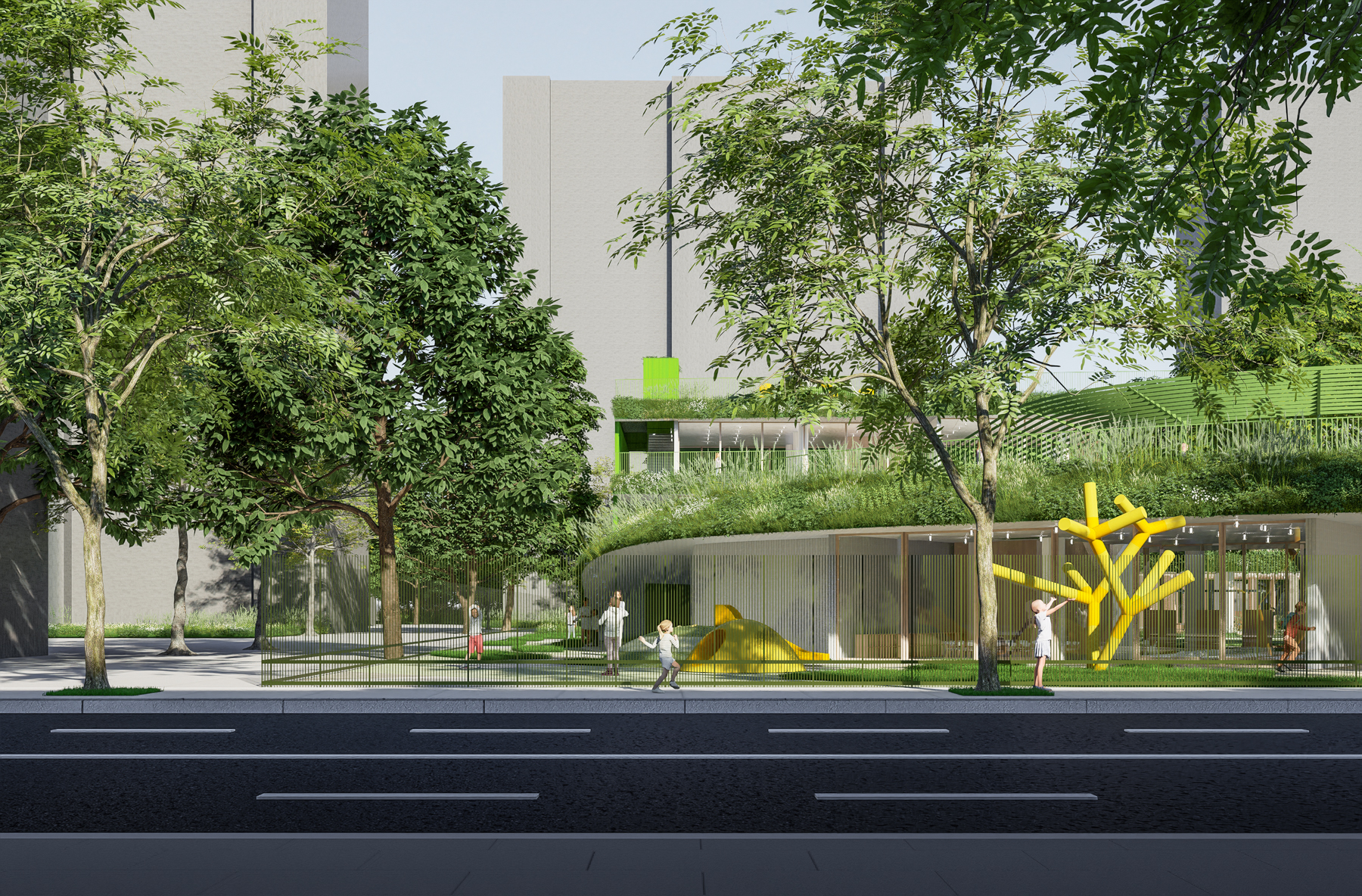
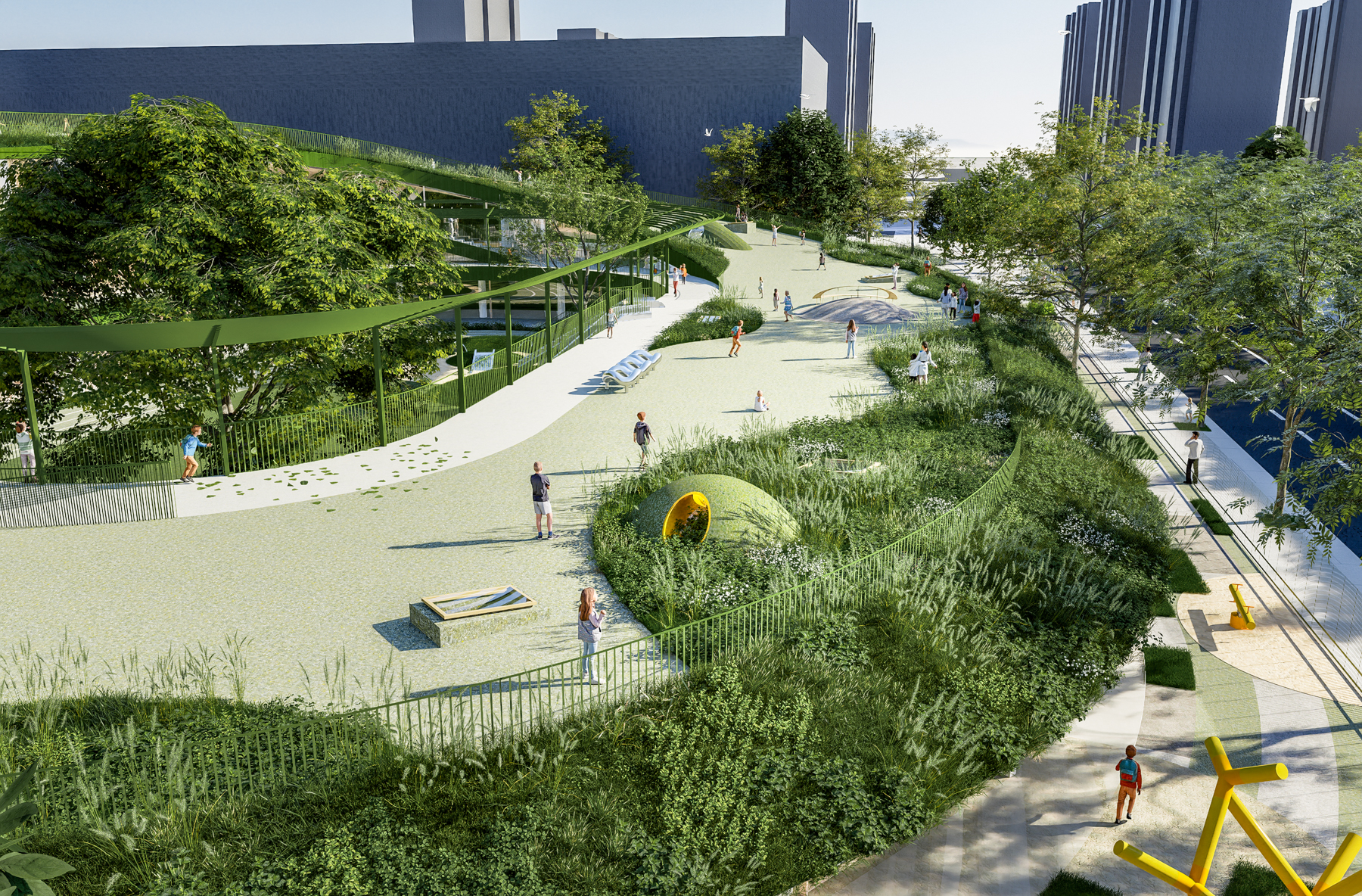
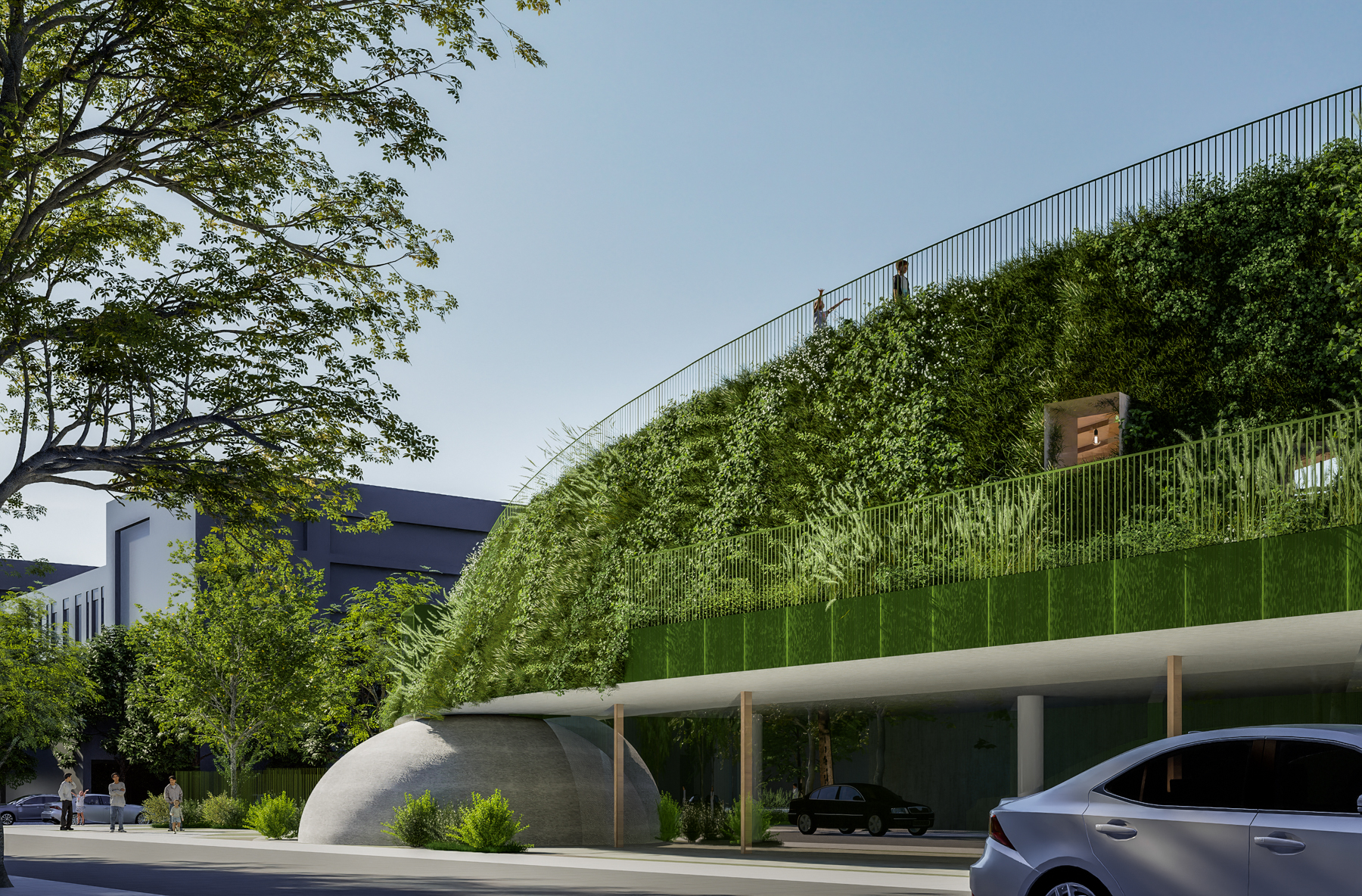
垂直绿化采用了易于维护的植物种类和形式,不仅保证了绿化的持久性,还有效控制了后期的维护成本,展现了设计的可持续性。
The vertical greenery is composed of easy-to-maintain plant species, ensuring the longevity of the greenery while effectively controlling future maintenance costs, demonstrating the sustainability of the design.
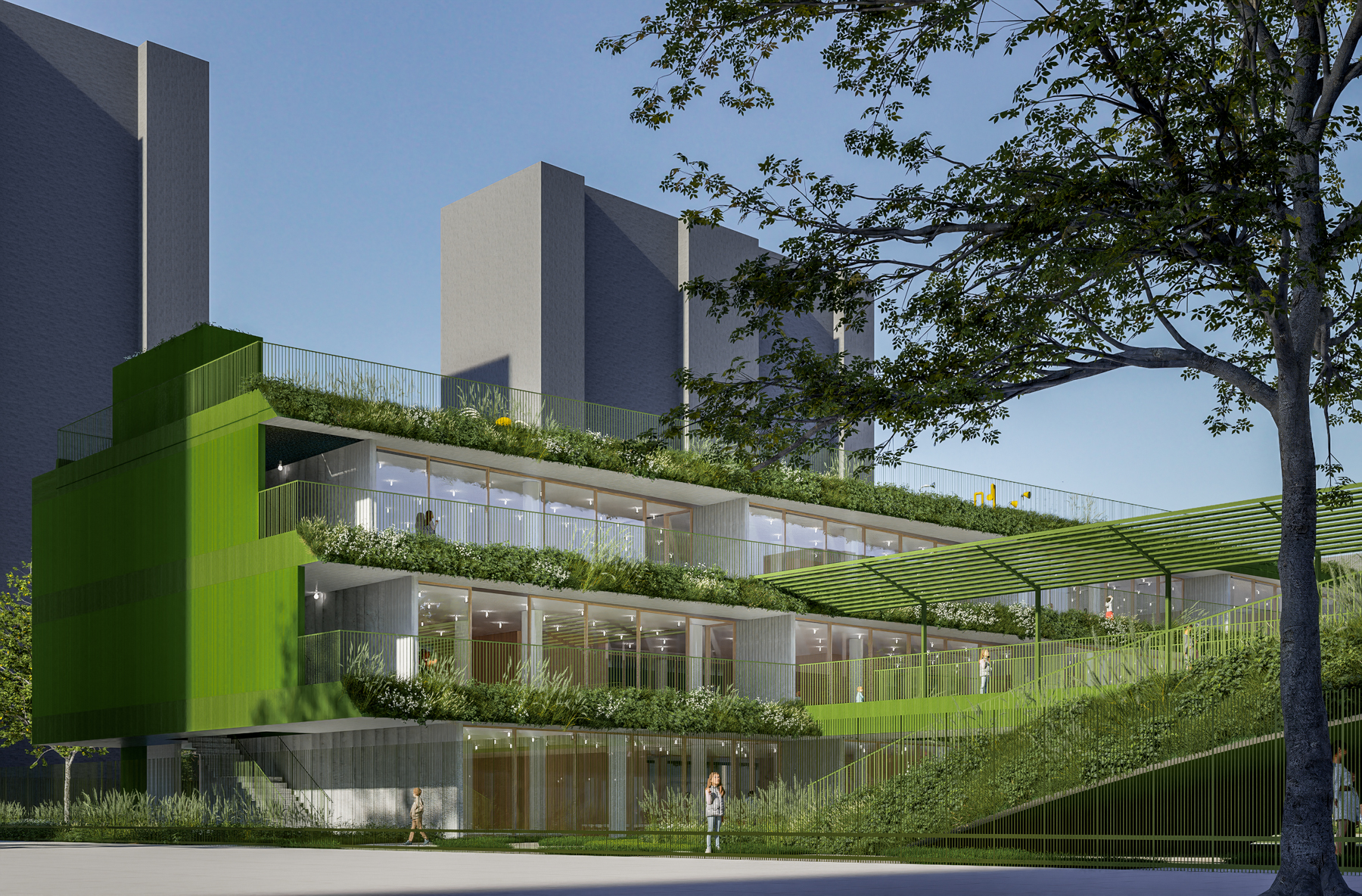
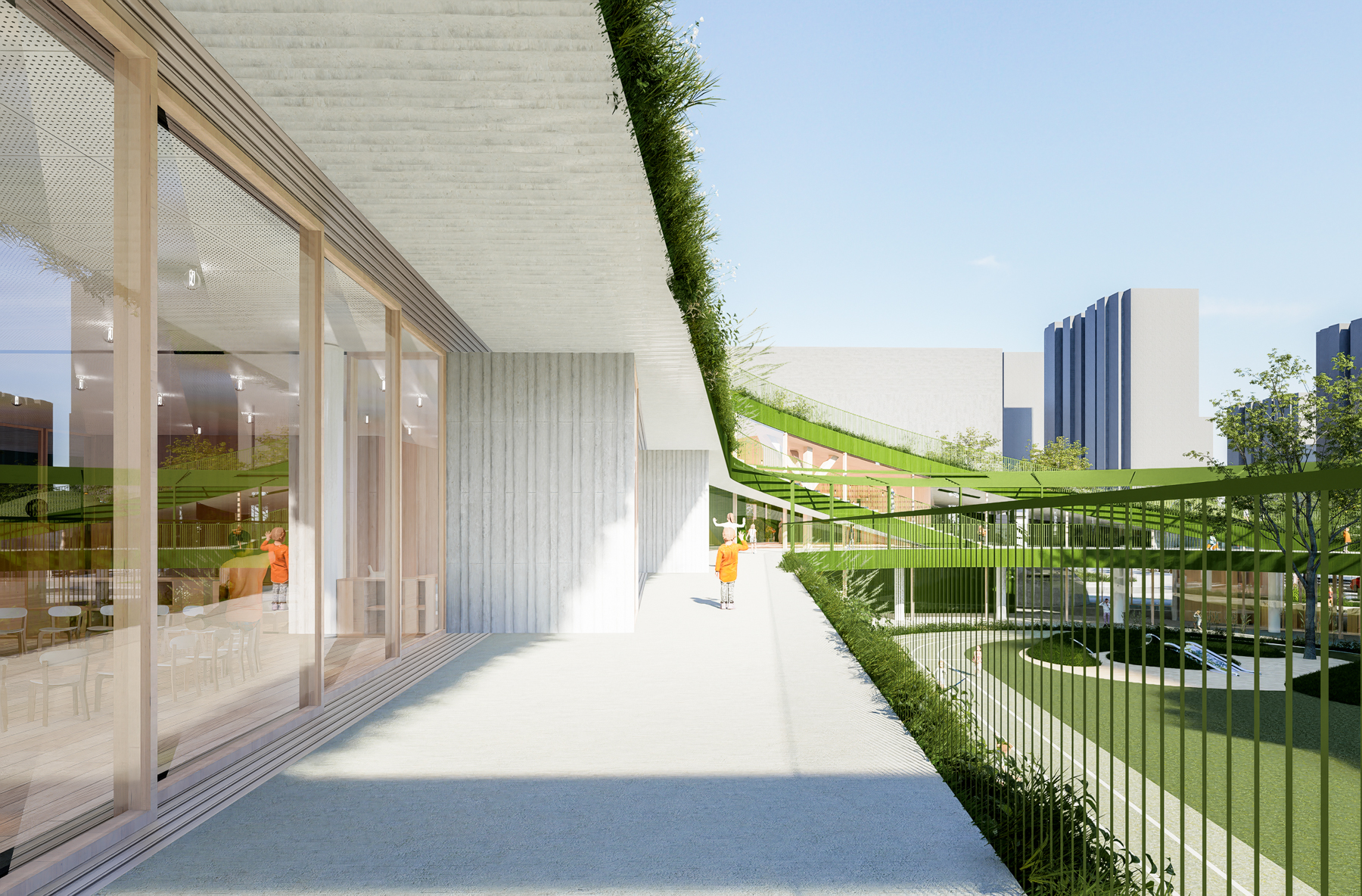
环绕着这座“山体”的,是一个开敞的户外活动场地,自然形成了一个共享空间,孩子们可以在这里奔跑嬉戏,勇敢地探索和发现自然的奥秘。
Surrounding this "hill" is an open outdoor activity area, naturally forming a shared space where children can run, play, and boldly explore the mysteries of nature.
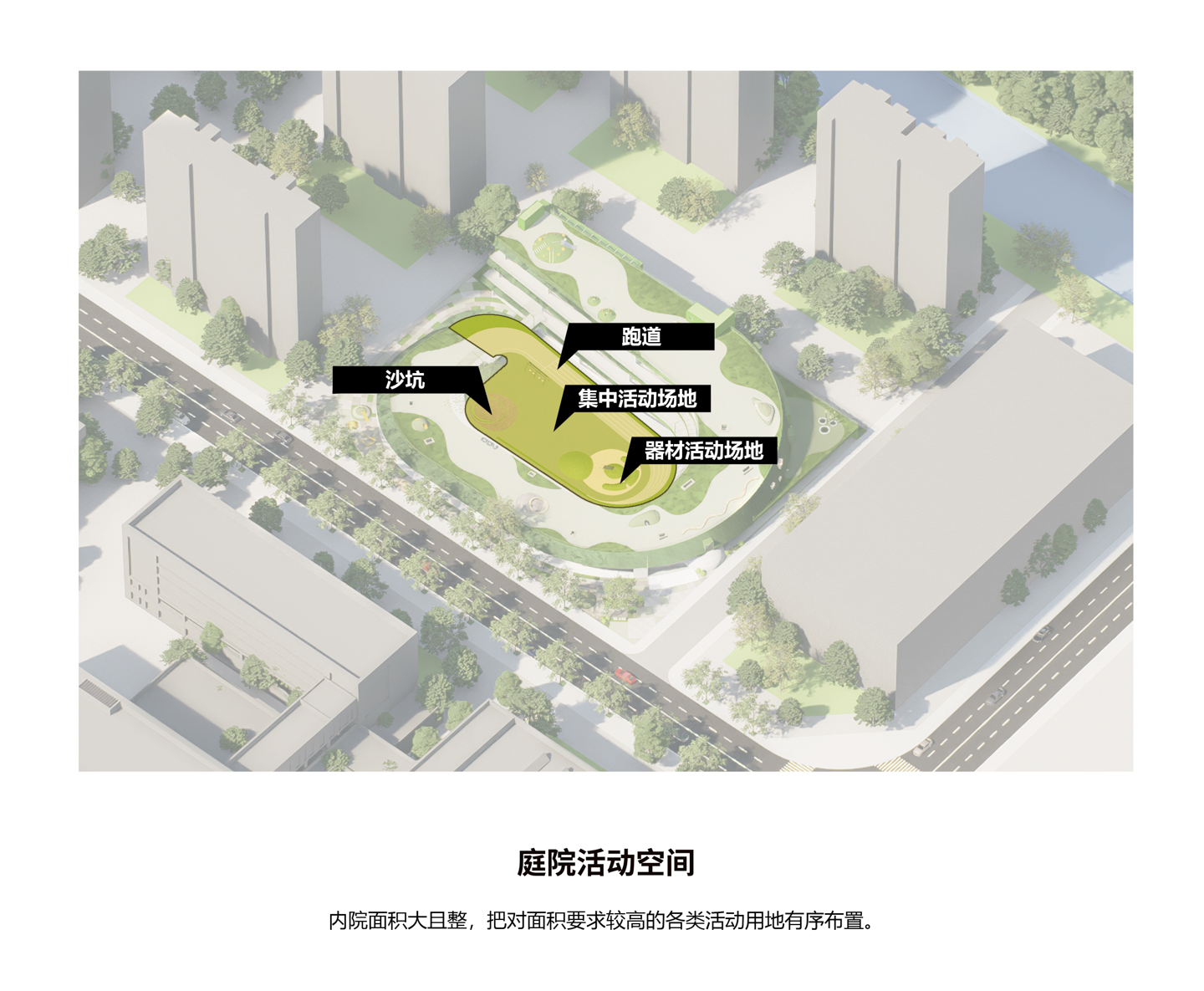
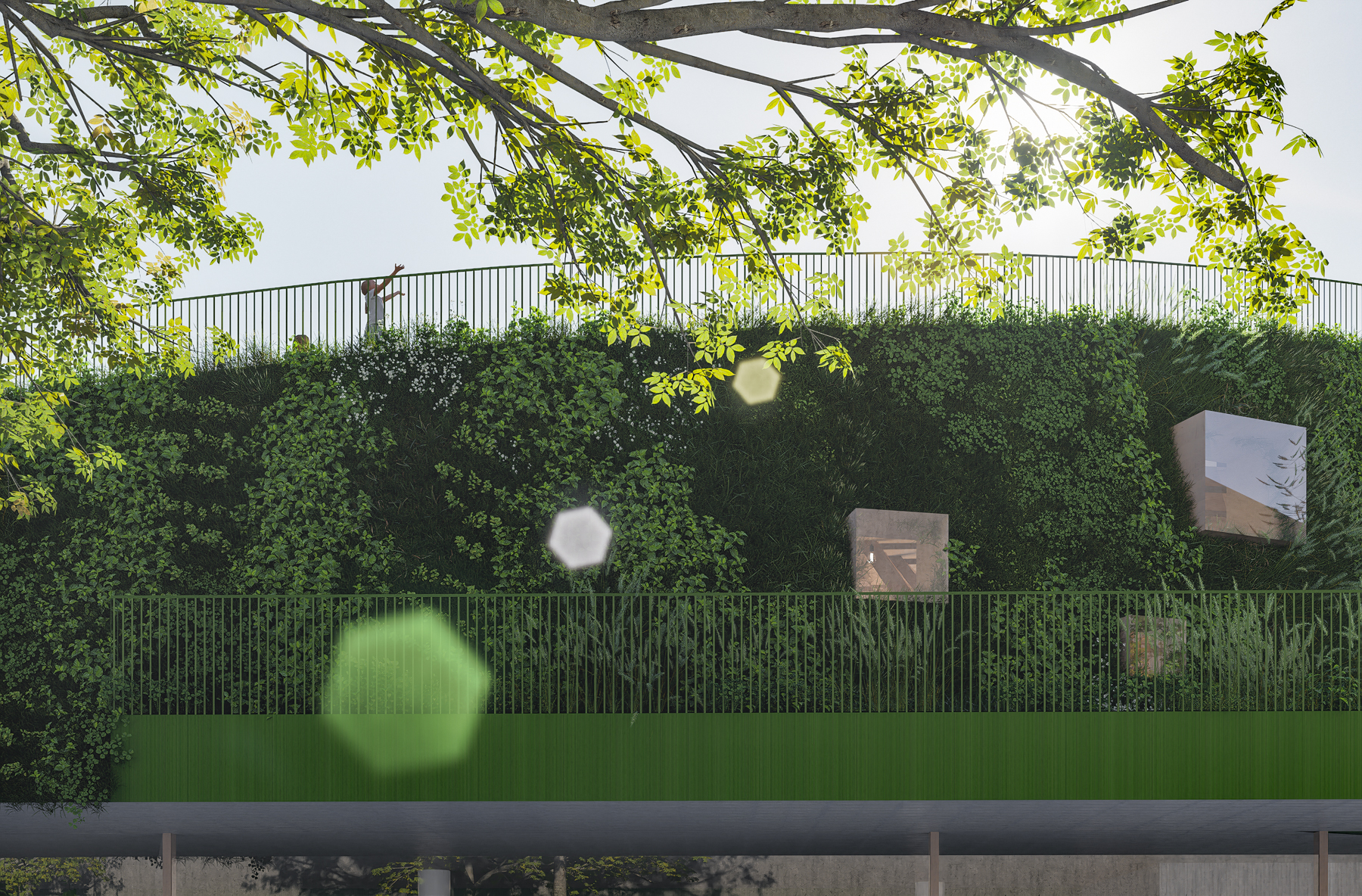
这个空间不仅仅是一个活动场地,更是孩子们与自然亲密接触的桥梁,让他们在探索中成长,在自然中感受生命的律动。
This space is not just an activity area; it is a bridge that brings children closer to nature, allowing them to grow through exploration and feel the rhythm of life in nature.
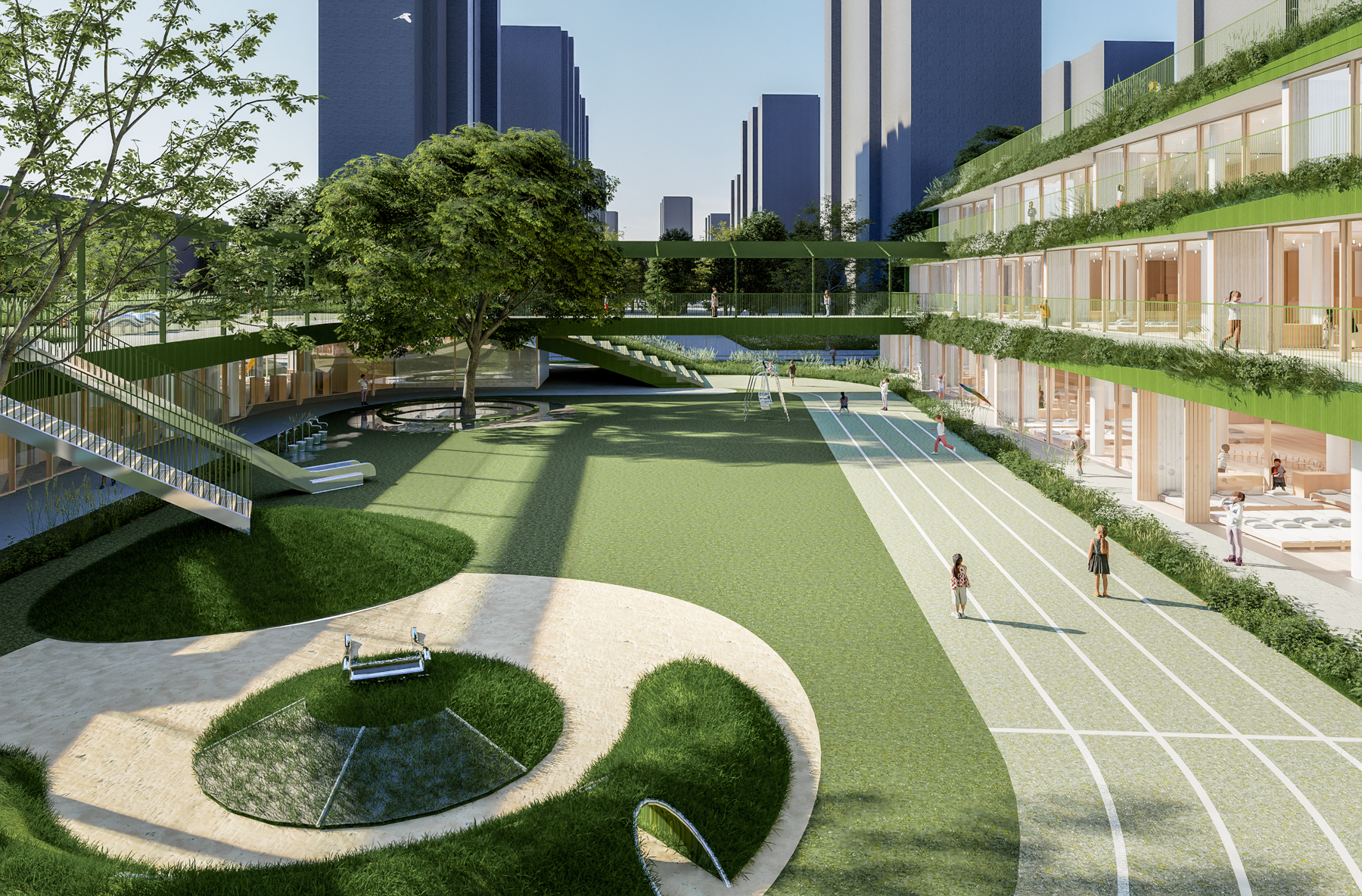
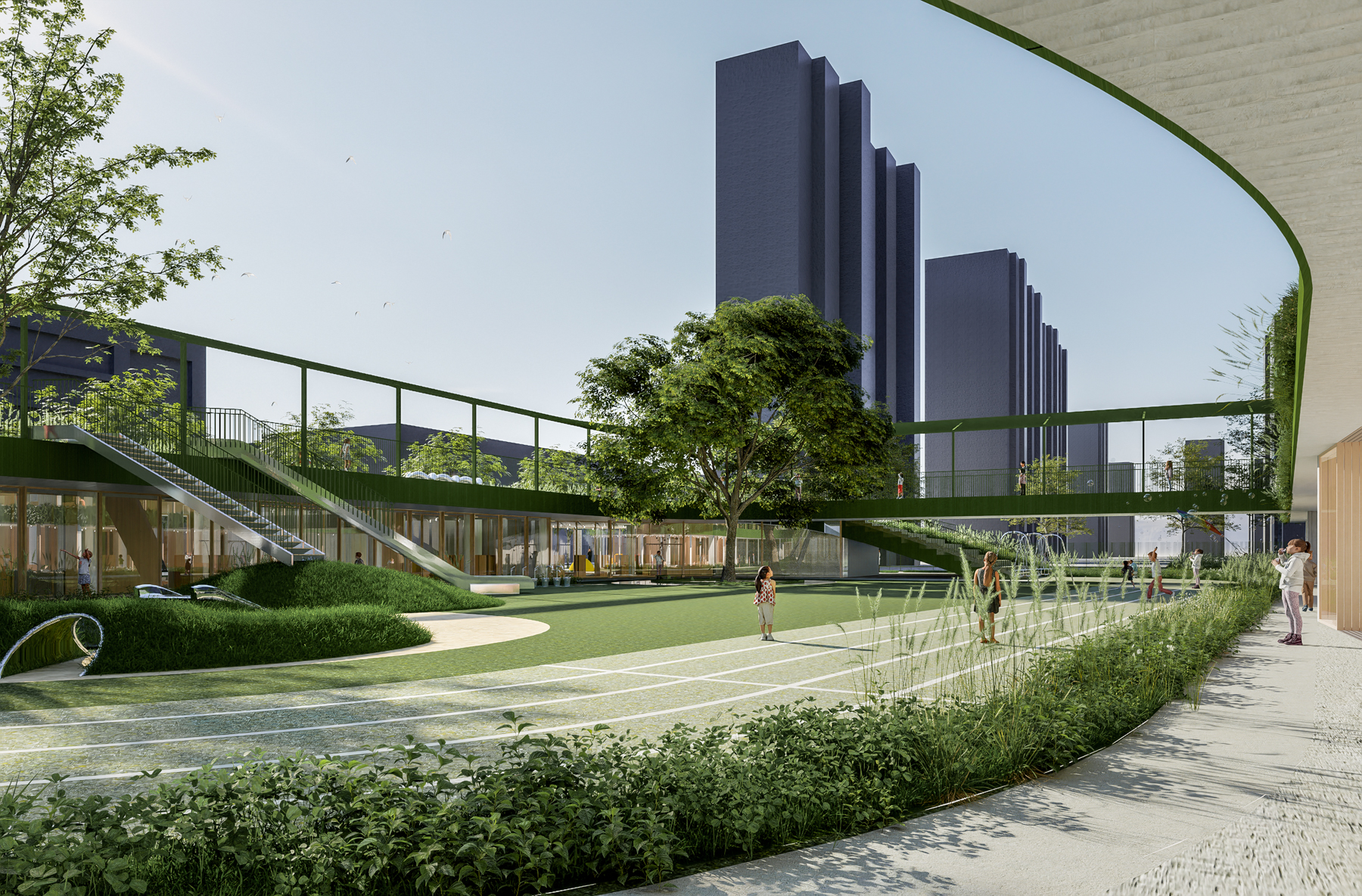
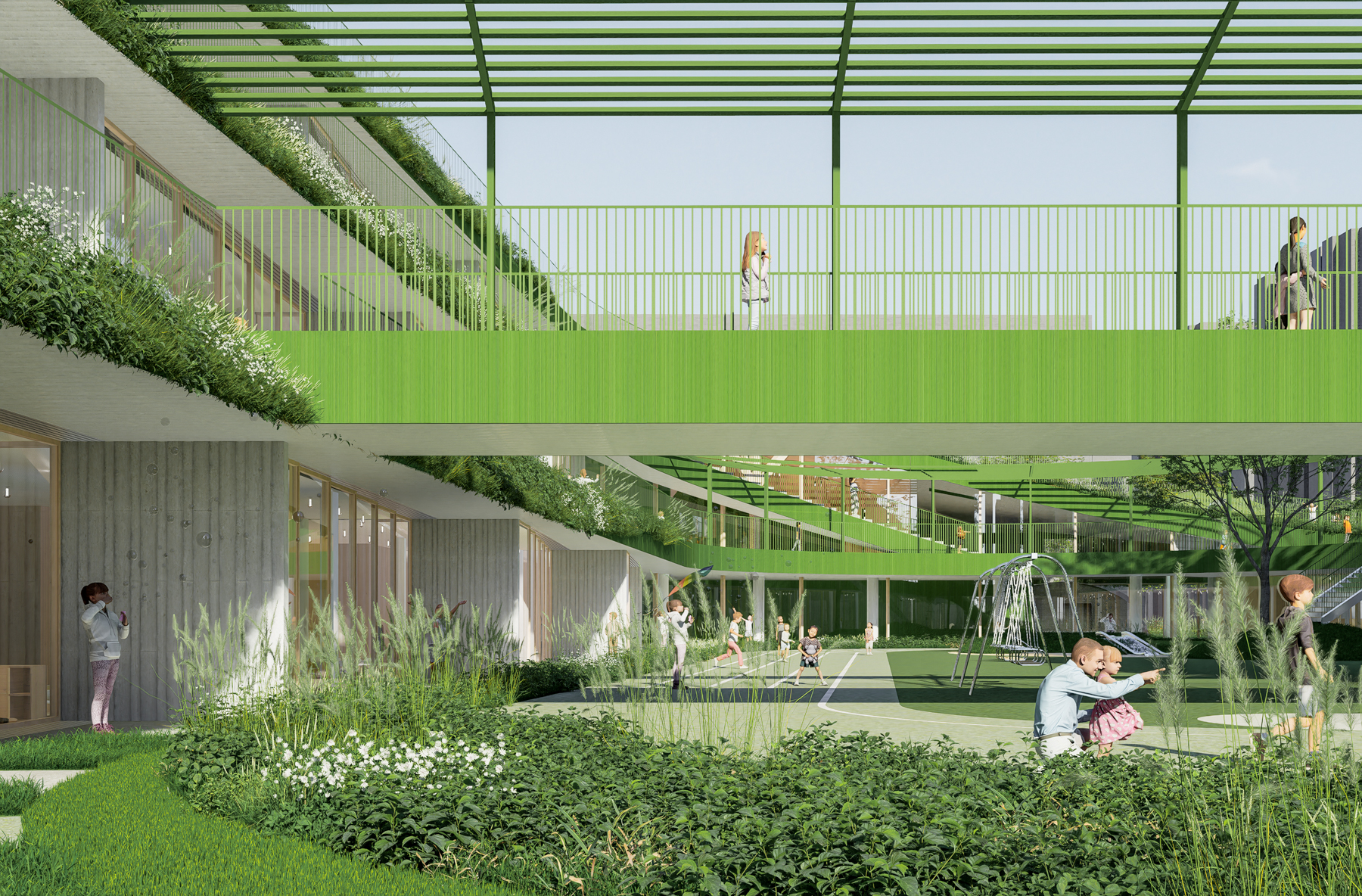
在空间设计上,我们尤为注重开放性与流动性。每间教室的南面都设有可完全开启的玻璃推拉门,这一设计巧妙地模糊了室内与室外的界限,拉近了孩子们与自然的距离,使他们无论身处何处,都能时刻感受到阳光的温暖和空气的清新。
In the spatial design, we have particularly emphasized openness and fluidity. Each classroom's southern side is equipped with fully retractable glass sliding doors, a design that blurs the boundary between indoor and outdoor spaces, bringing children closer to nature and allowing them to constantly feel the warmth of the sun and the freshness of the air.
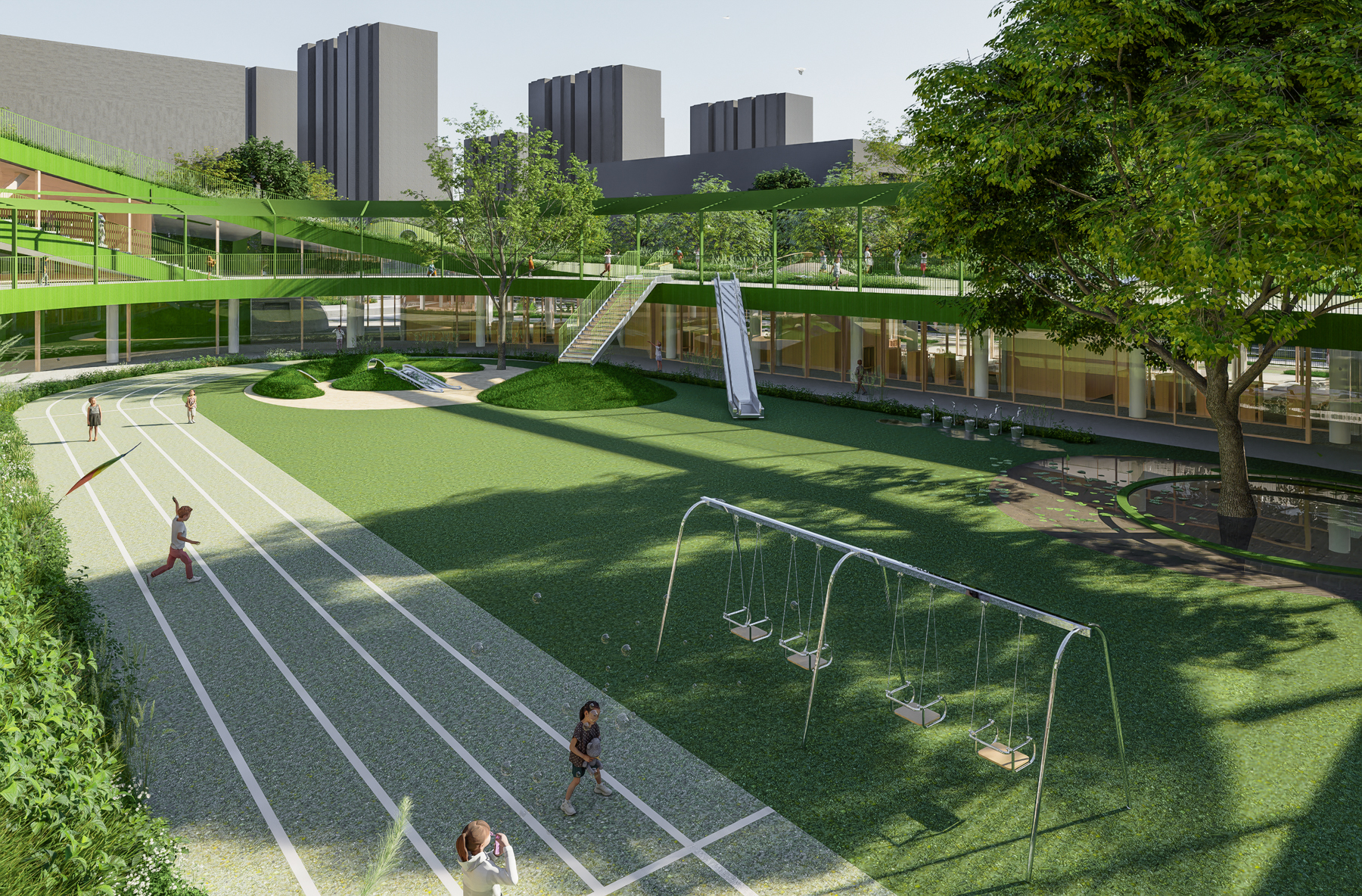
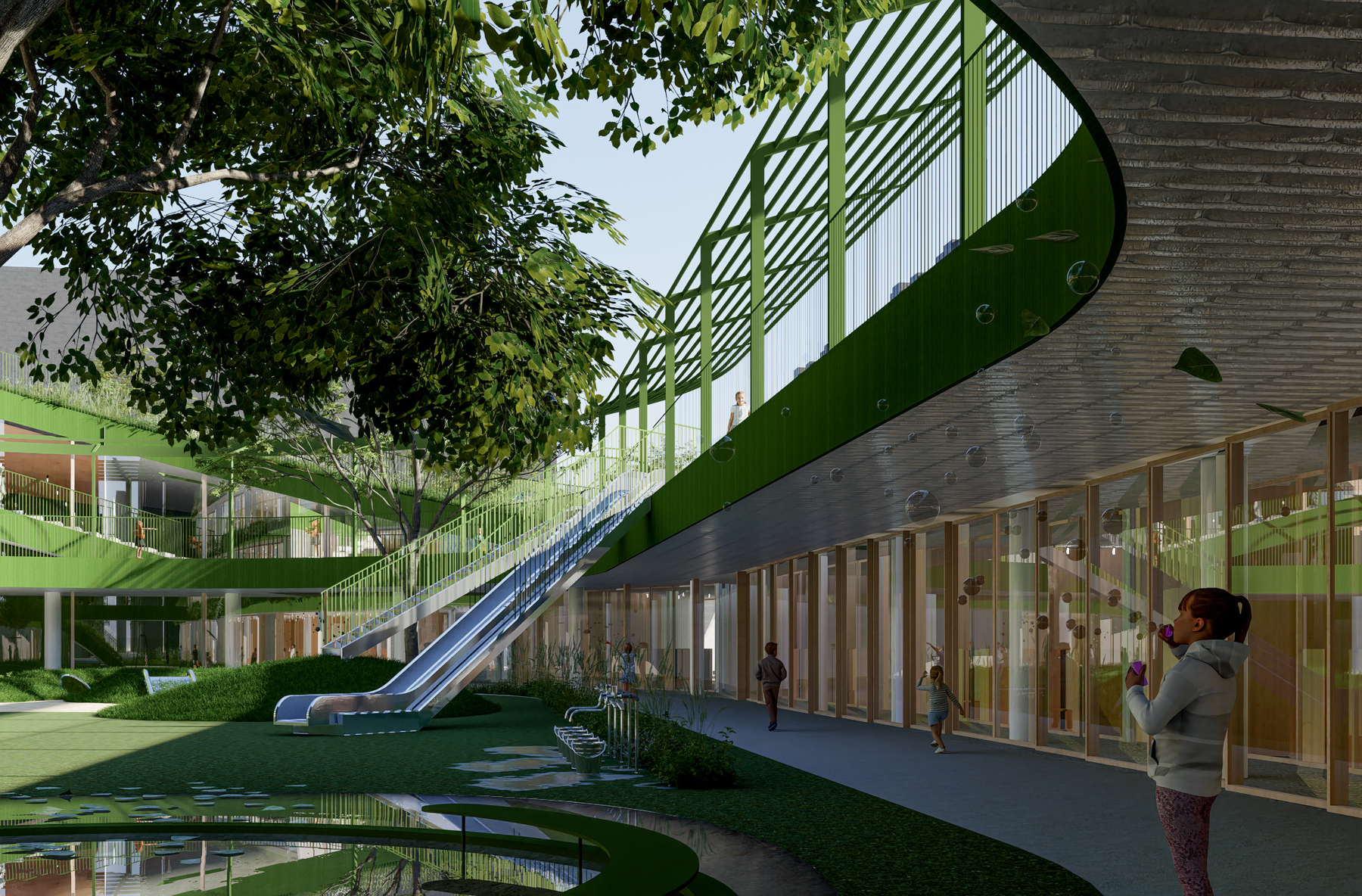
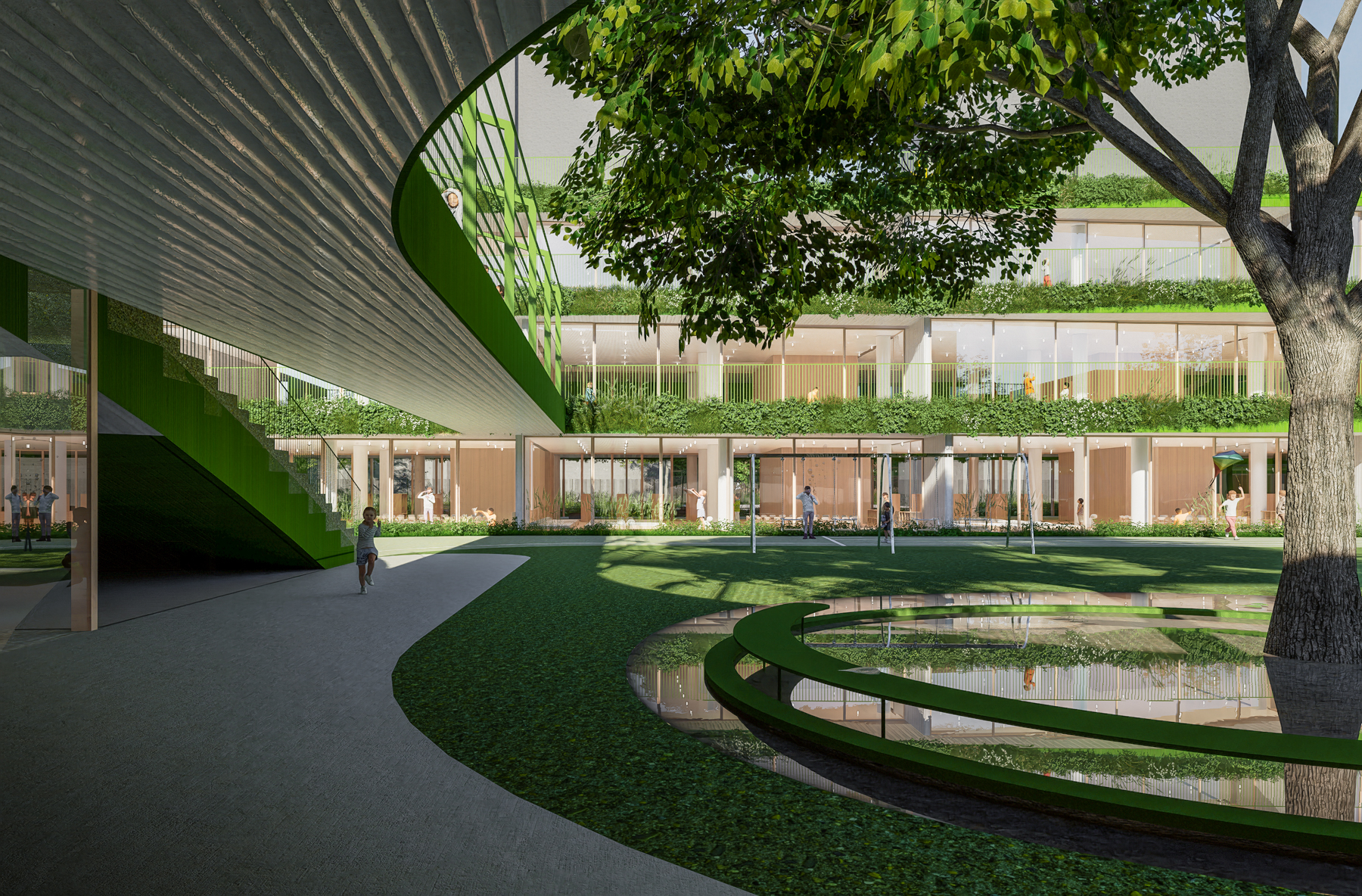
此外,幼儿园内部各班级之间没有传统的固定隔墙,取而代之的是一种开放的空间布局,孩子们可以听到彼此的声音,感受到同伴的存在。
Additionally, there are no traditional fixed walls between the classes within the kindergarten; instead, we have adopted an open spatial layout where children can hear each other’s voices and feel the presence of their peers.
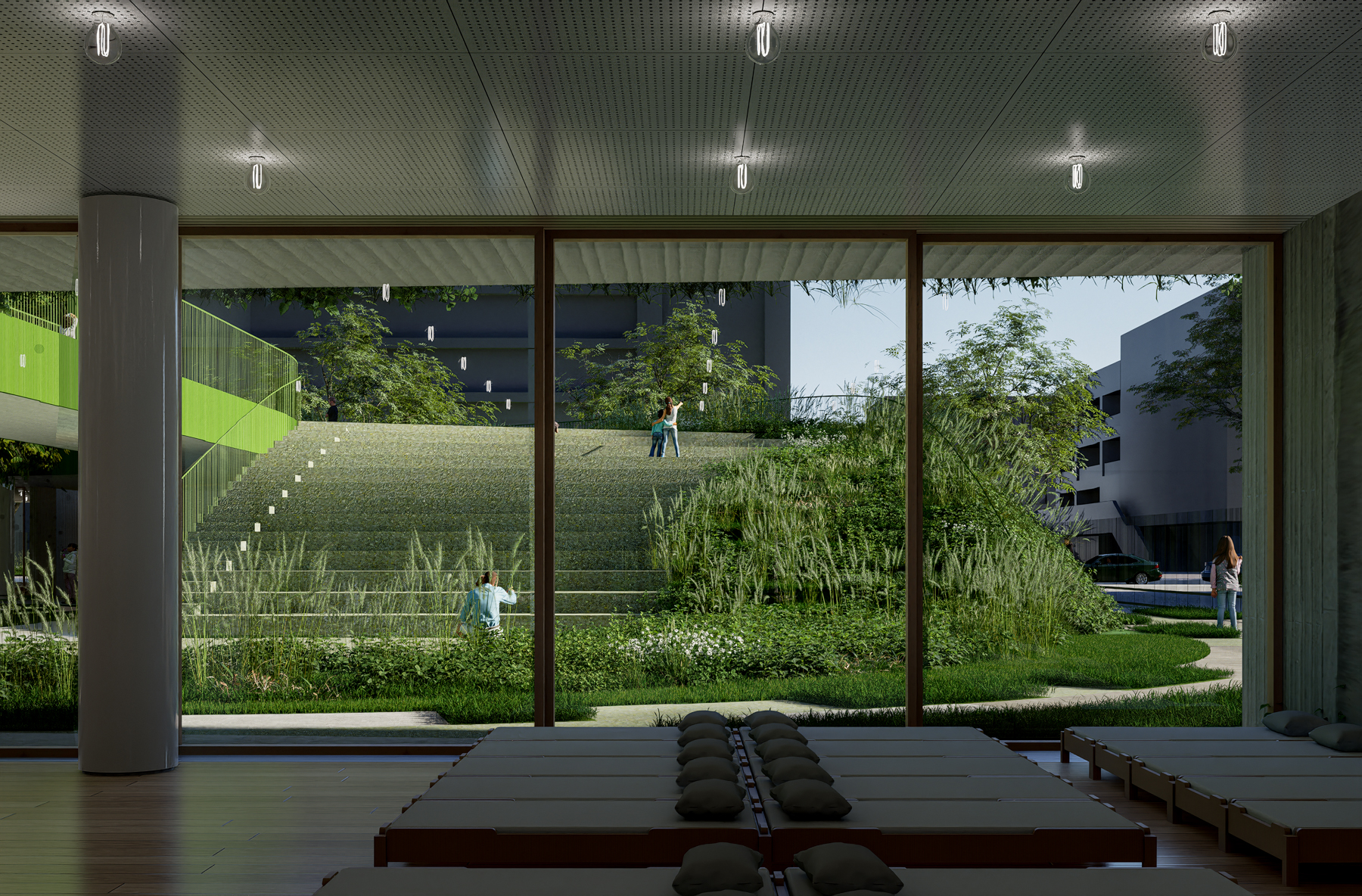
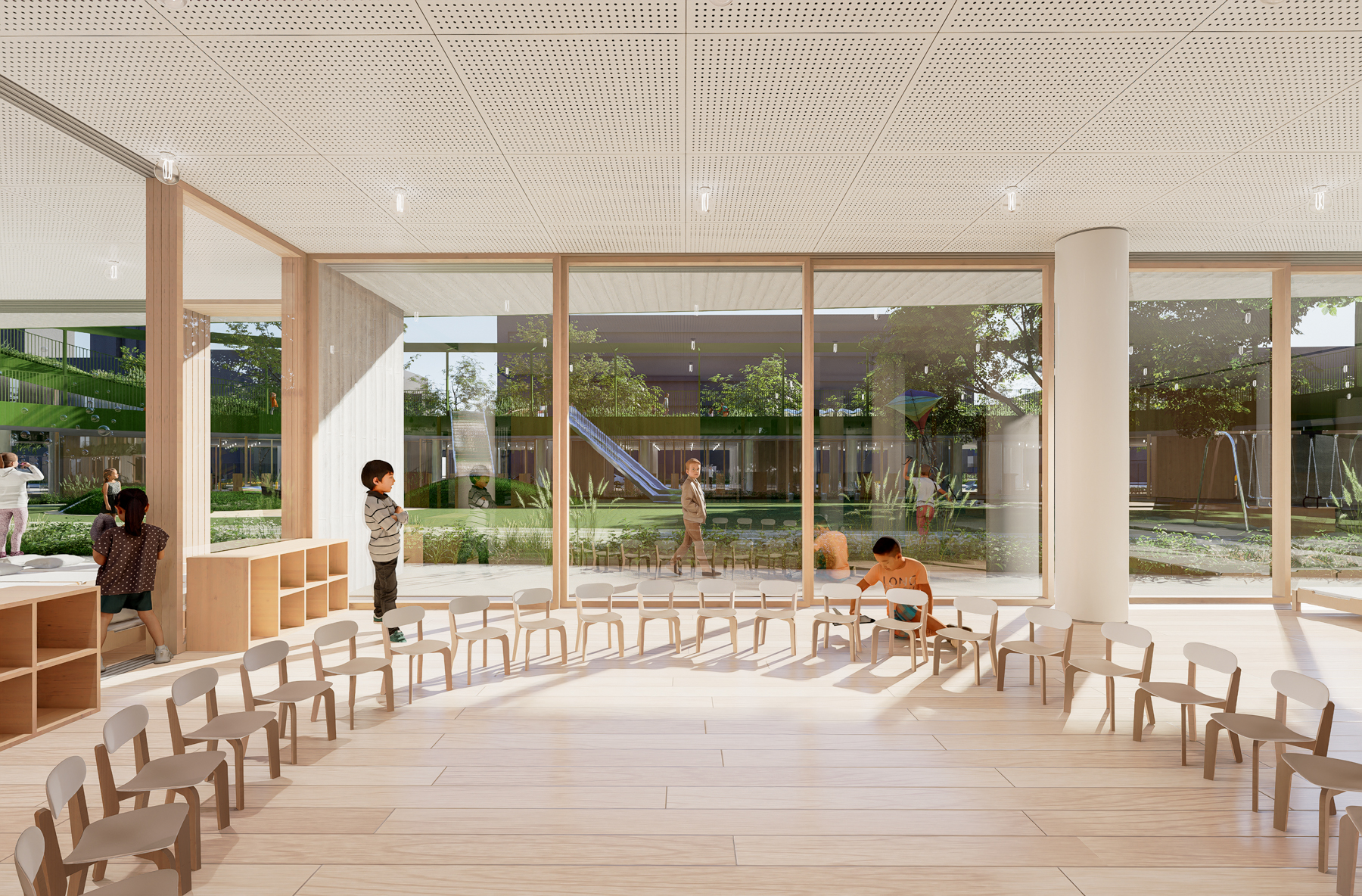
这种设计不仅减少了孩子们的紧张感,更营造出一种如同村落般的亲密氛围,让幼儿园成为一个温馨的大家庭。
This design not only reduces their anxiety but also creates a village-like intimate atmosphere, making the kindergarten a warm and close-knit family.
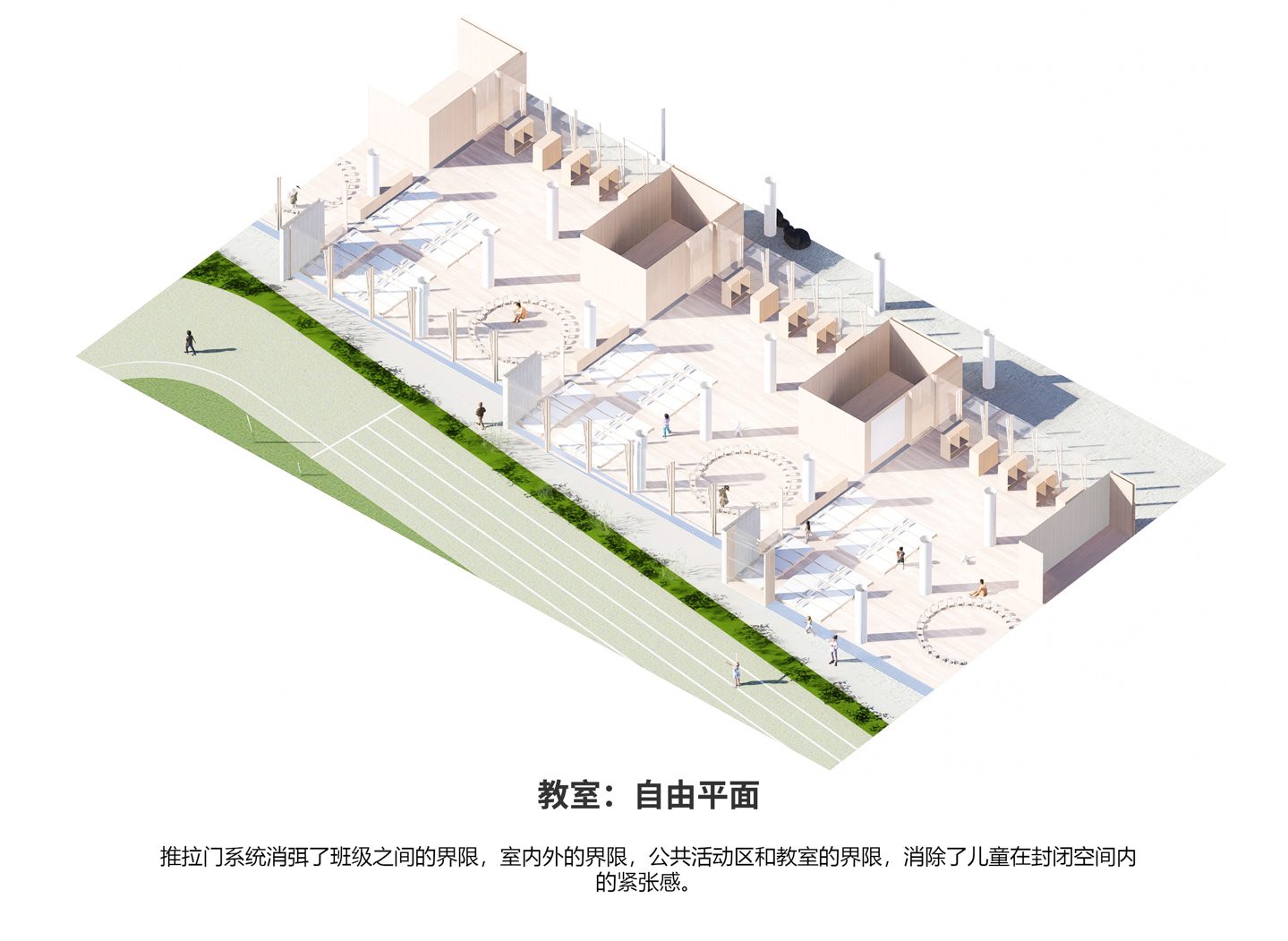
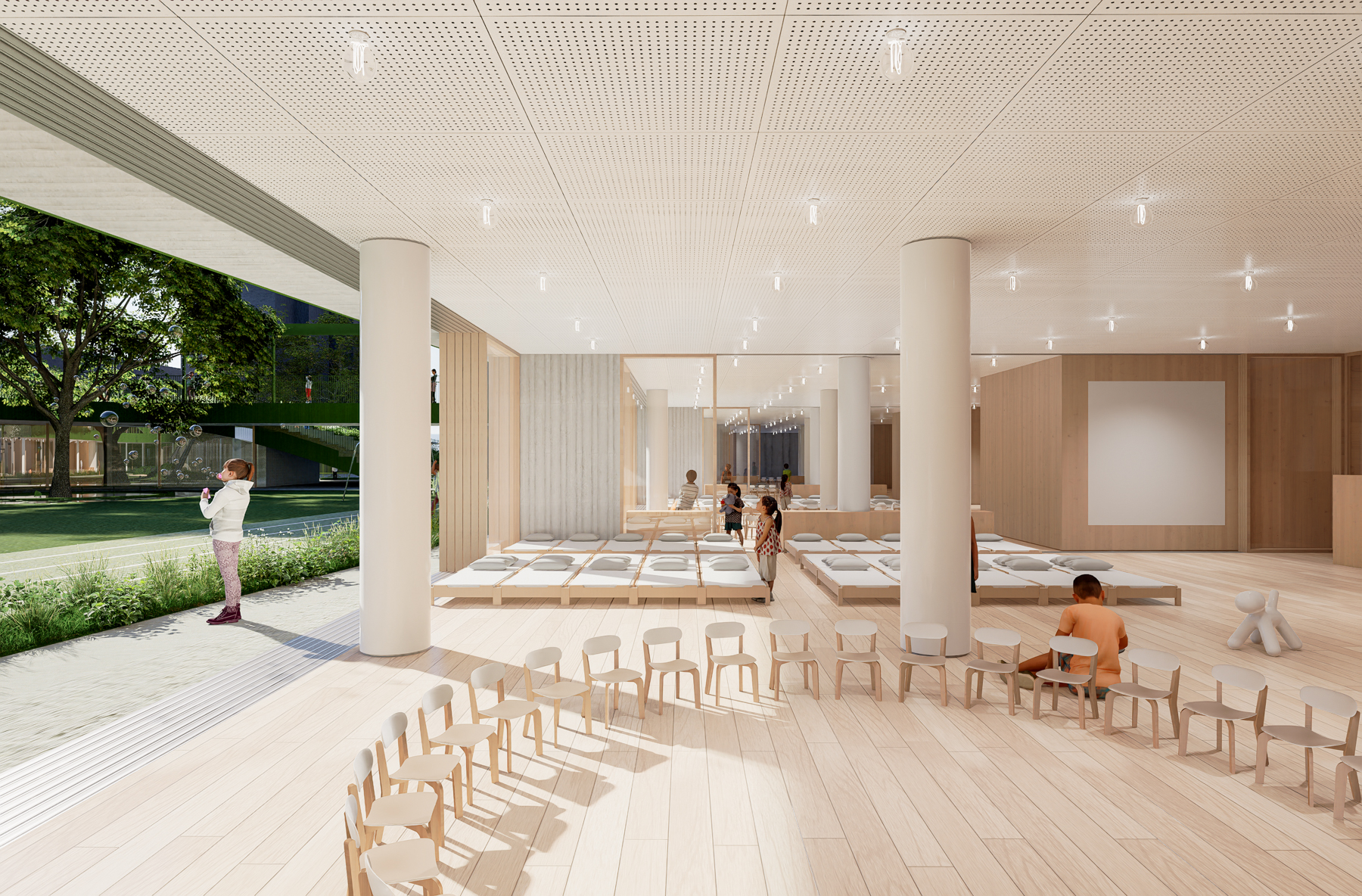
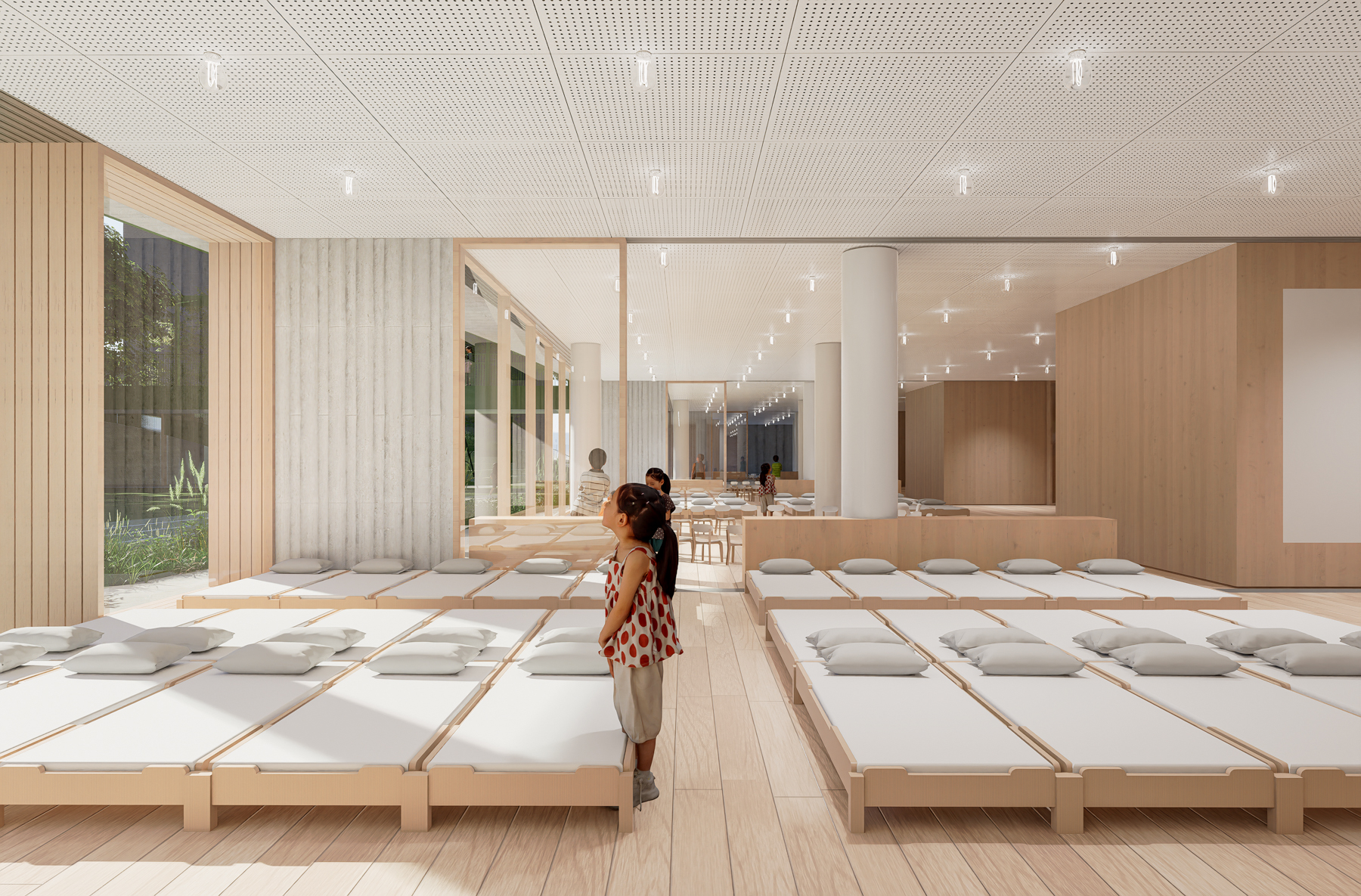
通过这一独特的设计,我们希望为孩子们创造一个充满自然气息的成长空间,让他们在这里自由地探索世界,快乐地成长。
Through this unique design, we aim to create a growth space filled with natural vibes for the children, where they can freely explore the world and grow happily.
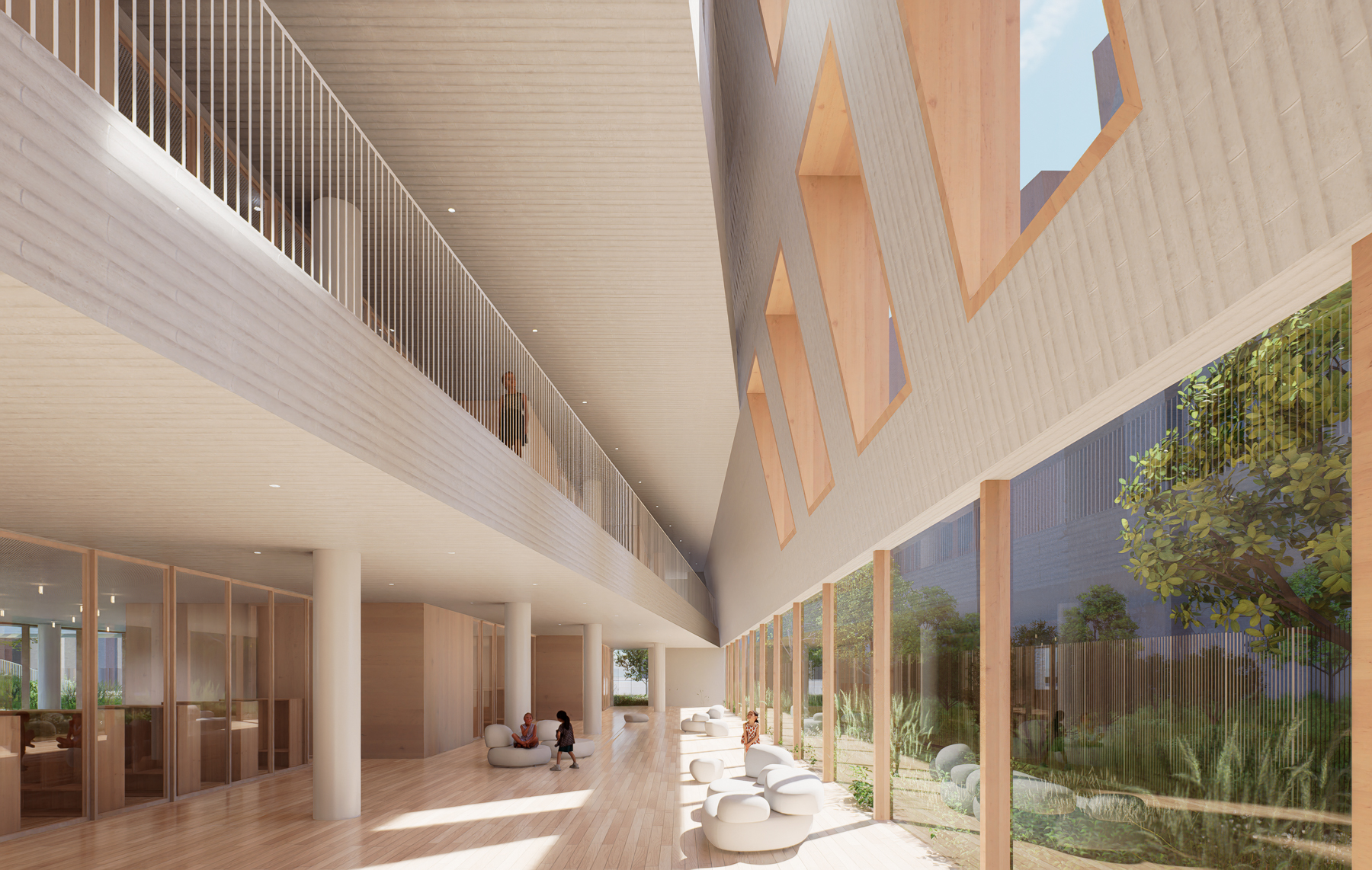
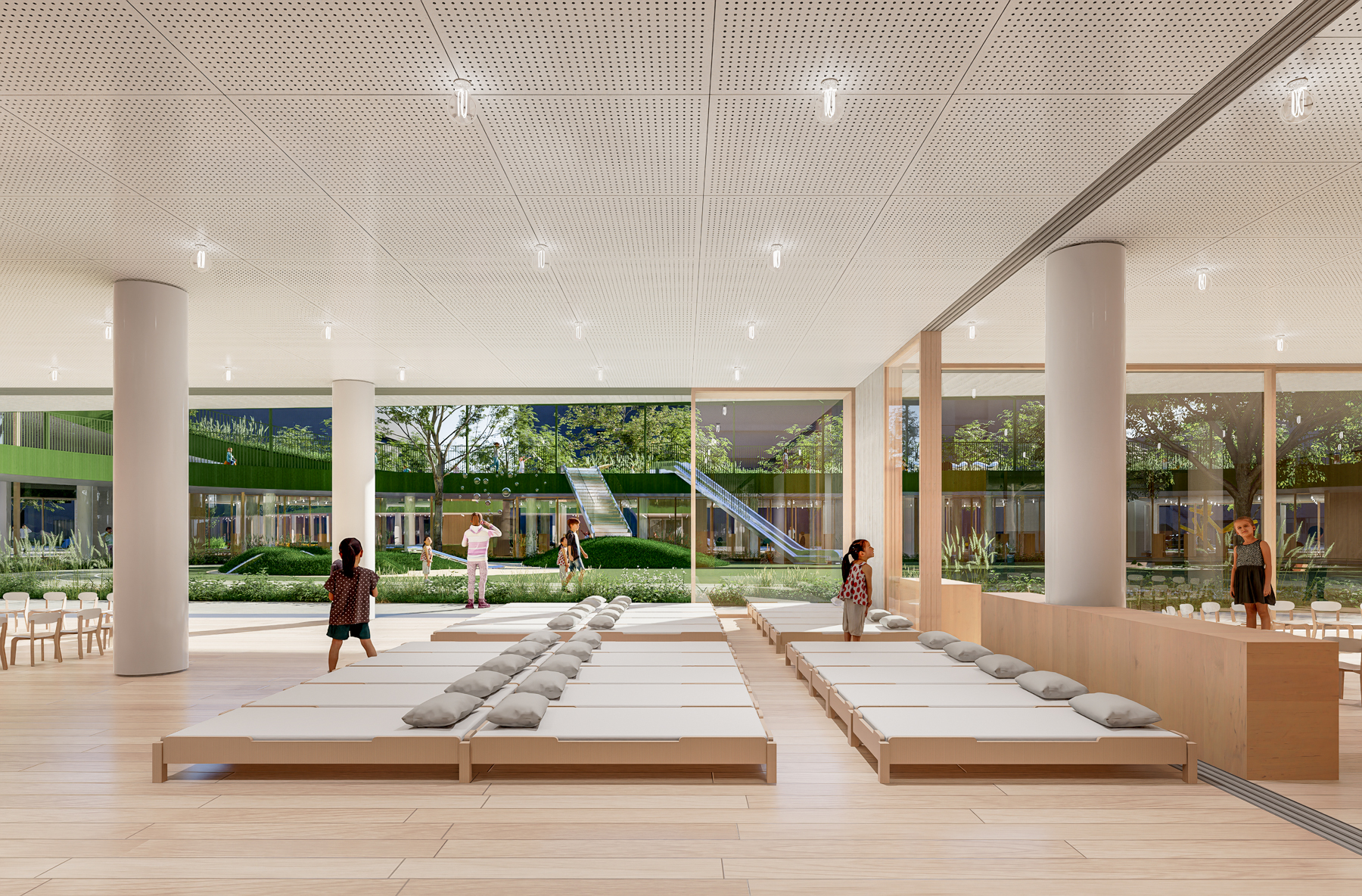
同时,这座绿色“山丘”也为社区居民带来了一片绿意盎然的休憩之地,让人们在快节奏的城市生活中找到一丝宁静,感受到人与自然、人与人之间的紧密联结。丘之园不仅是一个幼儿园项目,更是一座连接自然与人文的桥梁,承载着我们对未来生活方式的美好愿景。
Simultaneously, this green "hill" also provides the community with a lush, serene retreat, where people can find a moment of peace in the fast-paced city life, feeling a closer connection between nature and humanity. The Garden of Hills is more than just a kindergarten project; it is a bridge that connects nature and culture, embodying our vision of a beautiful lifestyle for the future.
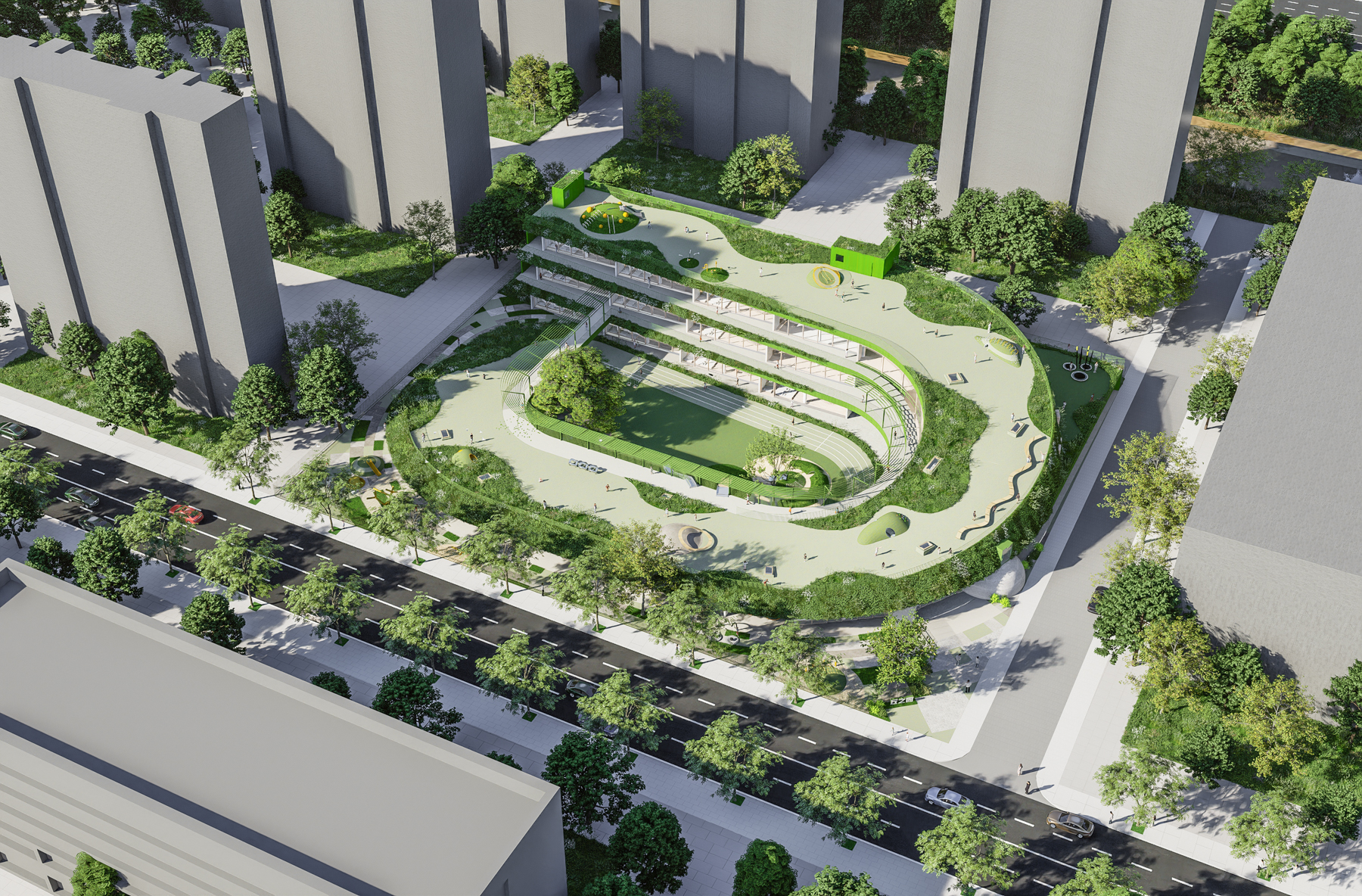
设计图纸 ▽
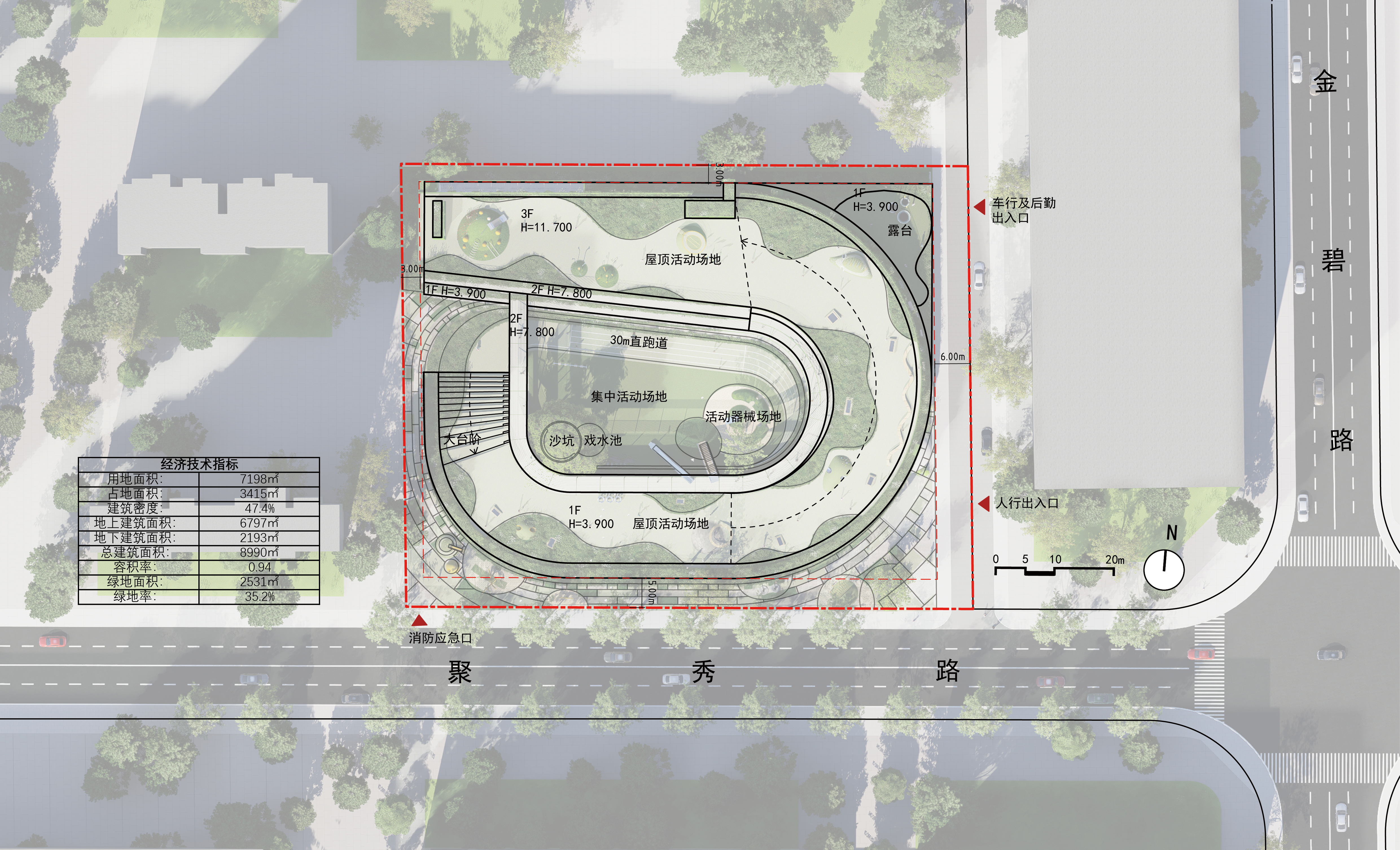
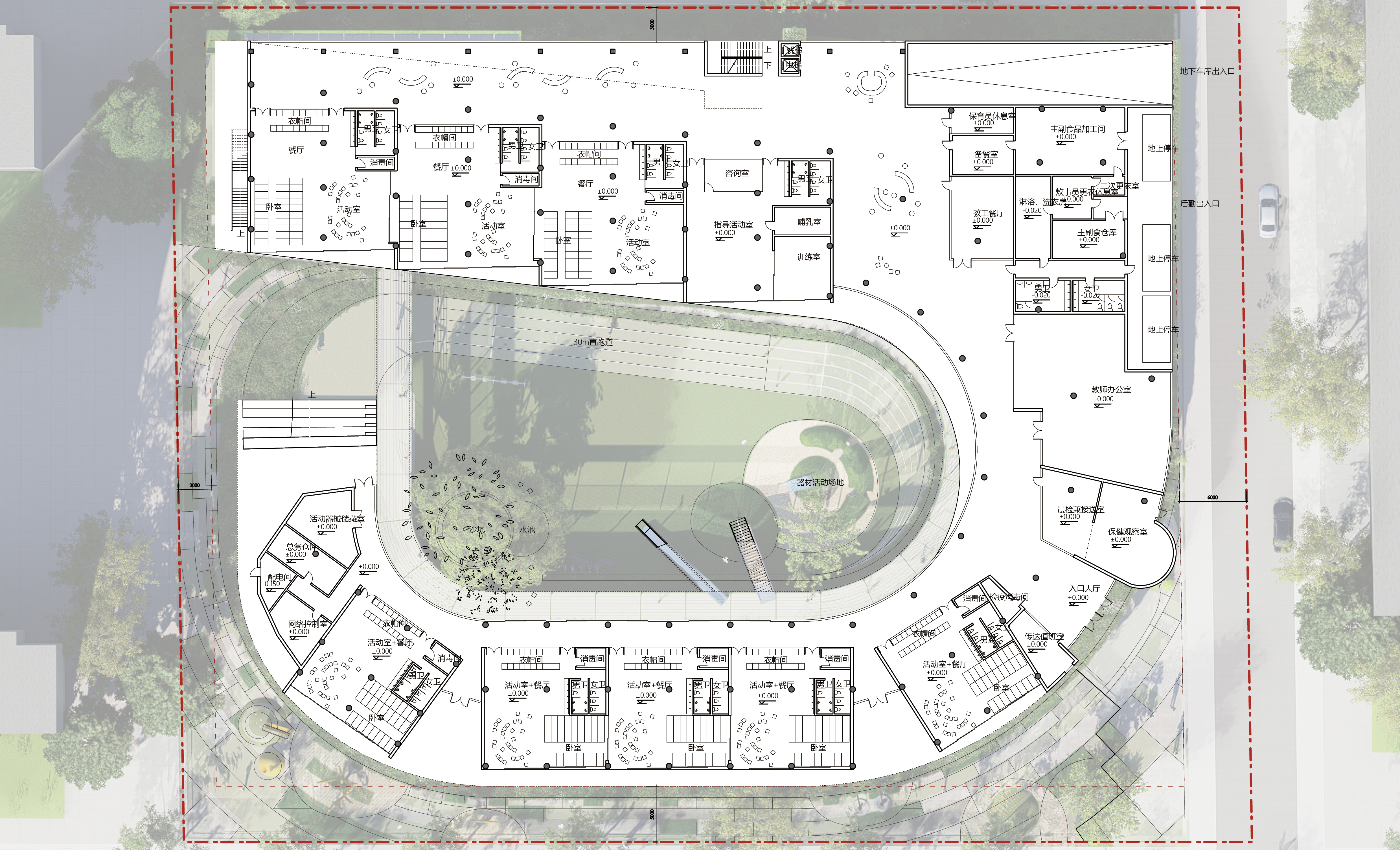
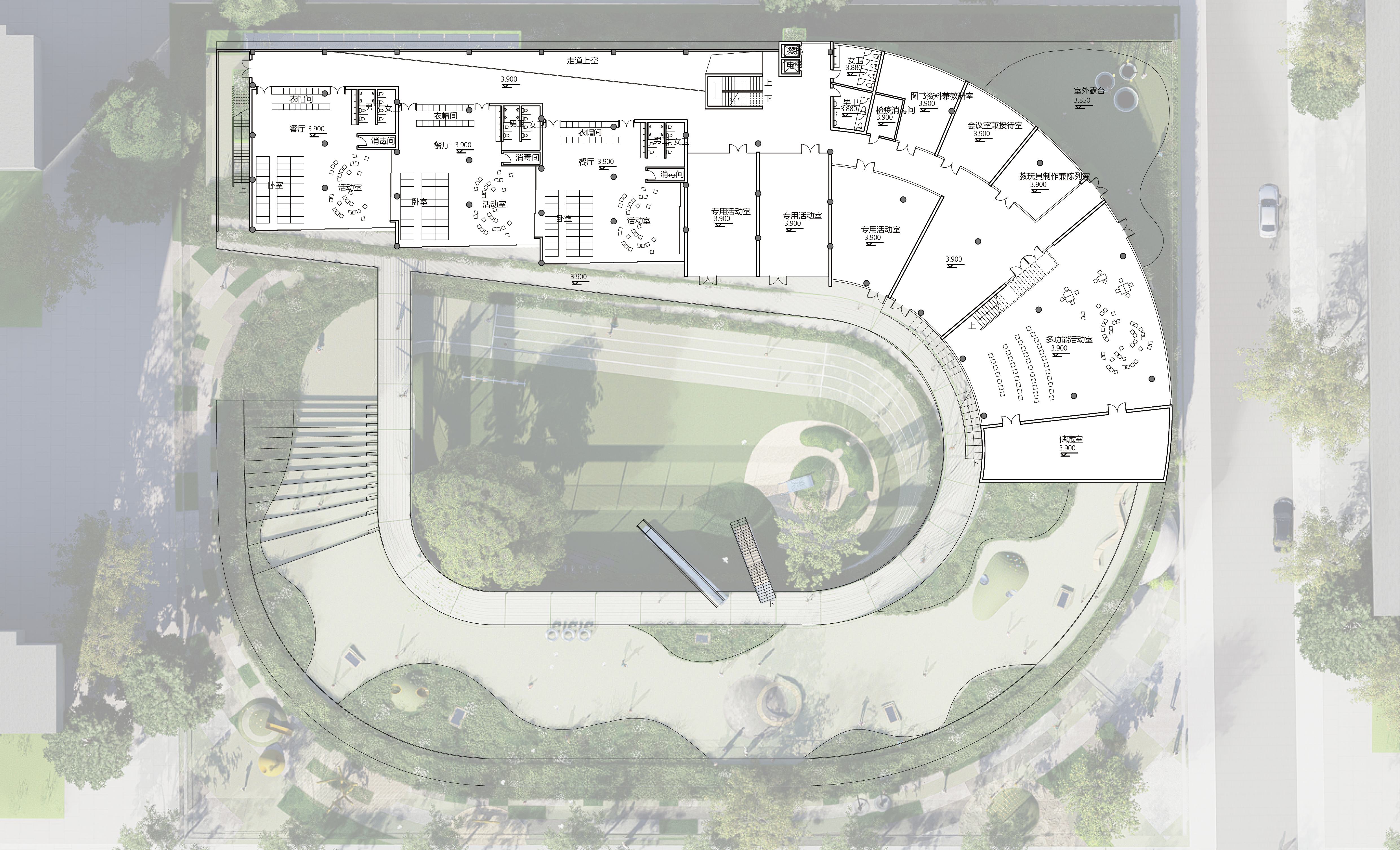
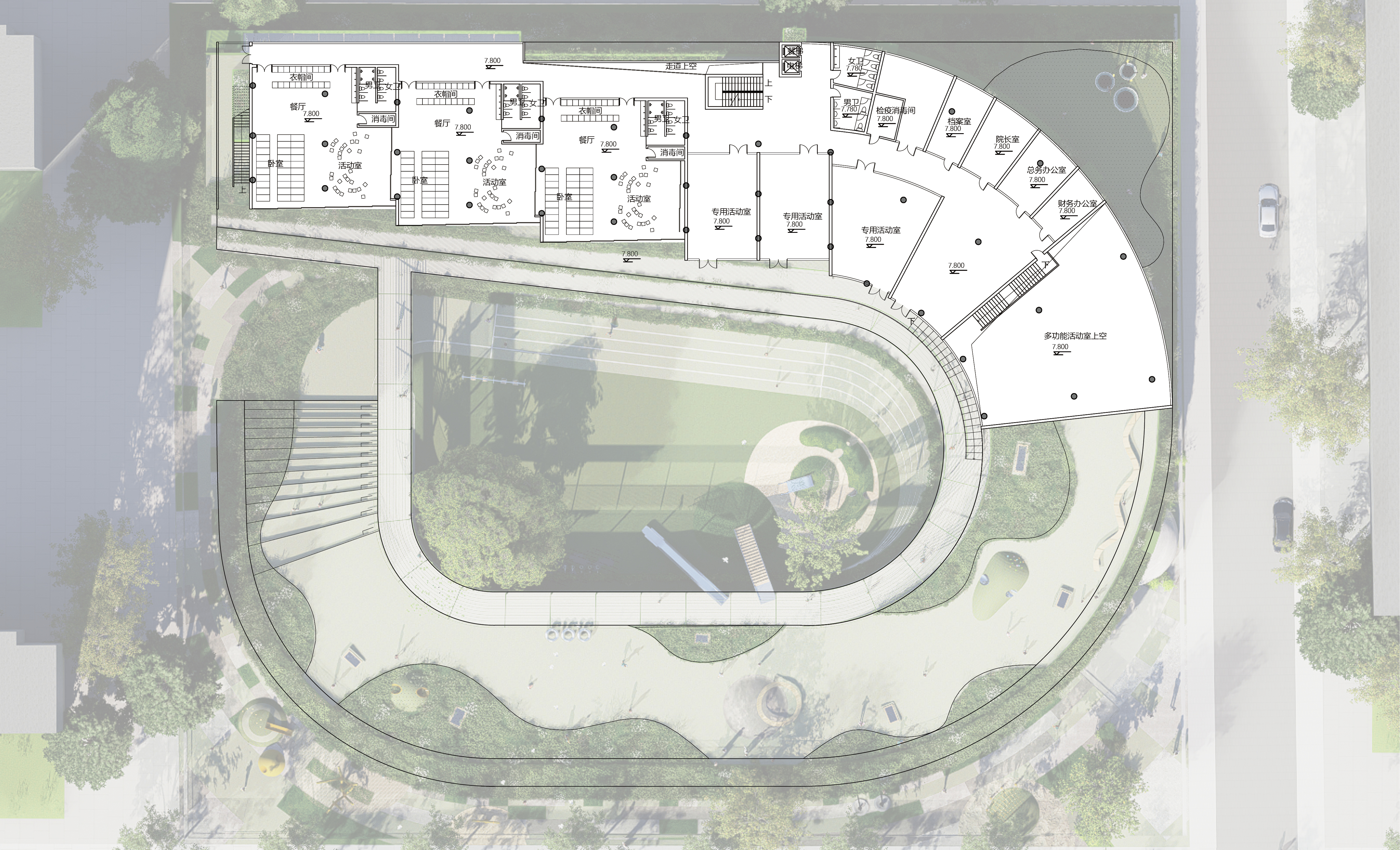

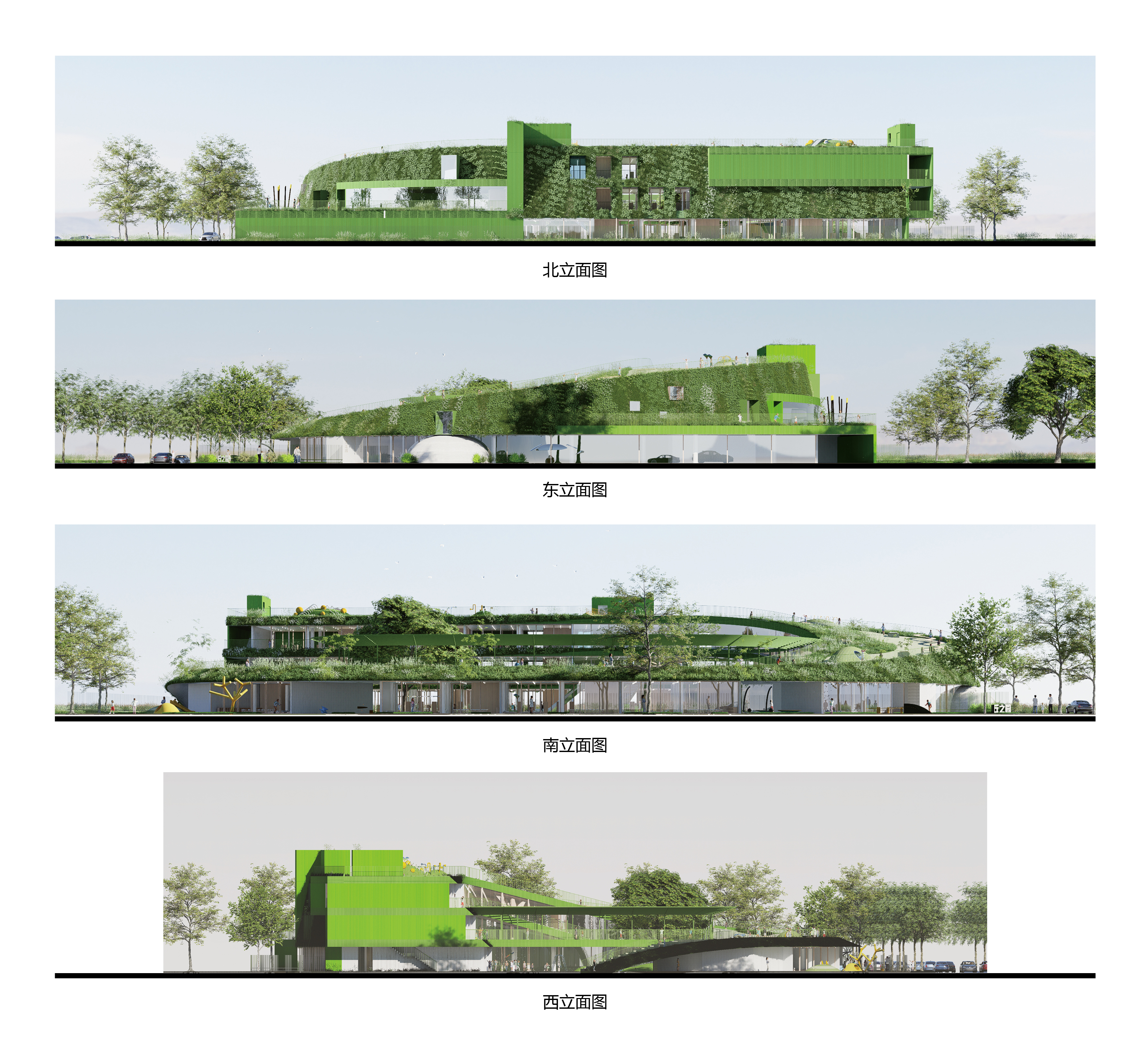
完整项目信息
项目名称:丘之园:奉贤新城聚秀路幼儿园
项目类型:建筑/室内/景观
项目地点:上海
建成状态:竞赛获胜方案
设计时间:2024年7月
建设时间:深化中
用地面积:7198平方米
建筑面积:8990平方米
设计单位:上海妙奇建筑设计有限公司
设计单位联系方式:studiomartii@163.com
主创建筑师:黄伟、李廷杨、全轲
设计团队完整名单:黄伟、李廷杨、全轲、钱佳、宫传璞、强毓惠、宋蕴佳
业主:上海市奉贤区教育保障服务中心、上海国际招标有限公司
版权声明:本文由上海妙奇建筑设计有限公司授权发布。欢迎转发,禁止以有方编辑版本转载。
投稿邮箱:media@archiposition.com
上一篇:济南中央商务区金石中心 / 盖博建筑设计事务所+中建西南院
下一篇:深圳侨城北公园游客中心 / 一树建筑工作室