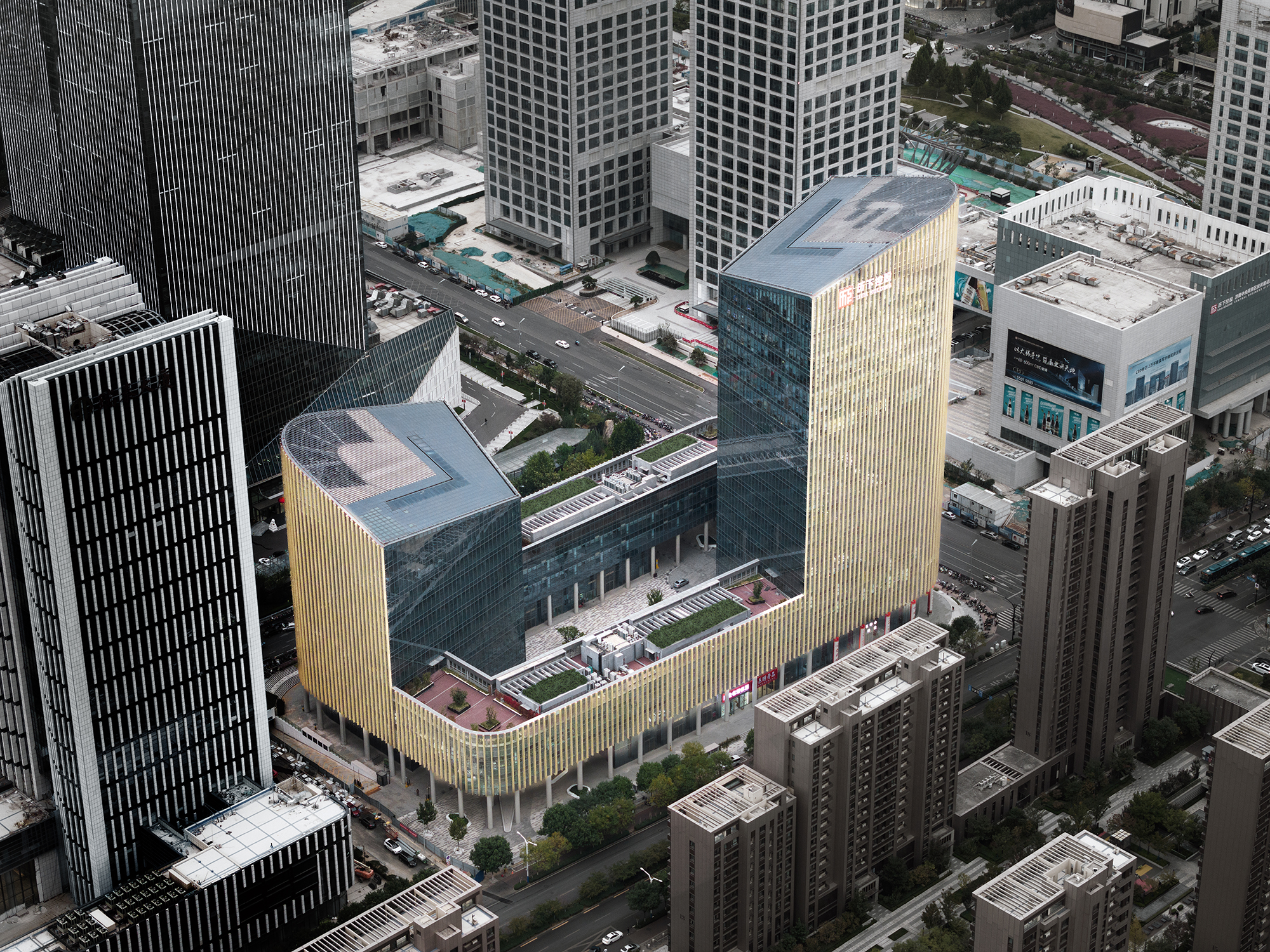
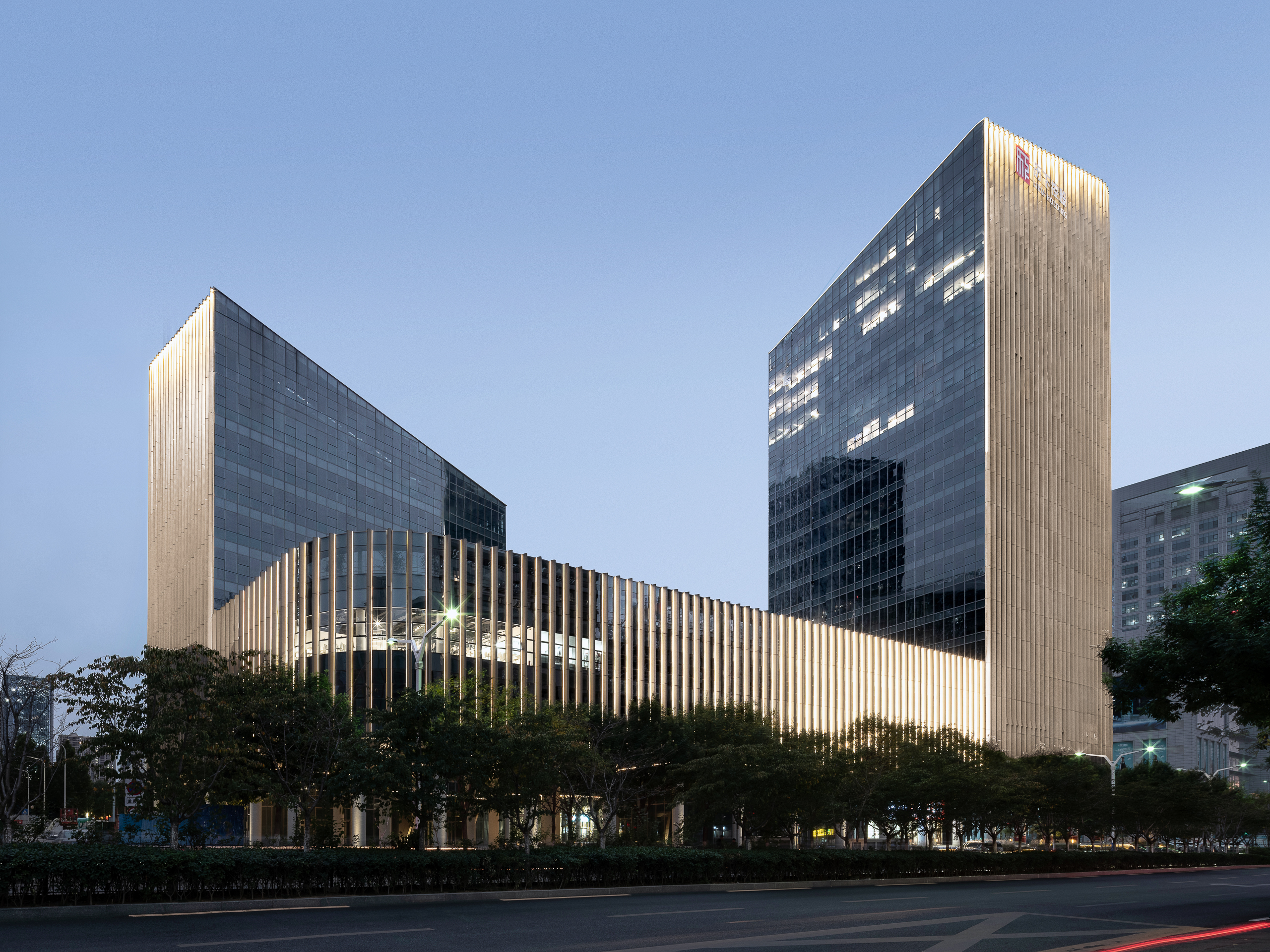
设计单位 盖博建筑设计事务所、中国建筑西南设计研究院有限公司
项目地点 山东济南
建成时间 2022年
建筑面积 103,122平方米
本文文字由盖博建筑设计事务所提供。
济南金石中心是济南市中央商务区的标志性建筑之一,涵盖办公、商业和多功能大型会议等多种功能。整个建筑由一高一低两座塔楼和一座局部架空的裙楼组成,围绕中央庭院而建。设计以“灵岩藏玉”为理念,创造出质朴而精美的建筑形象,并形成开放友好的公共空间,同时结合一实一虚的立面处理,营造出内外有别的城市界面,寓意“君子怀瑾,胸藏锦绣”。
Jinan Jinshi Center is an iconic building situated in the central business district of Jinan, housing various functions including offices, retail spaces, and conference facilities. It comprises two towers of different heights and a podium built around a central courtyard. The design embodies the concept of "Hidden Jade," creating a simple yet exquisite architectural image, forming a series of public spaces, enriching the cityscape, and symbolizing nobility.
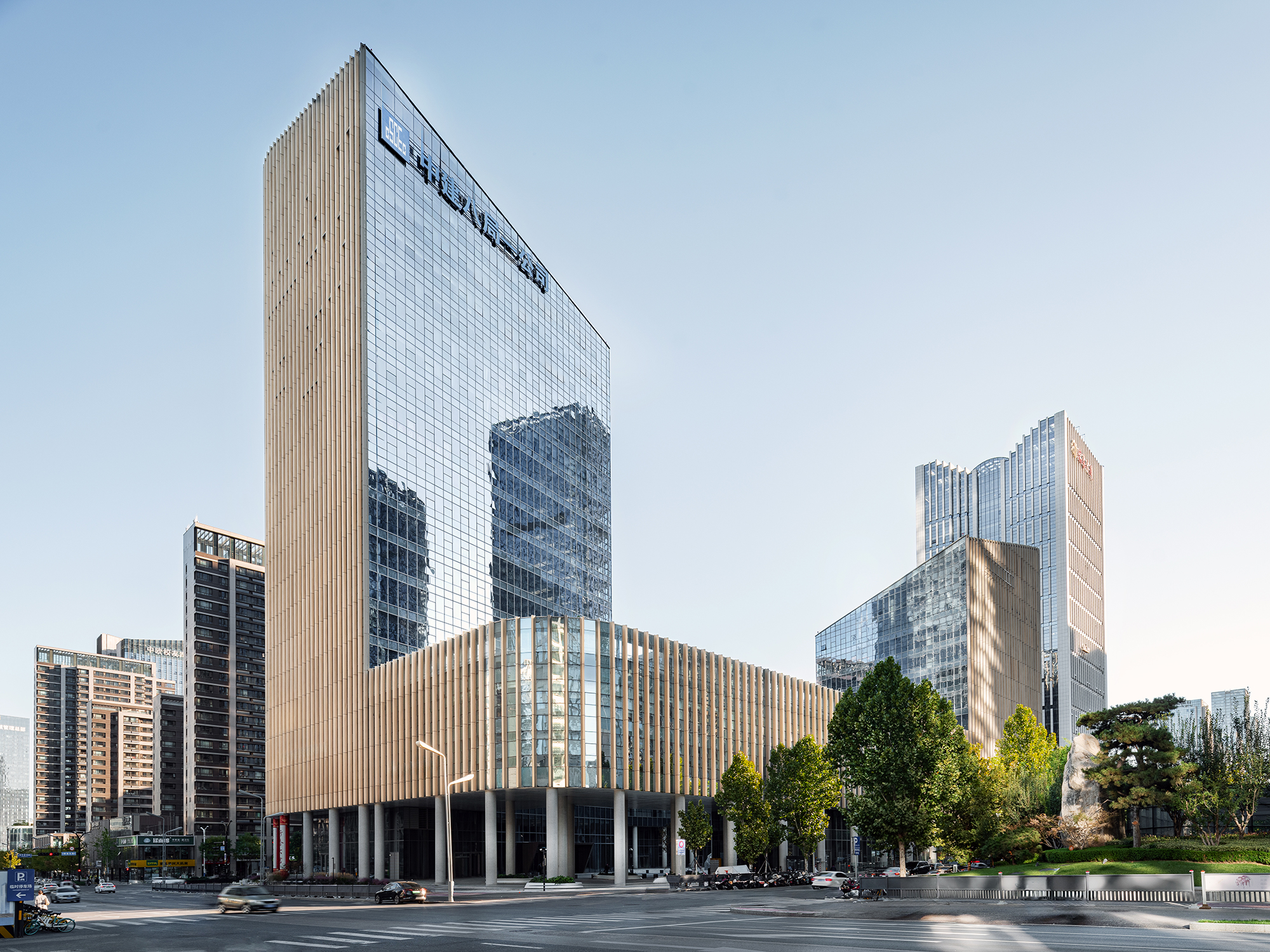
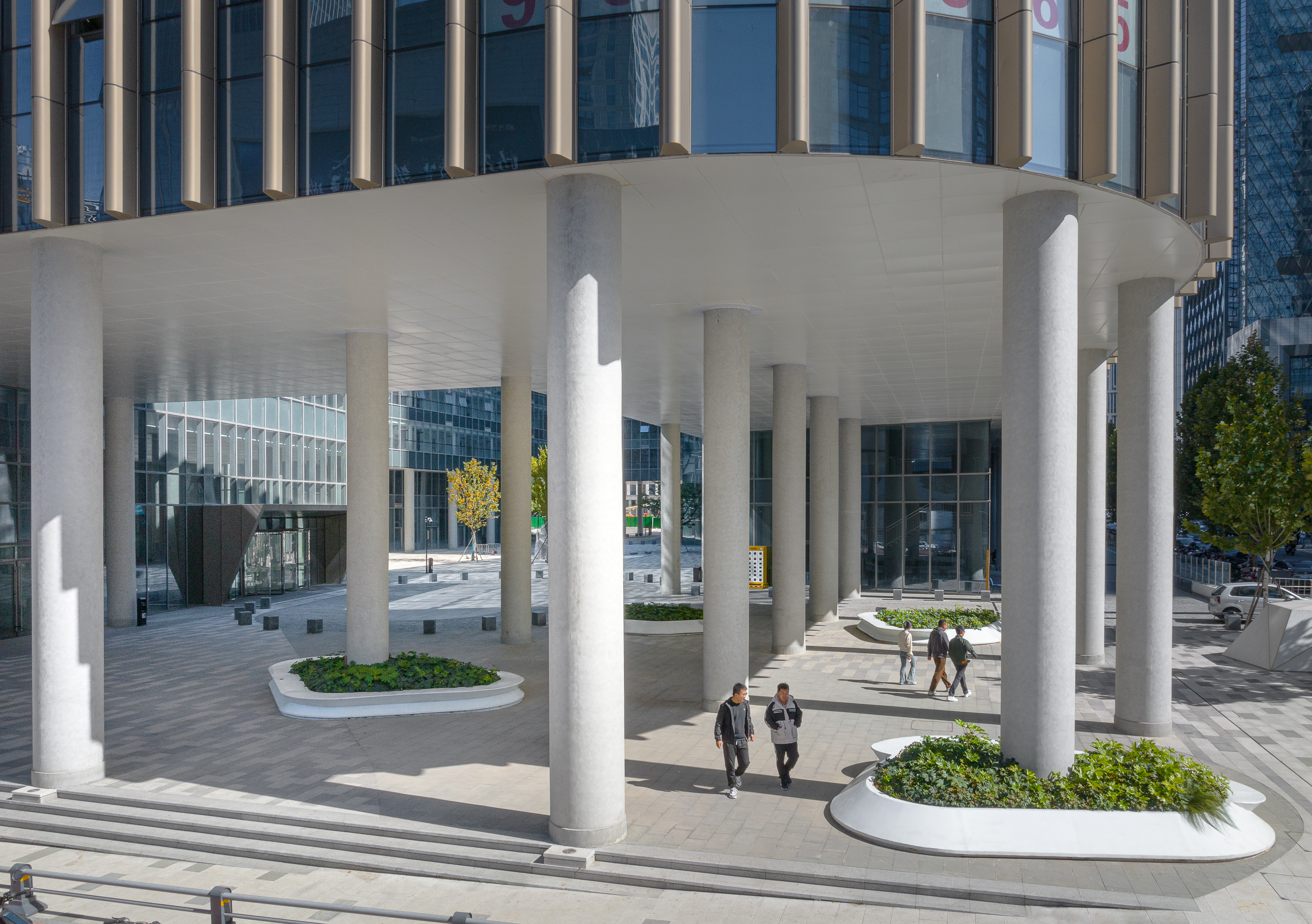
01灵岩藏玉
Hidden Jade as Design Concept
济南中央商务区是济南城市建设和发展的核心区域。金石中心坐落于中央商务区的东南片区,邻近山东省博物馆和济南奥体中心,是一个集办公、商业及多功能大型会议活动于一体的高端综合体项目。项目总面积超过10万平方米,盖博建筑在遵循中央商务区城市设计导则的基础上,以“灵岩藏玉”的美好意象,雕琢项目特色,打造高品质的建筑空间。
The Jinan CBD is the central hub of urban development in Jinan, adjacent to the Shandong Provincial Museum and the Jinan Olympic Sports Center. Located in the southeast of this area, Jinshi Center is a prestigious mixed-use project integrating offices, retail spaces, and convention facilities, covering a total area of over 100,000 sqm. Following the urban design guidelines of Jinan CBD, Gerber Architekten aims to highlight the project's distinctive characteristics and create high-quality spaces inspired by the concept of "Hidden Jade."
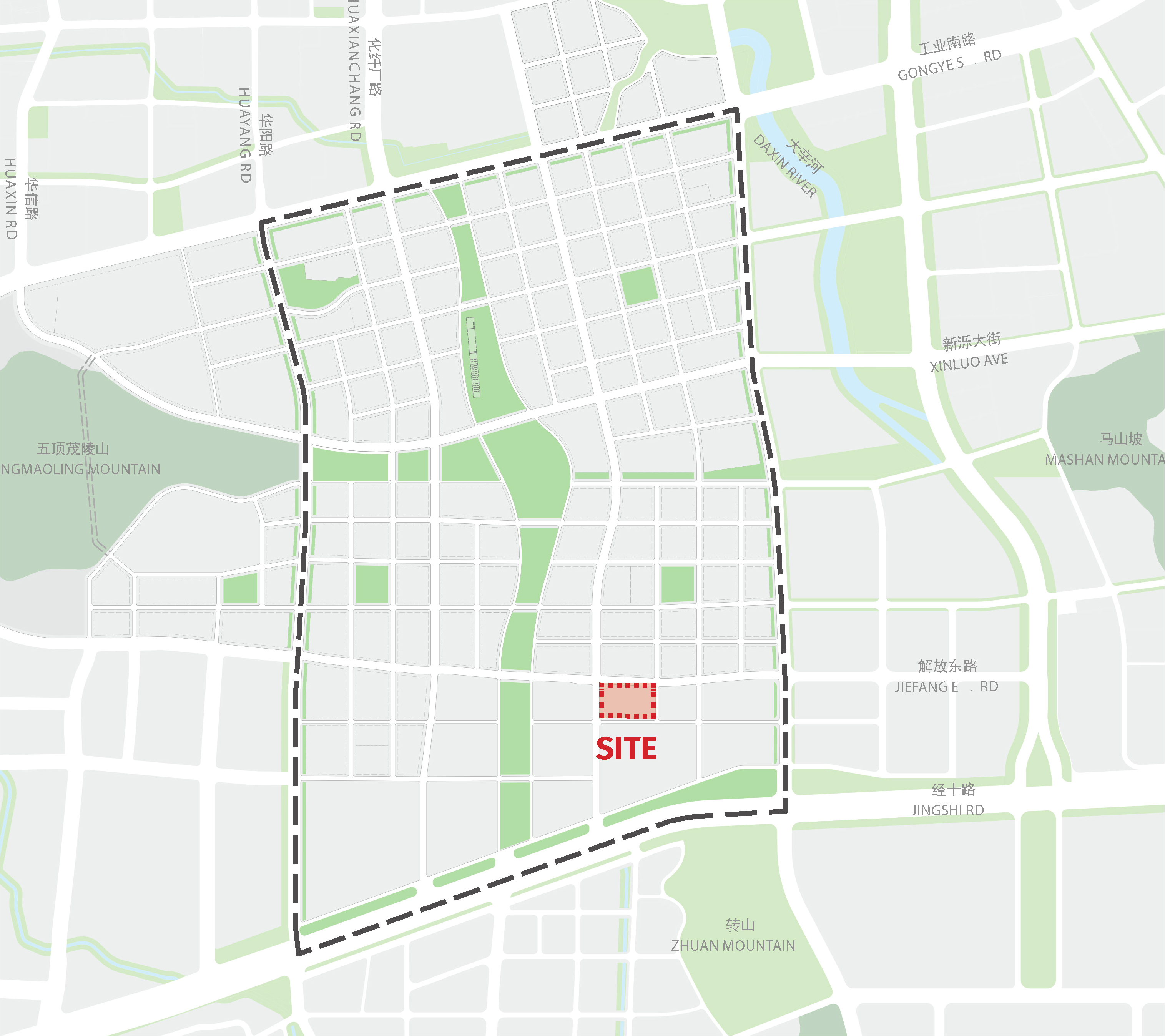
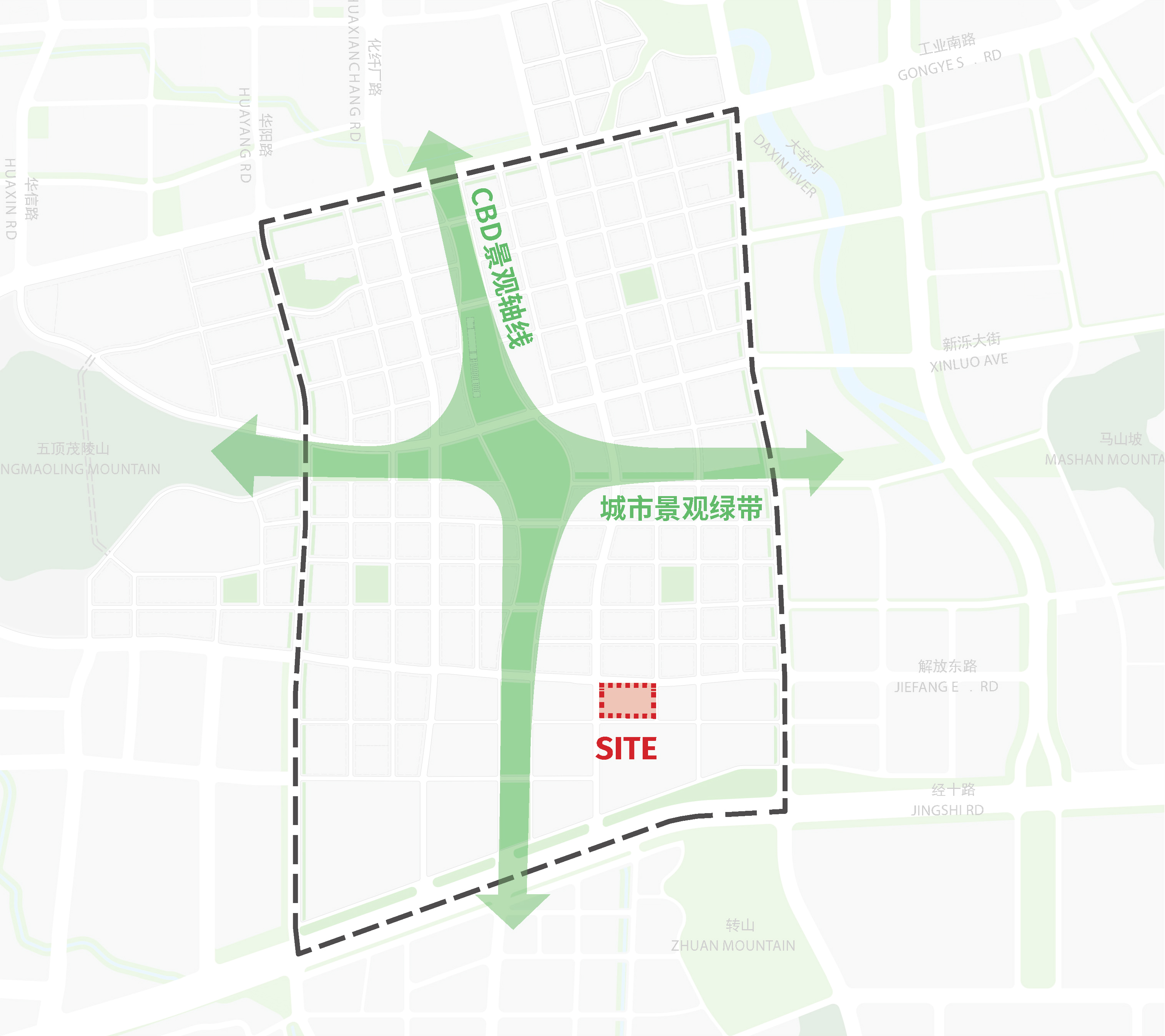
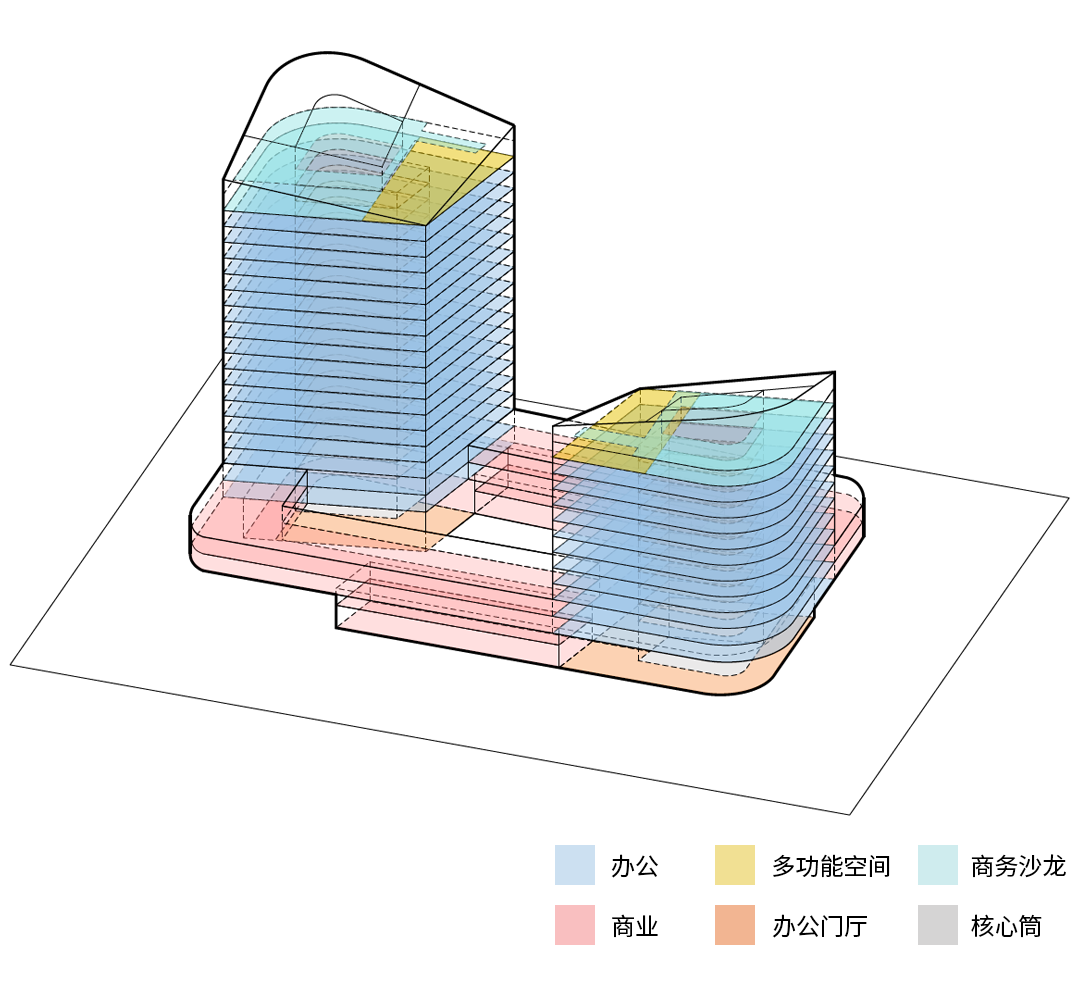
“玉孕于天地,藏于石中,无纷繁重复之态,有拔俗硕德之雅”——设计将占地1.5公顷的场地空间视作一块未经切割的原石,而后精雕细琢,展现出建筑形态。
"Born from nature and hidden in stone, jade embodies simplicity and elegance." The design regards the entire 1.5-hectare site as an uncut gemstone, meticulously shaping it into a flawless architectural form.

场地的西北与东南角,凿刻出一高一低两座塔楼,挺立于裙楼之上,犹如刚刚切开的玉石;场地中央,则镂出开放的中心庭院,通过架空空间与外部环境相连,形成充满活力的城市公共空间。
Two towers of varying heights grace the northwest and southeast corners, resembling freshly cut jade, while a central courtyard at the heart of the site is intricately carved out, which is connected to its surroundings through elevated spaces, creating a lively urban public area.
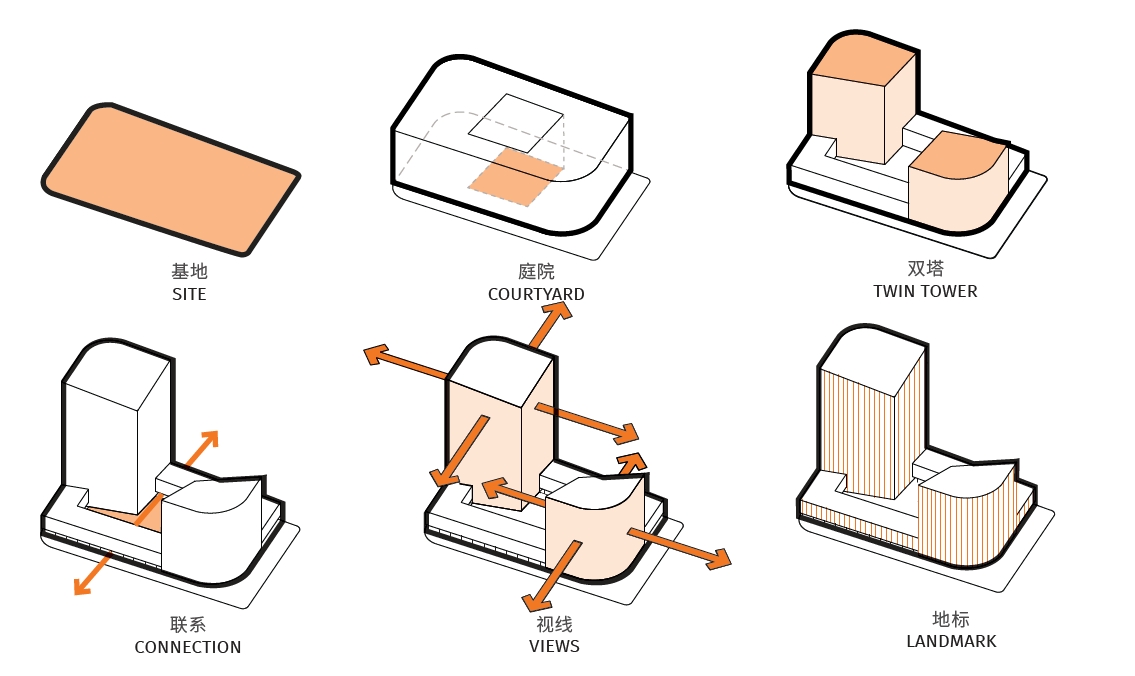
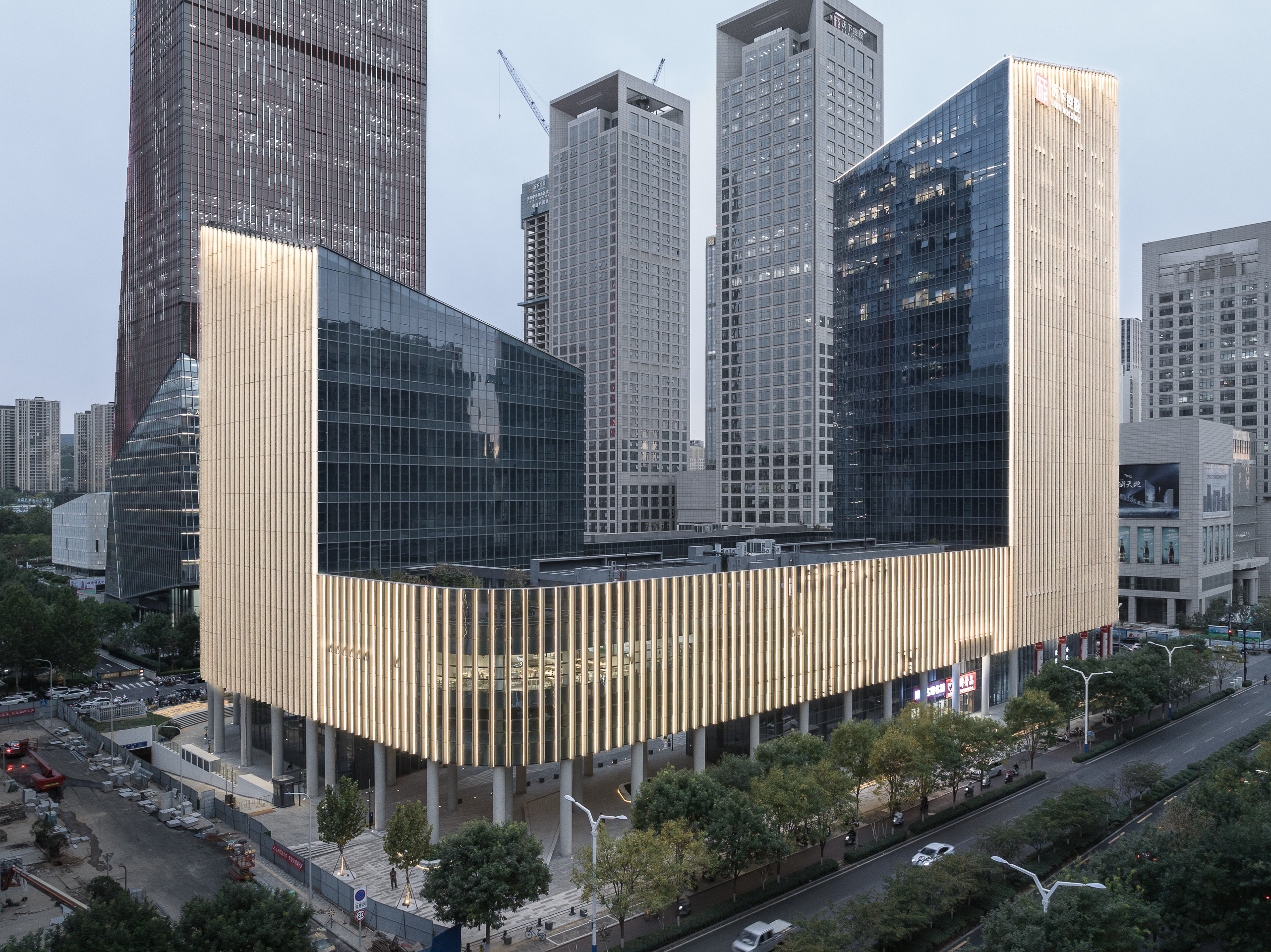
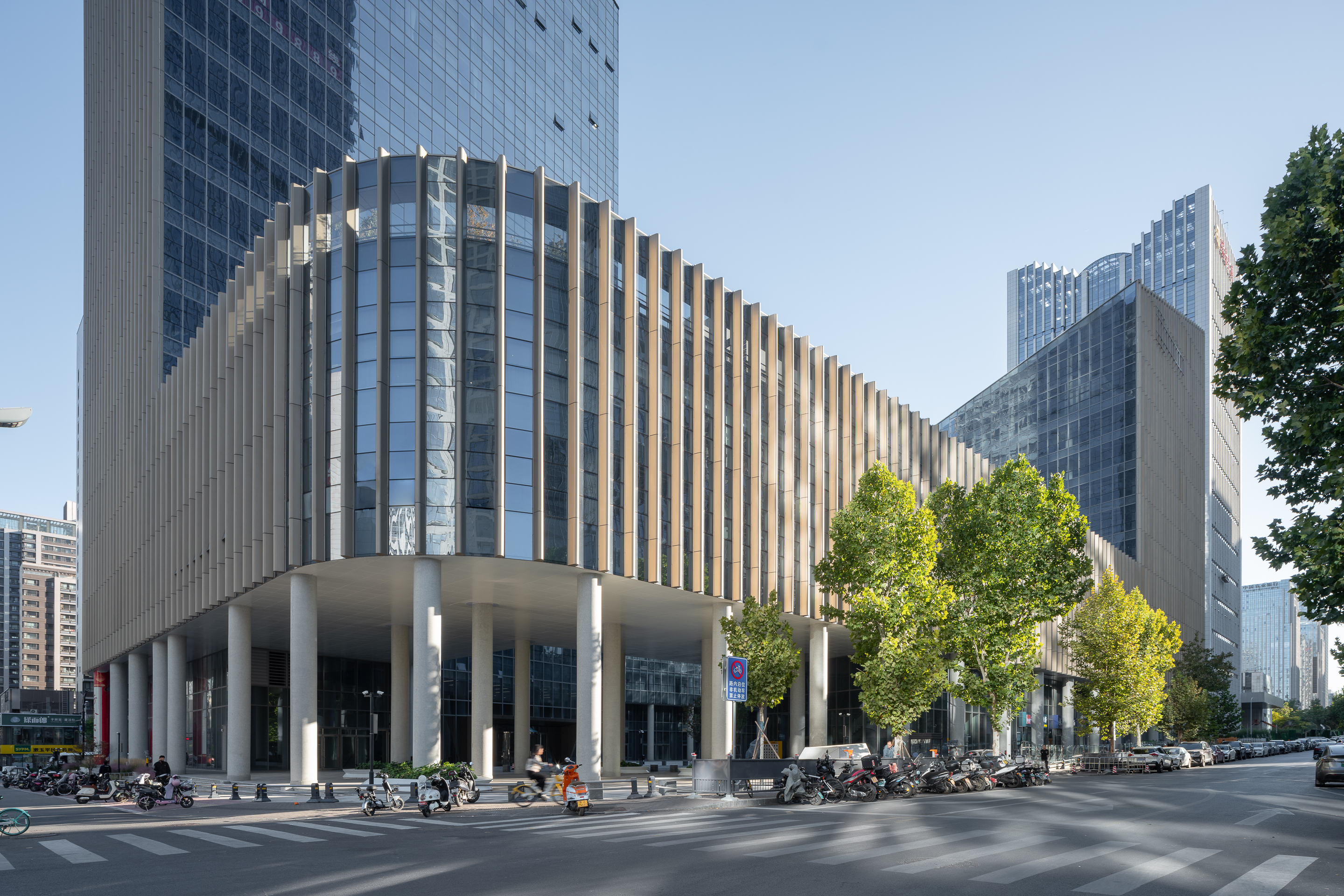
02 打破同质化的城市环境
To Break Homogenized Cityscape
金石中心位于较高密度的城市核心区,周边建筑相对同质化,因此设计通过围绕中心庭院而设的塔楼和裙楼,创造出内、外两个空间。这一设计既回应了周围高楼林立的城市环境,又为城市空间带来了绿色和活力的“附加价值”,使建筑以开放的姿态融入城市。
Situated in the densely populated urban core, Jinshi Center is surrounded by Homogenized buildings. To address this, the project features two towers and a podium enveloping a central courtyard, creating distinct spaces both extrovert and introvert. This approach not only harmonizes with the surrounding high-rise environment but also provide additional value regarding greenery and vibrancy to the urban landscape, integrating the building openly into the city.
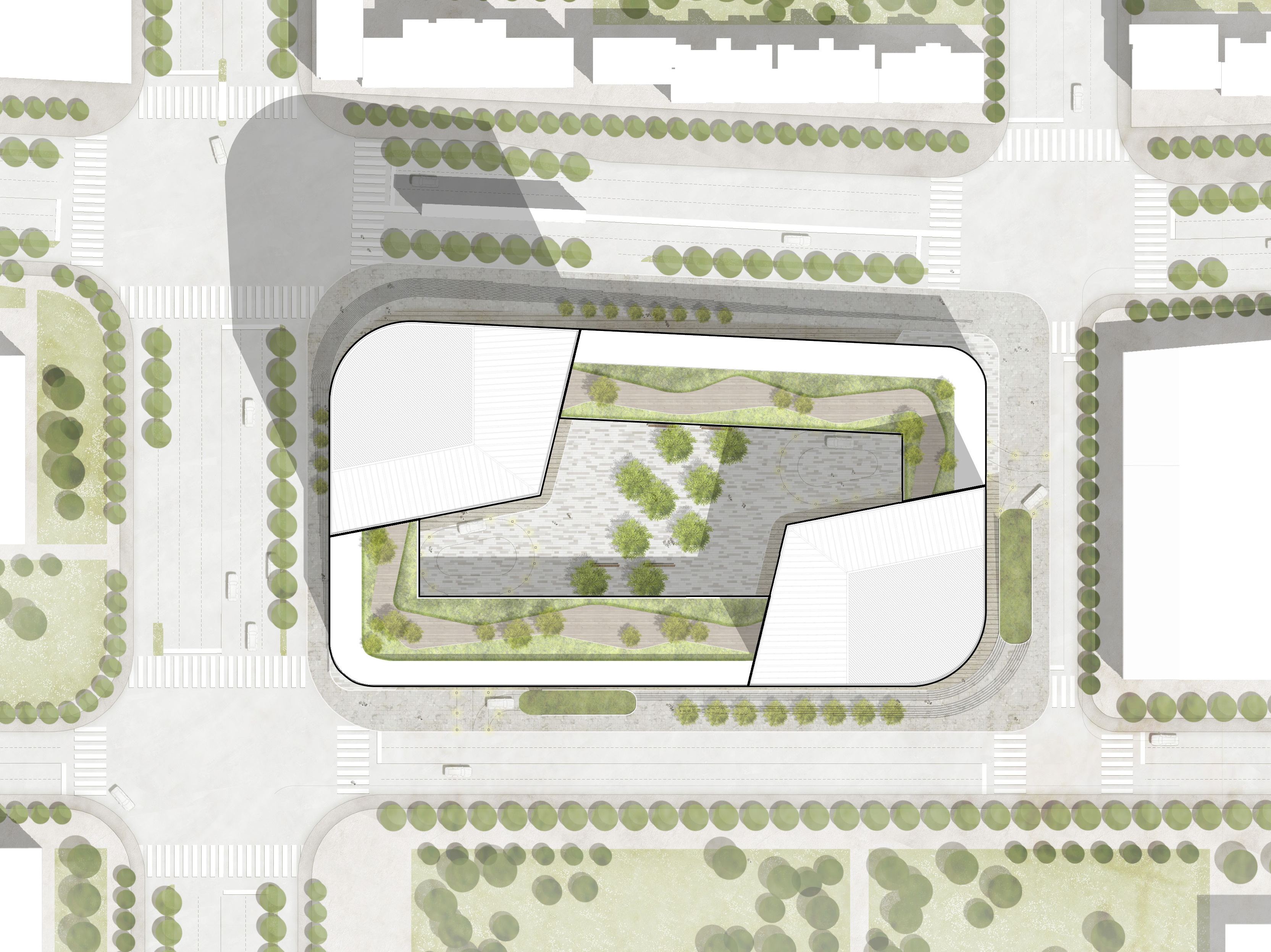
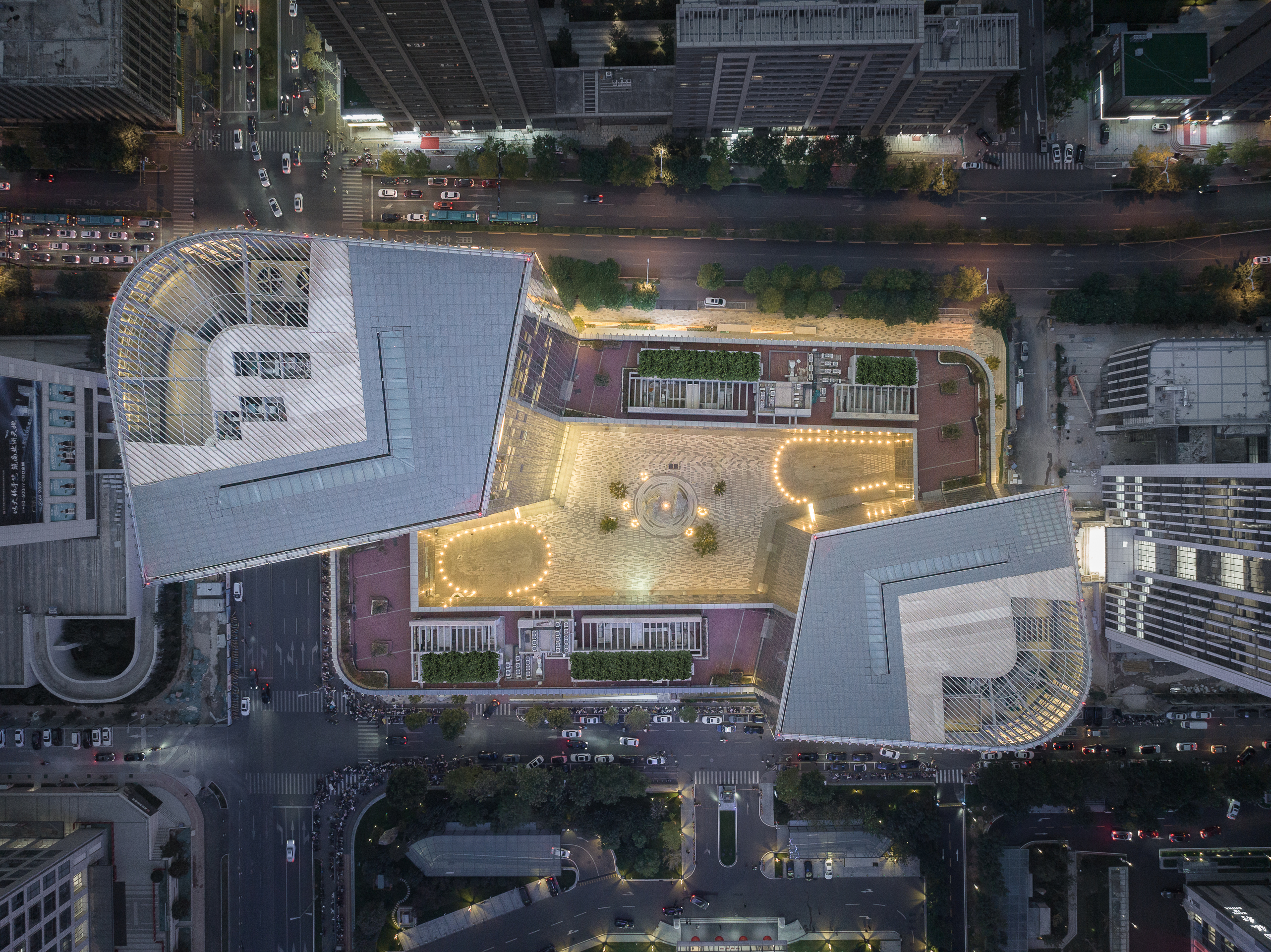
外部空间主要由塔楼和裙楼塑造。
The extrovert space is mainly shaped by two towers and a podium.
西北角的塔楼高106米,贴近城市主干道,以完善城市街墙,具有地标性;东南角的塔楼高68.3米,位于场地南侧塔楼群的空隙处,可远眺公园绿带与奥体中心,具有良好的景观视野。
The 106-meter-high tower in the northwest corner stands as a landmark while seamlessly integrating with the city’s street profile due to its proximity to the main road. Meanwhile, the 68.3-meter-high tower in the southeast corner offers a grand landscape view, allowing visitors to overlook "Ribbon Park" and the Olympic Sports Center, taking advantage of its location in the clearance of the southern complex.
两座塔楼呈对角线分布,高低错落、相对而立,并以斜切内倾的屋顶趋向彼此,形成建筑上的呼应与对话。裙房则环绕场地,并采用局部双层架空及退界的手法,形成柱廊灰空间,使人们可以从双子塔下方穿过街区,也邀请公众进入场地内部。
The two towers, differing in height, are placed diagonally opposite each other, with sloping roofs that lean inward to create an architectural dialogue. The podium beneath these towers encloses the site, featuring partially elevated and setback spaces to form a colonnade-like area. This design allows people to pass through the block beneath the twin towers and invites the public into the site.
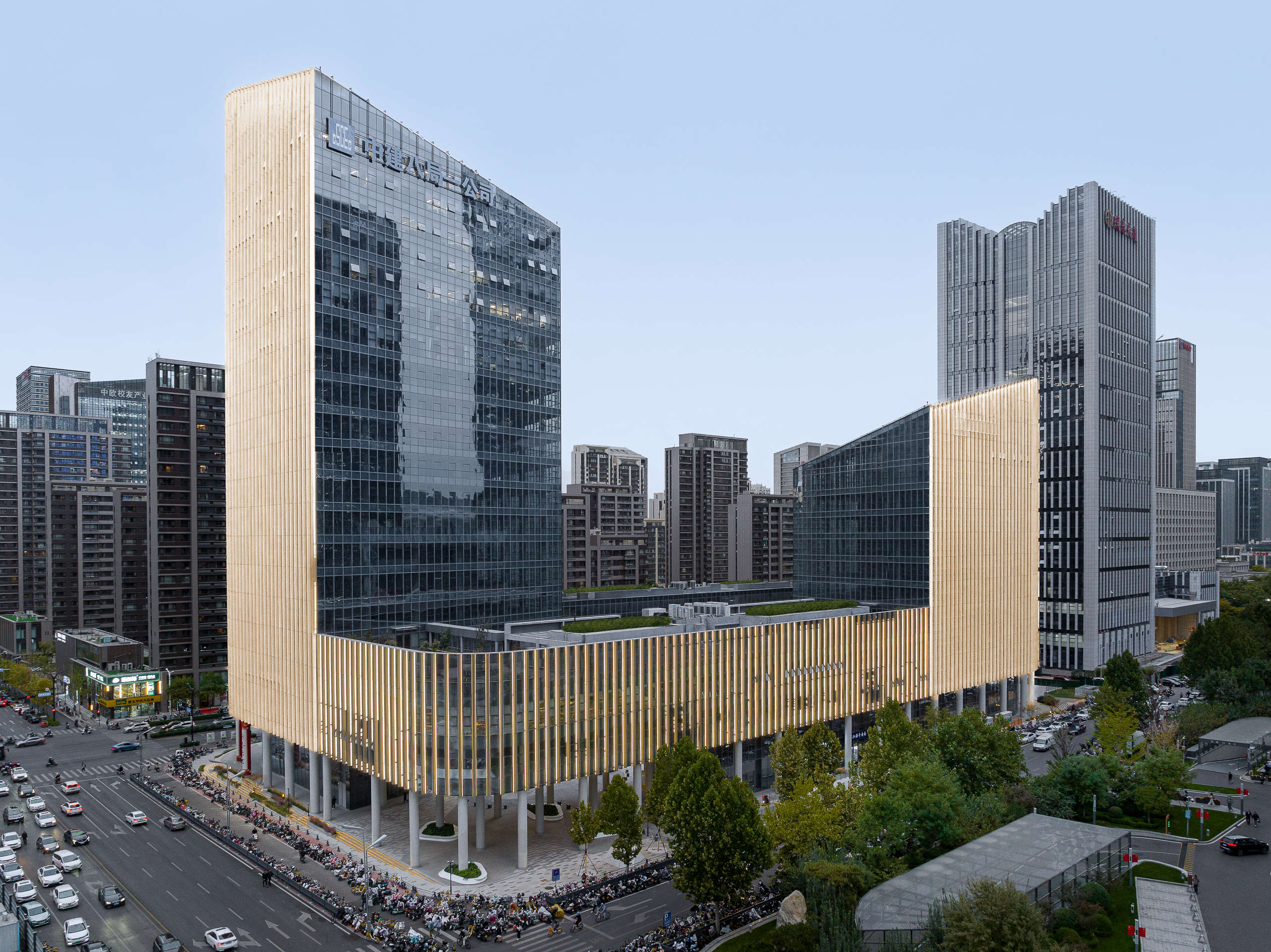
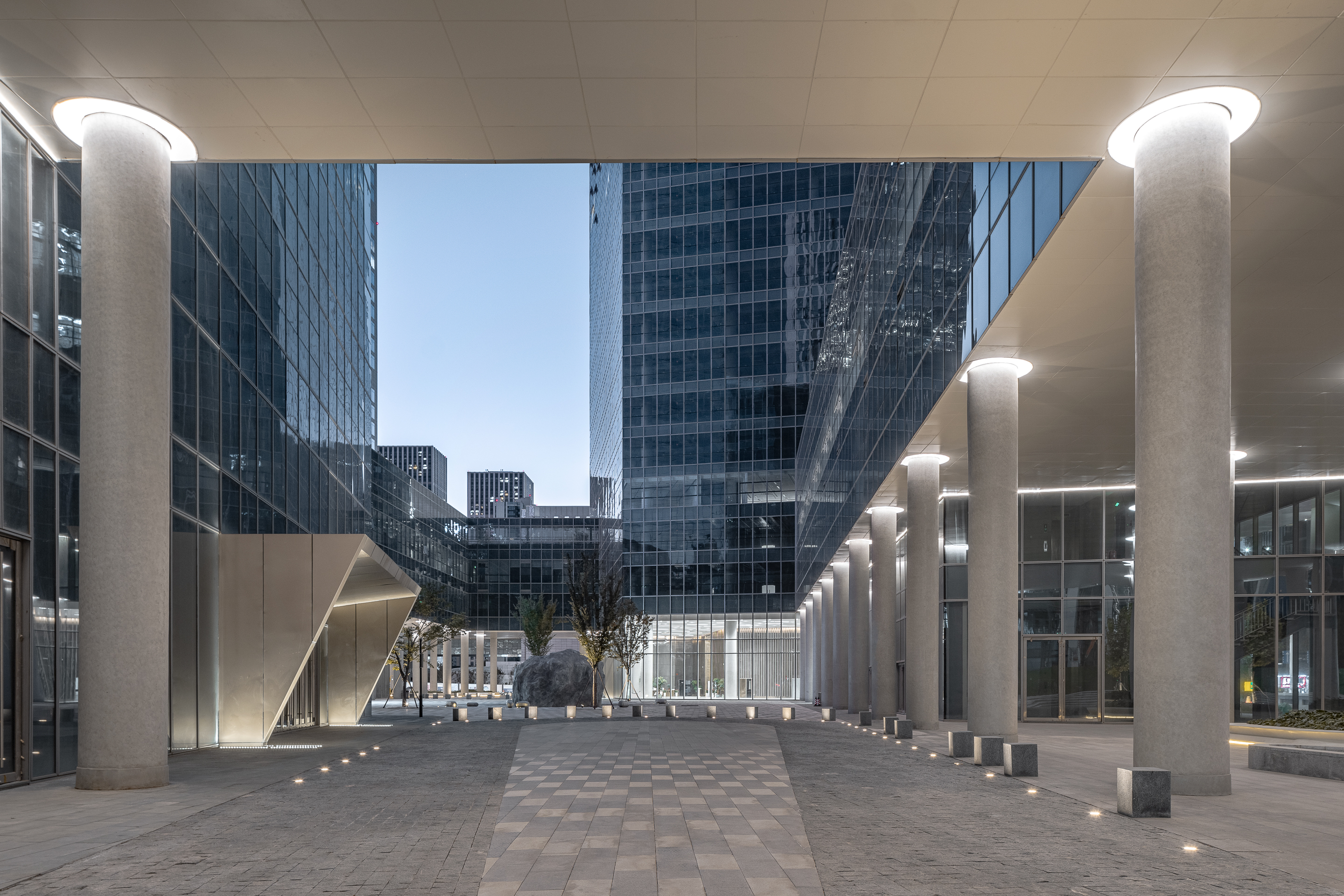
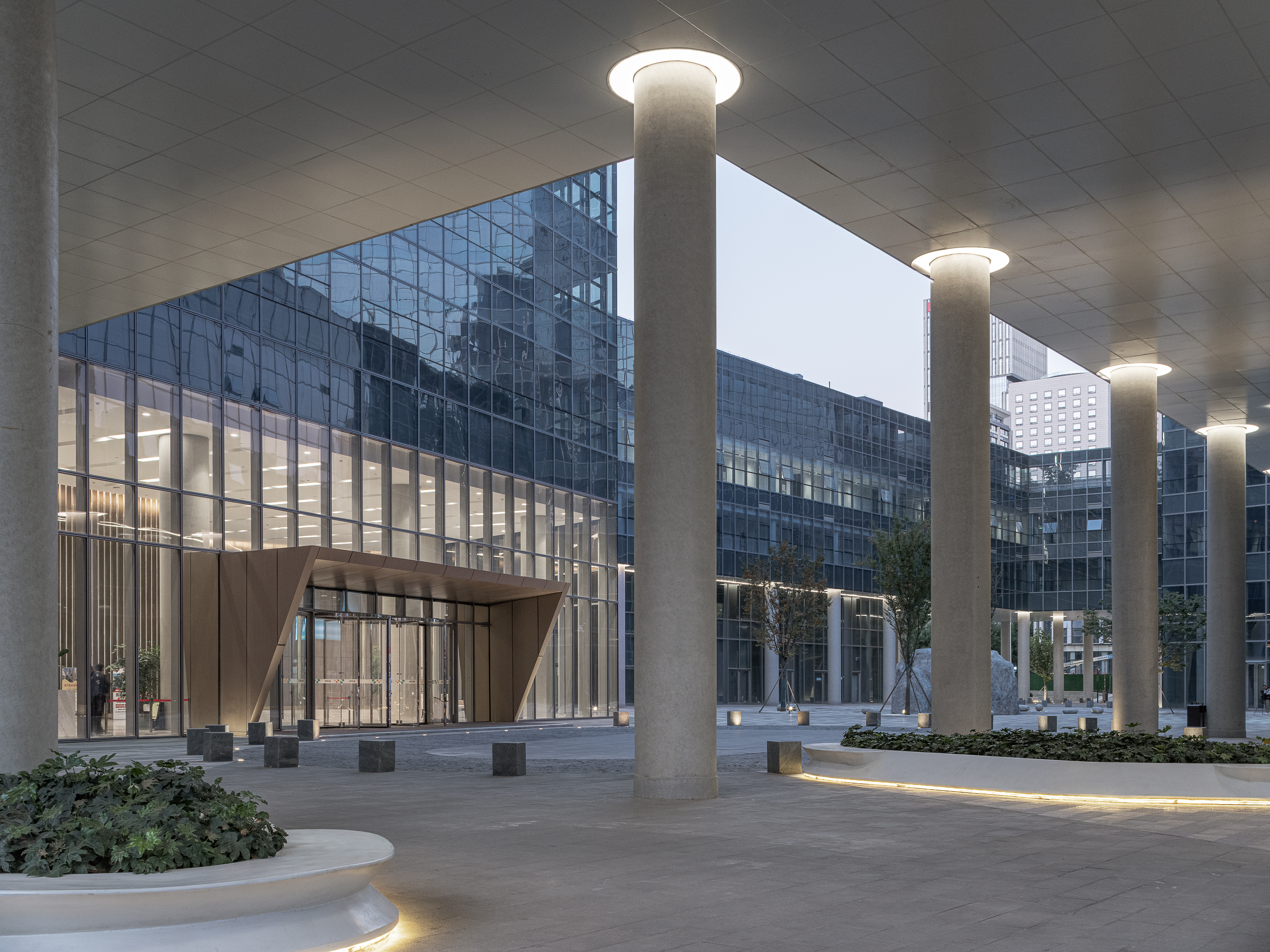
内部空间即建筑的中心庭院。
The introvert space is the central courtyard of the building.
一方面,中心庭院作为建筑使用者的休憩与交流空间,提高了办公和商业空间的品质。另一方面,它与架空层连通成景观街道,面向城市开放,不仅削减了建筑庞大的体量,呼应了周围的城市尺度,而且使场地南北贯通,在建筑首层形成了值得停留的公共活动区域,打造了建筑“内向型”完整形态。
The courtyard serves as a resting and communication space for building users, enhancing the quality of office and commercial environments. It also forms an open landscaped street connecting to the elevated spaces beneath the podium. This design not only reduces the building’s sense of mass and harmonizes with the urban scale, but also creates a public area for activities, making the first floor of the building a pleasant place to linger.
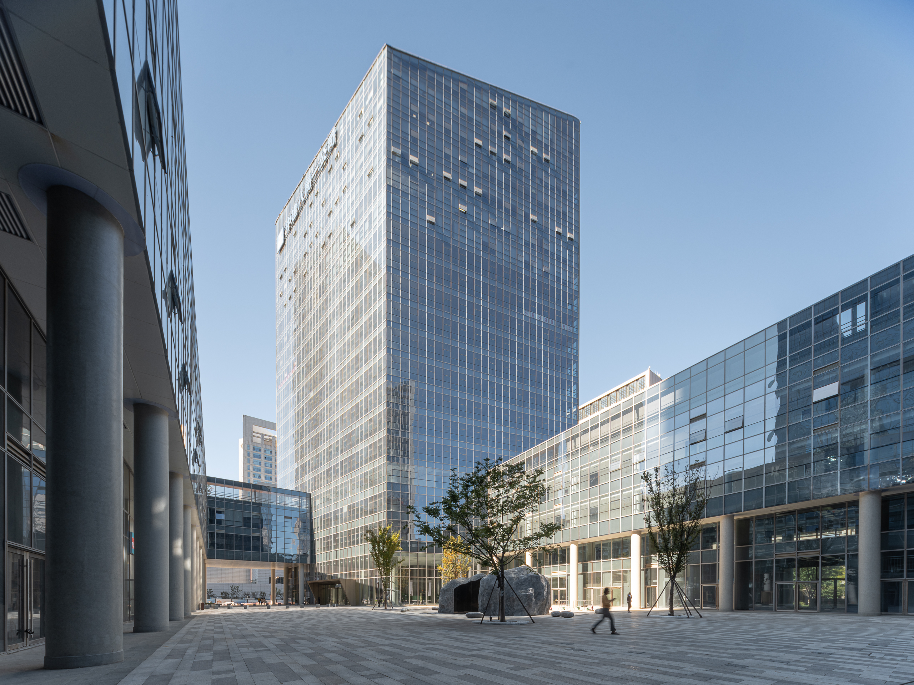
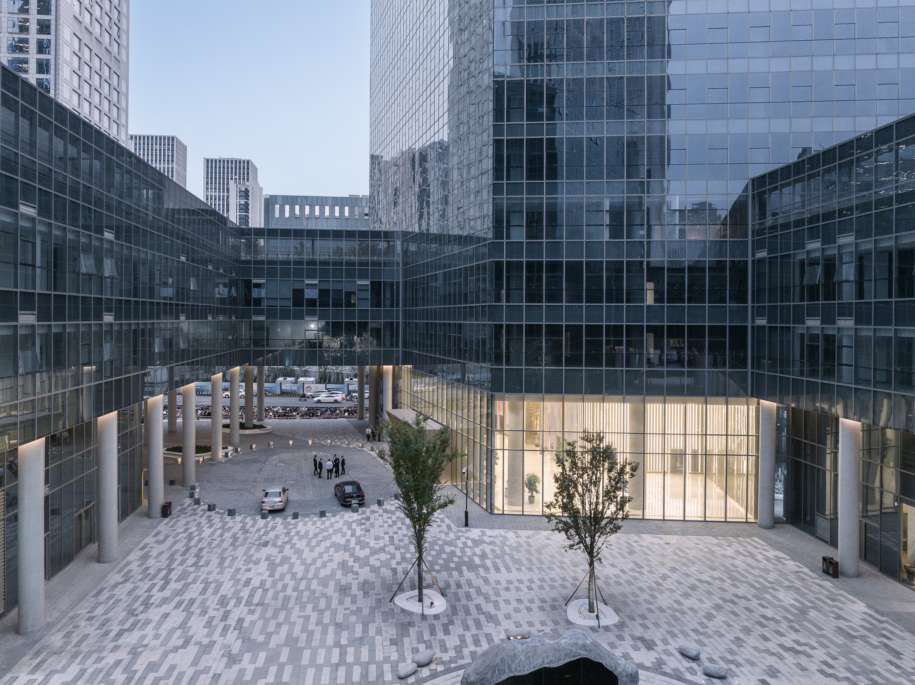
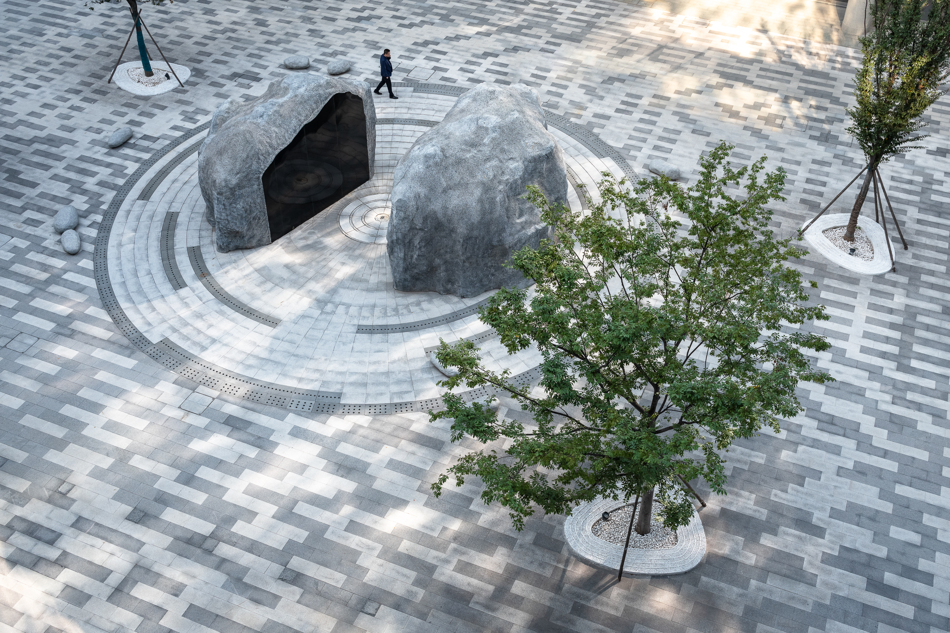
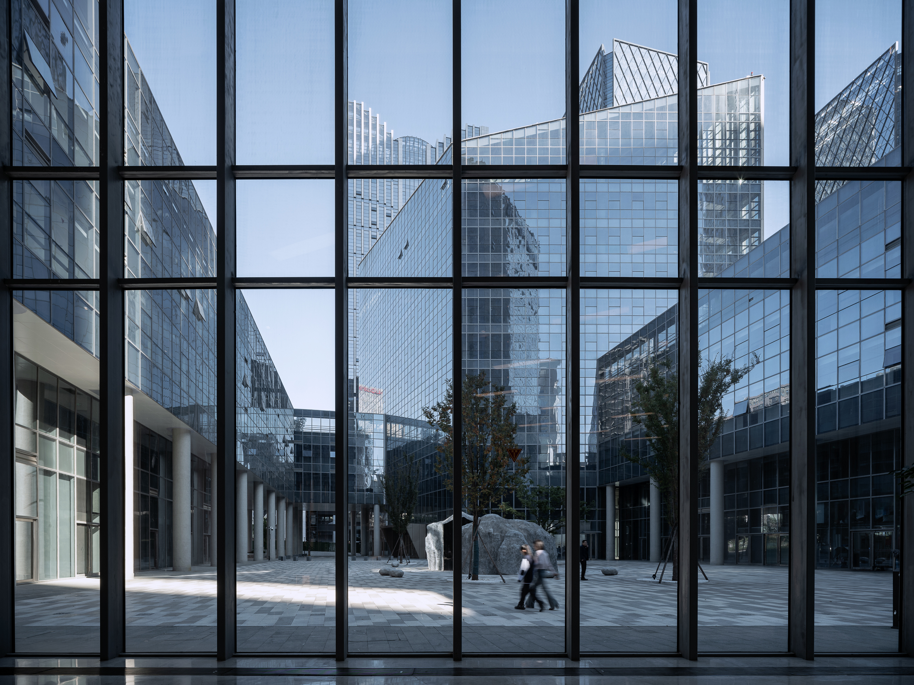
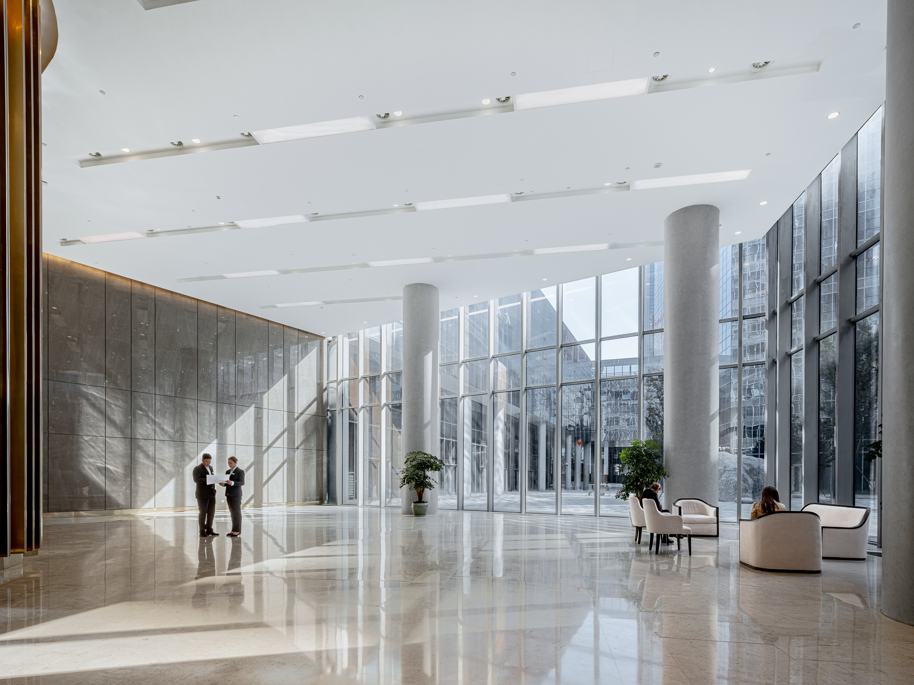
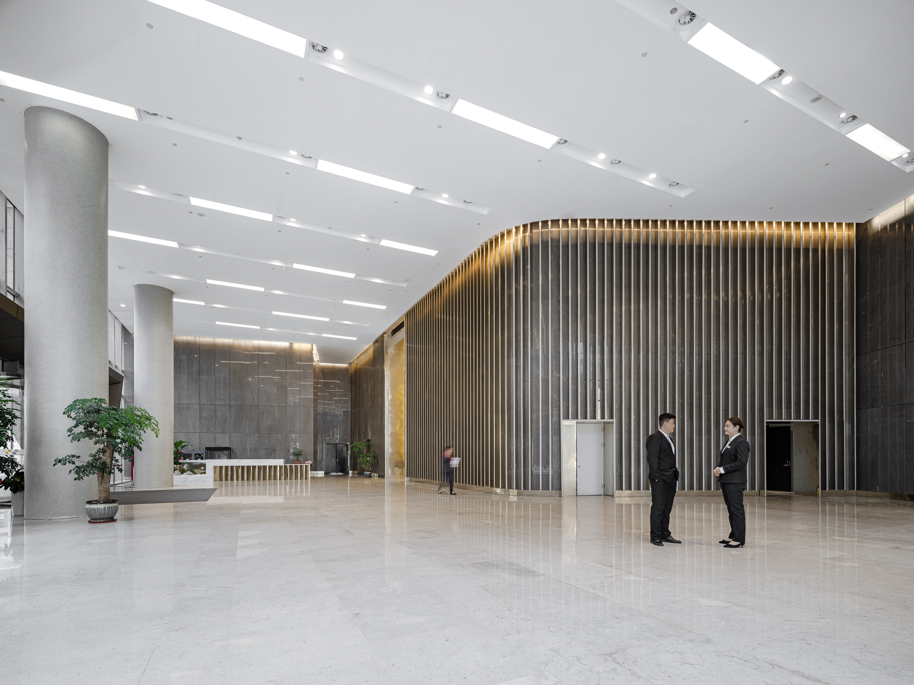
03塑造丰富的城市界面
To Create Various City Interface
在空间处理之外,设计亦通过立面手法延续“石中之玉”的意象,在高度契合城市设计与功能需求的同时,塑造出友好、亲切的城市界面。
In addition to the spatial layout, the design extends the concept of "Hidden Jade" to the façade, creating a friendly and welcoming urban interface that seamlessly integrates with both urban design principles and functional requirements.
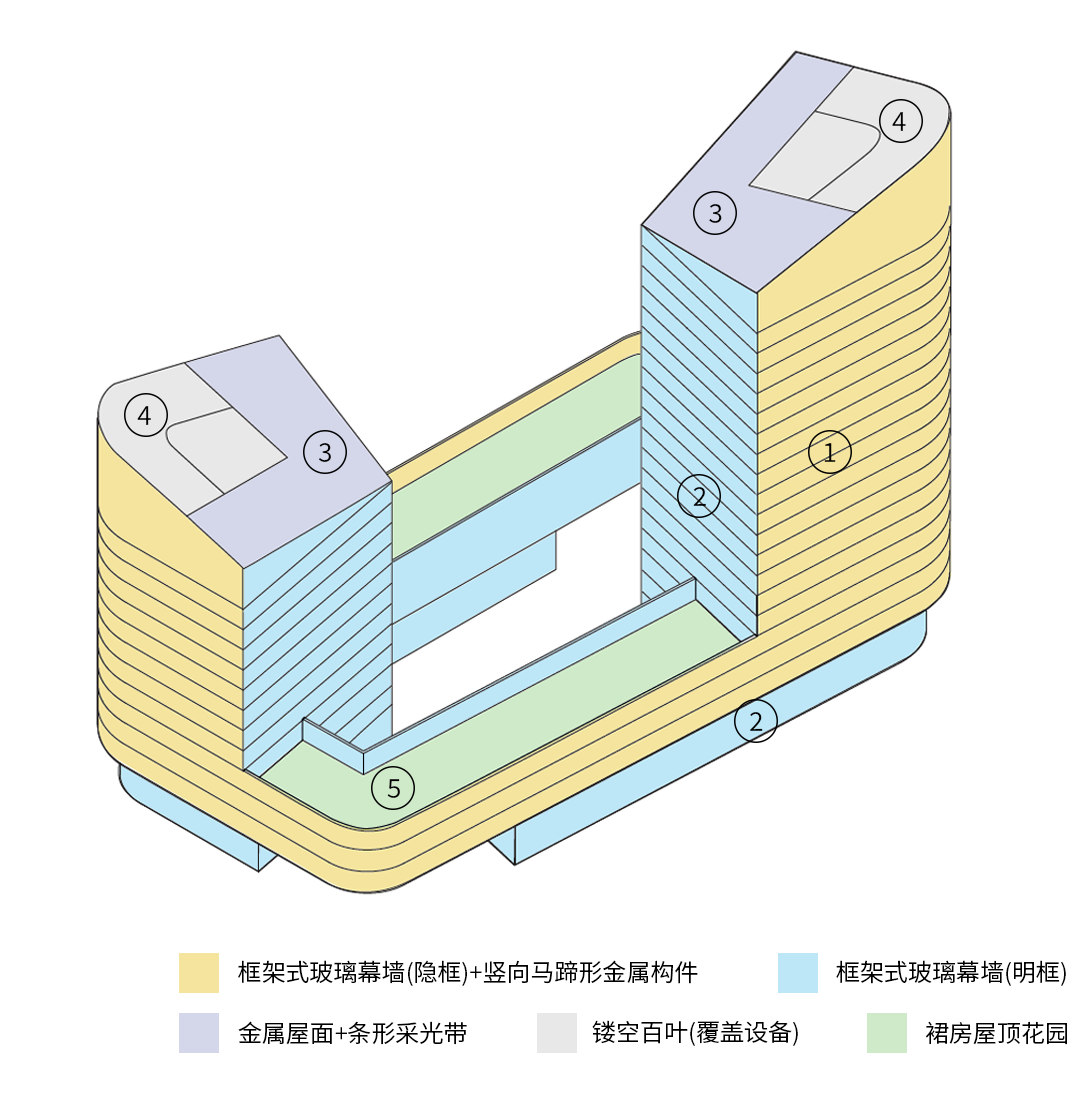
建筑向外一面似是保留了原石圆润的形态。主立面沿街道伸展,并在转角处特意采用弧线设计,从人视点上削弱了建筑的强硬感,避免了连续界面过长而视觉单调,并借转角处的透视关系为立面带来变化。
The outer appearance of the building retains the rounded shape of a raw gemstone. The main facade extends along the street and features curved corners, reducing the tower's imposing presence from a human perspective, while avoiding a visually monotonous interface and introducing interesting changes through perspective relationships.
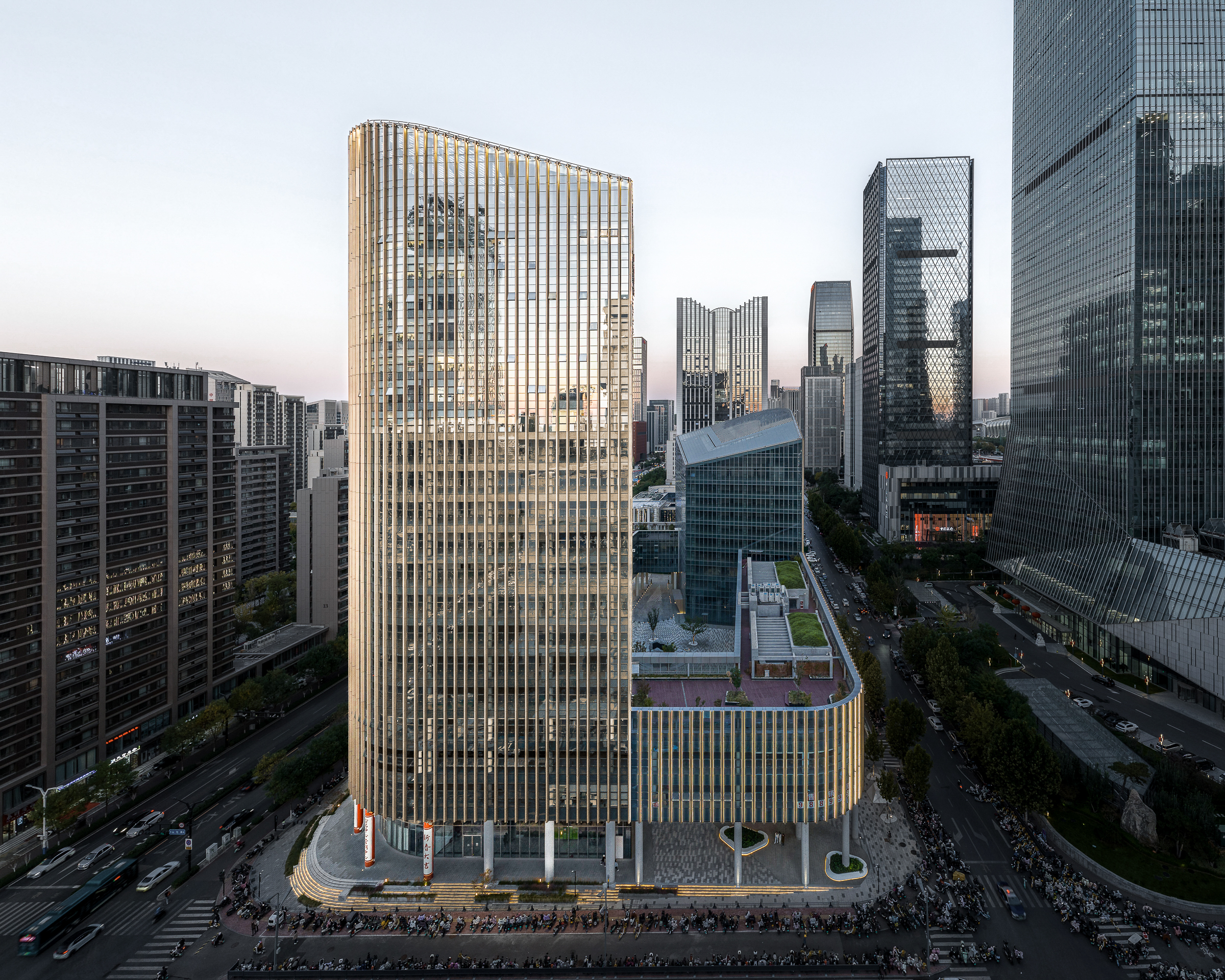
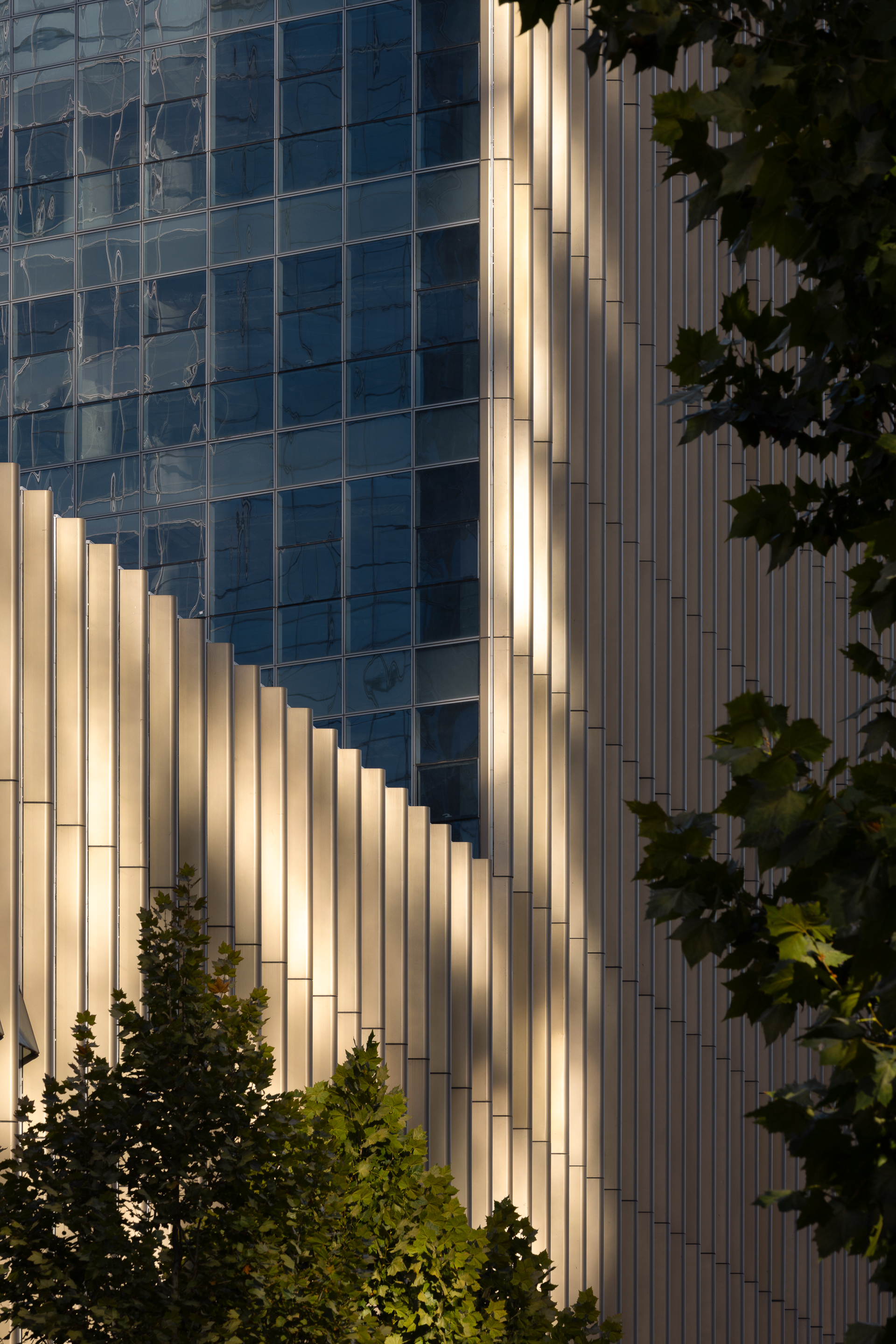
向内一面则如同经过切割——平齐利落的立面简洁美观,并有利于空间的高效布局。
On the inner side, the facade has a clean and minimalist appearance, resembling a cut jade, which as well promotes an efficient spatial layout for the office.
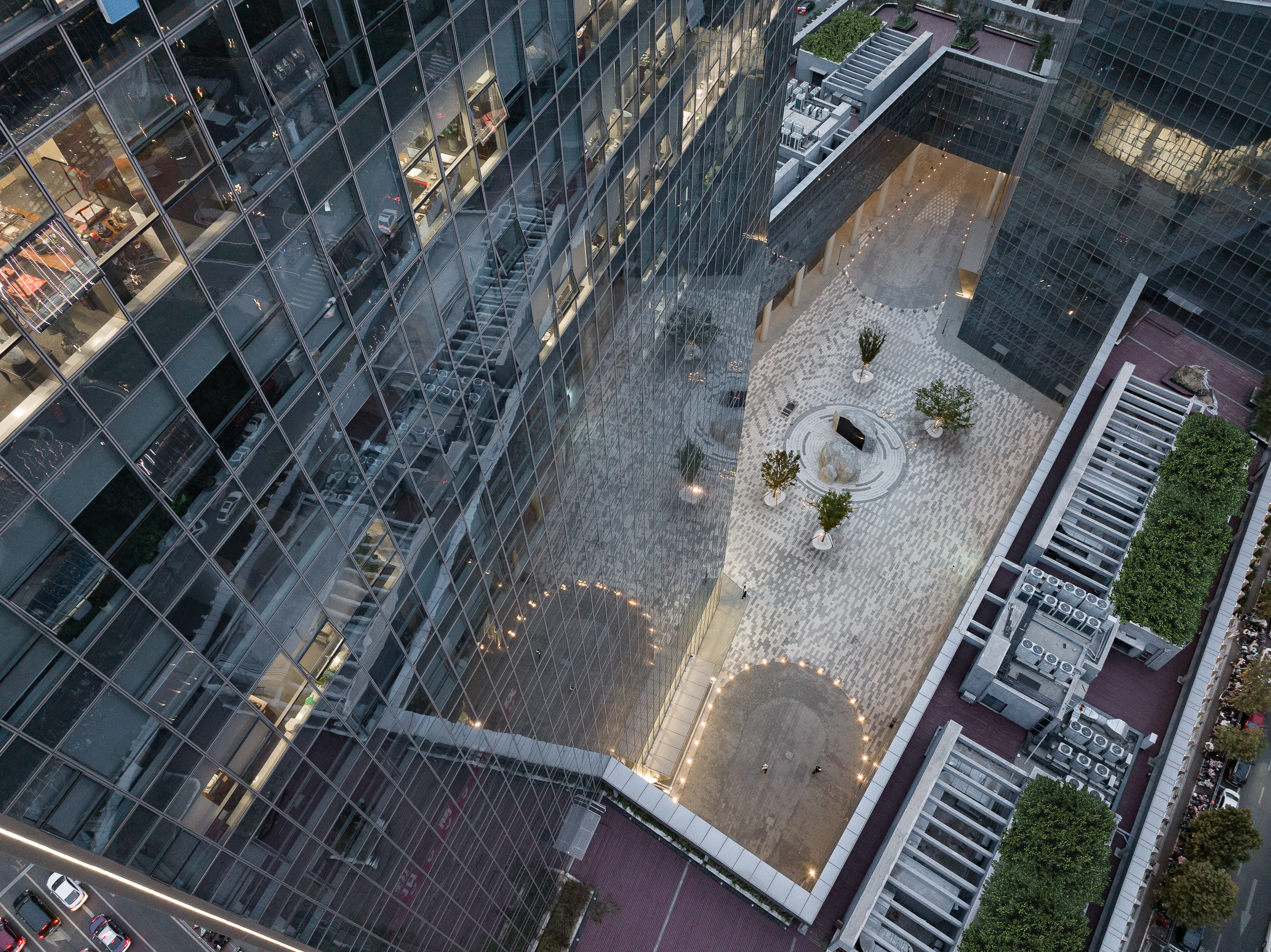
同时,外立面由暖色的竖向金属构件包裹,如同岩石一般;内立面则采用大面积玻璃幕墙,如玉石一般相互影映。一实一虚的立面处理相辅相成,如同“破岩开玉”一般,为城市勾勒出不同的界面形态,丰富了城市空间。
Regarding the materials, the exterior facade is enveloped in warm-colored vertical components, resembling stone, while the interior facade incorporates large glass walls that reflect each other like jade. This interplay between opacity and transparency creates a sense of "breaking stone to showcase jade," highlighting distinct interface forms for the city and enriching the urban space.
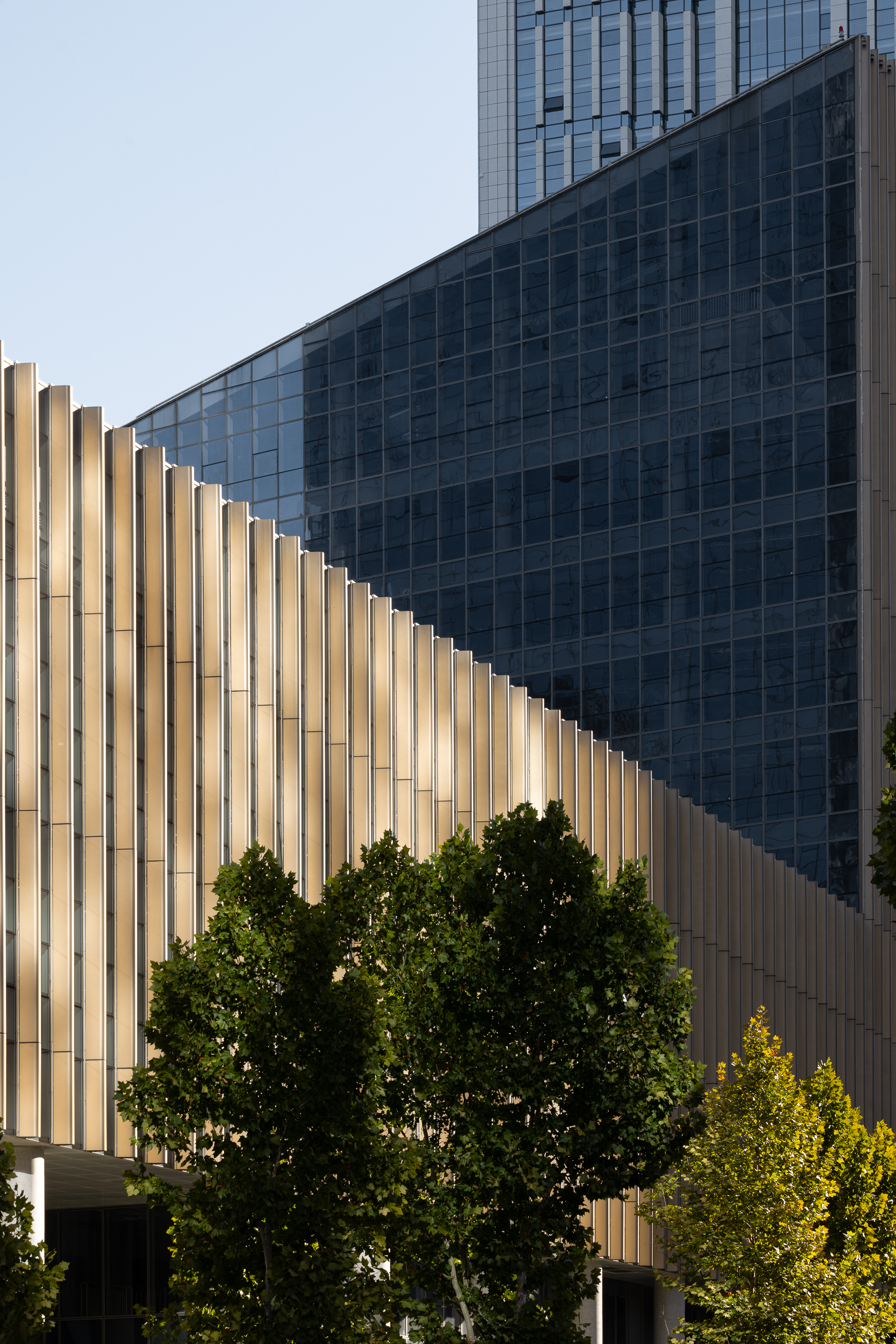
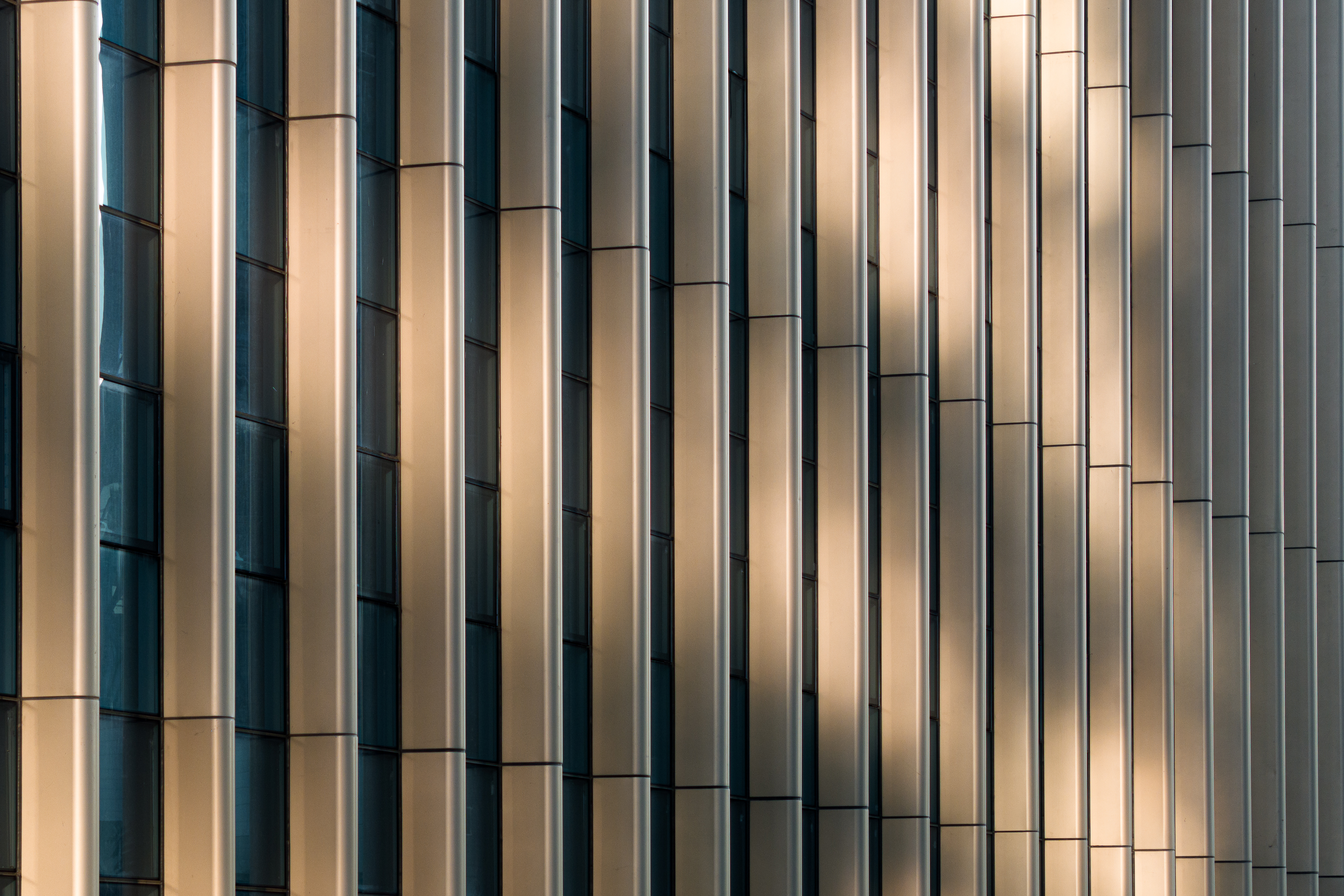
04 打开城市景观空间
To Open Space for Publicity
在建立建筑与城市和谐关系的同时,设计结合场地内外多种空间形态,打造出了富有层次的景观区域,以进一步提供开放、自然、宜人的空间体验。
To establish a harmonious relationship between the building and the city, the design combines various spatial forms both inside and outside the site, creating a multi-layered landscape area, thus providing an open, natural, and pleasant experience.
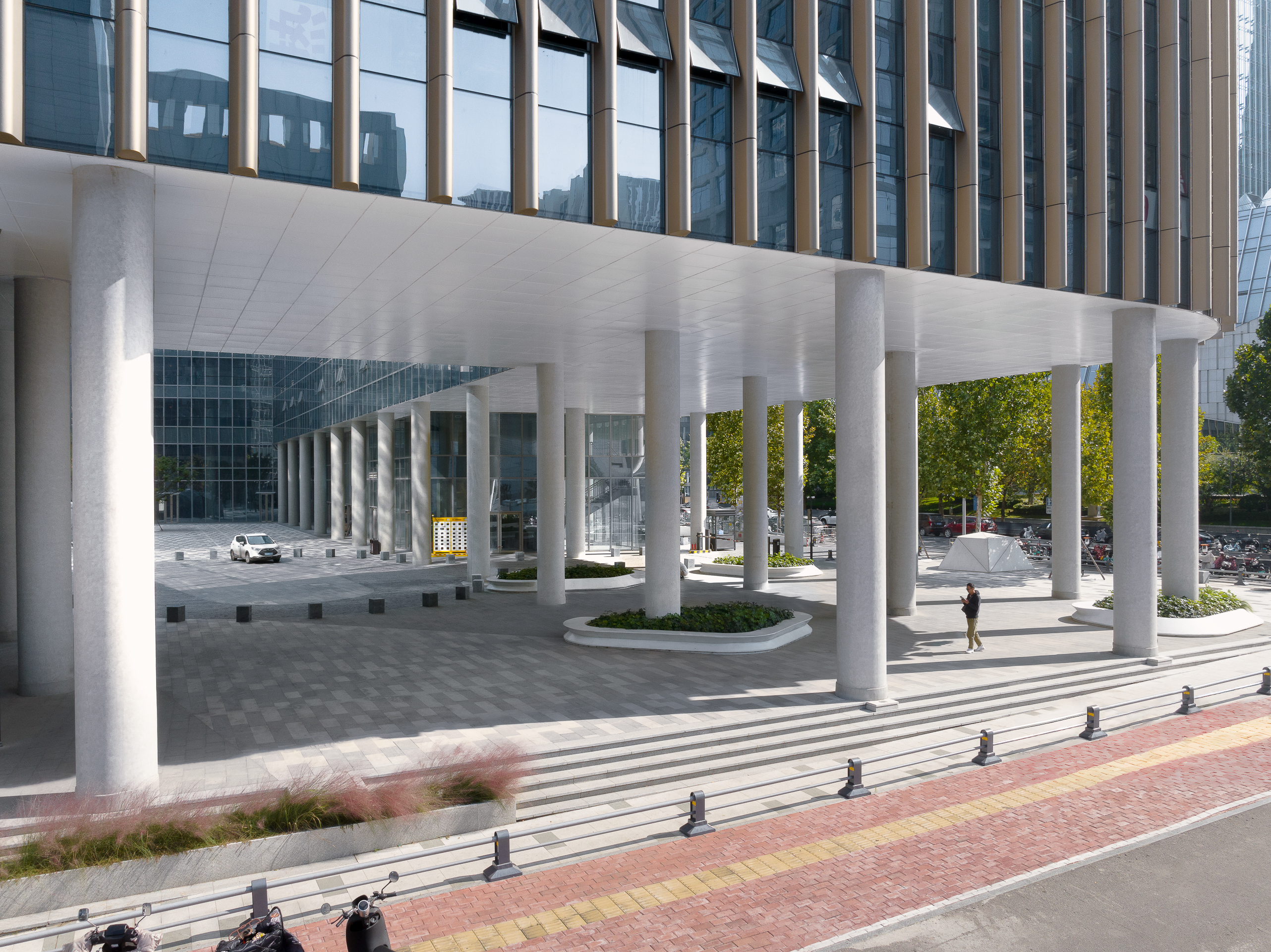
除了场地中央的绿色庭院,西北和东南两角设有结合绿植的缓步台阶,以人性尺度的景观空间,柔和地削弱塔楼的压迫感,并巧妙消化从西北到东南的4米场地高差。
Besides the central green courtyard, the design incorporates landscape steps combined with plants in the northwest and southeast corners of the site. This creates a humanized space that mitigates the imposing presence of the towers and accommodates the 4-meter elevation difference from the northwest to the southeast of the site.
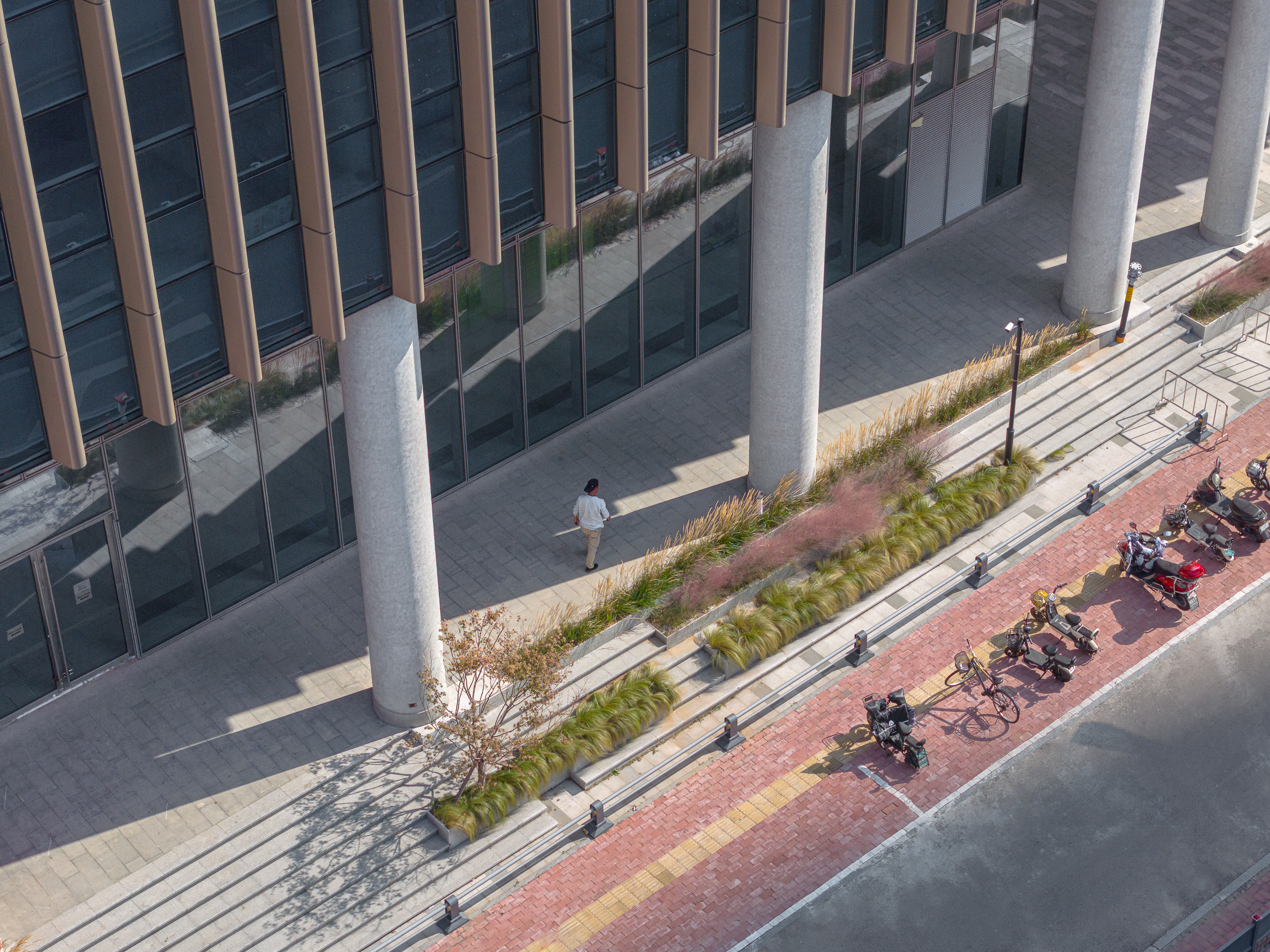
西南和东北入口处设有与周边地块持平的入口广场,以散布的绿植和休闲座椅,邀请人们在此停留,并给沿街商业带来人流与活力。
There are also plazas at the southwest and northeast entrances that are level with the surrounding land. These plazas feature scattered greenery and leisure seating, inviting people to rest and infusing vitality into the commercial areas along the street.
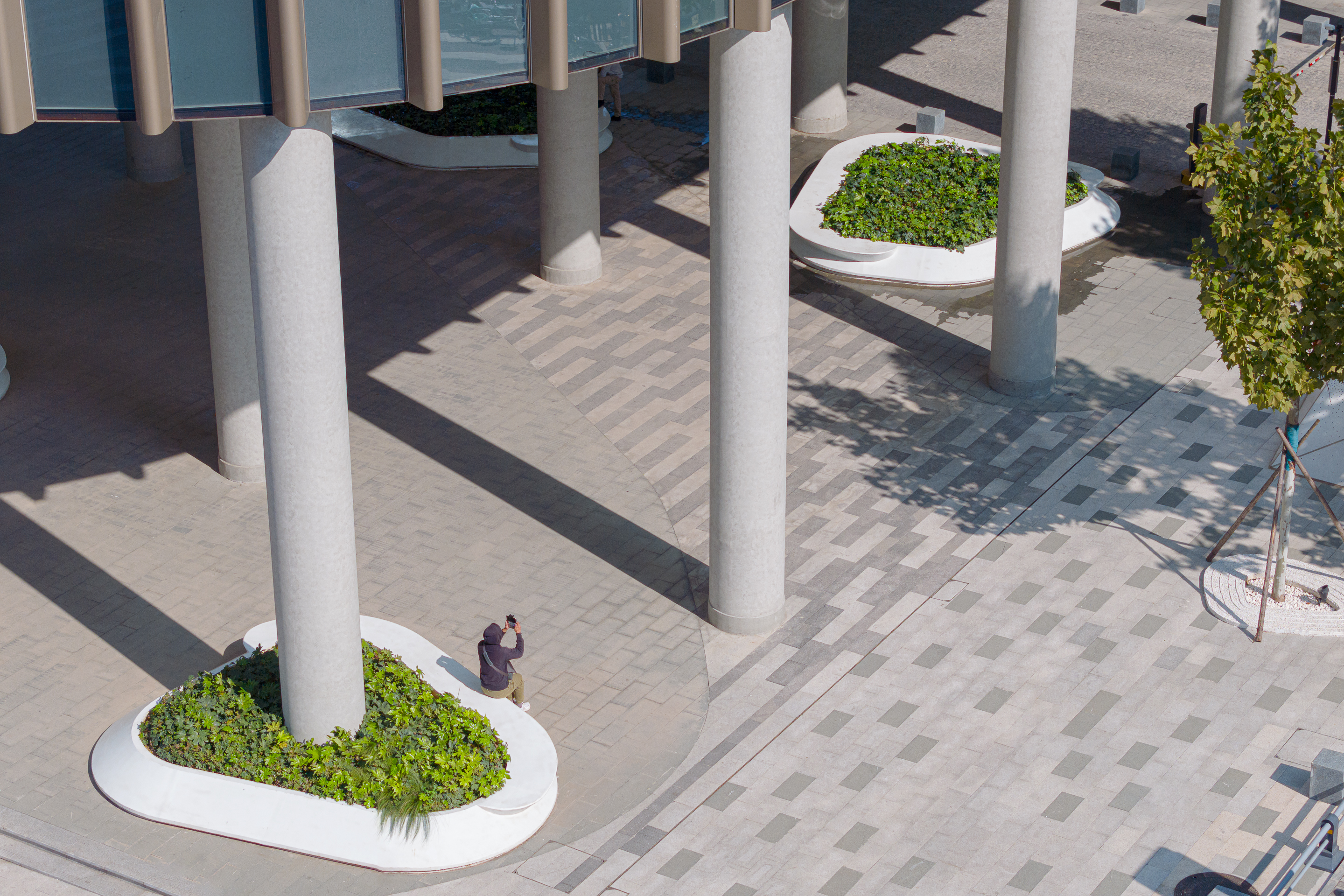
此外,在裙房屋顶,设计还创造出独特的城市观景平台。这一空中花园结合了微地形、绿植和木栈道,形成了多样性的停留空间和视线通廊,为塔楼办公的人群提供了休息和交流的绝佳场所。
Additionally, the design incorporates a unique urban viewing platform on the roof of the podium. This aerial garden features a combination of microtopography, greenery, and wooden boardwalks, creating a variety of resting spaces and visual corridors, as well as providing an excellent place for individuals working in the tower to relax and engage in communication.
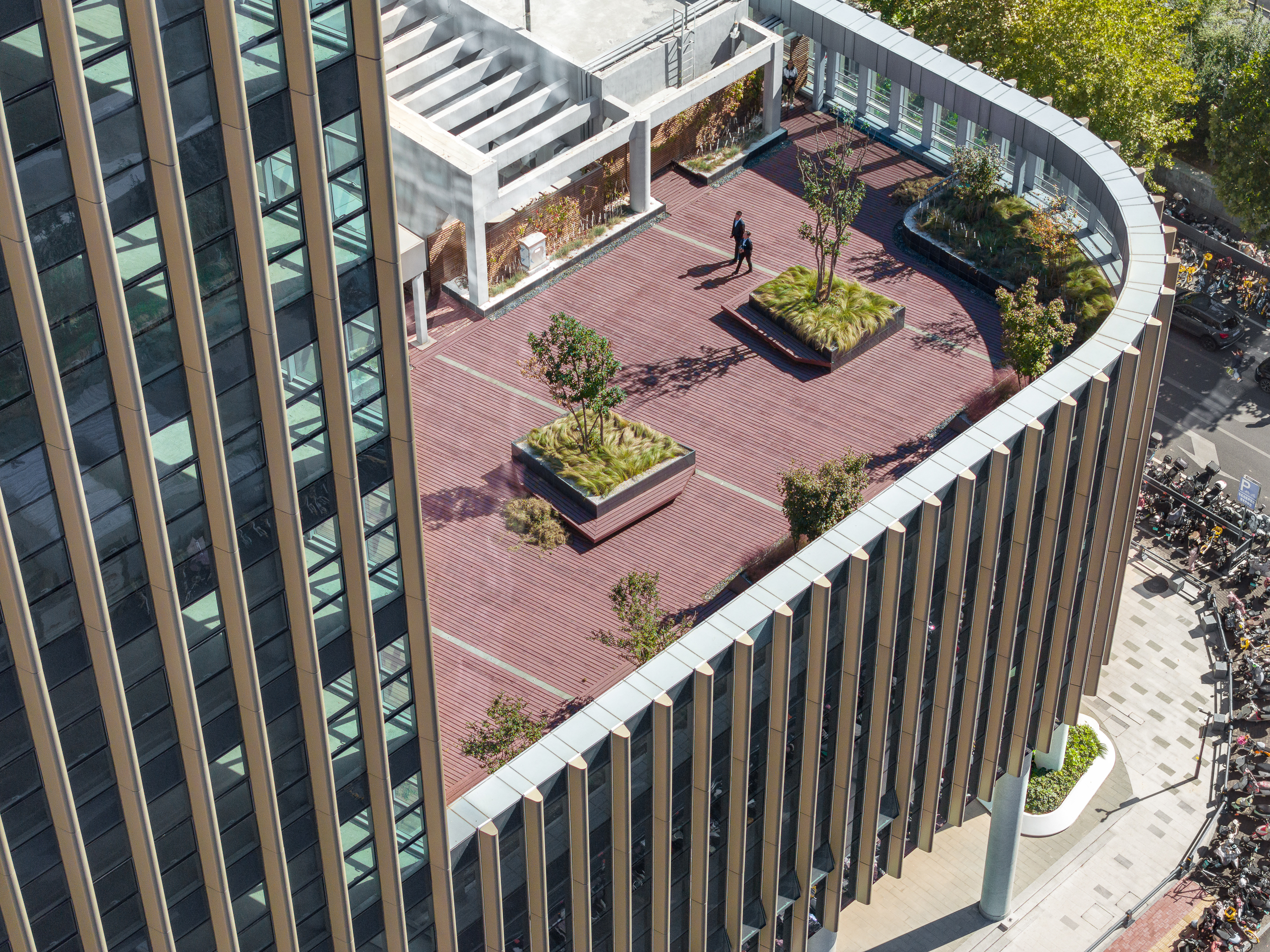
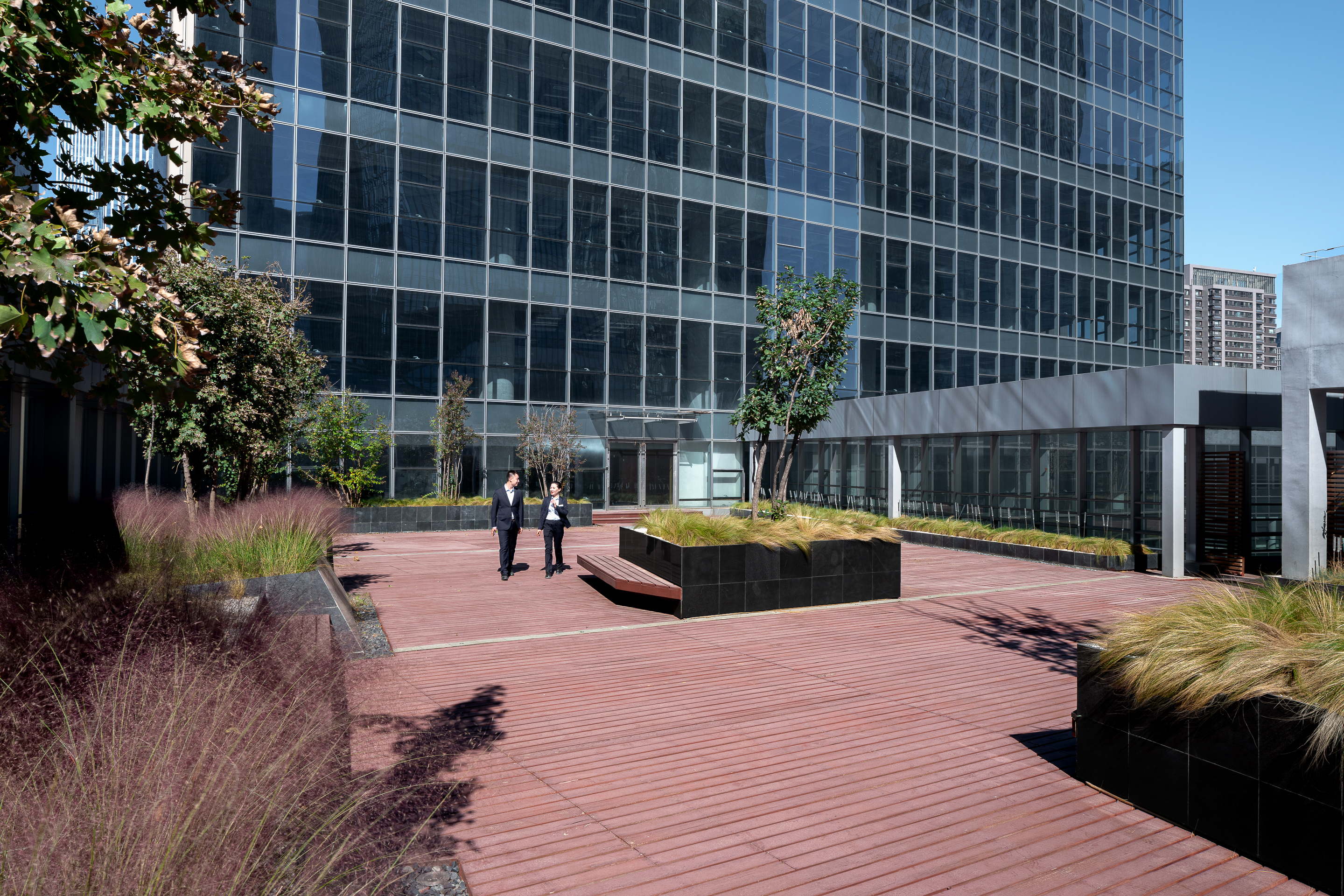
这些精心设计的公共空间、景观空间,以及建筑内的商业空间、办公空间,正是建筑的内在品质之所在。它们共同建立了建筑与城市的对话,塑造了空间的价值,也回应了金石中心“君子怀瑾、胸藏锦绣”的美好寓意。
The meticulously designed public spaces, landscape areas, as well as the commercial and office spaces within the building, are inherent qualities of this structure. Together, they establish a dialogue between the architecture and the urban environment, shaping the value of the space, and reflecting the symbolism of jade in Chinese culture, representing what is worth cherishing on the inside.
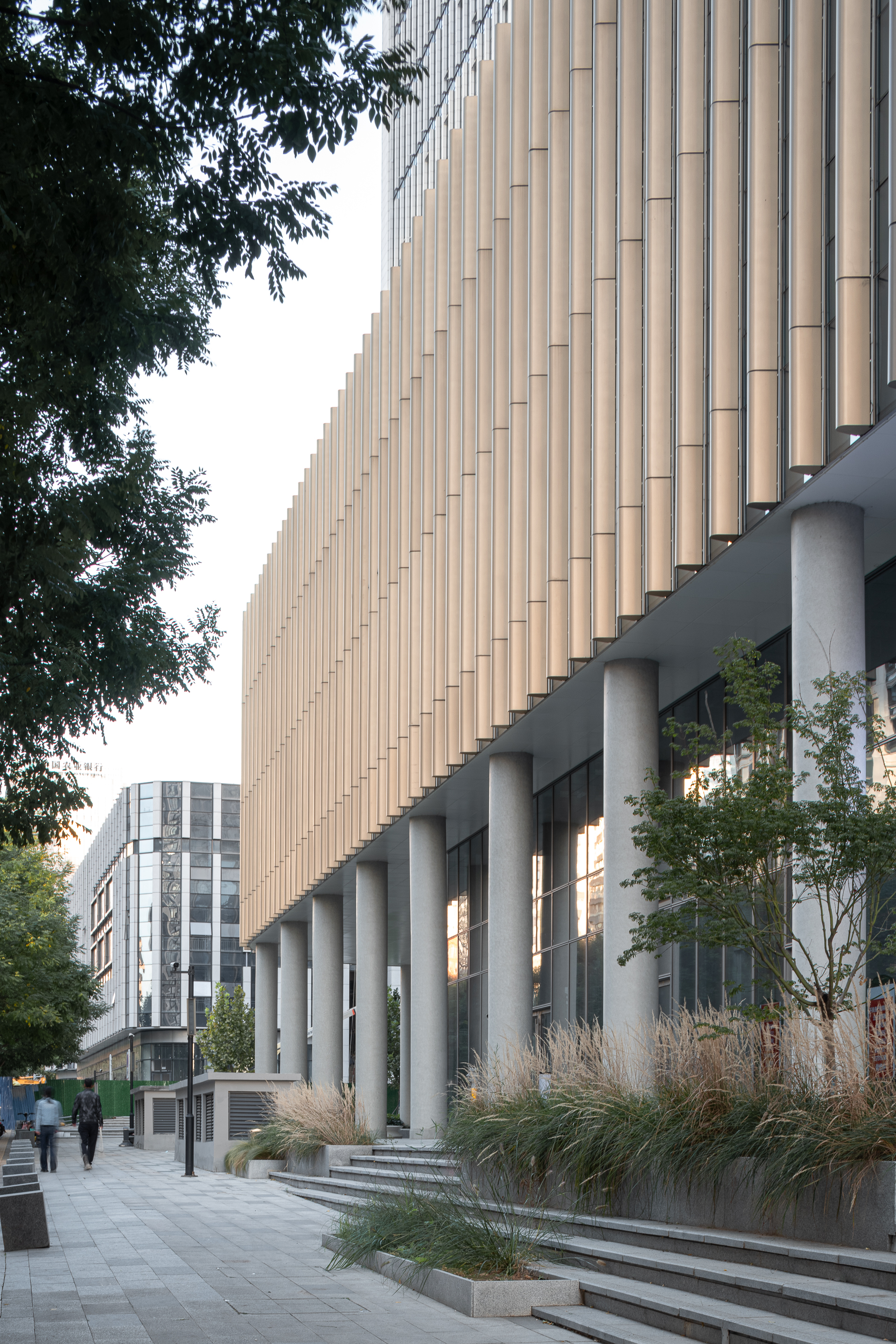
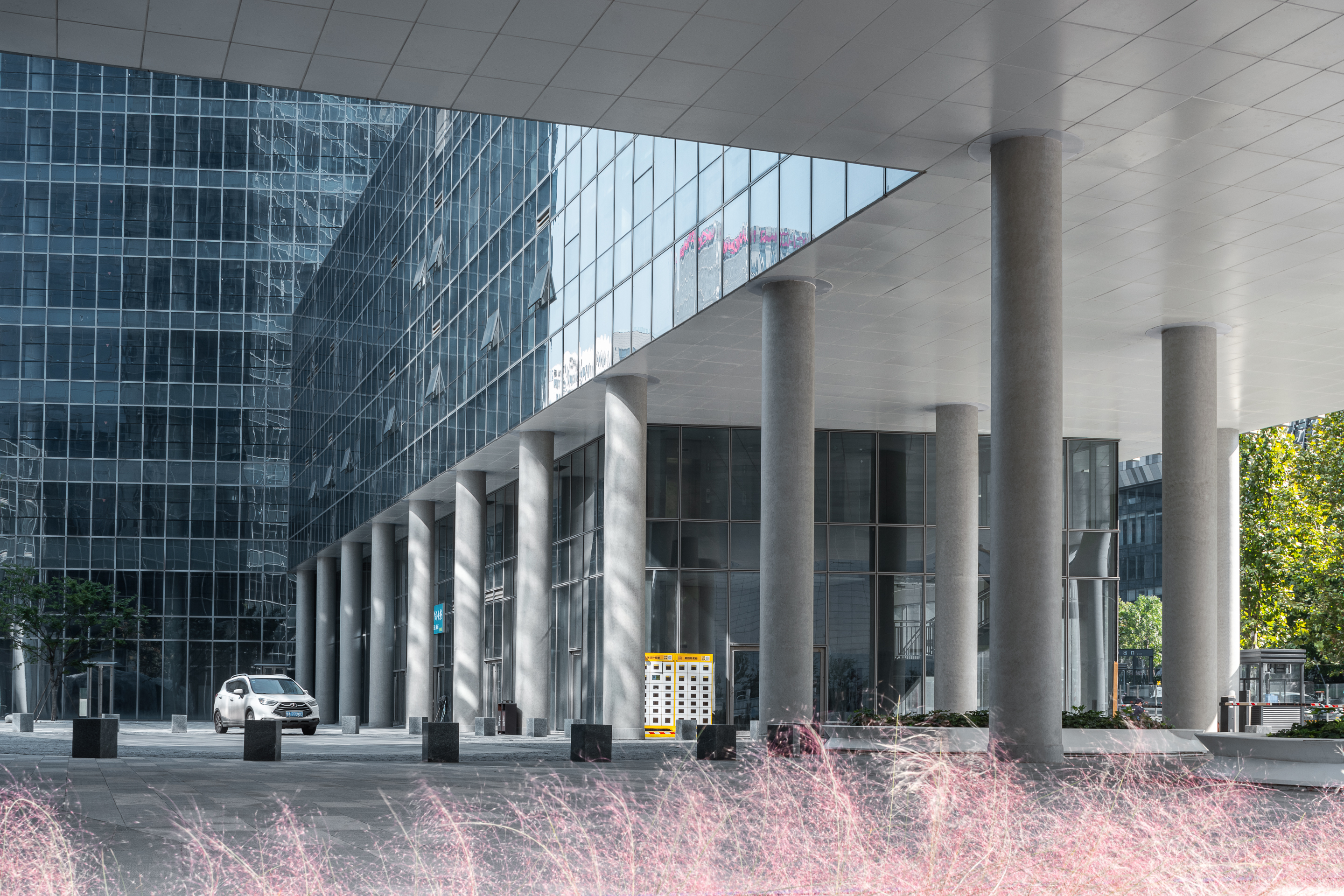
设计图纸 ▽
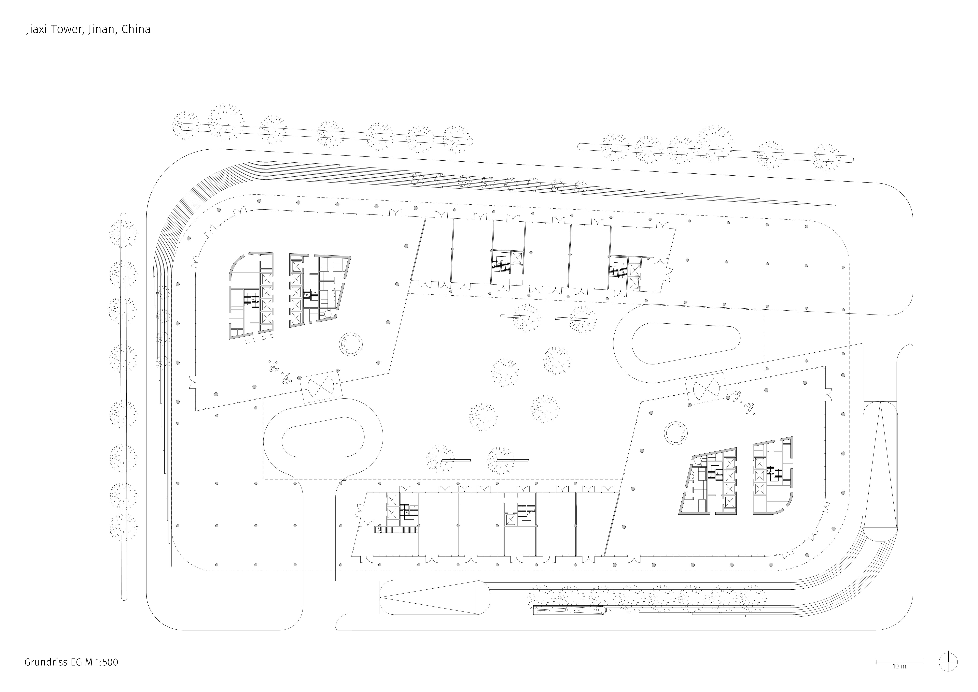
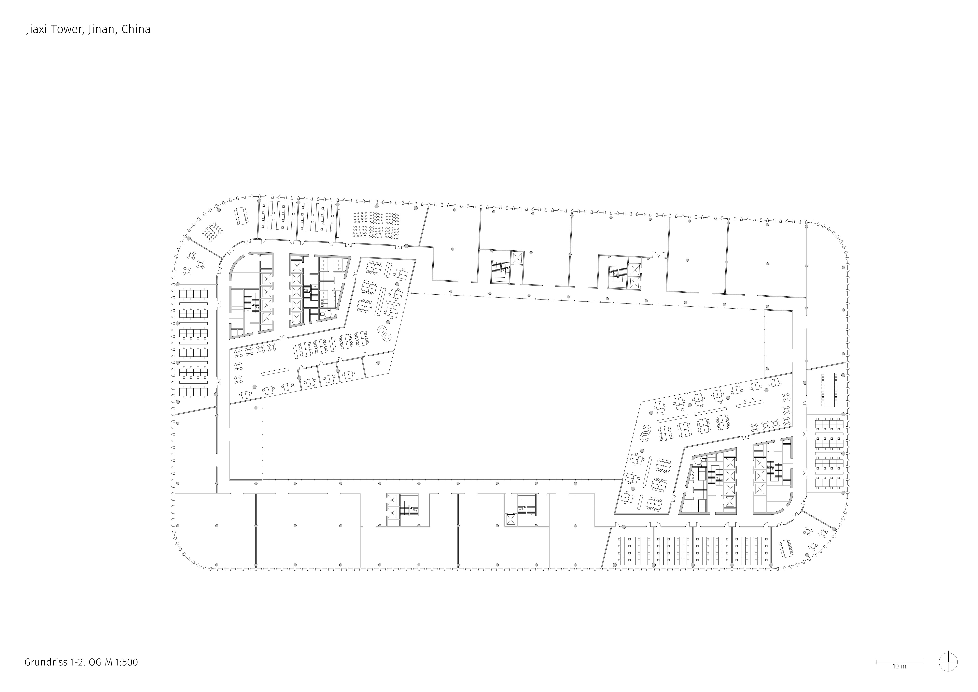
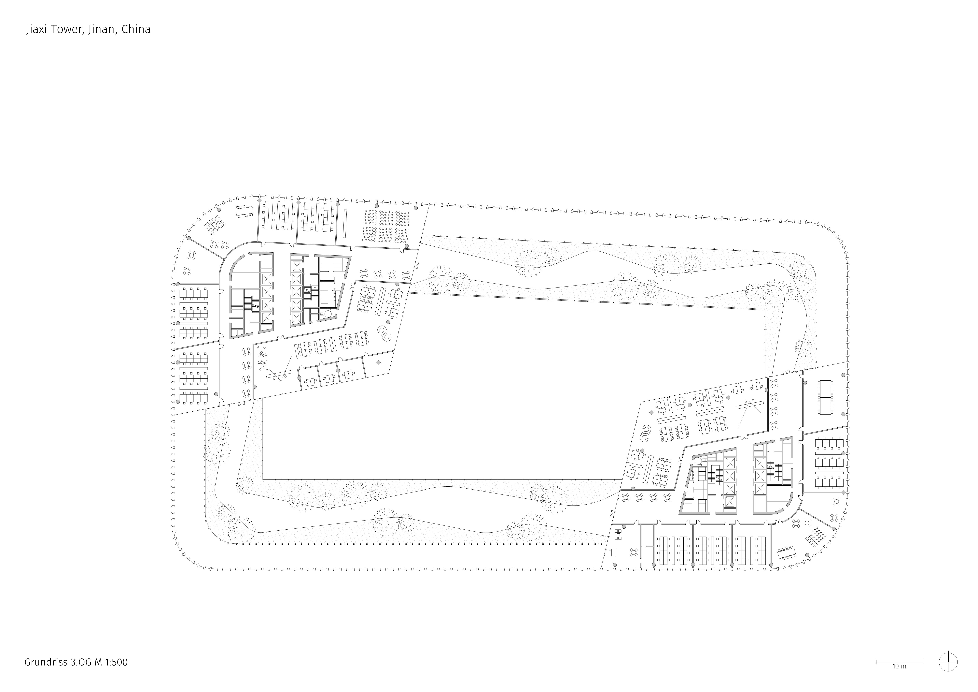
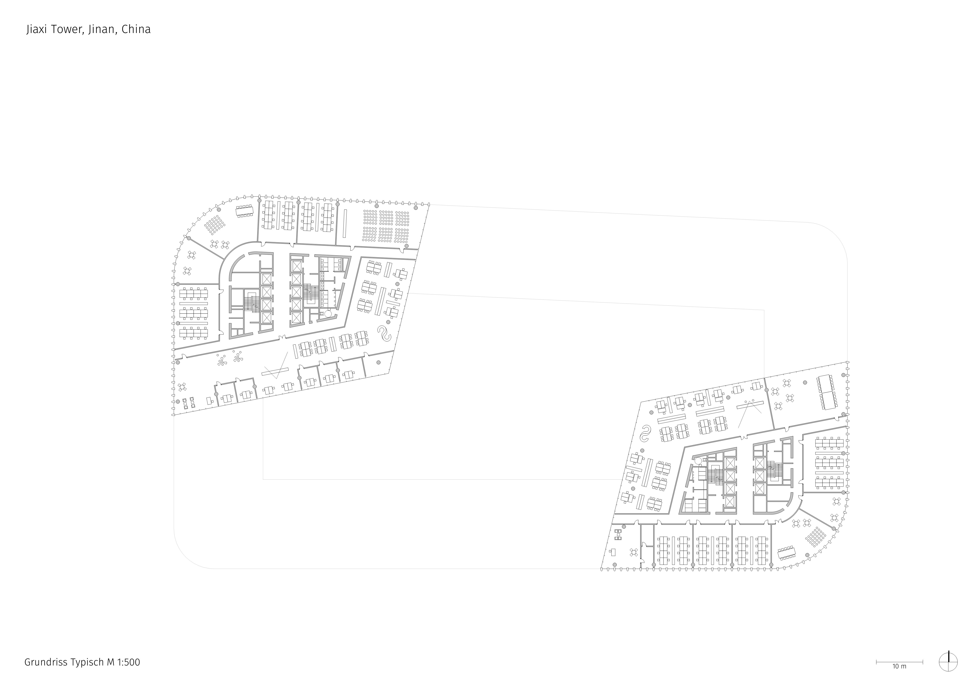
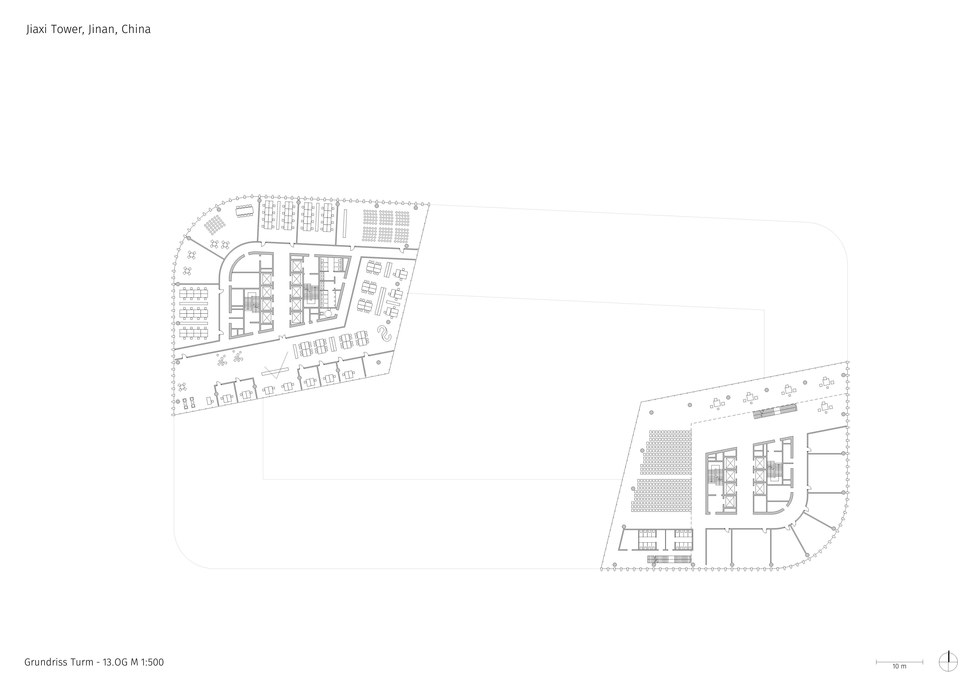
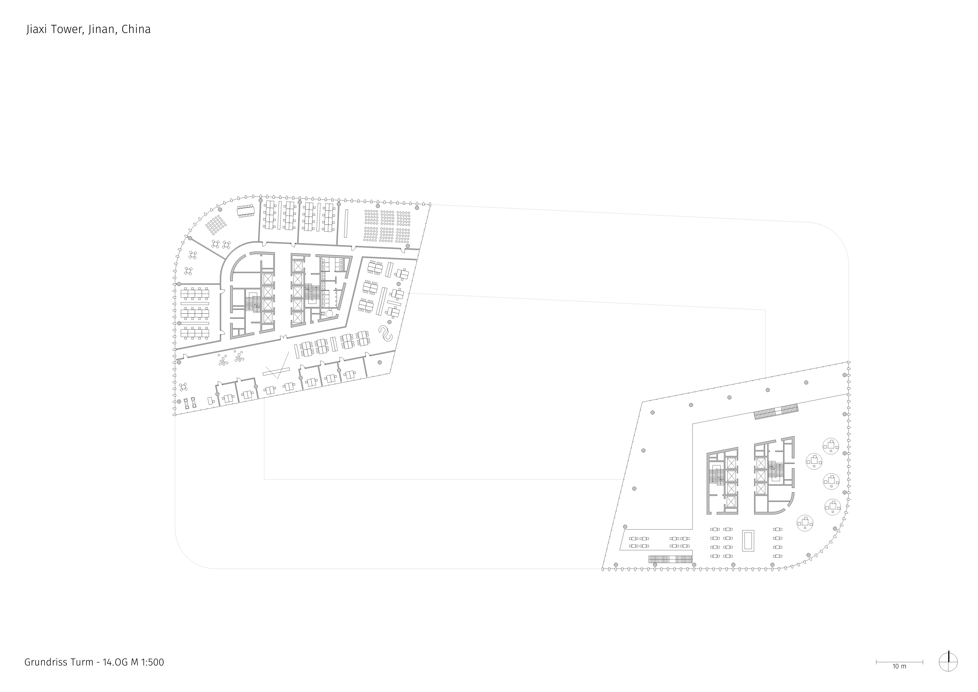
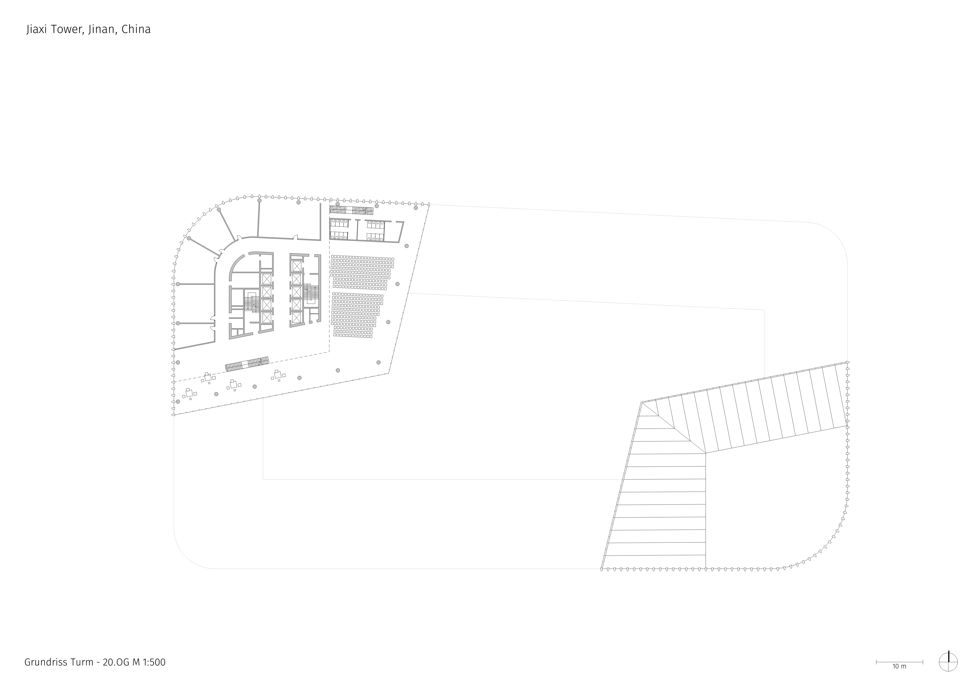
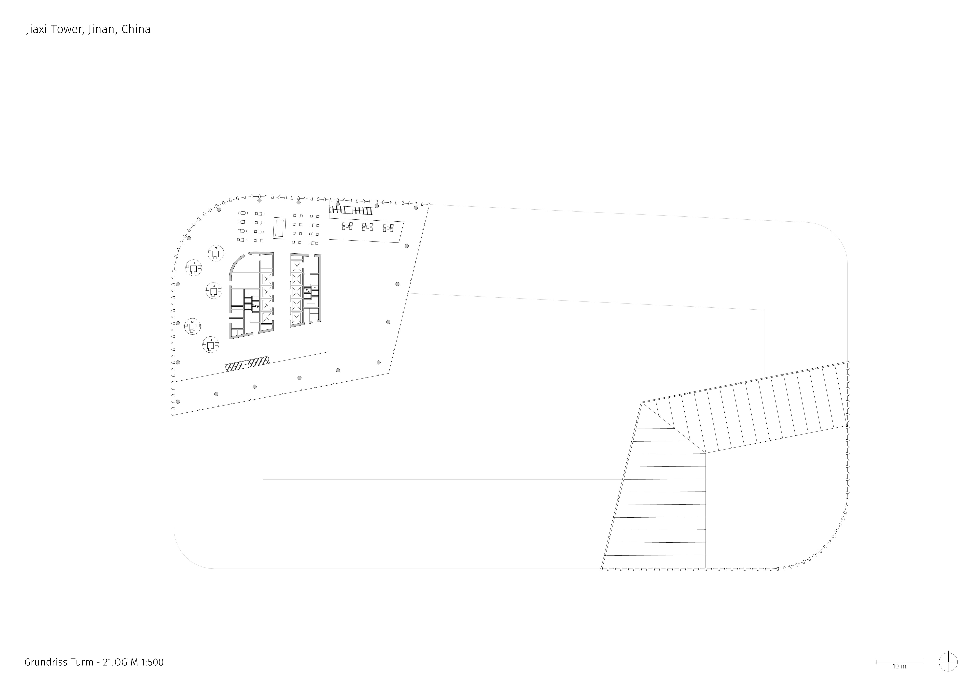
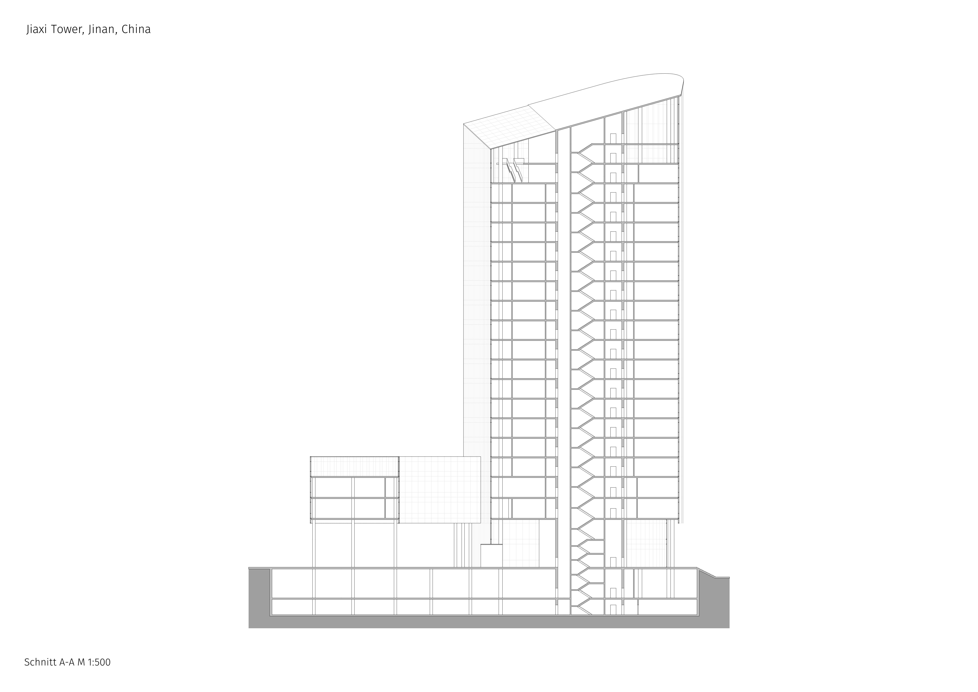
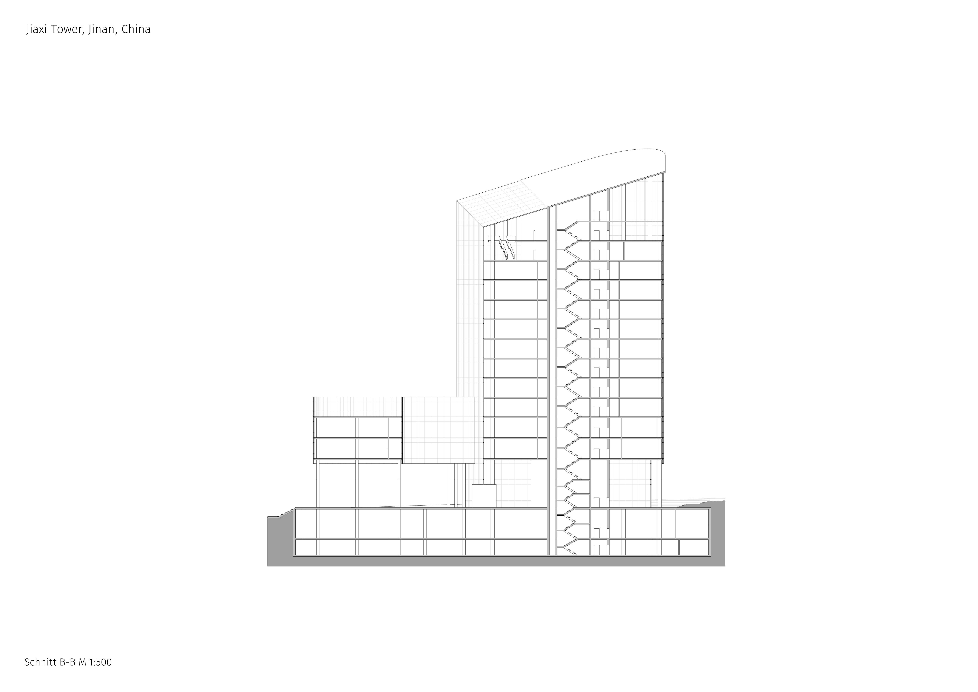
完整项目信息
业主:济南中央商务区投资建设有限公司
设计联合体:盖博建筑设计事务所、中国建筑西南设计研究院有限公司
项目类型:办公、商业
设计时间:2017
建设时间:2018—2022
建筑面积:103,122平方米
用地面积:14,963平方米
摄影:SFAP
版权声明:本文由盖博建筑设计事务所授权发布。欢迎转发,禁止以有方编辑版本转载。
投稿邮箱:media@archiposition.com
上一篇:都市实践新作:老仓库边上的幼儿园
下一篇:竞赛获胜方案|奉贤新城聚秀路幼儿园 / 上海妙奇建筑设计有限公司