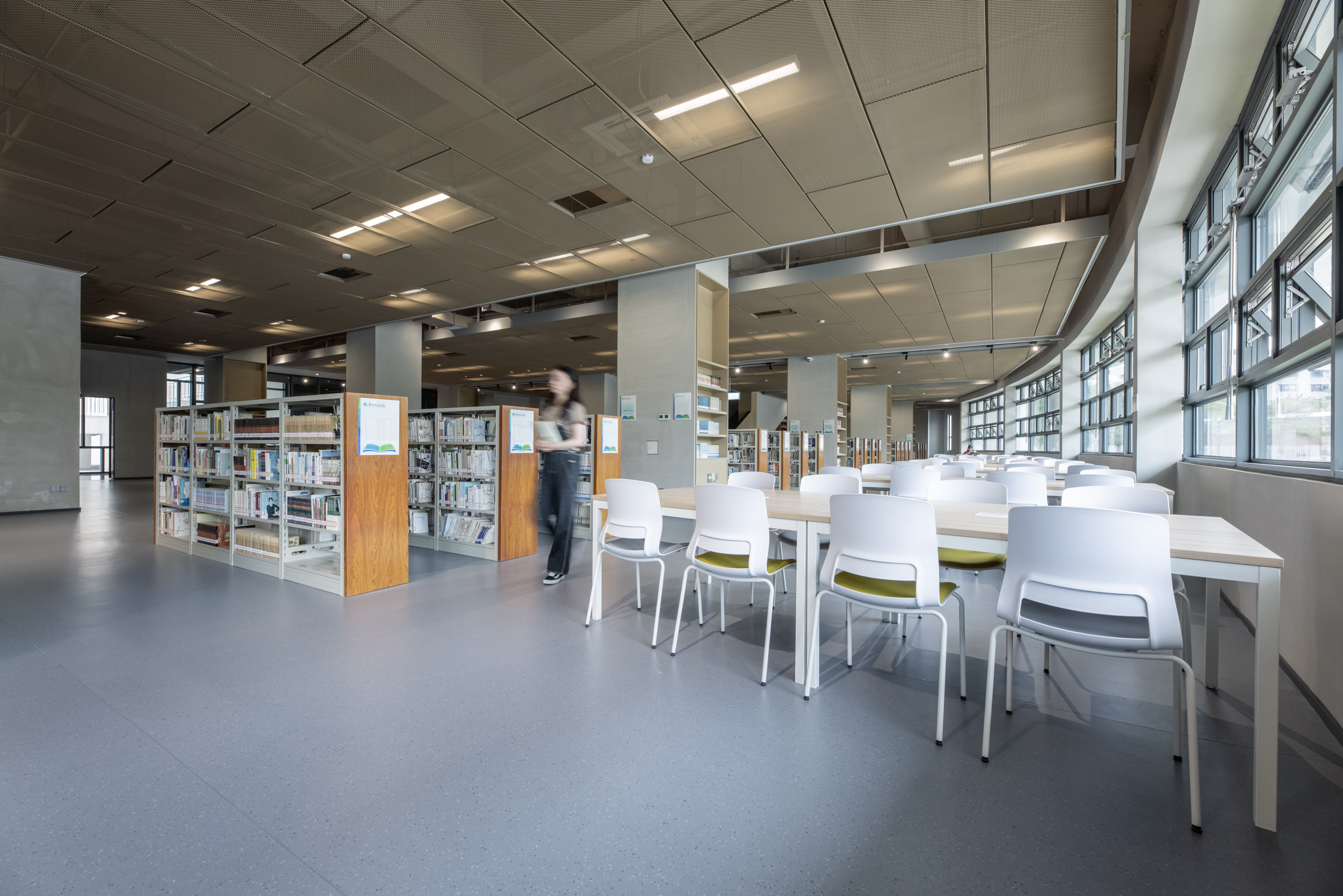
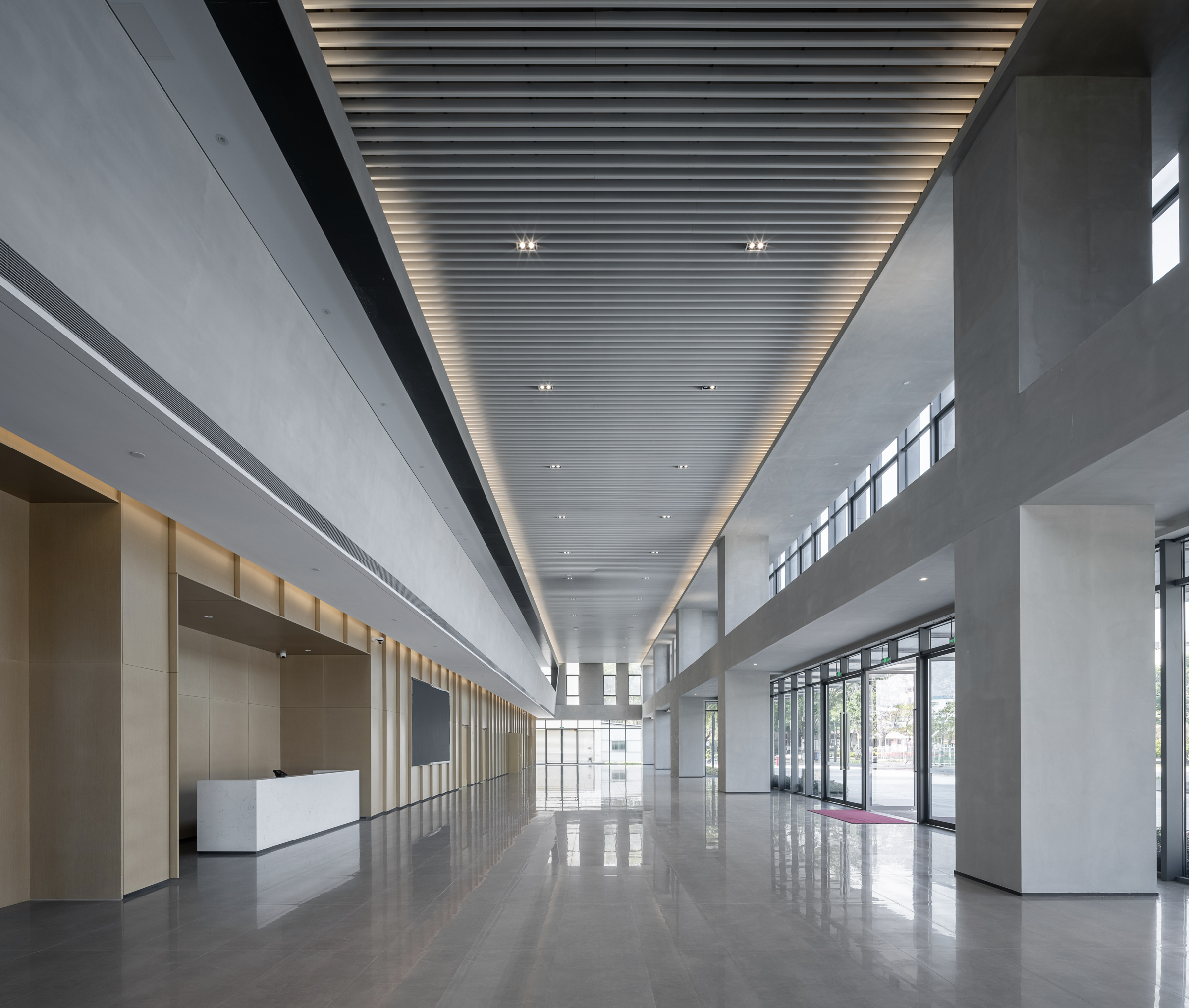
设计单位 方式设计
项目地点 厦门集美
项目状态 部分建成
项目面积 24282平方米
本文文字由设计单位提供。
如果说书本是一座随身的进修所,那么图书馆就是精神的升华地。
If books are a portable place for further education, So the library is the sublimation of spirit.
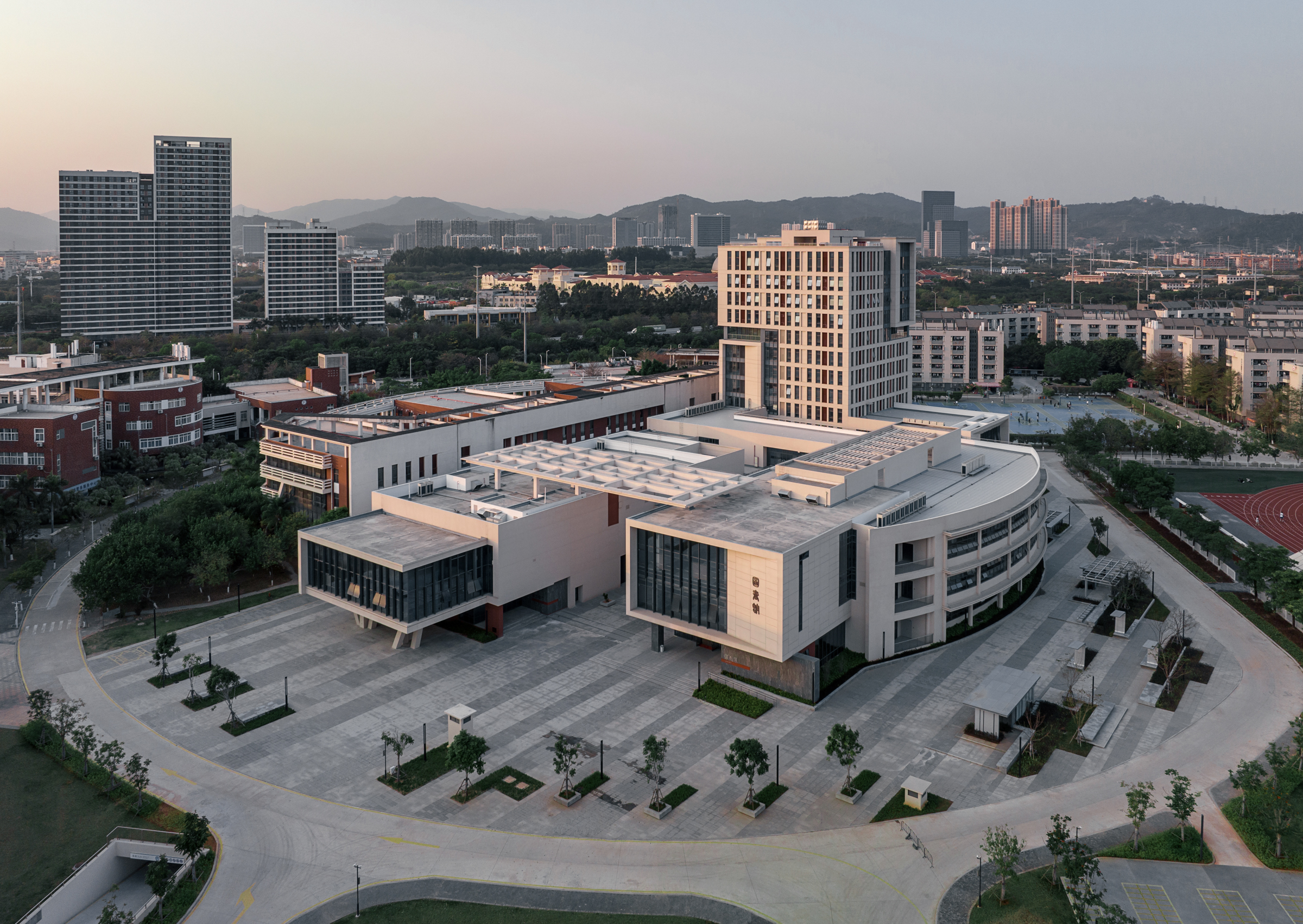
在以简洁、哲学化的设计表达而著称的“建筑诗哲”路易斯·康(Louis Isadore Kahn)眼中,图书馆是一个“神性”流转的空间。除了提供藏书与借阅的功能,图书馆更是一个聚合了人类智慧与生命体验的“场”,是传承与创新的交集之处。
In the eyes of Louis Isadore Kahn, known for his concise and philosophical design expression, the library is a space where "divinity" flows. In addition to providing functions for book collection and borrowing, the library is also a "field" that aggregates human wisdom and life experience, and is the intersection of inheritance and innovation.

作为强调自主学习与互动交流的校园灵感之地,位于厦门市集美文教区大学城中心的软件职业技术学院图书馆综合楼,通过图书馆与报告楼的动静分流设置,汇集阅读、思考、互动、实践等多重功能,形成多元化的知识共享平台。
As a campus inspiration place that emphasizes self-directed learning and interactive exchange, the Software Vocational and Technical College · Library Comprehensive Building located in the University Town Center of Jimei Cultural and Educational District, Xiamen City, integrates multiple functions such as reading, thinking, interaction, and practice through the dynamic and static separation of the library and report building, forming a diversified knowledge sharing platform.
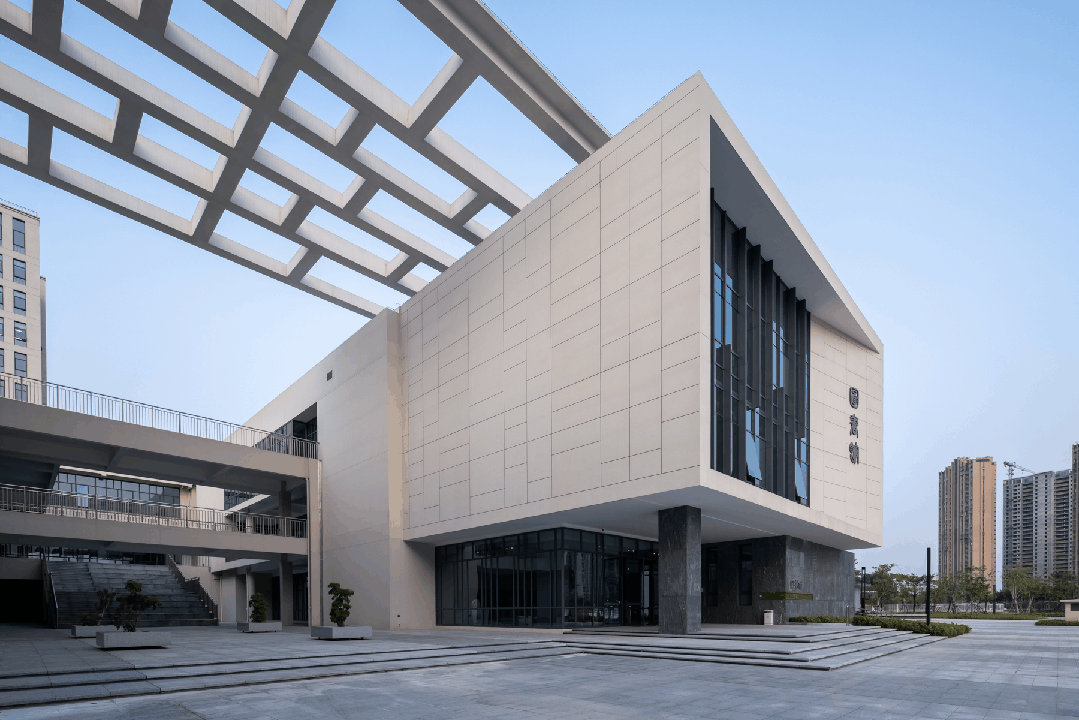
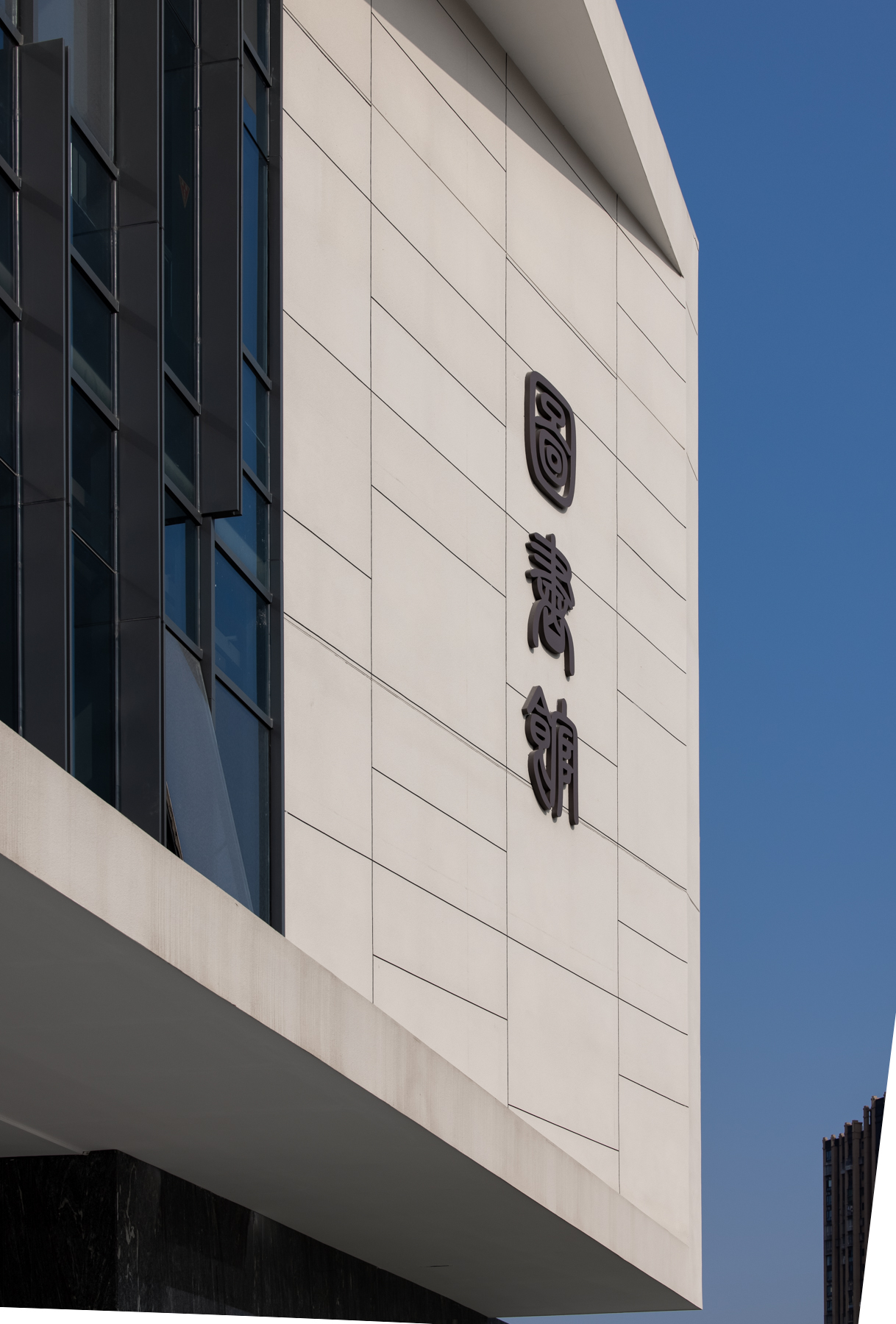
受设计先哲的启发,方式设计抛开冗余的材料与装饰堆砌,延续建筑的建构语汇,引自然光影雕琢几何之美。令空间展现富有包容性的张力,构造出充沛灵感、承载思想与精神共鸣的谧境。
Inspired by the design philosophy, the method design abandons redundant materials and decorative stacking, continues the construction vocabulary of the building, and introduces the beauty of natural light and shadow carving geometry. Show inclusive tension in the space, creating a serene environment full of inspiration, carrying thoughts and spiritual resonance.
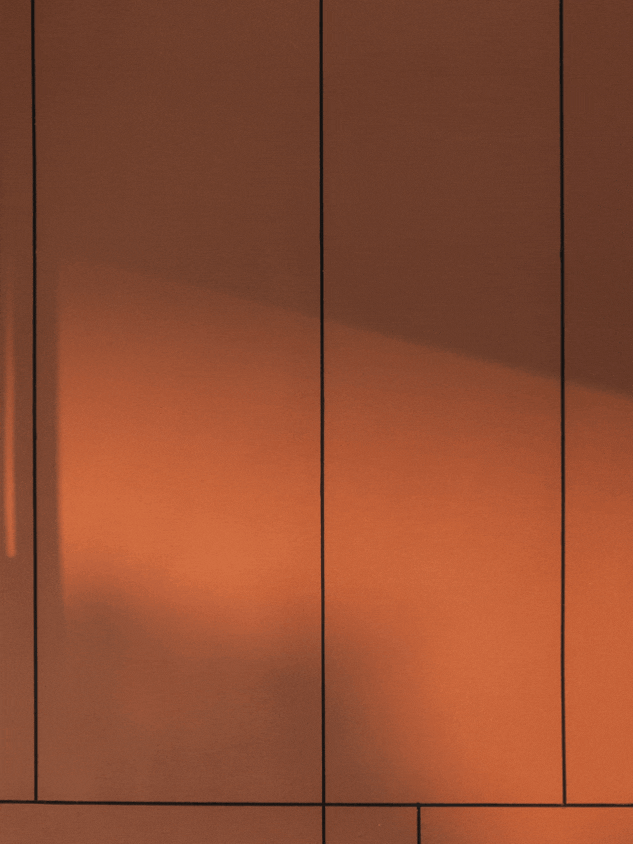
图书馆
两层通高的图书馆大堂以质朴的混凝土与木饰面形成界面与体块的参差,赋予纵向空间浑厚的体量感。
The two-story high lobby is decorated with simple concrete and wood to create a uneven interface and block, giving a rich sense of volume to the longitudinal space.
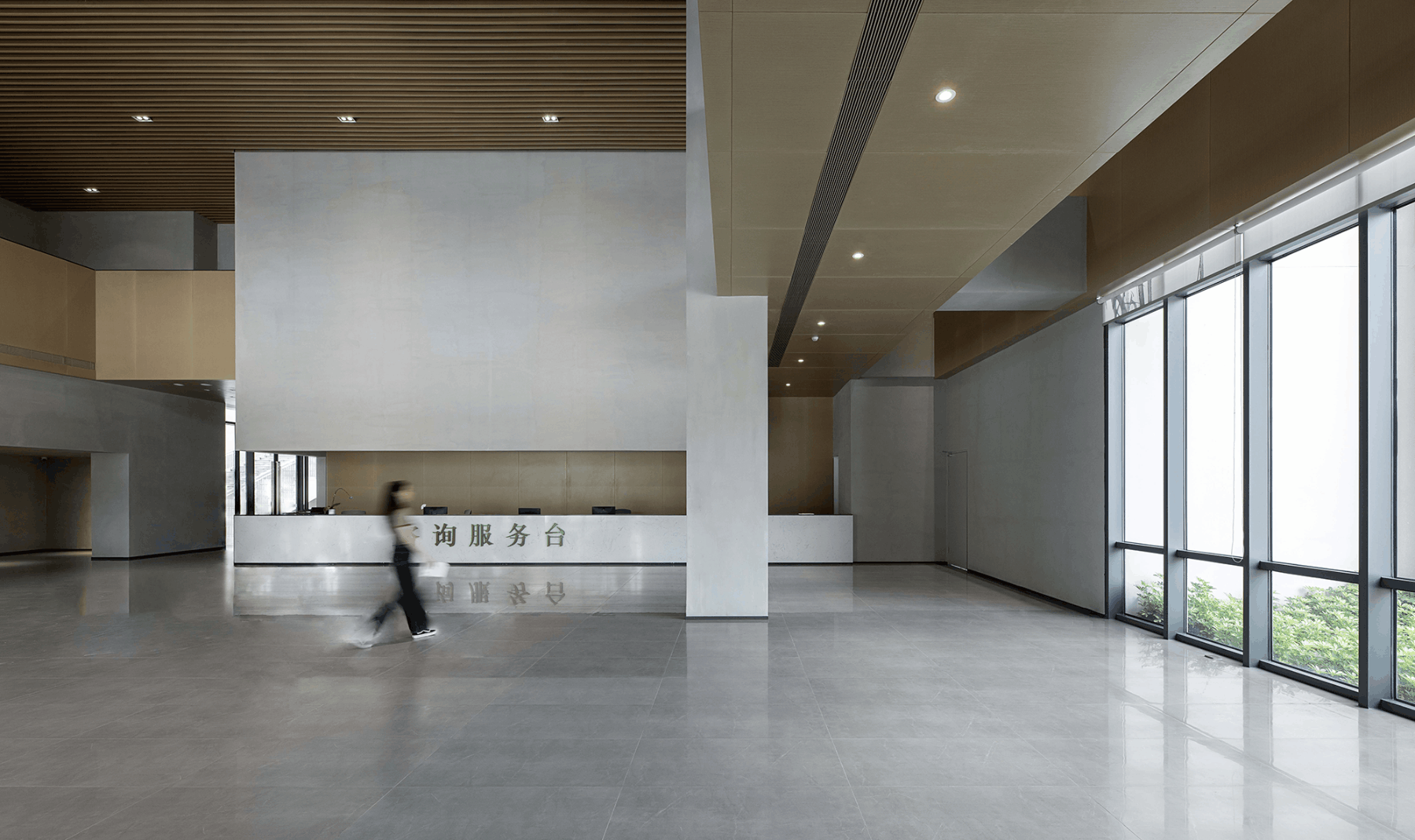
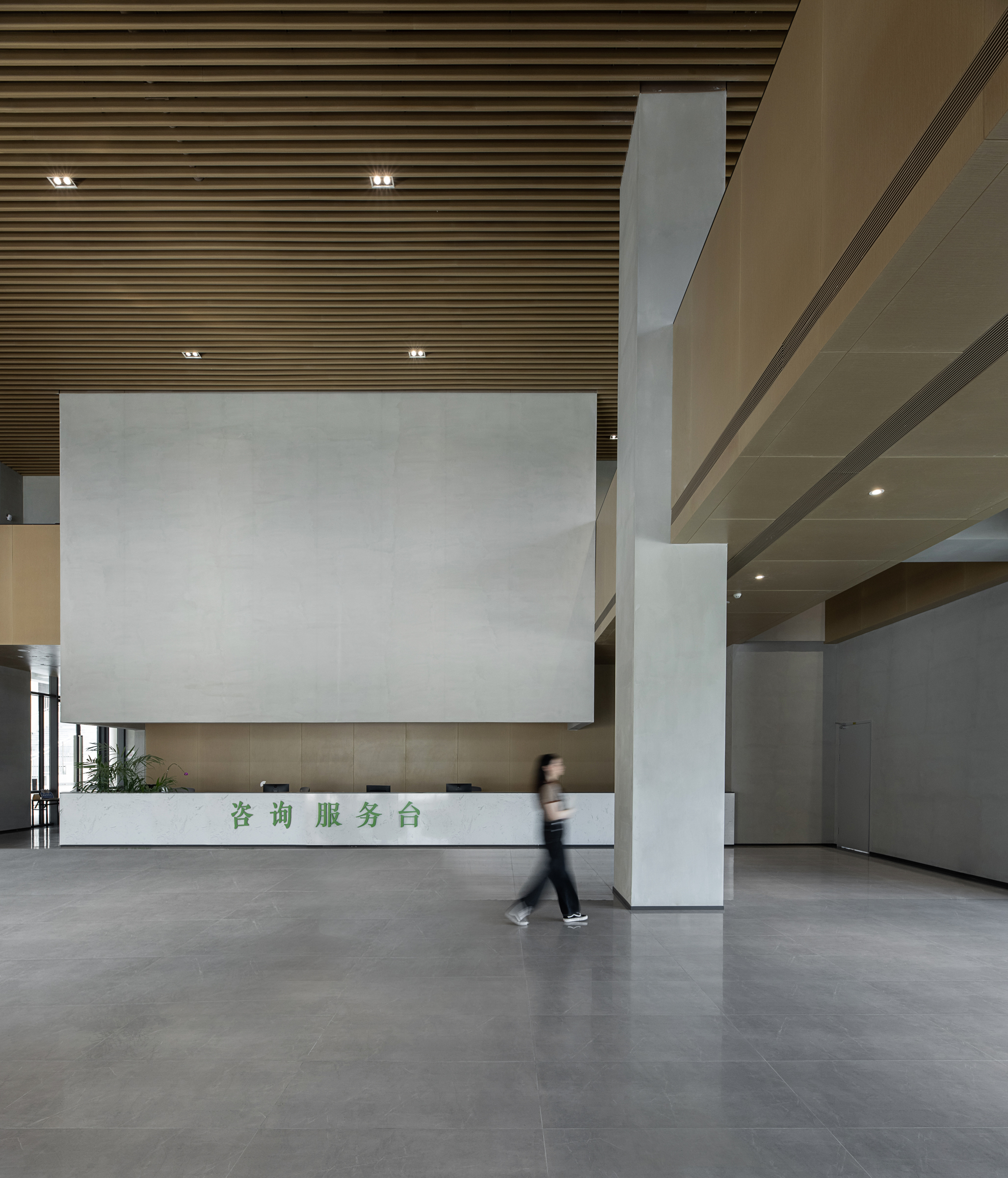
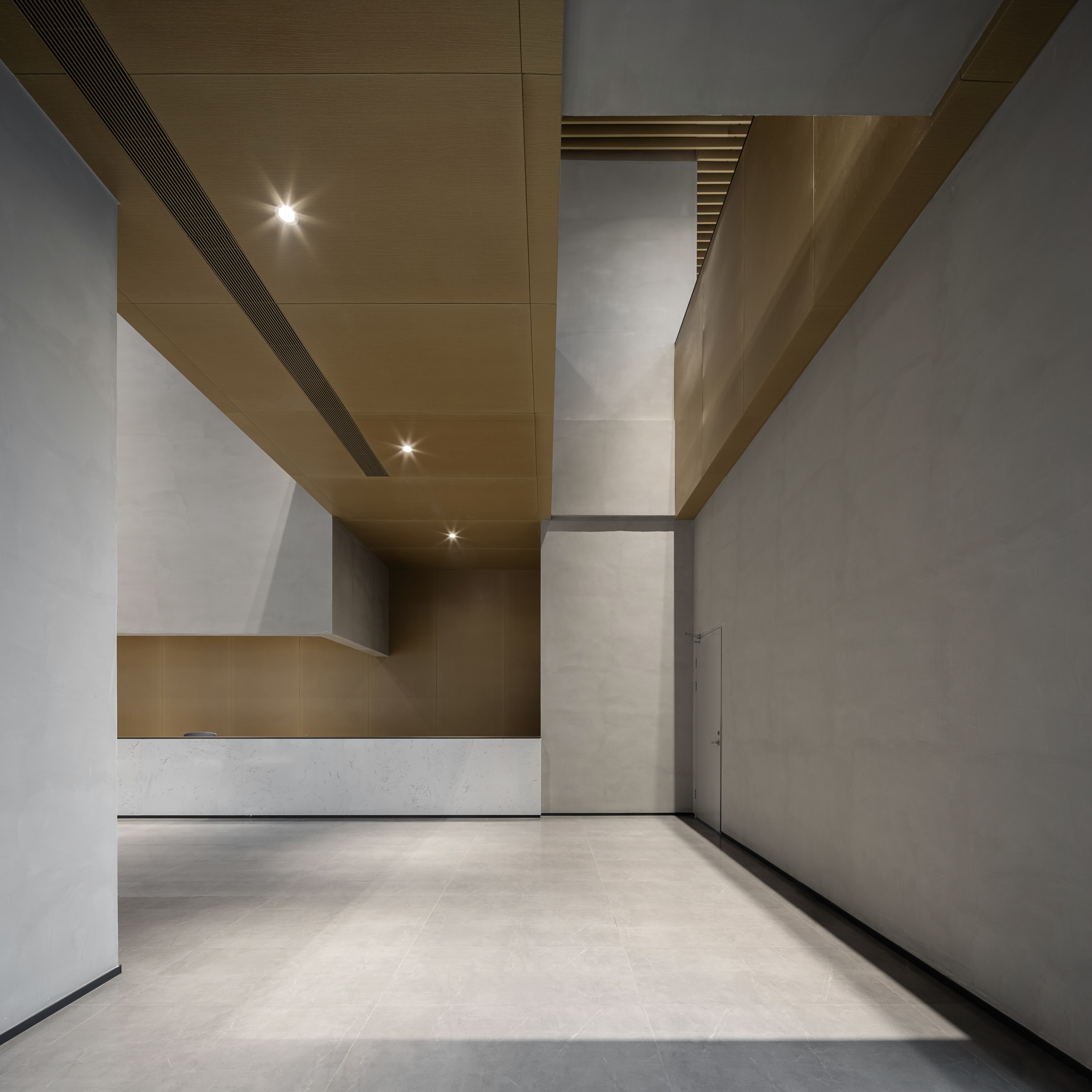
大堂四周围合向心的挑空设置,令首层的接待区域与上层的连廊既独立又能够产生互动。平直高阔的构造为场地预留了可供集会、展陈、学术研讨等多种功用的可能性,释放公共区域的无限潜力。
The central opening around the reception area on the first floor is designed to be independent and interactive with the corridors on the upper floor. The flat, high and wide structure reserves the possibility for various functions such as gatherings, exhibitions, and academic discussions, unleashing the infinite potential of public areas.
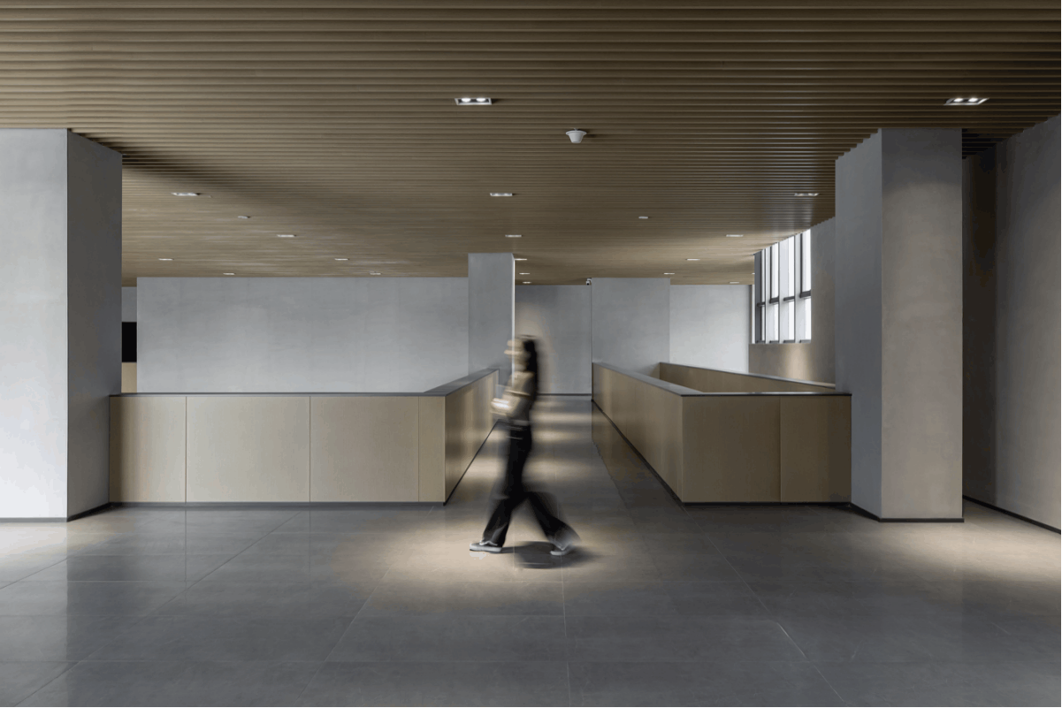
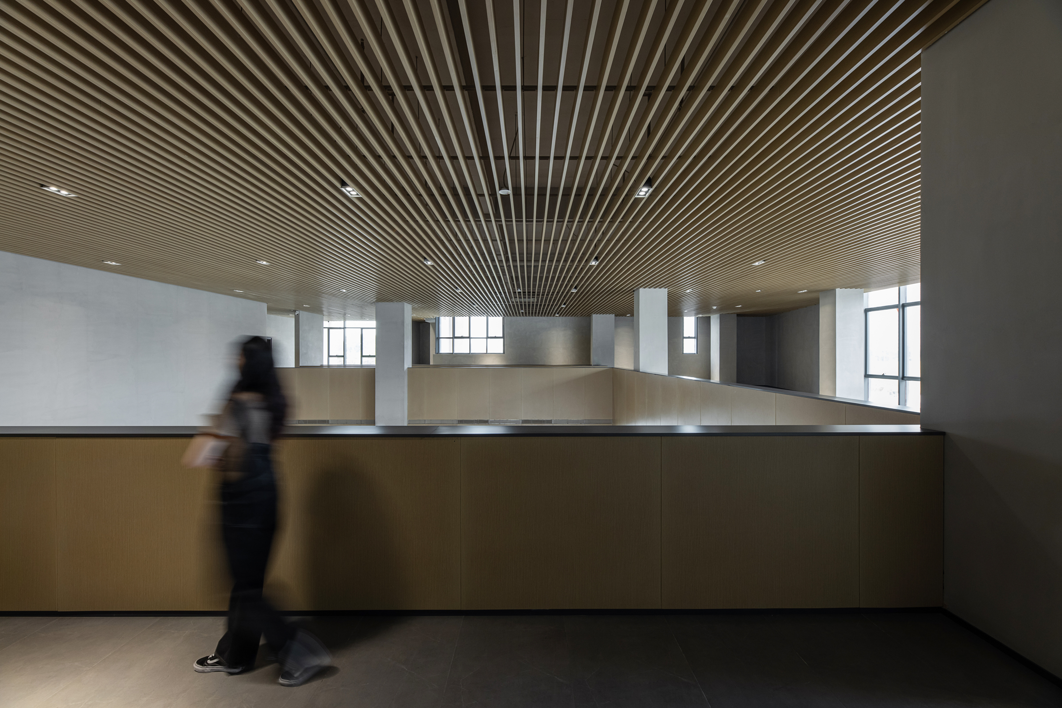
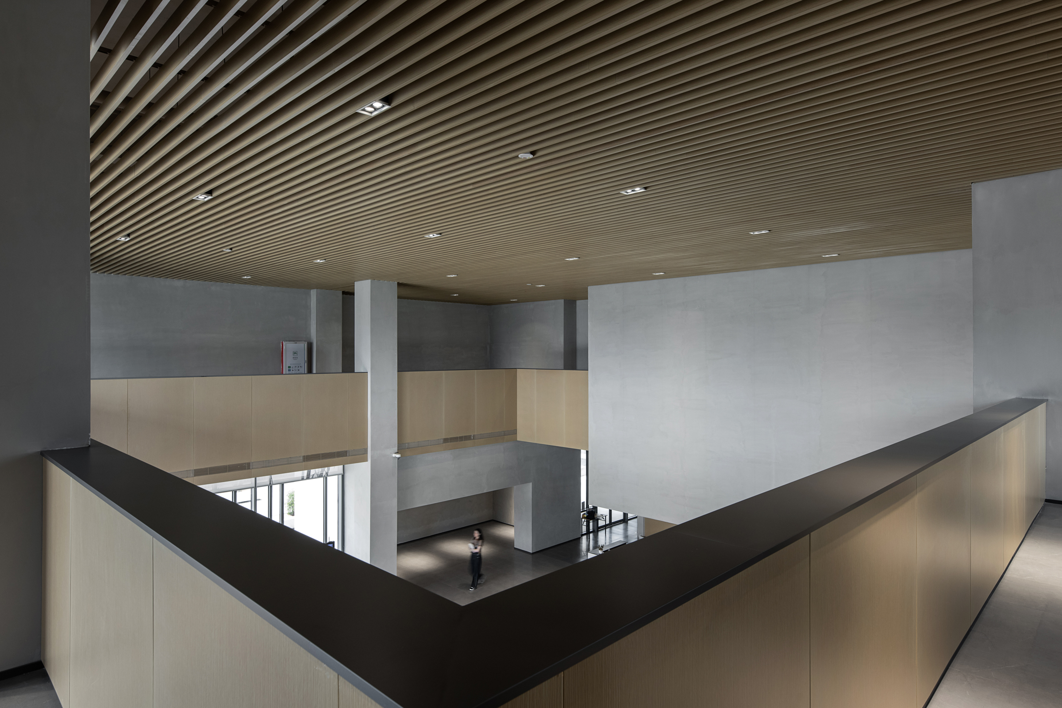
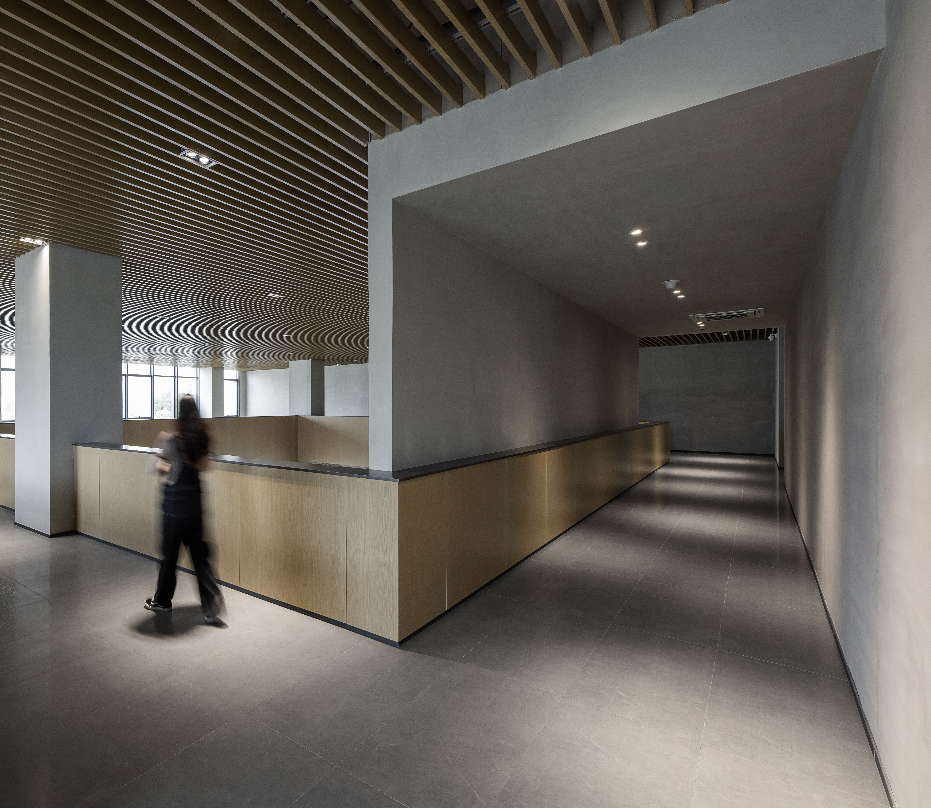
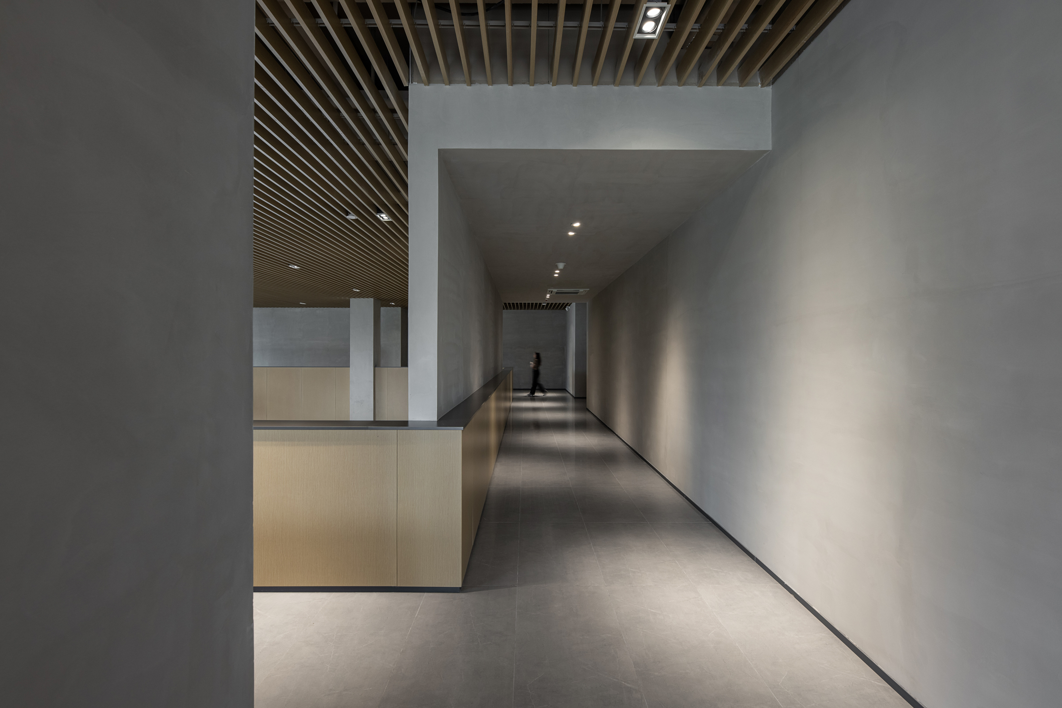
前厅通向阅览区的路径由一段尺度紧缩的红砖廊道,完成由动向静的过渡。网状肌理的吊顶在隐匿管线的同时模糊了照明的边界,以发散透射的柔光烘托沉静平和的阅读氛围。
The path from the front hall to the reading area consists of a narrow red brick corridor, completing a transition from dynamic to quiet. The suspended ceiling with a mesh texture blurs the boundaries of lighting while concealing pipelines, creating a calm and peaceful reading atmosphere with the soft light emitted and transmitted.
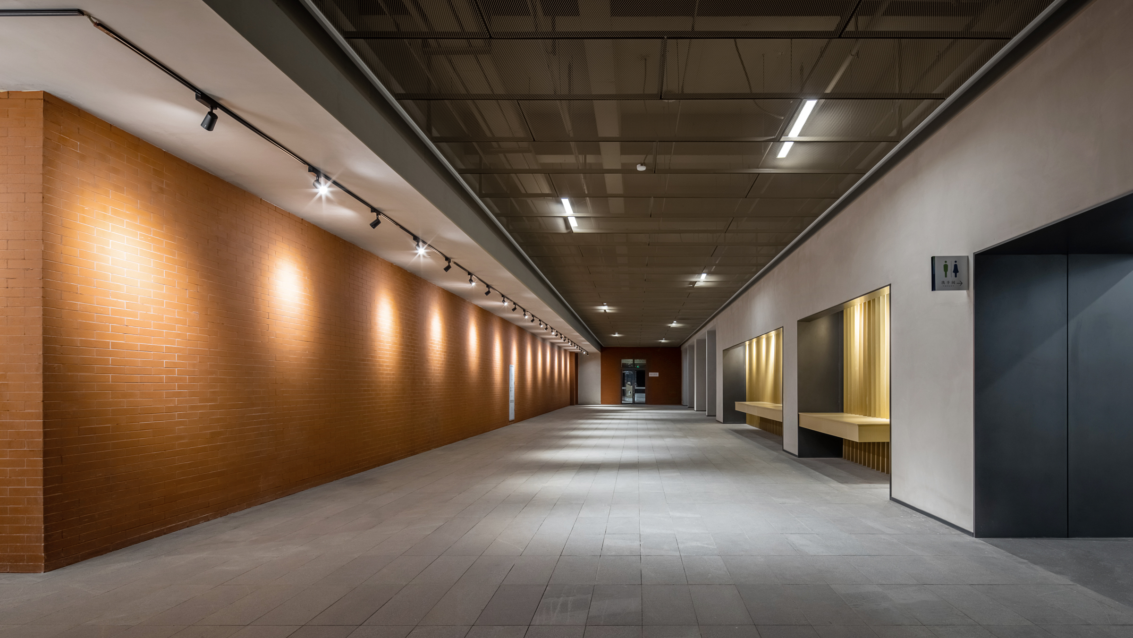
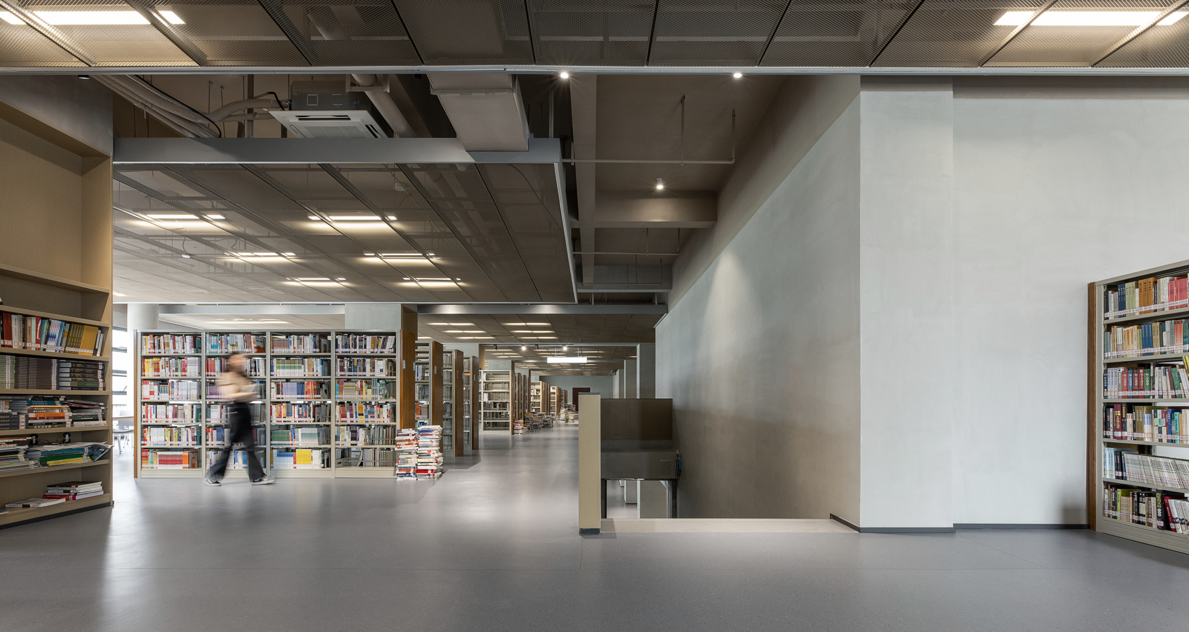
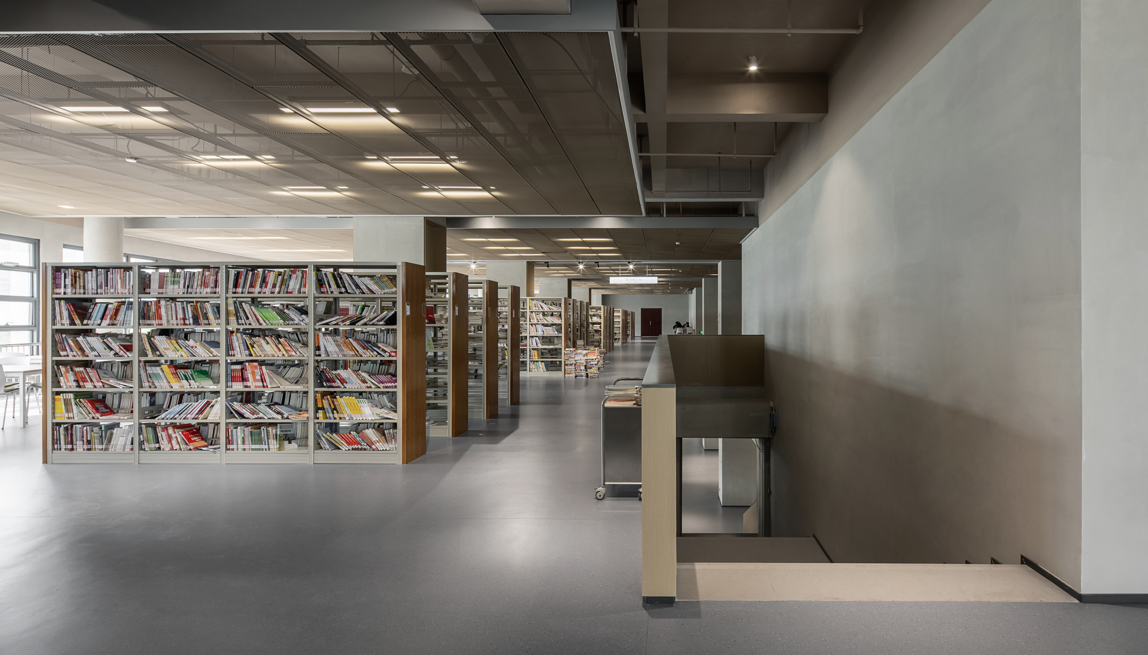
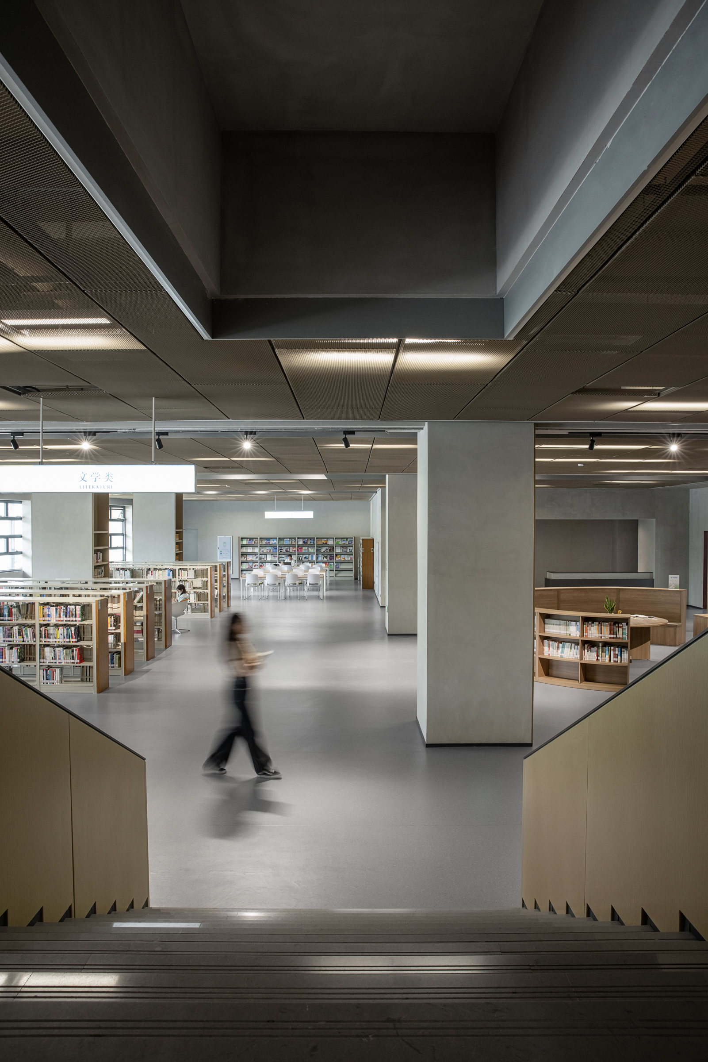
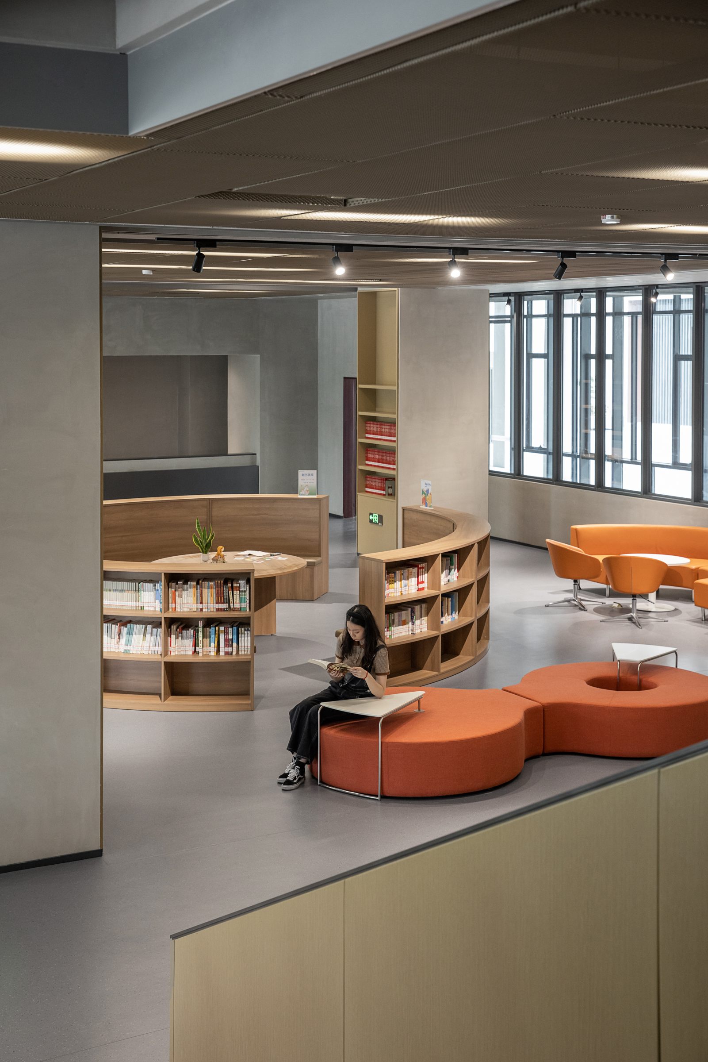
自习区抽离一切干扰感官的繁杂设计,营造沉浸式的学习场景。桌椅统一设置于自然光充足的窗边,与一旁的开架书库形成浏览、借阅、习作的流畅动线。
The self-study area separates all distracting sensory designs and creates an immersive learning environment. The desks and chairs are uniformly set up by the window with sufficient natural light, forming a smooth flow of browsing, borrowing, and writing with the open shelf library on the side.
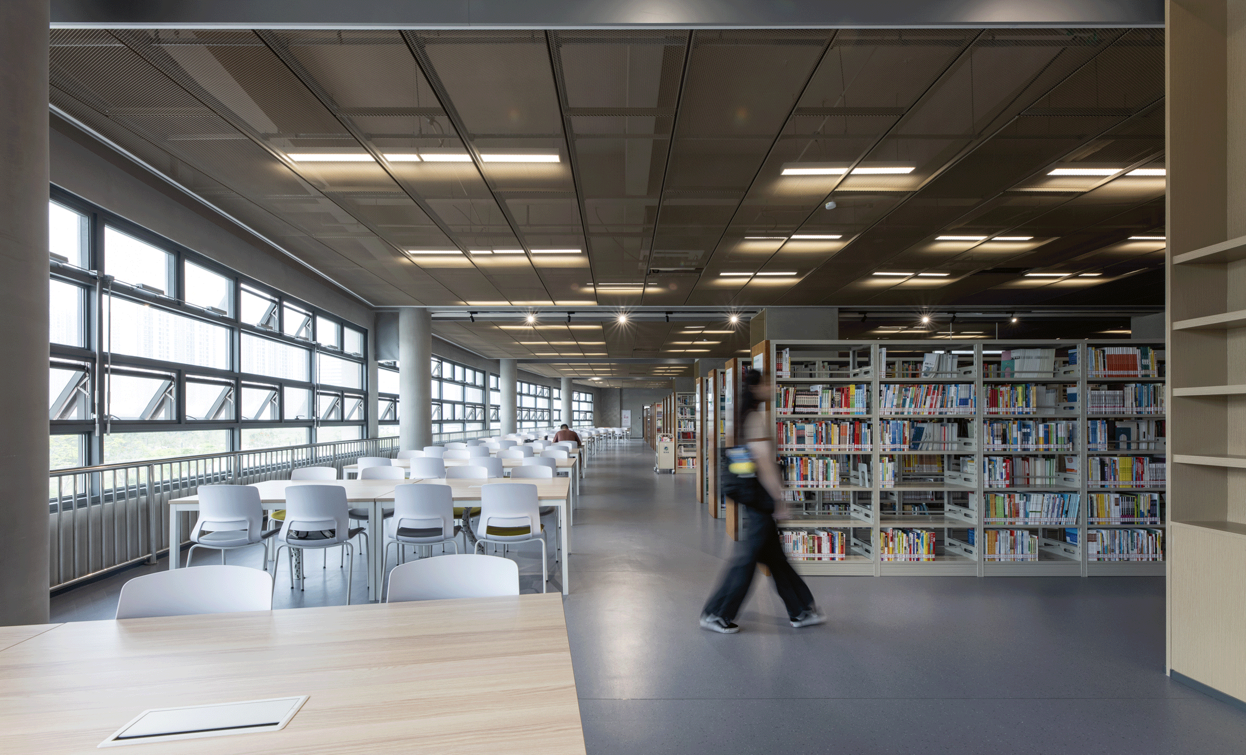

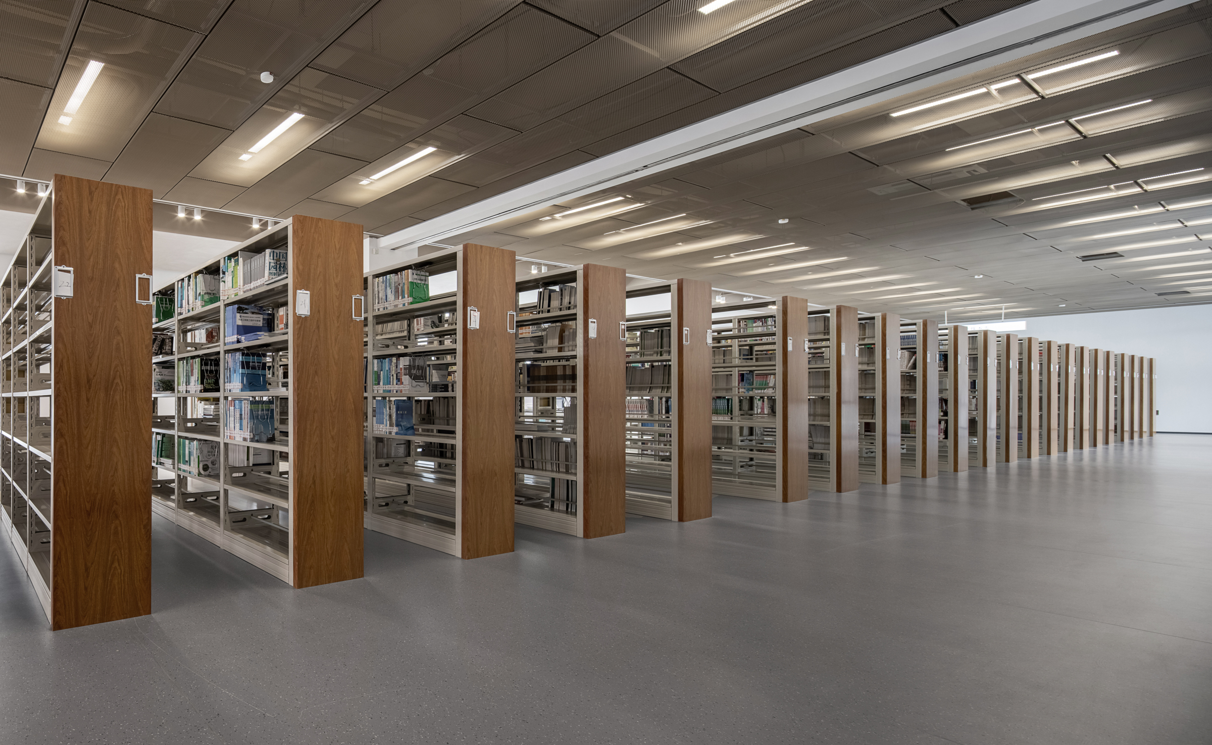
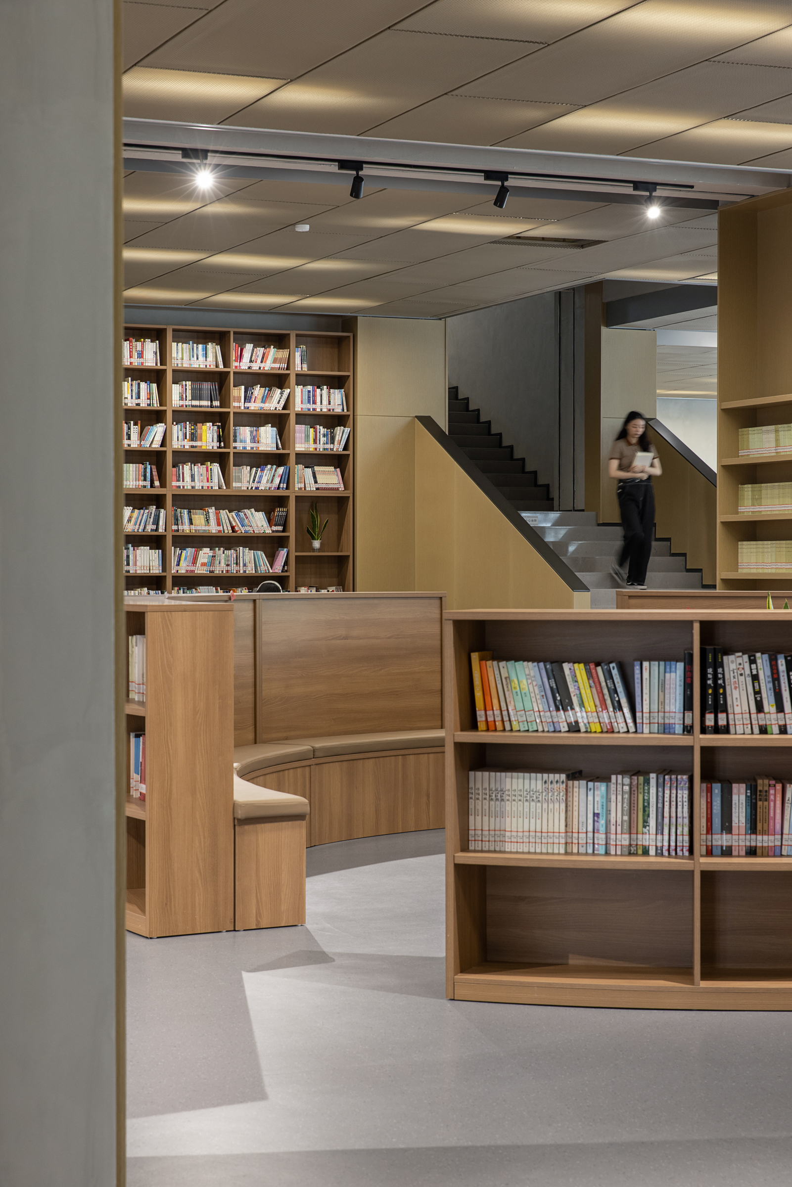
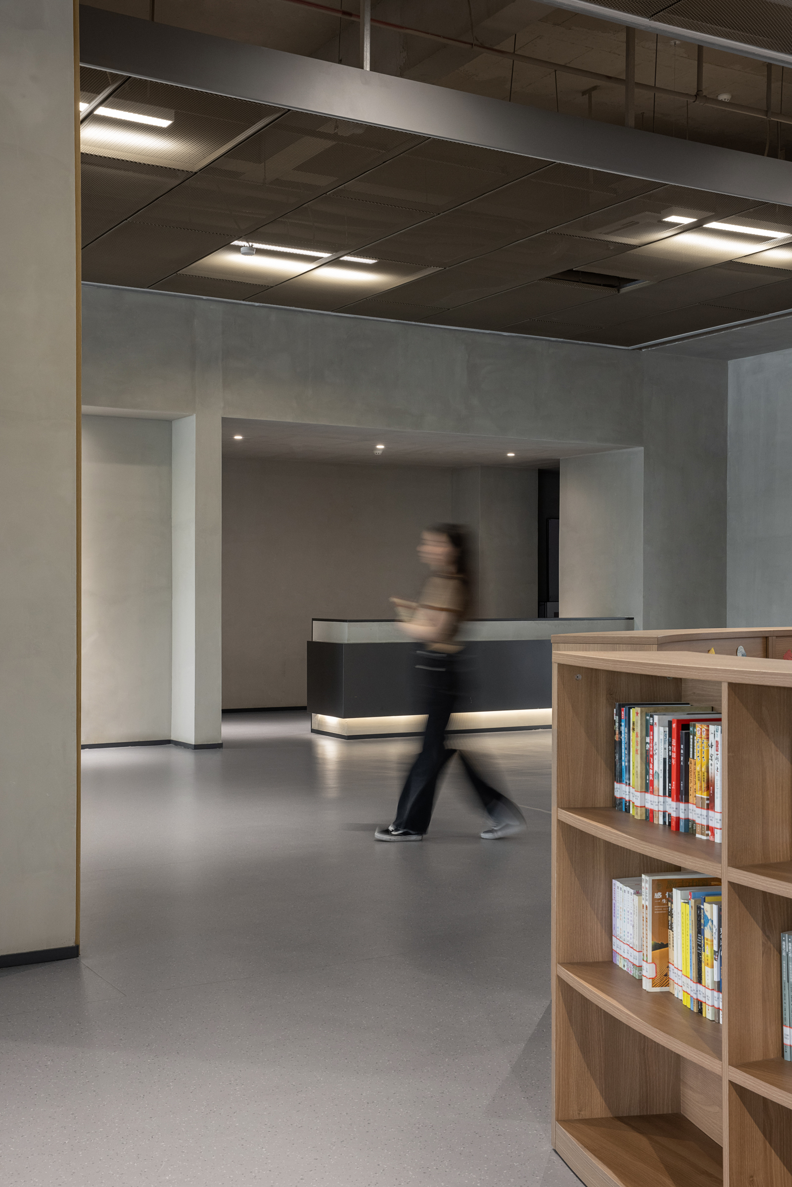
综合楼
作为报告厅前置的公共区域,多功能前厅延续了图书馆大堂的挑空设置,为楼层注入互动性,活化场馆功能。
As a public area in front of the Lecture hall, the multi-function lobby continues the empty setting of the library lobby, injecting interactivity into the floors and activating the functions of the venue.


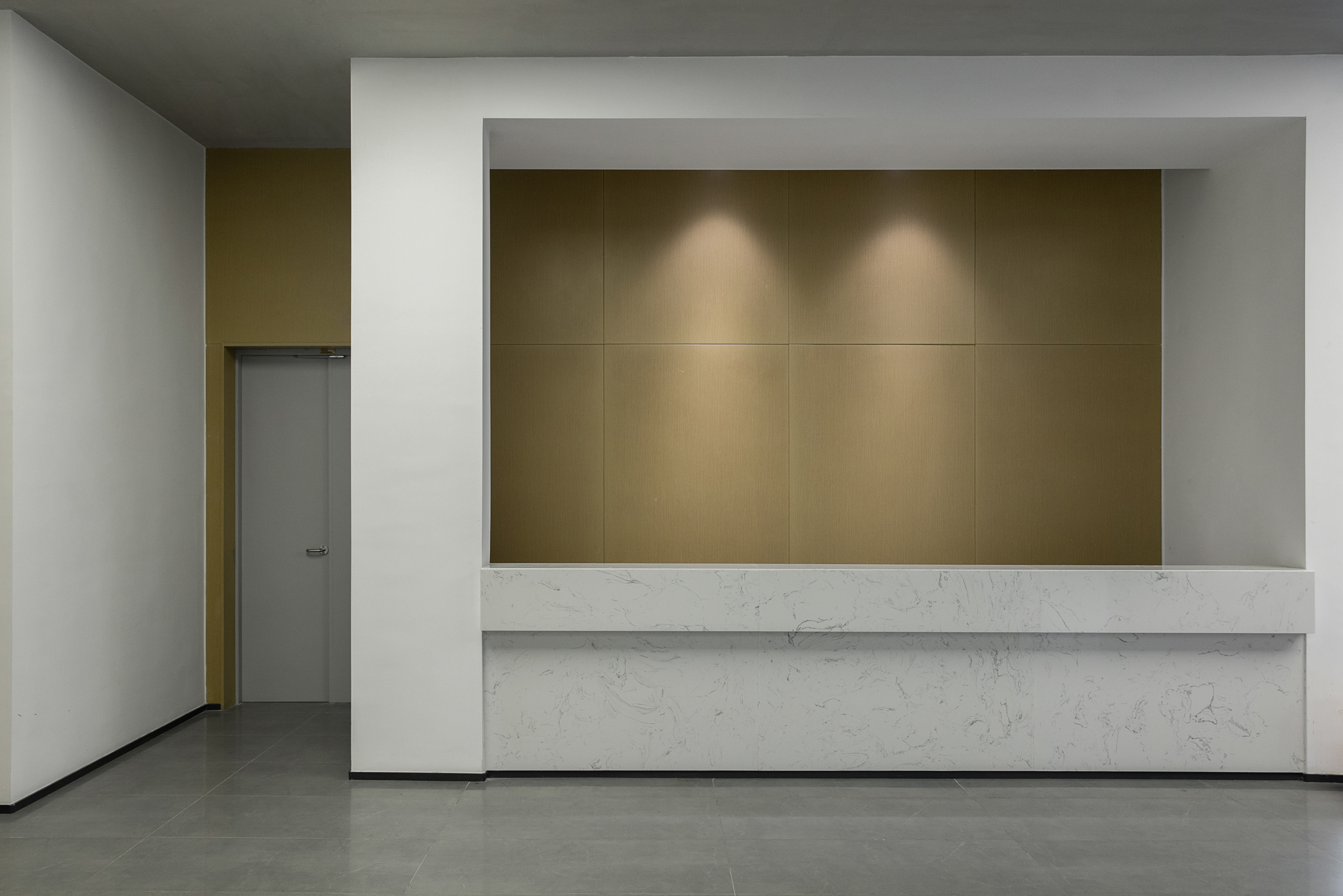
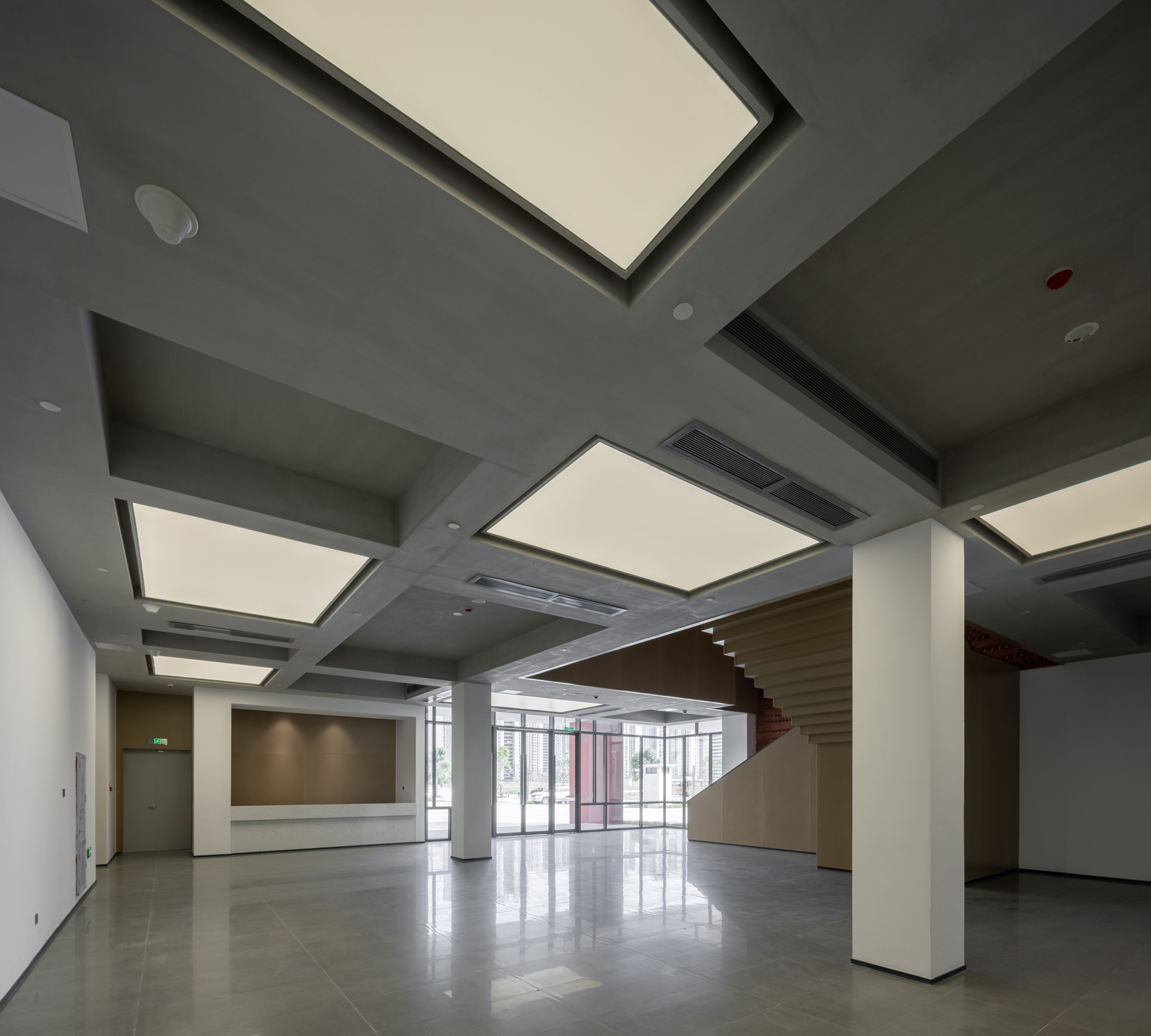
通往二层的路径通过交错垒砌的红砖彰显表皮的明暗变化,在同一的材质基础上以光线为索引,制造向上的跃动力。
The path leading to the second floor showcases the light and dark changes of the skin through staggered red bricks, using light as an index based on the same material to create upward momentum.


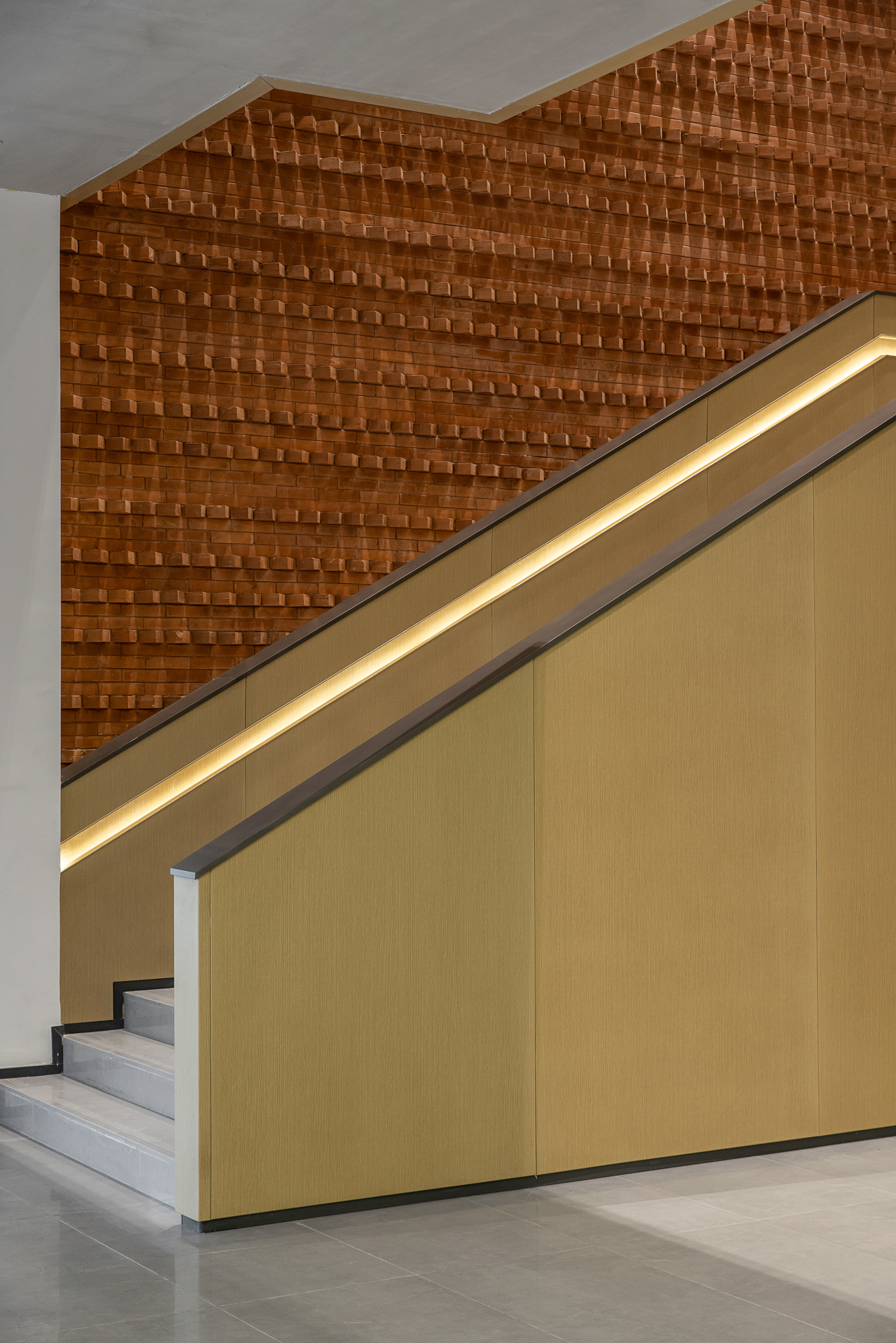

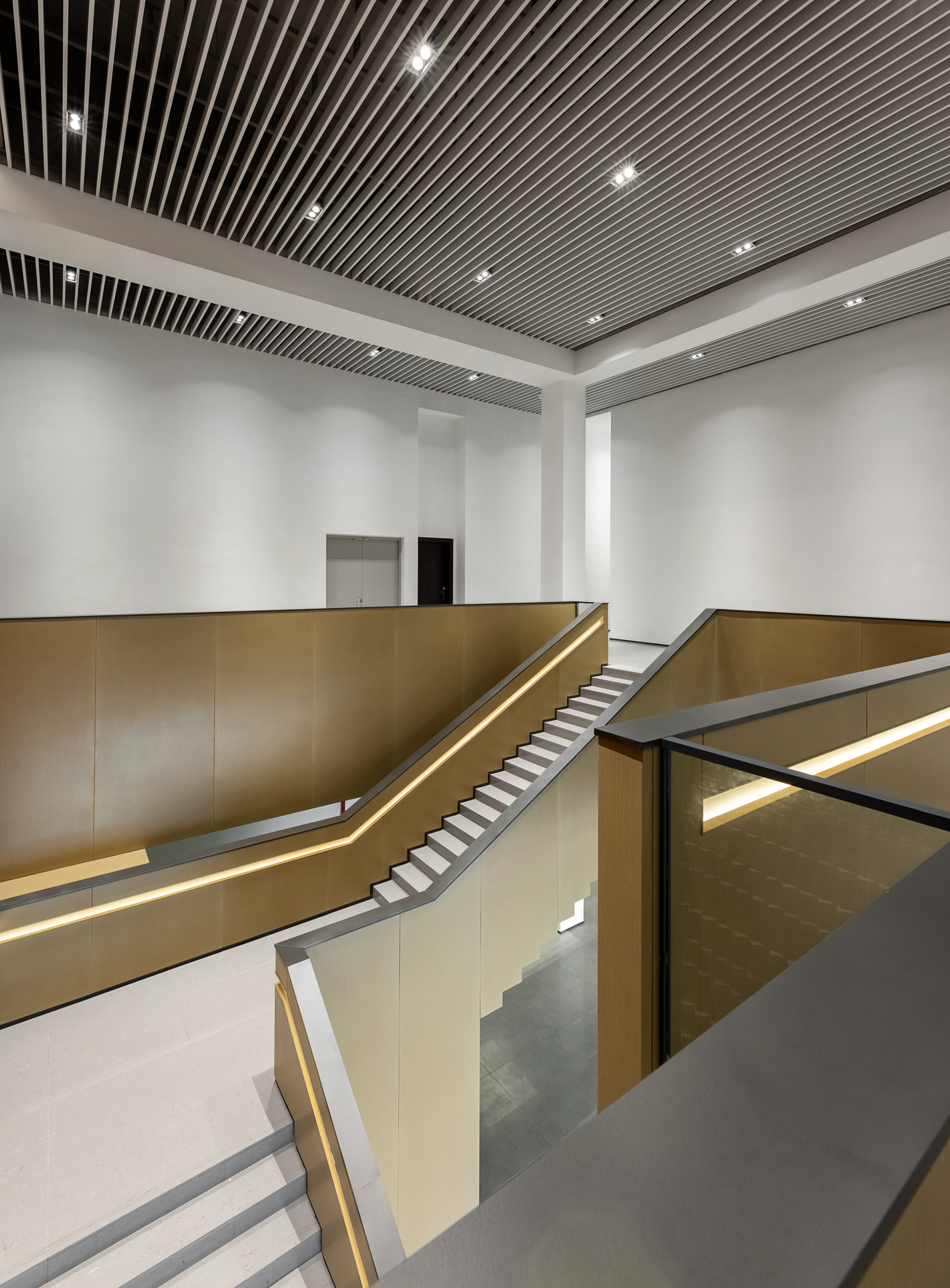
报告厅尺度开阔,大面积的混凝土与木材铺展覆盖,昭示着设计在形式与材质表达上的高度统一。规律排布的灰阶水泥吊顶在空间中形成粗犷的美感,照明灯带隐于结构之中,以光线勾勒体块,在空间中形成通透的张力。
The open scale of the Lecture hall, with a large area of concrete and wood paving, shows that the design is highly unified in terms of form and material expression. The regularly arranged gray scale cement ceiling creates a rough aesthetic in the space, and the lighting strip is hidden in the structure, outlining the block with light, creating a transparent tension in the space.
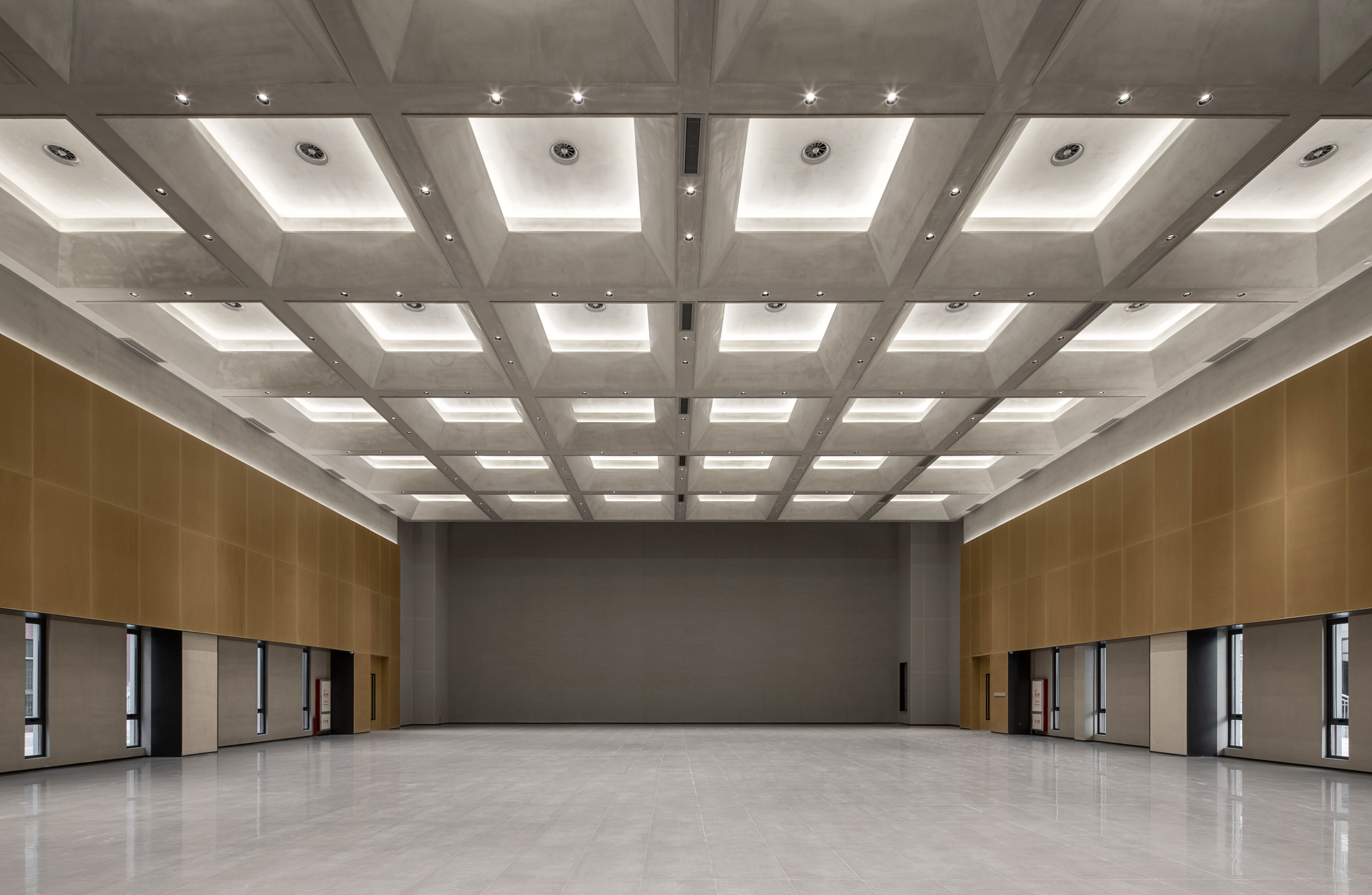
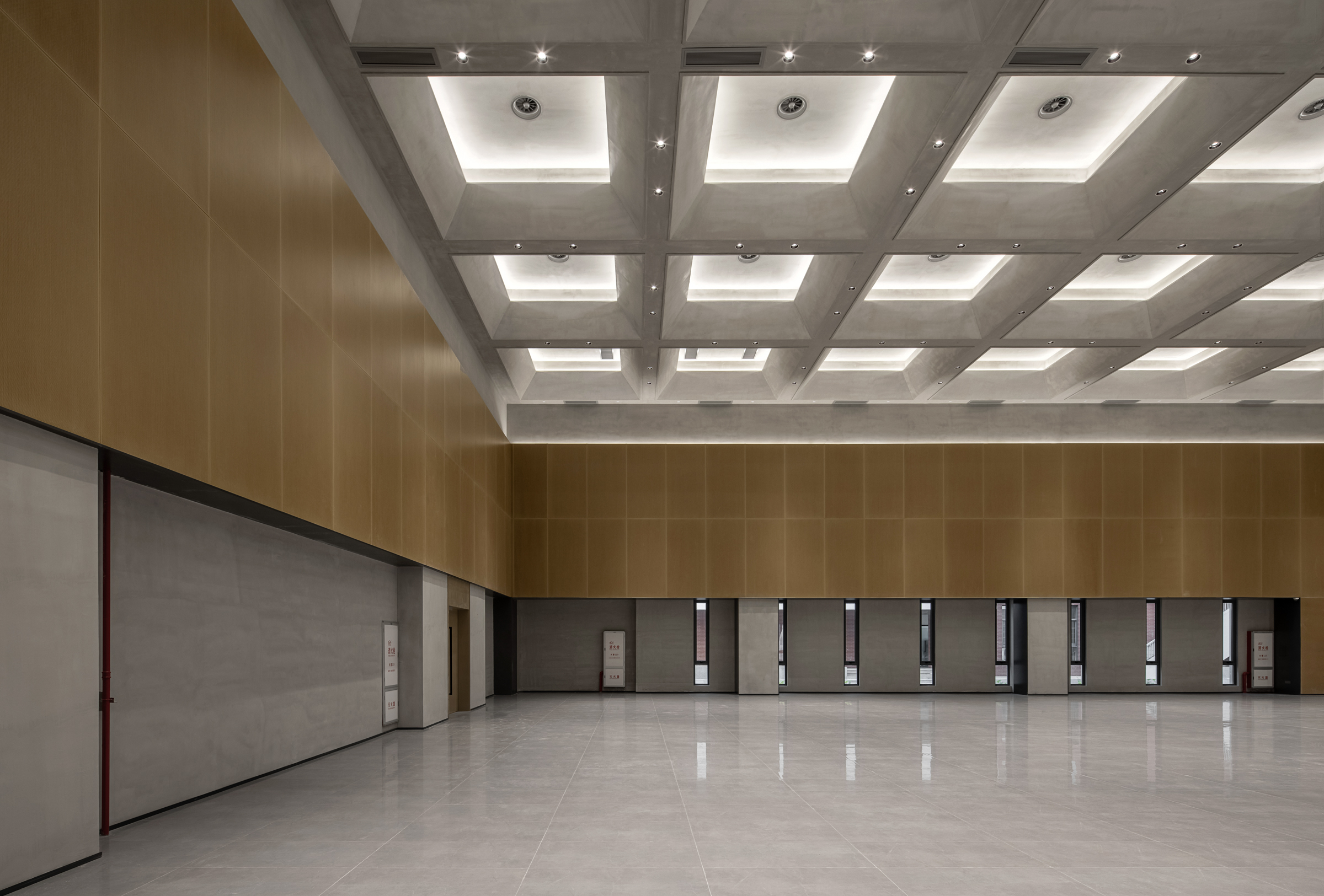
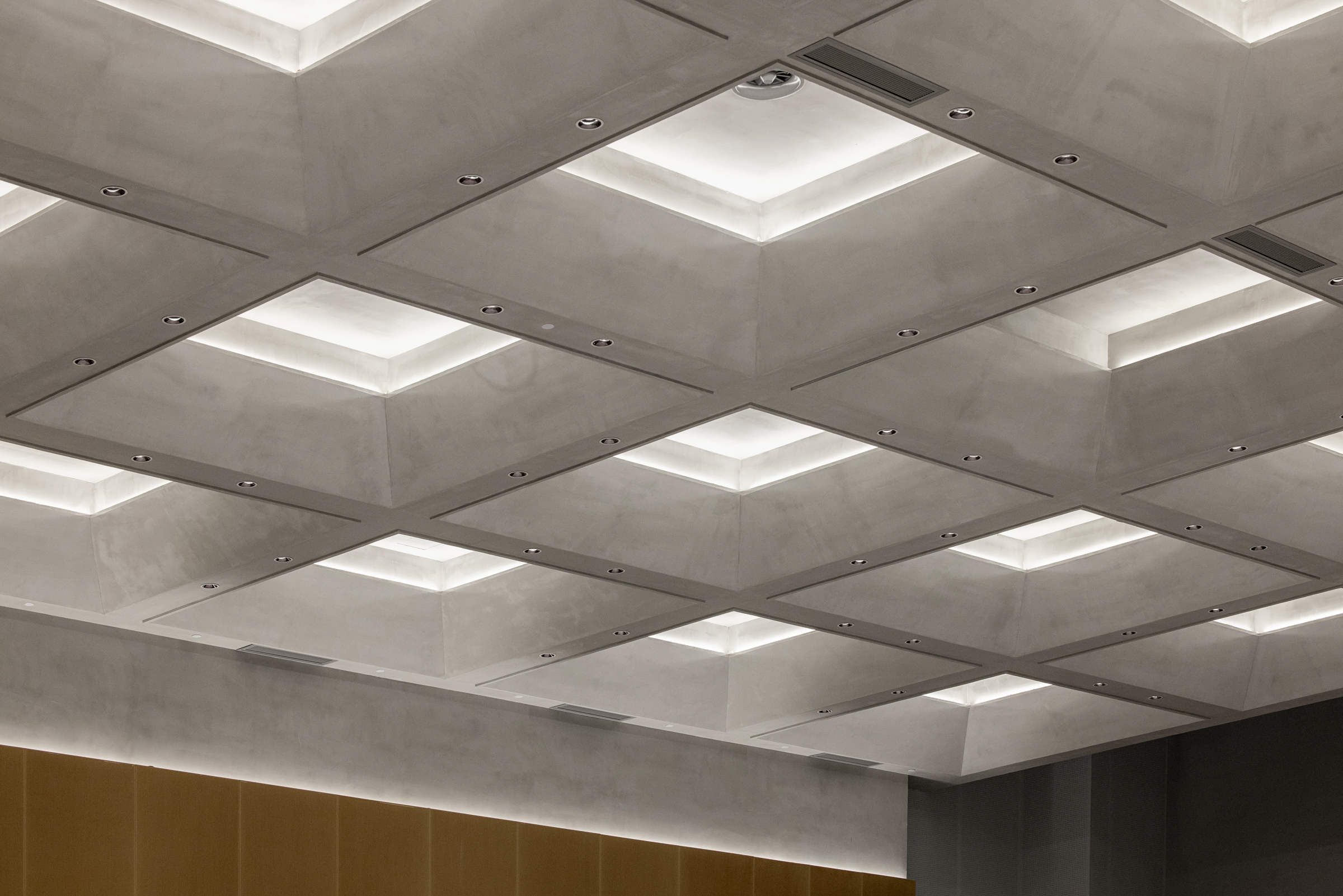
凭借对图书馆存在意义的深度挖掘及对使用者需求的探索洞察,方式设计团队将设计指向服务于功能的去繁至简,由建筑到室内一气呵成,打造功能复合的校园文化高地。
With a deep exploration of the significance of the existence of the library and exploration and insight into user needs, the design team will focus on reducing complexity to simplicity in serving functions, from architecture to interior, and create a campus cultural highland with complex functions.
完整项目信息
项目名称:厦门软件职业技术学院图书馆综合楼
业主单位:厦门软件职业技术学院
建筑设计:厦门中福元建筑设计研究院
室内设计:方式设计
主持设计:方国溪
主案设计:陈志荣
技术总负责:杨细琴
参与设计:何文伟、曾灿芳
项目地点:厦门集美
项目面积:24282平方米
设计时间:35个月
主要材料:清混水泥漆、铁丝网喷漆、烤漆钢板、木纹铝单板(冲孔铝板)、木纹铝方通、水磨石、红砖、PVC地板、钢化夹胶玻璃
项目摄影:黄维仁
版权声明:本文由方式设计授权发布。欢迎转发、禁止以有方编辑版本转载。
投稿邮箱:media@archiposition.com
上一篇:星辰流转:重庆高新量子口袋公园 / 10Design十作设计
下一篇:慕尼黑奥林匹克公园 | Behnisch and Partners & Frei Otto