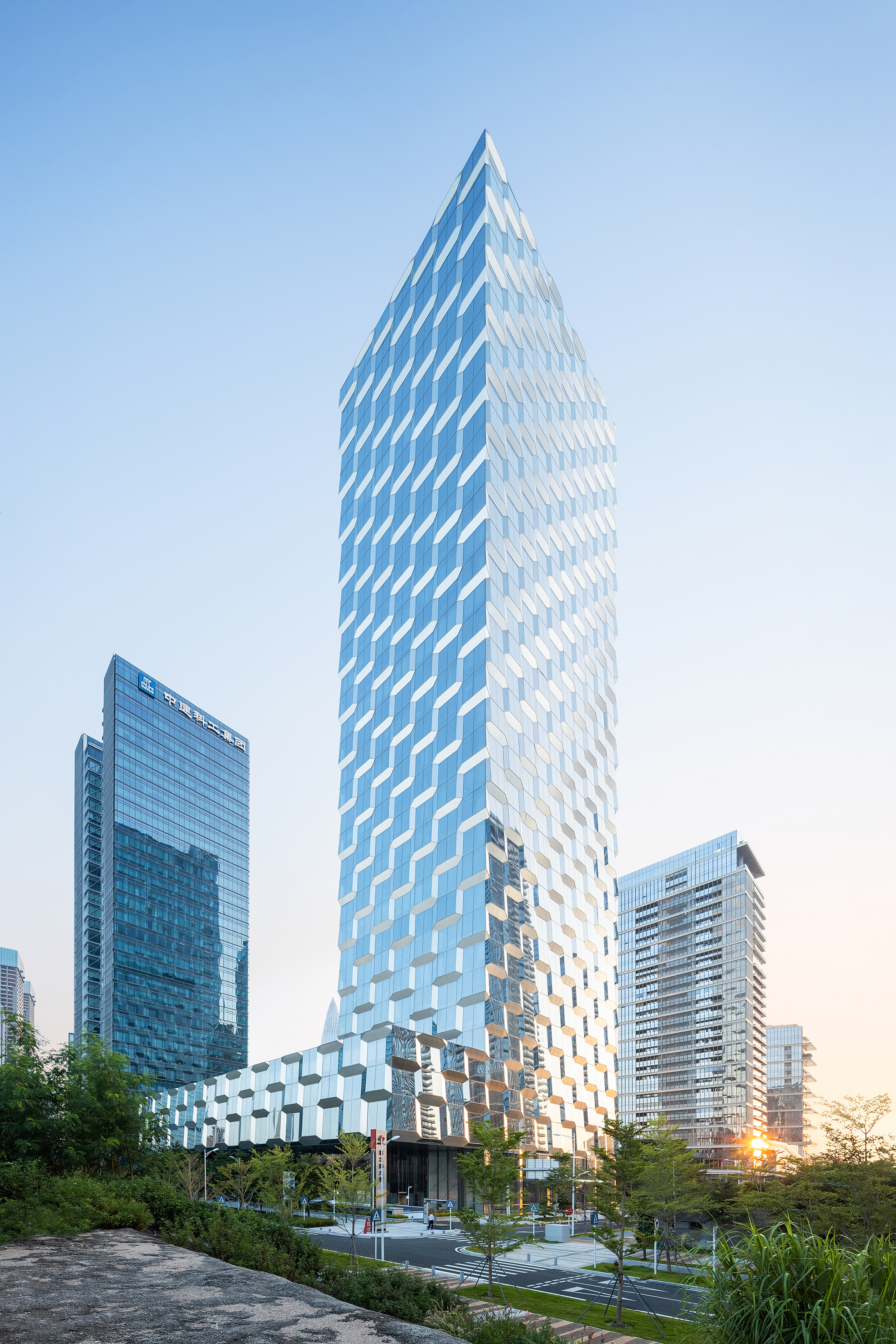
设计单位 筑博设计股份有限公司
项目地址 广东深圳
建成时间 2019年
建筑面积 7.35万平方米
本文文字由设计单位提供。
企业总部总是希望能够成为企业的象征,但其理念与文化大多过于抽象,难以视觉化,我们希望用企业品牌带给人们的第一印象作为建筑形象的切入点,简单直接且印象深刻。
Corporate headquarters always want to be a symbol of the company, but corporate philosophy and culture are too abstract and difficult to visualize, we want to use the first impression brought by the corporate brand as the entry point of the architectural image, which is simple, direct and impressive.
喜之郎带给人们的第一印象是果冻布丁,果冻也往往给人一种亲切、快乐、青春活力、晶莹剔透的感觉。项目位于深圳市南山后海中心区,中心路南段西侧,建筑设计以果冻为原型,外观晶莹剔透。
The first impression that Xizhilang brings to people is jelly pudding. Jelly often gives people a feeling of kindness, happiness, youthful vitality and crystal clearness. The project is located in the central area of Houhai, Nanshan, Shenzhen, west of the south section of the central road. This design is based on jelly, and its appearance is crystal clear.
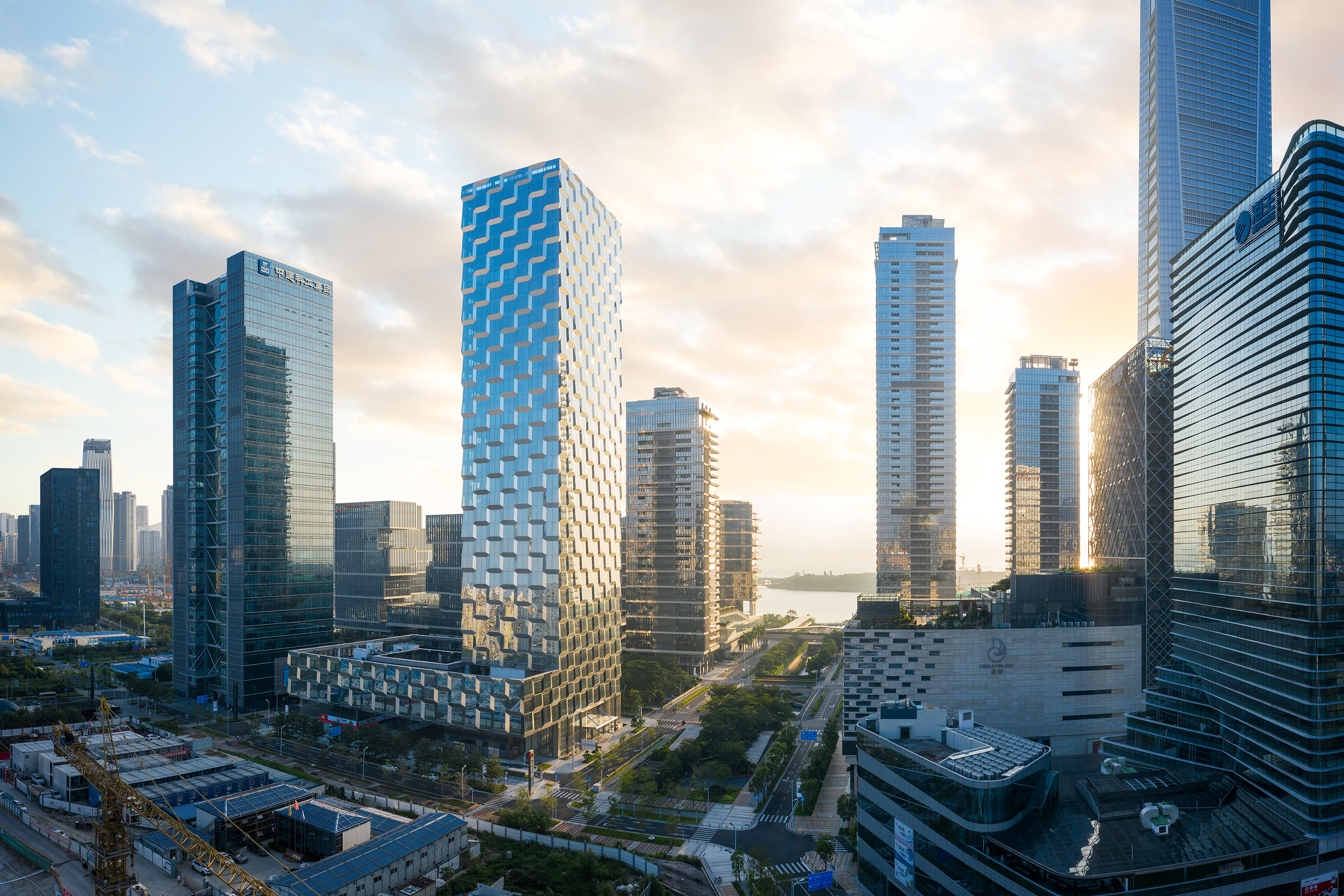
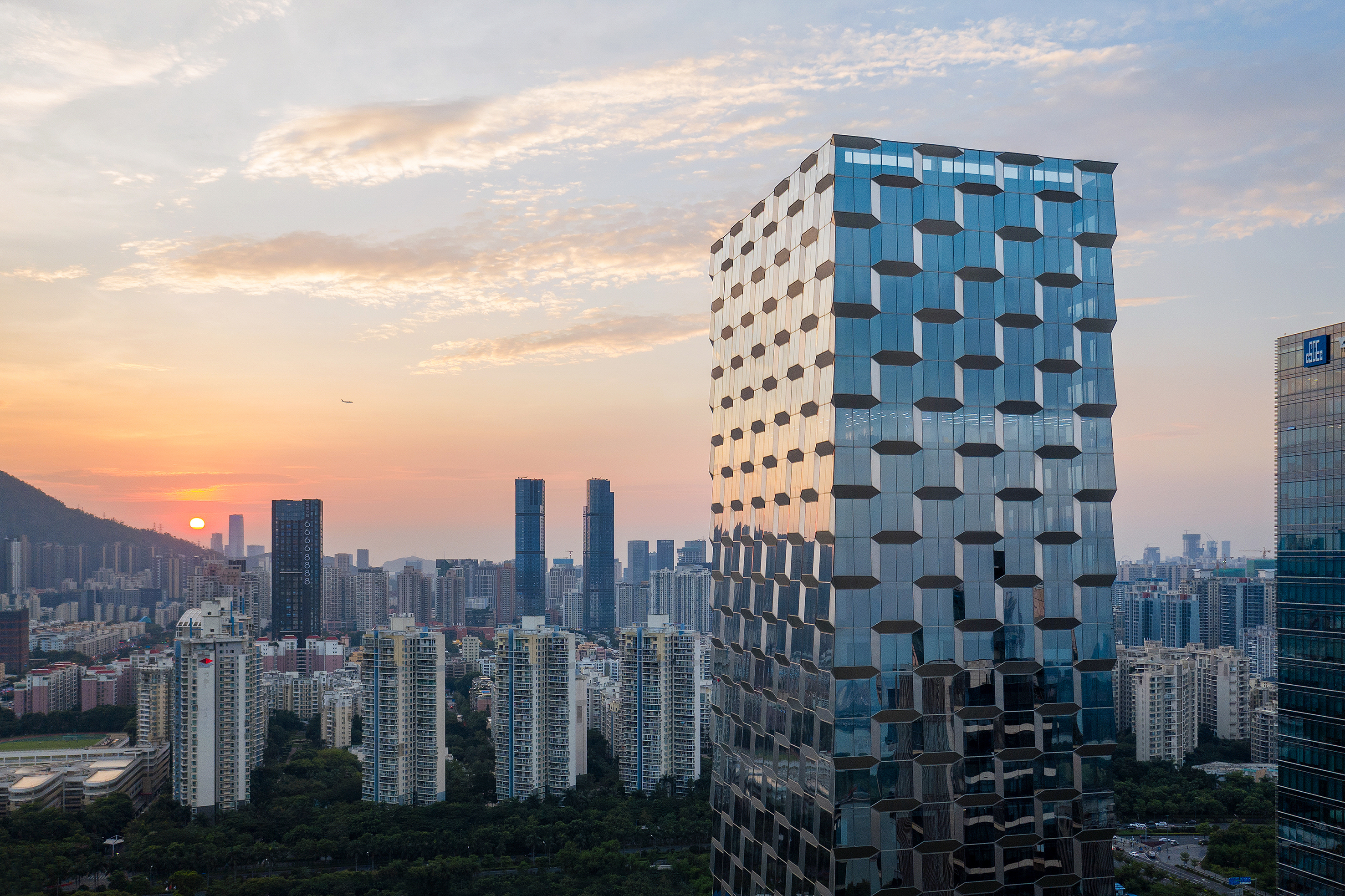
企业总部也往往需要强烈的纪念性,在建筑学上,从古至今最具有纪念性的莫过于“独石”建筑(Monolithic architecture),即以单一纯粹的几何体获得永恒雄浑的印象,宛若独石。本项目的规模不大,更宜采用类似“独石”的手法,而非多个体量的组合,这也使项目形成自身独特的表现风格。
The corporate headquarters also needs to be strongly monumental. Monolithic architecture is the most monumental in architecture from ancient times to the present, i.e., a single pure geometry to obtain an eternal and majestic impression, just like a single stone. The small scale of this project makes it more appropriate to use a monolithic approach rather than a combination of multiple volumes. This also distances the Xizhilang Building from the stylistic language of the surrounding buildings and reveals itself.
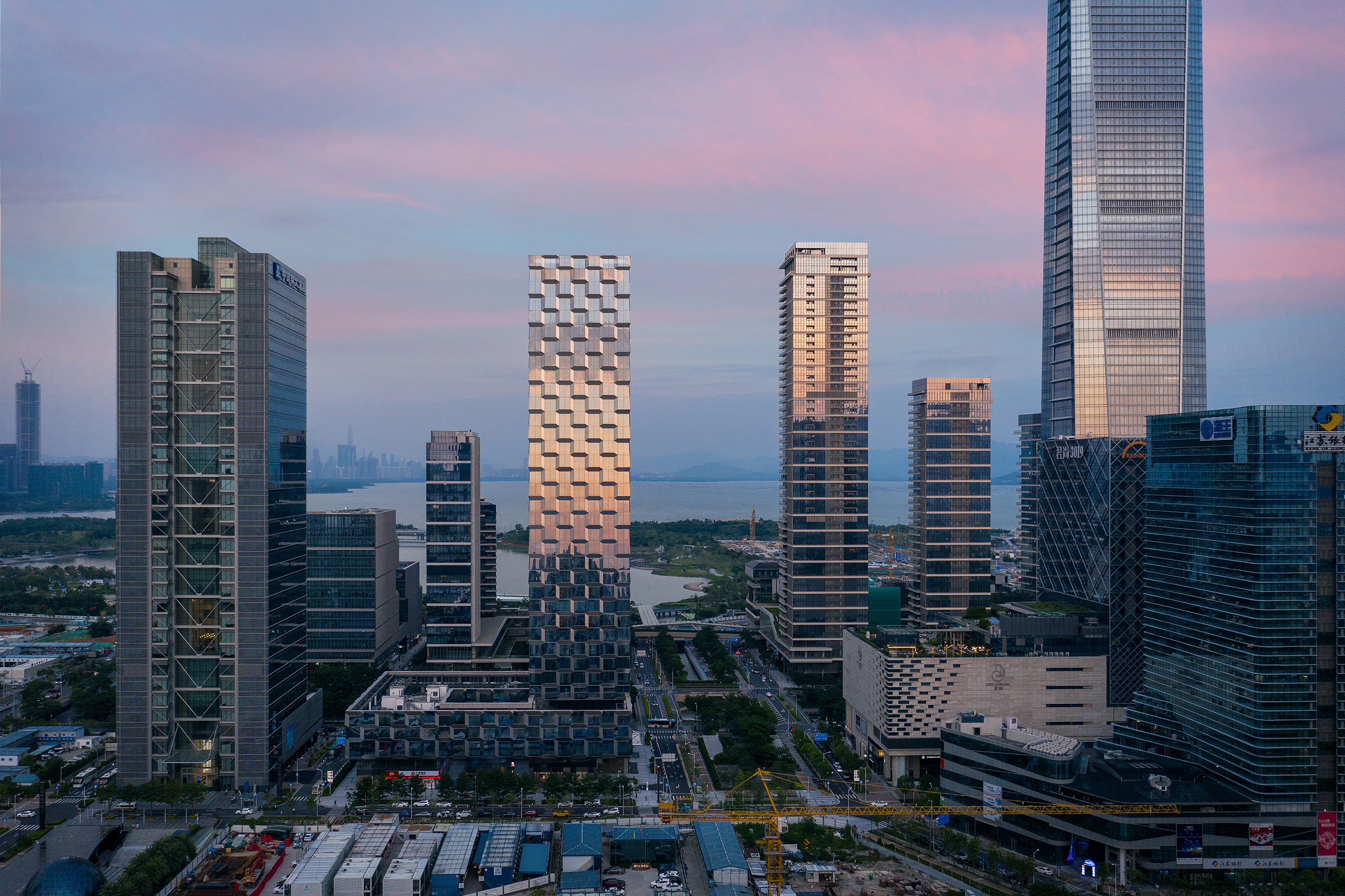
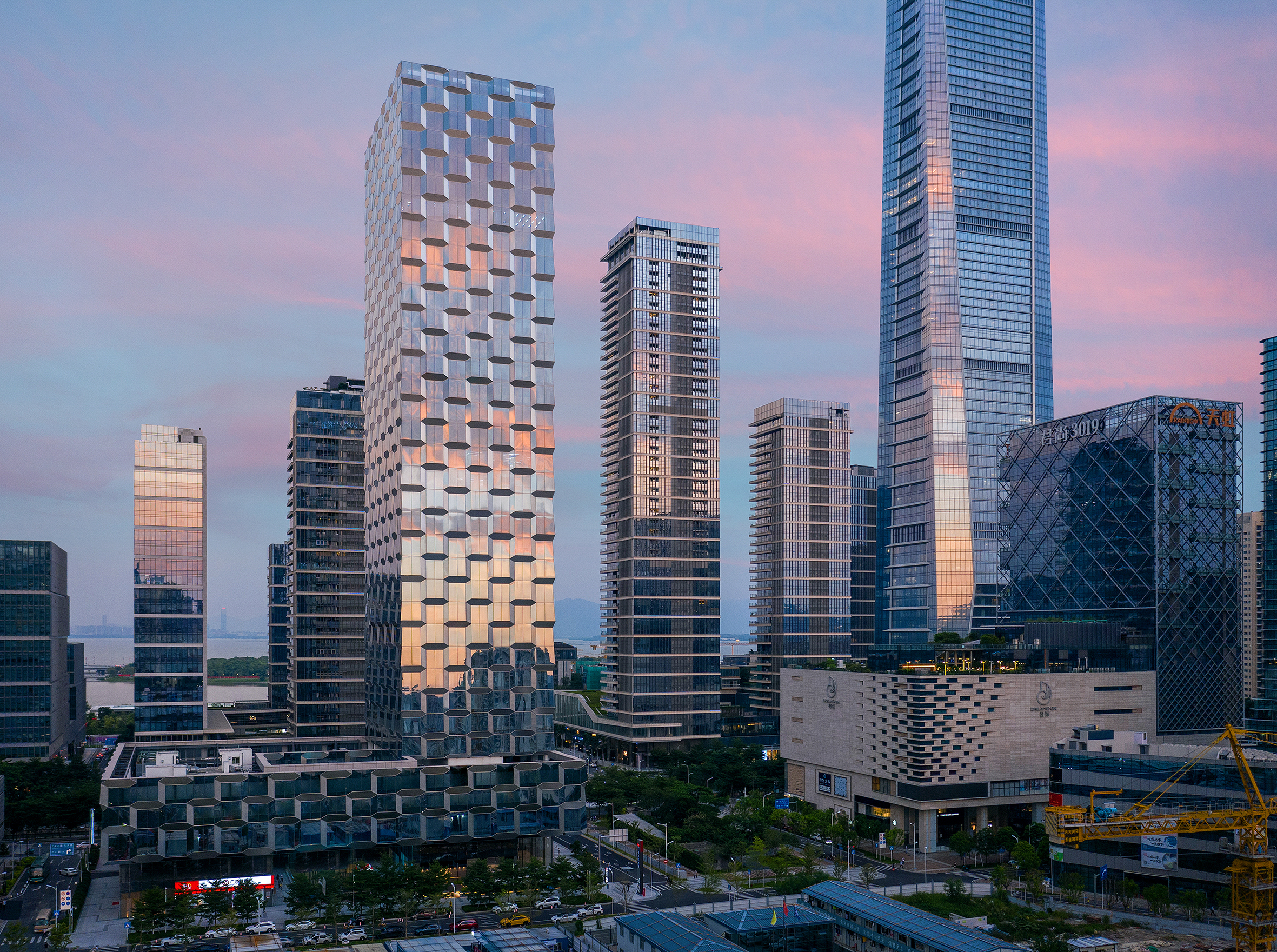
整个建筑的外立面由四种不同尺寸的网格窗构成,塔楼形体方正简洁,但富于变化的网格窗则给整个建筑带来了意想不到的自然肌理,如同生物细胞一样的繁衍变化,透过网格内部有一连串精心布置的空中花园,无论身处什么距离和方向,城市里的人们都能感受到建筑物的变化。
The entire facade of the building is composed of four different sizes of grid windows. The square and simple shape of the tower, but the changing grid windows bring an unexpected natural texture to the whole building, like biological cells that reproduce and change.
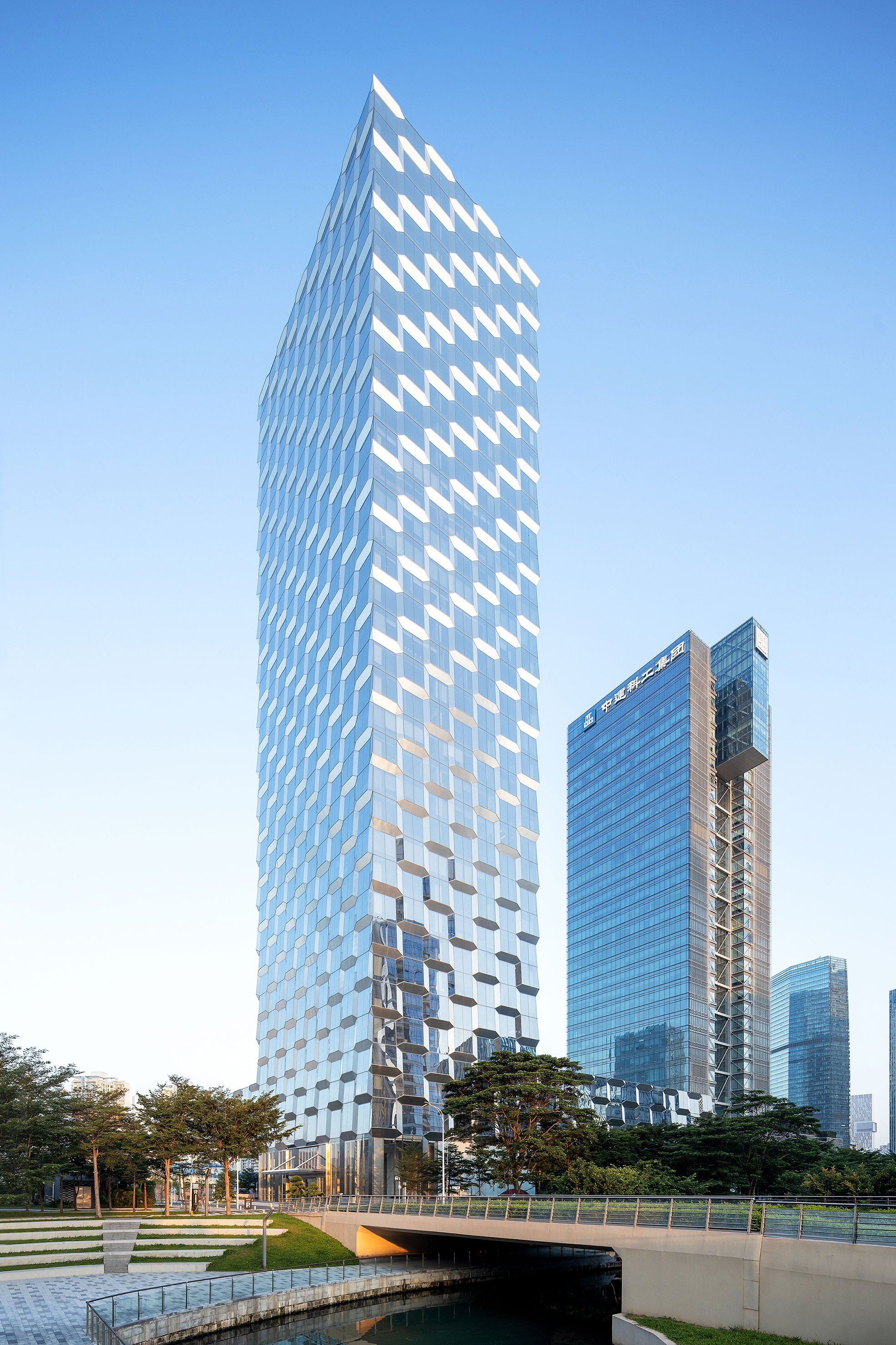
网格既是建筑的外表皮,也是建筑结构的受力主体,建筑内部除核心筒之外,不再需要柱子支撑,因此室内空间获得了极大的灵活性。
The grid is both the outer skin of the building and the main body of the building structure, and the interior of the building does not need to be supported by columns except for the core, so the interior space gains great flexibility.
建筑采用密柱的结构,弃用大面积的玻璃幕墙,回归传统的窗墙体系,使大楼更加稳重大气。塔楼窗洞在空中花园部分大小、凹凸深度逐渐变大,为室内提供更佳的视野和自然采光,同时创造立面上的丰富变化。
The building adopts the structure of dense columns, abandoning the large glass curtain wall and returning to the traditional window-wall system, making the building more classic, stable and atmospheric. The tower window openings in the sky garden section gradually increase in size and concave and convex depth, forming a gradual effect that provides better views and natural lighting for the interior, while creating a facade rich in variation.

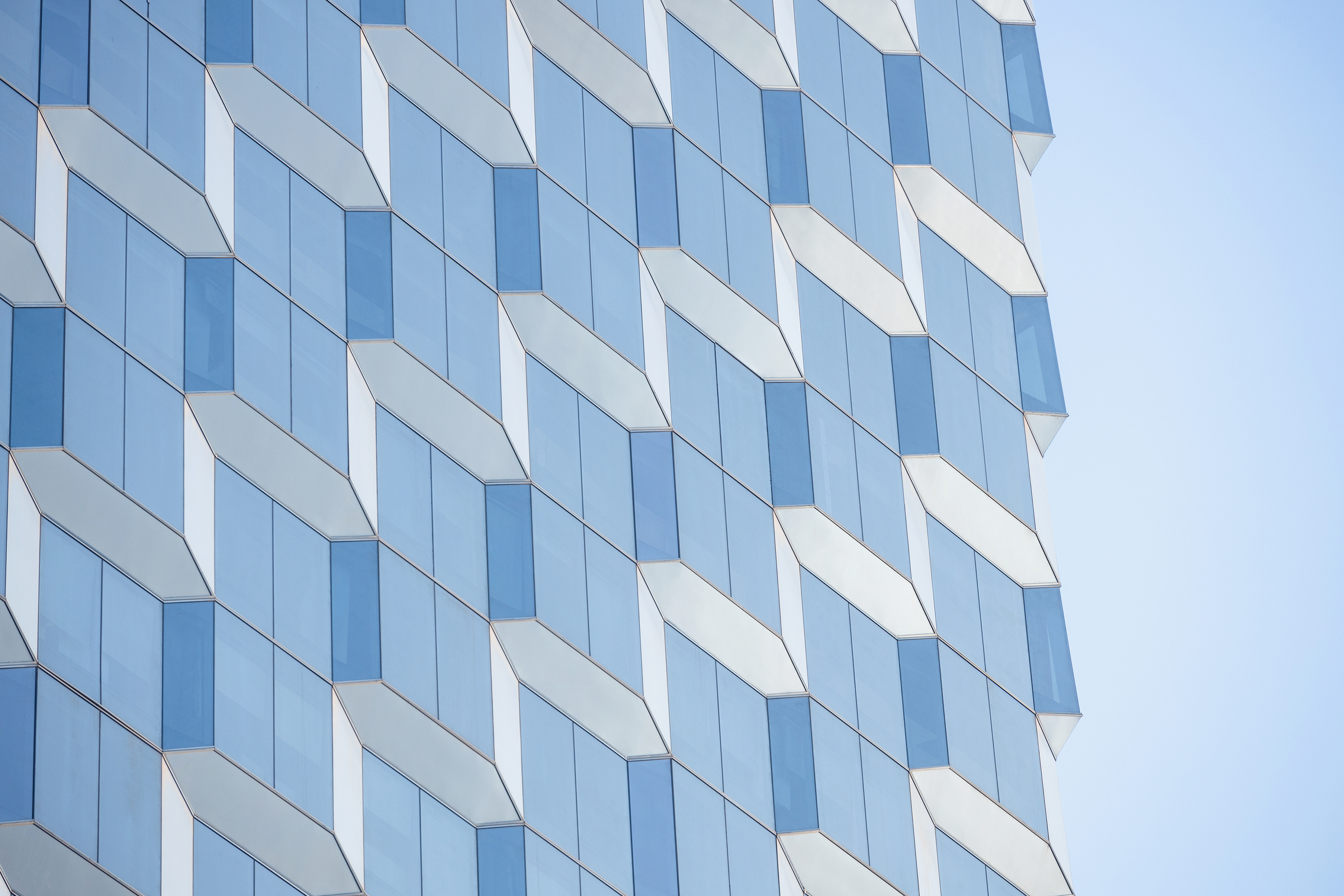
项目采用端正的形体、如同生物细胞一般的外立面,突显企业稳重、大气、活力、蓬勃发展的形象。从一个最基本的四边形网格开始,如同一枚携带着中国传统文化基因的细胞,生长为一座大型都市景观。干净、利落、挺拔、端庄的姿态体现出一个企业总部所应具备的特征,它能为城市带来了一种氛围,让工作在其中的人们能感受建筑所具有的生命力。
The Xizhilang Headquarters Building using the correct body and a biological cell-like facade, highlighting the enterprise stable, atmosphere, vitality, and vigorous development. Starting from a basic quadrilateral grid, the Xizhang headquarters building is like a cell carrying the genes of traditional Chinese culture growing into a large urban landscape. The clean, neat, upright, and dignified posture reflects a corporate headquarters should have the characteristics. It brings an atmosphere to the city and allows people working in it to feel the vitality of the building.
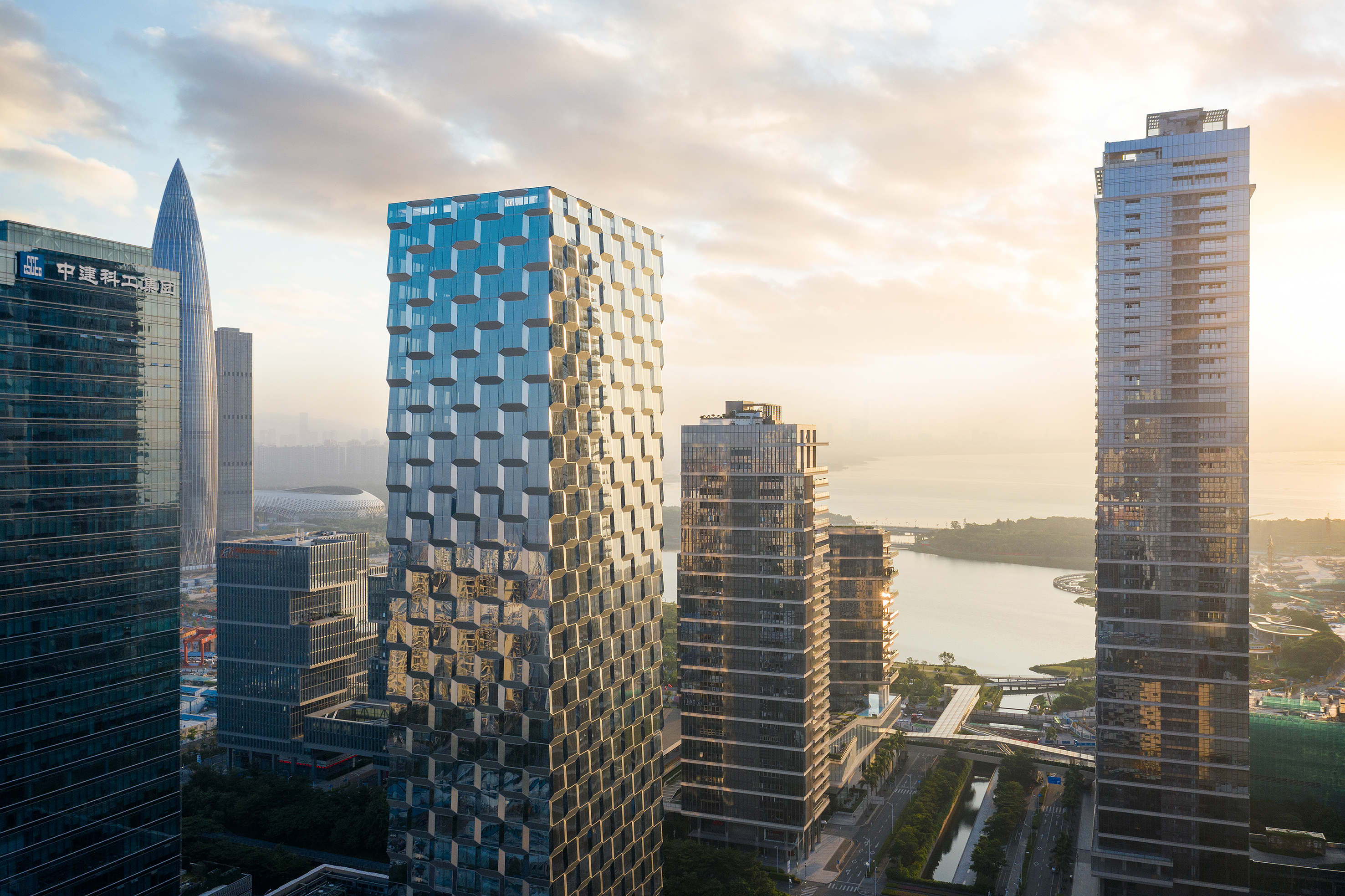
设计图纸 ▽
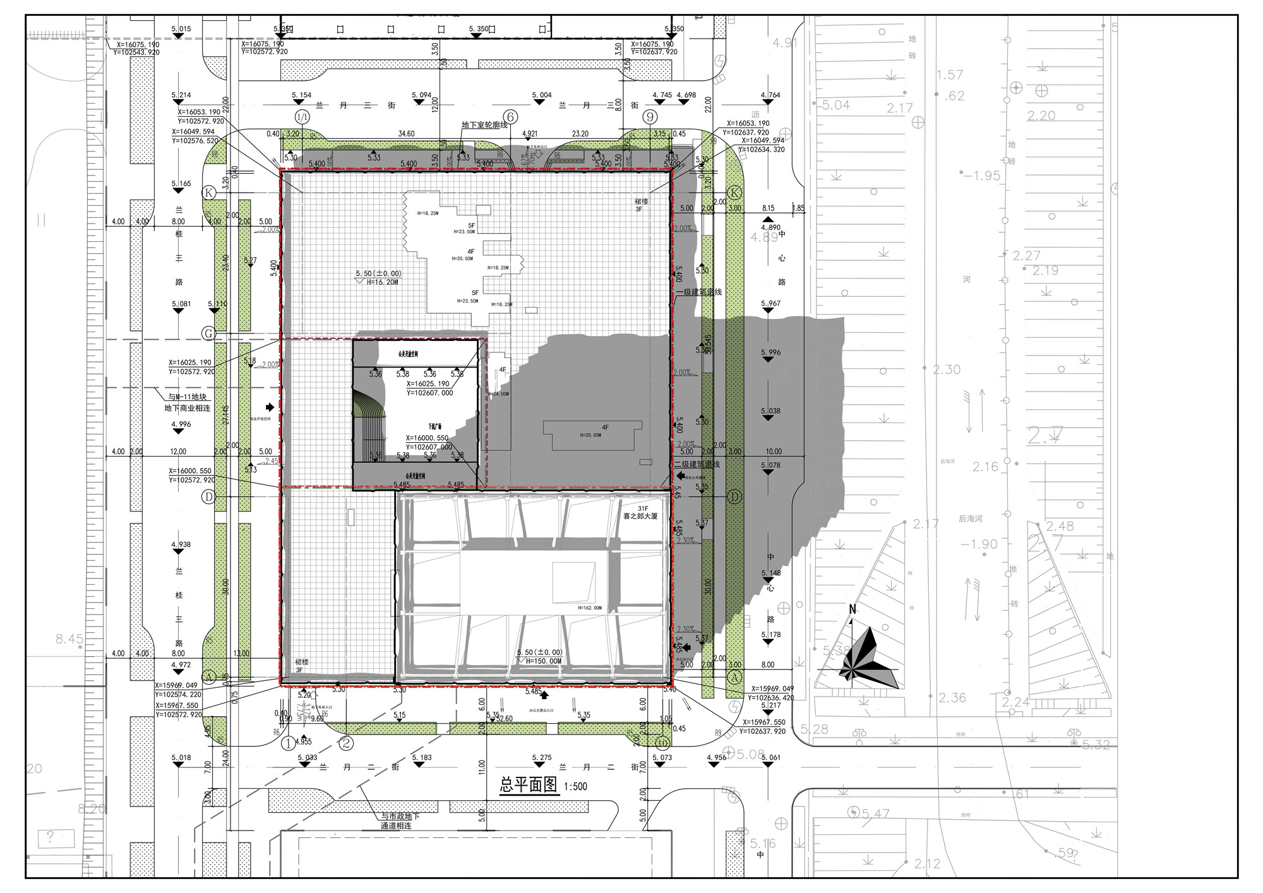
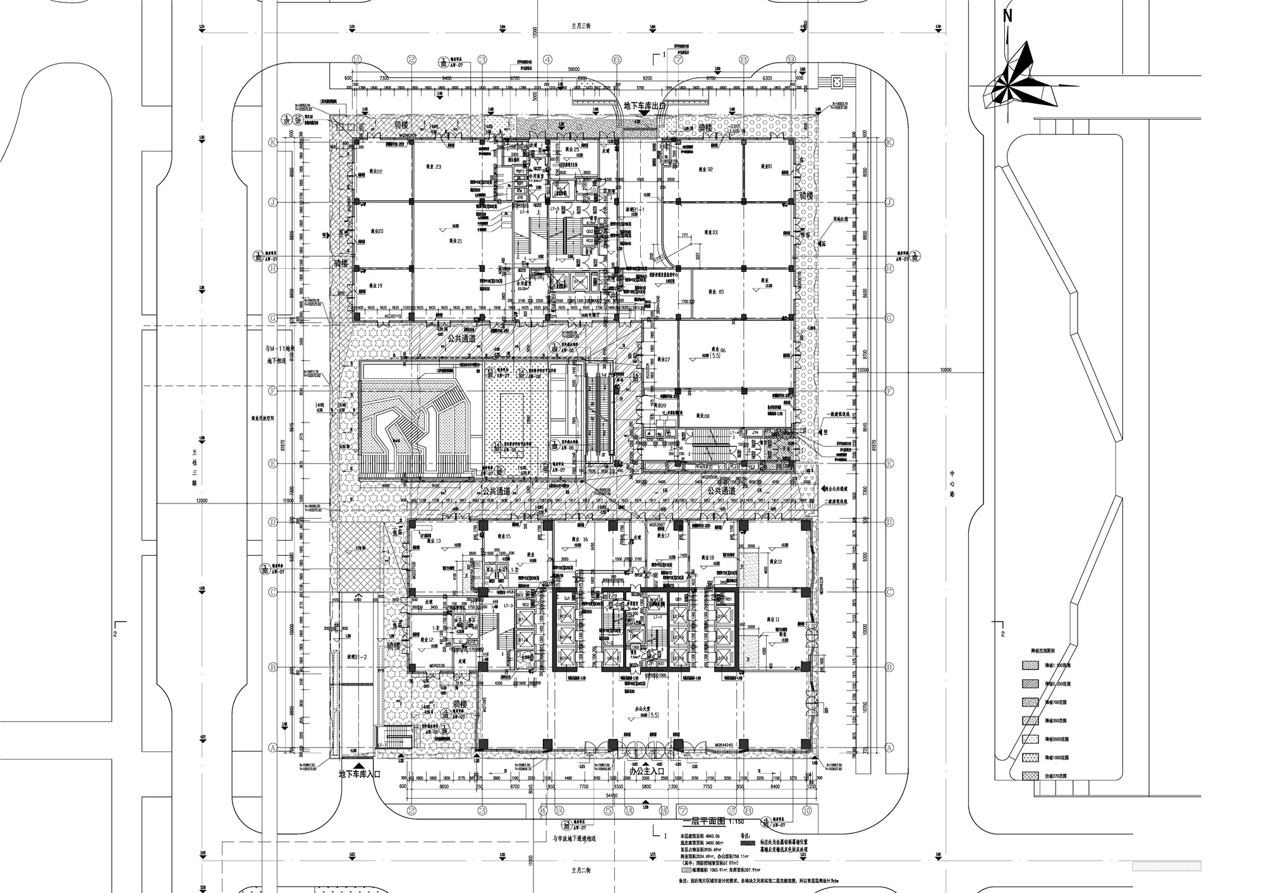
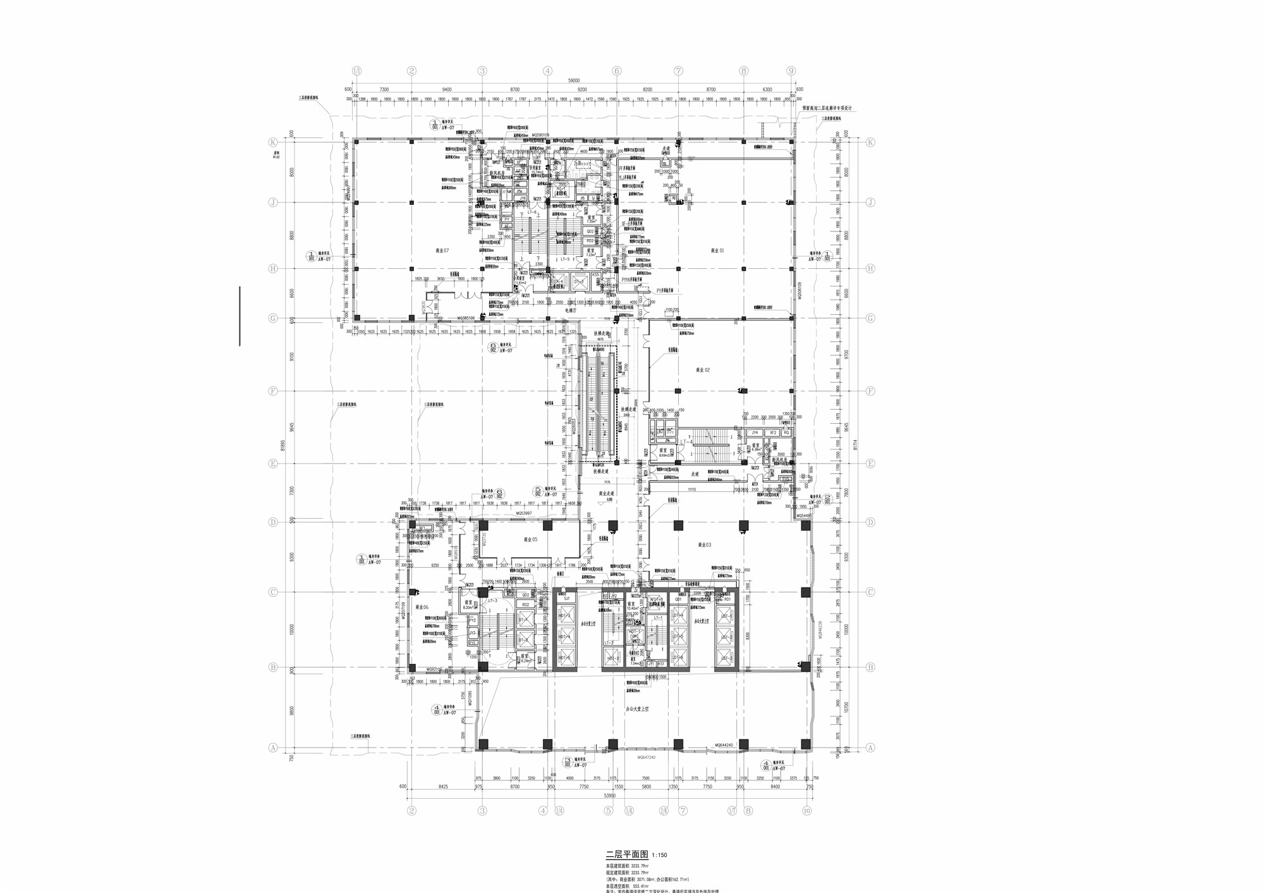
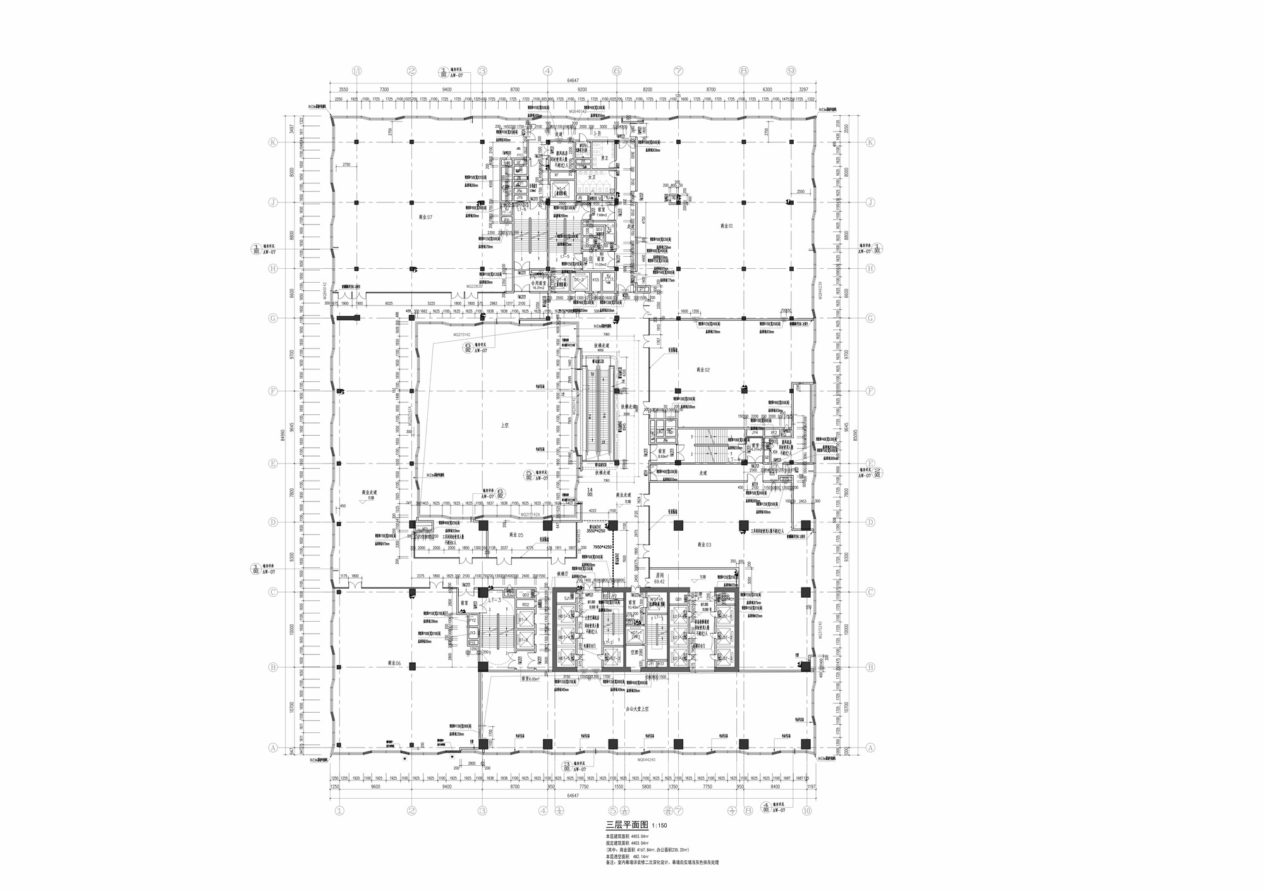
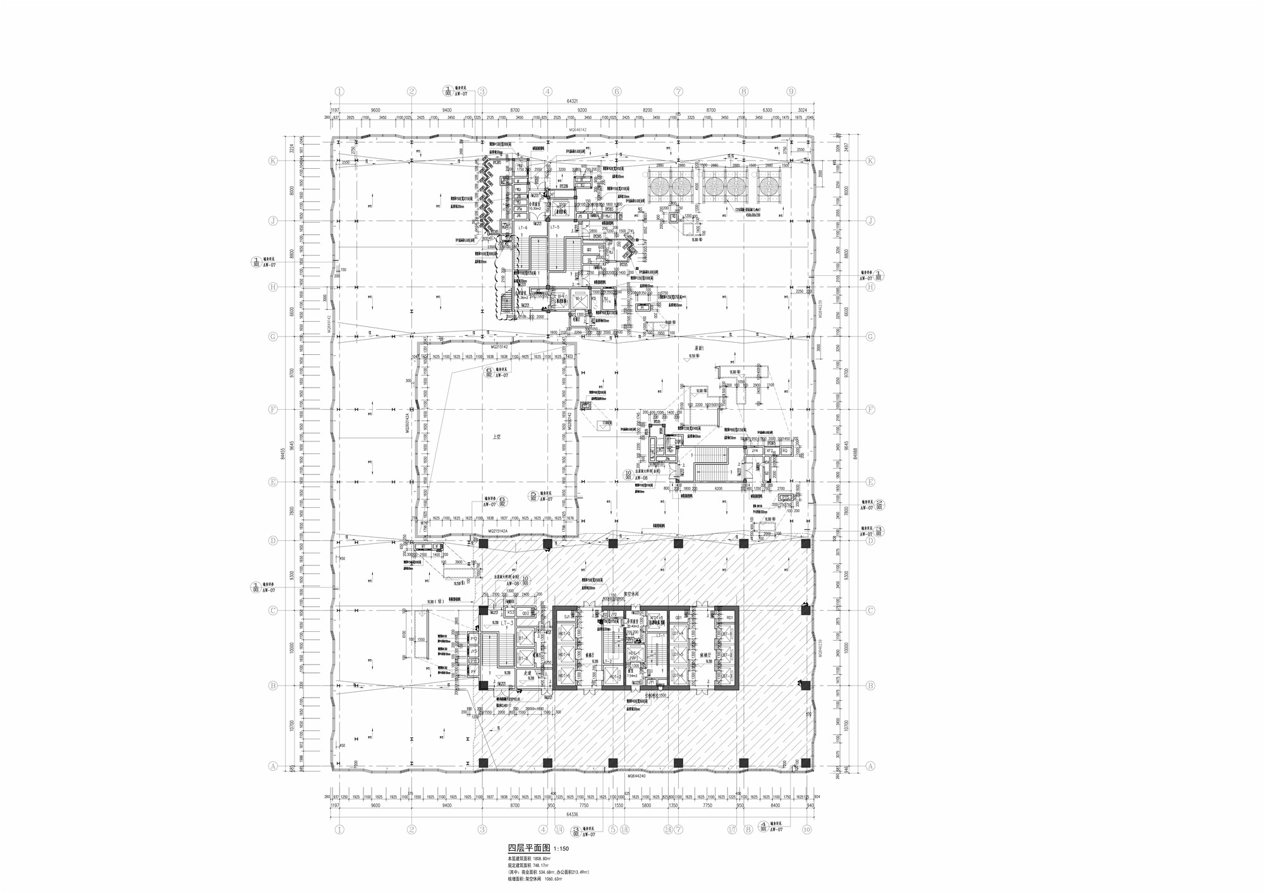



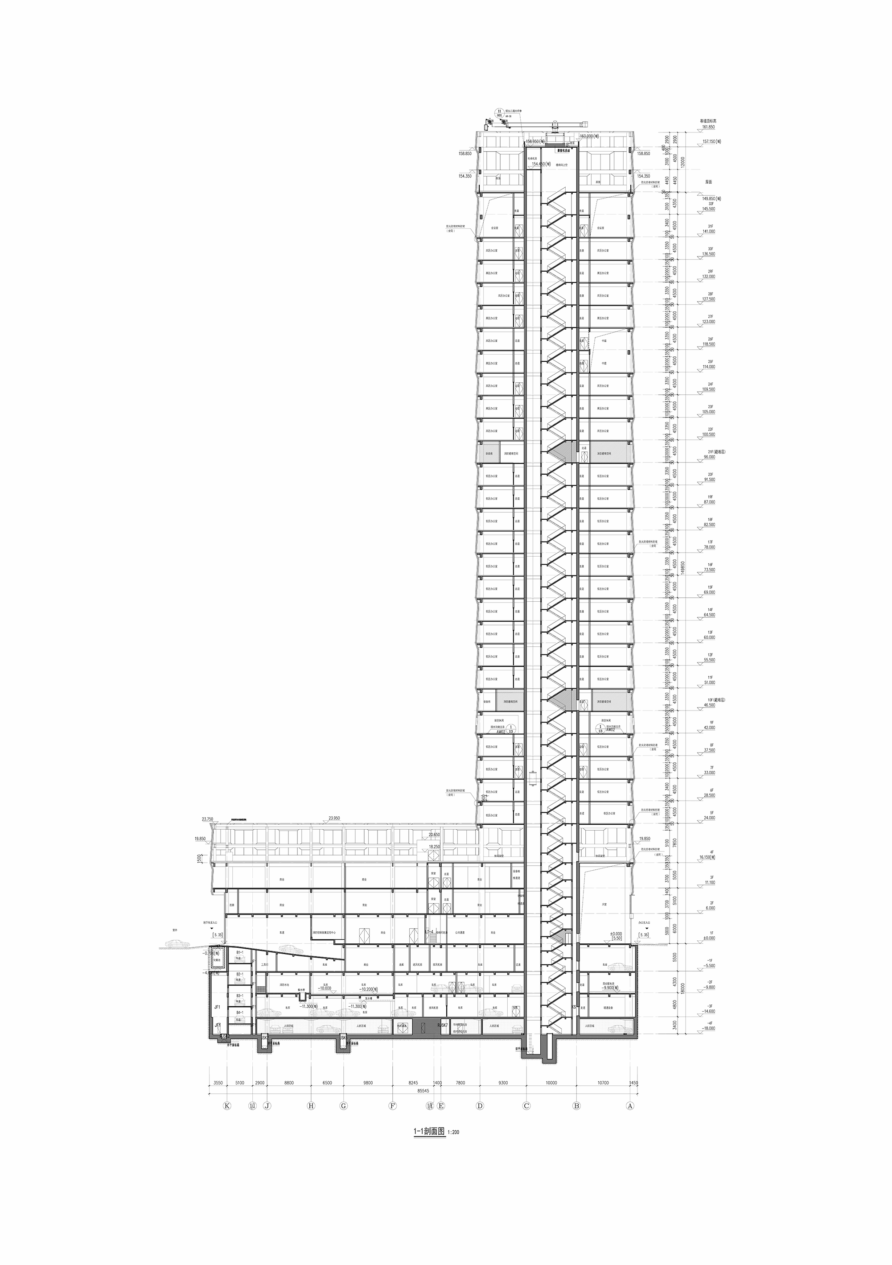

完整项目信息
项目名称:喜之郎总部大厦
设计单位:筑博设计股份有限公司
项目完成年份:2019年
建筑面积:7.35万平方米
项目地址:广东省深圳市南山区
主创建筑师:冯果川、熊林龙
摄影:青橙影像
设计团队
建筑设计:何文彬、张异响、胡馨言、马凯、林庄、陈拱潮、沈地河、黄雨明、高晶晶
总图设计:王延枝
结构设计:汤凯峰、何海进、蔡锦晨
机电设计:丁瑞星、侯连建、周青山、密进平、杨莉莉、吕少峰、李涛、杨坤炎
委托方:广东喜之郎集团有限公司
绿色建筑设计合作单位:深圳市越众绿色建筑科技发展有限公司
BIM合作设计单位:中铁建设集团有限公司
版权声明:本文由筑博设计股份有限公司授权发布。欢迎转发,禁止以有方编辑版本转载。
投稿邮箱:media@archiposition.com
上一篇:Cruise 2021-22 Show — CHANEL Shows
下一篇:建筑会让时尚变得更酷吗?