
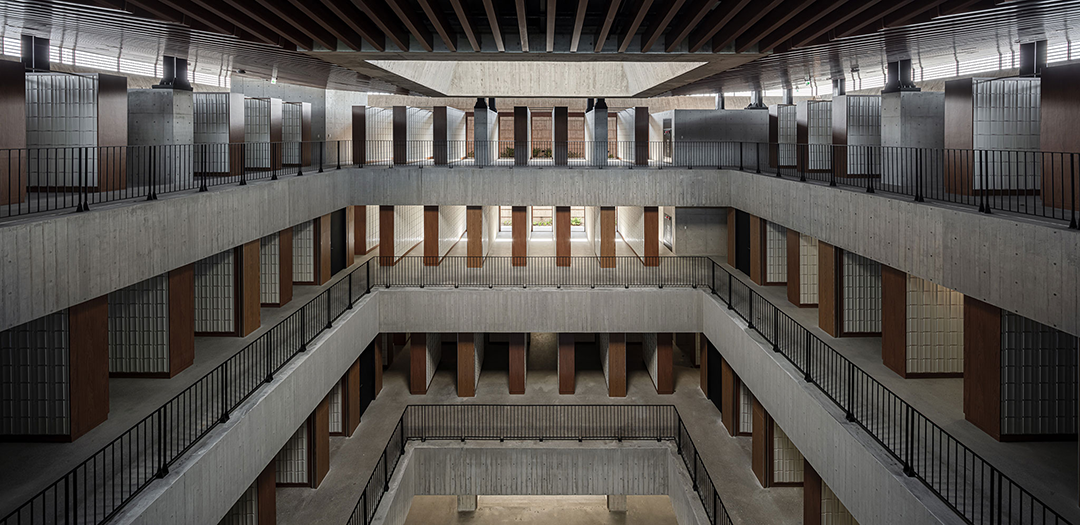

设计单位 Behet Bondzio Lin Architekten
项目地点 中国台湾
建成时间 2022年
建筑面积 7578.89平方米
本文由有方译自设计单位英文设计说明。
葬礼和诀别总是充满情绪。面对墓地,面对向亲人和爱人最后告别的地方,心怀恐惧是常有的事。什么样的建筑能够驱走恐惧,承载情感和记忆的空虚,同时又能为我们沉淀和追忆往事提供一个空间?
Funerals and grief are full of emotions. We often face the cemetery, the last place we say farewell to our family and loved ones with fear. What kind of architecture will be able to drive away the fear, bear the emptiness of emotion and memory, and at the same time be a space for us to settle down and recollect the past?
我们需要一个载体来容纳悲伤和失落,不是为了承载我们逝去后的遗留物,而是因为我们需要那种能够鼓励我们面对和回顾过去的空间。
We need a carrier for grief and loss, it does not mean a carrier for what is left behind after we passed, but instead, we need the kind of space that can encourage us to face and wander over our past.
这个墓园需要承载7万个过往,那便是要容纳7万个无法弥补的遗憾。
This cemetery needs to carry 70,000 past, which means it needs to contain 70,000 irreparable regrets.
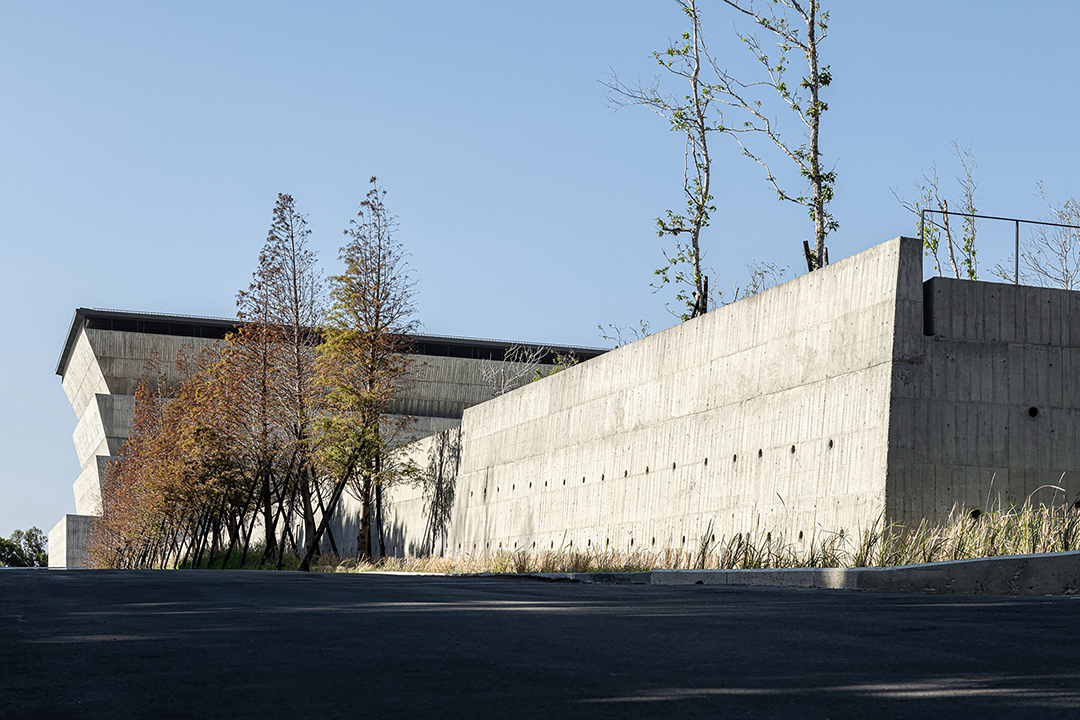
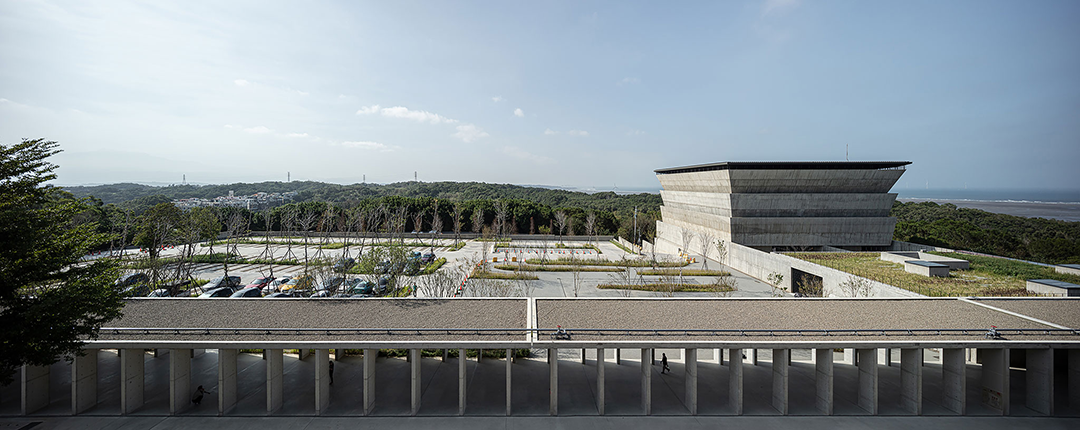
墓园位于“风城”新竹,坐落在香山山顶,俯瞰着大海,感受着海峡两岸的凛冽风流。这座“风塔”的设计和建造方法也传递了这座城市的故事和记忆。
The cemetery, is located on Hsinchu the Wind City, sitting on top the Xiang Shan Hill overlooking the sea and exposed to the brave wind currents that flow across the Taiwan Strait. The design and construction method, of this wind tower, tells stories and memories of the city.
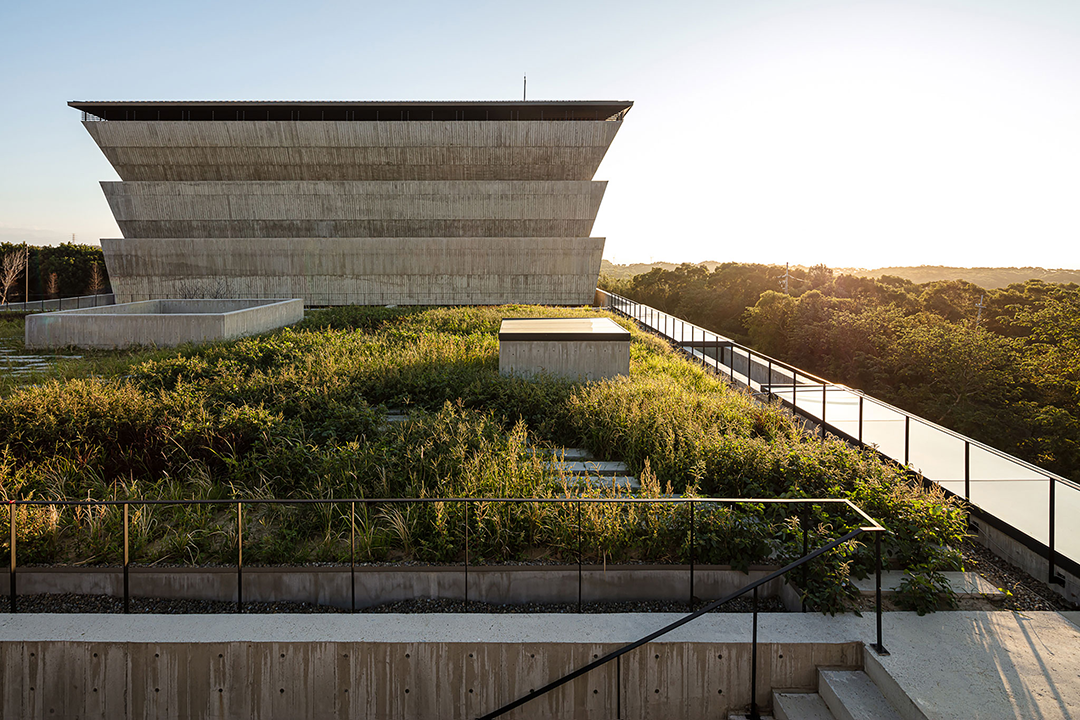
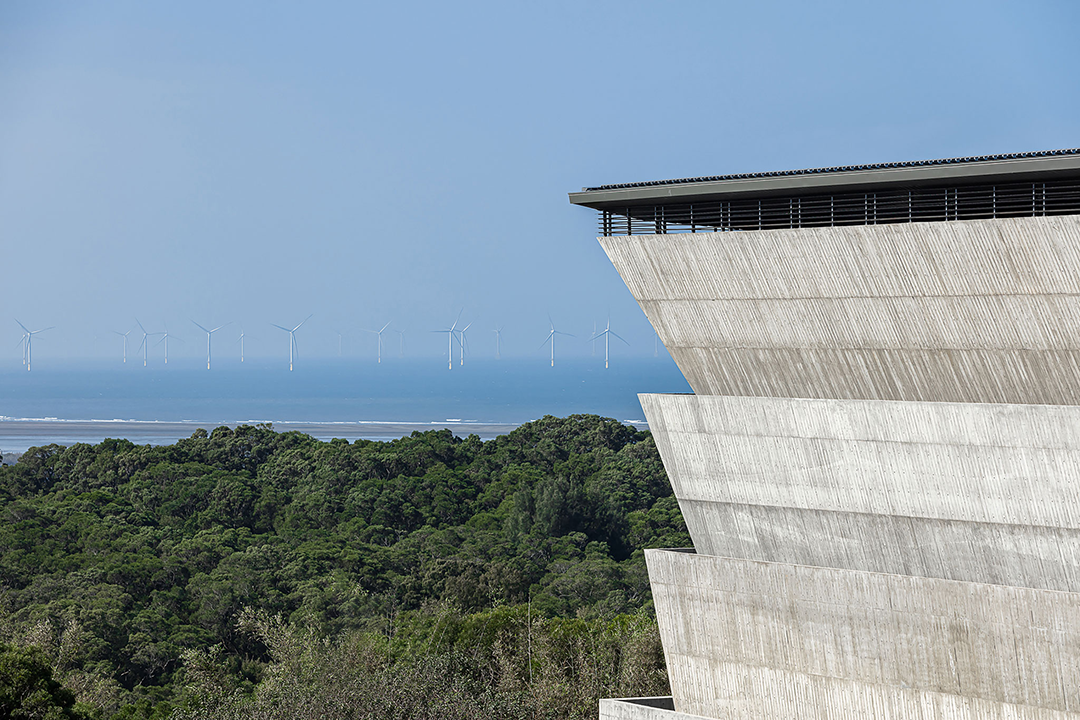
内敛的表皮为建筑提供了保护,使其免受强风的侵袭,而倾斜的墙面则将来自不同方向的柔和风流引入建筑。
Its introspective skin provides the building with the perfect protection against the undesired strong gusts of wind while the tilt on the walls introduce soft blows from different directions.
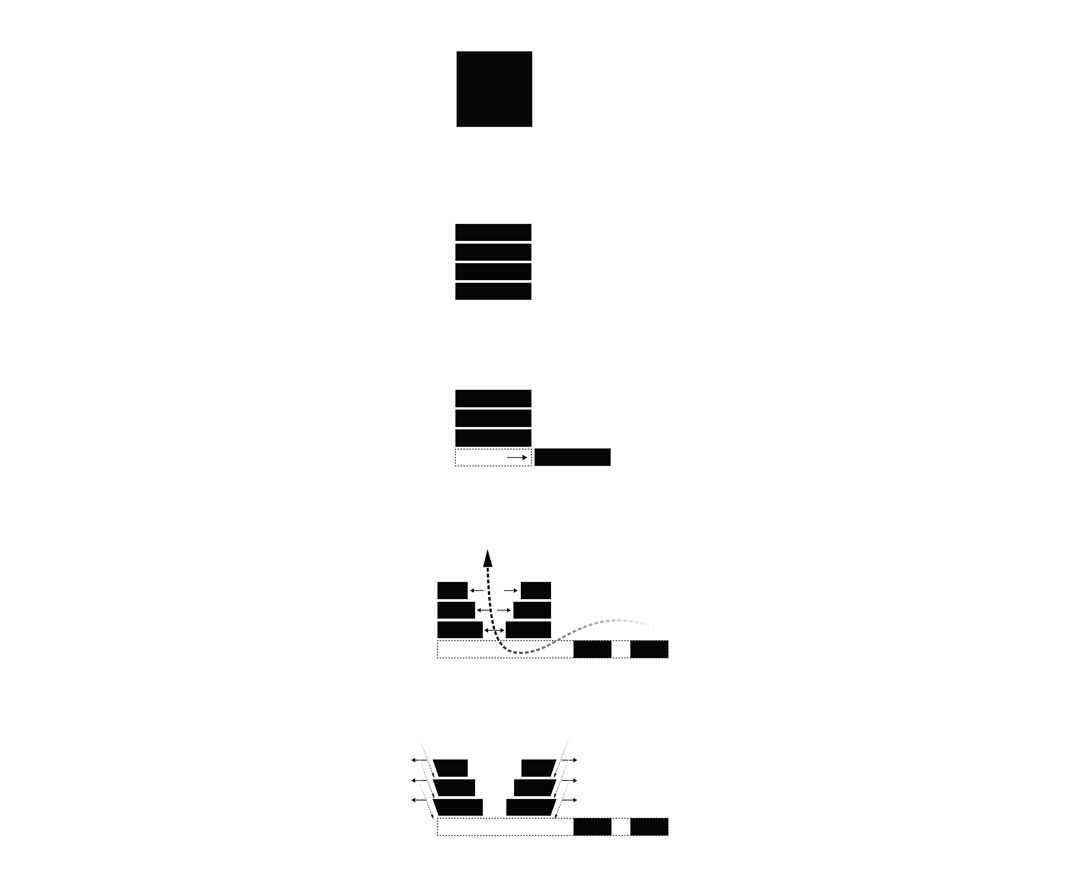
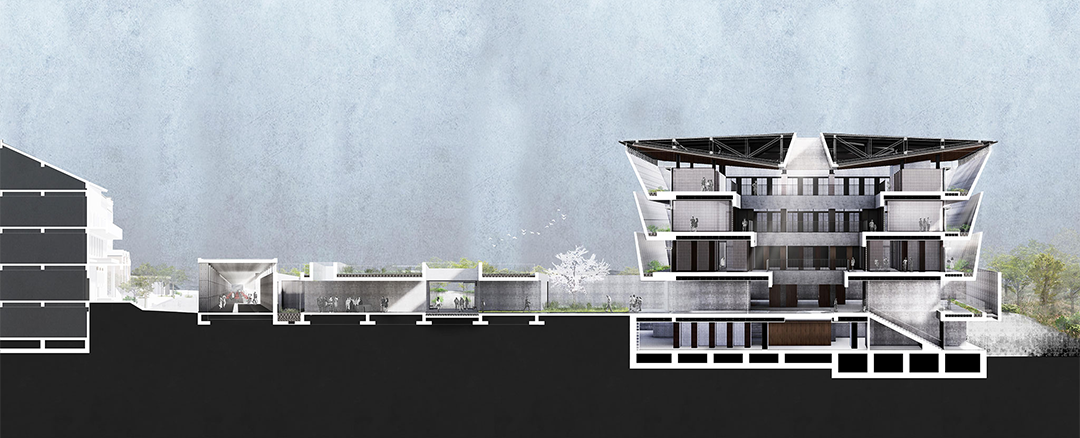
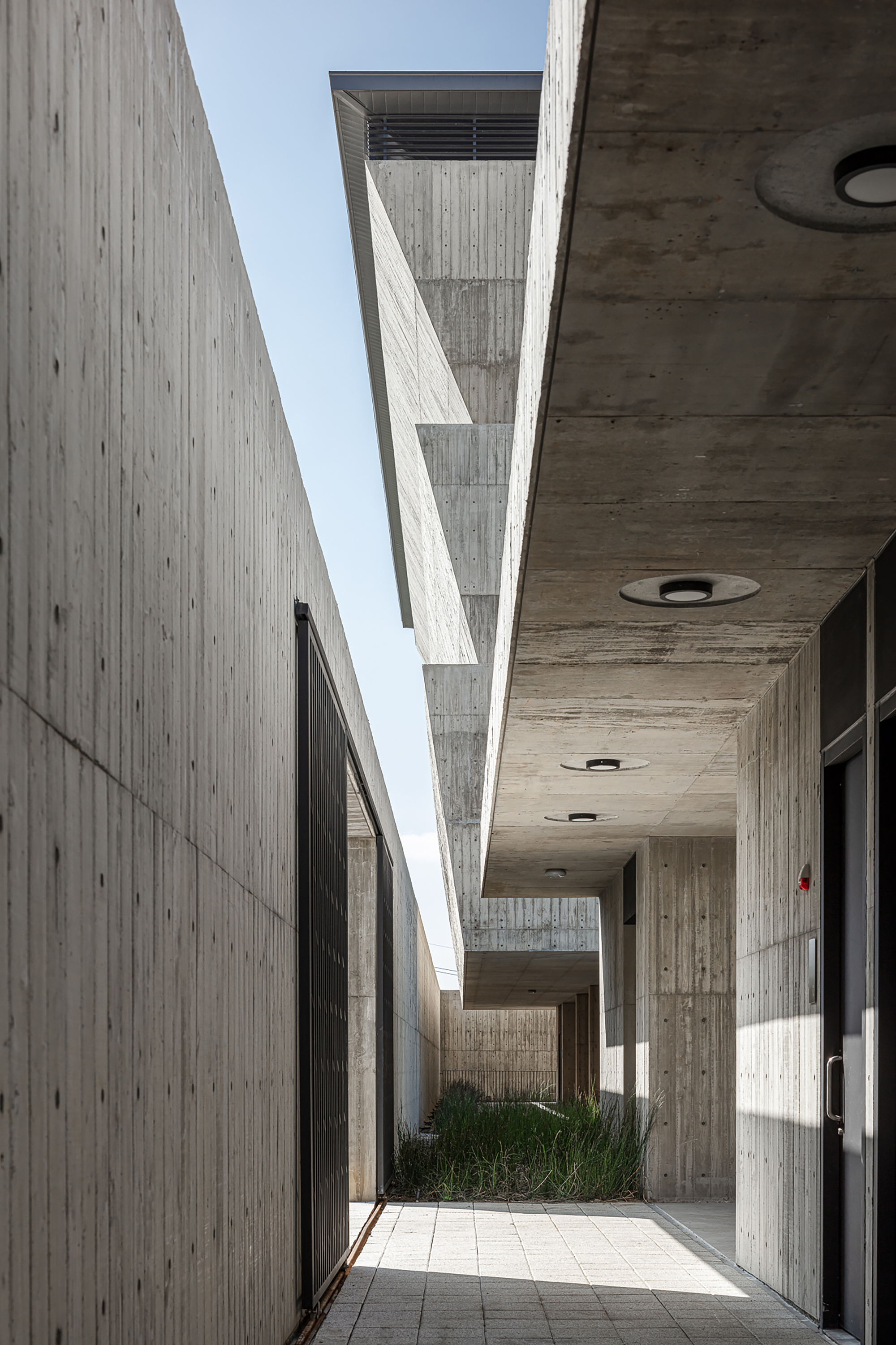
我们时常在“山坡”上摆放香烛和鲜花来哀悼故人,墙的存在让我们有机会沉浸在自己的思绪中。
Mourning rituals involve placing incense, candles, and flowers on the “mountainside”, these practices create a wall and a chance for us to be lost in our thoughts.
墙壁是构建距离的元素。以不同角度倾斜的墙壁,营造出一种逐渐升起的视觉效果,这让我们觉得离别只不过是启程,而非永诀。
The wall is an element that constructs distance. In this case, by tilting the walls at a different angle creates a visual of it gradually leaving the griever. These walls create a distance of departure, instead of separation.
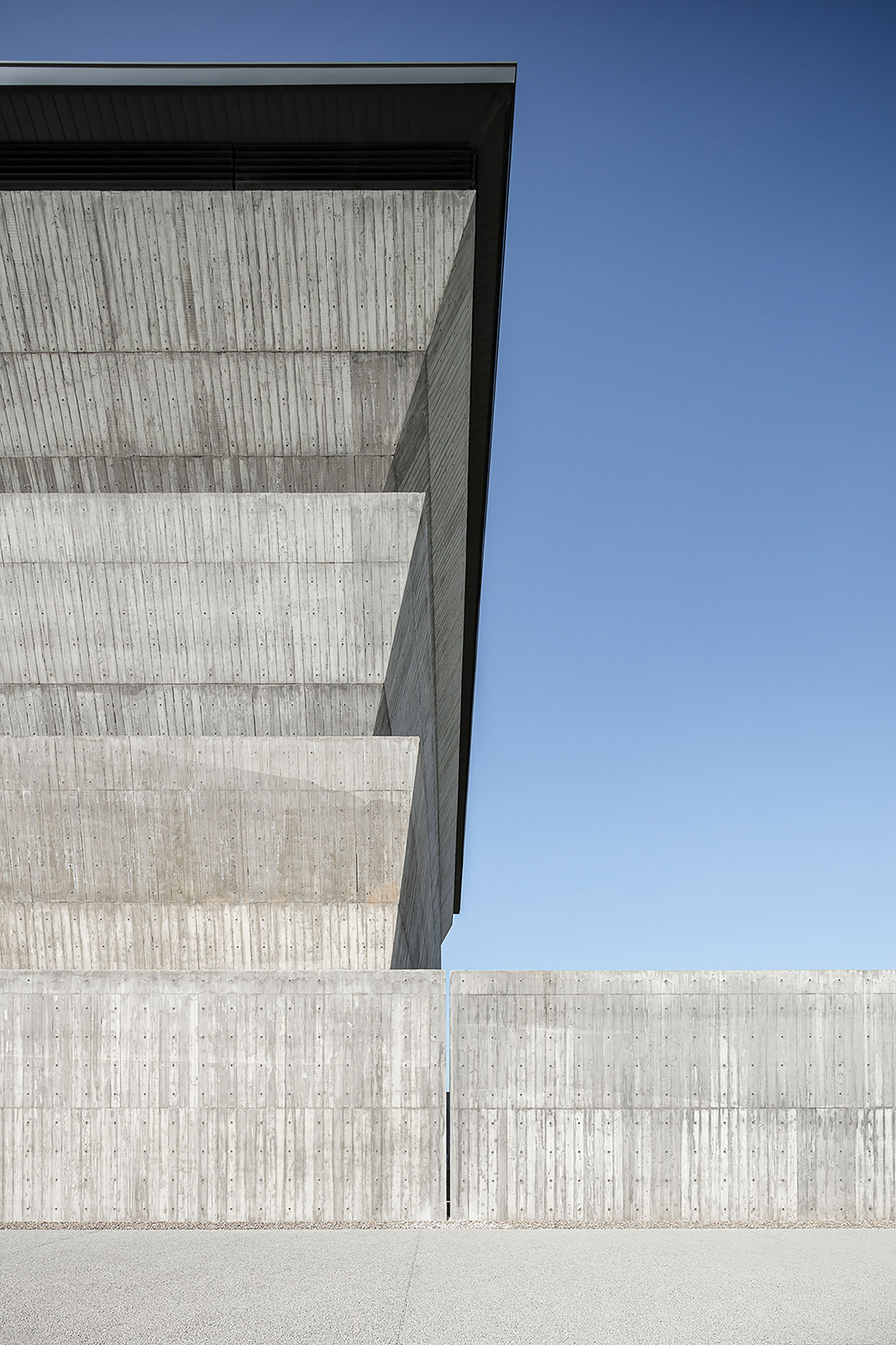
倾斜墙面的堆叠,使塔楼的主要空间看起来更为特别。这种堆叠营造出一种群山环绕的山脚下的氛围。倾斜的墙壁向天空敞开,阳光照耀在墙壁上,温暖了整个空间,也陪伴我们面对恐惧。斜墙底部的内置花槽在自然光的照射下,形成了一条漫步小径,让人沉浸在往事愉悦的部分里。
The stacking of slanted overlapped walls gives its characteristic look to the main volume that allocates the columbarium program. This stacking constructs a vision of being at the feet of the hillside surrounded by mountains. The walls, slanted and opened to the sky, register the rays of the sun that warm the atmosphere and accompany us to confront fear. The perimeter built-in planters washed by the natural light at the base of these slanted walls creates a path in which to wander around and get transported into pleasant stories.
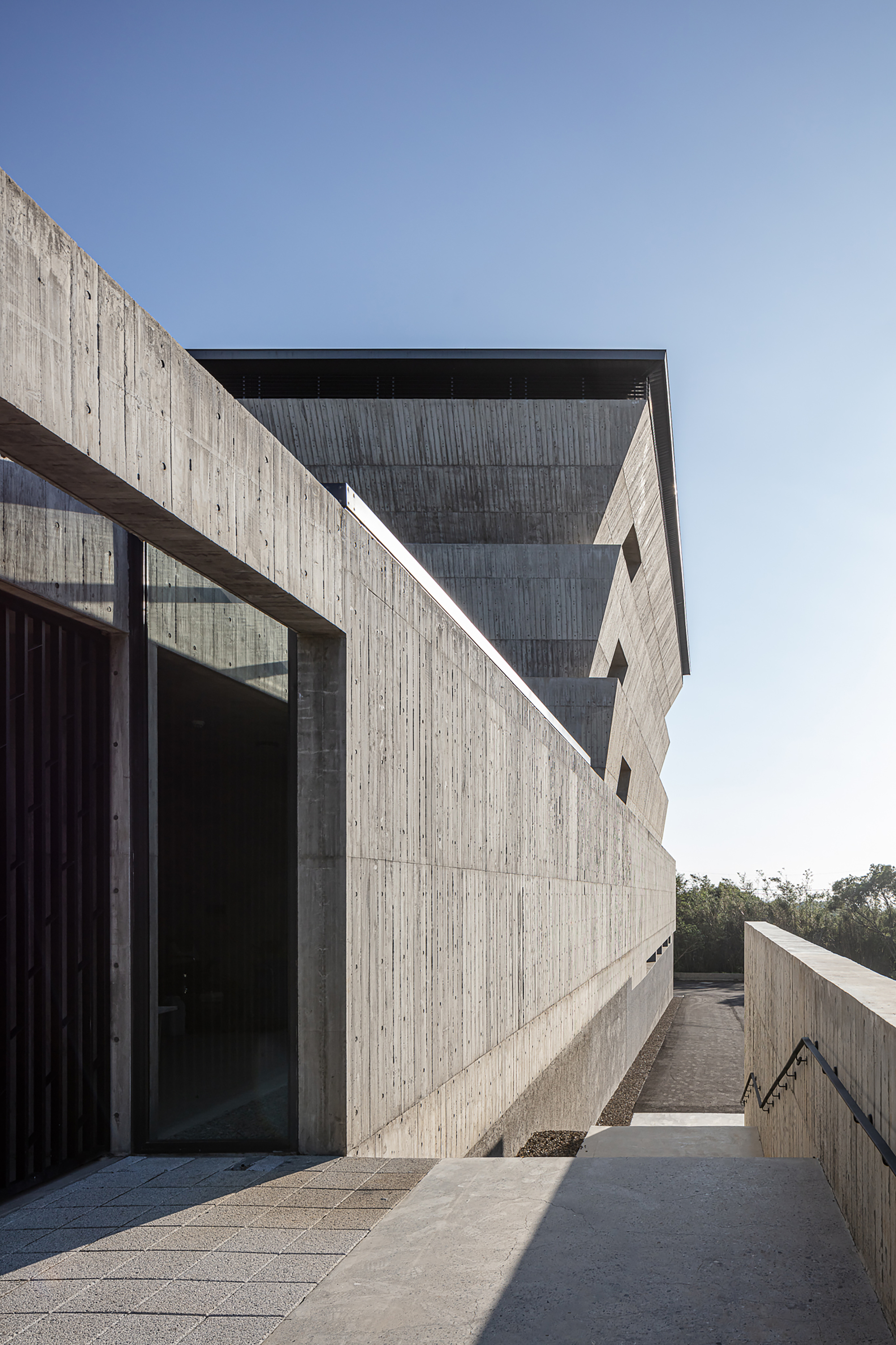
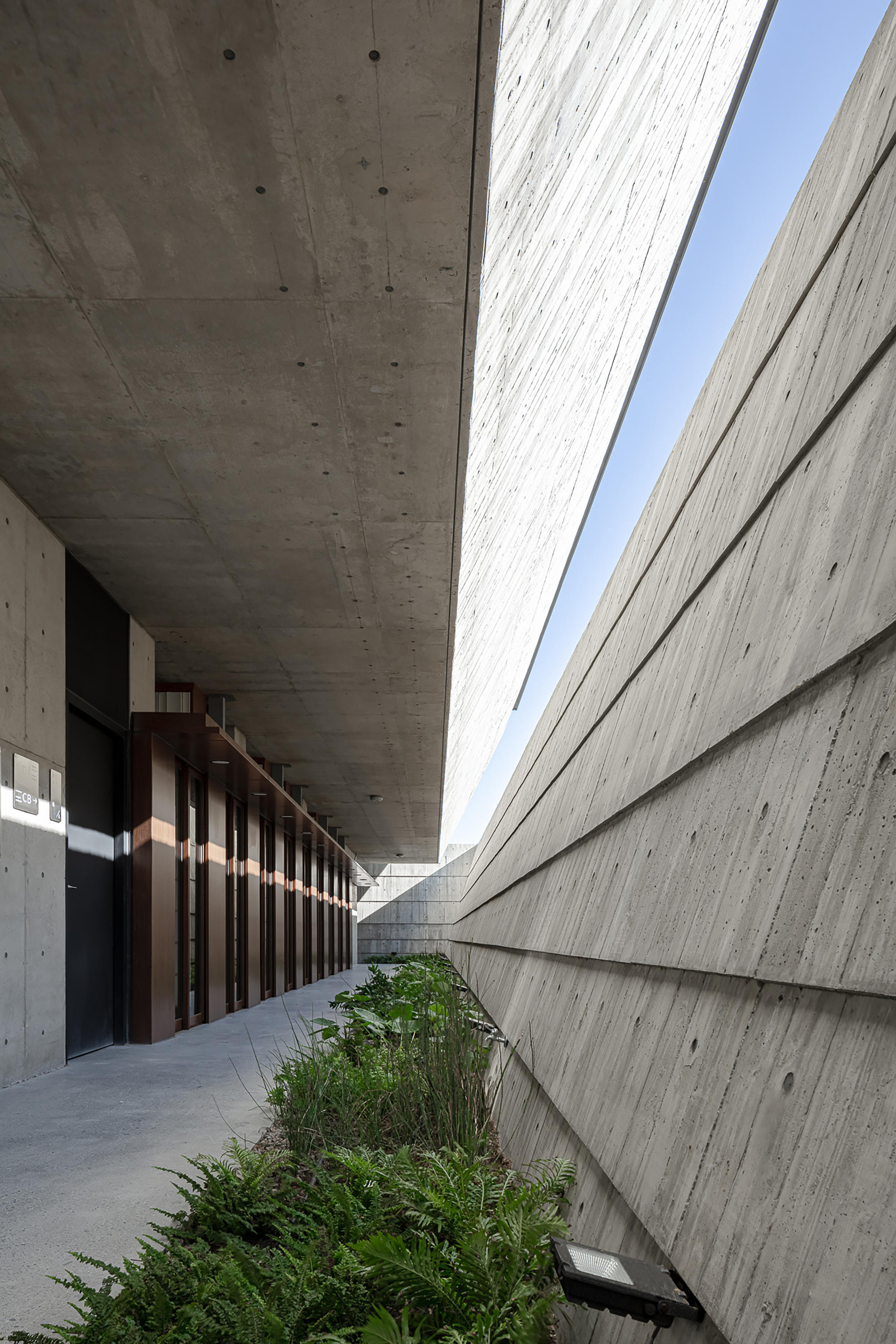
长达159米的凉廊,在公墓原有的建筑和这一新建筑之间建立了联系,也为前来悼念的人们创造了一个偶然相识相聚的场所。这个阴凉的柱廊下可以摆放传统祭品台,长长的走廊将人们引向塔楼。
One hundred and fifty nine meters of loggia establish a connection between the former cemetery building and the new, creating a place for encounters and gathering for the people that come to grieve. This shaded colonnade shelters the traditional offering stands set during the mourning festivals and as an endless hallway leads people into the man-made plateau on which the columbarium stands.
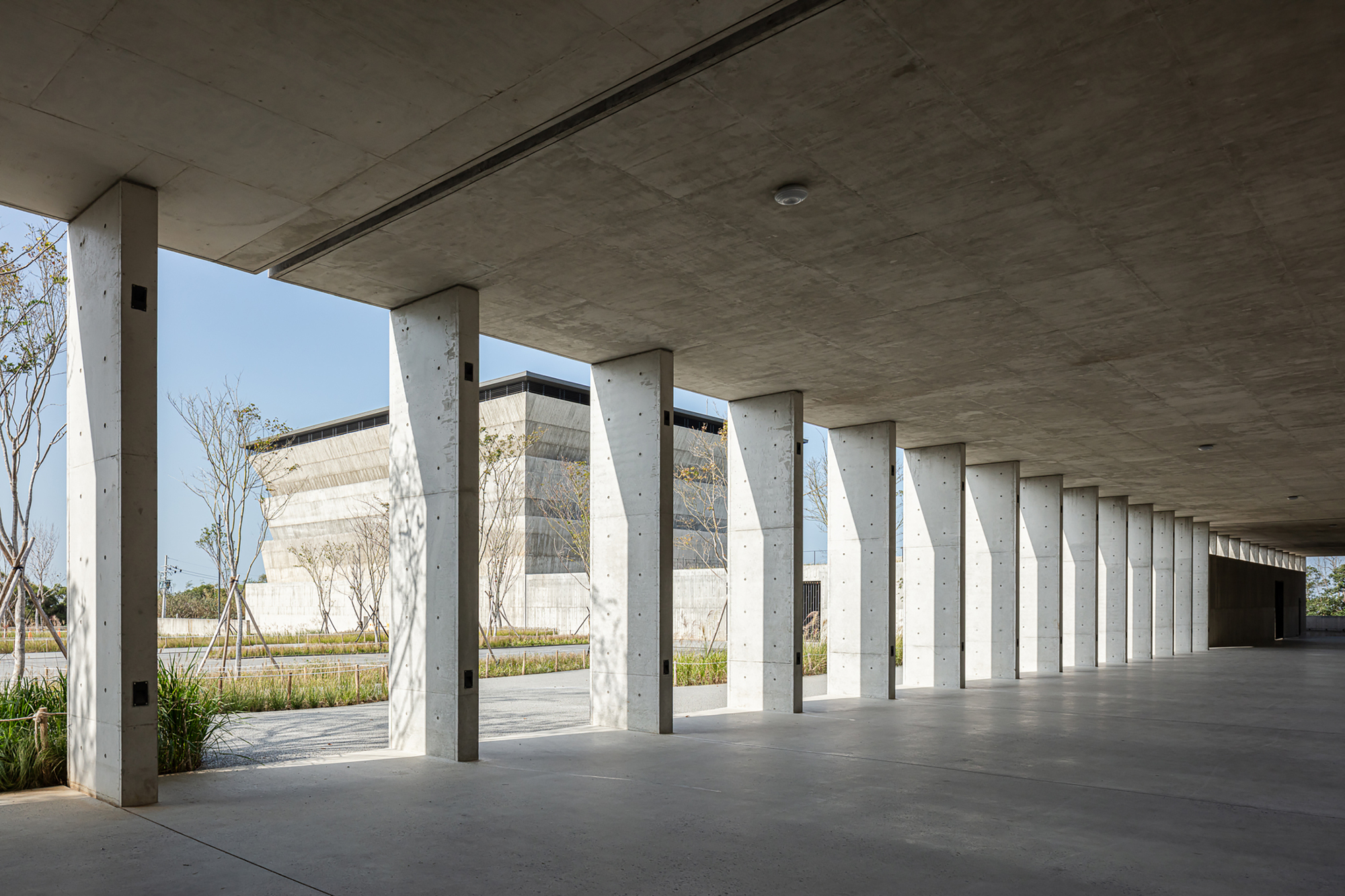
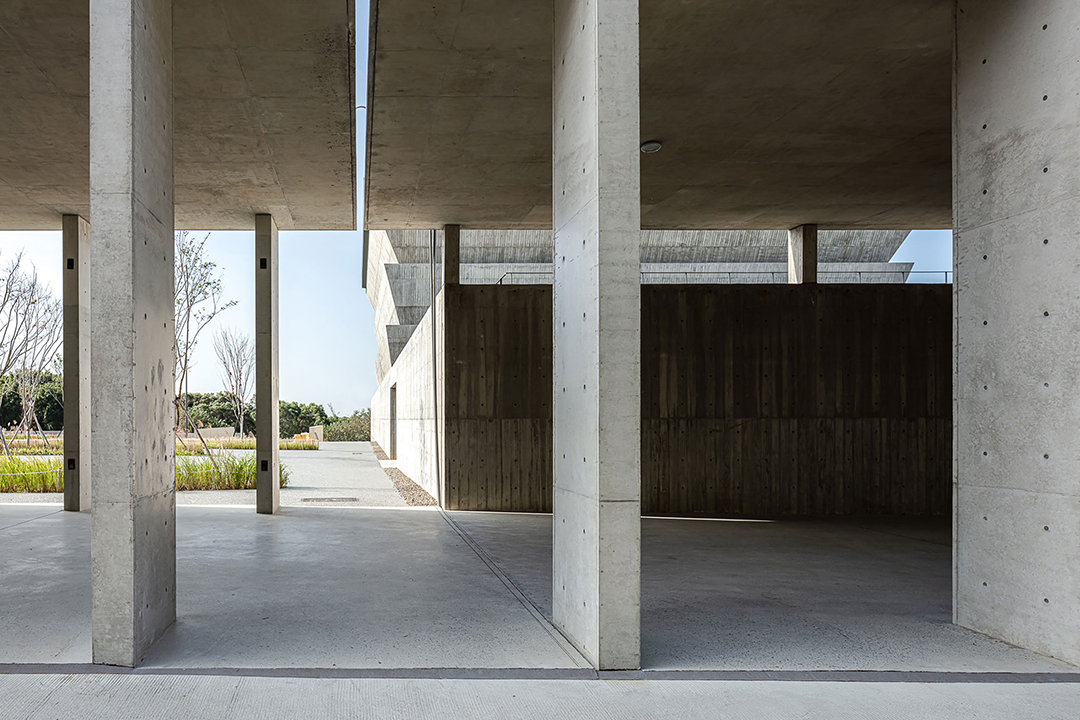
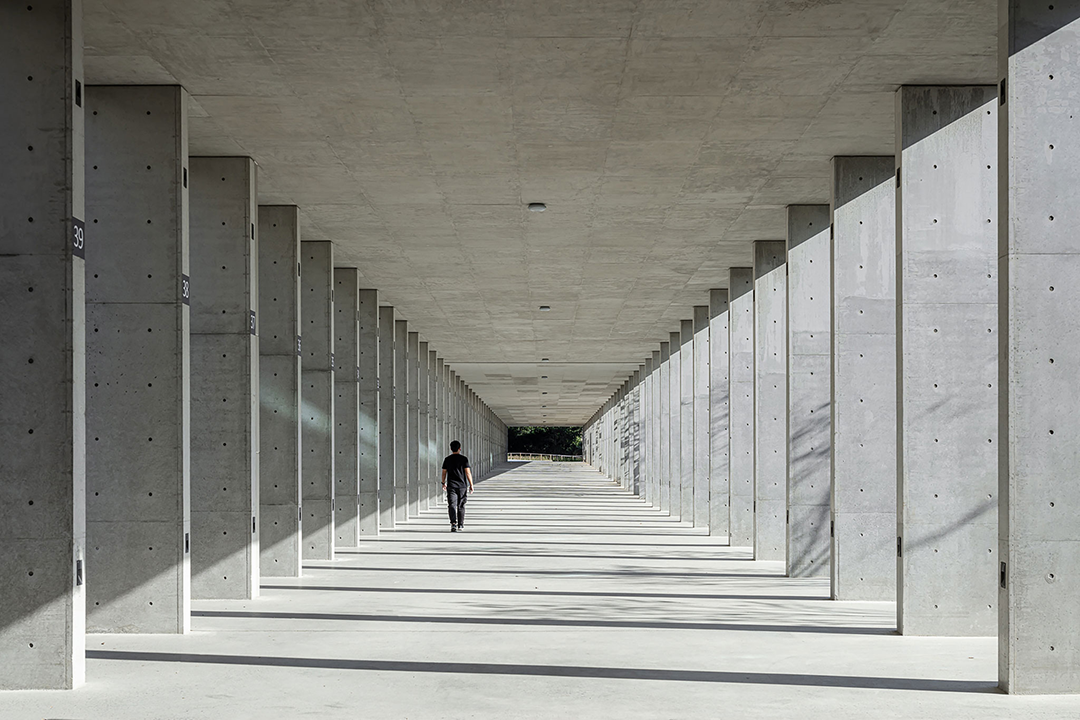
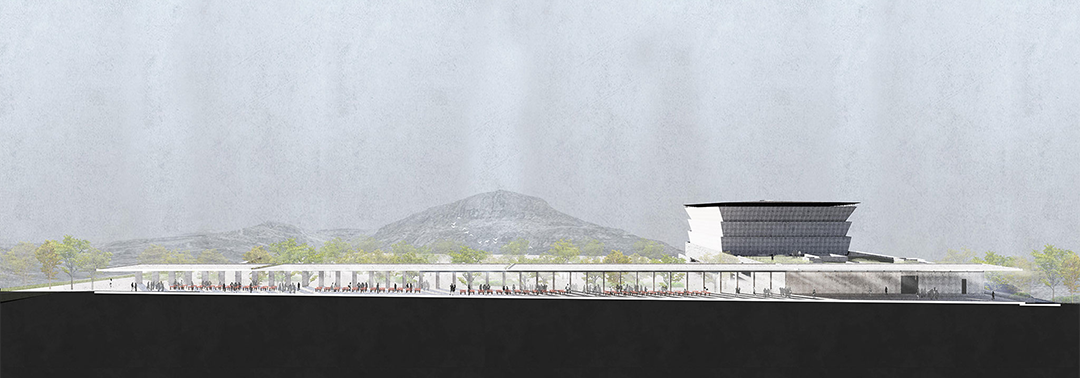
主建筑所坐落的平台上还设有一些过渡性功能,如礼拜空间和供人们碰面的庭院。一系列天井引导人们进入中庭,天井之间分布着浅水池。微风在通过这些天井时变得凉爽,进而流入中庭。
The Plateau that lifts the main volume houses the transitional program such as the worship spaces and gathering courtyards. This platform is perforated by a series of shaded patios, interconnected by sheets of water that lead the guests into the atrium. These patios cool down the breeze that flows through them into the atrium.
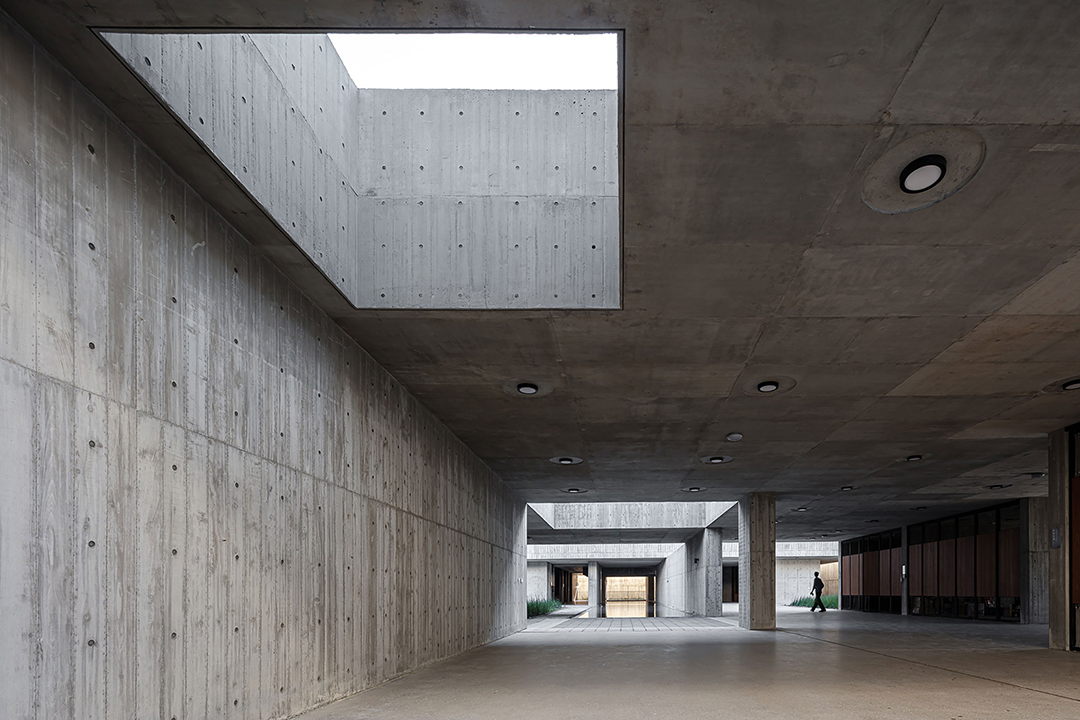
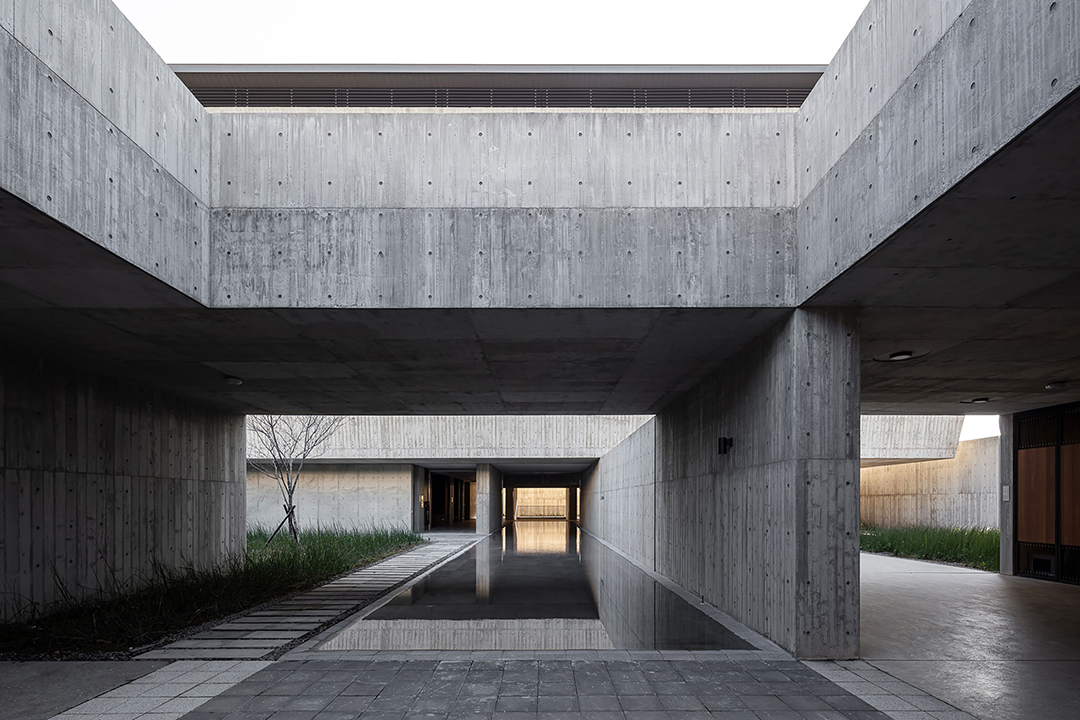
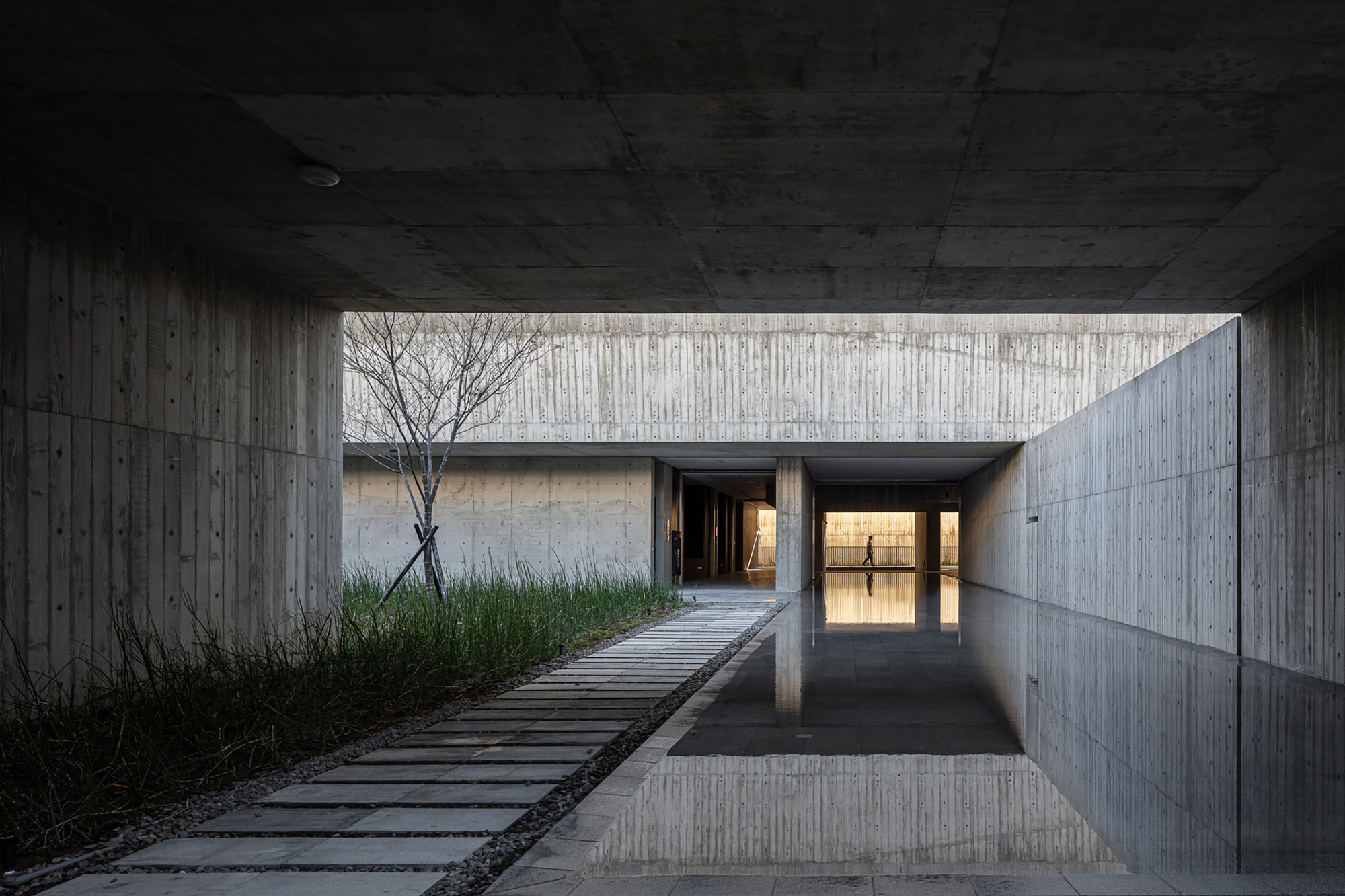
四层通高的中庭,是纳骨塔的核心区域。这个简单的挑高策略创造了周边自然采光的回廊,同时也让空间更显开阔,让环绕中庭的路径在视觉上相互连接。中庭的顶部是一个现浇混凝土天窗,将屋顶往中庭中间拉近。
The Atrium is shaped by the overhang stacking of the four levels that conform the columbarium area. This simple gesture creates the naturally lit perimeter cloister and also opens the space for visually interconnected pathways that circle around the atrium. Crowning it, an in-situ concrete skylight, pulling down the the roof towards the middle of the atrium.
阳光在正午时分悄然透过天窗,让屋顶结构仿若悬浮,照亮周边层层退台的回廊,同时也为庭院带来了光明和希望。
Glances of the midday sun sneak through the oculus and lift the roof structure, illuminate the terraced promenades while gently lay down light and hope in the courtyard.

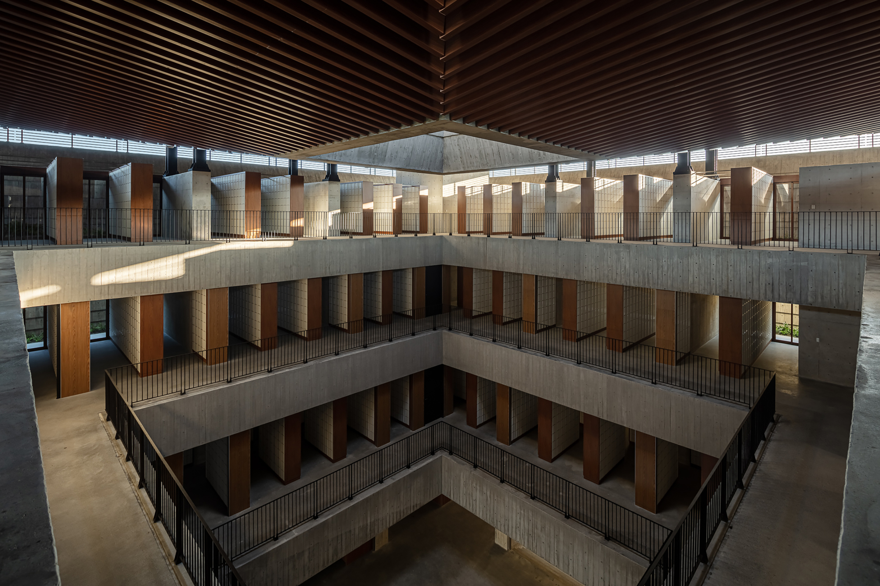
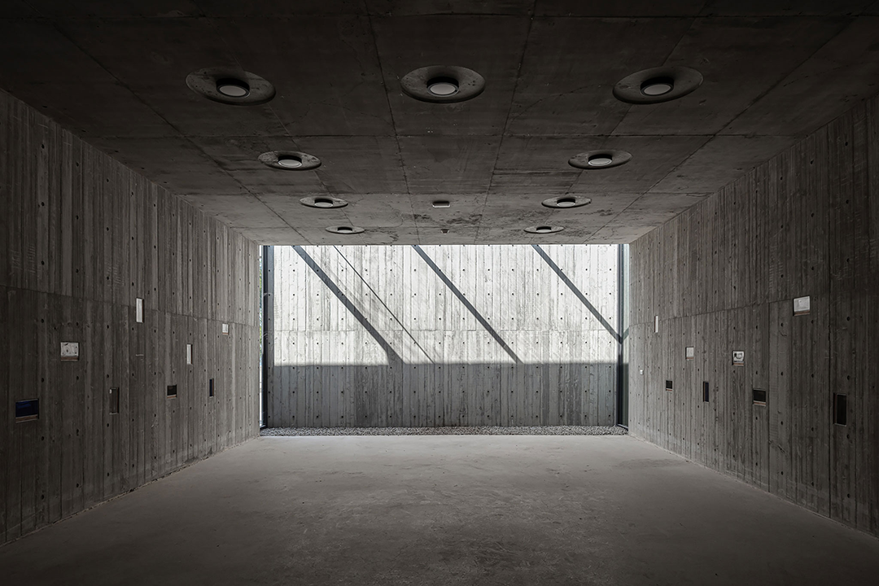
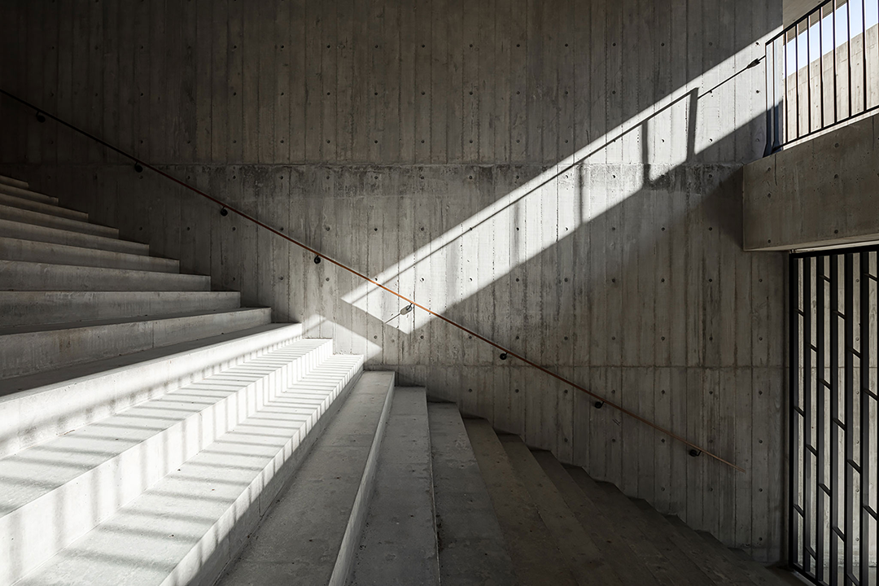
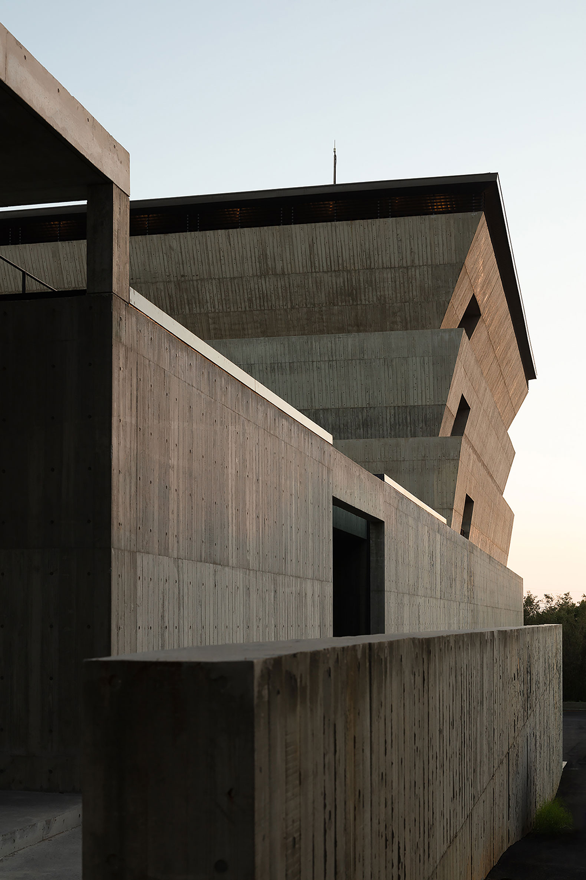
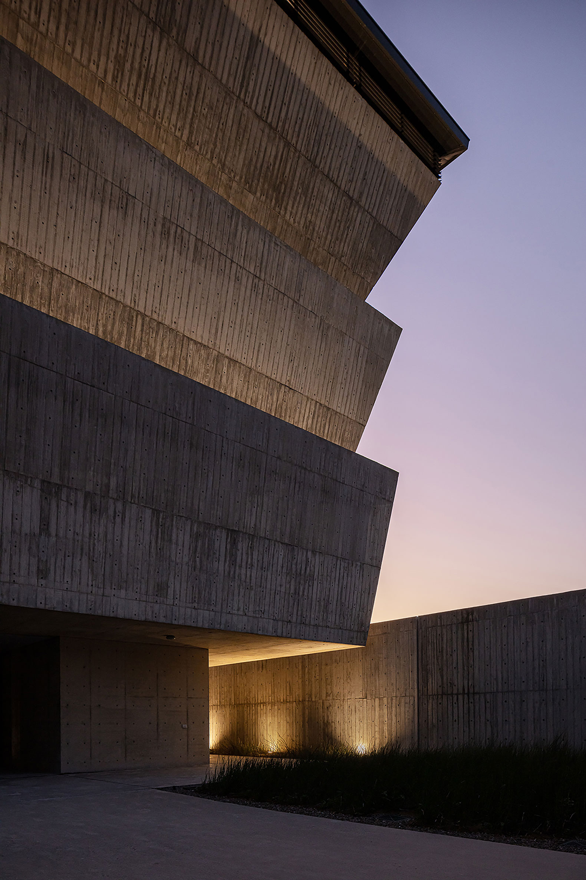
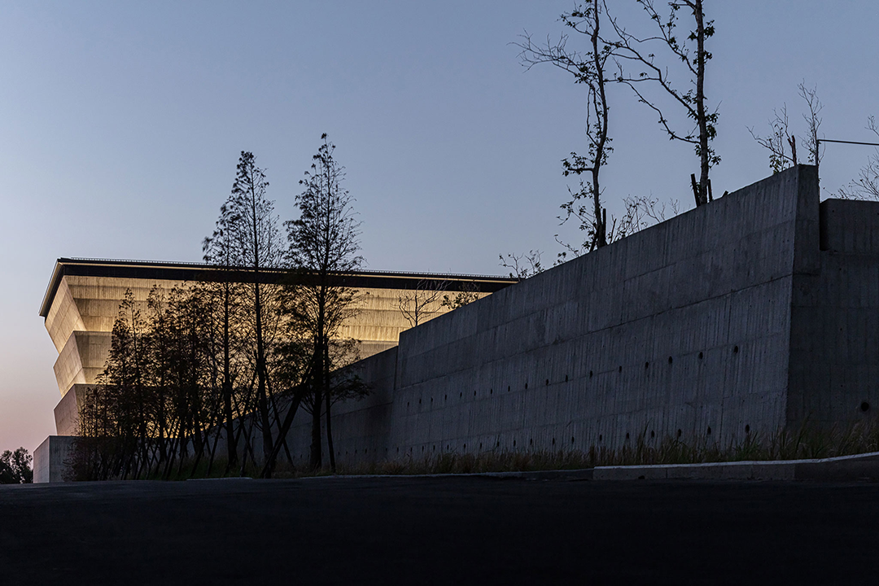
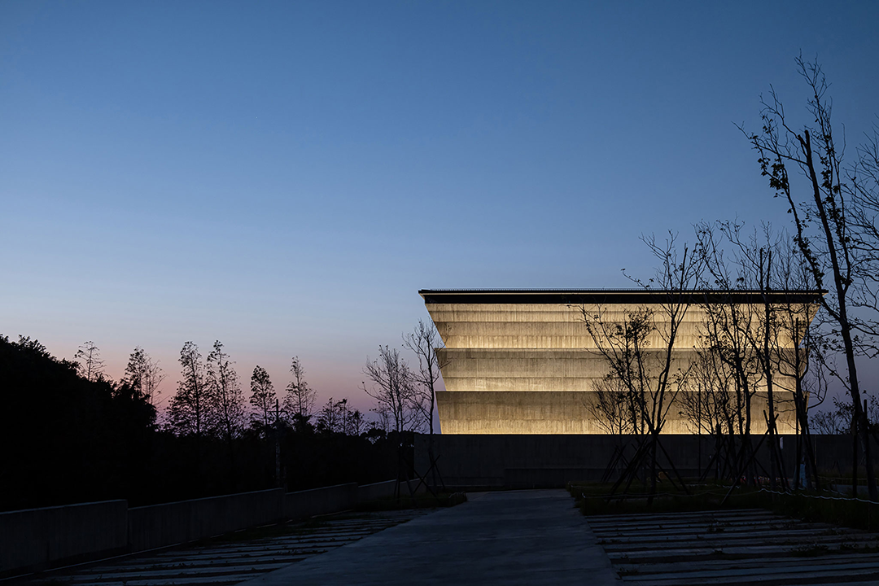

设计图纸 ▽
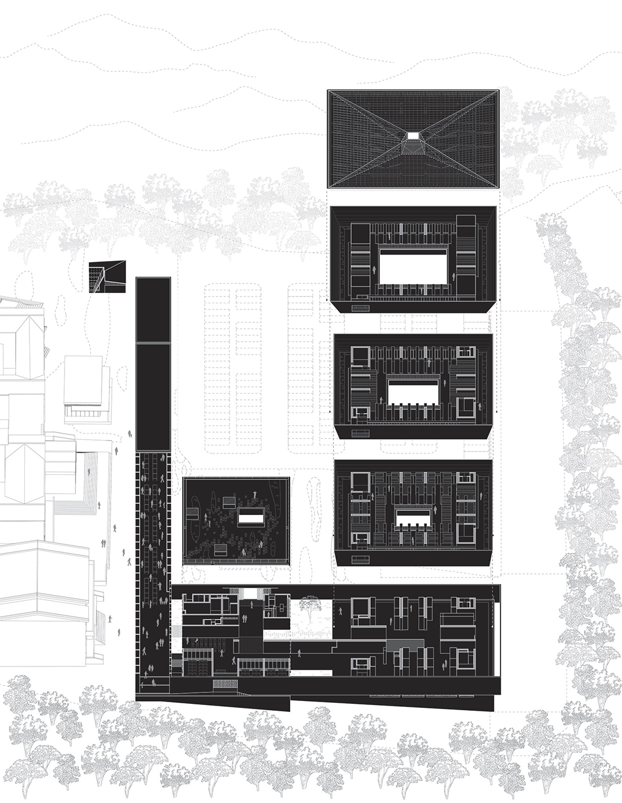
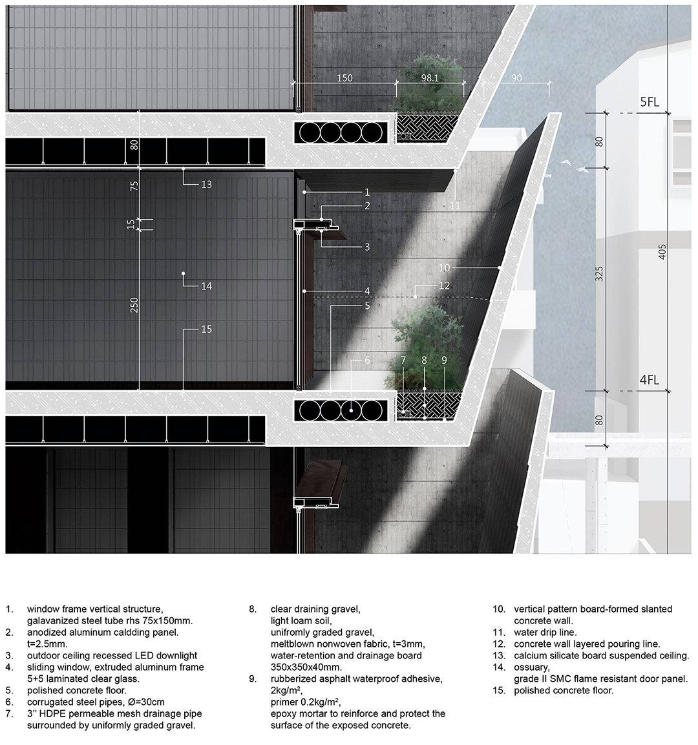

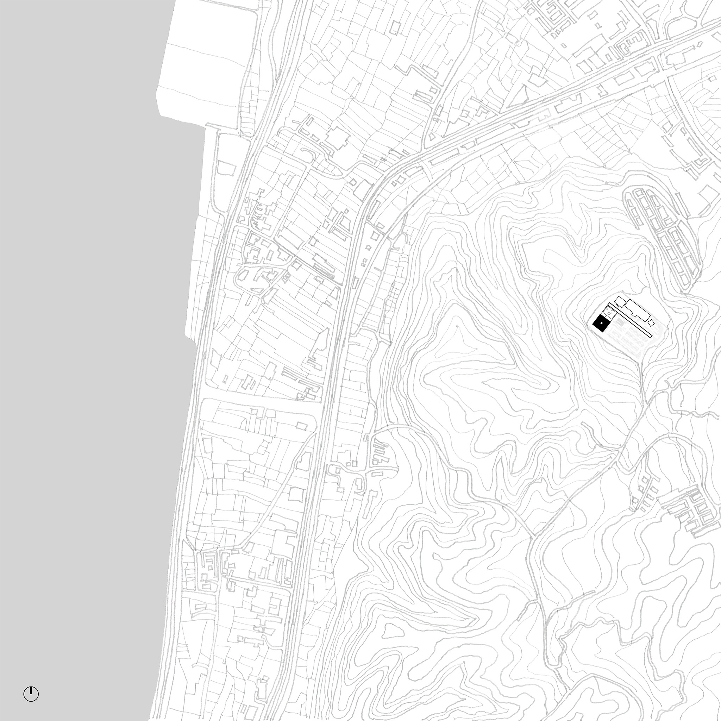
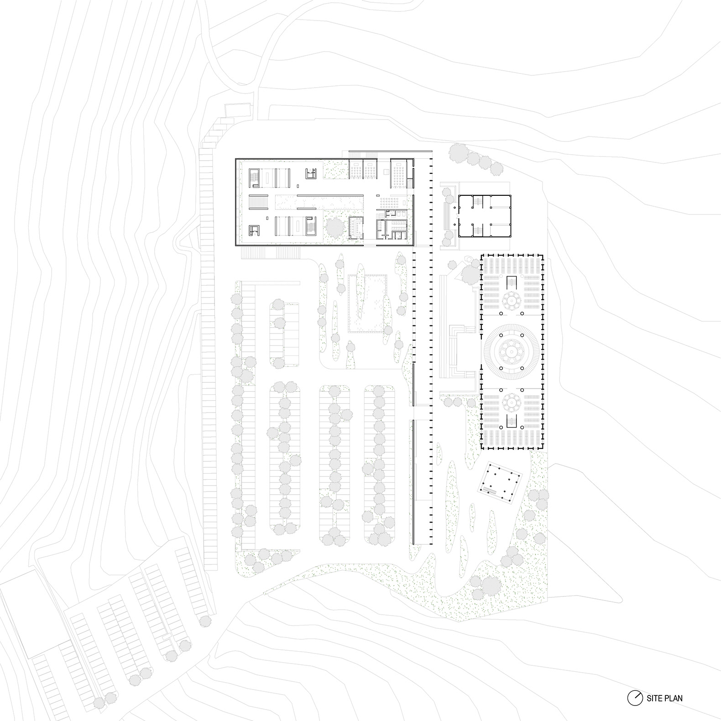
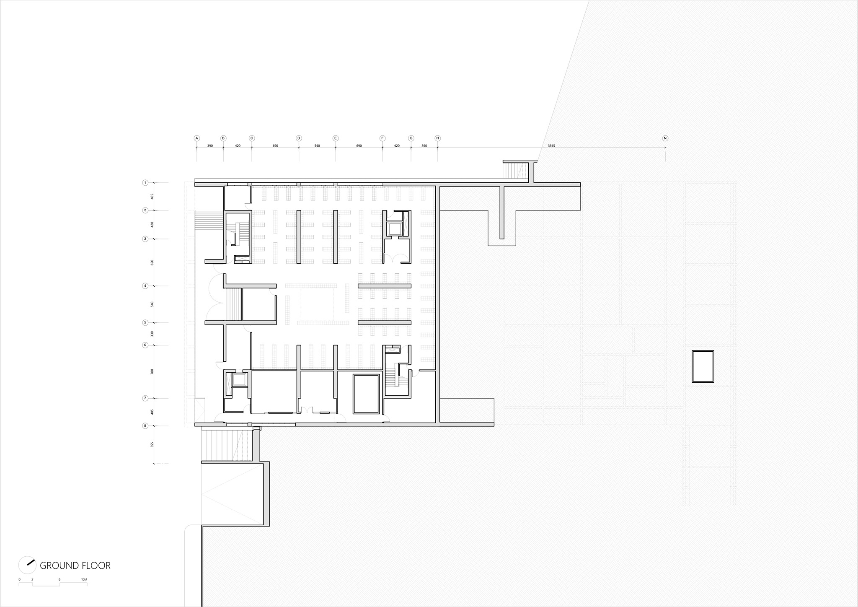
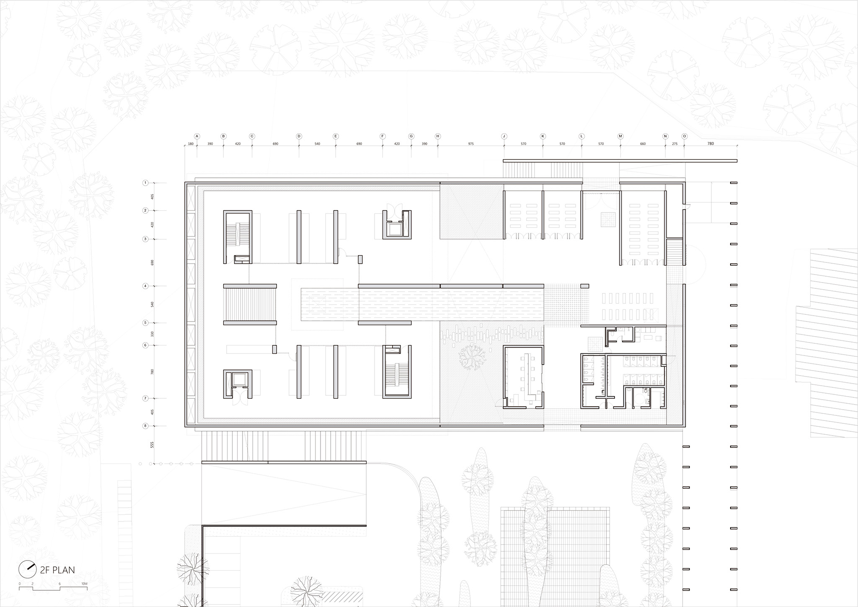

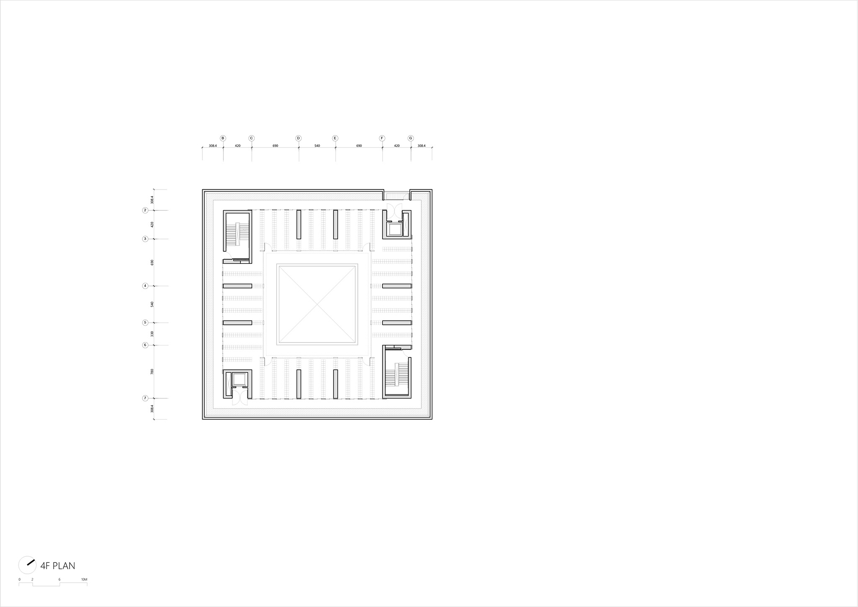
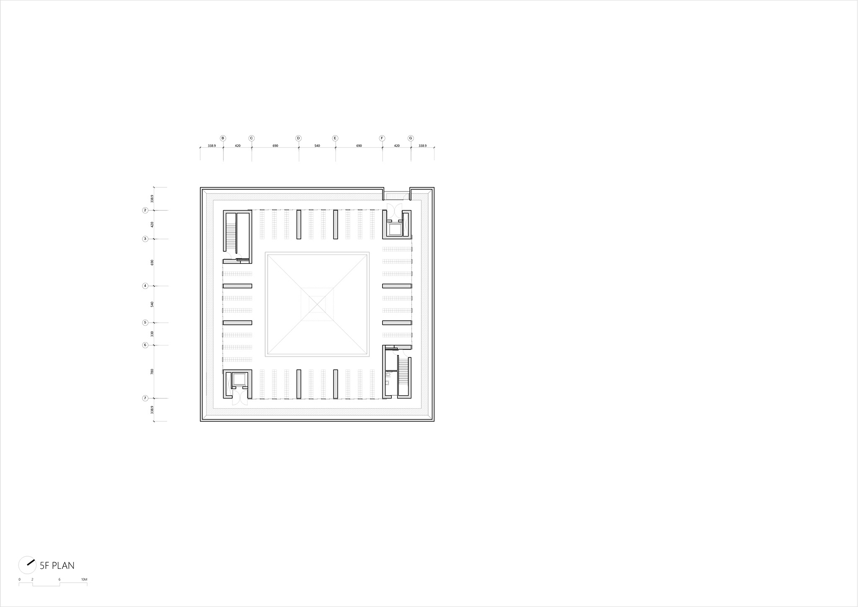
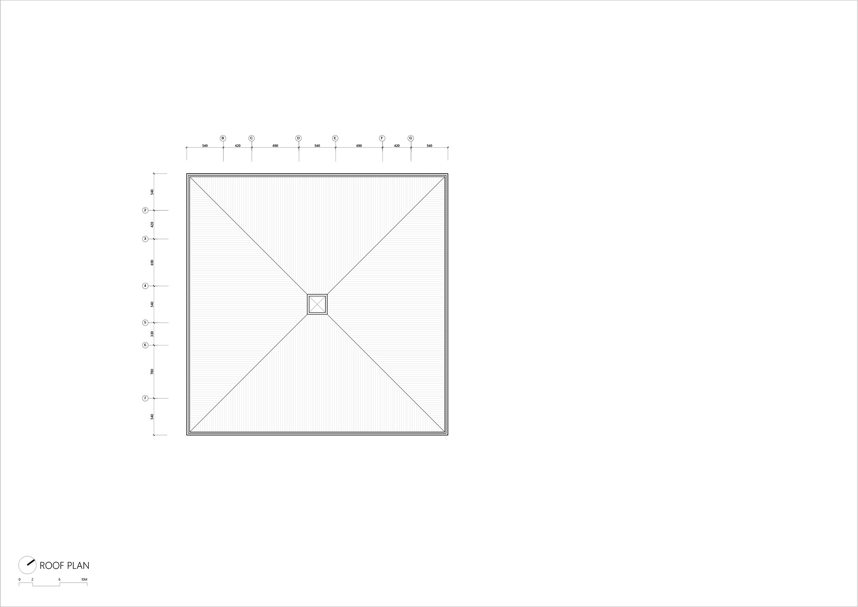
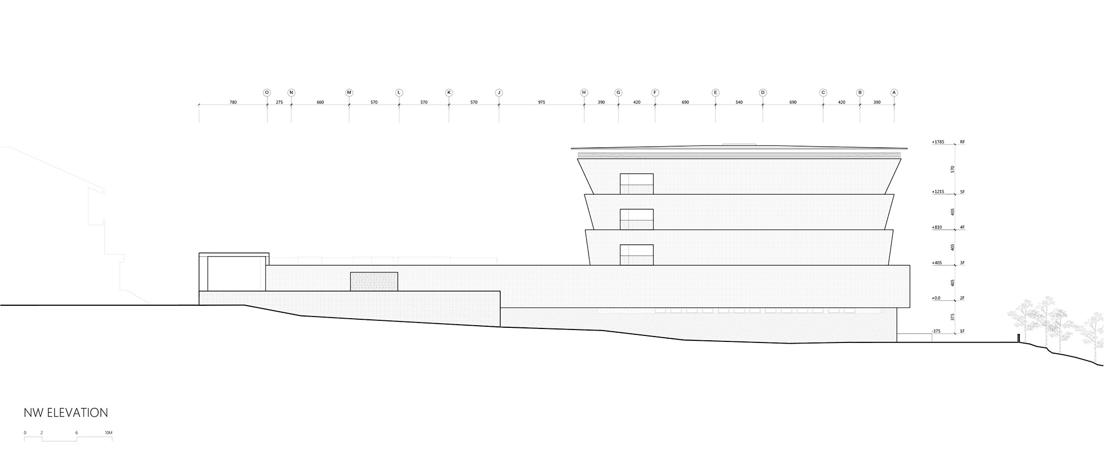
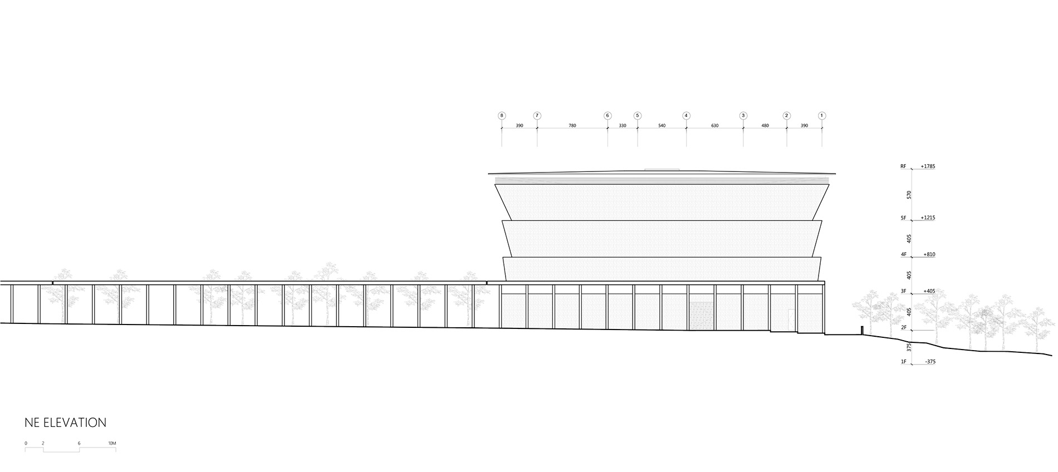
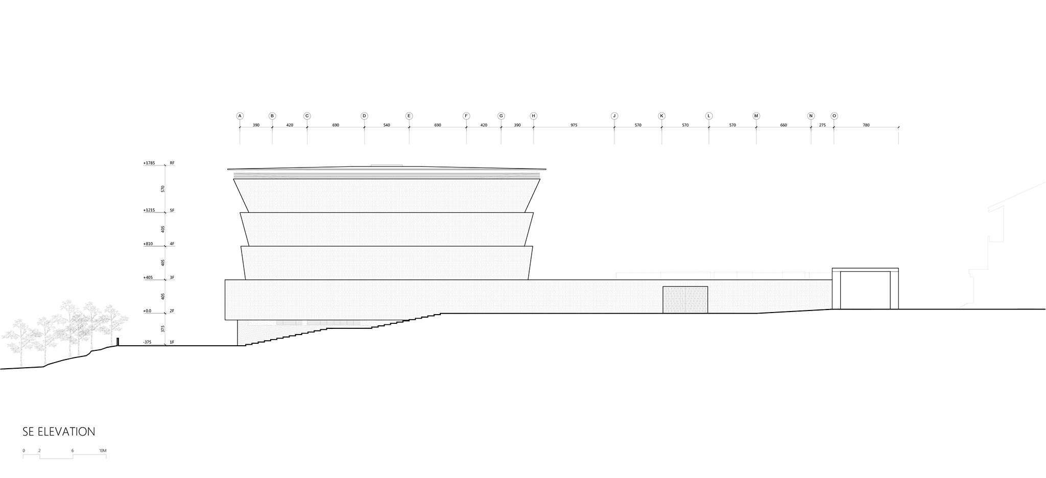
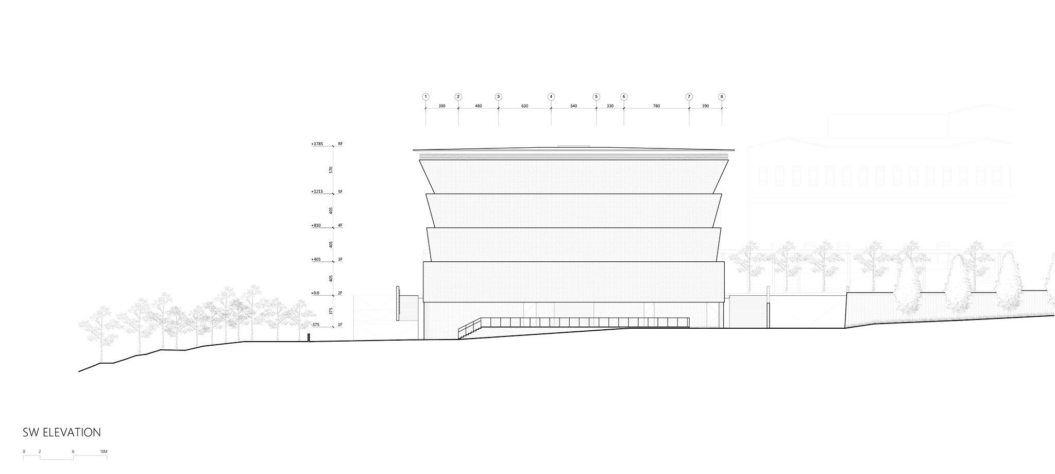
完整项目信息
Project name: Eternal Hill Columbarium
Location: No. 999, Lane 300, Xiangcun Rd, Xiangshan District, Hsinchu City
Design period: 2017 – 2018
Construction period: 2019 – 2022
Office Name: Behet Bondzio Lin Architekten
Project team: Behet Bondzio Lin Architekten
Lead Architect: Yu‐Han Michael Lin
Builder: RC construction
Technical data:
Plot Area: 18550 m²
Footprint: 3601.18m²
Gross Built Area: 7578.89 m²
Total Building Height: 5 floor above ground
Photographs: ©YuChen Chao Photography
本文编排版权归有方空间所有。图片除注明外均来自网络,版权归原作者或来源机构所有。欢迎转发,禁止以有方版本转载。若有涉及任何版权问题,请及时和我们联系,我们将尽快妥善处理。邮箱info@archiposition.com
上一篇:超长螺旋:华东电力设计院办公大楼 / Archea Associati+华东院
下一篇:新波尔多体育场|Herzog & de Meuron