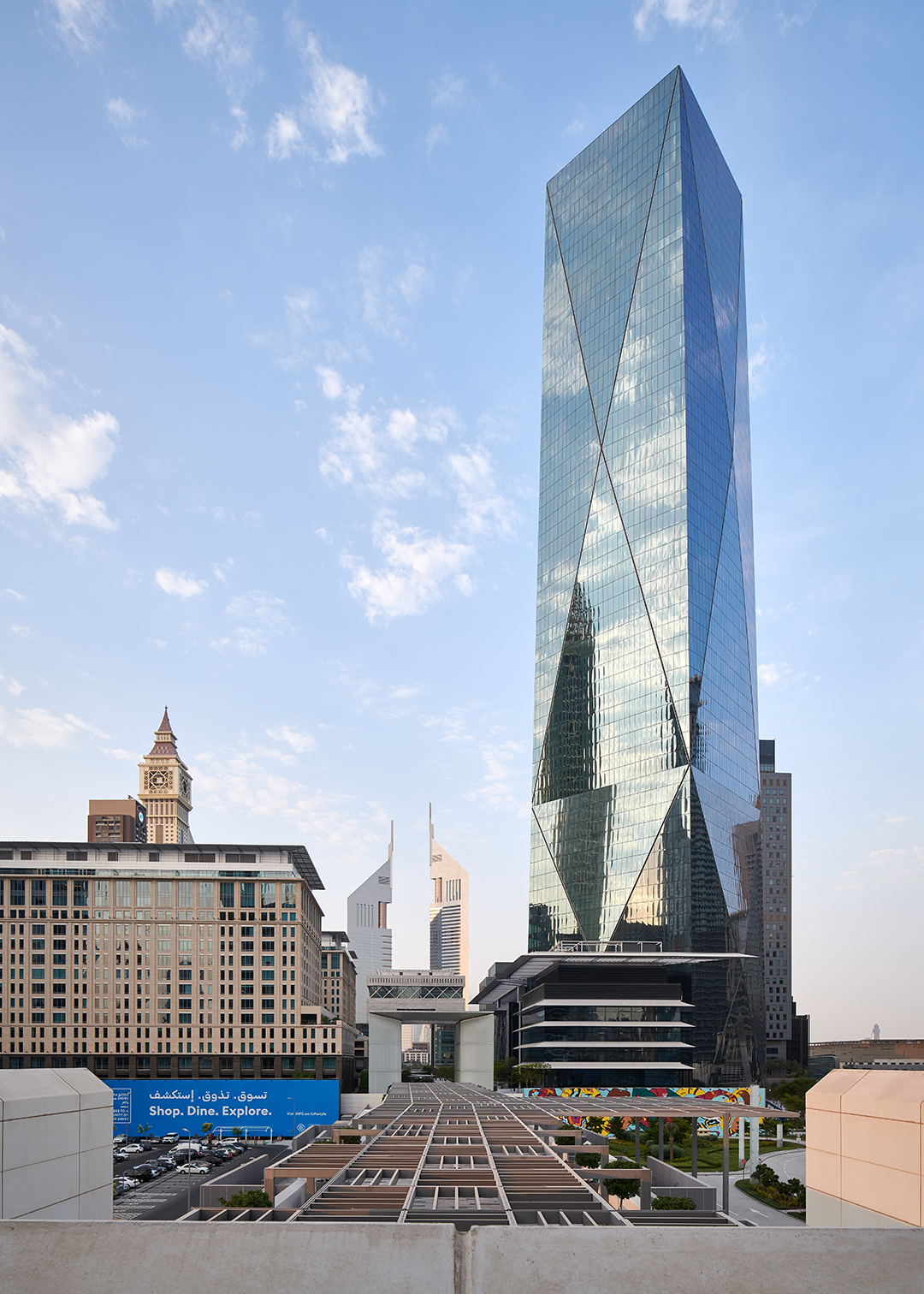
设计单位 Foster + Partners
项目地点 阿联酋迪拜
建成时间 2020年
建筑面积 146,153平方米
ICD布鲁克菲尔德广场坐落于迪拜国际金融中心区(DIFC)核心地段,是一个办公和零售综合开发项目。该项目为混合用途,包括一座53层高的塔楼,设有世界一流的办公空间,一方面它在城市环境中拥有着优越的地理位置,另一方面其建成也为所在区域带来了积极的变化。
ICD Brookfield Place is an office and retail development located in the heart of the Dubai International Financial Centre district (DIFC). The mixed-use development includes a 53-storey tower featuring world-class workspaces, set within an urban setting that celebrates its location and makes a positive change to the area around it.
地处迪拜金融城Gate Avenue商业长廊,该大楼参与构成活跃的城市社区,为生活和工作创造了高品质的空间。大楼北面是阿联酋塔和迪拜河,南面是哈利法塔和迪拜市中心区,景色无与伦比,与谢赫扎耶德路、迪拜地铁和周边地区也有着良好的连接。
Situated on the Gate Avenue retail promenade of the DIFC, the building is part of a vibrant urban community, creating high quality spaces to live and work. With unmatched views of the Emirates Towers and Dubai Creek to the north and The Burj Khalifa and Downtown Dubai area to the south, the site enjoys good connectivity to the Sheikh Zayed Road, the Dubai Metro and the surrounding areas.
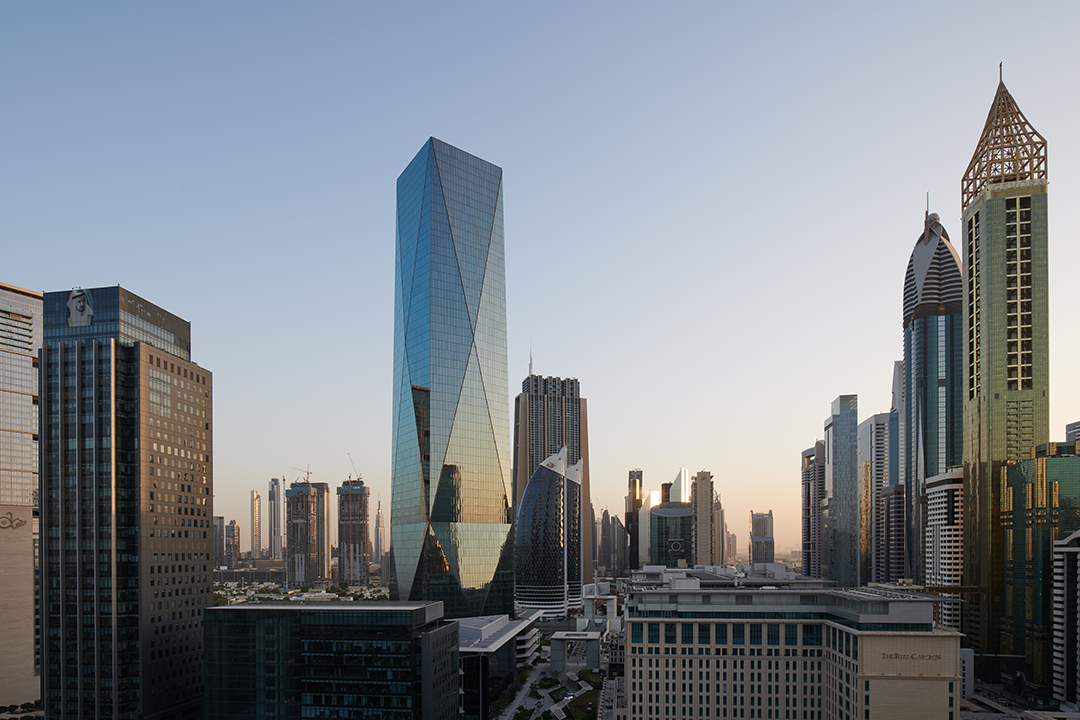

设计最独特的点在于跨越五层楼的“夏日花园”,这是一个壮观非凡的公共空间,也是整个建筑综合体的社交核心。“夏日花园”位于塔楼的北侧,白天大部分时间都在办公塔楼的遮蔽之下,形成了一个充满活力、全天开放的空间,可以举办各种活动,进而成为迪拜金融城社交场新的聚焦点。
The key to design is the spectacular five-storey summer garden – an extraordinary public space that is the social heart of the complex. Located towards the north of the tower, the summer garden is shaded by the office tower for most of the day, creating a vibrant, all-day open space to host events and form a new social focus for the DIFC.

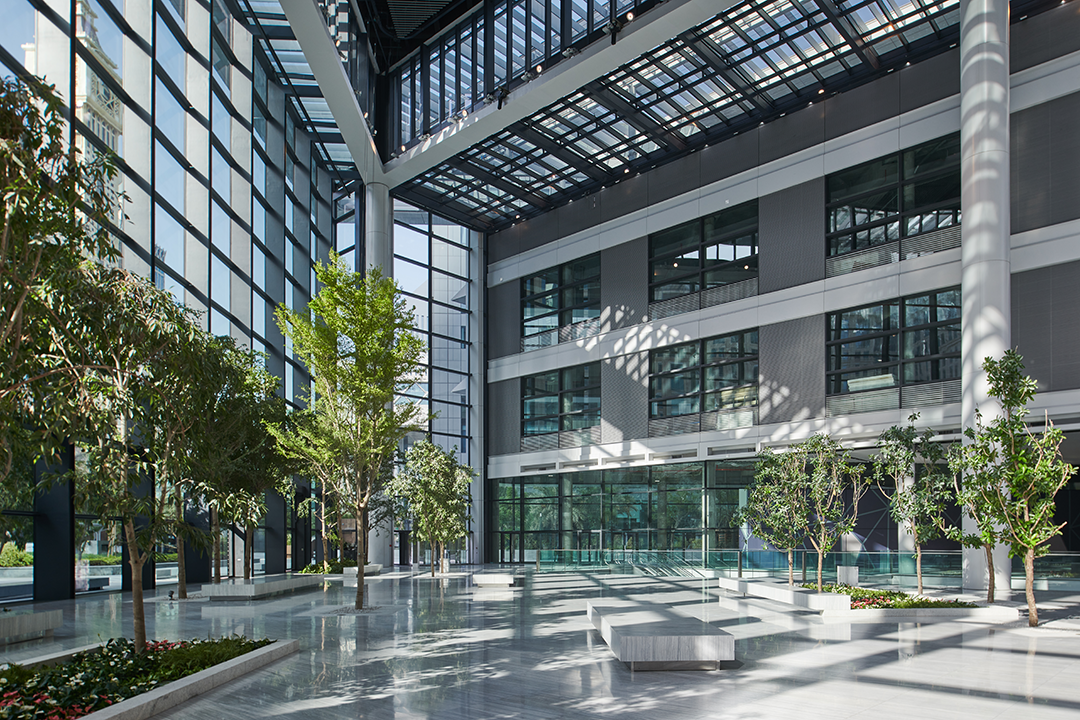
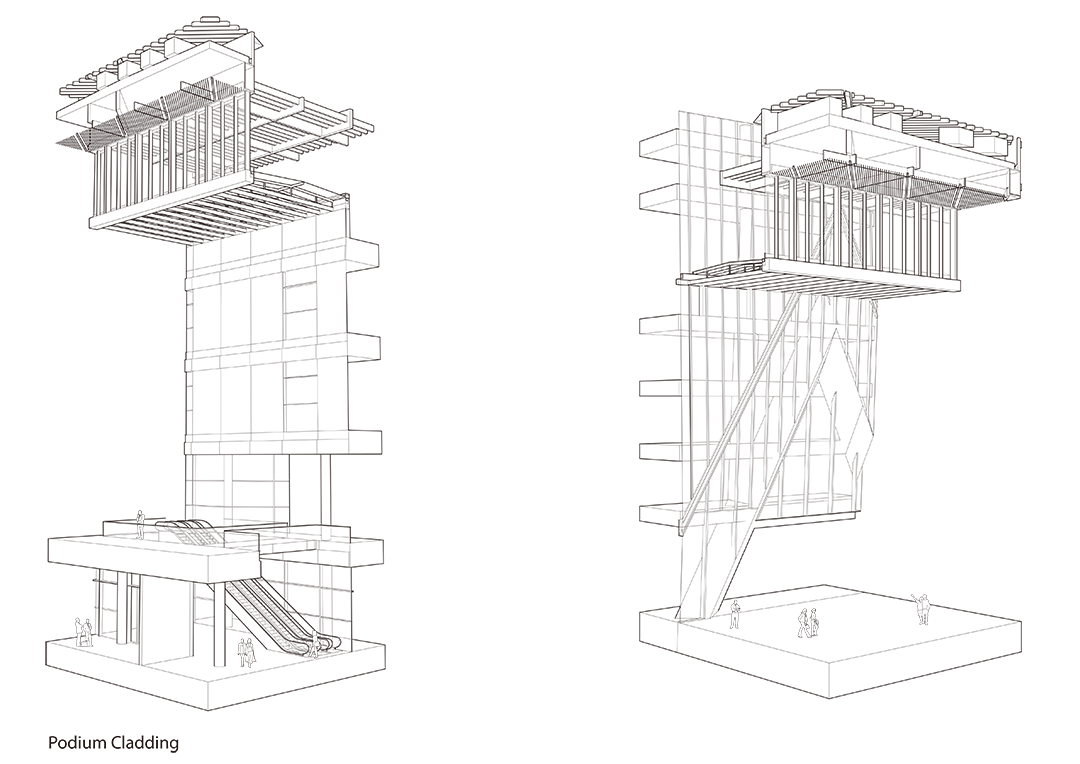
设计在狭窄的场地上划开一条斜向路线,以一条人行道将阿尔萨达街和海滨长廊直接连接起来。这激活了场地并自然地形成了一条通往“夏日花园”的路径,也为办公大楼的几何形状提供了指导。这一操作既打破了街区的网格节奏,也打断了阿尔萨达街的曲线形态,由此宣示了新建筑的存在感,标示出通往DIFC的新入口。
The design establishes a diagonal route across the narrow site, creating a new direct pedestrian link between Al Sa'adah Street and the Promenade. This activates the site and forms a natural path that leads to the summer garden, driving the geometry of the office block, breaking the rhythm of the grid and interrupting the curve of Al Sa'adah Street to announce the new complex and the new entrance to the DIFC.

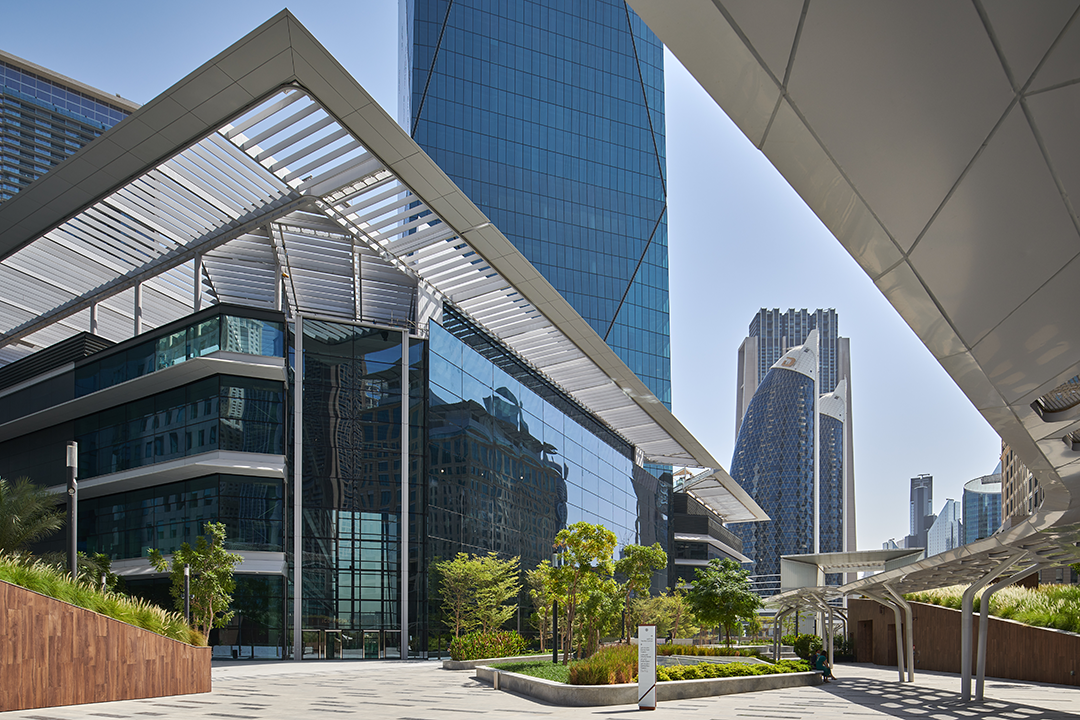
办公塔楼的独特造型顺应了结构和环境条件。塔楼位于阿尔萨达街的视觉轴线上,四层高的“A”形框架使建筑看起来更加稳定,同时为建筑入口创造了一个显眼的标志。设计特意将社交场所集中在充满活力的地面层,而塔楼顶部四层通高的高耸空间,是这座城市最为卓越的的办公场地之一。
The distinctive form of the office tower derives from structural and environmental conditions. Situated on the visual axis when looking down Al Sa'adah Street, the four-storey-high A-frame gives the building its stability, while creating a generous marker to the building's entrance. The social focus is deliberately on the active ground level, with a soaring quadruple-height volume at the top of the tower forming one of the most extraordinary office spaces in the city.
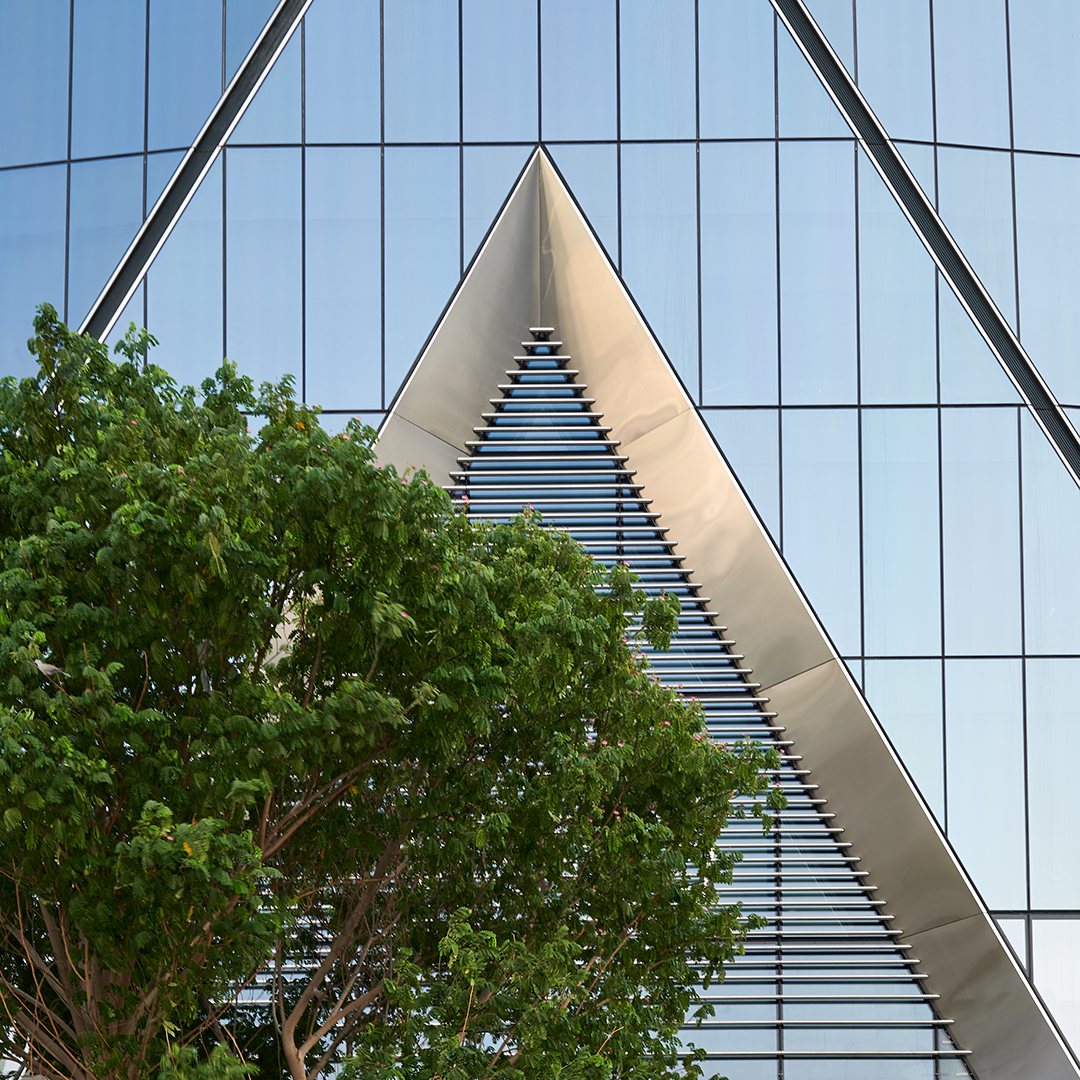
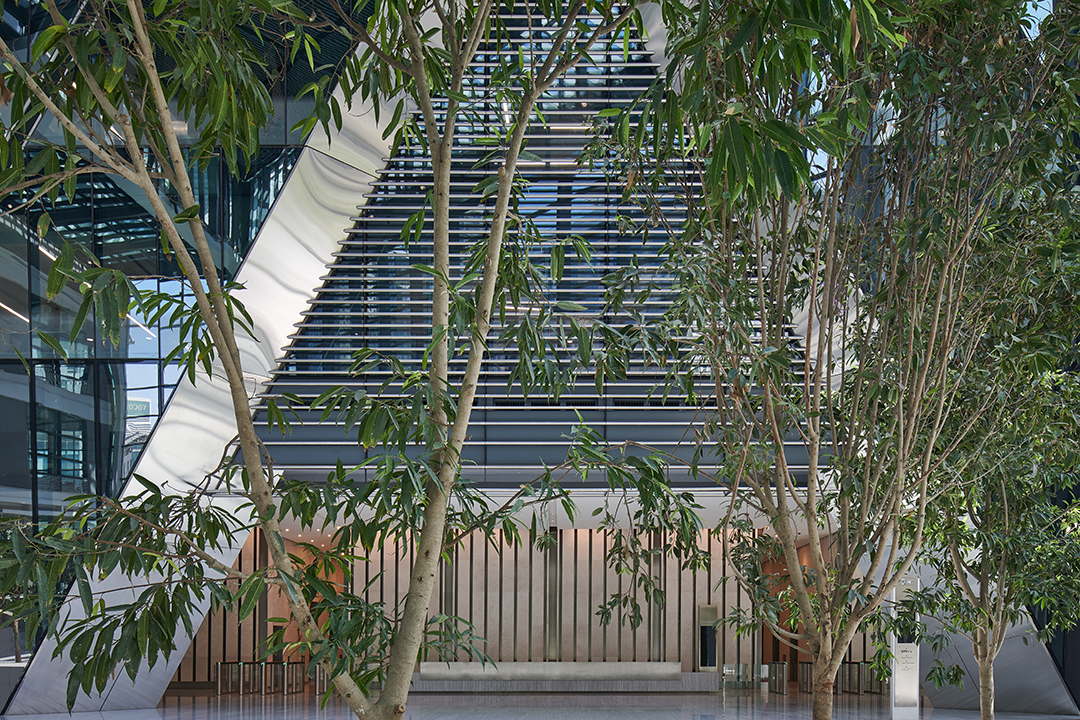
设计图纸 ▽

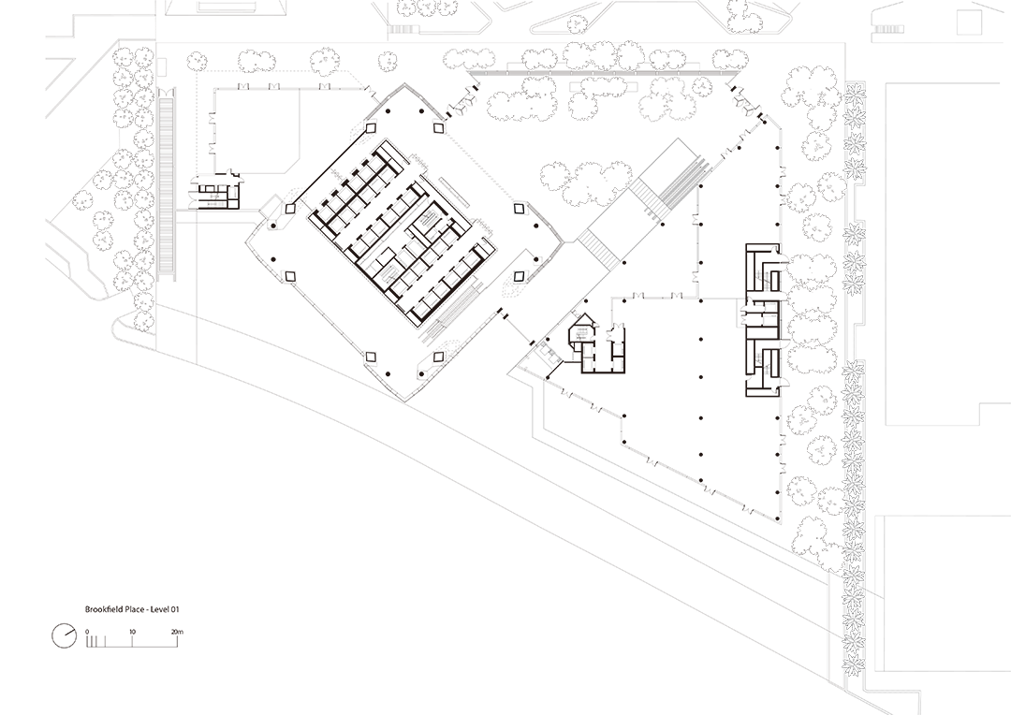


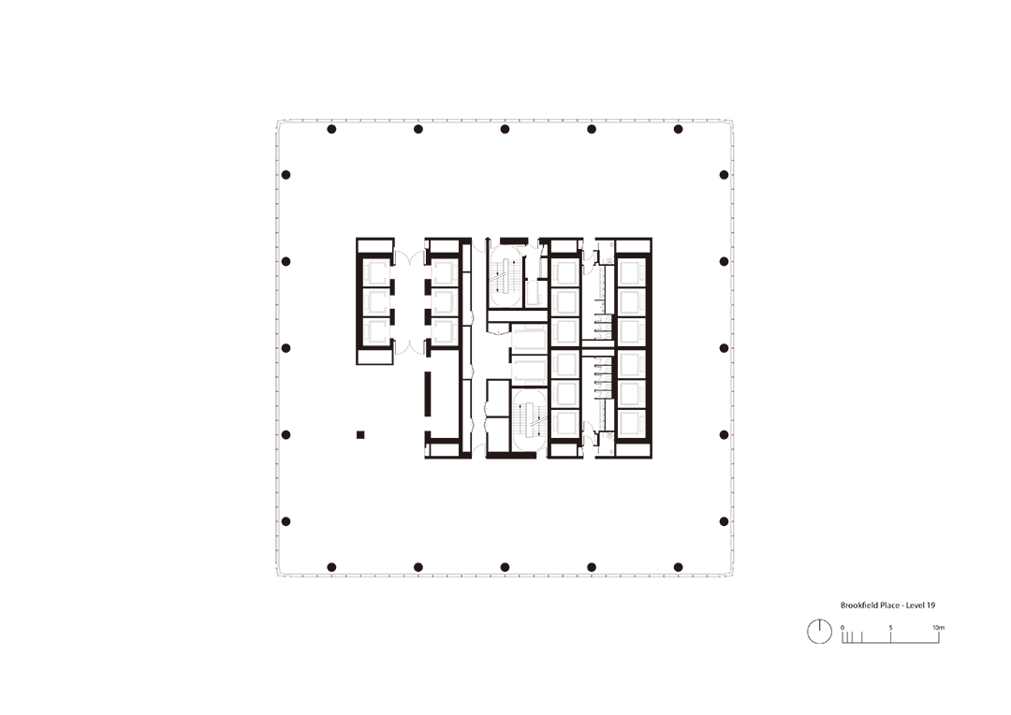
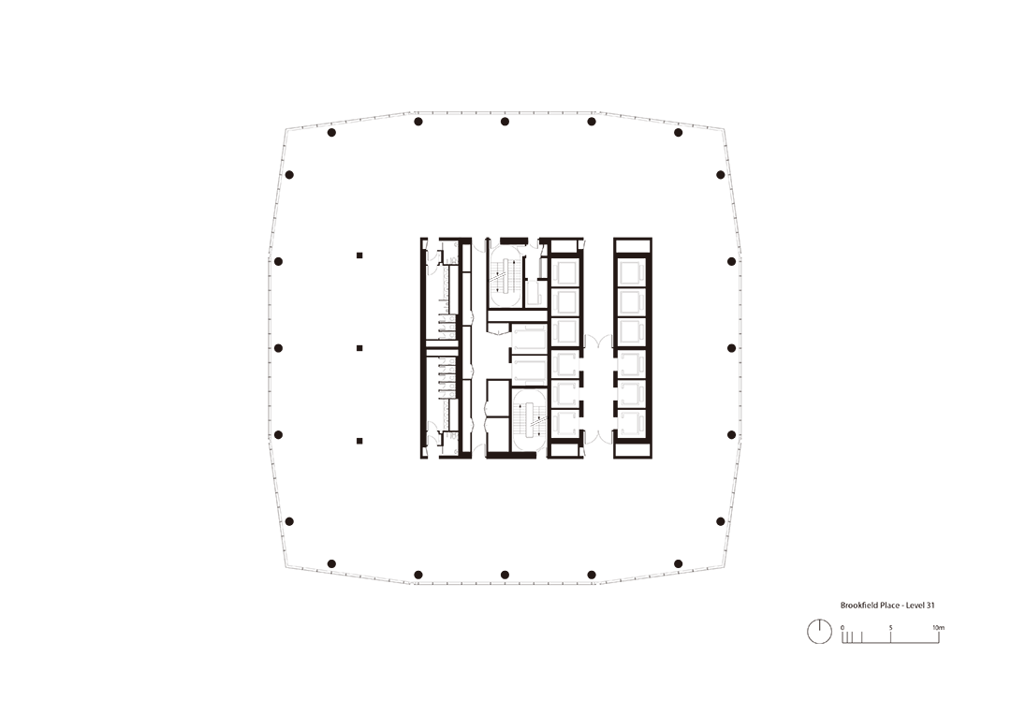
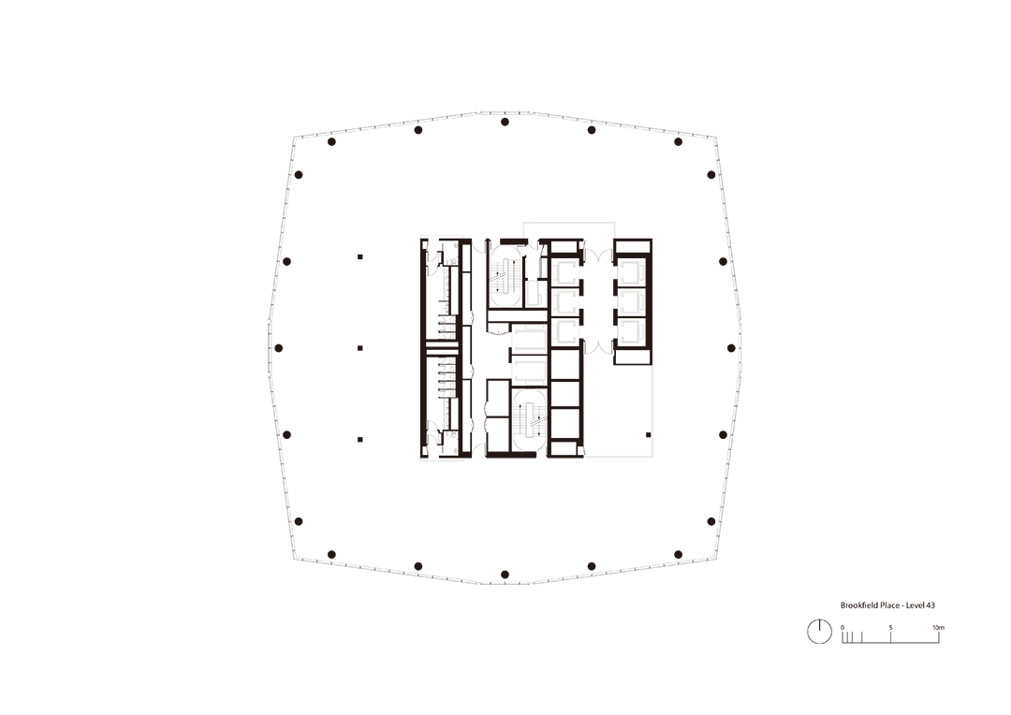
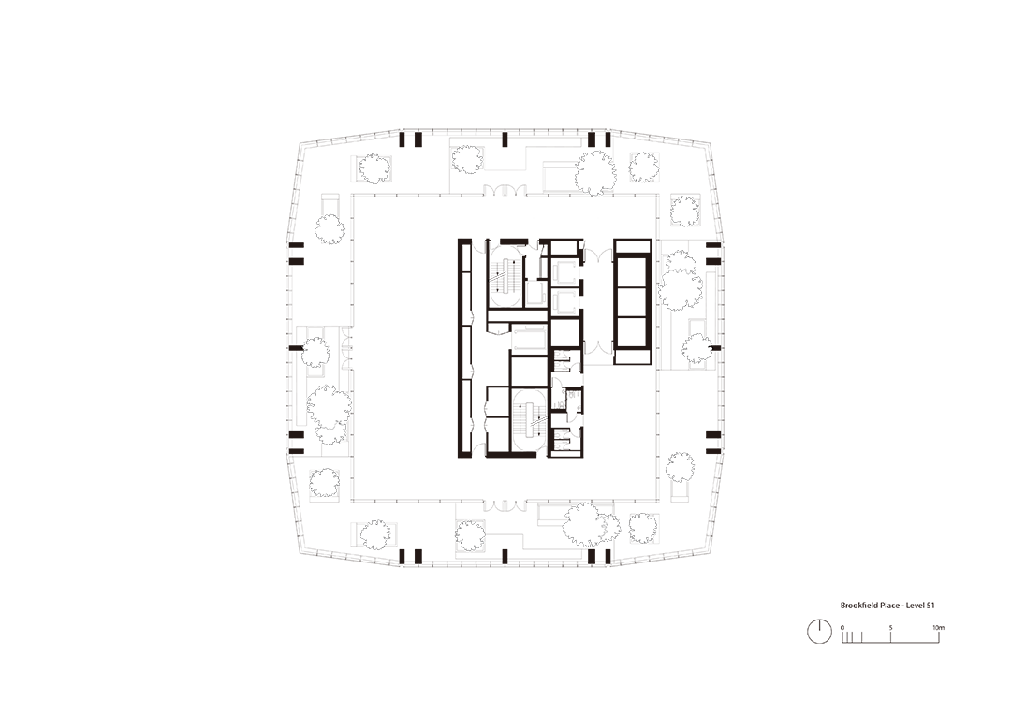
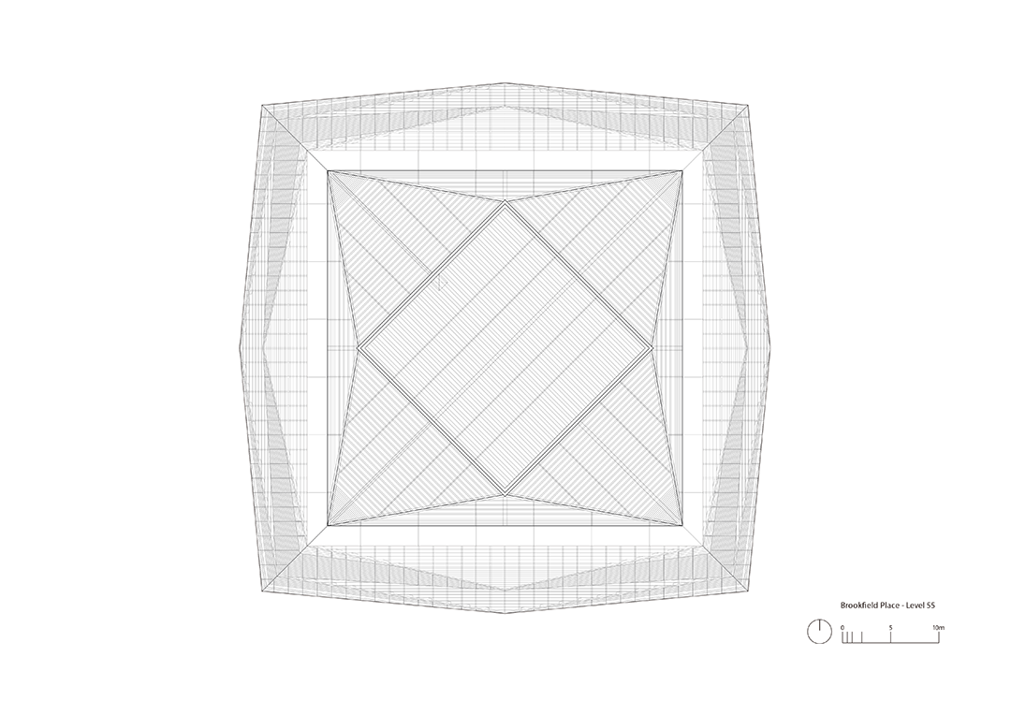

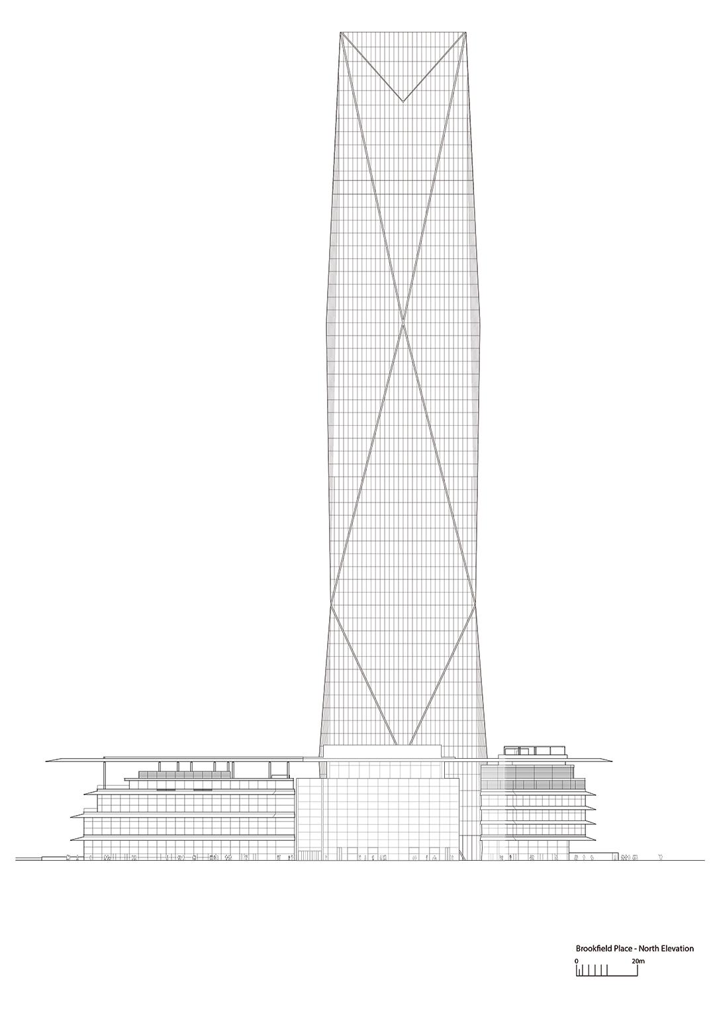

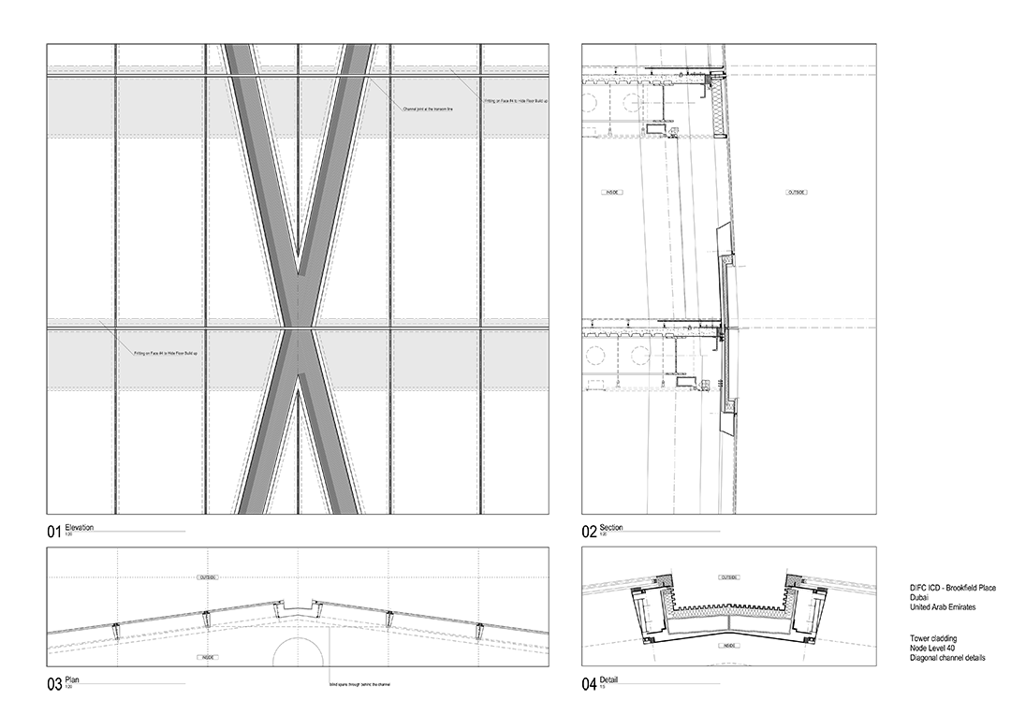
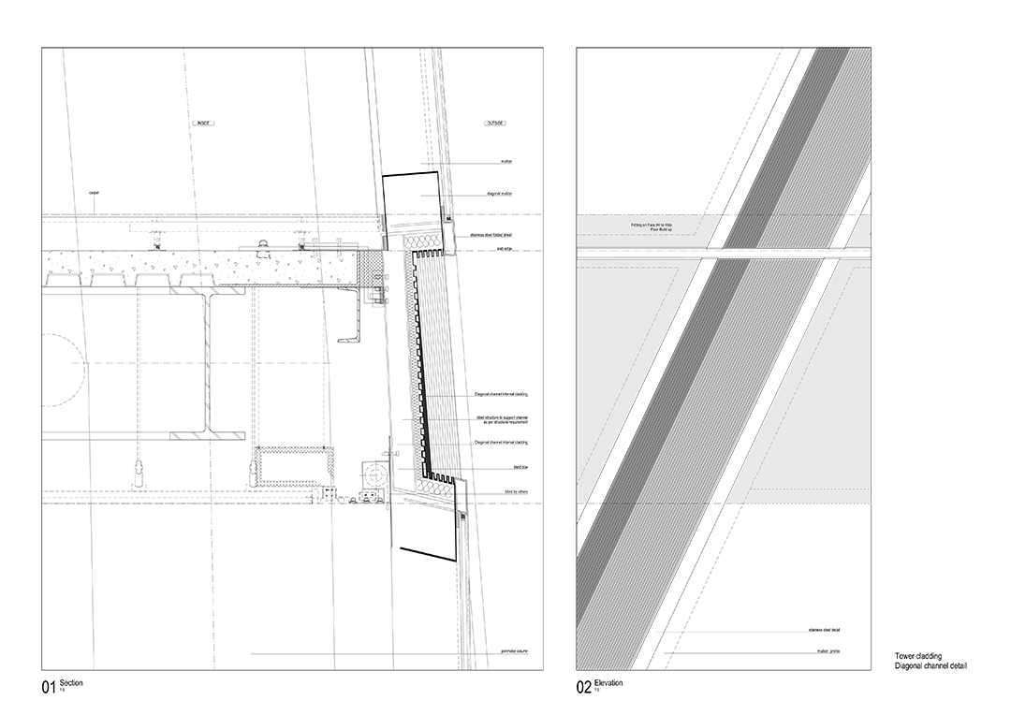


完整项目信息
ICD Brookfield Place
Dubai, United Arab Emirates
2014 – 2020
Client: Investment Corporation of Dubai (ICD), Brookfield
Architect: Foster + Partners
Foster + Partners Design Team:
Grant Brooker, Gerard Evenden, Ill Sam Park, Ian Whitby, John Blythe, Merino Ranallo, Sunphol Sorakul, Sandy Karagkouni, Ho Ling Cheung, Tim O'Rourke, Joliette Lange, Hisayo Kaneko, Daniele Sbaragilia, Jack Saunders, Hyun Jin Kim, Ana Barroso Martinez, Aquilino Fernandez Lopez, Ricardo Abreu, Monical Earl, Golshid Varasteh Kia, Barbara Palacios Orozco, Oriol Piquet, Vasiliki Mavrogianni
Other Foster + Partners Team:
Francis Aish, Khaled El-Ashry, Martin Glover, Sarah Villar-Furniss, Georgina Fairhurst, Emma Gibb, Nigel Young, Aaron Hargreaves
Collaborating Architect: Brewer Smith Brewer Group (BSBG)
Landscape Architect: Townshend (Townshend LA), Cracknell (Cracknell)
Main Contractor: Multiplex Ssangyong JV
Structural Engineer: Robert Bird Group
Mechanical Engineers: AECOM
Cost Consultant: AECOM
Other Consultants:
Fire and life safety engineer: Design Confidence
Facade engineer: Priedemann GmbH
VT consultant: The Vertical Transportation Studio
Acoustic engineer: Acoustic Logic
LEED consultant: AESG
Specialist lighting consultant: Spiers + Major
Access and maintenance: Access Advisors
Geotechnical engineer: Coffey
Security consultant: GDA/ VIDEF
Testfit: TP Bennett
Waste management/ logistics: Cini Little
Wind modelling: RWDI
Project management: AECOM
Cost management: AECOM
Lighting engineer: AECOM
People flow modelling: AECOM
Stone Consultant: Dr. Massimiliano Barsi
(millemarmi.com))
Sub-contractors / Suppliers Facade: Al Abbar
MEP: James L Williams (JLW)
Vertical Transport: Kone
Steel structure: Eversendai
Stone: Deemah Stone
Interior joinery: Depa Interiors
本文由Foster + Partners授权有方发布。欢迎转发,禁止以有方编辑版本转载。
上一篇:诗丽吉王后国家会议中心室内设计 / Onion
下一篇:闻堰教堂 / 浙大规划院